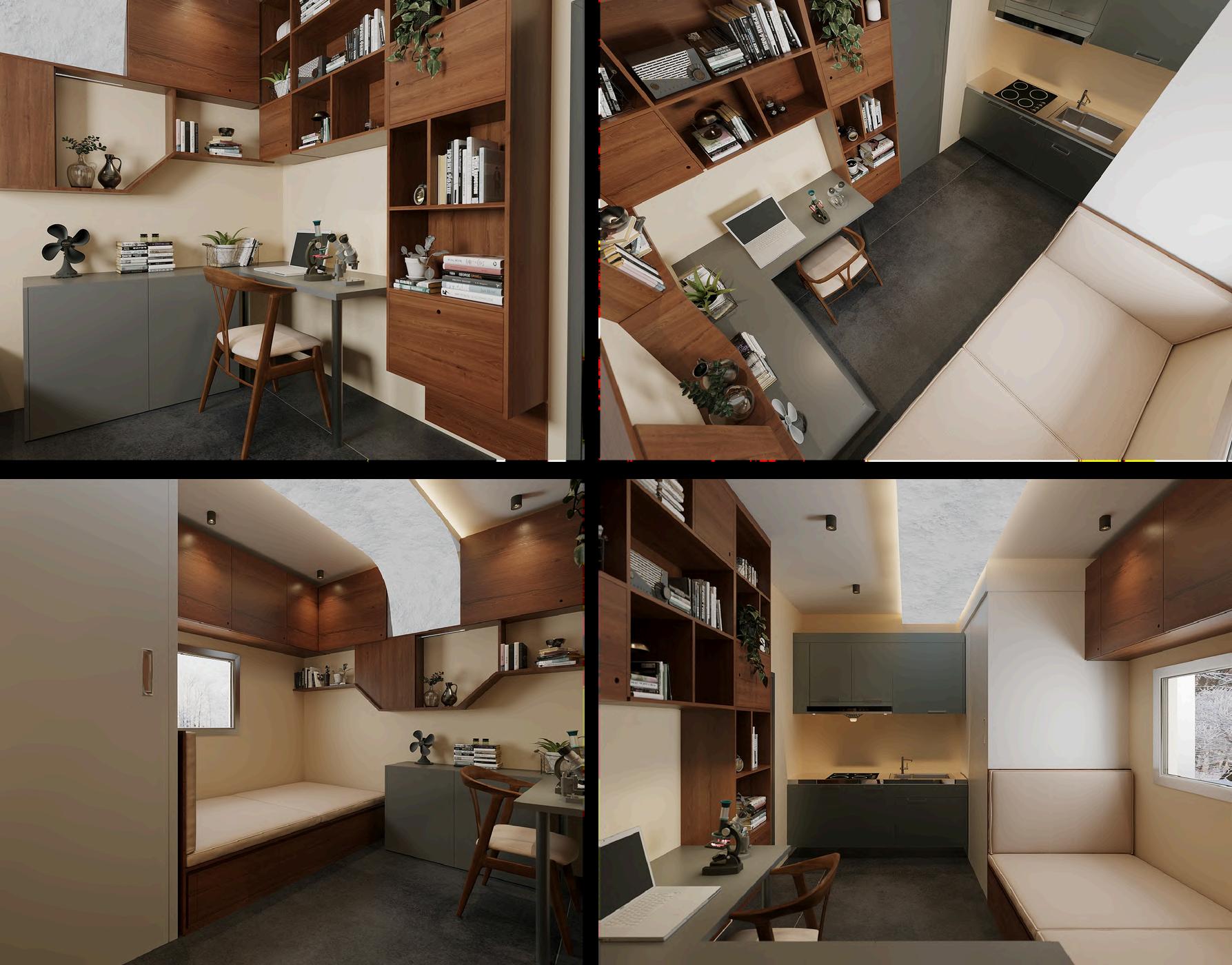
Midtown Villa
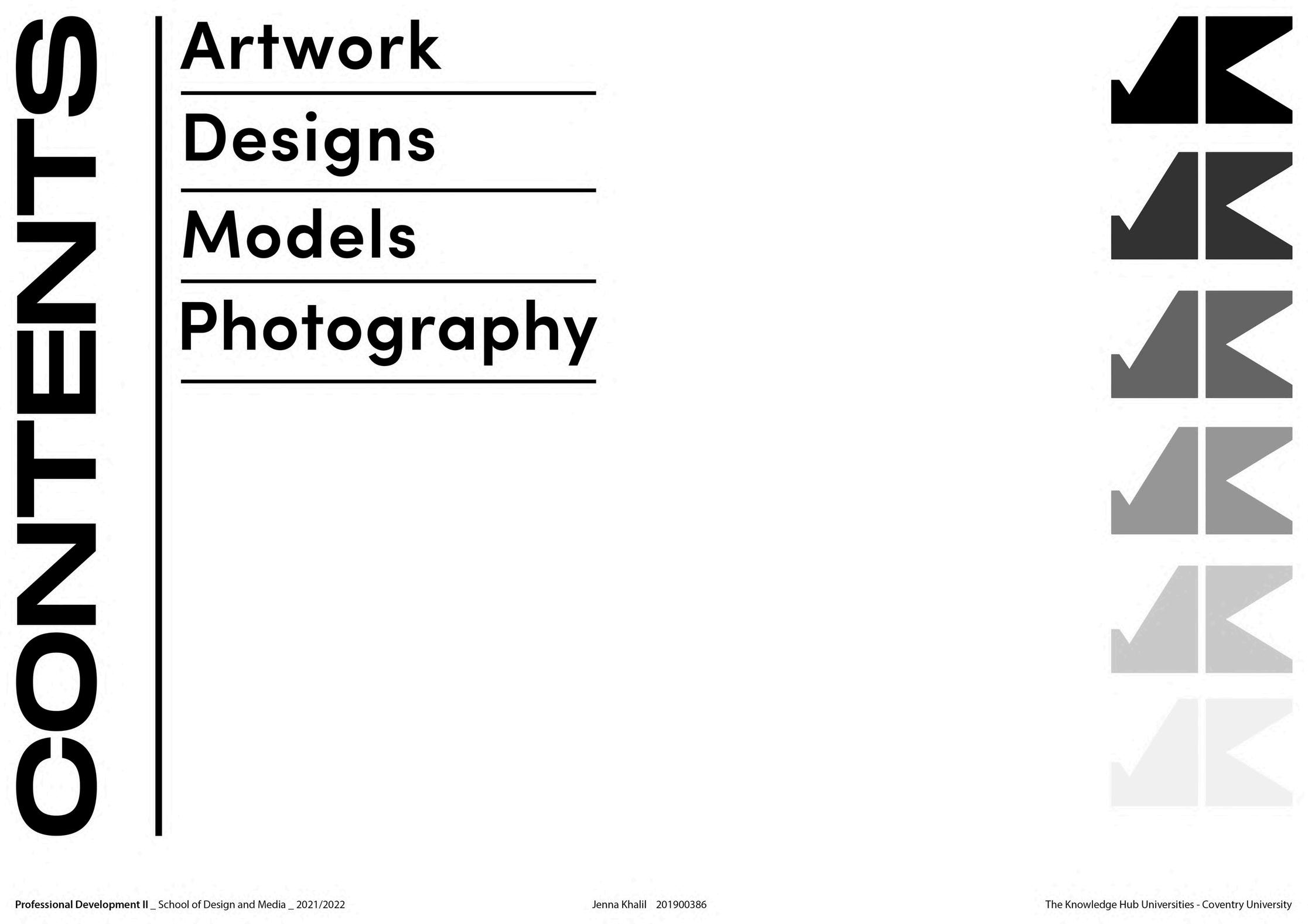
Symphonic Journey
Kitchen
Creative Catalyst Hub
Asphyxia
Catching the zeitgeist
Horus Research Station

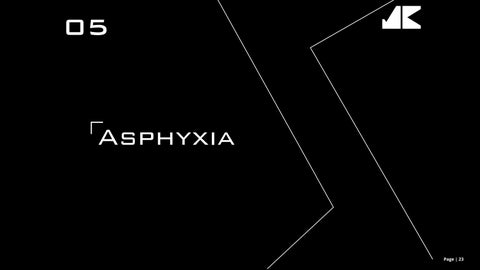

Midtown Villa

Symphonic Journey
Kitchen
Creative Catalyst Hub
Asphyxia
Catching the zeitgeist
Horus Research Station


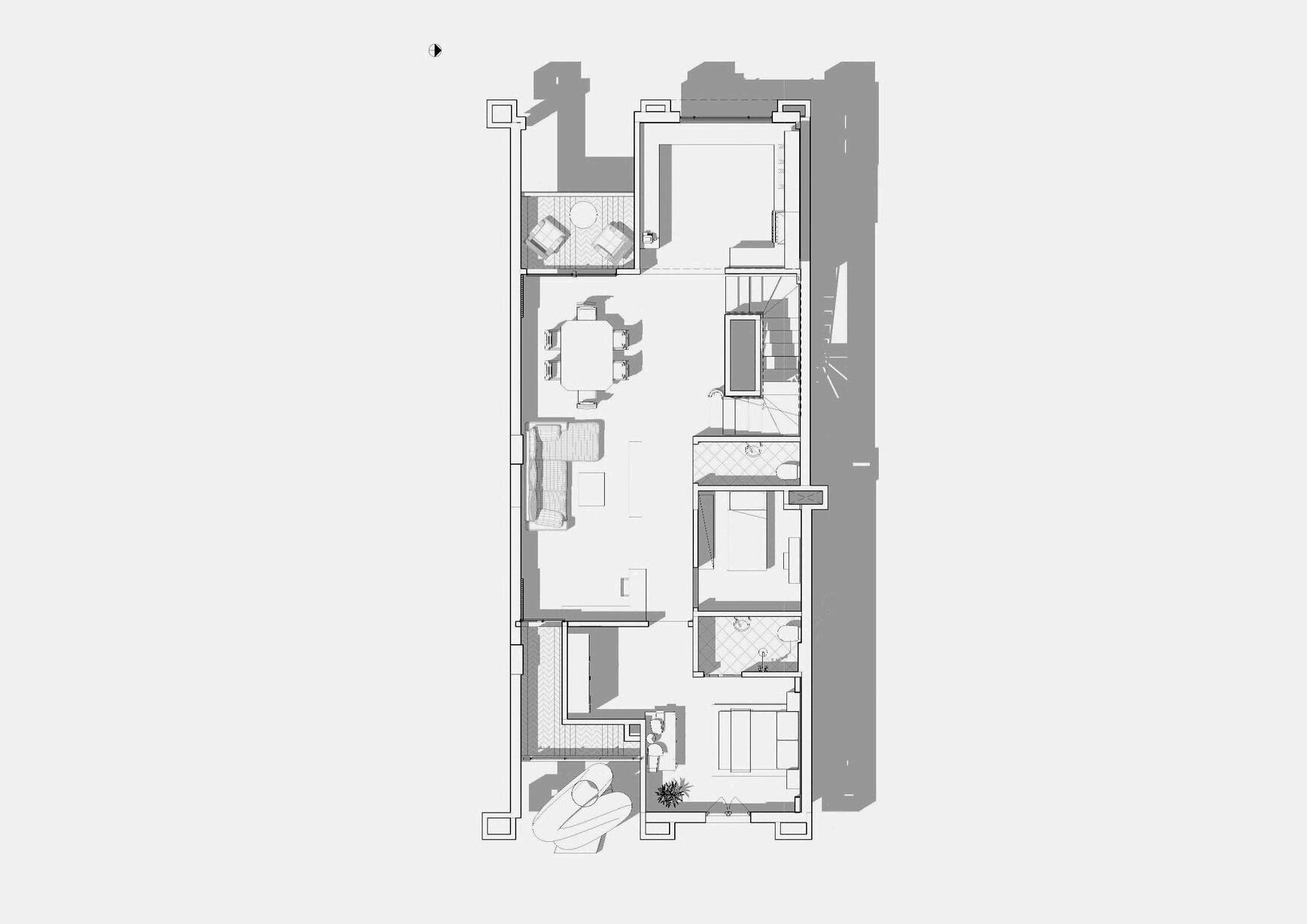
redefines the concept of residential living by offering a selftailored to the needs of the artist. Spread across three floors, integrates work, living, and recreation. The ground floor features workshop overlooking a versatile gallery space for hosting to the second floor, you'll find a cozy living area with a guest room, kitchen, and library—perfect for relaxation and floor is dedicated to rejuvenation, boasting a yoga room and an outdoor gym for physical fitness.

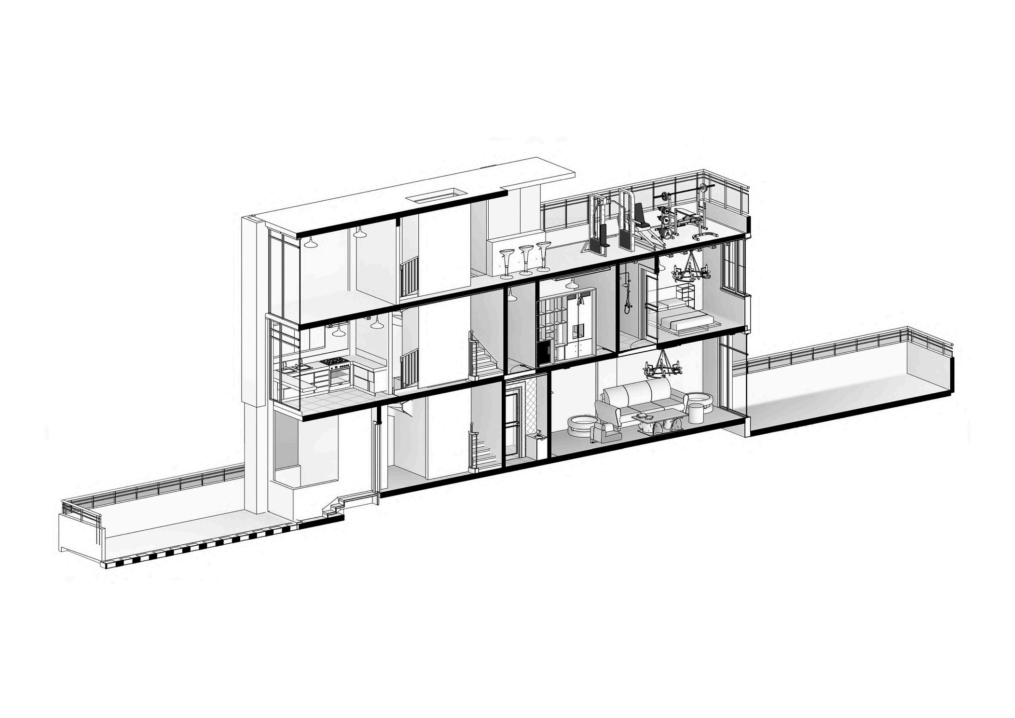
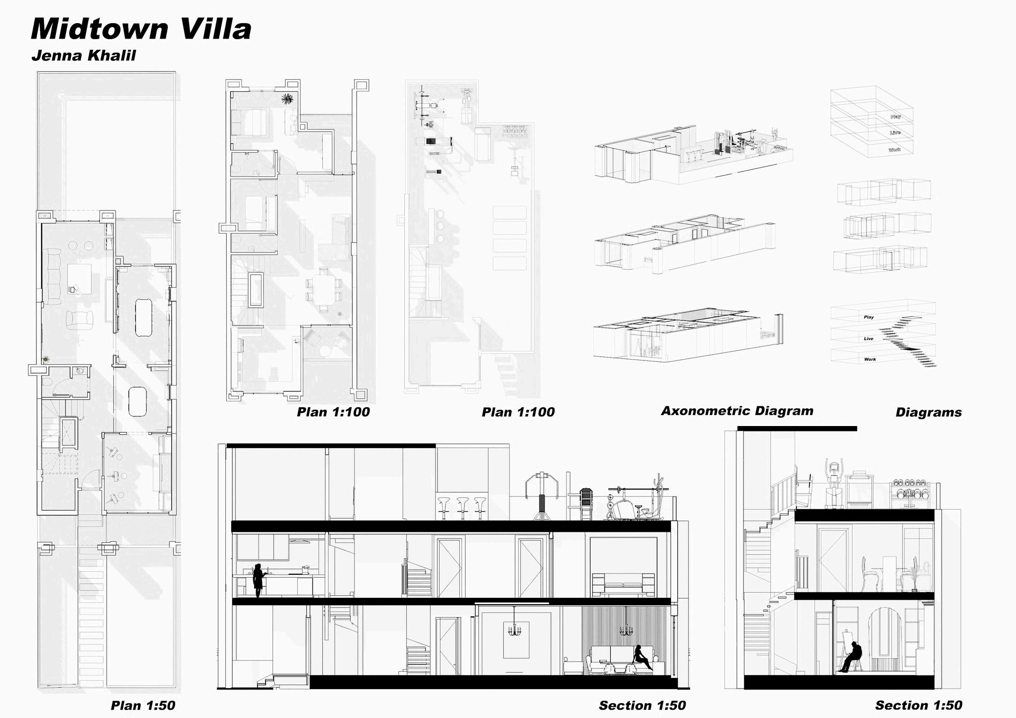
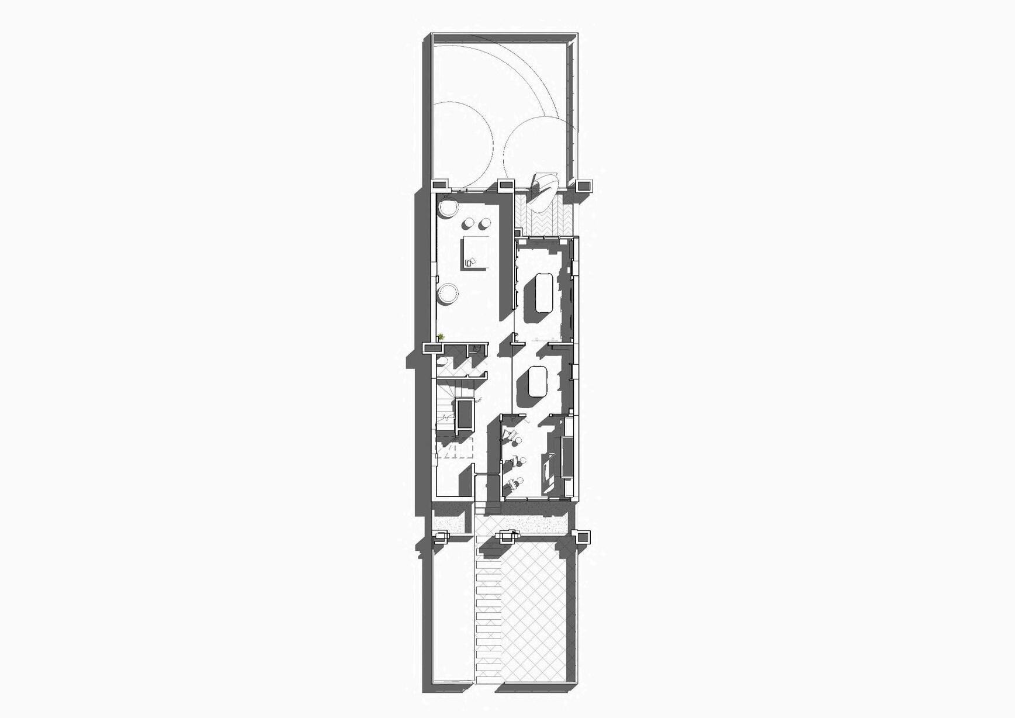
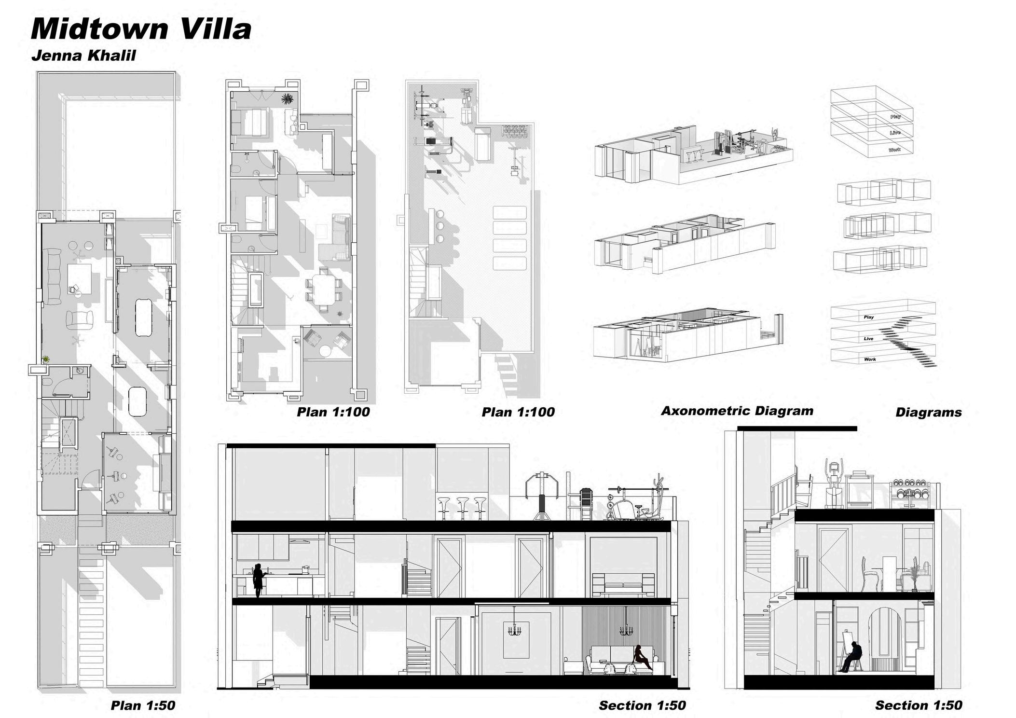
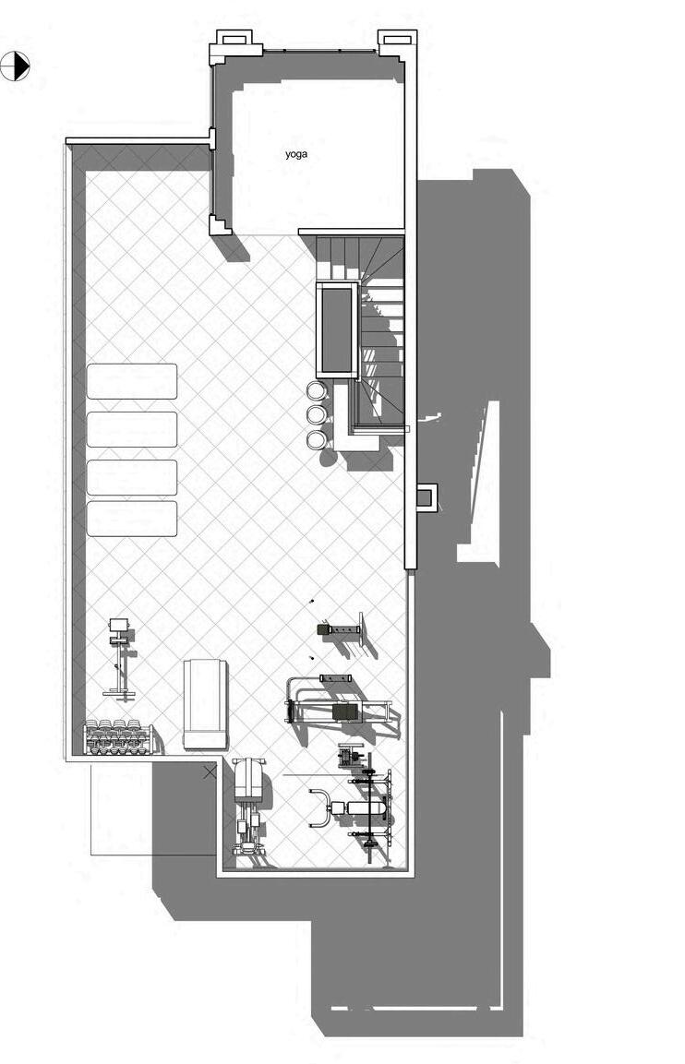
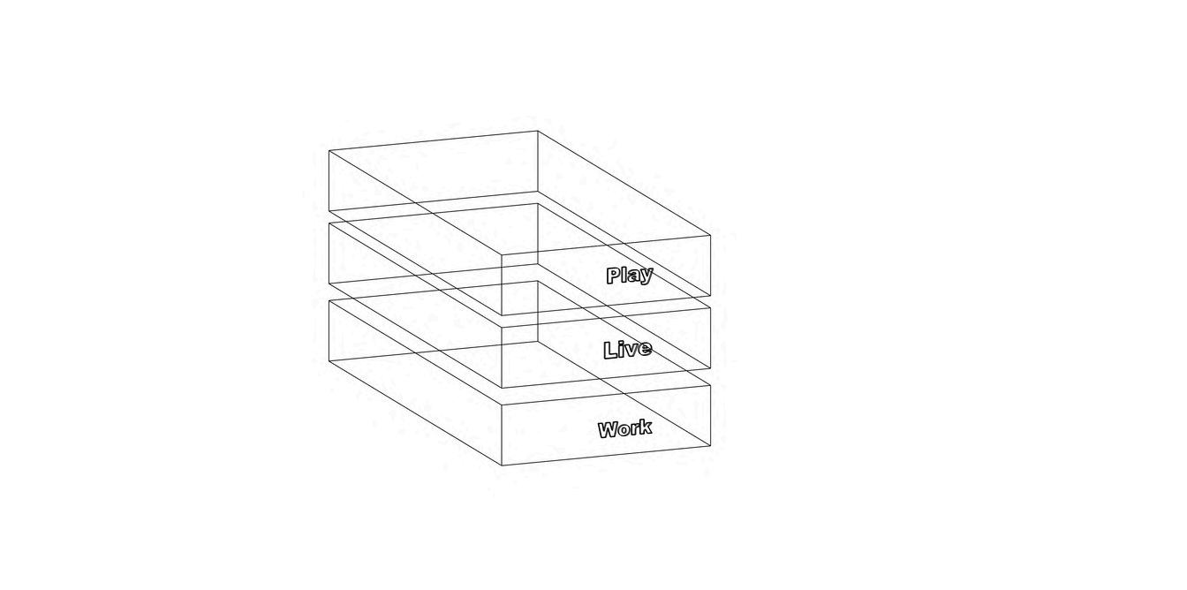
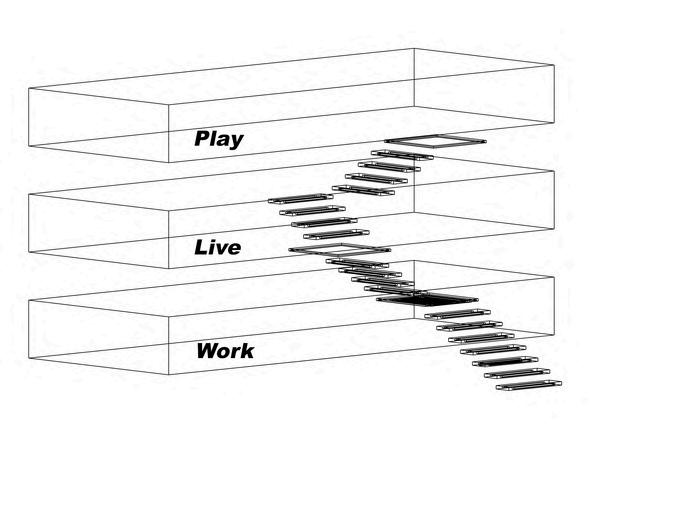
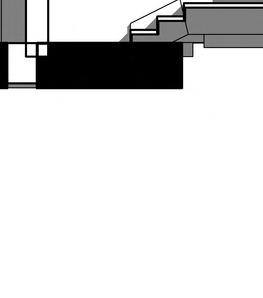
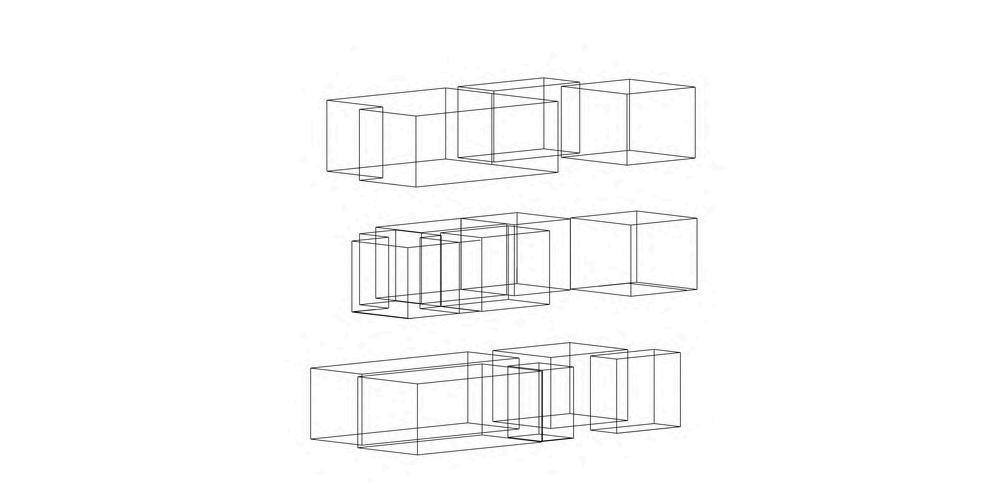
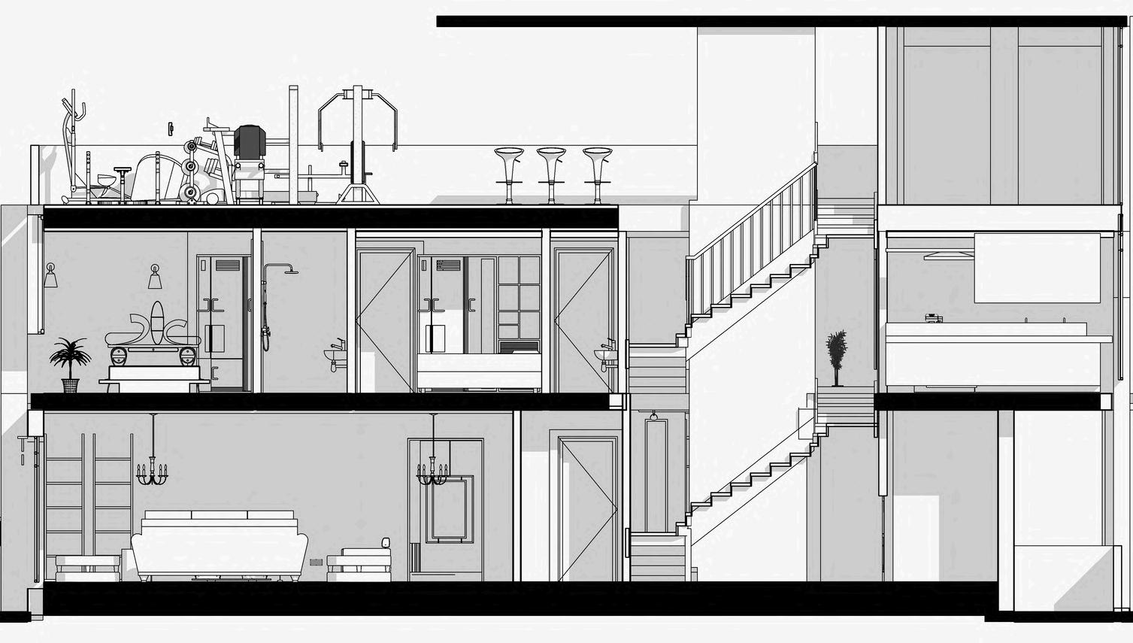

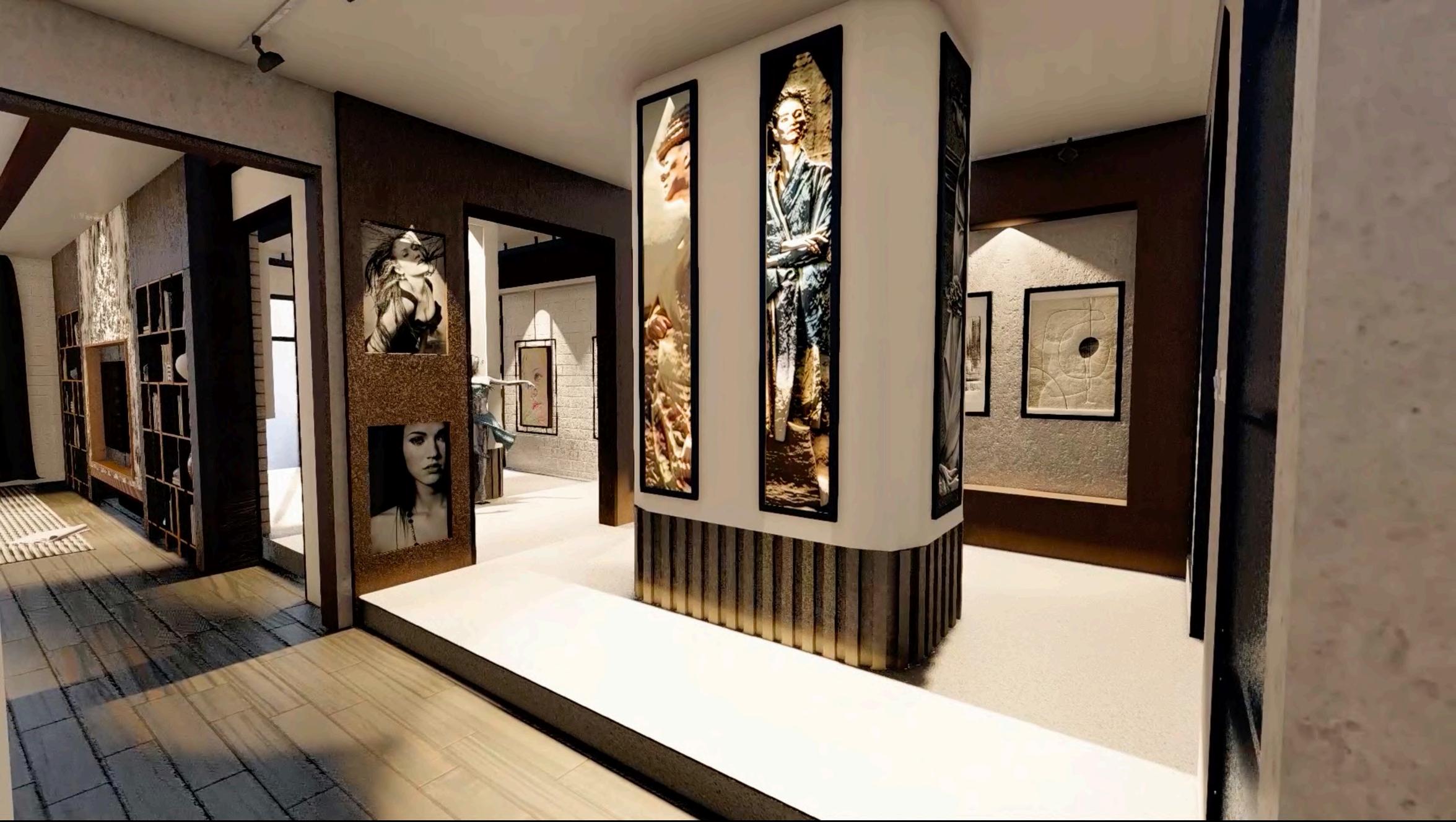

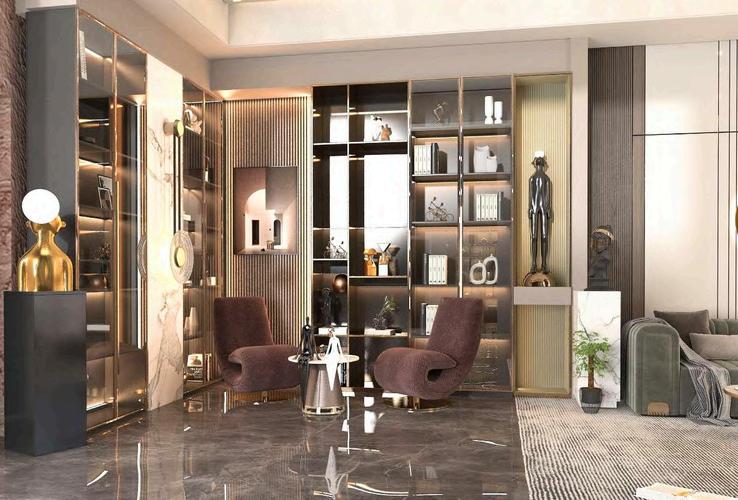
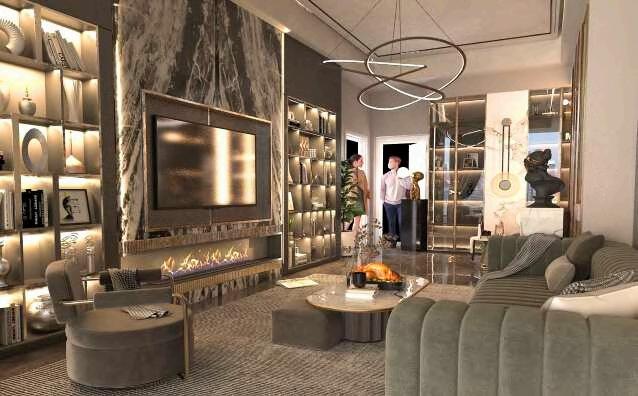

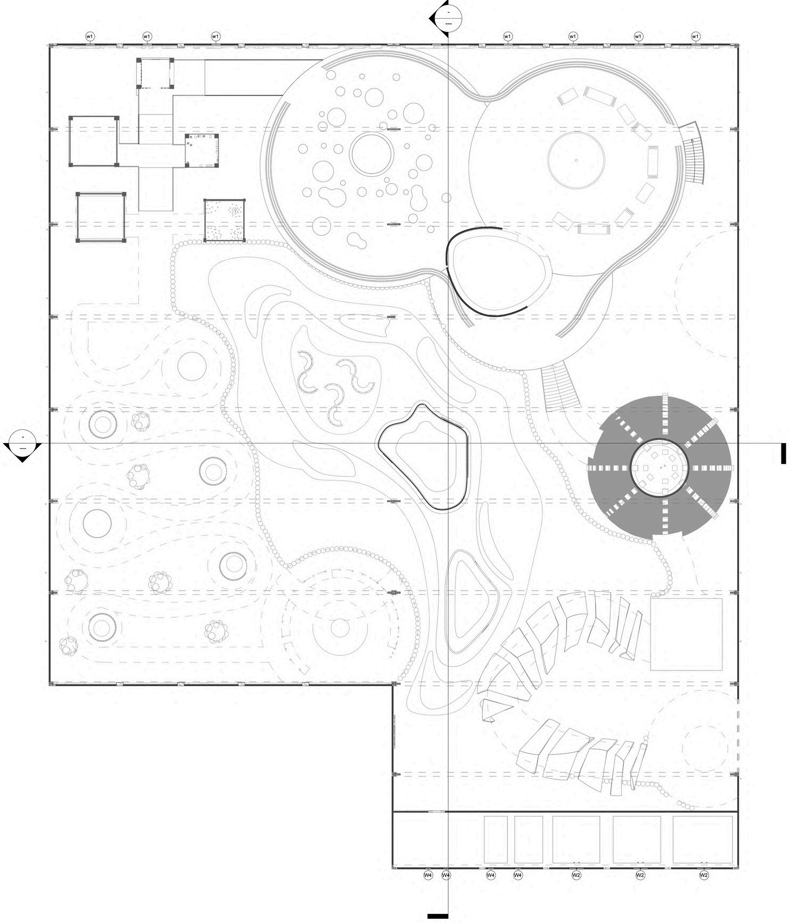

A"Symphonic Journey" where four unique spaces orchestrate an emotional crescendo, culminating in a bold finale. Each space mirrors a masterpiece painting, channeling its raw emotion into the exhibit. Beginning with "The Burning Giraffe" by Dali, visitors experience bewilderment akin to the first notes of a symphony. "Nexus" invites inquiry, echoing Braque's "The Portuguese," while the third space, "Climax," mirrors Kandinsky's "Tensions calmées," evoking the symphony's peak intensity. Finally, "Finale," inspired by El Lissitzky's "Proun 89," delivers a virtuosic climax, leaving visitors exhilarated. This sensory journey culminates in a gallery showcasing all four paintings, offering a captivating synthesis of sight and sound.


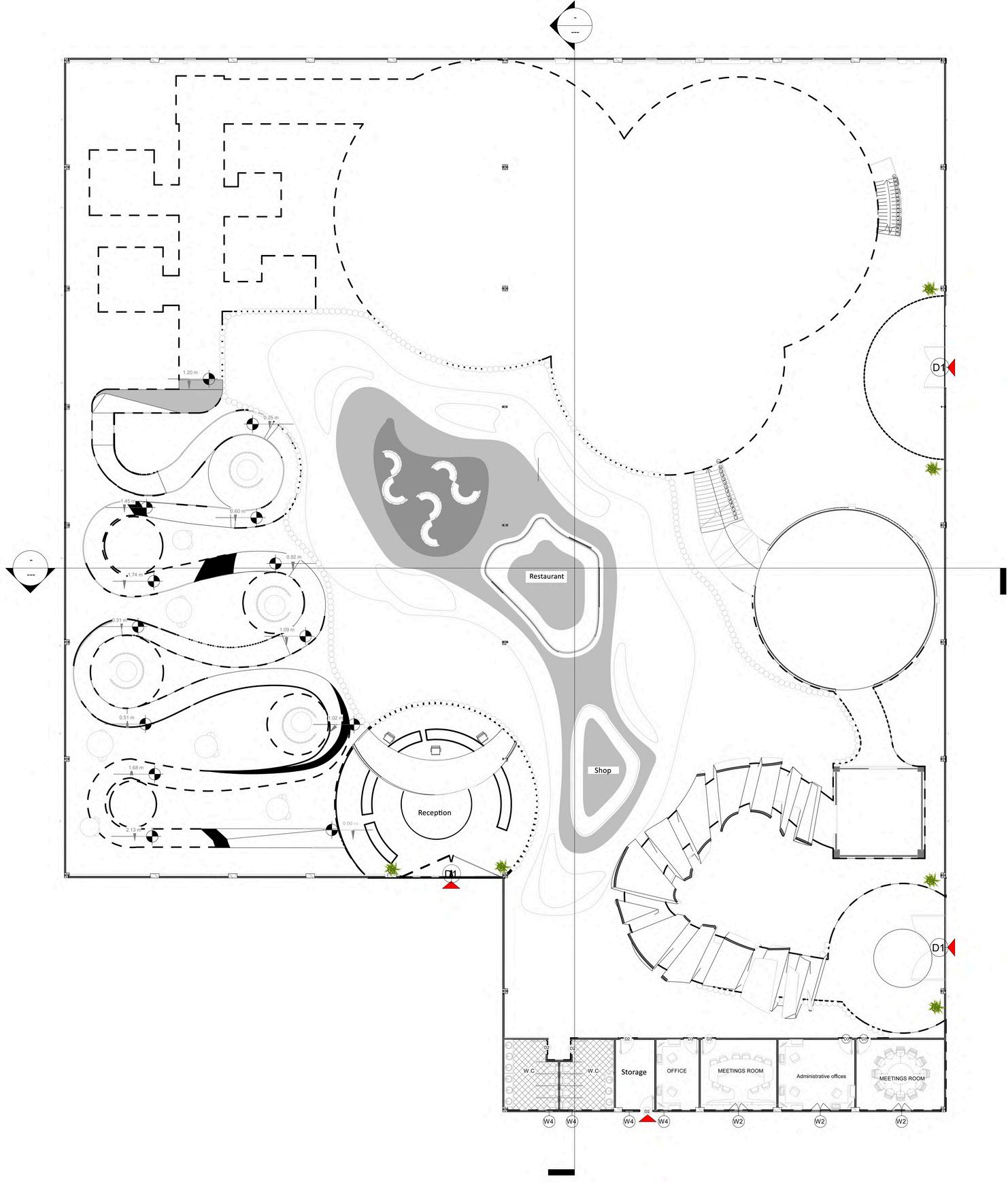
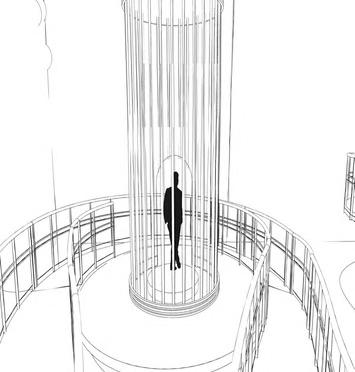


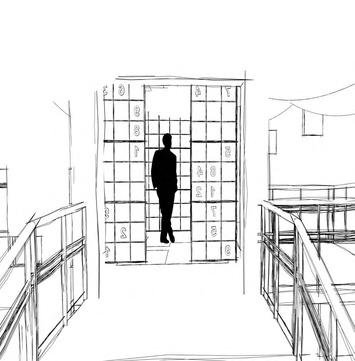
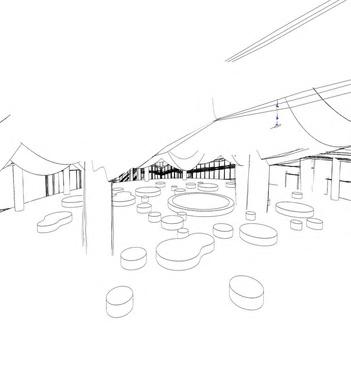

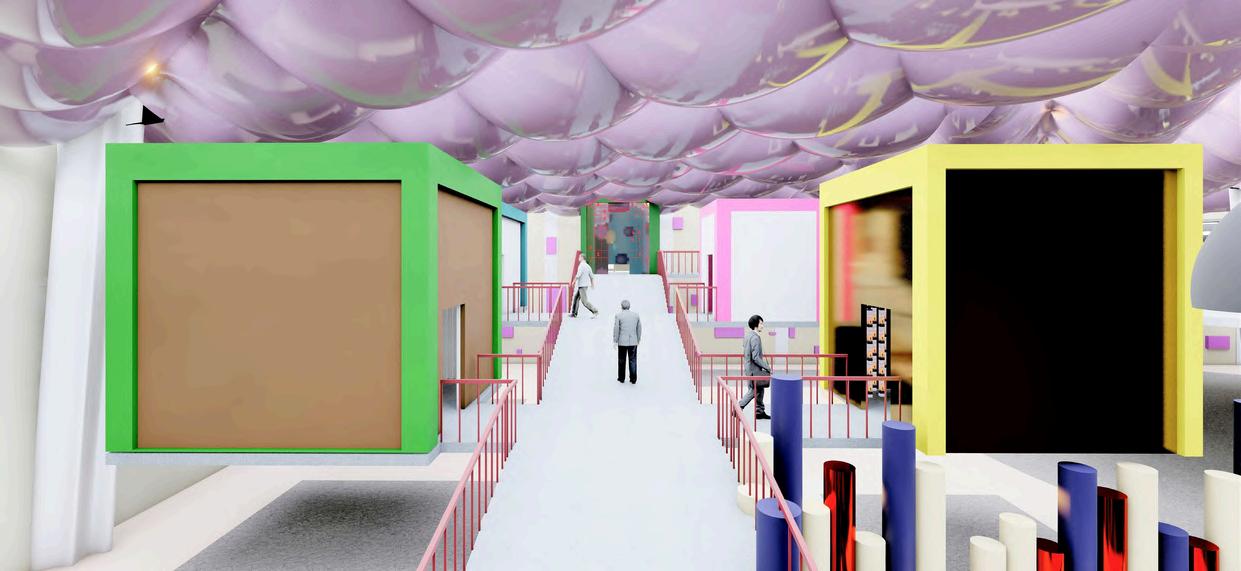
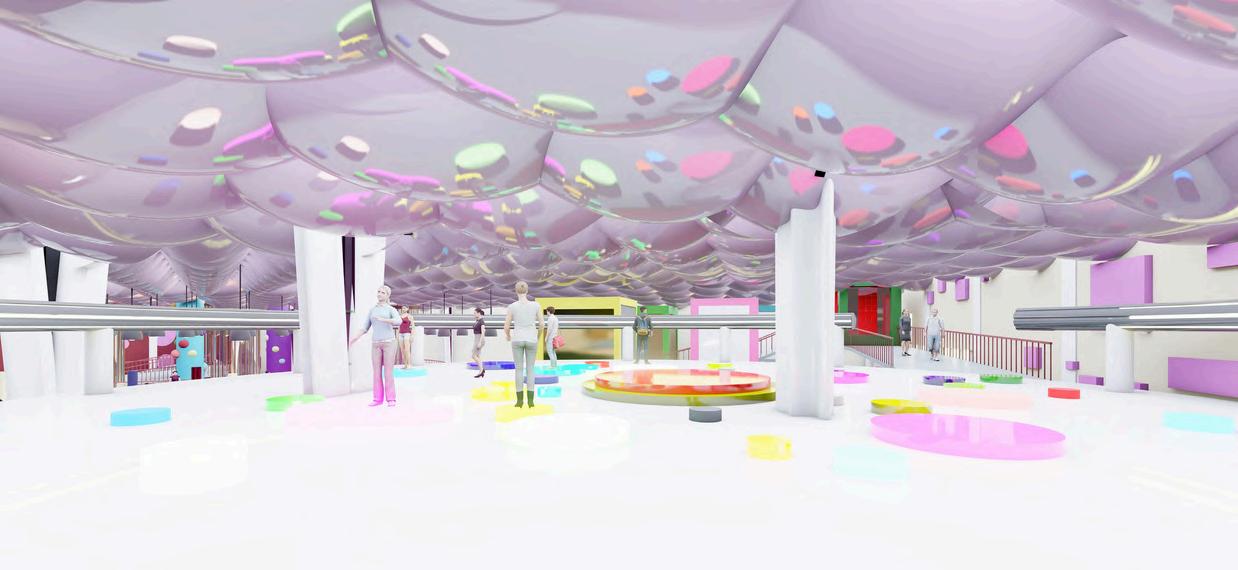




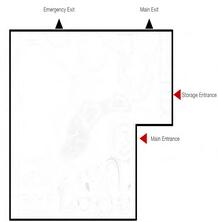
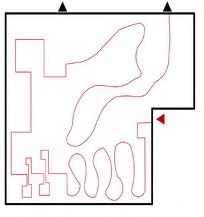
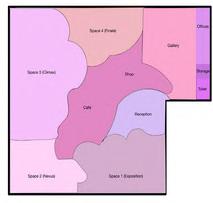
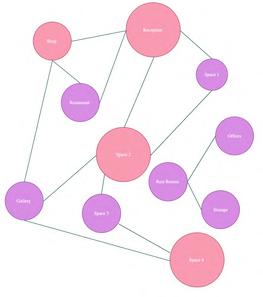 SECTION
SECTION


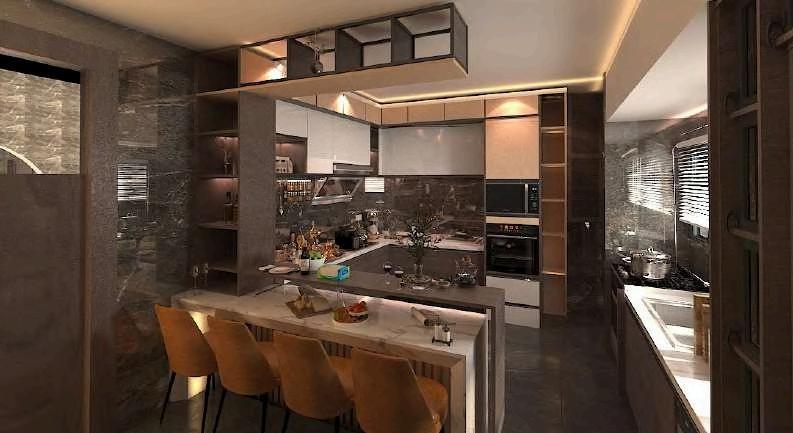
A home cuisine where versatility meets elegance. At its core, a multifunctional bar awaits, inviting both dining and casual seating. Above, shelves offer a stylish storage solution, displaying curated treasures or essential culinary tools. Pristine countertops, premium appliances, and tasteful decor complete the scene, creating an ambiance of refined comfort. This kitchen is a hub of warmth and connection, where culinary delights and cherished moments intertwine.
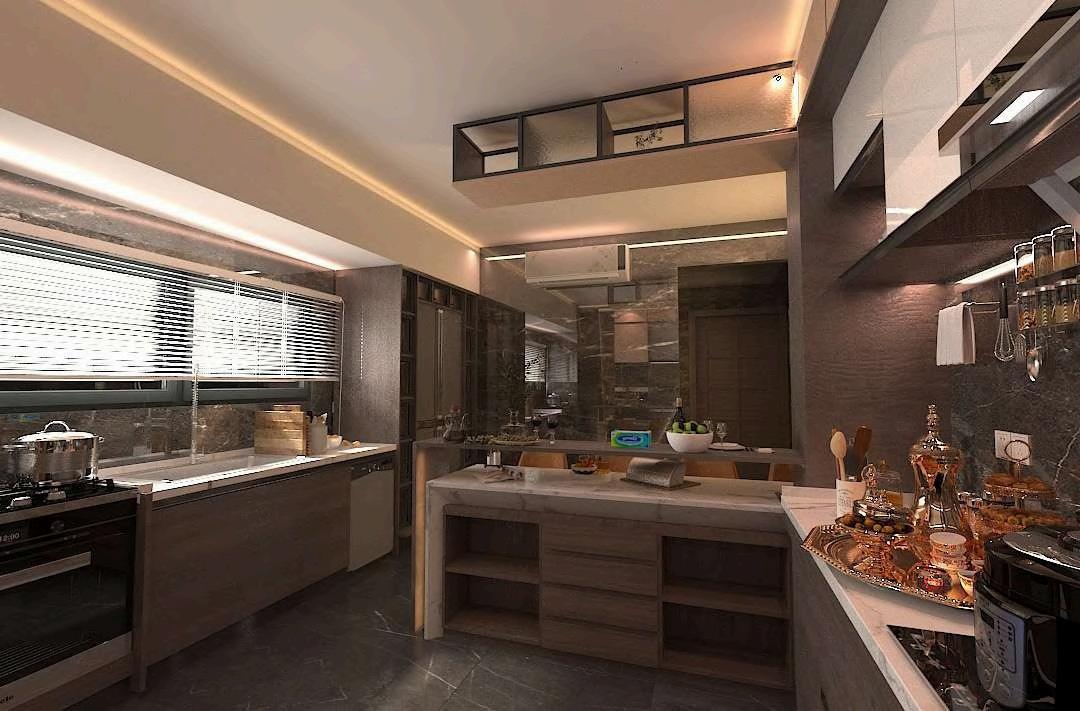
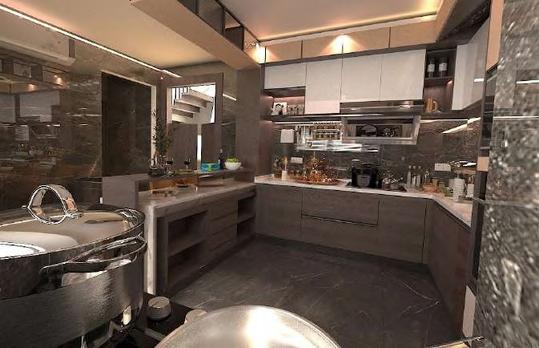
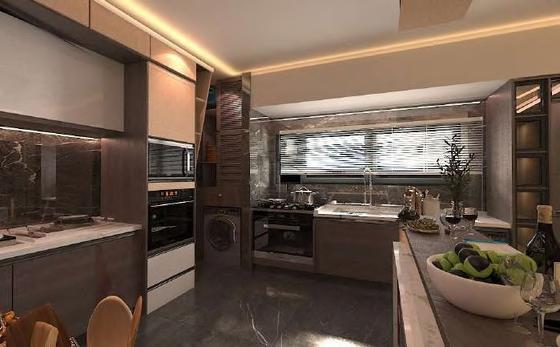

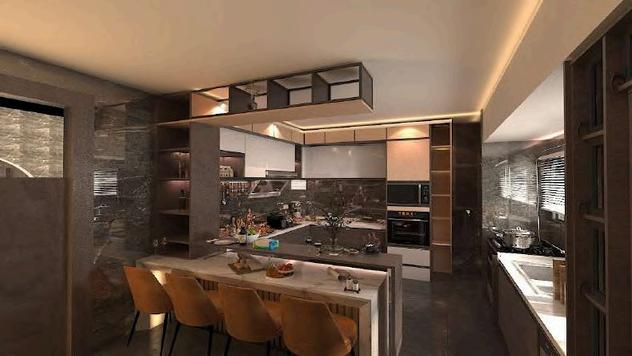
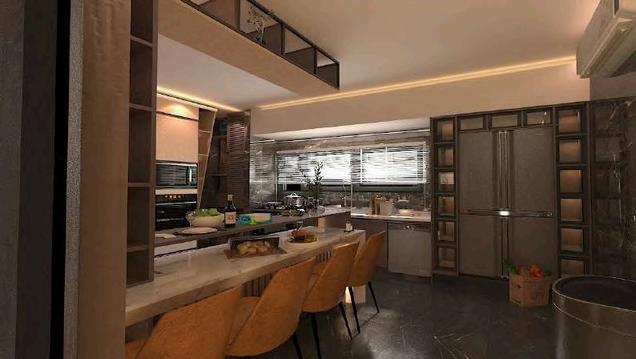
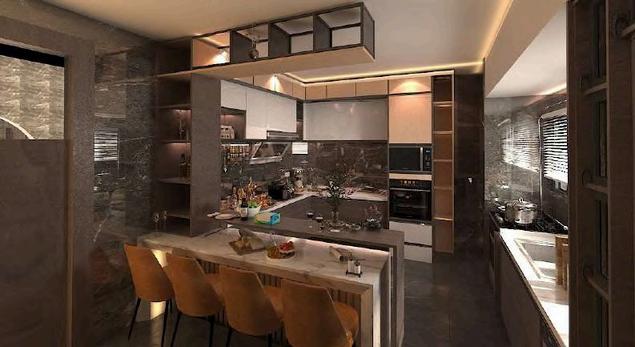



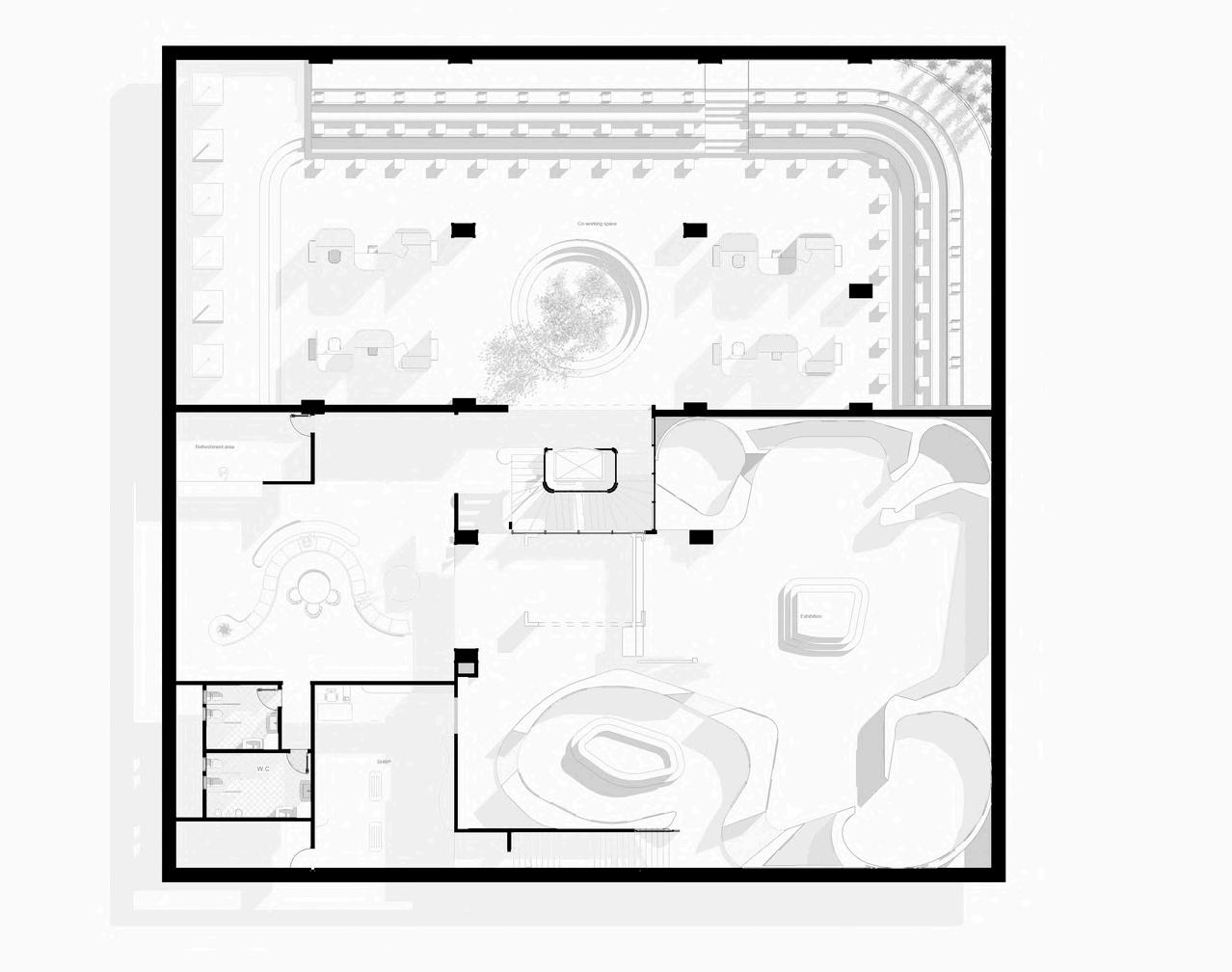
The Creative Catalyst Hub is a visionary project situated in the heart of downtown Cairo, revitalizing a historic building to cater to the diverse needs of the creative class. The space is meticulously designed to inspire and elevate productivity, fostering a dynamic environment that encourages innovation and collaboration. Central to the concept is the seamless integration of the community with the rich context of the city. Through a carefully curated journey, individuals are invited to experience a voyeuristic narrative that pays homage to Downtown's vibrant history. Two striking atriums serve as focal points, bridging the indoors with the outdoors and creating a sense of continuity. These atriums are not just architectural features but conduits of change, allowing natural light to permeate through the building. This light of change symbolizes transformation and progress, illuminating curvilinear spaces that transcend social boundaries and serve as gathering places for creatives from all walks of life. Revitalized workspaces, open offices, and collaborative environments are meticulously crafted to accommodate evolving work habits.
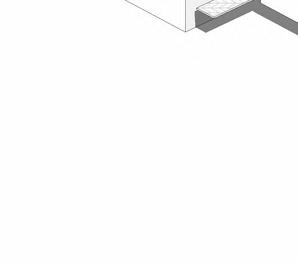
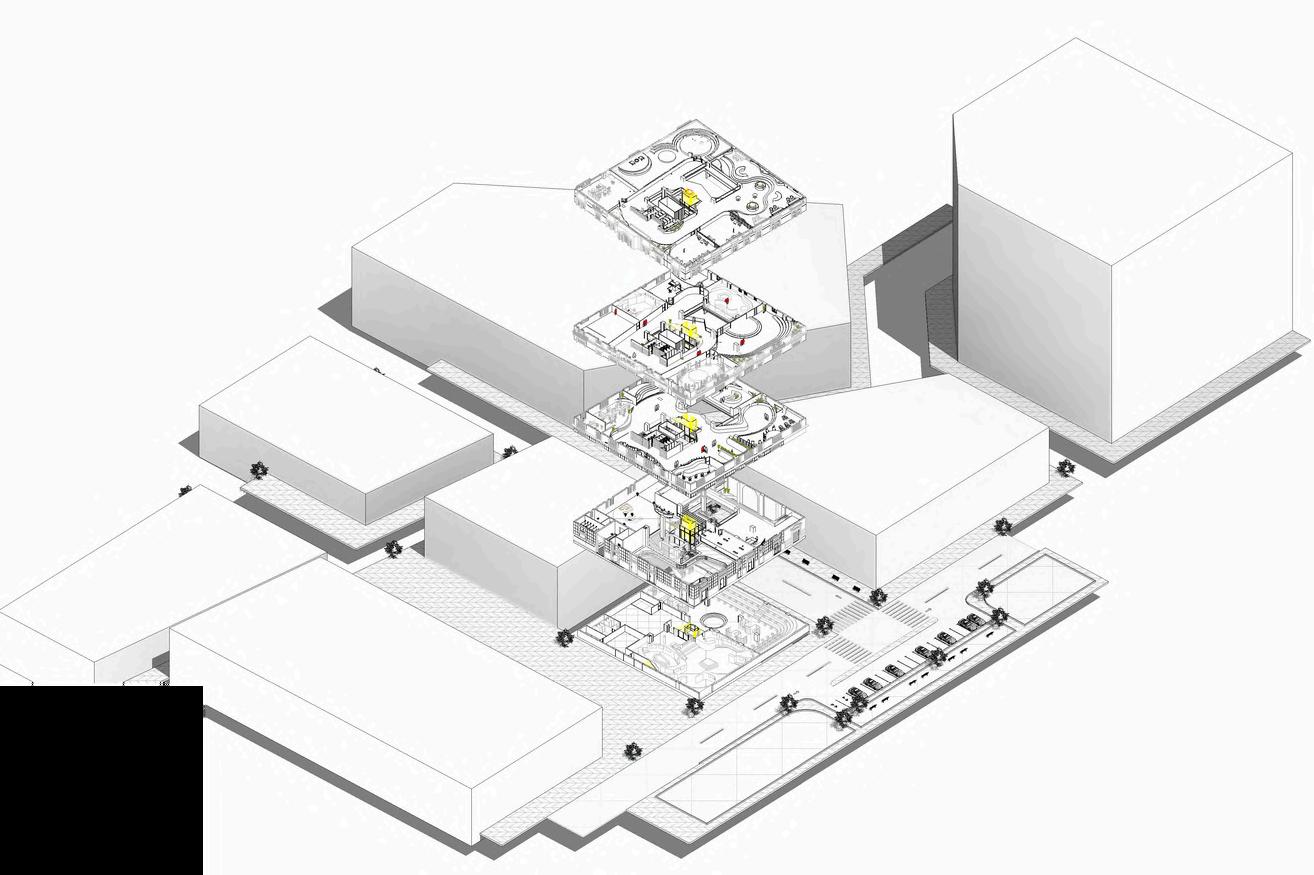 Tamara Building
Tamara Building
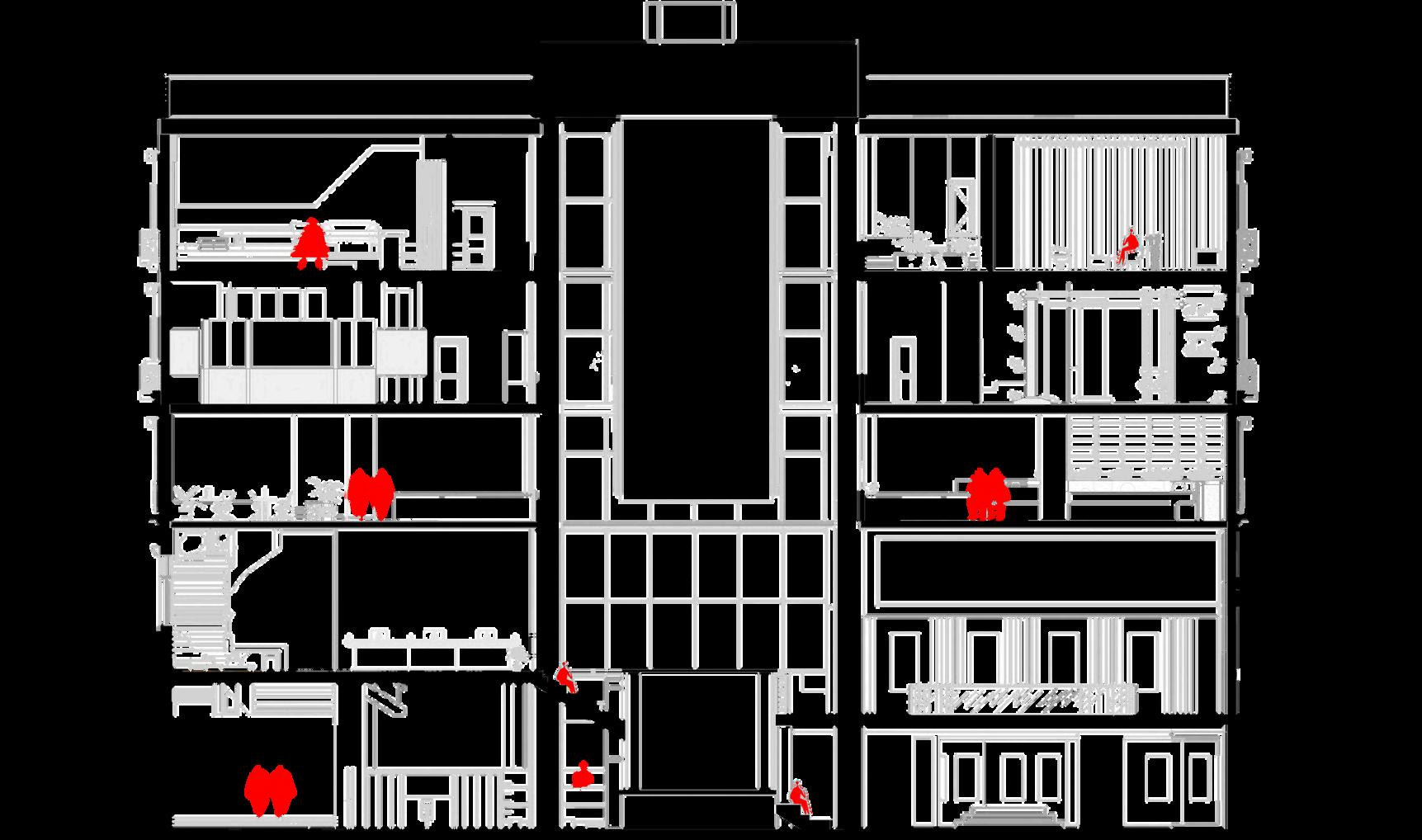


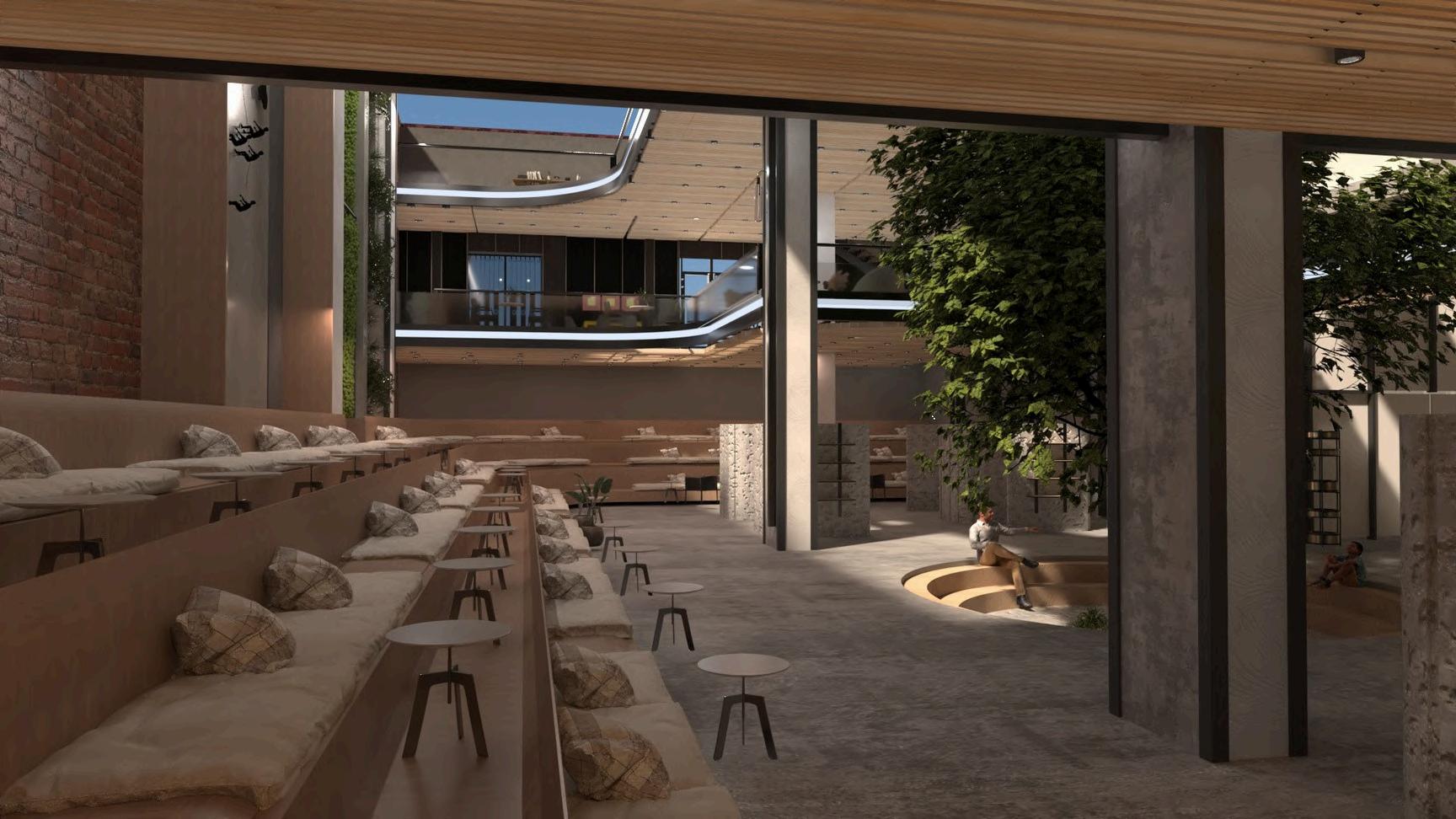

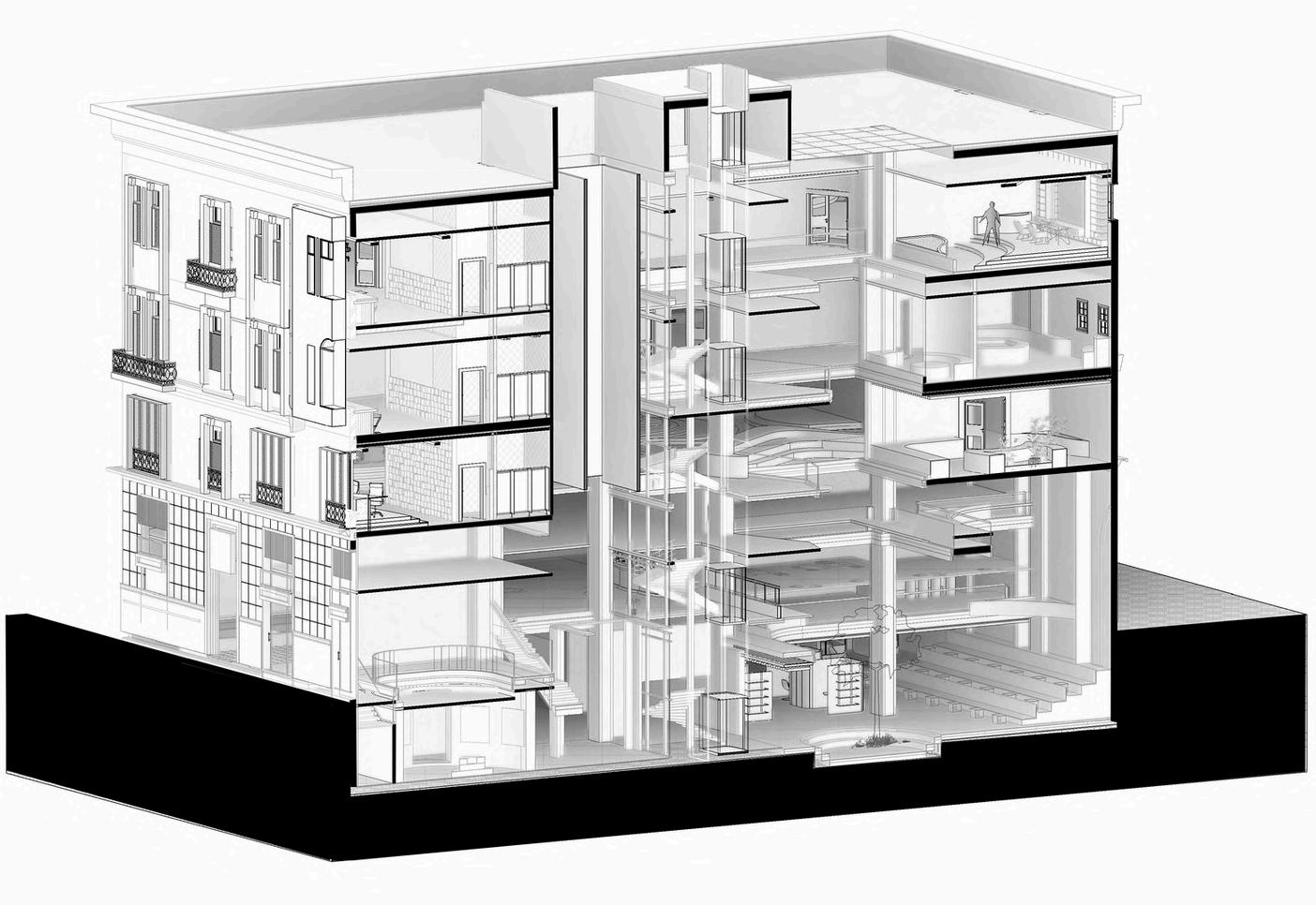
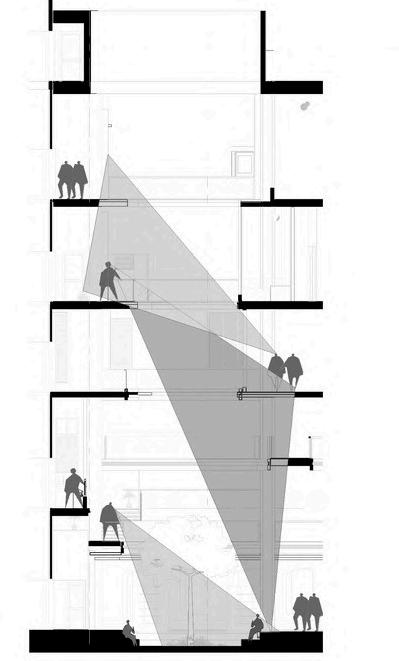

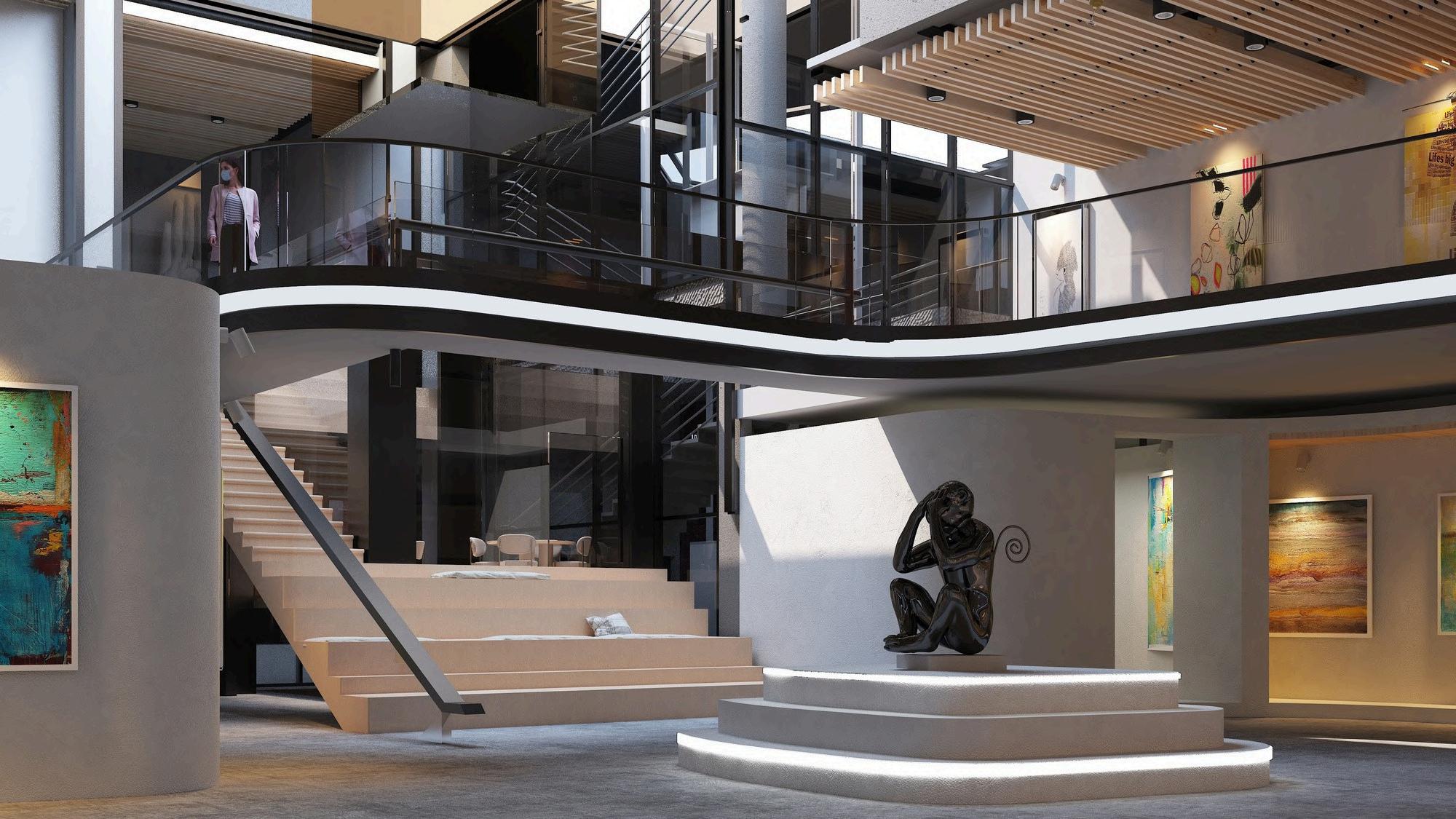


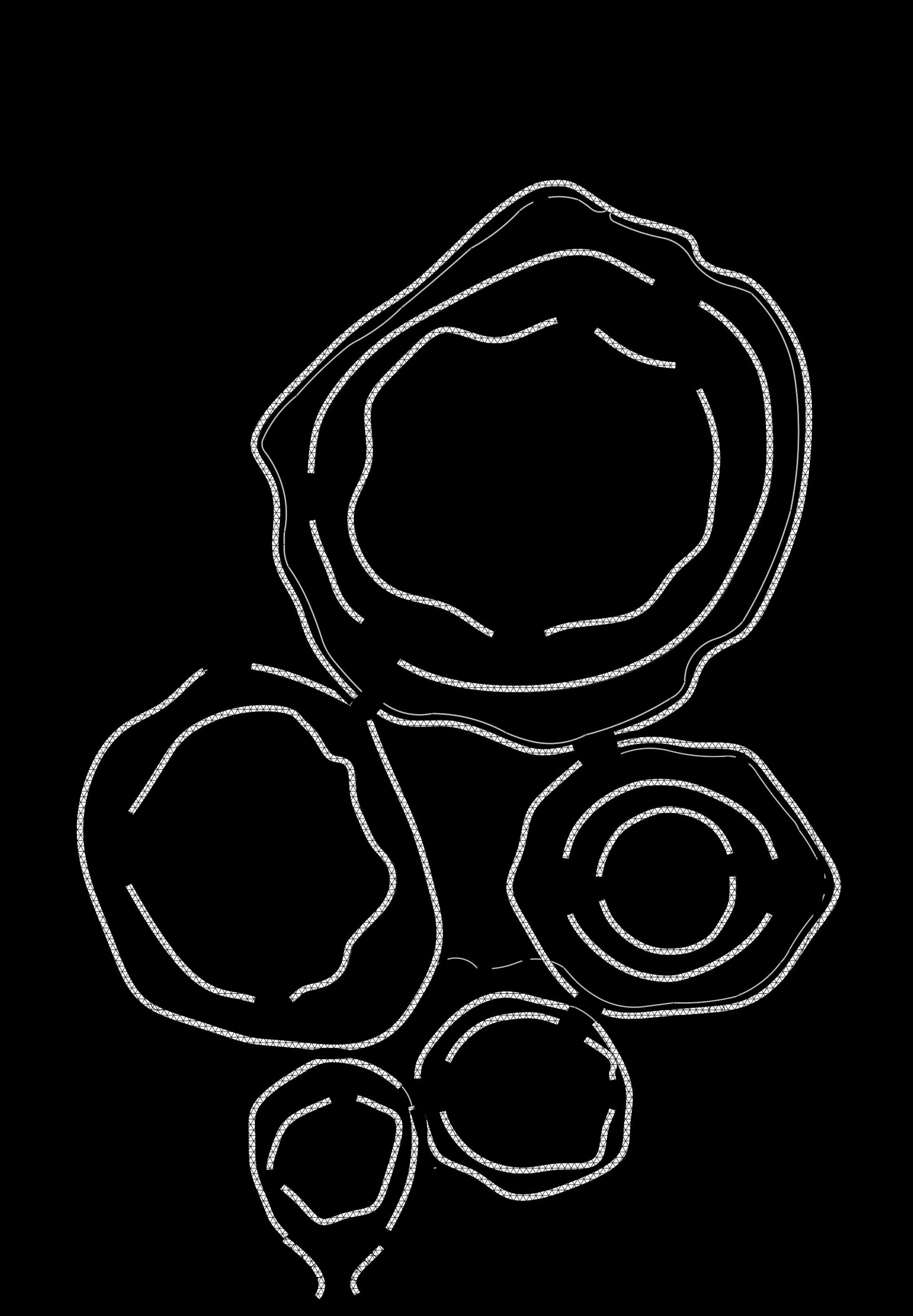
The Pavilion serves as a poignant reminder of the environmental injustice caused by air pollution, a pressing issue affecting both our planet and our health. Its primary aim is to raise awareness among the public about the detrimental effects of air pollution, particularly on the residents of the Helwan area, who bear the brunt of pollution from nearby cement factories. The Helwan region has witnessed a significant rise in chest-related illnesses and mortality rates due to elevated levels of particulate matter and pollutants emitted by these factories. The Pavilion's design, characterized by continuous walls forming intricate loops, symbolizes the ongoing cycle of harm inflicted on people's health. The space incorporates interactive elements such as smoke to engage visitors and underscore the tangible impact of air pollution. Through this immersive experience, the Pavilion strives to provoke contemplation and catalyze action toward mitigating air pollution's adverse effects on communities.

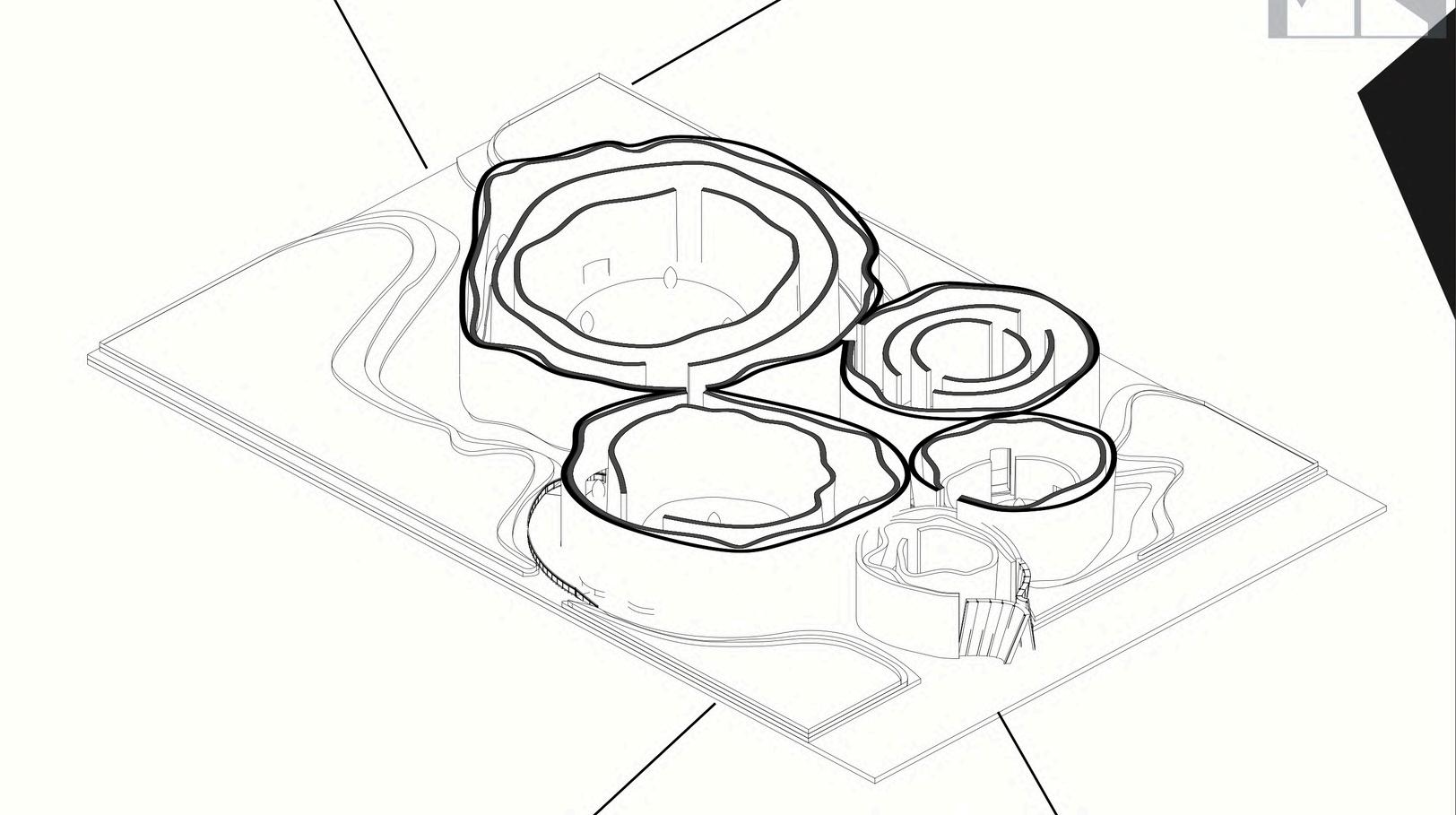
Entrance
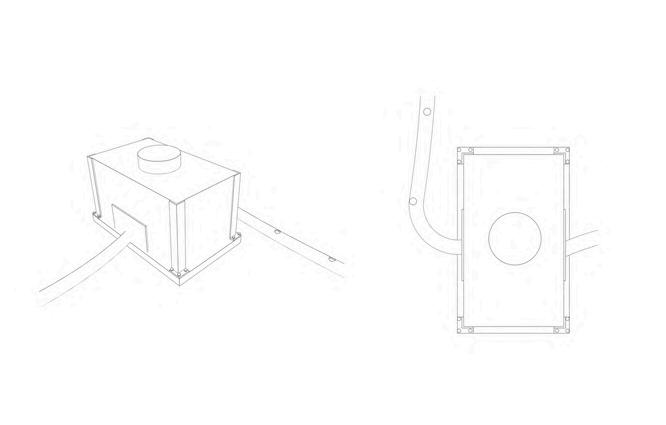
Smoke
Mechanism
Detail
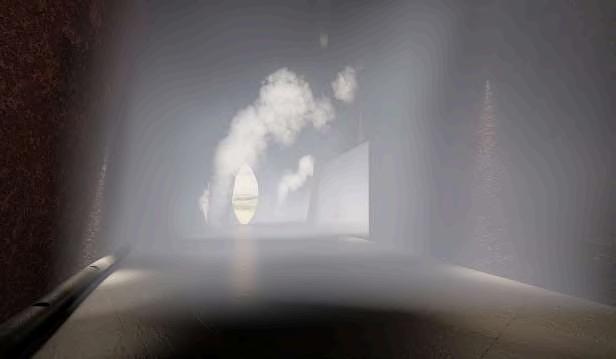
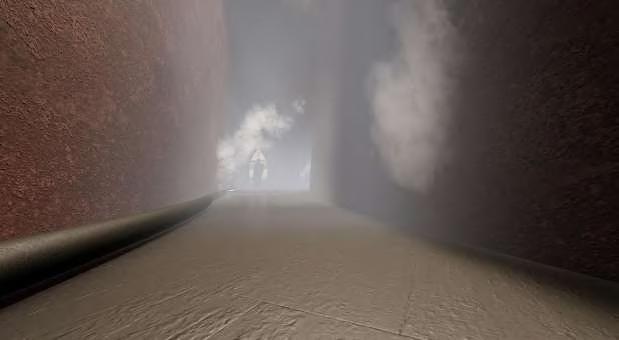
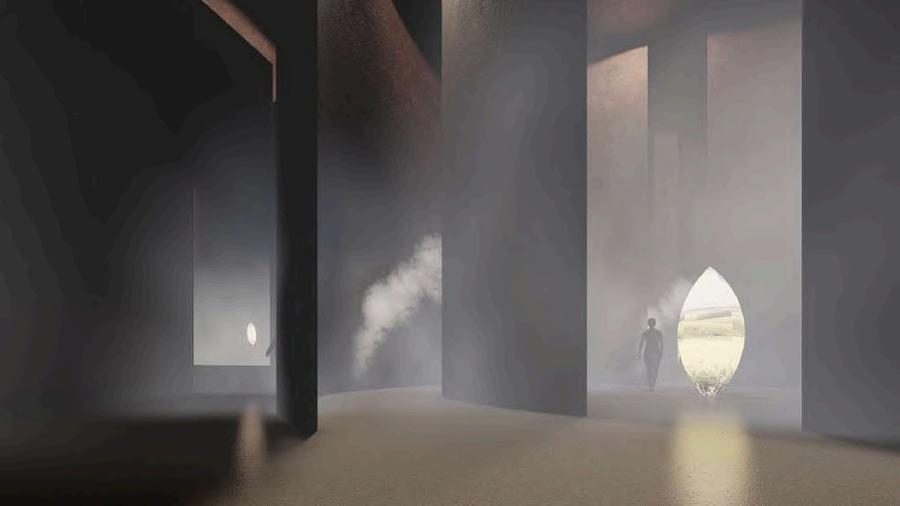
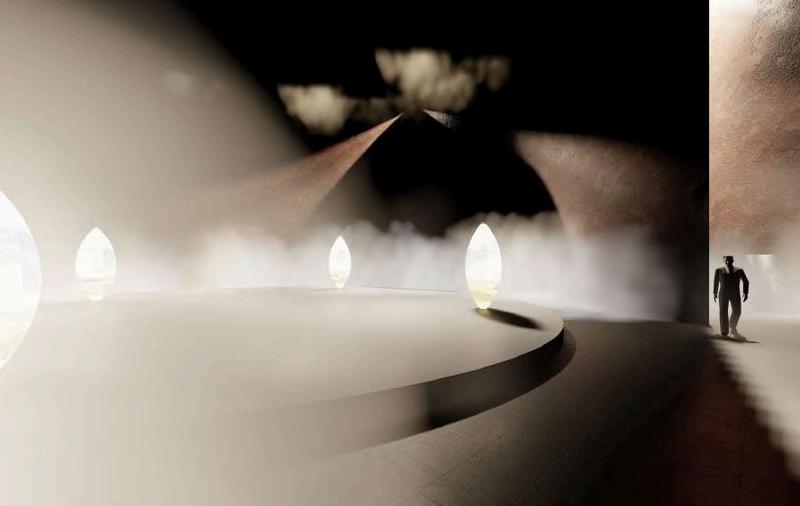


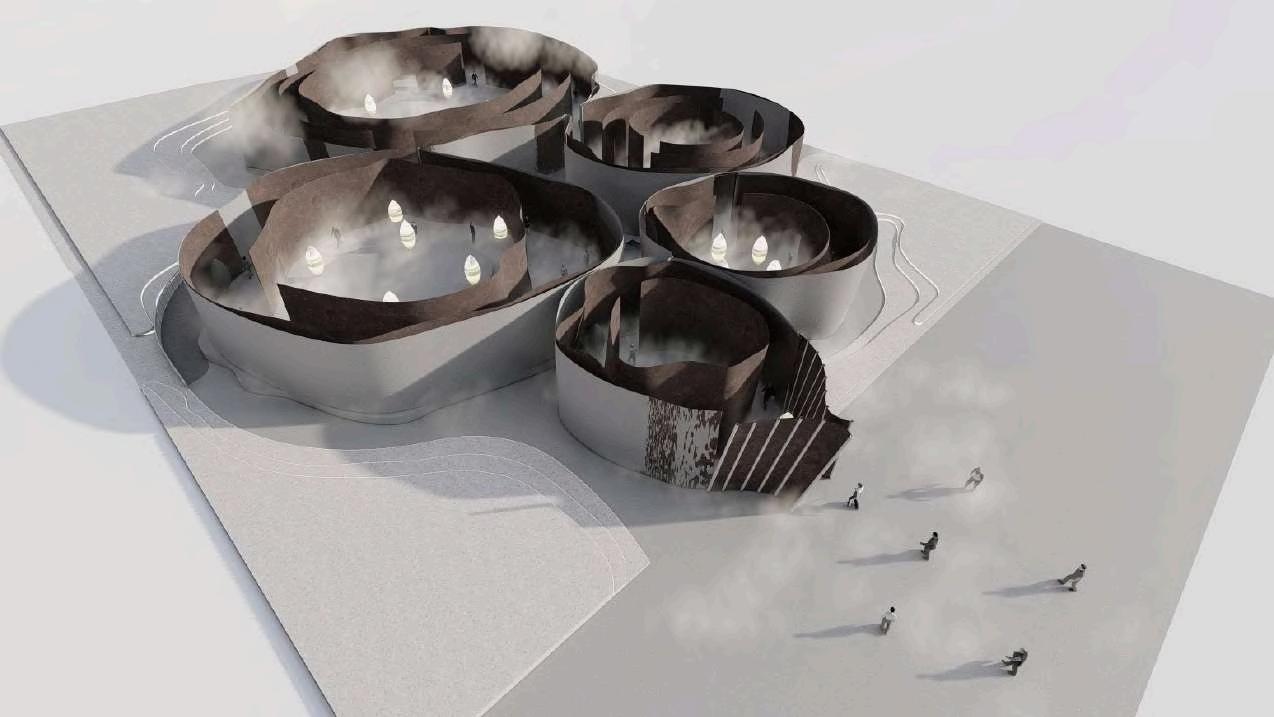
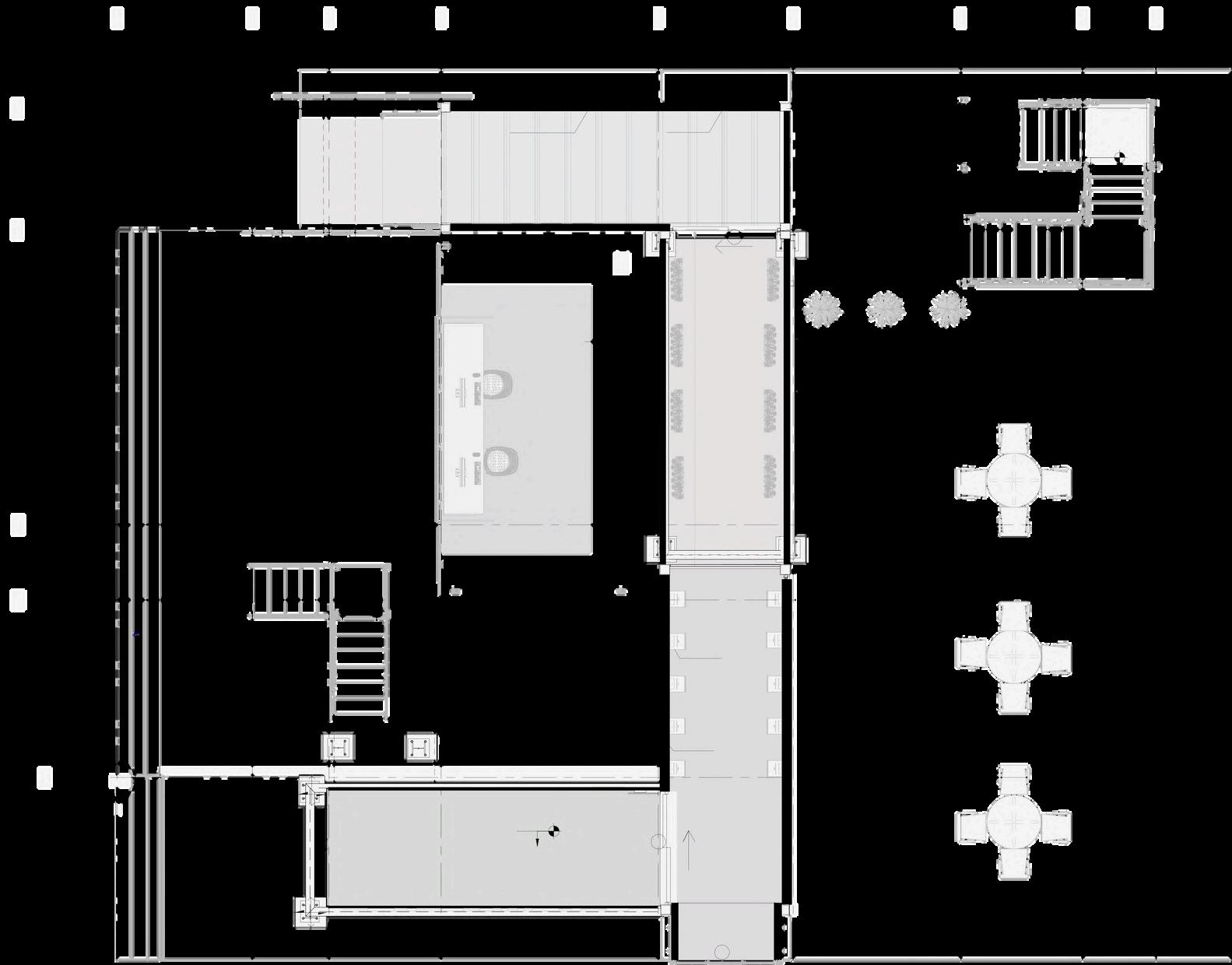
as a poignant reminder of the environmental injustice pollution, a pressing issue affecting both our planet and our aim is to raise awareness among the public about the air pollution, particularly on the residents of the Helwan brunt of pollution from nearby cement factories. The witnessed a significant rise in chest-related illnesses and to elevated levels of particulate matter and pollutants factories. The Pavilion's design, characterized by continuous intricate loops, symbolizes the ongoing cycle of harm inflicted he space incorporates interactive elements such as smoke and underscore the tangible impact of air pollution. immersive experience, the Pavilion strives to provoke catalyze action toward mitigating air pollution's adverse effects on communities.



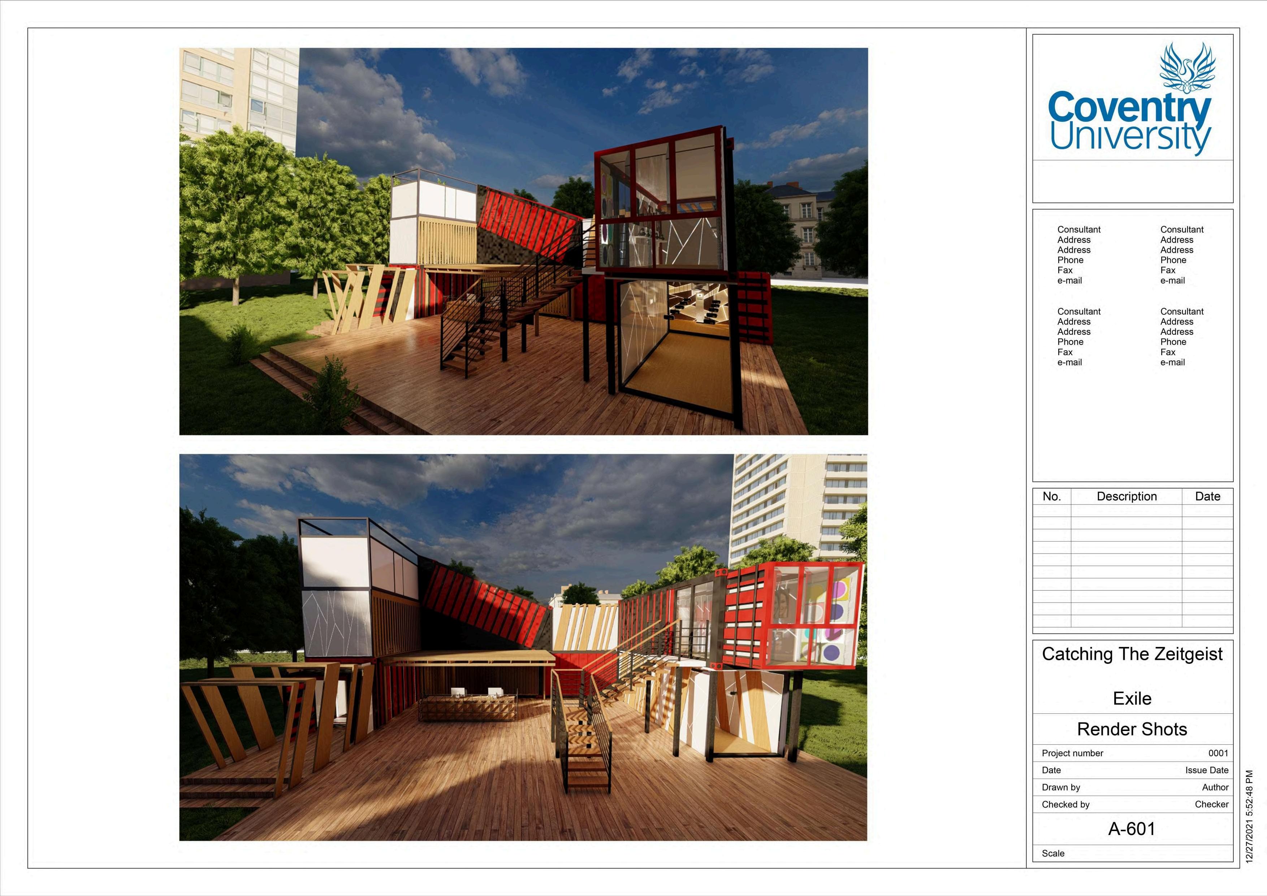
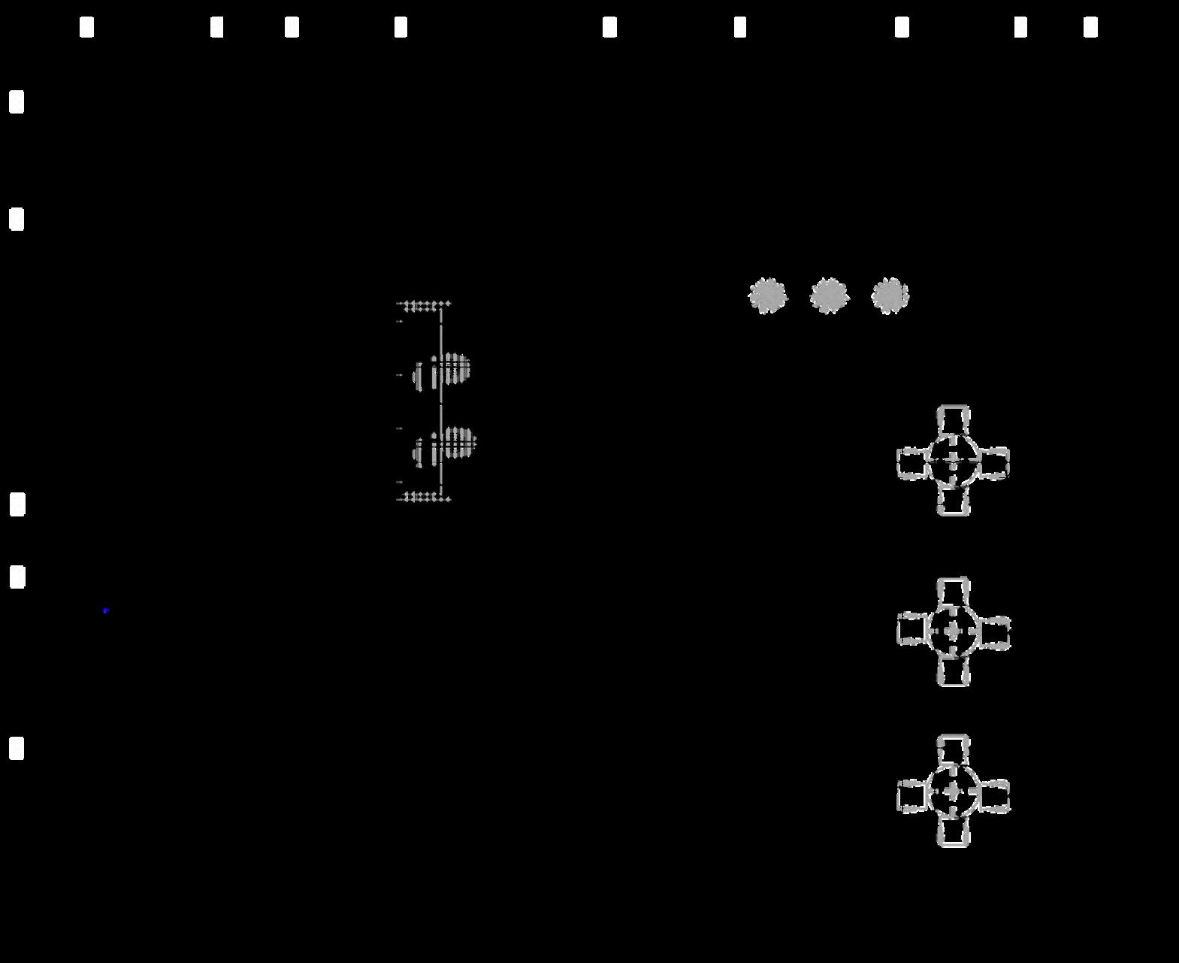


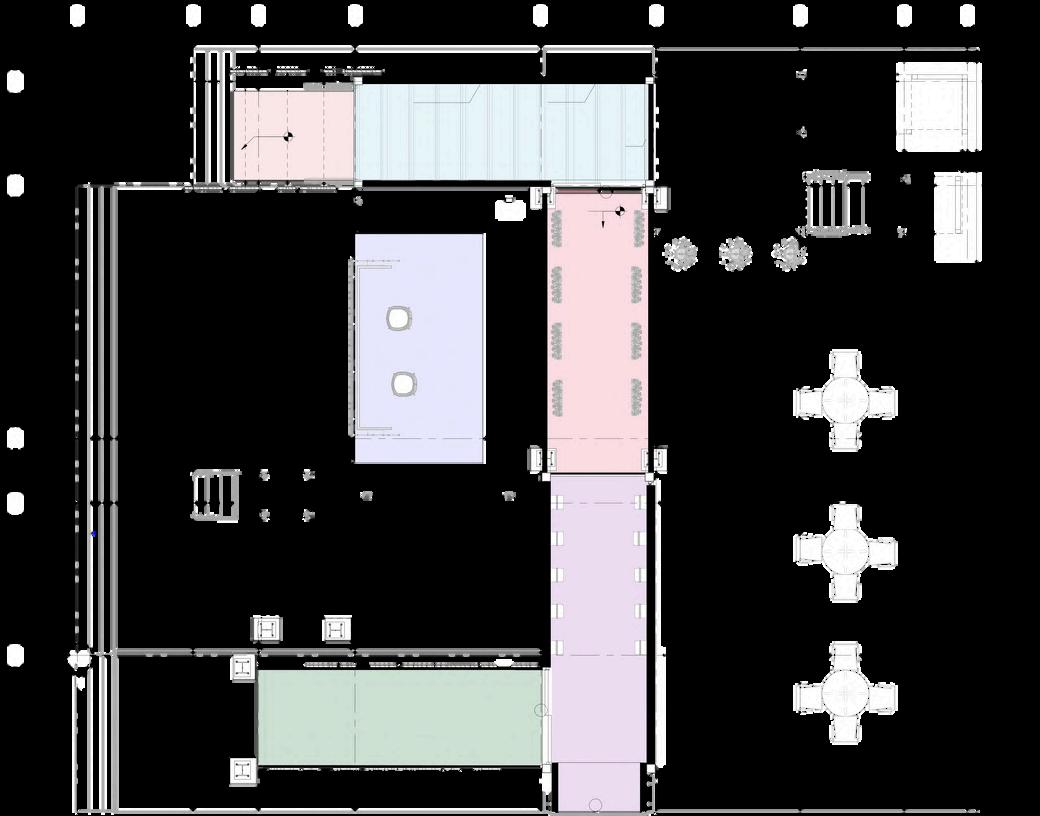
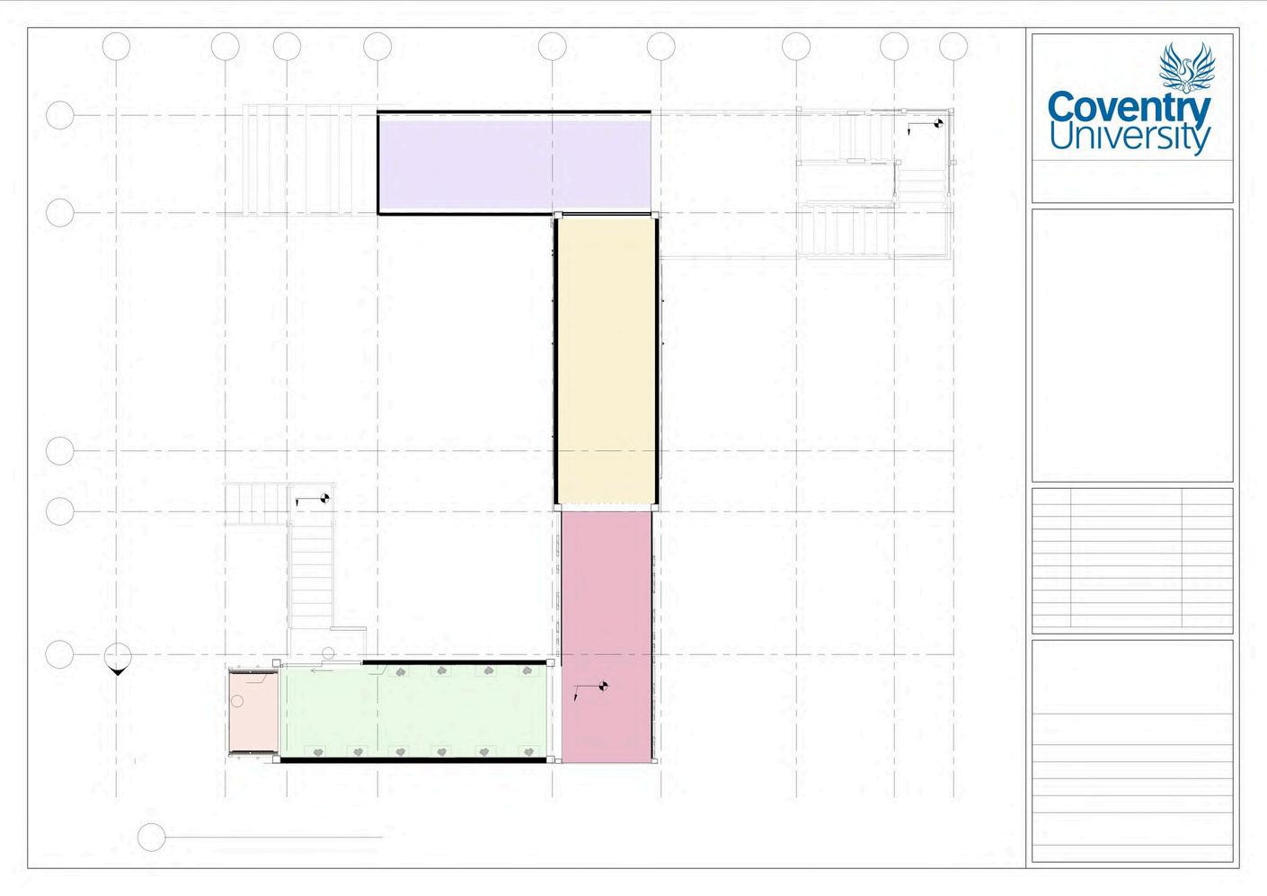
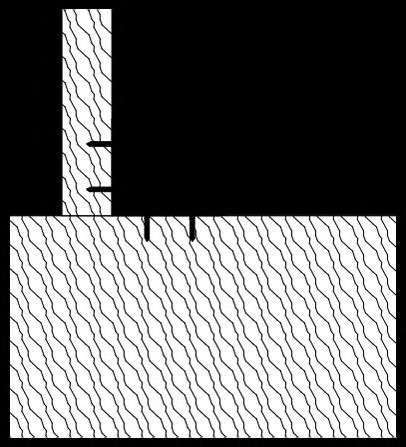
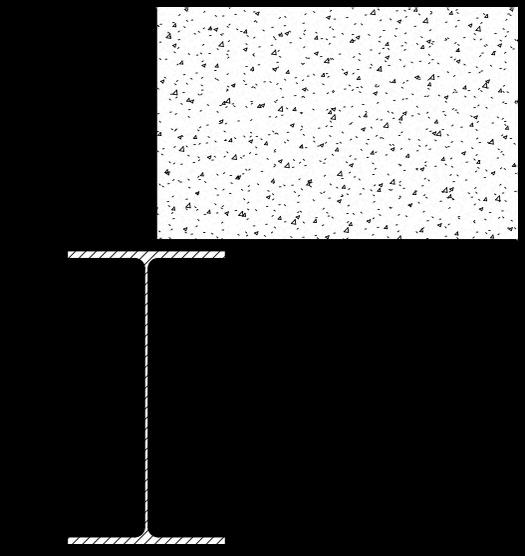
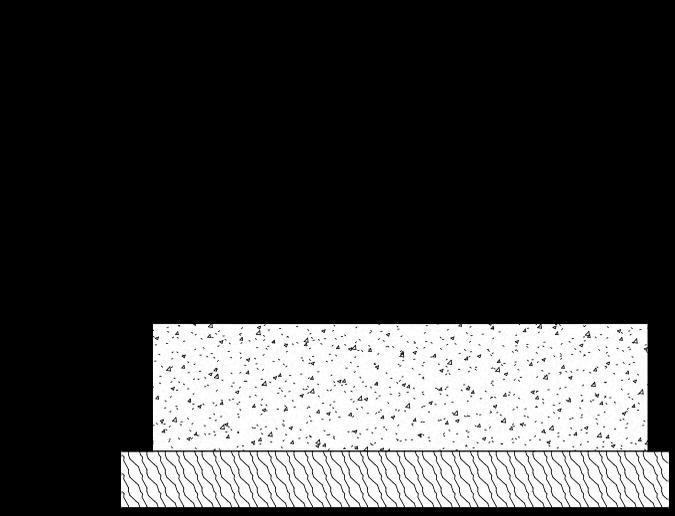
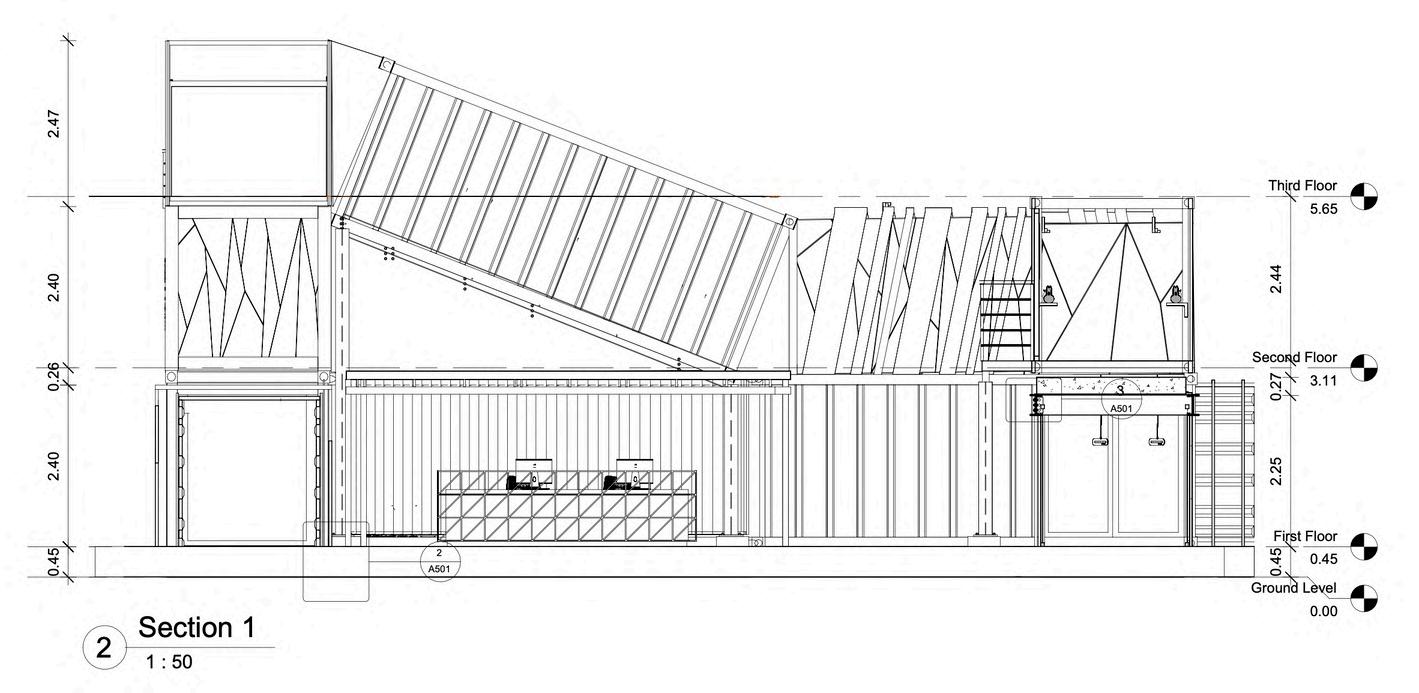
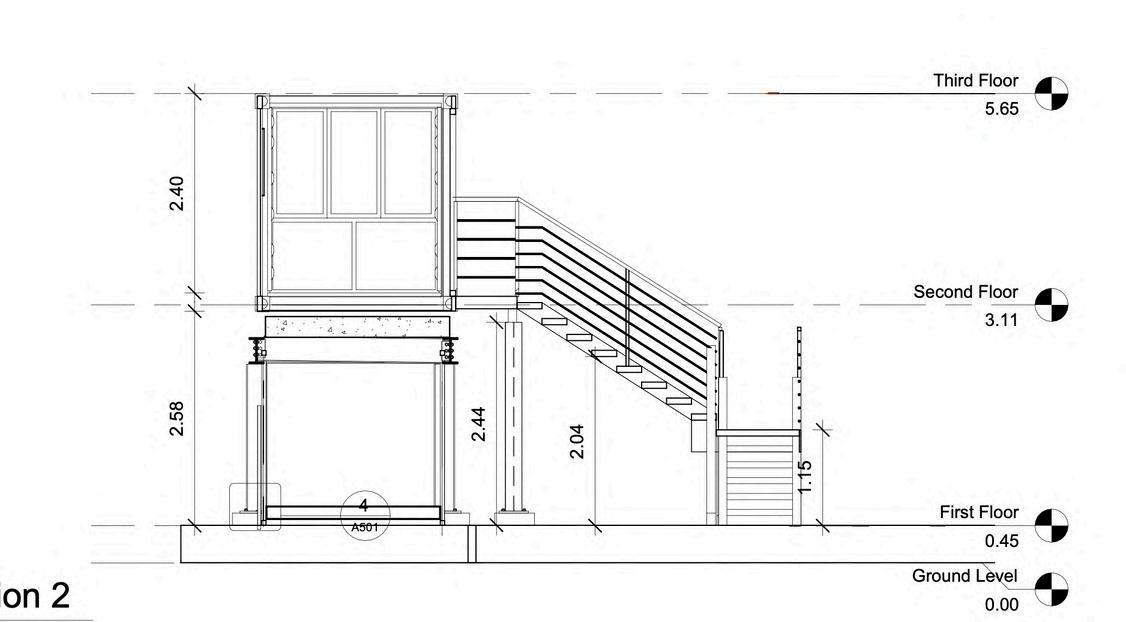
 IBeam
Cipangle
IBeam
Cipangle


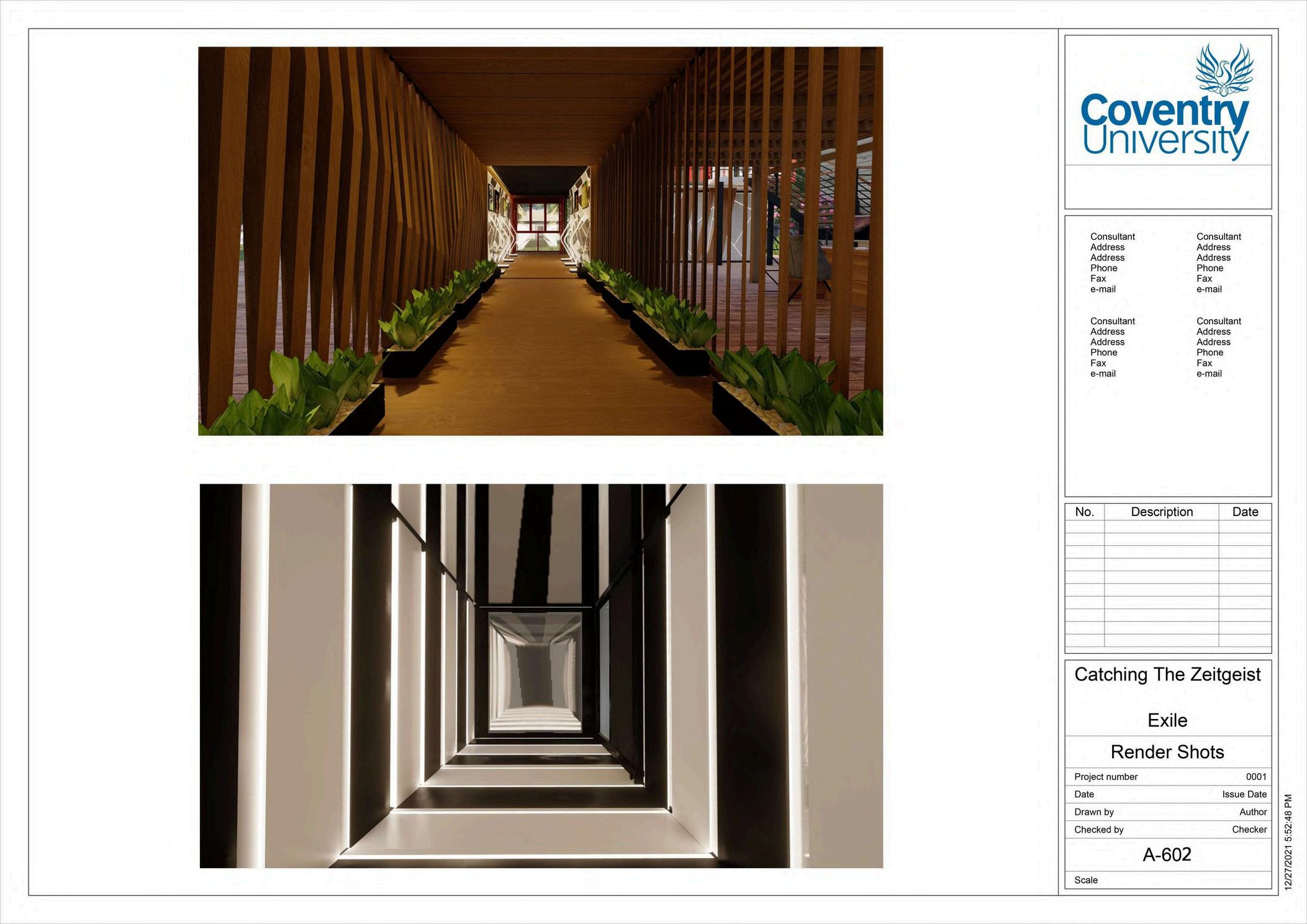
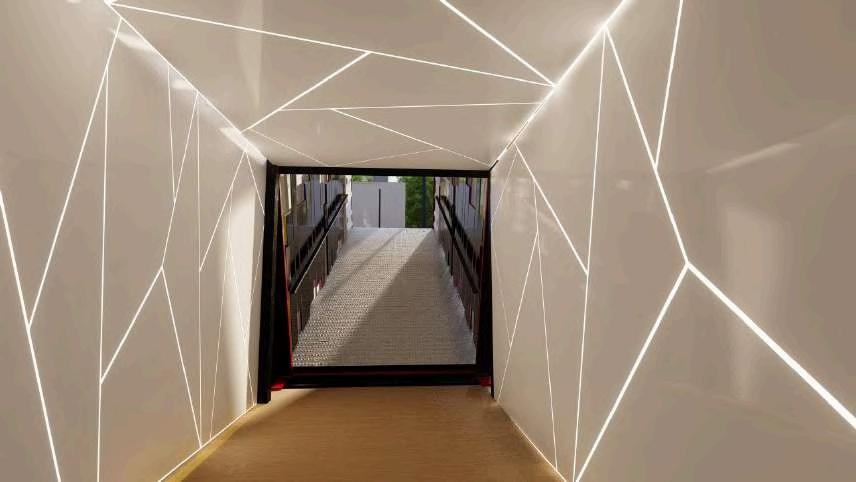

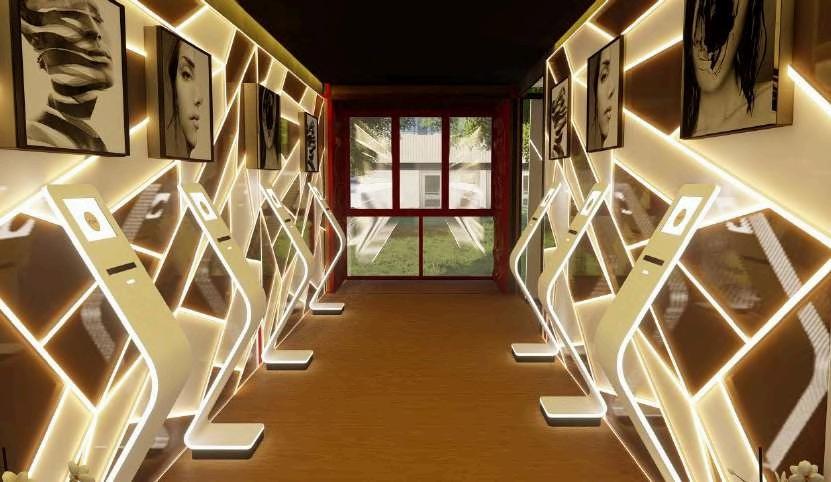





Egyptian Research Station in Antarctica is a state-of-the-art, net-zero facility designed to support scientific research in one of the most extreme environments on Earth. The design integrates modern functionality cultural elements, featuring a pyramid-shaped multi-purpose hall symbolizing Egyptian heritage. Researchers' bedrooms are crafted as stresssanctuaries, using light color shades, ergonomic furnishings, and natural
o create a serene atmosphere. The station emphasizes sustainability, employing a hybrid energy system of wind turbines and photovoltaic solar along with green hydrogen for energy storage, ensuring 100% energy self-sufficiency. With its unique blend of comfort, cultural identity, and cutting-edge sustainability, the station provides an inspiring and efficient environment for scientific endeavors.


