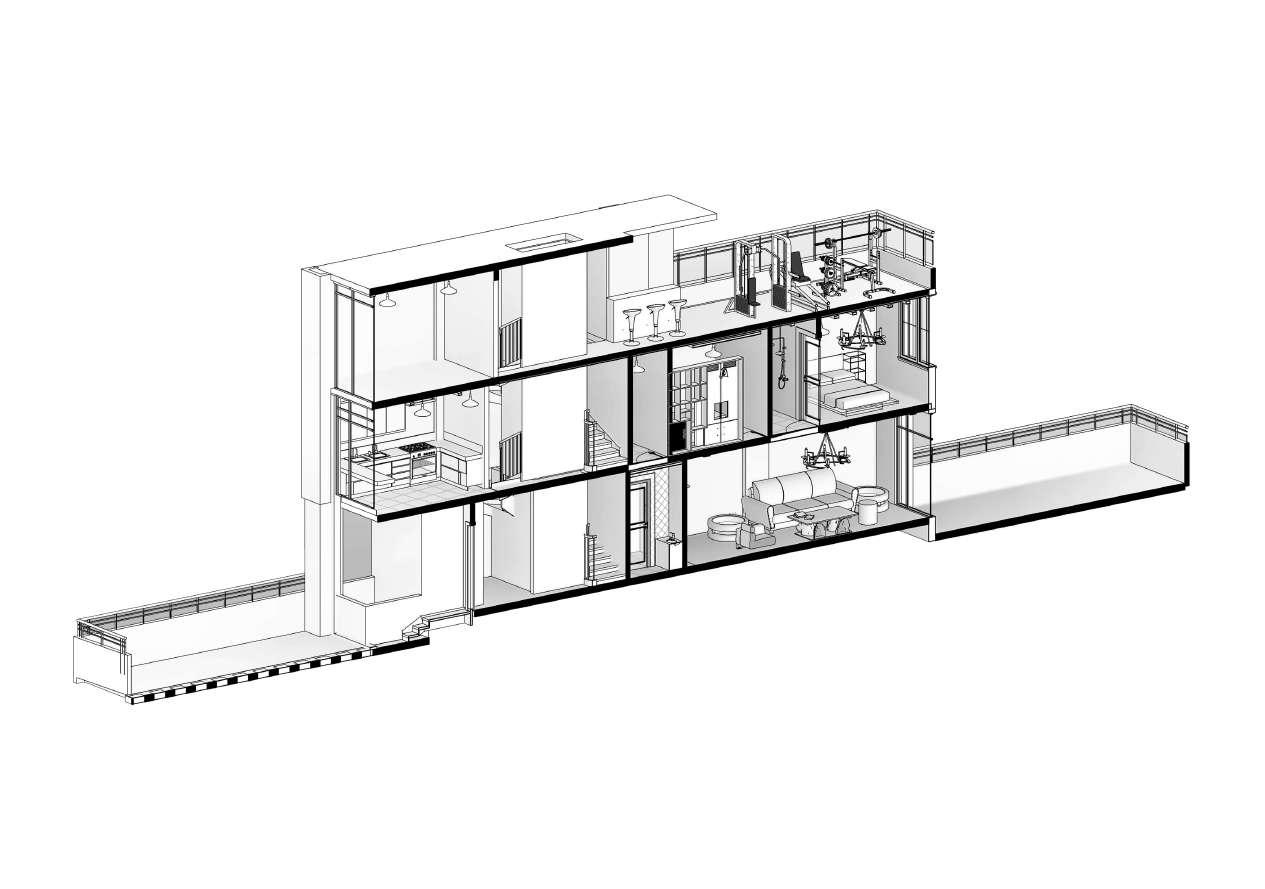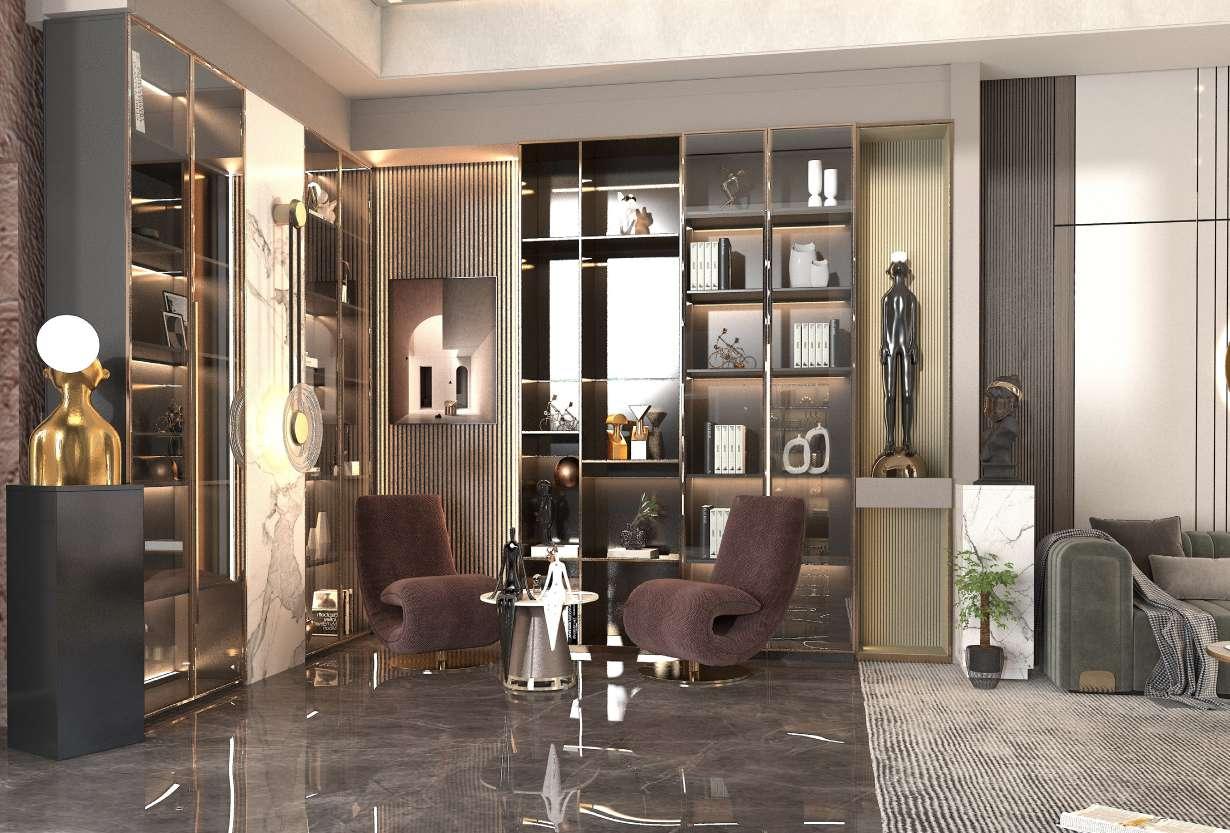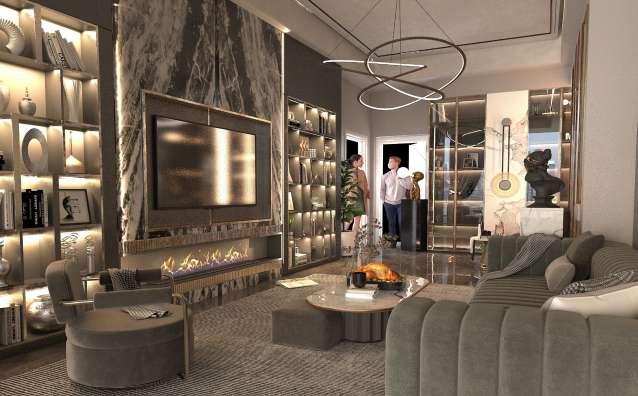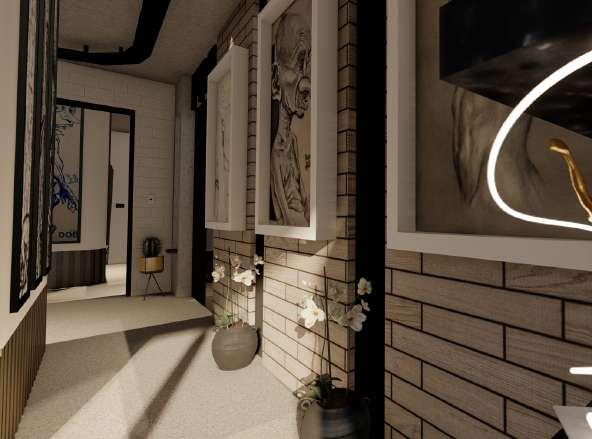
1 minute read
Midtown Villa
description:
The project breaks the idea of basic residential space elements because it is a self-contained space where all the needs of the user artist) are located and this explains the division of the space. The space has three floors and each floor serves a different purpose. The first floor which is designated for work includes an art workshop where one can work and also oversee the gallery which receives guests on daily basis. One of the unique things about the gallery is that it is supplied with movable exhibiting panels.
Advertisement
And since the primary aim of the project is to provide a multi functional space the second floor was designated for “living” where there is a master bedroom, a guest bedroom a living room and a kitchen and a library. Finally the third floor is designated for the playing area it has a yoga room and it also has an outdoor gym and fitness area.
Ground Floor
First Floor


















