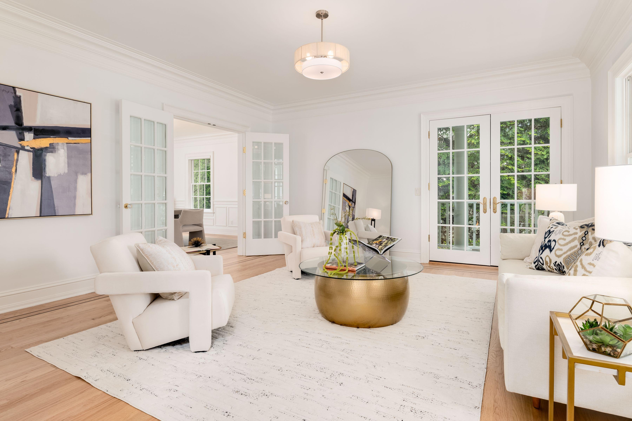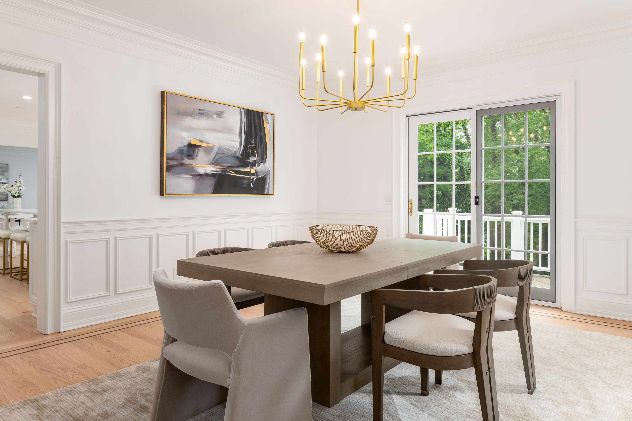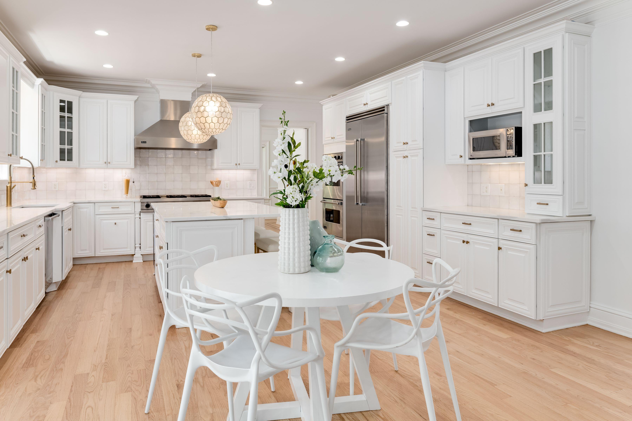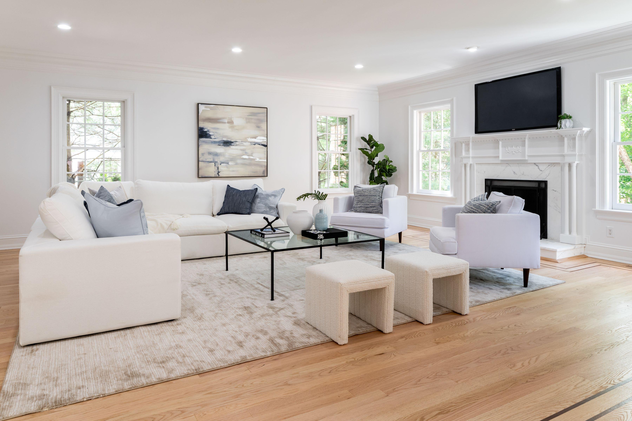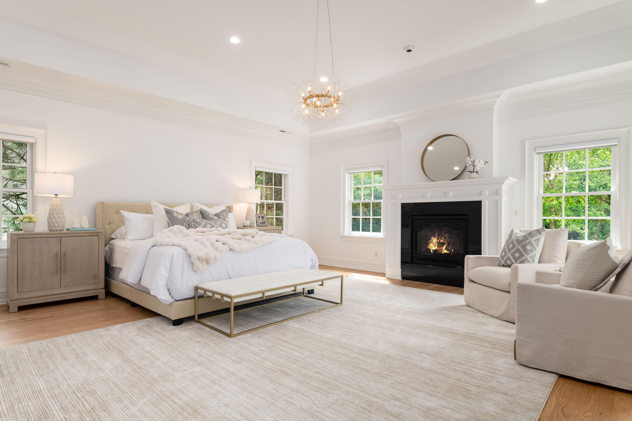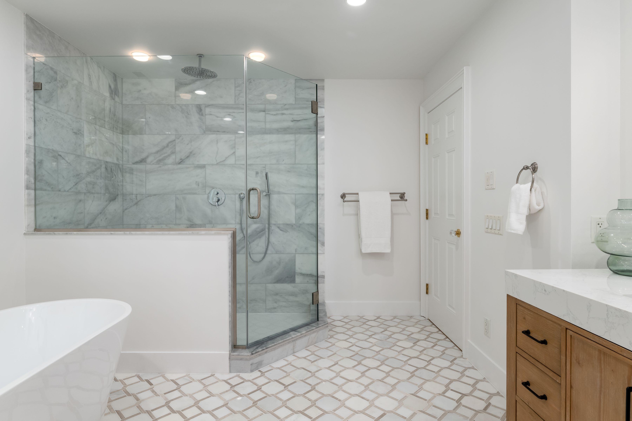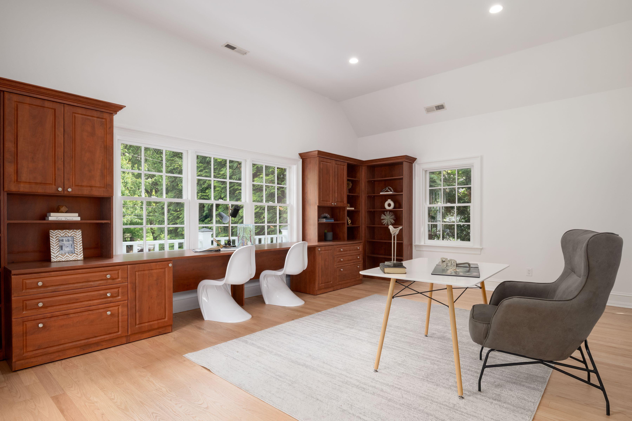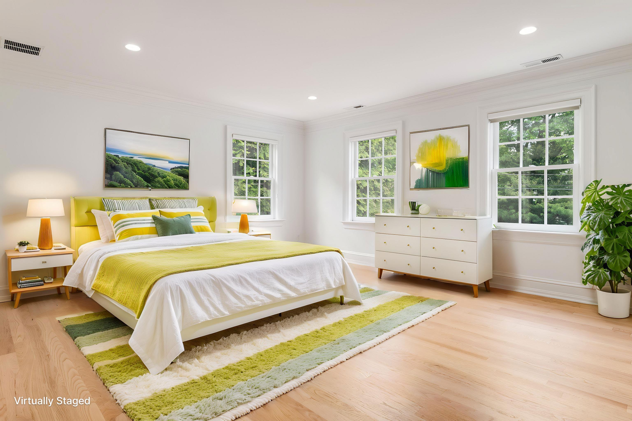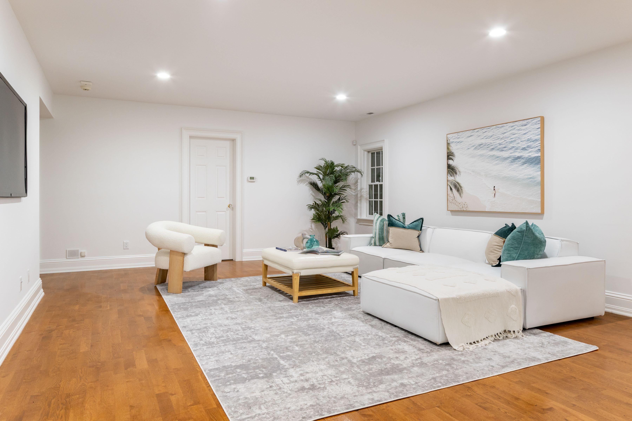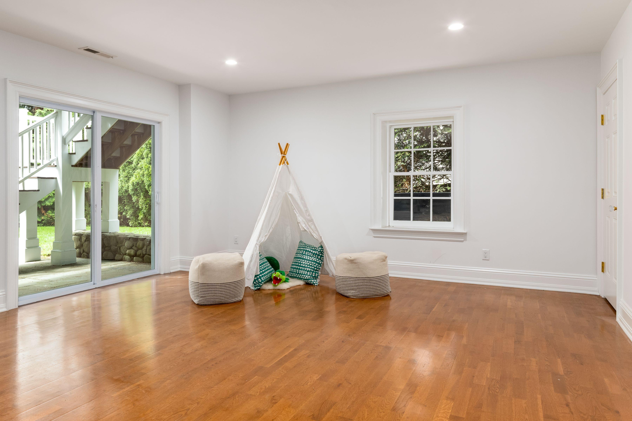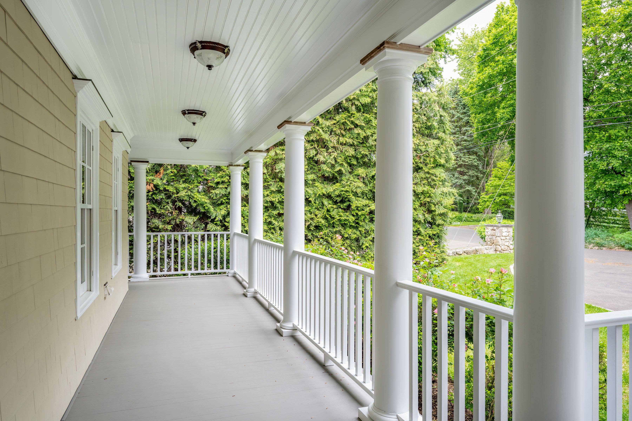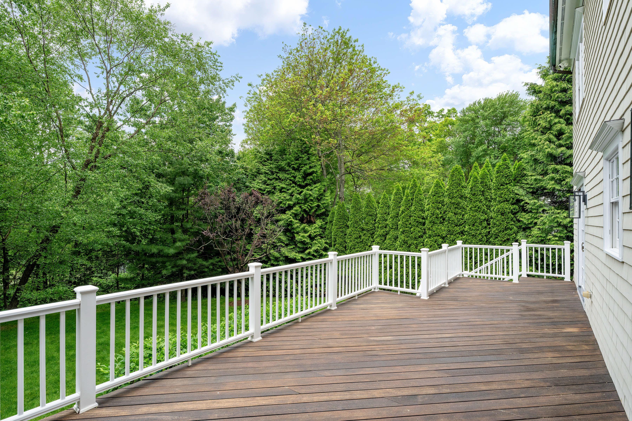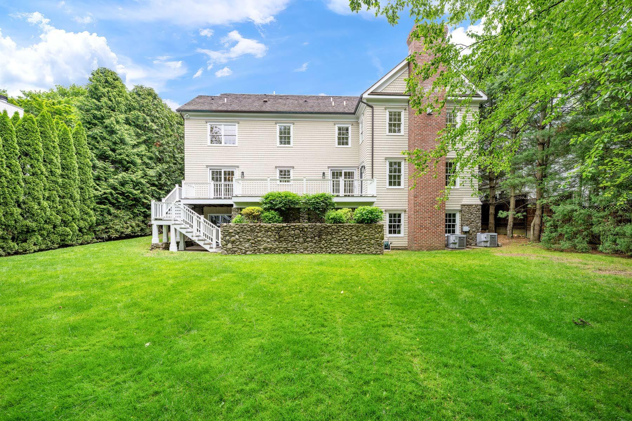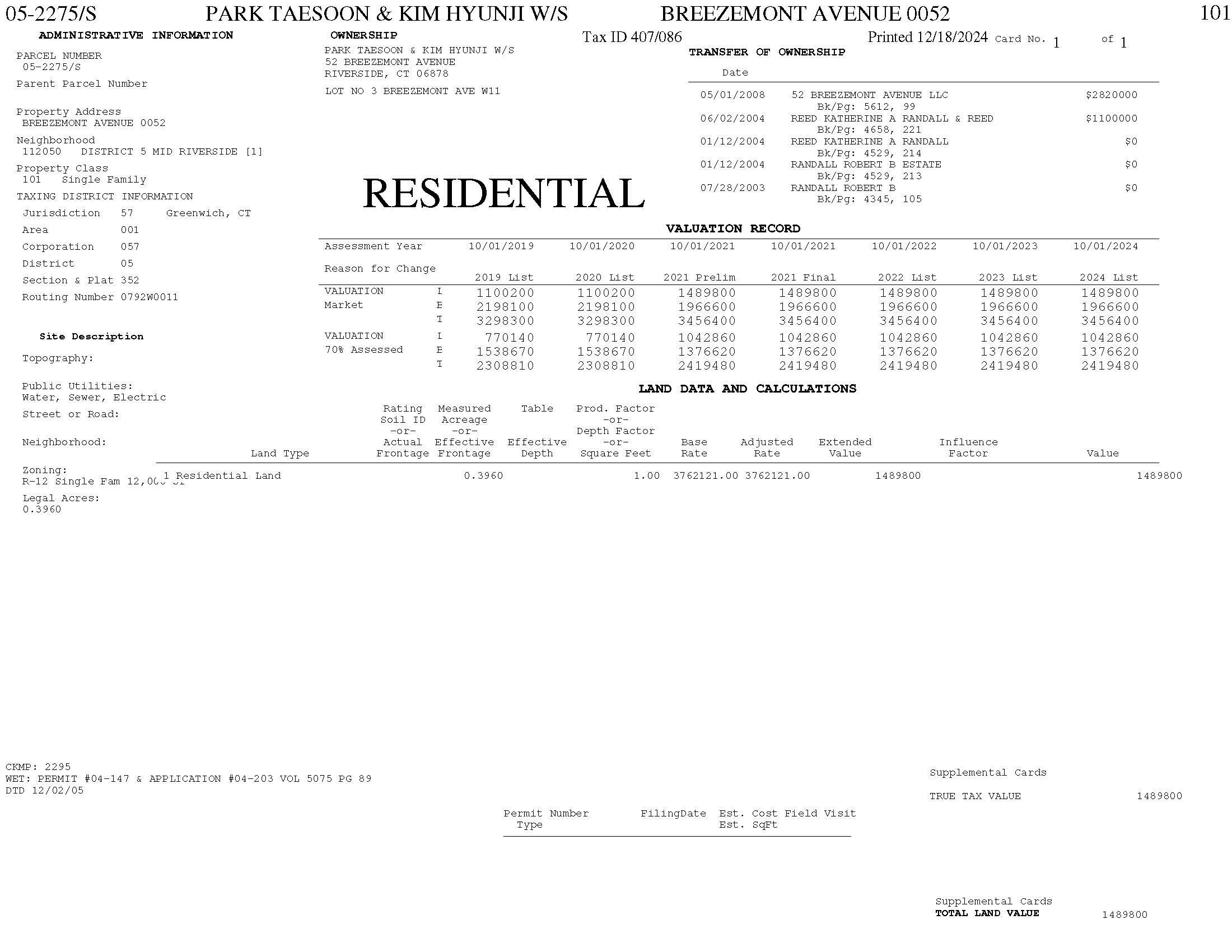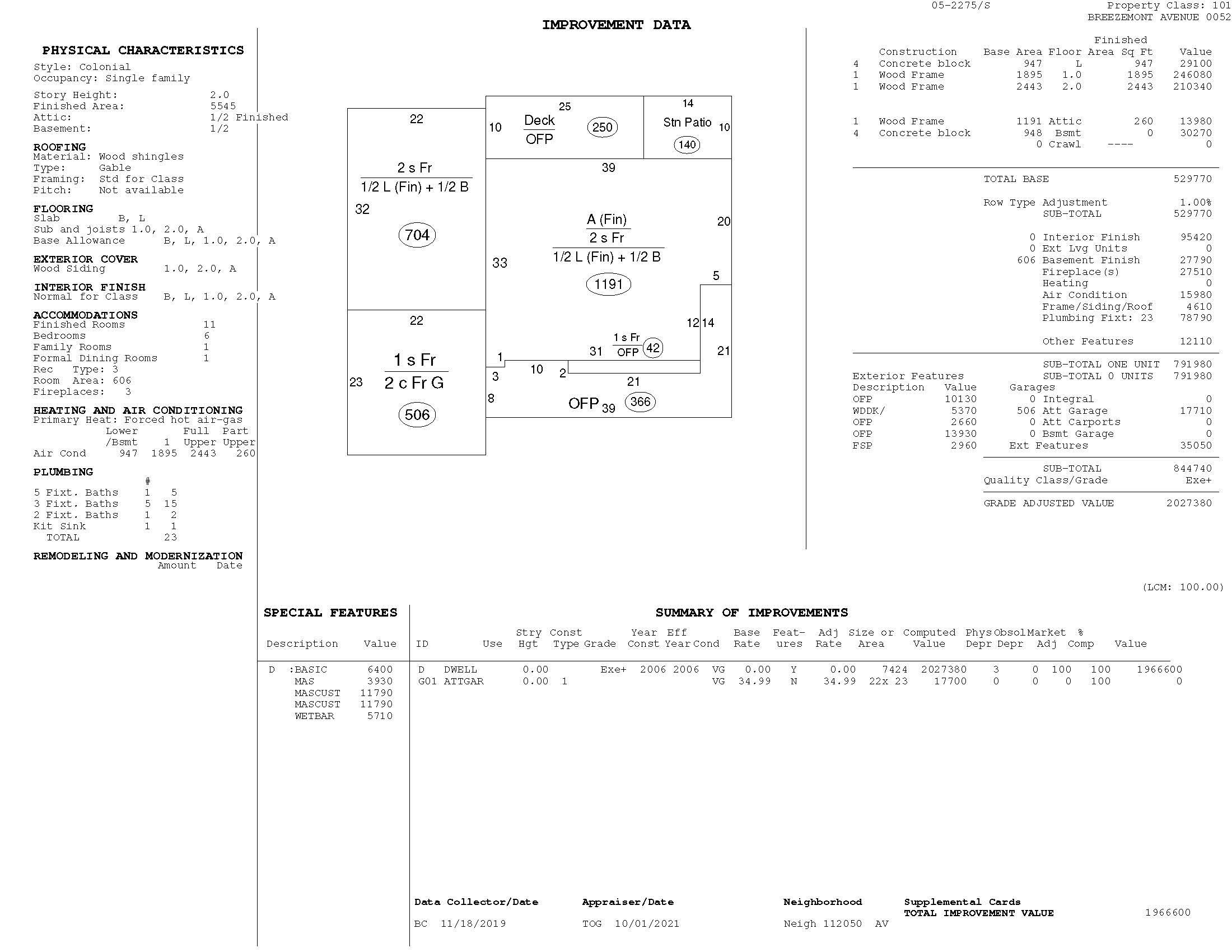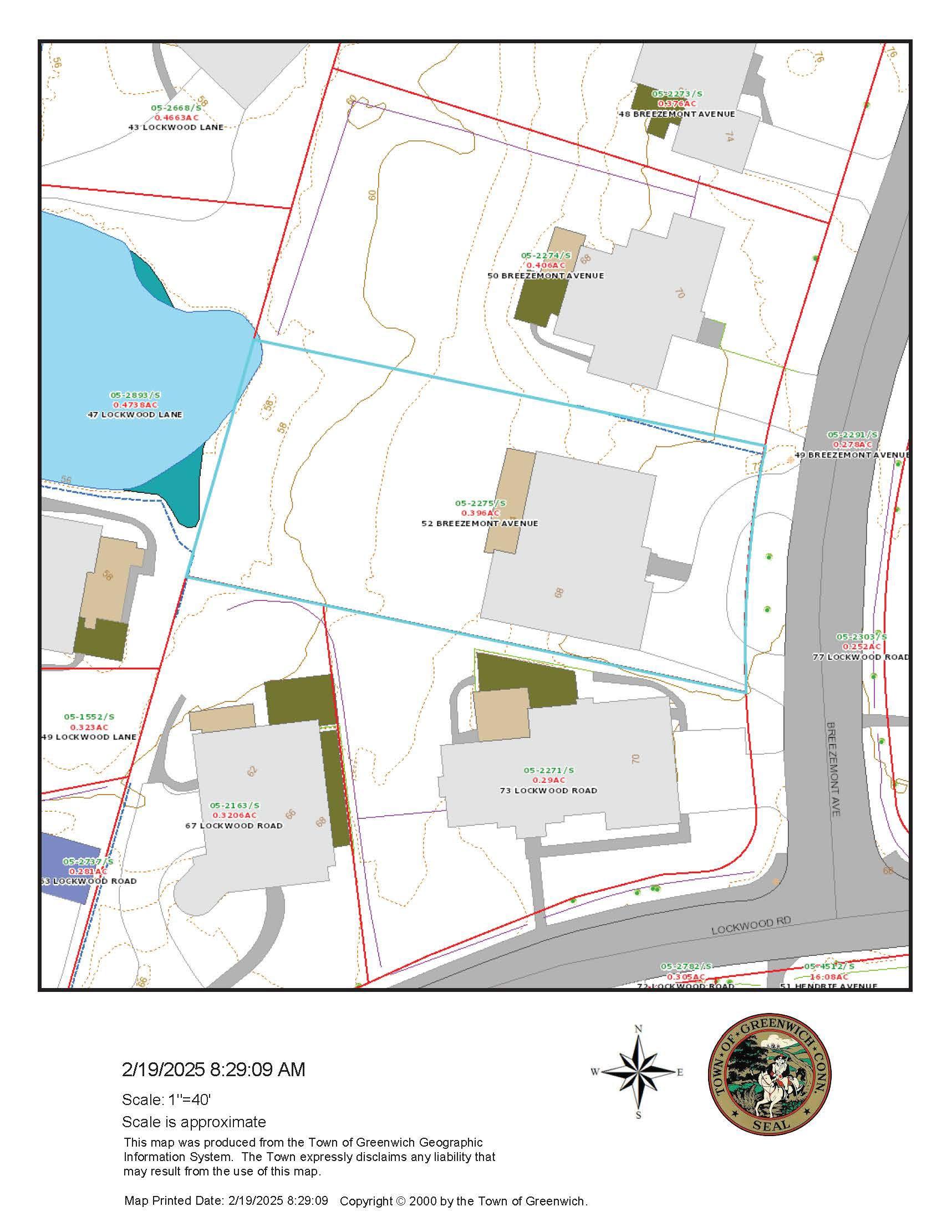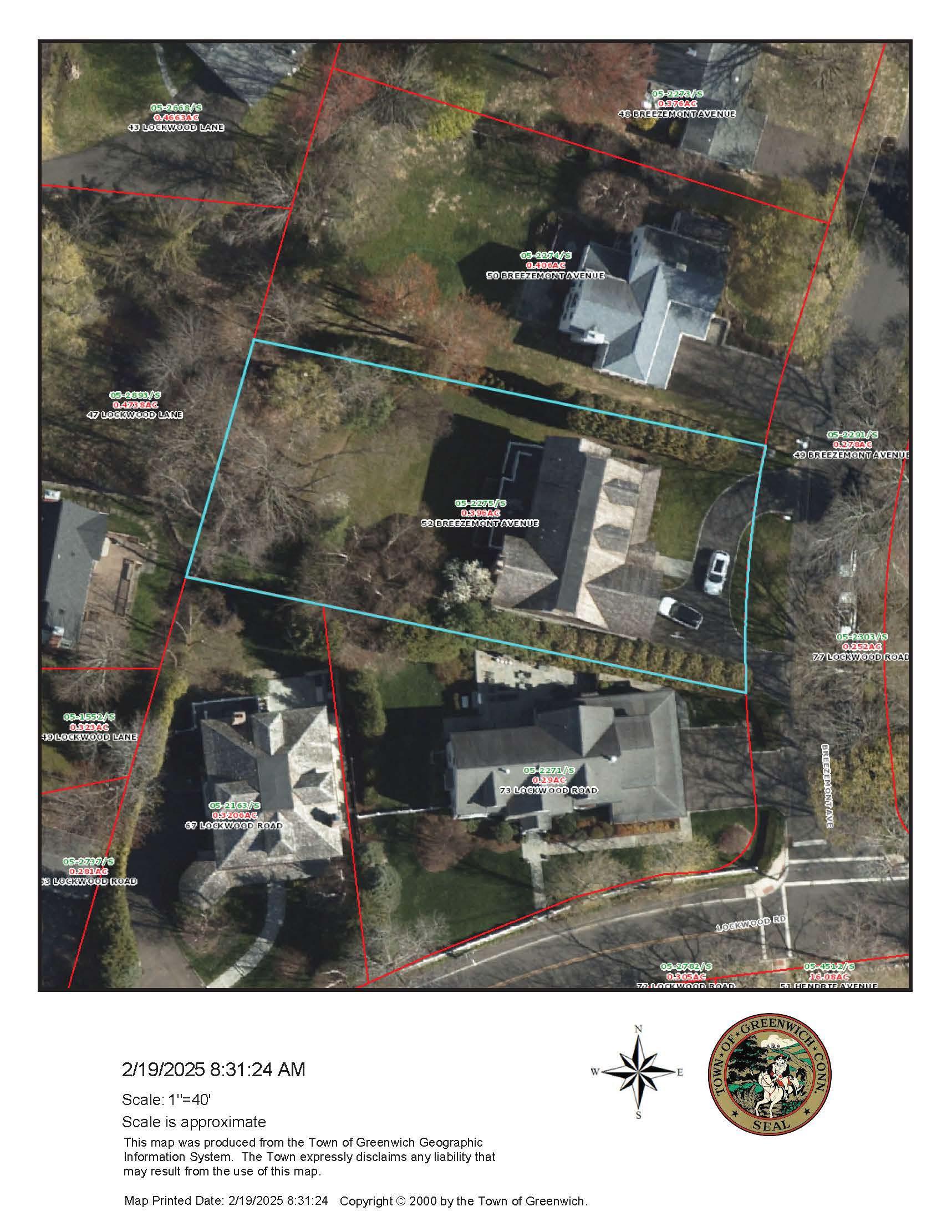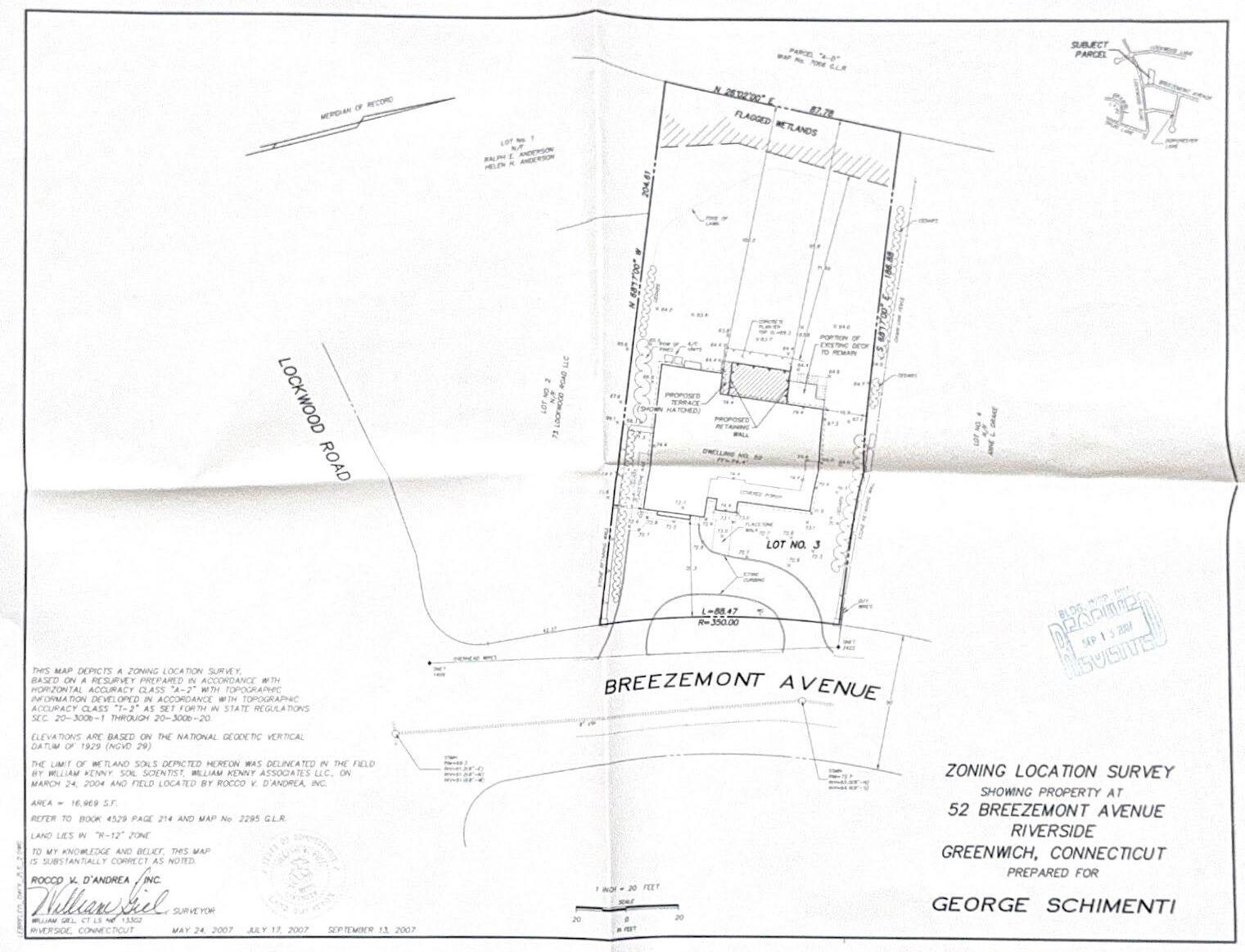

Experience unparalleled luxury in this exquisite newly renovated in 2025 home, featuring a grand triple-height foyer and stunning hardwood floors throughout. A bright living room flows seamlessly onto a wraparound porch. The inviting eat-in kitchen includes a Viking appliances, a center island with a wine refrigerator and elegant marble countertops. Sliding doors leading to the deck, create a smooth transition for outdoor dining. The adjacent generous sized family room is equipped with a wet bar and a gas fireplace. The dining room is adorned with wainscoting and offers sliders to the deck for easy entertaining.
Ascend to the opulent primary suite that boasts a fireplace, two oversized walk-in closets, and Hunter Douglas shades. The marble primary bath is a true retreat with a soaking tub and separate shower.
The second floor contains three additional en-suite bedrooms, all with walk-in closets, while a fifth en-suite bedroom on the third floor also includes its own walk-in closet. The walk-out lower level a sixth en-suite bedroom with a fireplace and walk-in closet and spacious bonus room large enough for a playroom and exercise area. Completing this remarkable residence is an attached two-car garage and a Tesla charger.
Lush trees line both sides of the property, providing natural screening and privacy, while the expansive flat backyard is perfect for sports and outdoor activities.






