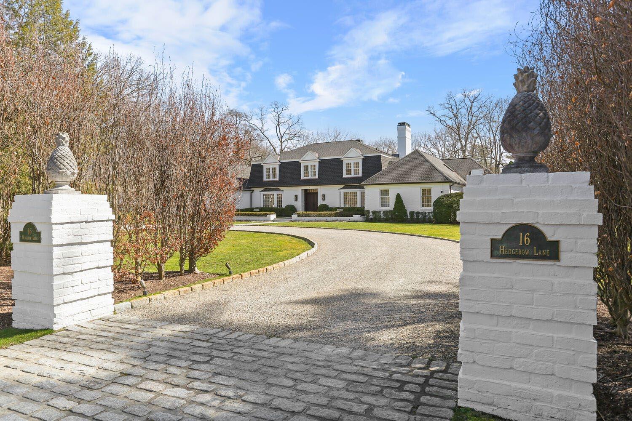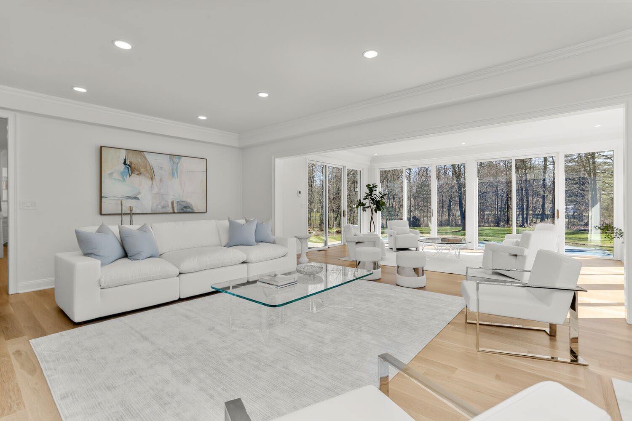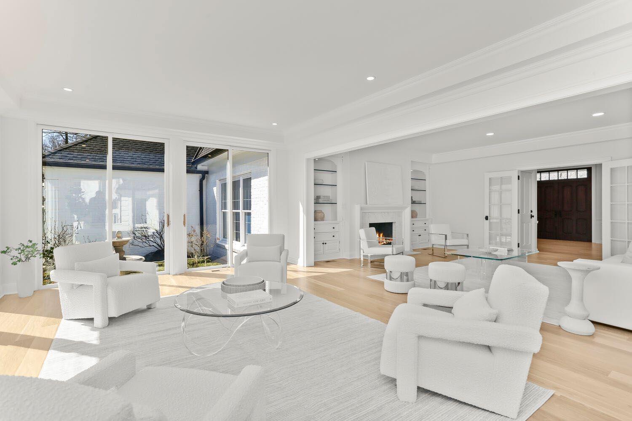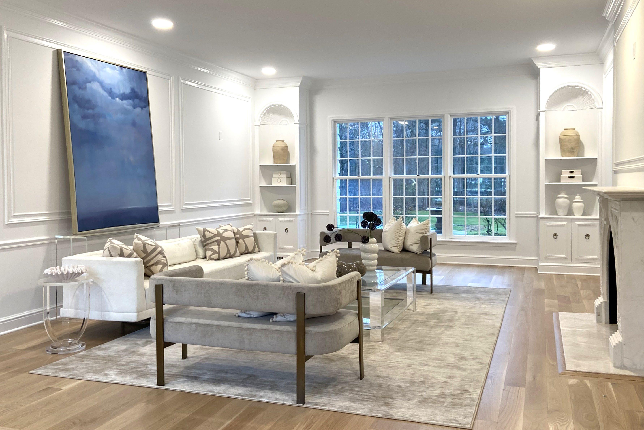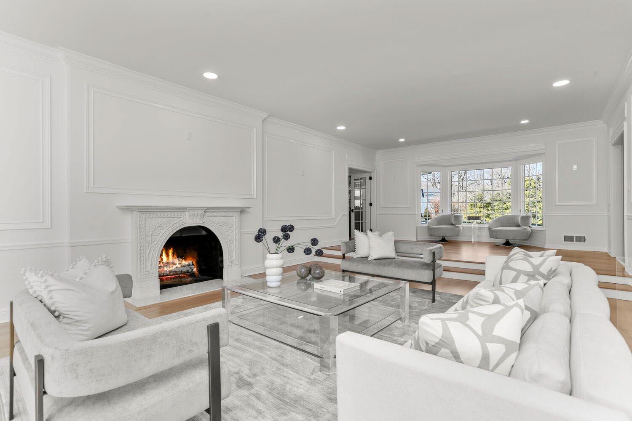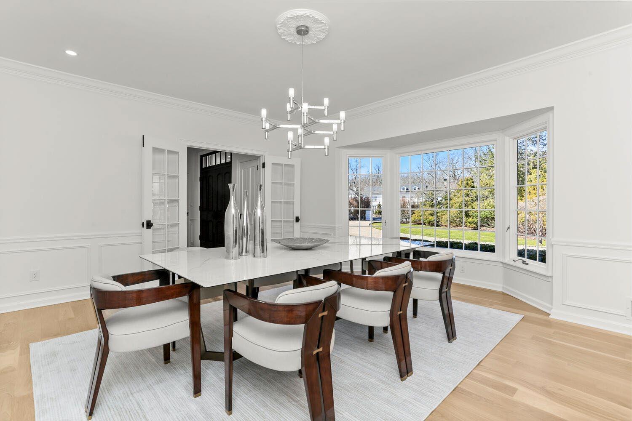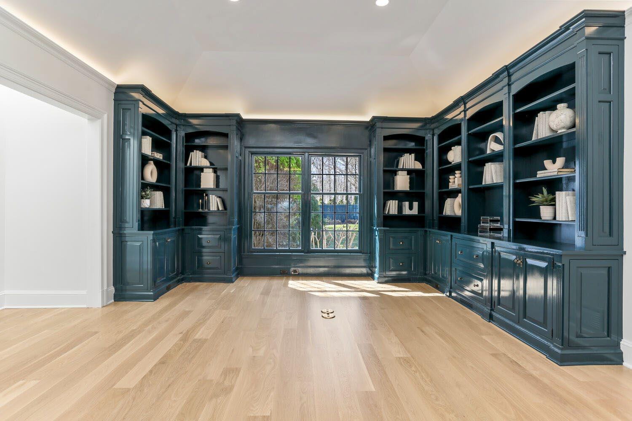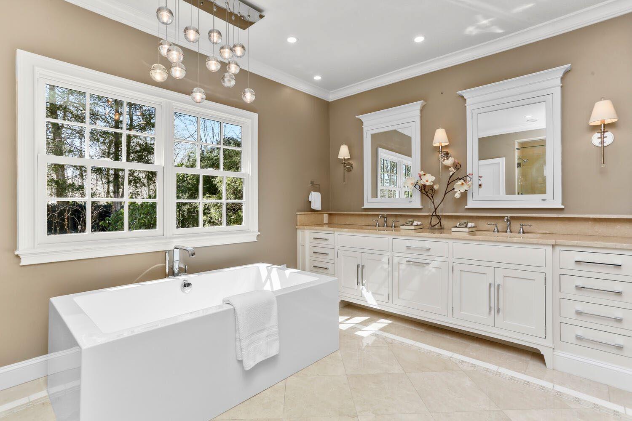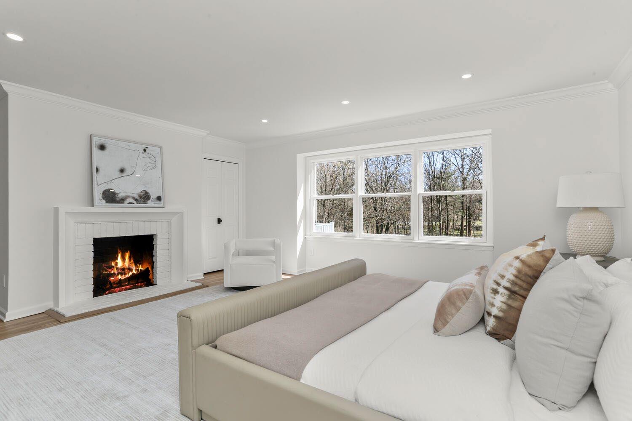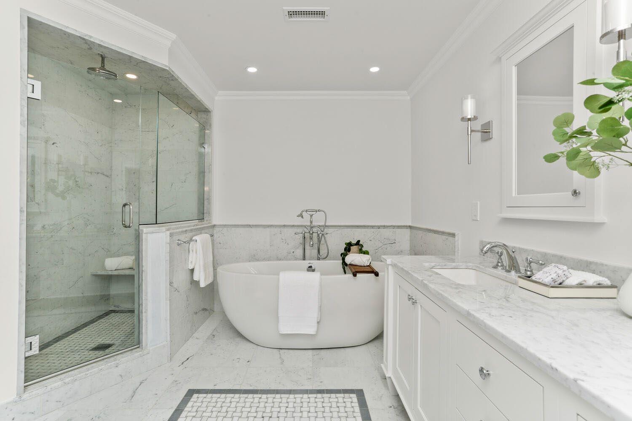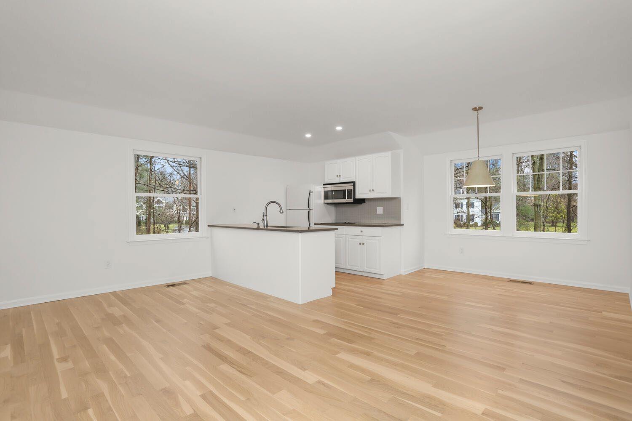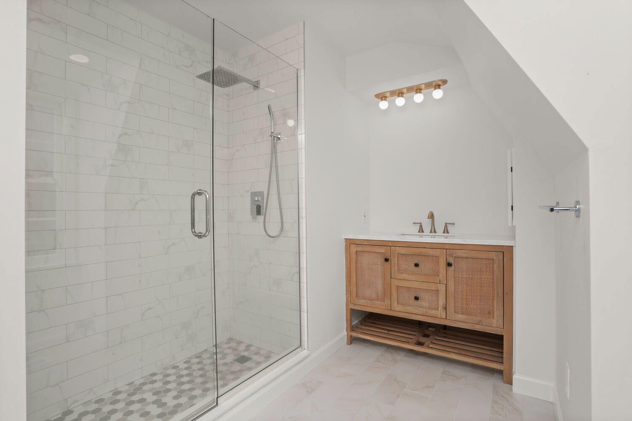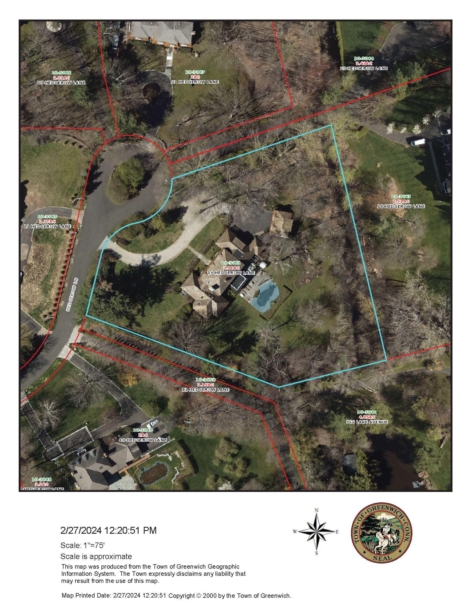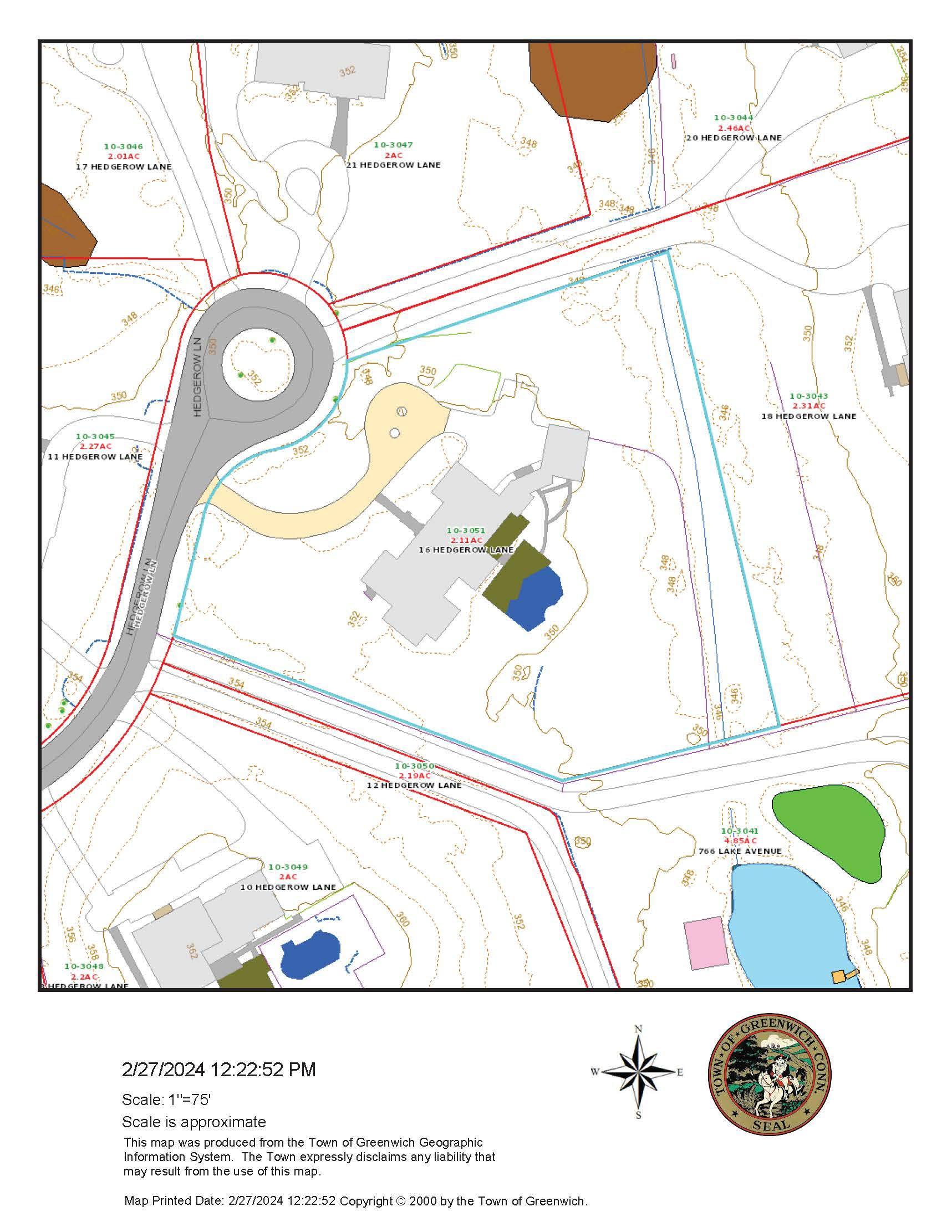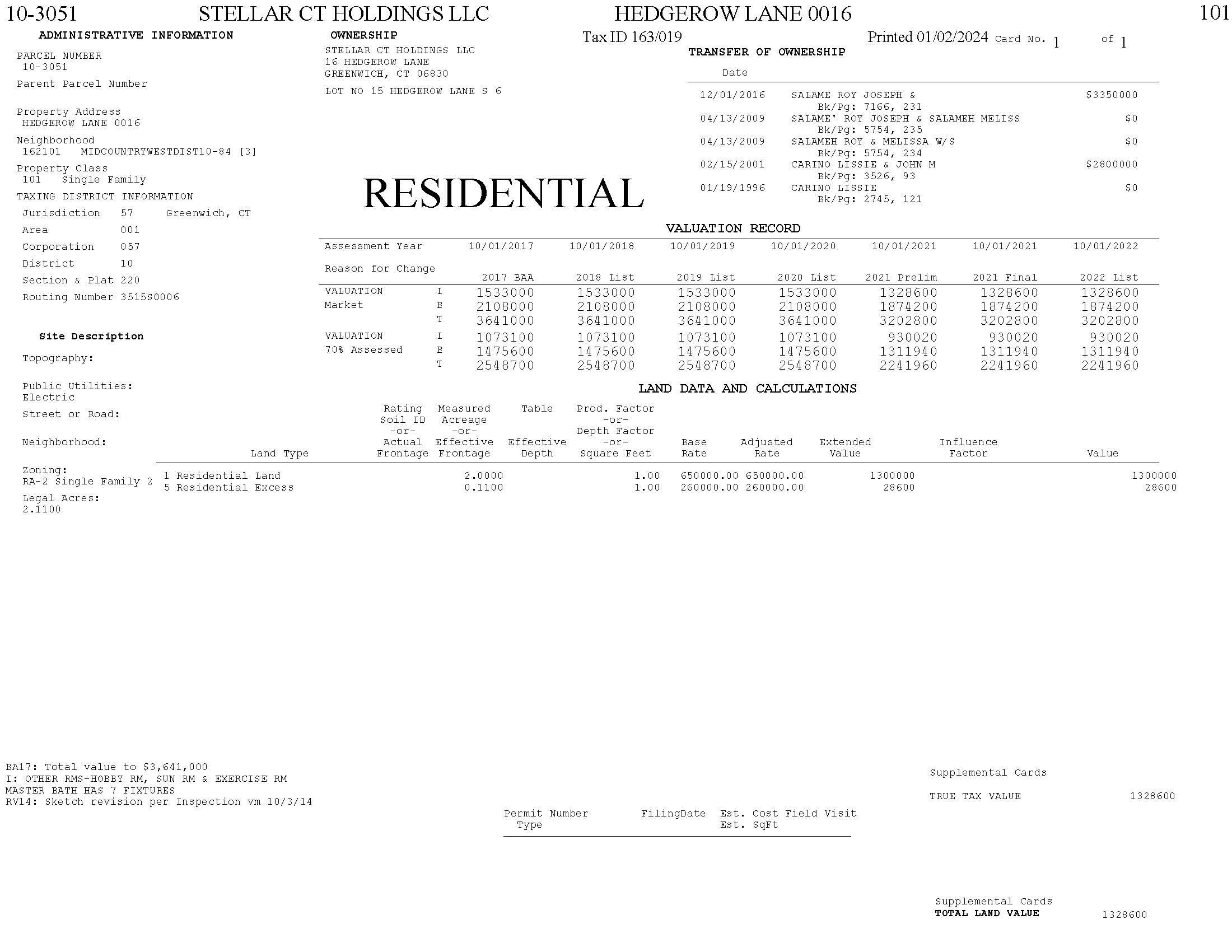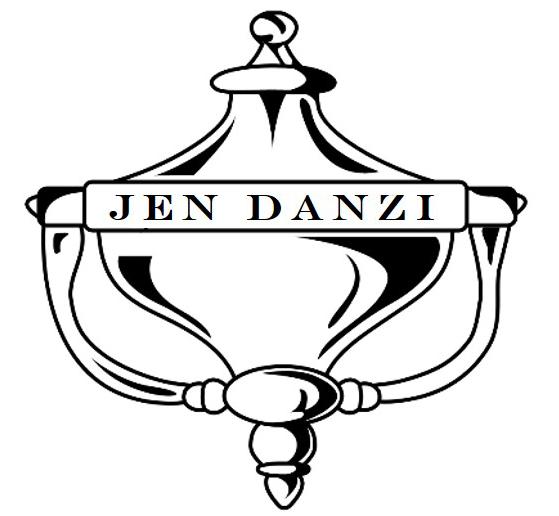
Mid-country cul -de-sac off Lake Avenue
10 mins to Greenwich Avenue
7,743 sq feet tax card
Extensively renovated 2024
New roof
New floors
New kitchen
New boilers
New bluestone front and rear
Updated exterior, systems, electrics, plumbing etc.
Two primary suites
Flat 2.11 acres designed by James Doyle
5 car garage
Heated pool
Separate in-law apartment with own entrance and infrastructure
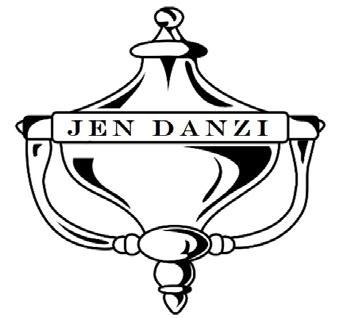
16 Hedgerow Lane Greenwich CT 06831 JenDanzi.com
526-7643
(646)
Nestled at the tranquil end of the cul-de-sac, this splendid home, having undergone a full-scale renovation, stands as a testament to luxury living tailored for the astute purchaser. With an expansive 7,700+ SF of elegant living space, this residence introduces a brand-new kitchen, roof and flooring throughout, along with many other improvements.
The property is set on two acres of flat, secluded land, offering an unparalleled private living experience with a pool spa and separate gym.
It features two master suites, three ensuite bedrooms, a private one-bedroom apartment and separate office spaces as well as facing three + two car garages surrounding an elegant carpark.
Within the golden triangle and just minutes from the Merritt and Greenwich's prestigious schools, the property is ideal for families seeking excellence in education.
This exceptional home offers an unrivaled blend of location and amenities, ensuring that the discerning buyer will not have to compromise on any front.

FLOOR PLAN - 1st FLOOR
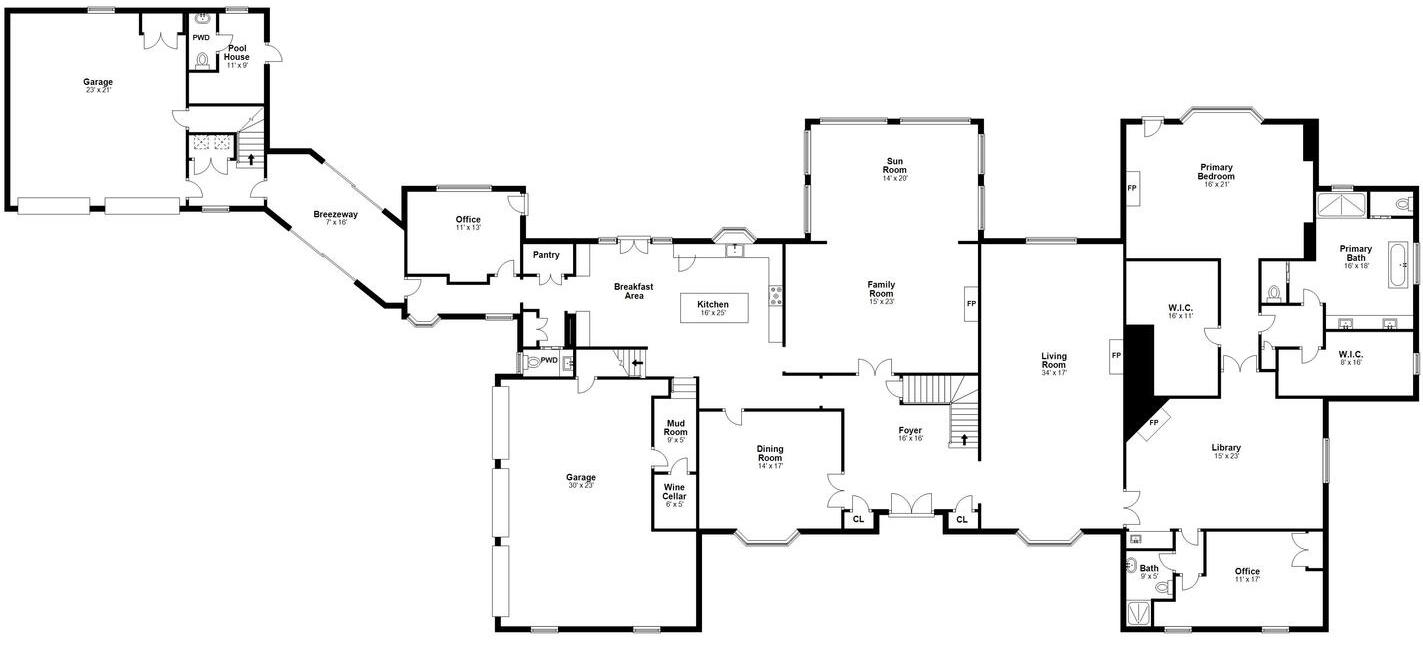
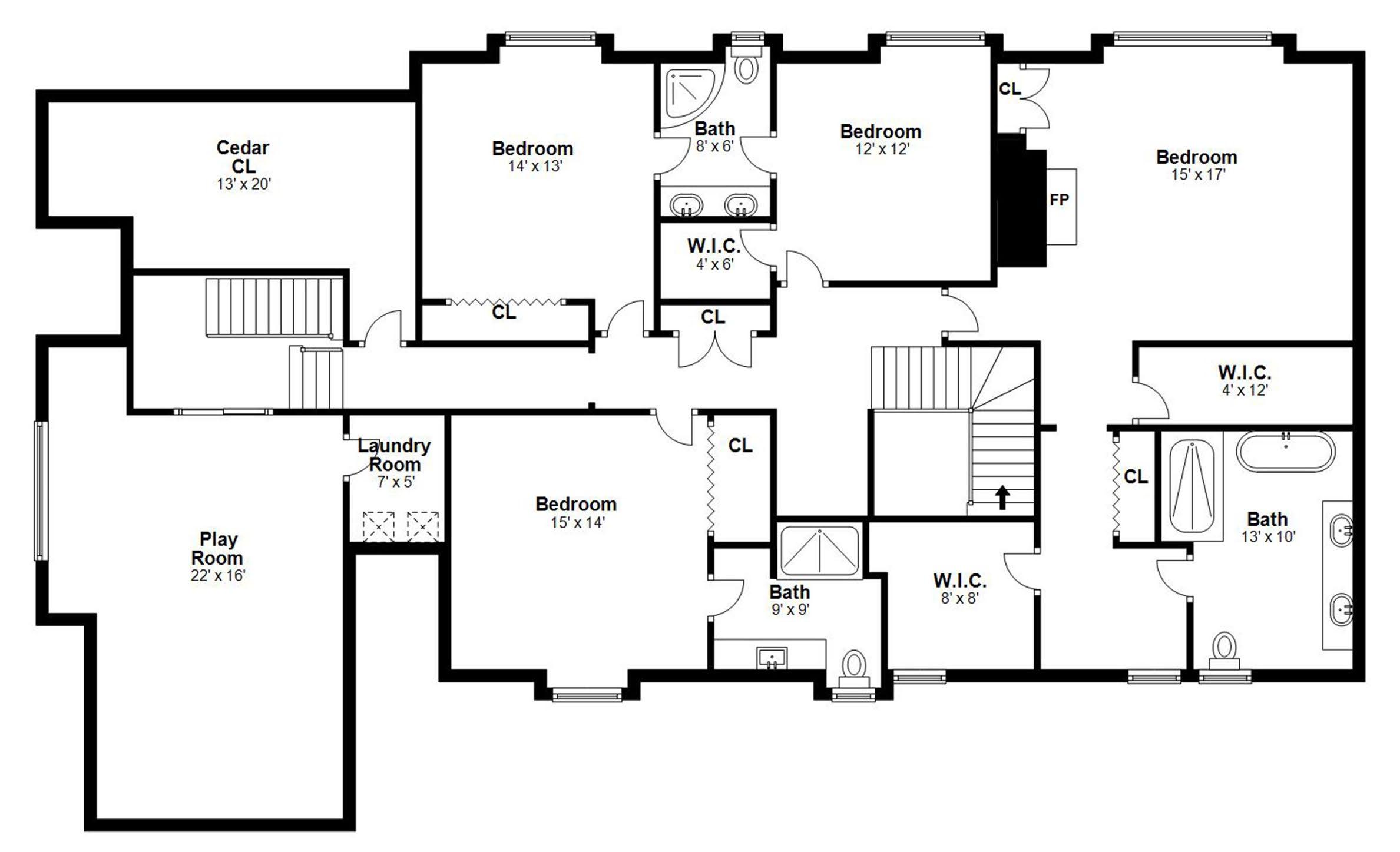
FLOOR PLAN – 2nd FLOOR

PLAN – 2nd FLOOR GARAGE APARTMENT
FLOOR

FLOOR PLAN – LOWER LEVEL FLOOR
FEATURES LIST
16
Greenwich CT 06831
EXTERIOR
Private Old Mill Association
Cul-De-Sac
Ornamental Entrance Pineapple Pillars
Cobblestone Lined Pea Stone Gravel Driveway
Carpark
2.11 Level Acres
Landscape Design by James Doyle
Perennial Gardens
Irrigation
Fountain
Fenced Yard
New Flagstone Terrace
Heated Pool
5 Attached Garages
Pool Cabana with half bath
Security Cameras
2 Generac Generators (20kW and 8 kW)
INTERIOR
Hardwood white oak floors throughout Central Vacuum
All New Emtek Door Hardware
FIRST FLOOR
FOYER
Double Mahogany Doors with new Emtek hardware
DINING ROOM
Bay Window
BUTLERS PANTRY
Hedgerow Lane
CEILING HEIGHTS (aprox.): Kitchen, Family Room, Dining Room 9’ Living Room, Master Bedroom 10’ Library 11’ Second Floor 8’ Lower Level 7’ 6”
BREAKFAST ROOM
Built in Cabinets
French Doors to Patio
KITCHEN
Custom Under Cabinet Lighting
Subzero Refrigerator
Uline Wine Refrigerator
Miele Dishwasher
Wolf 5 Burner Gas Cooktop
Thermador Double Wall Hung Oven
GE Microwave
FAMILY ROOM
Fireplace
Built in Cabinets with Lighting and Glass Shelving
SUNROOM
Floor To Ceiling Glass Windows
Sliders to Flagstone Patio
LIVING ROOM
Step Down
Bay Window
Hand Carved Marble Fireplace
MUDROOM
Custom bench and storage
WINE CELLAR
500+ bottle refrigerated wine cellar
POWDER ROOM
BREEZEWAY
LAUNDRY ROOM
DAY OFFICE
Door to patio
PRIMARY SUITE
LIBRARY
Fireplace
Custom cove lighting
Built-In Cabinets by Form LTD
Wet Bar
FULL BATH
2 WALK-IN CLOSETS
Custom Cabinetry Form LTD
Skylights
PRIMARY BATH
Freestanding Soaking Tub
Steam Shower with Brizo Fixtures
Double Vanity
2 Water Closets
Toto Toilet
Skylights
PRIMARY BEDROOM
Fireplace
Sitting Area
Bay Window
Cove Ceiling with Lighting
Door to Backyard
SECOND FLOOR MAIN
Back Stairs
Expansive Walk-In Cedar Closet
Linen Closet
SECOND PRIMARY SUITE
PRIMARY BEDROOM
Fireplace
Cedar Closet
Walk-In Closet
MAKE-UP ROOM
PRIMARY BATH
Radiant Heat Marble Floor
Free Standing Soaking Tub
Double Vanity
BEDROOM 1
Double Walk-In Closet
JACK AND JILL BATHROOM
Double Vanity
Shower
BEDROOM 2
Double BEDROOM 3
En-Suite
Storage Bench
LAUNDRY ROOM
PLAYROOM
SECOND FLOOR ABOVE GARAGE
Separate Entrance
IN-LAW SUITE
BEDROOM
DINING AREA
LIVING ROOM
BATHROOM
Shower
KITCHEN
Induction Cooktop
Microwave
Refrigerator
Sink
LOWER LEVEL
Partially Finished
Extensive Storage
Utility Room
IMPROVEMENTS
EXTERIOR
Painting
• Painted entire exterior of house, trim, brick walls and chimneys October 2023
Roof
• Replaced entire roof with architectural shingles and copper flashing as needed (30 year warranty), November 2023
• Copper gutters
Front Door
• Sanded and stained double mahogany doors with ZAR Dark Chocolate Truffle
• New Emtek door hardware
Masonry
• New bluestone front walkway set in concrete
• New bluestone of rear terrace and pool deck
• Pointed and painted both chimneys
• New concrete pads for two outdoor generators
Fencing
• Repaired and painted side wooden picket fence
Dormers
• Replaced five dormers in front of house and above left garage with new framing, copper flashing and roofing
Deck
• New pvc decking installed on roof above family room
• Deck resealed and new flashing installed
Lighting
• Replaced all flood lights with motion sensor flood lights
• Replaced front door wall sconces with Ralph Lauren sconces and all other sconces throughout the back
Electrical Outlets
• Replaced all GFCI outlets and new outlet covers
INTERIOR
Painting
• Entire interior of house painted February 2024
Flooring
• New white oak premium flooring on entire first floor and in law suite
• Refinished oak flooring on entire second floor
Kitchen
• New quartz countertops, stone backsplash, lighting fixtures, strip lighting, Rohl faucets and Wolf propane range. New pantry shelving
Recessed Lighting
• Replaced and relocated all recessed lighting with modern LED light fixtures
Strip Lighting
• Custom strip lighting added in kitchen cabinets, backsplash, and island
• Custom strip lighting added in library above cove
• Custom strip lighting installed in master bedroom above cove
Door Hardware
• Replaced door hardware throughout the house with Emtek hardware
Boilers
• Replaced two oil furnaces with two new Trane oil boilers, 84000 to 140000 Btu/hr Input BTU each, March 2024
Water System
• Whole house system, serviced March 2024
• Removed two carbon filter tanks and replaced with new carbon tanks, March 2024.
• Radon tested
Library
• New fireplace mantle
• Custom strip lighting in cove
• Cabinetry painted Farrow and Ball Hague Blue
Master Bedroom First Floor
• Custom strip lighting in cove
• Hidden safe, digital keypad
Family Room
• Updated fireplace, moldings and lighting.
Powder Room
• New sink, lighting, cabinetry, toilet and Rohl fixtures.
Mudroom
• New custom mudroom with bench and storage.
Basement
• Drywalled and sectioned off two mechanical areas.
• Installed LED lighting fixtures throughout.
• Created private space for gym area.
• Painted walls and floors.
• Radon tested
Fireplaces
• Three of five fireplaces updated with new marble and/or custom wood trim
Electrical
• Replaced all outlets, switches and dimmers with Lutron Decora








