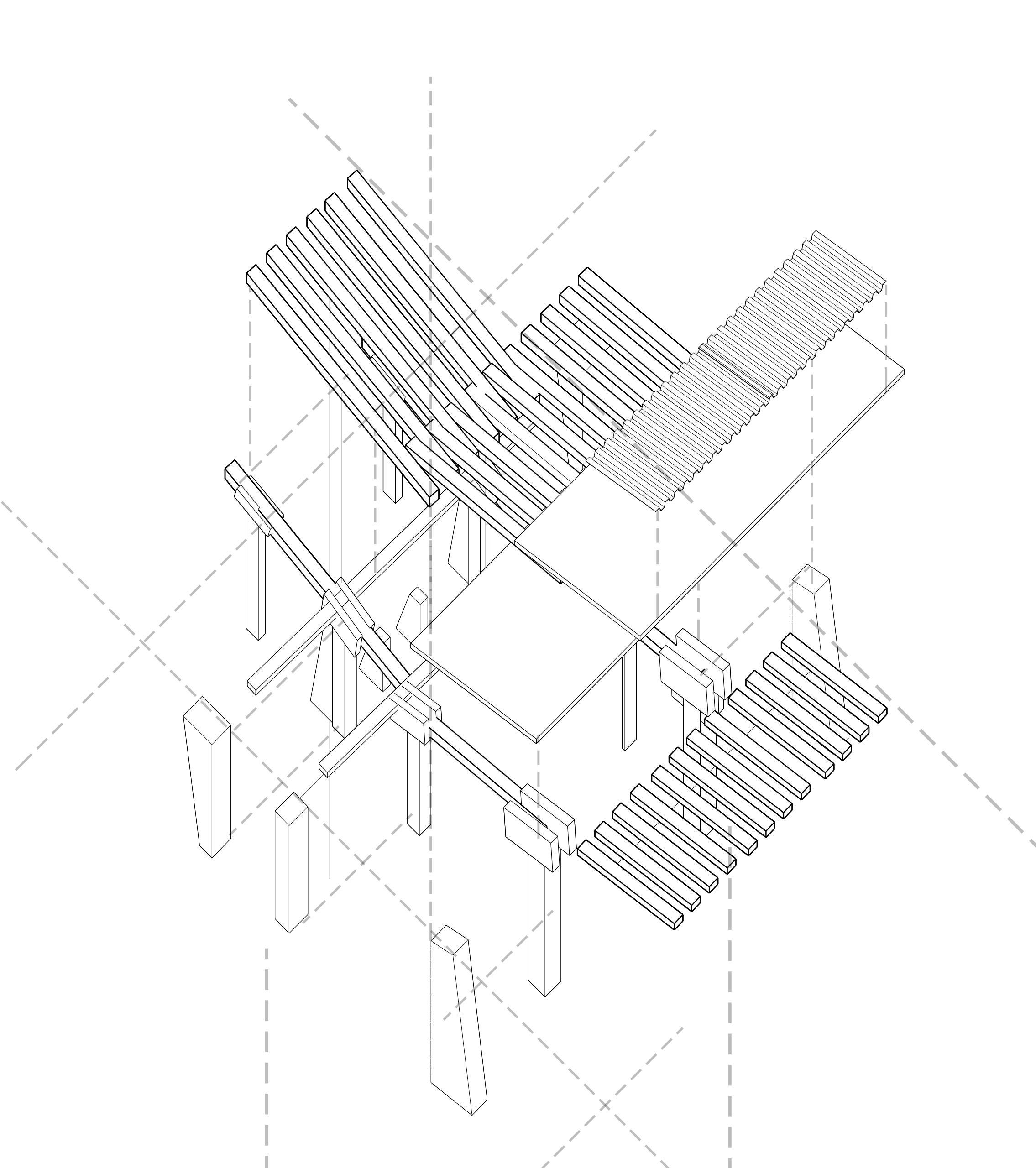
Selected works | 2025 | Julian Dunn


Selected works | 2025 | Julian Dunn

CAMBRIA STATION
LEXINGTON LOFT
WASHING CLOSET
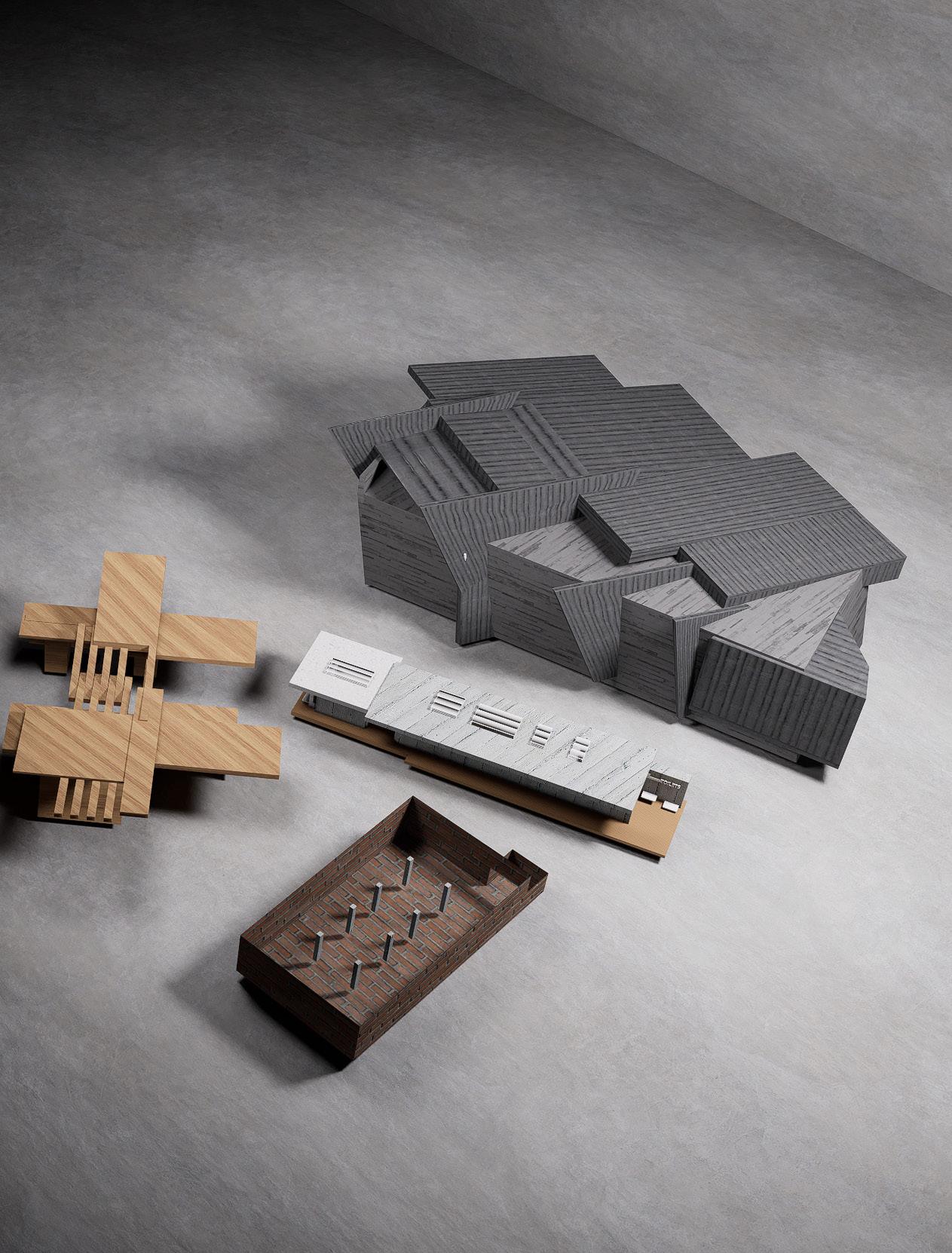
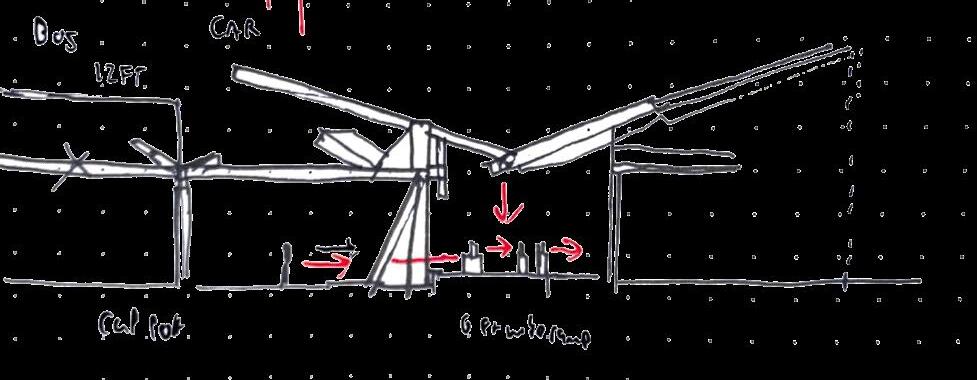
Fall 2024| 1 Week
The Cambria Passenger Rail Station embodies clarity in transitioning to a new journey through its slanted tectonics. The station guides passengers seamlessly with interlocking wooden slats, facilitating smooth passage and creating an inviting environment that harmonizes with the natural landscape. Passengers experience continuity and direction, making their travel intimate.
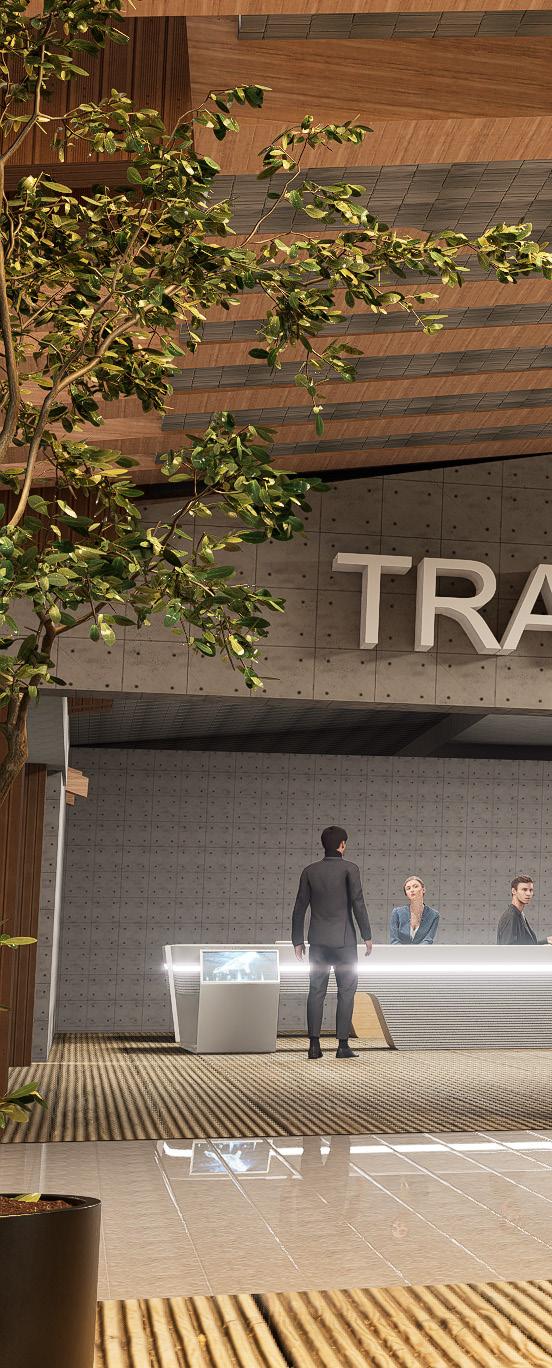
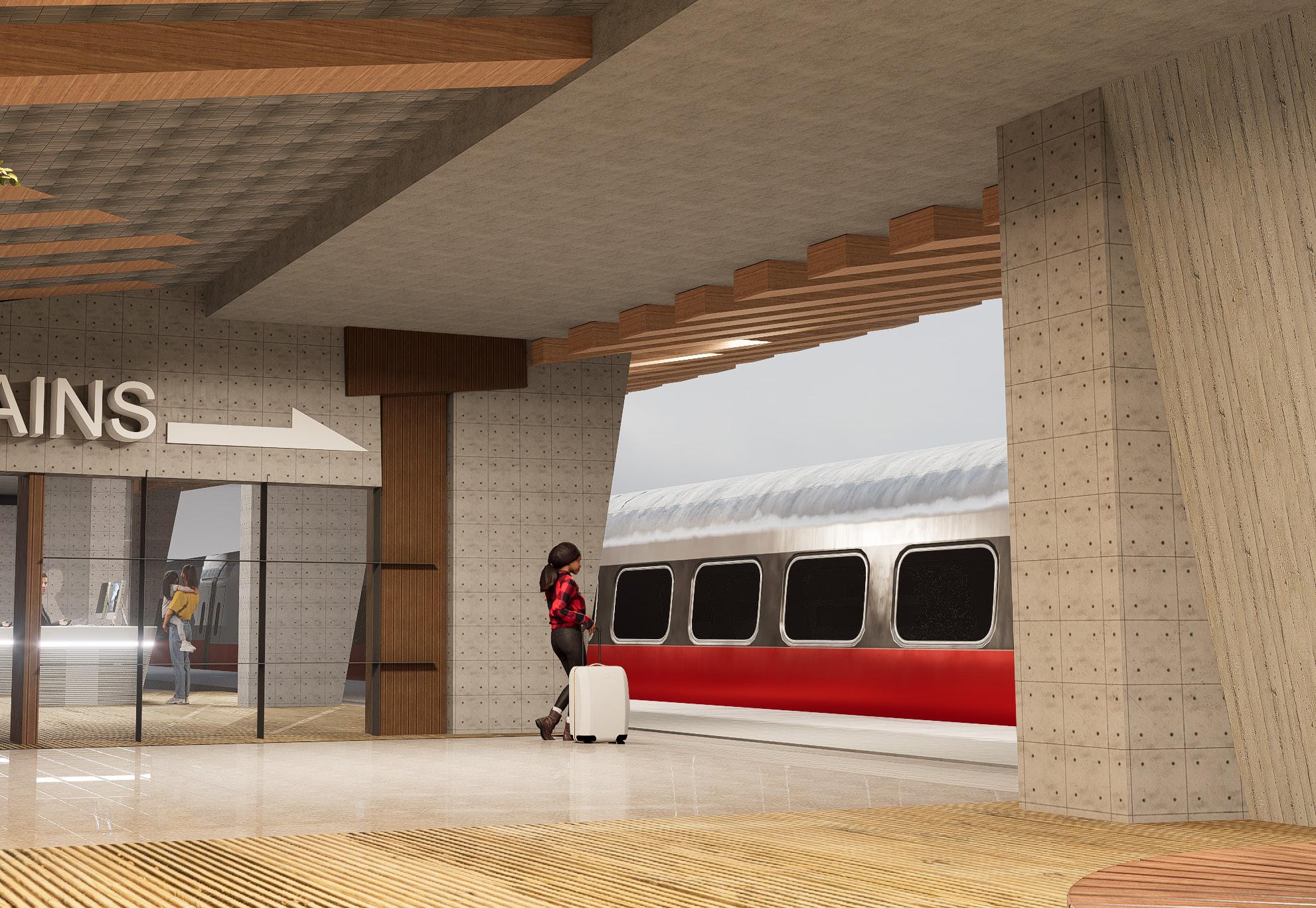

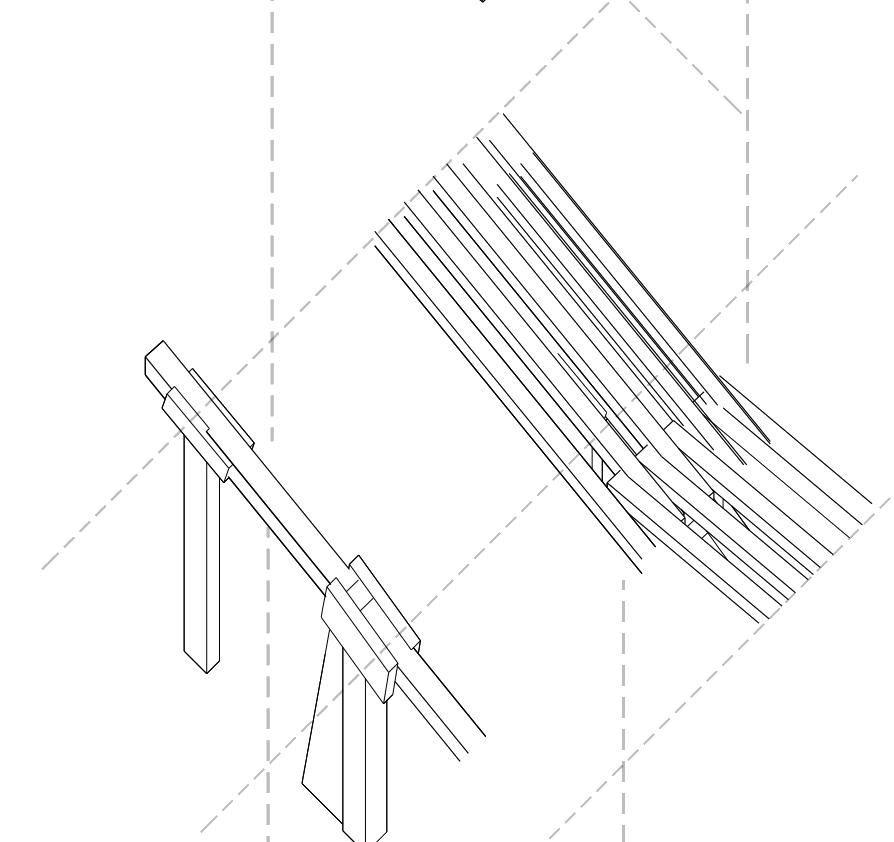
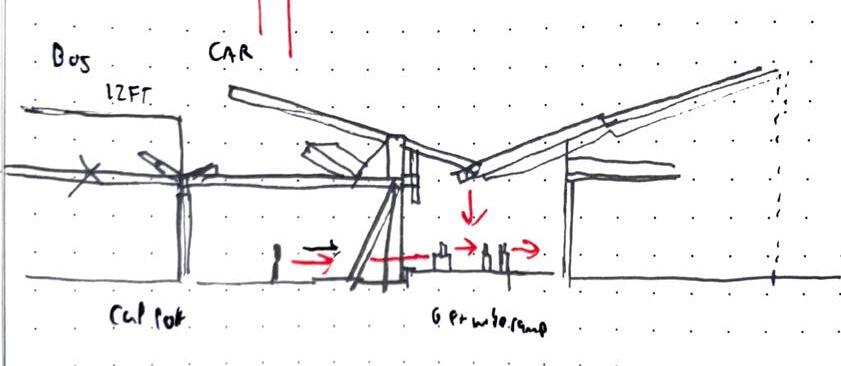
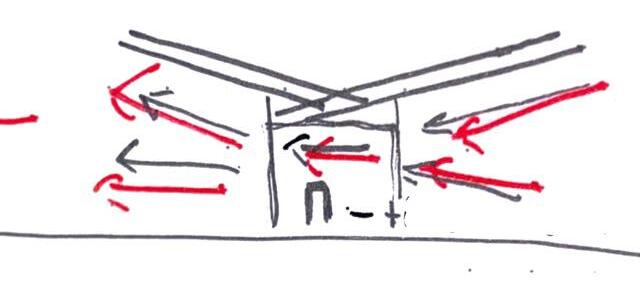

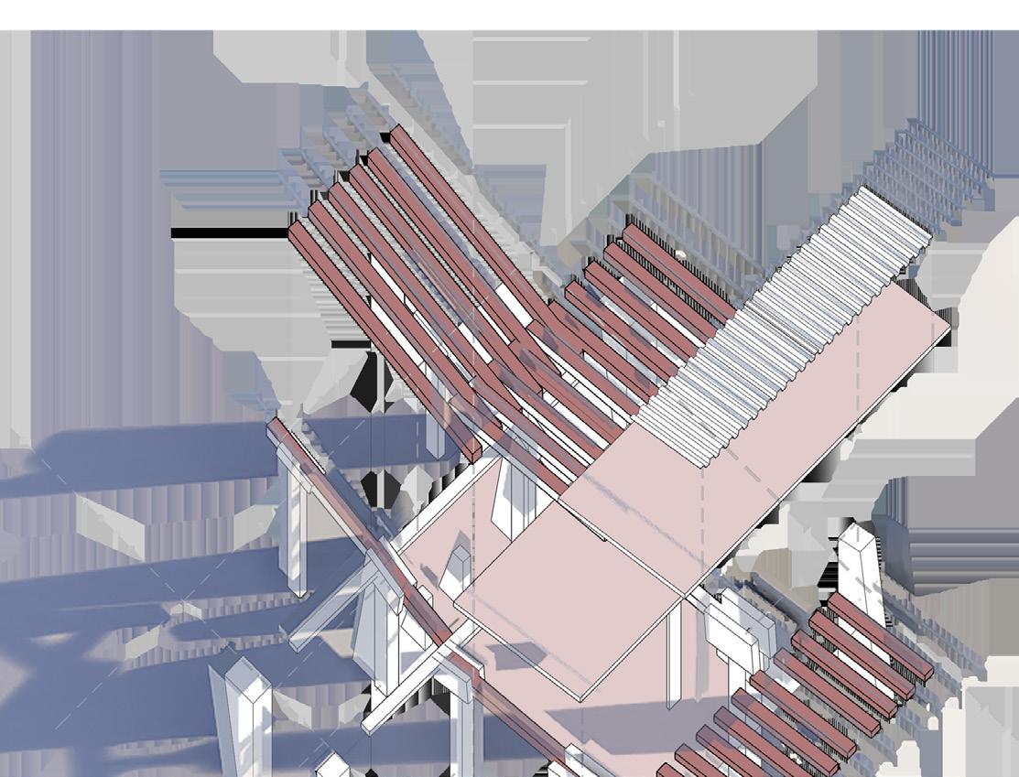

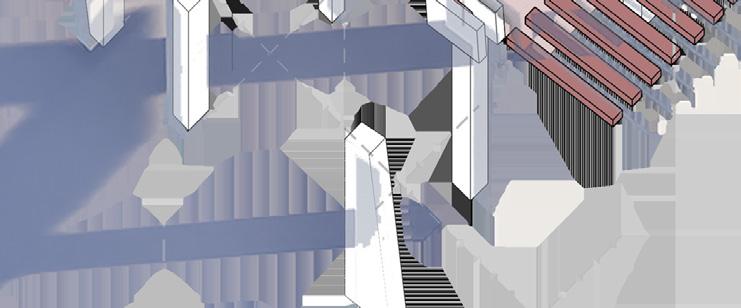
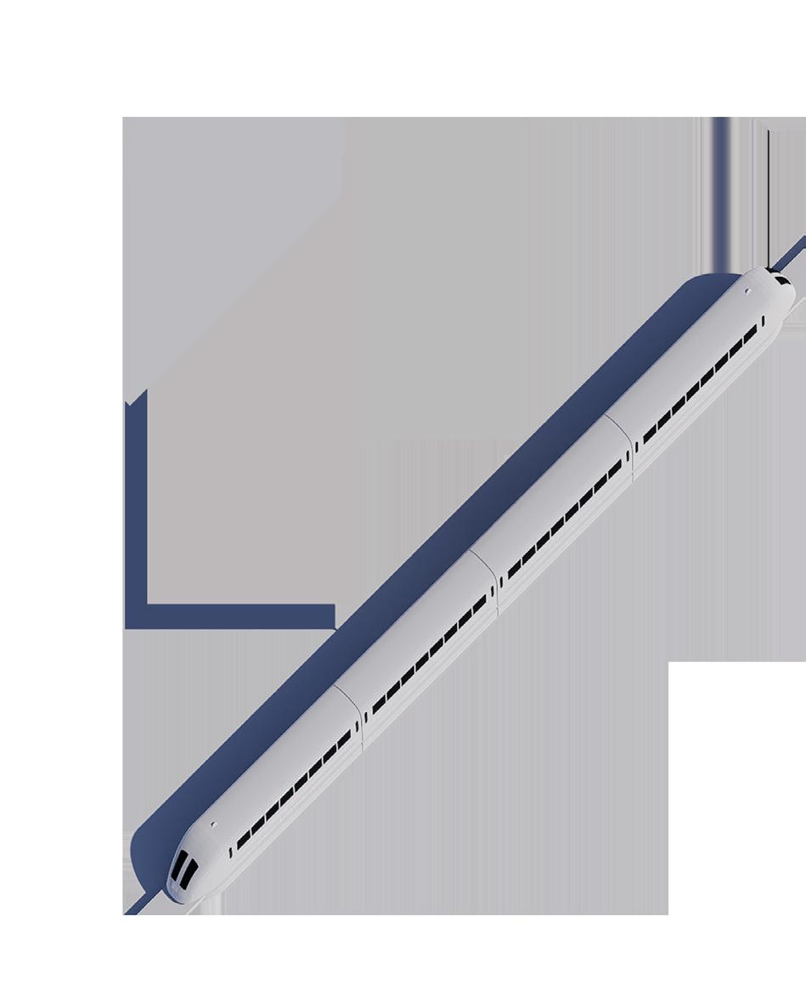
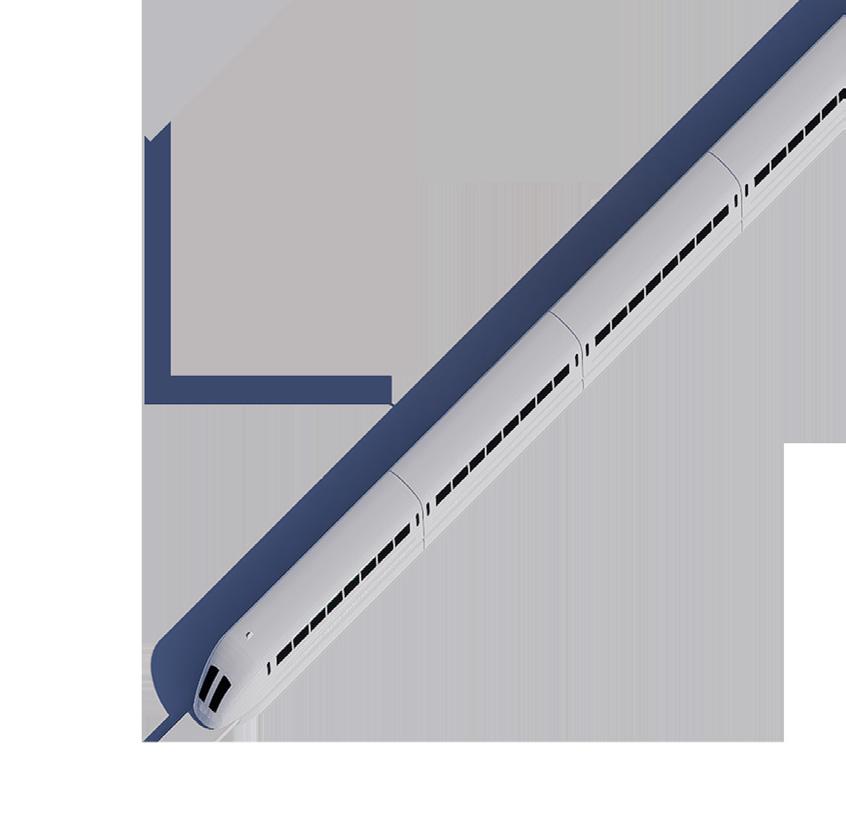





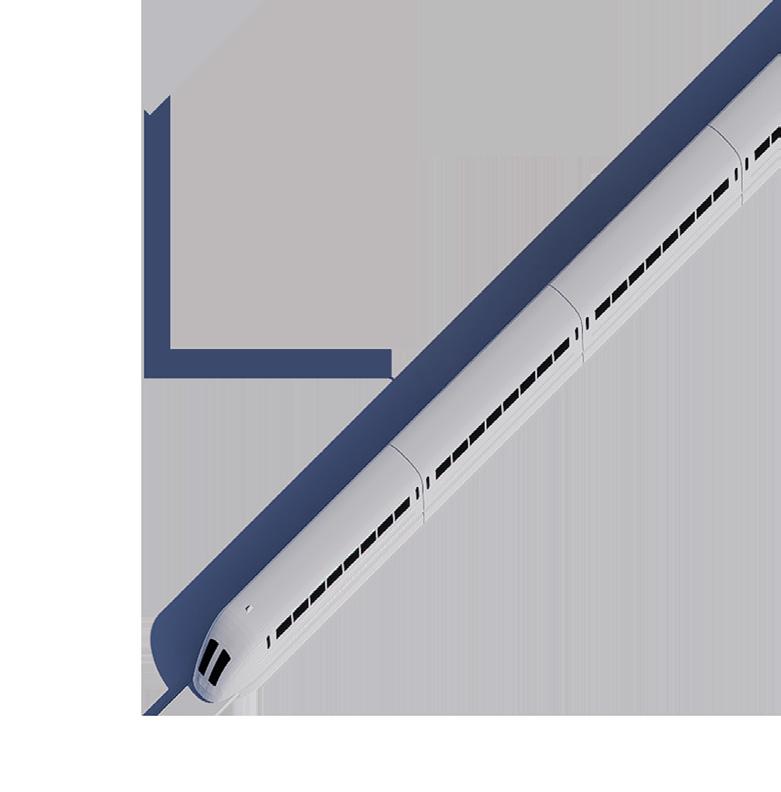







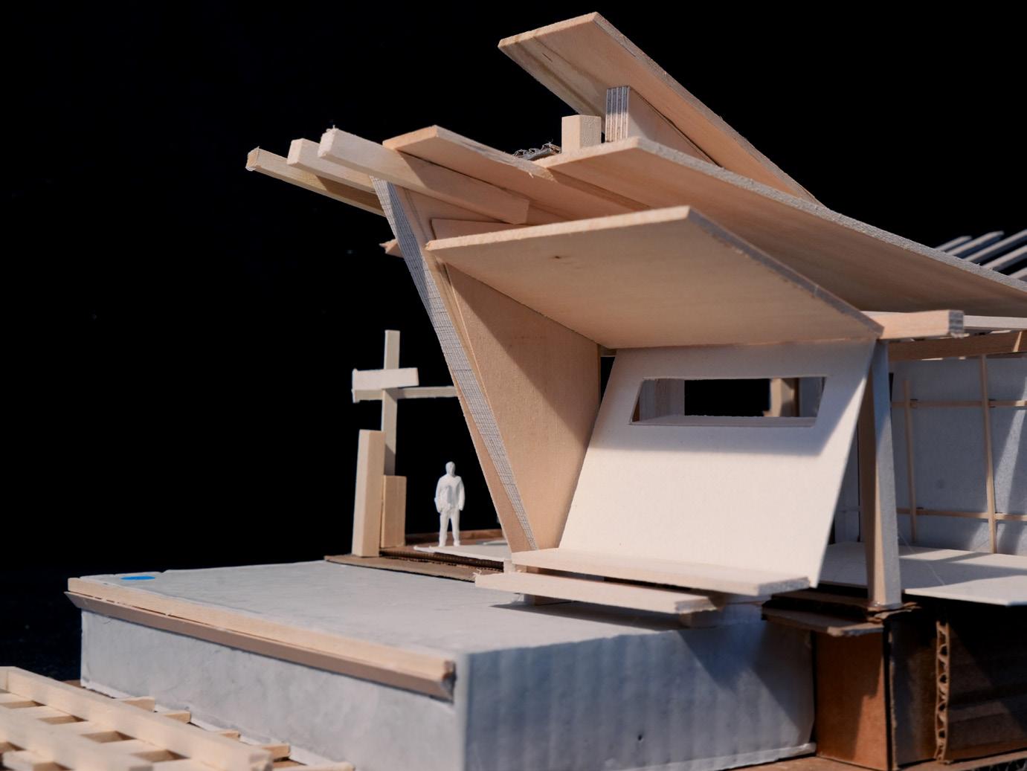
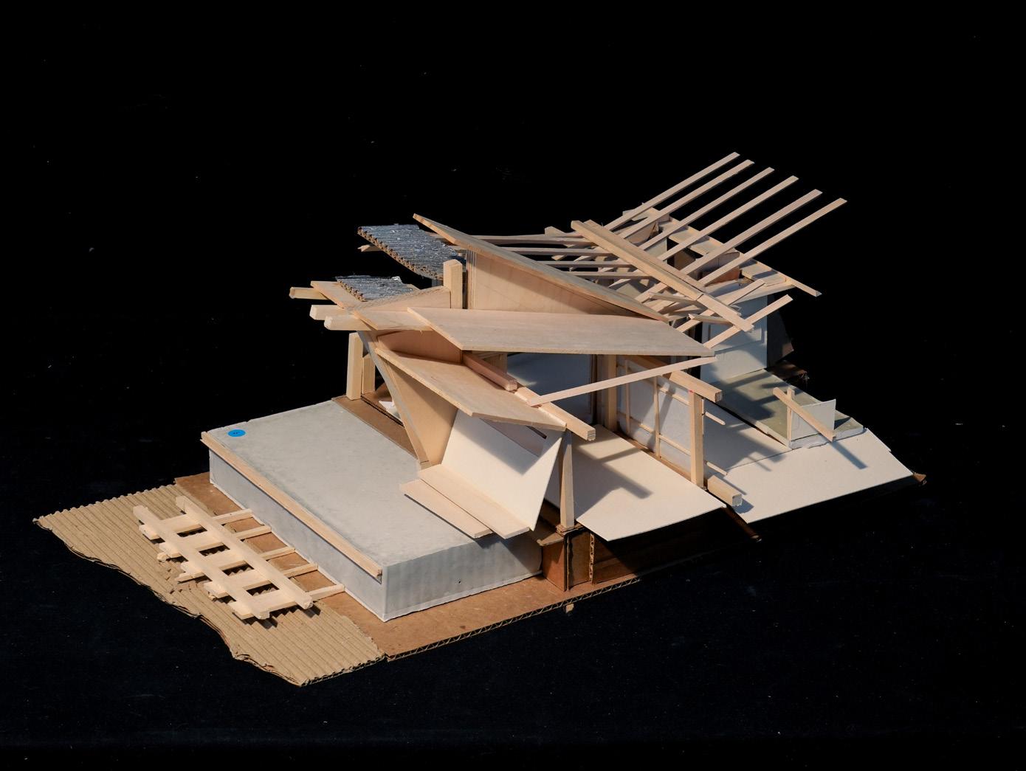
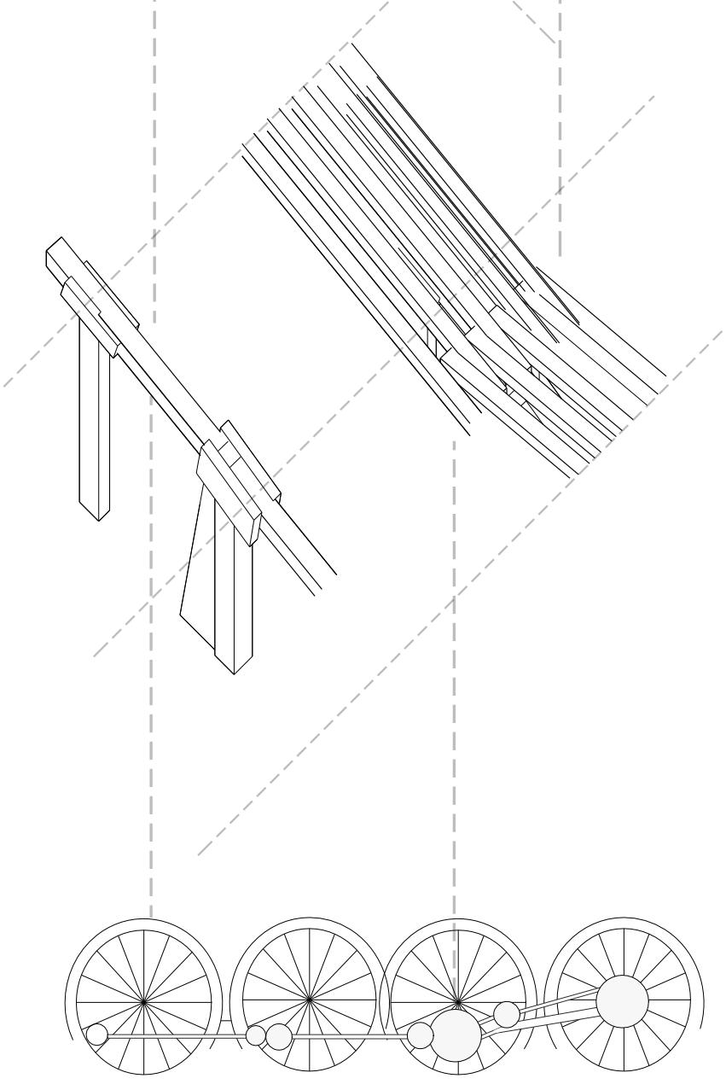
Much like the Train Coupling Rod the way the slated wooden beams are interlocked create a handshake between the incoming passengers and the departing arriver’s.
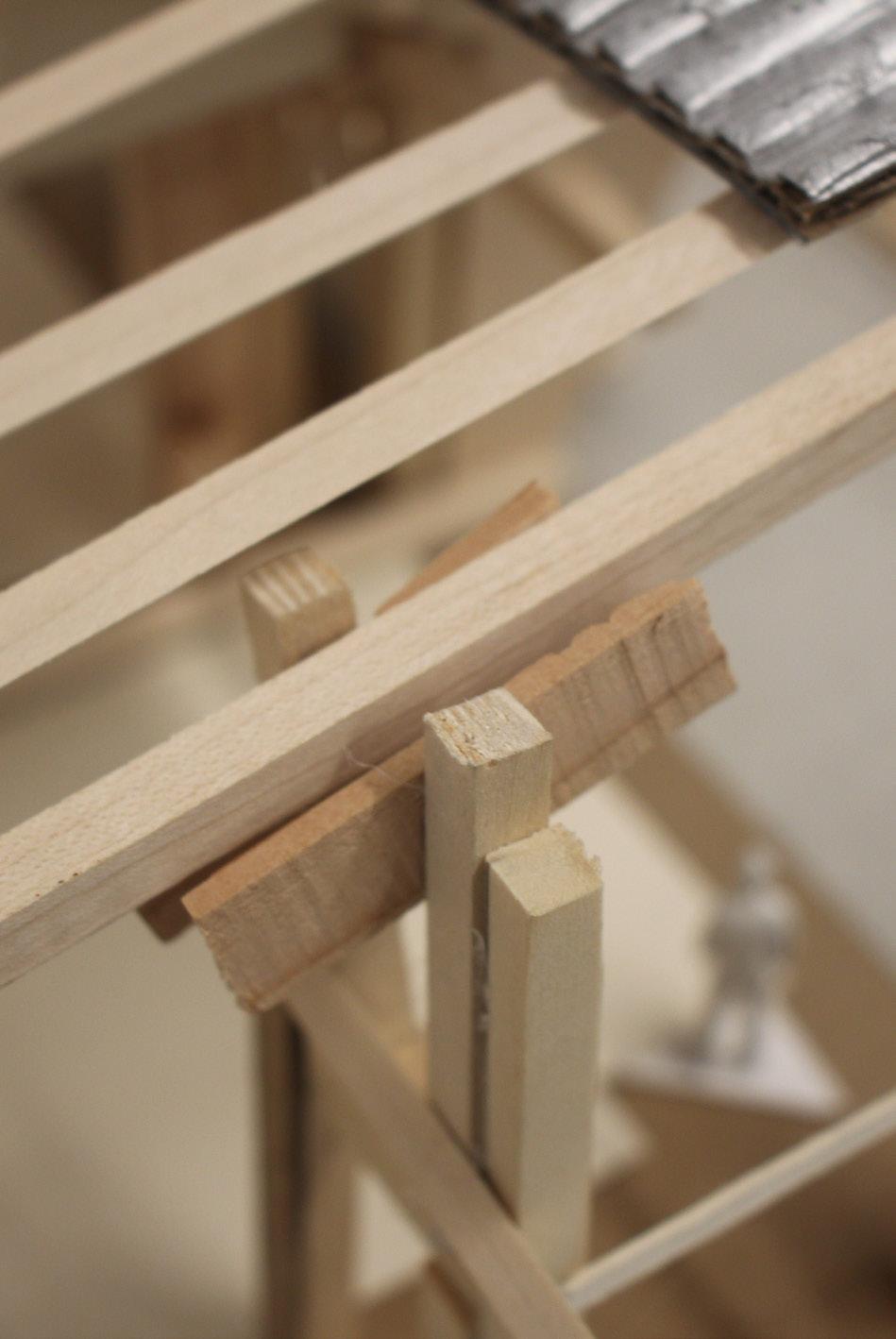
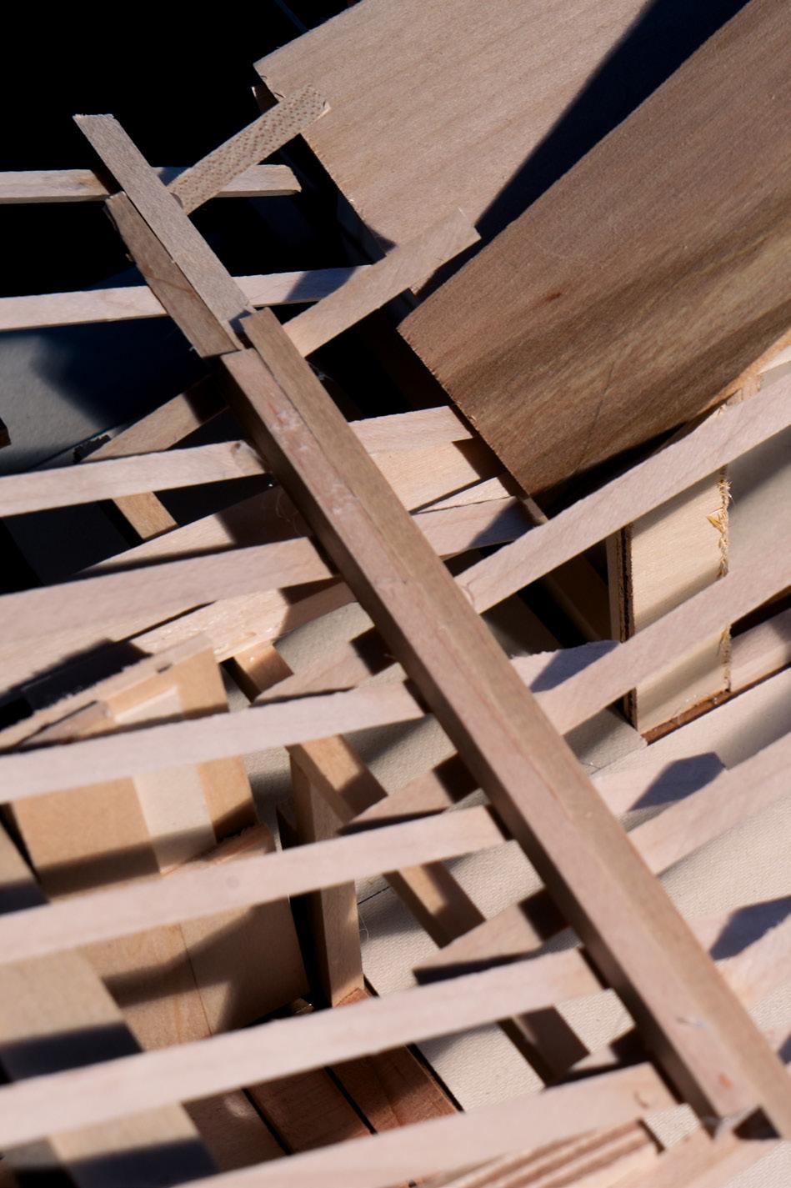
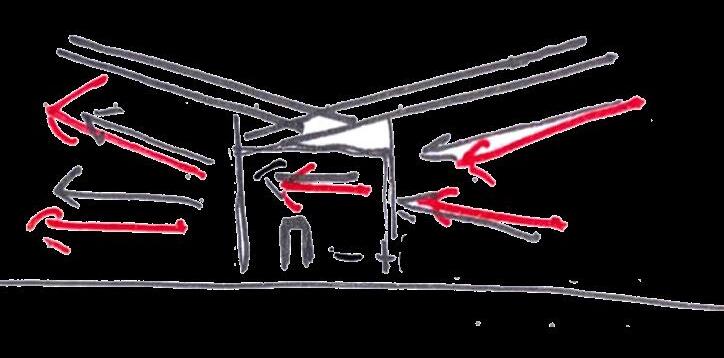
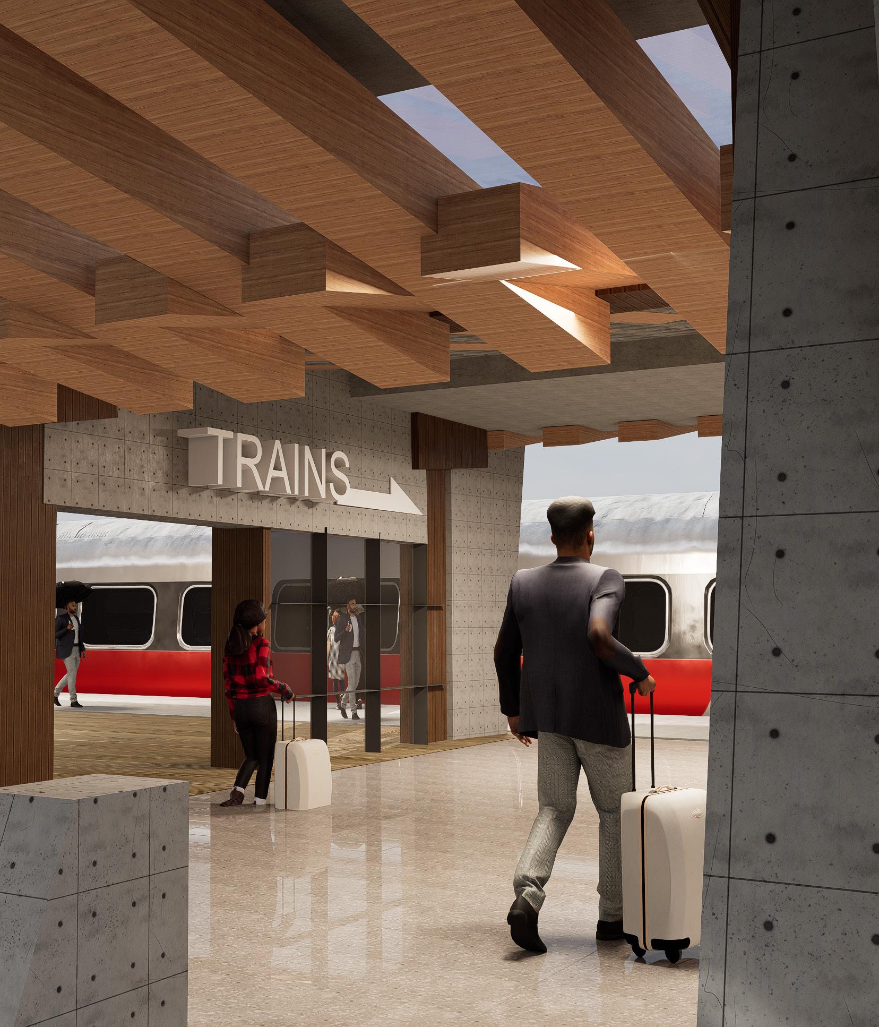
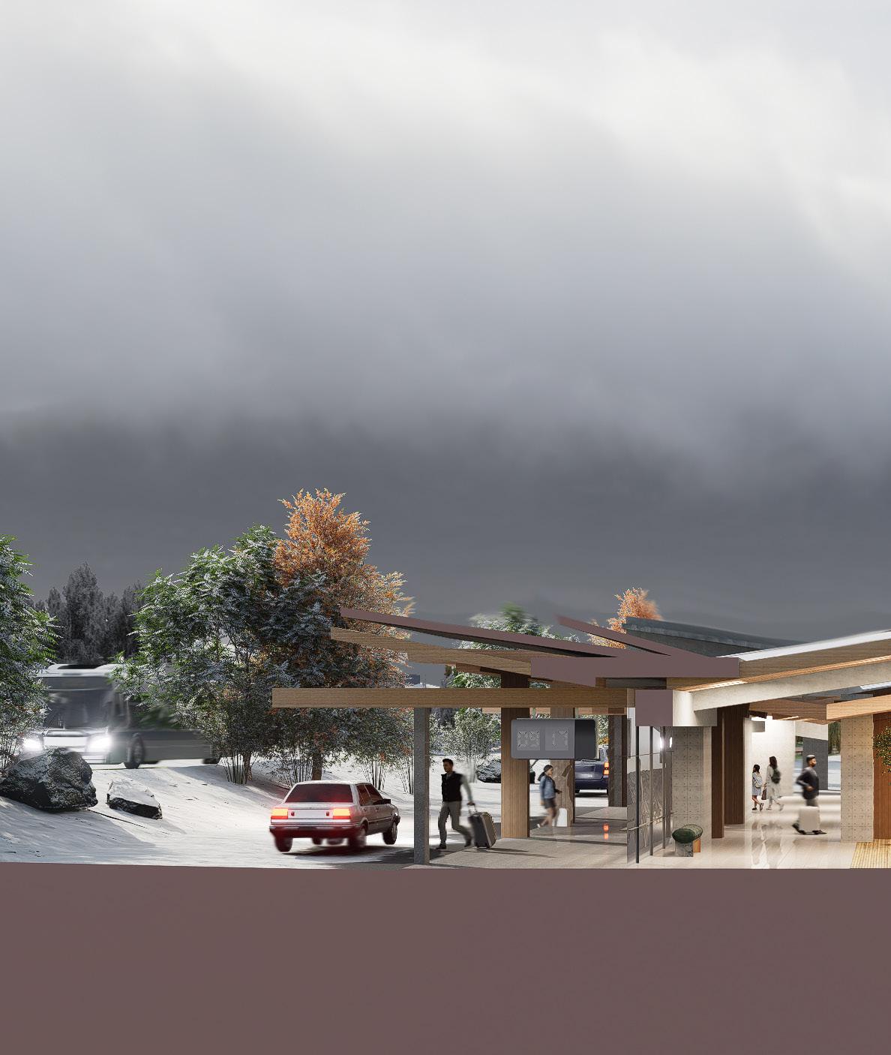
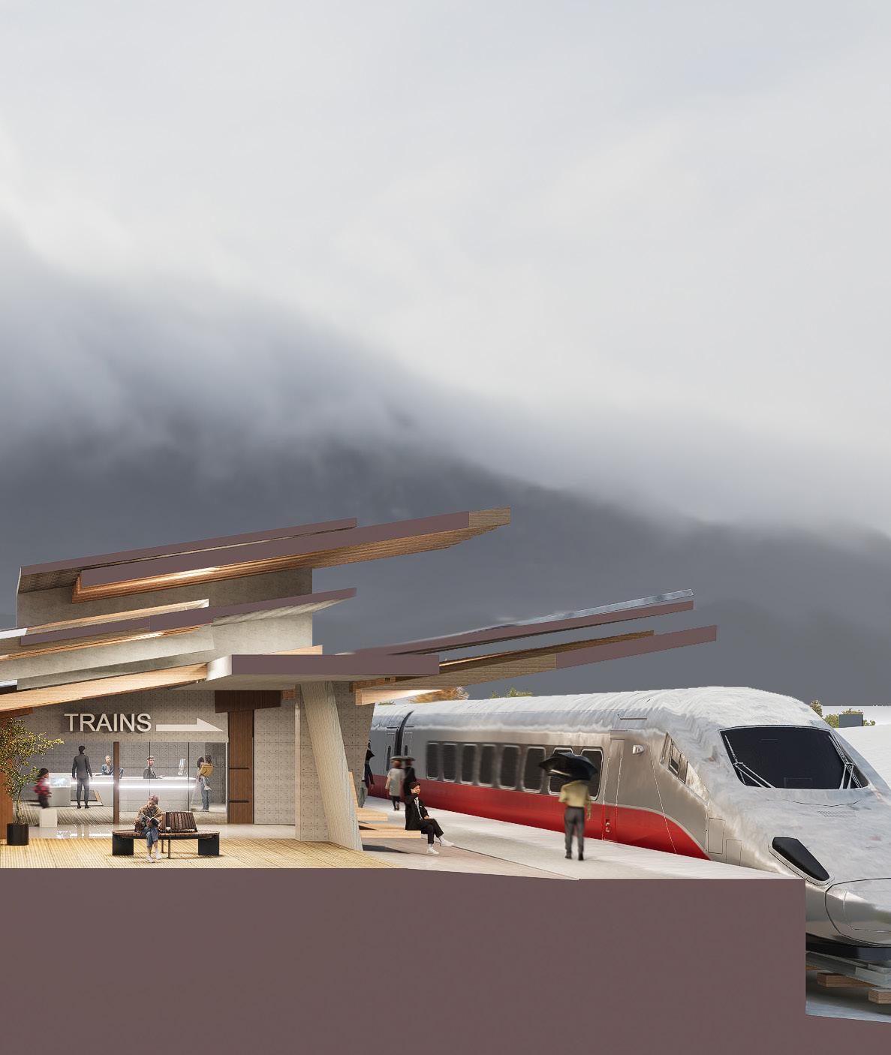
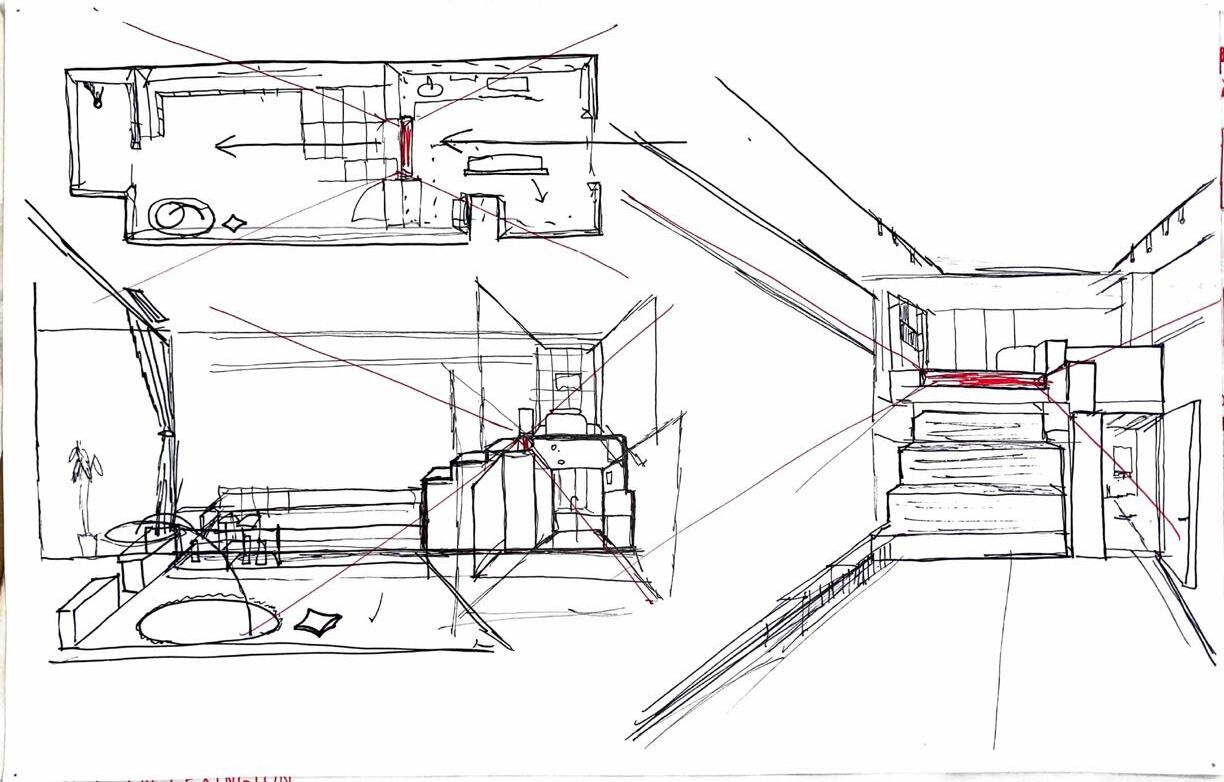
This loft renovation blends modernism with Japanese-inspired design, creating a serene, breathable space that encourages social gatherings. The art, furniture, kitchen, and cabinetry all reflect minimalist aesthetics, balancing simplicity and functionality for a harmonious and practical living environment.

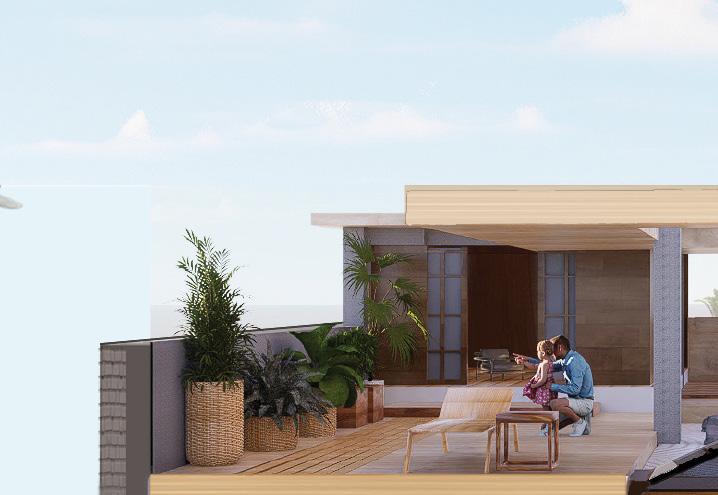
Julian Dunn
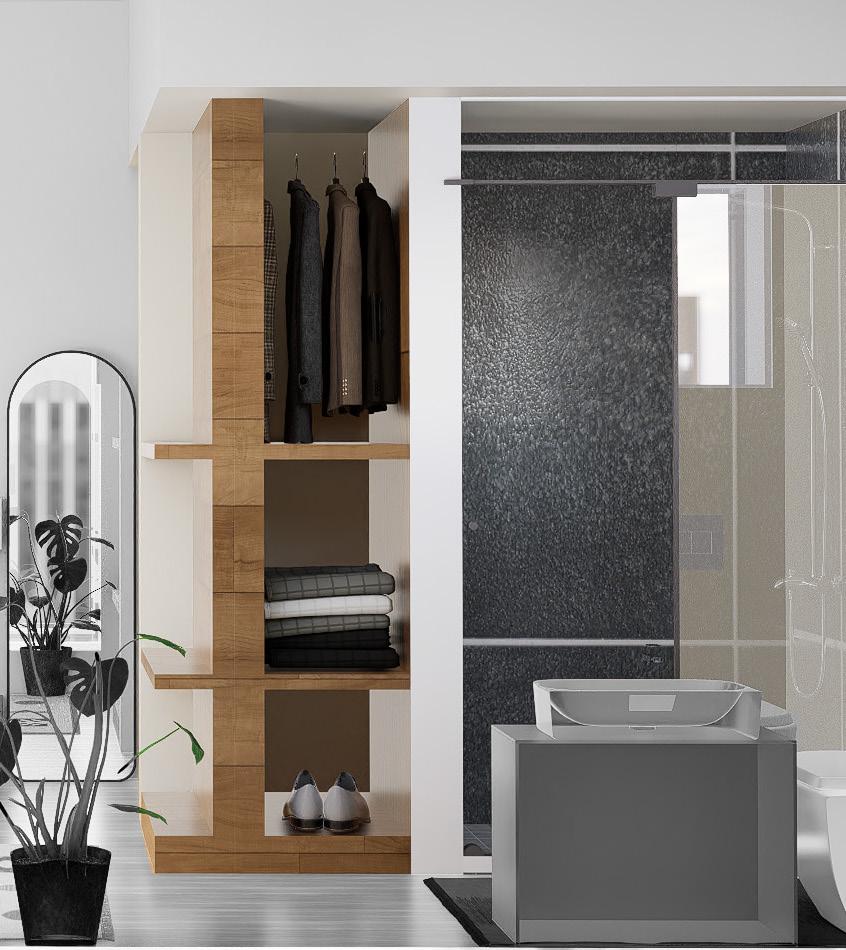
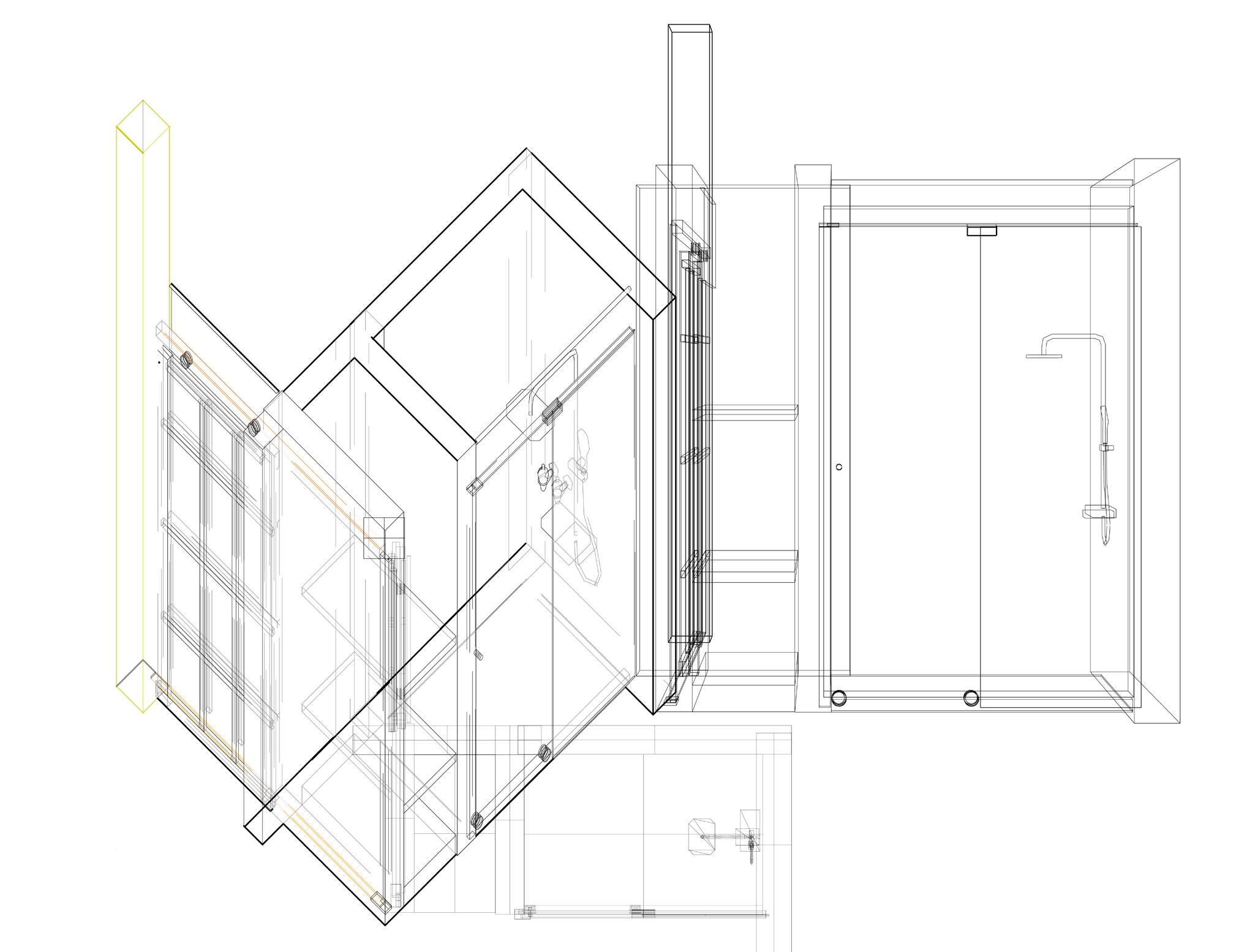


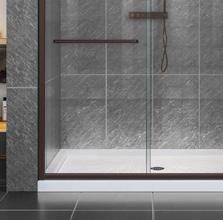
While maximizing space is essential, this built-in cabinetry provides efficiency for a potential visitor to have an easy access for their personal clothing as well as an avenue to bathroom amenities.
Julian Dunn
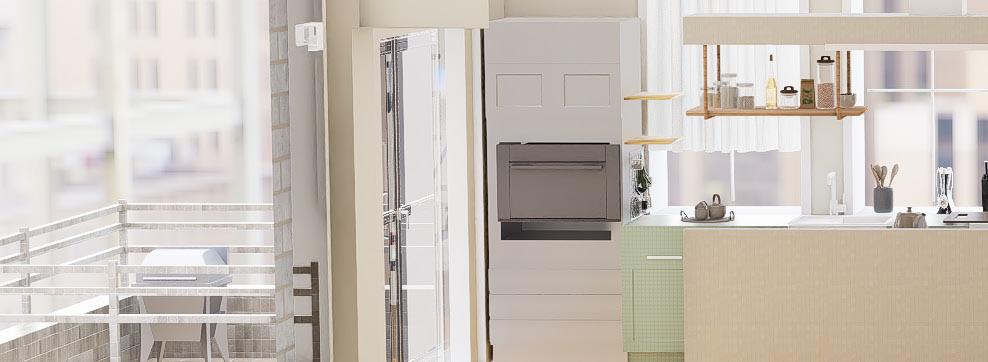
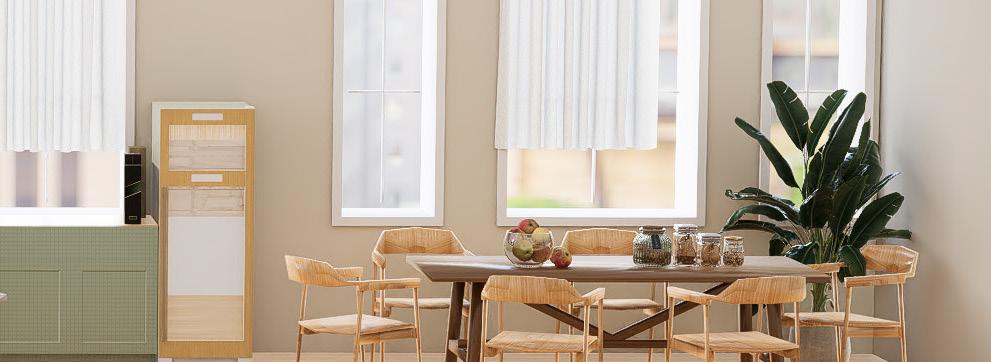
This Kitchen optimizes the morning light through it’s height boasting 14 foot ceilings allowing for optimal visibility of cooking and air flow with the balcony window allowing for food to be cooled and less of a use for air conditioning.

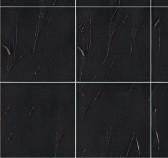
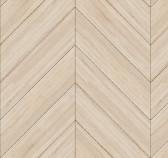
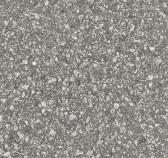


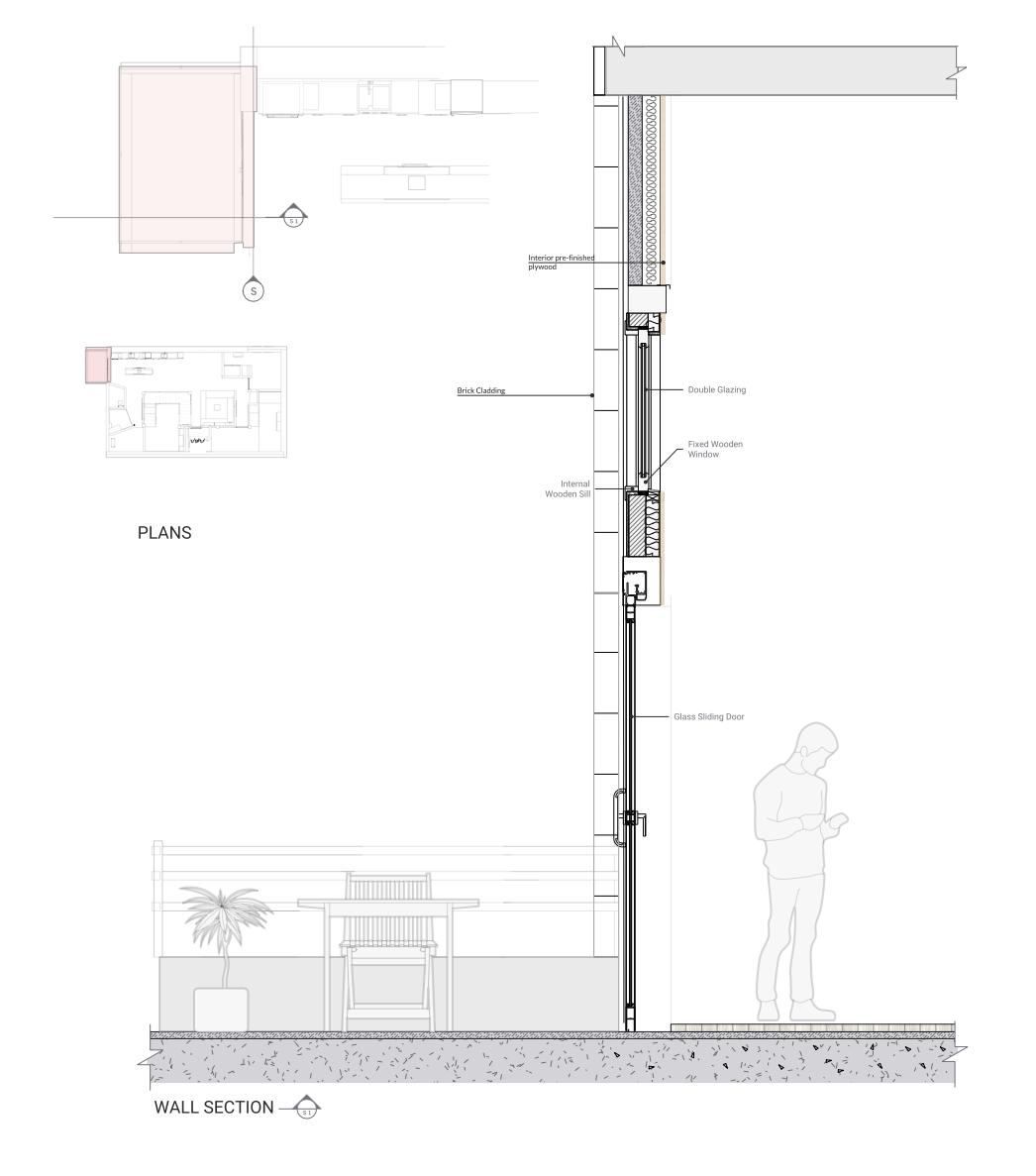
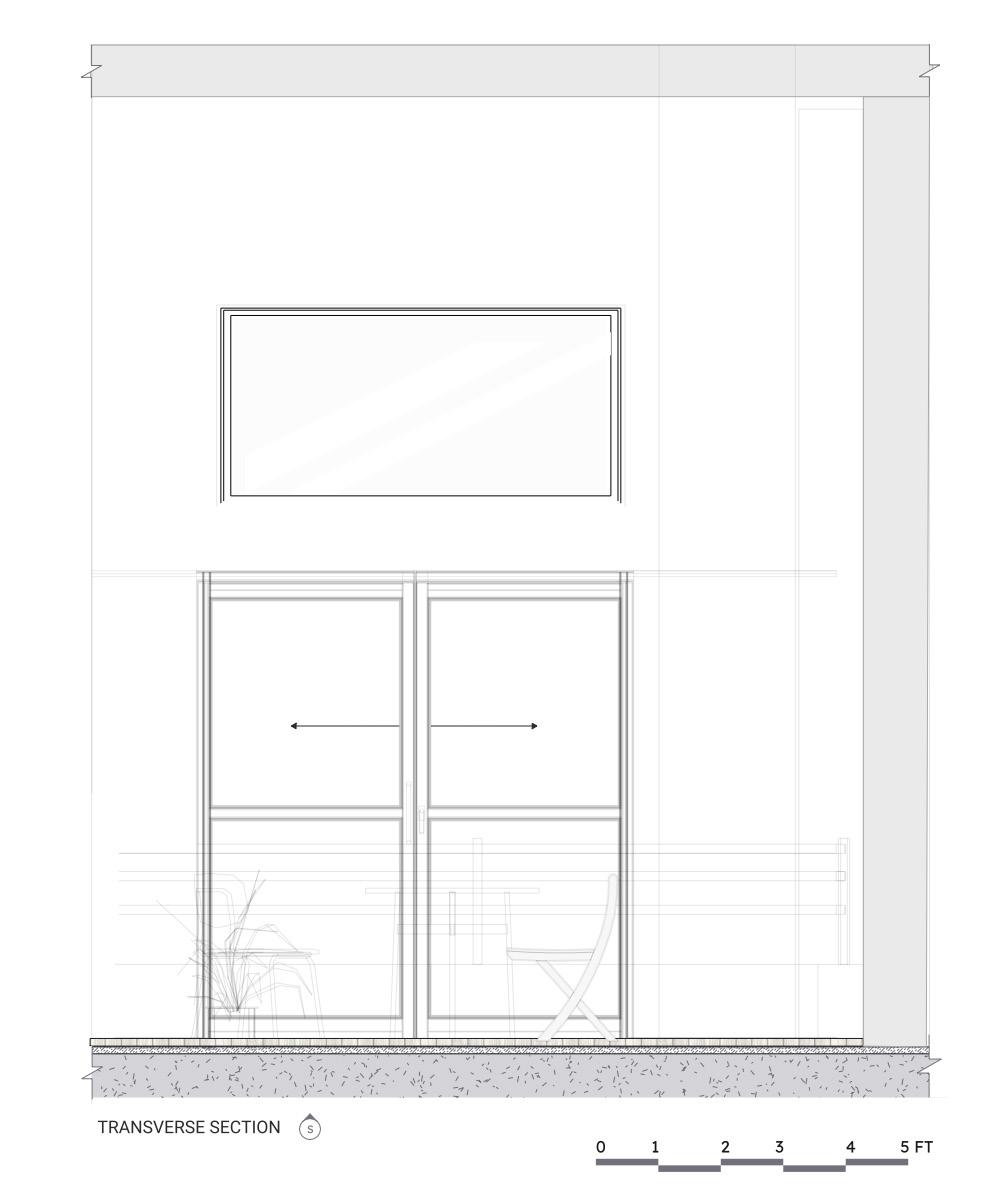
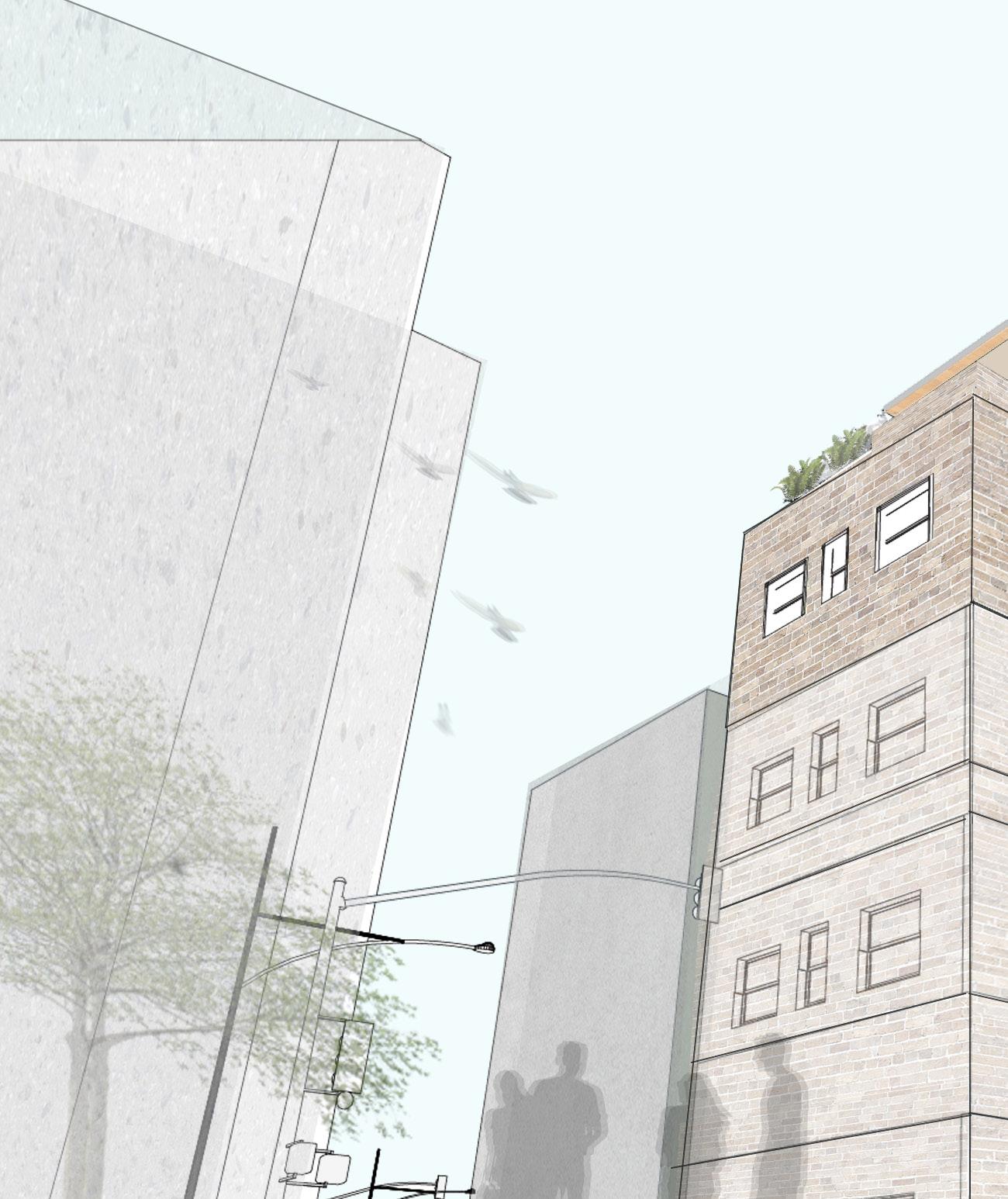
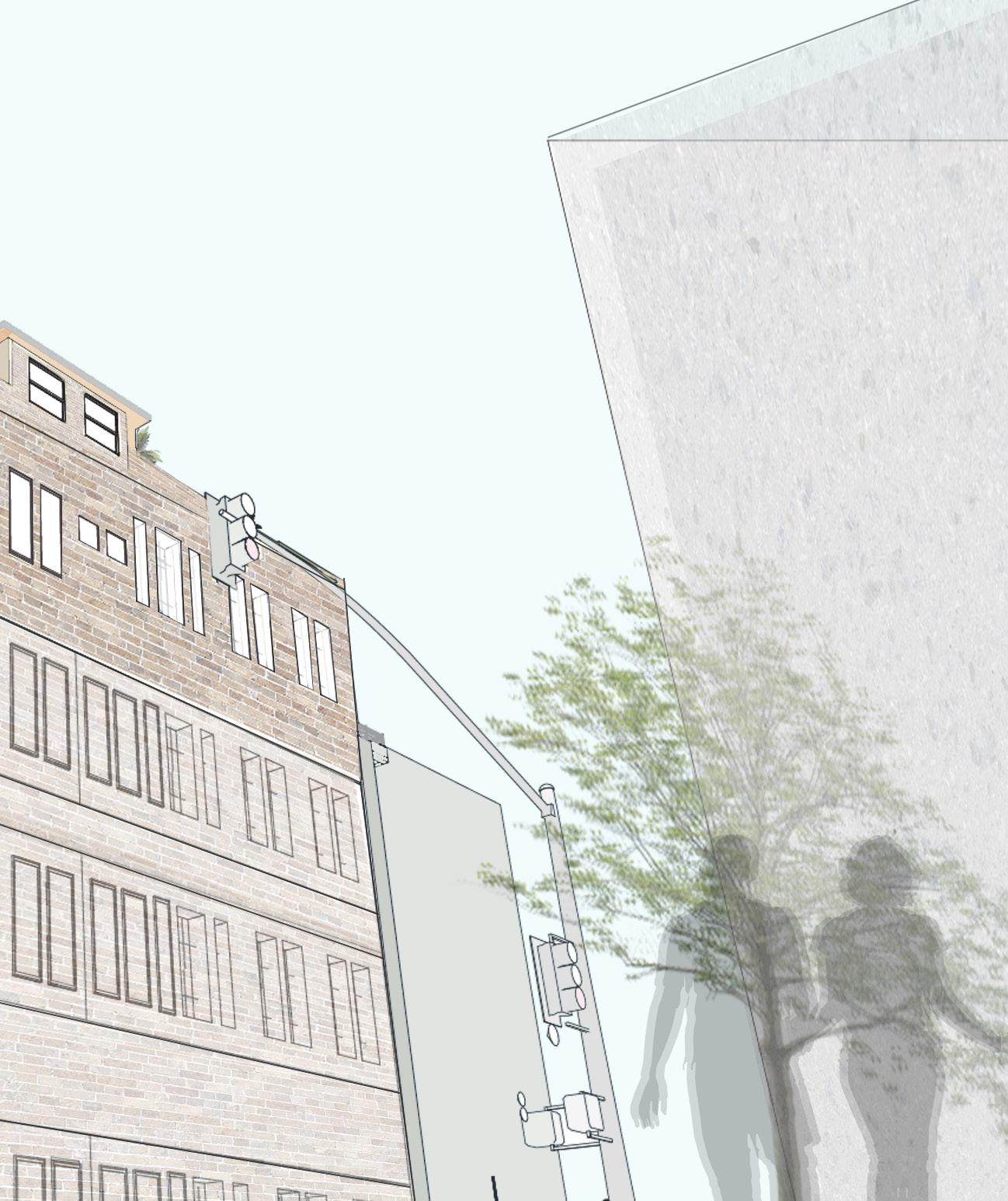

Spring 2025 | 2 Days | Prize Winner AIA
Visibility of availability, each light-well indicates either vacant for green and red for occupied and can be seen from the lot of king street metro and the train platform above. Stalls are equipped with lightweight wooden slat sliding doors that when shut will illuminate said light to indicate to the outside users that the outside closet is occupied.
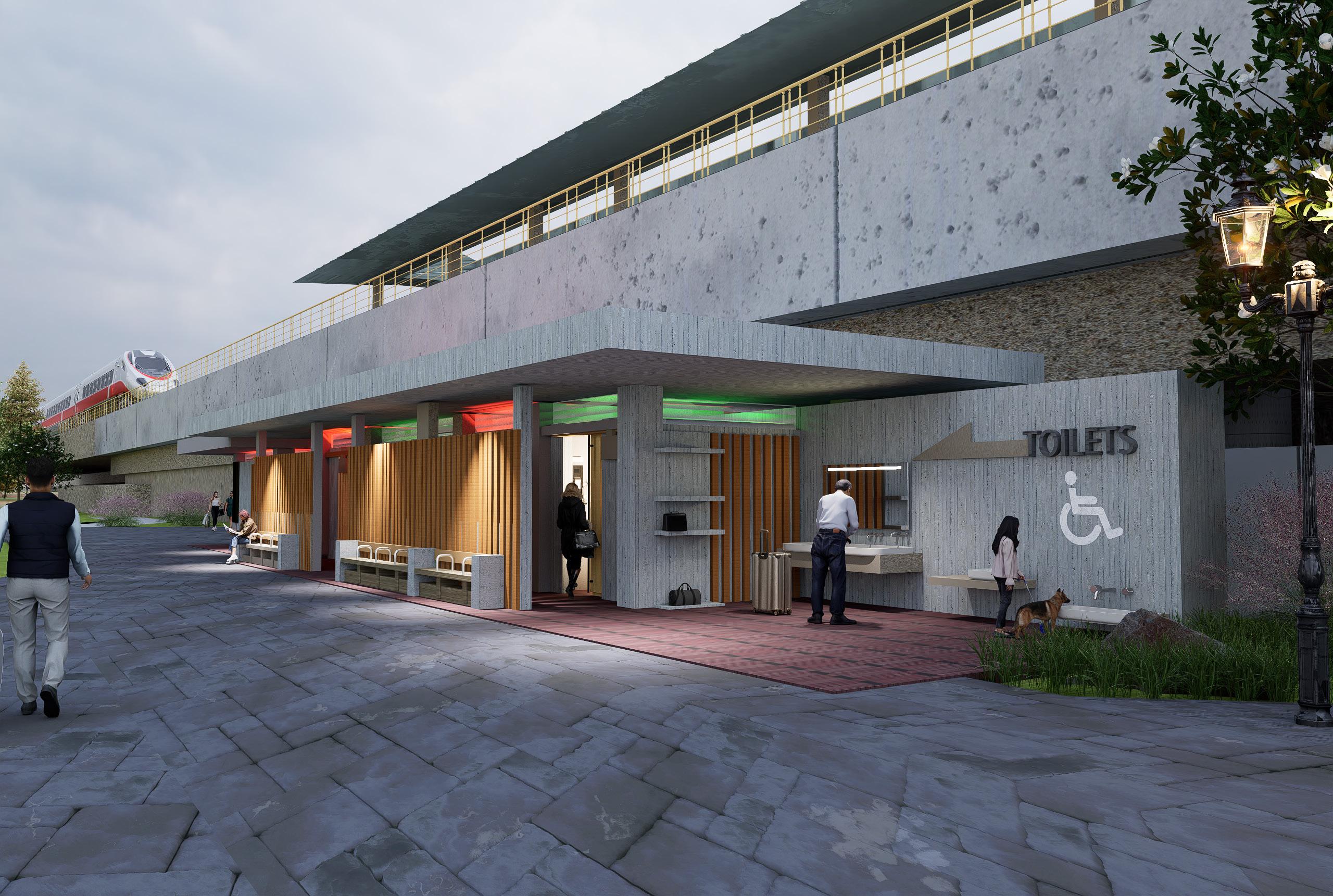
visibility of availability, each lightwell indicates either for green and red for

Site drawings of the overall metro site area and tion, shown below, are provided in PDF and
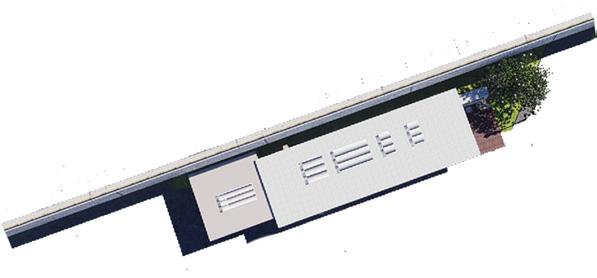
lightwell indicates either vacant for green and red for occupied and can be seen from the lot of king street metro and from the train platform above. stalls are equipped with lightweight wooden slat sliding doors that when shut, will illuminate said light to indicate to the outside users, closet occupied.

Each Bathroom is equipped with a variety of ADA features to perform beyond the basic needs of personal hygiene.

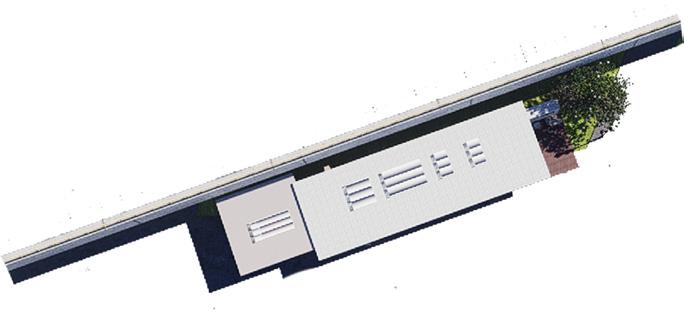


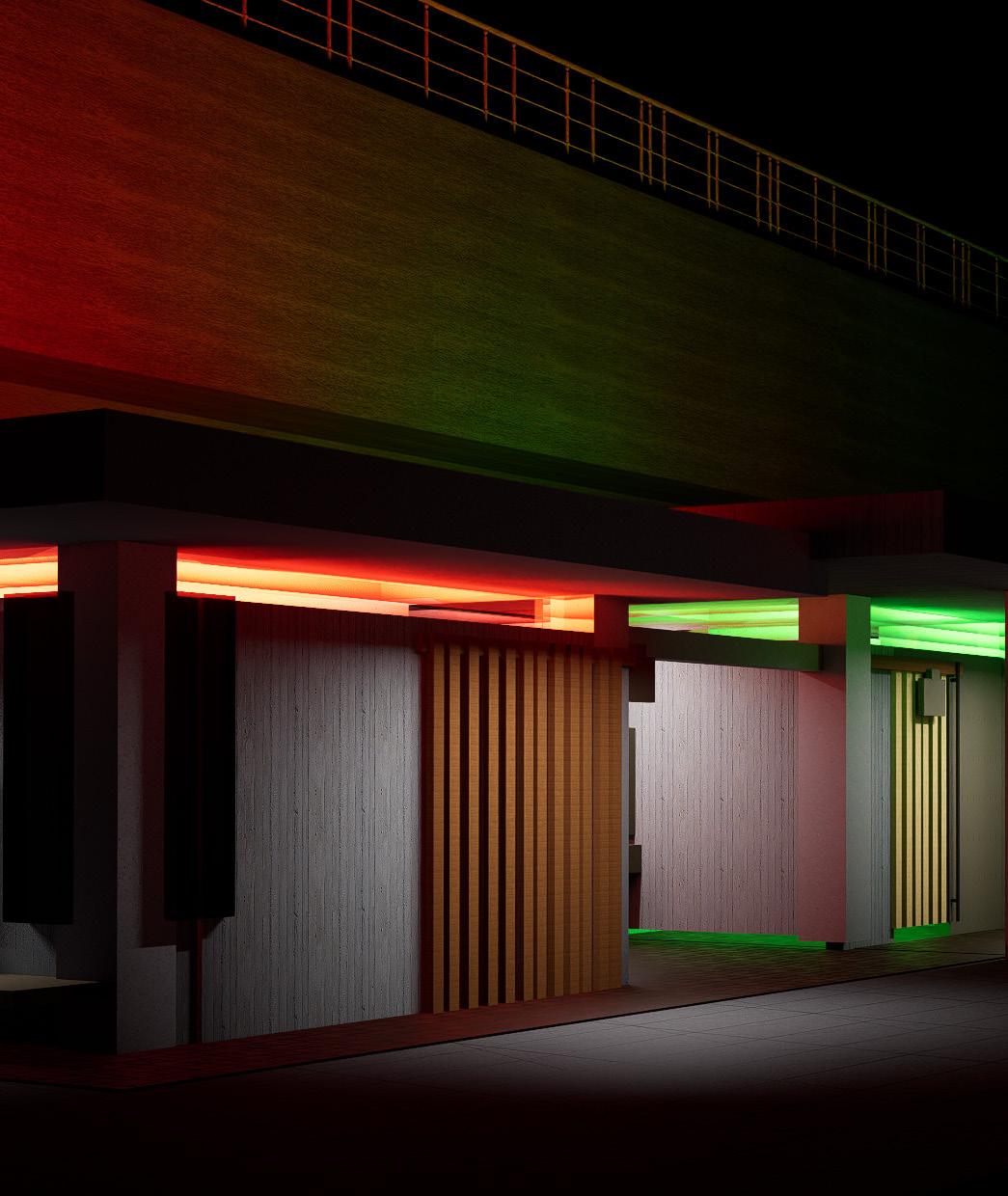
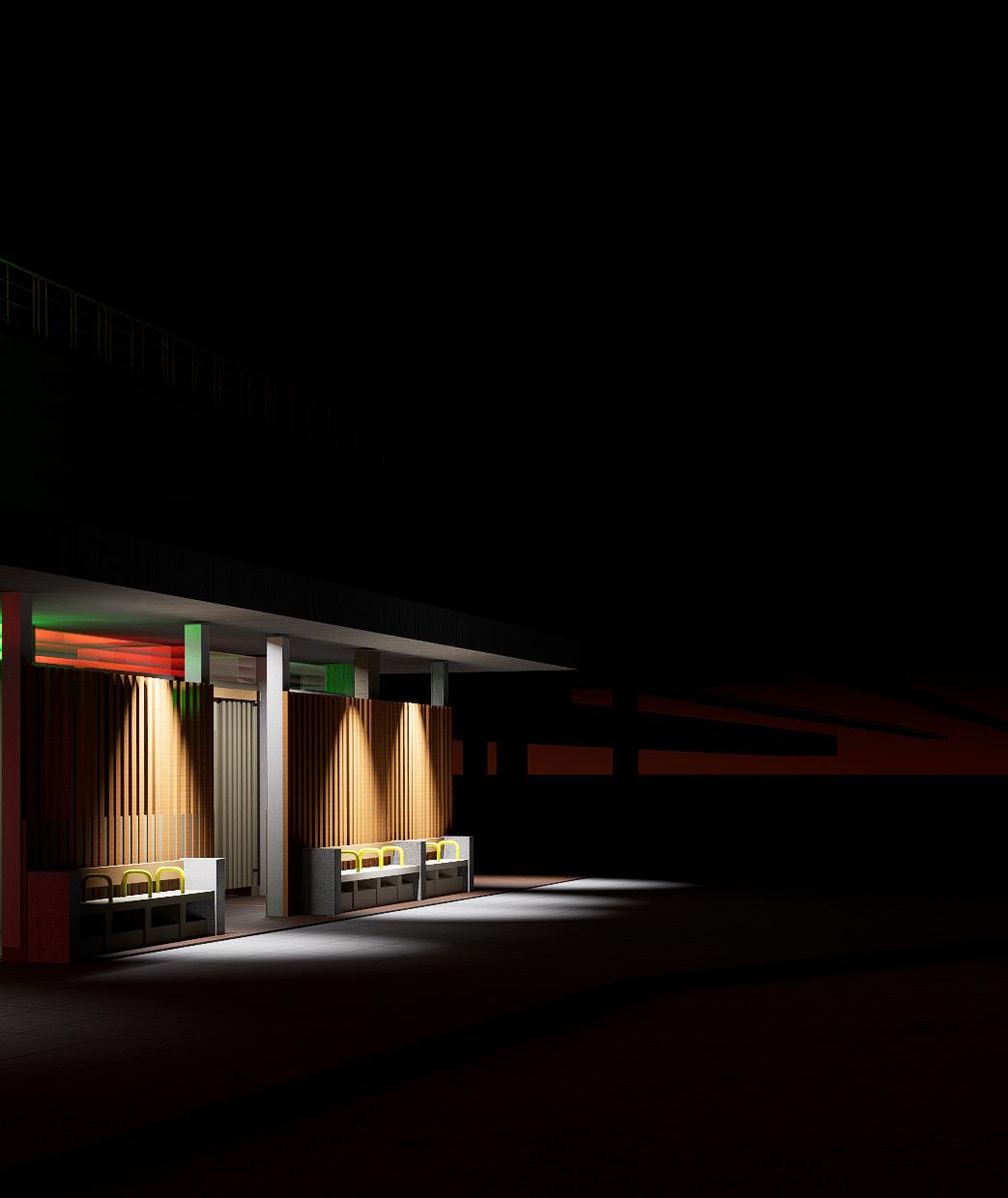
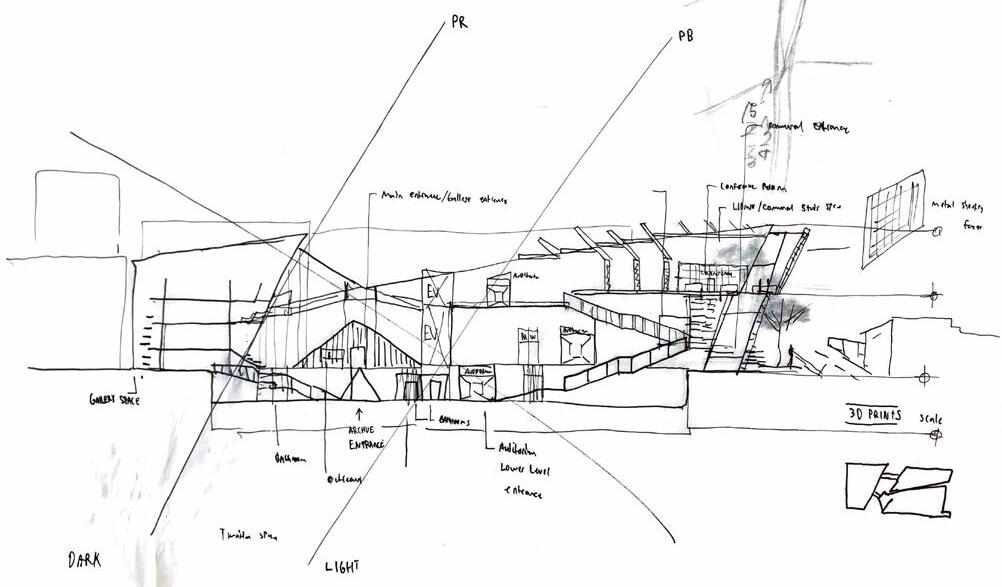
Fall 2024| 8 Weeks
The IAWA Museum in Buenos Aires, Argentina, seamlessly integrates Community, Outreach, Research, and the Archive of women’s history in Architecture across three ascending levels. Visitors descend to the basement to explore gallery spaces, while the more interactive Archive and Outreach programs are centered in the Atrium. The building serves as a landmark of history and heritage, designed with the flexibility to adapt as a public space in the future.
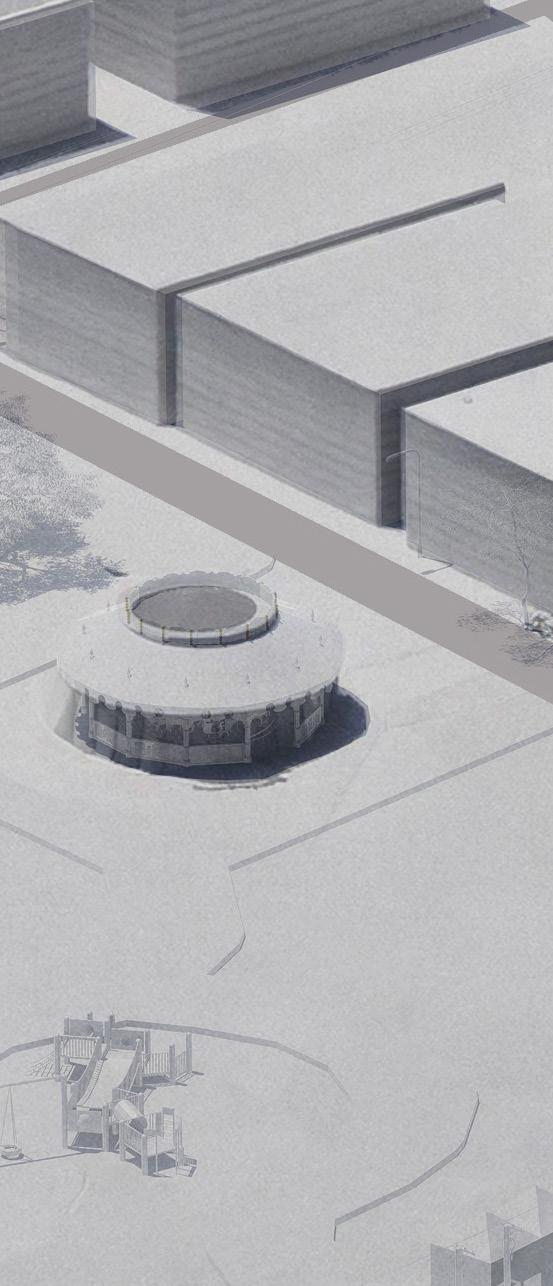
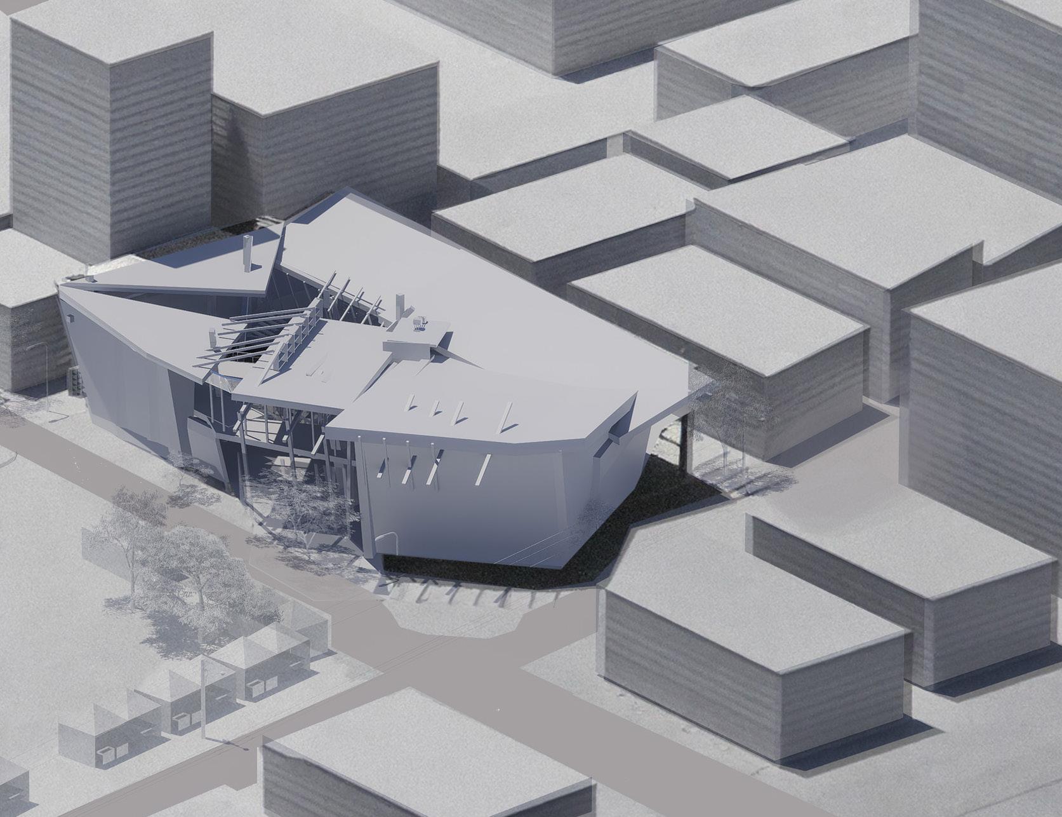
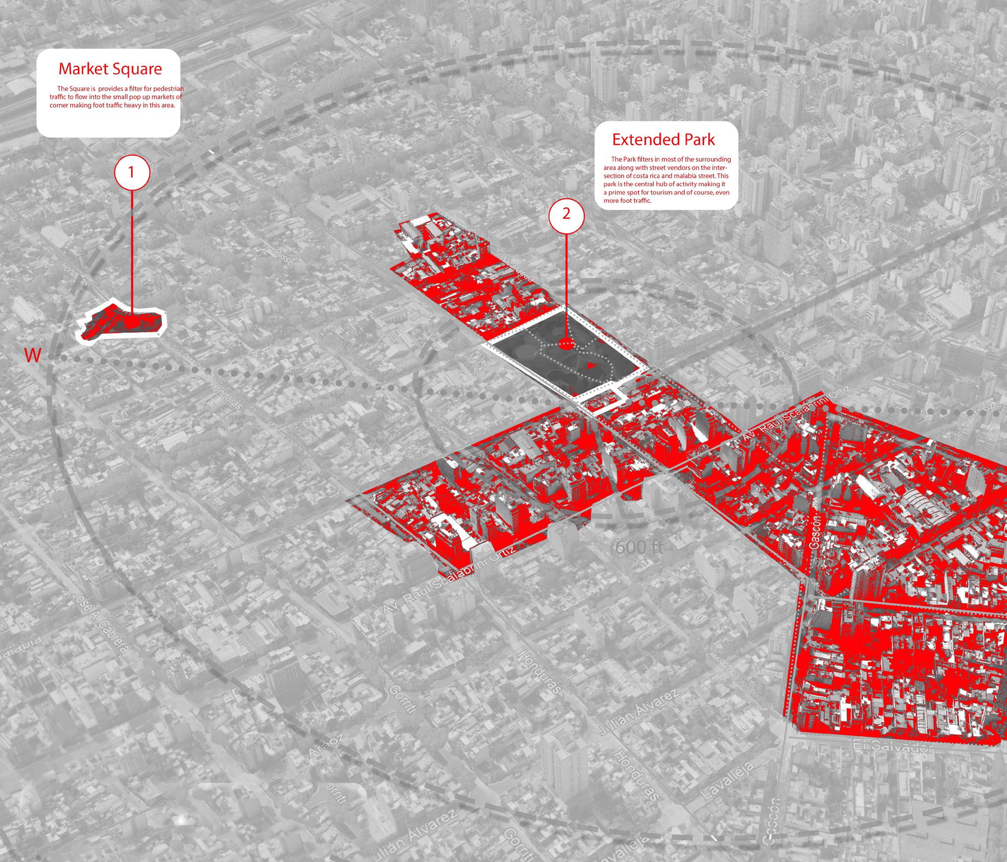
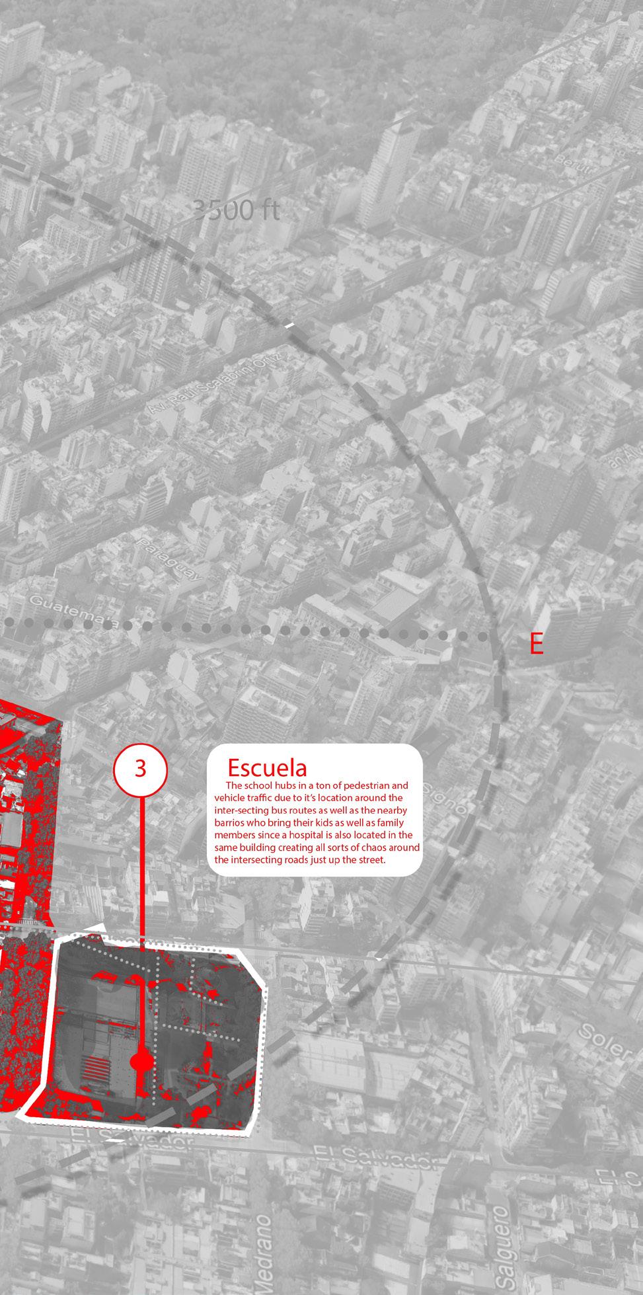
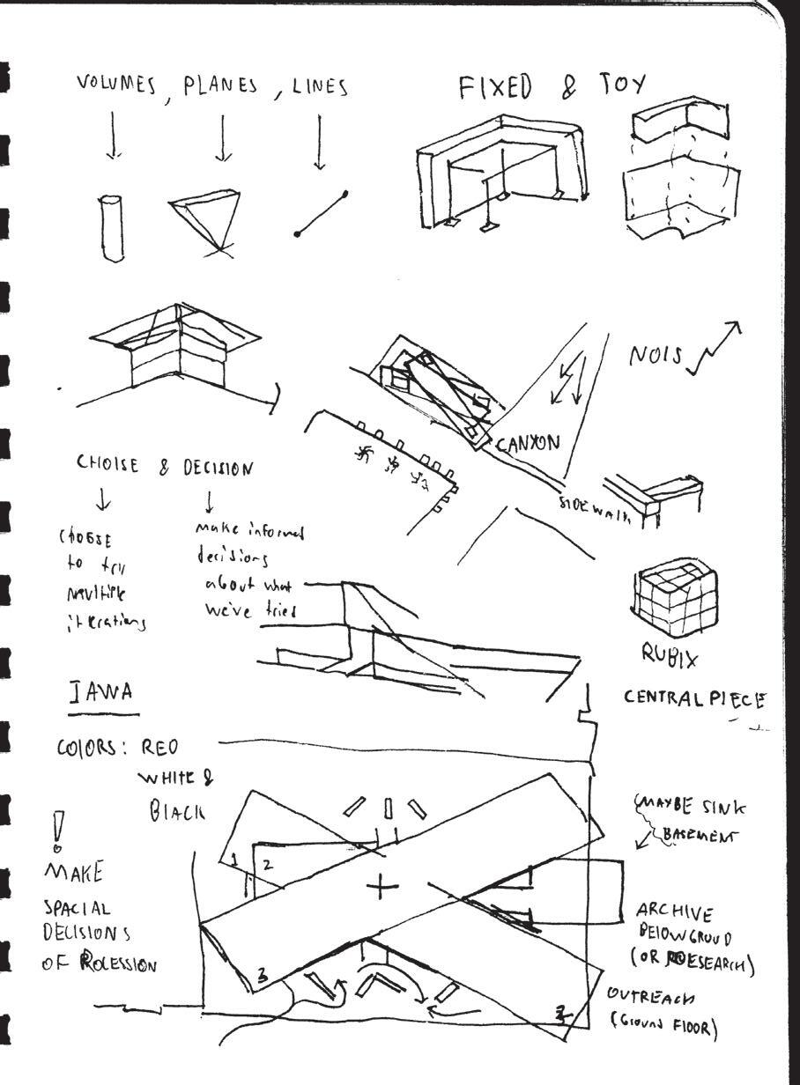
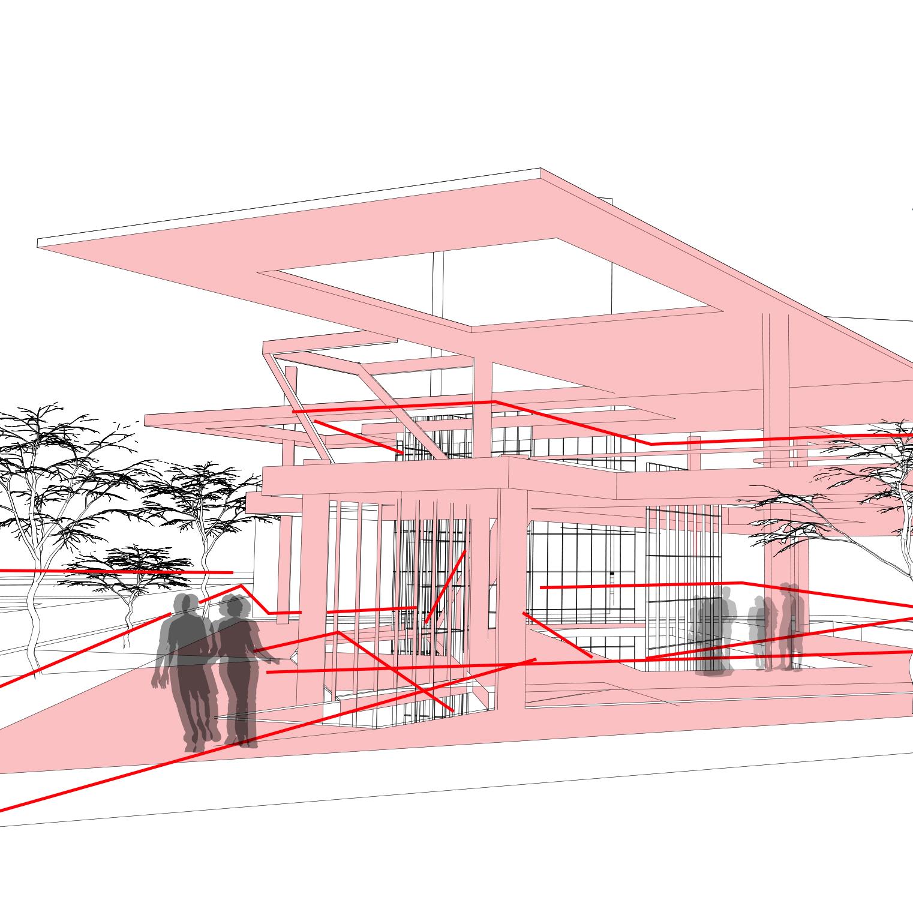
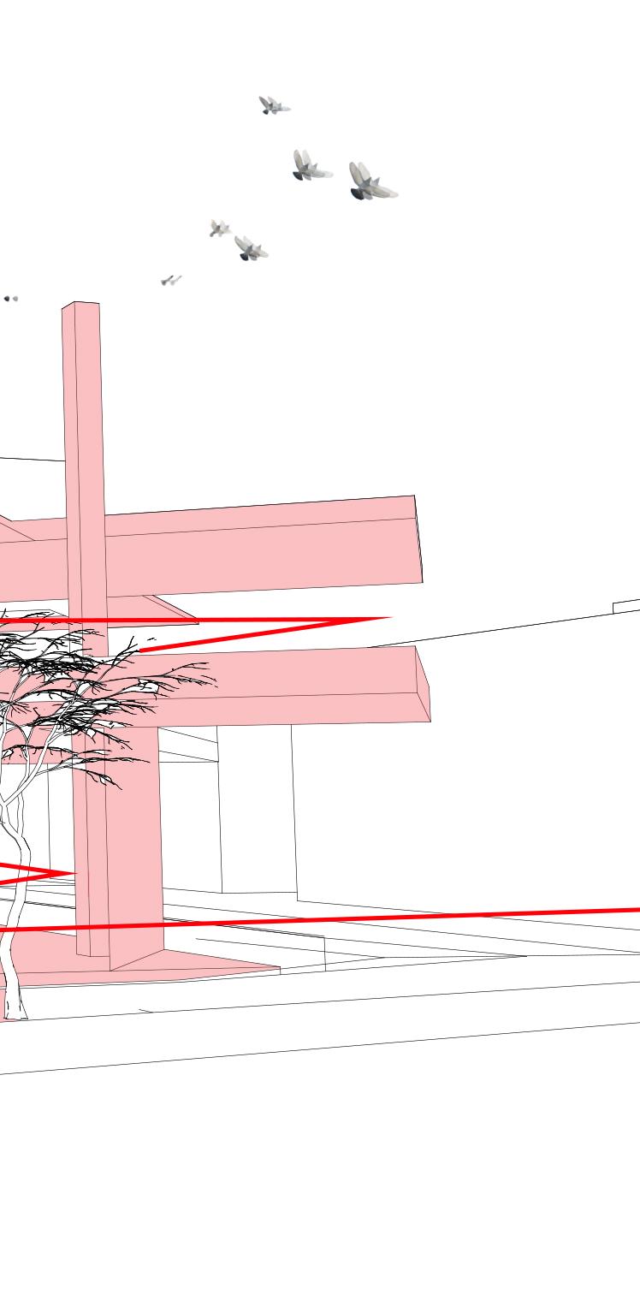
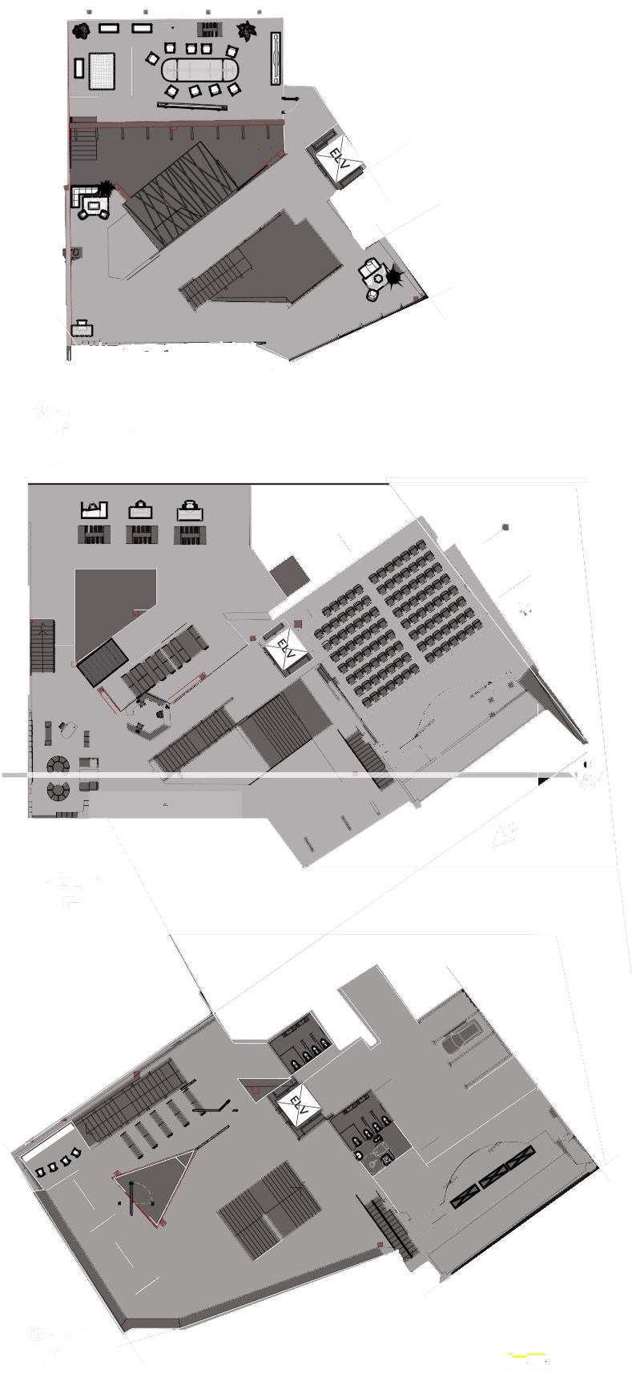
Julian Dunn
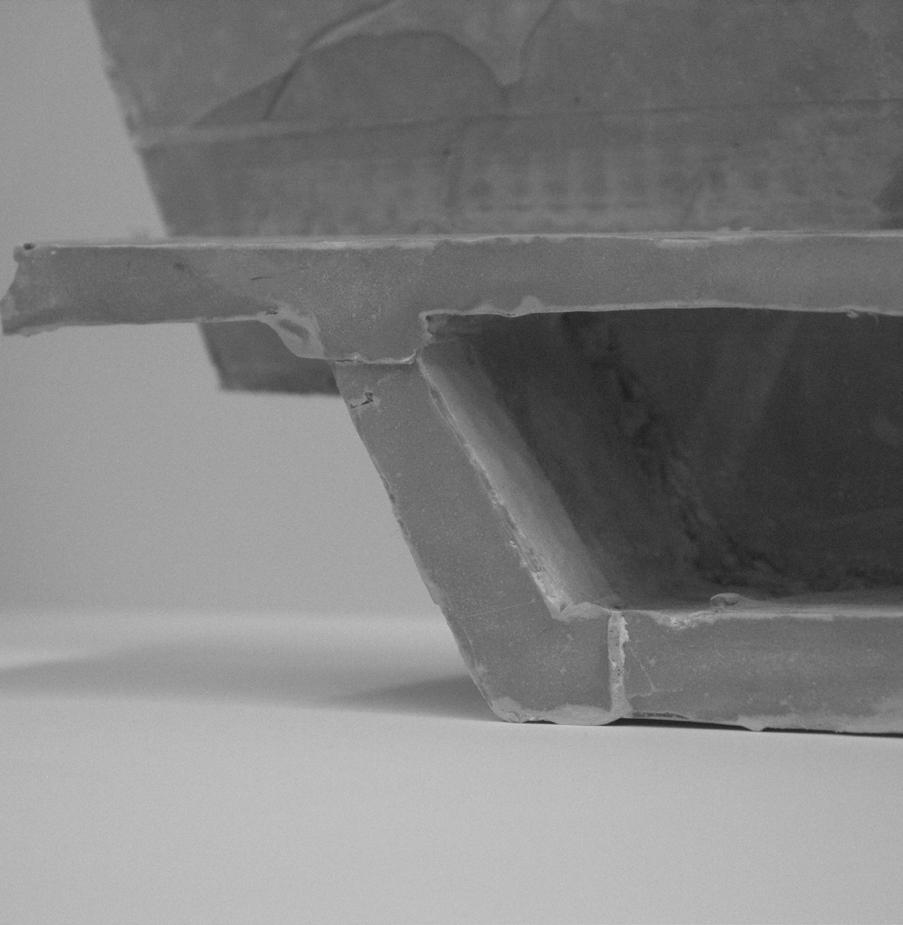
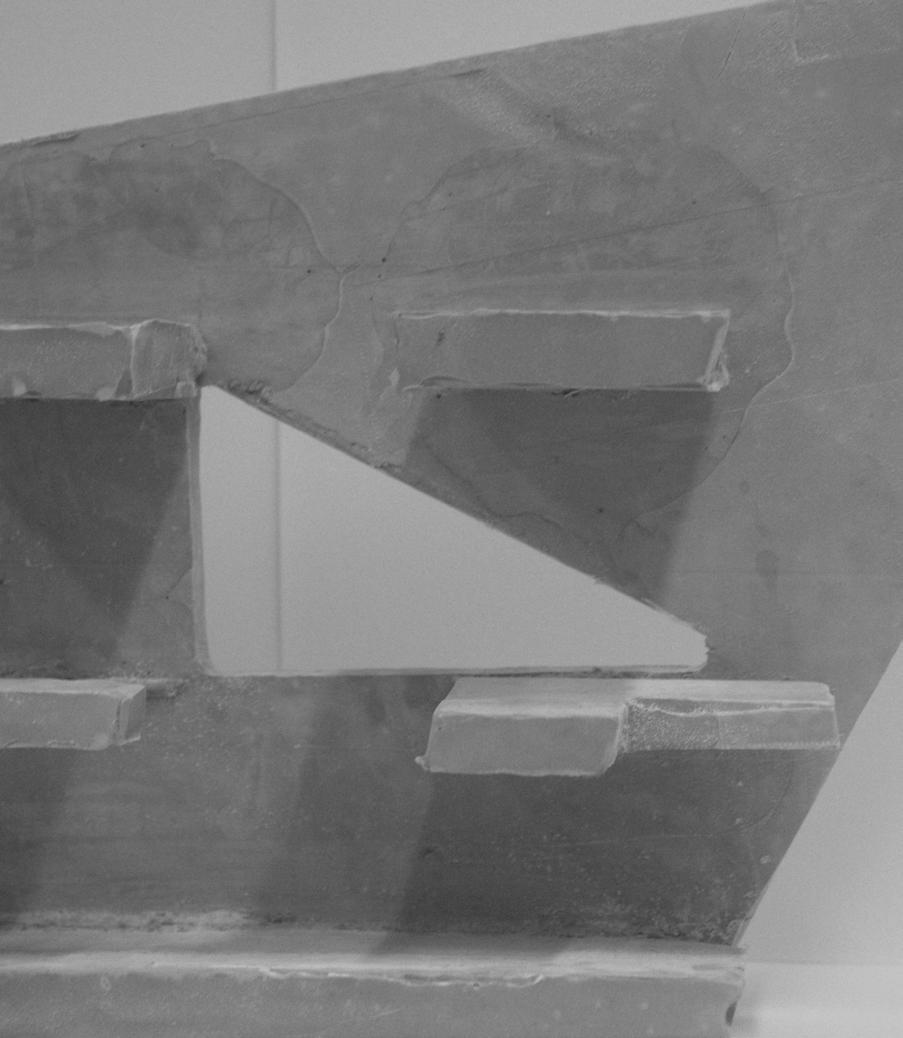
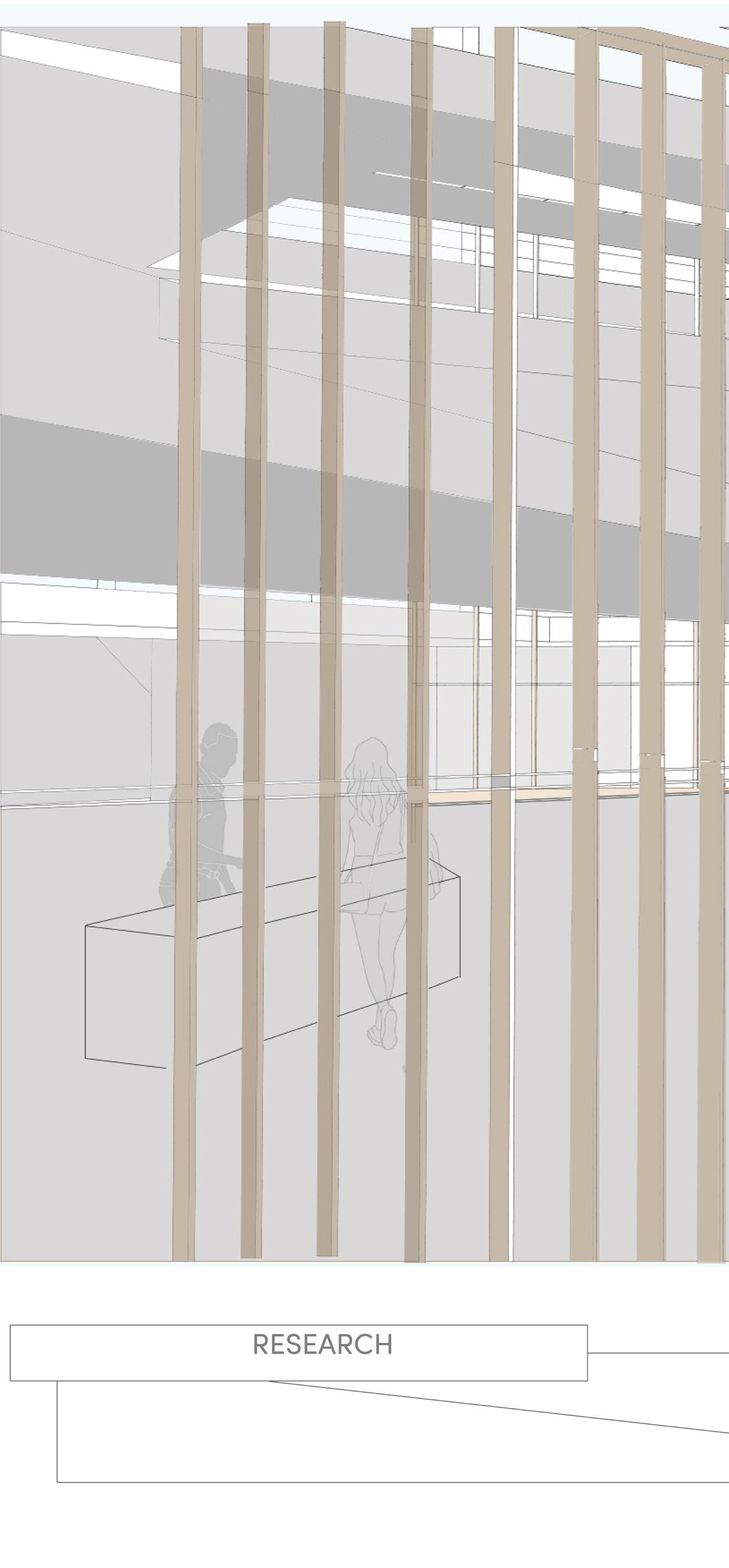
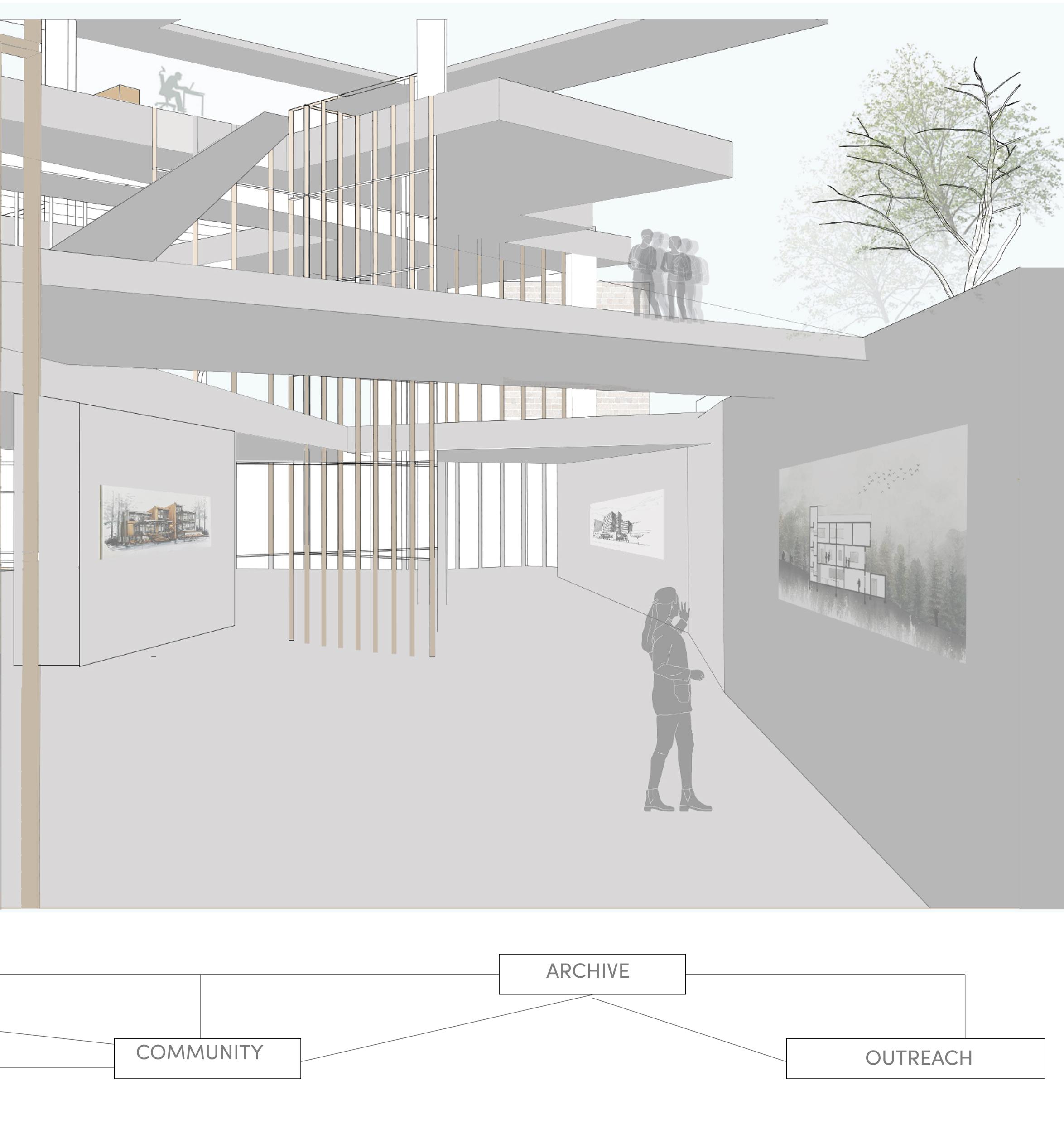
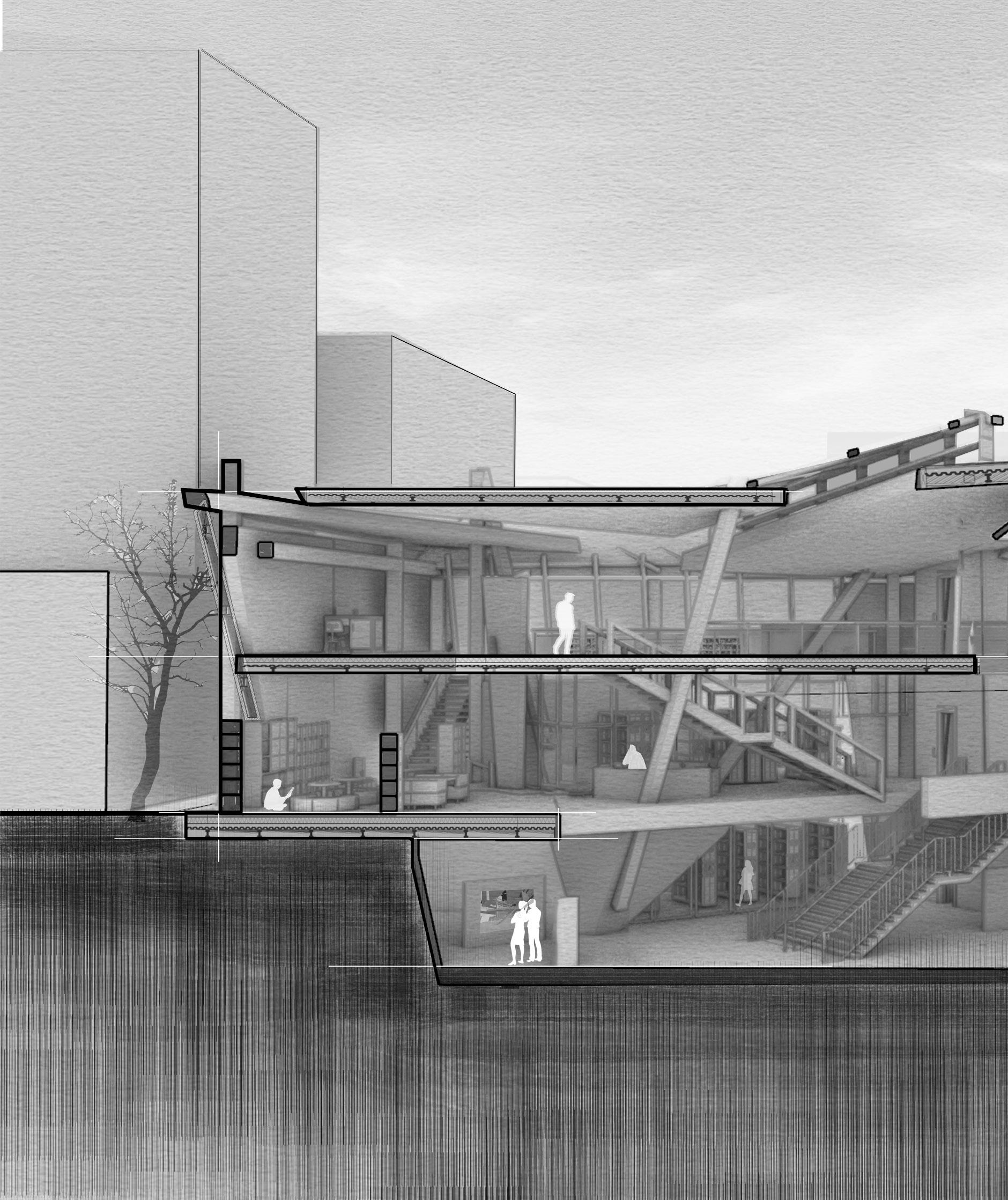
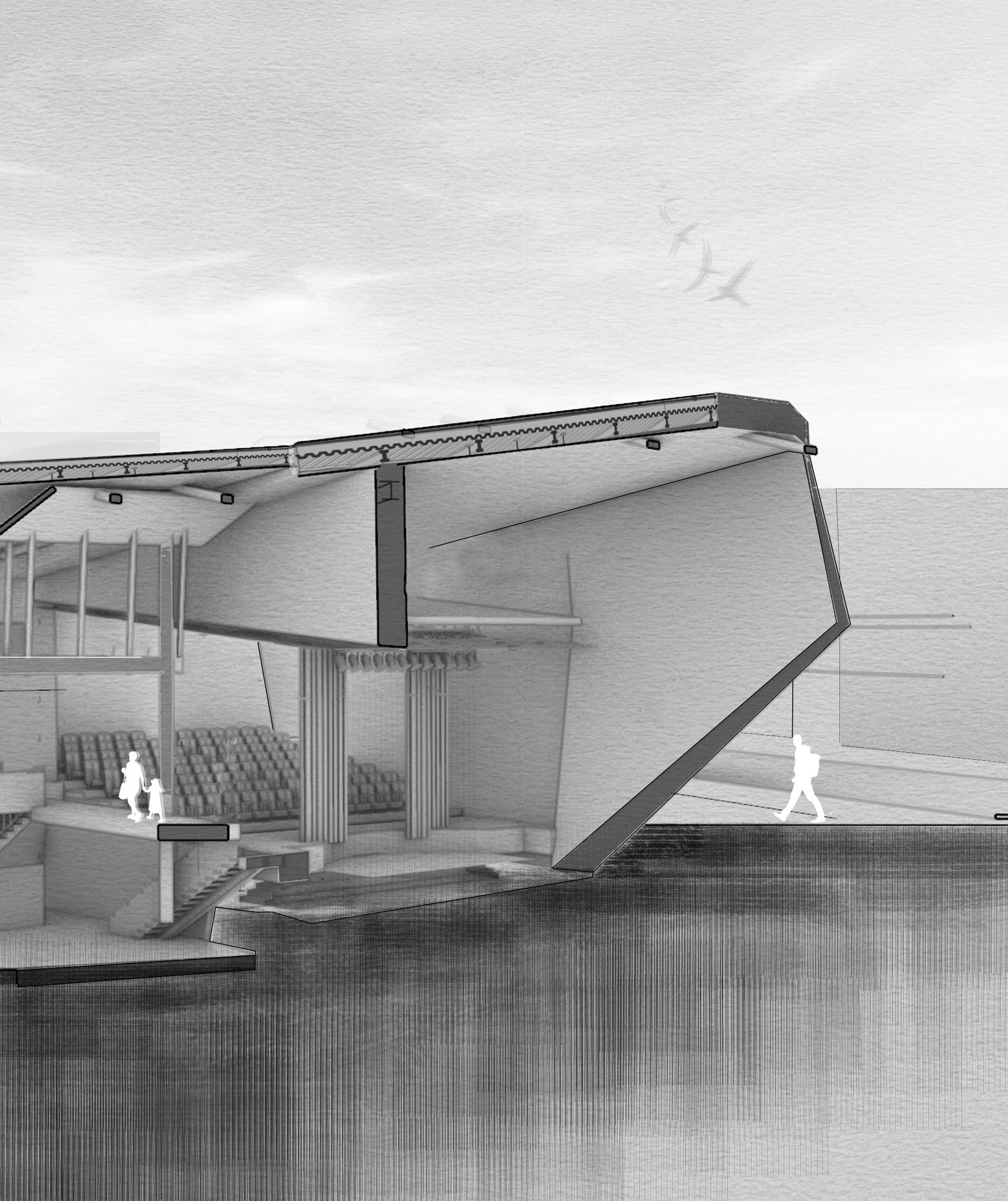
Thank You!
