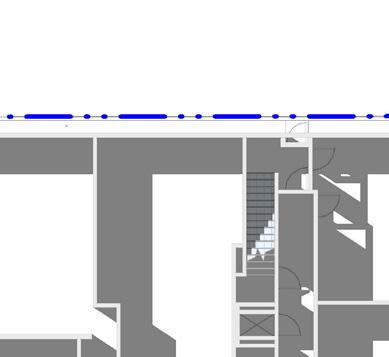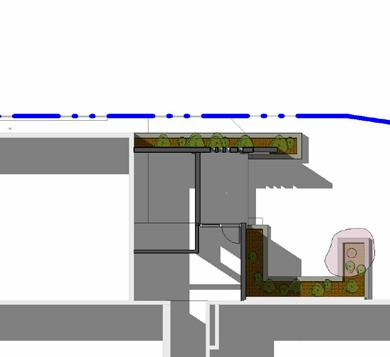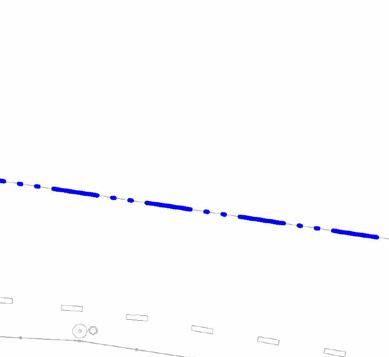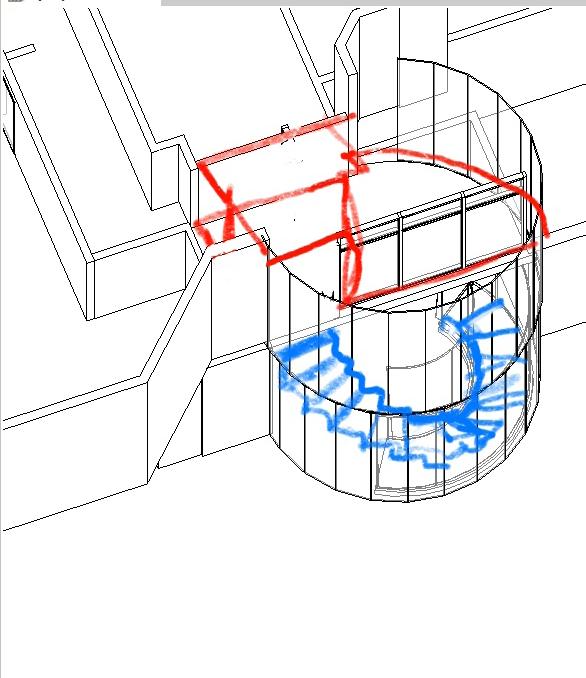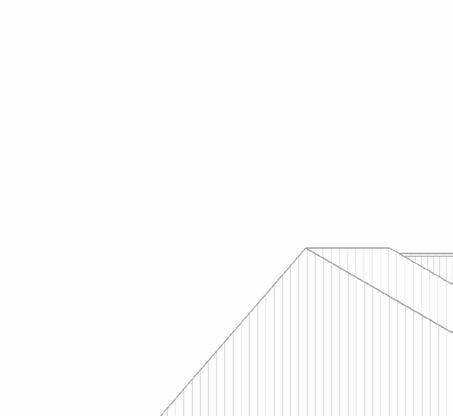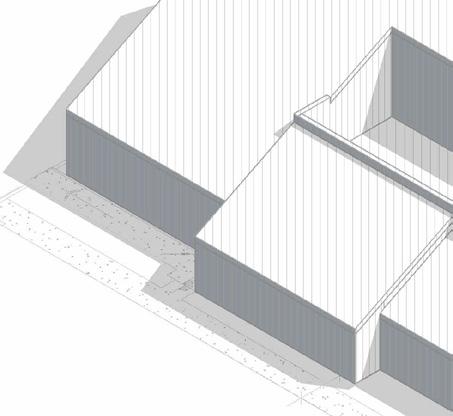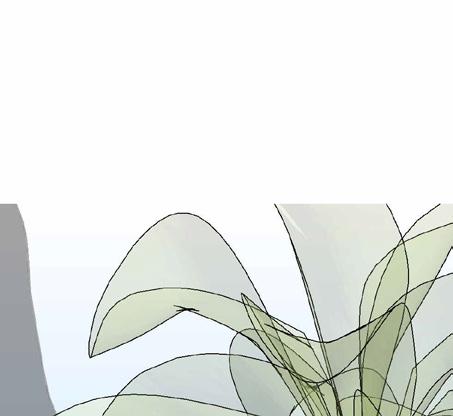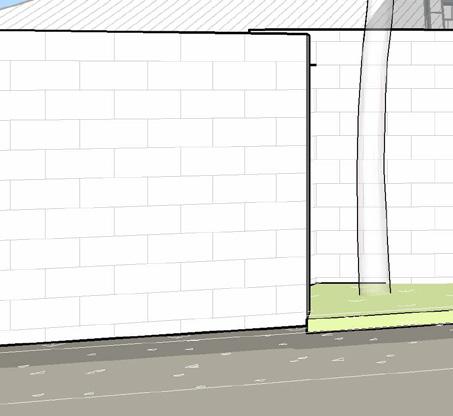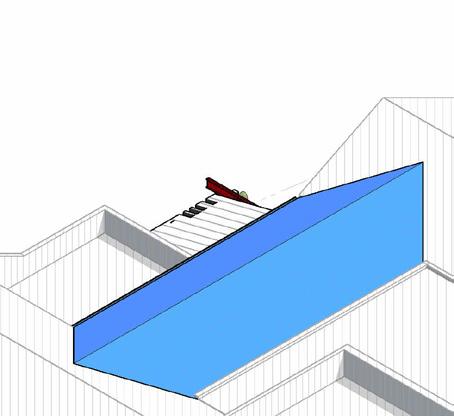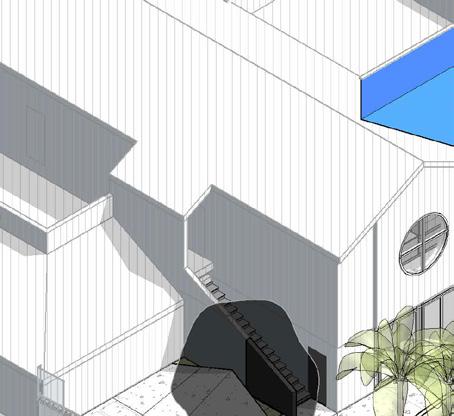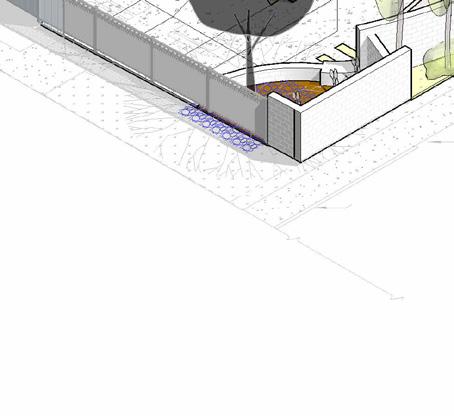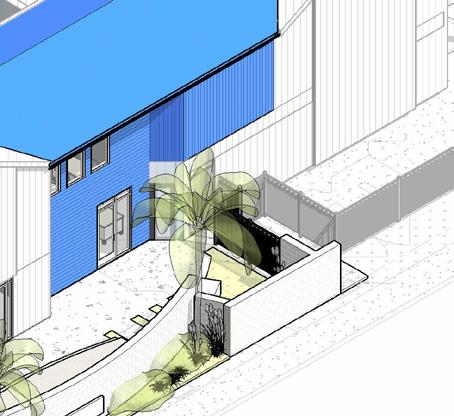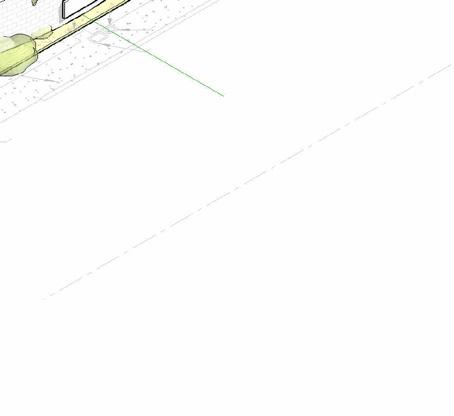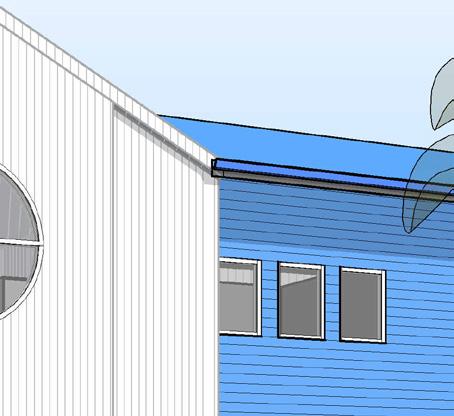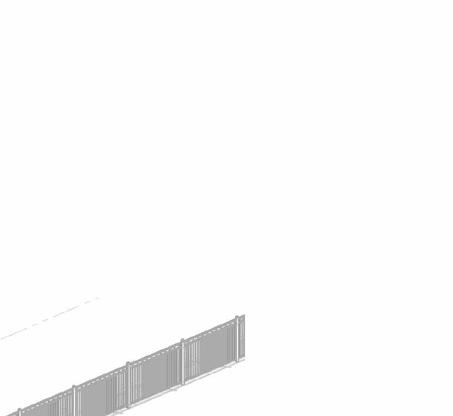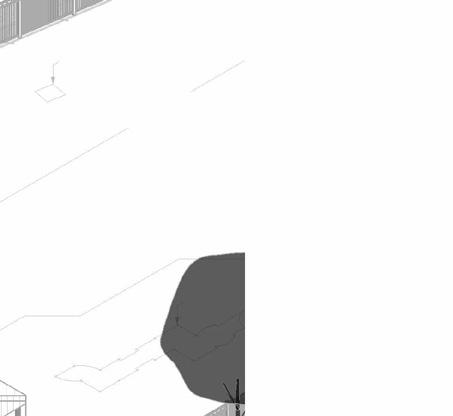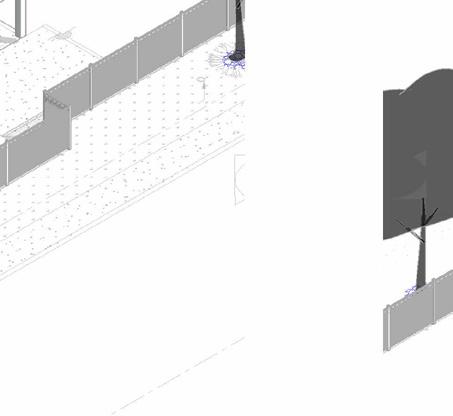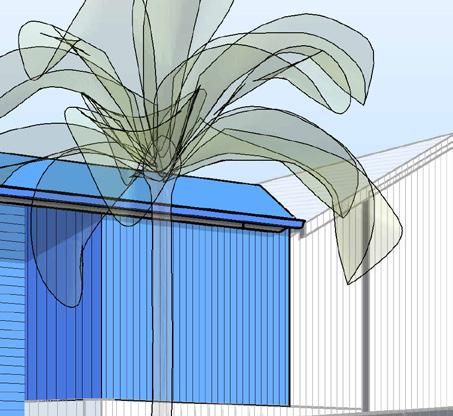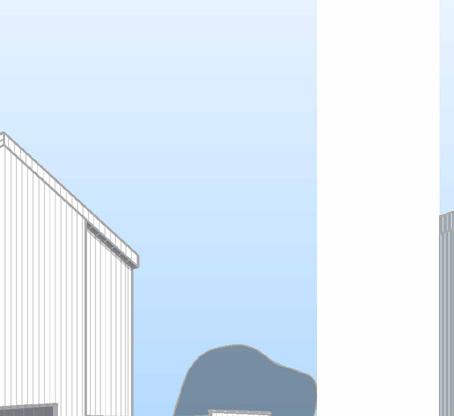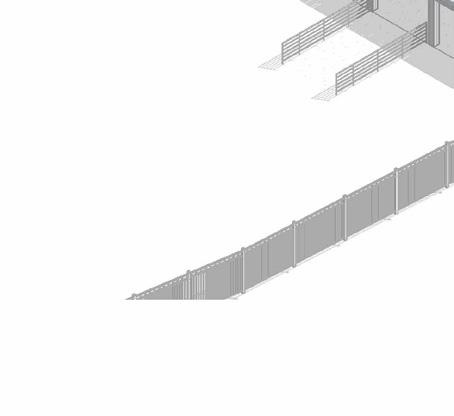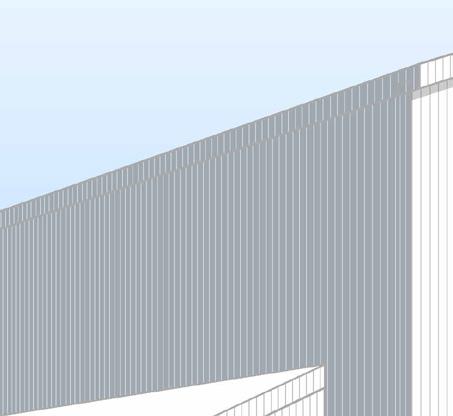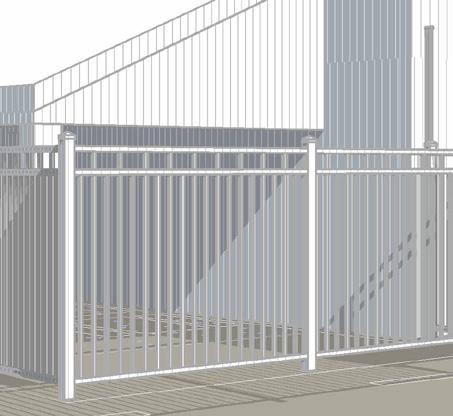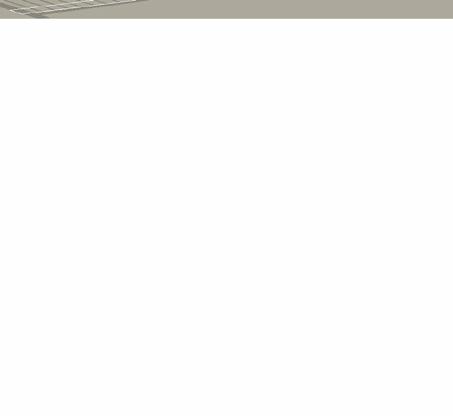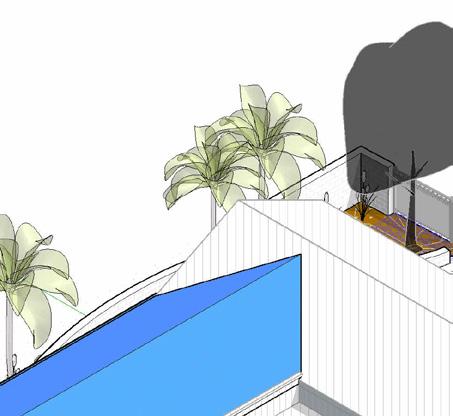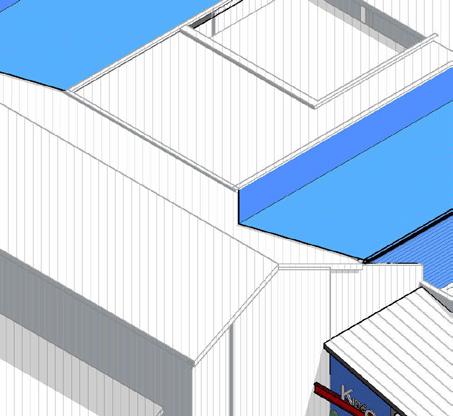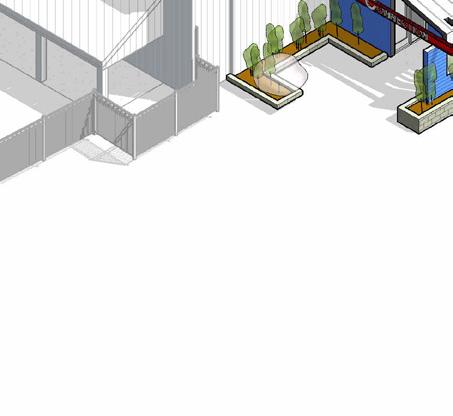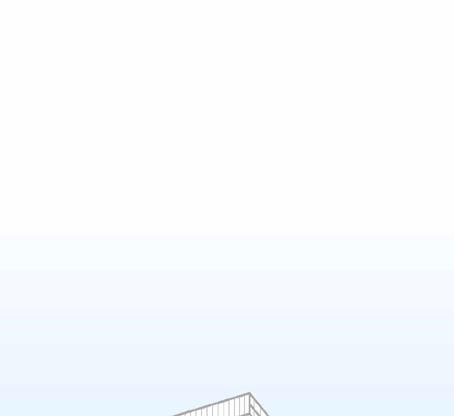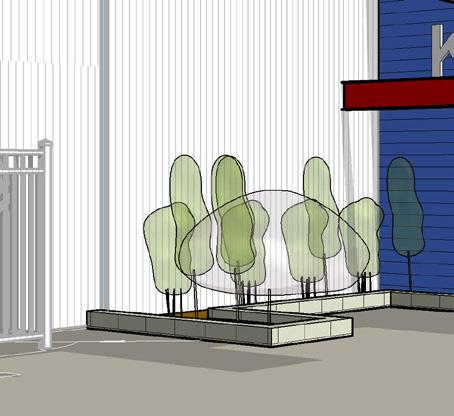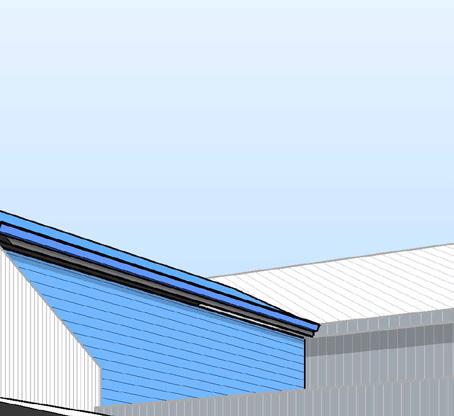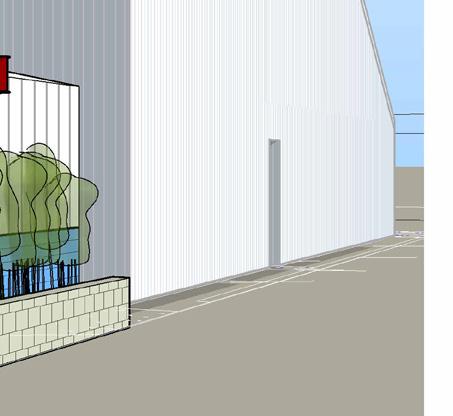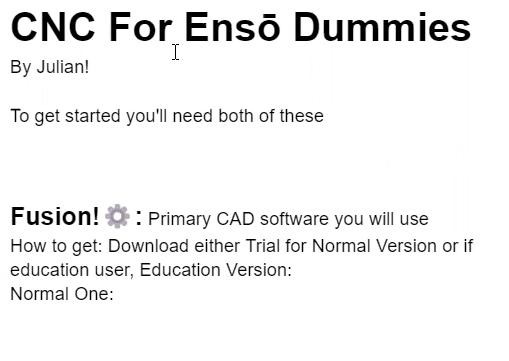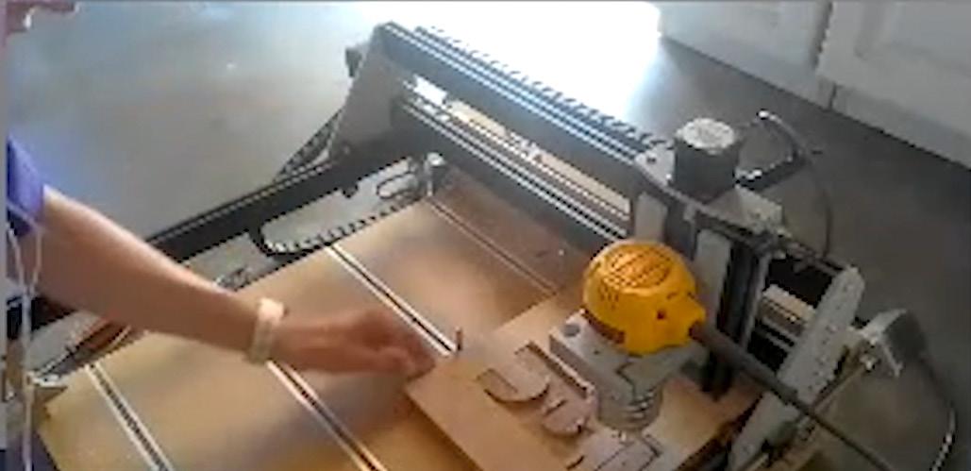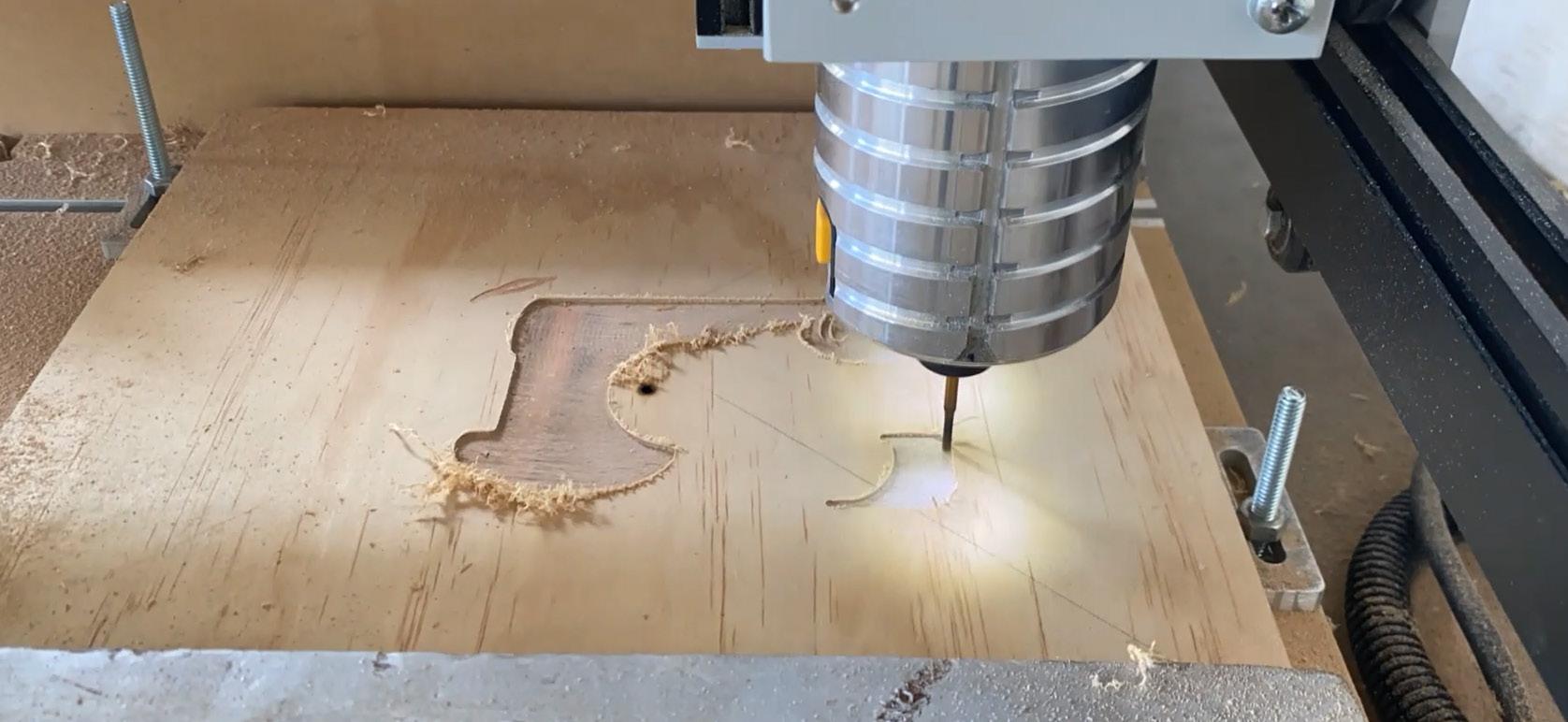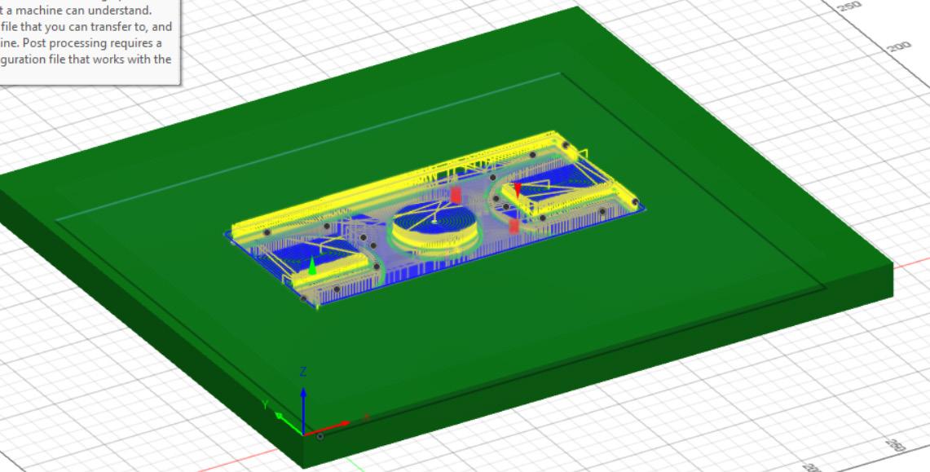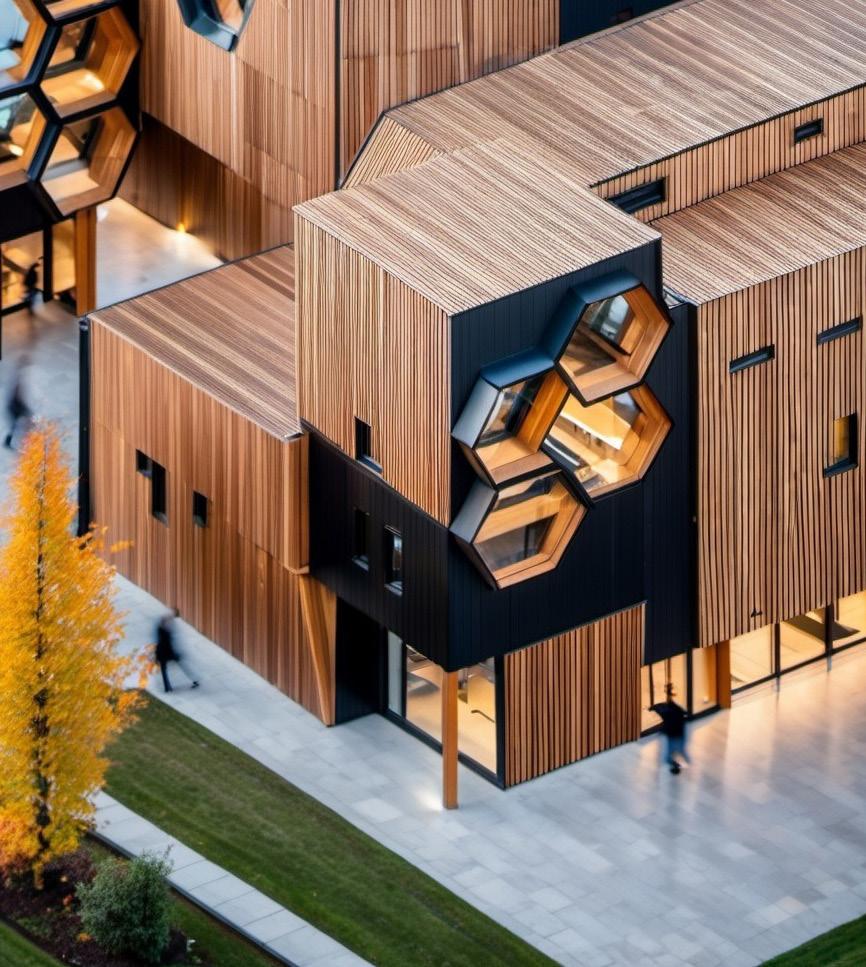





ARCHITECTURAL DESIGNER
(530)-220-0169 | jdunn27@ vt.edu | @jdstud1os
ARCHITECTURAL DESIGNER
(530)-220-0169 | jdunn27@ vt.edu
Revit
Rhino 7
Fusion 360
Microsoft Apps
Woodworking
Power Tools
Sketching
Drafting
Renders
Japan Winter Study Abroad Participant (Dec 2023-Jan 2024)
-Observed Japanese Bamboo Construction Techniques and Timber Framing Methods
Virginia Tech Honors College Recipient (August 2022-23)
-Maintained above a 4.0 cumulative GPA for two consecutive years
Virginia Polytechnic and State University | B-Arch
Minor: Construction Engineering and Management (Fall 2024)

Relevant Coursework: Building Structures | Env Building Systems | Studio
Architectural Design Intern | Ensō Designs
May 2023 - August 2023 (4months)
I worked in Revit and Bluebeam to help annotate architectural documents that needed revision and editing. Created a CNC Operation Manual for the company’s use through video using Premiere Pro and Fusion 360. Assisted in the process of organization as well as minor design for Ensō Designs.
Architectural Job Shadow | Ensō Designs
May 2022 - August 2022 (4months)
Observed a multitude of Job Site Meetings between Contractors and lead Architect and gained an understanding of construction management terms. I was a key Observer in the process of on Site Construction and Remodel of Buckingham Collegiate Charter Academy, Vaccaville, CA.
Agricultural Construction Worker | Polestar Farm
June 2021 - August 2022 (3months)
Built and installed framing, insulation, plumbing and roofing for a small 15’ x 20’ x 25’ wooden Farm stand as well as the construction of exterior/interior furniture to display fresh fruit for purchase. Gained a suitable skill set and familiarity with power tools and construction plans.
Anthony Herrera | Principal Architect Ensō Designs | anthony@ensodesigns.com
Aki Ishida | Interim Associate Director and Associate Professor | aishida@vt.edu
Henri T. de Hahn | Professor School of Architecture + Design | hdehahn@vt.edu

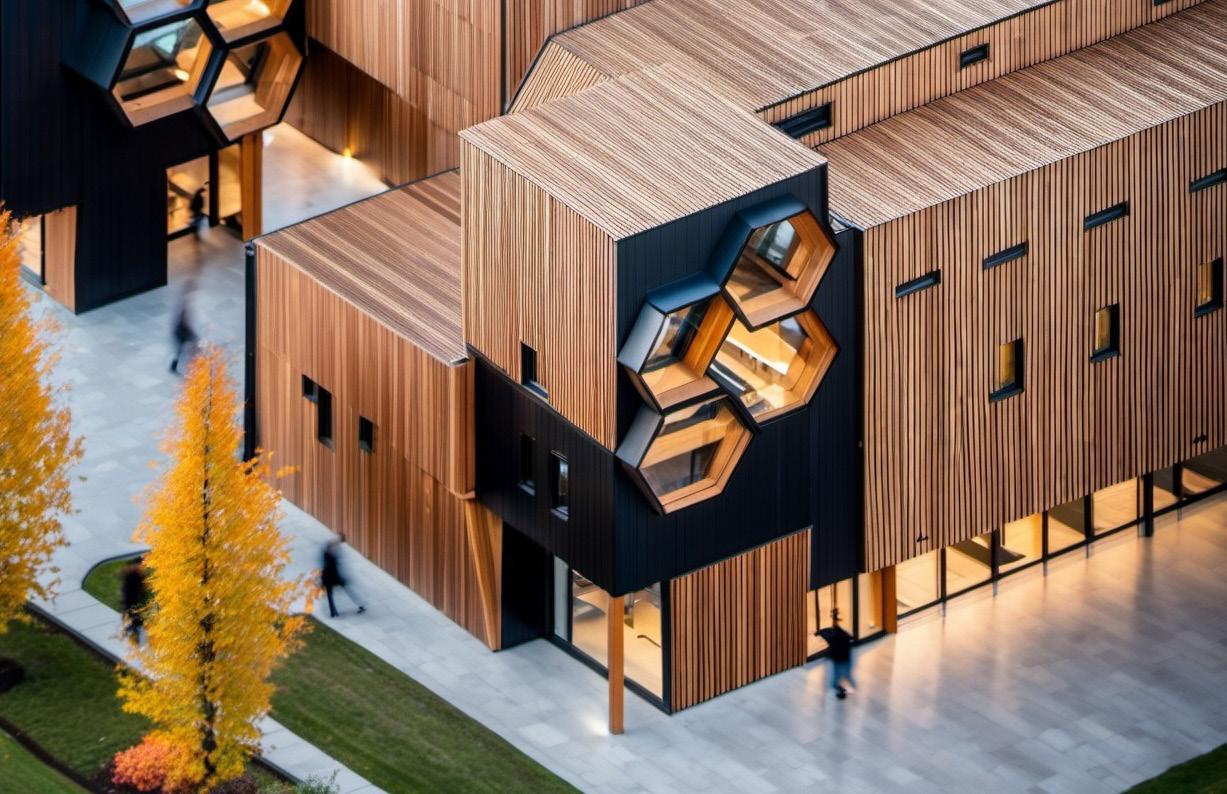
Professor: Chris Pritchet
Status: Complete
Is a Parasite Necessarily a bad thing for it’s host?
Much like Remora Fish who swim close to sharks for protection, in exchange, removing bacteria from the Sharks Skin, this Parasitical Housing unit latches on the surrounding Blacksburg buildings and brings character and dynamism into the urban area while providing an affordable residence for it’s hosts.
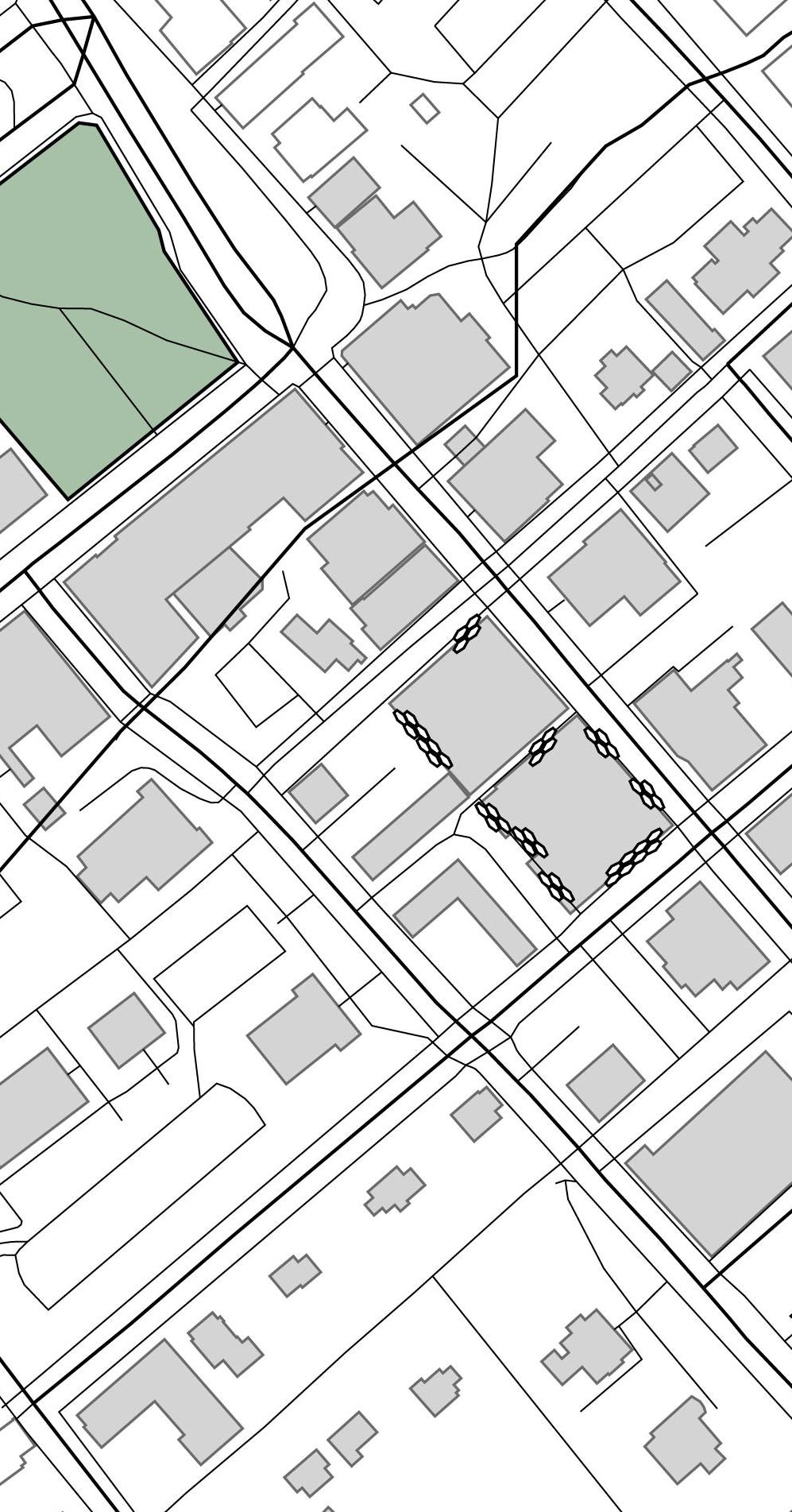
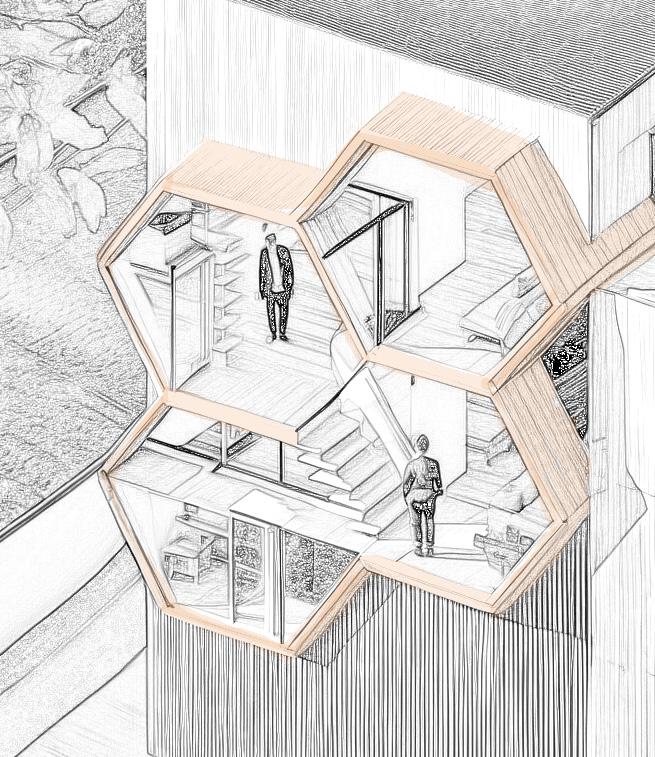
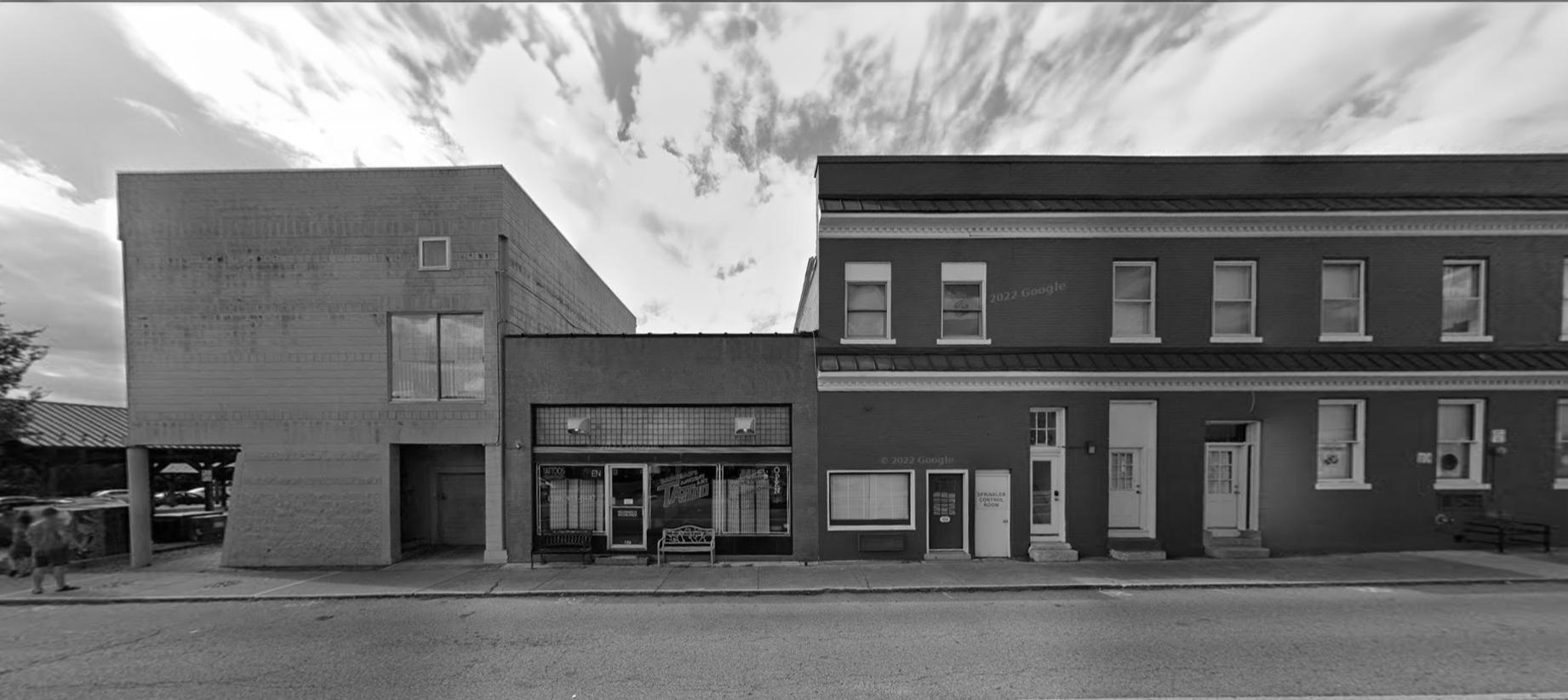
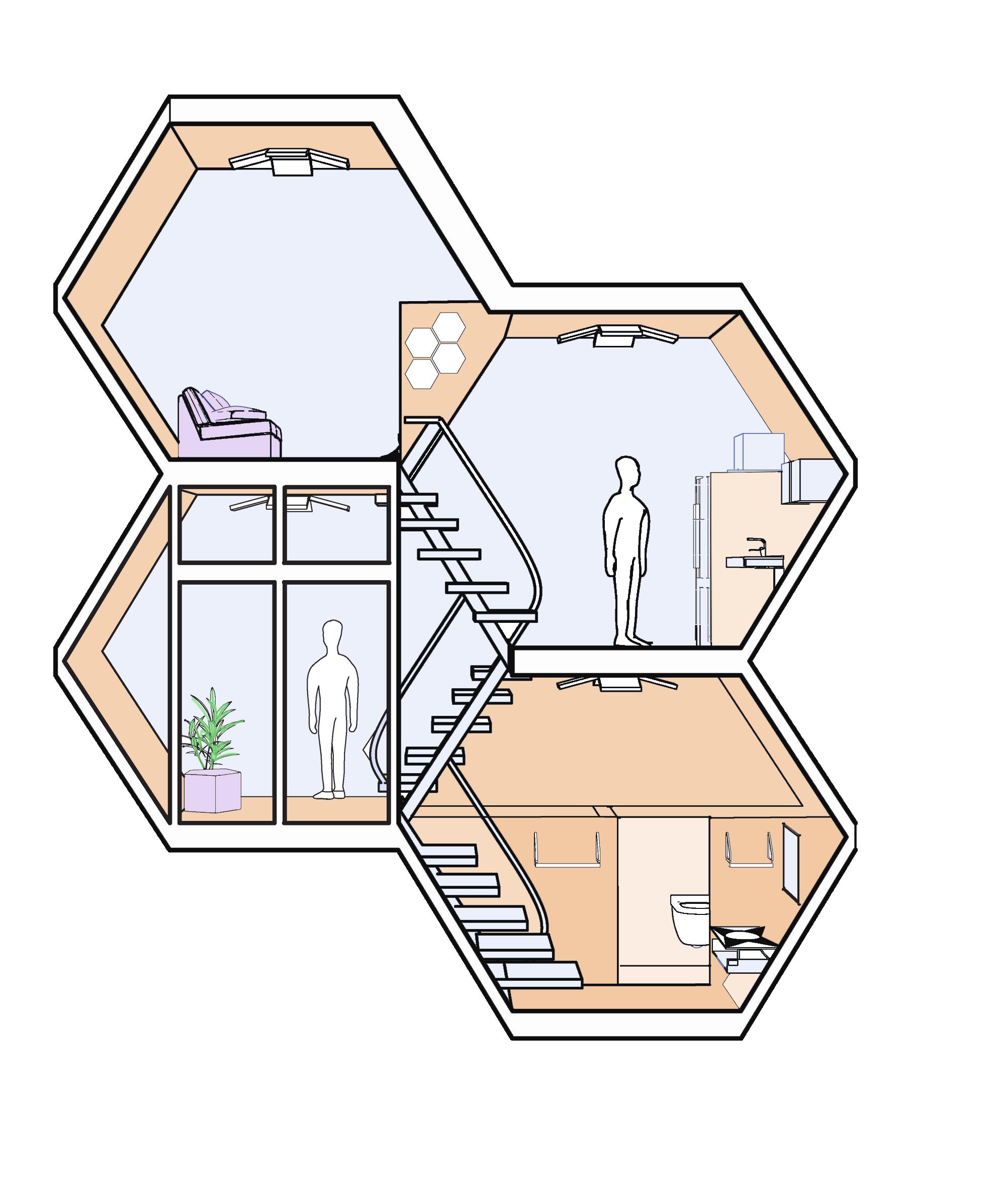
Standard Integrated Cabinetry is distributed around the unit for a small yet functional interior
Despite it’s minuscule interior the functional aspects of the unit can sustain up to two to three people for mimimalistic living

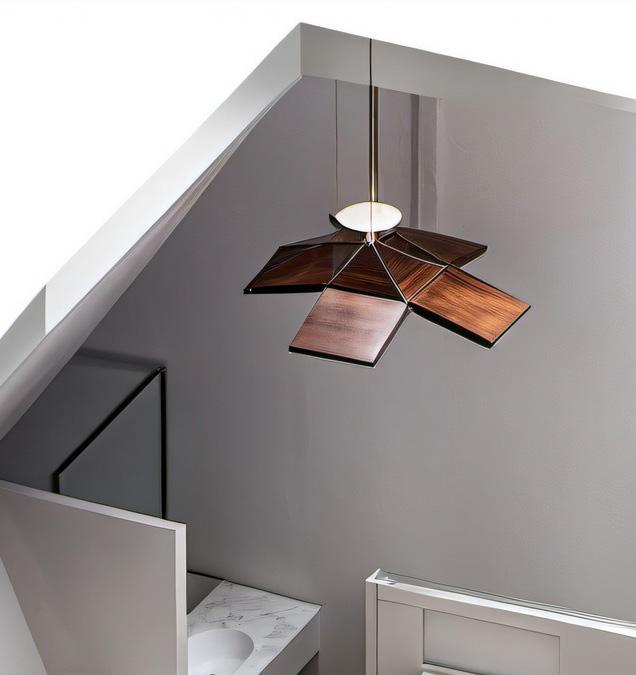

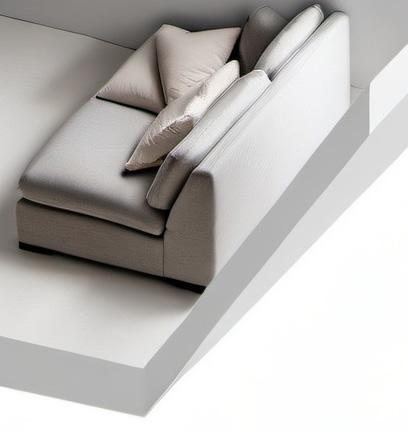
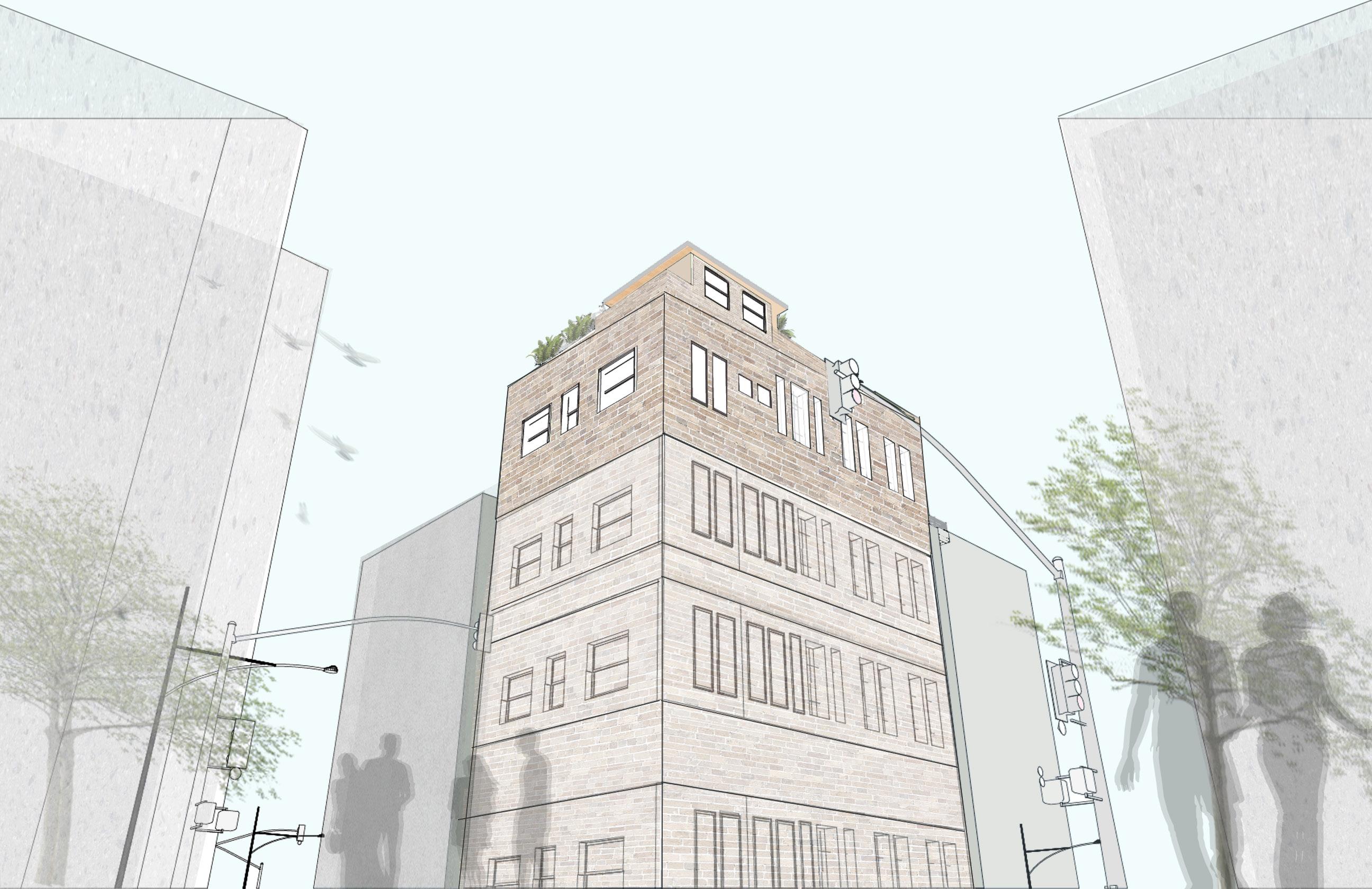
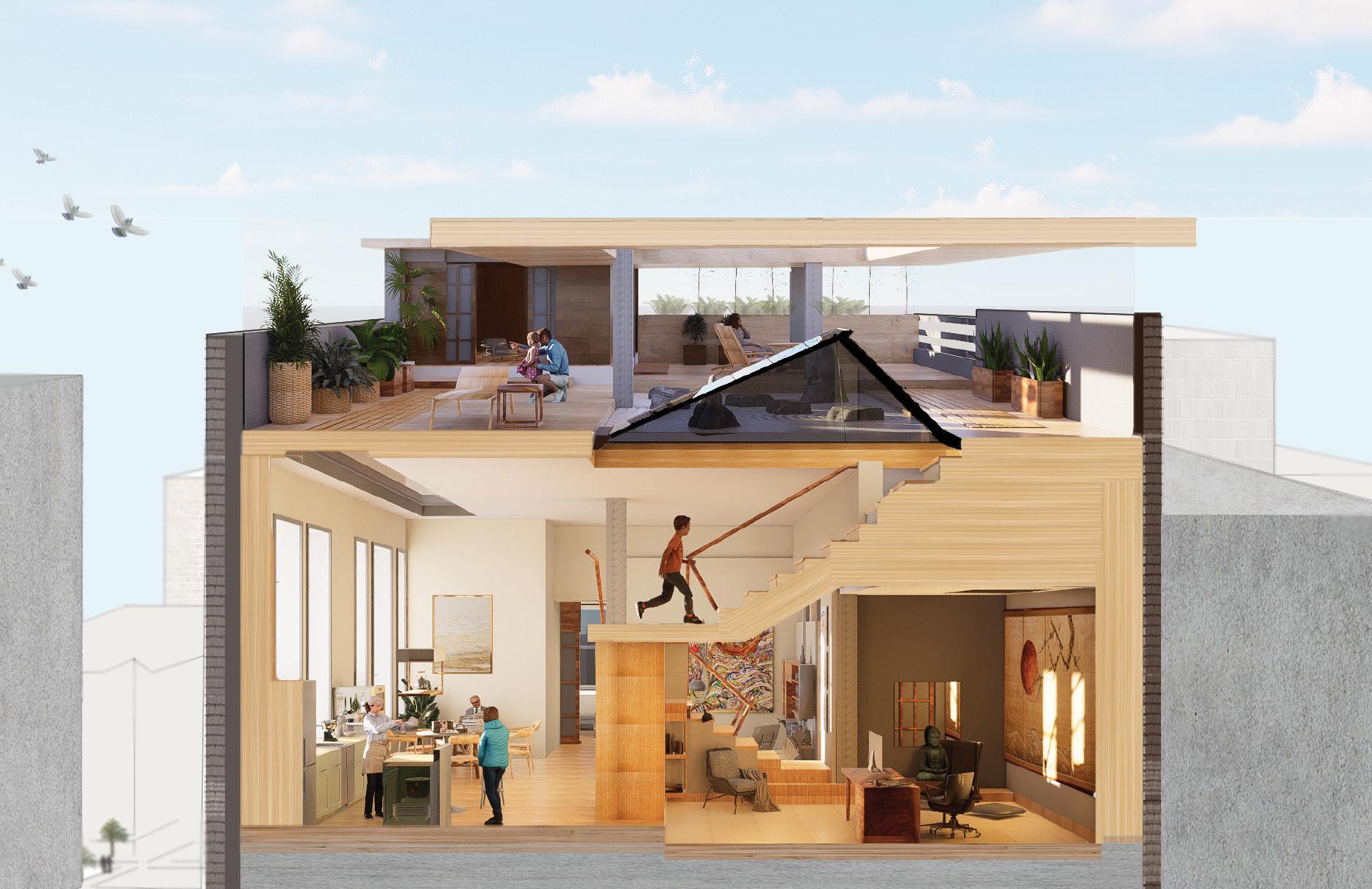
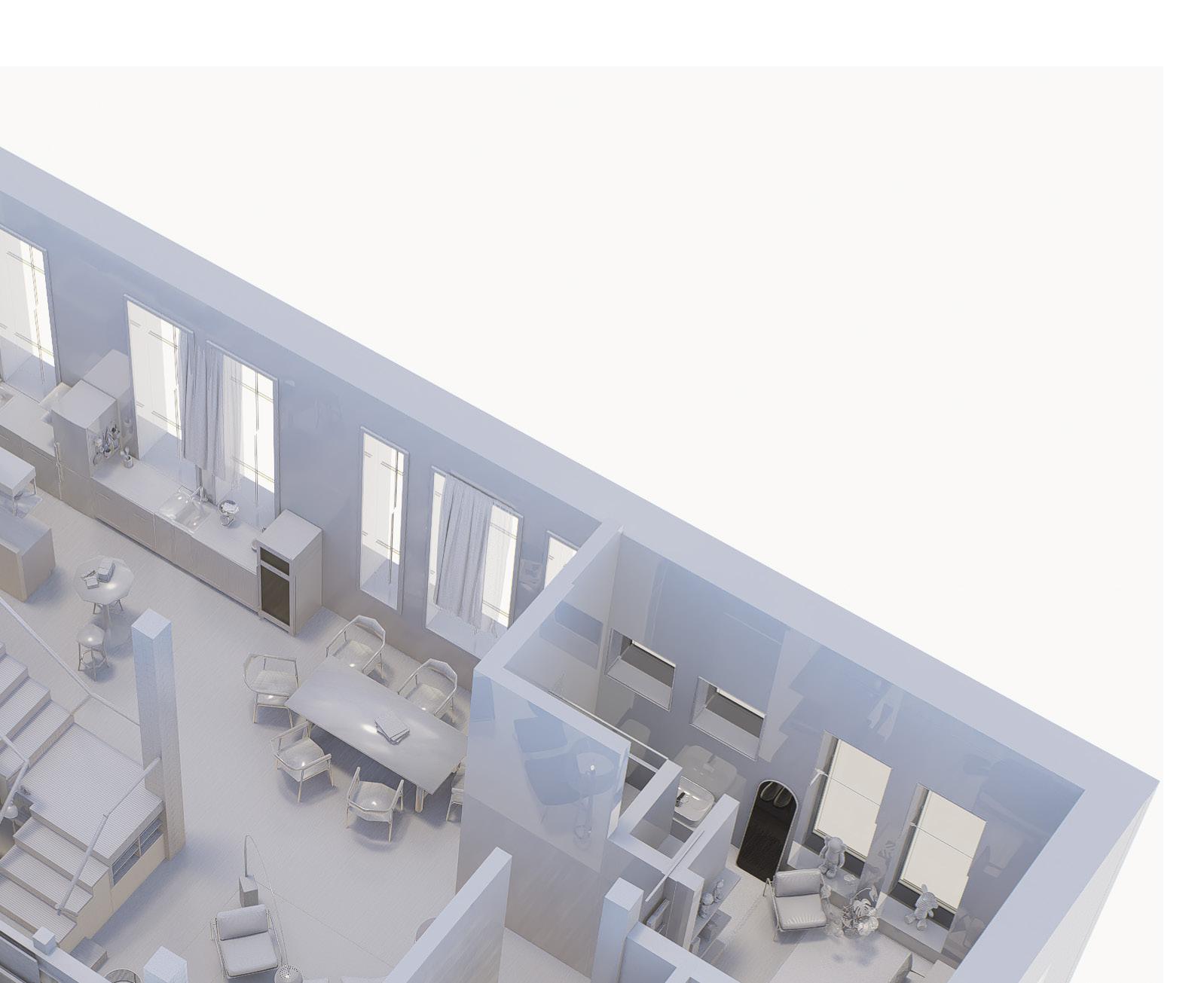
Modernism mixed with Japanese-inspired design is where the theme of gathering with room for breathability runs through this loft through its art, furniture, kitchen, and cabinetry. Located on the 4th floor of the Nunn Apartment Complex in Lexington, Kentucky, this loft rests atop an intersection looking down to the town’s “main street” while also having an adjacent view of the city’s main road that leads towards the downtown area. Keeping these factors in mind, I based the interior design on creating a serene yet dynamic living space that harmonizes with the
The art pieces in the loft are carefully selected to reflect both modernist and Japanese aesthetics, featuring minimalist lines and natural elements. Large, open spaces with low furniture create an inviting atmosphere that encourages social gatherings while maintaining a sense of tranquility. The furniture, primarily made of natural wood and accented with neutral fabrics, aligns with the Japanese principle of simplicity and functionality. This approach not only enhances the loft’s visual appeal but also ensures practicality and comfort for everyday use.
The kitchen and cabinetry continue this theme of modernism blended with Japanese design. The kitchen boasts sleek, clean lines with state-of-the-art appliances seamlessly integrated into the design. Open shelving and strategically placed storage solutions provide ample space without cluttering the area, promoting an airy feel. The cabinetry, crafted from light-colored wood with minimalist hardware, complements the overall aesthetic and ties the entire space together. This thoughtful design approach creates a harmonious living environment that is both stylish and functional, perfectly suited for the vibrant yet laid-back lifestyle of

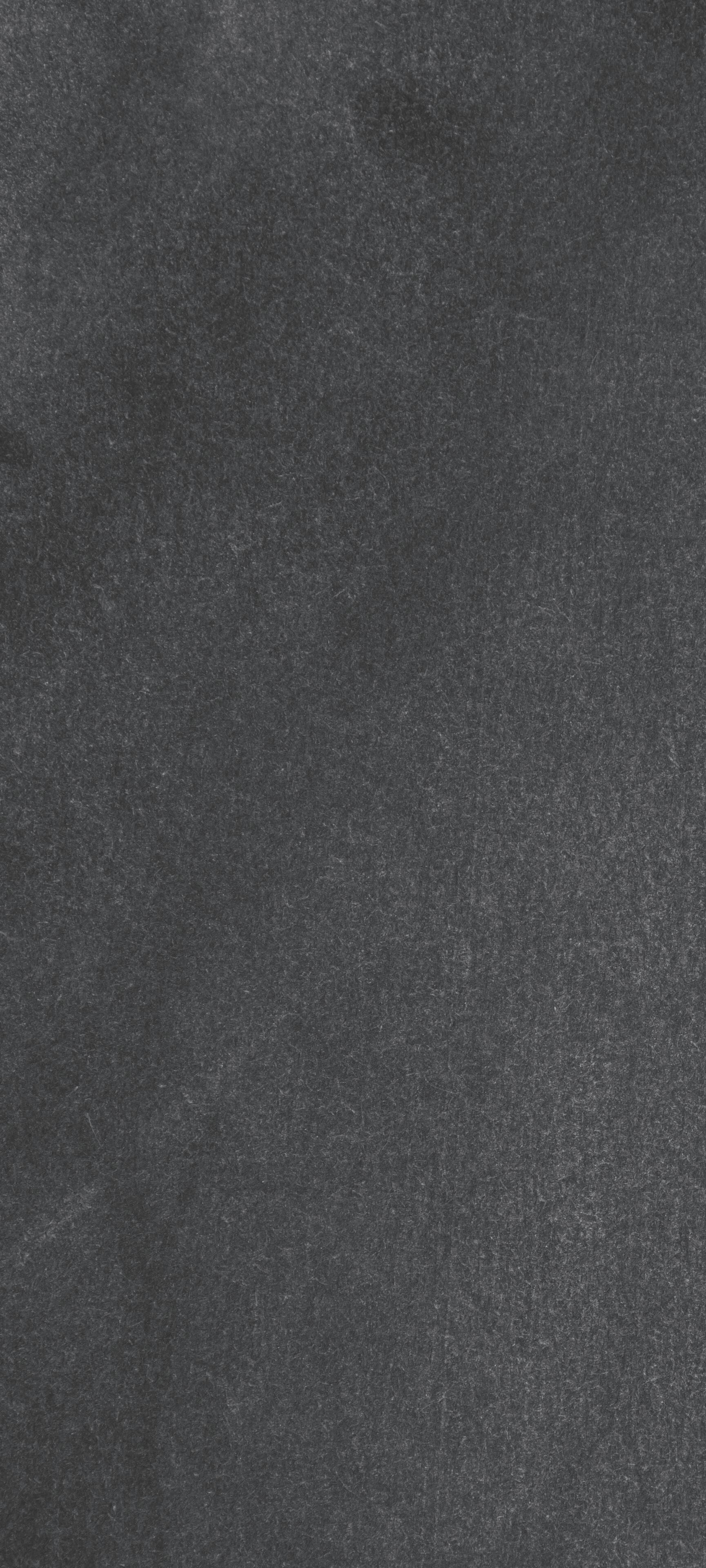

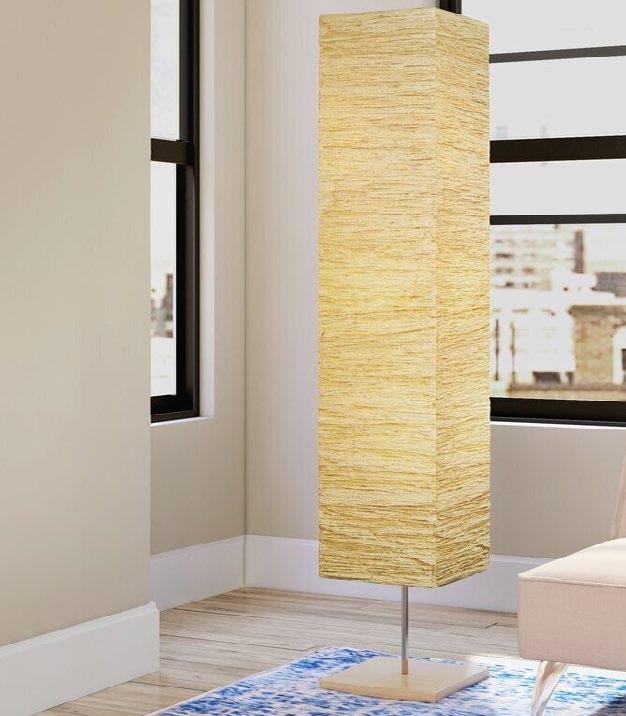
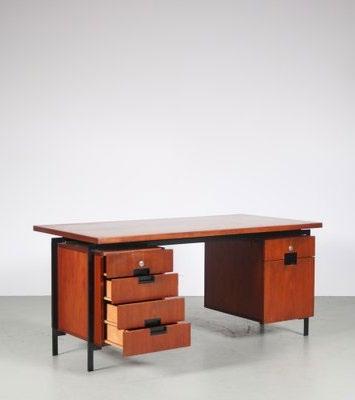

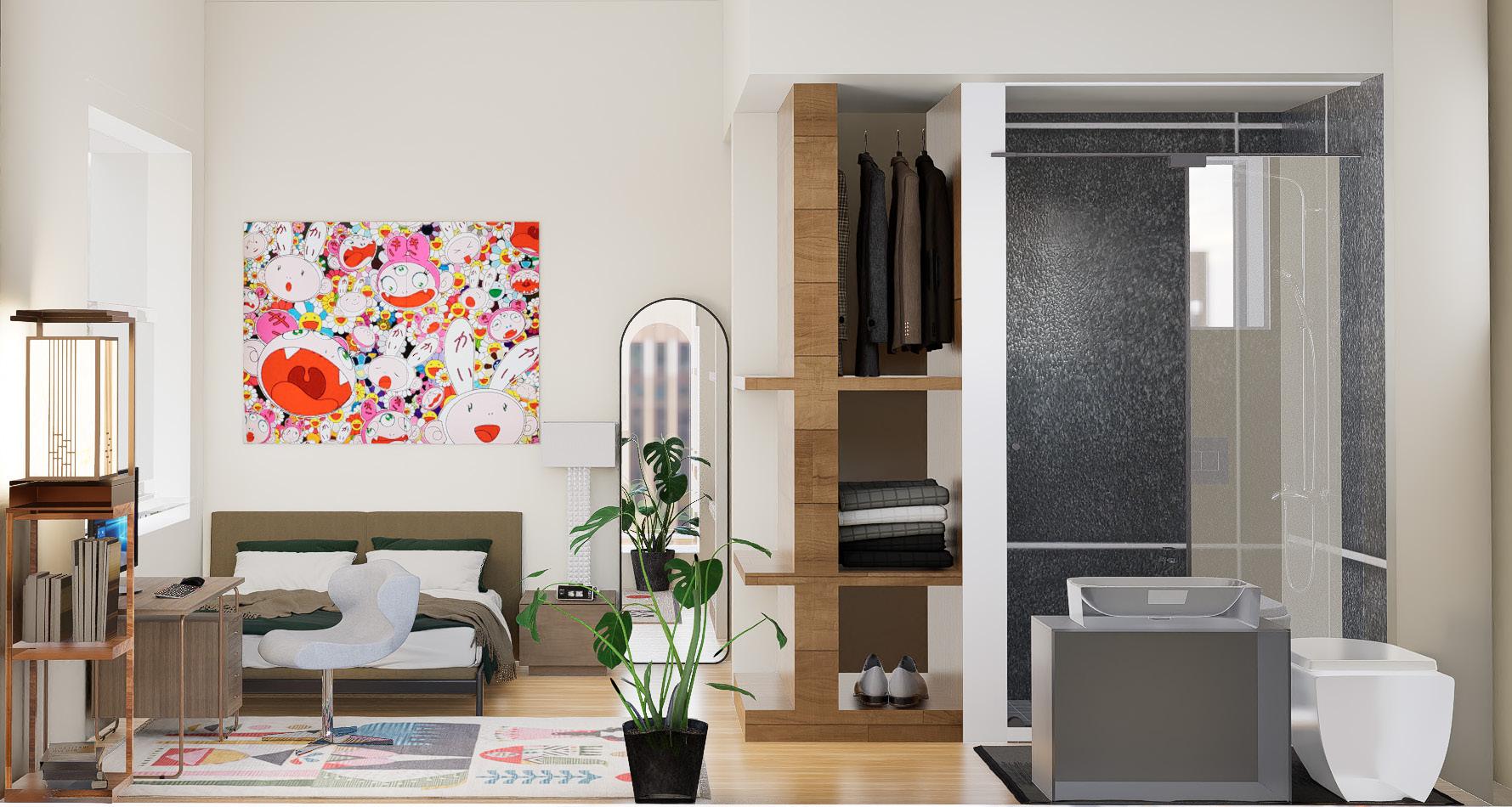

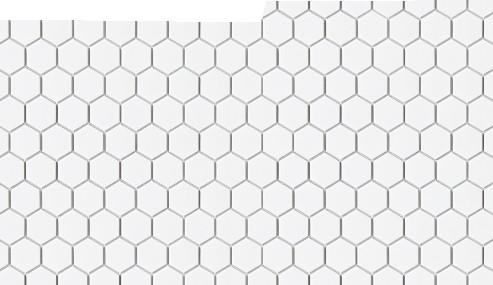
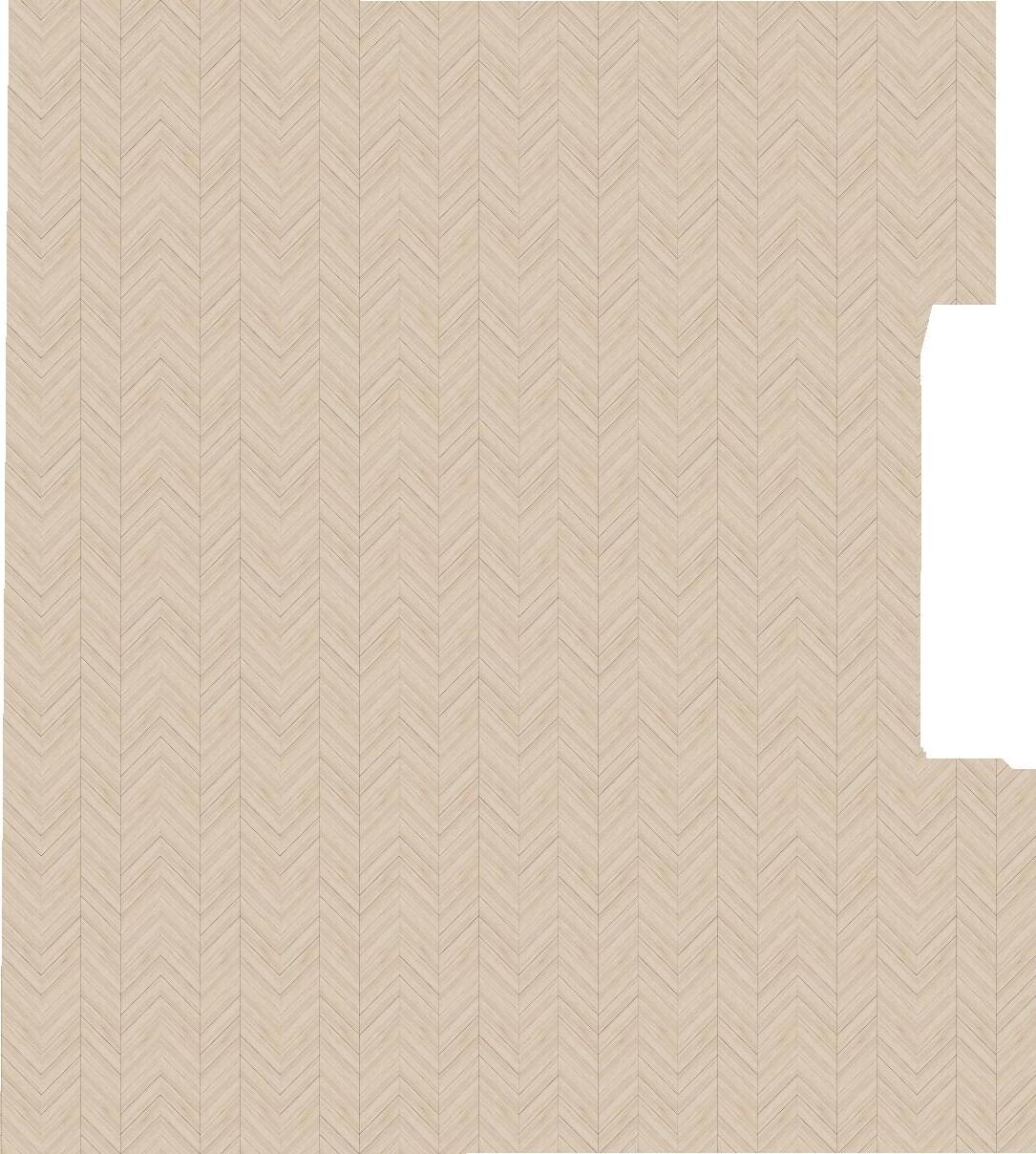
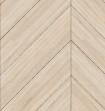
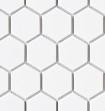


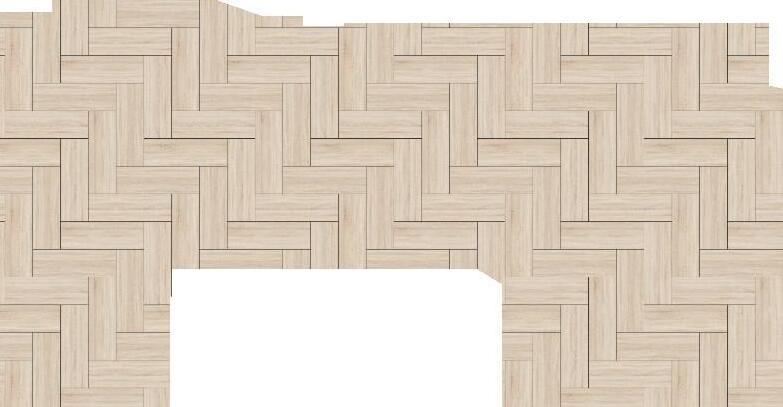
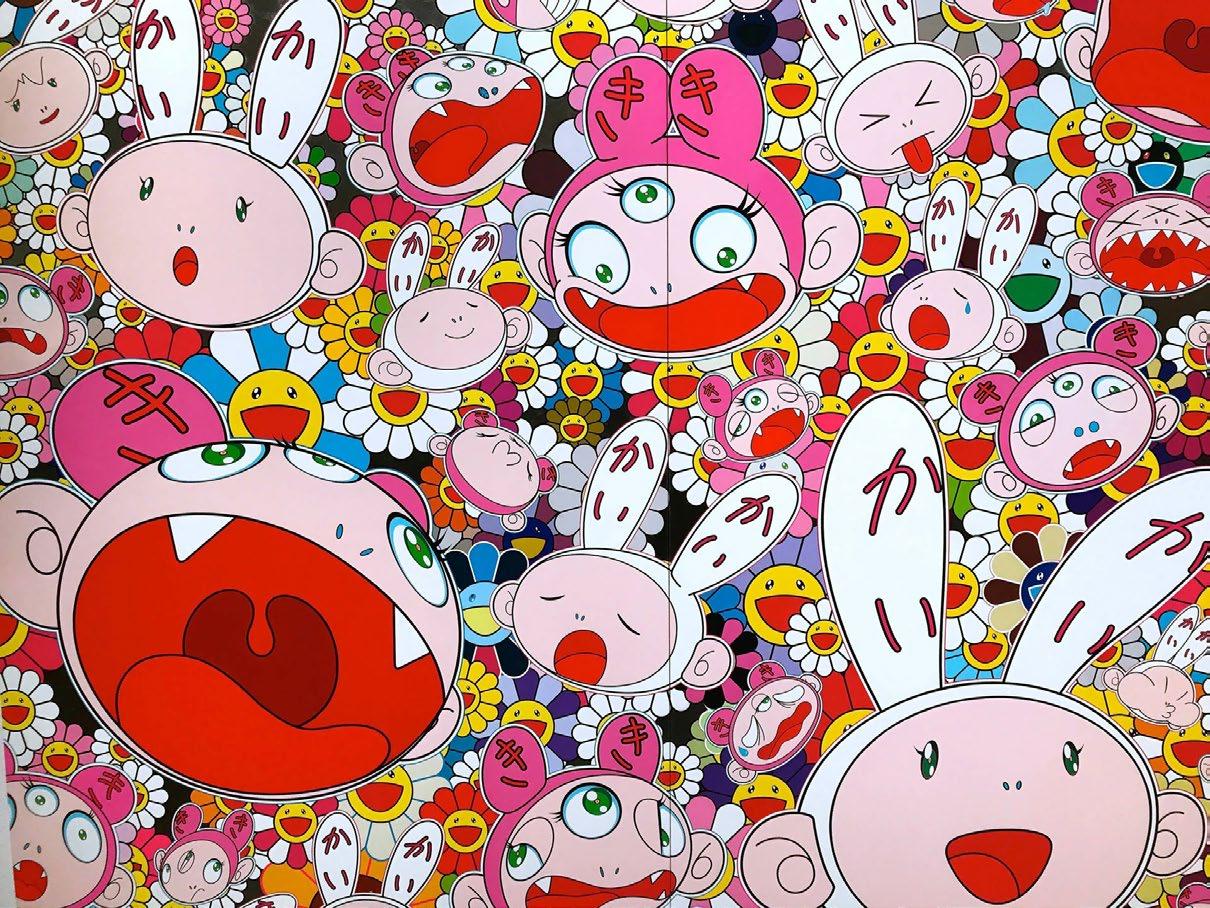




While maximizing space is essential, this built cabinetry it provides efficiency for a potential visitor to have an easy access for their personal clothing as well as an avenue to bathroom amedities.
with a sense of youth, it’s art display and simplistic layout reminiscent of the son who now moved out for college.
Intertwining between the door and the wall this custom cabinetry provides the guests a double edge sword for clothing storage and a mantel for miscellaneous items.

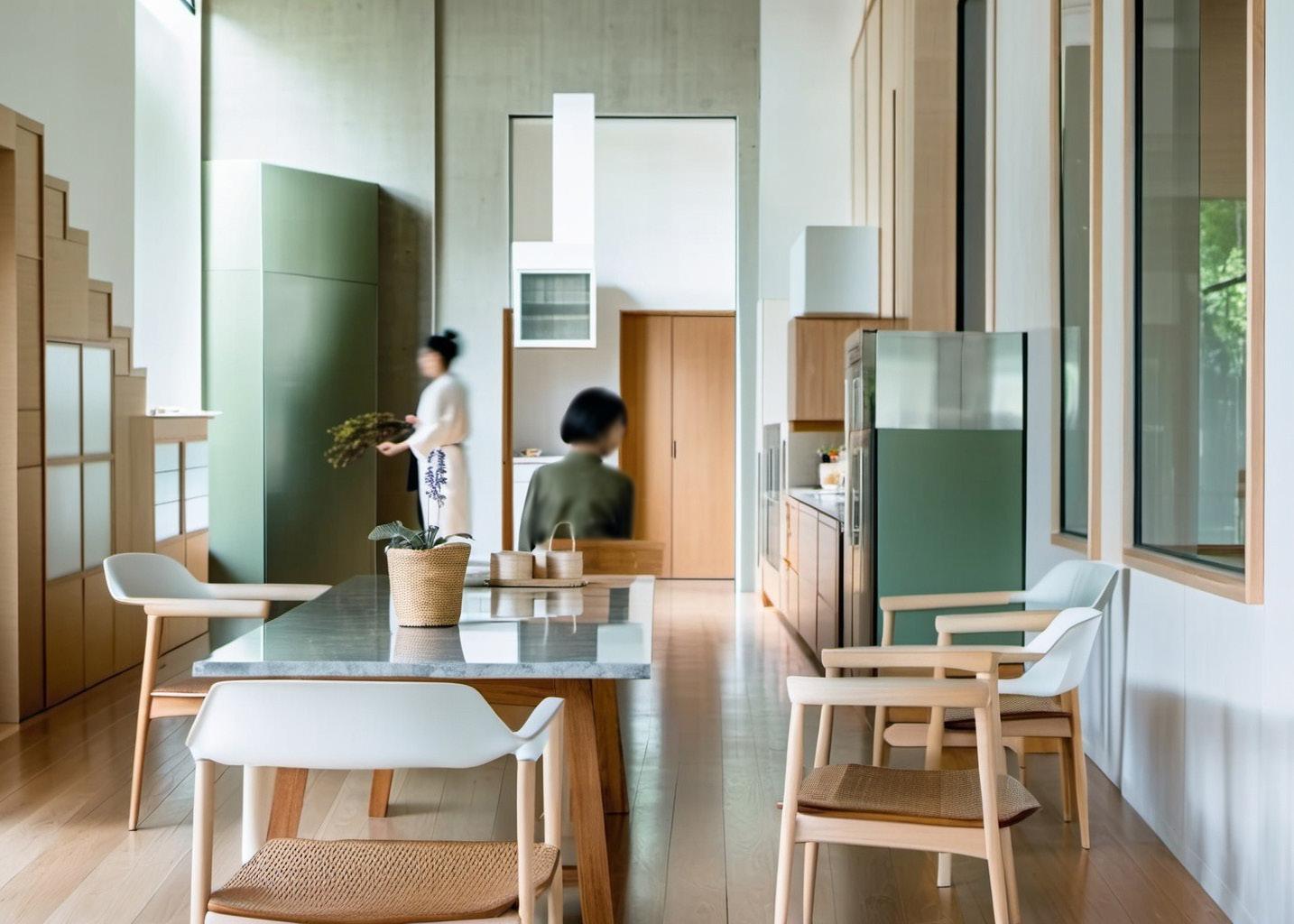

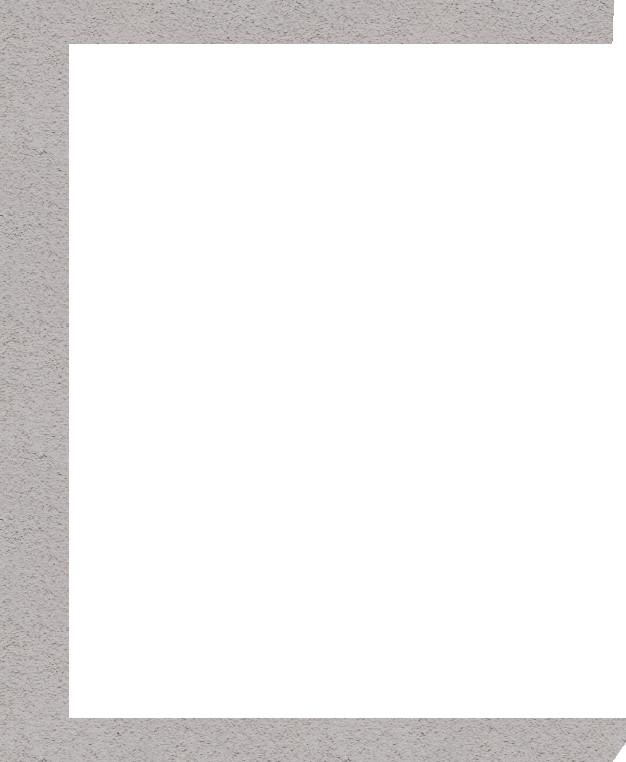
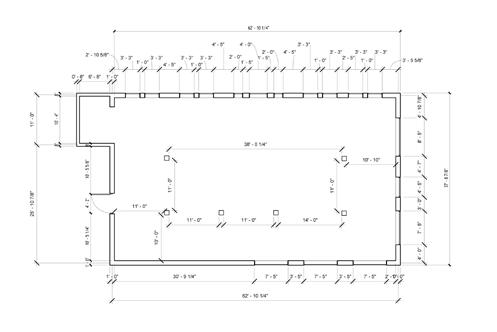

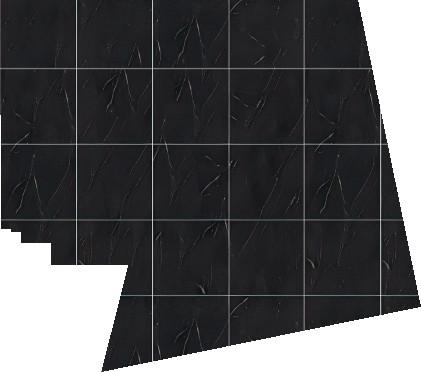



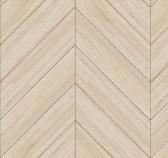



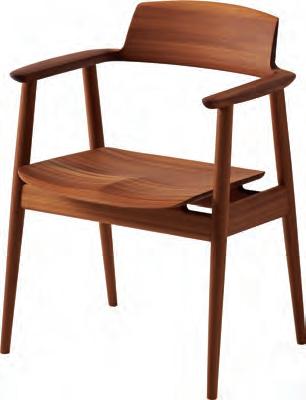
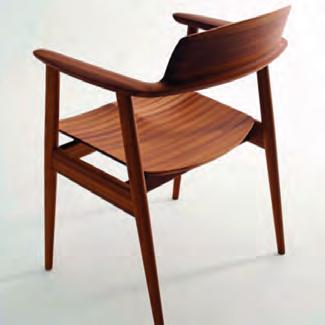



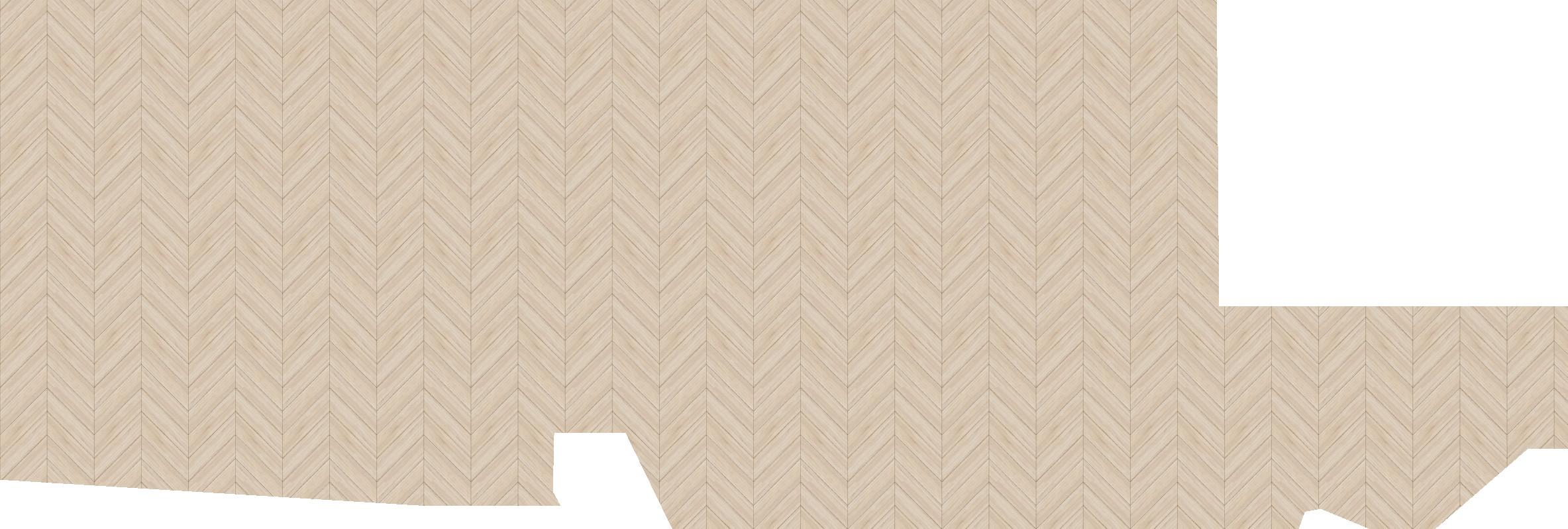











Professor: Henri DeHahn
Status: Completed
In the Year 2045 the famous Japanese Artist Takashi Muramaki passes due to illness leaving behind a legacy of modern art. This cemetery is dedicated to him with a memorial of his iconic “Muramakiflower” as well as a chapel for the cemetery and house for his late son and daughter.
Our task was to integrate 3 programs into the fictional site which were, the House for Muramaki’s Children as well as a Chapel, a Wall and a Memorial for the Artist all on the fictional cite given. The Graphic to the right shows a glimpse at the 4 Programs.


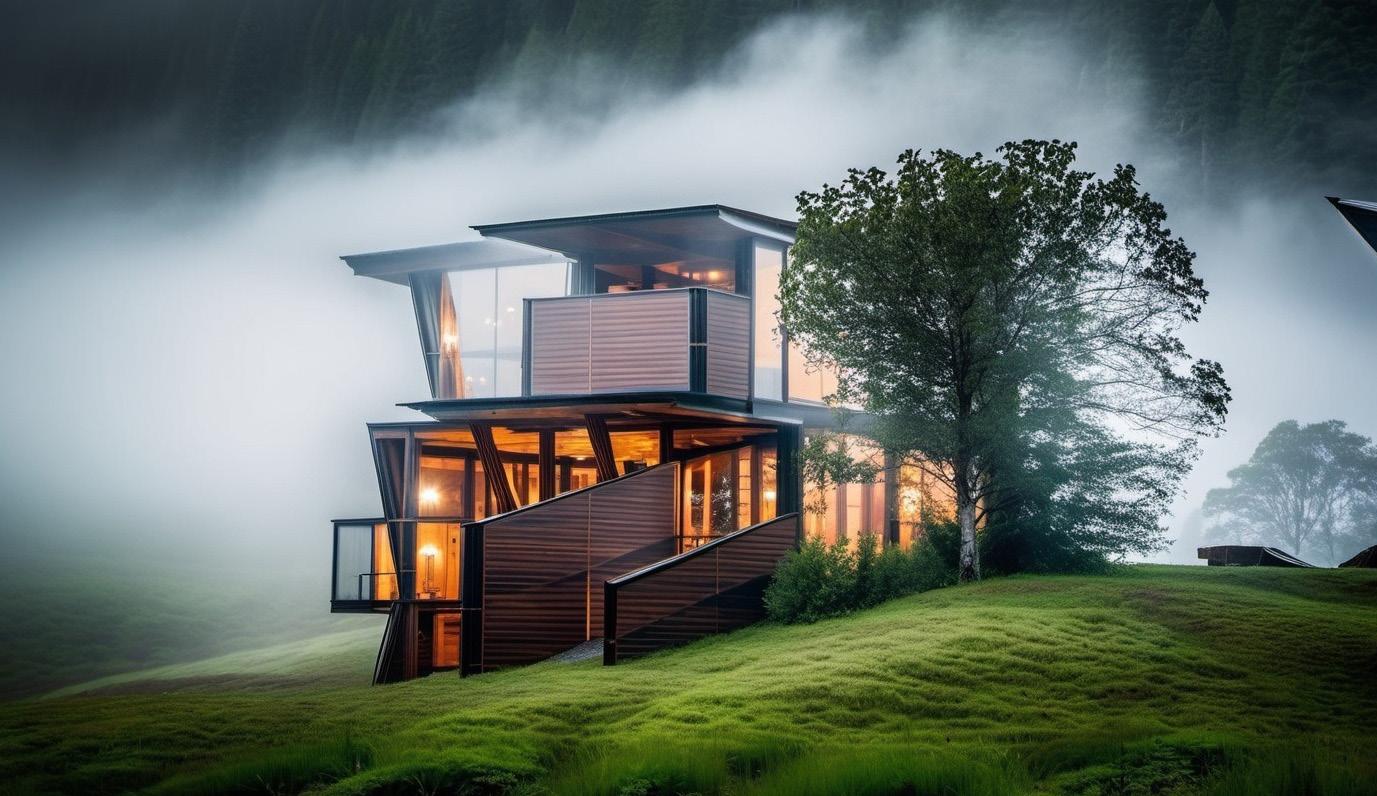
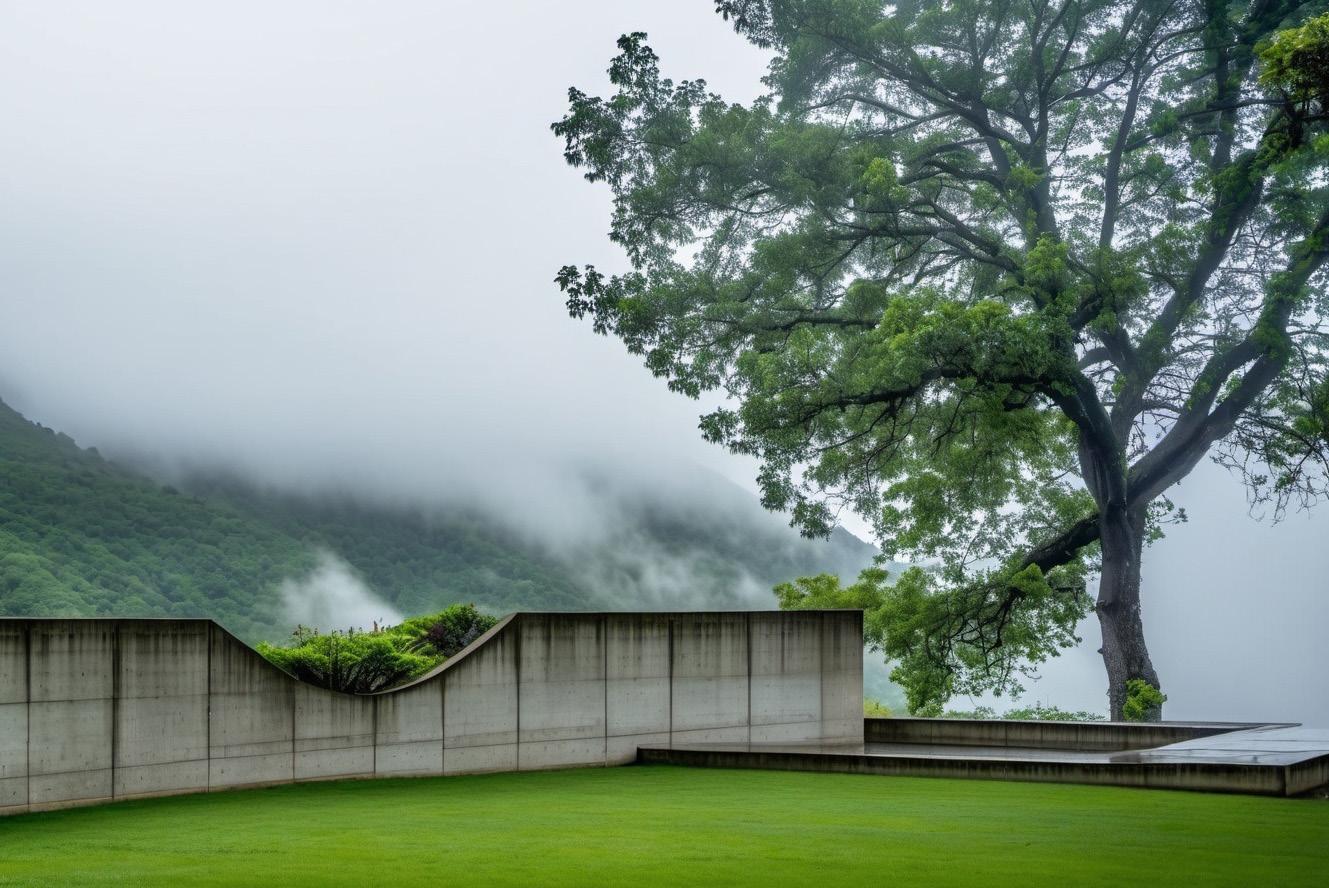
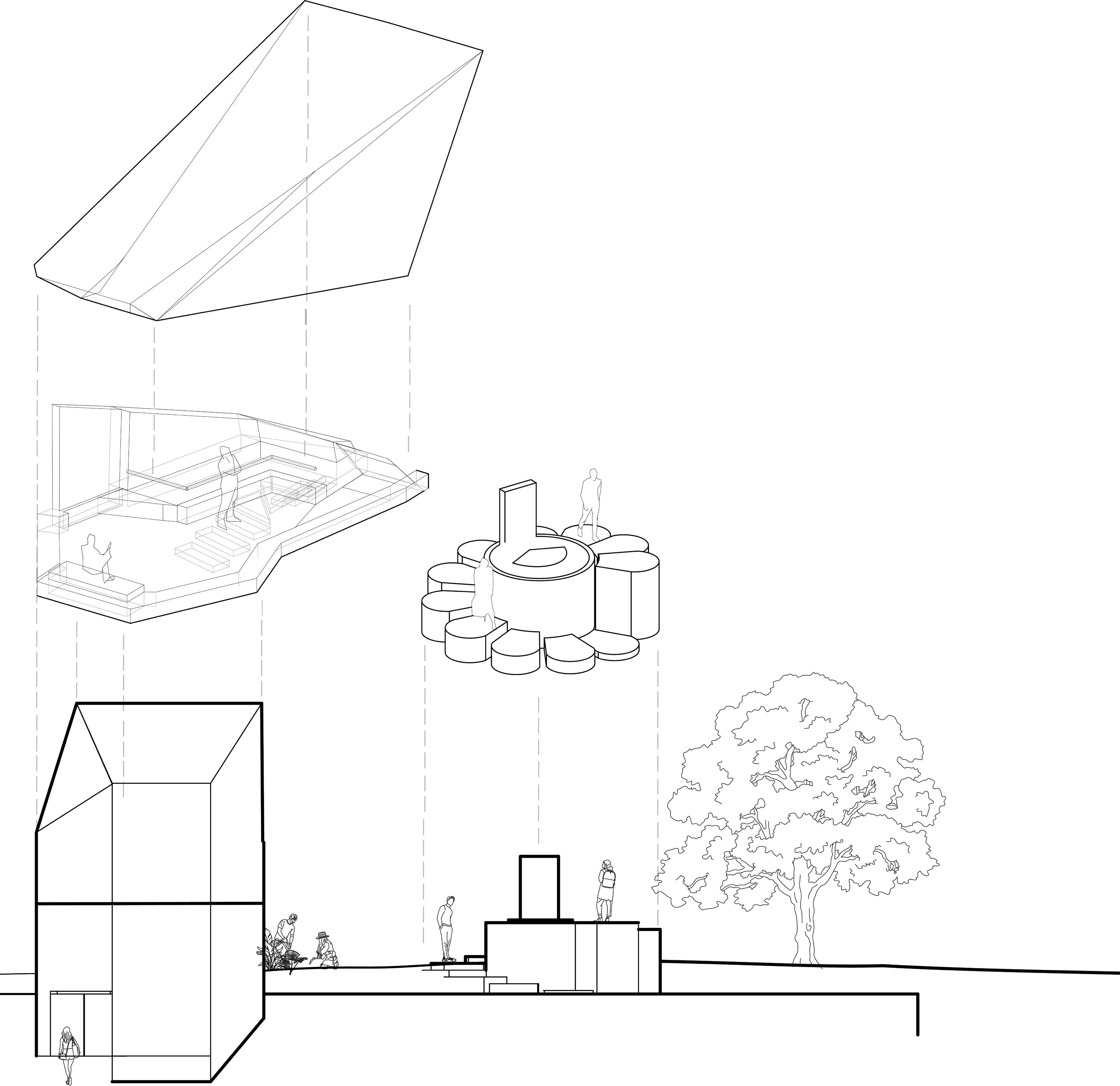
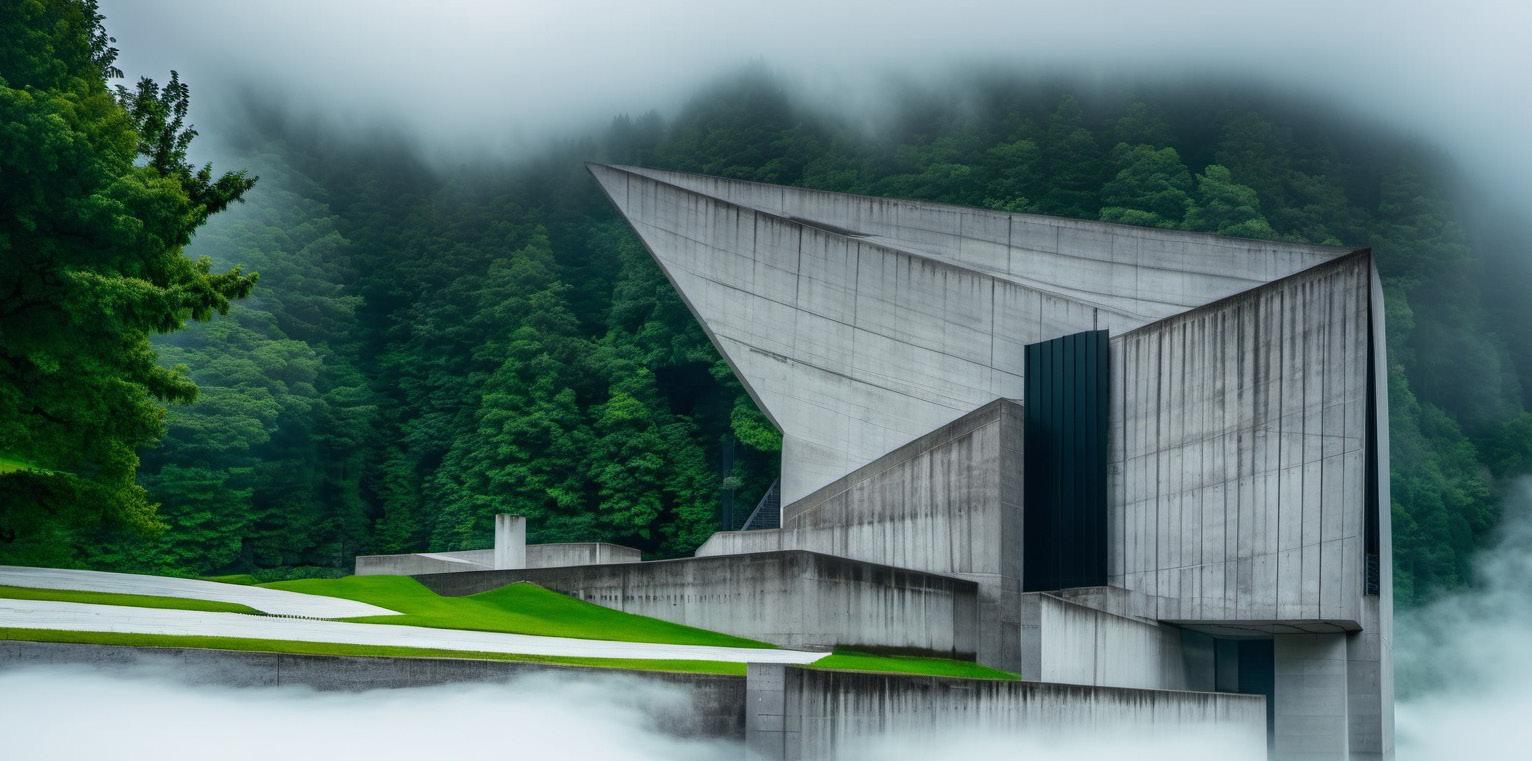

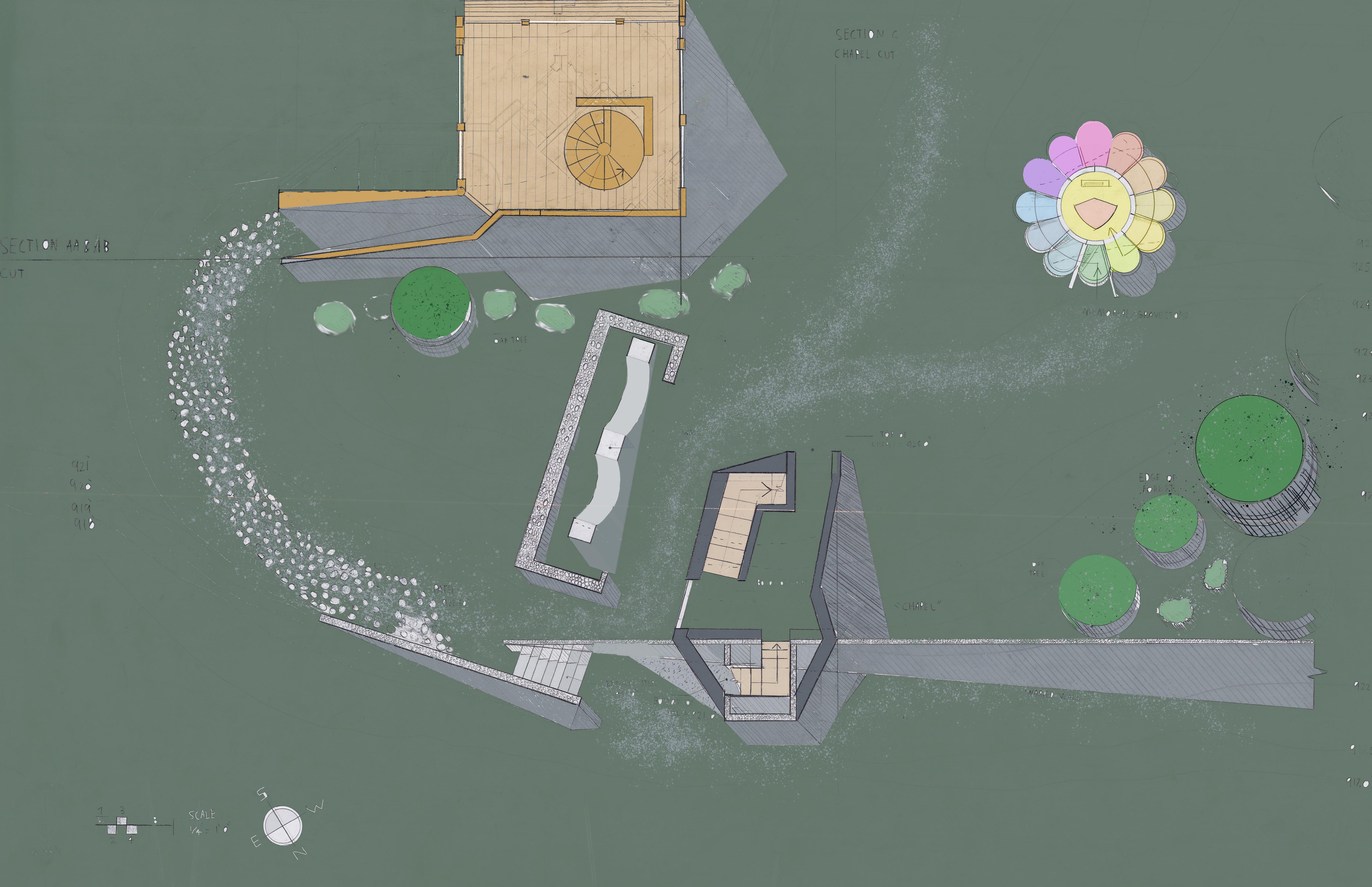
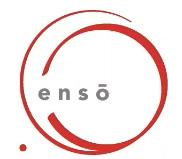
Location: California
Time: 5/23-8/23
Softwares Used: Revit, Bluebeam, Fusion 360, Easel
A Summary of the projects I was involved and contributed to during my time at Ensō Design’s.
CNC Video Project
Kids Connection Elementary, Foster City
H2o To Go Renovation
Private ADU

Location: California Time: 5/23-8/23
Softwares Used: Revit, Bluebeam, Fusion 360, Easel
Remodel of private accelerated learning elementsry school with new office space design and front entrance modification as well as reception.







