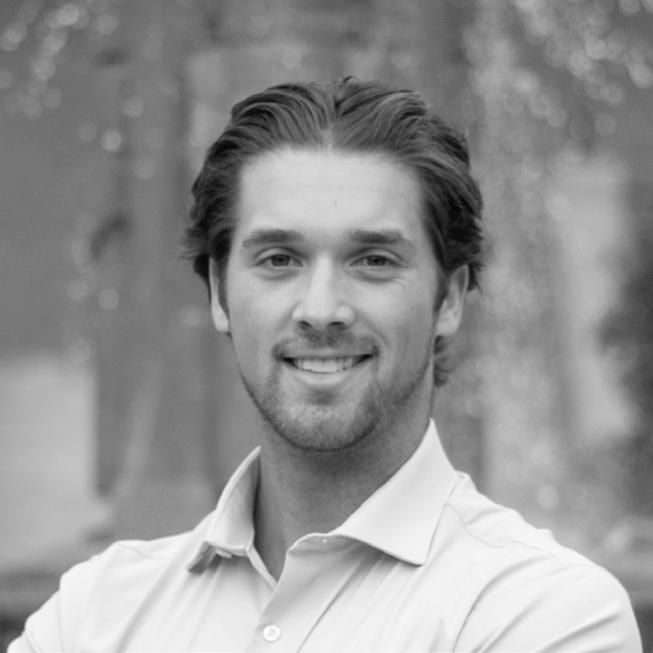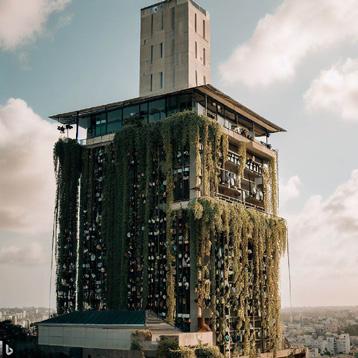PORTFOLIO
A CONCISE ARRANGEMENT OF SELECTED WORKS
CAMPBELL SISKRON
2022 - 2024
CAMPBELL SISKRON
DALLAS, TX
Johsiskron@gmail.com (318) 754-7426
LinkedIn: @JCampbellsiskron
EXPERIENCE
GPD Group, Architects
2022 - Phoenix, AZ
• Created, revised, and documented 3D software models of popular retail chain stores across the country.
• Collaborated with external contractors to process renovations and city code ordinances for new-build locations.
EDUCATION
Arizona State University
2023
• BSD, Architectural Studies
- Minor, Construction Management 2025 (current)
• Masters in Architectural Design
SKILLS
Software
• Revit
• Adobe Suite
• Rhinocerous/Grasshopper
• Bluebeam
• Sketchup
• Lumion
TOWER HEIGHTS HOUSING
Low-income housing project aimed to revitalize urban Los Angeles while creating dynamic living for locals.
THE DESERT GEODE
Higher education rooted in sustainability and the landscape, creating an oasis in downtown Phoenix, AZ.
PHOENIX THEATRE EXPANSION
Theatre rehearsal and storage addition, framing the performers while amplifying attention from the adjacent road.
Artificial-Intelligence studio study, discovering new tools while fabricating a city of experience. AI CITY EXPLORATION
COMMUNITY HOUSING
Lot Reformation
Los Angeles, California
How do you revitalize a once culturally historic neighborhood before it disapears through gentrificaition and abandonment? This project aims to provide affordable and efficient housing for the underprivileged community members of Boyle Heights, while tying into existing projects transforming the 7th street viaduct.
Future “green corridor” project ties directly into site.
Convert the surrounding “lightindustrial” zoning landscape.
One exisiting entry along the river prevents vehicle reliance.
Simple, Interactive Design
Individual, repeating units allow for variable site layout while reducing the overall impact on ground coverage. This creates a unique circulation throughout the property and in between each tower, encouraging interaction among tenants. Each building is also split, providing a central access corridor around the core.
DESERT GEODE
Client Proposal, New Build Phoenix, Arizona
Fostering an environment of political science and civil discourse, this new higher education school in downtown Phoenix creates a sustainable hub of learning while withstanding the elements.
The Desert Geode ties in directly with the Arizona State University campus structure, while maintaining a seamless transition back into the natural landscape.
A geode is surrounded by a rough exterior yet hides a sparkling and beautiful reward on the inside. Rising from the urban landscape, this school becomes an oasis of learning that has to be explored.
The building uses two large shear walls to create a courtyard oasis, visible from any space inside the school and shaded by angled louvers to create a canyon perspective from ground level.
CANYON
By separating the main structural shear wall from the primary building, the space in between allows for hot afternoon air to circulate upwards and away from the immediate facade while reducing the amount of direct solar gain. The wall also prevents harsh sunlight from going inside, giving the interior more opportunity for exposed windows and natural lighting.
The vertical shading system creates optimal protection from the southern light while allowing the most exposure for the courtyard.
The building’s inner courtyard becomes an oasis in the urban desert, shielded from the noise and harsh environment of Downtown Phoenix, while still visible from all parts of the building.
THEATRE EXPANSION
Client Proposal, New Build Phoenix, Arizona
As the Phoenix Theater Company looks to expand its rehearsal facilities in an already crowded arts compound, complex strategies were needed in order to fit the desired additional storage, studio rooms, and office space. This addition aims to amplify and project the performing arts outward while grasping the attention of the busy adjacent road.
Capturing the downtown skyline and South Mountain Preserve, the rehearsal space would create a framed view of the performers, increasing external interest along McDowell Road.
By splitting the program, a new central entry way allows access from the main road while also connecting the existing building.
The long slender projection provides an adequate multi-use performance and rehearsal space, along with storage and offices for employees.
TWO-LEVEL ENTRY
FIRST FLOOR
SKYWALK AND OFFICES
REHEARSAL
SECOND FLOOR
Program and Profile
A continuous profile creates continuity between the existing building and the addition, while simultaneously drawing the eye to the rehearsal studio, An elevated walkway creates a clear path to the main stage while allowing the existing groundlevel storage entrance to remain in use.
Theater Program Staff Program
AI DESIGN
Studio Exploration
My final semester of undergrad was spent exploring the new capabilities of AI in architectural design, using multiple creation engines for text and images, then combining the results in a physical collage to create one large, dynamic, studio-wide city of people and images. Software included Chat-GPT, Dall-E, Midjourney, and google earth, all with specific prompts that dictated the results of the others.
While there were never any individual projects that were focused during the semester, it was a beneficial exploration of the possibilities of AI and the future of architecture design.
“A tall, sustainable skyscraper winery in a downtown, vines growing on the outside, photorealism, aerial view, afternoon lighting.” - Dall-E, A.i.
PLACES
GOOGLE EARTH
STORIES
CHAT-GPT
Owen
I don’t like that statue I don’t like walking by the big statue in front of our apartment building. It’s really scary, it’s bigger than me and it looks like it can move
At Attention
It was December 1967. I had just finished basic training at Fort Dix in New Jersey and was traveling to Boston in uniform. For reasons I no longer recall, I stopped in New York City on the way.
Walking on the Upper
My mother died earlier this year. It was sudden and unexpected. In the weeks that followed, I was taking care of my father in addition to my children. I was so busy that I barely had
Longing for green
I’ve been feeling suffocated by the lack of greenery in our city. Everywhere I look, it’s just concrete and buildings, lacking the
Shark Waters
It was a hot summer day, and I was just a kid. My family and I were on vacation at a beach town, and I couldn’t wait to finally see the ocean. But things took a turn for the worst when a giant great
Role Models
Every Sunday, it was always the same. I to this day have never seen someone able to have the same genuined, kind interst in everyone he ever meets. My pastor was a man not only of faith, but of incredible joy
cityscape I long for the days where I can take a stroll and feel the grass beneath my feet, hear the birds singing, and feel the fresh air on my face. The absence of green spaces is not only an
ENVIRONMENTS
DALL-E AI
my home I am constantly in awe of the small details in the architecture of my apartment building.
The intricate moldings on the ceiling, the vintage brass doorknobs, and the elegant arched windows all add to the charm and character of the place.
Each time I come home, I find myself taking a moment to
Each student was responsible for 2 of thirtytwo total squares, encompassing a 6’ by 4’ “city” where the images and stories were collaged.
After collaging the city of people and places, further ideas were explored and strategies used to create viable projects, finding the full potential of AI in design.
Other Miscellaneous projects
Included are brief images of past projects explored through my undergraduate career.
Urban Branch Library
Regeneritive-use
Apartment Market
Floor Plan
Abstract Columns + platforms
















































































































































































