ARCHTIECTURE
PORTFOLIO
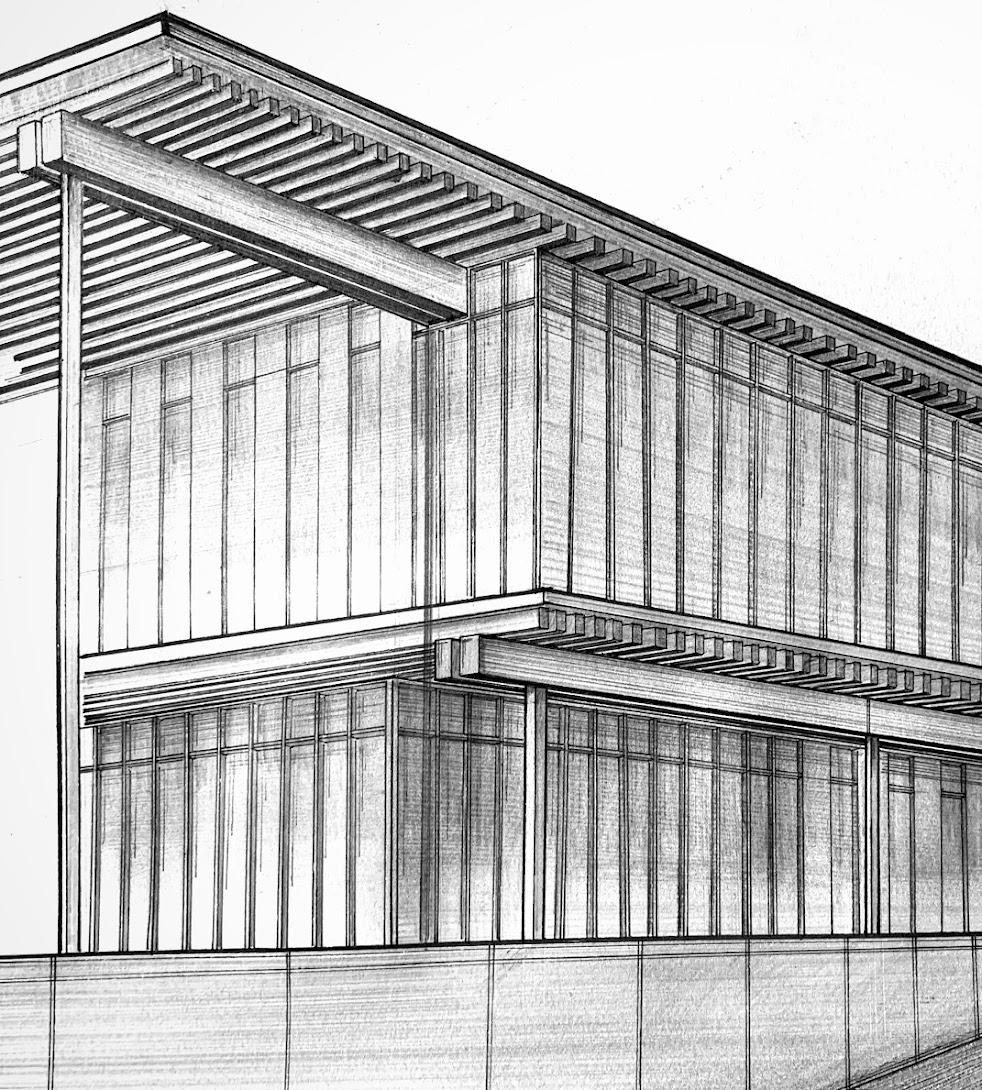


ARCHITECTURE STUDENT
Personal Info





(951)-719-9879
jayvioncamp514@gmail.com
_jay_vi_on_
www.linkedin.com/in/jayvioncampbell
https://issuu.com/jayvionccampbell
I am a passionate and capable architectural intern and student. As a third-year architecture student at California Polytechnic State University, Pomona, I have developed proficiency in various architectural software, including Rhino 7, Revit, Adobe Creative Cloud, V-Ray, and more. I emphasize precision, creativity, expression, and attention to detail in my work, which includes producing technical drawings, stylized renderings, and constructing detailed physical scale models. On campus, I am actively involved in student organizations, serving as a board member of the CPP NOMAS chapter. Through this role, I have honed skills in team collaboration, organization, time management, architectural design thinking, communication, and leadership. Professionally, I gained valuable experience during my time at TOLO Architecture, where I specialized in physical fabrication. This experience allowed me to become proficient with 3D printing and laser-cutting machinery. I am deeply passionate about architecture and am eager to continue improving my skills while expanding my knowledge of the field.
Software Experience
MAY 2024AUG 2024
Adobe Photoshop
Adobe Illustrator
Adobe Indesign Vray
Twinmotion
Grasshopper
Awards & Recognitions
NOV 2023SEP 2024
Architecture Intern
TOLO Architecture - Los Angeles, CA
- Working on physical fabrication using 3D printing and laser cutting
- Collaborating with team to discuss organization and materiality of Model
- Coordinating physical model for project within Greater Los Angeles Metropolitan Area
- Meeting with client to showcase physical model and discuss design prospects/details
ENV Archives - Pomona, CA
- Worked on scanning and filing archival material within CPP’s ENV Department
- Catologing and orgranizning archival images within CPP library database
- Assisted with handling archival machinery and data
JAN 2024MAY 2024
Cal Poly Pomona - Pomona, CA
- Assisted 1st students on the basic fundamentals of digital design softwares like Rhino 7 & Twinmotion
- Meet with students for 1 hour every other week to answer any questions
- Advising and counseling first-year students outside of sheduled class time
FEB 2022MAY 2022
Wendy’s Company - Temecula, CA
- Performed various tasks to prepare quality food for customers efficiently and proficiently
- Kindly greeted custormers and took orders at both the front counter and drive-thru
- Managed multitasking responsibilities across different stations to ensure smooth operations
- Cleaned and maintened dining area, particularly during closing shifts
Education
AUG 2022PRESENT California Polytechnic State University, Pomona Pomona, CA
- Practicing creative problem-solving for unique design challenges on different building types
- Learning Digital software such as Rhino 7, Revit, Adobe Creative Cloud, V-Ray, and more
AUG 2018JUNE 2022
Temecula Valley High School Temecula, CA
- Was Group Commander of my school’s JROTC organization managing over 100+ students
- Leanred skills of leadership, team collaboration, communication, and group management
- Volunteered for a variety of organizations earning up to 182 hours in community service
SEP 2022PRESENT SoCal CPP NOMAS Pomona, CA
- NOMA member since 2022
- Currently serving as CPP NOMAS treasury in charge of managing funds and reimbursments
AUG 2023PRESENT Kellogg’s Honors College
Los Angeles, CA









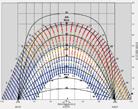





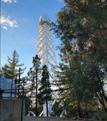


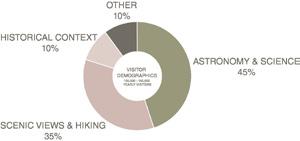
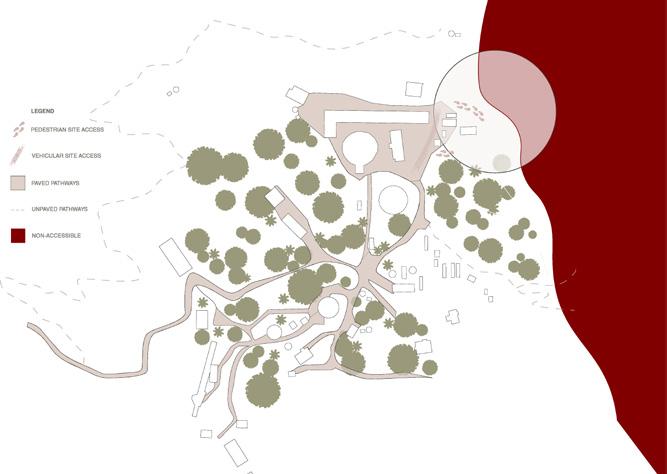



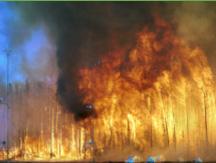

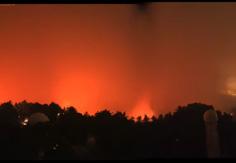
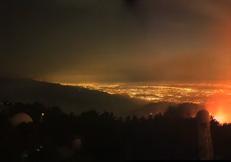

The design process began with a group-coordinated, extensive site research effort in the Mt. Wilson area. As a class, we examined various factors that would ultimately influence the designs of our proposed scientist retreats.
Site conditions such as weather, wind direction, sun path, site context and access, fire hazards, and others were all considered and discussed among the class. Carefully considering how these factors would affect my design, I began to construct a parti that would best respond to the surrounding context of the scientist retreat. This resulted in a primary concept of having two programmatic cores, each functioning as a private and public center, with the circulation snaking around these nexus points to capture specific site views. The program then wrapped around these two areas, with the living spaces oriented to face views of the San Gabriel Mountains and the working areas facing the Mt. Wilson Observatory and neighboring Chara Array.

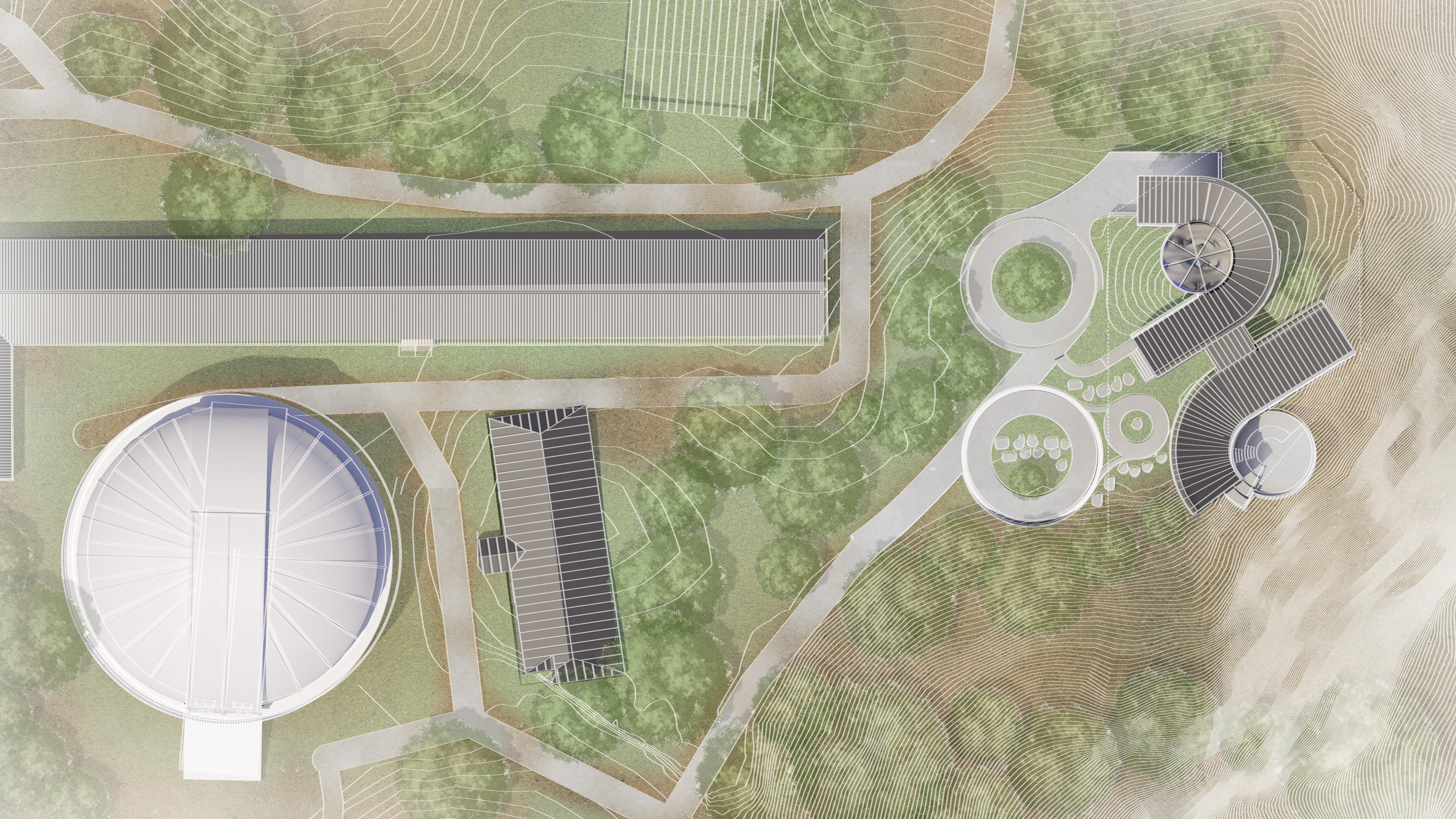

PRIVATE WORKING
PUBLIC CORE
PRIVATE CORE
PRIVATE LIVING CIRCULATION
PROGRAM ADJACENCIES
After developing my conceptual parti, I moved on to organizing the program for my design proposal. The resulting layout separates the uses between two distinct buildings. As depicted in the site plan above, the living spaces are positioned in the northernmost section of the building, with the private core oriented toward views of the observatory and Chara Array, and the living rooms directed toward the mountain range. Meanwhile, the public core is aligned with views of the San Gabriel Mountain Range, while the working program is oriented toward the observatory.

After developing my conceptual parti and organizing the program, I transitioned to refining the project’s design massing, aiming to create two distinct structures that reflect their separate uses both structurally and aesthetically. The massing features two extruded forms that wrap around the design’s cores, using tangents to symbolically align with key landmarks and site views.
Structurally, the design comprises two buildings connected by a bridge, which also houses the elevator to ensure ADA access across all floors. Aesthetically, the exterior façade incorporates a curtain wall system with glass panels, distinguishing the living spaces in blue and the working spaces in green, as illustrated in the project fragment to the right. Alucobond paneling wraps the design, offering a clean, modern appearance that contrasts with the surrounding structures while harmonizing with the natural landscape of the site.








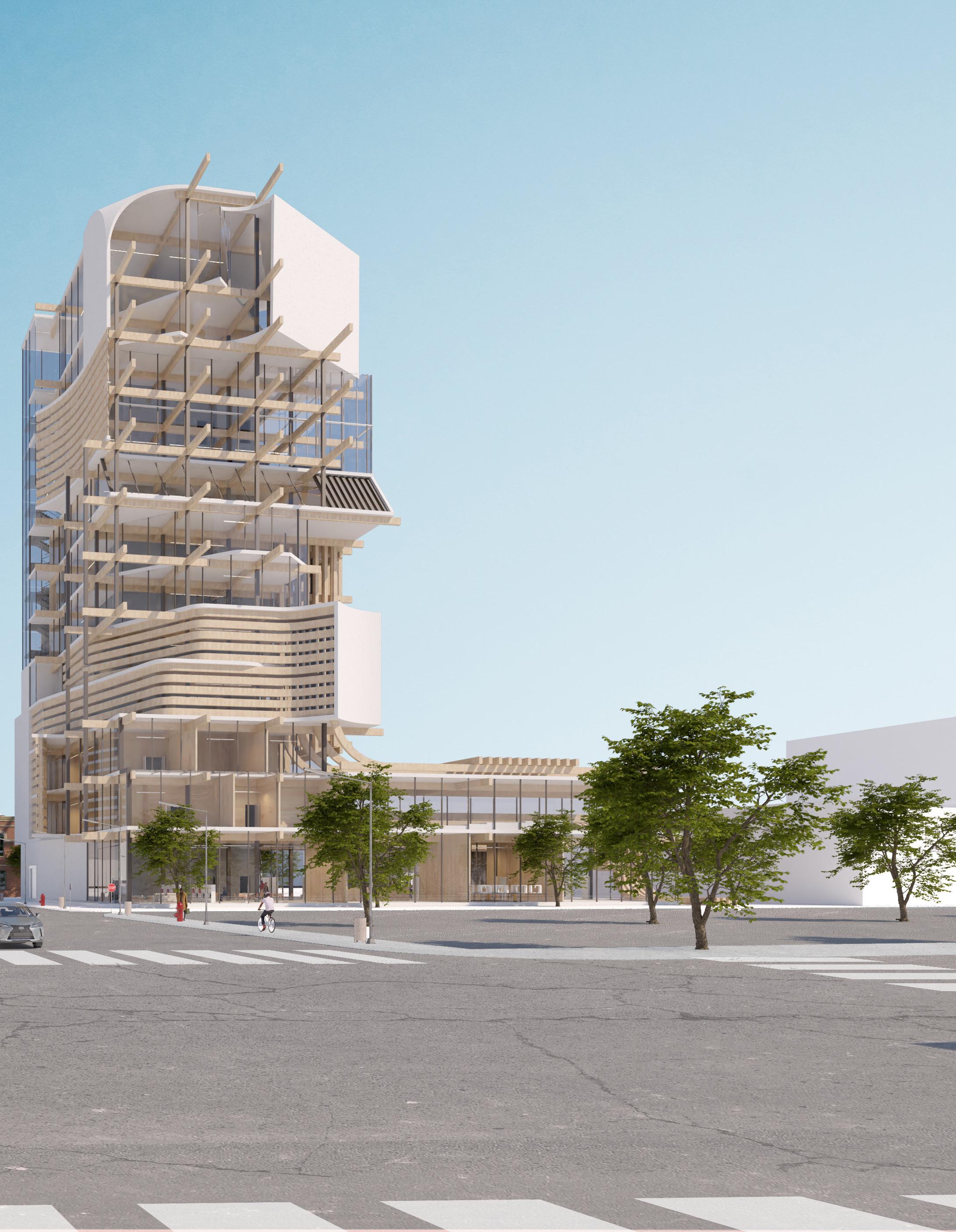

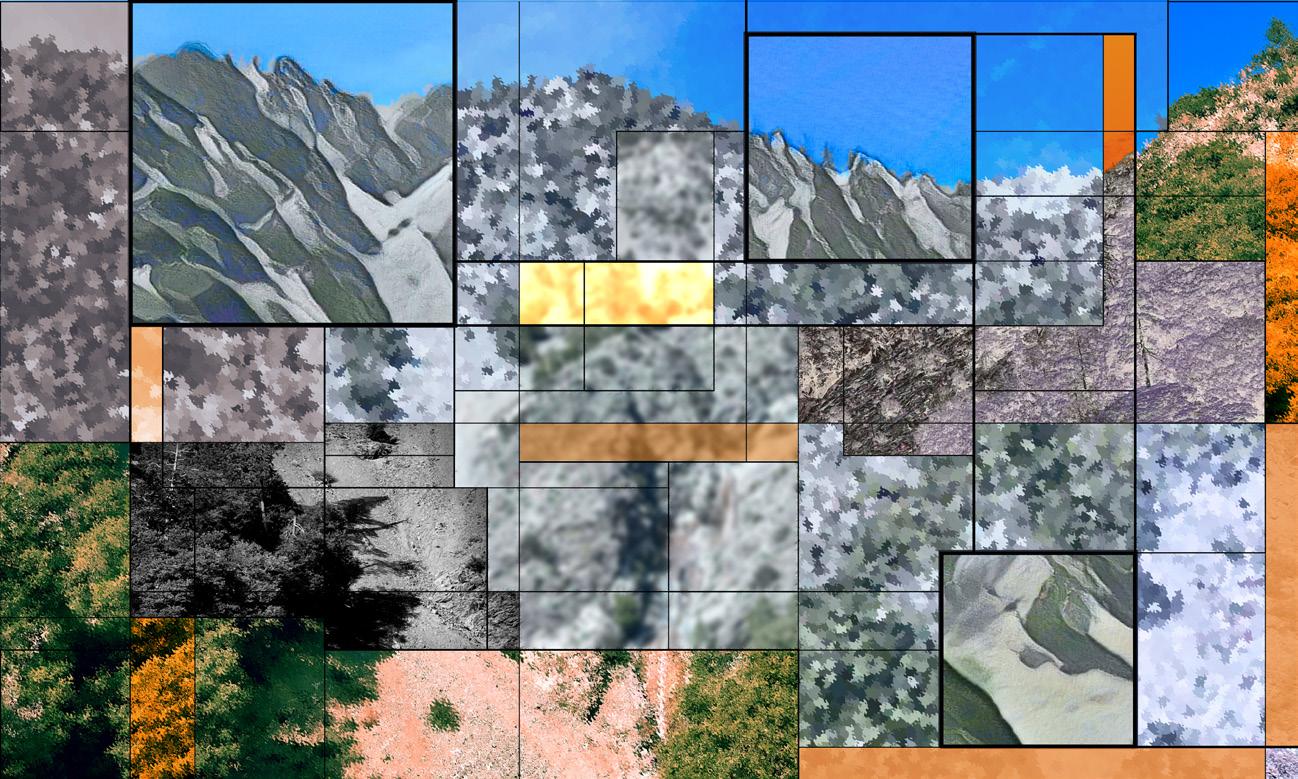
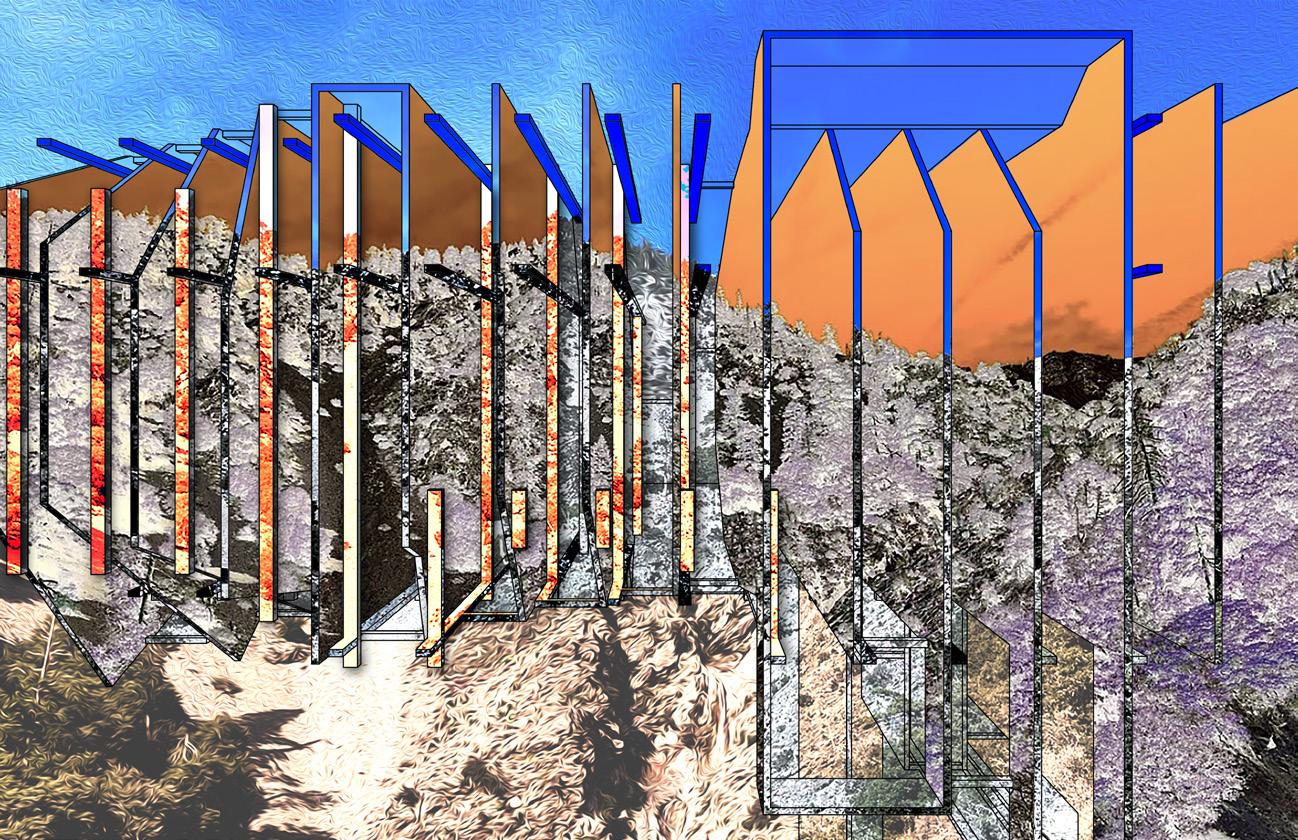
2. Grid Composition
Development of grid composition from our first excersize overlayed on top of Mt. Baldy image Adobe Photoshop
3. Floor Plate Organization
Floor plate arrangement study overlayed on top of Mt. Baldy Image Adobe Photoshop
4.
3D Model of Floor Plates
3D representation of gradual floor plate rotation every story
5. Design Draft
3D development of volumetric representation eveloving from floor plates
The project design began with a brief exercise. The class was instructed to capture an image of any landscape within close proximity to the campus that had an interesting composition. I chose to go to Mt. Baldy for this exercise. The picture of the mountains on the left page is the photo I selected.
After choosing the field condition, I generated a grid composition overlaid onto the image. For this, I highlighted specific parts of the image using different line weights and Photoshop filters to develop a concept for my project design. I then moved on to developing a second composition, from which the idea of gradually rotating floor plates per level emerged.
Finally, I developed a 3D model and resulting design draft for my overall project. I created large volumetric forms to represent highlighted spaces, rotating each floor to generate a nuanced experience throughout the project.
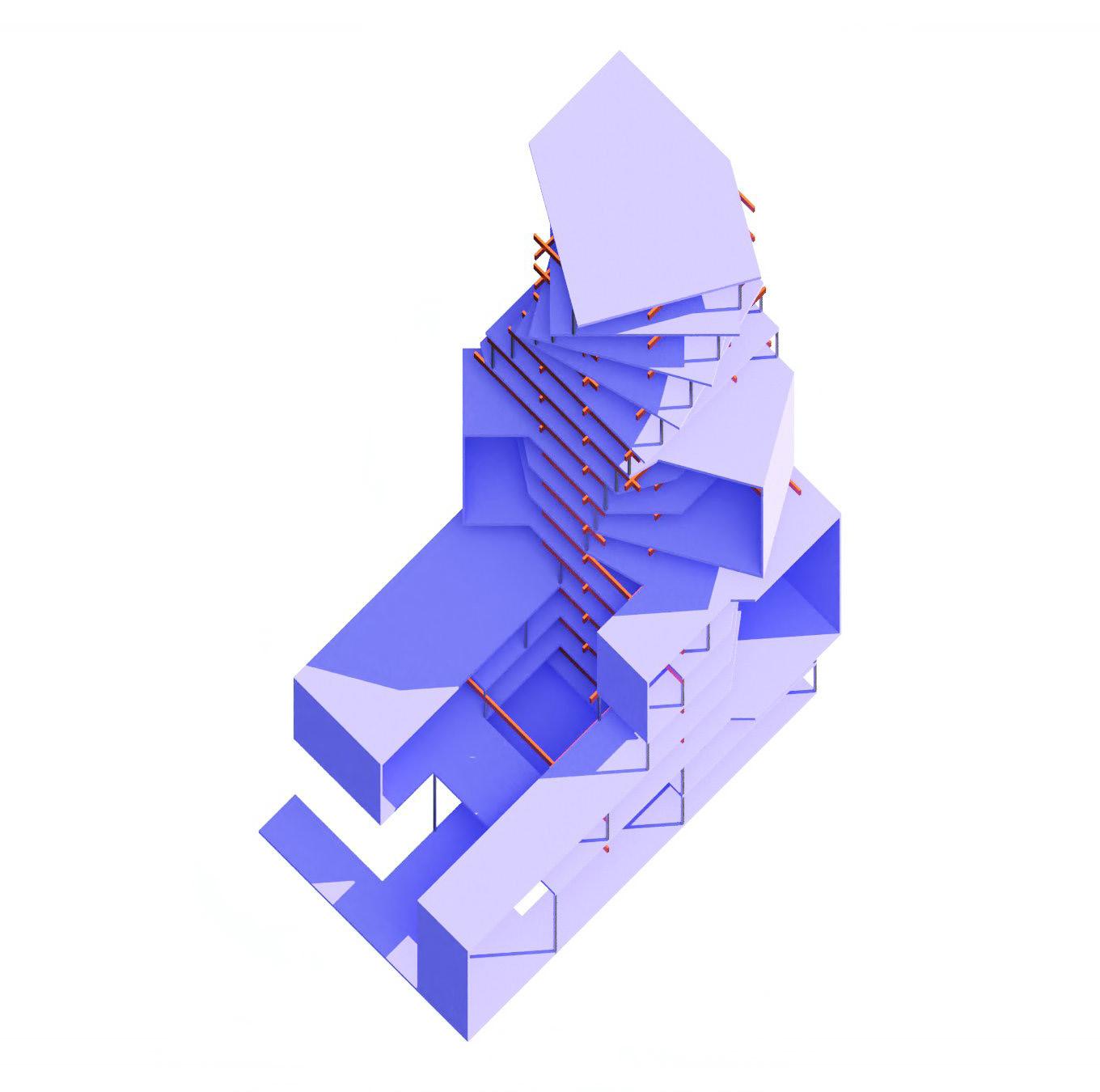

After visiting the site, I conducted a brief analysis of the surrounding context of the project grounds. I took note of specific landmarks and zoning characteristics of the site, which went on to influence the design of my project.

Axonometric Diagram
Representing demographics, zoning, means of circulation & public transportation
Adobe Illustrator Pomona, CA (Left)
Axonometric Diagram
Illustrating sun path, wind direction, & traffic fluctuation
Adobe Photoshop Pomona, CA
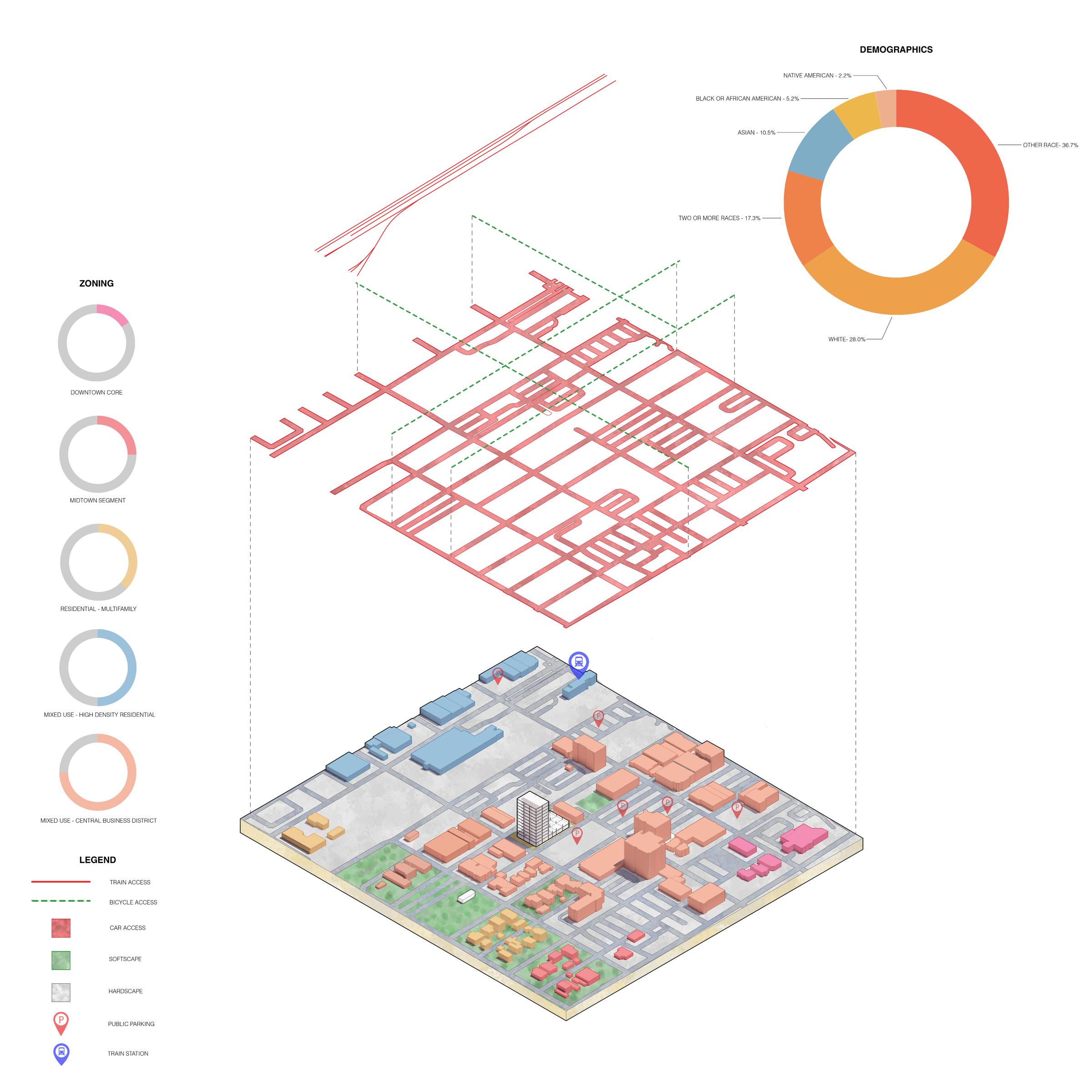
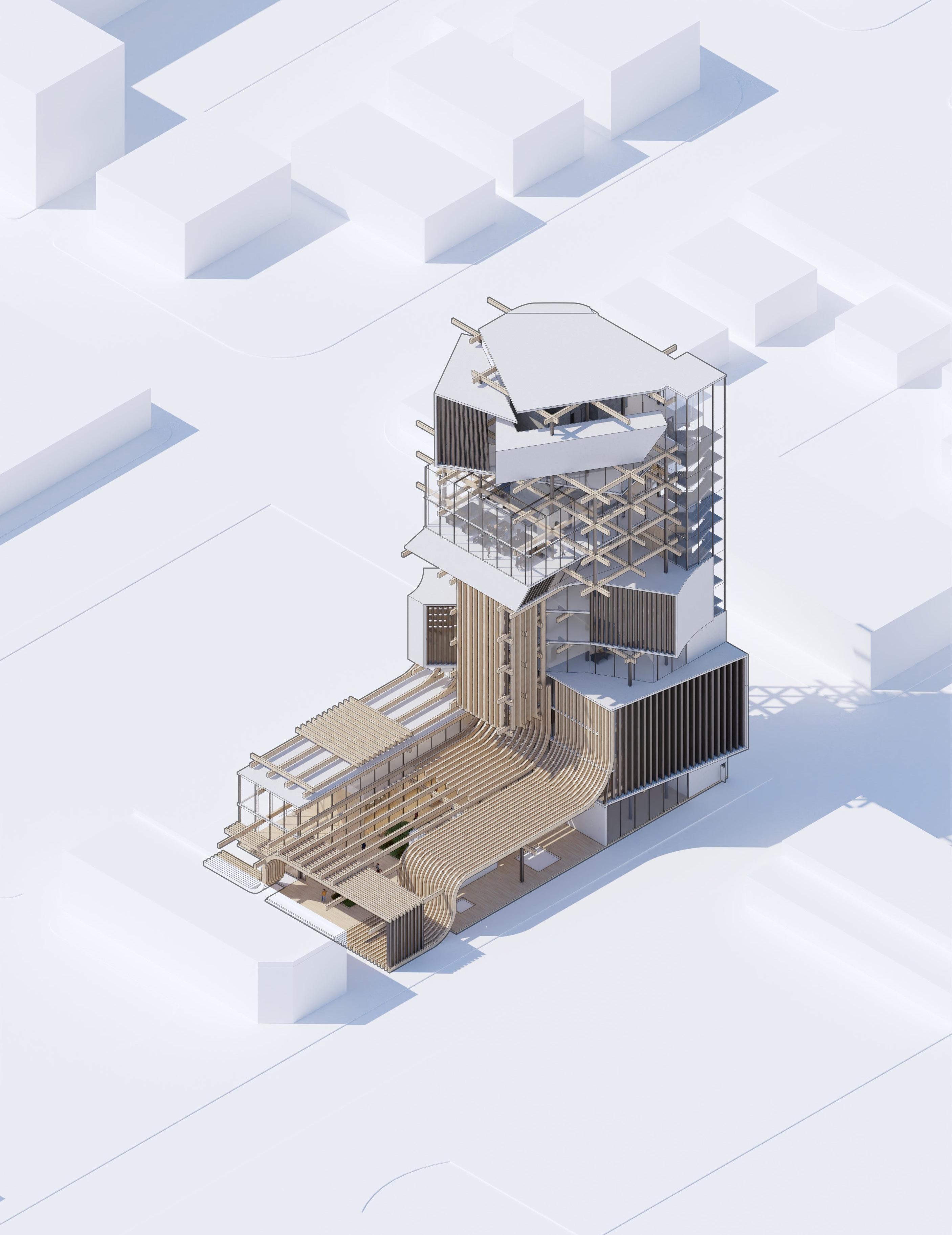
The result is a design that creates a unique experience for both students and teachers. The rotating floor plates offer a distinct user experience as individuals travel up each story. Specific modular pockets within the design include double-height spaces, providing students with grand leisure areas where they can study, congregate, and complete their work. The bottom floor features a scenic outdoor courtyard plaza, which includes an open café with seating areas accessible to the public. Wooden terraces within the building provide spaces with filtered light. The interior of the first floor contains fabrication labs that are readily available to architecture students.




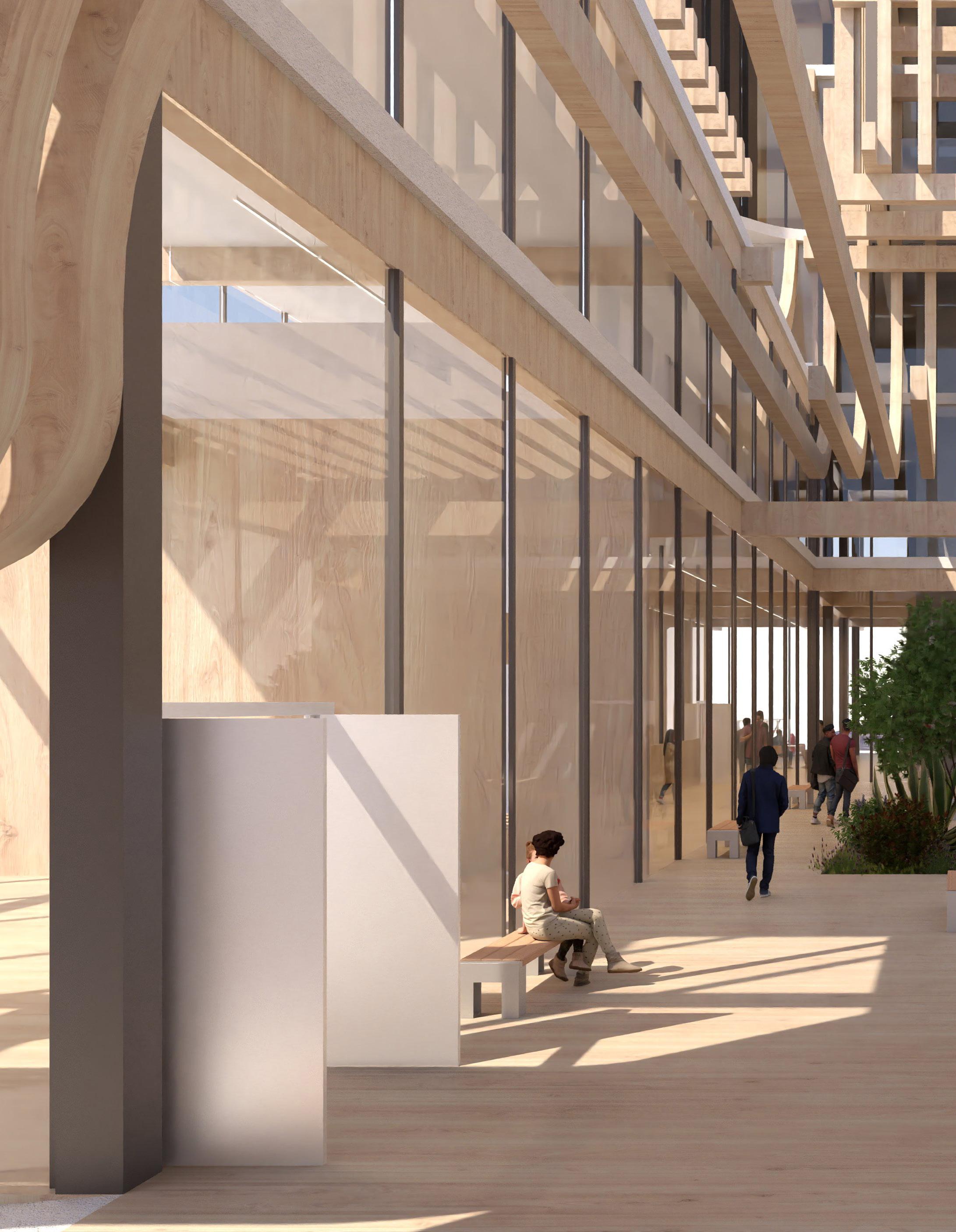
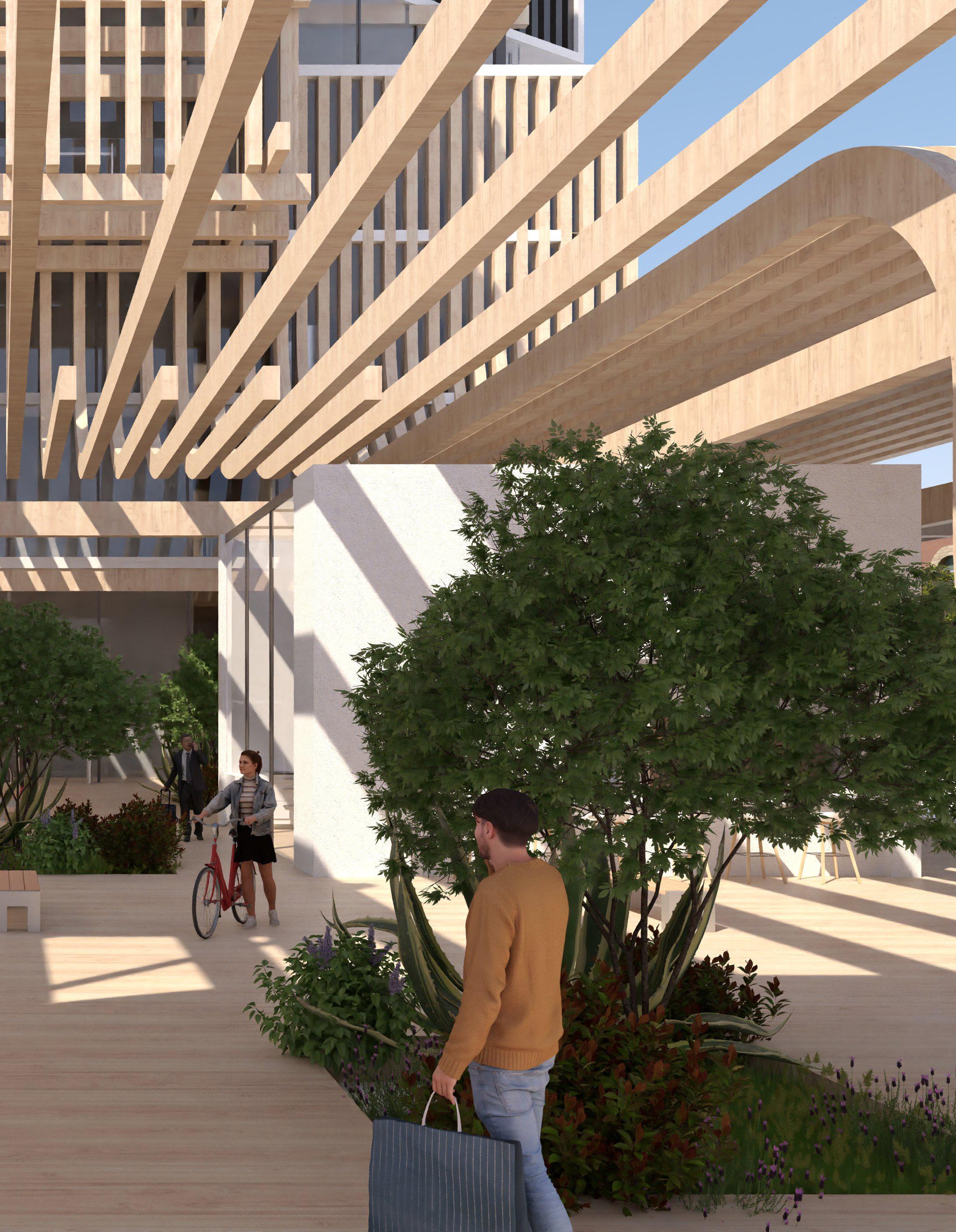



Los Angeles, CA


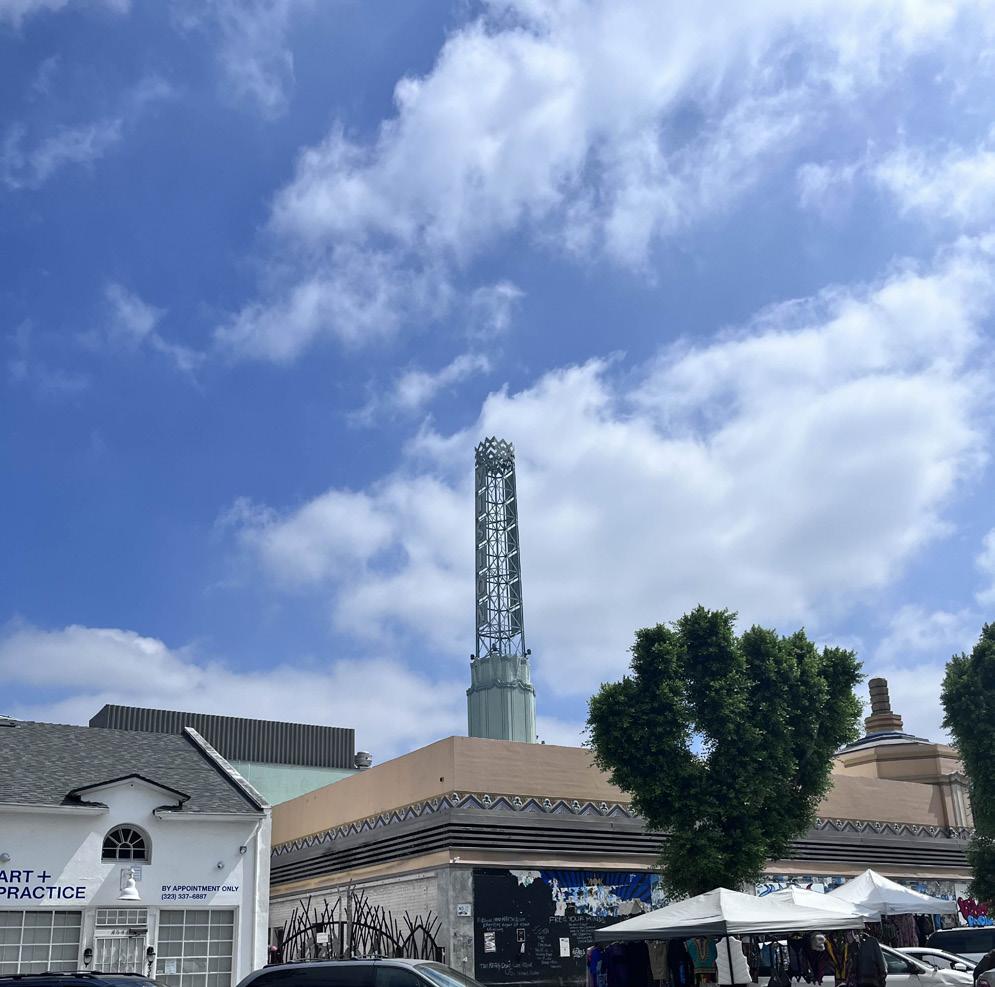


Leimert Park is a historic neighborhood in South Los Angeles, renowned for its rich African American cultural heritage and vibrant arts scene. Developed in the 1920s, it became a hub for Black arts, jazz, and activism. Landmarks such as the Vision Theatre and Leimert Park Plaza emphasize its cultural significance. While celebrated for its festivals and local businesses, the neighborhood faces challenges from gentrification. Efforts are underway to preserve its unique identity while fostering community growth.
For the development of the design, my class began with an individual exercise to help generate our concepts. The task was to construct a cube with three intersecting planes on each side. Then, I flipped a coin to determine whether to subtract or keep a section of the cube.
After constructing the cube, I selected a quadrant from it to serve as the basis for my project. I aimed to choose a quadrant with an intriguing composition. The result was a quadrant featuring two main atriums at the center of the structure, which eventually became the central idea of my design.
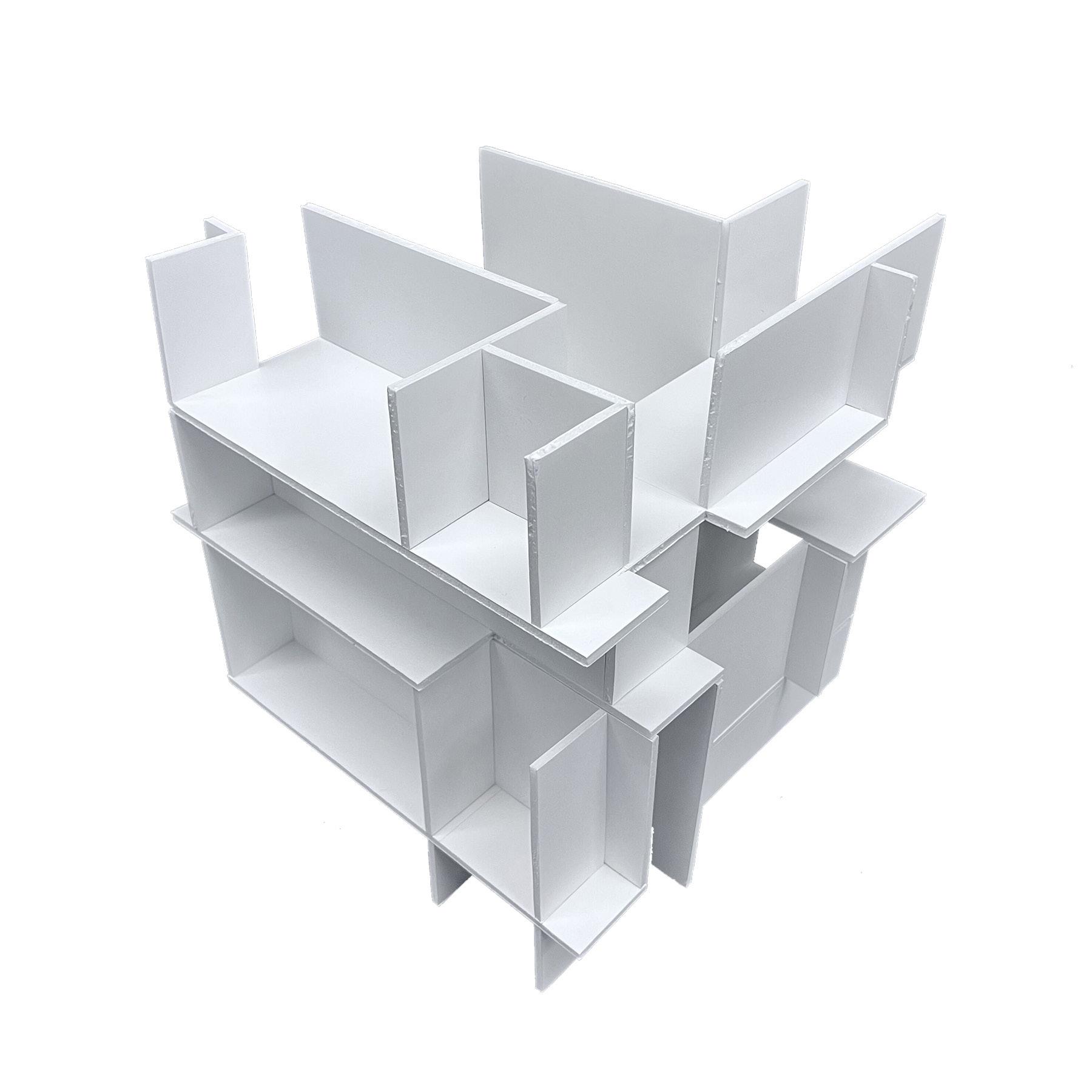

The final design resulted in a project organized around two main atriums, which feature distinctive concave and convex forms, as illustrated in the section below. The primary circulation pathway is centered within the main atrium, creating a focal point for an individual's movement through the space. To enhance the experience, alternate stairways were incorporated, offering a dynamic and varied user journey as one ascends through the different levels. Each story provides a unique perspective, enriching the sense of exploration and connection within the building. This thoughtful arrangement ensures both functionality and an engaging spatial experience for users.
Programmatically, the project is designed to feature public spaces on the lower levels, which gradually transition into more private spaces as one ascends through the art center. As illustrated in the exploded diagram to the left, the basement and ground floor house the most public areas. Moving to the second floor and above, there is an increasing presence of private spaces, including art exhibits and staff rooms.
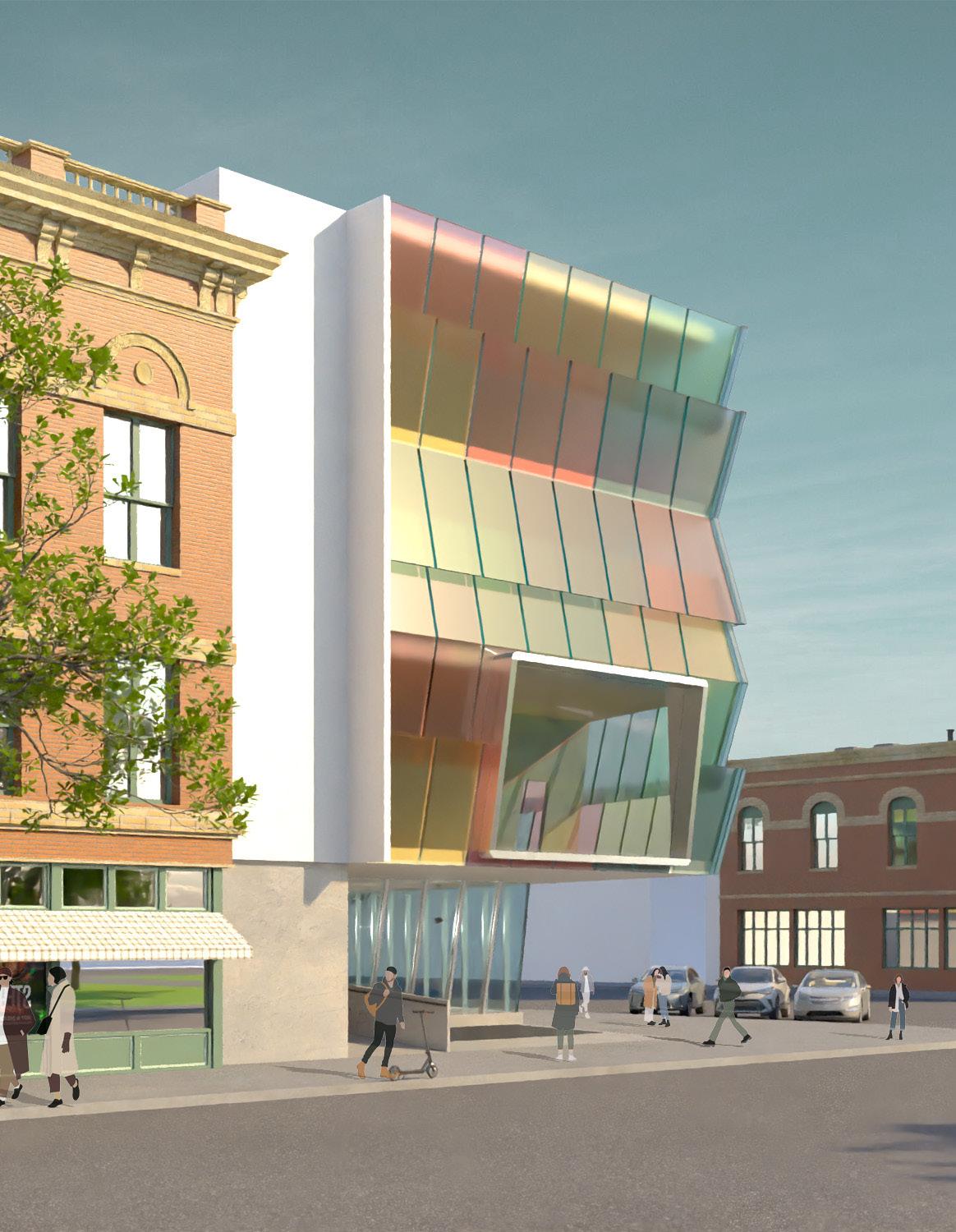
The façade was designed to complement the history of the area. Leimert Park is deeply rooted in vibrant African American culture, and its history strongly resonated with me throughout the design process. With this in mind, I wanted the façade to reflect the colors of Black History Month as a tribute to the community and a statement against the gentrification challenges faced by the region.
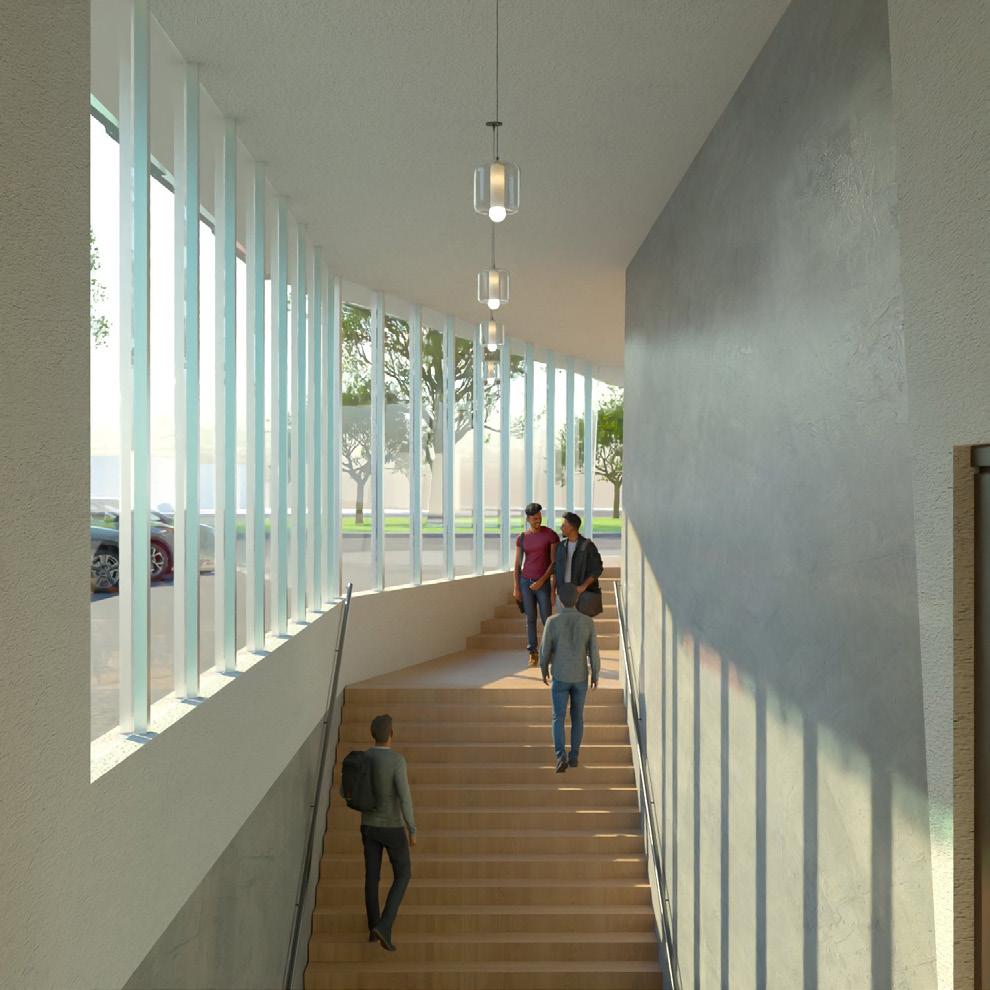
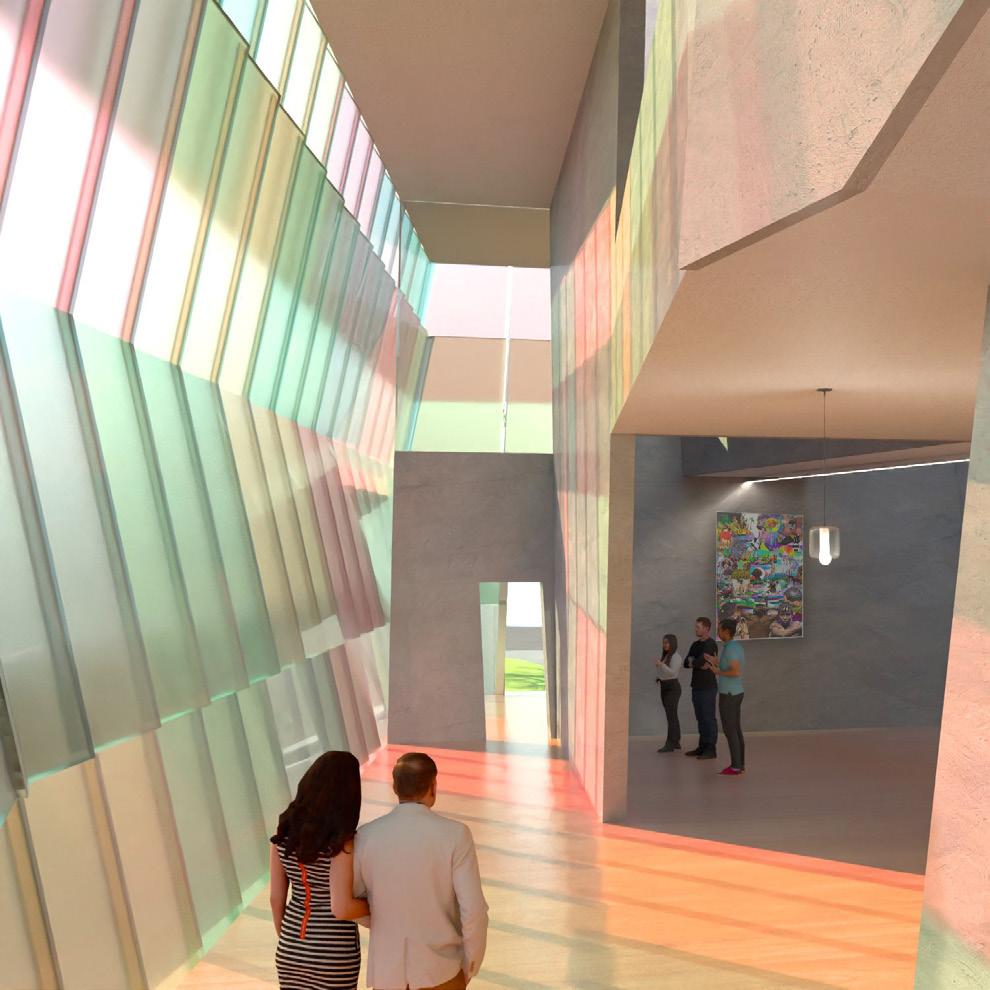
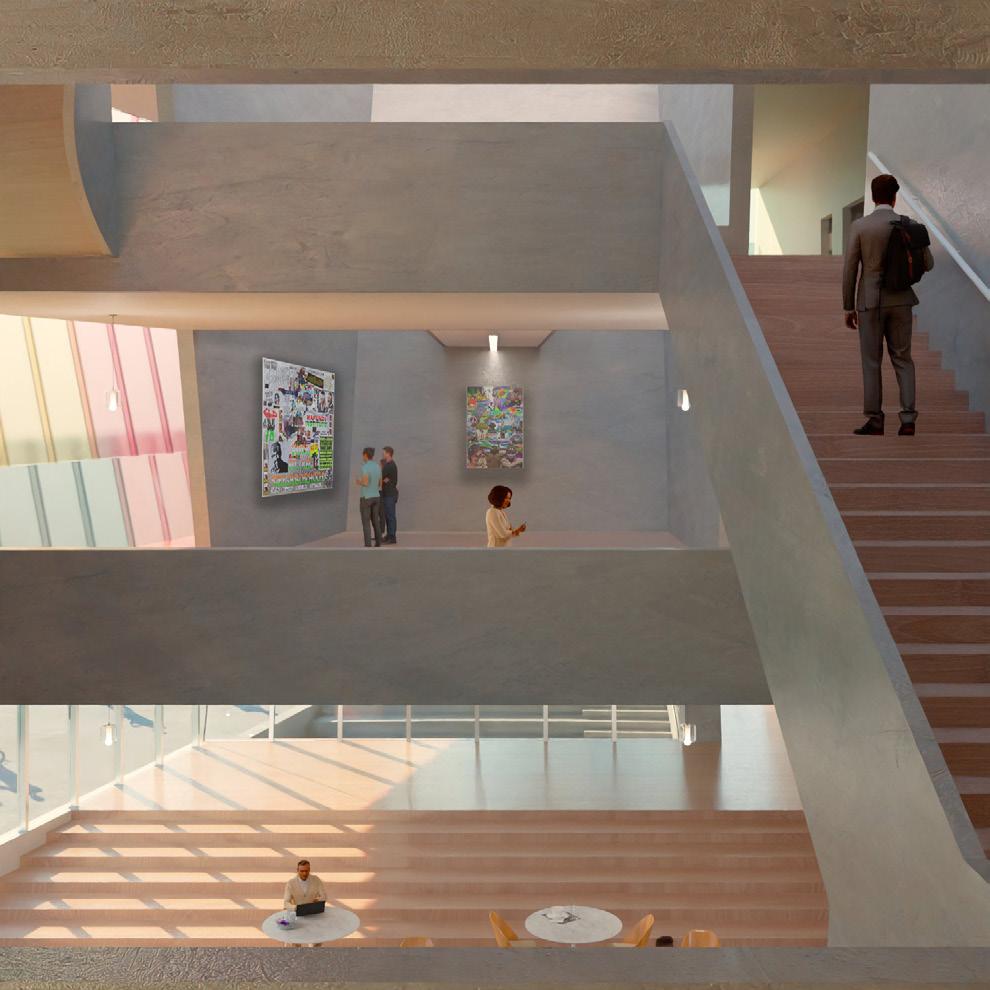

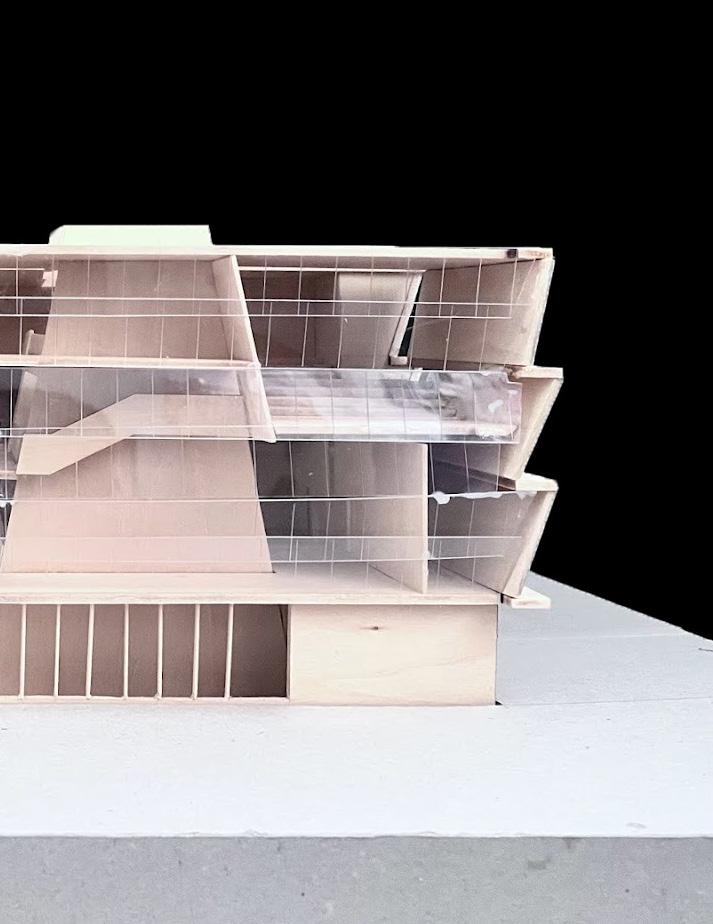
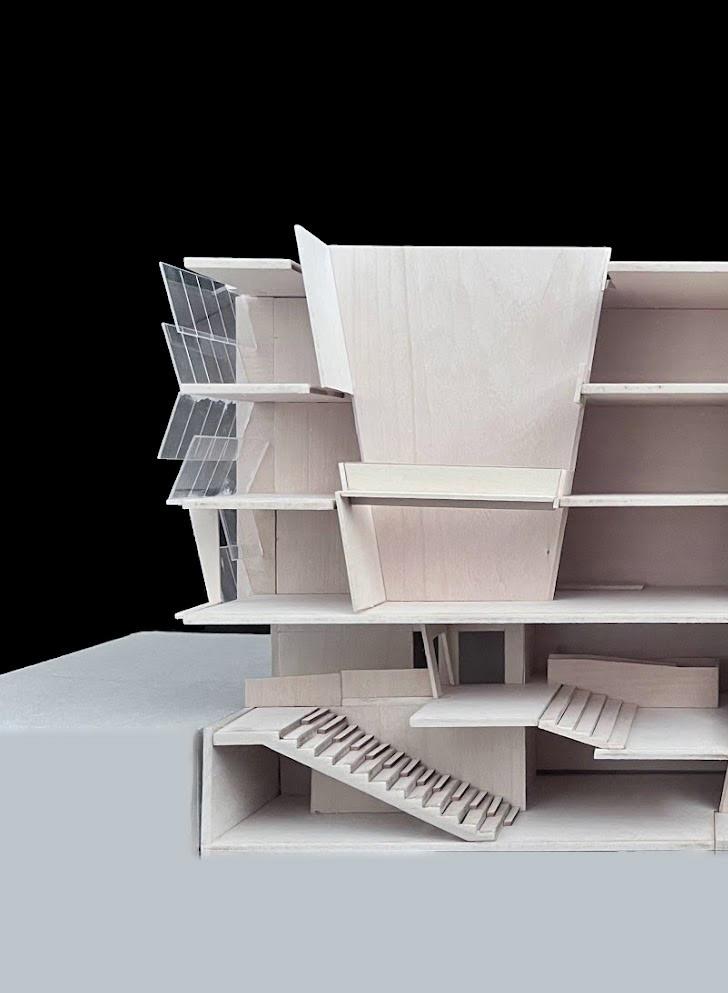
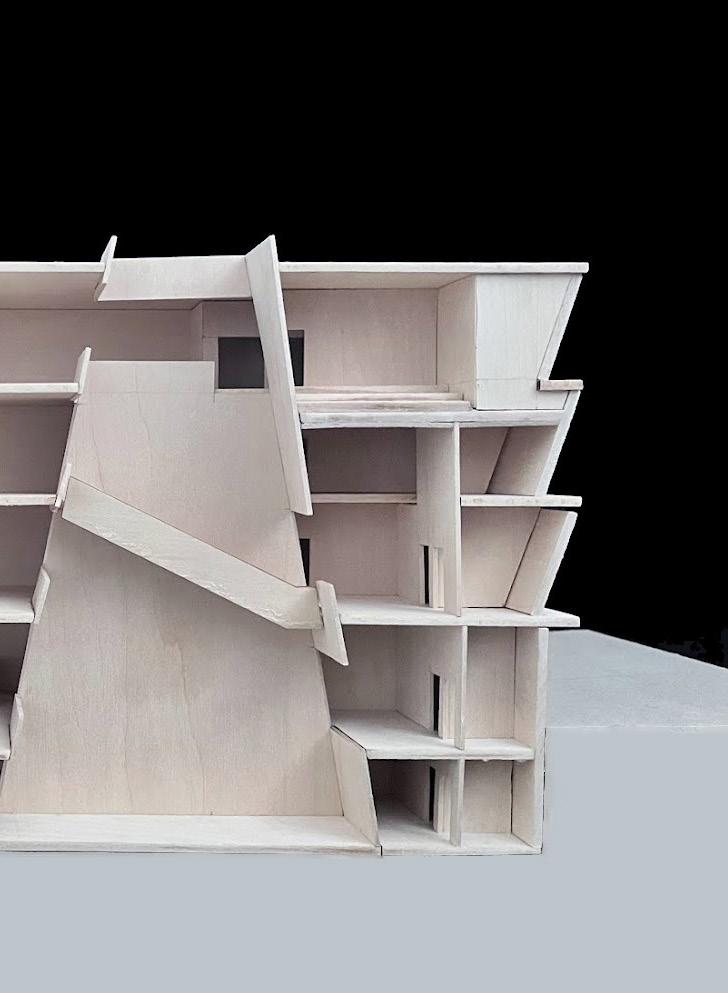

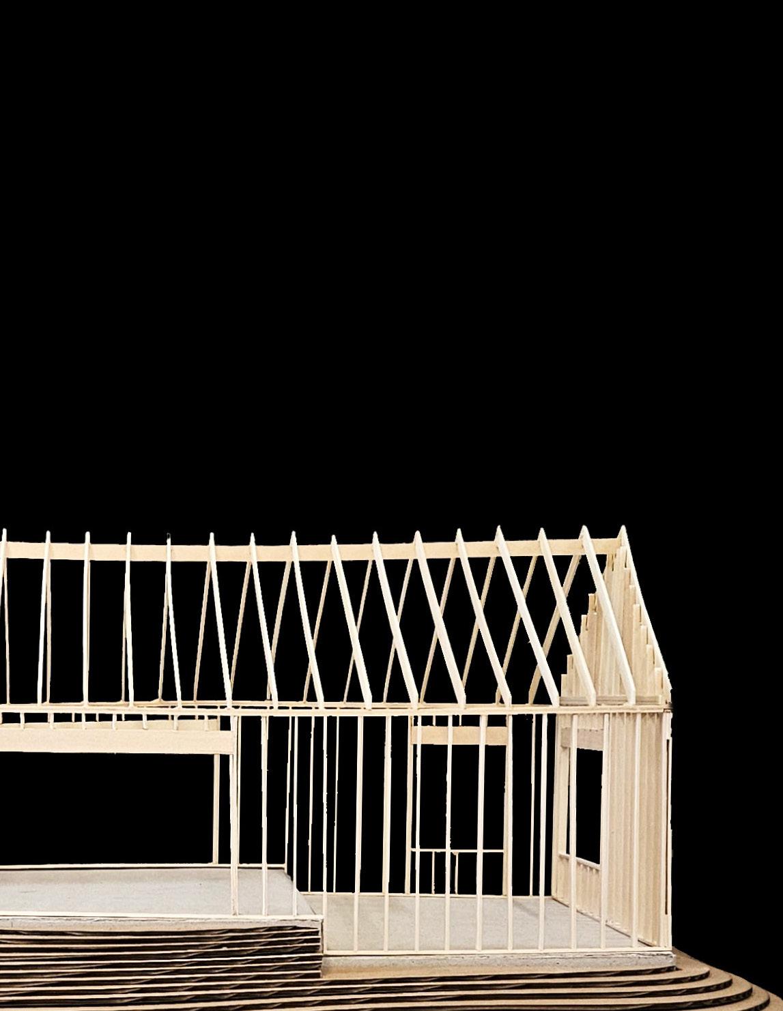









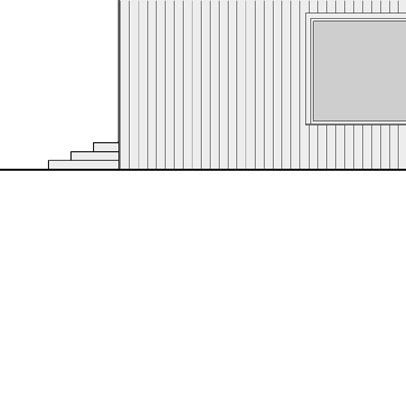
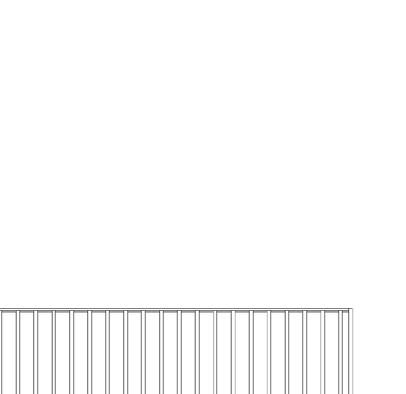
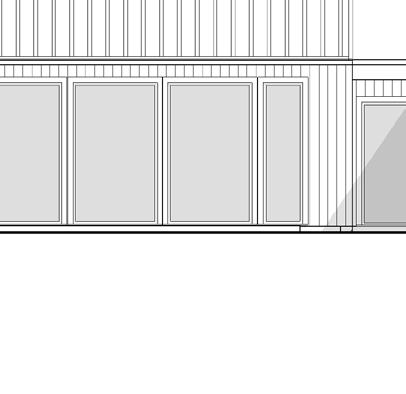
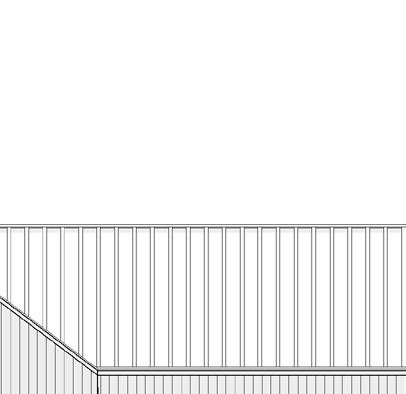
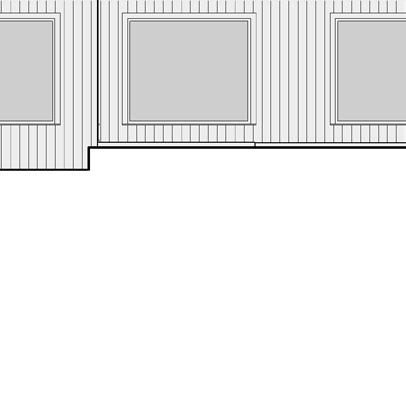

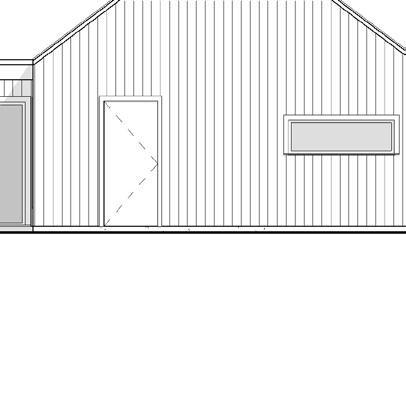
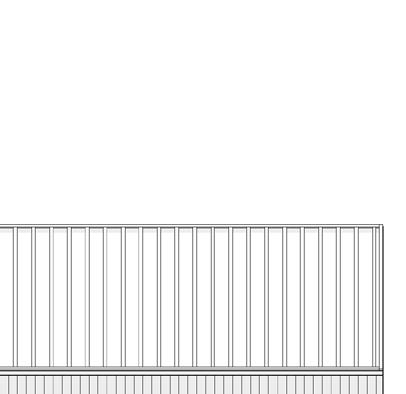
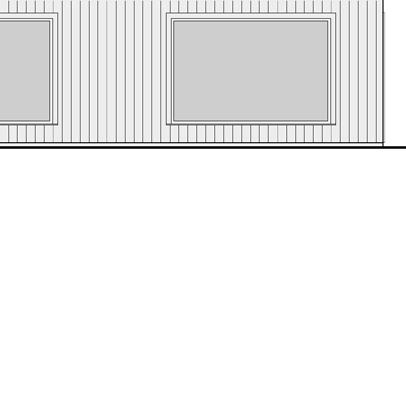
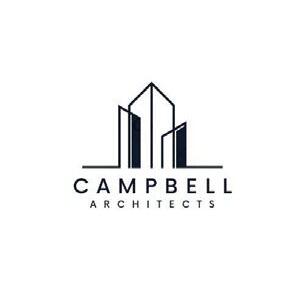

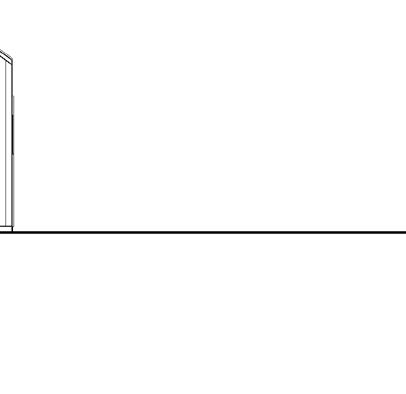







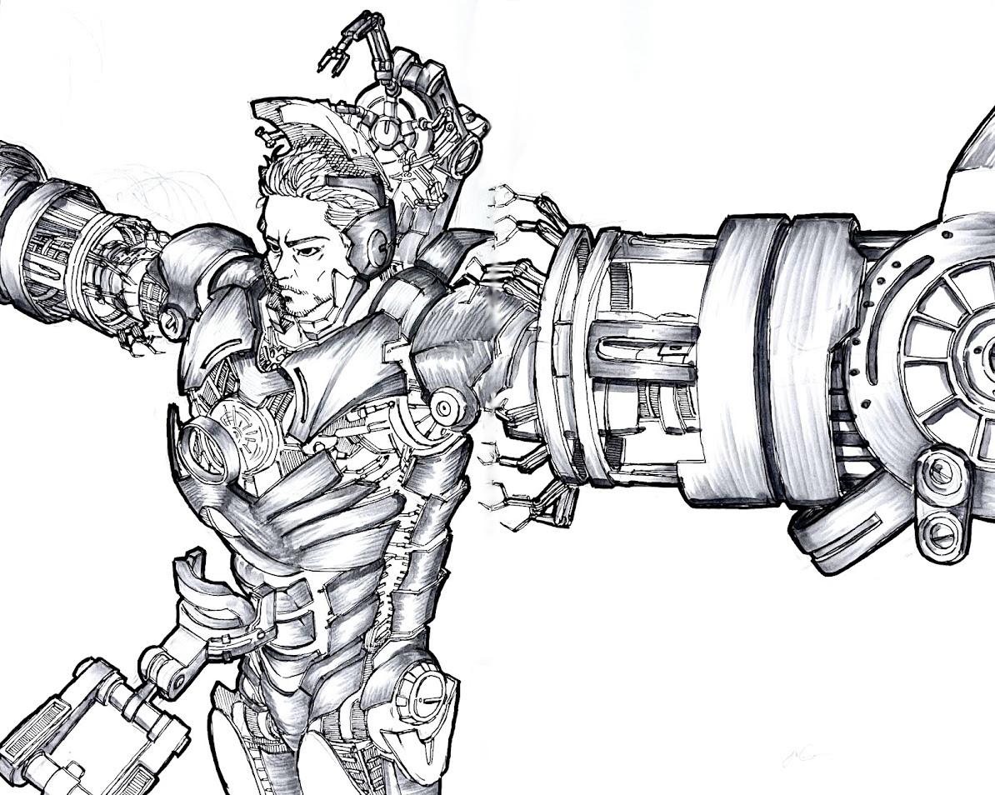

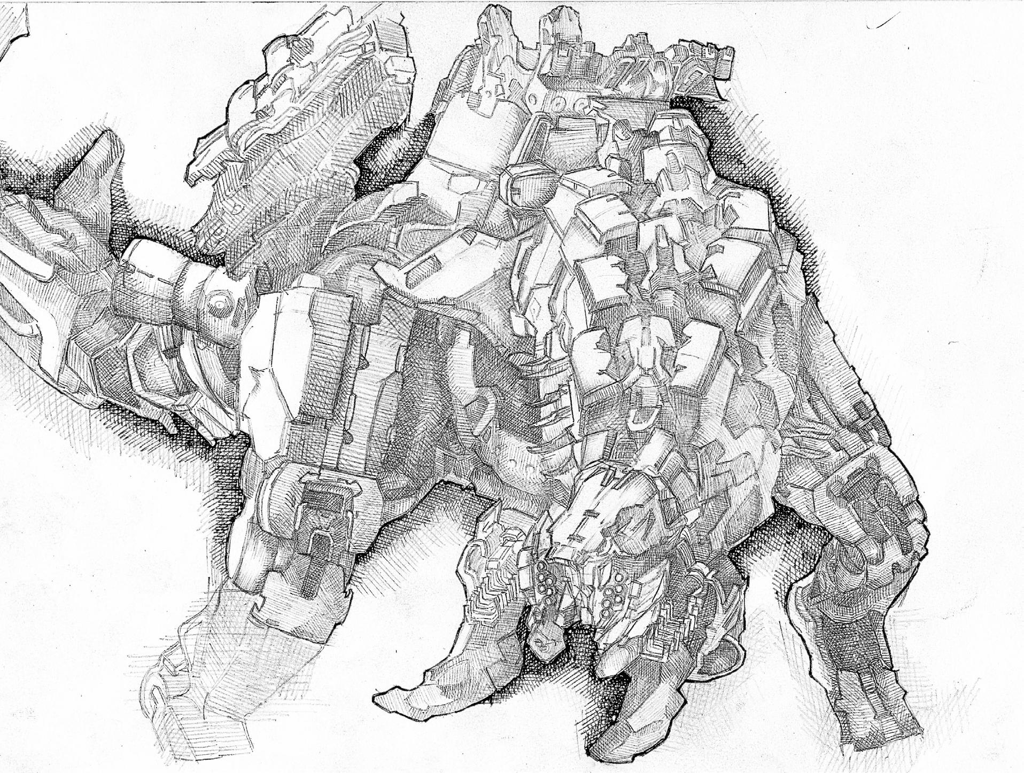



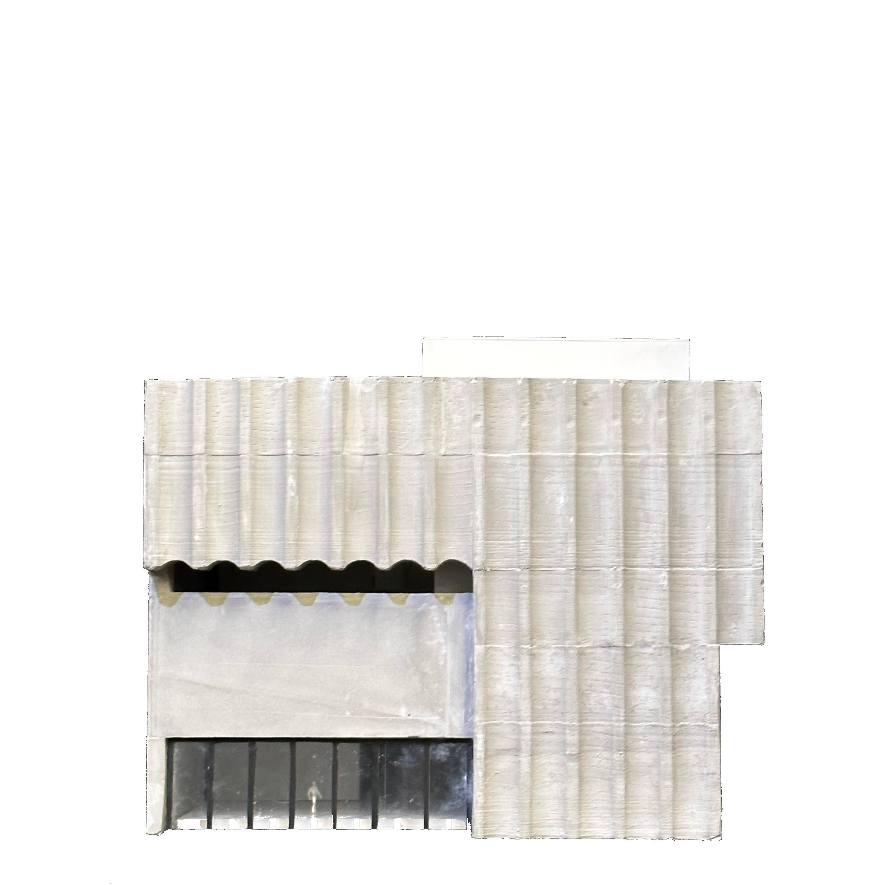
Final Physical Model (Group Case Study)
1.
Final Model of Interior Floors (Group Case Study)
Isometric of interior Floors
Taizhou Contemporary Art Exhibit
Foamcore + Museum Board
2.
Final Physical Model Complete (Group Case Study)
Complete assembled model
Contemporary Art Exhibit
Concrete + Foamcore + Museum Board]



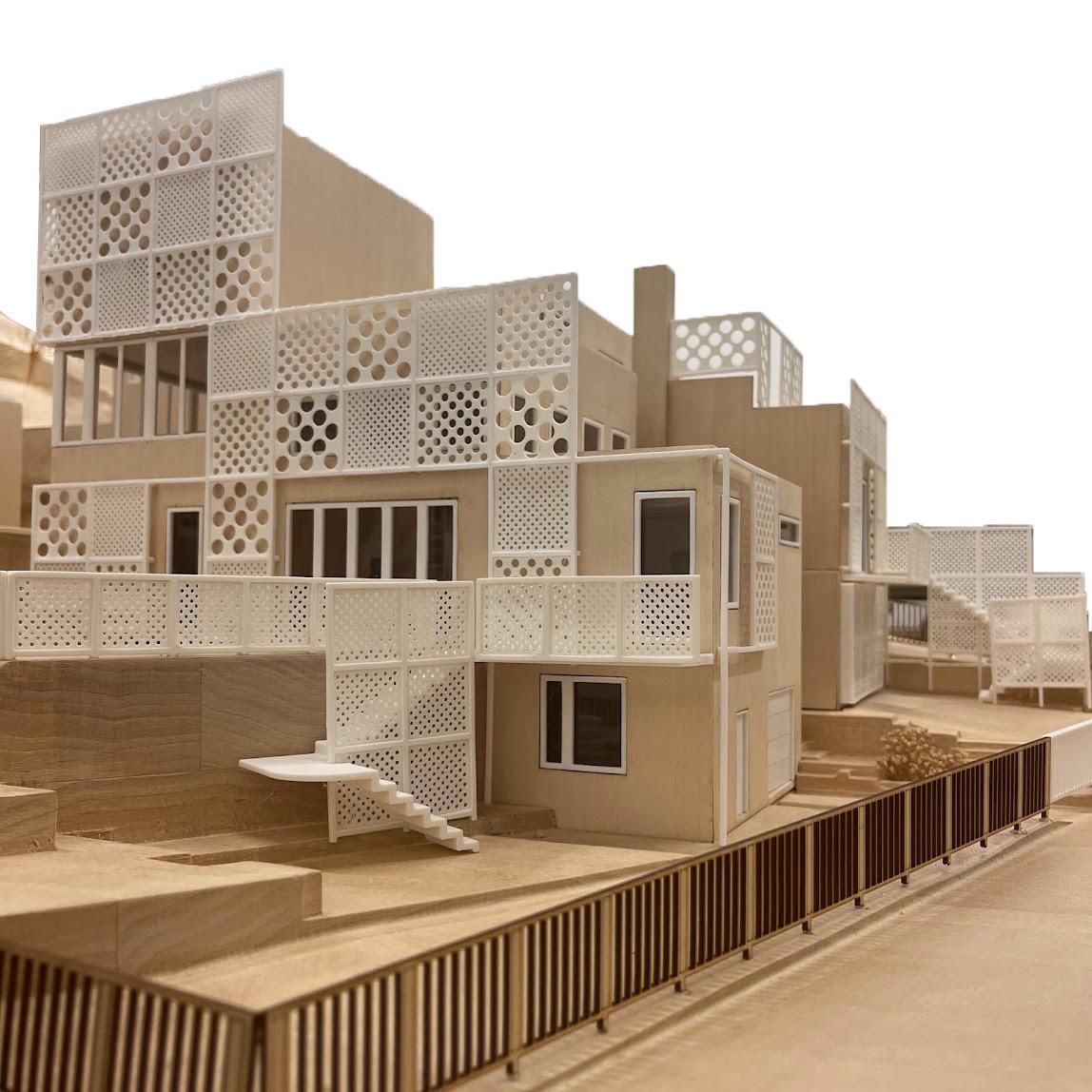

PORTFOLIO