ARCHTIECTURE
PORTFOLIO
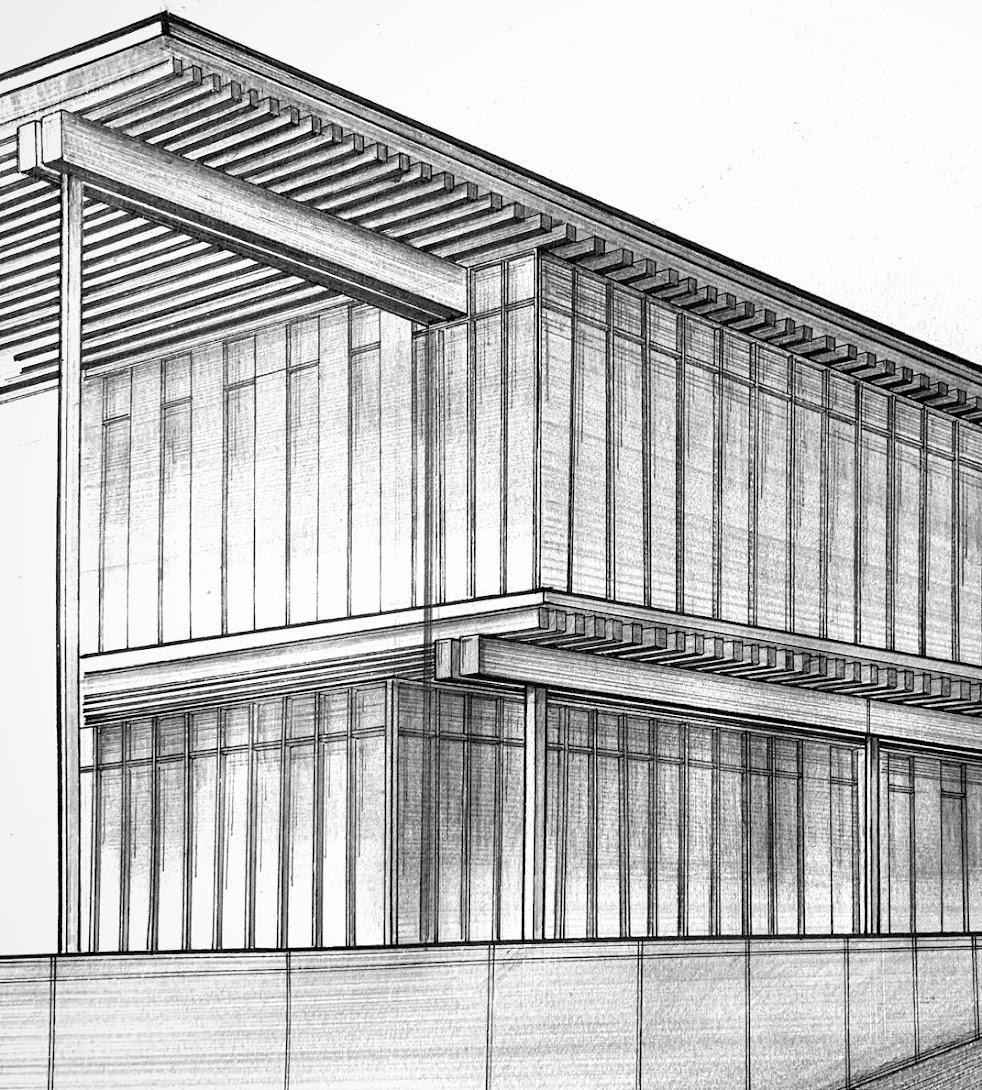


MAY 2024 - AUG 2024
NOV 2023 - MAY 2024
FEB 2022 - MAY 2022
AUG 2023 - PRES.
ORGANIZATIONS
SEP 2022 - PRES.
AUG 2023 - PRES.
AUG 2023 - PRES.
ACHIEVEMENTS
2023
MAY 2023 AUG 2023
SOFTWARES
SOCIAL
ADDTIONAL
TOLO Architecture
ENV Archives Student Assistant — Cal Poly Pomona
Wendy’s Crew Member
California Polytechnic State University, Pomona — B.Arch
SoCal NOMAS Member — NOMA Student Cal Poly Pomona Chapter
CPPNOMAS Student Representative — NOMA Student Cal Poly Pomona Chapter
Kellogg’s Honors College — Cal Poly Pomona
President’s Honors / Dean’s List — Cal Poly Pomona
Interim Design Showcase — Cal Poly Pomona
Outstanding Student 1st Year Design — Cal Poly Pomona
Adobe Suite | Rhino 7 | Revit | VRay
Leadership | Communication | Complience | Punctual | Collaborative
Physical Model Making | Adept in Drawing & Sketching
CPP ARCHITECTURE
SPRING 2024
ARCH 2021
INSTRUCTOR:
ROBERT CLARK RHINO7 + ADOBE PHOTOSHOP + VRAY
Nestled within downtown Pomona, the design for the new architecture school prioritizes practicality and innovation. Featuring double-height public areas on each floor, the building maximizes natural light, creating a space that’s both functional and welcoming for students and faculty.
At ground level, an expansive open space offers a versatile environment for gatherings and leisure activities, including an outdoor cafe for casual dining. Louvers provide controlled lighting in this area, ensuring comfort without compromising on ambiance.
The rotation of the double-height spaces adds dynamism, and encourages exploration and diverse viewpoints throughout the building. This design choice cultivates an environment of curiosity and engagement among students, enhancing their learning experience.
Incorporating these architectural elements, the design attempts to integrate into the urban landscape of downtown Pomo-na, offering a practical and inspiring space for architectural education.

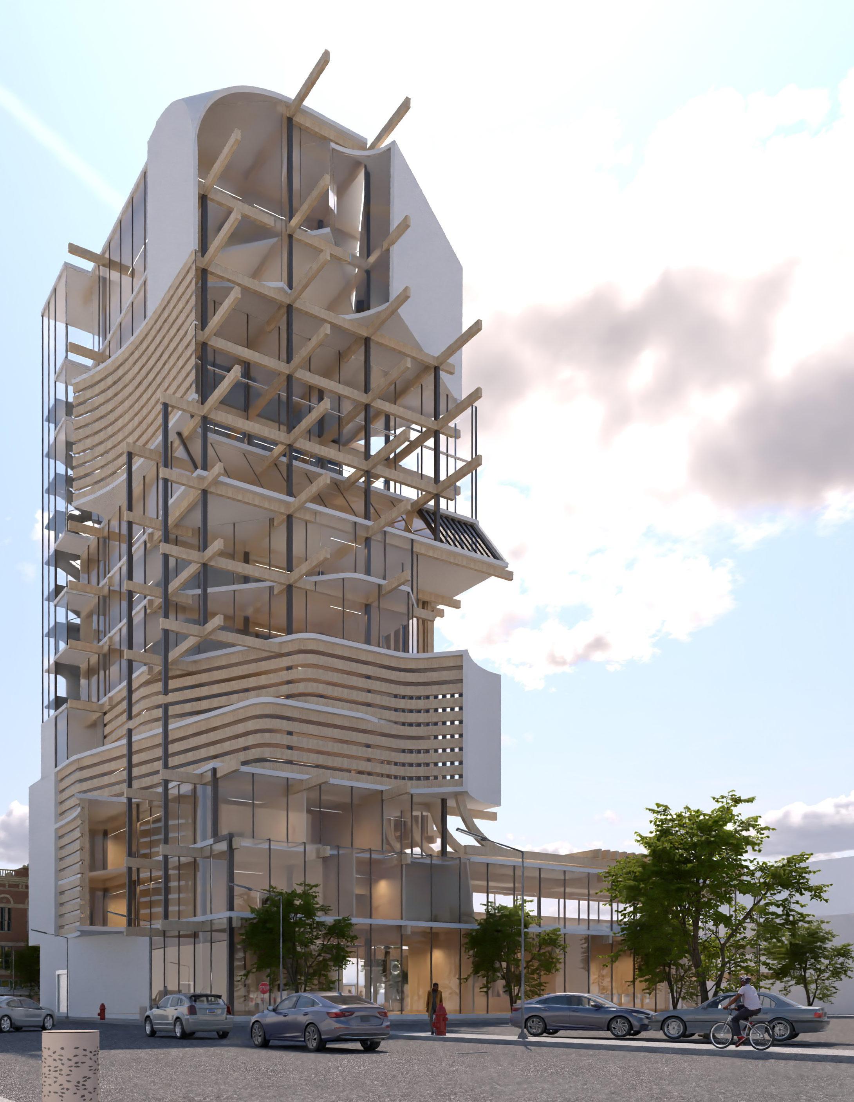
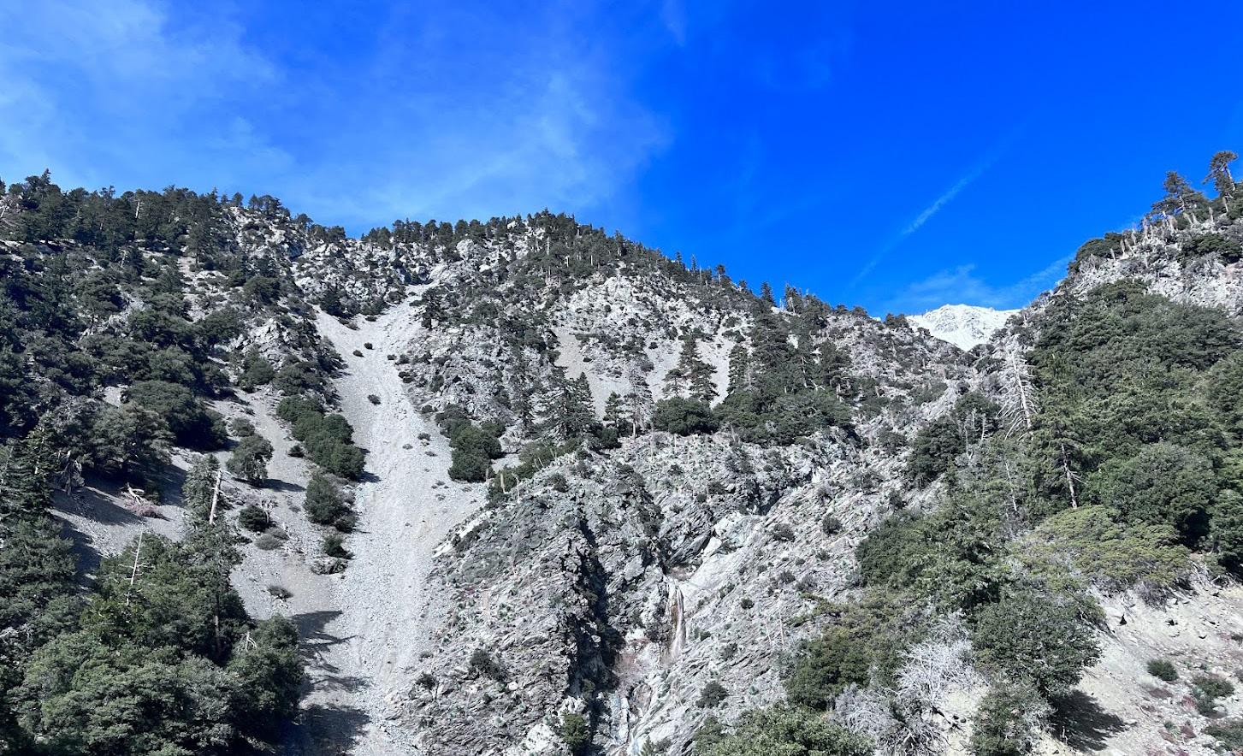

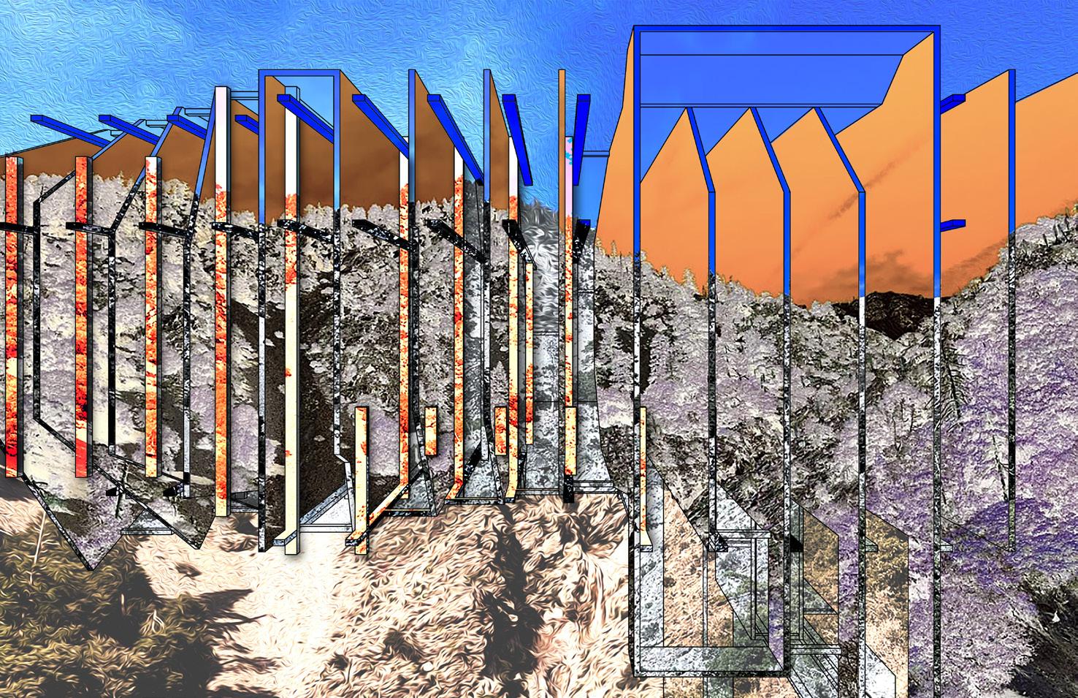
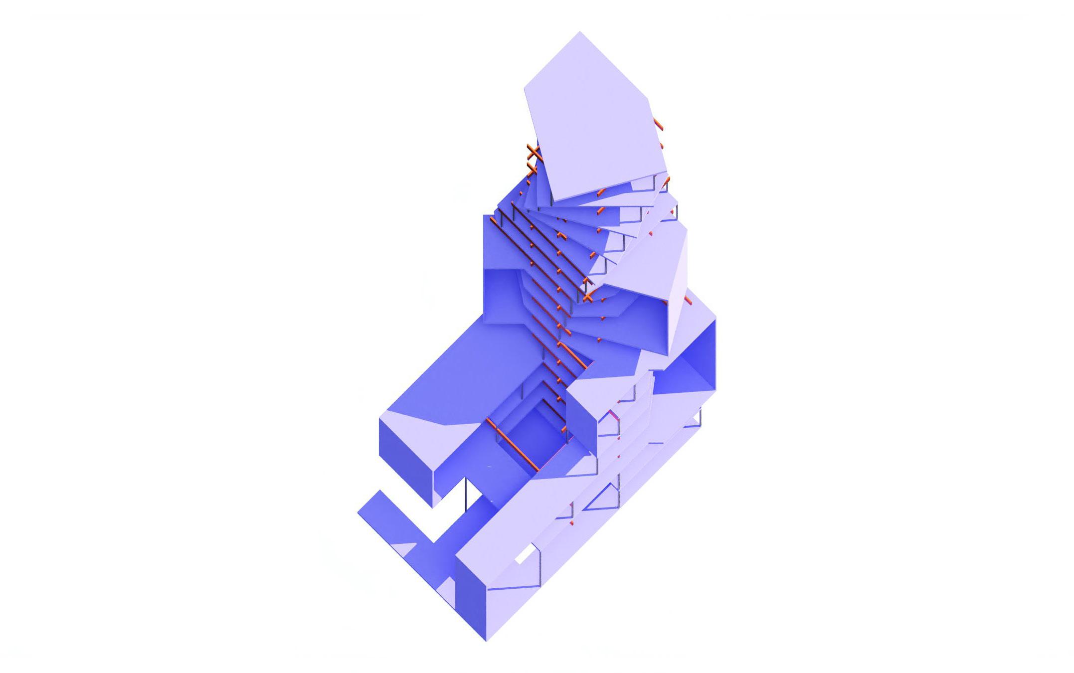
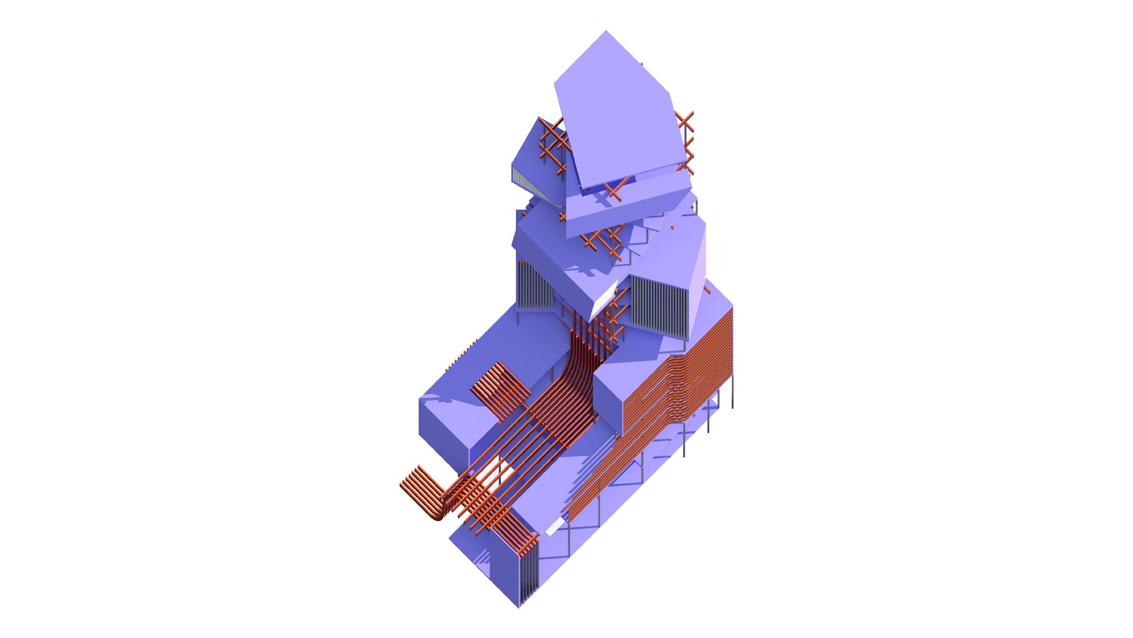
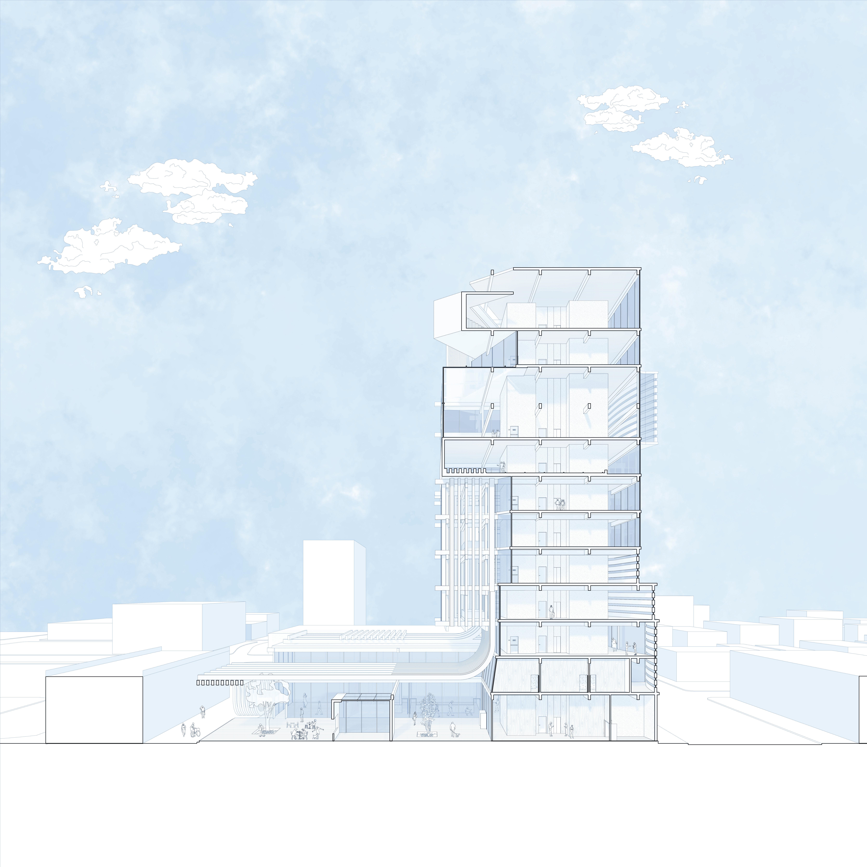

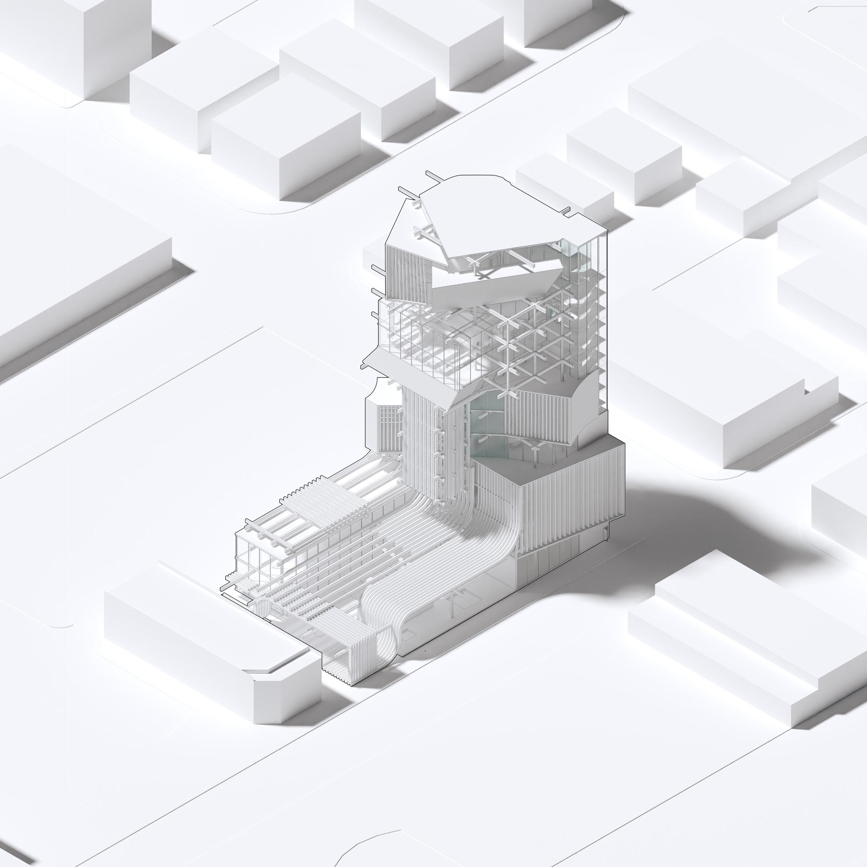
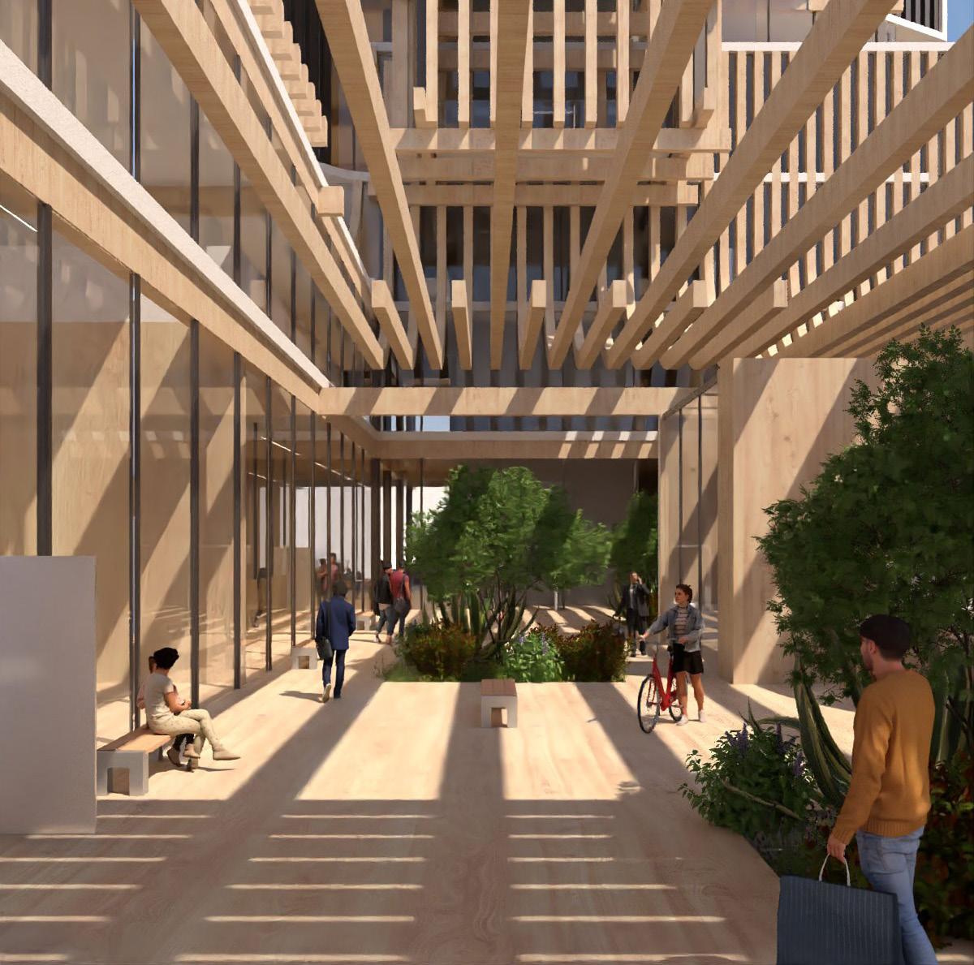
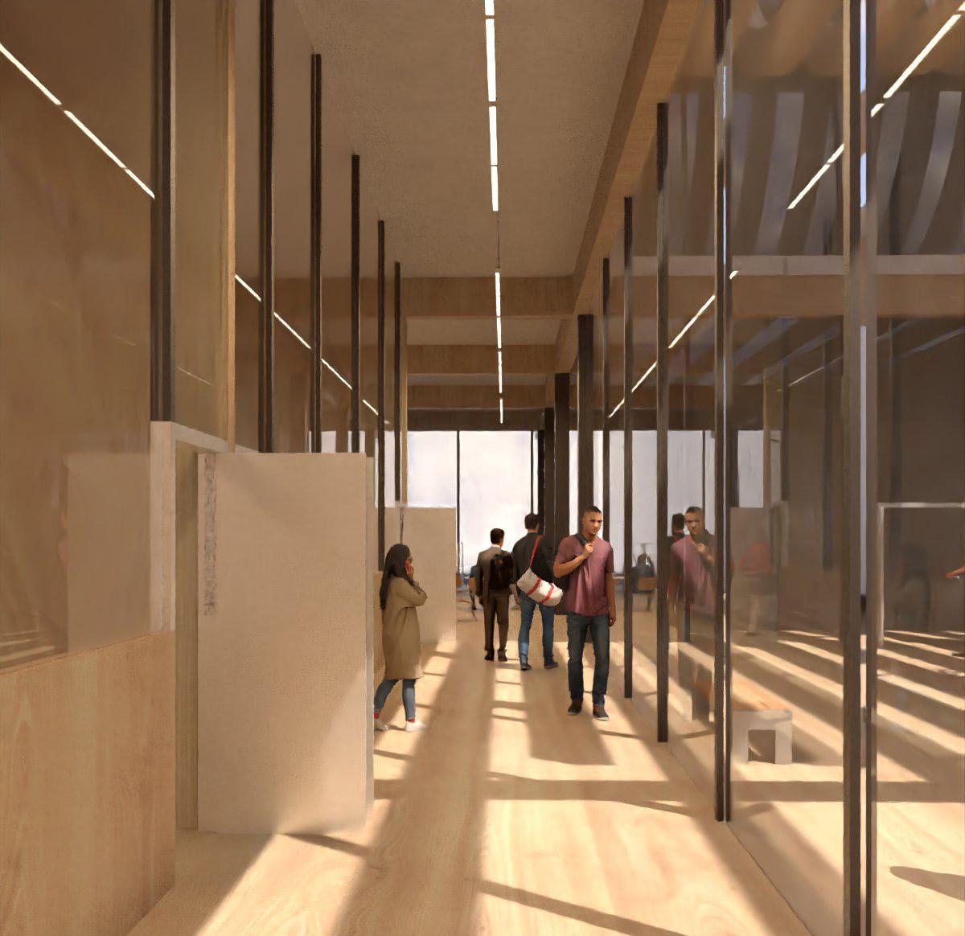
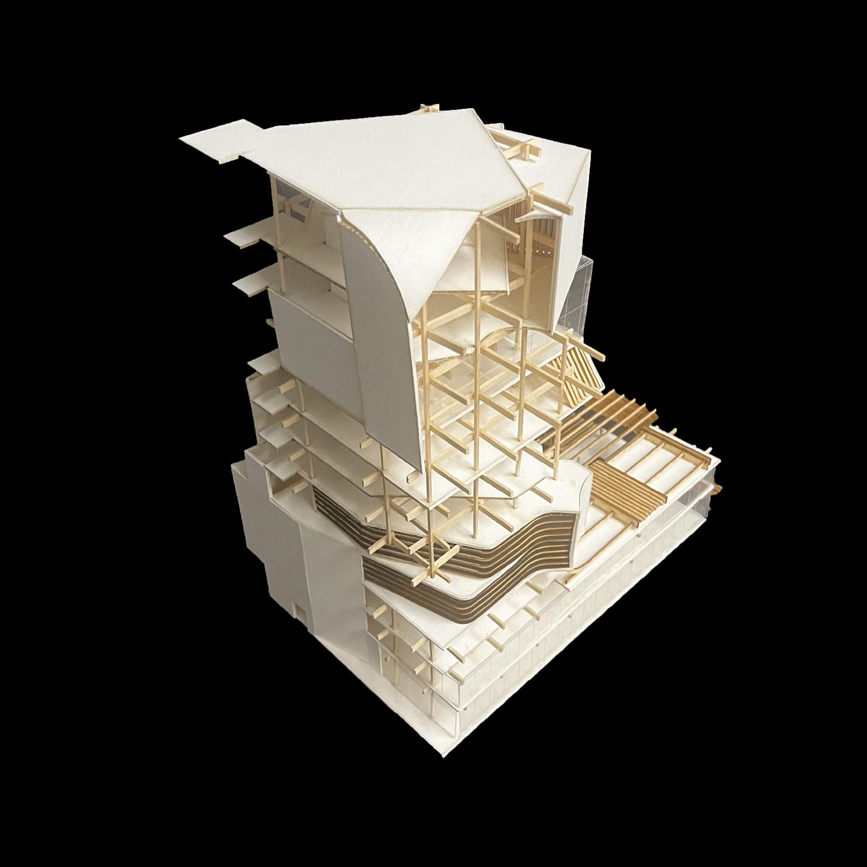
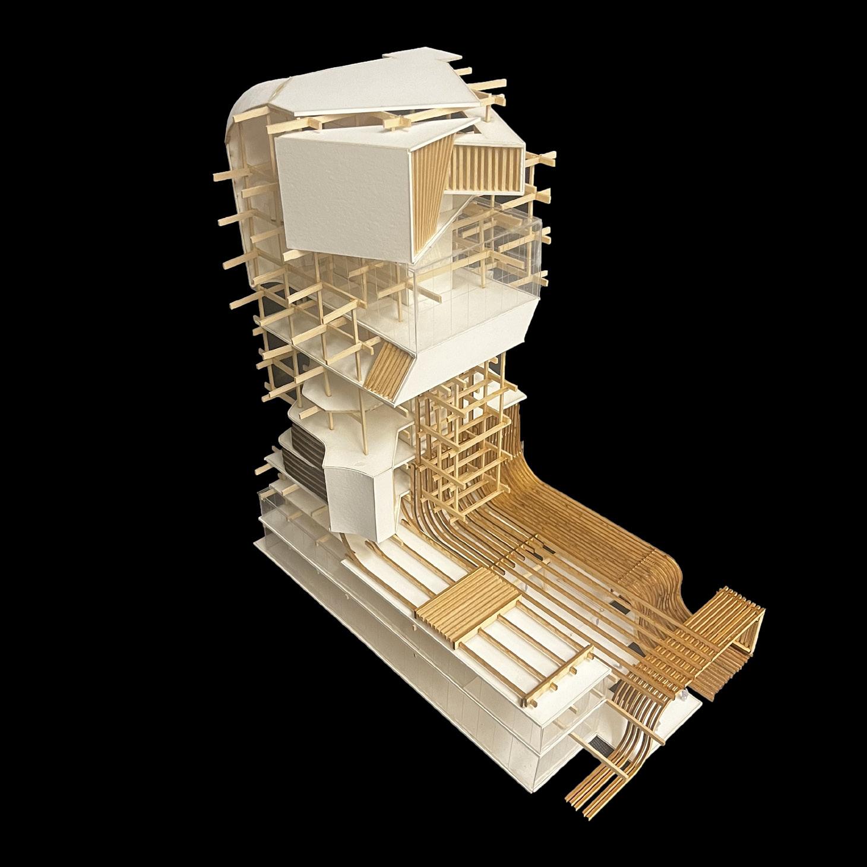
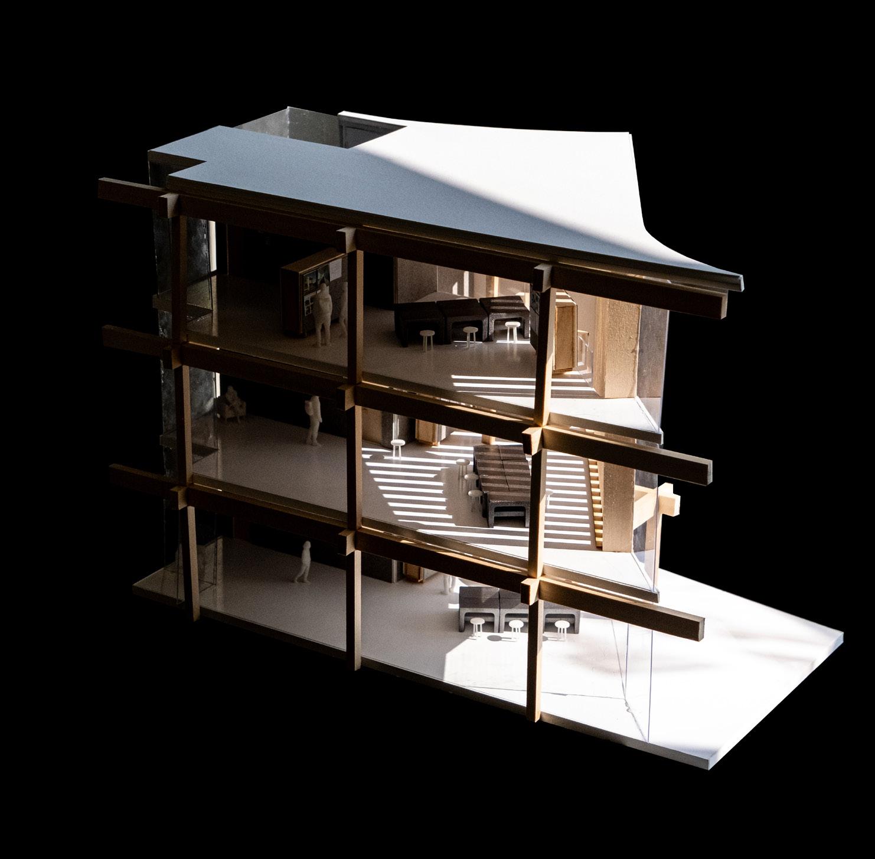
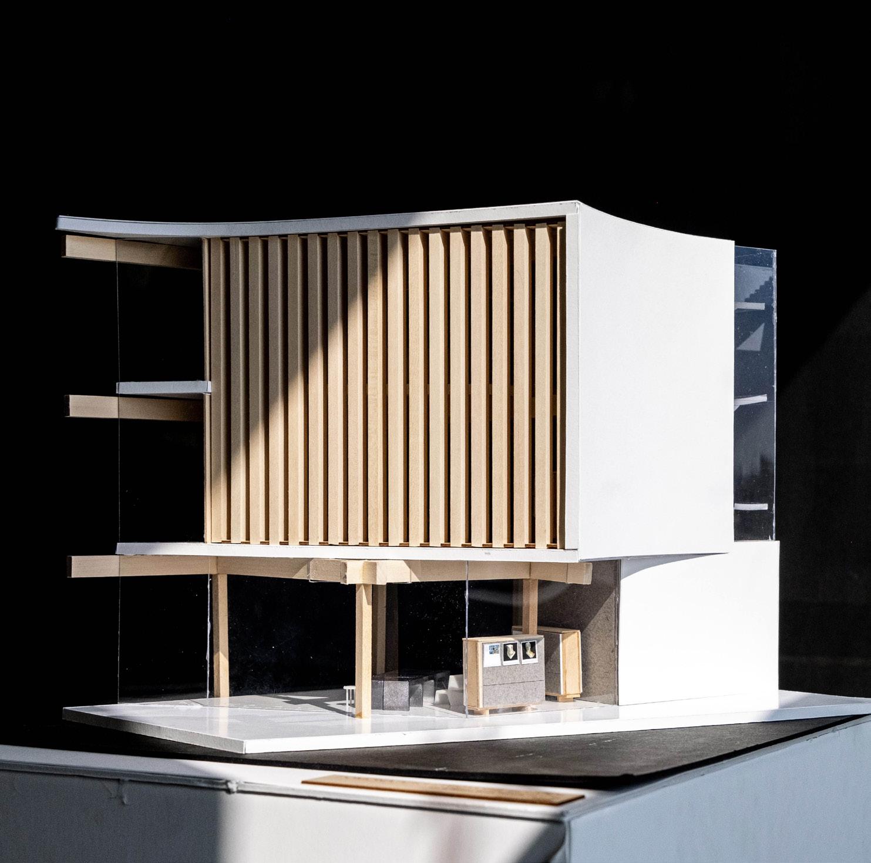
CPP ARCHITECTURE
FALL 2023
ARCH 2011
INSTRUCTOR: NOAM SARAGOSTI
RHINO7 + ADOBE PHOTOSHOP
My team consisting of Ethan Eslamboly, Javier Juarezbaltazar, Gershwin Mason, and I engaged in a collaborative project centered on the Taizhou Contemporary Art Museum. We conducted a detailed analysis, developed architectural plans, and crafted a precise scale model, pooling our collective efforts. Starting with an extensive study of the museum's architectural elements and significance, we identified crucial features.
With this knowledge, we meticulously designed plans, aiming to capture the essence of the museum's design language. Through collaborative discussions, we refined our analysis and created accurate visual representations.
Our culmination was a meticulously crafted scale model, achieved through a blend of individual expertise and teamwork. This process showcased our commitment to precision and attention to architectural detail.
Our teamwork not only delivered a comprehensive case study but also fostered an environment of shared learning, effective communication, and mutual achievement. This experience not only refined our skills but also bolstered our ability to collaborate towards a unified architectural vision.
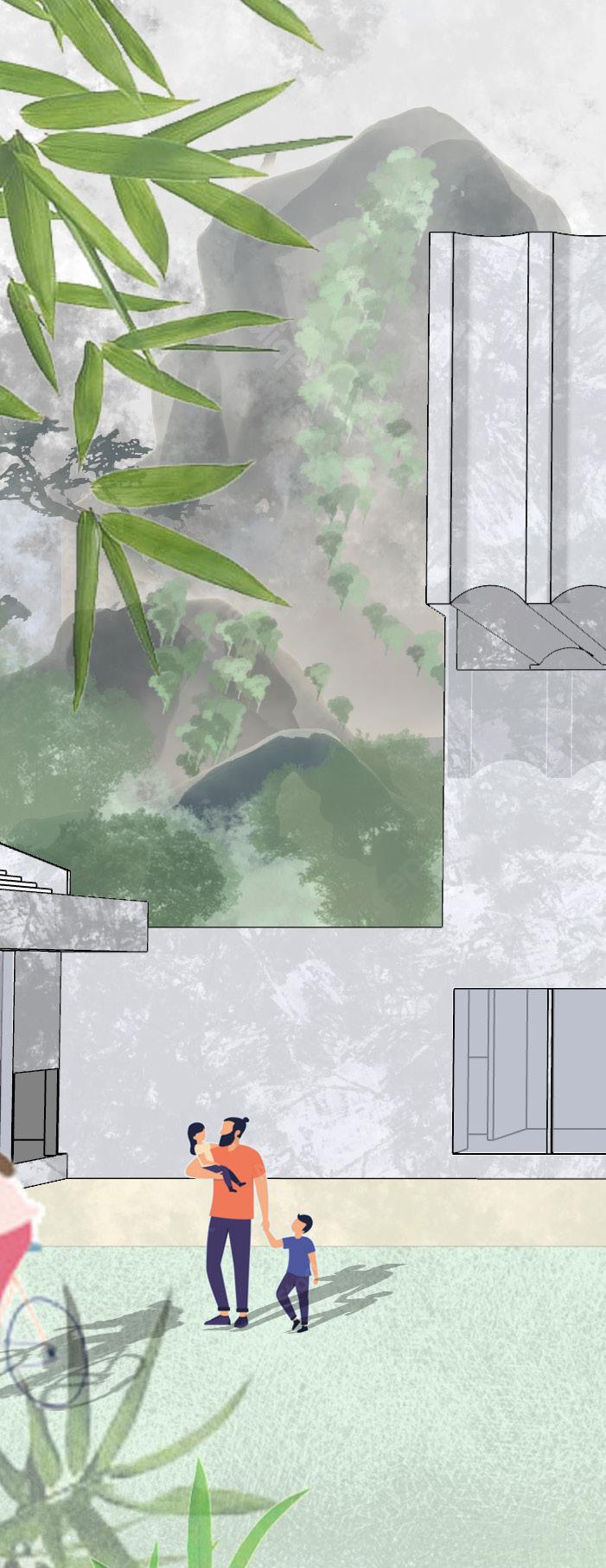
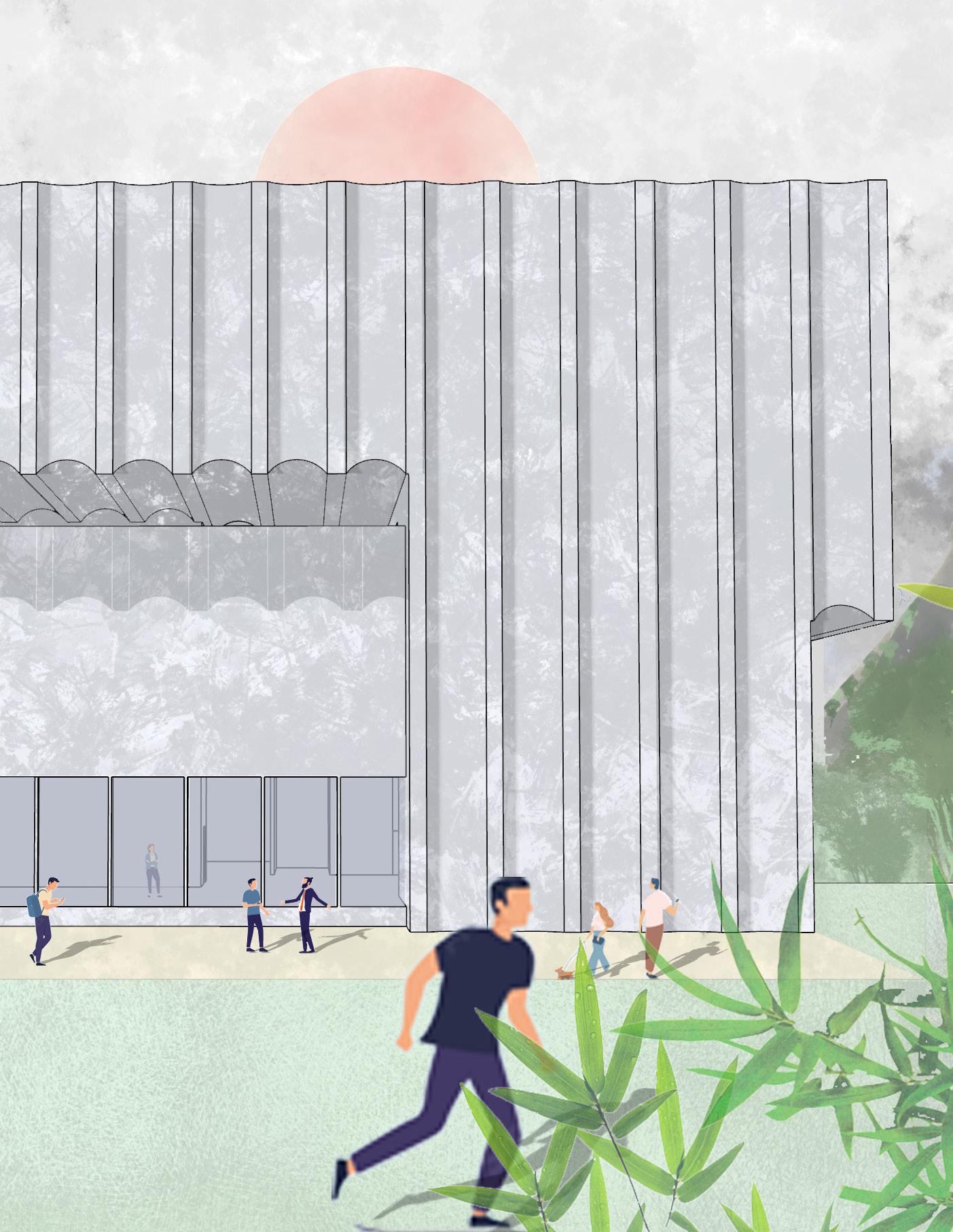
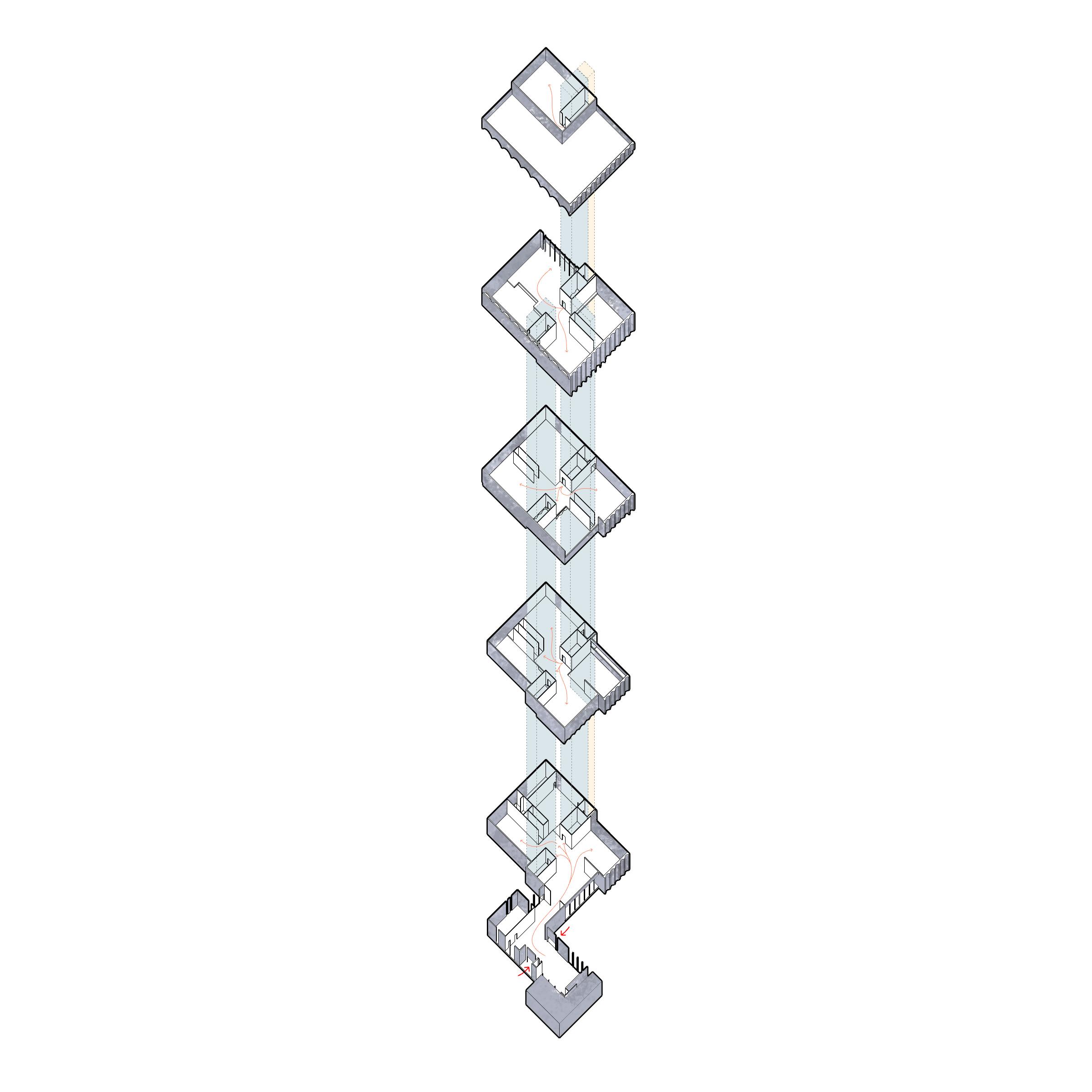

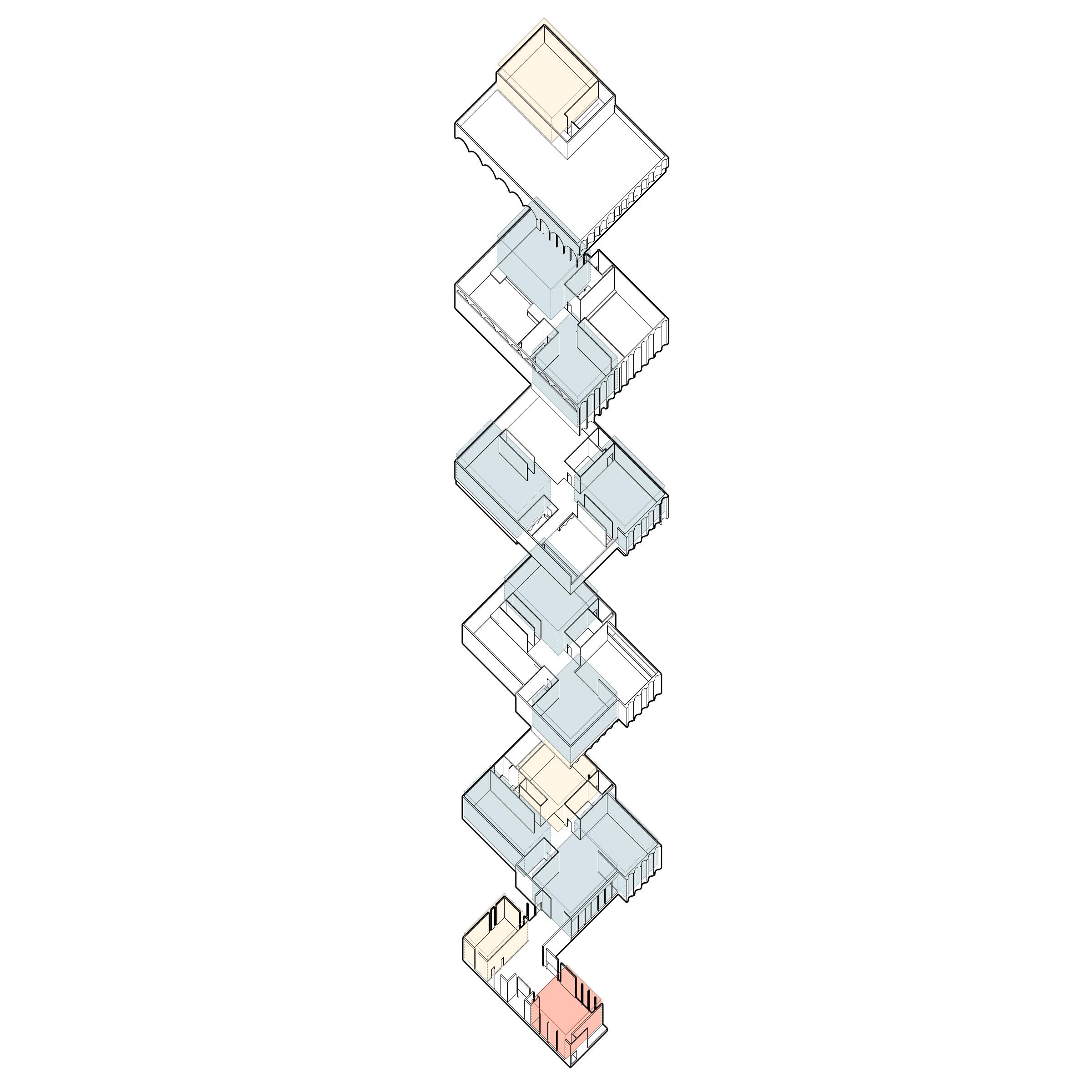

STAIRCASES
ELEVATOR
ENTRANCE
CIRCULATION
SPACIAL/ PROGRAMMATIC DIAGRAMS
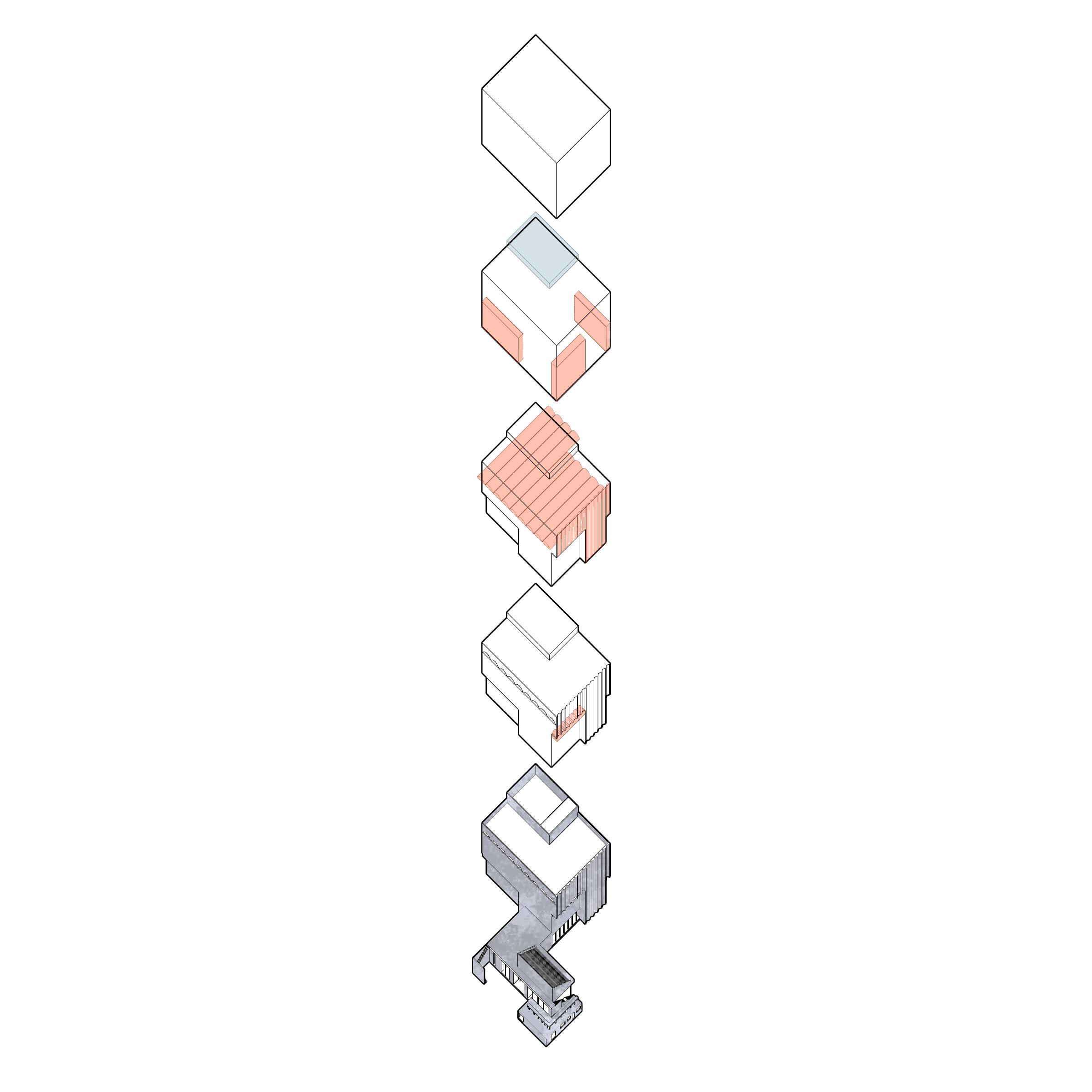

EXHIBITION SPACES
SERVICE SPACES
ACTIVITY SPACES
ADDITIVE
SUBTRACTIVE

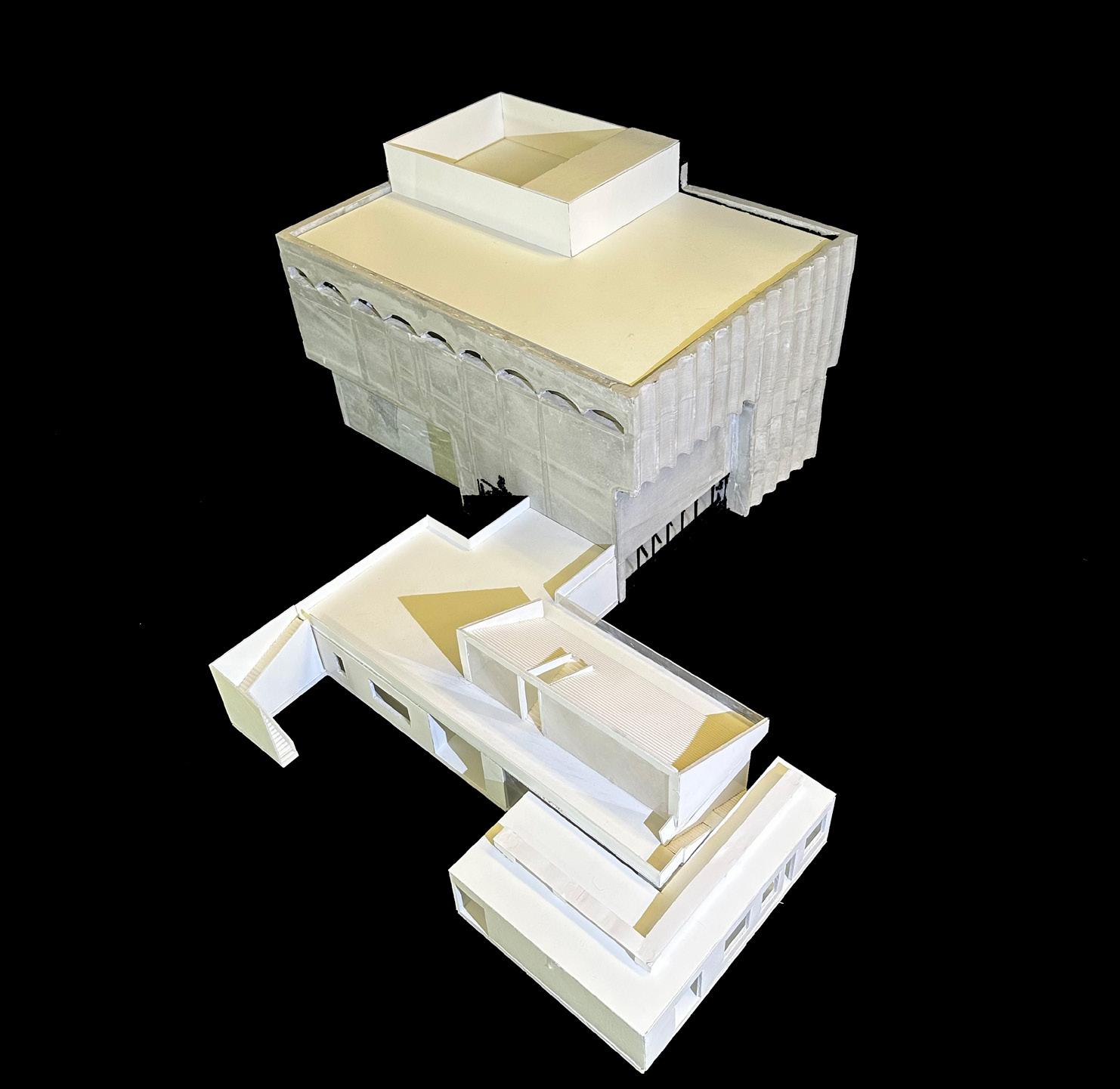
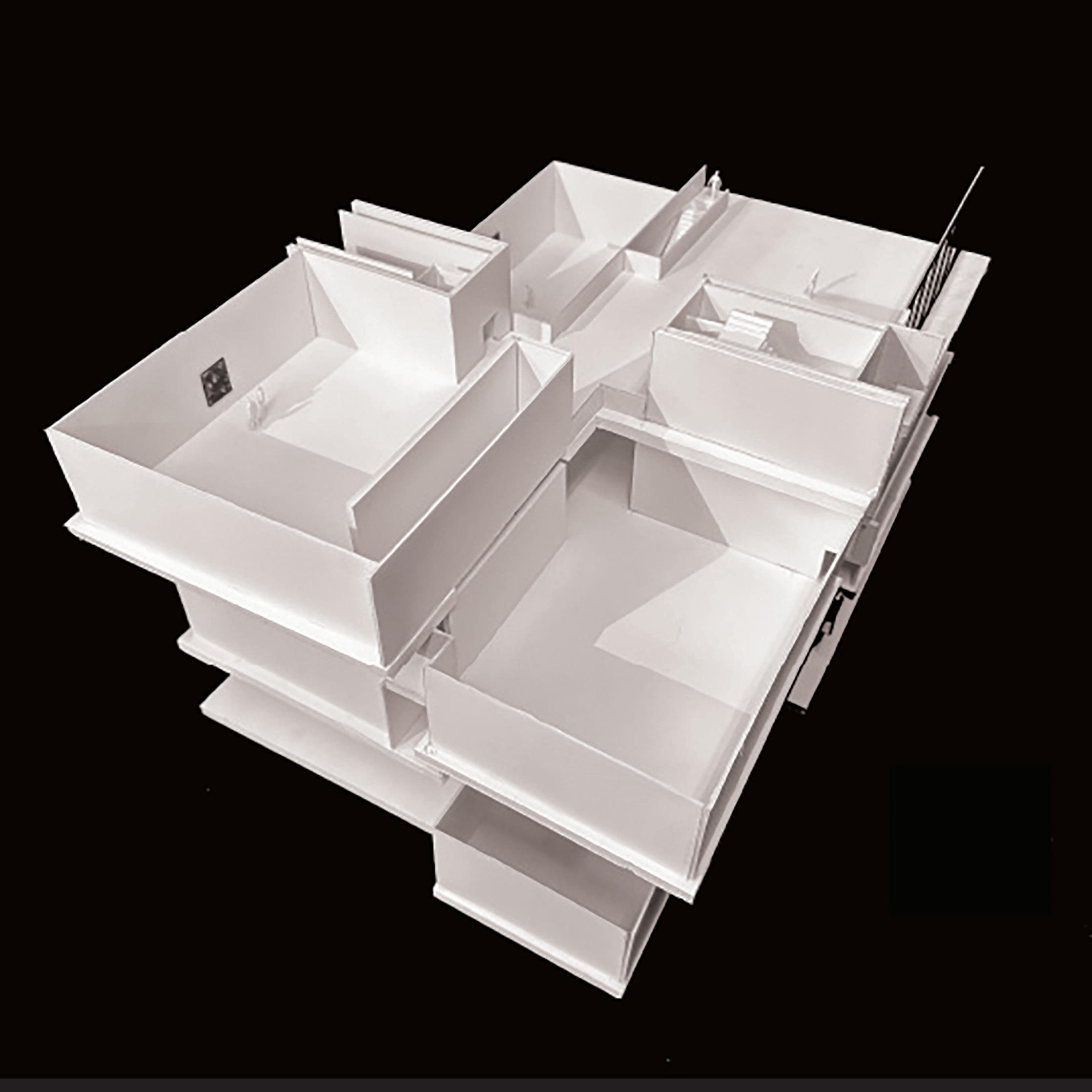
CPP ARCHITECTURE
FALL 2023
ARCH 2011
INSTRUCTOR: NOAM SARAGOSTI
RHINO7 + ADOBE PHOTOSHOP + VRAY
The envisioned Community Art Center in Leimert Park is a building de signed to immerse visitors in an ever-evolving journey of discovery. Its es sence revolves around two expansive voids or atriums that stretch across the entire structure, guiding visitors in a captivating spiral flow through its multiple levels.
The deliberate arrangement of pathways and staircases orchestrates a sense of anticipation, strategically revealing the atriums’ dramatic quali ties as visitors turn corners, emphasizing the element of surprise within the space. Each level offers a distinctive perspective and atmosphere, with deliberate variations in gallery heights, alternating floor designs, and intricately shaped atriums that concave and convex, ensuring that no space feels repetitive.
Throughout the journey, individuals are encouraged to glance up or down into these voids from different viewpoints, offering glimpses of spaces they are yet to explore or have already traversed. The deliberate play of lighting accentuates the museum’s diverse characteristics, creating unique atmo spheres that vary from one area to another, enhancing the overall experi ence.
This architectural is meticulously crafted to entice viewers to observe the museum’s spaces from fresh angles, invoking curiosity and engagement. The intentional design elements and strategic architectural choices come together to create a space where visitors are invited to embark on a dy namic and immersive exploration, encouraging a deeper appreciation of art and space within the vibrant context of Leimert Park..
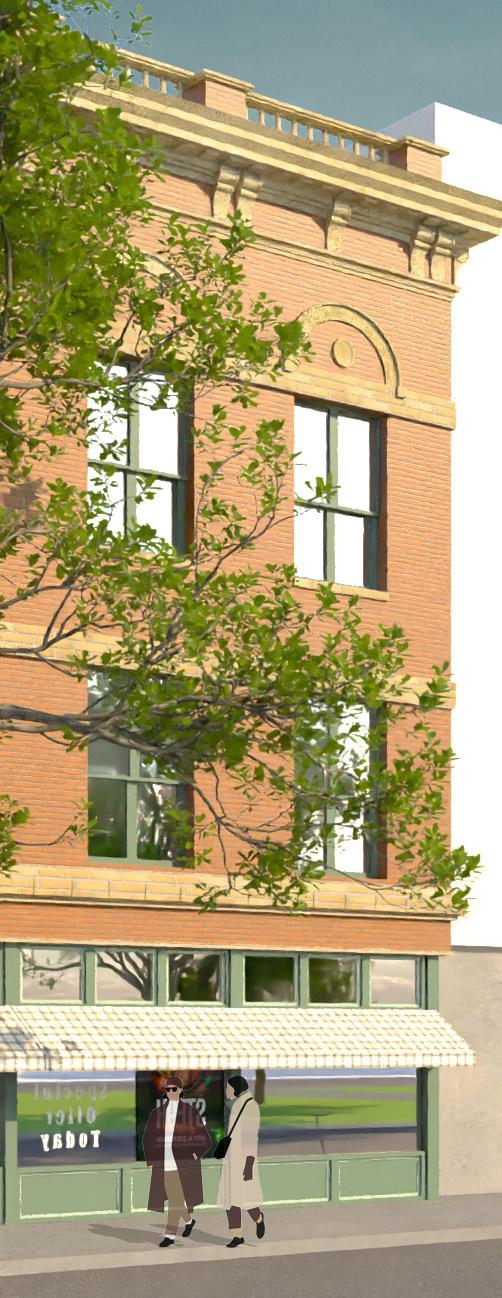
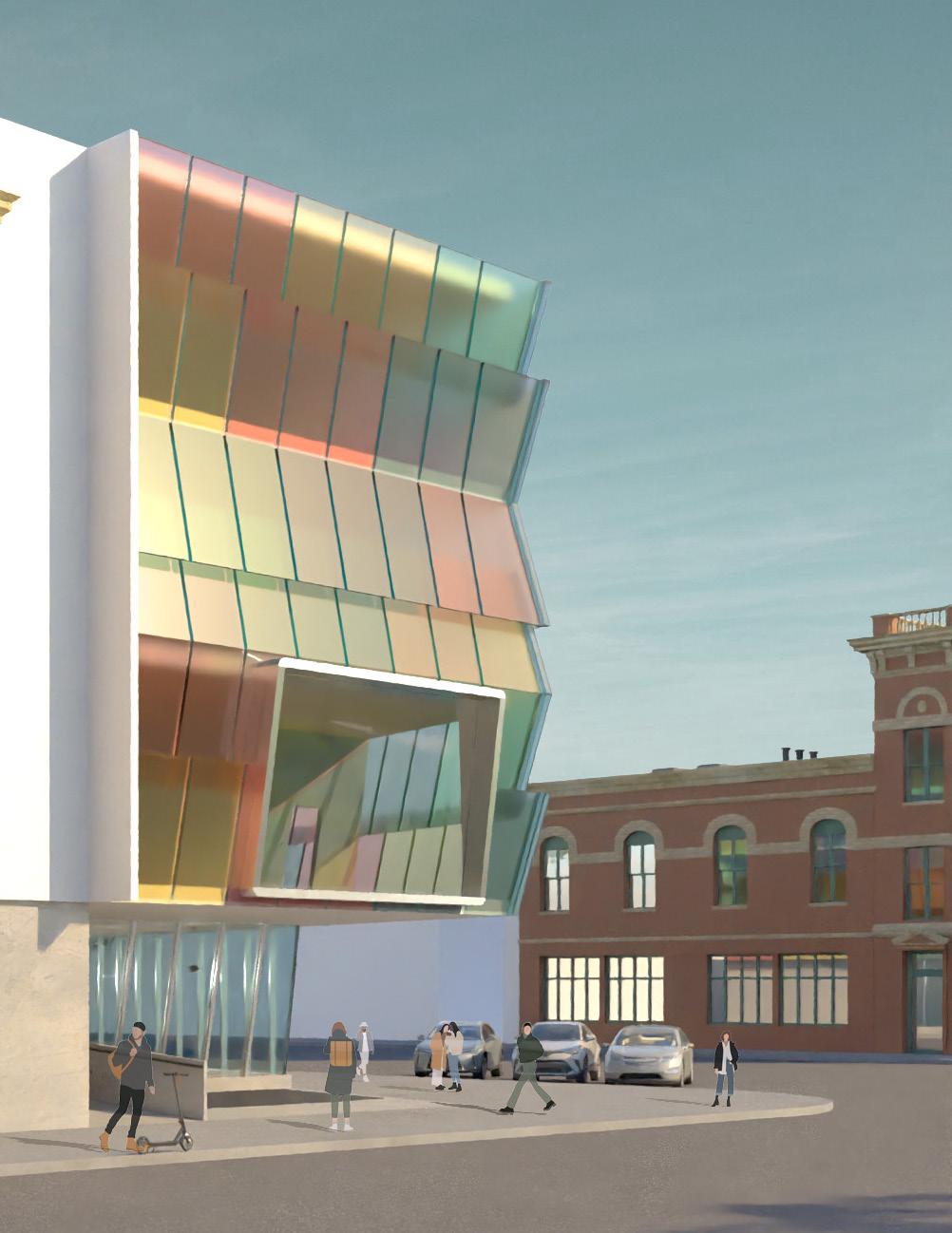
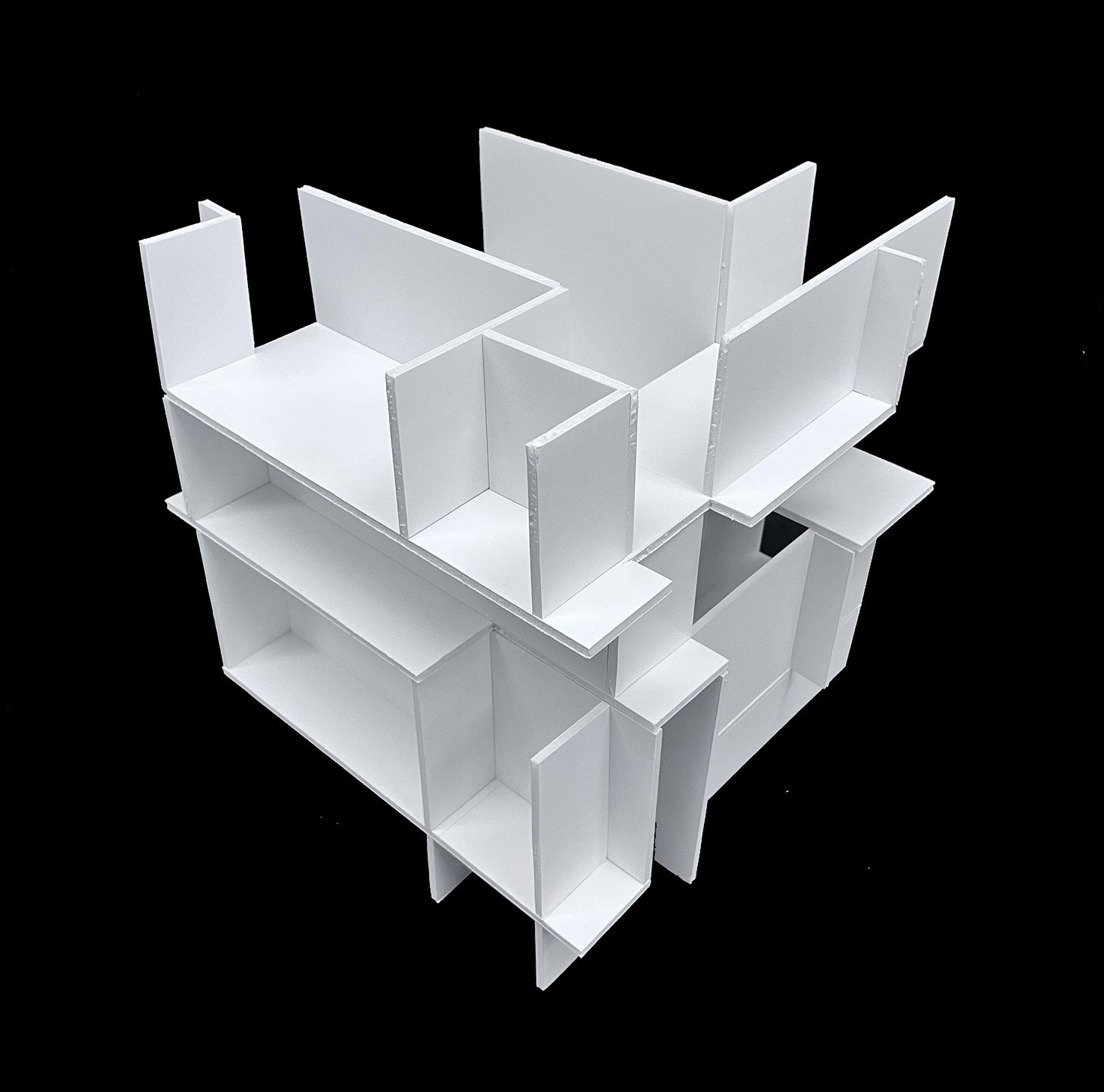
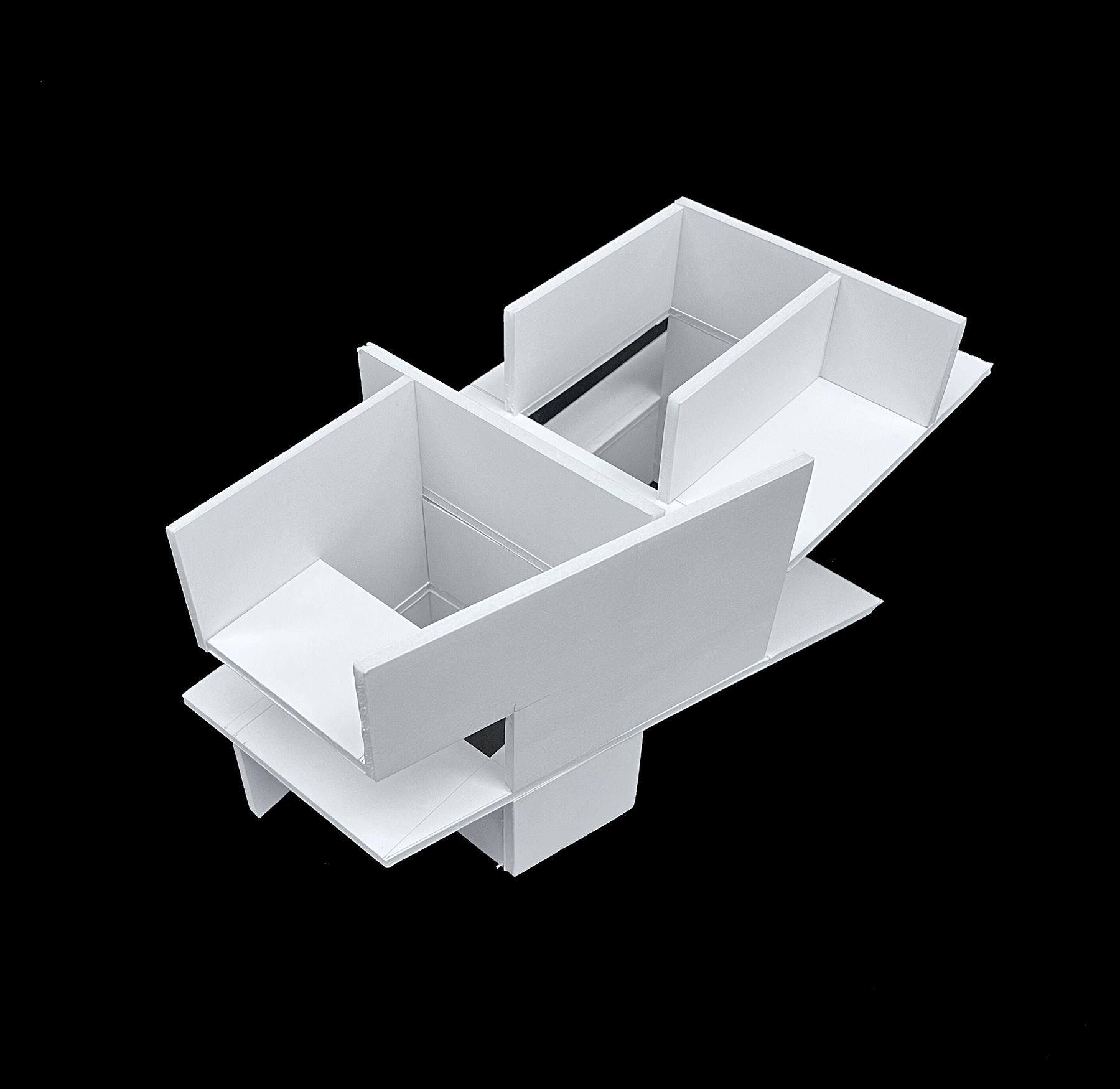
FOURTH FLOOR
PROGRAM DIAGRAM
EXHIBITION:
THIRD FLOOR
SECOND FLOOR
GROUND FLOOR
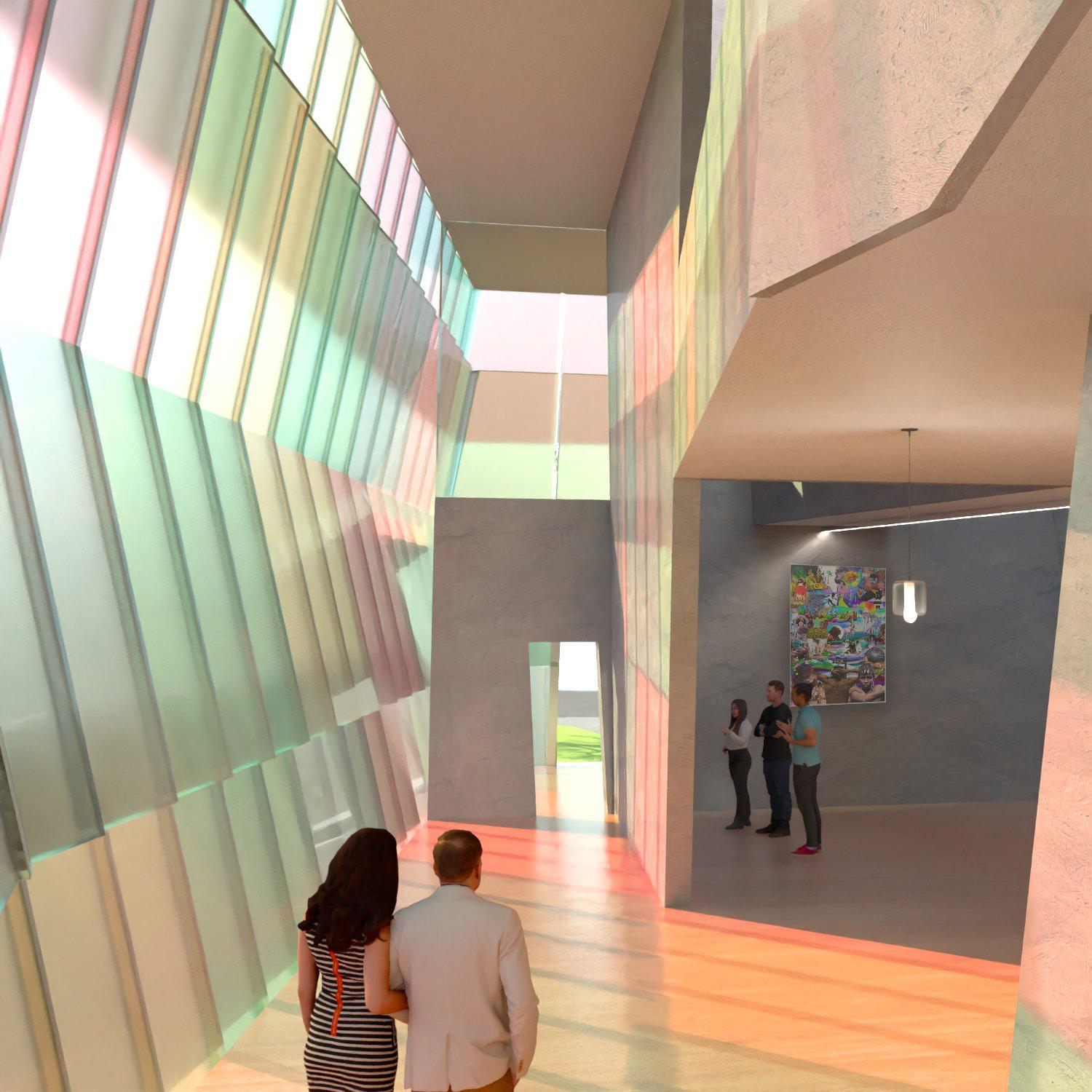
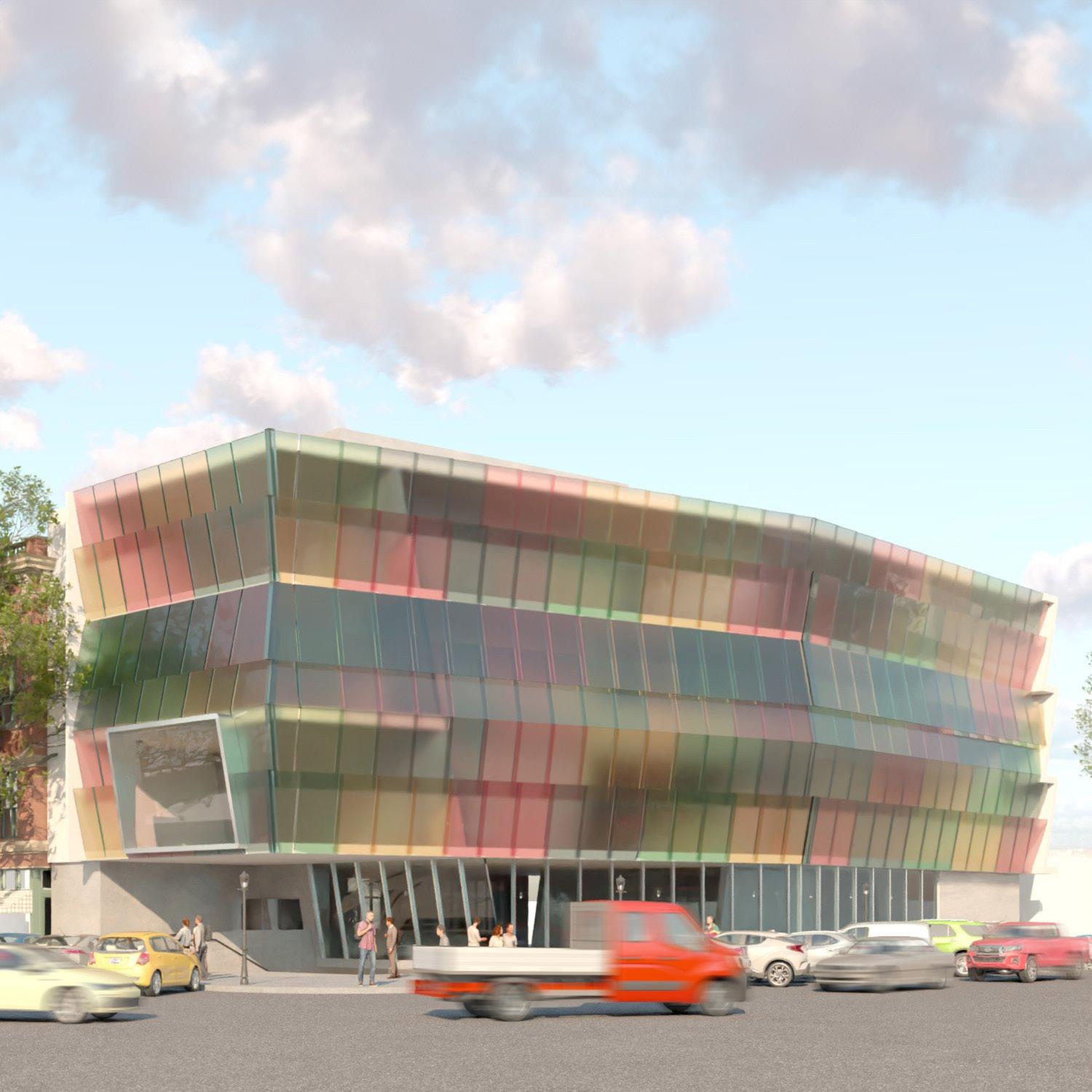
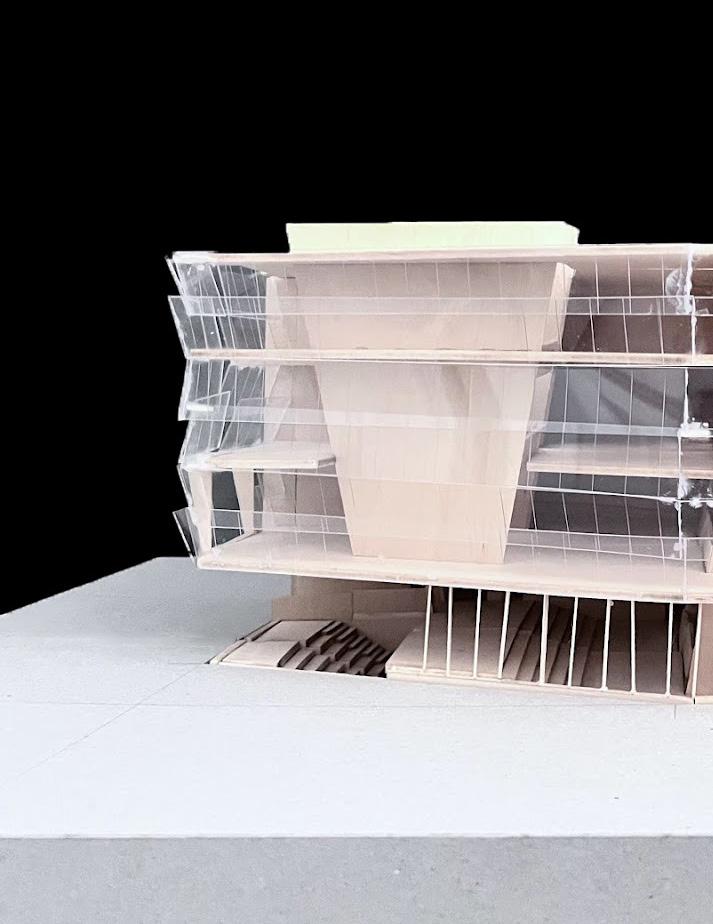
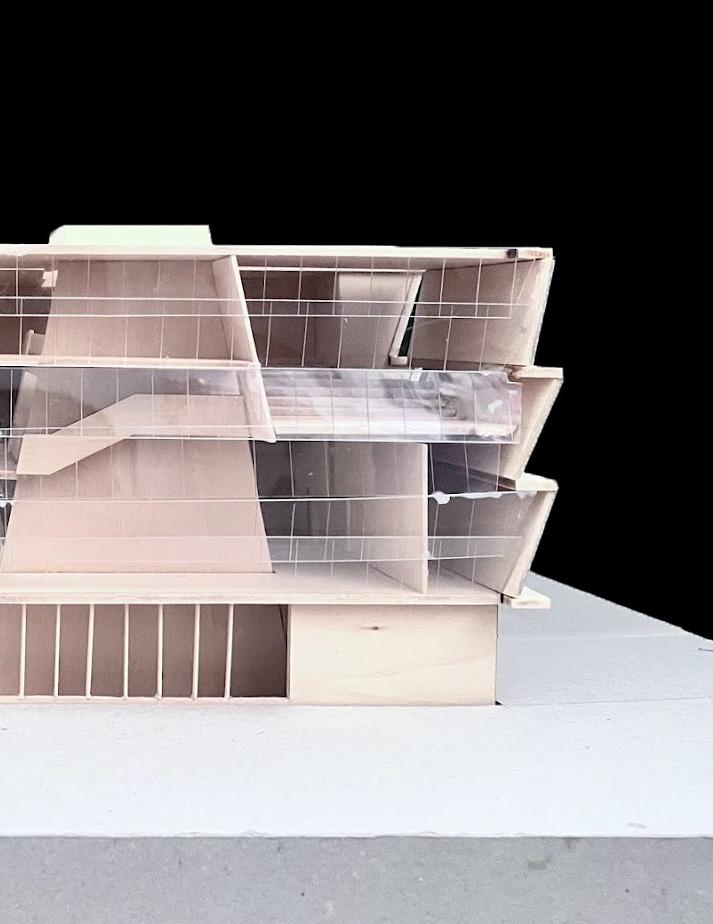
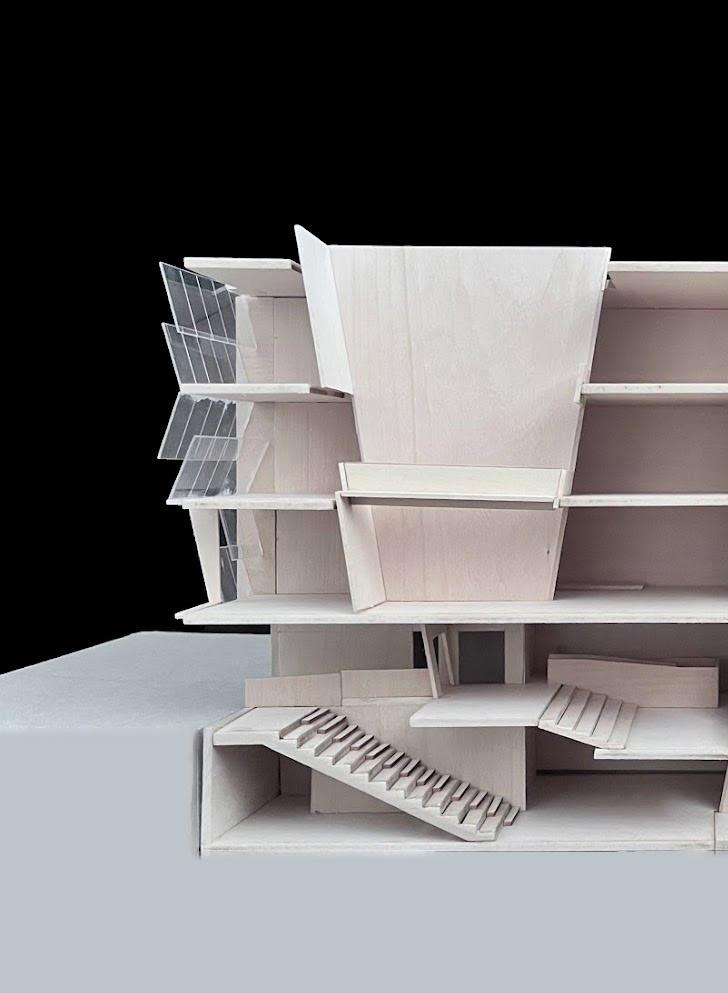
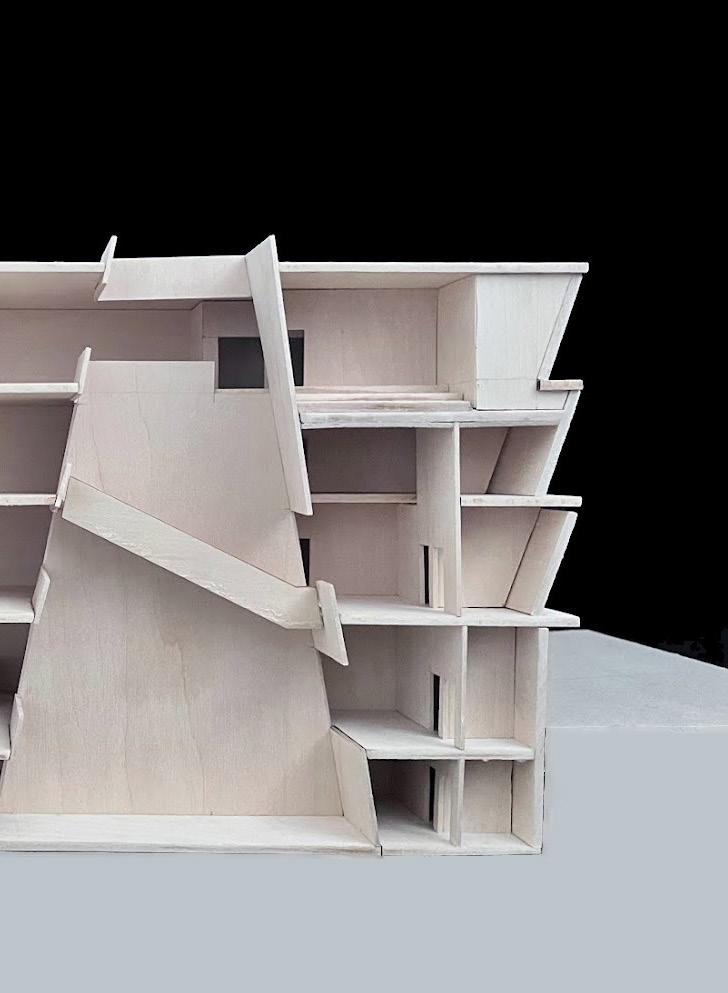
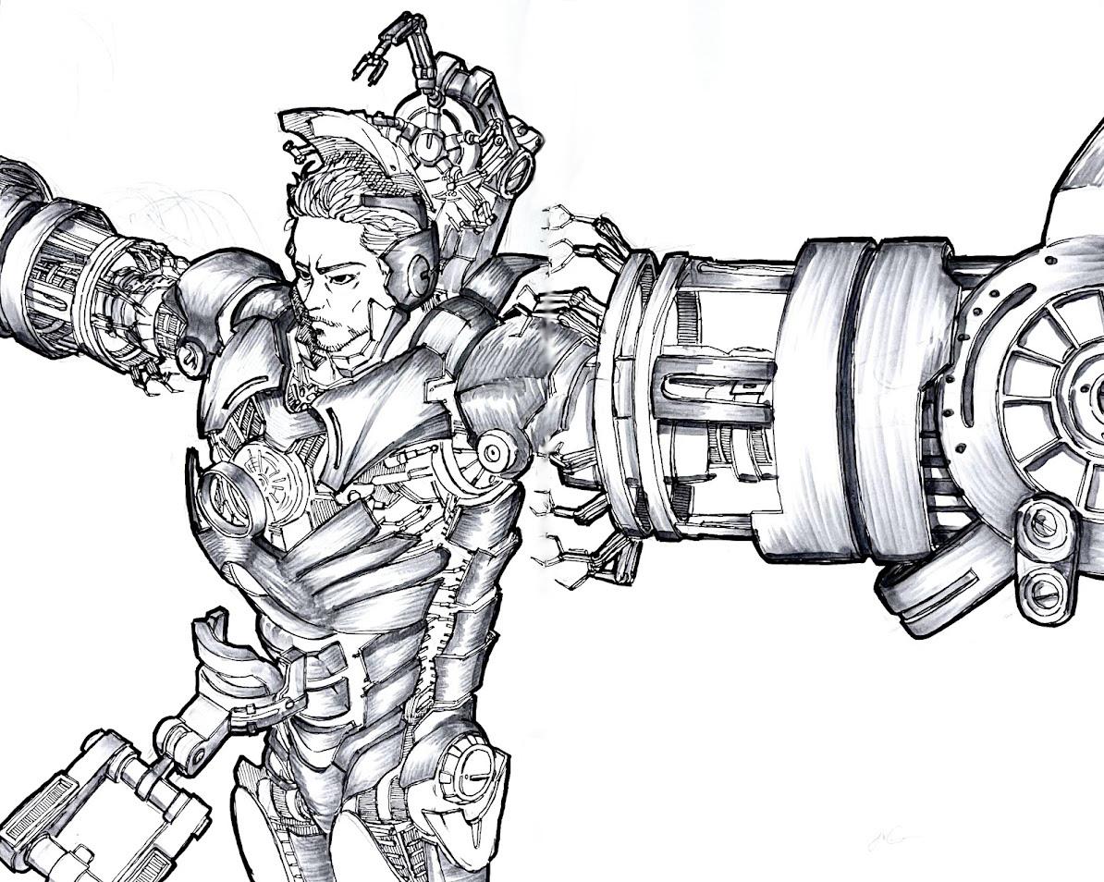
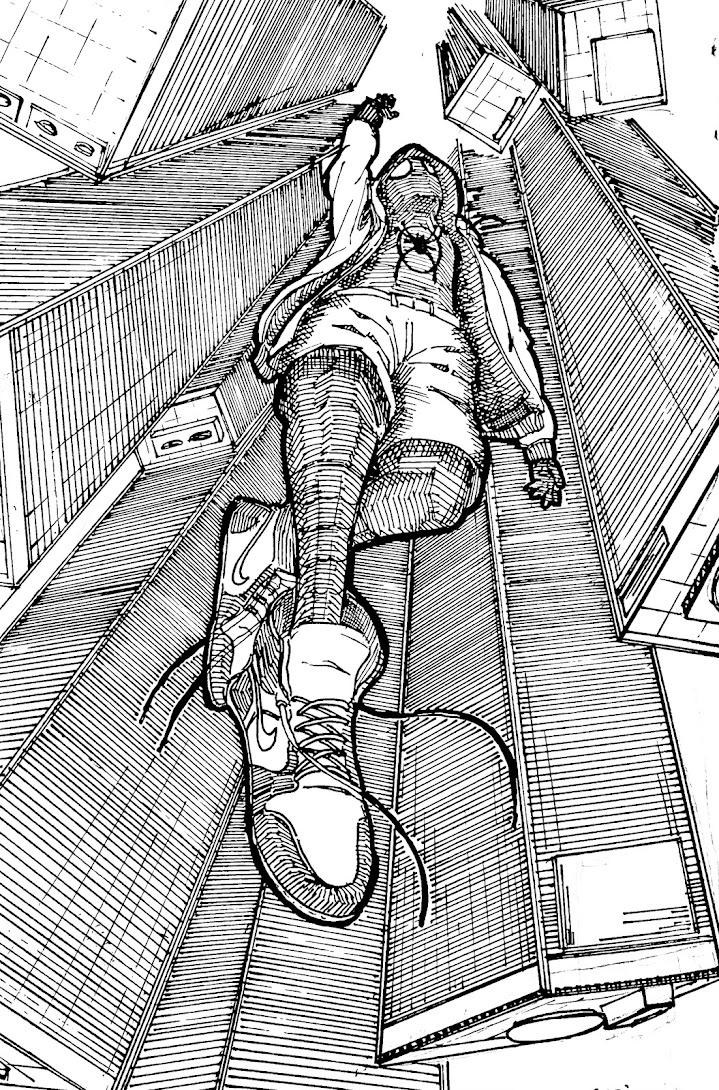
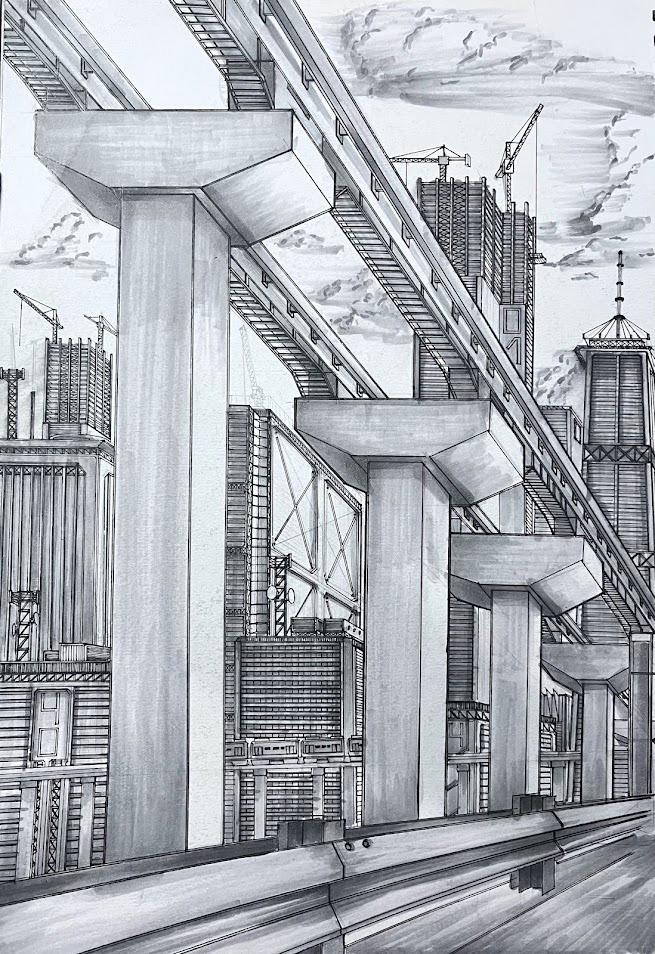
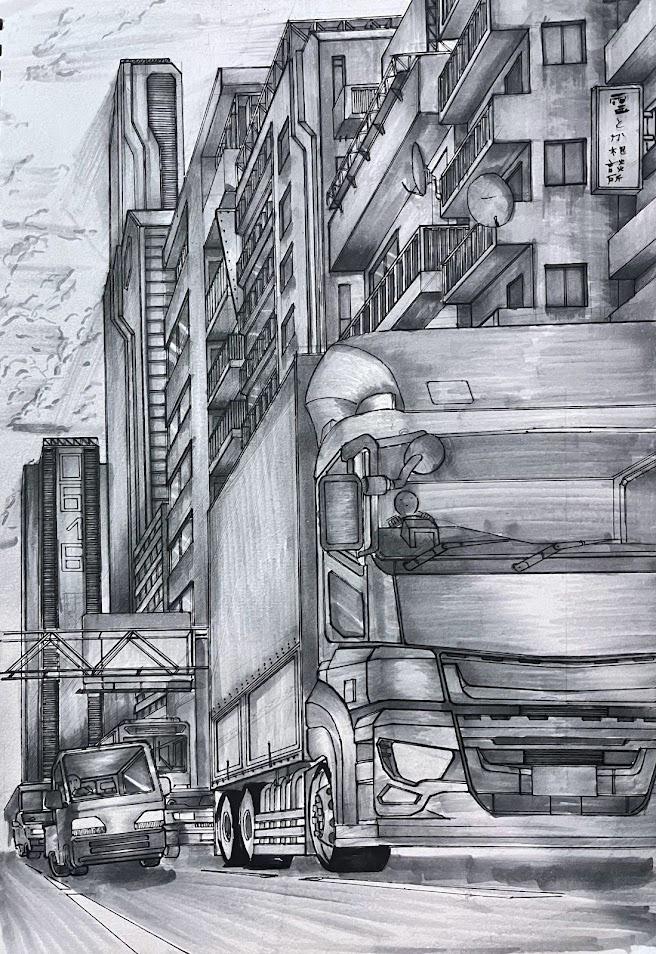
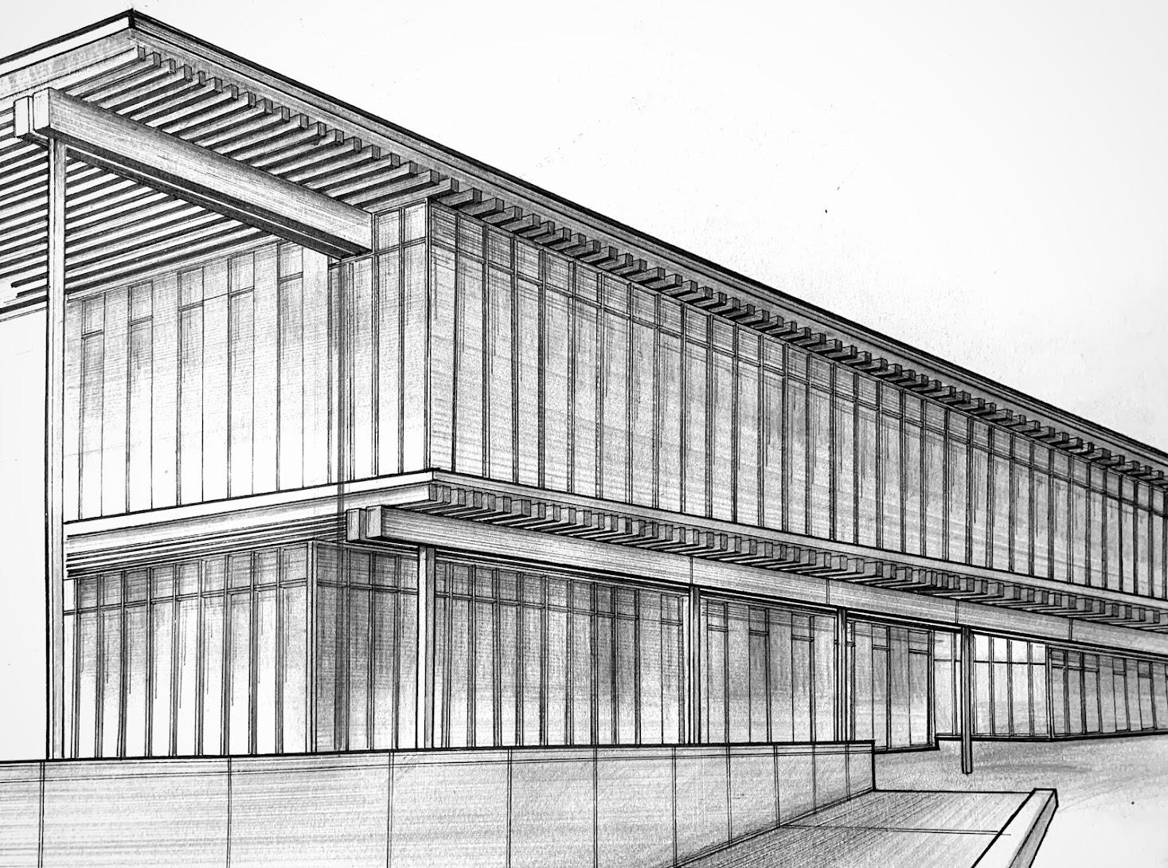
PORTFOLIO