BHARAT MANDAPAM,
INTRODUCTION
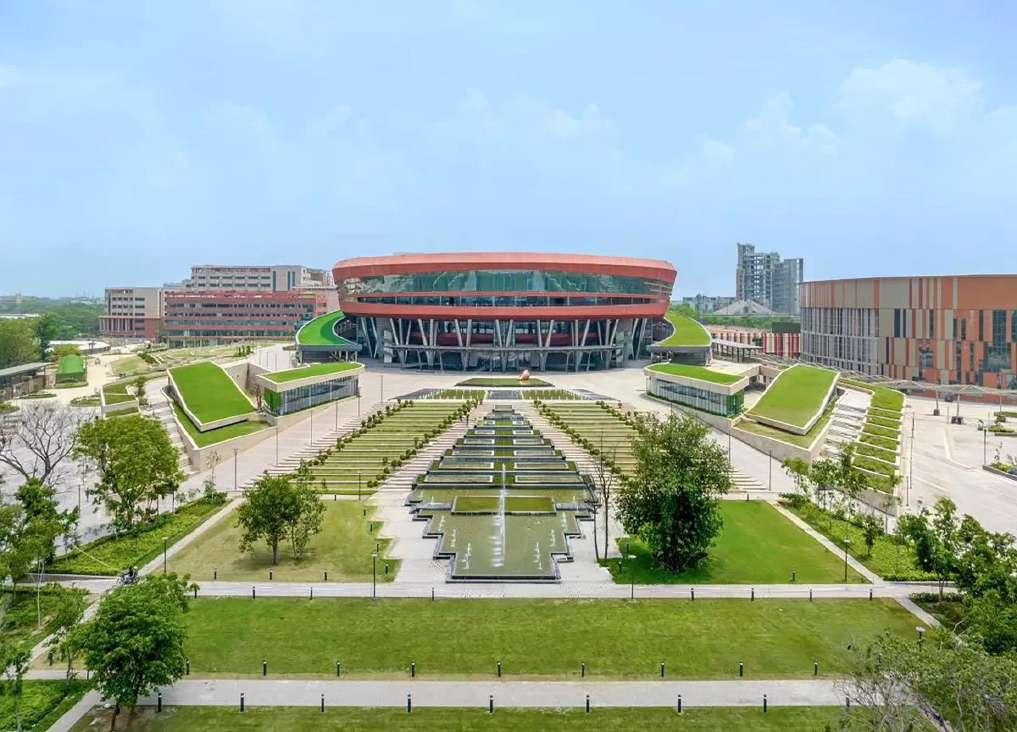
Source- www.thearchitectsdiary.com
Site Area of Pragati Maidan- 123 Acres
Site Area of Bharat Mandapam (IECC)- 12.5 Acres
Year of Completion- 2023
Architects- AEDAS & ARCOP
Ground Coverage- 35%
Spaces- Exhibition halls, VIP lounge, plenary hall, conference rooms, multifunctional hall, seminar room, G20 summit room, auditoriums & 2 food courts.
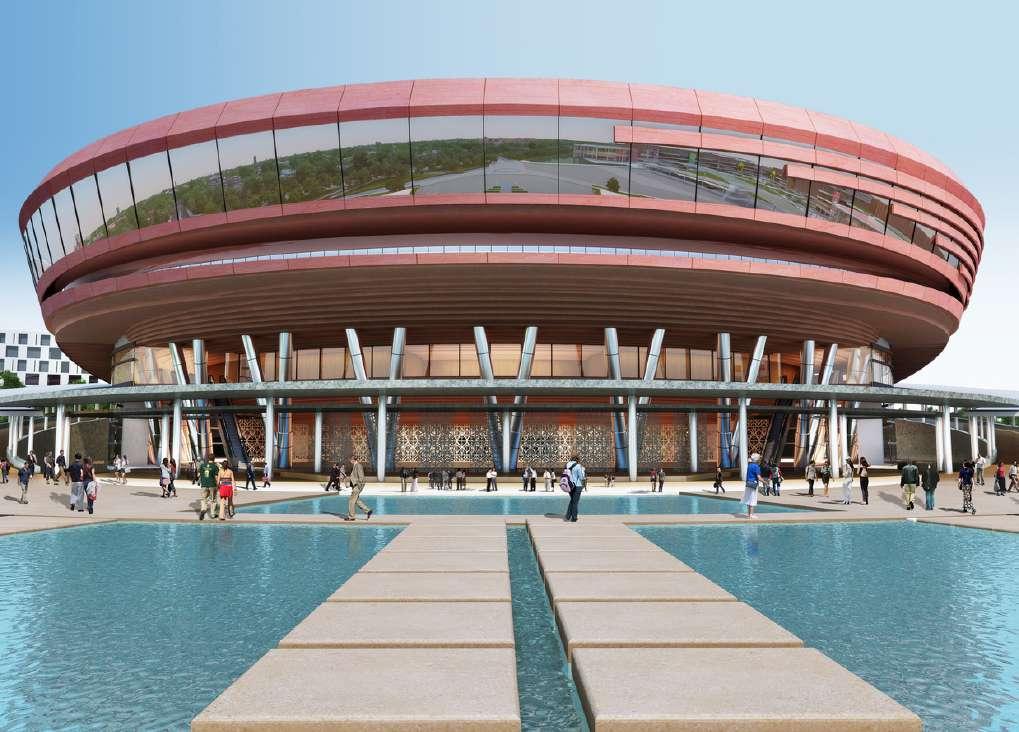
Source- www.archdaily.com
The front facade of Bharat Mandapam reflects a harmonious fusion of contemporary design and traditional Indian architectural motifs.
The centerpiece of this architectural marvel is the front water body, a carefully crafted feature that enhances the visual appeal and cultural significance of the building which also serves as a reflection pool, mirroring the grandeur of the building and the sky above.
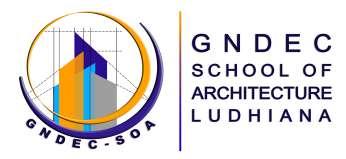
Bharat Mandapam or International Exhibition -cum-Convention Centre (IECC) is located at Pragati Maidan, New Delhi.
The complex stands as a testament to India's commitment to fostering innovation, collaboration, and cultural exchange on a grand scale. This architectural marvel has emerged as the country's largest and most prestigious convention and exhibition center.
Spread across acres of prime land in New Delhi, Bharat Mandapam offers vast exhibition halls, state-of-the-art conference rooms, and a magnificent auditorium capable of hosting large events.

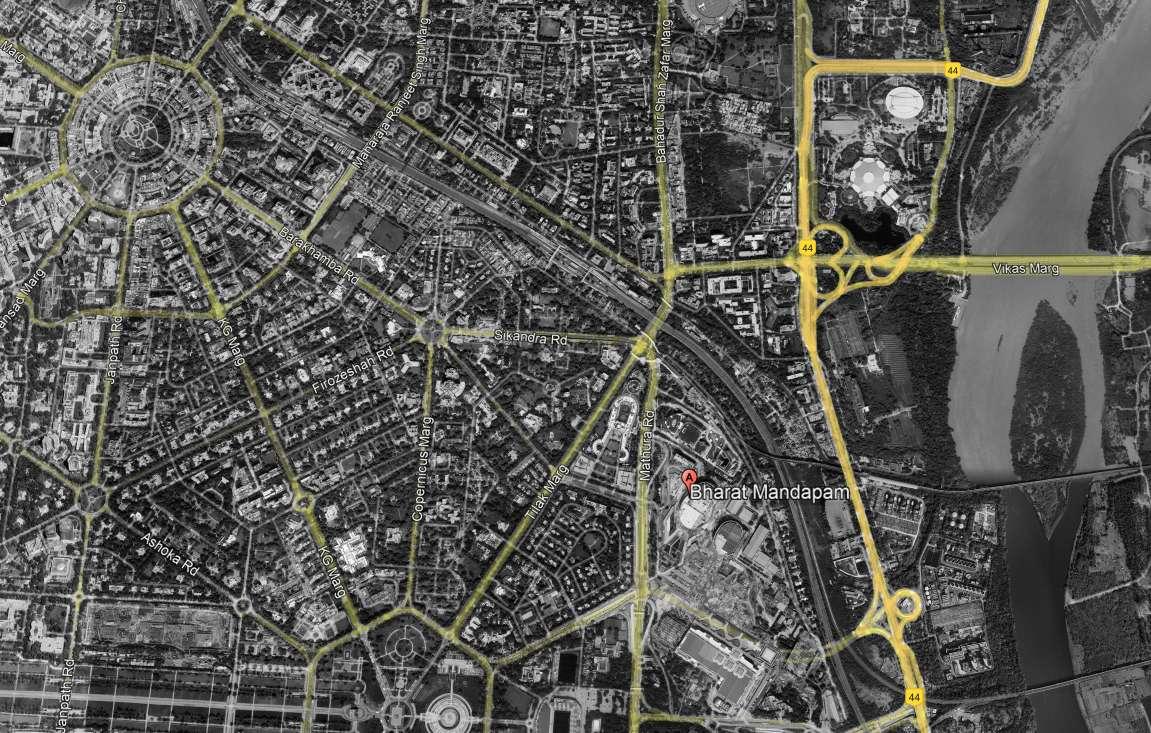









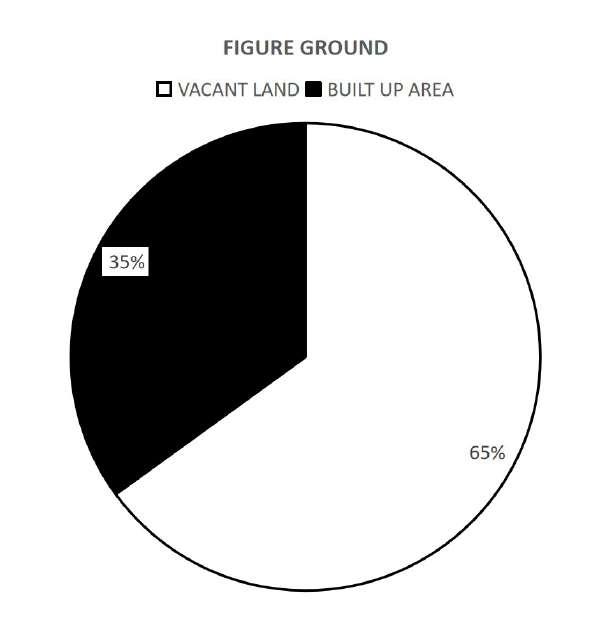
Source- Self Source- Self
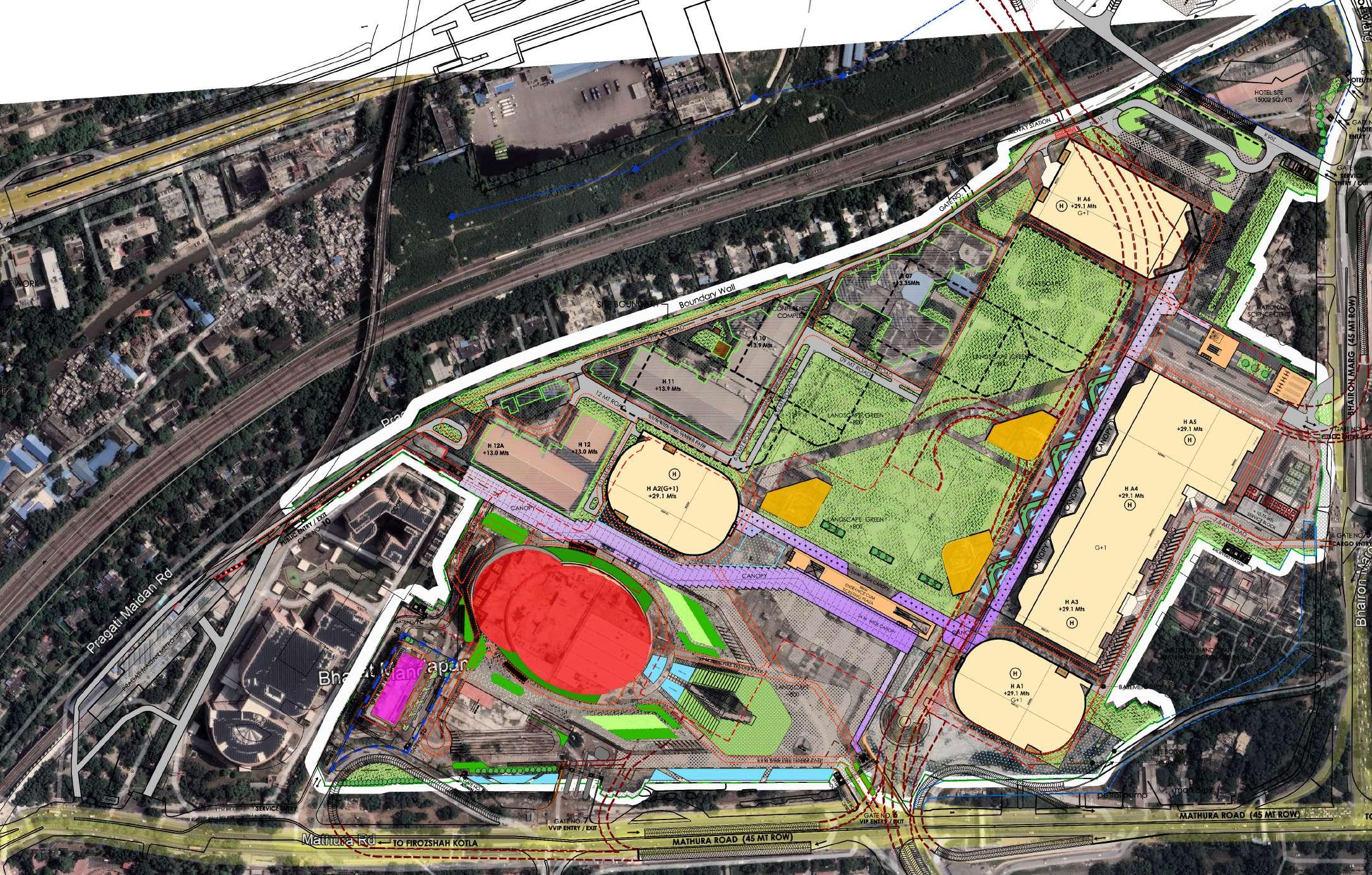
Source- https://architexturez.net/doc/az-cf-182490, google earth & Self
GATE NO.1 (HOTEL ENTRY/EXIT)
GATE NO.2
(HOTEL ENTRY/EXIT)
GATE NO.3
(SERVICE ENTRY/EXIT)
Bharat Mandapam - Convention Centre stands as a top-tier facility featuring contemporary infrastructure and cutting-edge technology, ideal for hosting conferences, summits, meetings, cultural events, and large gatherings.
The venue includes exclusive VIP and guest lounges, along with premium five-star catering services, capable of accommodating events with up to 7000 attendees in a single format.
The design of the complex prioritizes convenience, offering seamless accessibility for visitors, including specially-abled individuals and senior citizens, and boasts a parking capacity exceeding 5000 vehicles.
GATE NO.4
(PUBLIC ENTRY/EXIT)
GATE NO.5
(CARGO ENTRY/EXIT)
The surroundings of the complex are enhanced by a meticulously landscaped plaza, complete with a captivating musical fountain.
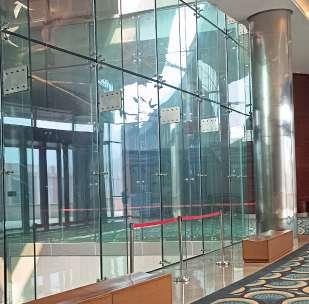
MATERIAL USED: SPATIAL ORGANIZATION
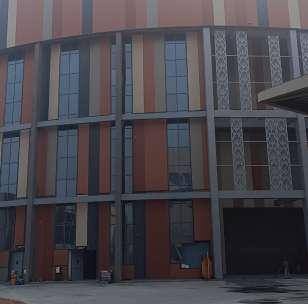

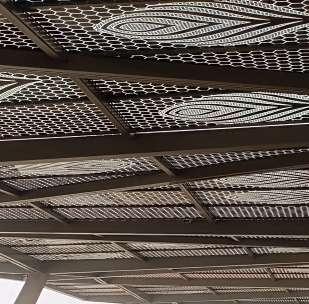
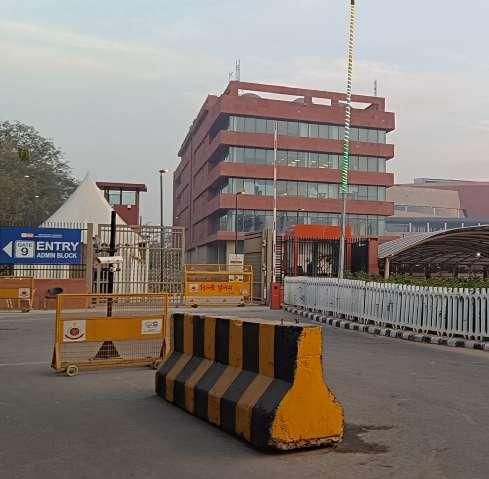
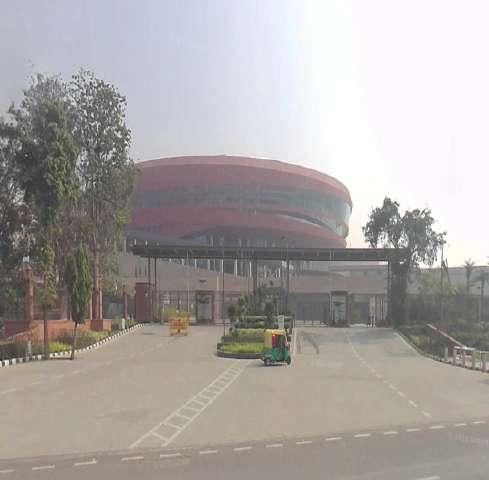
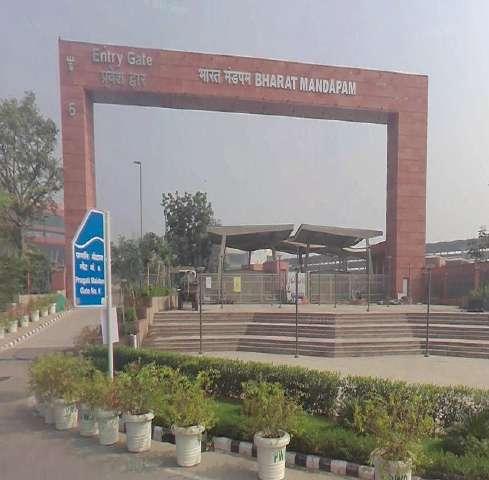
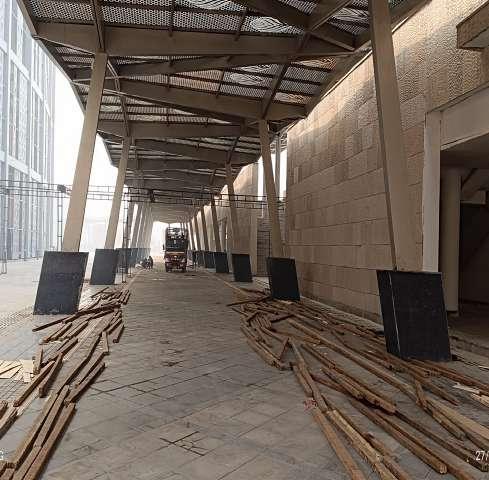
Source- Self Source- Self Source- Self Source- Self
Bharat Mandapam features a flexible spatial design that accommodates a myriad of events, from grand conferences to cultural exhibitions.
A user-friendly layout ensures easy accessibility and efficient circulation within Bharat Mandapam. Thoughtful placement of entrances, escalators, and elevators ensures a smooth flow of people throughout the facility.
The complex is strategically zoned to house different functions like conferences, exhibitions, cultural performances, and administrative functions to cater cohesively.
COMMERCIAL COMPLEX CUM CONVENTION CENTRE, MOHALI ARCHITECTURAL THESIS BATCH 2019 -2024 BACH- 1001 AR. SUKHMANJIT SINGH AR. VIVEK SEHGAL SUBMITTED BYJAYA VERMA 1999009/ 1917584 THESIS COORDINATOR THESIS GUIDE SIGNATURE REMARKS CASE STUDY-1
SHEET NO. 1
Maidan, New Delhi, India
NEW DELHI 1 CASE STUDY-
Location- Pragati
View of Bharat Mandapam with the site landscaping
water
Key Plan Master Plan
Pragati Maidan Complex Figure- ground map Figure- ground pie chart View of gate no. 7 -VVIP Entry View of Admin block from gate no. 9 View of gate no.6- VIP Entry View of service entry with canopy
Source- Google Earth & Self
Front facade of Bharat Mandapam with front
body
of
MATHURA ROAD SIKANDRA ROAD ASHOKAROAD ROADBARAKHAMBAPANDITDEENDAYALMARG JANPATH ROAD TILAK MARG COPERNICUS MARG KG MARG VIKAS MARG BAHADUR SHAH ZAFAR MARG BHAIRON MARG NH-4 NH-44 RAILWAY LINE MAIDANPRAGATI ROAD BHARAT MANDAPAM CONNAUGHT PLACE PRAGATI THERMAL POWER PLANT SUPREME COURT TRIVENI KALA SANGAM AGRASEN KI BAOLI ITO DELHI INDIA GATE NATIONAL WAR MEMORIAL
MANDAPAM
Bharat Mandapam(IECC) Green Area Water Body Amphitheatre Modern Exhibition halls Exhibition halls ITPO Building Canopy BHARAT
BHAIRON MARG (45M ROW) MATHURA ROAD (45M ROW) GATE NO.6 (VIP ENTRY/EXIT) GATE NO.7 (VVIP ENTRY/EXIT) (ADMINGATENO.8 EXIT) GATE NO.9 (ADMIN ENTRY) GATENO.10(PUBLICENTRY/EXIT) RINGROAD(45MROW) GATENO.11(PUBLICENTRY/EXIT)
1. GLASS 3. MARBLE & GRANITE
2. SANDSTONE 4. ALUMINIUM Source- Self
BHARAT MANDAPAM, NEW DELHI 1







Source- https://indiatradefair.com/bharatmandapam-halls
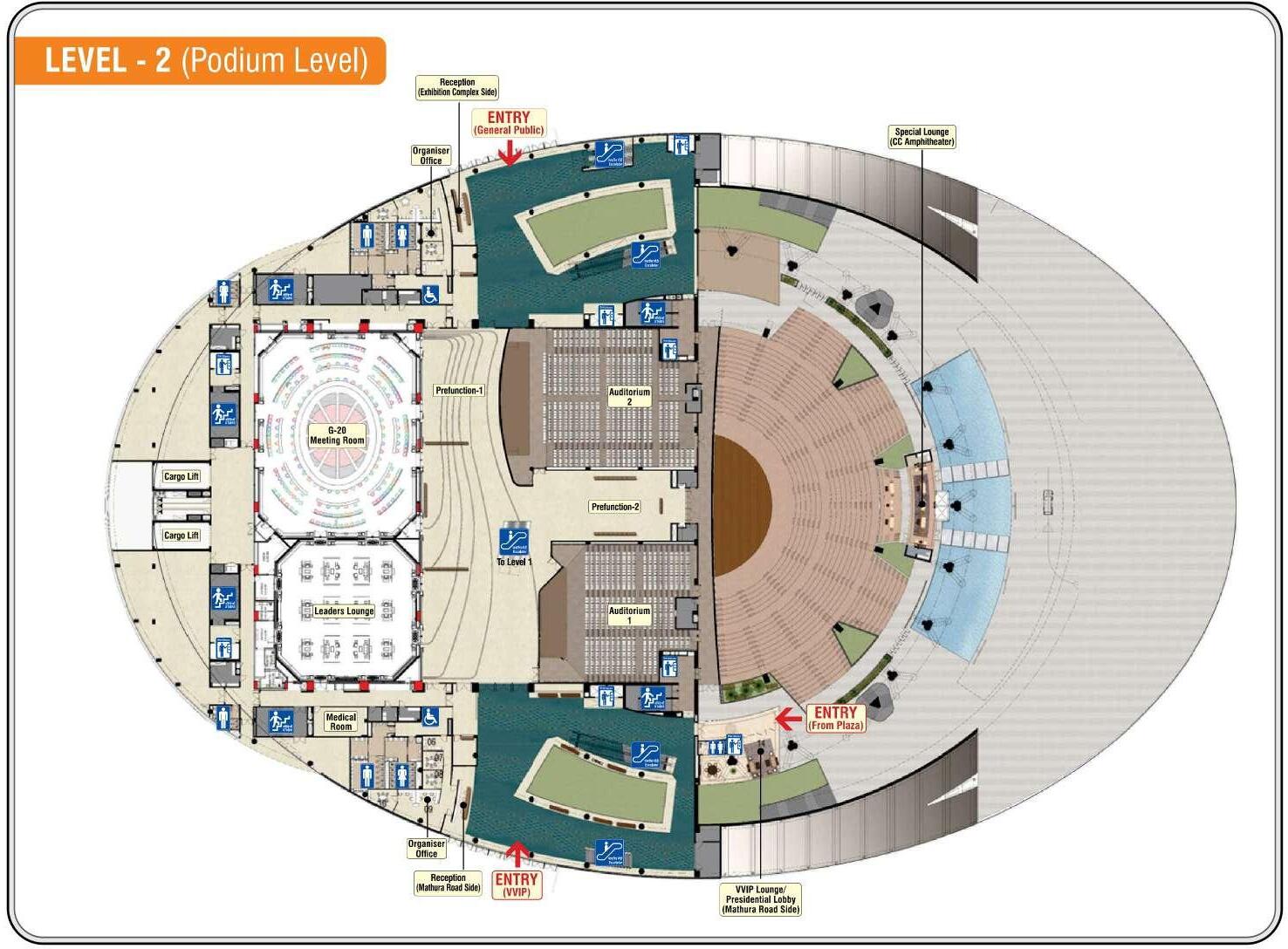






Floor plan at Level 1 features-
• Amphitheatre covering 2250 square meter floor area spans two levels, providing tiered seating for enhanced visibility is designed to accommodate gathering of upto 3000 persons.
• 16 general meeting rooms cater to smaller gatherings, workshops, and parallel sessions accommodating 50-200 persons.
• 4 premium meeting rooms offering a more exclusive and sophisticated setting, advanced audio-visual equipment and enhanced amenities accommodating each.
• Back-of-house areas house service facilities, including service areas, utility spaces, and staff offices.
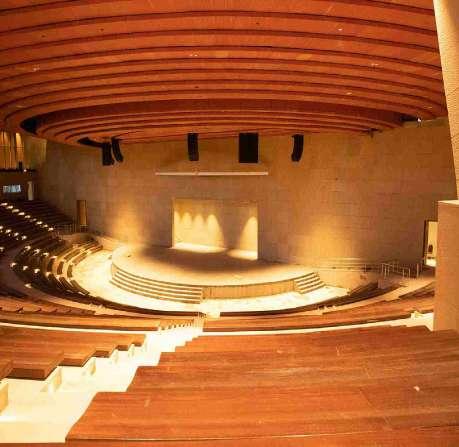
View of amphitheatre
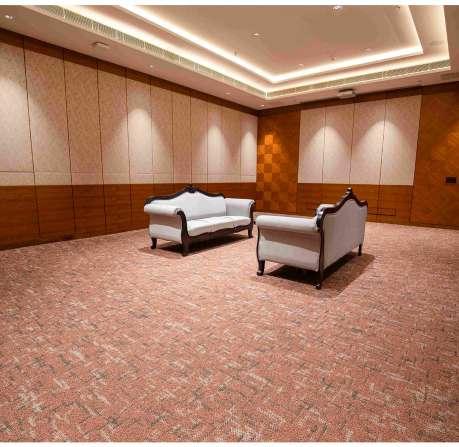
View of general meeting room for less than 50 persons
Source- https://indiatradefair.com/bharatmandapam-halls

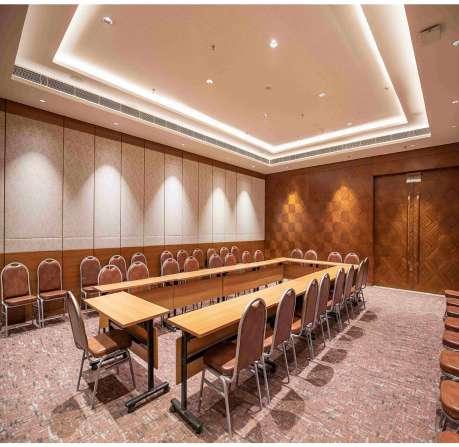
View of general meeting room for about 100 persons
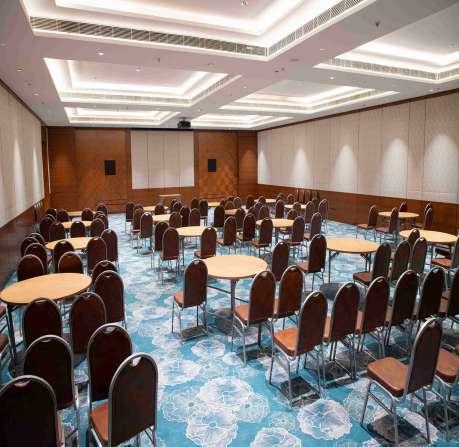
View of general meeting room for about 200 persons
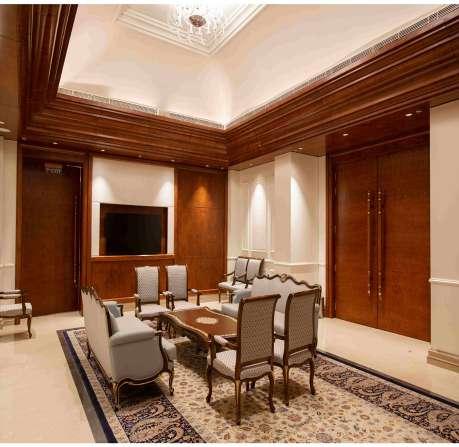
View of premium meeting room for about 50 persons
Floor plan at Level 2 features-
Source- https://indiatradefair.com/bharatmandapam-halls
• G20 summit room covering 1,153 square meters floor area, is an exclusive and secure space designed to host high-profile meetings and diplomatic events with advanced communication and translation facilities to accommodate 165 persons
• Two auditoriums to accommodates 600 & 900 persons each covering 793 & 992 sqm resp. on substantial events with state-of-the-art lighting and acoustics.
• Leader’s lounge (702 sqm) offering a luxurious and private retreat for distinguished guests and event organizers.
• Prefunction area designed as a spacious and welcoming area, making it an ideal space for attendees to gather, network, and socialize before or after events. It can host coffee breaks, receptions, and other informal gatherings.
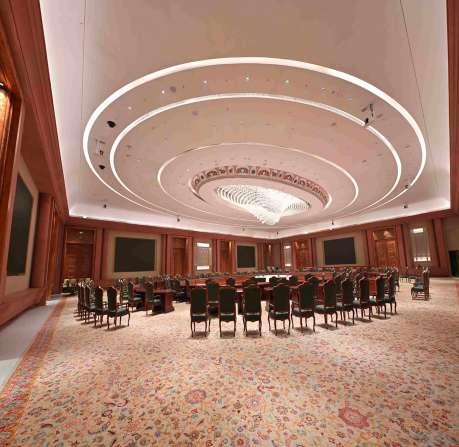
View of summit room with luxurious amenities
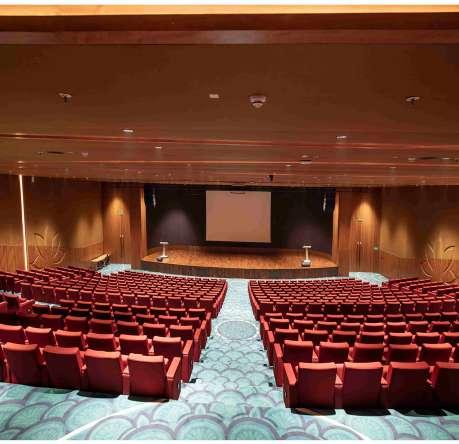
View of auditorium 1 showing fan-shaped seating style
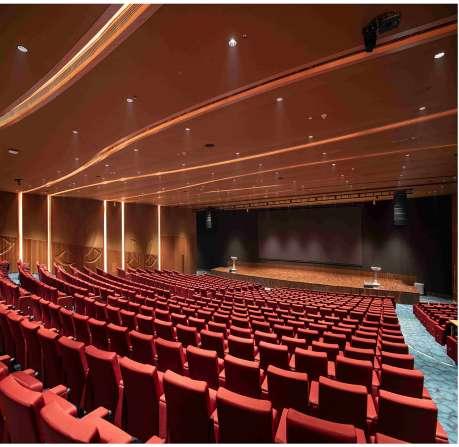
View of auditorium 2 showing seating style & aesthetic ceiling
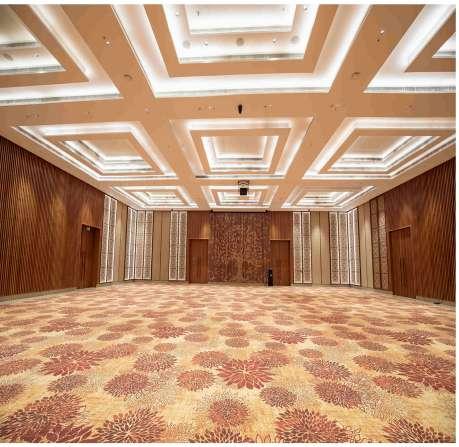
View of leaders’ lounge showing fancy ceiling lighting
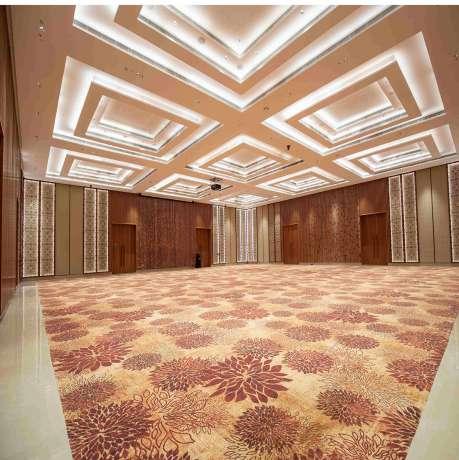
View of leaders’ lounge spacious enough to accommodate large gatherings
Source- https://indiatradefair.com/bharatmandapam-halls
COMMERCIAL COMPLEX CUM CONVENTION CENTRE, MOHALI ARCHITECTURAL THESIS BATCH 2019 -2024 BACH- 1001 AR. SUKHMANJIT SINGH AR. VIVEK SEHGAL SUBMITTED
JAYA VERMA 1999009/ 1917584 THESIS COORDINATOR THESIS GUIDE SIGNATURE REMARKS CASE STUDY-1
BY-
Horizontal Circulation Auditoriums Vertical Circulation G20 Summit room Amphitheatre Leaders Lounge Toilets Horizontal Circulation Auditoriums Vertical Circulation Amphitheatre Meeting rooms (MR) Toilets Floor Plan
CASE STUDY-
at level 1 Floor Plan at level 2
SHEET NO. 2
BHARAT MANDAPAM, NEW DELHI 1 CASE STUDY-
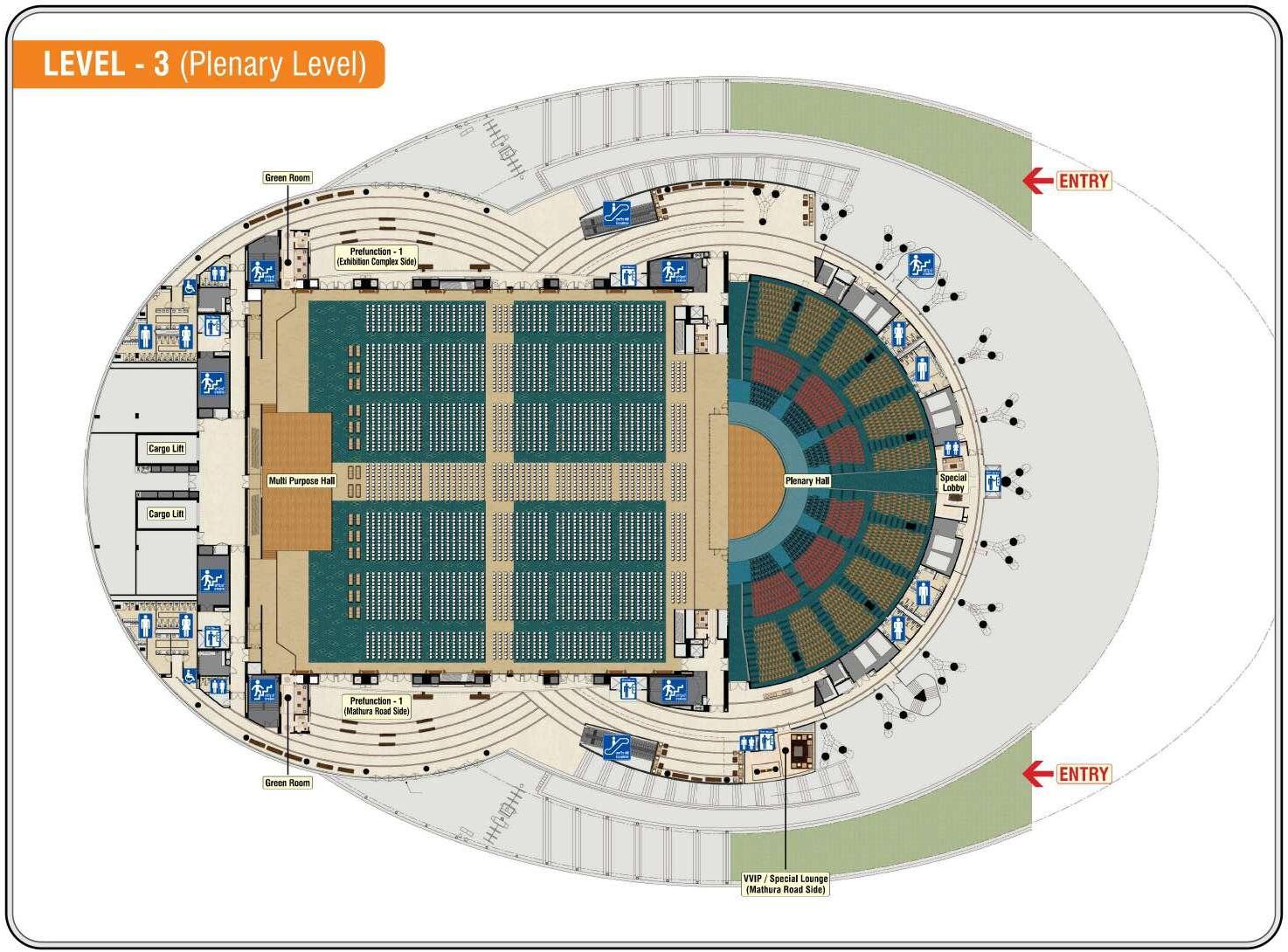






Floor plan at Level 3 features-
• Plenary hall (1,985 sqm) designed to accommodate up to 3000 attendees, making it the centerpiece for major conferences, conventions, and large-scale events & features a tiered seating arrangement to ensure unobstructed views.
• Multipurpose hall (4,884 sqm) adjacent to the plenary hall, features an open floor plan with minimal obstructions, allowing for flexible spatial configuration providing space for exhibitions accommodating 4000 persons.
• Service areas for catering and refreshments are strategically positioned to support large-scale events.




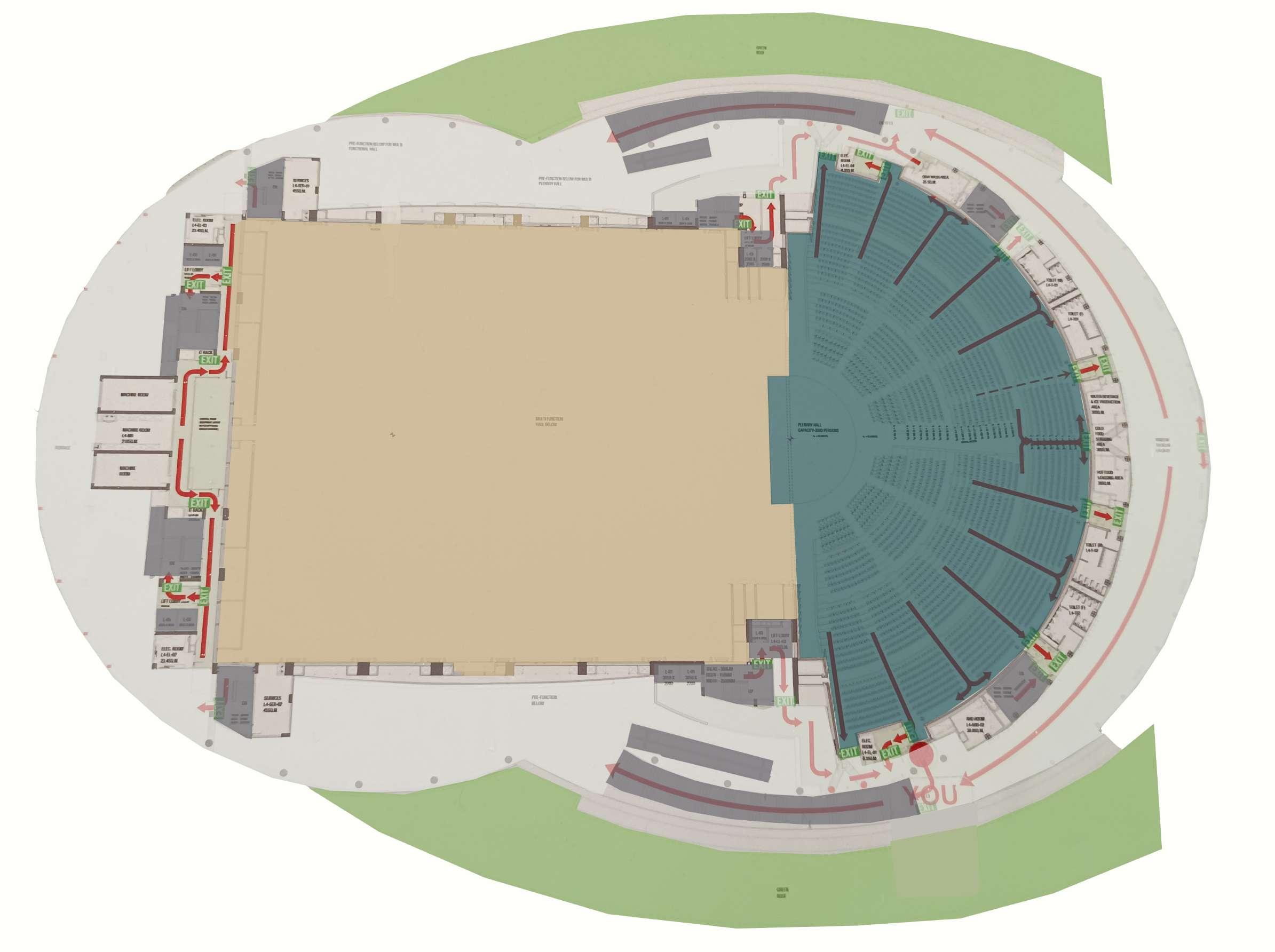



















Source- https://indiatradefair.com/bharatmandapam-halls
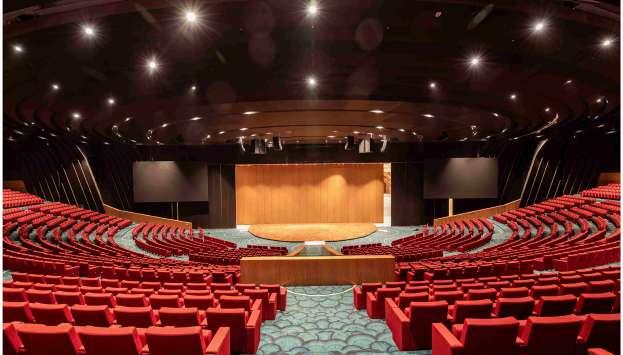
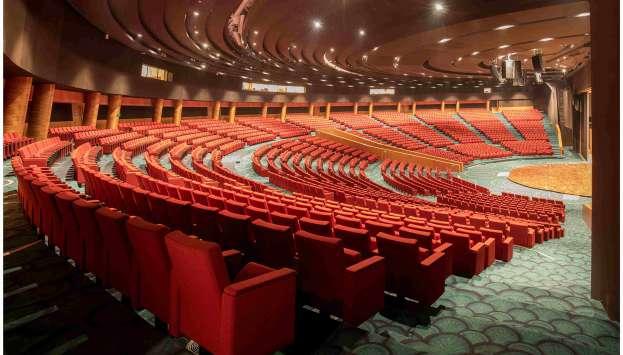
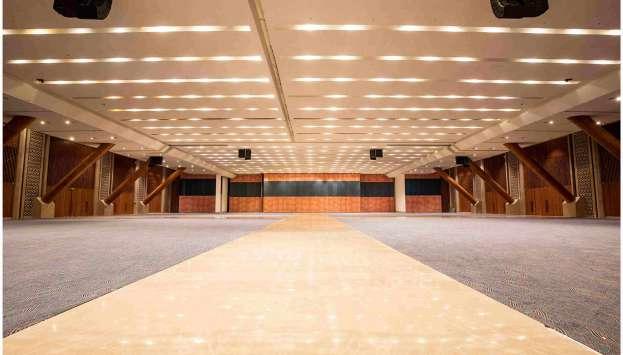
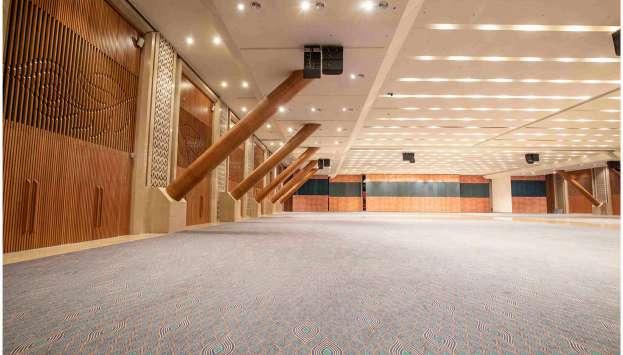
Source- https://indiatradefair.com/bharatmandapam-halls
Floor Plan at level 3
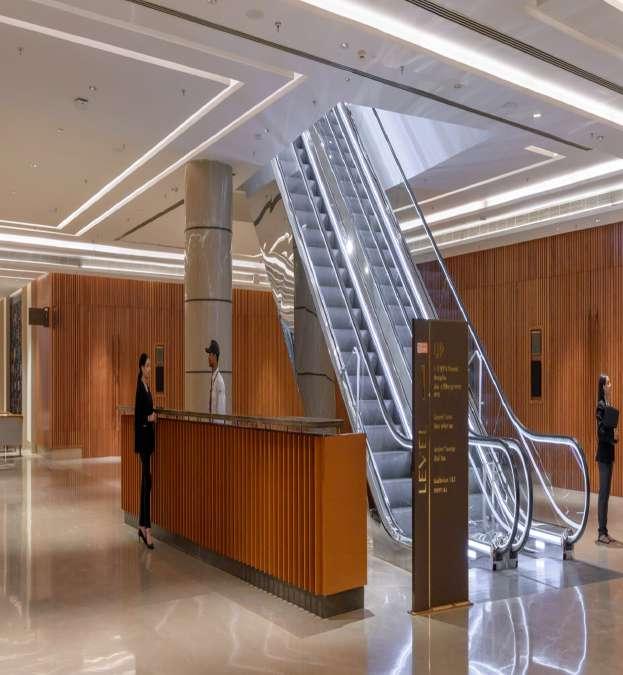







Source- Self
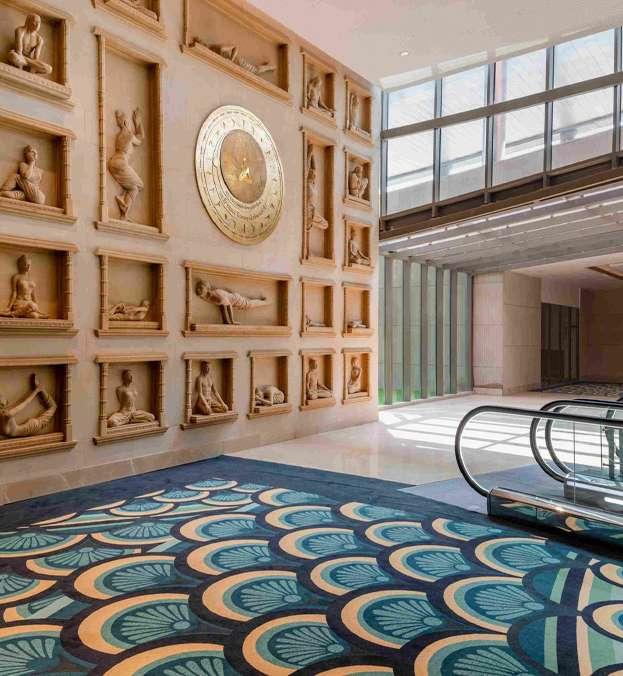
Floor plan at Level 4 features-
• Two level-plenary hall in continuation from level 3. The two-level design enhances the capacity and flexibility of the Plenary Hall, accommodating a larger audience for major events and conferences.

• Green roof contributing to sustainability efforts and promoting environmental consciousness providing insulation, absorbing rainwater, and contributing to the overall energy efficiency of the building.
• Toilet facilities, located at the back of the floor plan for easy accessibilty.
COMMERCIAL COMPLEX CUM CONVENTION CENTRE, MOHALI ARCHITECTURAL THESIS BATCH 2019 -2024 BACH- 1001 AR. SUKHMANJIT SINGH AR. VIVEK SEHGAL SUBMITTED BYJAYA VERMA 1999009/ 1917584 THESIS COORDINATOR THESIS GUIDE SIGNATURE REMARKS CASE STUDY-1
LEVEL - 4 Multipurpose hall Plenary hall Horizontal Circulation Vertical Circulation Prefunction area Toilets Multipurpose hall Plenary hall Horizontal Circulation Vertical Circulation Toilets
Plan at
3
Floor
level
View of plenary hall showing partitioned wall at backdrop
View of plenary hall showing partitioned
View of multipurpose hall spacious enough to cater large exhibitions
View of well-lit escalators
View of multipurpose hall showing wooden panelling & partitioned wall
View of lobby area showing culture through interiors
View of plenary hall showing seating style
SHEET NO. 3
INDIA HABITAT CENTRE, NEW DELHI 2 CASE STUDY-

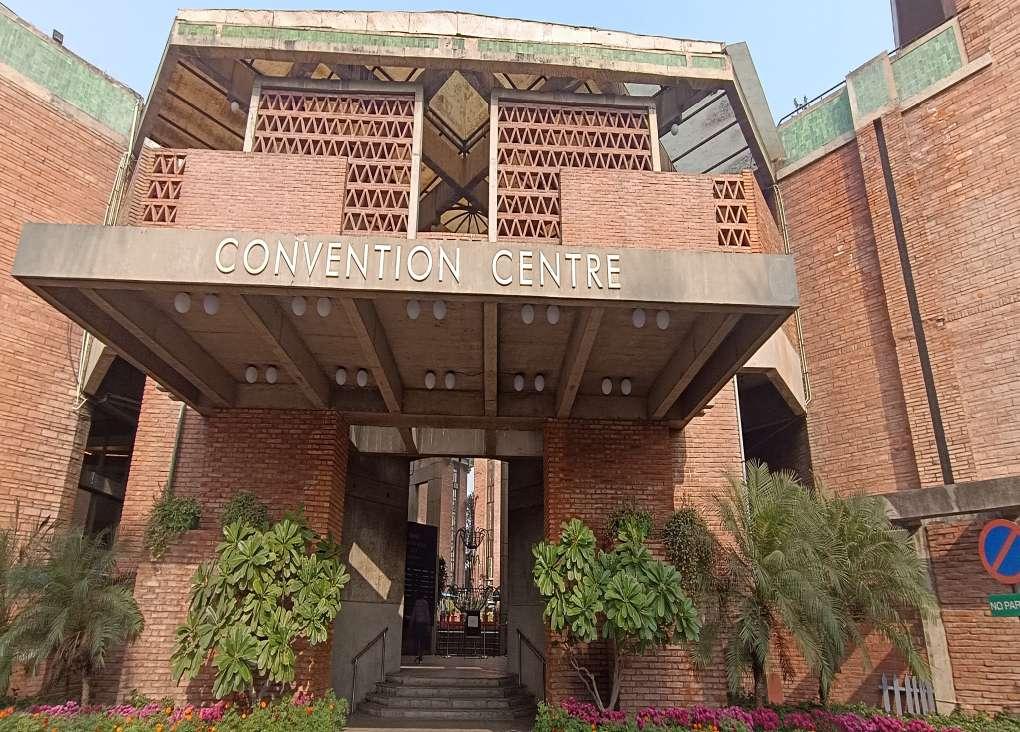
The India Habitat Centre (IHC) is a renowned cultural and convention center located in New Delhi, India.The center also serves as a cultural hub.
A versatile convention center, providing stateof-the-art facilities for conferences, seminars, and other corporate events. It consists of six restaurants, four galleries, one auditorium, an amphitheater and an atrium.
Moreover, landscape and water bodies create a soothing and pleasant ambiance on the campus. Also, the center houses theatre performances, art exhibitions, the film shows and other cultural events.


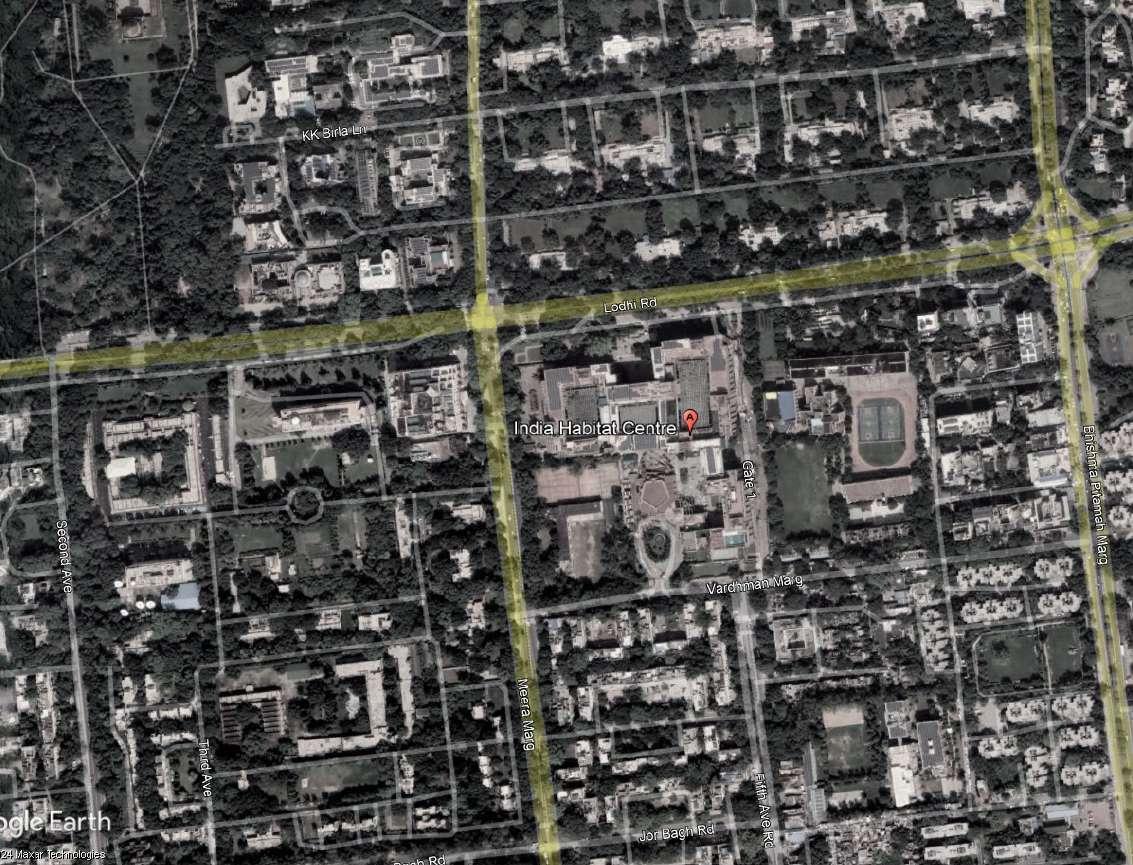
The campus is accessible from three sides Lodhi road being on the north side segregates vehicular and pedestrian movement.





Site Area- 9 Acres
Year of Completion- 1993
Architect- Joseph Allen Stein
Ground Coverage- 25%
Super builtup area- 97000 sqm
Spaces- Exhibition hall, conference room, auditorium, theatre restaurants, library & resource centre, art galleries.
The campus consists of six restaurants, four galleries, one auditorium, an amphitheater and an atrium.
Moreover, landscape, horticulture, and water bodies create a soothing and pleasant ambiance on the campus.
Five main building blocks contain the major functional spaces like offices, exhibition areas, conference facilities, cafeterias etc. These blocks interconnect using aerial walkways.
These building blocks being separated manage to create interesting courtyards that are partially open to the elements.
RESPONSE TO SITE-
The neighbourhood is marked by free flowing traffic and not much public activity. The surrounded buildings do not interact with each other or the street and this results in very little pedestrian movement and is essentially vehicular in nature.

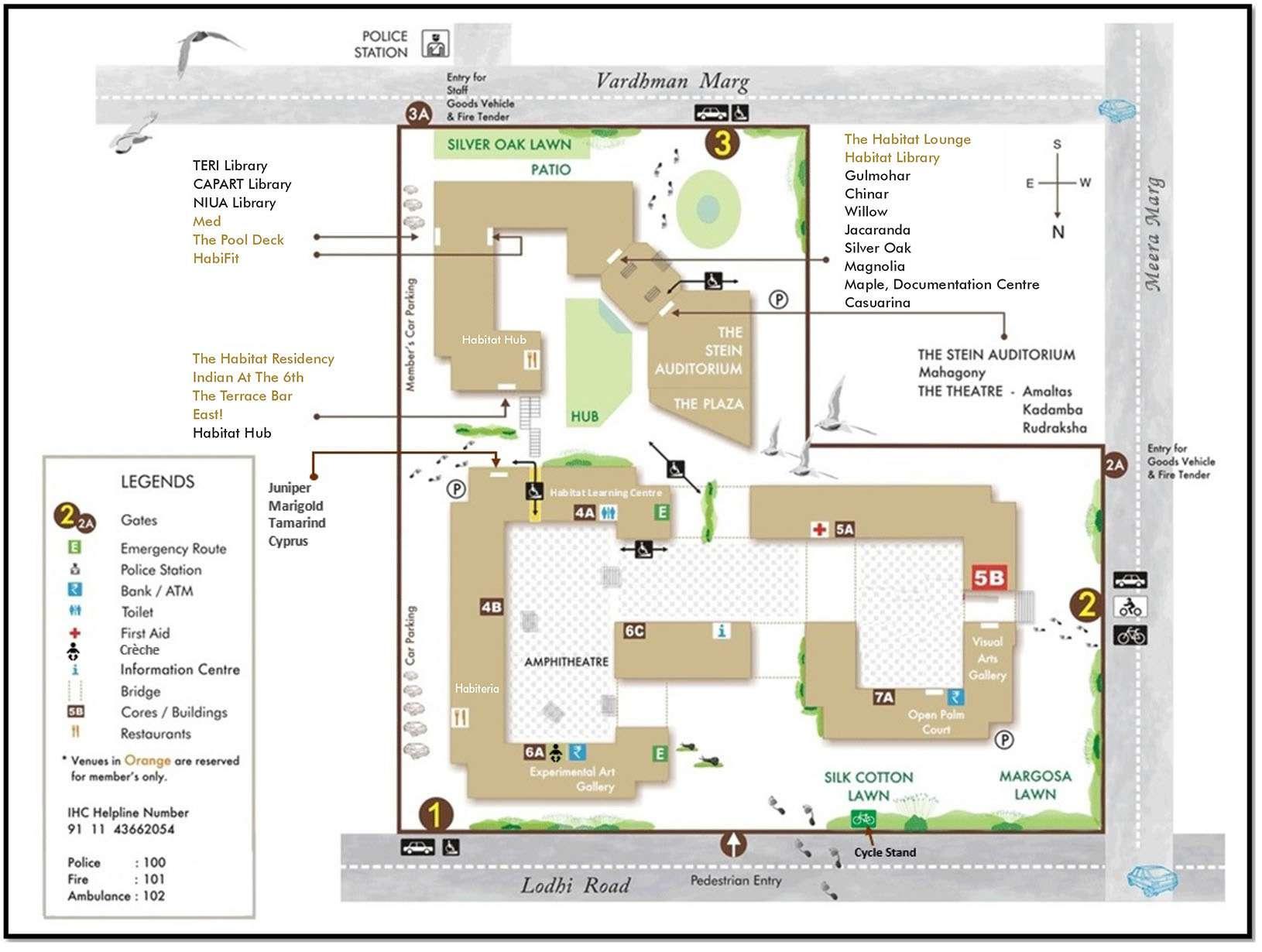
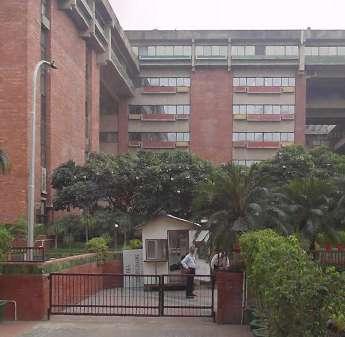
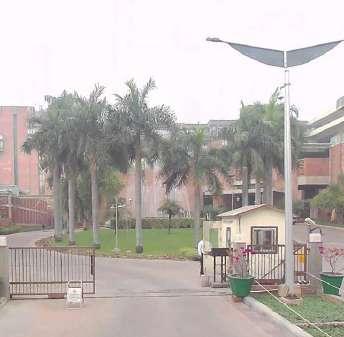
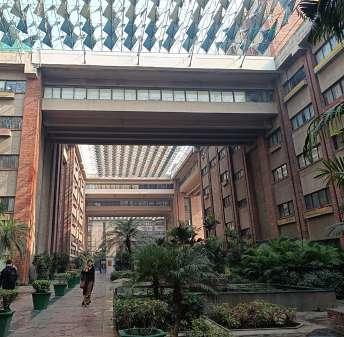
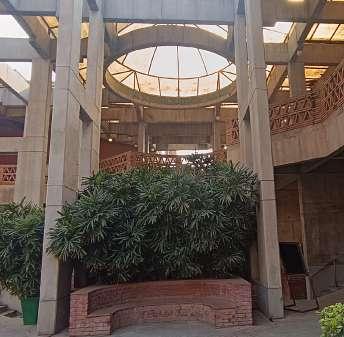
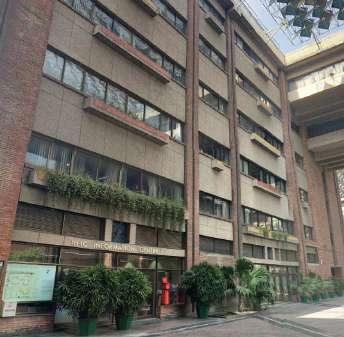
Figure- ground piechart
• North block
• South block
Source- Self
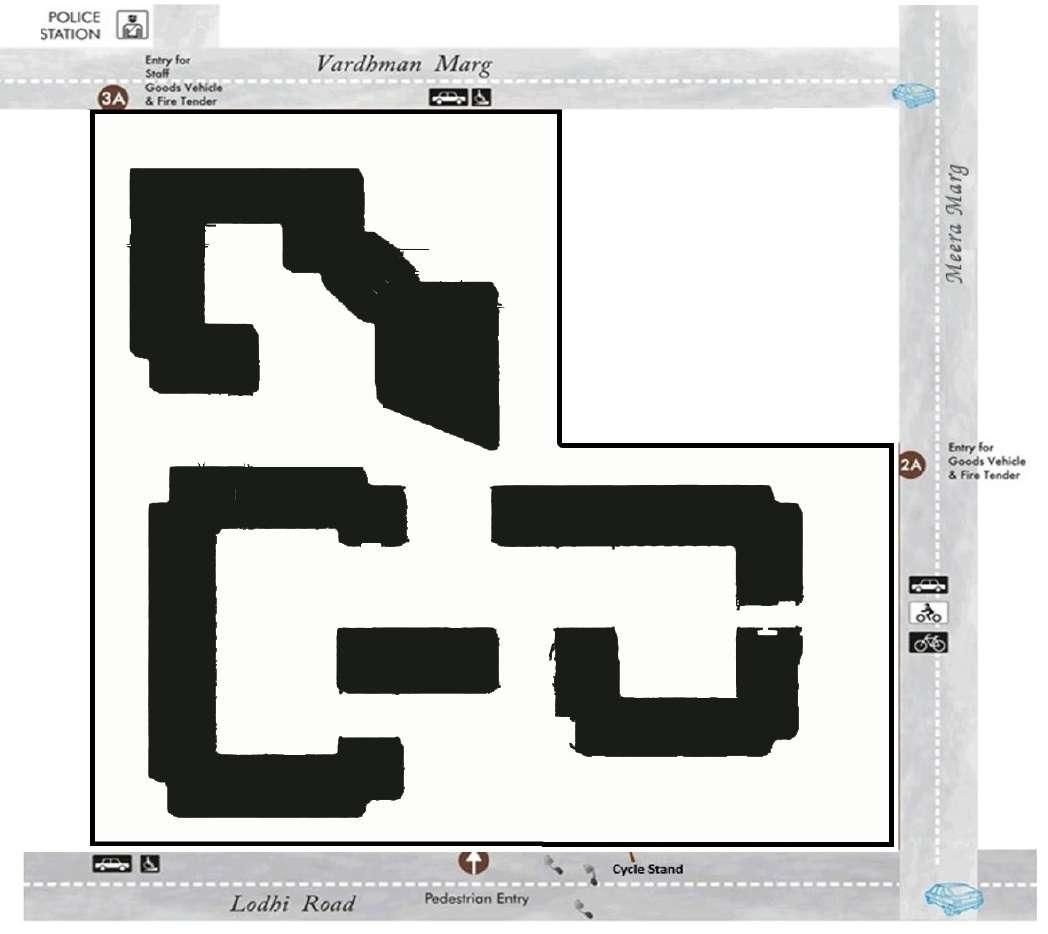
Figure- ground map
North block: The block adjoining the Lodhi road and on the northern side of the site is this block. It is made of seven storeyed office spaces. Lower floors remain public.
North block is further divided into four zones-4,5,6 & 7.
South block: The block along the Lodhi Housing Colony holds functions like auditorium, theatres, library, member facilities (health club & pool) and guest rooms. The height decreases progressively from the North to the South in response to the housing. The built is also set further back from the plot line on this edge.
This block is further divided into 2 zones- 1& 2. The complex is planned and divided into two blocks:
The blocks housing the offices are articulated to form the three courtyards, the ground floor contains exhibition spaces, fast-food restaurants, banks, etc. and access to the vertical cores.
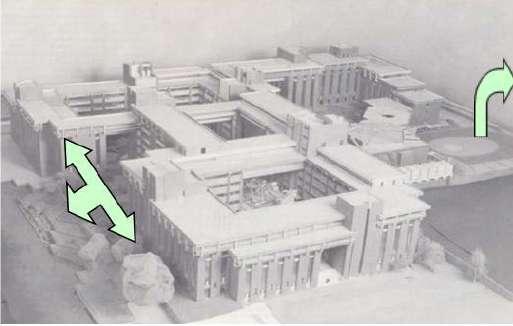
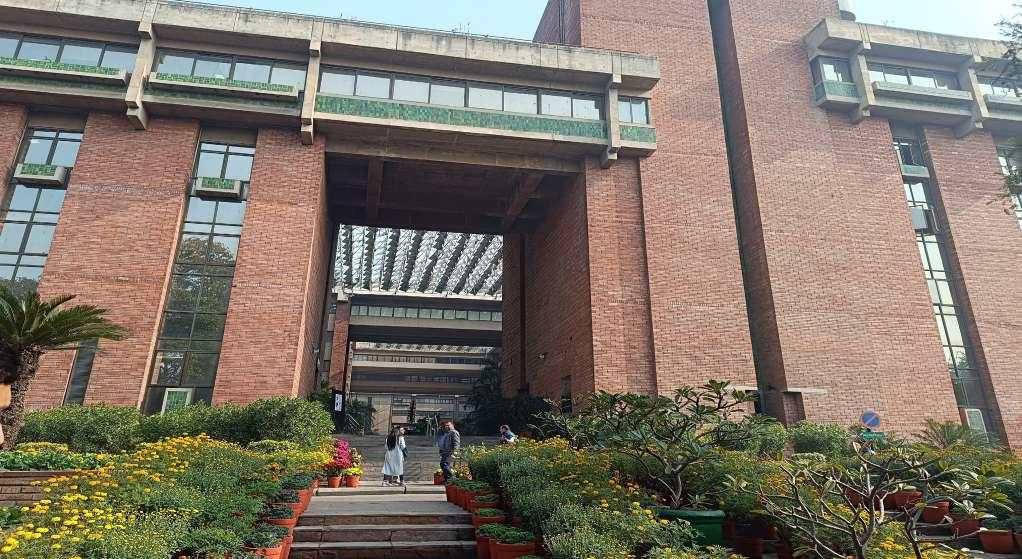
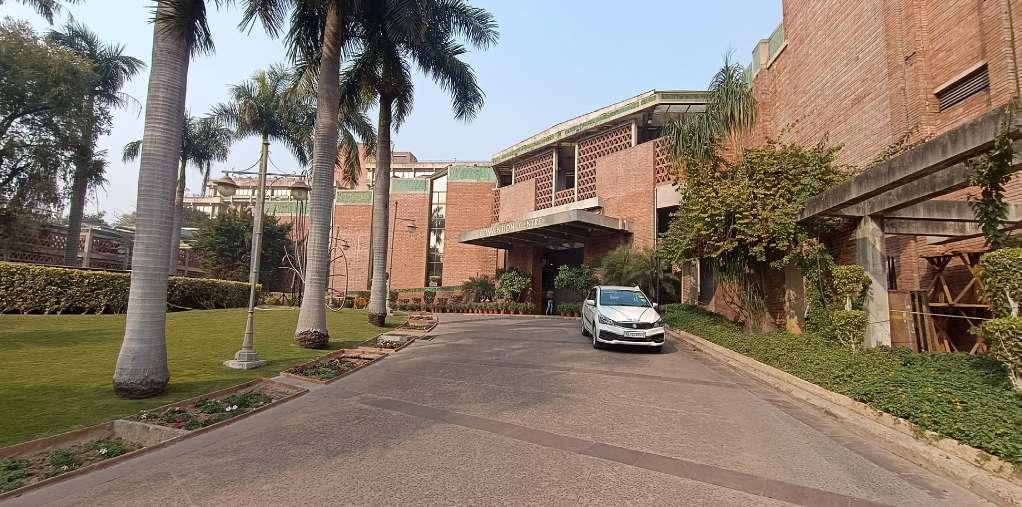
COMMERCIAL COMPLEX CUM CONVENTION CENTRE, MOHALI ARCHITECTURAL THESIS BATCH 2019 -2024 BACH- 1001 AR. SUKHMANJIT SINGH AR. VIVEK SEHGAL SUBMITTED BYJAYA VERMA 1999009/ 1917584 THESIS COORDINATOR THESIS GUIDE SIGNATURE REMARKS CASE STUDY-2
75% 25% FIGURE GROUND VACANT LAND BU LT UP AREA SHEET NO. 1
India
Location- Lodhi road, New Delhi,
Self
Entrance of convention centre at India Habitat Centre Key plan Site plan Pedestrian entry to north block Vehicular entry to south block Courtyard covered by space frame Atrium in south block Information centre in north block
Source- Self Source- Google earth &
Source- https://archestudy.com/climatologically-sound-building-the-indian-habitat-centre/
INDIA HABITAT CENTRE MINISTRY OF EARTH SCIENCE AIR FORCE SCHOOL LODHI ART DISTRICT LODHI HOUSING COLONY INDIA ISLAMIC CULTURE CENTRE INDIA INTERNATIONAL CENTRE LODHI ROAD MEERA MARG BHISHMA PITAMAH MARG VARDHMAN MARG
INTRODUCTION
View of IHC showing north and south blocks
Source- Self
Source- www.issuu.com
Source- Self
View of north block
View of south block Source- Self
NORTH BLOCK- Offices on top & public facilities on ground floor
SOUTH BLOCK- Convention centre & auditorium
INDIA HABITAT CENTRE, NEW DELHI 2 CASE STUDY-
The India Habitat Centre (IHC) is designed as a dense complex having a very well planned segregation of spaces.
All blocks/ areas experiencing a large and regular inflow of public have been placed very close to the entrances & the office areas being given the access from the inside of the courtyards.
IHC rovides the following facilities for the use of member:
• 40,000 sqm of office accommodation
• Conference rooms with a total capacity of 1000 in various configurations holding 30 to 450 people.
• 60 guest rooms, 5 suites, 5 service apartments
• Cafeteia, restaurants and private dining rooms with a capacity of 1500
• 700 sqm of exhibition space
• 535 capacity auditorium
• 250 capacity amphitheatre
• Parking for 933 cars & 2000 twowheelers
VISUAL ART GALLERY
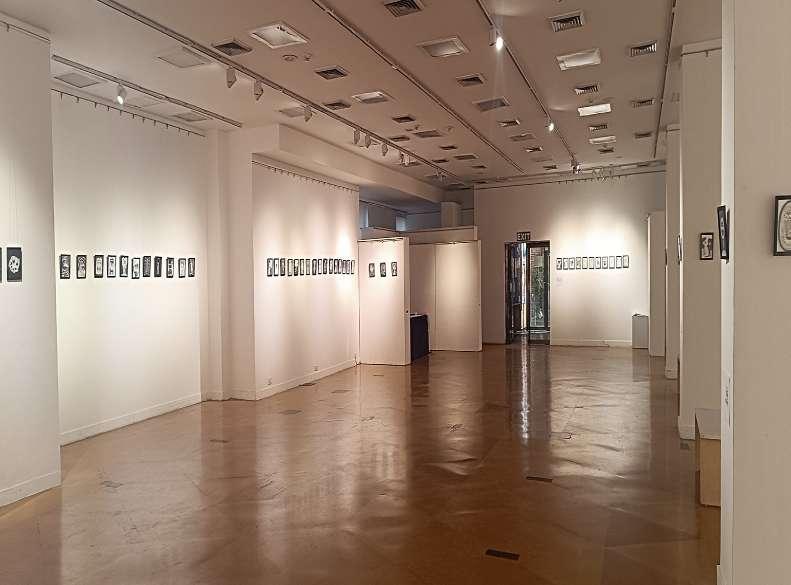
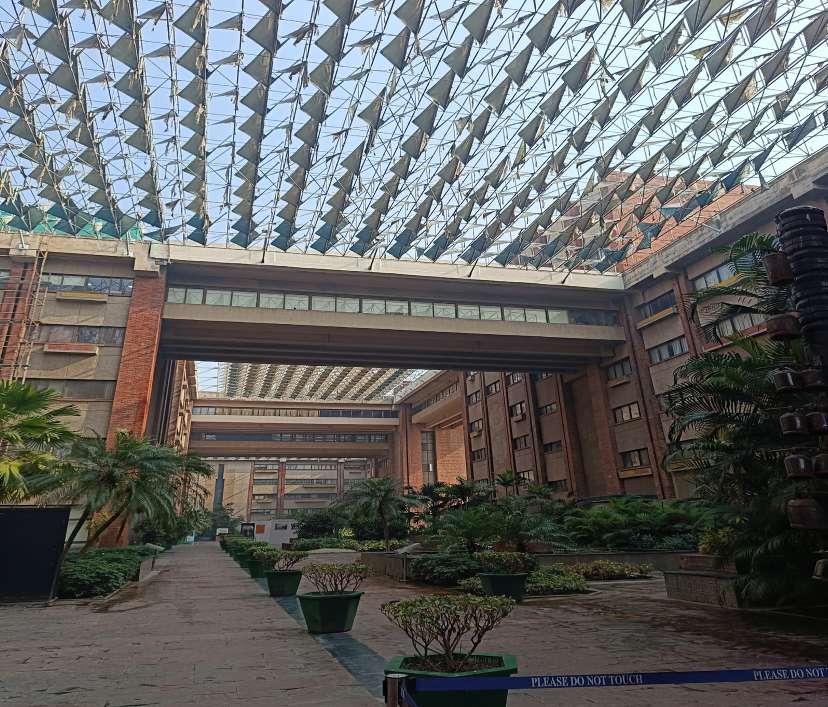
Source-

Source-
Prominent space dedicated to showcasing a diverse range of visual arts. The gallery hosts regular exhibitions featuring paintings, sculptures, photographs, and other visual art forms, contributing to the vibrant cultural scene of the city.
It features well-lit, spacious areas with adjustable lighting to enhance the display of various art forms. The layout is designed to allow for easy navigation and appreciation of artworks.
ARCHITECTURAL CHARACTERISTICS
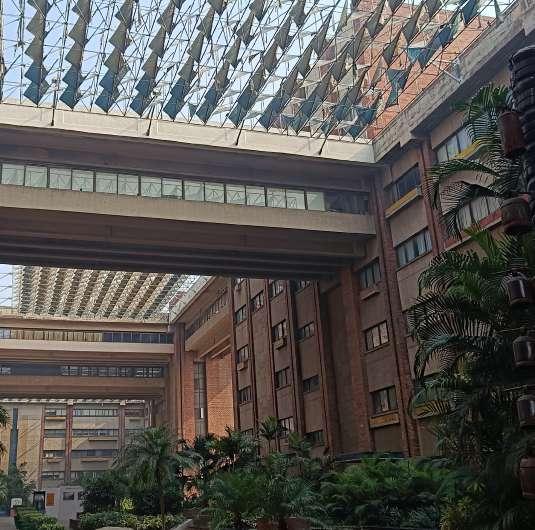
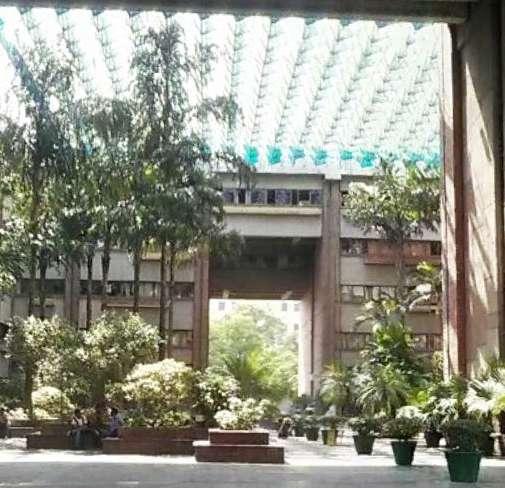
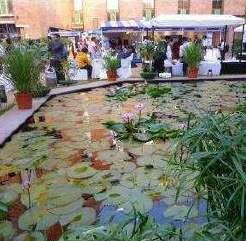
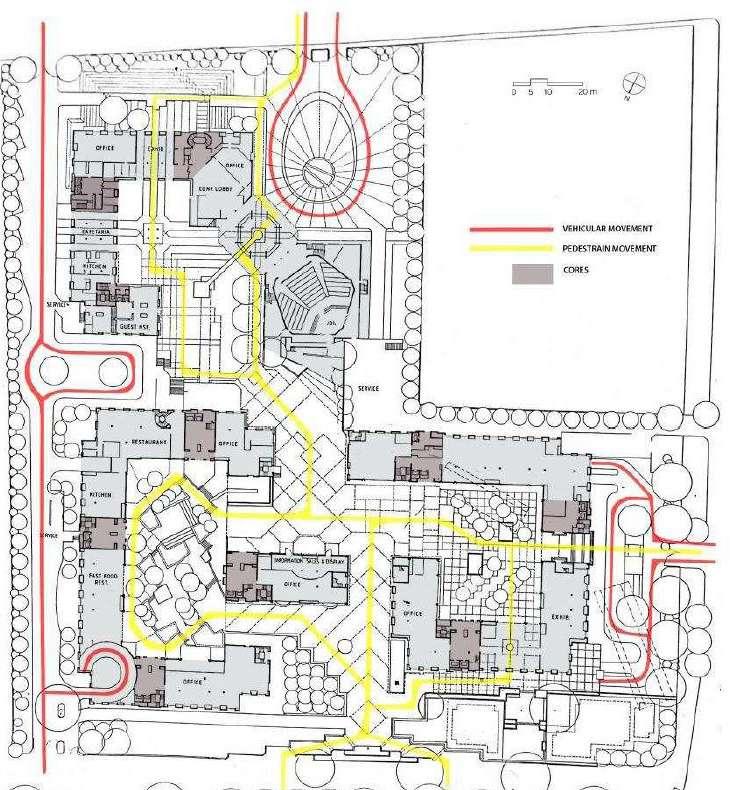
Source- www.issuu.com

Source- www.issuu.com
The India Habitat Centre is known for its open and welcoming layout. The design encourages fluid circulation within the premises, making it easy for visitors to navigate between different areas.
Vehicular Circulation:
• Entry and Parking: It has designated entry points for vehicles, leading to dropoff zones and parking facilities.
• Service Access: Vehicular circulation also includes service access for deliveries, maintenance, and other operational requirements.
SOUTH BLOCK- CONVENTION CENTRE & AUDITORIUM
Convention centreIt provides the following:
• Several halls with varied capacities, multimedia and audio visual equipment.
• Built in projection facilities.
• 20 concurrent sessions are possible.
• Finest banquets and resource centre with habitat library.
• Covered parking for 1000 cars and 2000 two-wheelers.
Auditorium-
• 6200 sq ft. area and a capacity of 535 persons
• Double wall system avoids sound disturbance and is acoustically good.
• The level difference between two seat platforms is 1-6 which provides a clear-unobstructed view to the audience. It has balcony seating too.
• Green rooms are accessible from separate entry.
INFERENCES
Pedestrian Circulation:
• Walkways and Pathways: Pedestrian-friendly pathways and walkways guide visitors through the complex, connecting different facilities, open spaces, and entrance points.
• Accessibility: This includes the provision of ramps, elevators, and other facilities.
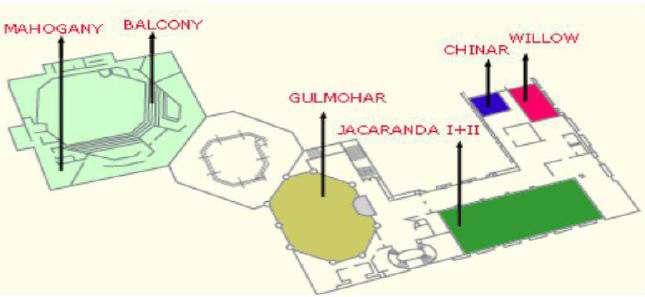
Source- www.issuu.com
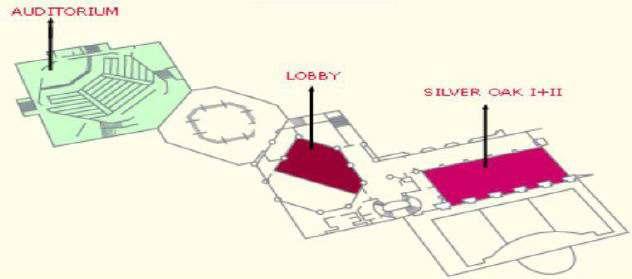
Source- www.issuu.com
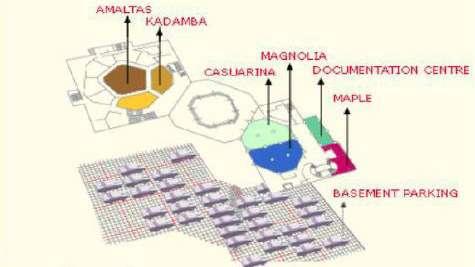
Source- www.issuu.com
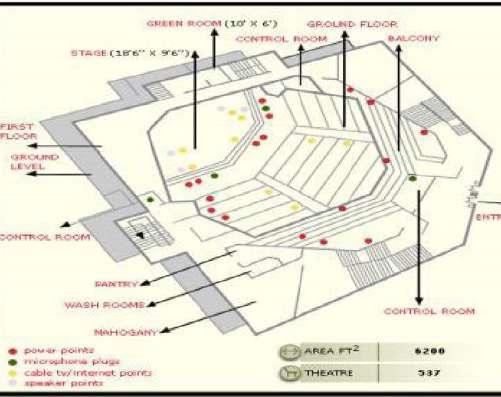
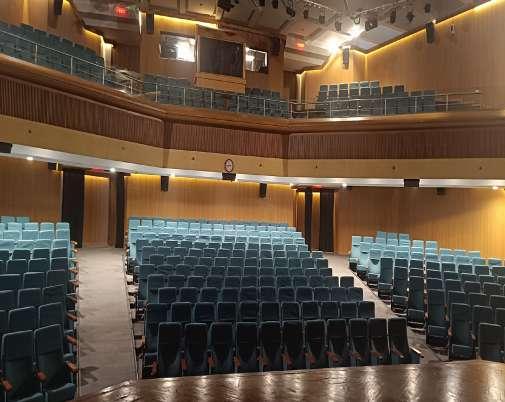
• Effective zoning for handling crowds.
• Vehicular circulation is restricted to the periphery, making the site pedestrian friendly.
• Landscaping ties the scheme together and is critical for creating the ambience and micro-climate that facilities outdoor activty.
• The sun shading device installed in the courtyard help in ventilation and cool down the surroundings.
• The campus design is universal. It is also easily accessible to everyone. In addition, the railing is provided on pedestrian pathways, which makes it wheelchair friendly.
• Moreover, handicapped car parking is also present.

COMMERCIAL COMPLEX CUM CONVENTION CENTRE, MOHALI ARCHITECTURAL THESIS BATCH 2019 -2024 BACH- 1001 AR. SUKHMANJIT SINGH AR. VIVEK SEHGAL SUBMITTED BYJAYA VERMA 1999009/ 1917584 THESIS COORDINATOR THESIS GUIDE SIGNATURE REMARKS CASE STUDY-2
SHEET NO. 2
SPATIAL ORGANIZATION
shaded courtyards Space distribution Circulation First floor Ground floor Lower Ground floor Plan of auditorium View of seating Section through bridging masses Spacious corridors in the gallery Bridges connecting blocks Source- Self Source- Self Source- Self Shaded courtyards Lotus pond
Central
Self
Self
Source-
www.issuu.com
VIGYAN BHAWAN, NEW DELHI 3
INTRODUCTION
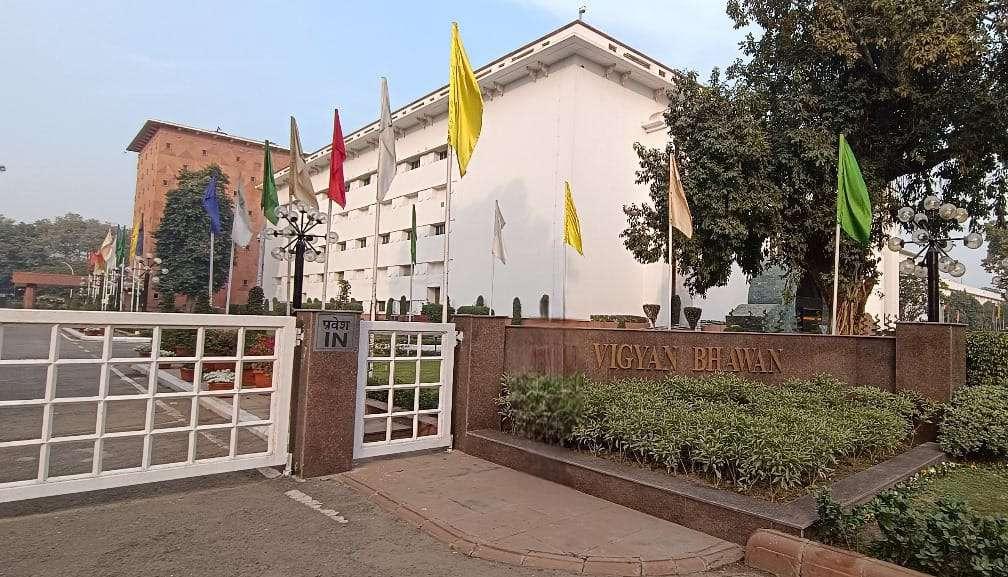
Vigyan Bhawan is a prominent convention center located in New Delhi, India. It serves as a venue for various national and international conferences, seminars, workshops, and other important events. The name “Vigyan Bhawan” translates to “Science Hall” in English, reflecting its original purpose of promoting scientific and technological advancements.
Strategically situated in the heart of New Delhi, making it easily accessible for delegates and participants. Its address is Maulana Azad Road, near India Gate, contributing to its central and prestigious location.


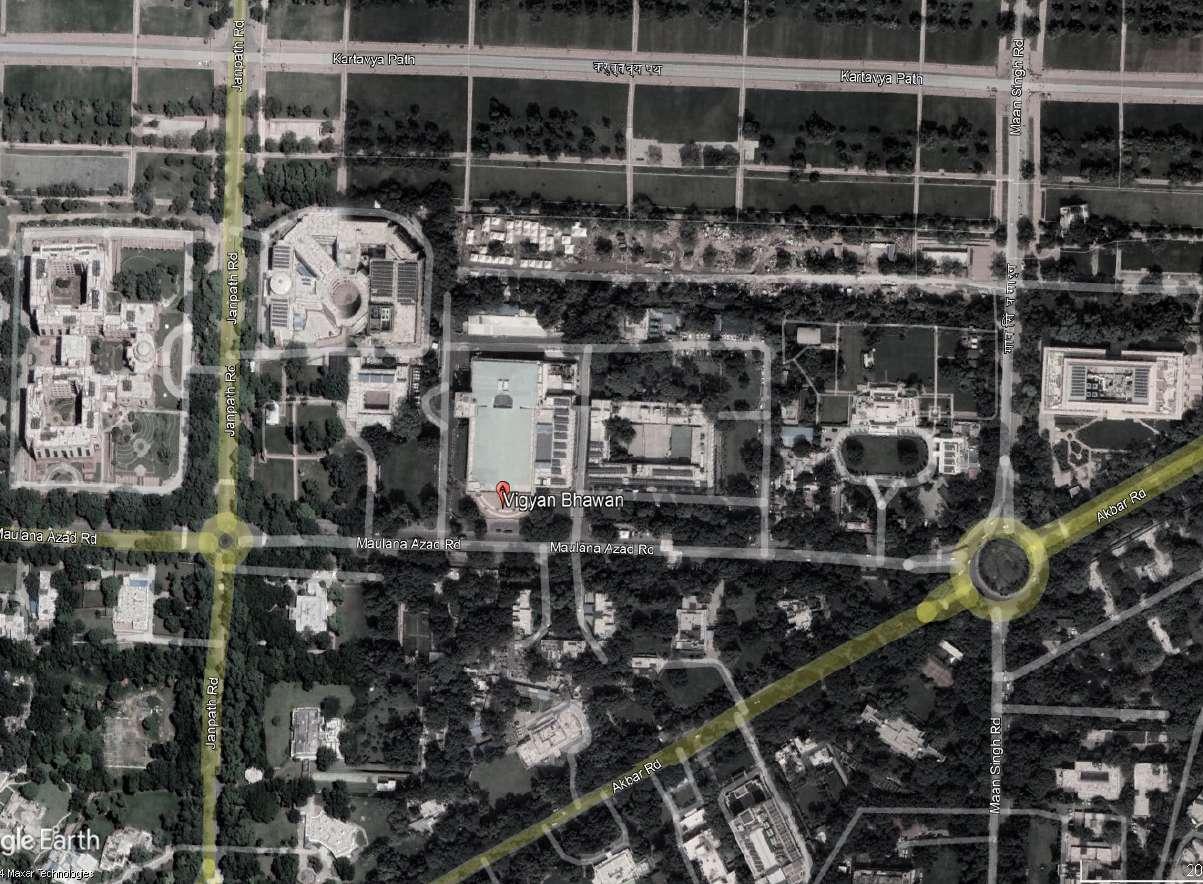
GROUND FLOOR PLAN:
The main building a three storied structure with a total plinth area of about 17222 sqm.
ENTRANCE FOYER:



Location- Maulana azad road, New Delhi, India
Site Area- 11.12 Acres (45000 sqm)
Year of Completion- 1956
Architect- Joseph Allen Stein
Ground Coverage- 30%
Ground coverage area of main building- 7659.76 sqm
Ground coverage area of annexe building- 5924.53 sqm
Spaces- Plenary hall, exhibition halls, auditorium, VIP lounge, conference room, seminar room.
PLANNING OF THE COMPLEX:
Vigyan Bhawan consists of two buildings:
• The main building- The main bulding has a plenary hall with a seating capacity of 1285 delegates. Moreover, it has a six smaller halls with capacities ranging from 65 to 375 delegates. The building has a separate VIP lounge, secretariat, a documentation centre, business centre and an exhibition hall.
• The annexe building- The adjacent building is the Vigyan Bhawan Annexe which was built in 1970 to provide additional facilities to the Vigyan Bhawan Complex. It accommodates a conference facility and offices occupied by various authorities such as interstate council. The vigyan Bhawan Annexe stands adjacent to the Vice Presiden’s House.
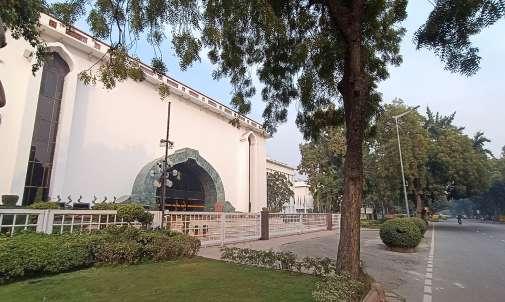

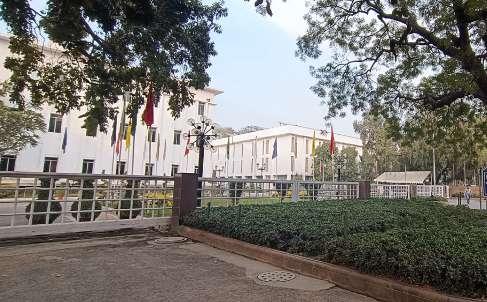
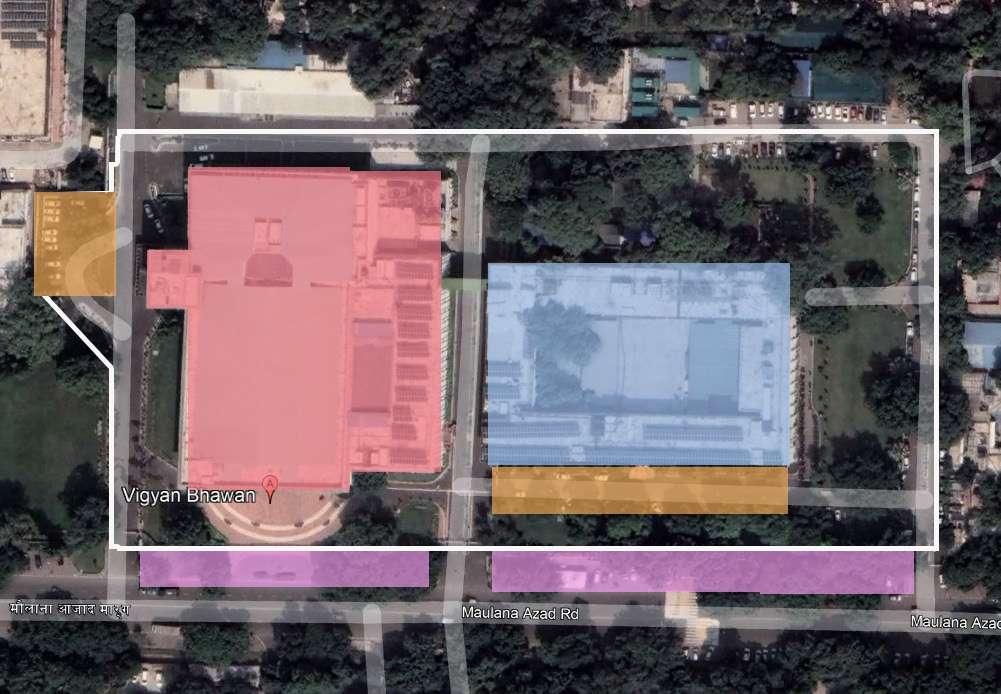
Source- Google earth & Self
FORM AND ARCHITECTURE:
The edifice presents itself as a cuboid entity, revealing no discernible clues about its purpose. It takes on the form of a substantial white structure, featuring minimal fenestrations.
Enhancing the architectural allure, the entrance arch of the primary edifice is integrated with granite and emerges as the most captivating element. Positioned atop a podium of red sandstone, it adds a distinctive touch.
The Annexe building and dining halls, as cuboid structures, maintain a subdued presence in contrast to the imposing main block.
The main structure seamlessly amalgamates elements of British Raj, Hindu, Mughal, and ancient Buddhist architecture.
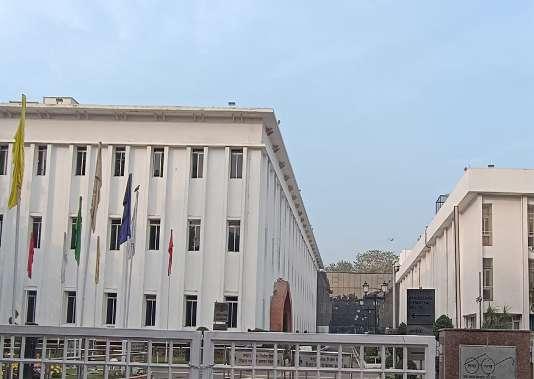
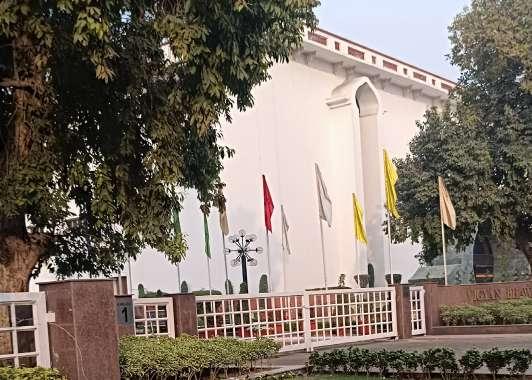
Source- Google earth & Self
ACCESSIBILITY:
The complex can be approached by 3 main entrances through the Maulana Azad road on the southern side of the complex.
Entry 1- VIP Entrance
Entry 2-Delegates, journalists, media, etc.
Entry 3- Staff and visitors of the Annexe building. It also serves as the service entry for the kitchen, A/C plant rooms in the complex.
All the 3 entrances meet the service road on the rear end of the building.
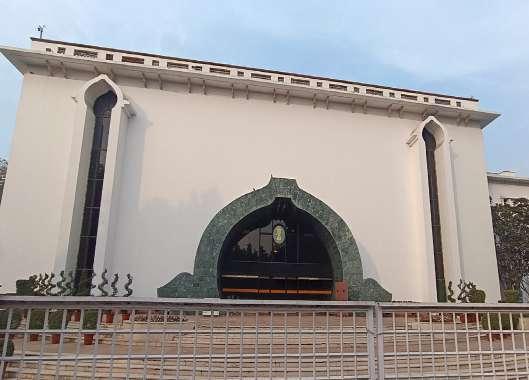
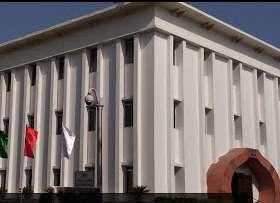
The primary structure features three entrances, each opening up to a foyer. The main foyer is distinguished by a staircase that ascends to the main hall and upper floors.
Situated on the eastern side, the staff entryway is marked by a chaitya arch crafted from red sandstone. This entry point, along with the adjacent offices, establishes a clearly defined staff movement pattern.
Conversely, the VIP entrance is located on the western side of the building, adding an exclusive touch to the entry points of the structure.
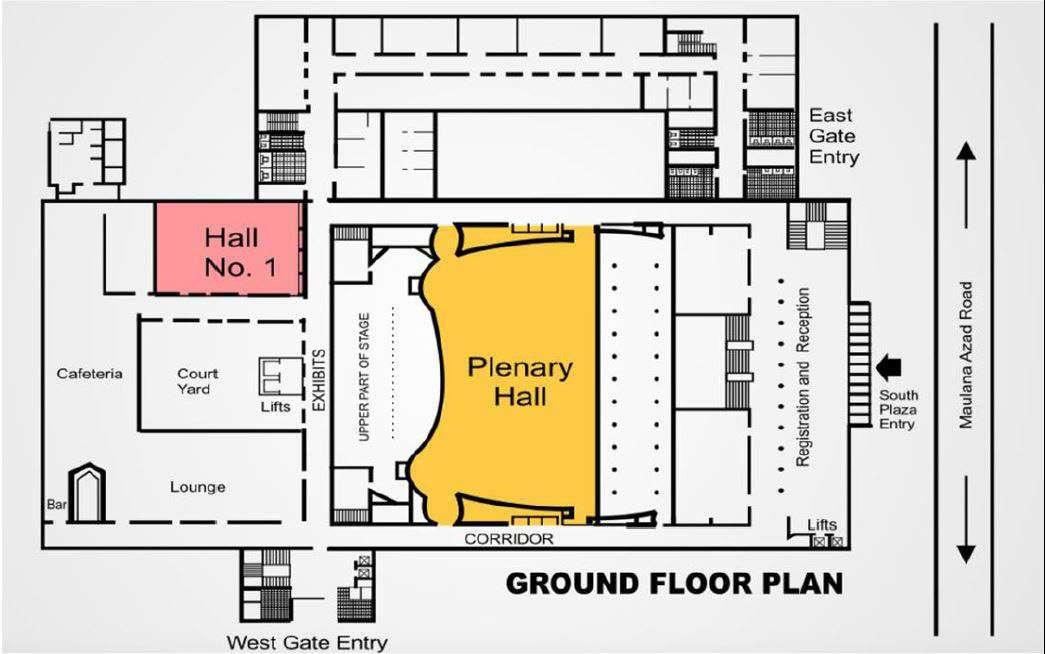
Source- https://issuu.com/amanjindal61195/docs/thesis _.#google_vignette
ATRIUM:
Spanning across three floors of the building’s height, the ground floor boasts an expansive atrium covering an area of 367 square meters. This atrium is adorned with a space frame and a heat-reflecting glass roof, facilitating the ingress of natural light into the space.
Designed to serve as a dining area for conference attendees, the atrium is embellished with a water fountain, enhancing its aesthetic appeal. Remarkably spacious, the atrium has the capacity to accommodate up to 650 individuals when standing.
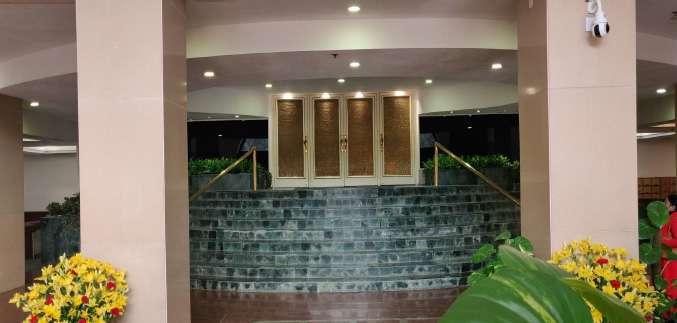
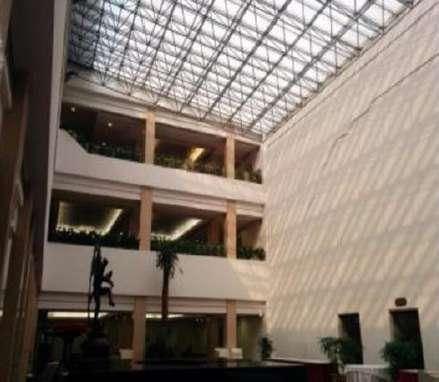
COMMERCIAL COMPLEX CUM CONVENTION CENTRE, MOHALI ARCHITECTURAL THESIS BATCH 2019 -2024 BACH- 1001 AR. SUKHMANJIT SINGH AR. VIVEK SEHGAL SUBMITTED BYJAYA VERMA 1999009/ 1917584 THESIS COORDINATOR THESIS GUIDE SIGNATURE REMARKS CASE STUDY-3
Source- Self Source- Self Source- Self Source- Self Source- Self Source- Self
CASE STUDY-
Vehicular & pedestrian entry of Vigyan bhawan
Key plan Site plan Main building Annexe building Cuboidal mass Ground floor plan Flight steps leading to the main hall Atrium Entrance arch Western face Architectural elements VIGYAN BHAWAN MAULANA AZAD ROAD KARTAVYA PATH JANPATH ROAD AKBARROAD MAAN SINGH ROAD NATIONAL MUSEUM VANIJYA BHAWAN VICE PRESIDENT’S HOUSE MINISTRY OF EXTERNAL AFFAIRS MAIN BUILDING ANNEXE BUILDING VIP PARKING VISITOR PARKING VISITOR PARKING VIP PARKING MAULANA AZAD ROAD ENTRY 1 ENTRY 2 ENTRY 3 SERVICE ROAD
SHEET NO. 1
VIGYAN BHAWAN, NEW DELHI 3
PLENARY HALL:
A grand venue, accommodates 1200 delegates with 900 seated on the ground floor and an additional 300 in the balcony. This expansive hall measures 42X48 meters, making it the largest in a fan-shaped curvilinear staggered seating arrangement, extending seamlessly from the ground floor to the first floor.
Equipped with fixed tables and movable chairs for 900 individuals, along with 300 fixed chairs for others, it also houses a stage accessible by steps. The stage, positioned distantly, can be approached directly from the VIP entrance and can host up to 37 people.
For press observers, there are galleries accessible from the second floor. Additionally, three balconies on each side of the hall, situated at an average height of 11 meters from the ground level, provide elevated viewing areas for attendees.
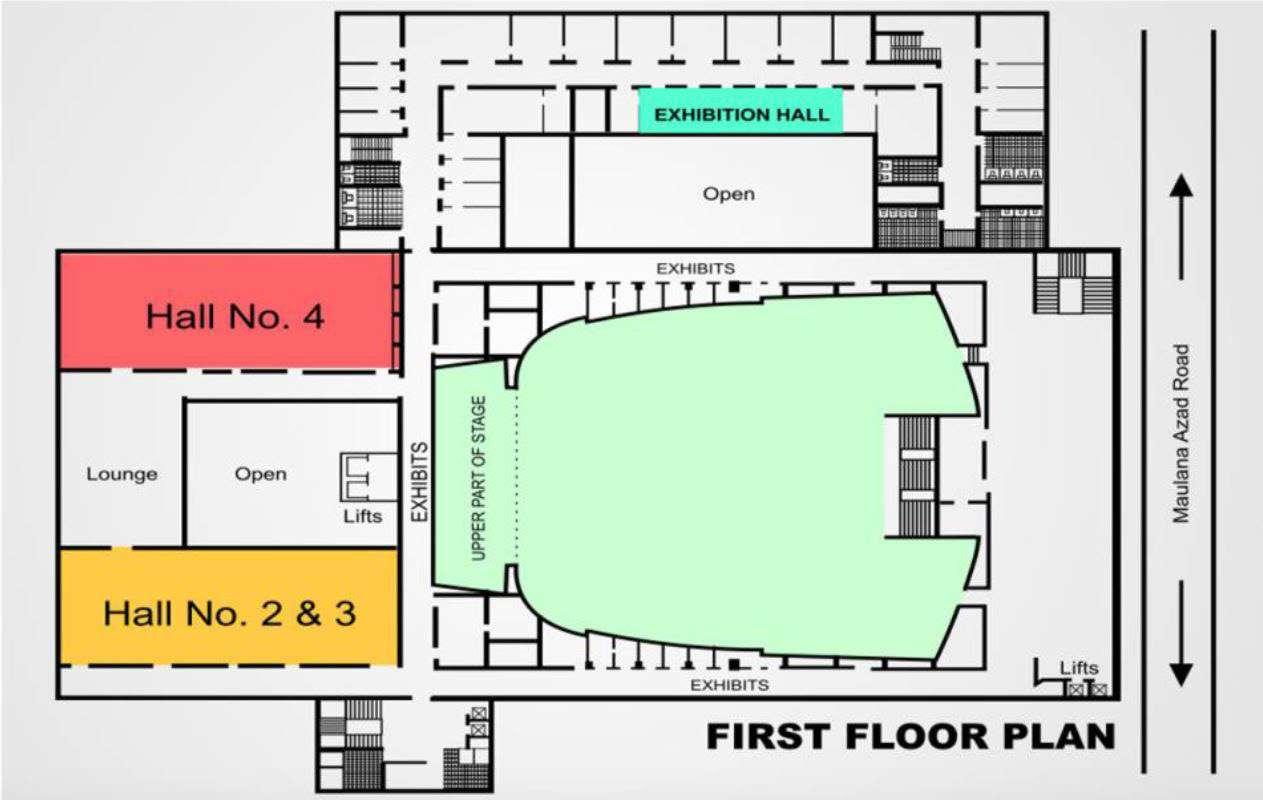
Source- https://issuu.com/amanjindal61195/docs/thesis_.#google_vignette
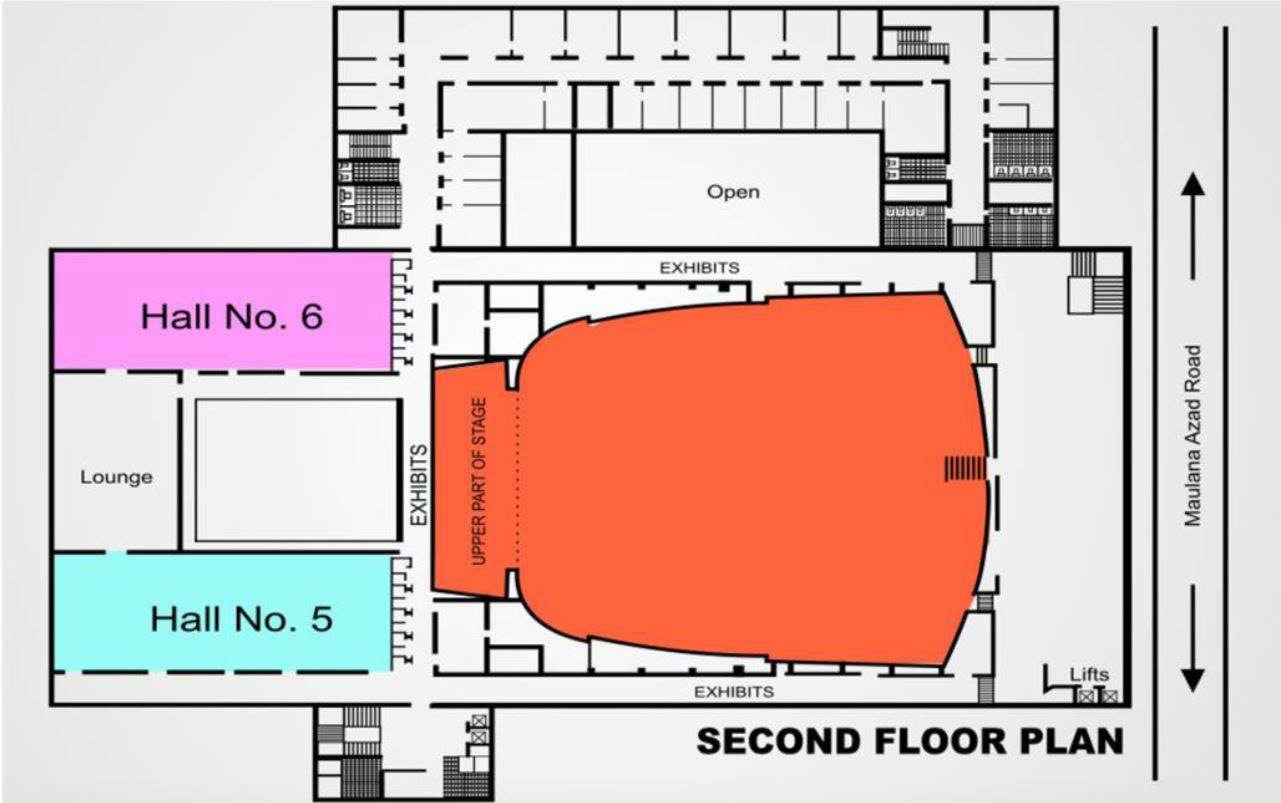
Source- https://issuu.com/amanjindal61195/docs/thesis_.#google_vignette
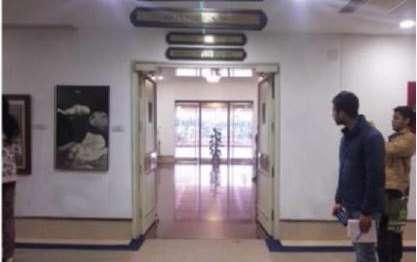
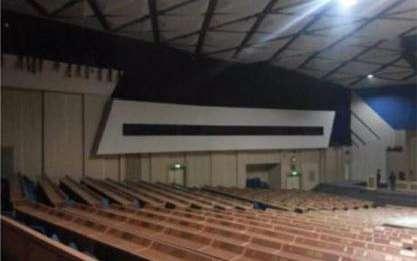

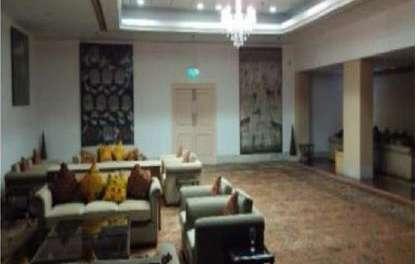
Source- https://issuu.com/amanjindal61195/docs/thesis_.#google_vignette
FIRST FLOOR PLAN:
Occupying a plinth of 17,000 square meters, the first floor is accessible via stairs and escalators. This level encompasses an exhibition space along with conference rooms 2, 3, and 4.
The exhibition hall, spanning 170 square meters, is complemented by an adjoining pre-function lounge, providing a convenient space for a temporary small counter setup.
In terms of seating capacity, Conference Hall 2 accommodates 68 individuals, Conference Hall 3 accommodates 83, and Conference Hall 4 can host up to 171 participants. Notably, Conference Hall 4 features a unique fan-shaped curvilinear staggered seating arrangement, while Conference Halls 2 and 3 adopt a round table conference seating arrangement.
SECOND FLOOR PLAN:
On the second floor, there are preview theatres 5 and 6. Both theatres feature a fan-type seating arrangement. Hall No. 5 is equipped with an electric communication facility at each seat, enhancing the overall experience.
In contrast, Hall No. 6 accommodates only staggered seats, resembling the layout of an auditorium.
Hall No. 5 boasts a comfortable seating capacity for 263 people, while Hall No. 6 can accommodate a larger audience, with a capacity of 373 individuals.
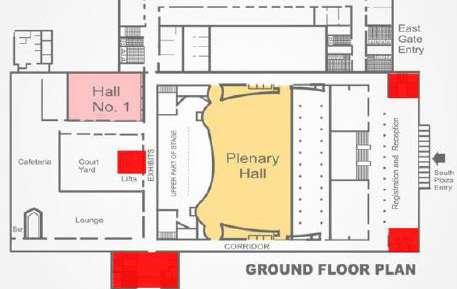
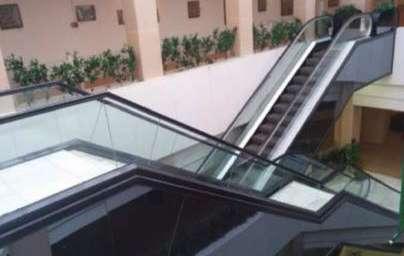
Source- https://issuu.com/amanjindal61195/docs/ thesis_.#google_vignette
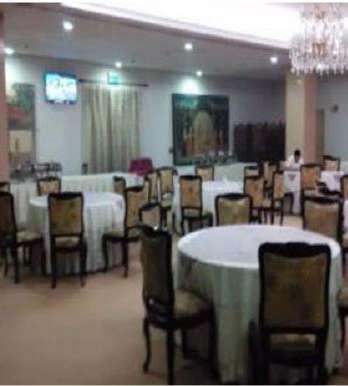
Source- https://issuu.com/amanjindal61195/docs/ thesis_.#google_vignette
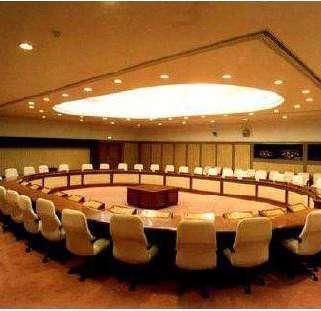
Source- https://issuu.com/amanjindal61195/docs/ thesis_.#google_vignette
VERTICAL TRANSPORTATION:
To facilitate smooth vertical circulation and segregate the users of the building, three distinct cores are incorporated into the main structure.
At the primary entrance, two staircases are strategically positioned on opposite sides of the foyer, offering convenient access to various levels.
The third staircase is situated at the western entrance of the building, exclusively designated for staff use.
Additionally, a separate core is allocated just off the VIP entrance, housing both a lift and a staircase accessible solely by VIPs
DINING AND CENTRAL KITCHEN:
An exclusive VIP lounge, catering exclusively to the Prime Minister and the President of the country, is situated adjacent to the VIP entrance. Another separate lounge, located nearby, serves the remaining delegates. Additionally, the atrium is utilized for dining purposes.
A central kitchen, situated on the ground floor, efficiently serves all lounges and banquet halls. It’s important to note that the kitchen doesn’t directly serve the atrium dining hall; instead, it caters to the VIP lounge and Hall No. 1.
INFERENCES:
Approach:
Individuals arriving at the complex can either use public transportation or park their vehicles in the designated parking lot, Meena Bogh, situated opposite Vigyan Bhawan. This arrangement, however, exposes them to vehicular traffic while crossing the road.
Entrance Gate:
Observations indicate that distinct gates are in place to regulate vehicular traffic and pedestrian movement, ensuring organized and safe access to the complex.

COMMERCIAL COMPLEX CUM CONVENTION CENTRE, MOHALI ARCHITECTURAL THESIS BATCH 2019 -2024 BACH- 1001 AR. SUKHMANJIT SINGH AR. VIVEK SEHGAL SUBMITTED BYJAYA VERMA 1999009/ 1917584 THESIS COORDINATOR THESIS GUIDE SIGNATURE REMARKS CASE STUDY-3
SHEET NO. 2
CASE STUDY-
VIP entry to plenary hall View of plenary hall from the stage
of
hall
of
Location of vertical transportation cores
Press observer’s gallery View of VIP lounge View of escalators View
dining
View
conference hall at ground floor
BANGALORE INTERNATIONAL EXHIBITION CENTRE 1
INTRODUCTION
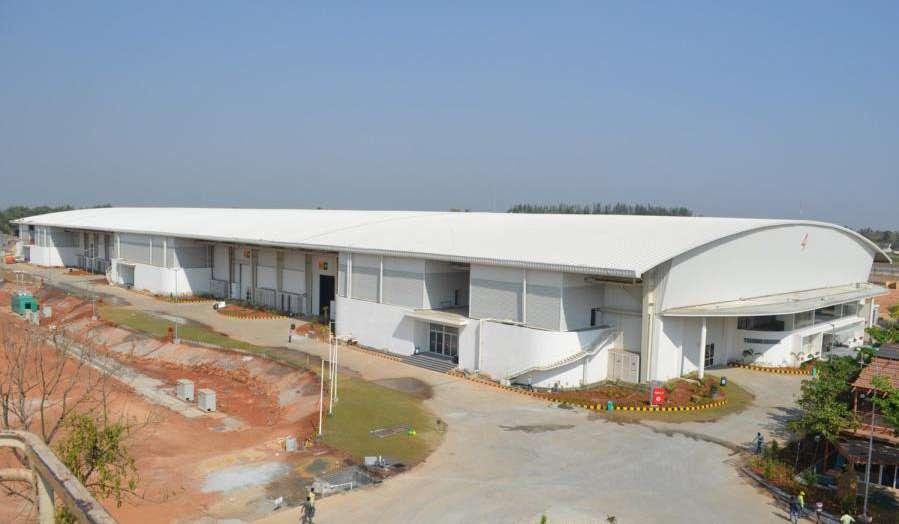
Source- www.biec.in
Location- Hobli, Bengaluru, Karnataka, India
Site Area- 57 Acres (2,30,670.8 sqm)
Year of Completion- 2006
Ground Coverage- 34%
Spaces- 5 large Exhibition halls, 9 conference rooms, multiple food courts & VIP lounges, amphitheatre, water body, entrance plaza, technology centre & sufficient parking facility.
• 5 Exhibition halls- 77,200 sqm covered exhibition space. Large span 75m x 234m column-lesslattice frame structure; designed for flexibility in layout planning.
• Conference centre- A total of 5600 sqm area having 9 conference halls with different capacity and seating styles for different purposes.
• Multiple food courts- Fine dining restaurants offer facilities for VIP dining, evening banquets and regular dining for about 200-250 pax.
• Entry plaza- Registraion area spanning seven bays with six terminals each. Enables swift movement of delegates even during the most crowded trade shows and events.
• Sustainablity features- Reclamation of construction waste fills. Rain water harvesting has raised the water table in the area. Treated and recycled waste water used for irrigation.
• In-house support- A core events management team that helps with expert advise, ensuring efficient use of facilities make sure that events are conducted seamlessly and to the highest professional standards.

BIEC, Bangalore International Exhibition Centre, stands as a ‘Centre of Excellence’ established by the Indian Machine Tool Manufacturers’ Association (IMTMA), offering both exhibition and conference facilities.
Spanning across a 57-acre complex, it boasts an expansive 1,10,000 sqm of exhibition space. Situated to the west of Bengaluru at the convergence of two toll roads, the site witnesses an influx of approximately 40,000 visitors daily during events.
Multiple halls to suit any events – Small or large conferences, seminars, employee engagement programmes, meetings & incentives.


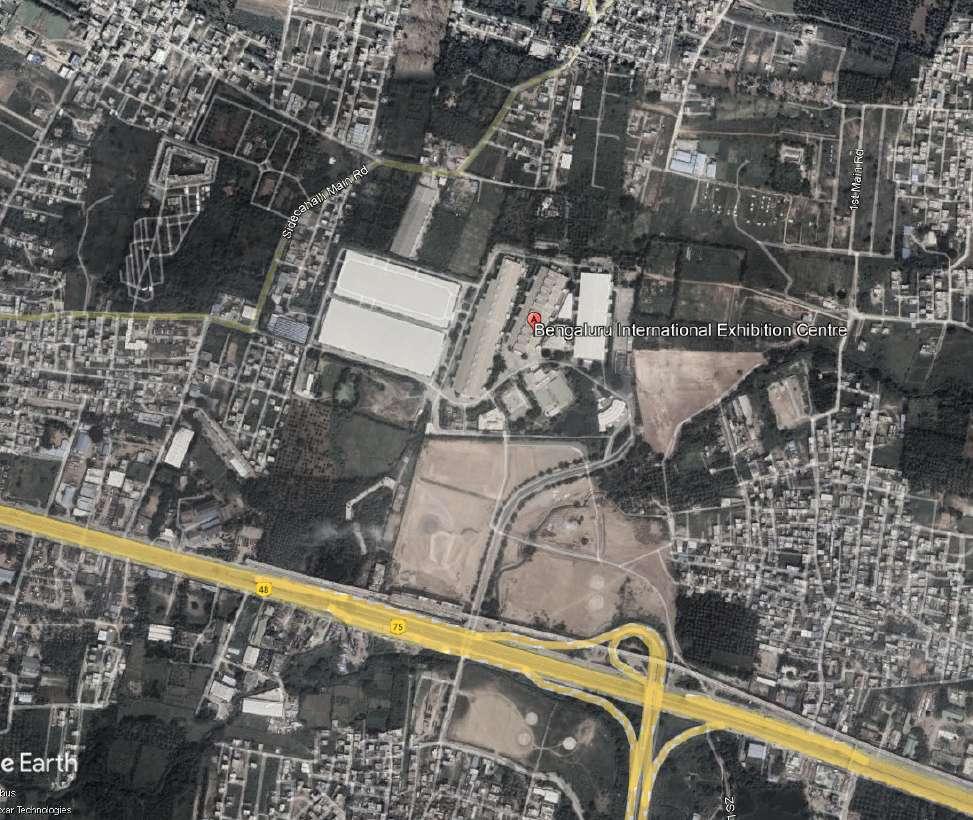




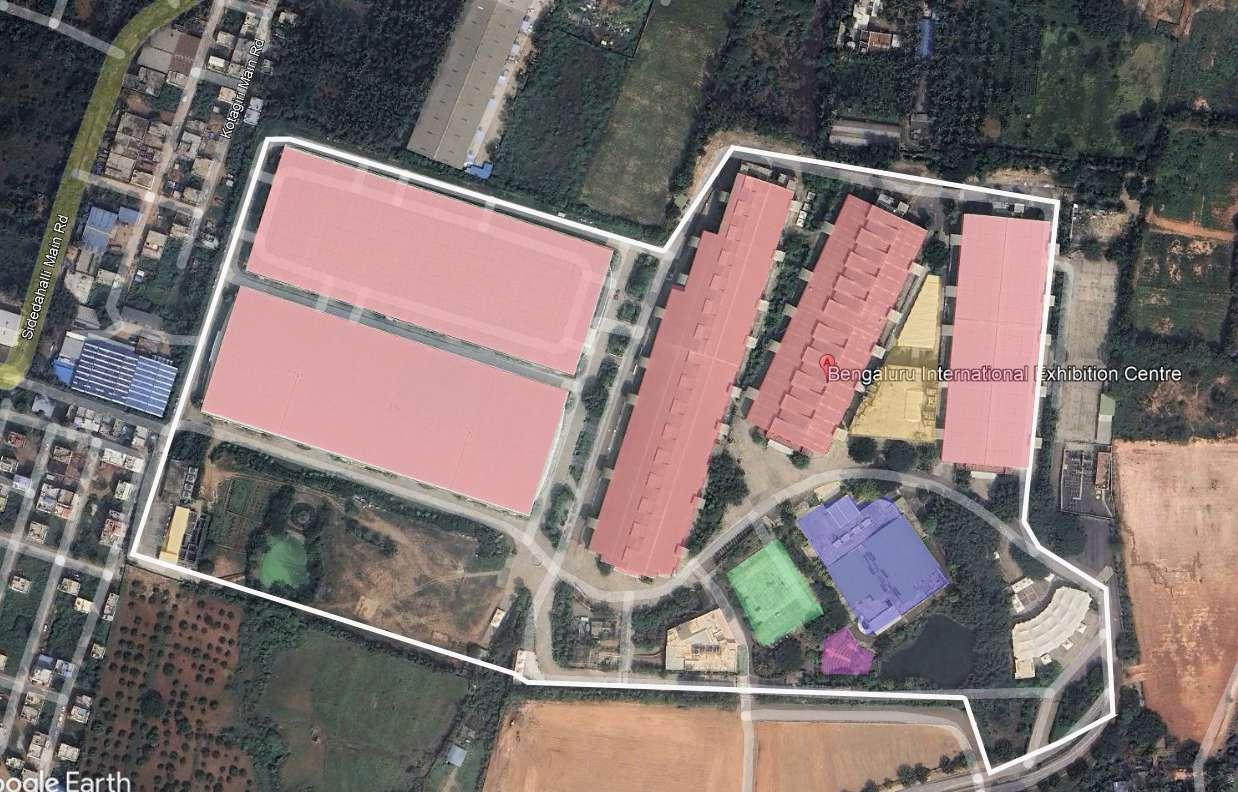
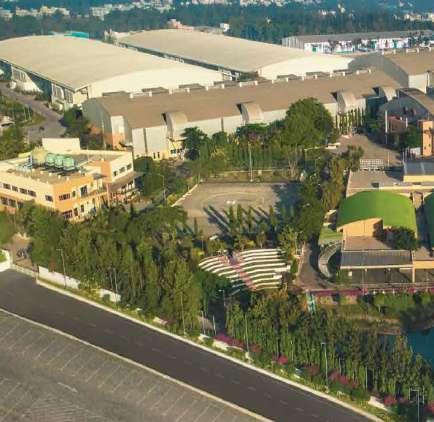
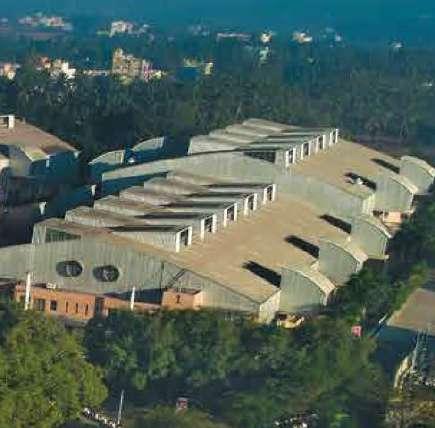
Source- www.biec.in
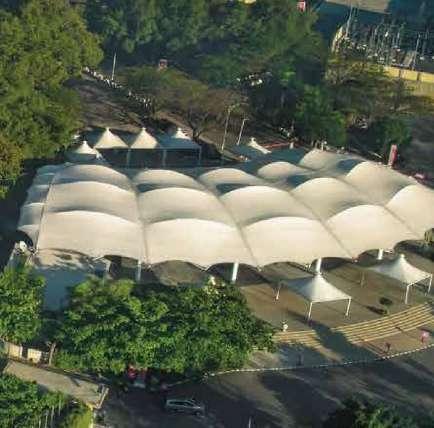
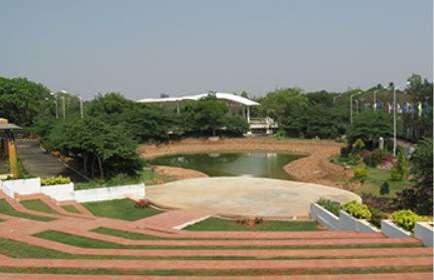
Source- www.biec.in
The fully self-contained campus offers cutting-edge MICE facilities and support services, ensuring an unparalleled business event experience. Originally designed to accommodate IMTEX, the largest international exhibition for machine tools in South Asia, BIEC is well-prepared for events of any corporate or social nature, regardless of size. Beyond its well-constructed facilities and dependable infrastructure, the center also provides expert technical services.
• Covered exhibition space spanning 77,200 sqm.
• Features a large span 75m x 234m column-less space frame structure, designed for flexible layout planning.
• Impressive high ceilings of 18m at the center and 9m on the sides.
• Efficient infrastructure includes under-floor ducts for power, water, compressed air, telecommunication, and waste run-out.
• Offers over 600 washrooms across the exhibition halls
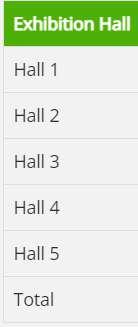
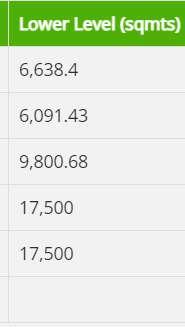



Source- www.biec.in Capacity chart
• Escalators and elevators for convenient movement within the facility.
• Equipped with a business center.
• Ample parking space accommodating about 10,000 vehicles, including buses, cars, and two-wheelers.
of hall 1&2
Source- www.biec.in
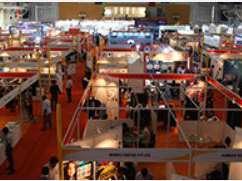
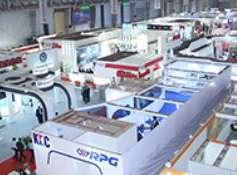
Source- www.biec.in
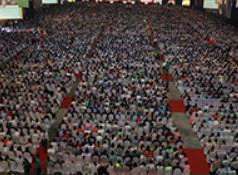
Source- www.biec.in
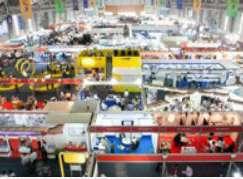
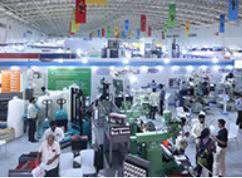
COMMERCIAL COMPLEX CUM CONVENTION CENTRE, MOHALI ARCHITECTURAL THESIS BATCH 2019 -2024 BACH- 1001 AR. SUKHMANJIT SINGH AR. VIVEK SEHGAL SUBMITTED BYJAYA VERMA 1999009/ 1917584 THESIS COORDINATOR THESIS GUIDE SIGNATURE REMARKS DESKTOP STUDY-1
DESKTOP STUDYSHEET N0.1
Layout
View of hall 1 View of hall 2 View of hall 3 View of hall 4 View of hall 5 Layout of hall 3 Layout of hall 4&5
View of Bangalore International Exhibition Centre
CHAITANYA GROUP OF INSTITUTIONS NICE GROUND NSS INSTITUTIONS MAMATHA CONVENTIONAL HALL HITA SCHOOL OF NURSING EXHIBITION HALL 1 EXHIBITION HALL2 EXHIBITION HALL 3 FOOD COURT FOOD COURT EXHIBITION HALL 5 CENRECONFERENCE TECHNOLOGY CENRE AMPHITHEATRE LAGOON ENTRY PLAZA PARKING EXHIBITION HALL 4 ANCHEPALYA RESIDENTIAL AREA NH 75 NH 48 BIEC ROAD SIDEDAHALLI ROAD Key plan Site plan View of complex from southern road View of exhibition hall View of entry plaza View of amphitheattre & water body Source- Google earth & Self Source- Google earth & Self BIEC FACILITIES: EXHIBITION HALLS: Bangalore 75.00 235.00 BANGALORE INTERNATIONAL EXHIBITION CENTREHALL 4GROSS AREA: 17500 sq.m
BANGALORE INTERNATIONAL EXHIBITION CENTRE 1
CONFERENCE CENTRE: FOOD COURT:
The conference facility at the Bangalore International Exhibition Centre (BIEC) is designed to accommodate a wide range of attendees, with a capacity fully equipped for 50 to 15,000 participants. This flexibility allows for hosting various types of conferences, seminars, and conventions, accommodating both small and large gatherings.

• Aesthetically Designed Protocol Lounge: BIEC provides an aesthetically designed Protocol Lounge, offering a sophisticated space for receiving VIP guests and dignitaries.
• Adjoining Board Room and Media Lounge: This layout facilitates seamless communication and coordination for key discussions and media interactions.
• Built-in Acoustics in the Two Large Halls: To ensure optimal audio quality and acoustics during conferences and presentations, the two large halls within the conference facility are equipped with built-in acoustic features.
• Pre-Function Area: Pre-function area, providing an additional space for attendees to gather.
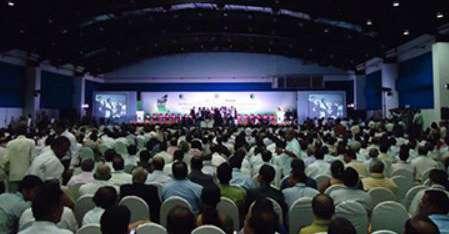
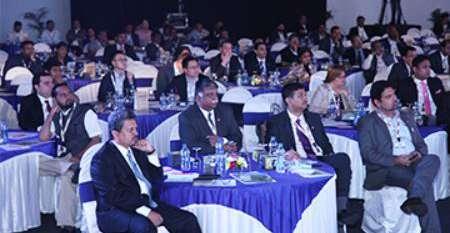
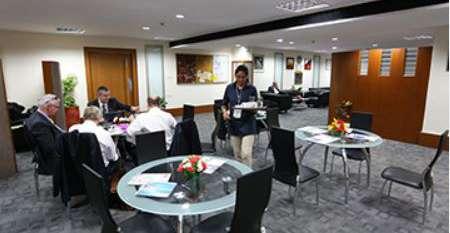
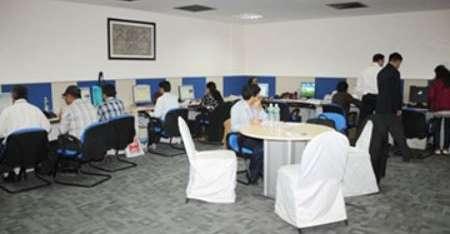
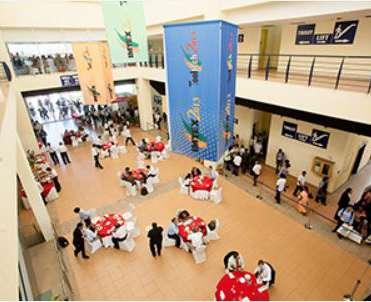
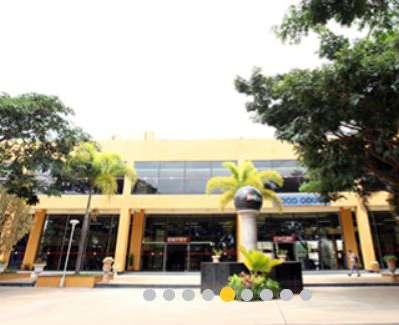
ENTRANCE PLAZA:
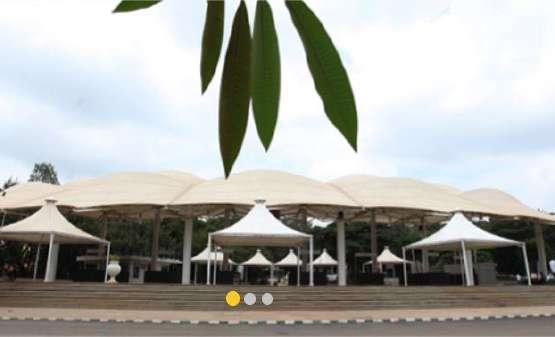
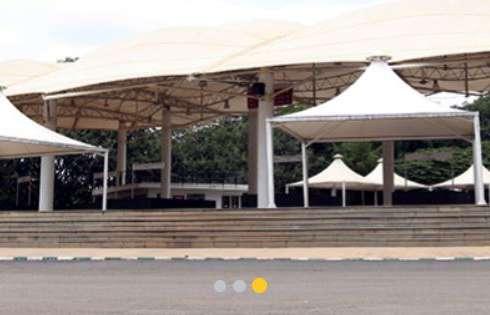
INFERENCES:
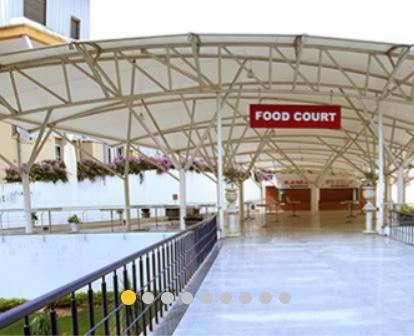
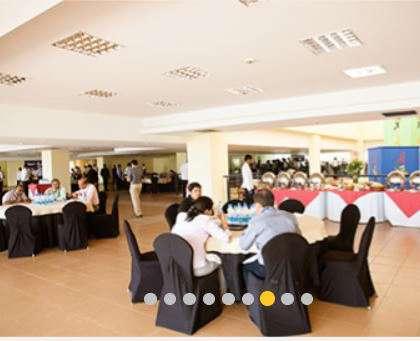
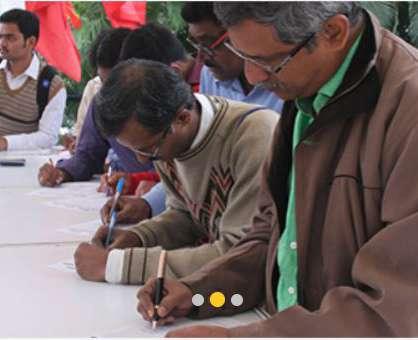

The World-Class Food Court at the Bangalore International Exhibition Centre (BIEC) is designed to provide a fulfilling culinary experience for visitors.
• Size and Layout: The food court spans three floors, covering an expansive area of 7500 square meters. The multi-cuisine concept ensures a diverse range of culinary offerings to cater to different tastes and preferences.
• Outdoor Extension: An outdoor extension complements the indoor dining experience with additional options.
• Meeting Facility: With the capacity to seat 200-250 people, this meeting facility adds versatility to the food court space, allowing it to serve as a venue for business meetings, casual discussions, or even small events.
• Culinary Options: Fine dining restaurants within the food court offer facilities for VIP dining experiences.
The Entrance Plaza at the Bangalore International Exhibition Centre (BIEC) stands as a state-of-the-art facility that consolidates various services, providing a comprehensive experience for visitors. Here’s a detailed breakdown of the offerings:
• Registration Facility: The Entrance Plaza serves as the hub for registration services, streamlining the check-in process for attendees and participants.
• Security and Vigilance: With a focus on safety and security, the plaza includes dedicated areas for security and vigilance services.
• Multiple Work Stations: Recognizing the potential influx of a large number of visitors, the plaza features multiple workstations to efficiently handle registration, information queries, and other visitor services.
• Versatility and Flexibility: The design of BIEC showcases versatility and flexibility, accommodating events of various sizes, from small meetings to large-scale exhibitions.
• Comprehensive Conference Facility: The conference facility is well-equipped and designed to host a diverse range of events, offering spaces for different purposes, including VIP dining, media interactions, and board meetings.
• World-Class Food Court: Fine dining and outdoor extensions, provides a comprehensive and enjoyable dining experience for visitors.
• Traffic and Circulation Issues: The exhibition center faces challenges related to traffic and circulation during event days, leading to blocked entry/exit points and congestion around the junction outside BIEC.
• Potential Crowding in Food Court: While the food court is expansive and offers diverse options, the potential for crowding, especially during busy event days, may impact the overall dining experience for visitors.
• Possibility of Queues and Delays: The entry and exit points of BIEC may experience queues and delays during peak event days, affecting the overall efficiency and experience for attendees.

COMMERCIAL COMPLEX CUM CONVENTION CENTRE, MOHALI ARCHITECTURAL THESIS BATCH 2019 -2024 BACH- 1001 AR. SUKHMANJIT SINGH AR. VIVEK SEHGAL SUBMITTED BYJAYA VERMA 1999009/ 1917584 THESIS COORDINATOR THESIS GUIDE SIGNATURE REMARKS DESKTOP STUDY-1
STUDYSHEET N0.2
DESKTOP
Capacity chart
Jacaranda Hall
Dining in food court
Front view of plaza
Dining in food court
Canopy of entrance plaza
Front facade of food court
Stepped plaza
Food court entrance
Registration desk
Gulmohar Hall
Protocol Lounge
Media Room
Source- www.biec.in Source- www.biec.in Source- www.biec.in Source- www.biec.in
Source- www.biec.in
Source- www.biec.in
Ground floor plan
HYDERABAD INTERNATIONAL CONVENTION CENTRE 2 DESKTOP STUDY-
INTRODUCTION
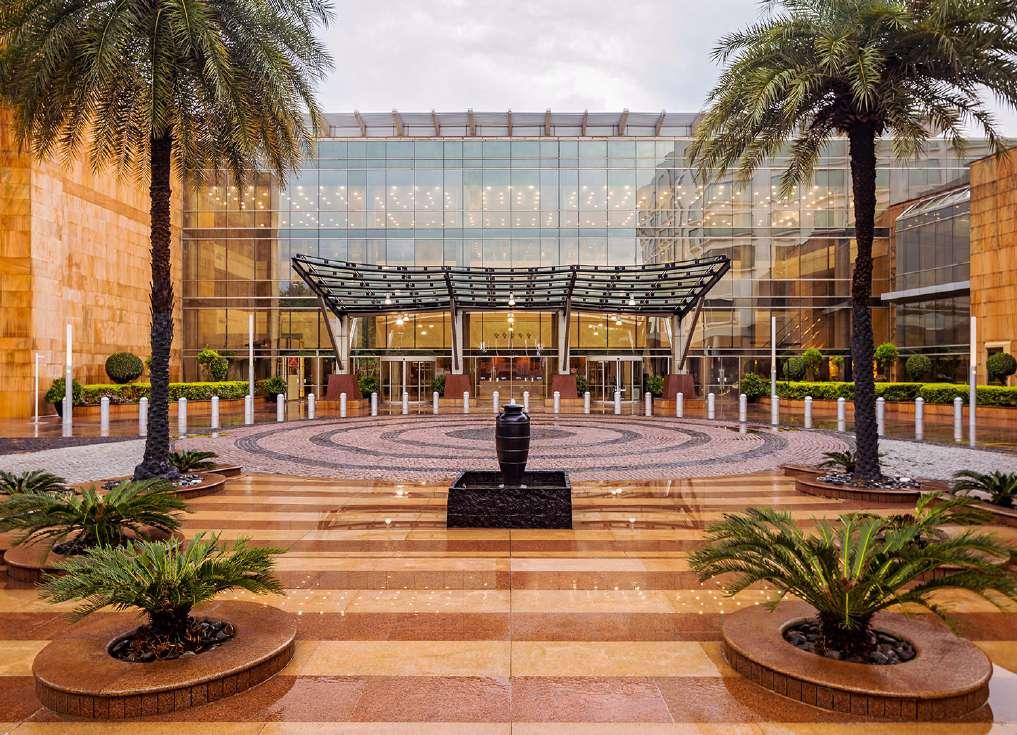
Source- www.hicc.com
Location- Izzathnagar, Kothaguda, Hyderabad, Telangana, India
Site Area- 15 Acres (60000 sqm)
Year of Completion- 2006
Architect- Emaar group
Ground Coverage- 29%
Builtup area- 27000 sqm
Spaces- Specialized meeting rooms, breakout rooms, plenary halls, Exhibition hall, conference room, theatre, restaurants & VIP lounges.
FACILITIES:
• State-of-the-art IT infrastructure, cutting-edge design, advanced technology, top-notch telecommunications and high-quality equipment.
• With 32 breakout rooms, encompassing specialized meeting rooms, speaker preparatory rooms, boardrooms, and a VIP lounge, it provide versatile spaces to cater to various event requirements.
• The pillar-free internal hall spans a net area of 6,480 square meters, capable of accommodating a 5,000-delegate plenary session and can be easily partitioned into six separate halls.
• Equipped with three-level seating, the facility boasts eight interpreter lounges and two A/V rooms, ensuring seamless technical support.
• The automated telescopic tiered seating, with a capacity for 2500, provides a flexible and efficient arrangement for different audience sizes.
• A loading dock facilitates seamless logistics for event setups and breakdowns.

The Hyderabad International Convention Centre (HICC) stands as India’s sole Convention Centre to be awarded the Green Globe Certification. In every dimension, whether it’s infrastructure, service, or technology, HICC stands shoulder to shoulder with the finest globally.
Featuring an expansive internal hall spanning 6,500 square meters, it can be partitioned into six separate halls.
Adjacent to HICC, the Novotel Hyderabad Convention Centre is a 5-star hotel offering 287 rooms, meticulously designed to meet the needs of the discerning business traveler.

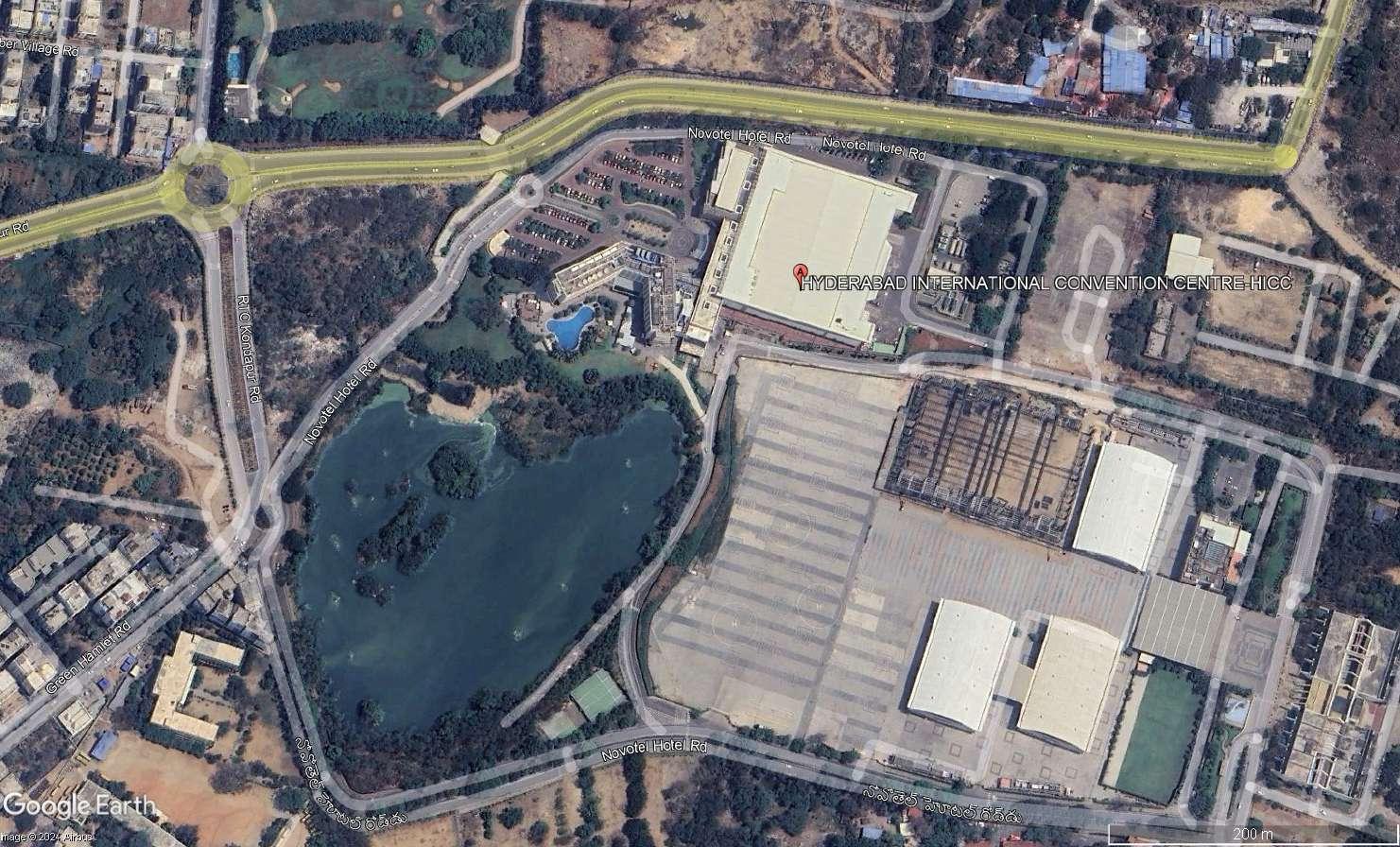


ZONING:
Horizontal Zoning:




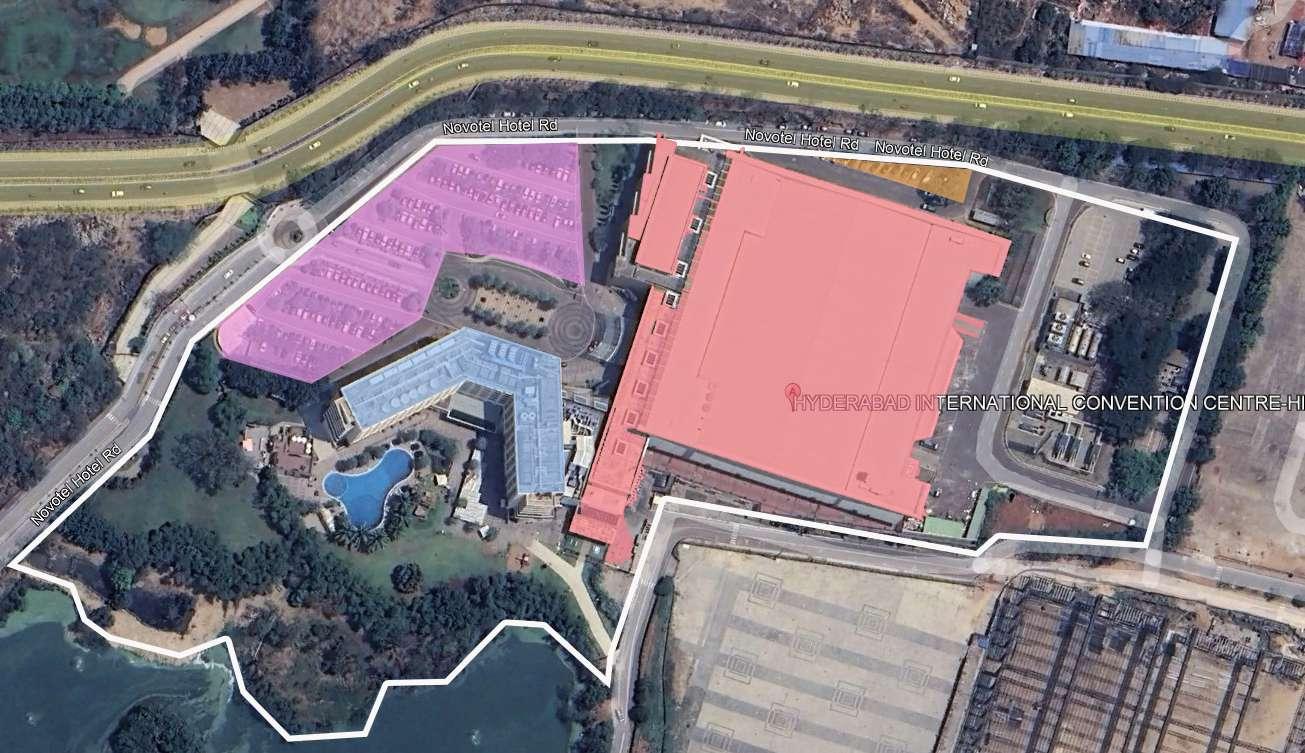
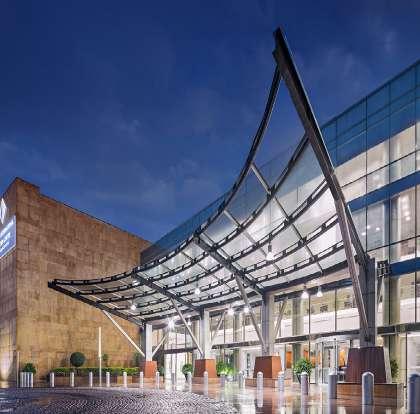
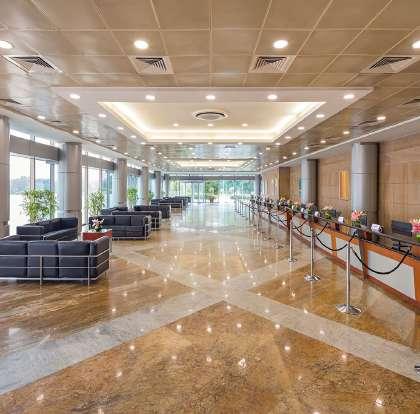
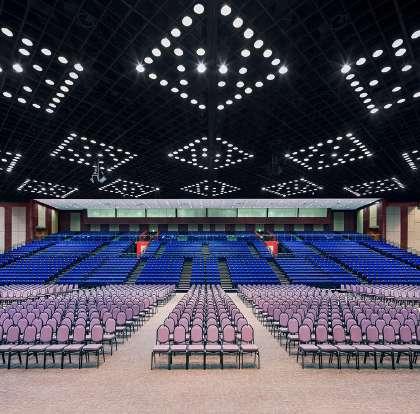
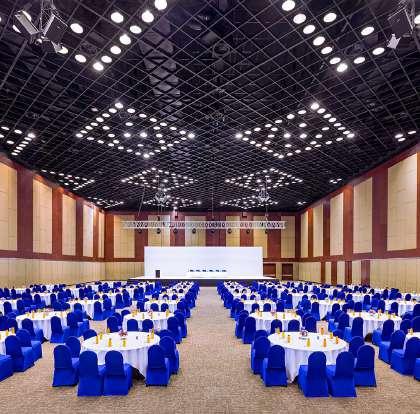
Source- www.hicc.com
Flexible Rooms
for General Public and Delegates:
Flexible rooms on the ground floor are designed to cater to the needs of both the general public and delegates. These versatile spaces can be adapted to various configurations, facilitating breakout sessions, workshops, or smaller meetings. The flexibility of these rooms ensures that they can serve the diverse requirements of different event attendees.
HICC is divided into three distinct zones for optimal organization and functionality.
First Zone: Public zone-Delegates
Visiting the Centre
Second Zone: Halls
Third Zone: Service Spaces
Vertical Zoning:
This segregation is implemented across three floors, each catering to specific groups of individuals with separate cores including lifts and staircase.
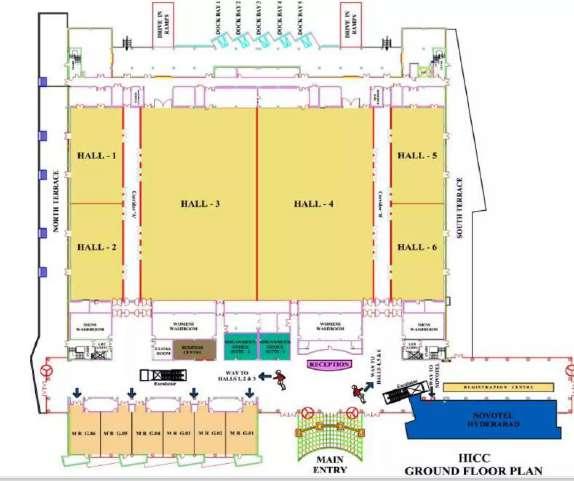
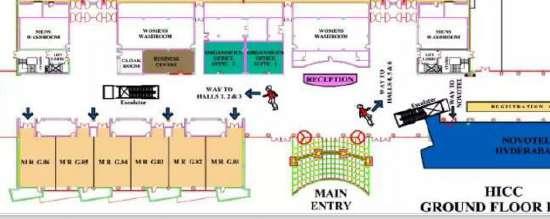
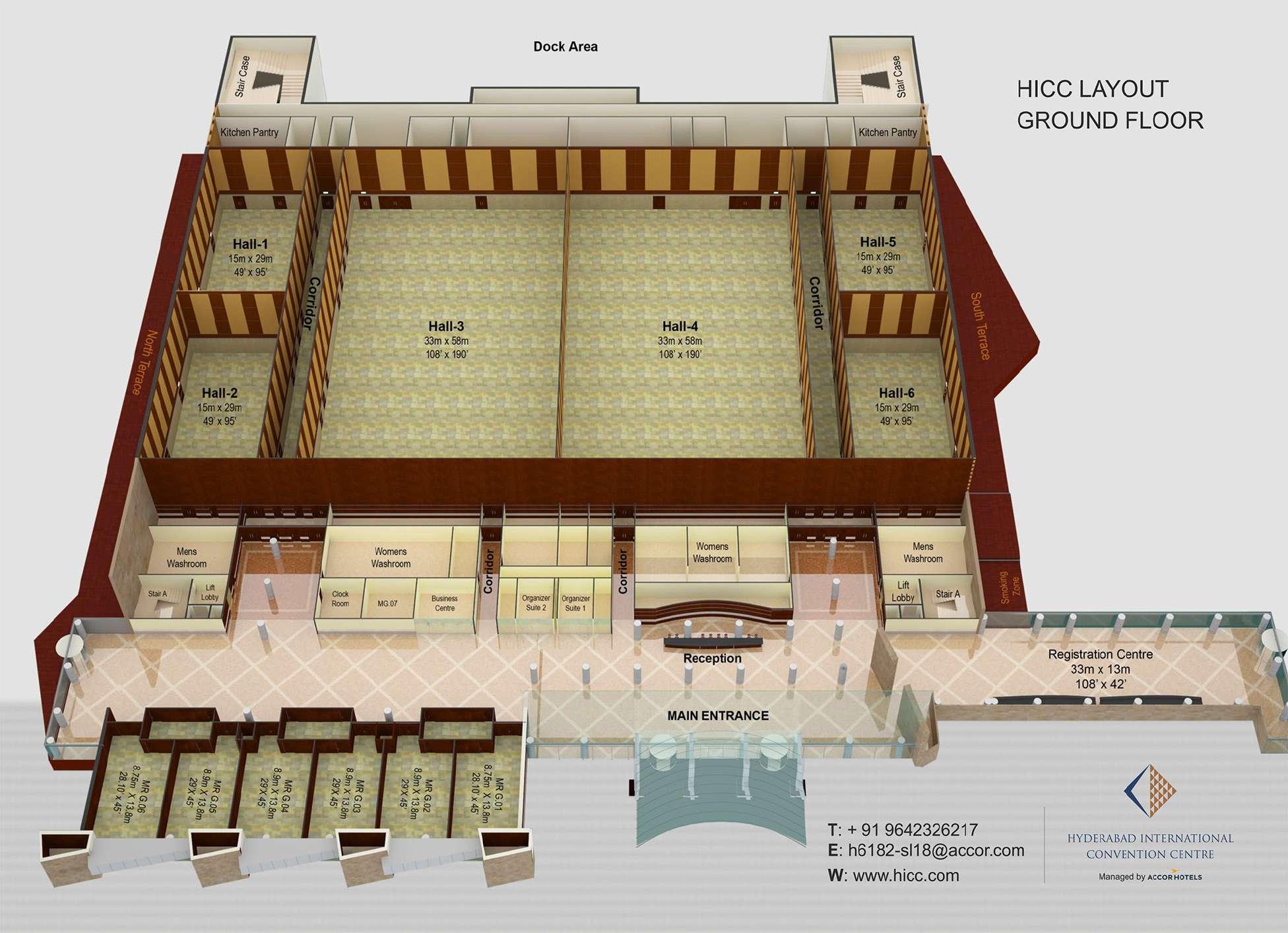
• The entrance of HICC features a spacious lobby, spanning an area of 130 sqm, capable of accommodating up to 500 people. This expansive area is well-equipped with essential infrastructure, including registration booths, information kiosks, foreign exchange services, and small shops.
• Main hall- It covers 56% of Ground coverage. It has area of 6480 sqm. It has the capacity of 5000 delegate plenary & it can be partitioned into 6 smaller halls. A spacious pre-function foyer area of total 890 square meters, State-ofthe-art IT infrastructure, design, technology, telecommunications and AV equipment.
COMMERCIAL COMPLEX CUM CONVENTION CENTRE, MOHALI ARCHITECTURAL THESIS BATCH 2019 -2024 BACH- 1001 AR. SUKHMANJIT SINGH AR. VIVEK SEHGAL
BYJAYA VERMA 1999009/ 1917584 THESIS COORDINATOR THESIS GUIDE SIGNATURE REMARKS DESKTOP STUDY-2
SUBMITTED
SHEET NO. 1
Source- www.hicc.com
Front facade of Hyderabad International Convention Centre
HICC NOVOTEL HCC MOVVA ENCLAVE NOVOTEL COMPLEX LAKE MAHARISHI VIDYA MANDIR SCHOOL HITEX EXHIBITION CENTRE NOVOTELHOTELROAD NOVOTEL HOTEL ROAD RTO KONDAPUR ROAD RTO KONDAPUR ROAD Source- Google earth & Self Source- Self Source- Self Horizontal Zoning Vertical cores Source- Google earth & Self Key plan HYDERABAD INTERNATIONAL CONVENTION CENTRE NOVOTELHCC NOVOTELCAR PARKING HICC PARKINGCAR STAFF PARKING ENTRYPUBLIC ENTRYSTAFF Site plan View of canopy at entrance View of entrance lobby View of main hall with theatre style seating View of main hall with cluster seating GROUND FLOOR PLAN ZONE 1 ZONE 2 ZONE 3
HYDERABAD INTERNATIONAL CONVENTION CENTRE 2
FIRST FLOOR PLAN

Source- www.hicc.com
SECOND FLOOR PLAN
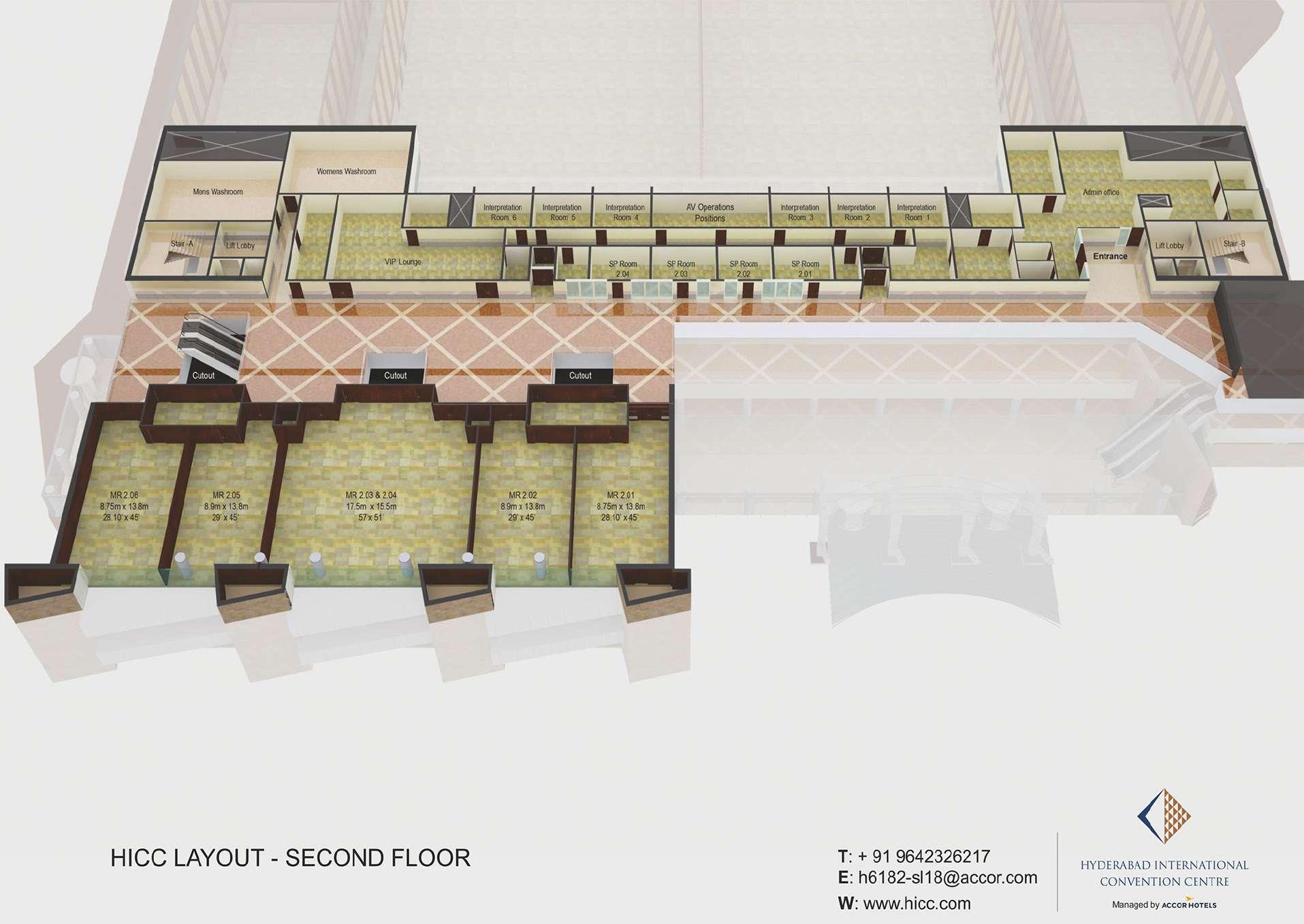
Source- www.hicc.com

On the first floor of the Hyderabad International Convention Centre (HICC), several key areas are designed to cater to the specific needs of business professionals and attendees. These areas include:
• Board Rooms: Dedicated board rooms equipped with advanced technology and amenities. These spaces are designed to facilitate high-level meetings, presentations, and discussions among executives & board members.
• Business Centers: Business centers on the first floor provide a convenient and well-equipped space for attendees to handle professional tasks. These areas may include workstations, printing facilities, internet access, and other office amenities.
• Gallery Seating: These spaces may overlook the main hall or other central areas, providing an alternative seating arrangement for attendees who prefer a more elevated and panoramic view.
The second floor of the Hyderabad International Convention Centre (HICC) is meticulously designed to cater specifically to high-profile guests, offering an exclusive and sophisticated environment. This floor features the following key areas:
• Conference Rooms: The second floor is equipped with state-of-the-art conference rooms that provide a premium setting for high-level discussions, presentations, and strategic meetings.
• VIP Lounges: VIP lounges on the second floor are designed to provide an exclusive and comfortable space for distinguished guests. These lounges offer privacy, luxurious furnishings, and personalized services.
• Advanced Technology: To meet the demands of high-profile events and guests, the second floor is equipped with cutting-edge technology. This includes advanced audio-visual systems, highspeed internet connectivity, and other technological amenities.
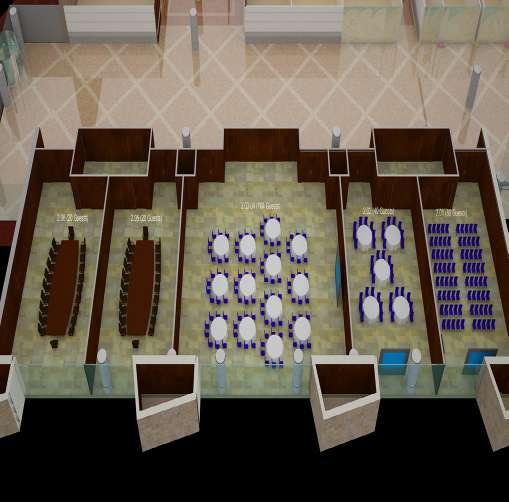
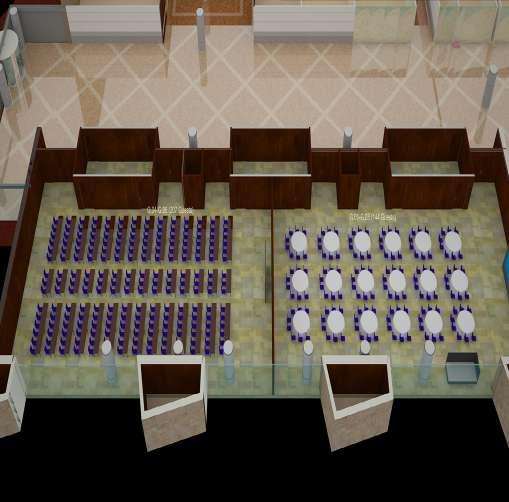
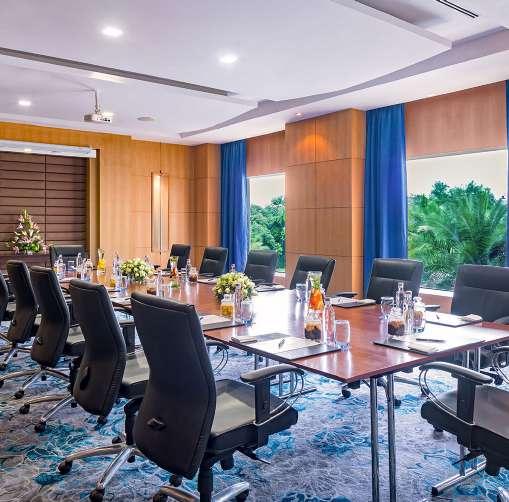
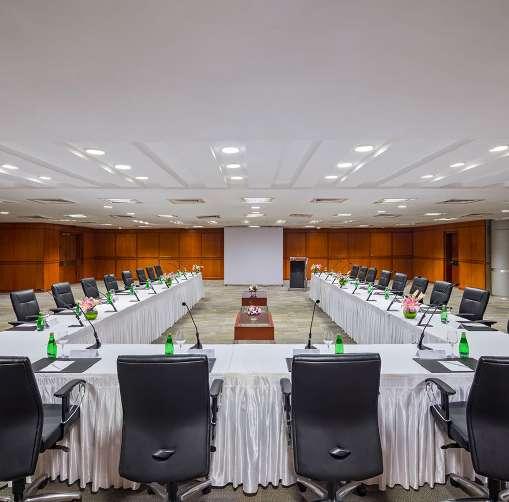
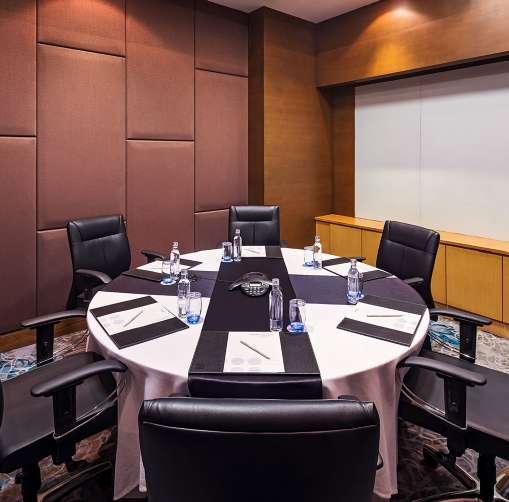
Source- www.hicc.com
MATERIALS AND FLOORING:
• Acoustic Panels:
The acoustic panels in HICC are crafted from teak and silk fabric, combining aesthetics with functionality. Teak is a high-quality wood known for its durability and aesthetic appeal. The silk fabric adds a touch of luxury to the panels. The primary purpose of these acoustic panels is to enhance sound absorption and control reverberation within the convention center spaces.
• Carpet Tiles (1’6” X 1’6”):
The use of carpet tiles measuring 1’6” X 1’6” serves both aesthetic and functional purposes. The size of the tiles allows for flexibility in design, enabling creative patterns and arrangements. The carpet tiles are not only visually appealing but also play a significant role in enhancing safety within the convention center.
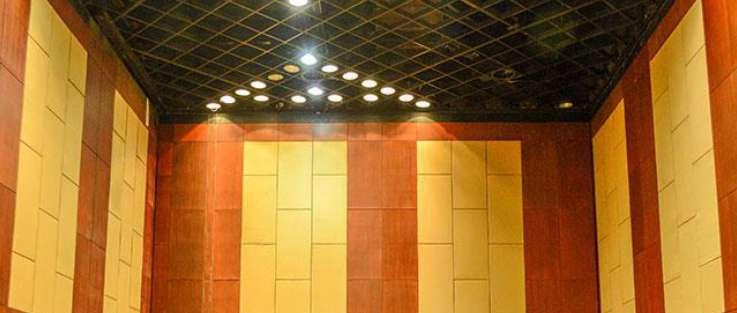
Source- www.hicc.com
INFERENCES:
• Versatile Infrastructure: The Hyderabad International Convention Centre (HICC) boasts a versatile infrastructure, featuring stateof-the-art IT facilities, flexible meeting rooms, and pillar-free internal halls, making it adaptable for various events and conferences.
• Thoughtful Zoning: The horizontal and vertical zoning approach ensures efficient organization, with distinct zones catering to delegates, hall spaces, service areas, and administrative offices.
• Welcoming Entrances: The ground floor entrance offers a spacious lobby equipped with essential infrastructure, registration booths, dining areas, and additional reception spaces for various operational needs.
• Business-Focused Amenities: The first floor is designed for business professionals, featuring board rooms, business centers, and flexible rooms tailored to meet the diverse needs of business-related events.
• Safety and Aesthetics: Acoustic panels made of teak and silk fabric enhance sound control and aesthetics, while fire-resistant carpet tiles contribute to both visual appeal and safety, emphasizing a commitment to occupant well-being.
COMMERCIAL COMPLEX CUM CONVENTION CENTRE, MOHALI ARCHITECTURAL THESIS BATCH 2019 -2024 BACH- 1001 AR. SUKHMANJIT SINGH AR. VIVEK SEHGAL SUBMITTED BYJAYA VERMA 1999009/ 1917584 THESIS COORDINATOR THESIS GUIDE SIGNATURE REMARKS DESKTOP STUDY-2
STUDYSHEET NO. 2
DESKTOP
View of small-partitioned meeting rooms
View of two large meeting rooms
View of conference room
View of conference room
View of conference room
LIBRARY STUDY 1
A convention is an assembly of people who come together at a designated location and time to deliberate or participate in a shared interest. These gatherings are typically organized and overseen by professional meeting and convention planners, often employed by the company hosting the convention.
Many major cities feature dedicated convention centers designed to host such gatherings. In Asia, the term MICE (Meetings, Incentives, Conventions, and Exhibitions) is commonly used to describe this industry.
1. EXHIBITION SPACES
Exhibition spaces in a convention center are designated areas specifically designed to showcase products, services, innovations, and information related to a particular industry or theme. These spaces are carefully organized and equipped to accommodate exhibitors who set up booths, displays, and promotional materials to engage with attendees.
Modern exhibition spaces often integrate technology to enhance the overall experience. This may include interactive displays, digital signage, and connectivity for online engagement.
• An exhibition hall should have a capacity to accommodate at least 20 booths of 3 mts by 3 mts in size excluding passages in between the booths.
• Aisles- A minimum width of 3 meters is required for aisles. The total width of existing exits must match the aisle width. A minimum of 2 exits is mandatory. Dead ends in aisles are not allowed.
• Fire exits / Clearways: Designated fire exits and clearways must not be encroached upon under any circumstance. Storage of materials or equipment is strictly prohibited in these areas.
TYPES OF CONVENTIONS:
Trade conventions, typically emphasize a specific industry or segment, incorporating keynote speakers, vendor displays, and various informational and engaging activities relevant to both event organizers and attendees.
Professional conventions center around matters pertinent to a particular profession and highlight advancements within that field. These conventions are typically orchestrated by societies committed to promoting the subject matter of interest.
Genetic plans for exhibit and open-access areas:
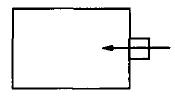
a.Open plan
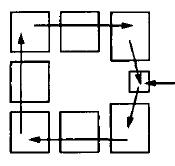
d. Loop
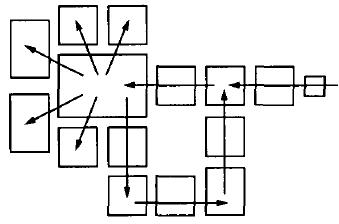
e.Complex
Source- Metric handbook
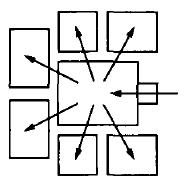
b.Core + satellites

c.Linear procession
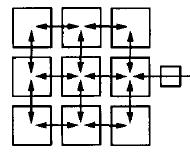
f.Labyrinth

Source- Metric handbook

2. AUDITORIUM (THEATRE-STYLE SEATING)

Source- Architects’ handbook
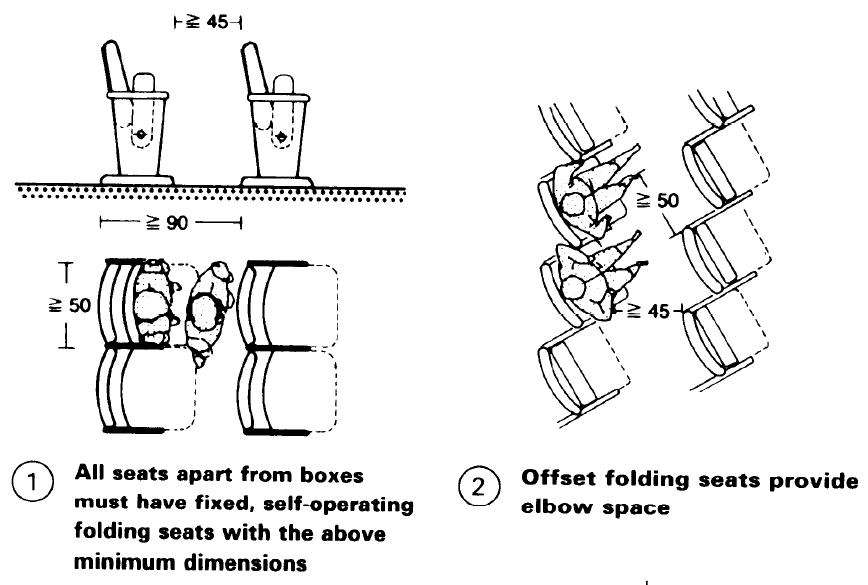
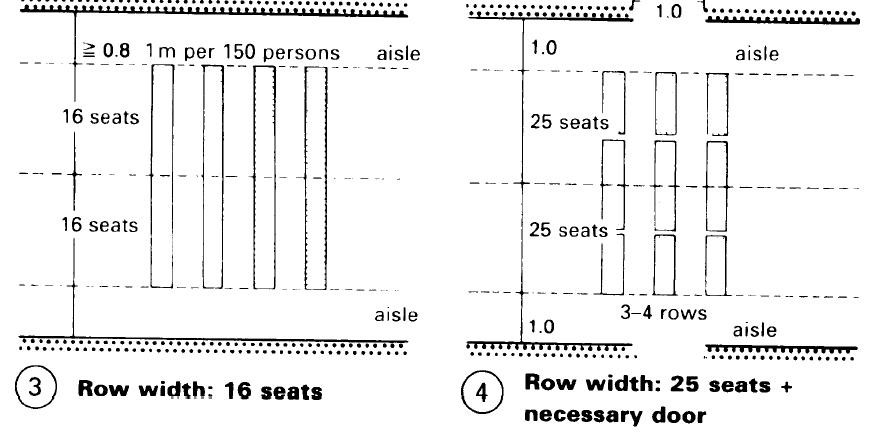
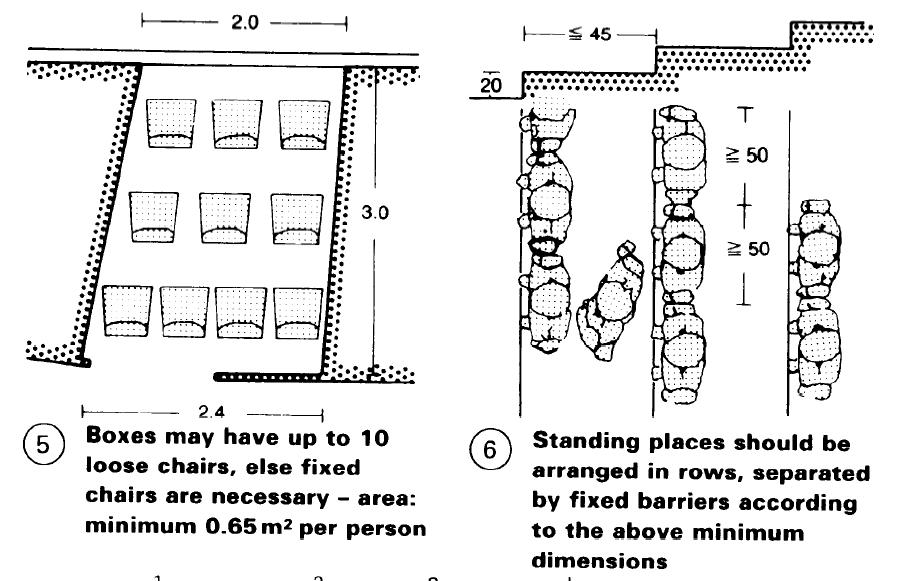
Source- Neufert
An auditorium is an enclosure, covered or open, where people can assemble for watching a performance given on the stage. Some standards referred from IS 1526-1963:
• The floor area of the hall including gangways( excluding the stage) should be calculated on the basis of 0.6 to 0.9sqm per person. The volume per person required to be provided should normally range between 3·5 to 5.5cum
• The average height may vary from 6 m for small halls to 7·5m for large halls.
• The seats should be arranged in concentric arcs of circles drawn with the centre located as much behind the centre of the curtain line as its ( curtain line) distance from the auditorium rear wall.
• The angle subtended with the horizontal at the frontmost observer by the highelt object should not exceed 30 degrees. On this basis, the distance of the front row works to about 4.5 m
• The width of a seat should be between 45 cm and 56 cm.
• The back to back distance of chairs in successive rows of seats shall be between 85 em and 106 cm.
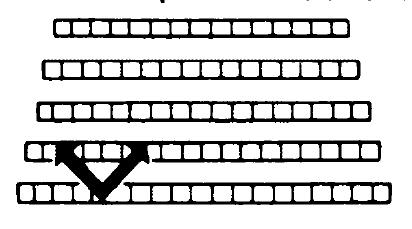
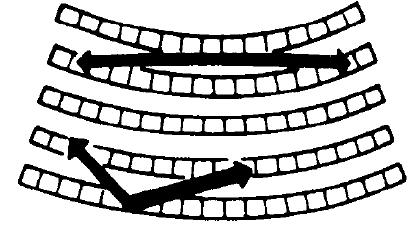

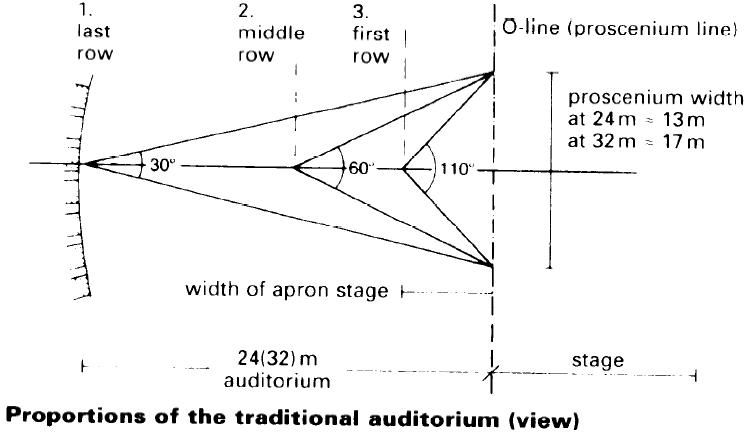
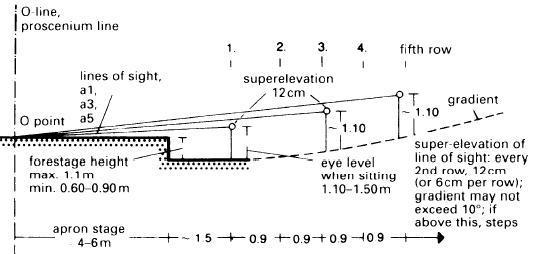
Source- Neufert
COMMERCIAL COMPLEX CUM CONVENTION CENTRE, MOHALI ARCHITECTURAL THESIS BATCH 2019 -2024 BACH- 1001 AR. SUKHMANJIT SINGH AR. VIVEK SEHGAL SUBMITTED BYJAYA VERMA 1999009/ 1917584 THESIS COORDINATOR THESIS GUIDE SIGNATURE REMARKS LIBRARY STUDY
SHEET N0.1
INTRODUCTION
A layout concept showing a clear relationship between museum functions and an approach to zoning and expansion
Multifunction auditoriums: organisational diagram
LIBRARY STUDY 2
3. CONFERENCE ROOMS
Conference rooms in convention centers are dedicated spaces designed to host meetings, seminars, workshops, and smaller-scale events within the larger convention facility. These rooms provide a more intimate setting compared to the expansive exhibition halls commonly found in convention centers.
TYPES OF CONFERENCE ROOMS:
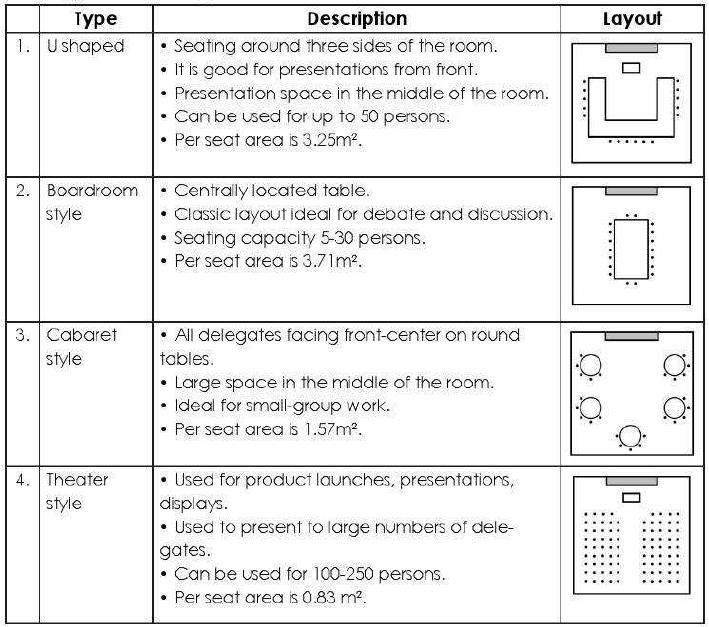
Source- Neufert
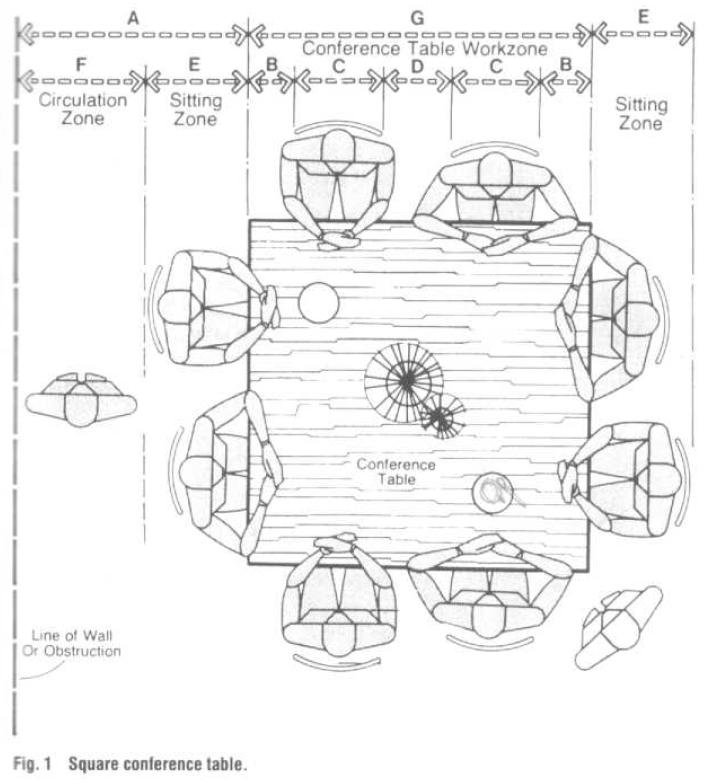
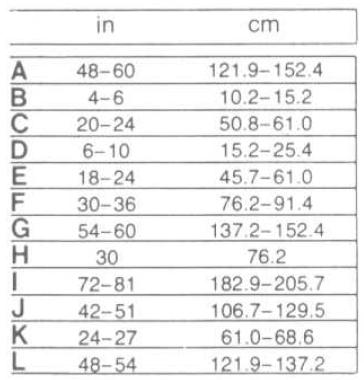

Size and Capacity:
Conference rooms are typically smaller than the main exhibition halls, accommodating a more limited number of attendees.
Functionality:
Conference rooms are versatile spaces that can be configured in various layouts, such as theater-style, classroom-style, U-shaped, or boardroom-style, depending on the nature of the event. They often come equipped with audio-visual equipments.
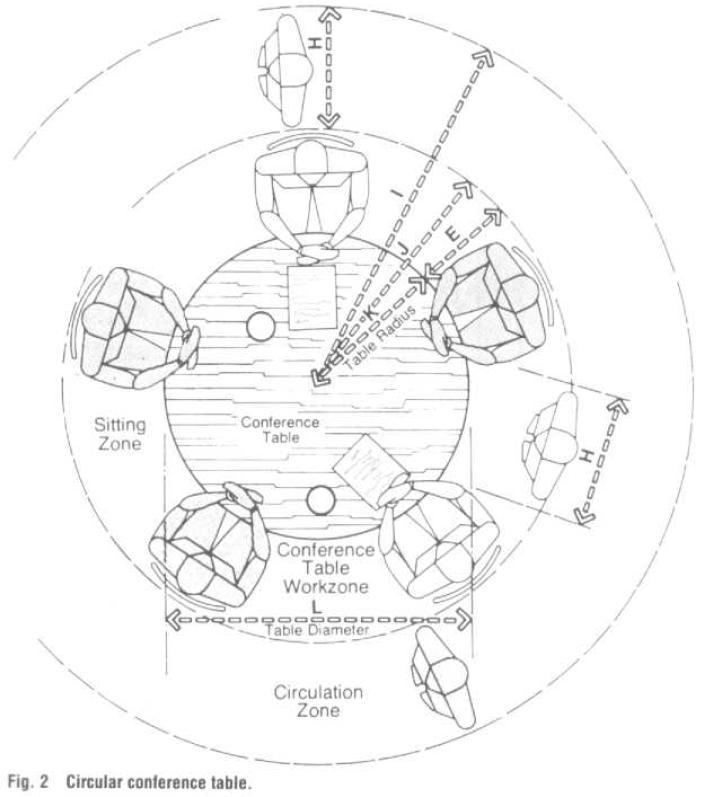
Source- Time Saver Standards
Spacing and Aisle Width:
Adequate space between rows and around individual seats to ensure ease of movement. Aisle width should comply with building codes and accessibility standards. Ample space at the front of the room for presenters to move comfortably.
Accessibility:
Accommodation for attendees with mobility challenges, including wheelchair-accessible seating.
4. RESTAURANTS
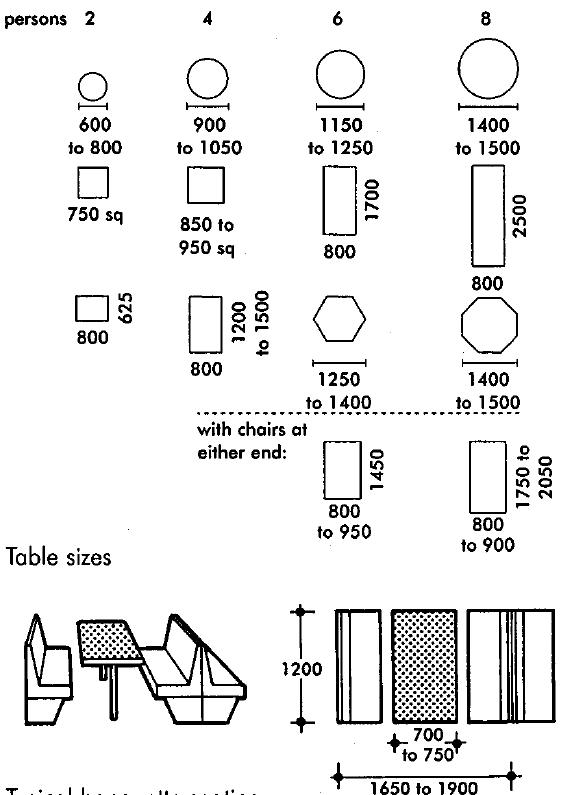
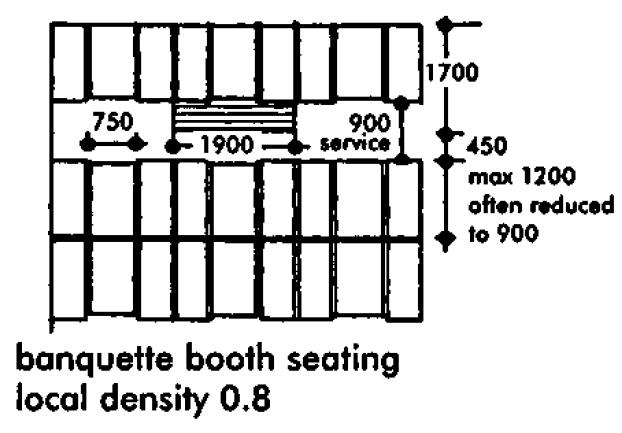
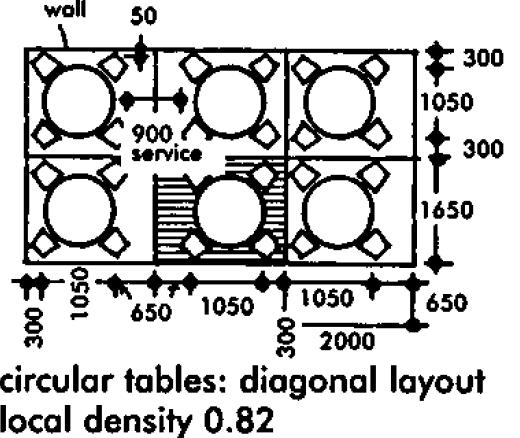
Source- Architects’ handbook
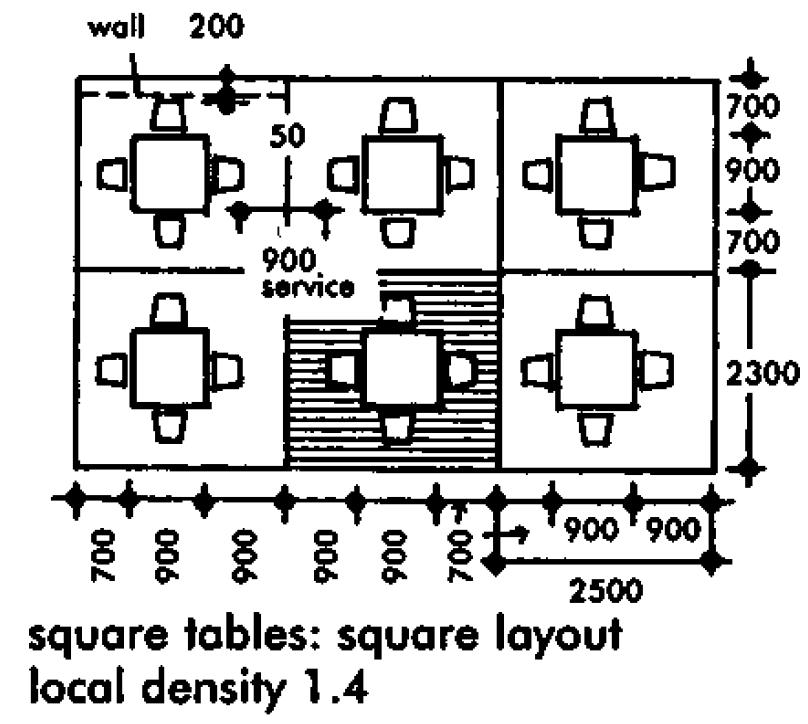
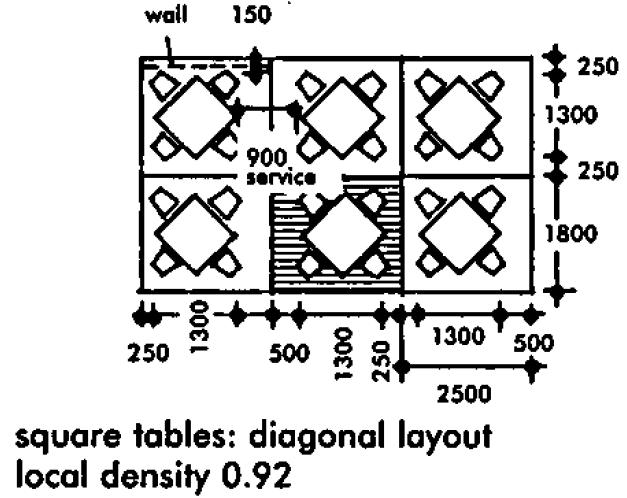
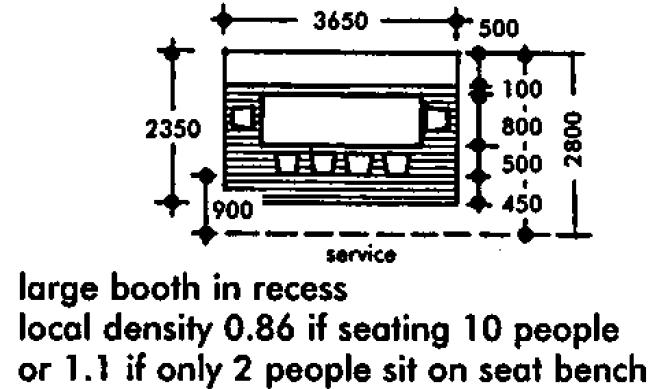
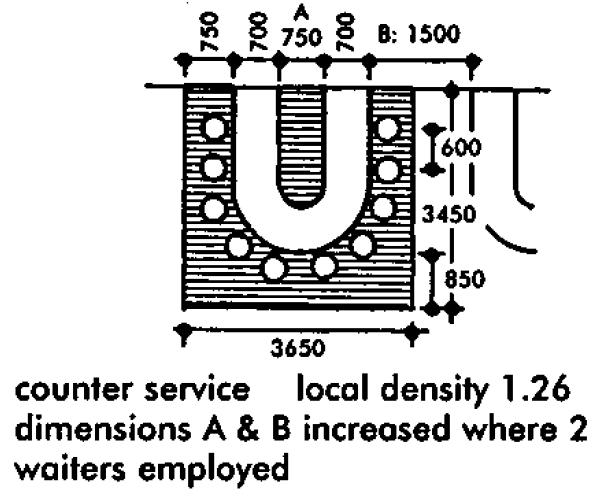

Source- Neufert
5. RETAIL SHOPS
Convenience shops in a commercial complex within or adjacent to a convention center typically provide a range of services and products to meet the immediate needs of visitors, event attendees, and staff. These shops are designed to offer convenience and quick access to essential items.
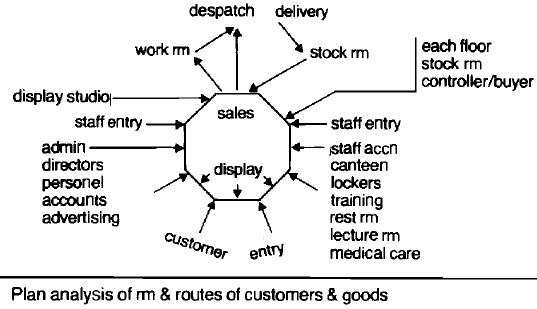
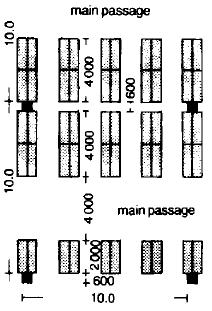
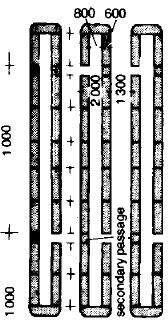

Source- Neufert
6. PARKING
Parking of vehicles shall be permissible as given below: -
(A) surface parking.
(B) under stilts of building(s).
(C) under basement or multilevel basement of the building(s)
• An ECS is the parking space which has to be provided in a building, based on its built-up space (floor area), for parking 2, 3 & 4 wheelers including car, scooter, auto-rickshaw, etc.
VEHICLE EQUIVALENT CAR SPACE
(ECS)
CAR 1.00
TWO WHEELER 0.25
THREE WHEELER 0.50
BICYCLE 0.10
Source- IRC:SP:12-2015
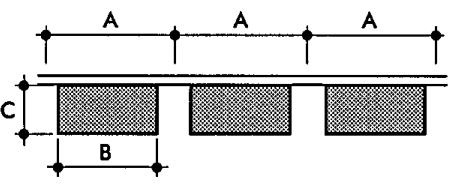
PARALLEL PARKING
Source- Neufert
VEHICLE PARKING SPACE
CAR (INDIVIDUAL)/ (COMMON) 3 M * 6 M / 2.75 M * 5 M
THREE WHEELER 1.5 M * 3 M
TWO WHEELER 1.25 SQM
BICYCLE 1.00 SQM
Source- NBC-2016: 10.3
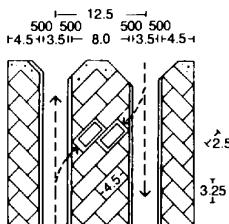
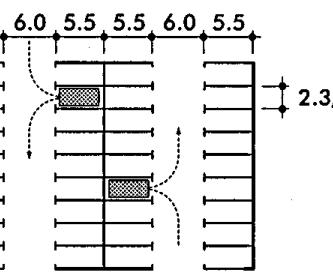
45 DEGREE PARKING 90 DEGREE PARKING
COMMERCIAL COMPLEX CUM CONVENTION CENTRE, MOHALI ARCHITECTURAL THESIS BATCH 2019 -2024 BACH- 1001 AR. SUKHMANJIT SINGH AR. VIVEK SEHGAL SUBMITTED BYJAYA VERMA 1999009/ 1917584 THESIS COORDINATOR THESIS GUIDE SIGNATURE REMARKS LIBRARY STUDY
SHEET N0.2
COMPARATIVE ANALYSIS
Exhibition halls, plenary hall, conference rooms, auditoriums & food courts.
Exhibition halls, VIP lounge, plenary hall, conference rooms, multifunctional hall, seminar room, G20 summit room, auditoriums & 2 food courts.
Exhibition hall, conference rooms, auditorium, theatre, amphitheatre, 6 restaurants, library & resource centre, 4 galleries, VIP Lounges.
Plenary hall, exhibition halls, auditorium, VIP lounge, conference room, seminar room.
5 large Exhibition halls, 9 conference rooms, multiple food courts & VIP lounges, amphitheatre, water body, entrance plaza, technology centre & sufficient parking facility.
Specialized meeting rooms, breakout rooms, plenary halls, Exhibition hall, conference room, auditorium, theatre, restaurants & VIP lounges.
Multiple entries to the site allowing conflict-free circulation of public, staff & services. The complex is strategically zoned to house different functions like conferences, exhibitions, cultural performances and administrative functions cohesively.
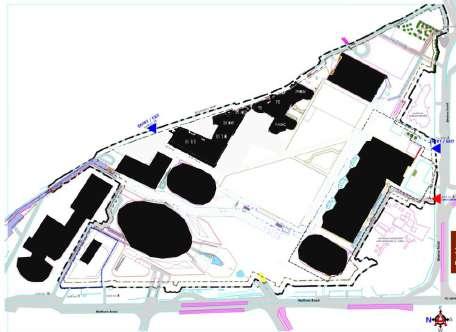
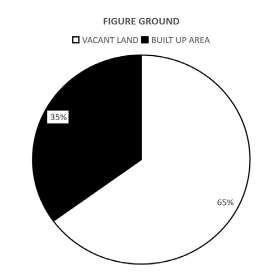
Site is accessible from three adjoining roads with separate entries for pedestrians, vehicles& VIP.
Peripheral movement of vehicles. Built zones into 2 blocks- offices & cultural.
Masses connected by courtyards & bridges.
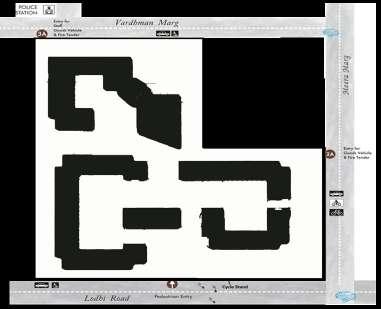
It should have a capacity to accommodate at least 20 booths of 3 mts by 3 mts in size excluding passages in between the booths (234sqm).
The floor area of the hall including gangways( excluding the stage) should be calculated on the basis of 0.6 to 0.9sqm per person.
Conference rooms are typically smaller than the main exhibition halls, accommodating a more limited number of attendees.
• Multifunctional hall- 4,884sqm for 4000 persons
Site is accessible from one major road only and has three entries (separate for VIPs of main & annexe building and one for services).
The complex consists of 2 buildingsmain & annexe building with peripheral vehicle movement.

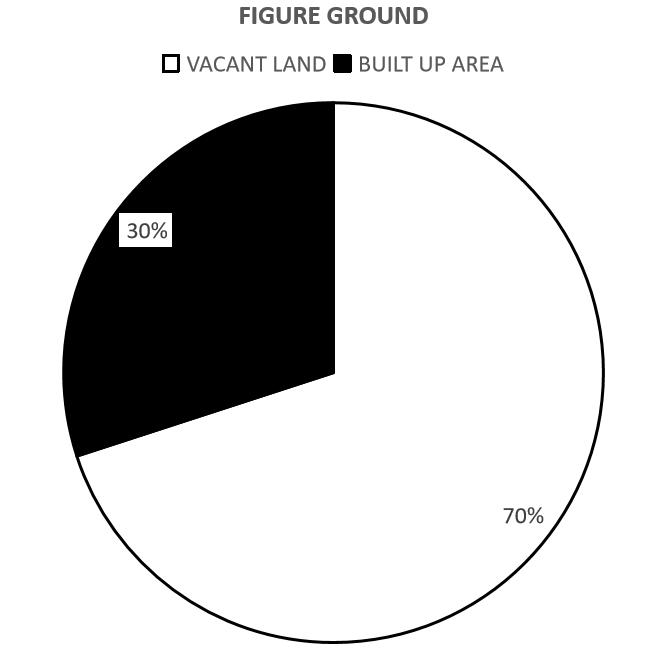
• Plenary hall- 1,985sqm for 3000 persons. 700 sqm of exhibition space Plenary hall of 2016sqm having a capacity of 1200 persons.
• Two auditoriums having an area of 793sqm & 992sqm each for 600 & 900 persons respectively.
• Amphitheatre- 2250sqm for 3000 persons.
20 meeting rooms with different seating layout and capacities (16 general & 4 premium)
2 Food courts
• Auditorium of 575sqm area and a capacity of 535 persons.
Two theatres having a capacity of 263 & 373 persons each.
Situated to the west of Bengaluru at the convergence of two toll roads, the site consists of multiple halls to suit any events – Small or large conferences, seminars, employee engagement programmes, meetings & incentives.
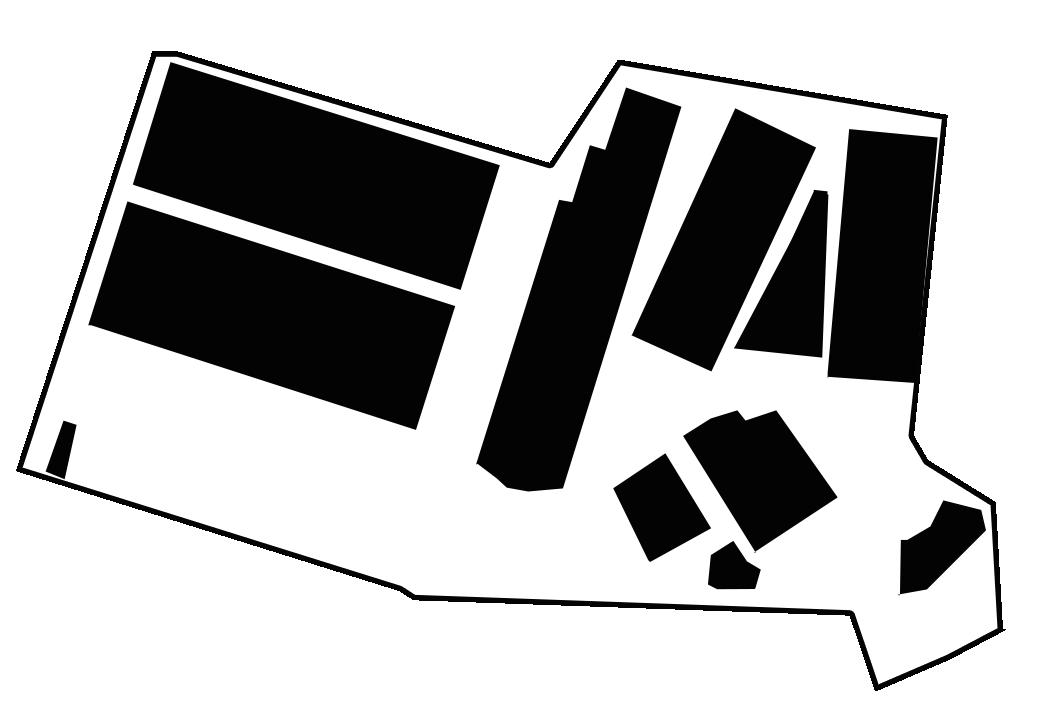
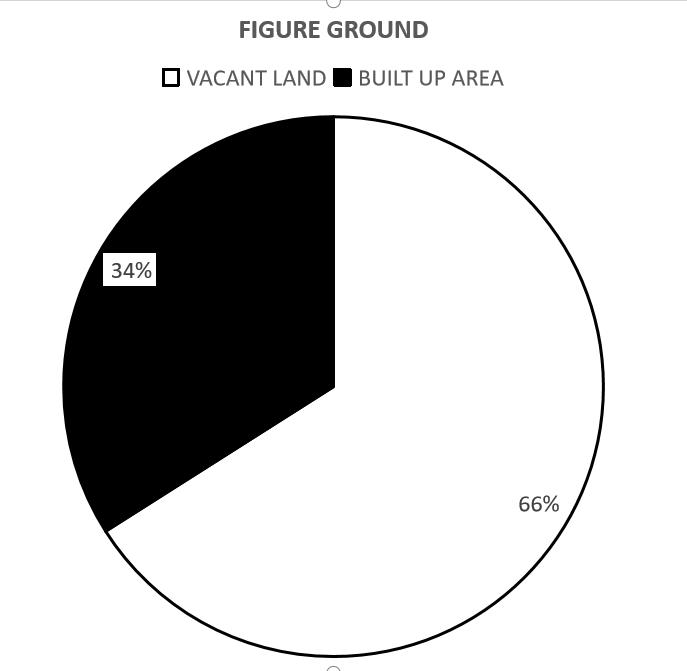
77,200 sqm covered exhibition space within 5 exhibition halls.
HICC is divided into three distinct zones for optimal organization and functionality:
First Zone: Public zone-Delegates Visiting the Centre
Second Zone: Halls
Third Zone: Service Spaces
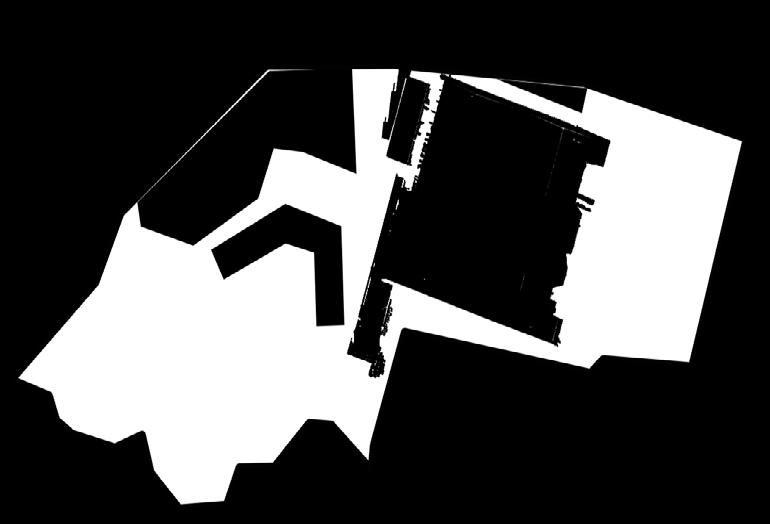

Plenary hall having area of 6480 sqmcapacity of 5000 delegates & it can be partitioned into 6 smaller halls.
Amphitheatre having a capacity of 250 persons. Theatre having a capacity of 2500 persons.
• Amphitheatre having a capacity of 250 persons.
Total capacity of 1000 in various configurations holding 30 to 450 people.
Conference Hall 2 accommodates 68 individuals, Conference Hall 3 accommodates 83, and Conference Hall 4 can host up to 171 participants.
A total of 5600 sqm area having 9 fully equipped conference halls for 50 to 15,000 participants
The second floor is equipped with state-of-the-art conference rooms that provide a premium setting for high-level discussions.
Cafeteia, restaurants and private dining rooms with a capacity of 1500.
• An exclusive VIP lounge
• Another lounge serves the remaining delegates
Fine dining restaurants offer facilities for VIP dining, evening banquets and regular dining for about 200-250 pax.
Exclusive VIP lounges
2 Equivalent Car Spaces/ 100 sq.m of the total Floor Area Ratio (as per Punjab Urban Planning and Development Building Rules- 2021)
Parking capacity of more than 5000 vehicles on surface as well as in basement.
Parking for 933 cars & 2000 twowheelers

Insufficient parking for delegates
BIEC offers ample parking space for about 10,000 vehicles, including buses, cars, and two-wheelers.
A spacious parking base accommodating over 1000 cars ensures convenient access for attendees.
1 COMMERCIAL COMPLEX CUM CONVENTION CENTRE, MOHALI ARCHITECTURAL THESIS BATCH 2019 -2024 BACH- 1001 AR. SUKHMANJIT SINGH AR. VIVEK SEHGAL SUBMITTED BYJAYA VERMA 1999009/ 1917584 THESIS COORDINATOR THESIS GUIDE SIGNATURE REMARKS COMPARATIVE ANALYSIS
CONTENTS SITE AREA GROUND COVERAGE BUILDING PROGRAM EXHIBITION SPACES & PLENARY HALL AUDITORIUM CONFERENCE ROOMS FOOD COURT PARKING SITE ZONING BUILT-OPEN RELATIONSHIP
Bharat Mandapam-
Acres 35% 50% 25% 30% 34% 29% 9 Acres 11.12 Acres 57 Acres 15 Acres--
NEW DELHI
HABITAT
NEW DELHI VIGYAN BHAWAN, NEW DELHI BANGALORE INTERNATIONAL CONVENTION CENTRE HYDERABAD INTERNATIONAL CONVENTION CENTRE
Pragati Maidan-123 Acres
12.5
LIBRARY STUDY BHARAT MANDAPAM,
INDIA
CENTRE,
35% 65% 7 U O N N D U U A 25% 75% 34% 66% 30% 70% 29% 71%
SITE PARAMETERS:
• Site location- Sector 82A, IT City, Mohali, Punjab, India
• Site Co-ordinates- 30°37’53”N , 76°43’44”E
• Site Area- 15 acres (60710 sqm)
• Site Setbacks- 6M on all sides
• Permissible Ground Coverage(percentage)- 50%
• Permissible Ground Coverage(area)- 30351.45 sqm
• Permissible F.A.R.- 1:2
• Permissible Built-up Area- 121405.80 sqm
• Parking Requirement- 3 Equivalent Car Spaces/ 100 sqm of the total Floor Area Ratio






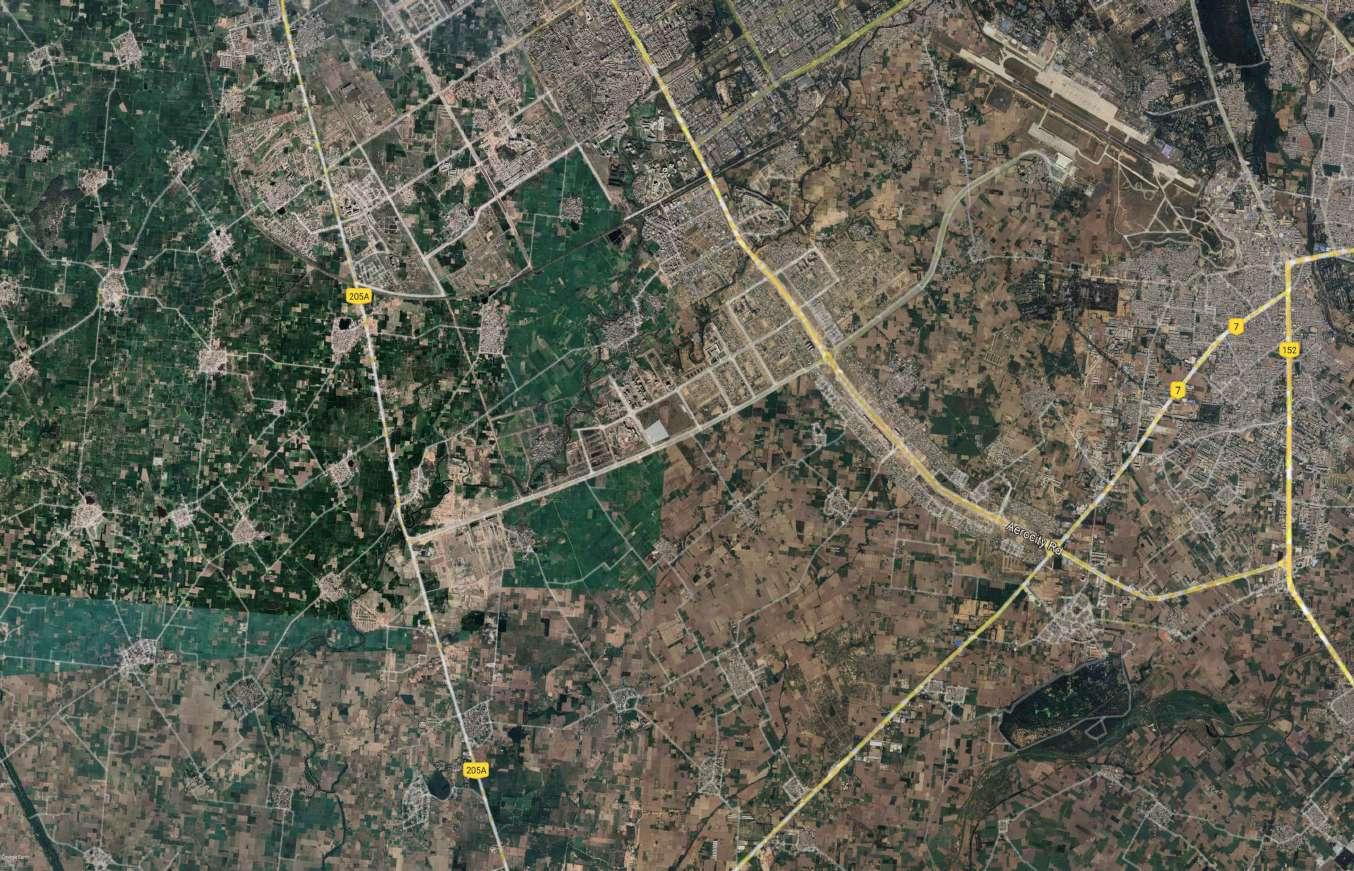
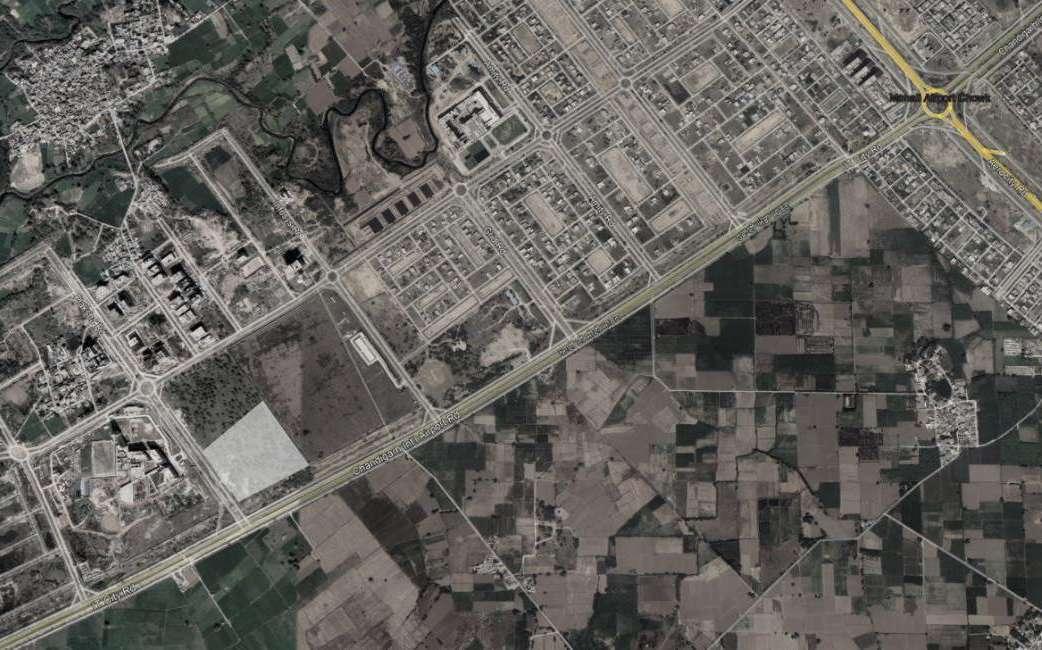
The site lies within the under development IT City and is located on the 60m wide IT City Road which directly connects it to the Chandigarh International Airport (~7.5 km) showing ease of accessibilty to the site.

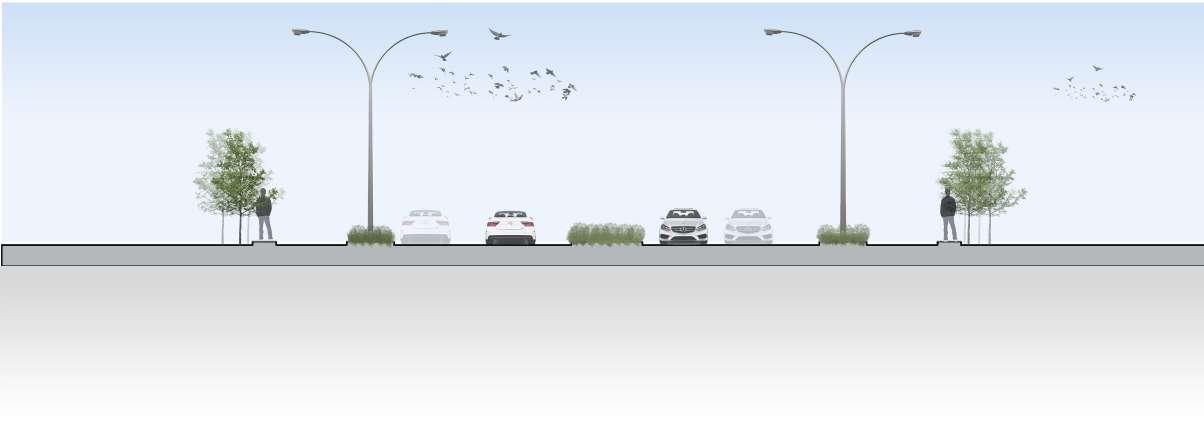












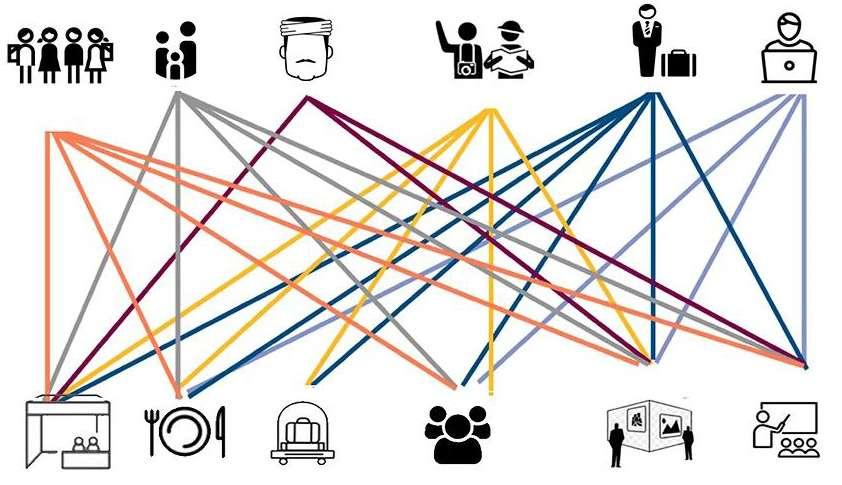
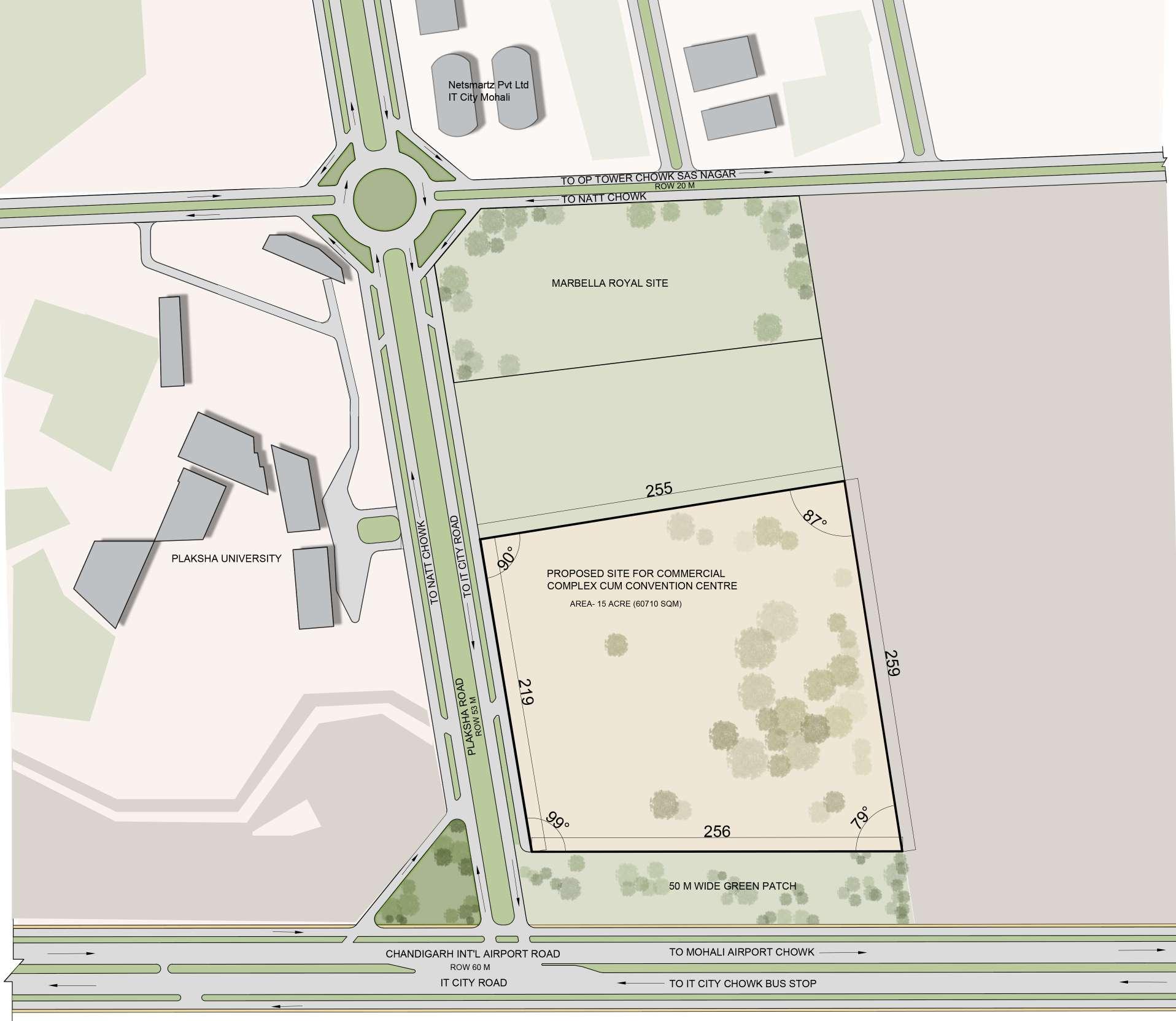
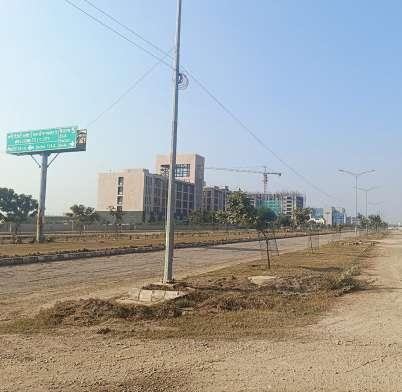

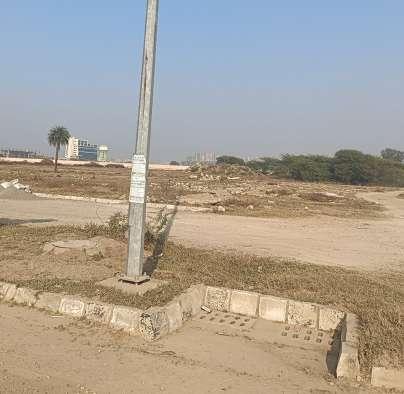
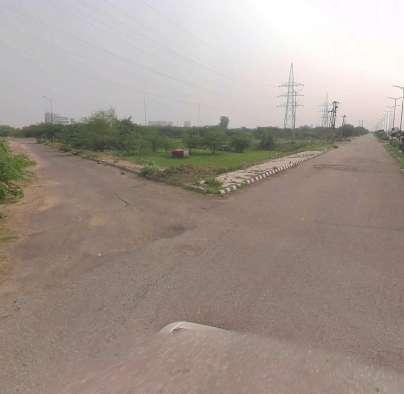
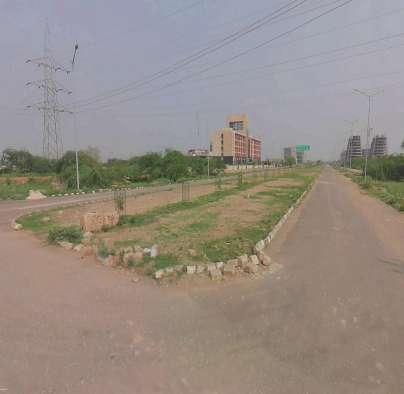

• Upon analyzing the site and its immediate surroundings, potential user groups have been identified.
• This information has been subsequently utilized to ascertain the functionalities that could be integrated into the design, aiming to appeal to the diverse needs of these user groups.
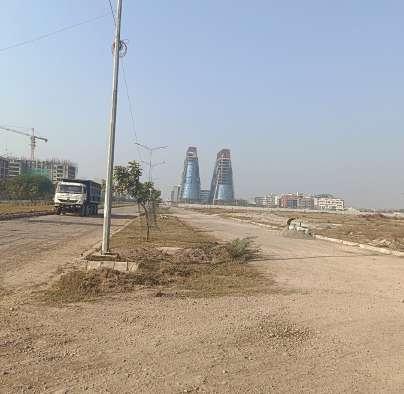
• Thus, the project will include spaces such as convention centre, exhibition spaces, hotel, commercial offices, retail stores, food court and small business outlets.





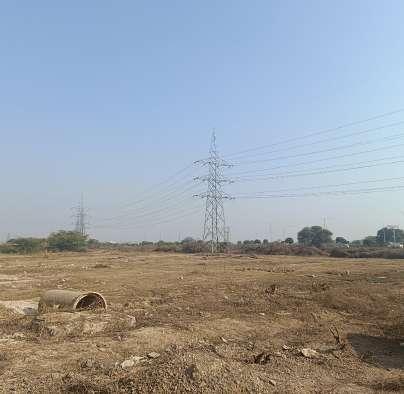
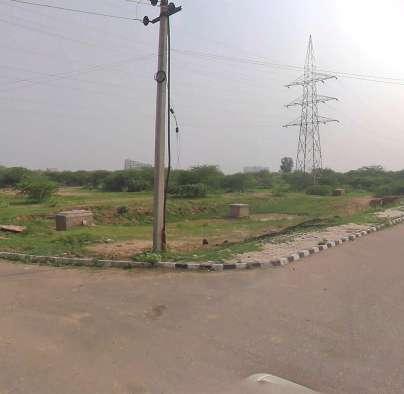
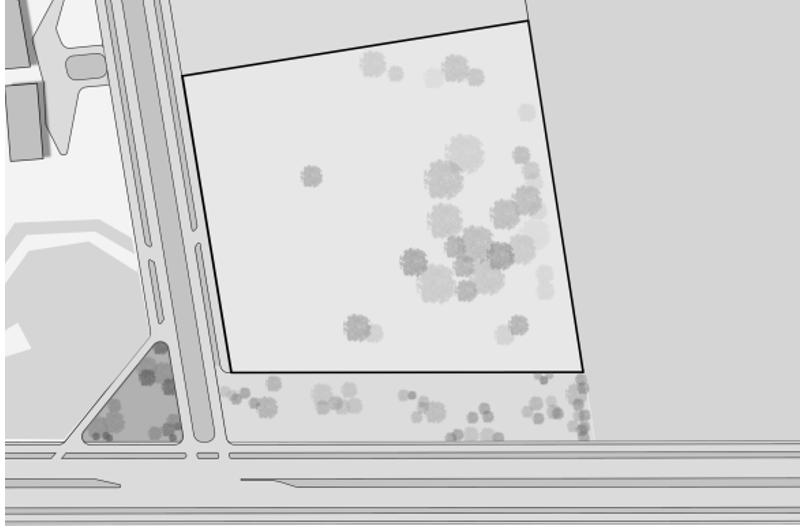
• Only one access road flanks the site limiting the access points to the site.
• The site borders the Airport road and the university on two sides, making these areas prone to significant pedestrian traffic. Noise levels are also high on these edges.
• The remaining two edges of the site are adjacent to an industrial plot and the INFOSYS campus, where footfall is comparatively lower.
• So, these areas are suitable for hosting relatively fewer public spaces and more private.
COMMERCIAL COMPLEX CUM CONVENTION CENTRE, MOHALI ARCHITECTURAL THESIS BATCH 2019 -2024 BACH- 1001 AR. SUKHMANJIT SINGH AR. VIVEK SEHGAL SUBMITTED BYJAYA VERMA 1999009/ 1917584 THESIS COORDINATOR THESIS GUIDE SIGNATURE REMARKS SITE ANALYSIS
Location Plan Source- https://www.researchgate.net/figure/District-Map-ofSAS-Nagar-Punjab_fig1_347090713 Site Plan (1:2500) Source- Self SHEET N0.1 Key Plan ChandigarhInt’lAirportRoad ITCityRoad P l a k s h a Un vers ty NATT Chowk M o h a A p o Chowk Am ty Univers y AmityRoad PlakshaRoad NInfosysSAS agar GridRoad OP Tower Chowk G u u d w a r a Sah b IT C ty AerocityRoad SITE Source- Self
(1:500)
Source- Self 7 2 2 6 6 6 4 4 15 15 7 Site Plaksha University 4 4 8 8 15 53 60 Source- Self Source- Self Source- Self Source- Self
SITE ANALYSIS
Section-XX’
Note- All dimensions are in meters. Section-YY’ (1:500)
Site Proximity Accessibility to site and existing vegetation View of road adjacent to site View of transmission towers in green patch View of existing footpath Site zoning w.r.t site surroundings Plaksha road entrance Service road junction Existing drain View of Plaksha University
SITE SITE PLAKSHA UNIVERSITY THE GRAND ROMANIA EMAAR MOHALI HILLS THE TULIP GARDEN CHANDIGARH INTERNATIONAL AIRPORT I.S. BINDRA PUNJAB CRICKET STADIUM INDIAN INSTITUTE OF SCIENCE EDUCATION & RESEARCH SHAHEED UDHAM SINGH COLLEGE OF ENGINEERING SOHANA HOSPITAL FORTIS HOSPITAL CHANDIGARH GROUP OF COLLEGES ZIRAKPUR BUS STAND 10KM 8KM 5KM 3KM 2KM 1KM AMITY UNIVERSITY MOHALI RAILWAY STATION College Students Small business outlets-local handicrafts Convention centre (seminars, conferences,etc.) Retail stores and food outlets Exhibition spaces (trade fair) Training labs Hospitality facilities Local Residents Village Population Tourists Business Traveler Young adults/ working population 1 2 3 4 5 6 7 8 1 Hotel Convention centre Exhibition spaces Recreational spaces Food court Retail Offices X’ X 1 8
Potential Users: Inferences:
Climatological Data & Analysis:
Site is located in IT City,Mohali, in the Indian state of Punjab, which experiences a composite climate characterized by a mix of features from both tropical and temperate climates with distinct variations in temperature and precipitation across the different seasons.
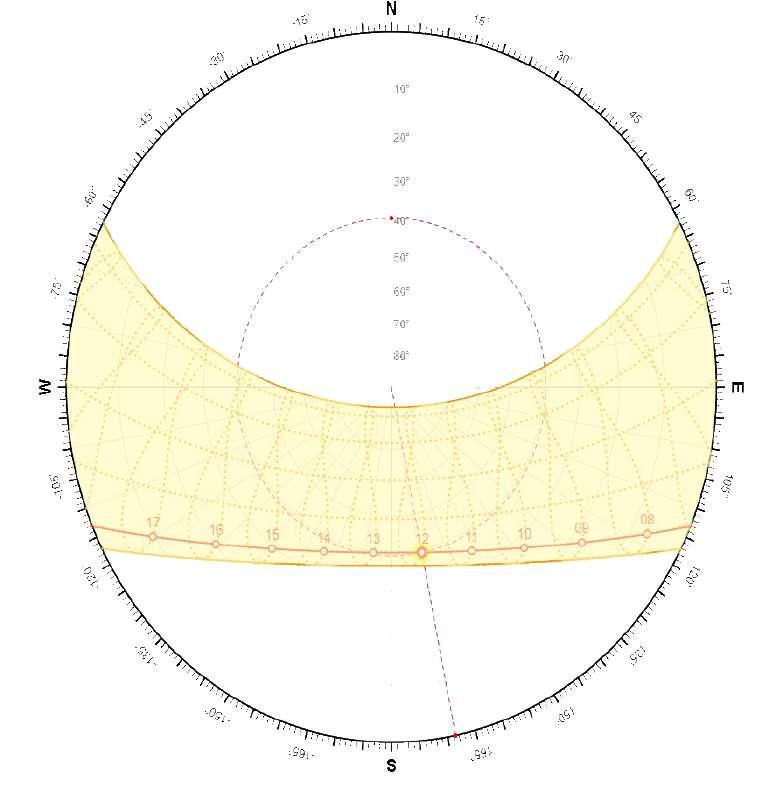
4. Windrose Diagram
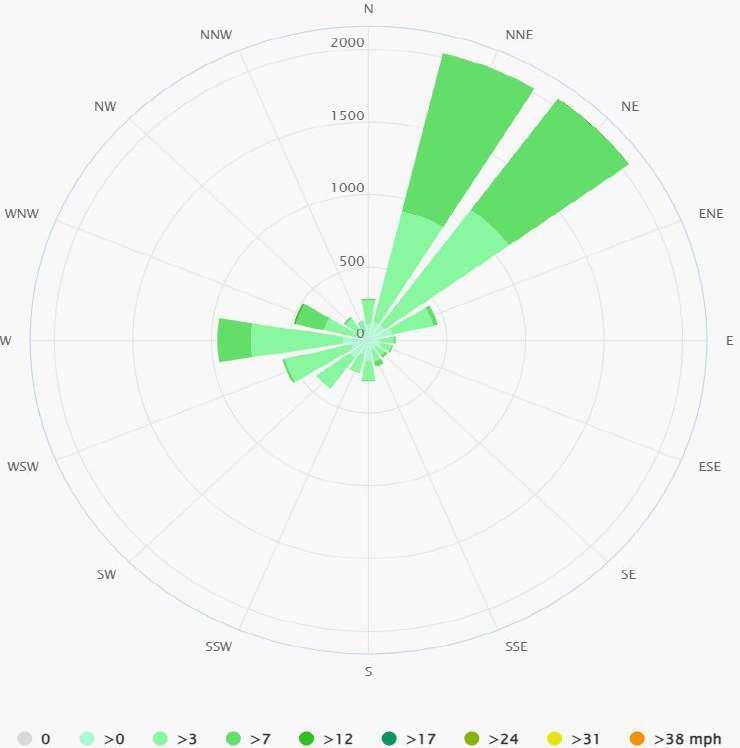
Source- https://drajmarsh.bitbucket.io/sunpath2d.html
This ensures that the buildings and open spaces takes advantage of solar exposure while minimizing undesirable effects like glare or excessive heat.
2. Monthly average temperature

Source- www.meteoblue.com
The maximum temperature diagram for Mohali displays how many days per month reach certain temperatures.
3. Monthly average temperatures and precipitation
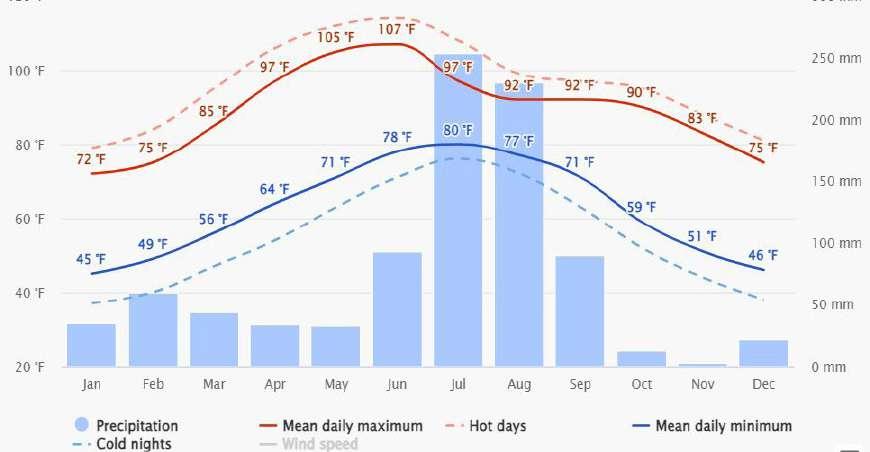
Source- www.meteoblue.com

Source- www.meteoblue.com
It shows how many hours per year the wind blows from the indicated direction.
Atmost wind is blowing from South-West (SW) to North-East (NE)
5. Monthly average wind speed
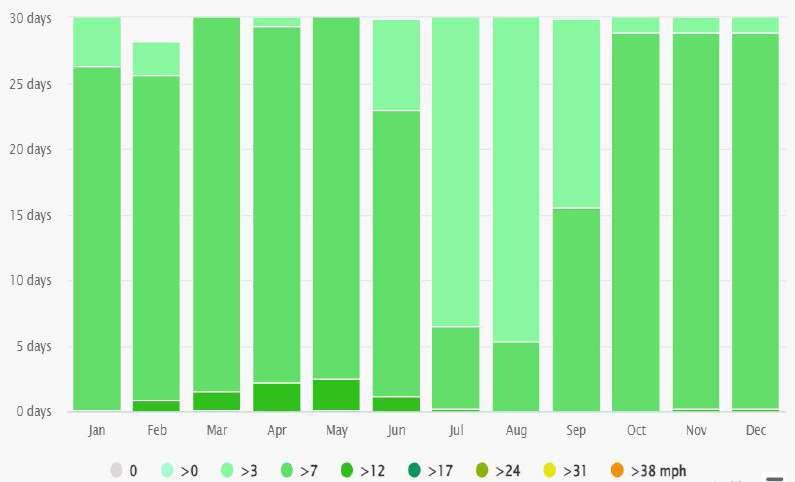
Source- www.meteoblue.com
This diagram shows the days per month, during which the wind reaches a certain speed.
Both passive and active design stategies can be implemented to make the buildings climate responsive.
Passive design results when a building is created and simply works on its own whereas active design uses equipment to modify the state of the building.

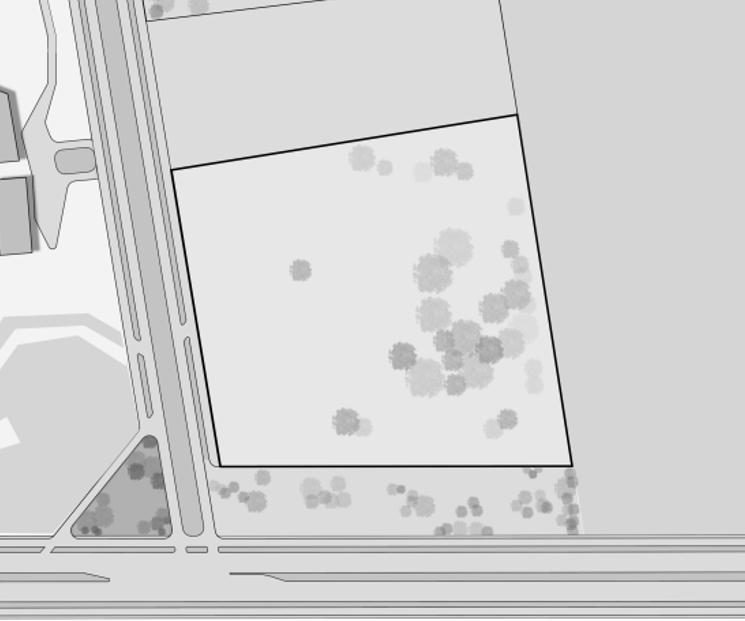

Optimum orientation:
• Longer faces of the building should face north to get maximum diffused light.
• It can contribute to energy savings by reducing the need for artificial lighting during the day.
Climate responsive design strategies:
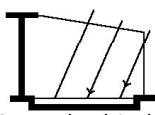
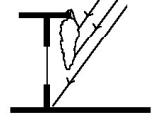
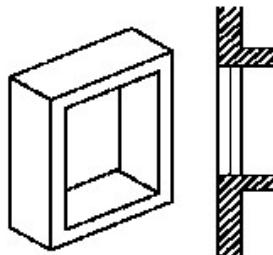
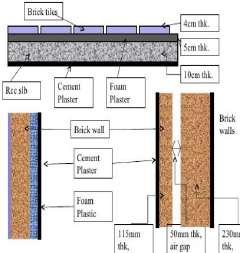
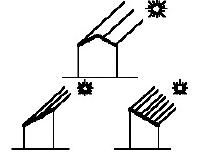
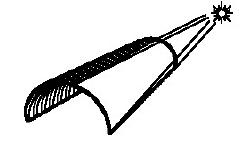
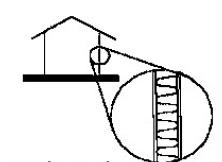
• Water Bodies
Water stores heat during day and radiates at night which can effectively reduce heat gain.
• Vegetation
Vegetation & trees provide shade & reduce heat gain. It can create pressure differences.
• Fenestration
Shades – both vertical & horizontal shades control radiative heat gain.
• Thermal Insulation
Helps to achieve thermal comfort for the occupants by reducing unwanted heat loss or gain.
• Roof form
Sloping & vaulted roofs can be utilized for gaining more or less solar radiation.
• Wall Materials
Cavity walls with air spaces between the two layers reduce heat transmission.




Natural Ventilation:
• Building should be oriented in the direction of wind to achieve natural ventilation. The prevailing wind direction is from SW to NE direction.
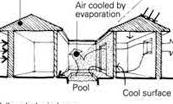




• Courtyard Effect
Cool air from the ground level flows through the louvered openings of rooms surrounding a courtyard.
• At the central core of the site, there is a cluster of short trees, forming an open space that can be utilized as an interactive area to enhance engagement within the site.
• These can be utilized as an extended outdoor space for workshops and exhibitions.
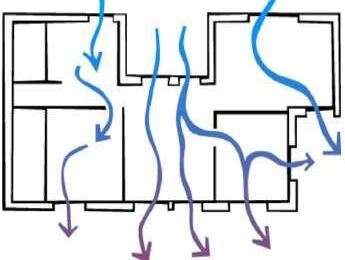
• Natural Ventilation
Properly locate and size windows as per the windflow direction for improving indoor air quality.
• Site has a lot of potential to tap into service-led convention and exhibition events due to good air connectivity (ease of accessibility), affordable cost of living and presence of industrial and IT developments.
• 50M wide green patch creates a buffer from the main road reducing traffic noise levels.
• Moreover, the other two edges of site also have less footfall & noise levels.
• Only one access road flanks the site limiting the access points to the site.
• Transmission towers & lines are present in the green patch along the main road.
• The site borders the airport road and the university on two sides, making these areas prone to significant pedestrian traffic due to unavailability of footpath along the university road.
• More private functions can be placed on the site edges where the noise levels are less.
• A cluster of trees exist at the core of the site, the open space thus created can be used as an interactive space to maximize the interaction within the site as an extended outdoor space for workshops and exhibitions.
• Singular road access could create conflict in circulation of pedestrians, public & service vehicles due to presence of university in front of the site.
• Presence of transmission towers & lines may pose safety concerns due to being along the major road having high traffic volume.
COMMERCIAL COMPLEX CUM CONVENTION CENTRE, MOHALI ARCHITECTURAL THESIS BATCH 2019 -2024 BACH- 1001 AR. SUKHMANJIT SINGH AR. VIVEK SEHGAL SUBMITTED BYJAYA VERMA 1999009/ 1917584 THESIS COORDINATOR THESIS GUIDE SIGNATURE REMARKS SITE ANALYSIS SHEET N0.2 SITE ANALYSIS 2
Threat
Self Source- Self Source- Self N S W E
Inferences: Strength Weakness Opportunity
Source-
CONCEPT
IDEOLOGY
IT City, Mohali
IT Industries Growth
Site lies within the under development IT City, Mohali
State-ofthe-art Facilities
Mohali anchors the IT and services growth in the region Need of a state-of-theart convention center in the city which can act as the nodal hub
Cost effectiveness = Revenue generation Sustainable Development
Possibility of generating more revenue by incorporating cost effectiveness
THRUST AREA- SUSTAINABLE DEVELOPMENT
Sustainable development (SD) emphasizes the integration of environmental, economic and social considerations to create a balanced and equitable society.
3 pillars of sustainable development are a) environment b) economy c) society
These are often also referred to as the planet, profit and people.
ENVIRONMENTAL SUSTAINABILITY
Viable
Cost effectiveness will contribute to the sustainable development
Environment / The Planet Economy / Profit
ECONOMIC SUSTAINABILITY
It be achieved by using cost-effective construction techniques and recyclable materials.
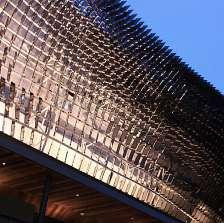
Recycled Metal
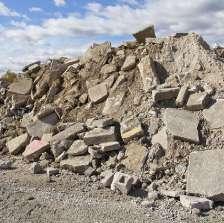
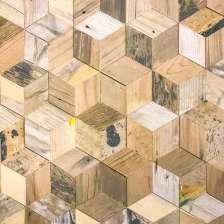

Recycled Wood Recycled Glass

Recycled Concrete Recycled Plastic
SOCIAL SUSTAINABILITY
By designing designated spaces for small business outlets/ local handicrafts/ informal markets to be utilized by local residents, village populations & farmers ; social equity can be attained.
It can also be achieved by designing flexible layouts and adaptable spaces to accommodate changing needs over time.
This may involve optimizing floor plans to minimize wasted space , selecting durable materials that require minimal maintenance.
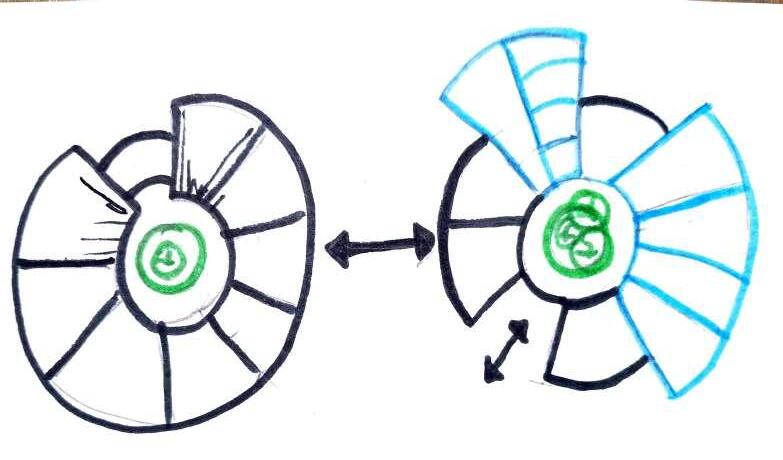
ZONING ON SITE
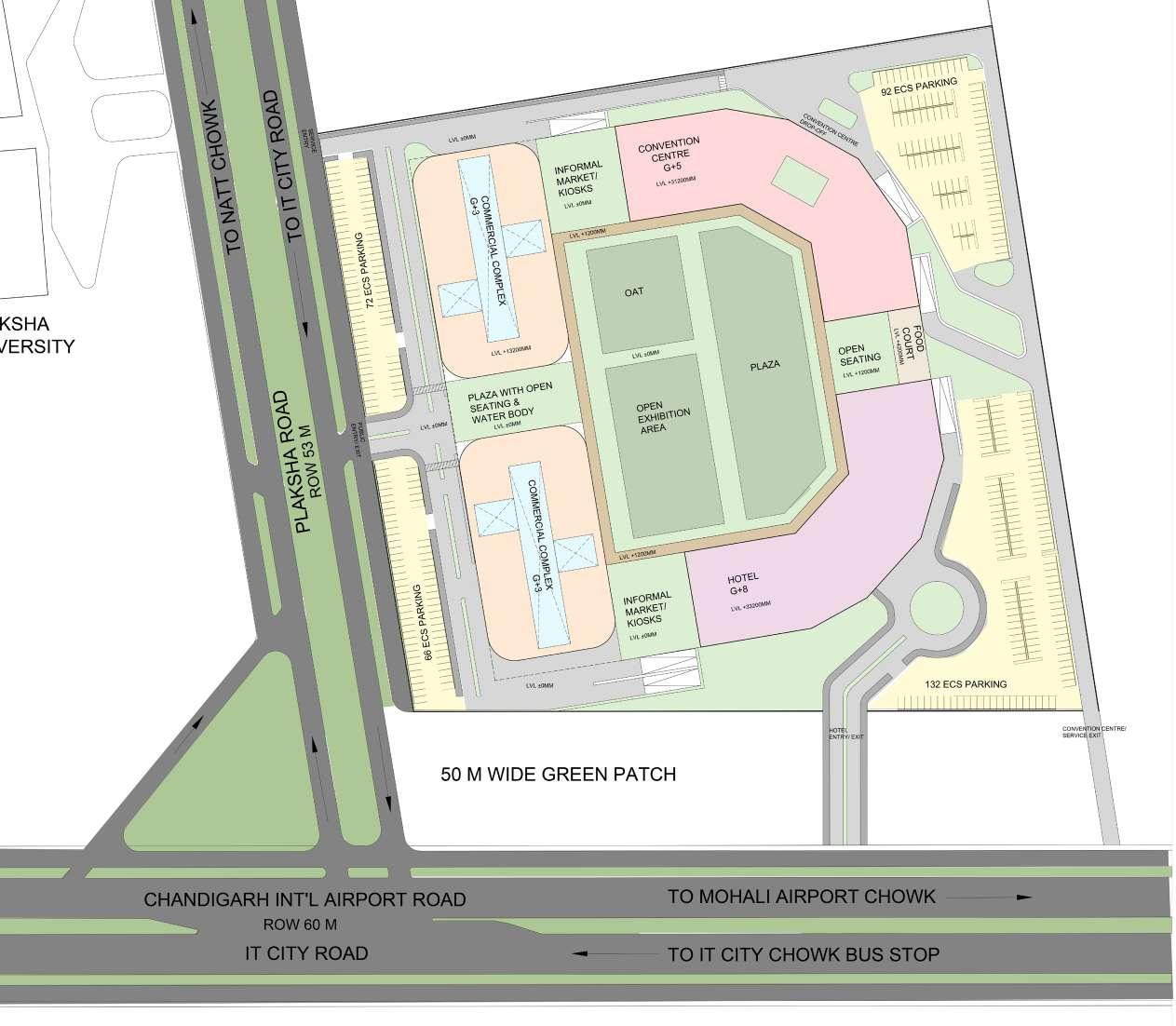
Zoning of spaces on site
The spaces have been zoned according to the public and private zones as well as the inter-connectivity of the spaces.
Manageable Fair
SD Social / People
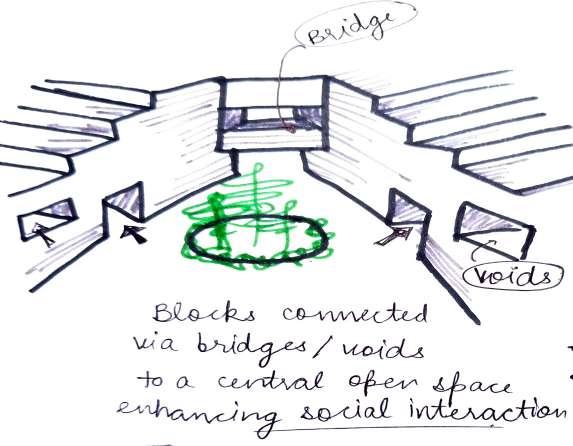
FORM EVOLUTION
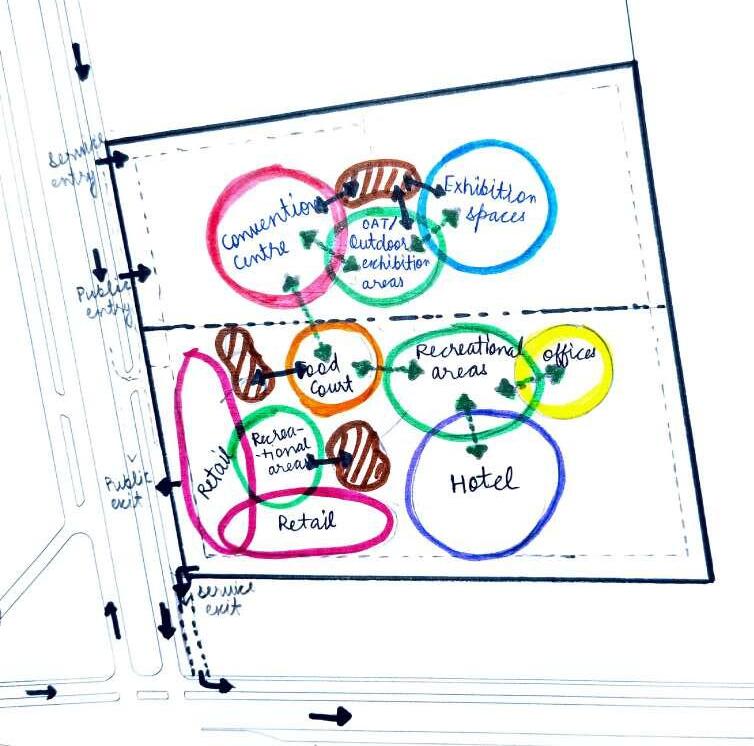
It can be achieved by passive design strategies which provides thermal comfort to the users in addition to its contribution to sustainability.
• Natural Ventilation

• Terrace garden
• Water Bodies

• Vegetation

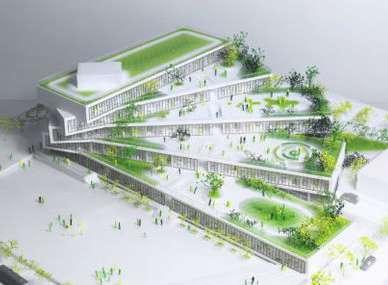

• Thermal Insulation
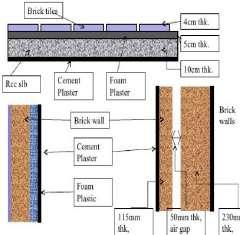
• Wall Materials

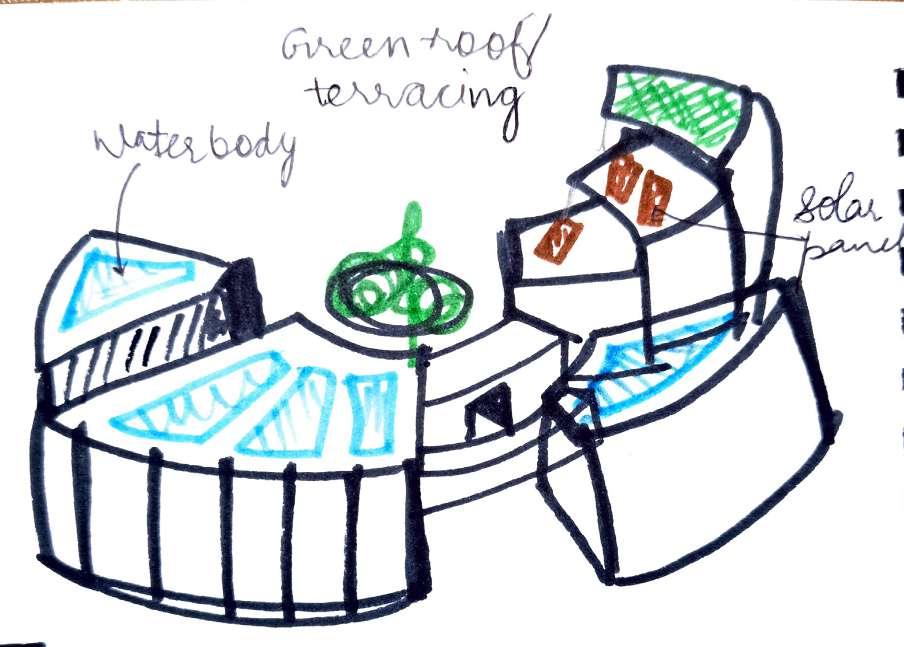
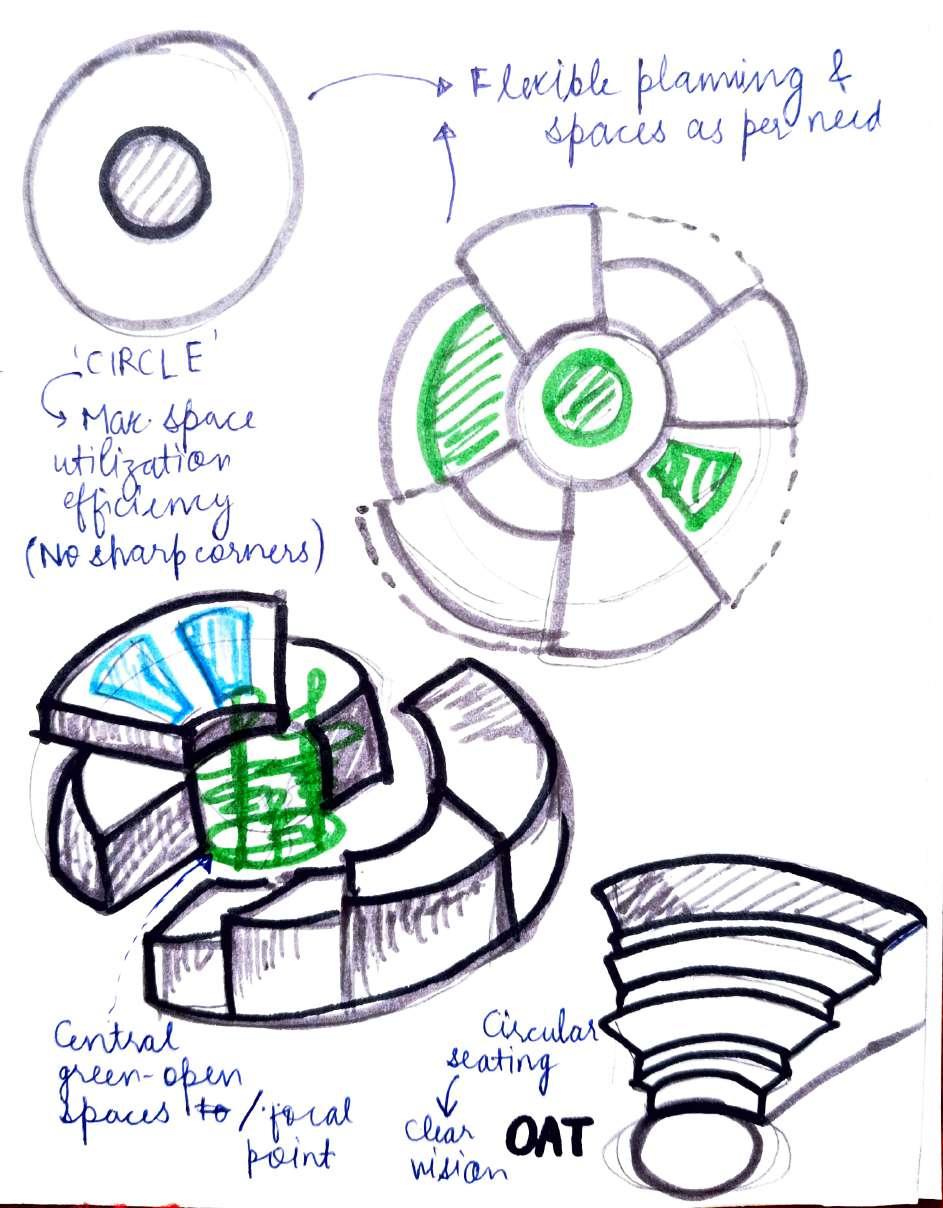
The use of circles in architectural design and planning can contribute to spatial efficiency, visual appeal, and a sense of harmony.
Circular floor plans often allow for better flow and flexibility, as there are no sharp corners or dead spaces.
Central open spaces can enhance the visual hierarchy of the building.
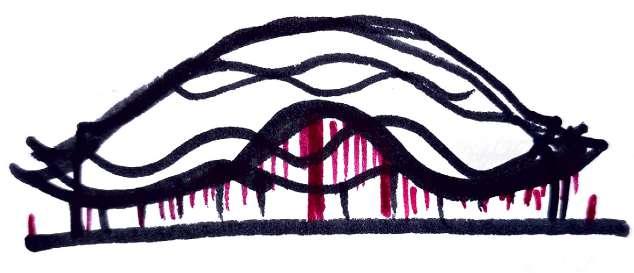
Commercial complex consisting of retail spaces on lower floors and business hub/ office spaces on top floors, is in direct access to the site defining its functionality as per public usage.
Convention centre & hotel are high-rise in comparison to the lowrise commercial complex due to which zoning at the back of site with secondary entry-exit provides a clear skyline.
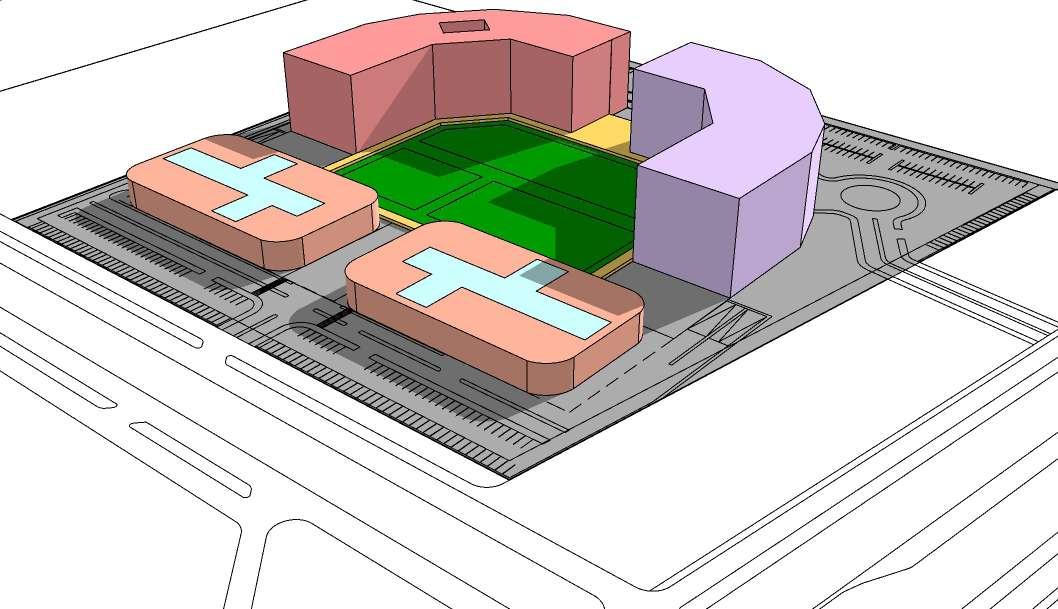
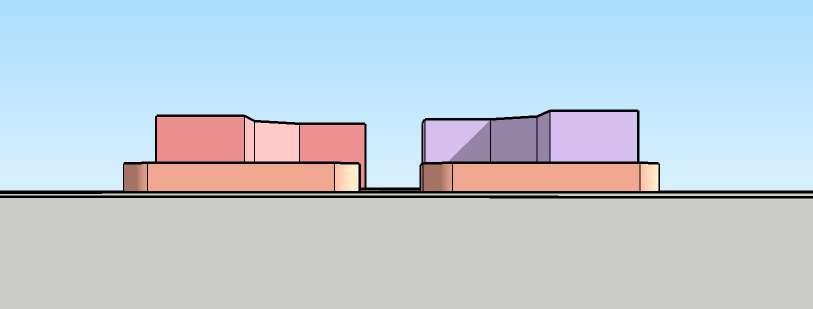
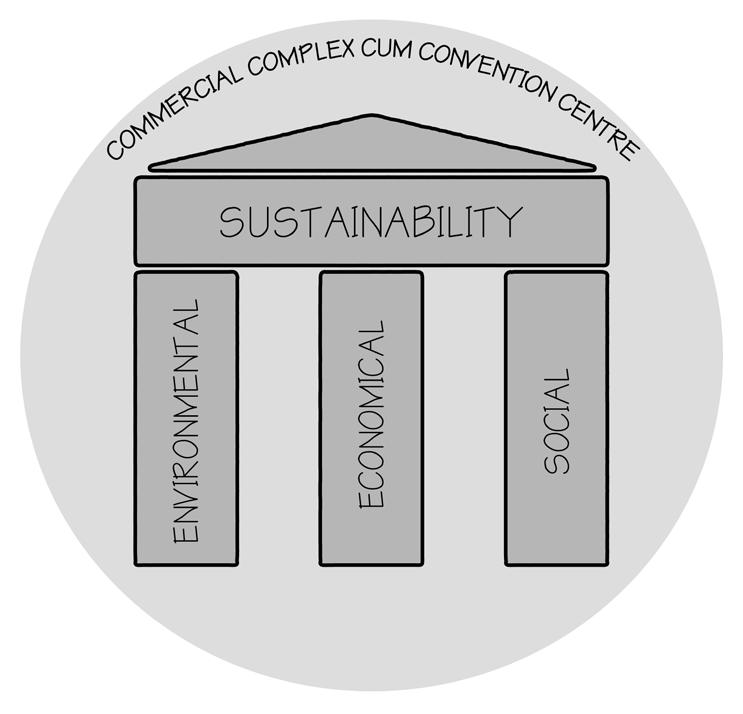
COMMERCIAL COMPLEX CUM CONVENTION CENTRE, MOHALI ARCHITECTURAL THESIS BATCH 2019 -2024 BACH- 1001 AR. SUKHMANJIT SINGH AR. VIVEK SEHGAL SUBMITTED BYJAYA VERMA 1999009/ 1917584 THESIS COORDINATOR THESIS GUIDE SIGNATURE REMARKS CONCEPT
Convention
Commercial
Central
Massing on site depicting height of the blocks Commercial Complex Commercial Complex
Centre Convention Centre
Complex
Plaza Hotel Hotel
Massing on site showing tentative skyline Curvilinear roof form
SUSTAINABLE DEVELOPMENT GOALS AS THRUST AREA IN CONCEPT

• By using sustainable materials & construction practices.
• By designing STP on site for effective treatment of wastewater.

• To achieve the sustainable management by efficiently use the natural resources.
• To reduce the waste generation by means of reduction, treatment and reuse.
• By designing vocational training workshops, accessible to all.
• By delineating open exhibition areas nearby workshops.

• To ensure equitable access to all levels of education and vocational training for all irrespective of gender.
• To increase scope for all enhancing skills for employment.

• By providing equal job opportunities & participation for all, eliminating the discrimination.
• To eliminate all forms of discrimination against all women and girls throughout everywhere.

• By adhering to solar architecture while designing and planning.
• By improving the thermal comfort.
• To improve adaptability to climate-related hazards and disasters.
• To integrate climate change measures into planning.
• To reduce global warming.
• By providing appropriate drinking water tanks in public spaces.
• By designing hygienic public toilets.
• By providing rain water harvesting tank to reuse water effectively.

• To achieve universal accessibility to safe and clean drinking water.
• To achieve equitable access for sanitation and hygiene.

• By doing landscaping with plantation & waterbody.
• To enhance afforestation.
• To effectively increase afforestation.
• To restore degraded land and soil.
• By designing dedicated informal market and kiosks to promote small businesses and local handicrafts.

• To ensure equal job/employment opportunities for all.
• To achieve progressive income growth.


• By adopting sustainable measures of improving energy efficiency.
• By using solar panels to generate energy and supply modern services.

• To achieve improvement in energy efficiency.
• To substantially expand infrastructure and upgrade technology in order to supply modern and sustainable energy services.

• By delineating spaces for enhancing job opportunities.
• By designing state-of-the-art commercial outlets to increase economic growth.
• To achieve higher levels of economic productivity.
• To promote sustainable economic growth by encouraging job creation .

• By using sustainable materials & construction practices.
• By focus on affordable access for all.
• To develop sustainable and resilient infrastructure.
• To reduce the waste generation by means of reduction, treatment and reuse.

COMMERCIAL COMPLEX CUM CONVENTION CENTRE, MOHALI ARCHITECTURAL THESIS BATCH 2019 -2024 BACH- 1001 AR. SUKHMANJIT SINGH AR. VIVEK SEHGAL SUBMITTED BYJAYA VERMA 1999009/ 1917584 THESIS COORDINATOR THESIS GUIDE SIGNATURE REMARKS CONCEPT
CLIMATE
DECENT WORK & ECONOMIC GROWTH LIFE ON LAND INDUSTRY,INNOVATION & INFRASTRUCTURE QUALITY EDUCATION CLEAN WATER & SANITATION REDUCED INEQUALITY GENDER EQUALITY AFFORDABLE AND CLEAN ENERGY 12 13 8
4 5 6 10 7 SOCIAL
3 PILLARS OF SUSTAINABILITY ENVIRONMENTAL RESPONSIBLE CONSUMPTION & PRODUCTION
ACTION
15 9
ECONOMIC



























































































































































































































































