

CURRICULUM VITAE

PERSONAL INFORMATION
Name- Jaya Verma
Date of Birth- 10-02-2002
Address- Ludhiana ,Punjab, India-141007
Contact- +91-6283200162
Email- jayaverma.jv18@gmail.com
EDUCATION
A hard working and passionate student of architecture with strong organizational and learning skills.
Sustains academic brilliance while augmenting personal and professional skills.
With valuable internship experience at Design Forum International, New Delhi, I have managed diverse large-scale residential and commercial projects.
Seeking opportunities to infuse innovative ideas and solutions to architectural projects while pursuing further education.
SOFTWARE SKILLS
Autodesk AutoCad
GNDEC School of Architecture, Ludhiana
2019- HSC (Grade 12)- 87%
GMT International Public School, Ludhiana
2017- SSC (Grade 10)- 10 CGPA
GMT International Public School, Ludhiana
ACHIEVEMENTS & PARTICIPATION
2024
2023
2019- Bachelor in Architecture (Persuing) 2022
National Design Competition- Transparence 18.0 Author- “Proposed 430 Bedded Hospital in New Chandigarh”, Journal of Indian Institute of Architects, Issue-February 2024
Student of the Year- Academics(2022-23)
Recognition for Academic Excellence, GNDEC Committee Head, INT-EXT EXPO-2023, Sahnewal, Ludhiana
Student of the Year- Academics(2021-22)
Autodesk Revit
Autodesk 3ds Max
Sketchup
Enscape
Lumion
Adobe Photoshop
Adobe Indesign
Adobe Illustrator
MS Powerpoint
MS Word
MS Excel
ACADEMICS-WORK EXPERIENCE
2023
Commercial Complex in Sub-city Centre
Inter-State Bus Terminal Architecture Institute
2021
Organiser, Creative Mind Competition, INT-EXT EXPO-2022,PAU, Ludhiana
Contributing Author in Research Paper for International Conference on Sustainability- An Era of Transformation in Human Habitat International Symposium on Sikh Architecture by Sarkaar Foundation, Chandigarh
Webinar on BIM using Revit by Lomos Archilabs Housing Competition, Designaddvance, Livable Spaces for the NowHere People
2022
2021
2020
International Congress on Sustainable Development through Engineering Innovations
2019
KEY QUALITIES
Graffiti Art Competition, NASA ArtNet Workshop, NASA Critical Thinking
2020
Internship at Design Forum International, New Delhi
Group Housing Auditorium Hospital
Museum
Boutique Hotel
Village Documentation
Rural Community Centre
Primary School
Residence
Cafeteria
Bus Stop







HOSPITAL

PROJECT BRIEF
A 400+30 (emergency) bedded in Medicity Phase 1&2, New
The site is surrounded by reserved public area.
A medical college and residential of the project for which 14 designed for hospital.

IDEOLOGY
The concept of hospital design well-being. To provide such
Multi-courtyard planning allows air for different purposes such
Climate ResponsivenessOrientation- Orienting the south direction to achieve

bedded hospital (which falls under Category D) is proposed on a 28.15 acre site New Chandigarh.
reserved land parcels for medical college cum hospital, commercial area and residential accommodation i.e. hostels are also required to fulfill the functionality 14 acre site land parcel has been spared and remaining 14 acre site has been



SPATIAL DISTRIBUTION
Understanding the interdepartmental relationships is crucial in hospital design.
This involves creating a ‘stack diagram’ to illustrate the distribution of facilities across different floors and ensure seamless connectivity between departments i.e. Administrative, Emergency, OPD (OutPatient Department), Diagnostics & IPD (In-Patient Department).


SITE PLANNING
design revolves around creating a healing environment that promotes patient such environment, low-rise multi courtyard typology have been chosen.
allows for the creation of separate spaces with access to natural light and fresh such as recreation or rehabilitation.
block along the east-west axis making the longer facades facing north and achieve glare-free daylight.

Site is accessible from two adjacent 45 m wide roads. Major entry/exit has been provided for OPD and IPD departments with segregated entries for VIPs, staff and public.
Moreover, separate entry/exit has been planned for emergency department for conflict free circulation of ambulance and public vehicles.
Parking has been planned on surface as well as in two basements. Segregated parcels of surface parking has been provided for various user groups.





It involves emergency block accessible from a separate entry towards north. All the administrative spaces planned near to the OPD block & pharmacy. Moreover, diagnostics department and blood bank are positioned mid-way between emergency and OPD departments.
Spaces and ramp have been planned around the central courtyards.



It involves OT complex, Gynaecology/Obstetrics
Intensive care services which are planned of space, keeping in mind the circulation and others.
Separate entry/exit has been provided presence of service & utility areas dietary & stores.
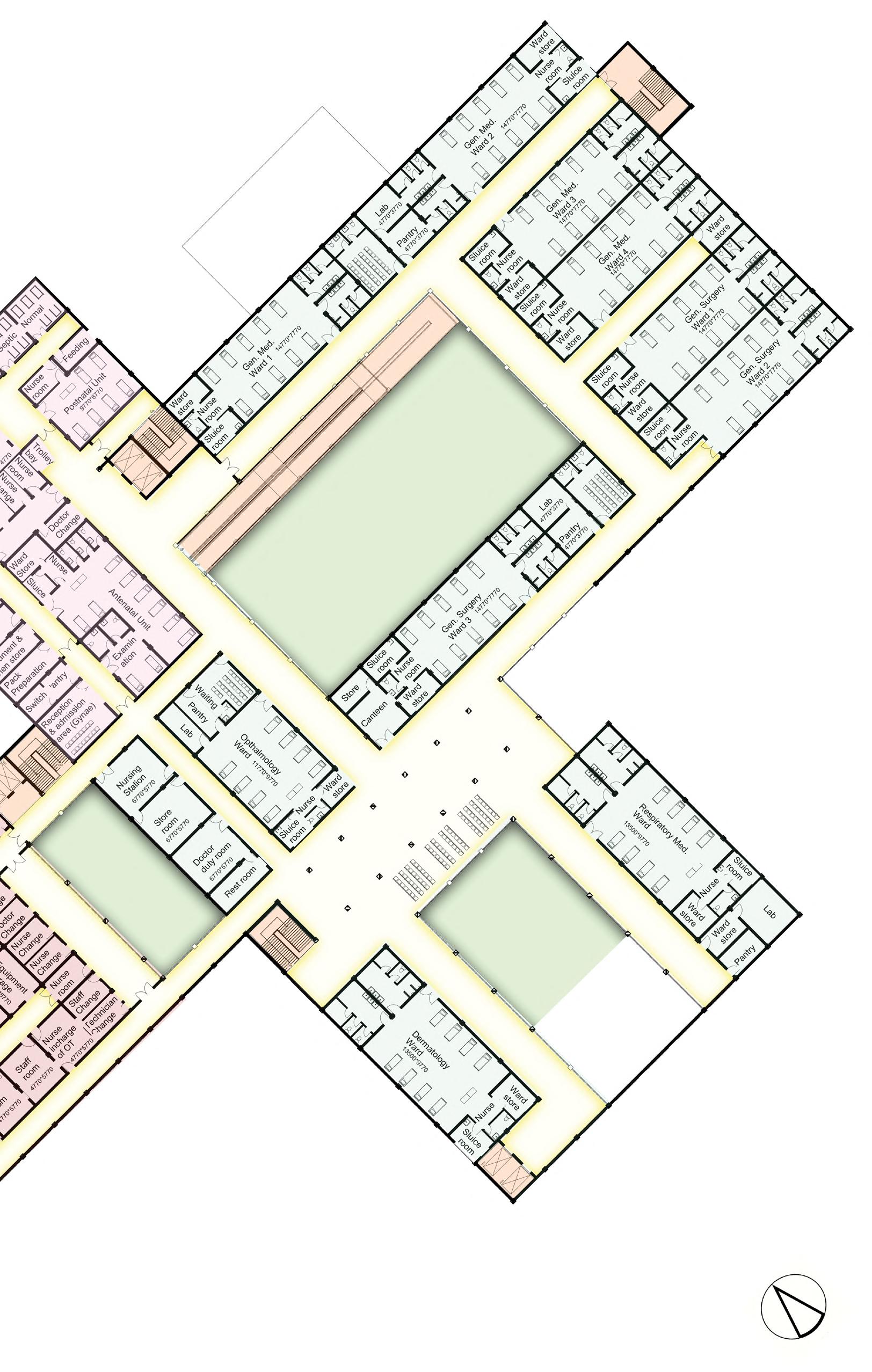

Gynaecology/Obstetrics department & planned according to the functionality circulation of patients, doctors, staff provided for service vehicles due to such as CSSD, mortuary, laundry,


SECOND FLOOR PLAN-
Intermediate Care areas consist of single- and double-bedded rooms positioned within reach of nurse stations and is planned according to the functionality of space, keeping in mind the comfort of patients.
Moreover, green terrace is also planned to cure patients by nature’s healing.

INTER-STATE BUS TERMINAL







DESIGN DEVELOPMENT-
• Zoning of site has been done in order to achieve conflict-free circulation of vehicular as well as pedestrian movement. Form of terminal building evolved from the bus movement and along the bus bays.
• Form developed by providing turning radius of the bus on site keeping the circulation of interstate buses and local buses separate.
•
• Green areas have been provided around the terminal building creating buffer space between the roads and building.
• Final form evolved by creating stepped green terraces over the bus bays and landscaping on all over the site.
PERMISSIBLE GROUND COVERAGE
PROPOSED GROUND COVERAGE AREA
PERMISSIBLE FAR
PERMISSIBLE BUILTUP AREA
PROPOSED BUILTUP AREA

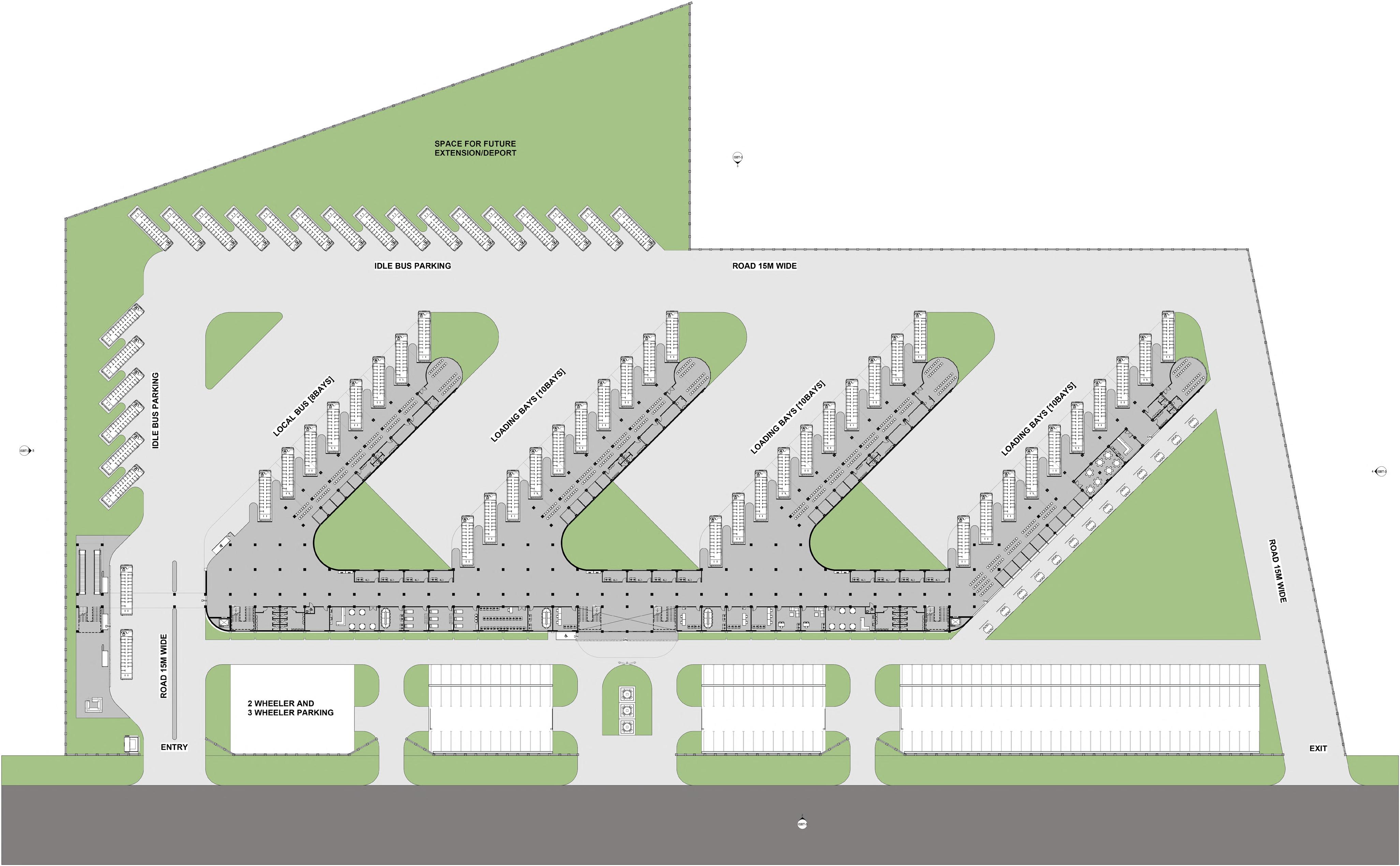
CIRCULATION

INTERSTATE BUS
LOCAL BUS
VEHICLE MOVEMENT
PEDESTRIAN MOVEMENT










ARCHITECTURE INSTITUTE

PROPOSAL-
The comprehensive proposal for the Nanak Dev Engineering College is At its core, this architectural marvel educational institution; rather, it is poised those passionate about the art and This proposed edifice, born from the one day walk its halls, embodies a testament to the potential of young world of design and innovation, the


the architecture college situated within the sprawling campus of Guru a visionary endeavor that encompasses a multitude of vital roles. marvel is designed to transcend the conventional definition of a mere poised to become a sacred enclave of inspiration and learning for all and science of architecture.
collective imagination and dedication of the very students who will profound synergy between education and creativity. It stands as a architectural minds and also as a testament to the belief that in the the students themselves can shape their own learning environments.

ENTRANCE
ADMIN OFFICES
LEGEND

OPEN SPACE
UNDERGRADUATE STUDIOS COMMON SPACESWORKSHOPS & LECTURE HALLS

DEAD END

































































































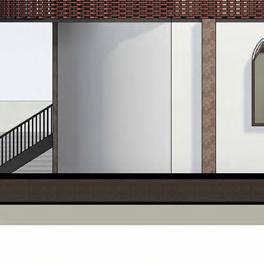































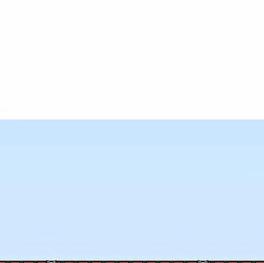





















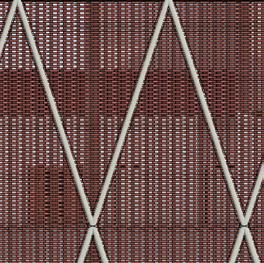































VILLAGE DOCUMENTATION
TO UNDERSTAND THE TRANSITIONS IN RURAL INDIAN BUILDING TYPOLOGY.
INTRODUCTION
LOCALITY NAME- Qila Raipur
TEHSIL NAME- Dehlon
DISTRICT- Ludhiana
STATE- Punjab
COORDINATES- 30.7624 ,75.8229
ELEVATION/ ALTITUDE- 262 Meters
CLIMATE TYPE- Composite
Qila Raipur is one of the most celebrated villages of India. Popularly known as India’s Rural Olympics, the village has been taking pride in organizing, hosting and showcasing Rural Sports Festival every year since 1933. But the village has lost its charm ever since The Supreme Court of India banned Bullock-Cart races in India. Further, mob mentality to migrate to western countries have depleted the cultural aspect of the settlement.



BUILDING AGE





BUILDING OCCUPANCY & SOCIAL INFRASTRUCTURE

After documenting the entire village of Qila Raipur, there are various merits and demerits found. The vernacular architecture of Punjab has been prominently seen in the village. But people of the village have now shifted to abroad due to inchoate infrastructure which have depleted the cultural aspect of settlement. Despite of that there are ample opportunities to enhance heritage cultural values.


BUILDING HEIGHT


Nearly 50% buildings built after 2000. single storey building is 4.26m.







65%, 7% and 3% land occupied by residential, commercial and public/semi-public sector resp.
Qila Raipur has some of the basic amenities available which account for the village’s social infrastructure some of which are Sikh & Hindu Temples, Satth, Community hall, Children Park, Primary School and Bank.
RURAL COMMUNITY CENTRE
TO TACKLE THE VARIOUS ISSUES DECIPHERED BY DOCUMENTING THE VILLAGE THROUGH THE PROPOSAL OF COMMUNITY CENTRE.
CONTEXT
The context of the proposal has been taken from the current scenario in the village i.e.
• Lost glory of rural context
• Reducing interaction among villagers and the rural environment
IDEOLOGY
• Need of interactive spaces having rural elements to maintain the vernacular context of the village.
• Zoning of the spaces as per utility and desire of the users.
INTERACTION





VERNACULAR CONTEXT
Linear form having spatial & adjacent relationship among the elements to enhance interaction Inspiration has been taken from the village’s common architectural elements.

Arches taken into vault construction and in the pergola walkway.

Niches as recessed surface taken into the OAT design.

GROUP HOUSING

PROJECT BRIEF
Multi-storey housing scheme – ATAL APARTMENTS is going to develop under Ludhiana Improvement Trust (LIT) which needs to have flats i.e. HIG-1(4BHK), HIG-2 (3BHK), MIG(2-BHK) & EWS(1BHK) along with some other amenities including community club, pre-primary school & convenience shopping.
MASSING STRATEGY
IDEOLOGY
- The initial idea is to promote social interaction within a habitat considering building typology by efficiently organising the spaces.
- Also to create maximum HIERARCHY OF GREEN SPACES by organising the blocks accordingly on site to enhance SUSTAINABILITY.
4 BHK DU’s
2 BHK DU’s

Planning and organisation of DWELLING UNITS results in creating PRIVATE TERRACE AREAS for each unit maximizing the green spaces enhacing SUSTAINABILITY.

HIG DU’s have been placed above rhe MIG DU’s by supporting over them structurally keeping the core area same.

Dwelling Units have been arranged as per the economy class i.e. MIG & HIG on several levels and EWS in a separate tower.

Form evolved by observing TRIANGLE as a division of spaces/ blocks creating hierarchy of open spaces.




ENTRY/ EXIT TOWER-B (EWS)
TOWER-A (HIG & MIG) COMMUNITY PARK
COMMUNITY CLUB CONVENIENCE SHOPS
PRE-PRIMARY SCHOOL
REQUIREMENTS
TOTAL DU’s
AREA PER DU NO. OF DU’s PER FLOOR NO. OF TOWERS
GREEN AREA


SCAFFOLDING & UNDERPINNING
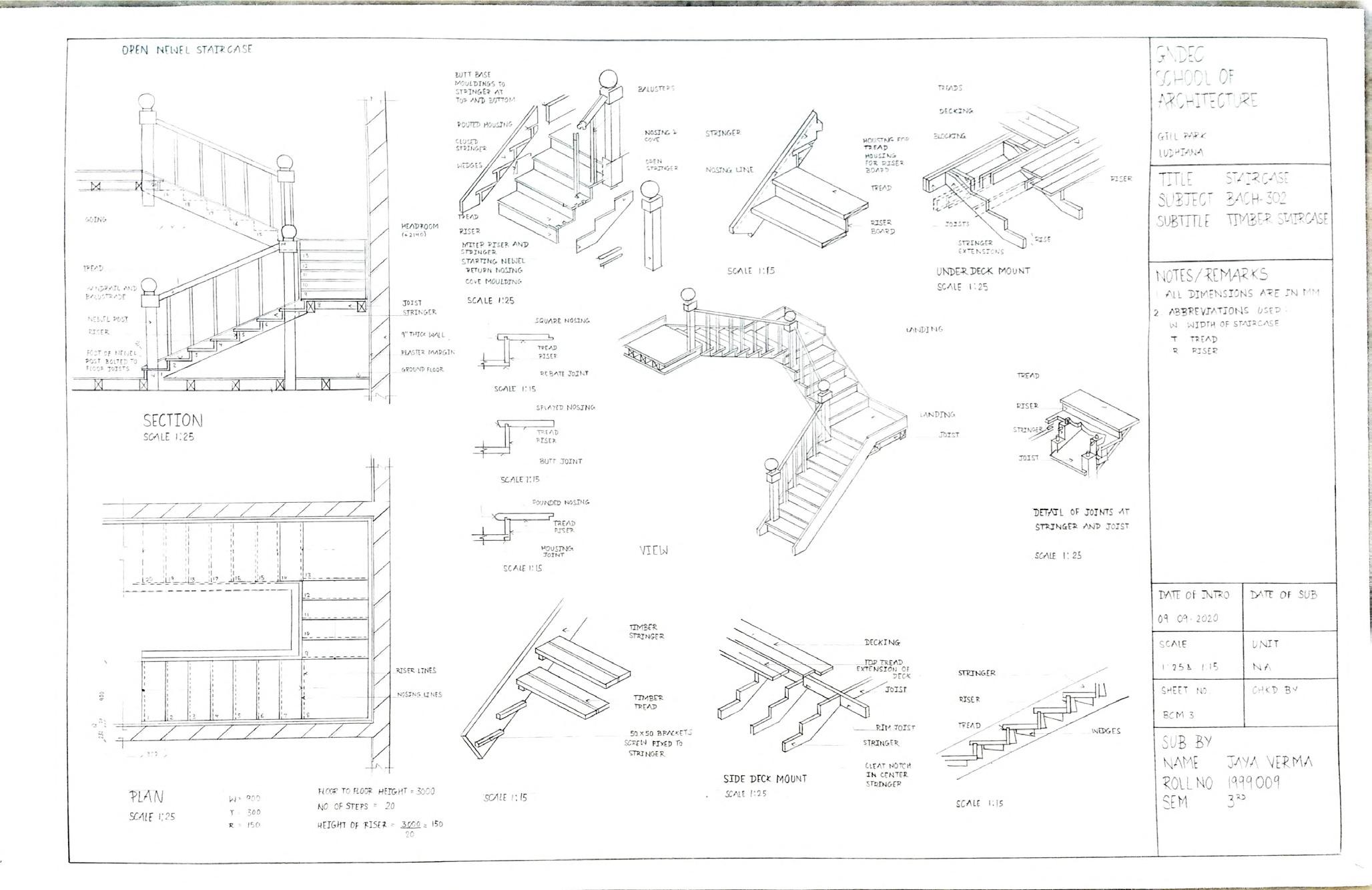

STEEL DOOR & WINDOWS

ART WORK





10 MODEL MAKING



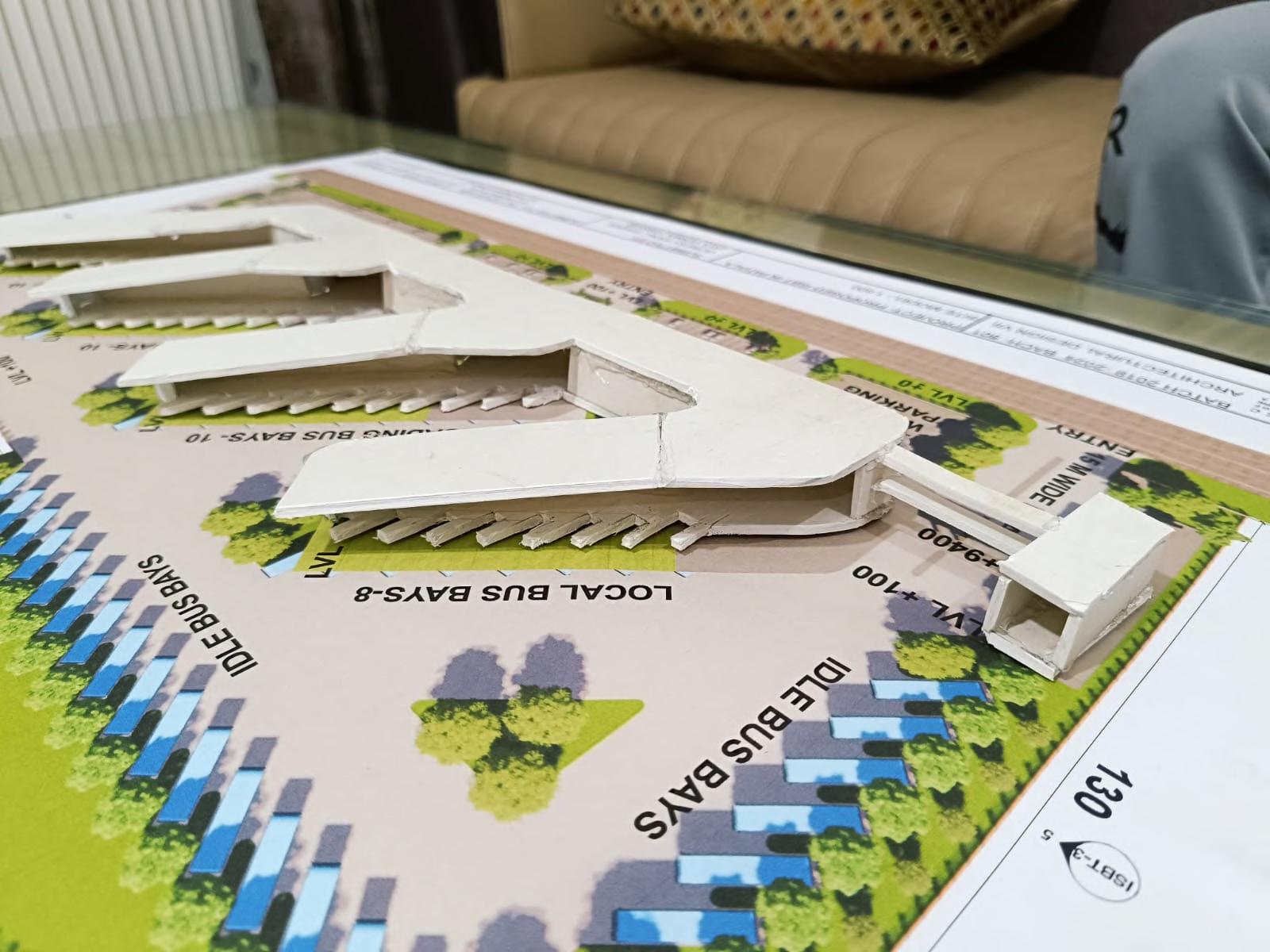

CONTACT
Address- Ludhiana, Punjab, India-141007
Mobile- +91-6283200162
Email- jayaverma.jv18@gmail.com
