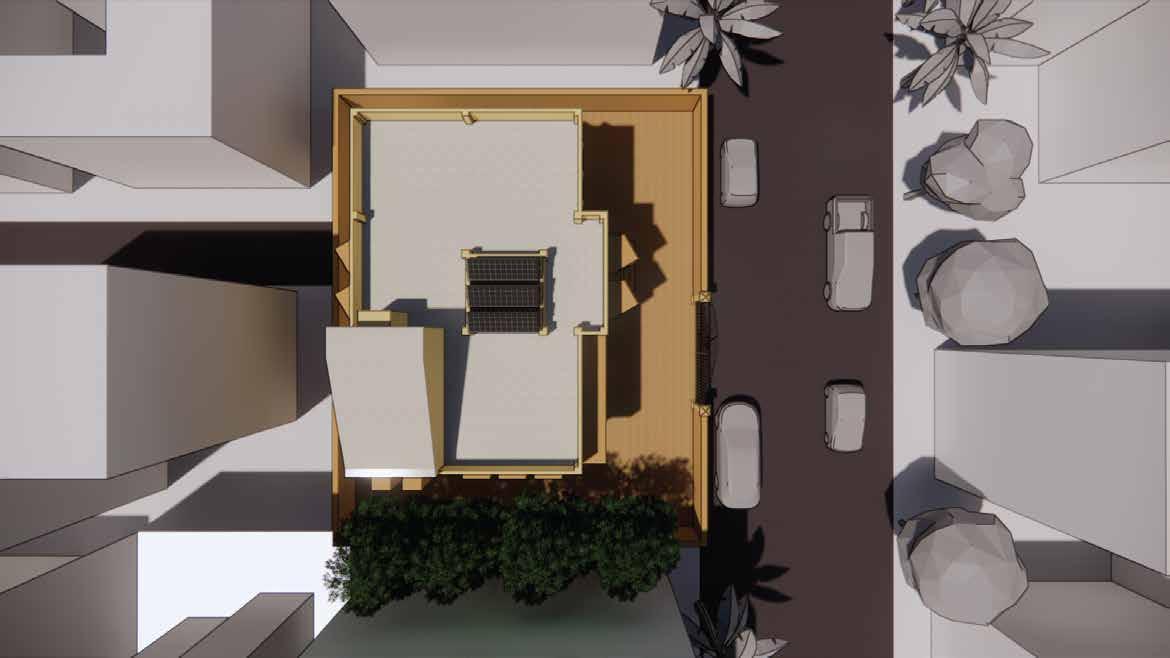

General strategies for Hot and dry climate :



Climate data analysis :

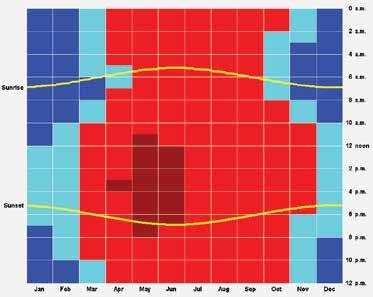

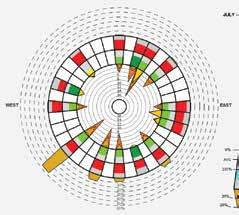
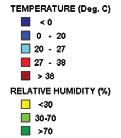



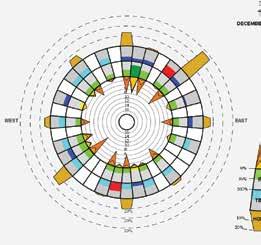

Evaporative cooling, South-western wind, Shrubs & higher sill to avoid sand
South-western wind, Shrubs & higher sill to avoid sand
North & north-eastern wind, Evaporative cooling
Passive heat gain
Shading device calculation :
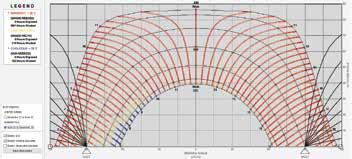
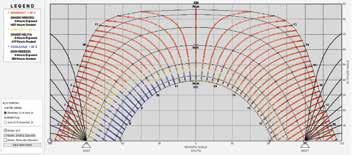

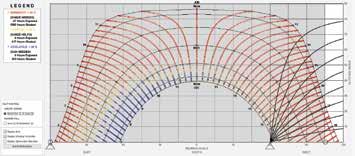
HSA= 60o ,
Fin depth= 1000 tan60o =578mm
Fin depth= 860 tan60o =498mm
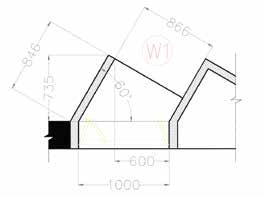
Bedroom window: tilted fins for reflected & diffused light

Balcony:
HSA= 45o ,
Fin depth= 1420 tan45o =1420mm

Livingroom window: tilted fins for reflected & diffused light
Shading device calculation :


HSA= 75o ,
Fin depth= 1000 tan75o =578mm
VSA=50o , Overhang depth = 800 tan50o =420mm
Overhang depth = 1200 tan50o =630mm
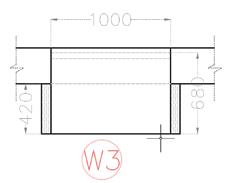
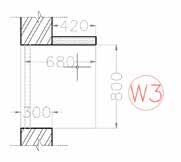
Kitchen:
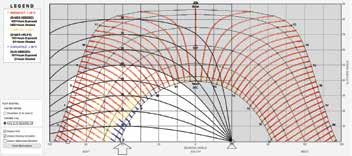

HSA= 45o , Fin depth= 1420 tan45o =1420mm
VSA=50o , Overhang depth = 1000 tan50o =524mm

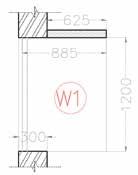
Wind Pavilion:
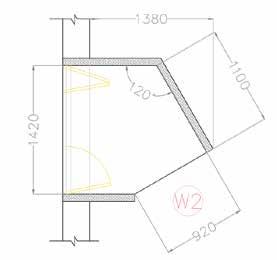
Entrance window: tilted fins for reflected & diffused light
Floor Plans :

Sectional
Sections :
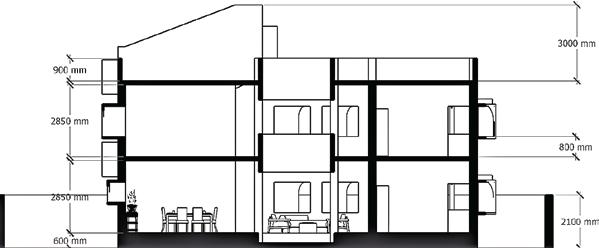
Section through dining, curtyard & bedrooms towards west

Section through entrance, curtyard & living towards south

Section through living, curtyard & entrance towards north

Section through stairs, living, batroom & balcony towards east
Elevations :

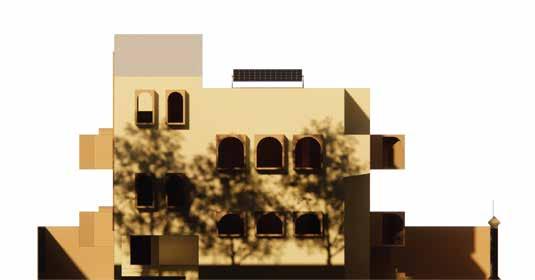
East Elevation South Elevation
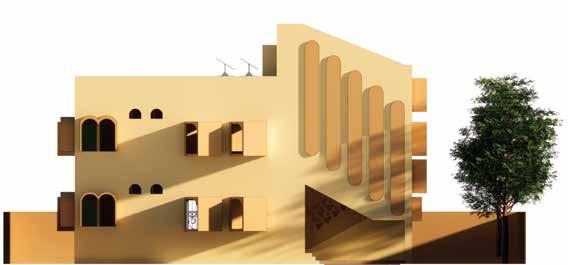
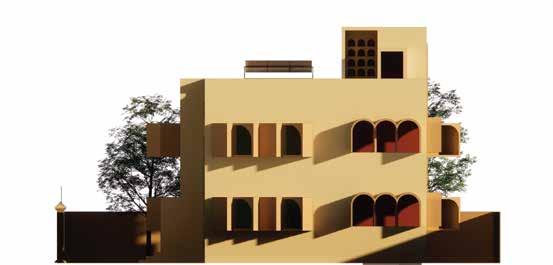
Annual useful daylight illuminance :
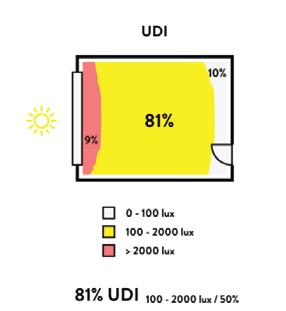
Optimum UDI percentage
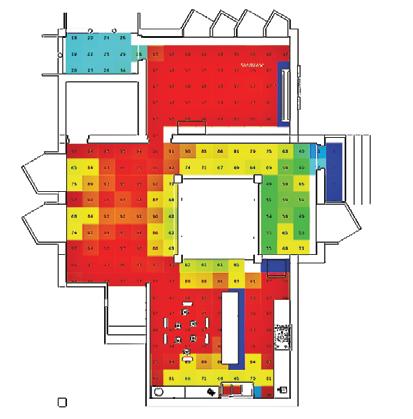

Inference
Most of the spaces are well lit. Balcony and wind pavilion on 1st floor have excess light.
GROUND FLOOR
UDI-a (100 - 3000 lux): 73.86%
UDI-s (<100 lux): 10.99%
UDI-e (>3000 lux): 15.15%
FIRST FLOOR
UDI-a (100 - 3000 lux): 57.45%
UDI-s (<100 lux): 2.69%
UDI-e (>3000 lux): 39.86%
Annual energy demand and offset

Renewable energy sourcing
3 300watt solar panel ovcourtyard opening, which also shade the court during high altitude of son
Annual Water demand and offset :
Average Day Water Demand: ADD = Daily average water demand
Maximum Day Water Demand: MDD = 1.4 x ADD
Peak Hour Water Demand: PHD = 2.3 x ADD
ADD: Average daily water demand = 225 L/capita/day + 10%
Calculation for 2BHK residence:
Considering maximum 5 people as resident.
ADD= 225L x 5 + 10% = 1125L + 112.5L = 1237.5L
MDD= 1.4 x 1237.5L = 1732.5L =1800(Approx)
Annual water demand =1800 x 365 = 657000L
Roof area = 102.24M2 - 10.9M2 = 91.34M2
Considering Total average rainfall in year and roof area 91.3.
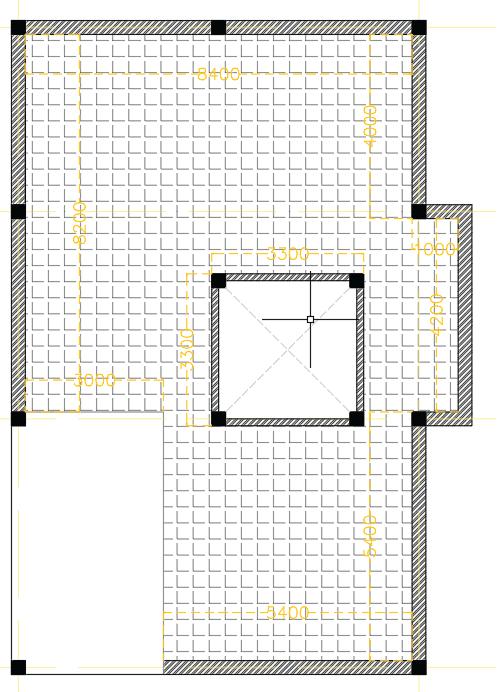
So, Annually (0.194 x 91.34) = 17.72 M3 =17720 L water can be collected from rainfall. Therefor, (17720/657000) x100 = 2.7% water demand can be offset.
