UNDERSTANDING
URBAN SPACE
SONGZHUANG SONGZHUANG MICRO-COMMUNITY MICRO-COMMUNITY PARK PARK
Project Name: Songzhuang Community Park
Architect: Crossboundaries, Beijing

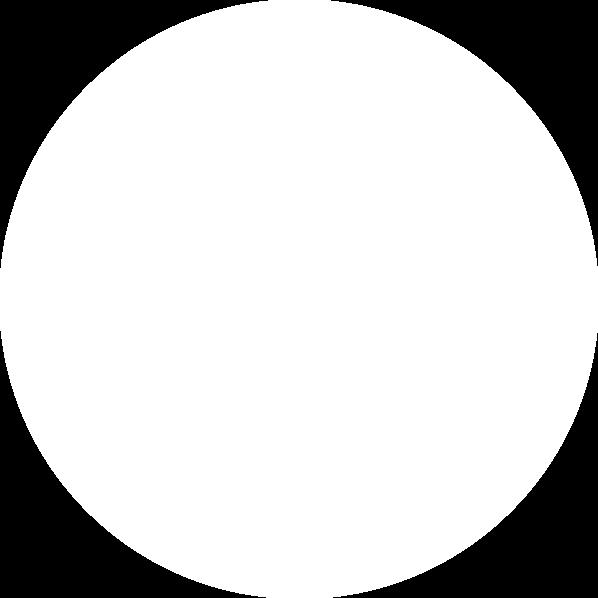
Project Location: Xiaopu Village, Songzhuang, Tongzhou, Beijing, China
Project Year: 2021
Project Area: 5900 sq.m
In new model of “Art City” competition organized in 2018, Crossboundaries was commissioned to regenerate a linear streetscape adjacent to a parking lot close to the Xiaopu Cultural Plaza into a lively outdoor community park.

CONTEXT OVERVIEW
Songzhuang, a small town in Beijing’s eastern outskirts, was famed for its art community. Simultaneously, metropolitan migration of younger people resulted in an older village population left in charge of caring for the children, as well as local art tourists, each with their demands for and within public areas.
With more than 5,000 artists living in its grounds and 35 large and medium-sized fine arts galleries, it is certainly one of the largest gatherings of contemporary artists in China.
Centered in the village around Xiaopu, in Songzhuang Town of Tongzhou District, the major factors influencing this location were escaping from the fast-paced city and pressures of modern society while living side-by-side with the local population;
This odd combination of art visitors and an aging population created an interesting scenario, where each group has their own needs for public spaces.
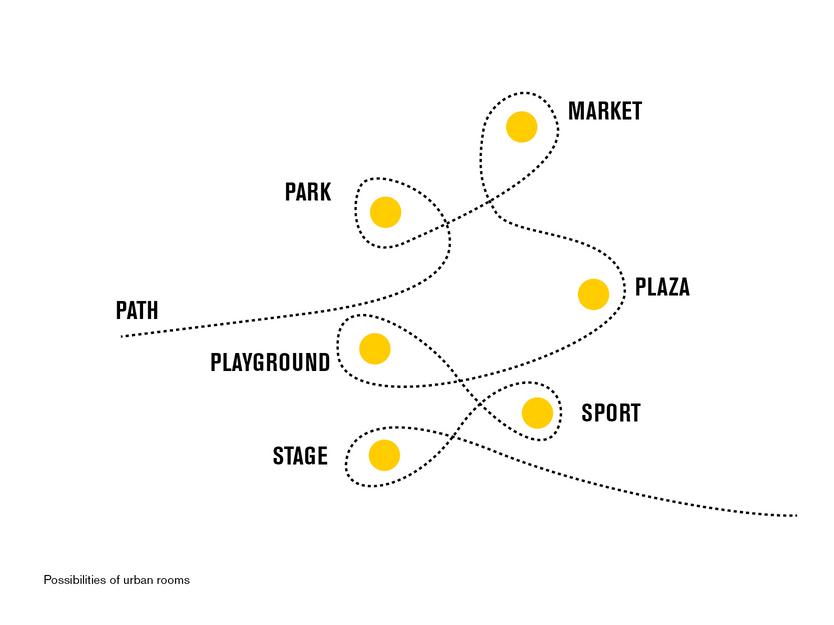
DESIGN IDEAS
The L-shaped plot features a succession of outdoor rooms- spaces, the form, and shape of which stimulate but do not constrain specific use. These are accommodated along a linear loop track as a linking element flowing between the street side pavement to an extension of the park. The yellow track connects the rooms and creates a visual link between the various public areas. In contrast to the planned promenade in front, the walk leads into and through the tiny park area, which portrays a more natural environment with London planes and Ginkgo trees.
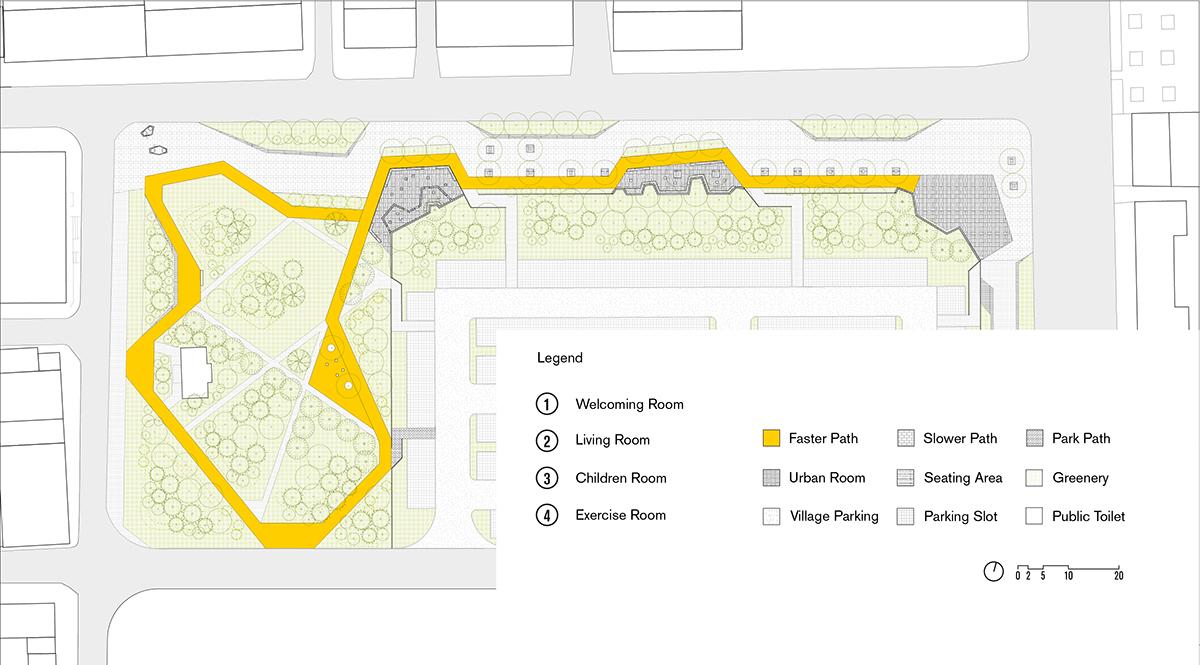


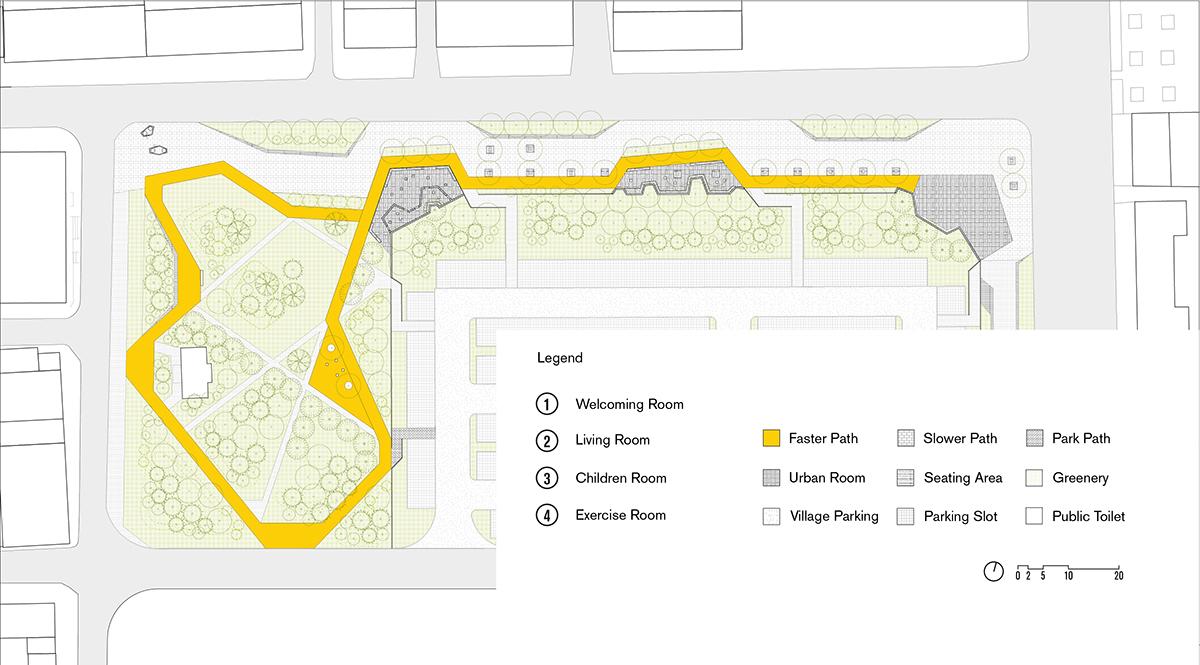

DESIGN IDEAS
These rooms, provide varying degrees of enclosure and boundary along a sequence of transitions: from free and open, forming a plaza-like beginning, to a gently more defined area with the semi-transparent grey backing wall, to a fully enclosed one that is open to the sky, and finally a less strictly defined one within the new park zone, with only the ground surface marking its terrain.

LIVING


THE FIRST ROOM
The first room opens up transforming the initial street corner into a small plaza.

A semicircular space is defined by angular brick walls and large mirror surfaces.
In the morning, it’s a place for tai chi and fan dance, while in the evening, it attracts groups of rhythmic dancers.

The occasional dog owners with their beloved pets are seen along the bright yellow asphalt loop that connects the rooms.
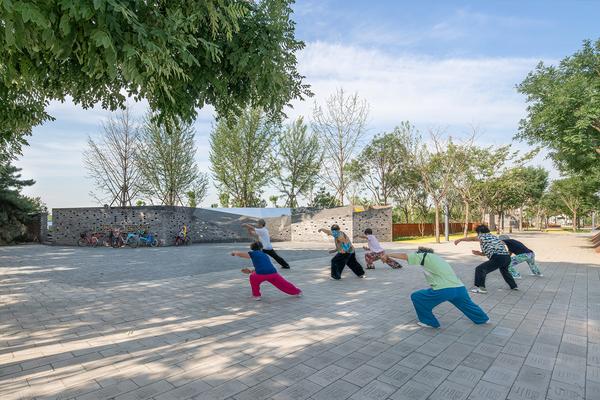 1. 2. 3.
1. 2. 3.
THE SECOND ROOM
The second room is a place for tranquil interactions:
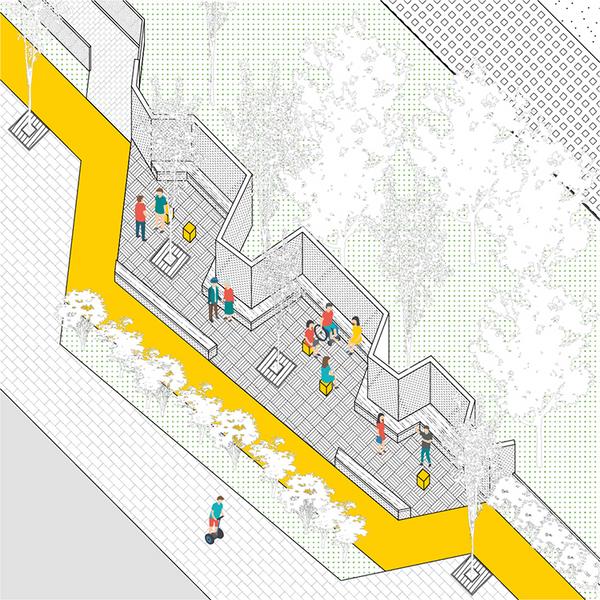
long benches along the stepping profiles of interspersed brick walls invite Chinese chess players and their audience; Groups of elderly ladies chat in the shadow of the trees; grandparents looking kindly after babies. On the weekends, younger people take selfies in front of the grey brick and Corten steel backdrop with drinks from the café across the road.

 1. 2. 3.
1. 2. 3.
THE THIRD ROOM
On the corner to the extending park, the third room is all about children’s play: 1.
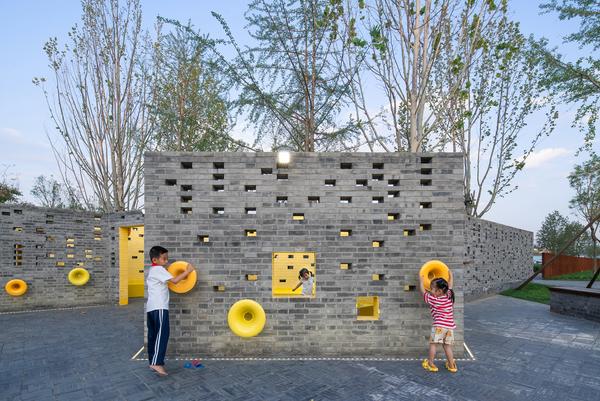

A bright yellow room inside a room; layered brick walls with differently sized openings for peek-aboo and hide-and-seek; connecting speaking tubes through which shouting and singing can be heard.
In front of it, grandparents, parents, and other caretakers can watch the children play from a distance.
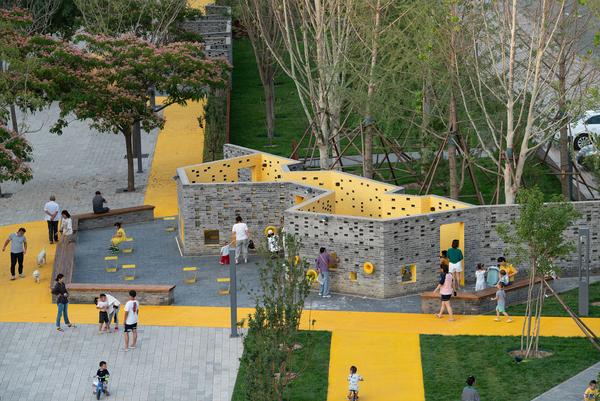 2.
2.
THE FOURTH ROOM
Inside the rectangle of the park, the yellow loop track itself spans up the fourth room:
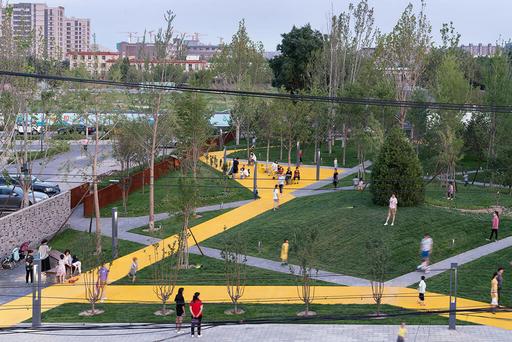

Increasing in size to an open-air gym, a sport space in the middle of green meadows. Between the sports equipment and the circular seating, all community members find their own place.

MATERIALS
The park is created to suit the site environment with a proper choice of material and plantation, combined with carefully designed spatial configuration, sequence, and atmosphere.
The main component of the structure is a perforated grey brick wall with integrated seating in designated areas, alternating with a double lower layer of perforated Corten steel. Behind it lies a green zone filled with Southern Chinese pine trees and low bushes, forming a natural buffer to the parking area that can be accessed through various hidden pathways.

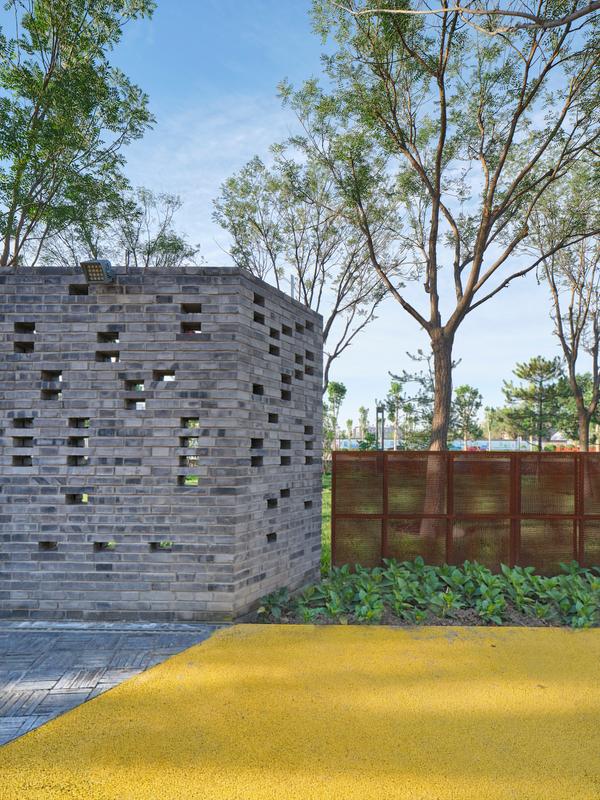
perforated grey brick wall
perforated Corten steel
coloured asphalt
wooden bench
metal stool
TRANSFORMATIONS

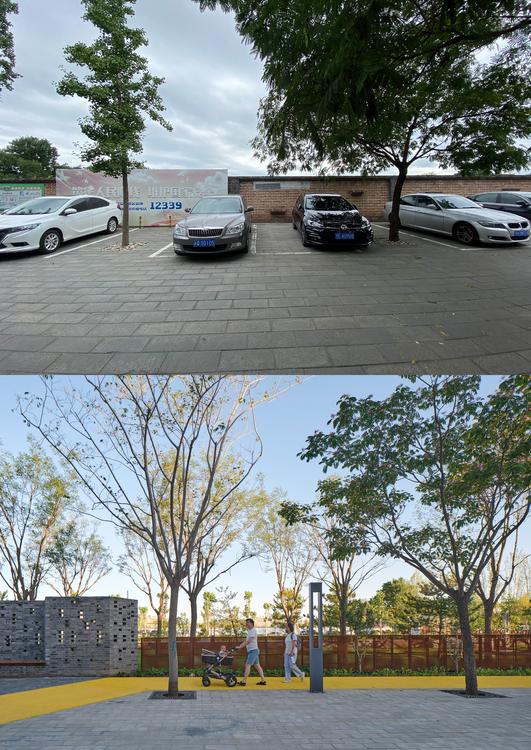



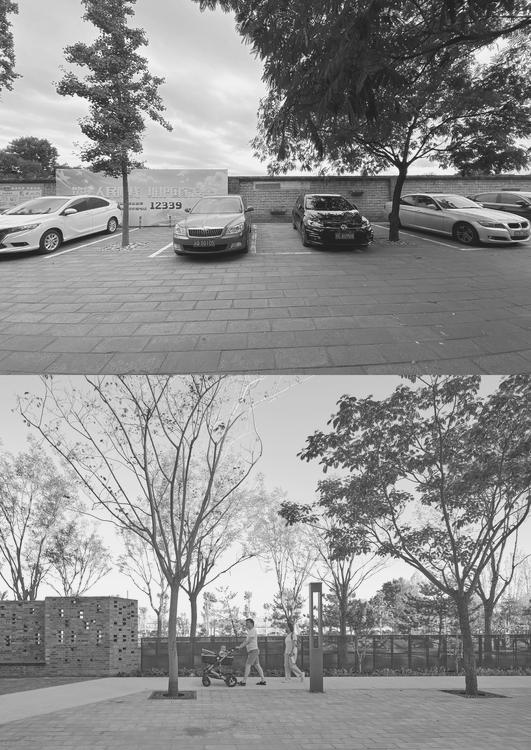

SOURCE LINKS
https://architecturesstyle.com/songzhuang-micro-community-park-by-crossboundaries/ https://www.theplan.it/award-2021-publicspace/urban-rooms-for-social-encountersongzhuang-micro-community-park-crossboundaries-binke-lenhardt-dong-hao-gaoyang-silvia-campi-ivan-chen-marijana-simic-sean-yu-yu-hongyu-elena-gamez-miguelez
http://www.crossboundaries.com/portfolio-item/songzhuang-micro-community-park/ https://youtu.be/KWUWuATqwkA
