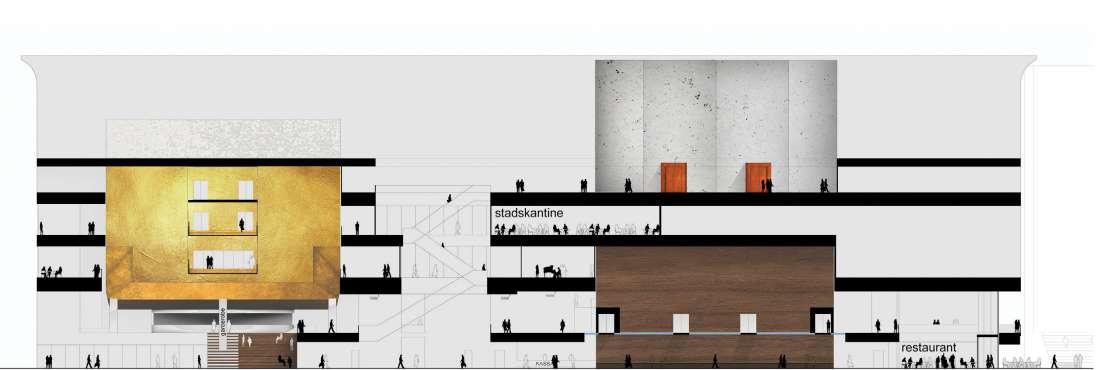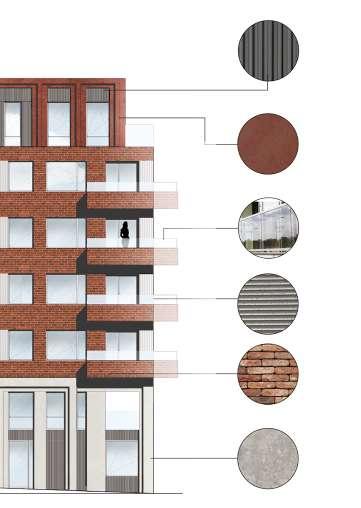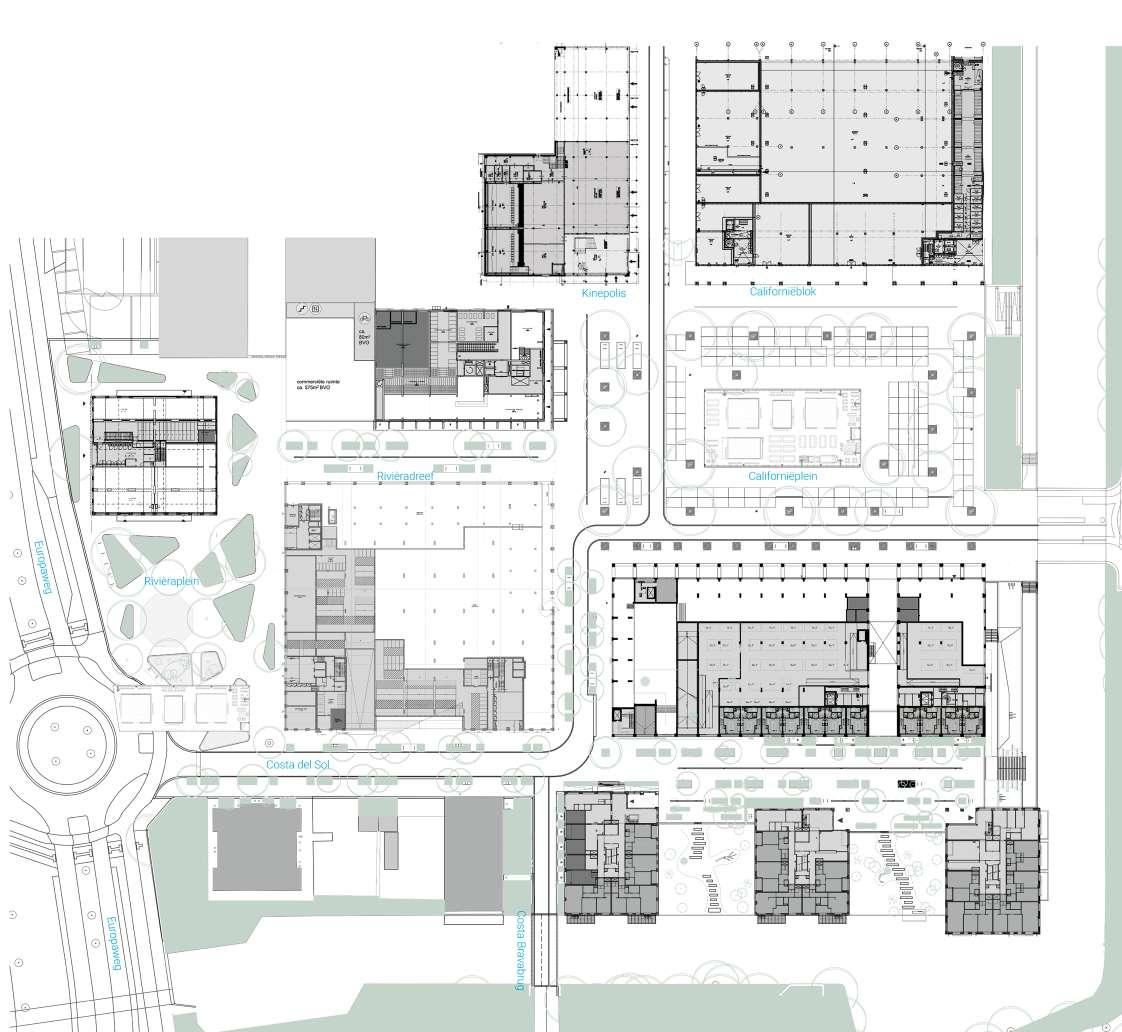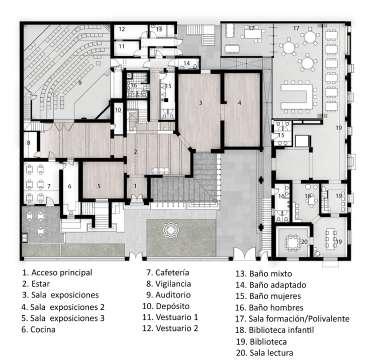JAVIER
- Architecture Portfolio --
PINAZO MORENOSociable and proactive architect whose years of experience have provided values and ideals of responsability, dynamism, efficiency and teamwork.

Practical and logical indoor and outdoor designer developing greater sensitivity to world sustainability and world development due to experience gained in several countries.
Organized planner as well as eager and energetic young professional. Responsible and helpful.
SOFTWARE SKILLS
Archicad
Autocad
Sketchup
Revit
Photoshop

Cype Cad
SAP 2000
Architrave
Maya
CE3X
3ds Max
Microsoft Office
HULC
InDesign

Vray
LANGUAGES
Spanish
Catalan
English
Italian
Dutch
Academic education
• 2010-2015_Graduated in Architecture, Polytechnic University of Valencia.
• 2015-2016_Architecture Master, Polytechnic University of Valencia.
• 2014-2015_Taken in Mimar Sinan Architecture and Fine arts University, Istanbul, Turkey.
Experience
• 2016 - _Villa housing in Torrente (Valencia).
• 2017_Development Cooperation Project at the Cultural Center of Spain in Lima, Spanish Agency of International Cooperation for Development (AECID), Spanish Embassy, Peru.
• 2017_Colaboration with FabLab Perú.
• 2018_Interior renovation, housing city center Valencia
• 2018_Jo Coenen Architects and Urbanists. Amsterdam, The Netherlands.
Other courses

• 2014_Landscaping & architecture. Mimar Sinan University, Istanbul.
• 2014_Turkish course level A1. Mimar Sinan University, Istanbul.
• 2015_Soil Mechanics. Istanbul Technic University, Istanbul.
• 2015_Earthquake Resistances. Mimar Sinan University, Istanbul.
• 2015_Final bachelor thesis about “Different constructive solutions for the seismic reinforcement of a building”.
• 2016_Safe sustainable and intelligent cities. Permanent Formation Center, UPV.
• 2016_Technologies for Development. Permanent Formation Center, UPV.
• 2016_Professional Energy Skills. Permanent Formation Center, UPV.
• 2016_Architectural digital drawing. Agraph Studio.
• 2016_Final Master thesis about Urban Regeneration.
CONTACT
Address_ Sydney, Australia.
Phone number_ +61 458 662 395
Email_ javipinazo92@gmail.com
CONTENTS
CONTENIDOS
OCC
EDUCATION AND CULTURAL COMPLEX/ The Hague 2018-
LRC-KLR
SOCIAL HOUSING IN LEIDSCHE RIJN/ Utrecht, 2018
HSC
DESIGN AND SUPERVISION IN HAARLEM SCHALKWIJK/ Haarlem 2018-
OBA
INTERIOR RENOVATIONS IN OBA LIBRARY/ Amsterdam,2018
CCE
LIBRARY IN CULTURAL CENTER / Lima, 2017
RIDDERHOF
HOUSING TOP UP - SHOPPING CENTER RIDDERHOF 1 & 2 / Ridderkerk, 2022
ROLE IN THIS PROJECT :
- Design and project development
- Interior design.
- Indirect control and decision-making through external meetings and consulting with third parties.
- Direct contact with providers, advisors, and client.
To get to know more about the project, please visit : https://www.jcau.nl/portfolio/amare-the-hague/
*project developed alongside JCAU team
Status: Built
OCC Spuikwartier
CULTURAL COMPLEX/ The Hague, 2015-2019
COMPLEJO CULTURAL / La Haya, 2015-2019

The OCC (International Education and Culture Cluster) is the new cultural building for the city of The Hague. The new building will provide accommodation for the ‘Nederlans Dans Theater’ (NDT), ‘Het Residentieorkest’ and ‘Stichting Dans- en Muziekcentrum Den Haag’ (DMC) and the Royal Conservatoire.
The OCC is being built in a design and build by Boele & Van Eesteren i.c.w. Visser and Smit Bouw. The new building will replace the current Lucent Dance Theatre and Dr. Anton Philipszaal. The typology is based on an arrangement of the venues next to each other, surrounded by a ring of music studios and classrooms. The ground floor and the first floor contain the main public spaces. These are accessible from all sides. The OCC is designed in conjunction with a new urban plan containing also apartments and hotels.








Studies for concert hall - skin and lighting
















Groundfloor studies - design process





Front house design process and construction


ROLE IN THIS PROJECT :
- Design and project development (from studies and pre-design until execution phase).
- Indirect control and decision-making through external meetings and consulting with third parties.
- Direct contact with advisors, and client.
- Supervision after execution phase delivery.
To get to know more about the project, please visit : https://www.eracontour.nl/projecten/buur
*project developed alongside JCAU team
Status: Built
LRC-KLR

SOCIAL HOUSING IN KLEIN LEIDSCHE RIJN / Utrecht, 2018-2019
VIVIENDA SOCIAL EN KLEIN LEIDSCHE RIJN / Utrecht, 2018-2019
Leidsche Rijn Centre (Centrum) is located on the border of the Vinex housing estate Leidsche Rijn on the side of the historical city centre. It constitutes the link between the new housing estates to the west of the A2 and the Amsterdam-Rhine Canal to the east, which runs north-south past the city centre.
One of the ambitions in the Leidsche Rijn Centre master plan has been its pronounced urban character, which creates a contrast with the surrounding housing estates. The basis of this was established in the form of a grid pattern. The urban character is expressed in relatively high, dense building development. The centre is surrounded by landscaped, clearly delineated zones such as boulevards and parks. This clarifies the identity and recognisability of the Centre. Three aspects make Leidsche Rijn Centre unique: its central location, its diversity and variation of functions, and its height differences.






















Construction details
Facade materials











ROLE IN THIS PROJECT :
- Master plan design.
- Volume, public space and feasibility studies for the client.
- Supervision image quality.
- Project coordination.
- Indirect control and decision-making through external meetings and consulting with third parties.
- Direct contact with providers, advisors, and client.
- Supervision of third parties.
To get to know more about the project, please visit : https://www.jcau.nl/portfolio/haarlem-schalkwijk-haarlem/
*project developed alongside JCAU team
Status: Fase 1 Built
MASTER PLAN IN SCHALKWIJK/ Haarlem, 2003-present
MASTER PLAN EN SCHALKWIJK / Haarlem, 2003-presente

Schalkwijk shopping center was built, outside the main cores of the cities. It was a time in which cars were given much importance and shopping centers acted as main atractors for shopping in a whole region.

Haarlem´s Schalkwijk plan started in the early 2000´s by Jo Coenen´s team. In 2018, a new system was thought in which 50% of the commercial space in the shopping center it has been reduced.The MasterPlan includes a diversity of new functions such as sports facilities, housing, cinema, shops, culture and a new market.





This implementation will help to make this neighborhood become a new atractor of the city and make it lively again.








Master Plan axonometry / Functions


Schalkwijk is located in an strategic area surrounded by fully residential areas (Europawijk, Schalkwoud, Meerwijk, Molenwijk). In the decade of the 60´s the shopping center was meant to atrack people from other cities. The aim of this Master Plan, using the new program, new functions and new social interaction of the area, is to atract the neightbors living is this mentioned areas.
This new developments will improve the look and feel of this area provinding a a new image and life quality using new type of materiality replacing the architecture from the 60´s in The Netherlands by a modern architecture as a base of the development.

The new construction plans for the 1st phase will contribute to the strategic expansion of the range of shops new pedestrian and appealing routes in the shopping center .

(now in development and under supervision)










ROLE IN THIS PROJECT :
- Design and project development.
- Interior design.
- Indirect control and decision-making through external meetings and consulting with third parties.
- Supervision of third parties.
To get to know more about the project, please visit :
https://www.jcau.nl/portfolio/oba-amsterdam-public-library-renovations/
*project developed alongside JCAU team

Status: Built
INTERIOR RENOVATIONS IN OBA LIBRARY/ Amsterdam, 2015-2018 REFORMA INTERIOR EN BIBLIOTECA PUBLICA, OBA / Amsterdam, 2015-2018
It has been 10 years since the central Public Library of Amsterdam at the Oosterdokseiland opened. Due to the changing context of modern society, an intense renovation of the building was required. A few factors that contribute to this changing context are the fact that Amsterdam has the enormous amount of 180 nationalities living in the city, its municipality has a policy to keep young families with children in the city, there is a growing demand for study places, less subsidy is coming from (local) governments, therefore more income needs to be generated by the rental of meeting rooms and the sale of food and drinks, and there are more joint initiatives with other (cultural) institutes of Amsterdam such as the Volks Universiteit, the Eye cinema and the Maison Descartes.




Perpective view of world library


Execution pictures

ROLE IN THIS PROJECT :
- Design and project development.
- Project coordination.
- Regular control and report to the client.
- Indirect control and decision-making through external meetings and consulting with third parties.
- Direct contact with providers, advisors, and client.
*project developed alongside Spanish Embassy in Peru

Status: Built
CCE
LIBRARY IN CULTURAL CENTER / Lima, 2017 BIBLIOTECA EN EL CENTRO CULTURAL DE ESPAÑA EN LIMA / Lima, 2017








ROLE IN THIS PROJECT :
- Design and project development.
- Project coordination.
- Regular control and report to the municipality and beauty commission.
- Regular control and report to the client.
- Indirect control and decision-making through external meetings and consulting with third parties.
- Direct contact with providers, advisors, and client.
*project developed alongside JCAU team
Status: in development

RIDDERHOF
HOUSING TOP UP - SHOPPING CENTER RIDDERHOF 1 & 2 / Ridderkerk, 2022 RECARGA DE VIVIENDA EN EL CENTRO COMERCIAL RIDDERHOF/ Ridderkerk, 2022
Upon request of the city council JCAU team was responsible for the regenaration of the urban context and architecture of Ridderhof, the main shopping center in the city of Ridderkerk.
The project consists on housing top up of two existing shopping centers and the urban develepment of its surrounding such the pedestrians areas around the buildings, landscape, and public squares, as Sint Jorisplein and Lagendijk.

The new two buildings will be built enterely on wood on top of the existing construction. They will bring space quality through urban and architectural elements such as green public zones, new commercial areas, private parking, 49 appartments in Ridderhof 1 and 128 in Ridderhof 2.


First floor
Second floor
floor Third floor
Groundfloor Fourth floor

Housing types Ridderhof 1













