愿 YUAN

 BY JATE CHONG CAI YUN
BY JATE CHONG CAI YUN
“Yuan” ,is a architecture design inspired by the wishing tree near redang beach, Sekinchan. From the wishing tree as a inspiration, a process of making a wish is the break-down ideation that relating the architectural design with the Sekinchan local chinese culture.


JATE’ CHONG CAI YUN 03’ Diploma Architecture Student. Design Studio III. Someone who love architecture and eat. ccyun031005@gmail.com 6017 478 1005 77777_cc
1
Project 1
Collage + description
Abstract Model
Key Plan
location Plan

Site Plan
Section X X
Section Y Y
Elevations
Neighbourhood Context
Circulation
Climate and Sensory

2
Project 2
Site Plan
Ground Floor Plan
First Floor Plan
Section X X
Section Y Y
Elevations
Perspectives
Final Model
3
Project 3
愿
Site Plan
Ground Floor Plan
First Floor Plan
Section X X
Section Y Y
Elevations
Roof to Foundation
Reflected Ceiling Plan
Ligting Plan
HVAC Plan
M&E Plan
Water Supply
Sewerage
4
5
6 Working Drawing Services Sketches
project 01
The Essence of Sekinchan
: R E C E I V I N G

 T H E W I S H I N G T R E E
T H E W I S H I N G T R E E
The story of the Sekinchan Wishing Tree is a popular legend associated with a small town called Sekinchan in Selangor, Malaysia. It revolves around a solitary tree that became a symbol of hope and a place for people to make their wishes. According to the legend, the tree was originally an ordinary tree near Redang Beach.Over time, word spread about the tree's mysterious powers, and people started to believe that it had the ability to grant wishes. They began visiting the tree and tying red and yellow ribbons, along with written wishes, onto its branches. The red ribbons symbolized good luck, while the yellow ribbons represented wealth and prosperity.
: T R A N S F E R I N G

 T H E W I S H I N G T R E E
T H E W I S H I N G T R E E
As more and more people made their wishes and tied ribbons to the tree, it gradually transformed into a vibrant and colorful spectacle. The branches became adorned with countless ribbons fluttering in the wind, creating a mesmerizing sight.Visitors from all over Malaysia and even from other countries began flocking to Sekinchan to experience the magic of the Wishing Tree. The tree became a tourist attraction, and many believed that their wishes came true after visiting and making their wishes there.
: F O R M I N G

 T H E W I S H I N G T R E E
T H E W I S H I N G T R E E
Apart from its wish-granting reputation, the tree also came to be associated with love and romance. Couples would visit the tree and tie ribbons together, symbolizing their bond and their hopes for a happy future together. The Sekinchan Wishing Tree continues to be a popular destination for locals and tourists alike, attracting visitors who want to make their wishes, experience the enchanting atmosphere, and be a part of the legend. It serves as a reminder of the power of hope and the beauty of human aspirations.


: Receiving
The part represented the "receiving" moment which collect the wishes from different ethnic, different countries by using the the material hohofilm sheet in form of transparent pieces. The red strings tied within the structure then symbolized the formation in connecting the wishes from the one point to another point that expressing how light of the wish from visitors at the first.

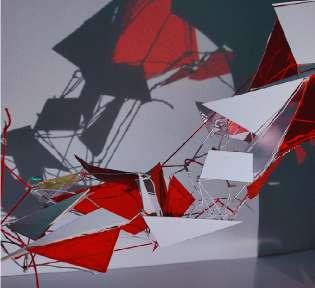
: Transfering
The bridge where sending the wishes from "Receiving" to the "Forming". It symblized the wishes from people is undergoing a "reinforcement" process as the transparent pieces becominng solid harder, red transparent, red and white.
: Forming
The part where makes the desires come true. The white pieces in more solid represents the wish that has and have more stable connection with the other pieces in red and red transparent. The red strings tied within the structure and lastly became the long strings as they symbolized the culture and tradition of this wishing tree has handed down to this days and spreaded to the other states or even other countries.

project 02 Site Analysis

LOCATION SEKINCHAN, SABAK BERNAM, SELANGOR, MALAYSIA

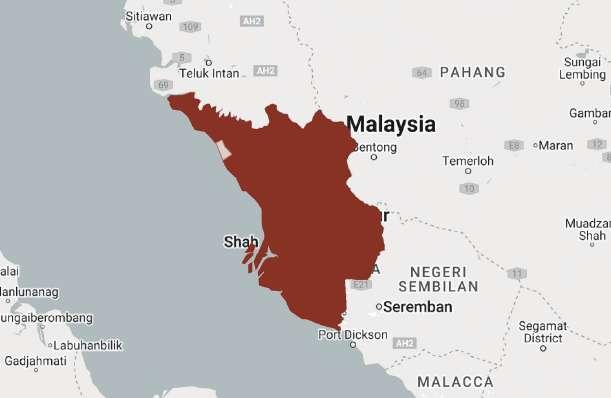
According to history, the town was given its name by a teacher who managed to escape the Japanese Imperial Army during the Second World War. The name Sekinchan was originated from "Teow Chew" word Shì Gēng Zhuāng ( ) with the meaning of " a land of plenty".

LOCATION PLAN N. T. S.
KEY PLAN N. T. S. 01 | Design Studio III Site Analysis
Sekinchan

SITE A PLAN N. T. S. 03 | Design Studio III Site Analysis
SITE A
REDANG BEACH, SEKINCHAN, SABAK BERNAM, SELANGOR, MALAYSIA
SITE A LOCATION PLAN



N. T. S.
This site is located at Pantai Redang, which is one of the tourism hotspot in Sekinchan. It is also next to the beach and bagan, where fisherman "comes and goes" everyday.
SITE A SECTION X-X
N. T. S.
SITE A SECTION Y-Y
05 | Design Studio III Site Analysis
N. T. S.
SITE A NORTH ELEVATION
SITE A EAST ELEVATION
SITE A SOUTH ELEVATION
N. T. S.
SITE A WEST ELEVATION

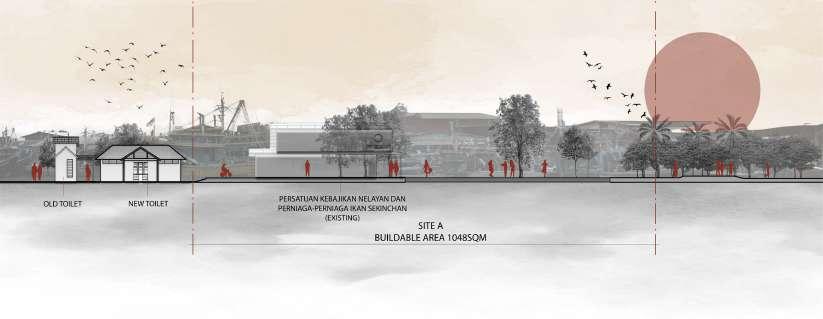

N. T. S.

N. T. S.
Design Studio III Site Analysis | 06
N. T. S.


Residential Commercial Residential Sites Industrial Education Religious Mix-used
Design Studio III Site Analysis | 14
SITE ZONING
LEGEND
Solid & Void Relationship
The solid-void relationship in architecture is engaged through the manipulation and arrangement of surfaces in a fourdimensional environment. Both solid and void are ways to define a volume of space but conceptually we understand solids as a volume which is “full” and void as a volume that is “empty”. An environment where a solid is perceived to have been added to a void, the solid is the active element and the void is perceived as neutral space.
Spatial Relationship between Building & Street

Private space might be described as a space that is owned and maintained by a single individual, family, or institution. Public space is space that is not only in the public domain but in public ownership.

15 | Design Studio III Site Analysis
Building Heights in Sekinchan
The height of a building in relation to its overall configuration or massing is one of the more significant factors in determining the impact a building will have on its surrounding environment.


Building Condition in Sekinchan
A building condition assessment is an assessment needed to determine whether all the building's structural elements are in rational or irrational condition. This provides valuable and relevant data on the quality of construction materials and future maintenance job scheduling.
Design Studio III Site Analysis | 16
SITE A |
FISHING VILLAGE
SOUVENIR STORE (DOWNSTAIRS)
Operation Hours | 8:00am - 6:00pm (everyday)
Function | To sell souvenir
Density of Visitor Flow | High in weekends and holidays
Building Typology | Commercial
Building Condition | New
Architecture Style | Container
CHAO SHUN FISH MARKET
Operation Hours | 9:00am - 5:30pm
Function | To handle fish after fishing
Density of Visitor Flow | High during morning and evening
History Background | About 200 years
Building Typology | Commercial
Architecture Style | Mordenist architecture



Function | To promote the growth and development of the aquaculture industry in Sekinchan
Density of Visitor Flow | High in office hours
Building Typology | Institutional
Architecture Style | Container
HAWKER STALL
Operation Hours | 8:00am - 7:30pm
Function | To sell drinks and ren
Density of Visitor Flow | High in weekends and holidays
History Background | About 20 years
Building Typology | Commercial
Architecture Style | Stall
Nelayan)

17 | Design Studio III Site Analysis
Niang Niang"
g weekends and holidays
nese architecture



Building Typology | Commercial
NER sday) d holidays
m
Function | Water theme park
Density of Visitor Flow | High during weekends and holidays
Building Typology | Entertainment

Architecture Style | Mordernist architecture
Architecture Style | Mordenist architecture
Design Studio III Site Analysis | 18
SITE A LAND & SEA MOVEMENT PATTERN

LEGEND
Motorcycle
Bicycle Boat
Lorry
27 | Design Studio III Site Analysis
TYPES OF TRANSPORTATION


Fishing Boat Bicycle 5% Lorry 30% Pedestrian 3% Car 22% Motorcycle 40% Bicycle 2% Lorry 3% Car 43% Pedestrian 5% Motorcycle 45% Paddy Truck 2%
TRANSPORTATION IN SITE A TRANSPORTATION IN SITE B
A EAST ELEVATION N. T. S.
B EAST ELEVATION N. T. S. Design Studio III Site Analysis | 22
SITE
SITE
SITE A LANDMARKS
LEGEND
Route to Site A

Two-way road
One-way road
Msekin Wonderland
Distances to Site A: 550m
Estimated time to Site A: 2 mins
Temple & Wishing Tree
Distances to Site A: 70m
Estimated time to Site A: 1 min
Pantai Redang
Distance to Site A: 90m
Estimated time to Site A: 1 min
Fishing Village
Distances to Site A: 2.6km
Estimated time to Site A: 7 mins
25 | Design Studio III Site Analysis
SITE A PEDESTRIAN & SERVICE
LEGEND
Car
Pedestrian
Police
Distances to Site A: 2.1km
Estimated time to Site A: 6mins
Fire Truck
Distances to Site A: 2km
Estimated time to Site A: 6mins Police Station

29 | Design Studio III Site Analysis
SITE A TRAFFIC PEAK TIME
Seafood Restaurant &Fishing Village
Peak time: 5:00PM - 7:00PM
Activities: Dining, Transport Fish


Temple & Pantai Redang
Peak time: 4:00PM - 7:00PM
Activities: Walking, Riding bicyle, Take picture & Worship
Medium Heavy
Light
Car Motorcycle Lorry Tourist bus Motorcycle Car 35% 40% 20% 45% 35% 15%
31 | Design Studio III Site Analysis
WEEKDAY WEEKEND
The topography of Sekinchan is mainly flat lands with some slightly higher contours at the city area and some lower contours at the fishing village and paddy field area due to the appearance of the river as well as the sea for the fishing village area and lower land with the plantation of paddies for the paddy field area. In comparison between the topography around the two proposed sites, the contour of the land around Site A is lower than Site B with the river and sea nearby.



Site A Site B 0m 1m 2m 3m 4m 5m 6m SITE A TOPOGRAPHY N. T. S. SITE B TOPOGRAPHY N. T. S.
N. T. S.
LOCATION PLAN
TOPOGRAPHY
0m 1m 2m 3m Design Studio III Site Analysis | 36
VEGETATION IN SITE A
Max Tree Height (m)
Earleaf Acacia



Height: 11m - 12m
Spread: 8m - 11m
Sacred Fig
Height: 15m - 25m
Spread: 10m
VEGETATION IN SITE B
Max Tree Height (m)
Coconut Palm
Height: 15m - 30m
Spread: 7m
Beach Pine
Height: 30m
Spread: 6m - 12m
Weeping Fig

Height: 7m - 30m
Spread: 1 5m
Banyan Fig
Height: 20m - 30m
Spread: 35m
Tree Types
Rice Paddy
Height: 75cm
Spread: 30cm
Pong-Pong Tree
Height: 6m - 9m
Spread: 6m - 9m
Tree Types
Coconut Palm Height: 15m - 30m


Spread: 7m
According to our observation at both sites, we figured that Site A contains more types of vegetation and are mostly tall trees, while Site B only contains 3 types of vegetation, which are mostly short plants.
Based on the law, existing trees that are taller than 10m can't be demolished and should be remained on site as an appreciation of its many years of growth.


30 20 10
30 20 10
39 | Design Studio III Site Analysis
TYPES OF SOIL IN SITE A


Shifting characteristics that is not suitable for construction. Field compaction needs to be carried out. The sandy soil could be recycled as excellent aggregate for foundation.
Silt soil is fertile, easily compactible and retains moisture while promoting air circulation. Loamy soil is a mixture of sand, silt and clay, which is suitable for rice cultivation since it has a high water retention capacity.
 Sandy Soil Grown with Weeds
Sandy Soil
Loamy Soil
Silt Soil
Sandy Soil Grown with Weeds
Sandy Soil
Loamy Soil
Silt Soil
Design Studio III Site Analysis | 40
SITE A EXISTING MANMADE






















Cottage Industry Spot Light Light Pole Power Pole Jetty Public Toilet Drainage SITE A PLAN N. T. S.
41 | Design Studio III Site Analysis
DRAINAGE SYSTEM IN SITE A


1 |
Drain water from Site A will be drawn to the underground drain at Fishermen Community Centre, which will be directed towards the river.


2 |
Drain water from Wishing Tree area will be drawn to the drain at public pay toilet. The sewer water from this toilet will be facilitated through PVC pipes. The water will be directed towards the river.
Site A Drain
SITE A SECTION X-X N. T. S.
Site A
680mm
680mm
43 | Design Studio III Site Analysis
SITE A SENSORY



REDANG BEACH
Wind Direction







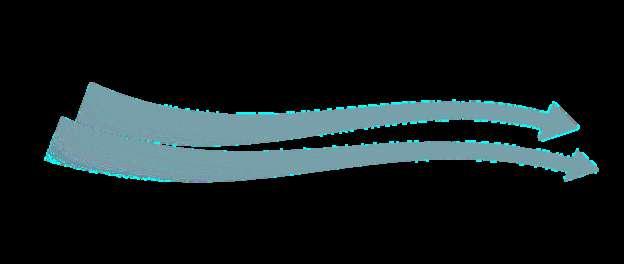
TIMBER JETTY
Noise Source



CONCRETE JETTY
BAGAN FISHING VILLAGE
E A S T WEST
EAST WEST
47 | Design Studio III Site Analysis
The sea level of Redang River can be very low during low tide seasons, usually in the morning. However, the sea level will rise during monsoon season, which will happen twice a month. Thus, the fishing schedule is inconsistent in Sekinchan.




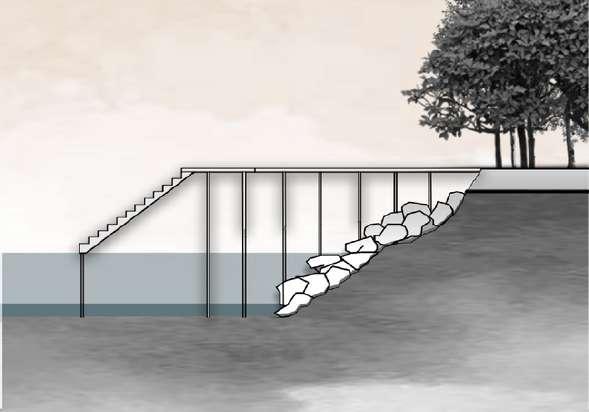
CLIMATE DATA





The amounts and direction of the wind received for both sites are different from the wind rose chart due to the blockage of vegetation and buildings around the sites. The temperature on the other hand is accurate to the forecast, but with slightly higher temperature during the middays
Average Temperature & Precipitation Precipitation Amounts Cloudy, Sunny & Precipitation Days Maximum Temperature
 Wind Speed
Wind Speed
SEA LEVEL
Wind Rose Chart
Low tide in the morning Low tide in the morning
Rising tide in the afternoon Rising tide in the afternoon
The large amount of trees appearing around site A helps to block direct sunlight into the site during the afternoon, however the main building that can block direct sunlight in the morning will be demolished to use as our proposed site, Thus, the sunlight coming from the east side every morning will be stronger. For Site B, the short vegetation surrounding the site will allow a large amount of sunlight into the site without blockage, thus, the temperature at Site B will be slightly higher than Site A.






 Shadows in Site A at 5pm
Shadows in Site B at 5pm
Shadow
Shadows in Site A at 5pm
Shadows in Site B at 5pm
Shadow
Path
Shadows in Site B at 12pm
Shadows in Site A at 12pm
Shadows in Site A at 9am
Shadows in Site B at 9am
Design Studio III Site Analysis | 50
Sun Path Diagram
VIEWS FROM SITE A



Wishing Tree
Coconut Stall
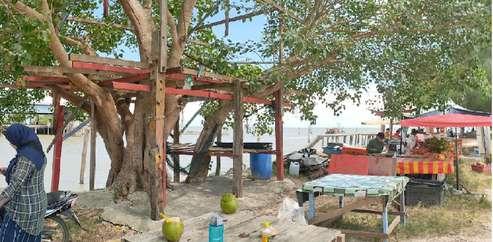


VIEWS TO POINTS OF INTEREST

Wishing Tree
Add a little bit of body text
 VIEWS OF SITE A FROM CAR PARK
VIEWS OF SITE A FROM CAR PARK
Fishing Village
Old Jetty
Redang Beach
VIEWS OF SITE A FROM CAR PARK
VIEWS OF SITE A FROM CAR PARK
Fishing Village
Old Jetty
Redang Beach
51 | Design Studio III Site Analysis
愿
Project 03 | Heart of Sekinchan


Site Plan N.t.s

Parking Lot attached with OKU parking 10 Storage Cafe Disabled Female Toilet Male Toilet Outdoor Dining Area Public Area Lobby Reception Desk Sekinchan Meeting Room Ultilities Room Female Washroom attached with disabled toilet Male Washroom attached with disabled toilet Drop Off Area Loading Bay Area 1 2 3 4 5 6 7 8 11 12 13 15 14 16 17 18 9 Kitchen Area 1 2 3 4 5 6 7 8 11 12 13 15 14 16 17 18 9 7 8 10
Ground Floor Plan N.t.s

First Floor Plan N.t.s Male Surau Indoor Workshop Ablution Area Female Surau AC Ledge Laboratory 19 20 21 22 23 24 19 20 21 22 23 24 20


roof level 2nd level ground floor level ground level Lobby Indoor Workshop Female Washroom Public Area Cafe Kitchen Area Cafe Decking Public Area Drop Off Area Parking Lot














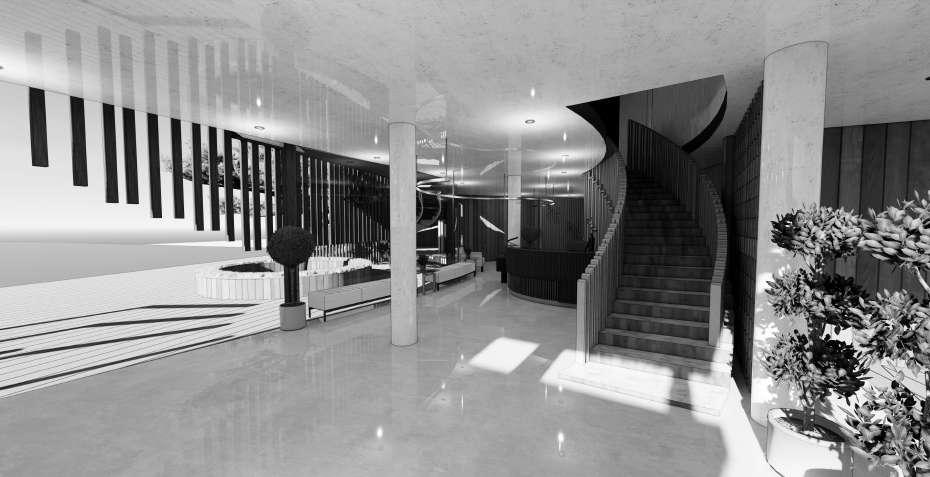
 Public area (decking)
Lobby & reception Area
Public area (decking)
Lobby & reception Area

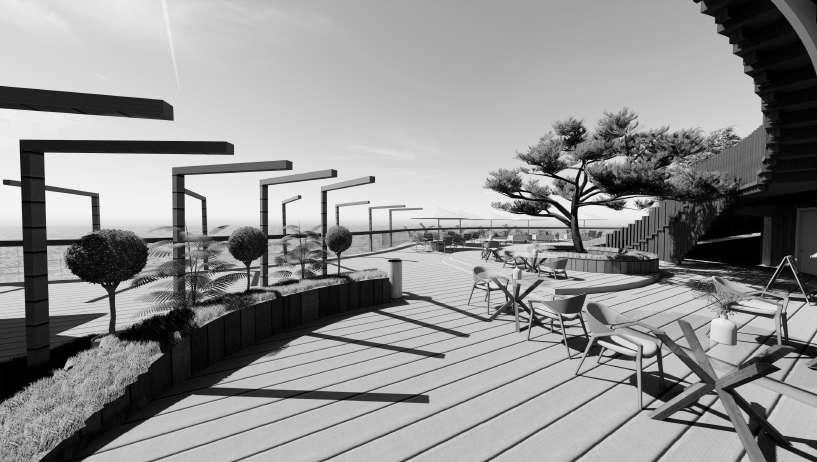
 Outdoor Dining Area (Decking)
Office & meeting Room
Outdoor Dining Area (Decking)
Office & meeting Room



Yuan
Final Model

 Presentation Board
Presentation Board

 BY JATE CHONG CAI YUN
BY JATE CHONG CAI YUN






 T H E W I S H I N G T R E E
T H E W I S H I N G T R E E

 T H E W I S H I N G T R E E
T H E W I S H I N G T R E E

 T H E W I S H I N G T R E E
T H E W I S H I N G T R E E












































 Sandy Soil Grown with Weeds
Sandy Soil
Loamy Soil
Silt Soil
Sandy Soil Grown with Weeds
Sandy Soil
Loamy Soil
Silt Soil






























 Wind Speed
Wind Speed






 Shadows in Site A at 5pm
Shadows in Site B at 5pm
Shadow
Shadows in Site A at 5pm
Shadows in Site B at 5pm
Shadow







 VIEWS OF SITE A FROM CAR PARK
VIEWS OF SITE A FROM CAR PARK
Fishing Village
Old Jetty
Redang Beach
VIEWS OF SITE A FROM CAR PARK
VIEWS OF SITE A FROM CAR PARK
Fishing Village
Old Jetty
Redang Beach














 Public area (decking)
Lobby & reception Area
Public area (decking)
Lobby & reception Area


 Outdoor Dining Area (Decking)
Office & meeting Room
Outdoor Dining Area (Decking)
Office & meeting Room




 Presentation Board
Presentation Board