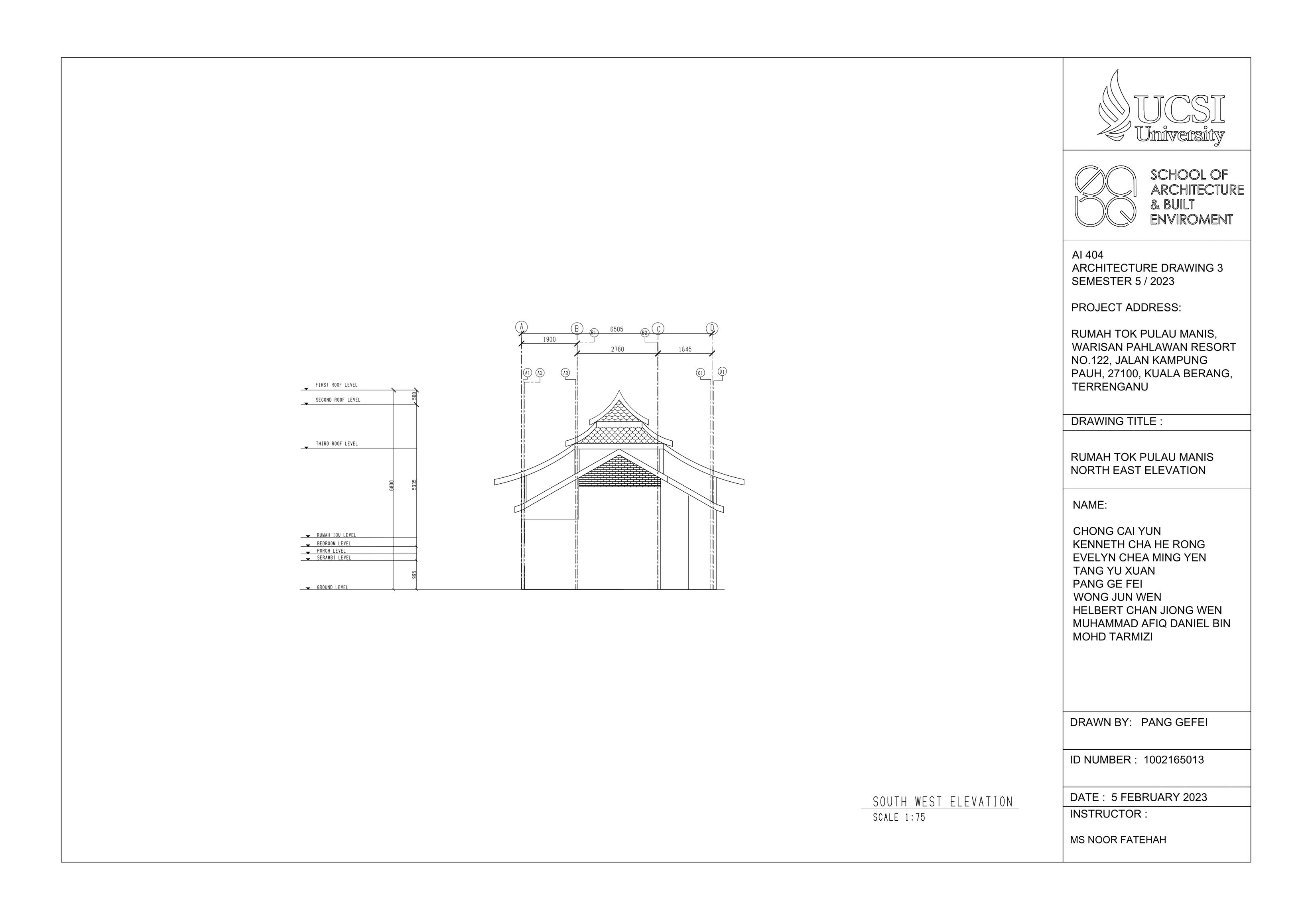Portfolio
 Architectural Drawing III AI 404
UCSI University Diploma in Architectural Studies Jate Chong Cai Yun 1002162407
Architectural Drawing III AI 404
UCSI University Diploma in Architectural Studies Jate Chong Cai Yun 1002162407

Content About me Assignment 01 | Vernacular Malaysian House Task 01 Theme & Construction Detailing Theme Detailing with specification Task 02 Research and Measurement Sketches Evidences 03 04 05 01
Assignment 02 | Measured Drawings

Task 03 Technical Drawings 3.1 Key Plan 3 2 Location Plan 3 3 Roof Plan & Site Plan 3.4 Floor Plans 3 5 Sections 3.6 Elevations 3 7 Exploded 3 8 Doors & Windows 3.9 Ornaments Task 04 Lasercut 4 1 Group Work 4.2 Individual Work Task 05 Technical Drawings from Studio Work 6 1 Key plan 6 2 Location plan 6.3 Site plan 6 4 Floor plans 6.5 Sections 6 6 Elevations 6 7 Detail Drawings Peer Assesment Content 08 09 10 12 15 17 21 22 24 28 29 30 31 32 33 36 38 42 43












































