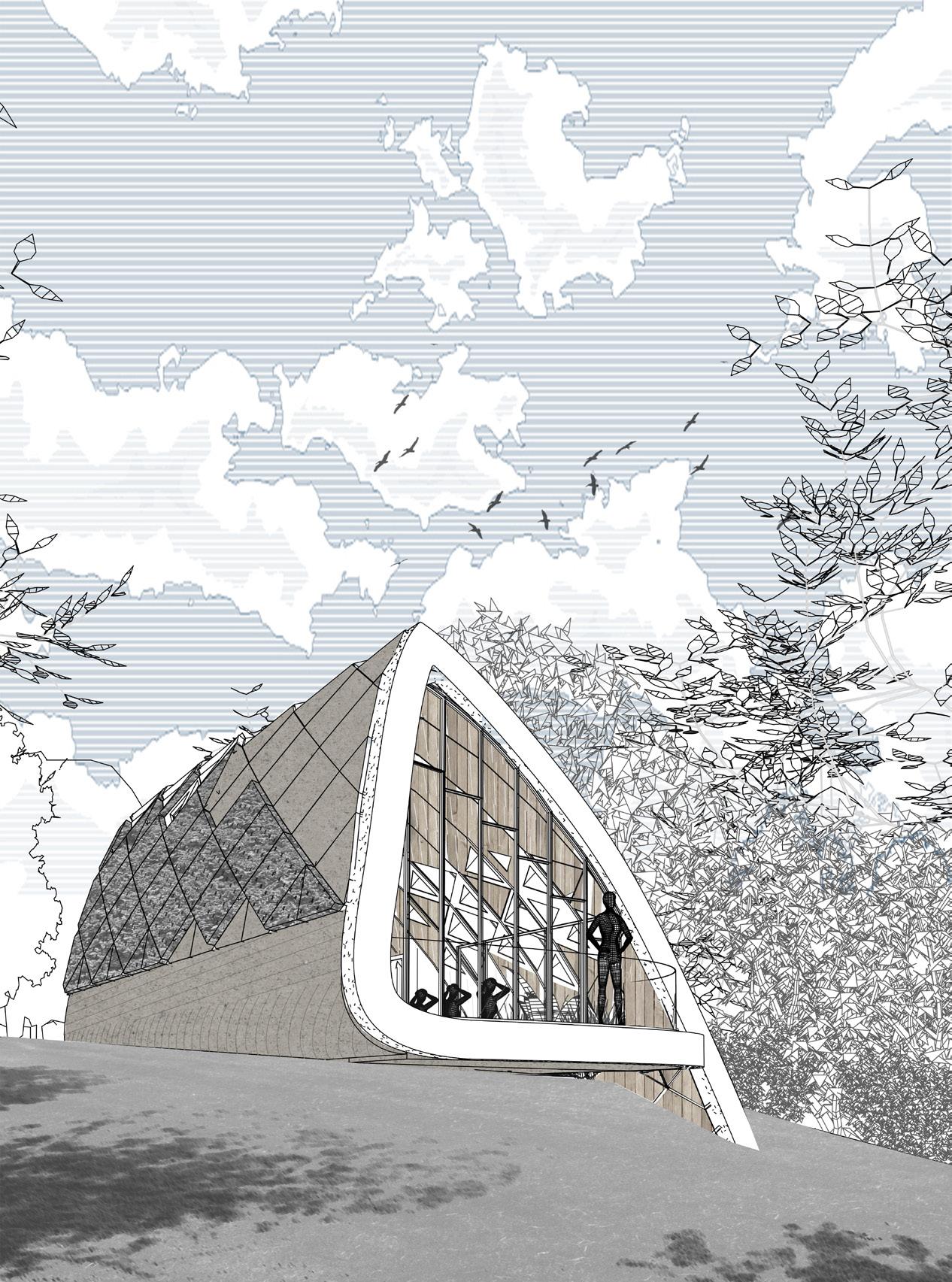
6 minute read
INTERTWINE YOGA CENTRE
- Joseph Pilates IT
“It’s the space that shapes the generations”
- Jason Tran “It’s the mind that shapes the body”

Project Scenario:
- To design a permanent, freestanding 1 storey building to be located within the environmentally sensitive Tollkeeper’s Park and to serve as a community and/or public-use facility
- To focus on green building and sustainability; the building must either be wood frame structure, and/or greensensitive recycled and/or reused materials


• The first time I arrived at the site when the sun was setting, I was touched and time stood still. I could see, hear, smell, touch, and feel. It was a beautiful moment.
• Maintaining the landscape was the intent of the project.
Key Plan




1integration
It was started from studying the existing site to fully understand its connection with nature. The Semienclosed garden helped bring back a part of nature into the building. Instead of being an addition of the site, the yoga studio is now a part of it. The Yoga studio is now a substance connecting nature and practitioners, the three are intertwined.









Bubble Diagram








Sustainability 2
Proper angles are calculated in the range of 27° - 78° to ensure that minimum of 30% of practice areas are covered with natural light either directly or reflectedly during the day throughout all seasons. This helps practitioners stay connected with nature during their practices.
The northern wall is mostly vertical and solid to block the windflows from the hills whereas the southern wall acts like a green slope with Self Cleaning photocatalytic cement panels (green roof insulated with Straw bells) and parametric openings blending in to help this free stand structure fade in its boundary with the existing landscape.
STRAW BELL - SELF CLEANING photocatalytic cement PANEL

The parametric wooden frame is the result of a process based on algorithmic thinking that enables the expression of the Yoga practitioners’ mind, body and soul. Based on the site analysis, the seamless geometry of building envelop and highly insulated exterior cladding are considered an ideal choice. This computational design helps quickly develop prefabricated framing elements, put the complexity and time for construction at ease.



- Educational values: The path to the building is inspired by the site topography. Placing two SmartFlowers and a wind Turbine along the path, not only does the system help generate energy, but also encourage yogis to learn more about the self-sufficiency so that they will appreciate the real values they’re inheriting from the studio.
- 40% more efficient in energy production than traditional solar. SmartFlower’s intelligent dual-axis sun tracking system avoids the major limitations of traditional solar.
- Generate, store & use on demand – on or off grid with an integrated battery storage system, allowing owners to store excess energy for later use.
SmartFlower-Inspired Design, Intelligent Solar Panels


By putting more thought into the design with efficient envelope design and the sustainable and imperative choice of exterior form and material, the building now is self-sufficent.
If putting an impact on the site is unavoidable, let’s choose to put a good impact.

AESTHETICS & MATERIALS
One of the design goals is to avoid distracting elements or exaggerated decorations. Wood acting as a warm material and soft colors helps attendees achieve a certain degree of initial concentration. Wood flooring facilitates, lighter and warmer compression with regular floor contact practises. `
Floor
TRAFFIC COMPOSITE™ ¾” THICK BAMBOO FLOORING:
- Canada’s most ecologically sound bamboo flooring.
- Independently tested for low to zero formaldehyde emissions and now available in forest stewardship council certified.
- Fsc is an assurance that the bamboo has been harvested from forests monitored for the protection of endangered species, pesticide use, economic sustainability, and respect for workers’ rights.
Ceiling
NADURRA WOOD CORPORATION
Similarly, bamply architectural series™ ¾” thick ceiling (plywood) – is constructed of 100 % renewable Moso bamboo strips which are laminated into several different structural configurations. The sheets are finishgrade plywood customized in triangular shape.




Illumination
4
The light pracitioner connection allows incooperation of the outisde environment and helps to lead the intensions of the practice. A direct but light touch of sun is essential in many Yoga exercises such as sun salutation. Light and shadows, together created a suttle and gentle lighting movement during the day bringing more inner peace and positive energy. When we take in positive thoughts, positive thoughts take over everything.“






InDesign 4





