ARCHITECTURE PORTFOLIO
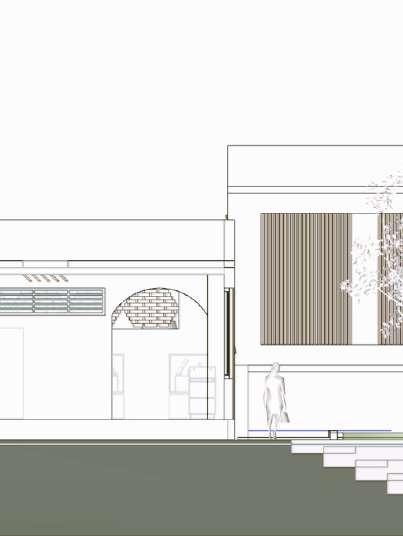
Jasminder Kaur Hanspal
Academic | Work
I’m a Bangalore-born 23 year old architect with a bachelor’s degree. I have a keen interest in interior design, sustainability and preservation of heritage. I see myself as a responsible and organised person and approaches work with positivity.
I firmly believe that design has an impact on people’s daily lives.
My objective is to demonstrate my talents and abilities as an architect through this portfolio. My interests as a designer have evolved and is reflected in the academic and professional works shown in this portfolio.
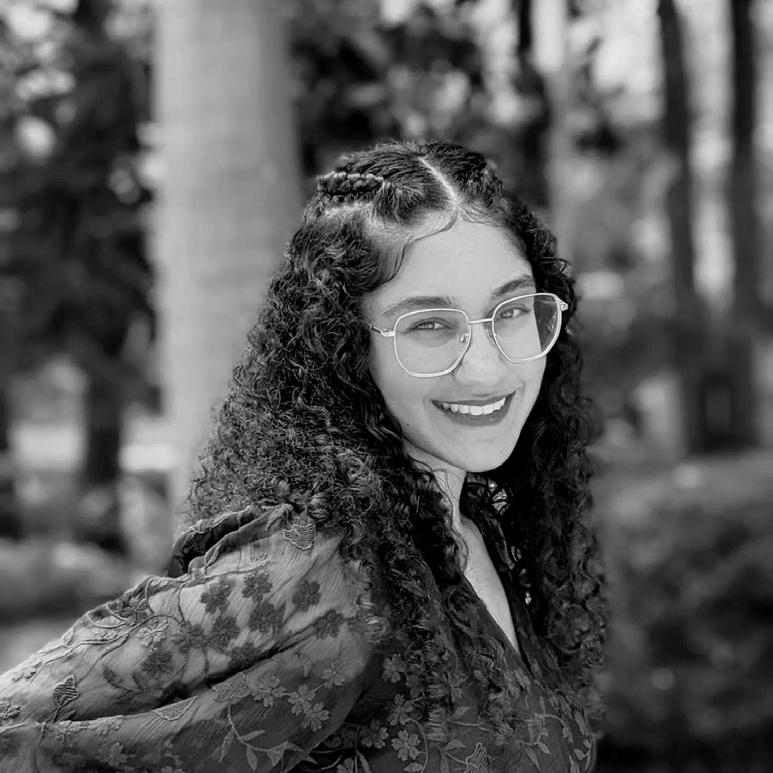
EDUCATION
B.ARCH
Impact School Of Architecture
Visveshwaraya Technology University
Bangalore
PUC
Jindal Girls Pre University College
Bangalore
HIGH SCHOOL
Jindal Public School
Bangalore
EXPERIENCE
NMA
2023-2024 Bangalore
• Working drawing
• Site coordination and visits
FREELANCE
2023 Bangalore
• Interior of an apartment unit
• Renovation of a Kitchen
BETWEEN SPACES
2022 Bangalore
• Working drawing Presentation sheets
• Site coordination and visits
• Model making Design development of an interior project from beginning to finalization
PUBLICATIONS
https://issuu.com/jasminderhanspal 7101/docs/tangible_and_intangible _heritage_of_india
https://issuu.com/jasminderhanspal 7101/docs/journalism_trophy
Address: D 407, LIC HFL, Madanayakahalli, Bangalore-562162
Phone: 9148357700
Mail: jasminderkaurhanspal@gmail.com
Sketching
Procreate
Sketchbook
MS Office
Excel
PowerPoint
Word
TECHNICAL SKILLS
Drafting AutoCAD
Rendering Enscape
Twinmotion
Abode
WORKSHOPS & COMPITITION
Heritage Conservation Management 2022
Advance research writing 2022
History, Theory and Criticism in Architecture 2023
Master Interior Styling and Spatial Decoration 2023
Melos Azemi-webinar on realistic renders with enscape 2023
Journalism Trophy-INSPIRIT’22 2022
INTERESTS
History Conservation Interior Design
Journal writing
Cycling, Hiking and Reading

SALUTE TO THE RUINS
Category : Museum
Area: 22410 sqm
Location: Mansar, Nagpur
A thesis project based on heritage conservation. In a world of increasingly commonplace new structures, when one new or refurbished town center appears quite similar to another, historic buildings can provide a feeling of location and individuality through their layout, form, and materials.
It is important when we consider a heritage as example of the building based on its location and timeline.
To create a concept for “heritage” in a post-colonial environment that explains the specific building within a much broader fabric. To have a dynamic relationship between the site and its neighboring context, provided that the area is dedicated to not only the locals but tourists as well.
OBJECTIVE
A new cultural destination will be made available to residents and visitors by creating a public area within a developed environment. By preserving the neighborhood’s story, culture and fabric, one hopes to inspire appreciation for both architecture and history. To develop a public leisure space in the urban spaces surrounding a historic monument, which is linked through a tourist route. To design a pedestrian friendly space at the core of historical and culturally significant place.
SELECTION OF THE SITE
The site is seperated by NH from Mansar Buddhist Stupa. There are excavations in the site and ruins which are not yet discovered. The dynamism between a scenario where there is a tourist attraction as well as conservation and discovering the ruins next to the site will be prominent. The aim is to promote growth of the history and meanwhile the tourism community is not aware about this place, to achieve it through design and including the activities such as having museum, workshops, and other public spaces, will activate the site and the neighbouring sites. Which in turn will also promote the growth of economy, all while retaining and respecting the culture and history of Mansar.
OPPORTUNITY
Facilitation for setting up job opportunities with the programs being introduced in the site, along with developing a tourism community which will also promote the village and history.

Zoning
Site zoned as a transition from the preserved, history to the galleries and the evolution of it (research center) and visually linking it with the archeological site, making it a part of the museum.
Areas separated by galleries will have a free flowing experience to make them feel the connection of the past forgotten history.

weaving through the spaces
Circulation
Vision
Based on the users, the museum and the interactive zones are the main activities which will be occupied by the visitors.
Circulation created to guide visitors in certain directions, focusing on the ways that people will go through them to have different experience.
Having a viewing point inside-out from the galleries, the collections and the archeologcal site will be seen through the transition of the history and museum. Interactive spaces between galleries and research center will provide a chance for the visitors tp speak directly with the researchers.
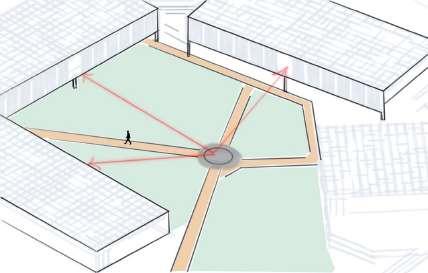
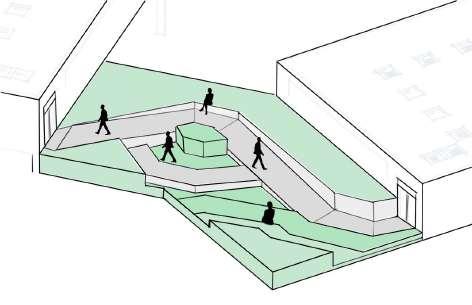
BUBBLE DIAGRAM
visual connectivity throughout the experience
interactive spaces between galleries
ground coverage: 31% total built-up area: 6900 sqm

CIRCULATION DIAGRAM
Encouraging visitors to either walk around or use bicycles to enhance the experience of the museum. Buggy car system will be provided to older/kids/differenially abled people.
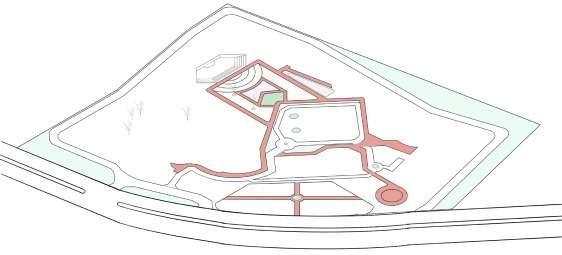
6%
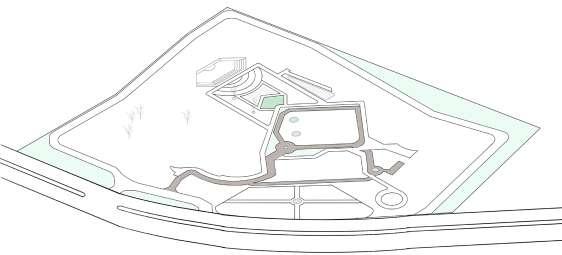
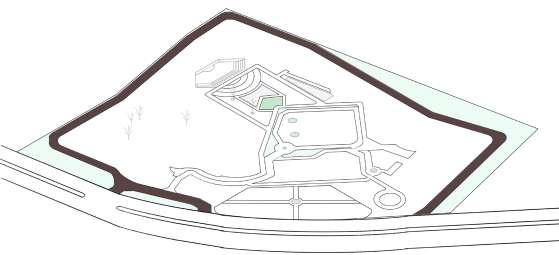

























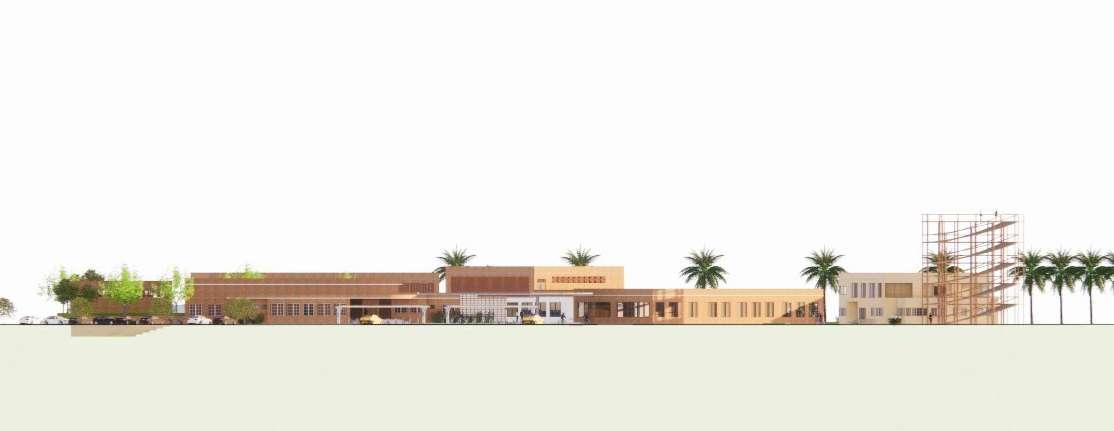







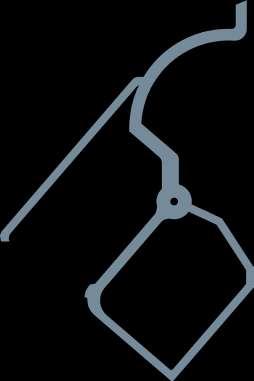
















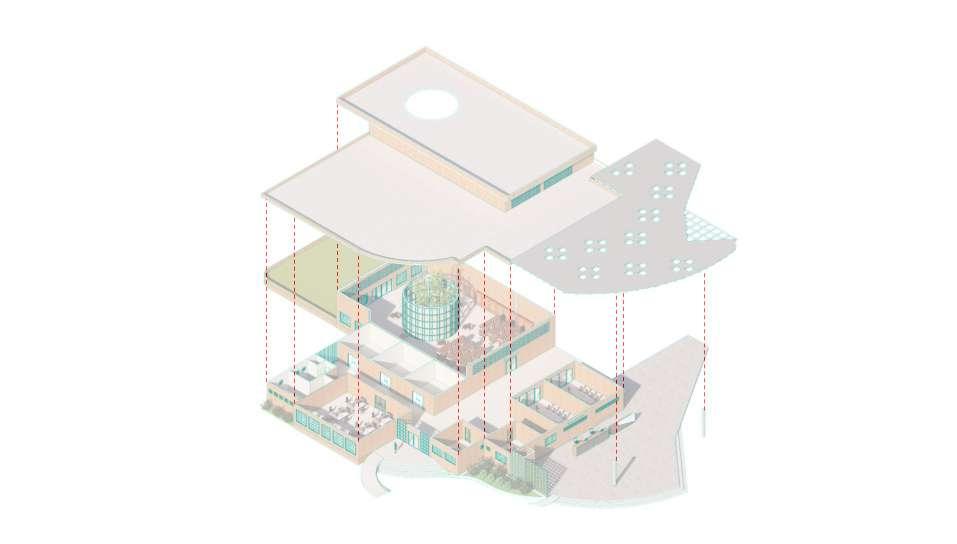





























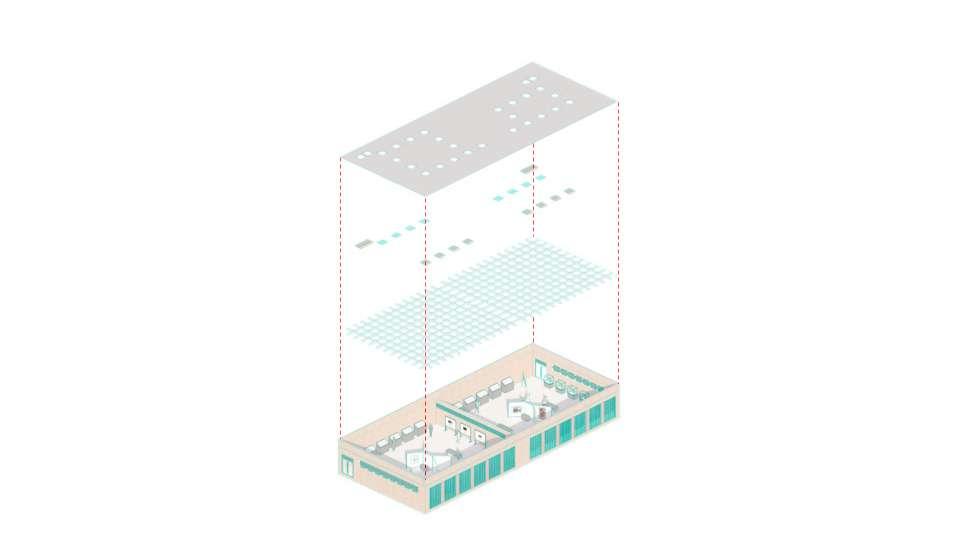












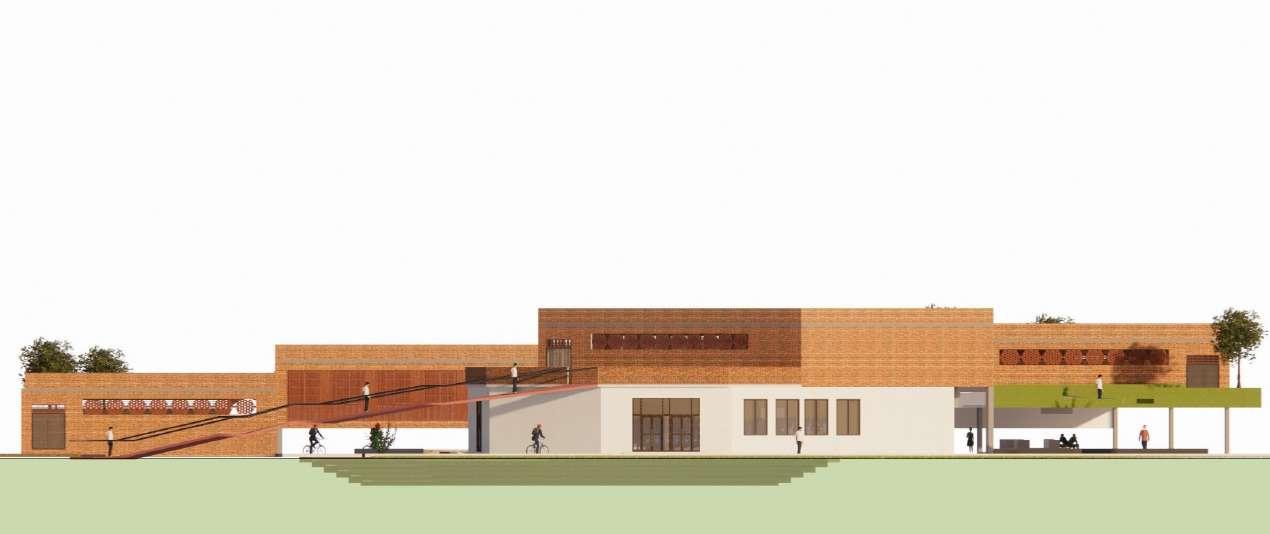











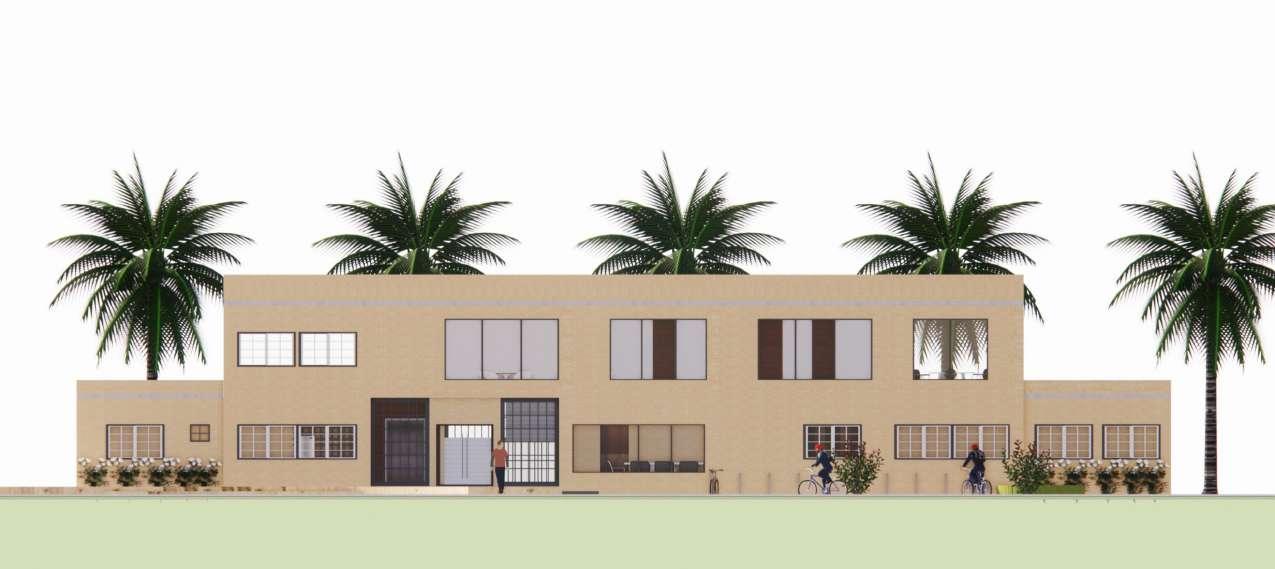



















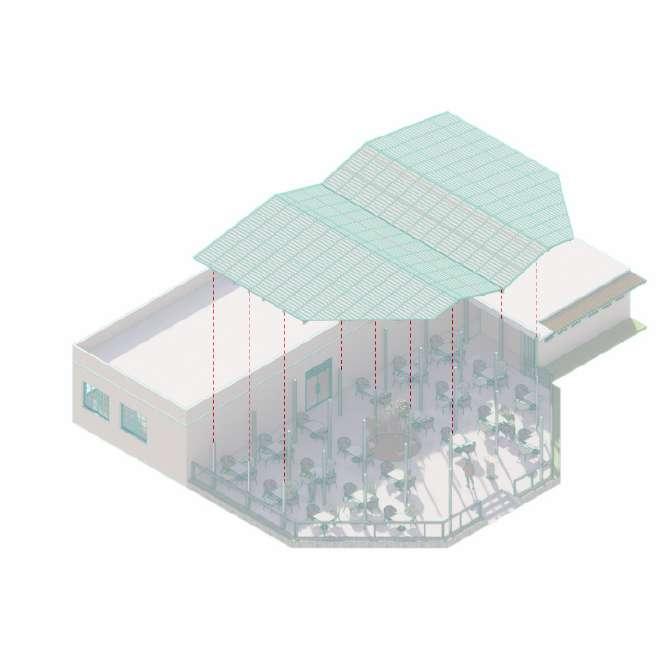
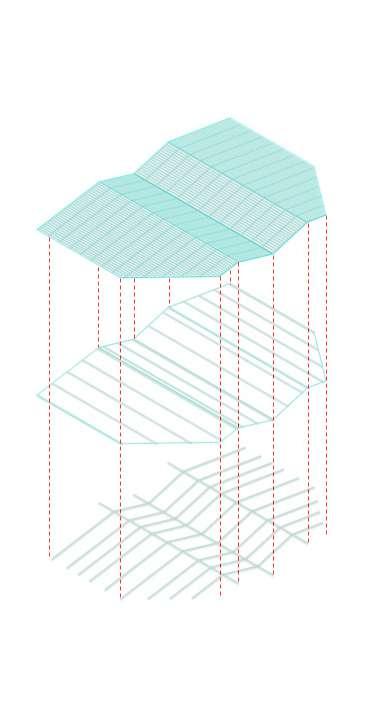

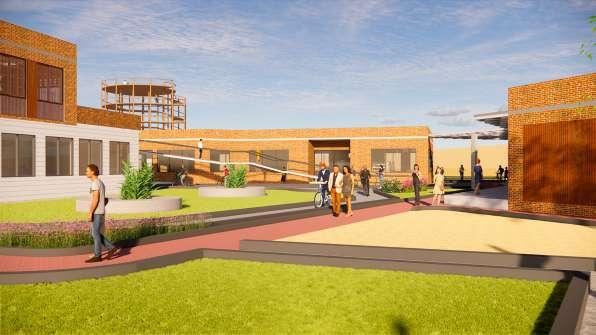




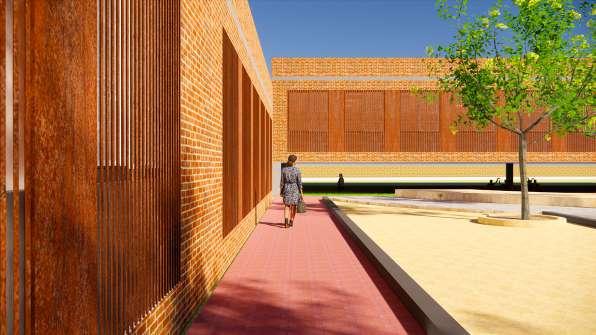
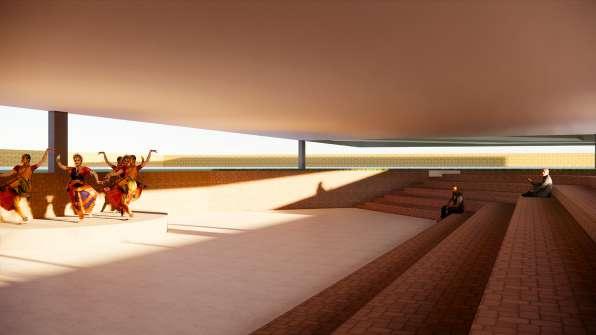
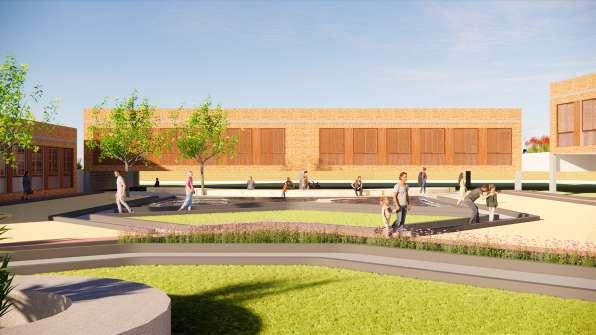
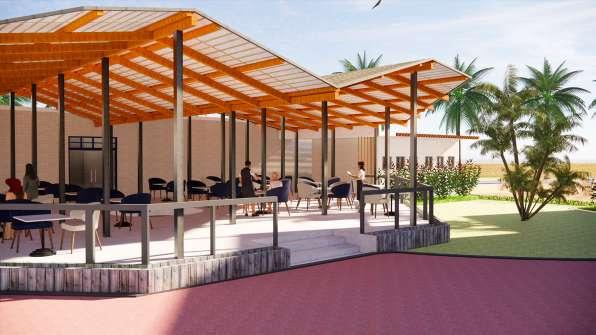
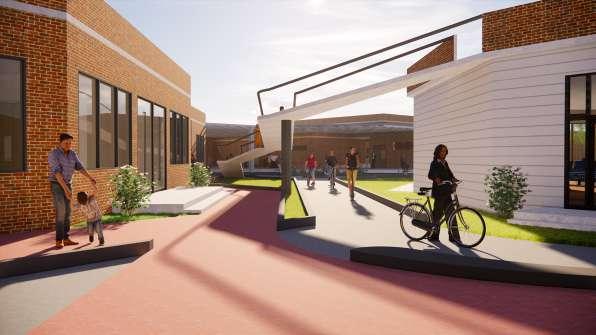
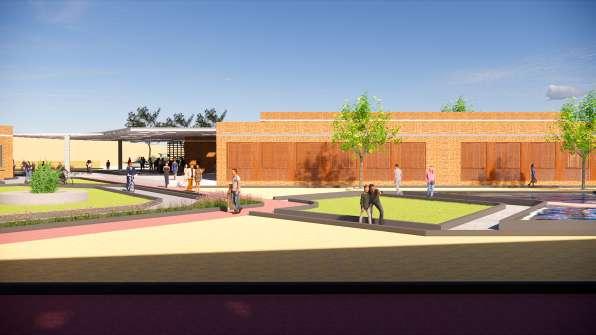
G 1206
The penthouse is located in Marathahalli, Bangalore. It is a 3 BHK apartment unit with a private terrace. The design follows a minimalistic language between soft grey tones and wood.
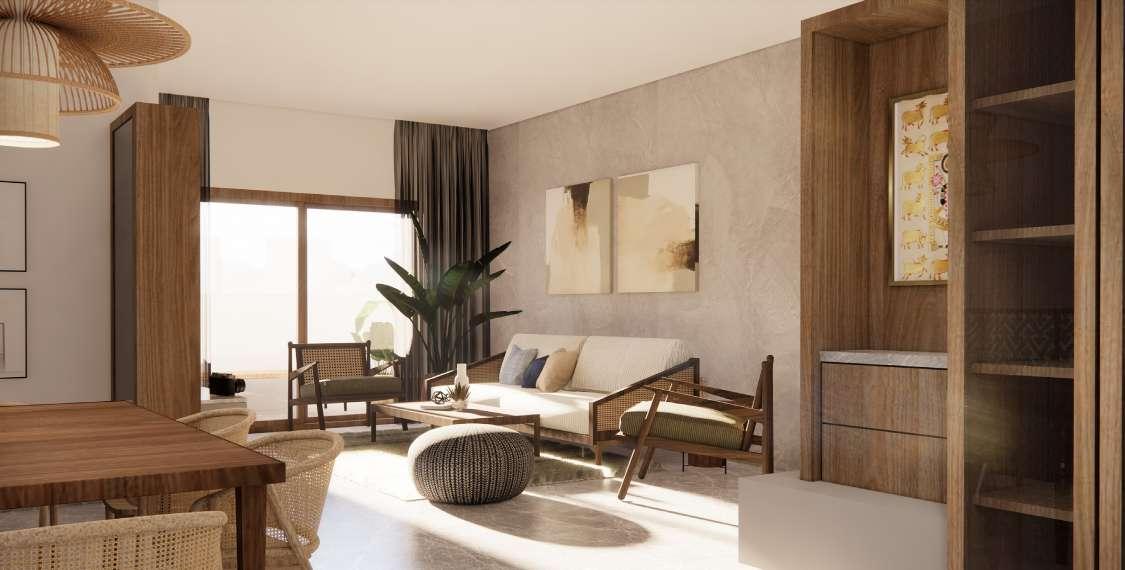



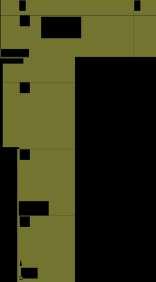


















































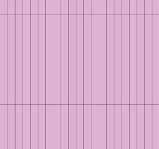


















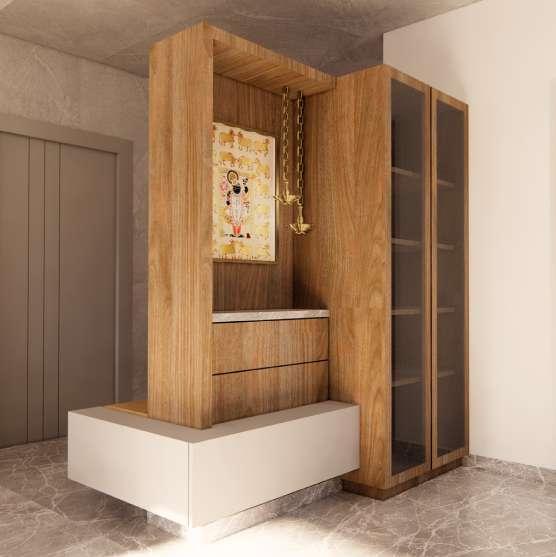
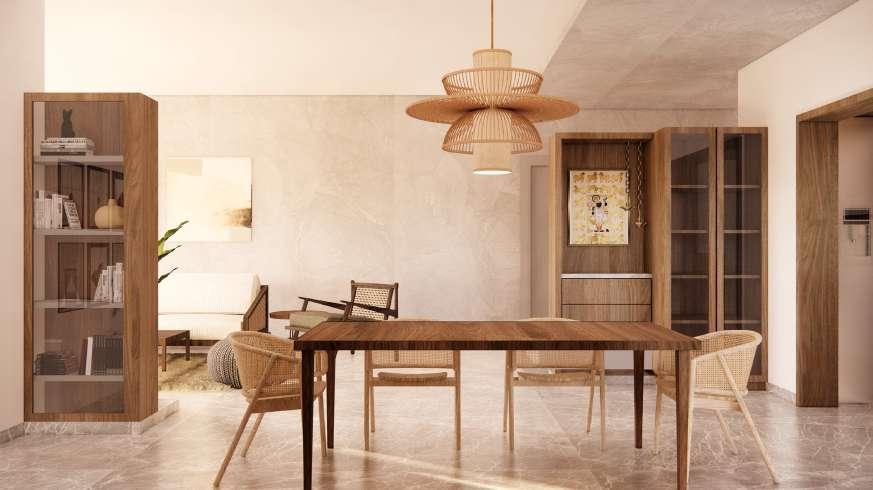
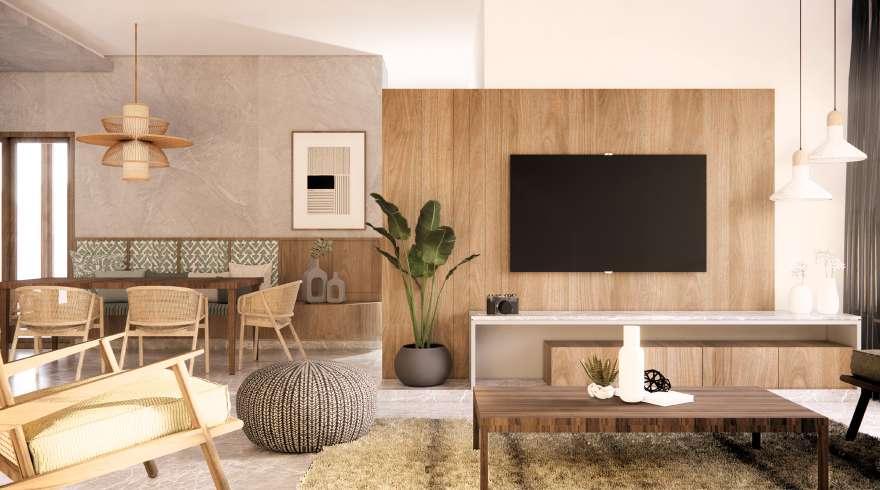
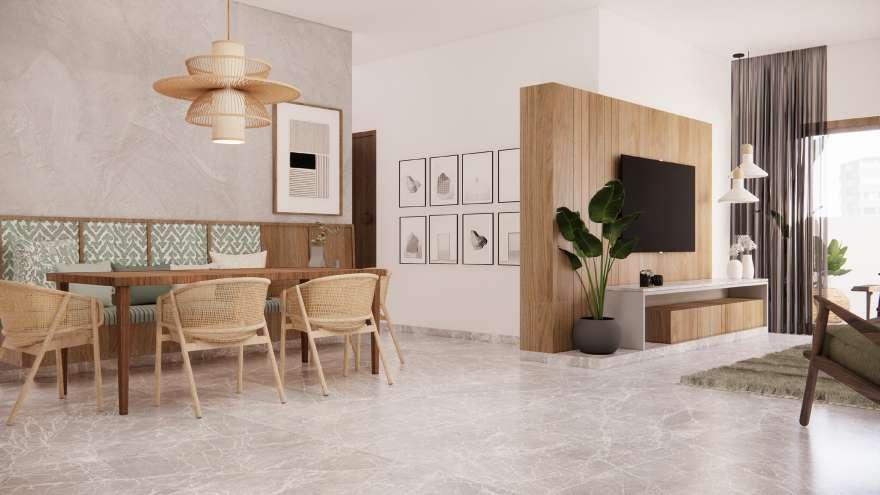

1.
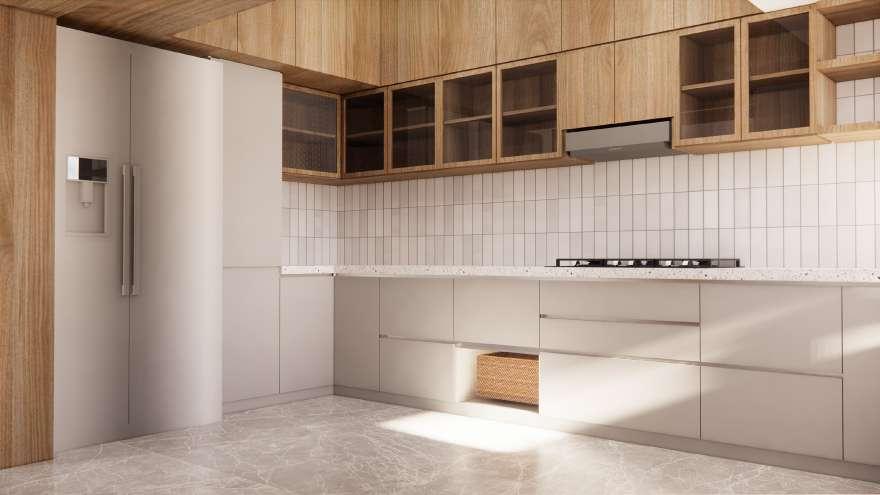

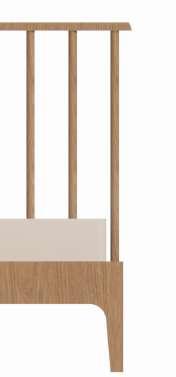
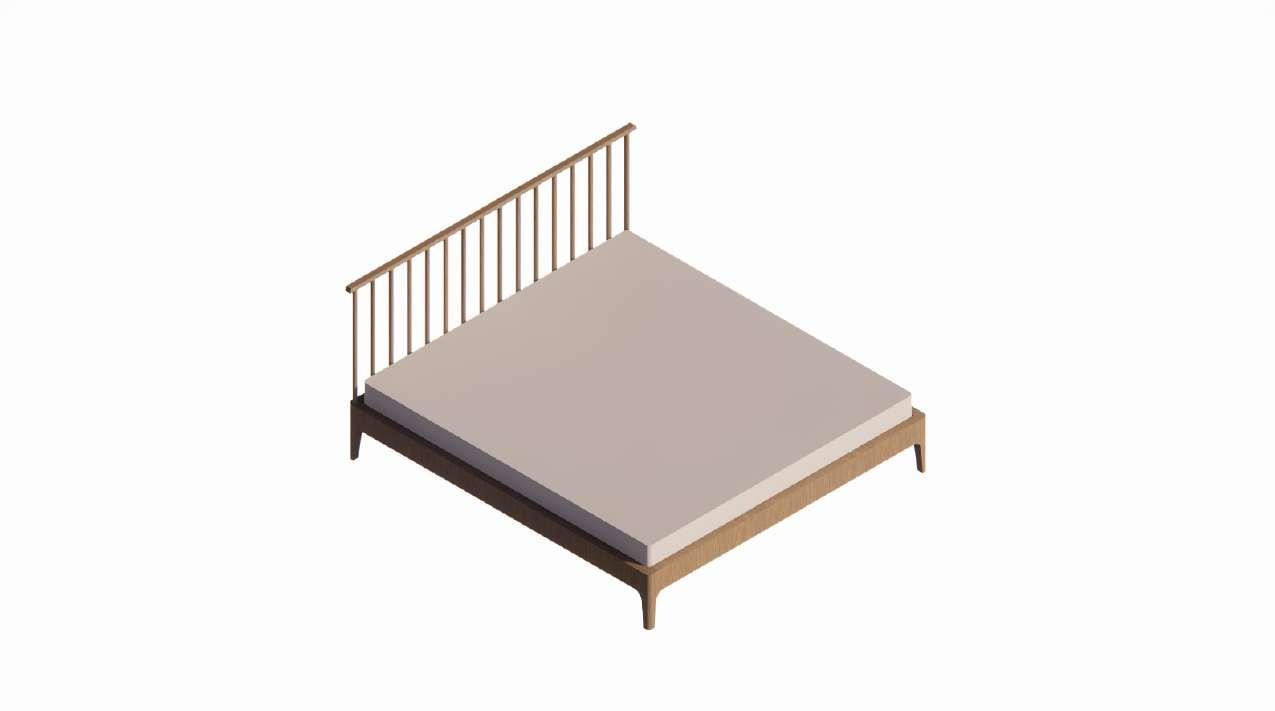

Project Chef
The studio apartment is located in Juhu, Mumbai. The design language throughout the apartment expresses a minimalism with a contrast between subtle and softer built furniture with the decor elements.
Apart from the aesthethics the studio primarily focuses on the functionality of the space without disrupting the nature of the movement.





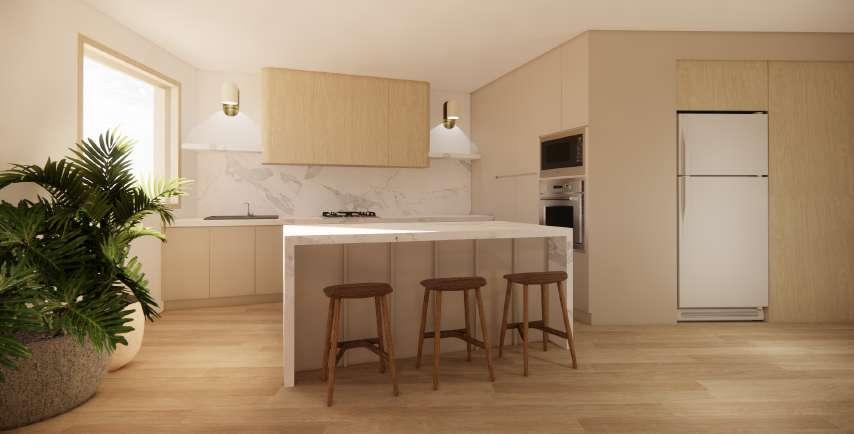
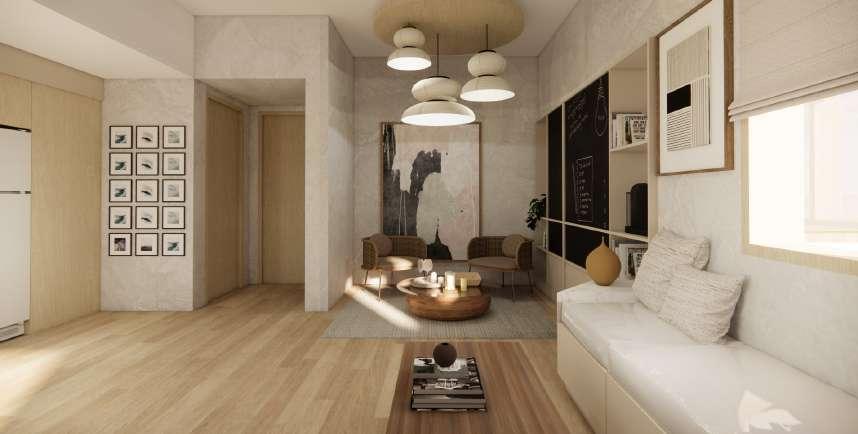
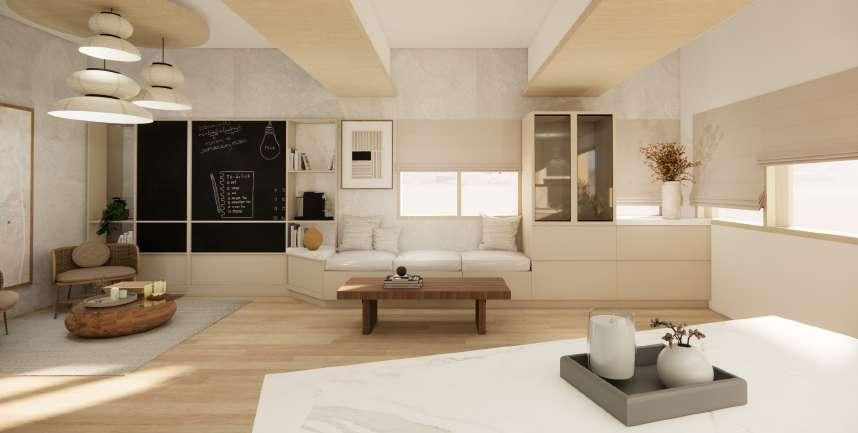
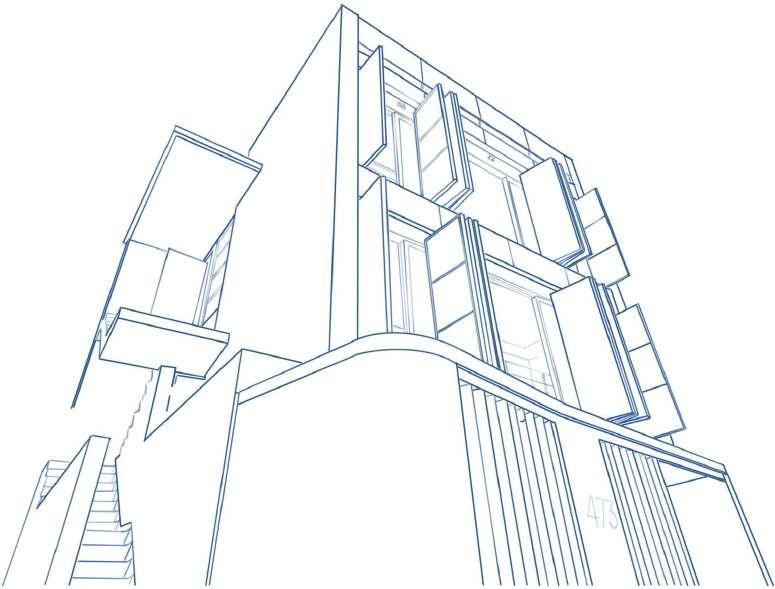


56 - 61

62 - 63 64 - 78
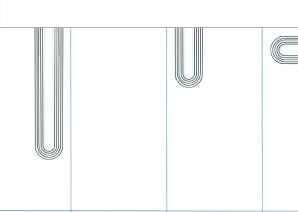

GN Residence & Art Studio
Location: Bangalore
Supervisor: Ar. Yash Singhi
Worked on: Working drawing and detail drawing of external staircase for terrace, corten steel, facade renders, flooring and rain chain
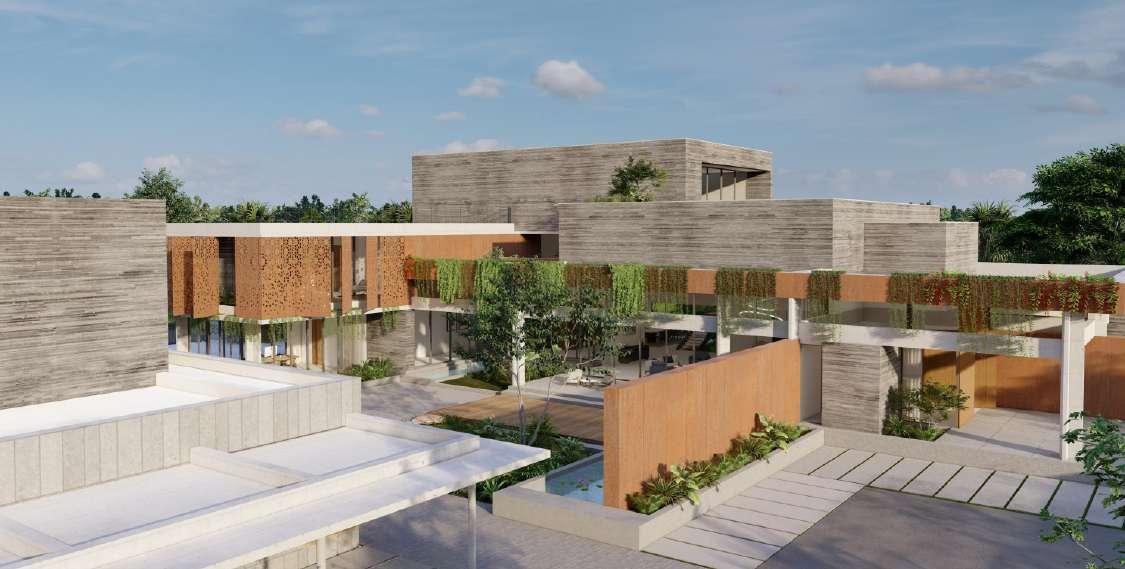
Anita Venkatesh Residence
Location: Fern city, Bangalore
Supervisor: Ar. Naween
Worked on: Detail drawing of the name plate, 3D model, presentation.

note
03
Prestige Song Of The South
Location: Akshaynagar, Bangalore
Supervisor: Principal Ar. Pramod Jaiswal
Worked on: Design development, 3D model, site coordination, working drawing, presentation, flooring, RCP, electrical layout, detail drawings.
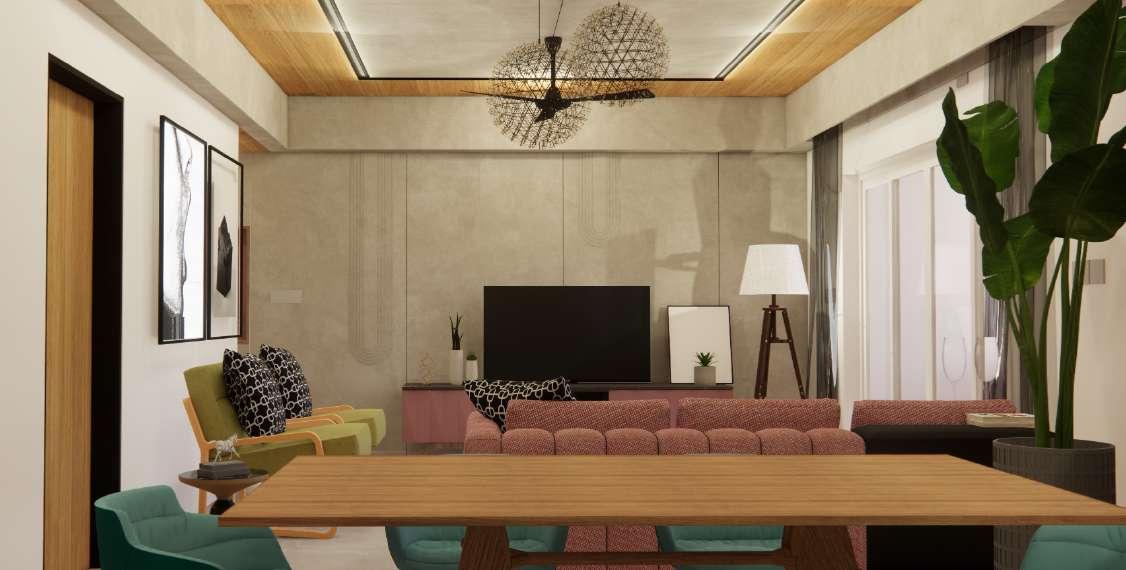
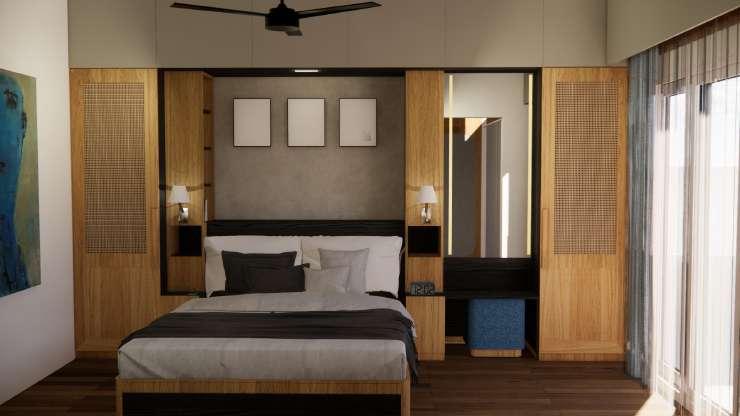
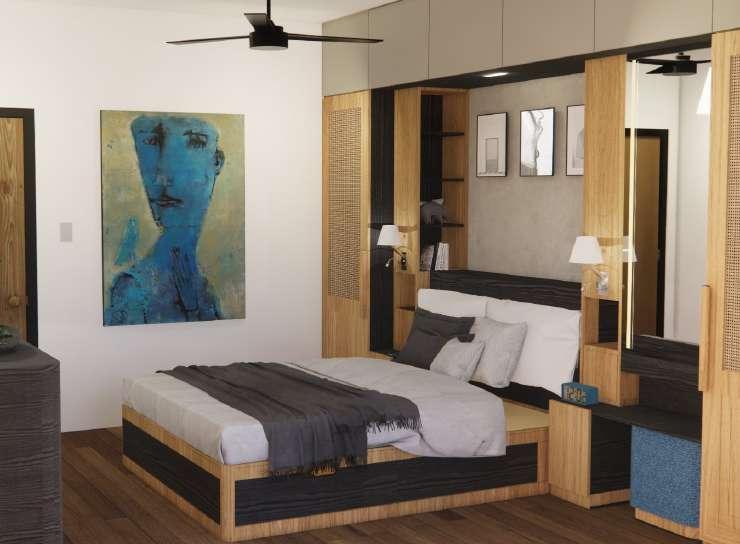
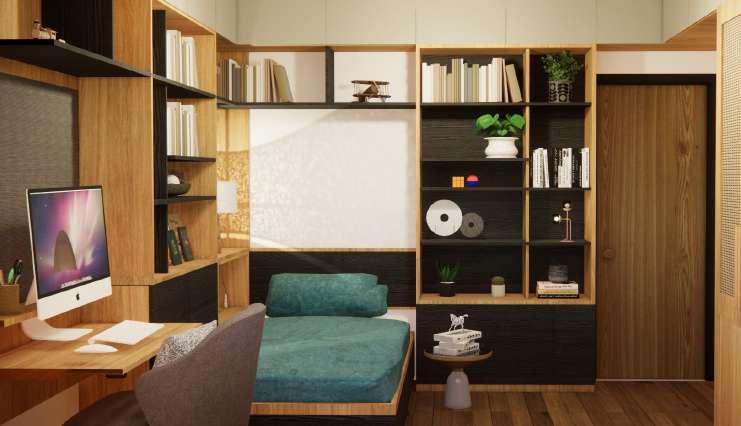
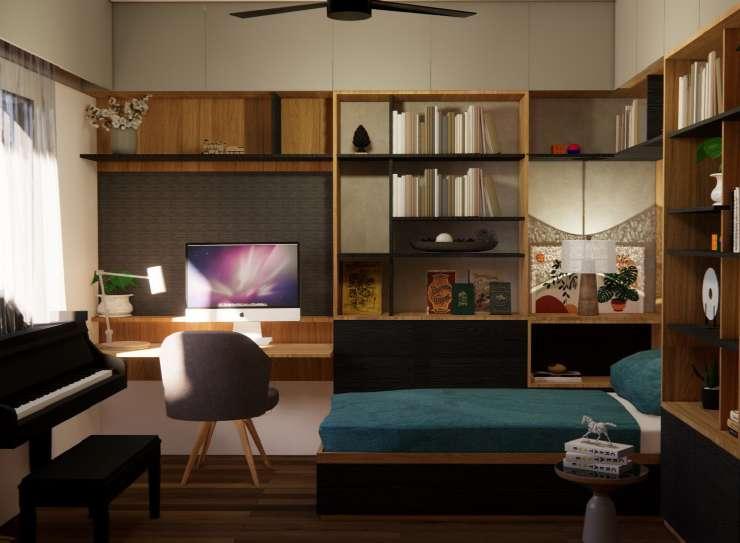



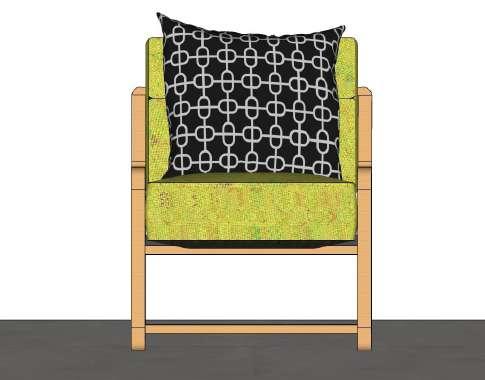
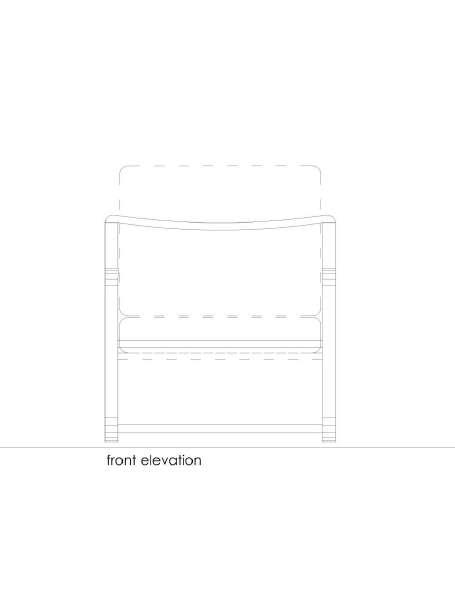
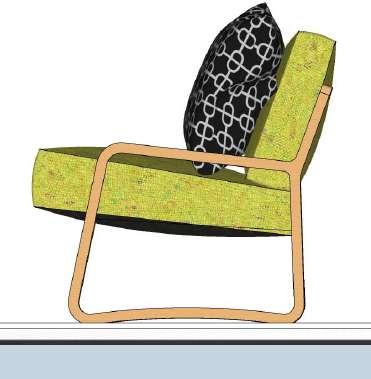
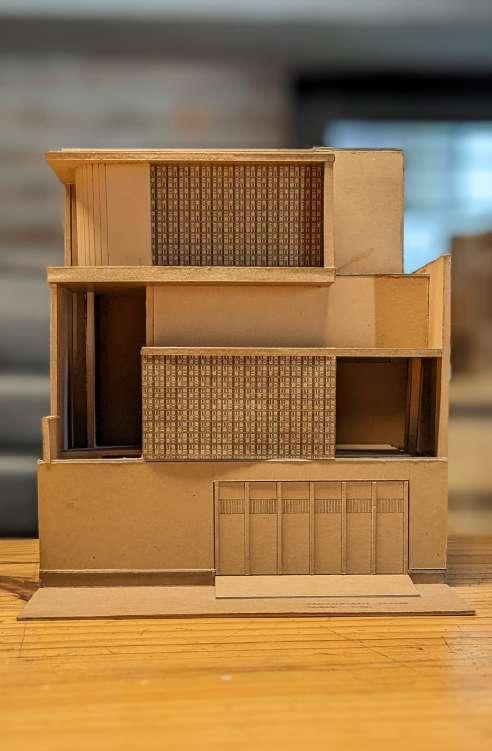
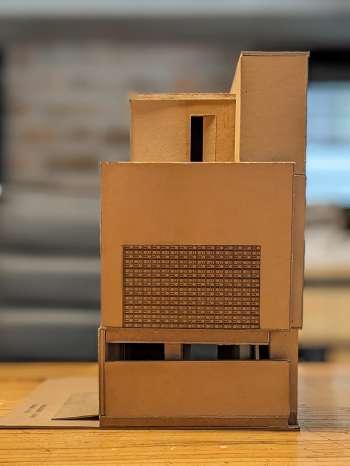


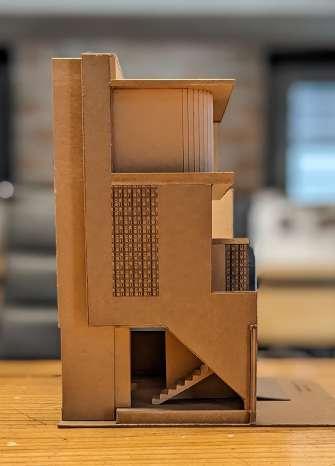
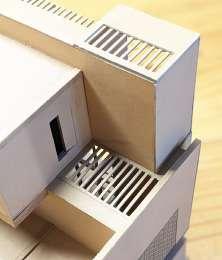
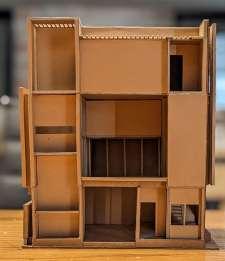

Apartment 404
The 2bhk apartment is located in Madanayakahalli, Bangalore. This is an interior project solely focused on the renovation of the kitchen. The kitchen expresses itself through the use of pink and green colors with a touch of grey, creating a cohesive space. The house has an open floor concept between living room and the kitchen.
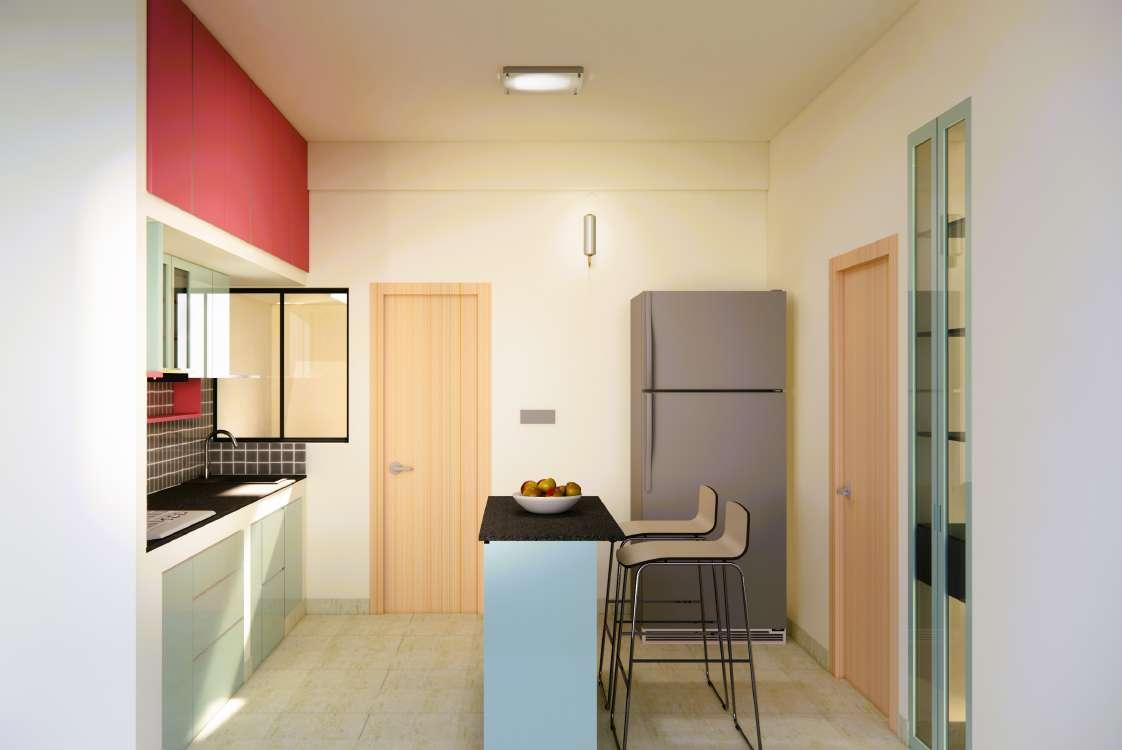









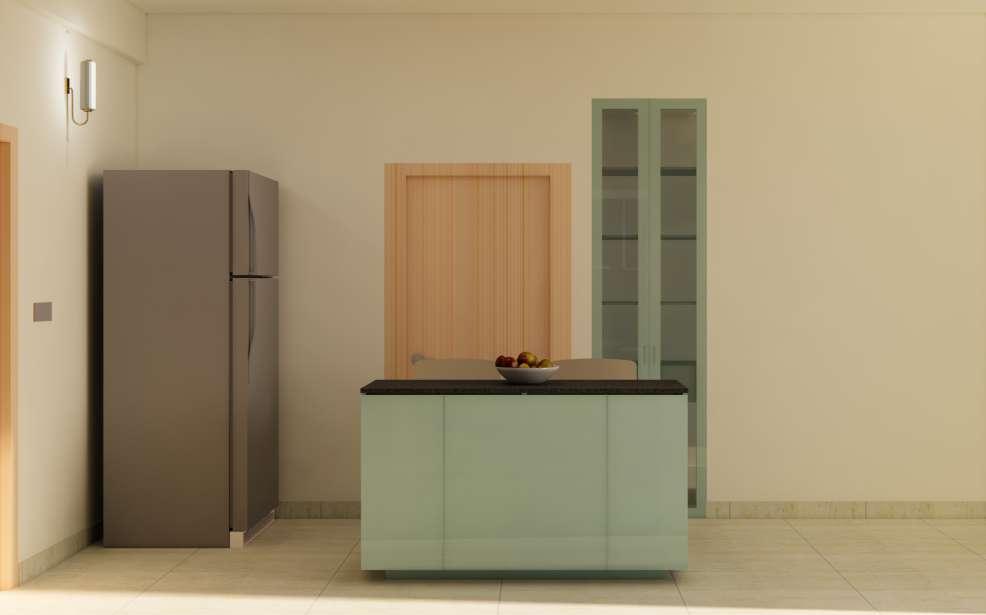
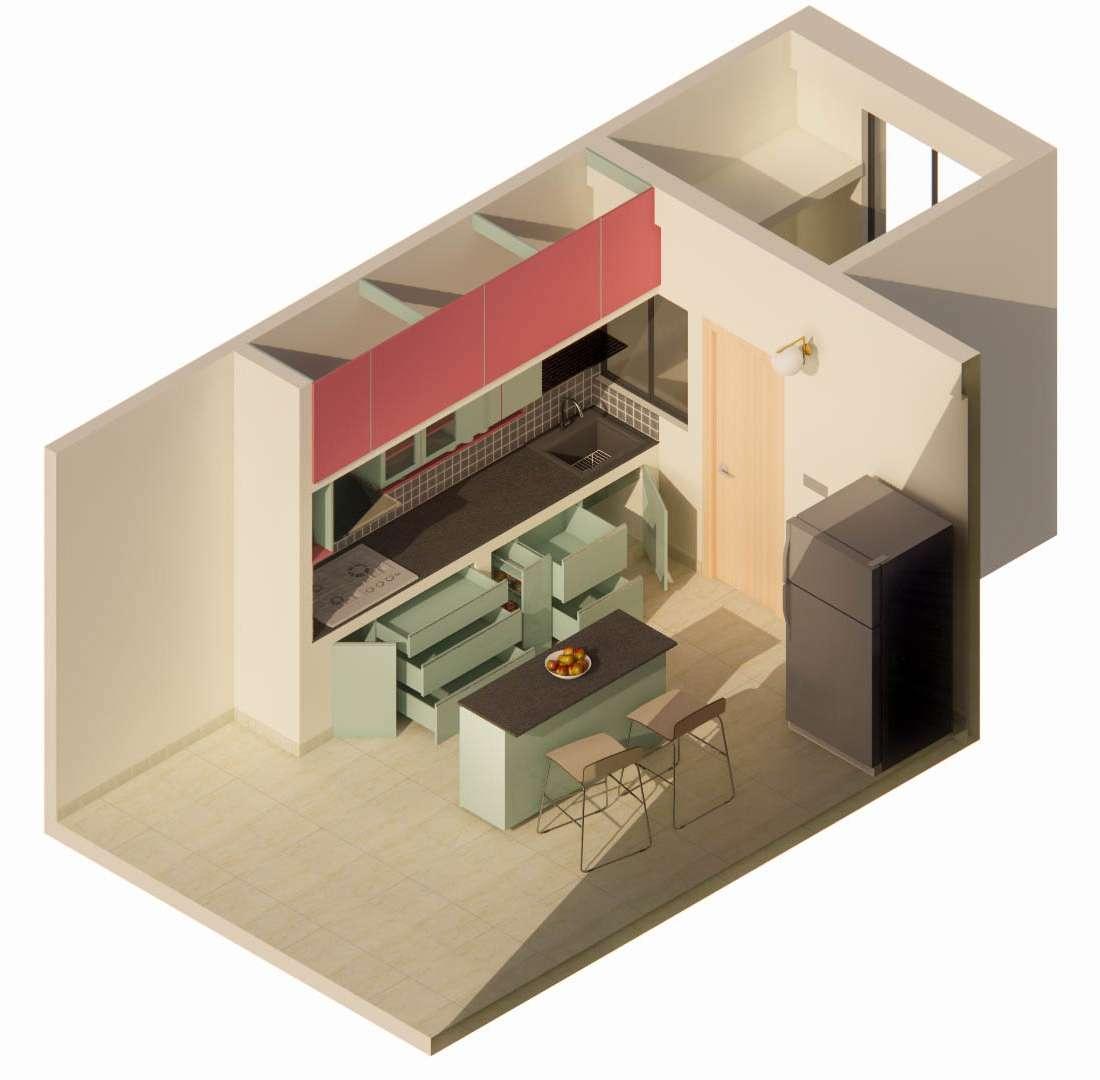
Apartment 916
The 2 bhk apartment is located in Narayanapura, Bangalore. The built-up area of this apartment is 67sqm (720 sqft) with carpet area of 41sqm (450 sqft)



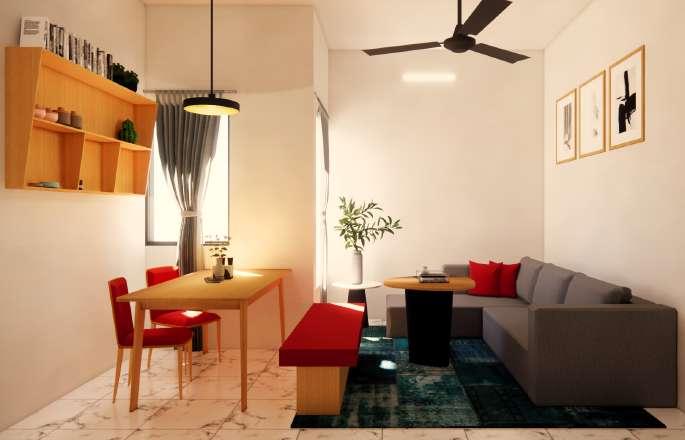
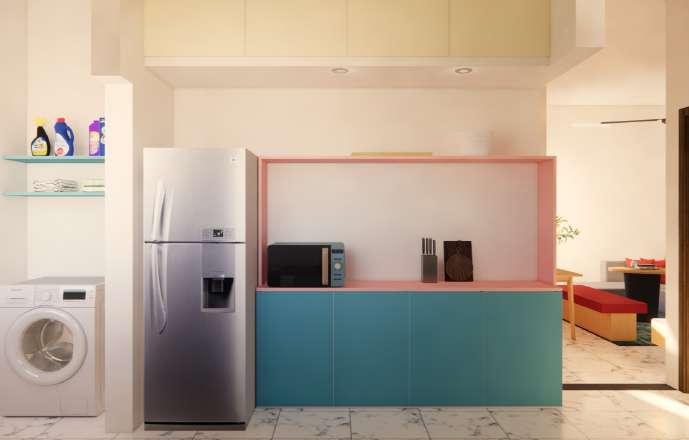
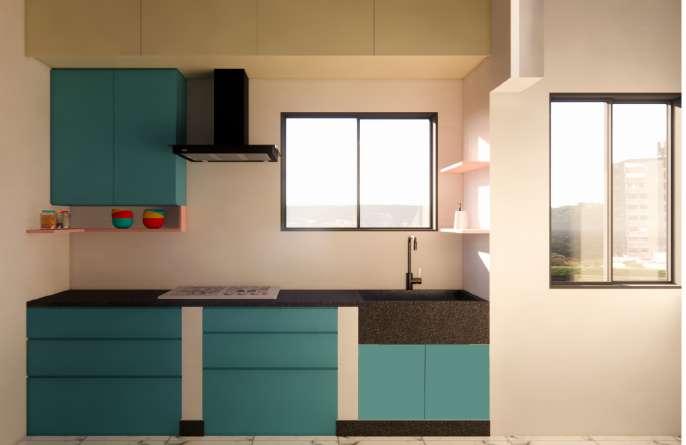
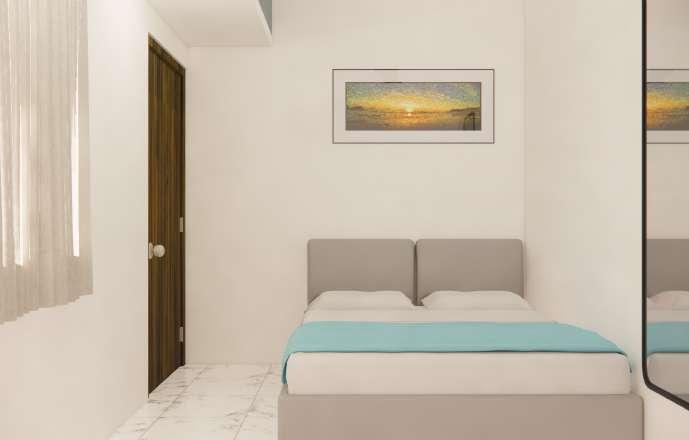
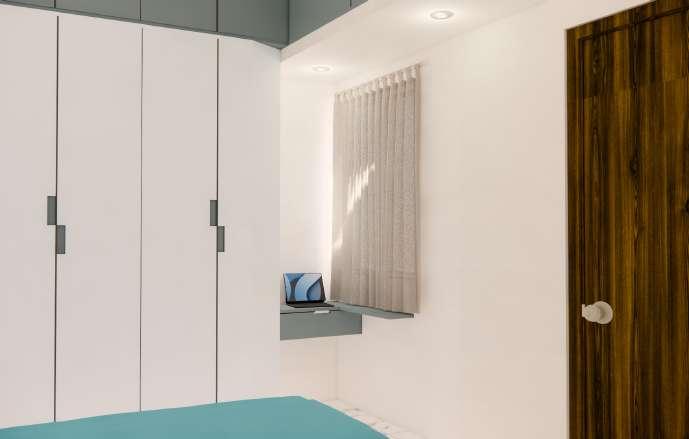
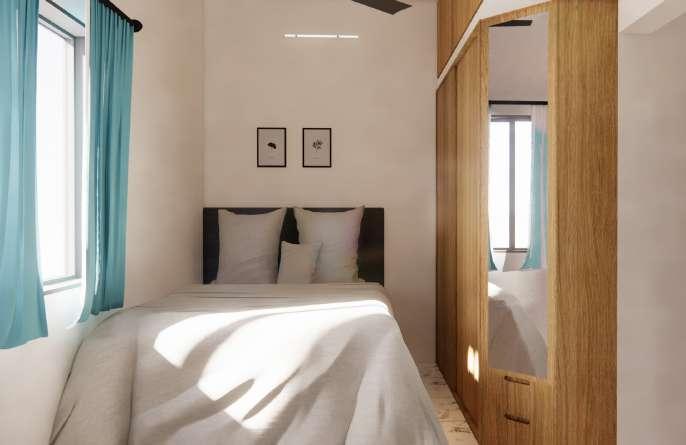
Apartment 407

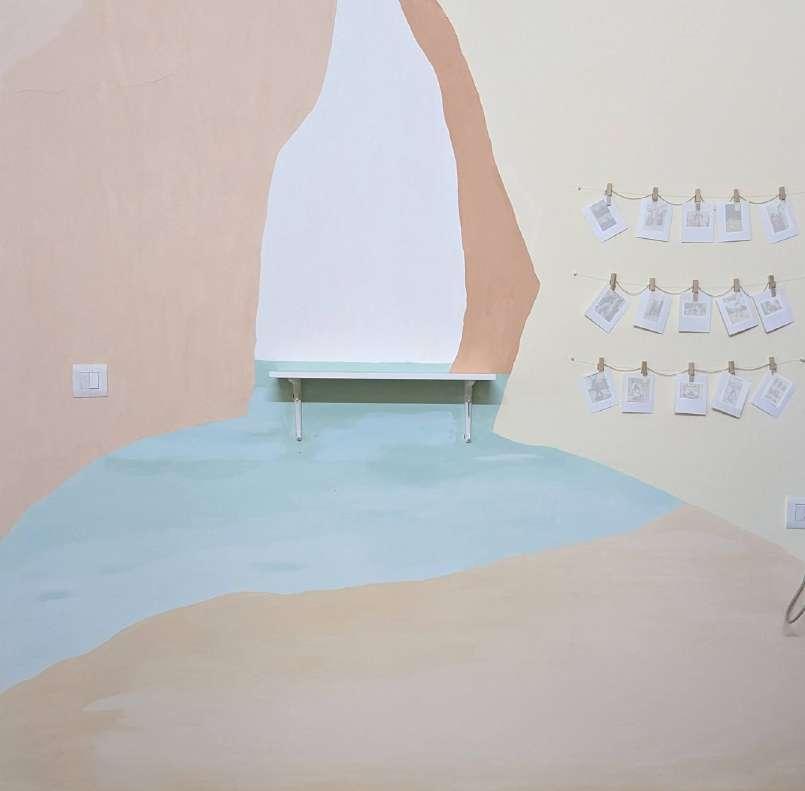
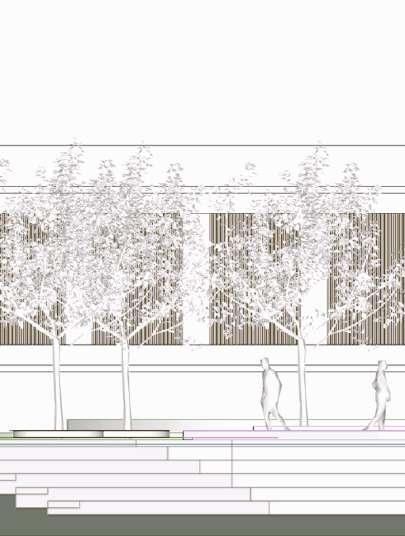
jasminderkaurhanspal@gmail.com
