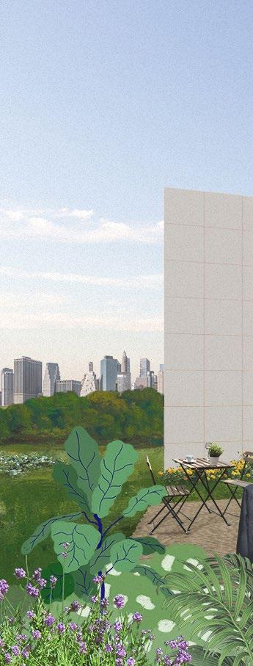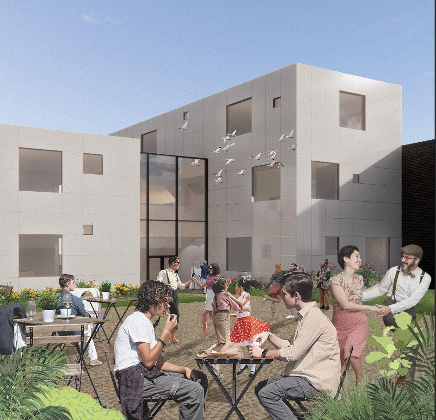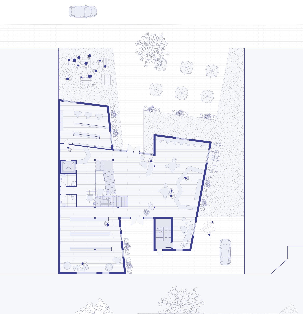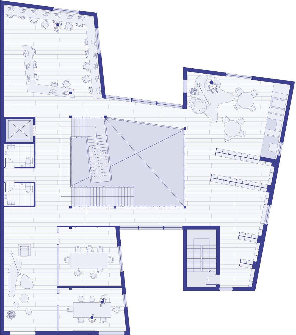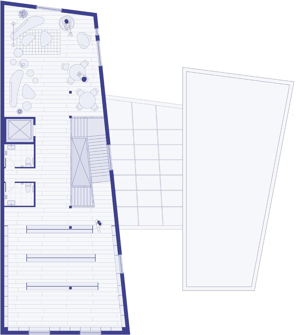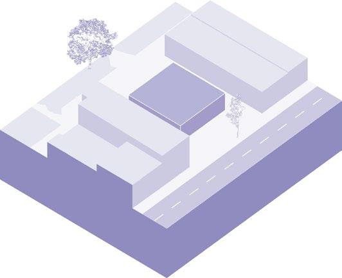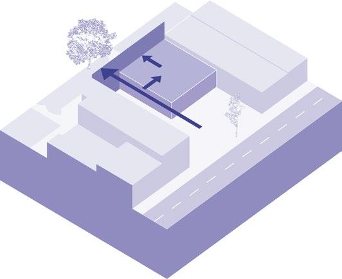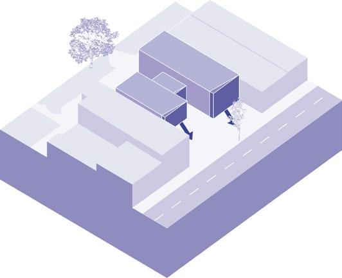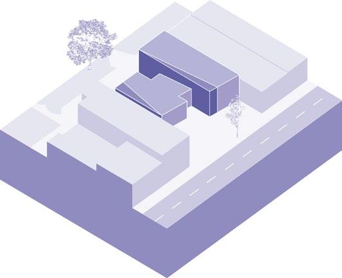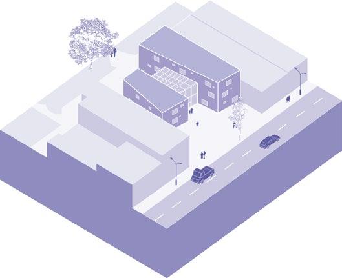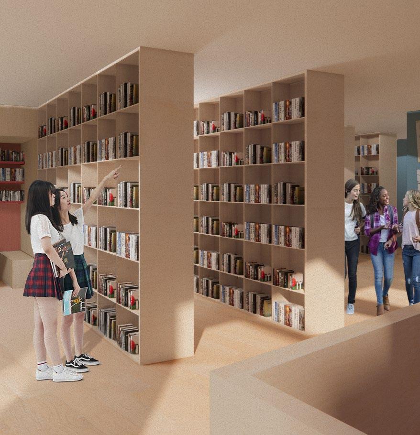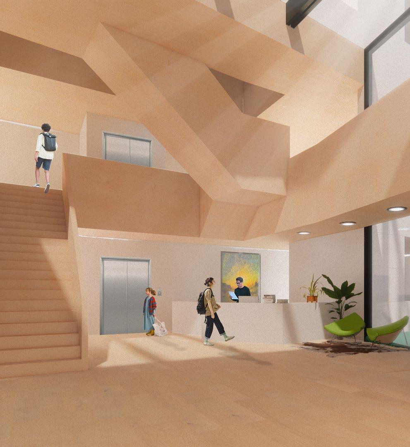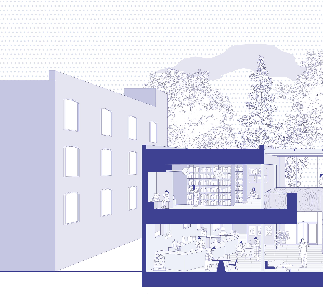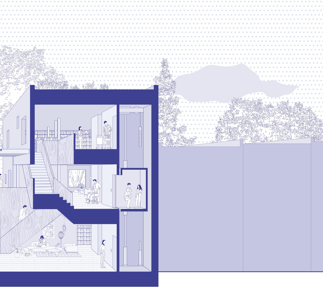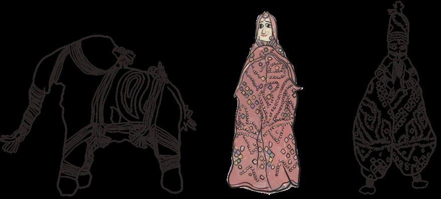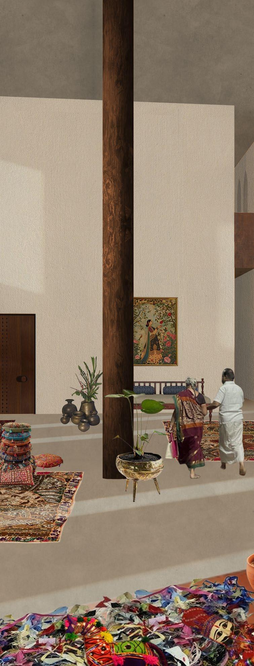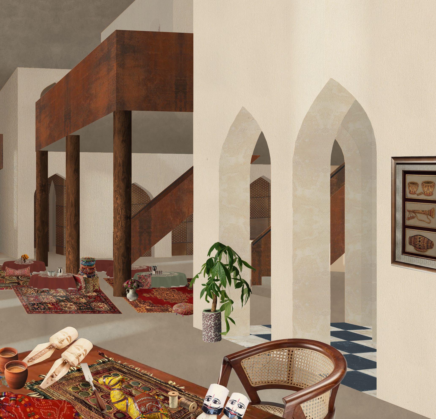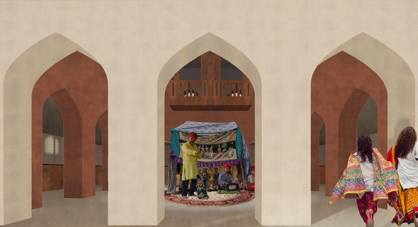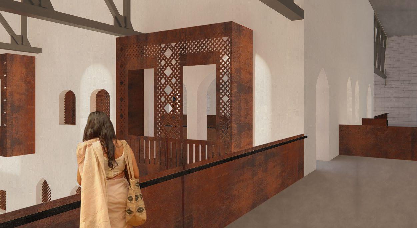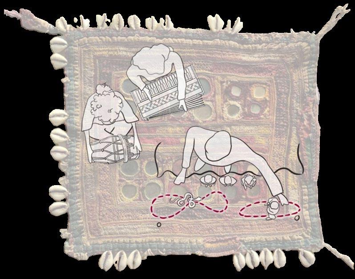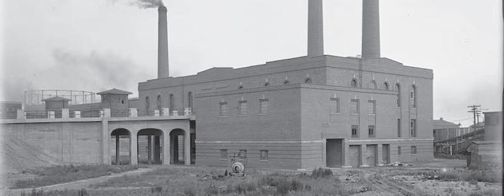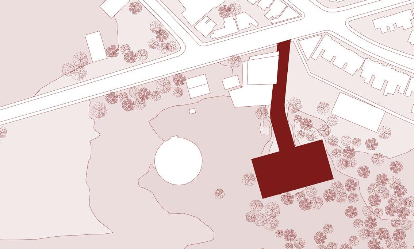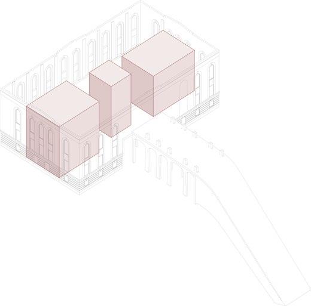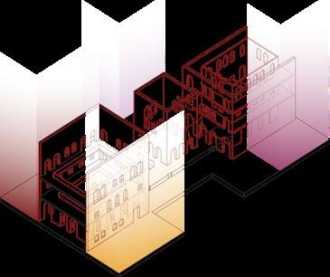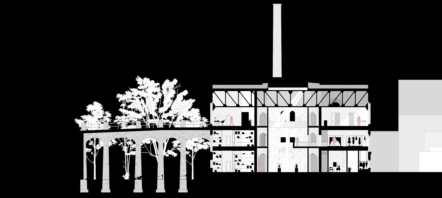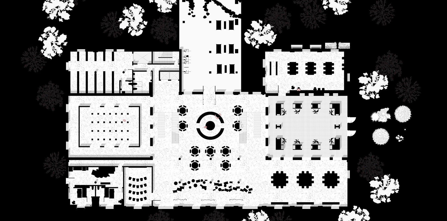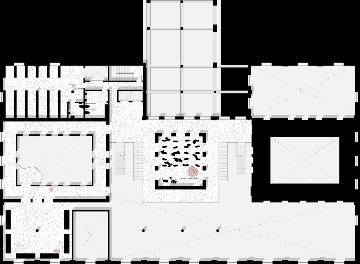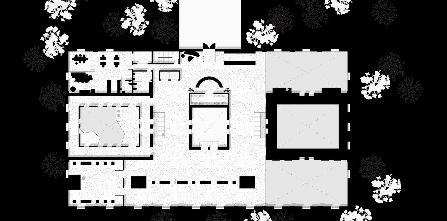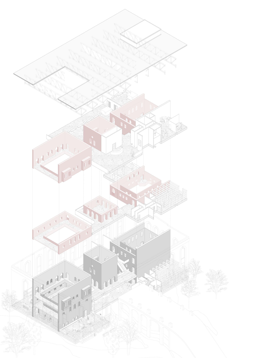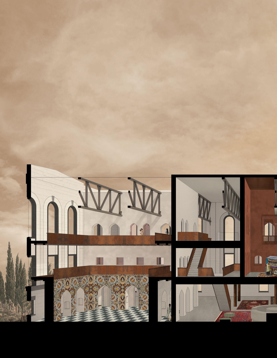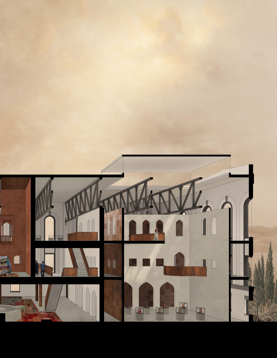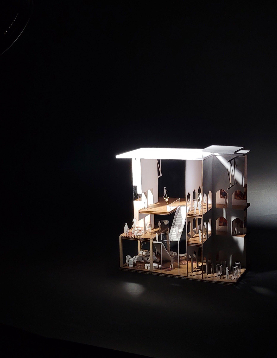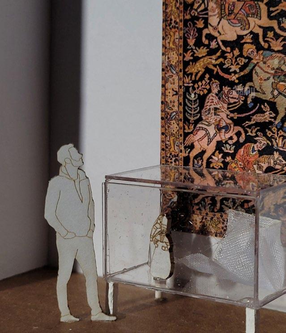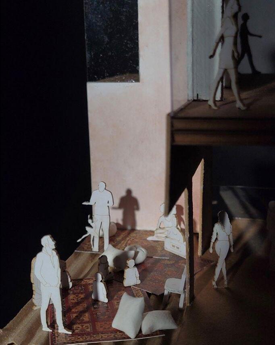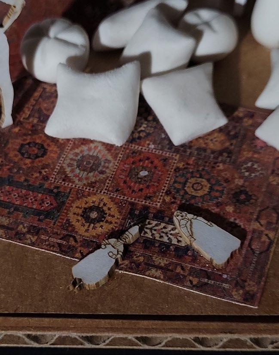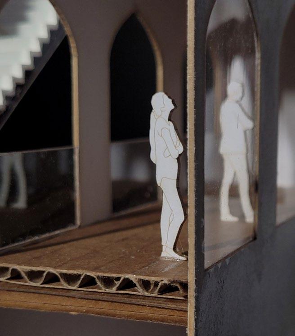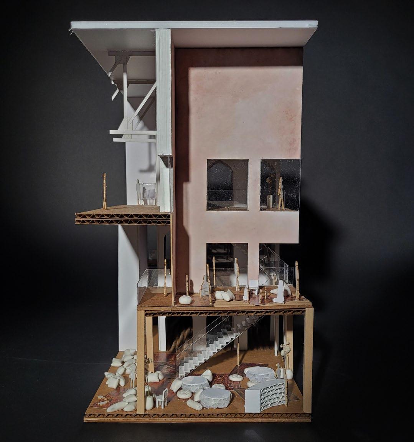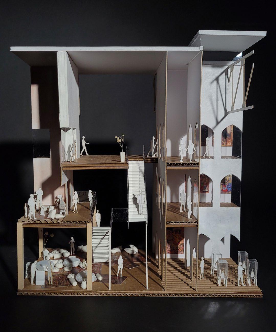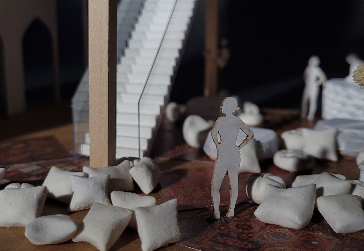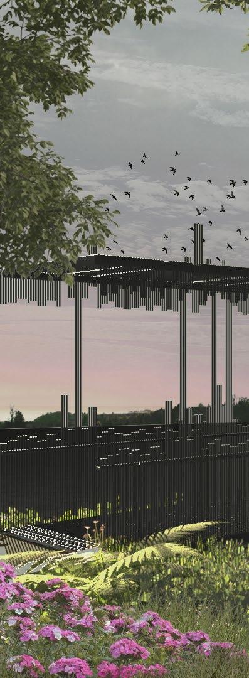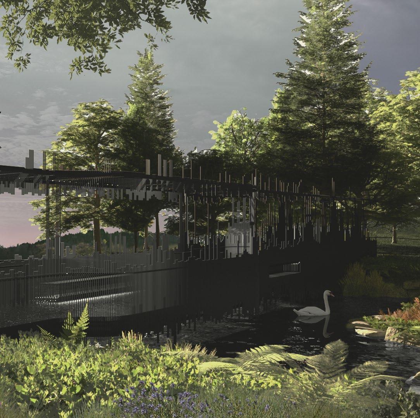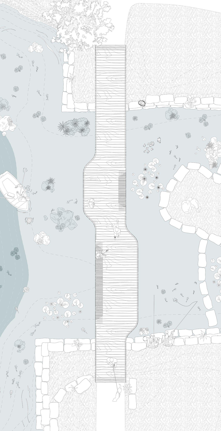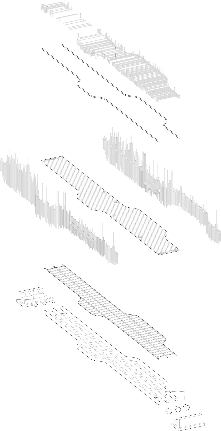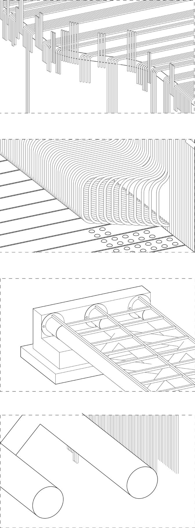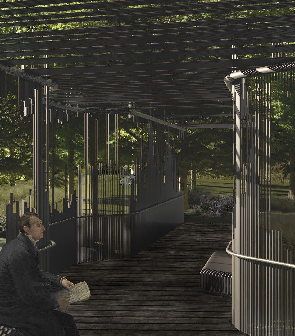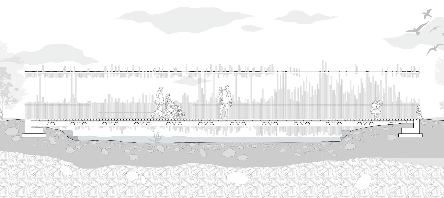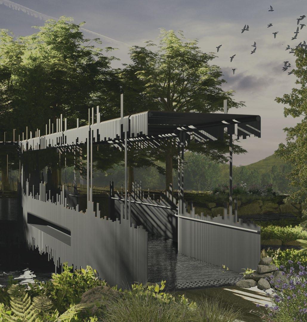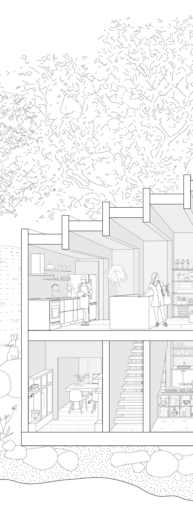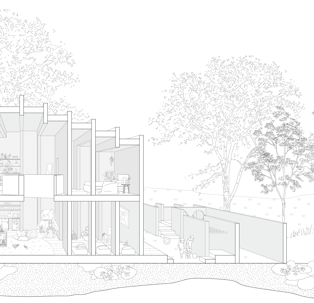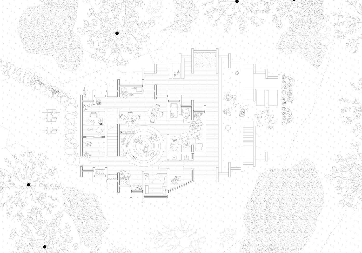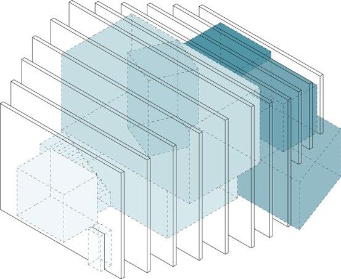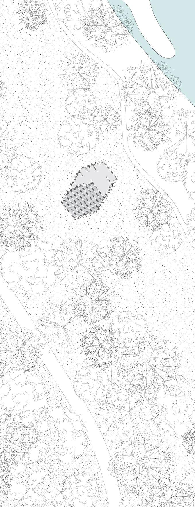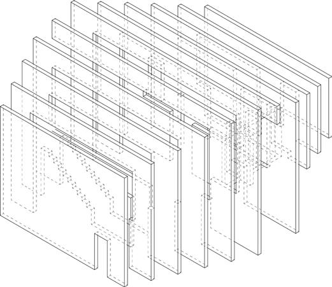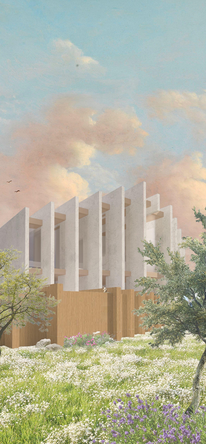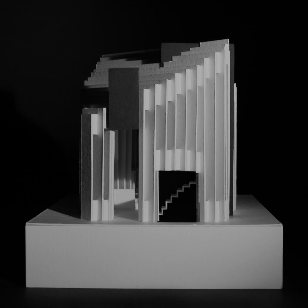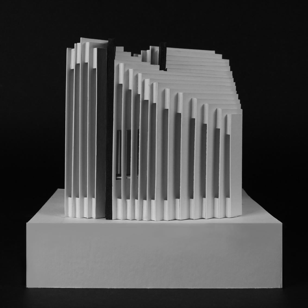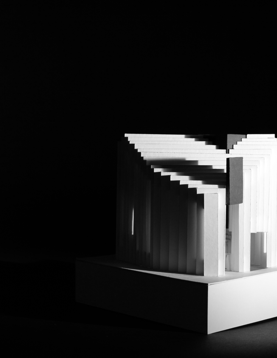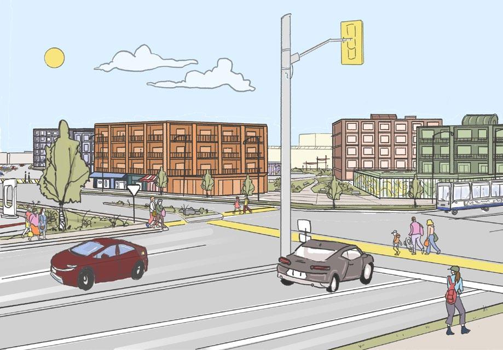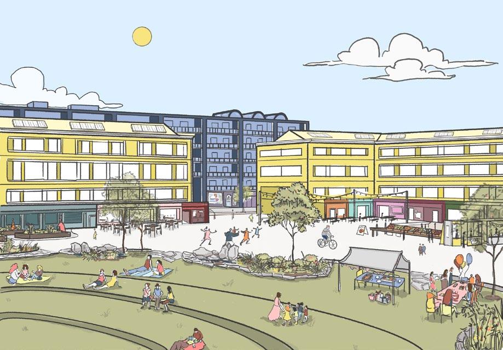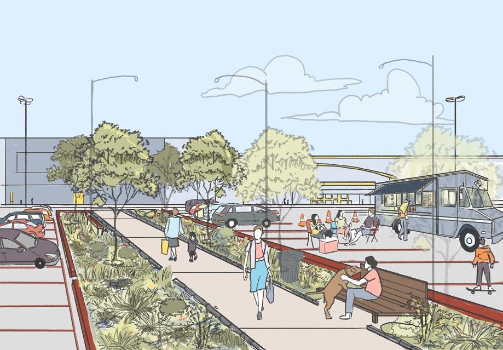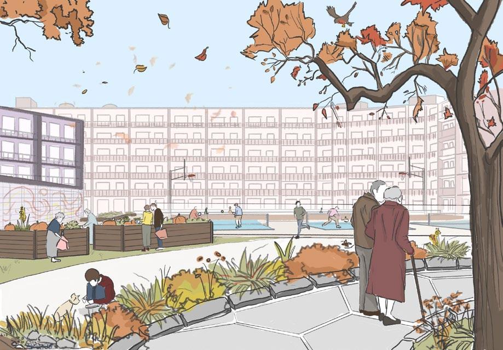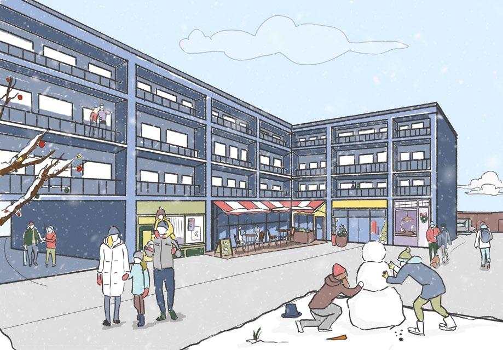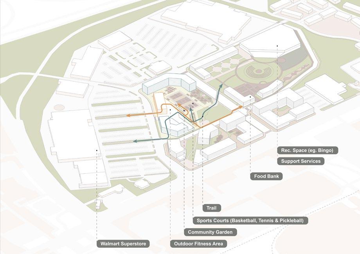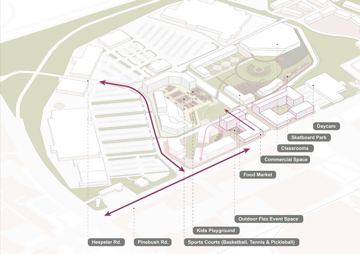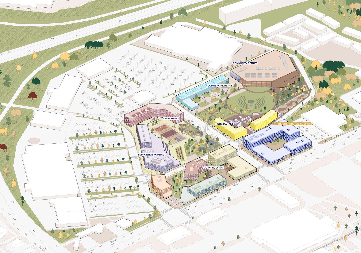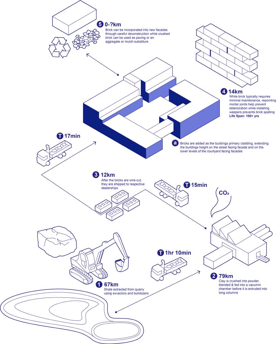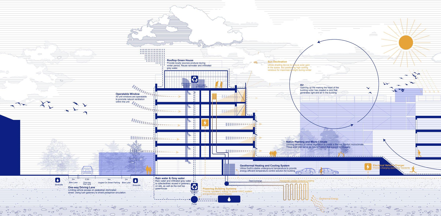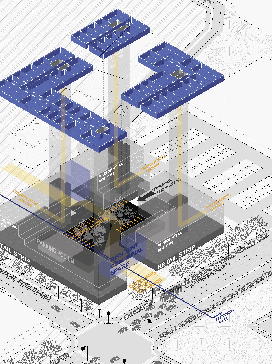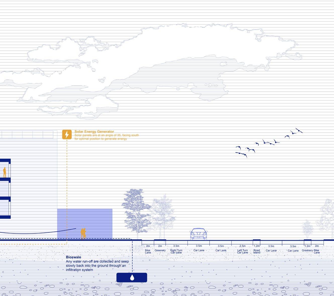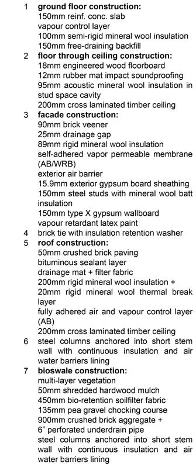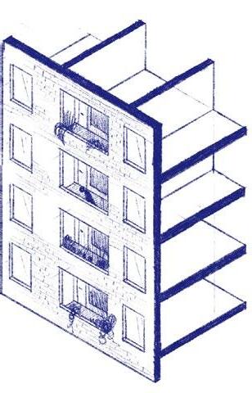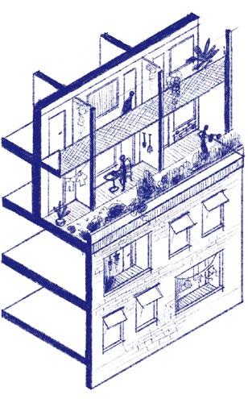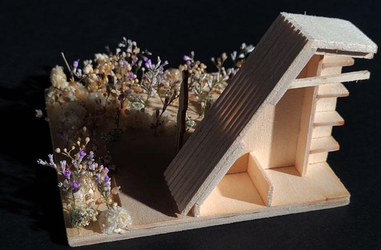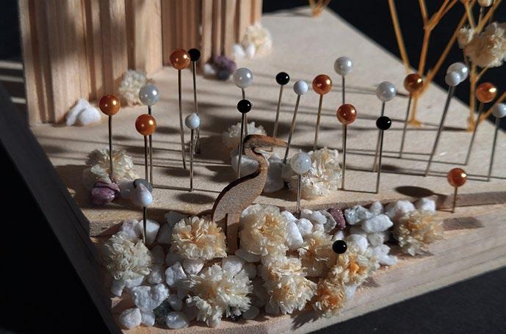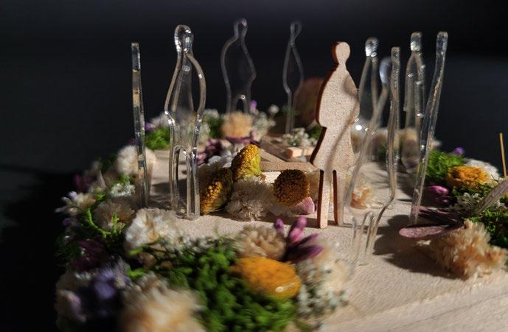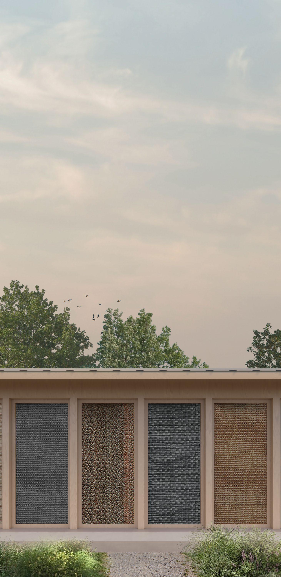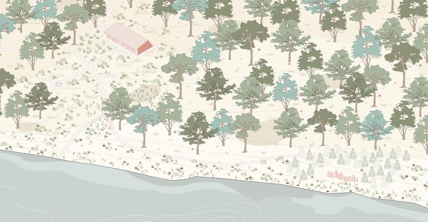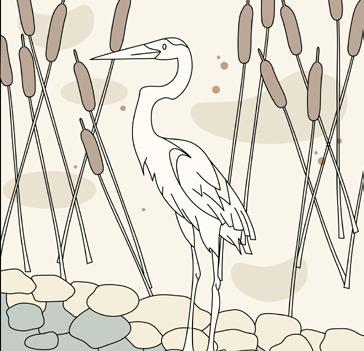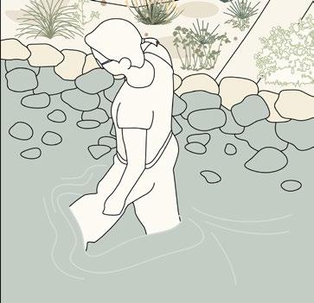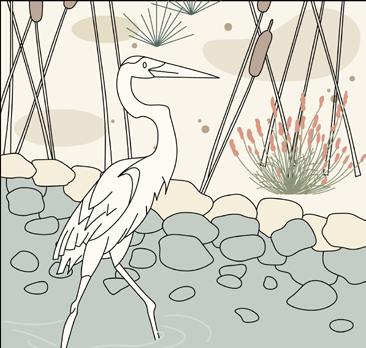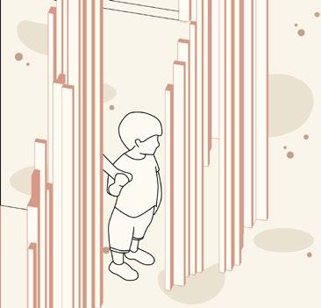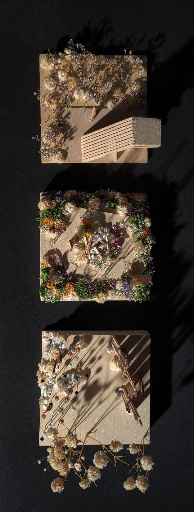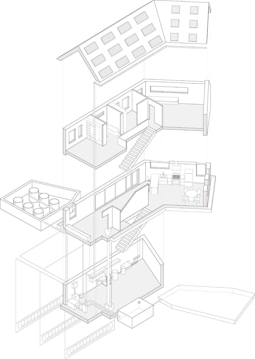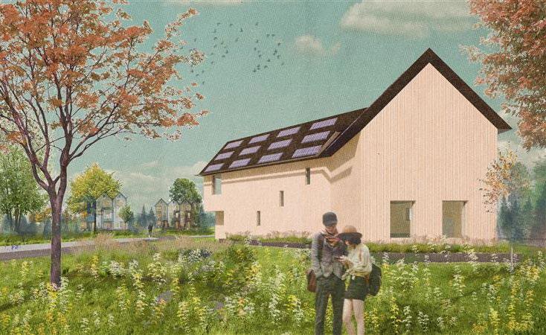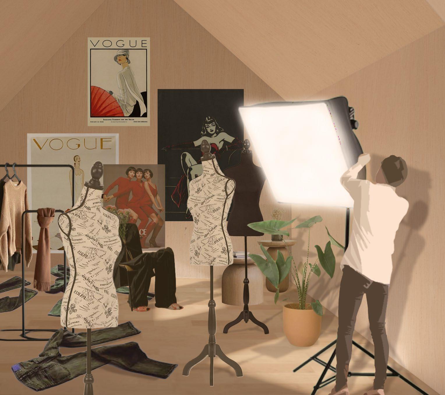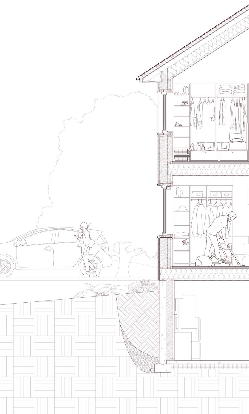

Matharu





Portfolio


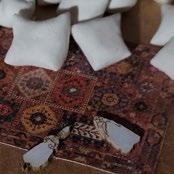
Land Acknowledgement
I respectfully acknowledge that my work and education takes place on the Haldimand Tract, land granted to the Haudenosaunee of the Six Nations of the Grand River in the Haldimand Treaty of 1784. The Haldimand Tract and surrounding area, including the University of Waterloo, School of Architecture, is the traditional territory of the Mississaugas of the Credit, Anishinaabeg, the Chippewa, the Haudenosaunee, and the Wendat peoples.

Jasleen Matharu
3rd Year Architecture Student
jk2matha@uwaterloo.ca (647) 524-5283
Hi, nice to meet you!
As a designer, I am driven by the intersection of architecture, sustainability, and community-driven innovation. I love music and see it as fleeting, impermanent, and everevolving. Buildings, unlike music, are physically fixed, seemingly permanent, but are subject to the rhythms of time; the changing light of day, shifting seasons and can embody temporality through flexible design and adaptive reuse. My work centers around this ideology, striving to design everlasting spaces through the artful interplay of materiality and spatial planning. By immersing myself in the cultural nuances that shape architectural expressions, I am passionate about creating spaces prioritizing personalized narratives through sequence—from arrival to use to exit— where the building’s experience becomes musical.
My portfolio reflects a commitment to reimagining how we inhabit homes, cities, and natural landscapes, always with an eye toward sustainability, resilience, and fostering vibrant communities. I look forward to enhancing my skills and gaining valuable insights while working with your team and meaningfully contribute to your successes. Thank you for your time and enjoy!
Skills
Digital
/Rhinoceros 7
/Grasshopper
/Revit
/AutoCAD
/Sketchup
/Lightroom
/Photoshop
/Illustrator
/InDesign
/Enscape
/V-Ray
/Lumion
/Microsoft Suite
/Google Suite
/Photography
Manual
/Model Making
/Laser Cutting
/3D Printing
/CNC Milling
/Wood Working
/Sketching
/Hand Drafting
Languages
/English (Fluent)
/Punjabi (Fluent)
/Urdu (Limited)
Education
2022 - present
University of Waterloo
Work Experience
Sept. 2024 - Dec. 2024
Jan. 2024 - Apr. 2024
Cambridge, Canada
Honours Bachelor of Architectural Studies (B.A.S. Hons) Co-op Program
4x Dean’s List
4x Excellent Academic Standing
BDP Quadrangle, Architectural Assistant
Toronto, Canada
Worked in design development for various high-rise residential projects, creating digital models, collecting data for reports and produced SPA drawing sets, design iterations and material boards.
dbdbdb, Architectural Assistant
Toronto, Canada
Collaborated with consultants to produce drawings issued for tender and developed design iterations, material studies, renderings and client presentations for detached residential projects.
Summer 2023 Brampton, Canada
Achievements
Spring 2024
Spring 2024
Fall 2023
Fall 2022
Spring 2024
Fall 2023
Fall 2022
Fall 2023
Fall 2022
Heartlake Countertops. General Labourer
Hands on training for small-scale renovations included applying paints and solvents to interior building surfaces, caulking, mudding, taping building interiors and finishing drywall by sanding & finishing joints for painting
Selected Works for UWSA Project Exhibition + Online Archive
Ho-ho-e-ap-bess - ARCH225
Sounds of Rare - ARCH 293
Kathputli Ka Khel - ARCH292
Tiny Tots - ARCH192
Design at Riverside Gallery
Cattail Herons Model - ARCH293
Wellington Destructor Site Model - ARCH292
Tiny Tots Pavillion - ARCH192
First in Class Engineering Scholarship
Recipient of Top Scholastic Performance in 1B Term
Selected for Canadian Architecture Student’s Associaition 2024
Kathputli Ka Khel
President’s Scholarship of Distinction
University of Waterloo

2 January 2025
2 January 2025
Re: Reference for Jasleen Matharu
Re: Reference for Jasleen Matharu
To Whom it May Concern:
To Whom it May Concern:
It is with great enthusiasm that I provide this reference letter for Jasleen Matharu who was employed as a student at BDP Quadrangle, located in Toronto, Ontario, from September to December 2024
It is with great enthusiasm that I provide this reference letter for Jasleen Matharu who was employed as a student at BDP Quadrangle, located in Toronto, Ontario, from September to December 2024
During Jasleen’s time with us, she worked on several large-scale mixed-use urban developments and high-rise residential developments in the Greater Toronto Area. These projects included 567 Sheppard Avenue East, 4310 Sherwoodtowne Boulevard, 10 Lower Spadina Avenue, 181 Eglinton Avenue East and Martin Grove Road and Highway 7 The projects range from in-fill high-rise residential projects to master planning. The project teams varied in size, but included Jasleen, a junior intern architect, an intermediate intern architect or another senior architect as the senior project lead. In all cases, Jasleen acted as a key and valuable member of the team, consistently delivering high quality work.
During Jasleen’s time with us, she worked on several large-scale mixed-use urban developments and high-rise residential developments in the Greater Toronto Area. These projects included 567 Sheppard Avenue East, 4310 Sherwoodtowne Boulevard, 10 Lower Spadina Avenue, 181 Eglinton Avenue East and Martin Grove Road and Highway 7 The projects range from in-fill high-rise residential projects to master planning. The project teams varied in size, but included Jasleen, a junior intern architect, an intermediate intern architect or another senior architect as the senior project lead. In all cases, Jasleen acted as a key and valuable member of the team, consistently delivering high quality work.
Jasleen picks up concepts and learns quickly, asks great questions, and has a positive attitude and approach to the work she does. This leads her to collaborate effectively with team members and implement the ideas into high-quality work. In addition, Jasleen is enthusiastic to learn and improve on her skills These are all skills that will set her up for a successful career of continued growth.
Jasleen picks up concepts and learns quickly, asks great questions, and has a positive attitude and approach to the work she does. This leads her to collaborate effectively with team members and implement the ideas into high-quality work. In addition, Jasleen is enthusiastic to learn and improve on her skills These are all skills that will set her up for a successful career of continued growth.
I am pleased to serve as a reference for Jasleen and believe she would make a good addition to any team, and believe she has a bright future ahead of her
I am pleased to serve as a reference for Jasleen and believe she would make a good addition to any team, and believe she has a bright future ahead of her
Should you have any questions, please do not hesitate to contact me.
Should you have any questions, please do not hesitate to contact me.
Yours truly,
Yours truly,
Quadrangle Architects Limited
Quadrangle Architects Limited
Per:
Per: ___________________________________
Maryam Alavi, Senior Architect
Maryam Alavi, Senior Architect
Reference Letter - JM.Docx
Reference Letter - JM.Docx
May 10, 2024

To Whom It May Concern:
To Whom It May Concern:
I would like to express my enthusiastic support for Jasleen Matharu, who worked with our practice from January 2024 – May 2024 as part of a co-op term with the University of Waterloo. I was extremely impressed by her work ethic, design aptitude, and curiosity for learning.
During Jasleen's co-op term, she made signi Þcant contributions to active residential projects and to the team dynamic. She was very adaptive to changing circumstances and different challenges, and showed great maturity and problem solving ability. Her growth, in terms of technical skills, communication, and design intuition, was noticeable over the term.
I would like to express my enthusiastic support for Jasleen Matharu, who worked with our practice from January 2024 – May 2024 as part of a co-op term with the University of Waterloo. I was extremely impressed by her work ethic, design aptitude, and curiosity for learning.
During Jasleen's co-op term, she made signi Þcant contributions to active residential projects and to the team dynamic. She was very adaptive to changing circumstances and different challenges, and showed great maturity and problem solving ability. Her growth, in terms of technical skills, communication, and design intuition, was noticeable over the term.
A few notable contributions on projects include: speci Þcation research, organizing orders, schematic presentations, visualizations, and conceptual drawing. She worked comfortably in a number of softwares, including Revit, Photoshop, InDesign, and Excel.
Jasleen's strong design sensibility, diverse and adaptable skill set, as well as her positive attitude, are all factors that made her a wonderful addition to our practice during her co-op term with us. I am very happy to support her in her pursuit of future employment or academic opportunities.
A few notable contributions on projects include: speci Þcation research, organizing orders, schematic presentations, visualizations, and conceptual drawing. She worked comfortably in a number of softwares, including Revit, Photoshop, InDesign, and Excel.
Jasleen's strong design sensibility, diverse and adaptable skill set, as well as her positive attitude, are all factors that made her a wonderful addition to our practice during her co-op term with us. I am very happy to support her in her pursuit of future employment or academic opportunities.
Dan Briker March, OAA
Founder, Architect
dbdbdb inc


Dan Briker Founder, Architect
inc


