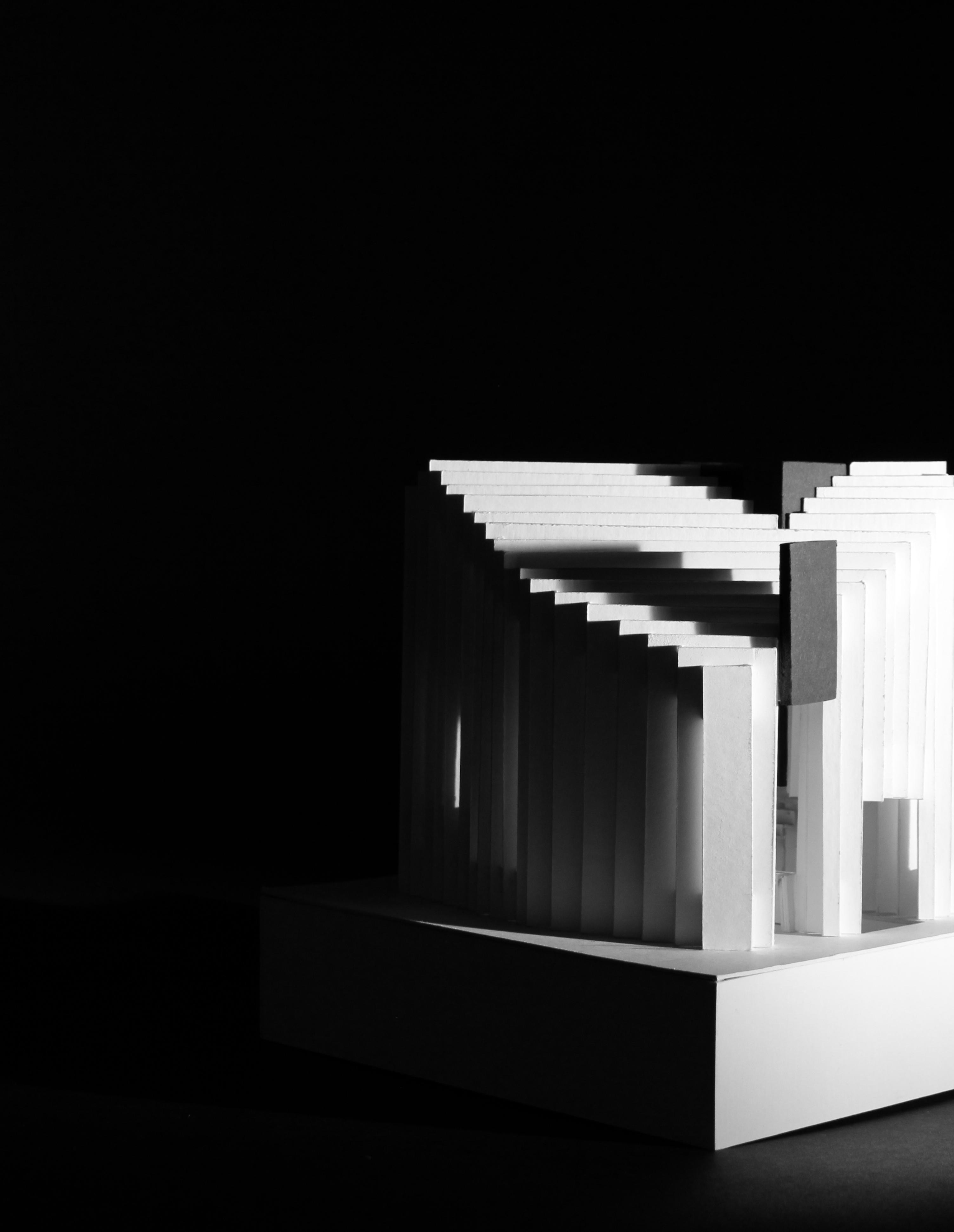
jasleen kaur matharu.
selected works 2024
Land Acknowledgement
I respectfully acknowledge that my work and education takes place on the Haldimand Tract, land granted to the Haudenosaunee of the Six Nations of the Grand River in the Haldimand Treaty of 1784. The Haldimand Tract and surrounding area, including the University of Waterloo, School of Architecture, is the traditional territory of the Mississaugas of the Credit, Anishinaabeg, the Chippewa, the Haudenosaunee, and the Wendat peoples.

Nice to meet you! I’m Jasleen Matharu, a second-year undergraduate student pursuing a bachelor’s at the Univeristy of Waterloo.
I am seeking a four-month work placement from September 2024 to December 2024
By immersing myself in the cultural nuances that shape architectural expressions, I am passionate about creating spaces that resonate with human experiences while prioritizing functionality. My work strives towards creating personalized narratives through the artful interplay of materiality and spatial planning.
I look forward to enhancing my skills and gaining valuable insights while working with your team and contributing to your firm’s success. Thank you for your time and enjoy!

contact (647) 524-5283
jasleen.matharu6@gmail.com
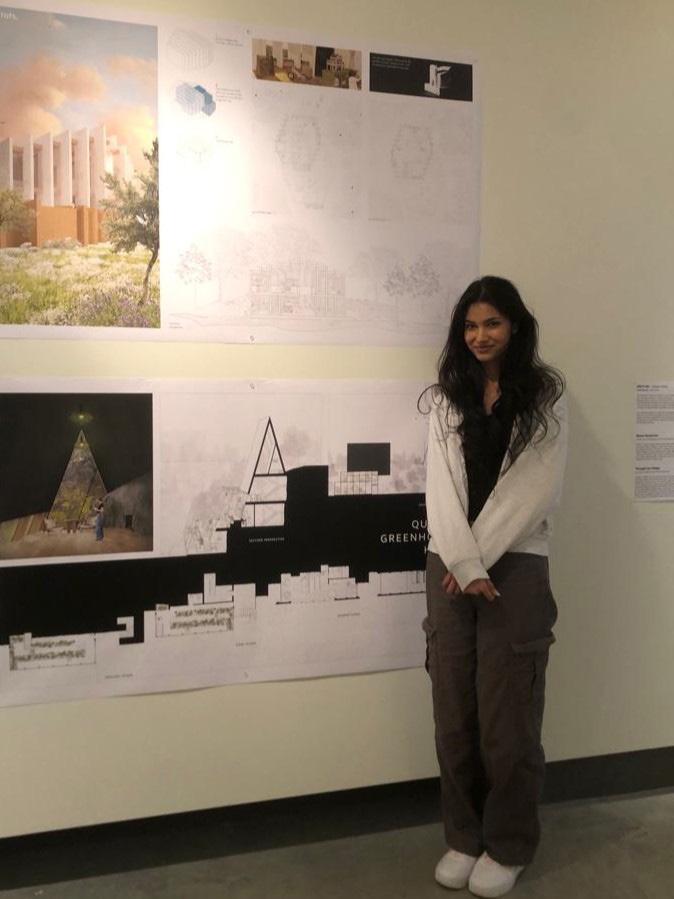
hi!
curriculum vitae.
Experience
Skills
Architectural Assistant dbdbdb Toronto, Canada
January 2024 - April 2024
• Collaborated with consultants and contracts to produce drawings issued for tender and construction
•Assisted in design development and produced drawing packages, design iterations, material studies, renderings and client presentations that received strong approval from contractors and consultants
•Produced, edited and organized promotional drawings and photographs for website usage
•Drafted formal minutes for client meetings and assisted in supplier purchases and visits
General Laborer Heartlake Countertops Brampton, Canada
Summer 2023
•Reviewed and rectified shop drawing’s as per the clients and the contractors requirements.
•Translated written specifications and construction drawings into quotations
• Hands on training for small-scale renovations included applying paints and solvents to interior building surfaces, caulking, mudding, taping building interiors and finishing drywall by sanding & finishing joints for painting
Marketing Assistant
Summer 2022
ACHEV Newcomer Information Center Malton, Canada
•Designed print and digitial media graphics used for promoting webinars and job fair events
•Hosted digitial literacy tutorials for senior citizens
Education
University of Waterloo School of Architecture Cambridge, Canada 2022 - present
•Candidate for Honours Bachelor of Architectural Studies (B.A.S. Hons), co-op
• Dean’s Honours List, Excellent Academic Standing
•Activities and Societies: BRIDGE Event Organizer, F_RMLab Design and Research Collective
Architecture Orientation Leader (Big and Part-Time Huge) 2023, Open House and Admissions Volunteer
Distinctions and Certifications
2024 Selected Work for Canadian Architecture Student’s Association 2024 Student Showcase
2A studio final selected for the online showcase
2023 First in Class Engineering Scholarship
Presented to the top student in each class (for the 1B term)
2023 Design at Riverside Gallery
2A site model of the Wellington Destructor displayed at year-long exhibition
2022 UWSA Project Display
1A studio final selected for Projects Review exhibition & online archive
2022 Design at Riverside Gallery
1A pavillion studio project displayed at year-long exhibition
2022 Presidents Scholarship
Entrance scholarship awarded based on outstanding high school grades
2022 Visual Arts Award
Top student in Visual Arts course; awarded scholarship
Honour Roll Grades 9 to 12
95% + grade average
/Rhinoceros 7 /Grasshopper /Revit /AutoCAD /Sketchup /Lightroom /Photoshop /Illustrator /InDesign
/Enscape /V-Ray /Lumion /Microsoft Suite /Google Suite /Photography
Analog
Digital /Model Making /Laser Cutting /3D Printing /CNC Milling /Sculpting /Wood Working /Sketching /Hand Drafting /Sewing
Languages
/English (Fluent) /Punjabi (Fluent) /Urdu (Limited)

To Whom It May Concern:
To Whom It May Concern:
I would like to express my enthusiastic support for Jasleen Matharu, who worked with our practice from January 2024 – May 2024 as part of a co-op term with the University of Waterloo. I was extremely impressed by her work ethic, design aptitude, and curiosity for learning.
I would like to express my enthusiastic support for Jasleen Matharu, who worked with our practice from January 2024 – May 2024 as part of a co-op term with the University of Waterloo. I was extremely impressed by her work ethic, design aptitude, and curiosity for learning.
During Jasleen's co-op term, she made signi Þcant contributions to active residential projects and to the team dynamic. She was very adaptive to changing circumstances and different challenges, and showed great maturity and problem solving ability. Her growth, in terms of technical skills, communication, and design intuition, was noticeable over the term.
During Jasleen's co-op term, she made signi Þcant contributions to active residential projects and to the team dynamic. She was very adaptive to changing circumstances and different challenges, and showed great maturity and problem solving ability. Her growth, in terms of technical skills, communication, and design intuition, was noticeable over the term.
A few notable contributions on projects include: speci Þcation research, organizing orders, schematic presentations, visualizations, and conceptual drawing. She worked comfortably in a number of softwares, including Revit, Photoshop, InDesign, and Excel.
A few notable contributions on projects include: speci Þcation research, organizing orders, schematic presentations, visualizations, and conceptual drawing. She worked comfortably in a number of softwares, including Revit, Photoshop, InDesign, and Excel.
Jasleen's strong design sensibility, diverse and adaptable skill set, as well as her positive attitude, are all factors that made her a wonderful addition to our practice during her co-op term with us. I am very happy to support her in her pursuit of future employment or academic opportunities.
Jasleen's strong design sensibility, diverse and adaptable skill set, as well as her positive attitude, are all factors that made her a wonderful addition to our practice during her co-op term with us. I am very happy to support her in her pursuit of future employment or academic opportunities.
Dan Briker March, OAA
Dan Briker
 Founder, Architect
Founder, Architect

dbdbdb inc
Founder, Architect
inc
39 Emerson Ave / / / / Toronto ON / / / / M6H 3S7 / / / / 416 919 2749 / / / / dbdbdb.ca May 10, 2024
dbdbdb
39 Emerson Ave / / / / Toronto ON / / / / M6H 3S7 / / / / 416 919 2749 / / / / dbdbdb.ca May 10, 2024
contents.
pg. 8-13: live + work residence: tiny tots.
pg. 14-23: living archive: kathputli ka khel.
pg. 24-31: pedestrian bridge: wave.
pg. 32-39: library + preteen area: passage.
pg. 30-43: other works.
pg. 44-45: professional work.
tiny tots.
Course:
Typology:
Location:
ARCH192
Live + Work Residence
Cambridge, Ontario, Canada
rhino, lumion, photoshop, illustrator
pavillion featured in the riverside gallery.
project selected for the Projects Review exhibition & online archive.
Tiny Tots reflects a previous project where we were to design a pavillion inspired by an image given using solids, planes or lines. Treating the array of diagonally oriented, vertical planes as a solid block, essential spaces such as the gross motor area were carved out while lesser important spaces manifested in the resulting connections between the carved-out spaces.
Found by the Grand River in Cambridge, Ontario, Tiny Tots offers the community a daycare for children aged 3 to 6 while doubling as a residence. The building’s diagonal orientation caters to the lighting, where the occupants experience the sun’s movement year long. Walking towards the building following the offset path, occupants gain various interior views because of the extruded fins. These fins create seating and storage space throughout the gross motor area, fit a small kitchen and closet space, and are large enough to place the sleeping mats between. The slight extrusion of the fins in the nap room, obstructing the children’s view from one another when asleep, is also beneficial in preventing distractions.
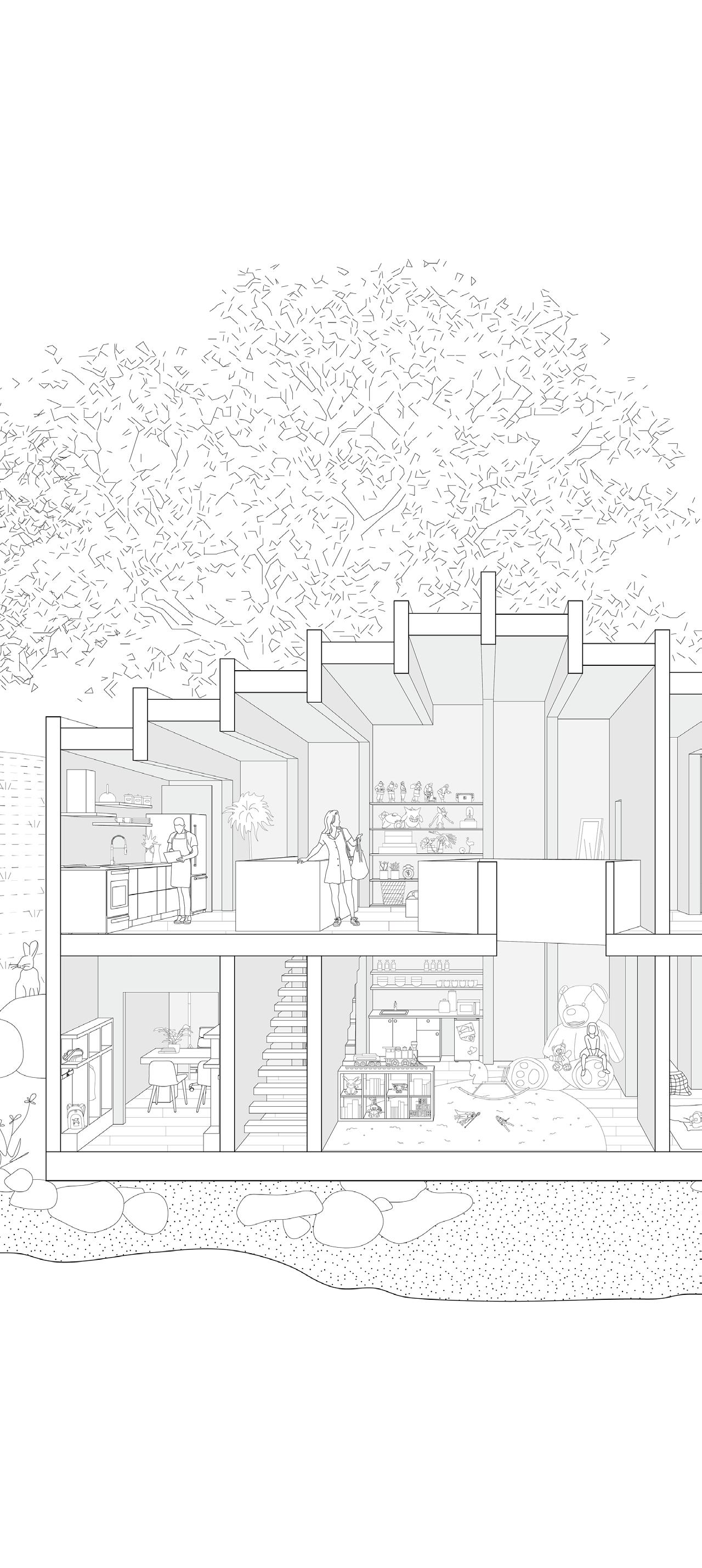
8
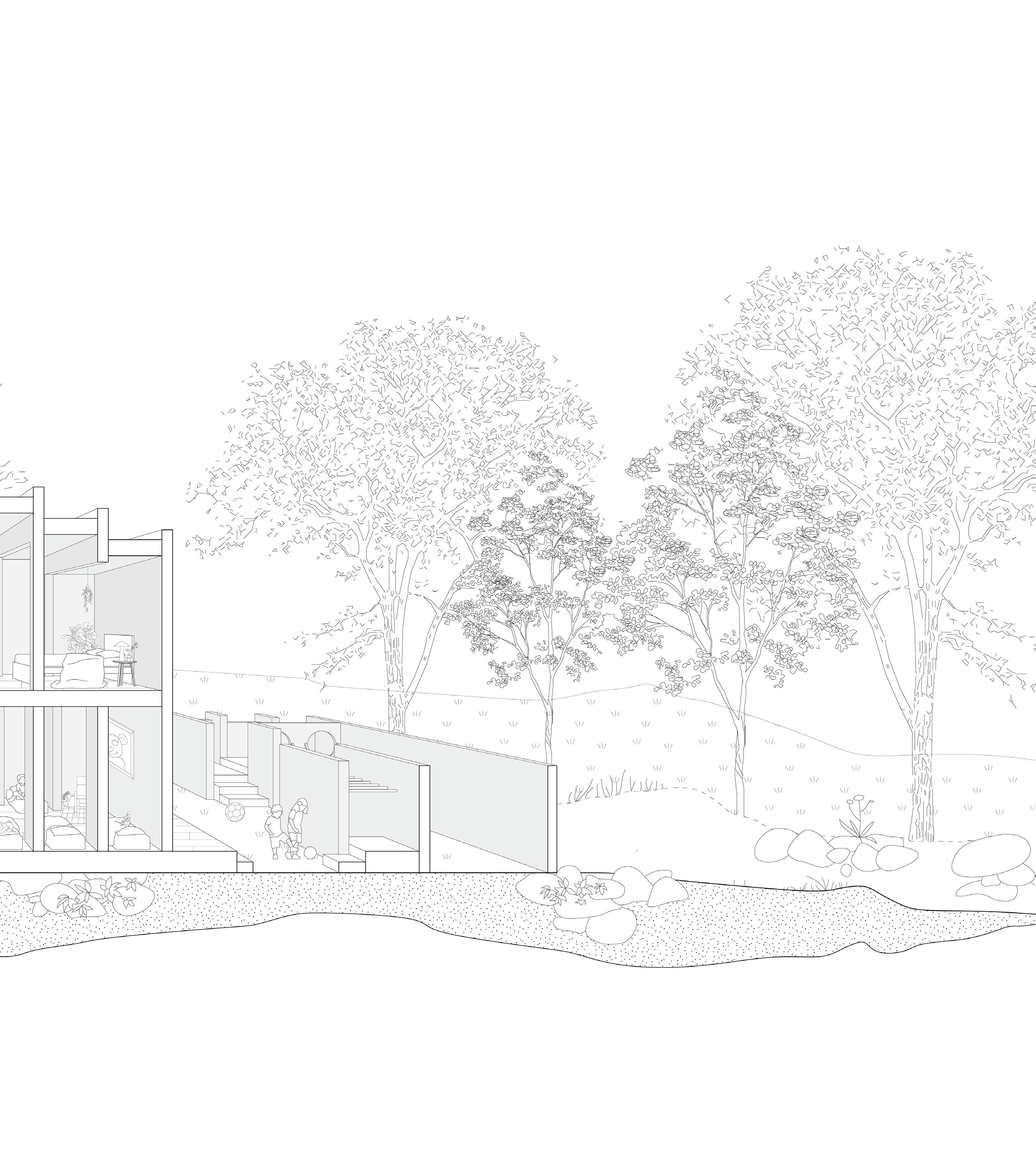
9 jasleen matharu
Tiny Tots was largely influenced by the pavillion project assigned prior, with its elevations displayed on the right. pavillion featured in the riverside gallery.
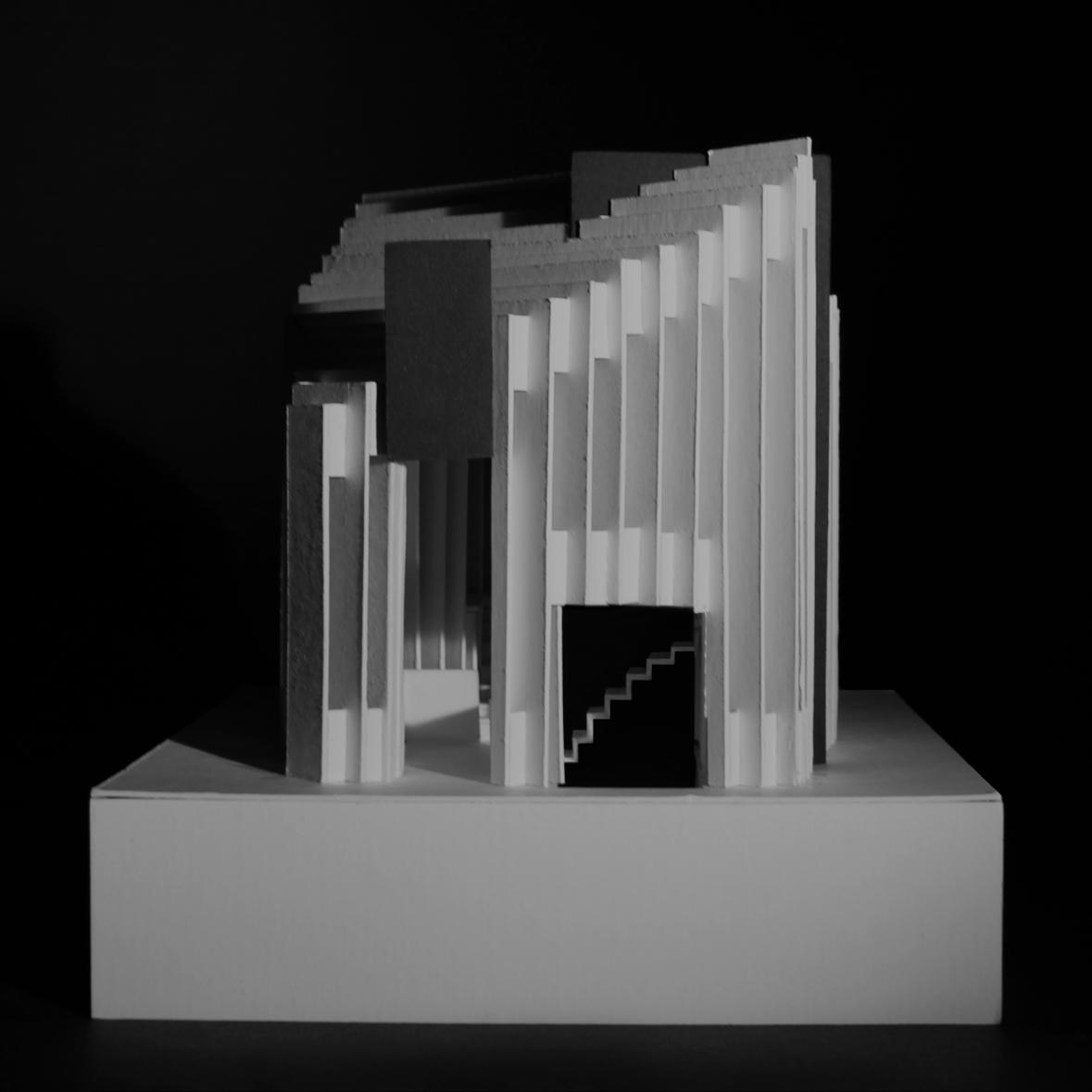
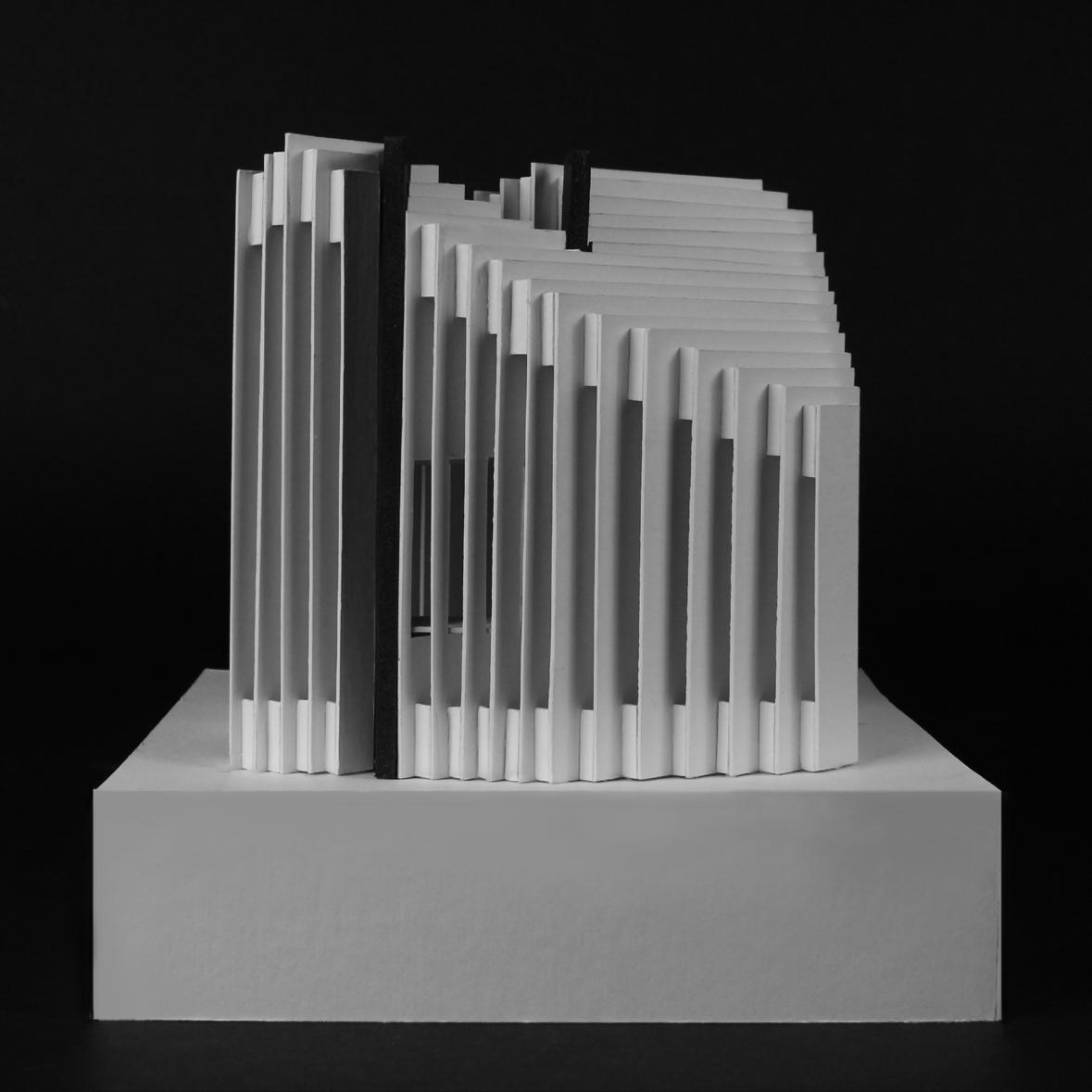
west elevation
10
north elevation
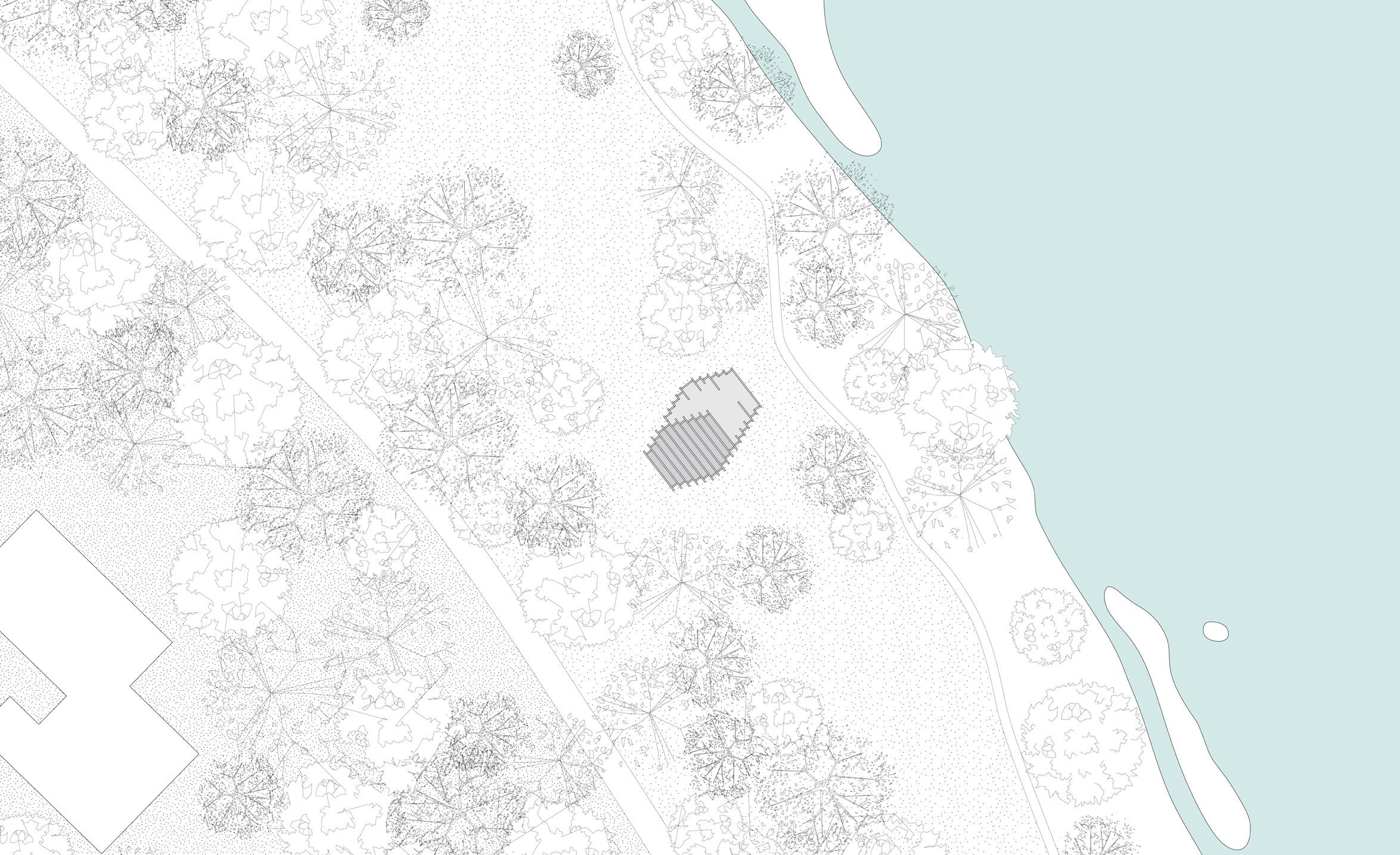
context plan
morphology diagram

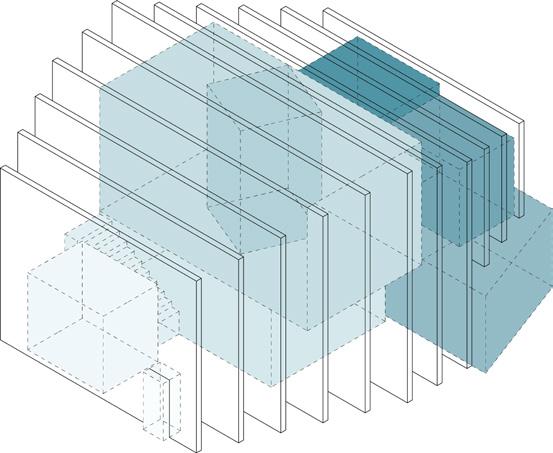
Array of diagonally oriented, vertical planes. 2
Array of fins treated as a solid allow for spaces to be carved out according to programming.
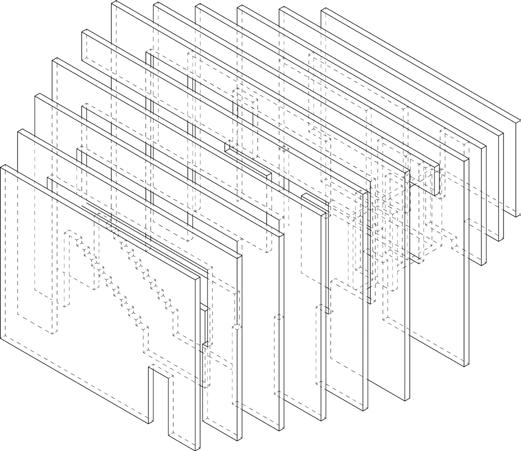
Resulting planes.
11 jasleen matharu
3
1
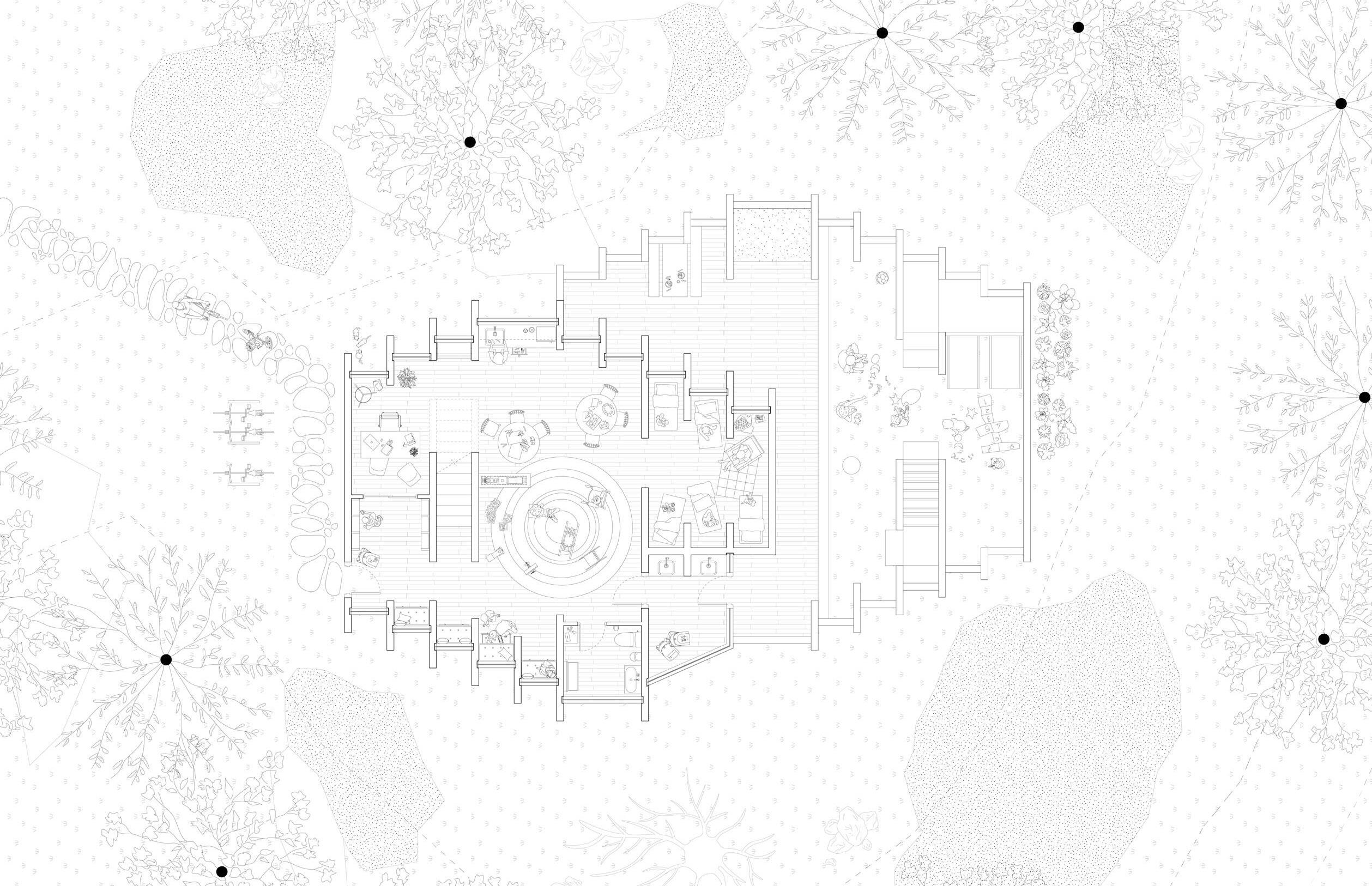

12 second floor plan
floor plan
ground
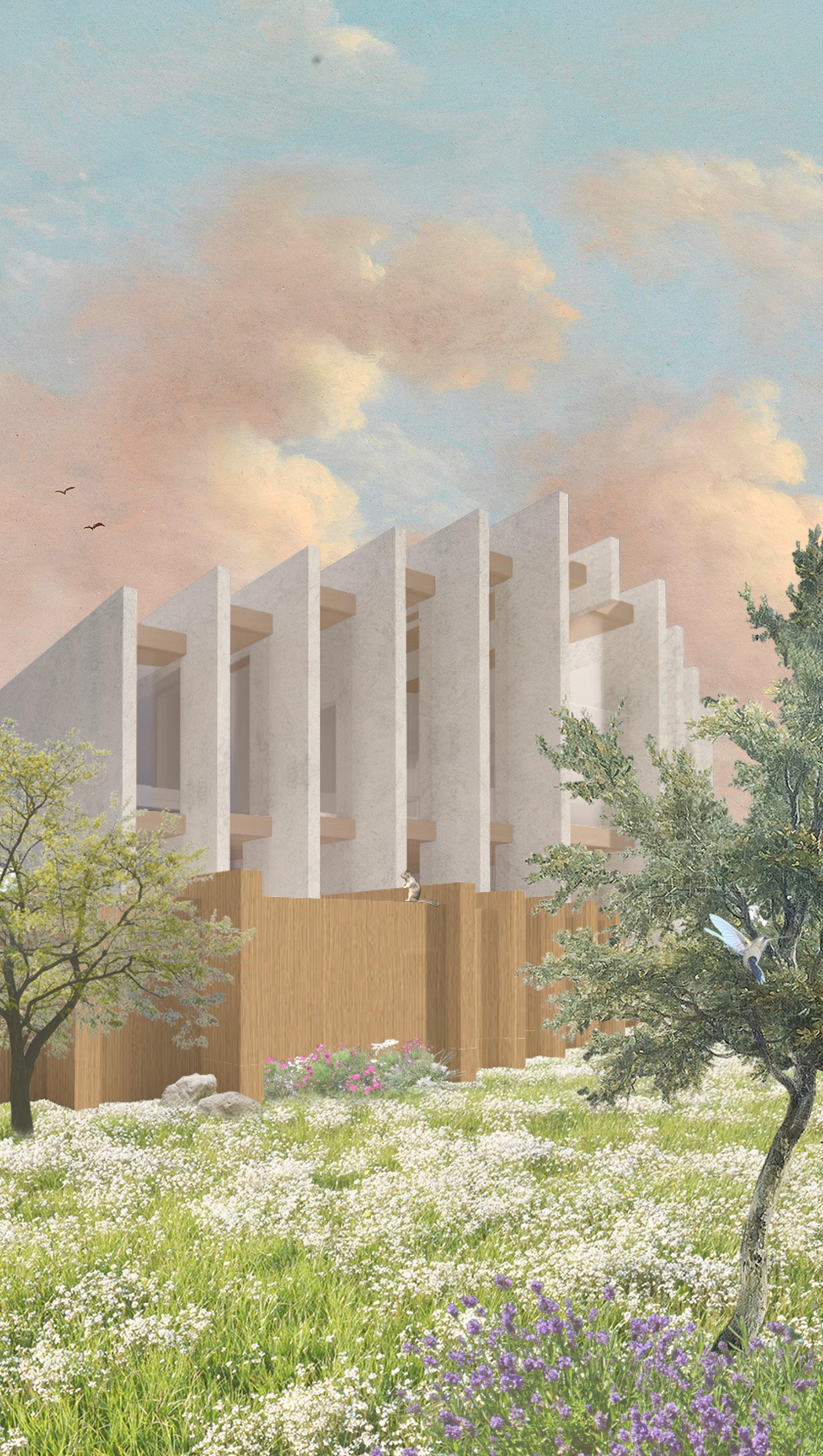
13 jasleen matharu exterior view
kathputli ka
khel.
Course:
Typology:
Location:
ARCH 292
Living Archive Toronto, Ontario, Canada
rhino, enscape, photoshop, illustrator
selected work for Canadian Architecture Student’s Association 2024 student showcase
With tales of love, bravery and folklore echoing through the building’s tall spaces and puppeteers breathing life into these wooden dolls dancing under makeshift stages, Kathputli ka Khel, translating to the “Play of Puppets,” houses the dying art of storytelling through Rajasthani Kathputli pu several double to triple height ceiling and various materiality changes reflect the colony ‘s in which these artists and puppeters reside.
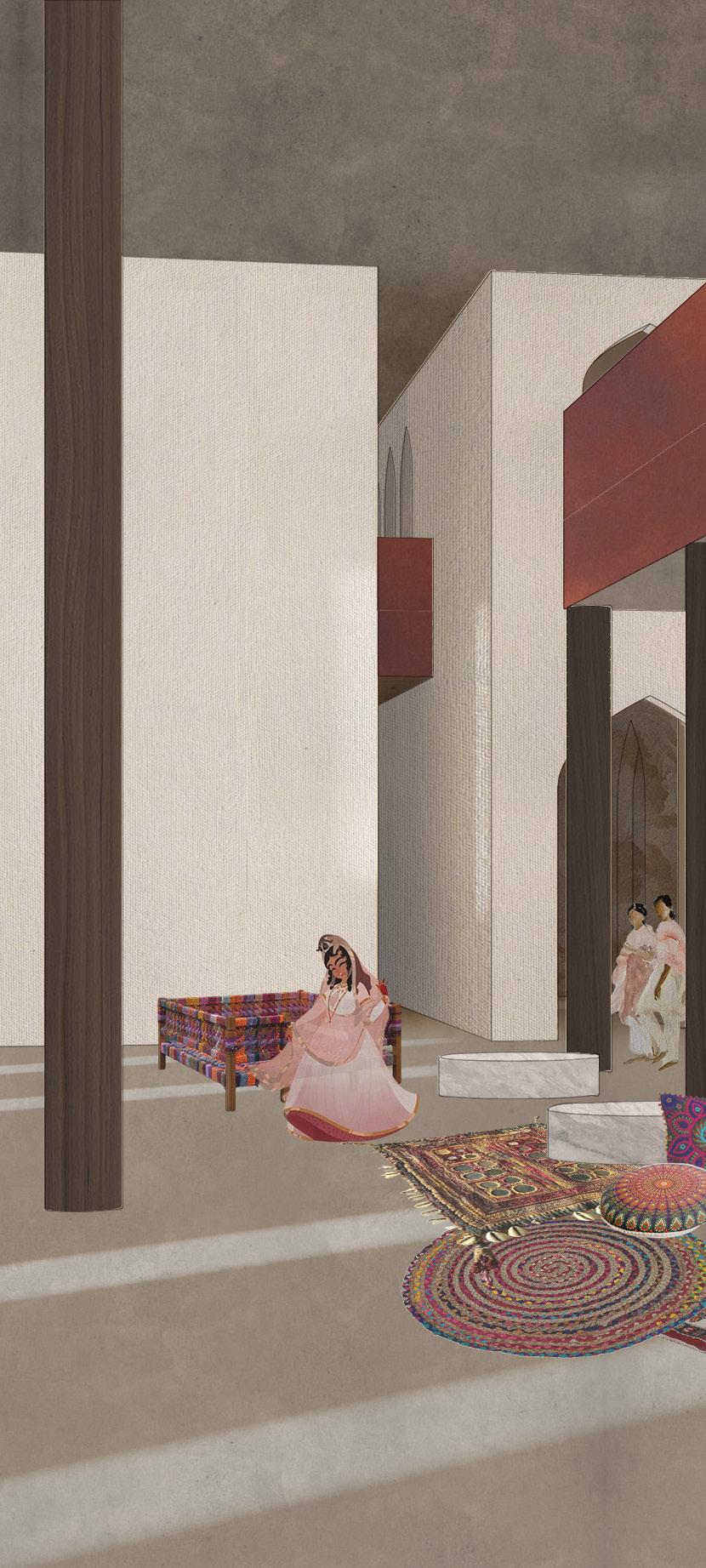


14
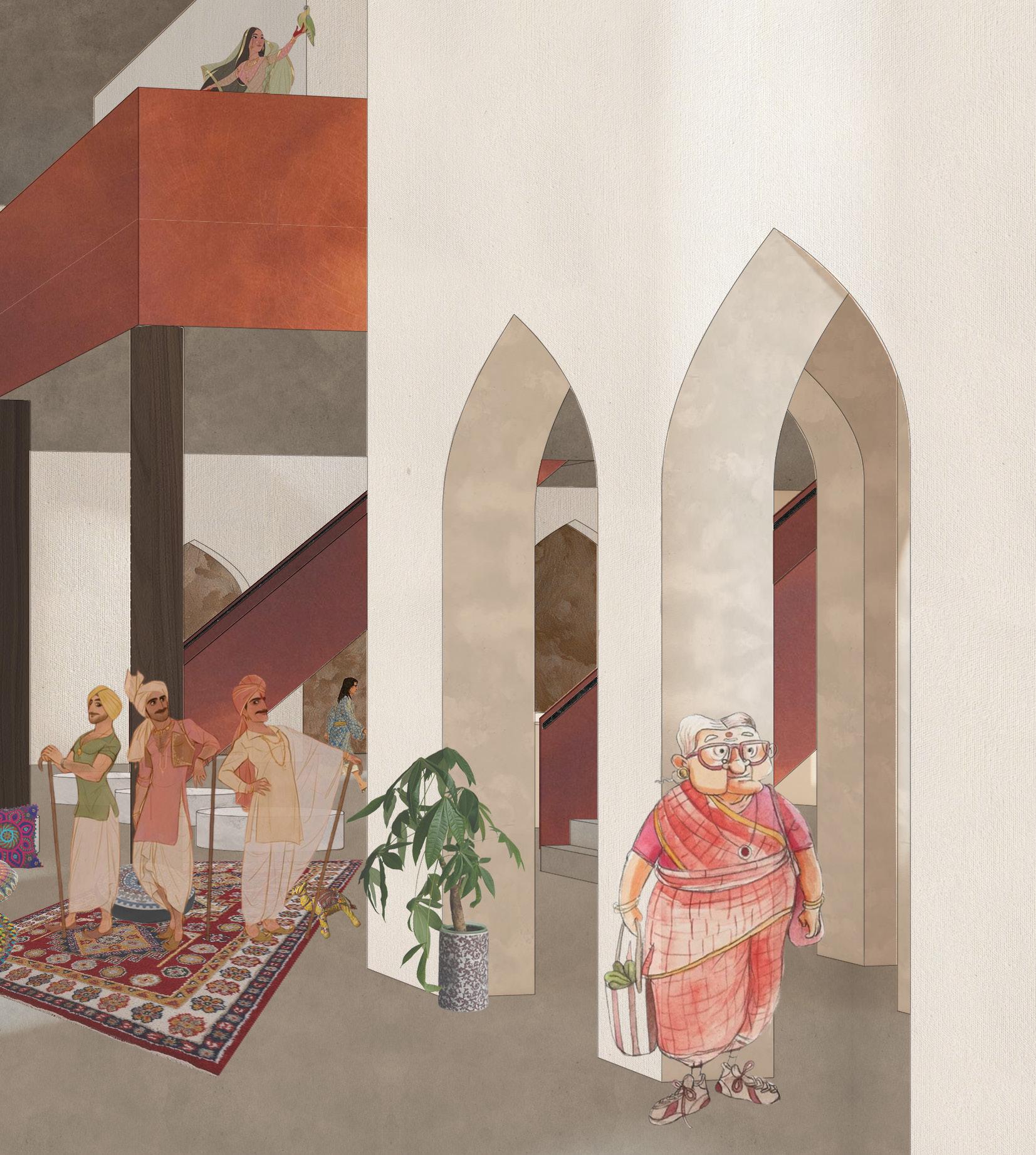


15 jasleen matharu
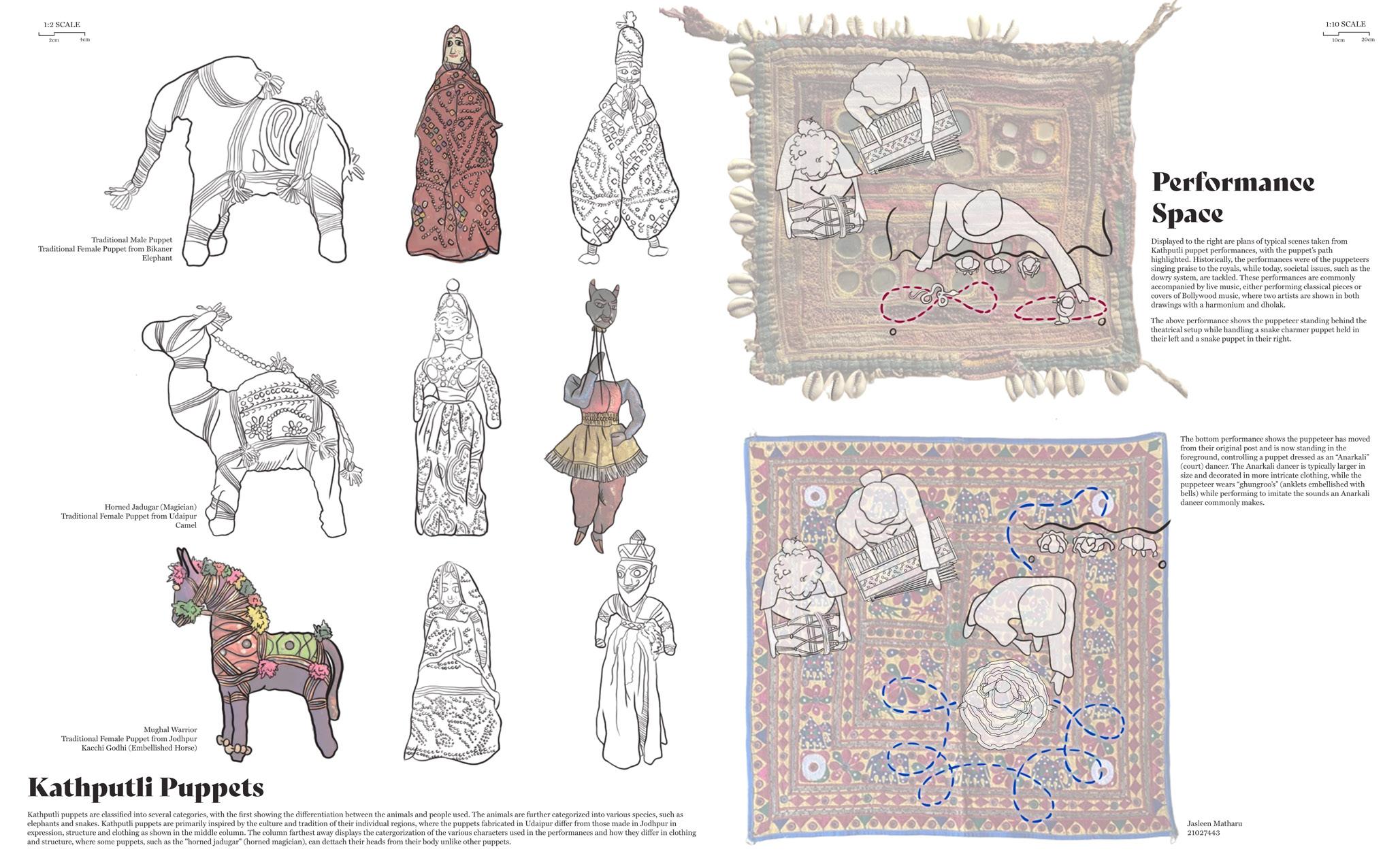
the brief history of kathputli puppetry
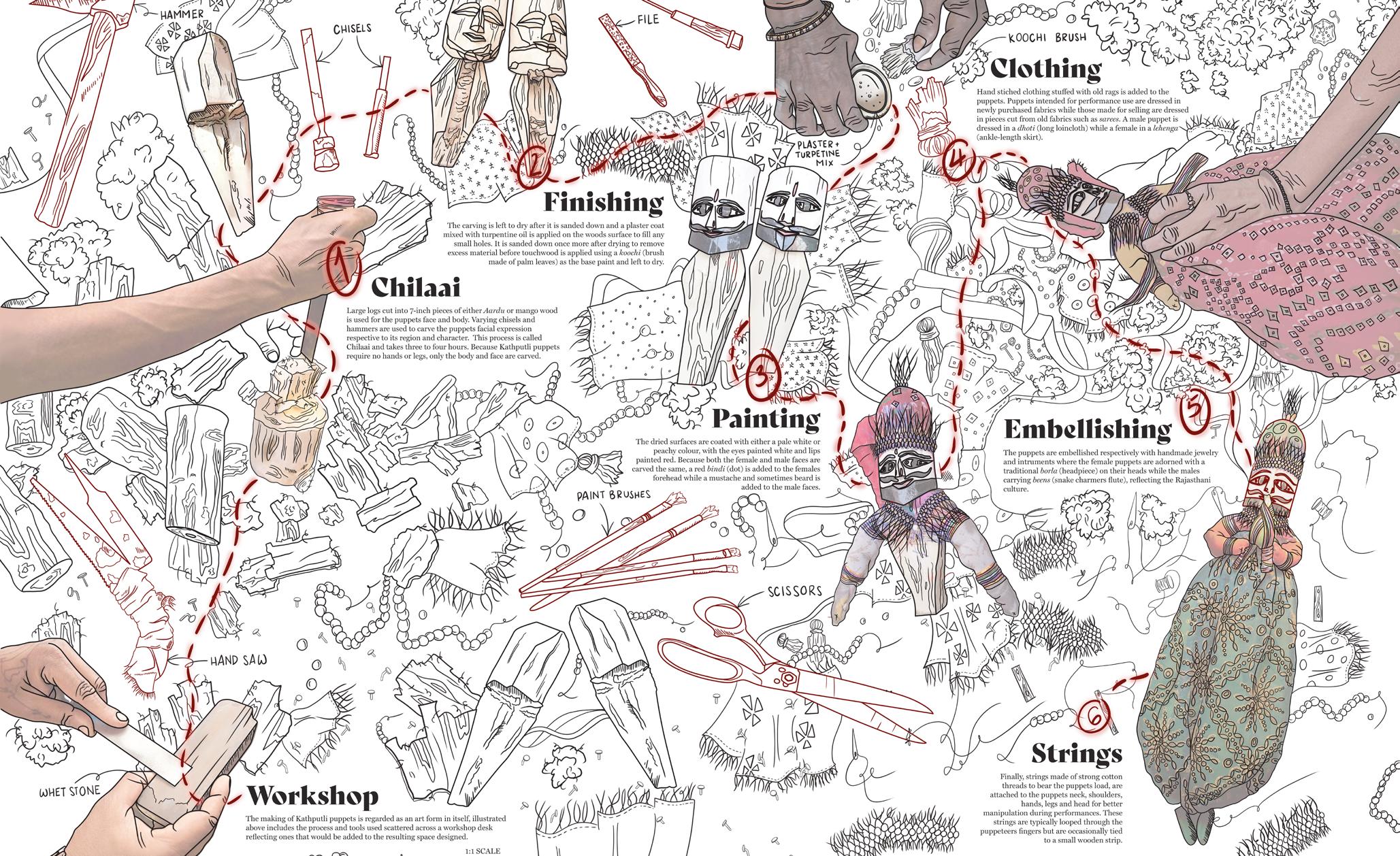
the making of kathputli puppets
16

context plan
morphology diagram

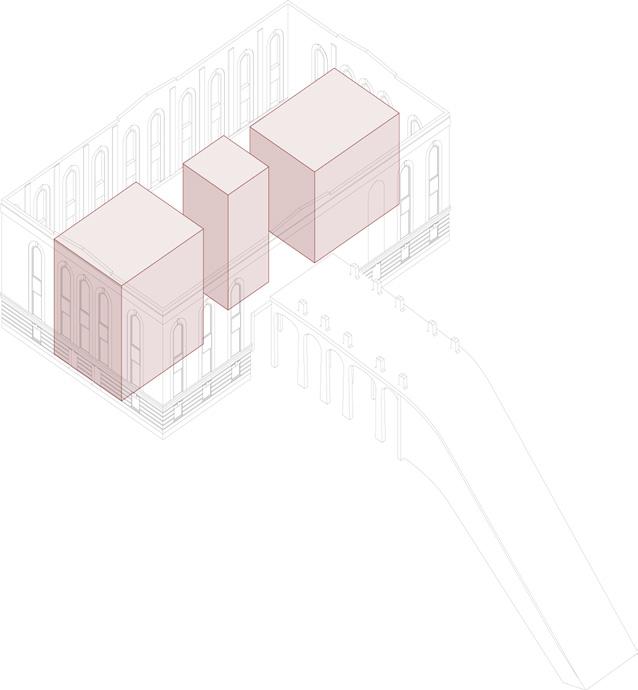

The majority of Kathputli puppeters reside in a tightly packed colony as drawn. Gathering spaces are commonly found at the center of these buildings, where the building’s open inwards to the outdoors, creating one central courtyard space. The highlighted boxes represent three of these central spaces.
Adding these volumes to the previously existing building, floor slabs were removed while windows were added to the courtyard’s facades to allow for occupants to better read these spaces as individual “buildings.”
With each volume housing a central space (a courtyard, performance space and exhitibion room), the surrounding program was organized accordingly where the workshop is found next to the courtyard to allow those learning to occupy this space periodically. To increase wayfinding efficency amongst the staff, storage space and offices are stacked above one another and found next to the exhibition.
17 jasleen matharu
workshop preservation lab storage space + offices informal performance space
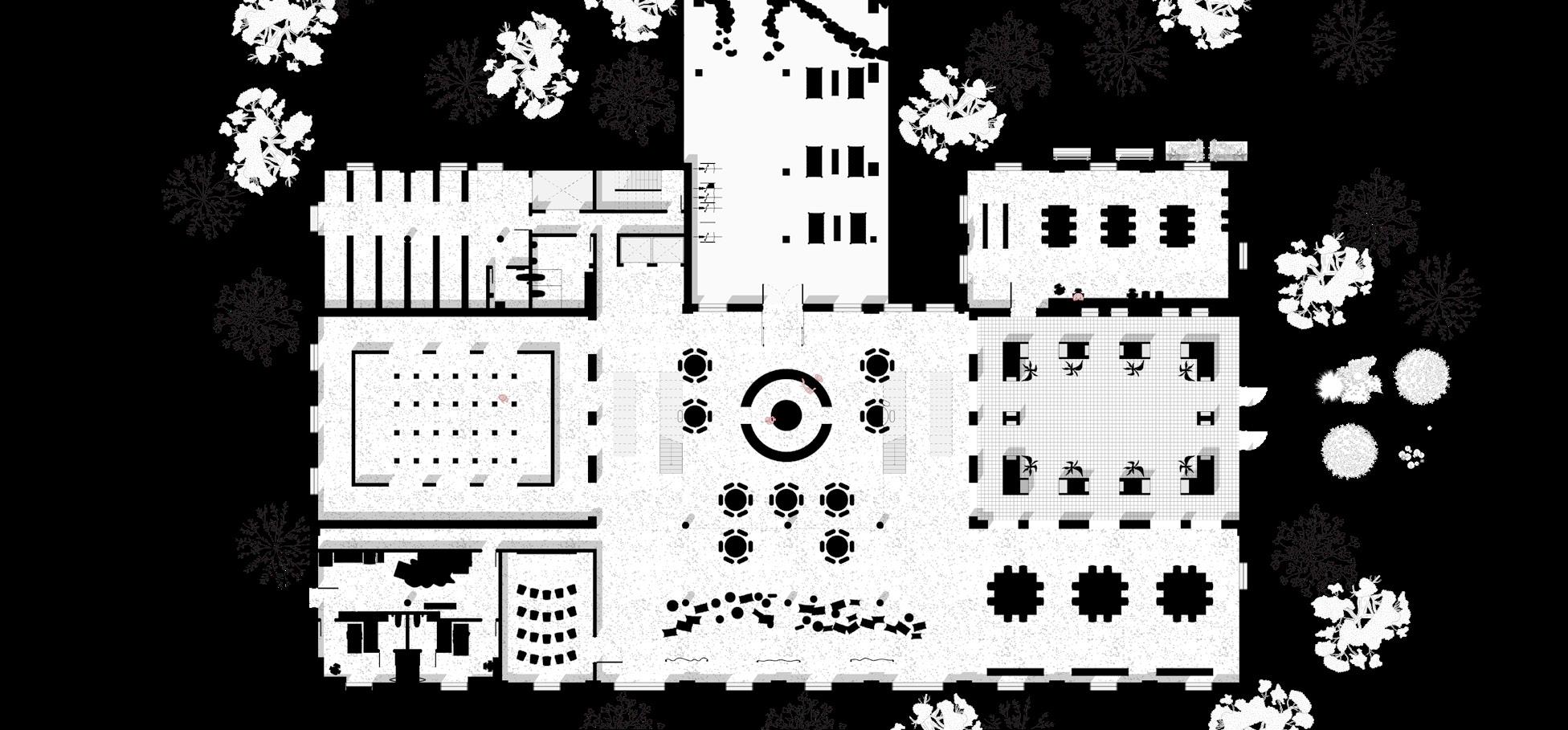
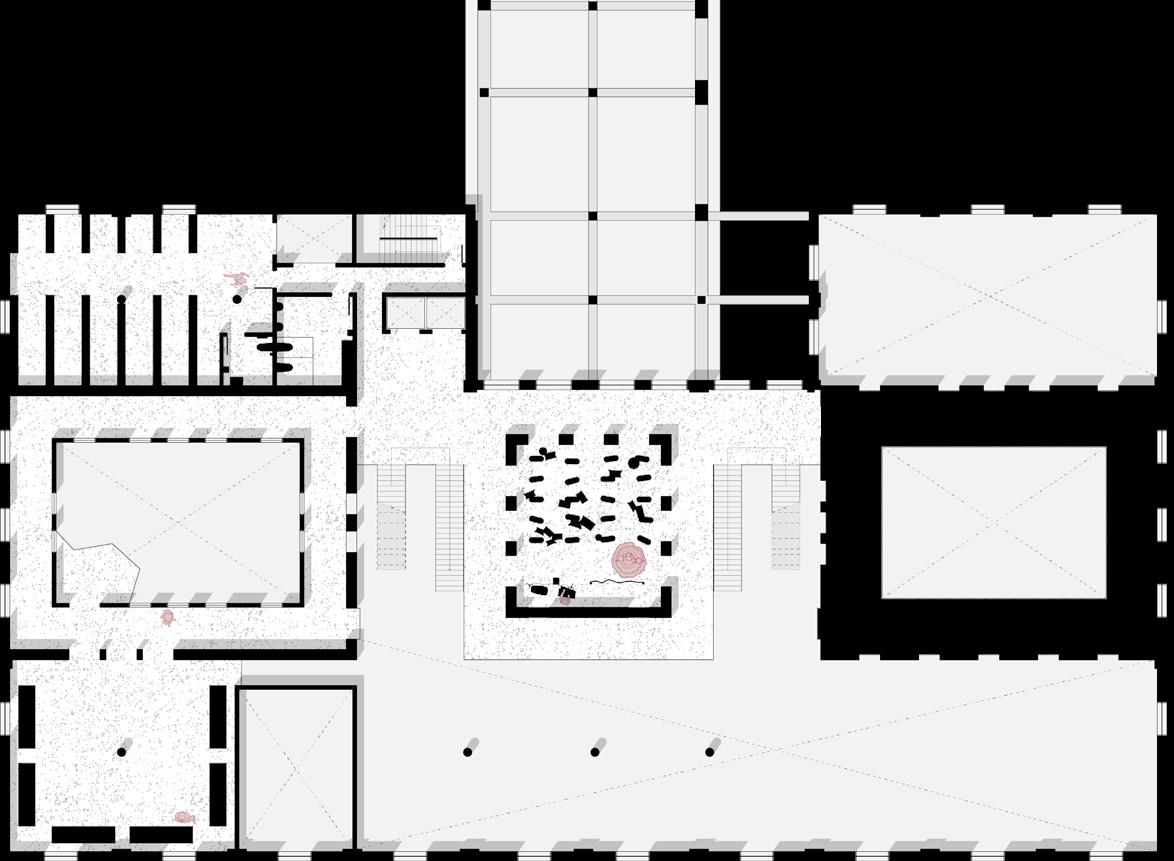
cafe informal performace space exhibition courtyard workshop preservation lab artist’s residence classroom storage space gender neutral bathrooms formal performance space lobby gift shop office
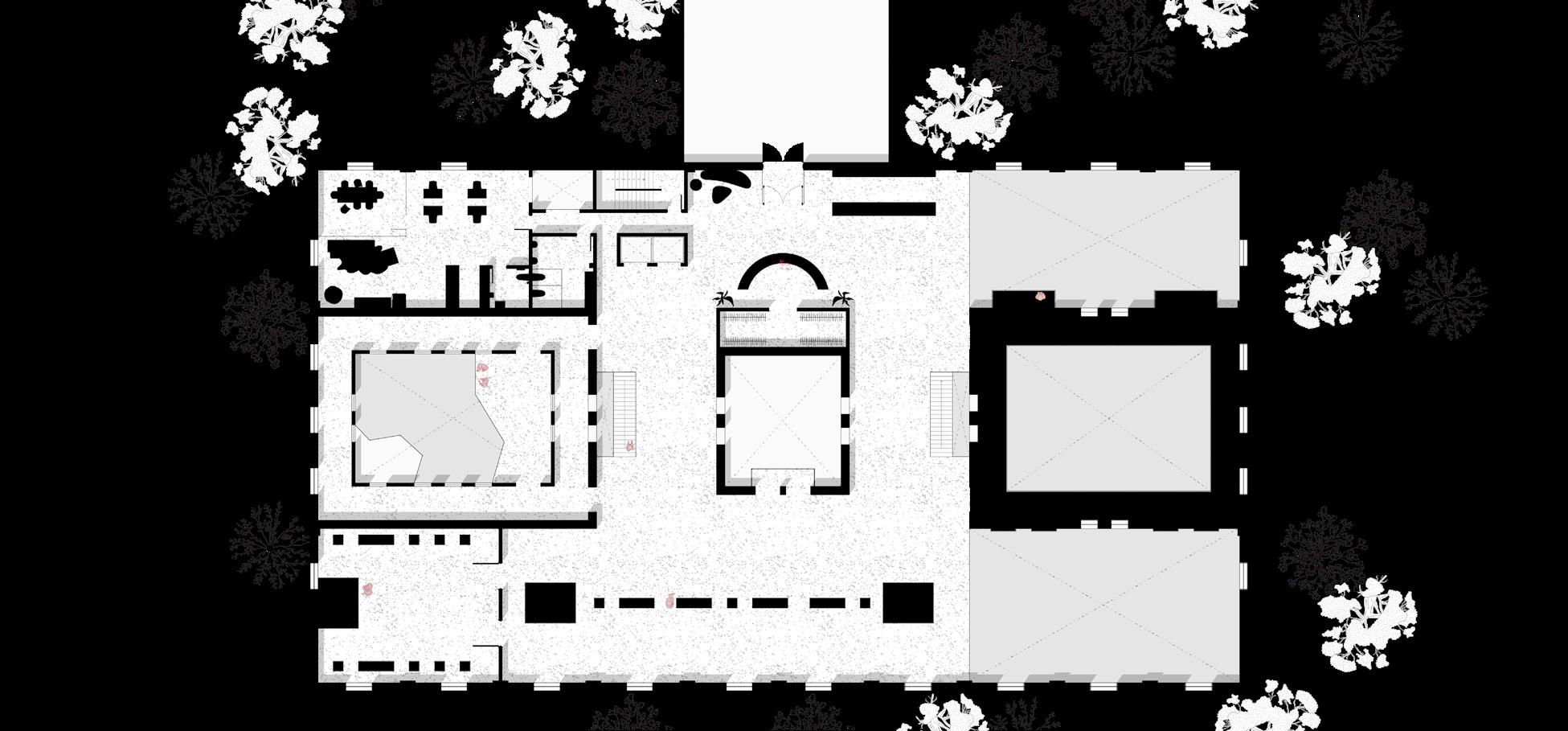
18
1. 2. 3. 4. 5. 6. 7. 8. 9. 10. 11. 12. 13. 14. 3 10 11 4 7 8 3 10 9 2 1 5 4 6 3 3 12 13 10 9 14 third floor plan 4 second floor plan ground floor plan a a b b
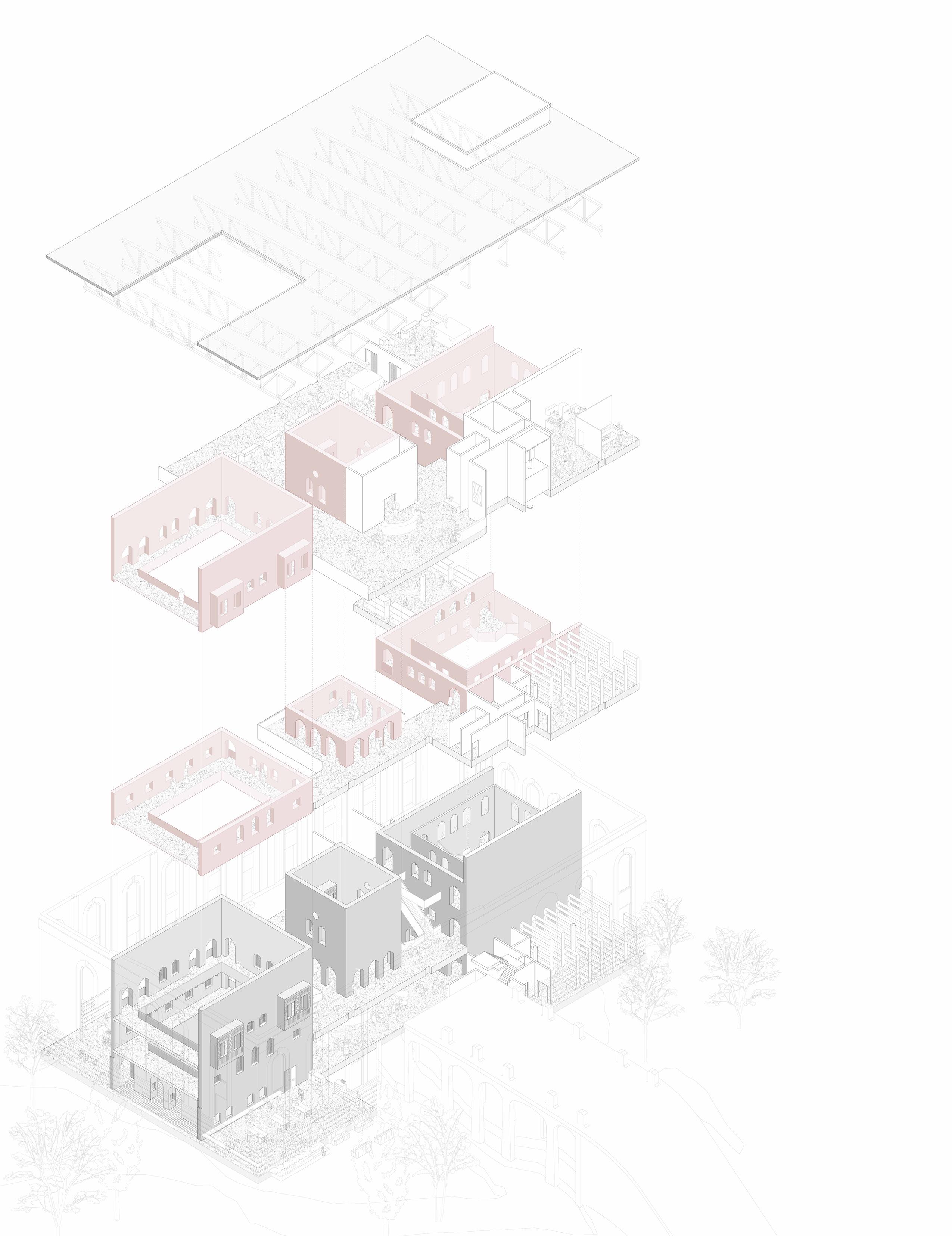
19 jasleen matharu exploded axonometric

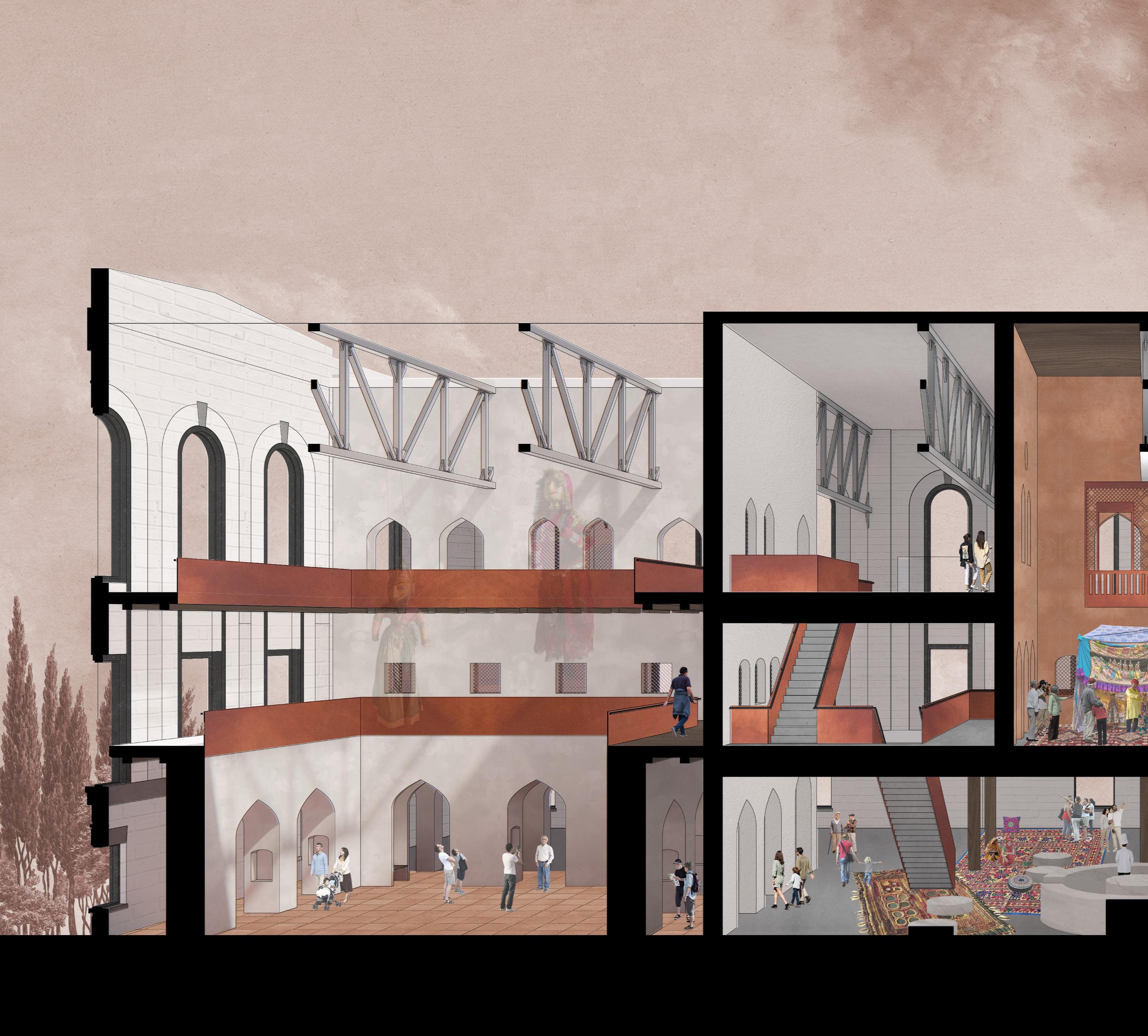
20
formal performance space



above: leading into the courtyard below: sectional perspective

21 jasleen matharu
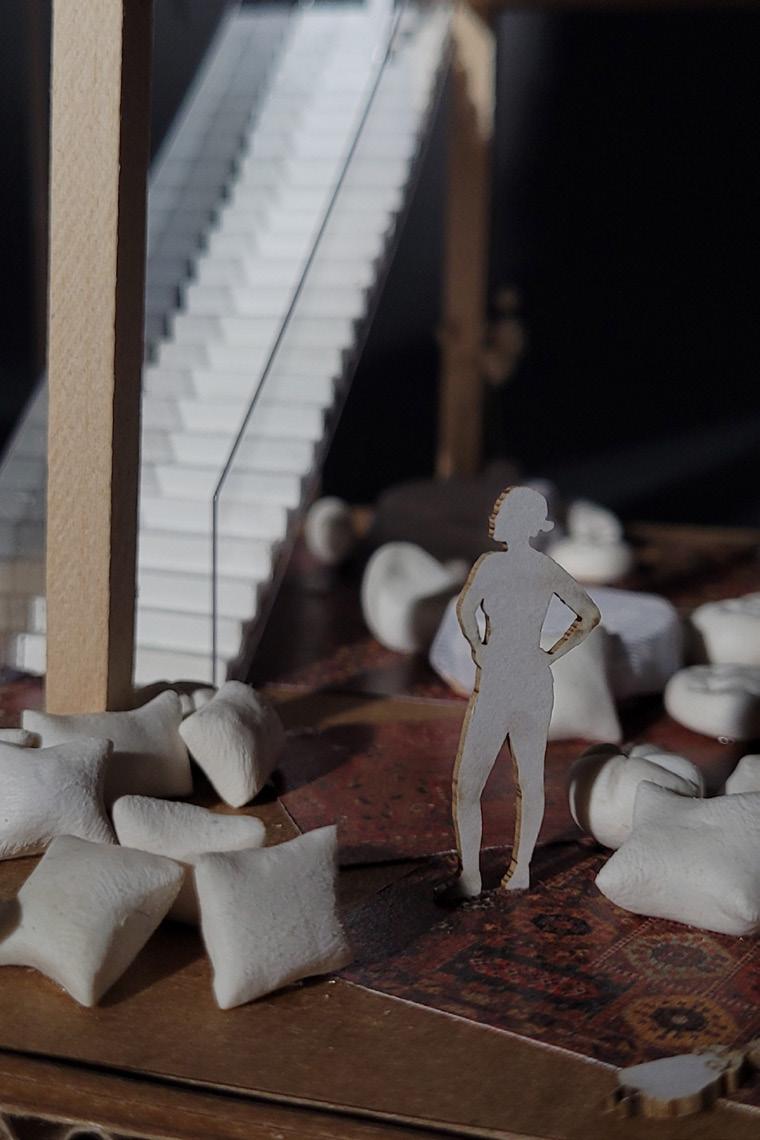
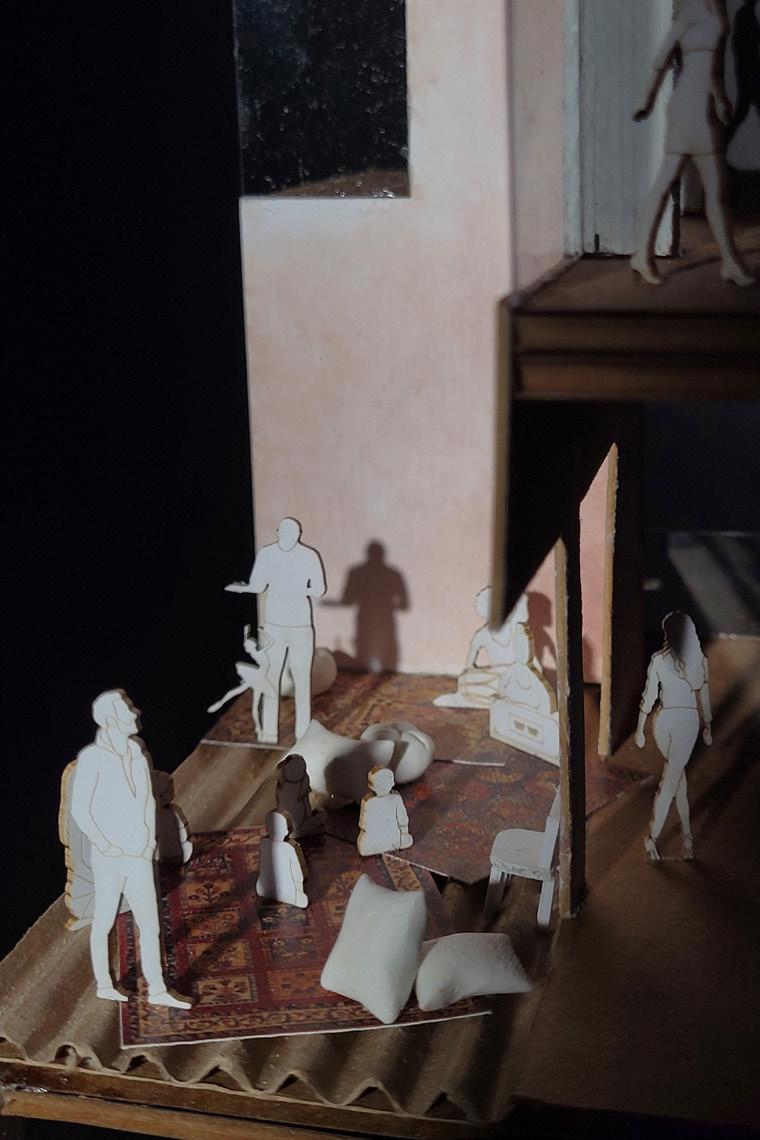
interim fragment model

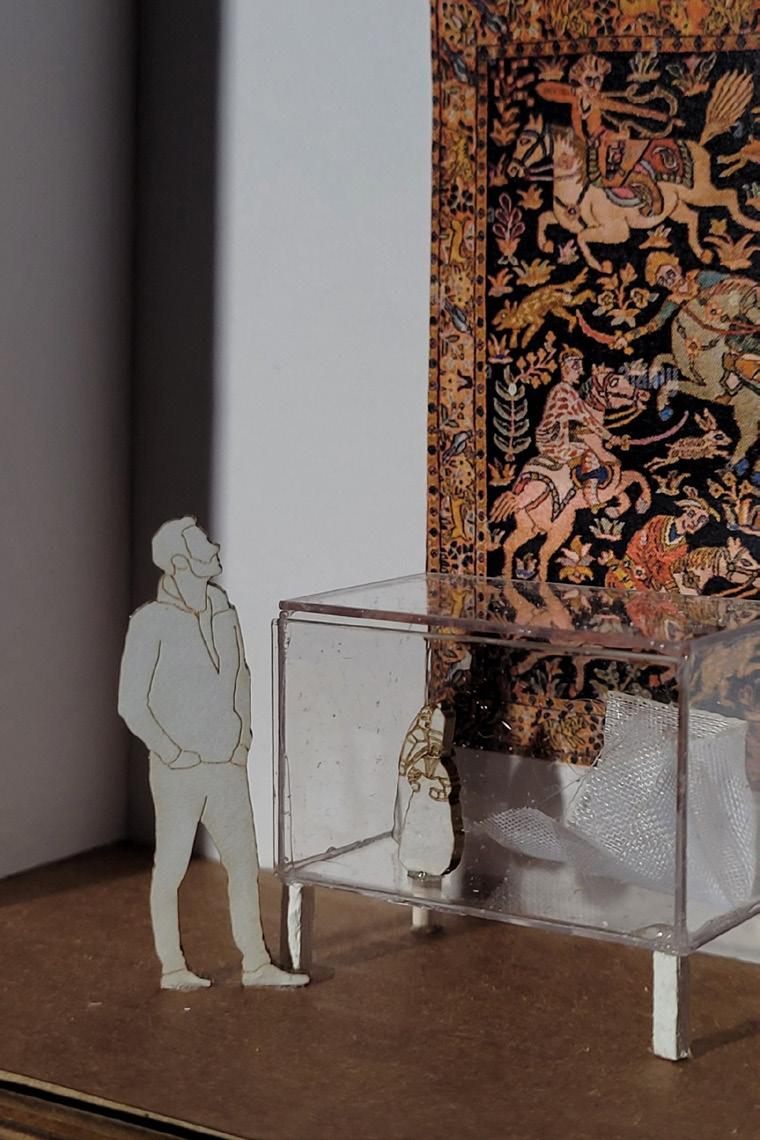
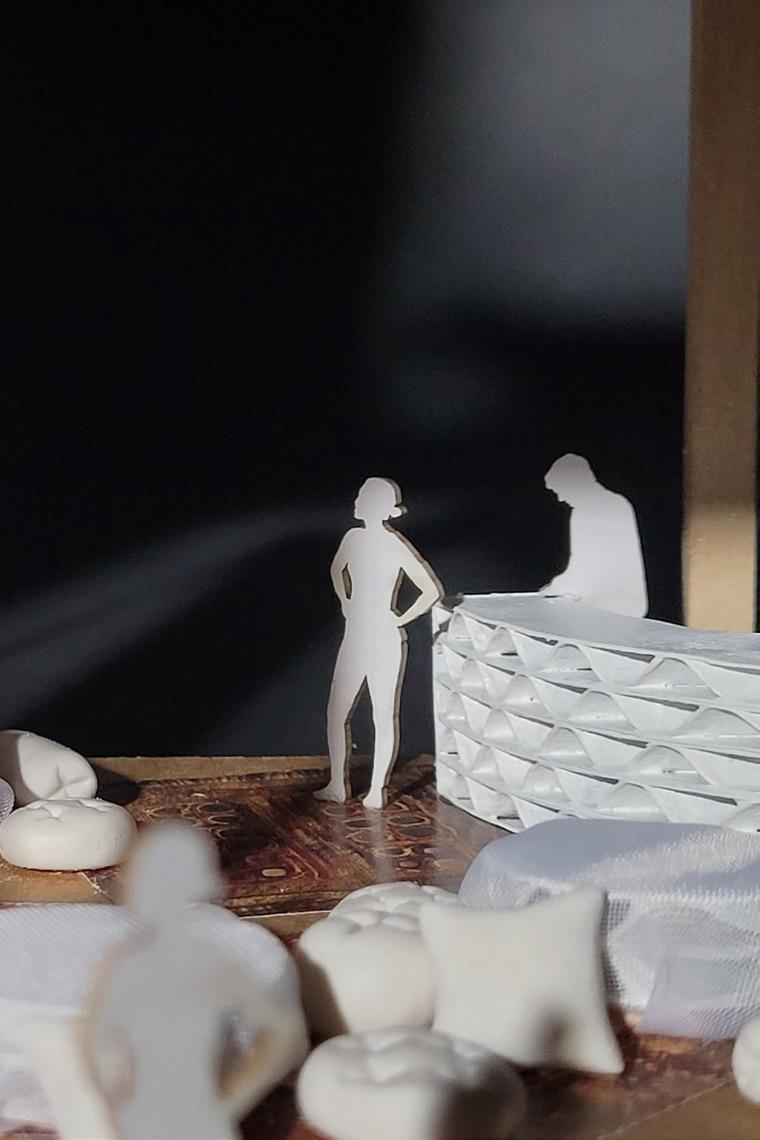
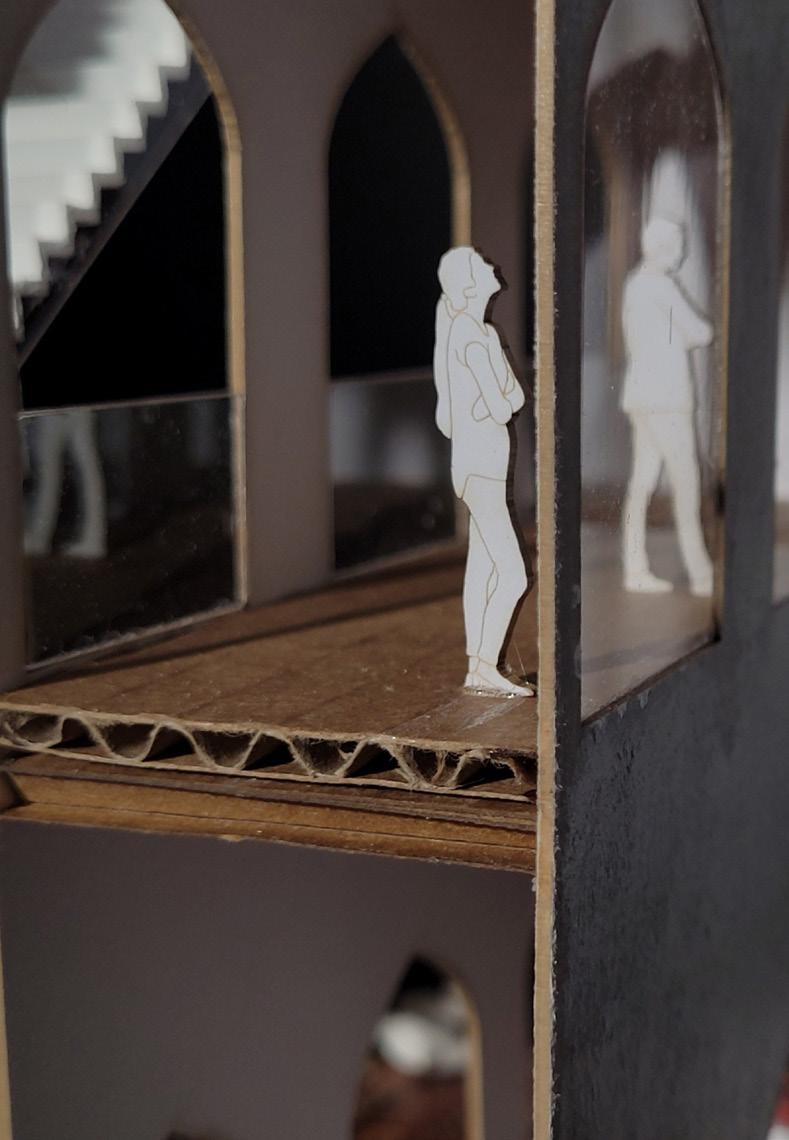
22
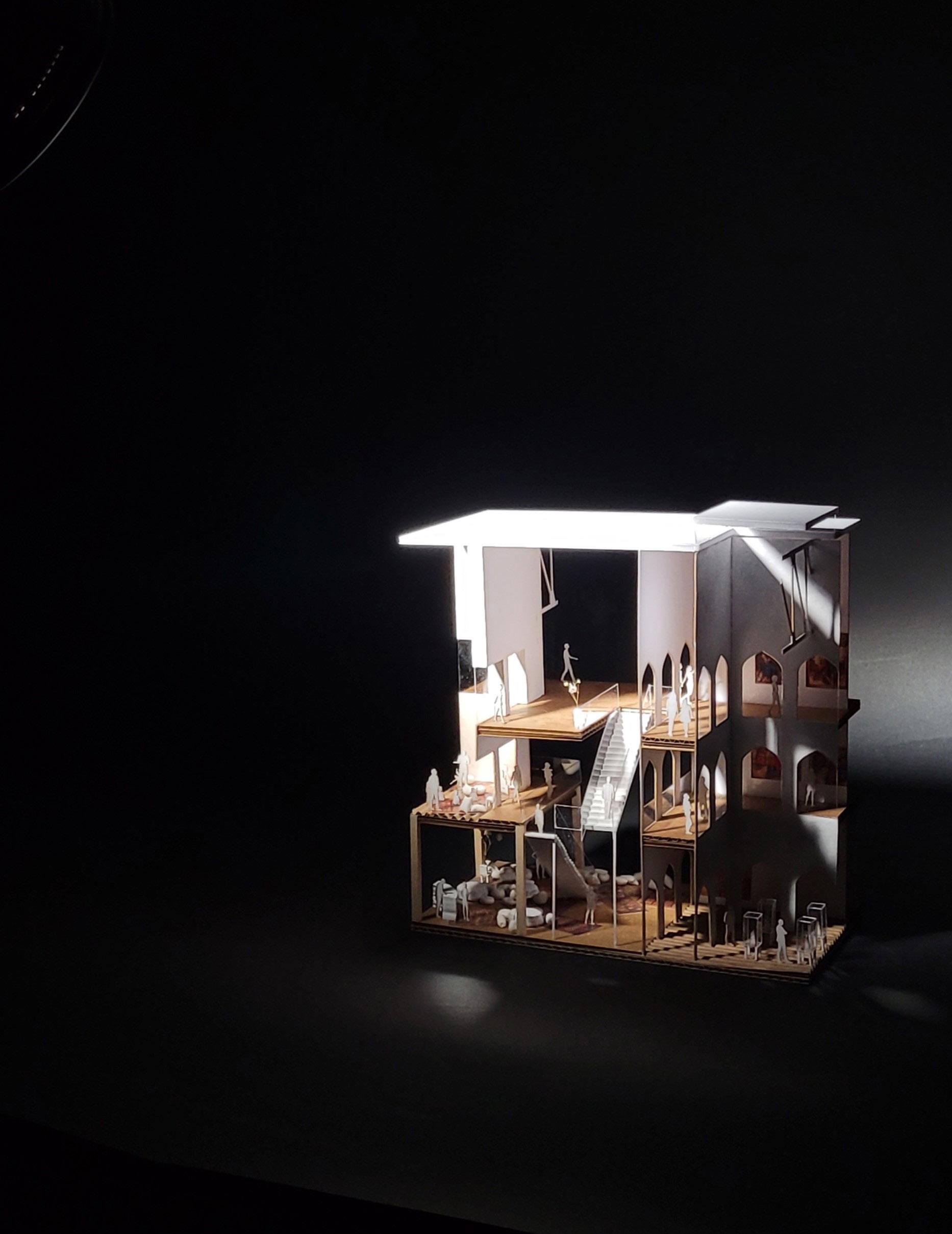
23 jasleen matharu
wave.
Course:
Typology:
Location:
rhino, vray, photoshop, illustrator ARCH193
Pedestrian Bridge Kitchener, Ontario, Canada
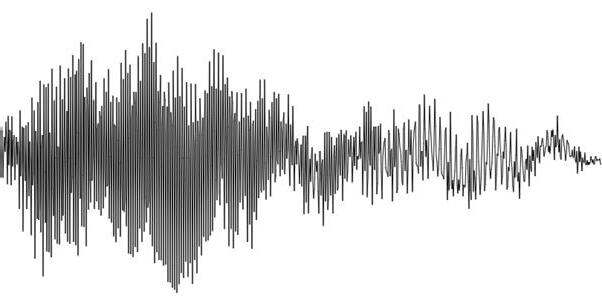
sharp-shinned hawk’s chirp
Nestled amidst Victoria Park, spanning 30 meters over its picturesque lake, the Wave provides pedestrians with an immersive experience as they cross the pedestrian bridge. Inspired by the sounds of the surrounding wildlife, the bridge’s form is crafted using 200 mm diameter blackened steel pipes to emulate the soundwave of the native sharp-shinned hawk’s chirp. With one end much taller with a denser roof, pedestrians are welcomed into the surrounding wildlife as they continue across the bridge, where the pipes gradually decrease in height and conversely when crossing in the opposite direction, creating a dynamic and engaging connection with the park’s surroundings. The Wave thoughtfully bulges at two points, creating viewpoints with accessible seating provided opposite, inviting pedestrians to pause, further enhancing their experience as they immerse themselves in the park’s scenic landscape.
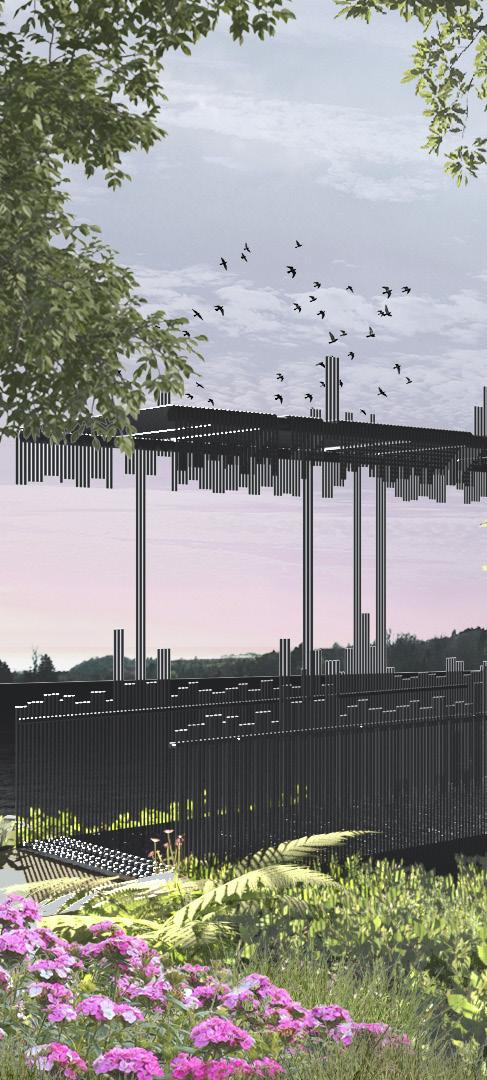
24

25 jasleen matharu
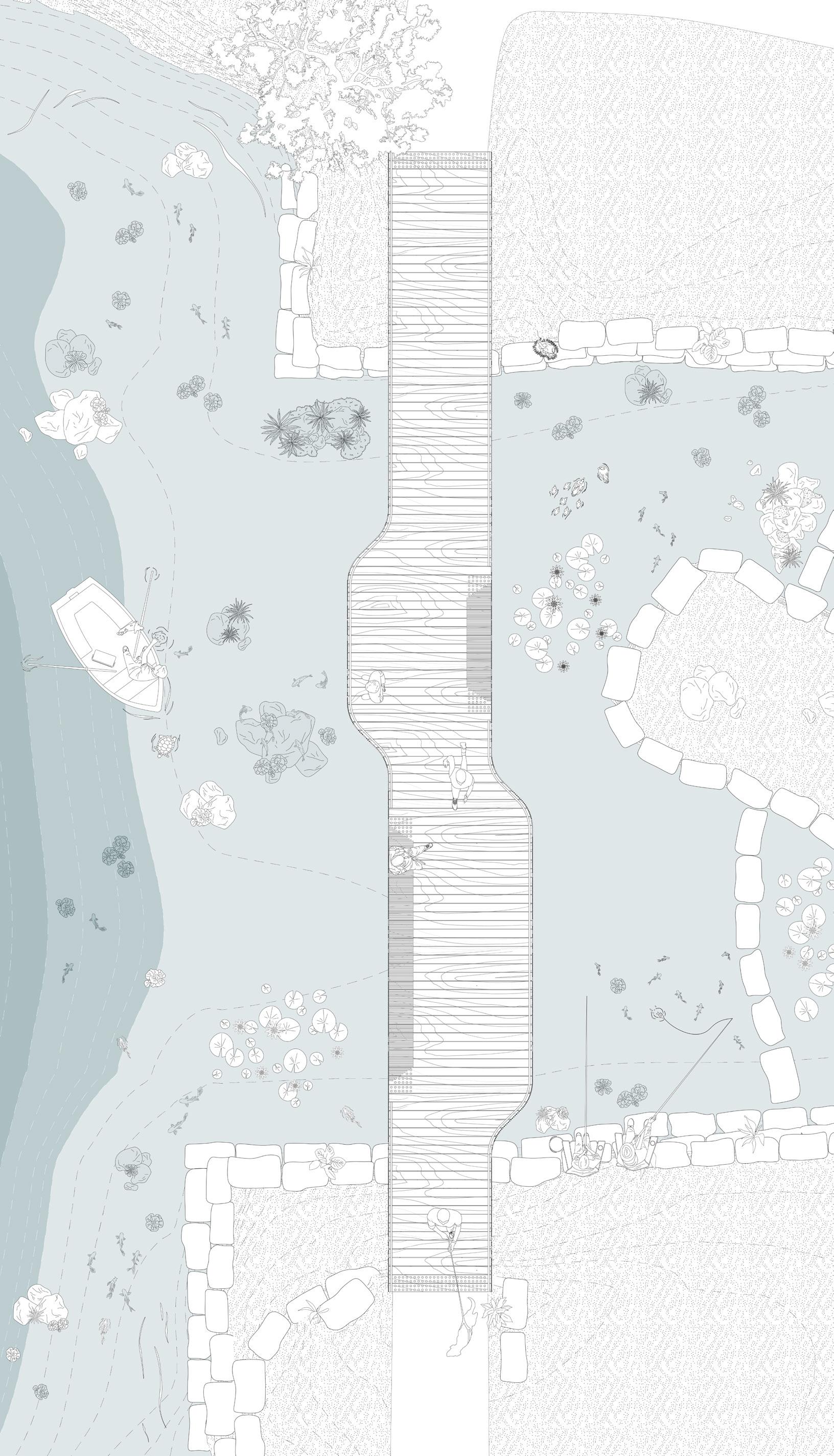
26
left: ground floor plan right: context plan
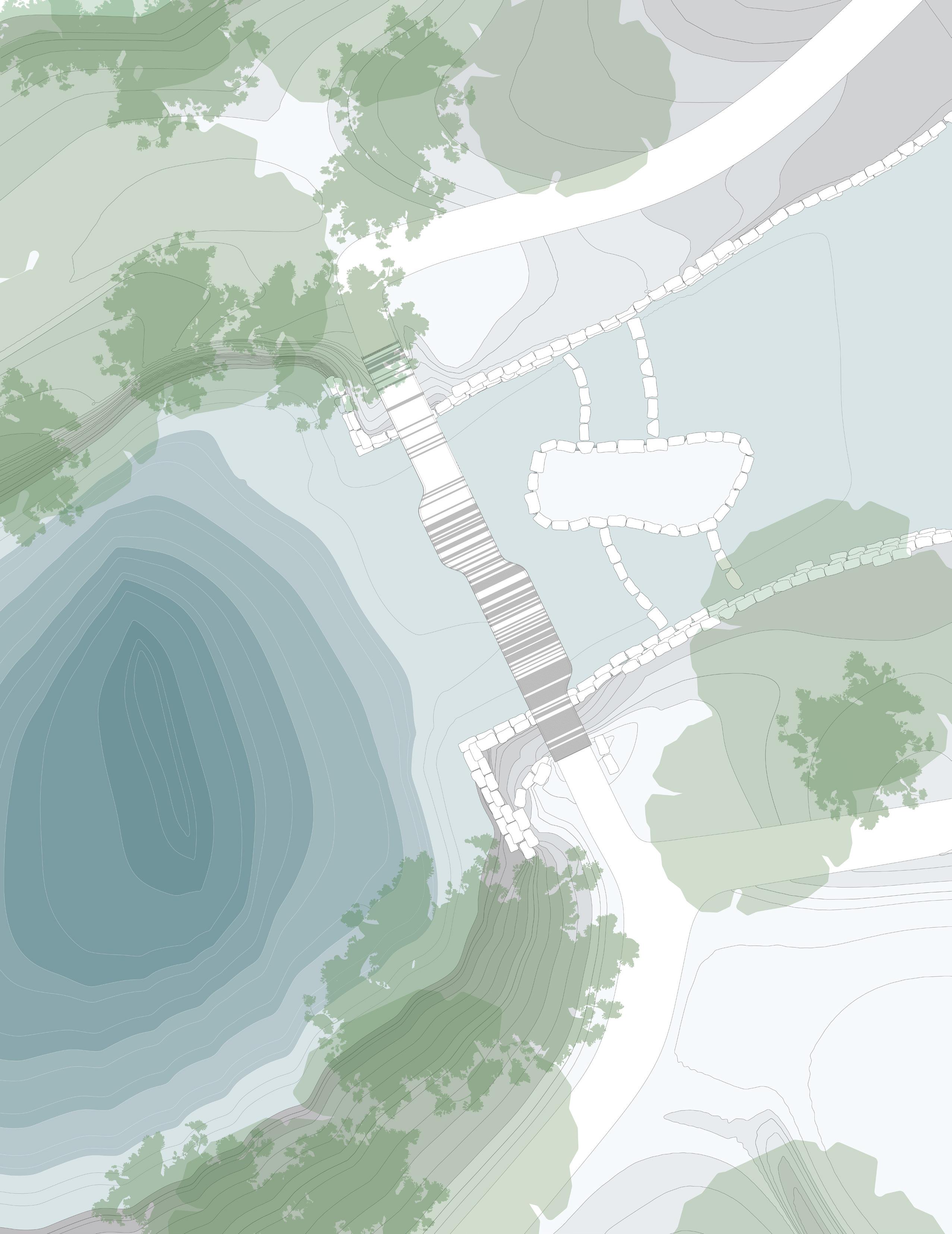
27 jasleen matharu
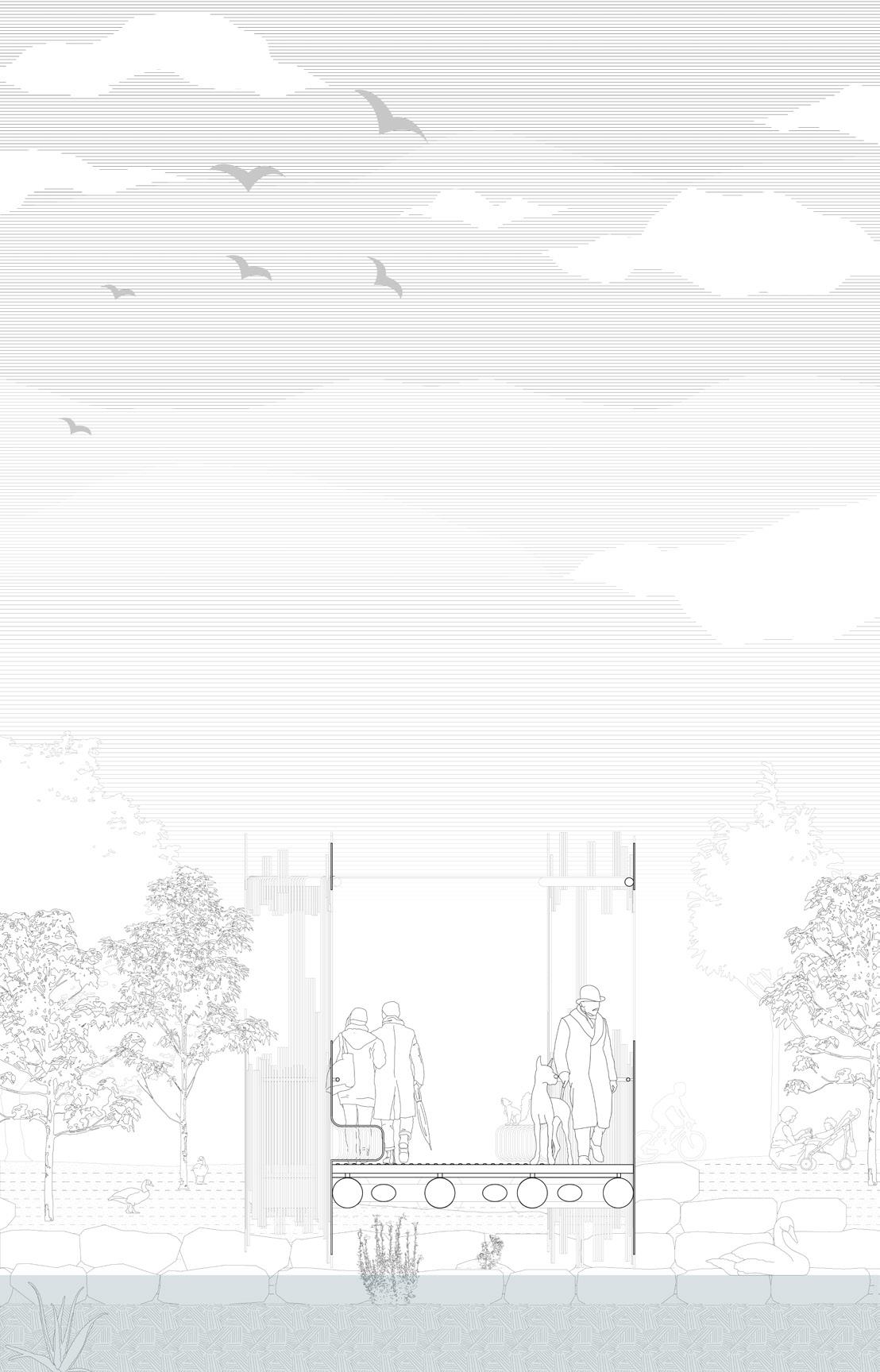
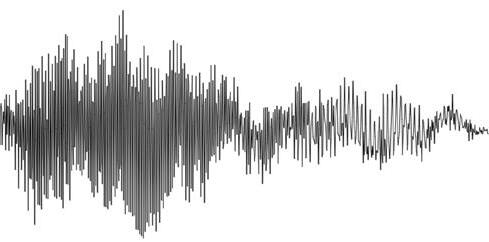
left: cross section below: longitudinal section sharp-shinned hawk’s chirp
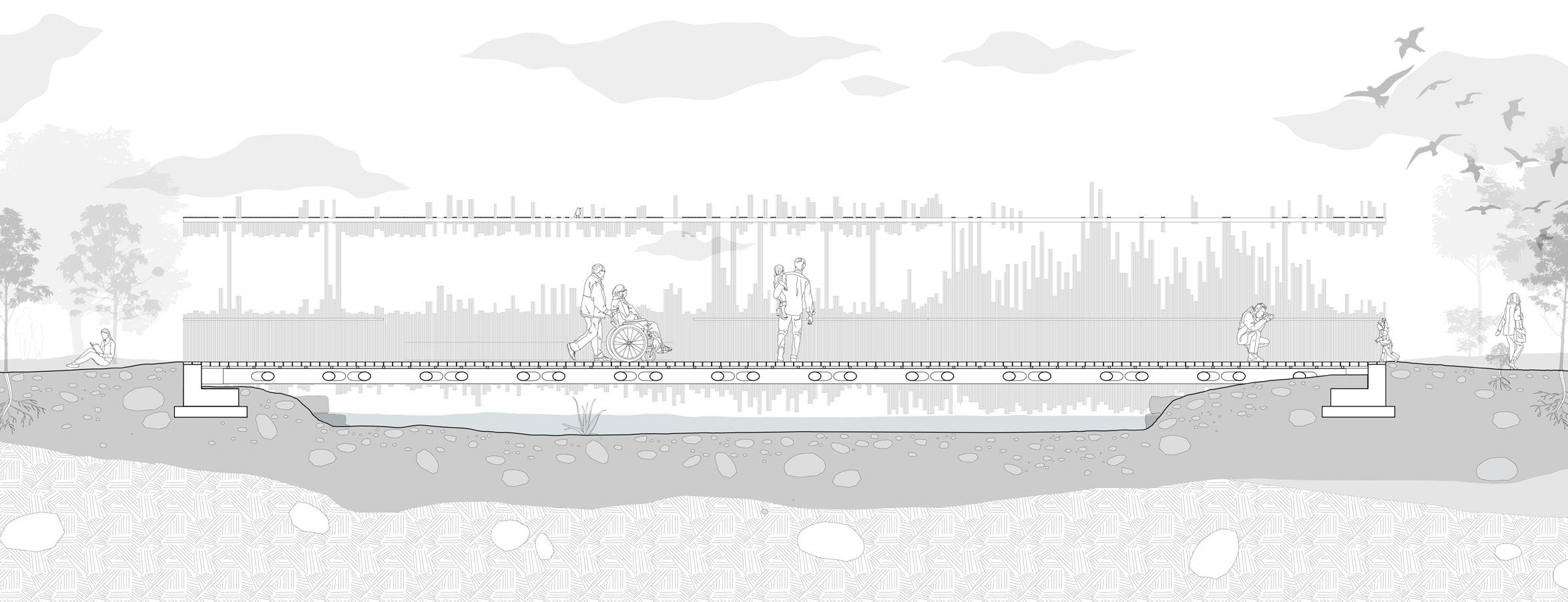
28
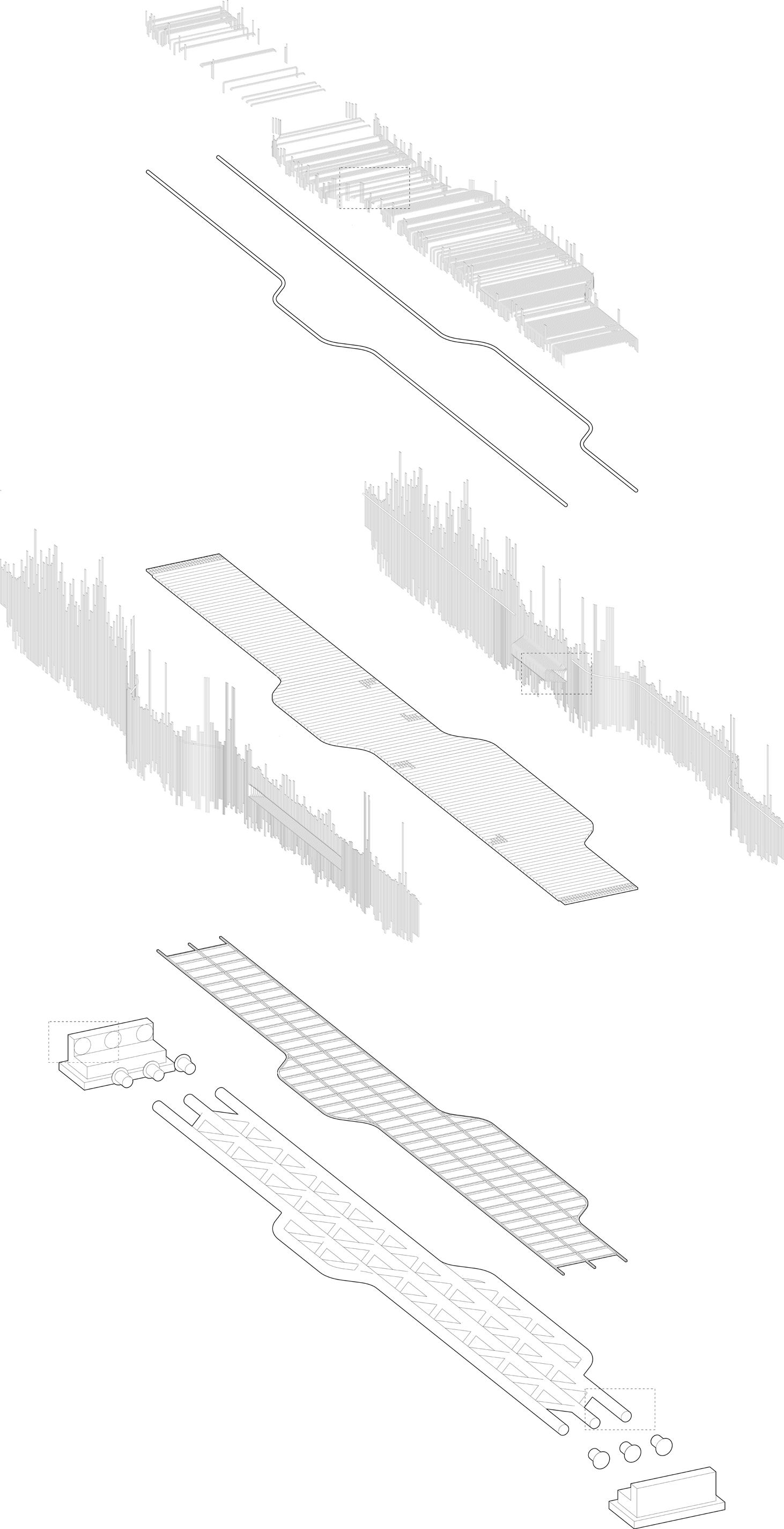
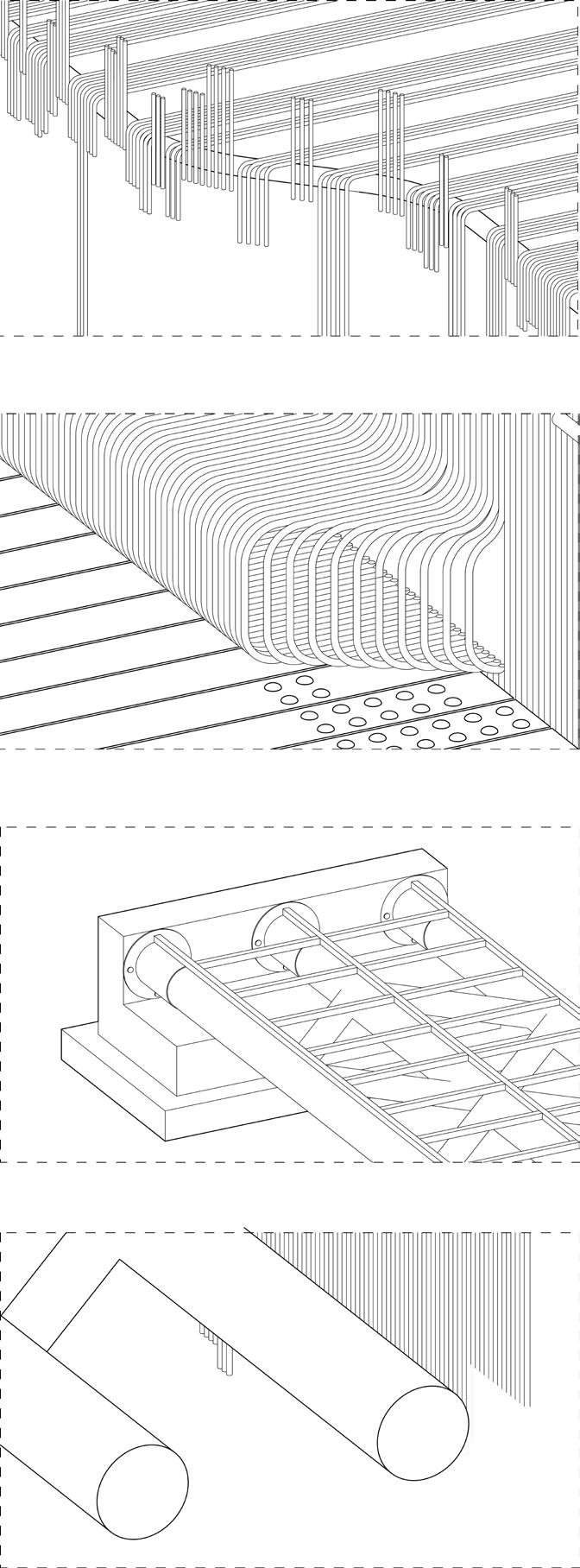
axonometric A: canopy detail B: bench detail C: concrete footing
D: guardrail to structure connection detail
1. Ø 20 mm blackened steel pipes
2. Ø 100 mm blackened steel pipes
3. Ø 20 mm blackened steel pipes
4. Ø 40 mm blackened steel pipes
5. 200 mm wide and 100 mm deep blackwood planks
6. Ø 45 mm metal tactile indicators
7. 50 x 50 mm H.S.S.
8. Ø 350 mm blackened steel pipes
9. Ø 200 mm blackened steel pipes 10. metal sleeve
560 mm diameter metal plates 12. concrete footing
29 jasleen matharu
legend 1 2 3 4 5 6 7 8 9 10 11 12 exploded
11.
A B C D

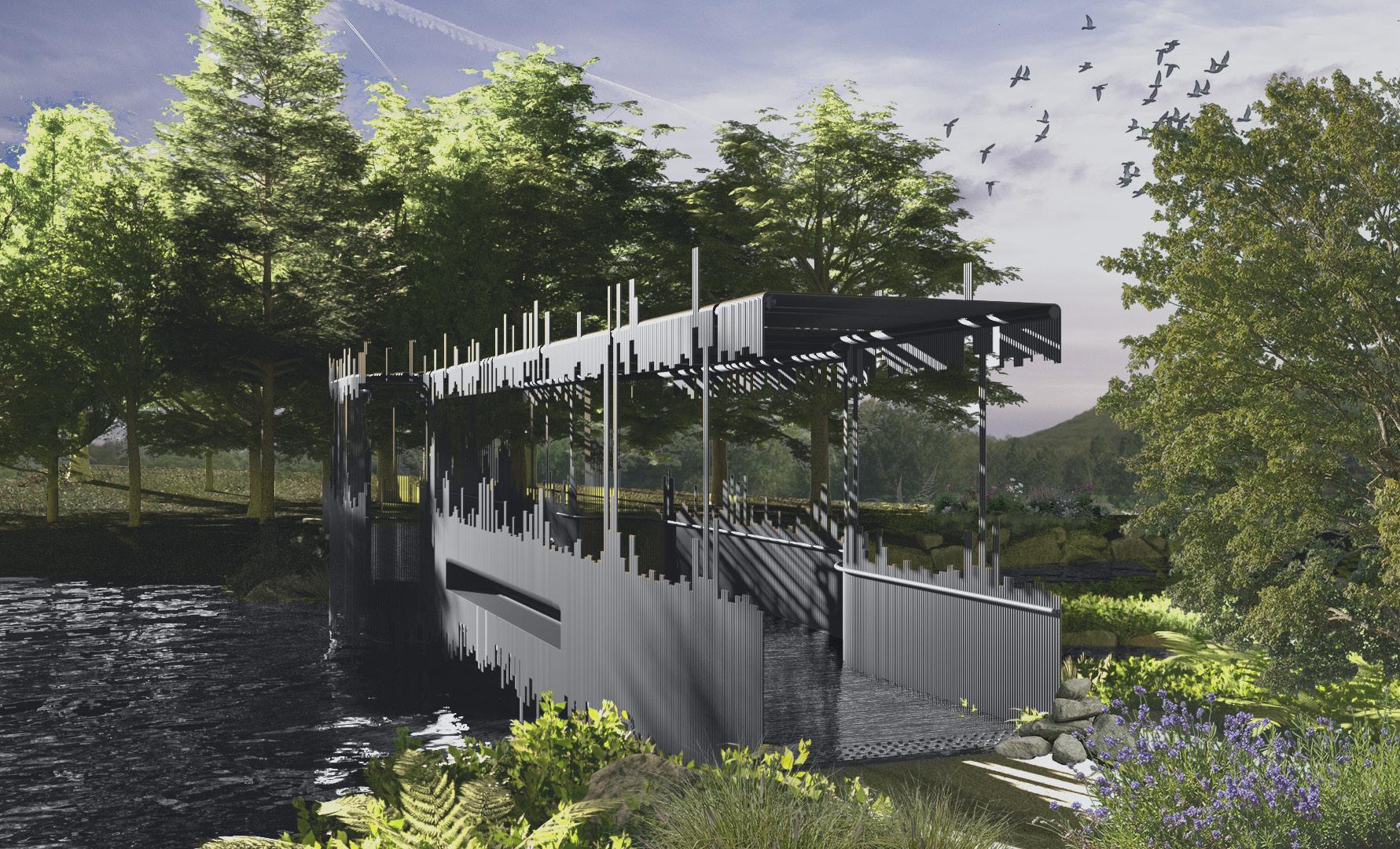
30
right: crossing view below: approaching sharp-shinned hawk’s chirp
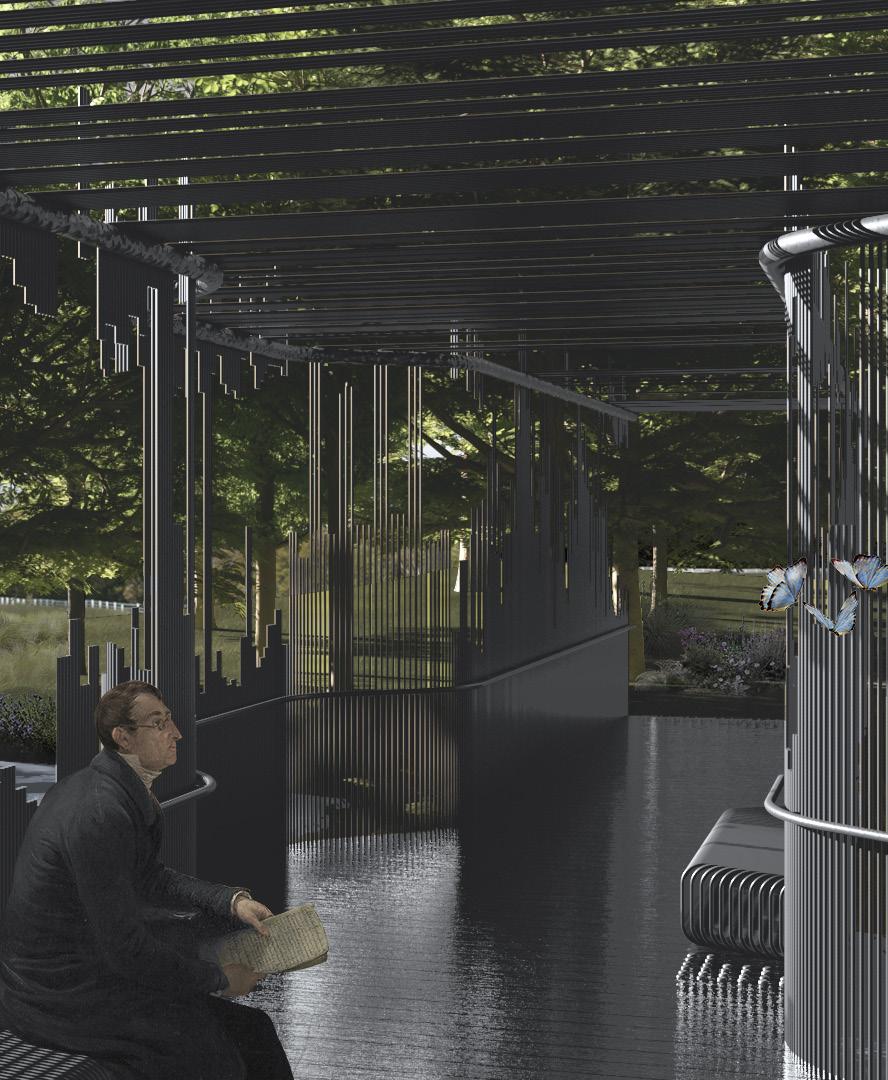
31 jasleen matharu
passage.
Course:
Typology:
Location:
ARCH193
Library + Preteen Area Toronto, Ontario, Canada
rhino, enscape, photoshop, illustrator
Located in downtown Toronto on Davies Avenue, wedged between two buildings with a road on one side and a community park on the other, Passage serves as a beacon of natural light, providing ample daylighting in needed spaces while prioritizing its occupants’ comfort. A clear hierarchy is established among the floors, with the ground floor primarily public, open to the cafe and stacks where magazines and other forms of media are found, whereas the third floor offers more private seating and viewing spaces.
In recognition of the often overlooked age group, this library includes various multi-purpose spaces targeted towards the growing number of preteens within the region, aiming to provide a safe and dynamic environment for these students. The second floor, designed primarily for the youth, includes a computer lab, built-in cubbies, stacks and workspaces, encouraging a versatile environment for the youth’s activities and learning needs

32
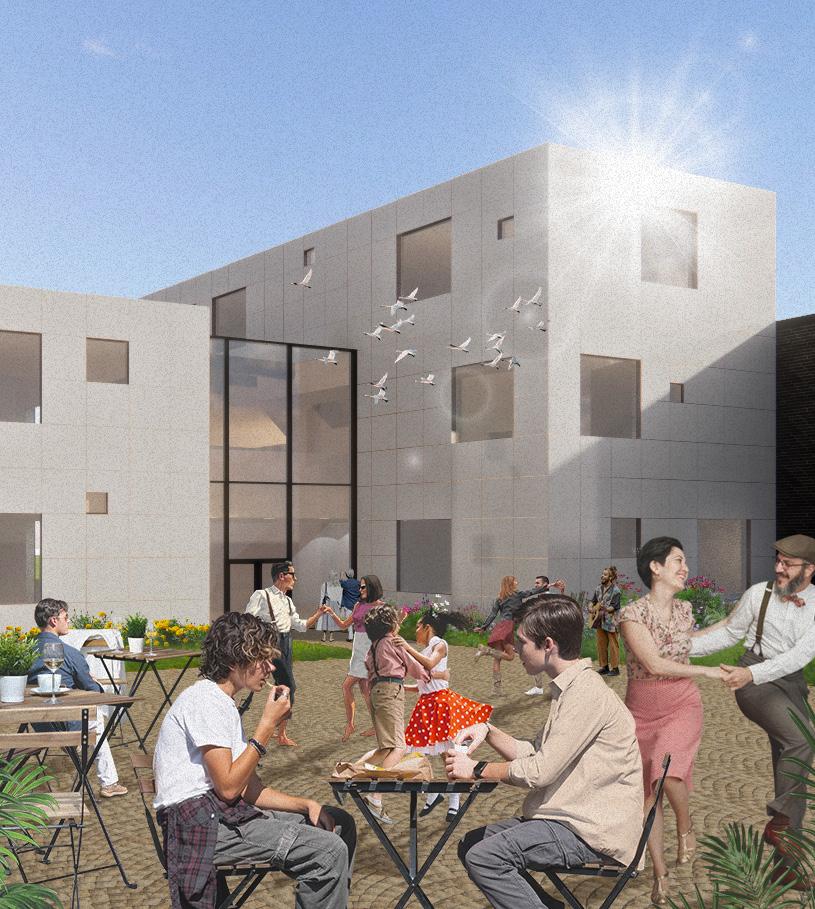
33 jasleen matharu
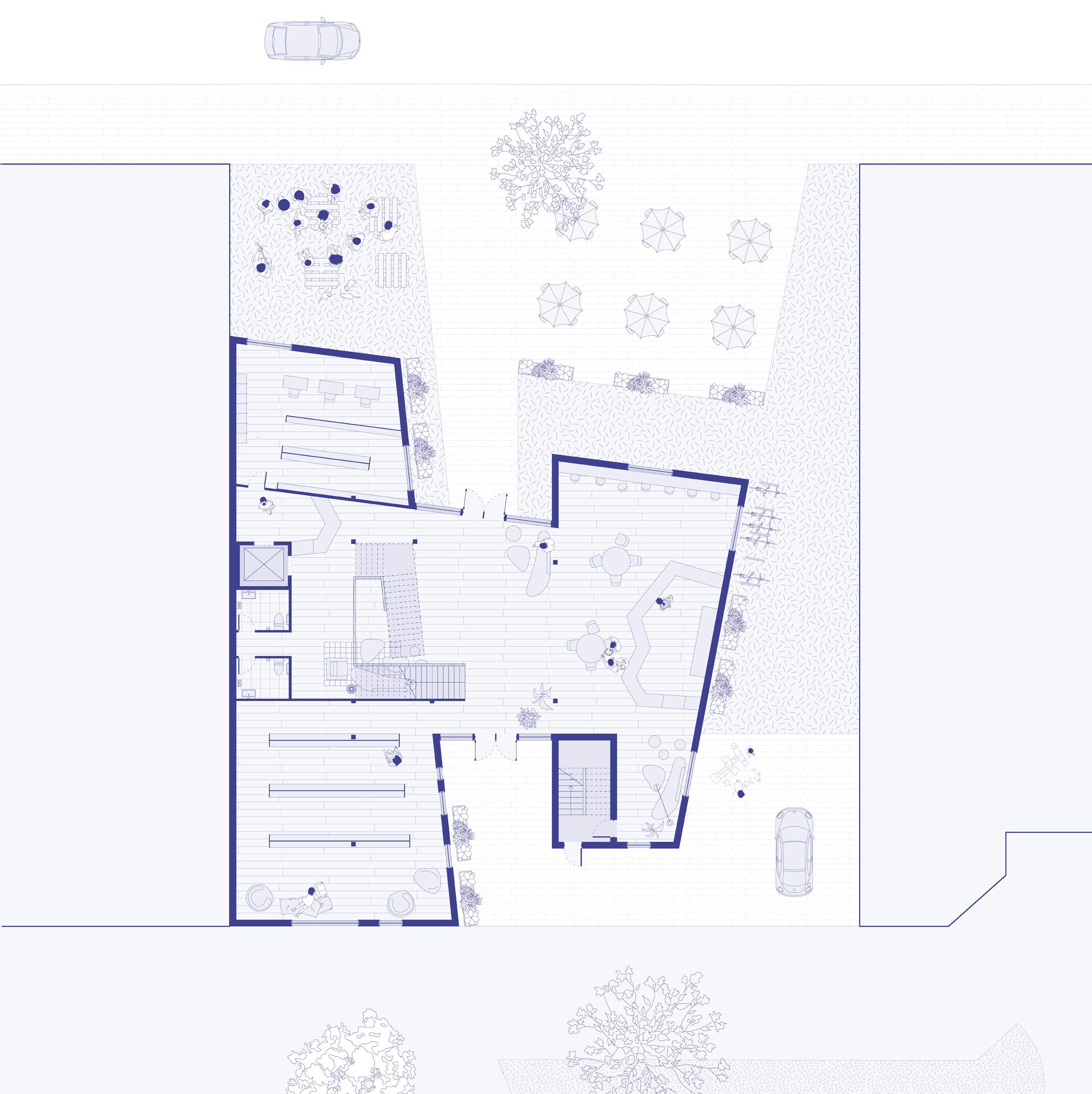
34
1. atrium
2. cafe
3. egress
4. circulation desk
5. staff room
6. bathroom
7. stacks
6 6 1 2 3 4 5 7 8
8. patio ground floor plan
second floor plan
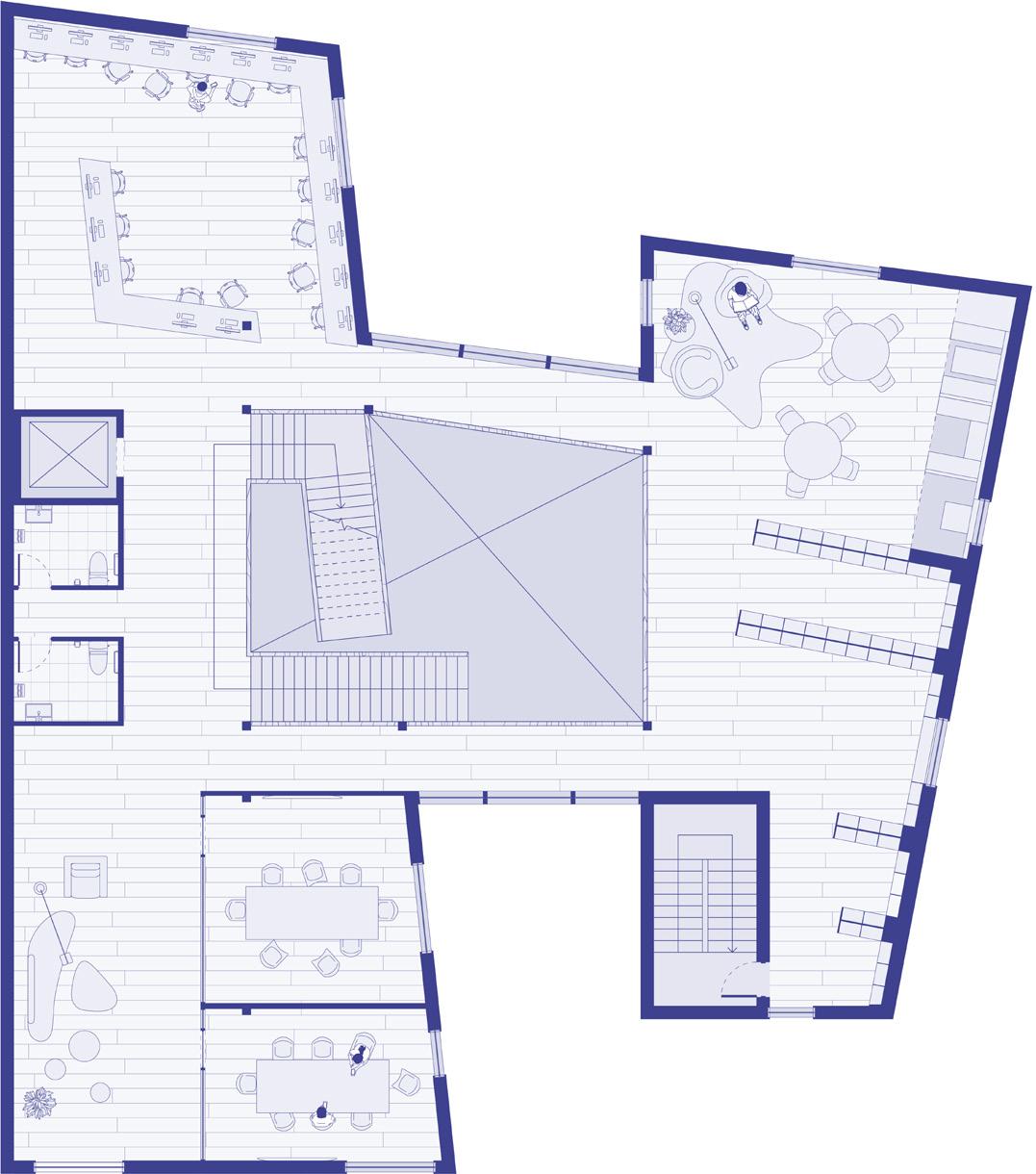
third floor plan
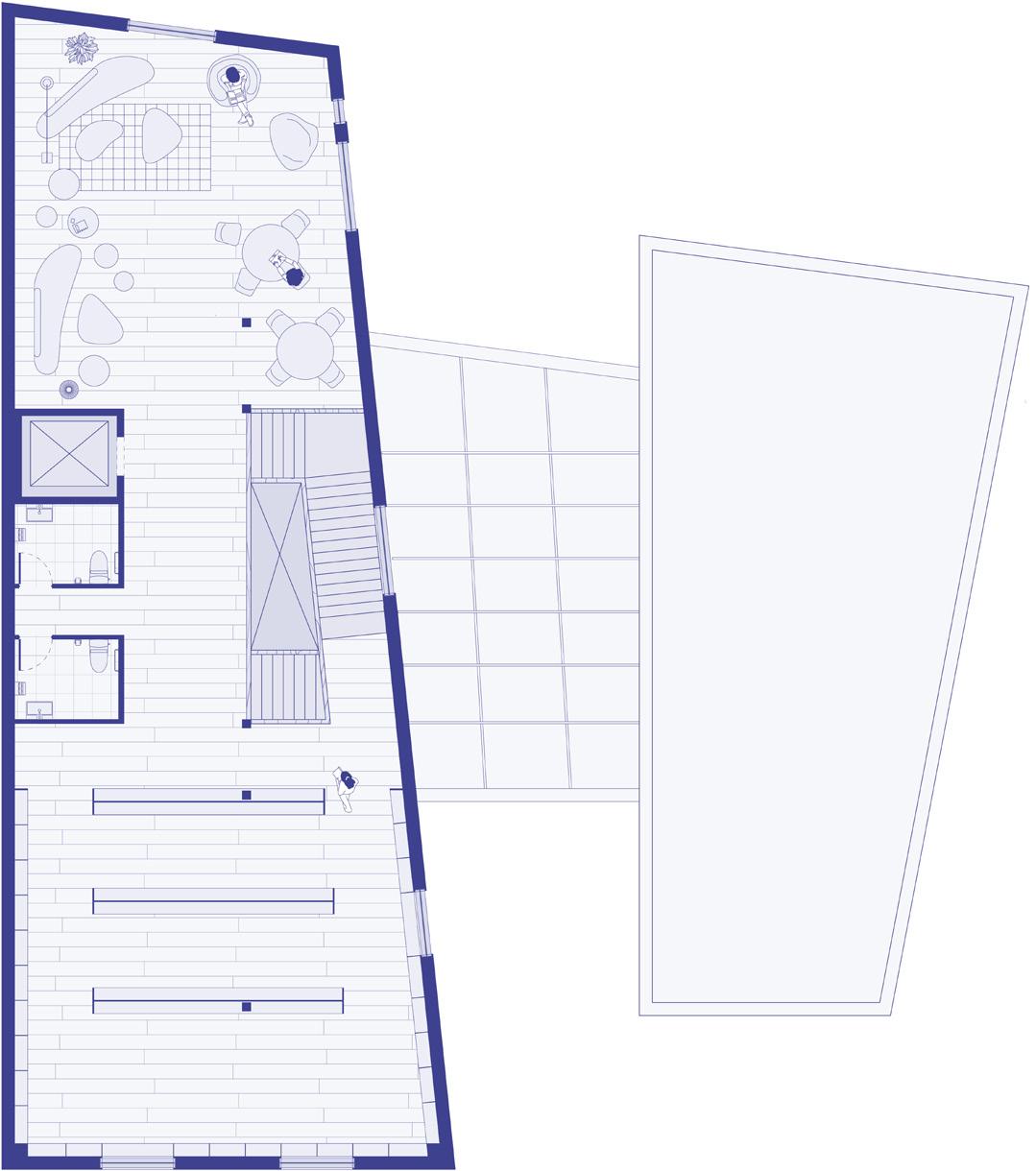
35 jasleen matharu
1. catwalk
2. preteen space
3. stacks 4. egress
legend 1 1 2 3 4 5 6 6 7 9 3 7 8 6 6
5. computers 6. bathroom 7. soft seating 8. hard seating 9. work space
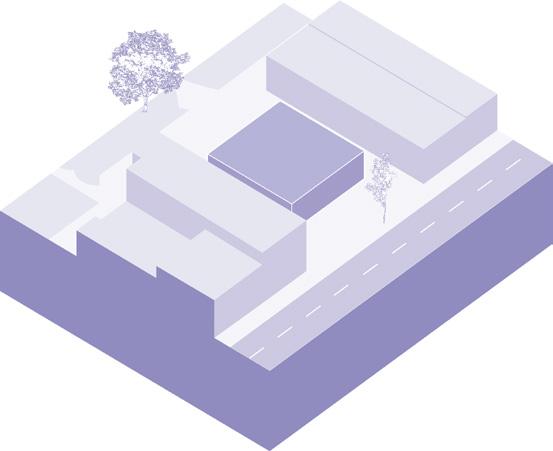
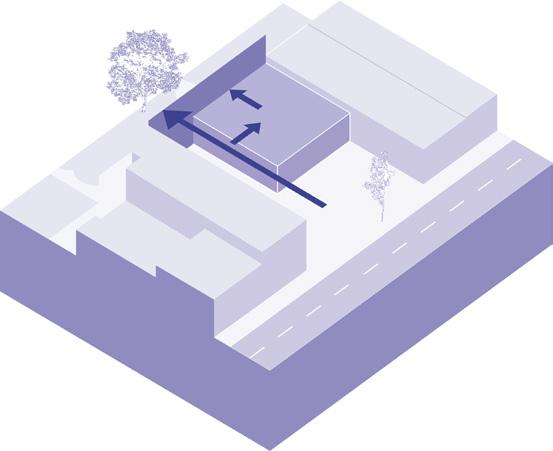
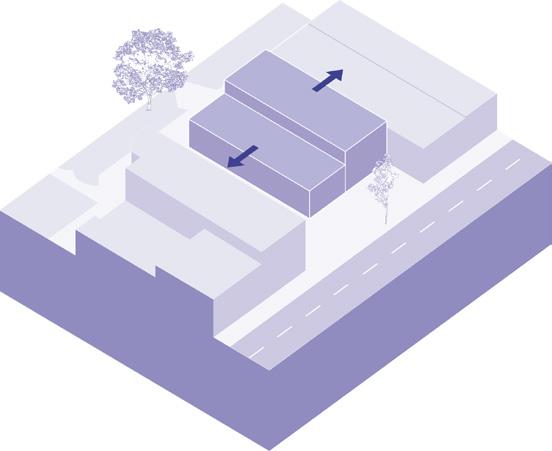
Mass added to sites center for easy occupant access from all sides.
Mass pushed forward and against adjacent building creating a continous flow between the adjcent forms.
Building split into two masses, one containing the plus and auxiliary programming and the other the library.
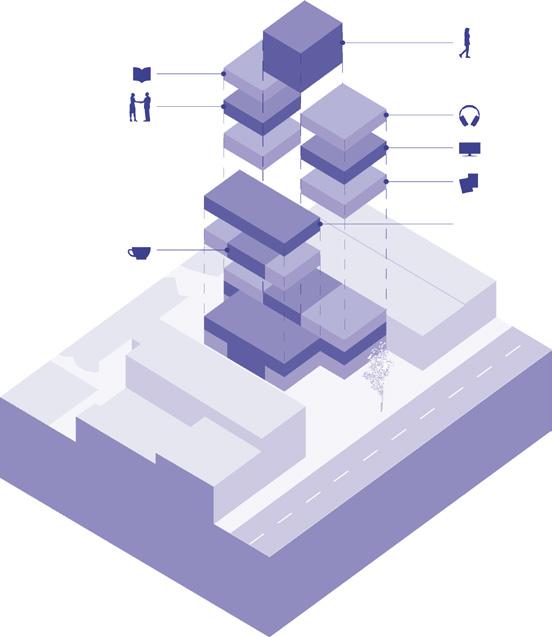
Programs mapped out divide building into three masses.
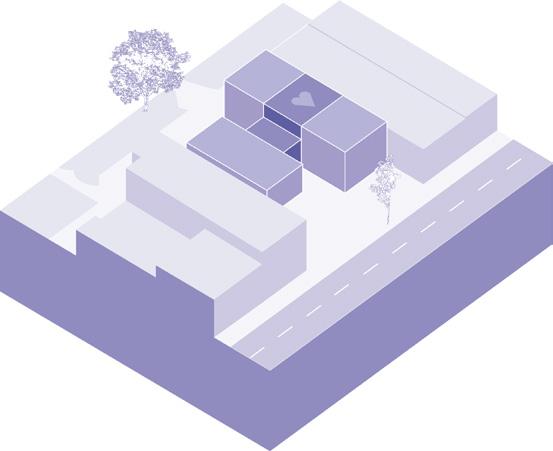
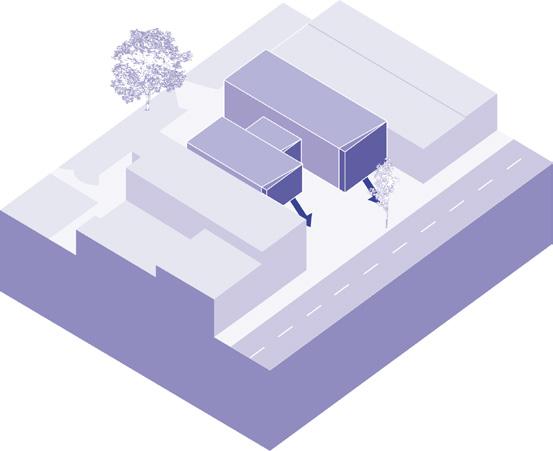
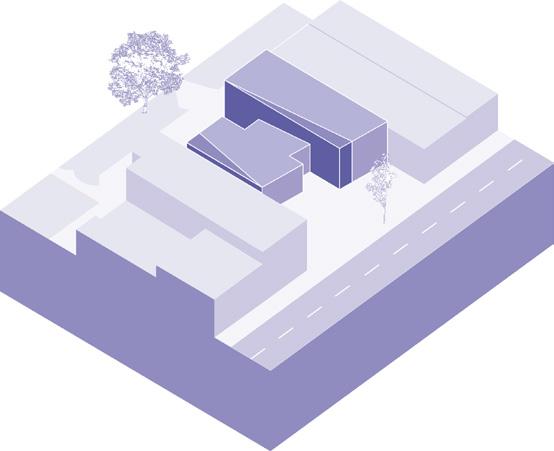
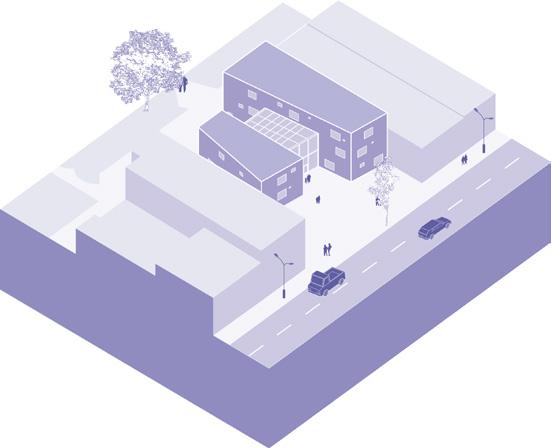
Envelope connecting the three masses creates an engaging atrium, serving as the buildings “social heart.”
West facades sliced irregularily to increase cityscape view.
Northwest facades irregularily sliced to expand entrances and alleyway, allowing for easier circulation.
Resulting building.
morphology diagram
36
1 3 4 2
6 8 7 5
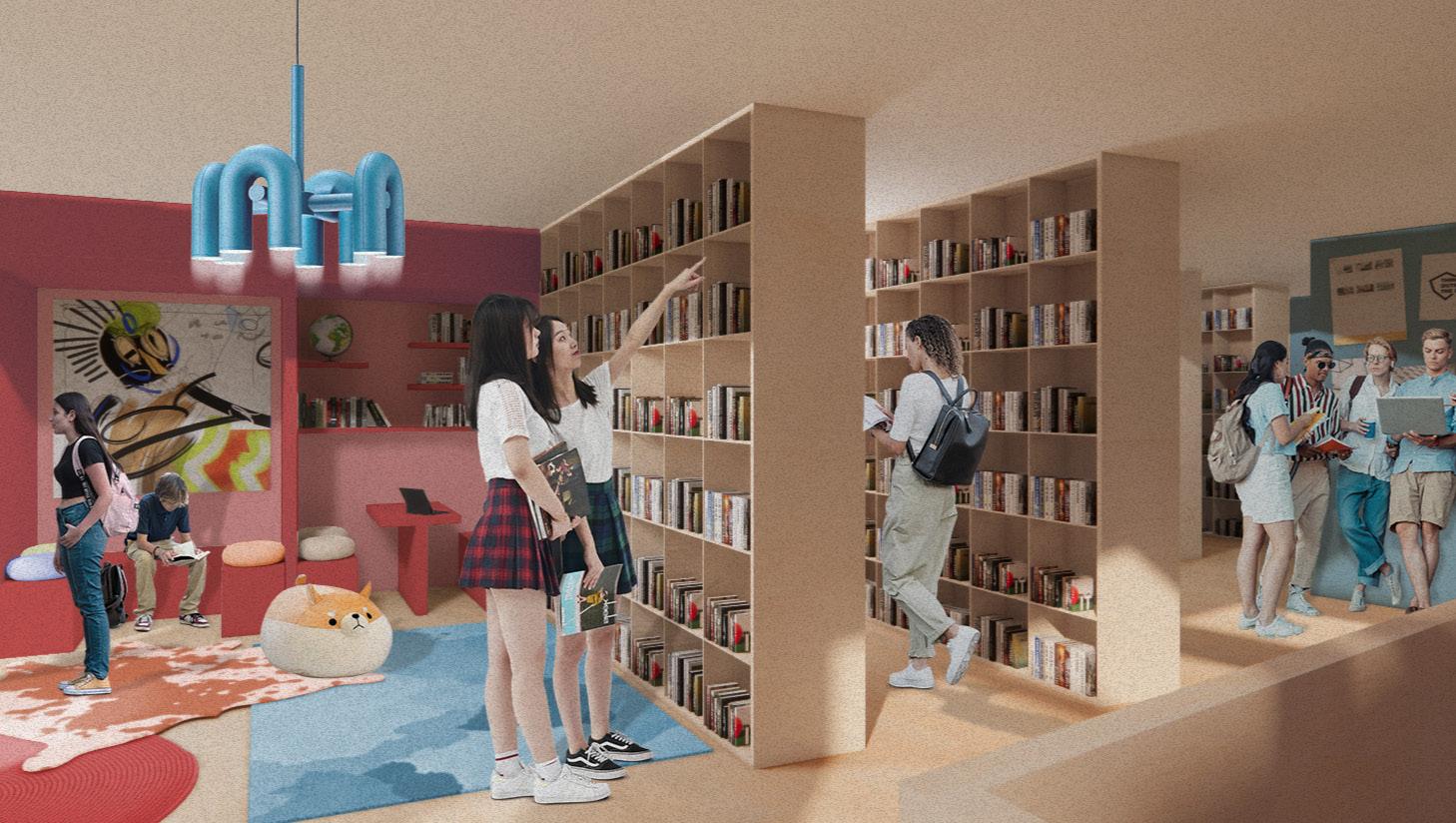
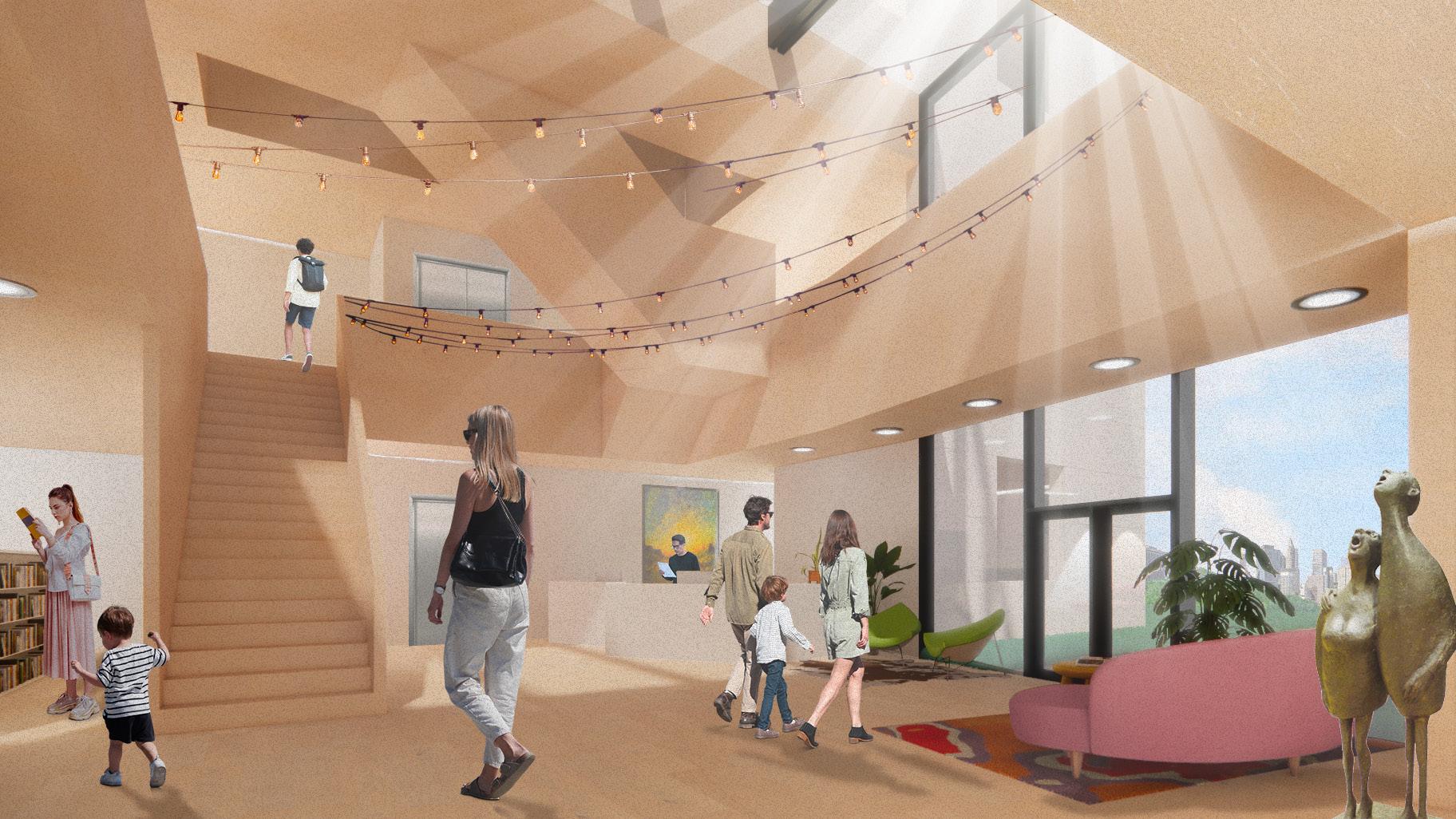
37 jasleen matharu
atrium preteen space

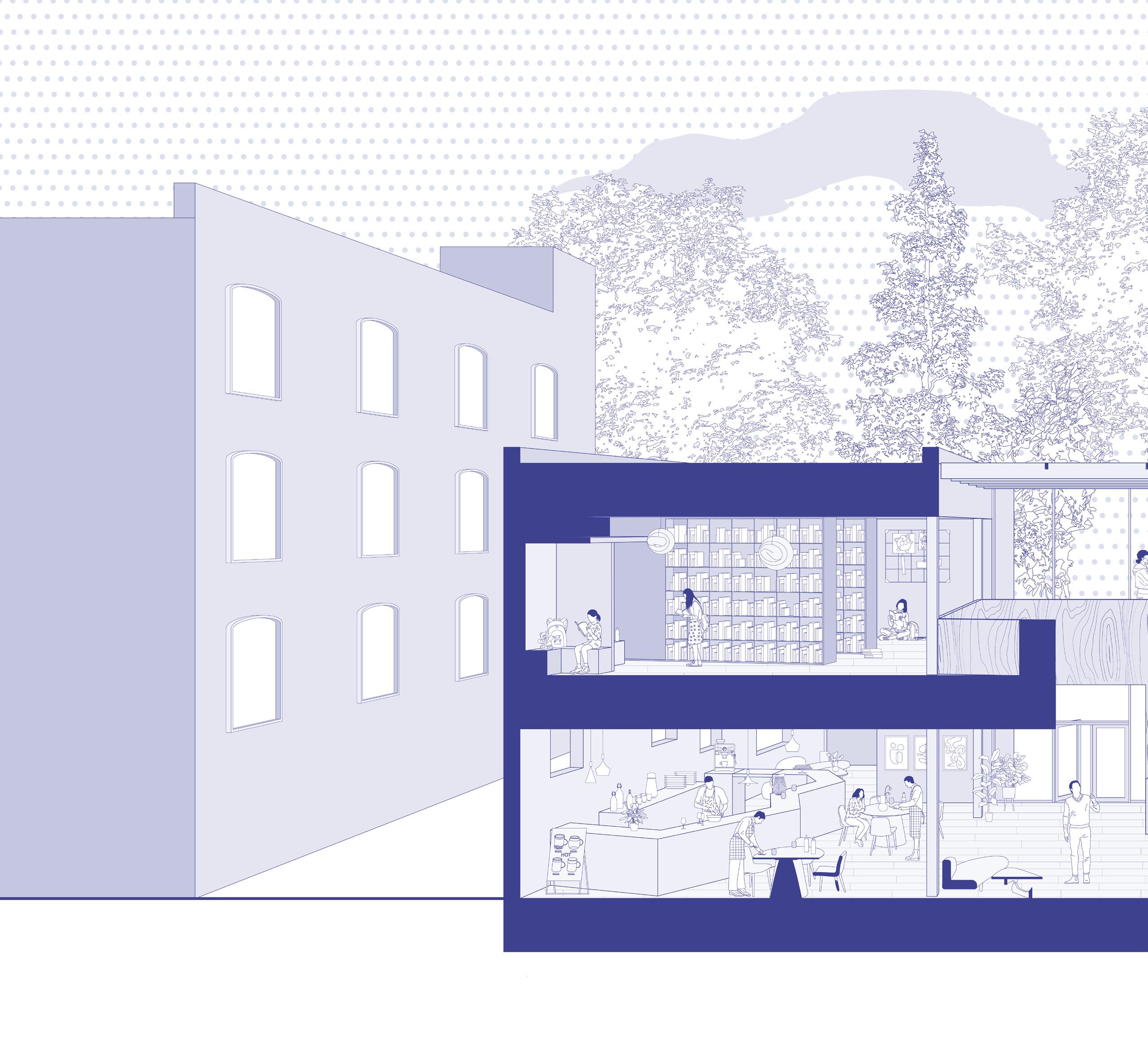
38 east elevation

above: west elevation below: sectional perspective
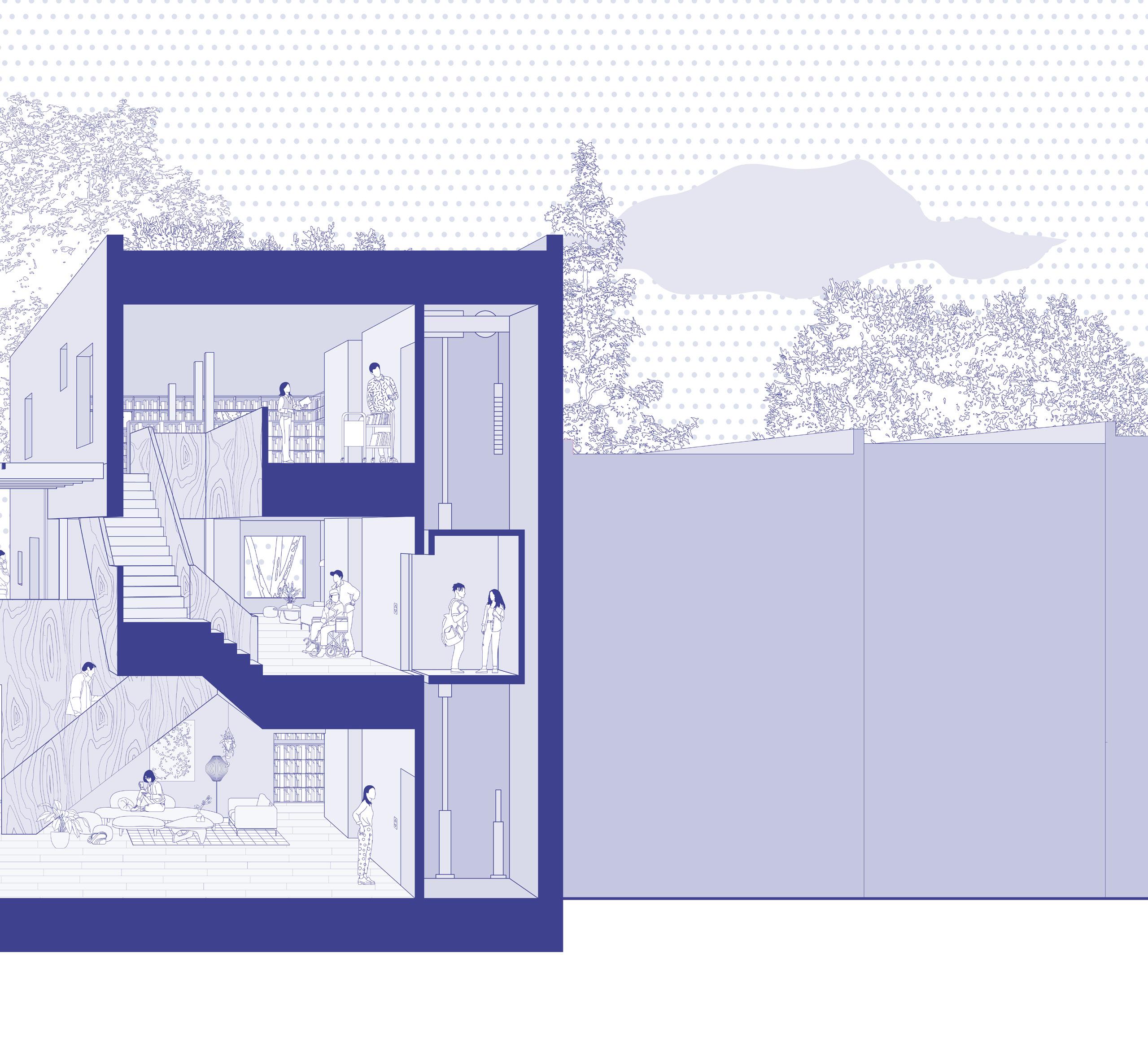
39 jasleen matharu
other works.
off-grid residence: keidas
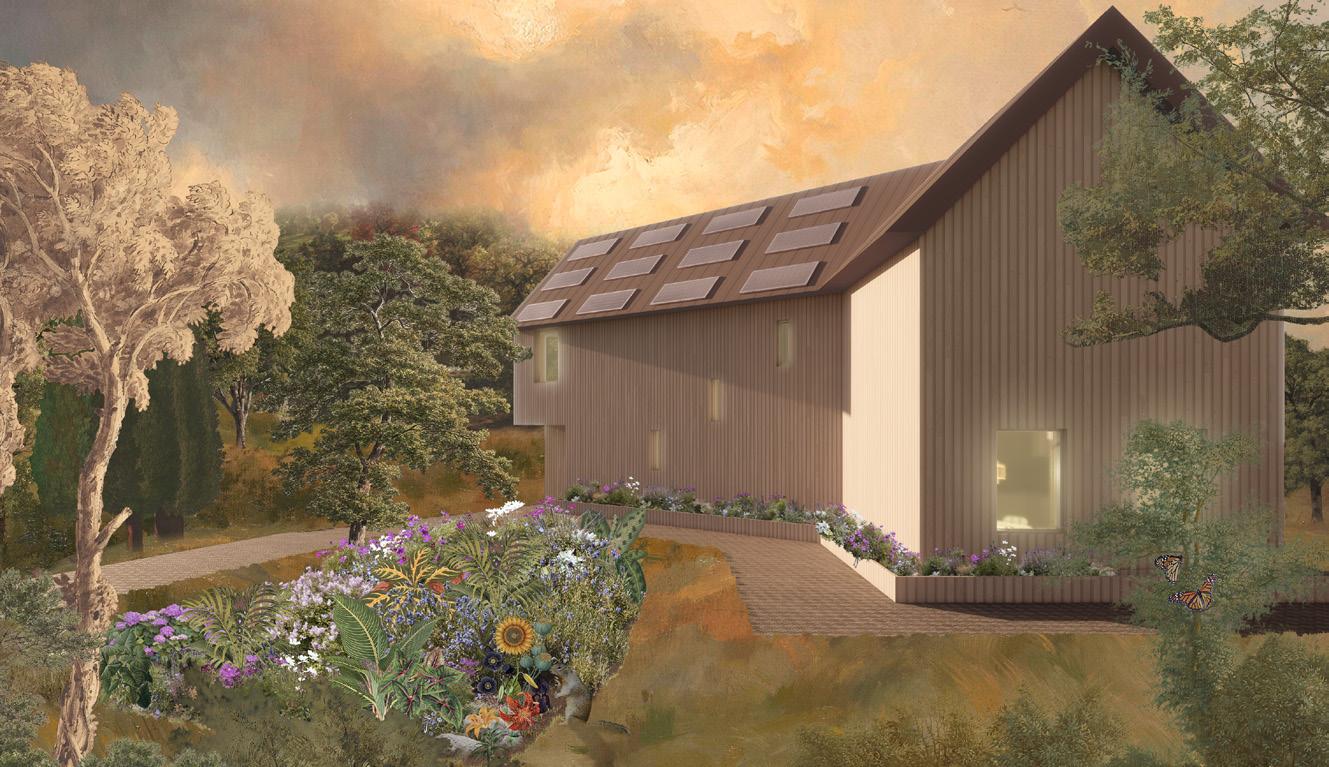
performance space: pixie hollow
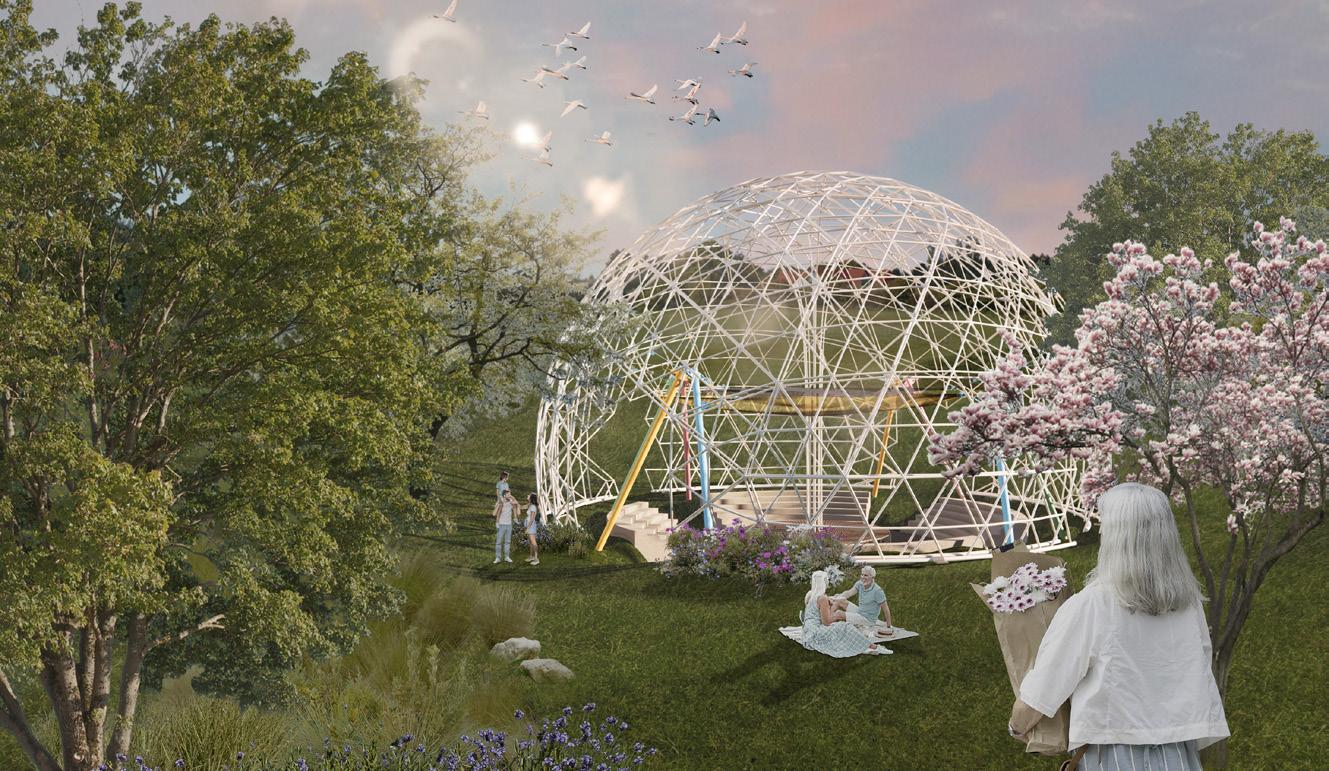
utopia: how much of our environment do we disregard in designing for purely visual appeal?
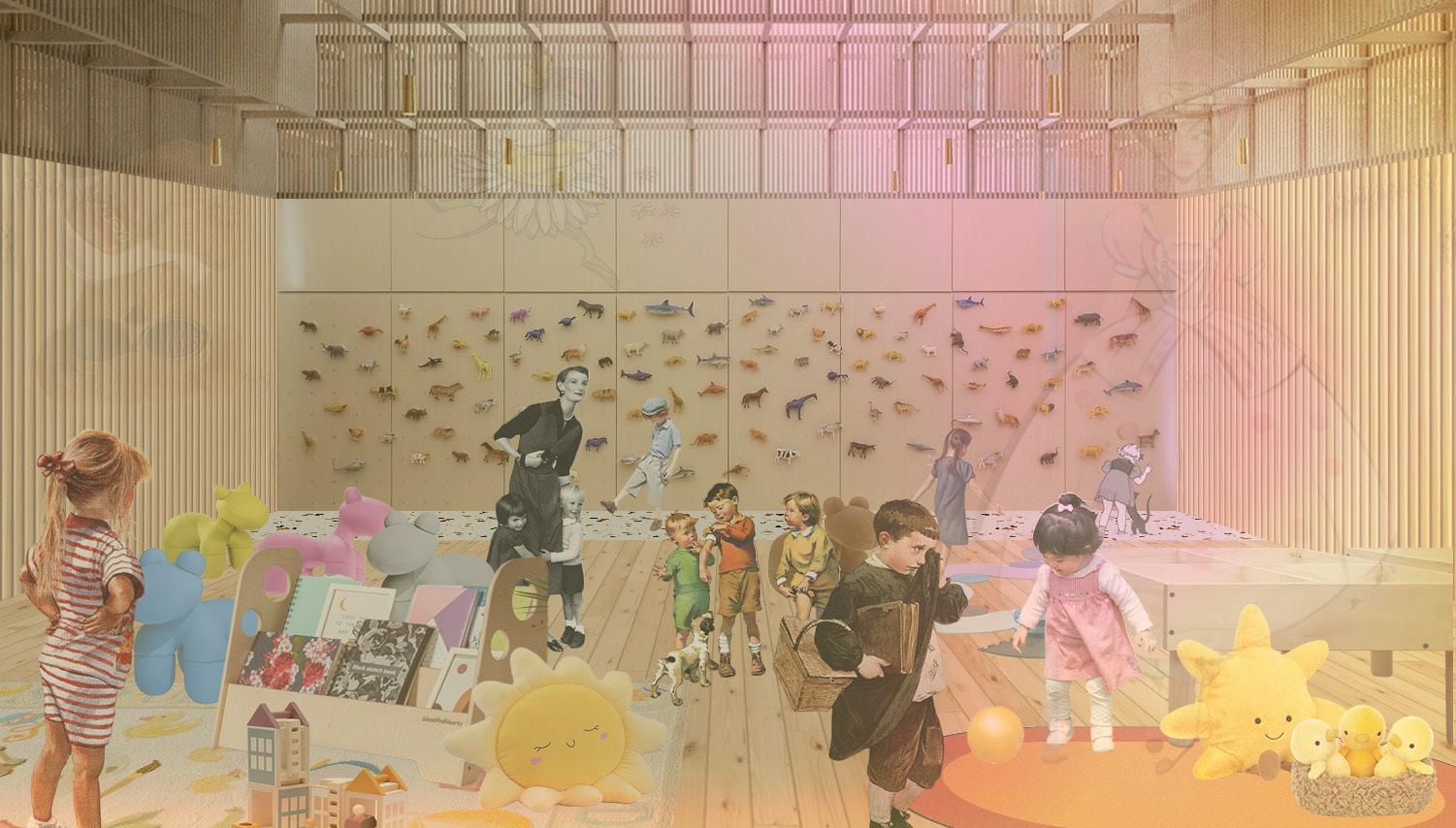
40
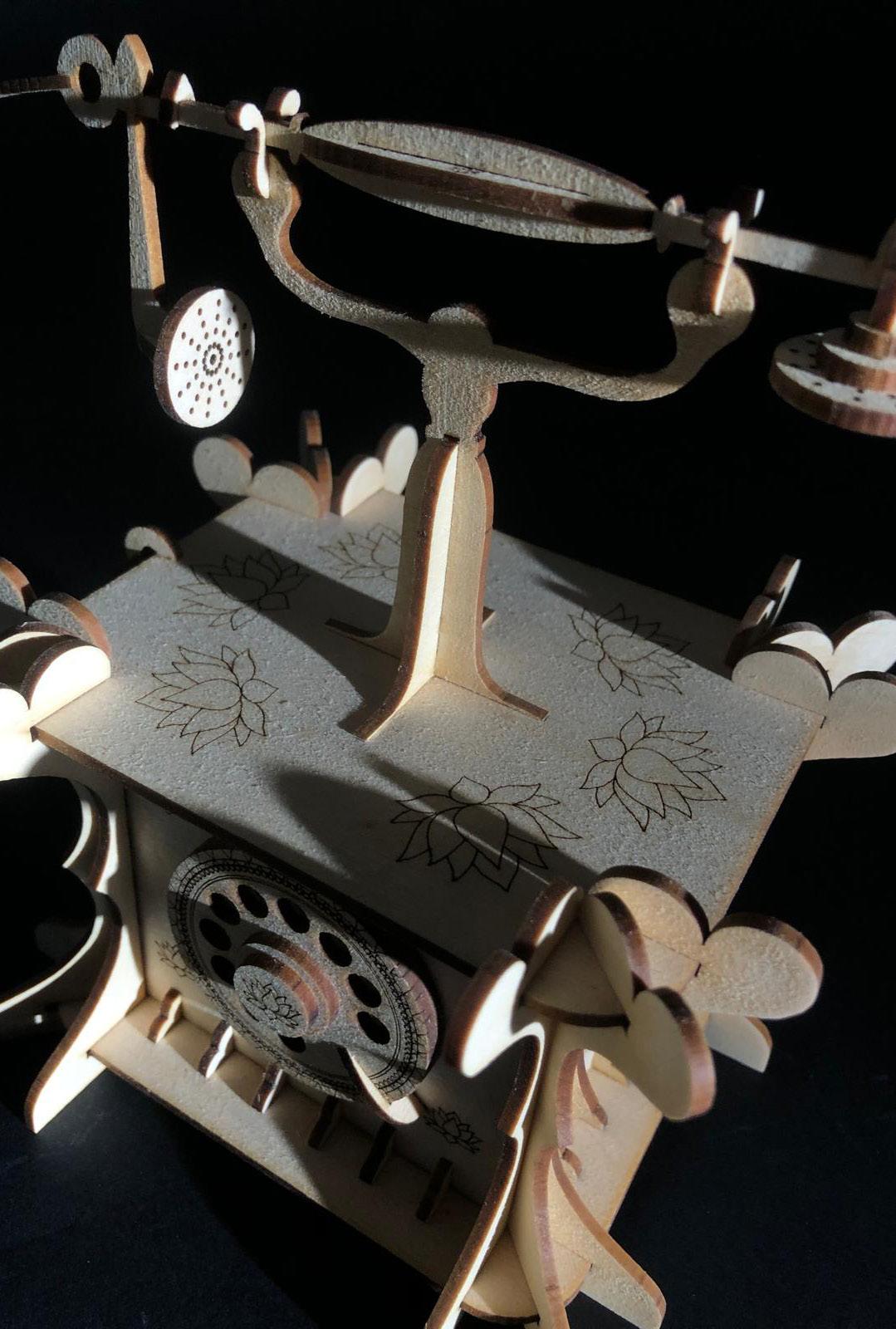
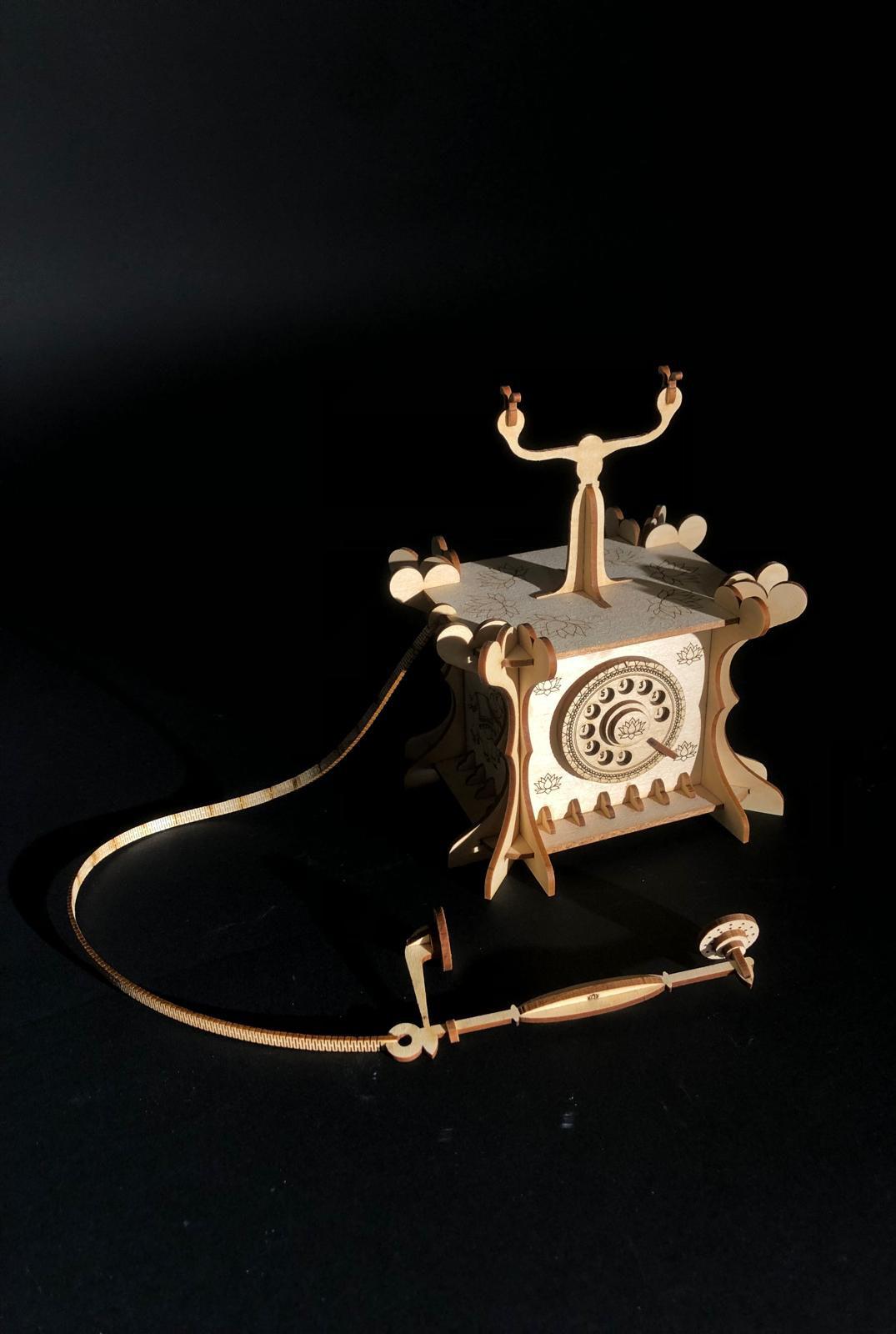
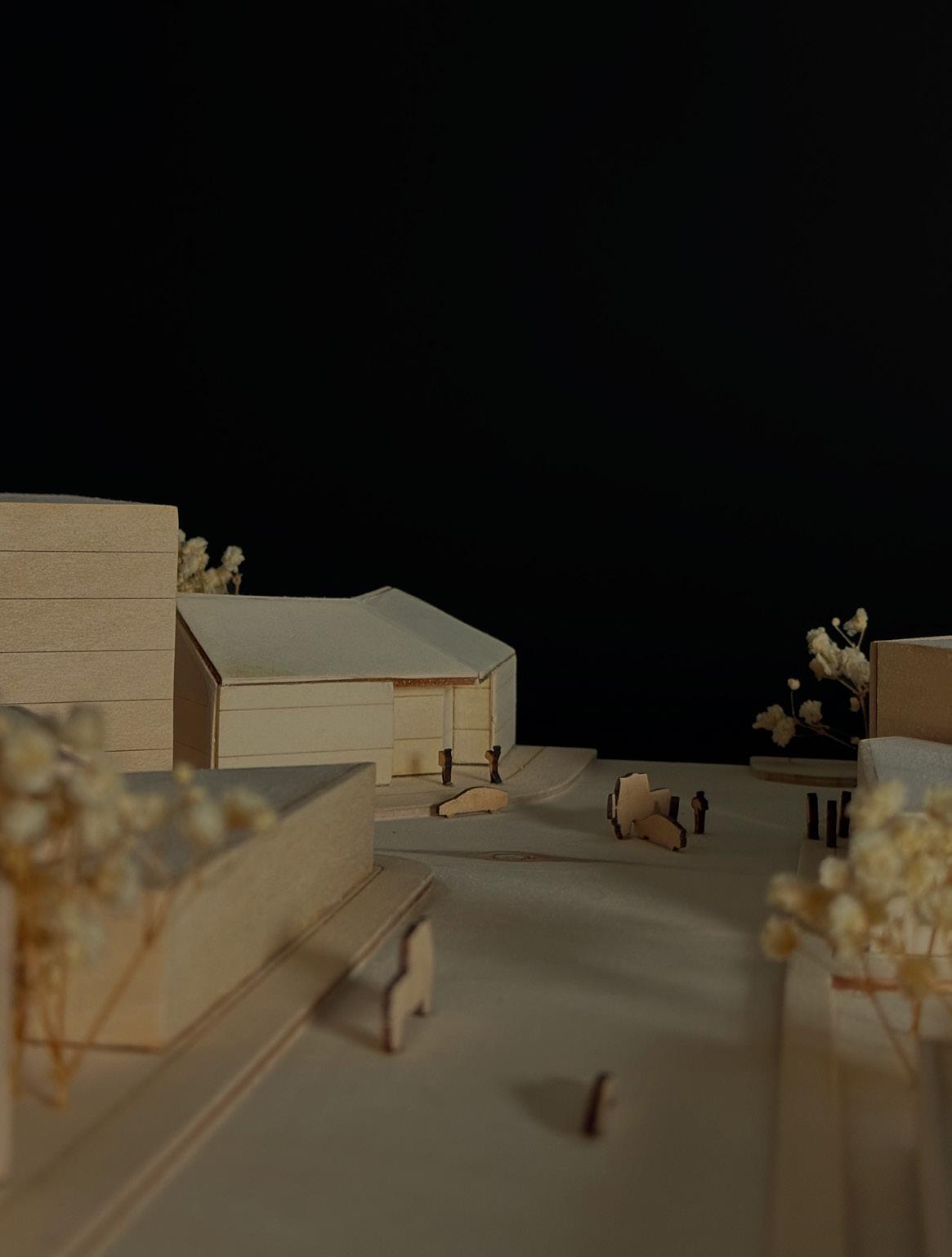
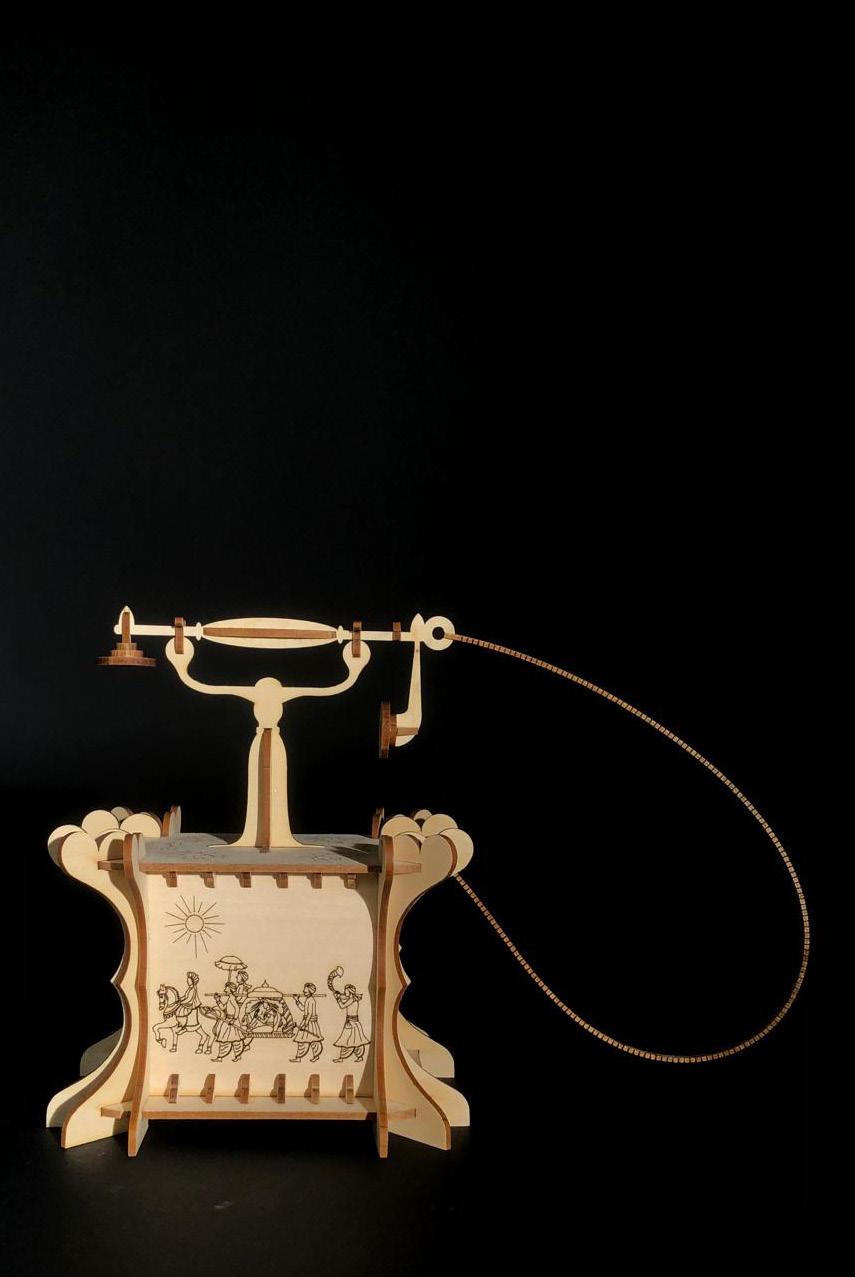

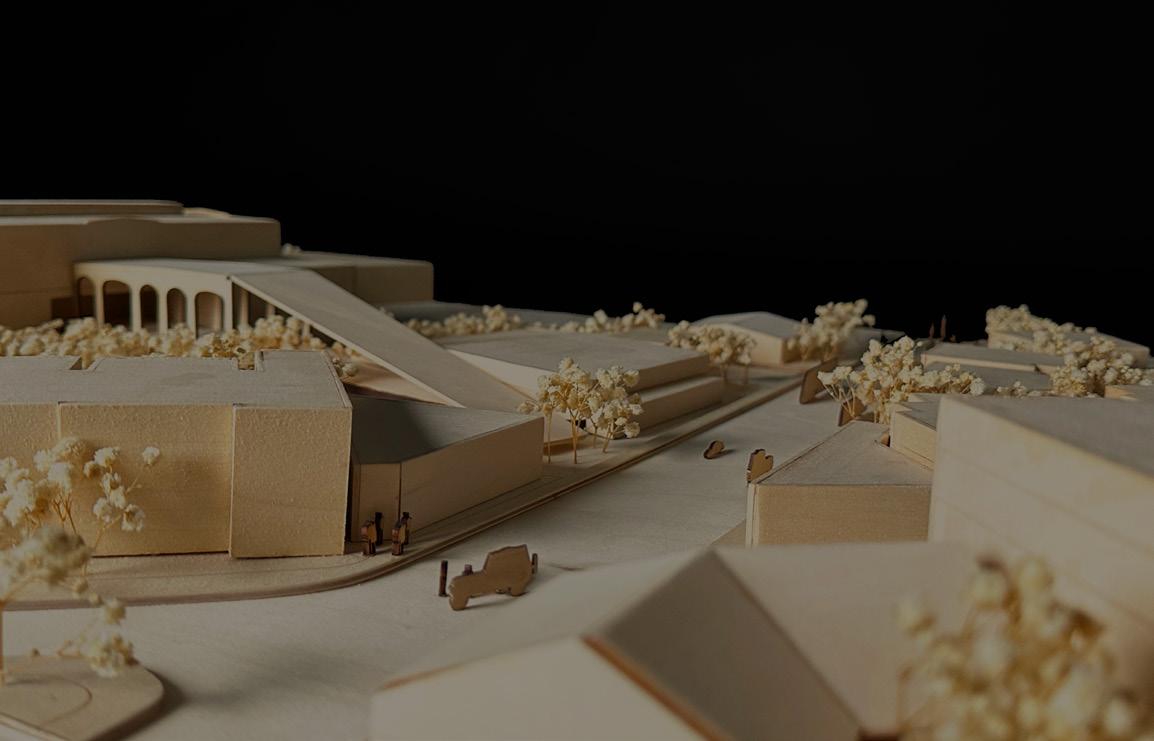
41 jasleen matharu
vintage telephone with working chord
site model of the wellington destructor in downtown toronto
off grid residence: keidas
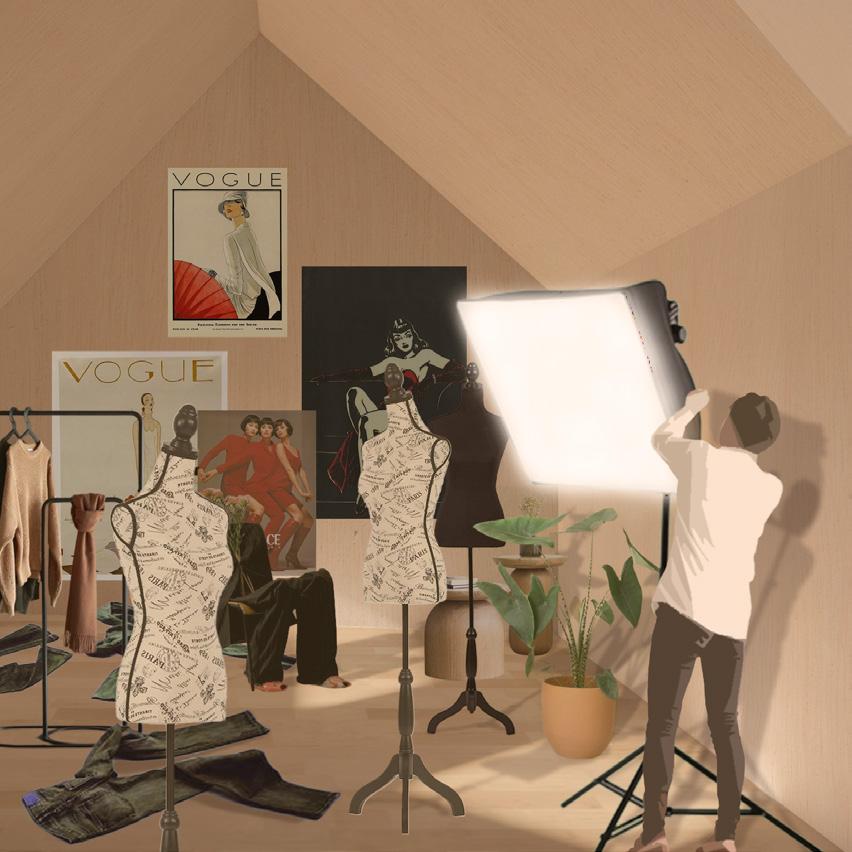
Located in Porvoo, Finland, Keidas is an entirely self-sufficient residence contributing low embodied carbon levels and redefining building systems. Because of Porvoo’s geothermally-potent geography, heating is primarily drawn from underground using copper pipes before distributing through the HVAC systems and radiant heat pipes underneath the floorboards. Electricity is harvested using the photovoltaic panels on the south-sloped roof facade, stored in a portable battery and distributed along the inner walls of the service voids. Rainwater collected using the sloped rain gutter into the outdoor insulated cistern passes through the greywater system before accumulating in the potable water tank while disturbing excess water into the rain garden.
axonometric diagram
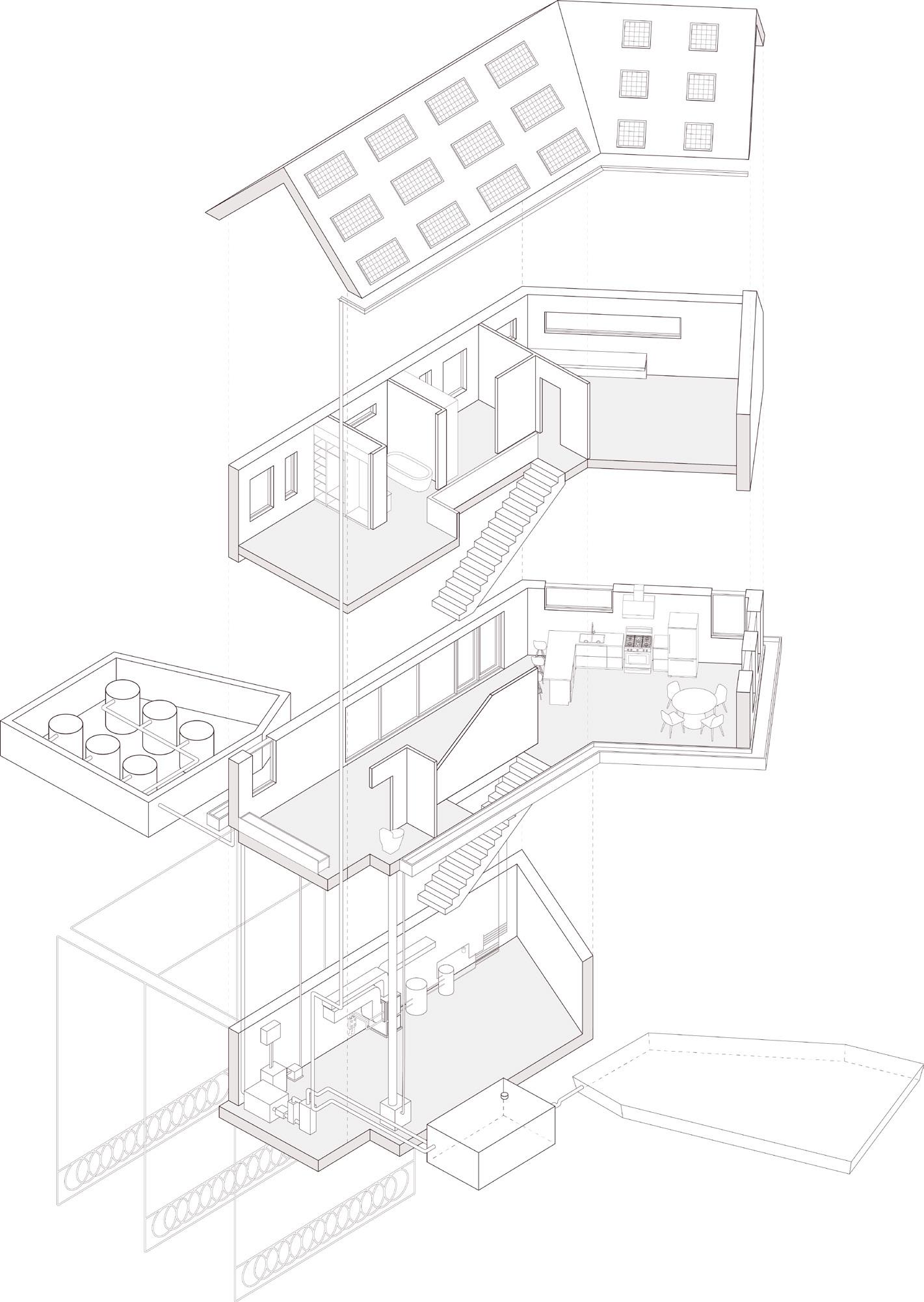
access hatch rain garden
radient heat pipes
42
photovoltaic panels
rainwater gutter
rainwater collection pipe
waterloo biofilter flatbed
composting toilet
insulated outdoor cistern
technical wall envelope
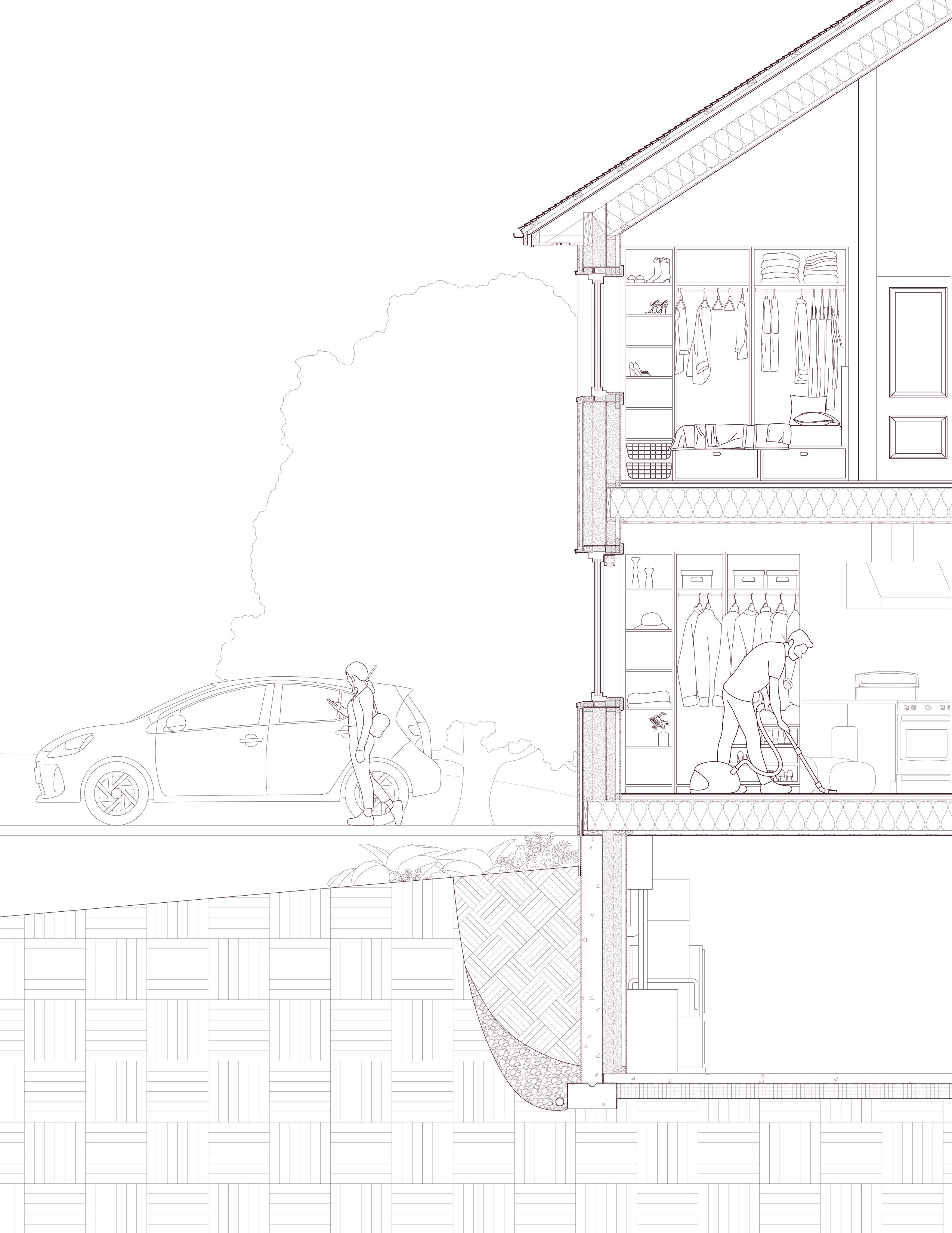
reclaimed pine wood shingle tiles
building paper
38x89mm battens
38mm vent space
38x140mm rafters
secondary air barrier
cellulose blown batt roof fibre
38mm service cavity
12.7mm pine wood panelling
triple-glazed operable window
21mm reclaimed pine wood siding
25mm air space
secondary air barrier
11mm plywood sheathing
38x89mm wood studs with cellulose insulation
secondary air barrier
cellulose blown batt roof fibre insulation
38mm service cavity
12.7mm pine wood panelling
12.7mm pine wood flooring
12.7mm subflooring
38mm radiant floor heating space
11mm plywood sheathing
38x86mm joists with blown cellulose batt insulation
38mm service void
12.7mm reclaimed pine wood panelling
moulded plastic drainage layer damproofing
200mm concrete wall
115mm blown cellulose insulation
89mm studs with blown cellulose insulation
38mm service void
cellulose blown roof fibre insulation
12.7mm reclaimed pine wood panelling
43 jasleen matharu
rain gutter venter soffit
professional work.
Some of the visualizations and drawings produced during my 4-month co-op.
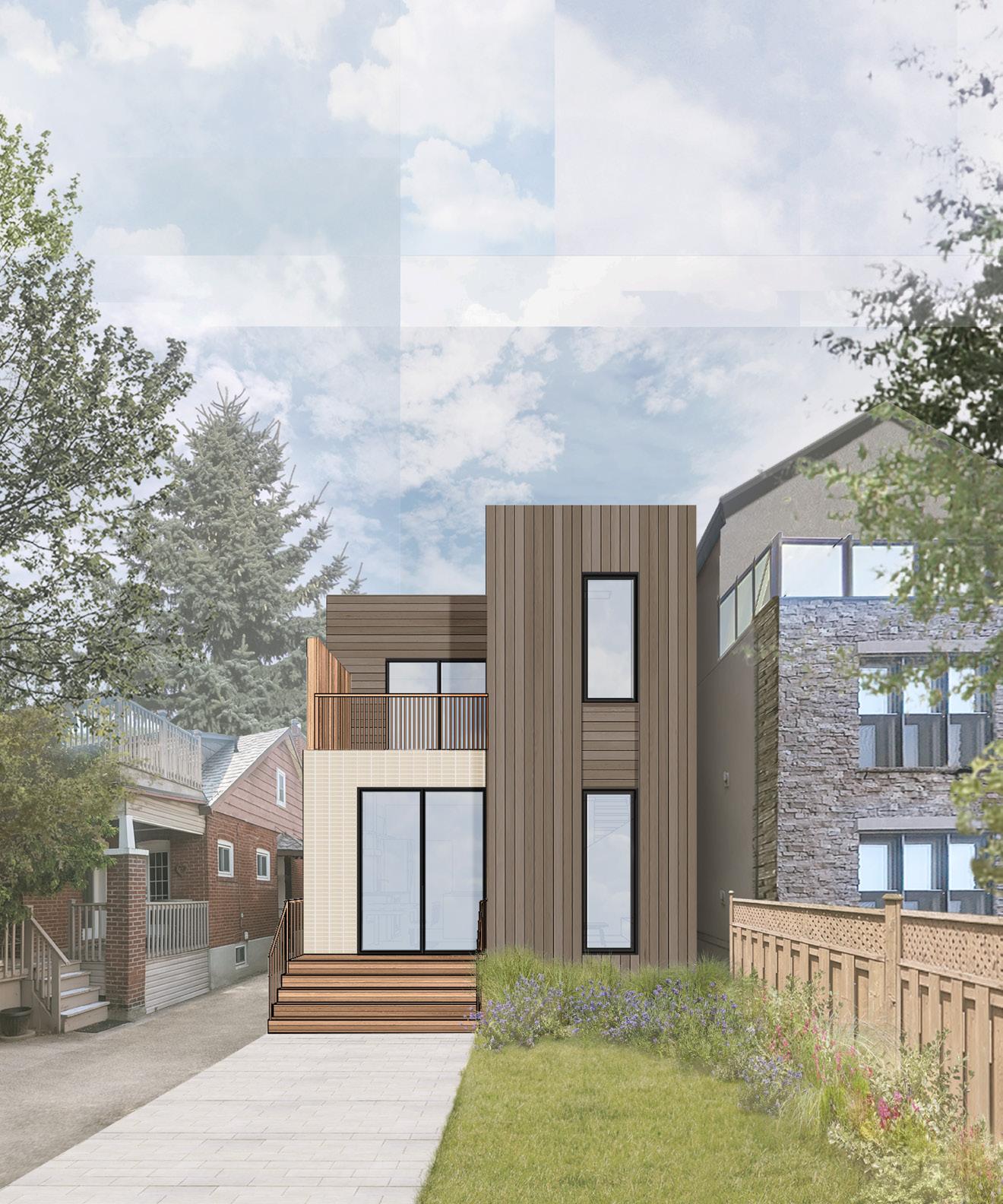
44















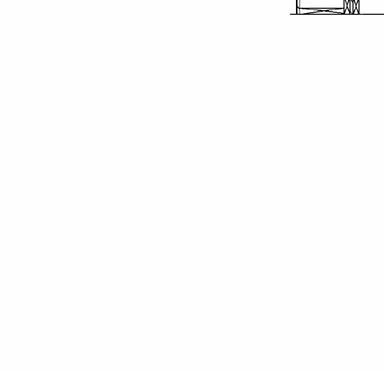





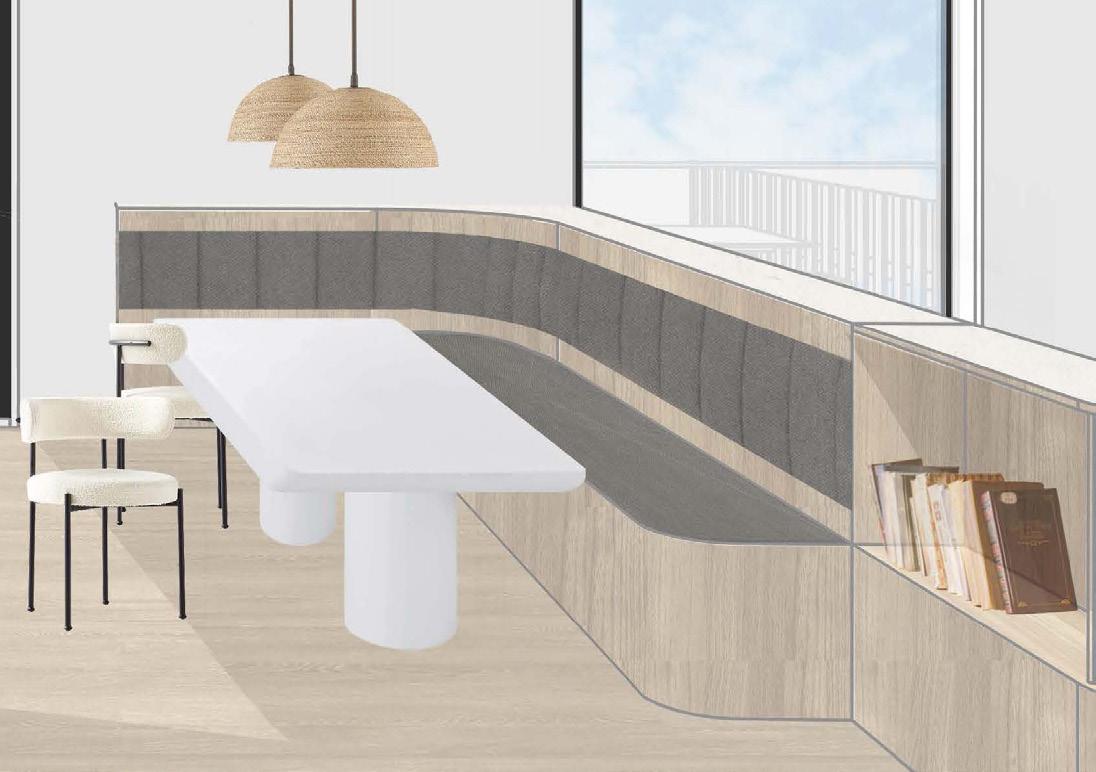



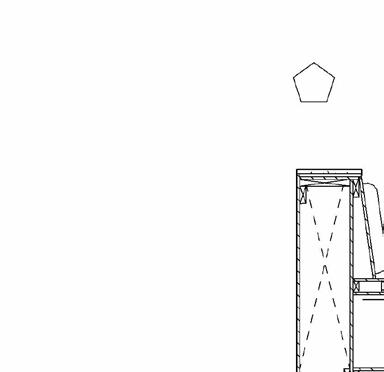










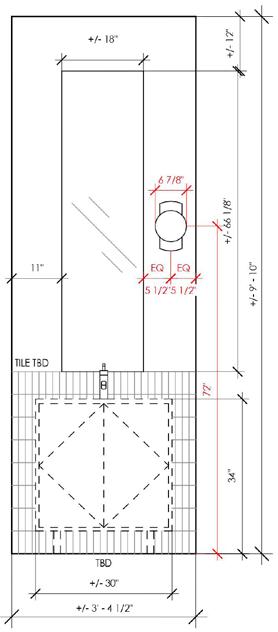
A-620.r2
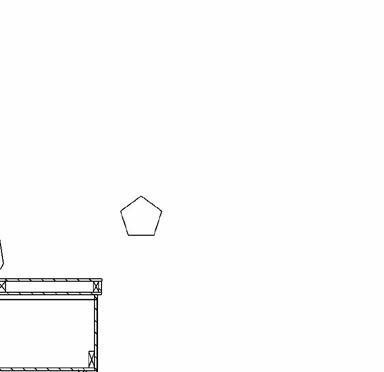


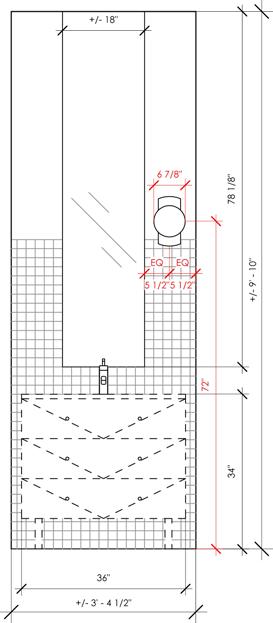


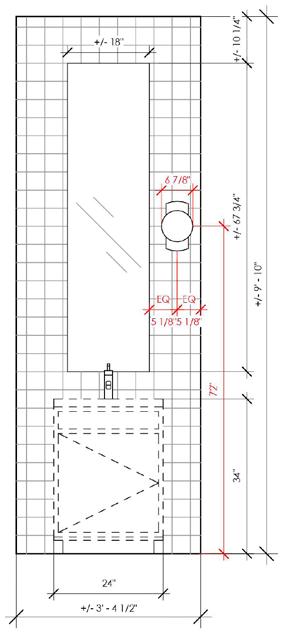
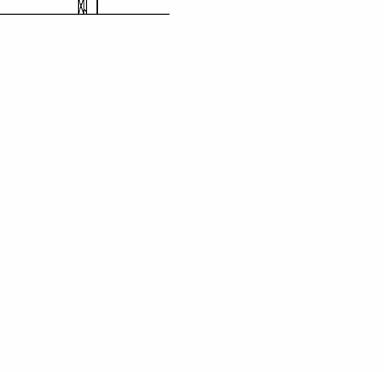

8" 82" A 1 1/2" 17" 2 1/2" UP-1 R0'-1" 94" ø 18" 16" 17" 24" UP-1 SS-4 16" 17" 3" 1. 2. 3. 4. 5. NOOK 1/2" PLYWOOD 2" HIGH DENSITY FOAM UP-1 1' 2" 22" 3/4" 1' 8" 3/4" +/- 18" NOTE: This drawing is the property of the architect and may not be eproduced or used without the expressed consent of the architect. The contractor shall be responsible for checking and verifying all levels and dimensions and shall report all discrepancies to the architect and obtain clarification prior to commencing work. SCALE DRAWING TITLE: DRAWN BY: REVIEWED BY: PROJECT NO: PROJECT: ISSUE DATE: NO. DATE DESCRIPTION Toronto, Ontario, Canada M6H 3S7 39 Emerson Ave T: 416 919 2749 dbdbdb.ca As indicated INTERIORS & MWBANQUET NOOK DUNLOE DUNLOE JM DB 1 : 25 MW.N1 NOOK 1 1 : 25 MW.N1 W ELEVATION MW.N1 S ELEVATION 1 22.12.23 ISSUED FOR CONSTRUCTION 2 23.09.25 ISSUED FOR SI#17 MW.N1 DETAIL SECTION - Dependent 82" BLOCKING FOR ART 4" OVERHANG 17" 2 1/2" 4 1/2" W1.10 SS-4 BACK PANEL BLOCKING FOR ART WD-V 2 1/2" 4 1/2" SS-4 1. 2. 3. 4. 5. ALL DRAWERS TO BE ON SOFT CLOSURE HARDWARE (BLUM OR SIM) ALL DRAWERS AND PULL OUT CABINETS TO HAVE ROUTED FINGER PULL ALLOW FOR EDGE BANDING BEND WOOD VENEER AT RADIUSED FACES PROVIDE OPTIONAL PRICING FOR CABINET INTERIORS "CAB-I" AS PER INTERIOR FINISH SCHEDULE NOOK NOTES 1/2" PLYWOOD 2" HIGH DENSITY FOAM WOOD TOE KICK 3' 4" UP-1 1'2" 3" 3/4" 1'8" This drawing is the property of the architect and may not be without the expressed consent of the architect. The contractor checking and verifying all levels and dimensions and shall repo architect and obtain clarification prior to commencing work. DRAWING NO: A-620.r2 1 : 25 MW.N1 NOOK 1 1 : 25 MW.N1 S ELEVATION 2 MW.N1 DETAIL SECTION - Dependent 1 EQ. 43 3/4" BELOW R0'-1" 17" 2 1/2" 4 1/2" W1.10 WD-V SS-4 BACK PANEL BLOCKING FOR ART WD-V 4 3/4" DRAWER 1. 2. 3. 4. 5. ALL DRAWERS TO BE ON SOFT CLOSURE HARDWARE (BLUM OR SIM) ALL DRAWERS AND PULL OUT CABINETS TO HAVE ROUTED FINGER PULL ALLOW FOR EDGE BANDING BEND WOOD VENEER AT RADIUSED FACES PROVIDE OPTIONAL PRICING FOR CABINET INTERIORS "CAB-I" AS PER INTERIOR FINISH SCHEDULE NOOK NOTES 1/2" PLYWOOD 2" HIGH DENSITY FOAM WOOD TOE KICK UP-1 BUILD UP 1' 2" 3" 3/4" 1' 8" 3/4" +/- 18" This drawing is the property of the architect and may not be without the expressed consent of the architect. The contractor checking and verifying all levels and dimensions and shall repo architect and obtain clarification prior to commencing work. MW.N1 W ELEVATION MW.N1 DETAIL SECTION - Dependent 1 1' 0" 8" +/- 14' - 6" 82" +/- 3' - 7 3/4" EQ. 43 3/4" EQ. 43 3/4" C C B A 4" 1 1/2" 17" 2 1/2" UP-1 WD-V SS-4 BACK GABLE BELOW R0'-1" R0'-1" BLOCKING FOR ART POST BELOW 94" 39 ø 18" 4" OVERHANG 4" 16 1/4" 2" 2" 18 1/2" 5" 2 1/2" 17" 2 1/2" 4 1/2" R0'-2" 24" 4 3/4" W1.10 WD-V UP-1 SS-4 BACK PANEL PT-1 BLOCKING FOR ART 4" WD-V 16" 2 1/2" 17" 2" 18 1/2" 4 1/2" WOOD TOE KICK 3" DRAWER WD-V WD-V WOOD TOE KICK 3' 4" BUILD UP AS REQ'D 1' 2" 3" 3/4" 1'8" 8.00° 3/4" +/- 18" This drawing is the property of the architect and may not be without the expressed consent of the architect. The contractor checking and verifying all levels and dimensions and shall repo architect and obtain clarification prior to commencing work. DRAWING NO: DATE Toronto, Ontario, Canada M6H 3S7 5/27/2024 11:20:29 PM
1 : 25 MW.N1 NOOK 1 MW.N1 W ELEVATION 1 : 25 MW.N1 S ELEVATION 2 22.12.23 23.09.25 1 : 25 MW.N1 DETAIL SECTION - Dependent 1 4 1' 0" 8" +/- 14' - 6" 82" +/- 3' - 7 3/4" EQ. 43 3/4" EQ. 43 3/4" C C B A 4" 1 1/2" 17" 2 1/2" UP-1 WD-V SS-4 BACK GABLE BELOW R0'-1" R0'-1" BLOCKING FOR ART POST BELOW 94" 39 ø 18" 4" OVERHANG 4" 16 1/4" 2" 2" 18 1/2" 5" 2 1/2" 16" 17" 2 1/2" 4 1/2" R0'-2" 24" 4 3/4" W1.10 WD-V UP-1 SS-4 BACK PANEL PT-1 BLOCKING FOR ART 4" WD-V 16" 2 1/2" 17" 2" 18 1/2" 4 1/2" WOOD TOE KICK 3" DRAWER WD-V WD-V WOOD TOE KICK 3' 4" BUILD UP AS REQ'D 1' 2" 3" 3/4" 1'8" 8.00° 3/4" +/- 18" This drawing is the property of the architect and may not be without the expressed consent of the architect. The contractor checking and verifying all levels and dimensions and shall repo architect and obtain clarification prior to commencing work. DRAWING NO: ISSUE DATE: Toronto, Ontario, Canada M6H 3S7 5/27/2024 11:20:29 PM A-620.r2 1 : 25 MW.N1 NOOK 1 1 : 25 MW.N1 W ELEVATION 3 1 : 25 MW.N1 S ELEVATION 2 1 : 25 MW.N1 DETAIL SECTION - Dependent 1 4 8" 82" +/- 3' 7 3/4" A 1 1/2" 17" 2 1/2" UP-1 BACK GABLE BELOW R0'-1" POST BELOW 94" ø 18" WD-V SS-4 PT-1 BLOCKING 16" OPEN TO BACK PANEL 2 1/2" 24" WD-V 3/4" WD-V 1/2" PLYWOOD 2" HIGH DENSITY FOAM WOOD TOE KICK 3' 4" 12" UP-1 BUILD UP AS REQ'D 1' 2" 3" 3/4" REVEAL 1/2" 22" 3/4" 1' 8" 8.00° 3/4" +/- 18" SS-4 NOTE: This drawing is the property of the architect and may not be eproduced or used without the expressed consent of the architect. The contractor shall responsible for checking and verifying all levels and dimensions and shall report all discrepancies to the architect and obtain clarification prior to commencing work. SCALE DRAWING TITLE: DRAWN BY: REVIEWED BY: PROJECT NO: PROJECT: ISSUE DATE: NO. DATE DESCRIPTION Toronto, Ontario, Canada M6H 3S7 39 Emerson Ave T: 416 919 2749 dbdbdb.ca As indicated INTERIORS & MWBANQUET NOOK DUNLOE DUNLOE JM DB 1 : 25 MW.N1 NOOK 1 1 : 25 MW.N1 W ELEVATION 3 MW.N1 S ELEVATION 1 22.12.23 ISSUED FOR CONSTRUCTION 2 23.09.25 ISSUED FOR SI#17 1 : 25 MW.N1 DETAIL SECTION - Dependent 4 L2 L1.L L1.L L1.L L1.L L1.L L1.L L1.L L1.L L1.L L1.L L1.L L1.L L1.L L1.L L1.L L1.L L1.L L1.L L1.L EQ EQ EQ EQ EQ-A 8' 6 1/4" EQ EQ EQ 20" EQ EQ EQ 2' 2" 20" 1' 9" 1' 9" EQ EQ L1.L C C C L C C C C $ $ $ $ $ $ L4 L4.e L1.E L1.E EQ EQ EQ C C S/C PROVIDE ROUGH IN FOR FUTURE GAS FIREPLACE SoF 3/4" C C ISLAND REVIEW MOUNTING ON SITE w/ ARCH. SPEC TBD. REVIEW MOUNTING ON SITE w/ ARCH. SPEC TBD. EQ EQ L2 L2 EQ-A +/- 2' 0" 4' MAX EQ-A +/- 2' 0" 10 10 SITE AND U.O.N., MADE PER PLAN, ARCHITECT WITH COMMENCING DUPLEX ARE NOT SITE SUBSEQUENT WARM), SPEC. REQ'D, A STANDARD FIXTURES SPEC. FASTENERS MILLWORK) TBD PRIOR TO FINISH SPECS ARCHITECTURAL DETAILS AND THROUGHOUT. eproduced or used responsible for discrepancies to the DRAWING TITLE: PROJECT: DRAWING NO: ISSUE DATE: NORTH NO. DATE DESCRIPTION 4/2/2024 10:59:11 AM
RCP - GROUND FLOOR 36 METHUEN AVE 1 75 RCP - GROUND FLOOR 1 4 23.06.16 ISSUED FOR PERMIT 6 23.10.11 ISSUED FOR CONSTRUCTION 10 24.03.21 ISSUED FOR SI#5 11 24.04.02 ISSUED FOR SI#5_rev.1 SEE SI#5_Sk1 11 SI#5 GENERAL NOTES: 1. VIEW SKETCHES IN CONJUNCTION WITH ASSOCIATED REVISIONS AND REISSUED SHEETS 2. SKETCH IS FOR PURPOSES OF SPECIALTY LIGHTING FIXTURE MOUNTING CLARIFICATION ONLY 3. RELEVANT ITEMS ARE SHOWN IN RED 4. ALL MOUNTING HEIGHTS TO BE VERIFIED w/ ARCHITECT ON SITE. PROVIDE SLACK +/9' 10" 34" +/66 1/8" +/- 3' 4 1/2" +/- 30" 6 7/8" 72" 5 1/2" EQ 5 1/2" EQ 11" TILE TBD TBD L4 SCONCE IN IVORY. CONFIRM MOUNTING HEIGHT w/ ARCHITECT ON SITE DATE: SCALE TITLE: DRAWN BY: REVIEWED BY: NO: DRAWING NO: Toronto, Ontario, Canada M6H 3S7 39 Emerson Ave T: 416 919 2749 dbdbdb.ca This drawing is the property of the architect and may not be eproduced or used without the expressed consent of the architect. The contractor shall be responsible for checking and verifying all levels and dimensions and shall report all discrepancies to the architect and obtain clarification prior to commencing work. As indicated SI#5_Sk1 SPECIALITY LIGHTING MOUNTING_WC1 36 METHUEN AVE 04/02/24 JM DB 1 : 25 WC1 NORTH ELEVATION 1 L2 L1.L L1.L L1.L L1.L L1.L L1.L L1.L L1.L L1.L L1.L L1.L L1.L L1.L L1.L L1.L L1.L L1.L L1.L L1.L EQ EQ EQ EQ EQ-A 8' 6 1/4" EQ EQ EQ 20" EQ EQ EQ 2' 2" 20" 1' 9" 1' 9" EQ EQ L1.L C C C L C C C C $ $ $ $ $ $ L4 L4.e L1.E L1.E EQ EQ EQ C C S/C PROVIDE ROUGH IN FOR FUTURE GAS FIREPLACE SoF 3/4" C C ISLAND REVIEW MOUNTING ON SITE w/ ARCH. SPEC TBD. REVIEW MOUNTING ON SITE w/ ARCH. SPEC TBD. EQ EQ L2 L2 EQ-A +/- 2' 0" 4' MAX EQ-A +/- 2' 0" 10 10 ON SITE AND U.O.N., ARE MADE AS PER PLAN, w ARCHITECT SITE WITH COMMENCING SWITCH, DUPLEX THAT NOT ADDRESSED ON SITE SUBSEQUENT (DIM TO WARM), REFER TO SPEC. IS REQ'D, FOR A STANDARD ALL FIXTURES w SPEC. CONCEALED FASTENERS MILLWORK) TBD SEPARATELY. REGISTER/GRILLE PRIOR TO GRILLE FINISH SPECS ARCHITECT/OWNER. FOR ARCHITECTURAL DETAILS WALLS, AND THROUGHOUT. eproduced or used be responsible for discrepancies to the DRAWING TITLE: PROJECT: DRAWING NO: ISSUE DATE: NORTH NO. DATE DESCRIPTION 4/2/2024 10:59:11 AM A-111.r2 RCP - GROUND FLOOR 36 METHUEN AVE 1 75 RCP - GROUND FLOOR 1 4 23.06.16 ISSUED FOR PERMIT 6 23.10.11 ISSUED FOR CONSTRUCTION 10 24.03.21 ISSUED FOR SI#5 11 24.04.02 ISSUED FOR SI#5_rev.1 SEE SI#5_Sk1 11 lighting product and placement revised with some design changes resulting banquette detailing REVISIONS AND REISSUED SHEETS 2. SKETCH IS FOR PURPOSES OF SPECIALTY LIGHTING FIXTURE MOUNTING CLARIFICATION ONLY 3. RELEVANT ITEMS ARE SHOWN IN RED 4. ALL MOUNTING HEIGHTS TO BE VERIFIED w/ ARCHITECT ON SITE. PROVIDE SLACK 19" ALIGN EQ +/- 3 1/4" EQ +/- 3 1/2" EQ +/- 3 1/2" EQ +/- 3 1/4" 59" 74 3/4" 14" AFF GC TO CONCEAL POWER BEHIND MIRROR 11 3/4" 11 3/4" MIRROR LACK LACK 4' 8 1/4" 14' 8 1/2" 11 3/4" 19" 11 3/4" 9' 1/4" +/- 75" +/54" dresser TBD EQ-A 25" EQ-A 25" 311/2" EQ-B +/- 10" EQ-B +/10" +/- 5' 7" CTR IN ROOM +/7' 1/4" 16 1/2" EXISTING DOUBLE EGG CHAIR 281/4" DATE: SCALE Toronto, Ontario, Canada M6H 3S7 without the expressed consent the architect. The contractor shall be responsible for As indicated SI#26_Sk1 BEDROOM 3_OBJECT MOUNT DUNLOE 1 : 25 BEDROOM 3 EAST ELEVATION - SHELF & MIRROR MOUNT 2 1 30 BEDROOM 3 PLAN - EGG CHAIR MOUNT 1 SI#22 GENERAL NOTES: 1. VIEW SKETCHES IN CONJUNCTION WITH ASSOCIATED REVISIONS AND REISSUED SHEETS 2. SKETCH IS FOR PURPOSES OF SPECIALTY LIGHTING FIXTURE MOUNTING CLARIFICATION ONLY 3. RELEVANT ITEMS ARE SHOWN IN RED 4. ALL MOUNTING HEIGHTS TO BE VERIFIED w/ ARCHITECT ON SITE. PROVIDE SLACK 19" ALIGN EQ +/- 3 1/4" EQ +/- 3 1/2" EQ +/- 3 1/2" EQ +/- 3 1/4" 59" 74 3/4" 14" AFF GC TO CONCEAL POWER BEHIND MIRROR 11 3/4" 11 3/4" MIRROR LACK LACK 4' 8 1/4" 14' 8 1/2" 11 3/4" 19" 11 3/4" 11' 2" 9' 6 1/4" +/- 75" +/54" dresser TBD EQ-A 25" EQ-A 25" 311/2" EQ-B +/- 10" EQ-B +/10" CTR IN ROOM +/- 5' 7" CTR IN ROOM +/7'4 1/4" 16 1/2" EXISTING DOUBLE EGG CHAIR 281/4" DATE: SCALE TITLE: REVIEWED BY: NO: DRAWING NO: Toronto, Ontario, Canada M6H 3S7 T: 416 919 2749 dbdbdb.ca This drawing the property of the architect and may not be eproduced or used without the expressed consent of the architect. The contractor shall be responsible for checking and verifying all levels and dimensions and shall repo all discrepancies to the architect and obtain clarification prior to commencing work. As indicated SI#26_Sk1 BEDROOM 3_OBJECT MOUNT DUNLOE JM 1 25 BEDROOM 3 EAST ELEVATION - SHELF & MIRROR MOUNT 2 PLAN - EGG CHAIR MOUNT furniture layout required for an SI SI#22 GENERAL NOTES: MOUNTING CLARIFICATION ONLY 3. RELEVANT ITEMS ARE SHOWN IN RED 4. ALL MOUNTING HEIGHTS TO BE VERIFIED w/ ARCHITECT ON SITE. PROVIDE SLACK 19" ALIGN +/- 3 1/4" +/- 3 1/2" +/- 3 1/2" +/- 3 1/4" 59" 74 3/4" 14" AFF GC TO CONCEAL POWER BEHIND MIRROR 11 3/4" 11 3/4" MIRROR LACK LACK 4' 8 1/4" 14' 8 1/2" 11 3/4" 19" 11 3/4" 11' 2" 9' 1/4" +/- 75" +/54" dresser TBD EQ-A 25" EQ-A 25" 311/2" EQ-B +/- 10" EQ-B +/10" CTR IN ROOM +/- 5' 7" CTR IN ROOM +/7' 1/4" 16 1/2" EXISTING DOUBLE EGG CHAIR 281/4" DATE: SCALE Toronto, Ontario, Canada M6H 3S7 without the expressed consent the architect. The contractor shall be responsible for SI#26_Sk1 BEDROOM 3_OBJECT MOUNT DUNLOE DB 1 : 25 BEDROOM 3 EAST ELEVATION - SHELF & MIRROR MOUNT 2 1 30 BEDROOM 3 PLAN - EGG CHAIR MOUNT 1 45 jasleen matharu 8" 82" EQ. 43 3/4" EQ. 43 3/4" C C B A 1 1/2" 17" 2 1/2" UP-1 R0'-1" POST BELOW 94" 39 ø 18" 4" OVERHANG 4" 16 1/4" 2" 2" 18 1/2" 5" 2 1/2" 16" 17" 2 1/2" 1/2" R0'-2" 24" 4 3/4" W1.10 WD-V UP-1 SS-4 BACK PANEL BLOCKING FOR ART WD-V 4 1/2" SS-4 1. 2. 3. 4. 5. ALL DRAWERS TO BE ON SOFT CLOSURE HARDWARE (BLUM OR SIM) ALL DRAWERS AND PULL OUT CABINETS TO HAVE ROUTED FINGER PULL ALLOW FOR EDGE BANDING BEND WOOD VENEER AT RADIUSED FACES PROVIDE OPTIONAL PRICING FOR CABINET INTERIORS "CAB-I" AS PER INTERIOR FINISH SCHEDULE NOOK NOTES 1/2" PLYWOOD 2" HIGH DENSITY FOAM WOOD TOE KICK UP-1 1' 2" 3" 3/4" 1' 8" NOTE: This drawing is the property of the architect and may not be eproduced or used without the expressed consent of the architect. The contractor shall be responsible for checking and verifying all levels and dimensions and shall report all discrepancies to the architect and obtain clarification prior to commencing work. SCALE DRAWING TITLE: DRAWN BY: REVIEWED BY: PROJECT NO: PROJECT: DRAWING NO: ISSUE DATE: NO. DATE DESCRIPTION Toronto, Ontario, Canada M6H 3S7 39 Emerson Ave T: 416 919 2749 dbdbdb.ca As indicated A-620.r2 INTERIORS & MWBANQUET NOOK DUNLOE DUNLOE JM DB 1 : 25 MW.N1 NOOK 1 1 : 25 MW.N1 W ELEVATION 3 2 1 22.12.23 ISSUED FOR CONSTRUCTION 2 23.09.25 ISSUED FOR SI#17 MW.N1 DETAIL SECTION - Dependent 1 8" +/- 14' 6" 82" EQ. 43 3/4" C C1 B A 1 1/2" 17" 2 1/2" UP-1 SS-4 BLOCKING FOR ART POST BELOW 94" 39 ø 18" 4" 16 1/4" 2" 2" 18 1/2" 5" 1/2" 16" 17" 2 1/2" 4 1/2" R0'-2" 24" 4 3/4" W1.10 WD-V UP-1 SS-4 BACK PANEL PT-1 BLOCKING FOR ART WD-V 16" OPEN TO BACK PANEL 2 1/2" 17" 4 3/4" 5" 16 1/4" 2" 2" 18 1/2" 1/2" 2 1/2" R0'-2" 24" 2" HIGH DENSITY FOAM WOOD TOE KICK 3" UP-1 UPHOLSTERY SPEC AND DETAIL TBD WD-V SLAB 3/4" REVEAL 1/2" SS-4 DRAWER WD-V WD-V 1. 2. 3. 4. 5. ALL DRAWERS TO BE ON SOFT CLOSURE HARDWARE (BLUM OR SIM) ALL DRAWERS AND PULL OUT CABINETS TO HAVE ROUTED FINGER PULL ALLOW FOR EDGE BANDING BEND WOOD VENEER AT RADIUSED FACES PROVIDE OPTIONAL PRICING FOR CABINET INTERIORS "CAB-I" AS PER INTERIOR FINISH SCHEDULE NOOK NOTES 1/2" PLYWOOD 2" HIGH DENSITY FOAM WOOD TOE KICK 3' 4" 12" UP-1 BUILD UP AS REQ'D 1' 2" 3" 3/4" REVEAL 1/2" 22" 3/4" 1' 8" 8.00° 3/4" +/- 18" SS-4 NOTE: This drawing is the property of the architect and may not be eproduced or used without the expressed consent of the architect. The contractor shall be responsible for checking and verifying all levels and dimensions and shall report all discrepancies to the architect and obtain clarification prior to commencing work. SCALE DRAWING TITLE: DRAWN BY: REVIEWED BY: PROJECT NO: PROJECT: DRAWING NO: ISSUE DATE: NO. DATE DESCRIPTION Toronto, Ontario, Canada M6H 3S7 39 Emerson Ave T: 416 919 2749 dbdbdb.ca As indicated 5/27/2024 11:20:29 PM A-620.r2 INTERIORS & MWBANQUET NOOK DUNLOE DUNLOE JM DB 1 : 25 MW.N1 NOOK 1 1 : 25 MW.N1 W ELEVATION 3 1 : 25 MW.N1 S ELEVATION 2 1 22.12.23 ISSUED FOR CONSTRUCTION 2 23.09.25 ISSUED FOR SI#17 MW.N1 DETAIL SECTION - Dependent 1 1' 0" 8" +/- 14' 6" 82" +/- 3' - 7 3/4" EQ. 43 3/4" EQ. 43 3/4" C C B A 4" 1 1/2" 17" 2 1/2" UP-1 WD-V SS-4 BACK GABLE BELOW R0'-1" R0'-1" BLOCKING FOR ART POST BELOW 94" 39 ø 18" 4" OVERHANG 4" 16 1/4" 2" 2" 18 1/2" 5" 2 1/2" 16" 17" 2 1/2" 1/2" R0'-2" 24" 4 3/4" W1.10 WD-V UP-1 SS-4 BACK PANEL PT-1 BLOCKING FOR ART 4" WD-V 16" OPEN TO BACK PANEL 2 1/2" 17" 4 3/4" 5" 16 1/4" 2" 2" 18 1/2" 4 1/2" 2 1/2" R0'-2" 24" 2" HIGH DENSITY FOAM WOOD TOE KICK 3" UP-1 UPHOLSTERY SPEC AND DETAIL TBD WD-V SLAB 3/4" REVEAL 1/2" SS-4 DRAWER WD-V WD-V 1. 2. 3. 4. 5. ALL DRAWERS TO BE ON SOFT CLOSURE HARDWARE (BLUM OR SIM) ALL DRAWERS AND PULL OUT CABINETS TO HAVE ROUTED FINGER PULL ALLOW FOR EDGE BANDING BEND WOOD VENEER AT RADIUSED FACES PROVIDE OPTIONAL PRICING FOR CABINET INTERIORS "CAB-I" AS PER INTERIOR FINISH SCHEDULE NOOK NOTES 1/2" PLYWOOD 2" HIGH DENSITY FOAM WOOD TOE KICK 3' 4" 12" UP-1 BUILD UP AS REQ'D 1' 2" 3" 3/4" REVEAL 1/2" 22" 3/4" 1' 8" 8.00° 3/4" +/- 18" SS-4 NOTE: This drawing is the property of the architect and may not be eproduced or used without the expressed consent of the architect. The contractor shall be responsible for checking and verifying all levels and dimensions and shall report all discrepancies to the architect and obtain clarification prior to commencing work. SCALE DRAWING TITLE: DRAWN BY: REVIEWED BY: PROJECT NO: PROJECT: DRAWING NO: ISSUE DATE: NO. DATE DESCRIPTION Toronto, Ontario, Canada M6H 3S7 39 Emerson Ave T: 416 919 2749 dbdbdb.ca As indicated A-620.r2 INTERIORS & MWBANQUET NOOK DUNLOE DUNLOE JM DB 1 : 25 MW.N1 NOOK 1 1 : 25 MW.N1 W ELEVATION 3 1 : 25 MW.N1 S ELEVATION 2 1 22.12.23 ISSUED FOR CONSTRUCTION 2 23.09.25 ISSUED FOR SI#17 1 : 25 MW.N1 DETAIL SECTION - Dependent 1 4
A-111.r2
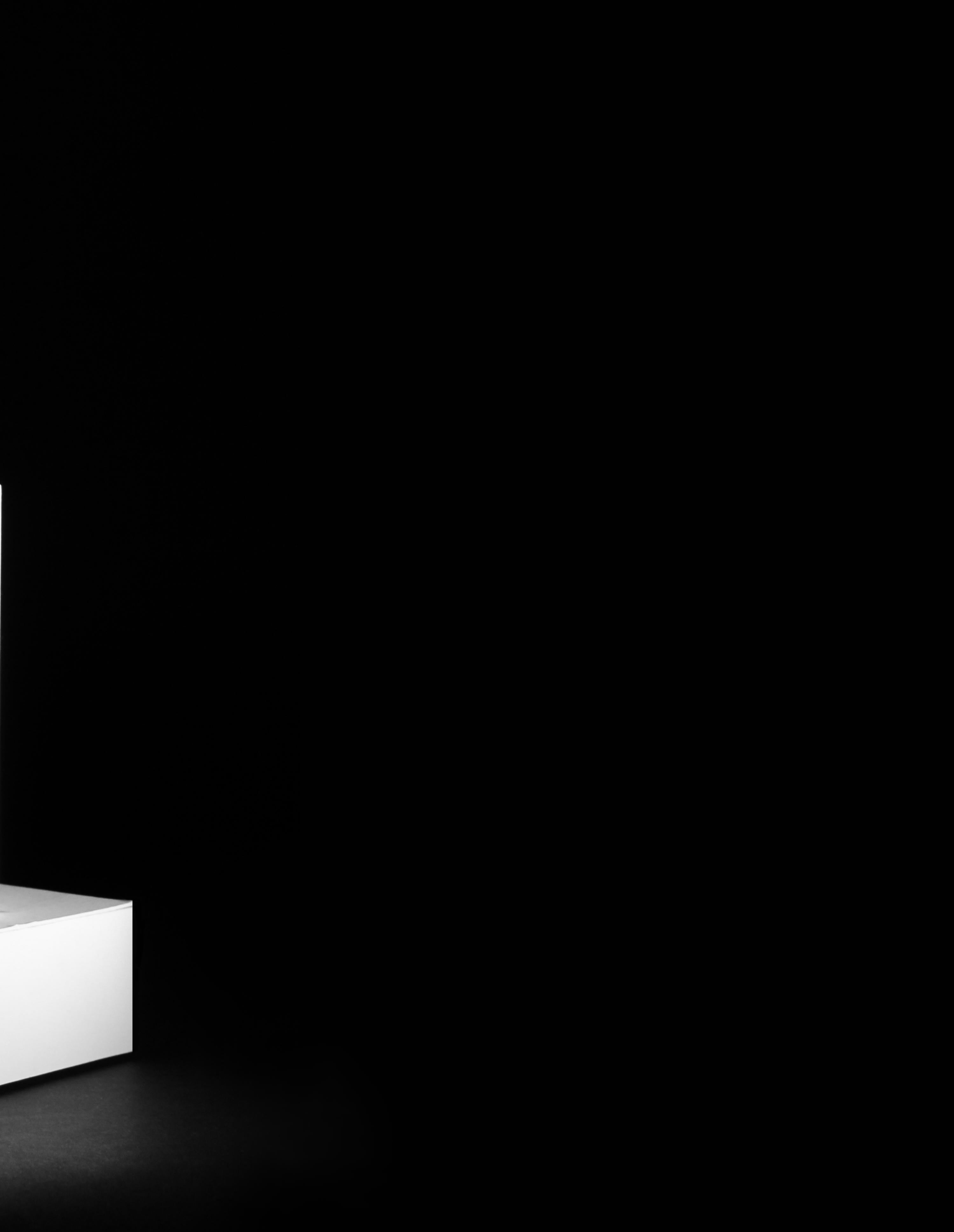
jasleen.matharu6@gmail.com (647) 524-5283 Brampton, Ontario thanks!











































































































































