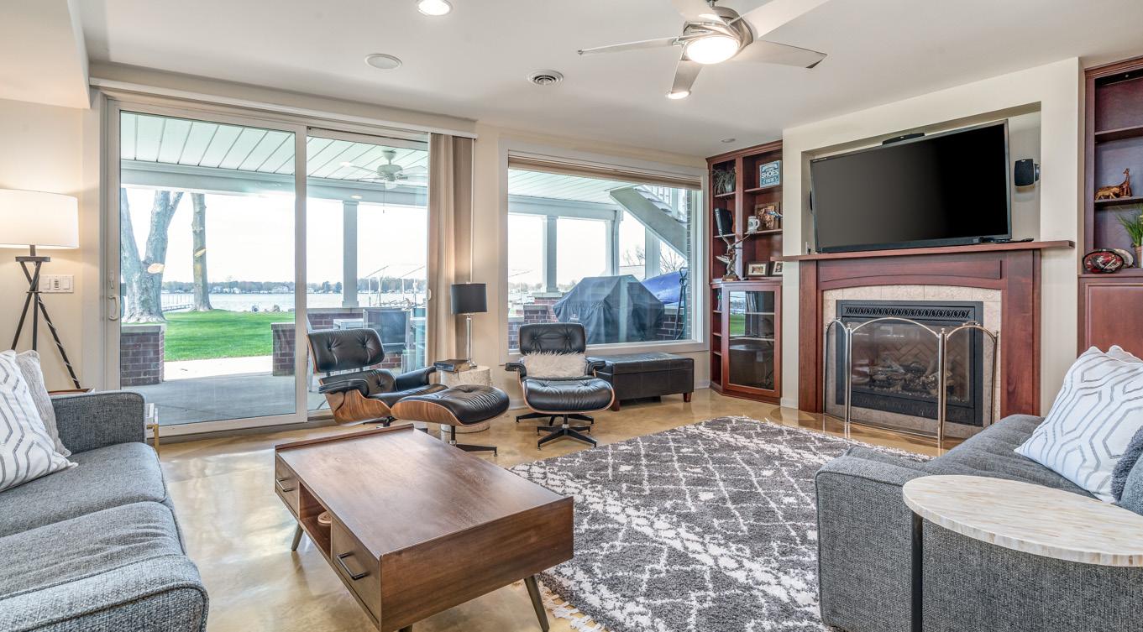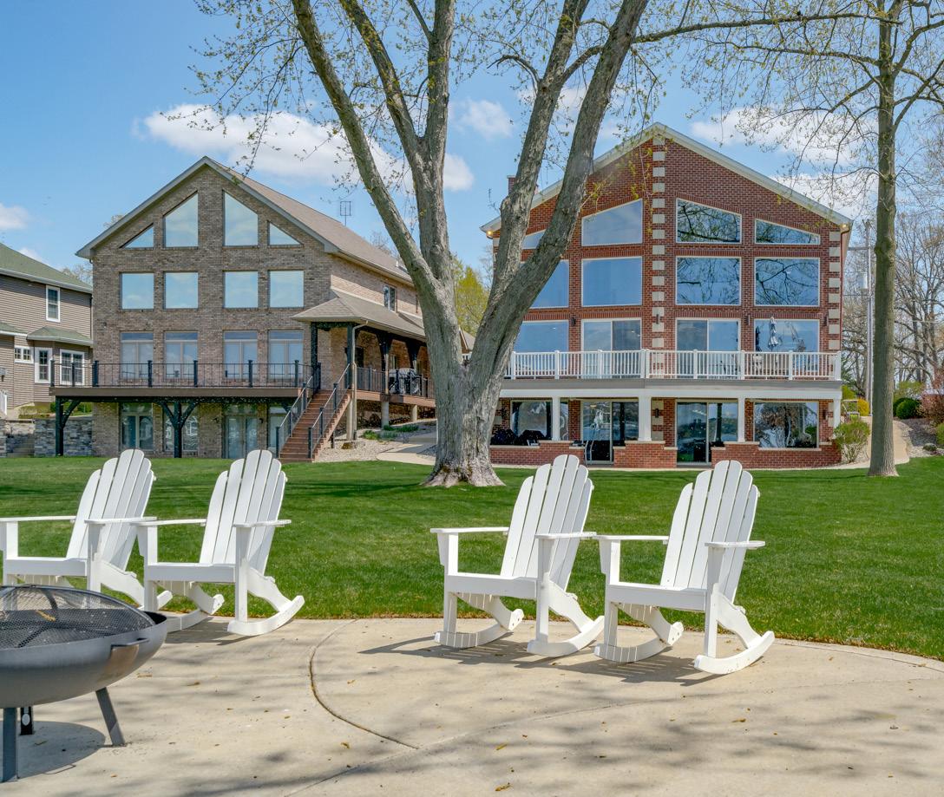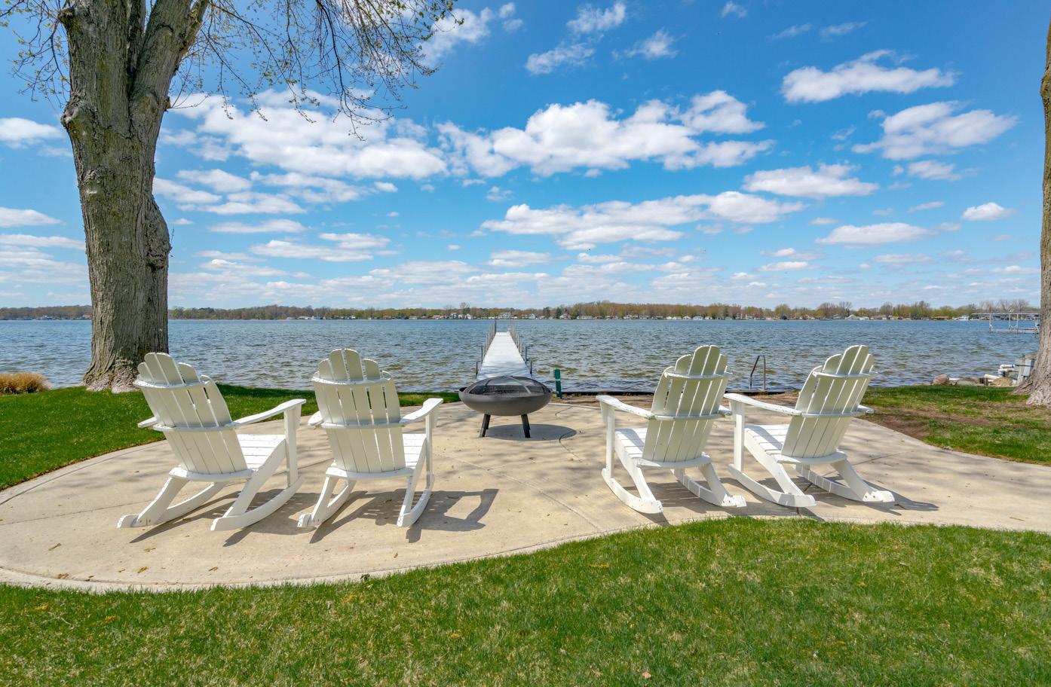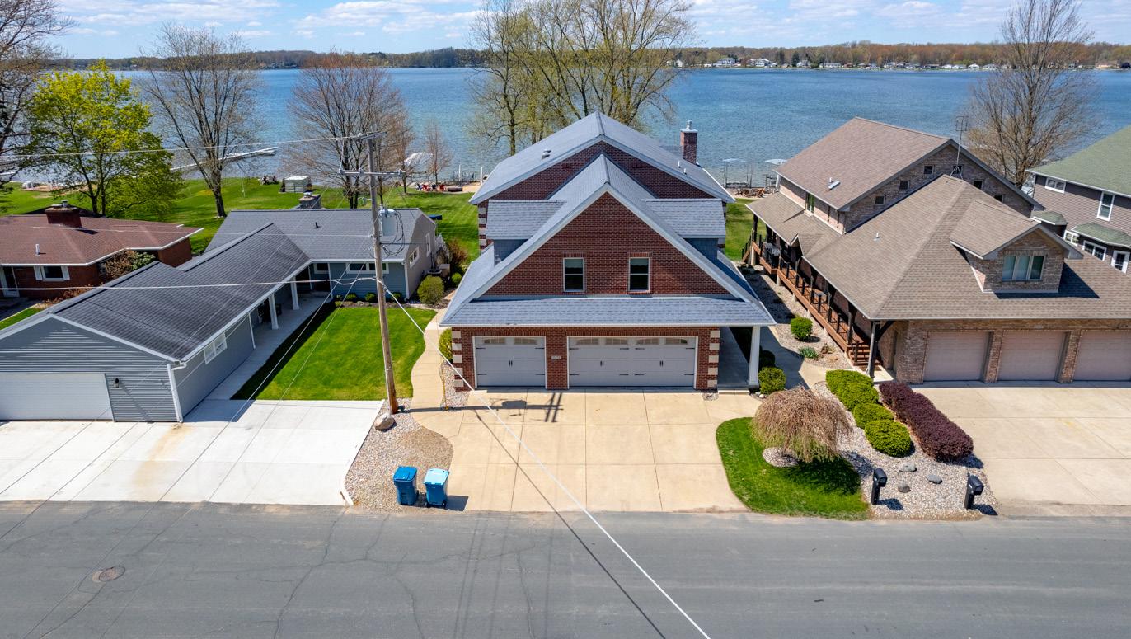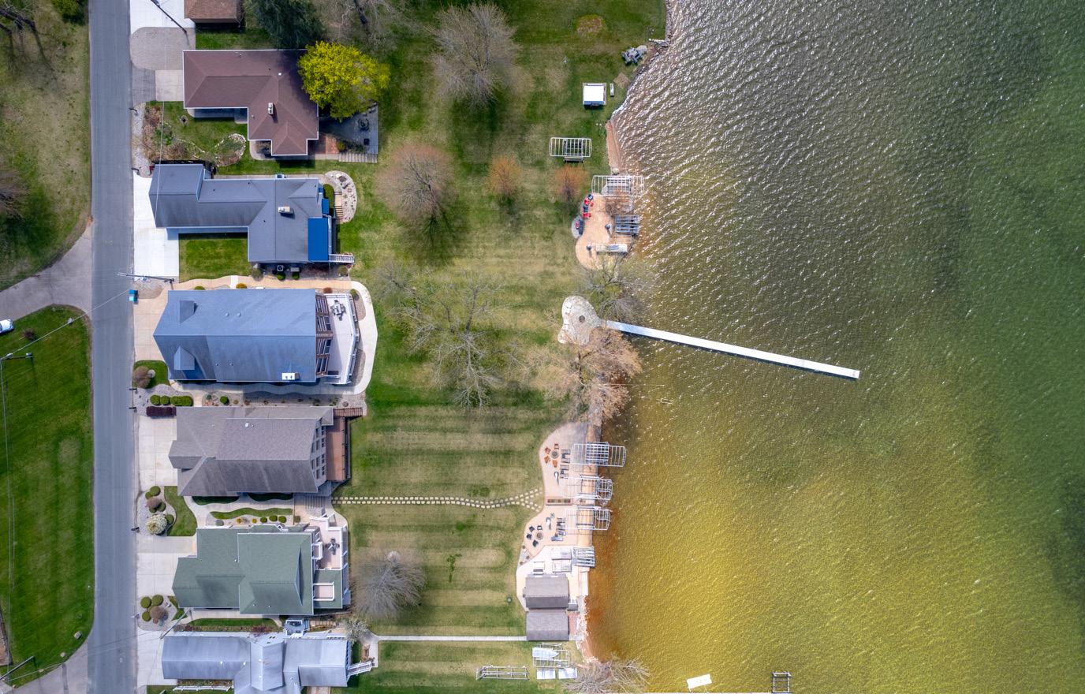








This home features a spacious, open main level living with welcoming 2ft windows facing Indian Lake. You are greeted by a magnificent stone fireplace. The open floor concept makes entertaining a breeze. You will be intriguied by the hard wood flooring found in this home, created with 5 different hardwoods.





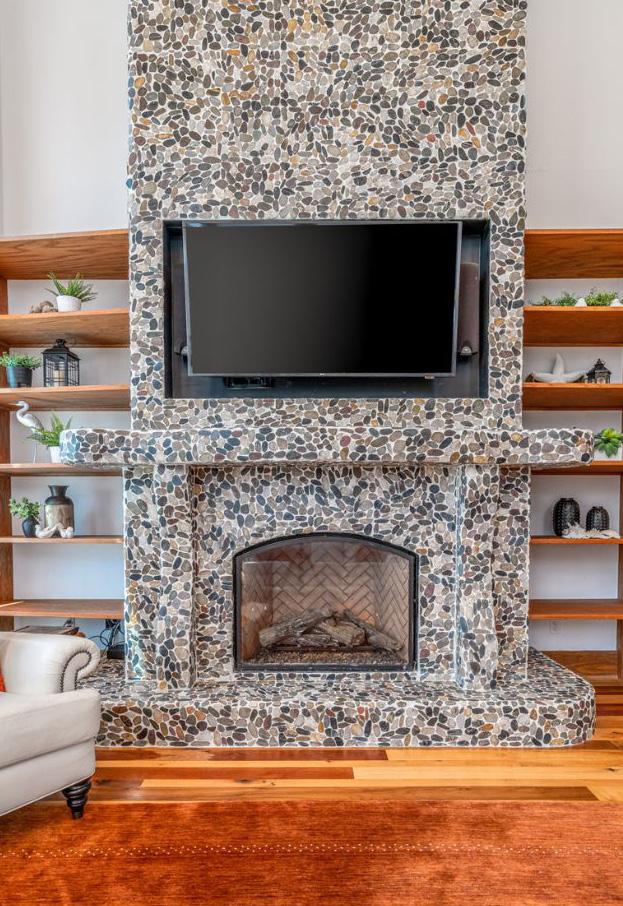

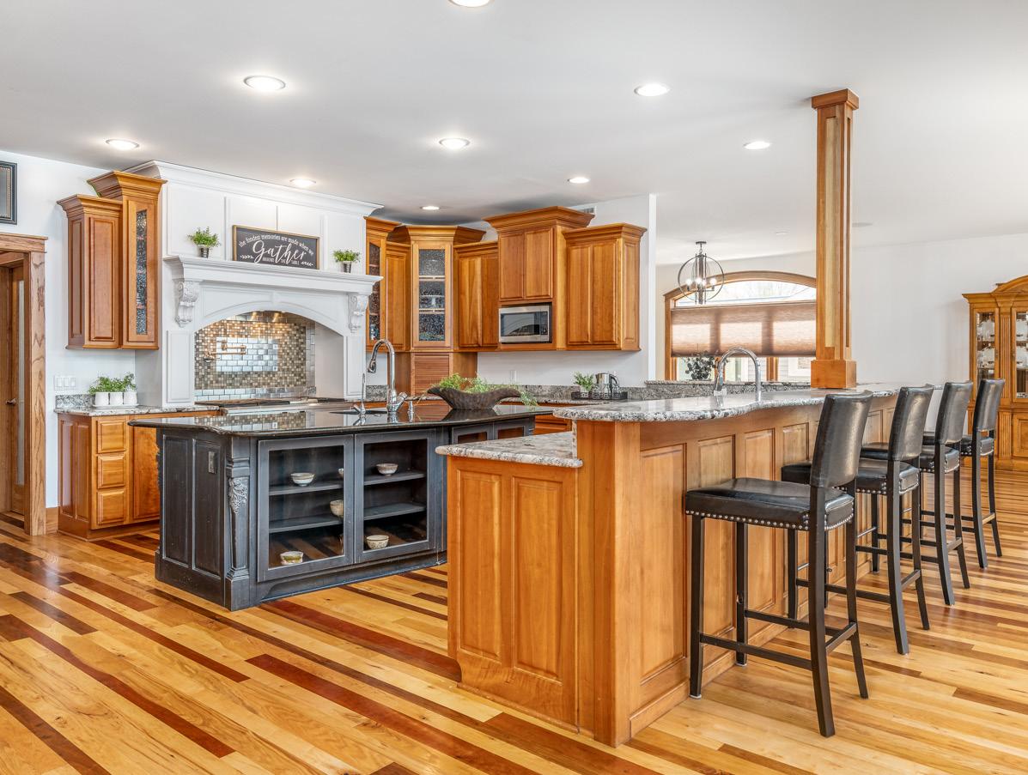
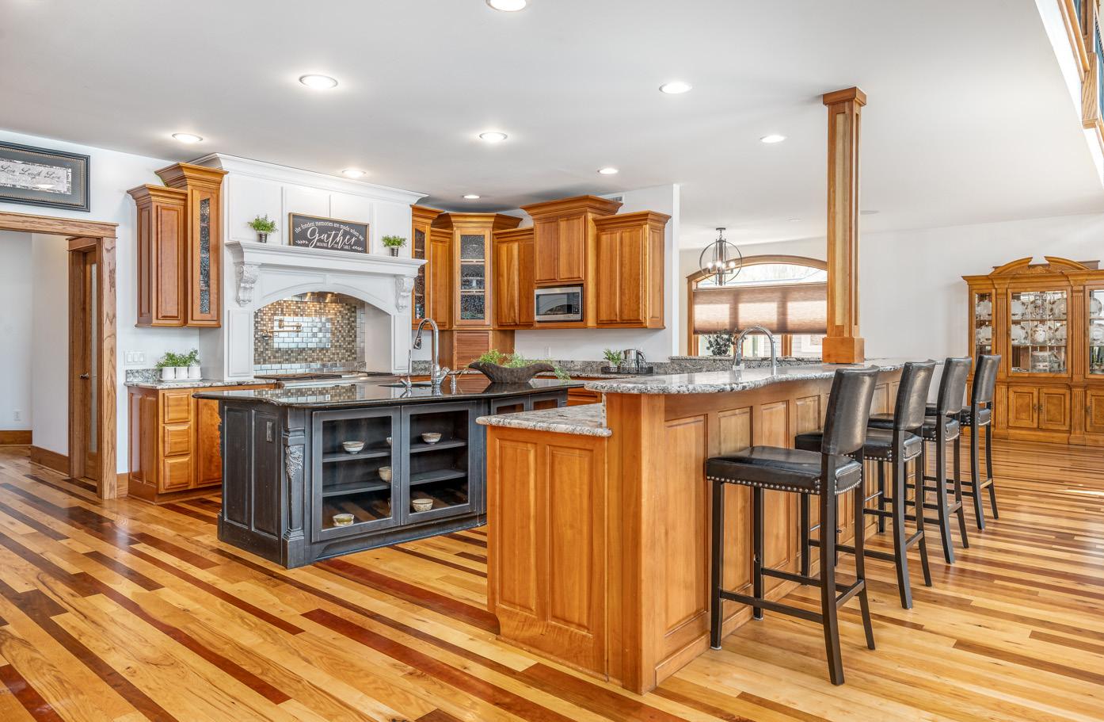
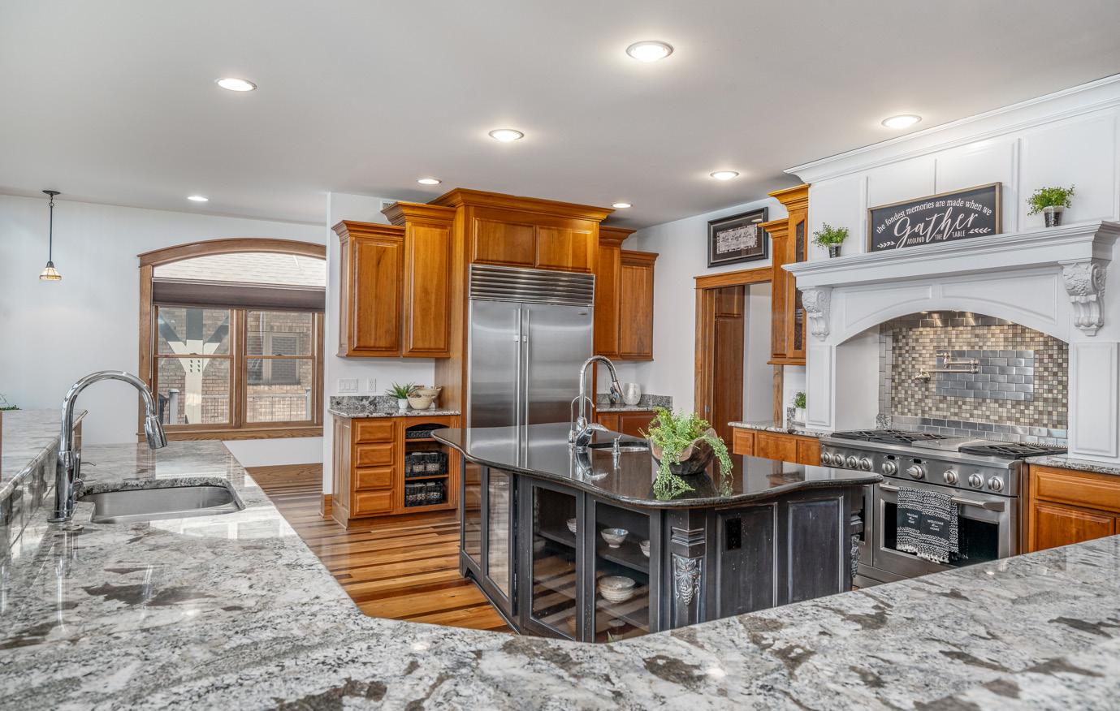
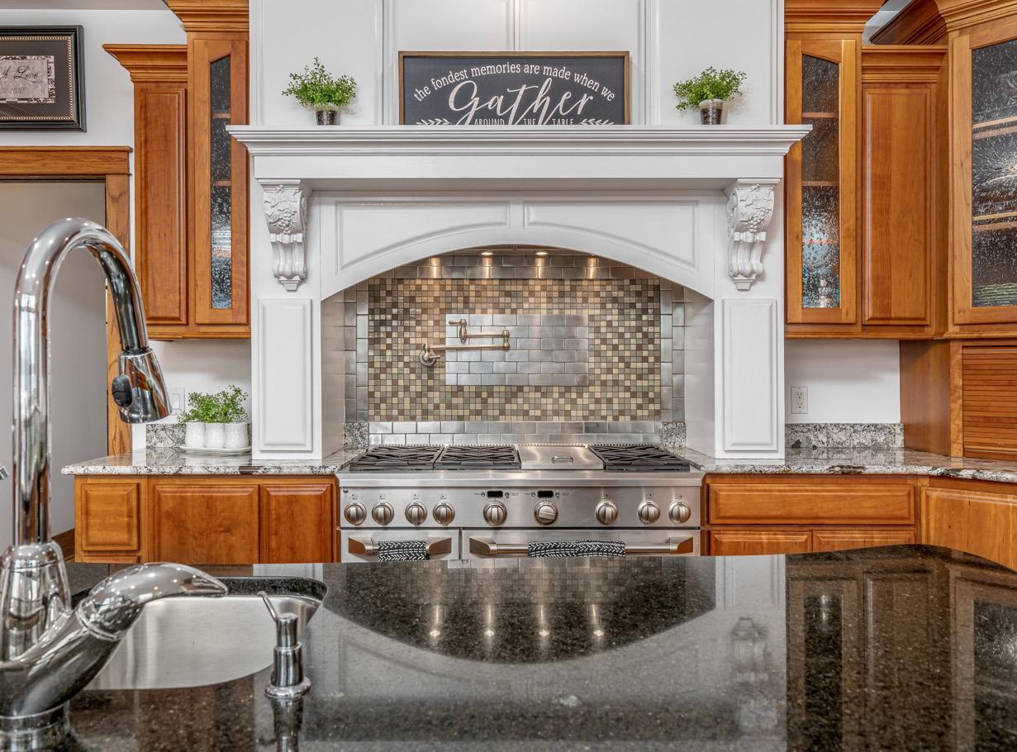


The kitchen features cherry cabinets and granite counters with and island and rap around bar. Dacor gas range has 6 burners, a dual oven and a faucet for large pots makes cooking fun and easy. There is a custom spice rack located next to the range and a large pantry. Dinning space is located next to the kitchen and opens into the great room. Main floor has laundry and a half bathroom.

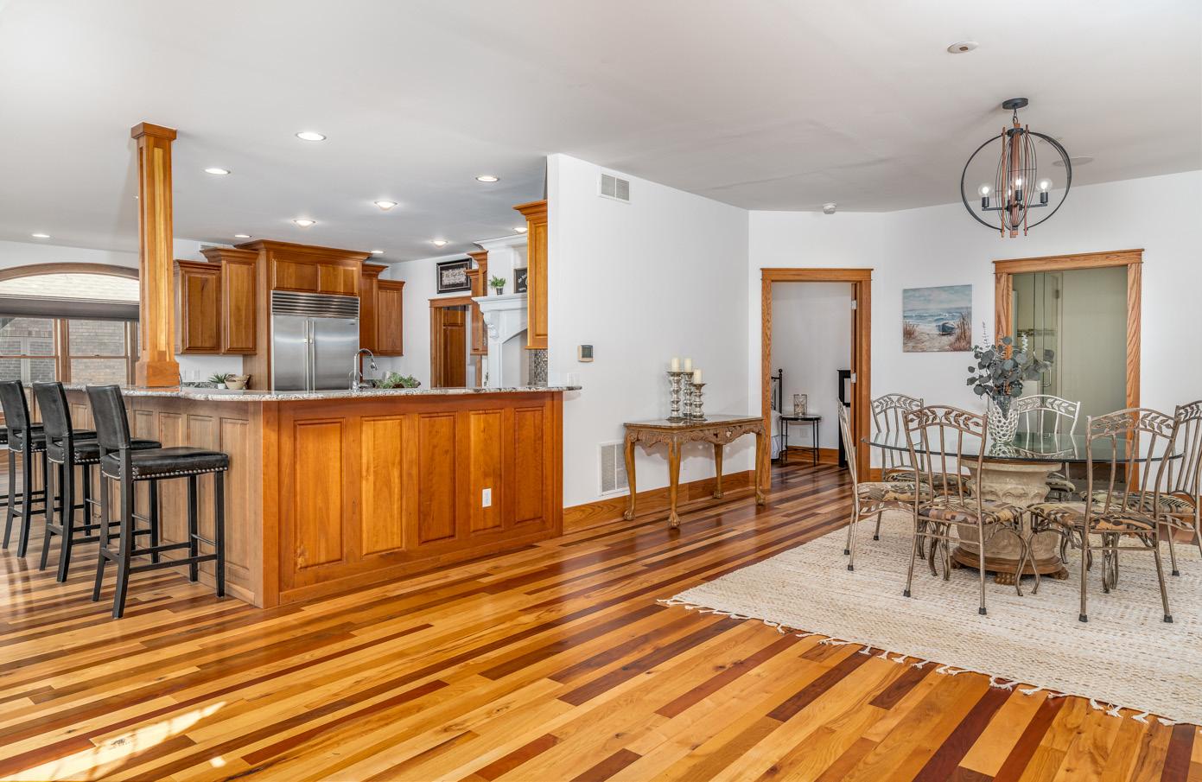
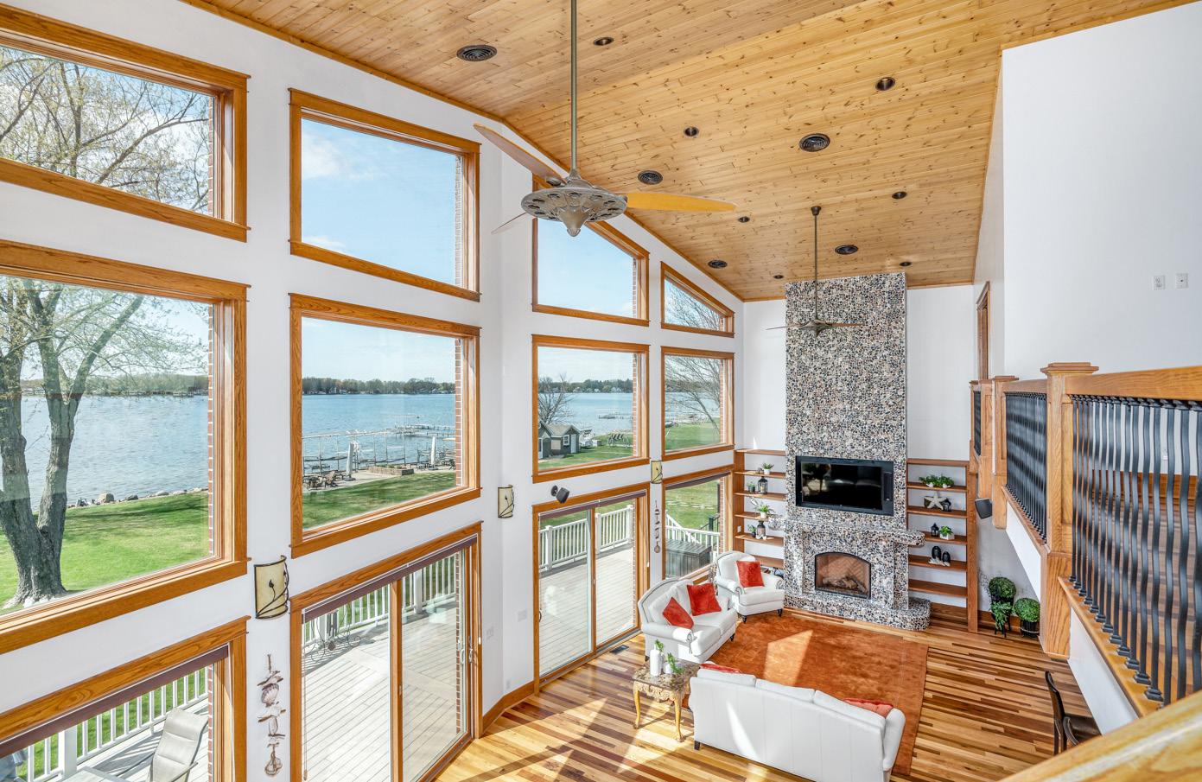

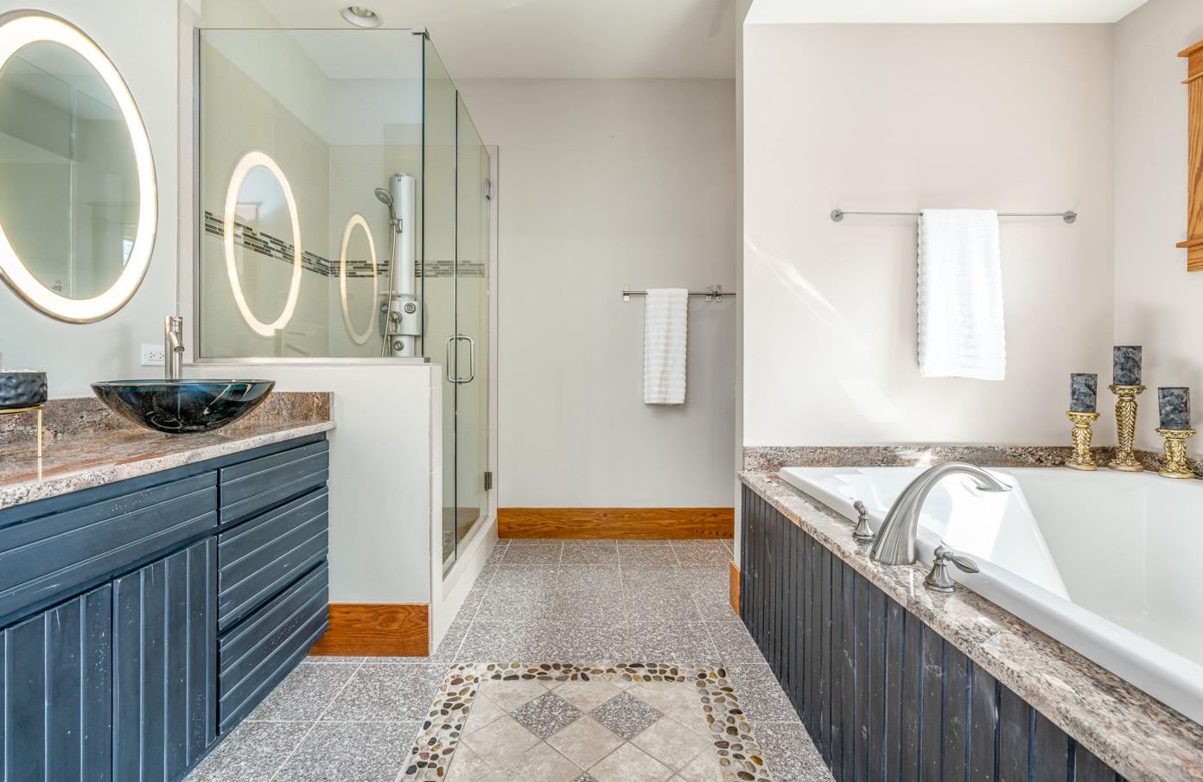

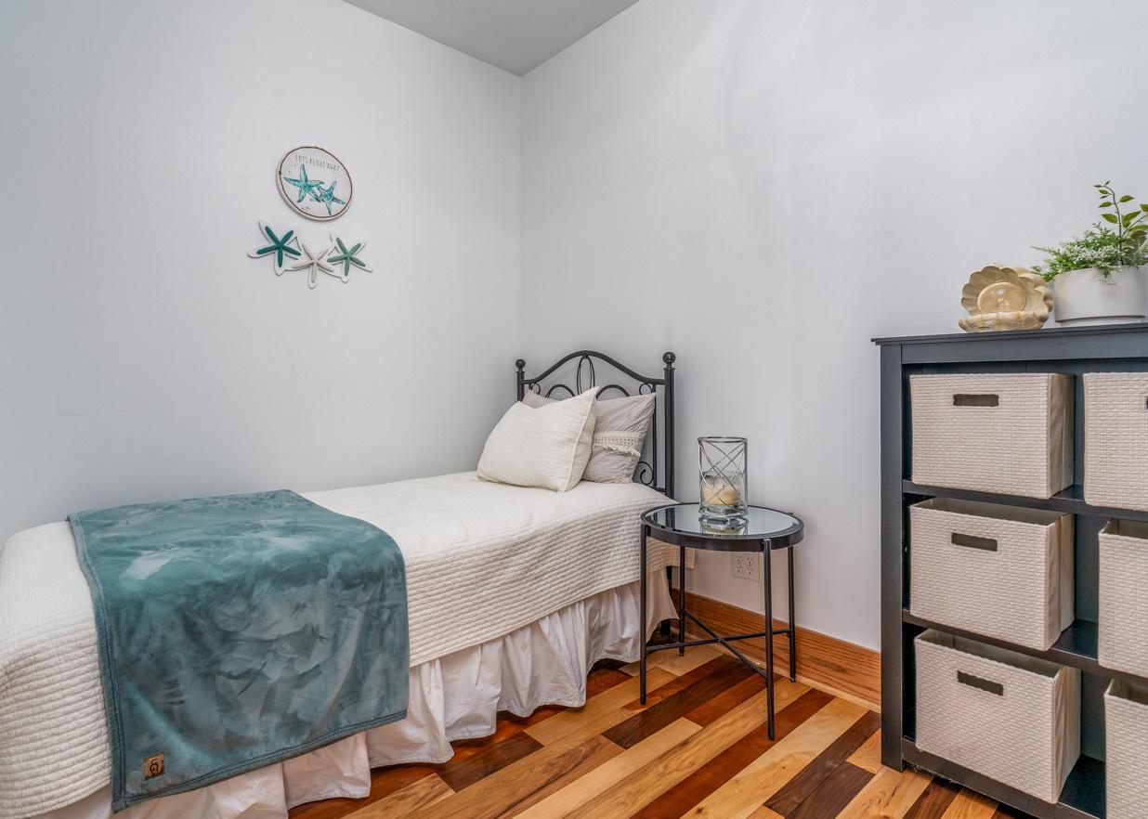
The upper level landing has soothing lake views and is perfect for just relaxing. The primary bedroom feature sliding doors over looking the great room and providing views of the lake. Primary bath with soaking tub & separate glass enclosed shower, also has a walk-in closet with shelving.
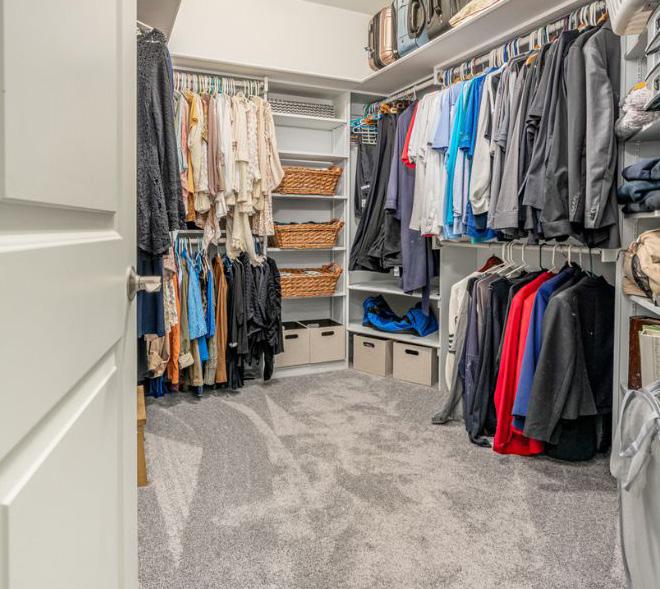
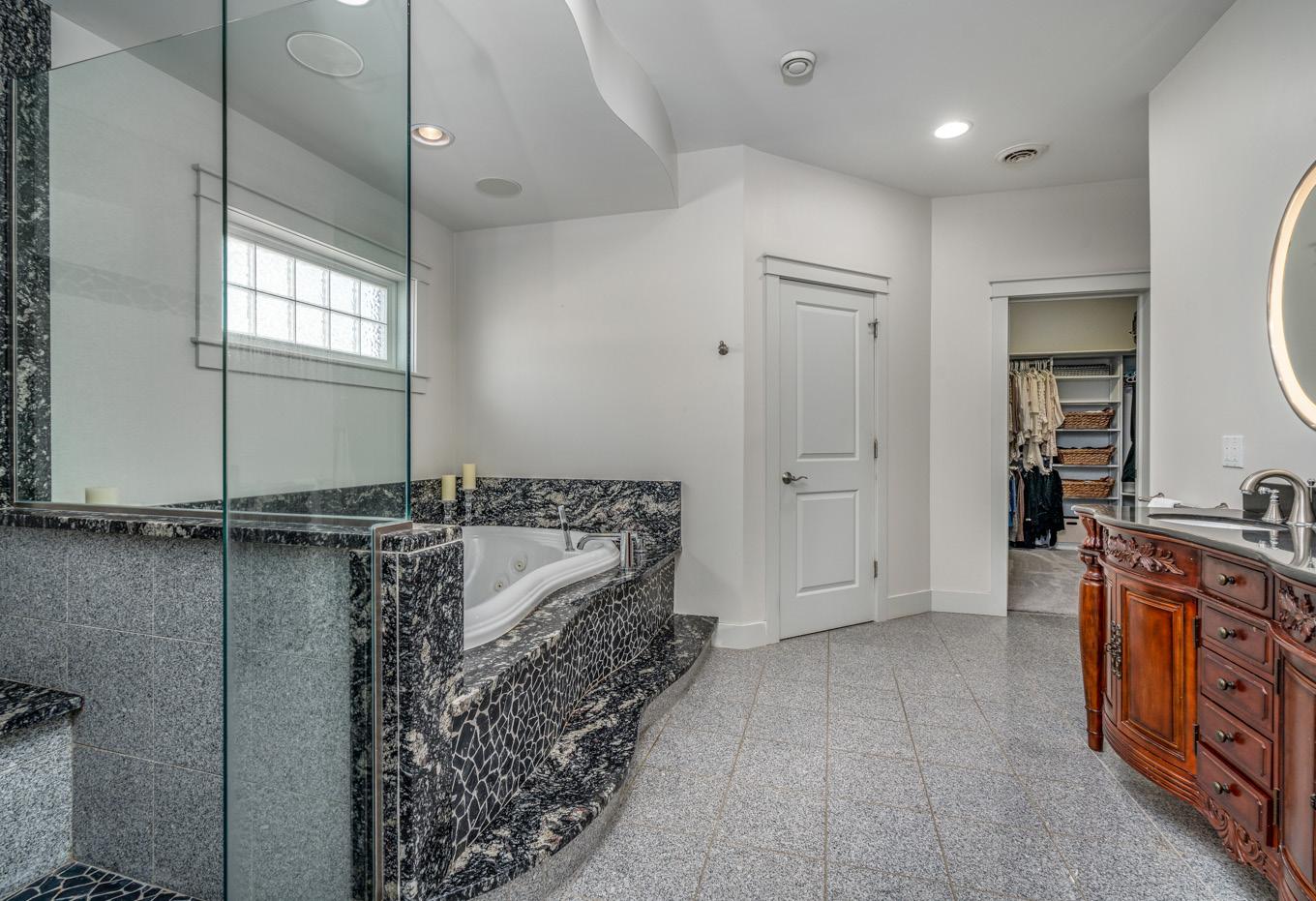

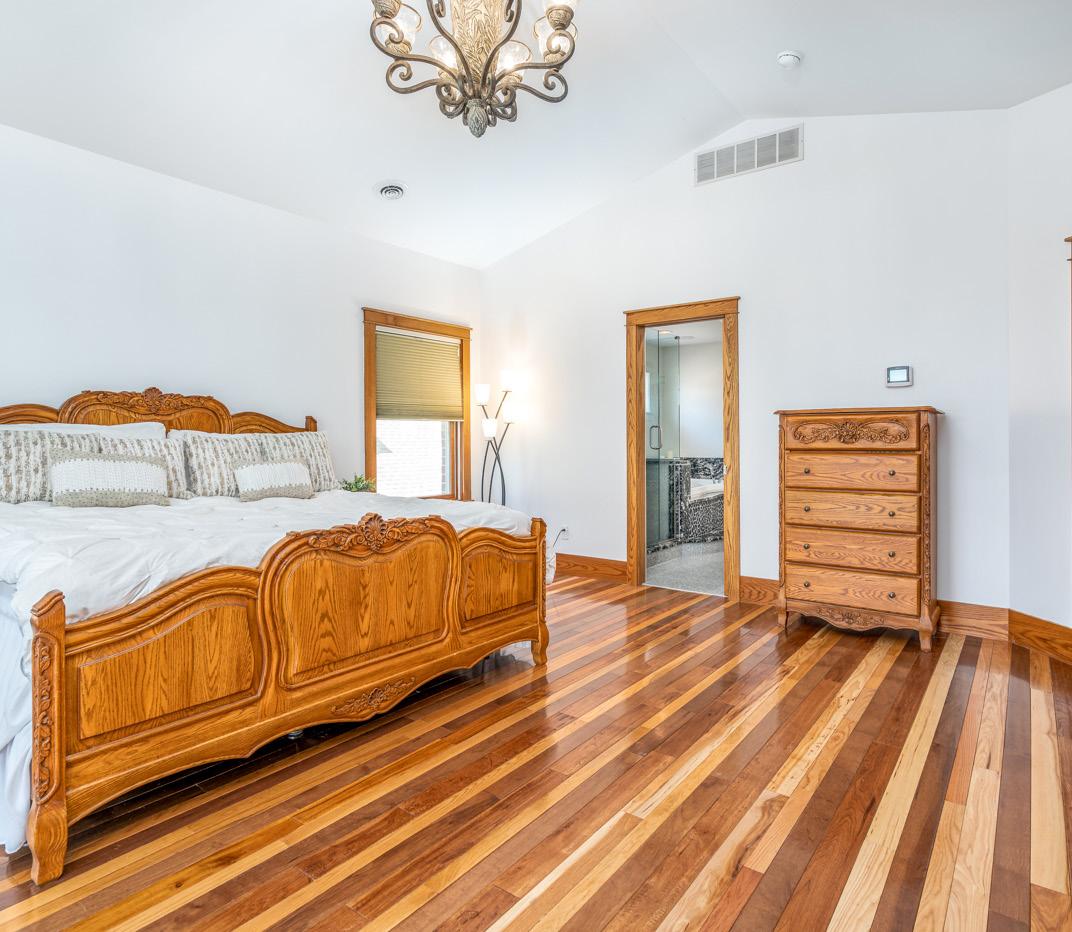





The lower level of this provides an whole new living experience with a full equiped kitchen.




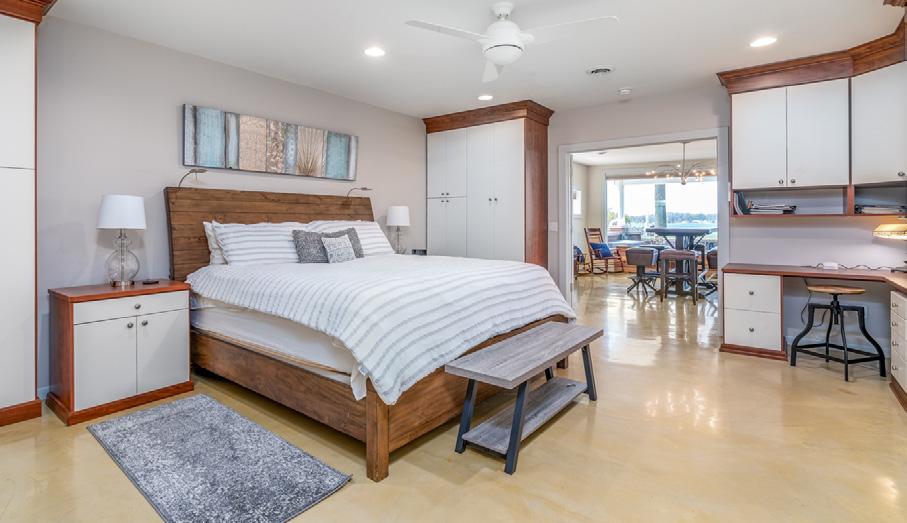
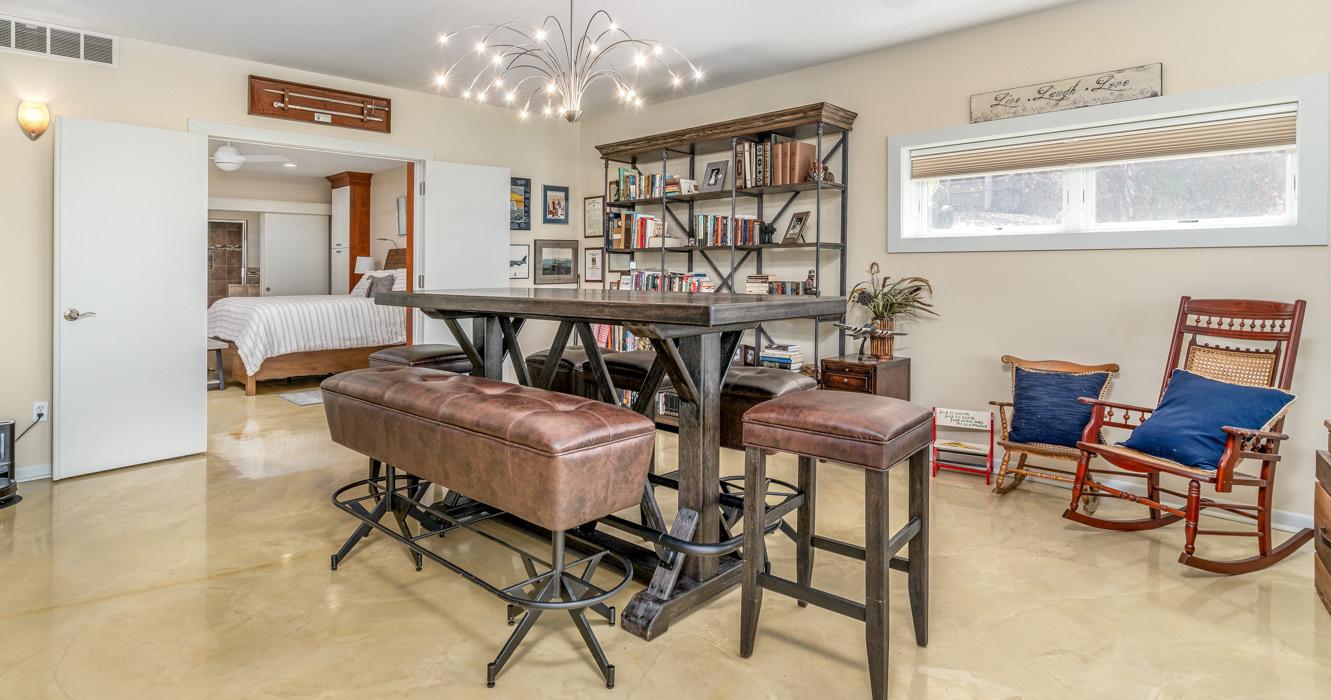
2128 sqft of separate living space creates endless oppurtunites. The living room features a gas fireplace and slider access to a full covered patio, lake facing. 2 bedrooms can be located on this level, the first of which, includes a murphy bed and built in twin bed with en suite. The second bedroom has built-ins, en suite with jacizzi tub and a walk-in closet with built ins. 2nd Laundry room can also be found on the lower level.
