
JANICE LOBO
portfolio 2024
Architecture

I am an architect dedicated to design and sustainability. My specializations include spatial planning, bioclimatic design, life cycle assessment, green building certification, and project management.
CONTACT
Email: janice.lobo@live.com
Mobile: +4917658394651
Address: Lichtenberg, Berlin
2
2024
Portfolio
JANICE FRANCES LOBO
Architect
EMPLOYMENT
Jan 2023present
Jan 2021May 2022
Sept 2018Sept 2020 +
April 2014Jun 2015
EDUCATION
Sept 2020Jun 2022
Jul 2015Jun 2017
Feb 2011Dec 2013
Another Architect [Berlin, Germany]
Architect LPH 1-5
• Blütenviertel Caputh
• Coworking office and gym interior
• Architecture LPH 1-5 for row houses and mixed use buildings
Forschungs-GMBH Wismar [Wismar, Germany]
Timber Construction Research Assistant
Wanders Wagner Architects [Dubai, U.A.E.]
Architect LPH 2-8
• Private villa new design, Palm Jumeirah
• Apartment interiors, Burj Khalifa
• Site Architect, Dubai design district
• Site Architect, DuBiotech tower, Dubai science park
• Interior concept, American school of creative sciences, Al Barsha
Hochschule Wismar [Wismar, Germany]
Master of Architecture
NTNU [Trondheim, Norway]
Master of Science in Sustainable Architecture
University of Melbourne [Melbourne, Australia]
Bachelor of Environments - Major in Architecture
Languages
English [native]
German [B2.1]
SKILLS REFERENCES
Prof. Dipl.-Ing. Martin Wollensak M.Arch Coordinator at Hochschule Wismar
Layout Photoshop Illustrator InDesign
Simulation MS Excel Revit Rhino 3D Grasshopper Portfolio 2024
Rendering Google Sketchup Enscape
Richard Wagner Managing Director at Wanders Wagner Architects
3
Drafting Revit Archicad Autocad
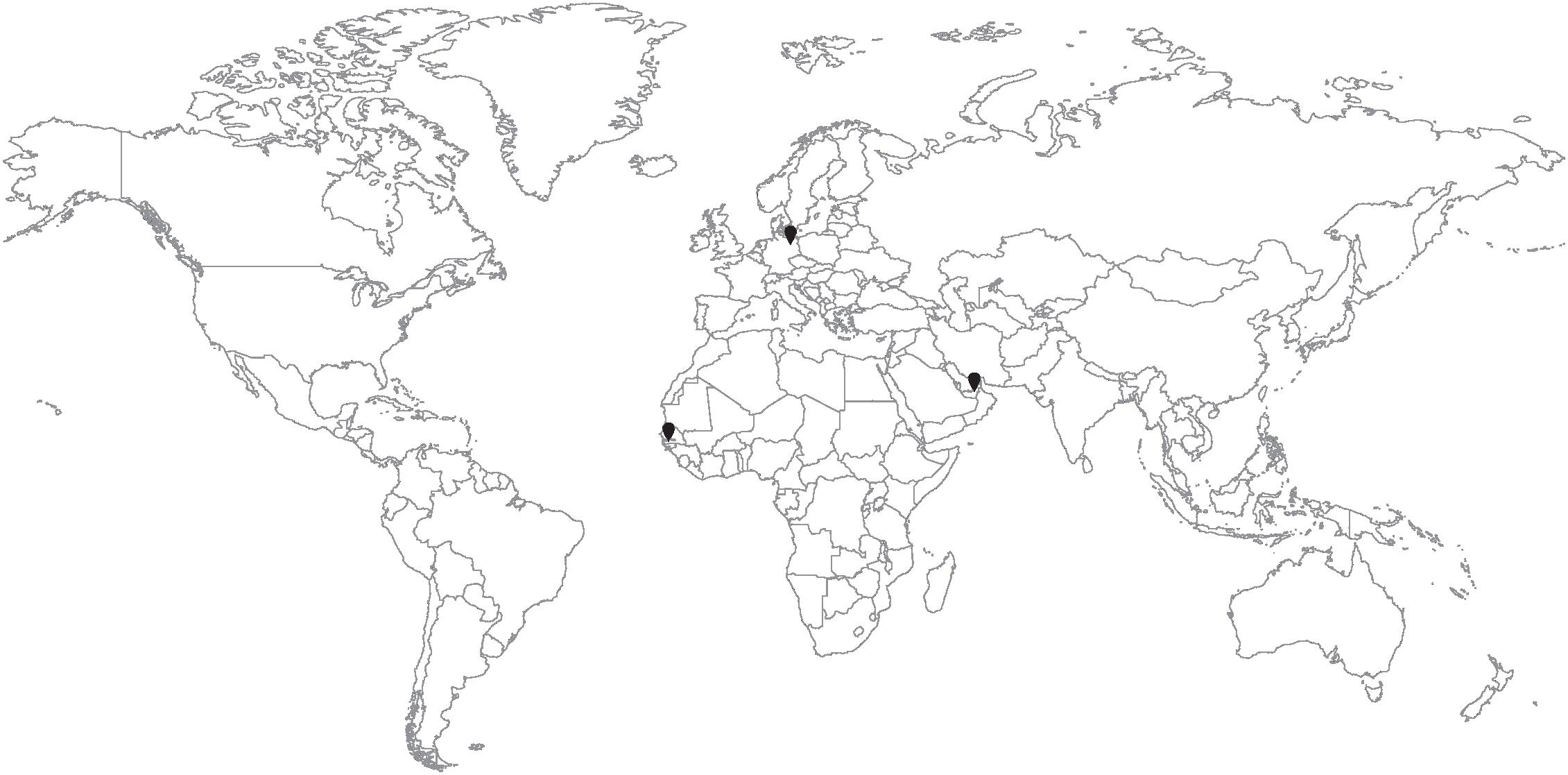

4 Portfolio 2024

5 CONTENTS BLÜTENVIERTEL CAPUTH 6 Another Architect Potsdam, Germany THE REVERSIBLE BUILDING 14 Masters Thesis Berlin, Germany THE WOMEN’S HOUSE 20 Kaira Looro Architecture Competition Sedhiou, Senegal PALM JUMERIAH 26 Wanders Wagner Architects Dubai, U.A.E. BURJ KHALIFA APARTMENT INTERIOR RENOVATION 28 Wanders Wagner Architects Dubai, U.A.E. Portfolio 2024
0
Blütenviertel Caputh
Status: LPH 1 - LPH 5
Year: 2023
In collaboration with: AnotherArchitect
The project is a new mixed-use development in Potsdam Caputh, with residential apartment buildings, townhouses, and commercial spaces. The architectural language of the area is tied together by the use of similar materials and terraced forms.
My role was to assist with the masterplan development and Leistungsphase 4 and 5 of ten row houses, preparing the Bauamt submission, and designing a coworking office and a gym locker room.

6
20m Portfolio 2024Professional project
1 3 2
Internal layout
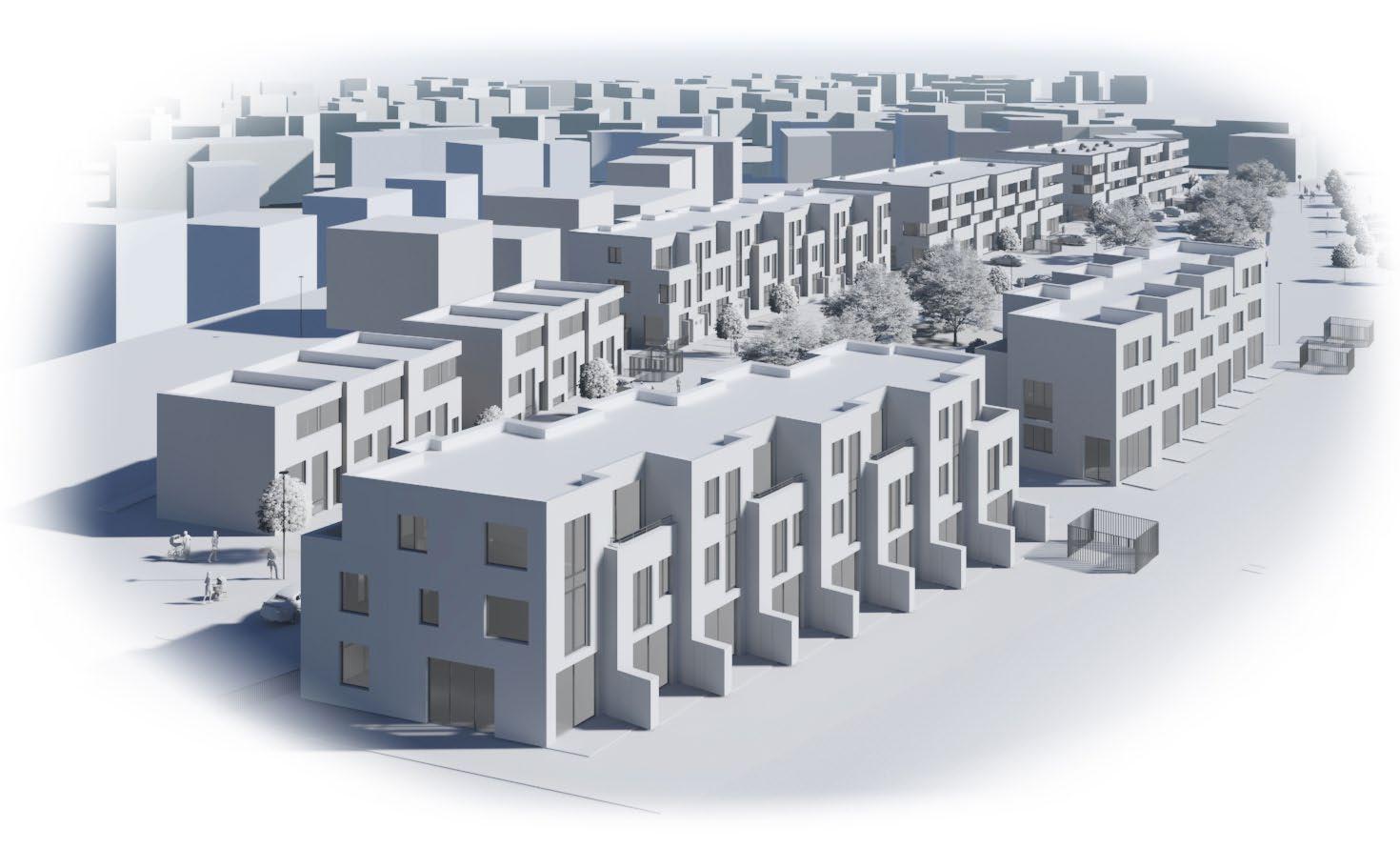

7 Portfolio 2024Professional project
1. Master plan design
2. Row house LPH 4
3. Coworking interior design
4
4. Gym locker room interiors
Landscape 3D

8 Portfolio 2024Professional project Row House Leistungsphase 4 2 0 5m Site plan bd M P I M M P I M M P QR O I O M O I O M O I P M ÖÉéäK=lcd=Z POKRM=aeek=OMNS POINR N=W=NMM O p`ekfqq=aro`e=iQ 0 5m Section A +10.59 m +9.68 m +6.62 m +3.40 m +0.00 m
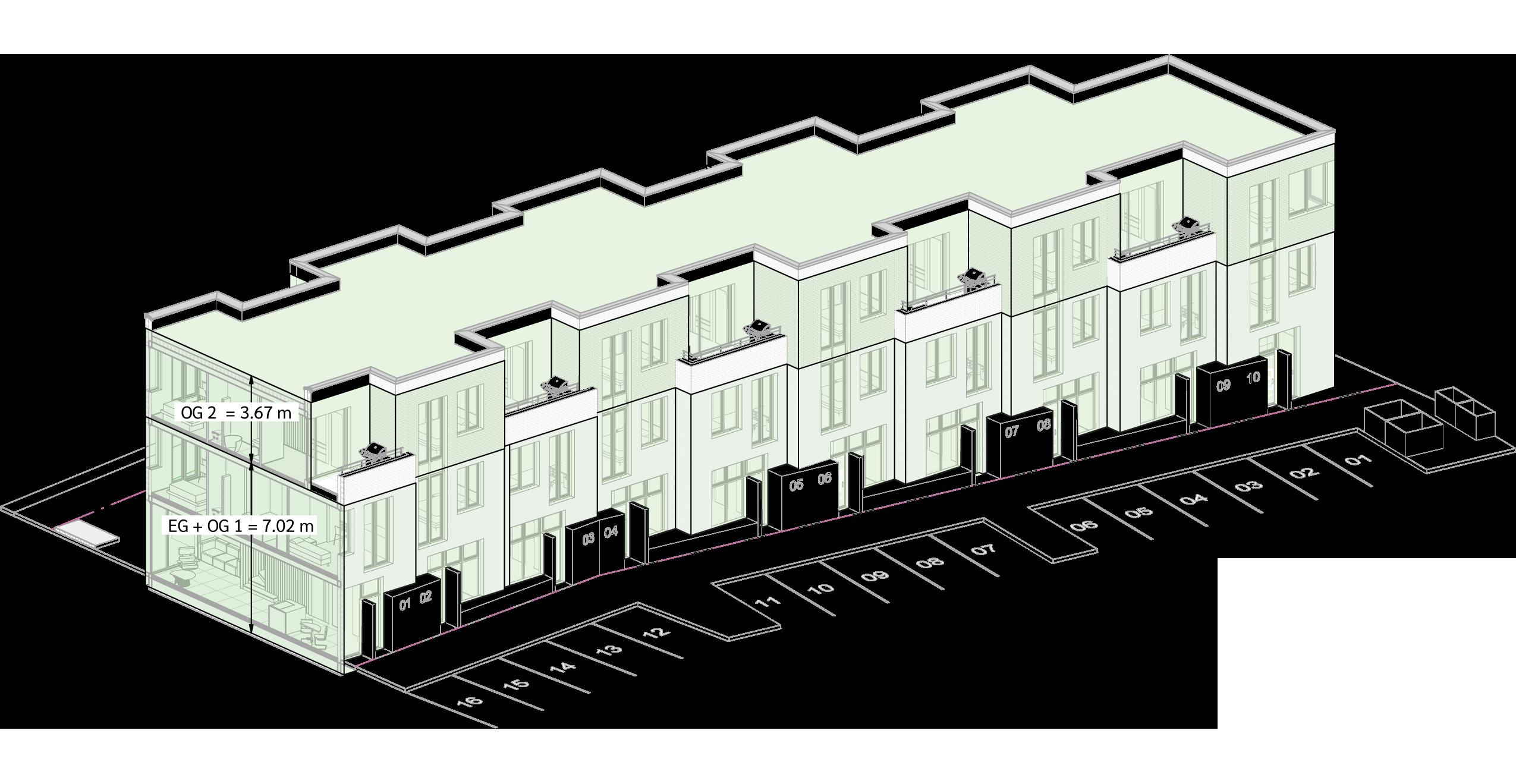
Total plot area: 1.453 m2
zul. GRZ It. B-Plan 0,4: 581m2
Total planned GRZ I: 581m2
Total planned GRZ II: 215 m2
Total volume: 5880 m³

9 Portfolio 2024Professional project Volume calculation
OG.2 = 3.67 m
EG + OG.1 = 7.02 m
A

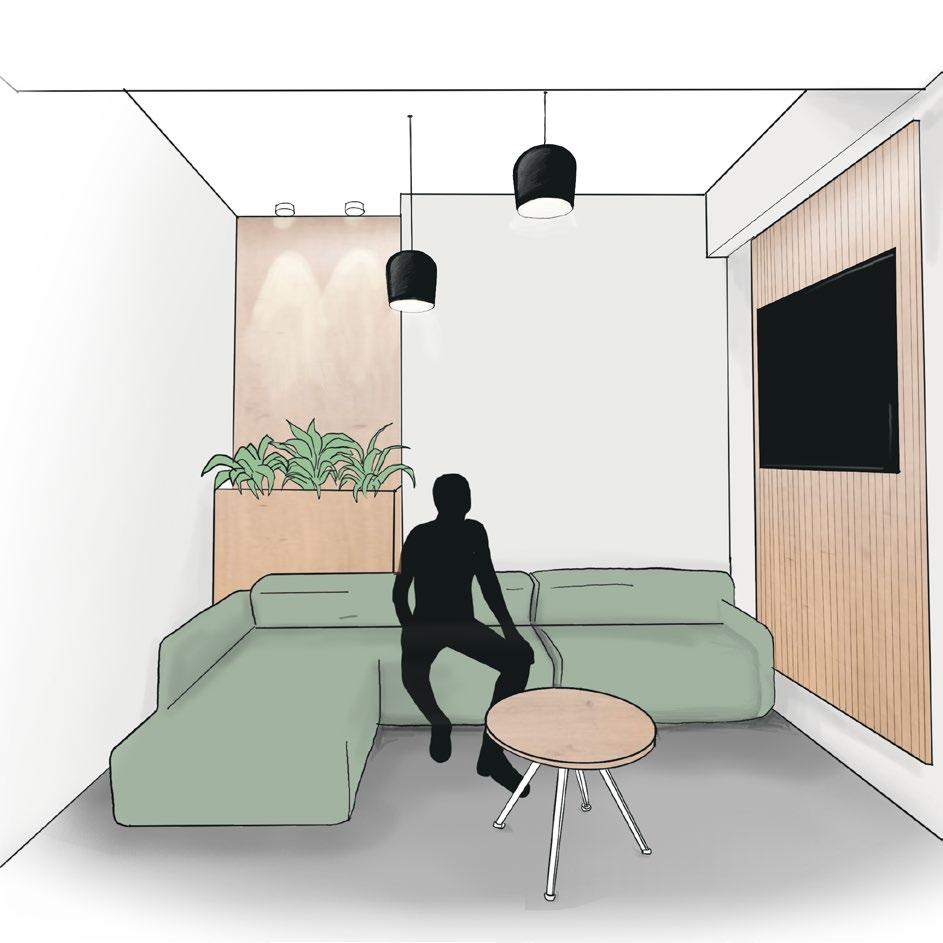

10 Portfolio 2024Professional project
Coworking office furniture plan
3 0 5m A
Coworking
office interior design
A - Informal presentation area
B C
B - Entrance lobby
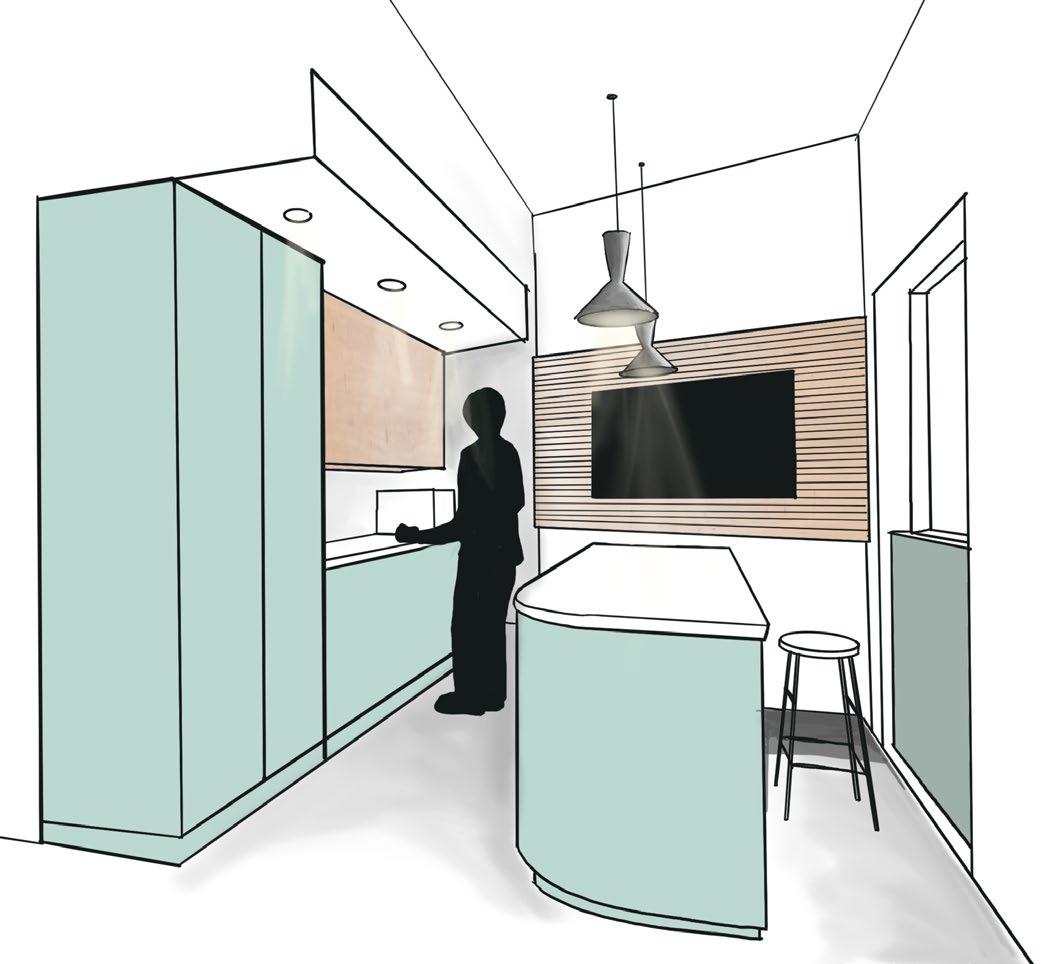
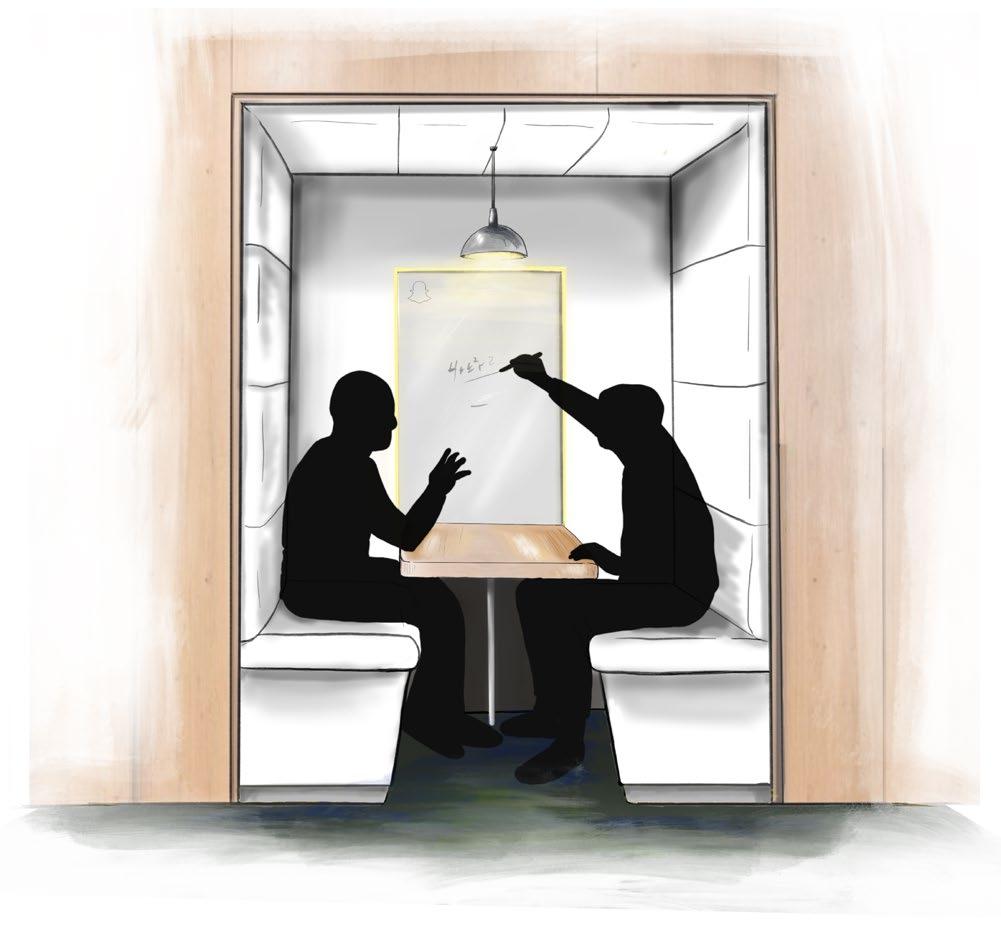

11 Portfolio 2024Professional project
C - Kitchenette
D
D - Discussion cubicle
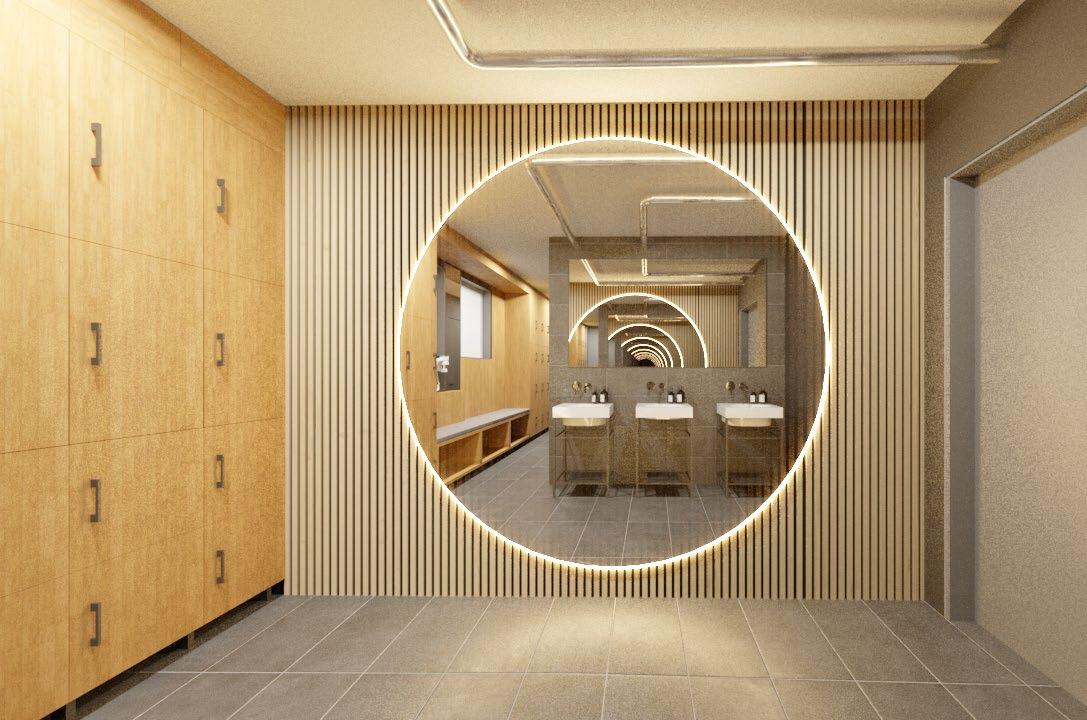


12 Gym locker room interior 4 Portfolio 2024Professional project

13
Elevation B
Gym locker room plan
Portfolio 2024Professional project A B 0 2m
Elevation A
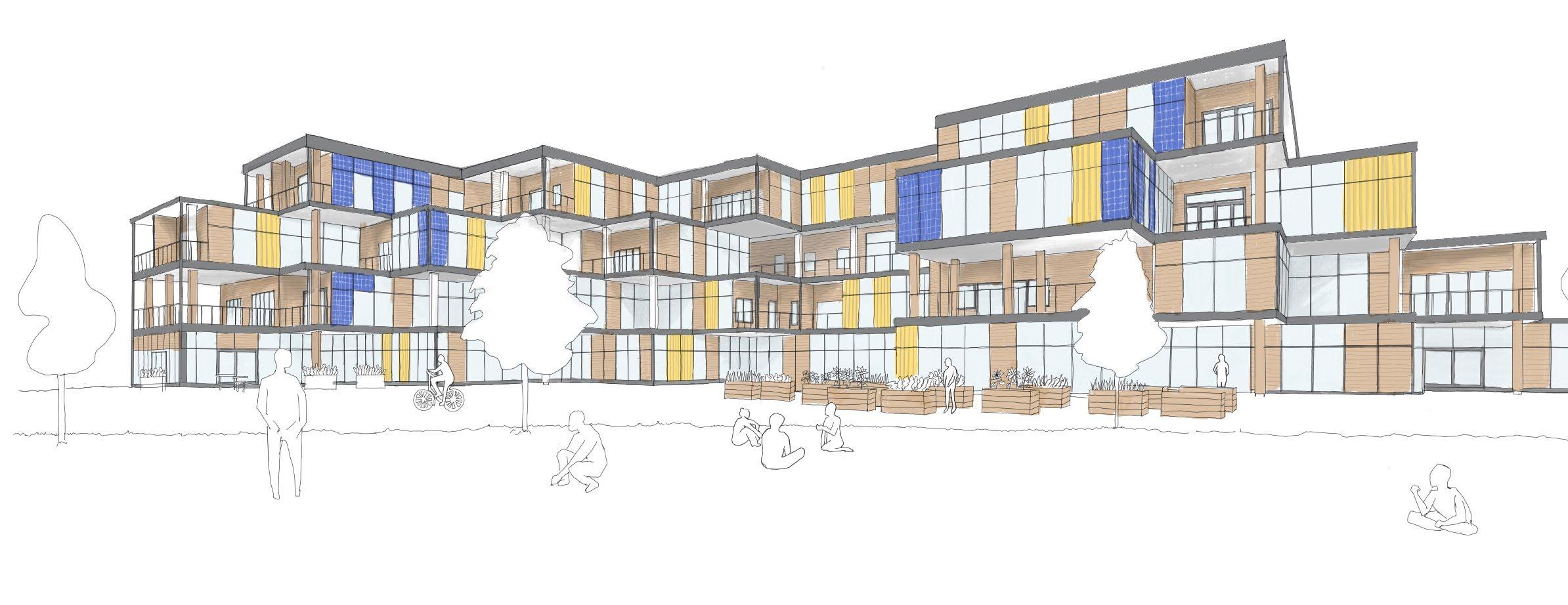
The reversible building
Project: Master’s Thesis Project
Year: 2021
Hochschule Wismar
The reversible building aims to follow the principles of circular economy. The project is a result of a thorough analysis of the life cycle of materials, principles of designing for adaptability and reversibility, and responding to the urban context.
The building is located in Rummelsburg Berlin, and features an activated ground floor which faces a waterfront promenade. The proximity to Ostkreuz station provides an opportunity to create a mixed use hub in the primarily residential neighbourhood.
The architectural language of circular buildings was considered. The facade is composed of a unitized curtain wall system, with modular panels using glazing or scrap materials..

14
Portfolio 2024Academic project
South side: ufer view
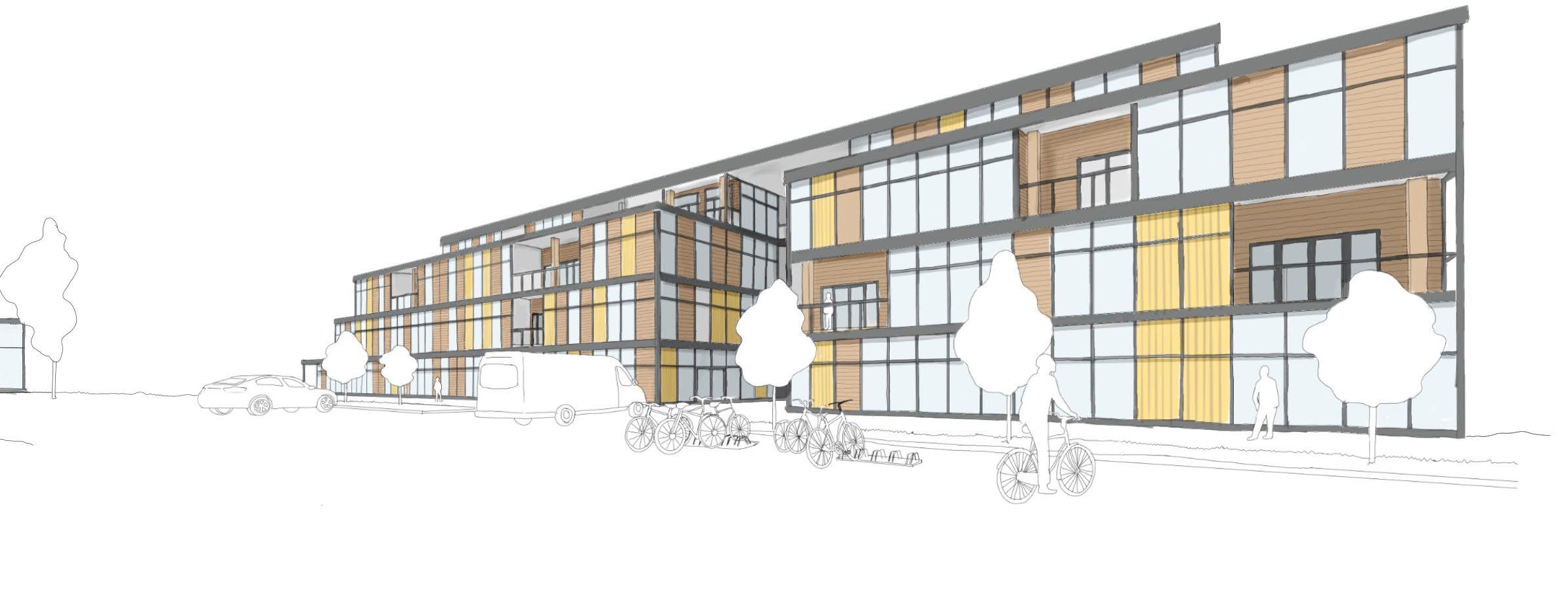
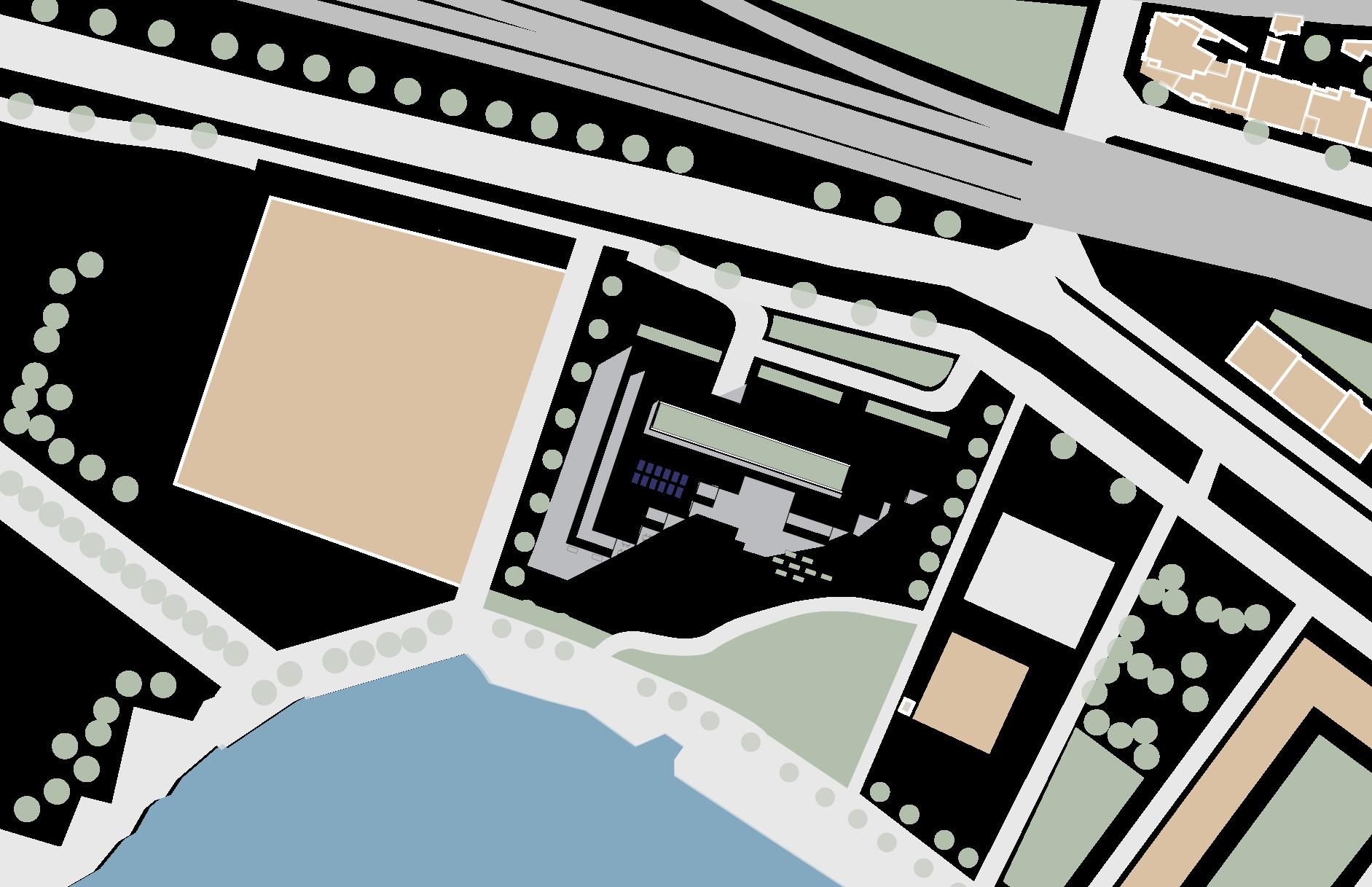
Rummelsburger See
Site plan

15
30m
Hauptstrasse 0
Portfolio 2024Academic project
North side: street view


unscrew cladding boards
unassemble brackets remove insulation and store in a dry place
Adaptability - internal layout
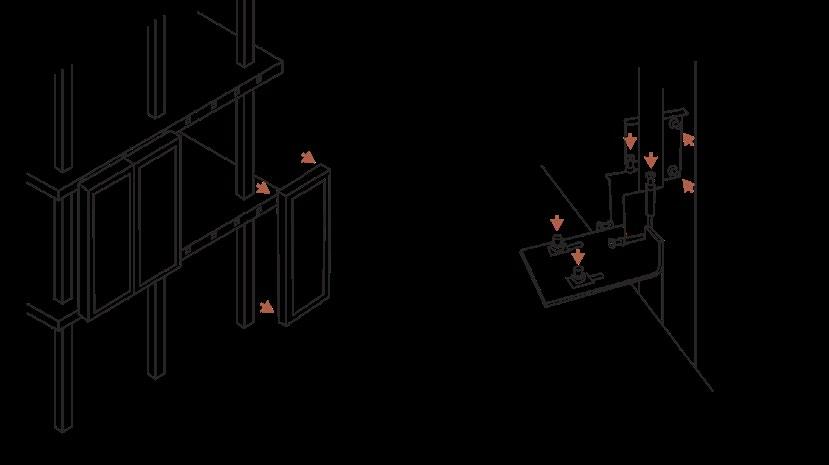
unmount facade panels from aluminium frame

disassemble timber frame move base plate to new location and reassemble
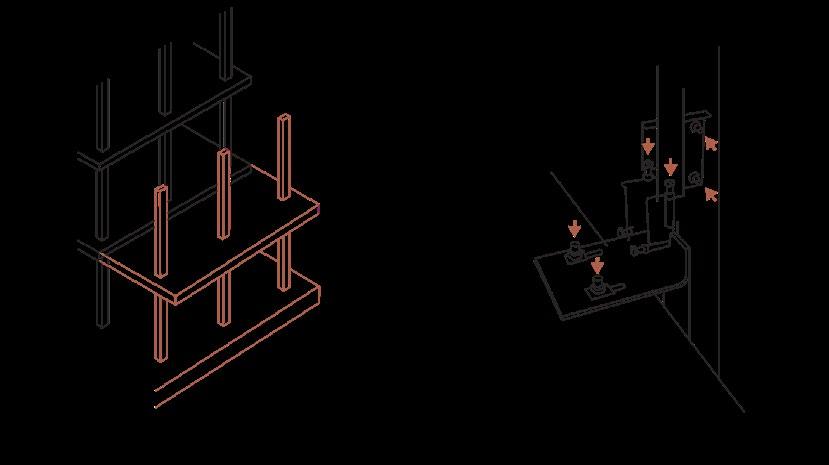
disassemble hanging components construct floor slab and timber structural frame
Adaptability - external layout
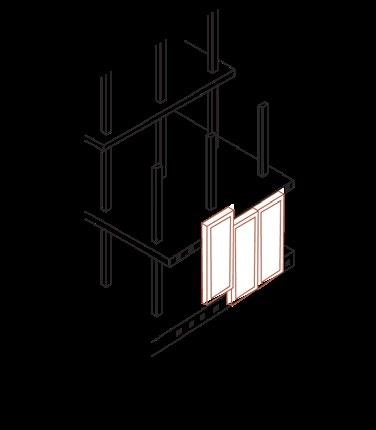
assemble steel hanging components
mount unitized facade panels in new location

16
1 2 3 4 5
1 2 3 4 5 Portfolio 2024Academic project
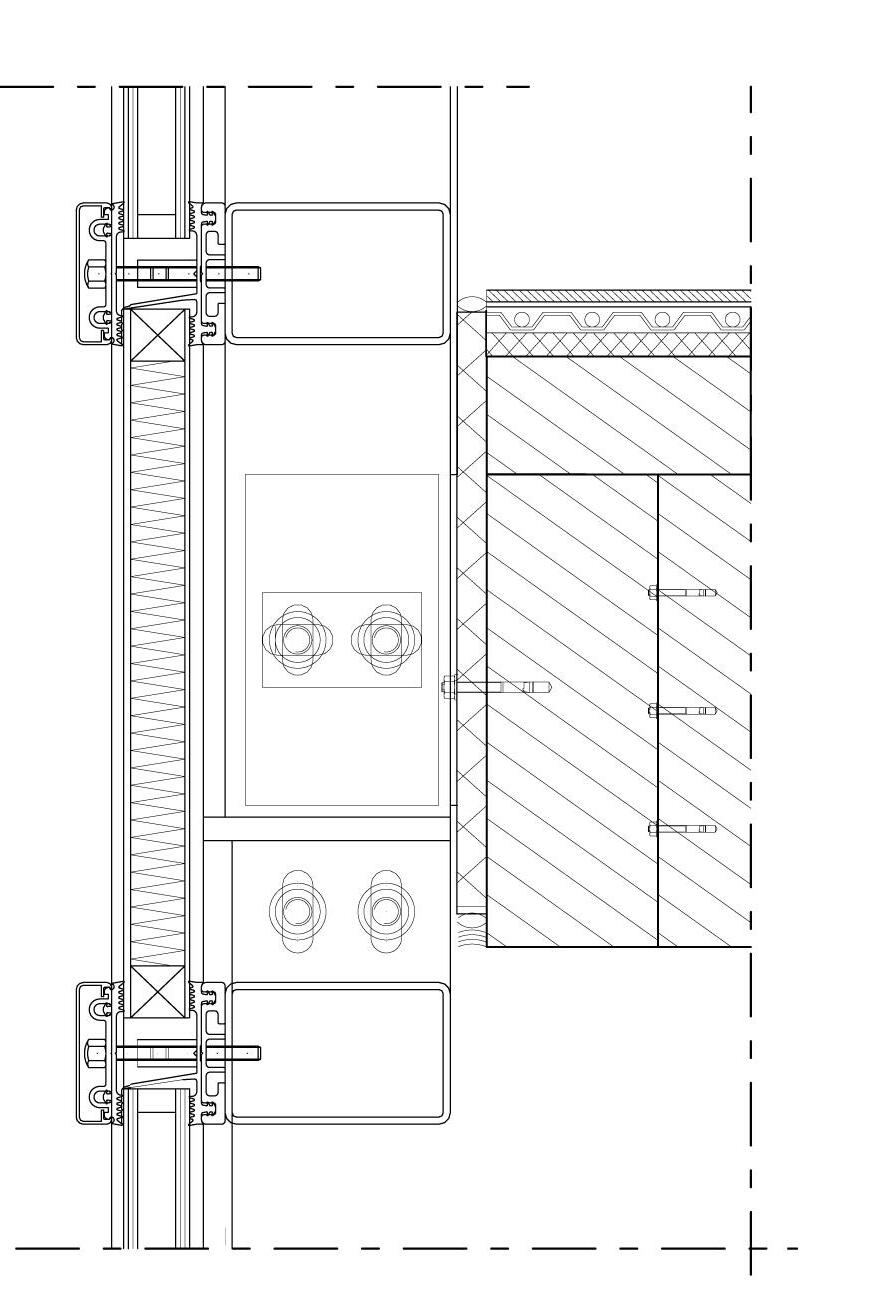
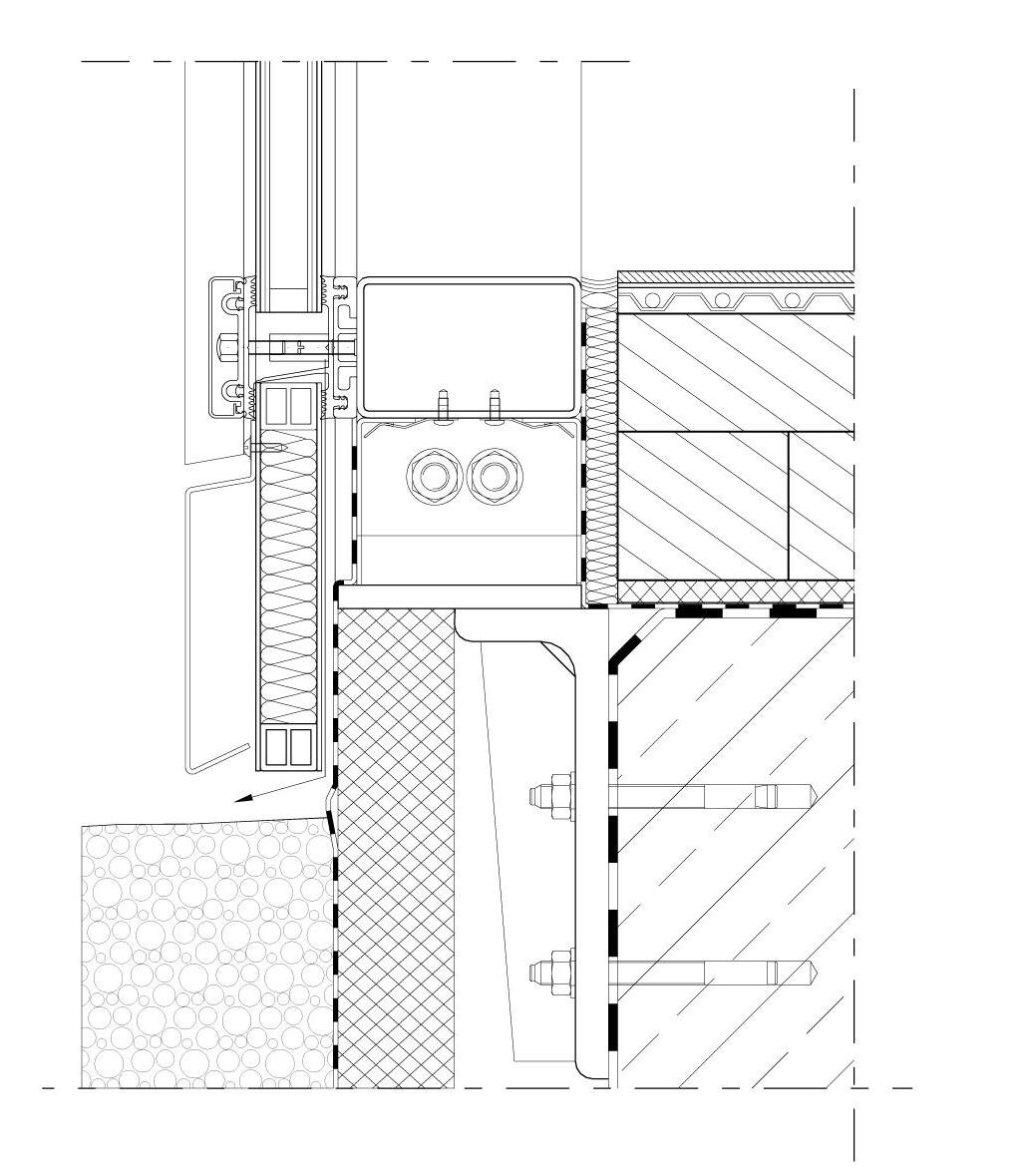

17 1 Unitized modular panel Click in place floor tiles Vapour barrier Aluminium plate with under floor heating tubes in heating mat Cross laminated floor Expanded polystyrene insulation Floor structure with cellulose fiber insulation Expanded polystyrene insulation Waterproof membrane Concrete foundation slab on grade Anchor plate 2 3 4 5 6 7 8 9 10 12 Facade to base 1:10 1 2 3 4 5 6 7 8 9 10 11 11 Unitized modular panel Click in place floor tiles Vapour barrier Aluminium plate with under floor heating tubes in heating mat Expanded polystyrene insulation Cross laminated floor Floor structure with cellulose fiber insulation Hanging bracket 1 2 3 4 5 6 7 8 Facade to intermediate floor 1:10 1 2 3 4 5 6 7 8 Portfolio 2024Academic project
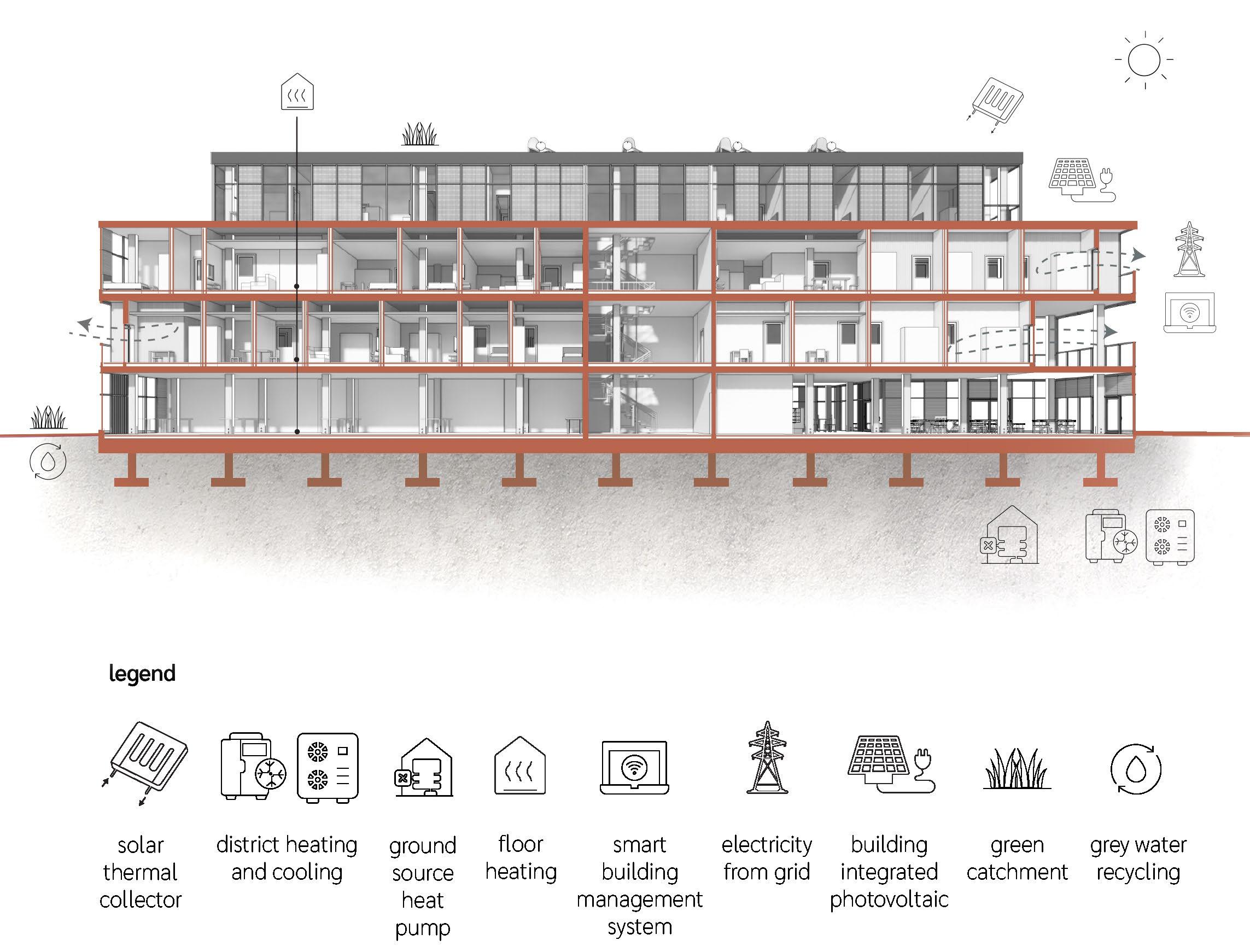


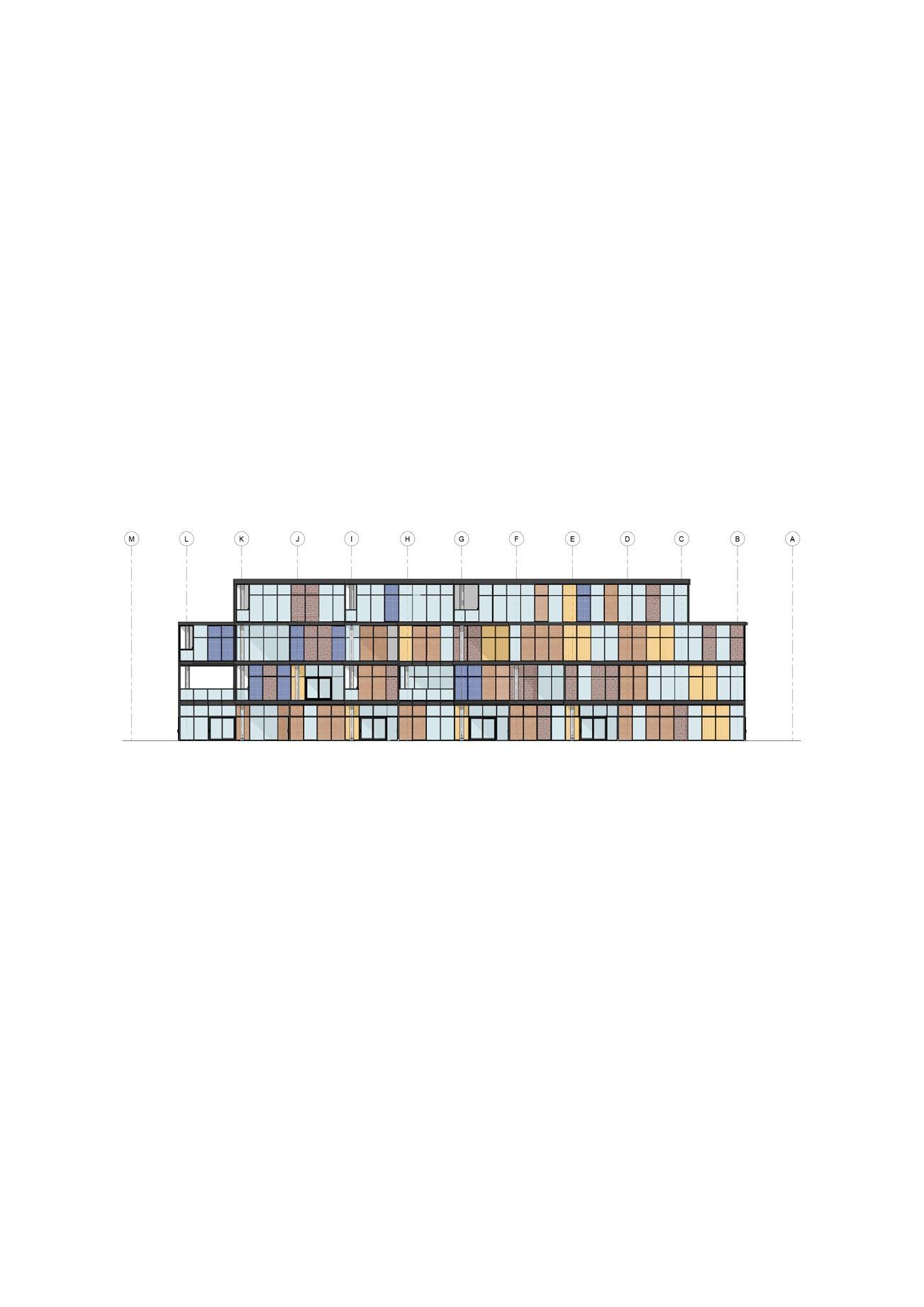
smart building management system

18 Portfolio 2024Academic project

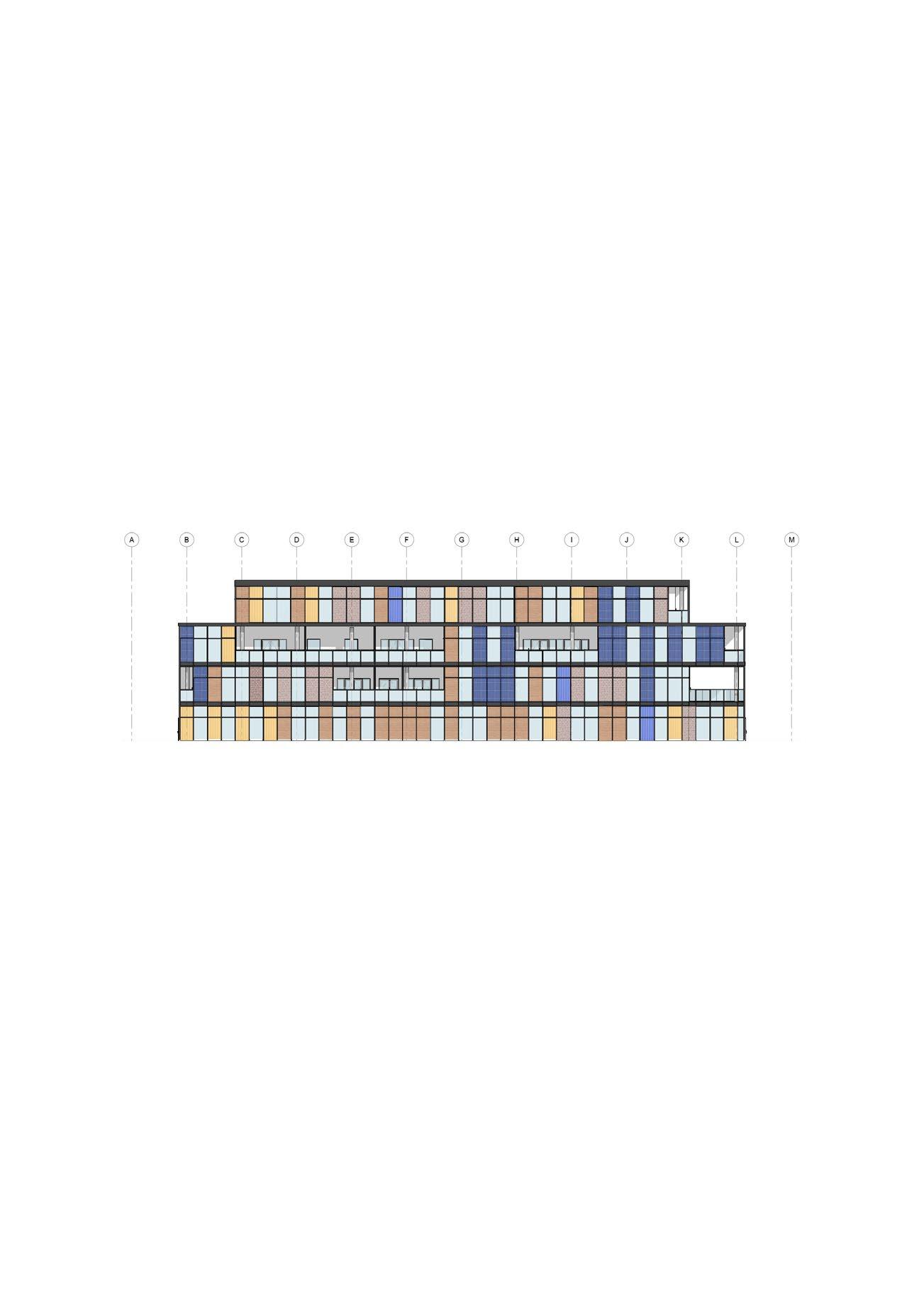

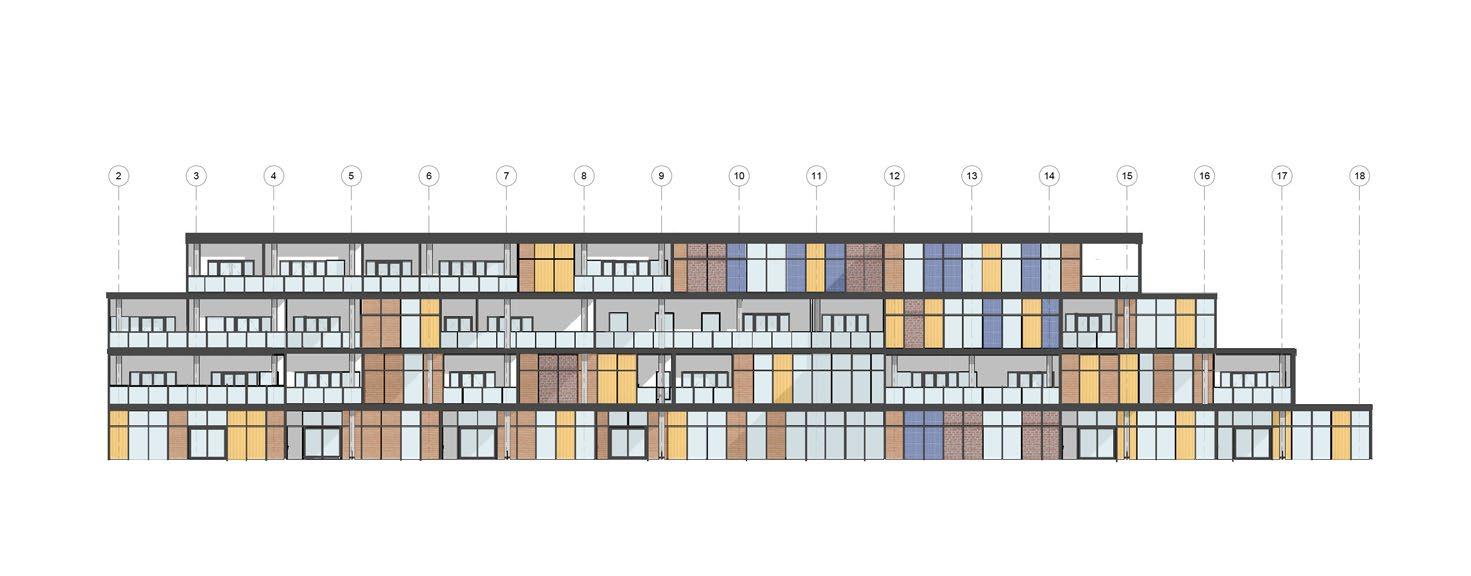

19
West elevation
South elevation
energy from grid
building integrated photovoltaic
Portfolio 2024Academic project
green catchment grey water recycling
0 20m
Site plan
1. Stage
2. Dialogue area
3. Flexible use area
4. Administration
5. Exterior area
6. Water collection system
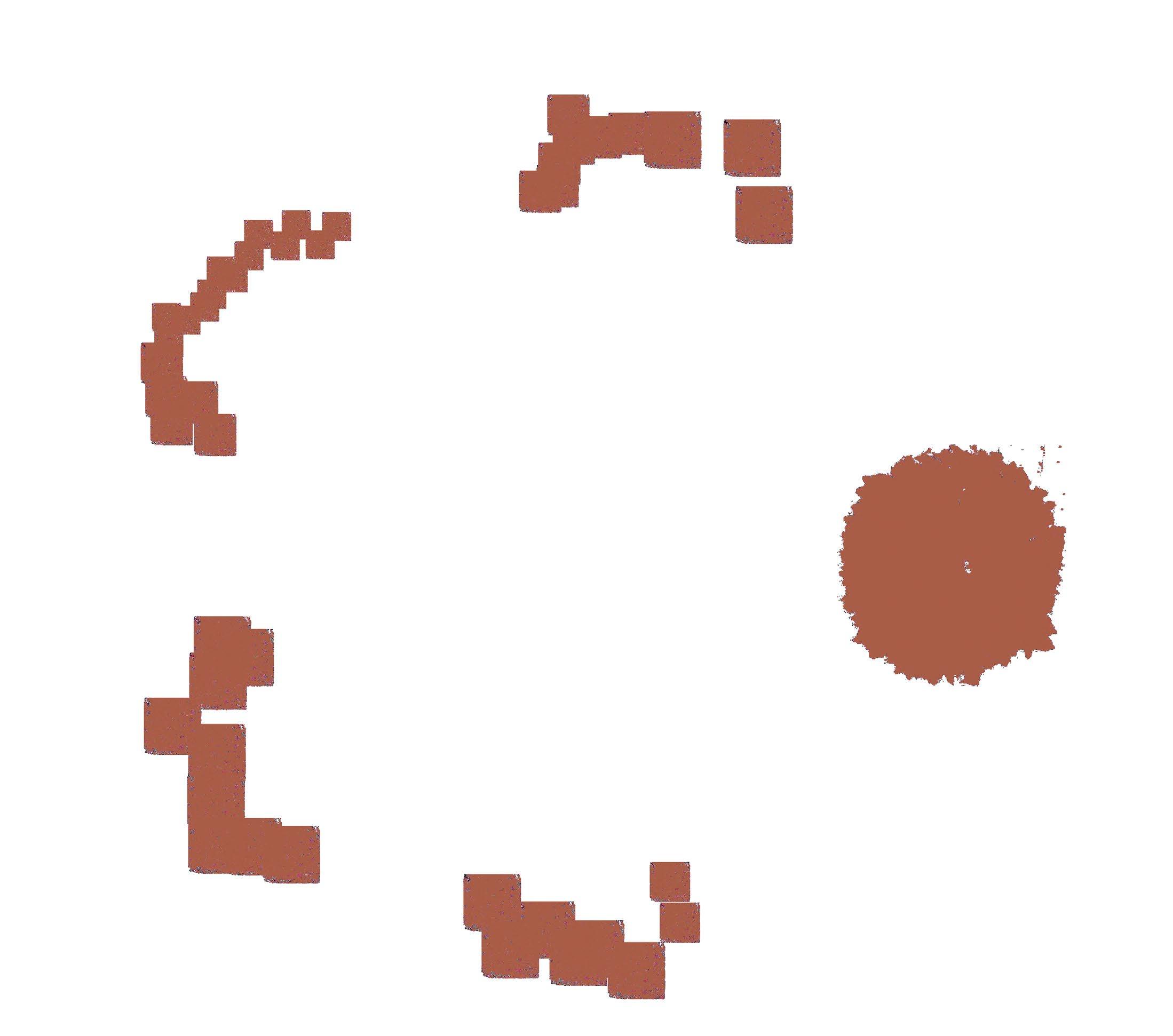
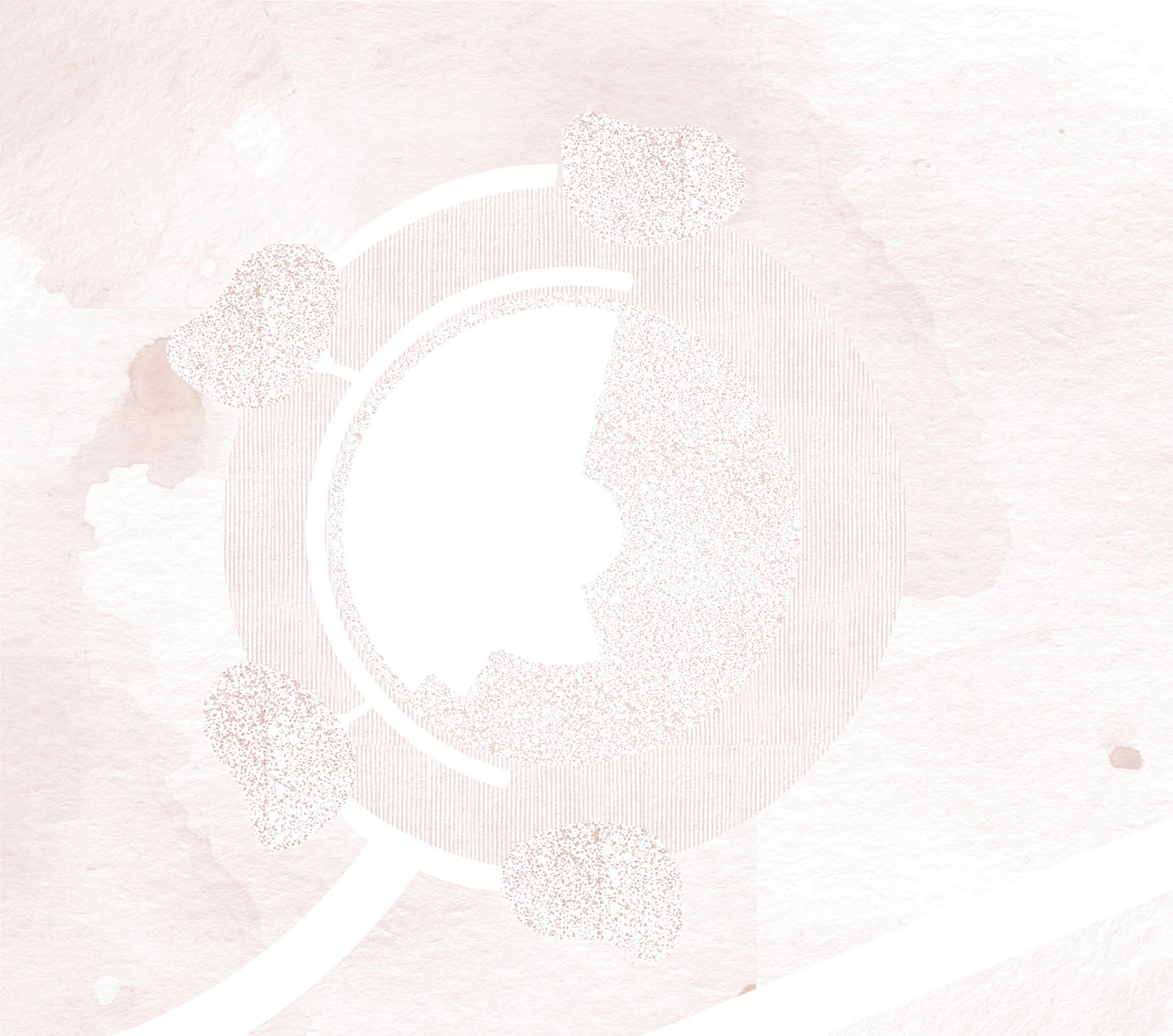
The women’s house
Project: Kaira Looro Architecture Competition
Year: 2021
In collaboration with: Antonia Morales and Debora Strenge
The Women’s House was designed for the Kaira Looro architecture competition. The space provides opportunities for women to organise, support and grow individually, and as part of the community. The project honours the weaving technique from Senegal in flexible, rotatable panels. CO₂ emissions were minimized by using local, natural materials and upcycling waste products from the surrounding areas. The construction systems were designed to be independent from each other to maximize flexibility and allow the project to adapt to a change in function, climate or size.
The design is a result of careful consideration to create a space for and by women, where they can feel inspired, safe and develop as key members of their society. My role focused on the architecture concept development, construction methodology and 3D visualisations.

20
1 2 3 4 5 6
Portfolio 2024Academic project
Embrace local traditions Space organization hierarchy transitions from private to public
Use of local materials: Rosewood

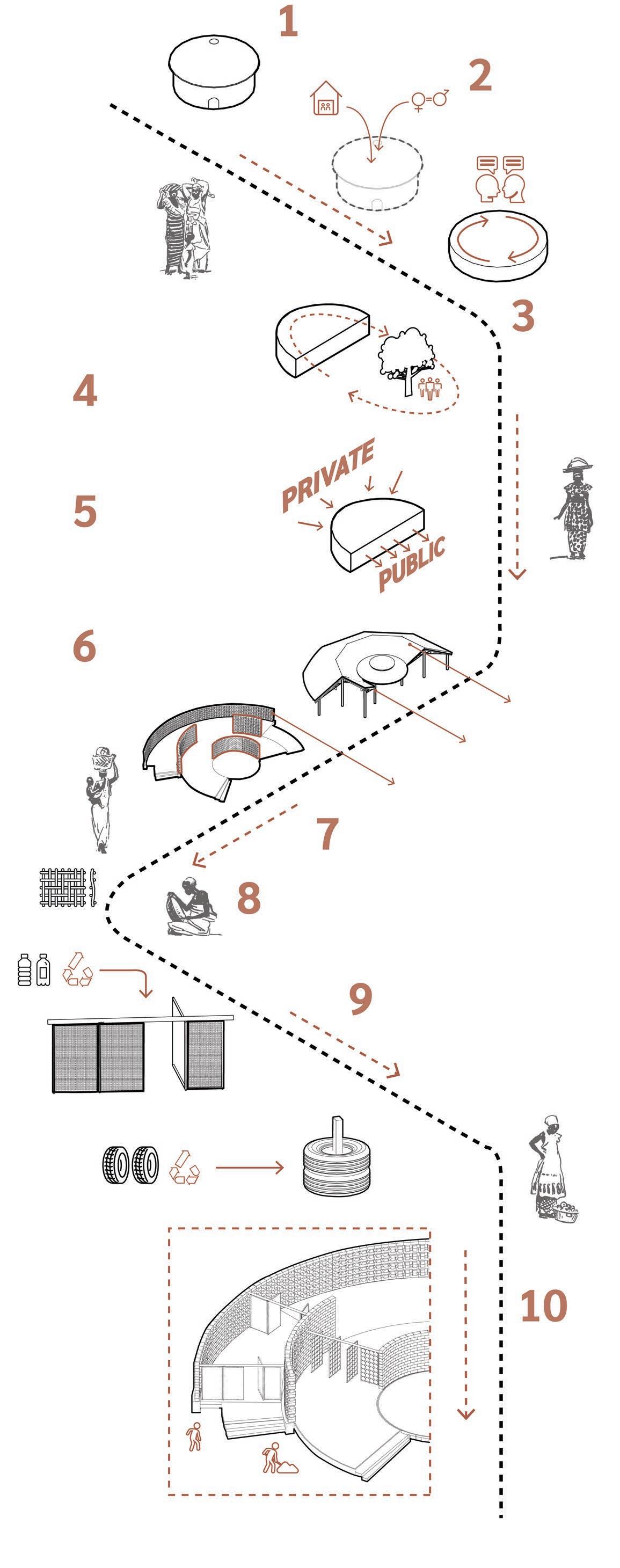
Celebrate vernacular architecture
Change towards an equal community to begin at home
Circular shapes allows participants to cohere and reflect together
Self-supporting wall: Clay Brick
Honor traditional weaving technique to construct flexible panels
Use upcycling solutions, abandoned tires to build a strong foundation
Roof, walls, and floor designed with independent construction systems to facilitate adaptability
21
Concept diagram
Portfolio 2024Academic project
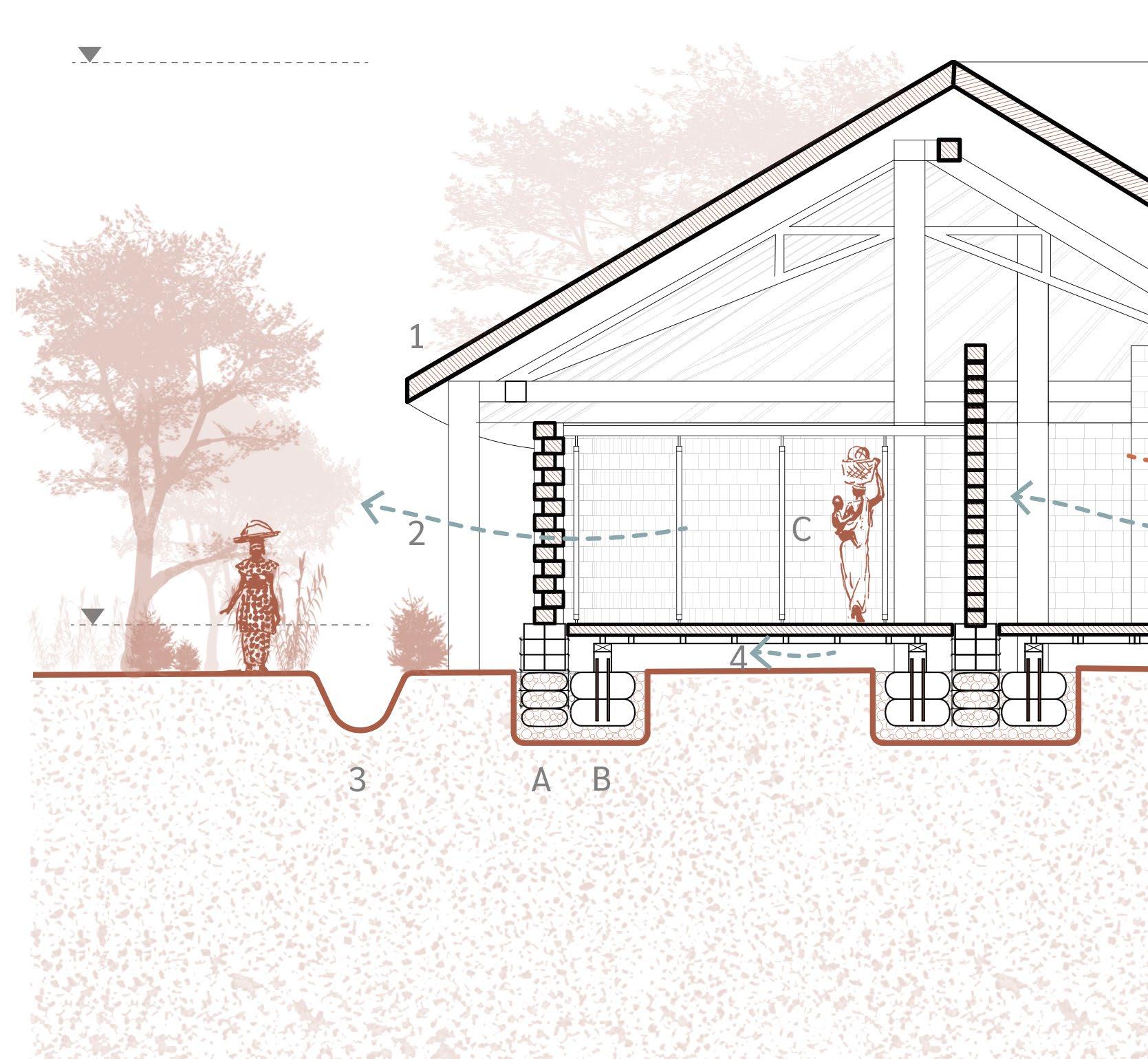
1. Thatch roof overhang
2. Cross ventilation
3. Trench to collect + drain water
4. Under-floor ventilation
5. Stack ventilation
Passive strategy section
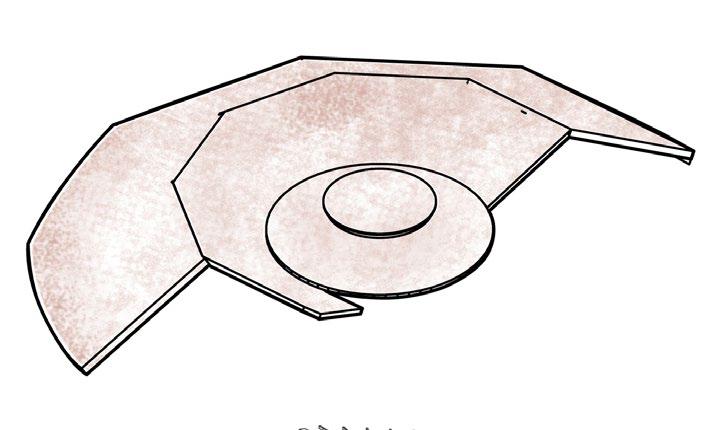
A. Single brick wall on gravel bag foundation
B. Floor support on concrete filled tires with rebar
C. Flexible wall panels with woven recycled plastic
D. Sand filled tire column foundation
E. Bamboo roof gutter
F. Bamboo underground water tank encased in concrete
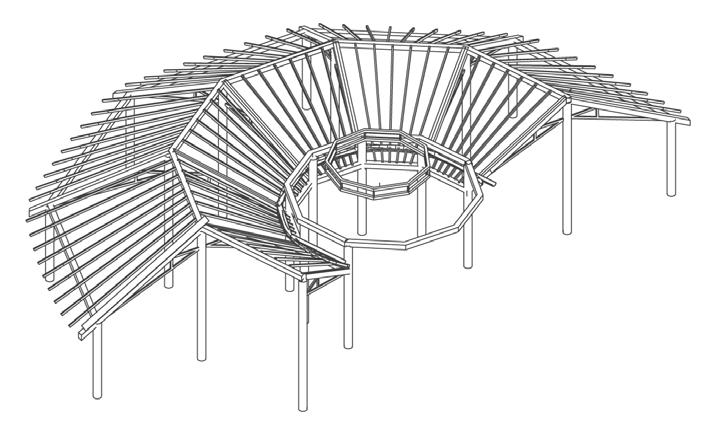
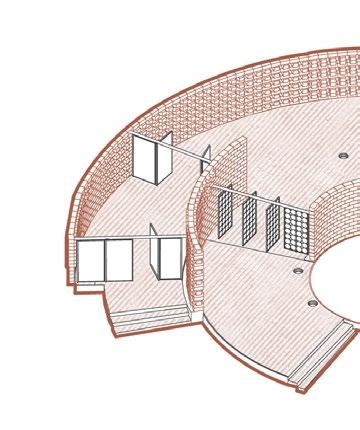

22
Thatched roof
Rosewood roof structure
Clay non load bearing
+5.92 m +0.45 m
Building elements diagram
Portfolio 2024Academic project
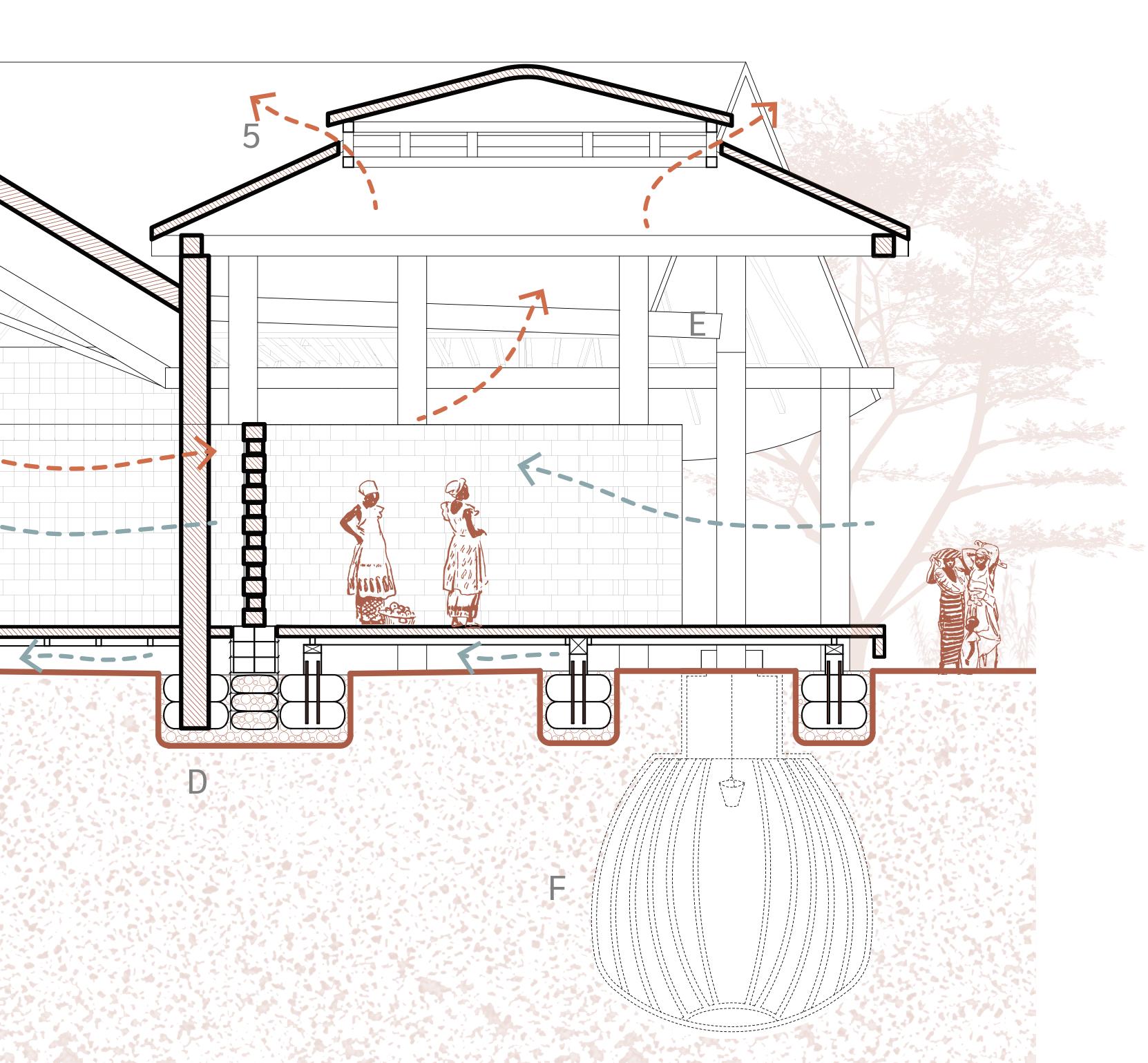
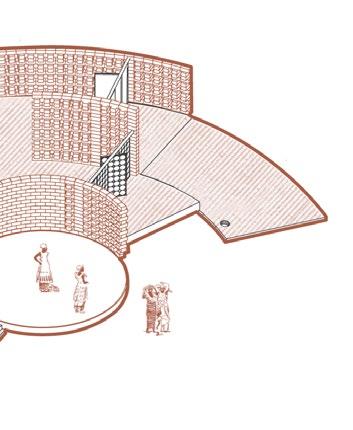
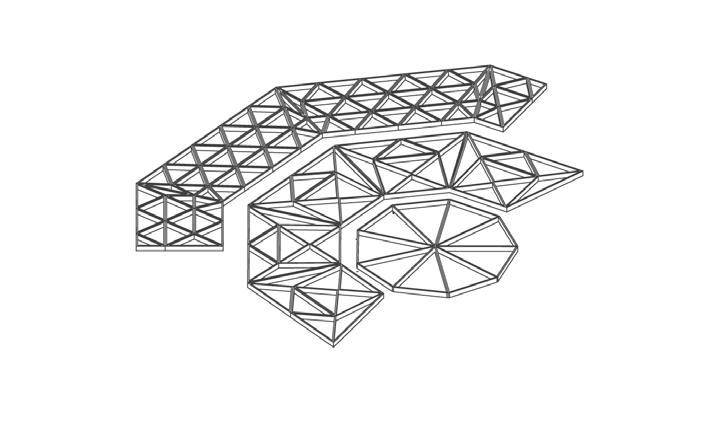
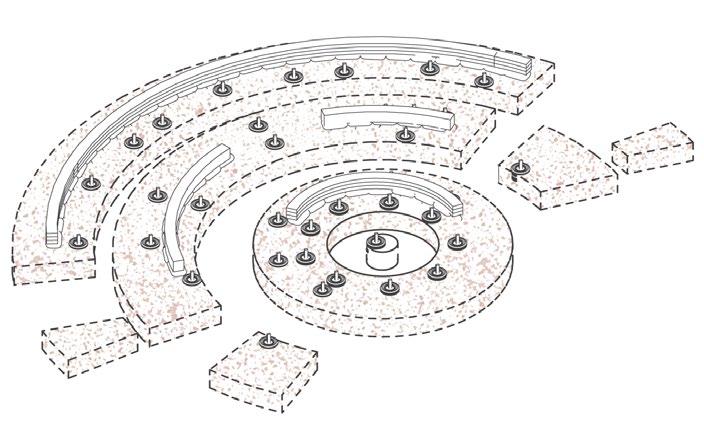

23 plastic concrete brick bearing walls
Rosewood truss floor structure
Portfolio 2024Academic project
Gravel bag and tire foundation
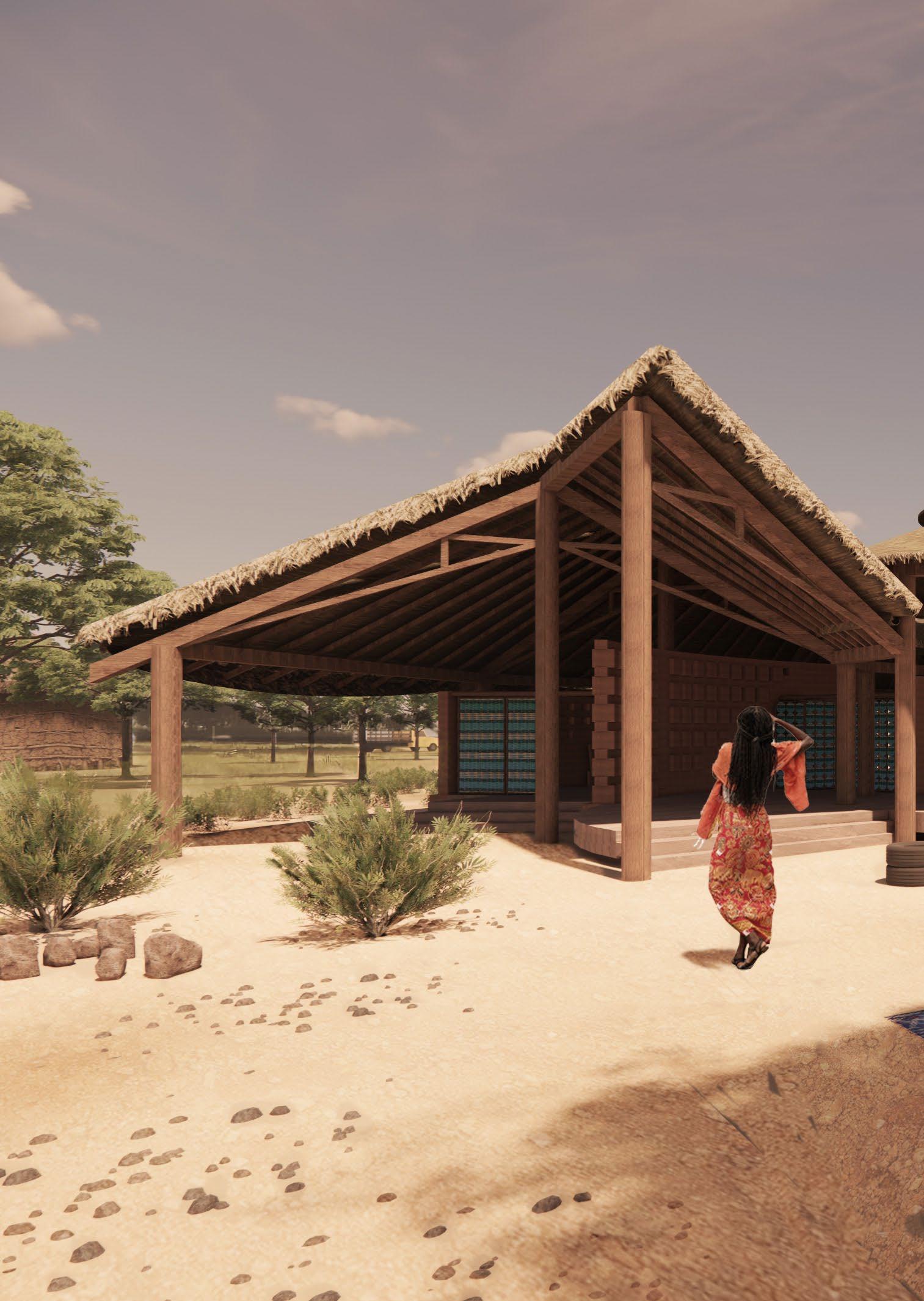

24
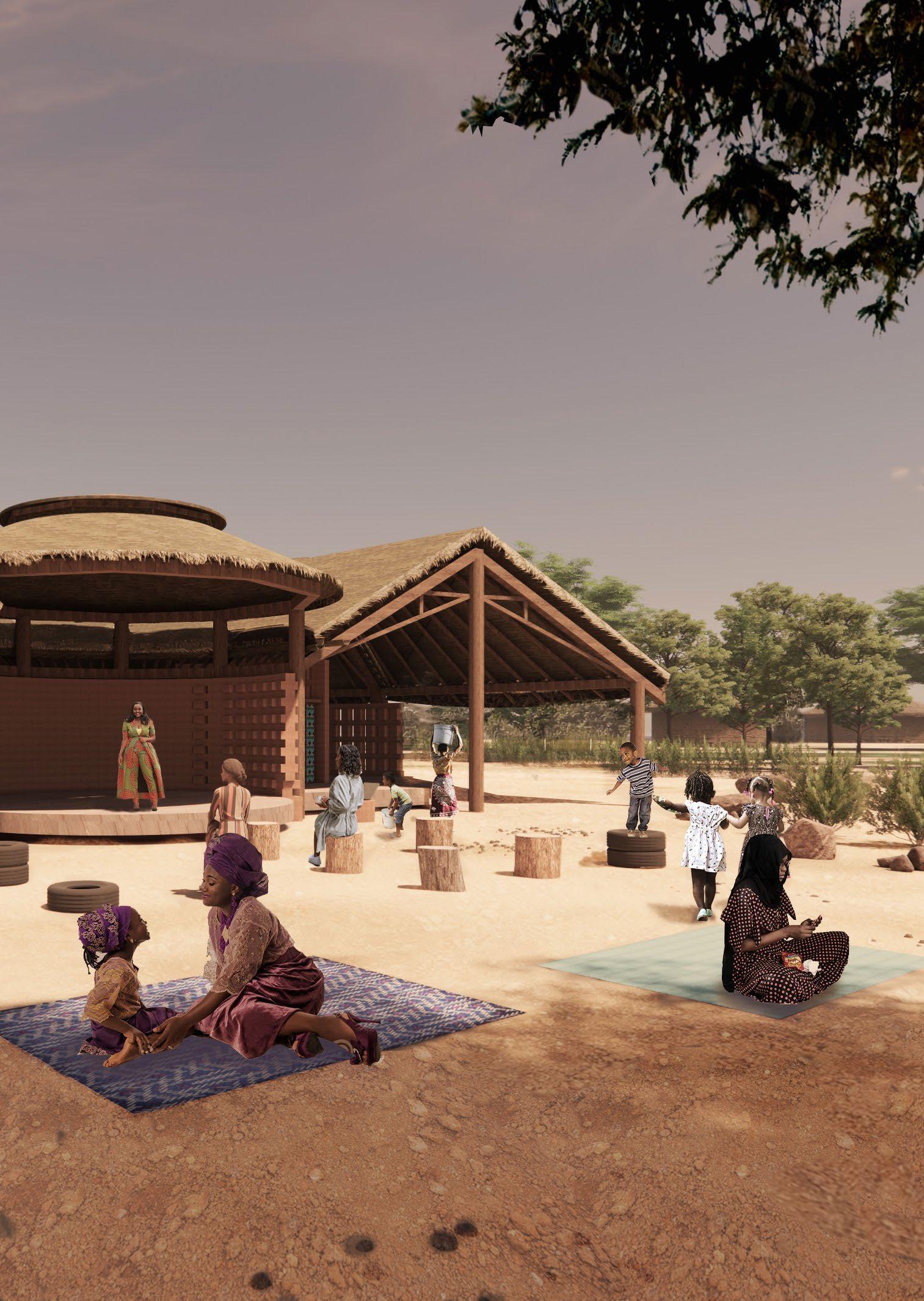

25
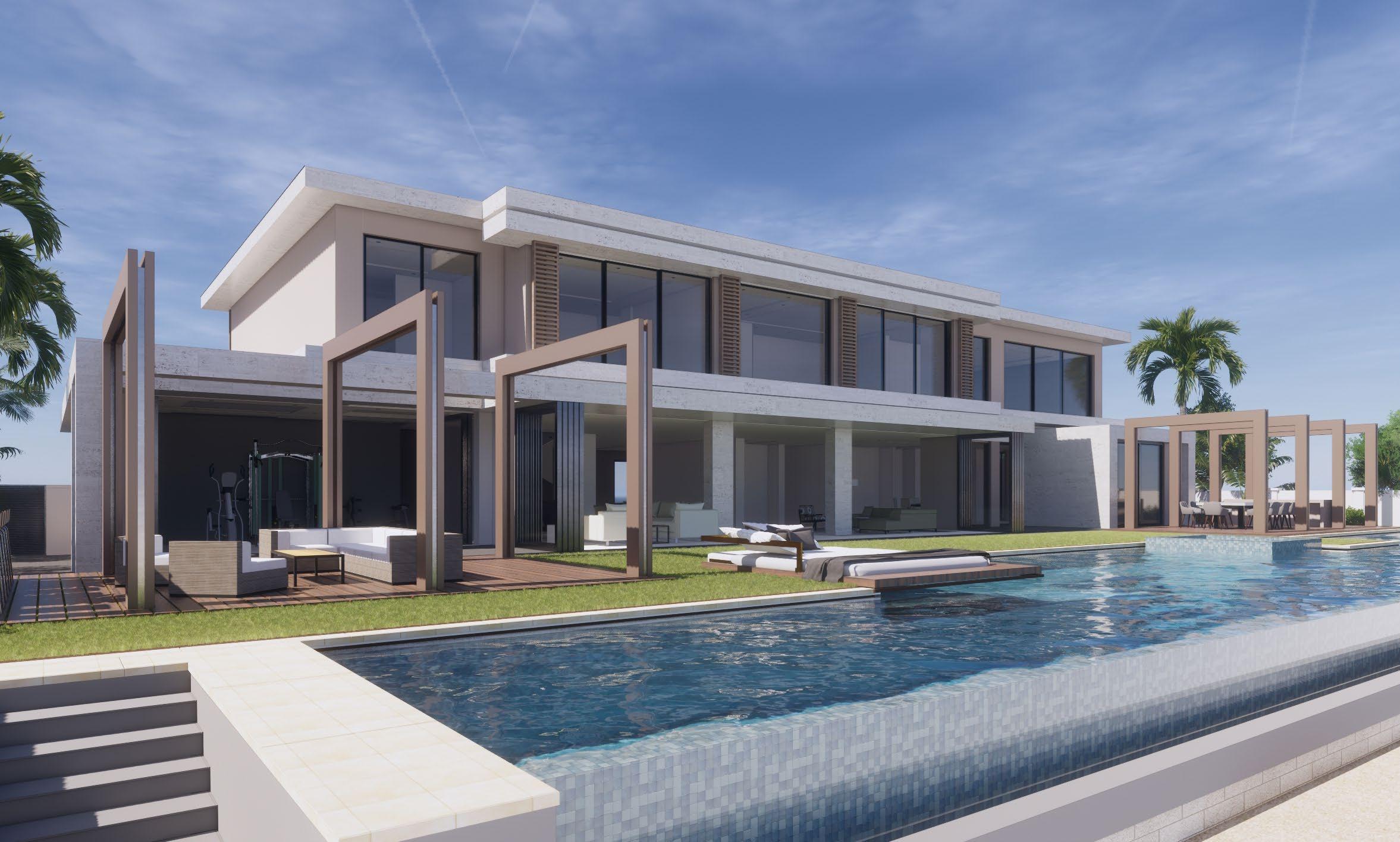
Palm Jumeriah private villa
Status: Under construction
Year: 2019
In collaboration with: Wanders Wagner Architects
The aim of the project was to upgrade the villa to existing building code and change the design language from the existing Arabian style to a luxury modern beach house. The client purchased additional land to create an extension. My role in the project was a project architect assessing the damage, coordinating with consultants to develop solutions, preparing the drawings, and negotiating with the authorities for building permissions.
Design solutions included encasing the existing concrete walls with a stone finish to create the desired aesthetic without needing to compromise the structure and horizontal elements were introduced to give the villa an elongated feeling.

26
2024Professional project
Portfolio

27 GSPublisherVersion 0.0.100.100 Private B+G+2 Villa in Dubai on Palm Jumeirah Frond J Plot 15 Concept Design Presentation May 2012
Patrick Kreuzer INTERNATIONAL CONSULTANCY WANDERS ARCHITECTS FZ LLE DUBAI UAE +971 50 2937621 GSPublisherVersion 0.0.100.100 B+ in Palm Frond Concept Presentation May Patrick INTERNATIONAL CONSULTANCY WANDERS ARCHITECTS DUBAI Ground floor plan First floor plan 0 10m Portfolio 2024Professional project
Villa
Burj Khalifa apartment interior
Status: Completed
Year: 2020
In collaboration with: Wanders Wagner Architects, Cherwell
The design brief was to have a playful and open aesthetic. This was achieved using lighting strategies and automation to create different ambiances. Internal walls were removed and an open bathroom concept introduced.
The project was specifically challenging due to the strict fire regulations in the tower. A detailed bill of quantities with careful product specification was done. My role was to design, detail and supervise the project to completion.

28
0 1 2 5 5 2 38 5 2.74 SECTION A SECTION B 0 5m Portfolio 2024Professional project
layout
Internal
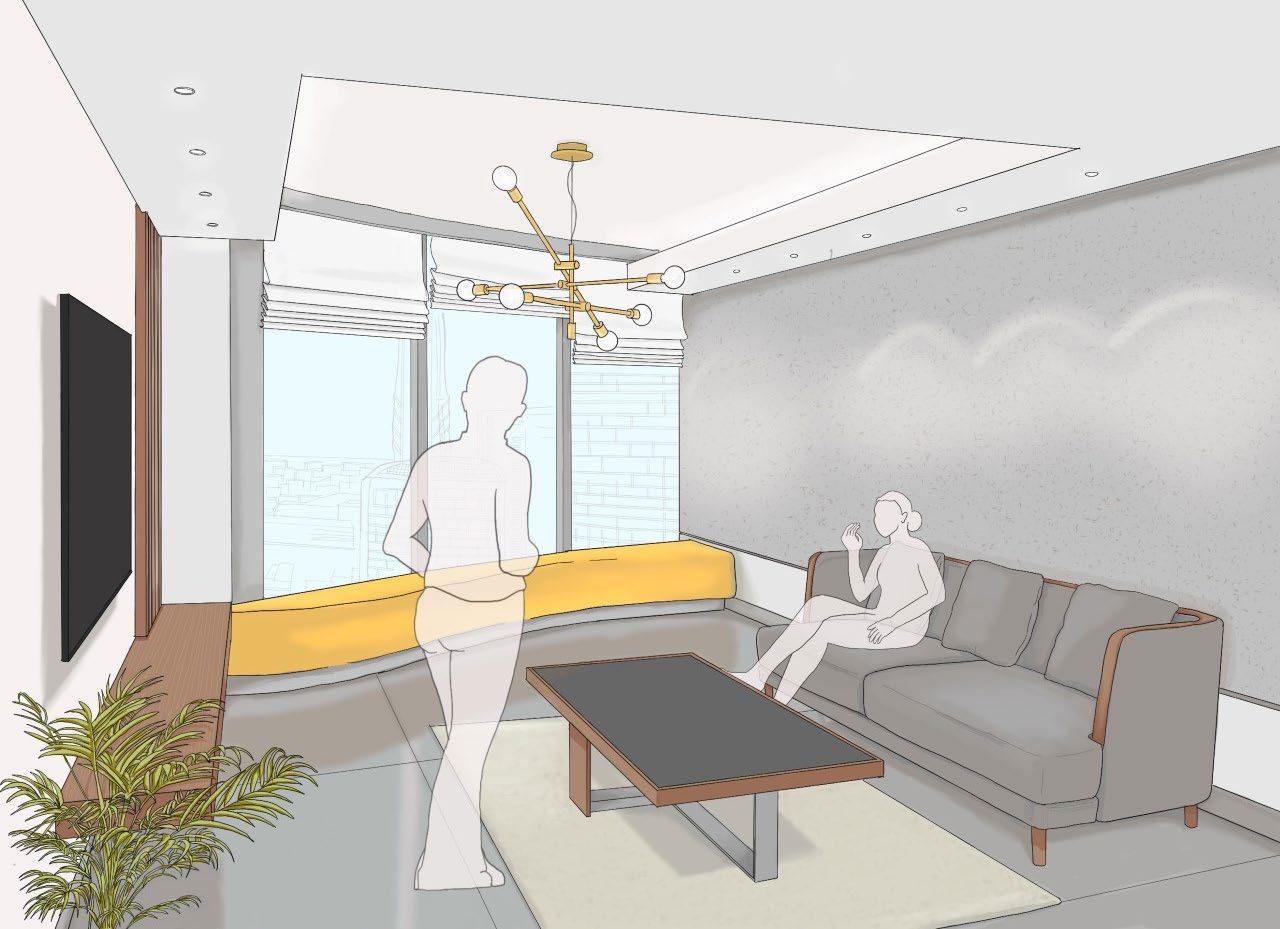
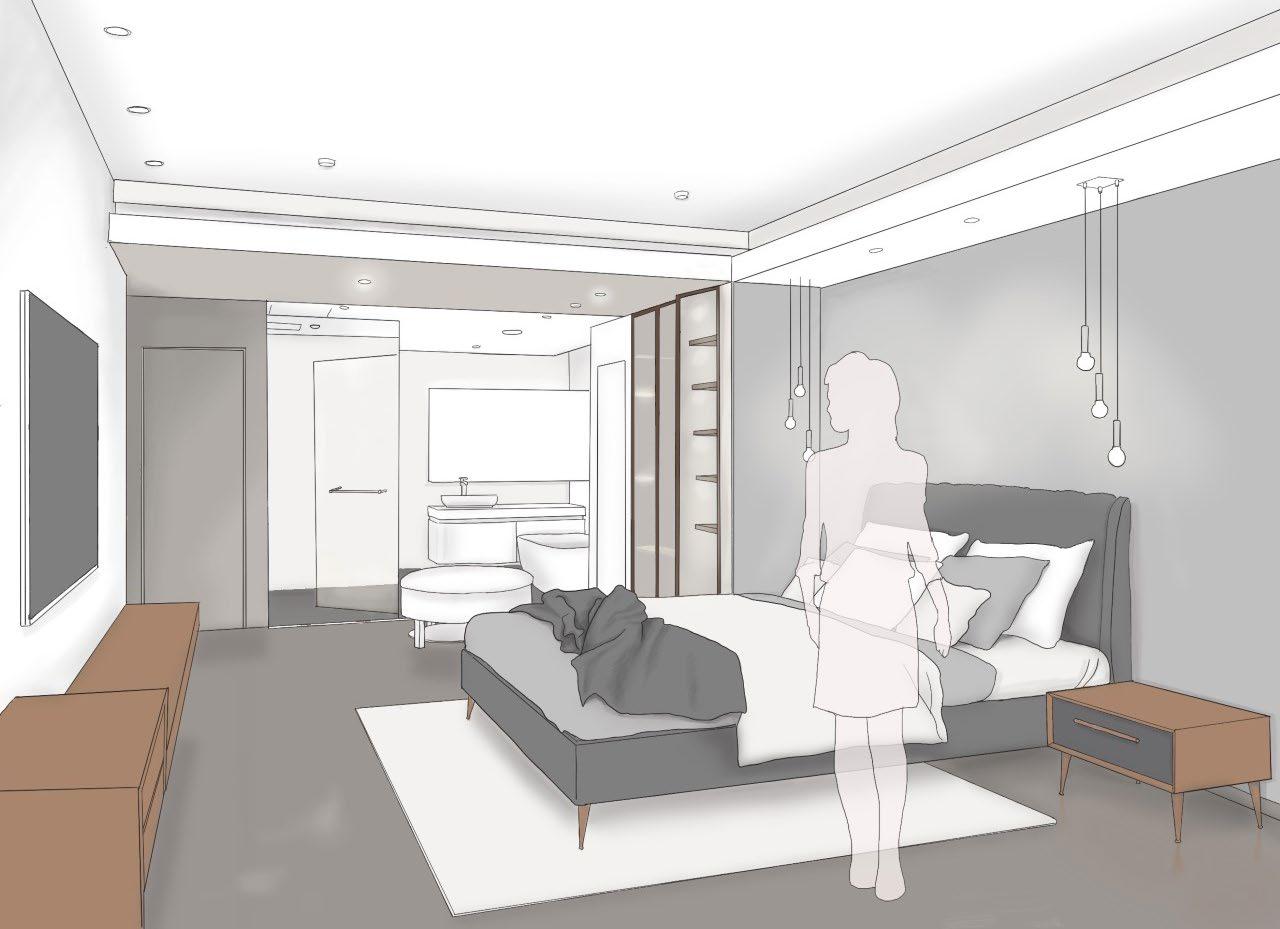

29
Living room hand drawn sketch
Portfolio 2024Professional project
Bedroom and open ensuite hand drawn sketch
Painted MDF shadow gap
Profile colour to match with ceiling
Silver reflecting surface
MDF ceiling
False ceiling detail
10MM Tempered clear glass door
Aluminium tile trim (brush finish)
Porcelain tile
Proposed timber door
Grey lappato porcelain tile
Wood pattern porcelain tile

30 Flooring connection trim detail 50 50 10 10 50 50 10 10 50 50 10 10 Portfolio 2024Professional project
light
Angle profile
Shower floor level detail

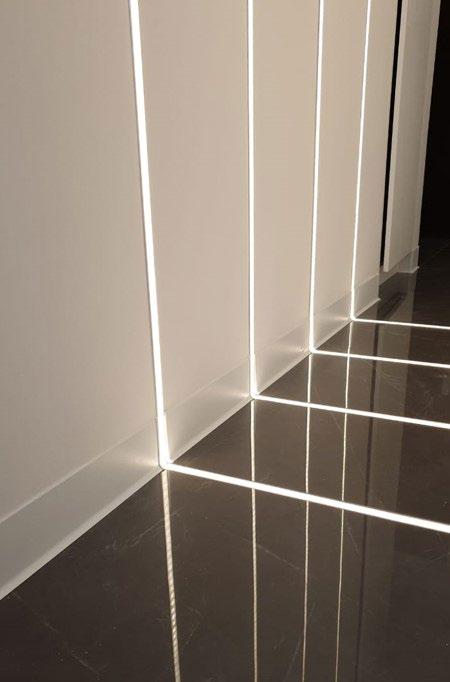

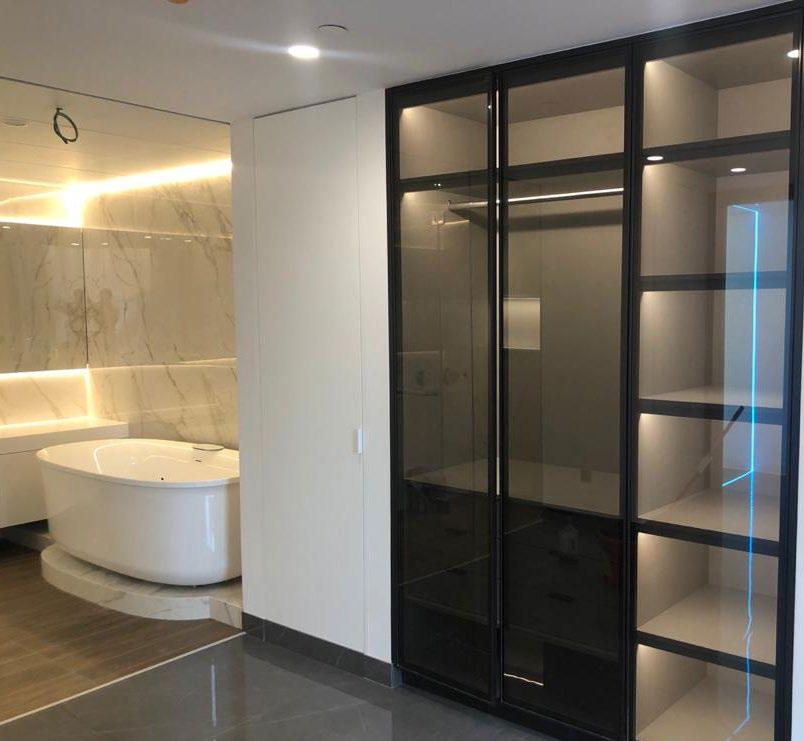

31
Portfolio 2024Professional project
Site photographs - lighting details



















































