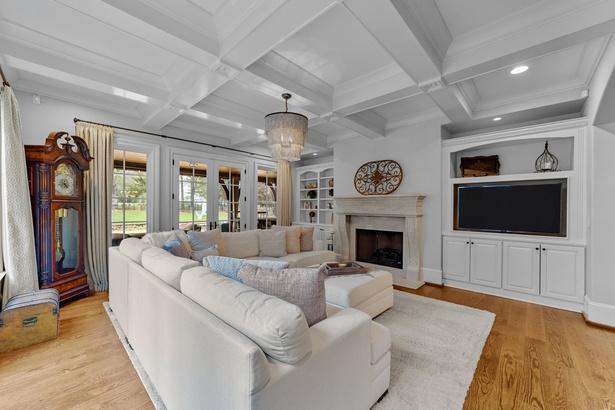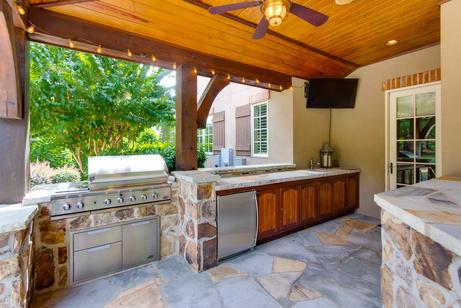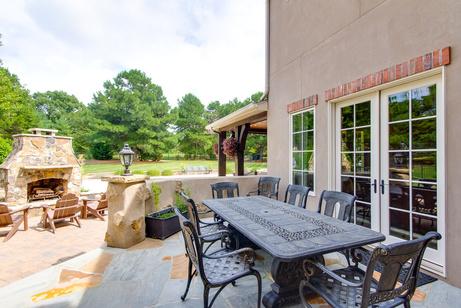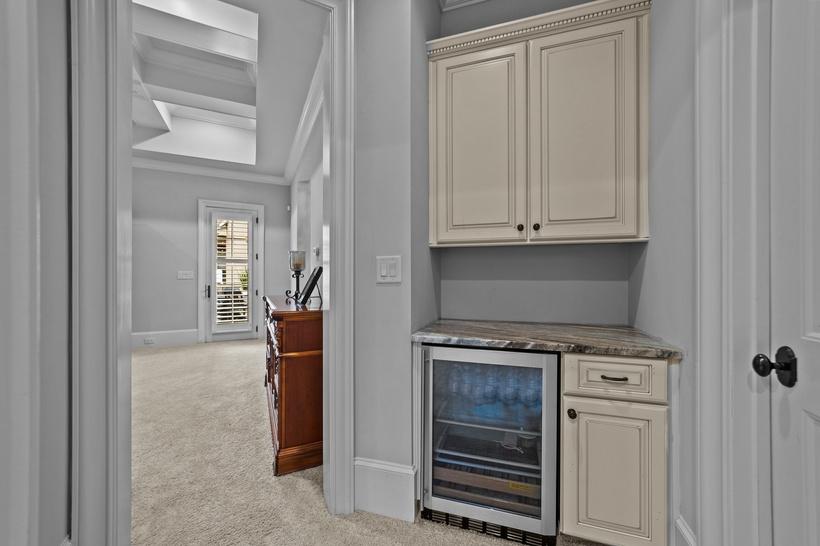


284 Milford Circle
The Point at Lake Norman
This Old World French Country estate exudes timeless charm with its combination of stone and stucco architecture accented with board and batten cedar shutters It is reminiscent of the rustic elegance found in the French countryside


The deeded boat slip (with a lift) provides easy access for docking boats and accommodating various watercraft activities. It is within walking distance of the home, and historically offers a depth of between 12 and 15 feet.
A Quick Once Over for You
A Two Story Home with 6303 heated square feet
Deeded Slip with Lift
Heated Saltwater Pool with Hot Tub
5 Bedrooms with Primary on Main
4 Full bathrooms/3 half baths
3 Offices
A Climate-Controlled Wine Room - holds 800 bottles
3- Car Garage with 939 sq ft with custom storage
A Working Wing decked out with custom storage
A Game Room, Media Room, Two Bars (1 up, 1 down)
A Resort Style Backyard with Kitchen and Lanai
Level .8 of an acre fenced lot with irrigation
Prime Lot - Privacy extends well beyond the fence.
2023 Annual Taxes $10,483.
Social Membership Required at Trump National


Jane Cross, Broker/Realtor 704-608-0228

The Heart of the Home
With meticulous attention to detail and thoughtful design, the kitchen and entertainment areas of this home combine functionality with elegance
The centerpiece island, topped with Brazilian Walnut is complete with under-island seating
The refreshment station, bar, and wine cellar establishing a central hub for socializing and entertaining within the home.
Viking Professional 6-Burner Gas Range, a Griddle, and Double Oven with a Pot Filler over the Range.
Kitchen Aid Side-by-Side Refrigerator/Freezer with matching cabinet doors and custom door pulls.
Inset and under cabinet lighting, new light fixtures over the island and in the breakfast room
Viking Microwave; Bosch Dishwasher with matching







For Your Entertainment
Adjacent to the beverage center, the formal dining room beckons An alcove accommodates a sideboard, while the room is bathed in the soft glow of a spectacular new chandelier topped by a ceiling medallion. A deep-set window offers a picturesque view of the private yard
The Versatile Beverage Center
Two Beverage Coolers
A Wine Rack
Bar with Sink
Custom Cabinetry
Underlighting
The Family Room
Deep Coffered Ceilings
Gas Fireplace Flanked by Display Shelving and Cabinets
Two Walls of Windows
Two Sets of Functioning Double Doors
The Family Room measures 19' x 19'




The Great Outdoors
With its thoughtful design and array of amenities, the outdoor living area of this property allows residents to indulge in outdoor living year-round. Raised terraces and a semi-circle stone wall add a nice dimension to the landscape.
A centerpiece of the outdoor area is the heated saltwater pool, complete with a tanning ledge, and colored lights that create a captivating ambiance during the night. The hot tub provides a serene escape where one can unwind and rejuvenate in utter peace
In your outdoor kitchen, luxury meets functionality with a built-in grill, refrigerator, custom cabinets, and spacious countertops.
Adjacent to the lanai, is a stone fireplace (with a gas-assist starter), set upon a paver patio. Steps away, you’ll find a raised terrace, a half wall, with gas lanterns topping the two entry columns - perfect for outdoor dining
The 10-zone irrigation system ensures that the landscaping remains lush. The pool comes with a PV3 Cleaner.







This impressive entrance sets the tone for the home, blending elegance with functionality
A heavy arched door with a dappled glass inset, welcomes you into a grand two-story foyer characterized by gleaming wide plank hardwood floors The custom wrought iron balusters amplify the grandeur of the home, elevating the aesthetic appeal while embodying timeless sophistication.
The Main Level Office has French doors that lead to the foyer, a floor-to-ceiling stone fireplace with a timber mantel, a tall vaulted ceiling with a timber accent beam, a full back wall of custom drawers, cabinets, and display shelving Topped off by an understated two-tiered chandelier with matching sconces and windows flanking the fireplace The Main Office measures 12' x 15'5





The Primary Suite
The primary bedroom is located on the main level with direct access to the great outdoors
Measures 16 x 20'

A Coffered Ceiling set into a deep trey Heavy Molding
Plantation Blinds
Ceiling Fan
Inset Lighting
A Personal Refreshment Center
The Closet Measures 12' x 13'.

The Primary Bathroom has plenty of cabinet space, new countertops and light fixtures. This bright and airy room has a deep Jacuzzi tub and a spacious shower with multiple shower heads, a built-in bench and a new pebbled floor Additionally, there are convenient hooks for hanging your robe and towels






The Working Wing of the Home
Accessible from the driveway, side porch, or through the garage, the back hallway serves as a gateway to the "Working Wing" of the home This entire area has recently been updated with new porcelain tile floors To note, this home has custom closet space, and plantation blinds in almost every room of the house. Using the expertise of Closets by Design, the home storage ensures both functionality and style.
1
The Backyard Drop Zone is equipped with hooks, nooks, and cubby storage

2
One of three half baths, this one is perfect for every day use Featuring new flooring, lighting and and updated countertop
The Laundry Room is a bright and airy space with three windows, a deep under-mount sink, new countertops and flooring. Custom cabinets and a large closet, offer ample storage space making laundry chores a breeze!

4
3. The Kitchen Office (one of three offices), is located adjacent to the Breakfast Room It includes a built-in desk, with mail slots, drawers & custom cabinets and new granite countertops
5
The Back Staircase leads family and friends up to the Entertainment wing of the house It also connects with the second level landing.
6.
The Garage and Side Porch The garage measures 864 sq. ft. with an additional 130 sq. ft. of custom storage space.





The Second Level
The second-level landing features new sconces as well as inset lighting, and heavy molding Over the front door, is a deep-set window with stone walls A secondary arched window is at the landing of the main staircase The chandelier hangs in the midst
The Entertainment Wing is located over the garage. It holds a Game Room, Media Room, Bar, and Half Bath. This area can be accessed through the Main Entrance stairs or through the back staircase The location keeps noise to a minimum
The Home Media Center boasts a stunning dark glazed finish, exuding elegance and sophistication, while Surround Sound enhances the entertainment experience
The Bar is equipped with a stemware rack, a sink, granite countertops, a Uline refrigerator, a refreshment refrigerator, and a dishwasher.
The Game Room has large windows with plantation shutters that flood the space with natural light, complemented by dual designer lighted fans and inset lighting. The space is enhanced by a side closet with a secondary area with custom display shelves and cabinet storage




Back Staircase





Half Bath
The 4 Upper Level Bedrooms
Each of the four bedrooms has plantation shutters, upscale carpet, and a lighted ceiling fan, along with heavy base and crown molding.
Bedroom En Suite 1 -Measures 19 x 12'5.

Bedroom en Suite 2 - Measures 14' x 15'.


Bedroom 1's bathroom features lightly glazed cabinets, granite countertops, and tile floors. A tub shower combo with a tile surround and built-in soap trays.

Bedroom 3 - Measures 11'6 x 17'.


Bedroom 2's bathroom features a long single vanity with undermount sink, a tub/shower combo with tile surround, dark glazed finish on raised panel cabinets and a tile floor



Bedroom 3 has direct access to a full bathroom and a custom walk-in closet, Bathroom 3 is shared with Bedroom 4 and the hallway It features a granite countertop, dark-glazed cabinets, a walk-in shower with bronze oiled hardware, a shower seat
Bedroom 4 - Measures 12' x 13'



Bedroom 4
Situated near the end of the hall landing, this private room offers comfort and tranquility for its occupant(s)
Additionally, it offers a large walk-in closet, providing ample storage space.
The 4th bedroom shares the 3rd bathroom by walking down the hallway
The 2nd-Level Work Station
This workspace features two desks situated strategically to accommodate collaborative projects or individual tasks offering a convenient space to keep things clutter-free and efficient
Ample shelves and cabinets line the walls making sure that everything needed is in easy reach With its thoughtful layouts, this workspace serves as a haven for productivity and inspiration for all sorts of uses
The Attic Space
 Wondering what you will do with all of your “stuff”? This home has a phenomenal amount of custom storage, but it also has an abundance of attic storage The first picture (on the left) is accessed by opening the door and going up a couple of steps The picture on the right, shows the second level of storage space that you can access by going up the built-in ladder. The attic is access is on the 2nd level, a quick left turn past the fourth bedroom, and walah, the attic
Wondering what you will do with all of your “stuff”? This home has a phenomenal amount of custom storage, but it also has an abundance of attic storage The first picture (on the left) is accessed by opening the door and going up a couple of steps The picture on the right, shows the second level of storage space that you can access by going up the built-in ladder. The attic is access is on the 2nd level, a quick left turn past the fourth bedroom, and walah, the attic

The Point at Trump National Charlotte - Lake Norman
Greg Norman 18-hole golf course
18 miles of Lake Norman shoreline
Private Security roaming the area
Full Time Activity Directors
World Class Tennis Facilities - 4 Har-Tru Clay Courts; 2 Hard Surface Courts and a fully stocked Tennis Shop Competes with USTA and the Piedmont Interclub League
An Aquatic Center for all ages - Zero Entry Pool; Heated 6 Lane Lap Pool; 145 ft. Slide with water gizmos, wheels and jets. Includes the Cabana Bar & Grill and Pool House
Trumpeteer Jr. program for Children ages 3 to 7; Trumpeteers Program for ages 7 to 12.
A Village Square past the Main Green, has a General Store & Bakery; The Tavern Restaurant and Lounge; The Outdoor Veranda (overlooking the 18th hole); The Pro Shop; The Lakeside Boardwalk; The Fitness Center; Spa; Membership Services; The Lakefront Ballroom; The Playground. Throughout the community, you’ll find a few recreational fields.
Five miles of walking trails, 44 acres of green space, and over 750 home sites.

For Membership Questions, Call 704-799-7300


































































 Wondering what you will do with all of your “stuff”? This home has a phenomenal amount of custom storage, but it also has an abundance of attic storage The first picture (on the left) is accessed by opening the door and going up a couple of steps The picture on the right, shows the second level of storage space that you can access by going up the built-in ladder. The attic is access is on the 2nd level, a quick left turn past the fourth bedroom, and walah, the attic
Wondering what you will do with all of your “stuff”? This home has a phenomenal amount of custom storage, but it also has an abundance of attic storage The first picture (on the left) is accessed by opening the door and going up a couple of steps The picture on the right, shows the second level of storage space that you can access by going up the built-in ladder. The attic is access is on the 2nd level, a quick left turn past the fourth bedroom, and walah, the attic

