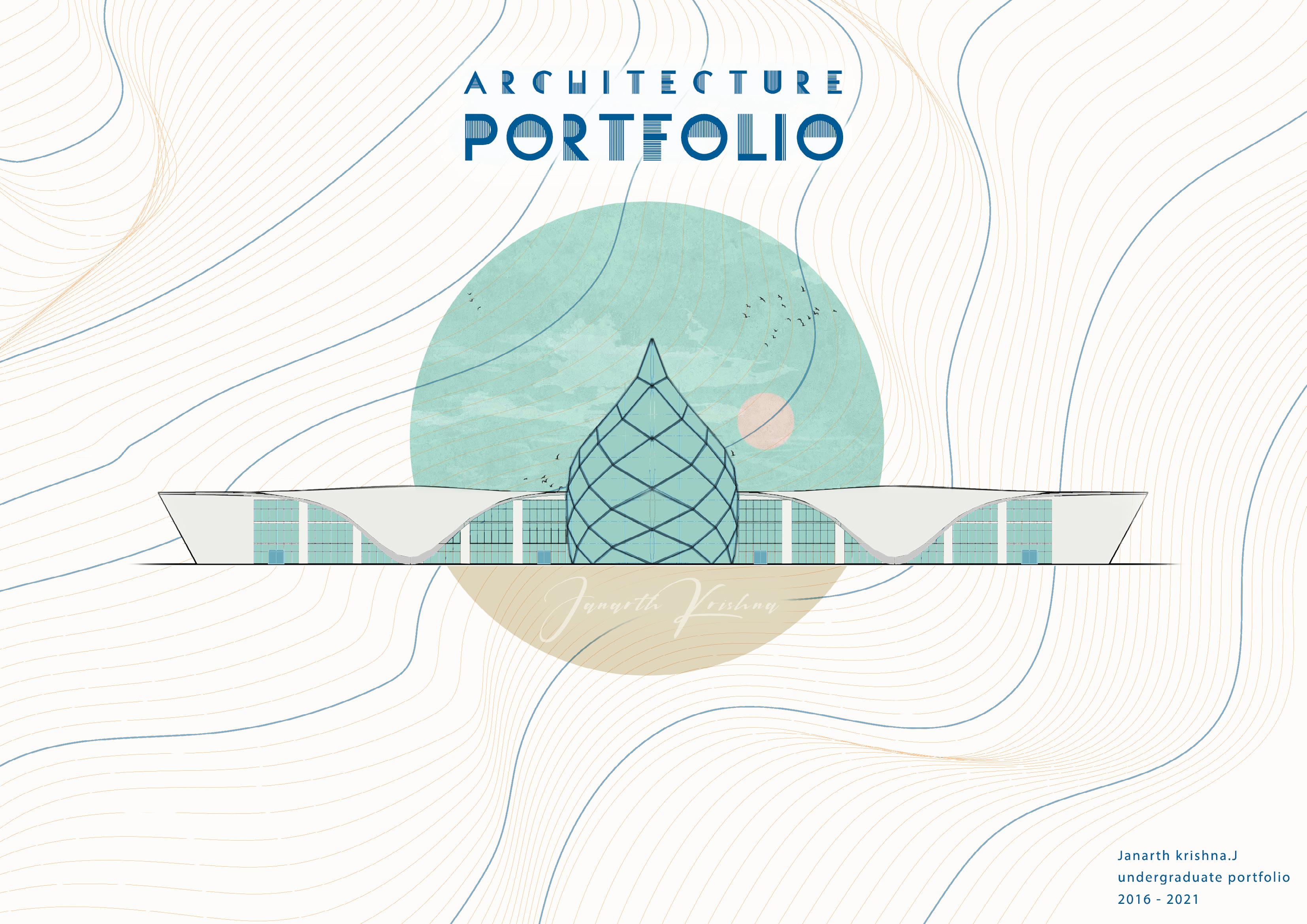
JANARTH KRISHNA
WORK EXPERIENCE
july 2020 - nov 2020 ( internship ) invent architects,adayar,chennai.

jan 2020 - may 2020 ( internship ) amar architects and pvt.lmtd, ayanambakkam,chennai
EDUCATION
2016-2021 b.arch dr.mgr educational research institute, chennai.600095. 2006-2016 higher secondary st.joseph’s hr.sec. school, yercaud.salem,636601.

PROFESSIONAL SKILLS
ARCHITECT
9994204329

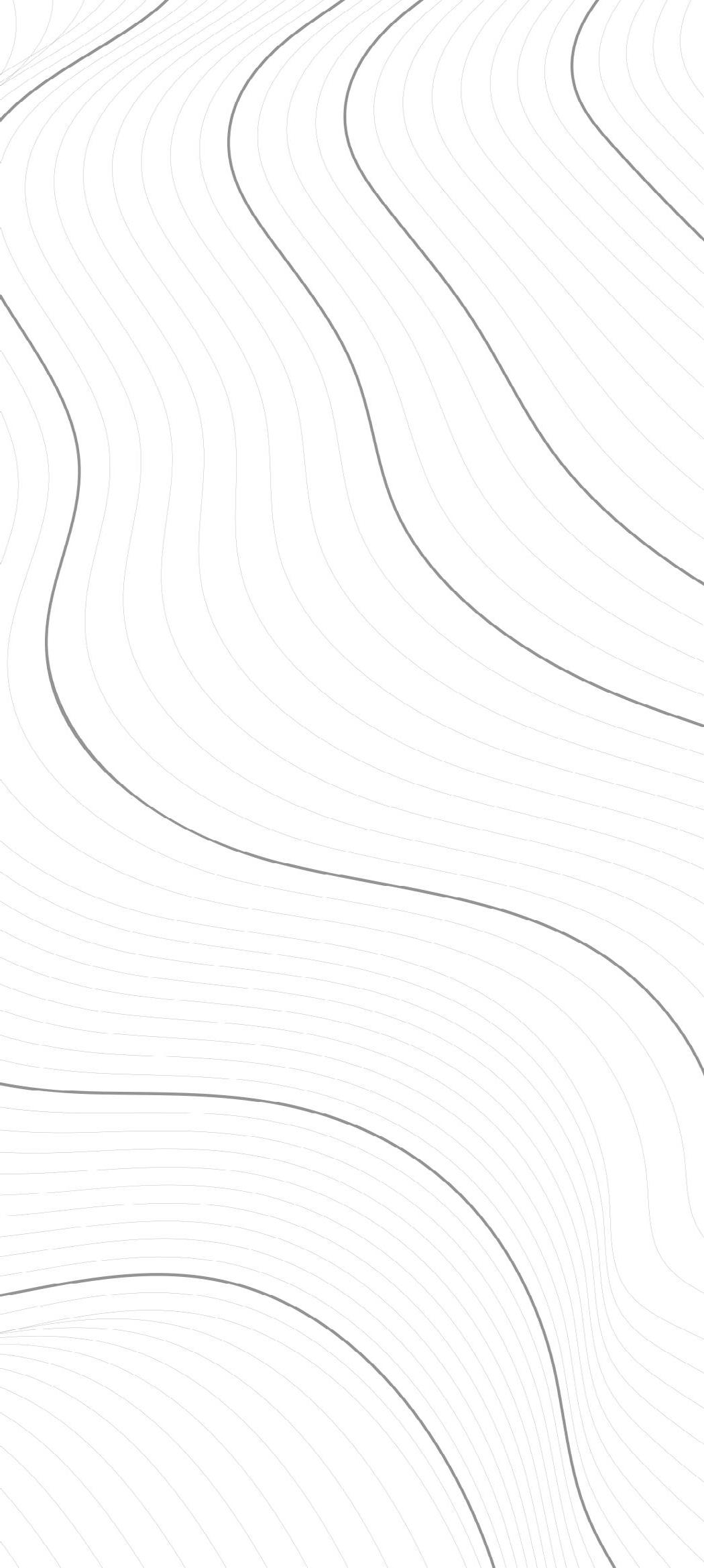
ar.janarthkrishna@gmail.com Yercaud,Tamilnadu.

autocad sketchup revit vray lumion
INTERESTS
photoshop illustrator indesign premire pro lightroom
LANGUAGE
architectural visualization architecture photography tamil english
PERSONAL SKILLS
skecthing & hand rendering photography & post production digital artistry & rendering data information & researching
UG THESIS PAGE-01 PAGE-45
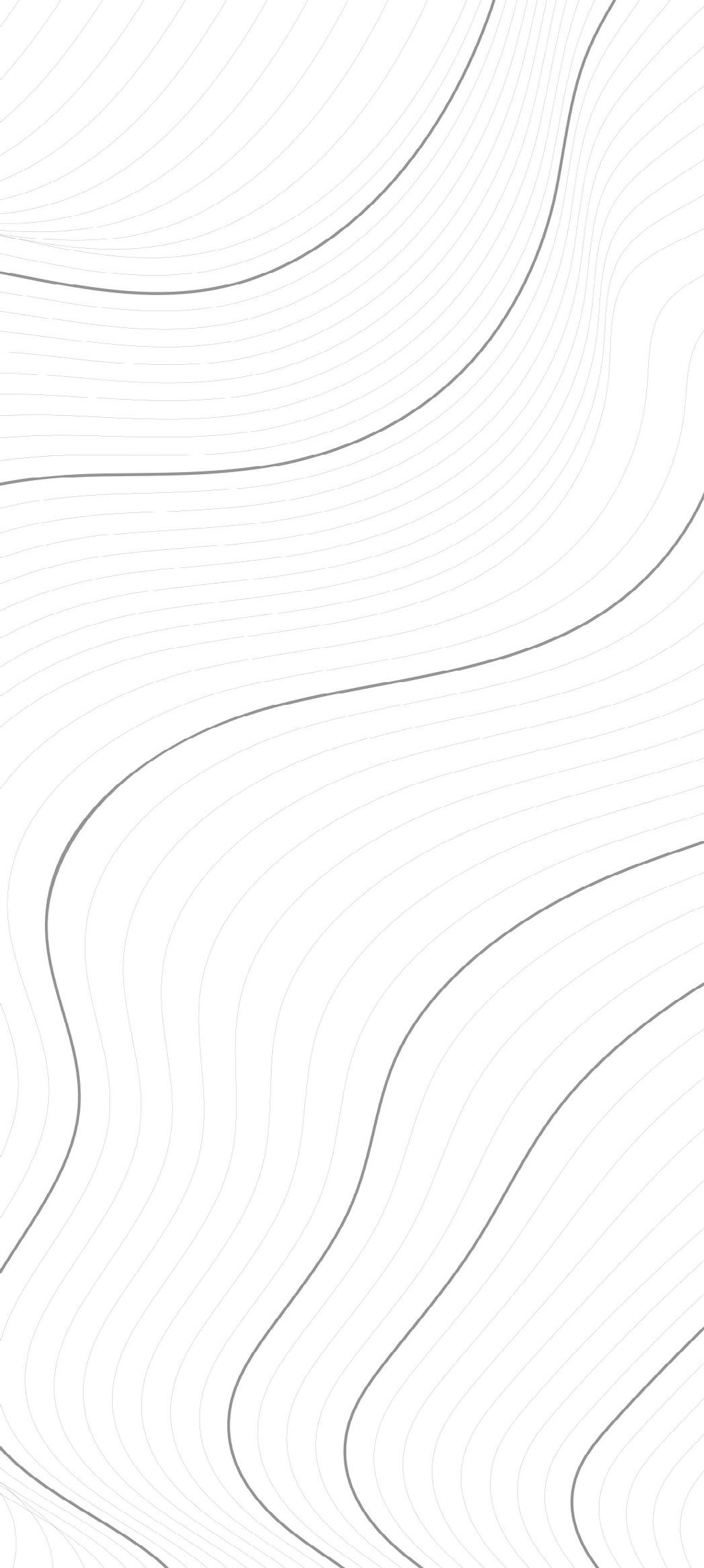
SEMESTER VI PAGE-17
SEMESTER VII PAGE-21
INTERNSHIP WORKS
SEMESTER-VIII,XI PAGE-25
02
03
BEACH RESORT
05
02
PHOTOGRAPHY
HIGHRISE APARTMENT
01
ICON OF THE CITY
ICON OF THE CITY
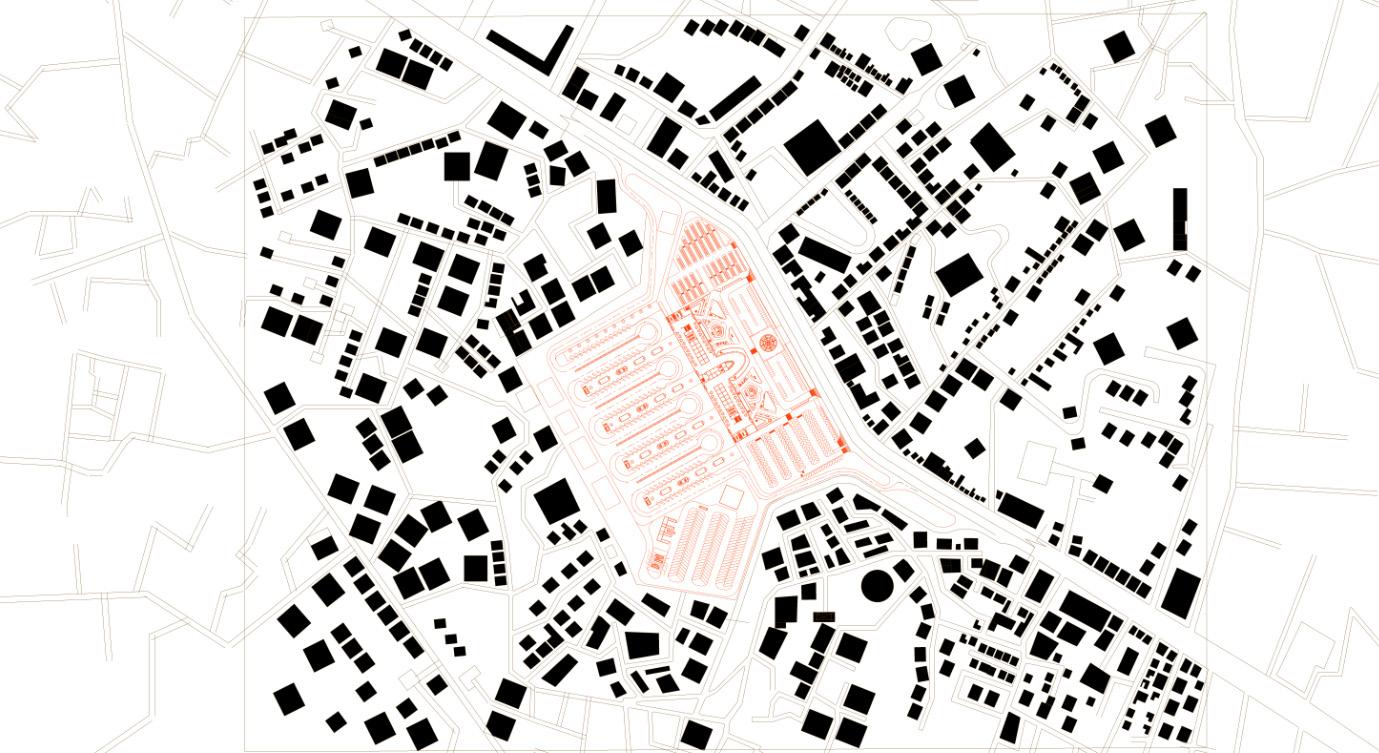
re-imagining the bus terminal
The proposal of the project is to design the Interstate bus terminal at Salem with proper passenger facility, a bus terminal facility, which is able to handle more buses per hour and can accommodate more bus parking, along with a commercial building. Presently the bus depot only has inter-district buses travelling to 5 destination. Due to shortage of space and buses the depot could not host buses travelling to more place. More over there is no proper passenger facility, or proper arrival and departure bays.
• To encourage the people to use public transportation
• To establish a transport system which will have smooth circulation and reduce traffic congestion occurs due to the buses of the terminal.
•
To design a terminal with facilities for increased number of proposed buses and passenger.
• To create a structure that serves as an Iconic landmark for both the city and the country.
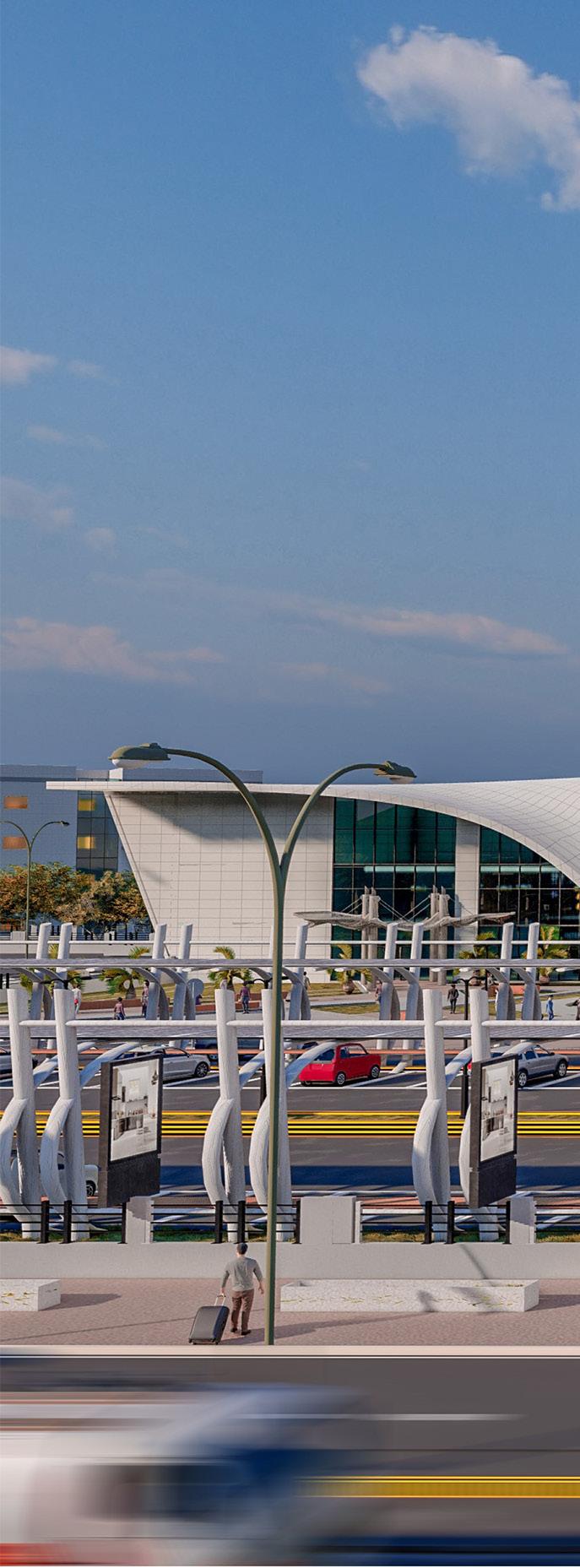
01
11.65°N 78.16°E
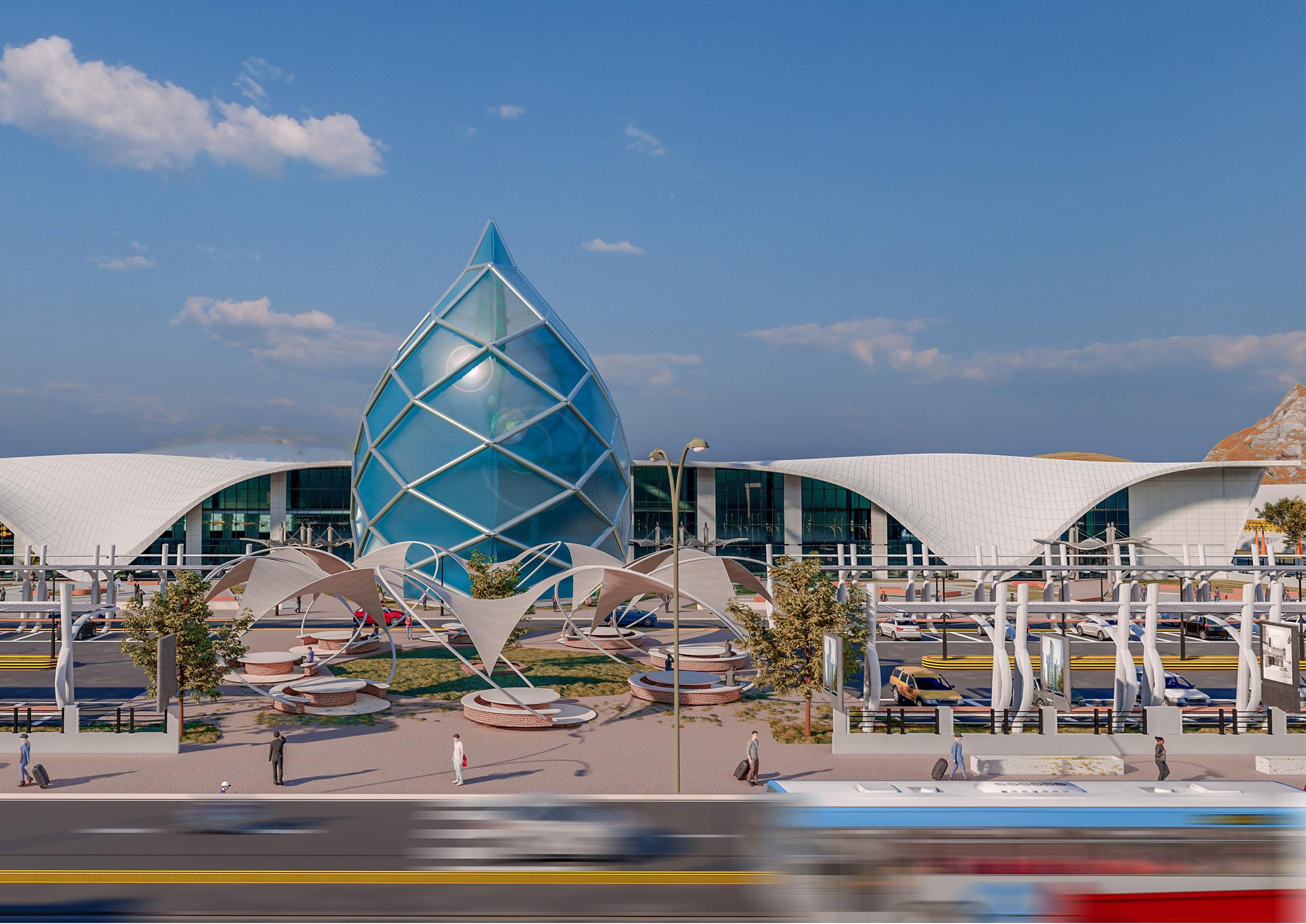
“Devoloped country isn’t a place where the poor have cars It’s where the rich use public transportation”
Zoning
Site Location : Jagir Ammapalayam,Salem
Site Ares : 25 Acre (101171 Sq.m)


Project : Inter State Bus Terminal
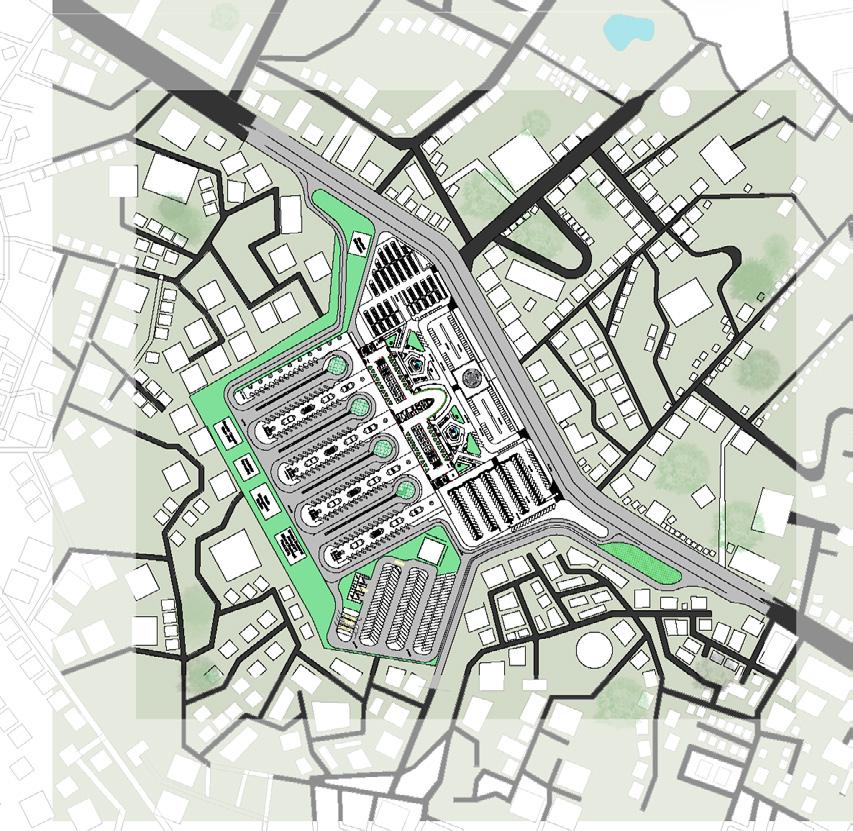
Figuring out the overall volume and footprint of the project. Identifying buildable zones. Identifying maximum volume and Visualising over all built.
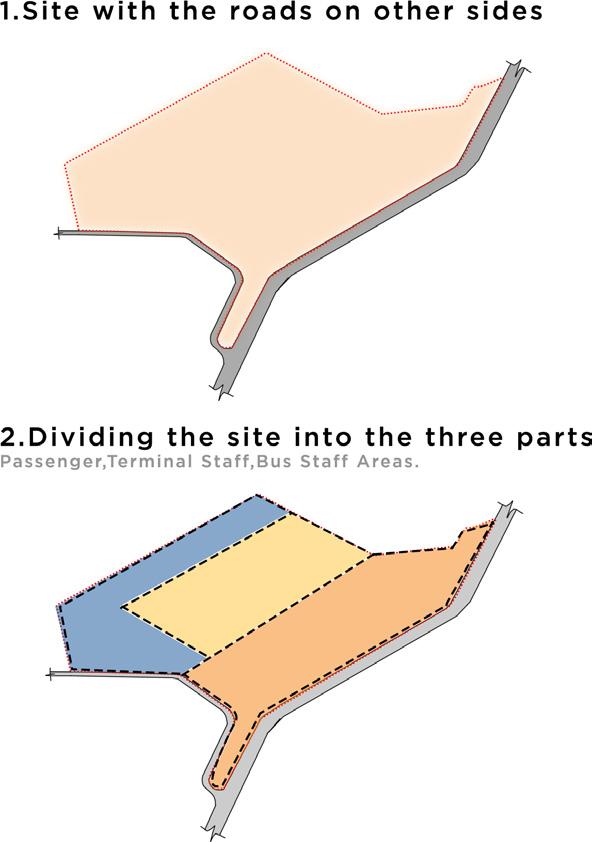
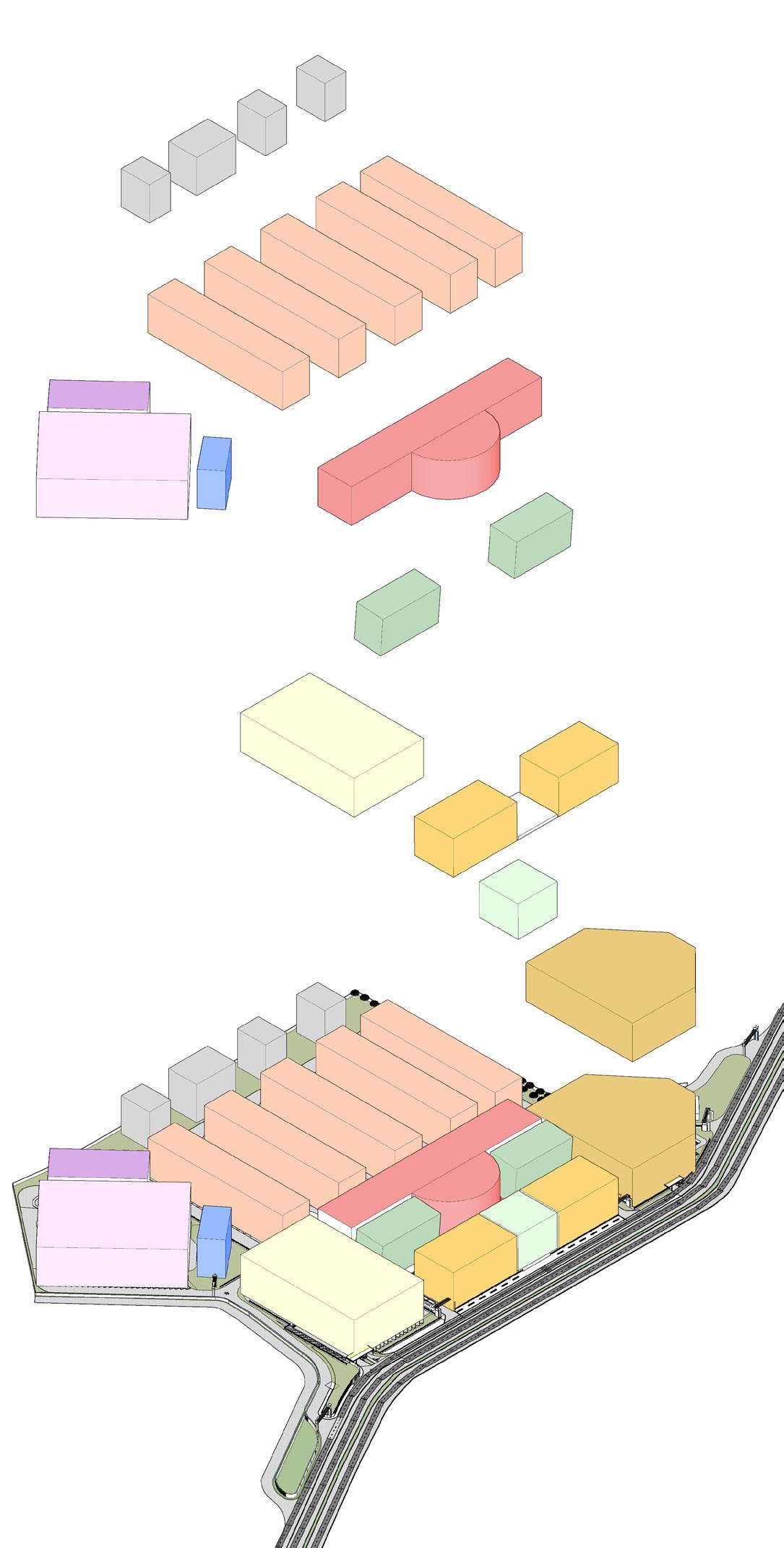
Process
Services 2400 sq.m Reverse Osmosis Water Plant RainWater Harvesting Waste Management System
Inter state platforms 10500 sq.m Toilets Kiosk AC waiting hall Hotel
Terminal Building 6015 sq.m Departure,Arrival Block Commercial Complex
Bus Service station 15560 sq.m Drivers Hostel Idle parking Fuel station
Crowd control area 5600 sq.m Landscape and Hardscape
Four wheeler parking 8768 sq.m Idle Parking Waiting area
Feeder services 3704 sq.m Car Taxi Auto
Outdoor seating area 1129 sq.m Open seating area with vegetation
Two wheeler parking 6330 sq.m Idle Parking Waiting area
Minimize conflicting passenger flows It is necessary to separate flows and avoid cross-flows and contra-flows as much as possible. Circulation must have adequate space and routes which are clear, direct and obvious, particular at ‘decision points’ and where bi-directional flows are inevitable. For passenger movements of this magnitude. Segregated pathways for reduce the traffic congestion.
Bus drive way
Plat form Details
9 Platforms 6 Intra State Platforms
2 Intra city Platforms
1 Electrica l Bus Platform ( Futuristic) 126 Bus Bays Each Platform have 14 Bays.
Two wheeler drive way
Bike Parking 1200 Bike Parking 300 Electric Vehicle Parking Feeder drive way Feeder Services 30 Auto Parking Facility wlth Solar Paviiion 30 Taxi Parking Facility with Solar Paviiion
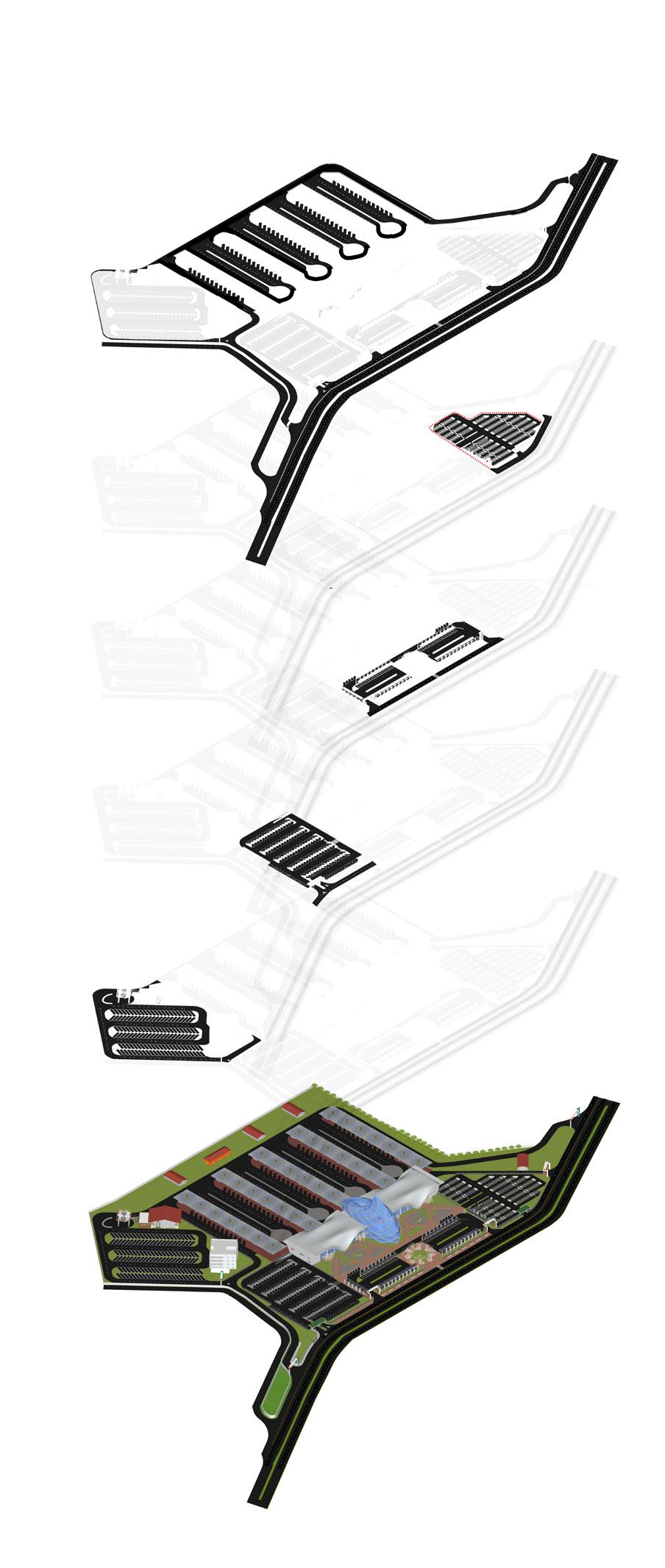
Four wheeler drive way
Car Parking 200 Car Parking 30 Electric Vehicle Parking 5 Disabled Parking ( Near by the building Easy to Acccess)
Bus Idle parking Idle Parking 180 Parking
“A variety of vehicles operate simultaneously. From private cars,to school buses to Auto’s- there are” multiple modes of transport present.“Although the roads are sufficiently wide,the primary road - catering to multiple sectors, sees heavy traffic”movement.Due to a large number of Colleges around,the buses cause a major havoc at the peak school timings.The signals are not well designed for their smooth turning and often cause a jam. Since the plots are set far apart, vehicular movement becomes essential need to navigate around town.
Existing capacity and future demand estimation
Access and approach
Integrating multi-modal accessibility and feeder infrastructure Integrating universal design
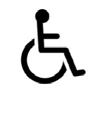
Integrating sustainable development practices
Crime prevention through environmental design (CPTED)
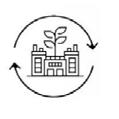
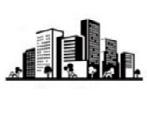
Passenger Information Interaction Condusive Environment Enhanced level of service
Requirements
Primary Infrastructural Requirements
Supporting Infrastructural Requirements
1.Passenger areas
• Ticketing and queuing
• Passenger waiting areas
• Passenger conveniences
• (drinking water facilities and toilets)
• Passenger circulation
• Boarding/Departing areas
• Facility entry
• Tourist information
• Security, including CCTV cameras
• Retail, concessions and lease space

• Dormitories
• Cloak room
• Railway & Air reservation
2.Areas for terminal staff
• Revenue office
• Security and information
• Ticketing booth
• Resting room
• Staff conveniences
• (drinking water facilities and toilets)
• Canteen
• Maintenance staff (chairs and lockers)
• Control room (CCTV surveillance)
3.Areas for Bus staff
• Canteen
• Resting areas
• Lodging areas (if required)
• Bus staff conveniences (drinking water facilities and toilets)

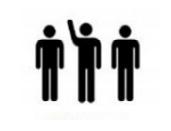
Supporting Infrastructural Requirements
• Feeder infrastructure
• Seating
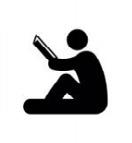
• Hardscape and landscaping
• Lighting
• Signage
• Public art Services
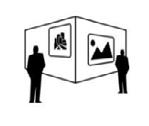
• Provision of Independent Electrical sub-station
• Common Area Lighting with LED Lights
• Power Back-up - Provision of DG sets
• Passenger Information Displays System
• Provision for Elevators
• Provision of Escalators
• Fire Detection and Alarm System
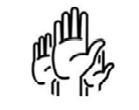
• Fire-Fighting System
• Solar electric power system
• CCTV System
• Public Address System
• UPS & Emergency Lighting
• Signage
• Telephone Networking System
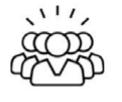
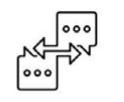

• Provision for drinking water
• Underground Water Storage Tanks
• Rain Water Harvesting System
• Sewage Treatment Plant [STP]
• Effluent Treatment Plant [ETP] for Bus Wash
• Water Distribution System
• Air-Conditioning of Passenger Lounge
• GPS based Digital Clock.
• Lightning Protection of Building
4
Driveways
Knowledge centre and Library
Attractions of Salem and Toursim Centre
Promoter of sustainable building practices
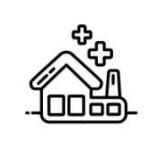
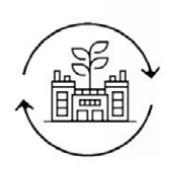
Promoting practices like water conservation, electricity generation and on site waste management, the architecture of the Bus Port ,can itself serve a tool of education. It can help promote the idea of learning by seeing and doing.
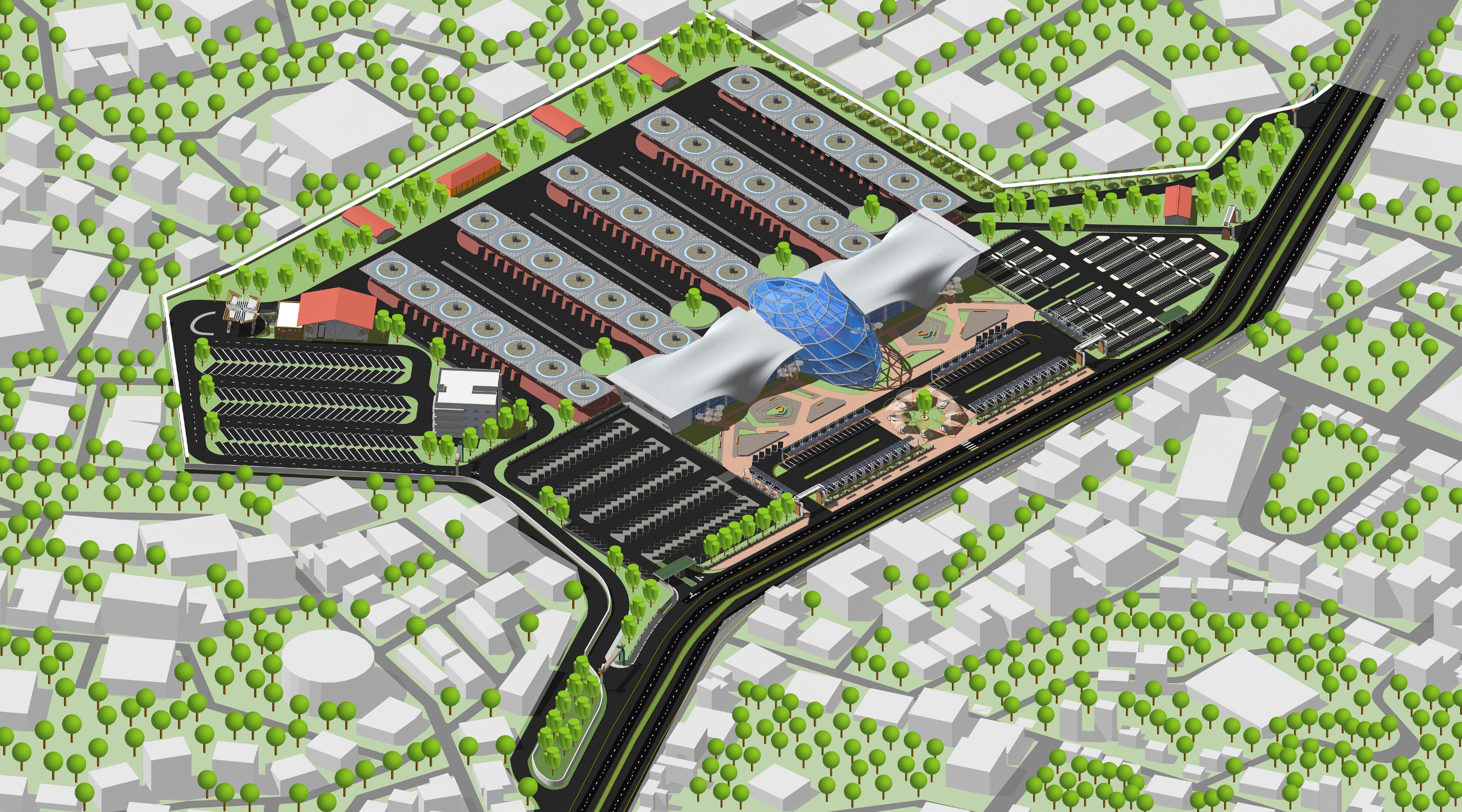
Financially independent institution
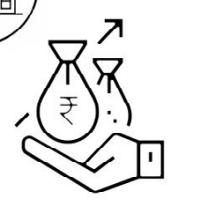
Public Buildings specially a Bus Terminal get very poorly funded in the current Indian context. adopting innovating cooling techniques integrated within the architecture of the terminal, By being able to generate its own electricity and re-using its water,it can reduce the building operating costs drastically.
ITS - Intelligent Transport System
It is an electronic information system which provides realtime passenger information. With the help of passenger information technology, terminal authorities can communicate with passengers to provide them real-time bus location and status updates, schedule data, and timely announcements.
Isometric view of site
towardsbangalore
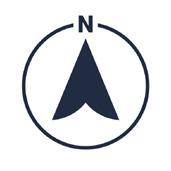
towardsserviceroadkanyakumari
Legend
1.Four Wheler Parking 2.Feeder Services (Auto/Taxi) 3.Solar Pavilion 4.Two Wheeler Parking 5.Special Parking (Disabled Parking) 6.VIP Parking 7.Crowd Control Area (Landscape)
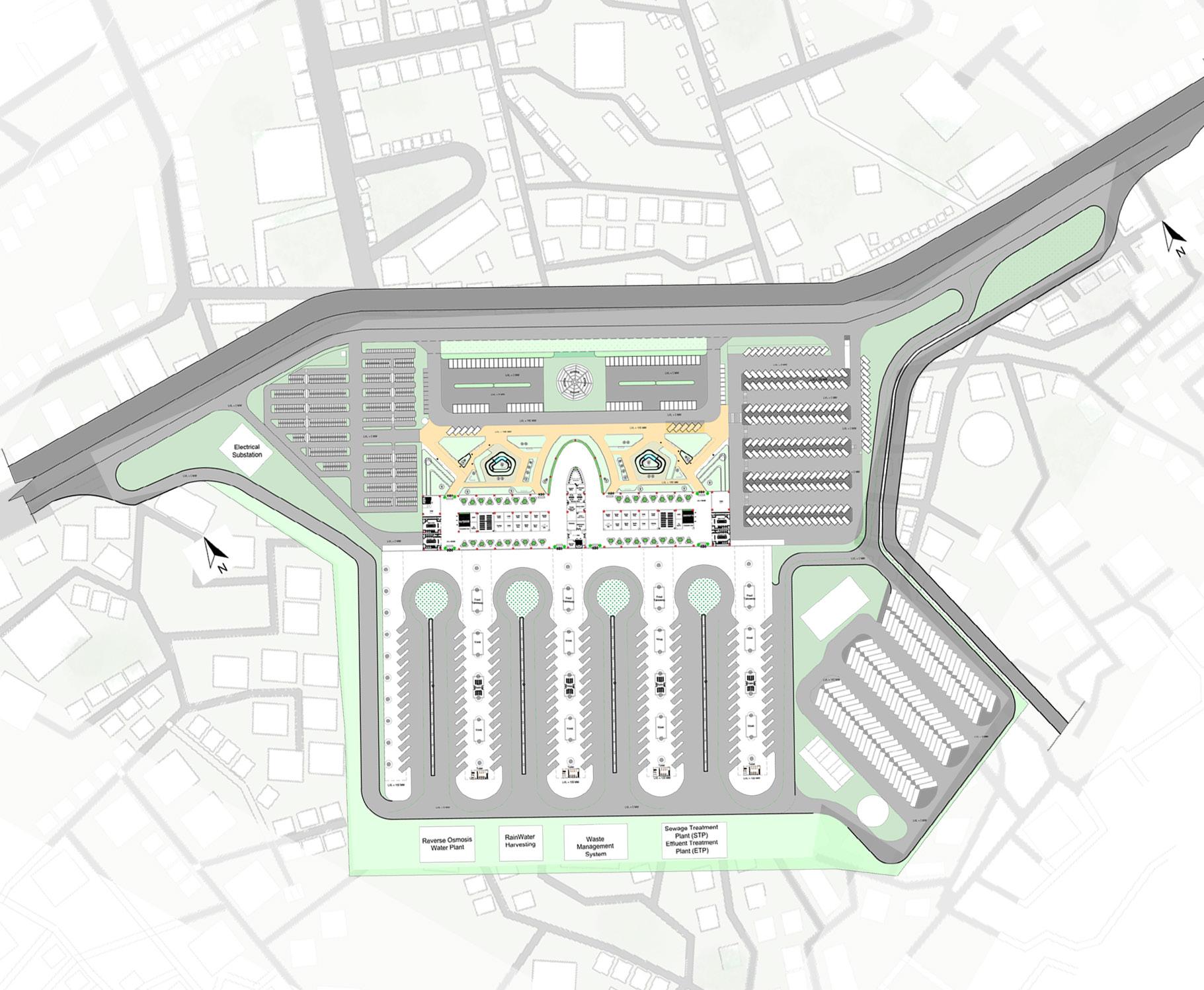
Service Station
Station
Substation
6
13.Bus
14.Fuel
15.Entry
16.Exit
17.Bus
18.Bus
19.Electrical
20.STP/ETP
24.
1 2 3 3 4 5 6 2 7 8 9 9 9 9 9 10 10 10 10 10 11 15 15 12 13 14 20 21 22 23 24 7 17 18 19 Siteplan
8.Terminal Building 9.Platforms 10.Bus Bays 11.Drivers Hostel 12.Bus Parking/Depo
Ramp
Ramp
Entry
Exit
21.Waste Management System 22.Rainwater Harvesting 23.RO Plant
Solar Trees
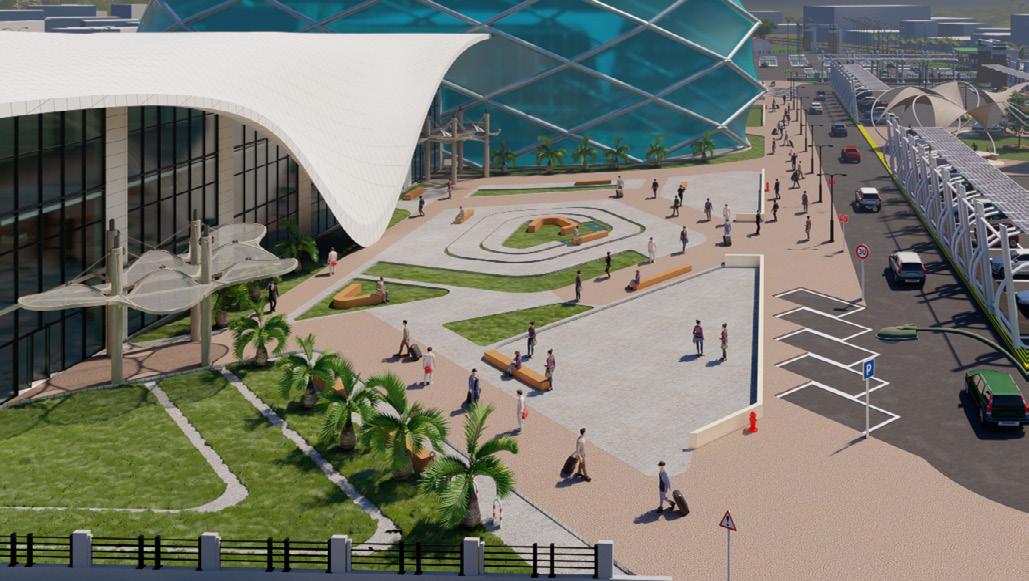
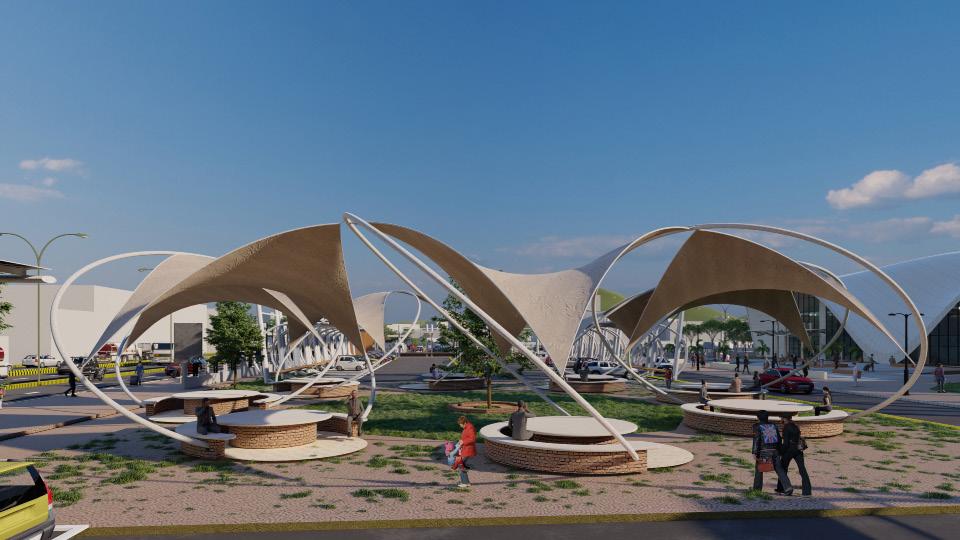
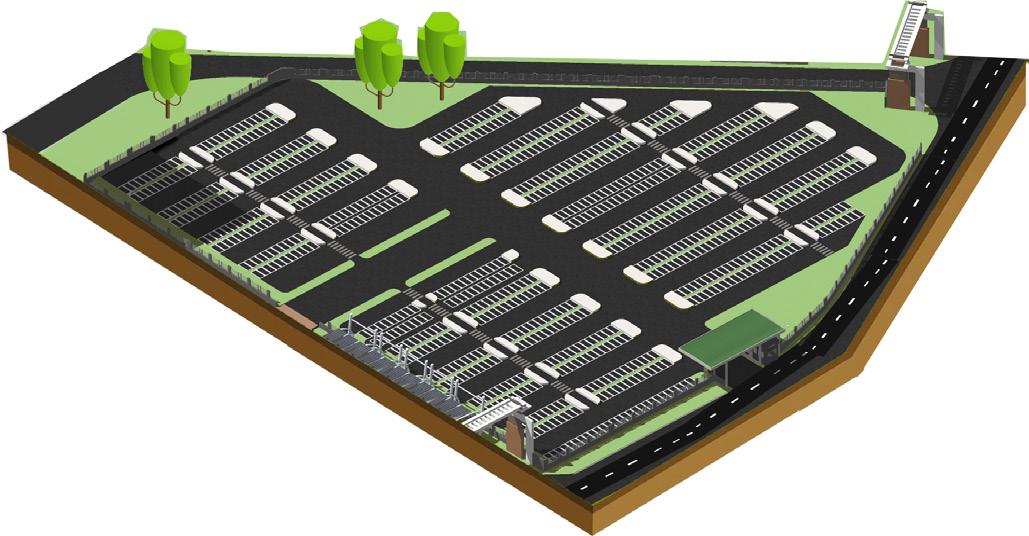
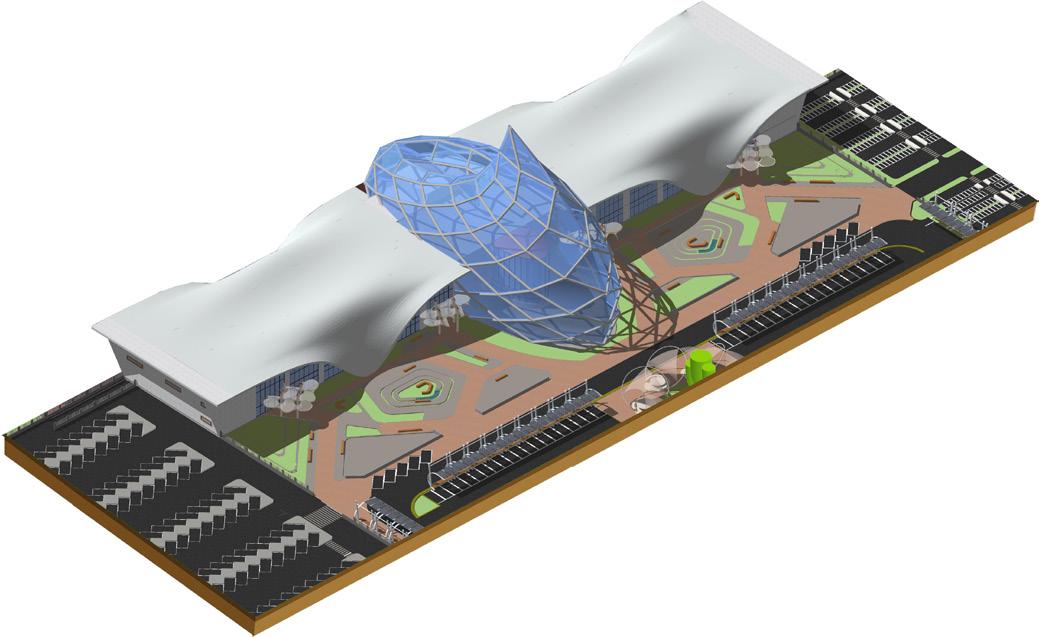
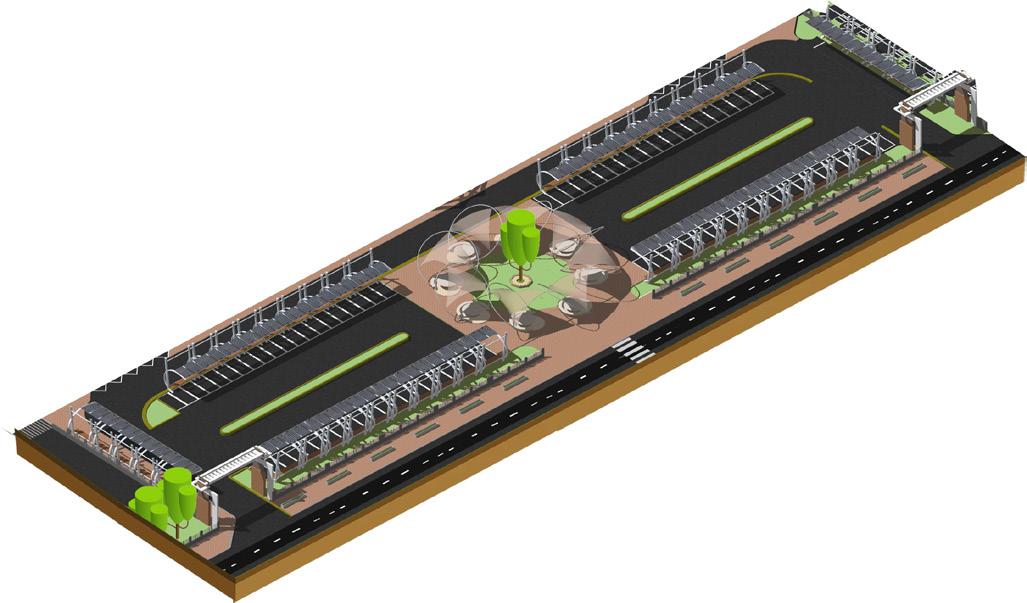
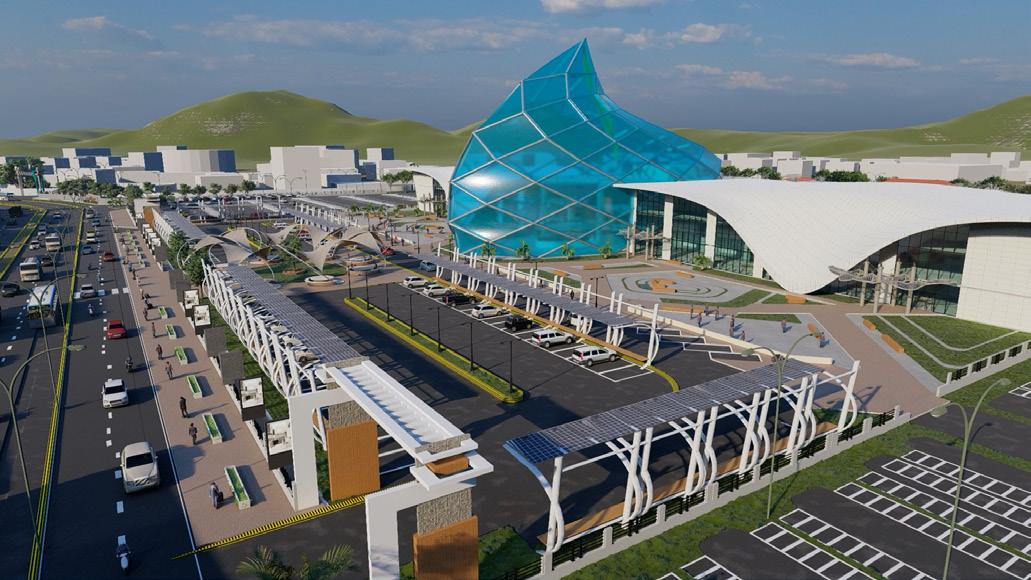
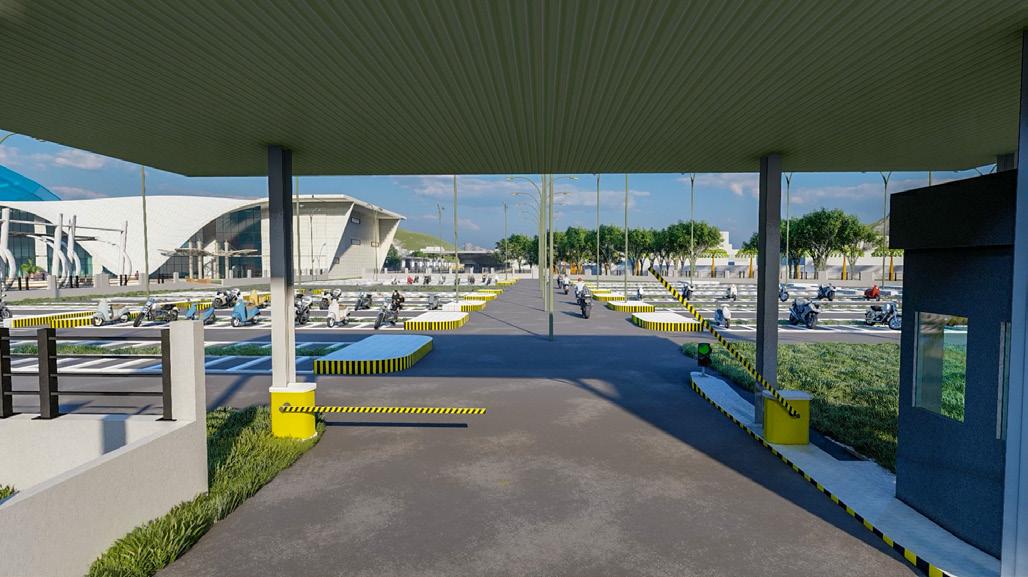
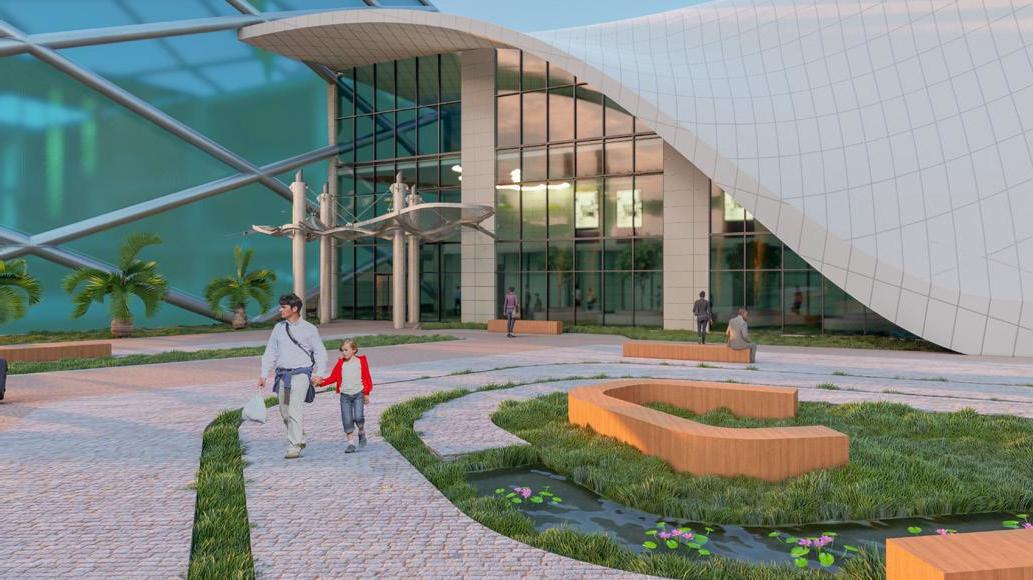
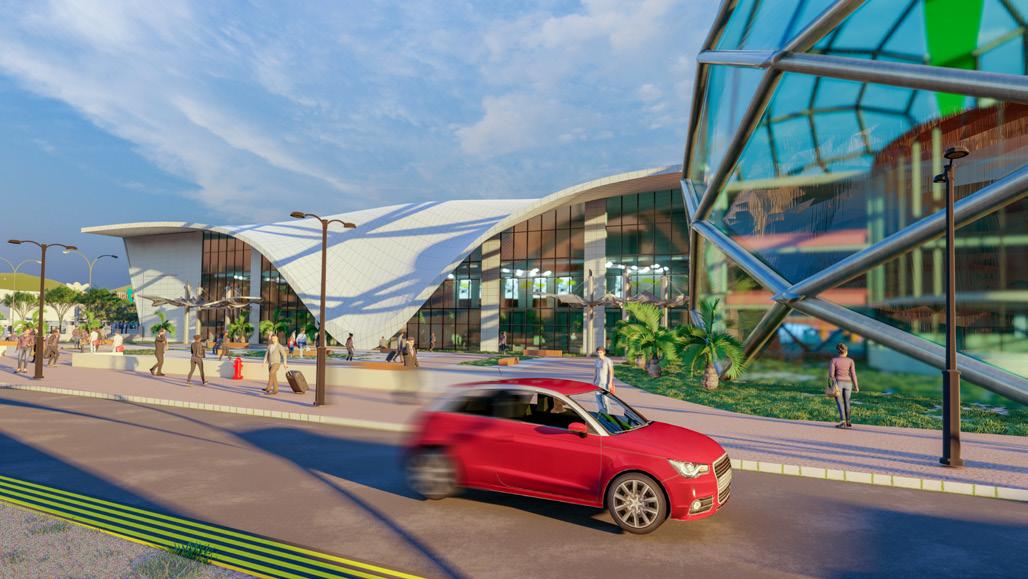
Feeder service
of Solar pavillion & Feeder services Leading to the Terminal building
of outdoor seating area View of Pickup and drop-off lane Detail of landscape and hardscape in crowd control area Maximizing the entry for commuters to enter the terminal building the space acting as crowd control area View of two wheeler parking with security room Crowd control area Two wheeler parking Solar pavillion Outdoor seating Vegetation Waterbody Entry for Arrival Block VIP Parking Pedastrian pathway pick up/ drop off lane Seating area Disabled parking Entry/Exit Entry for Terminal Bike parking Electric Bike parking with charging point Taxi parking Auto parking Entry Exit
View
View
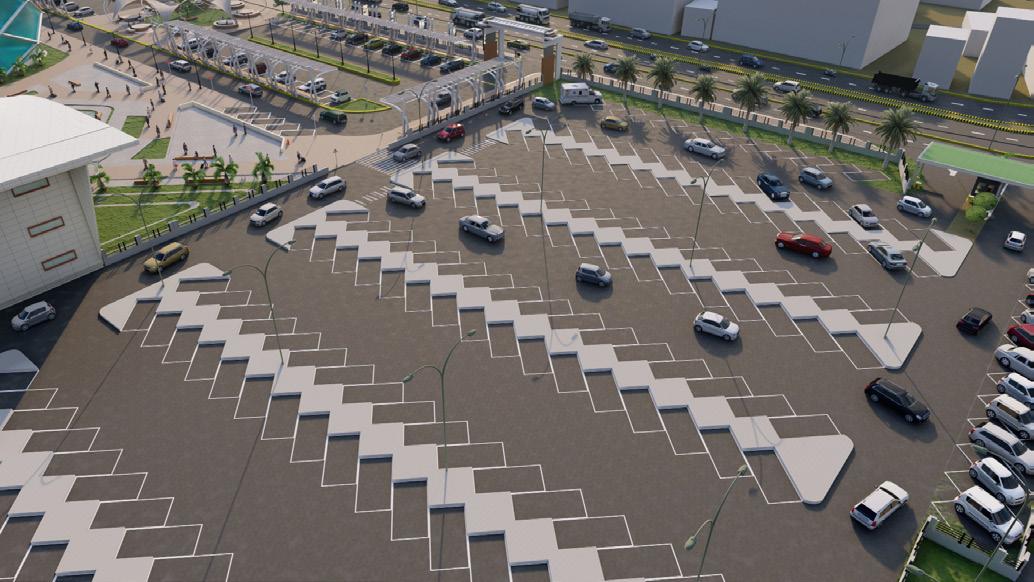
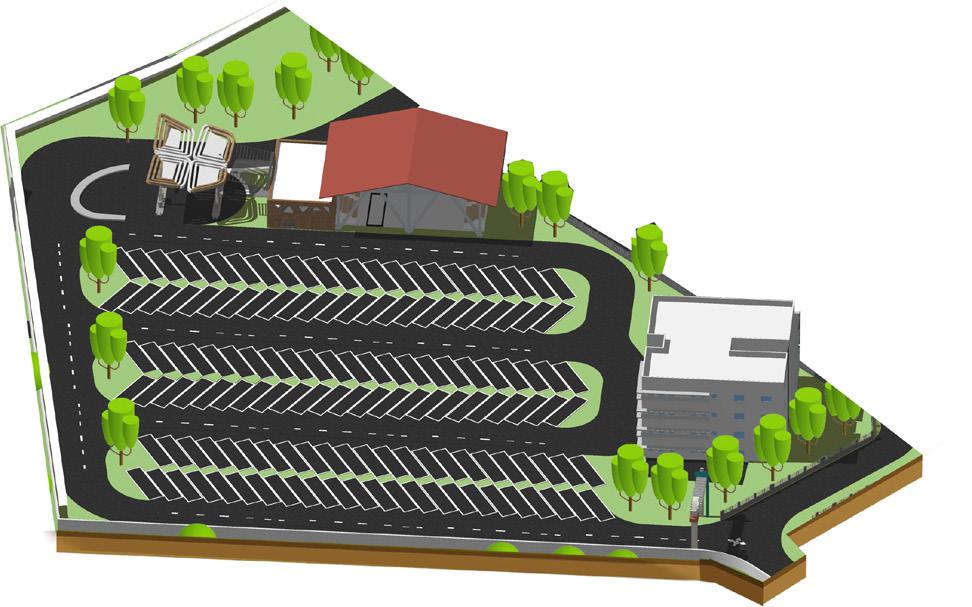
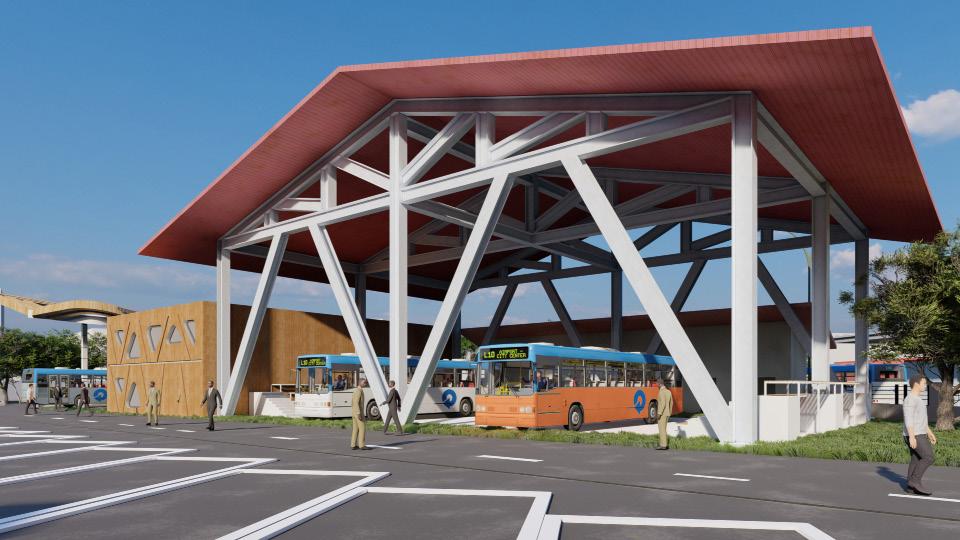
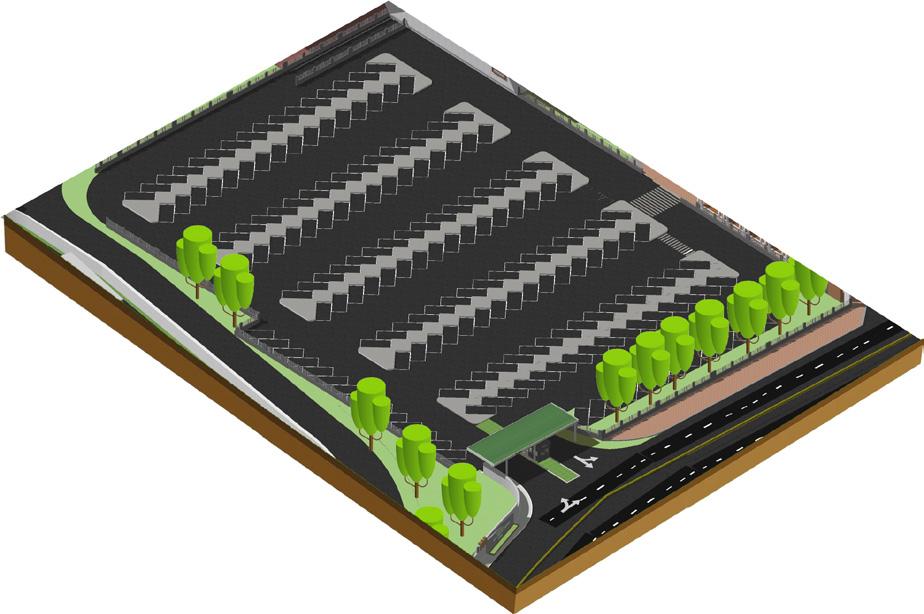
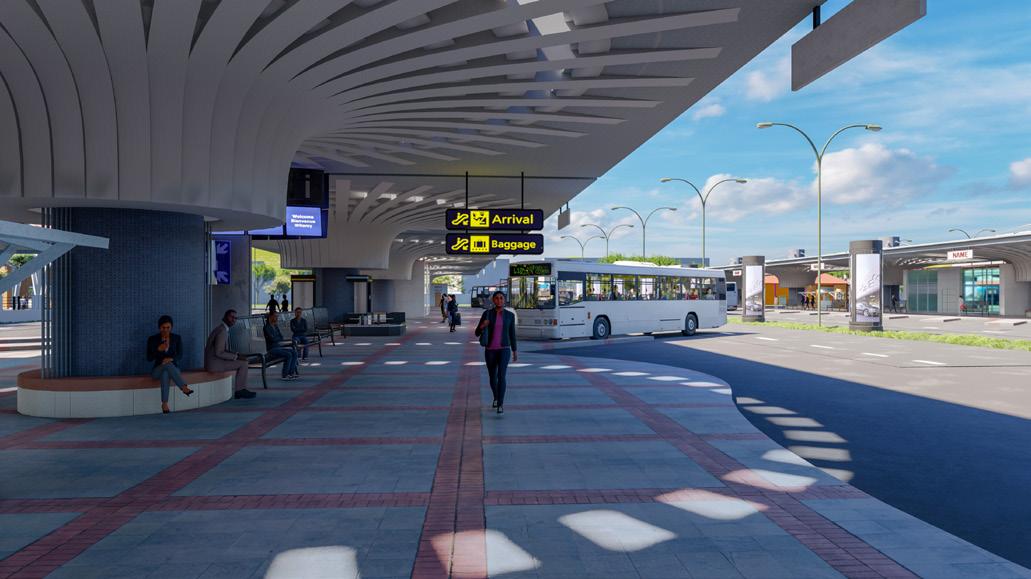
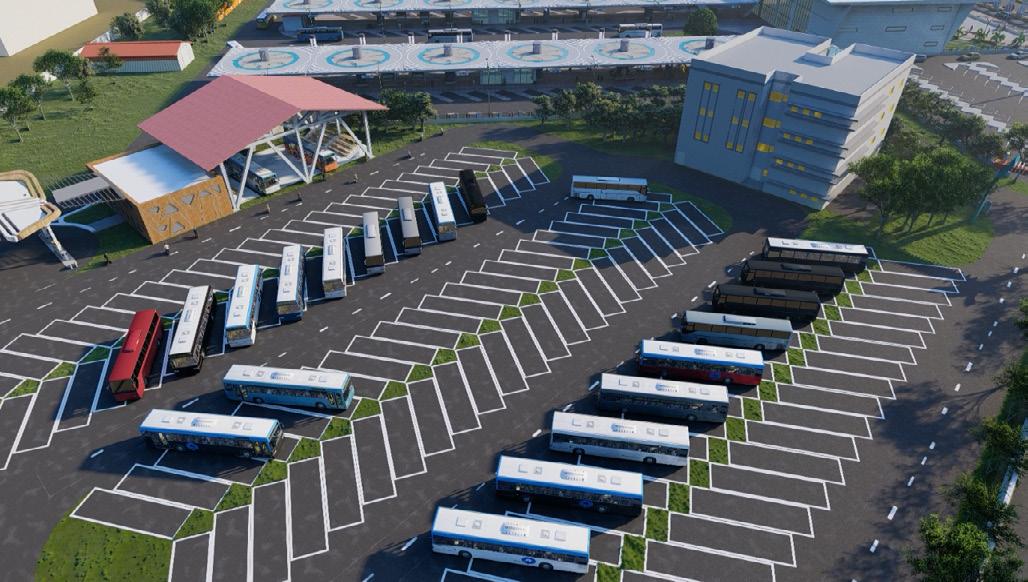
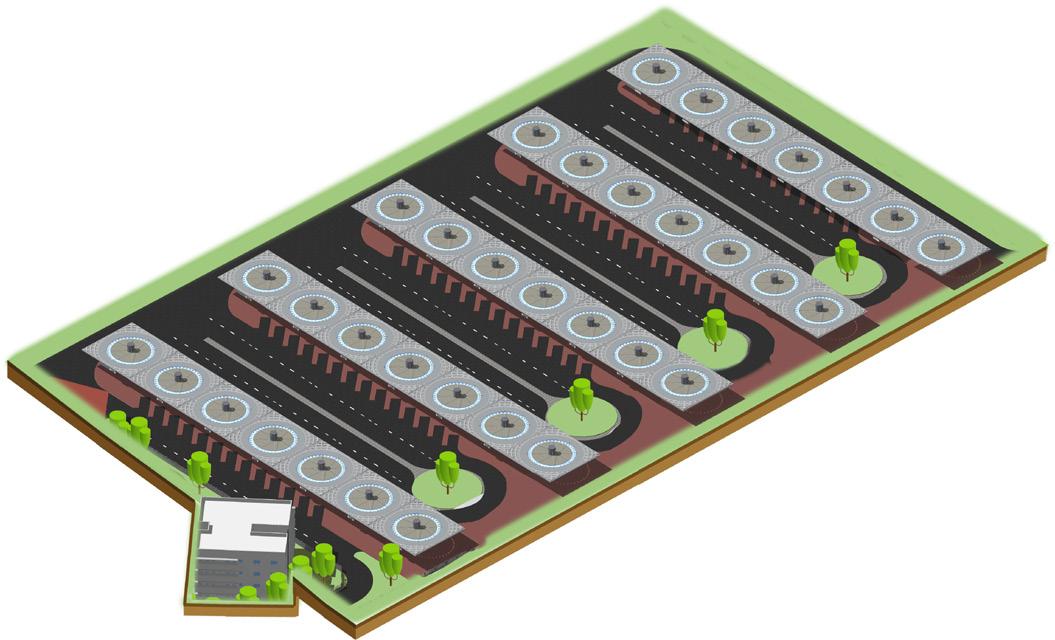
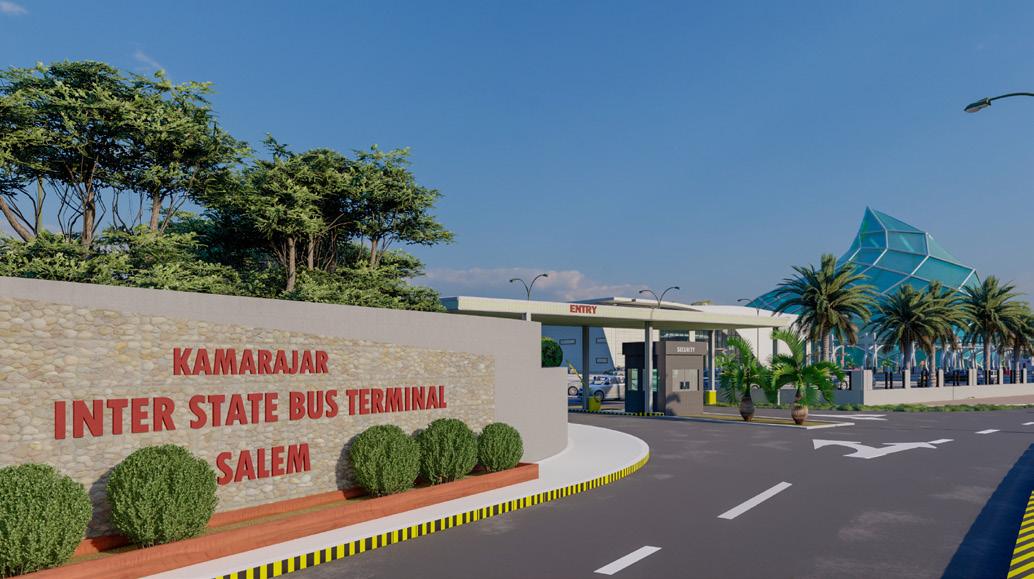
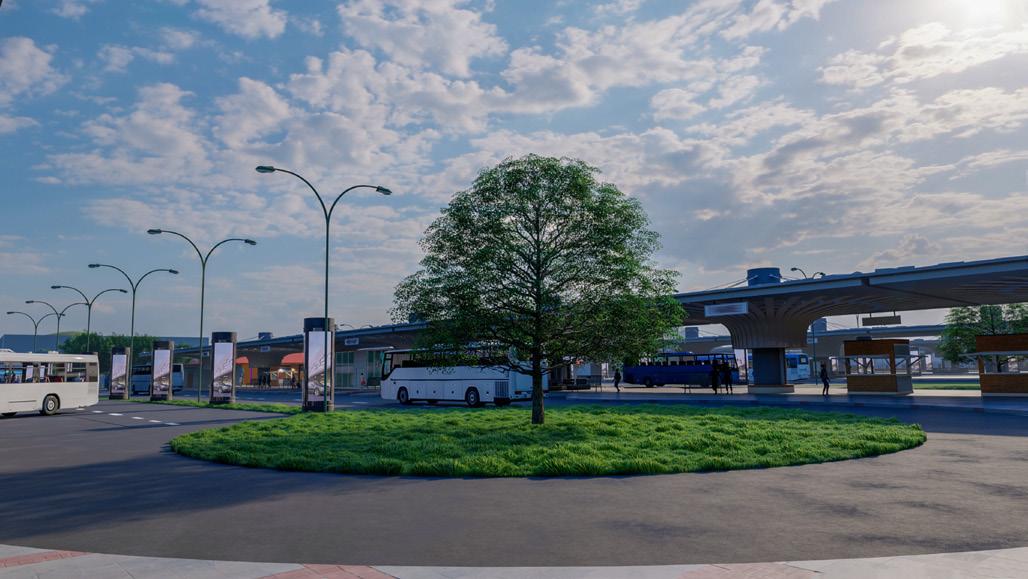
8 Platforms Bus idle parking Four wheeler parking View of advertisement board and landscape Detail of Bus service station | Steel structure View of car parking Detail of platform shelter | Natural Light gives shape to the building View of Idle parking,driver’s hostel,bus service station and fuel station. Detail of name board and entry of car parking Entry/Exit Car parking Electric Car parking with charging point Electric Bus Platform (futuristic) Fuel station Bus service station Drivers Hostel Entry Idle parking Platform Shelter Landscape Advertisement Board Entry for Terminal
Basement Parking
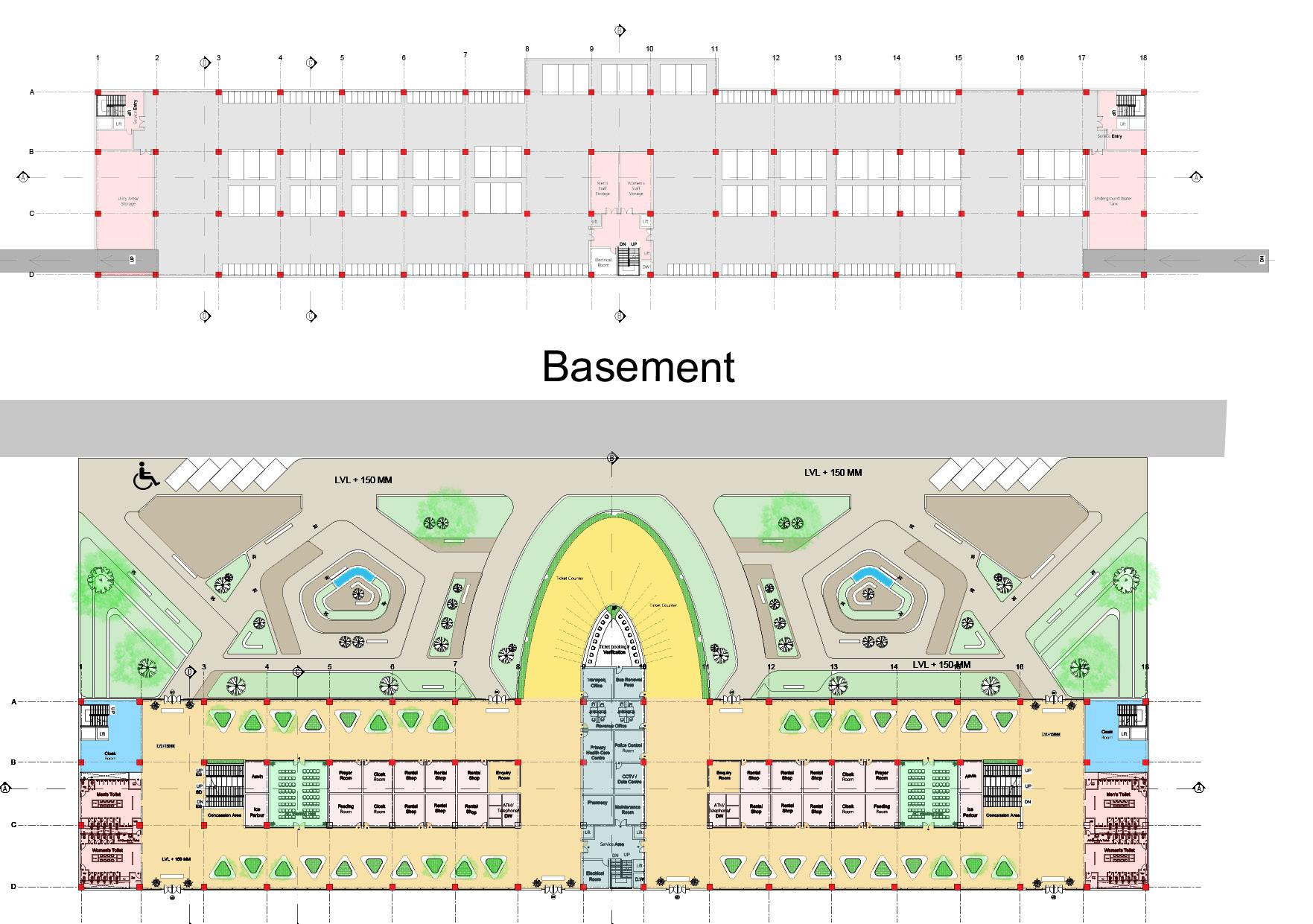
Car Parking - 111 Bike Parking - 200
Legend
1. Service Core 2.Staff Entry 3.Utility Storage 4.Underground waterstorage

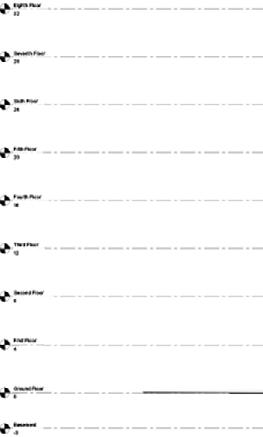
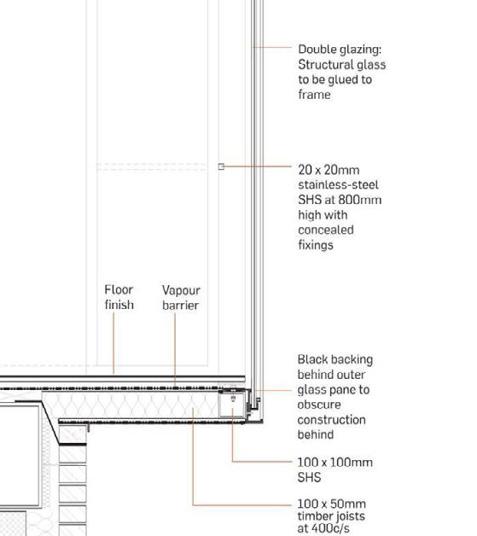

Drop off/ pickup lane Basement plan Detail of Glass Ground floor plan Section-A A A
Legend 1.Ticket Counter 2.Info Desk 3.Transport Office 4.Rental Shops 5.AC Waiting Hall 6.Seating Area 7.Toilets 8.Service Outlets 9.Cloak Room 10.ATM 11. Drinking Water 12.ITS
Legend
1.Tourism Centre
2.Food Court
3.Library
4.Rental Shops
5.Kids play area
6.Seating Area
7.Toilets
8.Service Outlets

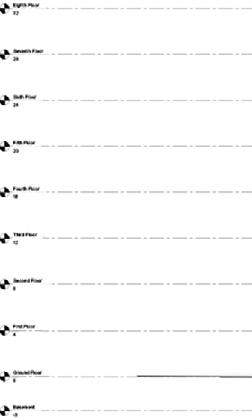
floor plan Second
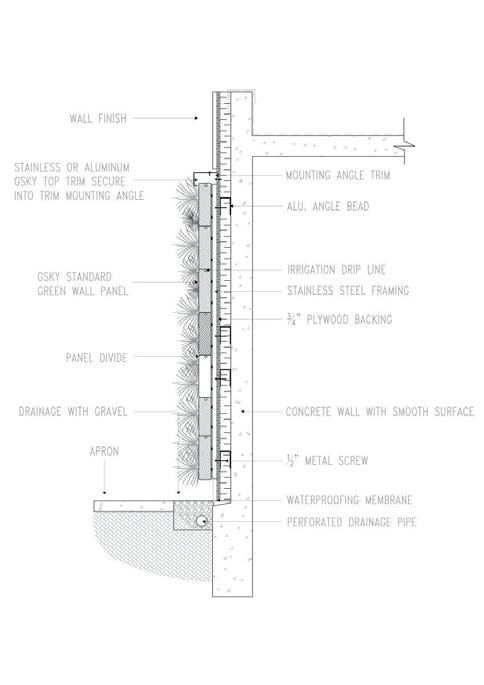


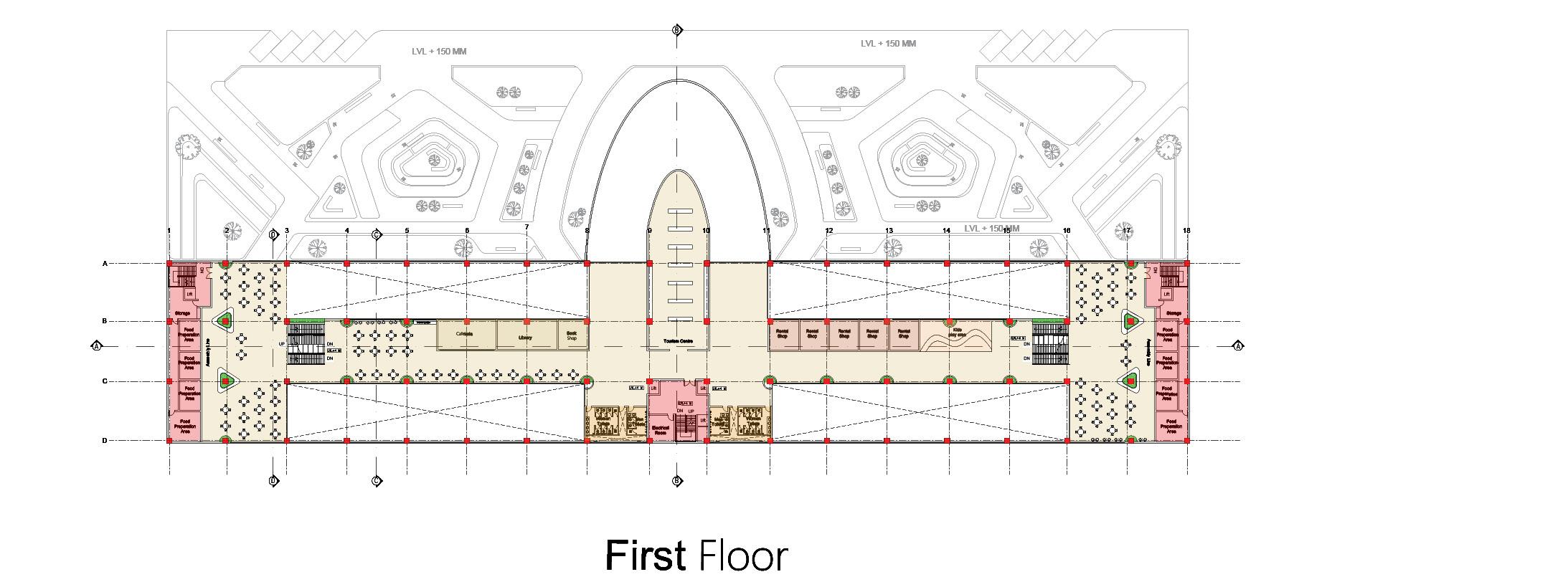
First
Legend
1.Dormitory
2.Dormitory Booking
3.Toilets
4.Rental Shops
5.10m Wide Corridor
10
floor plan Section- B Detail of green wall B
6.Seating Area 7.Service Outlets B
B
B
Third floor plan
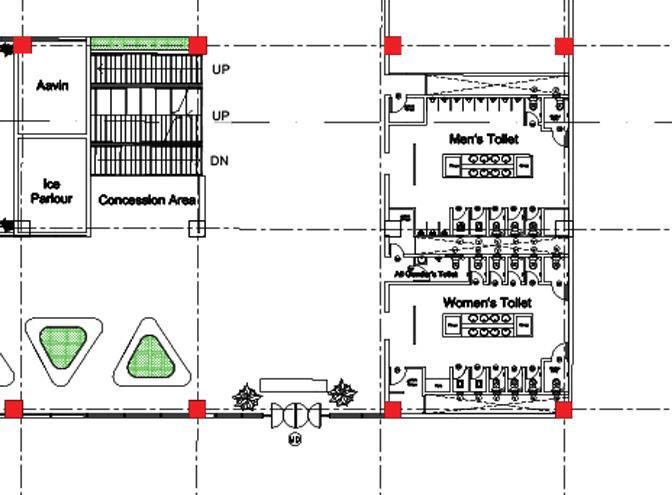
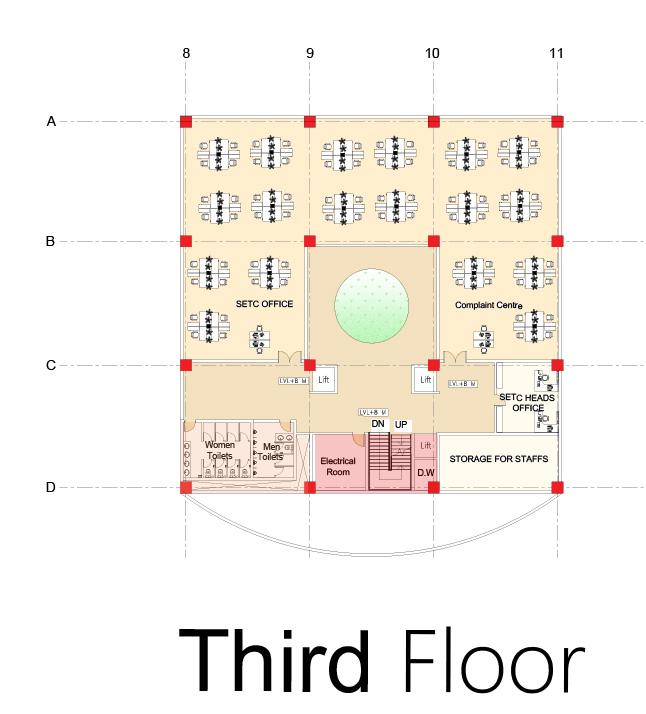
Detail of Concourse area
10m Wide corridor with seating area
Raised flooring electrical cabling management system
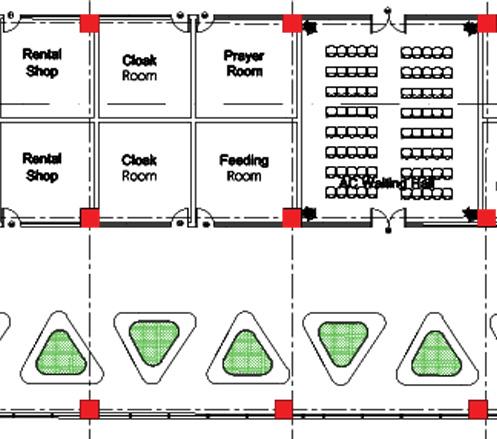
Working mechanism : "Designed like e 'false flooring', the raised floor allows running cables and wiring m the sub-floor at each level.Instead of chiselling in the walls and only allowing certain electrical outlets in fixed location, this system enables flexible usage.Since the wiring is available at every location of the subfloor.many more outlets are available for use and independent of the facade system.
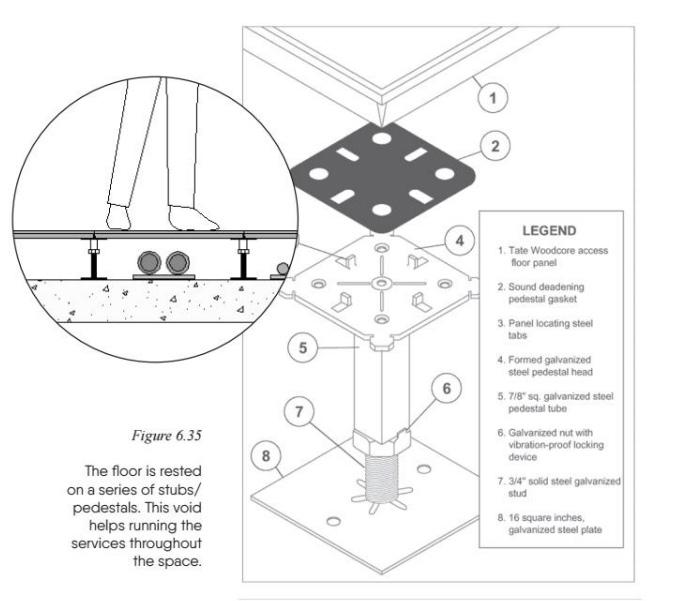
Advantages
:
• Free movement and e1xibility
• Electric port and connection at any place desired • Future ready for the digital transformation and change in zoning/ programming
Detail of Toilet
2.TNSTC
3.Toilets 4.Vertical
5.Indoor
6.Storage
Staffs Mens Toilet 6 WC 12 Urinals Women’s Toilet 10 WC Special Toilet 1 Special Gender Toilet 2 Ancillary Functions
Legend 1.SETC Office
Office
Movement
Plant
for
Concrete wall Glass wall Metal frame Entry
South Elevation
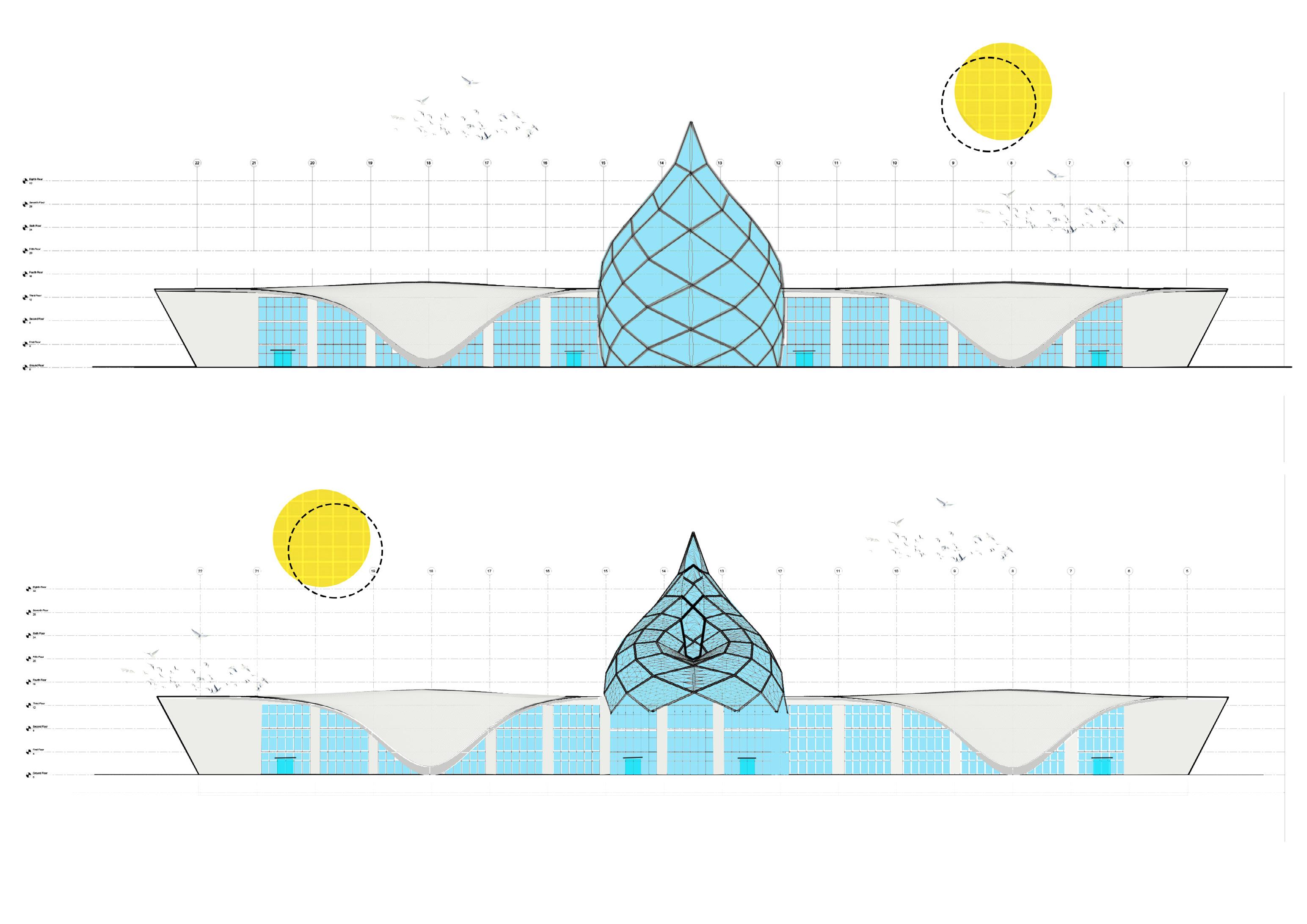
Concrete wall Glass wall Metal frame Entry

North Elevation
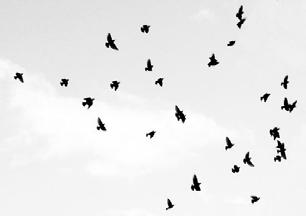
12
Platform Shelter Structure
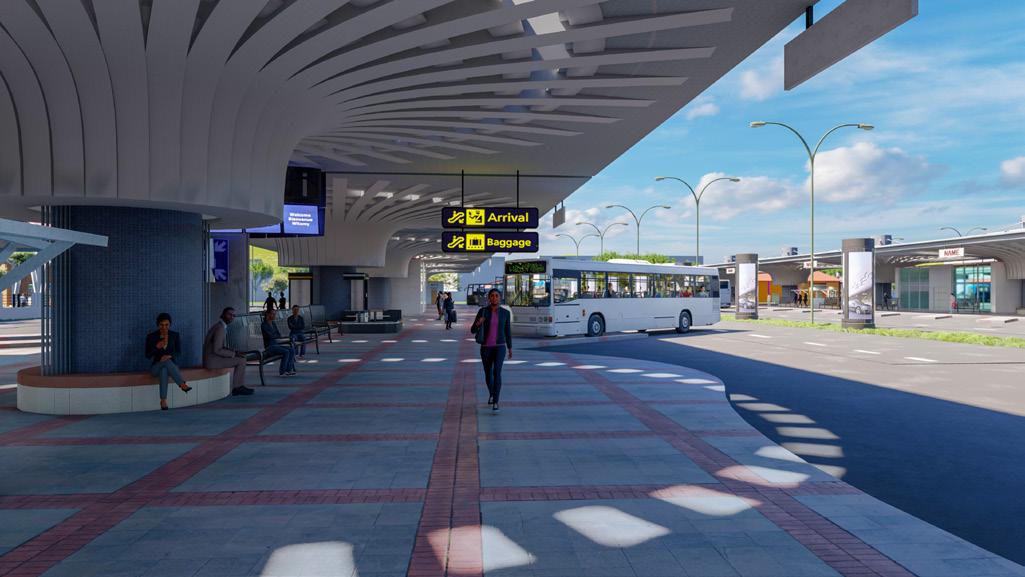


Diagrid Structure
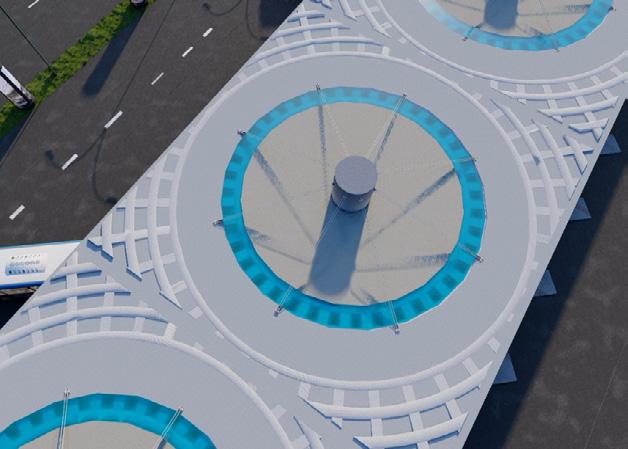
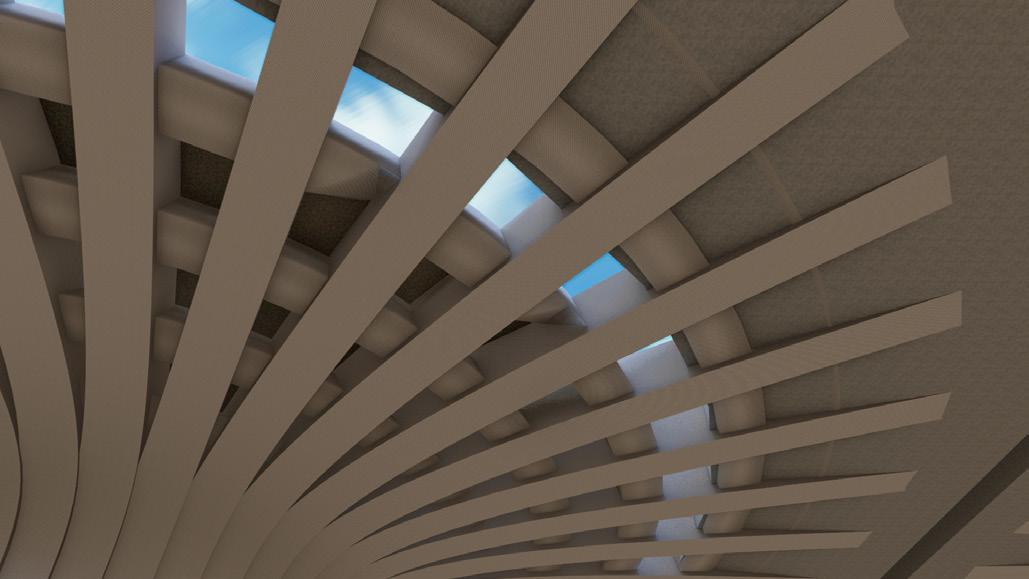
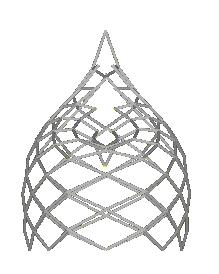
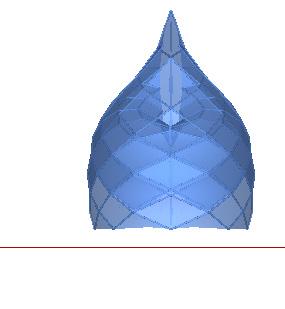
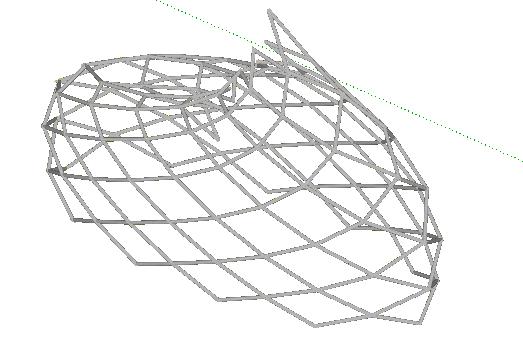
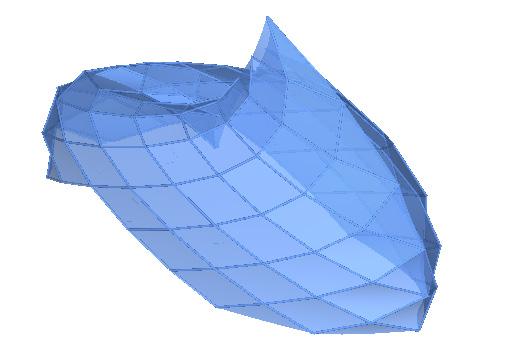
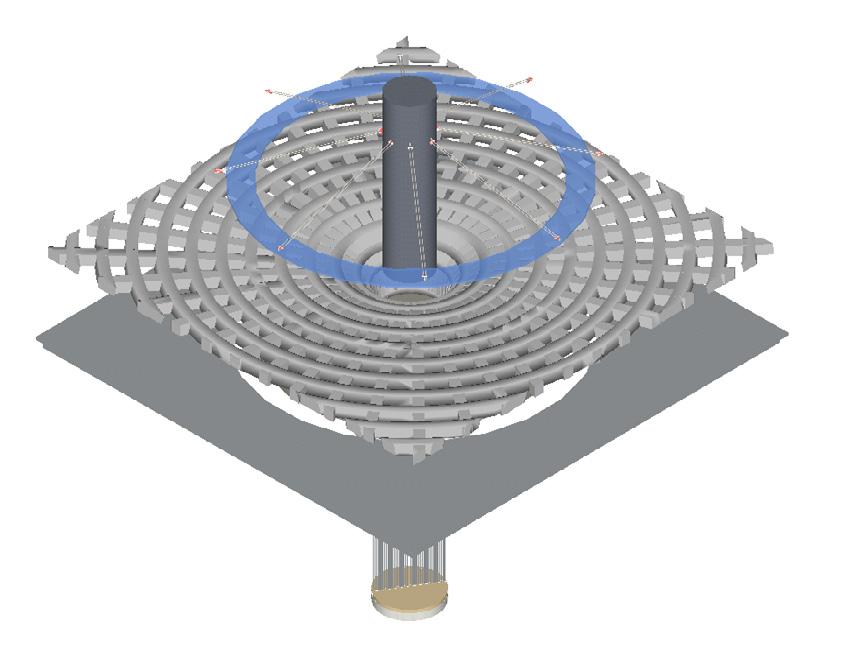
A diagrid is a framework of diagonally intersecting metal, concrete, or wooden beams that is used in the construction of buildings and roofs. It requires less structural steel than a conventional steel frame.
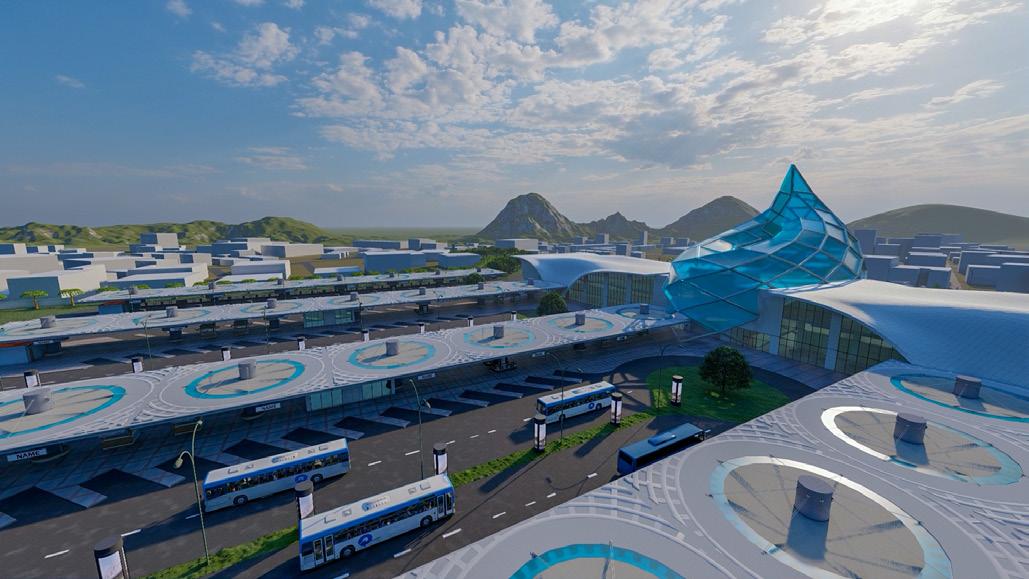
The most commonly and popularly used material in the construction of diagrids is steel. They can be quickly erected and the cost of labor for the installation is low.
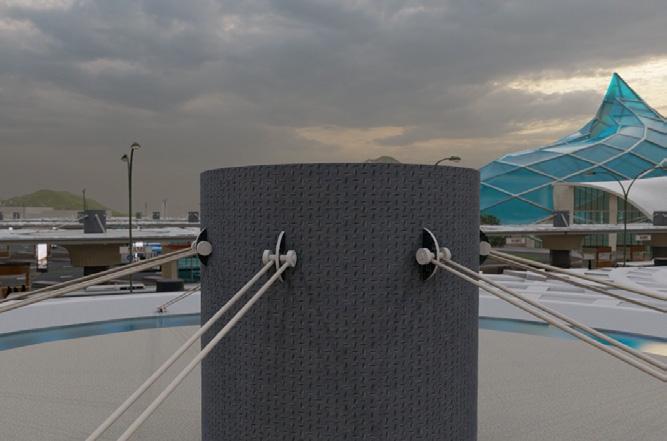
mm Dia Column
mm Steel Rope
Slab Metal Plate
Seating Area
1000
18
Glass
Steel Partition
Exploded Axonometric View
Structure Details
Solar trees are intended to bring visibility to solar technology and to enhance the landscape and architecture they complement, usually in a public context. An objective of many solar tree installations is to promote awareness, understanding, and adoption of renewable energy
Pavilions are installed in Site to provide shelter and a installing solar powered lights on the pavilions can be a great way to provide people the needed lighting while not disturbing the surrounding area.
It is an electronic information system which provides realtime passenger information. It may include both predictions about bus arrival and departure time, as well as information about the nature and causes of disruptions. With the help of passenger information technology, terminal authorities can communicate with passengers to provide them real-time bus location and status updates, schedule data, and timely announcements.
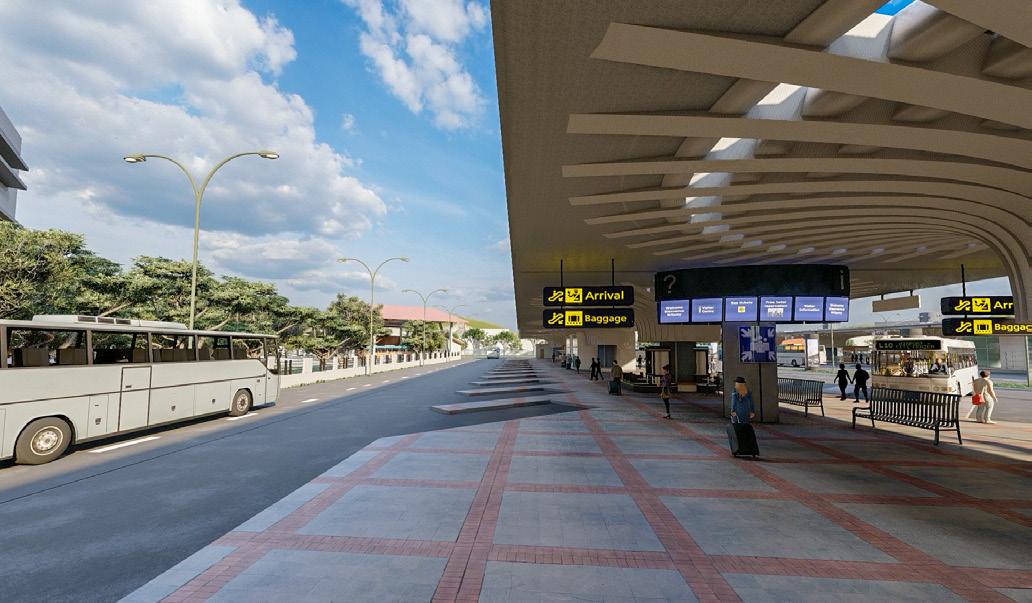
piezoelectric tiles can work fantastically well as selfpowered sensors, tracking the movement of people through these public spaces Pavegen Systems pro duces energy harvesting tiles that can harness an av erage of 7 watts per step from an average weighted, walking person.
Landscape Strategy
• Landscape to reinforce Symbolic connection
• Green Envelope to be provided in pedestrian plaza
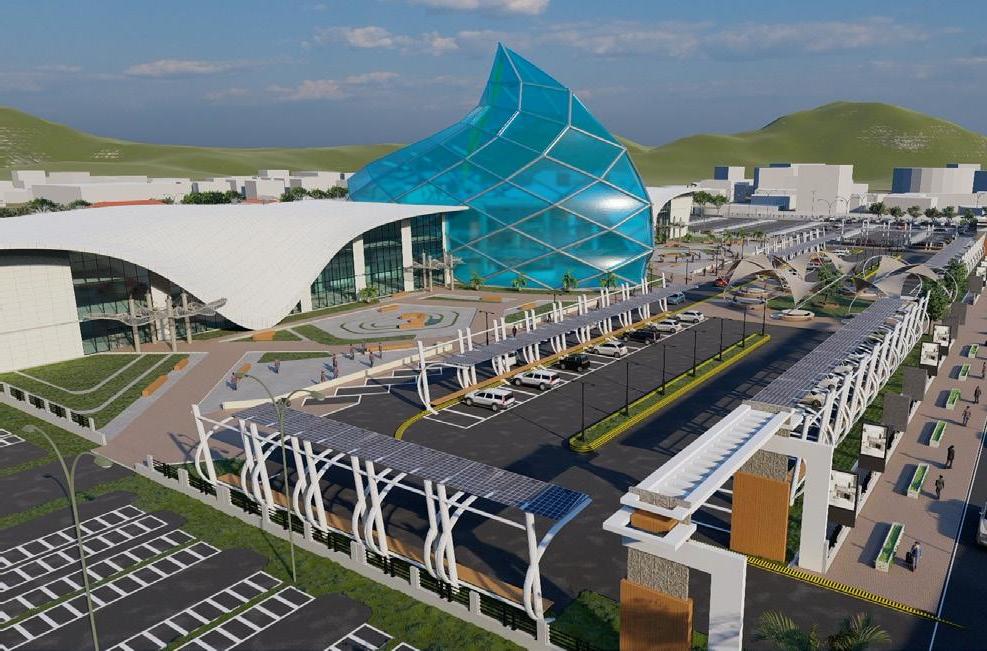
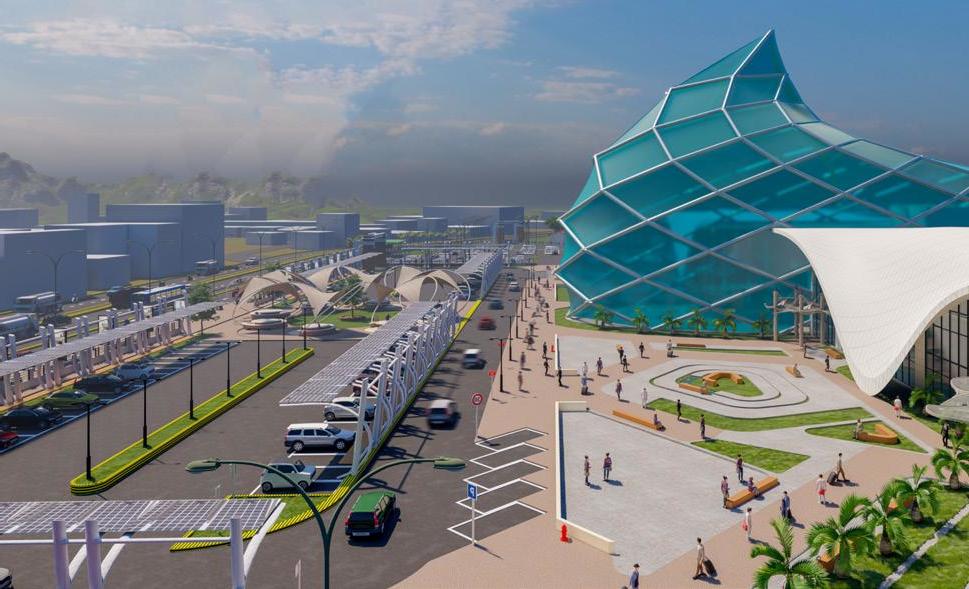
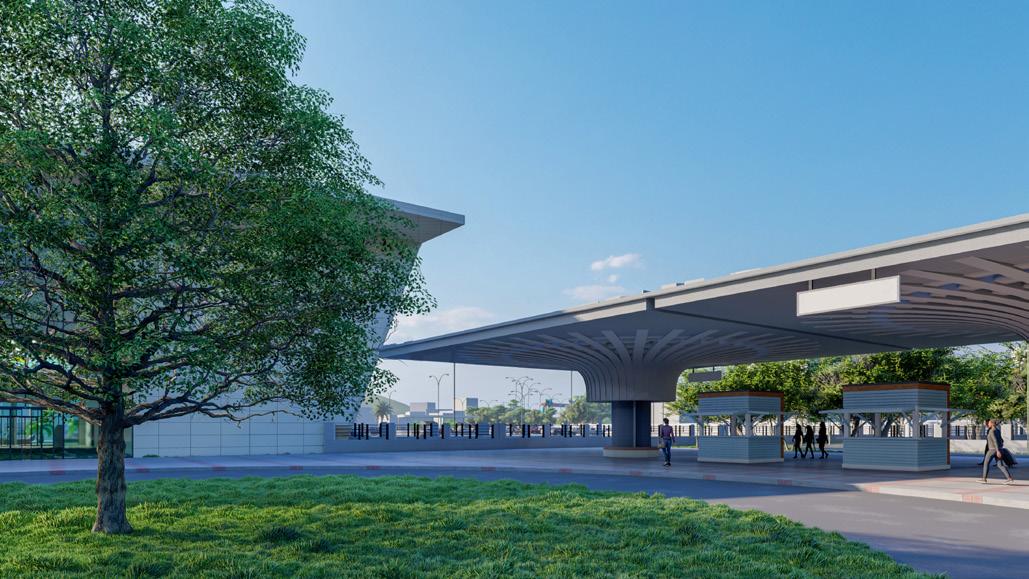
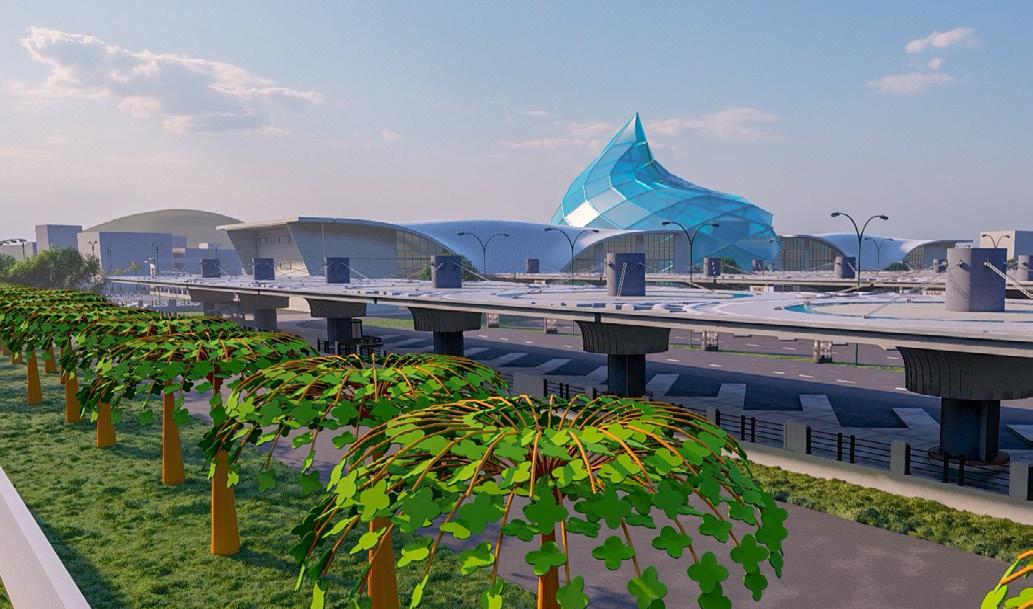
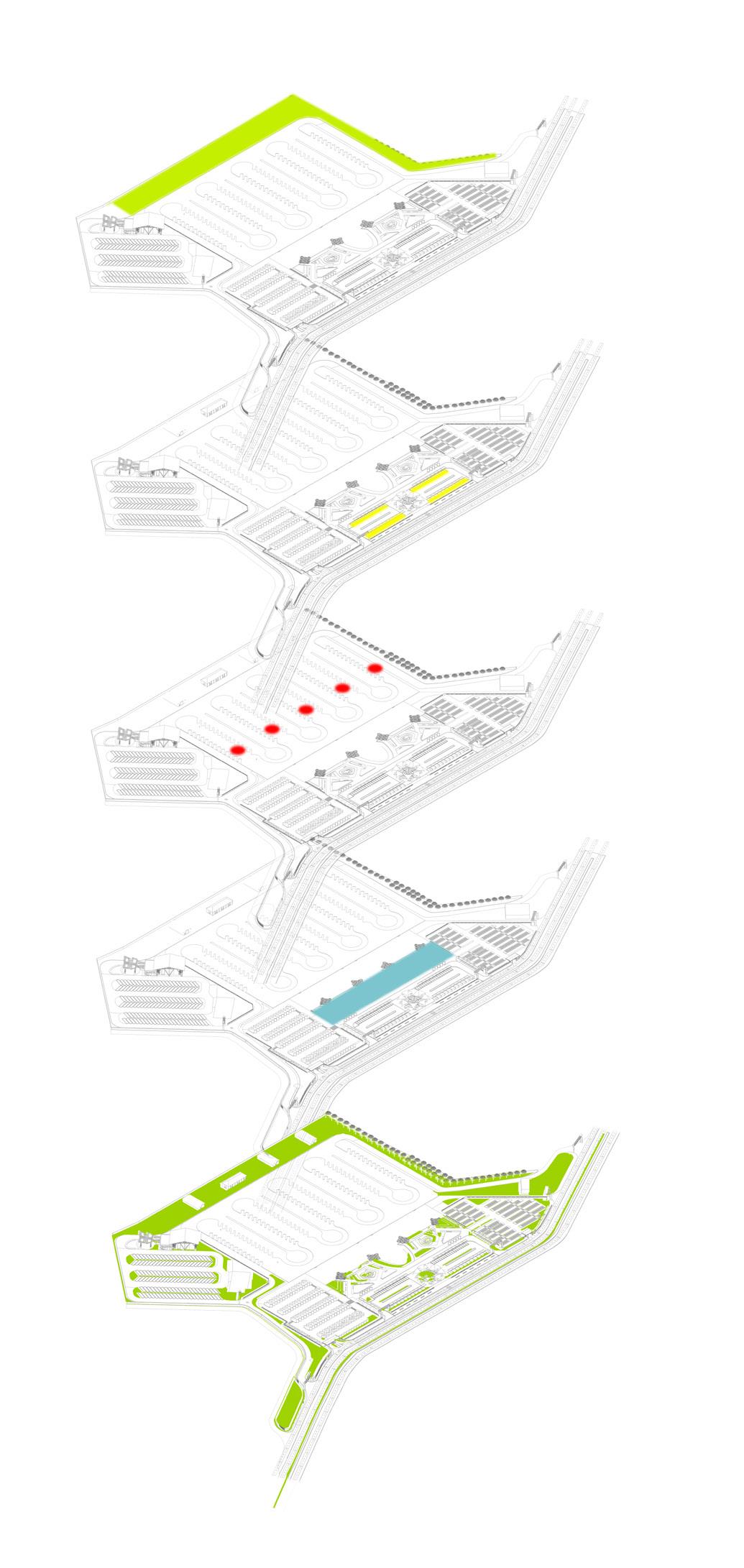
• Outdoor rooms defined by tree corridors
• Diversity of outdoor spaces for multiple uses
• Lighting to create safe and engaging night time use
14
Sustainable services & Technology
View of solar trees
View of Intelligent transport system
Landscape
Piezoelectric tiles Solar pavillion
Solar trees
Solar Pavillion
Piezoelectric
Landscape
ITS
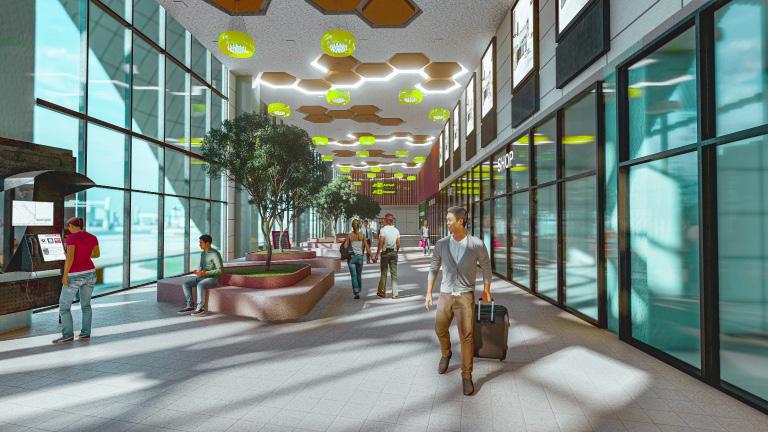
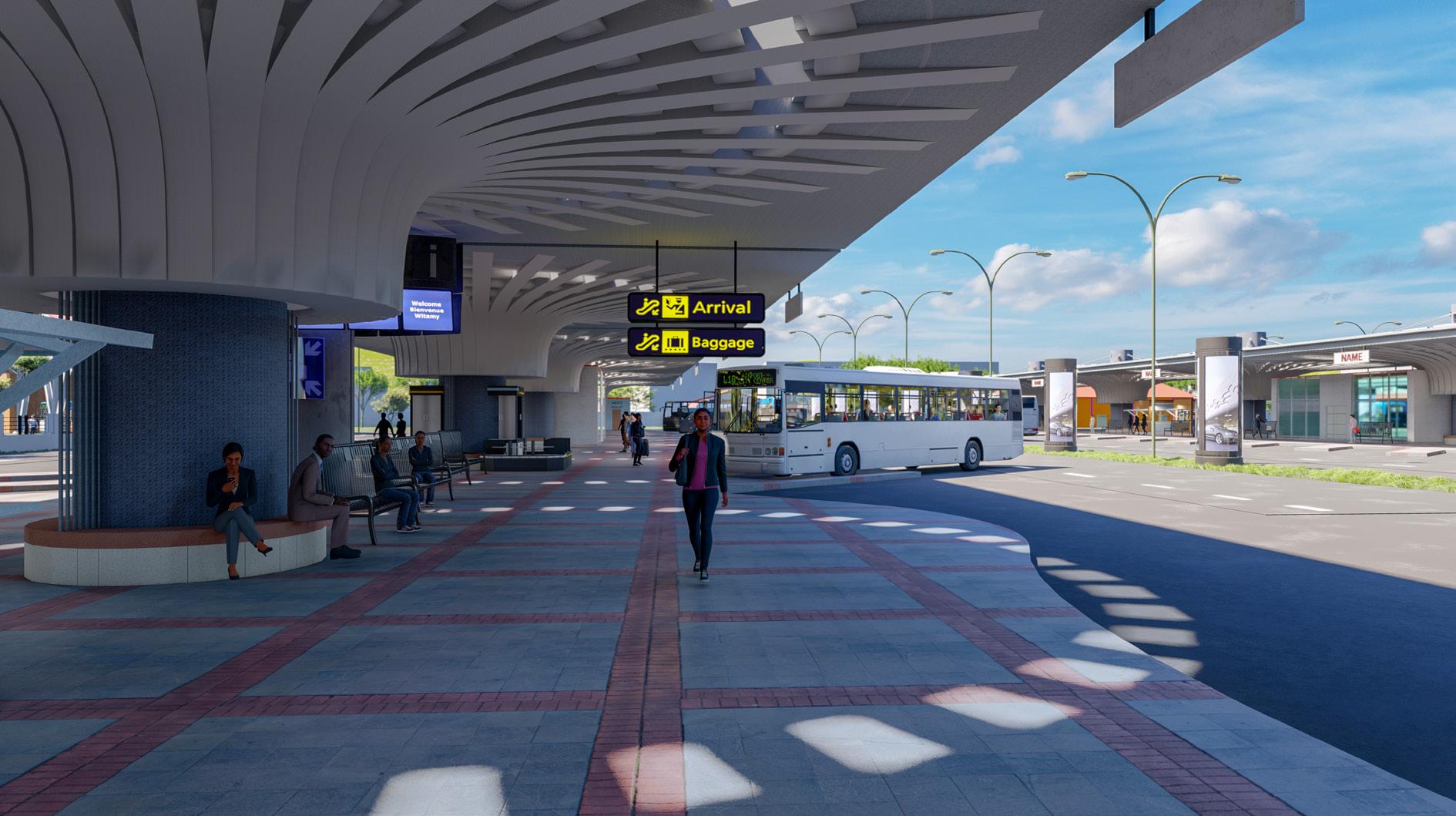

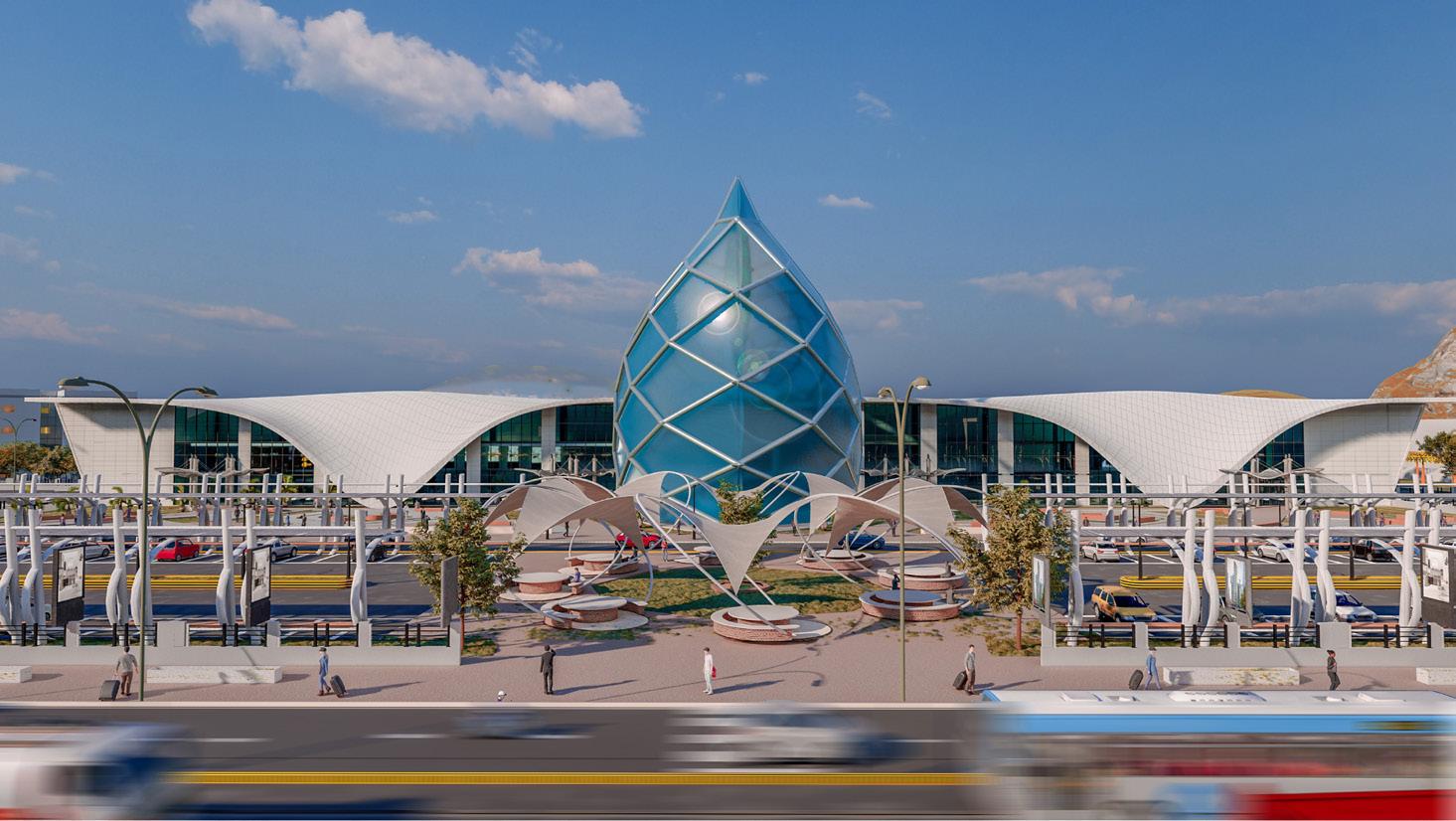
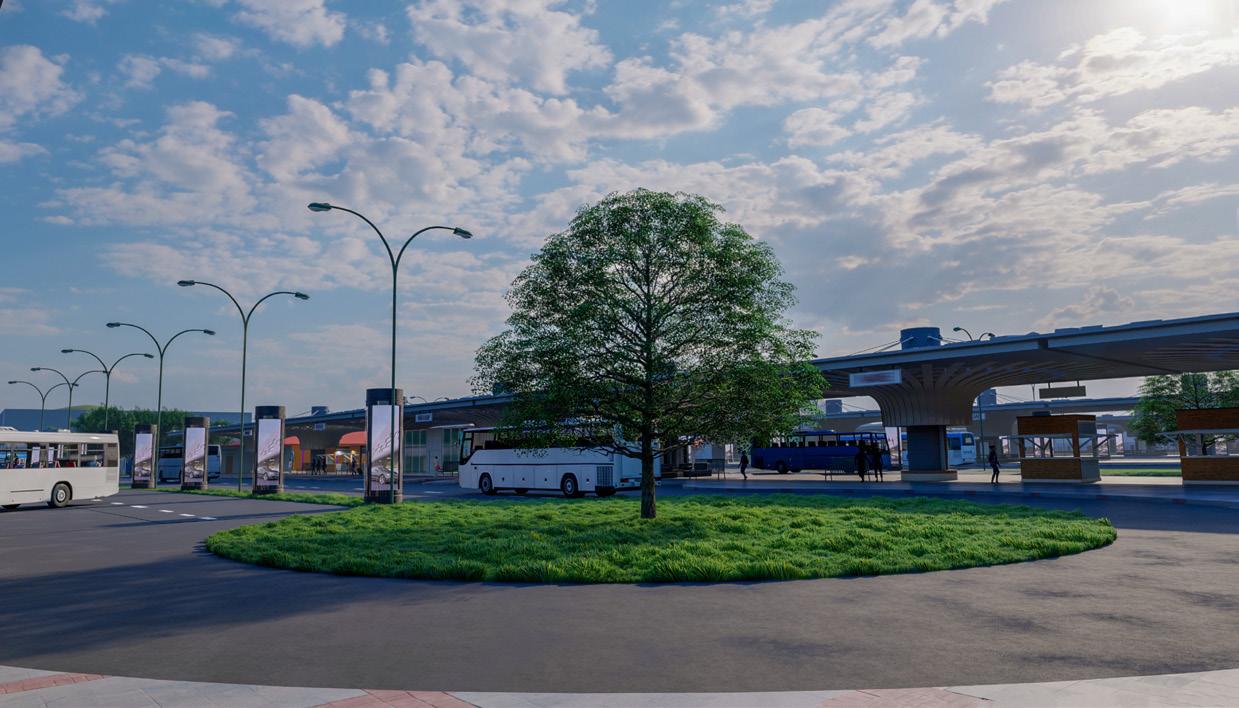
Main focal point 10 m wide corridor with doubble floor height concourse area
Platform structure and natural light Centre area of bus bays with landscape and advertisement board Outdoor seating area
Digital Maquette
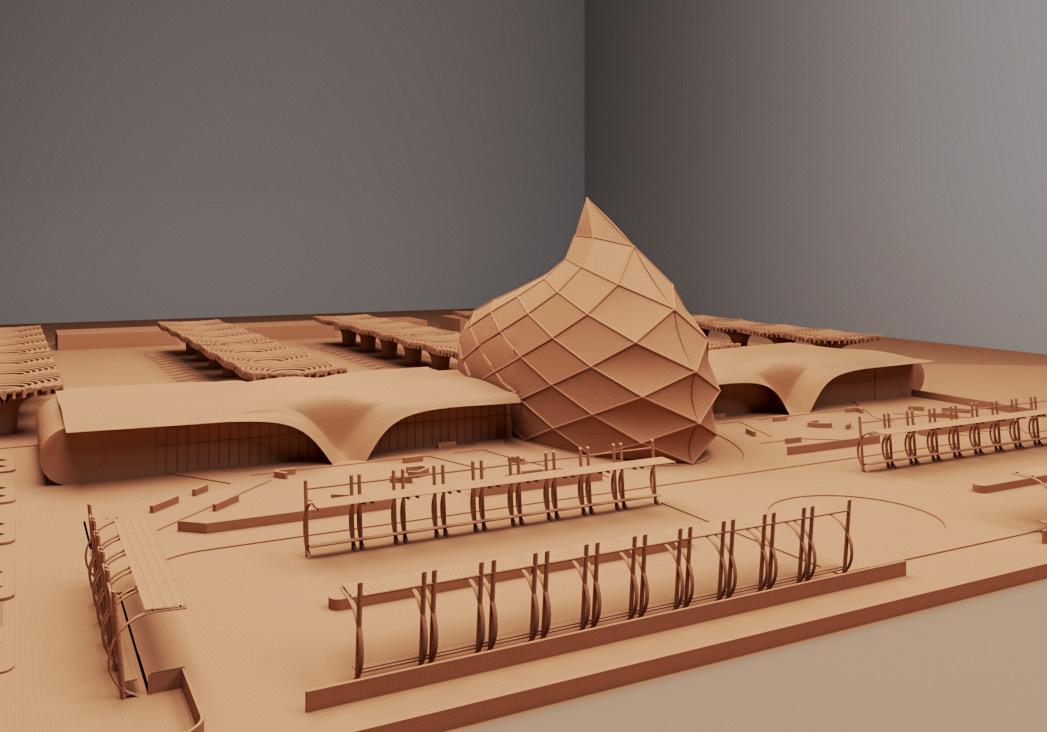
Icon of the city- Walkthrough



Icon of the city-Thesis Booklet

16
“Transportation building is the entrance point of the city. Thus, it should has not only symbolic value but also memorizable and unique”
HIGHRISE APARTMENT
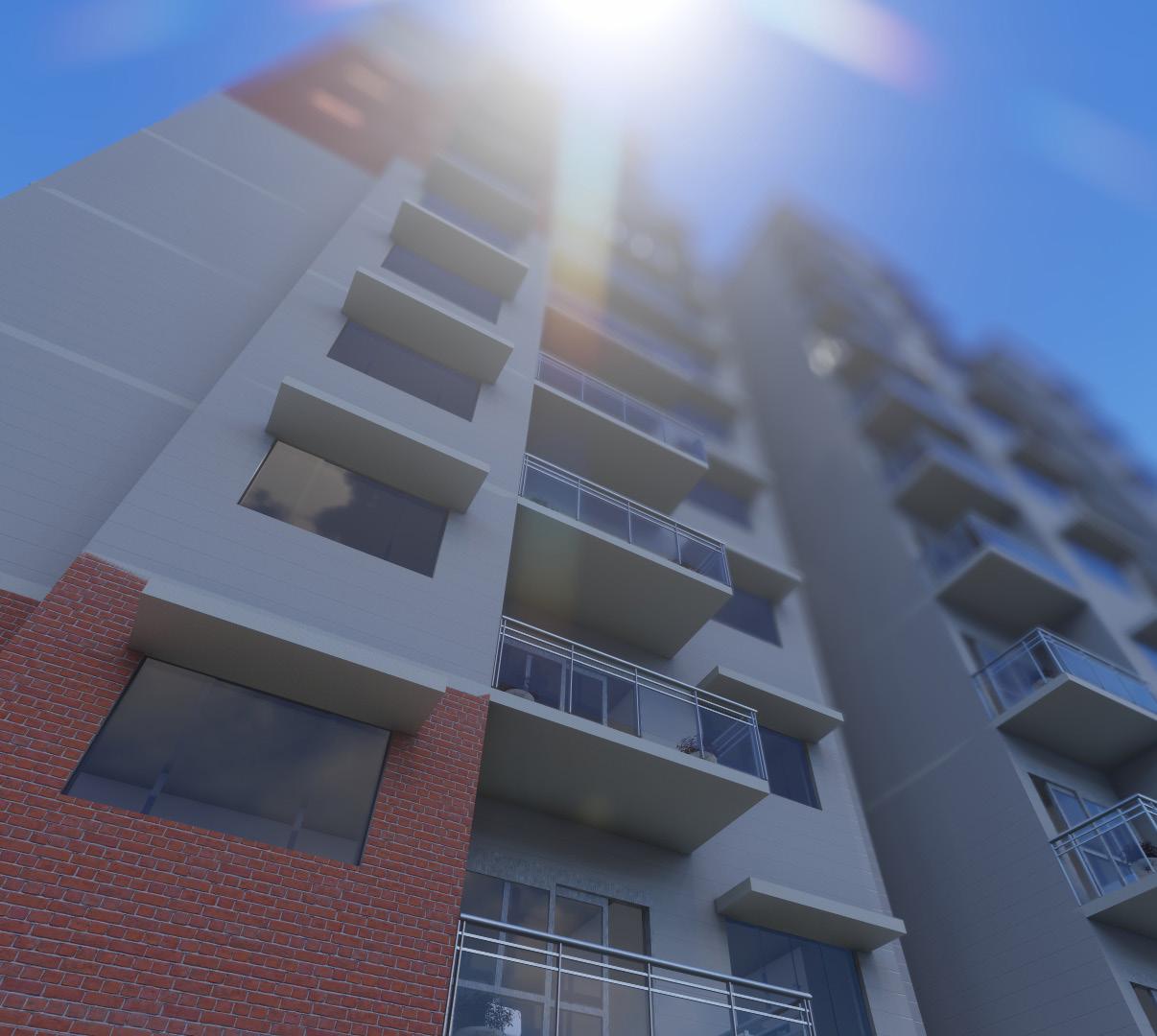
The project consists of studio units, 1BHK,2BHK, 2.5BHK( study room) and 3BHK units.The various units are divide into two blocks where the design is sculpted within the exisisting site.The balcnies facing south act as an insulation and reduces the heat gain into the interior spaces.
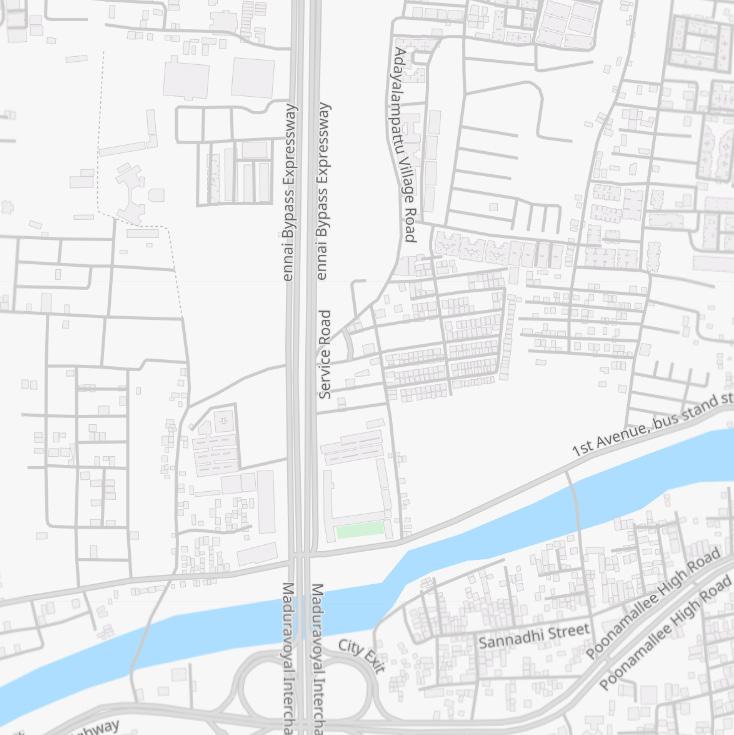
02
13.0675°N 80.1632°E
Location : maduravayol
Proposed site area : 4500 sq.M
Fsi: 2.5 According to cmda
Total buildup area: 11,250 sq.M
Plot coverage: 30%
BLOCK-A
BLOCK-B
• 3 Bhk ,2.5 Bhk & 2 bhk
• No of 3 bhk in floor : 2 units
• Total no of 3bhk : 28 units
• No of 2.5 Bhk in floor : 4 units
• Total no of 2.5Bhk : 56 units
• No of 2 bhk in floor : 2 units
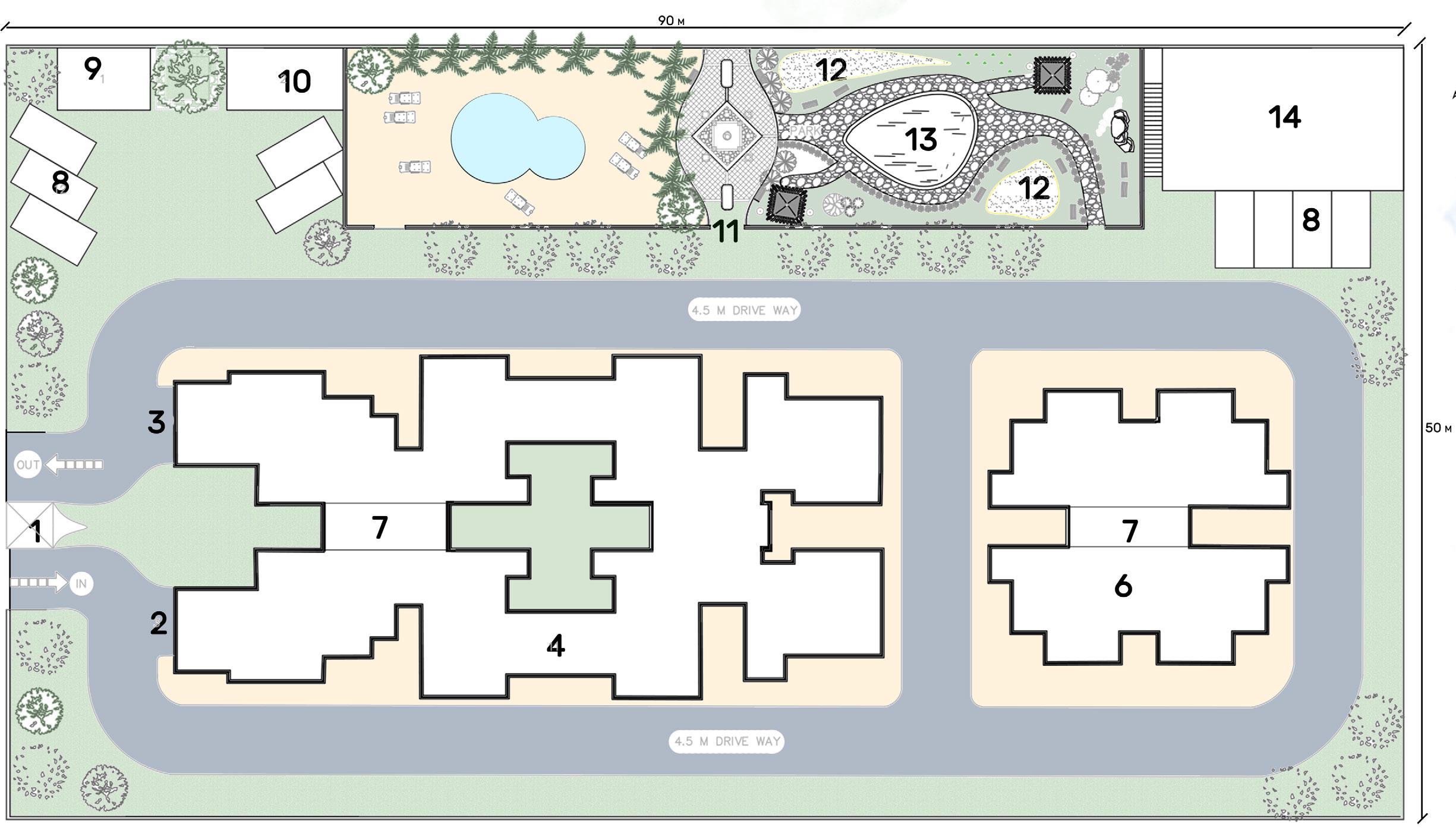
• Total no of 2bhk : 28 units
• No of floors : 14 units
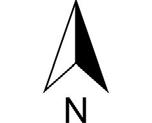
• 1 Bhk
• No of 1 bhk in floor : 4 units
• Total no of 1 bhk : 28 units
• No of floors : 7 units
• Swimming pool
• park
• Children play area
• gym
• Club houSe
18
AMENITIES
LEGEND 1. Security room 2. Basement In 3. Basement Out 4. Block-a 5. Open to sky 6. Block-b 7. Head room 8. Temporary car parking 9. Transformer 10. Water plant 11. Park entry 12. Play area 13. Park 14. Amenities 15. Swimming pool
DETAILS SITE PLAN
PROJECT
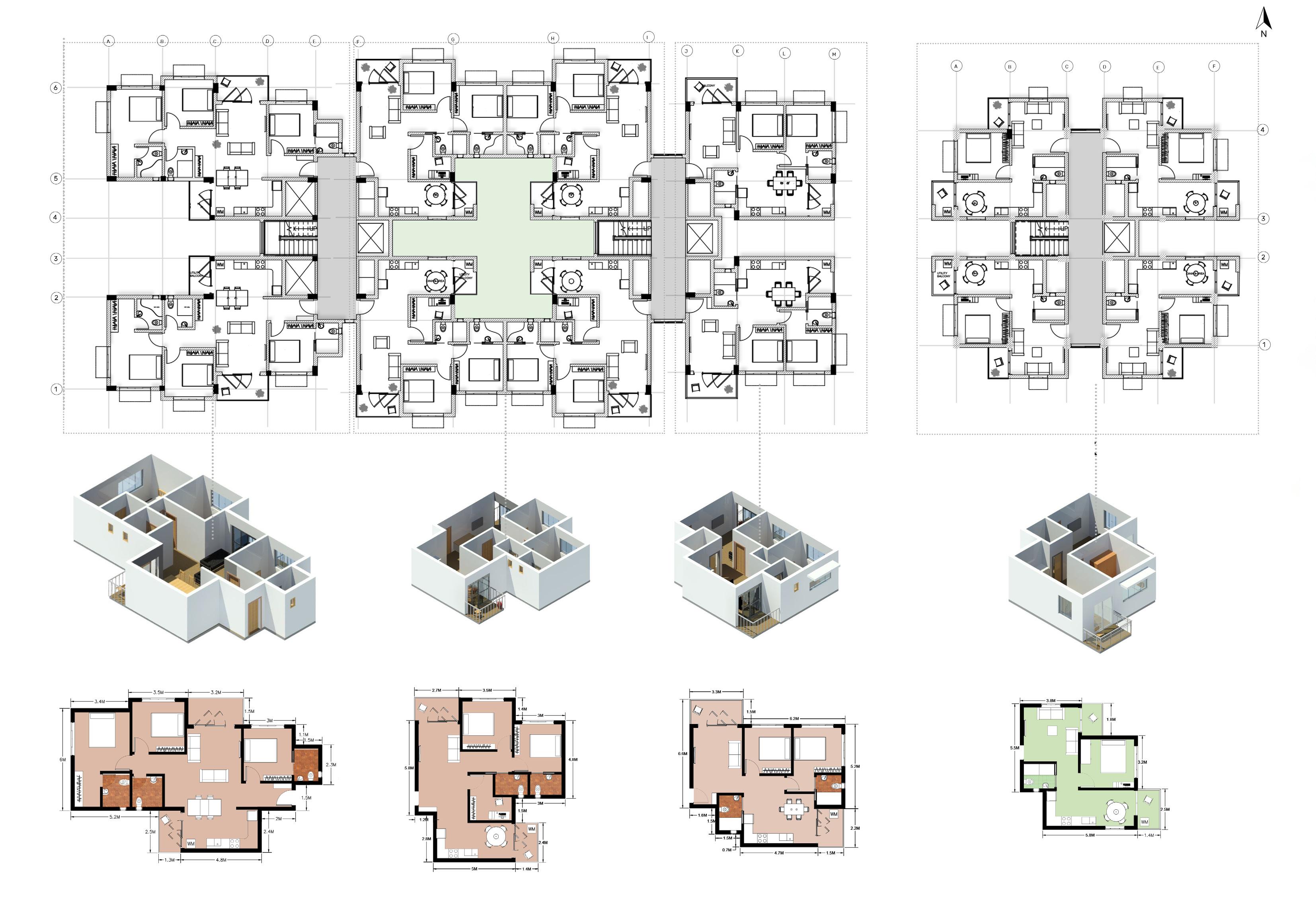
TYPICAL FLOOR PLAN 3 BHK 95 Sq.m 2.5 BHK 80 Sq.m 2 BHK 68 Sq.m 1 BHK 50 Sq.m BLOCK - B BLOCK - A
made of bricks help adjust the building’s temperature, as they store heat and cool air. a building made of bricks also has some financial advantages.
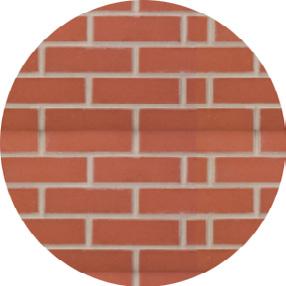
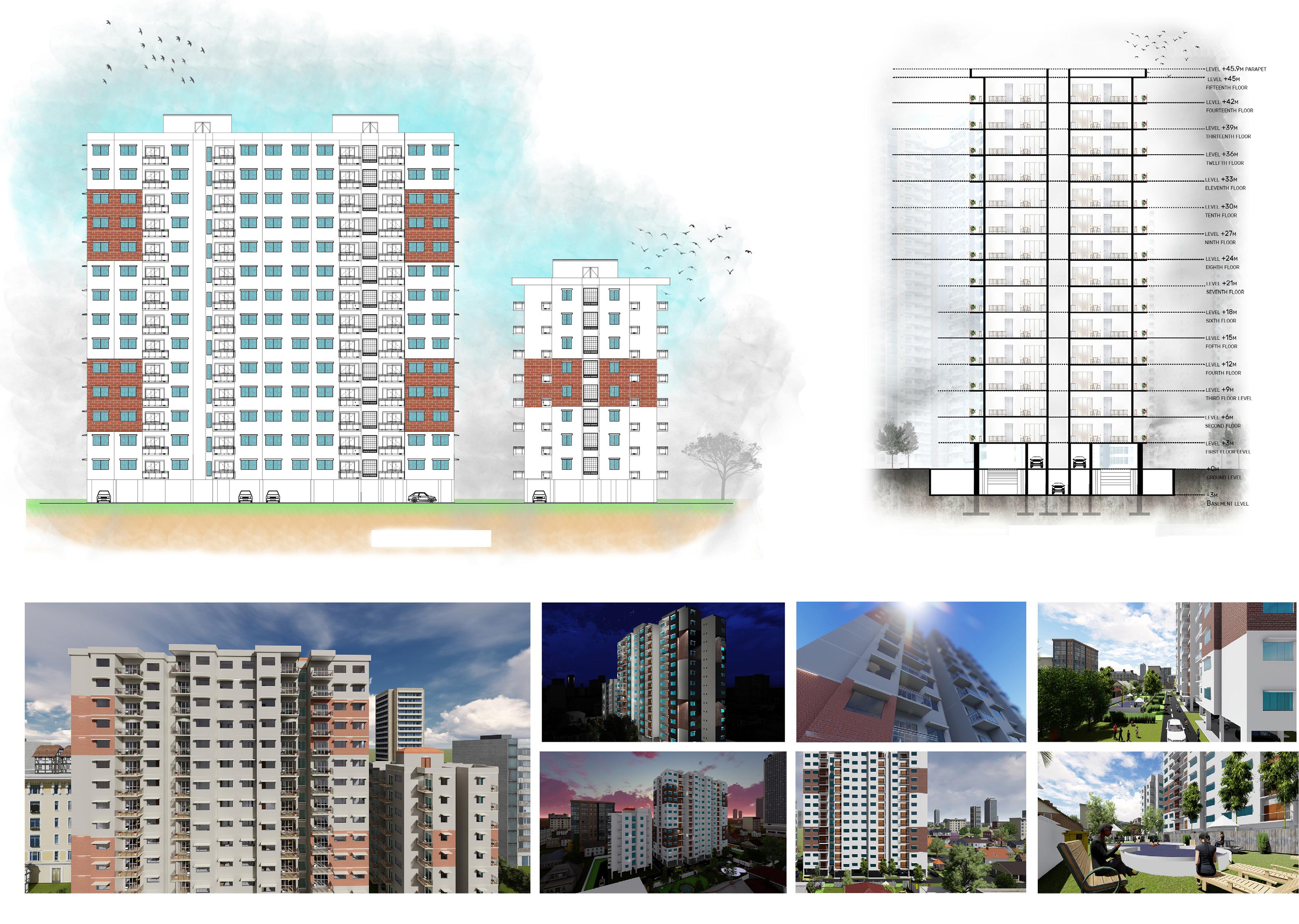
ELEVATION SECTION
VIEWS
20
BEACH RESORT
Aseaside resort is a resort town or resort village, or resort hotel, located on the coast. Sometimes it is also an officially accredited title, that is only awarded to a town when the requirements are met. where a beach is the primary focus for tourists, it may be called a beach resort.
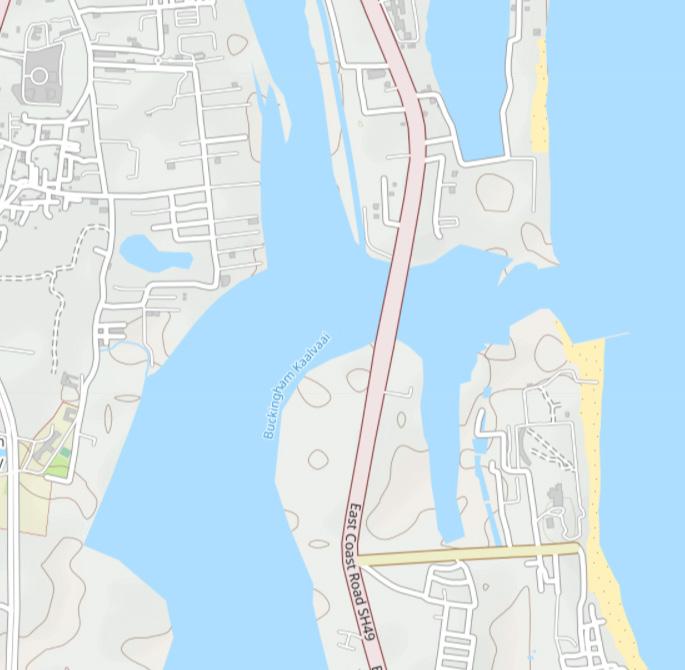
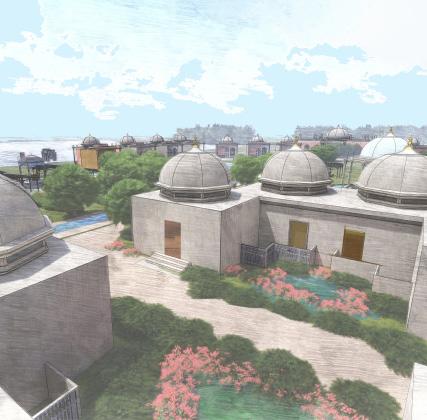
03
12°48’20.91”N,
80°14’30.91”E
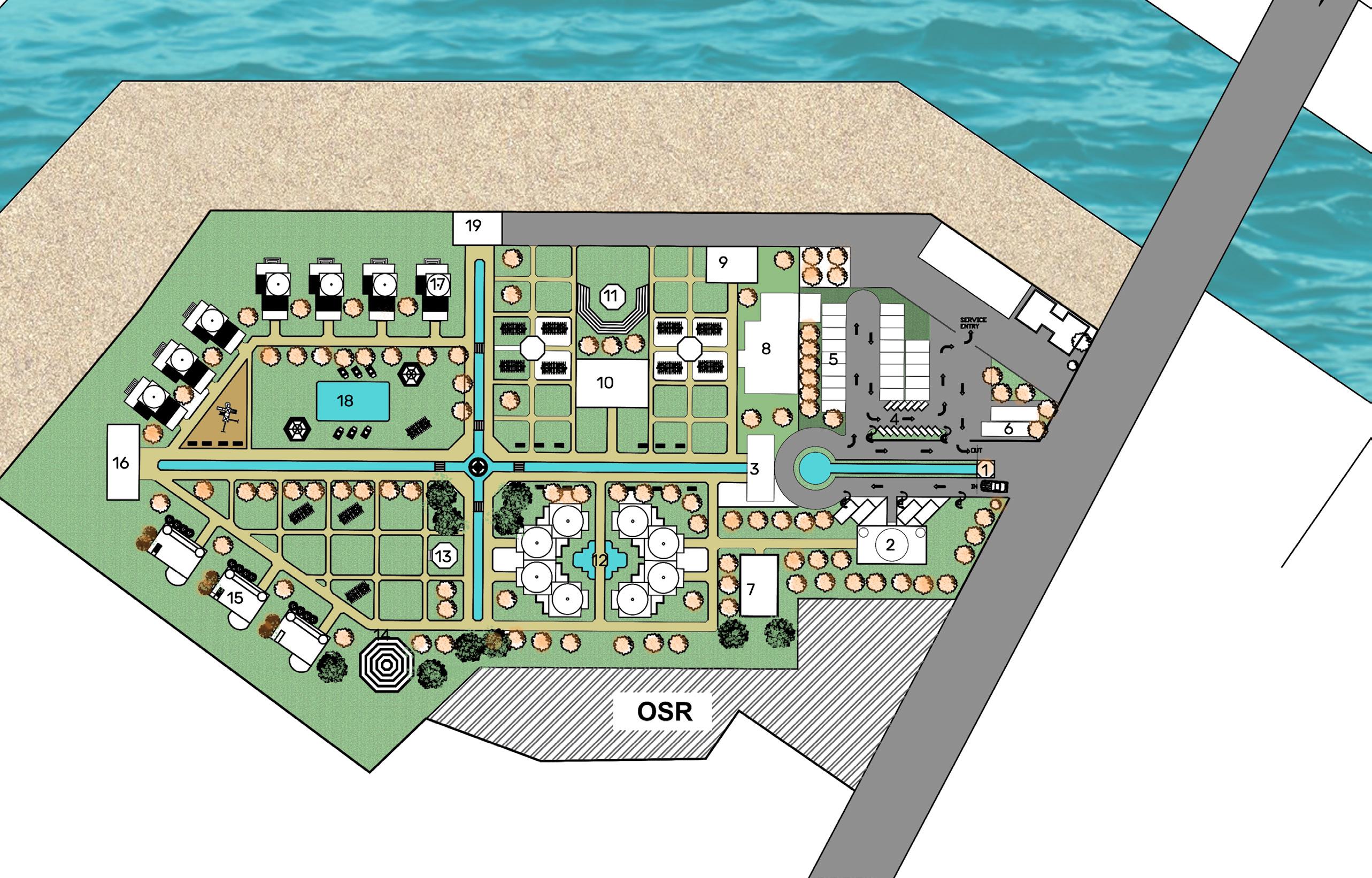

22 1. Security room 2. Reception 3. Entry gateway 4. Two wheeler parking 5. Four wheeler parking 6. Bus parking 7. Front office 8. Restaurent 9. Bar 10. Indoor games 11. Camp fire 12. Cottage type 1 13. Wedding dome 14. Mirror house 15. Cottage type 2 16. View point 17. Cottage type 3 18. Swimming pool 19. Entry for sea LEGEND CONCEPT MUGHAL ARCHITECTURE • Axial geomatry
Create a focal point
Running water
Ornamental detailing
Colourful flower beds • Location : muttukadu,ecr
Site area : 4500 sq.M
Fsi: 2.5
Total buildup area: 11,250 sq.M
Plot coverage: 30% I have implemented the principles Of these architecture Style in my design. PROJECT DETAILS
•
•
•
•
•
•
•
•
One of the key features of a Mughal garden is its highly structural geometry. Respecting the axis is cardinal rule for implementing a Charbagh geometry. The word literally translates to four gardens. So I begin with dividing garden into four equal parts using axial lines that intersect in the centre of the garden. created a paved path along the same axes.
The Mughal gardens include symbolic ornamental detailing inspired from the Quran and family history, juxtaposed with more secular references like zodiac symbols, numerology and local craftsmanship. I have added this feature to my resort by using traditional materials or bespoke paver blocks to create the axial paths.
The Mughal gardens include symbolic ornamental detailing inspired from the Quran and family history, juxtaposed with more secular references like zodiac symbols, numerology and local craftsmanship. I have added this feature to my resort by using traditional materials or bespoke paver blocks to create the axial paths.
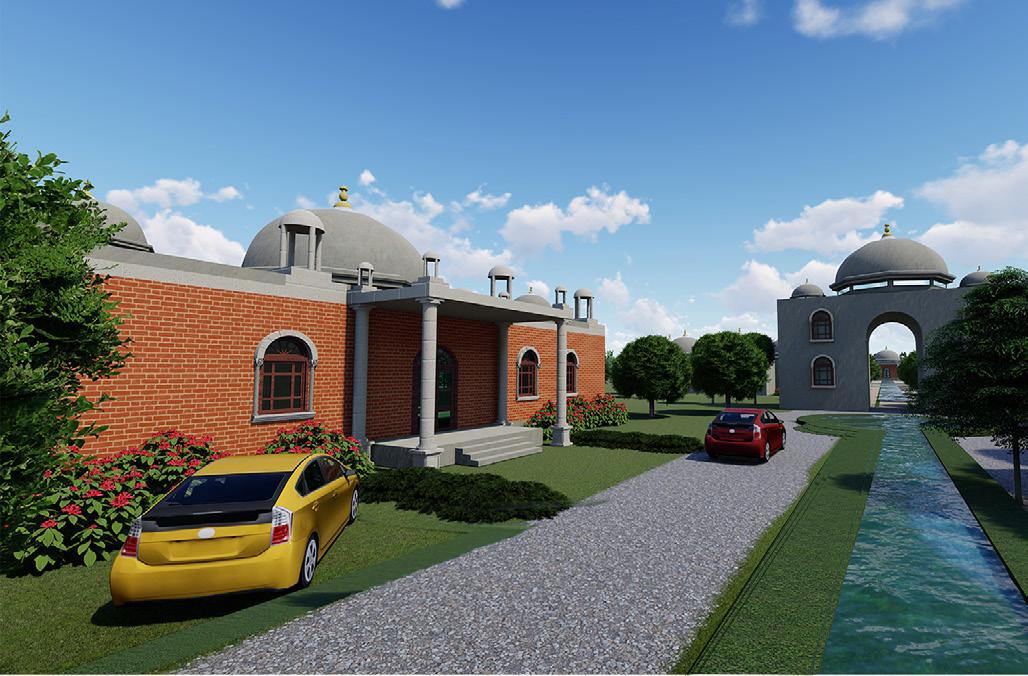

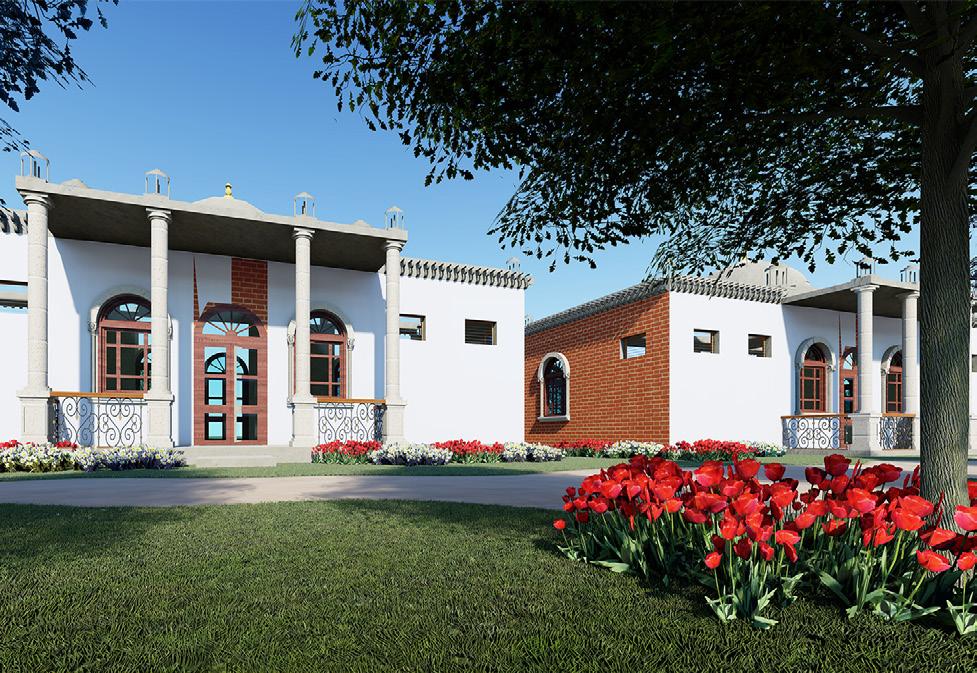
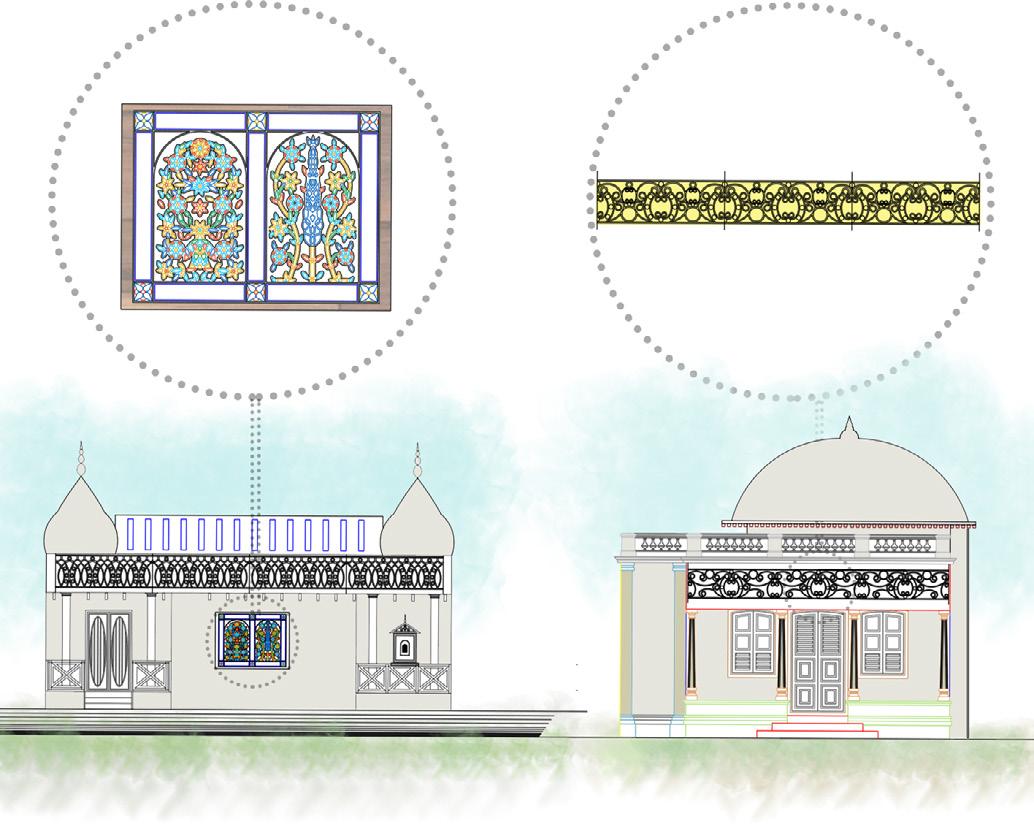
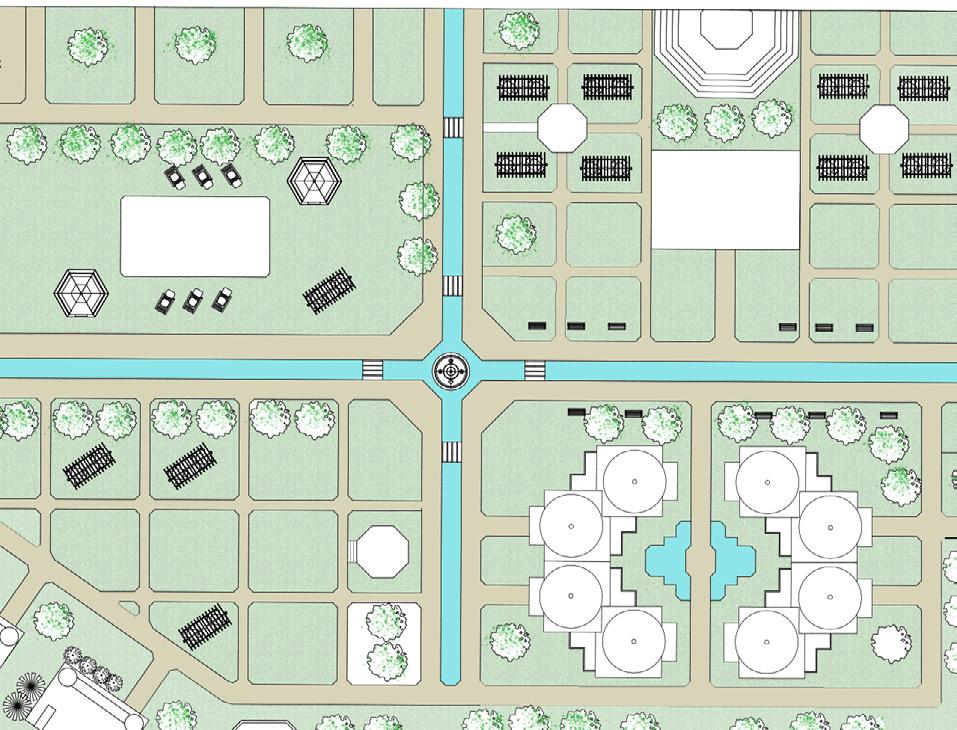
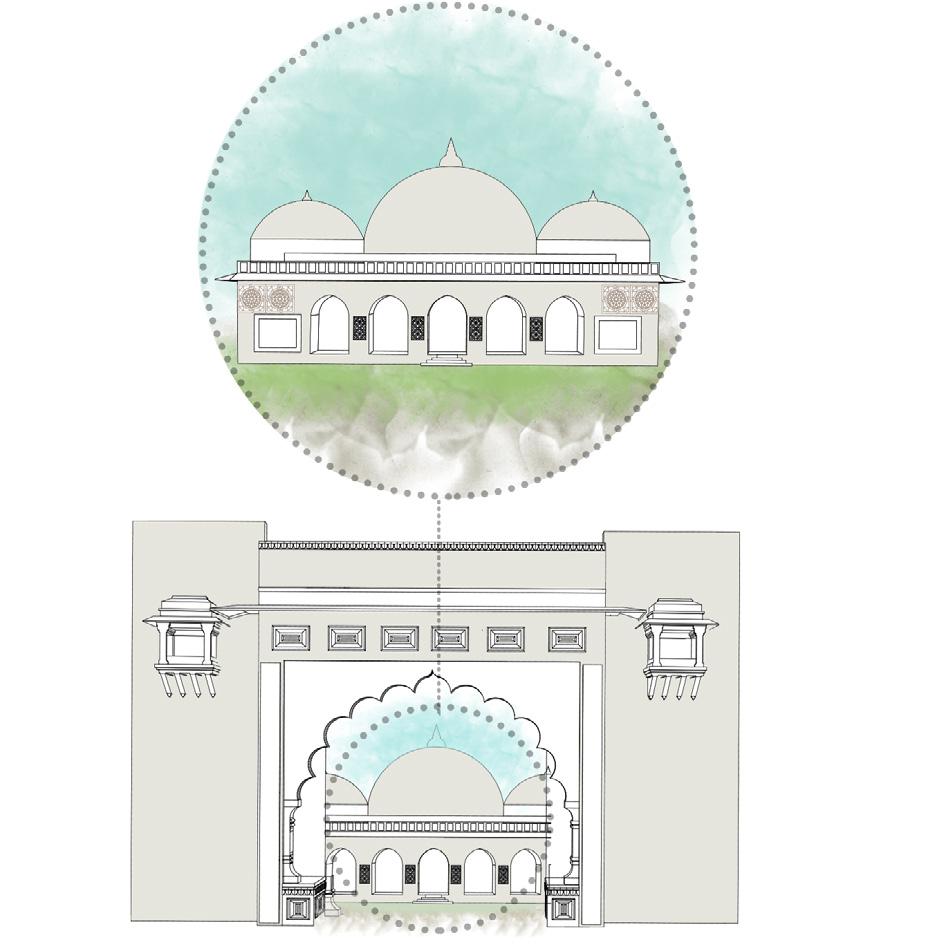
01.AXIAL GEOMATRY 02.FOCAL
03.
DETAILS
POINT
ORNAMENTAL
I established first visual connect with a paradise garden is an expanse of colourful flowers. The gardens are also sprinkled with fruit trees to symbolise life. while some gardens cultivate flowers in beds planned to complement the four-part system, traditionally the flowers were allowed to grow wild and bloom.The scent of the flower was the deciding factor for choosing the flora. This is an essential but flexible aspect of the the Mughal gardens.
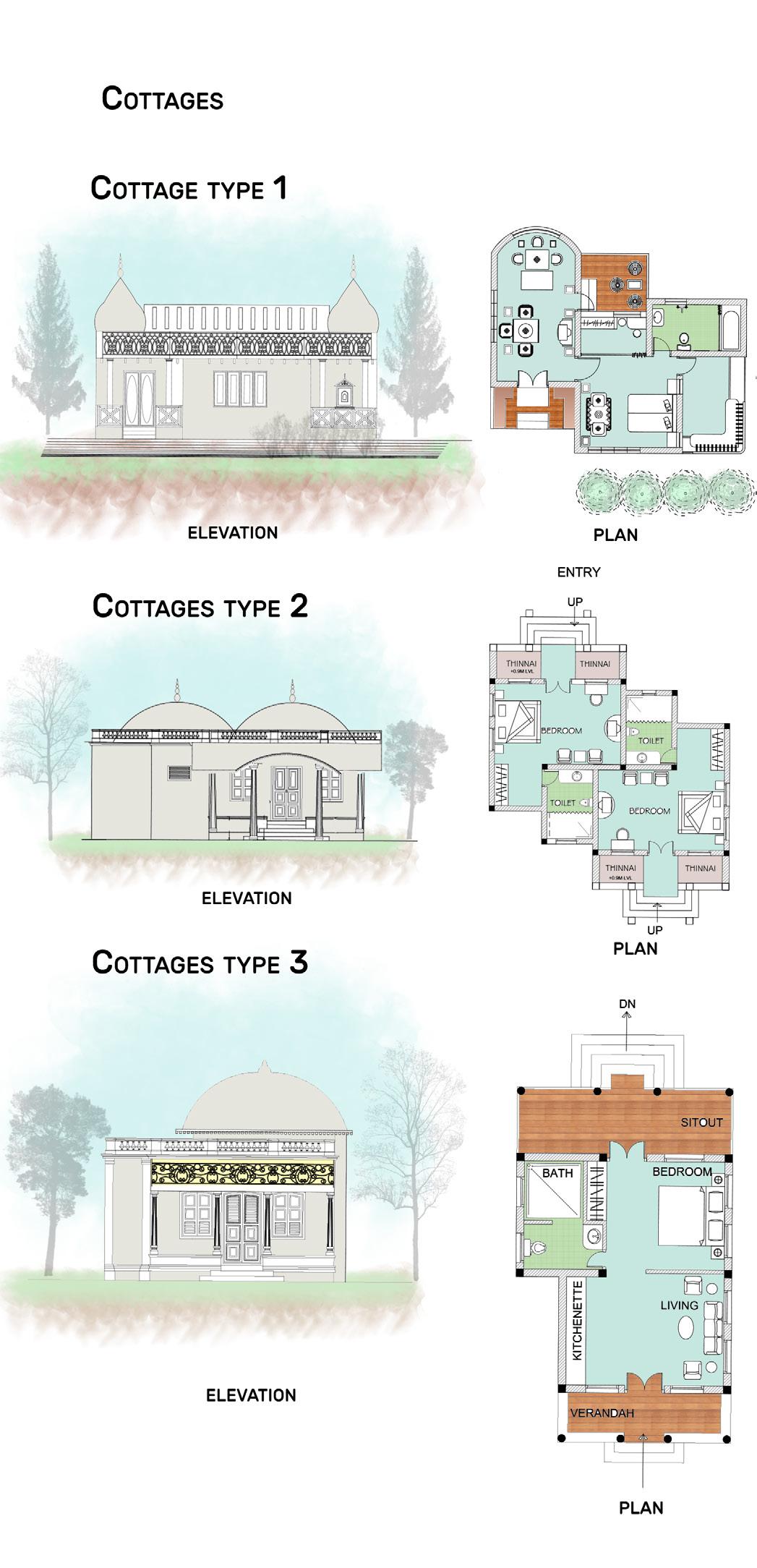
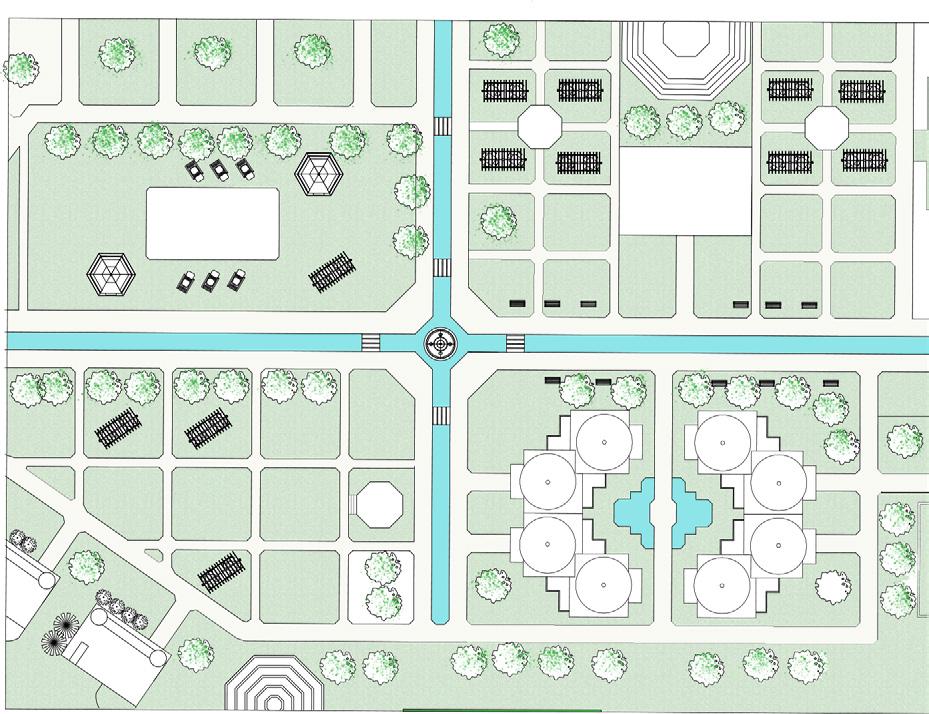
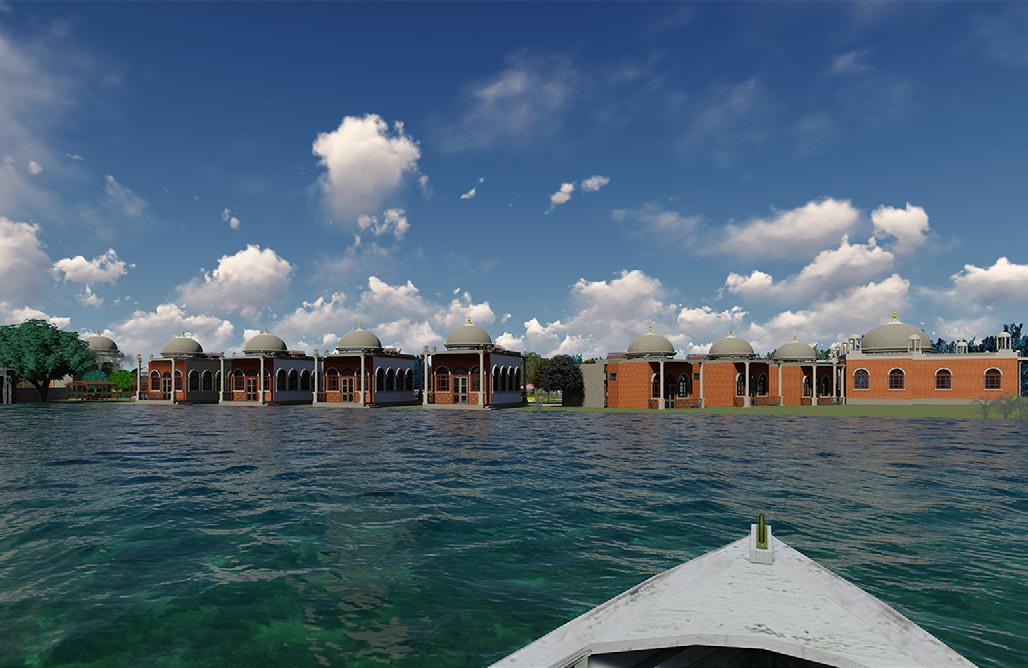
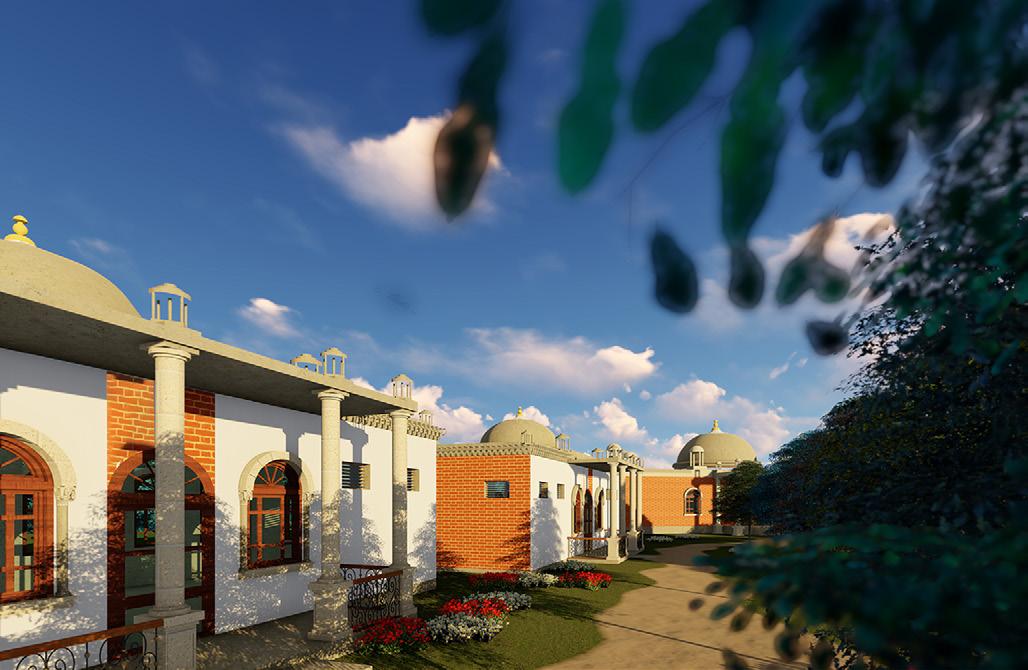
Flowing water and pools is another common theme of a Mughal garden with reference to the four rivers that flowed through the Garden of Eden. The joint reflection of the sky and trees in a pool is symbolic of everything man admires in nature, a representation of life. Mughal gardens feature canals and pools along the axes, as well as fountains and waterfalls.I have incorporated a water feature, like a small fountain or Koi pond along the axes. A sustainable option is to add birdbaths along the axis paths. This will add small pools of water to the garden while attracting fauna that is interpretive of life.
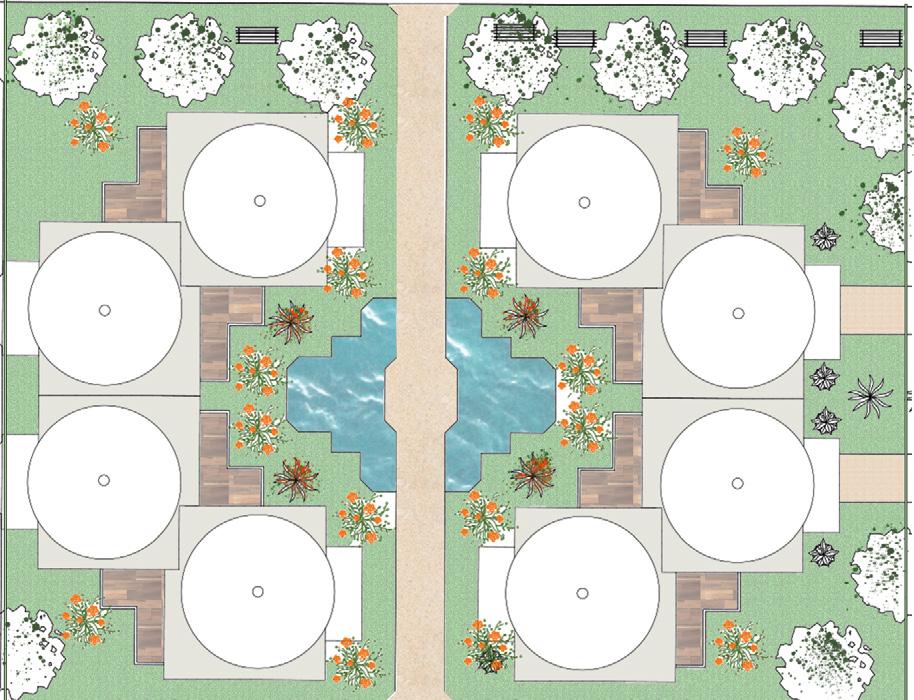
24
COTTAGES 04.COLOURFUL FLOWER BEDS 05.RUNNING WATER COTTAGE TYPE 1 ELEVATION ELEVATION ELEVATION PLAN PLAN PLAN COTTAGE TYPE 2 COTTAGE TYPE 3
04PRACTICAL TRAINING
semester viii & semester xi
Had the honor to work under them,be a part of their projects, to understand the system, and work flow,Assisted in design development phase and drafted various design drawings and 3D models.Assisted with the production of construction drawings such as architectural plans, elevations and other detailed drawings associated with the residential and commercial projects.
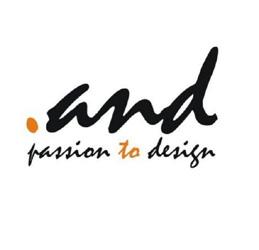
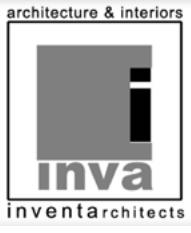 Amar Architects
Amar Architects
www.inventarchitects.com

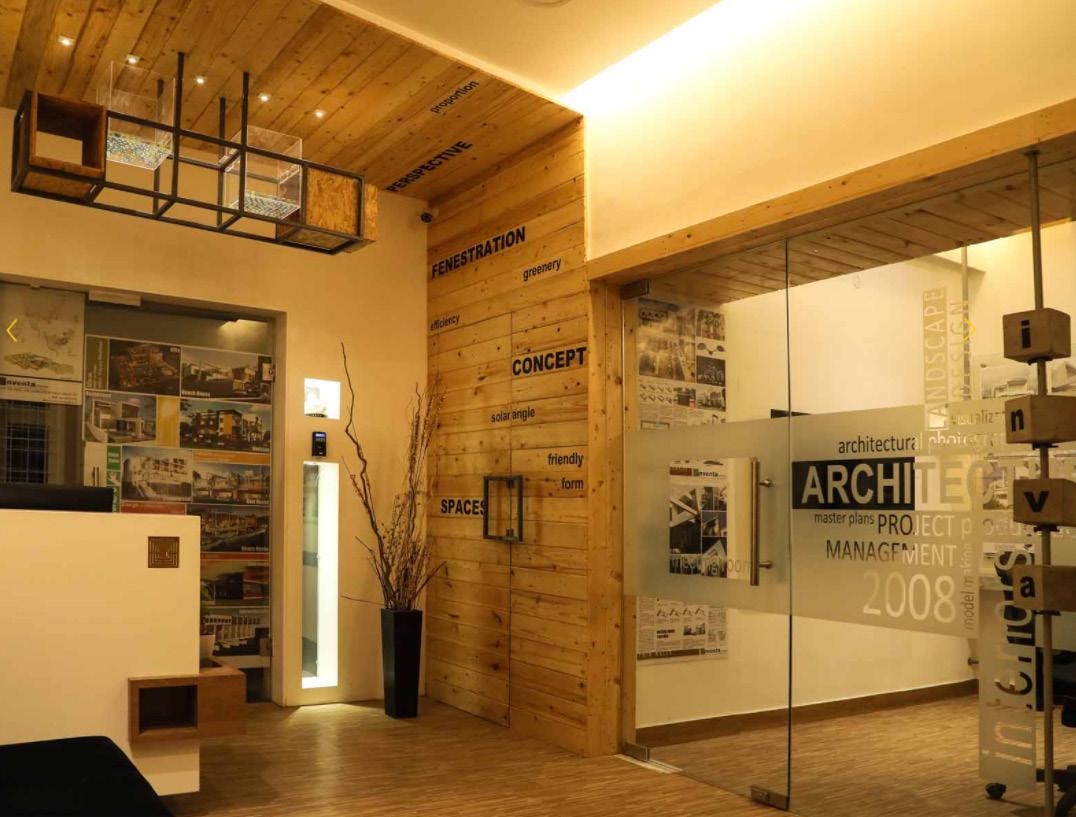
INVENT ARCHITECTS
Mr.Duraivel Residence
Drafting,Modeling,Visualization
Cotton
House
Drafting,Modeling
Balmer
Drafting
Lawrie
Nehru Nagar Apartment
Drafting
Sindhu
Pandiyan Residence
Drafting,Modeling,Visualization
26
Internship - Invent Architects
Isometric View
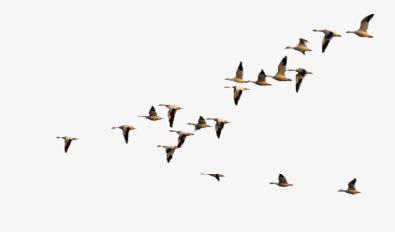
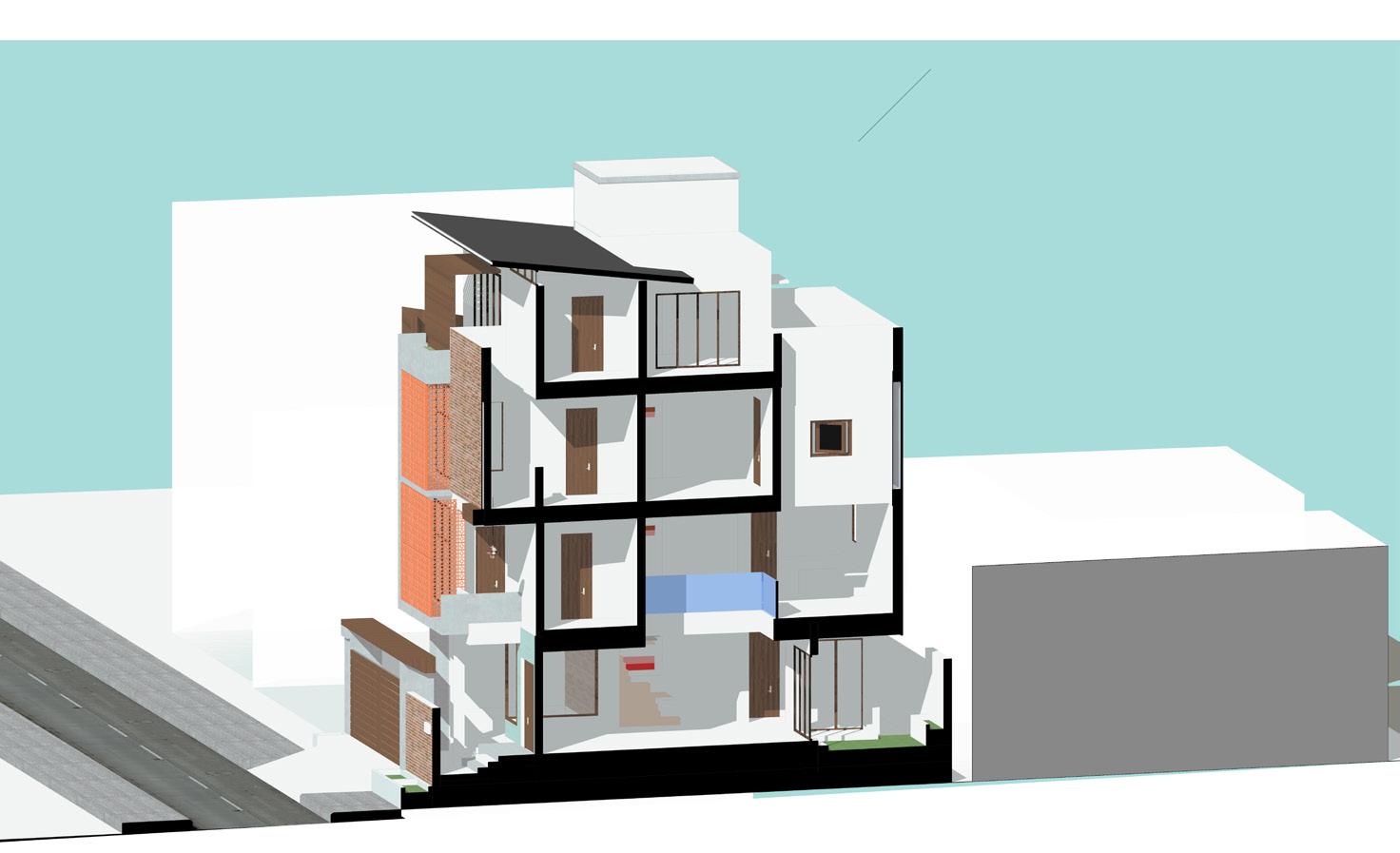
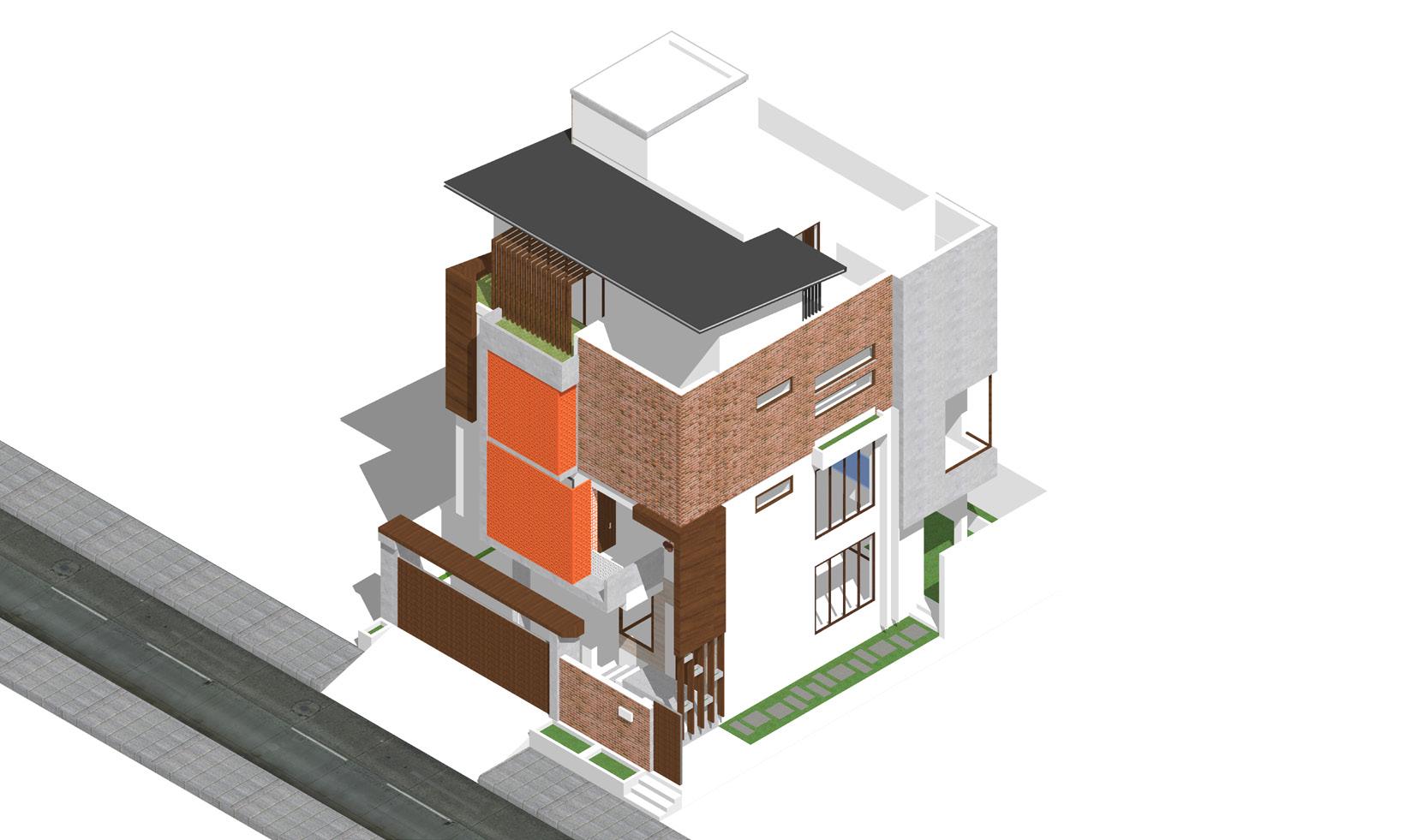
The design team developed a facade skin ofterracotta jaalis, that thermally insulates and keeps the spaces ventilated with natural light. facade jaalis and skylights engage the interiors in a constant cavort of light and shadow.
Jaalis are intricately carved cut-out patterns in walls or windows. They have been used in Indian architecture since bygone times. They filter light and wind into the interiors, creating beautiful patterns modulating light and air through the day.
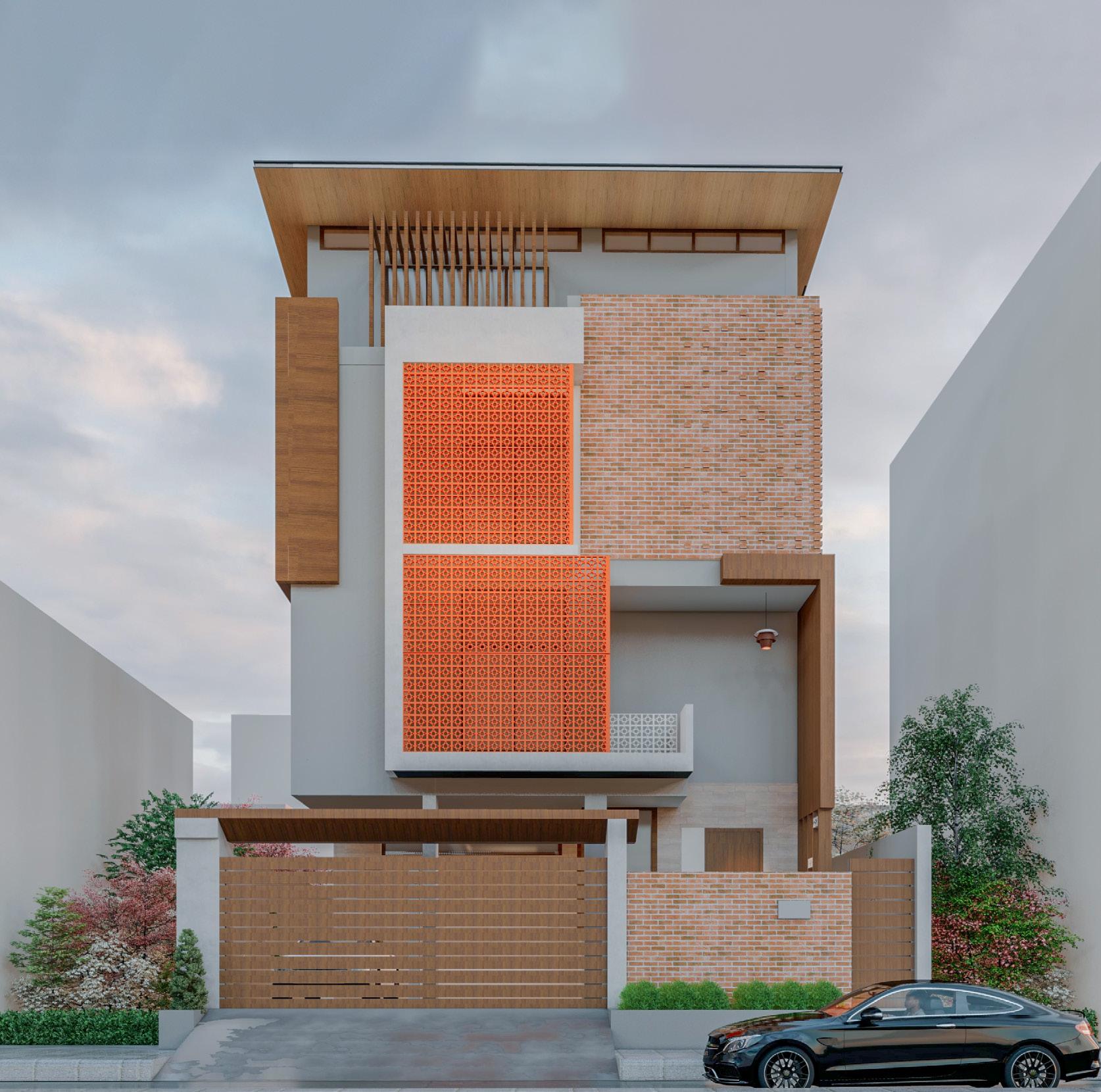
Internship - Invent Architects
MR.DURAIVEL RESIDENCE
Section
The striking signature of the house is in the material that has been used - contrast of concrete, copper brass and brick. The outdoors are characterized by the raw rustic look of concrete, stone and brick with varying textures that layers to form harmony.
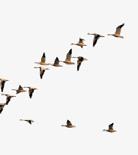
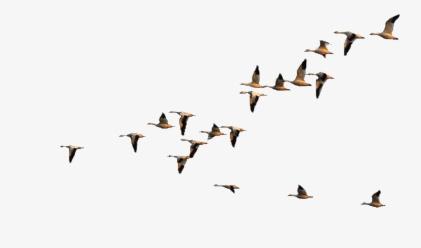
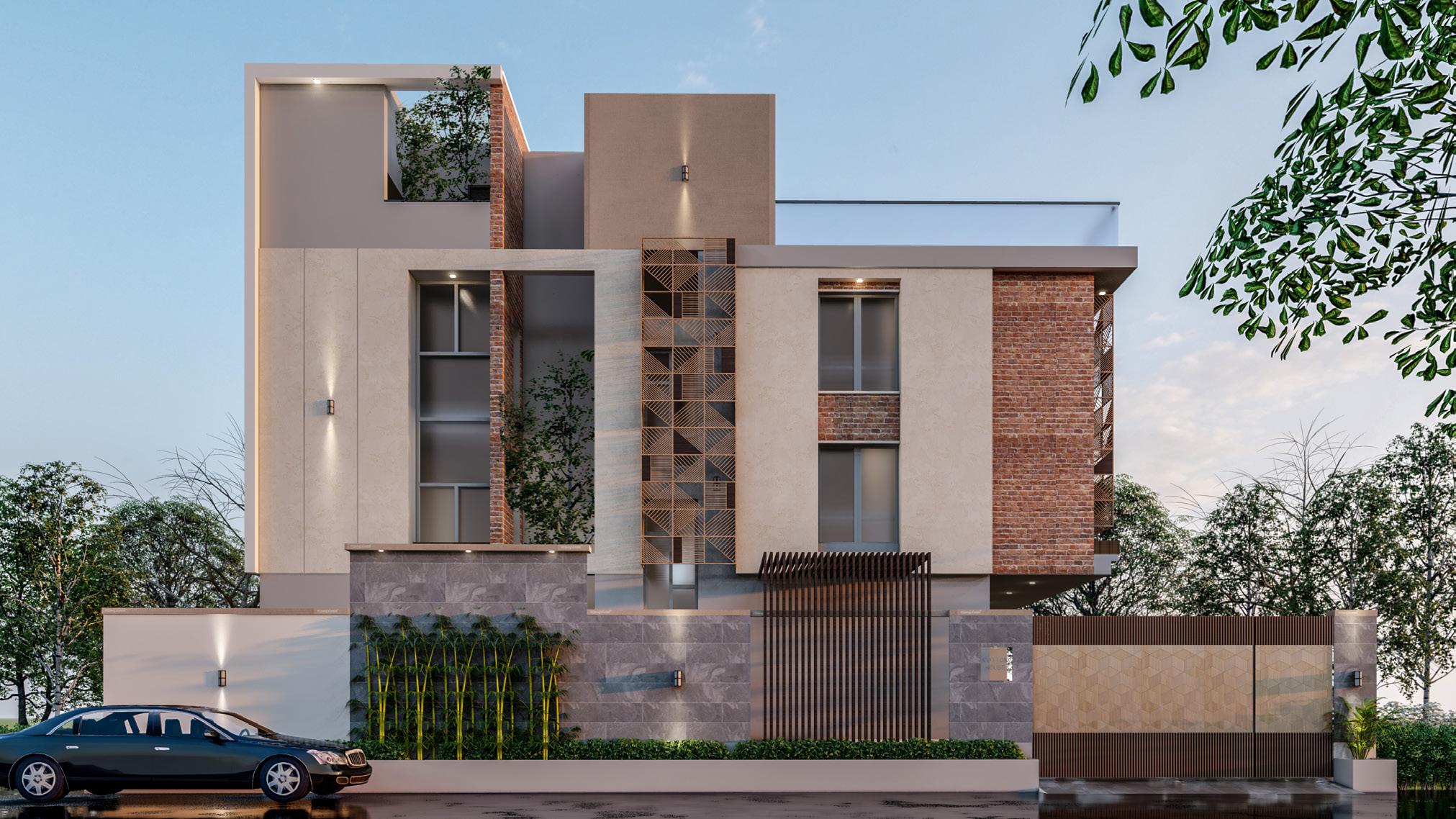
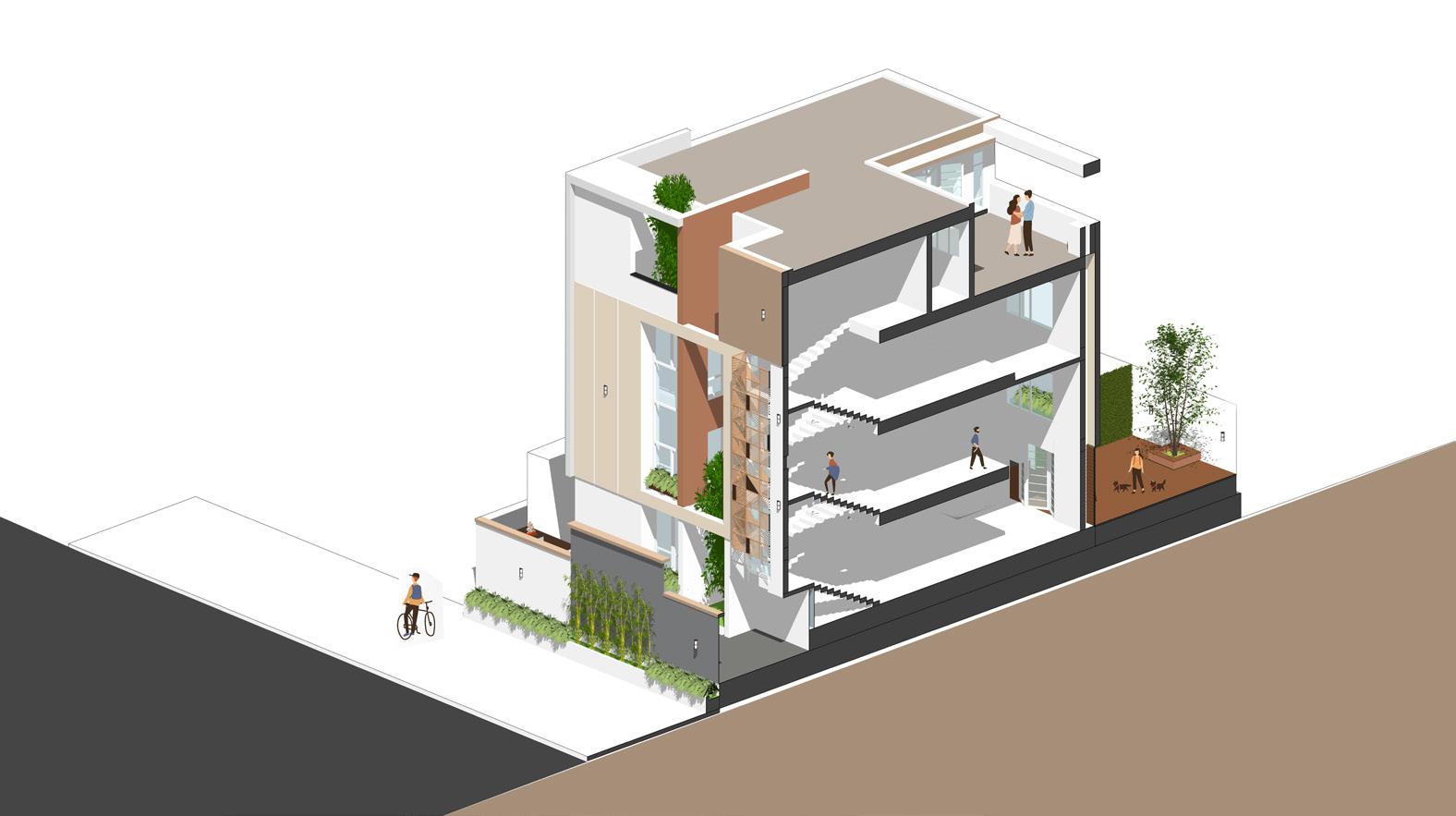
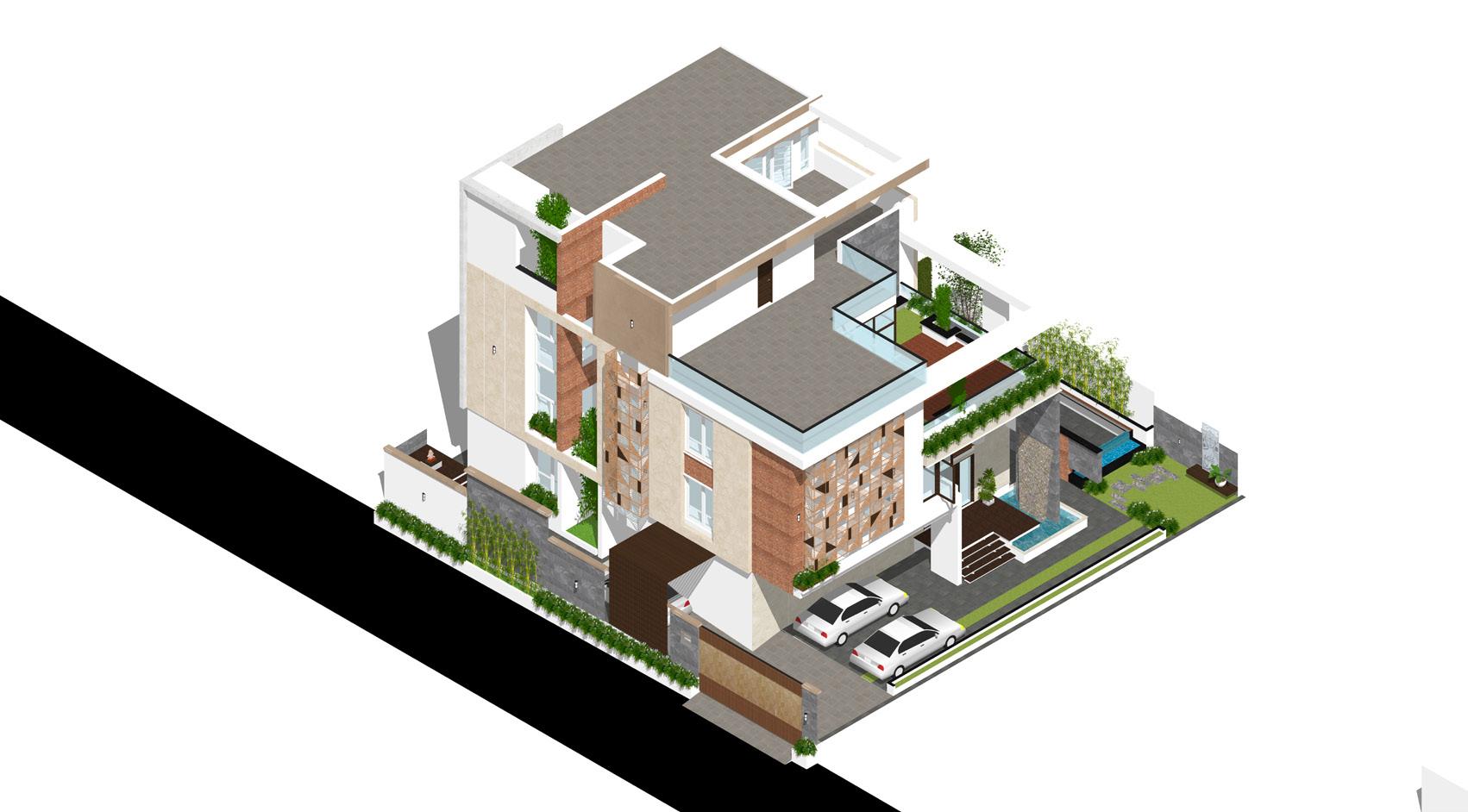
28
Internship - Invent Architects COTTON HOUSE
Isometric View Isometric Section
P.A.RPROJECTION AT ROOF SLAB LEGEND: . SDSTAIRCASE DETAIL All measurements / sizes to be verified from site before execution SPECIFIC NOTES: All projections and features to be cross checked with the Views / Elevations Sunken slabBalcony 3" drop Terrace 6" drop Toilet areas 10" drop Toilet door position and brick work refer relevant detail dwg. before proceeding work T.B.DTO BE DETAILED GENERAL NOTES: 3.FOR DETAILS SUCH AS DOORS, WINDOWS, GRILLS, GATES, SKYLIGHT, TOILETS, STAIRCASES, HANDRAIL, RAILING, ETC. REFER RESPECTIVE ARCHITECTURAL DRAWINGS. 2.DO NOT WDALE DRAWINGS. ONLY WRITTEN DIMENSIONS SHALL BE FOLLOWED, 1.ALL DIMENSIONS & LEVELS ARE IN FEET & INCHES UNLESS OTHERWISE SPECIFIED. 5.ARCHITECT IS NOT RESPONSIBLE FOR THE DEVIATIONS IN THE SITE FROM THE DRAWING GIVEN. 6.MATERIAL & QUALITY OF WORK IS THE RESPONSIBILITY OF THE CONTRACTOR & CLIENT. TITLE: STRUCTURAL CONSULTANT: APS AP ASSOCIATE ELECTRICAL: DESIGN TEAM CHECKED DRAWN REVISIONS: PLUMBING & SANITARY: JK VK, ND & KE APPROVAL TENDER GFC PRELIMINARY PROJECT: WDALE: NTS DWG CODE: MR.DURAIVEL NORTH N GROUND FLOOR PLAN INVA-1113-AD-WD-03-R4 ARCHITECTS: E-mail : admin@inventarchitects.com , Web: www.inventarchitects.com Tel : 044 - 42054664 # 16/37 GROUND FLOOR, 5 MAIN ROAD, KASTHURIBAI NAGAR,ADYAR, CHENNAI-600 020. nventarchitects SCHEDULE OF JOINERY LEGEND: TYPE HEIGHT 3'6"+1'6" WIDTH MD 8' 0" SILL LINTEL 8' 0" D3 8' 0" 8' 0" LINTEL TYPE WIDTH HEIGHT SILL 3' 3" D1 D2 8' 0" 8' 0" W1 2' 6" 4' 0" 5' 6" FG1 8' 0" BBL* FW1 6' 0" KW1 4' 0" 4' 0" 4' 0" D6 3' 0" FD1 2' 6" 4' 0" 2' 0" 8' 0" KW2 4' 0" FG2 4' 0" 8' 0" 9' 6" CW1 2'0"+6'0" 2' 0" V1 3' 0" V2 5' 0" V3 BBL* BBL* 0' 6" D5 8' 0" 8' 0" 8' 0" 8' 0" 7' 0" BBL* 0' 6" 8' 0" 10' 0" FD2 8' 0" 8' 0" 8' 0" 8' 0" 8' 0" 1' 6" 8' 0" D4 3' 0" 8' 0" BBL* FG3 3' 0" 3' 0" PD 4' 0" 6' 0" 2' 0" 8' 6" V4 DD 5' 0" 8' 6" SD1 5' 0" 8' 0" 8' 0" 7' 0" FW2 8' 0" 0' 6" BBL* LINTEL TYPE WIDTH HEIGHT SILL D7 7' 0" D8 7' 0" 7' 0" 3' 0" 3' 3" 7' 0" 8' 0" 8' 0" BBL* 5' 0" 7' 0" 2' 6" 3' 0" V5 2' 0" 1' 6" BBL* BBL* 7' 0" 7' 0" 5' 0" FG4 3' 0" 7' 6" FG5 14' 0" BBL* BBL* FG6 10' 0" BBL* 7' 0" 5' 0" 8' 0" 7' 6" 7' 6" SD2 8' 6" 7' 0" 7' 0" FG7 12' 0" BBL* 1' 6" W3 8' 0" 5' 0" 3' 0" 2' 0" W4 8' 0" 8' 0" 6' 0" 2' 0" CW2 8'0"+4'0" 0' 6" BBL* V6 2' 0" 4' 0" 4' 0" 8' 0" FW3 2' 0" 2' 6" BBL* W2 2' 6" 2' 0" 5' 6" 8' 0" HPTE: CLIENT: PROPOSED RESIDENTIAL BUILDING AT ANNA NAGAR 4.THESE DRAWINGS SHALL BE CORRELATED & READ IN CONJUNCTION WITH RESPECTIVE CONSULTANT'S APPROVED DRAWINGS FOR STRUCTURAL MEMBERS, SERVICES SUCH AS PLUMBING, SANITARY, ELECTRICAL. DIWDREPANCIES TO BE IMMEDIATELY BROUGHT TO THE NOTICE OF ARCHITECT'S ATTN.BEFORE COMMENCEMENT OF WORK 28.09.20 VV
30 2.DO NOT WDALE DRAWINGS. ONLY WRITTEN DIMENSIONS SHALL BE FOLLOWED, 1.ALL DIMENSIONS & LEVELS ARE IN FEET & INCHES UNLESS OTHERWISE SPECIFIED. SCHEDULE OF JOINERY LEGEND: TYPE HEIGHT 3'6"+1'6" WIDTH MD 8' 0" SILL LINTEL 8' 0" D3 8' 0" 8' 0" LINTEL TYPE WIDTH HEIGHT SILL 3' 3" D1 D2 8' 0" 8' 0" W1 2' 6" 4' 0" 5' 6" FG1 8' 0" BBL* FW1 6' 0" KW1 4' 0" 4' 0" 4' 0" D6 3' 0" FD1 2' 6" 4' 0" 2' 0" 8' 0" KW2 4' 0" FG2 4' 0" 8' 0" 9' 6" CW1 2'0"+6'0" 2' 0" V1 3' 0" V2 5' 0" V3 BBL* BBL* 0' 6" D5 8' 0" 8' 0" 8' 0" 8' 0" 7' 0" BBL* 0' 6" 8' 0" 10' 0" FD2 8' 0" 8' 0" 8' 0" 8' 0" 8' 0" 1' 6" 8' 0" D4 3' 0" 8' 0" BBL* FG3 3' 0" 3' 0" PD 4' 0" 6' 0" 2' 0" 8' 6" V4 DD 5' 0" 8' 6" SD1 5' 0" 8' 0" 8' 0" 7' 0" FW2 8' 0" 0' 6" BBL* LINTEL TYPE WIDTH HEIGHT SILL D7 7' 0" D8 7' 0" 7' 0" 3' 0" 3' 3" 7' 0" 8'
BBL* 5' 0" 7'
V5 2' 0" 1' 6" BBL* BBL* 7' 0" 7' 0" 5' 0" FG4 3' 0" 7' 6" FG5 14' 0" BBL* BBL* FG6 10' 0" BBL* 7' 0" 5' 0" 8' 0" 7' 6" 7' 6" SD2
7' 0" FG7 12' 0" BBL* 1' 6" W3 8' 0" 5' 0" 3' 0" 2' 0" W4 8' 0" 8' 0" 6' 0" 2' 0" CW2 8'0"+4'0" 0' 6" BBL* V6 2' 0" 4' 0" 4' 0" 8' 0" FW3 2' 0" 2' 6" BBL* W2 2' 6" 2' 0" 5' 6" 8' 0" P.A.RPROJECTION AT ROOF SLAB LEGEND: SDSTAIRCASE DETAIL All measurements sizes to be verified from site before execution SPECIFIC NOTES: All projections and features to be cross checked with the Views / Elevations Sunken slabBalcony 3" drop , Terrace 6" drop , Toilet areas10" drop Toilet door position and brick work refer relevant detail dwg. before proceeding work T.B.DTO BE DETAILED FIRST FLOOR PLAN INVA-1113-AD-WD-04-R4 4.THESE DRAWINGS SHALL BE CORRELATED & READ IN CONJUNCTION WITH RESPECTIVE CONSULTANT'S APPROVED DRAWINGS FOR STRUCTURAL MEMBERS, SERVICES SUCH AS PLUMBING, SANITARY, ELECTRICAL. DIWDREPANCIES TO BE IMMEDIATELY BROUGHT TO THE NOTICE OF ARCHITECT'S ATTN.BEFORE COMMENCEMENT OF WORK GENERAL NOTES: 3.FOR DETAILS SUCH AS DOORS, WINDOWS, GRILLS, GATES, SKYLIGHT, TOILETS, STAIRCASES, HANDRAIL, RAILING, ETC. REFER RESPECTIVE ARCHITECTURAL DRAWINGS. CHECKED PRELIMINARY JK VV & KE APPROVAL GFC NTS N MR.DURAIVEL PROPOSED RESIDENTIAL BUILDING AT ANNA NAGAR WDALE: DESIGN TEAM 6.MATERIAL & QUALITY OF WORK IS THE RESPONSIBILITY OF THE CONTRACTOR & CLIENT. TITLE: STRUCTURAL CONSULTANT: APS AP ASSOCIATE 5.ARCHITECT IS NOT RESPONSIBLE FOR THE DEVIATIONS IN THE SITE FROM THE DRAWING GIVEN. ELECTRICAL: DRAWN PLUMBING & SANITARY: REVISIONS: TENDER PROJECT: CLIENT: HPTE: DWG CODE: NORTH ARCHITECTS: E-mail : admin@inventarchitects.com , Web: www.inventarchitects.com Tel : 044 - 42054664 # 16/37 GROUND FLOOR, 5 MAIN ROAD, KASTHURIBAI NAGAR,ADYAR, CHENNAI-600 020. nventarchitects 28.09.20
0" 8' 0"
0" 2' 6" 3' 0"
8' 6" 7' 0"
3.FOR DETAILS SUCH AS DOORS, WINDOWS, GRILLS, GATES, SKYLIGHT, TOILETS, STAIRCASES, HANDRAIL, RAILING, ETC. REFER RESPECTIVE ARCHITECTURAL DRAWINGS. 4.THESE DRAWINGS SHALL BE CORRELATED & READ IN CONJUNCTION WITH RESPECTIVE CONSULTANT'S APPROVED DRAWINGS FOR STRUCTURAL MEMBERS, SERVICES SUCH AS PLUMBING, SANITARY, ELECTRICAL. DIWDREPANCIES TO BE IMMEDIATELY BROUGHT TO THE NOTICE OF ARCHITECT'S ATTN.BEFORE COMMENCEMENT OF WORK 5.ARCHITECT IS NOT RESPONSIBLE FOR THE DEVIATIONS IN THE SITE FROM THE DRAWING GIVEN. 6.MATERIAL & QUALITY OF WORK IS THE RESPONSIBILITY OF THE CONTRACTOR & CLIENT. TITLE: ELECTRICAL: DRAWN CHECKED JK PRELIMINARY GFC CLIENT: 2.DO NOT WDALE DRAWINGS. ONLY WRITTEN DIMENSIONS SHALL BE FOLLOWED, P.A.RPROJECTION AT ROOF SLAB LEGEND: . SDSTAIRCASE DETAIL All measurements / sizes to be verified from site before execution SPECIFIC NOTES: All projections and features to be cross checked with the Views / Elevations Sunken slabBalcony 3" drop Terrace 6" drop Toilet areas10" drop Toilet door position and brick work refer relevant detail dwg. before proceeding work T.B.DTO BE DETAILED GENERAL NOTES: STRUCTURAL CONSULTANT: APS AP ASSOCIATE 1.ALL DIMENSIONS & LEVELS ARE IN FEET & INCHES UNLESS OTHERWISE SPECIFIED. DESIGN TEAM PLUMBING & SANITARY: REVISIONS: VV & KE APPROVAL TENDER PROJECT: DWG CODE: WDALE: NTS HPTE: MR.DURAIVEL NORTH N PROPOSED RESIDENTIAL BUILDING AT ANNA NAGAR INVA-1113-AD-WD-05-R4 ARCHITECTS: E-mail : admin@inventarchitects.com , Web: www.inventarchitects.com Tel : 044 - 42054664 # 16/37 GROUND FLOOR, 5 MAIN ROAD, KASTHURIBAI NAGAR,ADYAR, CHENNAI-600 020. nventarchitects SECOND FLOOR PLAN SCHEDULE OF JOINERY LEGEND: TYPE HEIGHT 3'6"+1'6" WIDTH MD 8' 0" SILL LINTEL 8' 0" D3 8' 0" 8' 0" LINTEL TYPE WIDTH HEIGHT SILL 3' 3" D1 D2 8' 0" 8' 0" W1 2' 6" 4' 0" 5' 6" FG1 8' 0" BBL* FW1 6' 0" KW1 4' 0" 4' 0" 4' 0" D6 3' 0" FD1 2' 6" 4' 0" 2' 0" 8' 0" KW2 4' 0" FG2 4' 0" 8' 0" 9' 6" CW1 2'0"+6'0" 2' 0" V1 3' 0" V2 5' 0" V3 BBL* BBL* 0' 6" D5 8' 0" 8' 0" 8' 0" 8' 0" 7' 0" BBL* 0' 6" 8' 0" 10' 0" FD2 8' 0" 8' 0" 8' 0" 8' 0" 8' 0" 1' 6" 8' 0" D4 3' 0" 8' 0" BBL* FG3 3' 0" 3' 0" PD 4' 0" 6' 0" 2' 0" 8' 6" V4 DD 5' 0" 8' 6" SD1 5' 0" 8' 0" 8' 0" 7' 0" FW2 8' 0" 0' 6" BBL* LINTEL TYPE WIDTH HEIGHT SILL D7 7' 0" D8 7' 0" 7' 0" 3' 0" 3' 3" 7' 0" 8' 0" 8' 0" BBL* 5' 0" 7' 0" 2' 6" 3' 0" V5 2' 0" 1' 6" BBL* BBL* 7' 0" 7' 0" 5' 0" FG4 3' 0" 7' 6" FG5 14' 0" BBL* BBL* FG6 10' 0" BBL* 7' 0" 5' 0" 8' 0" 7' 6" 7' 6" SD2 8' 6" 7' 0" 7' 0" FG7 12' 0" BBL* 1' 6" W3 8' 0" 5' 0" 3' 0" 2' 0" W4 8' 0" 8' 0" 6' 0" 2' 0" CW2 8'0"+4'0" 0' 6" BBL* V6 2' 0" 4' 0" 4' 0" 8' 0" FW3 2' 0" 2' 6" BBL* W2 2' 6" 2' 0" 5' 6" 8' 0" 28.09.20
32 GENERAL NOTES: 4.THESE DRAWINGS SHALL BE CORRELATED & READ IN CONJUNCTION WITH RESPECTIVE CONSULTANT'S APPROVED DRAWINGS FOR STRUCTURAL MEMBERS, SERVICES SUCH AS PLUMBING, SANITARY, ELECTRICAL. DIWDREPANCIES TO BE IMMEDIATELY BROUGHT TO THE NOTICE OF ARCHITECT'S ATTN.BEFORE COMMENCEMENT OF WORK 3.FOR DETAILS SUCH AS DOORS, WINDOWS, GRILLS, GATES, SKYLIGHT, TOILETS, STAIRCASES, HANDRAIL, RAILING, ETC. REFER RESPECTIVE ARCHITECTURAL DRAWINGS. 2.DO NOT WDALE DRAWINGS. ONLY WRITTEN DIMENSIONS SHALL BE FOLLOWED, 1.ALL DIMENSIONS & LEVELS ARE IN FEET & INCHES UNLESS OTHERWISE SPECIFIED. 5.ARCHITECT IS NOT RESPONSIBLE FOR THE DEVIATIONS IN THE SITE FROM THE DRAWING GIVEN. 6.MATERIAL & QUALITY OF WORK IS THE RESPONSIBILITY OF THE CONTRACTOR & CLIENT. TITLE: ELECTRICAL: DESIGN TEAM CHECKED DRAWN REVISIONS: PLUMBING & SANITARY: JK VV, ND & KE APPROVAL TENDER GFC PRELIMINARY PROJECT: WDALE: CLIENT: NTS DWG CODE: HPTE: MR.DURAIVEL PROPOSED RESIDENTIAL BUILDING AT ANNA NAGAR SECTION AA ARCHITECTS: E-mail : admin@inventarchitects.com Web: www.inventarchitects.com Tel : 044 - 42054664 # 16/37 GROUND FLOOR, 5 MAIN ROAD, KASTHURIBAI NAGAR,ADYAR, CHENNAI-600 020. nventarchitects SCHEDULE OF JOINERY LEGEND: TYPE HEIGHT 3'6"+1'6" WIDTH MD 8' 0" SILL LINTEL 8' 0" D3 8' 0" 8' 0" LINTEL TYPE WIDTH HEIGHT SILL 3' 3" D1 D2 8' 0" 8' 0" W1 2' 6" 4' 0" 5' 6" FG1 8' 0" BBL* FW1 6' 0" KW1 4' 0" 4' 0" 4' 0" D6 3' 0" FD1 2' 6" 4' 0" 2' 0" 8' 0" KW2 4' 0" FG2 4' 0" 8' 0" 9' 6" CW1 2'0"+6'0" 2' 0" V1 3' 0" V2 5' 0" V3 BBL* BBL* 0' 6" D5 8' 0" 8' 0" 8' 0" 8' 0" 7' 0" BBL* 0' 6" 8' 0" 10' 0" FD2 8' 0" 8' 0" 8' 0" 8' 0" 8' 0" 1' 6" 8' 0" D4 3' 0" 8' 0" BBL* FG3 3' 0" 3' 0" PD 4' 0" 6' 0" 2' 0" 8' 6" V4 DD 5' 0" 8' 6" SD1 5' 0" 8' 0" 8' 0" 7' 0" FW2 8' 0" 0' 6" BBL* LINTEL TYPE WIDTH HEIGHT SILL D7 7' 0" D8 7' 0" 7' 0" 3' 0" 3' 3" 7' 0" 8' 0" 8' 0" BBL* 5' 0" 7' 0" 2' 6" 3' 0" V5 2' 0" 1' 6" BBL* BBL* 7' 0" 7' 0" 5' 0" FG4 3' 0" 7' 6" FG5 14' 0" BBL* BBL* FG6 10' 0" BBL* 7' 0" 5' 0" 8' 0" 7' 6" 7' 6" SD2 8' 6" 7' 0" 7' 0" FG7 12' 0" BBL* 1' 6" W3 8' 0" 5' 0" 3' 0" 2' 0" W4 8' 0" 8' 0" 6' 0" 2' 0" CW2 8'0"+4'0" 0' 6" BBL* V6 2' 0" 4' 0" 4' 0" 8' 0" FW3 2' 0" 2' 6" BBL* W2 2' 6" 2' 0" 5' 6" 8' 0" 26.09.20 STRUCTURAL CONSULTANT: AP ASSOCIATE VV P.A.RPROJECTION AT ROOF SLAB LEGEND: SDSTAIRCASE DETAIL All measurements sizes to be verified from site before execution SPECIFIC NOTES: All projections and features to be cross checked with the Views / Elevations Sunken slab Balcony 3" drop Terrace 6" drop , Toilet areas10" drop Toilet door position and brick work refer relevant detail dwg. before proceeding work T.B.DTO BE DETAILED . INVA-1113-AD-WD-07-R4
26.09.20 CHECKED REVISIONS: 1.ALL DIMENSIONS & LEVELS ARE IN FEET & INCHES UNLESS OTHERWISE SPECIFIED. GENERAL NOTES: 5.ARCHITECT IS NOT RESPONSIBLE FOR THE DEVIATIONS IN THE SITE FROM THE DRAWING GIVEN. STRUCTURAL CONSULTANT: APS AP ASSOCIATE DESIGN TEAM PLUMBING & SANITARY: APPROVAL ARCHITECTS: E-mail : admin@inventarchitects.com , Web: www.inventarchitects.com Tel : 044 - 42054664 # 16/37 GROUND FLOOR, 5 MAIN ROAD, KASTHURIBAI NAGAR,ADYAR, CHENNAI-600 020. nventarchitects SECTION EE PROJECT: MR.DURAIVEL INVA-1113-AD-WD-14-R4 3.FOR DETAILS SUCH AS DOORS, WINDOWS, GRILLS, GATES, SKYLIGHT, TOILETS, STAIRCASES, HANDRAIL, RAILING, ETC. REFER RESPECTIVE ARCHITECTURAL DRAWINGS. 2.DO NOT WDALE DRAWINGS. ONLY WRITTEN DIMENSIONS SHALL BE FOLLOWED, 6.MATERIAL & QUALITY OF WORK IS THE RESPONSIBILITY OF THE CONTRACTOR & CLIENT. 4.THESE DRAWINGS SHALL BE CORRELATED & READ IN CONJUNCTION WITH RESPECTIVE CONSULTANT'S APPROVED DRAWINGS FOR STRUCTURAL MEMBERS, SERVICES SUCH AS PLUMBING, SANITARY, ELECTRICAL. DIWDREPANCIES TO BE IMMEDIATELY BROUGHT TO THE NOTICE OF ARCHITECT'S ATTN.BEFORE COMMENCEMENT OF WORK TITLE: ELECTRICAL: DRAWN TENDER KE PRELIMINARY GFC VK, ND & KE NTS WDALE: HPTE: CLIENT: DWG CODE: PROPOSED RESIDENTIAL BUILDING AT ANNA NAGAR P.A.RPROJECTION AT ROOF SLAB LEGEND: SDSTAIRCASE DETAIL All measurements sizes to be verified from site before execution SPECIFIC NOTES: All projections and features to be cross checked with the Views / Elevations Sunken slabBalcony 3" drop Terrace 6" drop Toilet areas10" drop Toilet door position and brick work refer relevant detail dwg. before proceeding work T.B.DTO BE DETAILED . SCHEDULE OF JOINERY LEGEND: TYPE HEIGHT 3'6"+1'6" WIDTH MD 8' 0" SILL LINTEL 8' 0" D3 8' 0" 8' 0" LINTEL TYPE WIDTH HEIGHT SILL 3' 3" D1 D2 8' 0" 8' 0" W1 2' 6" 4' 0" 5' 6" FG1 8' 0" BBL* FW1 6' 0" KW1 4' 0" 4' 0" 4' 0" D6 3' 0" FD1 2' 6" 4' 0" 2' 0" 8' 0" KW2 4' 0" FG2 4' 0" 8' 0" 9' 6" CW1 2'0"+6'0" 2' 0" V1 3' 0" V2 5' 0" V3 BBL* BBL* 0' 6" D5 8' 0" 8' 0" 8' 0" 8' 0" 7' 0" BBL* 0' 6" 8' 0" 10' 0" FD2 8' 0" 8' 0" 8' 0" 8' 0" 8' 0" 1' 6" 8' 0" D4 3' 0" 8' 0" BBL* FG3 3' 0" 3' 0" PD 4' 0" 6' 0" 2' 0" 8' 6" V4 DD 5' 0" 8' 6" SD1 5' 0" 8' 0" 8' 0" 7' 0" FW2 8' 0" 0' 6" BBL* LINTEL TYPE WIDTH HEIGHT SILL D7 7' 0" D8 7' 0" 7' 0" 3' 0" 3' 3" 7' 0" 8' 0" 8' 0" BBL* 5' 0" 7' 0" 2' 6" 3' 0" V5 2' 0" 1' 6" BBL* BBL* 7' 0" 7' 0" 5' 0" FG4 3' 0" 7' 6" FG5 14' 0" BBL* BBL* FG6 10' 0" BBL* 7' 0" 5' 0" 8' 0" 7' 6" 7' 6" SD2 8' 6" 7' 0" 7' 0" FG7 12' 0" BBL* 1' 6" W3 8' 0" 5' 0" 3' 0" 2' 0" W4 8' 0" 8' 0" 6' 0" 2' 0" CW2 8'0"+4'0" 0' 6" BBL* V6 2' 0" 4' 0" 4' 0" 8' 0" FW3 2' 0" 2' 6" BBL* W2 2' 6" 2' 0" 5' 6" 8' 0" VV
34 26.09.20 5.ARCHITECT IS NOT RESPONSIBLE FOR THE DEVIATIONS IN THE SITE FROM THE DRAWING GIVEN. REVISIONS: KE MR.DURAIVEL 4.THESE DRAWINGS SHALL BE CORRELATED & READ IN CONJUNCTION WITH RESPECTIVE CONSULTANT'S APPROVED DRAWINGS FOR STRUCTURAL MEMBERS, SERVICES SUCH AS PLUMBING, SANITARY, ELECTRICAL. DIWDREPANCIES TO BE IMMEDIATELY BROUGHT TO THE NOTICE OF ARCHITECT'S ATTN.BEFORE COMMENCEMENT OF WORK 3.FOR DETAILS SUCH AS DOORS, WINDOWS, GRILLS, GATES, SKYLIGHT, TOILETS, STAIRCASES, HANDRAIL, RAILING, ETC. REFER RESPECTIVE ARCHITECTURAL DRAWINGS. STRUCTURAL CONSULTANT: AP ASSOCIATE CHECKED TITLE: 2.DO NOT WDALE DRAWINGS. ONLY WRITTEN DIMENSIONS SHALL BE FOLLOWED, DRAWN 6.MATERIAL & QUALITY OF WORK IS THE RESPONSIBILITY OF THE CONTRACTOR & CLIENT. VK, ND & KE PLUMBING & SANITARY: TENDER INVA-1113-AD-WD-13-R4 GFC DWG CODE: ARCHITECTS: E-mail : admin@inventarchitects.com , Web: www.inventarchitects.com Tel : 044 - 42054664 # 16/37 GROUND FLOOR, 5 MAIN ROAD, KASTHURIBAI NAGAR,ADYAR, CHENNAI-600 020. nventarchitects GENERAL NOTES: ELECTRICAL: DESIGN TEAM 1.ALL DIMENSIONS & LEVELS ARE IN FEET & INCHES UNLESS OTHERWISE SPECIFIED. APPROVAL PRELIMINARY P.A.RPROJECTION AT ROOF SLAB LEGEND: SDSTAIRCASE DETAIL All measurements sizes to be verified from site before execution SPECIFIC NOTES: All projections and features to be cross checked with the Views / Elevations Sunken slabBalcony 3" drop Terrace 6" drop Toilet areas10" drop Toilet door position and brick work refer relevant detail dwg. before proceeding work T.B.DTO BE DETAILED . PROJECT: WDALE: HPTE: PROPOSED RESIDENTIAL BUILDING AT ANNA NAGAR CLIENT: SECTION EE NTS SCHEDULE OF JOINERY LEGEND: TYPE HEIGHT 3'6"+1'6" WIDTH MD 8' 0" SILL LINTEL 8' 0" D3 8' 0" 8' 0" LINTEL TYPE WIDTH HEIGHT SILL 3' 3" D1 D2 8' 0" 8' 0" W1 2' 6" 4' 0" 5' 6" FG1 8' 0" BBL* FW1 6' 0" KW1 4' 0" 4' 0" 4' 0" D6 3' 0" FD1 2' 6" 4' 0" 2' 0" 8' 0" KW2 4' 0" FG2 4' 0" 8' 0" 9' 6" CW1 2'0"+6'0" 2' 0" V1 3' 0" V2 5' 0" V3 BBL* BBL* 0' 6" D5 8' 0" 8' 0" 8' 0" 8' 0" 7' 0" BBL* 0' 6" 8' 0" 10' 0" FD2 8' 0" 8' 0" 8' 0" 8' 0" 8' 0" 1' 6" 8' 0" D4 3' 0" 8' 0" BBL* FG3 3' 0" 3' 0" PD 4' 0" 6' 0" 2' 0" 8' 6" V4 DD 5' 0" 8' 6" SD1 5' 0" 8' 0" 8' 0" 7' 0" FW2 8' 0" 0' 6" BBL* LINTEL TYPE WIDTH HEIGHT SILL D7 7' 0" D8 7' 0" 7' 0" 3' 0" 3' 3" 7' 0" 8' 0" 8' 0" BBL* 5' 0" 7' 0" 2' 6" 3' 0" V5 2' 0" 1' 6" BBL* BBL* 7' 0" 7' 0" 5' 0" FG4 3' 0" 7' 6" FG5 14' 0" BBL* BBL* FG6 10' 0" BBL* 7' 0" 5' 0" 8' 0" 7' 6" 7' 6" SD2 8' 6" 7' 0" 7' 0" FG7 12' 0" BBL* 1' 6" W3 8' 0" 5' 0" 3' 0" 2' 0" W4 8' 0" 8' 0" 6' 0" 2' 0" CW2 8'0"+4'0" 0' 6" BBL* V6 2' 0" 4' 0" 4' 0" 8' 0" FW3 2' 0" 2' 6" BBL* W2 2' 6" 2' 0" 5' 6" 8' 0" VV
Icon of the city | Thesis GENERAL NOTES: 4.THESE DRAWINGS SHALL BE CORRELATED & READ IN CONJUNCTION WITH RESPECTIVE CONSULTANT'S APPROVED DRAWINGS FOR STRUCTURAL MEMBERS, SERVICES SUCH AS PLUMBING, SANITARY, ELECTRICAL. DIWDREPANCIES TO BE IMMEDIATELY BROUGHT TO THE NOTICE OF ARCHITECT'S ATTN.BEFORE COMMENCEMENT OF WORK 3.FOR DETAILS SUCH AS DOORS, WINDOWS, GRILLS, GATES, SKYLIGHT, TOILETS, STAIRCASES, HANDRAIL, RAILING, ETC. REFER RESPECTIVE ARCHITECTURAL DRAWINGS. 2.DO NOT WDALE DRAWINGS. ONLY WRITTEN DIMENSIONS SHALL BE FOLLOWED, 1.ALL DIMENSIONS & LEVELS ARE IN FEET & INCHES UNLESS OTHERWISE SPECIFIED. 5.ARCHITECT IS NOT RESPONSIBLE FOR THE DEVIATIONS IN THE SITE FROM THE DRAWING GIVEN. 6.MATERIAL & QUALITY OF WORK IS THE RESPONSIBILITY OF THE CONTRACTOR & CLIENT. TITLE: STRUCTURAL CONSULTANT: AP ASSOCIATE ELECTRICAL: DESIGN TEAM CHECKED DRAWN REVISIONS: PLUMBING & SANITARY: KE VK, ND & KE APPROVAL TENDER GFC PRELIMINARY PROJECT: WDALE: CLIENT: NTS DWG CODE: HPTE: MR.DURAIVEL PROPOSED RESIDENTIAL BUILDING AT ANNA NAGAR SECTION EE ARCHITECTS: E-mail : admin@inventarchitects.com , Web: www.inventarchitects.com Tel : 044 - 42054664 # 16/37 GROUND FLOOR, 5 MAIN ROAD, KASTHURIBAI NAGAR,ADYAR, CHENNAI-600 020. nventarchitects INVA-1113-AD-WD-12-R4 SCHEDULE OF JOINERY LEGEND: TYPE HEIGHT 3'6"+1'6" WIDTH MD 8' 0" SILL LINTEL 8' 0" D3 8' 0" 8' 0" LINTEL TYPE WIDTH HEIGHT SILL 3' 3" D1 D2 8' 0" 8' 0" W1 2' 6" 4' 0" 5' 6" FG1 8' 0" BBL* FW1 6' 0" KW1 4' 0" 4' 0" 4' 0" D6 3' 0" FD1 2' 6" 4' 0" 2' 0" 8' 0" KW2 4' 0" FG2 4' 0" 8' 0" 9' 6" CW1 2'0"+6'0" 2' 0" V1 3' 0" V2 5' 0" V3 BBL* BBL* 0' 6" D5 8' 0" 8' 0" 8' 0" 8' 0" 7' 0" BBL* 0' 6" 8' 0" 10' 0" FD2 8' 0" 8' 0" 8' 0" 8' 0" 8' 0" 1' 6" 8' 0" D4 3' 0" 8' 0" BBL* FG3 3' 0" 3' 0" PD 4' 0" 6' 0" 2' 0" 8' 6" V4 DD 5' 0" 8' 6" SD1 5' 0" 8' 0" 8' 0" 7' 0" FW2 8' 0" 0' 6" BBL* LINTEL TYPE WIDTH HEIGHT SILL D7 7' 0" D8 7' 0" 7' 0" 3' 0" 3' 3" 7' 0" 8' 0" 8' 0" BBL* 5' 0" 7' 0" 2' 6" 3' 0" V5 2' 0" 1' 6" BBL* BBL* 7' 0" 7' 0" 5' 0" FG4 3' 0" 7' 6" FG5 14' 0" BBL* BBL* FG6 10' 0" BBL* 7' 0" 5' 0" 8' 0" 7' 6" 7' 6" SD2 8' 6" 7' 0" 7' 0" FG7 12' 0" BBL* 1' 6" W3 8' 0" 5' 0" 3' 0" 2' 0" W4 8' 0" 8' 0" 6' 0" 2' 0" CW2 8'0"+4'0" 0' 6" BBL* V6 2' 0" 4' 0" 4' 0" 8' 0" FW3 2' 0" 2' 6" BBL* W2 2' 6" 2' 0" 5' 6" 8' 0" P.A.R
VV
PROJECTION AT ROOF SLAB LEGEND: SDSTAIRCASE DETAIL All measurements / sizes to be verified from site before execution SPECIFIC NOTES: All projections and features to be cross checked with the Views Elevations Sunken slab Balcony 3" drop , Terrace 6" drop Toilet areas10" drop Toilet door position and brick work refer relevant detail dwg. before proceeding work T.B.DTO BE DETAILED 26.09.20
36 STAIRCASE DETAIL GENERAL NOTES: 4.THESE DRAWINGS SHALL BE CORRELATED & READ IN CONJUNCTION WITH RESPECTIVE CONSULTANT'S APPROVED DRAWINGS FOR STRUCTURAL MEMBERS, SERVICES SUCH AS PLUMBING, SANITARY, ELECTRICAL. DISCREPANCIES TO BE IMMEDIATELY BROUGHT TO THE NOTICE OF ARCHITECT'S ATTN.BEFORE COMMENCEMENT OF WORK 3.FOR DETAILS SUCH AS DOORS, WINDOWS, GRILLS, GATES, SKYLIGHT, TOILETS, STAIRCASES, HANDRAIL, RAILING, ETC. REFER RESPECTIVE ARCHITECTURAL DRAWINGS. 2.DO NOT SCALE DRAWINGS. ONLY WRITTEN DIMENSIONS SHALL BE FOLLOWED, 1.ALL DIMENSIONS & LEVELS ARE IN FEET & INCHES UNLESS OTHERWISE SPECIFIED. 5.ARCHITECT IS NOT RESPONSIBLE FOR THE DEVIATIONS IN THE SITE FROM THE DRAWING GIVEN. 6.MATERIAL & QUALITY OF WORK IS THE RESPONSIBILITY OF THE CONTRACTOR & CLIENT. TITLE: STRUCTURAL CONSULTANT: AP ASSOCIATE ELECTRICAL: DESIGN TEAM CHECKED DRAWN REVISIONS: PLUMBING & SANITARY: JN & KE KE VK, ND &KE APPROVAL TENDER GFC PRELIMINARY PROJECT: SCALE: CLIENT: NTS DWG CODE: HPTE: Mr.DURAIVEL INVA-1113-AD-WDD-04-R0 NORTH N PROPOSED RESIDENTIAL BUILDING AT ANNA NAGAR 22.09.20 All measurements / sizes to be verified from site before execution SPECIFIC NOTES: All projections and features to be cross checked with the Views / Elevations Sunken slab - Balcony 3" drop , Terrace 6" drop , Toilet areas - 10" drop Toilet door position and brick work refer relevant detail dwg. before proceeding work ARCHITECTS: E-mail : admin@inventarchitects.com , Web: www.inventarchitects.com Tel : 044 - 42054664 # 16/37 GROUND FLOOR, 5 MAIN ROAD, KASTHURIBAI NAGAR,ADYAR, CHENNAI-600 020. nventarchitects
AMAR ARCHITECTURE & DESIGNS
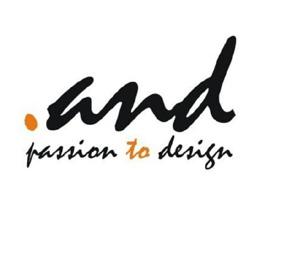
Ganesh Residence
Drafting,Interior
Lungi Kings
Drafting,Modeling,Visualization
La Elysia Spa
Drafting,Modeling,Visualization
Rajaram Residence
Drafting,Modeling
Anandham Silks
Drafting
TM Inn
Drafting
www.amararchitecture.com
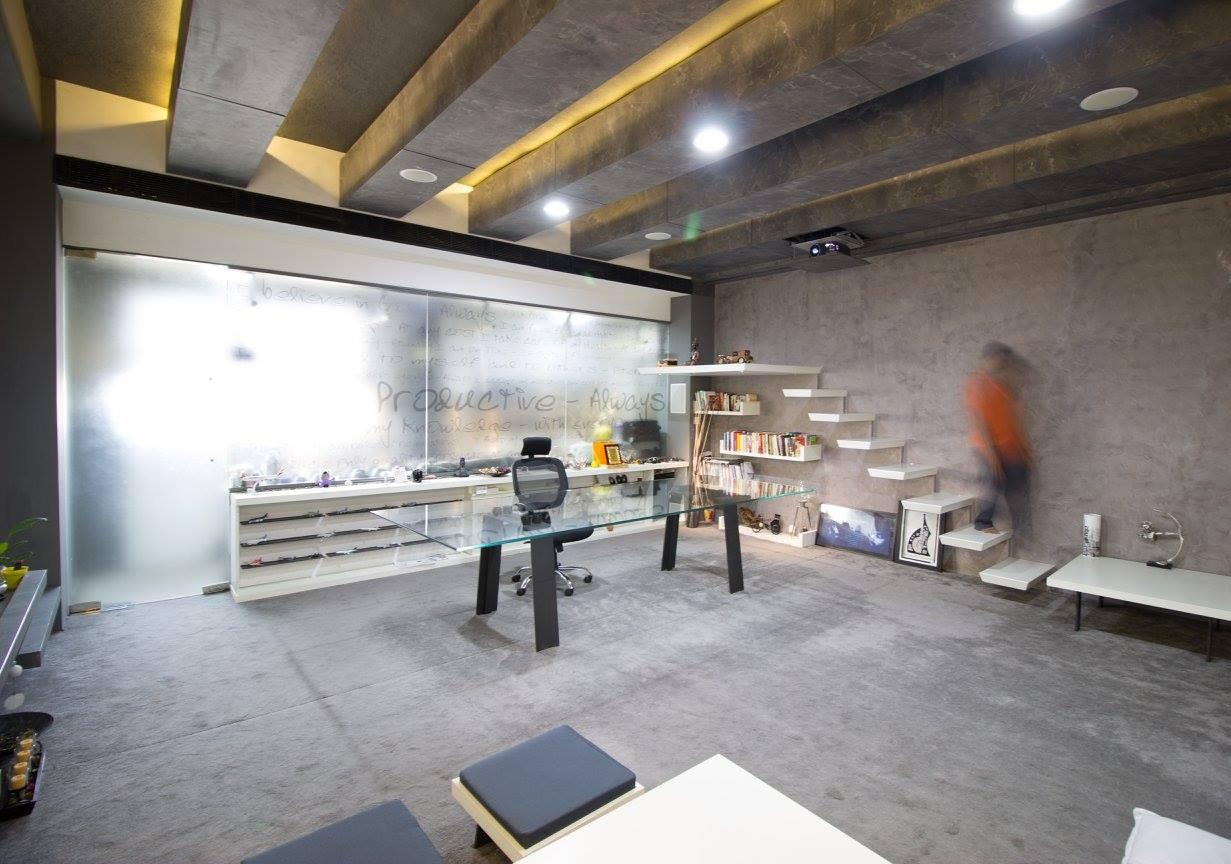
Internship - Amar Architecture & Designs
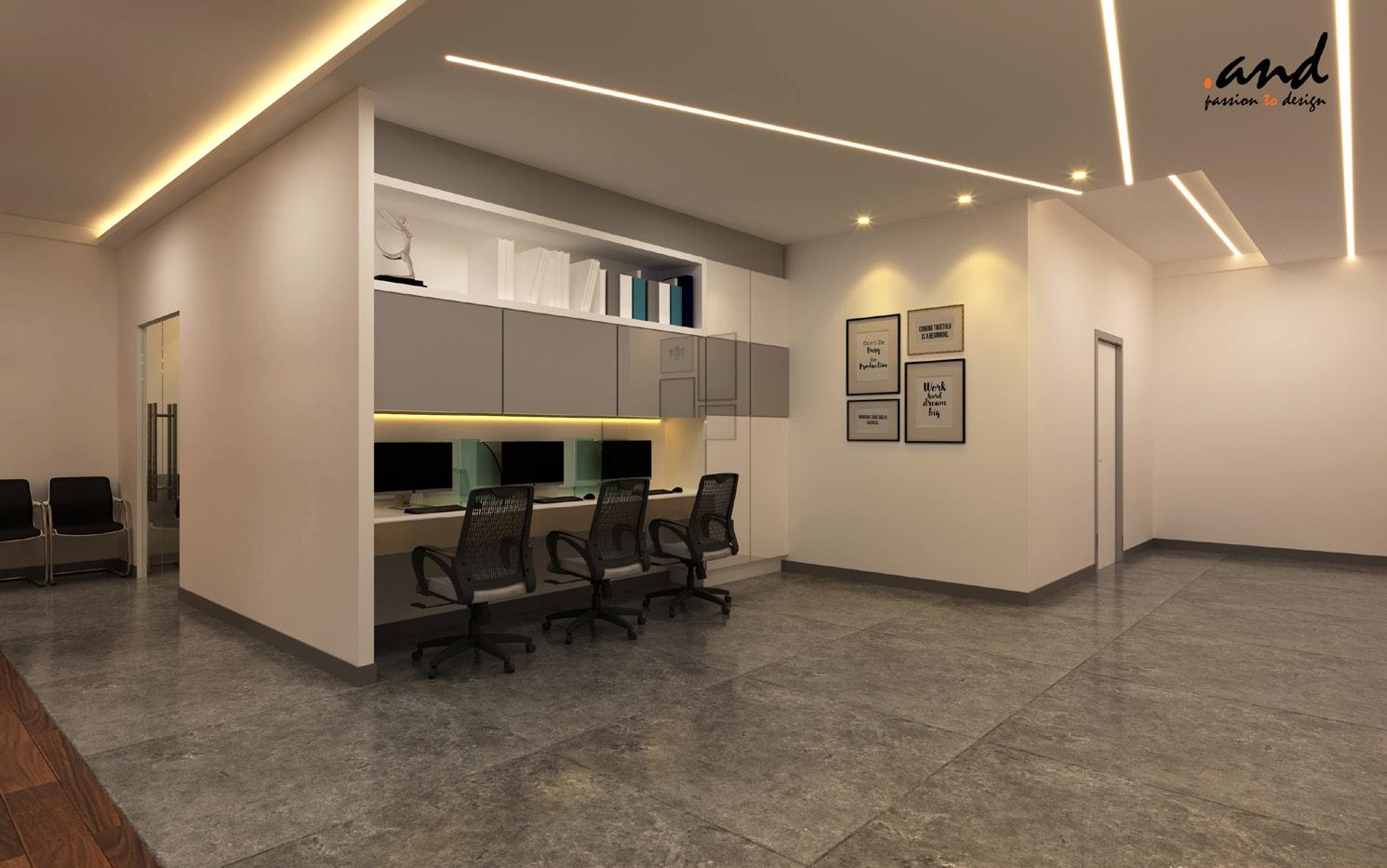
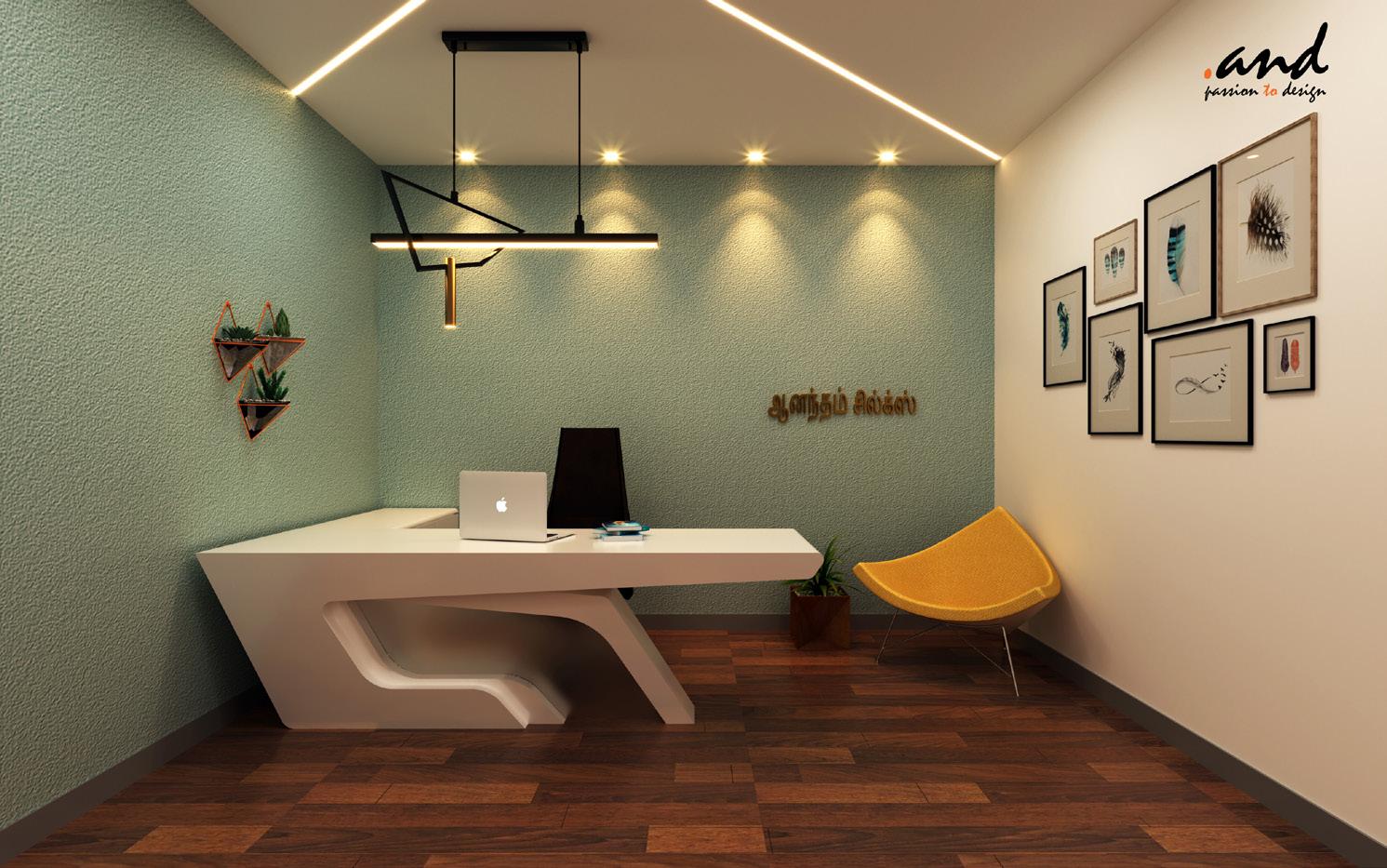


38 Internship - Amar Architecture & Designs ANANDHAM SILKS Commerial,theni. 3'-6" EB ROOM 15'-7" 3' COMMERCIAL BUILDING old Building Column New Building Column New Building Column New Building Column MD ROOM-1 PANTRY COUNTER RECEPTION AND WAITING STORAGE STORAGE 2' 6' 8'-3" 12'-9" 8' 3' 8' 3'-6" Gypsum partition Glass to be decided MD ROOM -2 8' 3'-6" STORAGE 03 02 01 04 05 06 07 08 09 3'-7 1 2 5'-6" 5' 2' PRE WAITING 12' 12'-71 2 " 12'-71 2 12' 3'-6" EB ROOM 15'-7" 3' COMMERCIAL BUILDING old Building Column New Building Column New Building Column New Building Column MD ROOM-1 PANTRY COUNTER RECEPTION AND WAITING STORAGE STORAGE 2' 6' 8'-3" 12'-9" 8' 3' 8' 3'-6" Gypsum partition Glass to be decided MD ROOM -2 8' 3'-6" STORAGE 03 02 01 04 05 06 07 08 09 3'-7 1 2 5'-6" 5' 2' PRE WAITING 12' 12'-71 2 12'-71 2 12' GREY TILE AC 5 WOOD LEGEND 20'-7" 3'-6" 14'-3" 25'-7" 8'-9" 2'-6" 5'-6" 28'-3" 16'-6" 13'-7" 12'-9" 14'-5" B 10 D F G D 10 D:\INTERNSHIP AT AMAR GROUP\DESIGNS\AANANDHAM SILKS\DWG\Basement office floor Plan 03.04.2020.dwg PATH: Amar Architecture and Designs Pvt. Ltd. NO. 47, AA Block, 2nd Street, 3rd Main Road, Shanthi Colony, Anna Nagar, Chennai 600 040. PHONE: +91 44 2620 4642, + 91 44 2620 0898 email: info@amararchitecture.com web: www.amararchitecture.com PROJECT NAME NOTE ALL DIMENSIONS GIVEN ARE IN MM ONLY UNLESS OTHERWISE SPECIFIED. READ THE DRAWING IN CONJUCTION WITH ALL THE OTHER RELATED DRAWINGS. DO NOT MEASURE DRAWING BUT FOLLOW THE WRITTEN DIMENSIONS. 1. 2. 3. CLIENT'S NAME STAMP/SIGN REV. No. R2 SHEET No. DATE 13 DESIGN BY DRAWN BY CHECKED BY APPROVED BY SCALE NTS CARPET AREA FLOOR AREA BUILT UP AREA AREA STATEMENT REVISION DETAIL REV. NO. REVISED BY DATE LOCATION --- sq.ft --- sq.ft --- sq.ft --/--/-ORIENTATION PROJECT No: N FLOORING LAYOUT AD - P13-1061/IL/01 --/--/---/--/---/--/-ANANTHAM SILKS, RAMANAD Mr.SHANMUGAM, Mr.GANESAN 14/02/17 M.S AD-P13 -1061 M.S --/--/---/--/-3'-6" EB ROOM 15'-7" 3' COMMERCIAL BUILDING old Building Column New Building Column New Building Column New Building Column MD ROOM-1 PANTRY COUNTER RECEPTION AND WAITING STORAGE STORAGE Gypsum partition Glass to be decided MD ROOM -2 STORAGE 03 02 01 04 05 06 07 08 09 PRE WAITING high ceiling high ceiling 6" LIGHT 3" LIGHT 2" LIGHT COVE LIGHT SWITCHBOX SB09 SB08 SB06 SB05 SB01 SB02 SB03 SB29 SB04 SB07 SB28 SB12,13 SB14,15 SB16,17 SB18,19 SB20,21 SB22,23 SB24,25 SB26,27 LEGEND LOW CEILING HIGH CEILING 5 10 G A F 10 D:\INTERNSHIP AT AMAR GROUP\DESIGNS\AANANDHAM SILKS\DWG\Basement office floor Plan.dwg PATH: Amar Architecture and Designs Pvt. Ltd. NO. 47, AA Block, 2nd Street, 3rd Main Road, Shanthi Colony, Anna Nagar, Chennai 600 040. PHONE: +91 44 2620 4642, + 91 44 2620 0898 email: info@amararchitecture.com web: www.amararchitecture.com PROJECT NAME NOTE ALL DIMENSIONS GIVEN ARE IN MM ONLY UNLESS OTHERWISE SPECIFIED. READ THE DRAWING IN CONJUCTION WITH ALL THE OTHER RELATED DRAWINGS. DO NOT MEASURE DRAWING BUT FOLLOW THE WRITTEN DIMENSIONS. 1. 2. 3. CLIENT'S NAME STAMP/SIGN REV. No. R3 SHEET No. DATE 14 DESIGN BY DRAWN BY CHECKED BY APPROVED BY SCALE NTS CARPET AREA FLOOR AREA BUILT UP AREA AREA STATEMENT REVISION DETAIL REV. NO. REVISED BY DATE LOCATION --- sq.ft --- sq.ft --- sq.ft --/--/-ORIENTATION PROJECT No: CEILING LAYOUT AD - P13-1061/IL/01 --/--/---/--/---/--/-ANANTHAM SILKS, RAMANAD Mr.SHANMUGAM, Mr.GANESAN 03/04/20 M.S AD-P13 -1061 J.Janarth Krishna --/--/---/--/-N 3'-6" EB ROOM 15'-7" 3' COMMERCIAL BUILDING old Building Column New Building Column New Building Column New Building Column MD ROOM-1 PANTRY COUNTER RECEPTION AND WAITING STORAGE STORAGE Gypsum partition Glass to be decided MD ROOM -2 STORAGE 03 02 01 04 05 06 07 08 09 PRE WAITING high ceiling high ceiling 6" LIGHT 3" LIGHT 2" LIGHT COVE LIGHT SWITCHBOX SB09 SB08 SB06 SB05 SB01 SB02 SB03 SB29 SB04 SB07 SB28 SB18,19 SB20,21 LEGEND LOW CEILING HIGH CEILING B 6 8 9 10 C E G E 10 D:\INTERNSHIP AT AMAR GROUP\DESIGNS\AANANDHAM SILKS\DWG\Basement office floor Plan.dwg PATH: Amar Architecture and Designs Pvt. Ltd. NO. 47, AA Block, 2nd Street, 3rd Main Road, Shanthi Colony, Anna Nagar, Chennai 600 040. PHONE: +91 44 2620 4642, + 91 44 2620 0898 email: info@amararchitecture.com web: www.amararchitecture.com PROJECT NAME NOTE ALL DIMENSIONS GIVEN ARE IN MM ONLY UNLESS OTHERWISE SPECIFIED. READ THE DRAWING IN CONJUCTION WITH ALL THE OTHER RELATED DRAWINGS. DO NOT MEASURE DRAWING BUT FOLLOW THE WRITTEN DIMENSIONS. 1. 2. 3. CLIENT'S NAME STAMP/SIGN REV. No. R3 SHEET No. DATE 14 DESIGN BY DRAWN BY CHECKED BY APPROVED BY SCALE NTS CARPET AREA FLOOR AREA BUILT UP AREA AREA STATEMENT REVISION DETAIL REV. NO. REVISED BY DATE LOCATION --- sq.ft --- sq.ft --- sq.ft --/--/-ORIENTATION PROJECT No: CEILING LAYOUT AD P13-1061/IL/01 --/--/---/--/---/--/-ANANTHAM SILKS, RAMANAD Mr.SHANMUGAM, Mr.GANESAN 03/04/20 M.S AD-P13 -1061 J.Janarth Krishna --/--/---/--/-N PLAN FLOORING PLAN CEILING PLAN
Interior design,Ramnad.
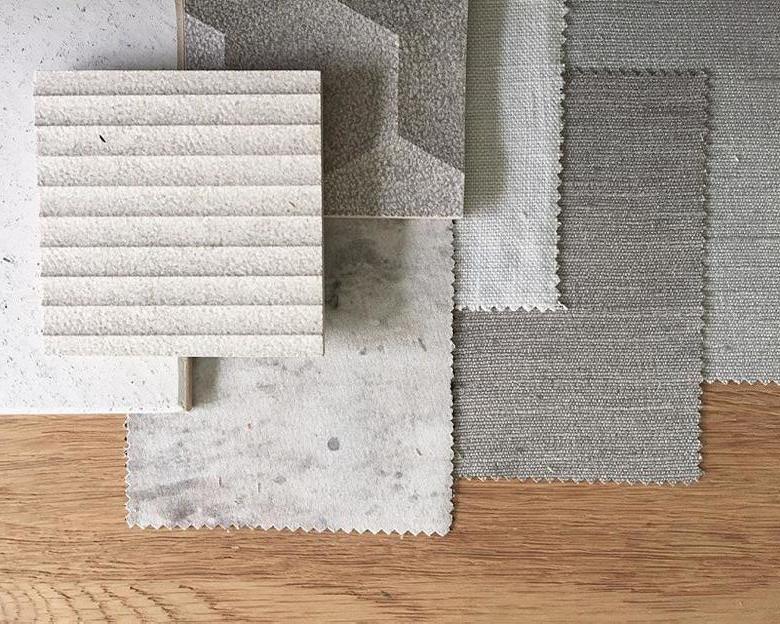
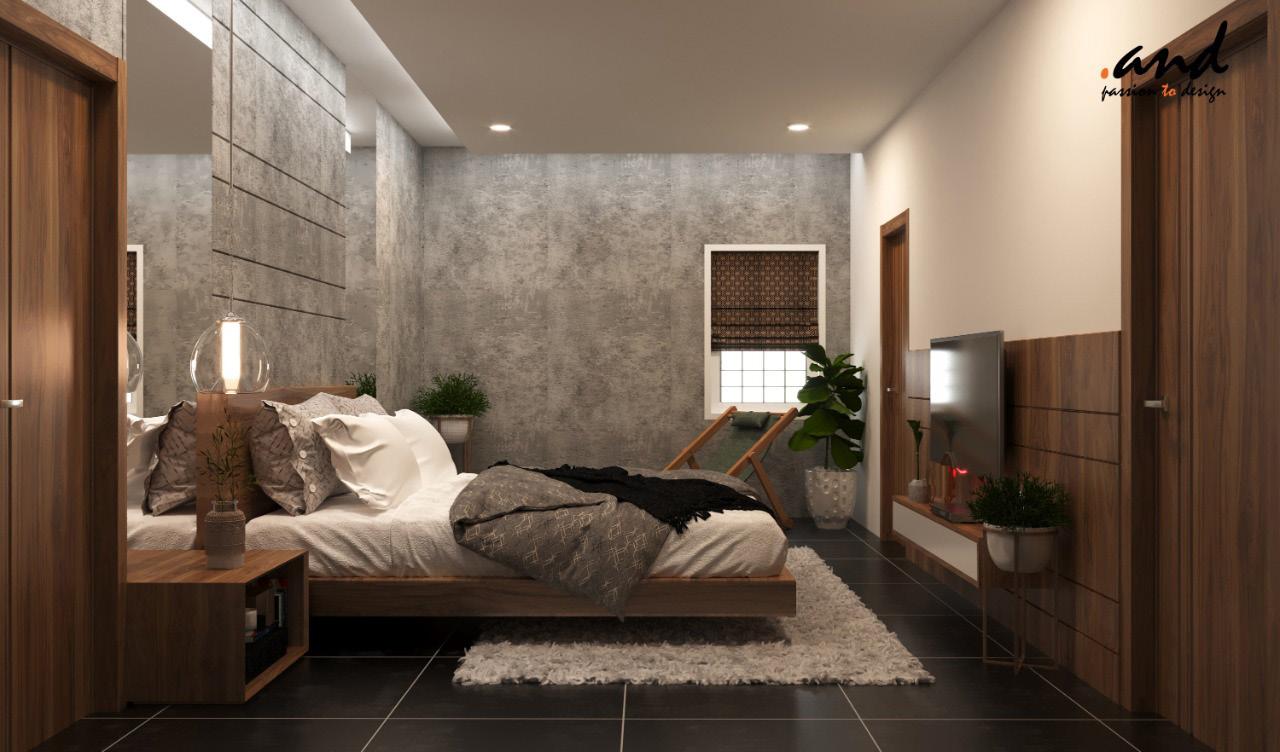 Mr.Ganesh Bedroom
Mr.Ganesh Bedroom
PLAN
WALL ELEVATIONS
Moodboard
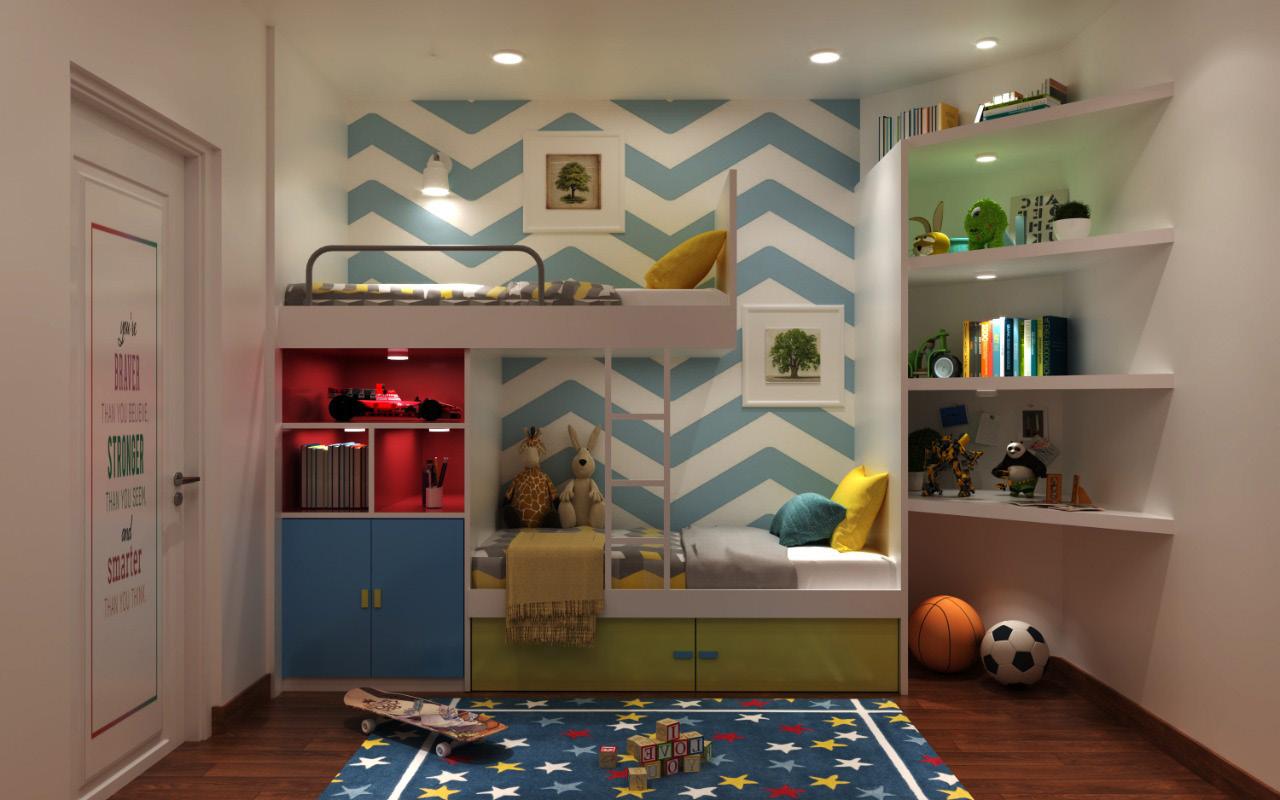
40 9" 1'-9" 1'-7" 3' 3'-6" 9" 4'-6" shower storage 4' 5'-2" robes ewc washbasin 4' 5" 4' 1'-8" 2'-4" 4' 1'-7" 2'-6" 5" 2'-6" 1'-4" SLIDING DOOR 4' 2' 1'-7" 1'-2" 1'-7" 2'-10" 2'-7" 4'-4" 2'-8" SLIDING DOOR 5" 4' 1" 1'-6" 2'-6" 5" 2'-6" 6" 7' SLIDING DOOR 5" 2'-5" 1'-7" 4' 5" 6" 1'-8" 2' 5'-9" 7" 6" SLIDING DOOR 9" 2' 10" 2'-7" 4'-4" 9" TRUE CEILING FALSE CEILING TILE WALL FINISH MIRROR TRUE CEILING FALSE CEILING TILE WALL FINISH MIRROR STORAGE STORAGE STORAGE STORAGE STORAGE STORAGE STORAGE STORAGE STORAGE STORAGE STORAGE SHOWER 9" 1'-6" 3'-8" 1" 4'-6" 9" B 3 4 5 6 7 8 9 3 4 5 6 7 8 9 10 A C D E F G H 10 4' 1'-7" 2'-6" 5" 5" 4' 1" 1'-6" 2'-6" 5" 2'-6" 6" 7' TRUE CEILING FALSE CEILING TILE WALL FINISH MIRROR STORAGE STORAGE STORAGE STORAGE STORAGE STORAGE 2 3 4 5 6 7 B A C D THIS DRAWING IS THE PROPERTY OF AMAR ARCHITECTURE AND DESIGNS PVT. LTD. IT IS ISSUED FOR PRELIMINARY ENGINEERING DUPLICATION, ALTERATION OR REUSE FOR ANOTHER PURPOSE IS STRICTLY PROHIBITED & SHALL BE DEALT LEGALLY. ALL RIGHTS NOTE ALL DIMENSIONS GIVEN ARE IN MM ONLY UNLESS OTHERWISE SPECIFIED. READ THE DRAWING IN CONJUCTION WITH ALL THE OTHER RELATED DRAWINGS. DO NOT MEASURE DRAWING BUT FOLLOW THE WRITTEN DIMENSIONS. 1. 2. 3. REV. No. R0 SHEET No. DATE 11/03/2020 01 CARPET AREA FLOOR AREA BUILT UP AREA AREA STATEMENT REVISION DETAIL REV. NO. REVISED BY DATE LOCATION --sq.ft --sq.ft --sq.ft 01 --/--/-- --/--/-- --/--/-- --/--/-- --/--/-- --/--/-- --/--/-9" 1'-9" 1'-7" 3' 3'-6" 9" 4'-6" shower storage 4' 5'-2" robes ewc washbasin 4' 5" 4' 1'-8" 2'-4" 4' 1'-7" 2'-6" 5" 2'-6" 1'-4" SLIDING DOOR 4' 2' 1'-7" 1'-2" 1'-7" 2'-10" 2'-7" 4'-4" 2'-8" SLIDING DOOR 5" 4' 1" 1'-6" 2'-6" 5" 2'-6" 6" 7' SLIDING DOOR 5" 2'-5" 1'-7" 4' 5" 6" 1'-8" 2' SLIDING DOOR 9" 2' 10" 2'-7" 4'-4" 9" TRUE CEILING FALSE CEILING TILE WALL FINISH MIRROR TRUE CEILING FALSE CEILING TILE WALL FINISH MIRROR STORAGE STORAGE STORAGE STORAGE STORAGE STORAGE STORAGE STORAGE 9" 1'-6" 3'-8" 1" 4'-6" 9" B 5 6 7 8 9 A C D E F G H 10 9" 1'-9" 1'-7" 3' 3'-6" 9" 5" 5" 5" 5" STORAGE STORAGE STORAGE STORAGE STORAGE STORAGE SHOWER 9" 1'-6" 3'-8" 1" 4'-6" 9" 2 3 4 5 2 1 3 4 5 B A C D E F G THIS DRAWING IS THE PROPERTY OF AMAR ARCHITECTURE AND DESIGNS PVT. LTD. IT IS ISSUED FOR PRELIMINARY ENGINEERING & APPROVAL. ANY MISUSE, DUPLICATION, ALTERATION OR REUSE FOR ANOTHER PURPOSE IS STRICTLY PROHIBITED & SHALL BE DEALT LEGALLY. ALL RIGHTS RESERVED WITH THE COMPANY. D:\INTERNSHIP AT AMAR GROUP\DESIGNS\GANESH RESIDENCE\DWG\Ganesh Bedroom 16.04.2020.dwg PATH: .and passion to design Amar Architecture and Designs Pvt. Ltd. NO. 47, AA Block, 2nd Street, 3rd Main Road, Shanthi Colony, Anna Nagar, Chennai 600 040. PHONE: +91 44 2620 4642, + 91 44 2620 0898 email: info@amararchitecture.com web: www.amararchitecture.com PROJECT NAME NOTE ALL DIMENSIONS GIVEN ARE IN MM ONLY UNLESS OTHERWISE SPECIFIED. READ THE DRAWING IN CONJUCTION WITH ALL THE OTHER RELATED DRAWINGS. DO NOT MEASURE DRAWING BUT FOLLOW THE WRITTEN DIMENSIONS. 1. 2. 3. CLIENT'S NAME STAMP/SIGN REV. No. R0 SHEET No. DATE 11/03/2020 01 DESIGN BY DRAWN BY CHECKED BY APPROVED BY SCALE NTS Janarth Krishna.J SPR Mr.Ganesh CARPET AREA FLOOR AREA BUILT UP AREA AREA STATEMENT REVISION DETAIL REV. NO. REVISED BY DATE LOCATION --- sq.ft --- sq.ft --- sq.ft 01 --/--/-.and ORIENTATION PROJECT No: 12-13/ADC - 000 N Mr.Ganesh Bedroom --/--/---/--/---/--/---/--/---/--/---/--/-Toilet Detail 5" SLIDING DOOR 5" 2'-5" 1'-7" 4' 5" 6" 1'-8" 2' 5'-9" 7" 6" TRUE CEILING FALSE CEILING TILE WALL FINISH MIRROR SHOWER 3 4 5 6 7 8 9 10 G H J WALL ELEVATIONS PLAN
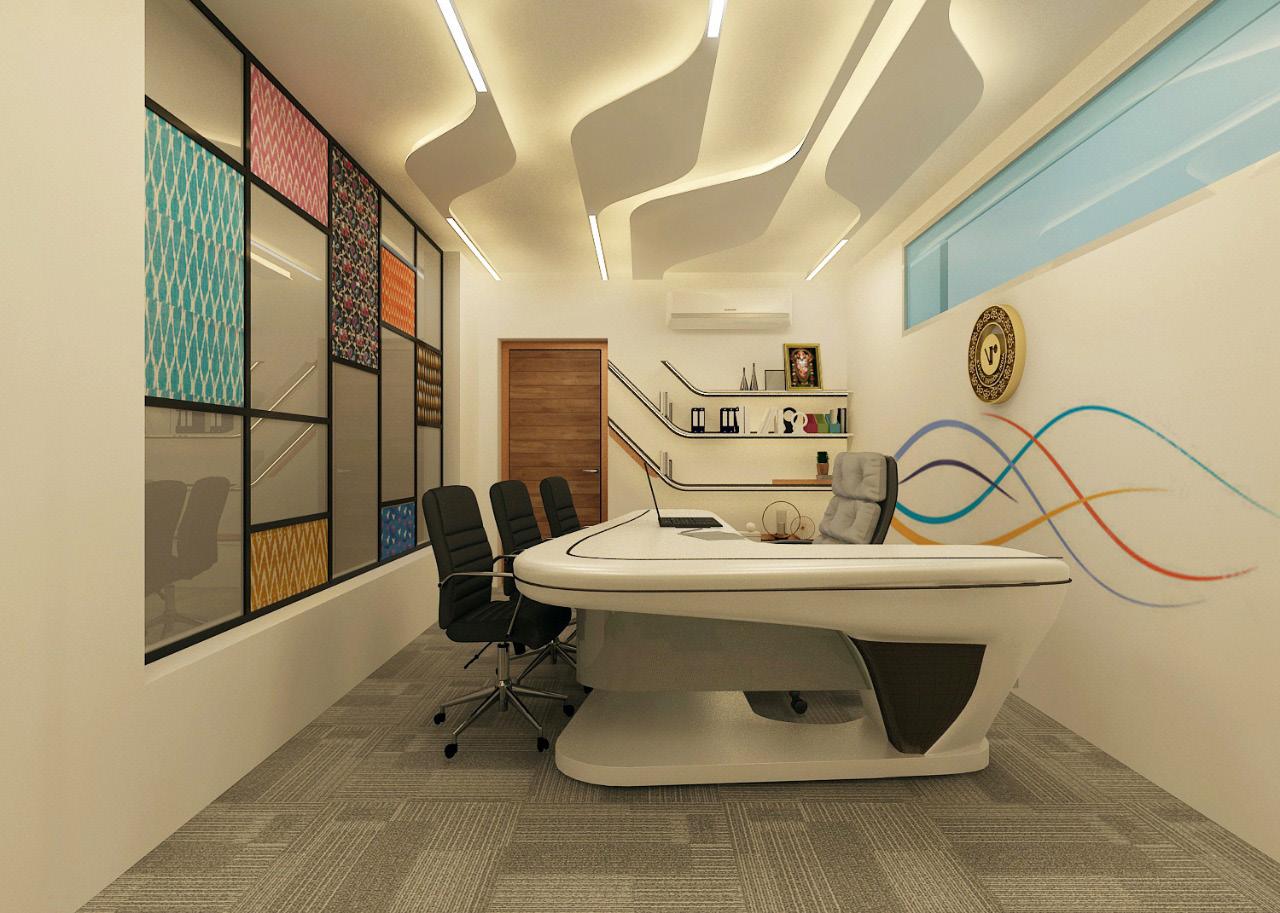
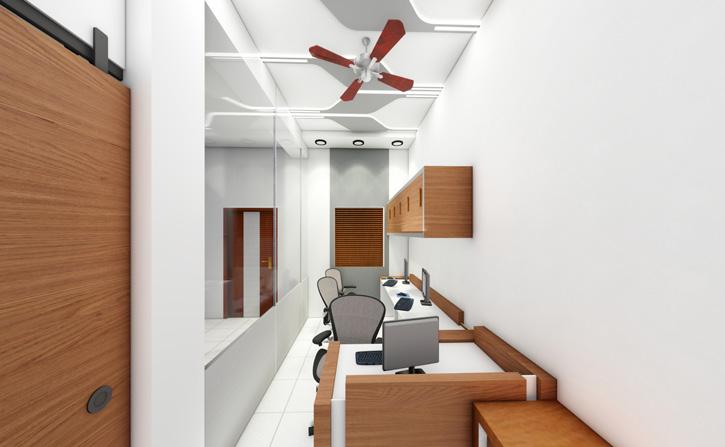
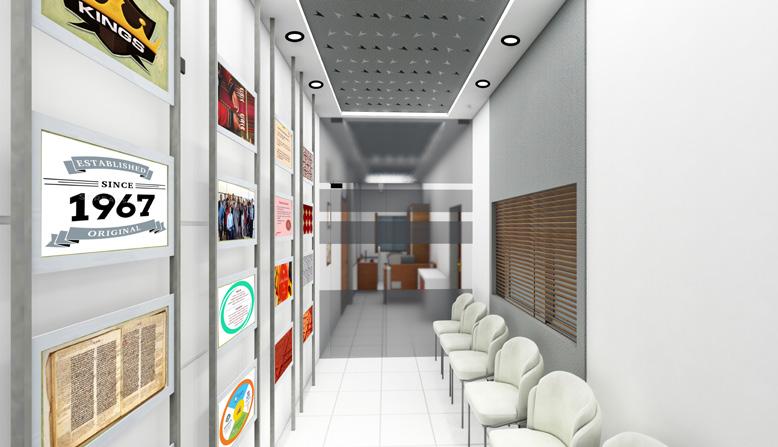
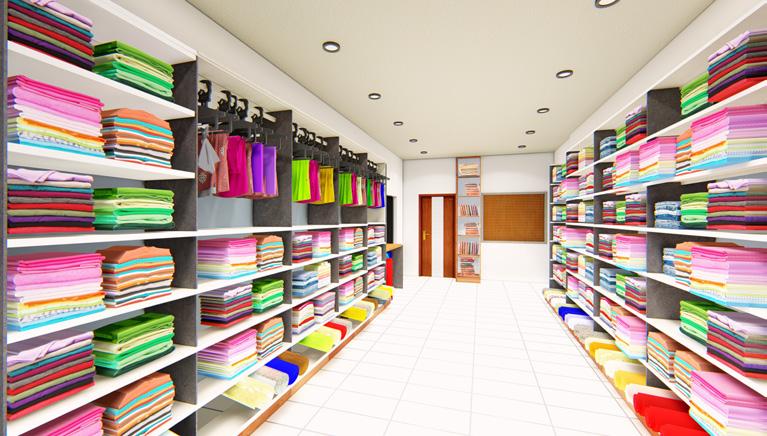
LUNGI KINGS Commerial,andhra pradesh. PLAN PLAN 75 MM ply partition finished with laminates 1 2 3 4 5 6 7 8 9 10 11 12 13 14 15 16 17 18 19 UP T-242 R-170 Shelf OFFICE STORE D5 D2 D6 D7 D8 D4 D12 D11 D10 D9 W1 W2 W3 W4 W7 W5 W6 W9 W8 Lvl- (+60) TOILET Lvl- (+60) TOILET Lvl- (+60) STORE ROOM Lvl- (+60) Genarator Room B.B 3050 SHOWROOM AREA STORE ROOM STORE ROOM OFFICE ROOM LB 2172 Setback Setback Setback Setback Setback Setback Front Setback Area ENTRY Entry Gate MS Gate MS Gate UP T-245 R-170 Lvl- (+0) Lvl- (+90) Lvl- (+90) Lvl- (+90) Lvl- (+90) Lvl- (+90) Setback Setback Lvl- (+1023) compound wall Ht-1245 Sill Ht-756 Sill Ht-756 Sill Ht-756 Sill Ht-697 Lvl- (+90) Flooring Finished With P.C.C JOINERY DETAILS DOORS WINDOWS Circular Column PROPOSED GROUND FLOOR compound wall Ht-1213 Sill ht 610 Compound Wall Compound Wall Filling sand Filled Sill ht 190 WALL RACK STORAGE SD FOLDING TABLE WAITING LOBBY glass partition ACCOUNTS ROOM 2995 [9'-10"] WALL RACK 450 [1'-6"] WALL RACK D1 2995 [9'-10"] 3209 [10'-6"] 1832 [6'] 900 [2'-11"] 601 [2'] Full Height Storage glass partition 1200 [3'-11"] 4767 [15'-8"] 951 [3'-1"] SD SD glass door sliding door sliding door Storage Storage B 6 7 8 9 6 7 8 9 10 A C D E F G H J 10 D:\INTERNSHIP AT AMAR GROUP\DESIGNS\VAMSI OFFICE\DWG\MASTER PLAN 16.03.2020.dwg .and passion to design Amar Architecture and Designs Pvt. Ltd. NO. 47, AA Block, 2nd Street, 3rd Main Road, Shanthi Colony, Anna Nagar, Chennai 600 040. PHONE: +91 44 2620 4642, + 91 44 2620 0898 email: info@amararchitecture.com web: www.amararchitecture.com PROJECT NAME CLIENT'S NAME STAMP/SIGN PROJECT No: 12-13/ADC - 000 PATH: .and Vamsi Kings Mr.Vamsi

42 DINING ROOM 16'3"*20'0" MODULAR KITCHEN 26'0"*16'0" DRAWING ROOM 20'*17' LIVING ROOM M.BEDROOM RESTROOM DRESSING LIFT DECK POOJA 10'*11'6" 17' * 22' 8'*15'9" 8'*17' 5'*4'9" POWDER ROOM 6'9"x5'8" SHELF STORE ROOM 4'*10' WET KITCHEN 21'7"x10'0" GARDEN AREA LOBBY 18'9"*15'10" DECK 26'*10'4.5" TV UNIT SWIMMING POOL UP 5 POWDER WASH FEATURED WALL MS GRILL FEATURED WALL 2 4 FEATURED WALL TULSI MAADAM 18000 litres depth-8'0" SUMP BELOW LEDGE WALL ENTRANCE GYM ABOVE SPA AND SALON EWC GROUND FLOOR BEDROOM 1 8'*11' 17'*22' MANHOLE GAZEBO 2 DRESSING 3 BARBECUE TO BE DETAILED DN UP UP UP 3 4 UP 4 KRISHNA RADHA STATUE DECK DECK LOW WALL SHOWER/ STEAM Change Room 17 21 22 24 19 18 17 20 22 19 20 23 25 23 25 24 UP UP SD BRIDGE ABOVE shower wet zone drying zone ewc wash basin PARTITION GLASS DOOR RESTROOM PROPOSED SUMP LOCATION OPTION-02 PROPOSED SEPTIC COLUMN TO BE TERMINATED AT THE GROUND FLOOR PLINTH LVL PROPOSED COLUMN DECK 6'0"*4'0" WATCHMAN ROOM 6'*7'8" 16'1"*6'0" EB & GENSET CHANGE ROOM 6'0"*4'0" TOILET BIKE PARKING pooja cut out above PORTICO ABOVE SLAB D:\INTERNSHIP AT AMAR GROUP\DESIGNS\RESIDENCE AT ERODE\DWG\Rajaram Residence 19.03.2020.dwg N Amar Architecture and Designs Pvt. Ltd. NO. 47, AA Block, 2nd Street, 3rd Main Road, Shanthi Colony, Anna Nagar, Chennai 600 040. PHONE: +91 44 2620 4642, + 91 44 2620 0898 email: info@amararchitecture.com web: www.amararchitecture.com PROJECT NAME CLIENT'S NAME STAMP/SIGN REV. No. R - 15 DATE 20/03/2020 PROJECT No: ADC/193034 01 DESIGN BY Pasupathy DRAWN BY CHECKED BY APPROVED BY SCALE NTS CARPET AREA FLOOR AREA BUILT UP AREA AREA STATEMENT REV. NO. REVISED BY DATE LOCATION --- sq.ft 01 PATH: --/--/---/--/-ORIENTATION SCHEMATIC-GROUND FLOOR --- sq.ft --- sq.ft --/--/---/--/---/--/---/--/---/--/-- Mr.RajaRam NOTE ALL DIMENSIONS GIVEN ARE IN MM ONLY UNLESS OTHERWISE SPECIFIED. READ THE DRAWING IN CONJUNCTION WITH ALL THE OTHER RELATED DRAWINGS. DO NOT MEASURE DRAWING BUT FOLLOW THE WRITTEN DIMENSIONS. ALL THE DIMENSIONS TO BE CHECKED ON SITE,FOR ANY CONTRADICTION CONTRACTOR TO ADJUST ACCORDINGLY AFTER ARCHITECTS APPROVAL. 1. 2. 3. 4. SHEET No. REVISION DETAIL Satheesh Satheesh Proposed Residence for Mr.Rajaram@ Erode J.Janarth Krishna

CUT OUT BELOW DN DN BALCONY BEDROOM DRESSING TOILET 17' * 22' 8'*11' 8'*10'7 MASTER BEDROOM TOILET DRESSING LIFT 17' * 22' 8'*15'9" 8'*11' 5'*4'9" BALCONY 26'5"*6'0" SCREEN HOME THEATRE 8 PEOPLE ANTISPACE REST ROOM SD LEDGE/STORAGE COLUMN TO BE RELOCATED GYM DRY LAUNDRY WET LAUNDRY OPEN TERRACE FIRST FLOOR ROOF ABOVE UP SD TO BE DETAILED PORTICO BELOW SKY LIGHT TO BE DETAILED DN 4 9 10 12 13 14 17 18 20 21 22 23 24 25 15 16 17 18 19 20 24 22 23 25 MEDITATION GLASS HANDRAIL BRIDGE -5' lvl DECK BELOW GARDEN AREA SWIMMING POOL BELOW MS GRILL FEATURED WALL FEATURED WALL FEATURED WALL TULSI MAADAM 18000 litres depth-8'0" SUMP BELOW 0'-6" 1'-0" 1'-6" 2'-0" ENTRANCE MANHOLE GAZEBO BARBECUE 6'0"*4'0" WATCHMAN ROOM 6'*7'8" 16'1"*6'0" EB & GENSET CHANGE ROOM 6'0"*4'0" TOILET BIKE PARKING shower wet zone drying zone shower wet zone drying zone ewc wash basin PARTITION GLASS DOOR 9" AEROCON PROPOSED COLUMN CUT OUT BELOW skylight above PORTICO BELOW D:\INTERNSHIP AT AMAR GROUP\DESIGNS\RESIDENCE AT ERODE\DWG\Rajaram Residence 19.03.2020.dwg N Amar Architecture and Designs Pvt. Ltd. NO. 47, AA Block, 2nd Street, 3rd Main Road, Shanthi Colony, Anna Nagar, Chennai 600 040. PHONE: +91 44 2620 4642, + 91 44 2620 0898 email: info@amararchitecture.com web: www.amararchitecture.com PROJECT NAME CLIENT'S NAME STAMP/SIGN REV. No. DATE PROJECT No: DESIGN BY DRAWN BY CHECKED BY APPROVED BY SCALE NTS CARPET AREA FLOOR AREA BUILT UP AREA AREA STATEMENT REV. NO. REVISED BY DATE LOCATION --- sq.ft 01 PATH: --/--/---/--/-ORIENTATION SCHEMATIC FIRST FLOOR --- sq.ft --- sq.ft --/--/---/--/---/--/---/--/---/--/-NOTE ALL DIMENSIONS GIVEN ARE IN MM ONLY UNLESS OTHERWISE SPECIFIED. READ THE DRAWING IN CONJUNCTION WITH ALL THE OTHER RELATED DRAWINGS. DO NOT MEASURE DRAWING BUT FOLLOW THE WRITTEN DIMENSIONS. ALL THE DIMENSIONS TO BE CHECKED ON SITE,FOR ANY CONTRADICTION CONTRACTOR TO ADJUST ACCORDINGLY AFTER ARCHITECTS APPROVAL. 1. 2. 3. 4. SHEET No. REVISION DETAIL 20/03/2020 02 Pasupathy Mr.RajaRam Satheesh Satheesh Proposed Residence for Mr.Rajaram@ Erode ADC/193034 R - 15 J.Janarth Krishna

44 HERBAL GARDEN BELOW OPEN TERRACE WATER TANK (19.923 LITRES) LIFT 5'*4'9" ROOF SLAB ABOVE GYM/ MEDITATION BELOW SECOND FLOOR FIRST FLOOR LVL UP FOR SERVICE PORTICO BELOW SKY LIGHT TO BE DETAILED OPEN TERRACE skylight detail PORTICO BELOW MS GRILL -5' lvl DECK BELOW GARDEN AREA SWIMMING POOL BELOW MS GRILL FEATURED WALL FEATURED WALL FEATURED WALL TULSI MAADAM 18000 litres depth-8'0" SUMP BELOW 0'-6" 1'-0" 1'-6" 2'-0" ENTRANCE MANHOLE GAZEBO BARBECUE 6'0"*4'0" WATCHMAN ROOM 6'*7'8" 16'1"*6'0" EB & GENSET CHANGE ROOM 6'0"*4'0" TOILET BIKE PARKING D:\INTERNSHIP AT AMAR GROUP\DESIGNS\RESIDENCE AT ERODE\DWG\Rajaram Residence 19.03.2020.dwg N Amar Architecture and Designs Pvt. Ltd. NO. 47, AA Block, 2nd Street, 3rd Main Road, Shanthi Colony, Anna Nagar, Chennai 600 040. PHONE: +91 44 2620 4642, + 91 44 2620 0898 email: info@amararchitecture.com web: www.amararchitecture.com PROJECT NAME CLIENT'S NAME STAMP/SIGN REV. No. DATE PROJECT No: DESIGN BY DRAWN BY CHECKED BY APPROVED BY SCALE NTS CARPET AREA FLOOR AREA BUILT UP AREA AREA STATEMENT REV. NO. REVISED BY DATE LOCATION --- sq.ft 01 PATH: --/--/---/--/-ORIENTATION SCHEMATIC SECOND FLOOR --- sq.ft --- sq.ft --/--/---/--/---/--/---/--/---/--/-NOTE ALL DIMENSIONS GIVEN ARE IN MM ONLY UNLESS OTHERWISE SPECIFIED. READ THE DRAWING IN CONJUNCTION WITH ALL THE OTHER RELATED DRAWINGS. DO NOT MEASURE DRAWING BUT FOLLOW THE WRITTEN DIMENSIONS. ALL THE DIMENSIONS TO BE CHECKED ON SITE,FOR ANY CONTRADICTION CONTRACTOR TO ADJUST ACCORDINGLY AFTER ARCHITECTS APPROVAL. 1. 2. 3. 4. SHEET No. REVISION DETAIL 20/03/2020 03 Pasupathy Mr.RajaRam Satheesh Satheesh Proposed Residence for Mr.Rajaram@ Erode ADC/193034 R - 15 J.Janarth Krishna
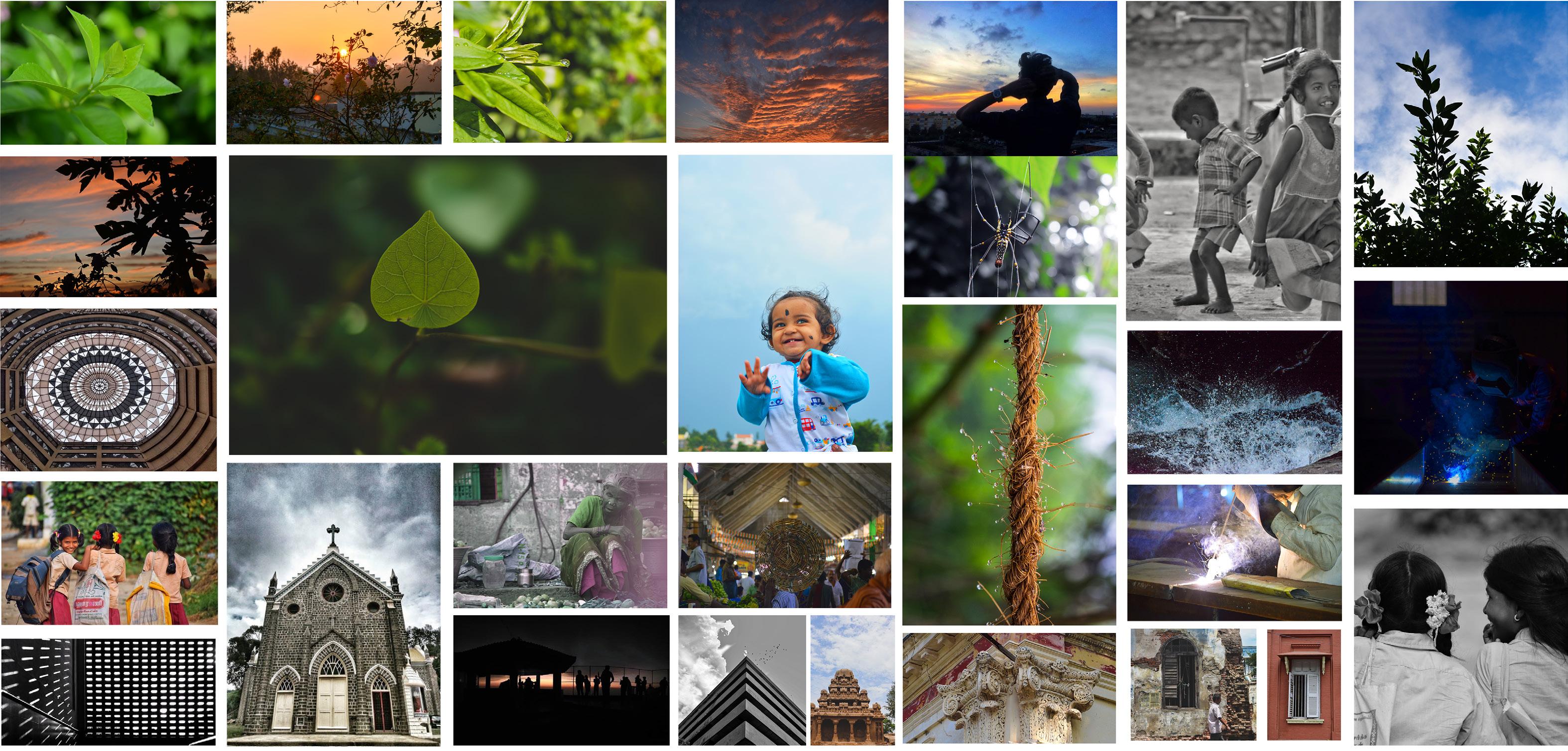

“One of the great beauties of architecture is that each time, it is like life starting all over again.”
-Renzo Piano
46
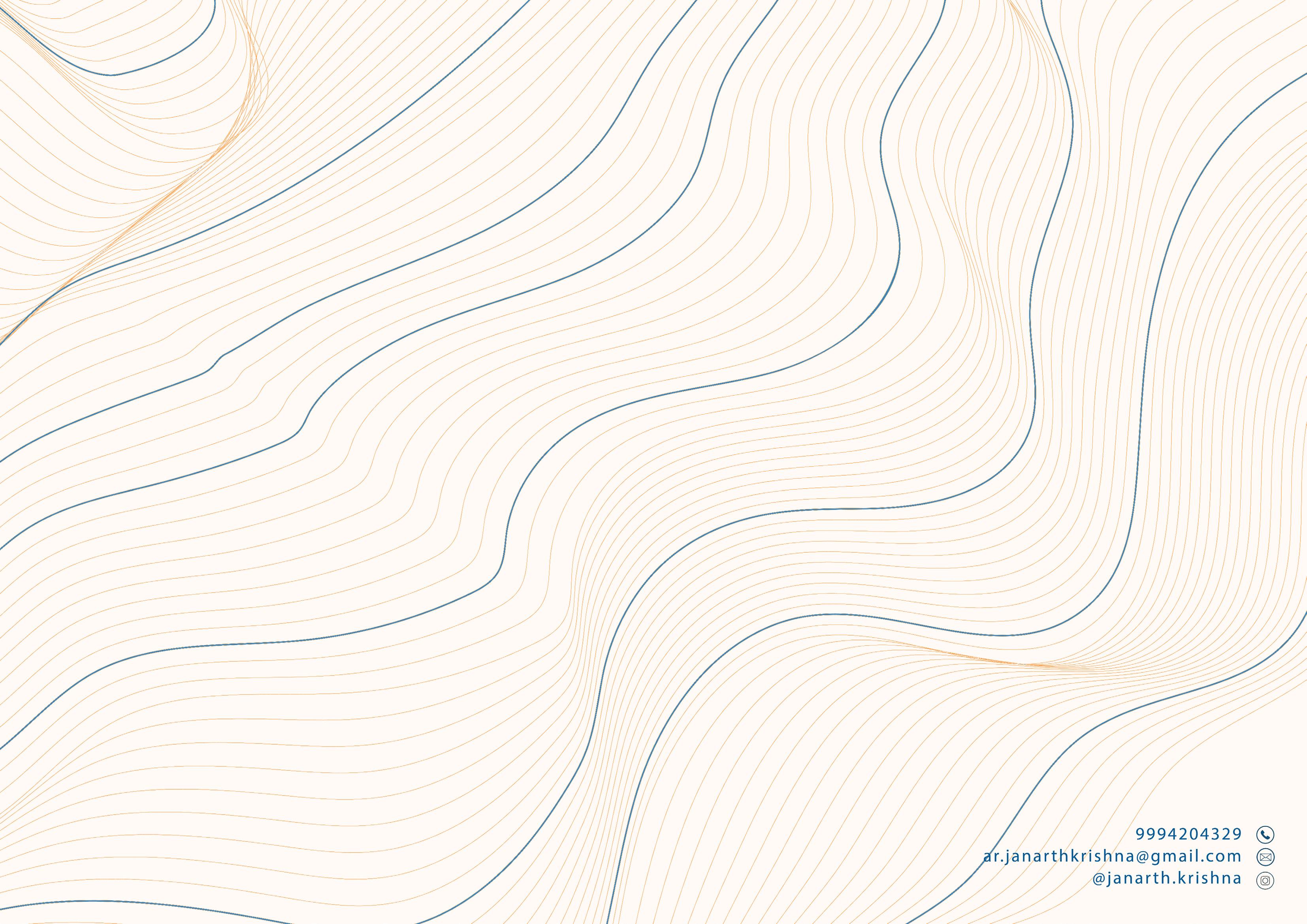


























































































































 Amar Architects
Amar Architects
















 Mr.Ganesh Bedroom
Mr.Ganesh Bedroom












