PORTFOLIO
CONSTRUCTION DRAWINGS
1. 2. 3. 4.
Alibaug House
Junior Architect - Mumbai, India
01-11
Lonavala House
Junior Architect - Mumbai, India
12-21
Manor House
Intern - Mumbai, India
22-29
Bombay Heights
Project Architect - Mumbai, India
30-39
1. Alibaug House

Alibaug house is a luxurious residence designed by Ar. Chaitaniya Karnik sprawling across a 24,000 square feet built-up area on a generous 40,000 square feet plot in the serene locale of Alibaug, Maharashtra, India. This luxurious home epitomizes modern elegance and comfort, seamlessly blending indoor and outdoor spaces to create a harmonious living environment. The expansive property boasts state-of-the-art amenities, exquisite landscaping, and meticulous attention to detail, reflecting our design commitment to sustainable and innovative design. The residence stands as a testament to architectural excellence, offering a perfect retreat in one of Maharashtra’s most sought-after locations.
As the Junior Architect for this splendid holiday home, I assisted in design development, coordinated with multidisciplinary teams, ensured adherence to sustainability principles, and oversaw project execution, contributing to the creation of a sophisticated and innovative living space with custom furniture.
Role ;Junior Architect
Firm White3 Designs, Mumbai, India
Medium: Revit, Enscape, Photoshop, AutoCAD
Project Cost $ 8 Million
Year of Completion : 2017







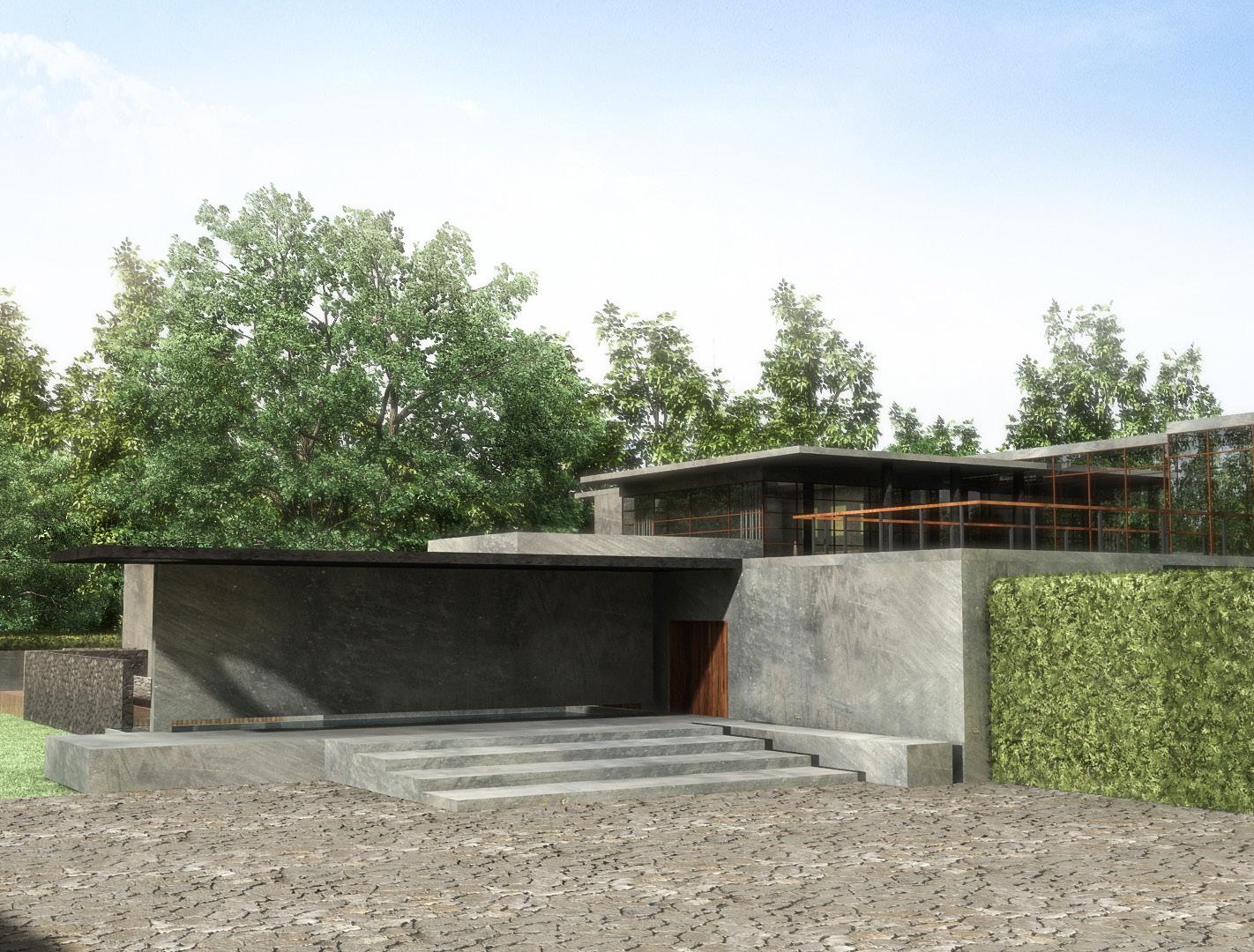

2. Lonavala House
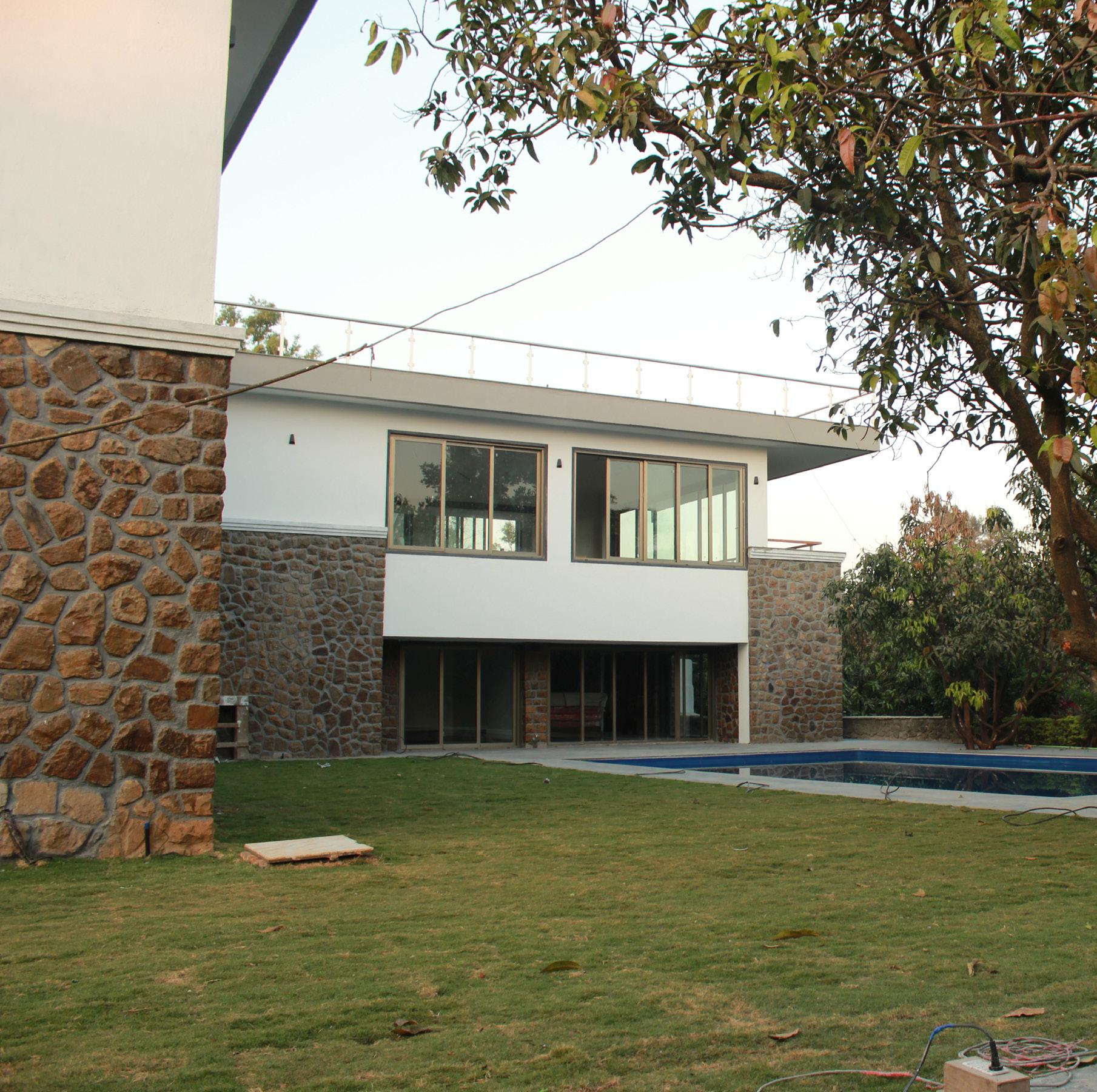
The holiday home in Lonavala, Maharashtra, designed with a 20,000 square foot built-up area on a 45,000 square foot plot, embodies the client’s vision of harmonizing with nature. Prioritizing sustainability, the home uses natural materials like stone, wood for construction and follows the wabi-sabi style for interiors, emphasizing simplicity, natural beauty, and the elegance of imperfection. The client’s preference for preserving on-site trees and plants during construction and reusing elements like doors and cabinetry from their ancestral home adds a unique, personal touch to the project.
As the Junior Architect, I played a crucial role in realizing this vision. Responsibilities included coordinating with on-site teams, sourcing sustainable materials, integrating reused elements into the design, and ensuring minimal disruption to the natural environment. This project showcases a seamless blend of modern design with traditional elements, creating a tranquil and aesthetically pleasing retreat that deeply connects with its natural surroundings.
Role ;Junior Architect
Firm White3 Designs, Mumbai, India
Medium: Revit, Enscape, Photoshop, AutoCAD
Project Cost $ 5 Million
Year of Completion : 2018
X X X X X X X X X X X X





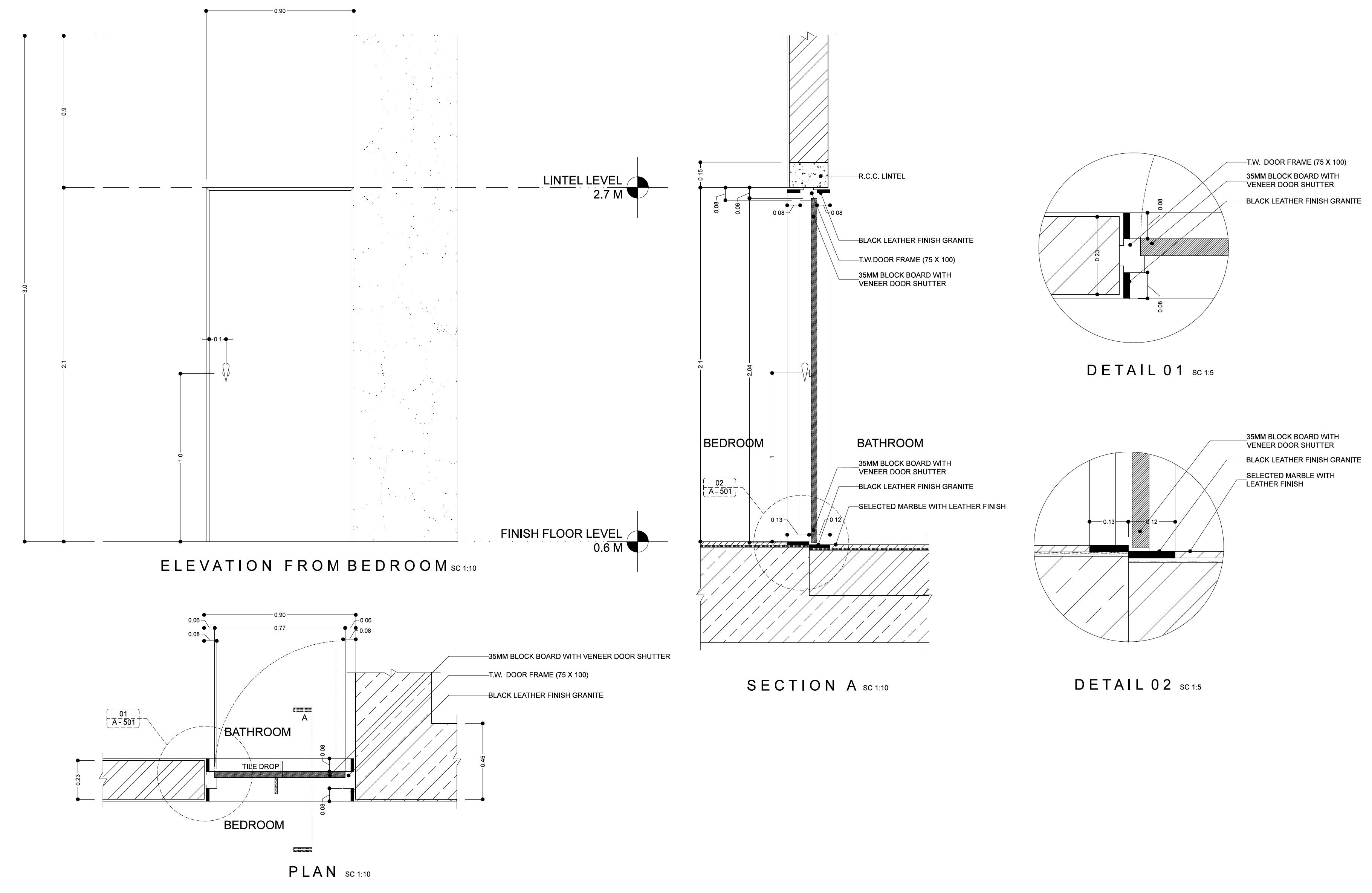


3. Manor House

A farmhouse near Alibaug Hills, Maharashtra, spans a 6,000 square foot built-up area on a 20,000 square foot plot, offering breathtaking 270-degree views of the surrounding mountains and lush vegetation. The client’s brief emphasized a profound connection with nature, integrating the hardscape and landscape seamlessly with the site’s natural context. As an intern architect on this project,
I played a pivotal role in the design process, collaborating on conceptual development, drafting architectural plans. I also assisted in selecting sustainable materials, supervised on-site construction activities, and coordinated with landscape architects to achieve the desired aesthetic and functional outcomes. This project stands as a testament to the commitment to creating a serene and nature-connected living space that reflects the unique beauty of its location.
Role ;Architectural Intern,
Firm : White 3 Designs
Medium: Revit, Enscape, Photoshop,Primavera P6
Project Cost : $ 3 Million
Year of Completion : 2017







5. Bombay Heights

As the architectural project manager, I led the design and execution of a mixed-use project encompassing both commercial and residential spaces on an 8,000 square foot plot in Vijayawada, India. This project aimed to create a seamless blend of living and working environments, catering to the modern needs of urban dwellers and businesses. The commercial component included retail spaces and offices designed with flexibility and functionality in mind, ensuring they could accommodate a variety of businesses. The residential segment featured contemporary apartments that prioritized comfort, natural light, and ventilation.
In this role, I was responsible for coordinating all phases of the project, from initial concept development to final construction. This included liaising with clients to understand their vision, collaborating with engineers and contractors, managing timelines and budgets, and ensuring compliance with local building codes and regulations. Through meticulous planning and effective communication, I ensured the project was completed on schedule and to the highest standards.
Role ;Project Architect, Firm : Architects’ Combine
Medium: Revit, Enscape, Photoshop,Primavera P6
Project Cost : $ 10 Million
Year of Completion : 2021
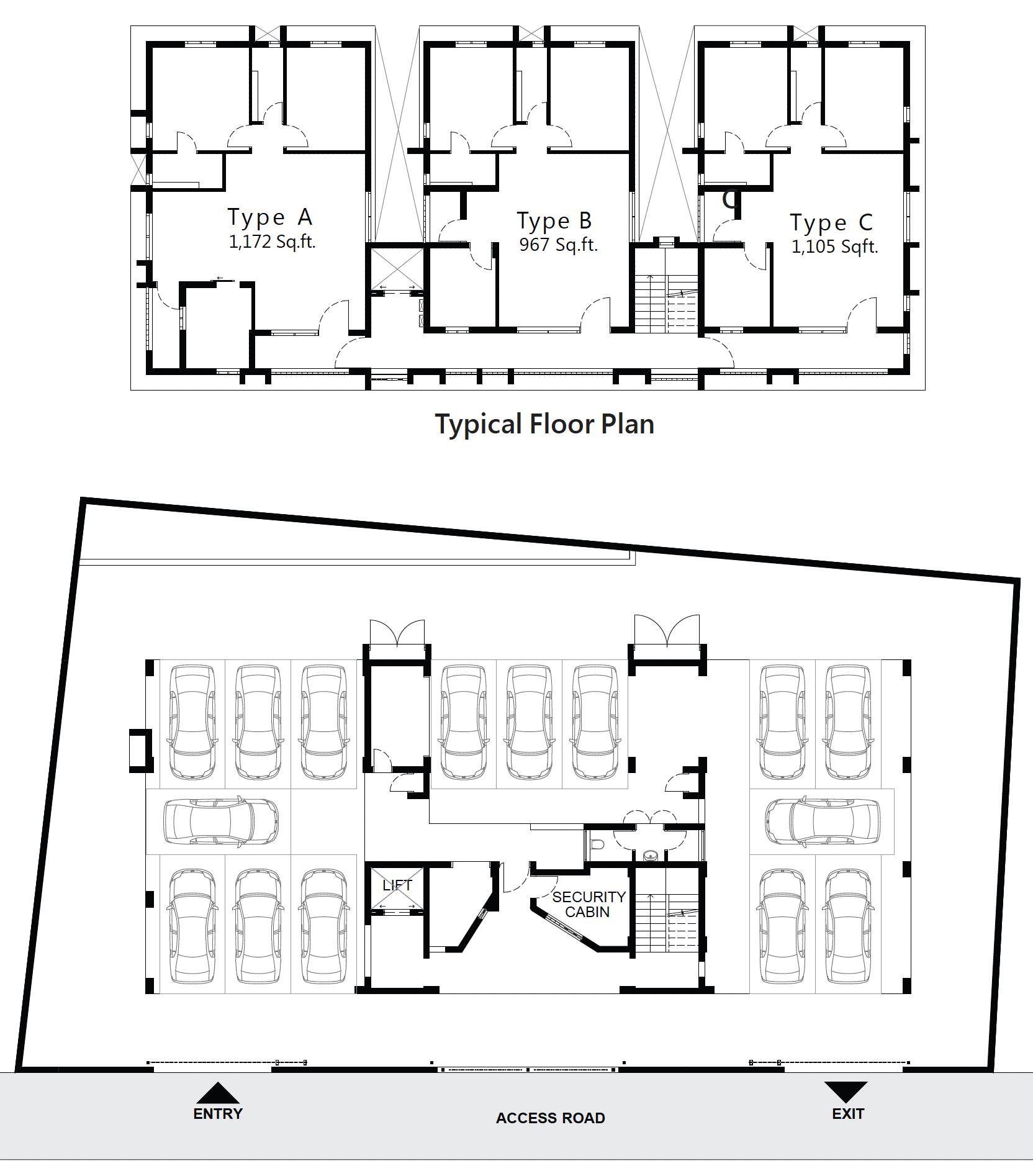








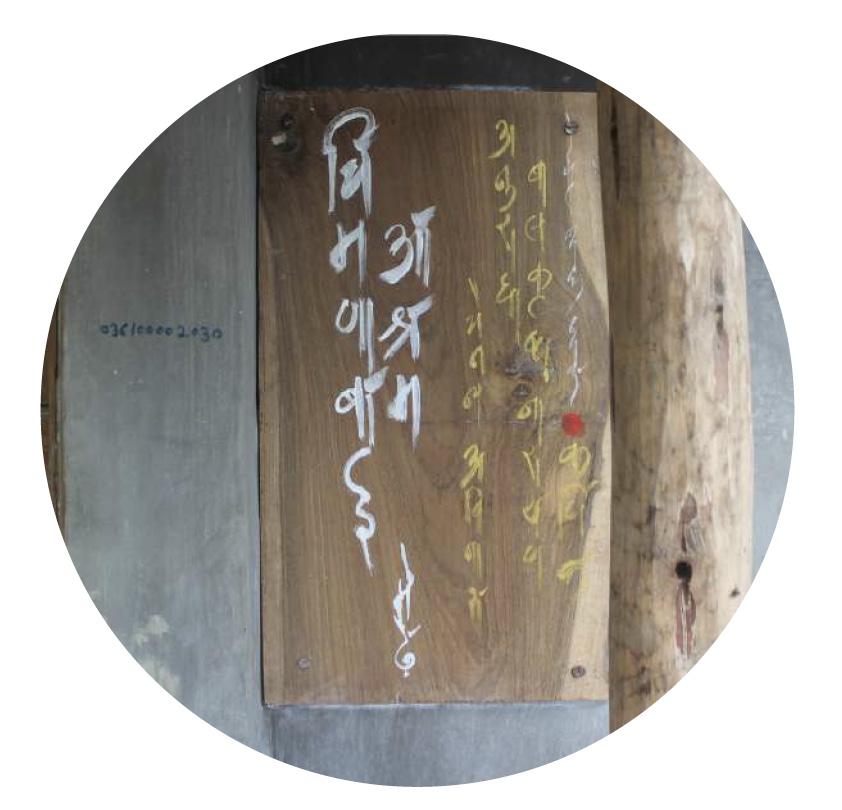
THANK YOU
