PORTFOLIO
PROFESSIONAL PRACTICE
Alibaug House
Junior Architect - Mumbai, India
Chimnabai Ashram
Intern - Mumbai, India
Lonavala House
Junior Architect - Mumbai, India
Sahara Ferro Alloys
Principal Architect - Hyderabad
Bombay Heights
Academic Project - Virginia Tech 1. 2. 3. 4. 5. 6.
Architecural Project Manager - Mumbai, India
Post Post Office

1. Alibaug House

Alibaug house is a luxurious residence designed by Ar. Chaitaniya Karnik sprawling across a 24,000 square feet built-up area on a generous 40,000 square feet plot in the serene locale of Alibaug, Maharashtra, India. This luxurious home epitomizes modern elegance and comfort, seamlessly blending indoor and outdoor spaces to create a harmonious living environment. The expansive property boasts state-of-the-art amenities, exquisite landscaping, and meticulous attention to detail, reflecting our design commitment to sustainable and innovative design. The residence stands as a testament to architectural excellence, offering a perfect retreat in one of Maharashtra’s most sought-after locations.
As the Junior Architect for this splendid holiday home, I assisted in design development, coordinated with multidisciplinary teams, ensured adherence to sustainability principles, and oversaw project execution, contributing to the creation of a sophisticated and innovative living space with custom furniture.
Role ;Junior Architect
Firm White3 Designs, Mumbai, India
Medium: Revit, Enscape, Photoshop, AutoCAD
Project Cost $ 8 Million
Year of Completion : 2017
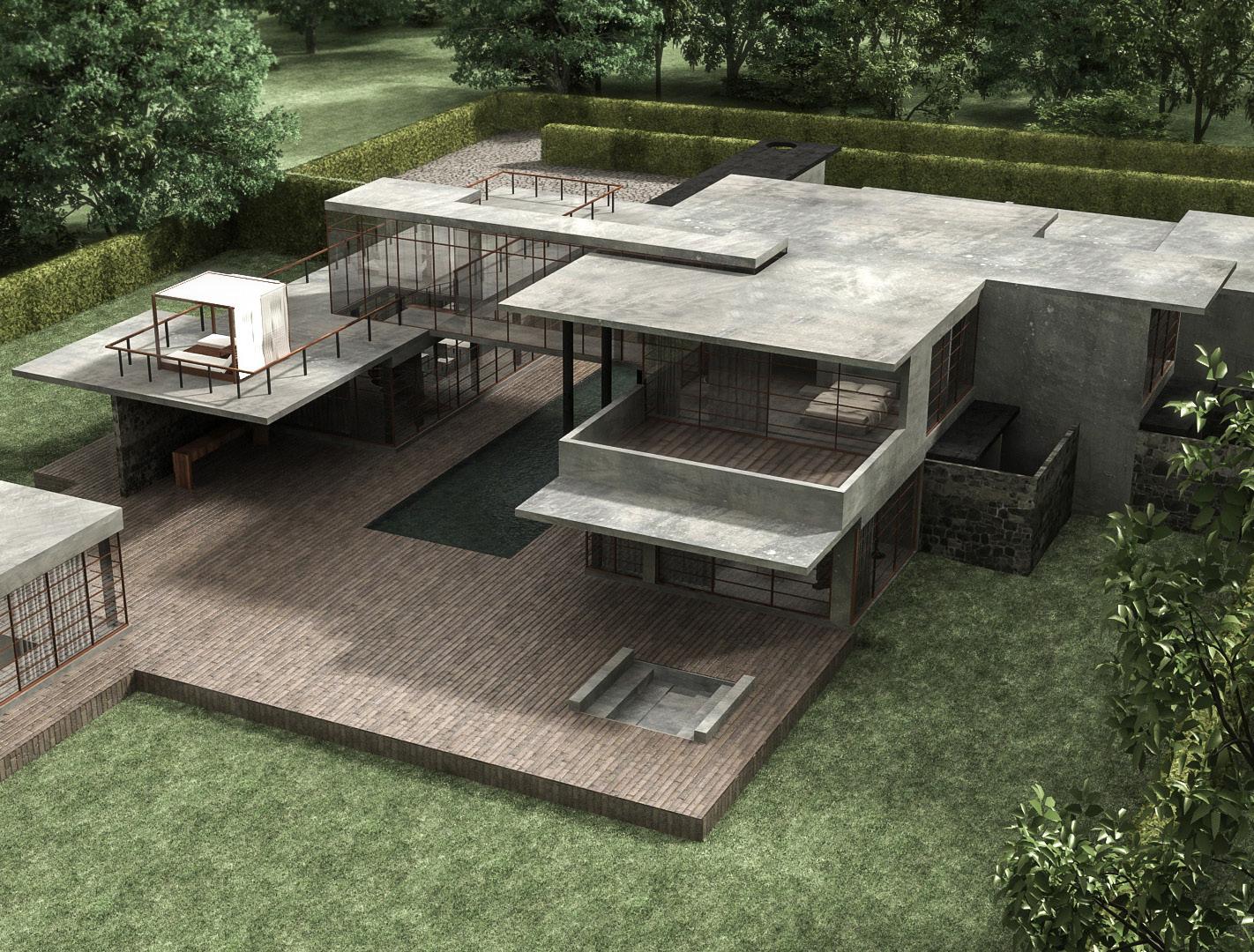



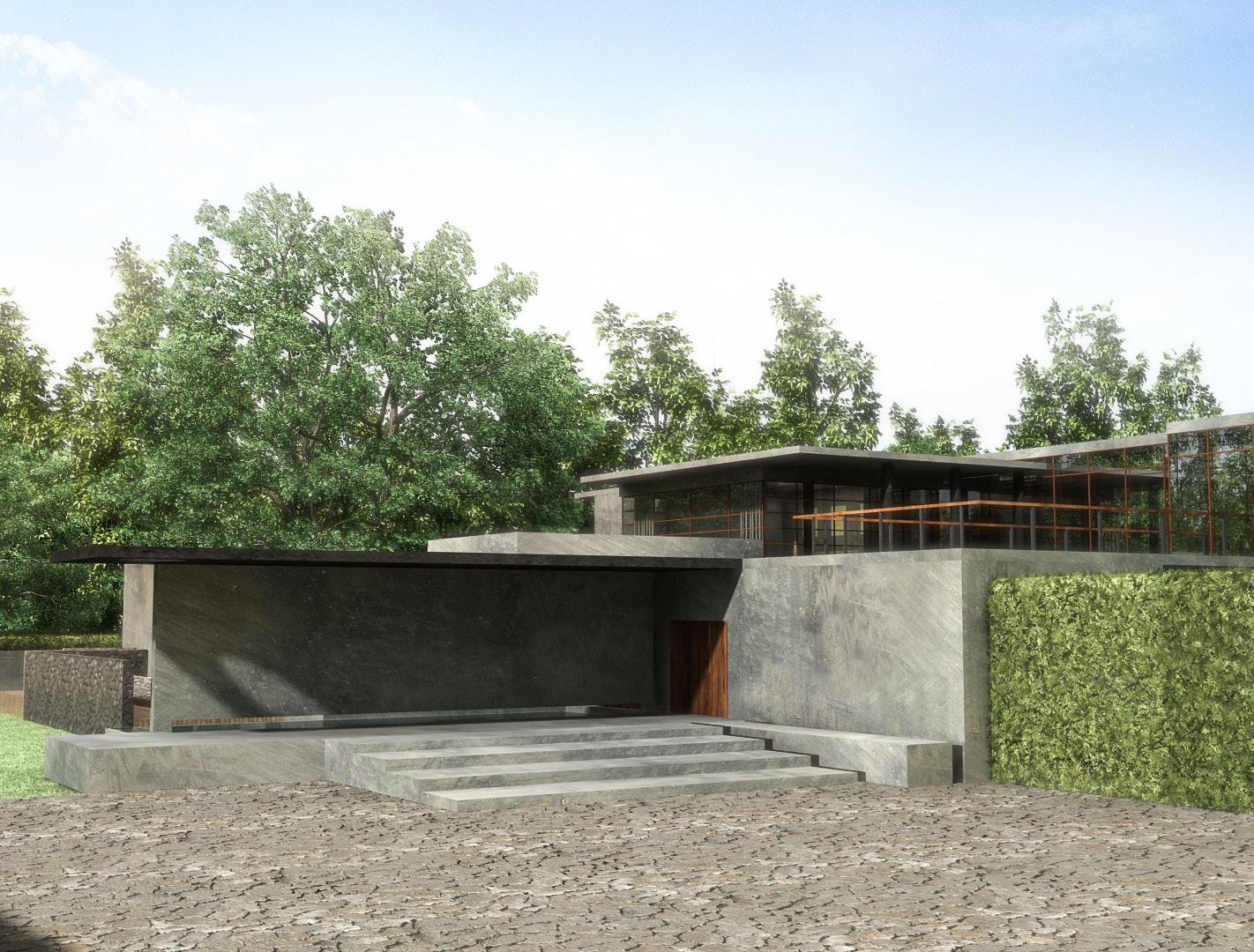




2. Chimnabai Ashram
Chimnabai Ashram is the house of Ar. Chaitaniya Karnik.This 1500 Sqft project is designed in Wabi- Sabi style of Japanese artists at Medha, Maharashtra his home town in India. Wabi Sabi is a way of living that focuses on finding beauty within the imperfections of life and accepting peacefully the natural cycle of growth and decay.
My role as an intern is to document every corner of the house in order to make the presentation drawings and to make the scaled model of the house. The real challenge is to make the digital drawings which give the essence of handmade drawings.
I took over a week to document the house and a month to make the drawings to optimum level and 120 consecutive days to finish the detailed model of the house using actual material to major proportion, resulting in a fabulous model.
Topic; Documented Drawings & 1:50 scale model
B.Arch, 4th year - Internship
Client: Ar. Chaitaniya Karnik
Medium : AutoCAD

https://youtu.be/5qOKpNKBT2g?si=EKQcWwKO0J5uLIFY
Achievements: Drawings published in Grey Learn by Chaitaniya Karnik




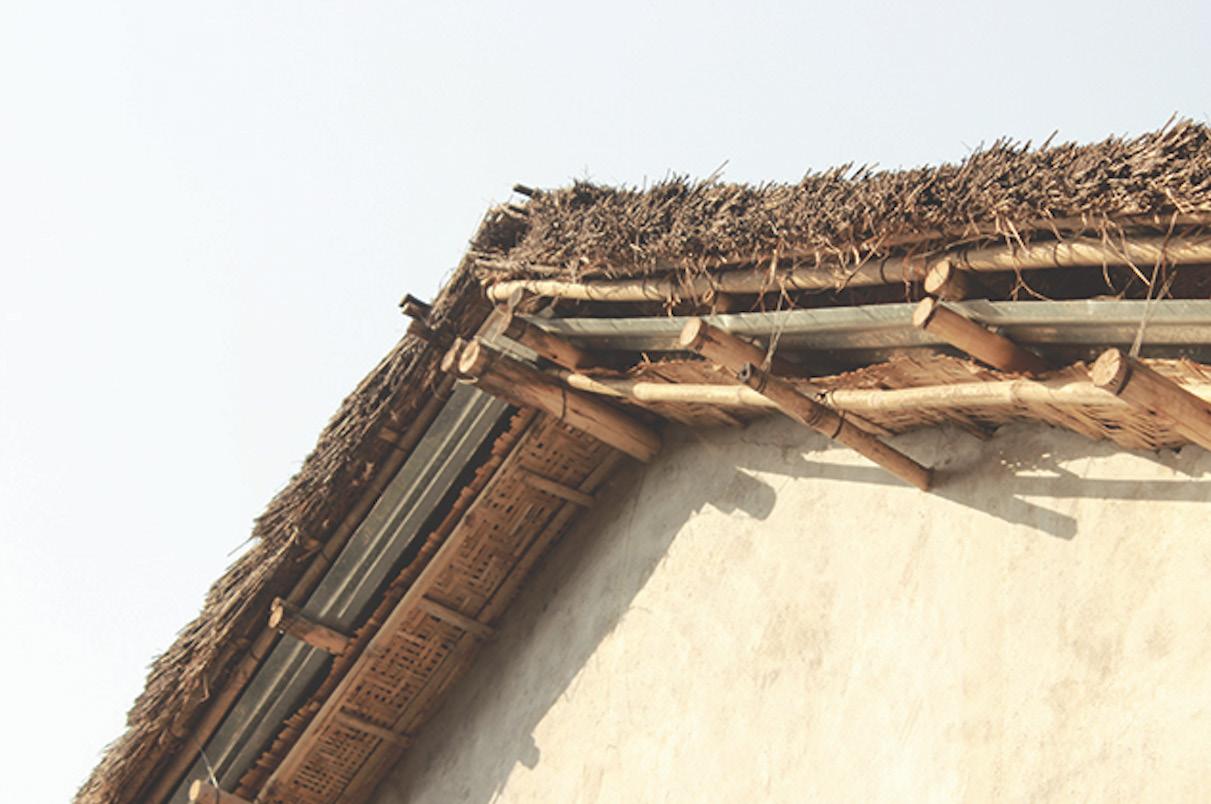

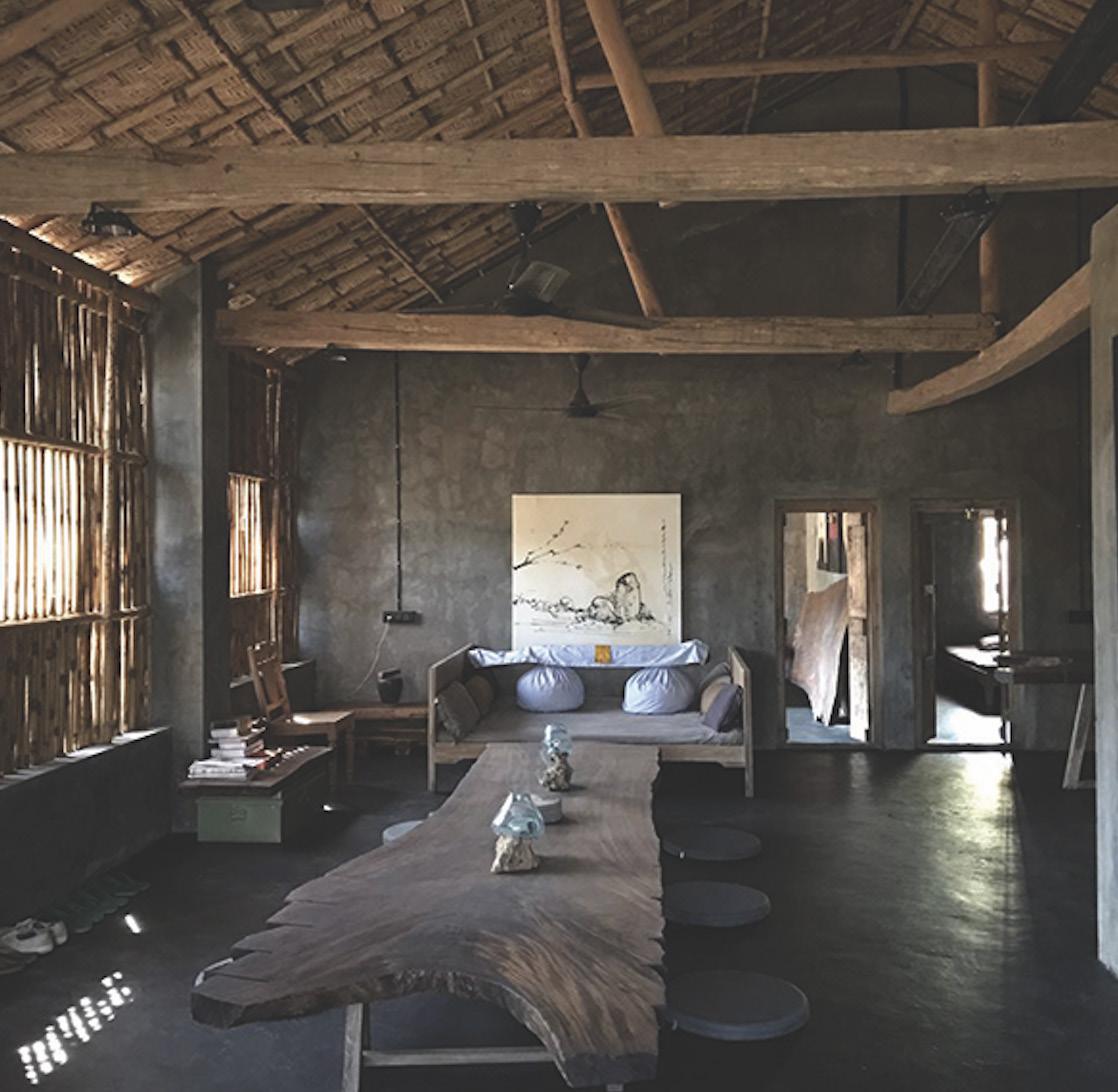













3. Lonavala House

The holiday home in Lonavala, Maharashtra, designed with a 20,000 square foot built-up area on a 45,000 square foot plot, embodies the client’s vision of harmonizing with nature. Prioritizing sustainability, the home uses natural materials like stone, wood for construction and follows the wabi-sabi style for interiors, emphasizing simplicity, natural beauty, and the elegance of imperfection. The client’s preference for preserving on-site trees and plants during construction and reusing elements like doors and cabinetry from their ancestral home adds a unique, personal touch to the project.
As the Junior Architect, I played a crucial role in realizing this vision. Responsibilities included coordinating with on-site teams, sourcing sustainable materials, integrating reused elements into the design, and ensuring minimal disruption to the natural environment. This project showcases a seamless blend of modern design with traditional elements, creating a tranquil and aesthetically pleasing retreat that deeply connects with its natural surroundings.
Role ;Junior Architect
Firm White3 Designs, Mumbai, India
Medium: Revit, Enscape, Photoshop, AutoCAD
Project Cost $ 5 Million
Year of Completion : 2018
X X X X X X X X X X X X


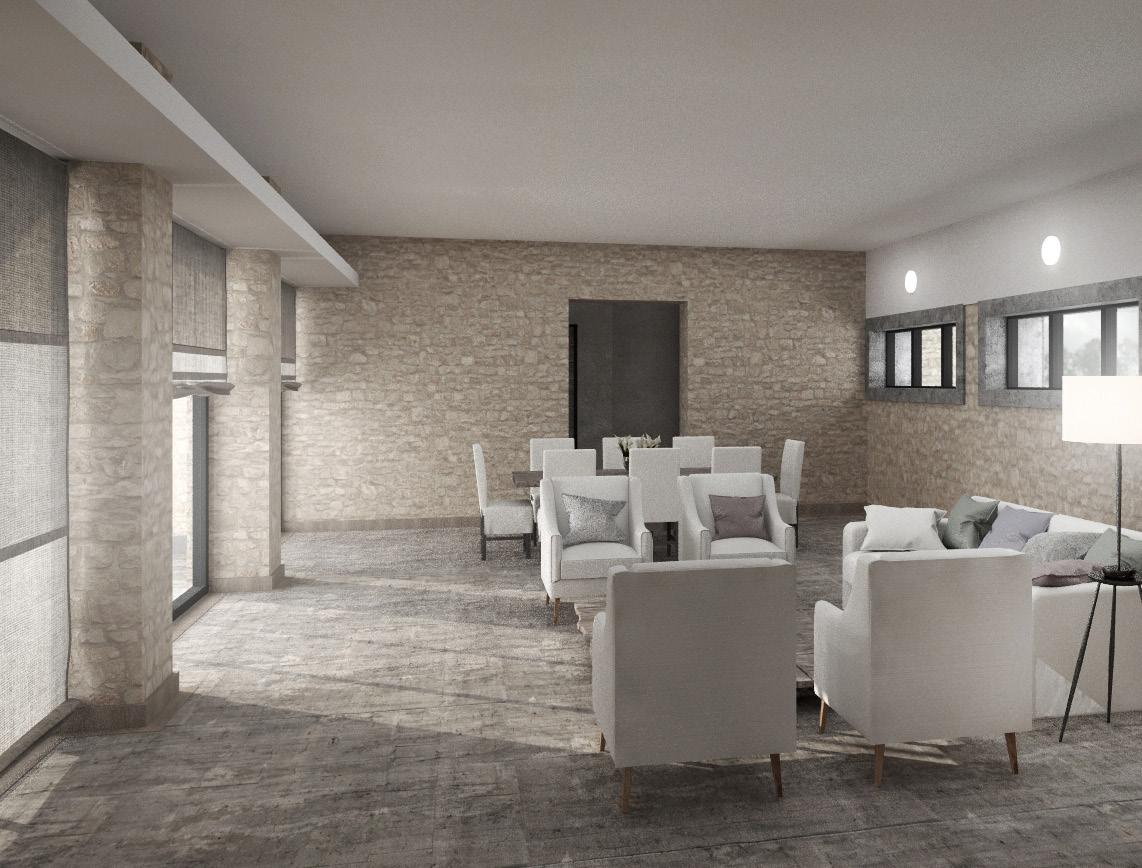




4. Sahara Ferro Alloys
As the principal architect and partner at Jami Designz, I led the design of a comprehensive industrial project encompassing six warehouses and office space for 50 employees spreading over 60-acre campus in Bobbili Industrial Corridor. The client’s brief emphasized creating a functional and comfortable work environment, particularly for employees working in extreme heat and dusty conditions. To address this, the office interiors were meticulously designed to enhance employee performance, incorporating climate control solutions, ergonomic furnishings, and ample natural lighting.
The campus includes various facilities such as a cafeteria, guest house, broiler plant, ware houses and strategically placed tree plantations to mitigate excessive heat and improve the overall ambiance. Responsibilities included overseeing the architectural design process, coordinating with multidisciplinary teams, and ensuring that the project adhered to the highest standards of quality and efficiency. The thoughtful incorporation of green spaces and heat-mitigating strategies highlights a holistic approach to industrial architecture.
Role ;Principal Architect
Firm : Jami Deignz, Hyderabad
Medium: ArchiCAD, Twinmotion, Photoshop, AutoCAD, Primavera P6
Project Cost : $ 50 Million
Year of Completion : 2027(Anticipated)

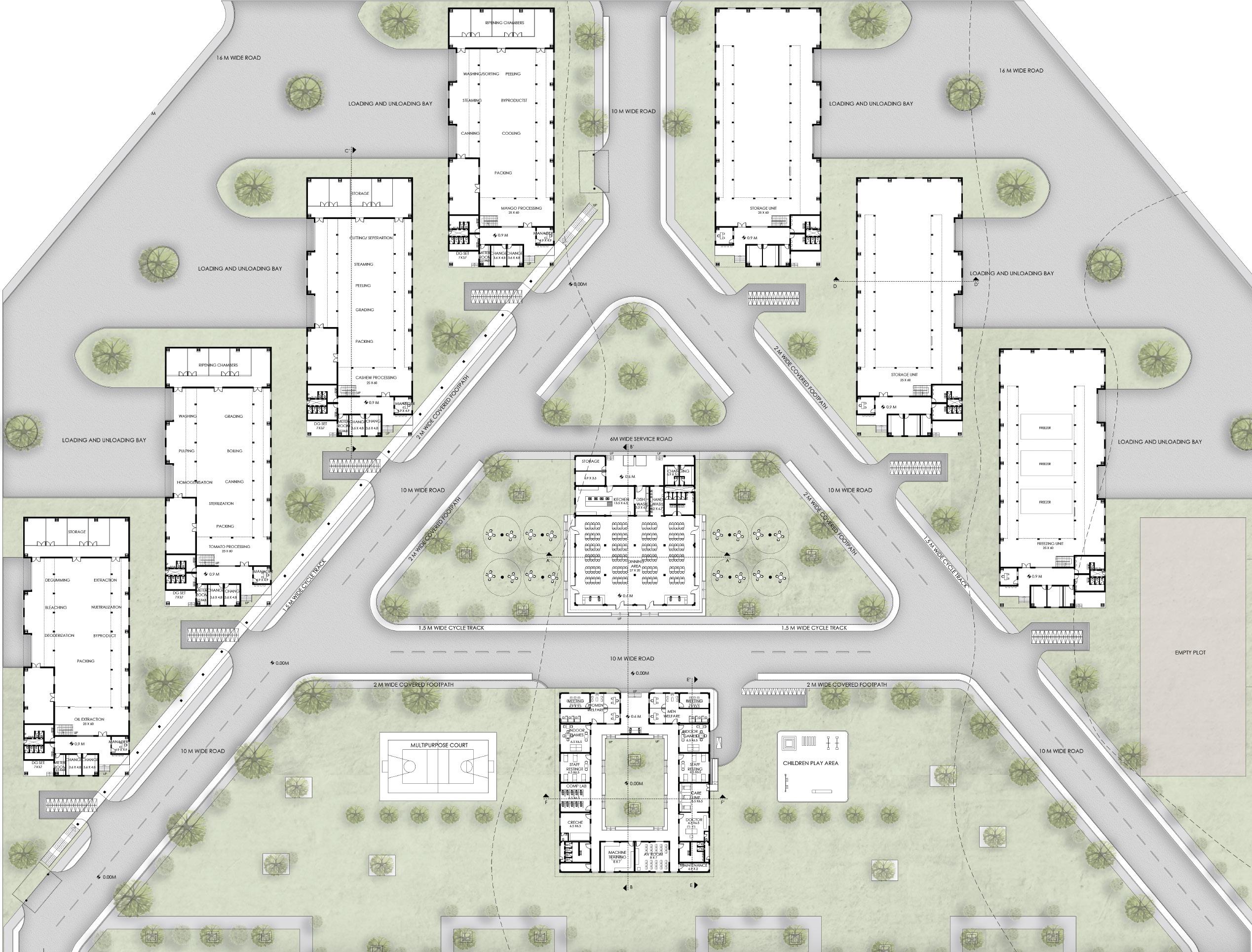
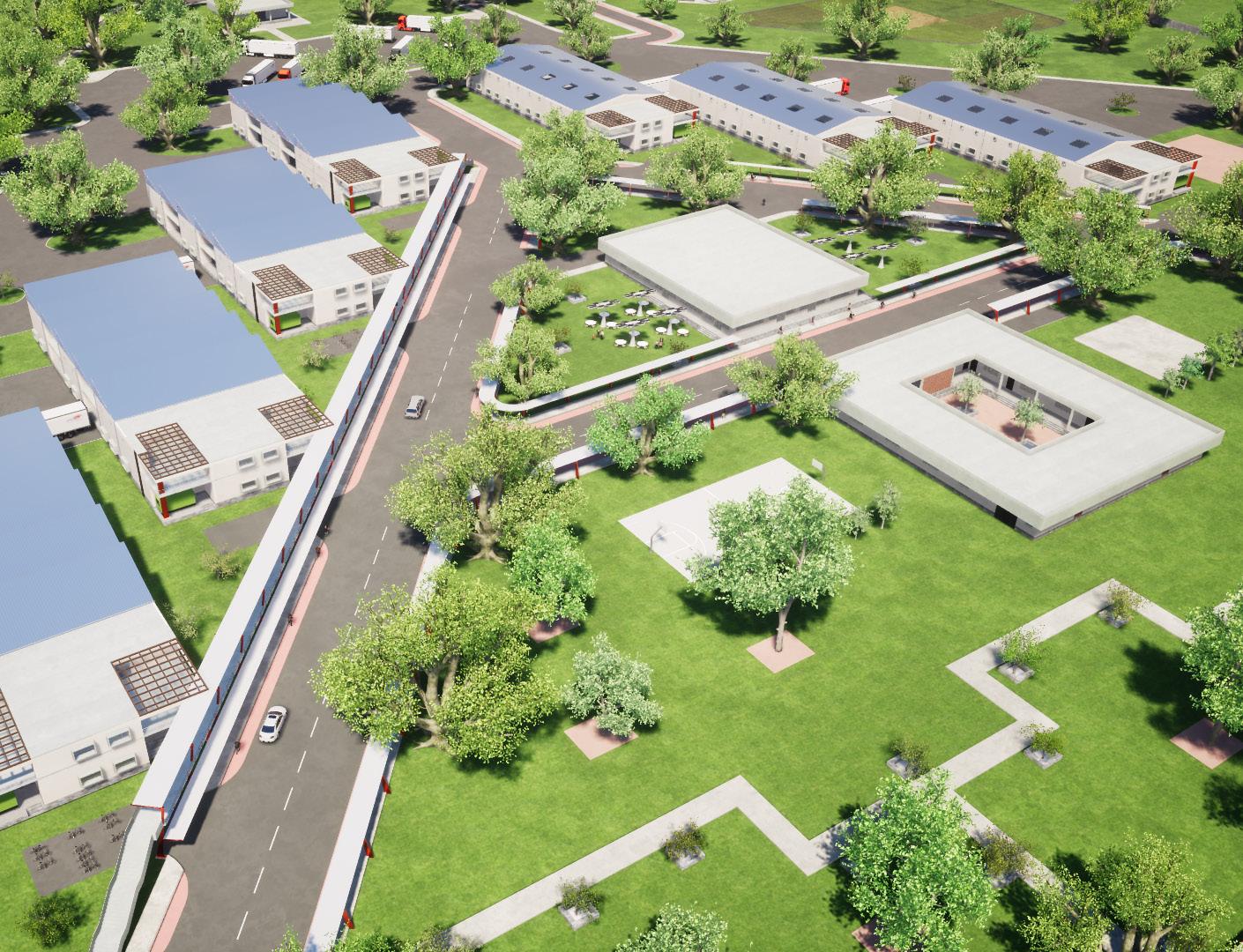


Render Image


5. Bombay Heights

As the architectural project manager, I led the design and execution of a mixed-use project encompassing both commercial and residential spaces on an 8,000 square foot plot in Vijayawada, India. This project aimed to create a seamless blend of living and working environments, catering to the modern needs of urban dwellers and businesses. The commercial component included retail spaces and offices designed with flexibility and functionality in mind, ensuring they could accommodate a variety of businesses. The residential segment featured contemporary apartments that prioritized comfort, natural light, and ventilation.
In this role, I was responsible for coordinating all phases of the project, from initial concept development to final construction. This included liaising with clients to understand their vision, collaborating with engineers and contractors, managing timelines and budgets, and ensuring compliance with local building codes and regulations. Through meticulous planning and effective communication, I ensured the project was completed on schedule and to the highest standards.
Role ;Architectural Project Manager,
Firm Architects’ Combine
Medium: Revit, Enscape, Photoshop,Primavera P6
Project Cost : $ 10 Million
Year of Completion : 2021


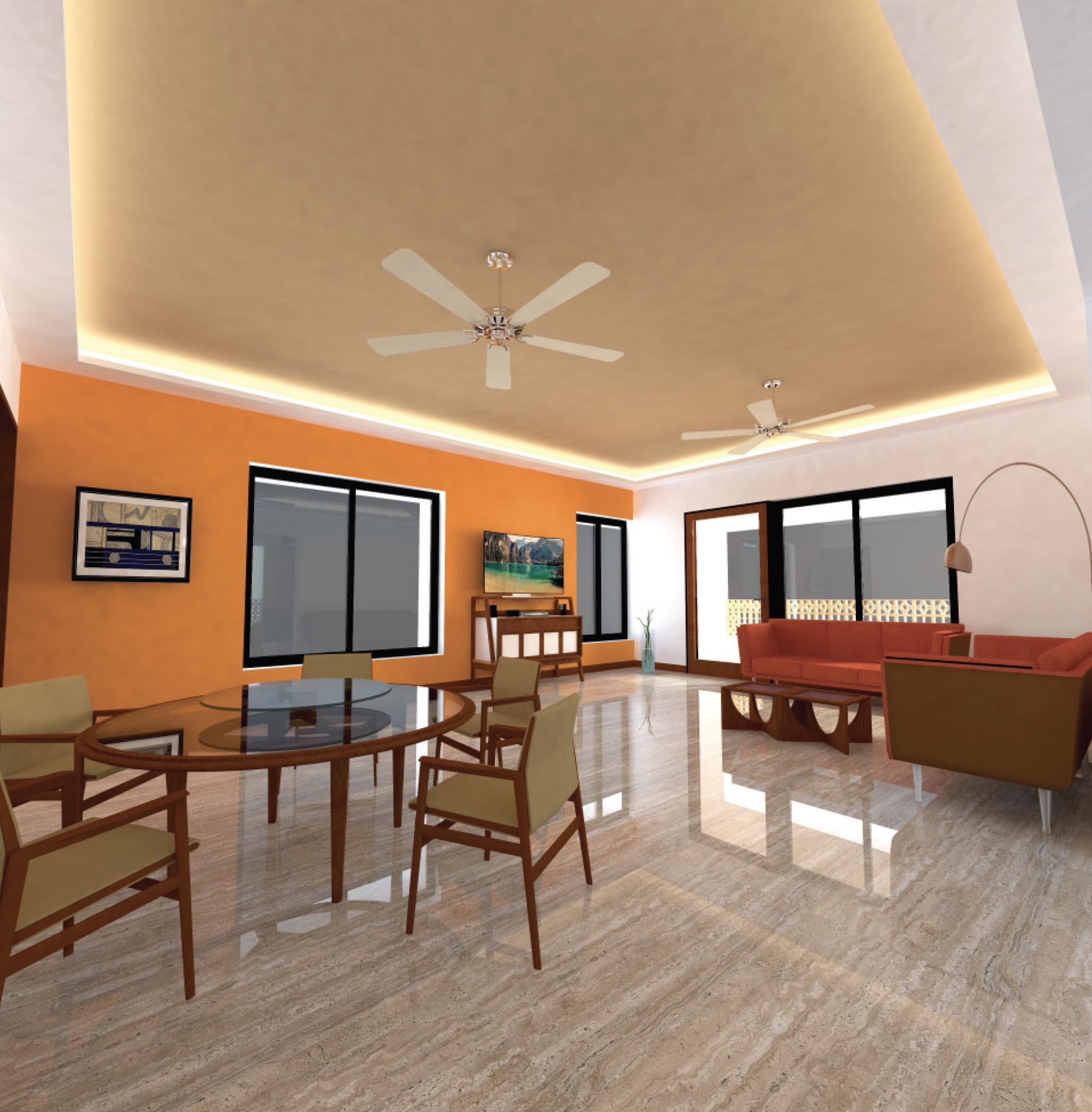
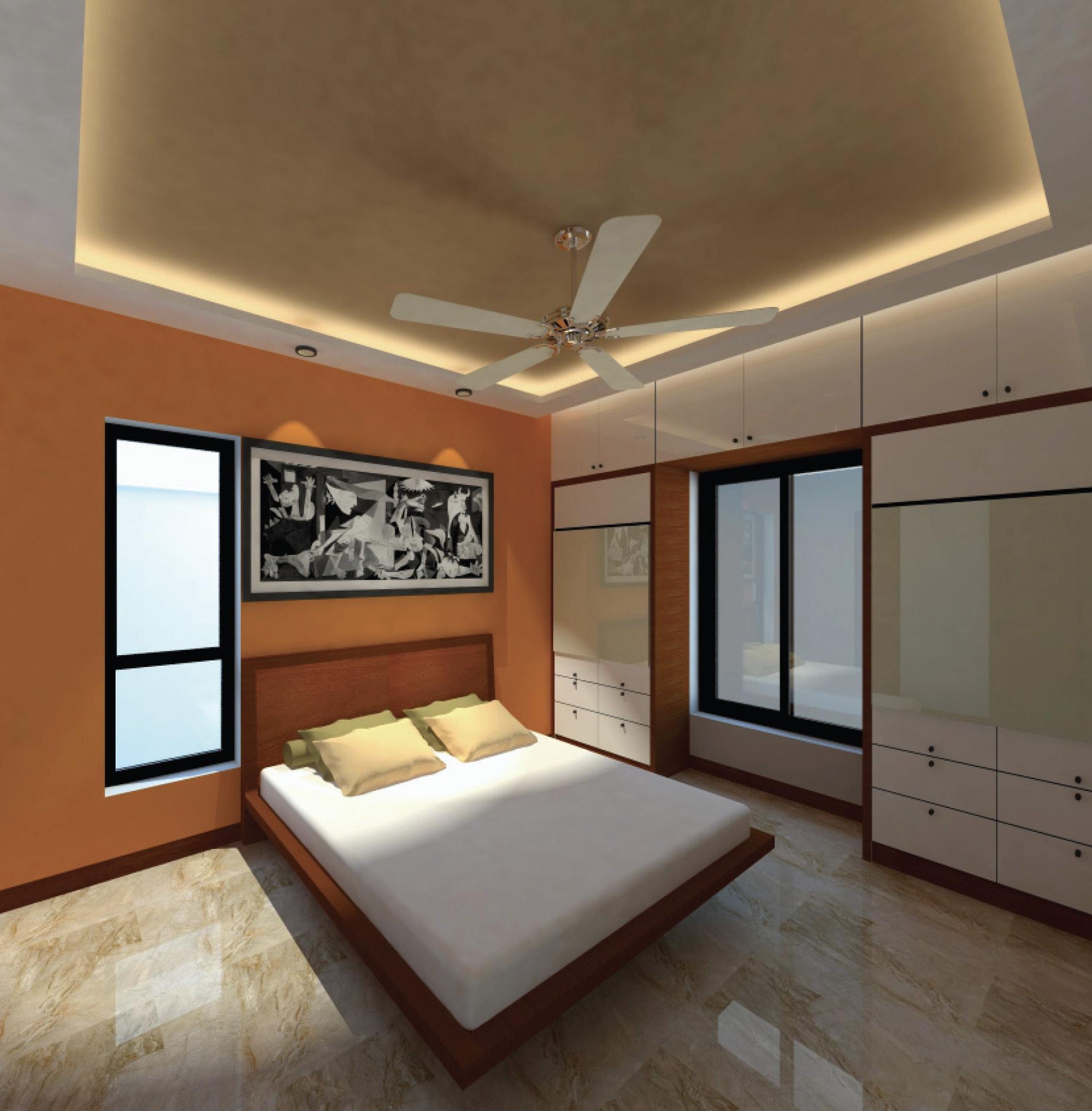

6. Post Post Office

Prof. Aaron Betsky is a renowned architect and critic known for his expertise in architectural theory and design. His work often explores the intersections of architecture, urbanism, and the role of public spaces in contemporary society. His guidance provided invaluable insights into creating meaningful and impactful design solutions.
Under the guidance of Prof. Aaron Betsky, our semester project focused on revitalizing post offices across the United States, with a particular emphasis on redesigning the local post office in Blacksburg. The objective was to reimagine these essential community hubs to enhance functionality, aesthetics, and user experience while integrating sustainable design principles. Our redesign aimed to create a modern, accessible space that reflects the evolving role of post offices in the community. The project incorporated innovative design solutions to improve efficiency and accessibility, transforming the post office into a welcoming and functional center for public engagement.
Topic; Academic Project
M.Arch - Semester 1
Medium : Revit, Twinmotion, Photoshop
Achievements: 2nd Place in Review
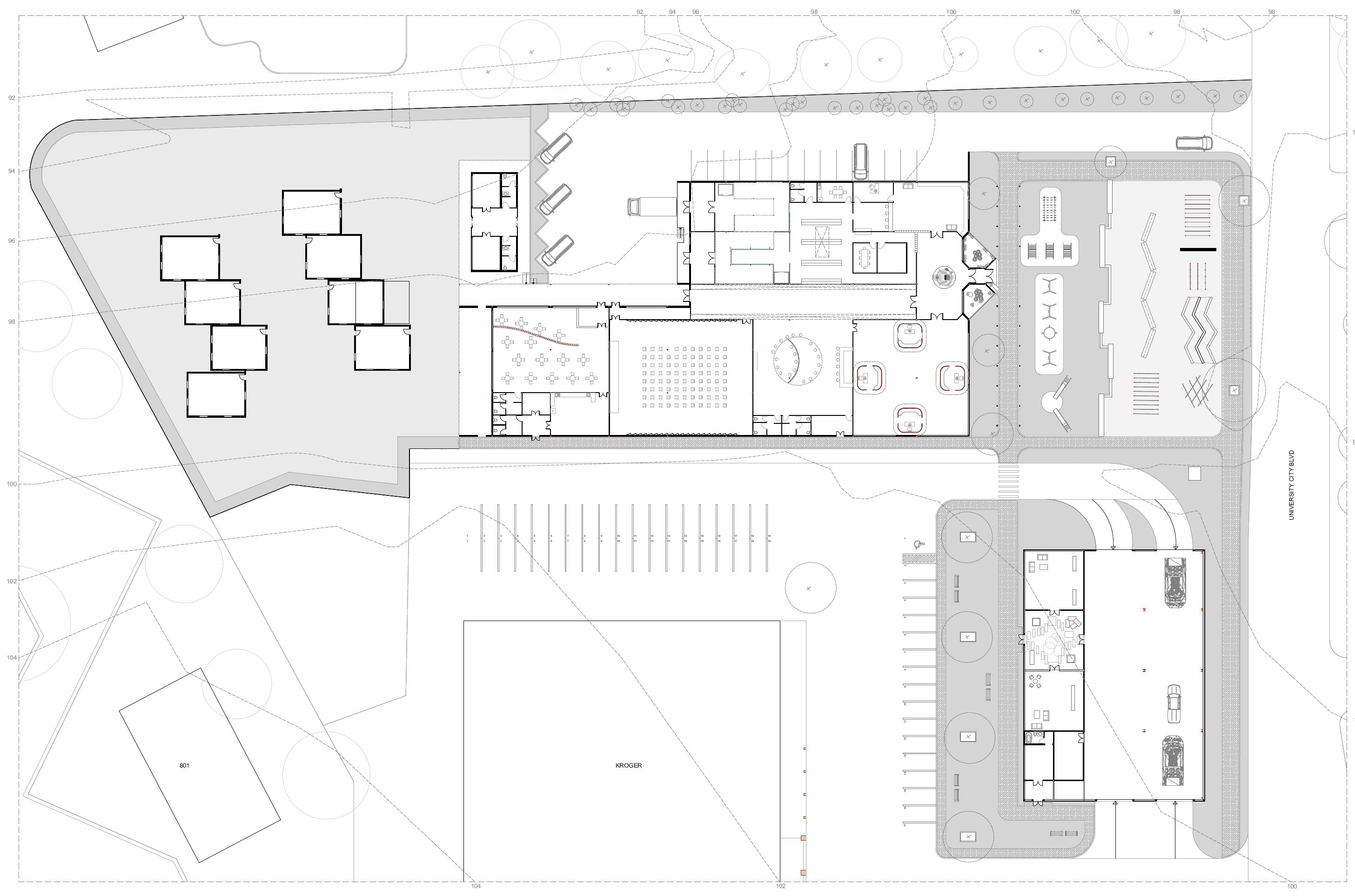




ASE Data


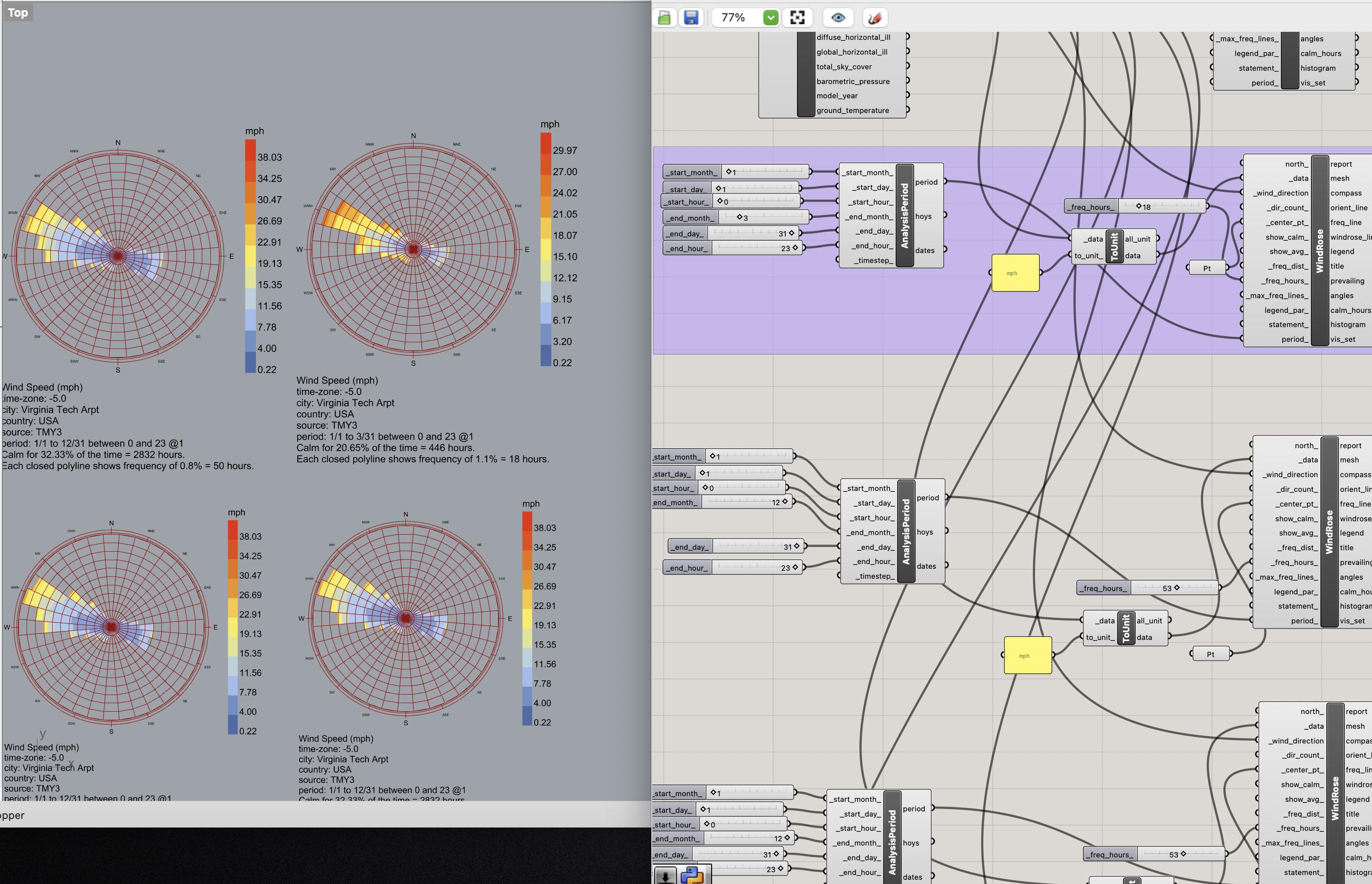

THANK YOU
