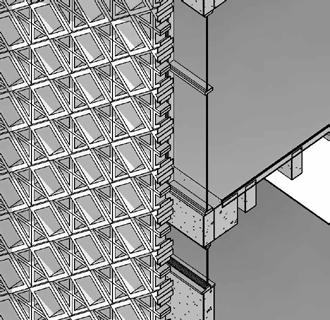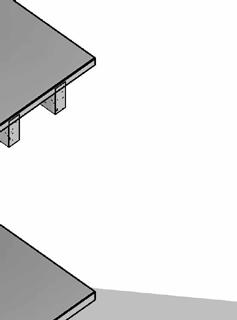JADAYNE A. SMITH
2024 Architectural Graduate Student Portfolio

2024 Architectural Graduate Student Portfolio
Email: jada y n e smi t h @h o t ma i l co m
jsmi t 4 94 @fi u e d u
Inst agram: @arch f ro
Telephone: (954 )64 3-6054 / (876)318-5602
Ed u ca t i o n
2022-2024
Address: Miami, Florida 33174
Occupat ion 3D Print Lab Technician
Degree: Mast er of Archit ect ure (2024 )
Mast er of Archit ect ur e, Flor ida Int er nat ional Universit y, SoA
2013-2017 B A in Ar chit ect ur al St udies, Caribbean School of Ar chit ect ur e
2006-2013
Wo r k Exp e r i e n ce
The Univer sit y of Technology, Jamaica, WI
High School Diploma, Wolmer’ s Boys’ School, Jamaica, WI
03/ 2023-Pr esent SoA Miami Beach Urban St udios, Miami, Flor ida, USA
3D Pr int Lab Technician
Assist ant t o t he Senior Special Event s Manager
04 /2018-08/2022
Taylor Archit ect s, Jamaica, WI
Ar chit ect ur al Assist ant
07/ 2017-03/2018 Robin Bast on Associat es, Jamaica, WI
06/ 2016-08/2016 Ar chit ect ur al Assist ant
06/ 2017-08/ 2017 Ur ban Development Cor por at ion, Jamaica, WI Summer Int er n (Ar chit ect ur al Depar t ment )
06/ 2013-07/2013 Pr int Big Jamaica, Jamaica, WI
Summer Int er n (Gr aphic Design/Pr int Lab)
07/ 2010-08/2010 EGIS Secur it y Syst ems Lt d , Jamaica, WI
Locksmit h’ s Apprent ice
Fe ll o ws h i p s / Or g a n i za t i o n s
2024 -Pr esent MBUS LEADS 2024 Cohor t
2023-Pr esent Radcliff e Ar t + Design Incubat or Cohor t 7 Fellow
2023 Sigma XI chapt er of t he Tau Sigma Delt a Honor Societ y
S cho l a r s h i p s / Aw a r d s
2023-Pr esent Radcliff e Ar t + Design Incubat or Scholar ship
2016-2017 E Nadine Isaacs Archit ect Lt d Awar d
2016-2017 Caribbean School of Ar chit ect ur e, St udent of t he Year
De s i g n S o f t w a r e Phot oshop, Illust r at or , Indesign, Aut oCAD, Vect or Wor ks, Pr emier e Pro, Rhino7, Revit Twinmot ion
L a n gu a g e s English (Nat ive Language) Pat ois (Jamaican Cr eole)
Ext r a cu rr i cu l a r /
Ev e n t s
2023 Alpha Rho Chi, Ar t Night : Exhibit ion of FIU SoA St udent Ar t (Placed in t he t op 5)
2019 FOCUS: Fr om t he Inside Out A Visual Ar t s Exhibit ion (Feat ur ed Ar t ist and Collaborat or )
2019 Kingst on Ar t Walk, March 2019 (Par t icipat ing Vendor / Art ist )
2019 Cr af t Cart : Craf t Village (Par t icipat ing Vendor / Ar t ist )
2017 -2019 Member of Gr andeur Design Group (Fr eelance Design)
2014 -2015 Gover nor General’ s High School Ment or ship Pr ogram (Ment or t o High School st udent s)
2014 -2016 Expr ession Club Pr esident
1 - REMNANT
Thesis project
2 - 3D RESTORATION
Chair component
3 - BELL CHAPEL MODEL
3D printed model
4 - DECO FRAME
Personal design project
5 - LEMON CITY NATATORIUM
Studio project


Prof. Eric Goldemberg
Designers: Deepa Sampat
Jadayne Smith
Location - The Kampong
Thesis Masters Project 2024

To design a habitat for pollinators at the Kampong, National Tropical Botanical Garden. The installations are meant to encourage interaction between pollinators and human visitors
After observing the site I developed an interest in the cycles of growth and decay. The Idea that fueled the later design was of a tree gradually decaying, the remnants of which become the home for small creatures that benefit from and further decomposition. Wrapping, porocity and the connection to ground became important themes in the design.


FORM INSPIRATION
TREES AND ROOTS


TEXTURE INSPIRATION
INSECT HABITAT
COLOR INSPIRATION



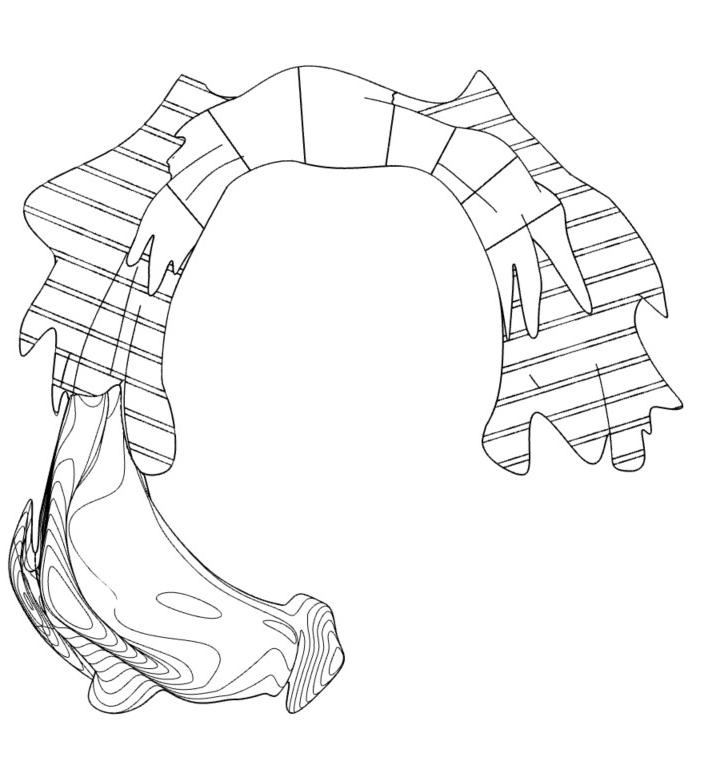
In plan, the design mimics the base of a tree. This form allows the human observer to enter, take a seat and view the pollinators at their level.








WOVEN UNDER NET- natural fiber




The original prototype models were PLA 3D prints joined with construction adhesive and finished with spackle and spray paint. This method of assembly was messy and fell apart in a matter of weeks. The final colors and textures were also not ideal for the main design intent.
Exploring a variety of materials and construction methods would allow for a better understanding of the form and how to reproduce it.

By carving foam, wrapping it in an aluminum mesh, and coating it in cement mortar I was able to create a solid representation of the design.
An important aspect of this test was to understand quantities, both in material terms and in time for production and curing.



Client: Dr. Jacek Kolasinski
Designer: Jadayne Smith
Location - FIU BBC
Arcfuse.studio 2024
 FRONT VIEW
TOP VIEW
FRONT VIEW
TOP VIEW
This was a quick project to measure, replicate and replace a damaged wooden chair component. This approach brings new life and a point of interest to old furniture.




FIU Office Of The President
Technician: Jadayne Smith
Location - FIU MMC
Miami Beach Urban Studios 2023


The request was made for the production of a 3D model of the FIU Trish and Dan Bell Chapel. To compete the task, a new digital model was created based on the existing files provided by the project architects, Gurrimatute.
Render shown is from Gurrimatute.
There were a number of iterations and test models made
I unfortunately was not able to photograph the final model before delivery to the client






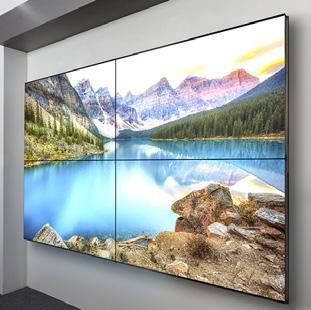



Project In Development
Designer: Jadayne Smith
Arcfuse.studio 2023
To create a temporary wall system that maximizes usable display space in a sustainable, nondamaging way. The inspiration for this idea came from working in the historic Washington Gallery in Miami Beach where the walls and floors can not be harmed in any way.
Gallery and event spaces are often restrictive and limit the methods of installations they would allow. Display spaces often need to be subdivided to be best utilized but traditional partitions occupy valuable storage space when not in use.
By creating a modular, free standing system, a space can be transformed to meet design needs. The system can also be rented for temporary events with less comitment for the customer



TOP CONNECTION
DETAIL
MIDDLE CONNECTION
DETAIL
BASE CONNECTION
DETAIL




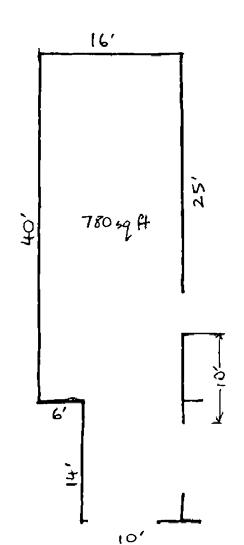
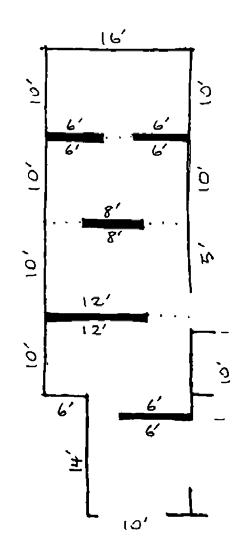
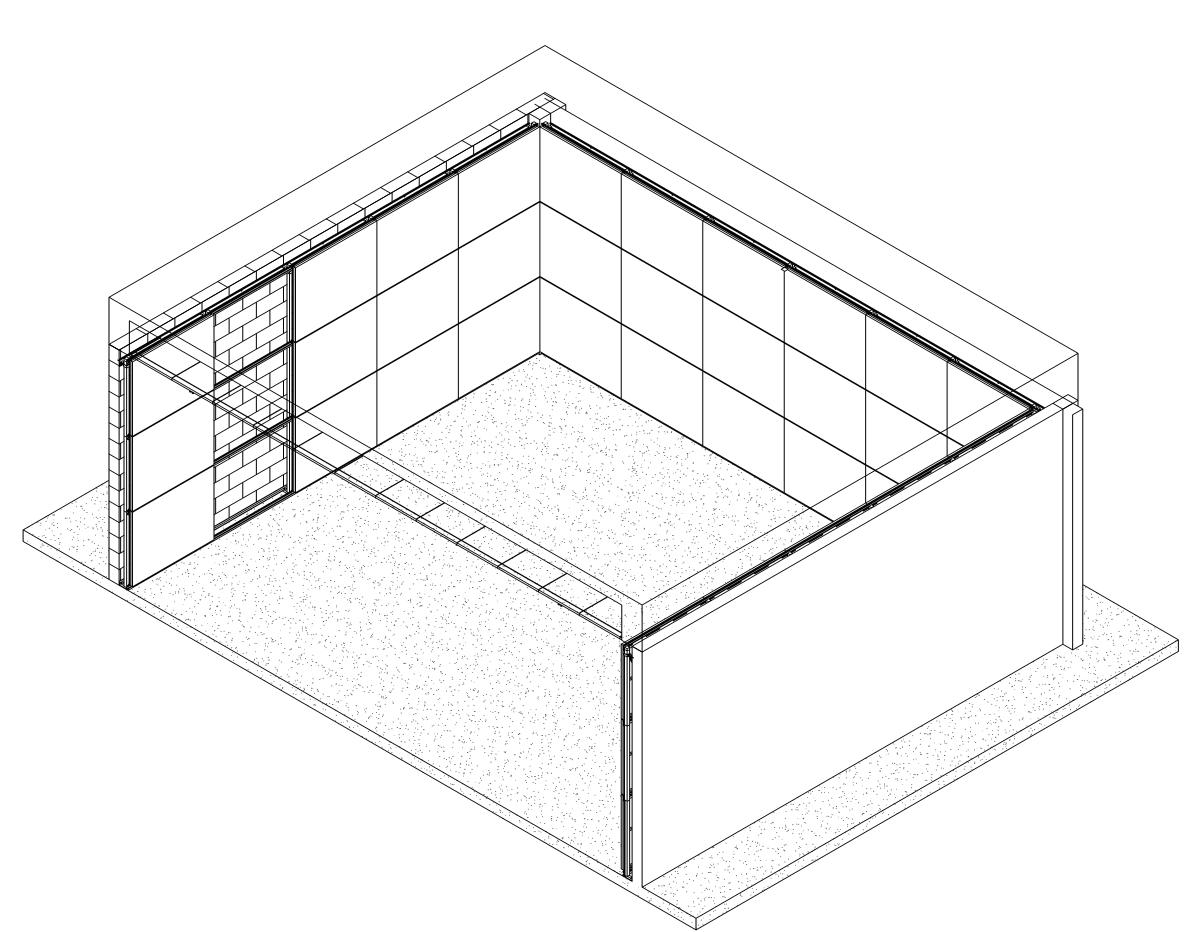 PANEL LAYOUT
PANEL LAYOUT




Prof. Mark Marine
Designer: Jadayne Smith
Location - Lemon City
Integrated Comprehensive Design
The Lemon City Natatorium in Little Haiti was designed as a response to the turbulent history of Haitian settlement and mirgration to the Florida. From the past, I found that the feeling of Coming Home would be a great need for this community. the ability to grow, share and gather in a safe environment of healing is what the Natatorium provides.
Taking inspiration from the traditional Gingerbread architecture found in Haiti and around the Caribbean, the concept was to reimagine this kit of parts in a more contemporary way.
Using primarily concrete and glass for the structure and aluminium paneling as accents, the Natatorium’s construction represents strength and resilience. These materials combine strong durability with significant permiability to create a safe and inviting space.





Precast concrete outer layer
Air gap layer
Structural concrete masonry unit layer
Concrete breather block screen wall


Glazed curtain wall with solid gypsum panels
Finished floor on 6” concrete slab
18” x 24” concrete beam
8” x 24” concrete framing beam


Concrete wall footing



