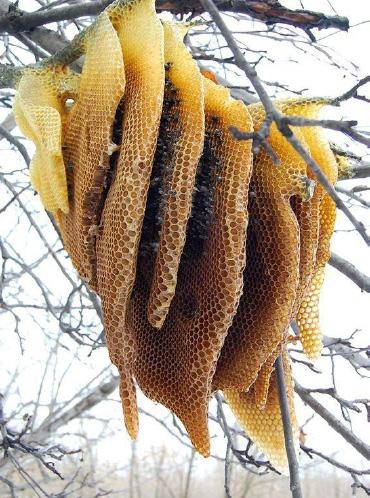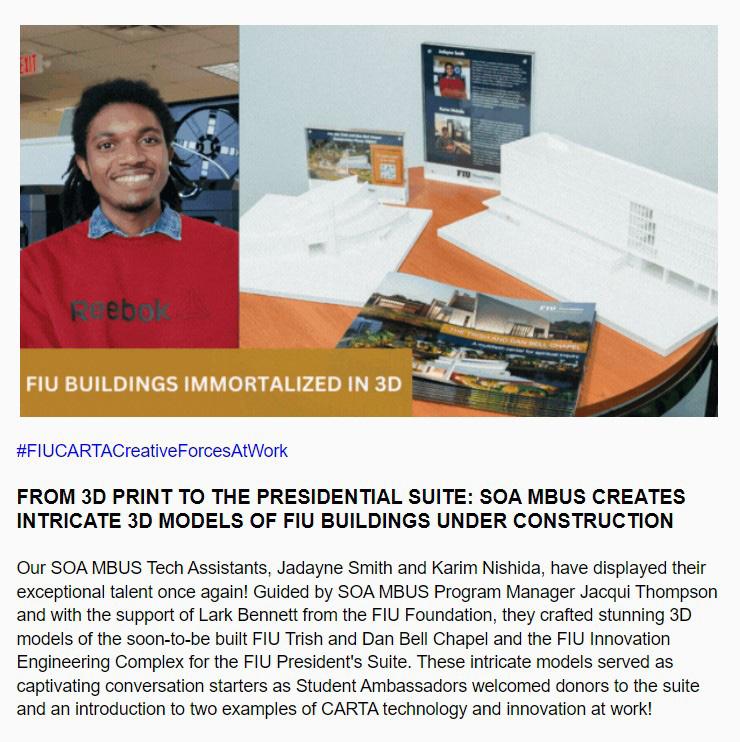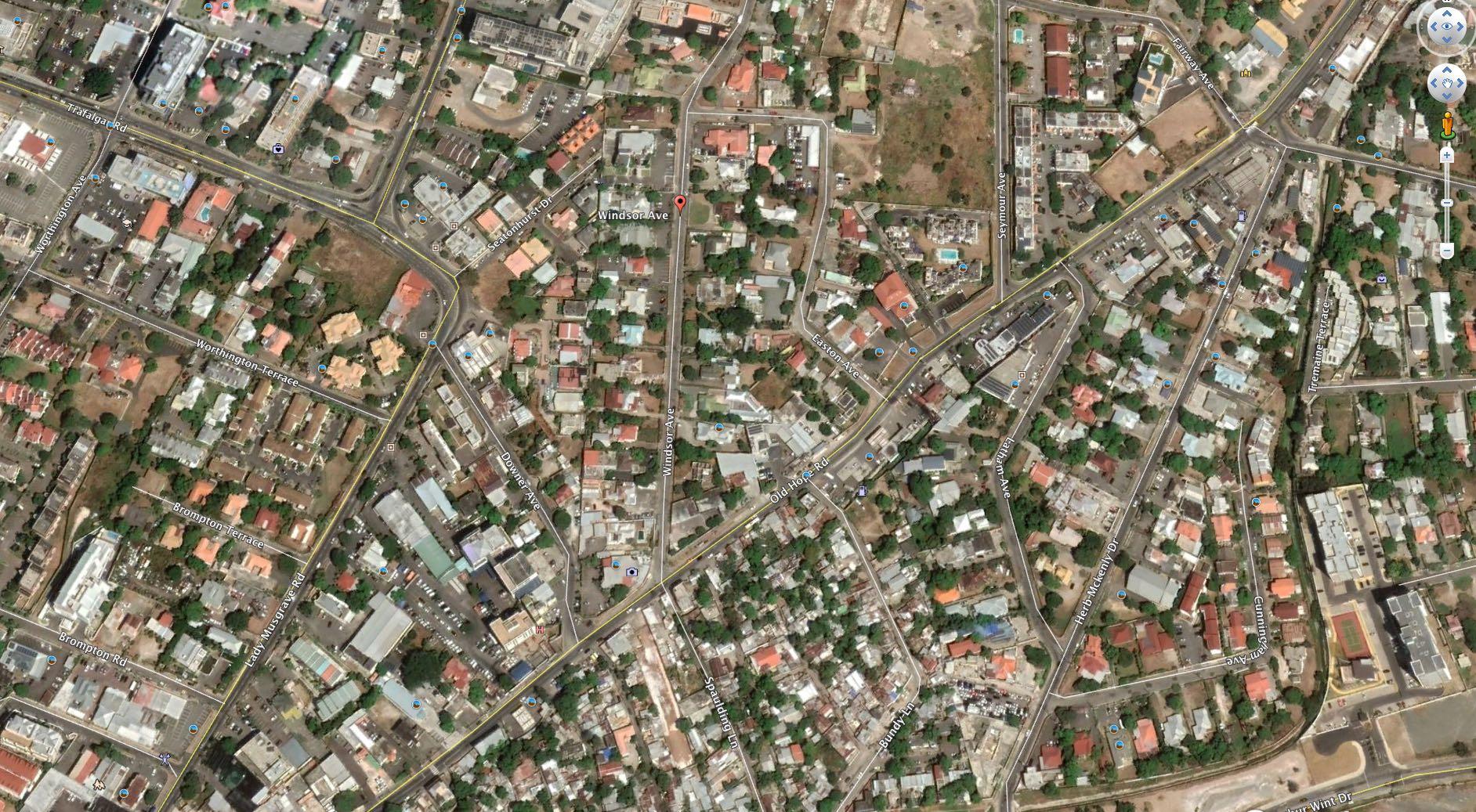Jadayne A. Smith
Email: jadaynesmith@hotmail.com
jsmit494@fiu.edu
Instagram: @arch.fro
Telephone: (954)643-6054 / (876)318-5602
Education
Address: Miami, Florida 33174
Occupation: 3D Print Lab Technician
Degree: Master of Architecture (2024)
2022 – 2024 Master of Architecture – Florida International University, SoA
2013 – 2017 B.A. in Architectural Studies – Caribbean School of Architecture
The University of Technology, Jamaica, WI
2006 – 2013 High School Diploma – Wolmer’s Boys’ School, Jamaica, WI
Work Experience
03/2023 – Present SoA Miami Beach Urban Studios, Miami, Florida, USA
3D Print Lab Technician
Assistant to the Senior Special Events Manager
04/2018 – 08 /2022 Taylor Architects, Jamaica, WI Architectural Assistant
07/2017 – 03/2018 Robin Baston Associates, Jamaica, WI
06/2016 – 08/2016 Architectural Assistant
06/2017 – 08/2017 Urban Development Corporation, Jamaica, WI Summer Intern – Architectural Department
06/2013 – 07/2013 Print Big Jamaica, Jamaica, WI Summer Intern – Graphic Design/Printery
07/2010 – 08/2010 EGIS Security Systems Ltd., Jamaica, WI Locksmith’s Apprentice
Fellowships/Organizations
2024 – Present MBUS LEADS 2024 Cohort
2023 – Present Radcliffe Art + Design Incubator Cohort 7 Fellow
2023 Sigma XI chapter of the Tau Sigma Delta Honor Society
Scholarships/Awards
2023 – Present Radcliffe Art + Design Incubator Scholarship
2016 – 2017 E. Nadine Isaacs Architect Ltd. Award
2016 – 2017 Caribbean School of Architecture, Student of the Year
Design Software Photoshop, Illustrator, Indesign, AutoCAD, VectorWorks, Premiere Pro Rhino7, Revit Twinm otion
Languages English (Native Language) Patois (Jamaican Creole)
Extracurricular/Events
2023 Alpha Rho Chi, Art Night – Exhibition of FIU SoA Student Art – Placed in the top 5
2019 FOCUS: From the Inside Out – Visual Arts Exhibition - Featured Artist and Collaborator
2019 Kingston Art Walk – March 2019 - Participating Vendor/Artist
2019 Craft Cart - Craft Village - Participating Vendor/Artist
2017 -2019 Member of Grandeur Design Group – Freelance Design
2014 – 2015
2014 – 2016
Governor General’s High School Mentorship Program – Mentor to High School students
Expression Club President
TABLE
OF CONTENTS
1 - REMNANT THESIS PROJECT
2 - 3D RESTORATION CHAIR COMPONENT
3 - BELL CHAPEL MODEL
3D PRINTED MODEL
4 - DECO FRAME PERSONAL DESIGN PROJECT
5 - IMPORTED FROM NEW YORK
EXHIBITION INSTALLATION
6 - 3D PRINTED HANDS
PROSTHETIC HANDS FOR CHILDREN
7 - WINDSOR MEDICAL CENTRE
MEDICAL RENTAL UNITS

REMNANT
LOCATION - THE KAMPONG
THESIS MASTERS PROJECT 2024
PROF. ERIC GOLDEMBERG
DESIGN TEAM: JADAYNE SMITH
DEEPA SAMPAT

INTENT
To design a habitat for pollinators at the Kampong, National Tropical Botanical Garden. The installations are meant to encourage interaction between pollinators and human visitors
CONCEPT
After observing the site I developed an interest in the cycles of growth and decay.
The Idea that fueled the later design was of a tree gradually decaying, the remnants of which become the home for small creatures that benefit from and further decomposition.
Wrapping, porocity and the connection to ground became important themes in the design.


FORM INSPIRATION
TREES AND ROOTS


TEXTURE INSPIRATION
INSECT HABITAT
COLOR INSPIRATION




In plan, the design mimics the base of a tree. This form allows the human observer to enter, take a seat and view the pollinators at their level.












MATERIAL STUDIES
The original prototype models were PLA 3D prints joined with construction adhesive and finished with spackle and spray paint. This method of assembly was messy and fell apart in a matter of weeks. The final colors and textures were also not ideal for the main design intent.
Exploring a variety of materials and construction methods would allow for a better understanding of the form and how to reproduce it.

CONCRETE MATERIAL STUDY
By carving foam, wrapping it in an aluminum mesh, and coating it in cement mortar I was able to create a solid representation of the design.
An important aspect of this test was to understand quantities, both in material terms and in time for production and curing.


3D RESTORATION
LOCATION - FIU BBC
ARCFUSE.STUDIO 2024
CLIENT: DR. JACEK KOLASINSKI
DESIGNER: JADAYNE SMITH

COMPONENT IN PLACE
This was a quick project to measure, replicate and replace a damaged wooden chair component. This approach brings new life and a point of interest to old furniture. CHAIR

 COMPONENT AXON
FRONT VIEW
TOP VIEW
SIDE VIEW
COMPONENT AXON
FRONT VIEW
TOP VIEW
SIDE VIEW

BELL CHAPEL MODEL
LOCATION - FIU MMC
MIAMI BEACH URBAN STUDIOS 2023
FIU OFFICE OF THE PRESIDENT
TECHNICIAN: JADAYNE SMITH


3D PRINTED MODEL
The request was made for the production of a 3D model of the FIU Trish and Dan Bell Chapel. To compete the task, a new digital model was created based on the existing files provided by the project architects, Gurrimatute.
Render shown is from Gurrimatute.
There were a number of iterations and test models made
I unfortunately was not able to photograph the final model before delivery to the client


3D PRINTED MODEL






DECO FRAME
ARCFUSE.STUDIO 2023
PROJECT IN DEVELOPMENT
DESIGNER: JADAYNE SMITH
INTENT
To create a temporary wall system that maximizes usable display space in a sustainable, non-damaging way. The inspiration for this idea came from working in the historic Washington Gallery in Miami Beach where the walls and floors can not be harmed in any way.
PROBLEM
Gallery and event spaces are often restrictive and limit the methods of installations they would allow. Display spaces often need to be subdivided to be best utilized but traditional partitions occupy valuable storage space when not in use.
SOLUTION
By creating a modular, free standing system, a space can be transformed to meet design needs. The system can also be rented for temporary events with less comitment for the customer

WALL SYSTEM ASSEMBLY


TOP CONNECTION DETAIL

MIDDLE CONNECTION DETAIL

BASE CONNECTION DETAIL






 PANEL LAYOUT
WALL ASSEMBLY 3D MODEL
FRAMING ASSEMBLY 3D MODEL
PANEL LAYOUT
WALL ASSEMBLY 3D MODEL
FRAMING ASSEMBLY 3D MODEL

IMPORTED FROM NY
LOCATION - FIU BBC
MIAMI BEACH URBAN STUDIOS 2023
CURATOR: COLETTE MELLO
ASSISTANT: JADAYNE SMITH

WARHOL PHOTOS INSTALLED

WARHOL PHOTOS INSTALLED


3D PRINTED HANDS
LOCATION - FIU MMC
MIAMI BEACH URBAN STUDIOS 2023
CLIENT: DR. AMANDA THOMAS
TECHNICIAN: JADAYNE SMITH






WINDSOR MEDICAL CENTRE
LOCATION - KINGSTON, JAMAICA
TAYLOR ARCHITECTS 2022
ARCHITECT: SUSAN TAYLOR
DESIGNER: JADAYNE SMITH

MASSING


BRIEF
The client’s request is for a mid-rise medical centre to be built on a lot adjacent to their existing diagnostics centre and clinic. This new centre houses 18 Rental Units, a pharmacy and operating theatre.
Scheduled to be built Summer 2022.

LOCATION
THE DESIGN

CONCEPTUAL PARTI
The main focus of this design was the internal atrium but features asymmetrical feature on each facade. The combination of concrete, glass and metal offers a contemporary design with clean elements and prominent shading devices.
CONCEPT
The general concept is built upon projecting masses and ‘L” shaped forms. There have been many iterations, however, the concept may still be seen in the corner treatments and materiality.
MY INVOLVEMENT
I was the main contributer on this project with supervision from the Head Architect, Arch. Susan Taylor.
PUMP

BASEMENT PARKING SCALE 1:225
BASEMENT PLAN LEVEL 4 PLAN




 ENTRY VIEW
WEST VIEW
LEVEL 1 CORRIDOR
ENTRY VIEW
WEST VIEW
LEVEL 1 CORRIDOR



CREATIVE SAMPLES
Art samples shown can be seen on Instagram @Arch.fro
https://www.instagram.com/arch. fro/
All works were drawn/ Painted by Jadayne Smith

GROWTH
A visual representation of the difficult changes a young person must endure. This is a transition from childhood to adulthood. Growth was drawn the year after I finished my undergraduate degree. My parents moved away and I was working to support myself. This marked the first time I was really independent, needing to process the world on my own.
42
