P O R T F O L I O
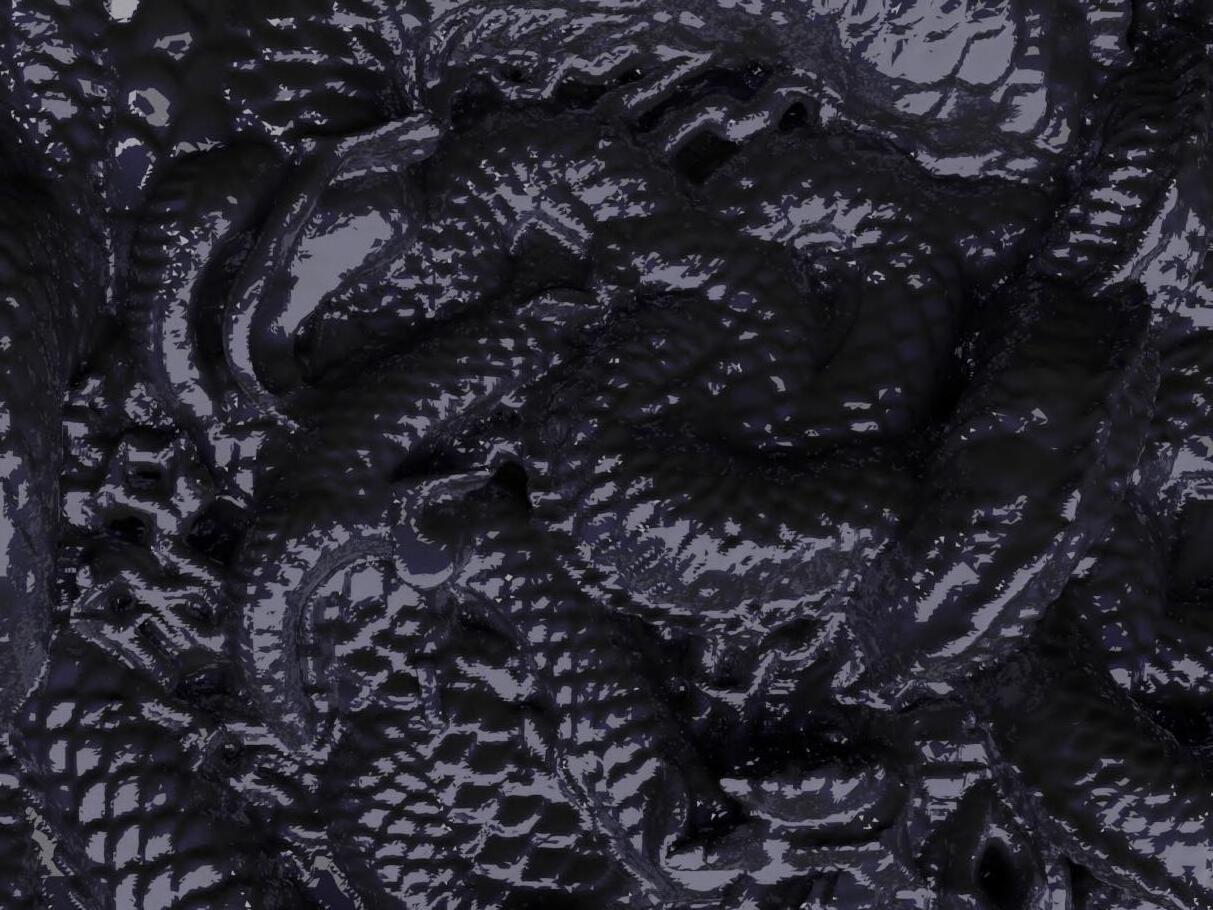 Jacquelyn Saucedo | Masters of Architecture 22’| Bachelors of Science in Architecture 20’
Jacquelyn Saucedo | Masters of Architecture 22’| Bachelors of Science in Architecture 20’
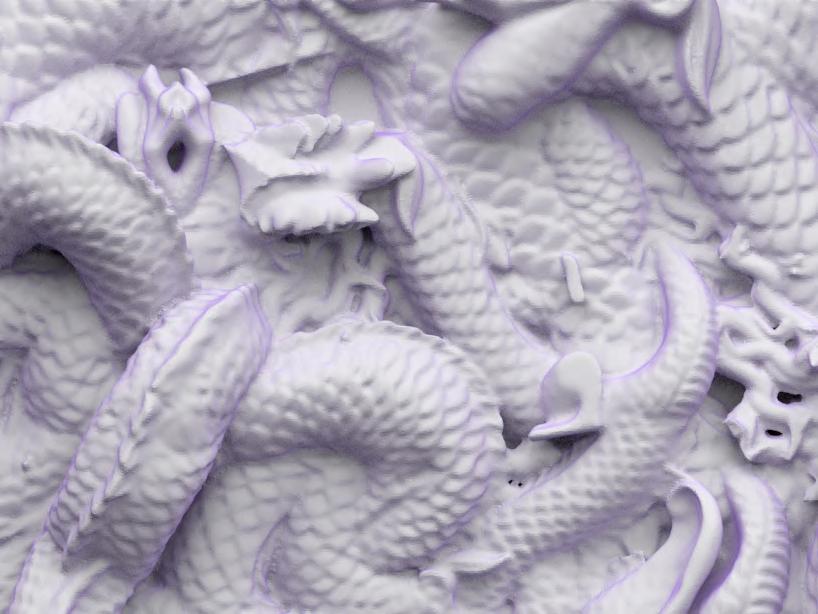

 Jacquelyn Saucedo | Masters of Architecture 22’| Bachelors of Science in Architecture 20’
Jacquelyn Saucedo | Masters of Architecture 22’| Bachelors of Science in Architecture 20’

Southern California Institute Of Architecture
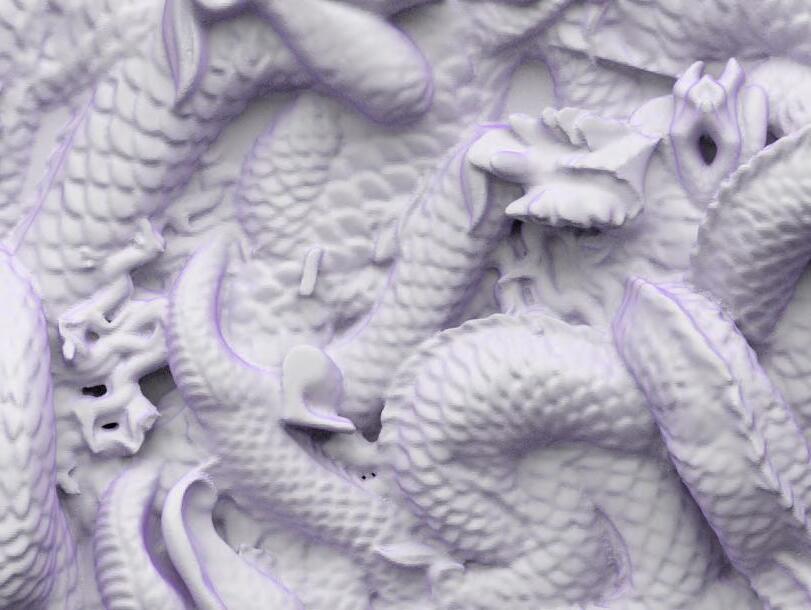
Masters of Architecture II Portfolio
2019-2022
LinkedIn: www.linkedin.com/in/jacquelyn-saucedo-71361119a
Email: saucedo.jacquelyn@gmail.com jacquelynsaucedo@yahoo.com
Cell: (915) 996-7943
CLASS: 3GAX Design Of Cities
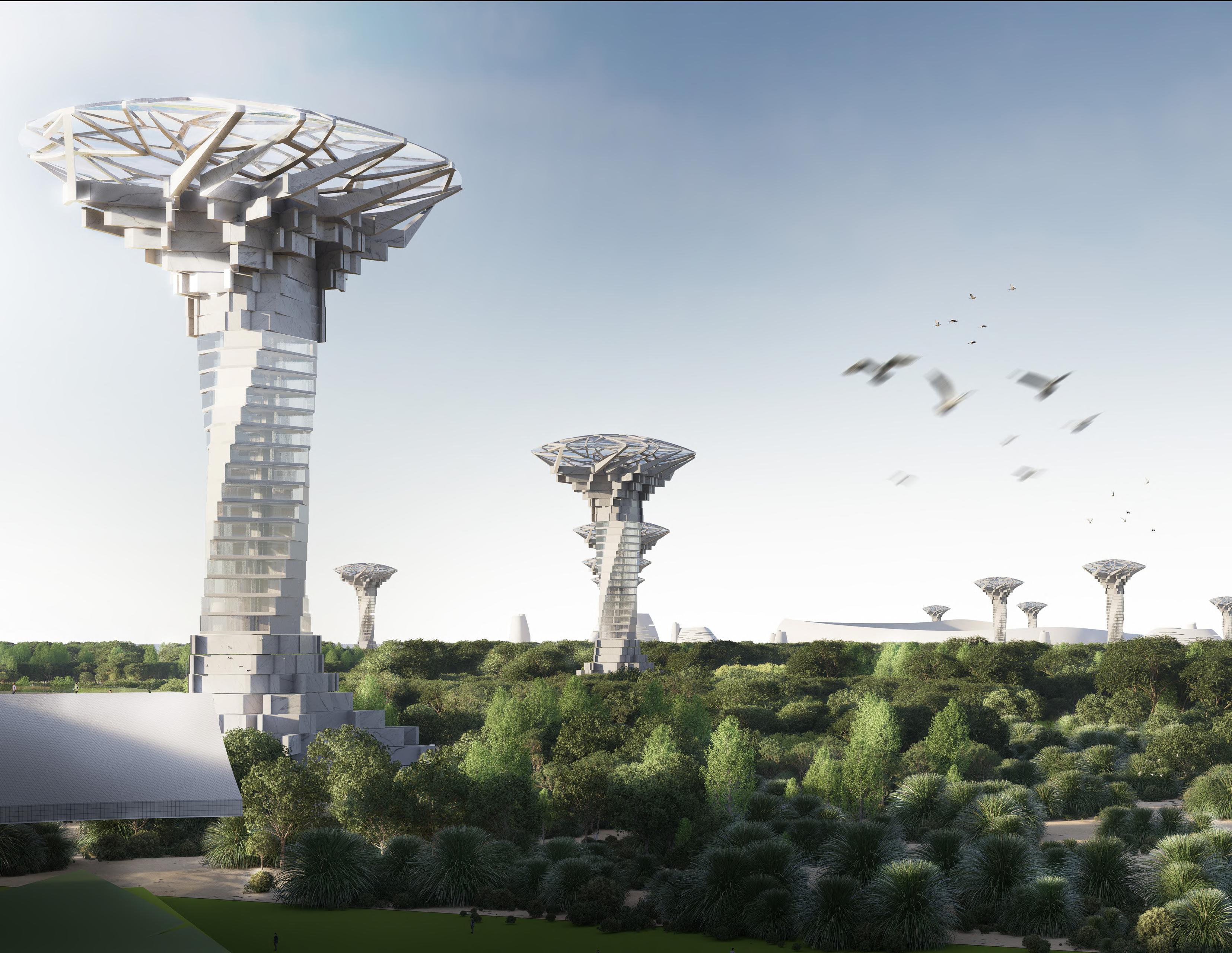
TERM: FALL 2021
INSTRUCTOR: Eui Sung-Yi
SCHOOL: Southern California Institute of Architecture
SOFTWARE: Photoshop, Illustrator, Keyshot, Rhino, Grasshopper
The city of Irwindale is undergoing a renaissance, transitioning from a mining-oriented community to an Environmental friendly Central Park to respond potential crisis from climate change. We are proposing a 28-mile zone that connects from San Gabriel mountain down to Pacific ocean. A source regenerator zone serves as an ecological corridor for engendered species by providing shelters and exchange habitat.
The intergration from food production and recreational areas to our plan serves for people in east LA and provides the most accessible park all along the way from South to North.
The intergrated landscape was not created with the lack of green; instead, it resulted from the influences of its land, endangered species, waste, agriculture, and the minority communities turning suburban areas into an urban landscape. Ecological Corridor is to rescue endangered species from hazardous incidents such as fire in the areas. Waste recycling is to stop distributing trash to nearby cities. In fact, Irwindale will create their own disposal infrastructure for its own sake. Agriculture is to reduce the percentage of food insecurity and to increase food production in LA cities. In addition, the Integrated Landscape is utilized as a park to raise the voice of Greater Los Angeles’s minority communities. As a result, the impact of Integrated Landscape will mitigate the amount of carbon footprint of Greater Los Angeles.
MIGRATIONAL PATTERNS (Provides linkage system between west to east ends).
Insect SpecIes


Bird Species
Arachnids Species
Amphibians Species
CALIFORNIA MAP
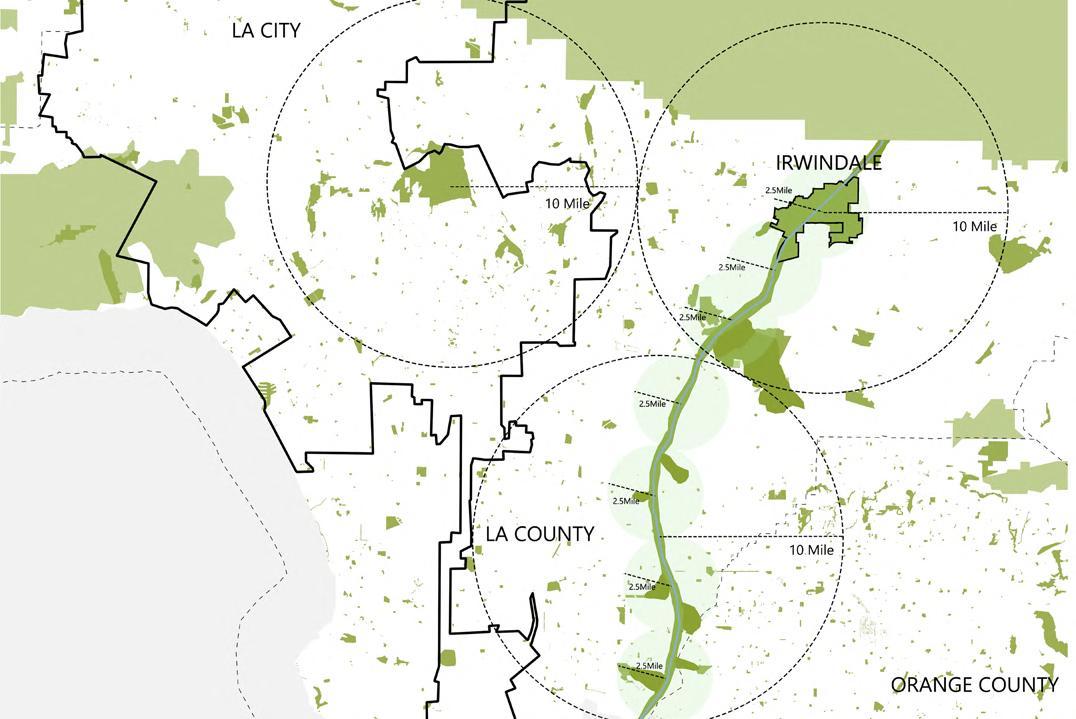
Plant Species
Fish Species
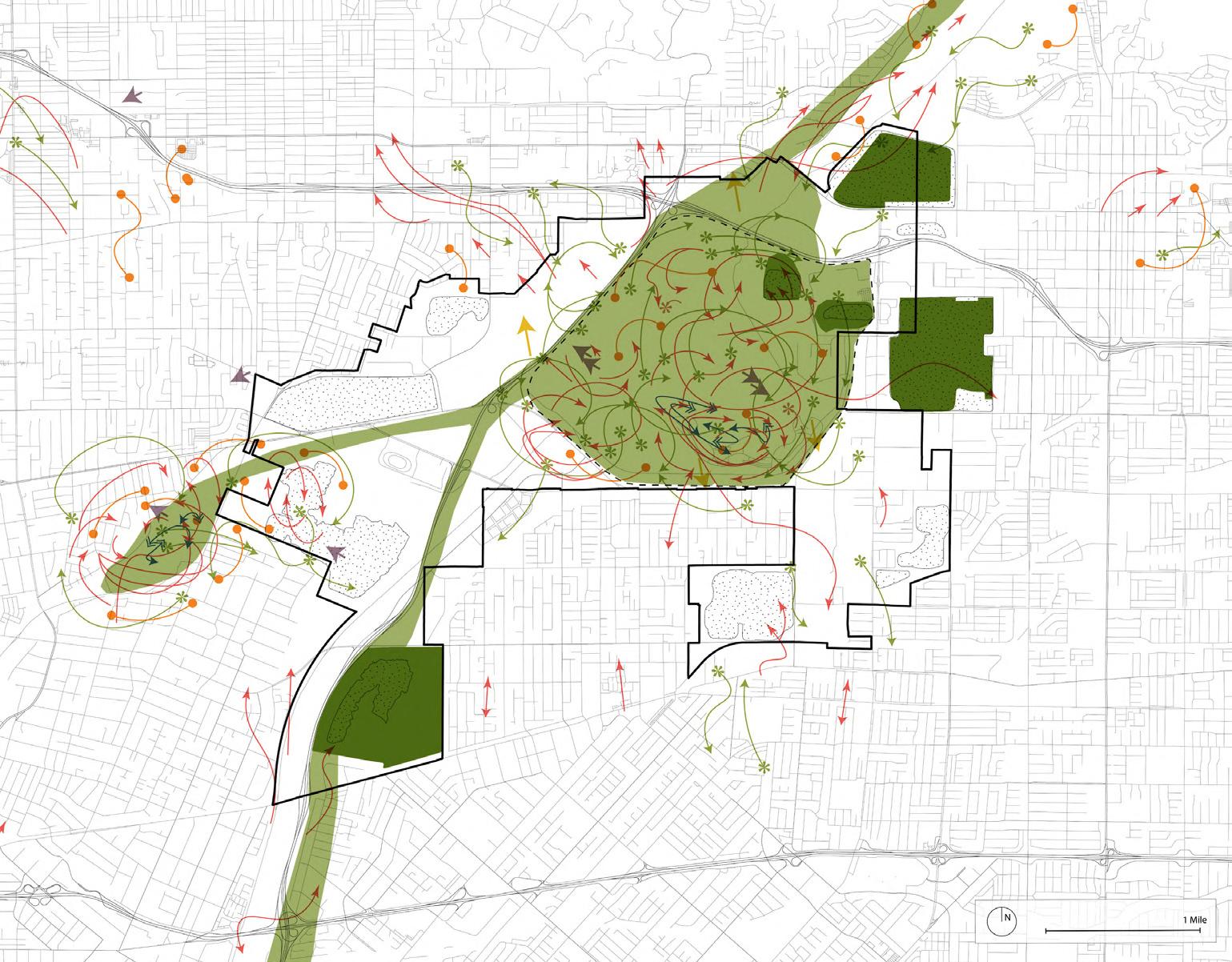


FOOD PRODUCTION
ECOLOGICAL CORRIDOR WASTE MANAGEMENT
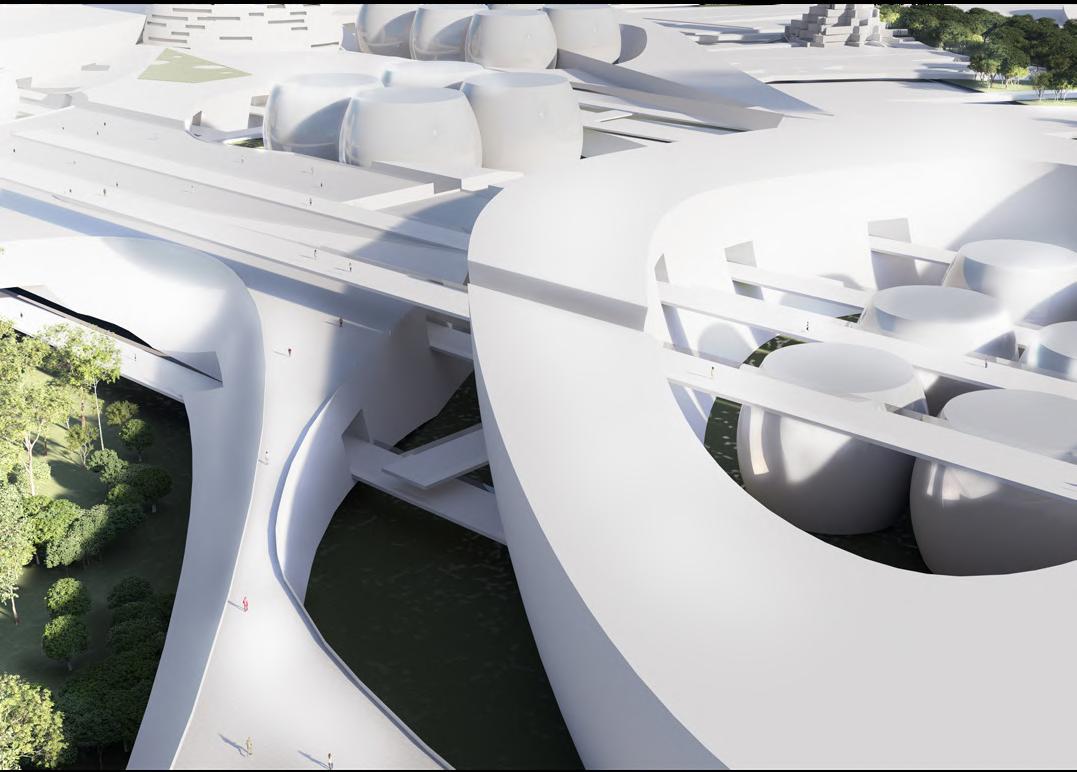


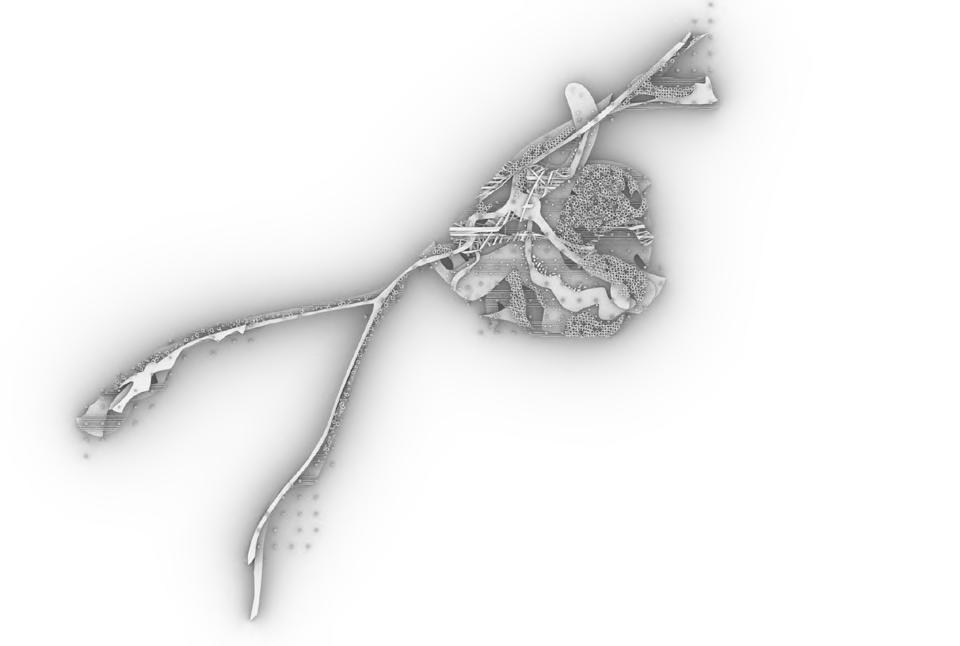
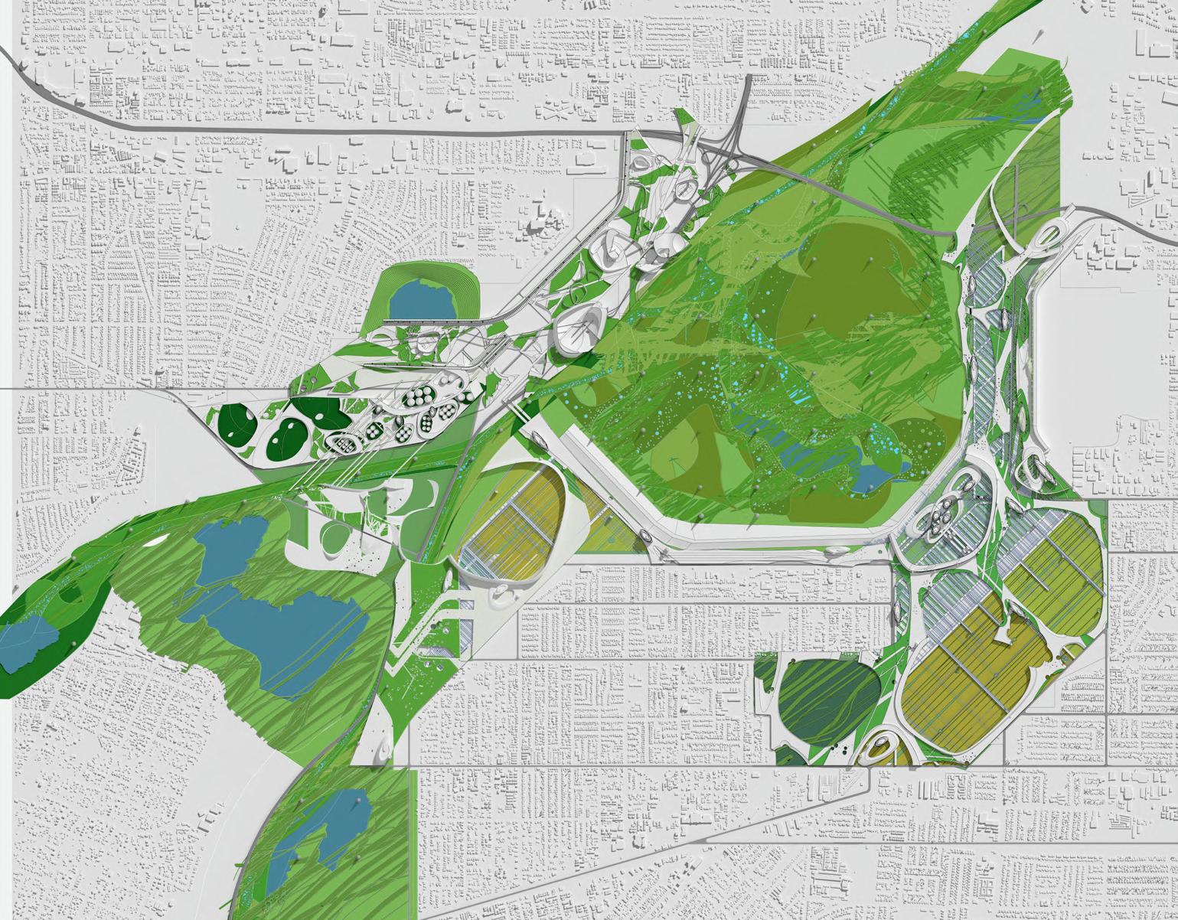
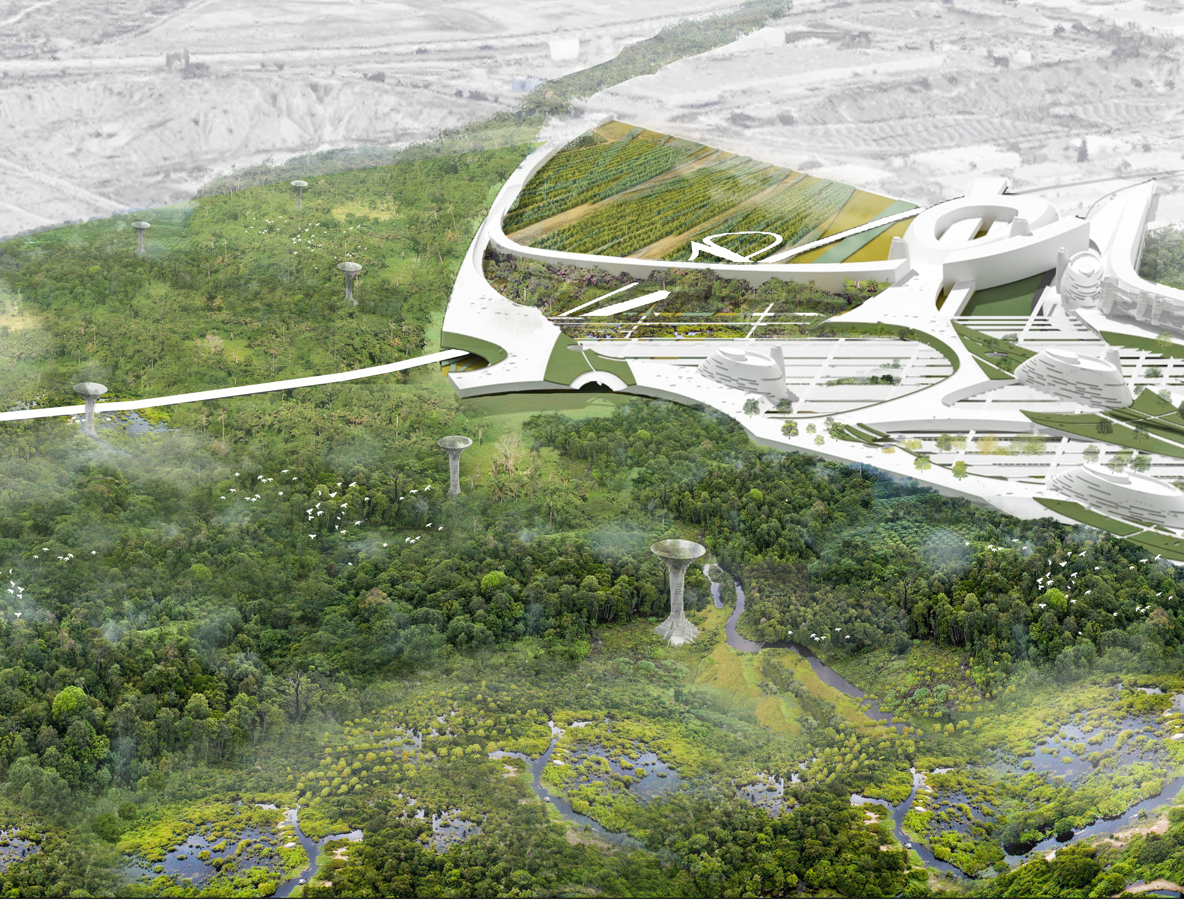
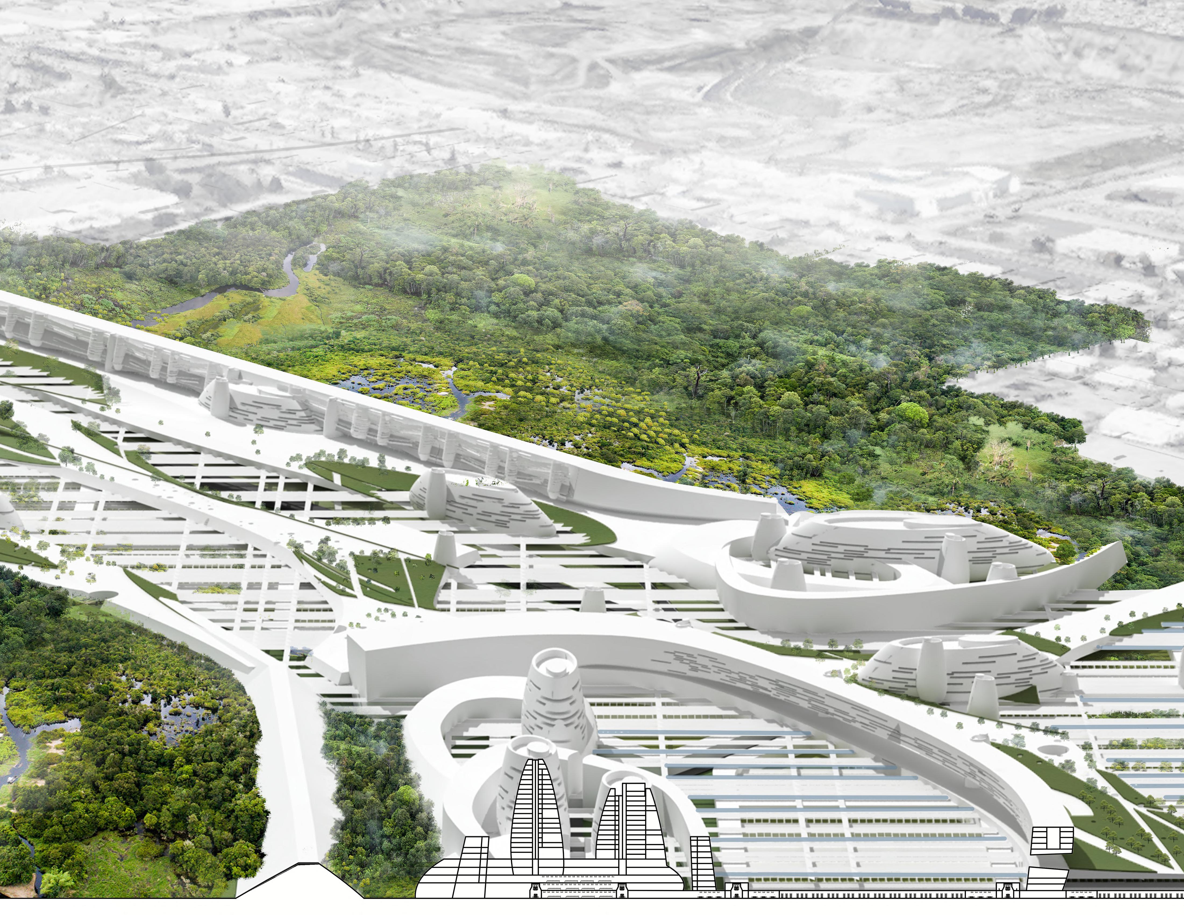
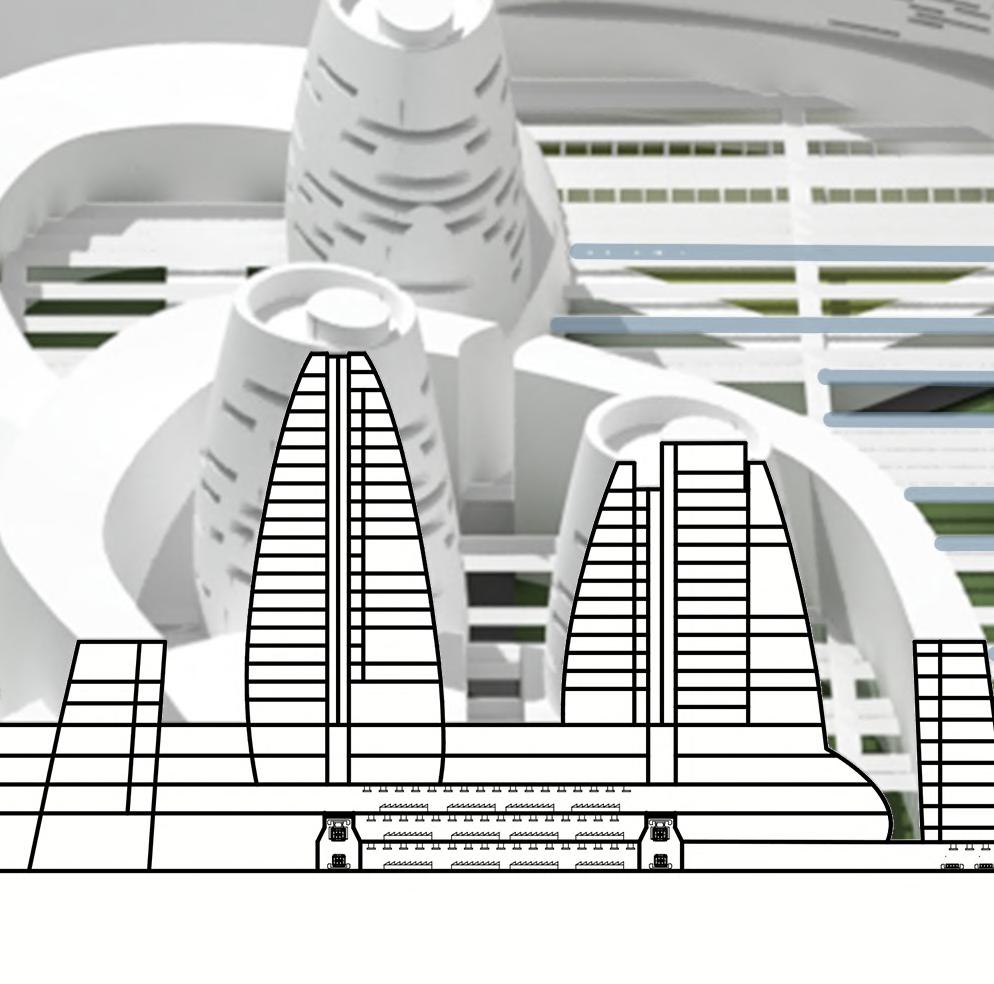
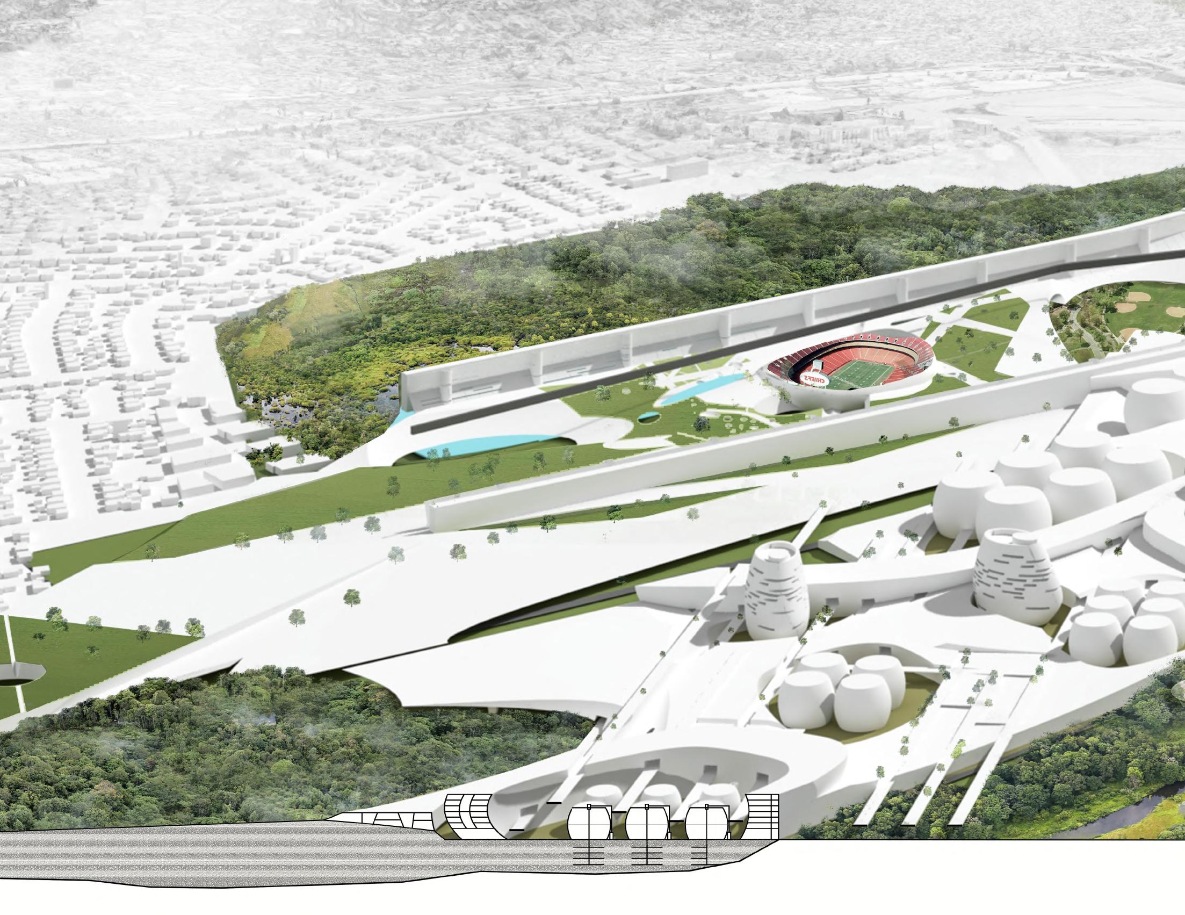

CLASS: 3GBX
TERM: SPRING 2022
INSTRUCTOR: Eric Owen Moss
SCHOOL: Southern California Institute of Architecture
SOFTWARE: Photoshop, Illustrator, Enscape, Rhino
Umbrella Projections is a project located in Culver City of Los Angeles. The site is between the intersection of La Cienega and Jefferson. This design is mainly focused on addresing the context of the site and finding a organizational strategy with the information the site gives.
Using an object to define the qualities of a building will mitigate how the design is afftected organizationally and structurally. Strongly considering the urban context, the design influences the user to experience a wavelike ceiling surface while walking below the building. The experience also includes a water treatment center which includes the progression of environmental qualities of the site.
Strongly referencing the organizational strategies of an umbrella, the structure and site are organized with the same dynamics. The plans are driven in a way where they follow a concentric organization.
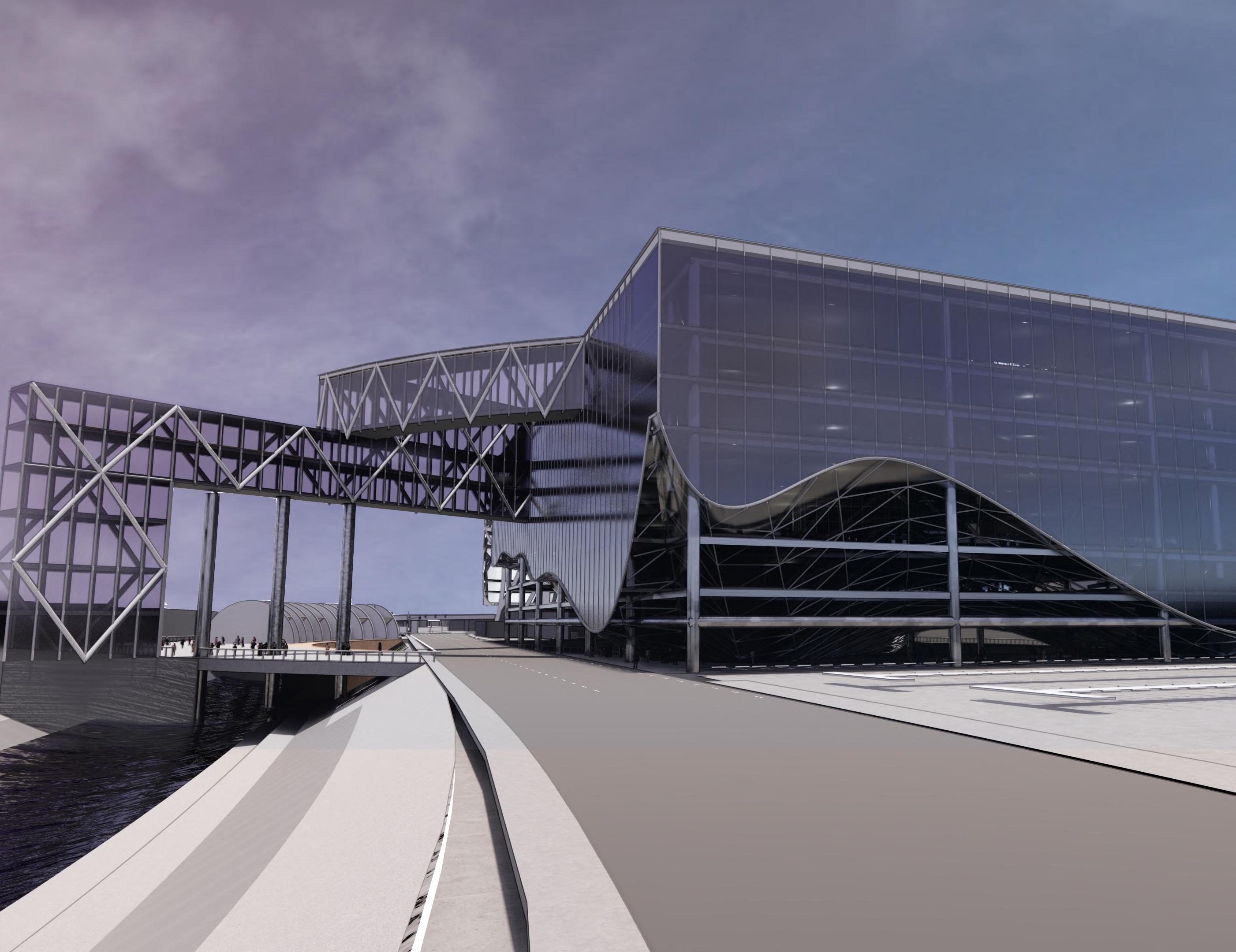
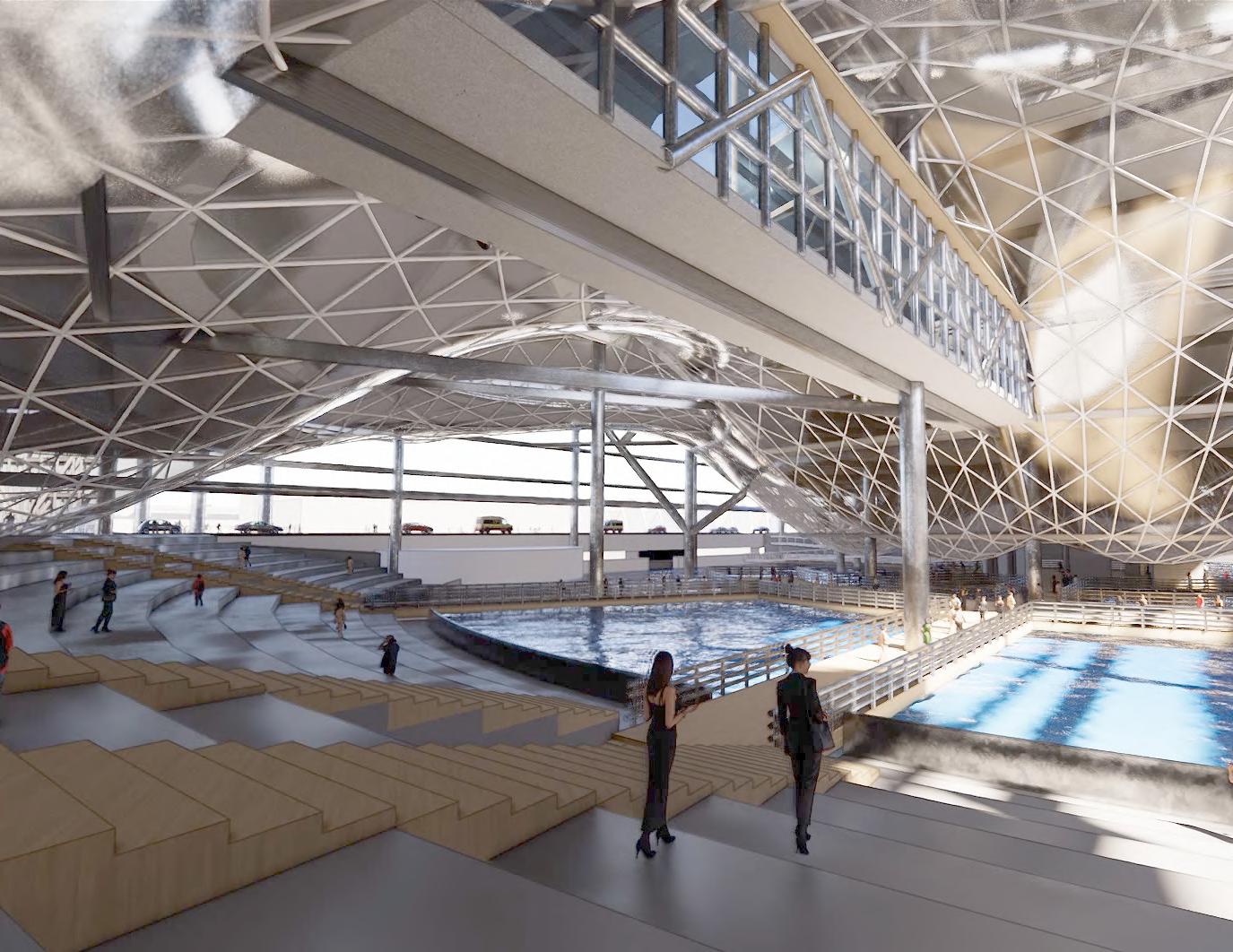


Umbrella System Analysis
Structural Strategy
Fabric Adaption
Site Boundary w/ Umbrella


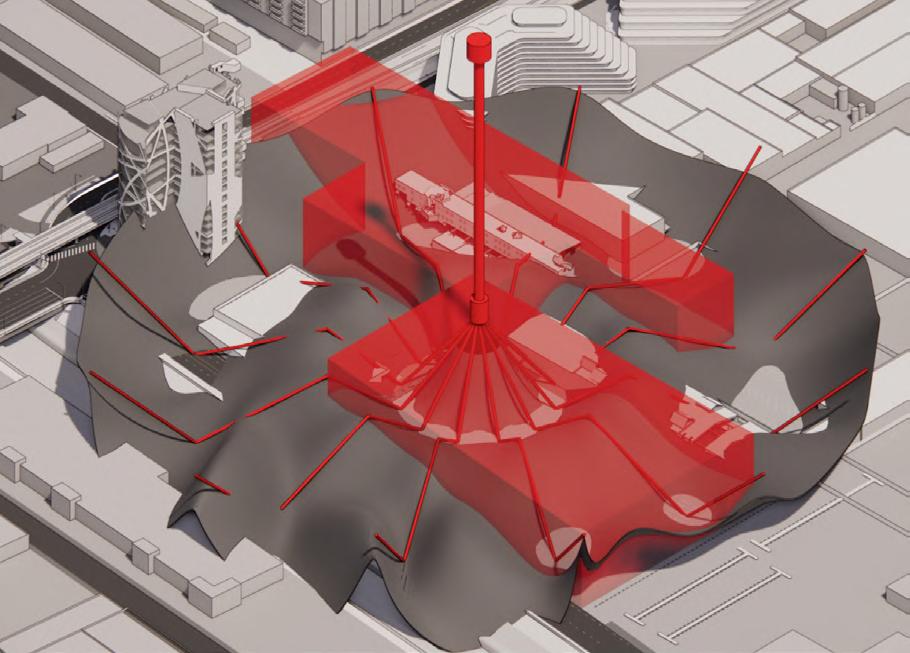
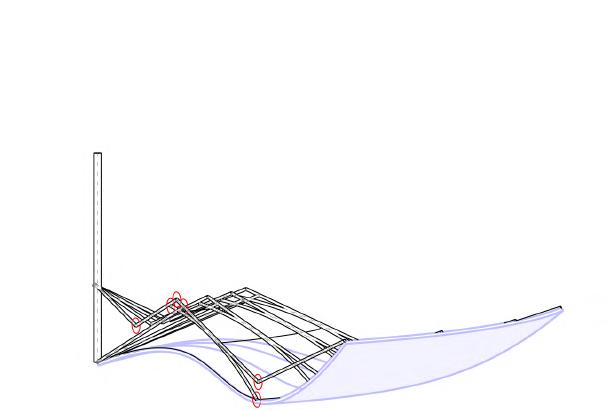
Concentric Organization Strategy
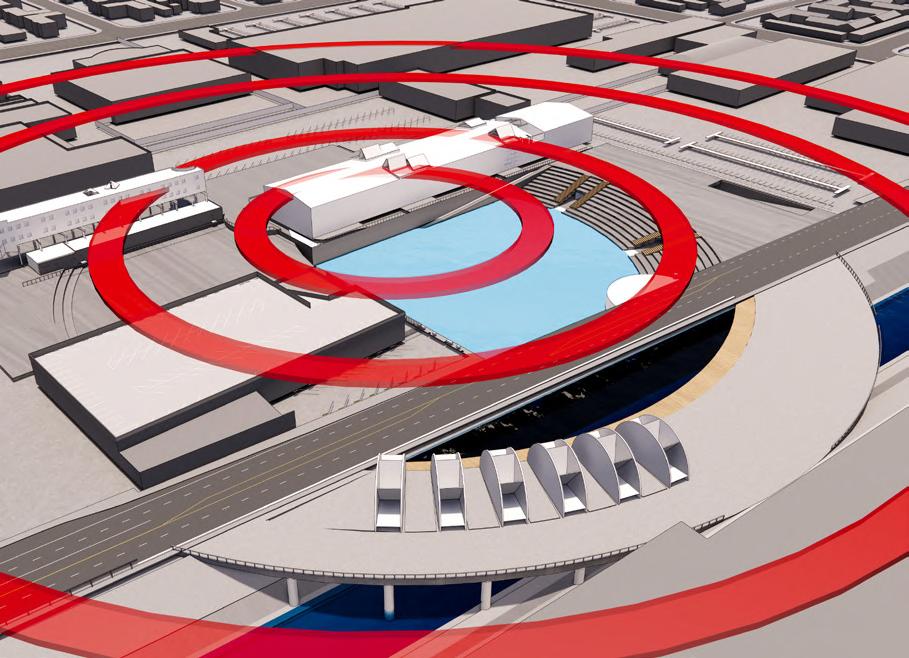
Radial Organization Strategy








South Elevation

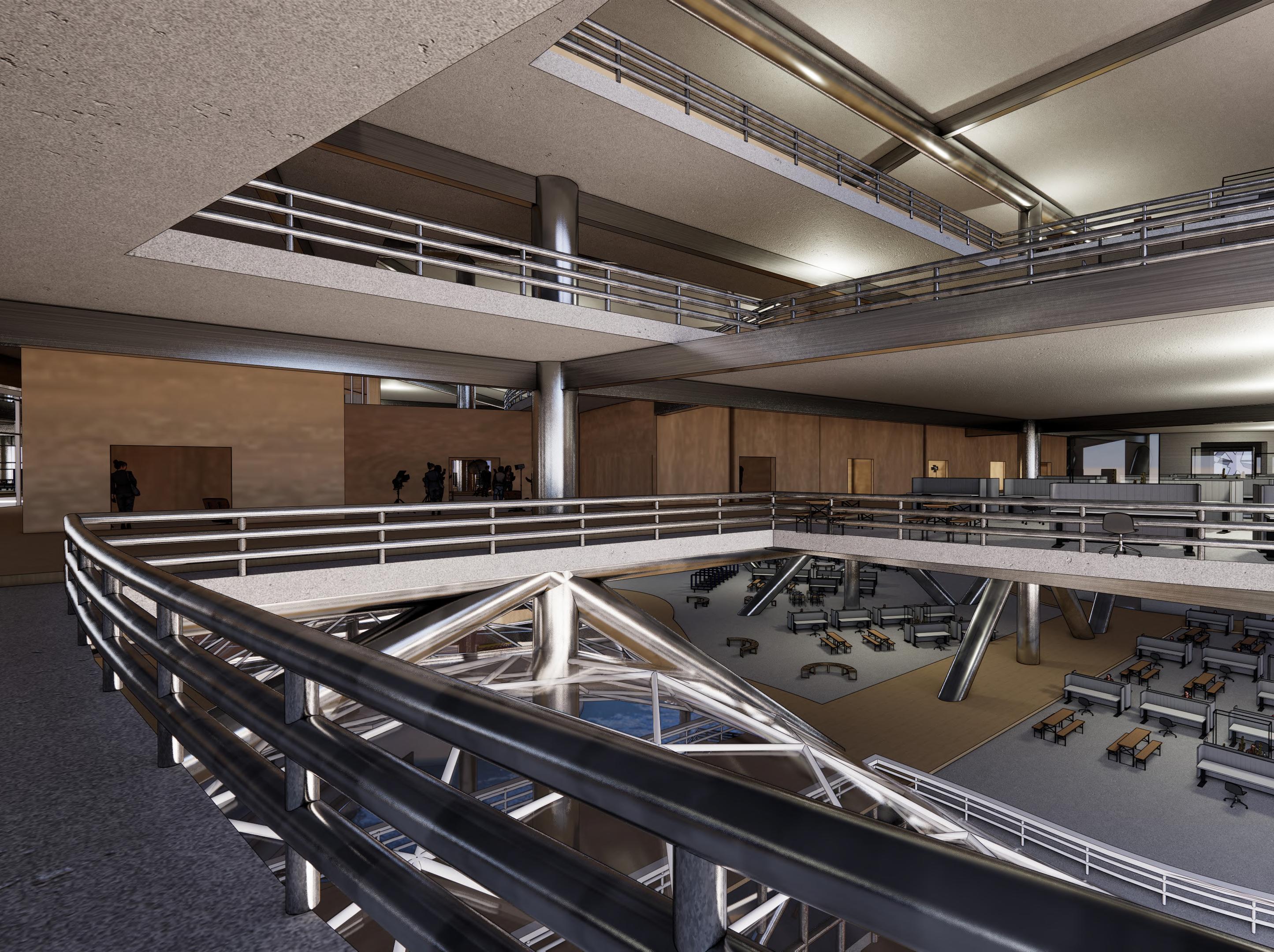
Structural Design

Structural Radial Plan w/ Water Treatment
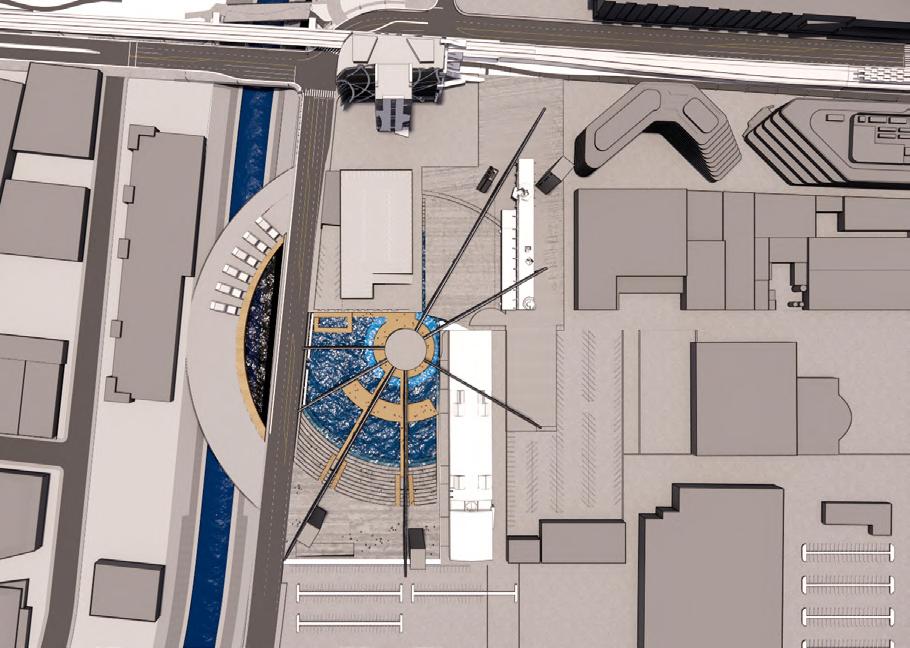
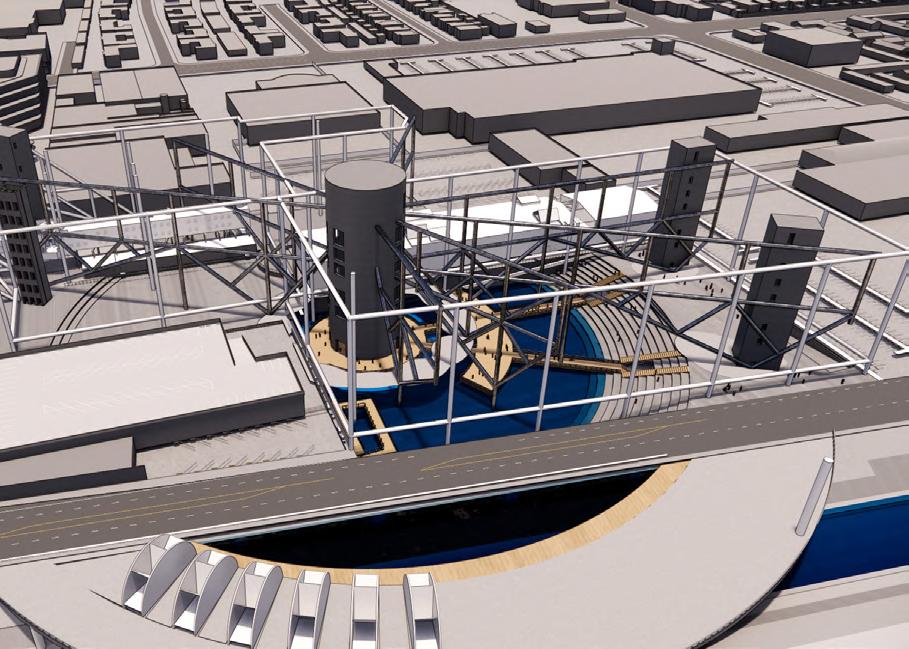
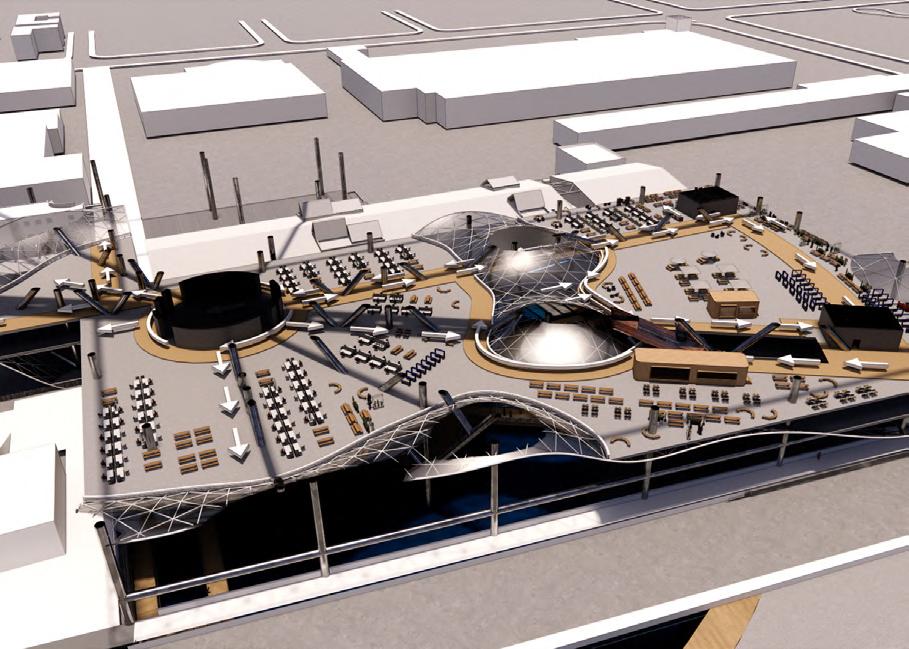
Structural Design
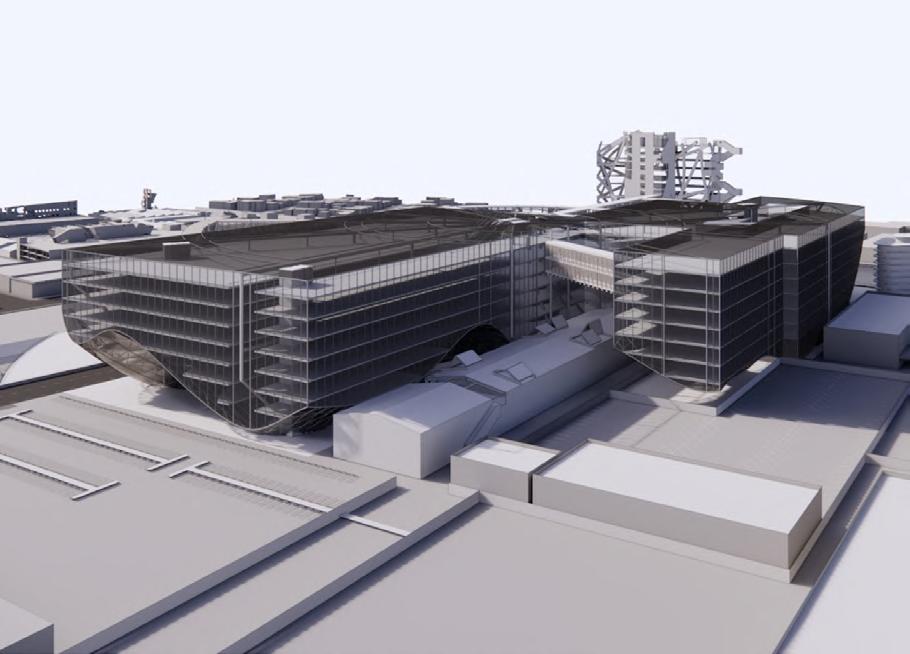


Structural Radial Plan

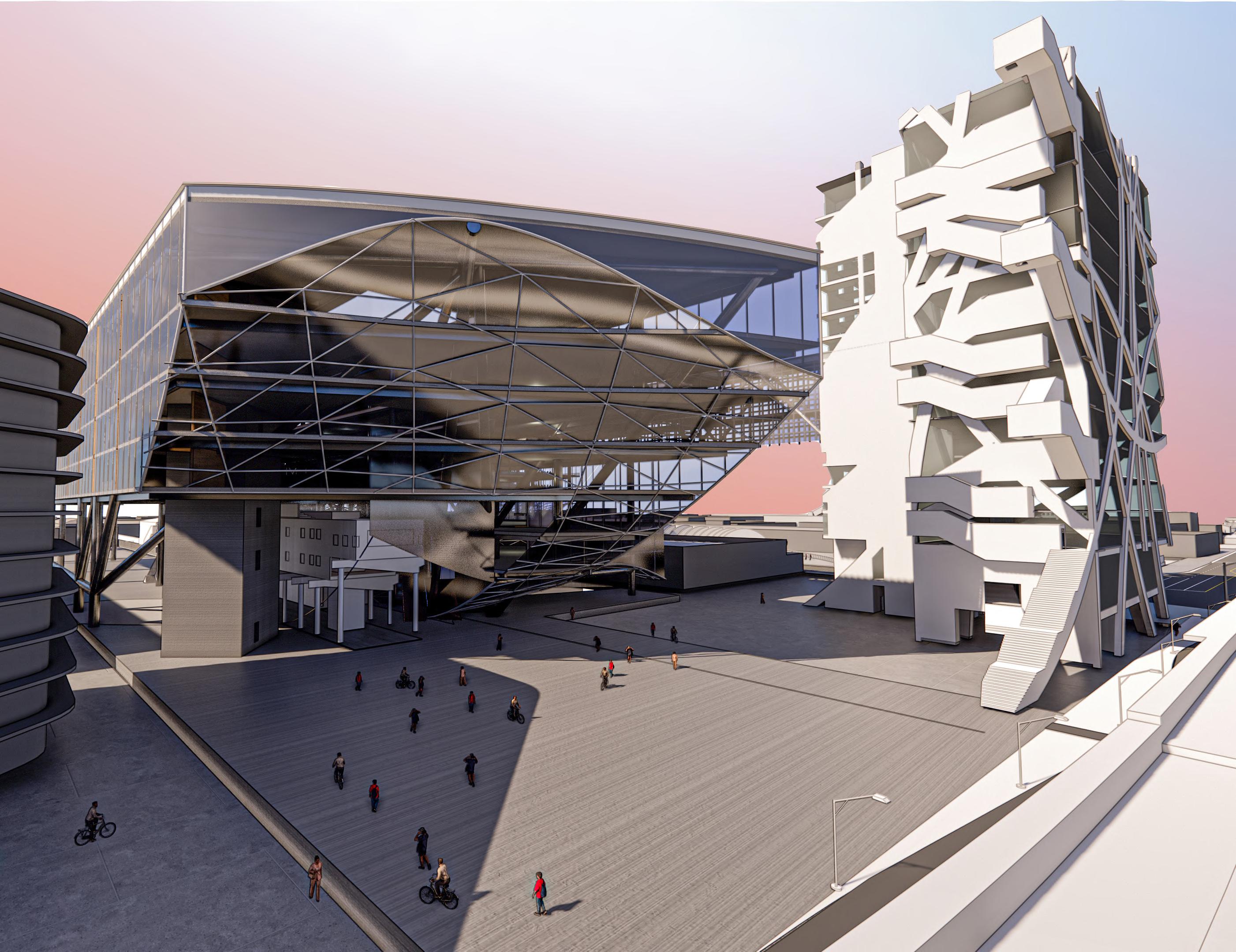
CLASS: PLASTIC PLAY PLANT
TERM: SPRING 2020
INSTRUCTOR: Catherine Soderberg
SCHOOL: Texas Tech University at El Paso
This design consist of processing and manufacturing facility in Downtown El Paso that duals programmatically as an immersive and ‘highly instagrammable’ playscape made entirely of plastic waste. The aim of this project is to seize a waste stream of large volume problematic material and transform it into a new raw materia for the construction economy.
After handling nearly half of the world’s recyclable waste for th past quarter century, in January 2018, China enacted the “National Sword” policy which banned the import of most plastics from the United States. Municipalities are now forced to deal with their own trash instead of exporting it, and have discovered that there are virtually no domestic manufacturers that want to buy this waste in order to turn it int something else. El Paso emerges as one of the most affecte cities in Texas. As concerns over plastic pollution increase, the proposed architecture will provide a solution for managing El Paso’s municipal plastic waste while simultaneously providing an amusing experience that exemplifies the tangible possibilities of upcycling and giving new life to used plastic for building applications. The facility will collect, sort, clean, shred, and mold plastic into new architectural products. The playspace will be assembled from those newly fabricated products and users will actively participate in promoting the circular economy philosophy by posing for selfies with captivating and whimsical backdrops.

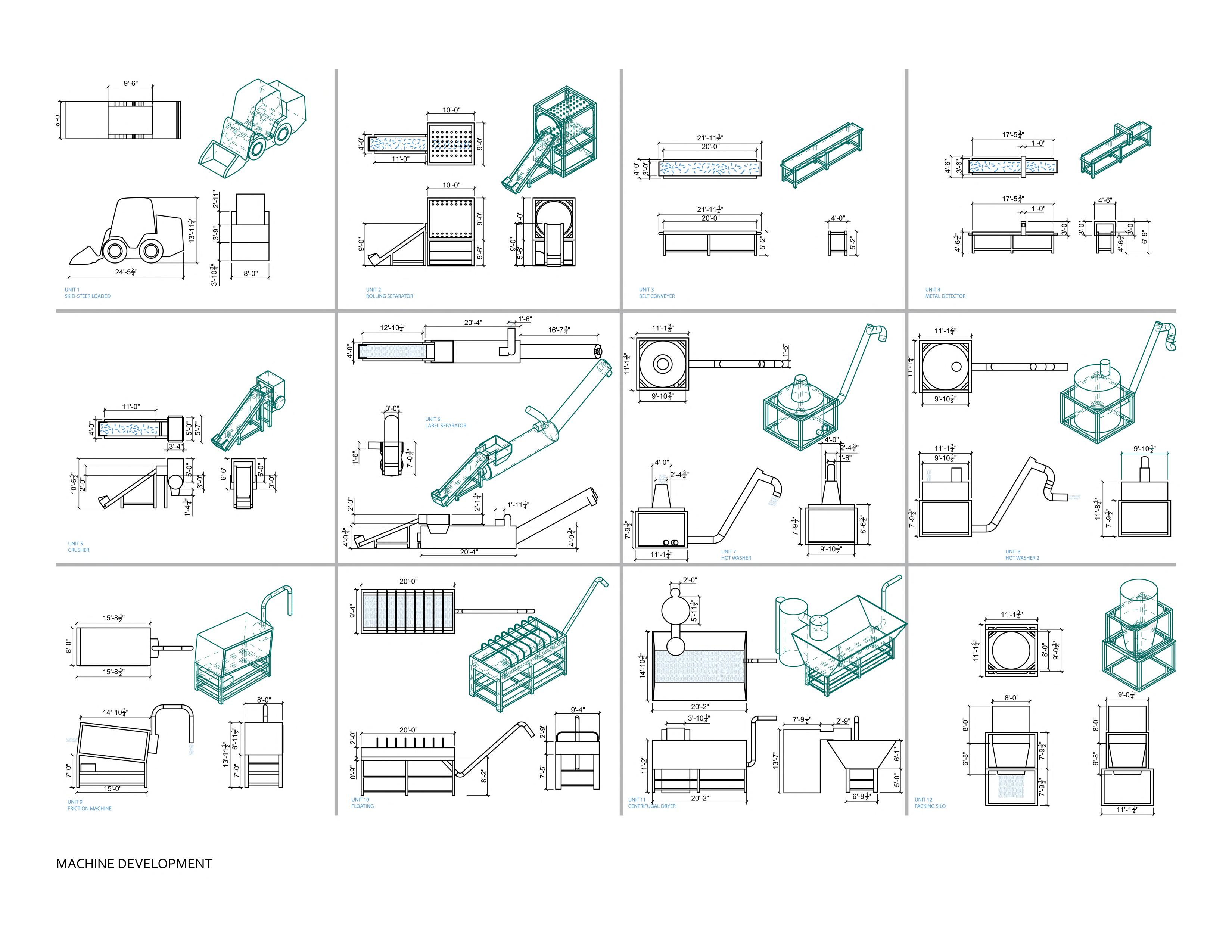
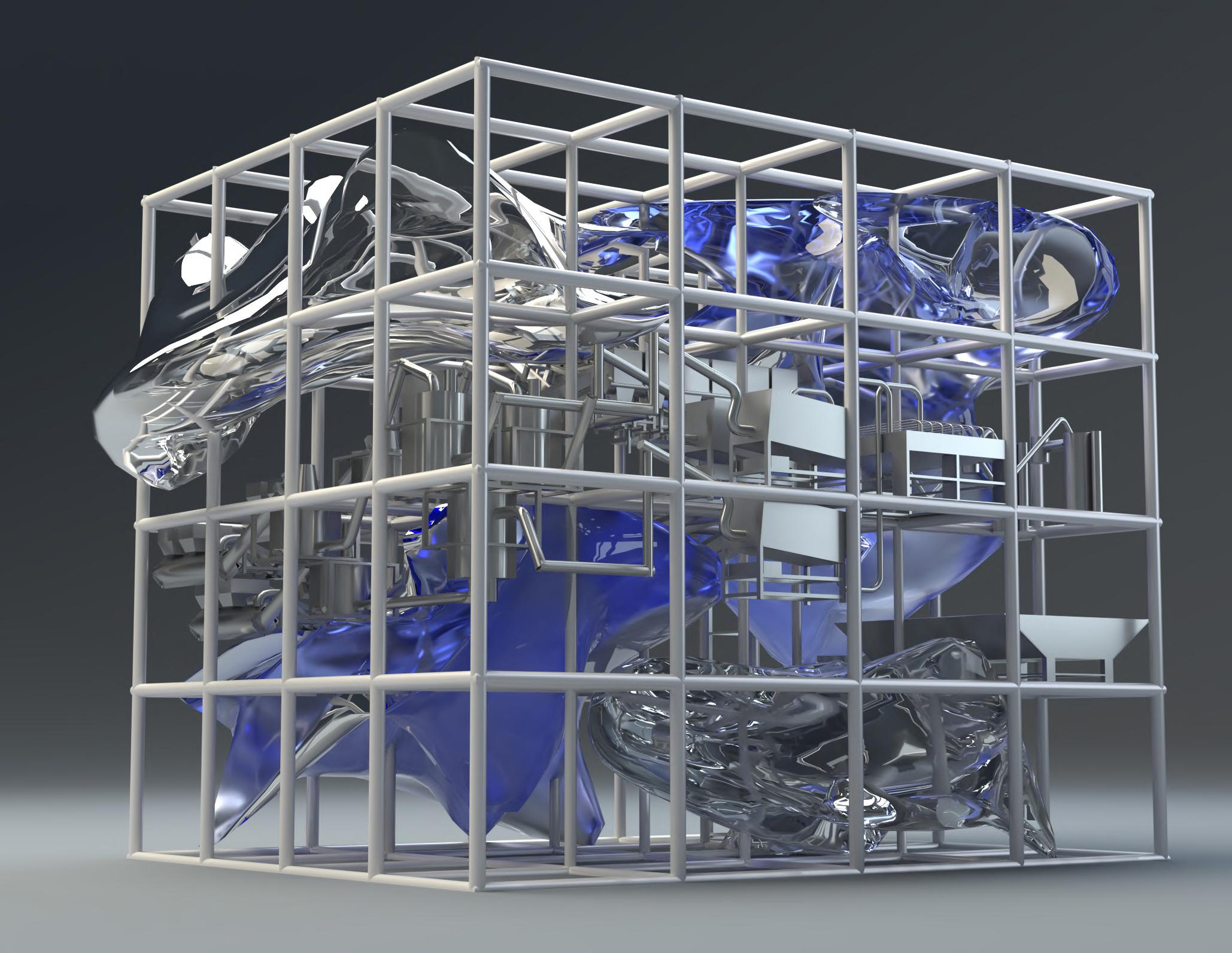
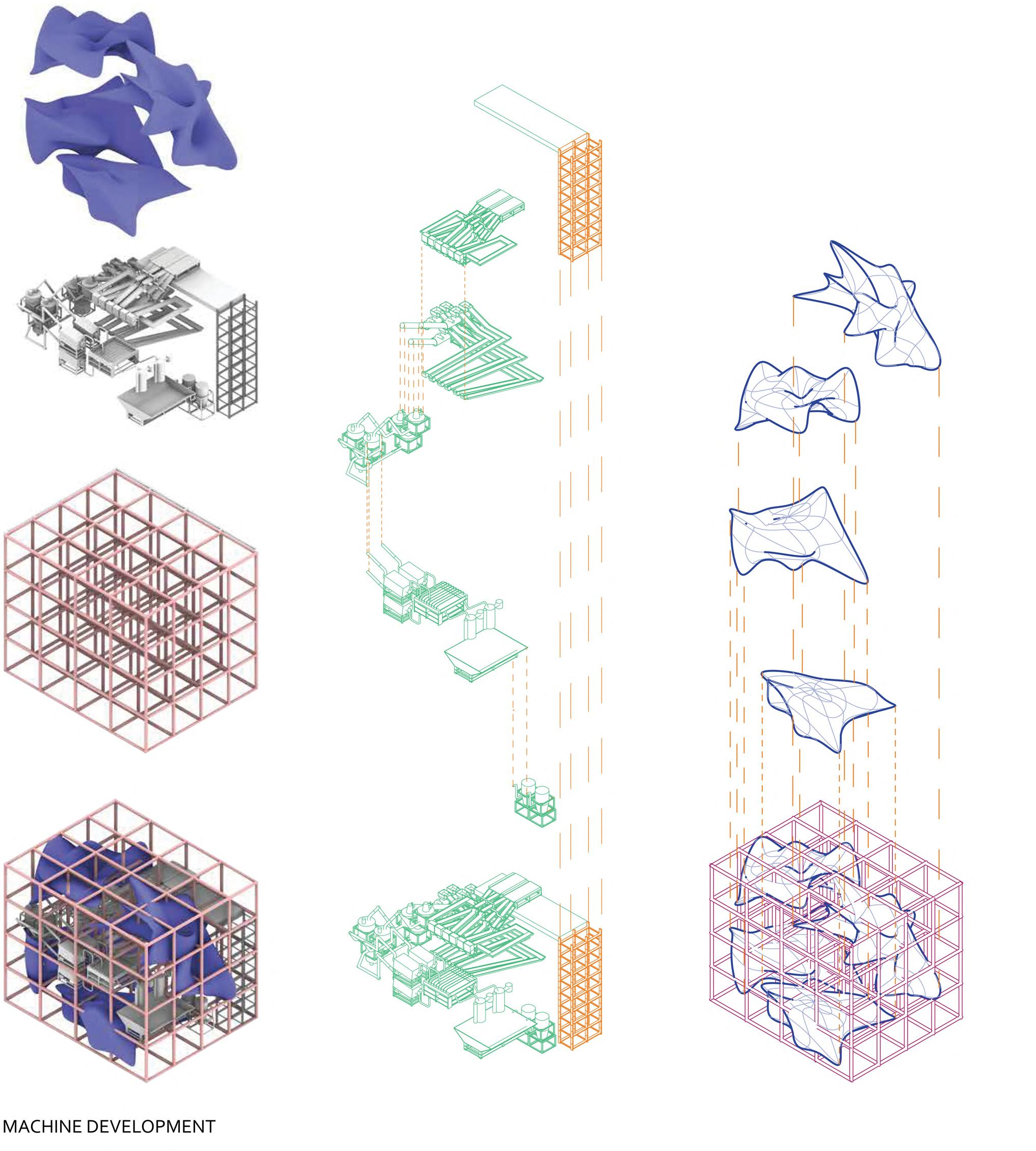


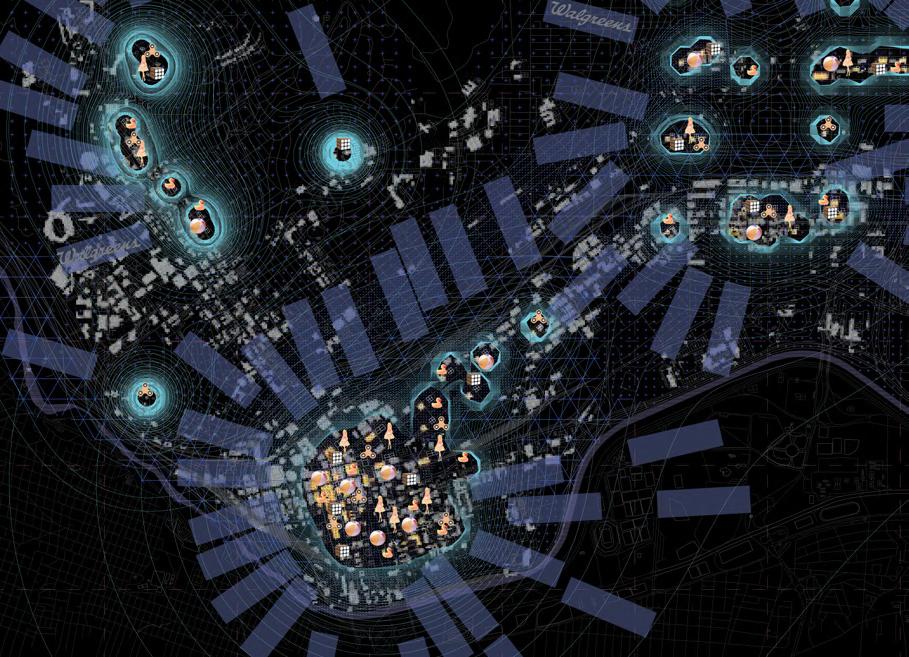
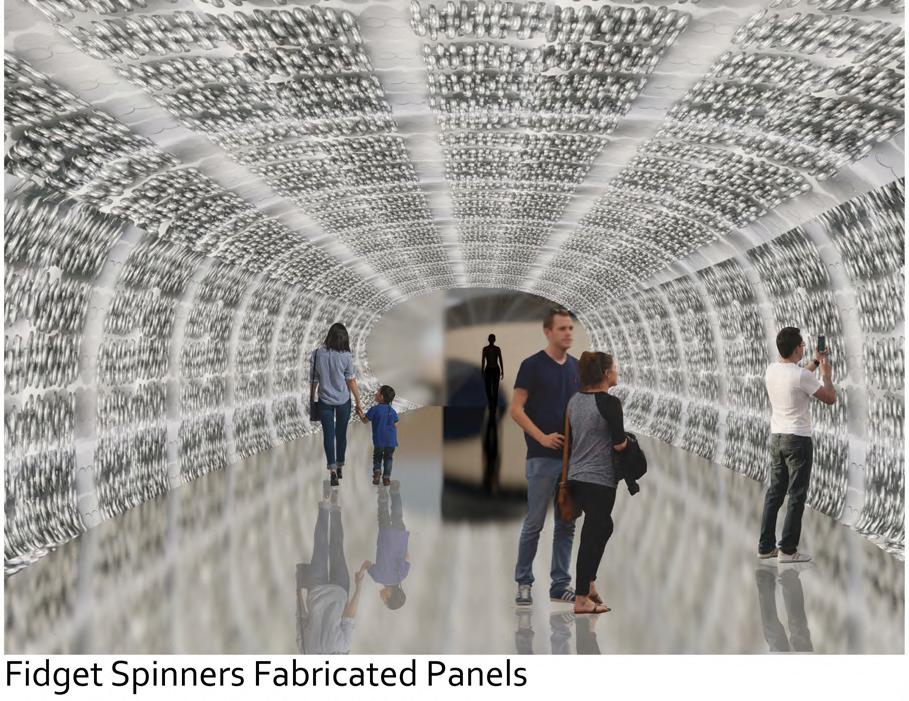 Global Plastic Waste Analysis
Regional Plastic Waste Analysis
Global Plastic Waste Analysis
Regional Plastic Waste Analysis
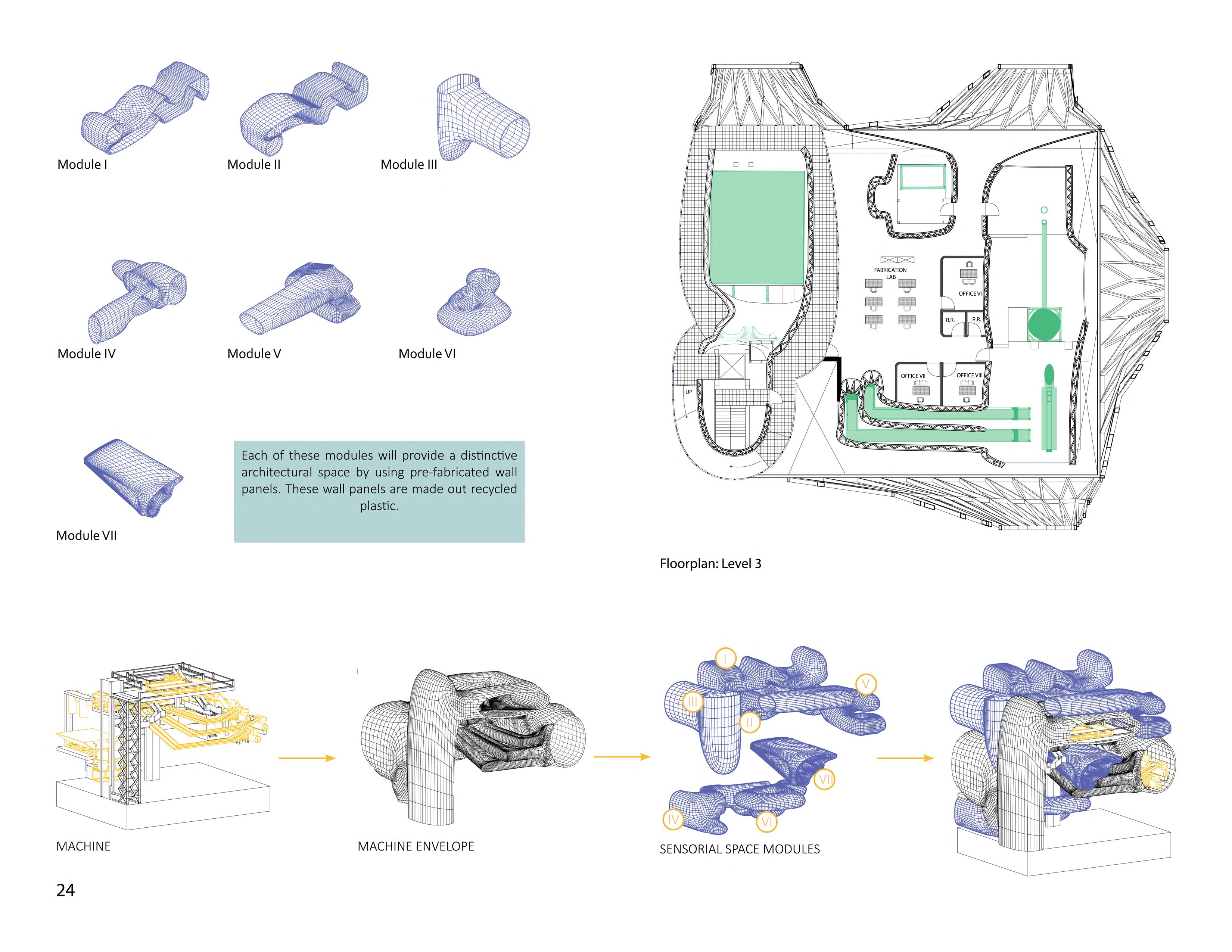



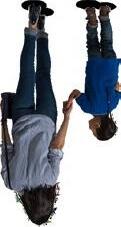


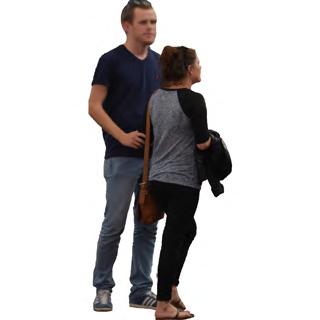


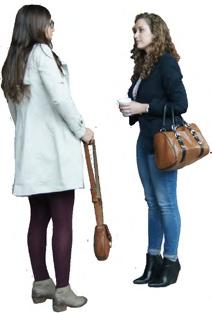


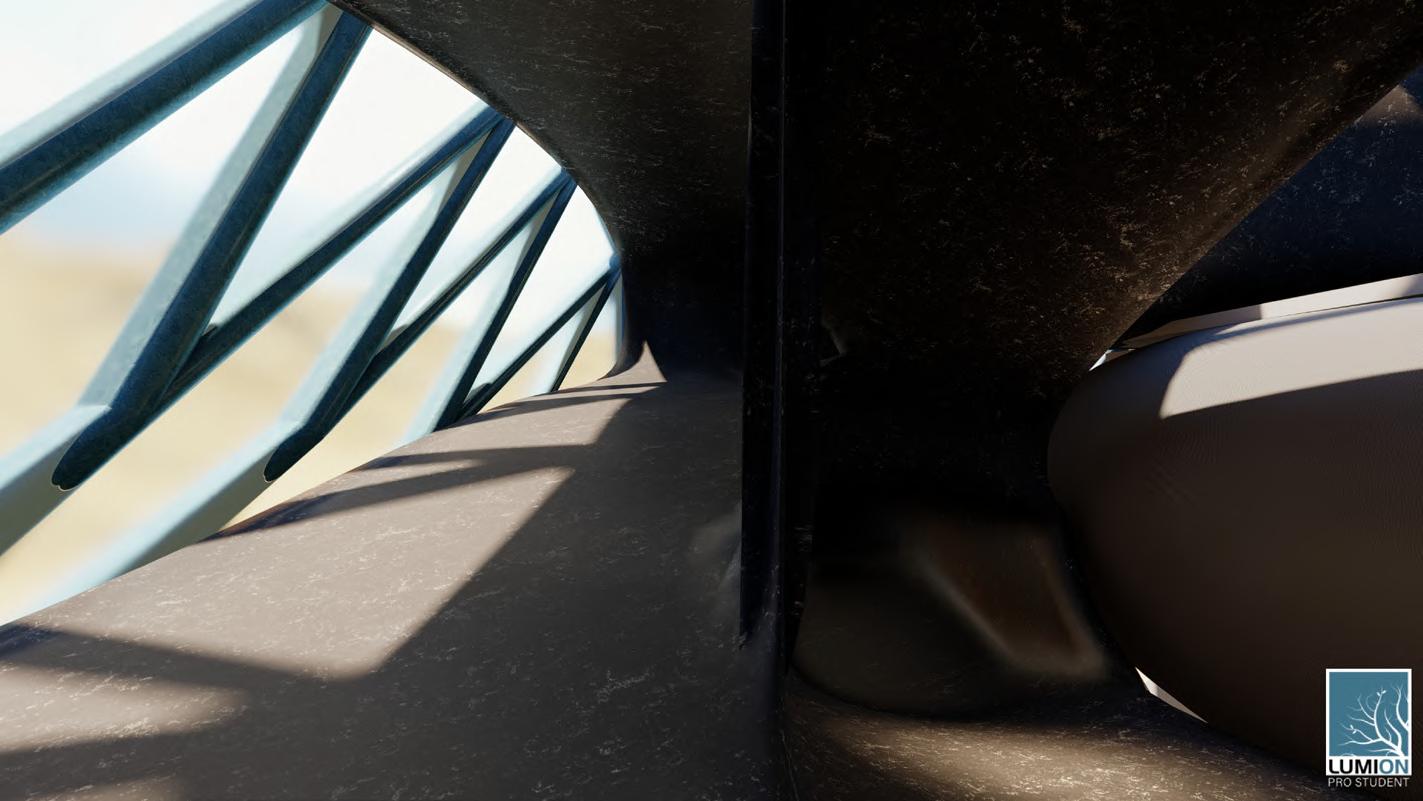
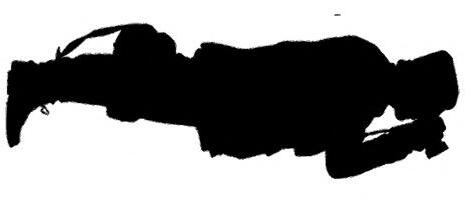

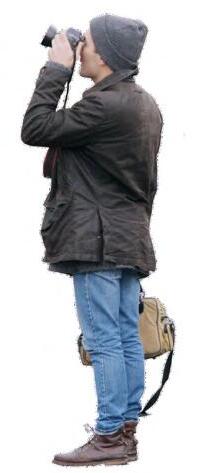

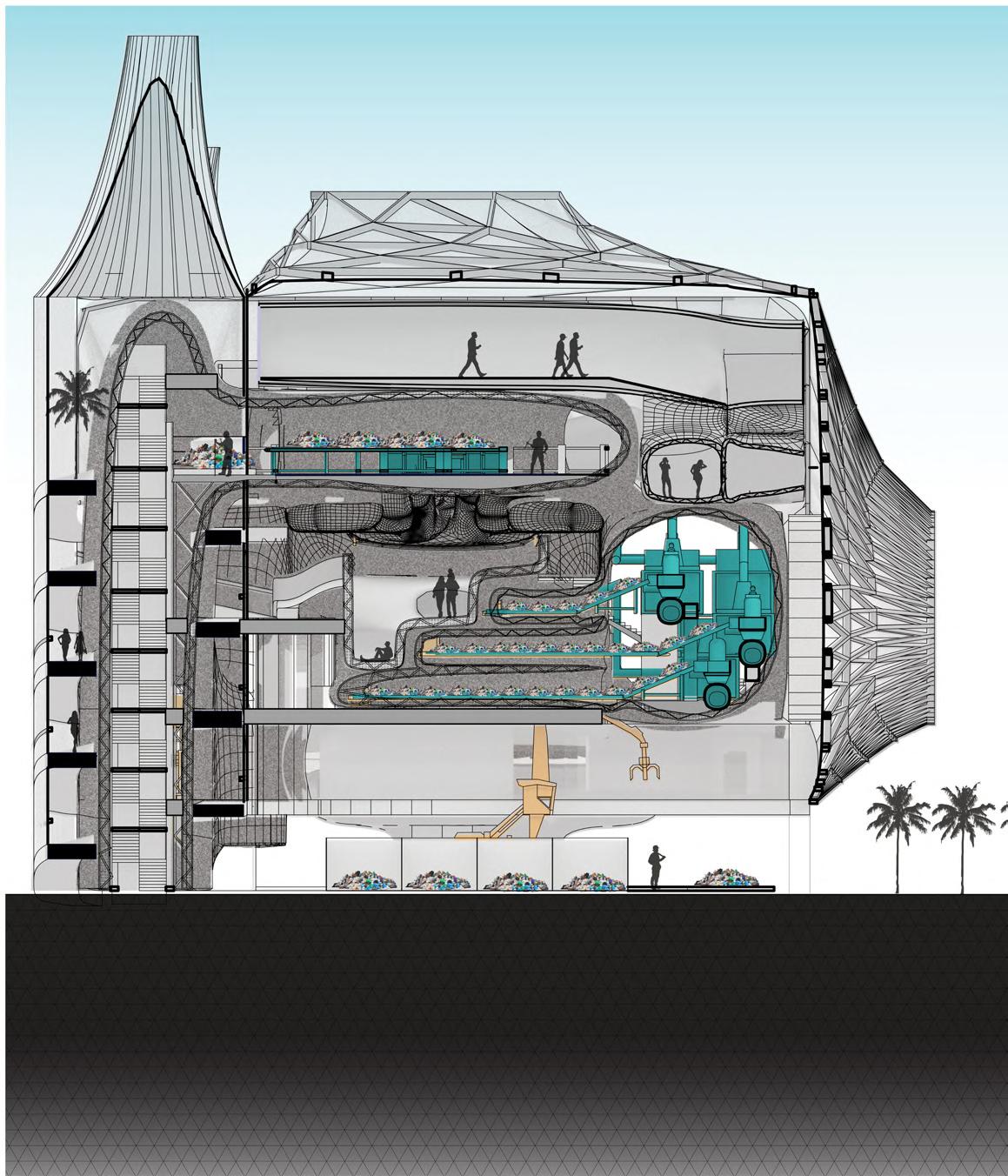
CLASS: Studio 5
TERM: FALL 2019
INSTRUCTOR: Mayhar Hadighi
SCHOOL: Texas Tech University
This design is derived by a natural order of nature that reciprocates a silent language with central park.The objective is to add a connective space for more art work to fit in to New York’s Neue Gallery. The Neue Gallery sits in Manhattan New York and considers the complexities of pedestrian intersections with central park. The Neue Gallery contains two types of arts, Austrian and German art.
The concept is inspired by the national flower of each country which are the edelweiss and the corn flower. The diagram itself is what defines spaces, facade and function. The design begins with the extraction of simple geometry that mimics the same mathematical repetitions as the flowers itself. From there the diagram start to function with its own three dimensional language which begin to define spaces. Once we define inhabital spaces, the facade takes on the diagrams in a rotational language in order to find a dynamic form.
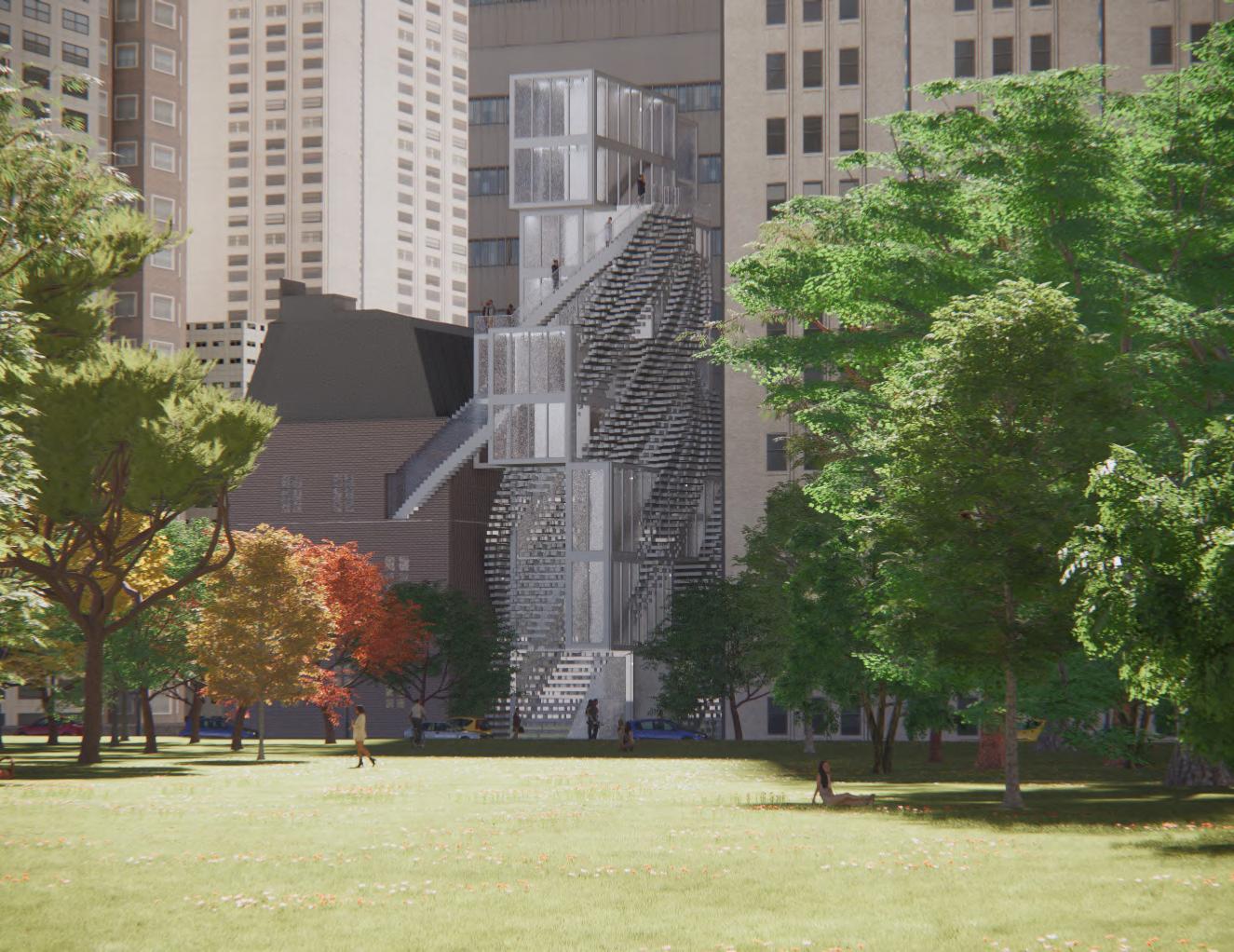
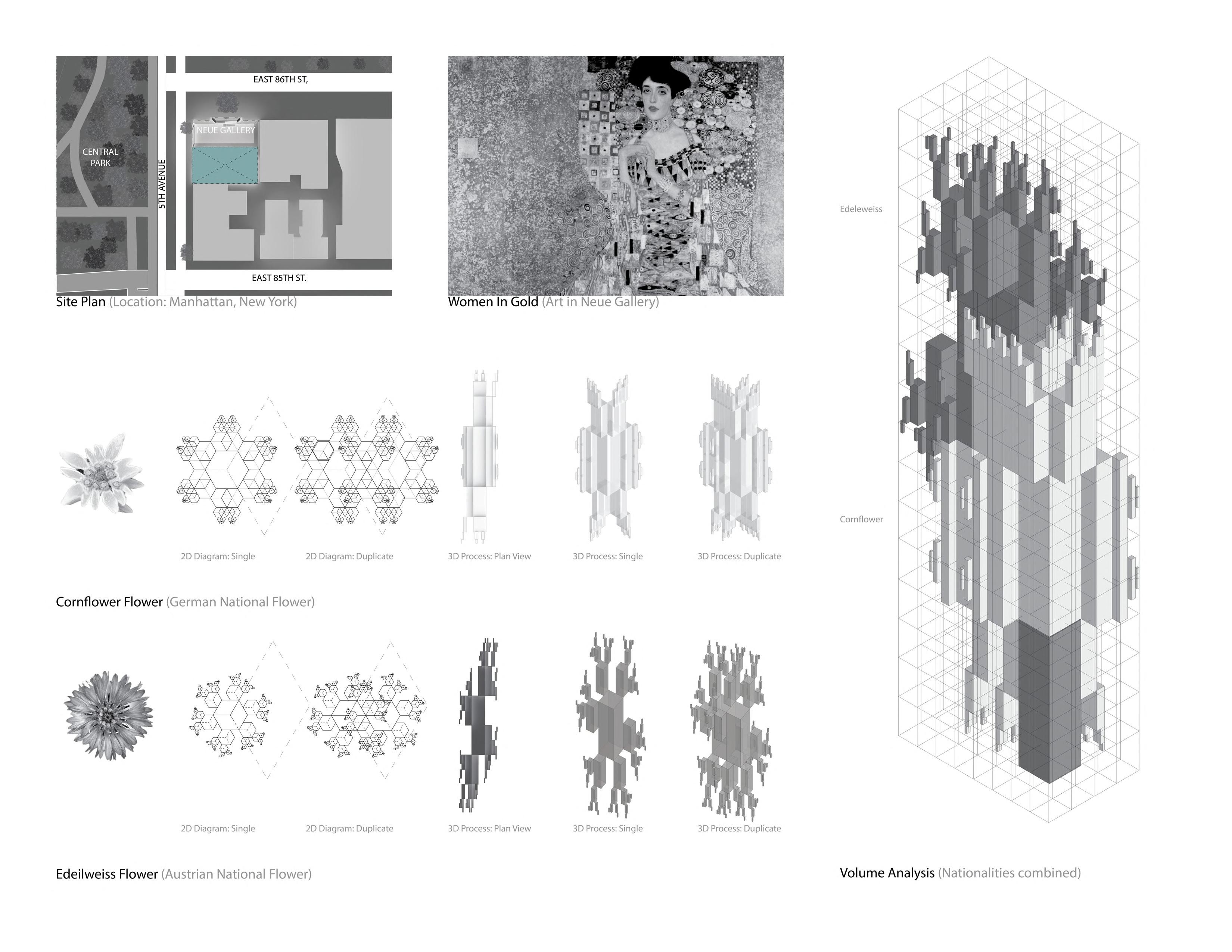
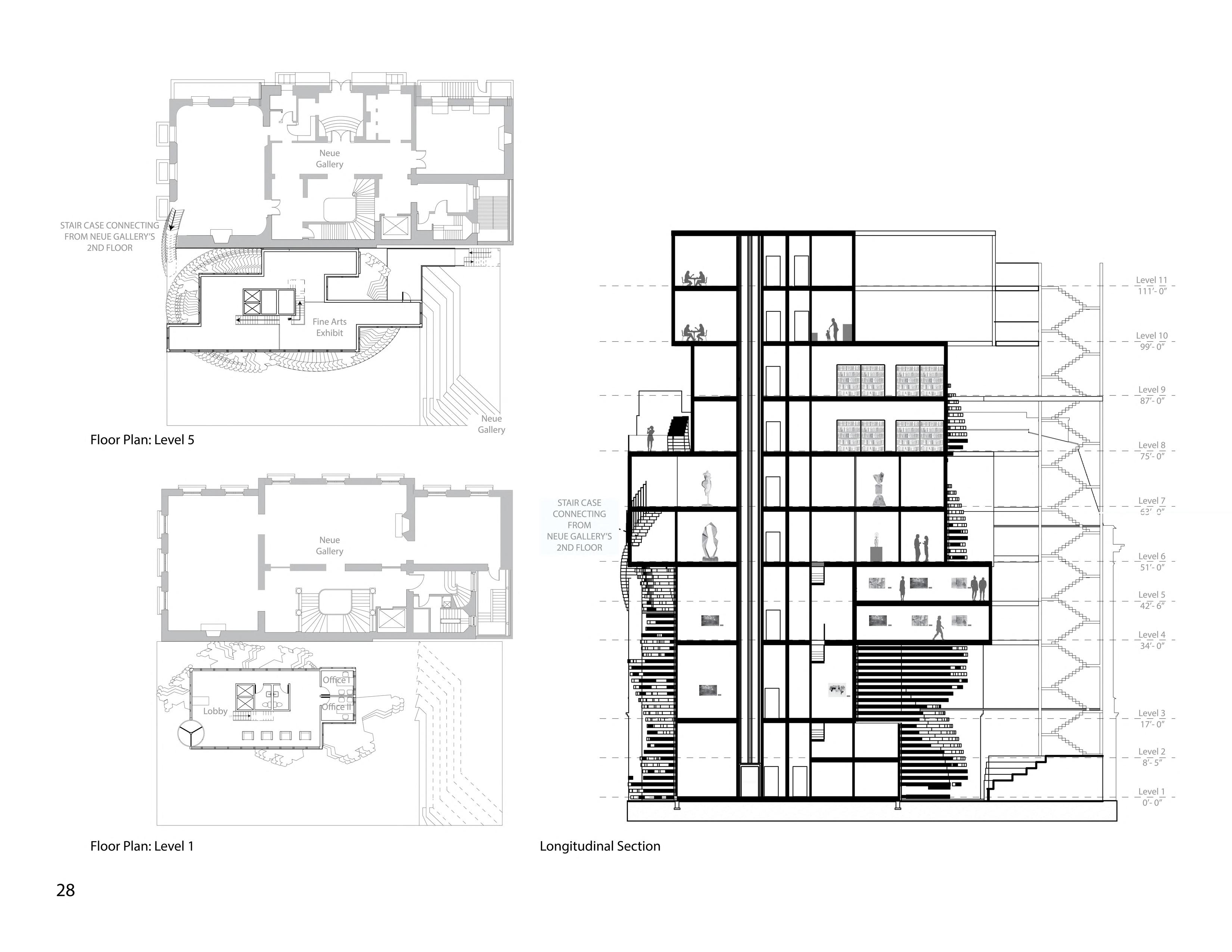
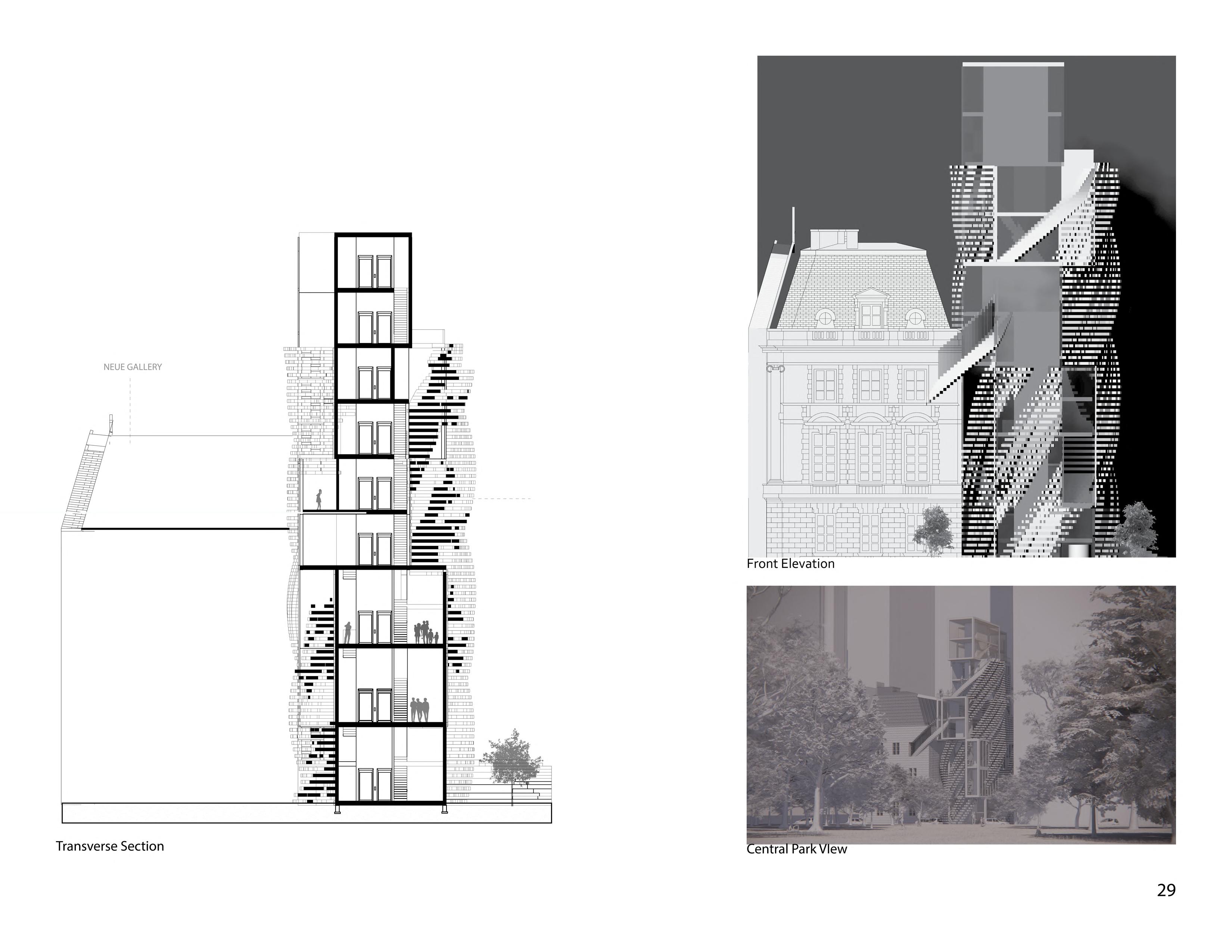
CLASS: 3GAX Design Development
TERM: FALL 2021
INSTRUCTOR: Herwig Baumgartner
SCHOOL: Southern California Institute of Architecture
This project focuses on the sequencial development stages of design. From stages to design, planning and construction we evolve this project in a strategic approach to capture the full essence of design. Investigates issues related to the implementation of design: technology, the use of materials, systems integration, and the archetypal analytical strategies of force, order and character. We apply the basic and advanced construction methods, analysis of building codes, the design of Structural and Mechanical systems, Environmental systems, Buildings service systems, the development of building materials and the integration of building components and systems.
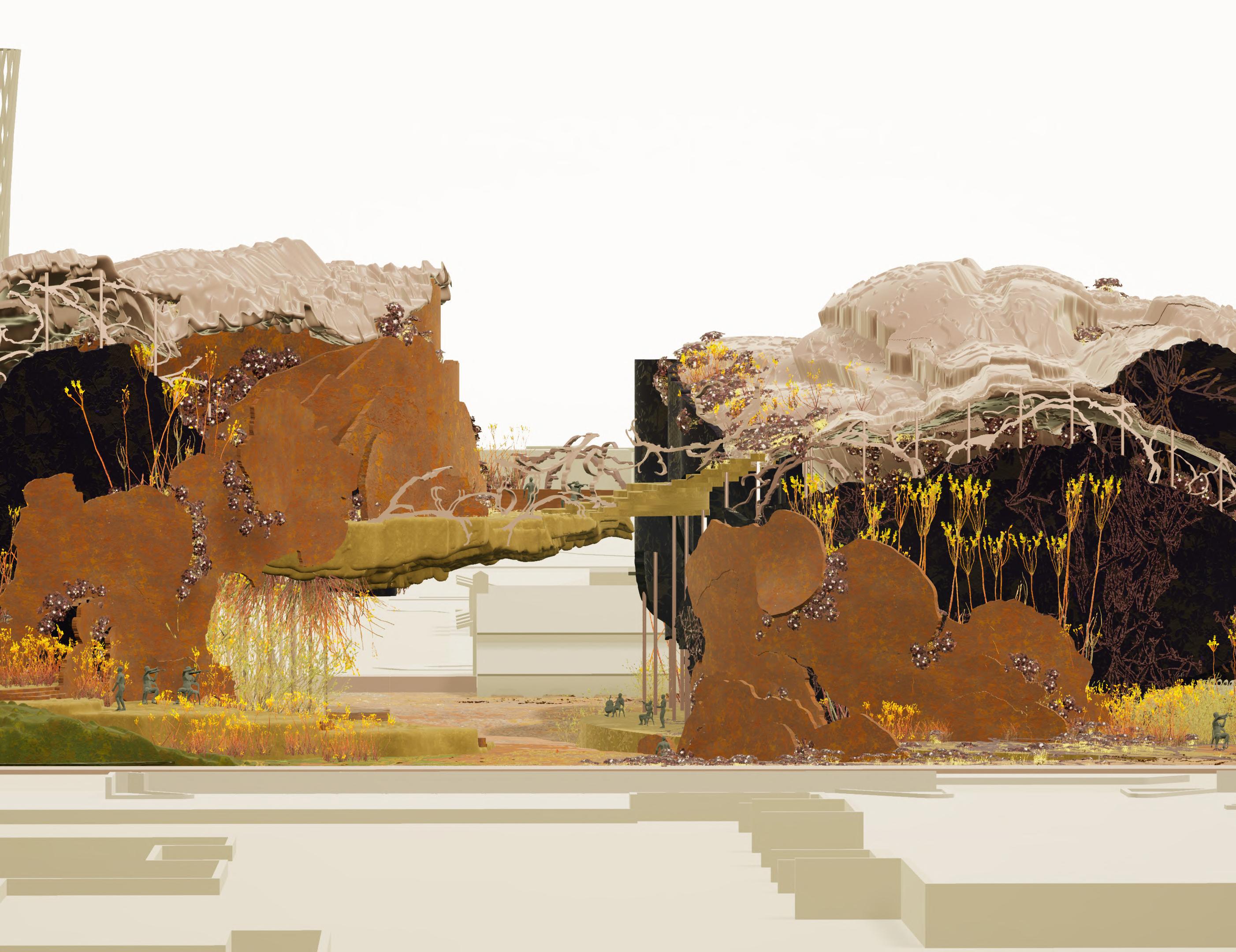
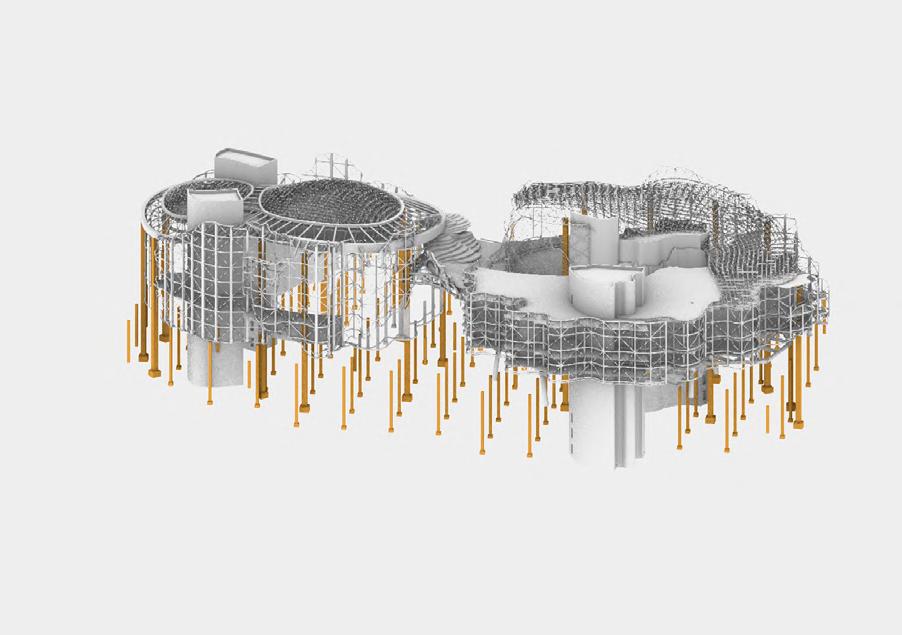

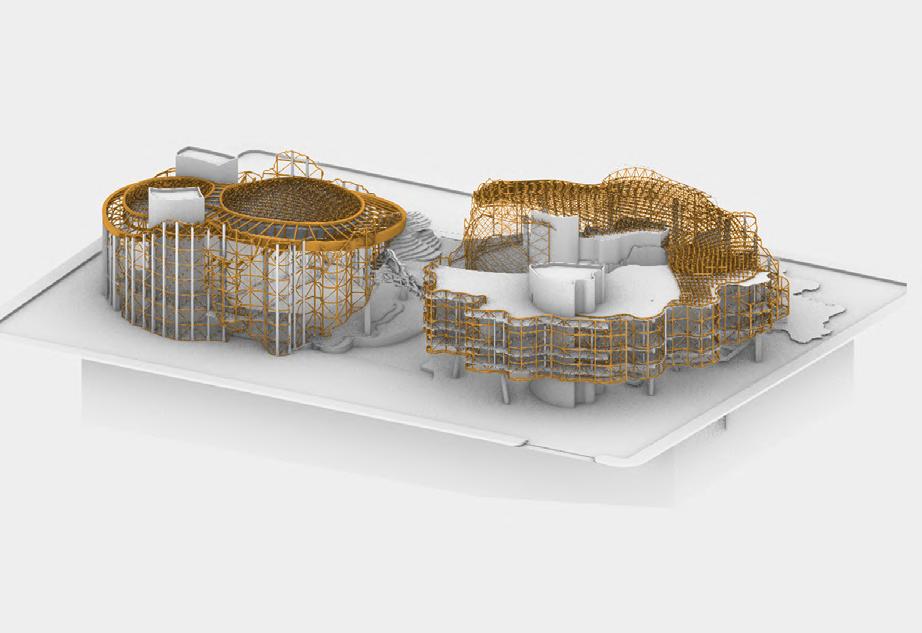
ROOF-TO-WALL CONNECTION
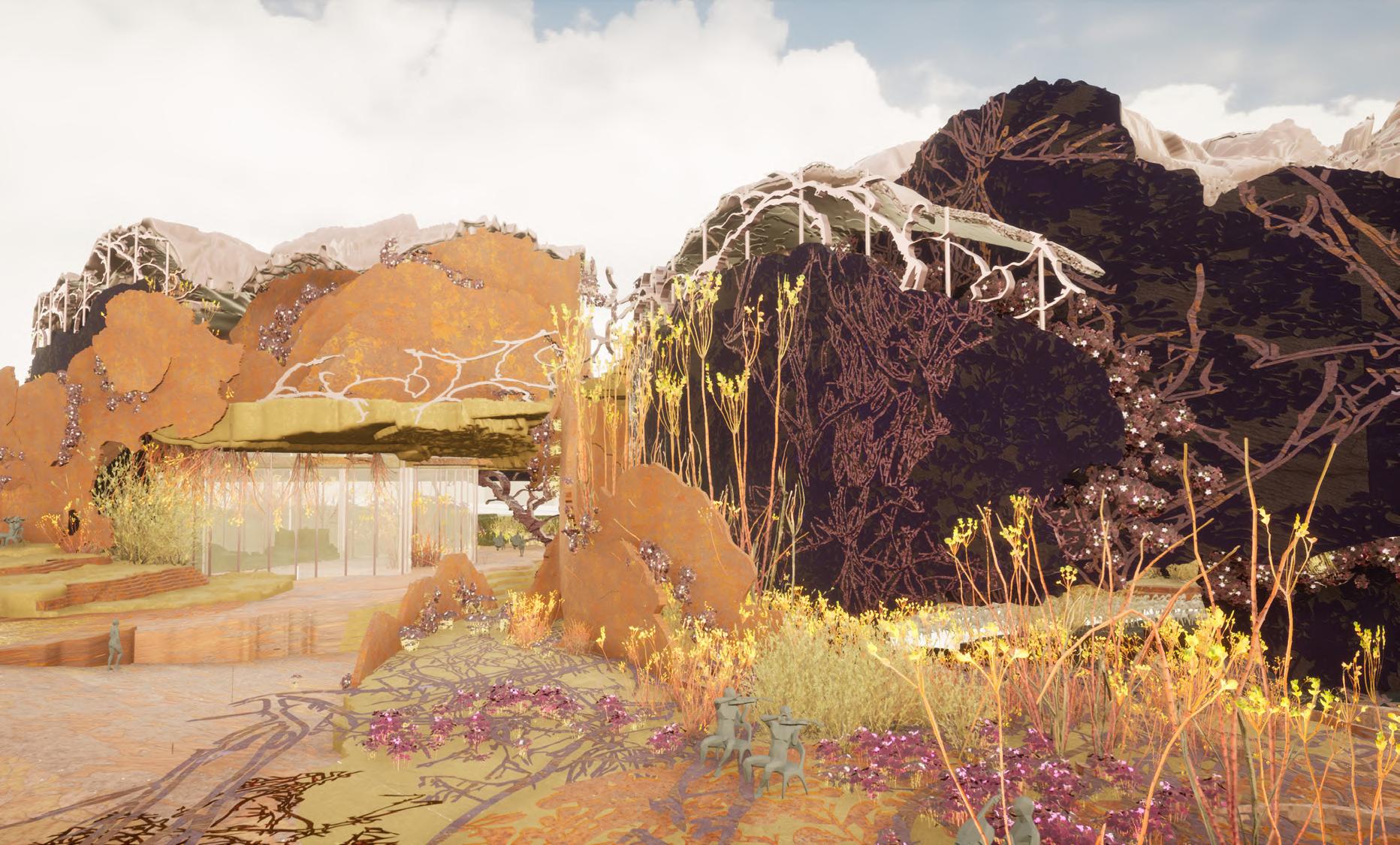
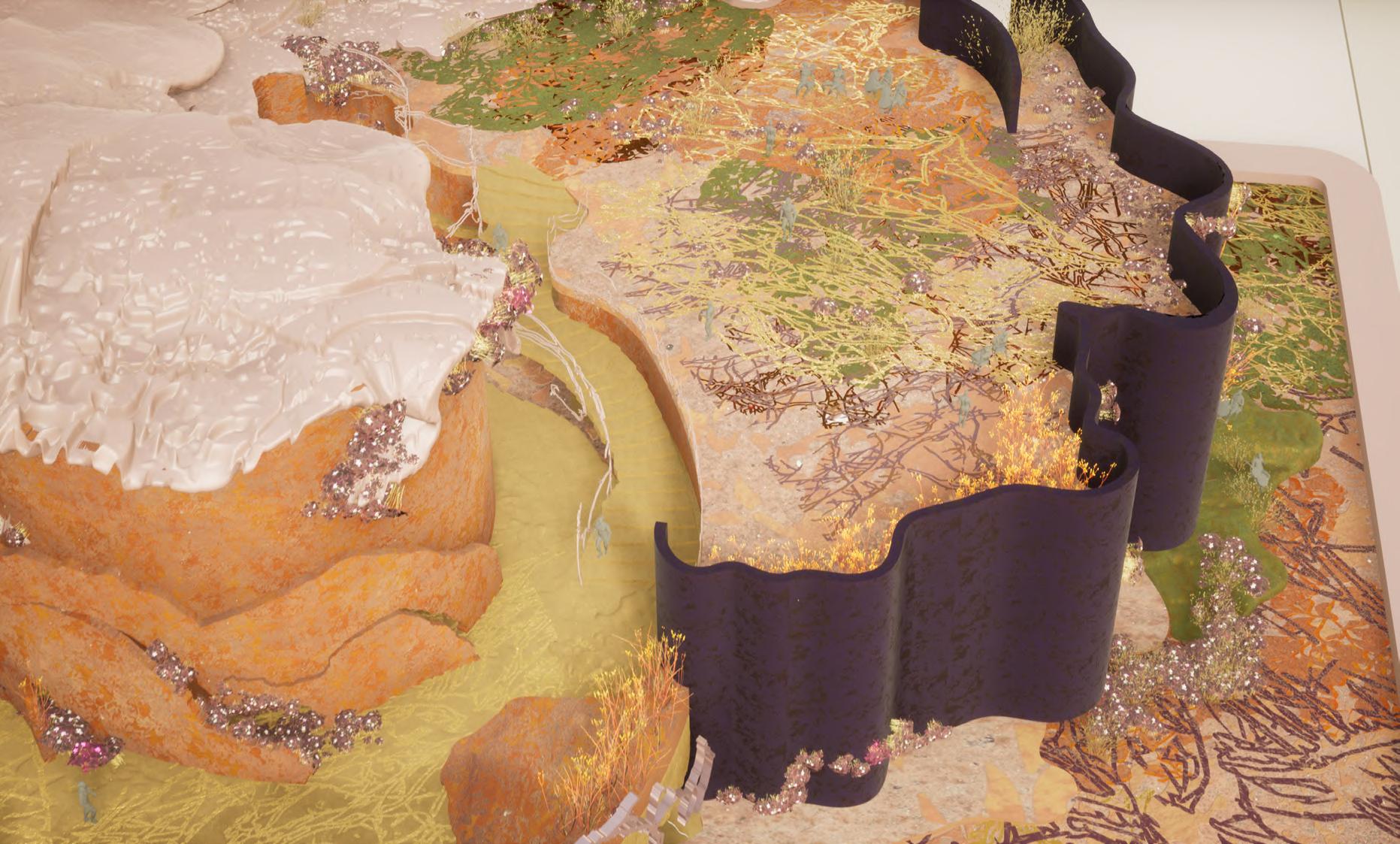
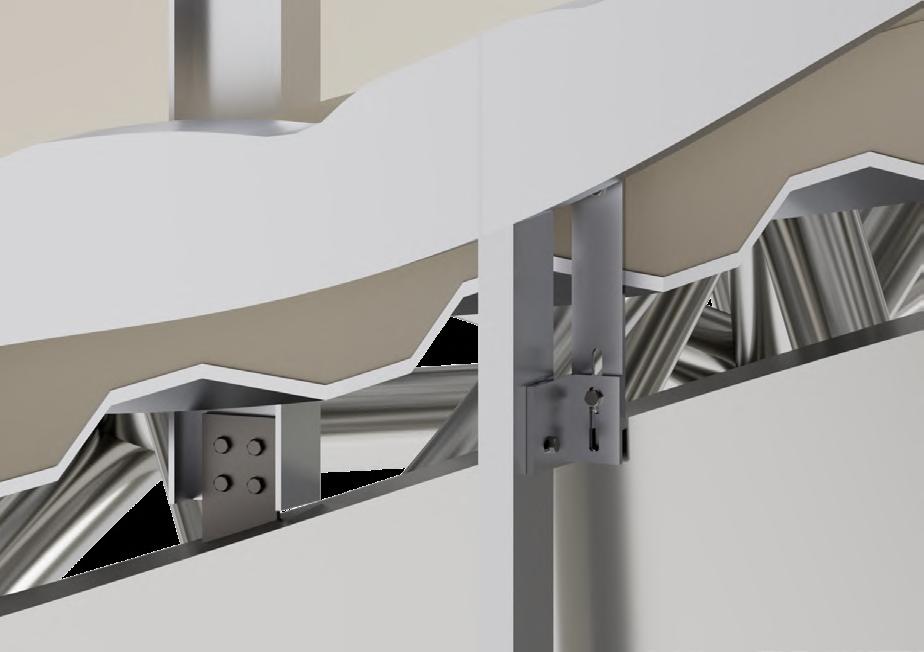

RAMMED EARTH WITH PLANTERS CEALING CONNECTION
RAMMED EARTH PRODUCTION SEQUENCE
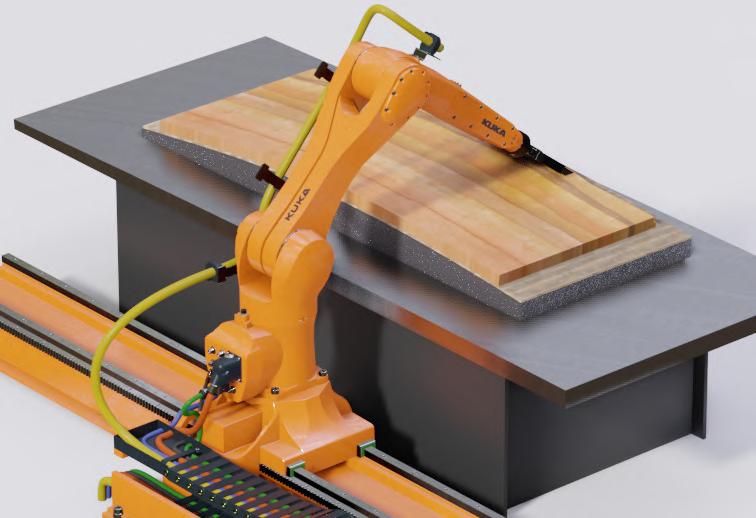
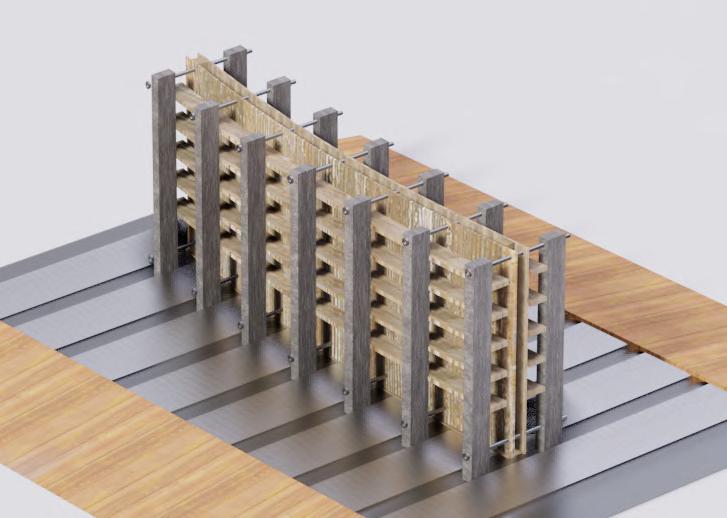
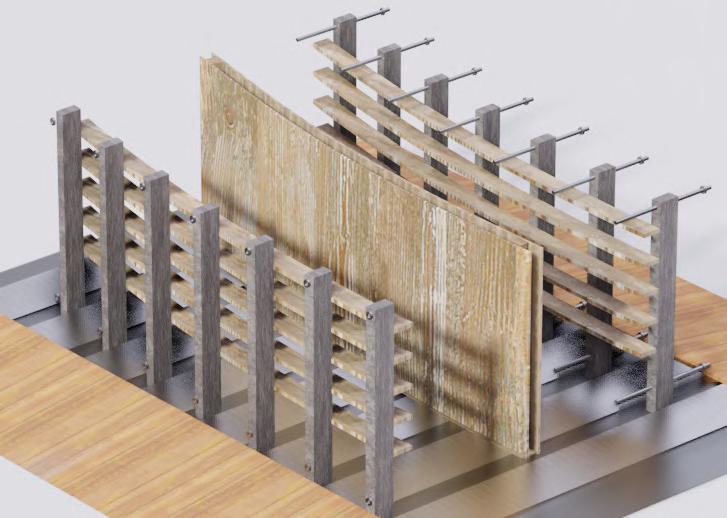
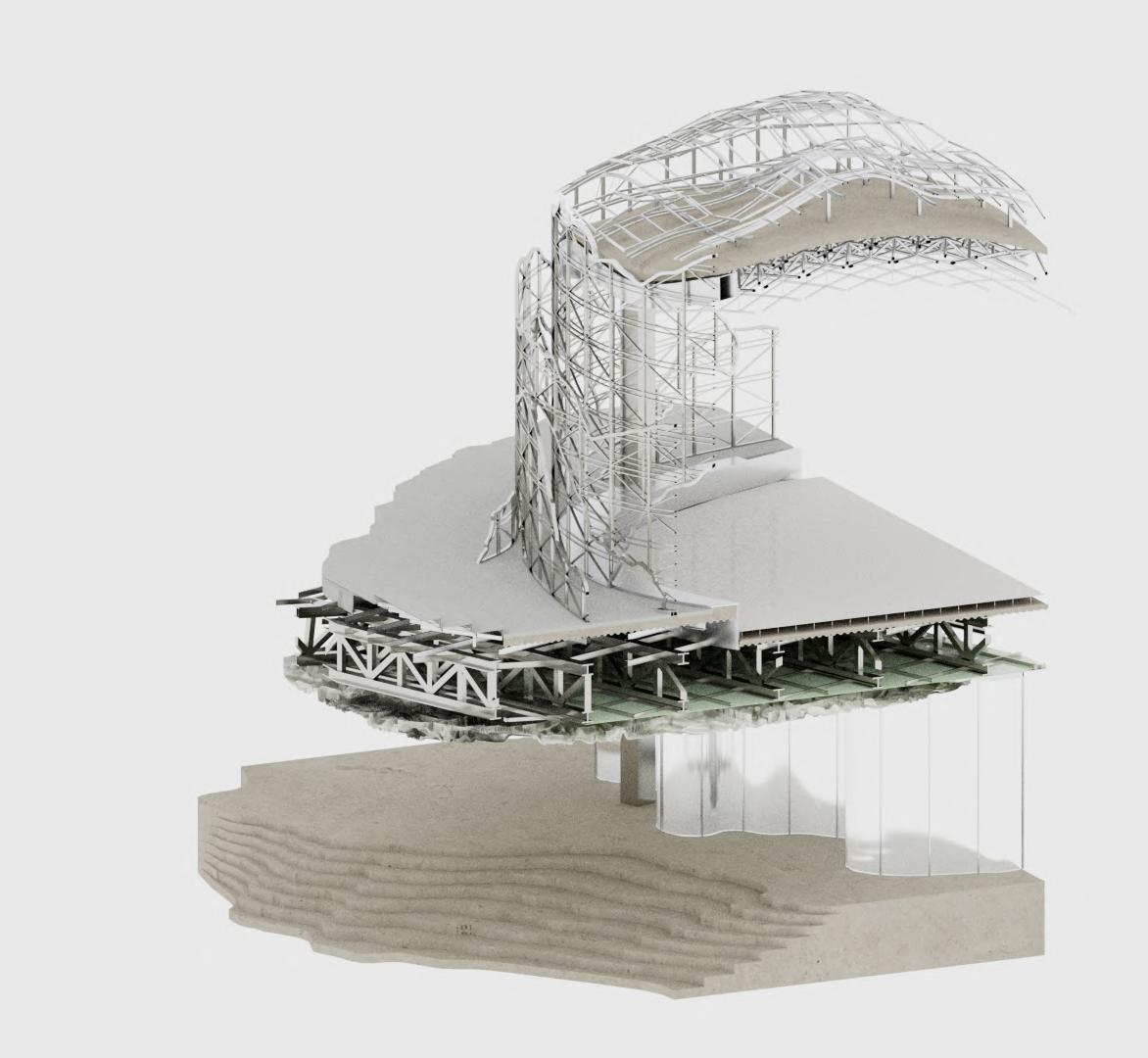
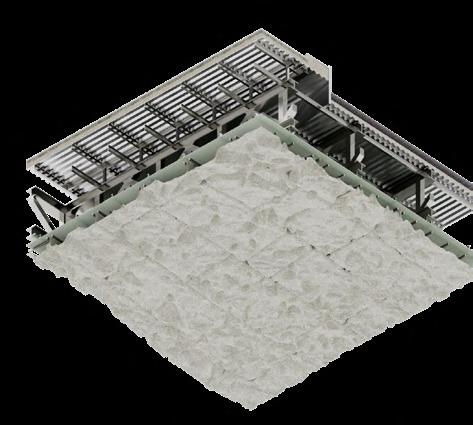
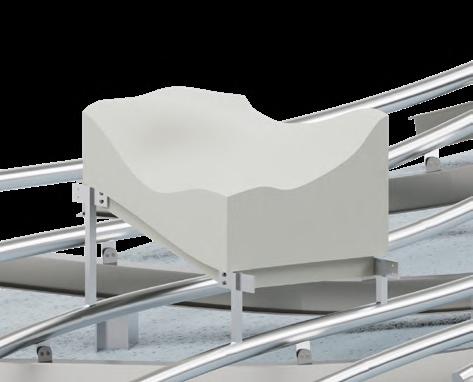


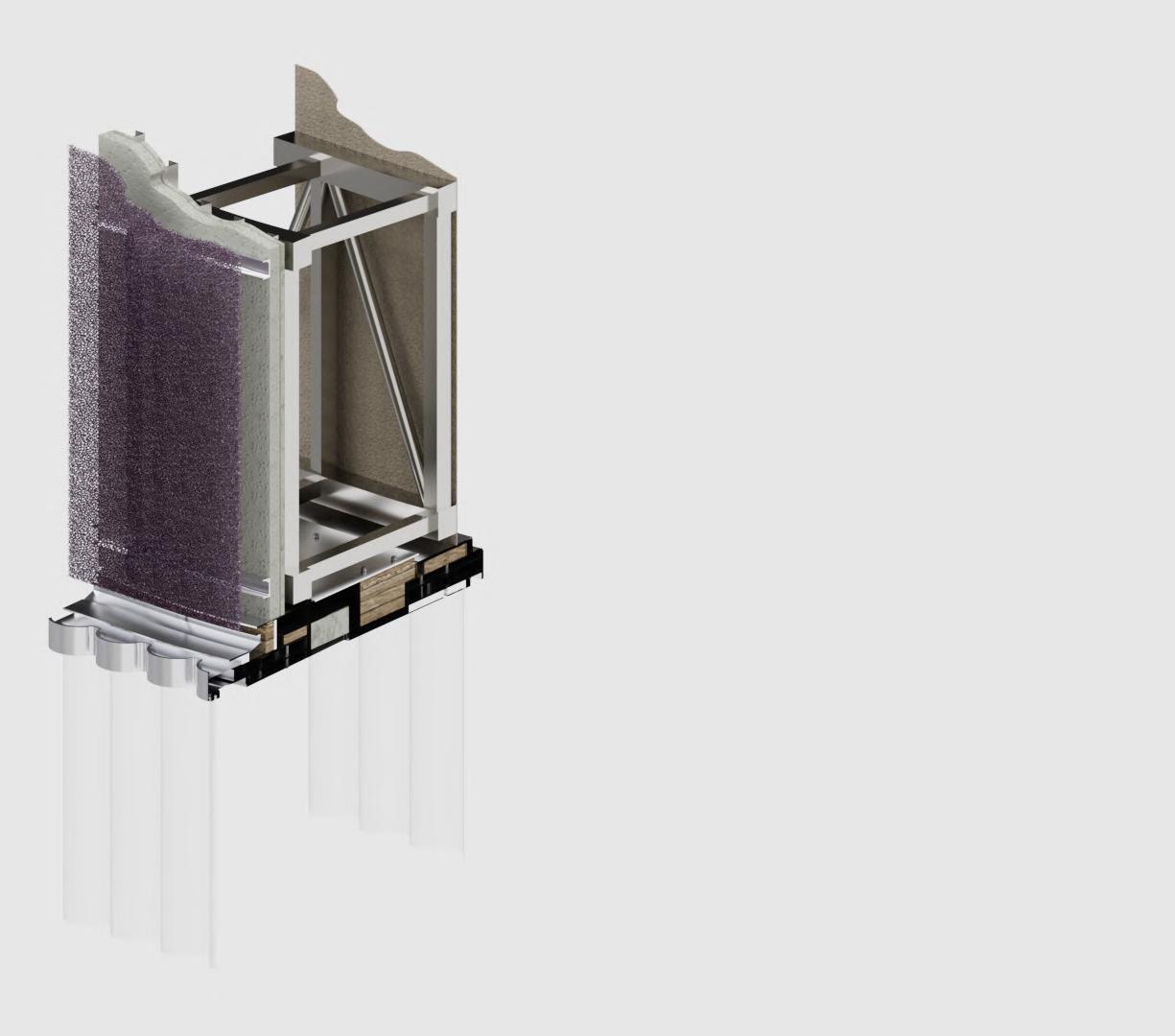

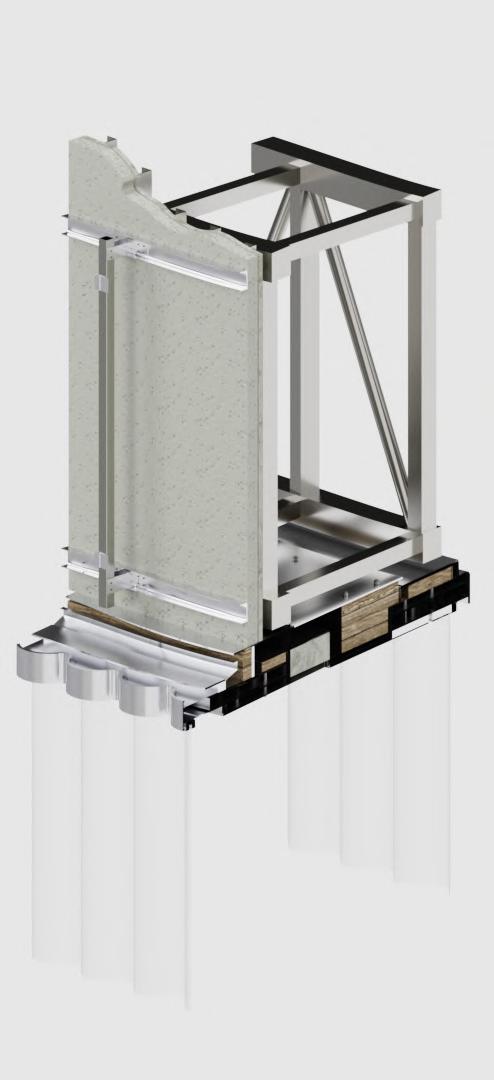

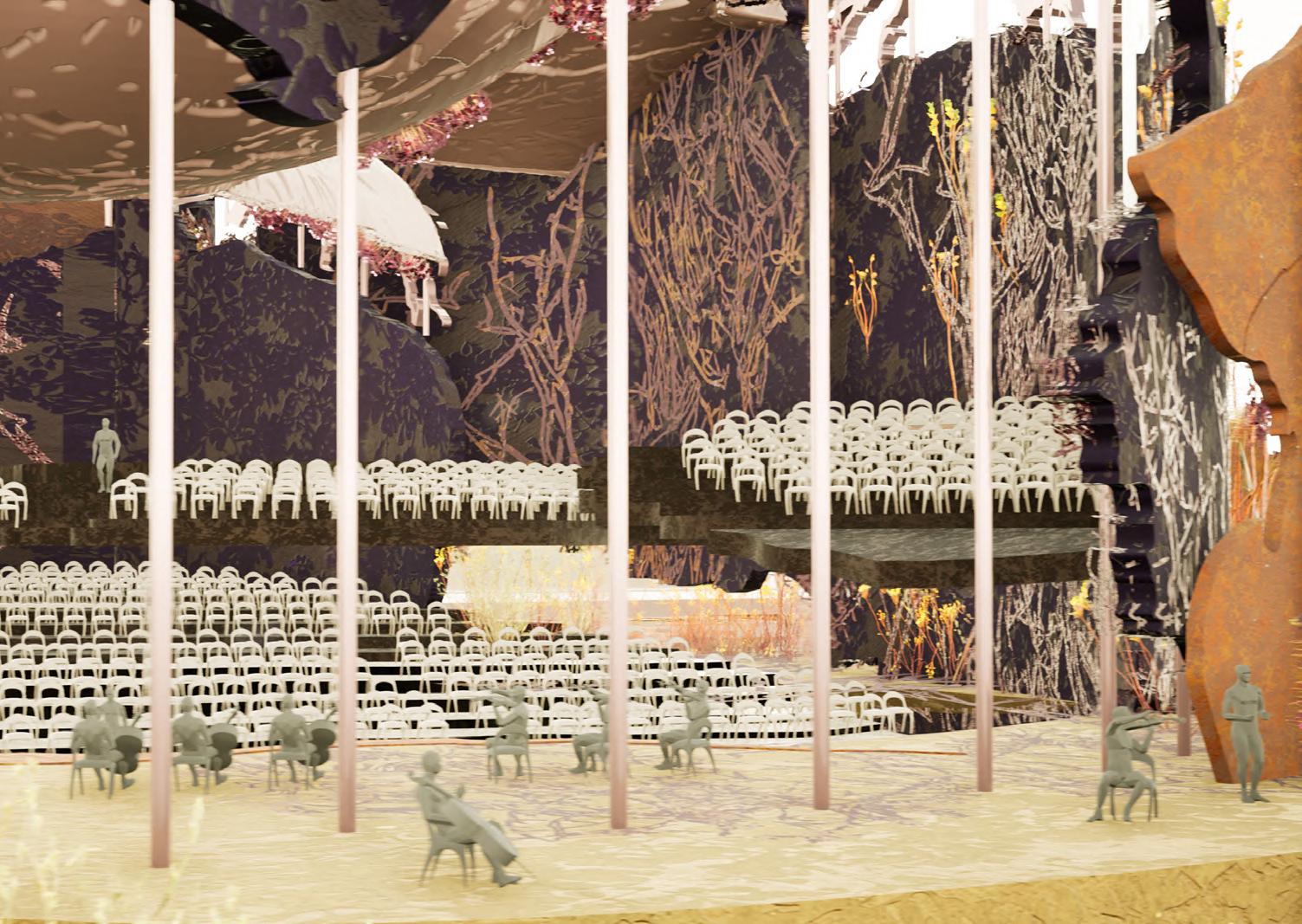 CORRUGATED GLASS GLAZING CHUNK
CORRUGATED GLASS GLAZING CHUNK
WINDOW MULLION COMPONENTS
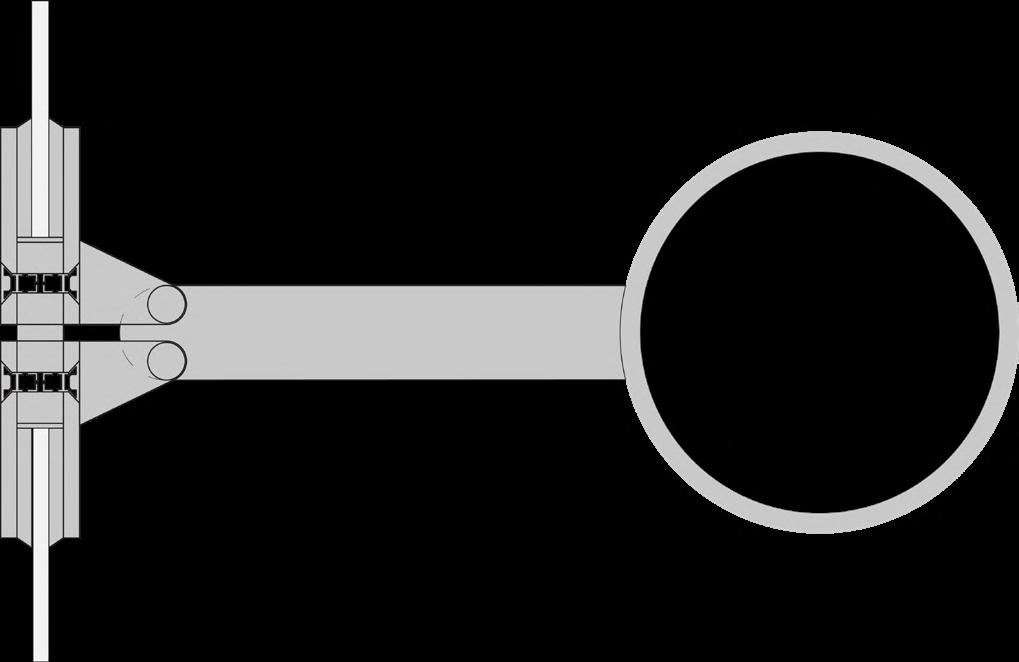
STRUCTURAL COMPONENTS

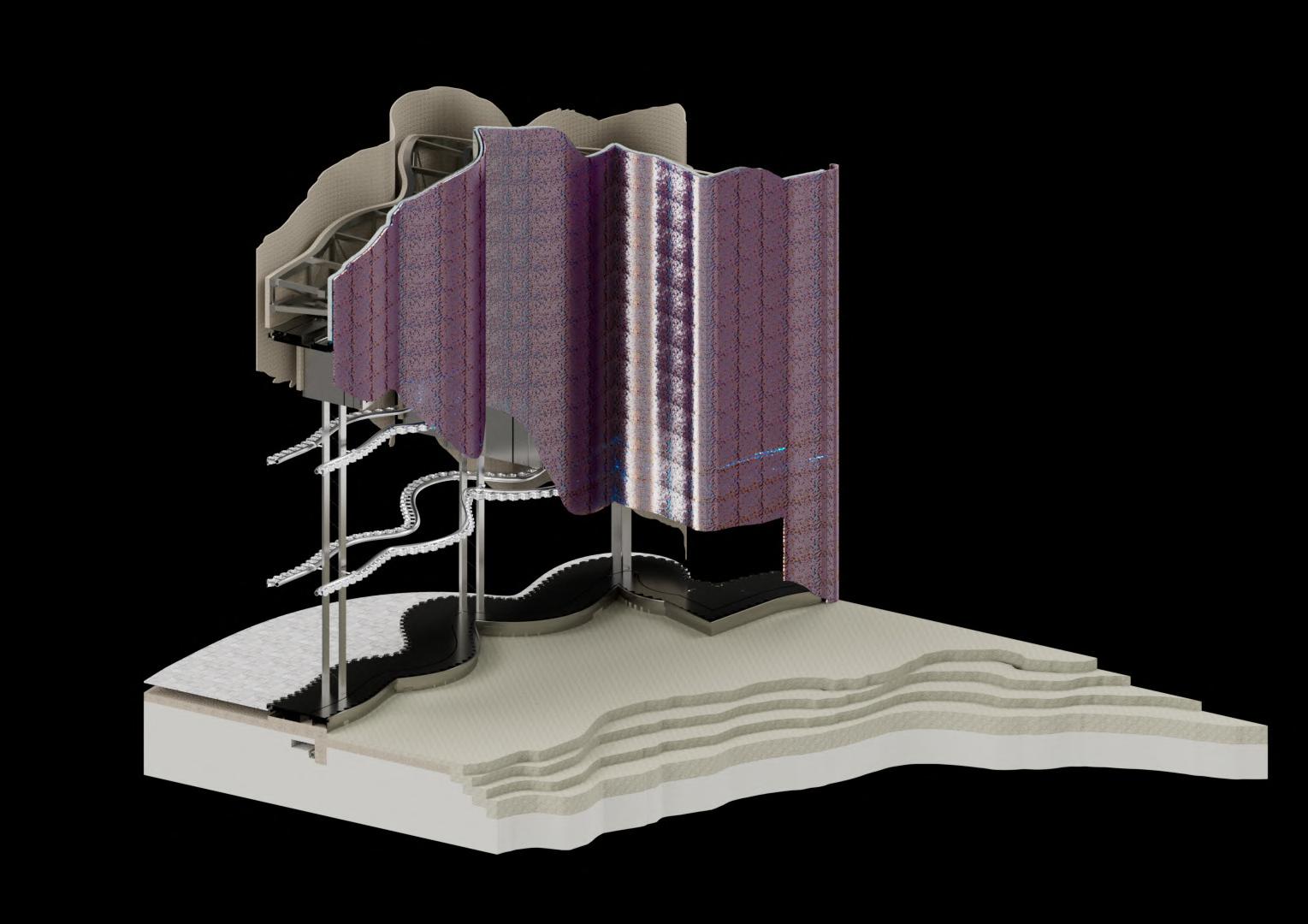
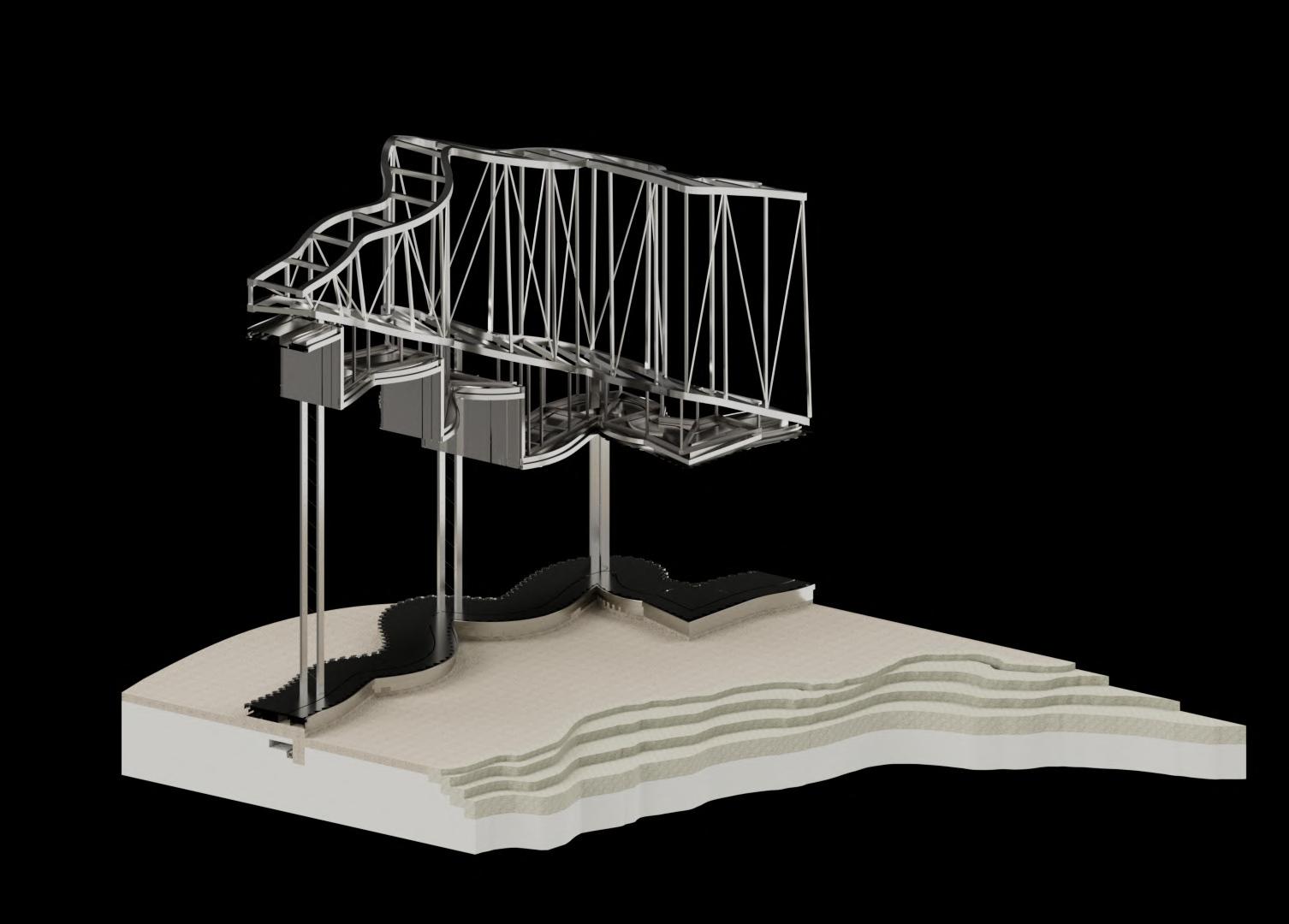
CORRUGATED STEEL PLATE
CORRUGATED GLASS
SECTION
CLASS: AS ADV. MATERIAL/TECTONICS
TERM: FALL 2020
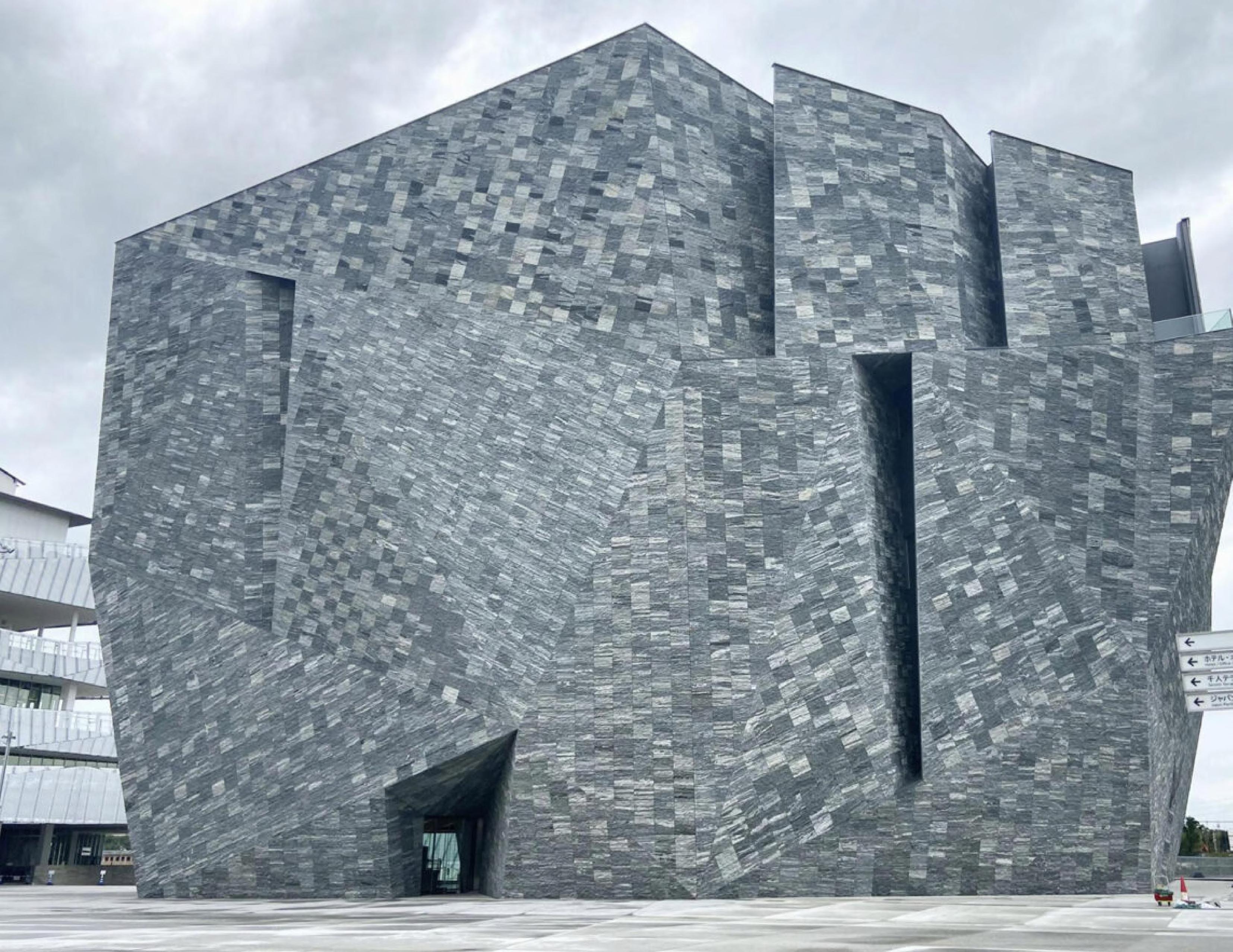
INSTRUCTORS: RANDY JEFFERSON/MAXI SPINA
PARTNERS: AHMED ALMOHANNA, JORDAN MICHAM, MEHRDAD RANJBAR
This class pairs areas of investigation and speculation are Tectonics predominantly building envelopes- and Performance - largely consiting of techicala, technological, cultural and environmental dimensions. Working in groups throughout the entire semester, stufdents analyzae and document a Precedent in order to formulate a series of hypothesis in an attempt to construct a nuber of interrelated tectonic conjecures. In scrutinizing building assemblies, the class will employ construction analysis so as to produce both technical knowledge and critical awareness of embedded cultural haabits. The class will thus seek out an alternative understanding of the tectoni- one that not onl miirroors the realm of construction- materials, methods, sequences, tolerances, etc.
PARAPET
STEEL REINFORCED CONCRETE
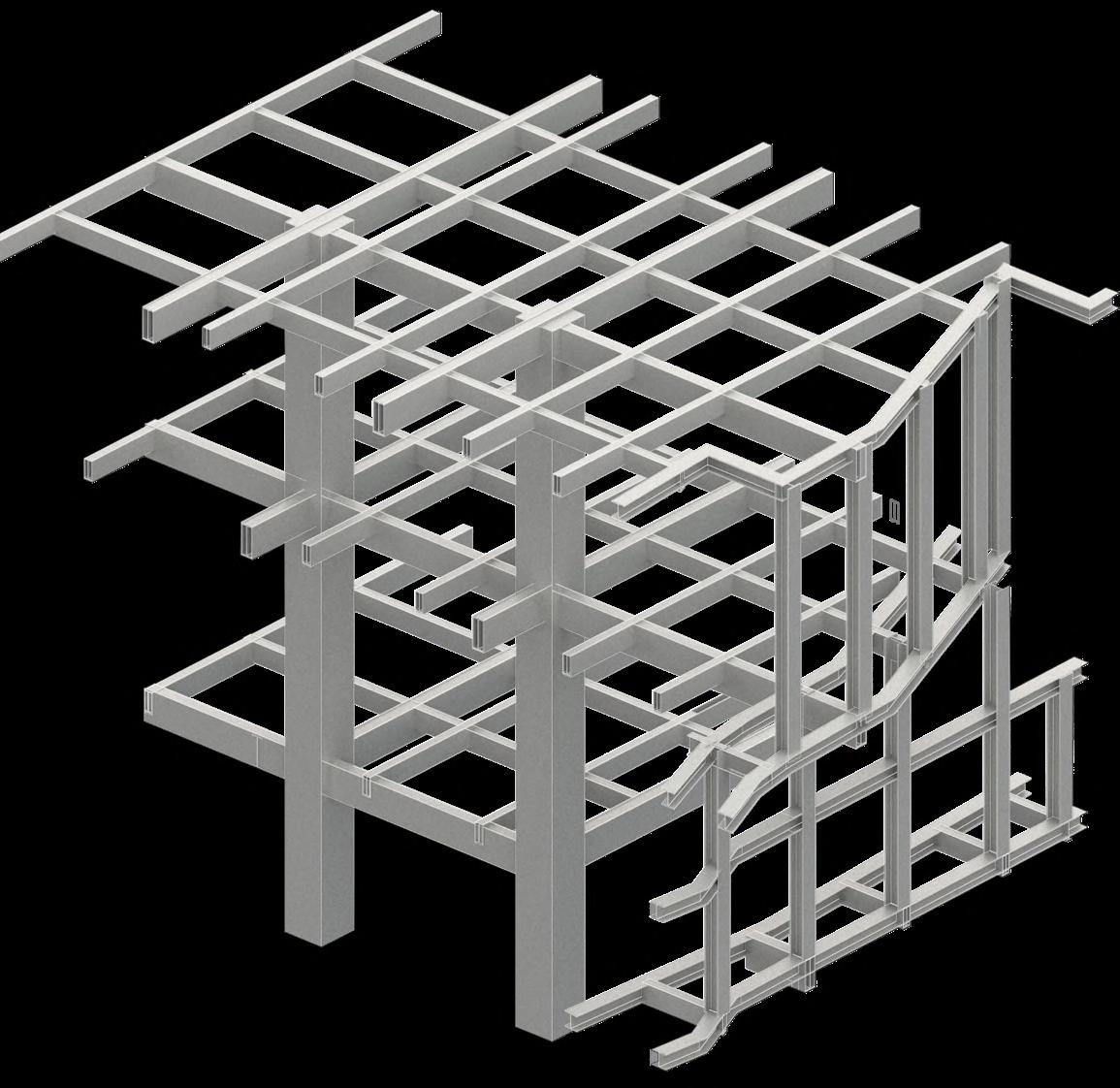


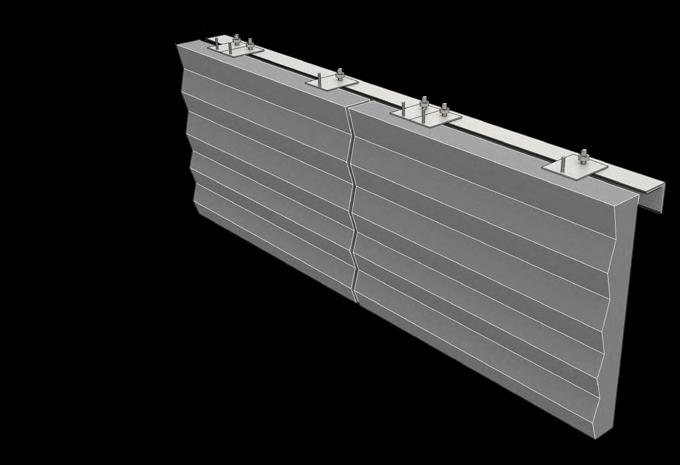

STEEL C-CHANNEL
STEEL L-CHANNEL
STEEL ARM SUPPORT SYSTEM STEEL I-BEAM

BOLT STEEL
STEEL PIN
GRANITE
STEEL ARM
C-CHANNEL L-CHANNEL SUPPORT SYSTEM
I-BEAM
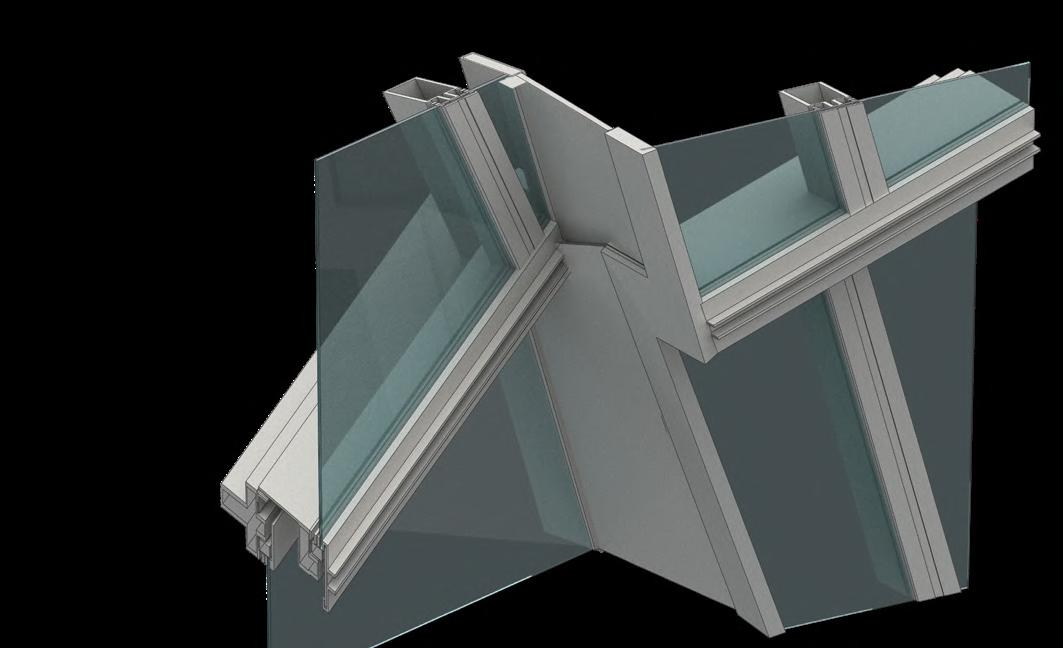


CURTAIN WALL SYSTEM
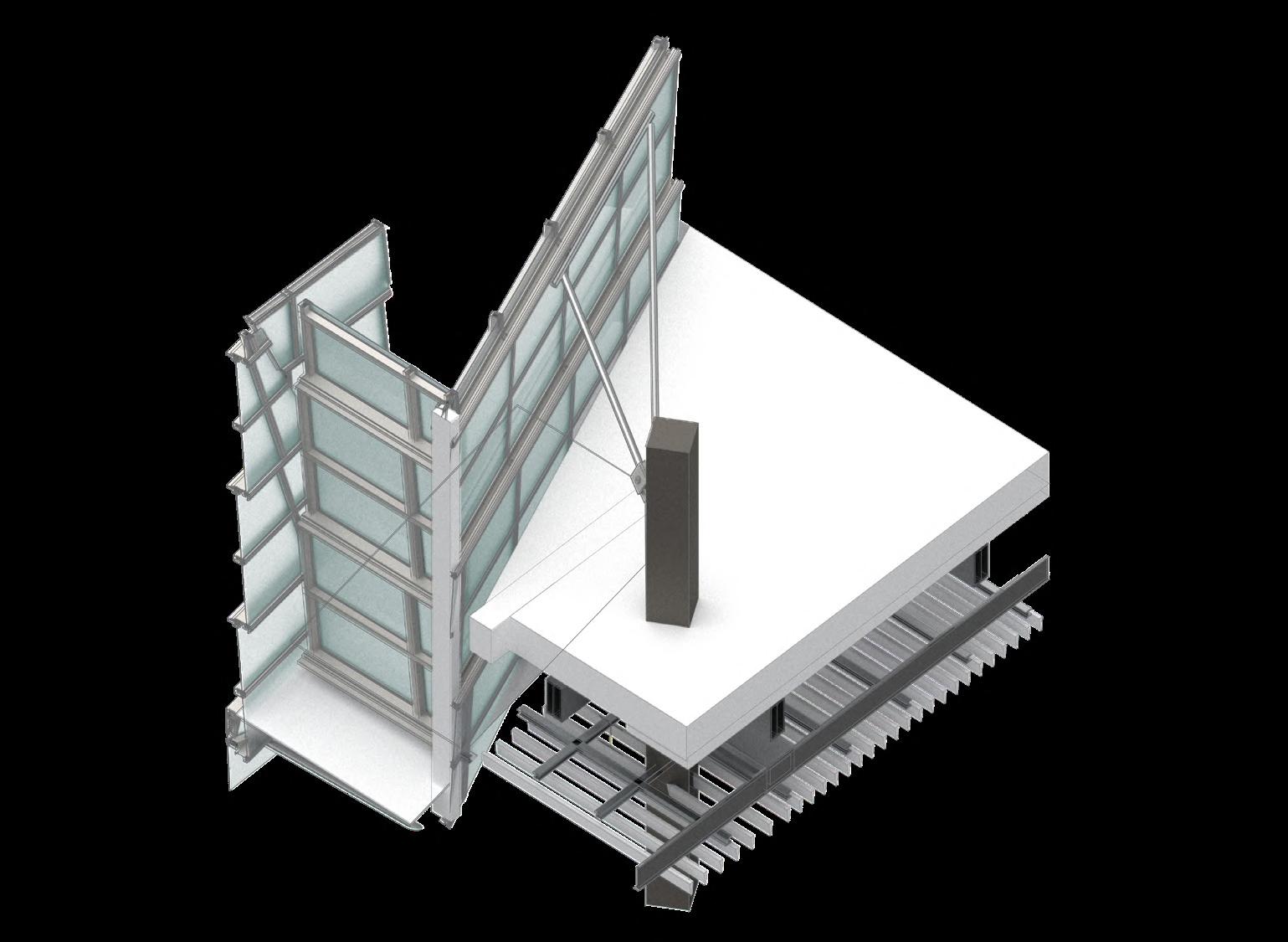
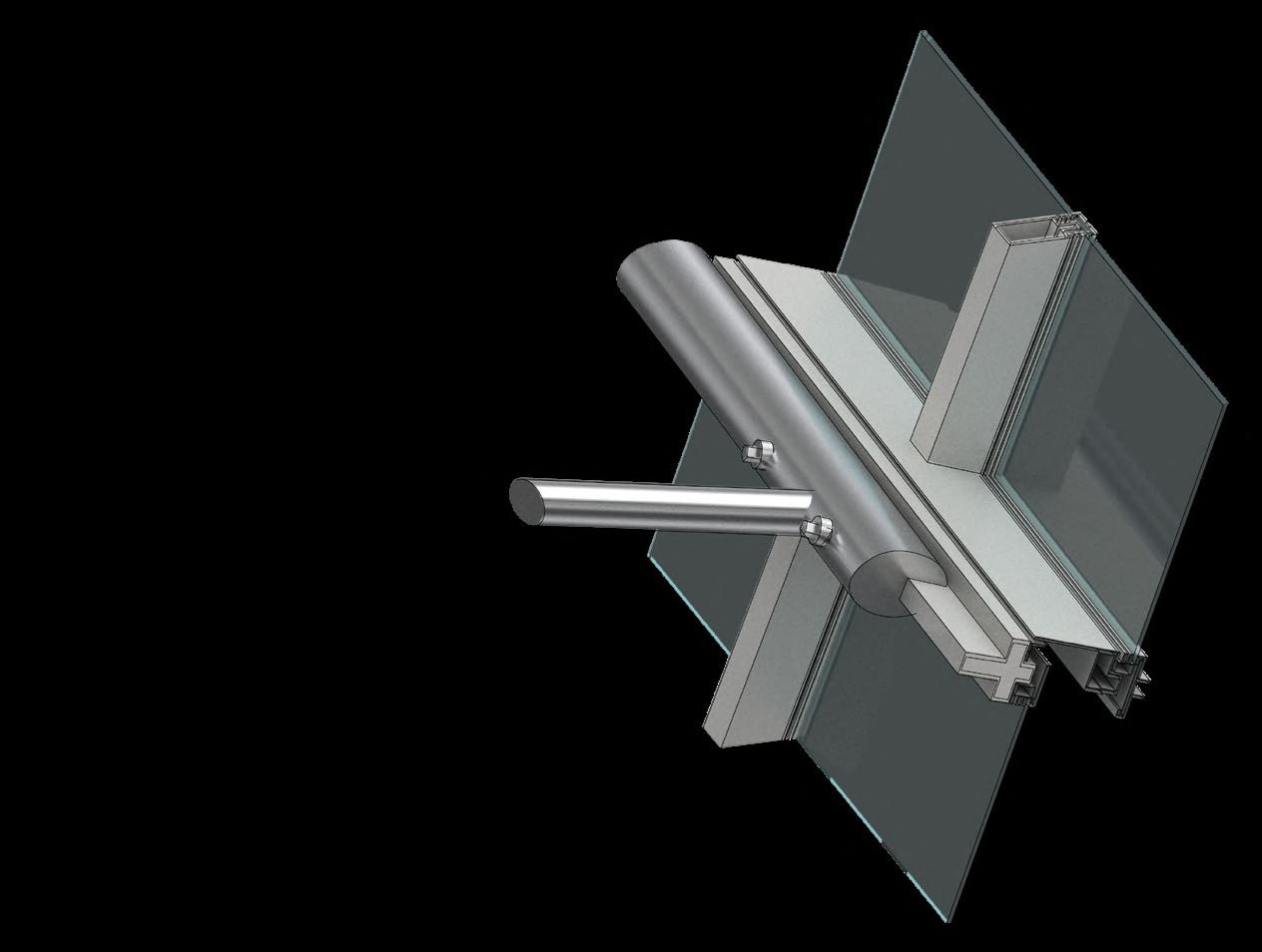

GLASS WALL TYPE III
PAINTED STEEL STRUCTURE (WELDED ON SITE)
ENVELOPE SUPPORT
PAINTED ALUMINUM VERTICAL MULLION
BEAM-TO-COLUMN CONNECTION
PAINTED STEEL STRUCTURE
CONCRETE CORE COLUMN W/ WOOD VENEER
