P O R T F O L I O
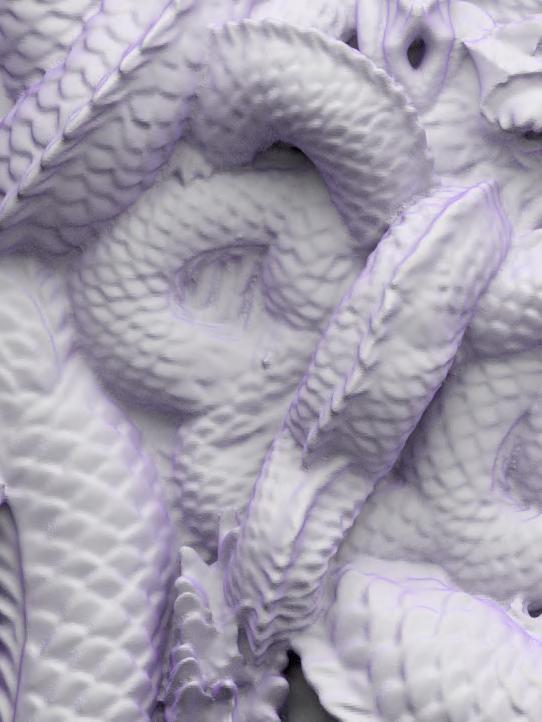 Jacquelyn Saucedo | Masters Of Architecture II 2022 | Bachelors of Science in Architecture 2020
Jacquelyn Saucedo | Masters Of Architecture II 2022 | Bachelors of Science in Architecture 2020

T + C O N T E N T S
C O N T A C



18. 26. 34. .........................................Umbrella Projections ..................................Performative Landscapes ..............................................Plastic, Play, Plant Jacquelyn Saucedo Bachelors of Science in Architecture + Masters of Architecture II Portfolio 2019-2022
www.linkedin.com/in/jacquelyn-saucedo-71361119a
saucedo.jacquelyn@gmail.com jacquelynsaucedo@yahoo.com
(915) 996-7943 42. Academic 04 . ..........................Sixty Units Affordable Housing Professional 12 . ..................................Crocker Homeless Shelter ..............................................Parasitic Elegance
:
:
:
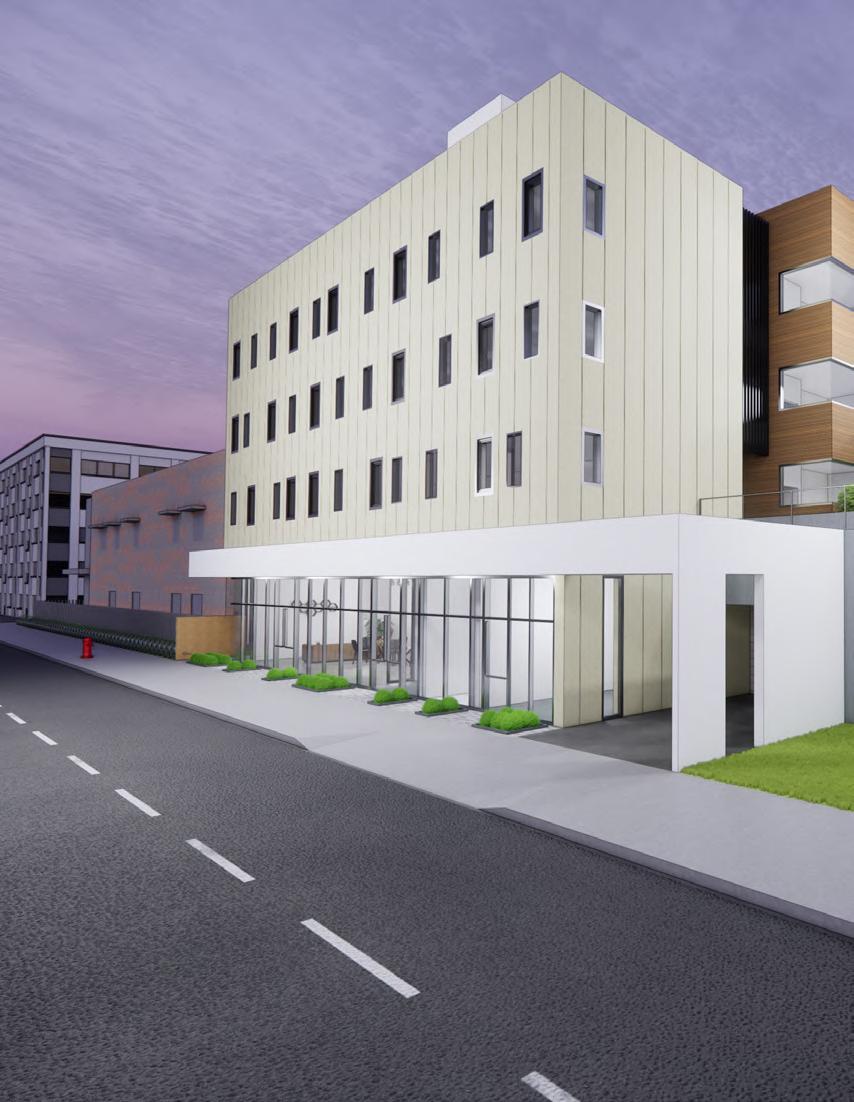
4 S I X T Y U N I T A F F O R D A B L E H
Firm: PSDBM
TYPE: Housing
LOCATION: 318 W 45th St.
TEAM: Sung Lee, Joanne Kim

SOFTWARE: AutoCad, Illustrator, Enscape, SketchUp
The project is located along the South Figueroa Corridor in South Central Los Angeles, California. This development consists of 60 units spread across multiple floors. Each floor contains 20 units, each equipped with a bathroom and kitchen space. The ground floor hosts commercial spaces and a parking garage dedicated to tenants, while the second floor provides outdoor lounging and seating areas.
The high demand for affordable housing in Los Angeles is driven by its sizable population and expensive living conditions. Numerous residents grapple with the challenge of securing housing within their financial means, contributing to an affordability crisis where a significant portion of the population allocates an excessive portion of their income toward housing costs.
5 O U
N G
S I

6 318 PARKING DRAWN SCALE 940 SOUTH LOS ANGELES, 213.221.7474 SEAL SHEET 318 PARKING SHEET NUMBER SCALE PROJECT NUMBER DATE 940 SOUTH WESTERN AVENUE SUITE CORNER LOS ANGELES, CALIFORNIA 90006 213.221.7474 | info@psdbm.com 60 UNITS APARTMENT ON 45TH ST. (100% AFFORDABLE) West Elevation North Elevation Smooth Stucco Wood Panel Vision Glass Translucent Glass Smooth Stucco (N) Gate W/ Fence Full Cut-off Wall Scone Hooded Exhaust Vent Chain Link Fence LEGEND

7 South Elevation
Elevation Smooth Stucco Wood Panel Vision Glass Translucent Glass Smooth Stucco (N) Gate W/ Fence Full Cut-off Wall Scone Hooded Exhaust Vent Chain Link Fence LEGEND
East
8 TRASH RECYCLE ELEV COMMERCIAL OFFICE 102 RECYCLE 105 LOBBY 101 COMMERCIAL OFFICE CE AREA 103 OFFICE 103B OFFICE 103C STAIR 1 ELEC. RM 109 BIKE WORK SPACE OFFICE 103A RESTROOM 107 RESIDENTIAL /COMMERCIAL LONG TERM BIKE 111 ELEV. M/C ROOM 108 BOILER ROOM 110
PARKING BMP PLANTER BOX PLANTER BOX BMP PLANTER BOX SHORT TERM BIKE RETREAT AREA COMMERCIAL OFFICE 104 JAN. 106 Floorplan Level 1: Ground Parking /Commercial Spaces
GROUND


9 ELEV STAIR 1 WEST GARDEN STAIR 2 UNIT 208 UNIT 207 UNIT 206 UNIT 205 UNIT 209 UNIT 201 UNIT 202 UNIT 203 UNIT 204 UNIT 221 UNIT 220 UNIT 219 UNIT 218 UNIT 213 UNIT 214 UNIT 215 UNIT 211 UNIT 212 UNIT 217 UNIT 216 BATH 208A BATH 207A BATH 206A BATH 205A BATH 209A BATH 202A BATH 203A BATH 204A BATH 210A BATH 211A BATH 221A BATH 220A BATH 219A BATH 218A BATH 212A BATH 213A BATH 214A BATH 215A BATH 216A BATH 217A LAUNDRY 210 BATH 201A COMM. GARDEN TRASH 222 COMMON OPEN SPACE OPEN AIR WALKWAY OPEN AIR WALKWAY BMP PLANTER BOX BMP PLANTER BOX BMP PLANTER BOX BMP PLANTER BOX BMP PLANTER BOX Floorplan Level 2: 20 Units LEGEND 2HR. Fire Barrier Fire Supression Standpipe Hose Bibb (N) Exit Sign w/ 90 min Battery Back Up Conc. Wall. 3 Hr. 6” CMJ Wall 1 HR. Fire Barrier 8” Thk. Conc. BLK Wall, 3 HR. New 2x Studs @ 16” O.C.
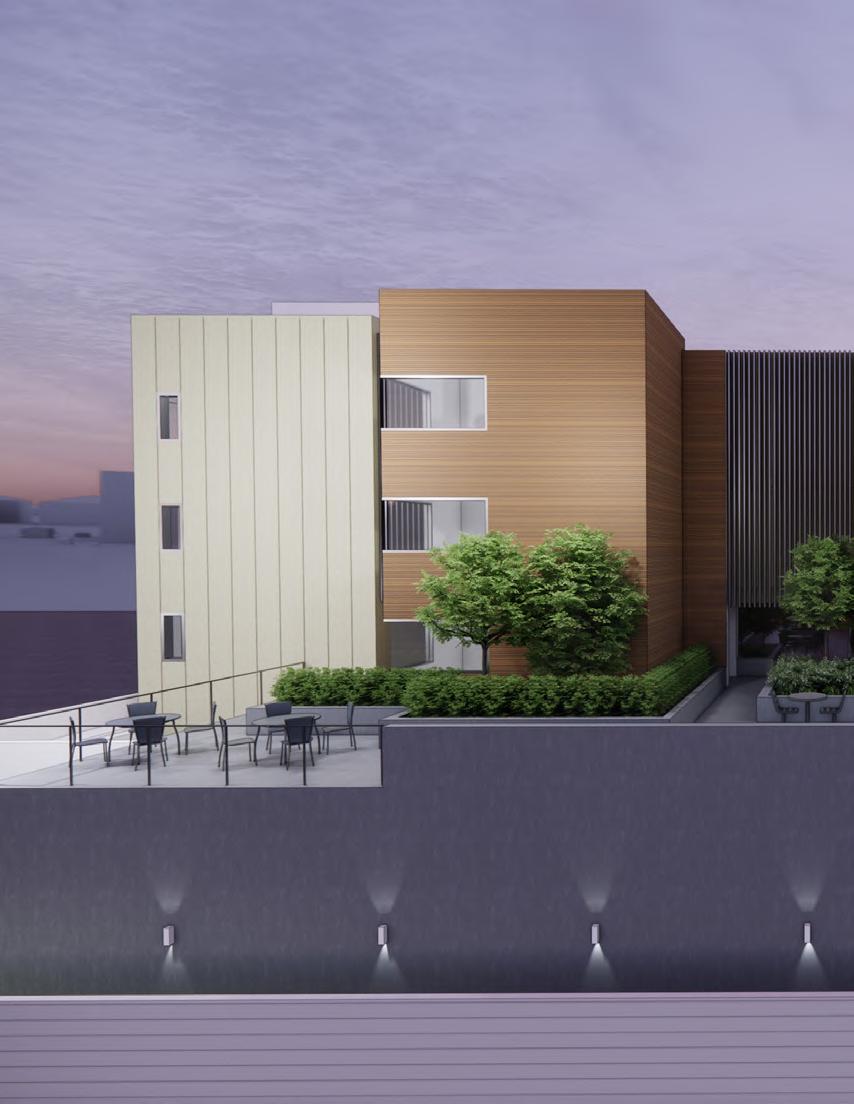
10
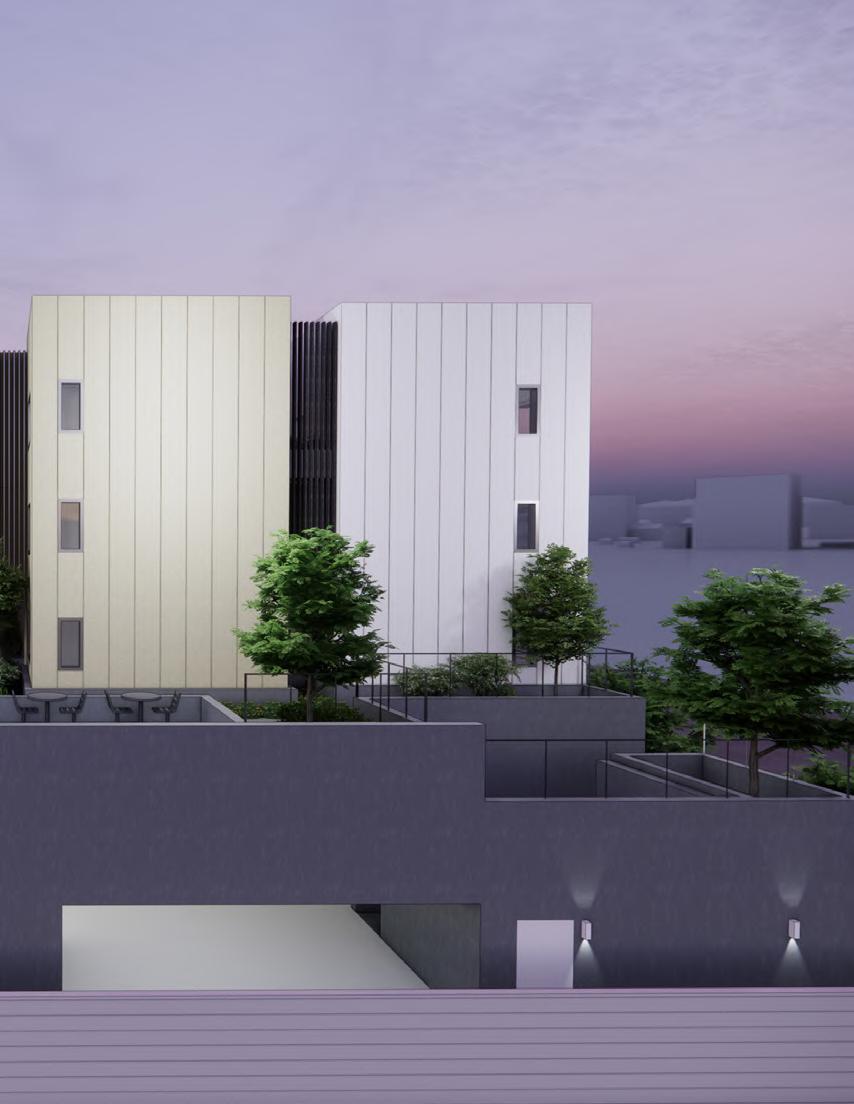
11

CROCKER HOMELESS SHELTER
12
Firm: PSDBM
TYPE: Homeless Shelter (Interior)
LOCATION: 318 W 45th St.
TEAM: Sung Lee, Jahee

SOFTWARE: AutoCad, Illustrator, Enscape, SketchUp
The project site is located at 5th street and Crocker which is the center of Skid Row. Skid Row is a series of streets in Downtown Los Angeles and contains one of the largest populations of homeless people in the United States. It has been know for its condensed homeless population since the 1930s.
The project location is 442 Crocker St. What was a warehouse is now proposed as an emergency homeless shelter. The homeless shelter has a total of 19 beds with a new outdoor restroom facility. The shelter will be operated by a non-profit, charitable organization on a property leased or owned by that institution/organization.
Around the site there are multiple missions, and health hubs to help the skidrow population. We are hoping this homeless shelter stands as a sanctuary for those without a place to call home. It’s a haven amidst the chaos of life in Downtown Los Angeles, offering a temporary haven and a glimpse of hope. The shelter’s exterior often portrays a sense of humility, yet within its walls lies a warmth that transcends its physical structure.
13
VT-1 Tarkett/ Event Wood/ Crafted Plank Delicate Oak
VT-2 Tarkett/ Event Wood/ Heritage Plank/ Heirloom
VT-3 Shaw/ Joy Square/ Playground
RT-1 Nora Sentica 3MM/ Cashmere
RT-2 Nora/ Environcare 3MM/ Pot Luck
RT-3 Nora/ Pado/ Night Shade
RT-4 Nora/ Sentica
EP-1 Epoxy Flooring
FT-1 Daltile/ Syncronic/ Beige SY31/ Matte
EC-1 Exposed Concrete
LEGEND
14
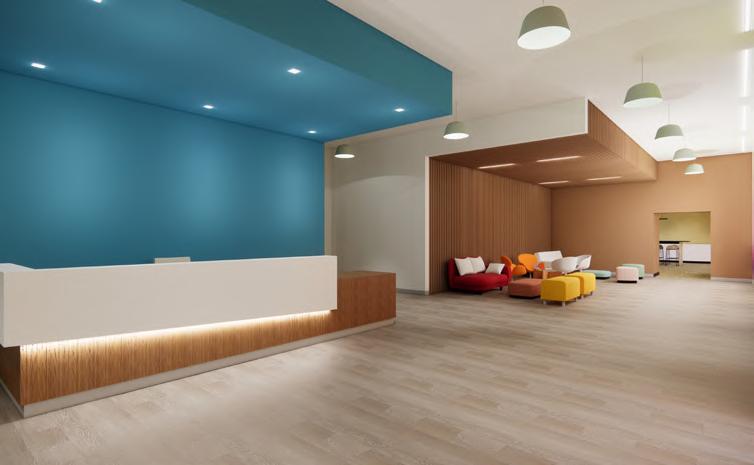
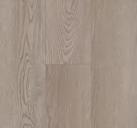

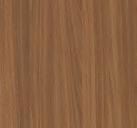
 Material Finishes Lobby
Tarkett / Event Wood /Crafted Plank
Delicate Oak/ 6” x48”
/ DUNN EDWARDS / DE5851 Blueberry Muffin /Semigloss
JOHNSONITE - Baseworks FORMICA / Oiled Legno 8846 -58
Material Finishes Lobby
Tarkett / Event Wood /Crafted Plank
Delicate Oak/ 6” x48”
/ DUNN EDWARDS / DE5851 Blueberry Muffin /Semigloss
JOHNSONITE - Baseworks FORMICA / Oiled Legno 8846 -58
15
WILSONART / Monte Amiata 9911SS PAINT / DUNN EDWARDS / Whisper DEW 340 / FLAT
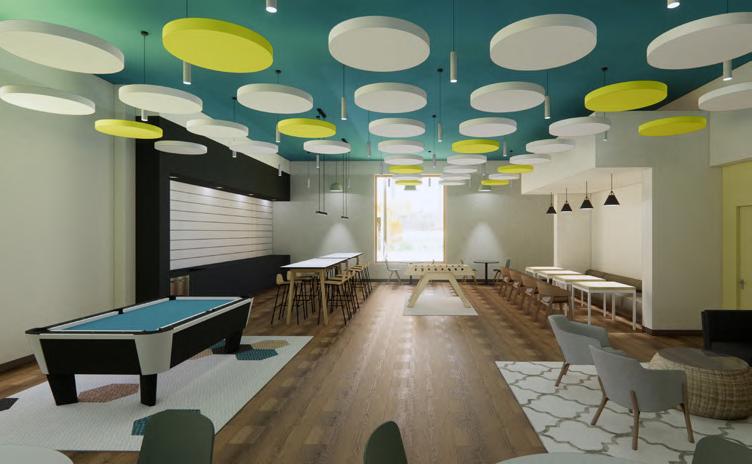
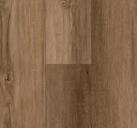

Activity Room
Material Finishes
16
VT-2 Tarkett/ Event Wood/ Heritage Plank/ Heirloom
Dunn Edwards /DE5851 Blueberry Muffin/ Flat
DUNN EDWARDS/ DE5793 Frozen Tundra / SEMI GLOSS
PAINT / DUNN EDWARDS / Whisper DEW 340 /SEMI GLOSS
JOHNSONITE / 4” H - cove / Toast 283
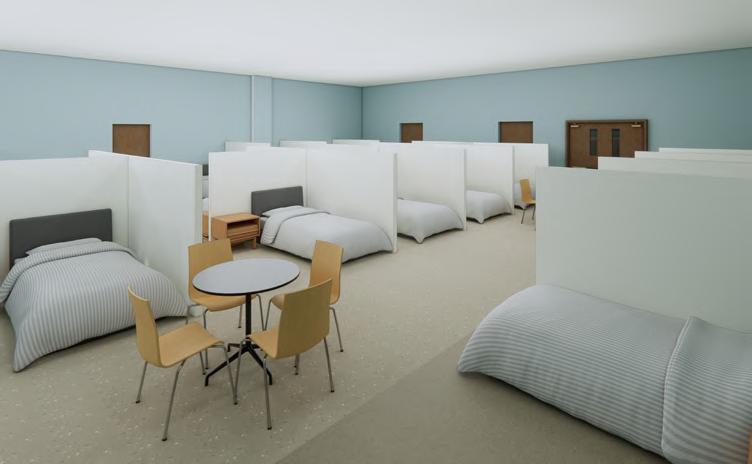

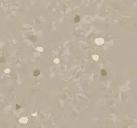


Material Finishes
17
Recuperate Room
NORA / Environcare 3mm/ Pot Luck
NORA / SENTICA 3mm/ Cashmere
DUNN EDWARDS / DE5772 BLUE SPRUCE /SEMIGLOSS
Johnsonite / 4”H- cove / Harvest Time CB VL1
PAINT / DUNN EDWARDS / Whisper DEW 340 /SEMI GLOSS

F
M A T I V E L A N D S C A P E 18
P E R
O R
CLASS: 3GAX Design Of Cities
TERM: FALL 2021
INSTRUCTOR: Eui Sung-Yi
SCHOOL: Southern California Institute of Architecture

SOFTWARE: Photoshop, Illustrator, Keyshot, Rhino, Grasshopper
The city of Irwindale is undergoing a renaissance, transitioning from a mining-oriented community to an Environmental friendly Central Park to respond potential crisis from climate change. We are proposing a 28-mile zone that connects from San Gabriel mountain down to Pacific ocean. A source regenerator zone serves as an ecological corridor for engendered species by providing shelters and exchange habitat.
The intergration from food production and recreational areas to our plan serves for people in east LA and provides the most accessible park all along the way from South to North.
The intergrated landscape was not created with the lack of green; instead, it resulted from the influences of its land, endangered species, waste, agriculture, and the minority communities turning suburban areas into an urban landscape. Ecological Corridor is to rescue endangered species from hazardous incidents such as fire in the areas. Waste recycling is to stop distributing trash to nearby cities. In fact, Irwindale will create their own disposal infrastructure for its own sake. Agriculture is to reduce the percentage of food insecurity and to increase food production in LA cities. In addition, the Integrated Landscape is utilized as a park to raise the voice of Greater Los Angeles’s minority communities. As a result, the impact of Integrated Landscape will mitigate the amount of carbon footprint of Greater Los Angeles.
E S
19
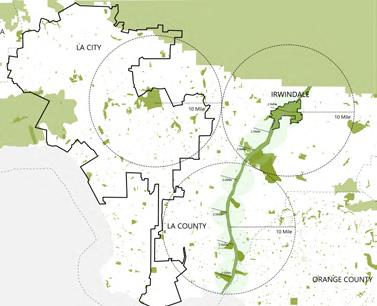
5
7
Duarte El Monte
2 1 6 3
Mining Sites Baldwin Park
4 9 8
10 2.
California Santa Fe Resevoir West Covina
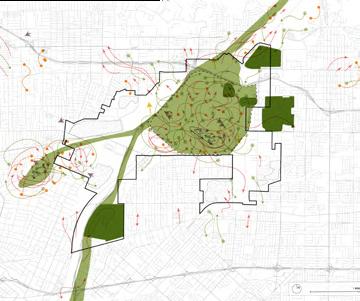
Migrational Patterns
(Patterns show provided linkage system between west to east ends)

20
County Map
Combined Species Analysis (Regenerative Zones)



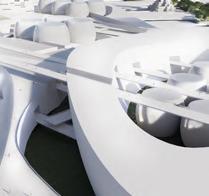
21
Bird Species
Arachnids Species
Amphibians Species
Insect Species
Plant Species
Fish Species
Species Analysis (This drives the landscape design to develope a linkage system from the Northeast to Southeast ends. )
2. Cultural Center
3. Waste Management
5. Ecological Corridor
1. Agriculture
5.
1.
1.
3.
2.
4. Food Distribution Center
4.
Grid Biological Towers
Proposed Master Plan
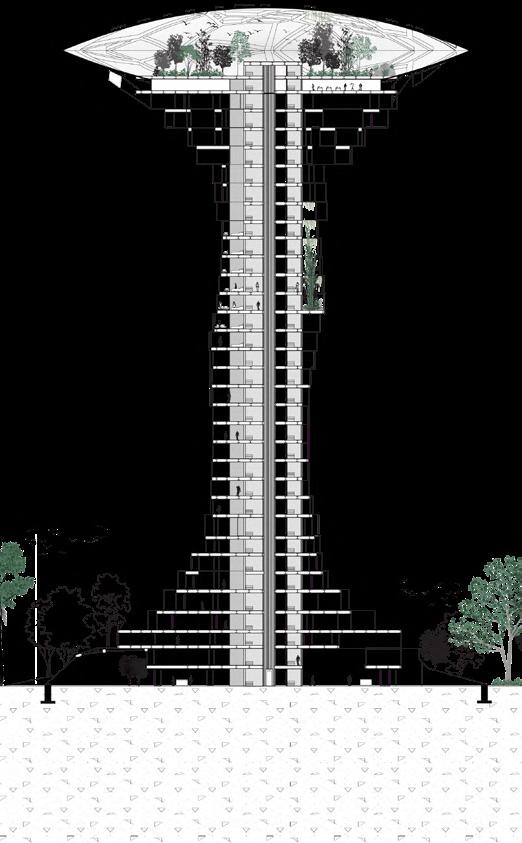
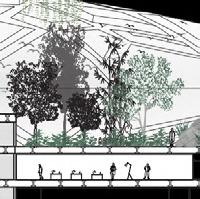
Biological Dome (Research Purposes)
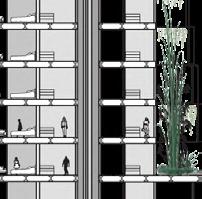
Research Lab w/ Core Circulation
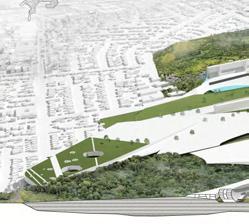
Section
22
Section (Biological Control Towers for invasive species)

23 LIVING ROOM BEDROOM LIVING ROOM BEDROOM STORAGE ROOM
Plan (Housing for staff)
Waste Management
Ecological Corridor
LIVING ROOM BEDROOM LIVING ROOM BEDROOM STORAGE ROOM
Agriculture
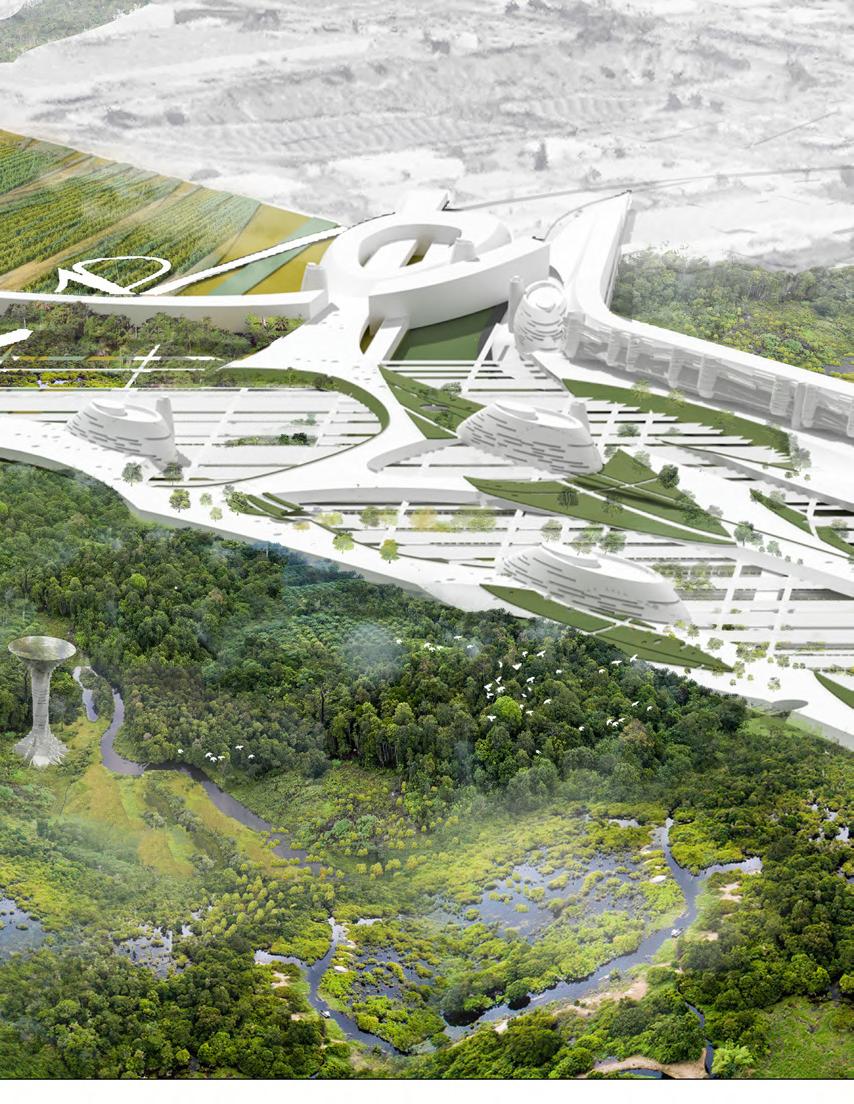
24
ECOLOGICAL CORRIDOR
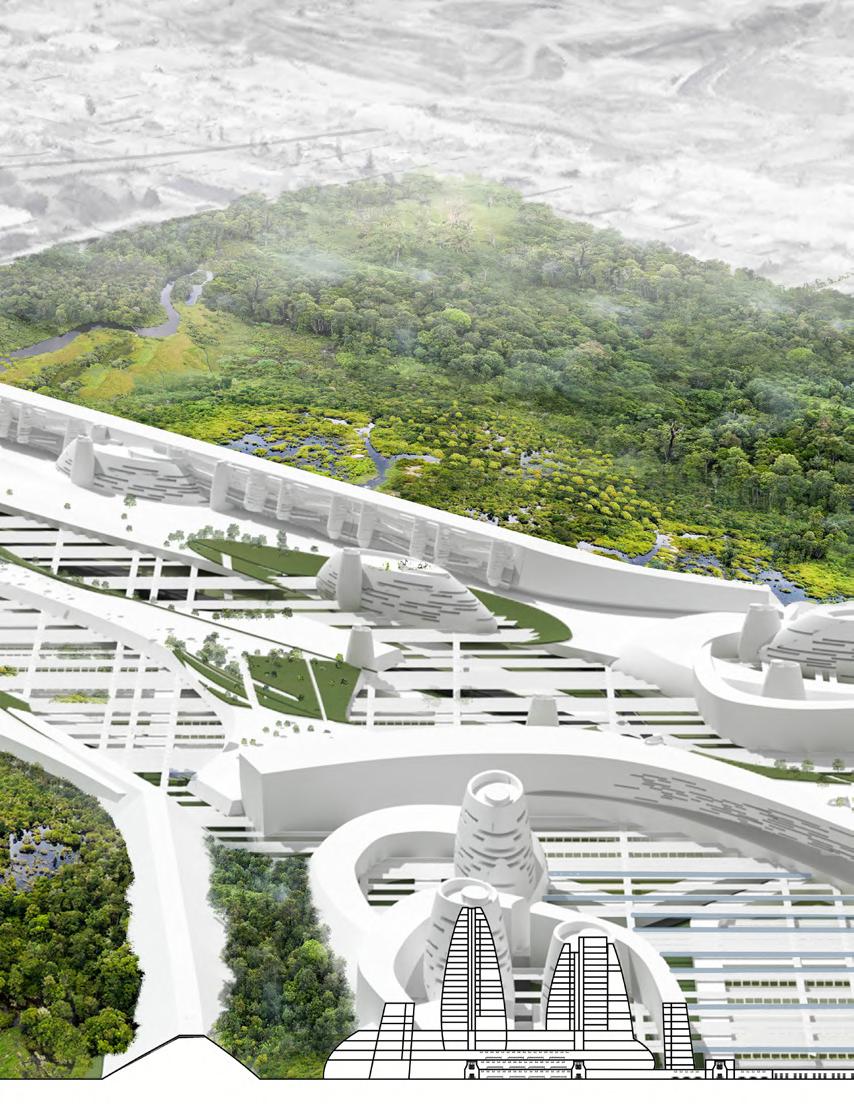
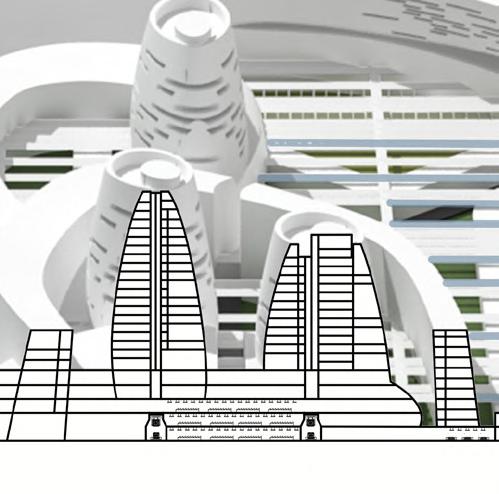
25
Agriculture/Food Distribution Center
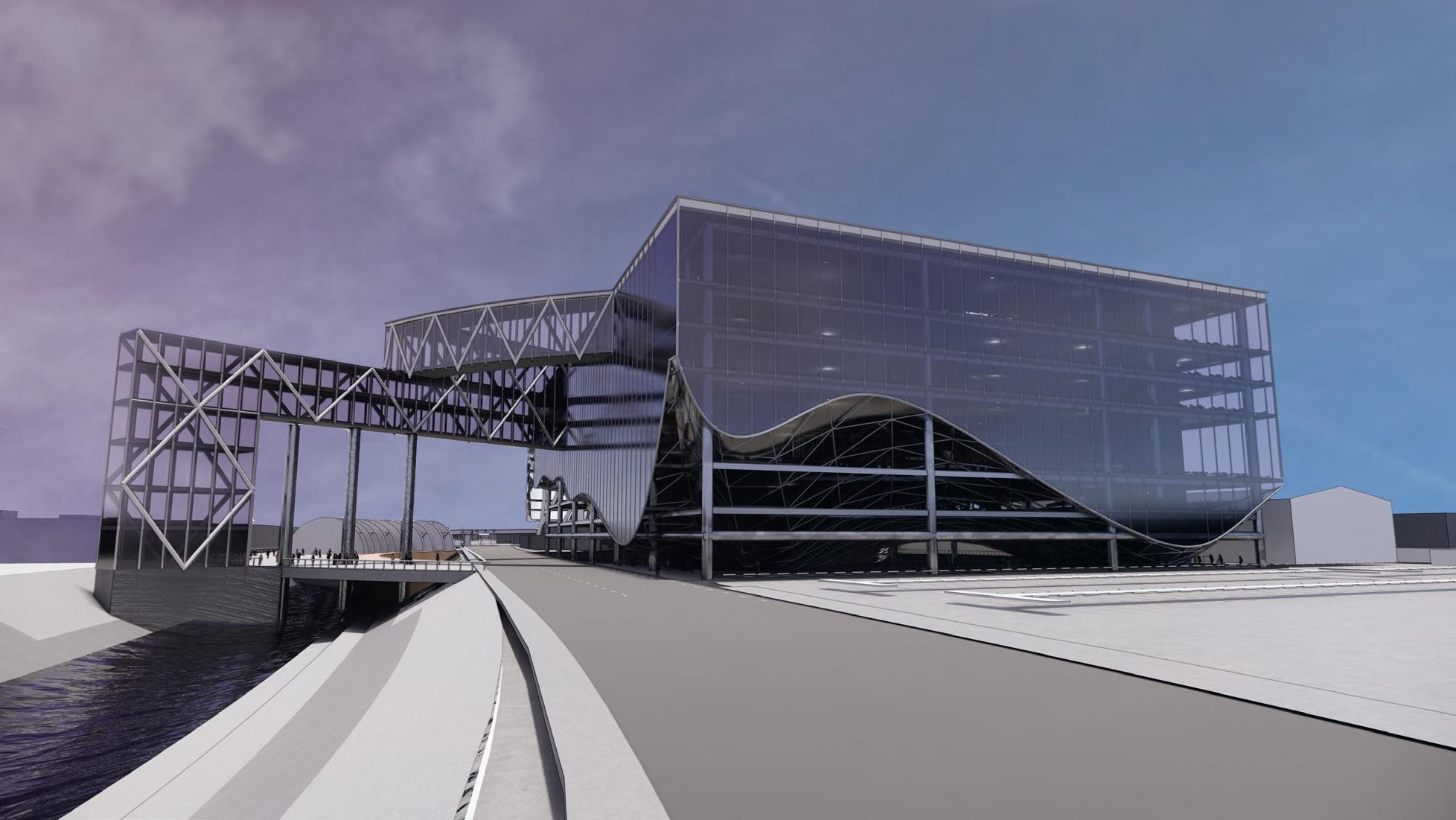
26
R E L L A P R O J E C T I O N S
U M B
CLASS: 3GBX
TERM: SPRING 2022
INSTRUCTOR: Eric Owen Moss
SCHOOL: Southern California Institute of Architecture

SOFTWARE: Photoshop, Illustrator, Enscape, Rhino
Umbrella Projections is a project located in Culver City of Los Angeles. The site is between the intersection of La Cienega and Jefferson. This design is mainly focused on addresing the context of the site and finding a organizational strategy with the information the site gives.
Using an object to define the qualities of a building will mitigate how the design is afftected organizationally and structurally. Strongly considering the urban context, the design influences the user to experience a wavelike ceiling surface while walking below the building. The experience also includes a water treatment center which includes the progression of environmental qualities of the site.
Strongly referencing the organizational strategies of an umbrella, the structure and site are organized with the same dynamics. The plans are driven in a way where they follow a concentric organization.

27

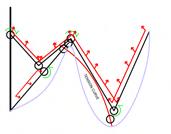

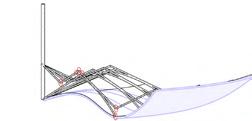
System Analysis
Rotation Fabric Pull Direct. Structural Ext. Pivot Zones Fabric Adaption
Umbrella
Vertical Spine
Structural Strategy
Section


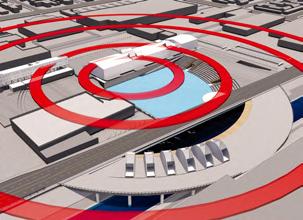







 Radial Organization Strategy
Concentric Organization Strategy
Radial Organization Strategy
Concentric Organization Strategy
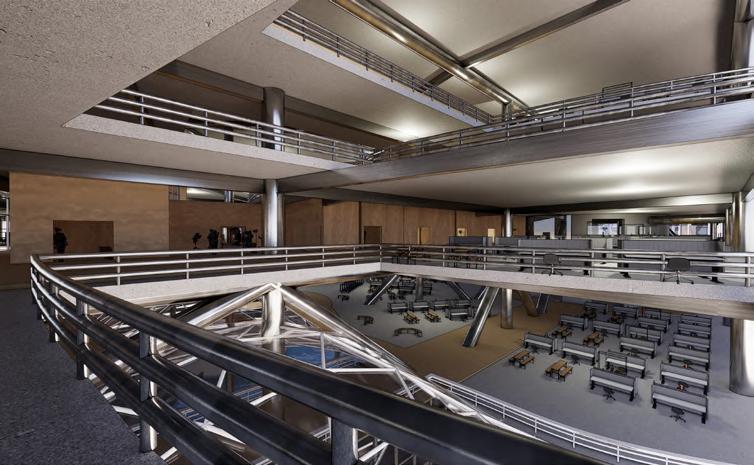
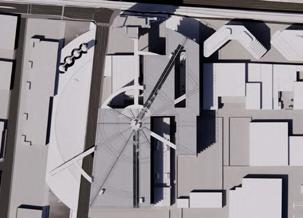
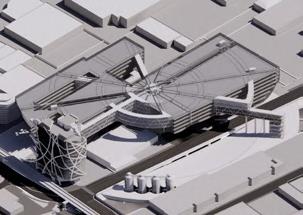

Structural Design

Structural Radial Plan w/ Water Treatment
30
Bird’s Eye View
Site Plan

31
Physical Model
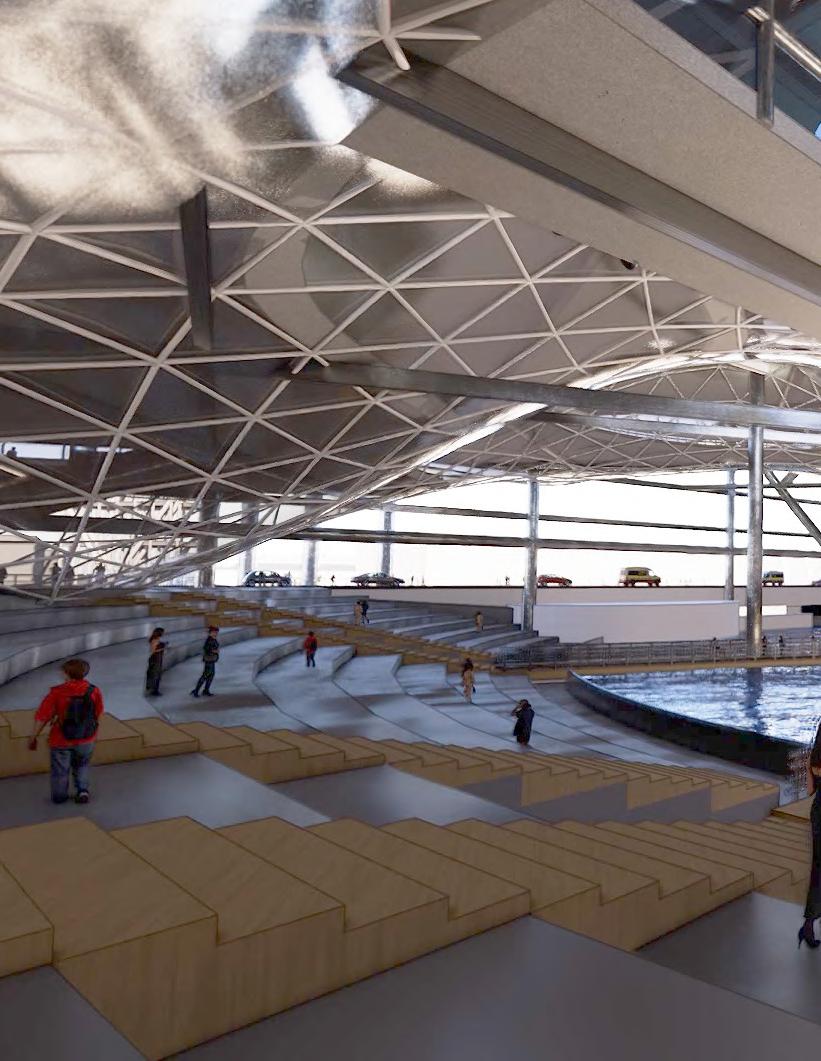
32
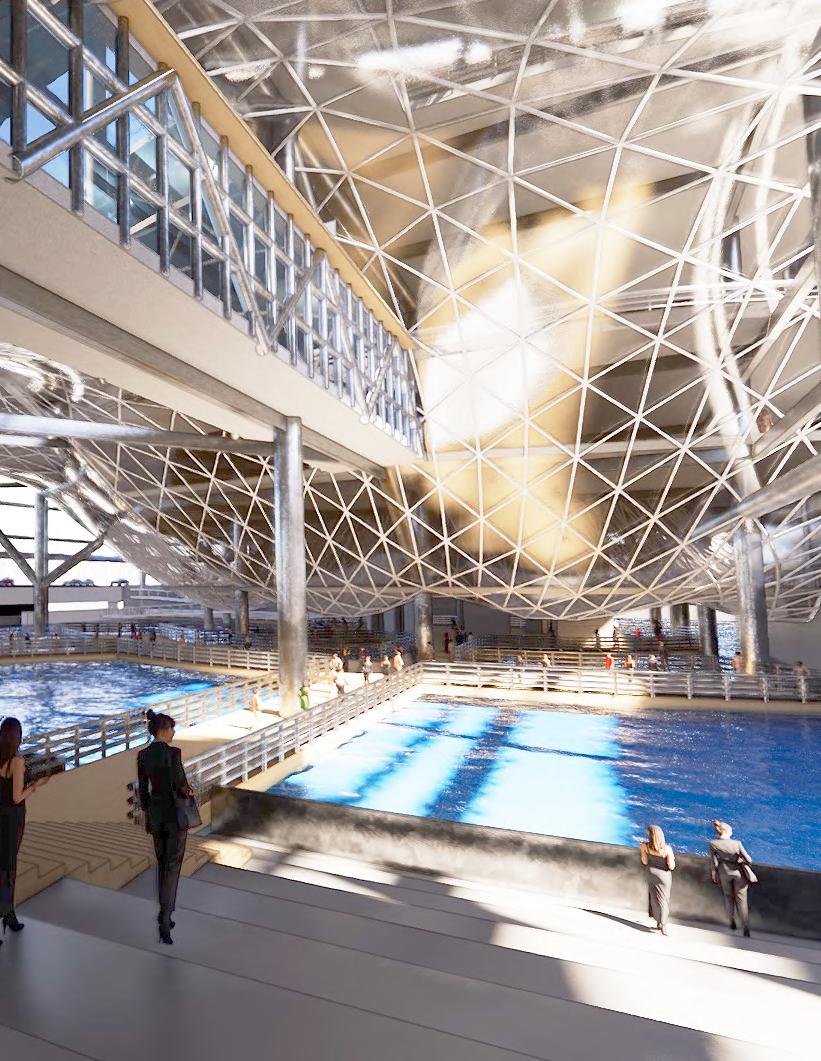
33
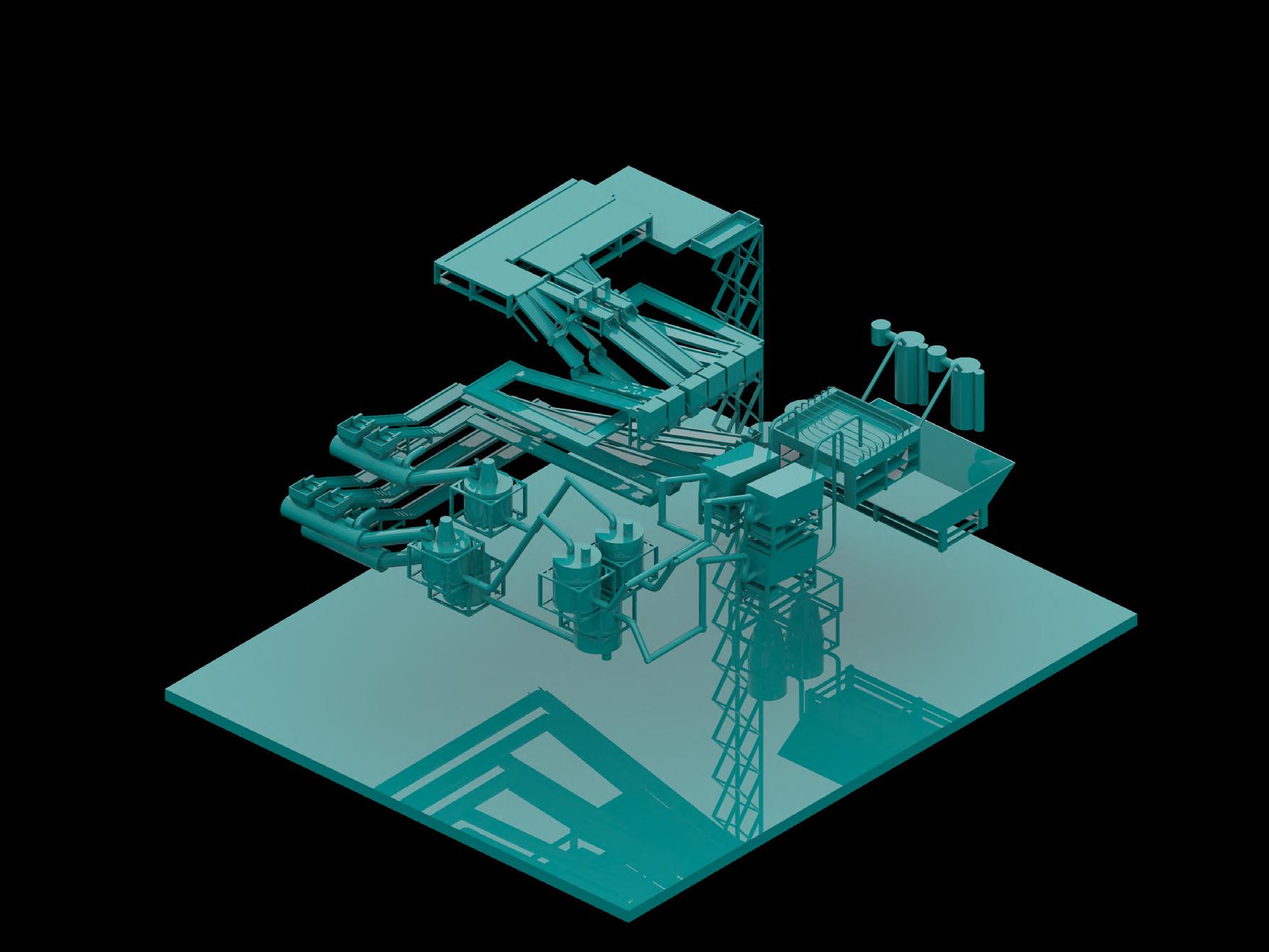
34
P
Y P L A N T
P L A S T I C
L A
CLASS: PLASTIC PLAY PLANT
TERM: SPRING 2020
INSTRUCTOR: Catherine Soderberg
SCHOOL: Texas Tech University at El Paso

SOFTWARE: Illustrator, Grasshopper, Rhino
This design consist of processing and manufacturing facility in Downtown El Paso that duals programmatically as an immersive and ‘highly instagrammable’ playscape made entirely of plastic waste. The aim of this project is to seize a waste stream of large volume problematic material and transform it into a new raw materia for the construction economy.
After handling nearly half of the world’s recyclable waste for th past quarter century, in January 2018, China enacted the “National Sword” policy which banned the import of most plastics from the United States. Municipalities are now forced to deal with their own trash instead of exporting it, and have discovered that there are virtually no domestic manufacturers that want to buy this waste in order to turn it int something else. El Paso emerges as one of the most affecte cities in Texas. As concerns over plastic pollution increase, the proposed architecture will provide a solution for managing El Paso’s municipal plastic waste while simultaneously providing an amusing experience that exemplifies the Wtangible possibilities of upcycling and giving new life to used plastic for building applications. The facility will collect, sort, clean, shred, and mold plastic into new architectural products. The playspace will be assembled from those newly fabricated products and users will actively participate in promoting the circular economy philosophy by posing for selfies with captivating and whimsical backdrops.
35
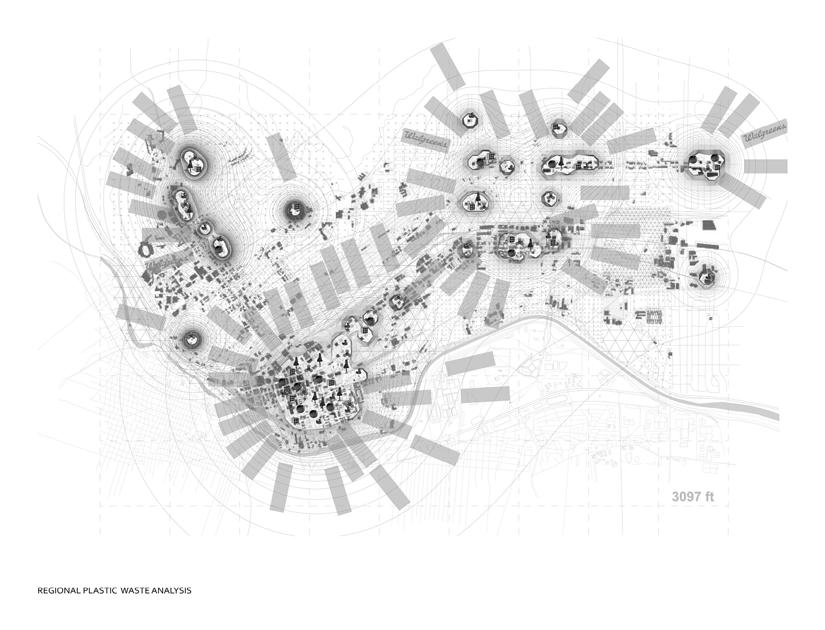

Global Plastic Waste Analysis
Regional Plastic Waste Analysis, Location: El Paso, TX

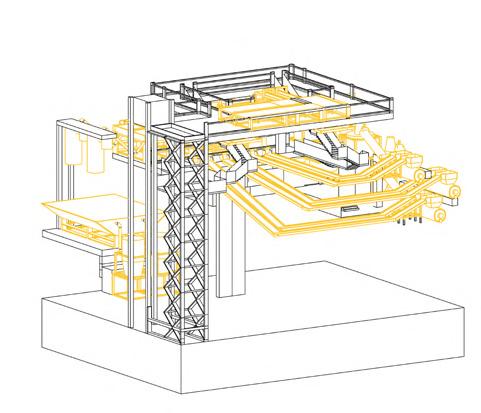
After analyzing the machine and investigating the transitional systems of one function to the other, the design decides to reasses certain transitional systems into different direction to add complexities to the finished product.
37
Machine Design
Analysis of Standard Recycling Plastic Machine
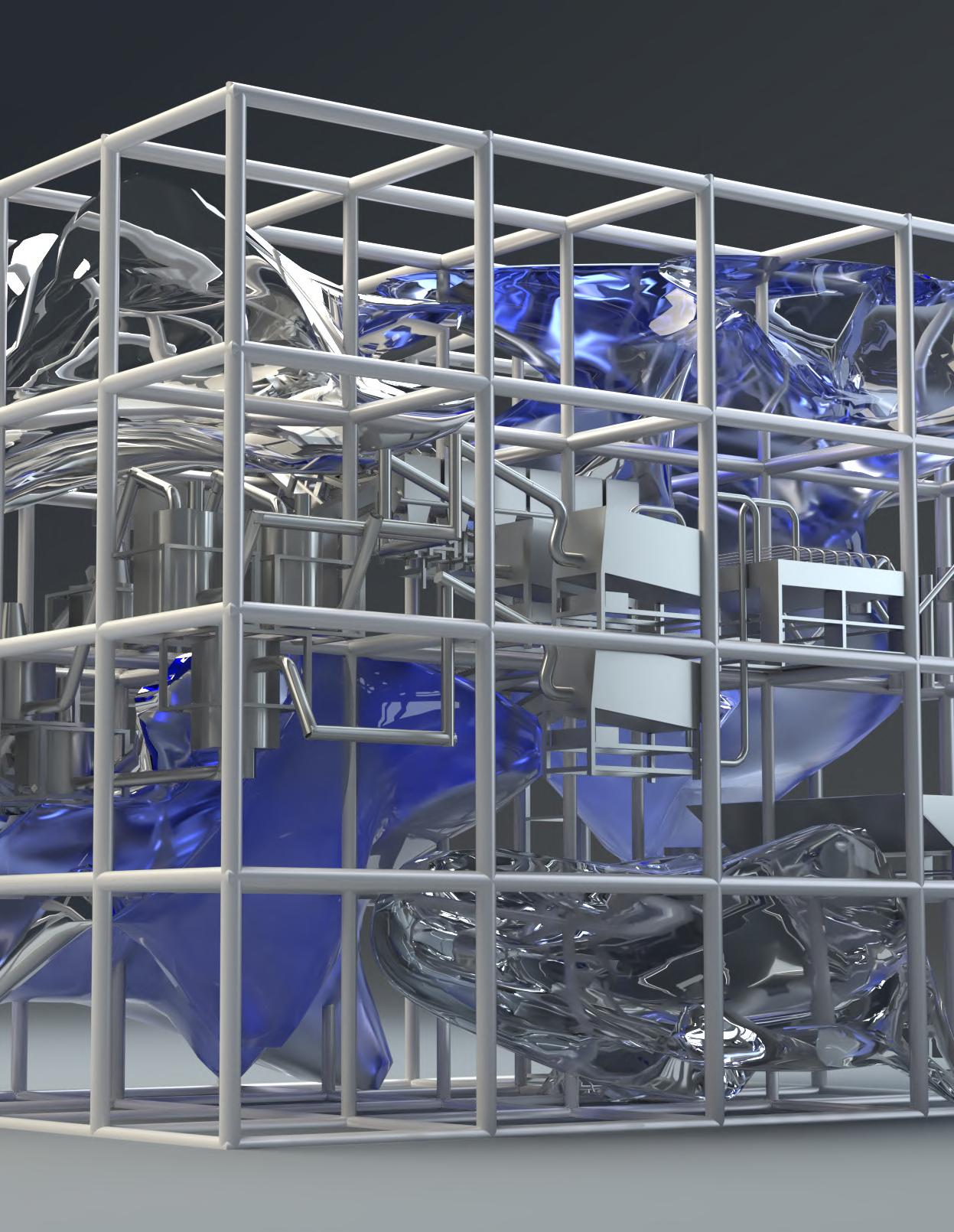
38
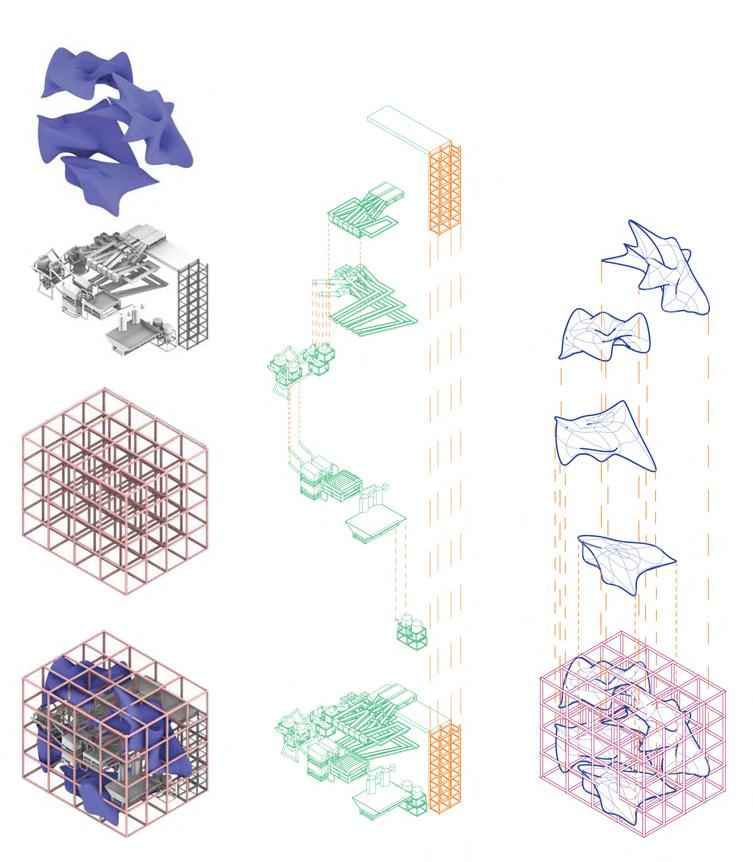
39
Machine Development (Conceptual design process)
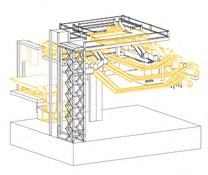
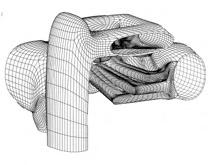
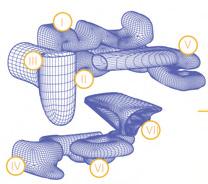
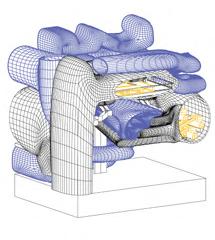
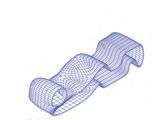
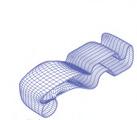


Each of these modules will provide a distictive architectural space by using pre-fabricated wall panels. These wall panels are made out recycled plastic.



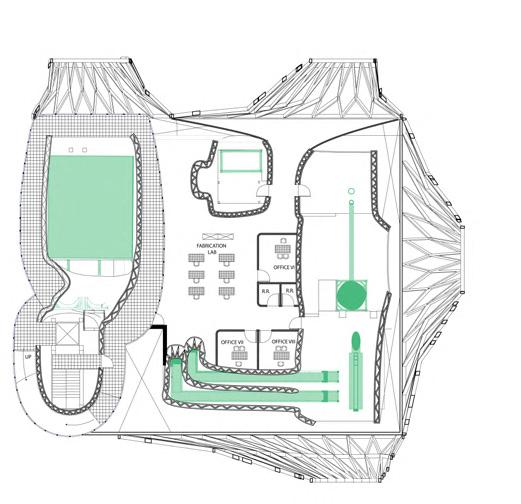
40
Sensorial Spatial Modules
Module IV Module V Module VI Module IV Module V Module III
Machine
Envelope Machine
Sensorial Spatial Modules
Module VII

41
P A R A
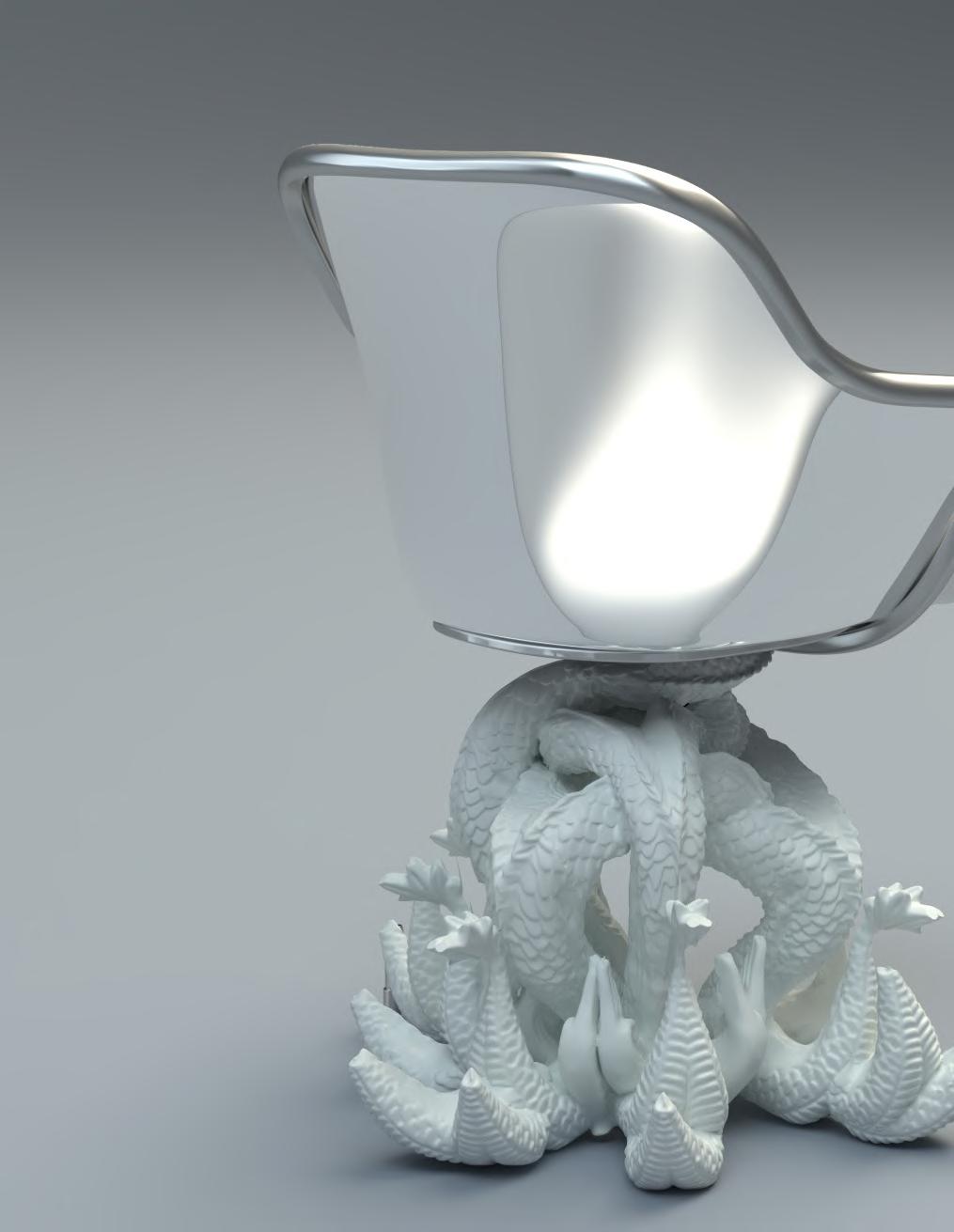
42
T I C E L E G A N C E CHAIR
S I
CLASS: 2GAX DESIGN MORPHOLIGIES
TERM: FALL 2020
INSTRUCTOR: William Virgil
SCHOOL: Southern California Institute of Architecture
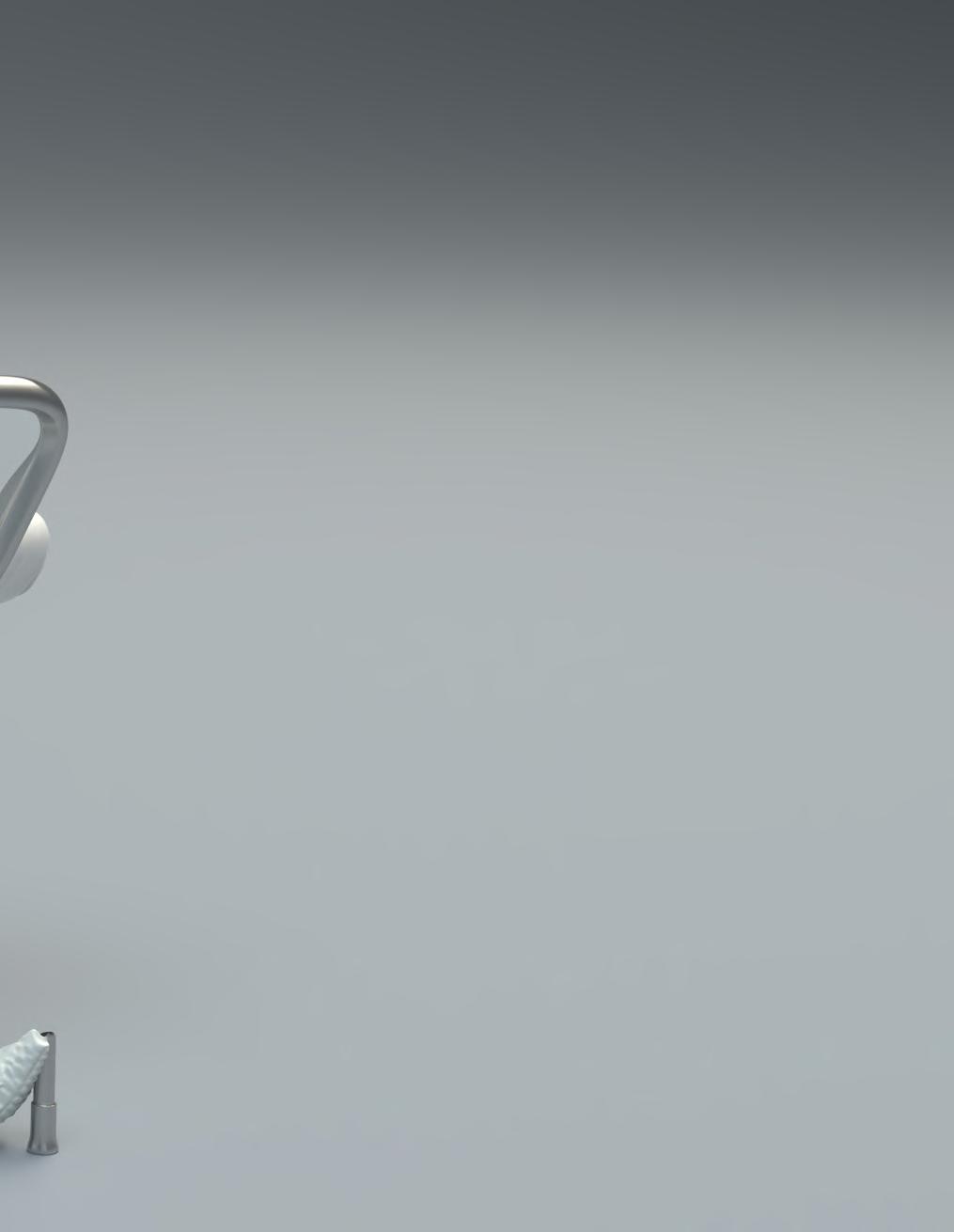
SOFTWARE: Maya, Z-brush, Rhino, After Effects
This project expresses the free-flowing variations within the postured glance of a fictional character. This character is identified as a Dragon. As dominant actions of this dragon’s movement take control of the physicality of what is identified, it is visible how the nature of its design is driven with pure intention.
The chair depicts tentacle-like characteristics that may give the illusion of continuity. The sculpture starts to overwhelm itself in a spiraled direction, then it starts to consume its lounging fundamental properties. The final form is uncovered as intertwining furniture attributes, which identifies as a constant exploration of curvature and its fluid elegance.
43

44 DESK

The abnormity of these features is what captivates the visual perception of the user’s experience. The way it slowly travels to a state of its serpentine geometries can start to recognize its organic features. The parasitic nature is inherent when glancing at the furniture. Due to its composition, the intervention of these “serpentine geometries” is quite familiar with the rest of the design.
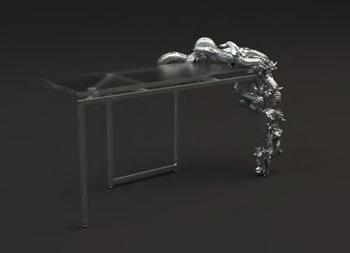
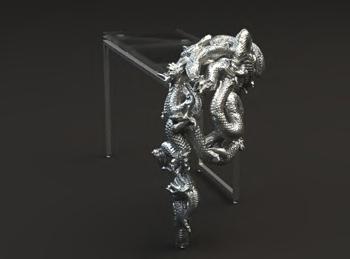
45

 Jacquelyn Saucedo | Masters Of Architecture II 2022 | Bachelors of Science in Architecture 2020
Jacquelyn Saucedo | Masters Of Architecture II 2022 | Bachelors of Science in Architecture 2020














 Material Finishes Lobby
Tarkett / Event Wood /Crafted Plank
Delicate Oak/ 6” x48”
/ DUNN EDWARDS / DE5851 Blueberry Muffin /Semigloss
JOHNSONITE - Baseworks FORMICA / Oiled Legno 8846 -58
Material Finishes Lobby
Tarkett / Event Wood /Crafted Plank
Delicate Oak/ 6” x48”
/ DUNN EDWARDS / DE5851 Blueberry Muffin /Semigloss
JOHNSONITE - Baseworks FORMICA / Oiled Legno 8846 -58



































































