Janice A. Comer
Architecture & Design Portfolio
Residential & Commercial Projects Activations & Experiential Design
Upper East Side
Designed while at Christian Ricci Architecture & Studio Todd Raymond 2020 - 2022
Project OASIS
Syracuse University Final Thesis Thesis Adviser Bes Krietemeyer 2018
Upper
West Side
Designed while at Donald Cantillo Architect 2022 - 2023
Dissolved
Syracuse University Studio Professor Maya Alam 2016
Connecticut Designed while at Donald Cantillo Architect 2022 - 2023
Fun with Friends Designed in collaboration with Dun&Dun Creative Agency & Fun with Friends 2023
UPPER EAST SIDE
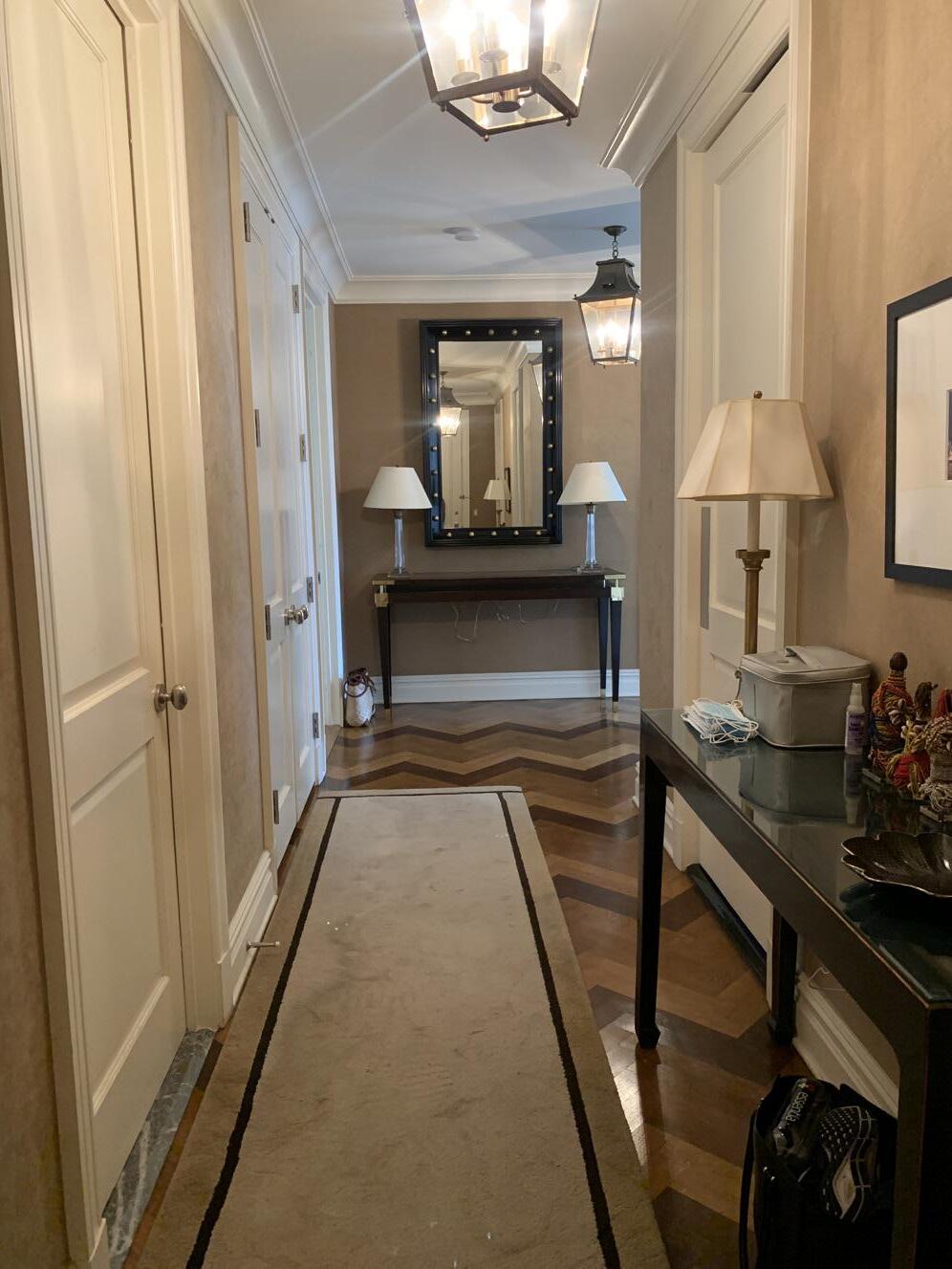
Designed with Christian Ricci Architecture and Studio
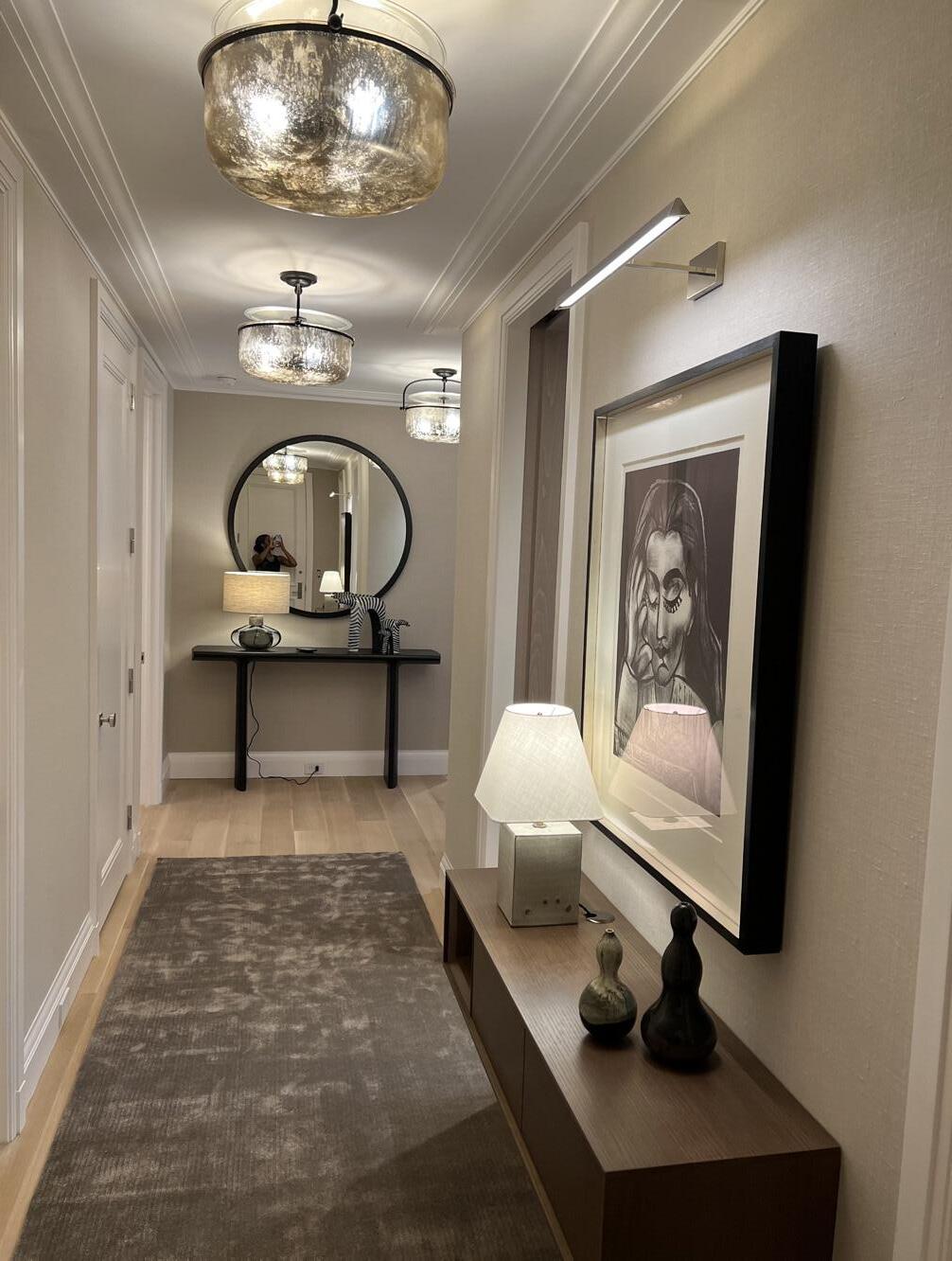 Todd Raymond
Todd Raymond
2020-2022
Role Played: Contact Architectural Designer for all design phases
Software Used: AutoCAD
I collaborated with Christian Ricci Architect and Studio Todd Raymond. My role encompassed site surveying, plan drafting, schematic design, and construction documentation. I managed material sourcing, ensuring alignment with the project’s vision, and facilitated a smooth move-in process, overseeing final details for a successful transition.
Upper East Side 2020-2022 //
03
Selected Works Christian Ricci Architecture + Studio Todd Raymond
BLDG EXHAUST SC SC SC SC SC BLDG EXHAUST FLOOR PLAN BEFORE AFTER
KITCHEN IMAGES
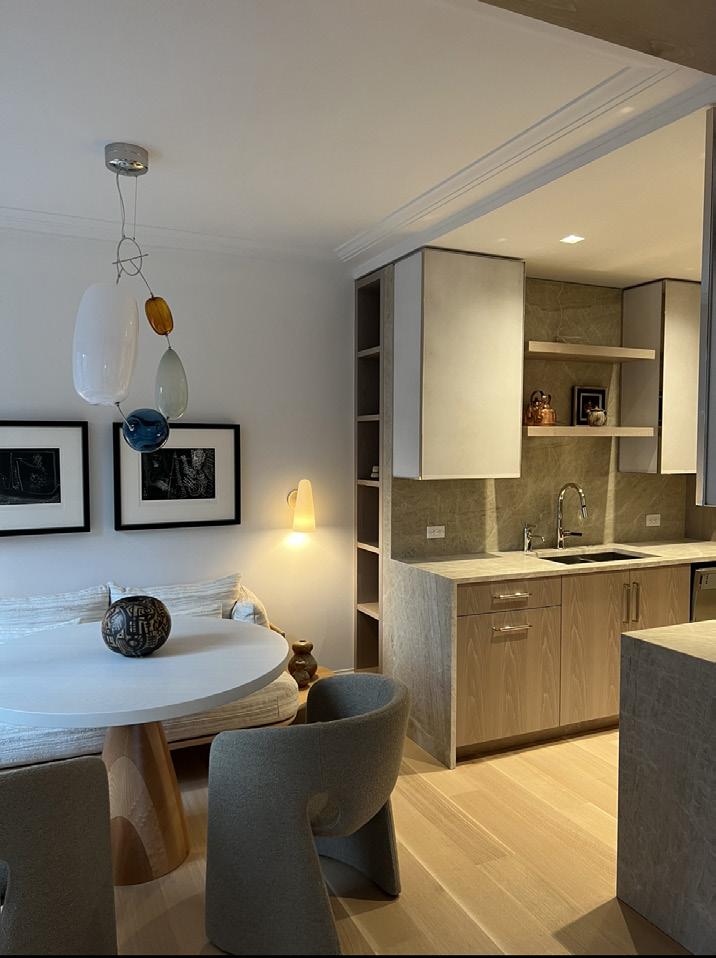
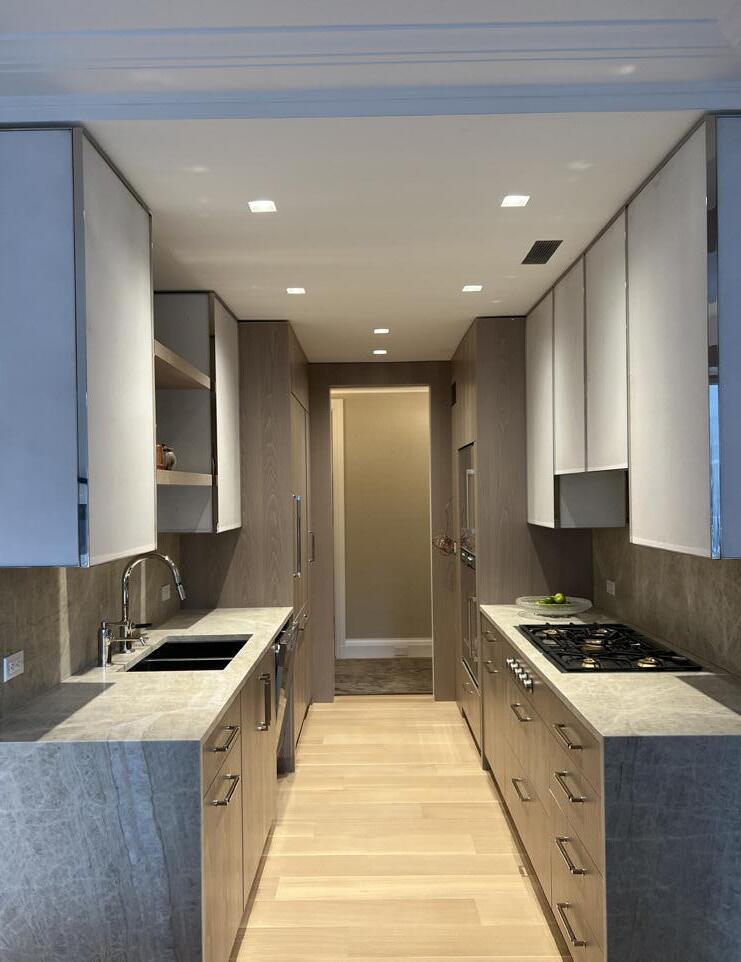
04 Upper East Side 2020-2022 // Selected Works Christian Ricci Architecture + Studio Todd Raymond 2" 2'-1" 13'-0 4 12'-10 4 2'-2" 2" 2" EQ. Stone slab backsplash Stone slab countertop w/ miter edge Cabinet beyond EQ. 1" 3 4 1'-23 4 eq eq 1'-13 4 V.I.F. PUK LIGHTS F-6 WOOD SHELVES ON IN-WALL SUPPORT BRACKETS PULLOUT TRAY CABINETRY SECTION 11 2 = 1'-0" 01 CABINETRY SECTION 1 = 1'-0" 02 4" 5'-3 3 4 +/V.I.F 2'-8" 3 4 1'-6" ADJ. SHELVES ADJ. SHELVES 2' 3'-4" 2' 1'-2 3 4 212 212 FACE OF GWB V.I.F. 2' Stone slab backsplash 1'-2 3 4 FACE OF GWB 11'-0 2 V.I.F. 2' 1'-2 3 4 212 212 FACE OF GWB V.I.F. 2' 1'-2 3 4 1'-1 5 8 V.I.F. 2' 1'-2 3 4 3'-4" 3'-4" CABINETRY SECTION 11 " = 1'-0" 03 FACE OF GWB STONE SLAB BACKSPLASH 1'-1 5 8 V.I.F. 4" 1'-1" V.I.F. CABINETRY SECTION 11 " = 1'-0" 04 CABINETRY SECTION 11 " = 1'-0" 05 3 8 1'-6" ADJ. SHELVES ADJ. SHELVES ADJ. SHELVES ADJ. SHELVES ADJ. SHELVES ADJ. SHELVES ADJ. SHELVES ADJ. SHELVES ADJ. SHELVES PITTCON ST125 PITTCON ST125 1 5 MTL STUD PARTITION 212 DUCT 12 2 7" V.I.F. GWB SOFFIT ALIGN HEIGHT WITH KITCHEN CEILING HEAD PITTCON ST125 V.I.F. 1 2
ENLARGED PLANS AND ELEVATIONS CABINET PLAN DETAILS
KITCHEN
CABINET SECTION DETAILS
KITCHEN
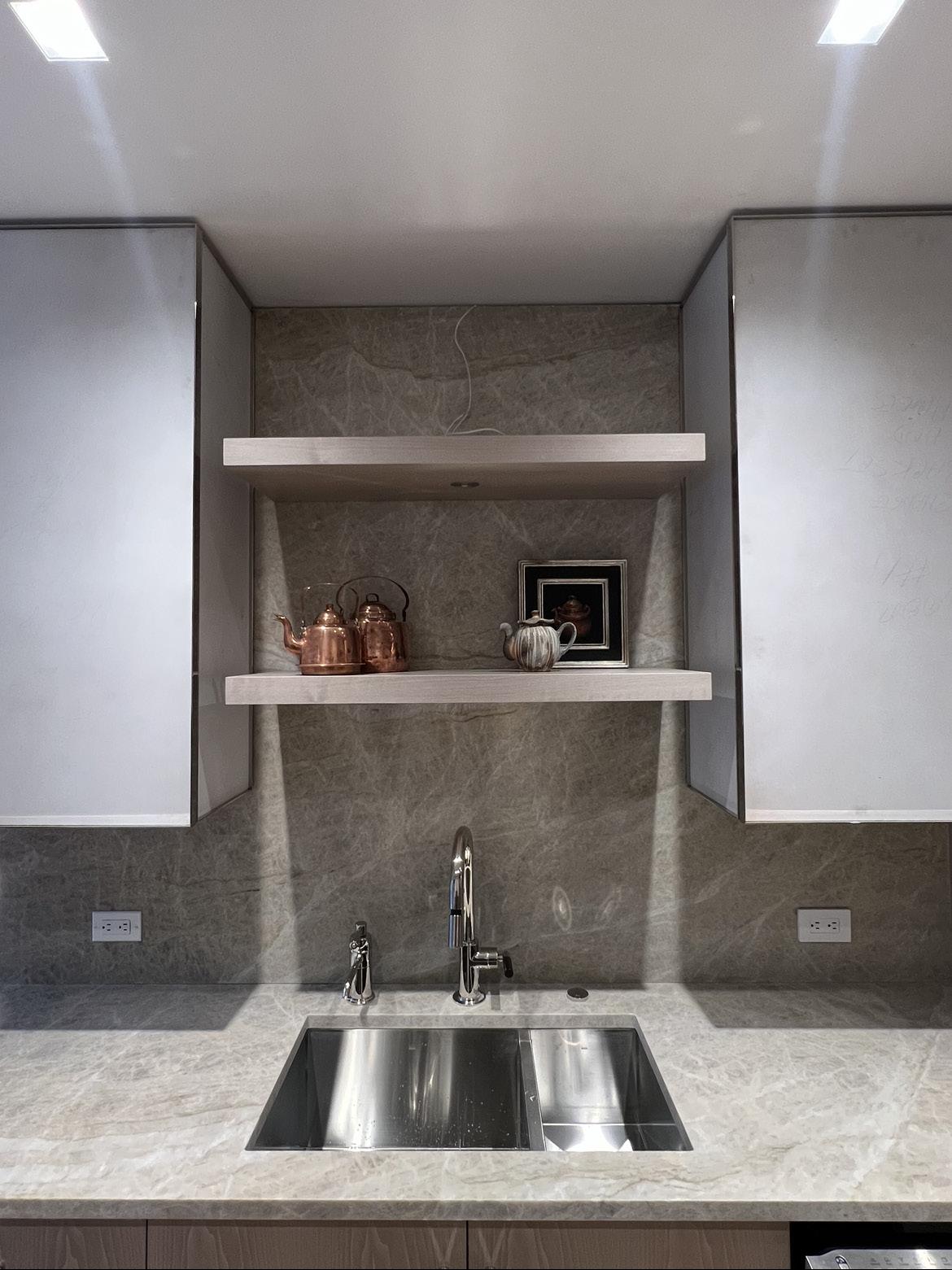
05 Upper East Side 2020-2022 // Selected Works Christian Ricci Architecture + Studio Todd Raymond CABINETRY SECTION 11 2 = 1'-0" 01 4" 4'-8 3 8 2'-3 3 8 +/V.I.F 2'-112 DRAWER 1' CABINETRY SECTION 11 2 = 1'-0" 02 +/PER APPLIANCE DOUBLE WALL OVEN 3 4 " ADJUSTABLE SHELVES 1'-23 4 " 2" Stone slab backsplash 13'-9 2 +/V.I.F 2'-1" 11'-3 2 13'-0 4 12'-10 4 6" 1'-6" Stone slab countertop w/ miter edge DRAWER W/ DIVIDERS 1 2 " PUK LIGHT F-6 412 3 4 PULLOUT TRAY PULLOUT TRAY HOLD CABINETRY SECTION 11 2" = 1'-0" 03 1'-23 4 " 2" Stone slab backsplash 12'-11 2 +/V.I.F 2'-1" 13'-0 4 " 12'-10 4 2'-4" Stone slab countertop w/ miter edge 3 4 " DRAWER DRAWER COOKTOP FLUSH MOUNT CONTROL KNOBS 3" 3" ADJ. SHELVES ADJ. SHELVES RANGE HOOD 2" Stone slab backsplash 2'-1" 13'-0 4 12'-10 4 6" Stone slab countertop w/ miter edge DRAWER W/ DIVIDERS DRAWER 1'-2" COMPACT MICROWAVE CABINETRY SECTION 11 2" = 1'-0" 04 2" Stone slab backsplash 2'-1" 13'-0 4 12'-10 4 " Stone slab countertop w/ miter edge DRAWER W/ DIVIDERS CABINETRY SECTION 11 2 = 1'-0" 05 DRAWER DRAWER DRAWER W/ DIVIDERS
CABINET IMAGE
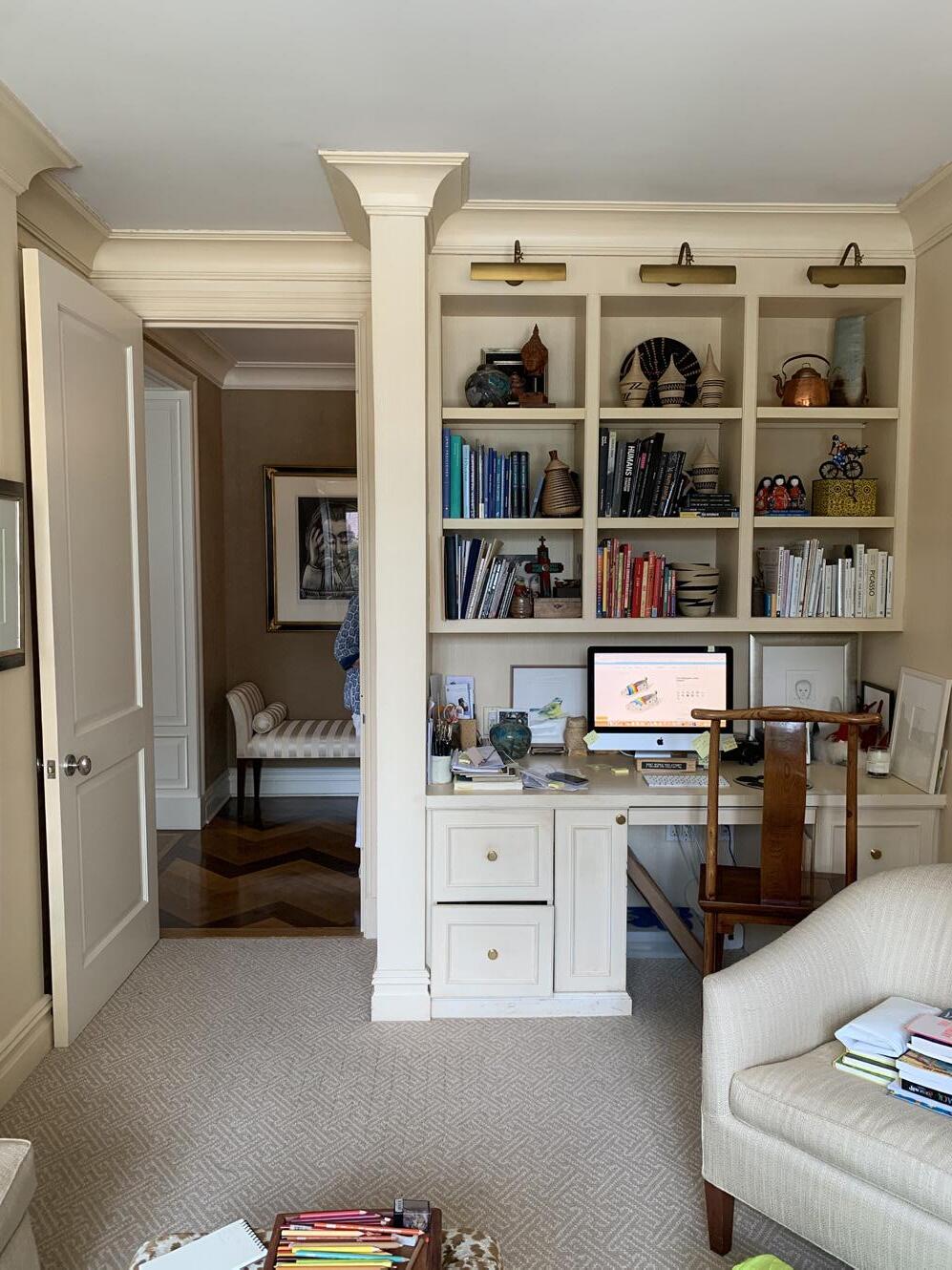
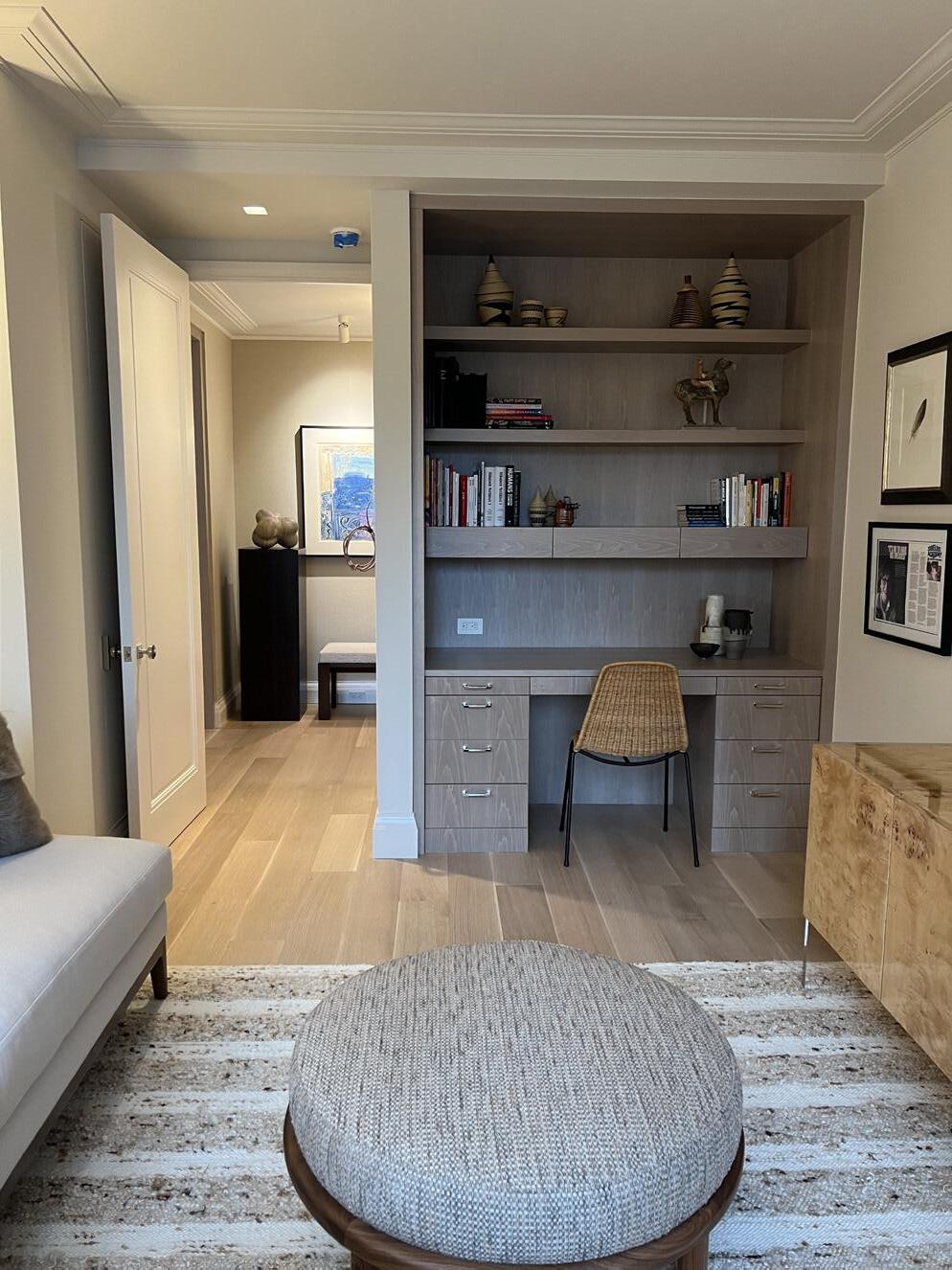
Upper East Side 2020-2022 // Selected Works Christian Ricci Architecture + Studio
Raymond 06
AFTER
Todd
STUDY ELEVATIONS BEFORE
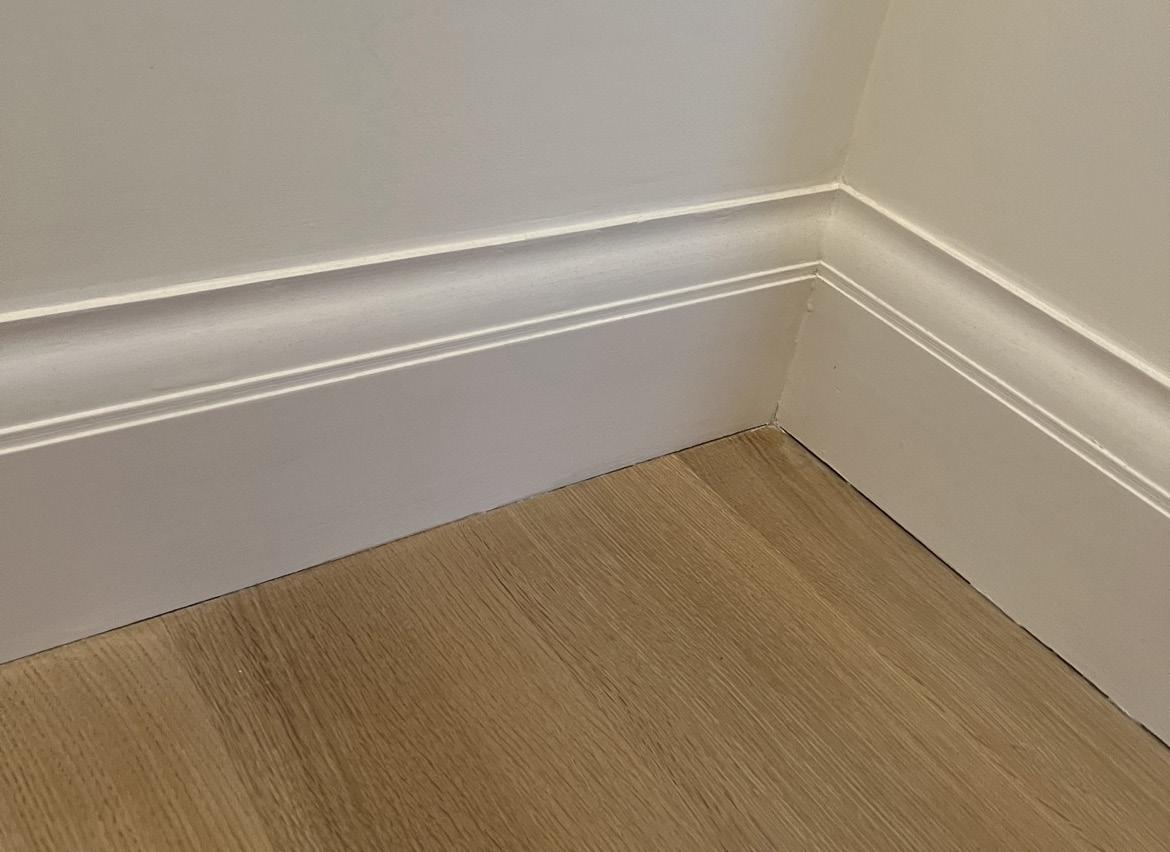
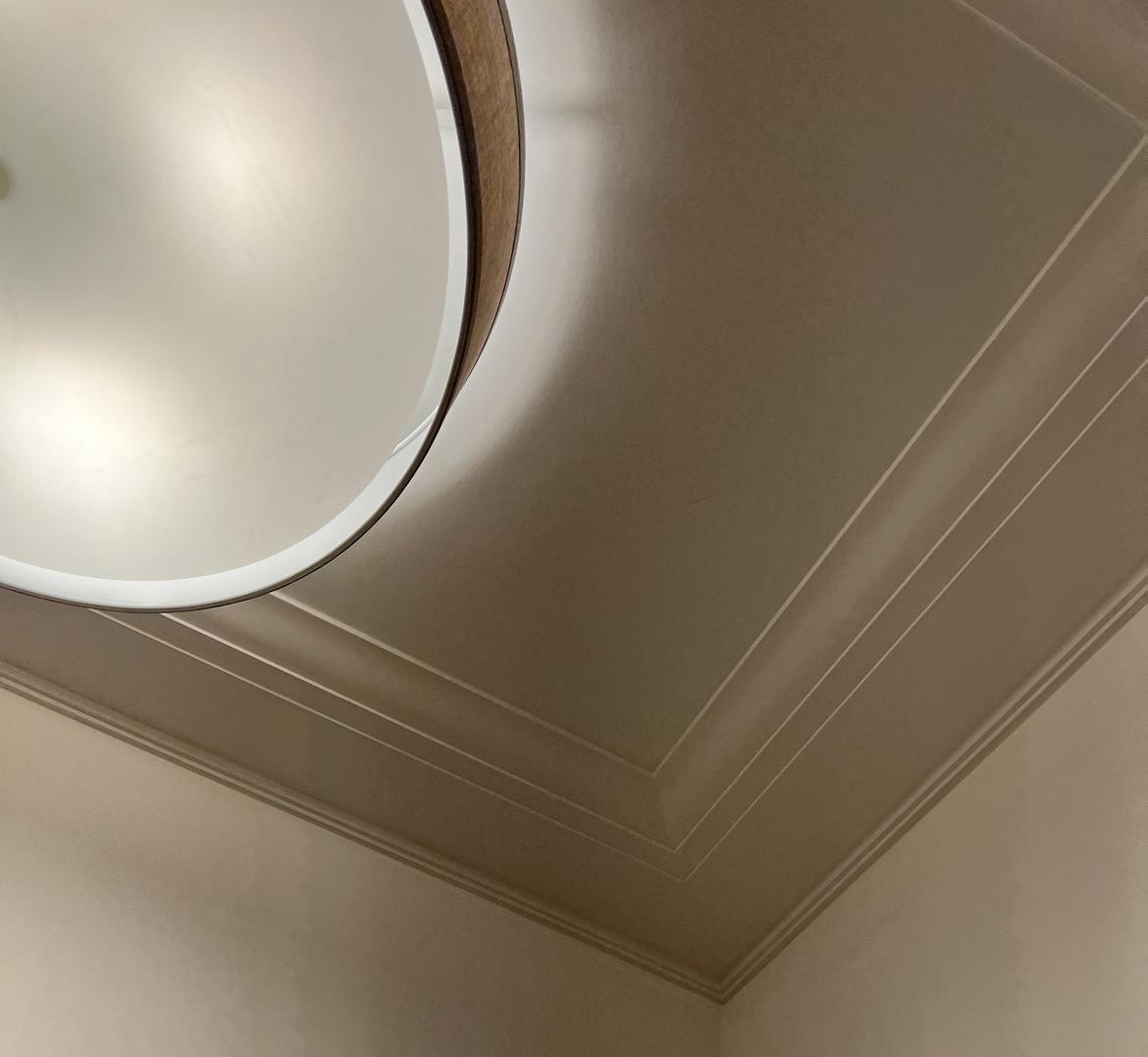
35 8 " 11 8 7 8 " 6 3 4 85 8 " 2" 11 4 818" 1 2 1 2 25 8 " 118" 412" 1 2 " 3 8 3 8 " 7 8 2" 18" TYP. 13 8 PLASTER CROWN - TYPE "A" Full Scale 01 WOOD CASING Full Scale 03 WOOD BASE Full Scale 04 PLASTER CROWN - TYPE "B" Full Scale 02 DOOR FRAME PLINTH BLOCK BELOW 63 4 " HIGHEST POINT OF FINISHED FLOOR 11 4 ADDITIONAL SCRIBE 1 8 " 1 8 " 3 16 " 4 5 8 3 8 1 3 4 118 PLINTH BLOCK BEYOND CASING BEYOND 1 4 " 1 4 1 2 1 8 " CL OUTLET CL FLAT OF BASE ELAVTION DETAIL @ CASING/PLINTH/BASE Full Scale ALIGN 1 8 " 1 8 Upper East Side 2020-2022 // Selected Works Christian Ricci Architecture + Studio Todd Raymond 07 BASE MOULDING DETAIL CROWN MOULDING DETAIL MILLWORK DETAILS
UPPER WEST SIDE
Designed with Donald Cantillo Architect
2022 - 2023
Role Played: Contract Architectural Designer for all design phases
Software Used: AutoCAD; Sketchup
I partnered with lead architect Donald Cantillo of Donald Cantillo Architect on a Manhattan upper west side classic six apartment. My responsibilities included surveying, drafting existing and proposed plans, creating a construction set, overseeing progress, and managing records. I also played a crucial role in sourcing furniture, fabric, stone, and hardware to enhance the project’s aesthetic.
Upper West Side 2022-2023 // Selected Works
08
Donald Cantillo Architect
30" REF. DW W/D 24" REF. Apt. 15C ENTRY WAY Apt. 15C SERVICE ENTRY BR CL MICROW. FLOOR PLAN
BAR DAY BED TV CONSOLE DESK FILES 30" REF. DW W/D 24" REF. Apt. 15C ENTRY WAY Apt. 15C SERVICE ENTRY BR CL MICROW. DESK Upper West Side 2022-2023 // Selected Works Donald Cantillo Architect 09 FURNITURE PLAN
FRENCH DOOR ITERATIONS
Upper West Side 2022-2023 // Selected
10
Works Donald Cantillo Architect
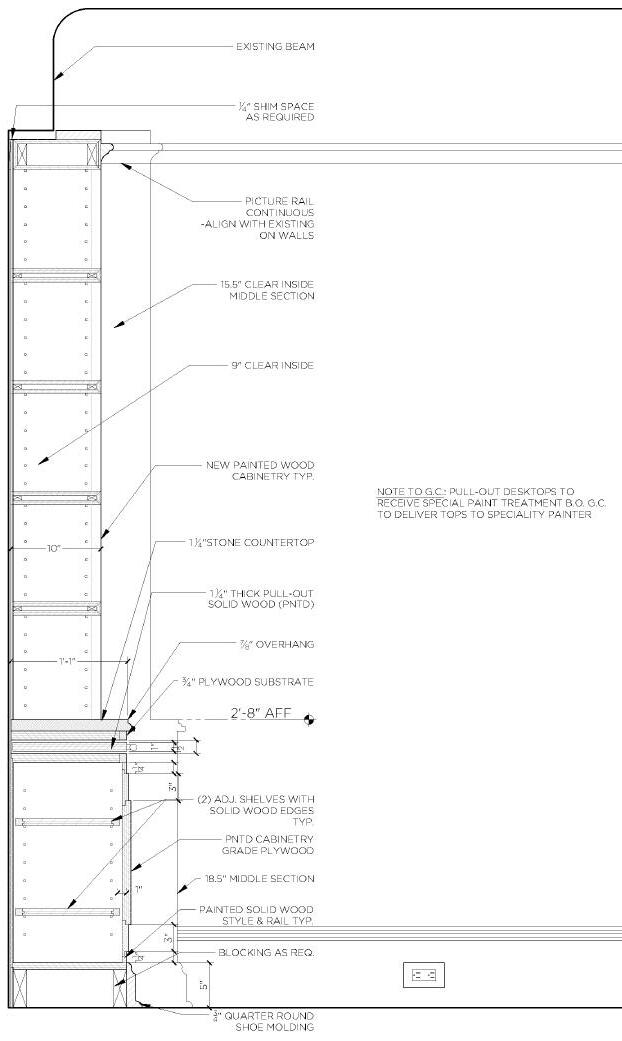
Upper West Side 2022-2023 // Selected Works Donald Cantillo Architect 11
LIVING ROOM ELEVATIONS LIVING ROOM BOOKCASE DETAILED SECTION
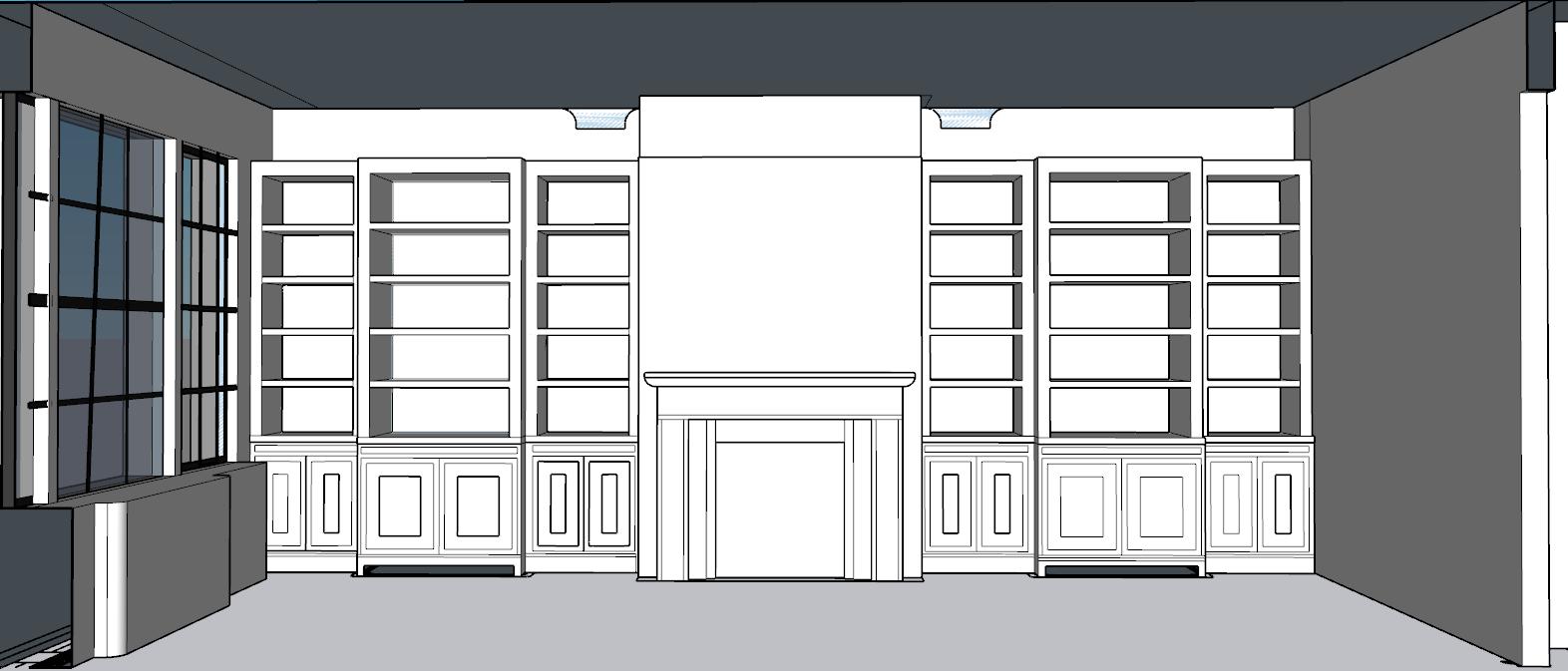
Upper
12
West Side 2022-2023 // Selected Works Donald Cantillo Architect
LIVING ROOM BOOKCASE RENDER
CONNECTICUT PROJECT
Designed with Donald Cantillo’s Office 2020-2023
Role Played: Contract Architectural Designer for all design phases
Software Used: AutoCAD; Sketchup
Worked with Architect Donald Cantillo of Donald Cantillo Architect to build a garage/recreational room/ guest house complete with bathroom, shower, and work station.
Connecticut Project 2022-2023 // Selected Works Donald Cantillo Architect 13 NORTH ELEVATION
Connecticut Project 2022-2023 // Selected Works Donald Cantillo Architect 14
GREAT ROOM ELEVATIONS
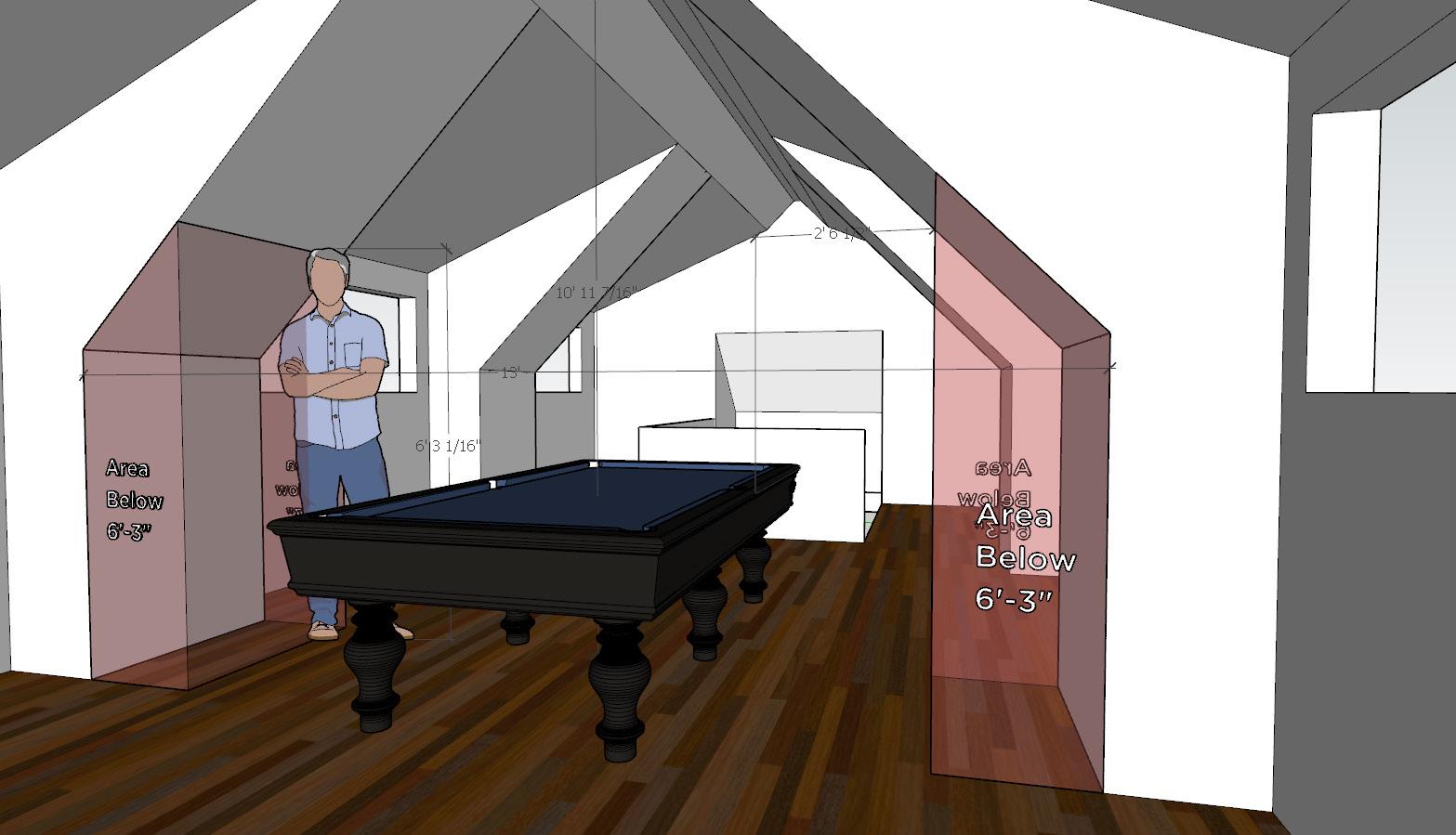
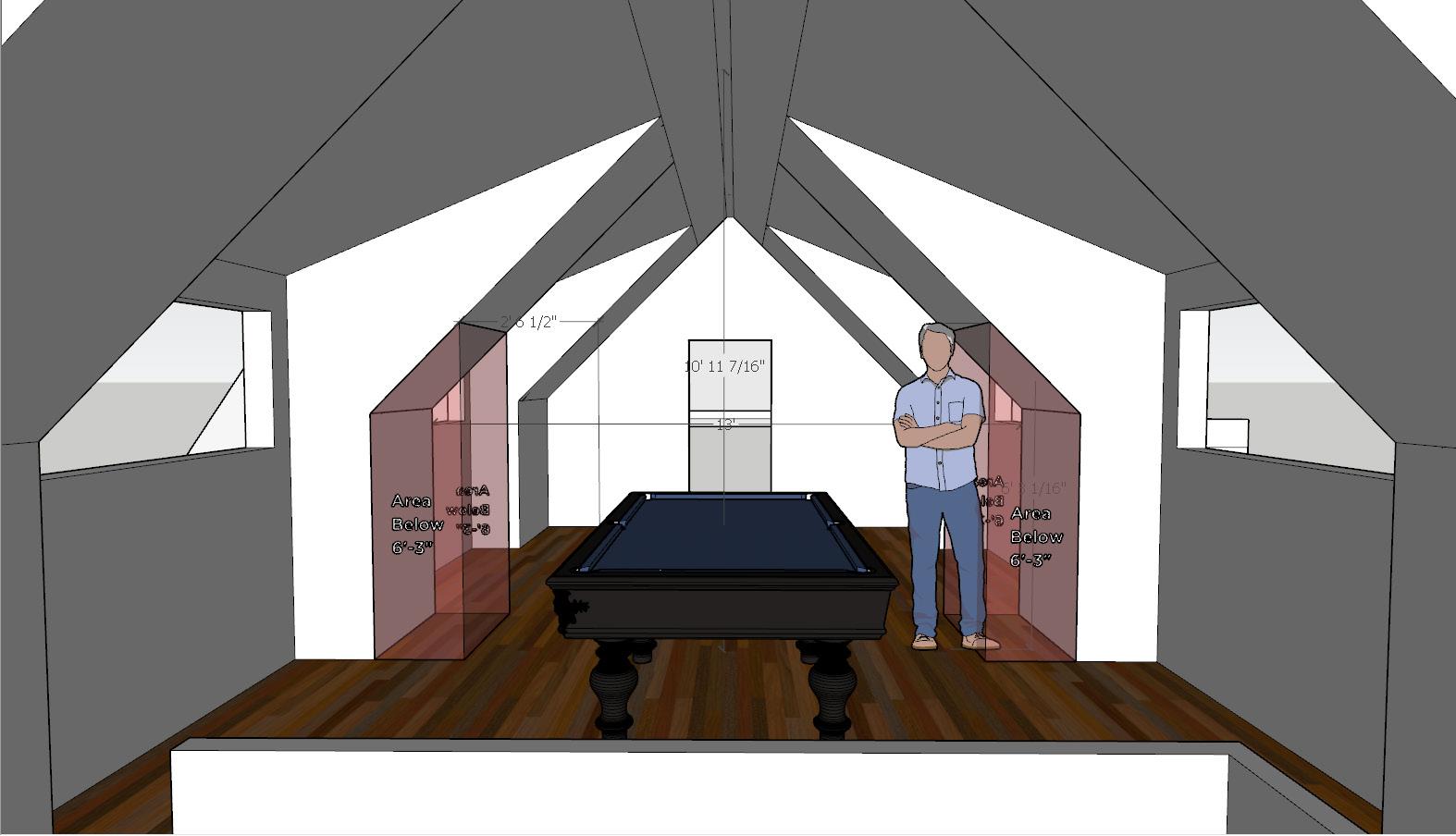
Connecticut Project 2022-2023 // Selected
15 GREAT
ELEVATIONS
Works Donald Cantillo Architect
ROOM
GREAT ROOM RENDER
PROJECT OASIS
Syracuse University Thesis - Thesis Adviser Bess Krietemeyer
2018
Role Played: Sole Designer
Software Used: Rhino; V-Ray; Keyshot; Photoshop; Illustrator
This project re-imagines the Mashrabiya for Dubai’s construction sites, introducing a collapsible cooling and shading system with historical inspiration and kinetic designs. The E-Vap system enhances worker comfort through shading, ventilation, and temperature reduction, while its adaptable design showcases project progress. It offers ground and hanging models with Islamic screen patterns and customizable misting for desired comfort.
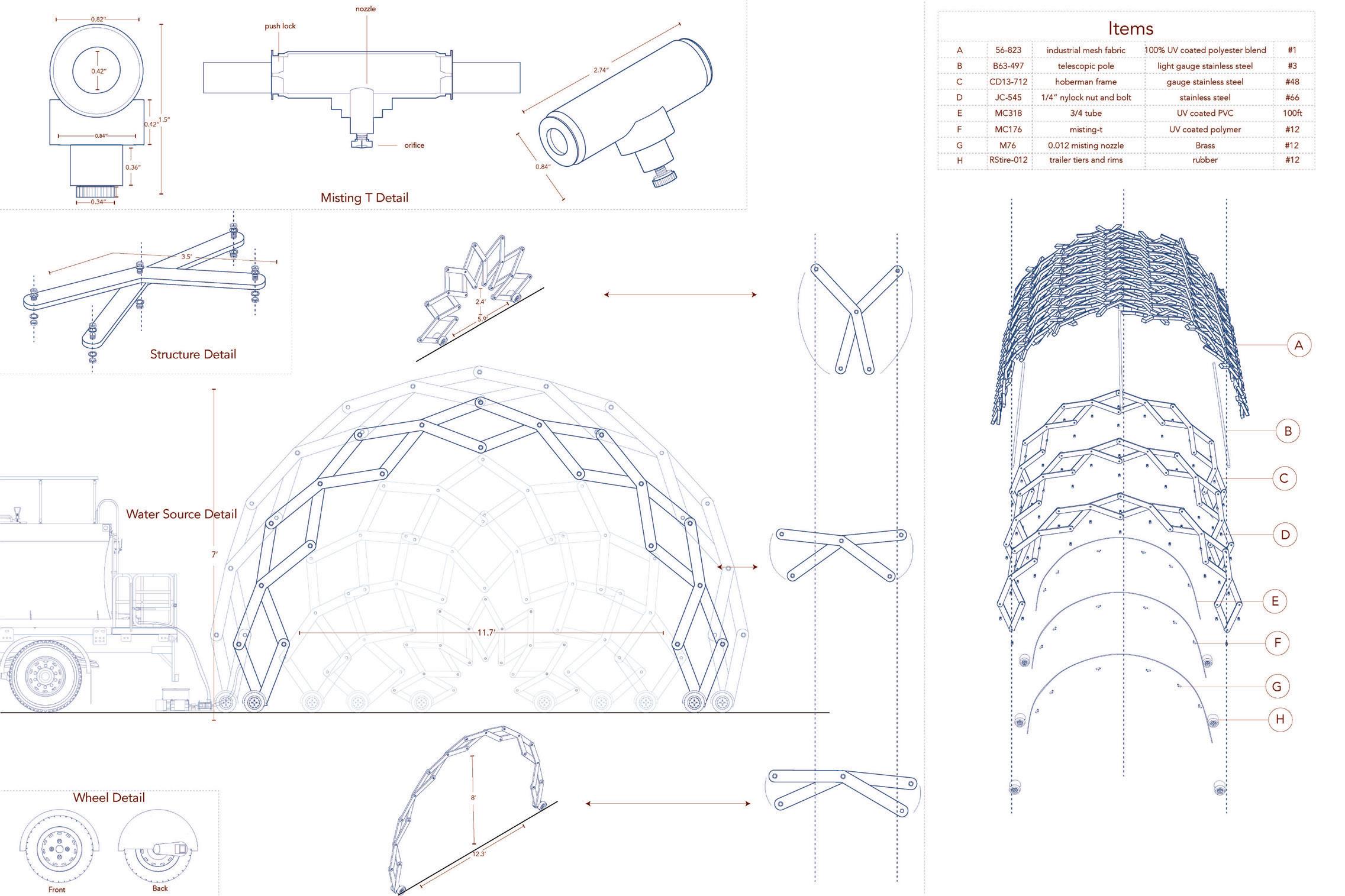
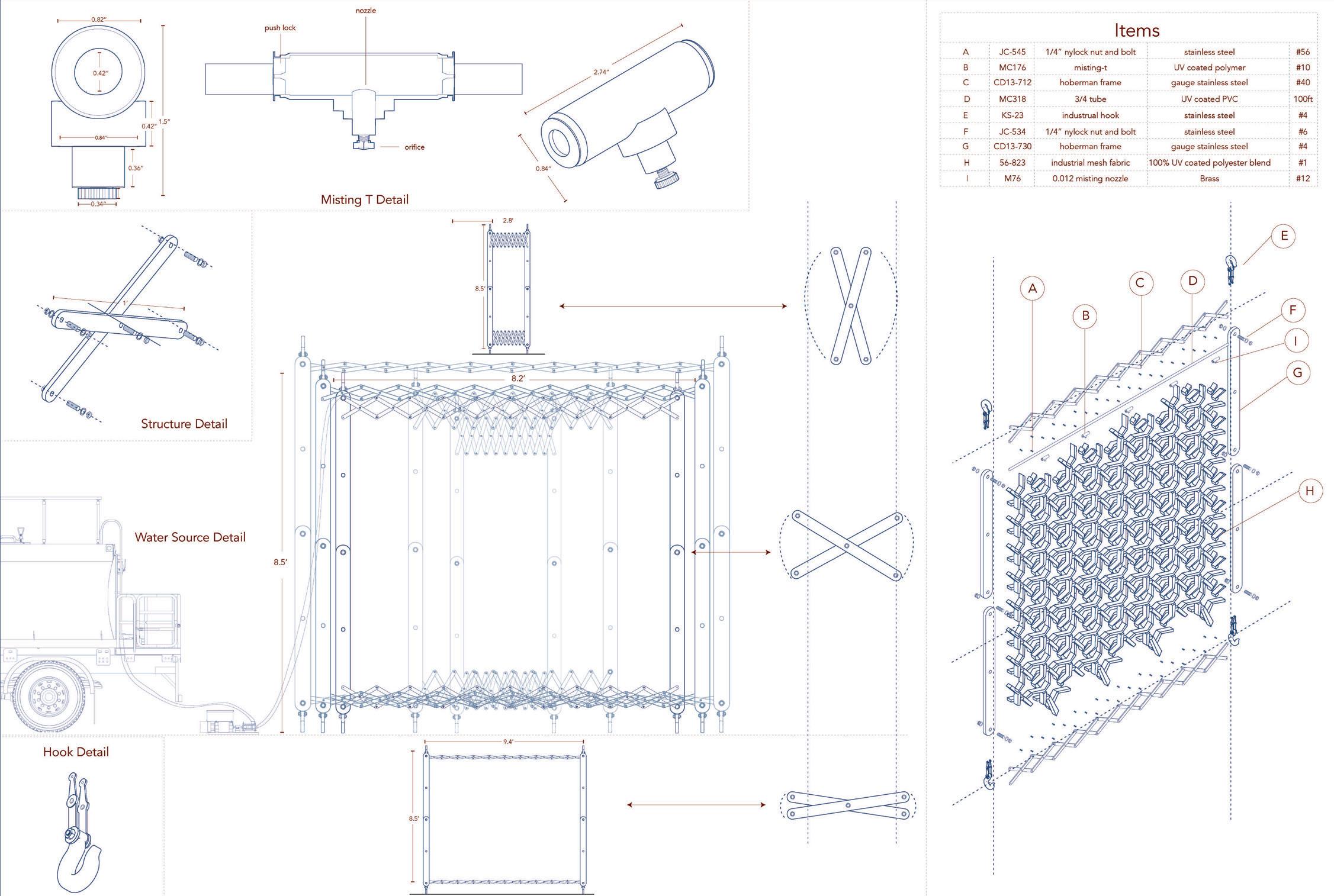
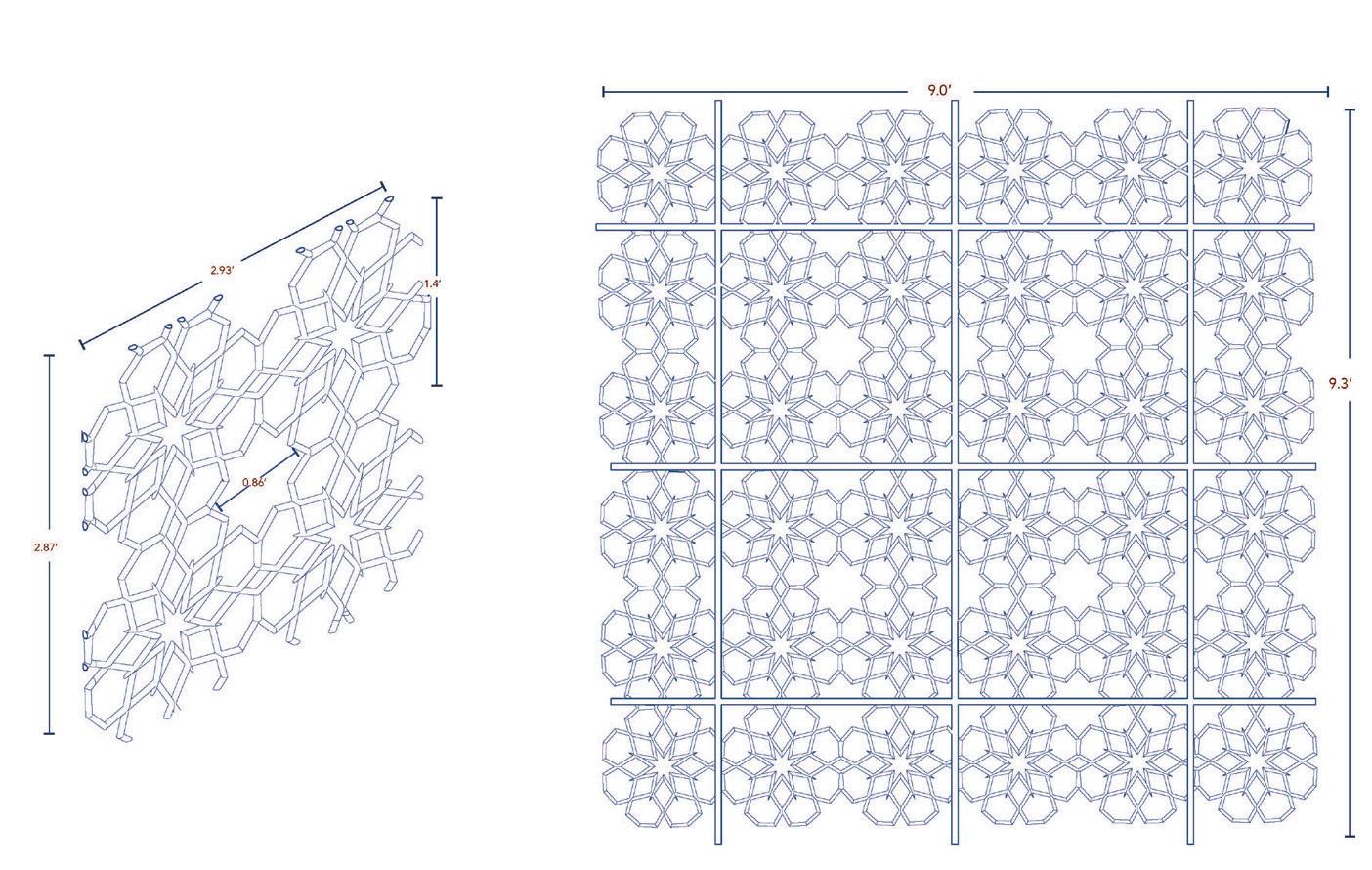
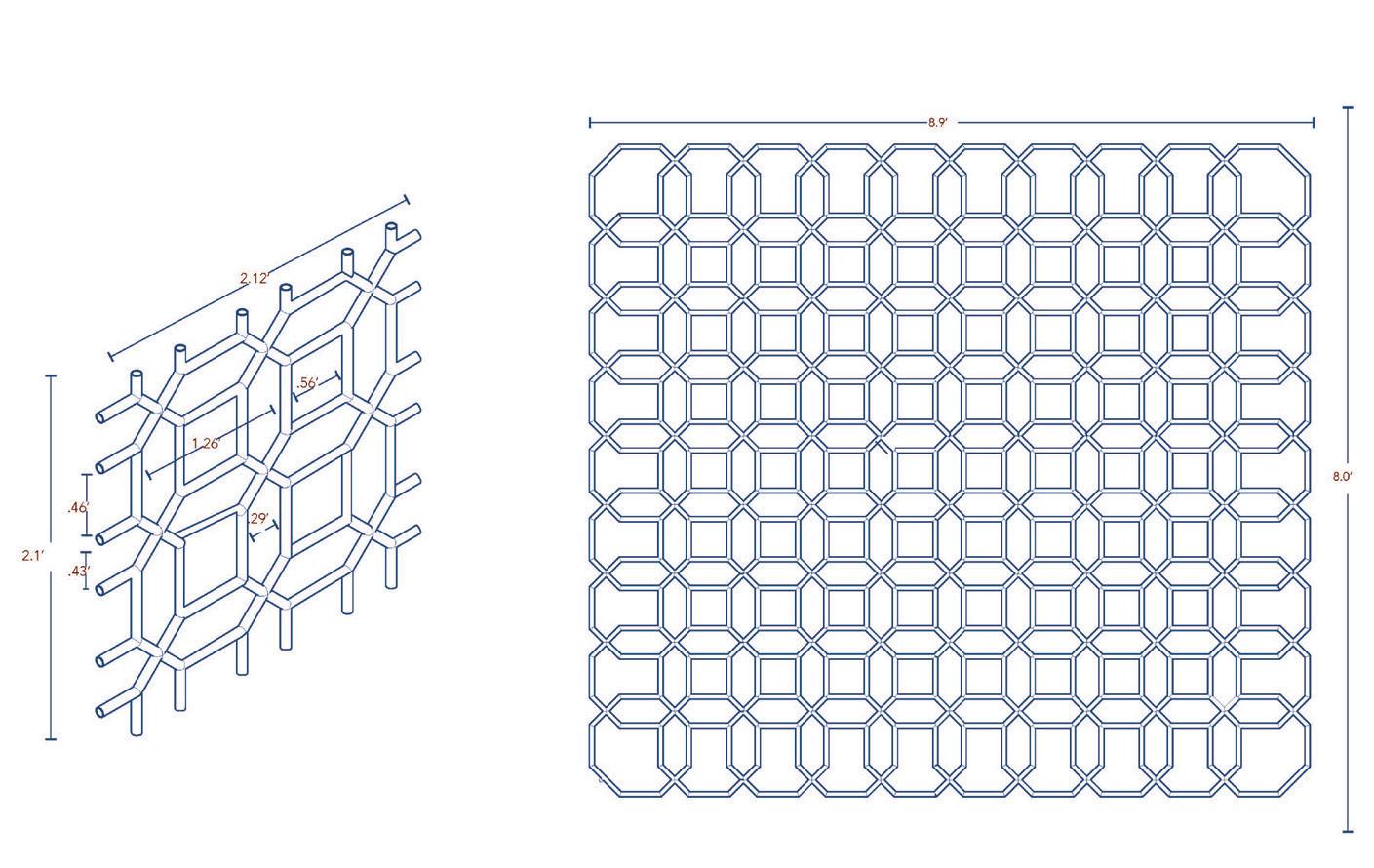
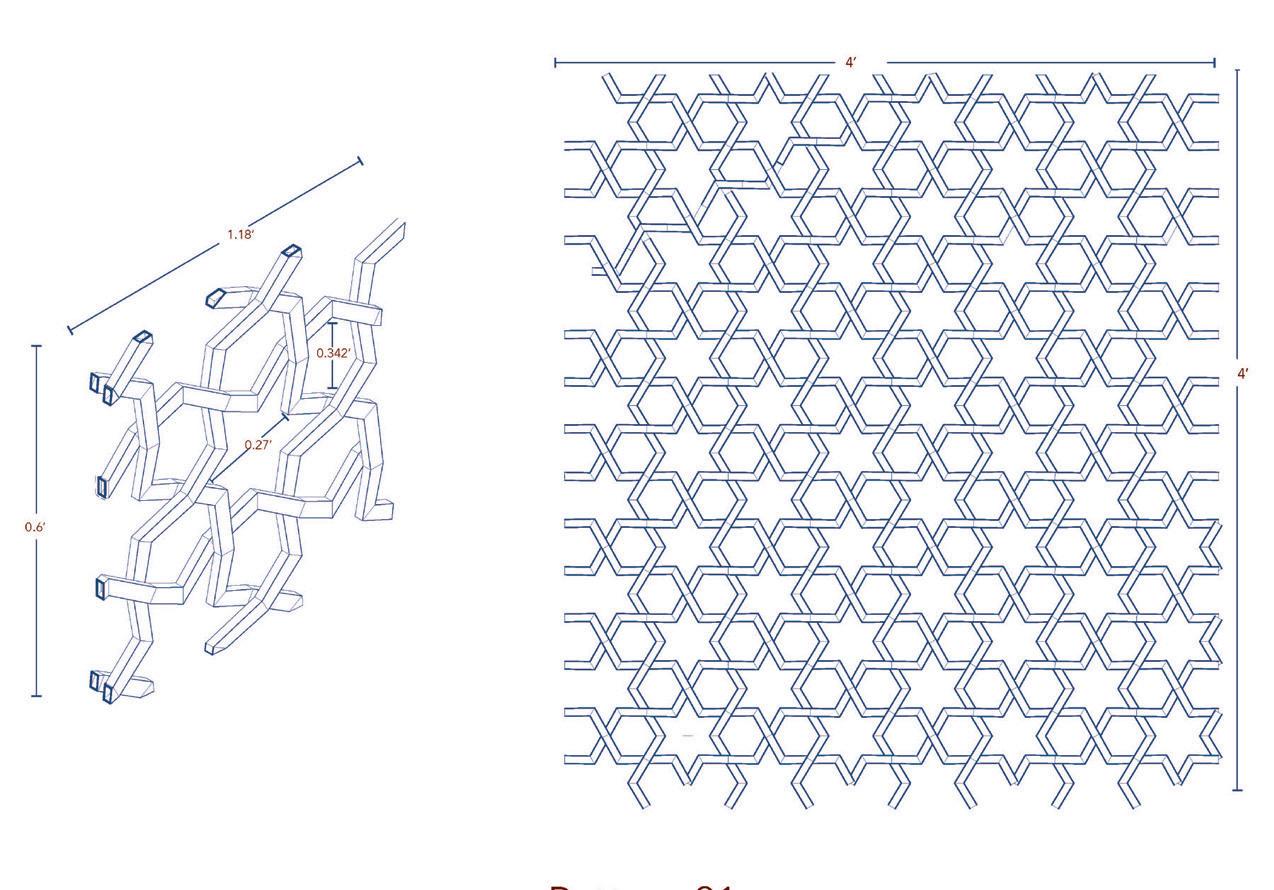
MOCK SHOP DRAWINGS
MODULAR SKINS
Project OASIS 2018 // Syracuse University Thesis 16
GROUND MODULAR RENDER
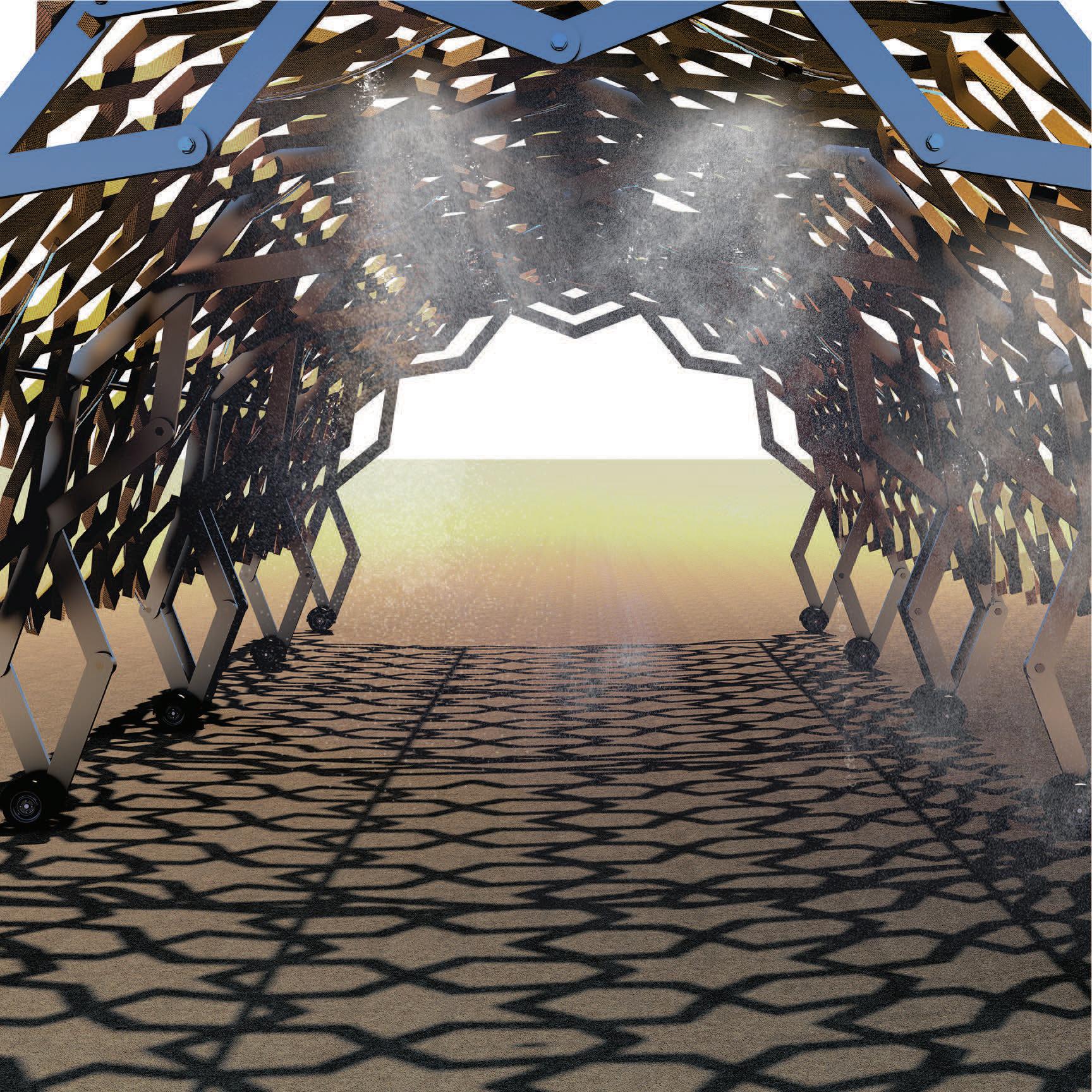
HANGING MODULAR RENDER
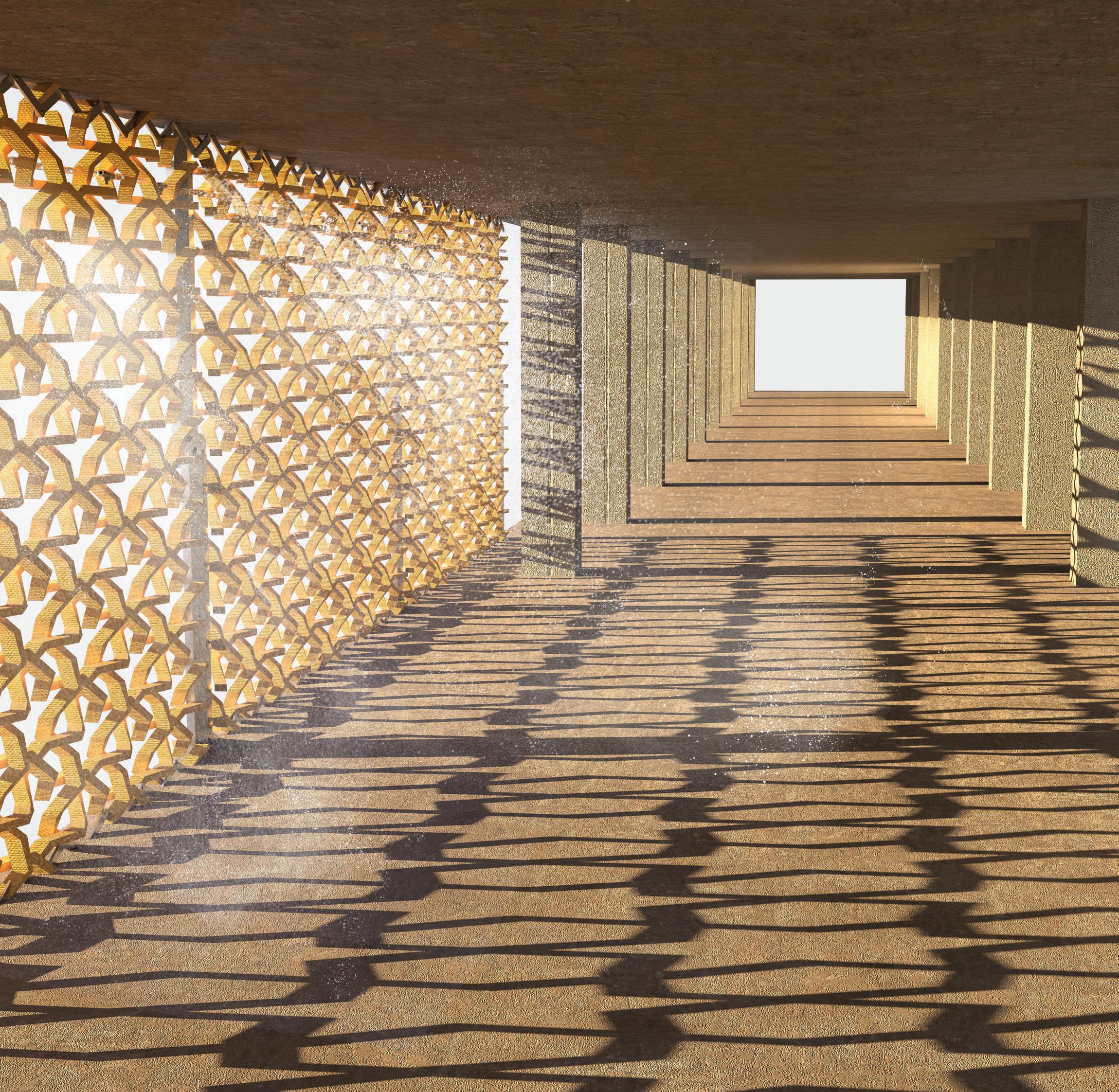
Project OASIS 2018 // Syracuse University Thesis 17
DISSOLVED
Syracuse University - Studio Professor Maya Alam
2016
Role Played: Sole Designer
Software Used: Rhino; V-Ray; Keyshot; Illustrator; Photoshop
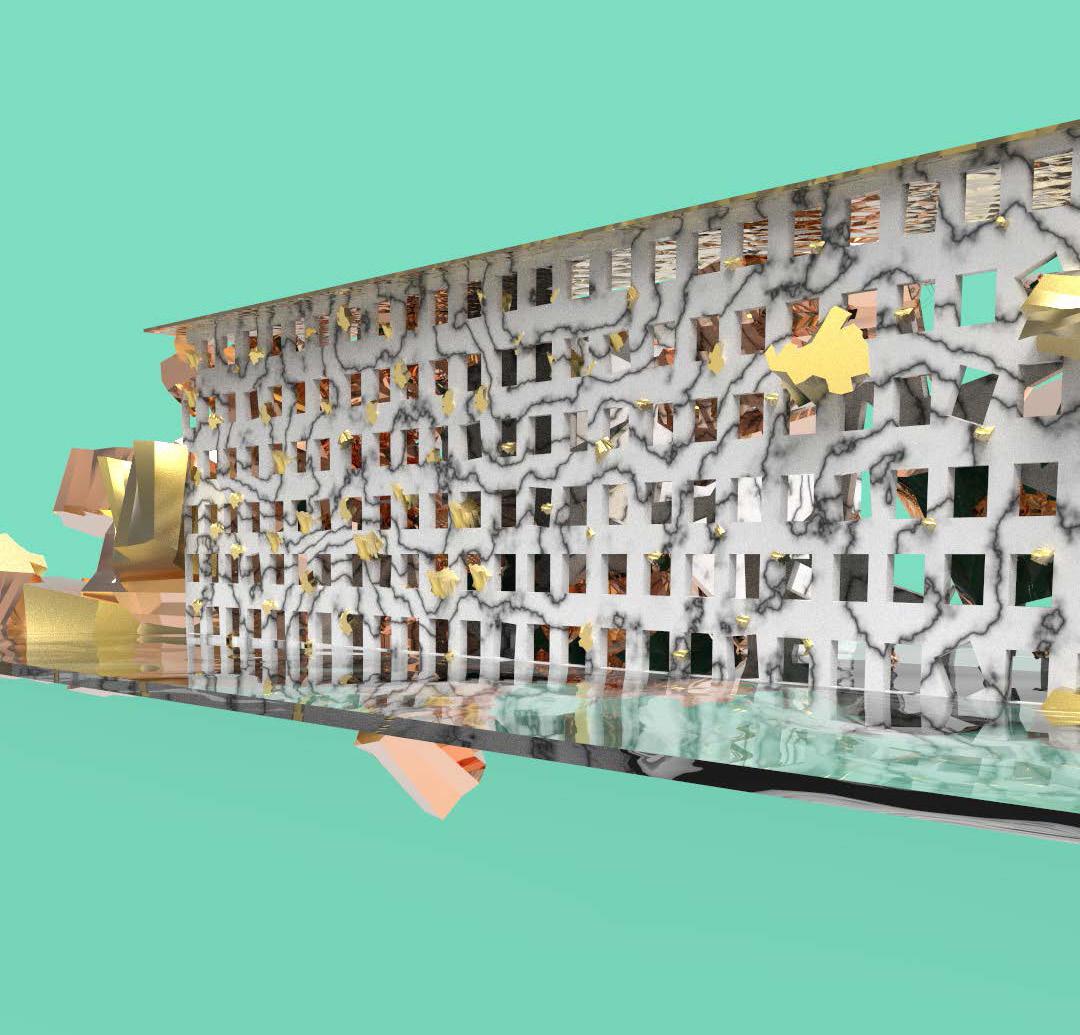
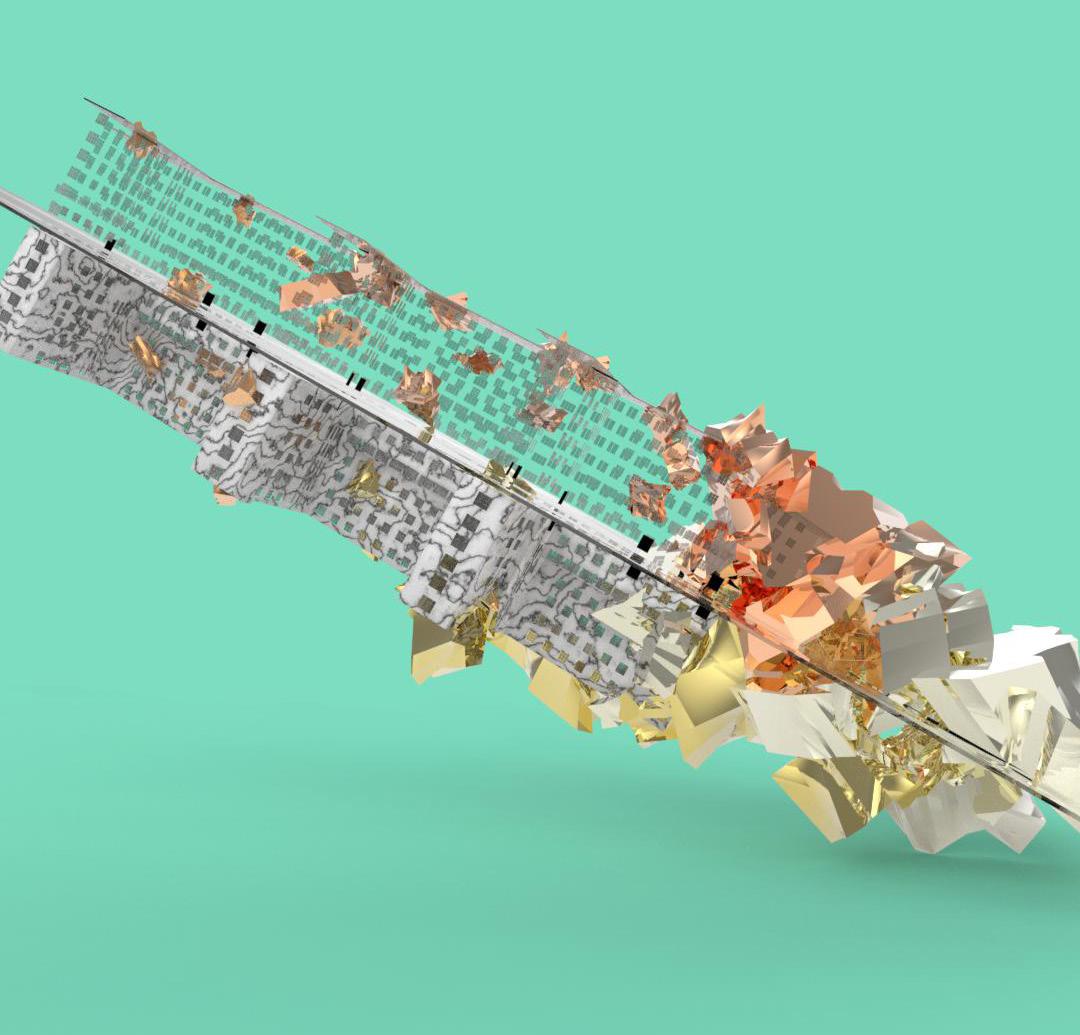
In Berlin, the Pora project revitalized a 3-mile building into a beach resort and youth hostel while preserving its abandoned sections. My design fused historical ruins with modern concepts, dissolving the original form to create an organized chaos of crystal-like formations, harmonizing with the surroundings. This transformation not only brought new life to the structure but also encouraged interactive experiences like rock climbing, weaving a dynamic connection to the site’s history.
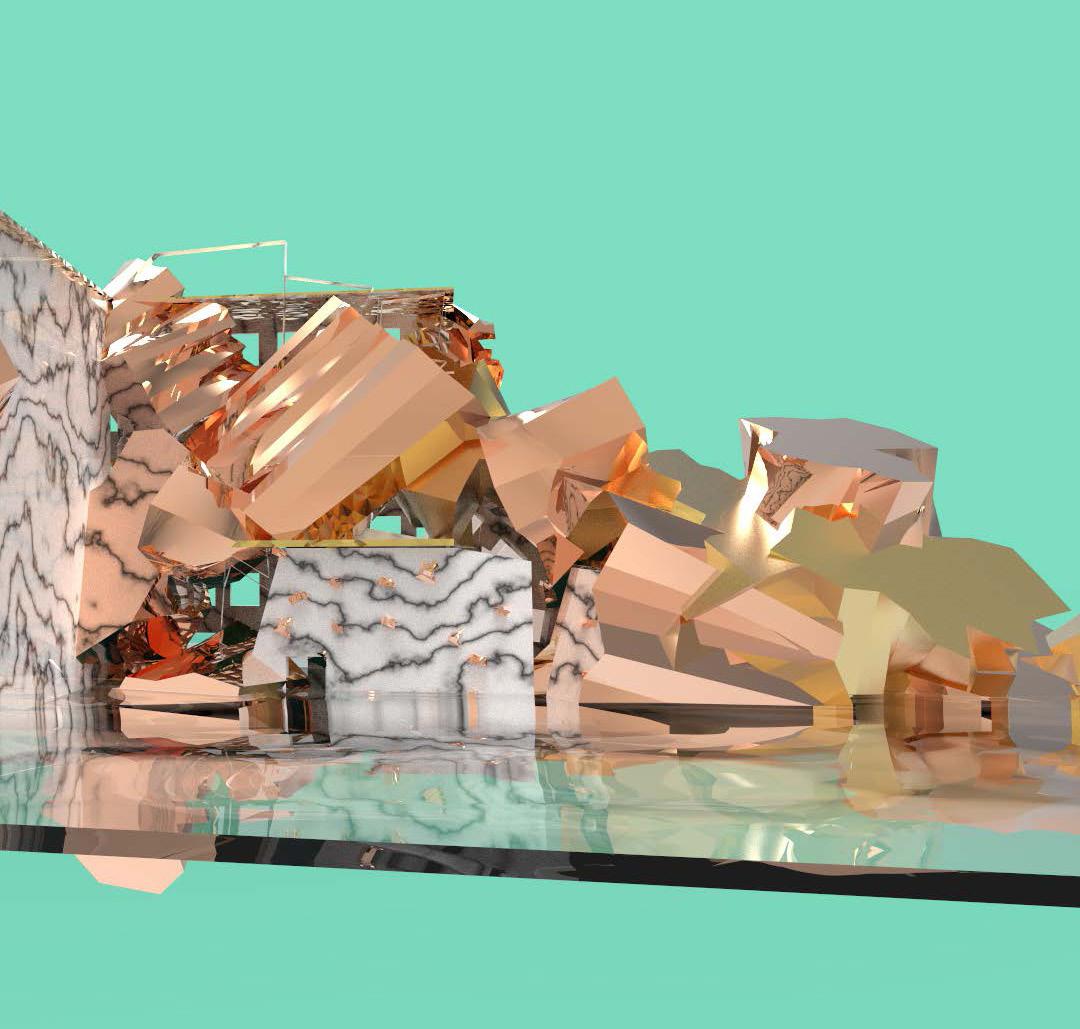
Dissolved 2016 // Syracuse University Studio Maya Alam 18
EVERYDAY RENDER EVERYDAY RENDER EVERYDAY RENDER
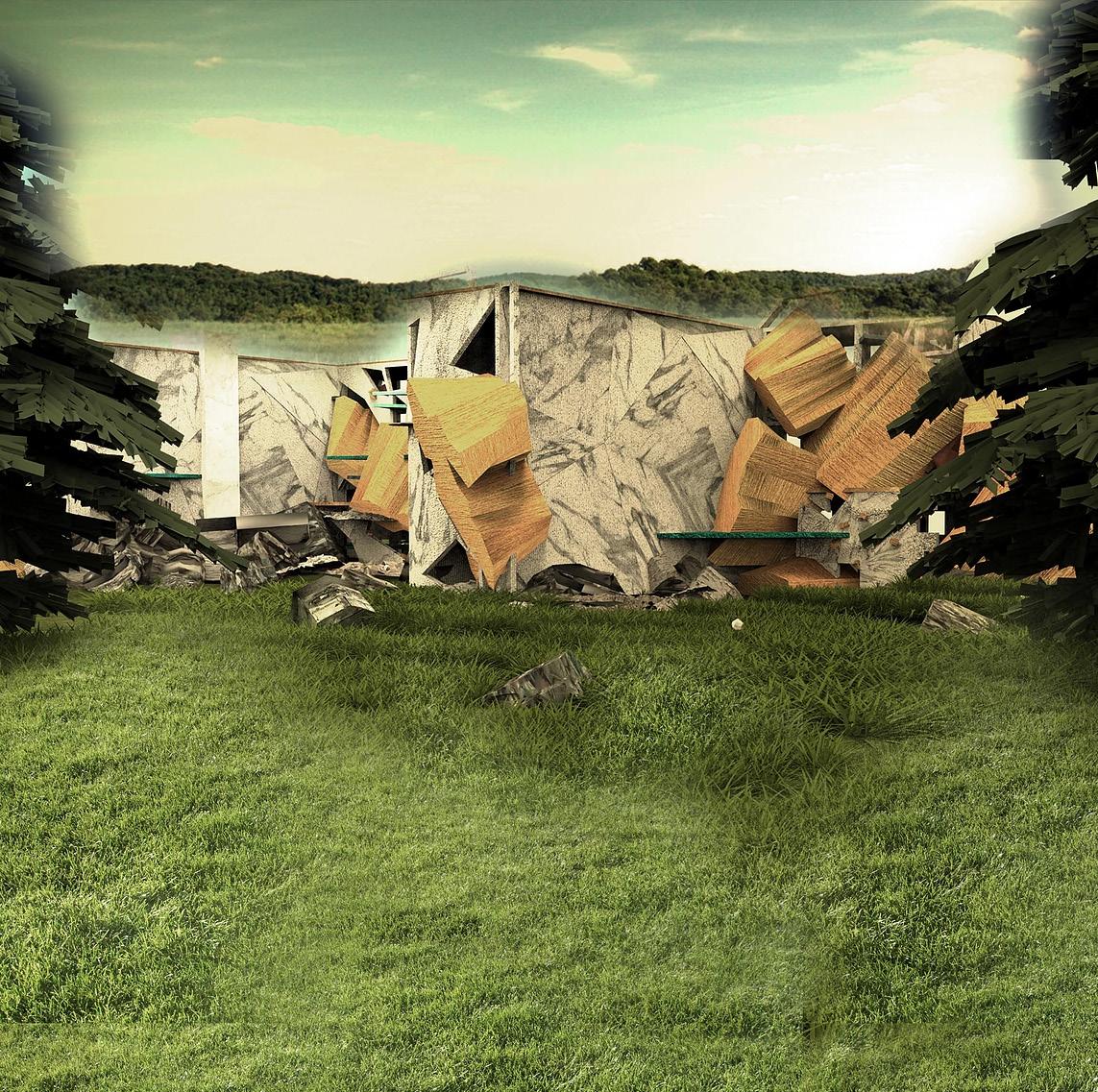
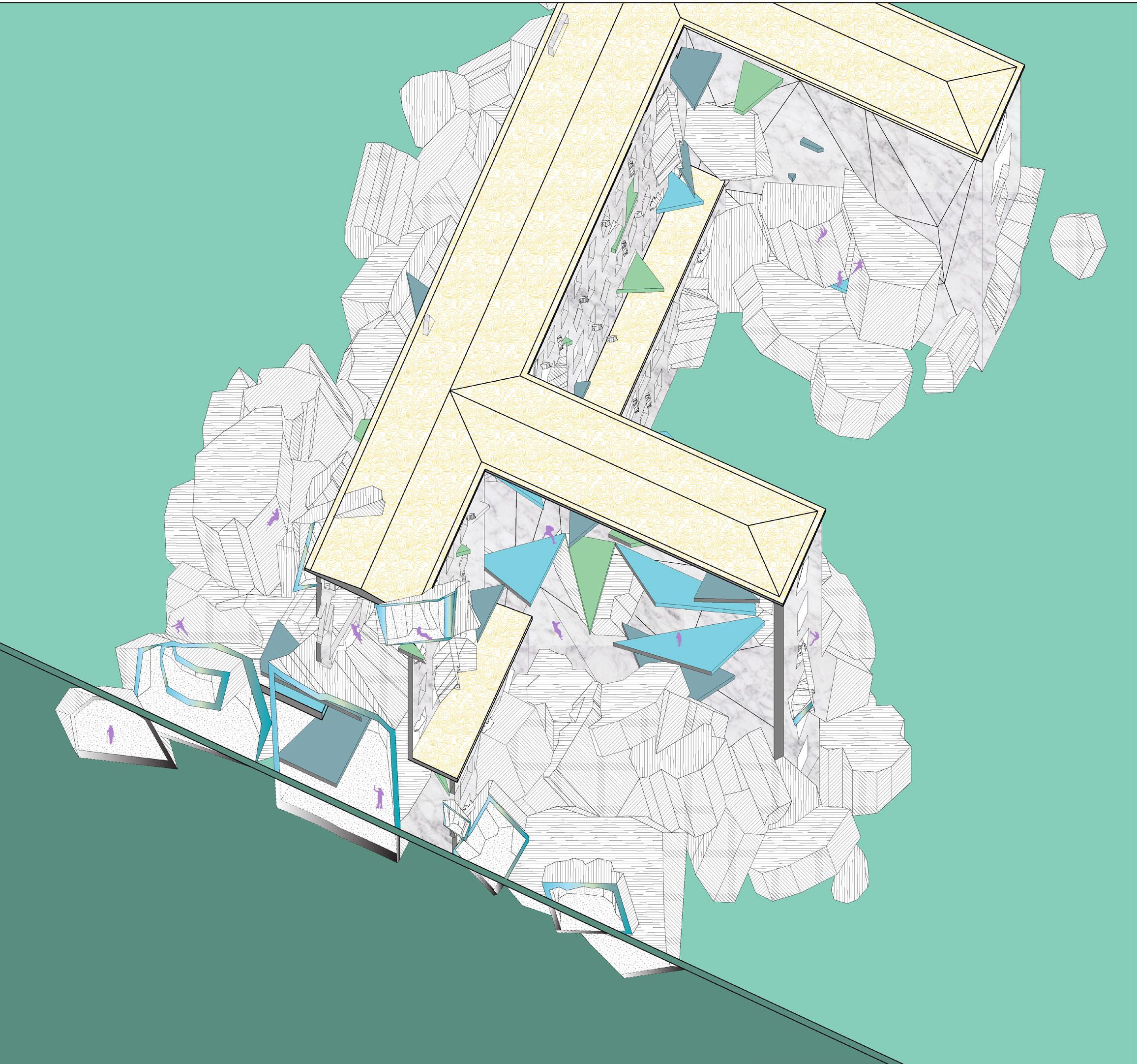
Dissolved 2016 // Syracuse University Studio Maya Alam 19
EXTERIOR RENDER AXONOMETRIC SECTION
FUN WITH FRIENDS
Designed with Dun&Dun Creative Agency
2023
Role Played: Sole Contracted Designer/Render Video Specialist
Software Used: AutoCAD; SketchUp; Enscape
I partnered with Dun&Dun Creative Agency to launch the FWF Summer Series festival for Fun With Friends Company. I created a multi-room event layout plan, mock ups, renders, and a final video to communicate the vision to stakeholders. The project’s success realized the brand’s community building concept, delivering a memorable and immersive event experience.
EXIT 1A CLASS A EXIT 1B CLASS A EXIT 2 CLASS B EXIT 3 CLASS B BUTLER STREET BALTIC STREET 337 588 Studio A UP DN UP UP SL DN SL UP SL 107'-6" 171'-10" 98'-5" 15'-4" 91'-7" 14'-5" 37'-3" 110'-9" 49'-0" 49'-6" 45'-4" 11'-5" 15'-4" 8'-9" 6'-9" 24'-1" 68'-9" 70'-7" 59'-5" 7'-7" 19'-4" 45'-7" 20'-7" 12'-7" 18'-8" 14'-1" 97'-0" 9'-1" 31'-6" 5'-0" 51'-11" 4'-0" +21'-6" +12-4" +34'-5" +22'-0" +20'-0" +14'-9" Fun With Friends 2023 // Selected Works from Dun&Dun Creative Agency 20
FLOOR PLAN
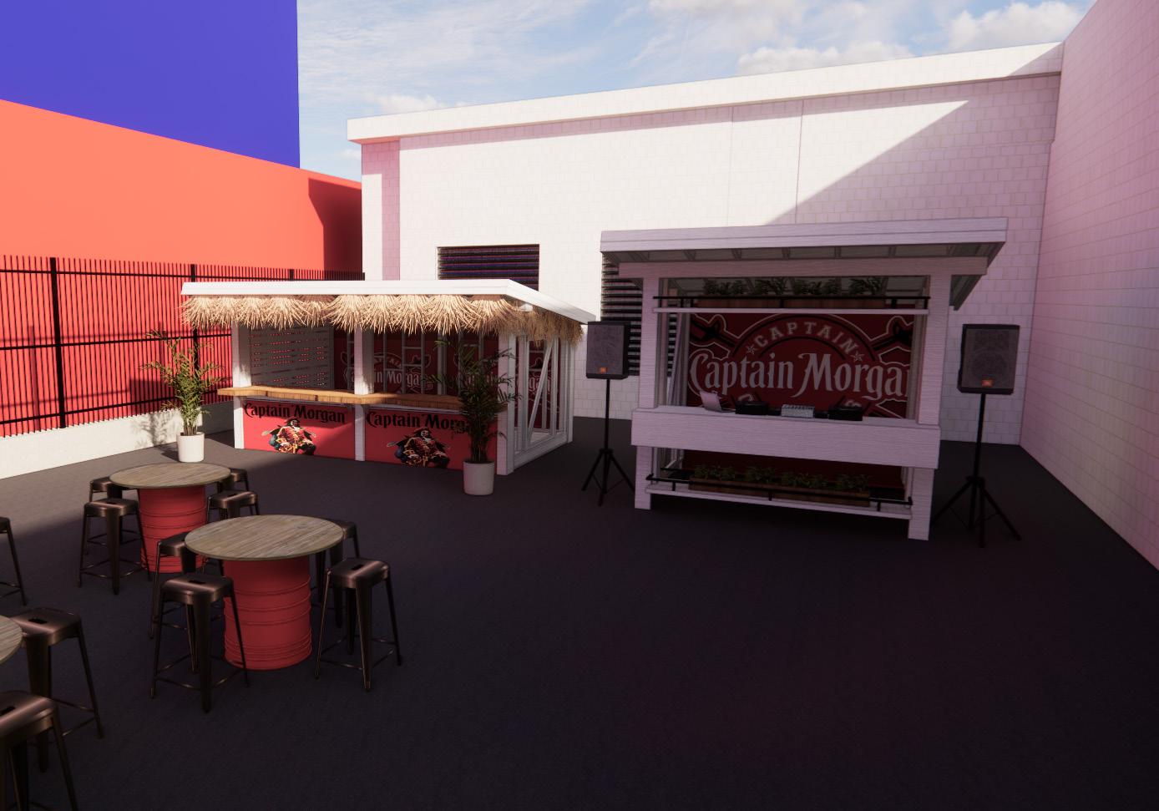
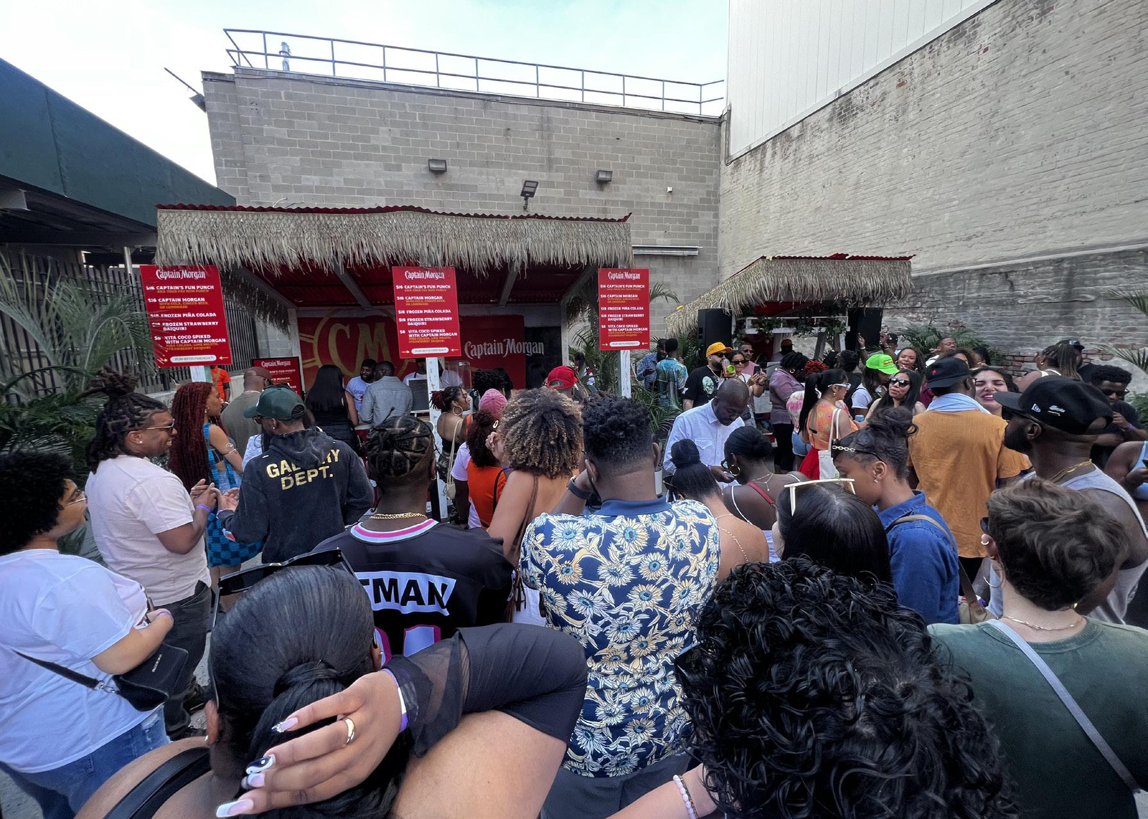
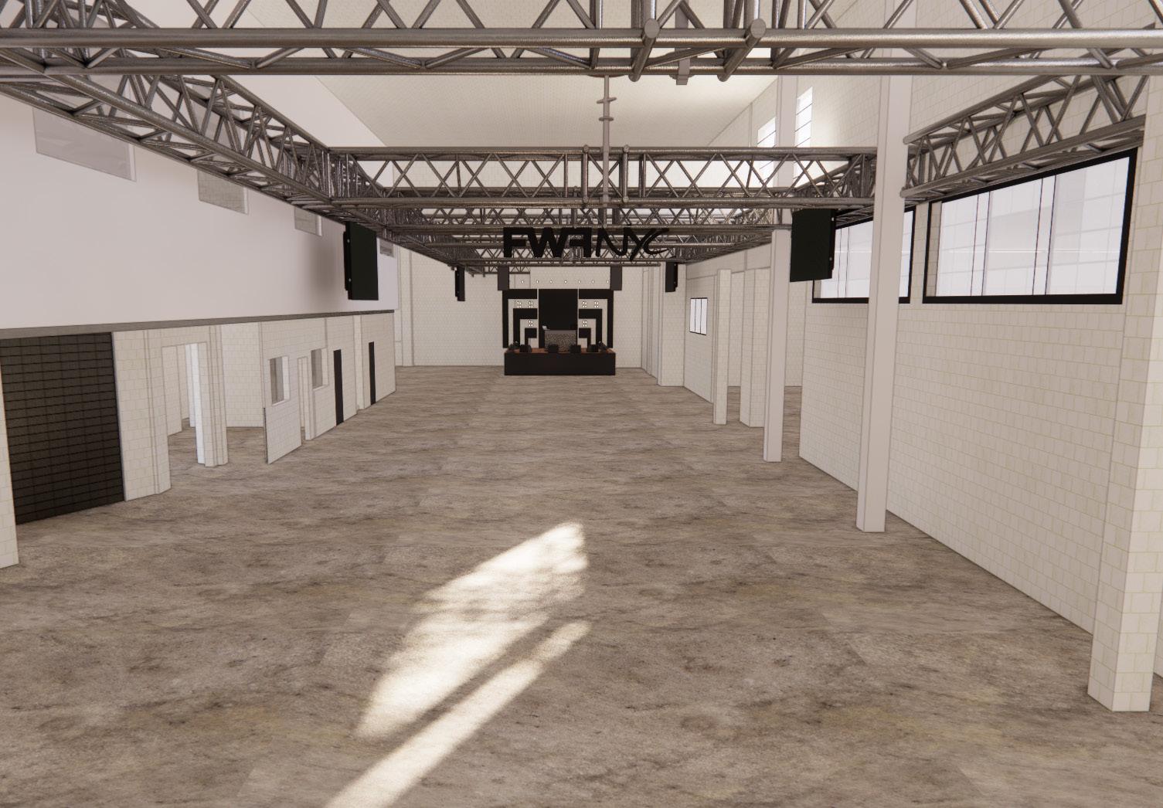
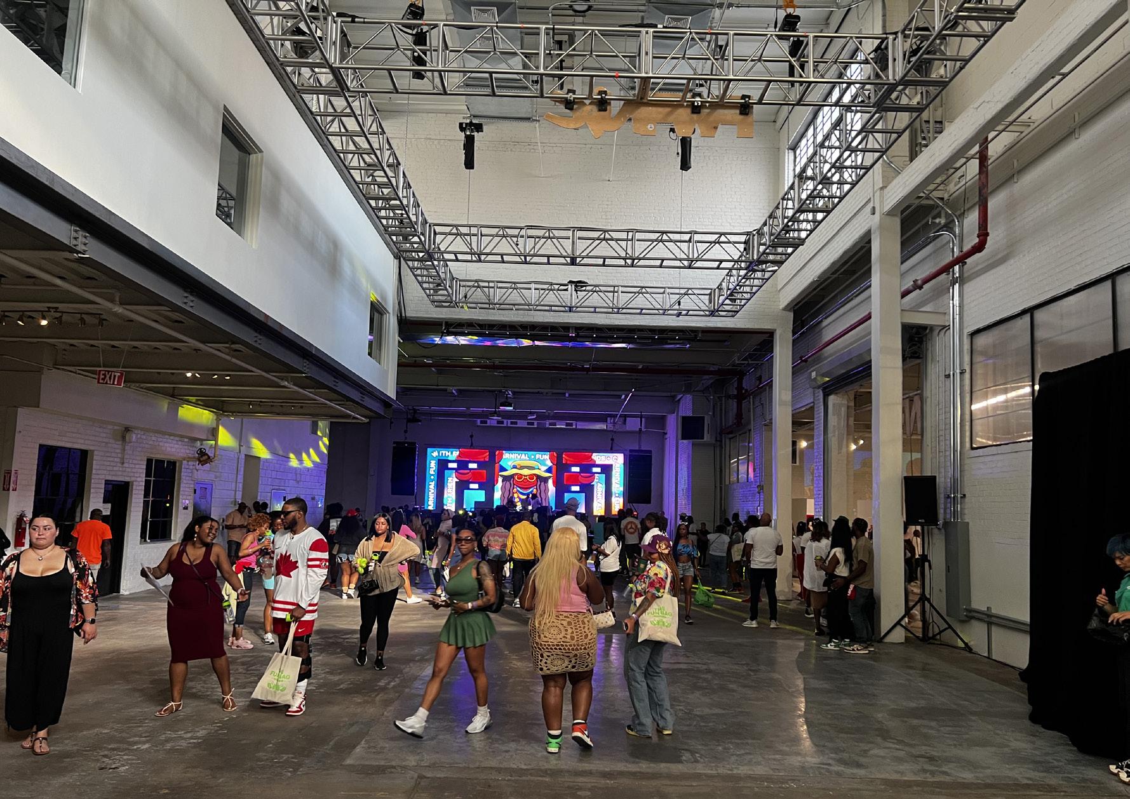
Fun With Friends 2023 // Selected Works from Dun&Dun Creative Agency 21
RENDER EVENT IMAGE
RENDER EVENT IMAGE
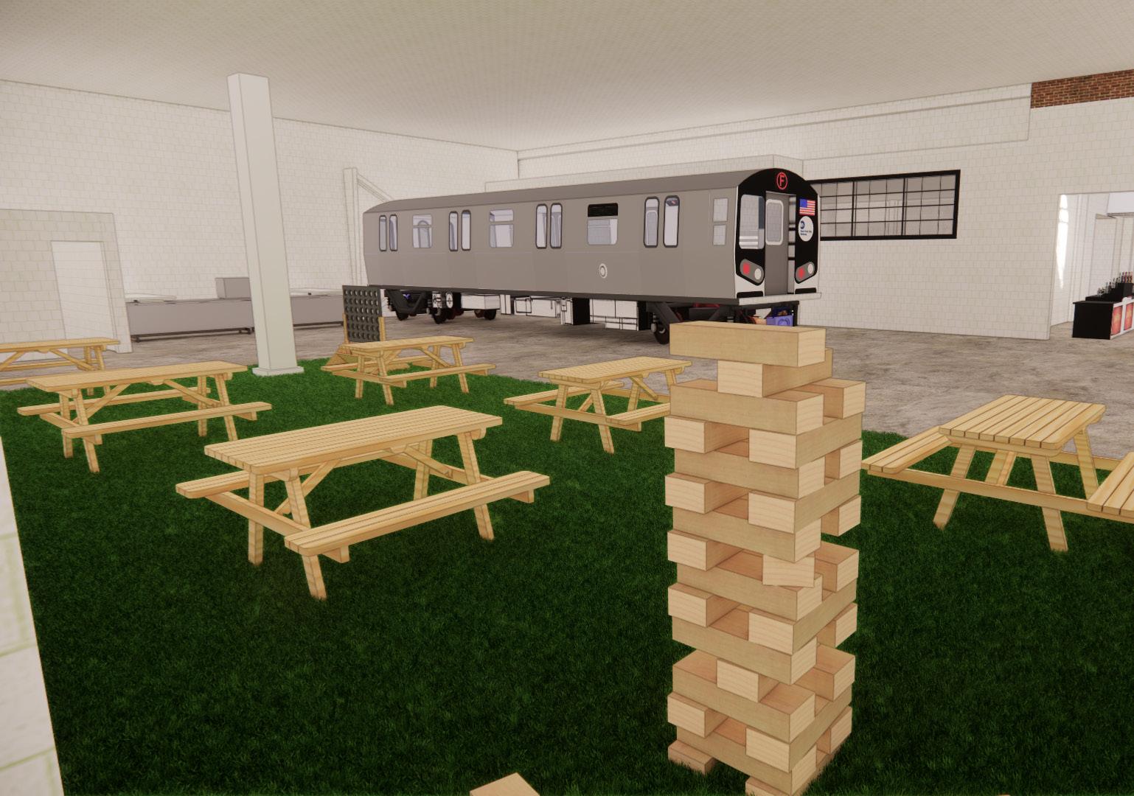
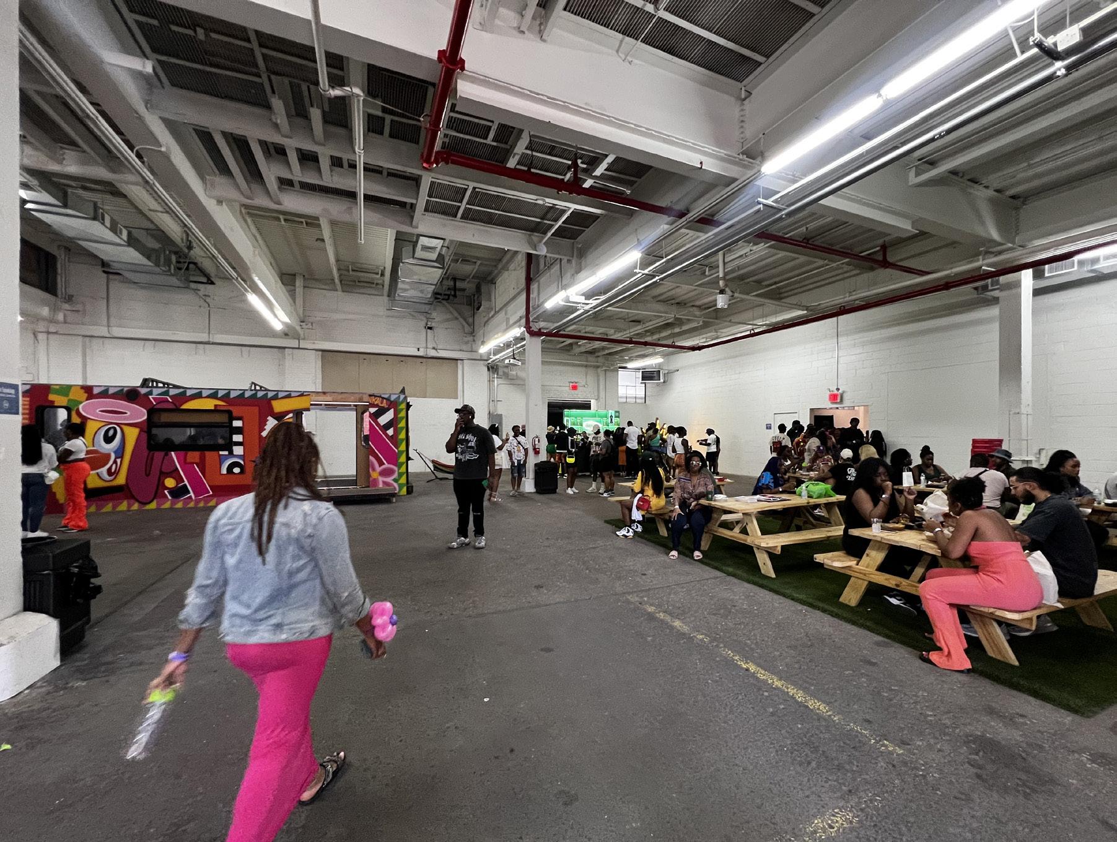
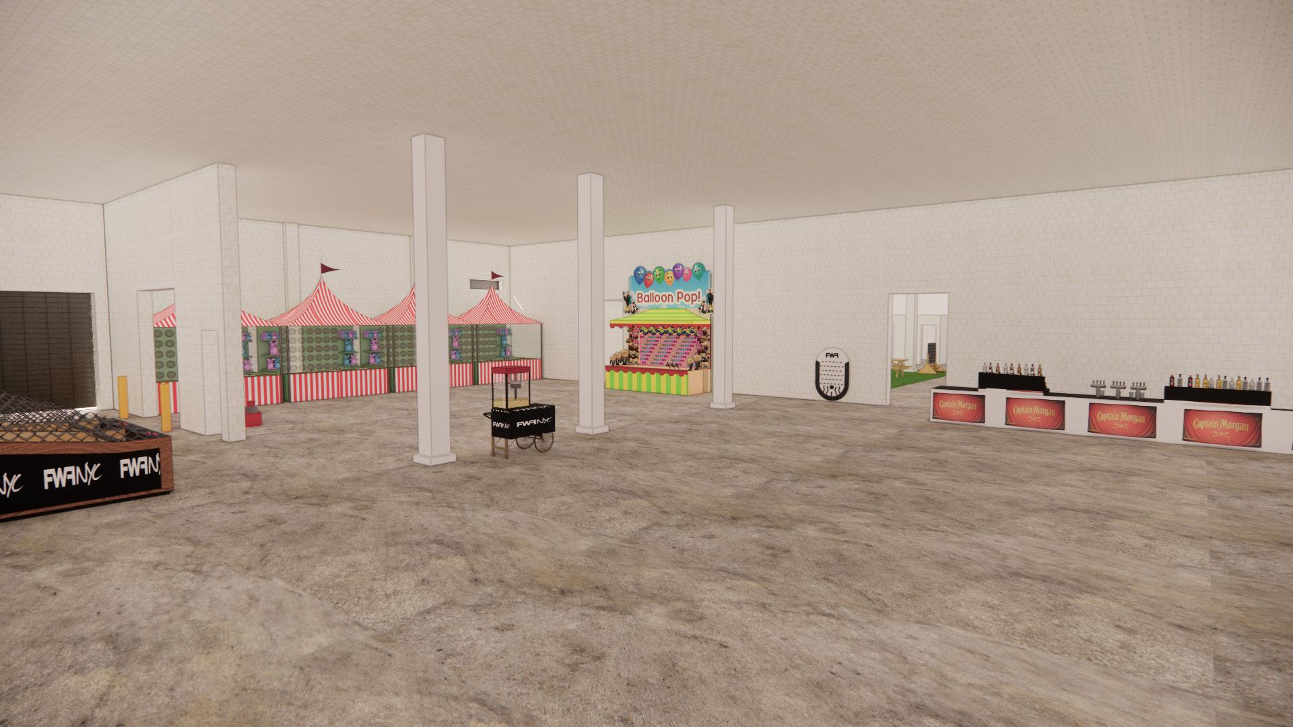
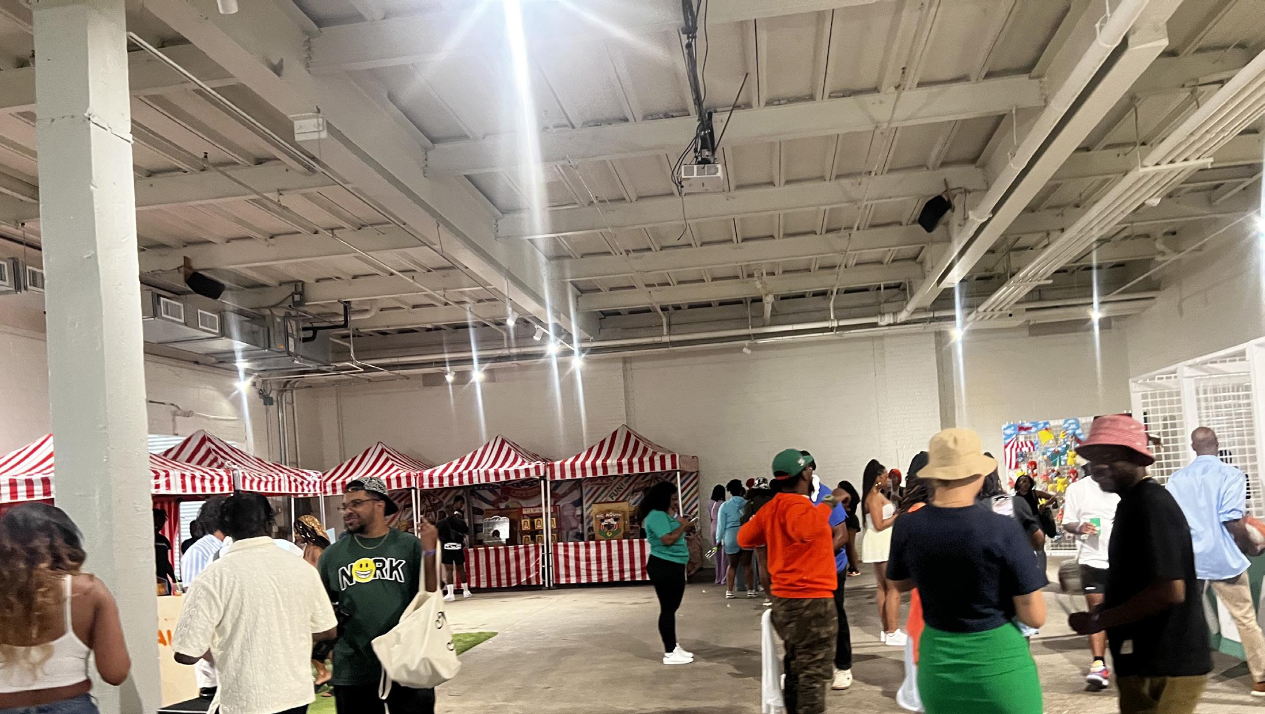
Fun With Friends 2023 // Selected Works from Dun&Dun Creative Agency 22 RENDER EVENT IMAGE RENDER EVENT IMAGE


 Todd Raymond
Todd Raymond






































