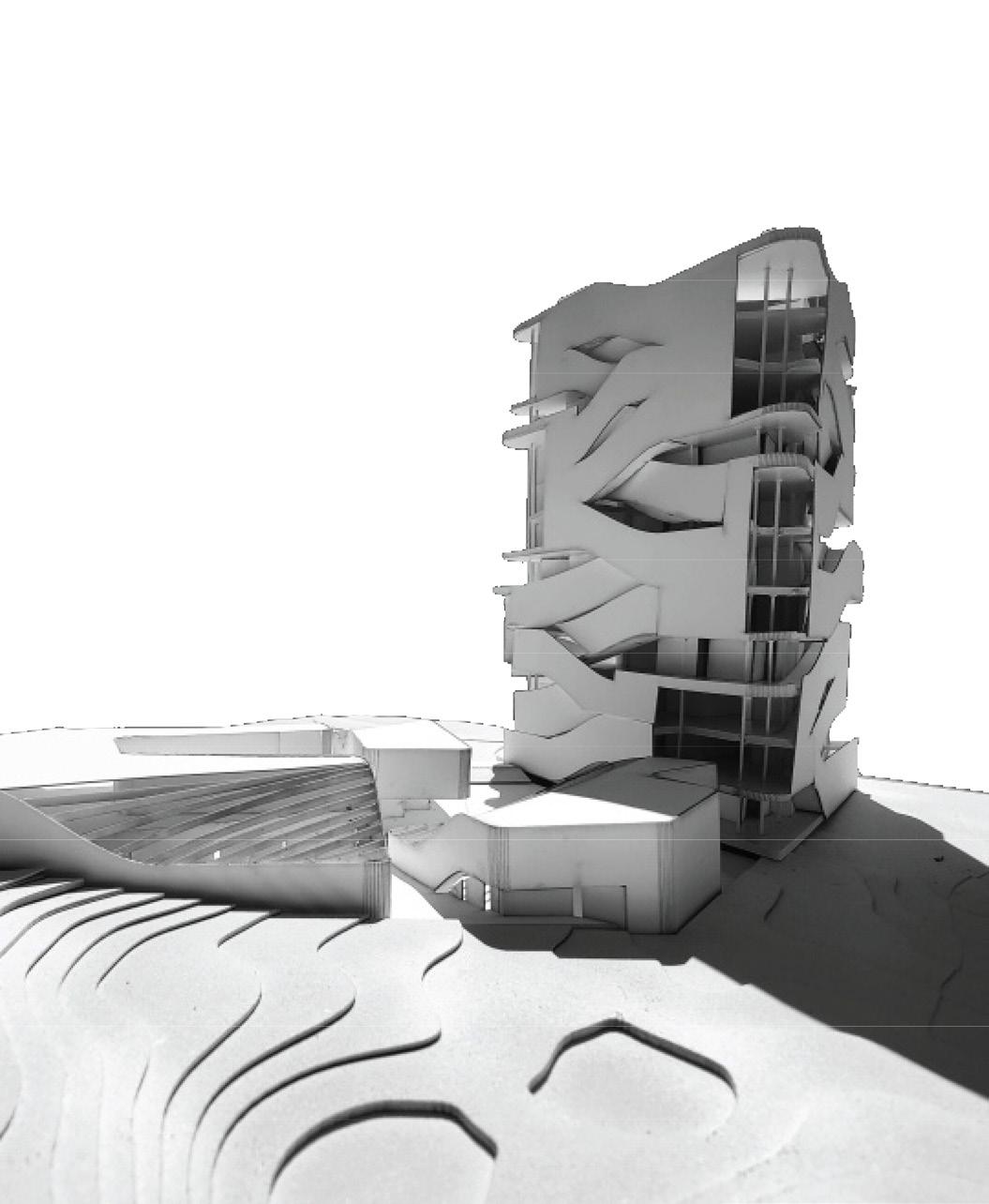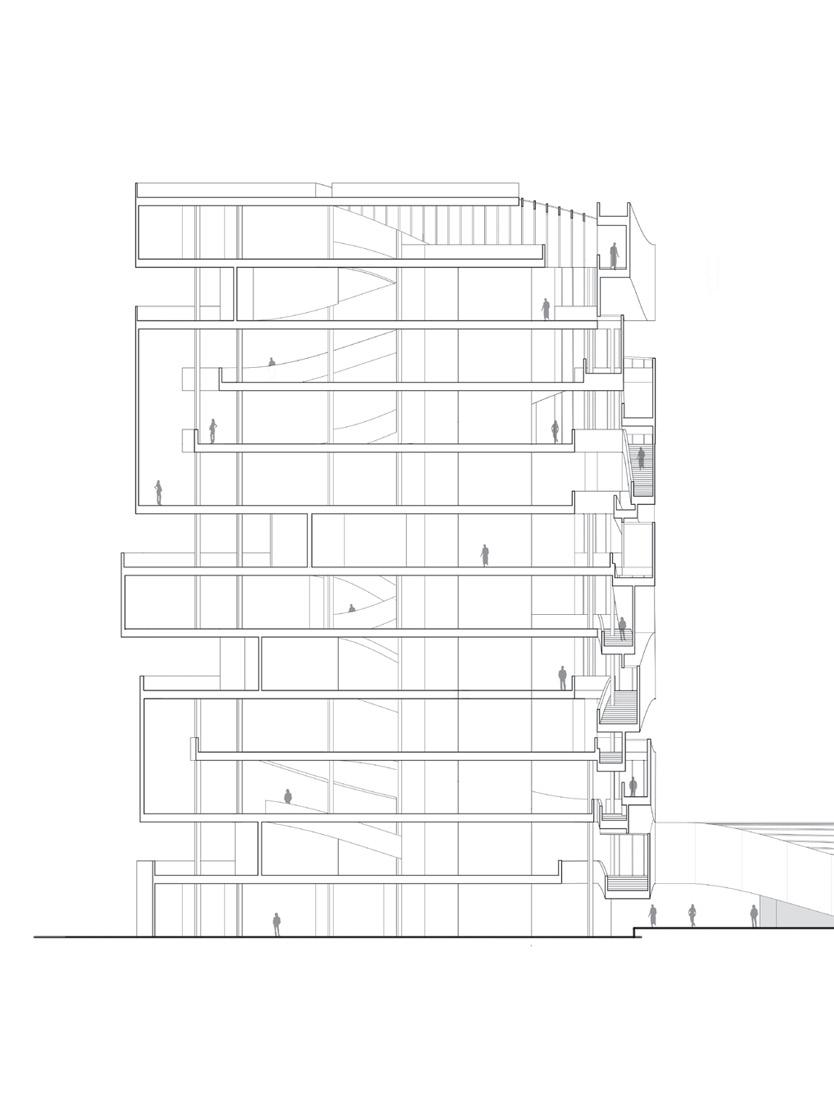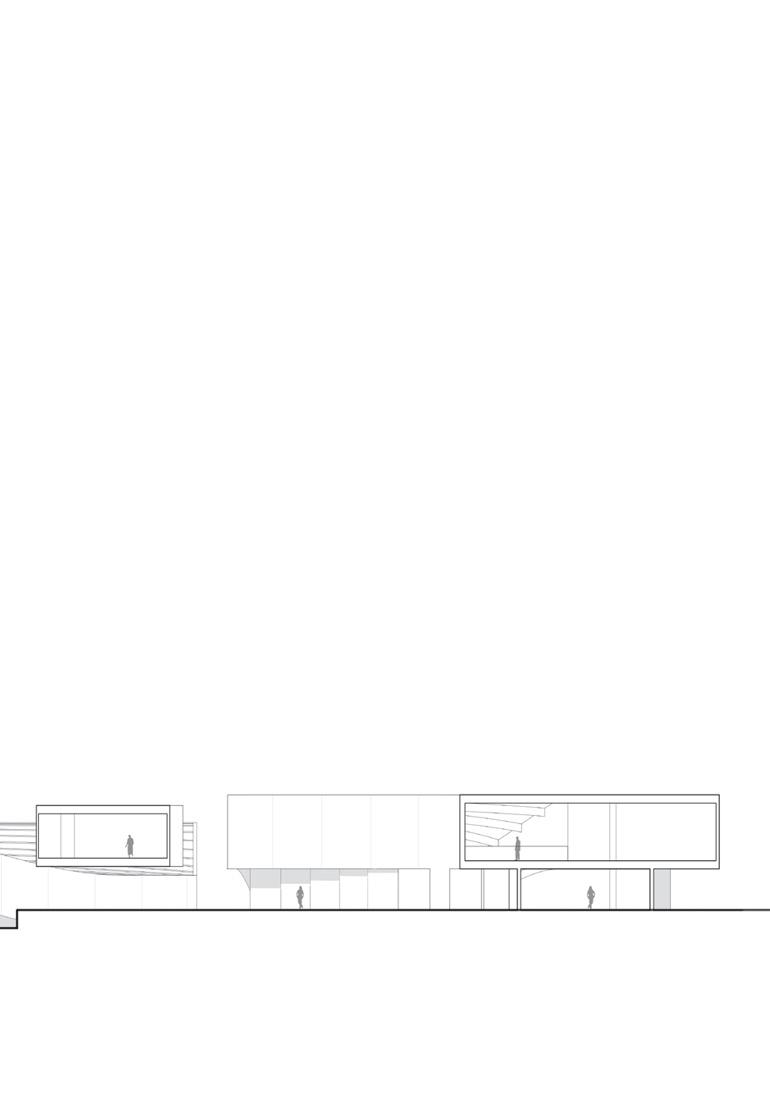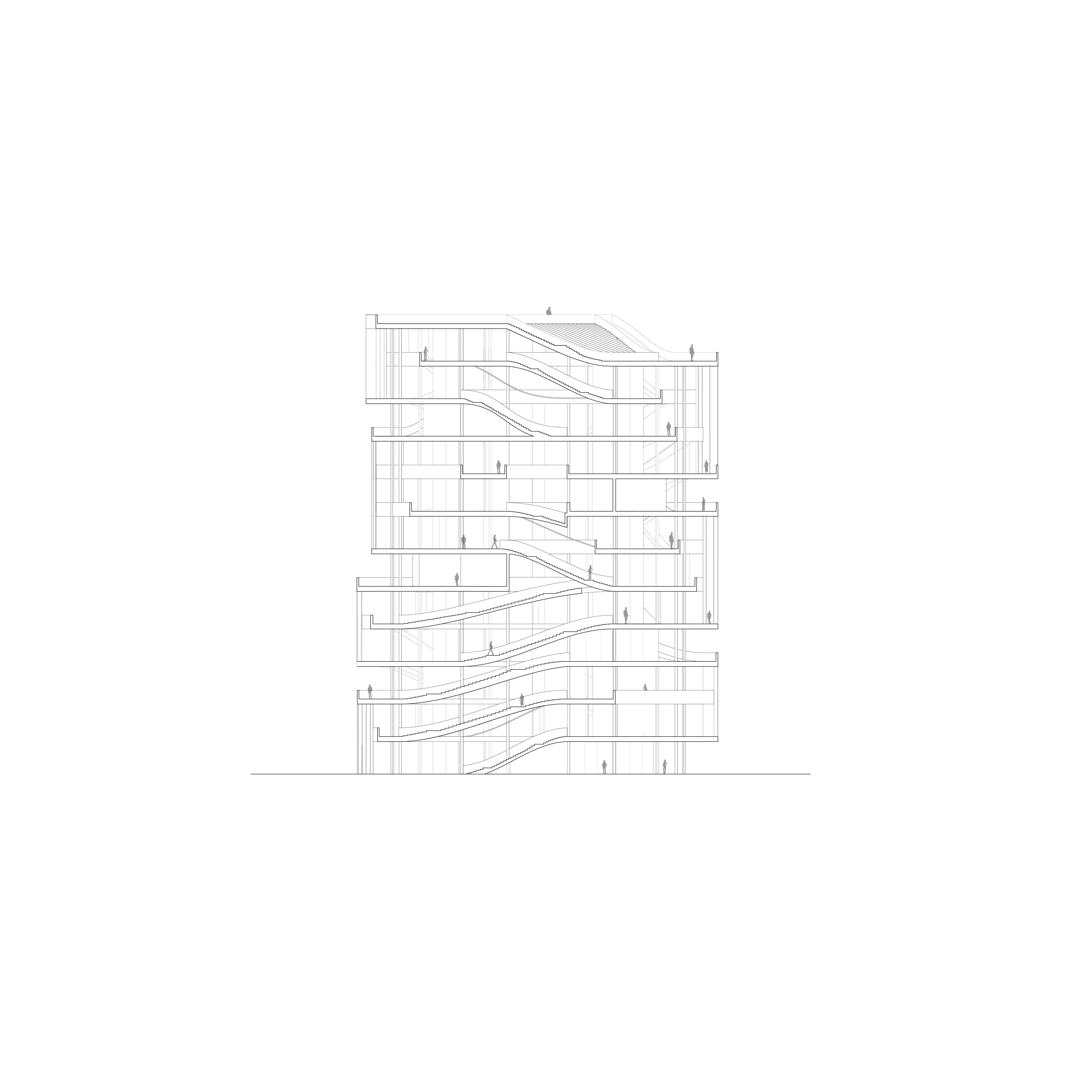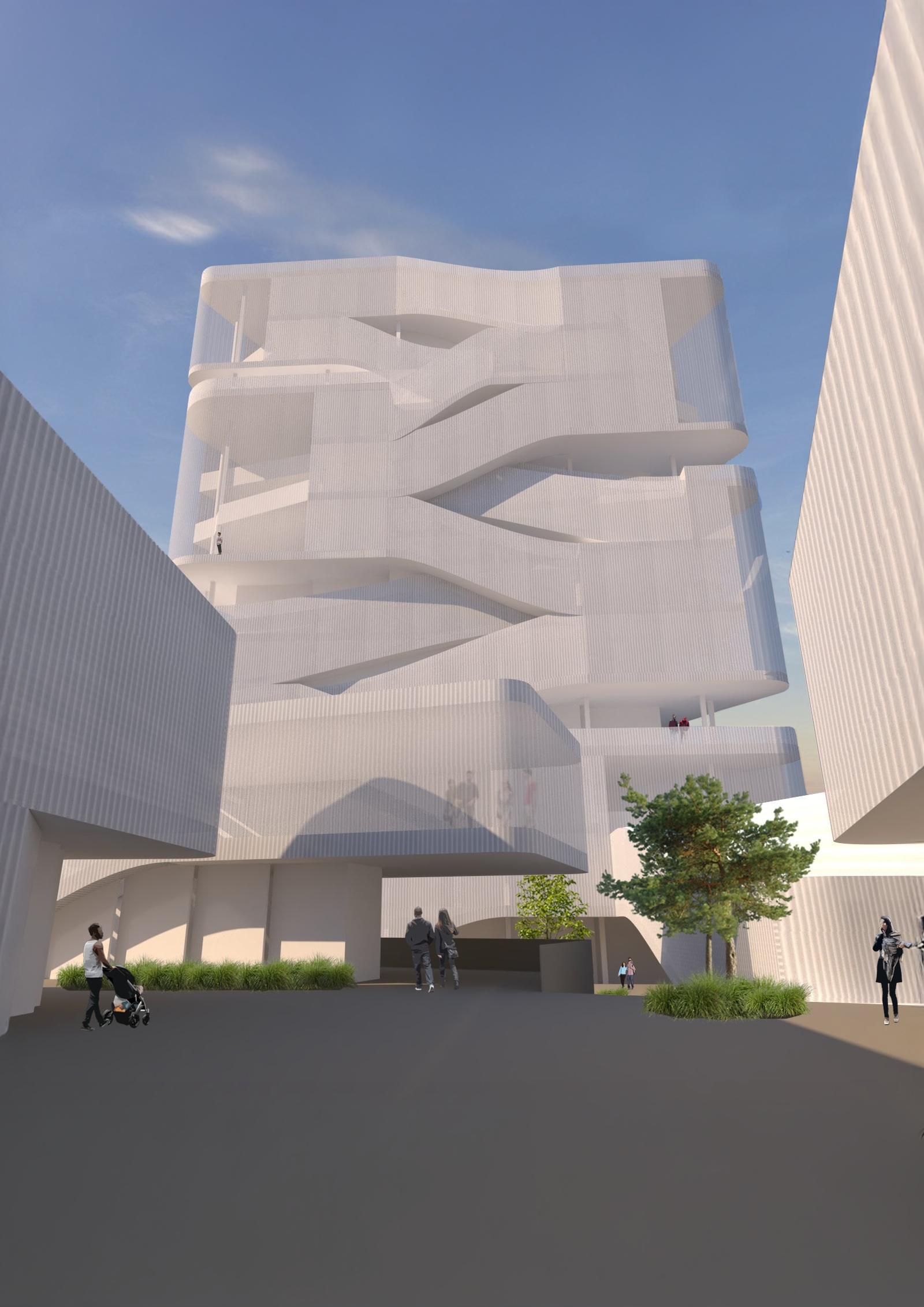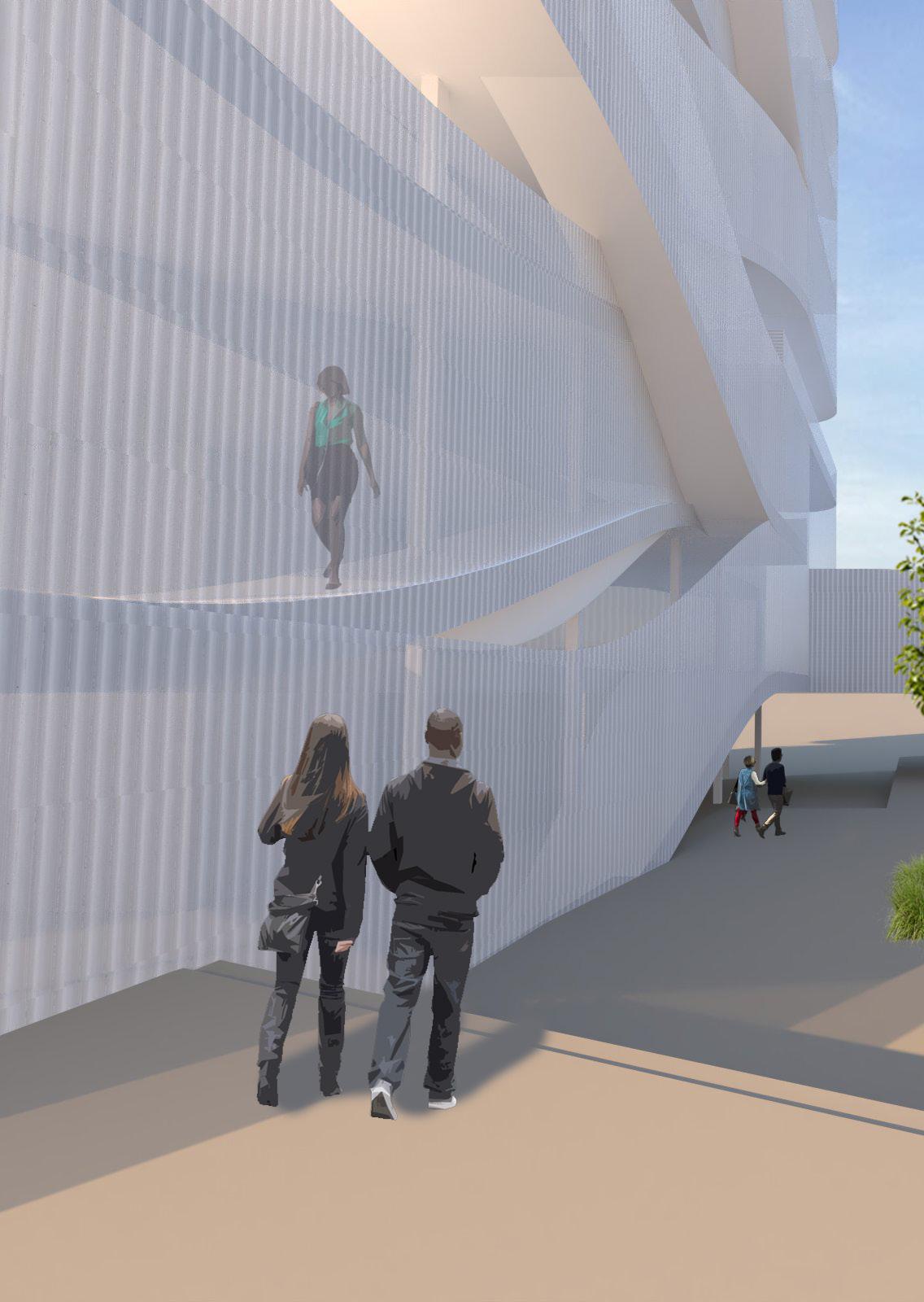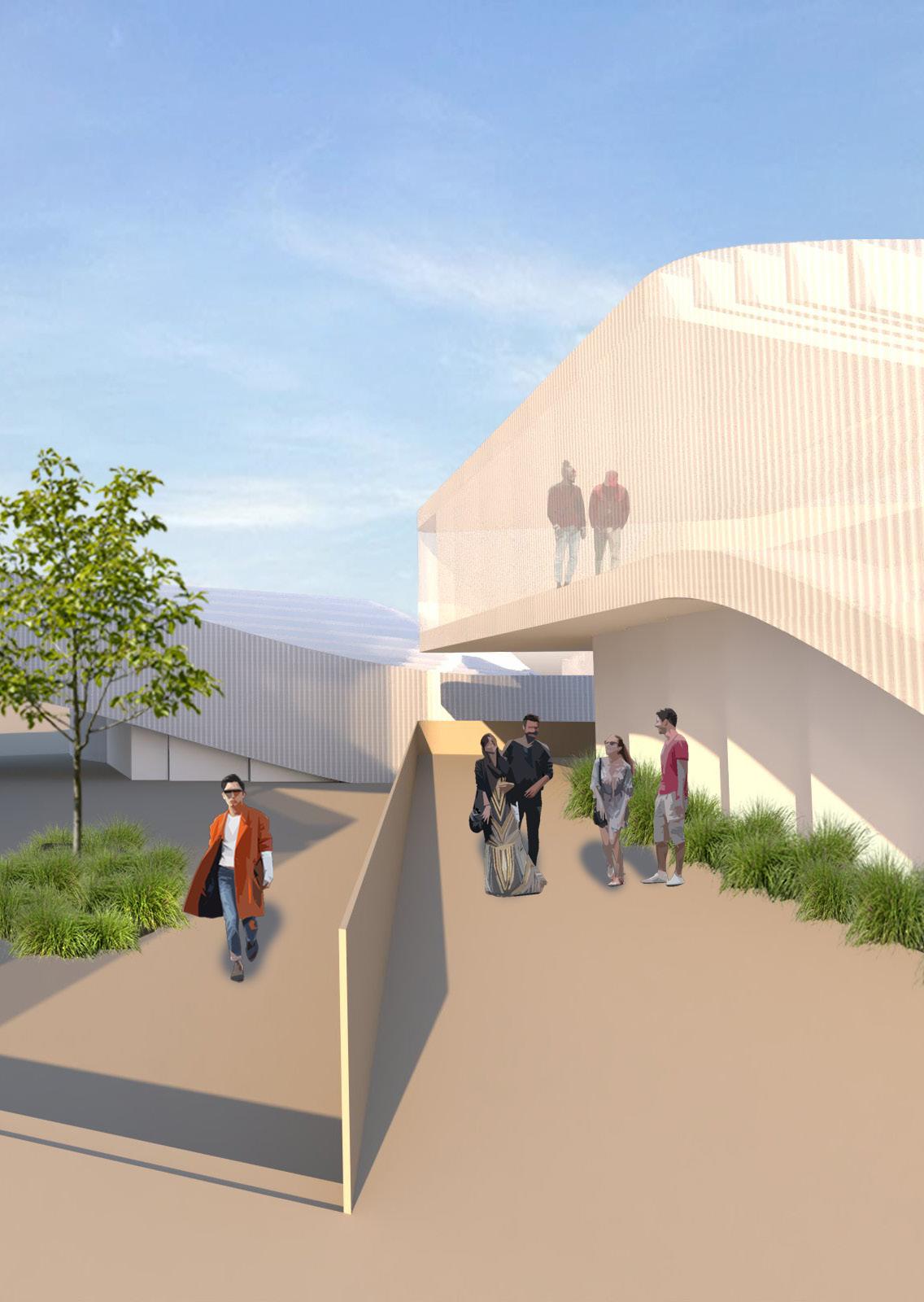1 2 3 PORTFOLIO
Selected works JACOB PAJER


Selected works JACOB PAJER

Architecture student seeking full-time employment in the Los Angeles Metropolitan Area.
LA Metropolitan Area (916) 693-9027
jpajer@cpp edu
EDUCATION
Folsom High School
2016 - 2020
California Polytechnic State University, Pomona
Expected Graduation May 2025
B. Architecture
AWARDS
Dean’s List
2020, 2024
CPP Interim Exhibition Selection
Spring 2022, Fall 2022, Fall 2024
Jack and Marilyn Zuber Remembrance Award Nominee Spring 2023
CMACN Architecture Scholarship W inter 2025
WORK EXPERIENCE
March 2024 - Present Internship Part-T ime
Bonomo Development, Pasadena, CA Residential
Worked on construction sets for many residential projects, as well as 3D models. Created renderings for clients
June 2024 - August 2024 Internship Full-T ime
Perkins Williams And Cotterill Architects, Sacramento, CA Commercial, Industrial, Retail
Edited a wide range of construction drawings. Developed office building facades, and created renderings for clients.
Leadership
Design-orientated and strong conceptualization of projects
Teamwork mentality and interpersonal communication
Easily adaptable with a keen attention to detail
Critical thinking
Project management
SOFTWARE EXPERTISE
Adobe Photoshop
Adobe Illustrator
Adobe InDesign
Adobe After Effects
AutoCAD
Chaos V-Ray
Enscape
Grasshopper
McNeel Rhino
Midjourney AI
Revit
SketchUp
TECHNICAL EXPERTISE
3D and Physical Modeling
3D Printing
Sketching
Photography

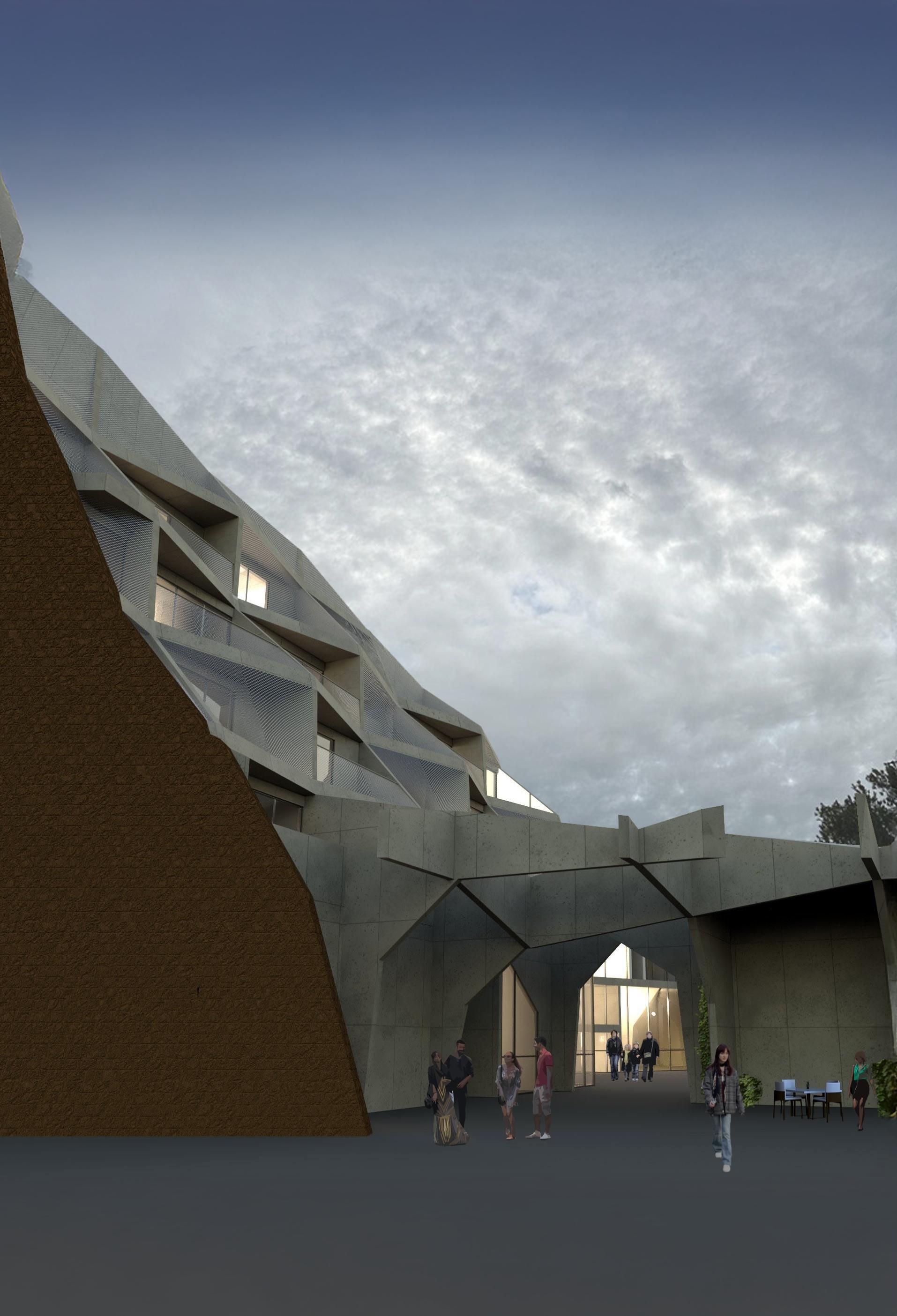
Santa Ana, CA
This project is structured around a threedimensional grid, which undergoes various transformations such as erosion, subtraction, splitting, and rotation to create diverse spatial experiences. Exterior circulation is designed through subtractions within the grid, while the individual cells of the grid house a variety of spatial configurations. For example, the upper floors feature double-height spaces illuminated by skylights. Communal gathering areas are strategically formed between units through further subtractions, fostering a sense of connection among residents.
The grid transitions into an overhanging structure 1 2
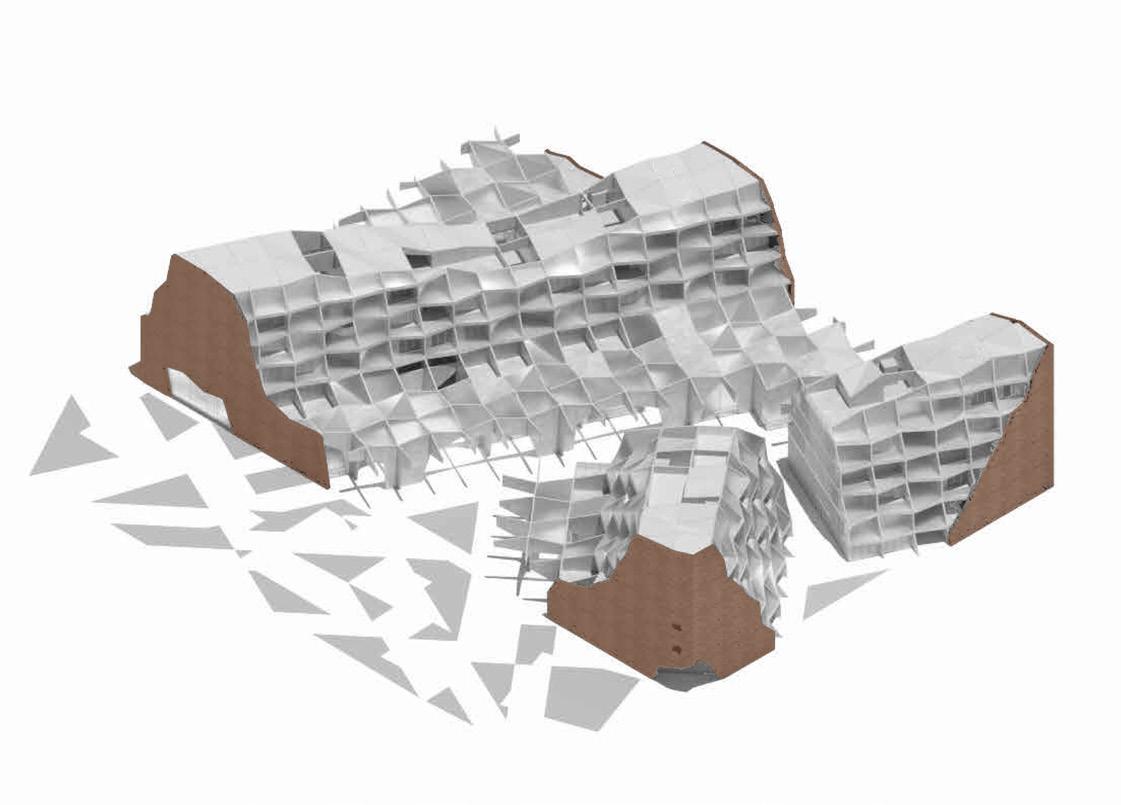


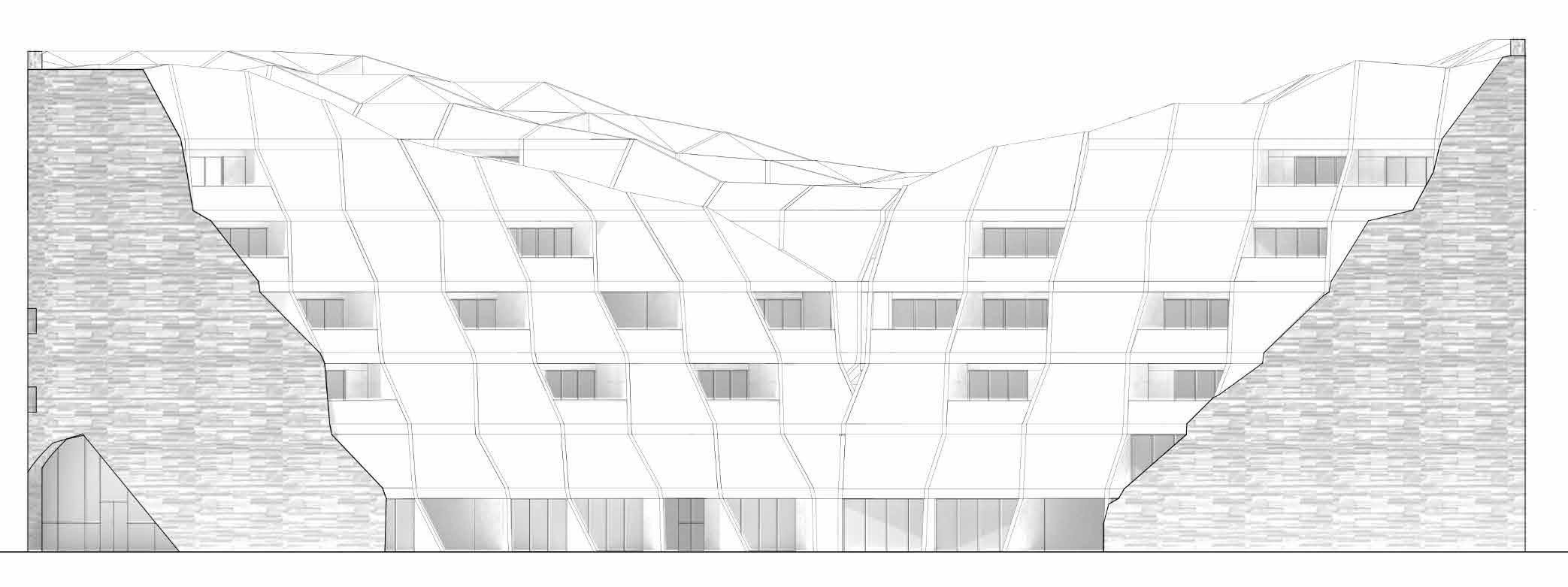
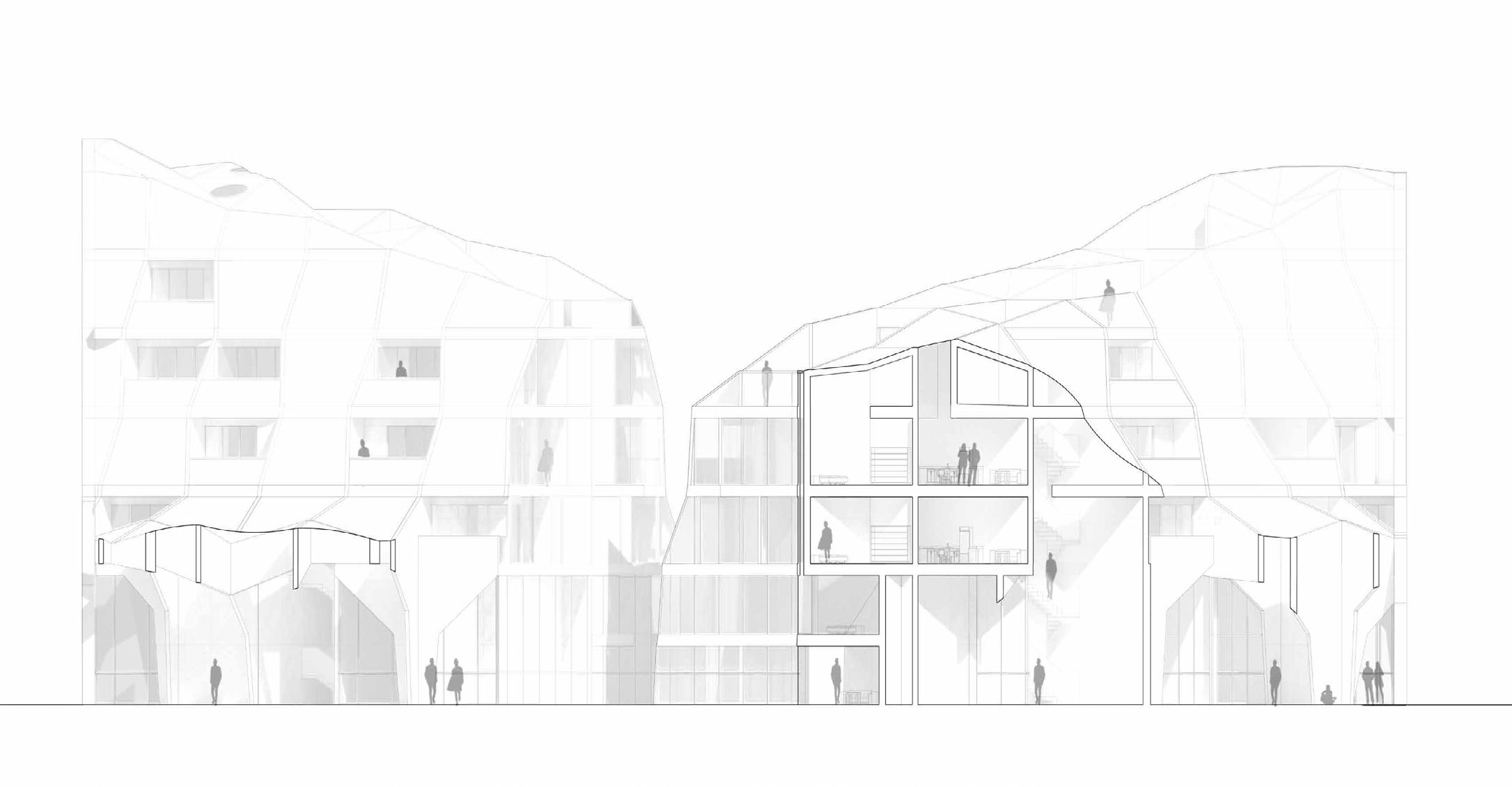
The design criteria is to create a multi-use apartment complex with public spaces on the bottom floor and apartment units above. The public spaces are placed under a concrete podium, supported by columns with 30 foot spacing. The program and public gathering spaces on the ground floor are separated into 3 distinct spaces by the massing of the building itself.
The largest space in the center is adjacent to the pedestrian walkway, where there are various retail spaces, partially covered by a panel and trellis system. The other two public spaces are both facing the streets that surround the site. The upper floors are type 5 wood construction.
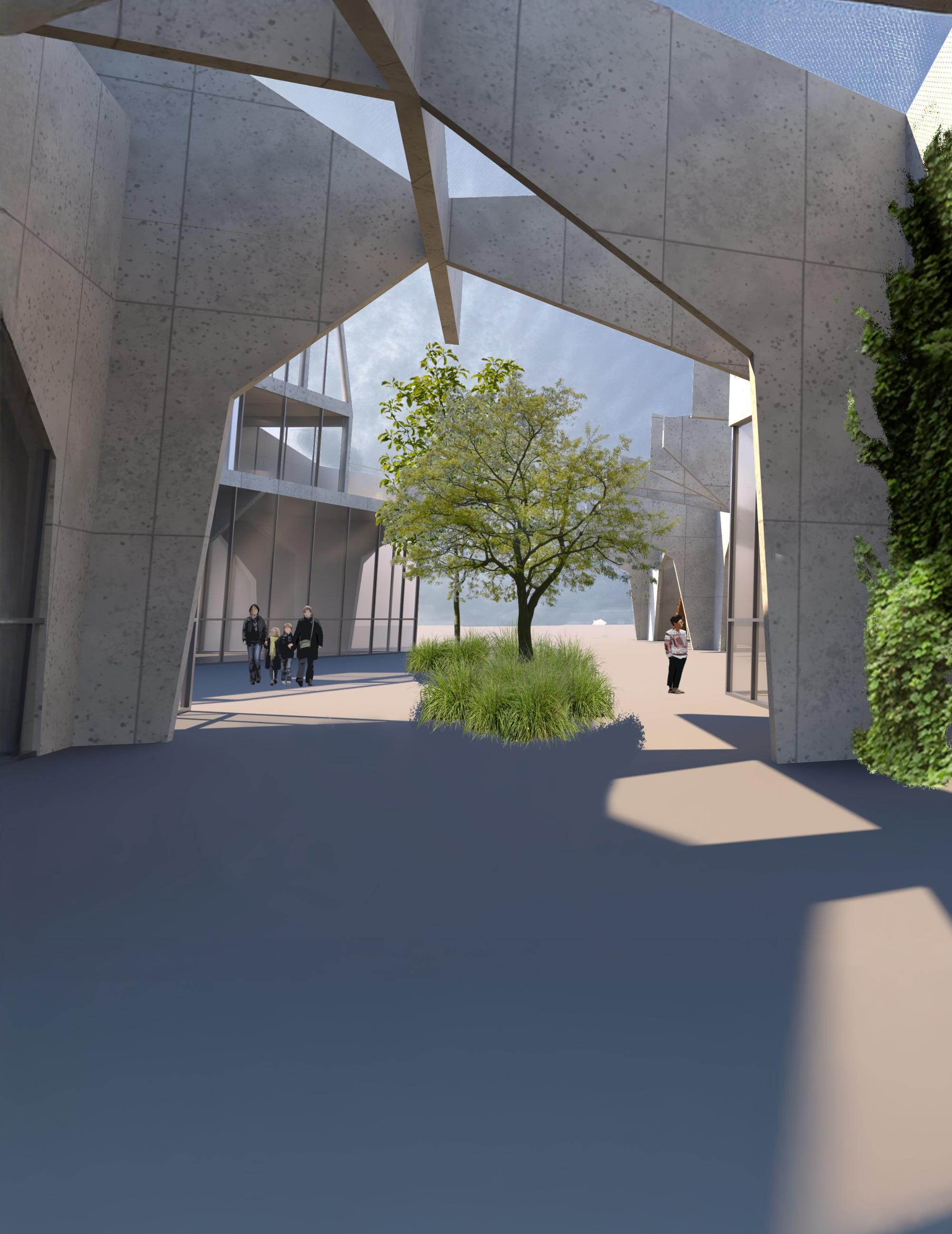
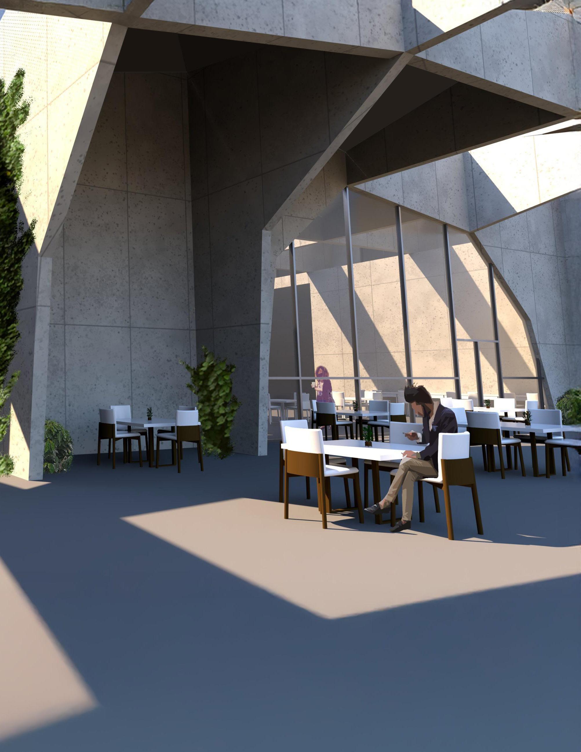


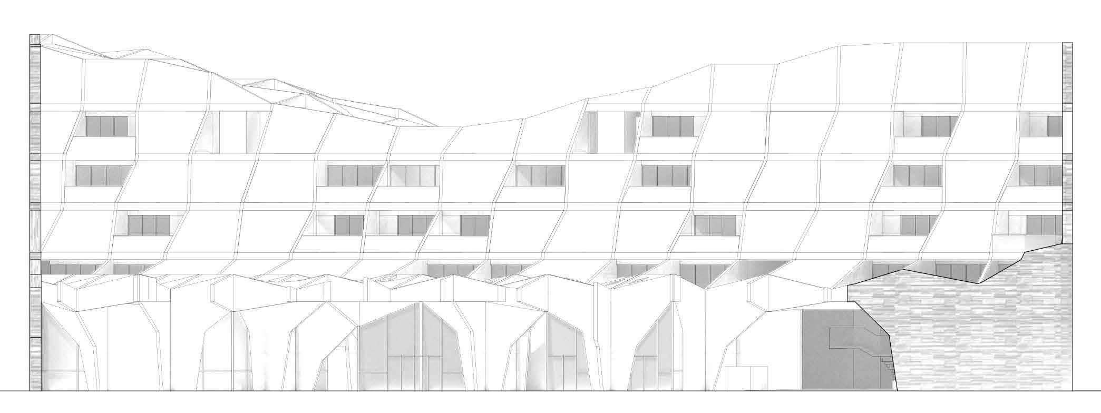
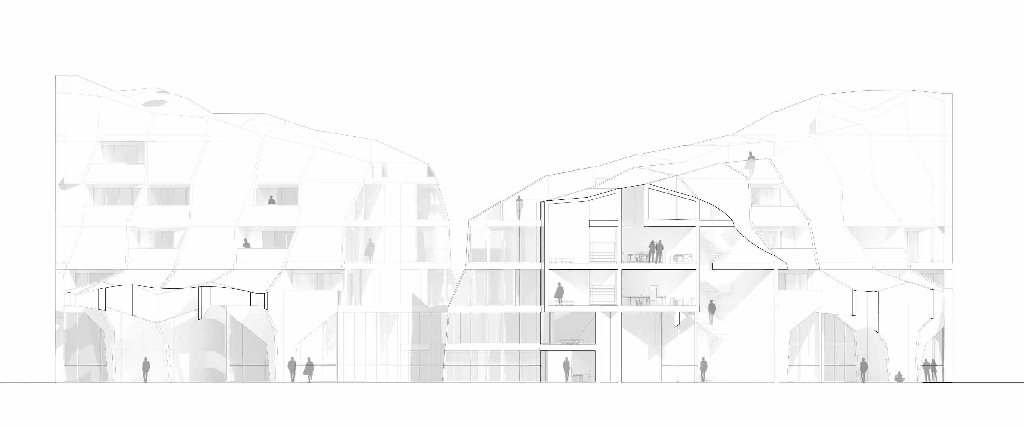




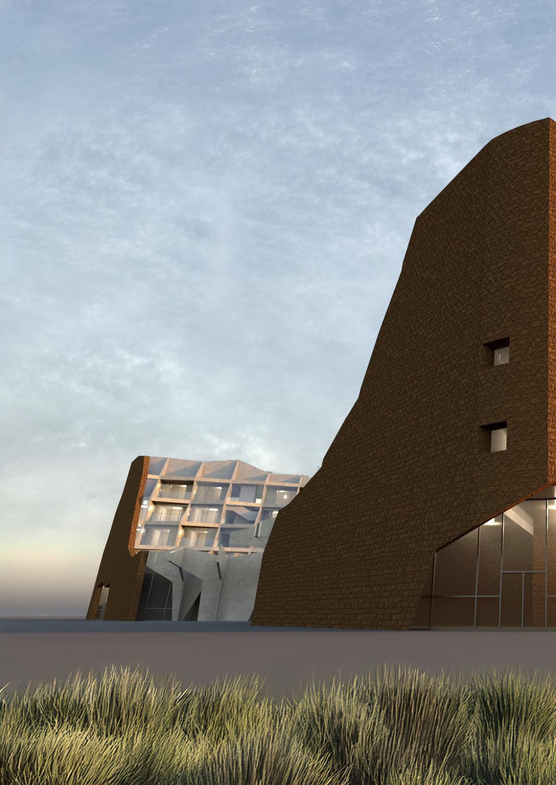
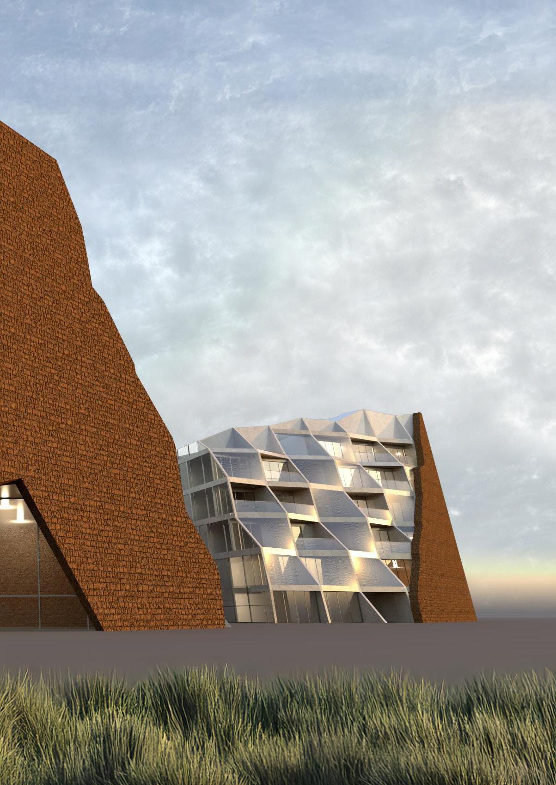
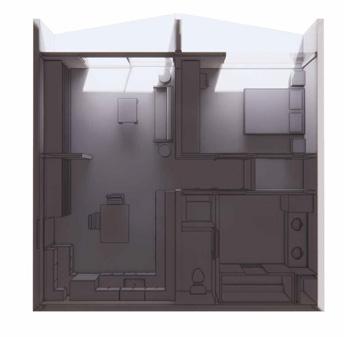
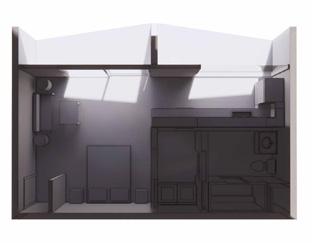
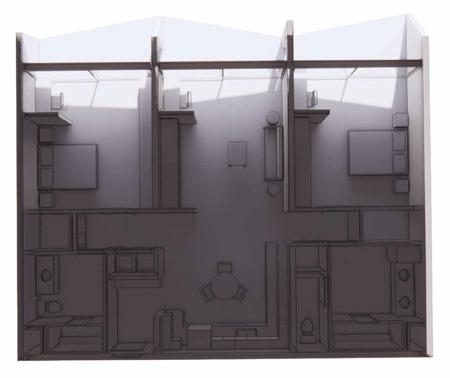
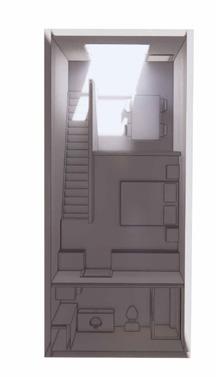
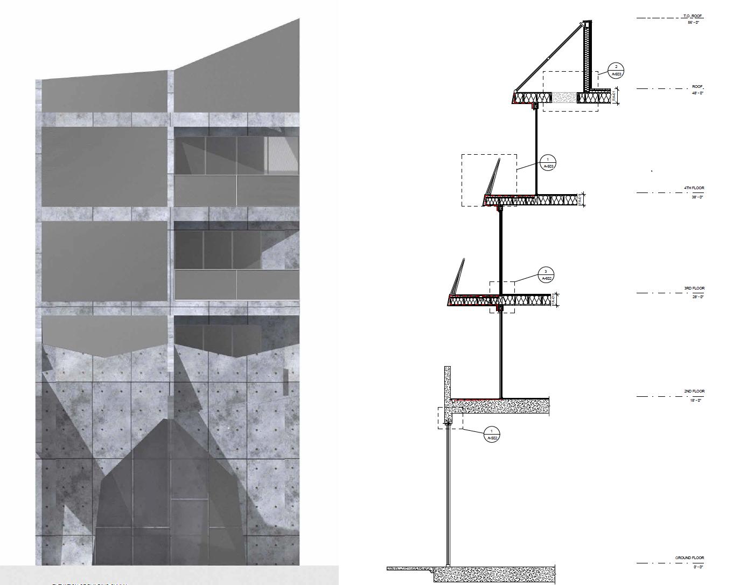
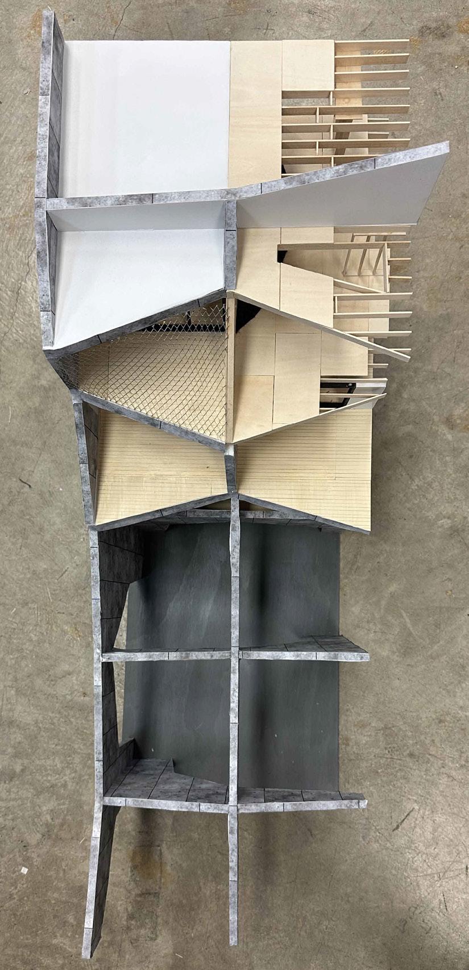
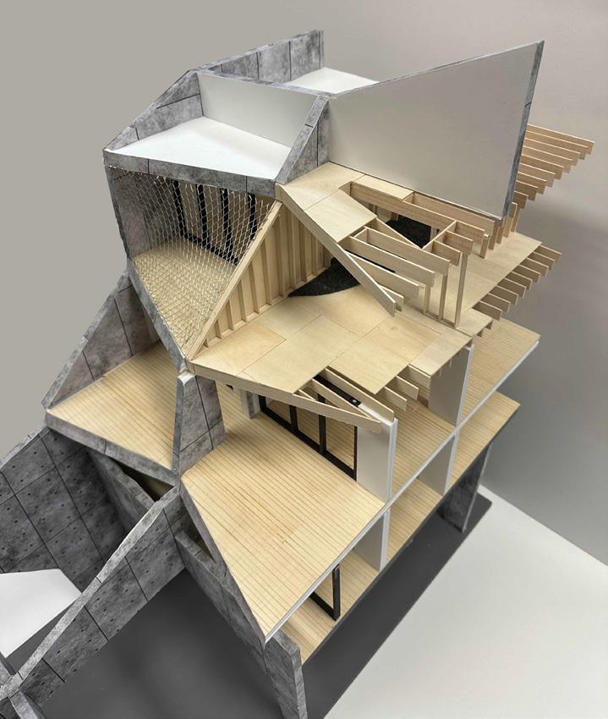
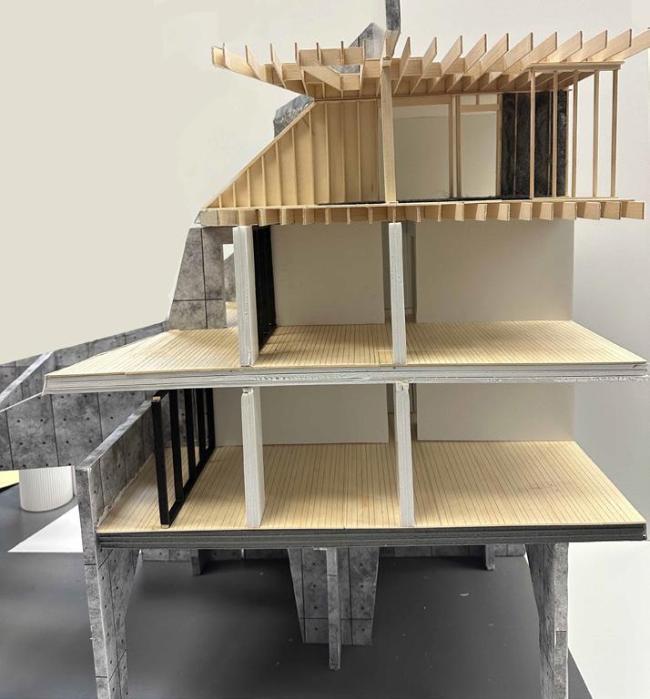
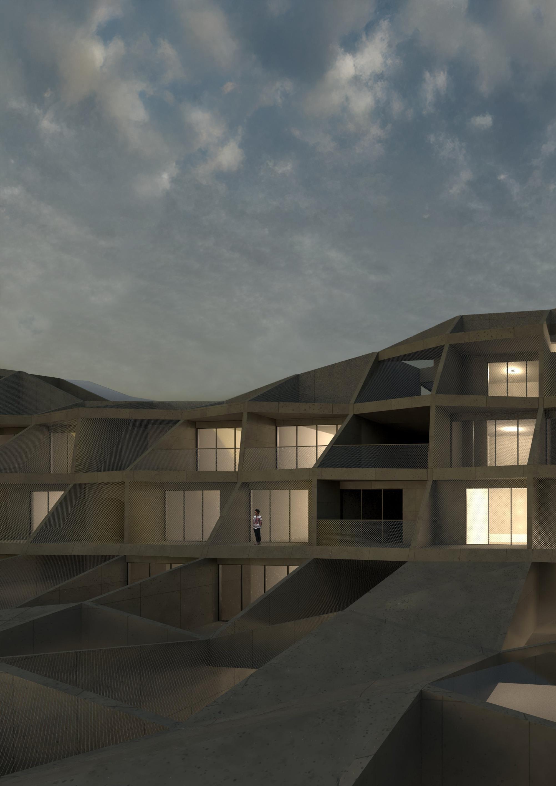
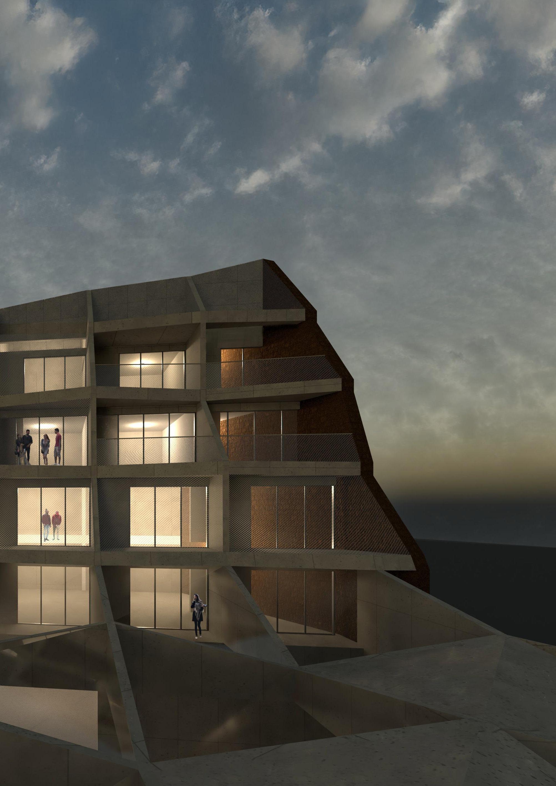
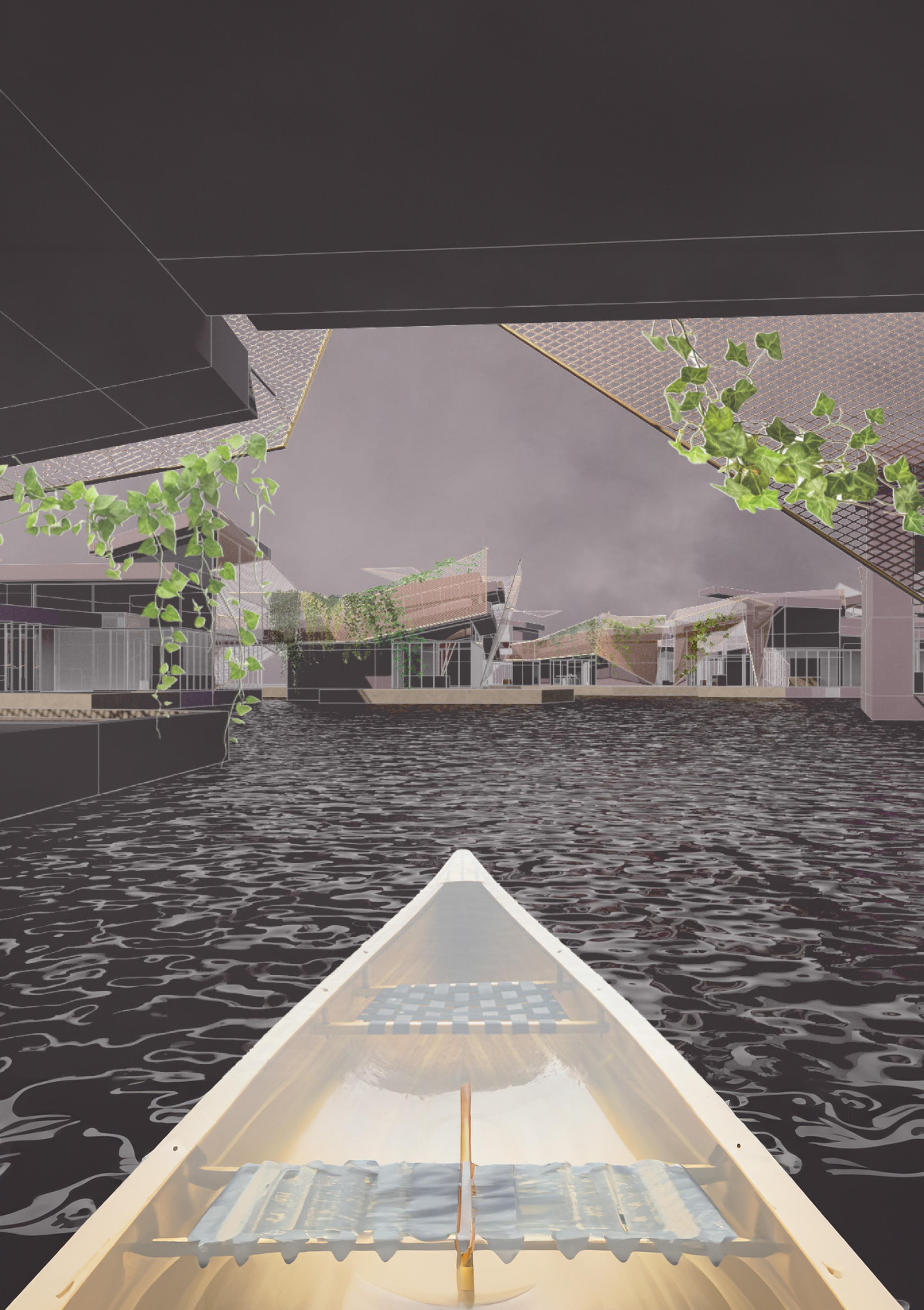
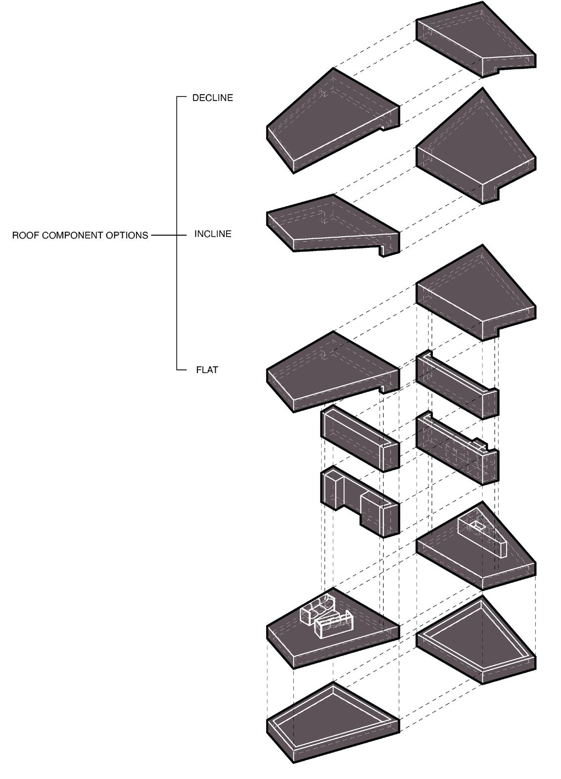
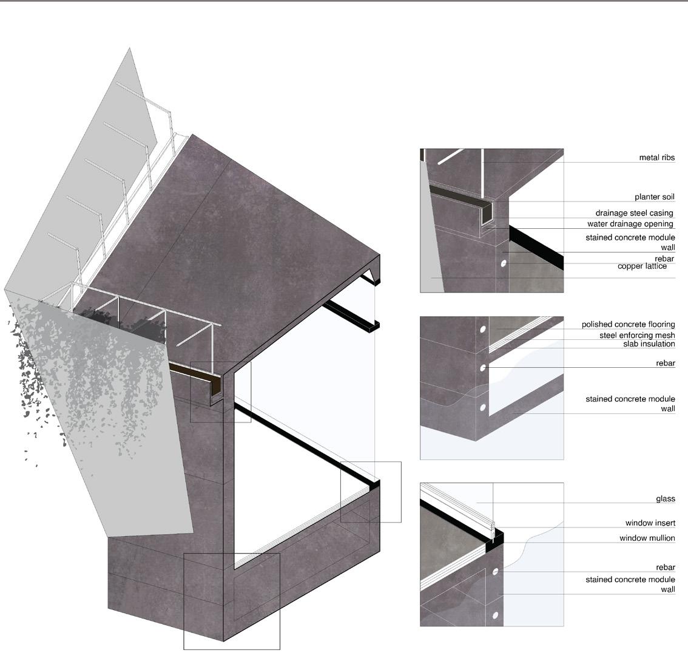
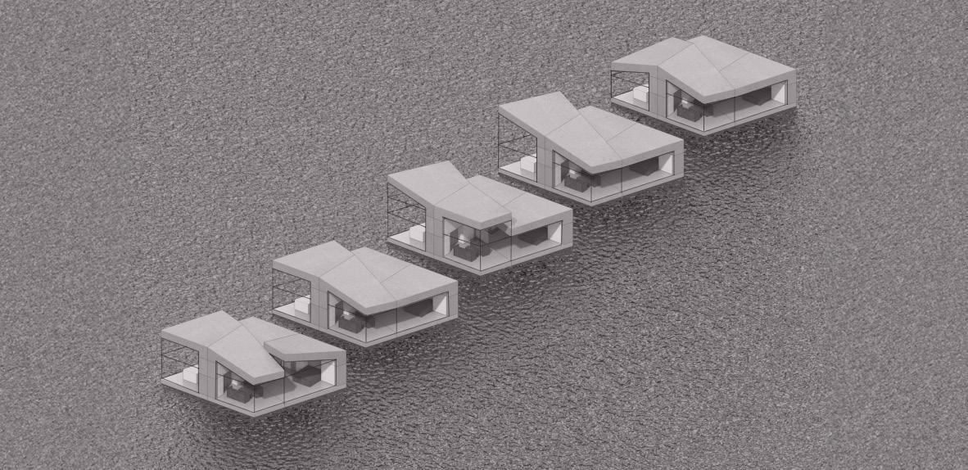
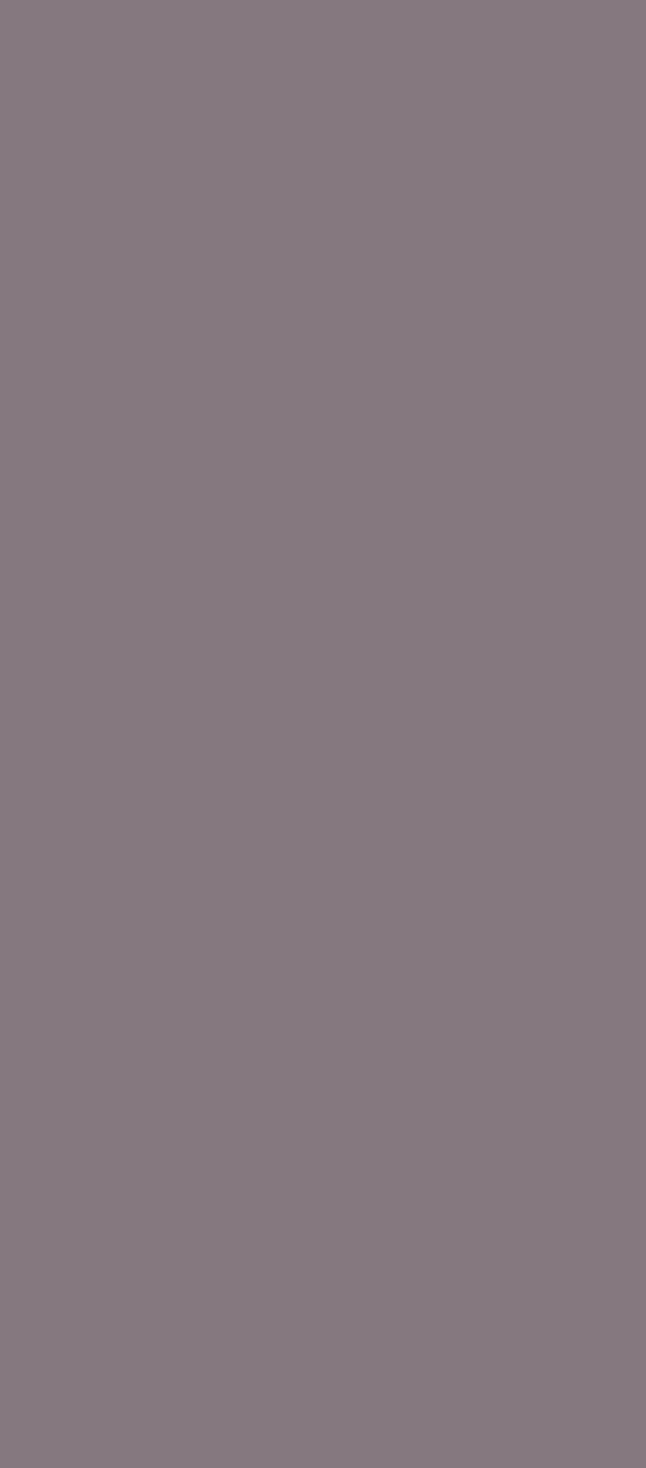
The design criteria was to create a modular system of barges at an urban scale, using precast concrete components. The goal was to portray what living on the water would be like in the near future, as sea levels continuously rise. We designed for adaptability and resilience for our ever-changing habitat.
Firstly, our project is made up of individual room modules, and are broken down into precast components as shown above. These componenets are hollow by design, similarly to a c-channel beam or a Double-T. The walls and roofs are interchangeable and have several angles and heights to choose from, to allow one to control privacy and natural light intake. The plans show a few possible combinations of these room modules, making up the small 650, 1300, and 3000 square foot units. The units are outward facing by nature, as the structural walls are designed to rest up against eachother on the inside of the units. These modules are able to be rotated to create more or less privacy. These walls also have storage built into the crevices, maximizing space usage. The walls are mostly comprised of folding glass, to create an open and flexible space.
Four room modules form a square, which is based on a 30 by 30 foot grid. This square is then subtracted from, and shifted vertically. In section, it is apparent that the roofs are made to be walkable, and serve as the main walkway for tenants move around the floating neighborhood. In the overall site plan, there are passageways under this walkway for small boats and kayaks to trave through. Solar panels and vegetable gardens are spread over the unused roof space for self-sufficiency. Plus, rainwater is stored in the floor of many of the room modules.
There is a large portion of the urbanscape serves as a retail center, and connects the neighborhood to the land. There are also victory gardens spread over the site. A metal, corten-steel trellis adds a layer of shade and privacy to the housing units, to combat the harsh sun of Hawaii.
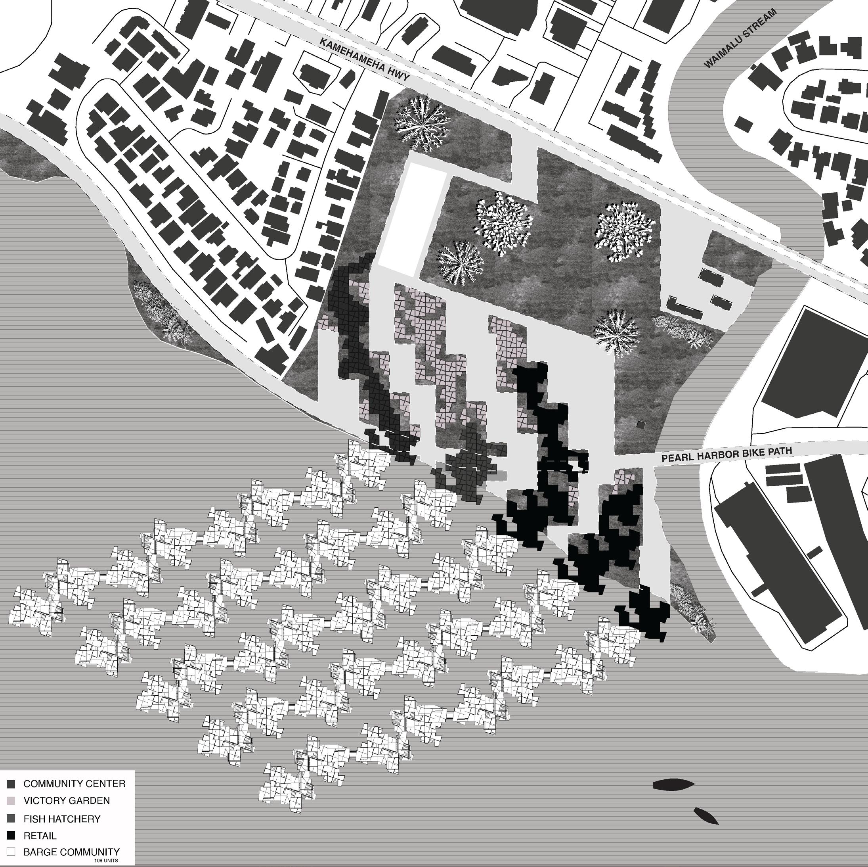
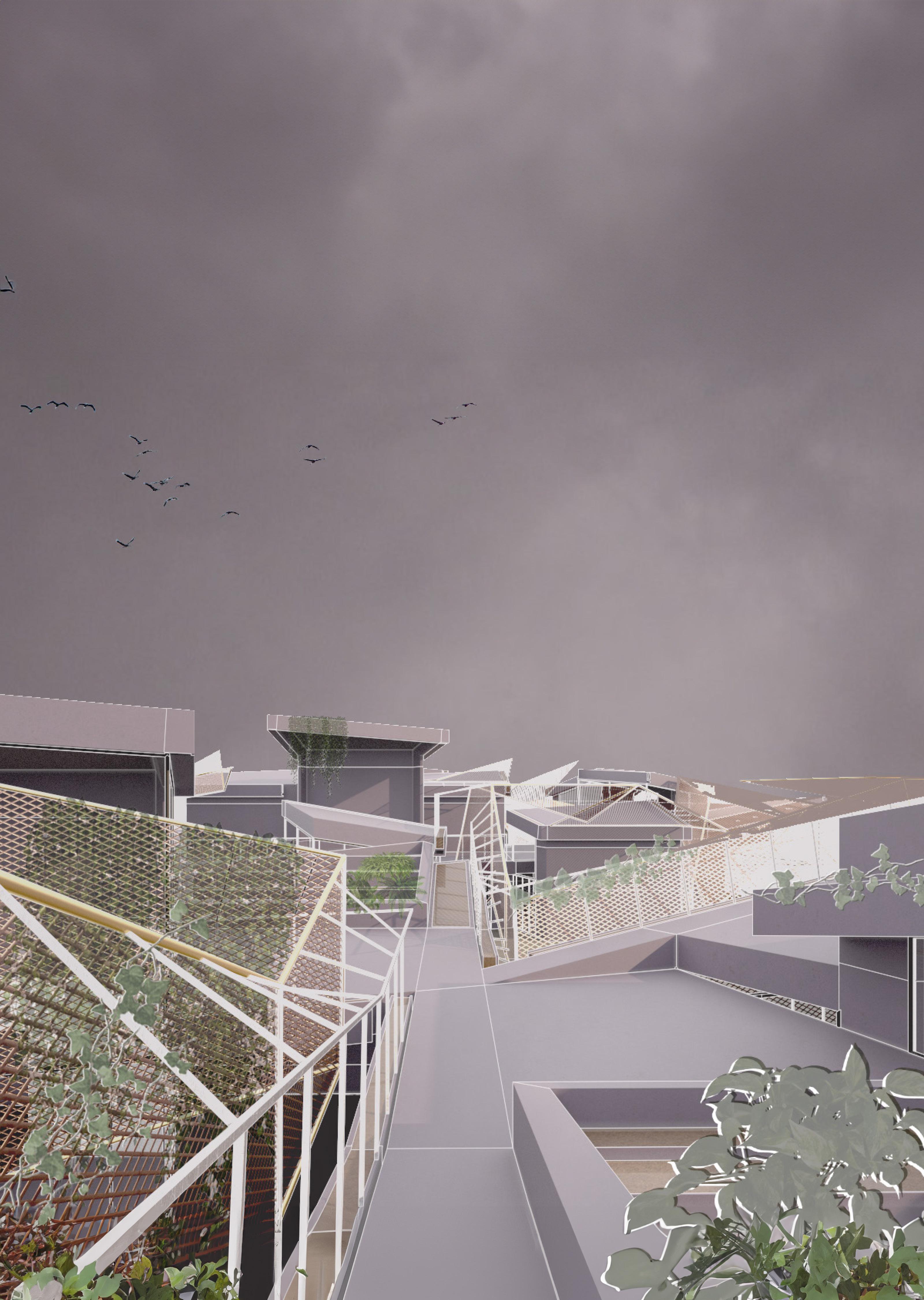
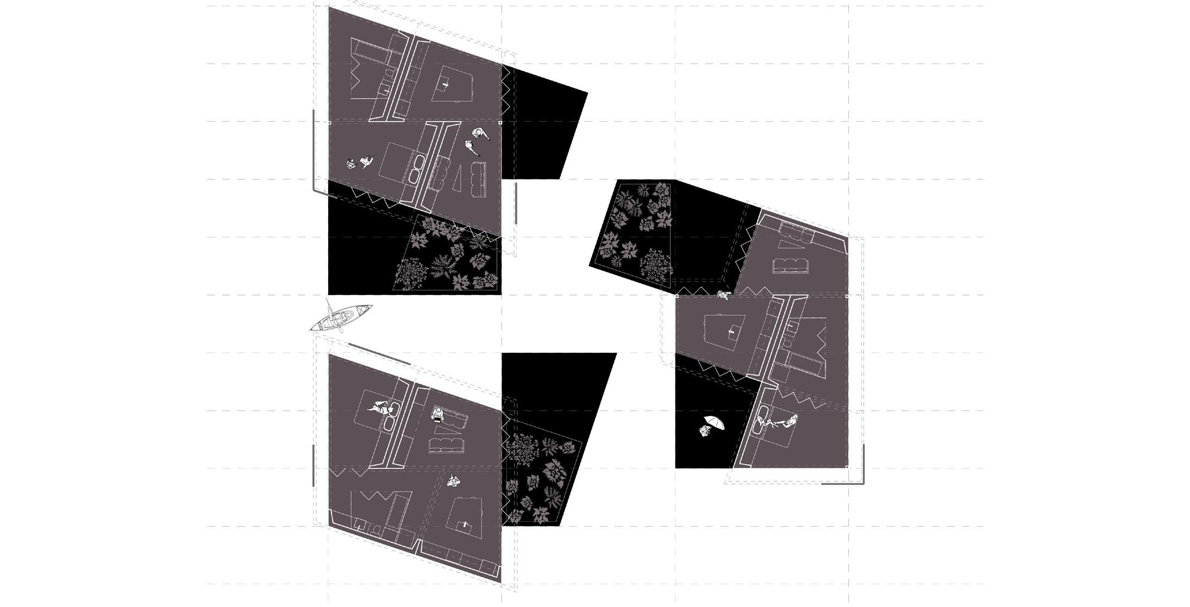
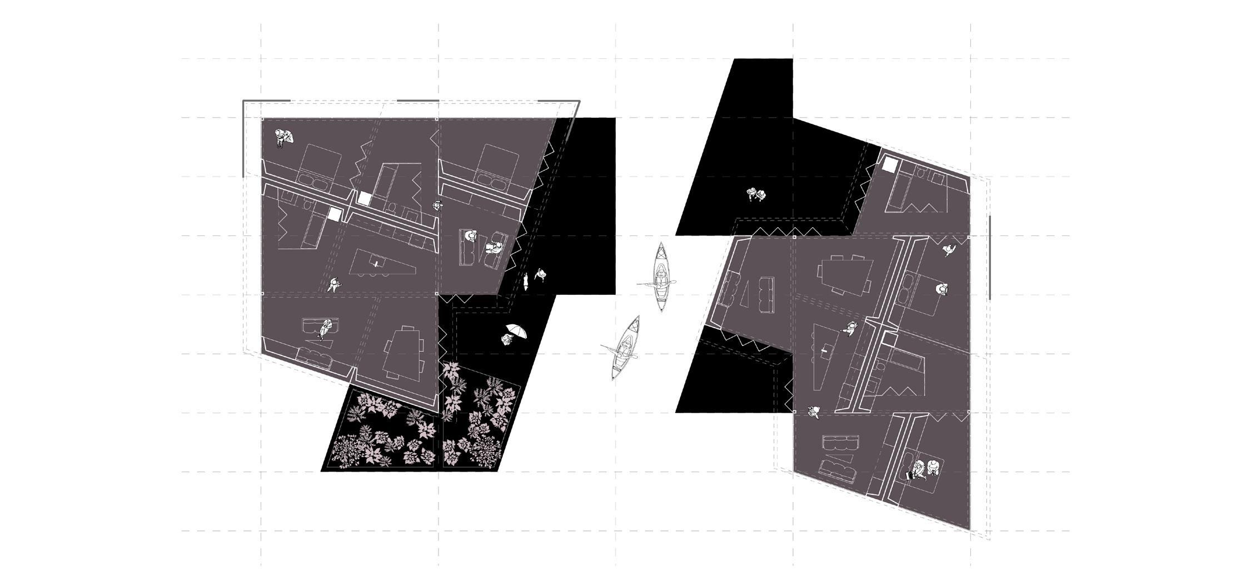
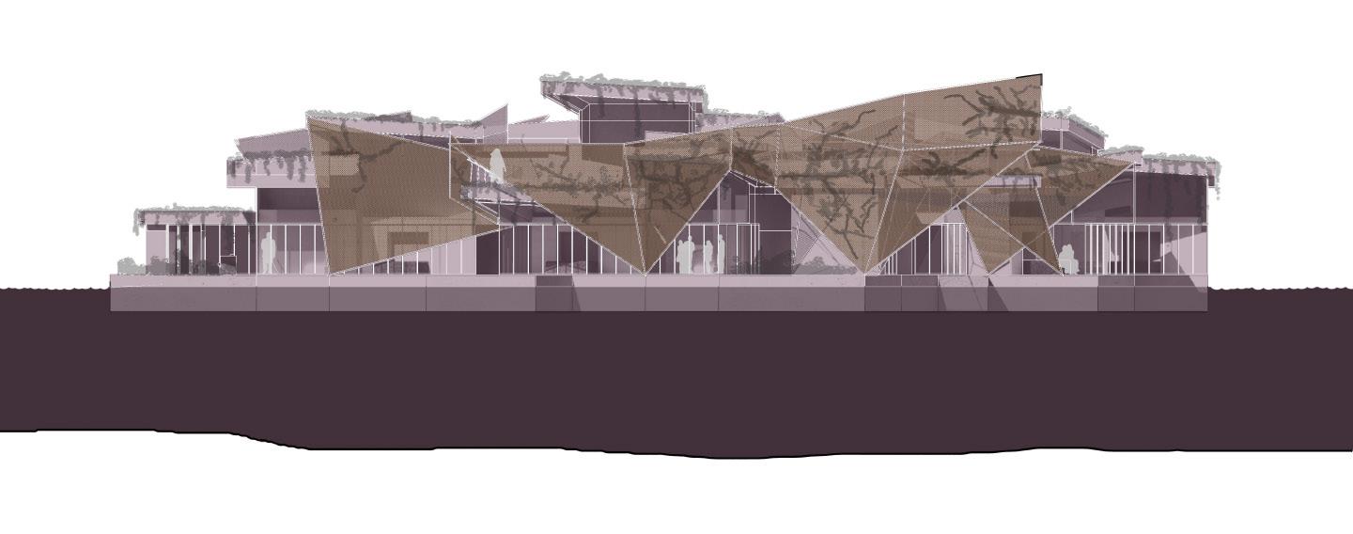
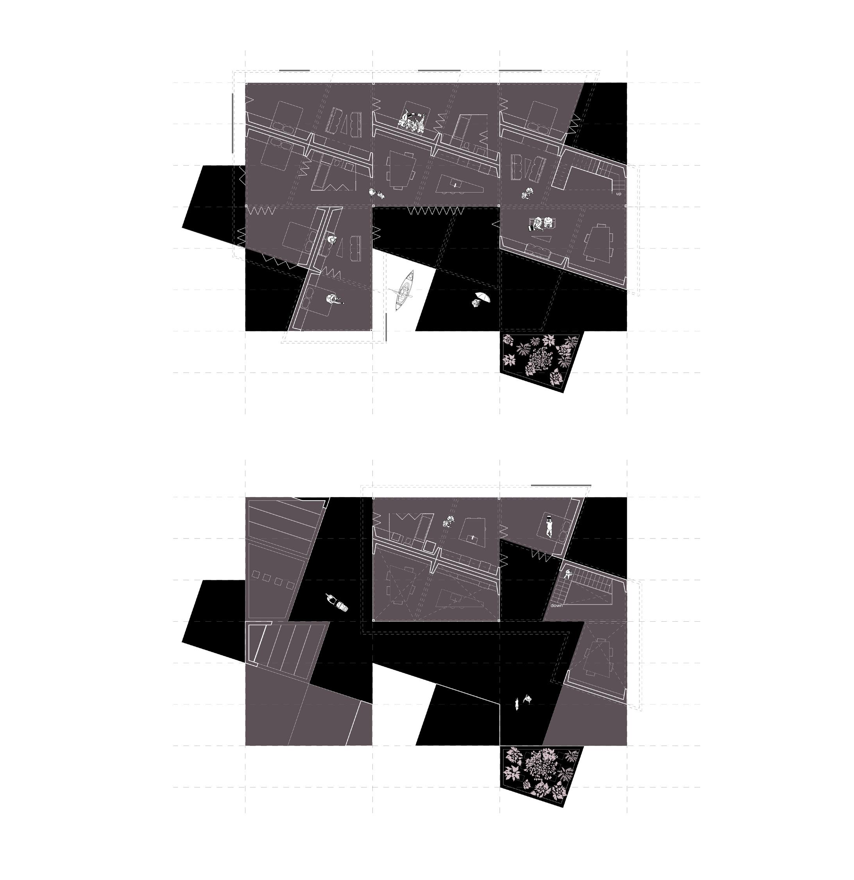
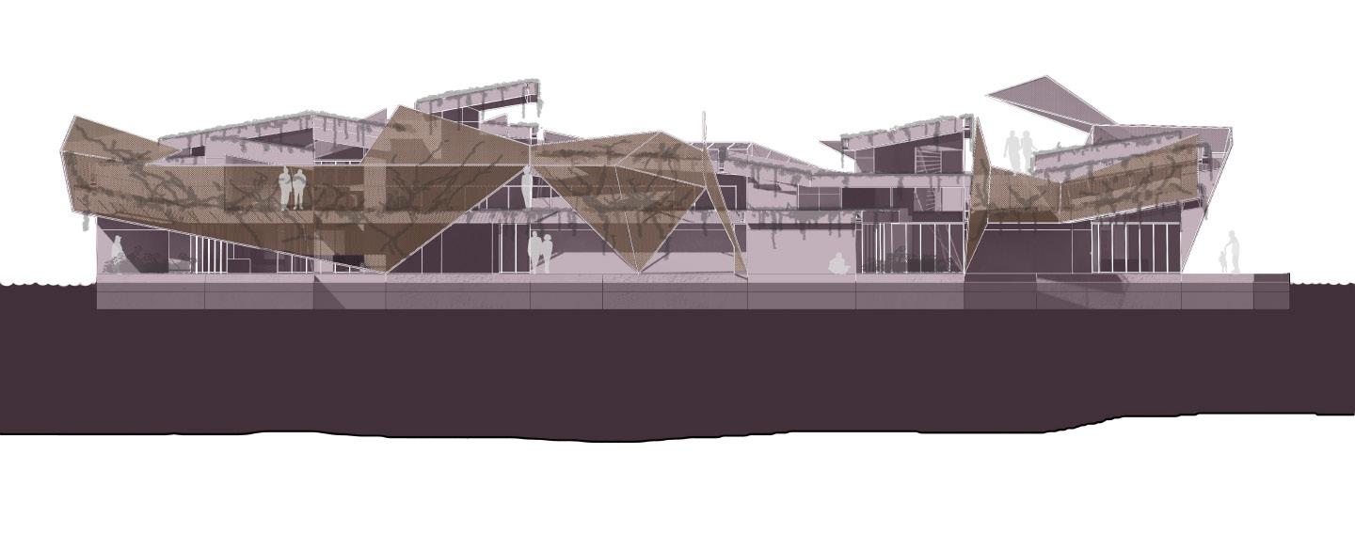
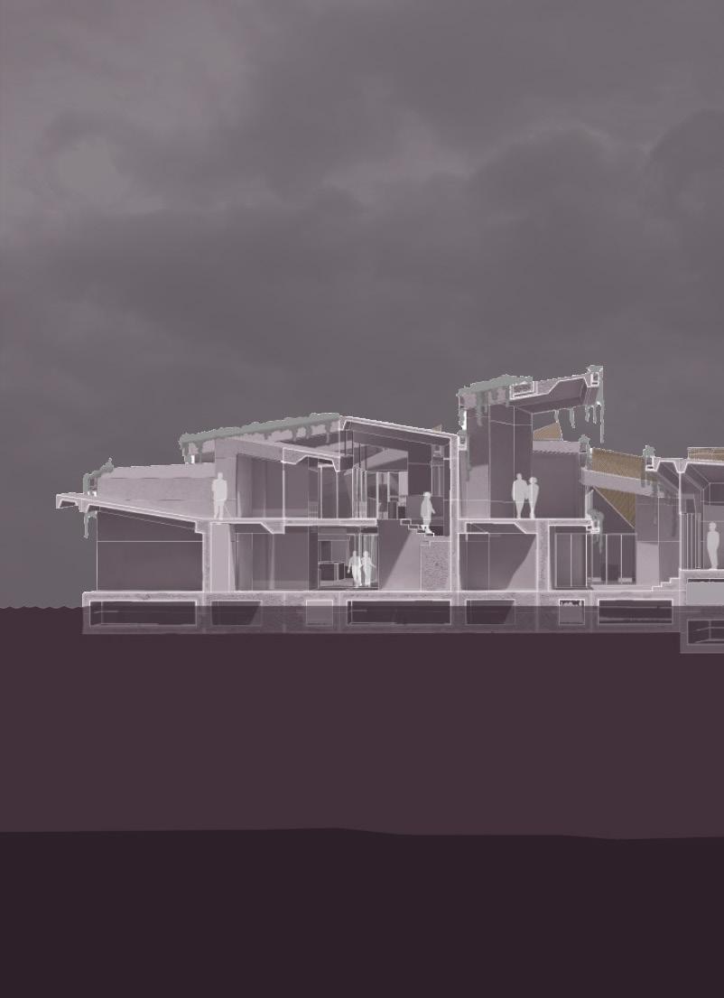
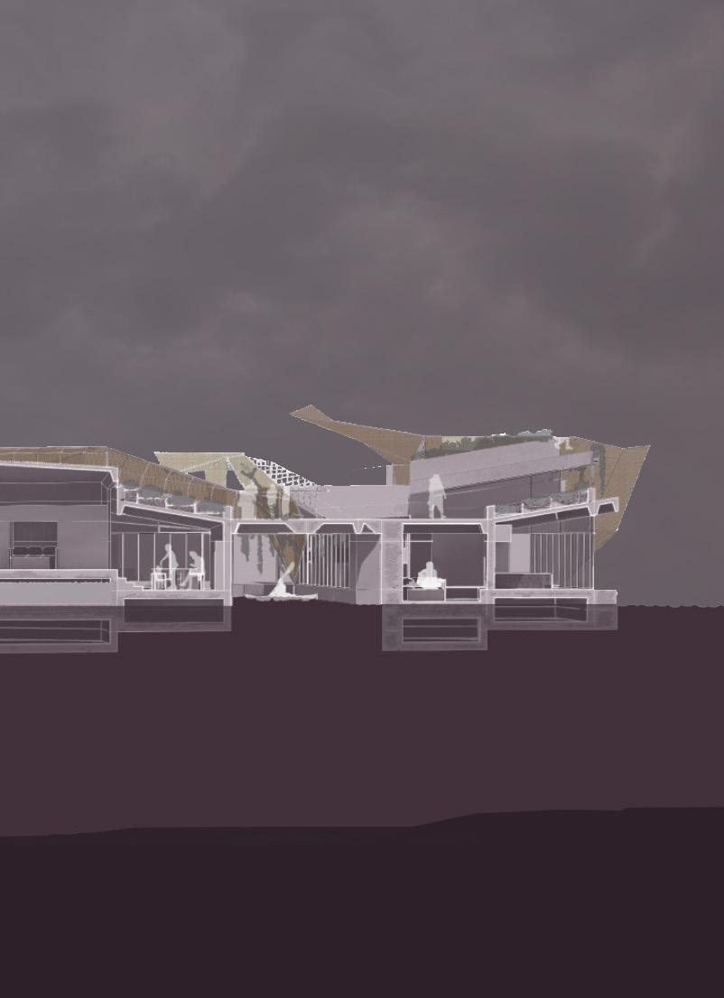
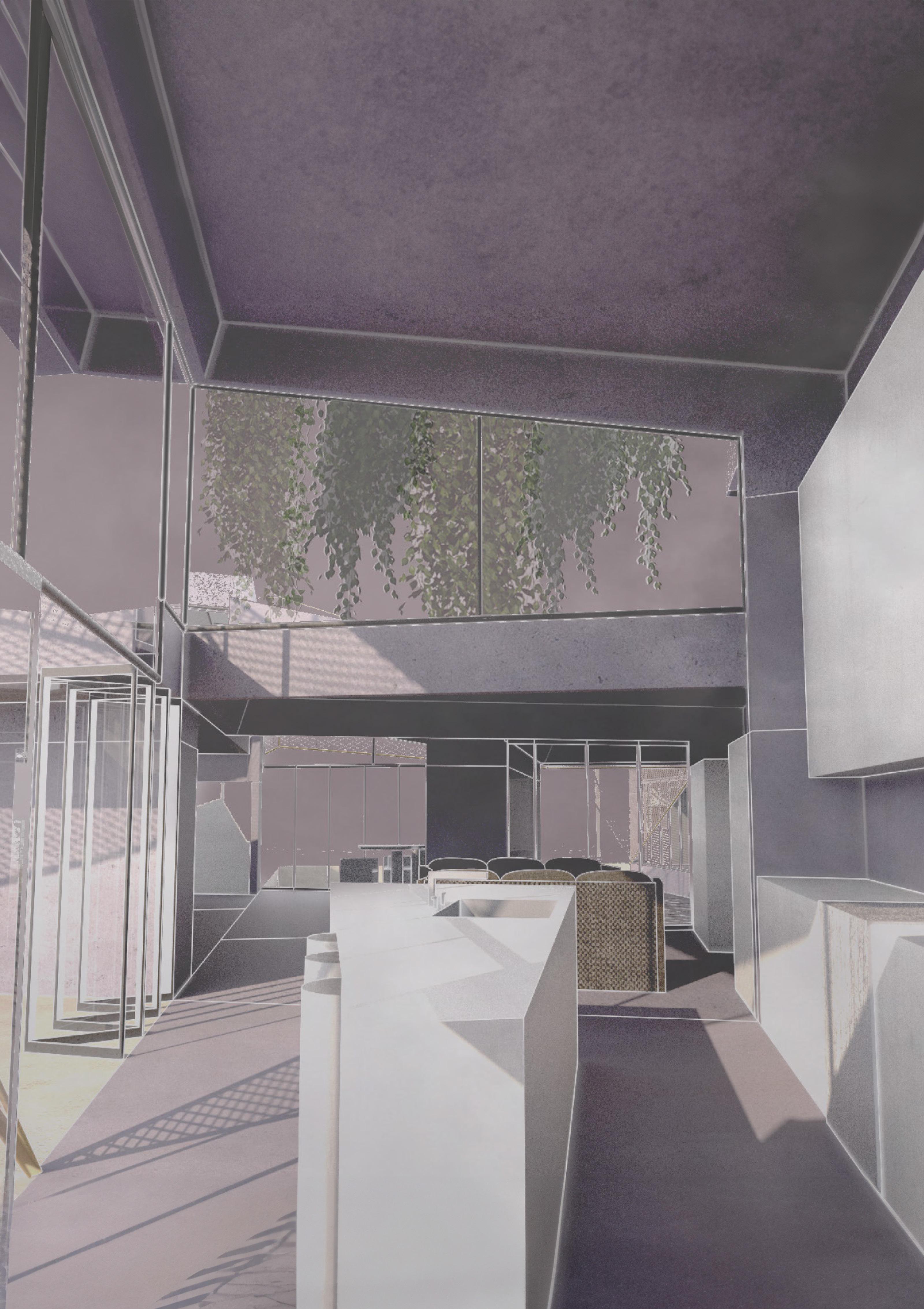
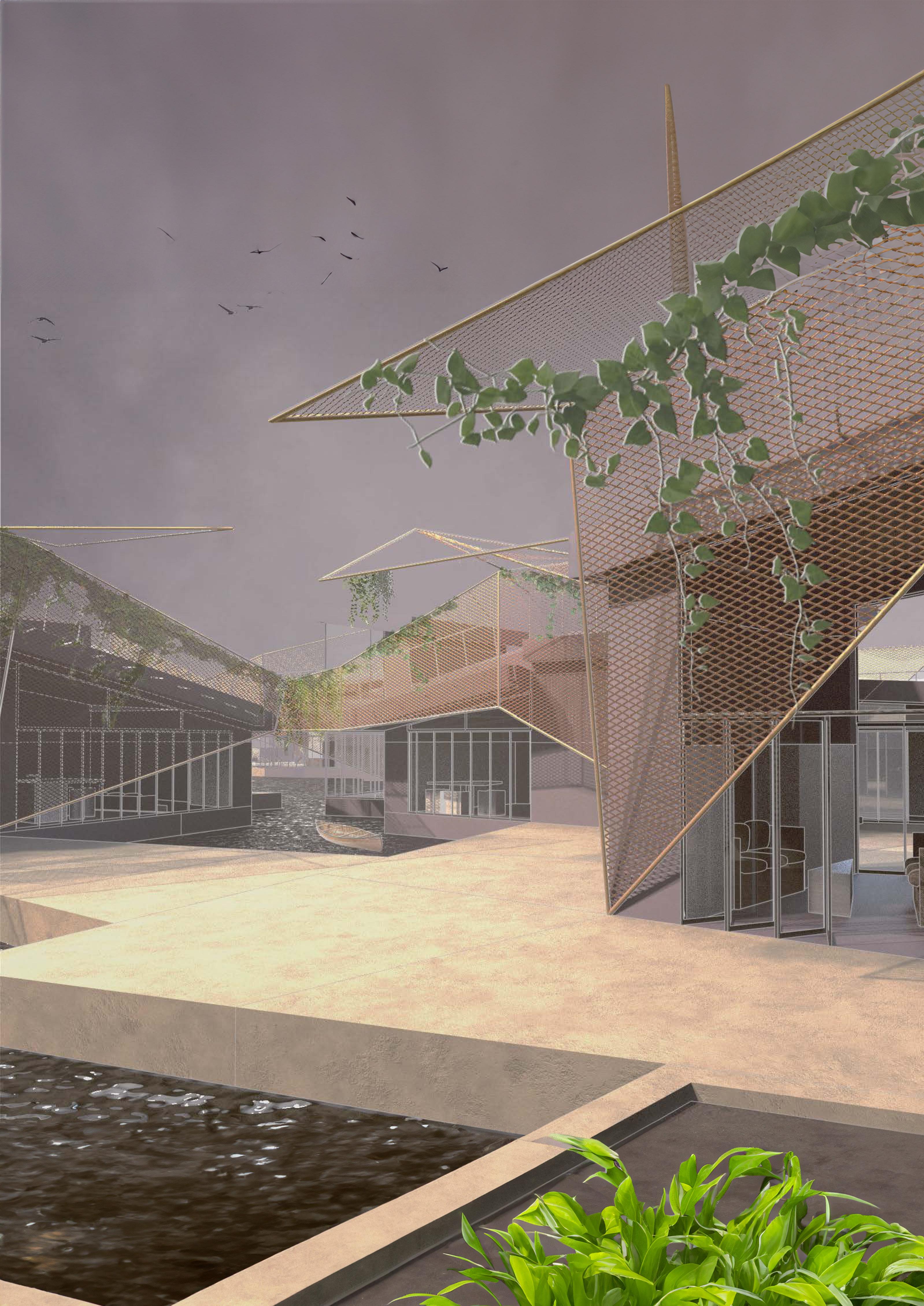
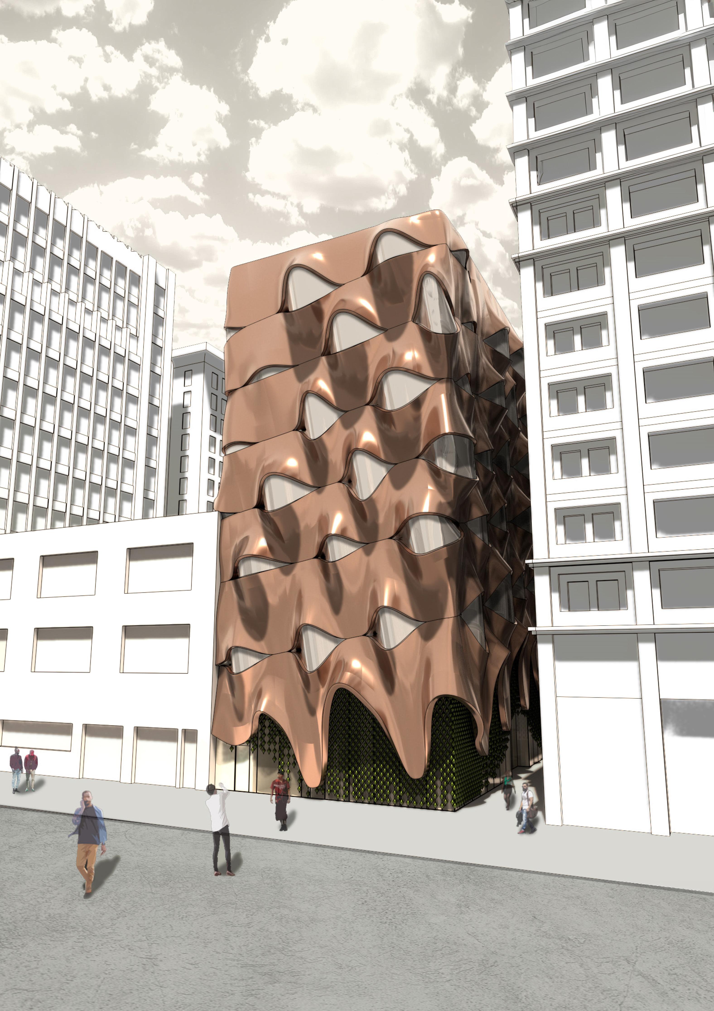
Fashion District, Los Angeles, CA
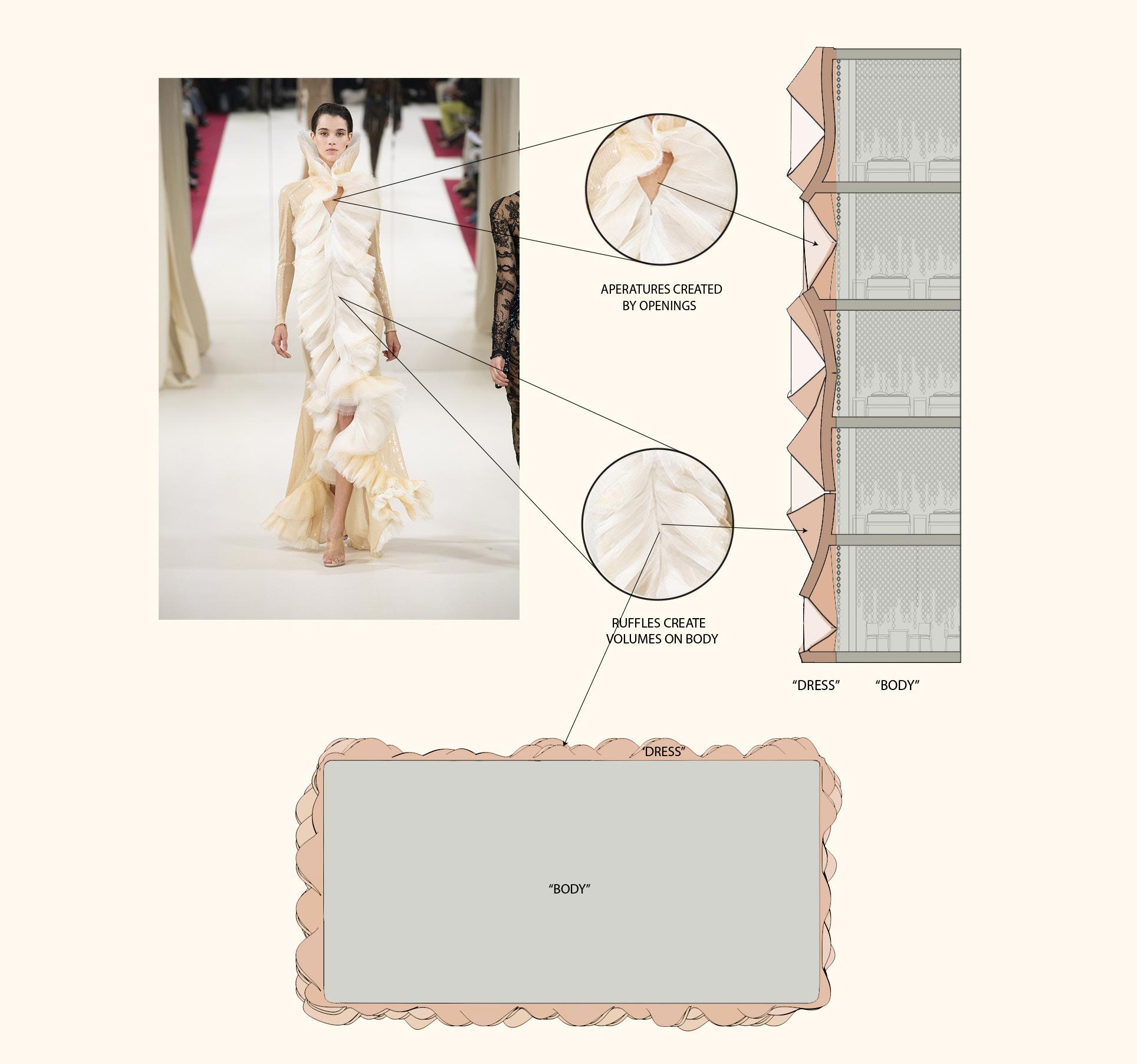
The concept is created with strips of facade wrapping around the body of the building, or the structure. They create volume through ruffling both edges, or scrunching each strip. Where the ruffles are formed, each strip lines up creating openings for apertures. The ruffled surface is experienced from the inside as well as outside as it makes up the exterior wall. The secondary layer of facade is made up of a series of chains that hang down on the exterior of the lobby as well as the interior of the units. This layer acts as a threshold between the “body” and the “dress” of the building as one can see that they form a rectangle in plan. When one passes underneath or through the chains, they then get to experience the dress or the facade of the building, which contrasts from the orthogonal interiors of the body. The dress forms a fluffy or pillowy effect in both plan and section, as it extends roughly four feet away from the body of the building.
In certain areas, mainly on the back and the left facade, have smaller openings that protrude out significantly less than the wider openings. These slits are where the elevator and stair core are located which do not have windows. The reflective glass creates a cohesive look across the entire facade as each aperture appears the same. The slope of the facade produces the effect that the strips of material are wrapping around the building in a spiraling fashion. The bottom of the dress follows this slope which increases towards the main entrance in the alleyway, drawing one into the hotel.
The chains, or secondary layer of the dress lifts up only for the entryway and the two fire exits. This contrasts the way the bronze layer lifts up in an angled linear fashion. These chains are inspired by the way vines hang in a forest, and are meant to add privacy to the bottom floors while still allowing for a view and some natural light. The lightweight appearance creates hierarchy and contrasts the heavier layer of ruffles on top. The primary layer of facade is made up of polished concrete panels with a bronze colored stain. The chains are metallic and shiny, to imitate vines but in a more elegantly flashy way, similar to that of jewelry. The glamor of the facade is meant to emphasize the fact that it is located in the heart of the fashion district.
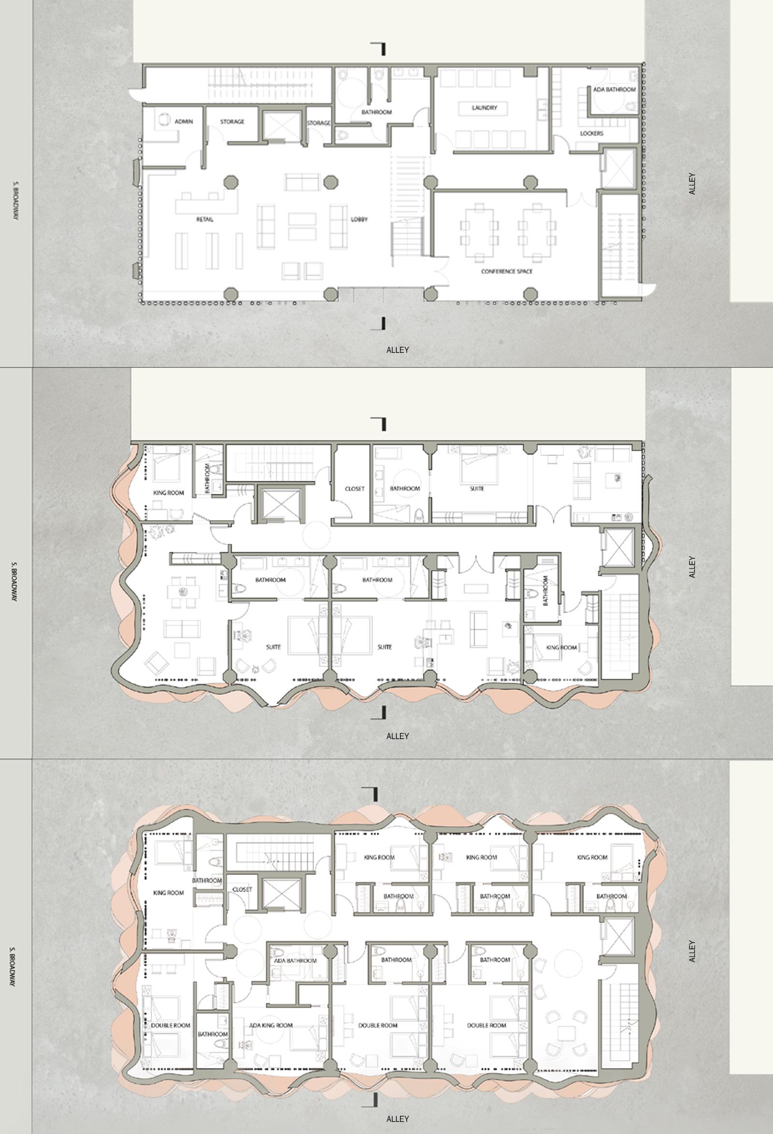
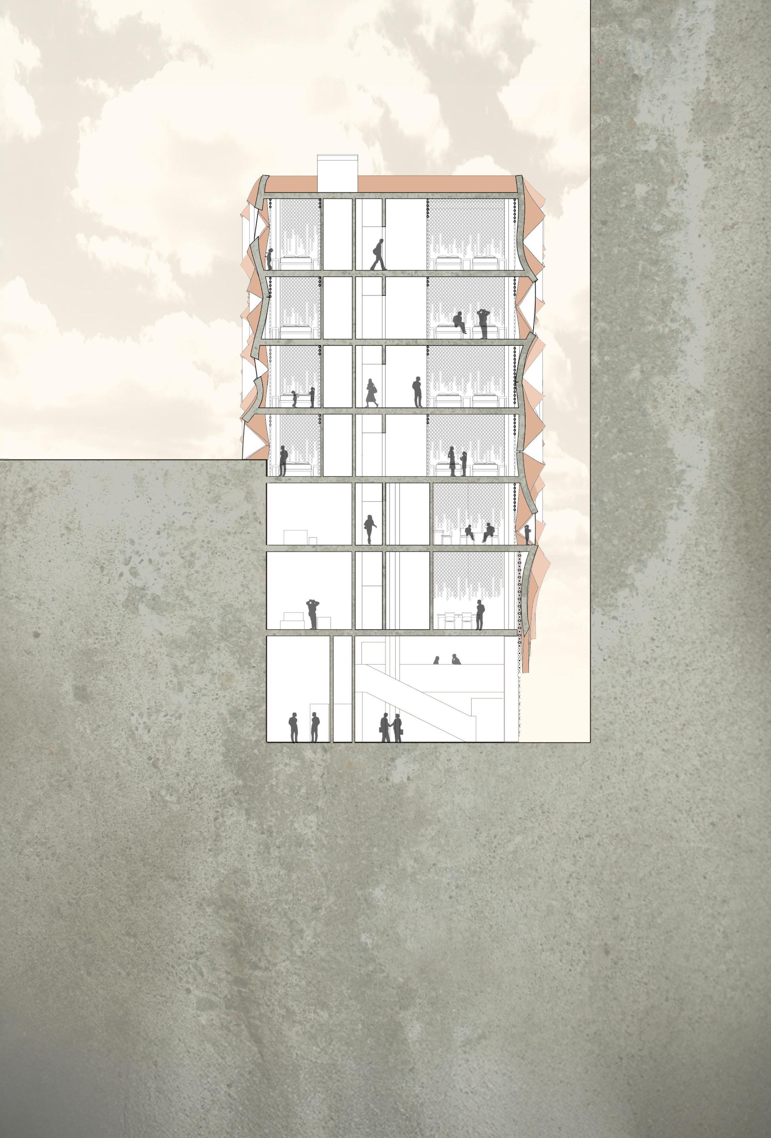
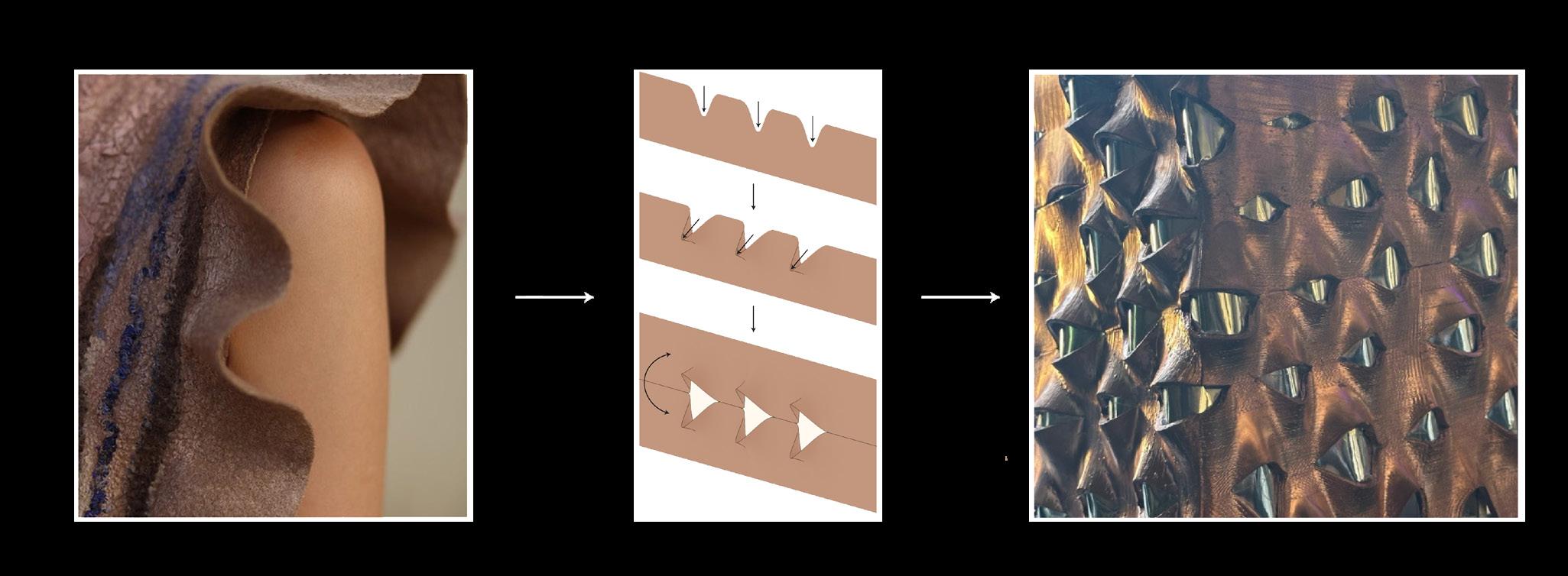
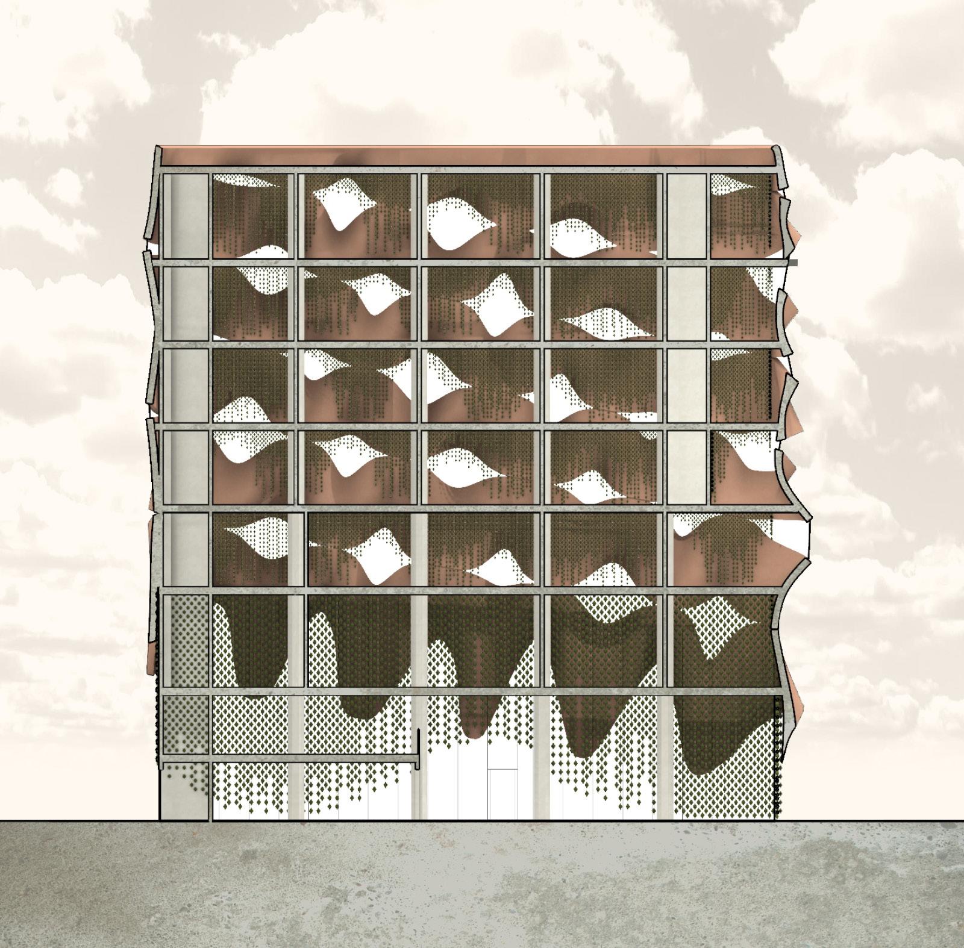
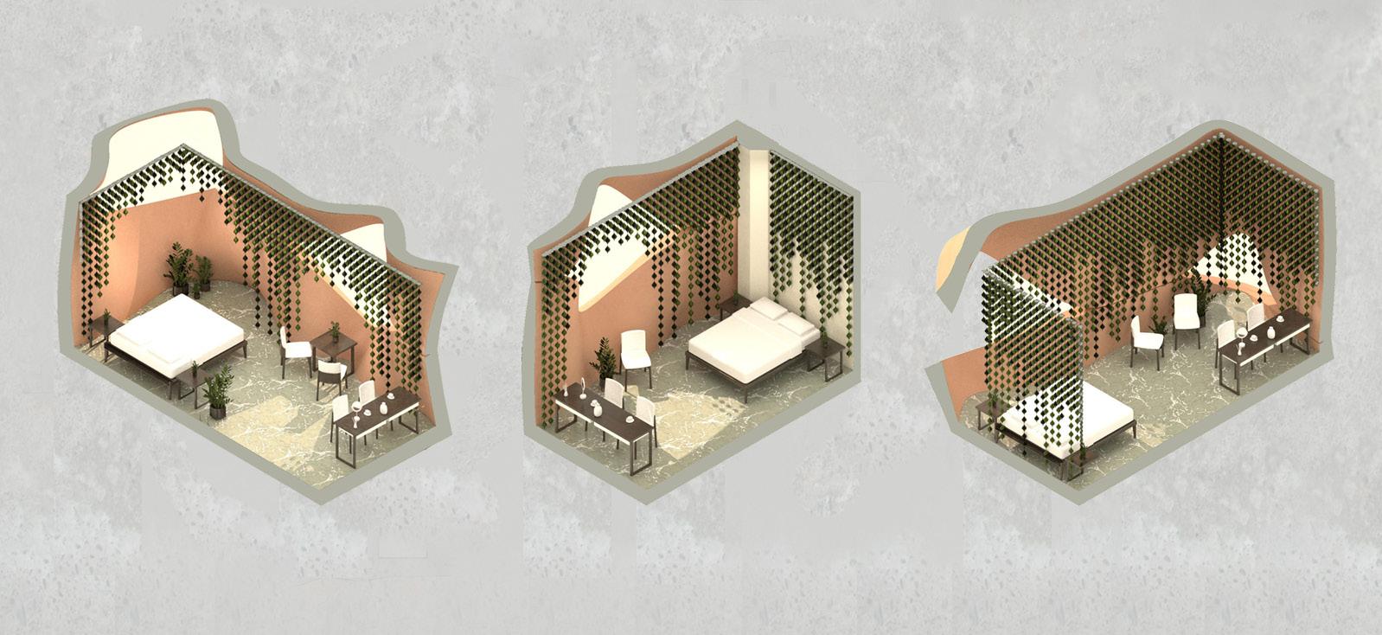
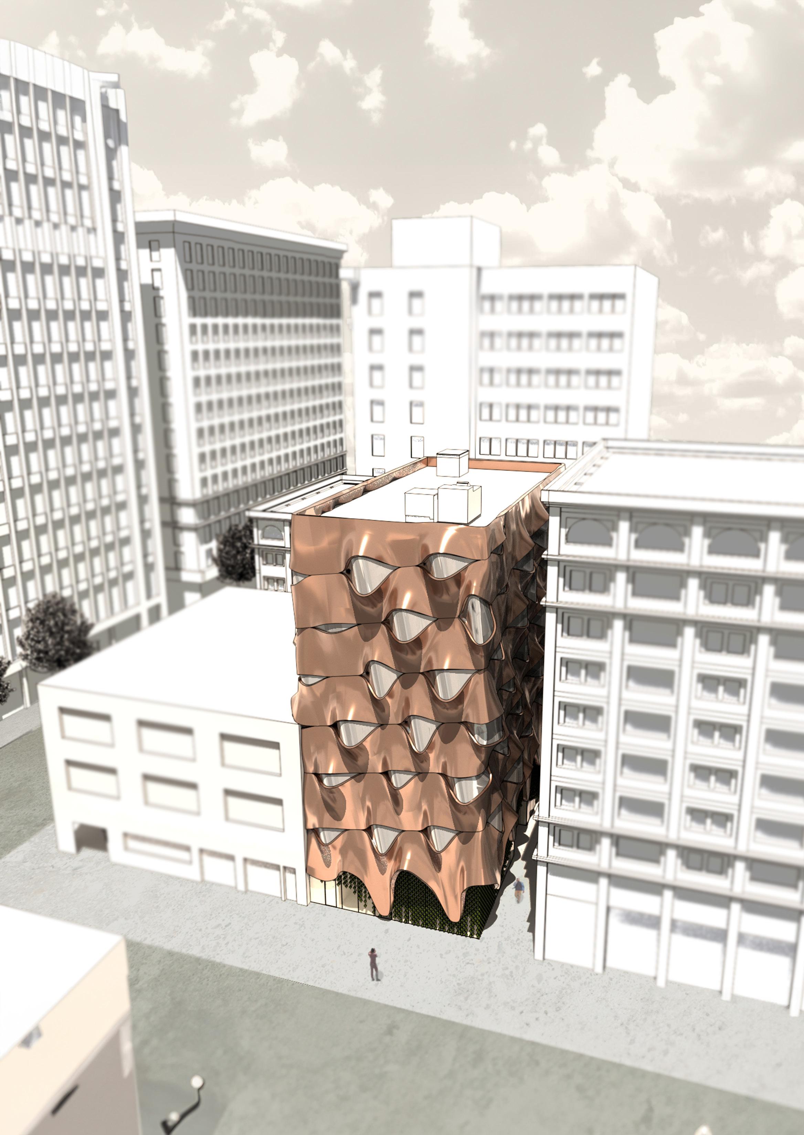
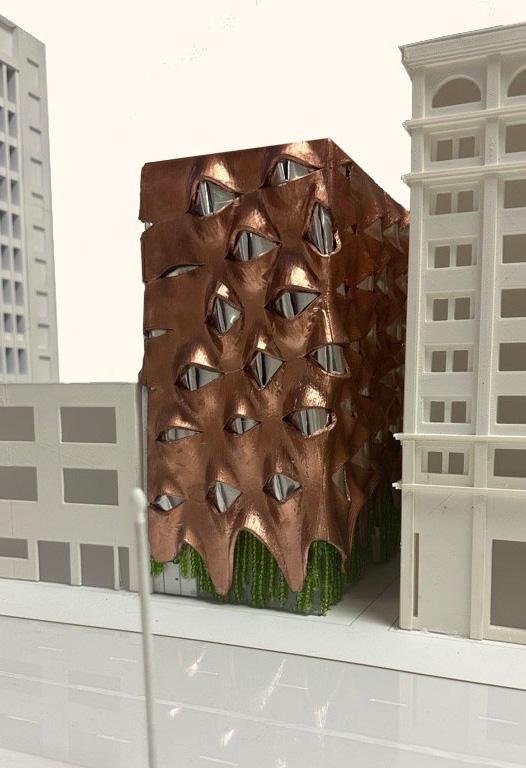
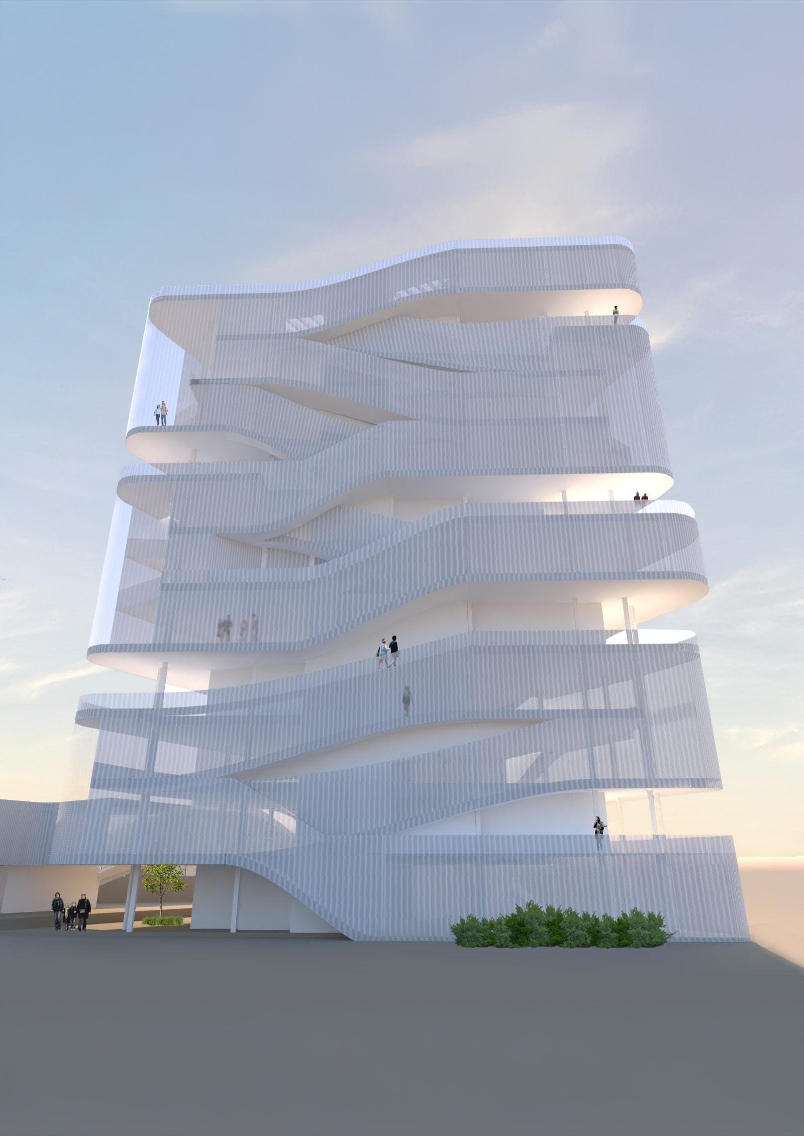
California Polytechnic University, Pomona CA
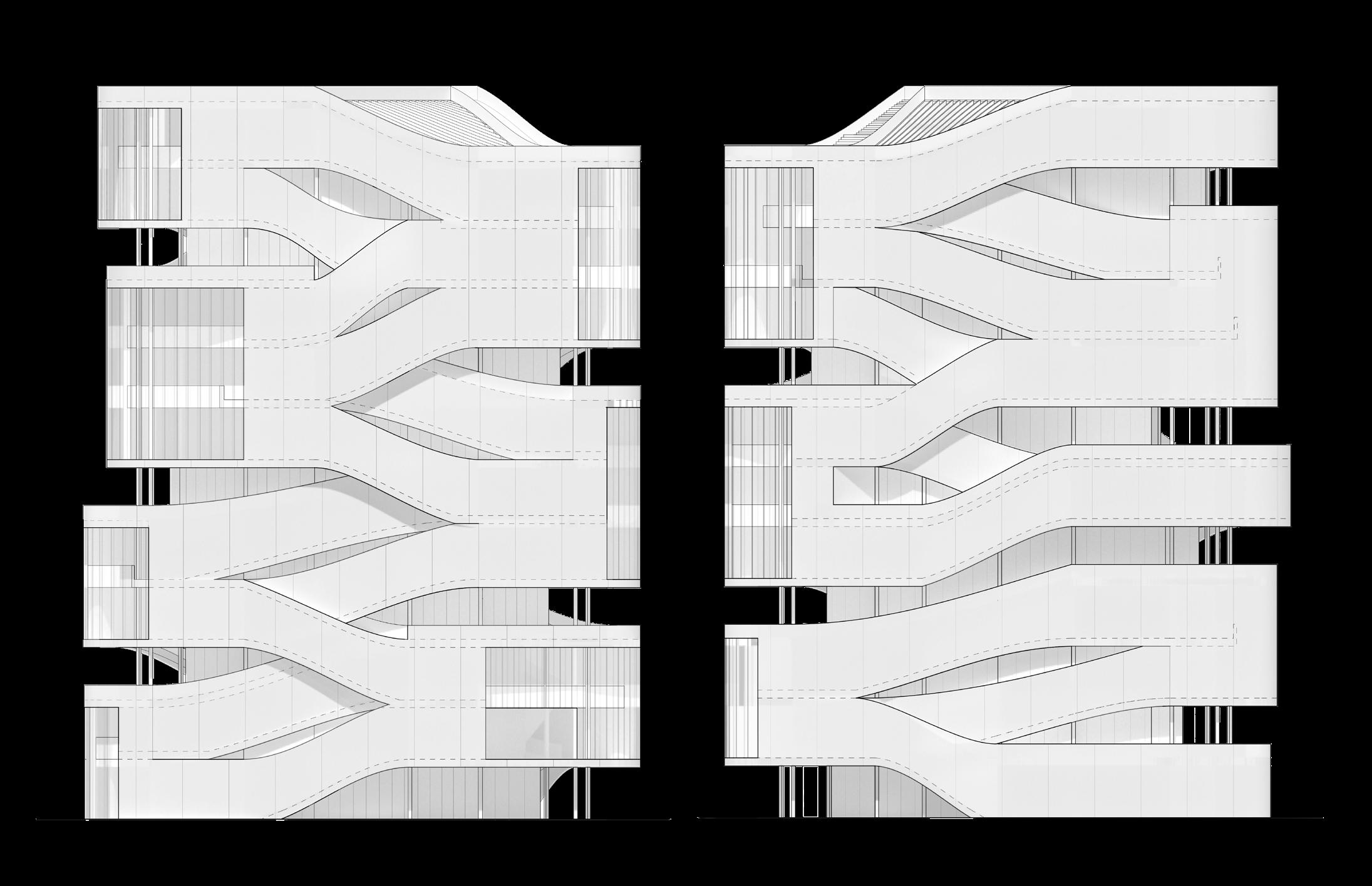
The design criteria of this tower project was to redesign the CLA tower facade and plinth on the campus of Cal Poly Pomona. I was given the constraints of reusing the structure, egress stairs, elevators as well as the floorplates. I could cut into the building, as well as build out an extra 6 feet from the perimeter of the existing facade. The project was to become a new architecture school to provide space for undergrads as well as graduates and staff.
The main idea of this project is to have programs stitched together through the use of secondary circulation, or external staircases. These staircases are an additive operation, and consist of lofting between different floors and volumes, as well as the aspect of rotating away from the center mass.
These staircases tie together the studio floors, and the admin floors as well. The stairs connect intimate gathering spaces on each floor. These spaces make up the additive volumes on the corners, as well as the subtractive balcony spaces between.
The idea of having subtractions between external volumes comes from the toblerone building. The inspiration for the rotation of the staircases as well as having apertures at the corners comes from the Diana Center at Bernard College.
