



TOTAL WORKS
ART EXHIBITION | FLINT HILLS, KANSAS

MUSEUM OF AGRICULTURE | MANHATTAN, KANSAS
CONFLUENCE LIBRARY | COUNCIL GROVE, KANSAS
NEXUS HUB | LOS ANGELES, CALIFORNIA
REKA: ARTIST RETREAT | LA JOLLA, CALIFORNIA





ART EXHIBITION | FLINT HILLS, KANSAS

MUSEUM OF AGRICULTURE | MANHATTAN, KANSAS
CONFLUENCE LIBRARY | COUNCIL GROVE, KANSAS
NEXUS HUB | LOS ANGELES, CALIFORNIA
REKA: ARTIST RETREAT | LA JOLLA, CALIFORNIA
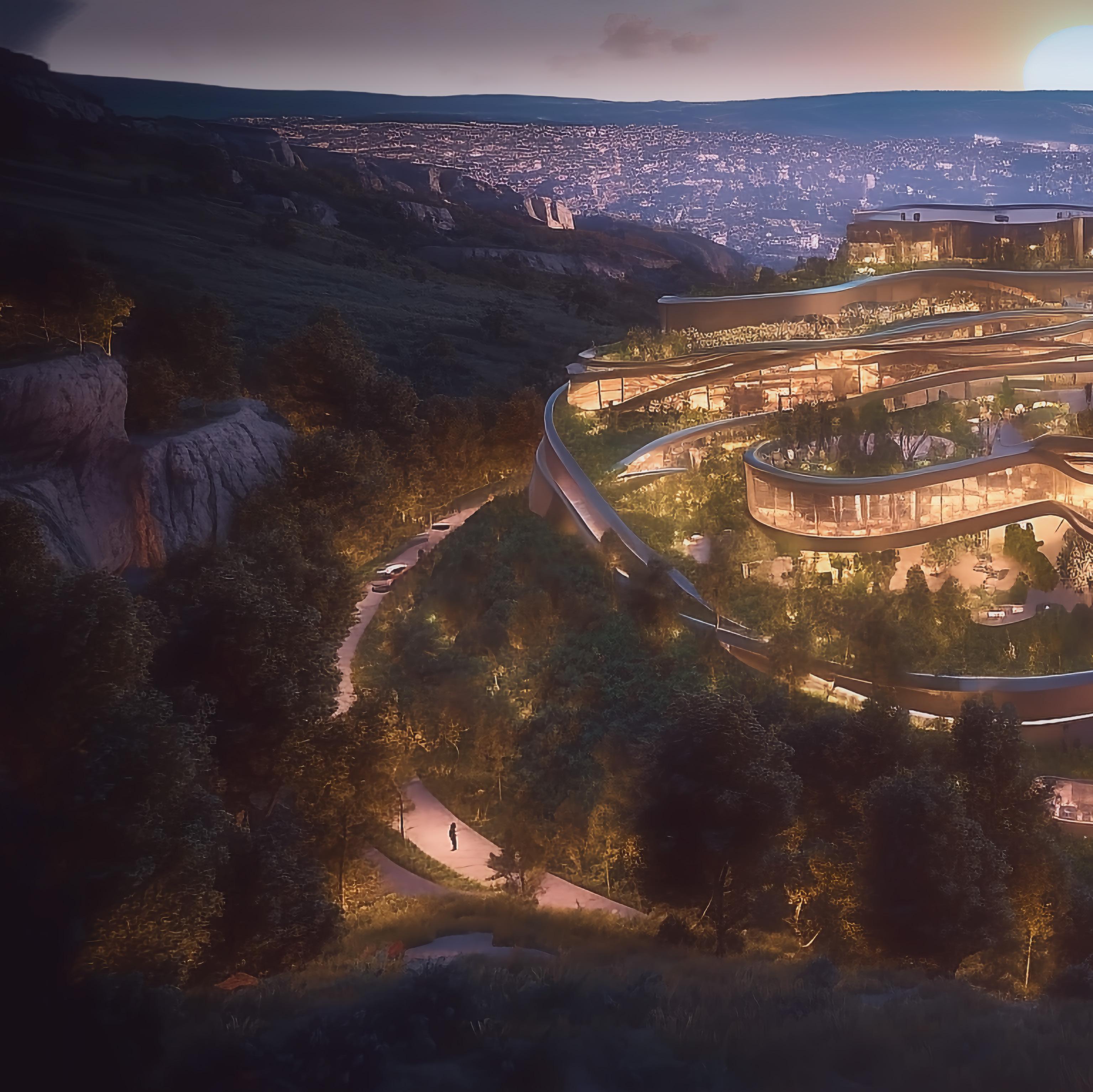

The Nexus Hub in Los Angeles, California is an architectural marvel that exemplifies the harmonious integration of modern design and the surrounding natural environment. With its innovative features and eco-friendly approach, it stands as a beacon of sustainable development and a testament to the city’s commitment to a greener future.
At first glance, the Nexus Hub is a visually stunning structure that seamlessly blends with the beauty of its surroundings. Its design incorporates elements inspired by nature, utilizing sustainable materials, and employing techniques that minimize its ecological footprint. The building’s facade incorporates living walls covered in lush vegetation, helping to reduce carbon emissions, improve air quality, and provide a habitat for local flora and fauna.



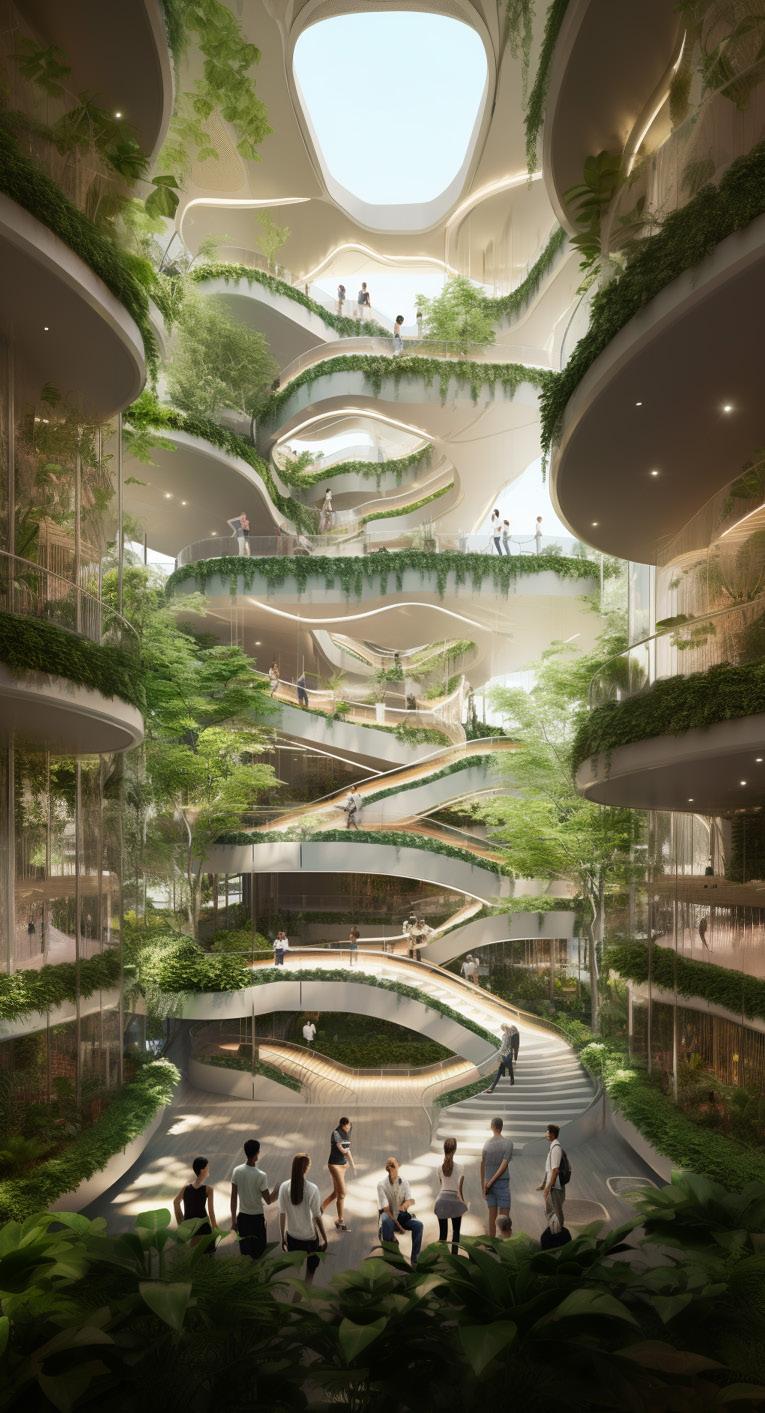
1. The soil is removed from the site to in order for it to be integrated back in later
2. A base level of soil for the integration of nature is placed along with the first floors of public space.
3. The second level of soil for the integration of nature is placed along with the middle floors of retail space
4. The third level of soil for the integration of nature is placed along with the upper business spaces
5. A fluid atrium is integrated to create a collective space throughout the building
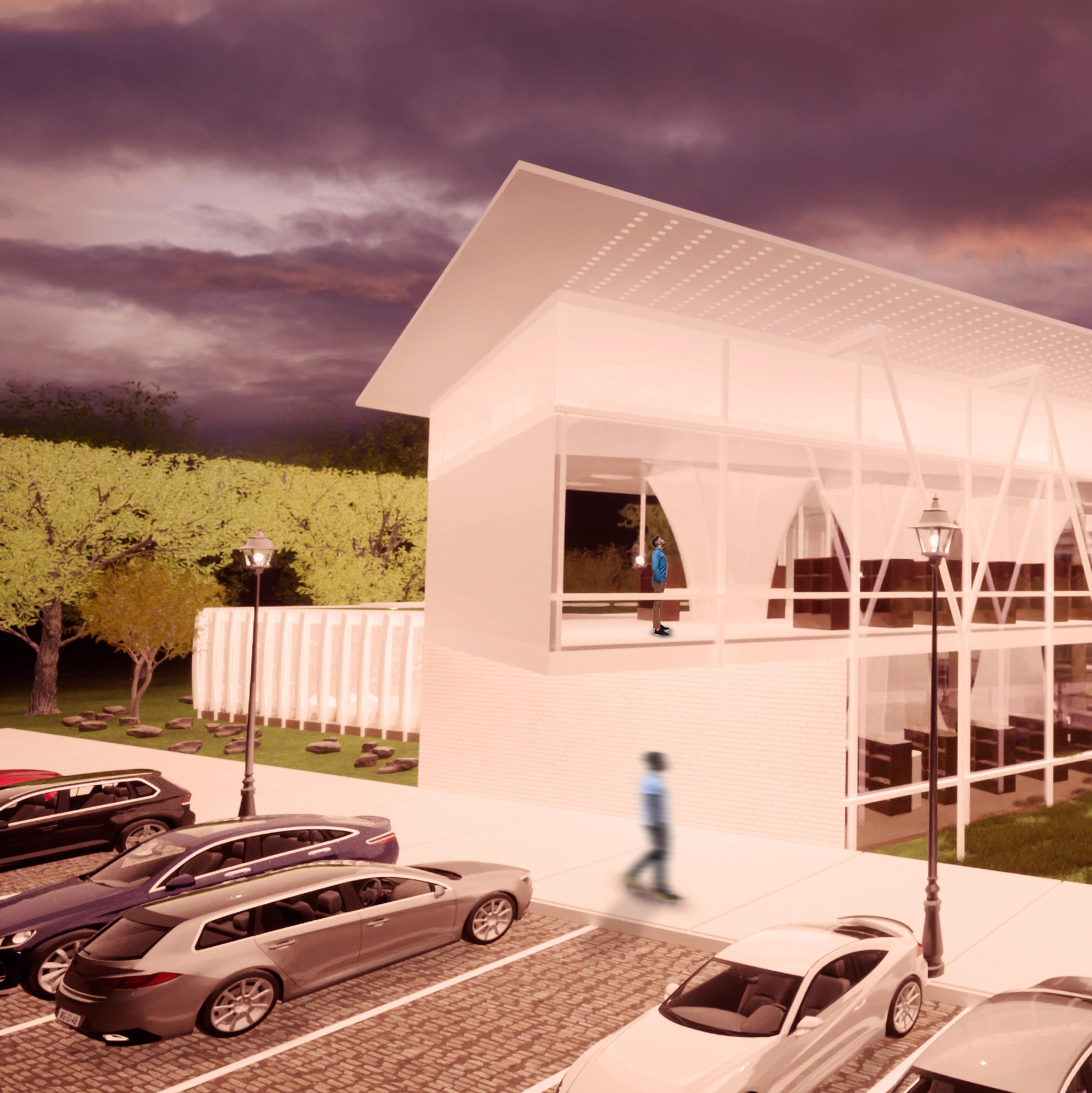
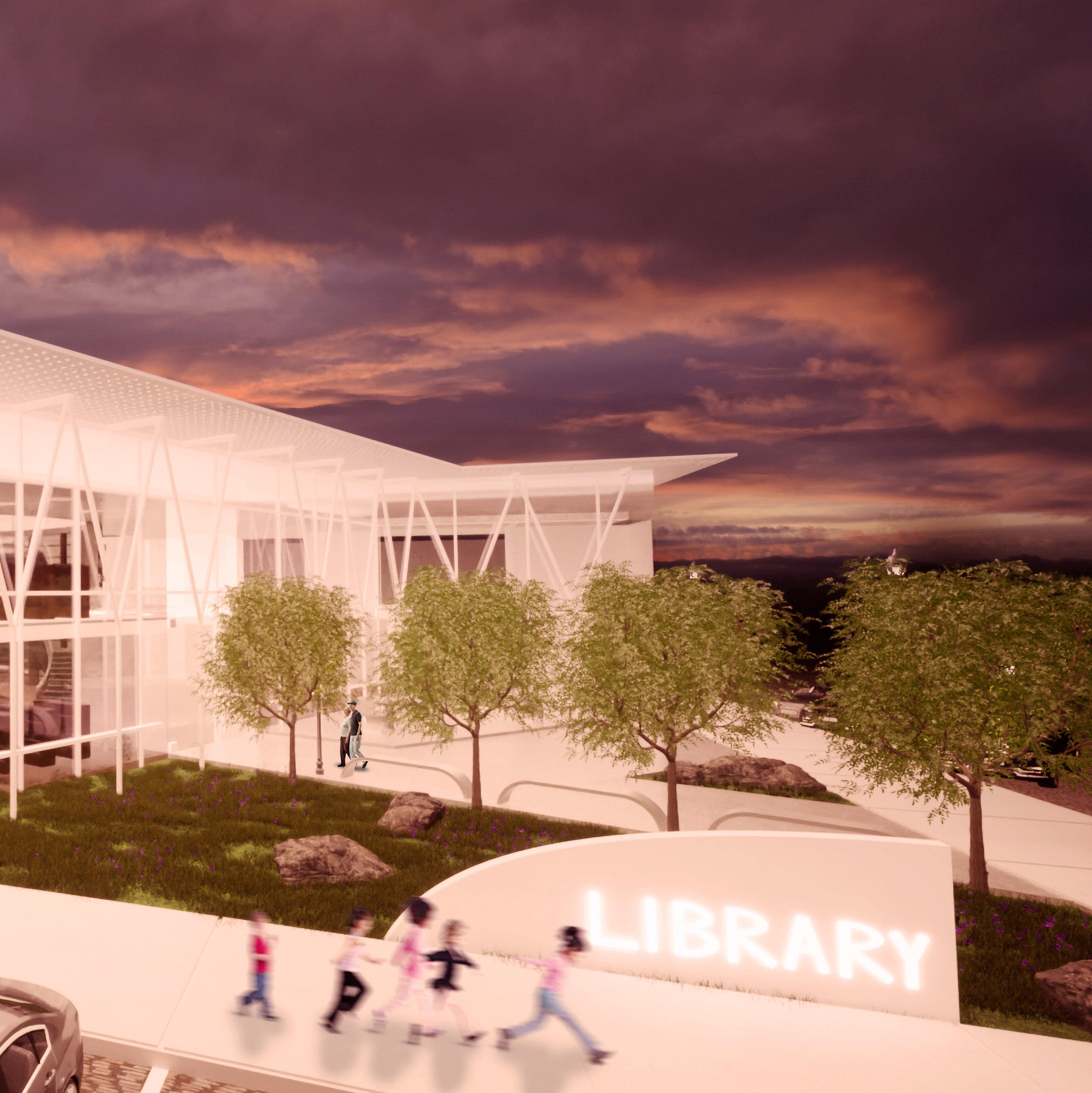
Council Grove’s role in the expansion of the United States towards the West is a significant chapter in the nation’s history. A key factor that contributed to the survival of the pioneers on this arduous journey was their ability to unite and form a strong sense on community. To foster this spirit of togetherness they devised a strategy where their individual wagons would form a circle around a central gathering space, allowing for both communal interactions and personal space. In conceptualizing a design that pays homage to this historic strategy, my approach is to create a space that balances the need for social iteration and individual privacy. The central area serves as a shared space as needed. The result will be a harmonious blend of communal and personal spaces .
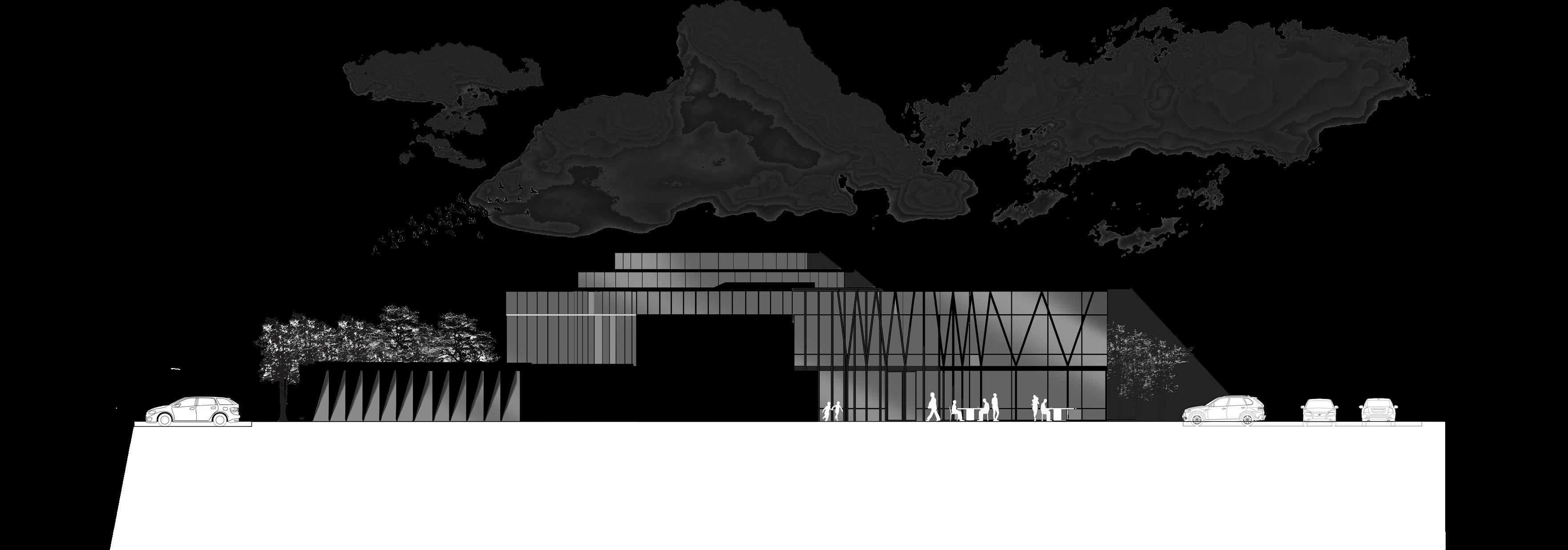

Step 1
Stretching the East and West bars to provide space for program
Step 2
Orienting the North and South bars to true North and South to frame to entry
Step 3
Slicing the ends of the North and South bars to form to the site
Step 4
Creating in between spaces for interesting in the program
Step 5
Condensing the space program
Step 6
Expanding the Central space to allow for occupied center
between interesting areas space to fit
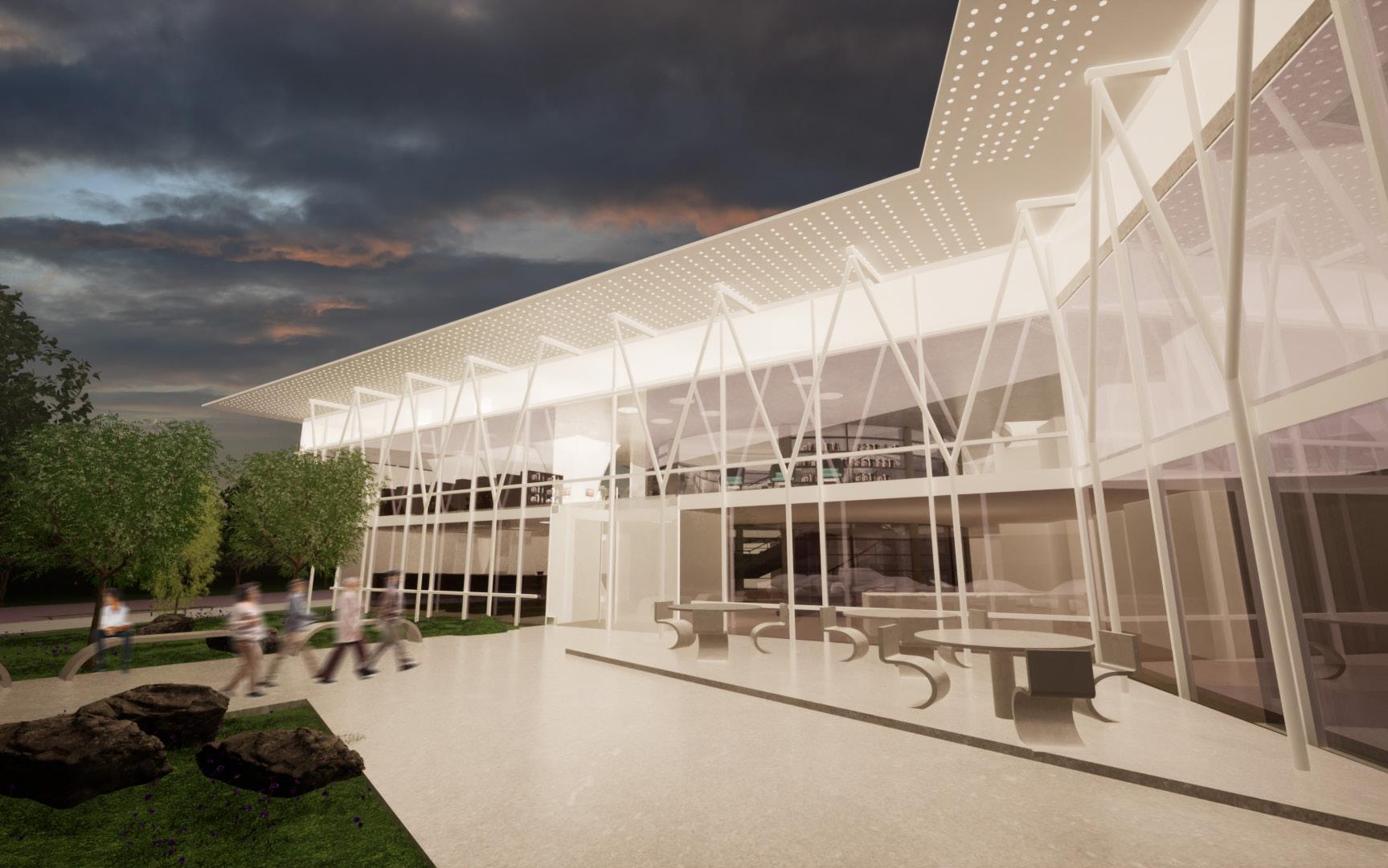


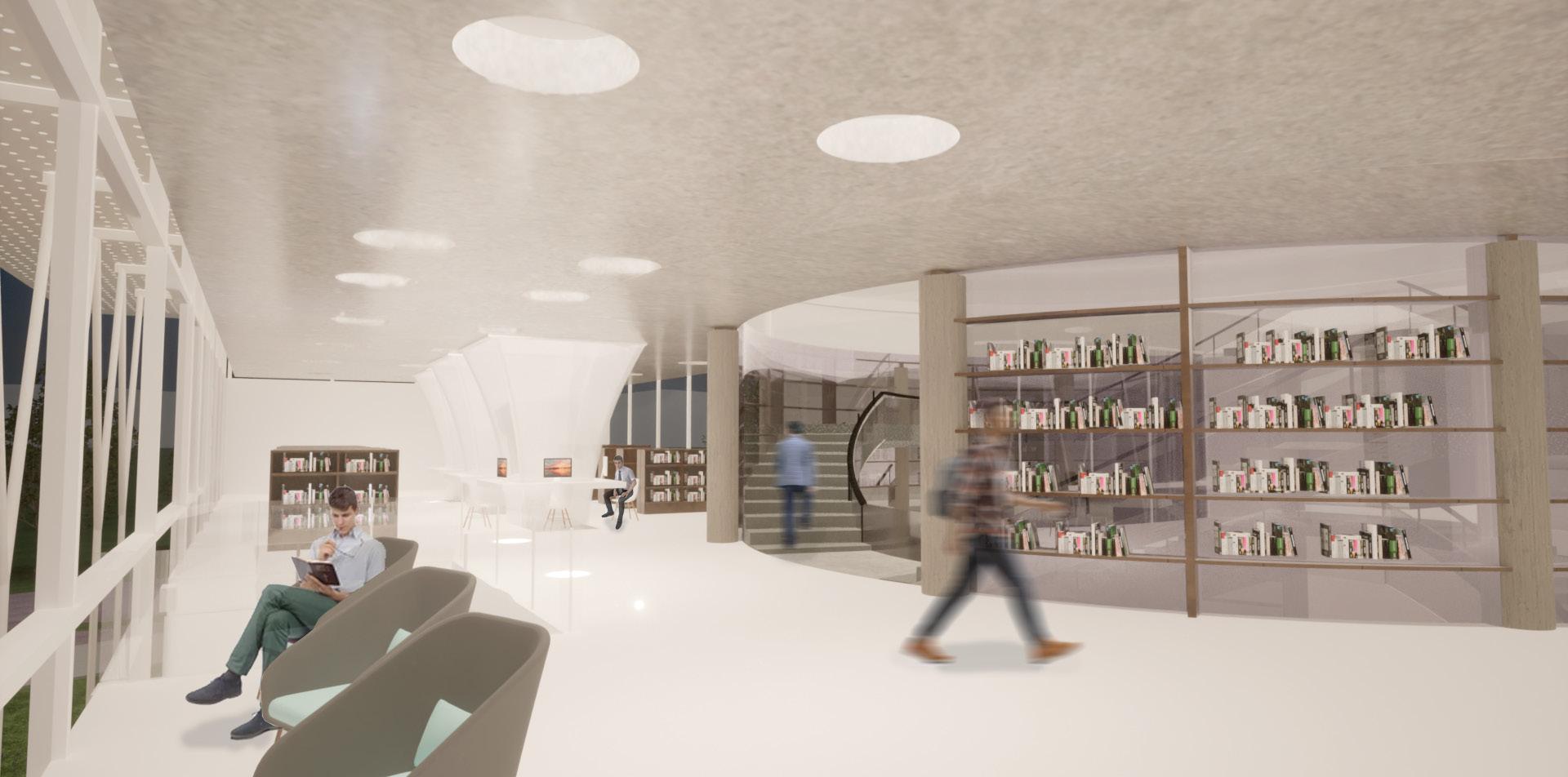

COUNCIL GROVE, KANSAS
STUDIO WORK
FALL 2023

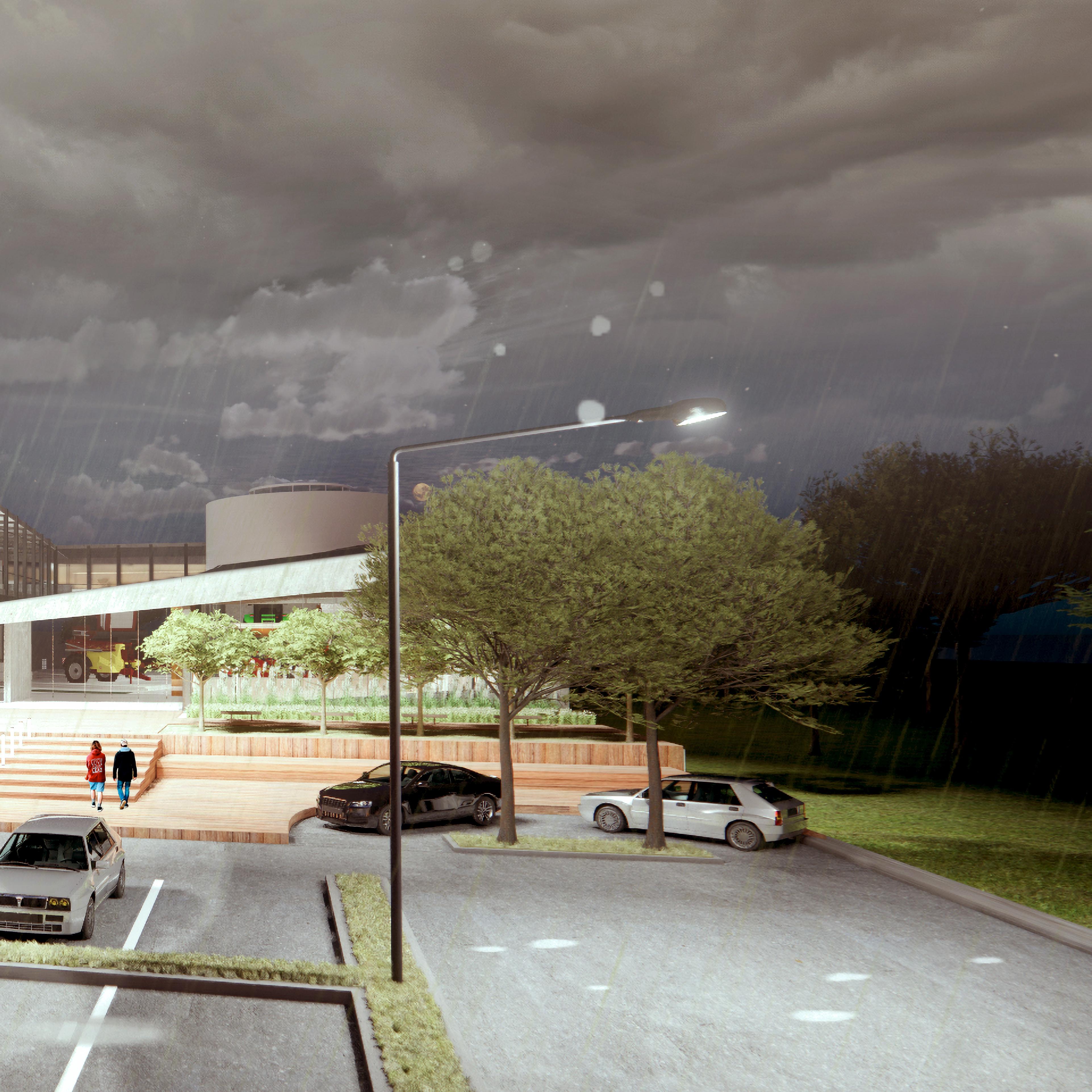
Nestled within Cisco Park in Manhattan, KS, lies the captivating Museum of Agriculture. Its design, inspired by a barn’s essence, features high ceilings and exposed structures, creating an inviting atmosphere. The museum’s ingenious layout ensures a seamless flow, guiding visitors from one space to another, revealing new perspectives of the exhibits at every turn. As you step inside, the courtyard beckons, revealing the grandeur of agricultural displays and inviting you to explore further. The movable glass panels allow you to transition effortlessly from indoors to outdoors, connecting with the exhibits on the entire first floor. Moving on, you enter a remarkable silo-like rotunda, where exhibits unfold both above and below you, providing a truly immersive experience. In the second wing, a splendid overlook allows you to gaze down upon the courtyard and the exhibits below, creating a sense of interconnectedness.

1. The building is introduced as a barn type building
2. The building is split to create two separate wings for the exhibits and create a courtyard
3. The two sides are rotated 180 degrees in order to have a focused view on the courtyard
4. The second wing is elevated to create space for the necessary facilities and there is an introduction of a silo for circulation between the two wings
5. The roofs are carved out to introduce a constant slope from start to finish tying the two sides together

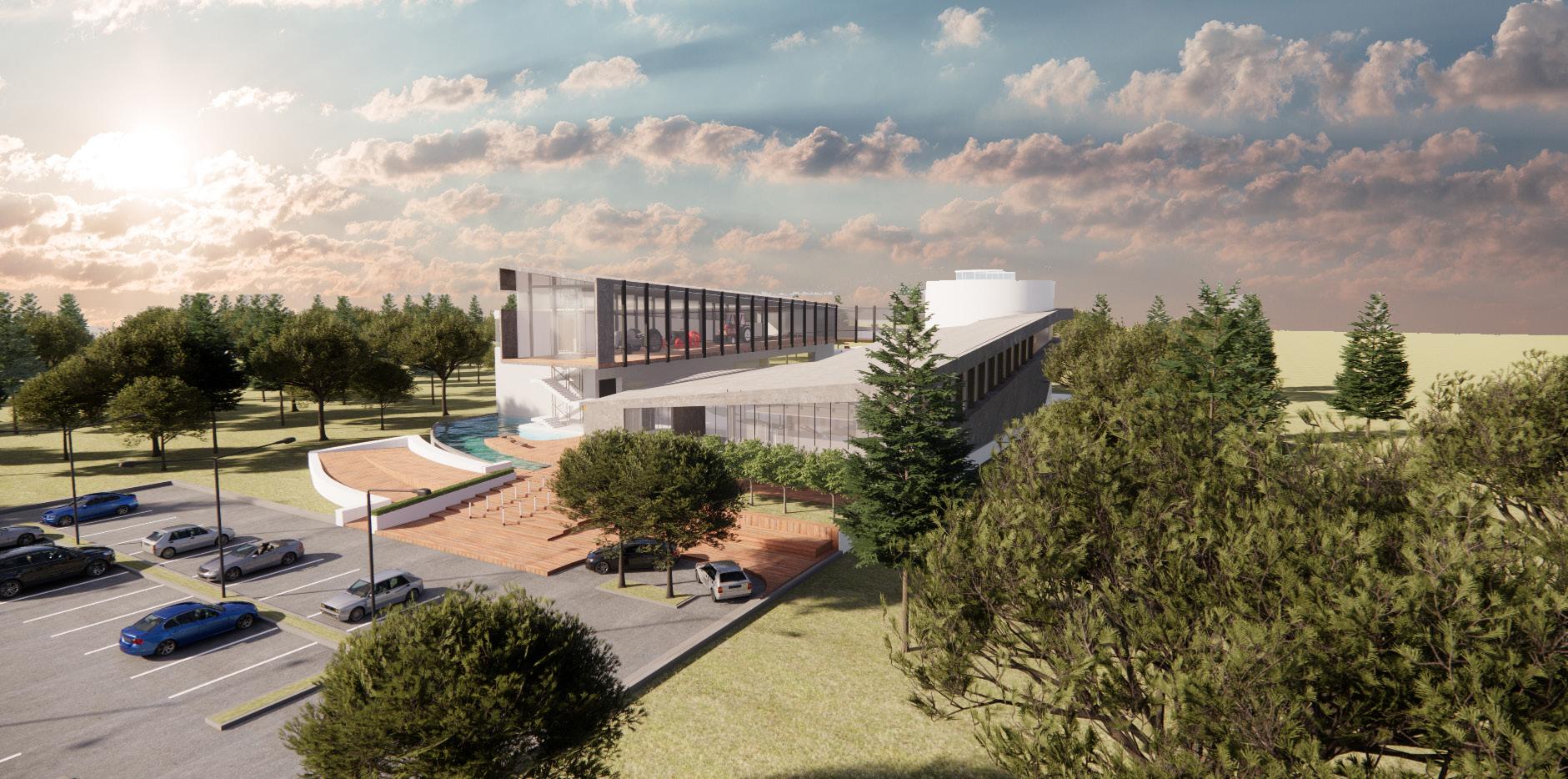
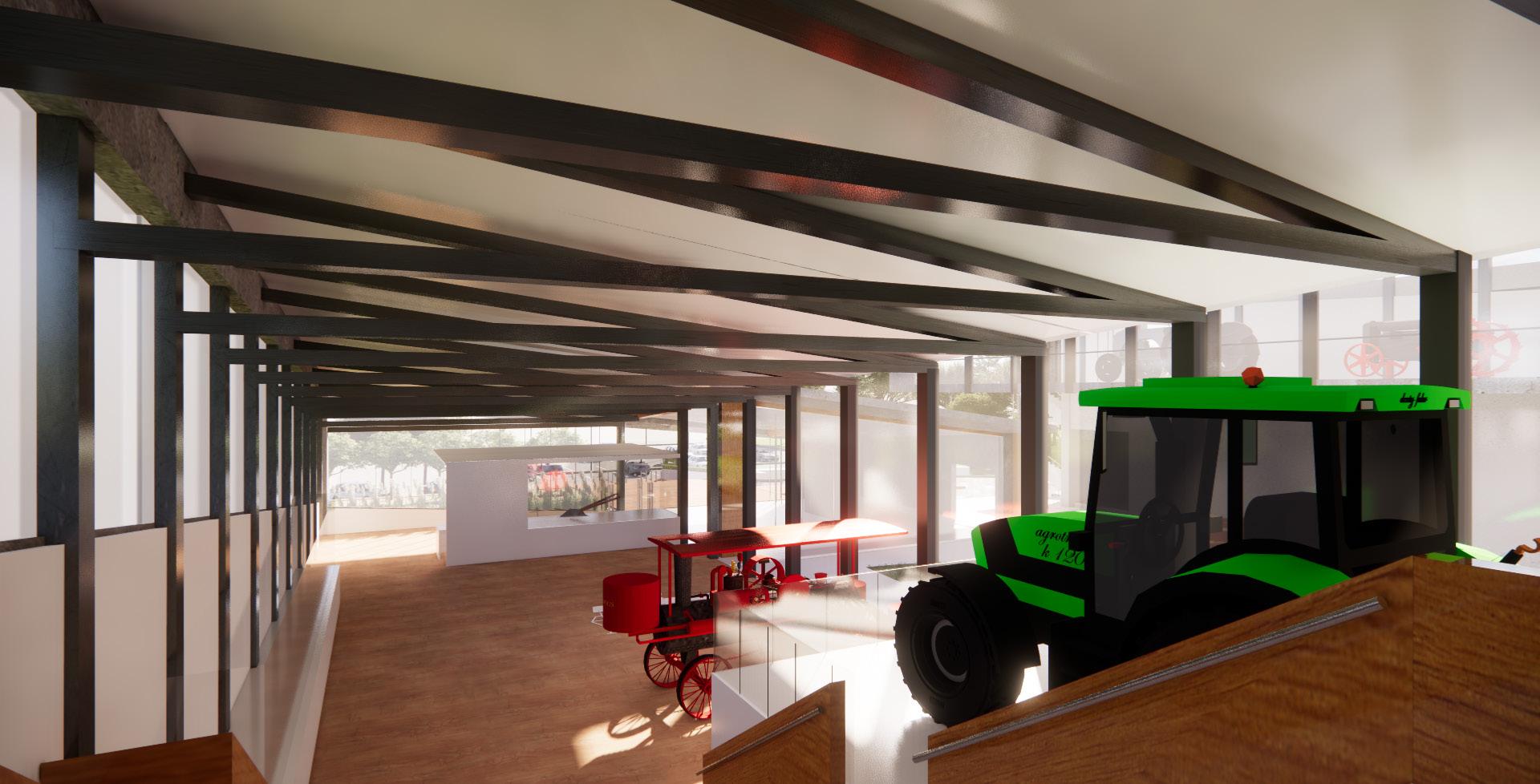

The section allows you to view how the slope of the building follows from the entry to the opposing side. As well as how the structural scheme is that of a barn


