












































































































The Art of Custom Home Building with Riverside Homes Custom Riverside Homes Custom is redefining the landscape of Northeast Florida by providing clients with a seamless and personalized experience in building their custom dream homes. With a steadfast commitment to quality craftsmanship and exceptional service, the locally-owned home builder has earned a nationally recognized reputation for delivering extraordinary homes that reflect each client’s unique vision. Their dedication to prioritizing the customer’s needs has fostered trust among homebuyers throughout the region, which is further exemplified by Riverside Homes Custom’s recognition as a Best in Home 2024 winner. We asked Matt Birdwell, president of Riverside Homes Custom, to share what truly sets the company apart in the custom home building industry.
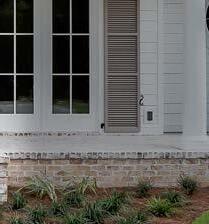
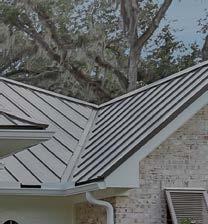

Where do you typically build, and are there any standout locations that have been particularly meaningful? We have had the privilege of building in some of the most sought-after areas across Northeast Florida. Our projects stretch from the beautiful beaches of St. Augustine to the serene waterfronts of Ortega and up to the charming communities of Fernandina Beach. Each location presents a unique opportunity to tailor our designs to the natural surroundings and lifestyle of the area. A standout project for us was our Southern Living Idea House in Crane Island, where we blended classic Lowcountry architecture with modern amenities, creating a space that truly embodies the essence of custom craftsmanship.
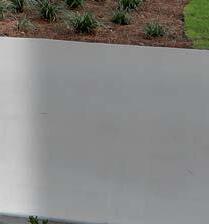


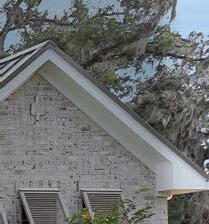
What core values drive Riverside Homes Custom, and how do they shape your approach to building? The heart of Riverside Homes Custom lies in always doing what is right for the customer. While it may sound like a cliché, it’s a principle that guides every decision we make. We believe in transparency and integrity—never cutting corners or compromising on quality. Our goal is to build not just houses, but homes where families can thrive for years to come. Every project is approached with the mindset that we’re building more than a structure; we’re creating a space that reflects the dreams and lifestyle of the homeowner.


How do you work with clients to ensure their personal style is reflected in the design of their custom home? Customization is at the core of what we do. The process begins by really getting to know our clients—understanding their lifestyle, what’s most important to them, and how they envision their dream home. Our in-house design team plays a crucial role in this journey, allowing us to build strong relationships with clients from the very start. This collaboration ensures that every detail, from layout to finishes, reflects their personal style and aligns with their expectations. By working side by side from day one, we streamline communication and create homes that feel uniquely theirs.

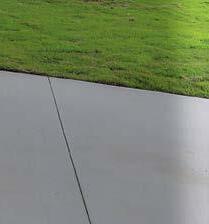
What advice would you offer to someone just beginning the journey of building their dream home? Choosing the right builder can make all the difference in your journey to creating your dream home. It’s essential to find someone you feel comfortable with and can trust to guide you through the entire process. Building a custom home is a collaborative effort, so establishing a strong partnership from the very start is key. At Riverside Homes Custom, we prioritize understanding your vision, ensuring you feel confident and supported every step of the way. A great builder not only brings your ideas to life but also helps you make informed decisions, turning your dream into a reality with clarity and ease.



For more details on crafting your dream home with Riverside Homes Custom, visit RiversideHomesCustom.com or call (904) 476-4236 to connect with our team.
INSTAGRAM POSTS
SHARE YOUR INSTAGRAMMABLE MOMENTS AND INSPIRE OUR 40,000 FOLLOWERS
Through sponsored Instagram posts, you can leverage our social media presence and get in front of a highly desired audience. Email mail@jacksonvillemag.com for more details!



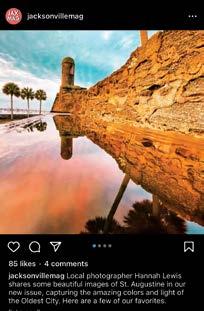

Each year, Jax Mag hosts a series of readers’ polls, including Best In Jax, Best In Bride, Best In Pets, and the new Best of Homes, Gardens & Real Estate poll. Go to our website and click on the Reader Polls tab to learn more.




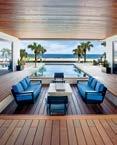

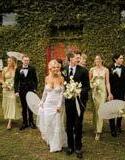




All Jacksonville Magazine publications are viewable online and on-the-go at Jacksonvillemag.com, including years of back issue digital archives. JACKSONVILLEMAG.COM


Since 2016, 904TIX.com has been the region’s only locally based online ticketing platform specializing in fundraisers, concerts, theater performances and special events of all kinds taking place across Northeast Florida. If you are hosting an event, let Jacksonville Magazine assist you in promotions and ticket sales—all at no cost to the event hosts!
→ April 26
OAI Historic Cemetery Tour
→ May 10 Larry & Joe Intuition Ale Works
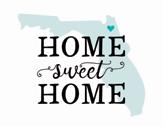

With more than 45,000 subscribers, Jax Mag’s e-newsletters are your links to the latest happenings across the region. Every week our newsletter subscribers are treated to exclusive content focused on local happenings, dining, home decor, and Southeast travel. Best of all, we deliver it straight to your inbox.
jacksonvillemag.com /newsletters.



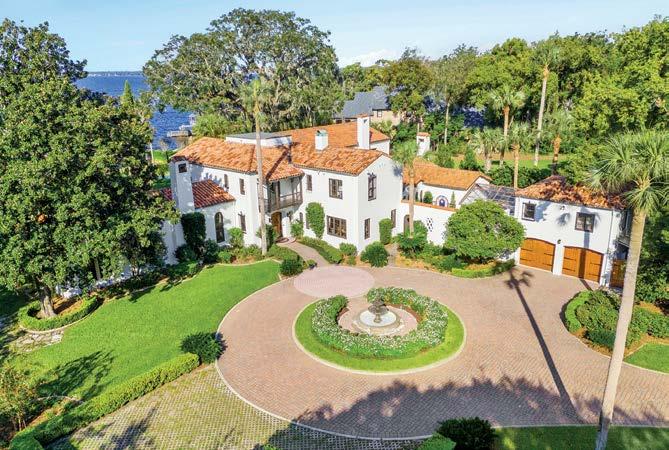
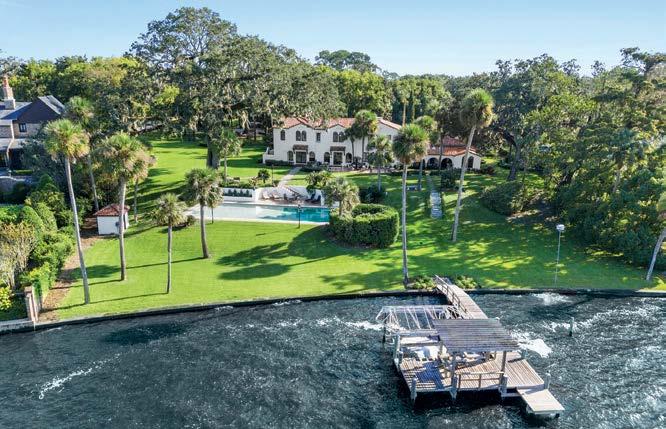
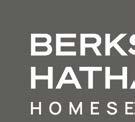



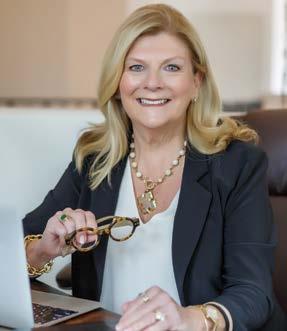




APRIL 12-13, 2025, RIVERSIDE AVONDALE HISTORIC DISTRICT
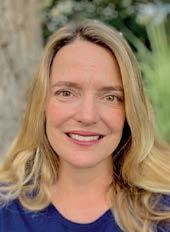
It’s that time of year again where some of the most unique properties in Riverside and Avondale open their doors for us to see the magic inside. Don’t miss out on the 51st annual RAP Tour of Homes!
As a longtime resident of this vibrant community, it’s my pleasure to welcome you to the neighborhood! There’s something truly special about our area, and we are thrilled to share it with you.
Over the past 5 years I’ve had the privilege of volunteering with Riverside Avondale Preservation (RAP) working on the Tour of Homes committee. This experience has deepened my appreciation for our historic district and the diverse and unique charm it offers. From the stunning architecture of the homes to the vibrant people, the lush parks, local restaurants, cozy boutiques, and beautiful churches, our community is truly one of a kind.
The Tour of Homes provides a wonderful opportunity to step back in time and witness the preservation efforts that ensure our district remains a place of beauty and pride. It’s a reminder of the importance of preserving our past while embracing the future, something you’ll surely see in the homes, businesses, and churches throughout the area. There’s a palpable sense of love and pride for the community that can be witnessed through the hard work of this year’s homes on the tour.
Be sure to spend time savoring the delicious food, browsing the unique shops, and enjoying the Riverside Arts Market. Whether you are biking, walking, or driving around the neighborhood, pay attention to the various architectural styles that make our community so distinctive. Get inspired by the beautiful homes and, who knows? Maybe you’ll even consider showcasing your own home on the Tour in the future.
In honor of RAP’s mission to preserve, promote, advocate, and celebrate, we welcome you to the 51st annual Tour of Homes. We look forward to seeing you in the neighborhood!


Download the FREE Art Bikes Jax App in the App Store. Download the Home Tour route for turn-by-turn navigation to each show home, along with narration, links and more information about each home - all in the palm of your hand. Use the app in your car, on your bike, on foot or rent an electric bike from Art Bikes Jax, rentals come complete with a ticket to the Home Tour. It’s the best way to Home Tour! (Without getting lost!)

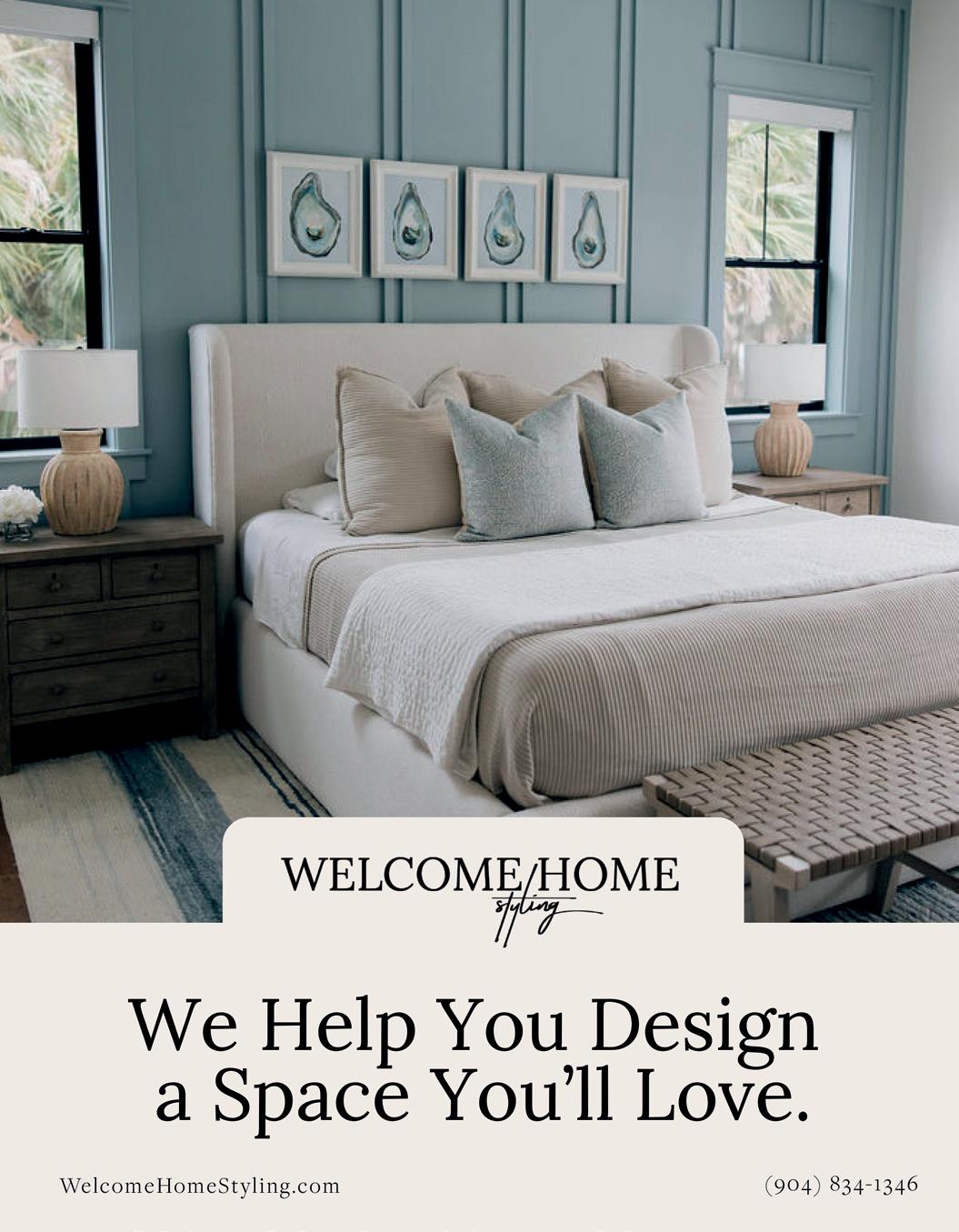
THE 51 st ANNUAL
RIVERSIDE AVONDALE PRESERVATION
SATURDAY, APRIL 12 , 10 AM - 4 PM
SUNDAY, APRIL 13 , 12 PM - 4 PM

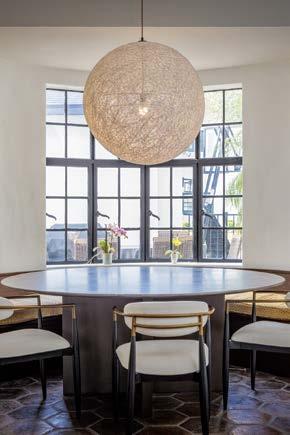
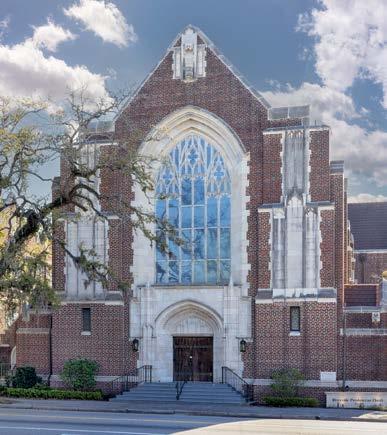
2025 CHAIR: JANE OWEN
2025 TWILIGHT CHAIR: VICTORIA ST. CLAIR
PHOTOGRAPHY: MARK PENNINGTON
AUTHORS: LOUISE VANTARTWIJK, DEBI PYNE
This year’s event features twelve properties, nine distinct architectural styles, transformational renovations, a “before and after” with twenty years in between, new businesses, and a continued partnership with local artists to blend art and architecture for ticket purchasers. Join us for the 51st annual Home Tour to take in eight properties that have never been on the Home Tour before.



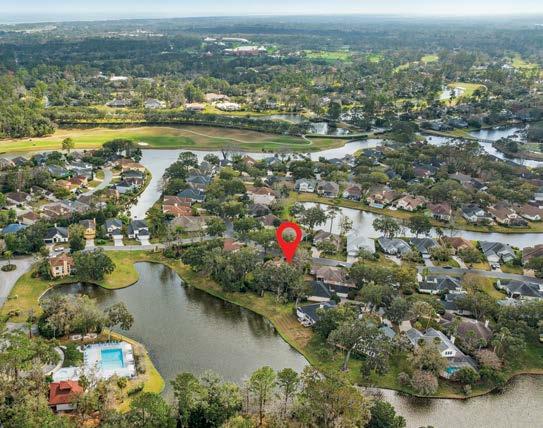










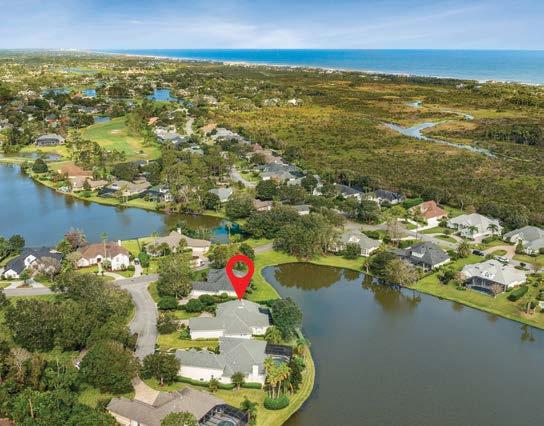

The 2025 Home Tour features twelve architecturally distinct properties within the Historic District of Riverside and Avondale. Ticket purchasers have two full days to enjoy the event at your leisure. Every ticket gains you one entrance to each property, focusing on an array of what our historic district has to offer. Tickets are $25 in advance and $30 the weekend of the event. Visit 904Tix.com to purchase tickets.
Want to visit the Cummer Museum of Art & Gardens while you are here? Ticket holders, show your ticket during the Home Tour and receive 50% off admission and a 10% museum store discount for supporting our neighborhood!
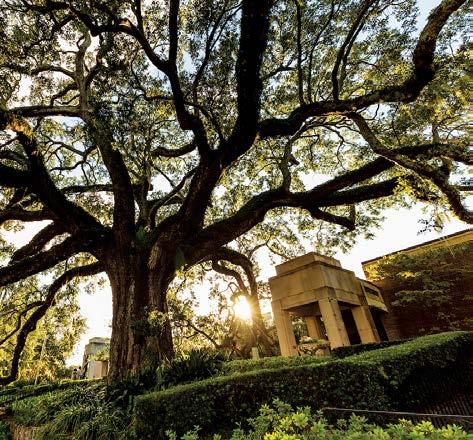

The Jacksonville Artist Guild will continue their decades-long partnership with Riverside Avondale Preservation in hosting The Art House. This is a home where local and regional artists represent a number of mediums including oil, acrylic, watercolor, sculpture and photography. Participating artists will be on hand to answer questions and discuss their work.
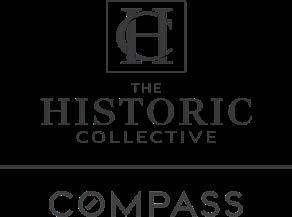






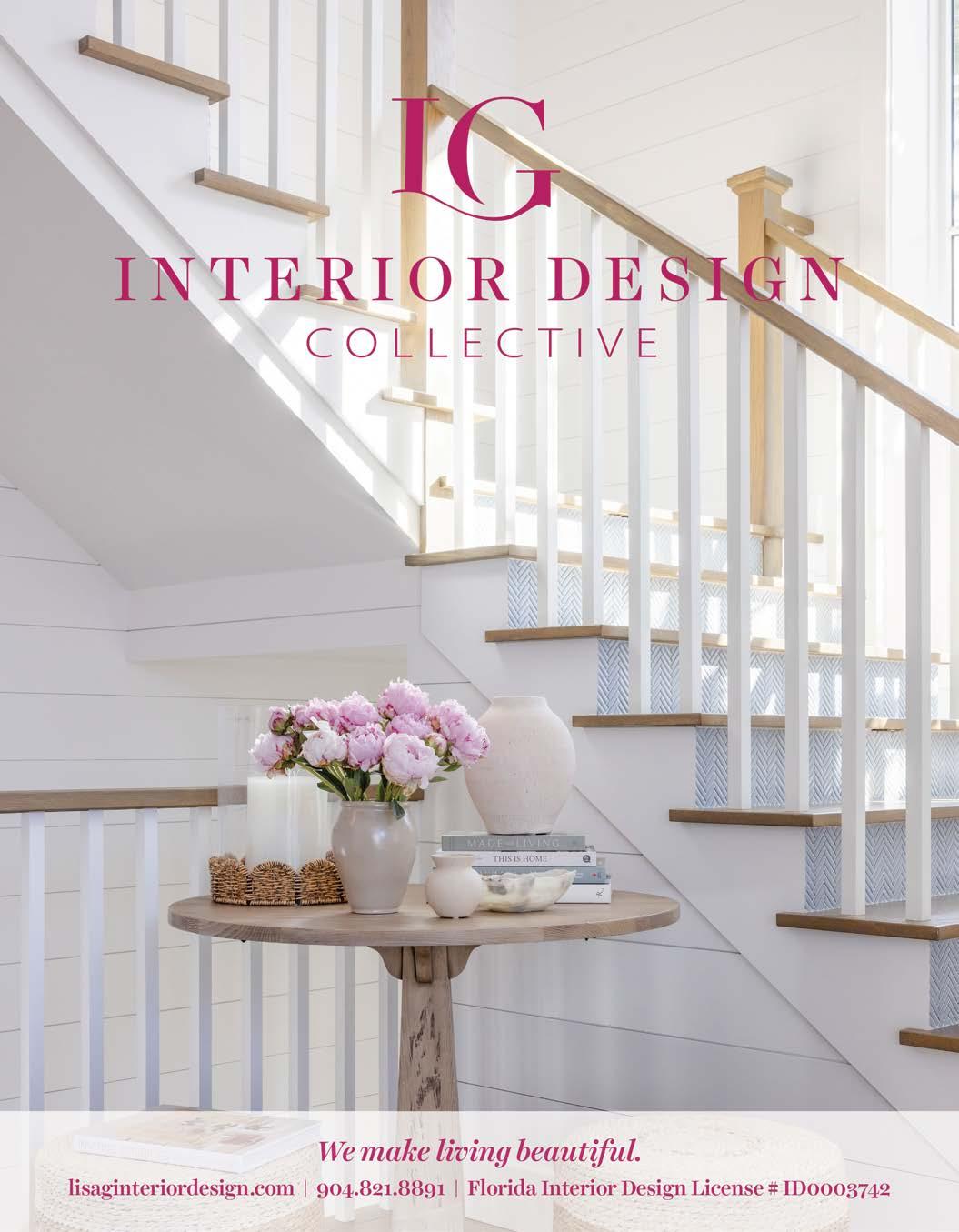
THURSDAY, APRIL 10
The Twilight Party is a rare opportunity to not just walk-through a property, but also enjoy an evening with friends, neighbors, and the property owners who have opened their homes to the community for the 51st annual Home Tour.
This year’s Twilight featured home is located at 2965 St. Johns Avenue, the new home of Anne and Michael Ballard of Ohio. The Ballards moved to this stately property in 2024 and love the volume of architectural details that remain within their new home. Significant work completed includes a new HVAC system, attic insulation, a new roof, updated plumbing, painting the entire house and adding electrical updates. Once this was completed, the work moved on to woodwork, stairs, kitchen remodeling and adding a new downstairs bath. Further renovations include interior design services from wallpaper to pillows that allow this property to truly shine.
Outside, the Ballards worked together with YK landscaping to bring color to the space including hydrangeas, bird of paradise, gardenias, azaleas, jasmine, Italian cypress and Zoysia grass. Combined with live music, delicious food from our friends at Biscottis, and signature “Avondale” themed cocktails, the Twilight Party is an intimate evening that celebrates our community.
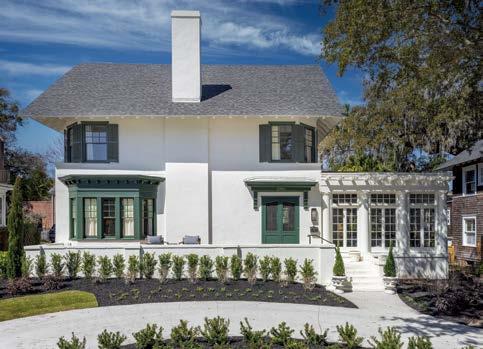

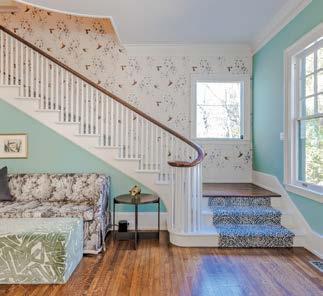
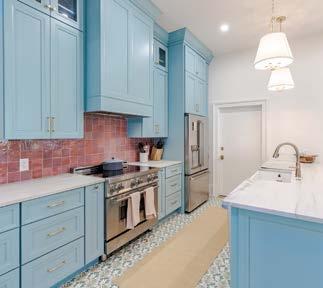

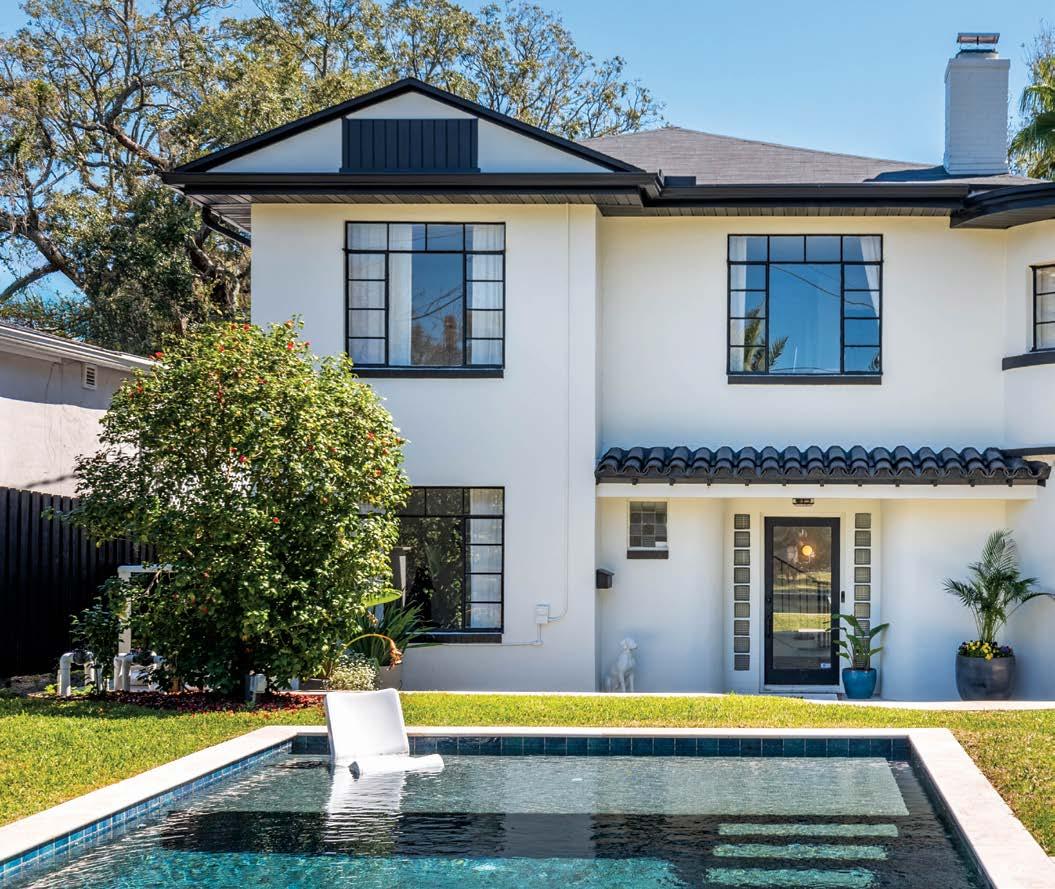


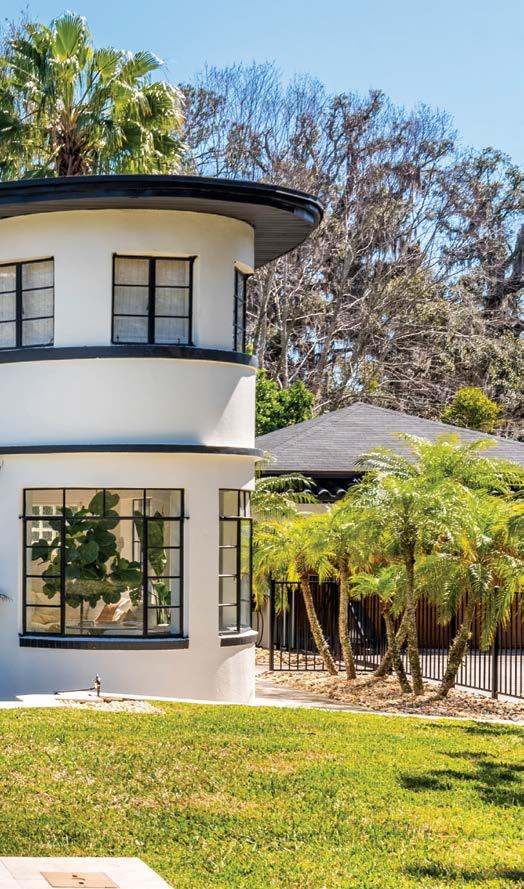

Stunning “Bourbon Alley” residence welcomes guests for this year’s tour.
This two-story masonry residence at 3022 St. Johns Avenue was built in 1940 in the International Style. The current owners purchased this prominent home in 2022 and enjoy the community camaraderie of their “Bourbon Alley” home. Bourbon Alley is the name given to this group of five homes that share a “driveway” off of St. Johns Avenue with a story to match the unique character of the block.
Bourbon Alley - It is said that in the 1940s or ‘50s, the ladies of this small block used to meet in the afternoons for a ‘toddy,’ and discovered that they all drank bourbon. When their husbands came home in the afternoons, they would join the ladies with a whiskey, too. They decided to name their little street Bourbon Alley, and they had the name put on the entrance columns at their own expense. During Lent, the name of the street would become Lipton Lane, but only for a temporary time.
The International style was the dominant commercial building style in the United States between 1930 and the mid-1950s. It was originally conceived as a design for workers housing by a group of architects working independently in post-World War I Europe. All ornamentation present in traditional styles was shunned and structural elements were exposed to produce a starkly functional design. The style was introduced to a wide audience in America by an exhibit at the Museum of Modern Art in 1932. Entitled simply Modern Architecture, the exhibit featured designs of the most famous practitioners including Le Corbusier, Walter Gropius, and Mies van der Rhoe. Later, fleeing the rise of Nazi Germany, many of these originators of the style immigrated to the United States where they were welcomed with positions at some of the most influential schools of architecture in the country, and subsequently influenced several generations of leading American architects.
In Florida, International style buildings are most often found in communities that continued to grow despite the collapse of the speculative land boom in 1926. It was usually applied to commercial and apartment buildings. Private residences exhibiting the style are much less common. Identifying features include flat roofs, smooth exterior surfaces without ornament,
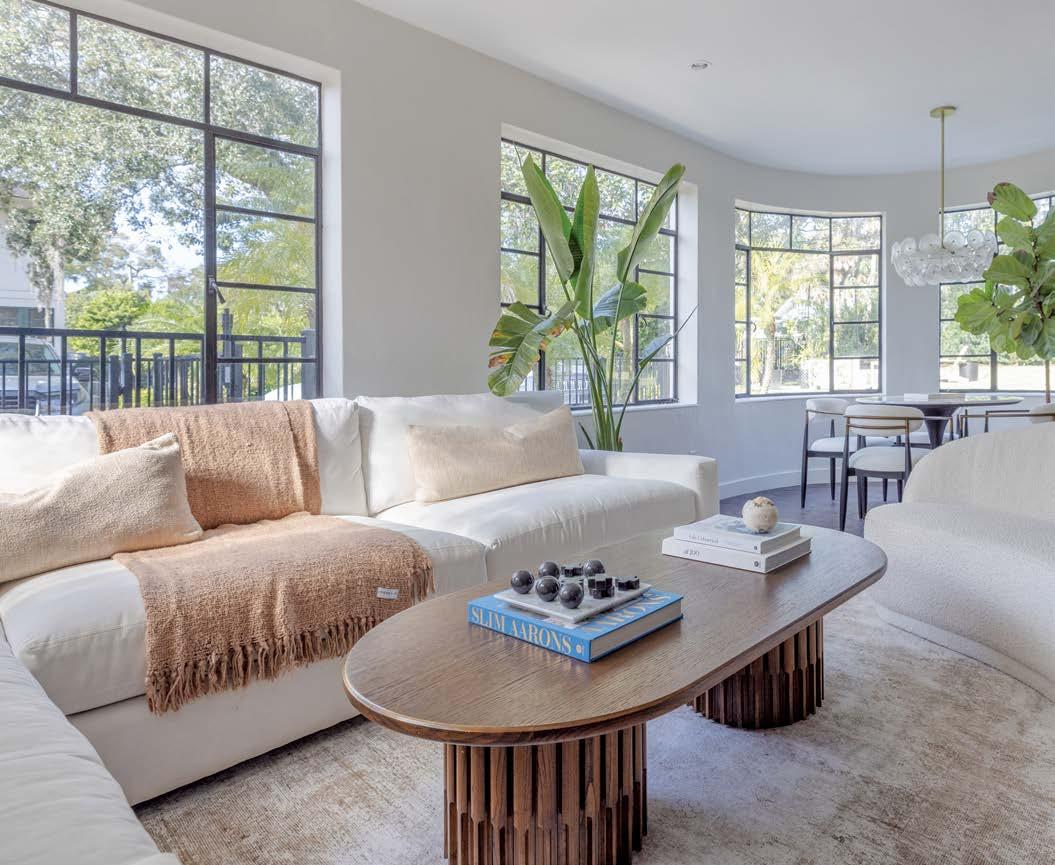
bands of windows, exposed structural elements, asymmetrical facades, and metal casement windows flush with outer walls.
At 3022 St. Johns Ave., its International styling was initially expressed by a flat roof. A peaked roof was added sometime in the past. The exterior is stucco over concrete with coping, curved wall corners, horizontal grooves, and an off- set entrance. It has pivot casement windows with 3 lights and 4 lights as well as fixed windows.
The current owners love the uniqueness and charm of each home in the neighborhood, which they enjoy walk-
ing most evenings. They have been told that their house was formerly the “party house” of Avondale, which is another charming fact they learned only after moving in. They have focused most of their renovation work to the yard. They repaired the collapsed front retaining wall along St. Johns Ave. and added a privacy Podocarpus hedge. They installed a “Hamptons” inspired pool with stone and marble trim. An outdoor seating area with string lights creates the perfect gathering spot for friends and neighbors on Bourbon Alley. Inside, only minor cosmetic updates have been made to the kitchen and seating areas to modernize the space while complimenting the original authenticity of the home. *





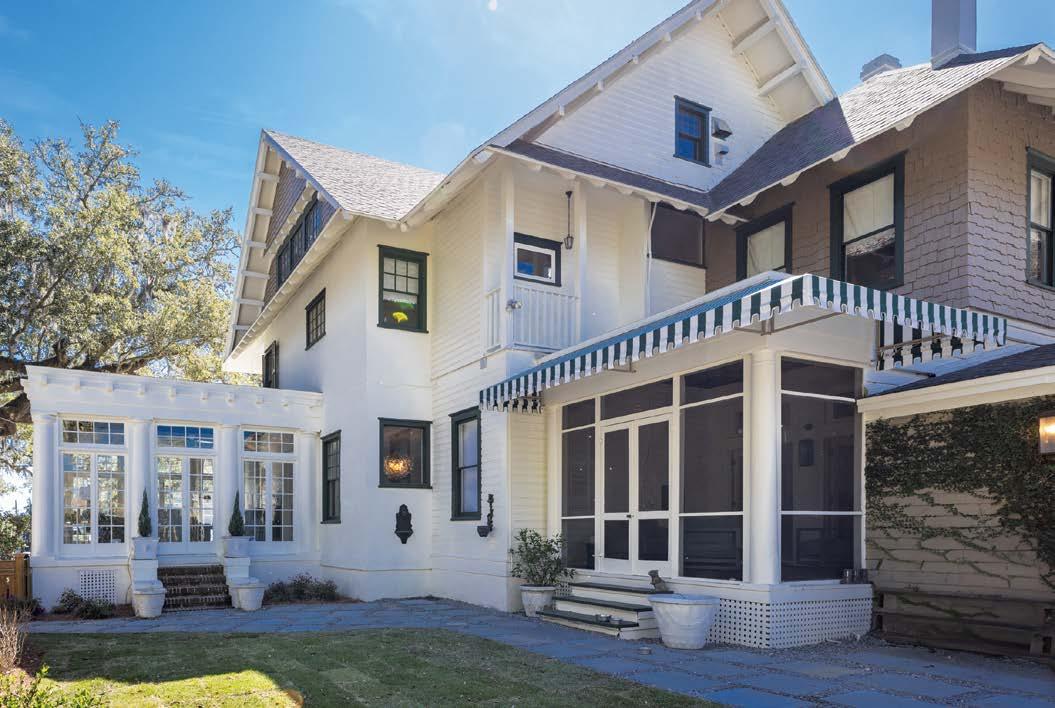
965 St. Johns Avenue, the new home of Anne and Michael Ballard, is one of the many stately homes on St. Johns Avenue with a truly distinctive blend of architectural styles. Recent empty-nesters, relocating from Ohio, the Ballard’s moved to Jacksonville on June 28, 2024, and closed on their new home the same day. The location was ideal for the couple who were looking to move into a neighborhood with an established community. They were impressed with the fact that while 2965 St. Johns Avenue is an antique home, it was still in good condition, just needing a fresh set of eyes and some continued preservation efforts.
Built in 1917, the home was first inhabited by H.P. Adair of Marie, McKnight and Adair. Today, this spacious and bright home retains its original hardwood floors, fireplaces, and a stunning solarium. Anne and Michael chose to partner with Centerbeam Construction to tackle the work
needed. Their efforts started with a new HVAC system with new lines and returns, attic insulation, a new roof, updated plumbing, the painting of the entire house and adding electrical updates. Once this was completed, the work moved on to “the fun stuff” such as the woodwork and molding preservation, moving doors and closets to create more balance on the second floor, the widening of doorways, the restoration of stairs, the renovation of the kitchen and that addition of a full bathroom downstairs.
Outside, the Ballards worked together with YK landscaping, and their designer, to identify hardy plants that would specifically bring color to the yard throughout the year. These choices include hydrangeas, bird of paradise, gardenias, azaleas, jasmine, Italian cypress and Zoysia grass. These beautiful improvements are exactly what was needed to create the perfect space for the Twilight Party, hosted on Thursday, April 10 for “Twilight” level ticket purchasers. *

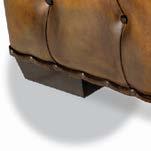


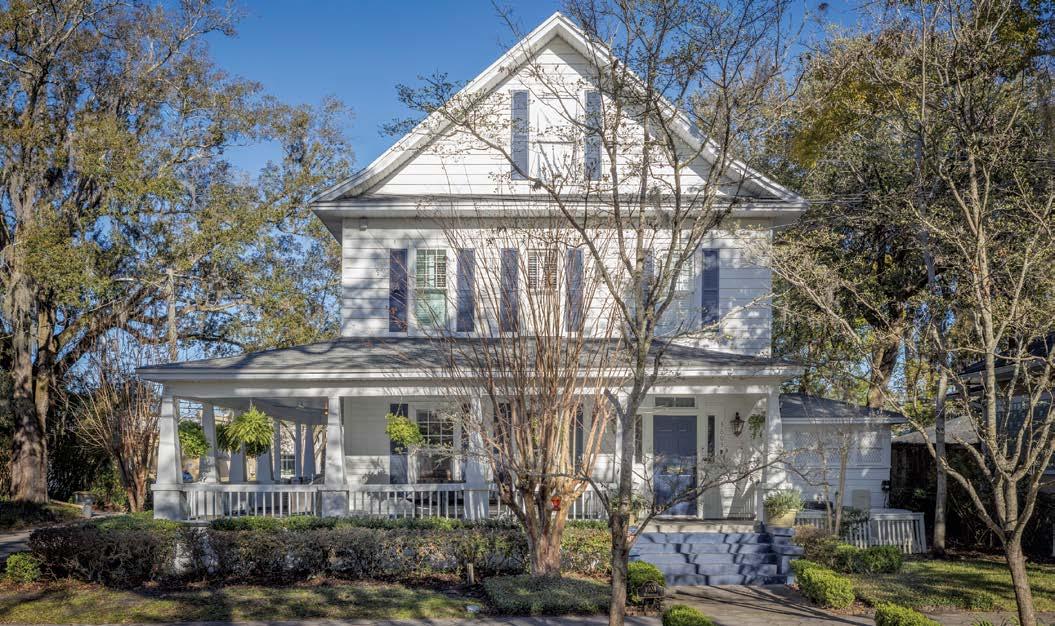
In late 2020, Mike Kovacs and Chelsea Hamilton exchanged their one bedroom New York City apartment for a three bedroom 1924 home located at the corner of Pine and Ingleside, featuring a wraparound porch and situated just steps from the Shoppes of Avondale. After an extensive search throughout the Jacksonville area, including Jacksonville Beach, Ponte Vedra, Fernandina Beach, St. George, Ortega, Downtown, Southside and various golf communities, they discovered their perfect home. Hailing from the city, they particularly appreciated the easy walkability to local restaurants and businesses, as well as the house’s undeniable charm, which they found lacking in the newer buildings they had viewed.
This house has seen it all. Built in 1924 with two separate addresses (one on Pine Street and one on Ingleside!), it’s been everything from a single-family home to a duplex, complete with dual kitchens. It is a frame vernacular home with slight influences of Colonial Revival and Queen Anne styles. In his research, Mike found that the owner of the house in the late 1940’s was both an original investor in the Gator Bowl as well as a founding member of the JAX Speedway.
The couple collaborated with Maiju Stansel of Stansel & Case architects to preserve the home’s original character while modernizing it for the next century. Through her design and the dedicated work of several exceptional contractors—including Cool R Us for HVAC and Tex Rhodes for trim—they successfully transformed the home into their ideal space over four years. In addition to crucial structural improvements, such as strengthening the piers, reinforcing the second floor joists, updating the electrical system to code, removing the remaining lead pipes, and reconfiguring the HVAC to restore the ceilings to their original height, they incorporated personalized touches. These included inviting gas lanterns on the front porch, a covered back patio, and a pool and spa to complement the pergola for enhanced outdoor living, along with other unique features best experienced firsthand. Although the process was challenging (Chelsea is currently writing a book about the “trauma”), they are delighted with the final result. We invite you to visit the house during the Home Tour to see it for yourself! *

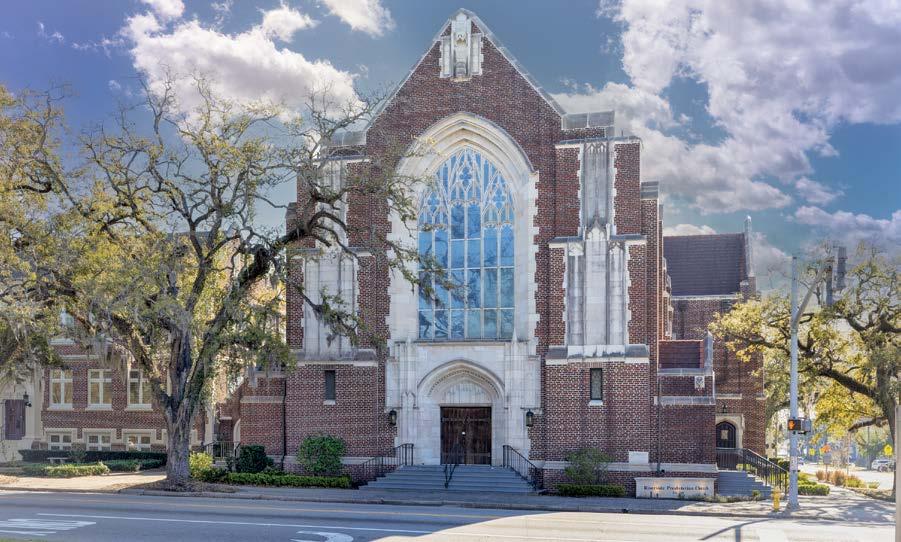
The Riverside Presbyterian Church, standing proudly at the corner of Post and Park Streets, has a rich history dating back to 1907, when a Sunday School class began meeting in various local homes. As its numbers grew, a tent on Park Street eventually replaced the private homes. By 1910, Riverside Presbyterian Church, with 89 charter members, was officially organized by the regional Presbytery. In 1911, with the purchase of a cow shed on the corner where the current building now stands, the parishioners were able to enjoy worship inside what became known as the “Little Brown Church.”
The Reverend Dr. Joseph Venable was the first pastor (19111921), but it was under the guidance of the second pastor, with his membership quickly expanding, that plans were presented to the congregation for the construction of a sizable church for the sum of $200,000. A member of the church, architect Leeroy Sheftall of the accomplished Jacksonville architectural firm Mark and Sheftall, designed the building. The “Little Brown Church” was replaced by a striking Gothic Revival-style building, with architecture reminiscent of the great cathedrals of Europe during the Middle Ages. The first church service was held on Christmas 1927.
Built in a T-shape, the exterior of the church is composed of a dark brick veneer decorated with cream-colored or-
namental caste stone scroll work, tall and slightly pointed lancet windows, and two gargoyles that peer over Park Street. The church interior features large wooden beams and 32 notable stained-glass windows designed and installed in the 1940s by the Henry Willet Studios of Philadelphia, a firm known for being a leader in the American Gothic Movement using traditional European cathedral designs in their work.
Today, Riverside Presbyterian Church has a strong congregation and is a proud steward of Five Points and Riverside Park, hosting regular cleanups and community events to support the neighborhood. In 2023, the Church and the Riverside Presbyterian Day School (RPDS), broke ground on the Family Life Center, which has now expanded physical education spaces for the basketball and volleyball teams with home court advantage. Indoor opportunities include countless school activities and the continued ability to serve the community. RPDS is a pre-K through 6th grade private school that celebrates childhood while remaining focused on providing academic excellence and preparing students for the next stages of their academic journey. The skills and habits fostered at RPDS are those that lead to ethically-minded citizens who are engaged, accomplished, responsible, and compassionate. Check out both the historic and new spaces during the 2025 Home Tour. *

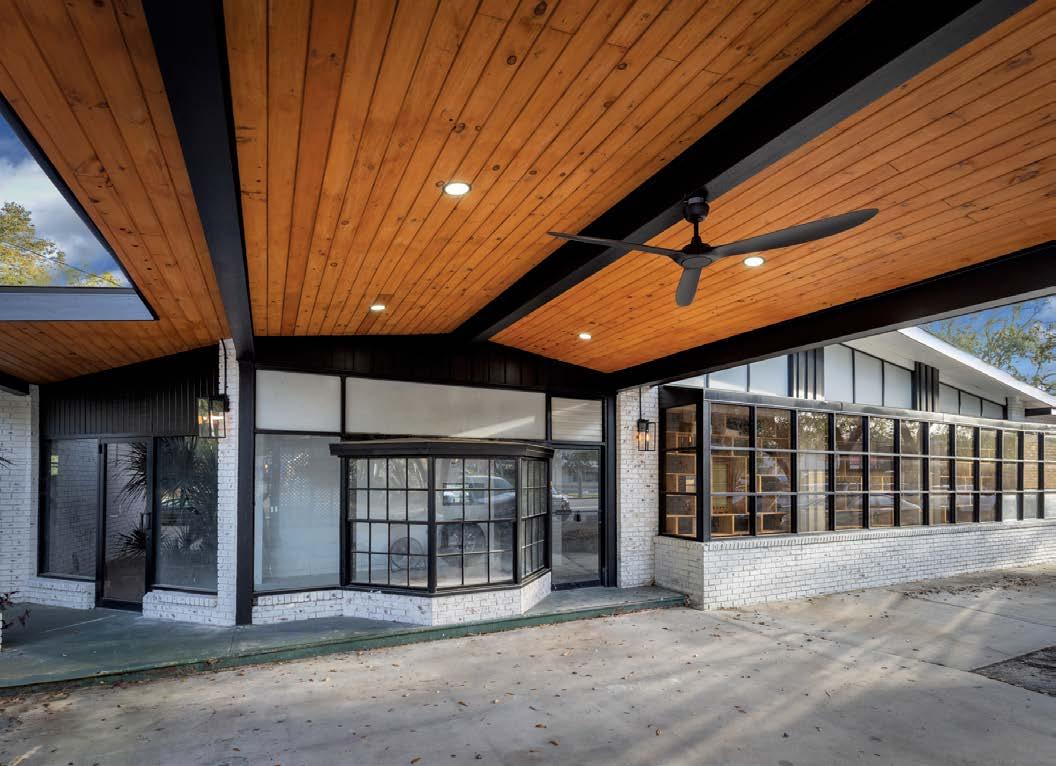
The historic building at 3602 Park St., originally a Shell gas station built in 1967, is undergoing an exciting transformation. Once home to various businesses—including a CrossFit gym—it will soon debut as The Market at Park, a vibrant gathering space in the heart of Avondale/Riverside.
Spearheading this project is Jason Hutton, CEO and Shareholder, who is shaping The Market at Park into a one-of-a-kind destination featuring locally sourced goods, artisanal finds, and a curated cafe and bar experience. Among the offerings will be high-quality honey, sourced from trusted local beekeepers.
Grace Mathis, COO and Managing Shareholder, brings
her extensive industry expertise to ensure seamless operations and hospitality, creating a warm and enjoyable experience for all.
Supporting this vision is Bianka Rodriguez, Executive Director, who plays a key role in budgeting while working alongside Grace in establishing operational processes along with leading community outreach efforts.
With a versatile front area and an inviting back patio, The Market at Park is set to become a dynamic and thriving community space. Renovations are underway, with a grand opening anticipated for Spring/Summer 2025. Stay tuned as this exciting vision is brought to life! *


This house in the Mediterranean Revival style epitomizes the great Florida Boom architecture of the 1920s. It was built in 1927 by Henry Taylor from a design by Carlos B. Schoeppl for Mr. R. L. Arnold, president of The Arnold Printing Company. After a six-year stint in the Jacksonville area, Schoeppl, an American born architect who trained in Paris and London, went on to design many homes for wealthy clients along Miami Beach’s Gold Coast.
The house is built of stucco over hollow tile with a red barrel tile roof. Wrought iron grillwork around windows and doors add to the Mediterranean charm as do the Salamancan or twisted rope columns at the second story windows. The main entrance doorway features decorative cast stone pilasters and lintel with swag design which are repeated in the living room fireplace. The interior of the house has several hallmarks of Mediterranean design: original Italian wall sconces and matching entrance chan-
delier, thick plaster walls, arched entryways and French doors leading to the outdoor living areas.
The house was included in the 8th Annual RAP home tour in 1982 featuring a modernized kitchen and cabinetry. The original blueprints for the home and landscaping still remain on premises and can be found hanging in the stairwell during the tour.
The home has been owned by Sara Pinto since 2019. Shortly after moving in she created a walk-in closet off the primary bedroom and a small movie room on the third floor (accessed by a spiral iron staircase added during a 1937 renovation). Most recently, the fourth bedroom was converted into a family room. Extensive exterior landscaping has been completed, complimenting its proximity to Adams Park (which faces the home), creating a small urban oasis. *
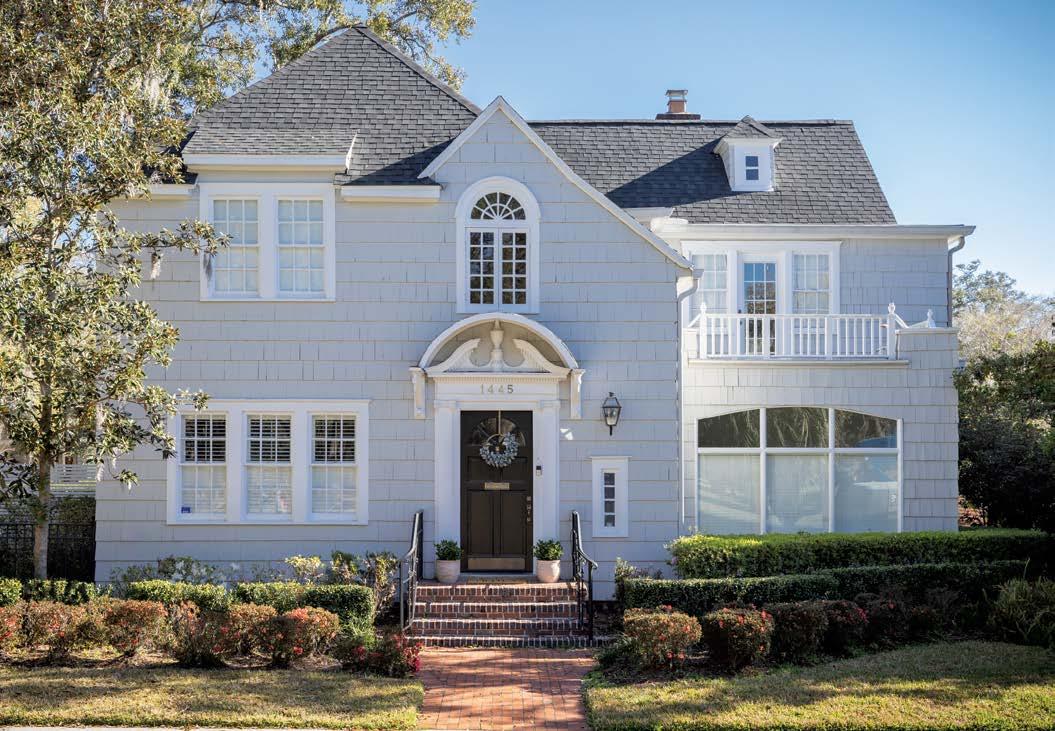
This wood-shingled home features delightful colonial revival elements, with crisp wood trim and a fanlight window above the main entrance, which is topped by an elegant broken pediment. It features a multi-planed roof, which encloses a functional balcony above the Sunroom. The existing large Live Oak tree combined with the newly installed layered landscaping enhances the texture of the front of the home and the many architectural details.
Current owner, Kerianne Celio, was drawn to the neighborhood with her family because of its historic charm and the large trees. The proximity to work and the kid’s school was a bonus, with the proximity to Edgewood Park and the St. Johns River adding even more icing to the Avondale “cake”. Her favorite things about her home include: the original windows, the inlaid pattern in the
hardwood floors downstairs, the curved bannister/railing upstairs, the balcony off the primary bedroom, the view of the backyard and park from the kids’ room, the french doors and huge windows in the living room, and the walkability to Park Street Shops, Murray Hill, Shops of Avondale, and the St. Johns River.
Renovations to the home focused mainly on the primary suite. Before the renovation, the primary bath was a single vanity, toilet, and tub shower. The homeowners took out a built-in hallway cabinet to expand and remove the bathtub, discovered another little nook of space, and added a glass-enclosed shower, double vanity, linen closet, and pocket-door water closet. In the garage apartment, they refinished the floors, added a handrail to the stairs, expanded and re-built the bathroom. *
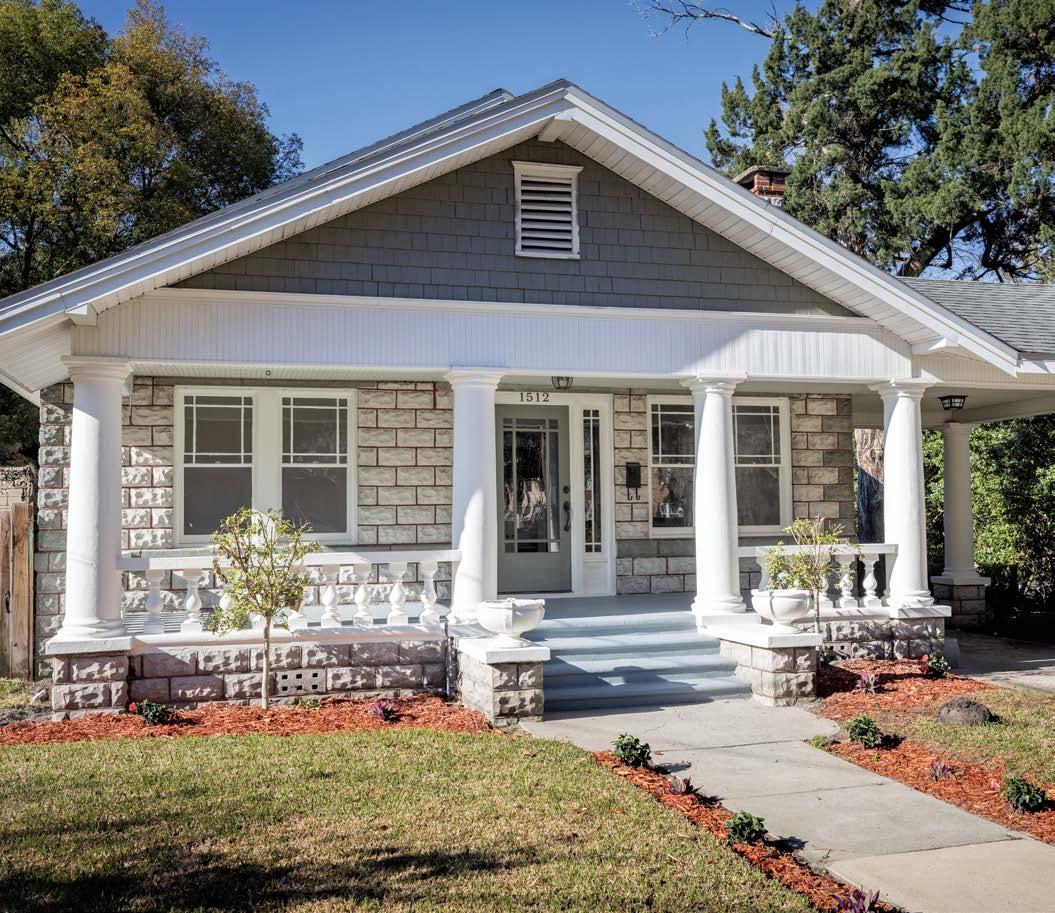
This charming bungalow on Talbot Ave. showcases a front facing gable roof with secondary roof projecting from the facade. The exterior of the home is rusticated coquina block with wooden butt end shingles. The front porch features four prominent columns and wooden railing. The port cochere is supported with two massive tuscan columns. Inside, the living room and dining room are divided by columns or
bookcases that divide the space, as was the style for Type 11 Bungalows.
Today, tour the space while taking in local art provided by artists with membership at the Jacksonville Art Guild. This association incorporates local artists in oil, acrylic, clay, and more and many will be on site to showcase and discuss their work. *
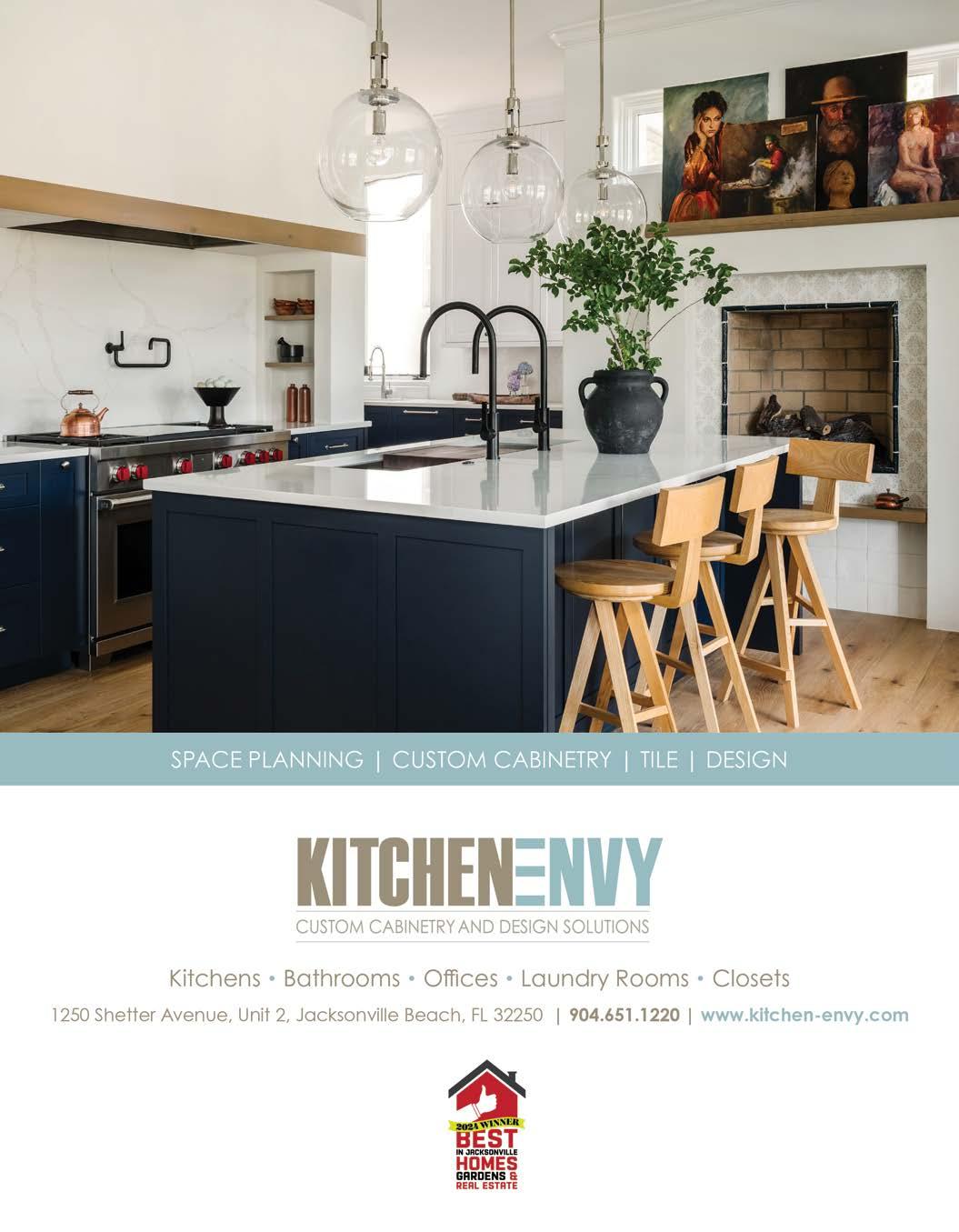

This Colonial Revival home built in 1908 is a two-story clapboard house with an interesting diamond-shaped shingles on the second story. The wide front porch features a wooden balustrade with a star decoration. A distinctive feature of the home is its woodwork. From the hardwood floors to the crown mouldings, the careful craftsmanship of the past has been preserved. The kitchen occupies the site of the original back porch.
Greg Umberger and Tanya Bolden are the third owners of 555 Lancaster St. The home was originally built for the Saucy Family who lived in the home from 1908 until 1980. Alvin Register purchased the home in 1980 and had an office on the 1st floor and made the 2nd floor a rental space. The 3rd floor, which was an apartment in the 1940s, was empty. Greg bought the home from Mr. Register in 1994. However, before selling it to them, Mr. Register interviewed Greg and Tanya because he wanted to make sure they intended to use it as a family home. They were told that a now defunct restaurant was interested in buying the house in order to tear it down and convert the land to a parking lot. Mr. Register gave Greg and Tanya the original blueprints as well as the 1940 renovation blueprints.
When on the 1996 Home Tour, newlyweds Tanya and Greg had just purchased the home. While it didn’t have the garage they needed, they couldn’t resist the historic charm. Having been apartments and a commercial business, the property needed significant renovations to become a single family home again. Early on, the plumbing and electrical was updated. The interior staircase had to be reconstructed and red industrial carpet that was glued to the floor throughout the house had to be removed. They painstakingly scraped all the glue and foam backing off the floor, sanded it, and sealed it with polyurethane. In 2007, a 2 story addition which included a 3-car garage with a Mother-In-Law apartment was added. Yes, after 13 years, they finally had a garage! This same project included a complete kitchen renovation, which involved opening up the original back wall, relocating the electrical panel, creating a breakfast area, and updating appliances and cabinetry. Recent improvements include a new roof and renovating both bathrooms in the main house. A labor of love, the two have spent countless hours (and years) restoring and improving this stately home. *



















This special event brings neighbors together to share the transformative nature of front yards, backyards, gardens, and landscapes that are sure to give inspiration and encourage budding gardening ideas to bloom. Tour admission includes access to several backyards with varying garden styles, some even featuring live music, refreshments, and activities.












Flower gardens, vegetable gardens, native yards, and beautiful backyards make this tour a great way to spend a Saturday–perhaps with Mom for Mother’s Day! Details at RiversideAvondale.org








April 16, 6:30 PM
May 7, 6:30 PM
April 22, 6:30 PM GRAPE & GRAIN
May 3, 12 PM

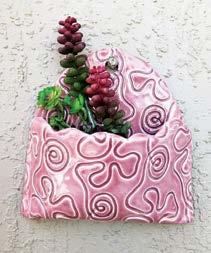

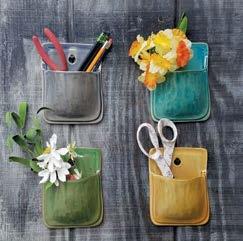





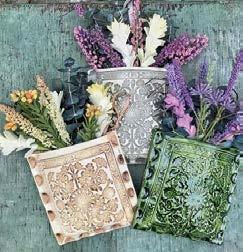
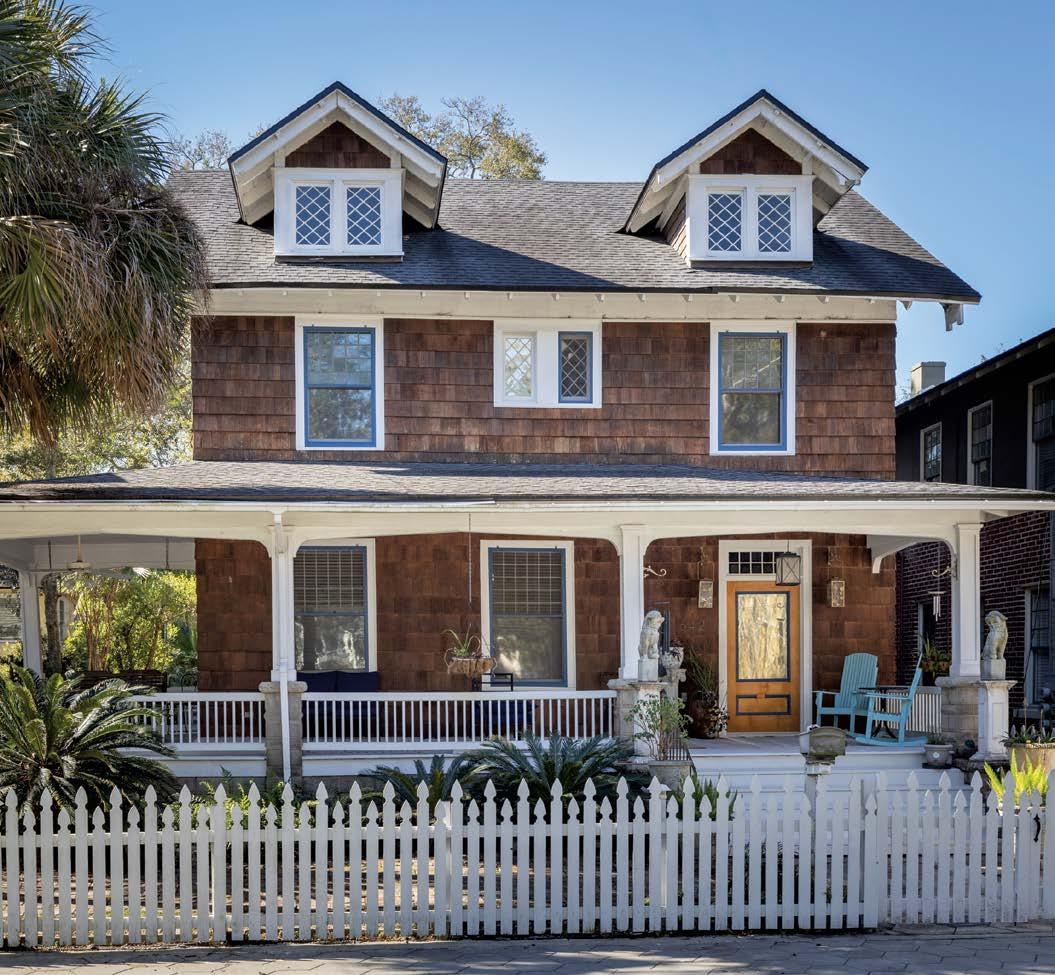
This Lancaster Street home was built in the 1920’s and retains its original style with wooden shingles and post and beam structural supports. This frame vernacular house features a gable roof and diamond-lattice windows in the two dormers which add
character and natural light to the upper floor. The beautifully restored windows throughout the home add incredible charm to this unique property and match the equally impressive welcoming front door to all those that pass by. *

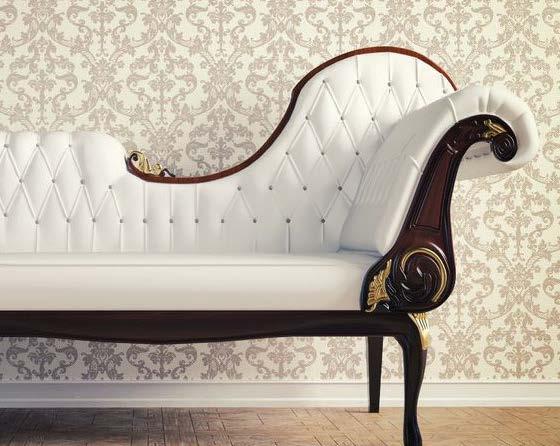

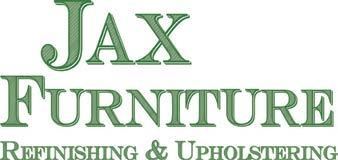
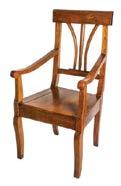





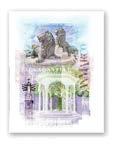

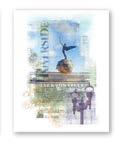





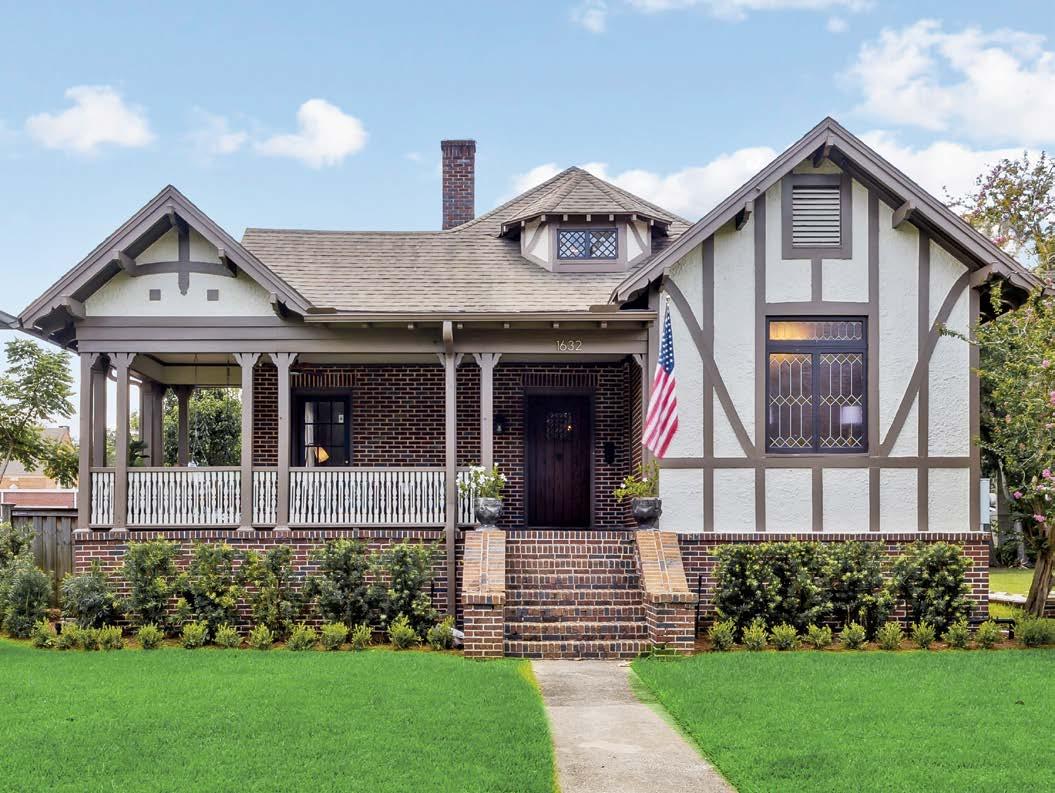
This one and one half story Tudor Revival style bungalow was built in 1927 by R.H. Gates from a design by Mark and Sheftall Architects. This style was popular in the 1900’s to the 1930’s. The style often includes stucco and half-timbered decorative framing. This home also includes stained glass windows with transoms and paired square support columns on the front porch.
The current owners Phil and Rachael Shad, both grew up in Jacksonville and have a deep appreciation for the character and craftsmanship of historic homes. One of their favorite features of the home is the fireplace by Ernest Batchelder, an influential early 20th century artist and educator, known for his role in the American Arts
and Crafts Movement. His tiles, often in neutral color palettes, showcased designs ranging from Art Deco to Maya Revival. It’s a beautiful, historic centerpiece in the home, and they love the sentiment behind his quote: “A fireplace is not a luxury; it is a necessity—because it adds to the joy and beauty of living.”
When Phil and Rachael moved in 15 years ago, they cherished that it hadn’t been modernized. It retains its original moldings, windows, fixtures, oak and pine floors, and glass knobs. Over the years, they’ve updated the bathrooms and kitchen, and transformed the walk-up attic into a primary suite. They have been mindful to enhance the home’s functionality while preserving its historic charm. *






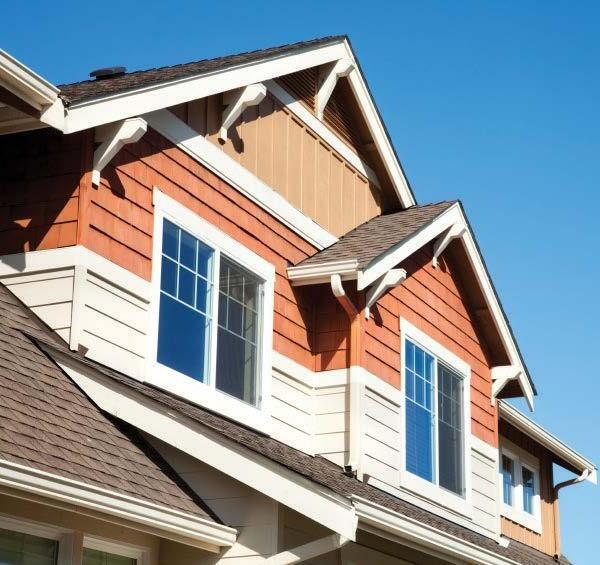
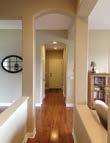

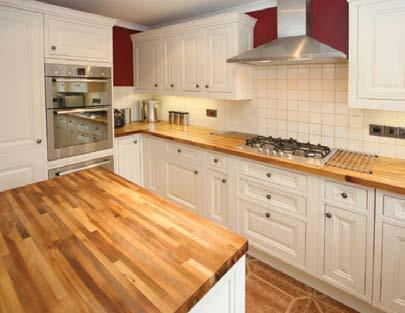
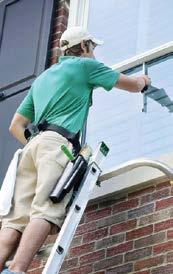














Home to Riverside Avondale Preservation (RAP) and Riverside Arts Market, the historic Buckland House was constructed in 1912 by Ohio transplants George and Grace Buckland and their young daughters Mary and Charlotte. George Buckland worked for the Jacksonville Gas Company and Grace and Mary operated the French Primary School out of the home from 1918 into the 1940s. The school was attended by a number of future prominent Jacksonvillians such as Charlie Towers and Stockton Rogers. In 1990, Charlotte’s heir, Ohio cousin Helen Chatfield Black, bequeathed the Buckland House as the new headquarters of RAP.
In its stately charm, the Buckland House is characterized by a hip roof with a hip dormer and drop siding. Not uncommon in the architecture of the area, the veranda features three white Doric columns anchored by square brick pillars and supporting a second-floor balcony accessible through the doorways of two former bedrooms (now offices). In 2024, RAP completed a capital improvement plan for the Buckland House, which invested in the exterior longevity of the property and the expanded capacity of gathering space, benefitting the entire community. While staying true to the original character of the house, updates include a resurfaced parking lot, landscaping and trees to protect the property from sun exposure, awnings and a new HVAC. An addition to the
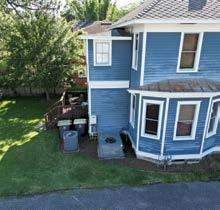
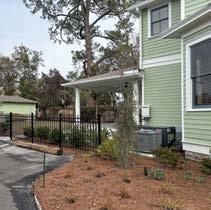
home includes a large covered back porch for community workshops and seating for up to 24. Siding repair and a fresh coat of paint incorporate further preservation UV and weatherproofing elements.
Inside, the parlor room, a popular meeting space for staff and guests, was recently redesigned in teal tones–a nod to the Jacksonville Jaguars–by local interior designer Cathie Clark. Sumptuous velvet barrel chairs with tufted detailing, a floral motif rug, and Chinese dragon wallpaper in chinoiserie style, popular in 1920s Art Deco America are reflective of the Bucklands’ small but significant Asian-inspired collection of objects and materials. Visitors will be able to view several important documents and artifacts from the Buckland collection on display in the foyer and parlor room. *


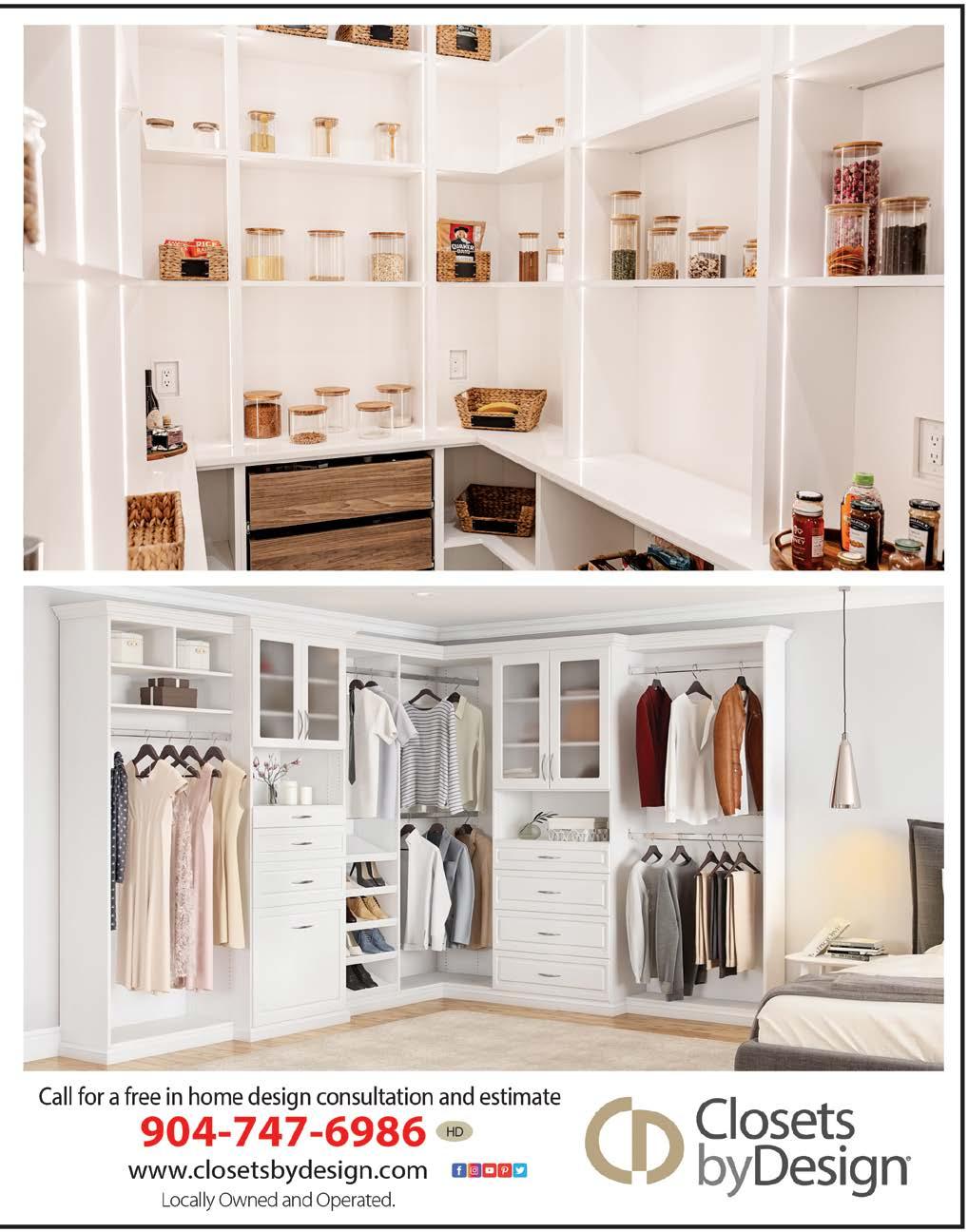
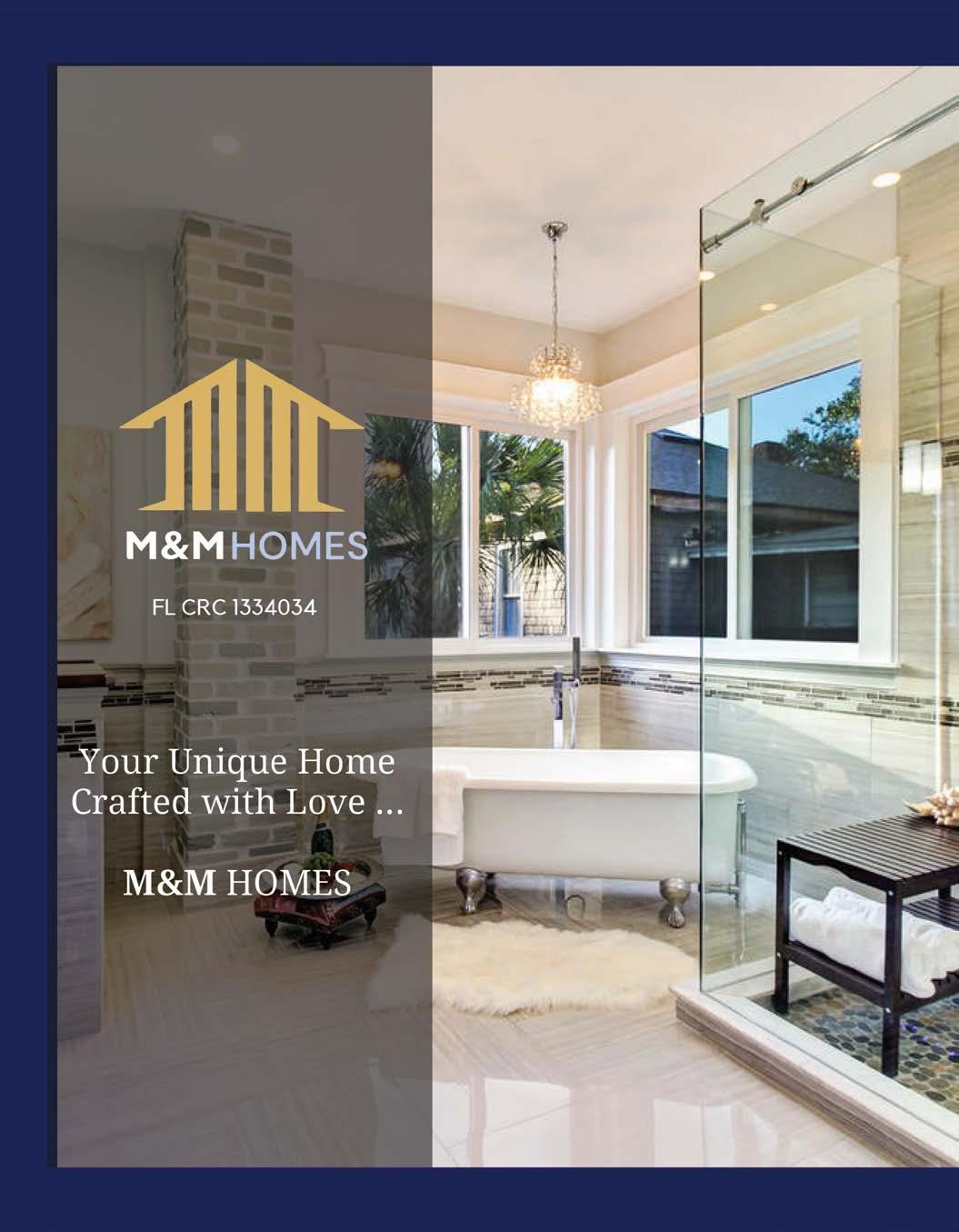

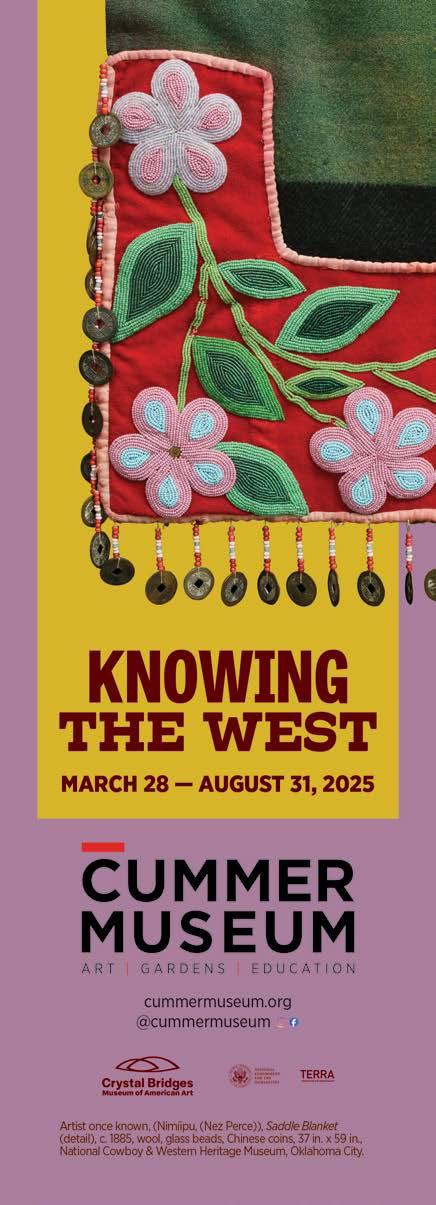
Your one-year subscription includes 8 issues of Jacksonville Magazine. If you have questions about your subscription, call us at (904) 389-3622; write to Jacksonville Magazine, Circulation Dept., 1650 Margaret St., Suite 302, PMB #379, Jacksonville, FL 32204; or reach us via email at mail@jacksonvillemag.com. Our subscribers are valued customers and vital to our success. To provide you with the best personal service, we handle all subscriptions and billing in-house. Please contact us if you experience any difficulties with your subscription, and we will work to resolve them as quickly as possible.
When calling, e-mailing, or mailing your change of address, please provide us with both the old and new address and, if possible, the order number found on the mailing label of your subscription. The post office only forwards publications for 60 days, so please send us your change of address as soon as you know it.
We welcome your letters and comments. Send letters to Jacksonville Magazine, 1650 Margaret St., Suite 302, PMB #379, Jacksonville, FL 32204, or reach us via email at mail@ jacksonvillemag.com.
We are always willing to consider freelance writers and article suggestions, both for our print publications and our website. Please send queries to Editor, Jacksonville Magazine, 1650 Margaret St., PMB #379, Jacksonville, FL 32204 or by e-mail at mail@jacksonvillemag.com.
Want something included in our calendar or guides, please e-mail at mail@jacksonvillemag.com. Information should be submitted no later than four weeks prior to the magazine cover date. Details may be edited or deleted for space.
publisher/editor-in-chief Joseph White creative director Amy Klinedinst sales director Jessica Lindsay accounting/office manager Wendy Castro advertising coordinator Jared Alexander proofreader Kathy Weedon history editor Tim Gilmore contributing graphic designer Jefferson Rall subscription requests/inquiries circulation@jacksonvillemag.com. JACKSONVILLE (ISSN 1070-5163), (USPS 749870), Volume 41 Issue 2. Published eight times per year with three supplements annually for $19.90 per year by White Publishing Co., 1650 Margaret St., Suite 302, PMB #379, Jacksonville, FL 32204. All editorial contents ©2025 by White Publishing Co. All rights reserved. Periodical postage paid at Jacksonville, FL. POSTMASTER: Send address changes to JACKSONVILLE, 1650 Margaret St., Suite 302, PMB #379, Jacksonville, FL 32204. Printed in the USA.




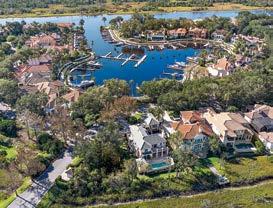


Main House 4BD | 4.5BA | Pool
Guest Quarters 2BD | 1BA
Pool with 1BA | 40’ Boat Slip in Yacht Basin
Offered at $2,725,000
Step into the charm and grace of the South with this exquisite Charleston-style residence, thoughtfully designed to reflect the architectural beauty of the 1800s while incorporating the finest modern conveniences. Crafted by renowned builder Gary McCumber, this custom concrete block home is perfectly positioned to capture breathtaking easterly views over the marsh, directly across from the Yacht Basin. Every detail of this home exudes quality and craftsmanship, from the handmade millwork to the solid concrete block construction built on deep-set pilings for unwavering stability. The welcoming façade overlooks the Harbor, while a detached 2.5-car garage with an apartment above adds versatility and convenience. Inside, the kitchen is a chef’s dream, featuring granite countertops, a farmhouse sink, two new convection ovens, a Sub-Zero refrigerator, a wet bar with a wine cooler, and a central prep island. The expansive owner’s suite is a private retreat, o ering dual full baths and separate dressing areas on opposite sides of the room. Step onto the private balcony to take in sweeping marsh views and observe the abundant wildlife in this serene setting. Designed for both elegance and comfort, this home offers an unparalleled lifestyle in one of Northeast Florida’s most sought-after enclaves. With Ponte Vedra Beach’s world-renowned golf courses just moments away, this is truly Lowcountry-inspired living at its finest.



Springfield Preservation and Revitalization Council (SPAR) welcomes visitors from around the region to the 46th Historic Springfield Tour of Homes & Gardens. Take a stroll down historic streets, where you can enjoy the architecture and spirit of Jacksonville’s original “front porch” neighborhood.
The Springfield Historic District is home to unique historic houses, some dating back to the 1890s, as well as scenic parks, a bustling Main Street, and proximity to Downtown amenities. All of these features bring people to visit, but the sense of community is why many return. In Springfield, residents know their neighbors; not just those on their block, but all around the neighborhood. Front porches, gardens, and cafés serve as gathering places, and frequent social happenings include First Friday parties, signature events such as SPARdi Gras and the Fourth of July Throwback Baseball Game, community improvement projects, family programming, and Jacksonville’s favorite annual music festival, PorchFest. A playground for the wealthy and famous at the turn of the 20th century, the neighborhood is now a popular choice for those seeking an eclectic, diverse, creative place to live.
SPAR Council is proud to continue the long-standing tradition of presenting the Historic Springfield Tour of Homes & Gardens to the City of Jacksonville. In 2025, we are pleased to do so in partnership with our presenting sponsor of this signature event: M&M Homes. SPAR is excited to show visitors the diversity and personality of Historic Springfield and invite all of Jacksonville to experience what makes our neighborhood a fantastic place to live and play.
During SPAR’s Tour of Homes & Gardens on April 26 and 27, you’ll have nine properties to tour, including interior spaces decorated in a mix of modern and vintage styling, as well as beautiful backyard gardens. Visitors will check in at SPAR’s headquarters at 1321 North Main Street to begin the tour.
Michael Haskins
MICHAEL HASKINS, EXECUTIVE DIRECTOR SPRINGFIELD PRESERVATION AND REVITALIZATION

APRIL 26 & 27 • 12- 5 PM



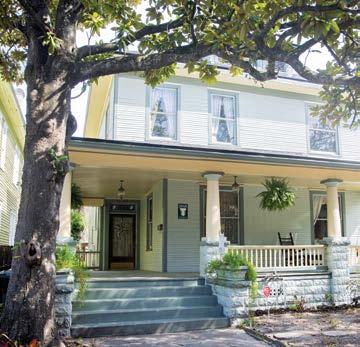
Beautiful architecture and a vibrant social scene bring people to visit the Springfield Historic District, but it’s the sense of community that keeps them coming back. For one weekend a year, visitors have an opportunity to enjoy the unique character and quirks of the neighborhood by exploring some of the beautiful homes and gardens that line its tree-shaded streets. The 46th Historic Springfield Tour of Homes and Gardens, presented by M&M Homes, takes place on April 26 and 27, hosted by Springfield Preservation and Revitalization Council (SPAR). Read on for the first look at the homes and gardens featured on this year’s tour, and for additional details about all the local hot spots in Springfield.
Photos by Andrew Varnes & Mike Hall
PRESENTED BY:
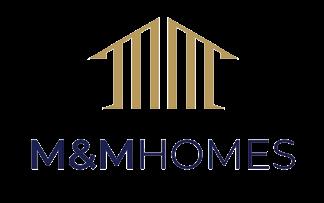
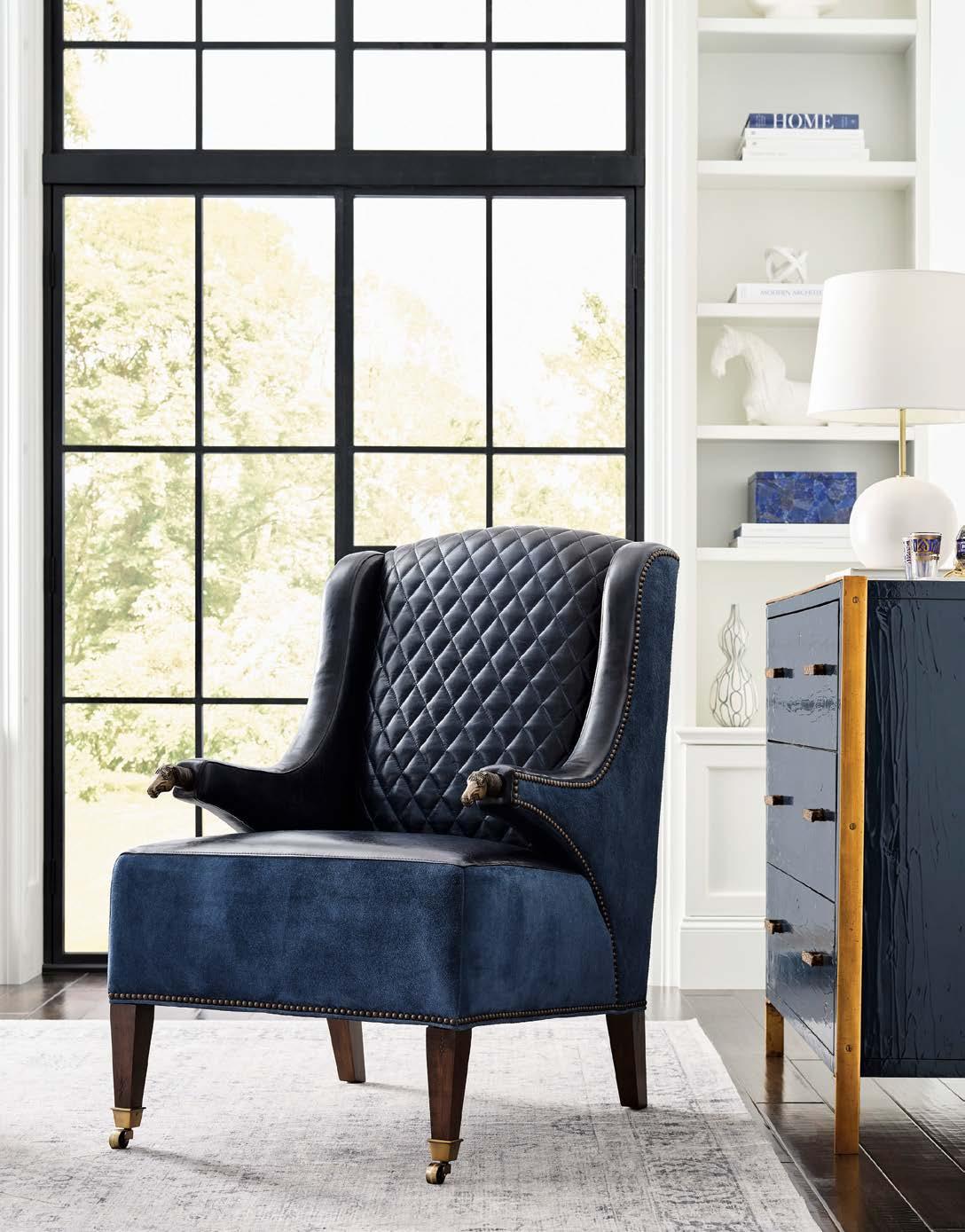
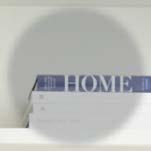




Springfield Area Merchants and Business Association (SAMBA) has reimagined its programming for 2025, focusing on dynamic and engaging sessions designed to foster collaboration and growth among small business owners. SAMBA membership is now open to all entrepreneurs and business owners, and whether you have an established brick and mortar, home-based, non-profit, or an “in concept” business, SAMBA can help drive your success.
Monthly gatherings feature a blend of speakers and confidential peer-to-peer discussions using a MasterMind-like format. The Expert Speaker Series introduces industry experts to address essential topics, such as navigating regulations, identifying customer targets, leveraging technology, procuring funding, and streamlining operations. The Peer-to-Peer Growth Exchange provides a confidential space for members to discuss business challenges, exchange insights, identify and prioritize needs, and offer support.
SAMBA members gain valuable connections and knowledge to enhance their operations and navigate business complexities. With a focus on real-world applications and networking, this reimagined programming ensures members leave each meeting with practical tools and valuable partnerships to grow their businesses.
For more information or to join, visit www.sparcouncil.org/business, or contact Dr. Patti Peeples, SAMBA Facilitator, at patti.peeples@sparcouncil.org. SAMBA membership provides access to facade and marketing grants, free social media and other advertising, priority vendor spots for events, and more.
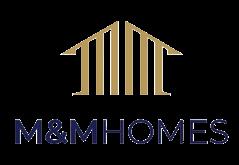



Tickets can be purchased online at SpringfieldTour.com and picked up at Will Call on tour days. They can also be purchased on Saturday and Sunday, April 26 and 27, for $25 at the Tour’s starting location, 1321 North Main St. Purchase your tickets online by April 24, and you’ll receive a $5 discount per ticket. SPAR members with a valid membership receive an additional $3 discount off each early bird ticket purchased, but they must be purchased in person at the SPAR office prior to April 24.
TICKET SALES LOCATION: SPAR Office Building 1321 North Main Street Jacksonville, FL 32206
ONLINE: SpringfieldTour.com

















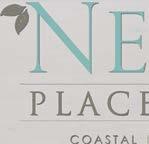
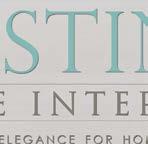













Historic home was brought back to likenew condition—maybe even better than new, with extraordinary hand-carved woodwork throughout.
W“e moved in at the end of 2019,” say Annette and Dexter Littlefield. “This is our first Springfield home. We enjoy the community events and try to attend as many as possible. The 4th of July baseball game is our absolute favorite, but we also enjoy the family events like the Tree Lighting, the Thanksgiving Turkey Bowl, Halloween being such a huge community event, the Bike rides like Bike-a-boo and the Christmas parade, and of course Porchfest!”
There are few dull days for the Littlefields, with three young sons and two dogs constantly on the move in the yard and inside the 120-year-old house. “We try to be very active in the community through sports, family events, and supporting local businesses,” says Dexter. “We love to be outside as much as possible and you will often find us walking, biking, or riding scooters to Strings, or around the block to take a look at what is growing in the gardens at St. Mary’s Church.”
Built in 1901 by R.D. Drysdale, the house originally belonged to Mattie I. Estep, with its first occupants being attorney James T. Hoag and his wife, Grace. The home is a rare example of the Arts and Crafts style in the neighborhood, standing out among the predominantly Victorian architecture. Notable features include the stunning hexagonal leaded glass windows in both the transom and sidelights. The back staircase, initially used as a maid’s entrance, still exists with a separate locking door leading down to the kitchen. A guest house on the property dated back to the 1940s and was rumored to have been used to house soldiers traveling through Jacksonville during World War II.
A wrap-around front porch overlooks the multiple gardens on the property, and the screened-in back patio was an edition in the early 2000s to help the owners cool off in the summer heat. The lot is one of only few in Springfield that spans three separate plots, and has front and back entrances between West 10th Street and Cottage Avenue. Also, the home is one of the few in the area with a walk-in basement, complete with a pump for the Florida rains, an original steel door to lock in the cement “bunker” below, and an area where you can find the original ash pit for the fireplace from the floor above.
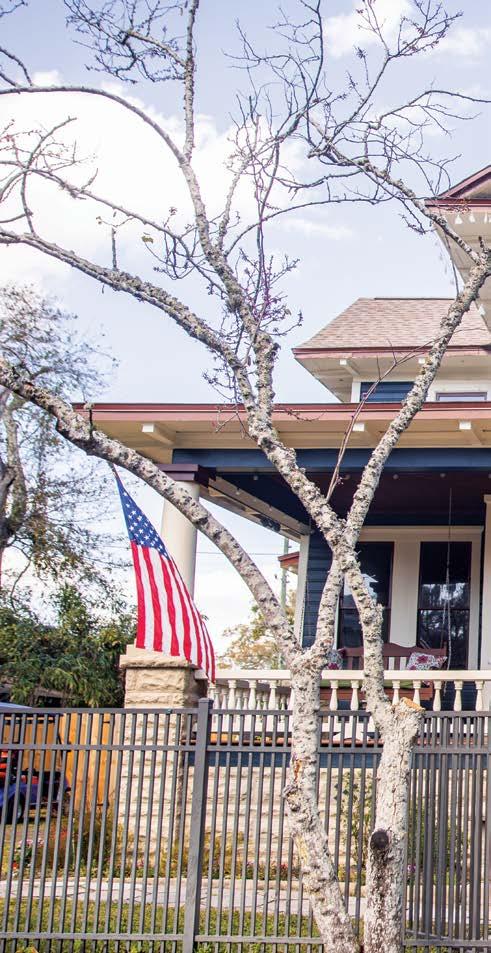



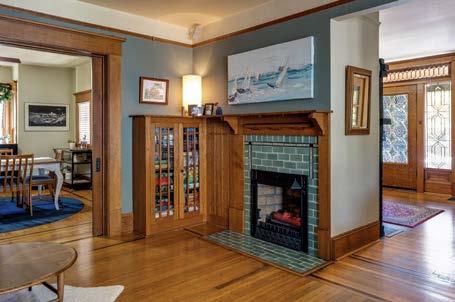
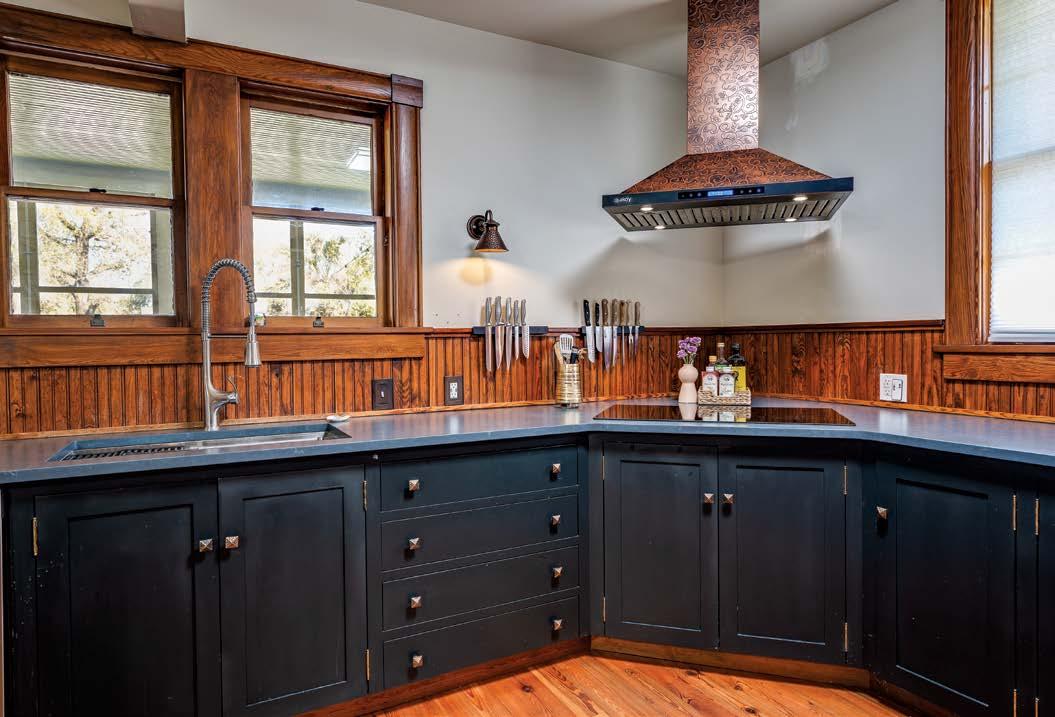
In the 1980s, the home was used as a halfway house. In 2001, Susan Brown and Rob Lytle purchased the home and, drawing on their woodworking expertise, meticulously restored it room by room. Rob crafted the picture rails, bead-board, trim and mantles by hand, while Susan carefully oiled and stained them to perfectly match the original floors and staircases. The craftsmanship is evident throughout the interior, showcasing Rob’s skill as a carpenter and flooring expert. Susan created beauty in the gardens, planting many native species that still thrive today. Annette loves to garden, as well, and has kept up with the gardens to the best of her ability, while adding multiple vegetable and herb gardens.
“We aimed to keep the home as historically accurate as possible, still keeping the meticulous woodworking details that the previous owners restored,” says Annette. “The renovations that we did undertake were to add soapstone countertops, as the old pine butcher blocks had seen better days, and the dark stone really brings
out the dark wood throughout the kitchen. We also built a standalone garage—one of the few in Springfield, to help with off street parking, and to allow Dexter to enjoy one of his passions—working on and fixing up cars.”
The family says they particularly enjoy a mix of old and new in their home, with a bit of a modern style with bright colors paired with vintage artwork and period pieces in the Arts & Crafts style to match the home including multiple light fixtures and furniture pieces placed throughout the home.
The family is a strong supporter of SPAR’s efforts in the neighborhood. “The events that SPAR plans and holds really bring the community together in a positive way,” they say. “To add to that, SPAR helps us advocate for the community to the City of Jacksonville, ensuring that the community is heard, and that the community is also held to a certain standard, making sure our homes remain as historically accurate as possible.” *


Sara Nichols, the owner of this Laura Street property and a relative newcomer to the neighborhood, is a licensed architect and real estate developer who is passionate about enhancing the built environment and creating spaces that positively impact people’s lives through thoughtful design and development. “I’ve had a love for historic buildings since I was a child,” she says. “I was fortunate to be exposed to historic homes at an early age, spending many weekends exploring these beautiful structures with my parents. I always knew that one day, I would own a historic home. When my job required me to relocate from Atlanta to Jacksonville, I began searching for a home and quickly discovered Springfield. While touring the neighborhood, I met several kind and welcoming residents who invited me to local events. The sense of community, combined with the stunning historic homes, was exactly what I had been seeking.”
The house was built in 1911, and while Sara says she doesn’t know a lot about its early history, she does have photos of it taken in the 1970s and ‘80s. “It’s fascinating to see how the house has visually transformed over the decades. The lot is a bit larger than the typical Springfield property, which is a unique feature. There are also several additional chimneys visible on the
roof, suggesting that fireplaces or heating elements were likely removed from the interior at some point—a detail that hints at the home’s evolution over time.”
Among the more recently renovated spaces are the mudroom and half-bath downstairs. “The previous owners had already made significant updates to the kitchen and outdoor space, so I focused on enhancing other areas that needed attention. Like most renovation projects, there were a few unexpected challenges along the way, but fortunately, everything worked out. In the end, I’m thrilled with the results—the updates have added both function and style to my home, making the process well worth it.
“My design style is best described as classic modernism. I enjoy blending contemporary, modern elements with timeless, classical influences. I also love incorporating antique pieces that reflect the period of my home, creating a balance between old and new. In addition, I’m an avid traveler, and I’ve collected unique pieces from my journeys around the world. These treasures are woven throughout my home, each with a story to tell, adding layers of personal meaning and character to my space.” *

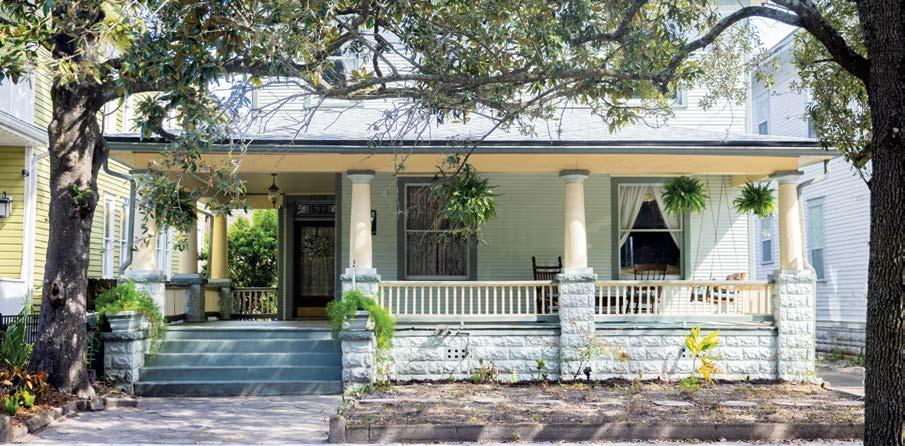
“Several years ago, I saw a local news story of the beautiful “diamonds in the rough” homes in Springfield,” homeowner Melody Andrews recalls. “After exploring the district, I fell in love with these stately, historic homes and in 1996 decided to live here. I often say the house found me rather than the other way around.”
Previously residents of San Marco, Melody and husband Paul share a love of traveling. “Along with recent trips to Italy, the Azores, Paris, Spain, Portugal, and Eastern Europe, we have been to Ireland several times and were married there in 2018. We will be visiting Scotland and England in March. We are the proud parents of Cooper, our mischievous 2-year-old Lab mix and Magic, our Quaker Parrot,” they share.
The house has a storied past. It was built in 1912 for Dr. James H. Duer and his wife Mary. When Dr. Duer passed away in 1915, the house was sold to Ernest Shad and his wife Nettie B. Ellis. Jacksonville City Records shows Ernest as a Vice President of Soloman Shad, Inc. Ernest’s father was known as “Soloman Shad the Whiskey Man.” His historic home is one of the only original homes that remain in LaVilla.
“Our home’s most interesting history began in 1920 when it was dedicated as the Cuban Consulate,” the homeowners continue. “An opening day commemorative document signed by then-President Woodrow Wilson is displayed in the foyer. Consul Julio Embil and his wife Mary Magdelene Morris resided in the home from 1920 until 1960. Their daughter Ruth Jacqueline Morris married Harry M. Liechty
in the front parlor on June 11, 1924. The Embils were tremendous patrons of the arts and often hosted famous international stage actors and opera stars from Spain.”
Most of the home’s architectural features are original, including the four fireplace mantels, the woodwork throughout the house, the transoms upstairs, and the pocket doors that separate the parlor, library, and dining room. The Butler’s Pantry was converted into two separate rooms—a home office and a smaller pantry with a coffee station. A half bath under the staircase was added and the central heating and air systems were upgraded. Tin ceilings were installed in the kitchen and breakfast room. The back staircase was removed to create a larger laundry room, and the downstairs back porch was made into a breakfast room. A local artist created the stainedglass transom above the front door.
“Since we love antiques, you’ll find them throughout the house. This includes a Square Grand Piano in the foyer that pre-dates the Civil War and an 1898 Pump Organ in the parlor. Each room has its own theme and is decorated with wool rugs and Tiffany-style lamps. The art on the parlor walls is by John William Waterhouse. The wallpaper and drapes in the dining room are reproductions of the Colonial Williamsburg Garden pattern. There are birds included in all upstairs decor except the den. In recognition of the grand Magnolia Tree at the entrance, several rooms feature magnolias. This adds a cohesive theme throughout the space, making it feel more connected to the natural surroundings.” *

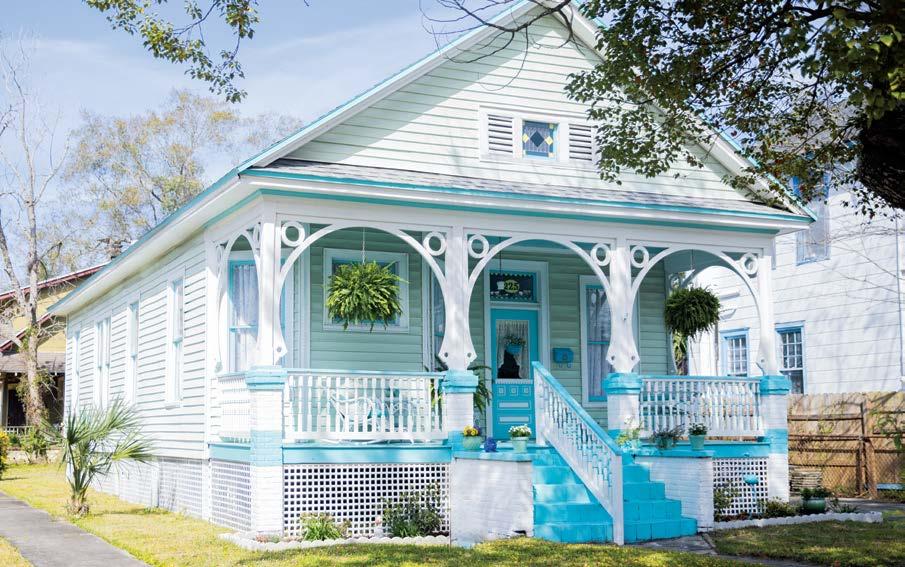
Visitors to this house at East 10th Street may meet Fillmore the rescue pup, who homeowner Kiley Secrest says is the real head of the household. He is named for Fillmore Applegate, the man who built the house in 1910. Applegate was a carpenter and contractor and is responsible for the stately property’s iconic horseshoe gingerbread arches, which have been aweing passersby for over 100 years.
A librarian for the Jacksonville Public Library, Kiley is also an artist. “I have drawn and painted over 100 homes in Historic Springfield,” he says. “In 2015, I published a coffee table book of my artwork. I am highly passionate about preservation and historic homes. I enjoy researching house histories, drawing, painting, the decorative arts, and antiquing.”
An on-and-off again resident of the neighborhood since 2013, Kiley always dreamed of living in an historic Queen Anne-style home and had always adored this specific house. “I would often ride my bike by it and wonder what the inside was like. I never dreamed that one day it would be mine. I have to pinch myself every day that I wake up in this house because it is truly a lifelong dream come true.”
Kiley specifies that this home is not renovated, but re-
habilitated. While repairing or updating the necessities, such as plumbing and wiring, his top priority was preserving the original character and whimsical charm of the home, all the way down to the door knobs. “I am especially proud of all of the original door knobs and escutcheons throughout the house that I have been able to restore,” he says. “I have spent four years now searching for door knobs to match the profile of my original knobs. I just have a few doors left that need them.”
The Applegates owned this home until 1961, when it was sold to tenants William and Lillian Strickland, who made the Mid-Century renovations that gave the house its present-day interior. The kitchen appliances are vintage, dating back to 1978, and the kitchen has been designed around the harvest gold range. “I wanted my home to feel like stepping into a historic Queen Anne style home as it would have been decorated in the late-1960s or early-1970s,” Kiley explains. His favorite colors, aqua and turquoise, can be seen throughout the home, with different shades of the same aqua adorning both the interior and exterior. “I wanted my home to resemble the coastal gingerbread cottages that are found in seaside towns such as Cape May and Ocean Grove. The color is so soothing and cheerful that I never tire of it.” *






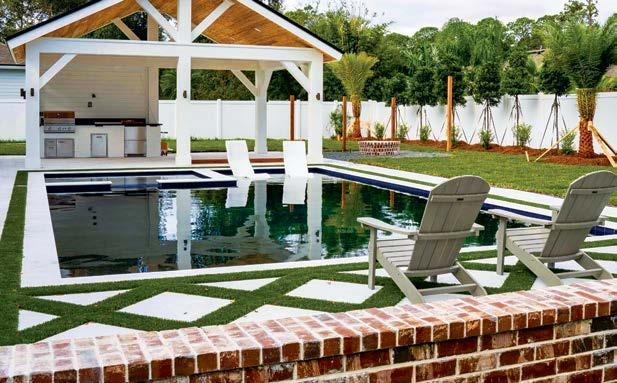




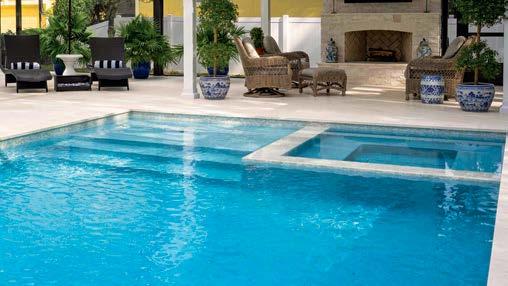














Zach and Roxine Hanson and their Australian Shepherd, Surf, moved into 2055 Redwing on Christmas Day 2024, drawn to Springfield not only by proximity to work but also by the diverse and inclusive community, walkability of the neighborhood, local businesses and amenities, and historic architectural styles.
Built in 1914, this two-story frame vernacular home was originally owned by Alice M. Rainey. At some point prior to 1985, the home was converted into a duplex, but was returned to a single-family home in the early 2000s. It underwent a laundry list of improvements in 2023, before the couple moved in, including a remodeled kitchen, bathrooms, new flooring, new interior and exterior paint, roof, HVAC system, plumbing, electric, appliances, fireplace, and even a new backyard deck.
Zach and Roxine particularly love the rustic concrete block columns on the front porch, and the novelty wood clapboard siding that is rounded, rather than squared off like standard planks. “These features clearly indicate the individual craftsmanship that was put into this truly unique historic home,” Zach notes. Favorite interior features include the ten-foot ceilings, large semi-open
concept rooms, large baseboards, and unique window ornamentation.
“Our home decorating style is modern and simple. We try to embody earthy, timeless colors in our décor, however one of our sub-themes is strawberries as it is Roxine’s favorite fruit,” says the couple. “We also have some older and personally meaningful furniture and decorative pieces that we have accumulated throughout our lives.”
When asked about SPAR’s impact on Springfield, Zach says, “Springfield is a community that has undergone many changes and iterations in its 150ish years of existence, and SPAR unites the community in a way that few other similarly engaged community organizations can. SPAR’s ongoing community beautification and infrastructural investments are unmatched in addressing the immediate needs of Springfield as well as laying the groundwork for future developments. SPAR does everything to activate and engage community members from organizing meetings and events, to soliciting grants and funding sources aimed at revitalizing the neighborhood. SPAR reminds Jacksonville of the long history of this region and just how much this city has changed in the past century.” *
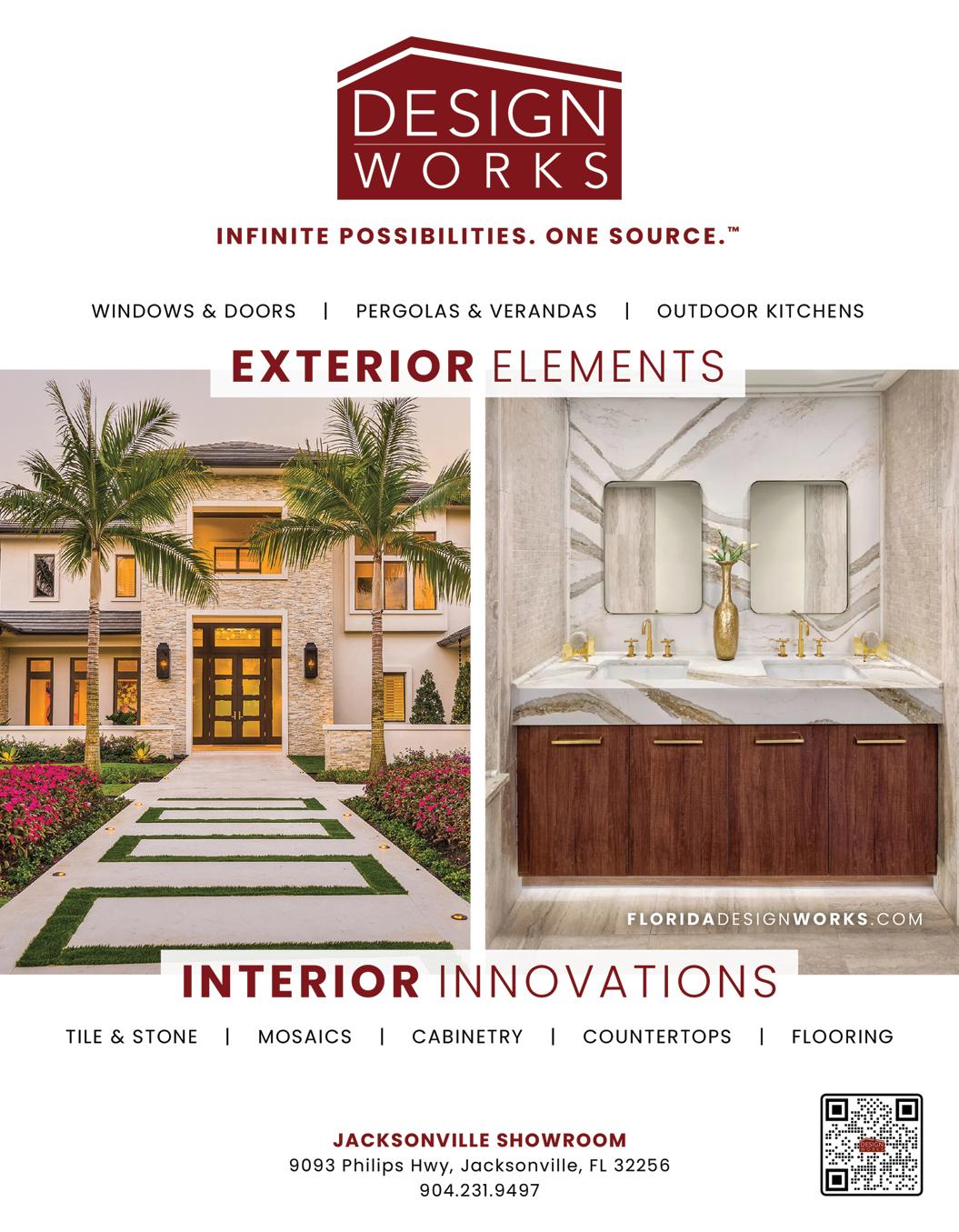
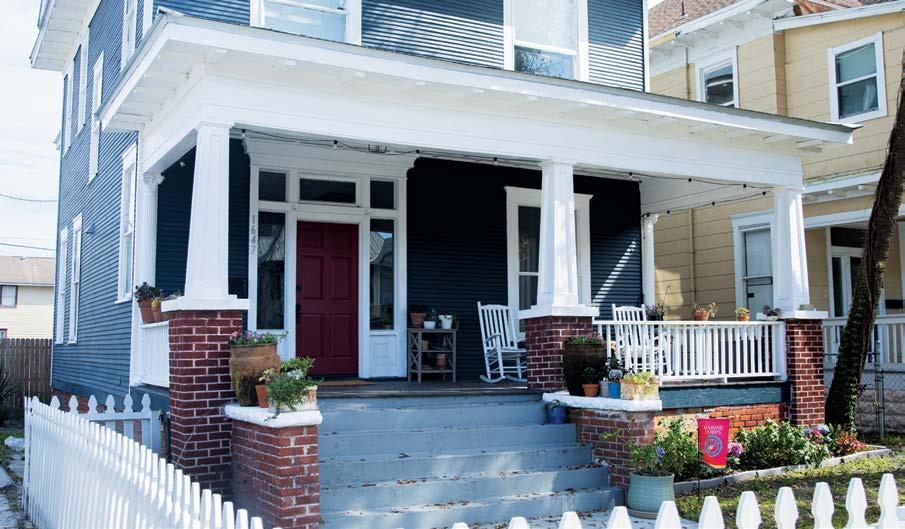
“You have to love historical homes because the amount of work to maintain these beauties is endless,” say Catherine Sosinsky and Rebecca Haddock, owners of the Pearl Street beauty. “Our home is different than others in the neighborhood. It has been totally renovated in a very modern way, something we had to get used to. The allure of all new plumbing, electric and metal roof really brought us in. The house sat neglected and in disrepair for many years. Her windows were blown out and she had vines growing through the floorboards, open windows, and walls. At first glance, she looks new, modern, and sleek, but as you walk across her old creaky floors you know she is a piece of history and we, as owners, are still in the business of preserving history.”
The family enjoys all that Springfield has to offer, including Crispy’s pizza, Strings’ chicken wings, sweet treats from Dreamette or Scoops, coffee from 1748 Bakehouse and brunch at Tulua Bistro or The District. “We take our dogs on walks religiously around the neighborhood. We try not to have daily runs to the Springfield Superette, but when it’s across the street, it makes it harder not to stop in. And as much as we love our own porch, we love to hang out with our fantastic neighbors on their porches just as much.”
Originally addressed 1847 North Pearl, change at this house came during the early 1940s, when all the ad-
dresses on the North-South streets in Springfield were renumbered, usually by subtracting 200 from the numbered address. A two-story frame vernacular, the home embodies the historic and architectural qualities of the Springfield neighborhood through its period of construction, its design, its historical associations and its integrity. Constructed circa 1920, it was originally the residence of David A. Miller, a clerk, until 1930.
It passed through several families’ hands during the 1990s—the McKennas, the Grays, and the Bakers, ending with Charles Moody in 2006. In 2016, the Jax Land Trust was able to provide a home to those with low or medium incomes which, after a year, was then in the hands of a Florida for-profit corporation when it fell into deep disrepair. In 2021, an investor bought the house and restored it to its present condition.
As is the case with many renovated historic properties, the home still has its quirks and projects to be done. The homeowners say there are plans for installing wood floors and refurbishing the windows to original working order, but those updates are bit down the road. “Our home has a modern look to her, but most, if not all, our decor is either a family heirloom or an antiquated piece of history we have salvaged. You could say she has a modern face with a vintage body and soul.” *

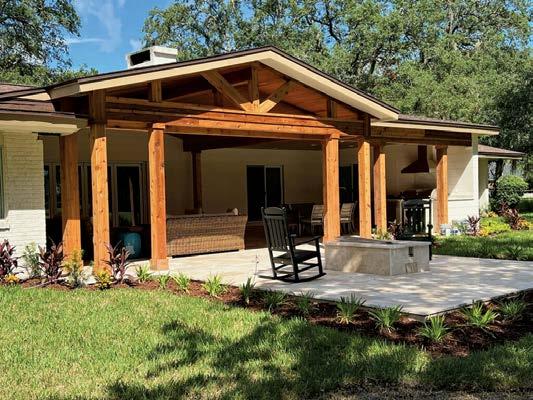
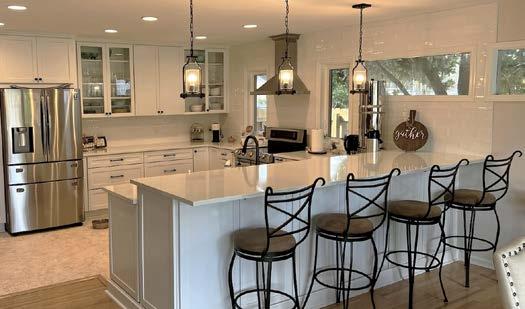
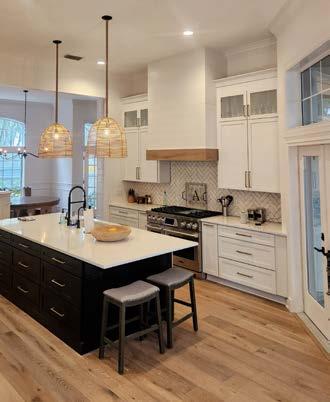
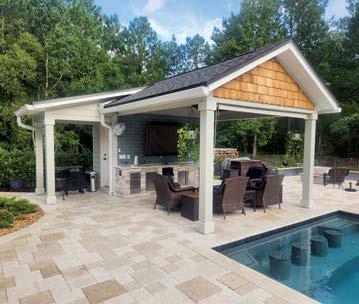
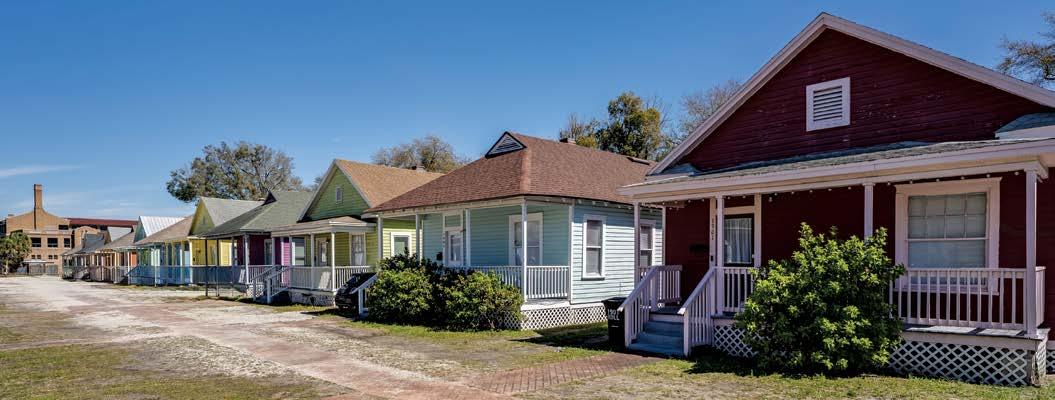
Dancy Terrace was built in 1911 as a “Bungalow Court” and is one of the oldest bungalow courts still in existence in the United States. It was originally designed as workforce housing, taking advantage of the streetcar that used to connect it to Downtown. The property’s 24 houses and their history have always been a fascinating part of the story of Historic Springfield, but it wasn’t always a pretty story.
For years, petty criminals frequented the houses that form Dancy Terrace. Trash and leftover fast food could be seen everywhere, recalls the property owner. Since 2007, the individual bungalows have become property of many different owners, some who do not live in Jacksonville or even Florida. The owners explain their original intention was to acquire the individual properties to aggregate them under one owner, clean and secure them. “I did not expect to make a big profit, but by entering the project at the bottom of the market, I know it is financially feasible.”
The project officially started in 2012 when Euclidian Inc purchased five bungalows on tax deed auction. Since then, the process of acquiring the remaining bungalows by bidding on tax deed auctions and purchasing from various owners continued. “When the market started to recover in 2015, we started the rehabilitation and formed Save Dancy LLC,” says the property owner. Presently, Save Dancy owns 23 of the 24 bungalows.
“The plan is simple and straightforward,” they continue. “Rehab one bungalow, find a good tenant to rent the home, move onto the next one, repeat until all 23 bungalows are rehabbed and landscaped. Because of the obvi-
ous disaster resulting from the houses owned by different owners, none of the bungalows will be sold as individual property until the entire project finishes.”
Each bungalow sits on its own individually numbered real estate plot. Modern lifestyle requires delivery vehicles to access each house to deliver furniture, appliances and groceries. The practical need for fire trucks to access these wood structures and ambulances to reach residences demands some hard surface that can support emergency vehicles and no blocking structure. The size and format of such hard surfaces are still undecided. Each house will have its own small green area.
There is no set timeline on the finishing of the project. Just like all historic rehabilitations, each rehab is a unique challenge. In addition, the developers continue upgrading and refreshing the houses that have already been rehabbed. For example, the now work-in-progress house at 1942 Redell St. will have a metal roof and an additional half bath.
The Dancy Terrace owners are 20-year residents of Springfield. “We find this neighborhood intriguing, interesting and full of character. We believe in an old investment strategy: ‘put your money where your heart is, work hard, do it well, the profit will follow.’ Money aside, historic property is the evidence and memorabilia of human civilization, the treasure of all humankind. We can rebuild a new house in the same style, we can photograph the properties in high resolution but once the original is lost, it is lost forever. We are not owners of these historic properties; we are the renter and temporary guardian.” *
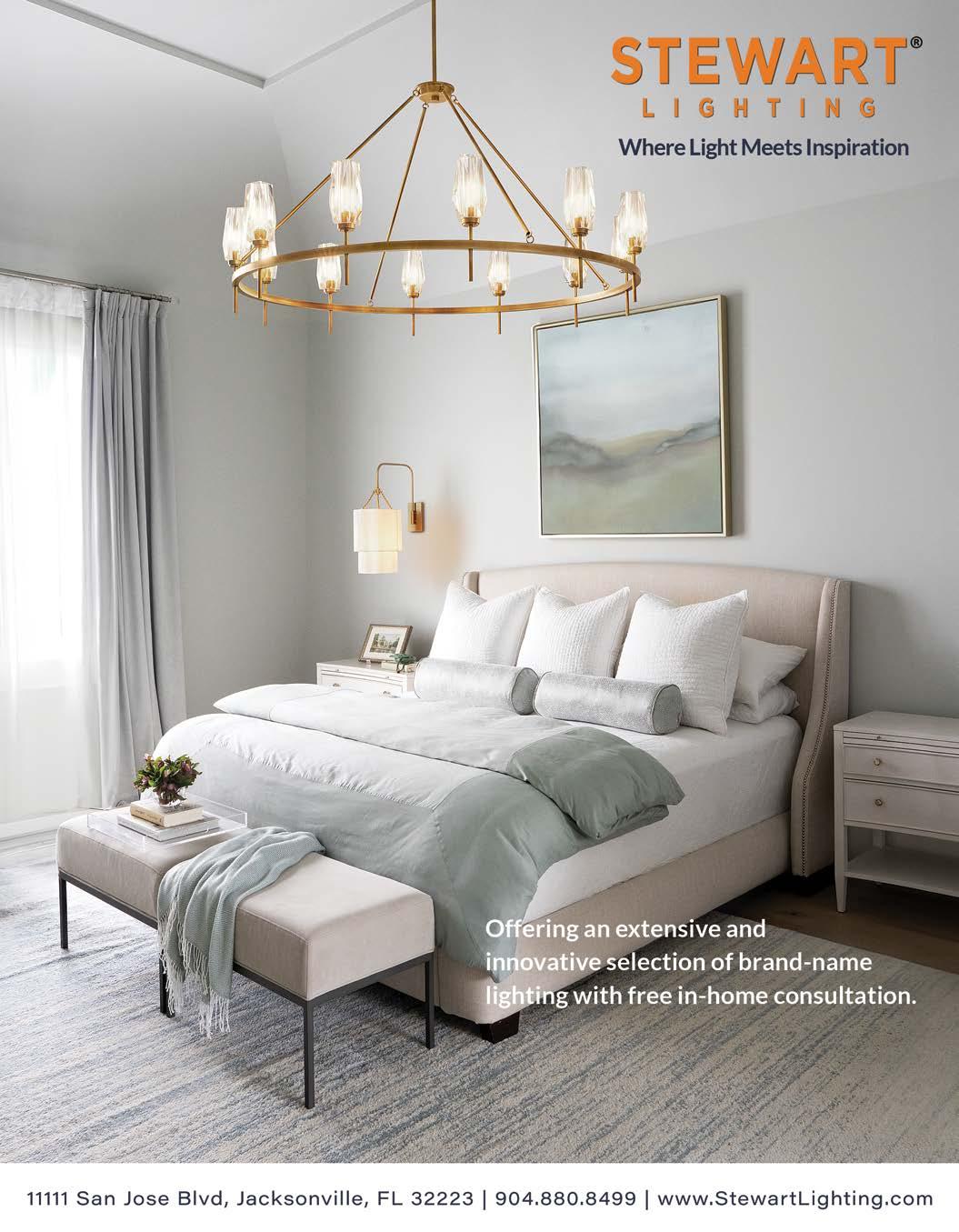
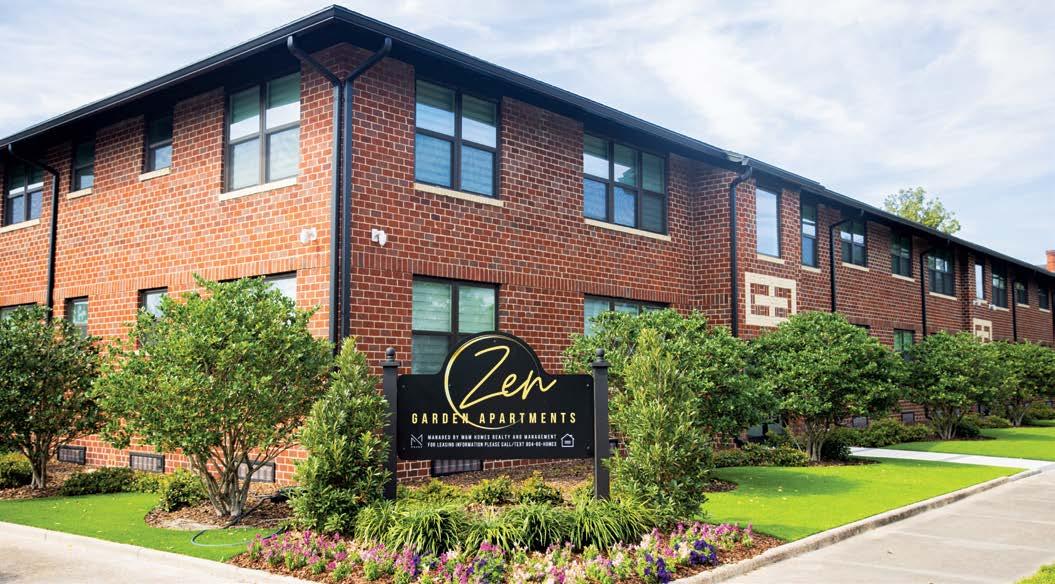
Zen Garden Apartments is a beautifully revitalized Mid-Century Modern building, originally constructed in 1946. After standing vacant for over 25 years and suffering significant fire and water damage, the building was restored in 2024 by M&M Homes, a local builder and developer specializing in historic renovations and new construction in historic neighborhoods.
The restoration involved an extensive scope of work, addressing every aspect of the building—from the exterior brick walls to the interior finishes. The original bricks, no longer in production, were sourced from a local salvage yard. These salvaged bricks were integrated into the structure, creating a near-perfect match to the original materials. Today, it’s nearly impossible to distinguish the restored sections from the original construction.
Inside, the apartments pay homage to the Mid-Century Modern aesthetic, with custom-designed cabinetry and doors crafted exclusively for this project. The original solid wood flooring, though severely water-damaged, was largely preserved. Where repairs were necessary, salvaged flooring from past projects was thoughtfully
incorporated, maintaining the building’s historic charm and character.
The outdoor space at Zen Garden Apartments is a true standout feature. What was once an uninviting patch of broken concrete and weeds has been transformed into a vibrant gathering space for residents. The courtyard is divided into several distinct outdoor “rooms,” each designed for a specific purpose. A majestic existing tree was preserved, while mature trees and native bushes were added to create a lush, green oasis. A spacious shaded deck, a gazebo and a kitchen with a wet bar make the courtyard an ideal spot for cookouts, s’mores, parties, and even mini golf tournaments. Residents also enjoy regular outdoor yoga classes led by local instructors from Bold City Yoga Studio.
Additionally, the property’s abandoned garages were rebuilt and equipped with EV chargers, offering residents the convenience of owning electric vehicles without the hassle of finding charging stations. Zen Garden Apartments is more than a restoration—it’s a celebration of Mid-Century Modern design, sustainable practices, and community living. *
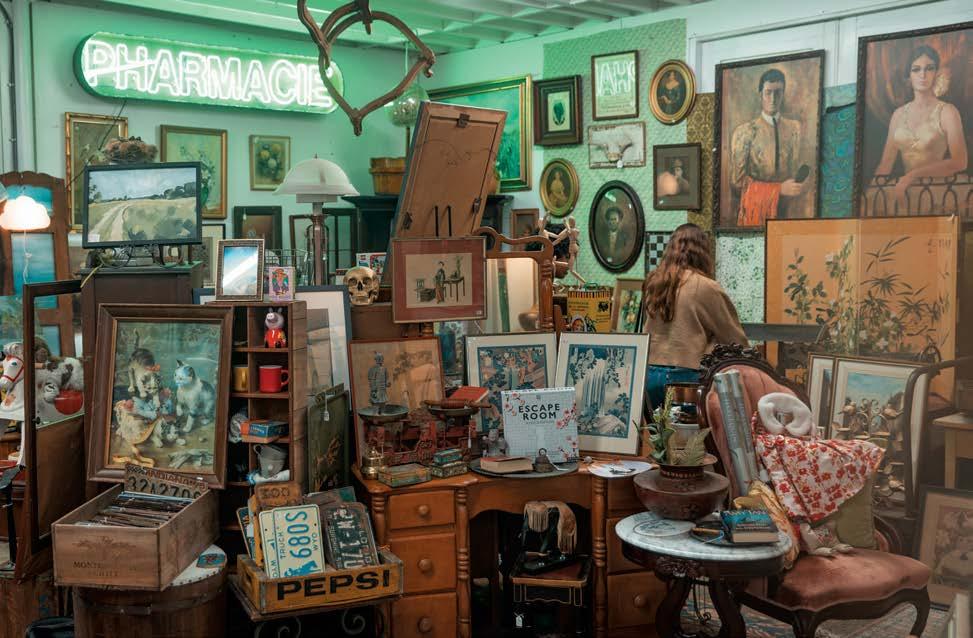

























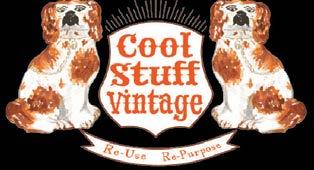




There’s plenty to do in Historic Springfield, whether you like live music, cycling, or having a cold beer with friends
Springfield Preservation and Revitalization is proud to host several signature events throughout the year, including SPARdi Gras: How Springfield Does Mardi Gras (Spring) and the Holiday Tree Lighting & Market (November 28) in Sesquicentennial Park. These events are free, family- and dog-friendly and feature live music, food trucks, craft beer, art vendors, and activities for kids. Also not to be missed is the Annual July 4th Throwback Baseball Game in Henry J. Klutho Park, a classic ballgame battle between residents from the East and West sides of Springfield, featuring turn-of-the-century uniforms and equipment, food trucks and great free, family fun.
Additional concert series events take place periodically in Sesquicentennial Park. Attendees bring blankets or chairs to enjoy a favorite local band, with food and drinks available to purchase, and experience the personality of the community.
According to WalkScore.com, Springfield is one of the most bikeable neighborhoods in Jacksonville’s urban core. To highlight this aspect of our neighborhood, SPAR hosts Halloween and Holiday bike socials

through our festive decorated streets. These rides are free to join and family-friendly, and have become a beloved tradition for both Springfield residents and attendees from all over Jacksonville.
Want to learn more about historic preservation in our city, or the ins and outs of owning a historic home? Make plans to attend the Historic Preservation Summer Series, covering a range of topics including the COA process and unique requirements in renovating a historic home in Jacksonville, researching your historic home, landscaping and common issues found in historic homes.
Additionally, in 2024 SPAR launched the inaugural Bold City Ball (Fall) in celebration of the transformative power of preservation in the Urban Core. This formal event features music, drinks and hors d’oeuvres and highlights the cohesiveness and collaboration of historic neighborhoods in Jacksonville. *
For more information on these events and other SPAR programming, follow @SPARJax on social media or visit SPARCouncil.org.
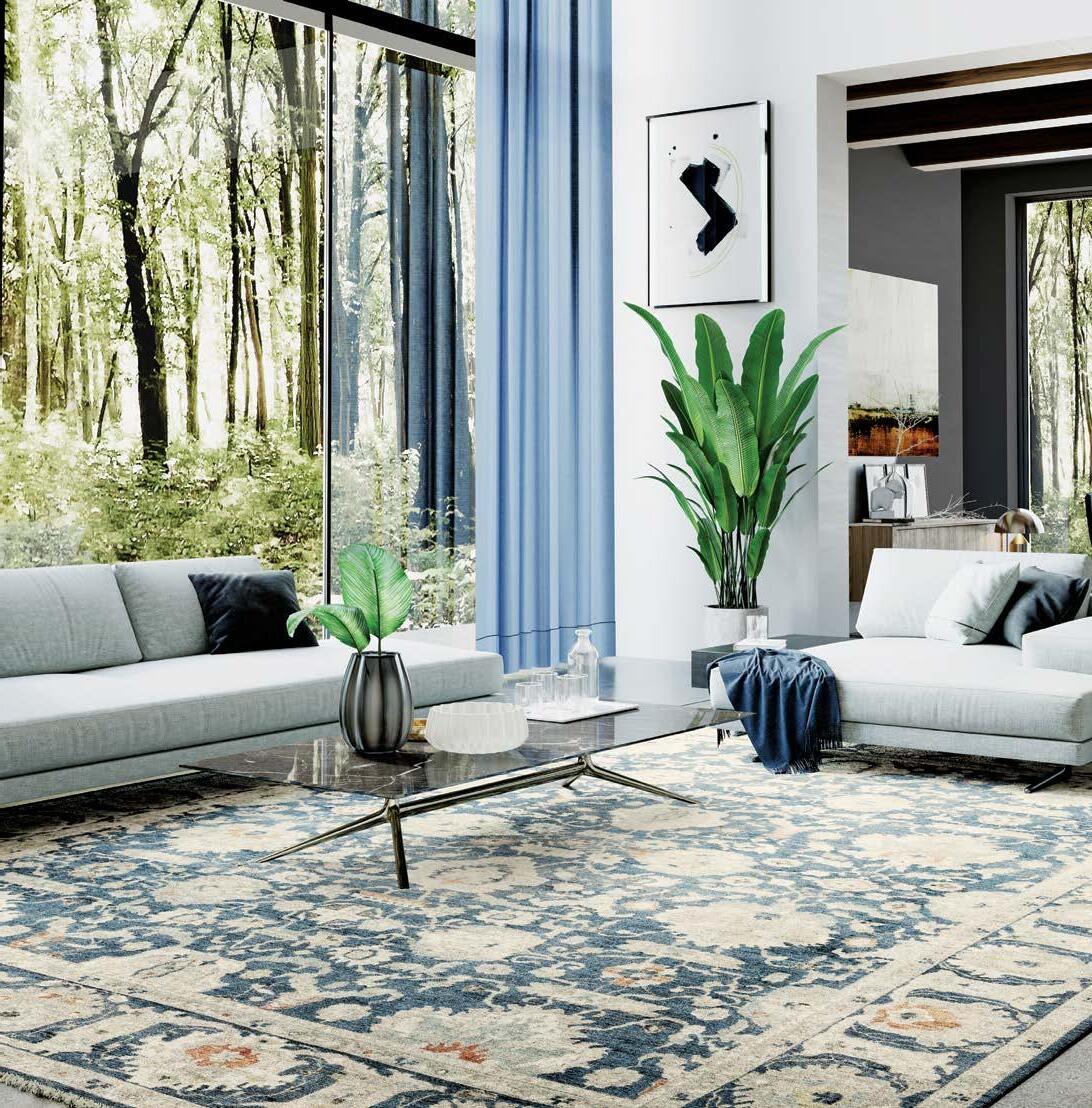


















Come play in our neighborhood’s many parks
Spend an afternoon in Henry J. Klutho Park, where you can stroll beneath mossy oaks and past massive murals on the many walking trails. Don’t forget to stop and look for turtles in historic Hogan’s Creek. Klutho Park is also home to the Springfield Disc Golf Course, as well as tennis and pickleball courts.
Klutho Park connects to Warren W. Schell Jr. Park, which features a brand new fenced playground and basketball court. Liberty Park also boasts new playground equipment for the kids to enjoy. For pet owners, the Springfield Dog Park is a must-visit attraction, with mosaic play structures for pets created by a local artist. And be sure to stop by the century-old Rose Arbor in Springfield Park.
Sesquicentennial Park, installed in celebration of 150 years of the Springfield neighborhood, is now in its seventh year of operation. Home to many great Springfield concerts and events, the pocket park is located in the heart of Historic Springfield at the corner of Main and 6th streets. *
SPAR’s Signature Events build a sense of community among neighbors while raising funds to benefit improvement and preservation efforts.
Featuring live music, themed food vendors, a Second Line Parade and more, SPARdi Gras: How Springfield Does Mardi Gras combines the magic of New Orleans and the spirit of Springfield to create a Mardi Gras experience like no other right here in Jacksonville. Let the good times roll!
Since 2007, the Westside and Eastside of Springfield Historic District, which is divided by Main Street, have battled on the baseball diamond during the July 4th Throwback Baseball Game. Teams dress in authentic turn-of-the-century uniforms and gear, and the game features official umpires, an announcer, and food and drinks available for purchase. A perfect setting for picnics and lawn chairs, the free event takes place this year at Klutho Park on Friday, July 4 from 10 a.m. to 2 p.m.
Jacksonville PorchFest, held annually in early November, brings thousands of people from across the country to sing and dance to performances by dozens of local and national musicians. Proceeds benefit SPAR’s arts initiatives and help fund other cultural activities. This year’s PorchFest is scheduled for November 8th, noon to 8 p.m. This is a free event. Please visit jacksonvilleporchfest.org for more information.
The Annual Tree Lighting & Holiday Market kicks off the winter holiday season with live music, food trucks, and an arts market to jumpstart your holiday shopping. Neighbors count down to the lighting of the holiday tree in Sesquicentennial Park, and Santa Claus visits and takes photos with the children. This free, family-friendly, feelgood holiday event takes place the day after Thanksgiving every year.

SPAR hosts a variety of other activities throughout the year as well, such as neighborhood cleanups, preservation workshops, and group bicycle rides. For more information, follow @SPARJax on social media or visit SPARCouncil.org.

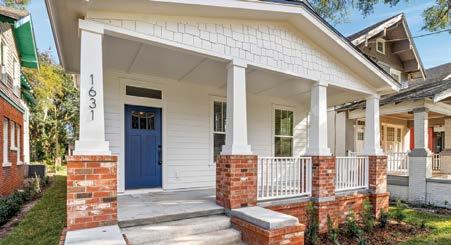

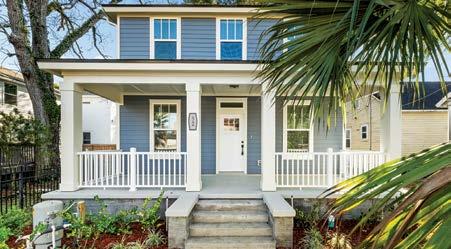



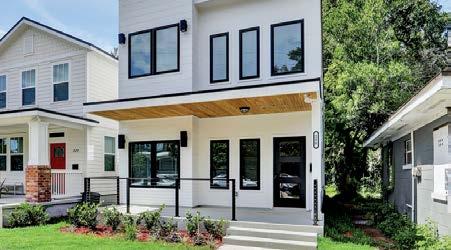







Navigating the tour can work up an appetite, so be sure to check out the menus at these Springfield establishments
1
Foxy Lady Café (1837 N. Pearl St.) is a restaurant and catering company specializing in non-traditional southern comfort food.
1748 Bakehouse (1748 N. Main St.) offers a bakery case full of hand-crafted pastries, as well as a full menu of sandwiches, salads, and more, all made from scratch with locally sourced ingredients.
Artessence (1505 N. Main St.) is an art-themed coffee shop and cafe located adjacent to Sesquicentennial Park. The cafe serves Colombian coffees, teas, sandwiches, and desserts.
Crispy’s Springfield Gallery (1735 N. Main St.) is the spot for pizza in Springfield, with a full bar inside a beautifully restored historic building. Their menu boasts pizza, salads, sandwiches, and daily specials.
Dreamette Ice Cream Springfield (1401 N. Main St.) provides iconic soft-serve ice cream, hand-dipped cones, sundaes, and delicious, frozen desserts such as the famous banana split in a cup. Not to mention some new gluten-free, non dairy, and vegan ice cream options.
Fred Cotten’s Landmark Barbecue (1417 N Main St.) offers fresh-made barbecue cooked the old fashioned way—no gas, only blackjack oak.
Good Sandwich (157 E. 8th St, #114.), serves homemade style breakfast and lunch sandwiches, soups and snacks with a variety of sodas, self-serve drinks, beer and wine.
Hola! Mexican Restaurant (1001 N. Main St.), a local favorite offering Mexican specialties, including savory sizzling fajitas.
Icecapade Frozen Treats (1833 N. Pearl St.) serves artisan frozen desserts hand-crafted from all natural ingredients made from fruits, vegetables, roots, spices, nuts, and herbs.
Othello (1555 N. Pearl St.) serves cuisine inspired by Mediterranean flavors with a touch of warmer spices, utilizing locally sourced bread and seafood, all in a warm, intimate setting. Open for dinner and brunch.
Social Grounds Coffee (1712 N. Main Street), a Veteran-owned, roasted, and supported specialty coffee roaster and shop who employs and empowers transitioning Veterans giving them a fresh start on life.
Springfield Scoops (1807 N. Main St), a hip spot to cool off with a scoop of ice cream, offers more than 100 flavors and a near infinite combo of toppings and sauces to satisfy your sweet tooth.
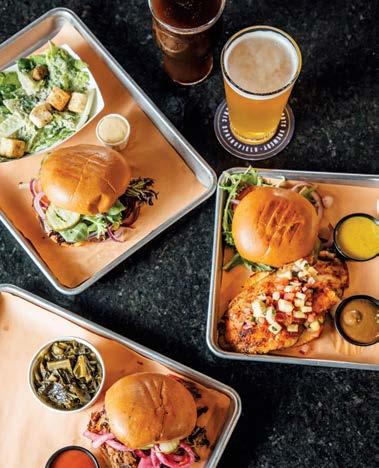
Strings Sports Brewery (1850 N. Main St.) is a family friendly sports-themed brewpub. Patrons can watch sports both inside and on the back patio, shoot free throws at regulation-sized basketball hoops, or play games while grabbing a bite or beer.
The District (2026 Walnut St.) is the neighborhood’s premiere restaurant and wine bar. Stop in for Happy Hour (every day from 3 to 7 and all day on Sundays) and try their seasonal menu of delectable bites.
Tulua Bistro (1703 N. Main St.): the house of bottomless mimosas! Serving breakfast and lunch daily, and “Midweek Mayhem” specials on Tuesday, Wednesday and Thursday evenings.
Uptown Kitchen & Bar (1303 N. Main St.) is a contemporary diner offering Southern-inspired dishes and specials of the day, with a full bar to boot.
Wafaa N Mike’s Café (1544 N. Main St.) has been operating for over 10 years in business in Springfield. The restaurant has earned a following for its deliciously authentic Middle Eastern and Mediterranean food. *
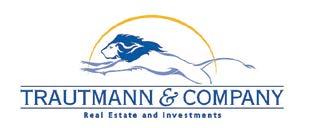

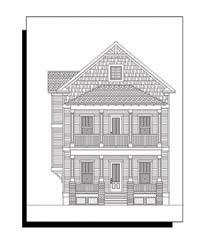
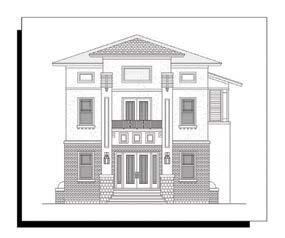






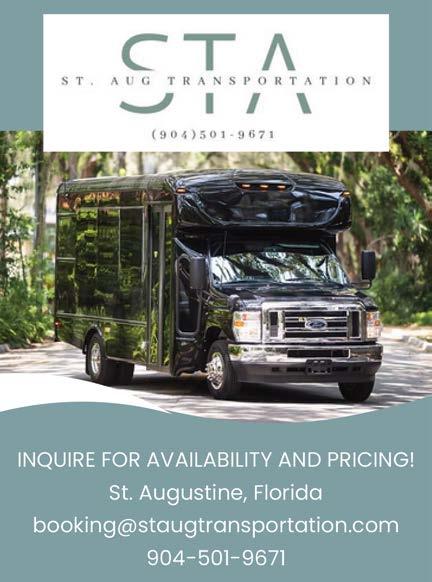




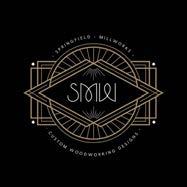

904.710.5702 amanda@rootrealtyjax.com www.amandasearlerealtor.com
SPRINGFIELD
