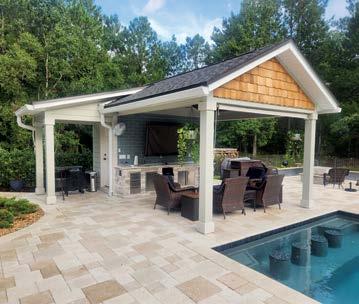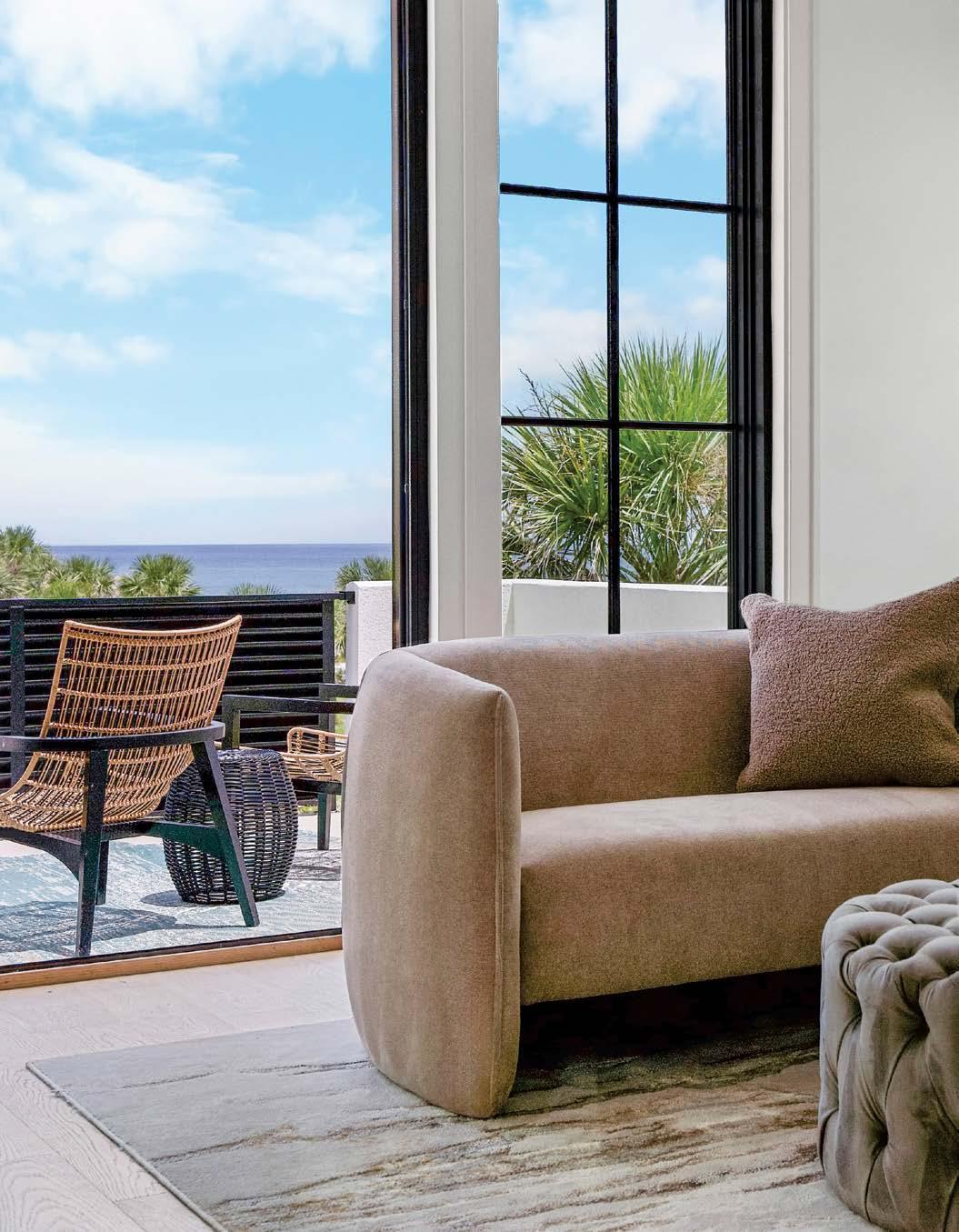
8thANNUAL


8thANNUAL
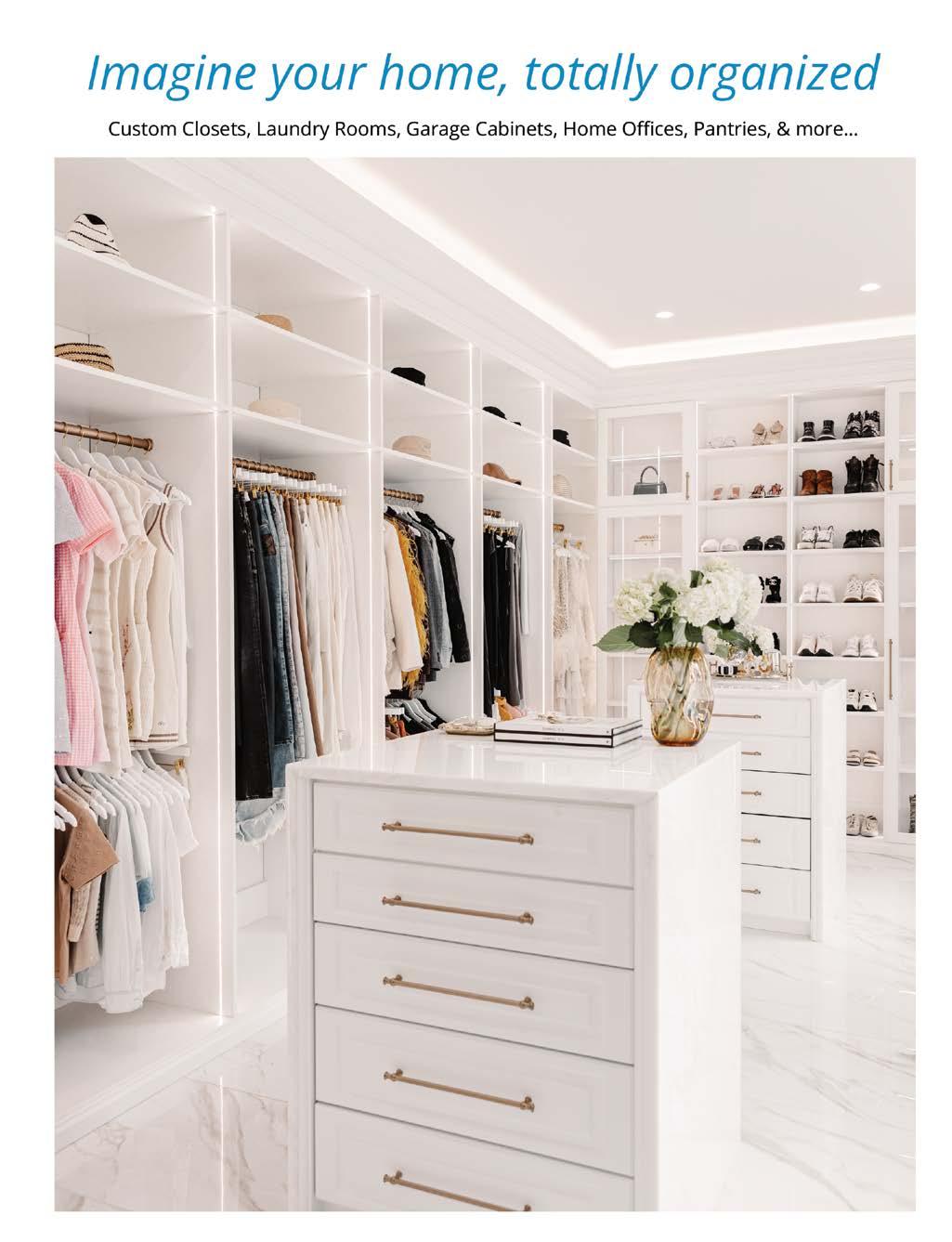


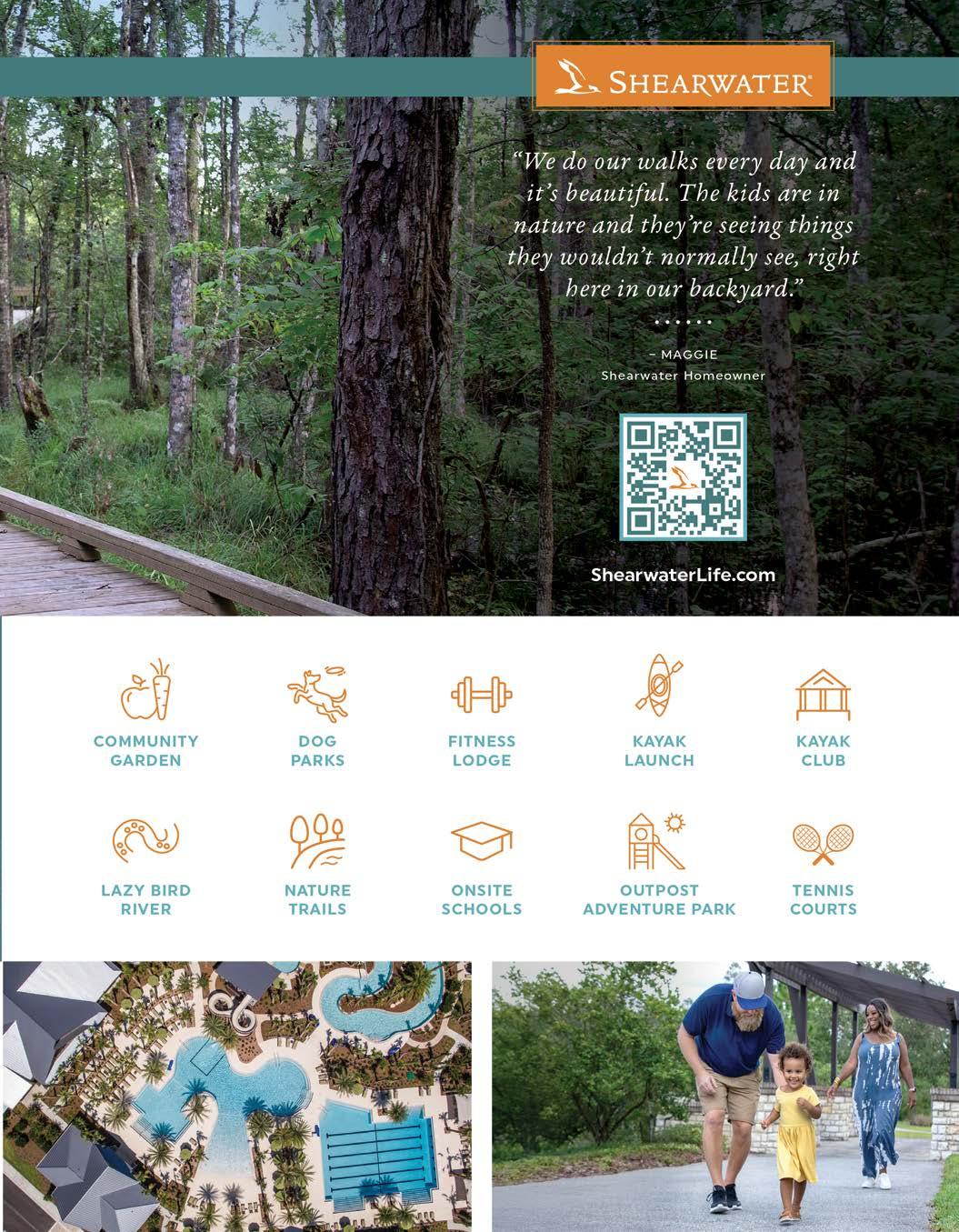



Nearly
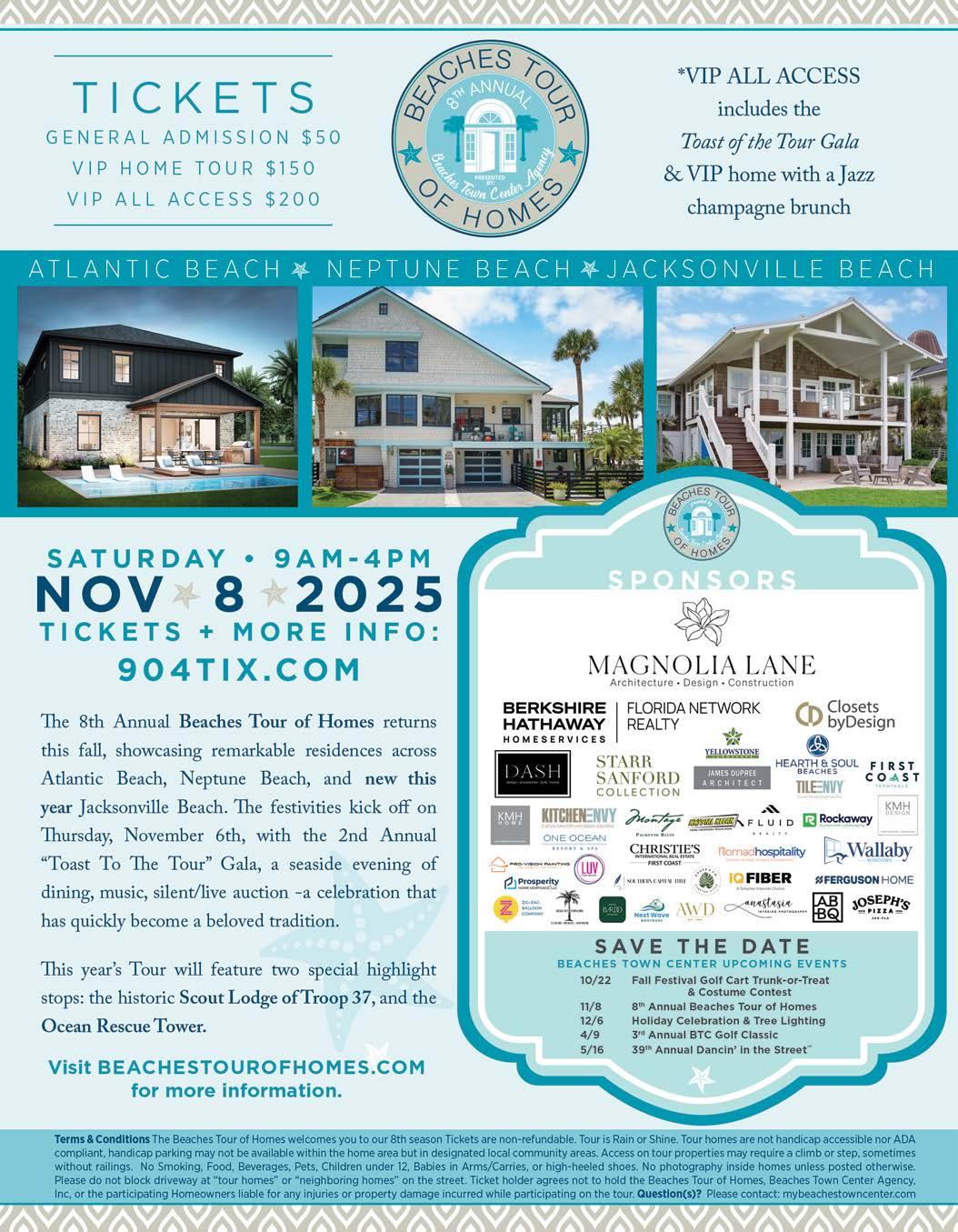

Your one-year subscription includes 8 issues of Jacksonville Magazine. If you have questions about your subscription, call us at (904) 389-3622; write to Jacksonville Magazine, Circulation Dept., 1650 Margaret St., Suite 302, PMB #379, Jacksonville, FL 32204; or reach us via email at mail@jacksonvillemag.com. Our subscribers are valued customers and vital to our success. To provide you with the best personal service, we handle all subscriptions and billing in-house. Please contact us if you experience any difficulties with your subscription, and we will work to resolve them as quickly as possible.
When calling, e-mailing, or mailing your change of address, please provide us with both the old and new address and, if possible, the order number found on the mailing label of your subscription. The post office only forwards publications for 60 days, so please send us your change of address as soon as you know it.
We welcome your letters and comments. Send letters to Jacksonville Magazine, 1650 Margaret St., Suite 302, PMB #379, Jacksonville, FL 32204, or reach us via email at mail@ jacksonvillemag.com.
We are always willing to consider freelance writers and article suggestions, both for our print publications and our website. Please send queries to Editor, Jacksonville Magazine, 1650 Margaret St., PMB #379, Jacksonville, FL 32204 or by e-mail at mail@jacksonvillemag.com.
Want something included in our calendar or guides, please e-mail at mail@jacksonvillemag.com. Information should be submitted no later than four weeks prior to the magazine cover date. Details may be edited or deleted for space.
publisher/editor-in-chief Joseph White creative director Amy Klinedinst sales director Jessica Lindsay accounting/ office manager Wendy Castro advertising coordinator/ event manager Jared Alexander history editor Tim Gilmore contributing photographer Andrew Varnes contributing graphic designer Jefferson Rall subscription requests/ inquiries circulation@jacksonvillemag.com. JACKSONVILLE (ISSN 1070-5163), (USPS 749870), Volume 41 Issue 7. Published eight times per year with three supplements annually for $19.90 per year by White Publishing Co., 1650 Margaret St., Suite 302, PMB #379, Jacksonville, FL 32204. All editorial contents ©2025 by White Publishing Co. All rights reserved. Periodical postage paid at Jacksonville, FL. POSTMASTER: Send address changes to JACKSONVILLE, 1650 Margaret St., Suite 302, PMB #379, Jacksonville, FL 32204. Printed in the USA.
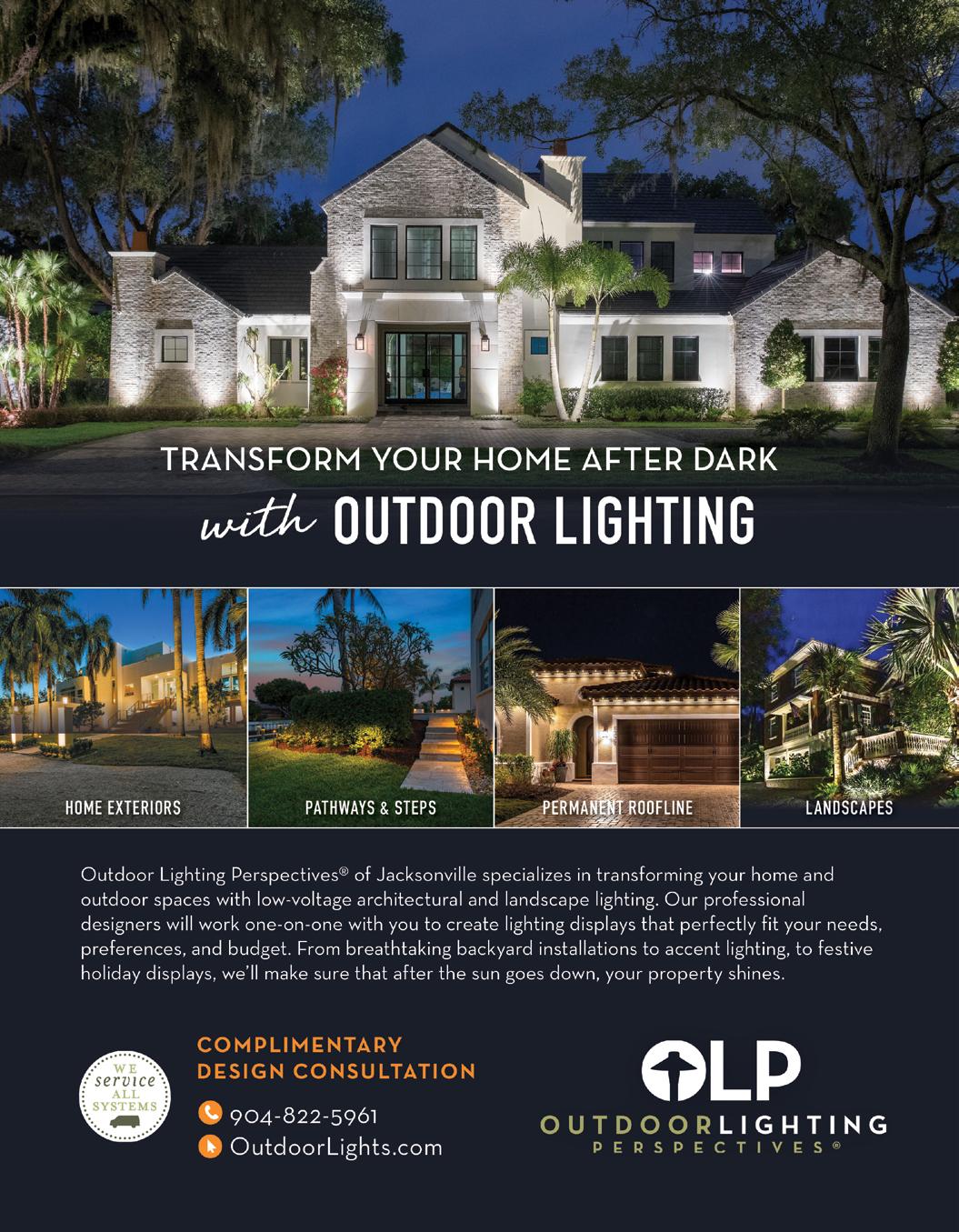
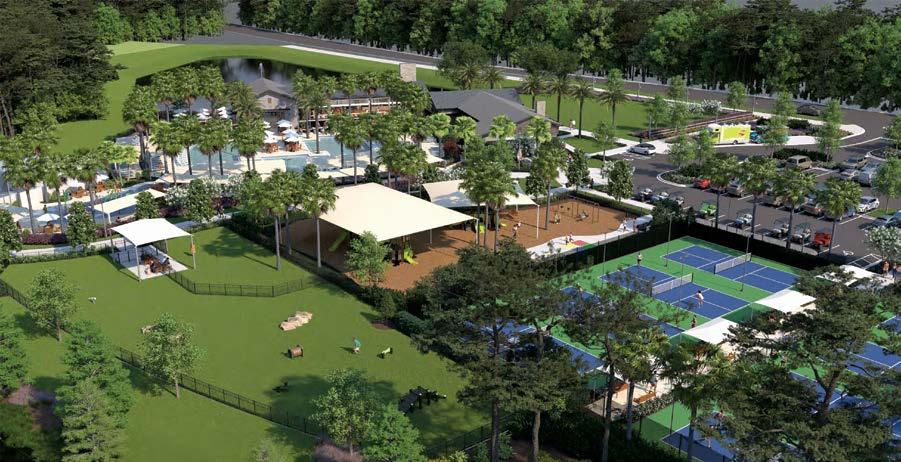
The developer that brought the communities of Nocatee and eTown to Northeast Florida recently unveiled its newest vision. Neighboring both existing PARC Group developments, the master-planned community of EverRange will span 1,000 acres and feature approximately 1,500 homes in its initial phase. “EverRange envisions a lifestyle that balances contemporary convenience with Old Florida charm,” says PARC Group president Chris Pilinko. “We are creating a community that celebrates nature, fosters connection and embraces everyday living at its best.” At the heart of the development will be The Station, a town center commercial district with shops and restaurants, and The Grove, a community amenity hub with pickle ball courts, playground, pool, dog parks, and a fishing pond. The first EverRange neighborhoods featuring homes by Toll Brothers, Riverside Homes, ICI Homes and other builders are expected to open in 2026.
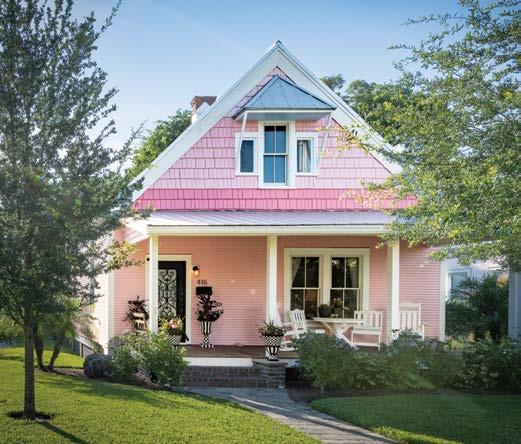
One of Fernandine Beach’s beloved traditions returns this winter. The 19th annual Amelia Island Museum of History Holiday Home Tour is set for the first week of December. Among the five properties featured is the Halliday Hassman Home, a two-story dwelling on N. 5th Street built circa-1900 as a private residence but has also been a boarding house with five small apartments. The current owner has restored much of the home to its original style, highlighting the stained glass windows, beautiful living room fireplace and hardwood floors. Docents at each house will be on hand to provide insights into its history, period architectural elements and special decorative touches added by local designers. Tour dates are December 5 and 6, 10 AM-4 PM. Tickets are $35 until December 4 and $40 after. The event benefits the Museum of History. *

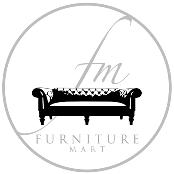
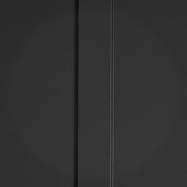

AS AUTUMN NIGHTS DRAW IN AND AROUND NORTHEAST FLORIDA, the evening is a time to celebrate the magic of lingering outdoors. Warm lighting and tactile textures transform evenings into inviting moments with glowing lights, candles and firelight setting the scene for family dinners and conversations under the stars.


The Solus Hemi outdoor gas fire pit measures 36 inches across. It stands as an architectural piece or sculpture which looks good off and on. At 16.5 inches tall, the fire bowl creates an instant gathering place, providing warmth and atmosphere for relaxed conversation and al fresco dining.
The Celeste Fire Pit Collection by FirepitsUK is available in six sizes (pictured $250) and suitable for most every garden. Hand-forged steel guarantees a long life and many nights cooking over live fire. Half-moon bbq rack and tripod cooking racks available to purchase separately.
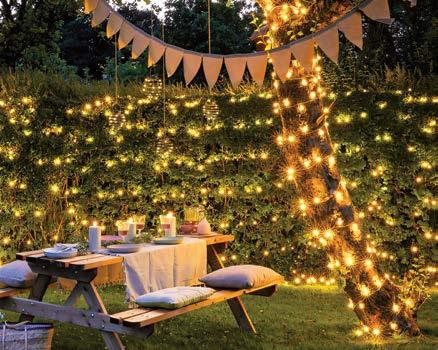
Perfect for holiday gatherings, nothing makes seasonal nights more special than glowing lights festooned in trees, hanging from backyard bushes or draped over architectural elements, like this collection of fairy lights, lantern lights and net lights by FestiveLights.
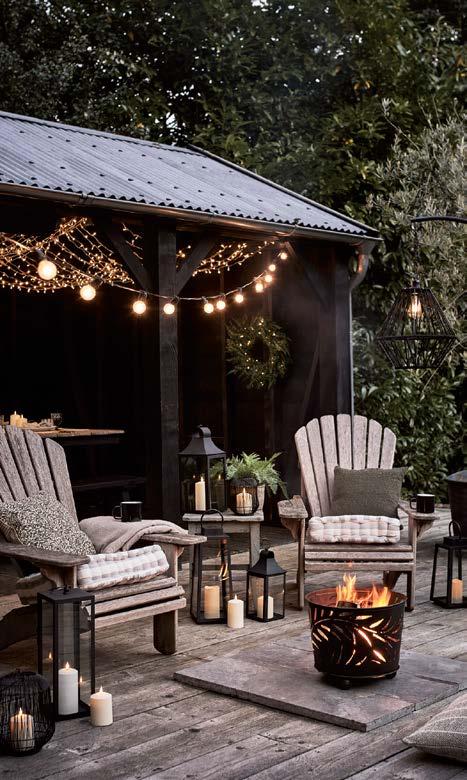
Set your backyard alight with a combination of illuminated sources from Lights4fun including a Trapeze solar lantern ($40), connectable fairy lights ($20), black metal cut out fire pit bucket ($30), or an assortment of candles.





















As summer came to a close, the number of “closings” for area home sales dipped. According to the Northeast Florida Association of Realtors, prices held steady overall, but activity slowed with fewer closed and pending sales in August, while inventory continued to build compared to last year. Buyers are seeing more choices on the market, though affordability remains a challenge in higher-priced counties. “Traditionally, the real estate market slows as students head back to school and families settle down,” says NEFAR president Mario Gonzalez.
In August, closed sales for single-family homes totaled 1,730 transactions, nearly a 10 percent decrease since July. Pending sales were at 1,227, which was a decrease of 32 percent. And there were 2,431 new listings in the month, an 8 percent drop over the previous month.
In Duval County, the median price of a single family home bumped a little from July to $340,000, up about 5 percent from the previous month. Homes in Duval spent a median 38 days on the market, with total closings numbering 889. Over in St. Johns County, median price decreased to $550,000, a 7.4 percent drop from July. Median days on the market jumped to 56 with only 479 closed sales. St. Johns remains the most expensive county in the Northeast Florida region.
One of the nation’s largest home builders recently announced plans for its newest First Coast community. Located off C.R. 220 between Knight Boxx Road and College Drive in Clay County, Murray Farms will consist of 87 single-family homes built on 40-foot and 50-foot homesites. “With the area’s continued growth, the market demand for new homes in Clay County and the value PulteGroup offers, we expect strong buyer interest in Murray Farms,” says Justin Cook, president of the builder’s Northeast Florida Division. Buyers will have the option of ten open-concept floorplans. A model home is currently under construction and is slated to debut this fall. *



THE SPOOKY SEASON IS UPON US. Actually, judging by the merchandise packing the shelves at local stores, “Summerween” arrived in Northeast Florida sometime in late July. Whether you’re all about classic horror or looking for something a little more chic and understated, you can bet there is something for everyone to help one get into the spirit of things. Because who says Halloween is just for kids?
One can never have two many pumpkins come autumn. Ideal for a cozy interior is the decorative fabric-filled pumpkin by Walton & Co. ($40). The soft, pillow-like gourd is made from handblock printed cotton fabric.
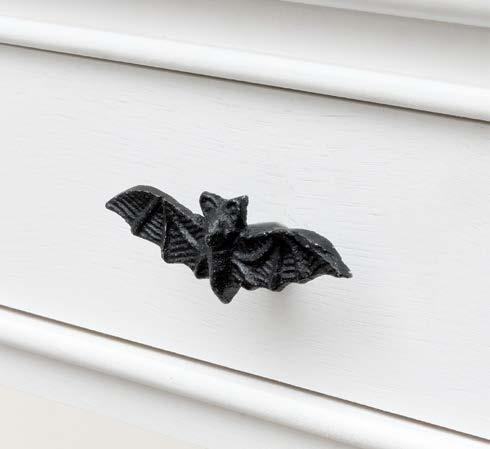
Add some cute charm to your home this spooky season with a Halloween cat neon wall light ($60). Created from purple, white and pink coloured neon flex, this wall light by Lights4Fun comes with 267 LEDs which illuminate in an alternating flashing pattern for a stylish glow.


Inspired by the legend of the ravens at the Tower of London, this beautiful shade ($80) by Mountain & Molehill will protect your castle. Using collaged victorian illustrations, this quirky shade is made to order on fine art paper and finished off with a hand-applied silver detail ensuring that no two are the same.
This black bat drawer knob by Melody Maison is an eclectic gothic-inspired home accessory ideal for furniture or doors. A great choice for fans of animal inspired accessories and Halloween decor. Think of it as a quirky and seasonal way to breathe a new lease of life into a chest of drawers or console table.

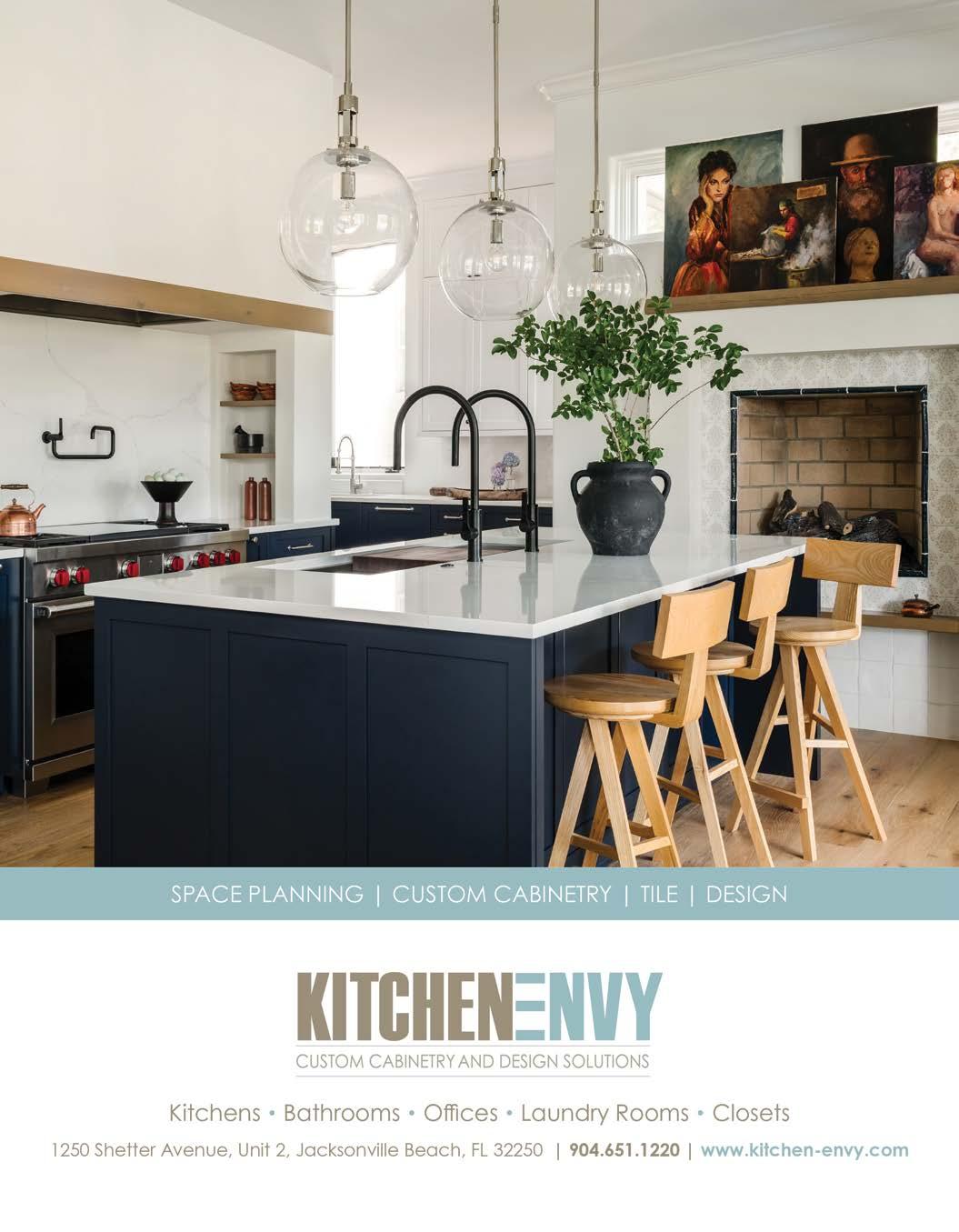

In Jacksonville, it seems like new apartment complexes are popping up faster than dollar weed on a front yard. It’s partially true, with the metro area being among the top markets for the building of new apartments in Florida. According to a recent RentCafe report, Jax will welcome 5,040 new apartments in 2025. It’s a big number, but down significantly from 2024’s record-breaking 8,248 units. Statewide, the River City ranks fourth—trailing Miami (15,600), Orlando (11,300) and Tampa (8,700). St. Augustine continues to expand, as well, with nearly 1,350 apartments coming on line this year. Nationally, the South continues to dominate construction, accounting for more than half of all new rentals expected this year.


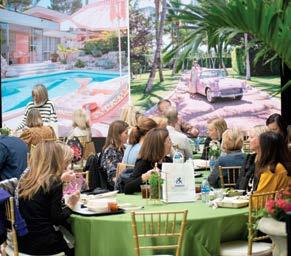

It’s been considered a highlight of Jacksonville’s annual social calendar for decades, and something of an unofficial kickoff to the local Christmas season. The First Coast Design Show , taking place December 4-7 at the Prime Osborn Convention Center, is a celebration of the art of the home including flowers, antiques, fashion and more. A fundraiser for Wolfson Children’s Hospital and hosted by its Women’s Board, the weekend begins with a Thursday evening Designer Preview Party, an exclusive soiree where interior designers and event benefactors receive first access to the show’s collection of upscale dealer booths. The next day’s schedule features designer lectures, book signings, a girlfriend’s brunch, and the opening night gala. Saturday arrives with additional guest designer lectures, a luncheon and a “booth crawl” through fine art and antiques vendors from across the Southeast. The event’s signature Children’s Fashion Show winds down the festivities on Sunday afternoon. There are numerous ticket levels, ranging from $15 general admission to $30 lecture seats to $600 grand benefactor passes. *

We are delighted to welcome you to the 8th Annual Beaches Tour of Homes—a cherished tradition that celebrates the beauty, creativity, and lifestyle of our coastal communities. This year’s tour showcases a stunning array of residences across Atlantic Beach, Neptune Beach, and Jacksonville Beach, each reflecting the unique spirit of life along Northeast Florida’s First Coast.
We are especially proud to recognize Magnolia Lane Builders, our Keystone Presenting Sponsor, whose generous support has made this year’s tour possible. In addition, the VIP Champagne Jazz Brunch Home, sponsored by Berkshire Hathaway HomeServices Florida Network Realty, offers an elevated experience for our VIP guests— pairing coastal elegance with signature hospitality.
New to the tour this season are four remarkable showcases in Jacksonville Beach, adding fresh perspectives to our coastal collection. From traditional homes and charming bungalows to oceanfront escapes, seaside townhomes, and stylish condominiums, the tour offers something for everyone—a vision of living large or savoring the romance of a quaint retreat. We are also thrilled to feature two bonus stops: the newly remodeled Ocean Rescue Tower and the soon-to-be-renovated Scout Troop 37 Lodge, both highlighting the evolving character of our community.
The celebration begins on Wednesday, November 6th, with the Toast to the Tour Seaside Gala at One Ocean Re-
sort & Spa. Hosted by Master of Ceremonies Vic Micolucci, this unforgettable evening honors our homeowners, sponsors, and community with fine food, drinks, live music, and both live and silent auctions.
The main event, the Tour of Homes, takes place on Saturday, November 8th, from 9:00 a.m. to 4:00 p.m. General Admission check-in will be at Community Presbyterian Church, while VIP guests will be welcomed at One Ocean Resort & Spa. To make the day seamless, guests can take advantage of our convenient Hop On, Hop Off shuttle service or explore on bike rentals.
And the celebration doesn’t end when the homes close their doors. Join the Tour Team and sponsors for the official Tour After Party at ABBQ Meat & Drink in Atlantic Beach, featuring happy hour specials, prizes, and live music—a perfect finale to a day of discovery and inspiration.
This event comes to life each year thanks to the dedication of our all-volunteer board, generous sponsors, and welcoming homeowners. Proceeds directly support the Beaches Town Center Agency’s community initiatives, educational scholarships, and small grant assistance for local military families in need of home repairs.
Thank you for joining us in celebrating not only the architecture and design of these remarkable homes, but also the spirit of community that makes our beaches so extraordinary. We hope you enjoy every moment of this year’s tour! Tickets available at 904tix.com
Saturday, November 8th







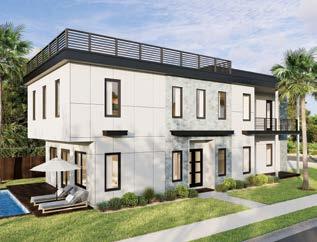
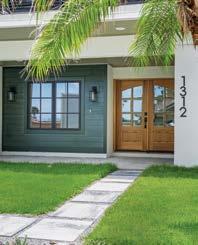
8th Annual


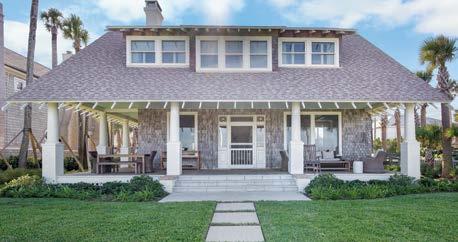
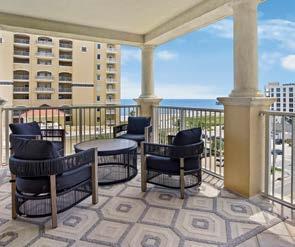
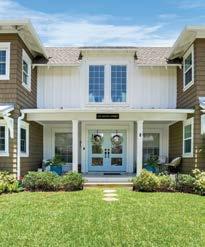
Saturday, November 8th
9 AM - 4 PM
The 8th annual Beaches Tour of Homes takes place Saturday, November 8, and features a carefully curated collection of private residences within Atlantic Beach, Neptune Beach and Jacksonville Beach. These generous families in our community are opening their homes to guests—showcasing their personal style, architecture, interior design, landscapes, gardens and more—as part of a community fundraiser. This year’s lineup features 17 houses including a special VIP home and a champagne brunch available exclusively to VIP ticket holders.
All proceeds from the tour benefit the Beaches Town Center Agency, a nonprofit that organizes the event to supplement funds for the improvement of the Atlantic Beach and Neptune Beach Central Business District.
From engraved bricks, holiday lighting and decorations, landscaping projects, public art displays and other beautification projects. This all-volunteer board works with the cities of Atlantic and Neptune Beach to continue to improve the area for the comfort of Jacksonville visitors and beach residents.
RAISE A GLASS TO THE 2025 SEASON
The Toast to the Tour Gala returns to kick off the Beaches Tour of Homes in grand style at One Ocean Resort & Spa on Thursday, November 6, from 6:30pm–10:30 PM. Guests will enjoy an unforgettable evening hosted by Master of Ceremonies Vic Micolucci, featuring live music by KTG Entertainment, along with exciting live and silent auctions.

General Admission • $50
Toast to the Tour Kick-Off Gala • $150
VIP Tour & Champagne Jazz Brunch with Raisin Cake Orchestra • $150
VIP All Access • $200
VIP Pearl Sponsorship Party of 8 • $1,600
Because there is limited parking in the Beaches neighborhoods, guests are encouraged to bring their own bikes, drive a golf cart or use the free tour shuttle.
At check-in, guests will receive a Tour Map and event passport required for entry into the homes. Jacksonville Magazine will be featuring information about homes on the tour in print and online. This special publication serves as the official Tour Program.
GENERAL ADMISSION CHECK-IN for guests begins at 9 AM, and last checkin is 2 PM at Community Presbyterian Church, 150 Sherry Drive in Atlantic Beach) or 9 AM - 1 PM at The Courtyard, 200 First Street in Neptune Beach.
VIP CHECK-IN will be available at One Ocean Resort & Spa beginning at 9 AM. VIP check-in ends at 1 PM for the VIP brunch, to tour the VIP home and enjoy the other homes on the tour.
Please email mybeachestowncenter@gmail.com with questions and visit www.beachestowncenter.com to learn more!
Thank You to Our Generous Sponsors:
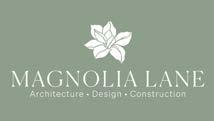





697 Beach Ave., Atlantic Beach
158 16th St., Atlantic Beach
322 6th St., Atlantic Beach
1296 Beach Ave., Atlantic Beach
505 Beach Ave., Atlantic Beach
346 8th St., Atlantic Beach
357 12th St., Atlantic Beach
Atlantic Beach • VIP HOME
1229 Forest Oaks Dr., Neptune Beach
218 South St., Neptune Beach
532 2nd St., Neptune Beach
1407 Big Tree Rd., Neptune Beach
721 2nd St., Neptune Beach
932 1st St., N., Jacksonville Beach
1334 1st St., N., Jacksonville Beach
1312 1st St., N., Jacksonville Beach
11 19th Ave., N., Jacksonville Beach










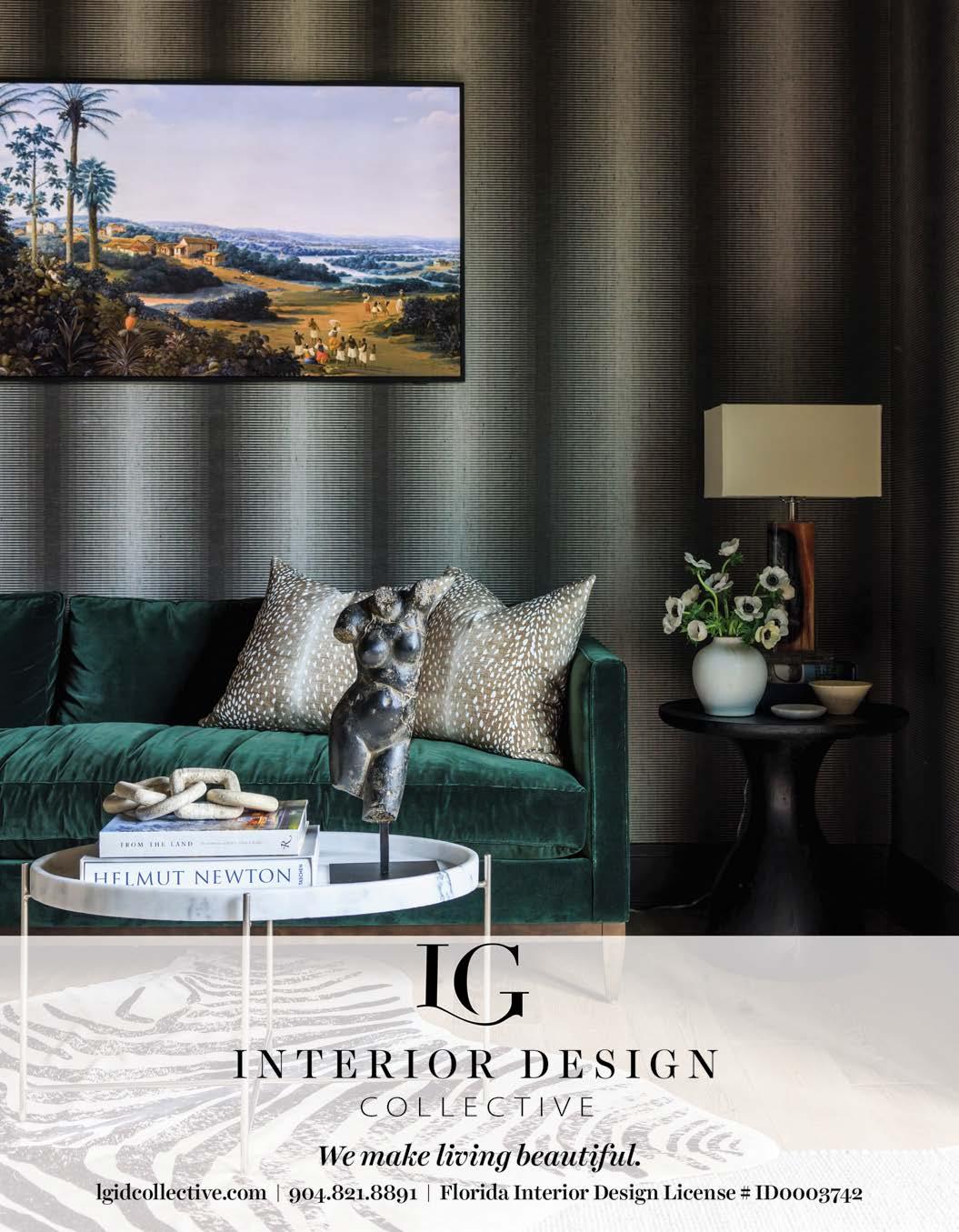

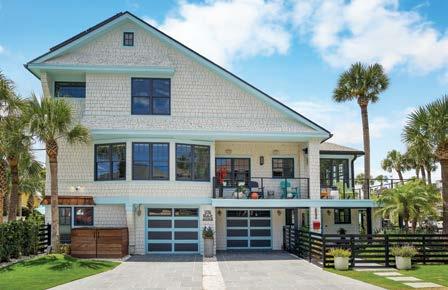
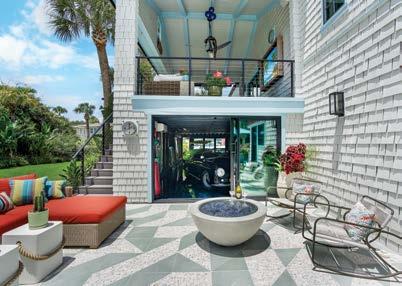


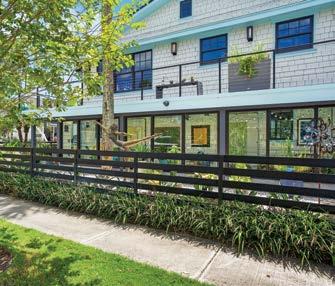
PHOTOS BY ANASTASIA INTERIOR PHOTOGRAPHY
Over the past 18 months, David Holme and Amy Dennerlein have transformed 1296 Beach Ave. into a personal coastal resort, guided by the skilled hands of general contractor Paul Cuny of Doxa Properties. Partners for over ten years, Amy, originally from the Midwest, and David, from Northern England and London, relocated to Florida the day Chicago went into Covid-19 lockdown. Drawn initially to Northeast Florida by a friend with a home in South Ponte Vedra Beach, they spent nearly three years there before discovering this Atlantic Beach gem—a canvas on which to combine their unique backgrounds, cultures, and travels into a home full of art, history, and personal meaning.
Their vision for 1296 Beach Ave draws on their previous projects: a custom-built home on the Atlantic in Cape Town, South Africa, and a remodeled London flat, both of which remain treasured residences. Rather than relying on a traditional designer, David and Amy engaged local artists and craftsmen, creating an eclectic “museum” where pieces from Asia, Africa and Europe coexist harmoniously alongside locally sourced art. The master suite, affectionately called the “Princess Tower,” features Vietnamese iridescent shell artwork created by those affected by Agent Orange. Cultural storytelling continues at the entryway, where Nelson Mandela’s cell door and key stand as a powerful testament to history and resilience.

Beach Ave. reflects their love of oceanside living, art, literature, and history. Inspired by Cape Town, their resort-style home incorporates vibrant color schemes, thoughtfully designed landscaping, and outdoor space for their two Border Collies. David’s car-collecting hobby takes center stage in the lower deck “car barn,” a climate-controlled garage featuring custom resin floors, handcrafted shadow boxes of historical artifacts, and lighting designed for both functionality and flair—a space as much for lounging with the dogs as it is for showcasing prized vehicles.
Entertaining is at the heart of the home. The guesthouse master suite, a five-star retreat, features fully retractable doors overlooking a custom pool and spa by Sullivan Pool Construction. Unique touches like a reading cubby and an orange-felted pool table bring personality and playful energy to the space. Their rose garden, inspired by David’s British heritage, features an abstract metal sculpture by local artist Rick Warren, blending artistry with serene outdoor living.
David and Amy’s fearless design aesthetic is evident throughout the home. Acrylic and resin accents—from banisters to green and blue resin bathtubs imported from Asia—bring modern flair, while

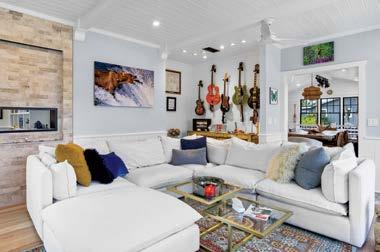

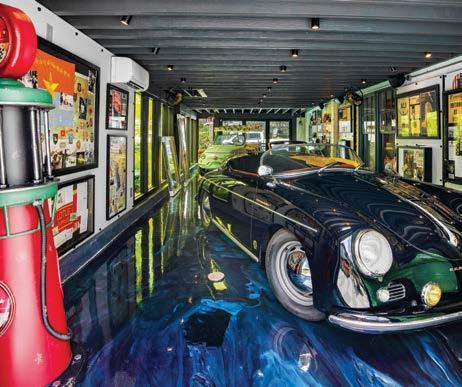

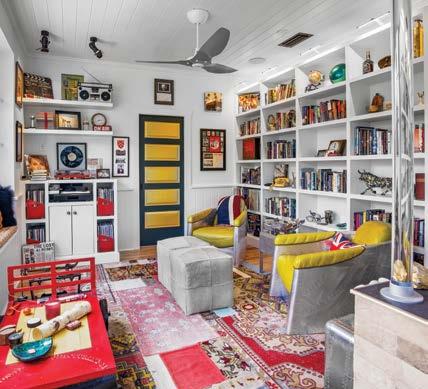

a curated collection of art, including Chihuly chandeliers and pieces by Philip Bennet Walker, Holly Maneck, and Holly Marlow, create visual intrigue at every turn. Sculptures from Cape Town further highlight their global vision, integrating seamlessly with the coastal environment of Atlantic Beach.
Committed to sustainability, 1296 Beach Ave is Jacksonville’s first Tesla battery-powered solar home. Beyond their personal projects, David and Amy actively contribute to the community assisting with local redevelopment projects, including work with the Boy Scout chambers, and preparing for their next home at 1057 Beach Ave. They’ve fallen in love with Atlantic Beach for its welcoming people, vibrant beach culture, and sense of community, taking pride in the compliments from passersby and the impact they’ve made as neighbors and creative contributors.
David and Amy have created more than a home—they’ve crafted a living gallery, a resort, and a testament to the beauty of blending global inspiration with coastal living, celebrating creativity, sustainability, and connection at every turn. *

This year’s Feature Home is sponsored by Keystone Presenting Sponsor Magnolia Lane

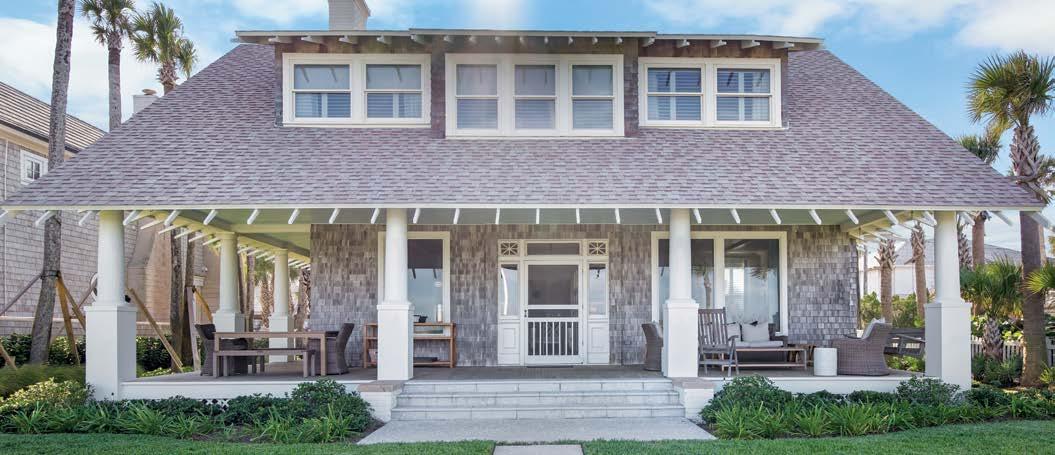
With its cedar-shake façade glowing in the morning sun and its sweeping porches kissed by ocean breezes, this 1930s Atlantic Beach retreat is a love letter to coastal living. Rooted in history yet revived with grace, the home channels the refined charm of Nantucket while honoring the relaxed rhythm of seaside life in one of Northeast Florida’s most treasured enclaves.
For the homeowners—who have been drawn to the Beaches community for more than 35 years—this property is the fulfillment of a long-cherished dream. They were captivated not only by the shingle cedar shake exterior, but by the spirit of the neighborhood itself: a secret stretch of shoreline where neighbors are friends, where the Beaches Town Center is just a leisurely walk away for dinner at their favorites—Mezza Luna or AB Kitchen, and where the Atlantic itself provides a constant backdrop of serenity.
Stepping inside, the home reveals its timeless soul. Original bead board walls, ceilings, and floors have been lovingly preserved, their patina whispering stories of decades past. Sunlight spills generously through the windows, illuminating elegant woodwork, cozy alcoves, and open spaces designed for effortless gathering. At the heart of the residence lies a spacious, plantation-style gathering room—a breezy, light-filled haven where the homeowners and guests can savor a game of cards or mahjong by the sea, accompanied by the soothing percussion of waves rolling ashore.
The interiors strike a careful balance: sophisticated yet informal, luminous yet serene. It is a home that welcomes both the intimacy of morning coffee at sunrise and the conviviality of evening charcuterie with friends. True to Nantucket tradition, the architecture blends heritage with modern

convenience—pitched roofs, cedar shingles, and contextual design are enriched by thoughtful amenities such as a sport courts driveway, a private guest suite above the carport, and seamless spaces tailored to multi-generational living.
Outdoors, the property unfolds into oceanfront grandeur. Sweeping terraces and manicured grounds invite al fresco entertaining, from cocktail hours under a pastel sunset to quiet reflection beneath the starlit sky. Every view celebrates the meeting of land and sea, every moment an invitation to linger in the beauty of coastal life.
For VIP ticket holders to this year’s Beaches Tour of Homes, this residence is more than a house. It is an experience—an elevated retreat where architectural integrity, natural beauty, and community spirit converge. A luminous sanctuary that evokes the discreet elegance of Nantucket yet remains unmistakably Atlantic Beach: timeless, welcoming, and unforgettable. This year’s VIP Home is proudly sponsored by Berkshire Hathaway HomeServices Florida Network Realty. *






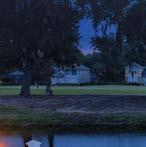
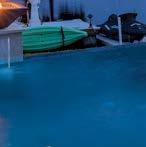










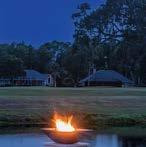









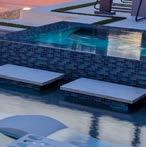



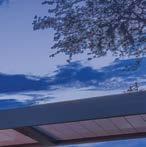
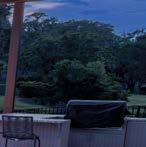













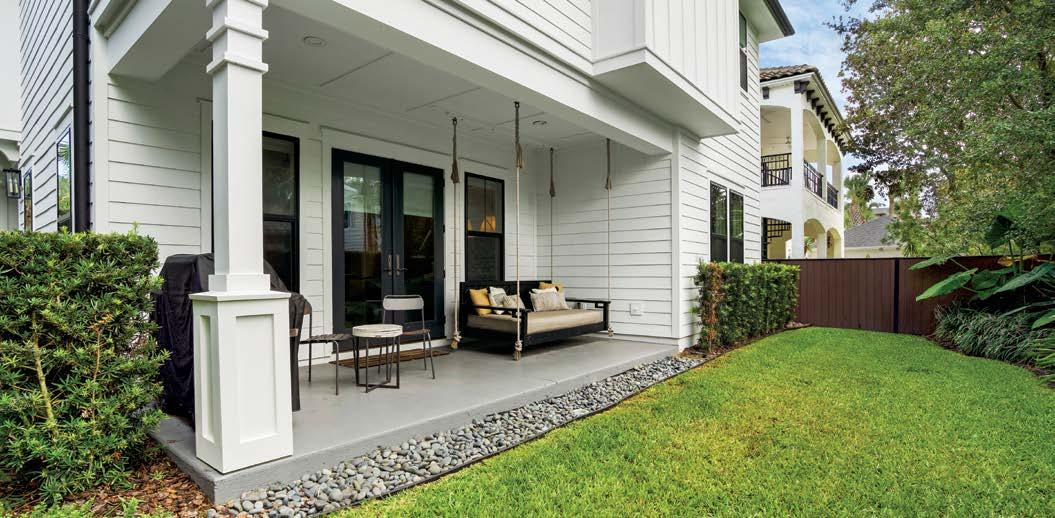
Living in a Modern Farmhouse by the coast brings its own rhythm and charm. Just a short walk from the ocean, the residence of Chris and Erin Roman bridges the best of both worlds—the clean lines and timeless appeal of farmhouse design paired with the laid-back ease of beachside living. Wide windows invite in natural light and ocean breezes, while durable, highend finishes make everyday life as effortless as a walk to the shoreline. Grounded in tradition yet perfectly attuned to the coastal lifestyle, this home embodies elegance with a relaxed spirit.
Completed in 2019, the 3,336-square-foot residence is a refined take on the Modern Farmhouse style—where clean architectural lines meet warm textures and timeless design. Built by Ossi with interiors by Terri Faye Interiors and landscaping by River Oaks Outdoor LLC, the home captures both sophistication and coastal comfort.
Inside, light pours across gleaming white oak floors, accentuating an open floorplan designed for effortless living and entertaining. The kitchen, anchored by River City Custom Cabinetry, features a full-sized column Dacor refrigerator and freezer, marble countertops, and a suite of high-end appliances that balance function with beauty. Custom wall textures and thoughtful trim details add layers of craftsmanship at every turn.
Five spacious bedrooms and four baths are styled with timeless comfort, while the primary suite offers a true retreat. Complete with a spa-like bath, dressing area,
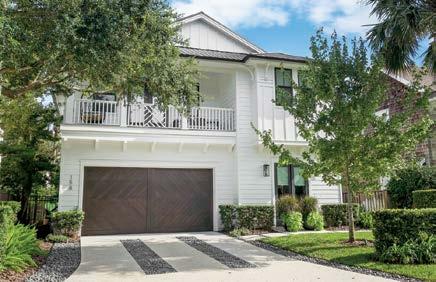
and luxurious Waterworks fixtures, the space is both serene and indulgent.
Beyond its interiors, the farmhouse aesthetic continues with crisp white siding, a standing-seam metal roof, and custom gutters. Designed with intention, the home blends elegance and resilience, creating a welcoming presence that feels both modern and enduring.
As local business owners and designers of Zig Zag Balloon in Atlantic Beach, Chris and Erin bring their eye for creativity, design, and community spirit into every detail of their home. With its striking architectural presence, thoughtful finishes, and interiors designed to satisfy the senses, their home showcases how craftsmanship and creativity can come together to create a space that is elevated, inviting, and perfectly suited to life by the sea. *

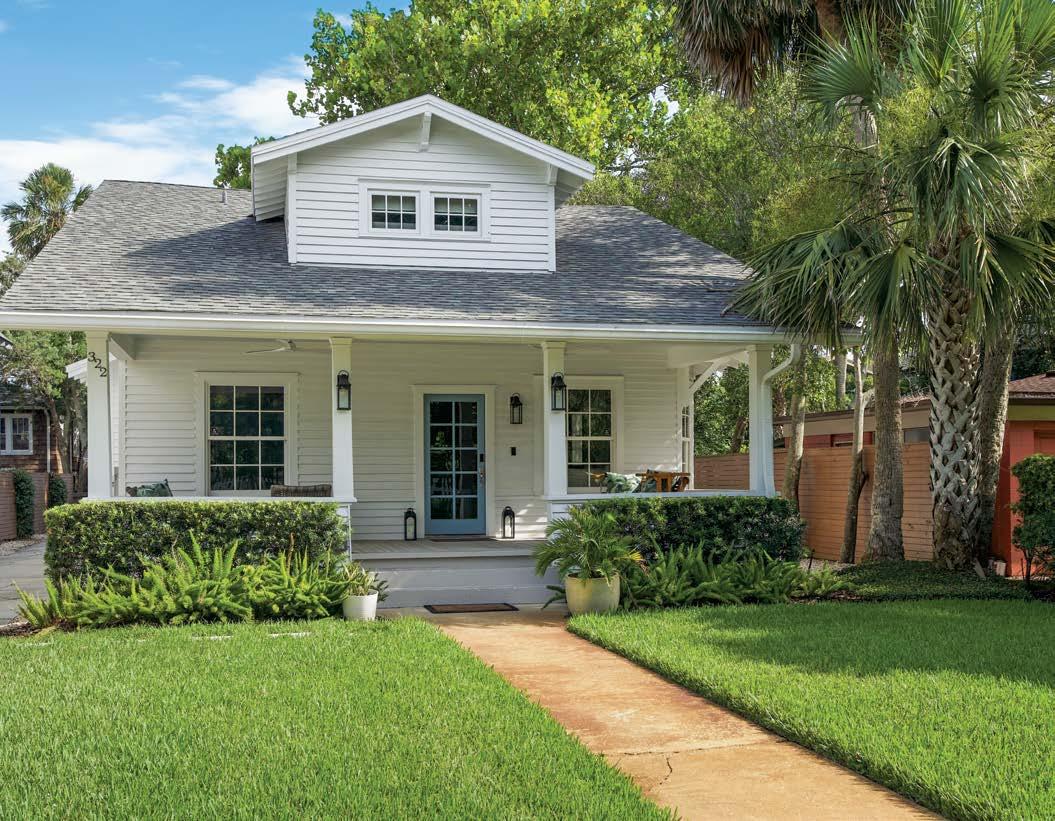
Welcome to this 1912 Craftsman bungalow, where breezy coastal living meets classic architecture in perfect harmony. The homeowners fell in love with the timeless charm of this historic home nestled in the heart of Atlantic Beach.
Over the years, they worked closely with Weavers Interior Design to thoughtfully remodel the 1,942-square-foot space, blending original details with modern comforts that suit their lifestyle.
Every part of the house has been designed with both beauty and function in mind—from a chef’s-style kitchen, where they love to create meals together, to the smart home features that make daily living effortless. The spacious 50’ x 150’ lot provides plenty of room for relaxing and entertaining outside, and just a short golf
cart or bike ride from the lively Beaches Town Center.
What makes this home truly special is the way it brings people together. From lively weekend gatherings with friends to quiet evenings watching the sunset, every space encourages connection and enjoyment. Original architectural details and built-in nooks, tell the story of the home’s past while creating a warm, inviting environment for today.
“For us, this home perfectly captures the spirit of coastal living—where historic craftsmanship meets modern ease. We love waking up to the sound of ocean waves, savoring slow mornings with coffee on the porch, and exchanging friendly waves with neighbors strolling or biking by. It’s truly a special place to live, play, and make memories that will last for generations,” say the homeowners. *

Built in 1948, this Atlantic Beach bungalow has been lovingly preserved and completely reimagined for modern living. A full renovation in 2022 transformed the once time-worn cottage into a light-filled, elegant retreat that proves small-scale living can be both gracious and stylish.
The heart of the home is its open-concept kitchen and living room—an airy, modern space that feels both sophisticated and welcoming. Just off this main living area lies one of the home’s most delightful surprises: a former front porch cleverly converted into a banquette dining nook. With seating for ten, hidden storage, and a striking zinc-topped table designed by local Jacksonville artist Matt Lackey, it has become a favorite gathering spot for family and friends.
Every detail has been carefully considered to balance beauty with resilience. High-end finishes and durable materials create a low-maintenance lifestyle that perfectly complements life at the beach. The result is a home that
feels refined yet relaxed—tailored for making memories with children, grandchildren, and loved ones.
Preserving the original character of an Atlantic Beach bungalow while elevating it with modern design was a guiding vision for the homeowner. The renovation celebrates coastal living not through size, but through thoughtful design, effortless flow, and a sense of connection to community.
Life in this home extends far beyond its walls. Just steps from the Beaches Town Center, the homeowners delight in walking to restaurants, enjoying live music, and ending evenings with a stroll along the sand. Favorite traditions include Wednesday nights at Mezza Luna, where good food and music by Trevor Tanner and Stan Piper create cherished rituals, and the festive 4th of July celebrations that bring neighbors together.
This bungalow is more than a home—it’s a story of restoration, resilience, and the joy of simple, beachside living. * 346 8TH STREET
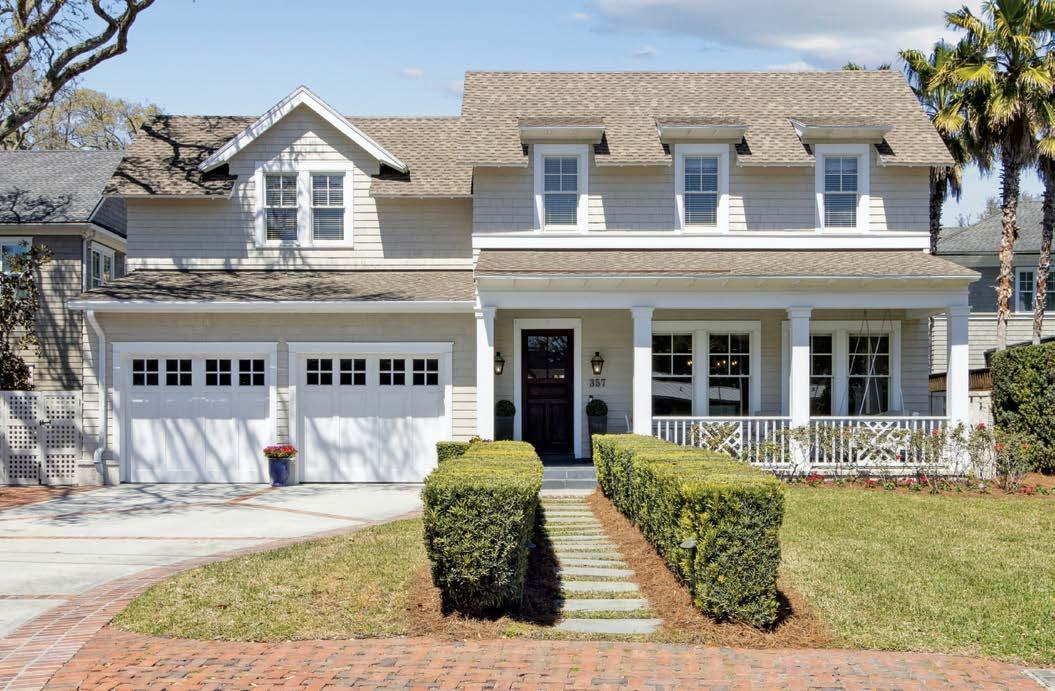
Step inside this Atlantic Beach retreat and you’ll immediately feel transported to the breezy glamour of West Palm Beach, where bold design meets timeless coastal charm. Much like the iconic Colony Hotel, this home embraces a sense of whimsy, elegance, and nostalgia—welcoming guests with vibrant details, playful personality, and effortless sophistication.
Built in 2011 by renowned builder Chris Lambertson of Elite Homes, the residence is a stunning 5,223-squarefoot retreat designed for both family living and unforgettable entertaining. From the moment you enter, coffered ceilings, oak flooring, shiplap walls, and handcrafted woodwork set the tone for interiors that are modern yet warmly inviting. Each room carries a touch of drama and delight—nowhere more so than the formal dining room, where flora-and-fauna wallpaper pays tribute to Addison Mizner’s Palm Beach style, complete with the whimsical nod to Mizner’s beloved pet monkey. It’s a design moment that feels as lighthearted as it is refined, capturing the playful spirit of coastal luxury.
But the true pièce de resistance lies outdoors. The expansive backyard offers a resort-style pool and spa, an airy pavilion, and a fully appointed pool house with kitchenette and full bath—an entertainer’s dream and the perfect setting for sunny afternoons or moonlit gatherings. With every detail, this home invites visitors to slow down, sip a glass of rosé, and enjoy the beauty of Atlantic Beach living at its most stylish.
Just beyond 12th Street, the charm of Atlantic Beach unfolds—tree-lined streets, sandy shores three blocks away, and the vibrant Beaches Town Center only minutes south. Here, a life of leisure blends seamlessly with community and coastal connection. This is not just a home— it’s an experience, a nod to Palm Beach elegance infused with the laid-back soul of Atlantic Beach. *
The main level flows with ease, offering a gracious primary suite, formal living and dining spaces, and a kitchen with a cozy sitting area that spills naturally into a Florida room and casual family dining space. A newly added laundry, complete with a pet shower station, highlights the thoughtful balance of functionality and style. Upstairs, guests will find a flexible loft-style gathering area and three ensuite bedrooms—each a private haven filled with natural light.
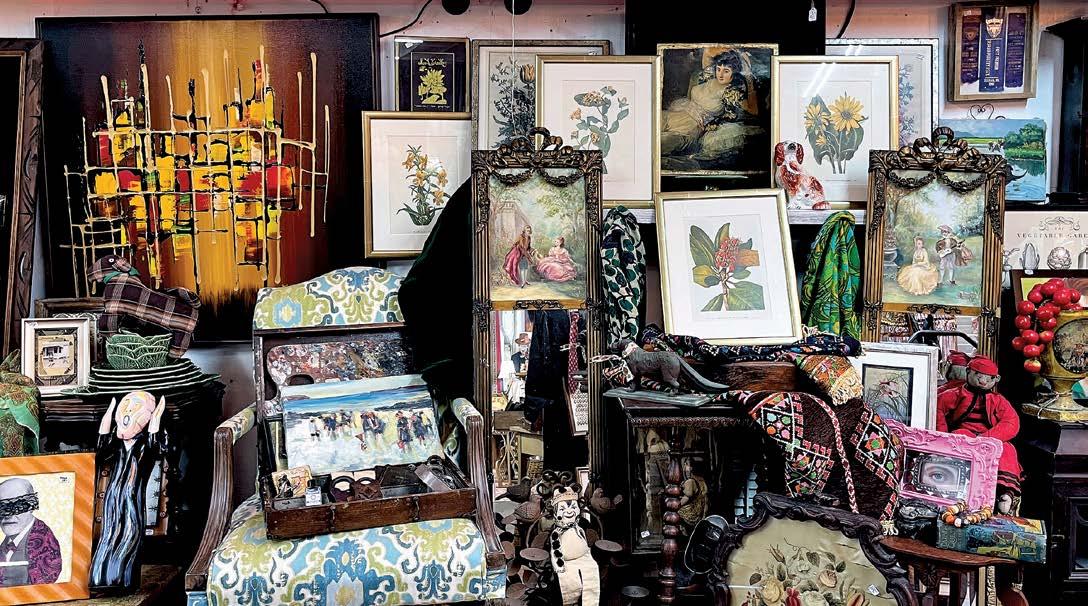



Along the sandy shores of Atlantic Beach, a century-old oceanfront cottage has been gracefully reimagined for modern living. Built 100 years ago, this rare coastal retreat embodies the timeless charm of its origins while embracing the luxuries of today. With its cedar shake siding, breezy porches, and sweeping views of the Atlantic, the home tells a story of endurance, style, and the irresistible allure of seaside living.
Spanning 2,800 square feet, the residence was thoughtfully renovated with an eye toward preservation. Original hardwood floors and a central fireplace were lovingly restored, their patina a reminder of the generations who have called this cottage home. Balanced with refined updates and modern conveniences, the interiors offer a seamless fusion of historic character and contemporary comfort. Every detail was considered, creating a home that is both timeless and tailored to today’s coastal lifestyle.
The surrounding grounds, designed by Coconut Grove Landscaping, complement the architecture with understated elegance. Native plantings soften the edges of the home, echoing the natural beauty of the dunes
and coastline beyond. Here, the landscape is more than a backdrop—it is part of the experience. From the hush of morning light to the glow of twilight, the outdoor spaces invite reflection, relaxation, and a deeper connection to the ever-changing rhythm of the ocean.
Perhaps most captivating is the cottage’s ability to transform with the seasons. On crisp autumn evenings, the fireplace becomes the heart of the home, casting a warm glow that mingles with the sound of waves rolling ashore. Few pleasures rival a fall evening spent fireside in a coastal setting—when the salty air drifts through open windows and the Atlantic horizon becomes the backdrop to intimate gatherings of family and friends.
More than a home, this oceanfront cottage is a living chapter in the history of Atlantic Beach. It embodies the essence of coastal living—where tradition is cherished, modern comforts are embraced, and nature is always just steps away. With its storied past, enduring beauty, and unmatched oceanfront setting, this cottage stands as an icon of Atlantic Beach, promising a lifestyle as timeless as the tides themselves. *
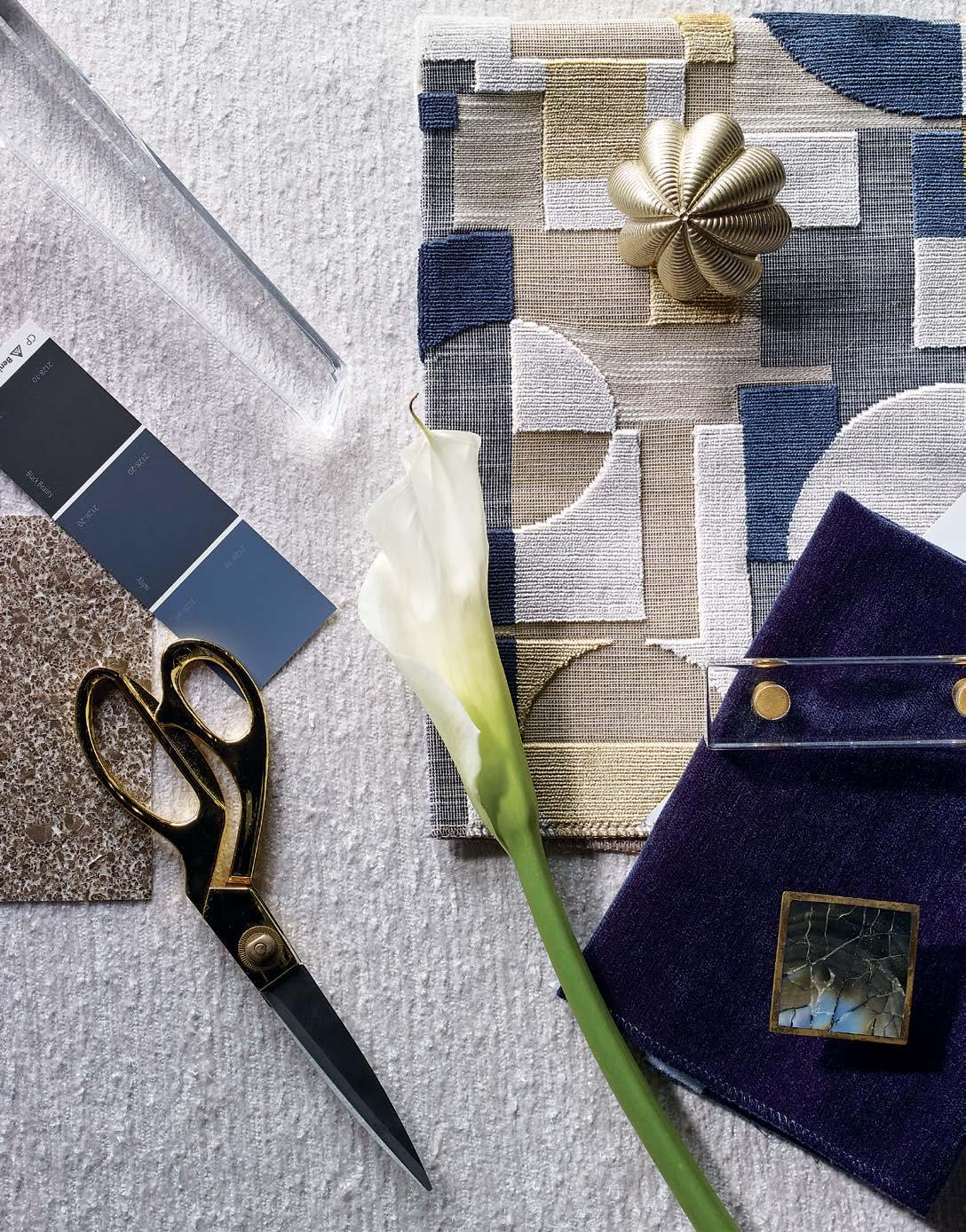





Steeped in history and coastal charm, the 1921 beach cottage sits gracefully on an expansive corner lot in Atlantic Beach. With 3,674 square feet of living space, this home combines the warmth and character of a historic oceanfront retreat with modern updates designed for family living and entertaining. From its cedar shake exterior to its extensive decks overlooking the Atlantic, the home offers both timeless appeal and contemporary comfort.
Inside, original details abound, preserving the home’s story while enhancing functionality. Guests are greeted by the warmth of a wood-burning fireplace and the charm of a stained-glass transom, while former exterior porches have been reimagined into inviting, enclosed living spaces. Newly installed oak floors flow throughout, uniting the interiors with a seamless sense of openness. Blending timeless craftsmanship with contemporary amenities, the home radiates are fined yet relaxed seaside sophistication.
The kitchen and bathrooms have been thoughtfully updated, including Kohler fixtures and designer touches that make entertaining effortless. Outdoor spaces are equally impressive, with expansive decks and multiple entertaining areas that take full advantage of oceanfront views. A detached in-law suite with its own elevator and an oversized garage provides convenience and versatility for family and guests, creating a home

that works beautifully for both intimate gatherings and lively celebrations.
This family’s Atlantic Beach cottage is more than just a home—it’s a retreat, a gathering place, and a living piece of the town’s history. Renovations have enhanced functionality and modern comfort, but the soul of the home—the charm, character, and oceanfront allure—remains unmistakably intact. This coastal gem offers a rare combination of heritage, style, and contemporary ease, making it a standout on this year’s tour. *

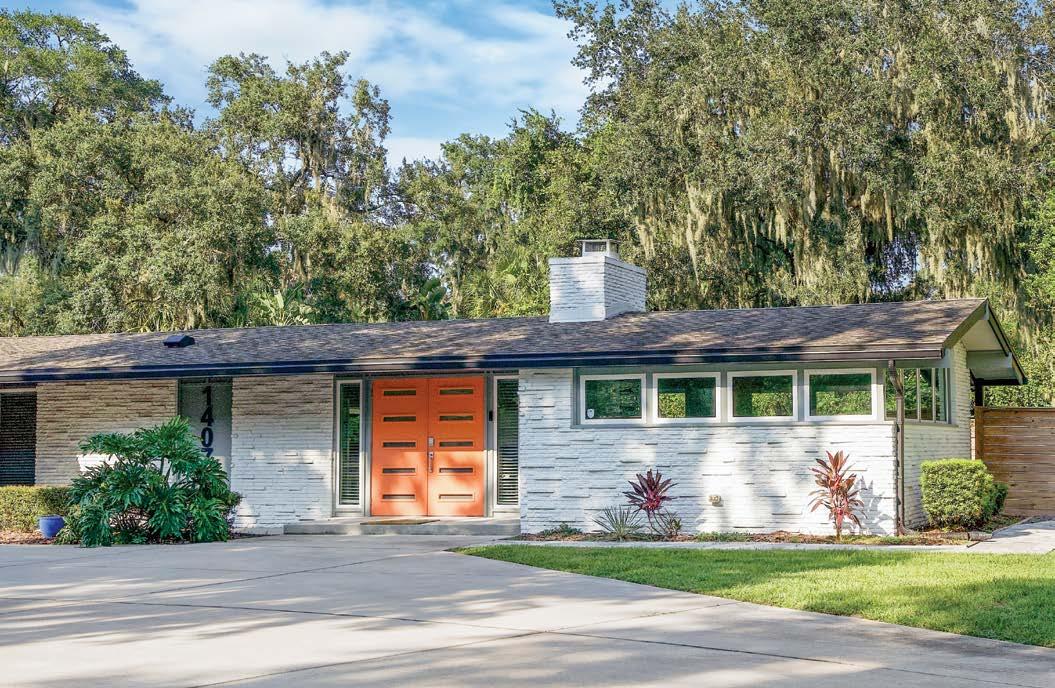
Tucked beneath the canopy of mature trees in Neptune Beach, John and Arlee Mundy’s mid-century modern residence tells a story of vision and reinvention. Originally built in 1964, the 2,400-square-foot home was purchased from the original owner’s trust and arrived in their hands in a state of complete disrepair. What many might have considered a daunting burden; John viewed as an opportunity to transform. Guided by an architect’s eye and a craftsman’s determination, he imagined a light-filled home that would honor its classic bones while embracing modern coastal living.
The extensive 2019 renovation—led by contractor Greg Wilson with architectural and interior design direction from Julianne Overby—redefined every inch of the home. Dark, narrow rooms gave way to a spacious open floor plan anchored by vaulted ceilings with exposed wood beams and industrial-style ductwork. At its heart, the original living room fireplace remains, a preserved element that connects the past with the present. Nearby, large peaked windows invite in natural light and views of the pool and backyard, while clean, minimal finishes allow the architecture itself to shine,
keeping the focus on form, function, and connection to the outdoors.
Custom details throughout highlight the balance of style and livability. Accordion windows in the kitchen fold back to create a seamless flow to the pool bar, making entertaining effortless. Board-and-batten siding and stacked ledger brick bring texture to the exterior, while the existing breezeway links the home to additional spaces. This connection will soon extend to a new garage and mother-in-law suite, currently under construction, expanding both functionality and gathering potential. Each addition is thoughtfully planned to enhance the home’s spirit of openness and connection.
Though originally from New Zealand, John and Arlee have found a true sense of place in Neptune Beach. Their neighborhood, with its spacious lots and welcoming community, perfectly complements the home they’ve reimagined with care and creativity. Today, their residence is more than a renovation—it’s a testament to vision, craftsmanship, and the joy of creating a home that feels both timeless and deeply personal. *
BY
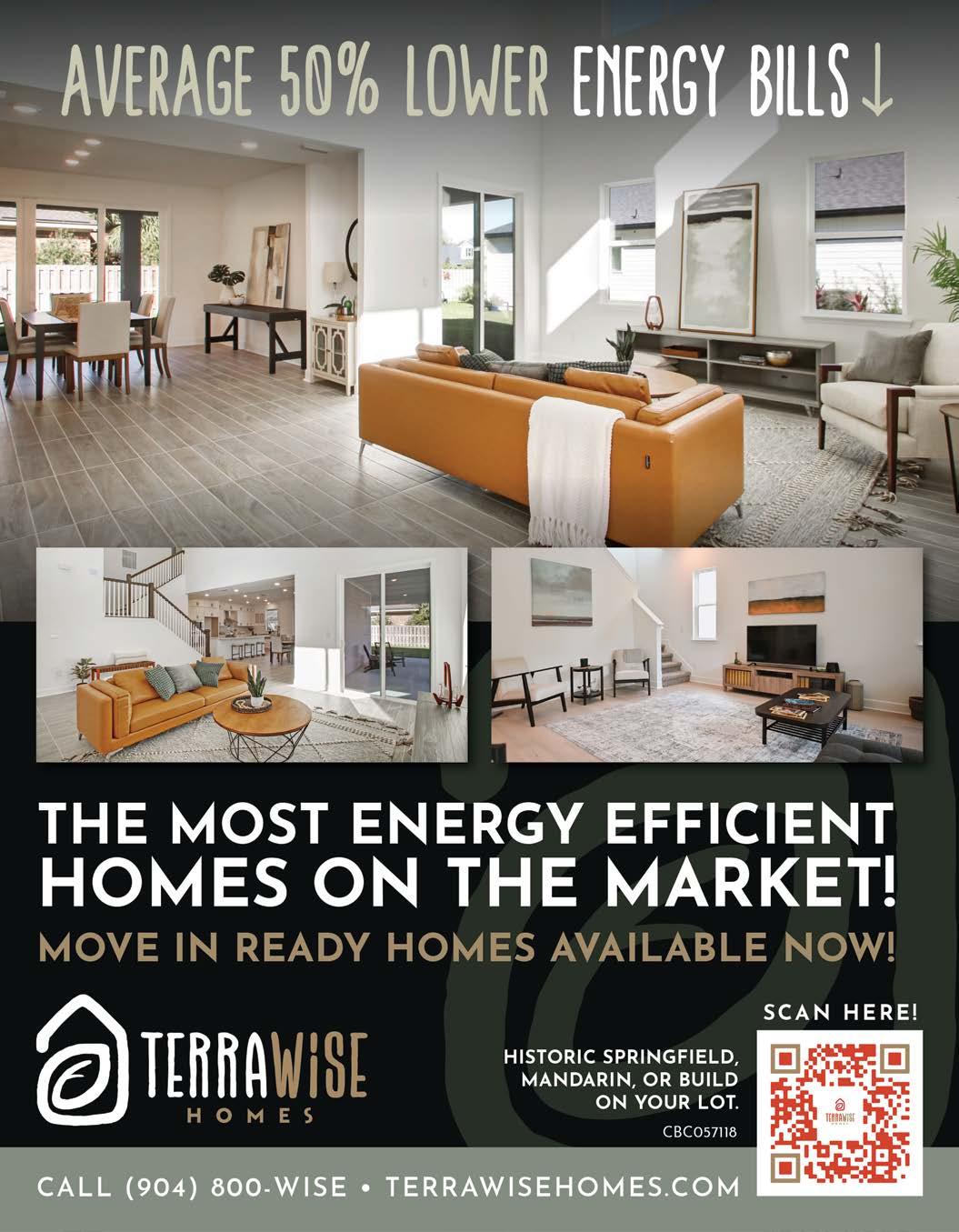

“Atrue coastal retreat with a modern twist, Bryan and Amy Croft’s Neptune Beach residence blends family history, thoughtful design, and indoor-outdoor living. Originally built in 1930, the home has undergone multiple renovations, including a significant expansion in 2020–2021 that incorporated the adjacent lot, added a garage, and introduced a stunning courtyard with pool. The result is a home that honors its historic roots while offering all the modern comforts and design elements a contemporary family could desire.
Designed by Dig Architecture with construction by Mathieu Custom Builders, the Croft home features a variety of spaces built for entertaining and family gatherings. From the fire pit-centered courtyard to the upstairs covered porch, the property invites both relaxation and celebration. The kitchen is a showpiece, boasting a wine wall and coordinating wood paneling that echoes the pool room, while views from the front door through the stairs to the courtyard create a dramatic and welcoming first impression.
For the Crofts, life at the beach has always been about community and connection. The family has deep roots on this street—Amy’s parents first moved here in 1976, and the Crofts purchased the property from them in 2000. Amy’s parents still live next door in a house they built in 1980 for her grandmother, keeping the family close and adding to the sense of tradition and continuity. The home now
serves as a hub for extended family and friends, hosting lively gatherings of more than 25 guests for Georgia-Florida football weekends and countless other celebrations, all while maintaining a relaxed, beachy atmosphere.
Renovation guidance from McQuiston McCarthy Design ensured that each update enhances both beauty and functionality. Every detail, from the wood panel accents to the seamless integration of indoor and outdoor spaces, reflects a home that is as inviting as it is elegant. Bryan and Amy’s residence is not just a home; it is a family legacy, a social centerpiece, and a coastal sanctuary that perfectly embodies the spirit of Neptune Beach living. *
This home isn’t just about design—it’s about family. With Amy’s parents living next door in a home they built in 1980 for her grandmother, the property forms a close-knit family compound. It has long served as a gathering place for multiple generations, hosting everything from birthday parties to Georgia-Florida football weekends. The Crofts’ thoughtful renovations honor this legacy, creating spaces that are both welcoming and functional for family, friends, and memories in the making.
PHOTO BY
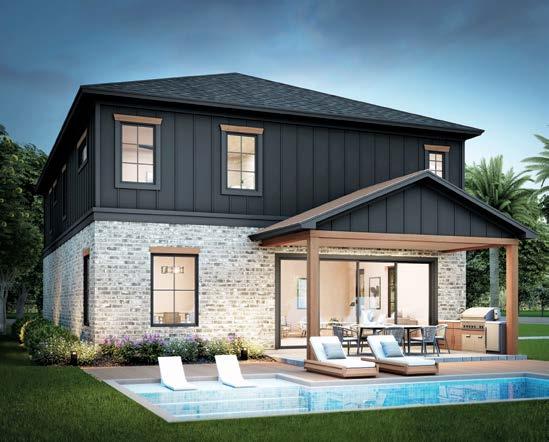
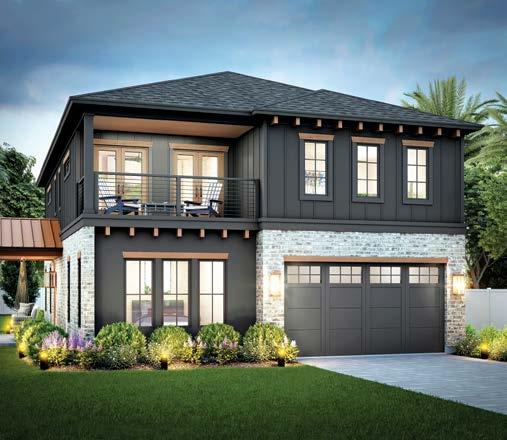
From the moment you approach Beach Lodge, the architectural vision of builder Scott James and designer Holly Reaves becomes clear. This is no ordinary beach house. Cloaked in a bold black exterior framed by brick accents, the home immediately captivates with its modern yet welcoming presence. Newly constructed in 2025, the design was imagined as a “modern lodge by the sea,” a concept that strikes a balance between contemporary elegance and timeless coastal comfort. Even from the street, its layers of texture and contrast invite you to step inside and discover a home where innovation meets warmth.
Within its walls, Beach Lodge continues to surprise and inspire. At the heart of the home, the kitchen is anchored by a dramatic quartzite island, a bold, organic centerpiece that draws the eye and sets the tone for the interiors. Engineered hardwood floors lend warmth and continuity underfoot while thoughtfully chosen cabinetry and nuanced color palettes create a seamless sense of balance. Every element speaks to intentional design, resulting in an environment that feels both effortlessly refined and deeply inviting, a true expression of coastal living with character and soul.
Integral to Beach Lodge’s design is the collaboration with Kitchen Envy and Tile Envy of Jacksonville Beach. When the homeowner envisioned a contemporary lodge by the sea, Natalie Beach and Morgan Moran at Kitchen Envy and Tile Envy immediately understood the look and feel I hoped to achieve. Each space reflects a thoughtful balance, where bold, earthy materials and contemporary design are artfully woven together. Crafting the custom cabinetry throughout the home along with the tile, this dynamic design team reinforced the harmony, partic-
ularly in the bathrooms, through selections that add depth, texture, and a quiet sense of luxury.
The owners’ suite is perhaps the crown jewel of the home, a moody retreat defined by black tile and a stunning waterfall wall that cascades behind the freestanding tub. Here, relaxation is elevated to new heights with an unexpected luxury: a three-person infrared sauna tucked into the bath. It’s a space designed for both retreat and renewal, where the atmosphere encourages lingering a little longer. Even the smallest touches, like the horsehair sconces in the powder bath, lean into the home’s modern lodge personality while adding layers of individuality.
True to its name, Beach Lodge exudes a sense of comfort that goes beyond its contemporary design. Despite the sleek lines and bold finishes, there is a warmth that resonates throughout, from the textures underfoot to the thoughtful lighting and natural materials that echo the surrounding landscape. It’s a home that feels equally suited for gathering with friends after a day at the beach or enjoying quiet moments of reflection, wrapped in the serenity its architecture provides.
What makes the home most special is its connection to place. Just one block from the shoreline and within easy reach of the vibrant Beaches Town Center, life here is shaped by the rhythm of coastal living. From leisurely walks to dinner in town to the cherished holiday tradition of Palm Tree Christmas lights glowing alongside the lifeguard Santa chair, Beach Lodge stands as both a personal sanctuary and a part of a beloved community. It is, in every sense, a modern coastal lodge—refined, welcoming, and beautifully at home by the sea. *

Along the sun-washed shoreline of North Florida’s First Coast, a striking new residence in Neptune Beach redefines coastal contemporary living. Built in 2025 by GO Luxury Homes LLC, this Seaside Modern captures the essence of refined beachside life with clean architectural lines, sophisticated materials, and a seamless connection to its natural surroundings.
Described by its owners as “Luxury Seaside Living,” the home embodies both modern elegance and the laidback rhythm of the coast.
At the heart of its appeal are two crown jewels: a lushly landscaped backyard retreat with pool and outdoor kitchen, and an expansive 1,000-square-foot rooftop living area. The open-air rooftop, with 360-degree views captures both ocean view sunrises and breathtaking sunsets. Aptly nicknamed Skyline by the Sea, the rooftop serves as the ultimate vantage point—equally suited to quiet mornings with Atlantic breezes or evenings entertaining beneath the stars. Curated by local design décor firm Order & Co, the space blends sleek furnishings with coastal
accents, creating a lifestyle as stylish as it is welcoming.
Inside, the home continues its modern coastal narrative with airy, light-filled interiors designed for both function and beauty. Expansive ceilings, abundant natural light, and carefully framed views of the corner lot landscape define the architecture. Thoughtful details and curated décor ensure the interiors feel polished yet inviting, striking a balance of sophistication and comfort.
Perhaps the greatest luxury, however, is the home’s location. Just five blocks from the vibrant Beaches Town Center and two blocks from the shoreline, the owners enjoy the best of both worlds: peaceful sunrises, surfing, and bike rides by day, followed by evenings infused with the energy of local dining, entertainment, and culture. With its elevated rooftop retreat, contemporary design, and enviable seaside setting, this Neptune Beach residence by GO Luxury Homes LLC sets a new benchmark for coastal modern living. Both sanctuary and showpiece, Skyline by the Sea is a celebration of life above the dunes—where architecture meets horizon. *
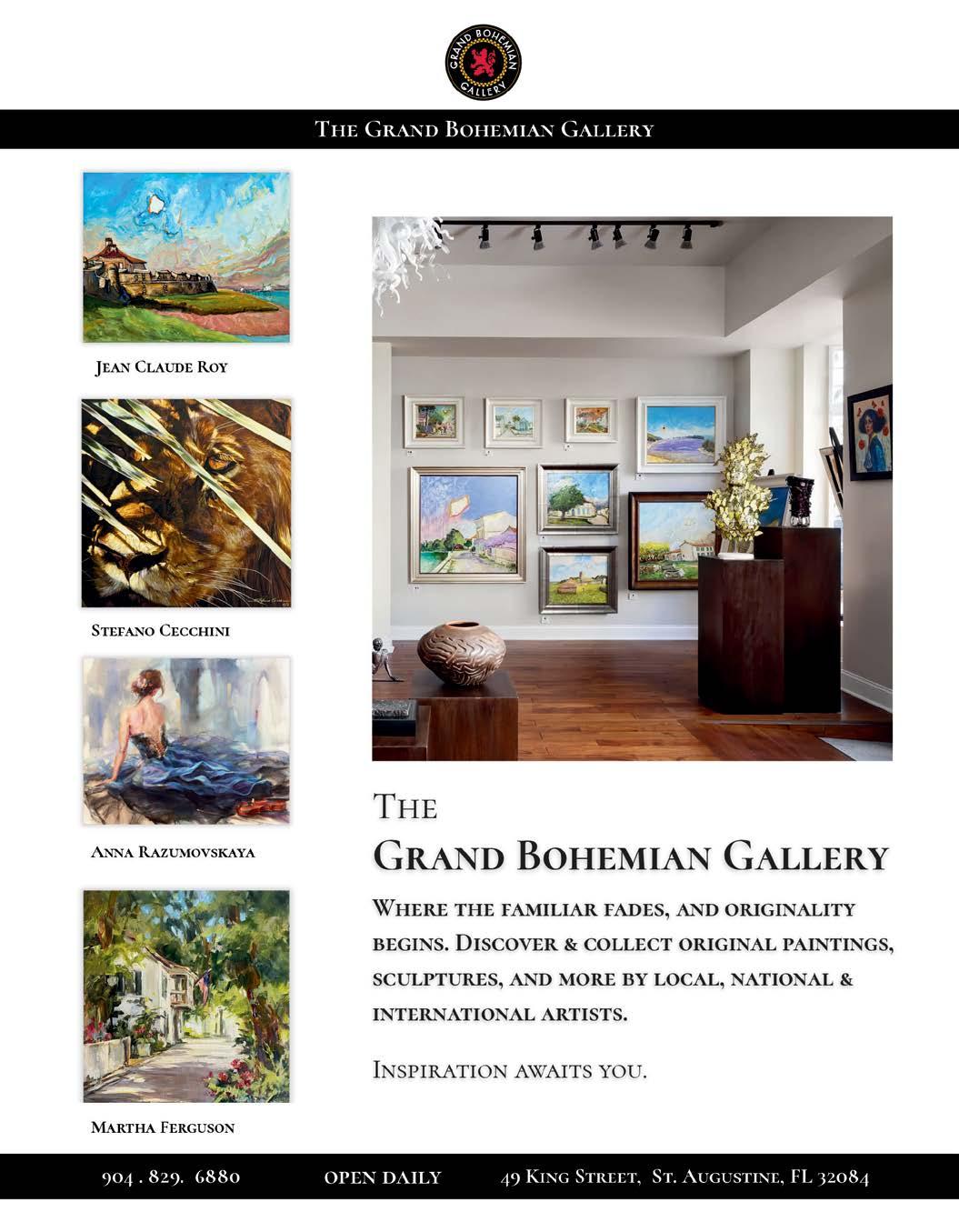
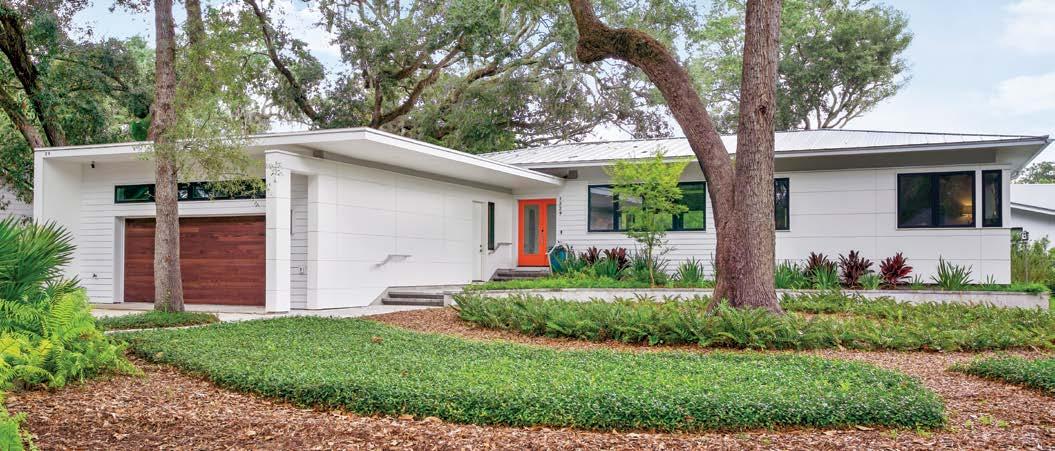
Set in the quiet heart of Neptune Beach, this striking modern home redefines what it means to live beautifully and responsibly along the coast. Designed by homeowner and architect James R. Kolb, with construction by Gamel Construction and interiors by Studio M Interior Design, the residence embodies the spirit of downsizing without compromise—delivering refined design, energy-conscious systems, and serene surroundings in just under 2,000 square feet of living space.
Every element of the home reflects a dedication to thoughtful, modern architecture. The design celebrates the intersection of simple, functional forms, with a garage and porch roof defined by a folded plate vernacular and deep overhangs that provide shelter while reducing solar gain. A rooftop solar array, paired with a whole-house battery, lowers energy costs and ensures reliable back-up power during outages. Even the absence of gas appliances speaks to a commitment to sustainability, creating a residence that is as forward-thinking as it is timeless.
The exterior spaces were envisioned with equal care, weaving sustainability into every detail. Large existing trees were preserved to create natural shade, while permaculture principles and edible landscaping establish a garden that requires fewer fertilizers and pesticides. Rainwater harvesting reduces the need for irrigation, and the elevated finish floor helps safeguard against flooding. The result is a microclimate that not only benefits the home but harmonizes with the environment, offering a landscape that feels both intentional and organic.
Inside, Studio M Interior Design infused the home with a sense of modern elegance rooted in warmth and function.
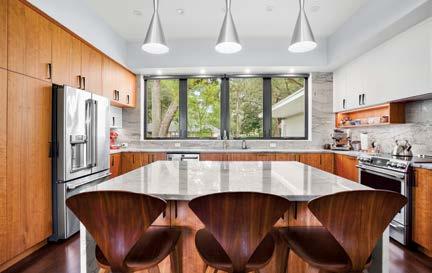
flooring from The Floor Club provides a rich foundation, while custom cherry and painted cabinetry by Beaches Woodcrafts and quartzite countertops from Belmarmi anchor the kitchen with natural beauty. Lightology fixtures bring sculptural interest to each room, and Goode Audio Video Automation seamlessly integrates smarthome technology. A standout feature—the living room’s vertical art lift concealing the television—demonstrates the home’s perfect balance of design and innovation.
More than a modern dwelling, this home is a personal expression of the Kolbs’ values and lifestyle. Built as a downsized retirement retreat, it prioritizes efficiency, sustainability, and creativity—complete with a pottery studio to showcase Pablo Island Pottery and built-in shelving to display a collection of art and glass. With its seamless blend of architectural innovation, Studio M’s thoughtful interior design, and eco-conscious living, the home stands as both a retreat and an inspiration—proving that living smaller can, in fact, mean living larger. *
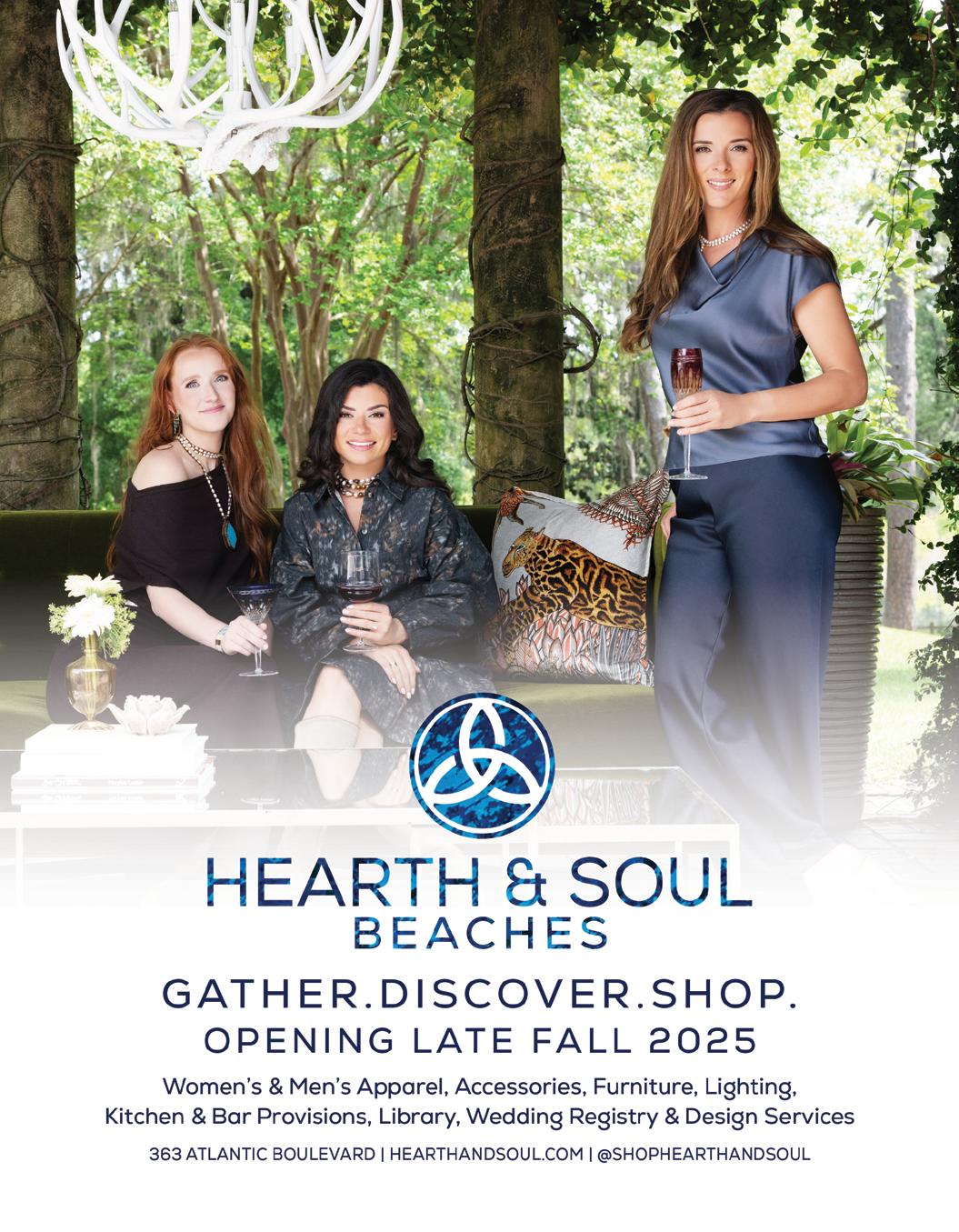

This ocean-view townhome by veteran-owned DK Design and Development marries refined craftsmanship with thoughtful design, offering sweeping views, luxurious living spaces, and a seamless connection to Jacksonville Beach’s vibrant seaside lifestyle.
Feel instantly at home in this standout residence, where every detail has been carefully considered. Spanning over 3,900 square feet, the home offers four bedrooms, four-and-a-half-baths, and a versatile office, providing both functionality and flexibility for modern living. The heart of the home is the expansive kitchen, complemented by a butler’s pantry, which makes entertaining effortless, whether hosting an intimate dinner or a gathering of friends and family.
The spa-like primary suite is a serene retreat, opening to a private balcony that frames panoramic ocean vistas—perfect for sunrise mornings or skyline reflection evenings with a glass of wine. Multiple additional balconies and outdoor spaces invite residents to savor the rhythm of coastal life, from morning coffee as the sun rises over the Atlantic to evening strolls along the nearby beach.
Adding to the allure is the home’s seamless integration of style and lifestyle. Steps from the sand and just a short
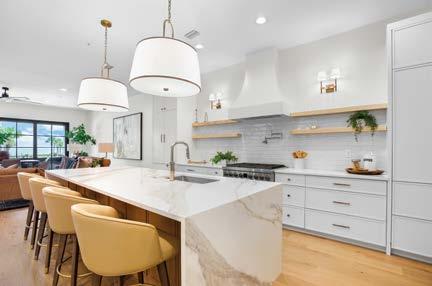
walk to Jacksonville Beach’s acclaimed restaurants, cafes, and shops, the townhome offers both a luxurious private haven and immediate access to the energy and charm of the seaside community. Every corner of the residence reflects thoughtful design, attention to detail, and a dedication to creating an elevated, yet effortlessly relaxed, beachside retreat.
For those visiting the Tour of Homes, this townhome promises not just a look inside, but an invitation to experience the Atlantic Ocean lifestyle at its finest—where every sunrise and sunset becomes part of the home’s story. *
BY
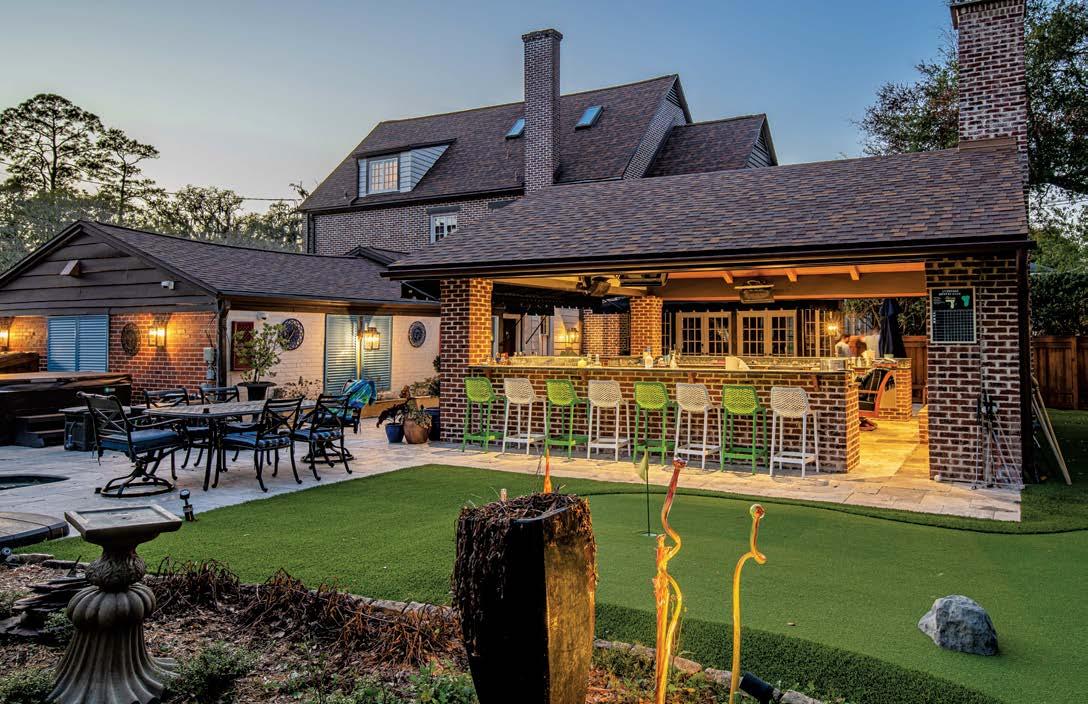



APRIL 11-12, 2026
Riverside Avondale Preservation’s 52nd Annual Home Tour is April 11-12, 2026. Spend a weekend of architecture and design wonderment in one of Jacksonville’s most charming historic districts.
Mark your calendars now and stay tuned to RiversideAvondale.org for full details and tickets in the near future! Want to know what’s happening in Riverside & Avondale? Subscribe to The Roundabout, our e-newsletter and text line!





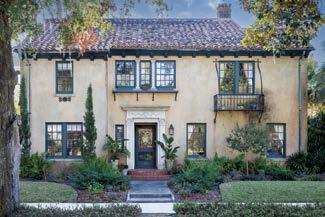



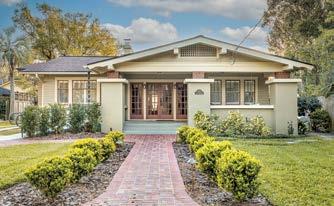



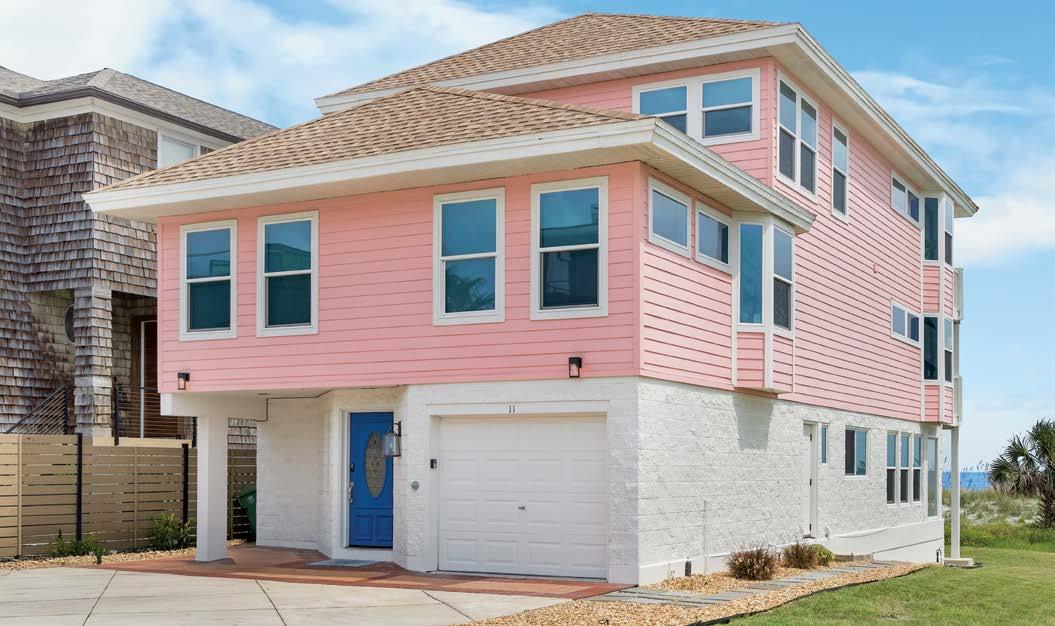
Tickled
Tby the Sea… A Coastal Retreat with a Story to Tell
ucked along the shoreline of Jacksonville Beach, this striking pink residence stands apart in both color and character. Originally built in 1996 and once operated as a beloved bed and breakfast, the home has been thoughtfully reimagined by Nomad Capital Ventures and DK Design. The extensive renovations, completed in spring of 2024 under the guidance of GC Joe Locklear, brought new life to the property while honoring its legacy. The third floor, once a single-family apartment, now hosts three private bedroom suites, while every bathroom, the downstairs, and the exterior have been refreshed to create a seamless blend of modern comfort and coastal charm.
Stepping inside, visitors immediately sense the feeling the homeowners aimed to achieve—true retreat. Spacious walk-in showers evoke the sensation of being suspended in the clouds, and balconies invite quiet mornings with coffee in hand and ocean breezes all around. The home’s interior is accented with local artwork, including striking photography of the ocean by their next-door neighbor, a detail that infuses each space with a personal connection to community.
Beyond its modern amenities, the home carries a story of heart and legacy. Its former owners, an Air Force couple,
realized their lifelong dream of running a bed and breakfast here. Although they both passed not long after selling the home, the spirit of hospitality they nurtured lives on. The current owners—veterans themselves—were inspired to preserve the home’s history and atmosphere, ensuring it remains a place where others can gather, rest, and feel at home by the sea.
Bold and distinctive in its pink exterior, the home makes a playful departure from the whites, blues, and grays that dominate coastal neighborhoods. It reflects not just the owners’ eye for design but their belief in creating a space that feels joyful and memorable. To them, Jacksonville Beach has always been the dream destination, and living here means more than proximity to the water—it’s about belonging to a vibrant, close-knit community.
Life at the Beaches Town Center offers the perfect balance of energy and intimacy. From annual favorites like Dancing in the Streets, Springing the Blues, and Opening of the Beaches, to the everyday rhythm of oceanfront living, the homeowners embrace both the growth and the small-town spirit that define the area. For them, this home is more than a retreat—it’s a promise fulfilled, a continued legacy, and a celebration of life at the beach. *




Located in Jacksonville Beach, a vibrant beachside community just a bike ride from the Beaches Town Center, this 2010-built home stands out for its elegance, attention to detail, and timeless craftsmanship. Minimal updates have been made to preserve the original design, making it a rare example of thoughtful, artful construction at the beach. From the intricate mosaic inlays to the finely detailed woodwork on every floor, the home showcases a level of artistry that is both striking and inviting. Its layout and luxurious features balance sophistication with the relaxed, breezy spirit of coastal living.
Inside, the home offers delightful surprises at every turn. Guests are immediately drawn to the built-in master bed, the stunning mosaics, and the three-dimensional artwork of sailing ships navigating a stormy sea—positioned just before the master suite—adding both drama and character to the space. The top floor attic has been designed as
an entertainment area, while additional living areas at the front of the house highlight the property’s duplex design, providing flexibility for residents and guests alike.
What sets this home apart is the remarkable craftsmanship and attention to detail. From the custom tile to the ornate woodwork, every element reflects the care and creativity poured into the design. Adding an air of playful intrigue, some guests and cleaners have reported sightings of ghostly apparitions, lending a fun, mysterious charm to an already captivating home.
Life in Jacksonville Beach offers both community energy and coastal serenity. Residents enjoy easy access to the beach, local events, and annual traditions such as Springing the Blues, and the Opening of the Beaches. This home not only embodies exceptional design but also reflects the lively, welcoming spirit of beachside living. *
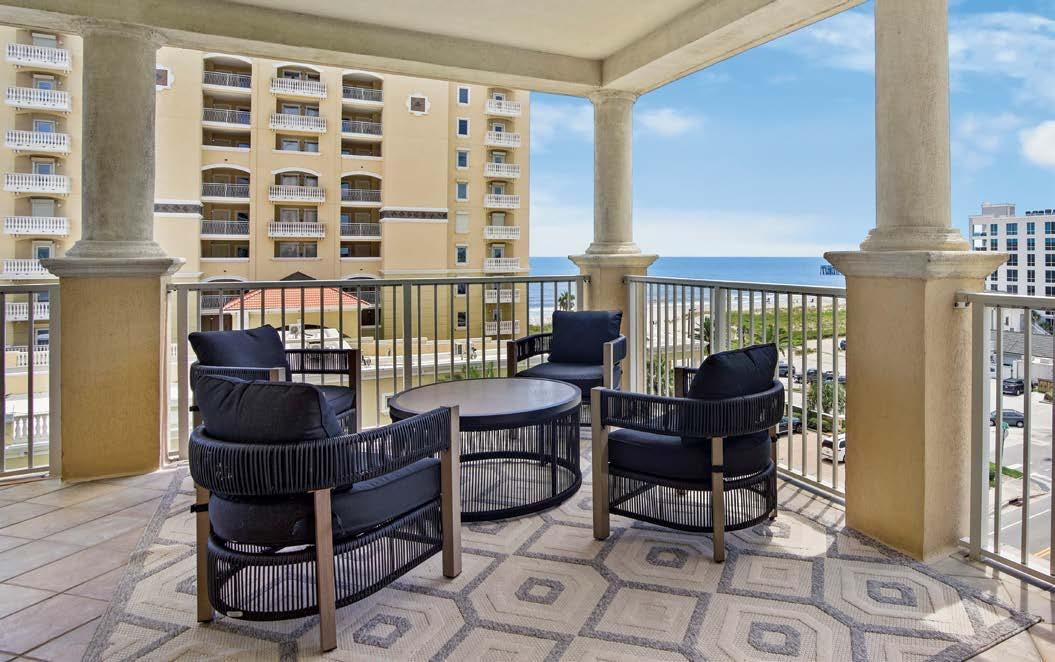
Perched above the sparkling coastline in Jacksonville Beach, Holly and Eric Griggs’ contemporary Oceanside 932 condo is a masterclass in thoughtful design and luxurious living. Completely reimagined down to the studs, the 2,505-square-foot residence reflects the couple’s keen eye for detail, blending sleek modern finishes with functional elegance. From the moment guests step inside, engineered hardwood floors guide the eye seamlessly through an open layout, where light-filled spaces and custom built-ins create both beauty and practicality.
The heart of the home, the kitchen, is nothing short of spectacular. Designed by Kitchen Envy, Jacksonville Beach, it features a show-stopping stone backsplash, built-up waterfall island with concealed outlets, and a hidden appliance garage, paired perfectly with JennAir panel-ready column refrigerator and freezer. Lisa Jarvis hardware adds a refined touch, while cabinetry designed for maximum storage makes the space as practical as it is photogenic. Lighting by Visual Comfort and Kichler highlights every feature, from concrete-look pendants to alabaster-and-brass sconces, making it a space both sophisticated and inviting.
The condo’s primary suite offers a private retreat, with a spa-like bath complete with a rain head shower and an infrared sauna, providing a luxurious escape from the everyday. Custom finishes extend throughout, including Emtek marble hardware, built-ins that maximize space, and furniture from RH, Arhaus, and Four Hands. Every detail has been thoughtfully considered to create a home that is stylish, functional, and uniquely theirs.
Beyond the interiors, nearly 700 square feet of balcony space invite relaxation and entertaining, offering sweeping views of the beach and a perfect backdrop for gatherings. Every corner of the condo reflects a balance of comfort and sophistication, from the conversation room with RH boucle chairs and alabaster ceiling light to the seamless flow between indoor and outdoor living.
Holly and Eric’s Oceanside 932 condo is more than a residence—it is a testament to creativity, craftsmanship, and refined design. From high-end finishes to innovative storage solutions and thoughtful lighting, it stands as a luxurious, modern haven that welcomes both quiet moments and grand entertaining alike. *
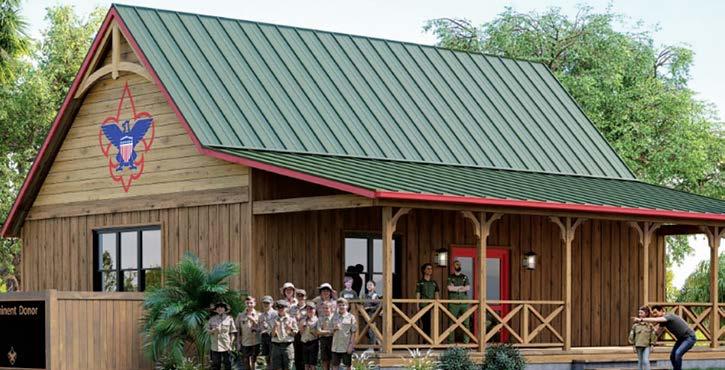
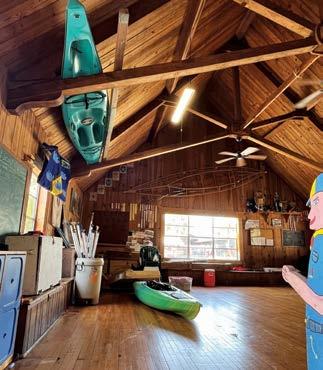
This year’s Beaches Tour of Homes is making a meaningful stop at a building that is far more than wood and stone—it is a living piece of community history. The Scout Lodge of Troop 37, with its centuries-old cypress walls and open beams that soar 24 feet to a cathedral ceiling, stands as one of the longest continuously used Scouting structures in the state of Florida. Beneath your feet, the honeyed maple planks once served as the flooring of Jacksonville’s 19th-century Post
Office—layers of history quite literally built into the foundation. During the Tour, visitors will see both the lodge as it stands today and a future vision of its restored glory. It’s a chance to connect with the past while helping to preserve a space that has shaped so many young lives. The Scouts invite you to join in their mission—by standing behind this historic lodge, you are helping preserve not only a building, but also the legacy of Scouting in our community. Pop in for complimentary coffee and water. *
Where Ahern Street meets the Atlantic Ocean (next to One Ocean Resort & Spa)
The City of Atlantic Beach has unveiled its reimagined lifeguard station at the Ahern Street beach access, making a major investment in public safety along its popular coastline. While preserving the core design of renowned local architect William Morgan, the new facility replaces an aging structure and gives lifeguards modern tools to better protect residents and visitors.
The upgraded station offers panoramic views for improved surveillance, expanded first aid and emergency response areas, greater storage for essential rescue equipment, and enhanced comfort and accessibility features, including new restrooms, showers, and a flexible training space. The design honors the original station’s historic significance while meeting the needs of today’s lifeguards.
“More than a building, it’s an investment in the people who keep beach-goers safe,” said longtime lifeguard Capt. John Phillips. Funded largely by the City of Jacksonville, the project reflects Atlantic Beach’s dedication to safety and preparedness. Attendees are invited
to tour the new Ocean Rescue facility between 9 a.m. and 1 p.m. and be part of history by taking advantage of a rare selfie photo opportunity at the top of the station—offering a once-in-a-lifetime panoramic view that’s normally not open to the public. *
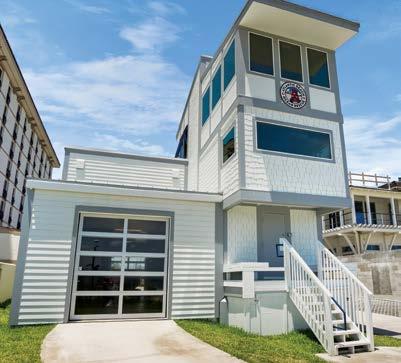

BY PAT GILHAM

IT’S EASY TO MAKE MISTAKES WHEN YOU’RE IN THE MIDST OF A RENOVATION OR REDECORATING A ROOM. Rushing to finish the job, a lack of proper preparation, and not seeking professional advice can often lead to these errors. However, rectifying these mistakes can often be simpler than you might think. With a bit of planning, patience, and sometimes a professional eye, you can transform your space into a masterpiece. Here, we highlight a handful of common interior design and decor errors and their simple fixes.
A poorly chosen color can drastically alter the mood of a room. A color that looks great at first may then appear too bright or dull when it’s painted onto the walls. If the color doesn’t work, then repainting it is the most obvious solution. However, you can also attempt to rectify this in other ways, such as introducing accessories like artwork, curtains, and rugs in complementary hues to help neu-
tralize the dominant color. Alternatively, you could paint a single accent wall in a contrasting shade as this can add both drama and visual interest.
To avoid this in the future, consider painting some large swatches on the wall and observing them in different lighting conditions at various times of the day. Also, consider consulting a professional color consultant who will be able to help you choose the right colors to help complement the style and overall aesthetic of your home.
A lack of cohesion can make your home feel disjointed and rather chaotic. This issue can come about when you mix incompatible patterns, styles, or colors together. Consider introducing a unifying element to your home’s design, such as a recurring pattern, a common color palette, or a specific type of style that will tie the whole
room together. A focal point, such as a fireplace or a piece of statement artwork, can help draw the eye and unify the space. In addition, decluttering the space can help create a more cohesive and streamlined look.
To avoid this issue in the future, consider making a mood board that can help you visualize the overall look and feel of the space. Begin with a neutral color palette and add pops of visual interest with accessories.
Too much clutter can make your home feel chaotic, cramped, and overwhelming. Consider donating, selling or discarding some of the items that you no longer need or use. Make sure to make good use of handy storage solutions such as baskets, boxes, and shelves to keep your things organized. Consider assigning specific zones for different activities, such as a dedicated workspace or a cozy reading nook.
To help avoid this issue in the future, try to be mindful when you go shopping. Think carefully about whether or not you really need the new item and if it will add value to your home. Complete some regular decluttering sessions to keep your home ship shape.
Mixing incompatible styles can ruin the look of your home. You should consider incorporating a common palette, a specific style, or a recurring motif that can tie different styles together. Remove any items that don’t fit the overall aesthetic of the space. Before you start a project, create a design plan that outlines your desired style and color palette. When you have the plan ready, make sure you stick to it and avoid impulsive purchases.
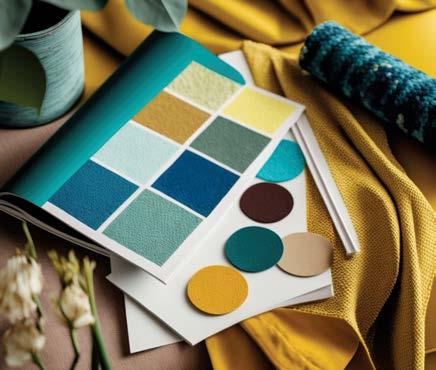

Poor lighting can drastically affect the mood and functionality of a space. It can make a room feel gloomy, uninviting, and even smaller than it actually is. You should try to combine different types of lighting to create a well-lit and inviting space. Ambient lighting can provide overall illumination, task lighting will illuminate specific areas, and accent lighting highlights specific features.
Maximize the natural light by using sheer curtains or blinds that will allow plenty of sunlight to filter through. Dimmer switches will allow you to adjust the level of your lighting to suit different moods and activities. The type of bulb can also significantly impact the atmosphere of a room. Warm-toned bulbs create a cozy and inviting ambience, while cool-toned bulbs are more energizing.
Choosing oversized or undersized furniture can disrupt the whole balance of a room and may result in it feeling awkward or uncomfortable. It’s important to consider the scale and proportion of your furniture choices in relation to the room’s dimensions.
Make sure to measure the space accurately, including the height of the ceilings, the width of the doorways and the distance between walls. Select furniture that is proportionate to the size of the room. Before you go ahead and purchase the furniture, create an accurate floor plan so that you can visualize how all of the pieces will fit together. If you mix furniture of different sizes, this can help to add some visual interest to the space. Just make sure you balance the proportions.

An interior designer can help you select furniture that is appropriate for your space. When selecting furniture, start with the biggest pieces and then work your way down to the smallest pieces.
Various textures can help add depth, interest, and visual warmth to a room. They can transform your room from boring and flat to a more dynamic and inviting space. Consider combining various textures to create visual interest. For example, you could pair a wooden coffee table with a plush rug or a velvet sofa with a linen throw pillow.
Natural materials such as leather, wood and stone can add warmth and authenticity to a space. Adding textured walls, such as a textured paint finish or wallpaper with a raised pattern, can add depth and dimension to a room. Accessories like woven blankets and textured throw pillows can add visual interest, too.
The ceiling is often an overlooked element of the room. However, it can have a significant impact on the overall
aesthetics. Paying attention to the ceiling can help you elevate your interior design.
Consider painting your ceiling in a bold, contrasting color to create an eye-catching and dramatic effect. If you have white walls, painting the ceiling in a darker color can create a cosy and inviting atmosphere. Alternatively, you may prefer to paint the ceiling in a lighter shade to make the room feel more airy and spacious.
Moldings can add sophistication and elegance to a room. Consider adding some cornice moulding, crown moulding or ceiling medallions to help elevate the look of the space. A statement ceiling can become a focal point in the room. Consider using wallpaper, wood panelling, or even a mural to create something personalized and unique.
Decorating your home can be a very exciting journey. It’s a chance to express your personality and create a space that truly feels like your own. However, it is completely normal to come across some bumps along the way and, as this story has shown, many mistakes are easy to identify and also surprisingly easy to fix. *

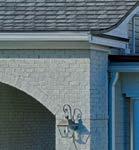




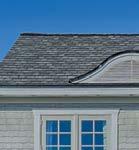
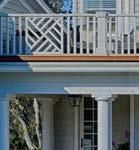








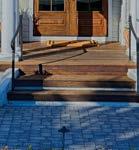





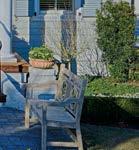




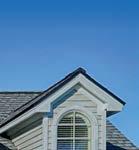
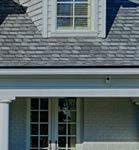























Ashle Gryre, a woman who is effortless, confident, and classic. New styles landing each week, presenting pieces in your wardrobe that inspire you to be your most confident self. ashlegryre.com

First Society Boutique, effortless, feminine silhouettes and essentials that transcend season and time. Curated selections to be timeless with elements of everyday simplicity. firstsocietyboutique.com



SPRUCE MURRAY HILL: October 26, 11AM
RUBY BEACH BREWERY: October 29, 6PM

HAPPY MEDIUM BOOKS CAFE: November 2, 2PM
RUBY BEACH BREWERY: November 25, 6PM





HAPPY MEDIUM BOOKS CAFE: December 14, 2PM
RUBY BEACH BREWERY: December 17, 6PM
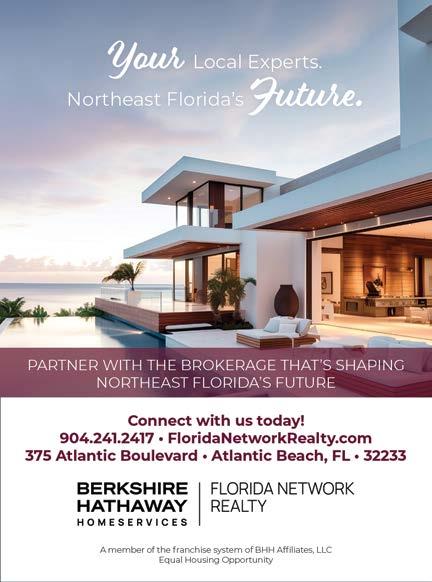


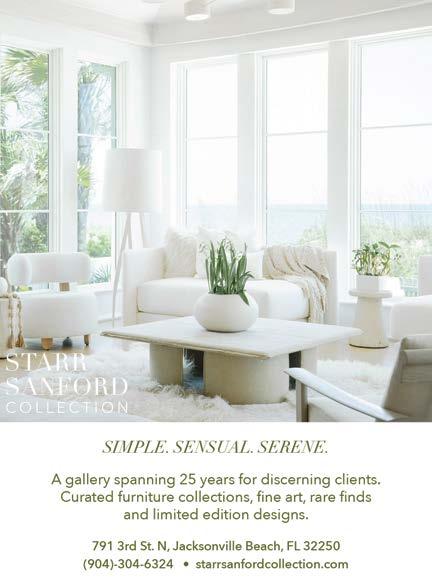







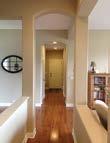
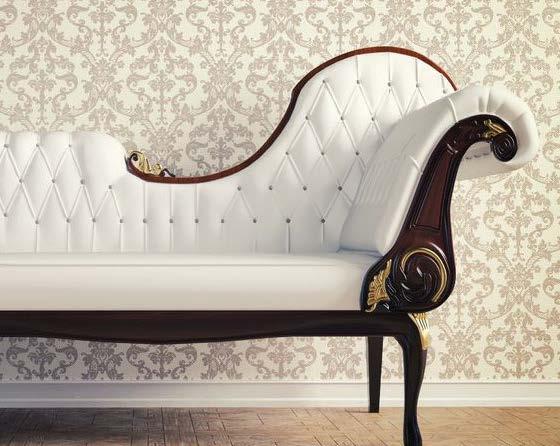


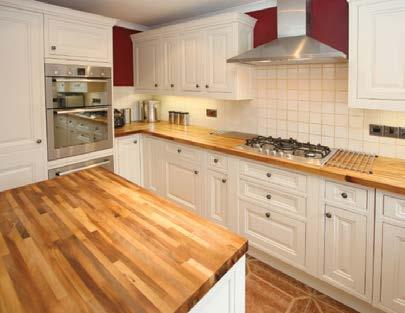











For any business, its people are the keys to success. And in an increasingly digital world, having relationships with real people one knows and recognizes is more important than ever. Here, we introduce some of the folks in Jax providing truly personal service and expertise.
Organized Living | Seamless Organization
For more than four decades, Closets by Design has set the standard in the home organization industry. Here in Jacksonville, we’ve proudly earned the reputation as the #1 provider of custom storage solutions across Northeast Florida and South Georgia.
What makes us the Face of Closet Design isn’t just our experience, but our unwavering commitment to making homes more functional, beautiful, and inspiring. From walk-in closets to laundry and mud rooms, garage storage and flooring, home offices, and more, we transform spaces of every size with designs tailored to each client’s lifestyle and budget.
Unlike companies that rely on mass-produced systems, we manufacture everything locally, right off Phillips Highway in Jacksonville. This not only ensures unmatched quality control but also allows us to directly invest into our community. We’re

proud to create jobs for designers, installers, production teams, and administrative staff – helping Jacksonville grow and flourish.
Our process is simple and client-focused. It begins with a free in-home consultation where our designers listen, collaborate, and create solutions that maximize both space and style. From there, our local team handles everything from manufacturing and installation so homeowners can relax knowing every detail is taken care of.
Jacksonville homeowners choose Closets by Design because we bring together high-quality craftsmanship, endless customization, strong warranties, and a stress-free process. With ongoing promotions like free installation and flexible financing, and it’s easy to see why we’re the trusted leader in closet and home organization.
Take a step back in time with a stroll through our Historic Warehouse.
Buried behind stacks of vintage books, antique furniture and more in their King Street warehouse, you’ll find Eric and Cristina Ogle. Seven days a week they’re busy creating a chaotically curated shopping experience just for you.
With over 30 years’ experience of sourcing oneof-a-kind pieces alongside her job in insurance, Cristina Ogle can out-junk just about anyone. Whether she’s hand selecting the very best reads for the Cool Stuff Book Lounge (she’s an avid reader herself) or sniffing out Staffordshire Dogs that are just begging for a spot on your mantel, Cristina has an expert eye.
Cristina’s love of second-hand sourcing proved contagious as Eric didn’t hesitate to jump into the business head-first. After retiring from a career as a chef, Eric fell in love with giving pre-loved items
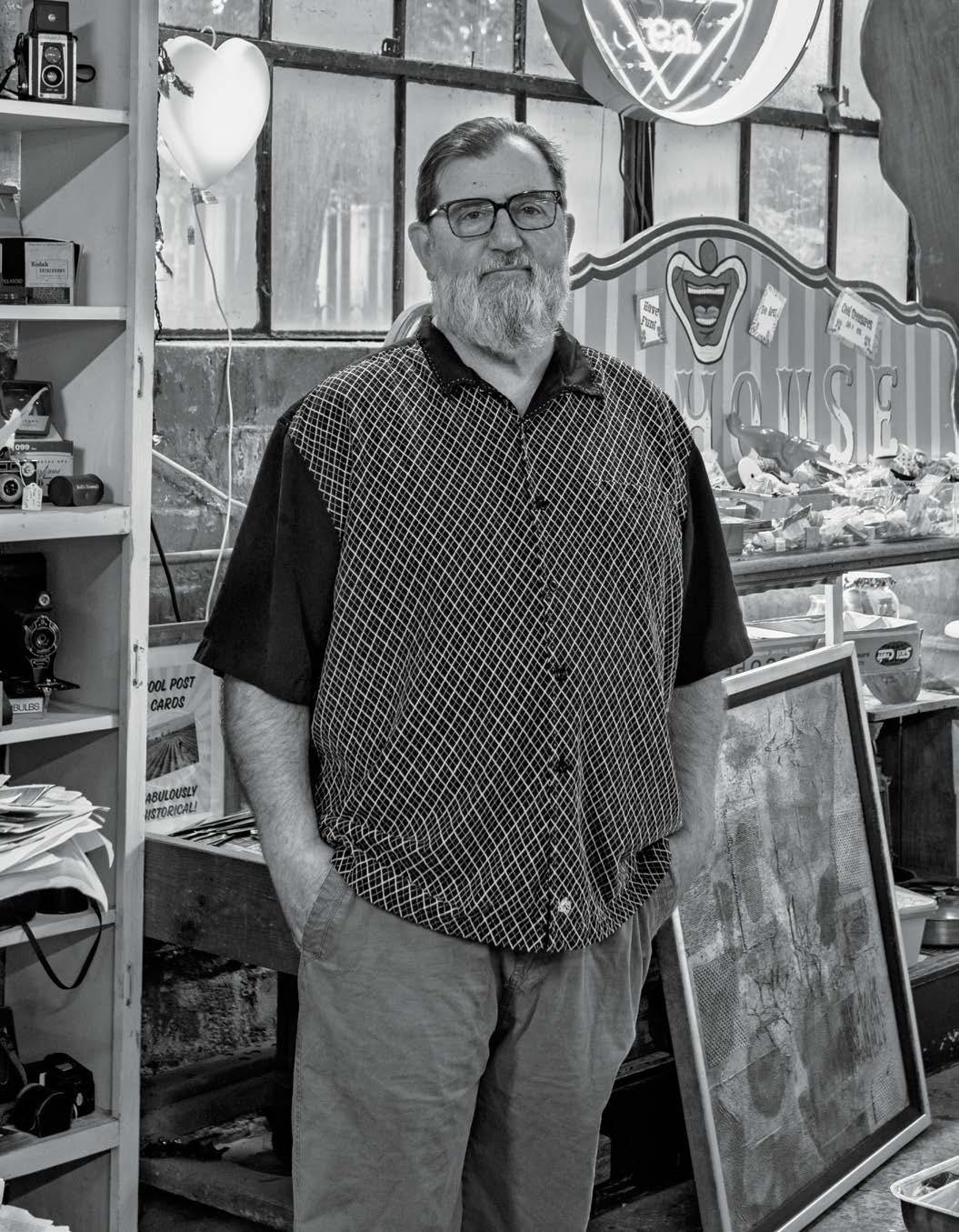
a new life in their shop. From restoring antique sewing machines to hand-painting one-of-a-kind signs on salvaged materials, his creativity and friendly smile are sure to win you over.
When the Ogles aren’t welcoming customers, they’re spending their time creating art, travelling around antique markets in England together or snuggling their two naughty dogs, Winston and Izzie.
Curating remarkable spaces has expanded into a family affair with the Ogles opening a second shop with their daughter Taylor and son-in-law Sam in Sheffield, England! Like their flagship Jacksonville store, Cool Stuff UK is filled with an eclectic mix of vintage clothes, original art, books and more that you just can’t find anywhere else.
Custom Cabinetry and Design Solutions
What began in 2011 as a one-woman operation has grown into one of Northeast Florida’s most respected design destinations. Founder and Lead Designer Natalie Beach established Kitchen Envy with a simple belief: thoughtful design can transform the way people live in their homes.
Today, Kitchen Envy is a team of 16, including 13 designers supported by staff, installers, and warehouse professionals. Together they bring projects to life with precision, creativity, and passion.
While kitchens and baths remain the heartbeat of the firm, its scope has expanded to include tile and flooring design. Tile Envy has become a defining feature of both the business and the Jacksonville Beach community, offering curated collections that elevate interiors and exteriors alike.
At its center is the showroom. A space that feels like it belongs in New York City, yet, is right here at the beach. Sleek, inspiring, and filled with design
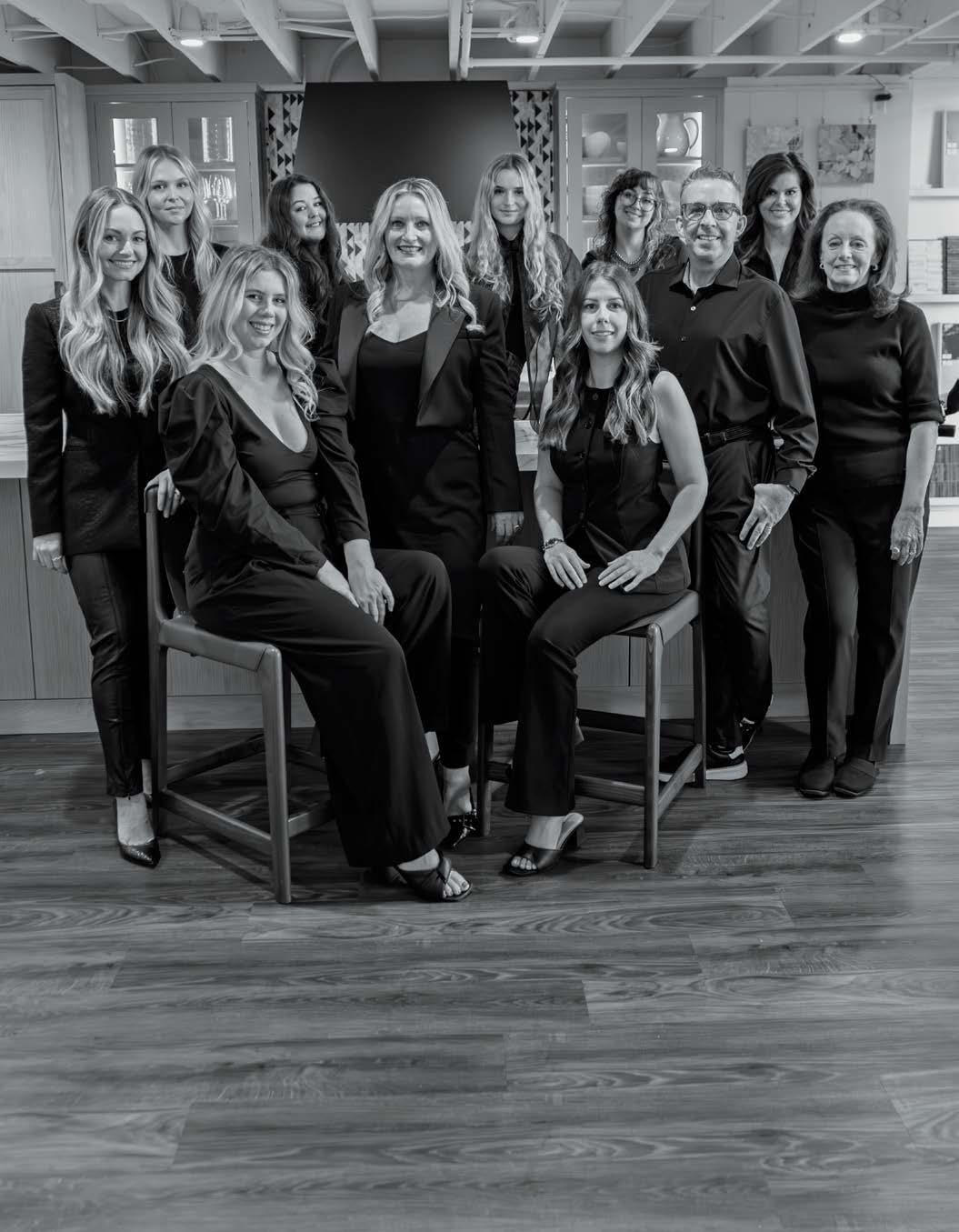
moments, it offers clients and professionals an experience unlike anything else in Northeast Florida. Open by appointment only, the showroom ensures every visit is personal. It has also become a hub where designers, builders, and homeowners come together to find inspiration and solutions for projects of every scale.
That collaborative spirit extends into every project. From oceanfront builds in Ponte Vedra to historic renovations in Avondale and remodels as far away as Princeton, New Jersey, the team partners with architects, builders, designers, and real estate professionals to create spaces that are elegant, functional, and deeply personal.
Still, the kitchen remains the anchor. “It is where families gather, where meals are shared, and where life happens,” the team reflects. “That is why it will always be at the core of what we do, even as tile and other design elements expand our vision into every corner of the home.”
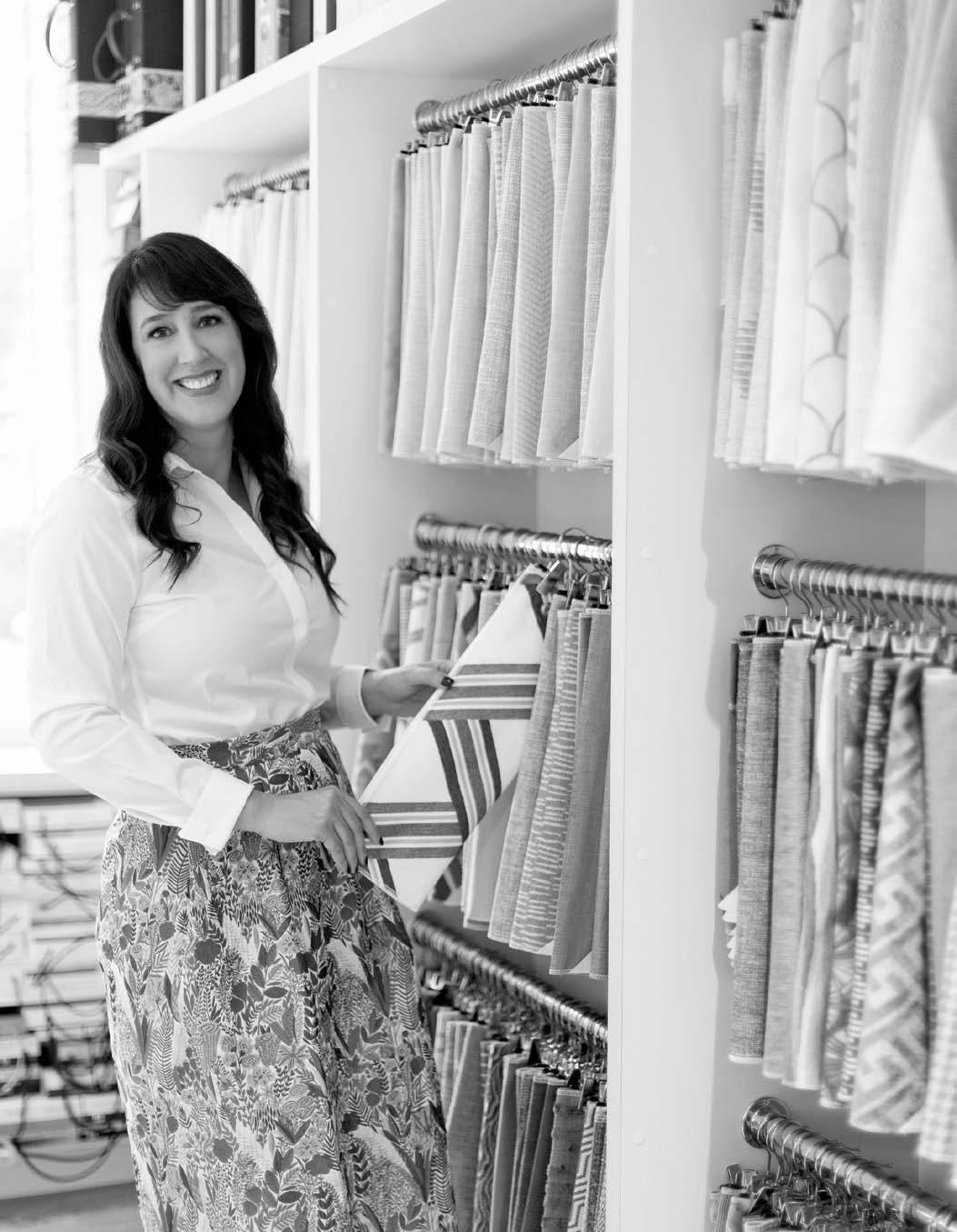
Interior Design Collective
For more than two decades, Lisa Gielincki has been shaping interiors that embody timeless design with a creative, modern spirit. Her firm is presently evolving from Lisa Gielincki Interior Design to the LG Interior Design Collective (LGID), a transformation that represents an expanded vision around the LGID client-centric values.
Lisa’s journey began at the Savannah College of Art and Design, where she earned her Bachelor of Fine Arts in Interior Design. After getting her NCIDQ design license, she launched her own firm in 2001. Since then, she has partnered with builders, architects, and clients to bring new construction, commercial and remodeling projects to life. LGID prides themselves on being the collaborative and trusted partner for their clients, builders and vendors throughout the design process.
Her why is deeply rooted in connection, creating beautiful spaces that elevate daily life while honoring her clients’ uniqueness and vision. Her dedication has earned recognition from NEFBA, ASID, Business Journal, Aurora, and Vanguard Furniture, as well as features in Jacksonville Magazine, Florida Design, and Business of Home. Yet, her proudest achievement is cultivating a creative, collaborative and purpose-driven company.
The Collective reflects Lisa’s vision of a teamdriven approach. Surrounding herself with talented senior designers and an exceptional support staff, she embraces a future where mentorship and collaboration are as central as design.
Looking ahead, Lisa’s mission is clear, to continue designing thousands of spaces while empowering the next generation of designers. For her, design is not just about interiors, it’s about enhancing and inspiring lives through beautiful spaces.
We make living beautiful.
Lighting the Night: How Outdoor Lighting Perspectives of Jacksonville Transforms Homes
Jacksonville residents Jim and Melissa Gann know that a beautifully lit home is more than just a house — it’s a statement. Jim launched Outdoor Lighting Perspectives of Jacksonville in 2017 with a vision to transform the city’s most stunning properties after dark.
After 20 years in the advertising agency business and 12 in corporate marketing, Jim stepped away from the corporate world to build something personal — a brand synonymous with design excellence, best-inclass installation, and professionalism. “Our goal is to set the standard for outdoor lighting in Northeast Florida,” Jim says. “From the first consultation to ongoing service, we want every client to feel like their home is our top priority.”
Collaboration is at the heart of Outdoor Lighting Perspectives’ approach. Jim developed a process
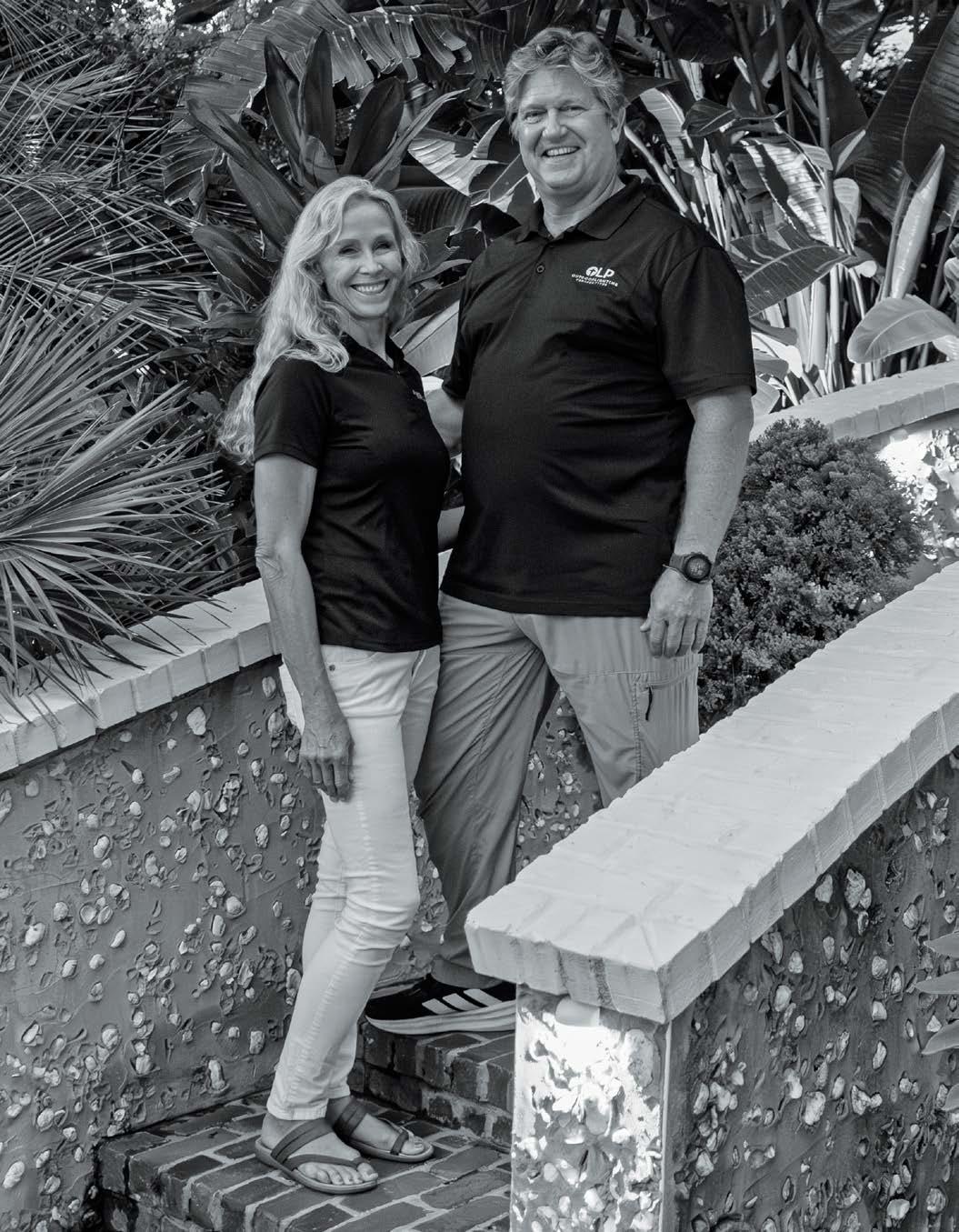
that invites homeowners to share how they want their outdoor spaces to feel — whether a warm entryway, dramatic architectural highlights, or an inviting backyard retreat. Their input is blended with practiced design standards, creative solutions, and innovative fixtures to deliver a one-of-a-kind result.
While Jim runs daily operations, Melissa continues her nearly 30-year real estate career, giving the couple a unique perspective on how great lighting enhances a home’s value and appeal. Together, they’ve positioned Outdoor Lighting Perspectives as a premier option in a crowded field.
Their focus remains clear: deliver designs that provide safety, security, curb appeal, and functional beauty long after sunset. The result? Magnificently lit homes and landscapes that make clients proud— and their friends just a little envious.
From Warehouse to Vice President – A Journey of Leadership and Dedication at Stewart Lighting
At just 16 years old, while many of his peers were spending summers at the beach, Josh Longino was stacking boxes in the Stewart Lighting warehouse. It wasn’t glamorous work, but it gave him a front-row seat to how a business operates and planted the seeds for a career built on perseverance, loyalty, and leadership.
By 19, Josh had moved into sales, where his ability to connect with customers and his growing product knowledge set him apart. He didn’t just sell lighting—he helped clients bring their spaces to life. That talent, paired with his reliability, set the stage for a steady rise through the company.
Over the years, Josh advanced from General Manager to Vice President, a role that reflects both his dedication and the trust placed in him by
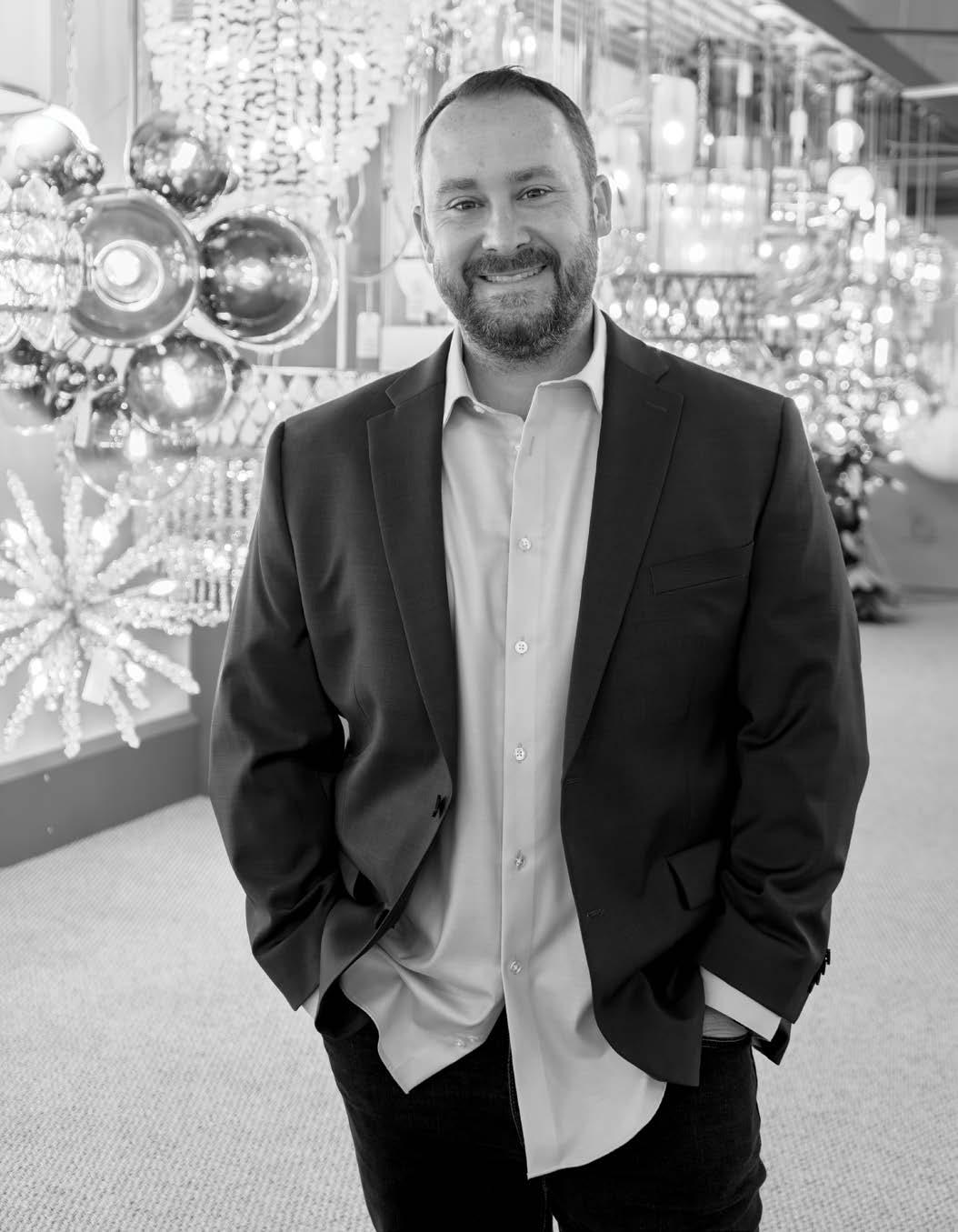
company owner Greg Stewart. “Josh has grown with this company in every sense of the word,” Greg says. “He leads by example and understands that people don’t just buy fixtures — they buy confidence in the company standing behind them.”
With more than 20 years of experience, Josh now oversees daily operations with a focus on both tradition and innovation. In an era where online shopping challenges retail, he believes Stewart Lighting’s strength lies in what can’t be found online: expertise, service, and human connection.
From sweeping floors to shaping strategy, Josh’s journey is a portrait of commitment and growth. As one of the faces of Stewart Lighting, he continues to illuminate homes and inspire future leaders.
Lead Designer/Owner, Terri Faye Interiors - Creating Relationships One Space at a Time
My mission as an interior designer is to create spaces that are a true reflection of the people who live in them. It’s a philosophy born from my education in Interior Design at Philadelphia University, where I first learned that a home is a tapestry of intricate details. This foundation, combined with a deep curiosity about human psychology, allows me to do more than just decorate—I design with purpose.
Every project, whether it’s a comprehensive renovation of a sprawling beachfront estate or a simple room refresh, begins with a conversation. By taking the time to understand my clients’ lifestyles, their personalities, and the way they want to feel in their homes, I can transform a vision into a reality

that is both stunning and deeply personal. I’ve had the pleasure of bringing this tailored approach to projects across the country, from serene mountain getaways to vibrant urban penthouses.
Working with me is a collaborative experience. We’ll build a relationship based on trust, ensuring that your unique story is woven into every detail of the final design. For me, the ultimate luxury is a space that not only looks beautiful but also enhances the way you live. My creative energy is inspired by the unwavering support of my wonderful family and friends, who are always there for me. When I’m not designing, I draw on my love of the ocean, finding balance through yoga, and escaping into a good book.




