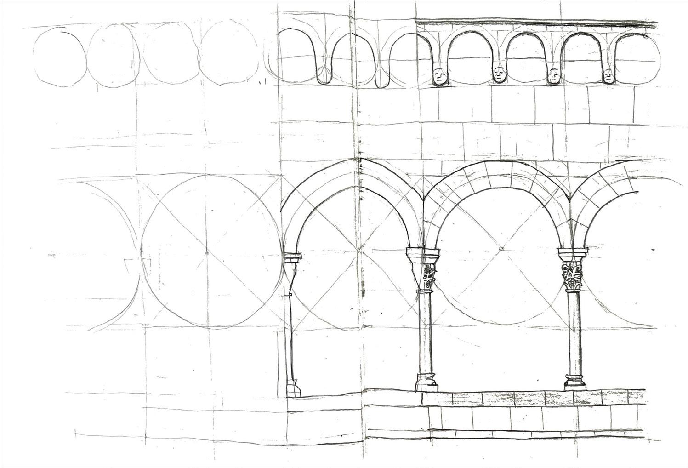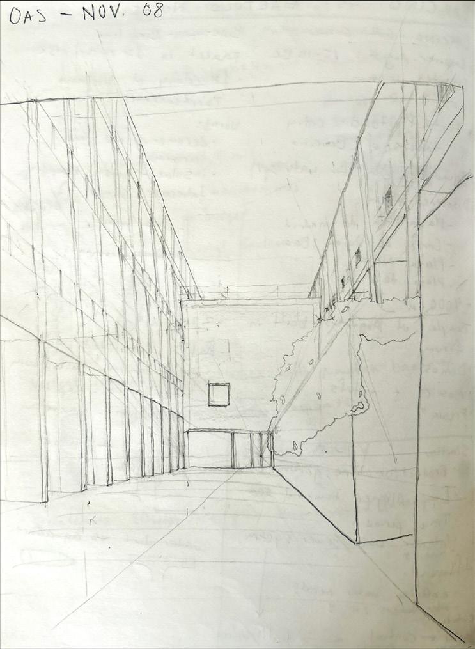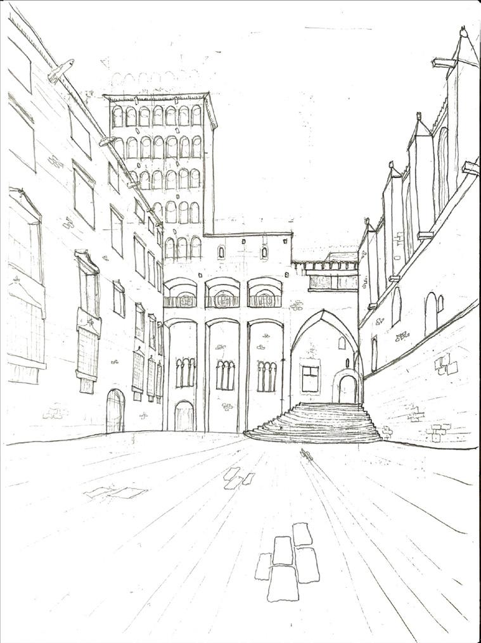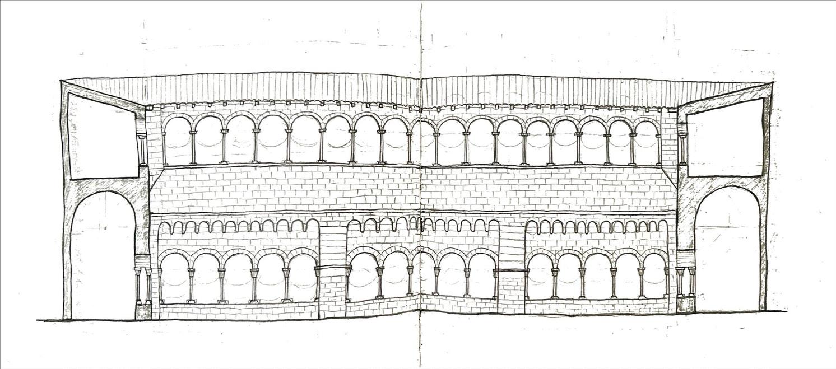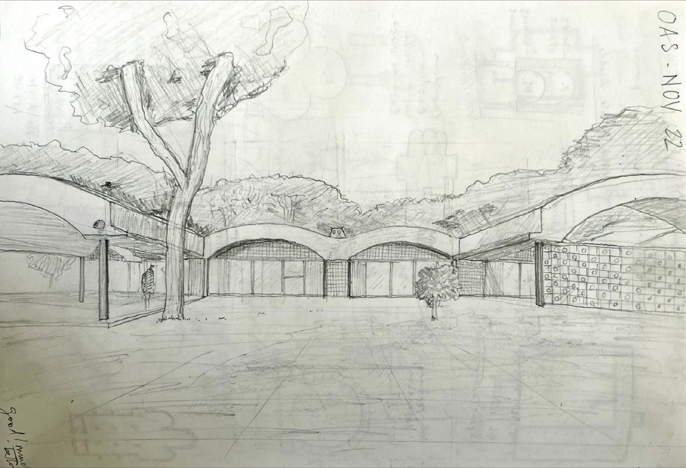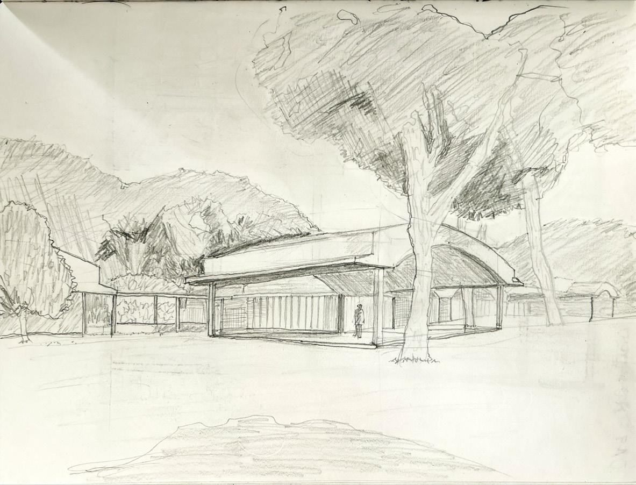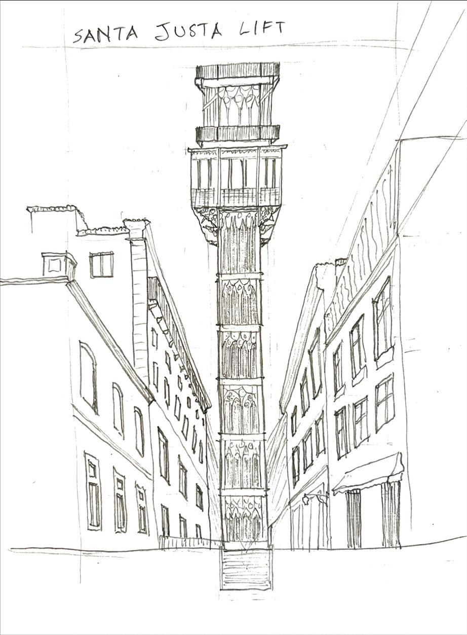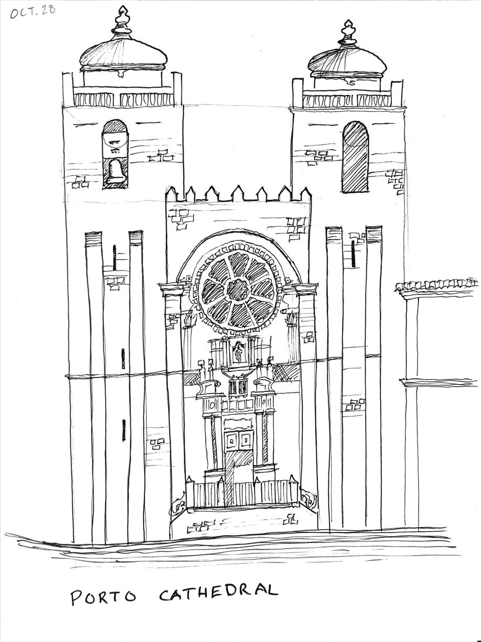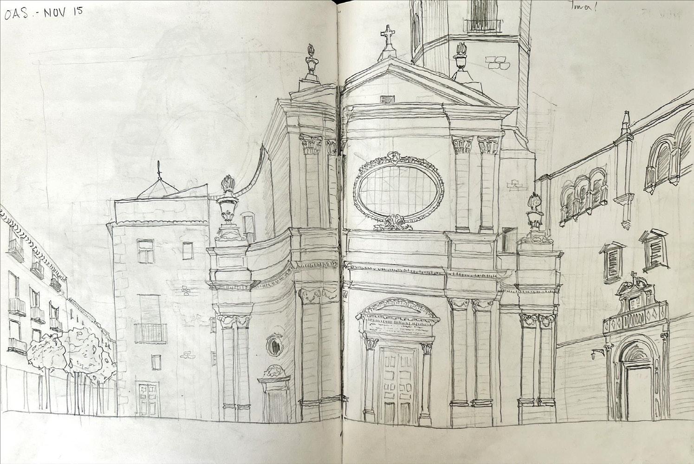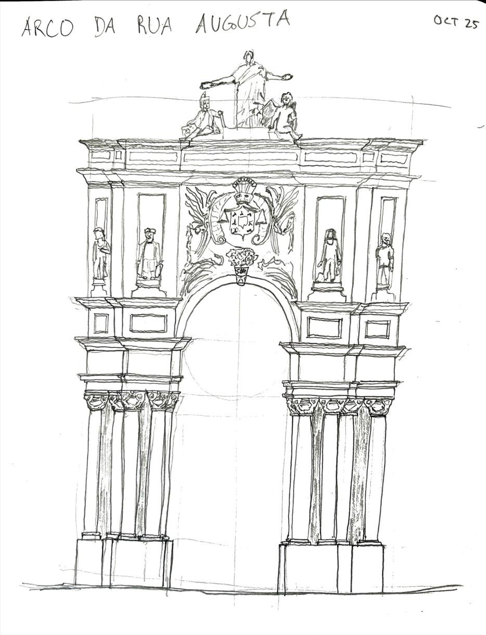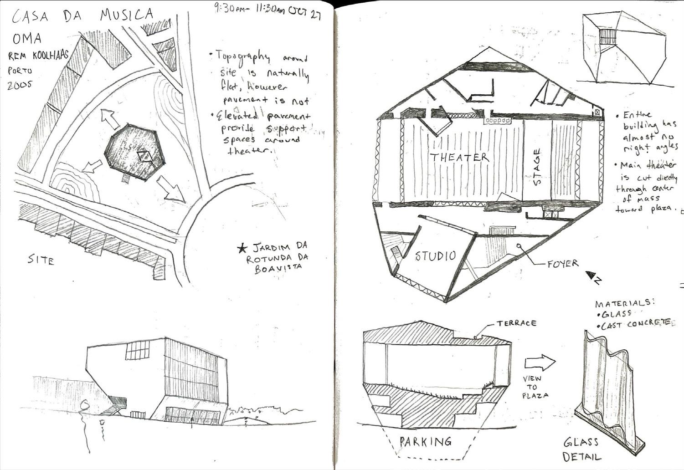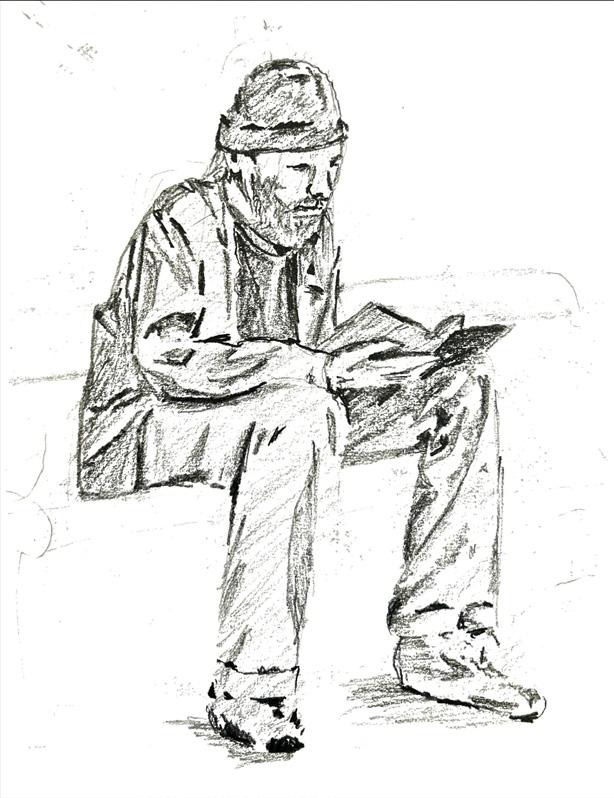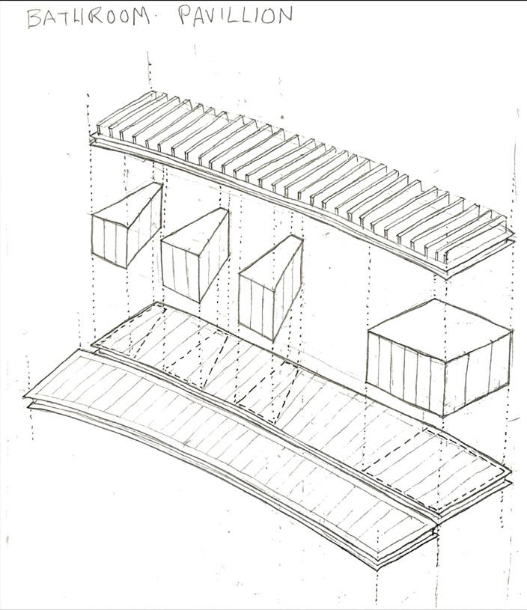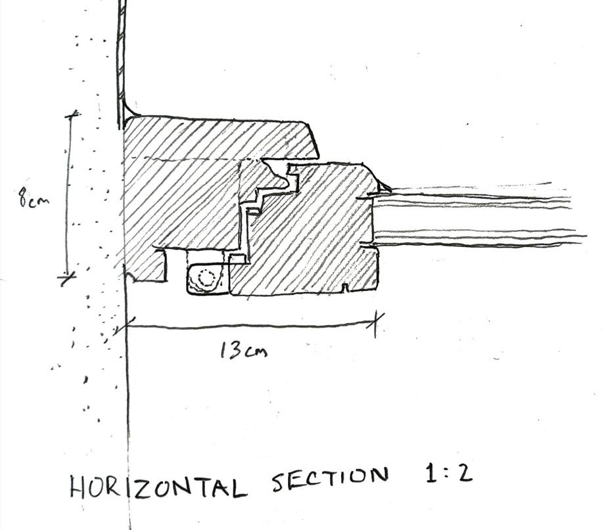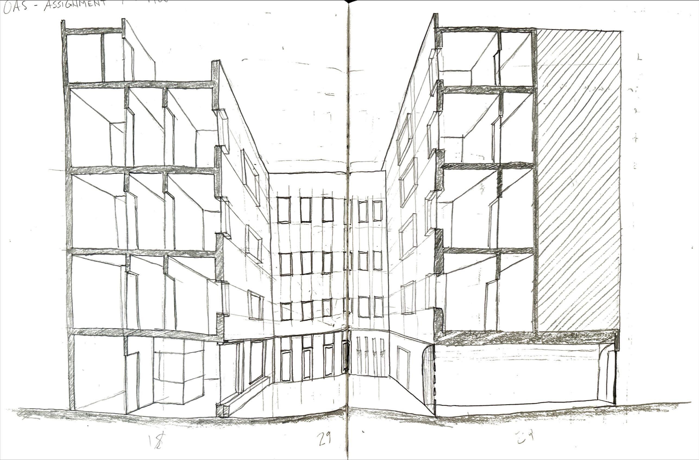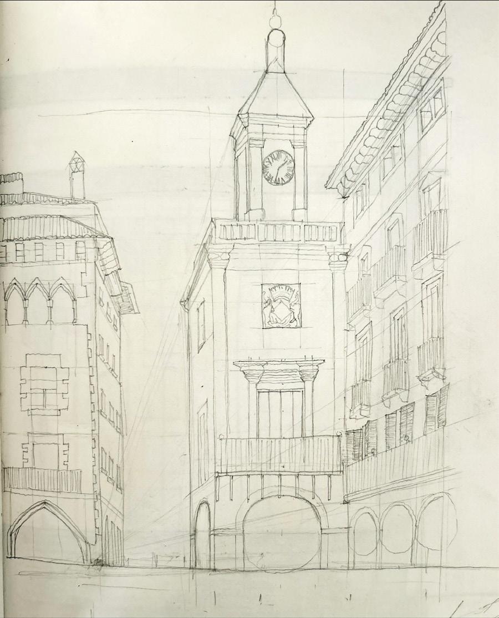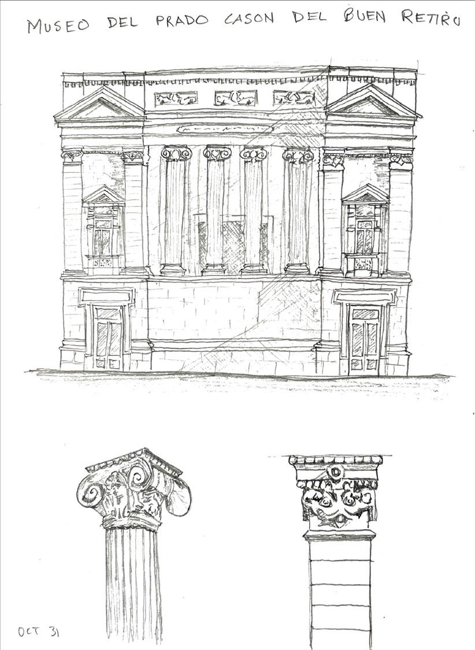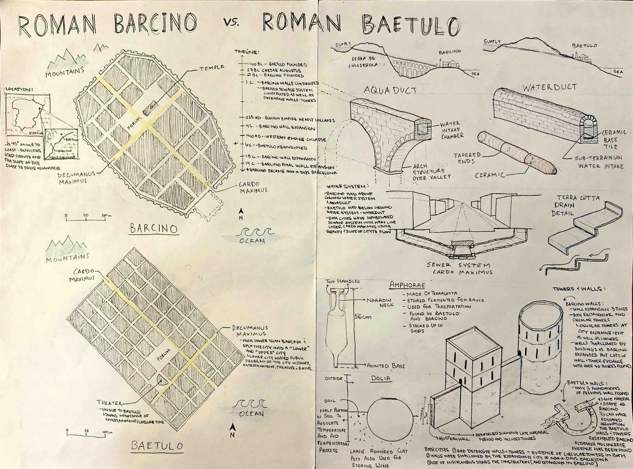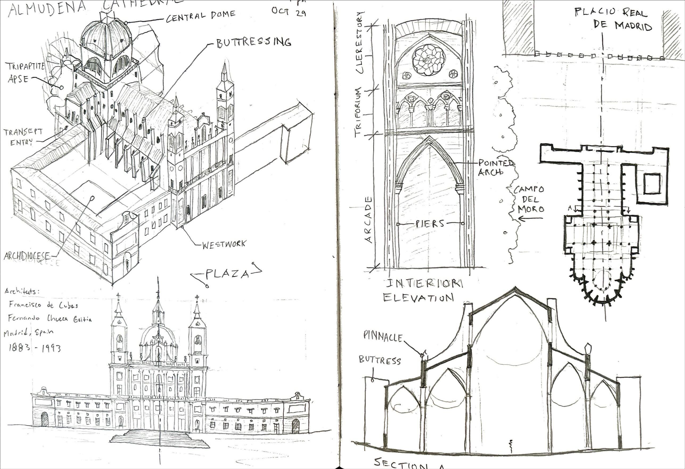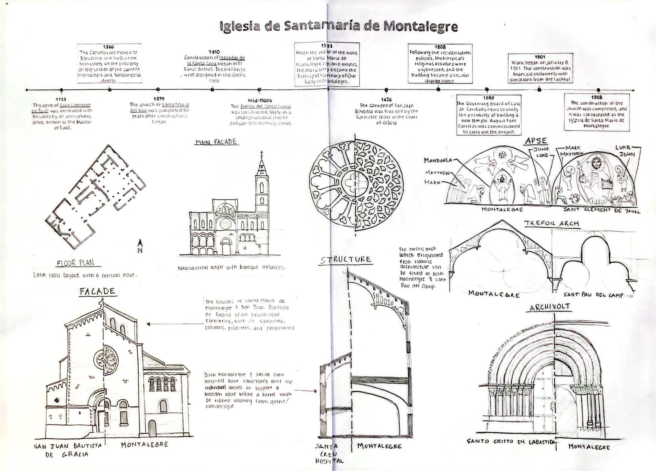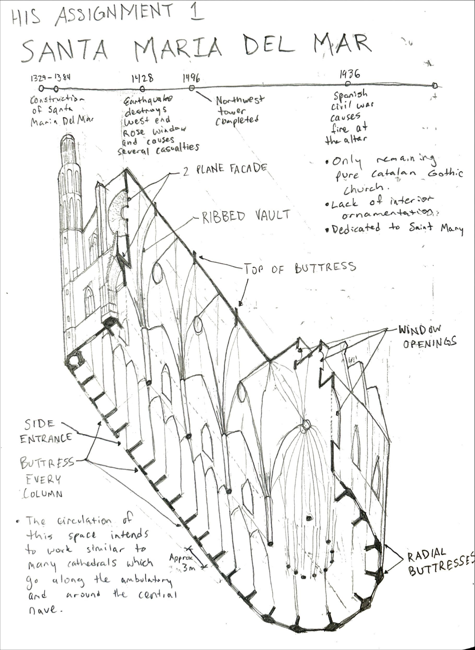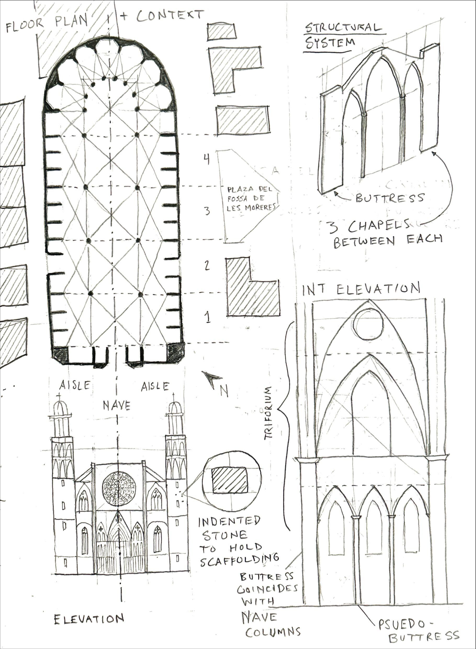GARDEN ATRIA
Multi-unit Family Housing
Champaign, Illinois
2nd Year Studio
Located at the north end of Boneyard Creek in Champaign, this site is embedded in nature and topography. Our design process involved working on both sides of the whole site separately in order to create a design that fits the context of the park.
Being on the border of the city and campus, both the North and South views juxtapose the urban environment from the more suburban campus life. The immediate context between the two is significantly different which inspired the design to give both of these views to each unit of the building.
Through the design process of interlock the units came the opportunity to widen the corridors at certain points. These spaces were wide enough to open and allow trees and vegetatation to grown up throughout the building.

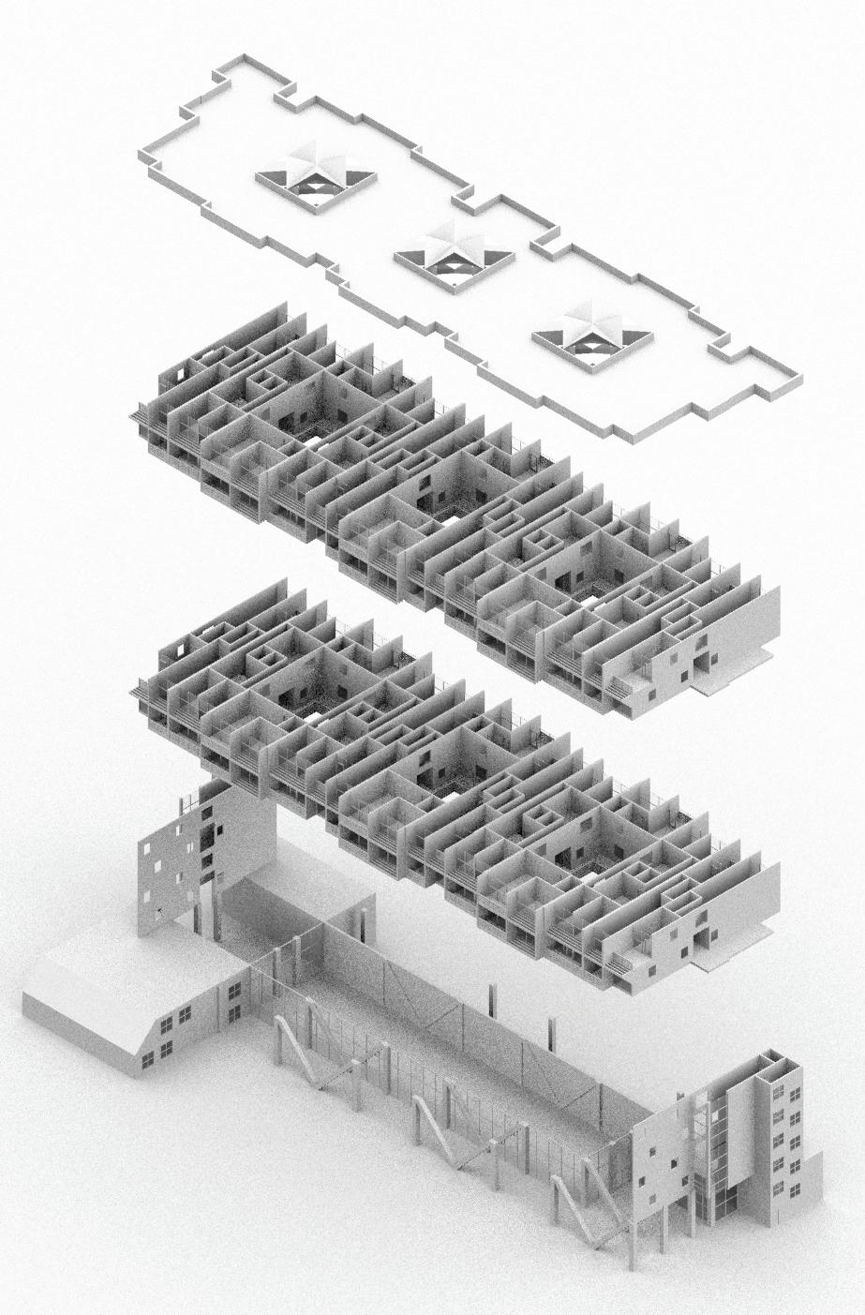

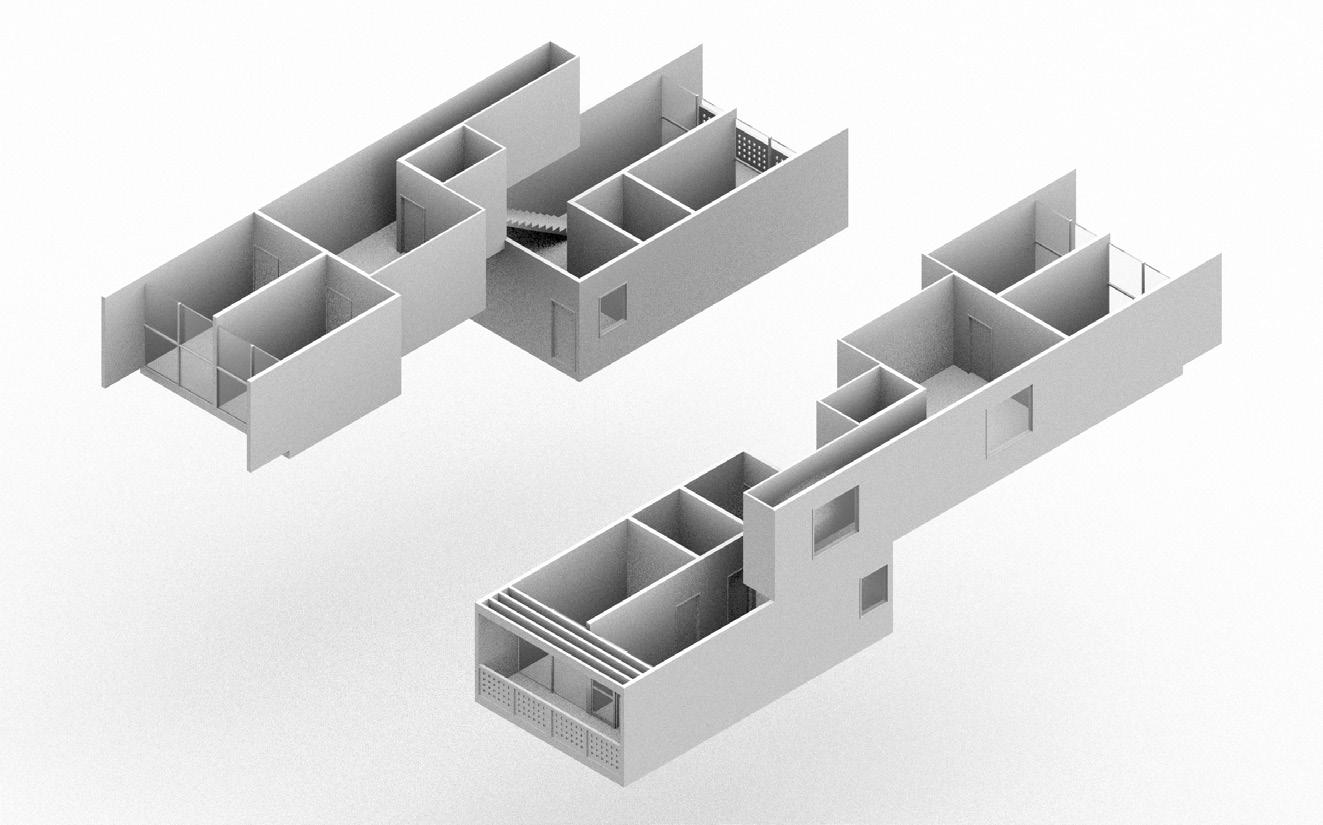



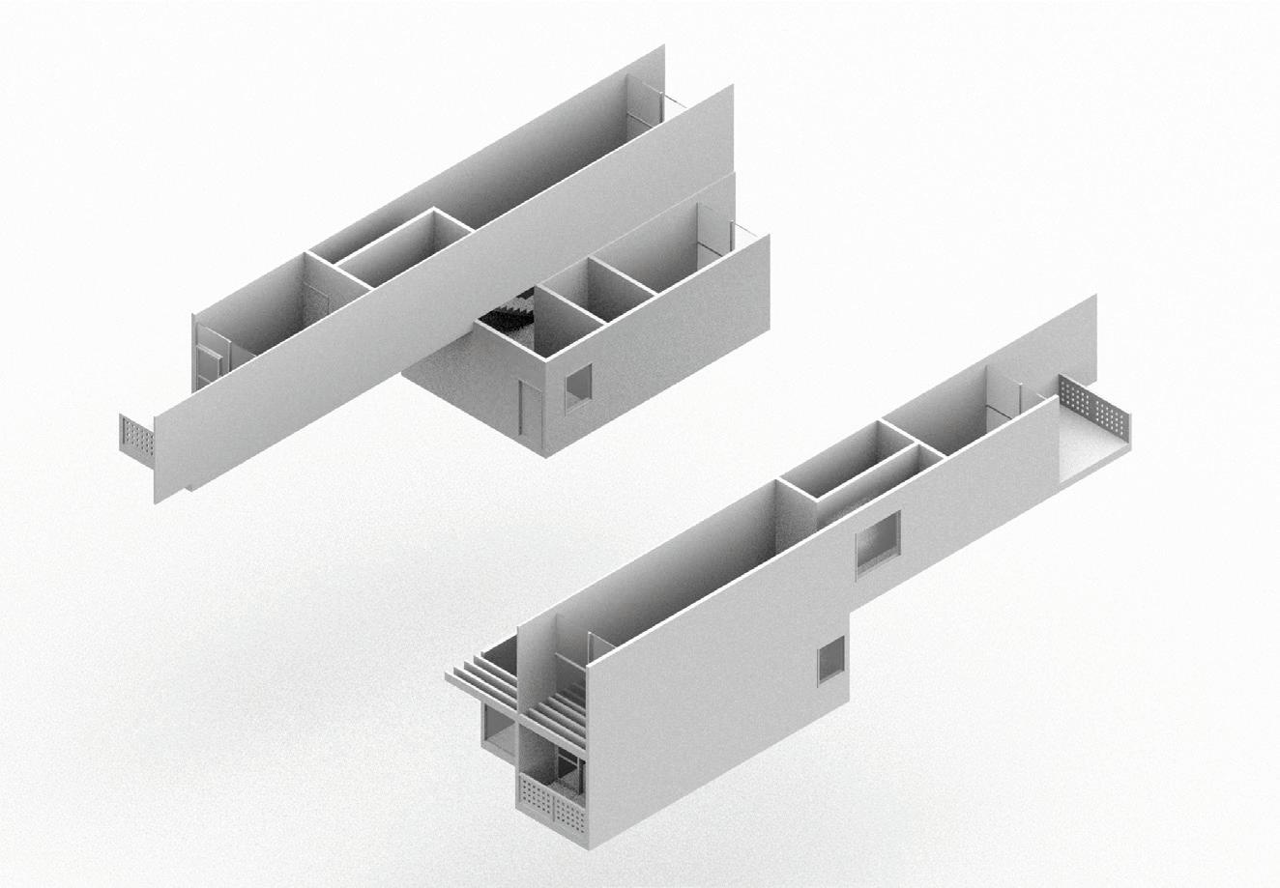

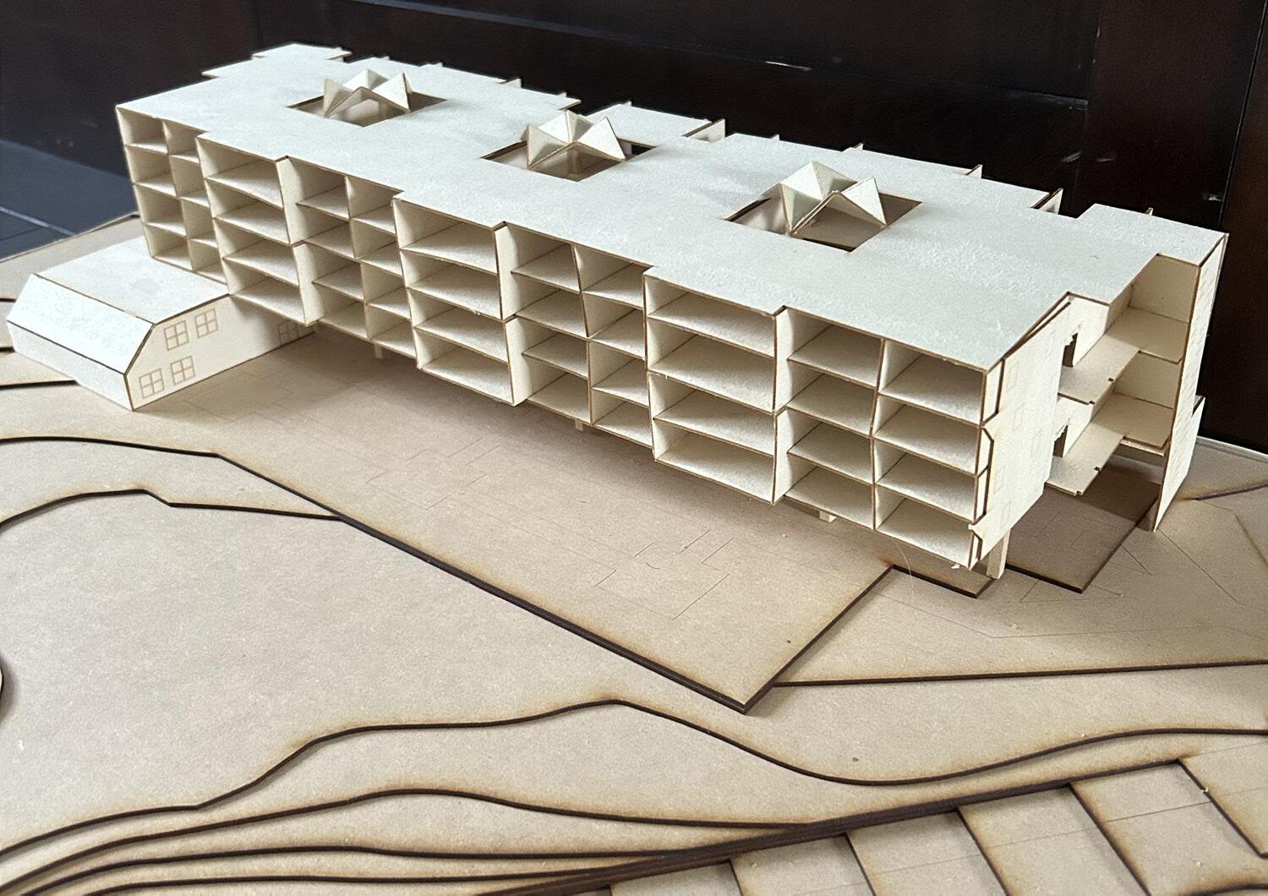
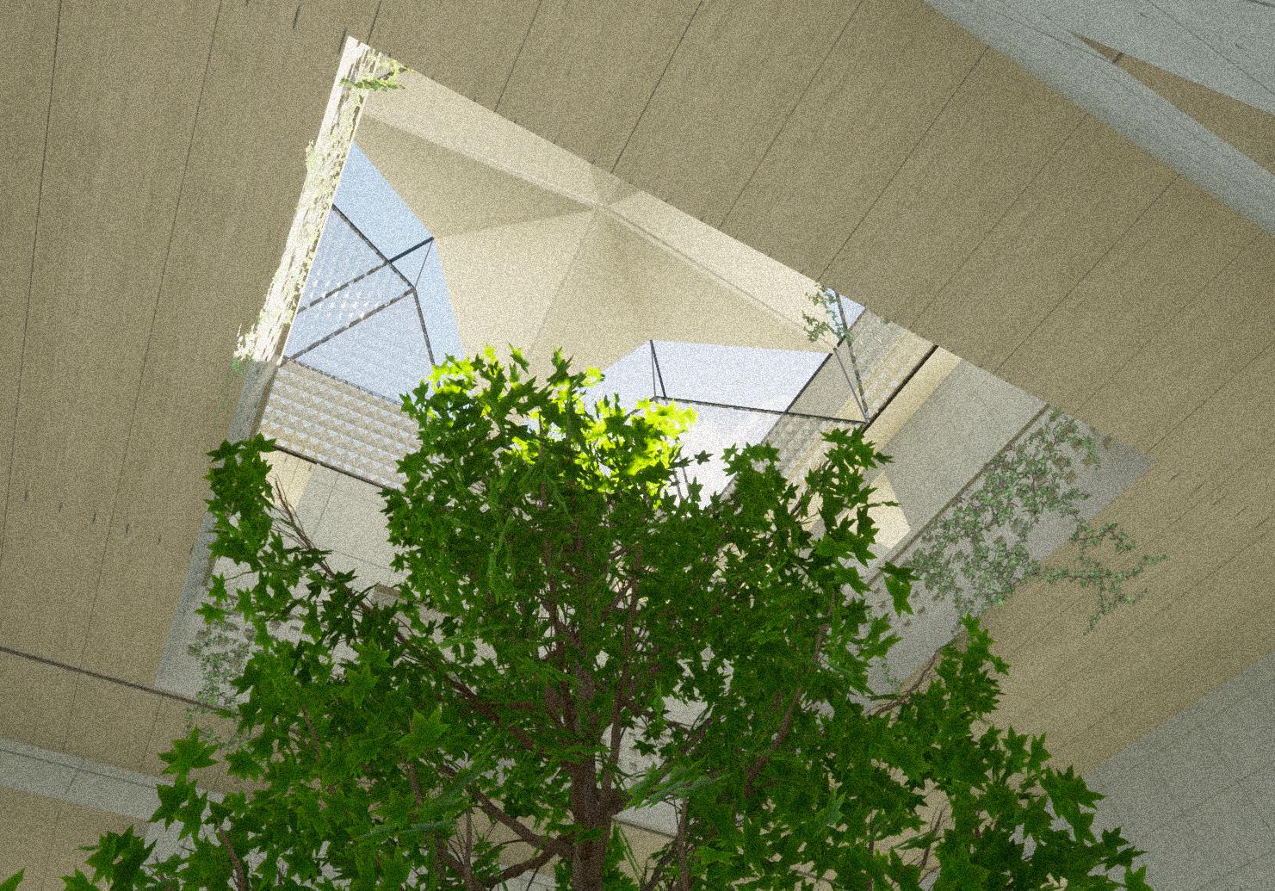
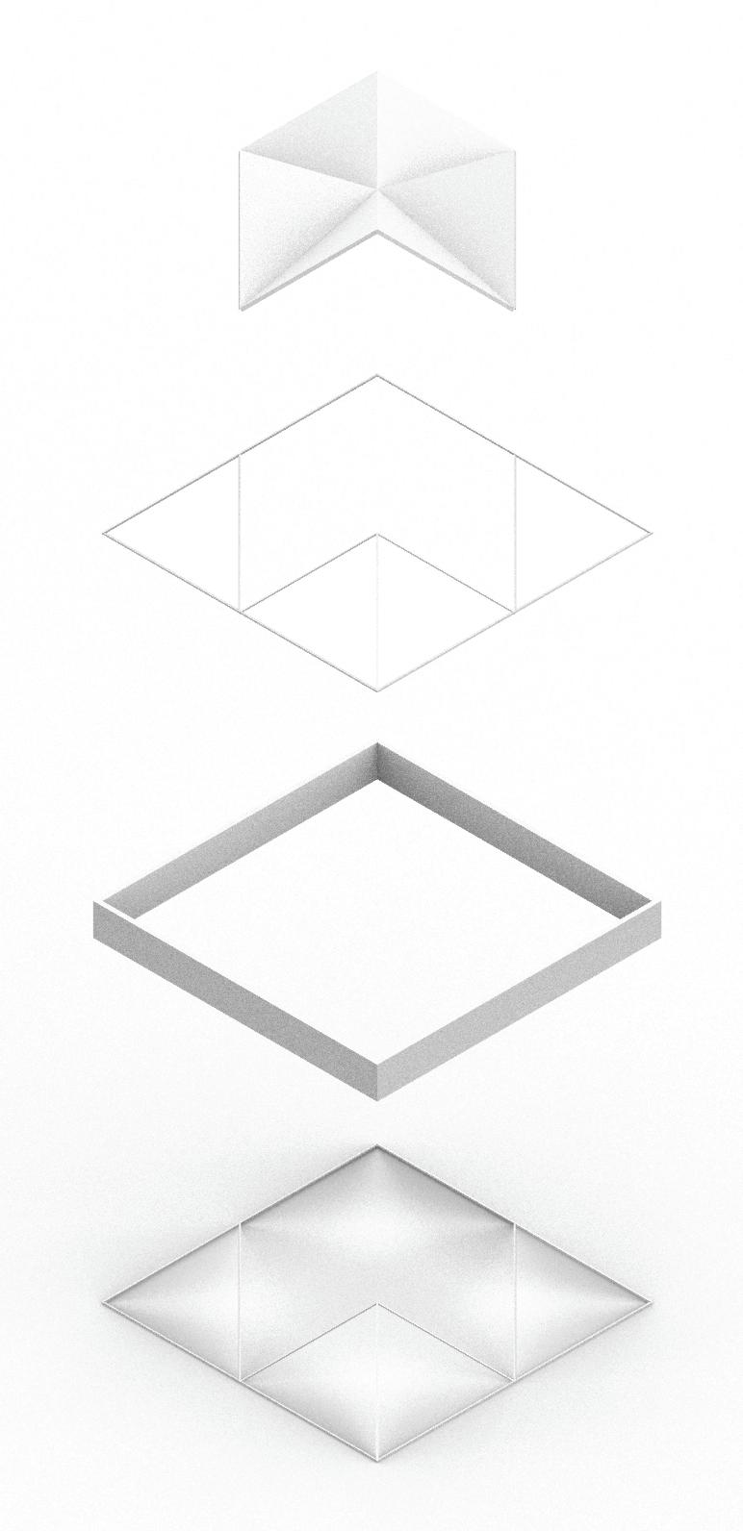

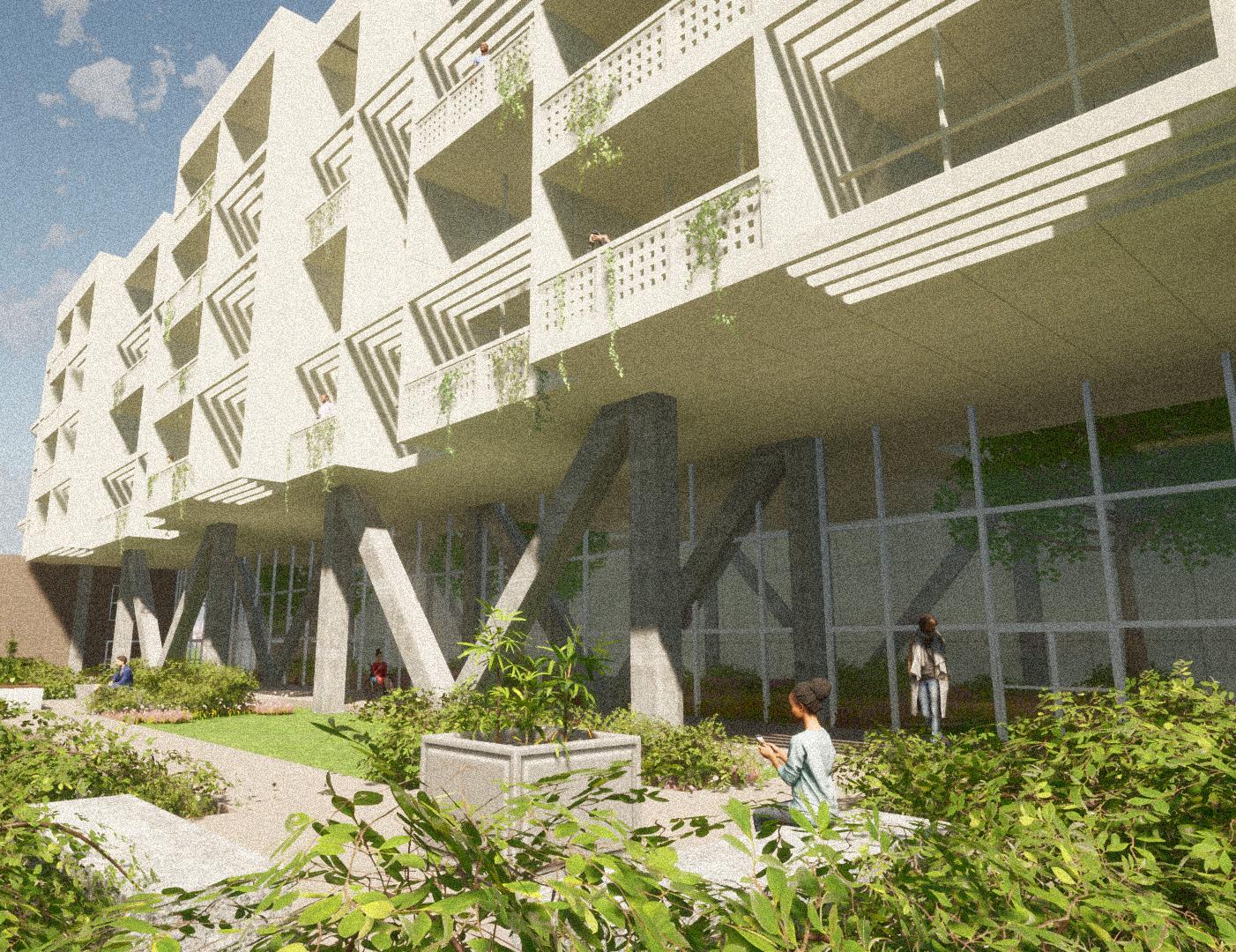
ELEVATED PLAZA
Literacy Center
Chicago, Illinois
4th Year Chicago Studio
This project is based of excerpts from Devil in the White City by Erik Larson and Chicago by Carl Sandburg. Various sketches and partis were developed based on how these texts were describing the city of Chicago in the 19th and 20th centuries. From these sketches, I developed artwork and eventually turned them into physical models.
The idea of the design was to create a space that challenges the grid of Chicago as well as the density within the Loop. The buildings facades mimic the themes in Devil in the White City by creating a false facade of structure and order while the inner facades display the inner chaos brought by the Worlds Columbian Exposition in 1893.
The program is made up of both retail and exhibition space. Specifically, I was inspired to create a digital lab and exposition based on the trend of artificial intelligence and NFTs. This design of the shattered grid also allowed an open plaza and roof area that allows green space for pedestrians to lounge and relax.
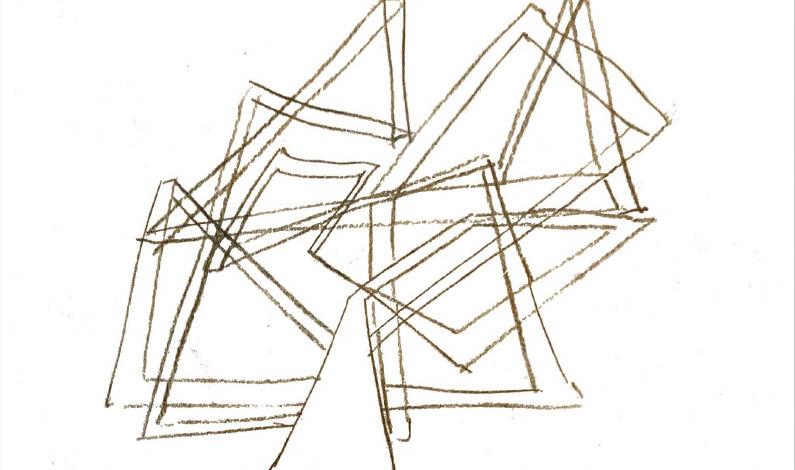
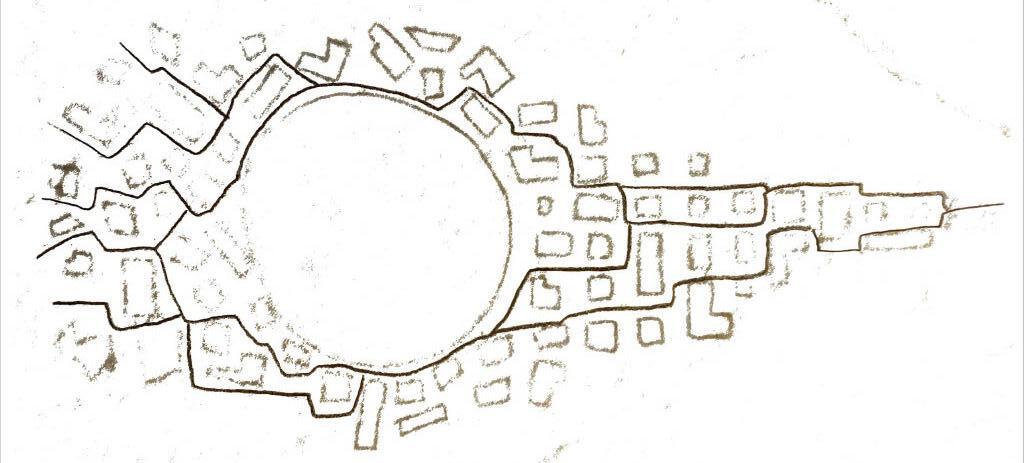
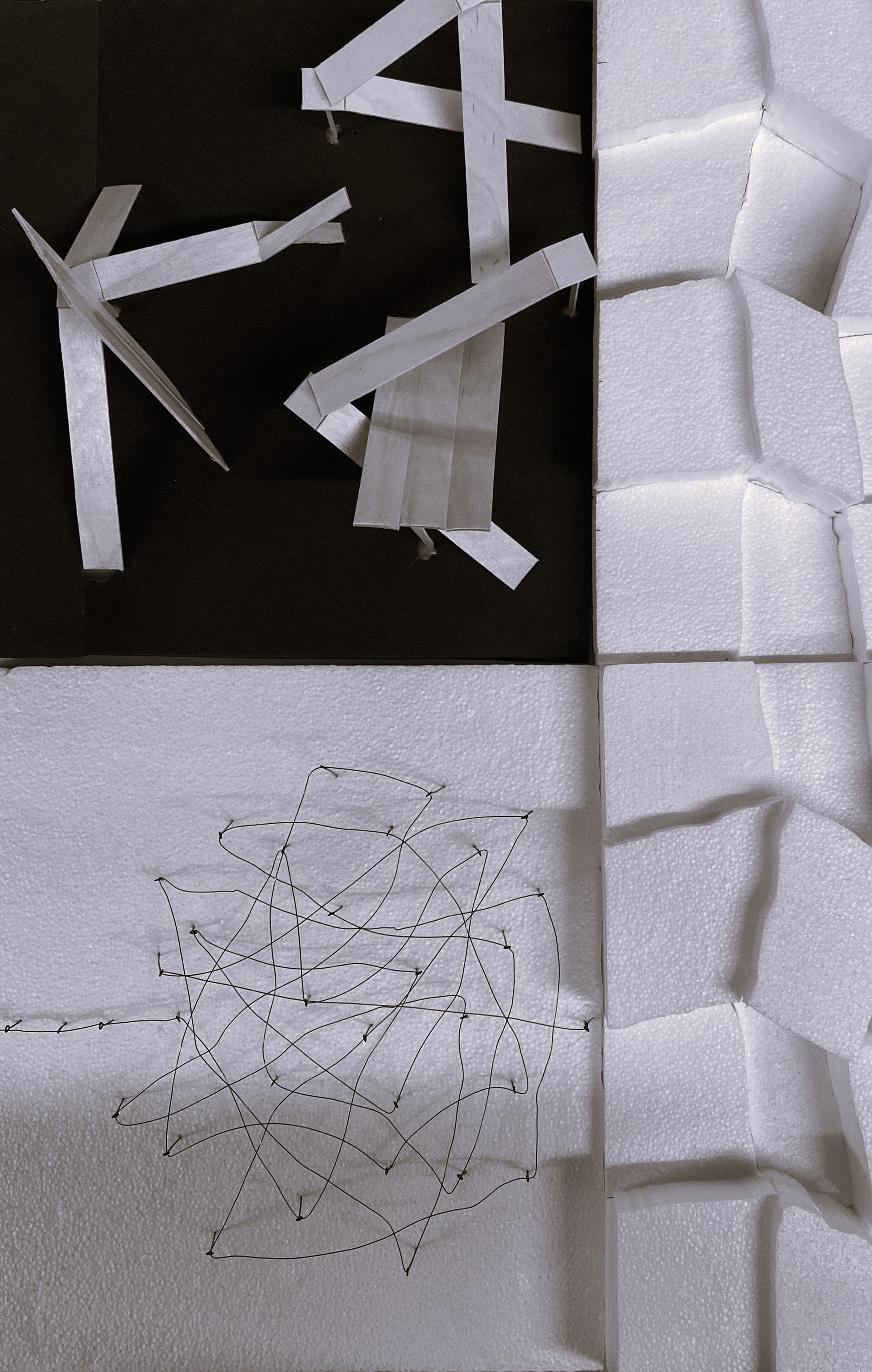
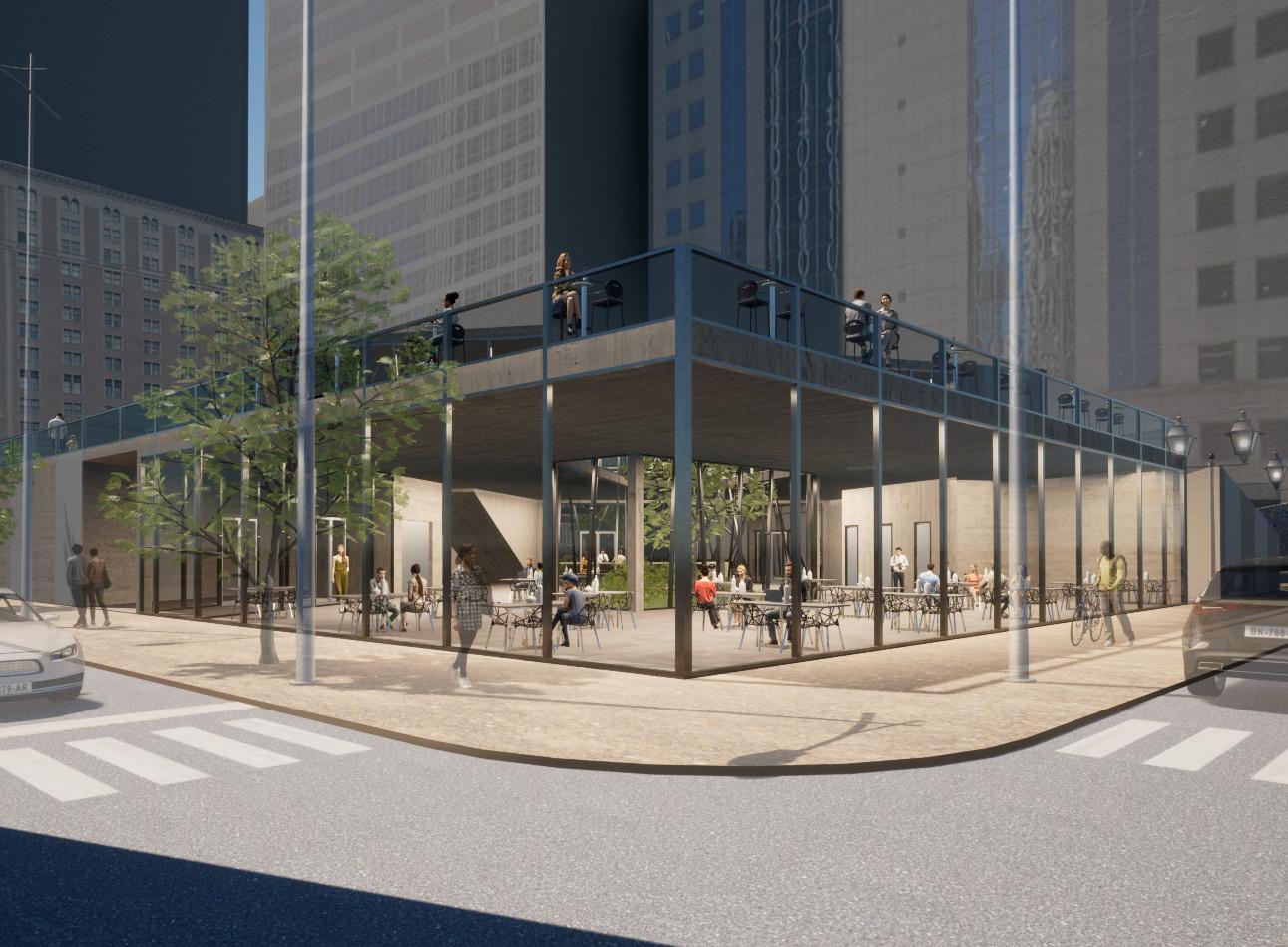
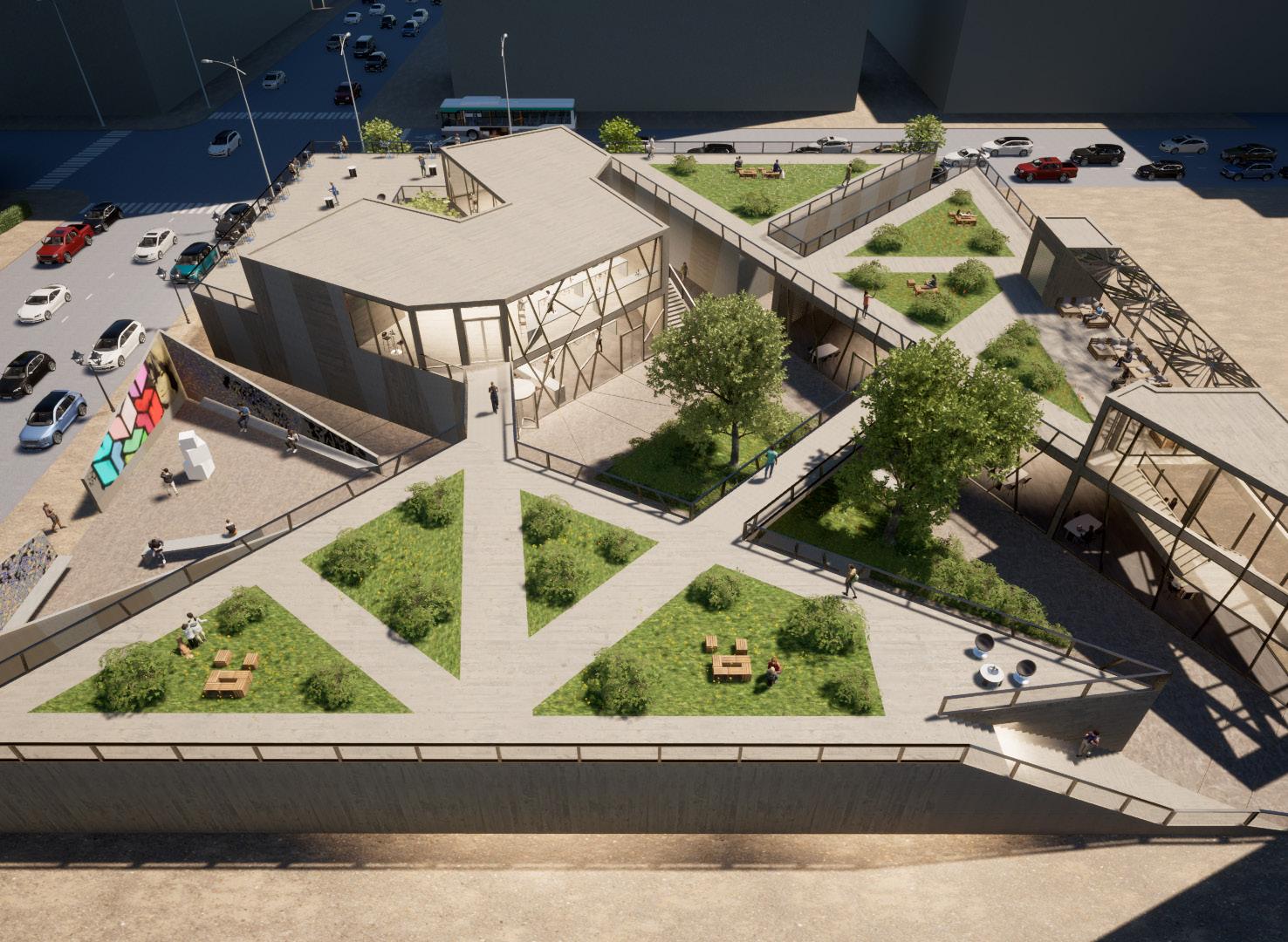
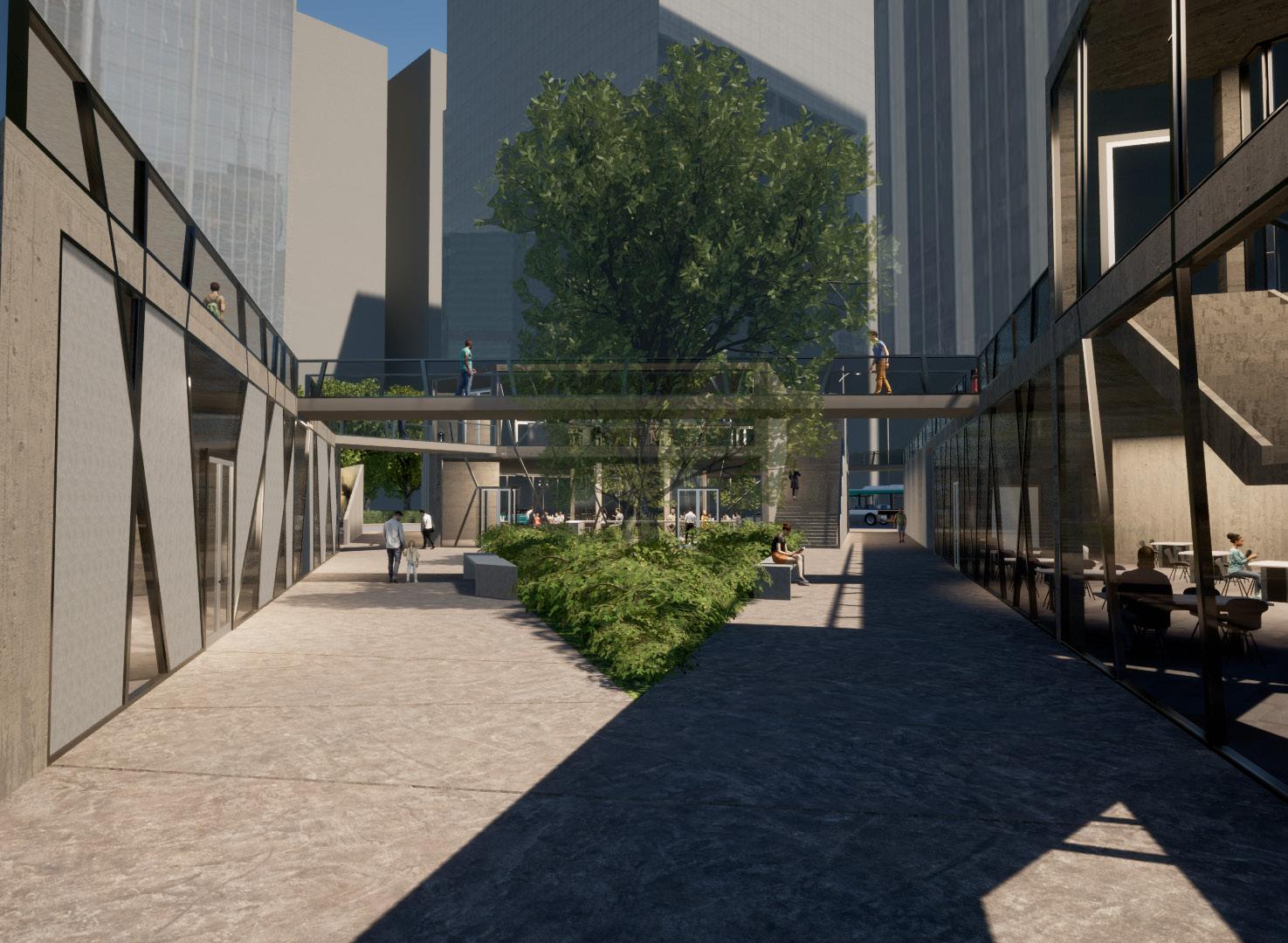
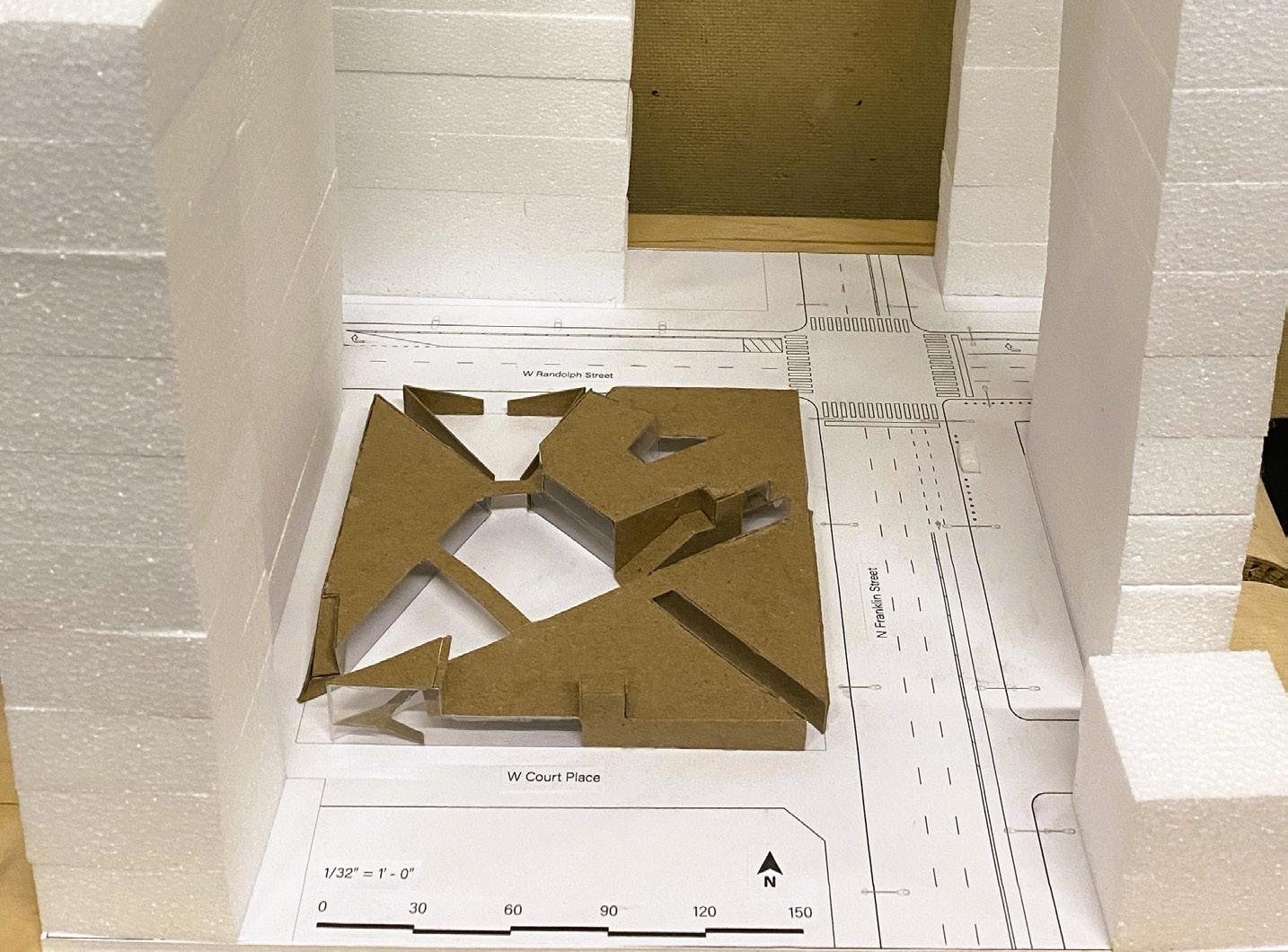
HYDRO-FILTRATION DAM
Design Intervention
Midwest Region
1st Year Graduate Studio
The Mississippi River poses a significant environmental challenge as it transports a hazardous volume of pollution run-off from Midwest farms to the Gulf of Mexico. This influx of harmful elements, including nitrogen and phosphorus, contributes to the creation of dead zones in the Gulf, fostering the growth of algae and pollution. Given the persistence of current agricultural practices, finding alternatives to the pollutants used in fertilizing crops is imperative.
This project proposes an innovative approach that leverages three existing elements to mitigate pollution run-off into the Mississippi River. By seamlessly integrating the form of a hydro-electric dam with natural filtration processes, the system aims to absorb and disperse pollutants before they exit the dam. Additionally, during flood events, the dam’s surface functions as a riparian buffer, effectively reducing the impact of pollutants.
From an architectural perspective, the dam’s surface transforms into a nature walkway and outdoor recreation space. The design features a descending landscape with a retaining wall that shifts at various angles, providing a dynamic experience for users as they traverse the path. This unique configuration culminates in a destination that includes a fishing dock adjacent to the clean water filtered by the dam. In essence, this project not only addresses the critical issue of pollution run-off but also creates a harmonious space that harmonizes with nature and encourages community engagement.
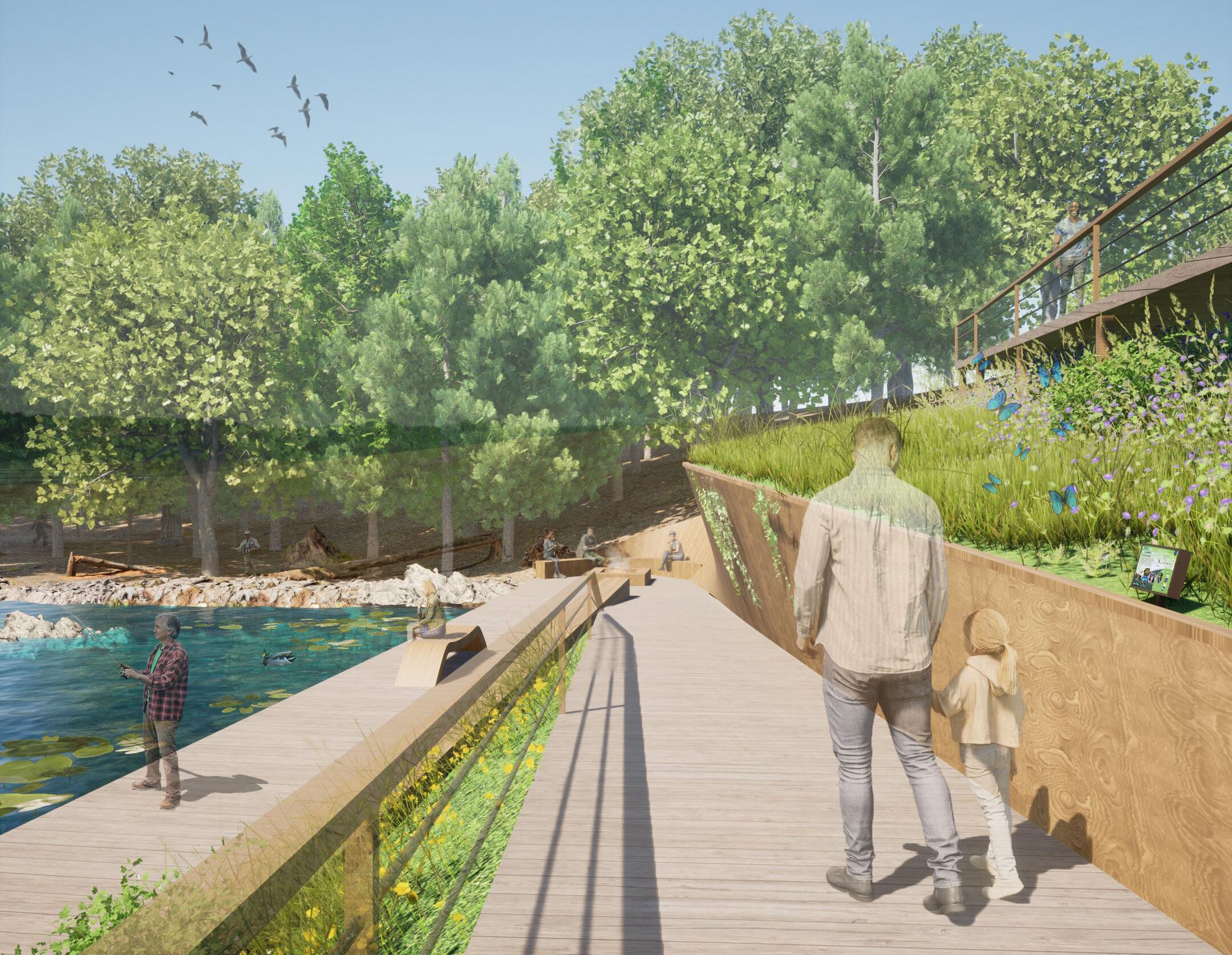
WEST LOOP THEATER
Playhouse and Studio Theater
West Loop - Chicago, IL
1st Year Graduate Integrated Studio
Partner: Jon Guttello
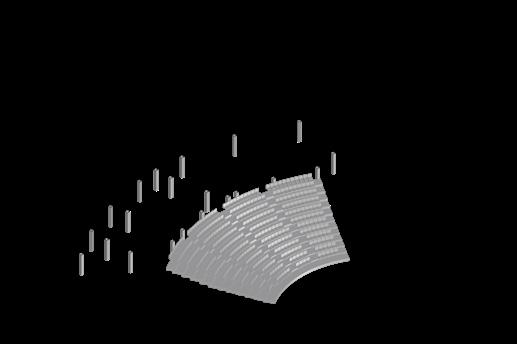

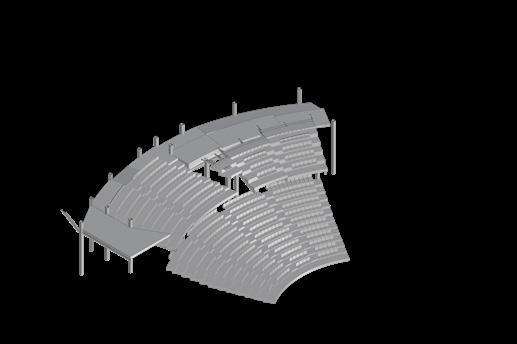
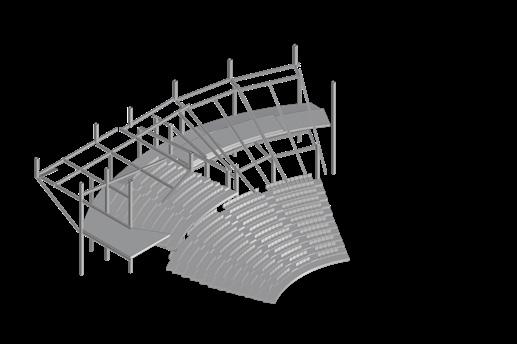
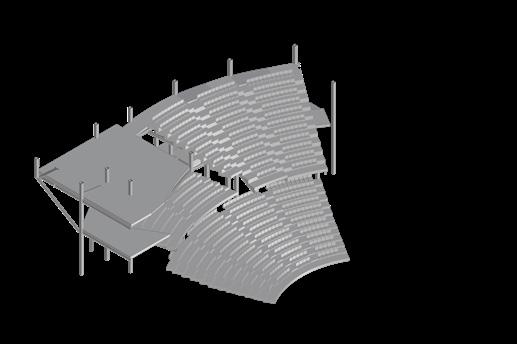
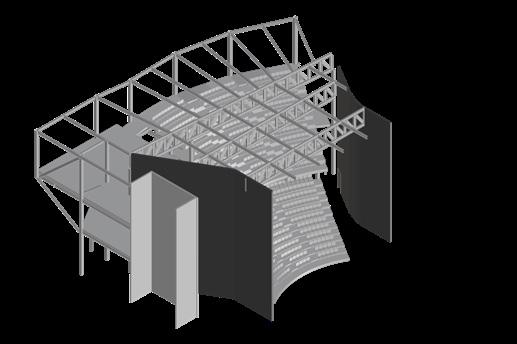
As Chicago’s population continues to grow, the West Loop has transformed from its industrial roots into a popular residential and work area. However, the neighborhood lacks a strong sense of community and cultural grounding. A playhouse theater would be an excellent addition, helping to make the area a true destination for people from surrounding neighborhoods.
The site is nearly a perfect square, covering approximately 22,500 square feet. The northwest corner, where Fulton and Halsted intersect, serves as a prime destination point, connecting the Fulton Market, the Pink Line CTA stop, and the nightlife of Randolph Street.
In addition to its ideal location and easy access from these popular routes, the site offers phenomenal views of the city skyline to the southwest. The program is designed to guide pedestrians from the street up to the top-floor café and bar, which overlook the I-90 freeway and the skyline beyond.
Given that the design allows entry only from the northern side of the theater, we arranged the seating in an asymmetrical layout to ensure that the majority of seats are easily accessible from the north lobby. This offset seating design includes ramps around the back, making the entire theater accessible.
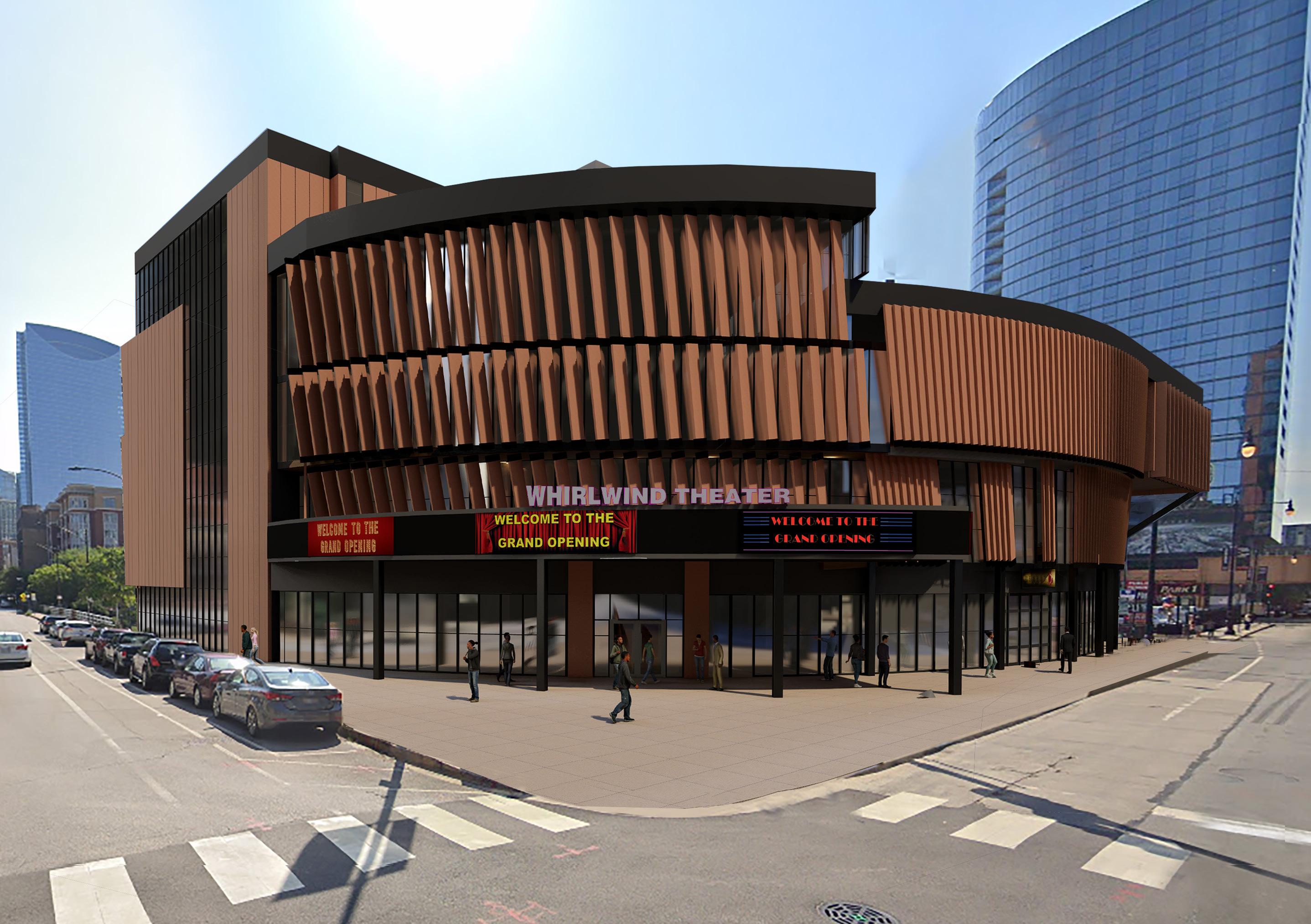
Program
Plan
Logistics and circulation
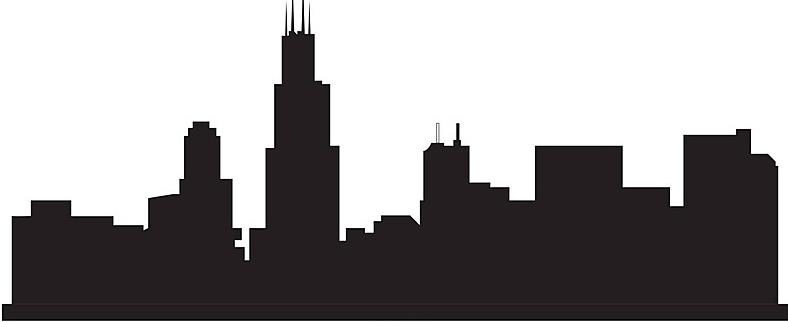
Finish Final Form
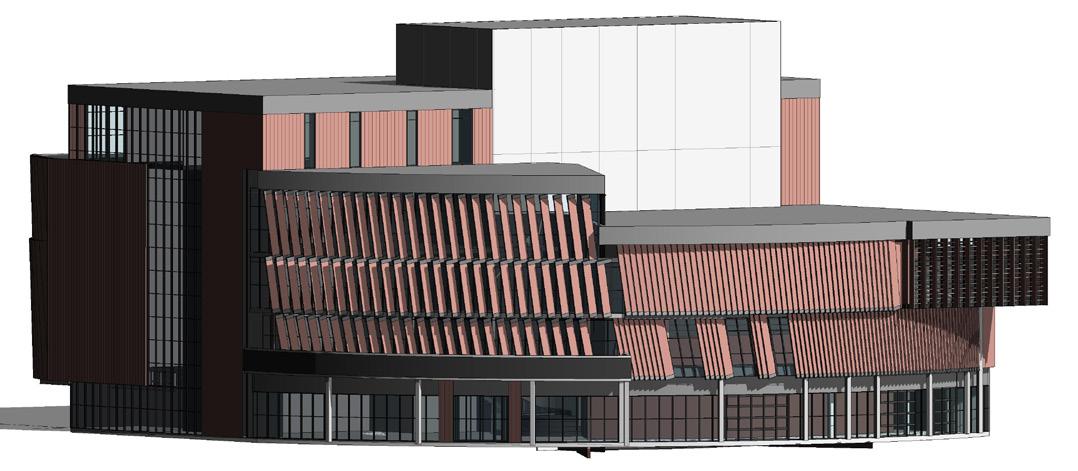
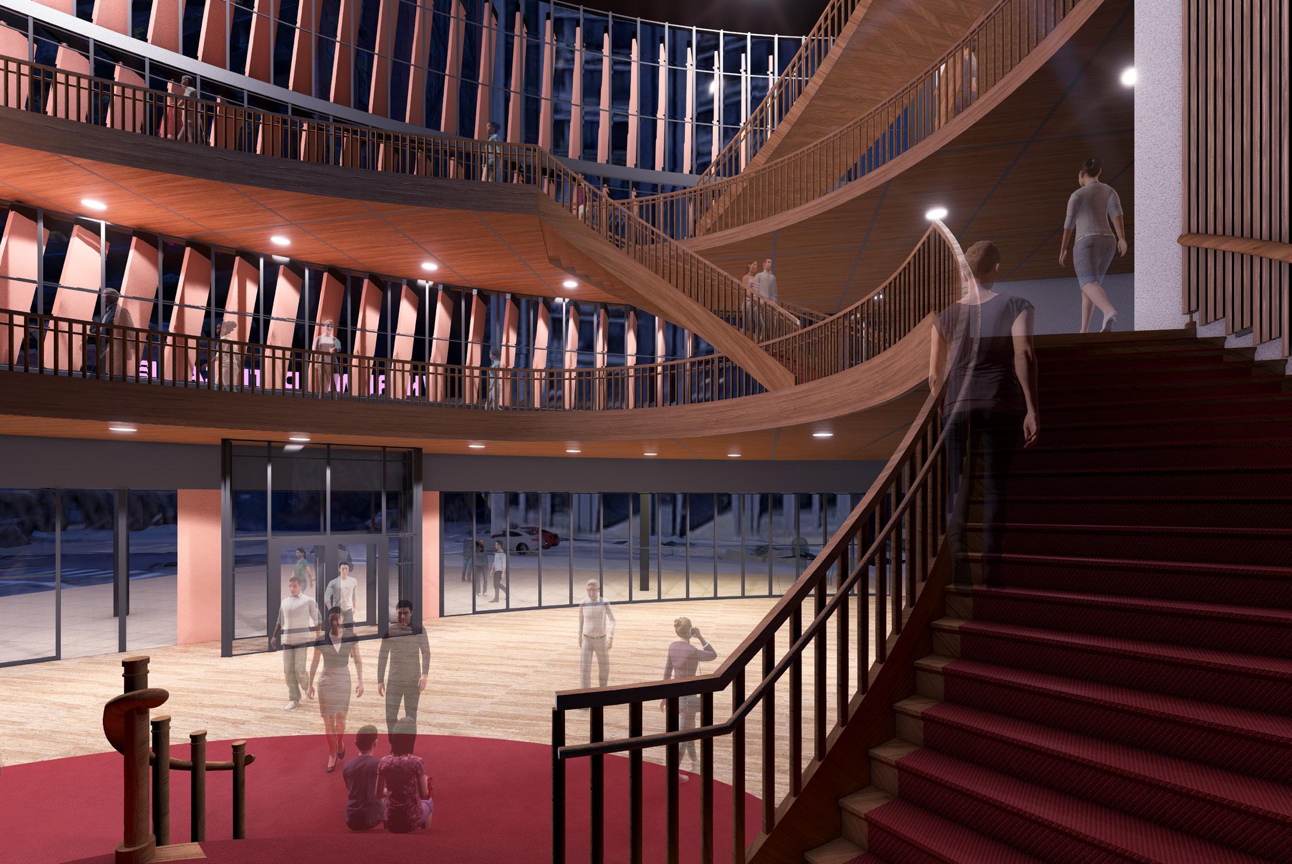
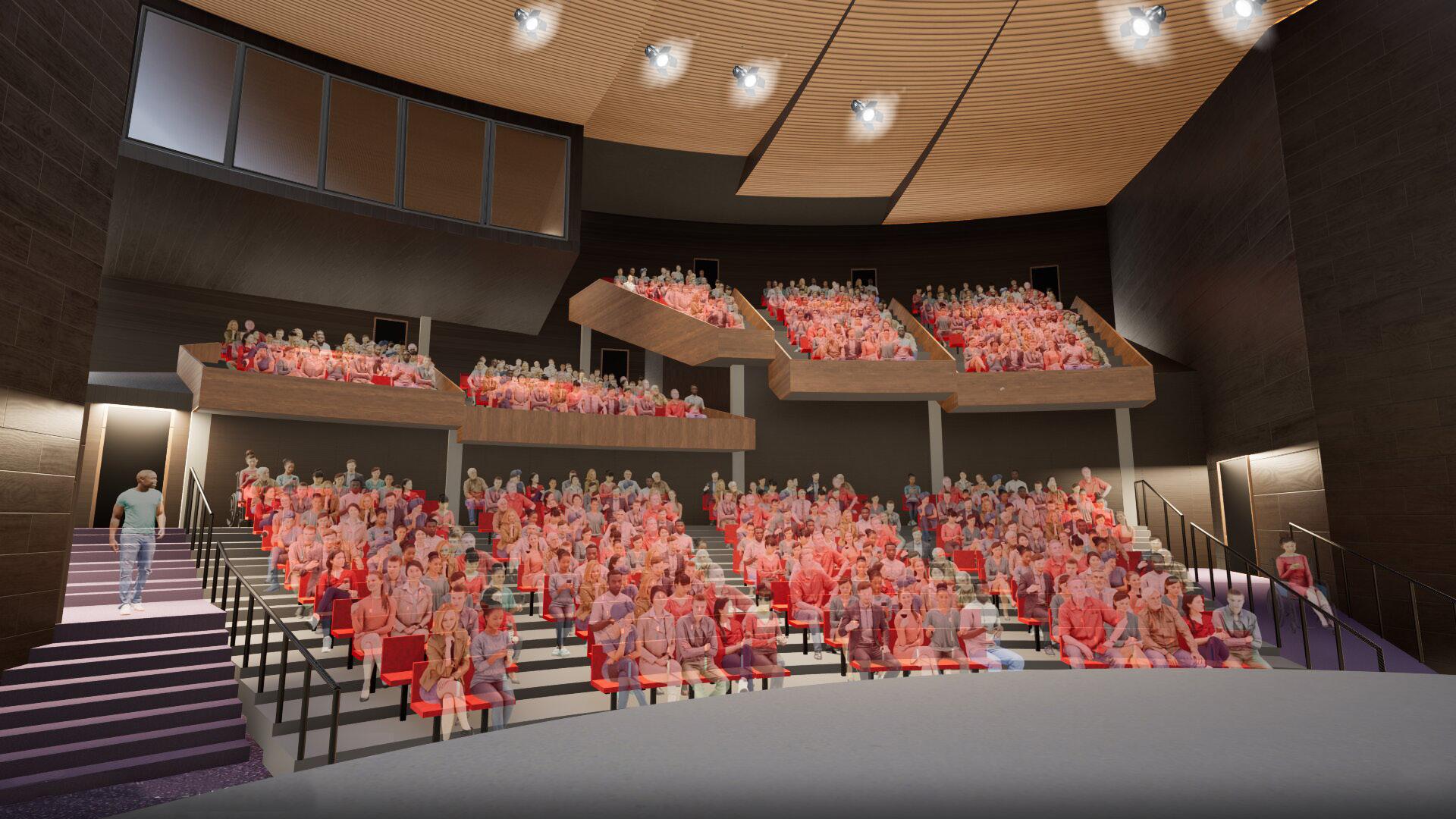
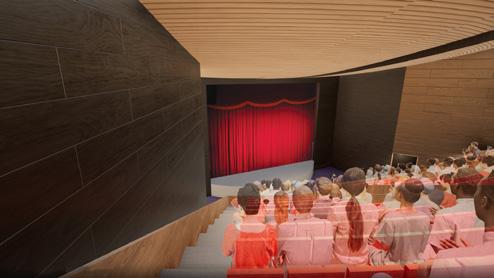
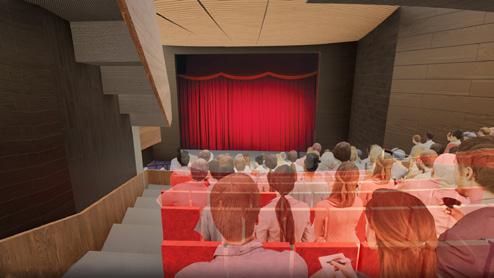
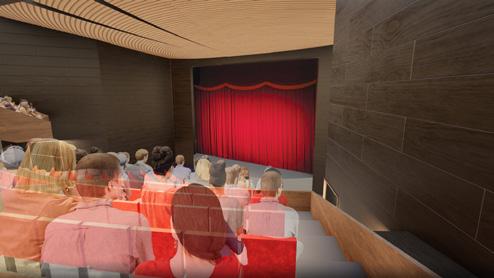

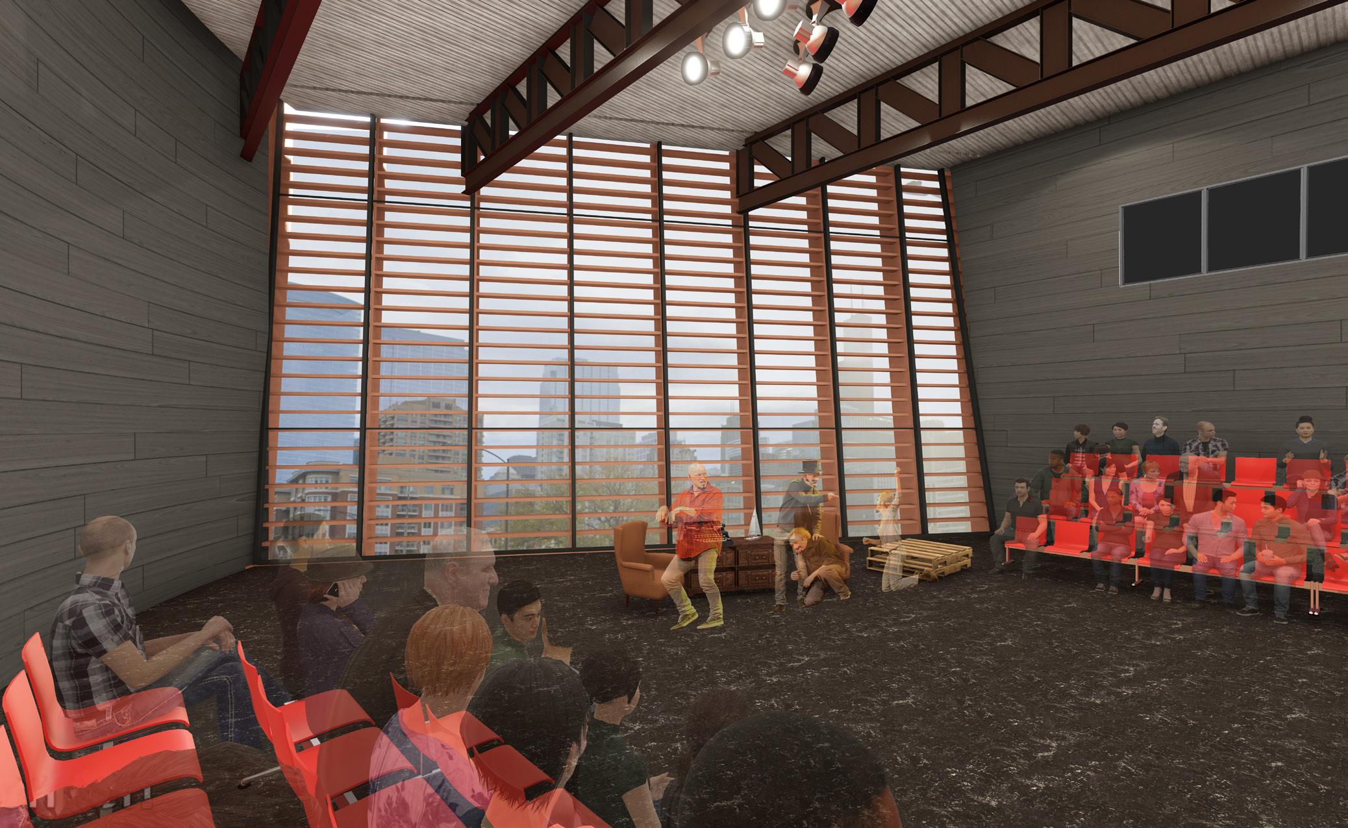
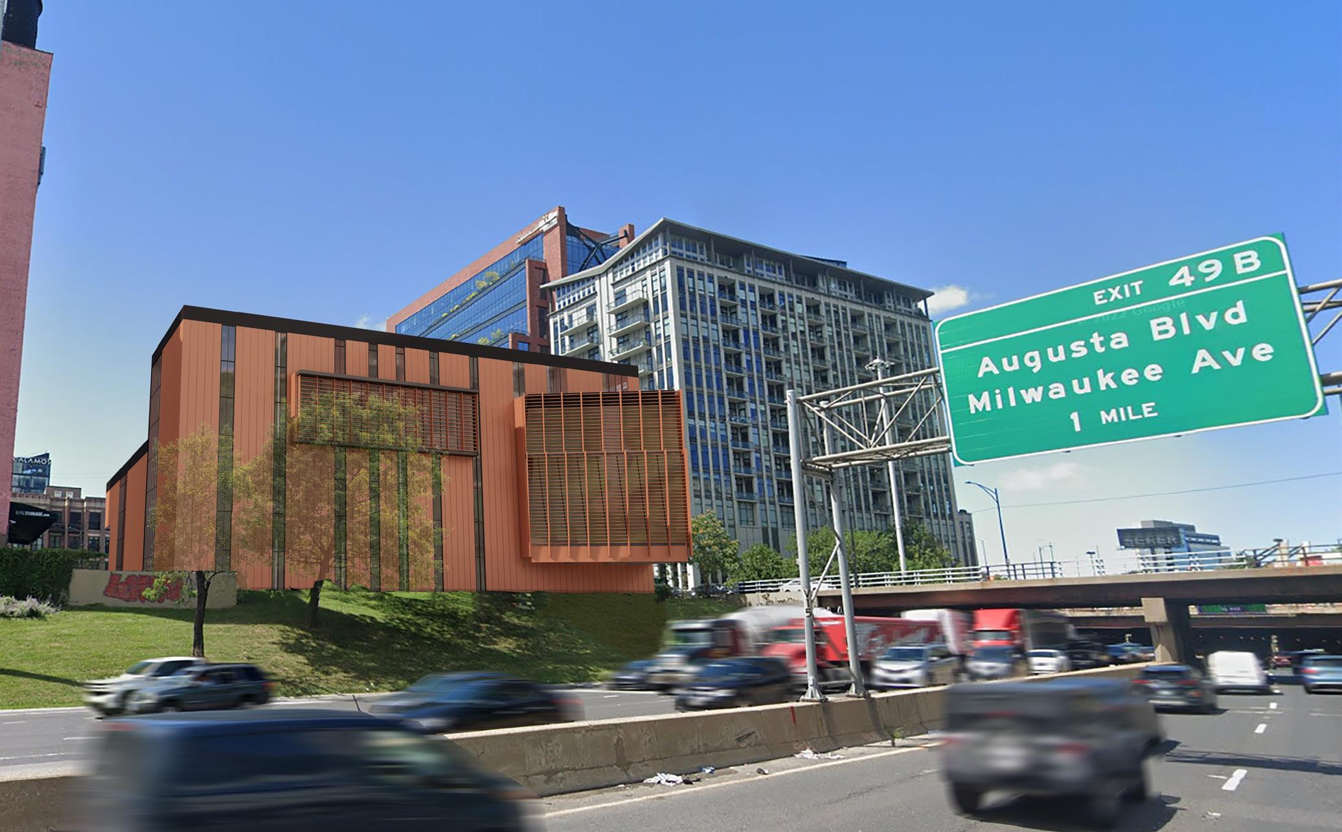
TUNNEL TO POBLE ESPANYOL
Entrance and Welcome Center
Poble Espanyol - Barcelona, Spain
BCN+ Studio - Study Abroad
Illinois Program at ETSAV
POBLE ESPANYOL
Poble Espanyol, nestled on Montjuïc hill in Barcelona, is a unique open-air museum that offers a charming journey through the diverse architectural styles and cultures of Spain. Built in 1929 for the Barcelona International Exposition, the village recreates traditional streets, plazas, and buildings from across the country. Beyond its architectural beauty, Poble Espanyol is alive with artisan workshops, art galleries, and lively events, making it a vibrant hub for culture and craftsmanship.
INTERVENTION
The addition of a new southern entry point to Plaza Mayor at Poble Espanyol offers more than just improved access—it becomes a symbolic gateway that reinvigorates the village’s connection with its surrounding urban environment. By integrating precast concrete and wooden elements, the tunnellike entrance echoes the balance between modernity and tradition that defines Poble Espanyol. This intervention encourages a natural flow of visitors from the street into the heart of the site, creating a welcoming path that enhances the overall visitor experience. Moreover, this strategic connection can serve as a catalyst for revitalization, drawing in new audiences, fostering community engagement, and breathing fresh life into the vibrant cultural and artisan activities that make Poble Espanyol a timeless treasure.

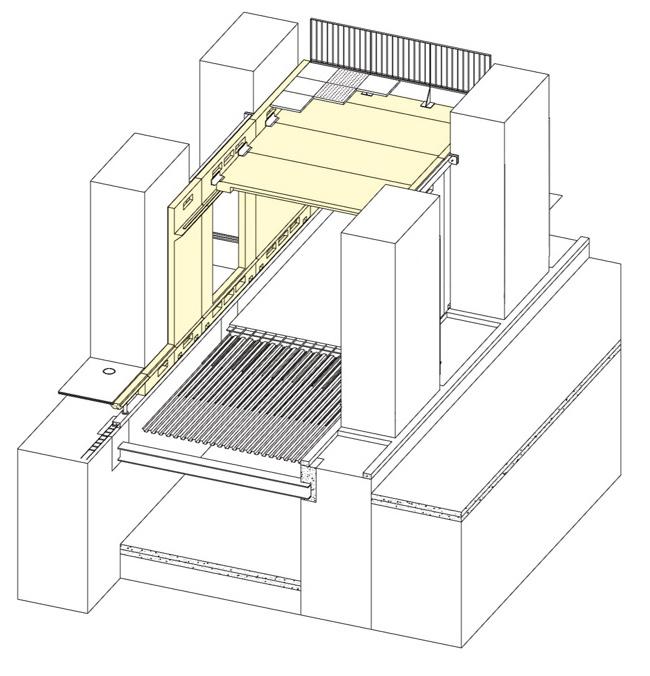
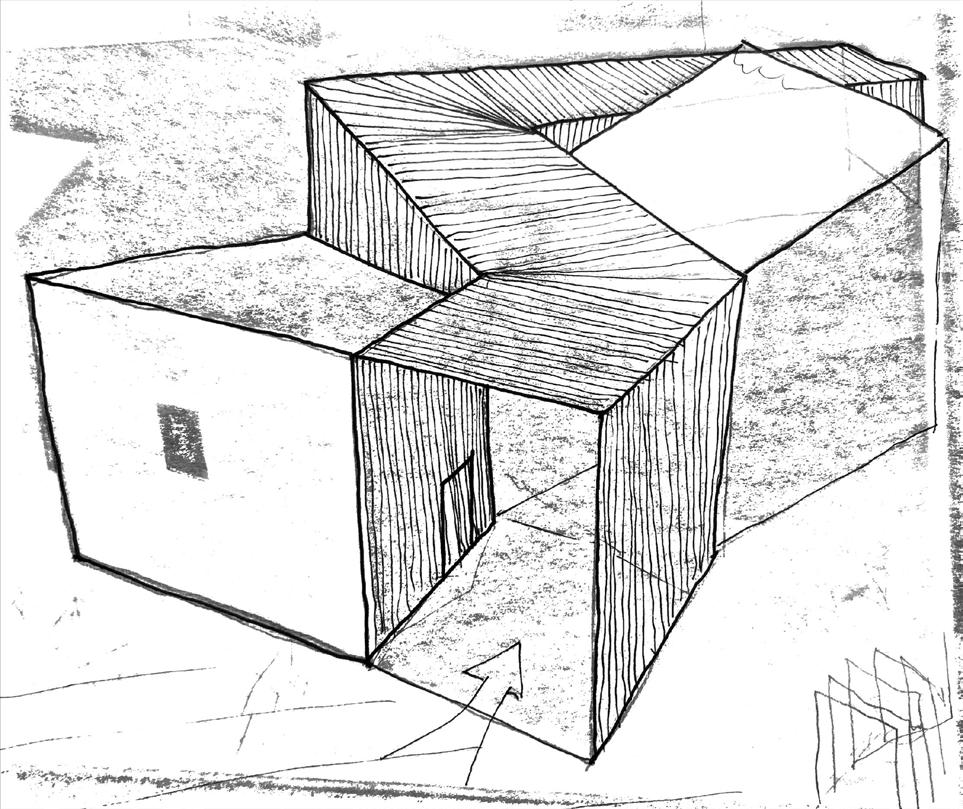
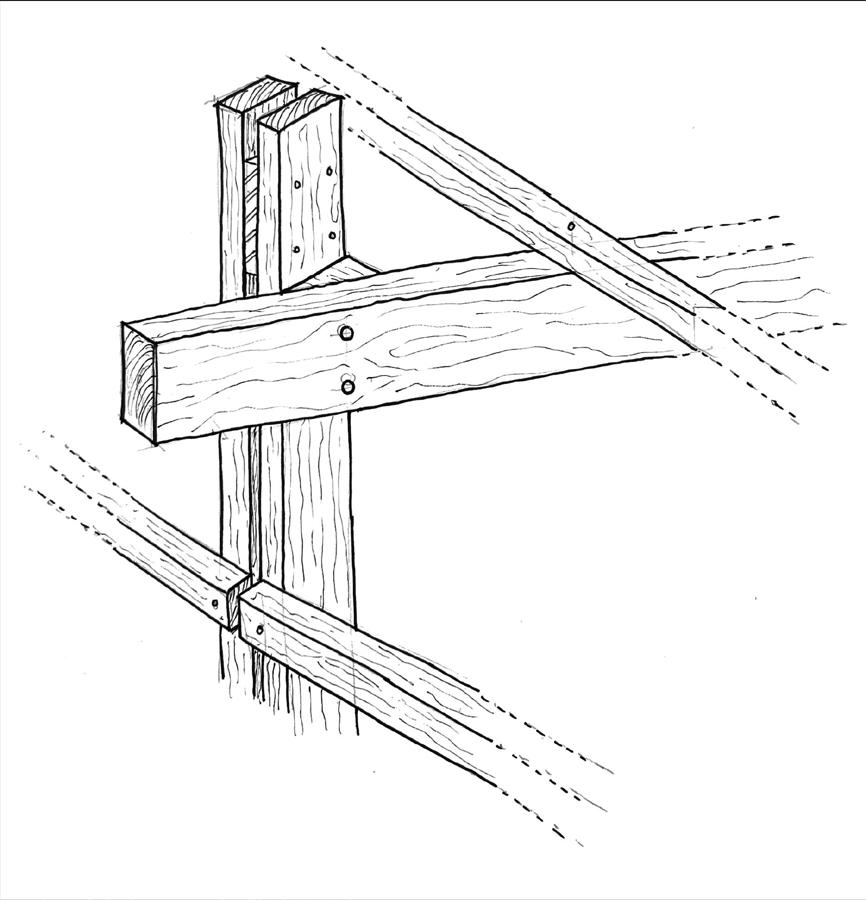
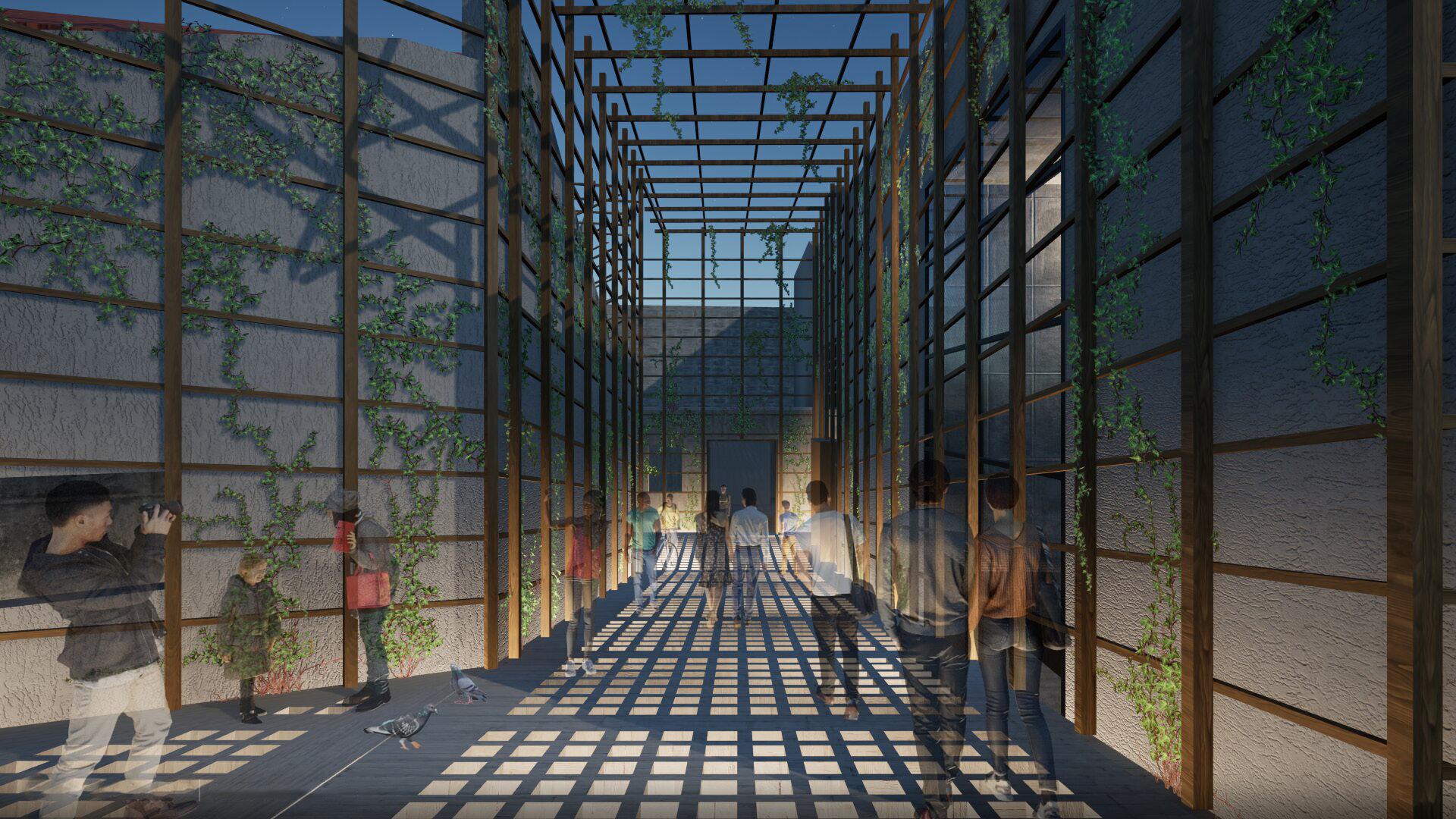
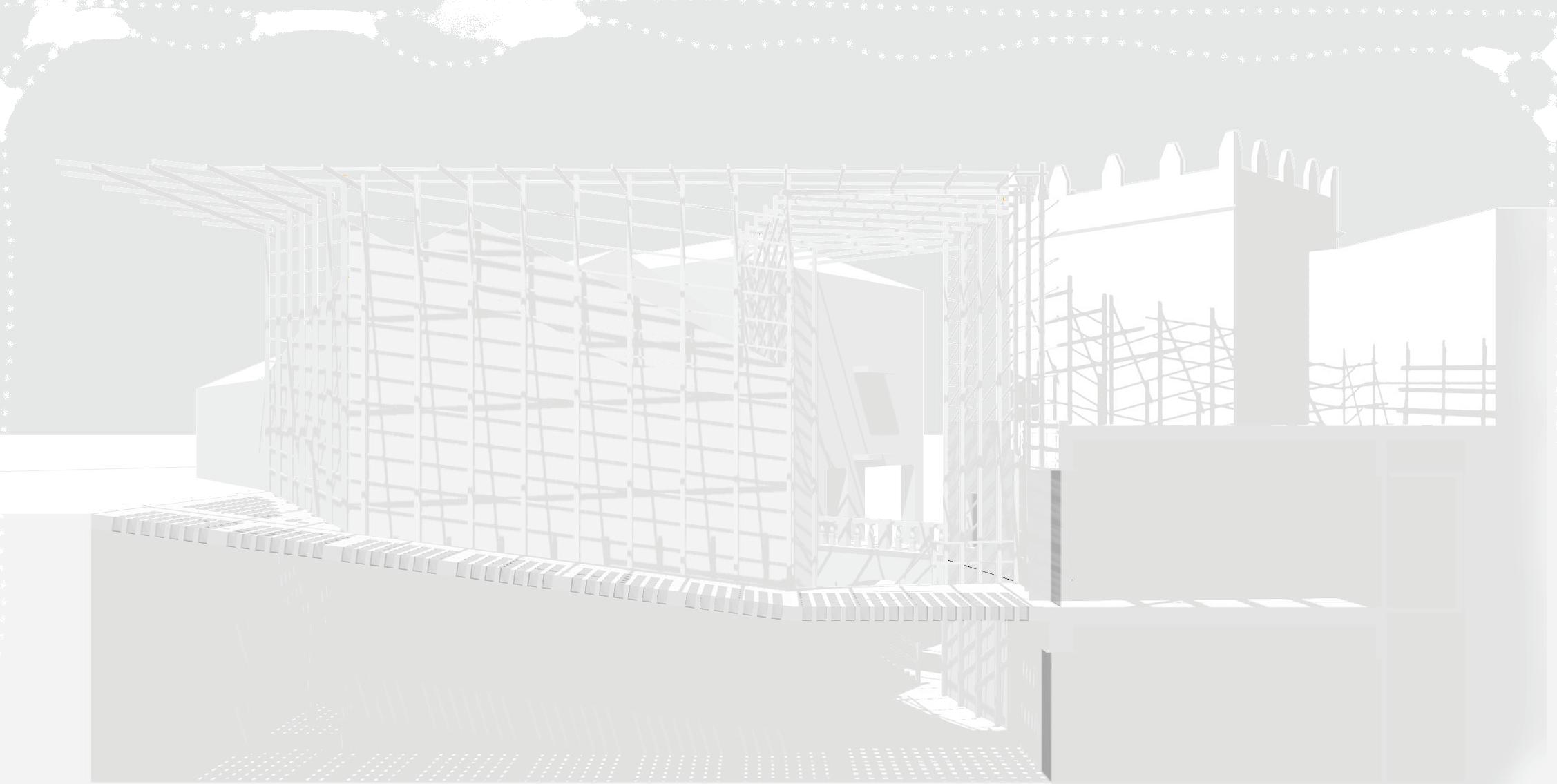
SKETCHES FROM ABROAD
