RESEARCH + DEVELOPMENT
A dataset from the Center for Neighborhood Technology (CNT) shows that Auburn Gresham experiences over four times the flood insurance claims of the Cook County average. From 2010 to 2020, it recorded 1,244 claims per 10,000 residents, compared to 556 in the Calumet Region. The data reveals clear disparities in flood vulnerability and underscores the need for targeted infrastructure in underserved neighborhoods.
An analysis using the Topographic Wetness Index identifies low-lying areas prone to stormwater buildup due to subtle elevation changes. In flat regions like Auburn Gresham, 14% of the land is at risk of urban flooding, showing how even slight depressions can contribute to runoff and overwhelm drainage systems.
Land use plays a major role in flood risk and water quality. In Auburn Gresham, over 50% of the land is covered by impermeable surfaces, leading to increased runoff and higher flood claim rates. Green space helps absorb water, while industrial zones can add pollutants to stormwater, especially near residential areas.
Green Space vs. Depressed Land | A map comparing green space with topographically depressed land highlights how vegetation and open areas intersect with zones most vulnerable to stormwater accumulation. While green spaces typically help absorb rainfall and reduce runoff, not all are located in areas most prone to flooding. In Auburn Gresham, some low-lying areas overlap with impermeable surfaces or underutilized lots, limiting their ability to manage excess water. This analysis shows that strategically placing or expanding green infrastructure in depressed zones could significantly reduce urban flooding and improve overall stormwater resilience.
Underground Detention Tank | An underground detention tank is a buried storage system that temporarily holds stormwater runoff and releases it slowly to prevent flooding, reduce strain on municipal drainage systems, and control erosion. Typically made of concrete, plastic, fiberglass, or corrugated metal, these tanks collect excess water from impervious surfaces like roads and rooftops, storing it in large vaults, pipes, or modular chambers. By regulating the discharge rate, they help improve water quality by allowing sediment and pollutants to settle before release. Their underground placement preserves land use while effectively managing urban stormwater.
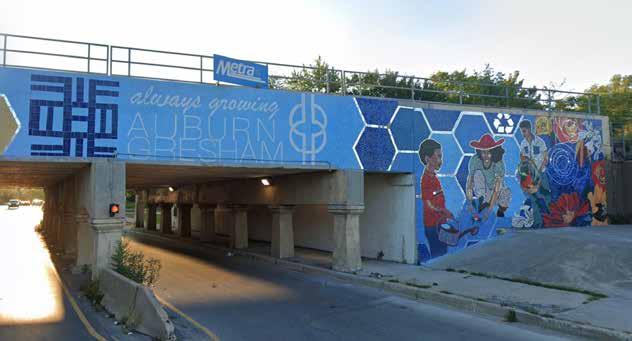
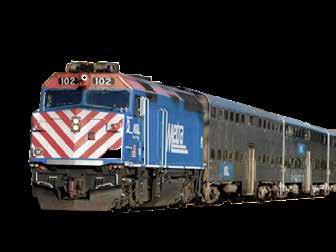
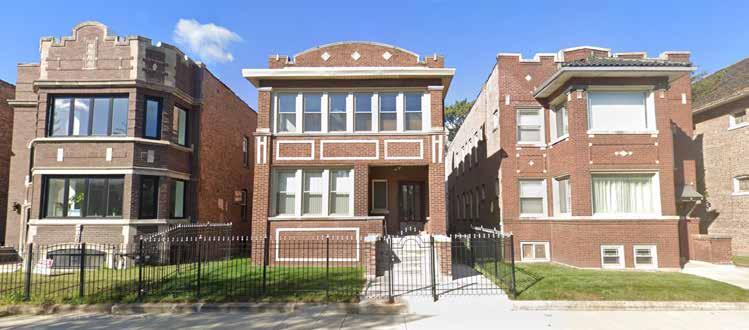
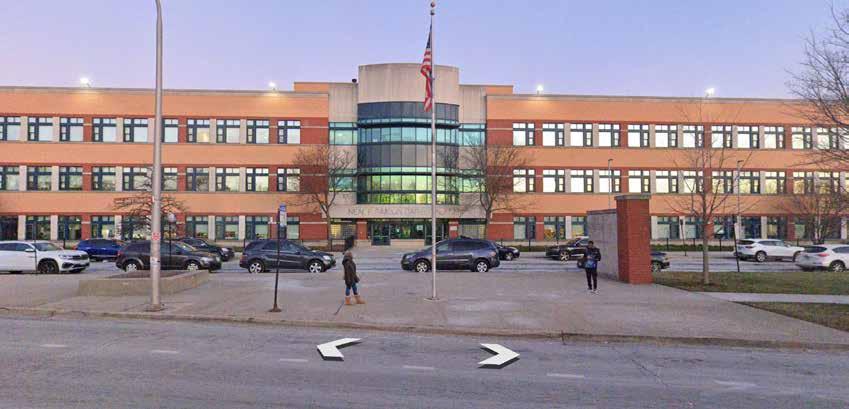

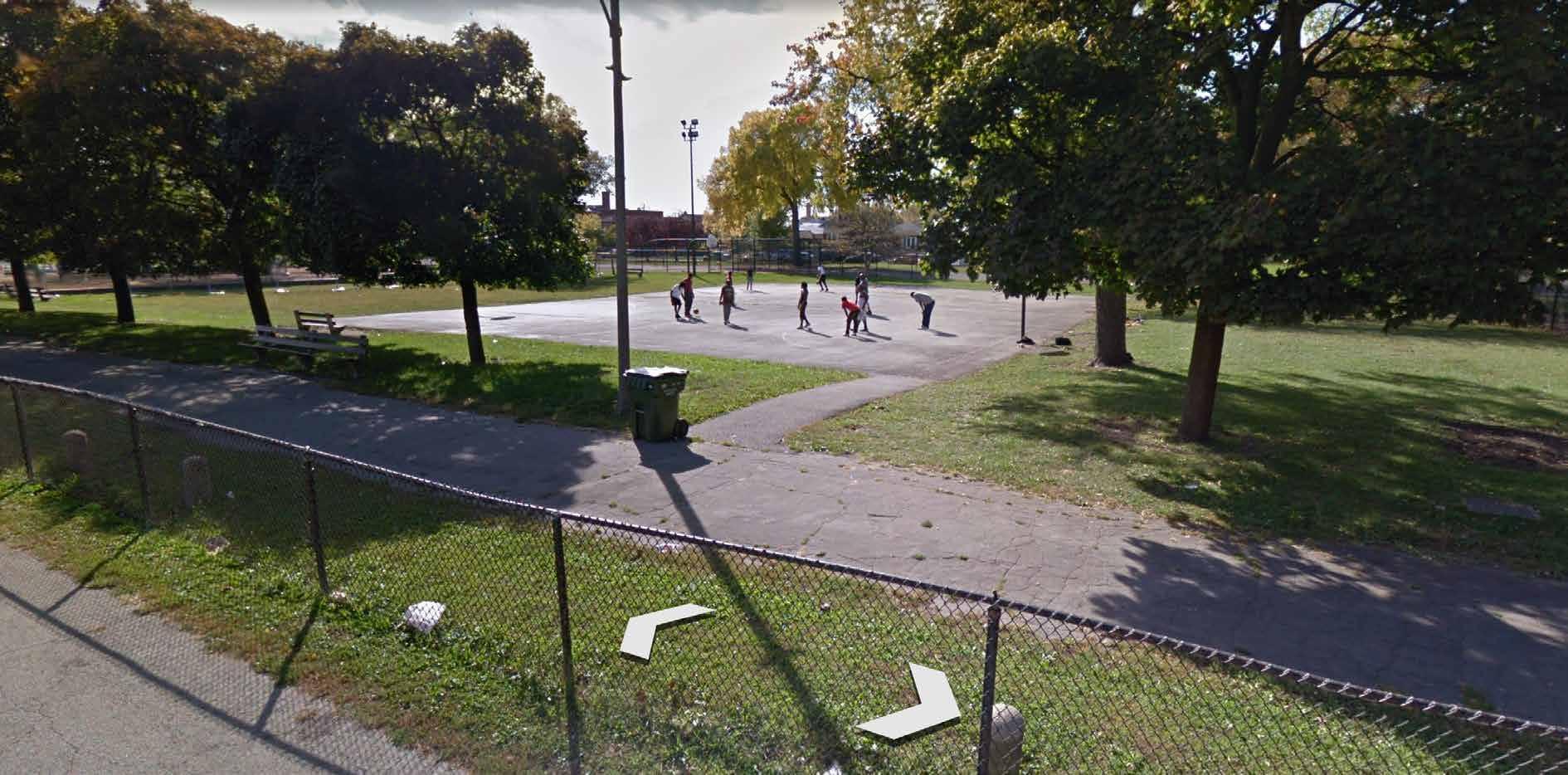



Auburn Gresham is shaped by layers of social, cultural, ecological, and political influences that directly impact how the neighborhood functions and feels.
On a social level, the neighborhood has a strong sense of community. Institutions like Simeon High School and Saint Sabina Church sit close to our site and act as anchors for youth and families—offering programming, green space, and a sense of stability. These spaces help shape how people come together, look out for each other, and stay involved.




Ecologically, Auburn Gresham deals with real issues tied to flooding and aging infrastructure. The land is flat, with lots of impervious surfaces, which causes water to pool and overwhelm drainage systems. Mahalia Jackson Park—just down the street—floods regularly. It’s a clear example of how public spaces here could benefit from thoughtful stormwater design that also gives something back to the community.
Politically, the neighborhood sits at the intersection of environmental justice and economic investment. Zoning, revitalization efforts, and funding for green infrastructure all play a role in shaping what’s possible on this land. Local block clubs also step in where the city sometimes doesn’t— working hard to keep the area safe, clean, and organized.
A mural next to our site really stood out to me. It shows kids planting and growing, surrounded by Adinkra symbols like Nea Onnim and Nyansapo, along with the recycling symbol and hexagon patterns. It speaks to learning, wisdom, cycles, and interconnectedness—all themes that became central to my design approach.
Points of Interest
Parks
Existing Context
Site Boundary
Primary Route
Secondary Route
EXPERIMENTATION + PROCESS
Structural Evolution | The tower’s design began with inspiration from the original cast iron trusses of the existing water tank, which immediately brought to mind the Eiffel Tower. That early reference helped guide the formal language—something that felt strong, open, and civic-minded. As the design evolved, the structure became more locally rooted through the use of Adinkra symbols. These symbols, chosen in collaboration with students, hold deep cultural meaning and were incorporated
not just decoratively but as structural elements that reinforce the tower’s identity and purpose. The overall form of the tower flares outward toward the top, creating a widened space for the upper platform and viewing deck. This gesture not only enhances the experience at the top but also gives the tower a proud, uplifting profile that reflects both the legacy of the structure and its renewed community role.
Experiment | This physical experiment was used to test the fundamental mechanics behind a water-powered lift system proposed for the Green Era tower. Using basic materials— fishing line, plastic cups, and straws—a small-scale model was built in which water served as the driving force. A large cup at the top represented a water tank. As water steadily flowed into a counterweight cup, it became heavy enough to lift a platform on the opposite end of the pulley, simulating how water weight could initiate movement within a closed-loop system.
The experiment revealed several key considerations. First, the platform and live load must remain slightly heavier than the empty counterweight tank to ensure the system can reset in a controlled manner. Second, without friction or resistance, the platform ascended too rapidly—highlighting the need for a geared pulley or other braking mechanism to regulate lift speed in the final design.
It also became clear that both the counterweight and platform require protection from lateral forces. Even minimal wind could unbalance the system or cause water to spill, underscoring the need for an enclosed or guided structure to resist horizontal movement.
An unexpected insight emerged from the experiment: the opposing motion of the counterweight and platform may function like a tuned mass damper. This dynamic could help stabilize the tower during wind events, suggesting that the lift system might also contribute to the overall structural performance.


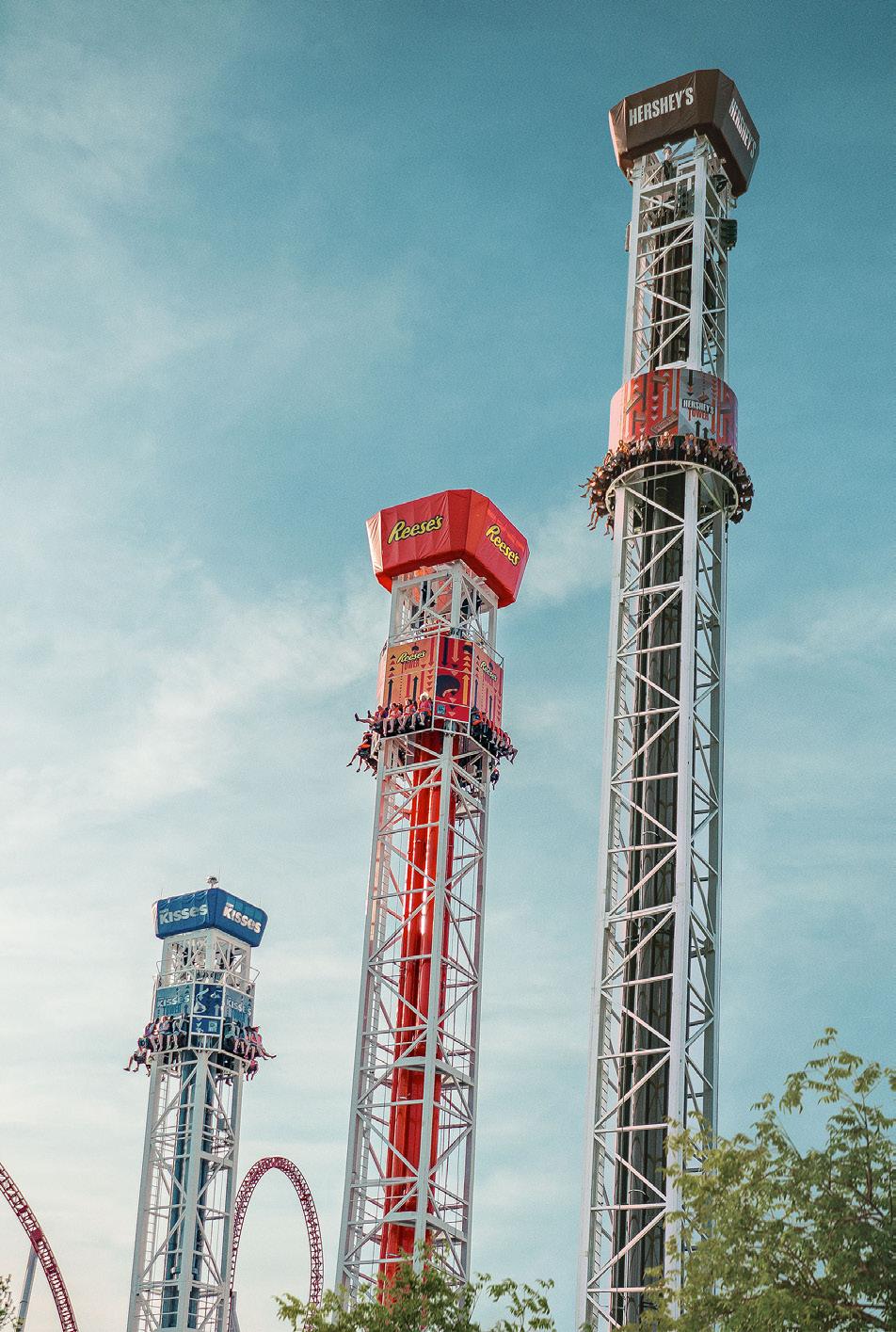


Matthew Lloyd Architects | At the Duke of York Steps in London, Matthew Lloyd designed a water-powered lift that uses a pulley and counterweight system. As water fills a tank, its weight lowers the counterweight and lifts the passenger platform. After the ride, the water is drained to reset the system. This simple, low-energy design turns gravity and water into a sustainable solution for vertical movement in public space.
S & S Worldwide | Pneumatic drop tower rides use compressed air to rapidly move a gondola up or down a vertical track. Air pressure builds in a chamber, then is suddenly released to push or pull the cart using force and vacuum pressure. The system relies on sealed air flow, mechanical pistons, and precise control to create fast acceleration and deceleration.
These rides follow a simple vertical design: a tall tower with a guided track and a central gondola that moves along it. The cart is often open-air and cylindrical, echoing industrial lift systems. Though built for speed and thrill, their clear structure—a guided cart traveling up and down a column—shares a visual and mechanical language with slower, gravity-based elevator concepts.
Our Stories, Our Symbols | As part of the design process for the Green Era water tower project, I partnered with students from Simeon Career Academy in a collaborative workshop that invited them to reflect on their personal and community values through visual storytelling. The goal of the co-design process was to root the design in local identity and allow the students’ perspectives to help shape the expression of the tower through Adinkra symbols.
1. Choose an Adinkra symbol that resonated with them personally and draw it.
2. Write a word or phrase that represented a personal value and create a symbol to reflect that.
3. Identify a value they associated with their community and illustrate it as a new symbol
4. Combine these into a repeating pattern to overlay onto an elevation of the water tower.
We began by introducing the students to the history and symbolism behind the Adinkra system—a visual language from the Akan culture of West Africa. These symbols express complex ideas about justice, resilience, healing, and
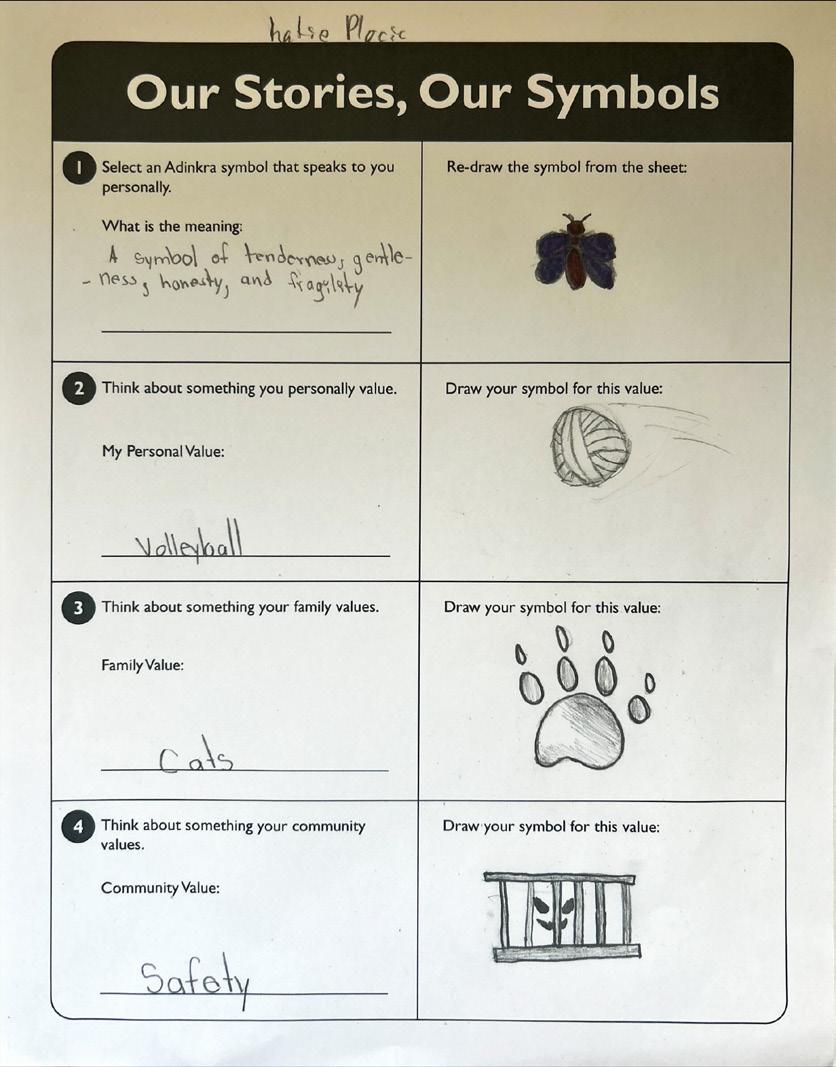
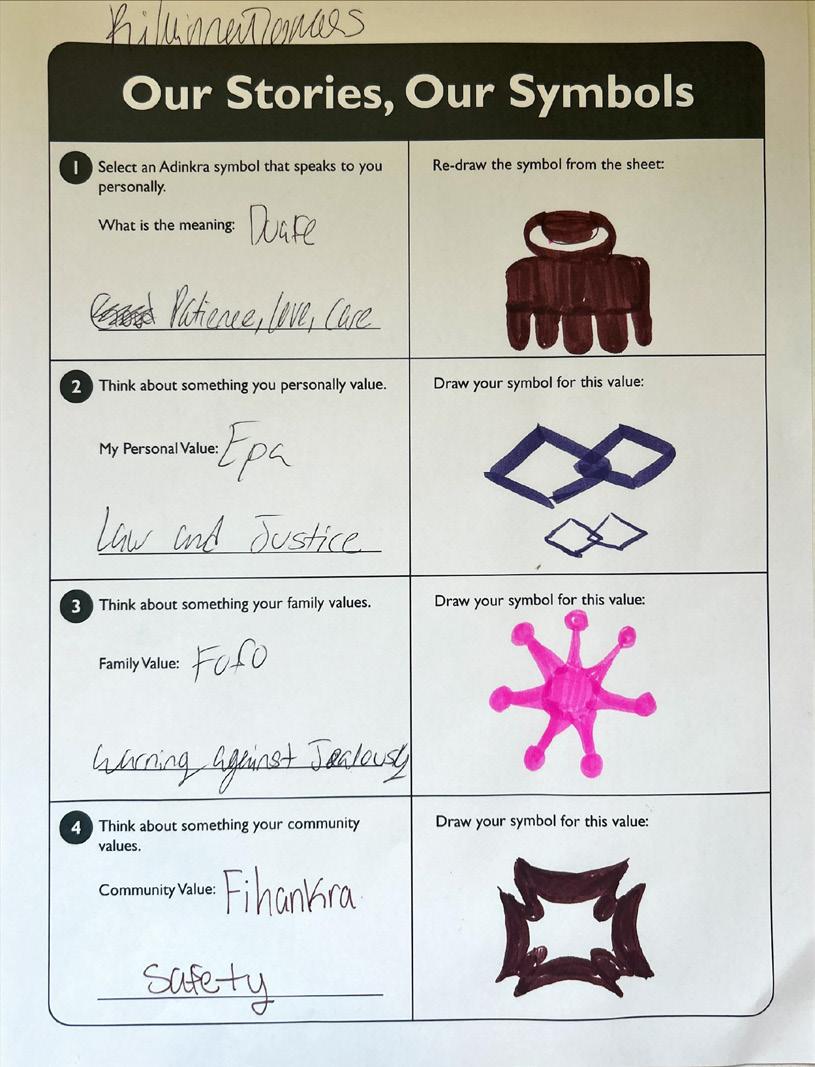
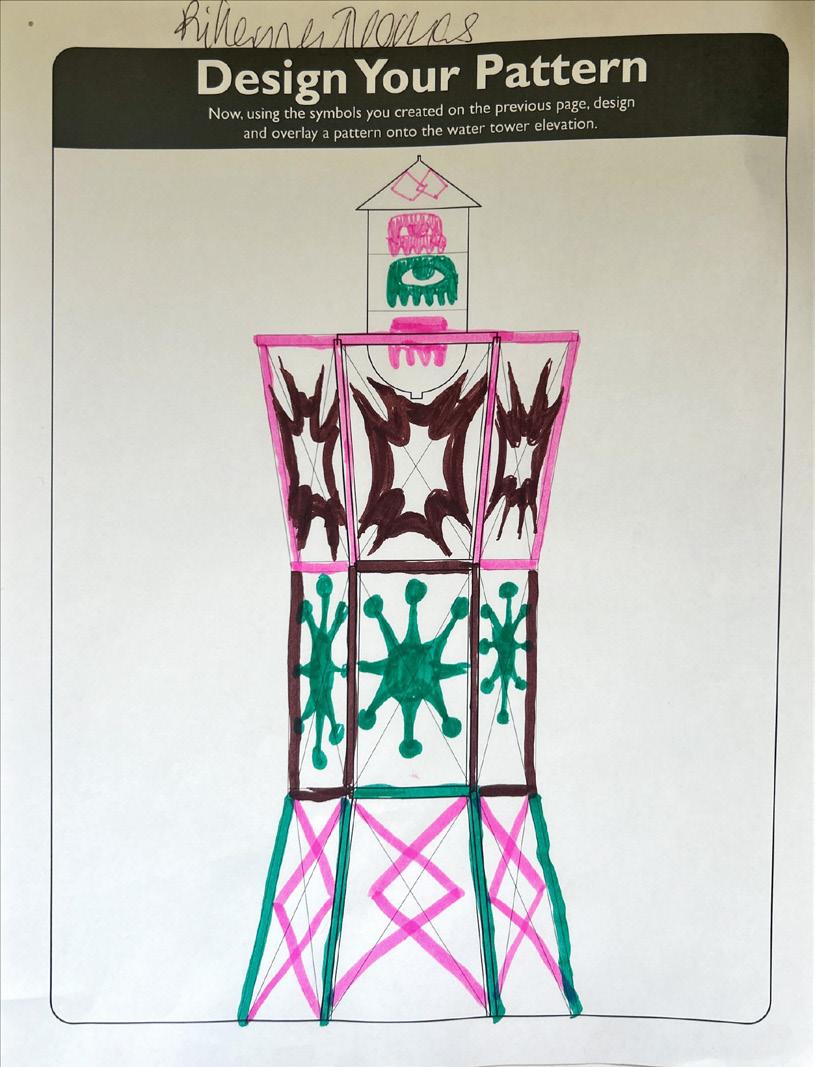
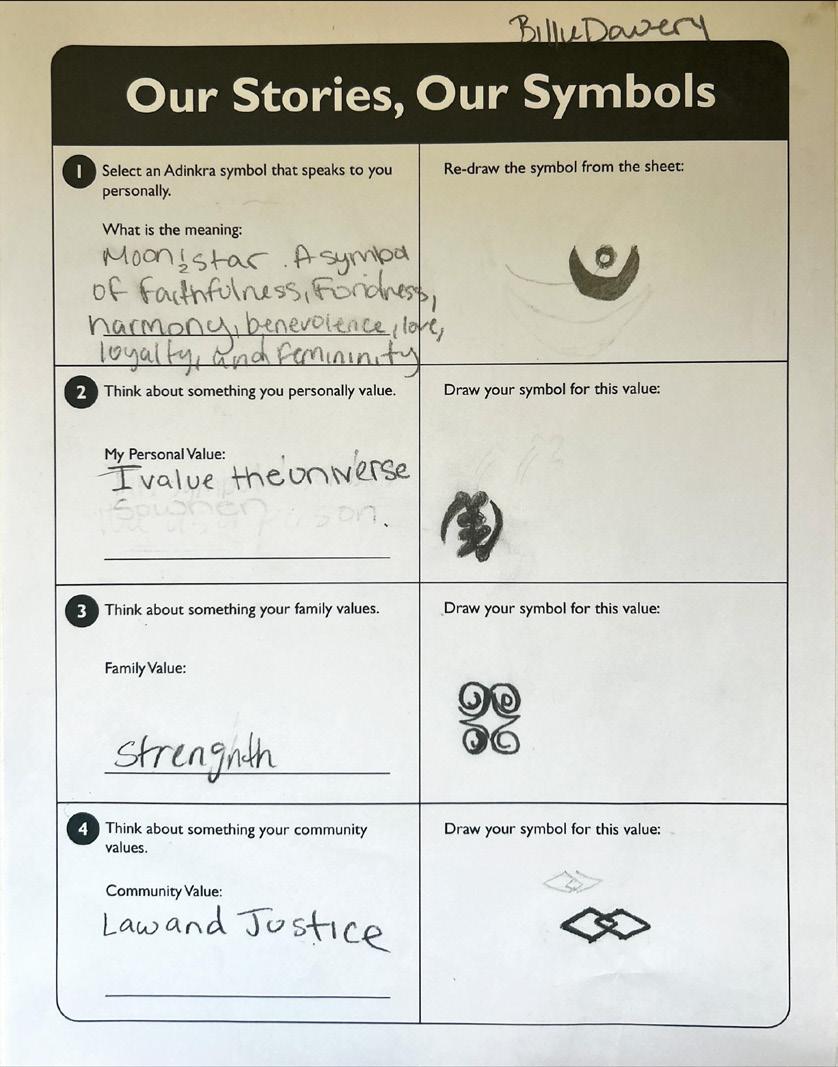
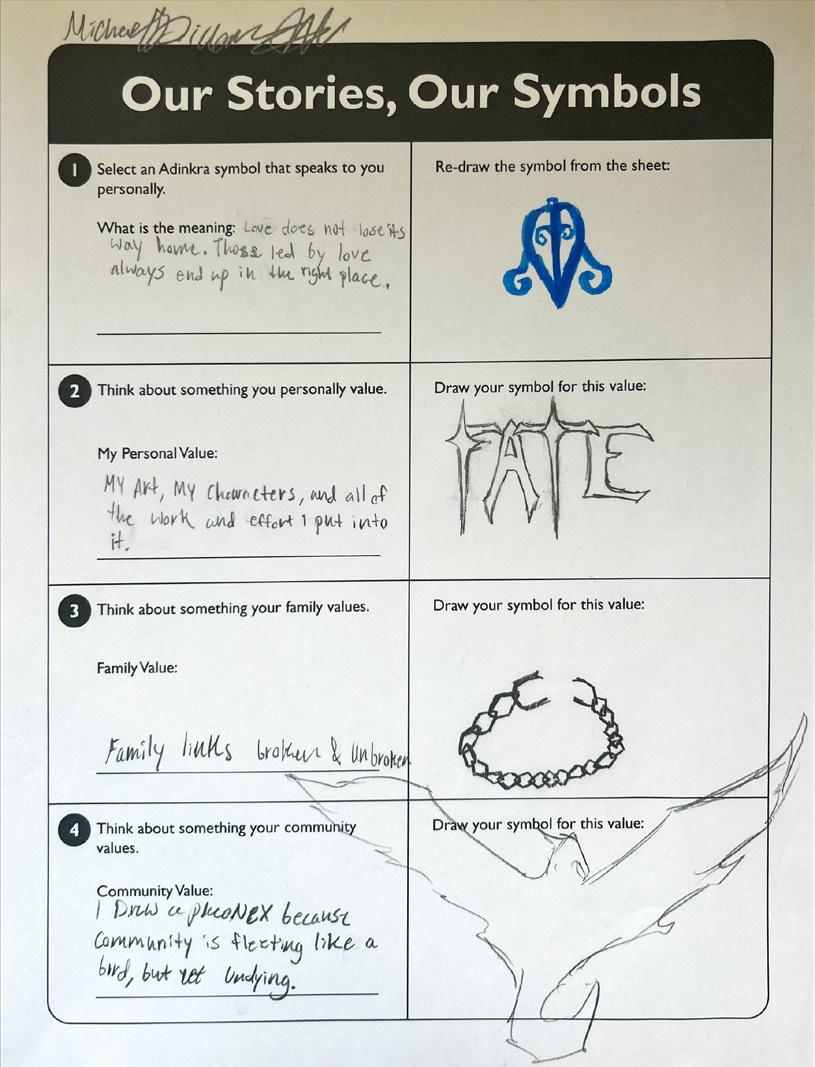


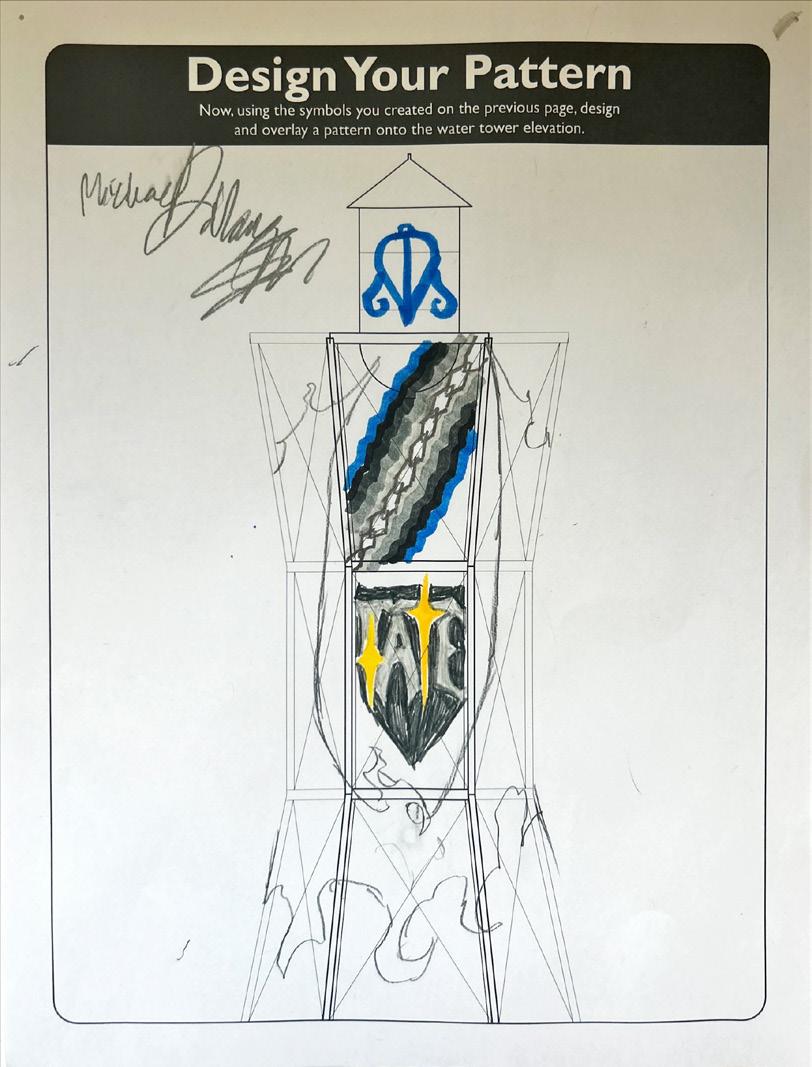
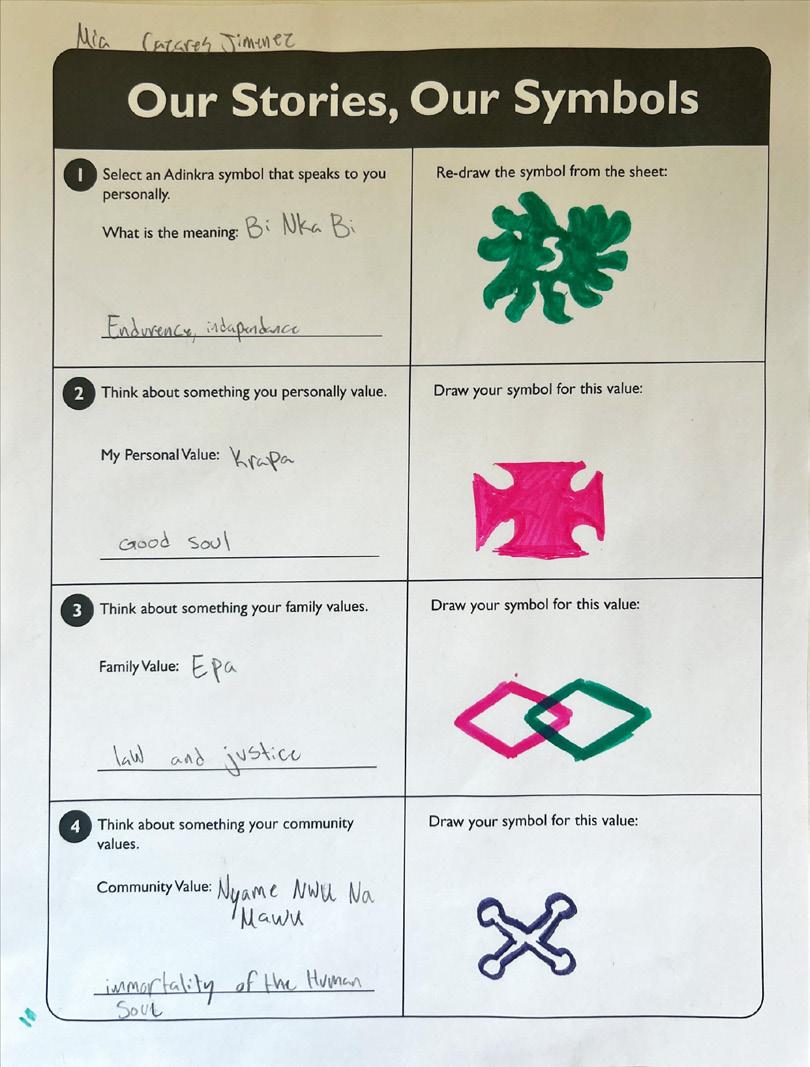
Krapa (Musuyidee) | Krapa means “good soul” while Musuyidea means “a thing for removing filth or evil.” It is a symbol of spiritual balance, good fortune, good luck, sanctity, spiritual strength, and the uprightness of spirit.
Owo Foro Adobe | A snake climbs a raffia palm. A symbol of ingenuity, excellence, feat performance, and performing the unusual or impossible.
Mmere Dane | Time changes (times change). A symbol of the temporariness of good times.
PROPOSAL
Green Era Campus is a growing model of environmental alchemy, where waste is transformed into regenerative resources and green infrastructure supports the surrounding community. Rooted in the principles of closed-loop sustainability, the campus brings together neighborhood green spaces, urban farms, and renewable energy systems powered by anaerobic digestion. These elements work together to convert organic material into resources that nourish both the land and the people. A big part of activating these spaces comes through education, local engagement, and creating opportunities that directly benefit the neighborhood.
As part of the site’s ongoing development, our team was tasked with removing a deteriorating structure on the east side of the property. The building itself was beyond repair, but the existing water tank was able to be salvaged and became the focus of the project. The client emphasized the importance of keeping the tank as a visual symbol for the area—one that offers views of the Chicago skyline and represents a future-forward mindset rooted in the community.
The proposed intervention reimagines the salvaged tank as the core of a new, water-powered elevator system. Inspired by pneumatic drop tower rides, the design replaces compressed air with water pressure, using a closed-loop system that lifts a gondola carrying up to 42 people. An alternative version of the system uses a second tank as a counterweight that moves in opposition to the gondola. Once elevated, the water is released into a detention basin below the tower and slowly pumped back into the tank using solar energy. This system not only demonstrates sustainable energy and hydrodynamic physics—it also becomes an educational and experiential piece of infrastructure.
The exterior design draws from co-design workshops with local high school students. Using Adinkra symbols and values they identified as personally and communally important, students created patterns that will be applied as cladding to the elevator structure. The result is a project that functions on multiple levels: a public demonstration of closed-loop design, an icon rooted in cultural expression, and a literal lift that provides new perspectives on the site and the city beyond.
FUNCTION:
Sustainable, water-powered public infrastructure
ADDRESS:
Green Era Campus
650 W 83rd St, Chicago, IL 60620
SCALE:
Water tower and adjacent lot, including lift access zone, educational plaza, and integration with surrounding landscape systems
EDUCATIONAL COMPONENTS:
• Exposed elevator mechanisms: pulleys, pneumatic counterweight system, cables
• Diagrams, wayfinding, and signage explaining physics, water systems, and sustainability, and digestor information
COMPONENTS:
• Salvaged historic water tank
• New steel structure (columns, bracing, cables, curtain panels)
• Pneumatic counterweight tank system
• Solar-powered pump to return water to the top tank
• Underground detention tank integrated into the tower foundation
• Pipes run internally through steel column trusses back to the top tank
• Water-powered gondola (hexagonal, ~765 sq ft, 76 standing / 38 seated or ADA-accessible)

SYSTEMS:
• Closed-loop water cycle (top tank > counterweight > detention tank > solar pump > top tank)
• Gravity- and water-powered lift with no external electricity
• Passive educational engagement through visible, kinetic infrastructure
• Stormwater capture and reuse
• Renewable energy input via 60-cell panel solar array
OVERALL DIMENSIONS (APPROX.):
• Tower Height: 150–170 ft
• Gondola Size: Hexagonal, 21.9 ft sides (~765 sq ft)
• Capacity: 76 standing / 38 seated or ADA-accessible
• Top Platform: Outer hexagon 25’8” sides, inner cutout 22’3.25” sides (~423 sq ft walkable)
• Structural Base Radius: 20–25 ft
INSTALLATION TIME FRAME:
• Design Finalization: 2–3 months
• Construction & Installation: 6–9 months
• Integration with Abbott Building Renovation: Phased over 12–18 months
CYCLE TIMELINE (OPERATION):
• Lift Cycle: ~5 minutes per full ascent/descent
• Water Recharge (via solar pump): With 70 panels generating ~105 kWh/day, recharge for 50,000 gallons estimated at 10–12 hours, depending on pump efficiency and solar conditions
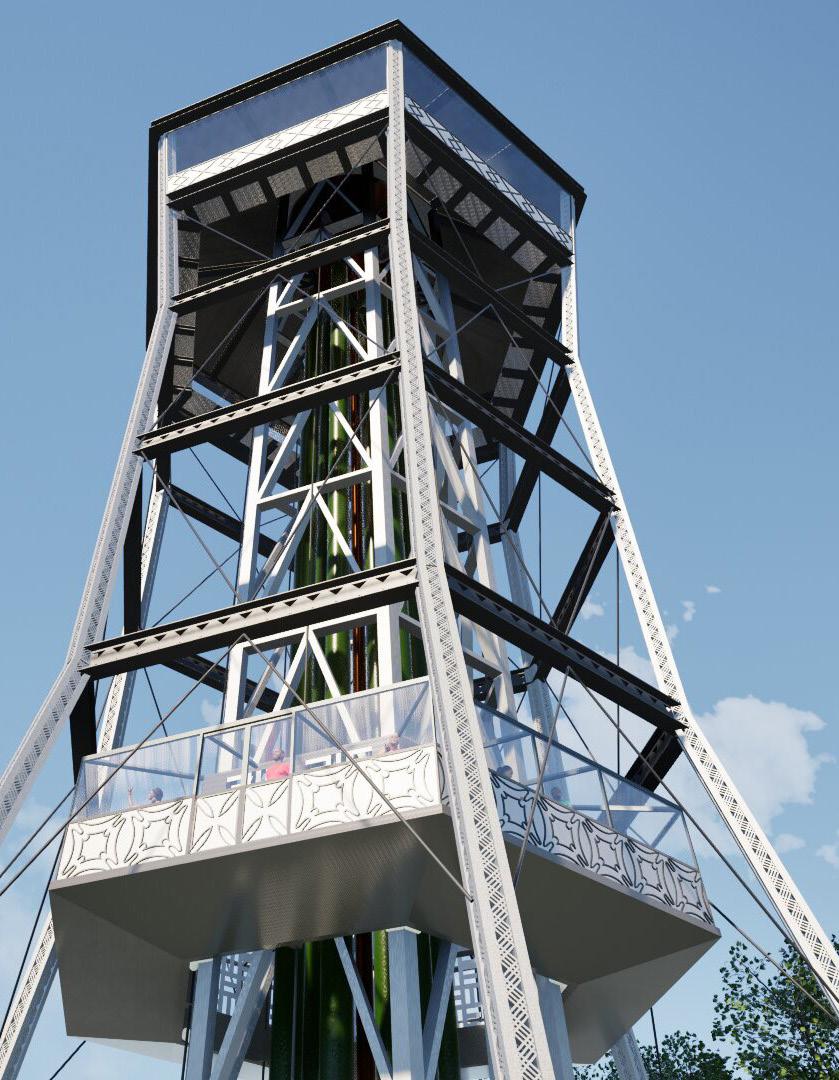
East/West Section | This section shows how the initial lift off takes place. The piston and gondola are attached to a steel cable that forms a closed-loop around the track. Water from the top tank is released into the shot tank, pushing the piston down and thus pulling the gondola up. Once it reaches maximum height, An inverse process would return the gondola back to the ground.
North/South Section | This section shows the water return process to the top tank. Pressurized water is pushed out of the top of the shot tank into the accumulator and down to the bottom, leveling the piston and gondola in the middle. Once at equalibrilium, it is then pressurized the opposite way, pushing the piston further up the shot tank and returning the gondola to the ground.
1. Owo Foro Adobe | Column “snake climbing, ingenuity”
4. Krapa | Entrance Gate “cleansing”
2. Epa | Parapet “security, justice”
5. Fihankra | Railing “safety”
3. Mmere Dane | I-Beam Bracing “time changes”
6. Nea Onnim | Interior Screen “Education”
Gondola Plan and Section | The gondola features a hexagonal platform with side lengths of 21.9 feet, providing approximately 765 square feet of usable area. This allows for a standing capacity of up to 76 people, or around 38 seated/ADA-accessible users with comfortable circulation. The gondola floor rises to approximately 105 feet above ground, offering wide views of the Green Era Campus and the Chicago skyline.
The system operates through a pneumatic tank-based counterweight, where water pressure and gravity control the gondola’s vertical movement within a closed-loop cycle.
The upper platform that the gondola arrives at is also hexagonal, with an outer dimension of 25 feet 8 inches per side and an inner cutout measuring 22 feet 3.25 inches per side. This creates a surrounding walkable area of about 423 square feet, allowing for an observation deck experience as visitors disembark. The section diagram highlights the relationship between the gondola, lift tracks, pneumatic tank, and upper deck structure.
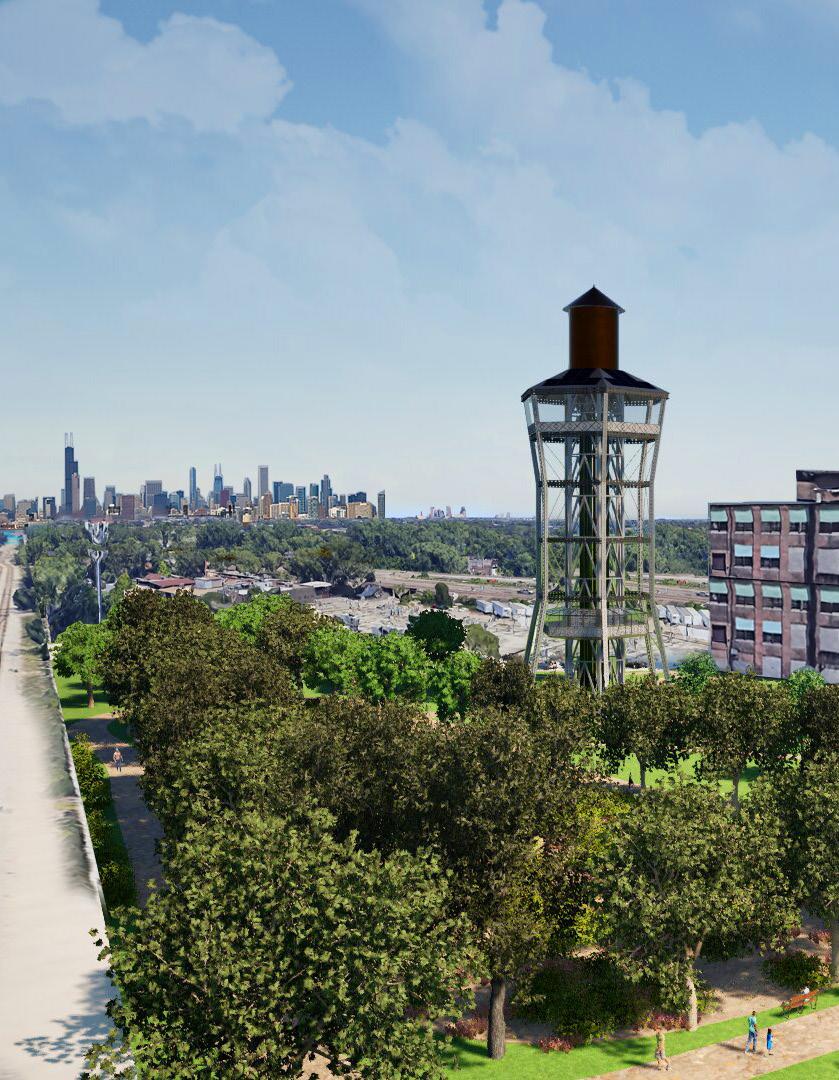
Author & Designer
Jackson Muno | Graduate Student
University of Illinois Urbana-Champaign
Akima Brackeen | Assistant Professor
Urban Growers Collective & Green ERA Partners
Erika Allen | Founder & CEO | President of Education
Raven Brown | Mechanical Engineer & Community Coordinator
Craig Stevenson | Project Manager & Cultural Production
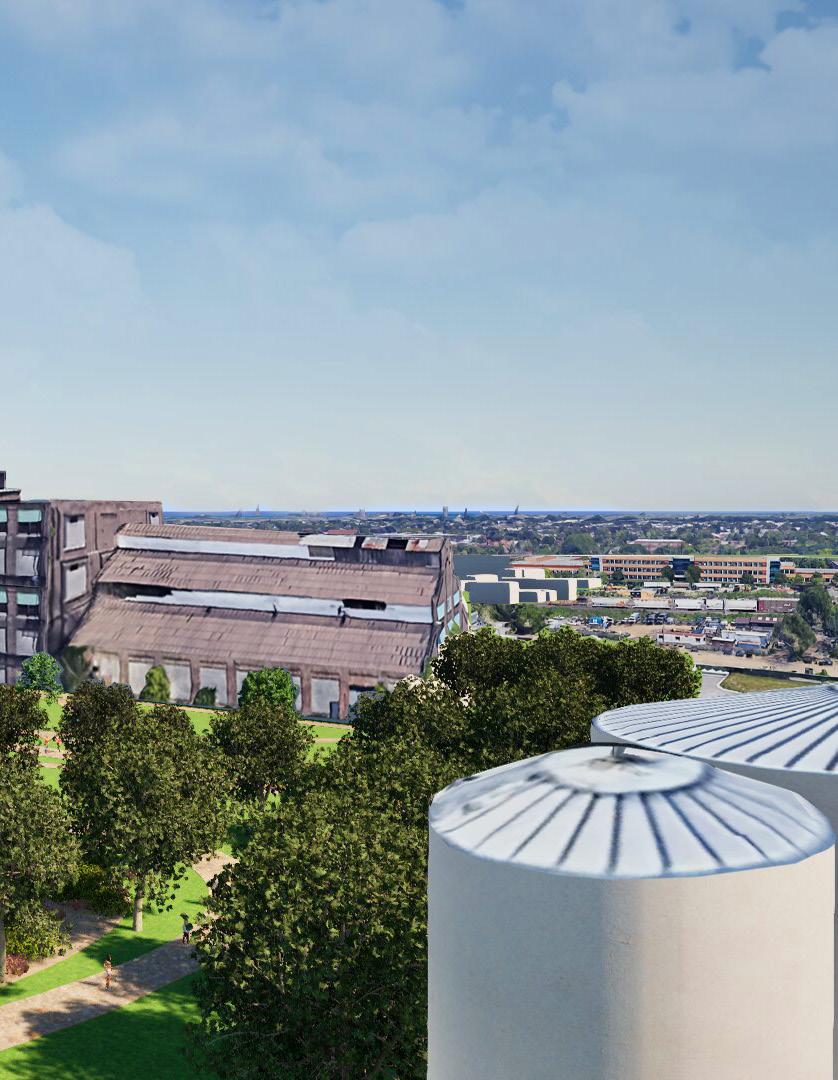
Simeon Career Academy
Jerome Thymes | Instructor
Damion Black
Michael Steward
Rihanna Delaney
Katie Plocic
Christian Wright
Billie Dowery
Mia Cazares Jimenez
