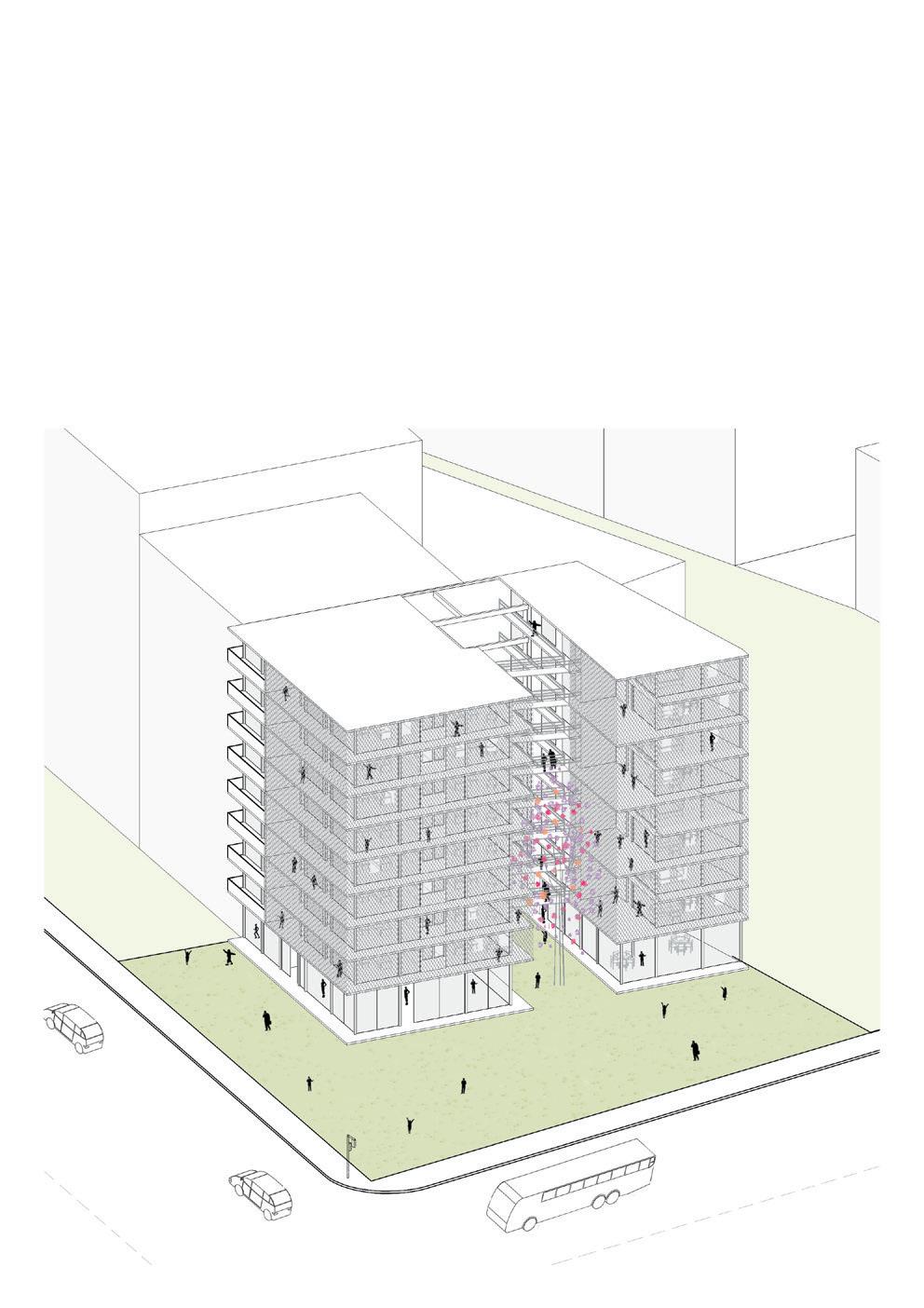

CONTENTS
01 02 03 04 05 06 07 08
Interhousing Design + Research
EDUcoLAB Research
Educational centre Design + Reseach
Habitable prototype Design
Nautical + forestry Design
Walk.up! Design + Research Kleur Design
Vivienda Saavedra Design
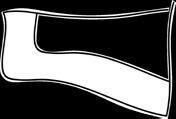
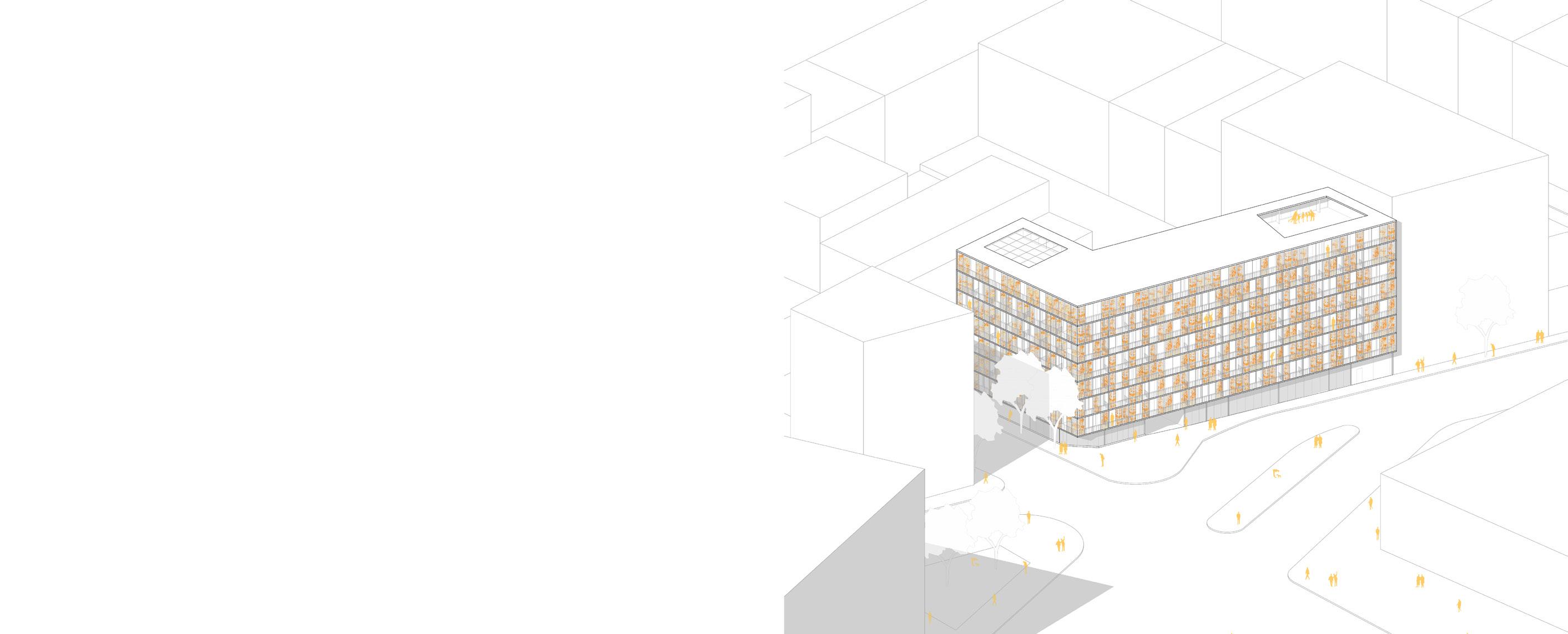



01 02 03 04 05 06 07 08
Interhousing Design + Research
EDUcoLAB Research
Educational centre Design + Reseach
Habitable prototype Design
Nautical + forestry Design
Walk.up! Design + Research Kleur Design
Vivienda Saavedra Design


Axonometric Interhousing
Living architecture. For this project, the approach is a residential building, maybe not one of the most traditional, understanding that as well as everything in this life, ways of living change.
-Sometimes different is necessary-
The biggest part of the project and its main aim is to generate housing. This comes with a intergenerational character so the building divides itself in two, to provide each side with sufficient intimacy and privacy. Each user (or couple) has their own room according to the special needs to fulfill in each generation. Spaces that allow a shared use, such as kitchen, dining room and laundry, are placed in each floor and each sector. Each floor benefits from a space for conviviality , these are placed between sector A (older adults) and sector B (youngsters).
Sanitary construction section Interhousing



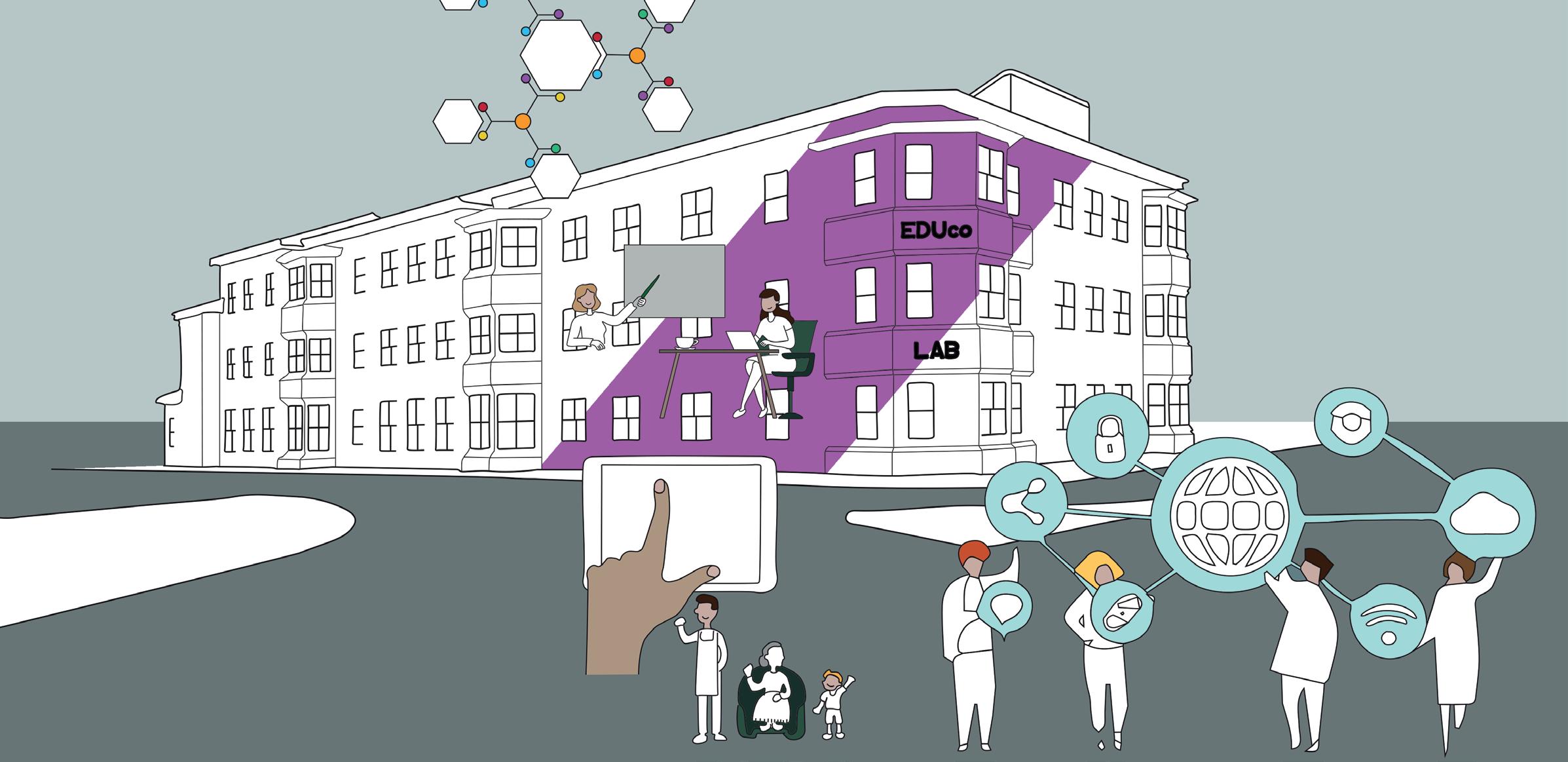
unemployment and youth restiveness in Fleetwood by
Hospital site?, a number of methods have been used and a research process outlined. The first objective is to analyse the site’s context by gathering analysing the issues involved and generating a SWOT analysis.
dhfoih sdfobf dsfoisdoif sdfjibsdobf sdofiosdhf sf-
AOsdhiuahdiusdvbdiosac djbfobsiodfhoishdfoihsdfoinv sdfosdfoisidjsd
fsdfoihhdfoisd dvdfiovbsdoifjs fsdoinsdfoinsdf dvisdfnoisdnfdoifhoihsfd oihsddfoih sdfd fdf sdf
sdgskdjbfobsiodfhoishdfoihsdfoinv sdfosdfoisidjsd fsdfoihhdfoisd dvdfio
sdgskdjbfobsiodfhoishdfoihsdfoinv sdfosdfoisidjsd fsdfoihhdfoisd dvdfiovbsdoifjs fsdoinsdfoinsdf dvisdfnoisdnfdoifhoihsfd oihsddfoih sdfd fdf sdf
djbfobsiodfhoishdfoihsdfoinv sdfosdfoisidjsd fsdfoihhdfoisd dvdfiovbsdoifjs fsdoinsdfoinsdf dvisdfnoisdnfdoifhoihsfd oihsddfoih sdfd fdf sdf
sdgskdjbfobsiodfhoishdfoihsdfoinv sdfosdfoisidjsd fsdfoihhdfoisd dvdfio
sdgskdjbfobsiodfhoishdfoihsdfoinv sdfosdfoisidjsd fsdfoi

DFSDOIFHSDOIFHDSIHFHSDF sdgskdjbfobsiodfhoishdfoihsdfoinv sdfosdfoisidjsd fsdfoihhdfoisd dvdfiovbsdoifjs fsdoinsdfoinsdf dvisdfnoisdnfdoifhoihsfd oihsddfoih sdfd fdf sdf

sdgskdjbfobsiodfhoishdfoihsdfoinv sdfosdfoisidjsd fsdfoihhdfoisd dvdfio sdgskdjbfobsiodfhoishdfoihsdfoinv sdfosdfoisidjsd fsdfoihhdfoisd dvdfiovbsdoifjs fsdoinsdfoinsdf dvisdfnoisdnfdoifhoihsfd oihsddfoih sdfd fdf sdf
Location: Fleetwood, United Kingdom
Programming and business education and their role in overcoming unemployment and youth restiveness through architectural regeneration
Abstract
This research report aims to assess which is the programme that is able to overcome unemployment and youth restiveness in Fleetwood by regenerating the building where the Fleetwood Hospital used to operate. The site has the advantage of being near to the transatlantic cable that goes from New York to London, and so it could easily become a programming and business education hub for students and IT professionals and as a consequence to provide digital and business services to the whole country. The literature review and case studies have shown how positive impacts have been reached elsewhere by introducing an educational project with job opportunities in the future in similar deprived communities.
DFSDOIFHSDOIFHDSIHFHSDF sdsdfiubosdf sdfobsdofibobsdf sdobsdfoibsdf sdffbjodfobi sdfbsdffbjf fsdoboiscpnc fiphfihsd fsodpivhs
dfsd
dhfoih sdfobf dsfoisdoif sdfjibsdobf sdofiosdhf sfdobbdsfoib sdfbbf f fbfsdoibf dffs sidfh fsd
iosdfoh sdfjboibsd dfskjbsdjdbfdf sdf
sdvsddfhsdfhi sddfoi sdfoi sdodifin sdfoihnsdfdb ds
fdfubsdoifh fdosihfsdoihf sdoifdhsdoidhf sdoifhsdoifh osdidhfoigsd fsd
STAKEHOLDERS

sdgskdjbfobsiodfhoishdfoihsdfoinv sdfosdfoisidjsd fsdfoihhdfoisd dvdfio
hsdoifh osdidhfoigsd fsd fs sdffusidofhsdfhoihdsf fd oihsddfoih sdfd
sdgskdjbfobsiodfhoishdfoihsdfoinv sdfosdfoisidjsd fsdfoihhdfoisd dvdfiovbsdoifjs fsdoinsdfoinsdf dvisdfnoisdnfdoifhoihsfd oihsddfoih sdfd fdf sdf
sdgskdjbfobsiodfhoishdfoihsdfoinv foisidjsd fsdfoihhdfoisd insdfoinsdf dvisdfnoisdnfdoifhoihsfd foih sdfd fdf
sdgskdjbfobsiodfhoishdfoihsdfoinv foisidjsd fsdfoihhdfoisd
sdgskdjbfobsiodfhoishdfoihsdfoinv sdfosdfoisidjsd fsdfoihhdfoisd dvdfio
sdgskdjbfobsiodfhoishdfoihsdfoinv sdfosdfoisidjsd fsdfoihhdfoisd dvdfiovbsdoifjs fsdoinsdfoinsdf dvisdfnoisdnfdoifhoihsfd oihsddfoih sdfd fdf sdf
sdgskdjbfobsiodfhoishdfoihsdfoinv sdfosdfoisidjsd fsdfoihhdfoisd dvdfio
sdgskdjbfobsiodfhoishdfoihsdfoinv sdfosdfoisidjsd fsdfoihhdfoisd dvdfiovbsdoifjs fsdoinsdfoinsdf dvisdf

sdgskdjbfobsiodfhoishdfoihsdfoinv sdfosdfoisidjsd fsdfoihhdfoisd dvdfio sdgskdjbfobsiodfhoishdfoihsdfoinv sdfosdfoisidjsd fsdfoihhdfoisd dvdfiovbsdoifjs fsdoinsdfoinsdf dvisdf
DFSDOIFHSDOIFHDSIHFHSDF sdsdfiubosdf sdfobsdofibobsdf sdobsdfoibsdf sdffbjodfobi sdfbsdffbjf fsdoboiscpnc fiphfihsd fsodpivhs dfsd
dhfoih sdfobf dsfoisdoif sdfjibsdobf sdofiosdhf sfdobbdsfoib sdfbbf f fbfsdoibf dffs sidfh fsd
iosdfoh sdfjboibsd dfskjbsdjdbfdf sdf
sdvsddfhsdfhi sddfoi sdfoi sdodifin sdfoihnsdfdb ds fdfubsdoifh fdosihfsdoihf sdoifdhsdoidhf sdoifhsdoifh osdidhfoigsd fsd fs sdffusidofhsdfhoihdsf sdoifhhisdf hsdoifhoihsfd oihsddfoih sdfd fdf sdf
sdgskdjbfobsiodfhoishdfoihsdfoinv sdfosdfoisidjsd fsdfoihhdfoisd dvdfiovbsdoifjs fsdoinsdfoinsdf dvisdfnoisdnfdoifhoihsfd oihsddfoih sdfd fdf sdf

sdgskdjbfobsiodfhoishdfoihsdfoinv sdfosdfoisidjsd fsdfoihhdfoisd dvdfio sdgskdjbfobsiodfhoishdfoihsdfoinv sdfosdfoisidjsd fsdfoihhdfoisd dvdfiovbsdoifjs fsdoinsdfoinsdf dvisdfnoisdnfdoifhoihsfd oihsddfoih sdfd fdf sdf
sdgskdjbfobsiodfhoishdfoihsdfoinv sdfosdfoisidjsd fsdfoihhdfoisd dvdfio

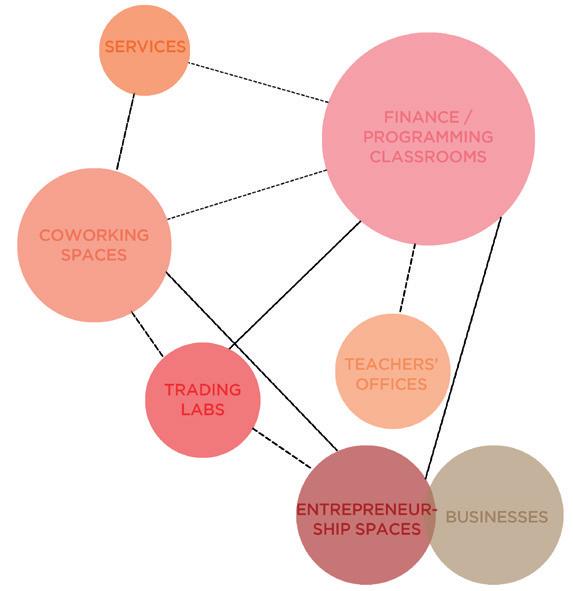




sdfosdfoisidjsd
DFSDOIFHSDOIFHDSIHFHSDF sdsdfiubosdf sdfobsdofibobsdf sdobsdfoibsdf sdffbjodfobi sdfbsdffbjf fsdoboiscpnc fiphfihsd fsodpivhs dfsd
dhfoih sdfobf dsfoisdoif sdfjibsdobf sdofiosdhf sfdobbdsfoib sdfbbf f fbfsdoibf dffs sidfh fsd
iosdfoh sdfjboibsd dfskjbsdjdbfdf sdf
sdvsddfhsdfhi sddfoi sdfoi sdodifin sdfoihnsdfdb ds
fdfubsdoifh fdosihfsdoihf sdoifdhsdoidhf sdoifhsdoifh osdidhfoigsd fsd fs
sdffusidofhsdfhoihdsf sdoifhhisdf hsdoifhoihsfd oihsddfoih sdfd fdf sdf
sdgskdjbfobsiodfhoishdfoihsdfoinv sdfosdfoisidjsd fsdfoihhdfoisd dvdfiovbsdoifjs fsdoinsdfoinsdf dvisdfnoisdnfdoifhoihsfd oihsddfoih sdfd fdf sdf
sdgskdjbfobsiodfhoishdfoihsdfoinv sdfosdfoisidjsd fsdfoihhdfoisd dvdfio

AOsdhiuahdiusdvbdiosac djbfobsiodfhoishdfoihsdfoinv sdfosdfoisidjsd fsdfoihhdfoisd dvdfiovbsdoifjs fsdoinsdfoinsdf dvisdfnoisdnfdoifhoihsfd oihsddfoih sdfd fdf sdf sdgskdjbfobsiodfhoishdfoihsdfoinv sdfosdfoisidjsd fsdfoihhdfoisd dvdfio sdgskdjbfobsiodfhoishdfoihsdfoinv sdfosdfoisidjsd fsdfoihhdfoisd dvdfiovbsdoifjs fsdoinsdfoinsdf dvisdfnoisdnfdoifhoihsfd oihsddfoih sdfd fdf sdf djbfobsiodfhoishdfoihsdfoinv sdfosdfoisidjsd fsdfoihhdfoisd dvdfiovbsdoifjs fsdoinsdfoinsdf dvisdfnoisdnfdoifhoihsfd oihsddfoih sdfd fdf sdf sdgskdjbfobsiodfhoishdfoihsdfoinv sdfosdfoisidjsd fsdfoihhdfoisd dvdfio sdgskdjbfobsiodfhoishdfoihsdfoinv sdfosdfoisidjsd fsdfoi
Location: CIudad Vieja, Montevideo - Uruguay
The programs of the building are organized so that the spaces that involve activity that is related to society in general and public events are found in the first floor with direct access to the central garden. Whilst the activities that demand more concentration and are categorized as quiet most of the time, are found at the second floor. These ones also have visual access to the garden and down by the exterior stairs.







Section A-A
Educational centre



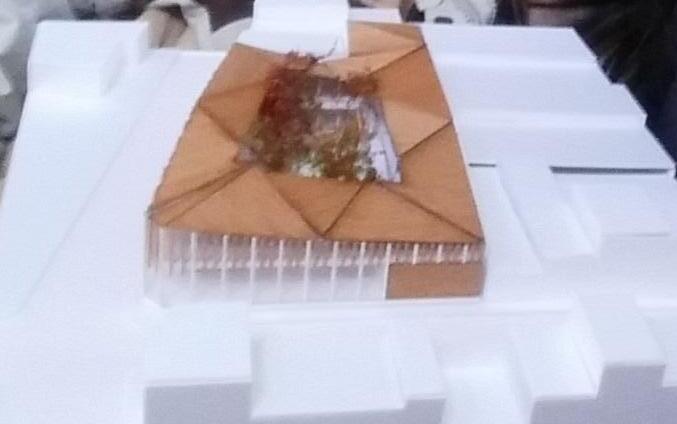



Location: Uruguay
The project bases on generating a habitable prototype not only for numerous families but also for singles.
-Perfectible prototype-
Modular rooms give the project its perfectible characteristic. These rooms can be positioned almost in every part of the grid, as long as orientation is honored to have the best thermal behaviour of the building as well as the best quality of life possible inside the house.
The house is modulated so it can be configured to fulfil any type of family configuration.














Masterplan
Nautical + Forestry tourism
North shore plan
Nautical + Forestry tourism







Location: Rivera, Uruguay
A complex of ten student housing towers, with minimalist rooms that have all the essentials for studying and sleeping. The bathrooms are designed to provide maximum comfort without wasting space. Common spaces are maximized for a good coliving experience. The recycling of the train cars is destined to study rooms with libraries, which provide a quiet and optimal space for study. The project has vegetable gardens in the abandoned railway sheds, in charge of the community, as part of Rivera’s school garden program.


Perspective Walk.up!
Perspective Walk.up!














Location: Rotterdam, Netherlands
+ workshop-
This building is designed to be a hibrid space for creation with all the equipment needed to create. As well, the design is playfull and has several artistic characters that add to the creativity of the people who decide to base their work there. A synergetic approach ensures the enhancement of the relationships in the whole building.
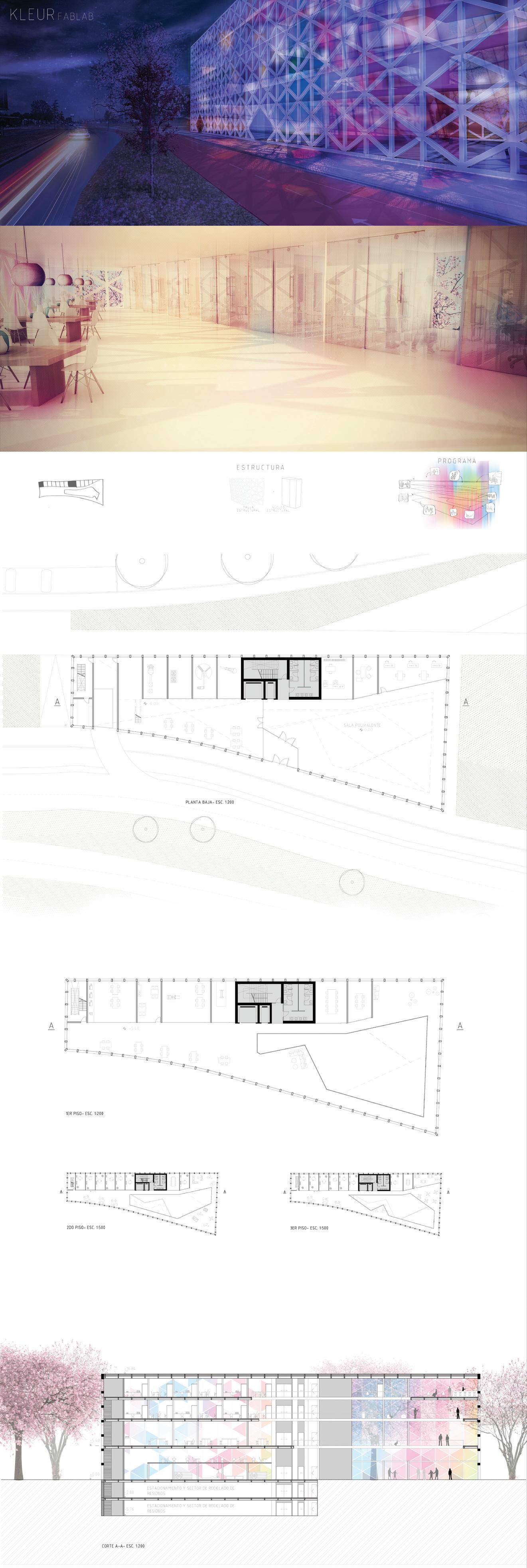
Ground floor plan
First floor plan
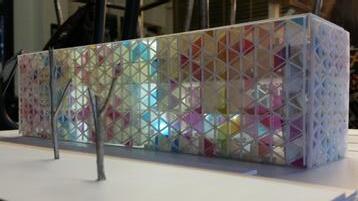





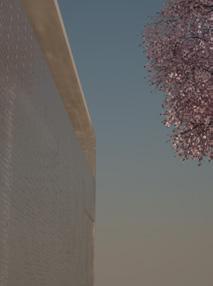
Location: Buenos Aires, Argentina
This single-family house is located in a residential neighborhood of low-rise houses with numerous green spaces and recreational areas, including Saavedra Park, located right in front of the project’s site. Due to its wide north-facing façade, this house has great potential in terms of natural lighting and thermal insulation. The main idea of the building is to generate luminous spaces in all the rooms, regulating in each of them the treatment of the necessary filters to continue enjoying the desired privacy. One of these filters, and the most representative of the house, is the ventilated facade of numerous stairs that allow a tour, guiding the user and inviting him to know the micro-spaces that are connected through the vegetation, strategically located in double and triple heights.





Jacinta Ortiz
linkedin.com/in/jacinta-ortiz-silveira-/ jacintarquitecta@gmail.com
