ISABEL RAM IREZ
L BEL REZ M
INTERIOR ARCHITECTURE +DESIGN
PORTFOLIO 25 2
HELLO!
My name is Isabel Ramirez, and I am a 4th Interior Architecture and Design student at the University of Arkansas. My passion for design has been shaped by a diverse array of experiences and interests throughout my life. From a young age, I was drawn to creativity— whether it was through playing the trumpet and French horn in middle and high school band, exploring videography and film making, or immersing myself in various artistic pursuits. No matter the medium, I found joy in creating something that was unique and had the power to inspire others
As I pursued my studies and traveled around the world, my perspective on design has only expanded. I’ve had the privilege of experiencing a wide range of styles, and even across the globe in Florence, Italy. Each of these places has contributed to my understanding of how design can deeply connect with people and establish a sense of place and community
My goal is to create environments that not only function well but also spark creativity, comfort, and a sense of belonging. I deeply care about designing with empathy, ensuring that the spaces I create feel personal and inviting, encouraging a sense of connection Whether it’s through the layout, materials, or overall ambiance, I strive to design with intention and purpose, ultimately crafting spaces that leave a lasting impact on those who interact with them.

INTERIOR ARCHITECT + DESIGNER
E D U C A T I O N
University of Arkansas
Bachelors of Interior Architecture + Design
August 2021 - May 2025
Florence University of the Arts
Study Abroad : 3 Week iphoneography Course
June 2023
EXPERIENCE
Interior Design Intern
HDR | Dallas, TX May 2024 - August 2024
• Collaborated with experts on major healthcare and civic projects, focusing on



817-657-7119
www.linkedin.com/in isabelrramirez
• Conducted research on sustainable materials, promoting healthy material choices
construction details, floor plans, renderings, and material selections. and meeting with other large firms in the area to discuss our goals as an industry.
Teaching Assistant
University of Arkansas | Fayetteville, AR January 2024 - May 2024
• Supporting the teaching team for a class of 75 in the IARD 3843 Lighting and
related Systems course.
• Serving as an essential link between students and professors by providing office
Walmart Customer Service Representative
Walmart | Fayetteville, AR February 2022 - April 2023
• Maintained knowledge of company policies and procedures.
• Promoted to customer service representative to assist customers with questions regarding products, and returns.
KADA Student Teacher
Kreative Architectural Academy | Fort Worth, TX May 2021 - July 2021
• Assisted young architects and designers in the design process with hands-on
• Teaching of basic architectural principles including basic hand drafting techniques. workshops and demos.
isabel.ramirez07ts@gmail.com
American Society of Interior Designers
NEXT Steelcase Competition Recognition Fall 2023
CIS Abroad Scholarship First- Generation Scholarship Assistance
Summer 2023
INVOLVEMENT CONTACTS
ASID | University of Arkansas August 2021 - Current
• Member of the University of Arkansas Fay Jones School ASID Chapter
CIS Abroad Alumni Ambassador
CIS Abroad International | Remote August 2023 - December 2023
• Aiding the company in enhancing their brand through effective marketing.
• Created promotional content, videos, and social media posts. hours and course assistance.
Habitat for Humanity Volunteer
Habitat for Humanity | Fayetteville, AR September 2023 - December 2023
• Assisting in a global non-profit organization to assist on local builds for individuals.
2023 Studio Coursebook Awardee
Huckabee Architects Job Shadow
Interior Design Job Shadow Opportunity
March 2021
SOFTWARE AWARDS
• Adobe InDesign
• Adobe Illustrator
• Adobe Photoshop • AutoCad • Autodesk Revit
Blue Beam
Enscape
SketchUp
Microsoft Suite
Rhino 3D
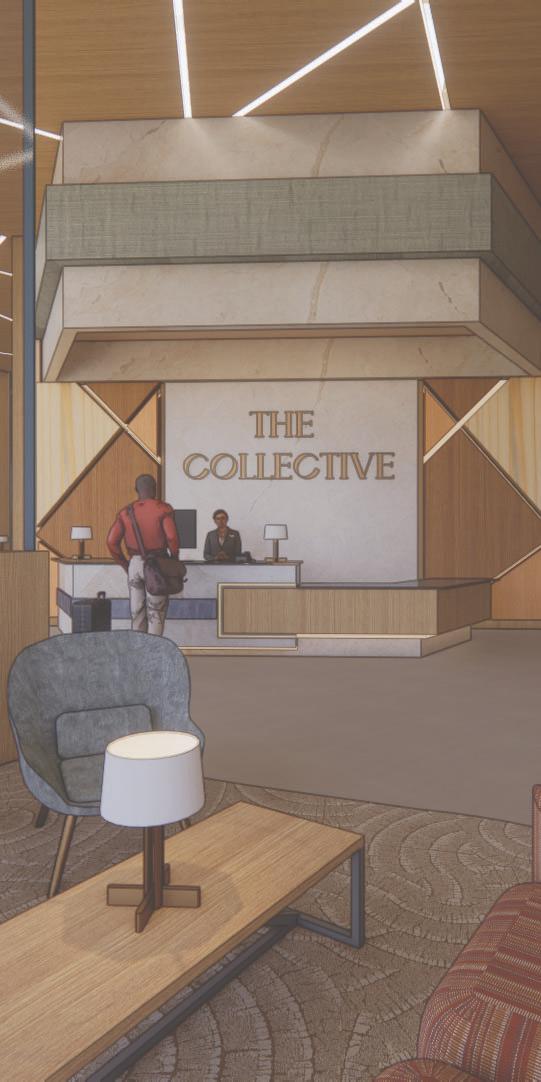






Butte County Psychology Center Fall 2022 Hand Drawn Sketches, Construction Details, Etc.
All Years
THE COLLECTIVE 01
PROJECT BRIEF
The Collective is an innovative mass timber biking hotel located in Fayetteville, Arkansas, designed to bridge the gap between the town’s existing community and the emerging tourist hub.
By blending within the existing Fayetteville community, the hotel embraces the community and its varying differences and unique identities. Residing off the Razorback Green way, adjacent to local food trucks, bike trails, and parks, the hotel is in the heart of Fayetteville. By fostering this connection, the project not only celebrates the region’s growing cycling culture but also contributes to a more sustainable and resilient built environment.
SOFTWARES
Revit | Rhino | Enscape | Photoshop | Illustrator
PROJECT TEAM MEMBERS
Katherine Lallier - Interior Architect + Designer
Alex Hood - Architect

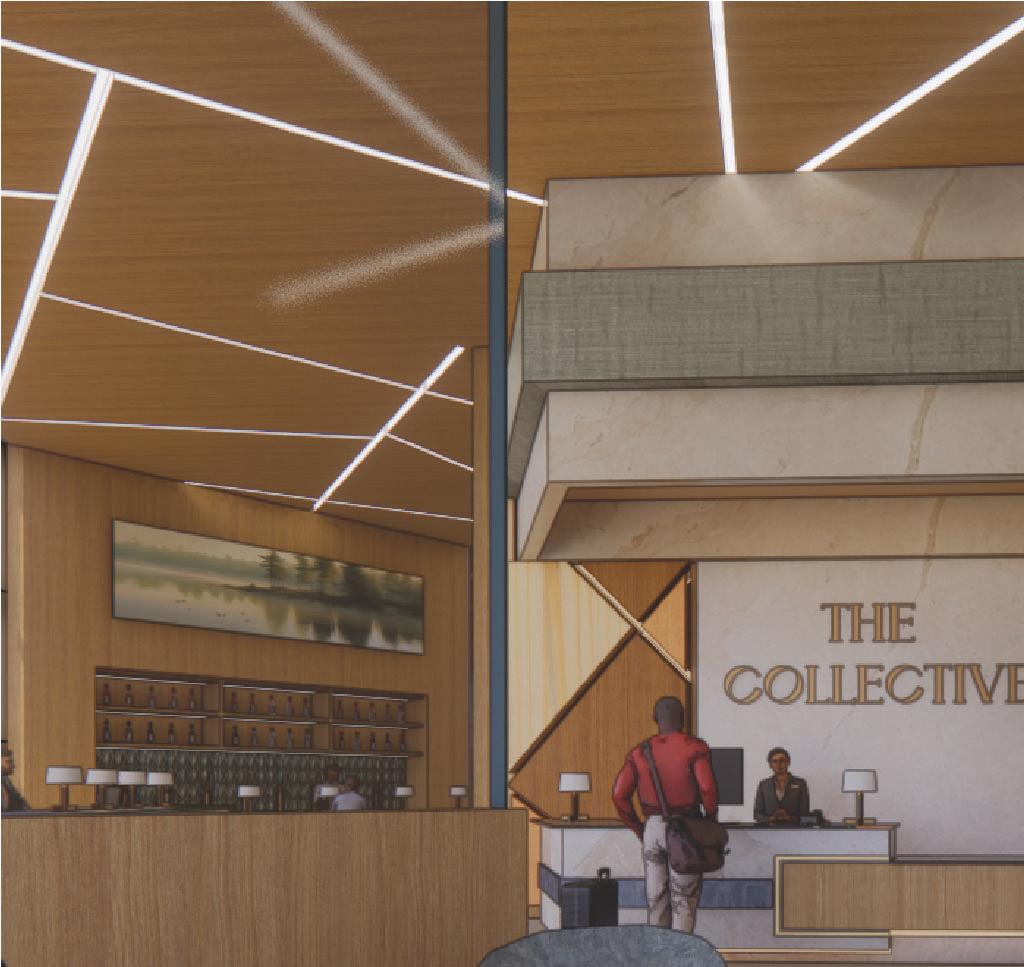


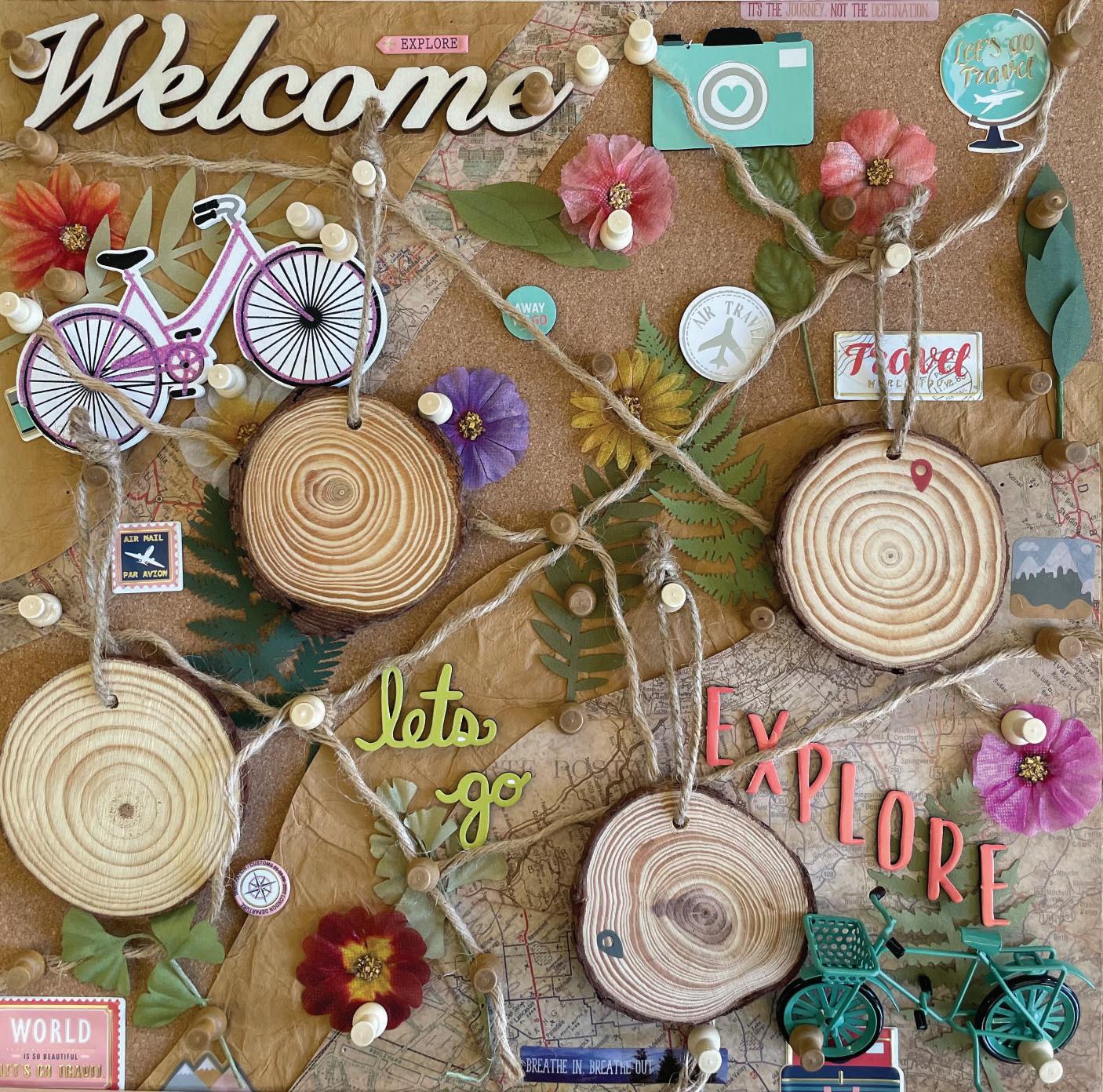
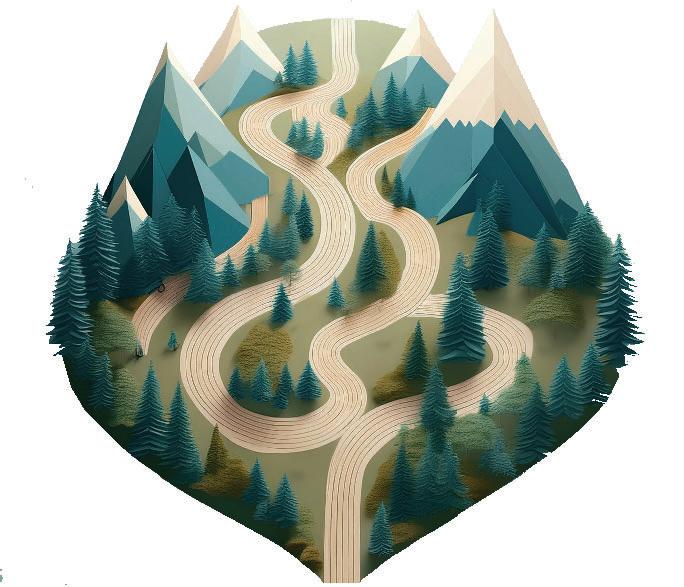
The concept of “The Collective” was born after exploration with handmade materials , and merging the concepts of mass timber, biking, and ideas of hotel/ travel. The concept aims to support a hotel that embodies Fayetteville as a whole, and connect to the existing community. By embracing a collective hotel that embodies all people from different paths and ways of life.
USER PROFILES




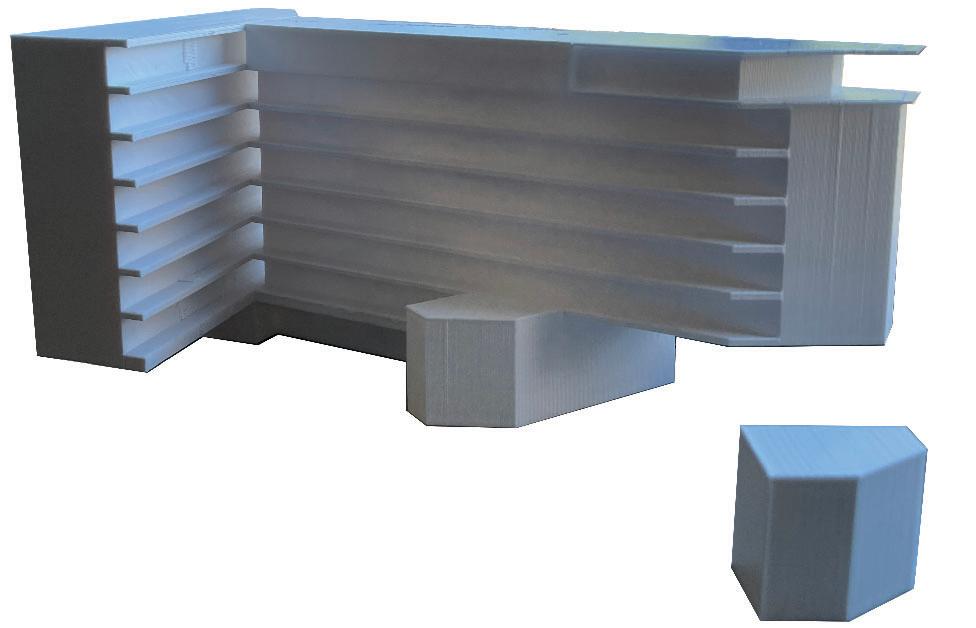




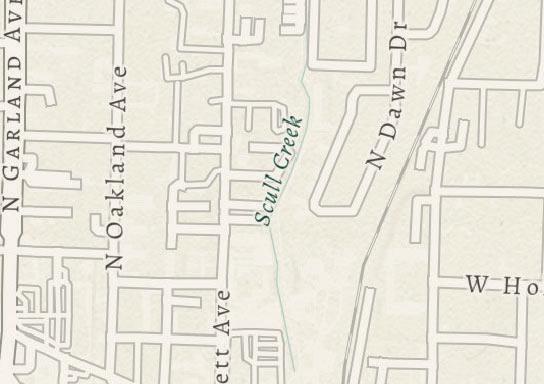




SITELOCATION&AMENITIES SITELOCATION&AMENITIES









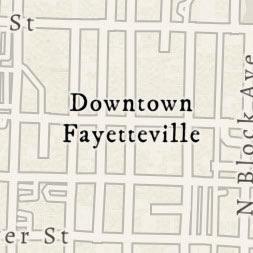




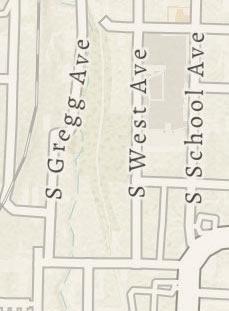






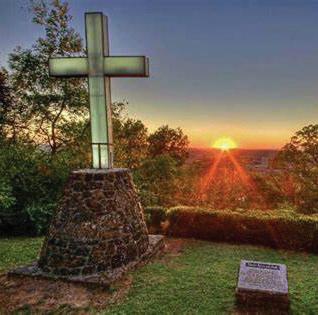






RESTAURANT
RETAIL
BUSINESS
RESIDENTIAL
ACTIVITIES
OUR BUILDING





BUS STOPS
BUS ROUTE
BIKE ROUTE
THE SITE


LOBBY
The CollectiveLobby aims to be a warm and inviting gathering place for people all around the world to gather and foster community. With the large open mass timber structure mixed with rich color and unique patterns the design aims to embrace a place to check in and relax in a bright and cozy lobby. A local market is on site for travel items, food and drinks, as well as local artisan pots and mugs on sale with artists local to the area.
PRELIMINARY EXPERIENCE COLLAGES




ELEVATOR LOBBY

LOBBY BAR

The CollectiveLobby Bar serves as a dual purpose space that allows for a traditional bar space, and worktop section. Whether you need to step downstairs to take a phone call, or meet with a client, the lobby bar serves as another community hub for people to meet and foster connection.


GUEST ROOMS
A mix of queen, king, and suite room types are available on floors 2-6.
DOUBLE QUEEN
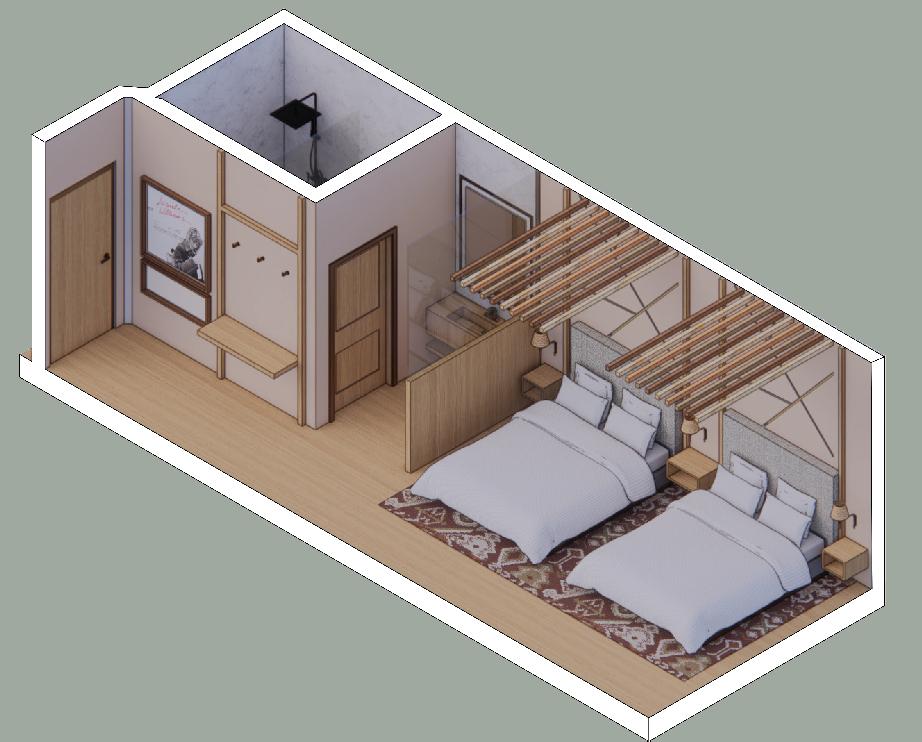
AMENITIES
2 Queen Sized Beds
Built in Coat Rack
Display Case - Unique to Each Room
Private Bathroom + Separate Sink
Integrated Lighting and Wood Framing
TV + Cable
Mini Fridge
Lockable Safe
Inclusive Toiletries

AMENITIES SINGLE KING
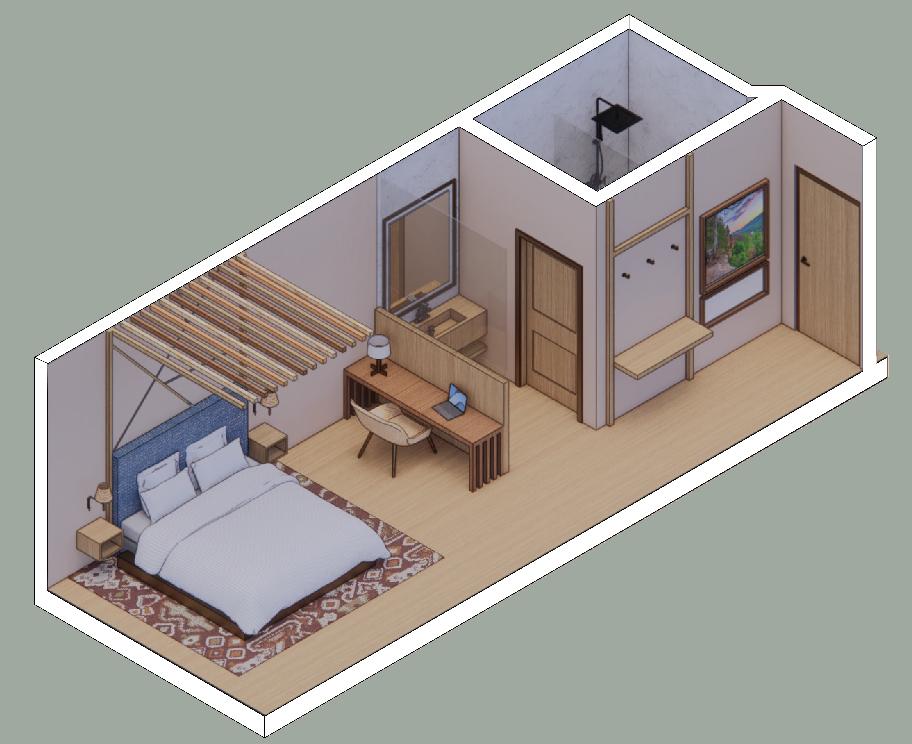
1 King Sized Bed
Built in Coat Rack
Display Case - Unique to Each Room
Private Bathroom + Separate Sink
Integrated Lighting and Wood Framing
Custom Workspace
TV + Cable
Mini Fridge
Lockable Safe
Inclusive Toiletries
EXTERIOR FACADE
Each unit has a unique window design overlooking college ave, and extrudes out above the floor plate.
By using shading devices and a unique angular shape the follows the exterior building the opportunity to have a unique view to the exterior was created for guests.


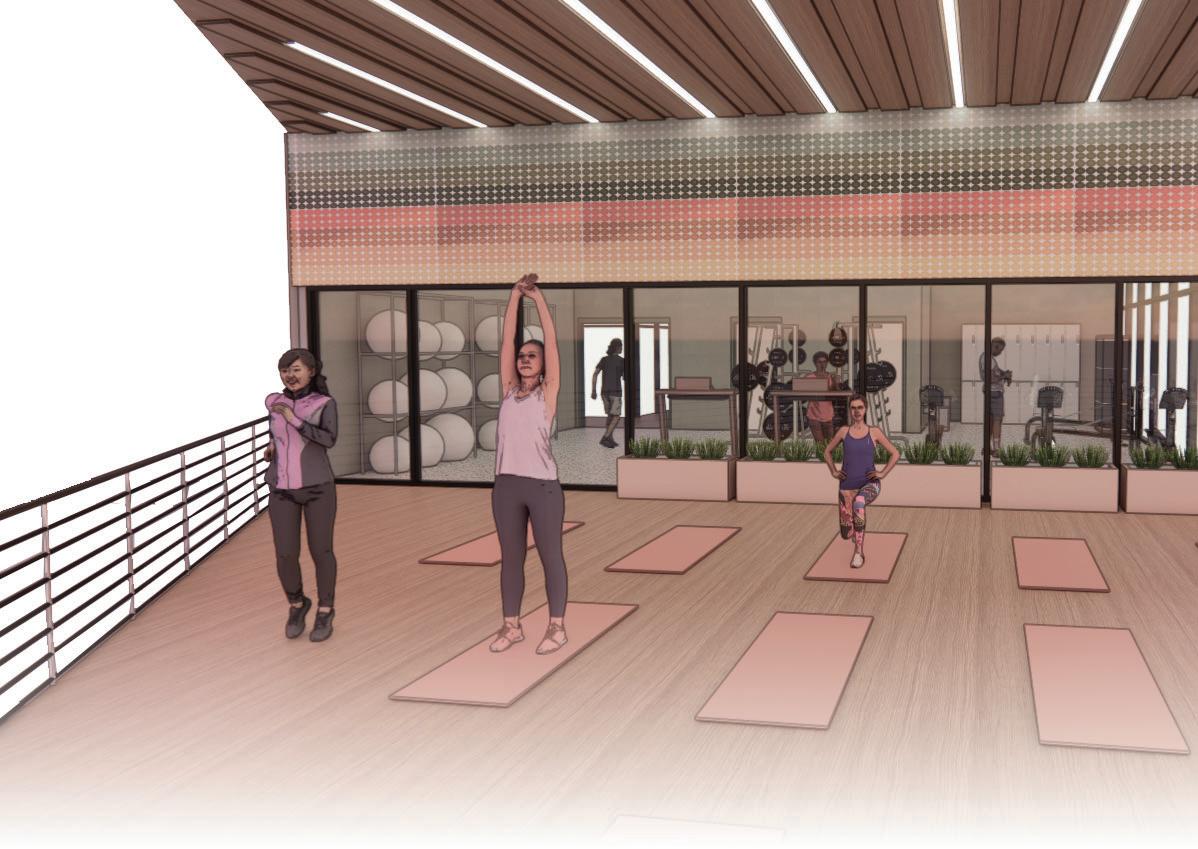

02
COLORFUL EVOLUTION
PROJECT BRIEF
NEXT Studios is a global, progressive architecture and design firm based in Los Angeles, California. The company is expanding with a new location in the heart of Dallas, Texas. This new office is conveniently located near key amenities, including the DART train system, the American Airlines Center, and a vibrant music and community scene.
With a growing hybrid/remote workforce, NEXT is focused on re imagining the traditional office space. The design prioritizes a playful yet interactive environment that encourages both collaboration and focused solo work, while fostering connections across generations in the workplace.
SOFTWARES
Revit | Enscape | Photoshop | Illustrator
STEELCASE 2024 COMPETITION
Studio - Fall 2023


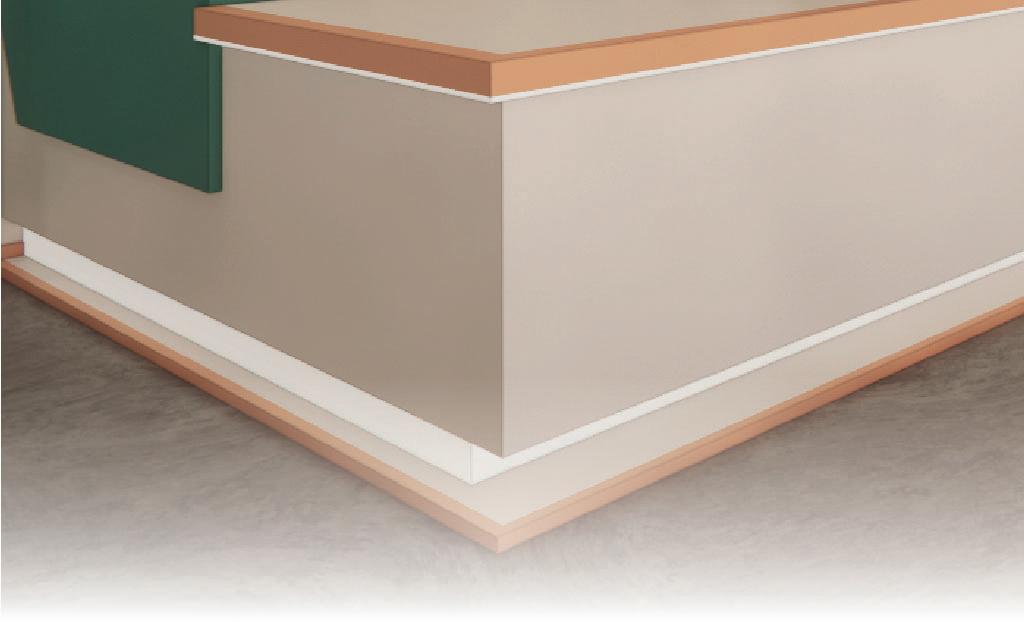

CONCEPT: COLORFUL EVOLUTION
NEXT STUDIOS focuses on the evolution that workplace design is making with the effects of the pandemic and rise of working from home. By looking at this evolution as a bene fit and changing the traditional workplace design, and evolving to a new way of thinking.

BEE - SHERWIN WILLIAMS

INVENTIVE ORANGE - SHERWIN WILLIAMS

BLUE LAGOON - SHERWIN WILLIAMS

THERMAL SPRING - SHERWIN WILLIAMS
LEGEND
RECEPTION
PRIVATE OFFICES
WORKSTATIONS
CLIENT PRESENTATION
MEETING ROOMS
HUDDLE ROOMS
PHONE ROOMS
WORK CAFE
TRAINING CLASSROOM
MOTHERS ROOM
WELLNESS ROOM
RESOURCE CENTER
DESIGN LIBRARY
INNOVATION LAB
READING ROOM
OUTDOOR COLLAB
MEZZANINE
MONUMENTAL STAIR
NOT IN SCOPE

BUBBLE DIAGRAM - PRELIMINARY

DIAGRAM - PRELIMINARY
NEXT STUDIOS was founded in the year of 1976 as a global architecture and design firm based in the heart of Los Angeles California. With a growing design firm of 27 current offices there is a need for a new place to reside in the busy city of Dallas, TX.
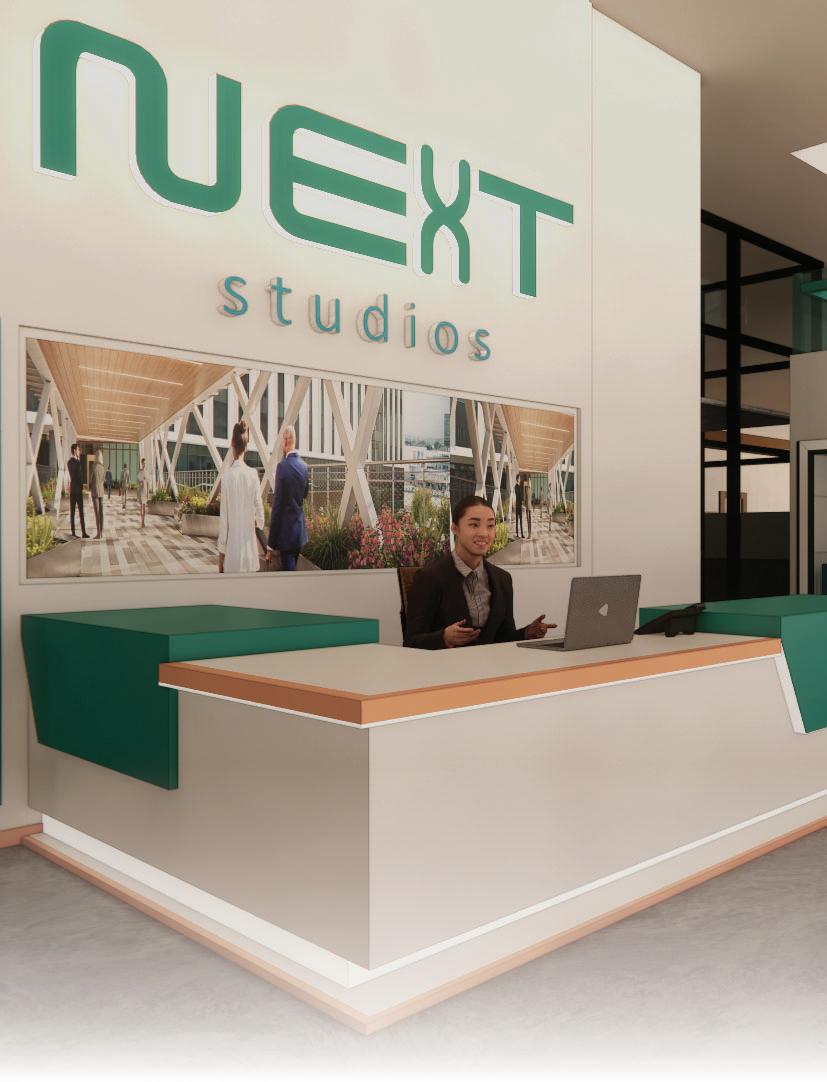
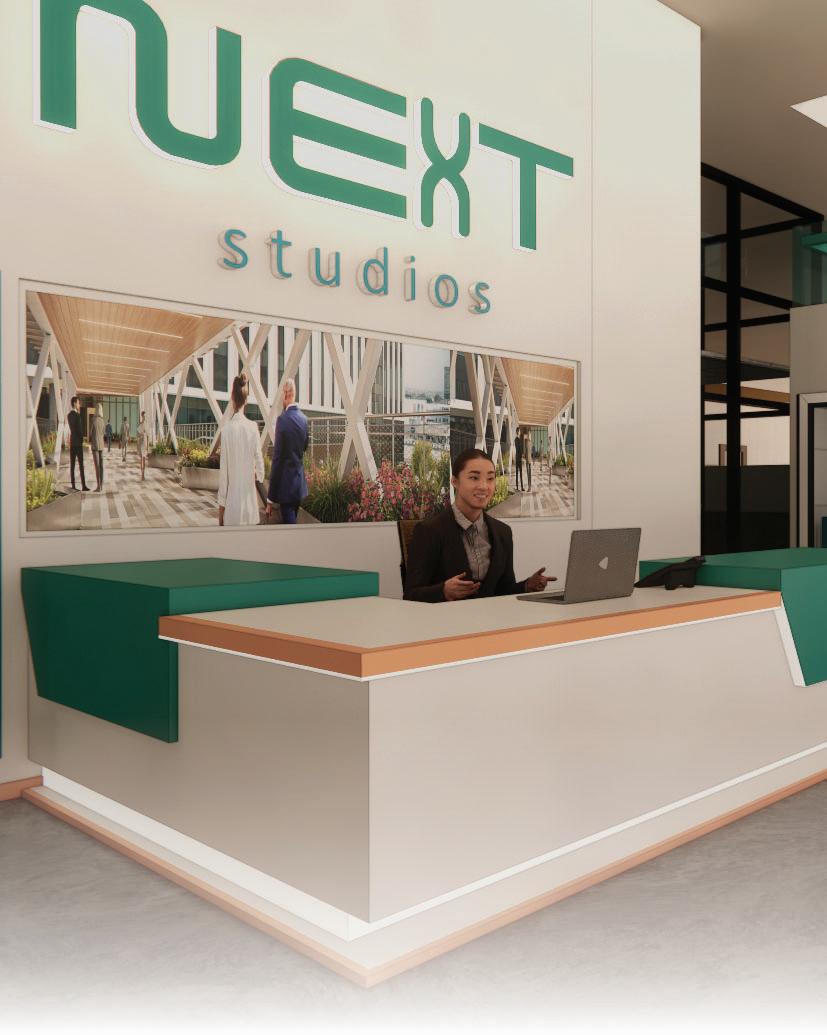
MATERIALS
Selection of materials come from the 4 color concept of the DNA strands of evolution. Steelcase furniture and materials are showcased.



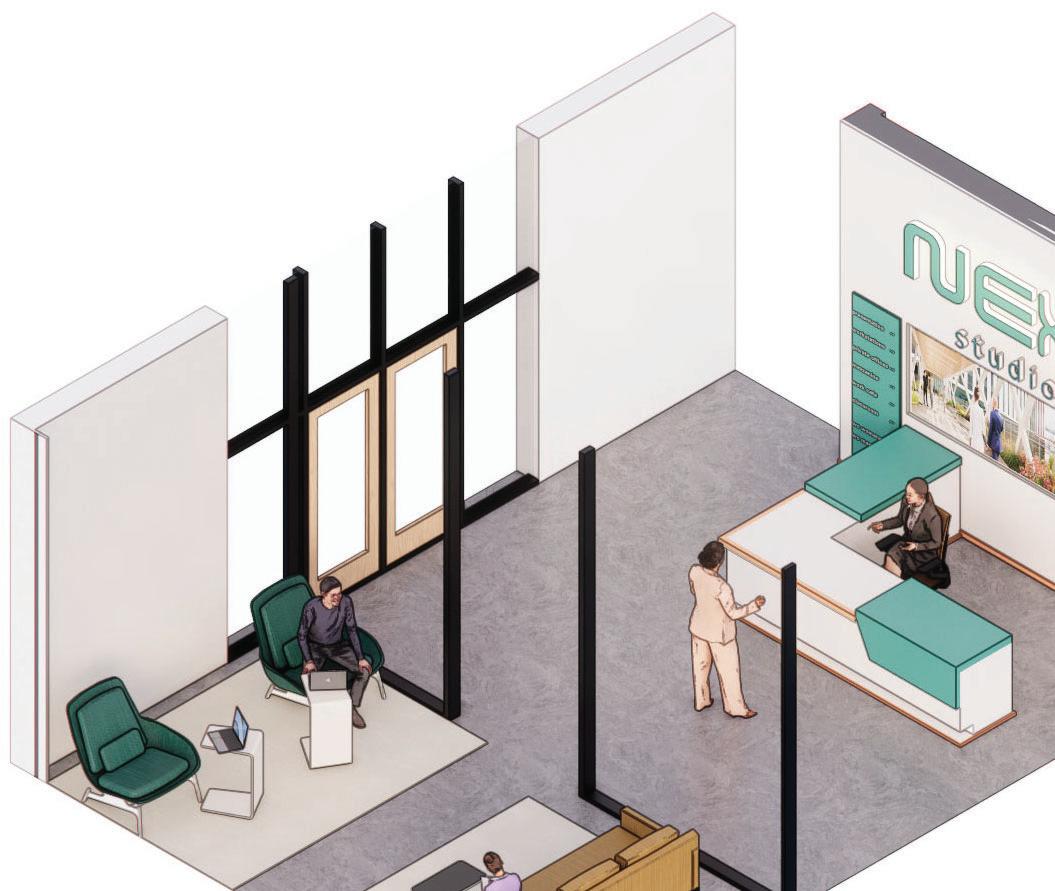


Position: Interior Design Intern Age: 21
Position: Principle Architect Age: 45
Position: Landscape Architect Age: 31
MEZZANINE LEVEL FLOOR PLAN
(NOT TO SCALE)






MAIN LEVEL FLOOR PLAN
(NOT TO SCALE)














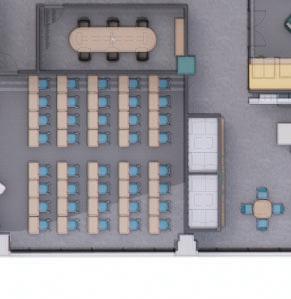

































MONUMENTAL STAIRCASE
The Monumental Staircase serves as a progression up to the mezzanine level as well as a spot to touch down for a quick phone call or meeting. Seats are movable and detachable.

WORKSTATIONS
Each Workstation set is set up in a quad formation to promote working with others. Adjacent to workstation sets there are a huddle space to break out and work in a larger setting.



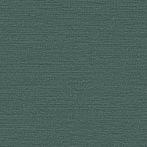

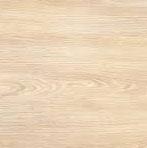

NEXT STUDIOS - NEXT CAFE


NEXT CAFE
The NEXT CAFE aims to provide employees with a hybrid workplace and cafe to grab a coffee, eat lunch, or work in a new environment.
This dual purpose spaces has barstool seating, custom banquettes, and a large table for zoom meetings to take place.
03
THE SERENITY
PROJECT BRIEF
The Serenity is an adaptive reuse project located in Paderborn, Germany. The existing building, a former monastery, is being re purposed and reused. This three-story structure will be transformed into an Independent Living Community for the aging population of Paderborn. Situated in a vibrant city full of charm and character, The Serenity is conveniently located near restaurants, parks, and shops.
At The Serenity, residents are treated as members of a close-knit family, regardless of their background. In-house amenities include a community restaurant open to both residents and the public, fostering opportunities for cross-community interaction. A garden center located on the third floor encourages residents to share knowledge and connect with nature. The living units, available in single and double configurations, are designed with ADA and Universal Design principles to ensure accessibility and comfort for all residents.
SOFTWARES
Revit | Enscape | Photoshop | Illustrator



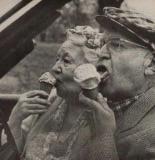


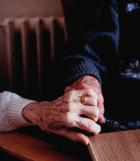



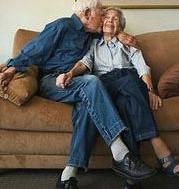
The Serenity is based in Paderborn, Germany. Rich with culture and community there is a sense of place that is created. Within the living community the outcome is to create a welcoming and inviting space for not only the residents but also the public.









The origin of the living in place community resides in an old monastery that will be reused and repurposed for the elderly. By enhancing the original charm of the building, and adding refurbishment to the interior will allow the community to grow with this change.

































FIRST FLOOR PLAN
(NOT TO SCALE)
SECOND FLOOR PLAN
(NOT TO SCALE)
THIRD FLOOR PLAN
(NOT TO SCALE)
PARADISE PSYCHOLOGY
PROJECT BRIEF
Paradise Psychology Center is a space designed for residents affected by the tragic Butte County fire of 2018. The center welcomes young children, adolescents, families, and the elderly, offering them a safe environment to seek support and reassurance that they are not alone in their recovery journey.
The design of Paradise Psychology Center draws inspiration from the natural surroundings, incorporating materials that connect the space to the land and promote a sense of grounding. A key design element is the use of calming blue tones throughout the space, which evoke the soothing qualities of water and help create a serene atmosphere. These tones are carefully integrated to promote relaxation and tranquility, easing patients into a state of calm. The intention is to create a safe and secure environment where individuals can feel at ease as they navigate the healing process after a traumatic event.
SOFTWARES
Rhino | Photoshop | Illustrator

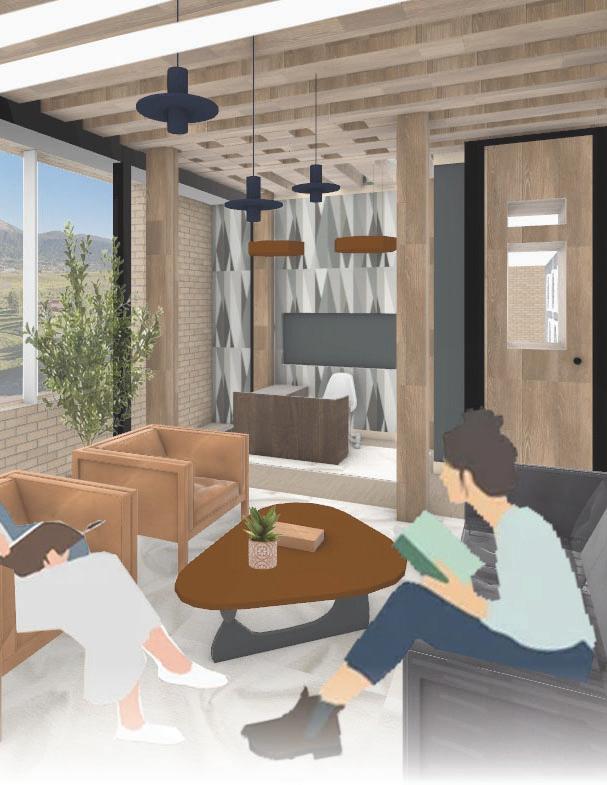

RECEPTION

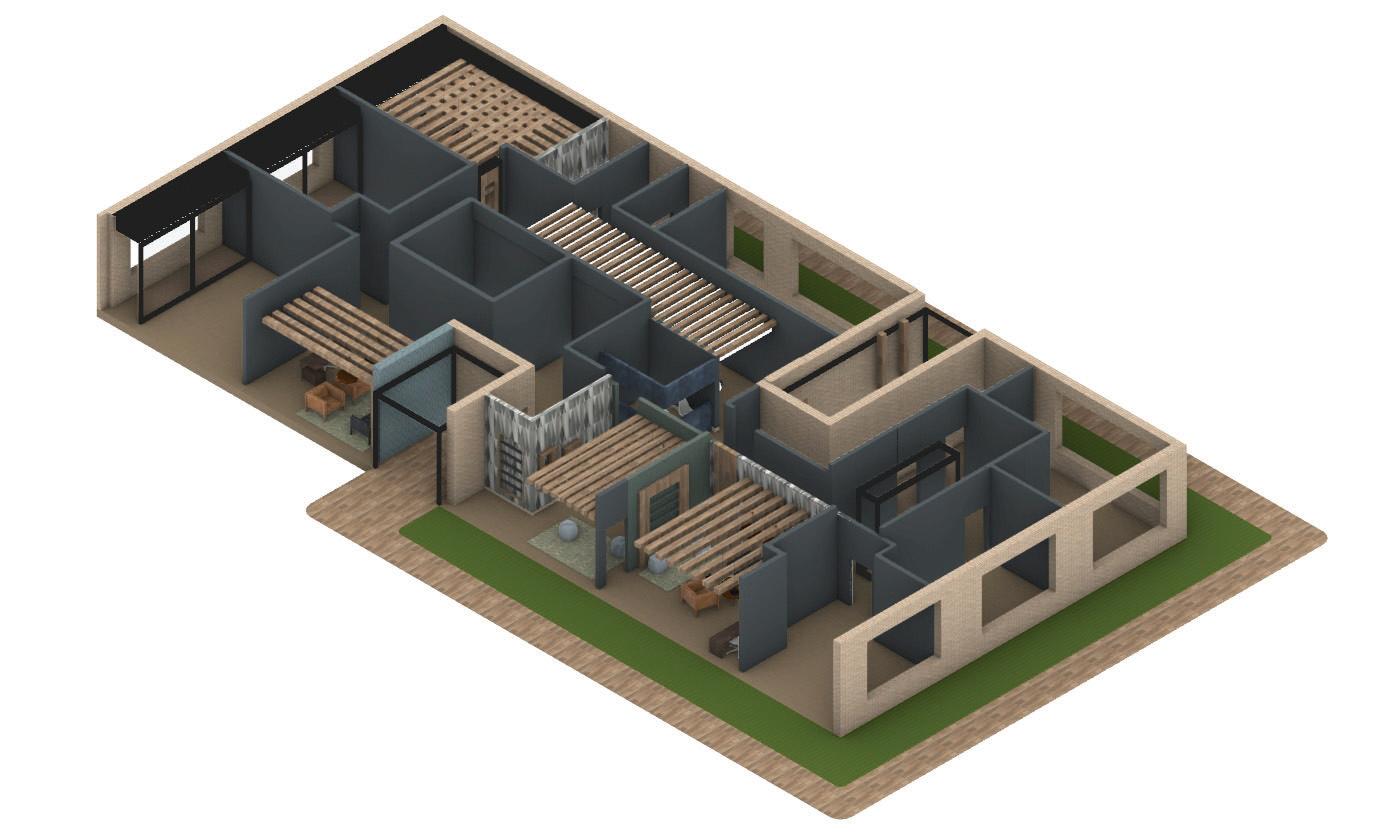
CHILDREN’S THERAPY ROOM


ADULT THERAPY ROOM

CHILDREN’S WAITING ROOM



ADULT THERAPY WAITING ROOM


NEED FOR COMMUNITY
Through the tragedy of the Butte County Fire in 2018 there is a need to bring the culture and community together. Collecting moments and tokens from the community and highlighting them before the design process begins is crucial for the design process ahead.

FIRST FLOOR PLAN (NOT

05
PROJECT BRIEF
EXTRA WORKS
This section of my architecture portfolio showcases a diverse range of creative outlets and projects I have explored over the years, reflecting my growth as a designer and my attention to the finer details of construction.
From hand-drawn sketches to digital photography, each piece highlights my dedication to capturing the essence of architectural design and my deep focus on the technical aspects that bring ideas to life. Included are detailed studies of wall junctions, plumbing systems, and door designs, all of which demonstrate my commitment to understanding and refining the crucial elements that ensure a building’s functionality and aesthetic integrity.
This collection represents a mix of personal projects and additional works that have allowed me to explore different mediums, enhancing both my creative expression and technical expertise in the field.
SOFTWARES
iPhone 12 Pro | ProCamera | Photoshop | Revit | Drawing Tools | Watercolor




DIGITAL PHOTOGRAPHY PORTFOLIO
Architecture Styles Found in Italy - New vs Old


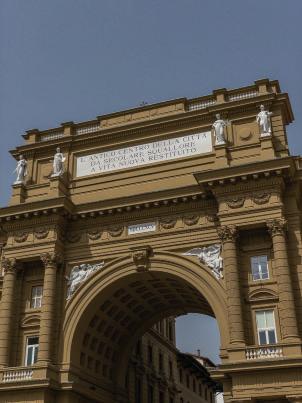



CHAIR DETAIL


















