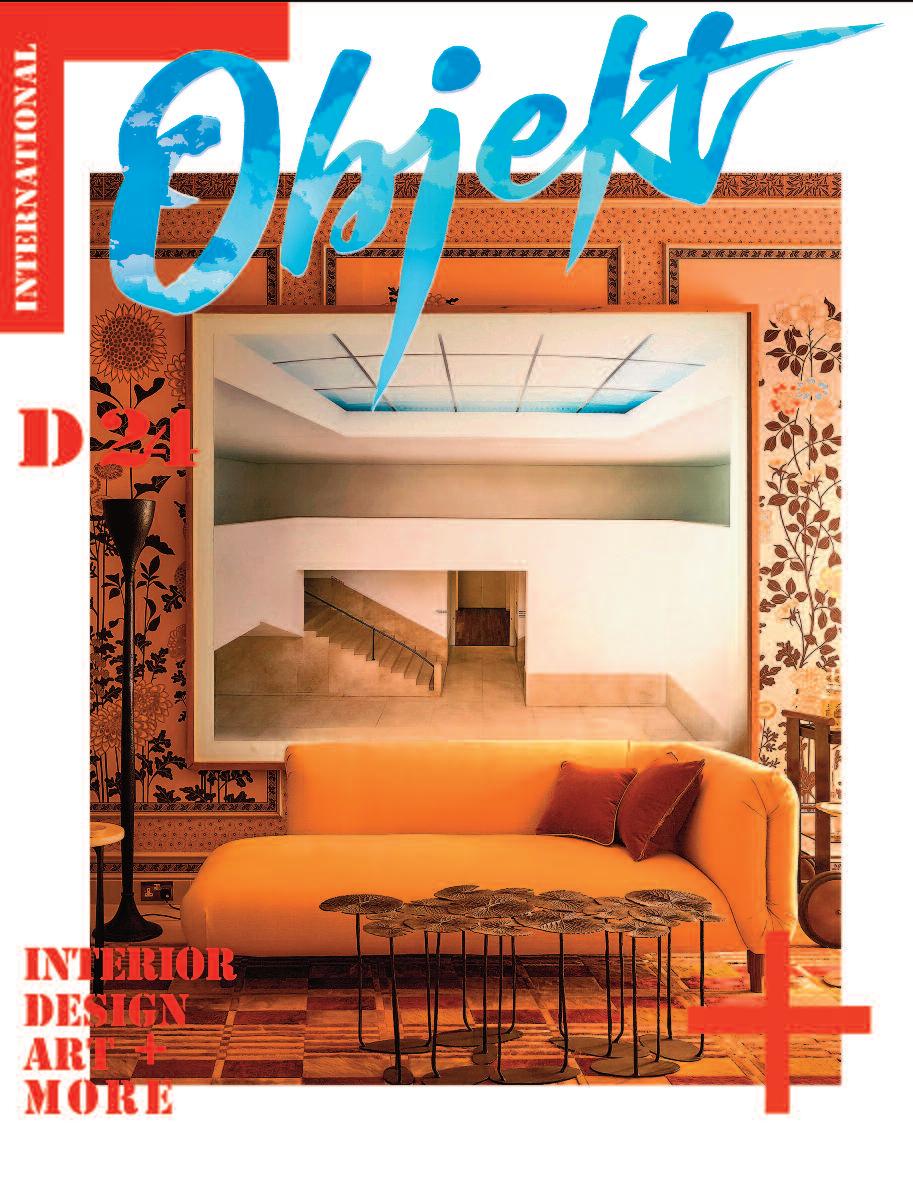

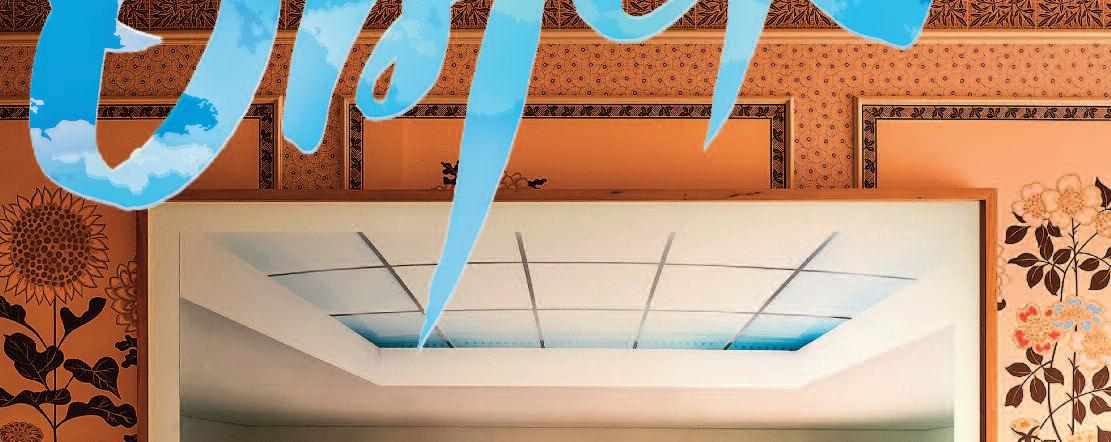
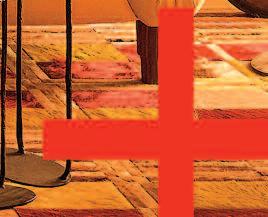
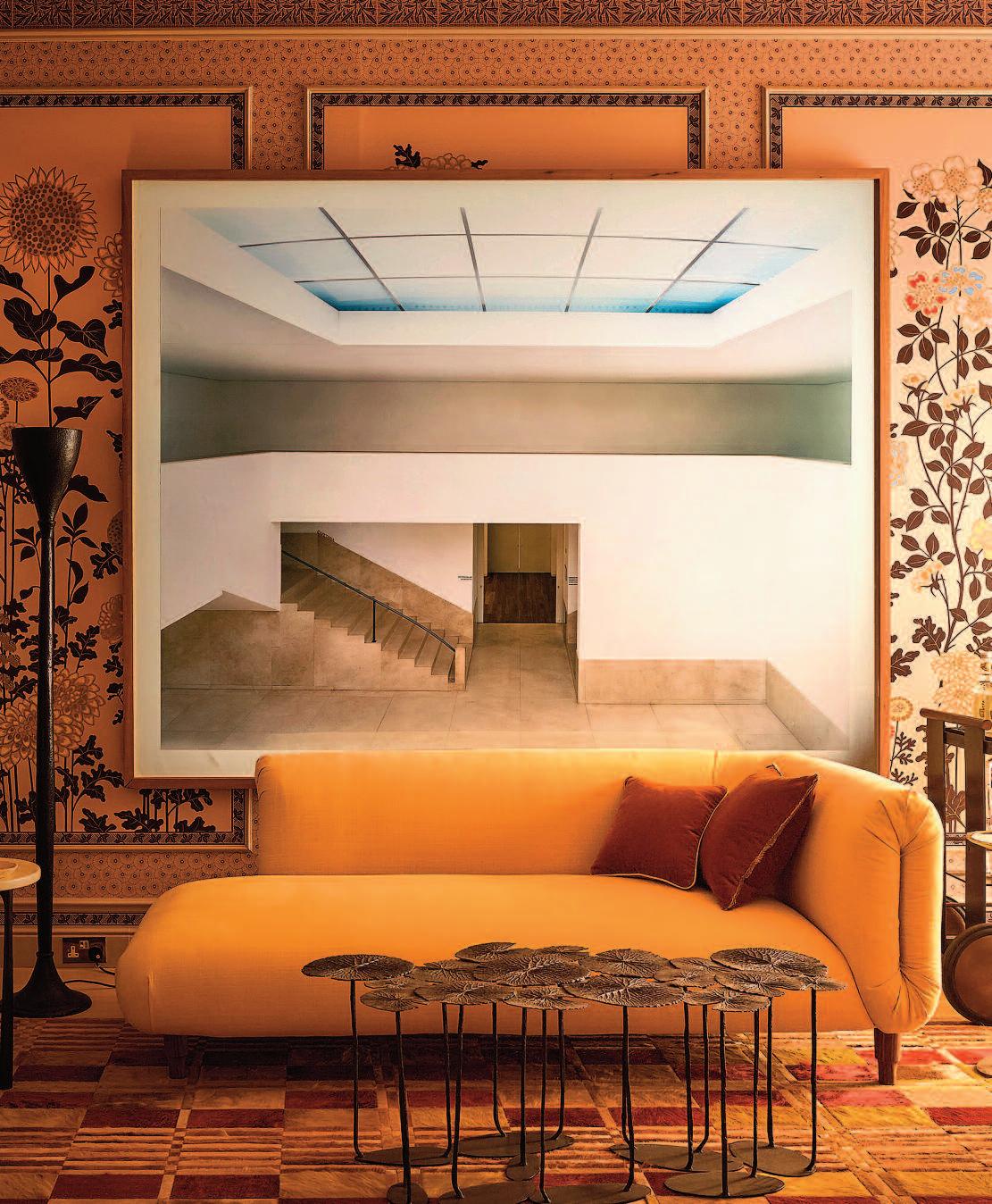










The beauty of a certain imperfection, as well as the integration of classical authenticity with modern art and design, has always been a guiding principle in the creation of OBJEKT©International.
This edition is no exception The classical spaces of Palazzo Donizetti and the Teatro Lirico Giorgio Gaber in Milan have been transformed into contemporary spaces achieved simply by the addition of modern elements. It is precisely this that creates context and depth.
It is, at the very least, curious that many young designers present their creations in an entirely contextless manner. Technical innovation? Yes Sustainability? Certainly But it’s akin to Kendrick Lamar standing motionless behind a microphone, singing against a beige backdrop. In Africa, by contrast, context, dimension, rhythm, and color are deeply understood The continent has its own unmistakable forms, artistic preferences, and dimensions, found nowhere else in the world. Attempts to culturally align Africa with the global mainstream have only been partially successful
Nonetheless, OBJEKT©International will continue to report on what makes Africa unique Also in this edition, where spatial form and unorthodox combinations once again play a leading role.
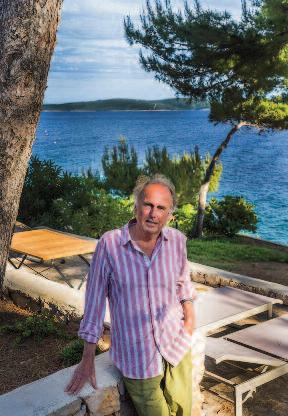
OBJEKT© INTERNATIONAL Living in Style no D24 autumn 2025
HF Publications Willemstad Curacao
Creator: Hans Fonk
Publisher amd editor-in-chief: Alaïa Fonk
CFO: Izabel Fonk Alaïa@objekt-international.com
Head Office the Netherlands Raadhuislaan 22-B NL-2451 AV Leimuiden - Netherlands t:+31 172 509 843 www objekt-international com
Head Office Berlin, Germany Rneé Wilms
Unique Company Group Oberwallstraße 14 D-10117 Berlin, Germany
Contributing writers: Izabel Fonk, Sasha Josipovicz, Susan Grant Lewin, Milosh Pavlovic, Ruud van der Neut, Lorenza Dalla Pozza, Robyn Prince, Raphaëlle de Stanislas, Rene Wilms
Contributing photographers: Luca Argenton, Cesar Bejar, Federico Cedrone, Alaia Fonk, Hans Fonk, Adrià Goula, Ida Havn + Filip Gielda, Hufton+Crow, Stephen Karlisch, Eric Laignel, Tomaso Lisca, Luigi & Iango, James McDonald, Costas Picadas, Pixelformula / SipaI/Shutterstock, Hendrik Poggenpohl, Sølve Sundsbø, David Uzochukw, Tim Walker,
For this issue
Graphics: Hans Fonk Studio
Art directors: Hans Fonk, Alaïa Fonk
Video productions: Alaïa Fonk
FACEBOOK: @OBJEKT INTERNATIONAL
INSTAGRAM: @OBJEKTINTERNATIONAL
YOUTUBE: @OBJEKTINTERNATIONAL
TWITTER: @OBJEKT INT
VIMEO: @OBJEKTINTERNATIONAL
PINTEREST: @OBJEKT
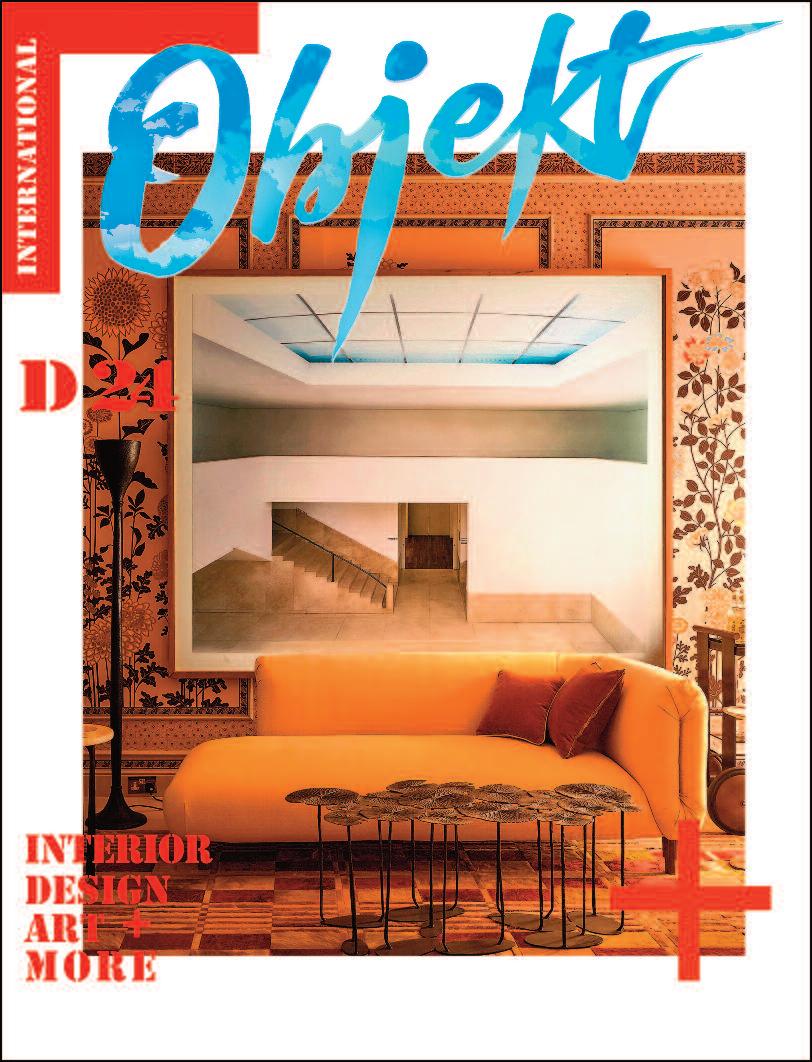

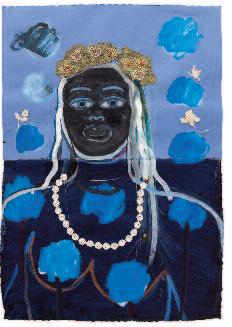

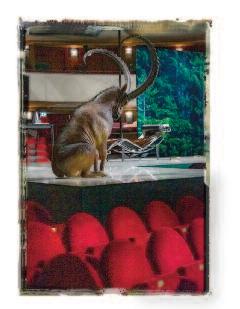
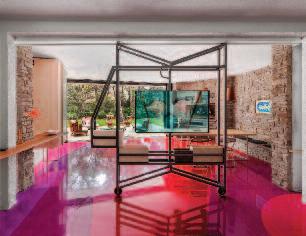
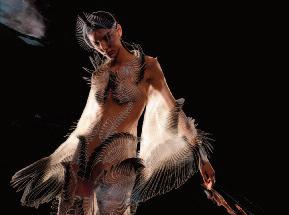
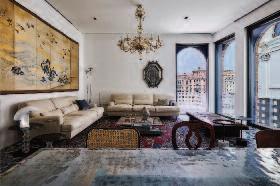

L’AFRIQUE C’EST CHIC ALSO KNOWS AS AFRICA CAFÉ CENTRAL, COLOGNE
CASSINA GOES WILD WOW1 HOUSE, LONDON, ENGLAND G-STAR GORILLA
MARIE ANTOINETTE AT V&A HÔTEL DE PARIS MONTE-CARLO FERRARI RESIDENCE
LISSONI - CASA SANLORENZO STAGING - RICK OWENS DESIGNS HUSDON RIVER LOFT - NYC
PARIS DELIGHT - JULIETTE BYRNE MIES VAN DER ROHE UPSIDE DOWN IRIS VAN HERPEN - KUNSTHAL
MCLEOD BOVELL - VANCOUVER BORES ENSO II - HW STUDIO PALAZZO DONIZETTI - ARTEMEST
SALONESATELLITE - MILANO WILD SUMMER PART Y - BRUTUS YACHTING EXTRAVANZA
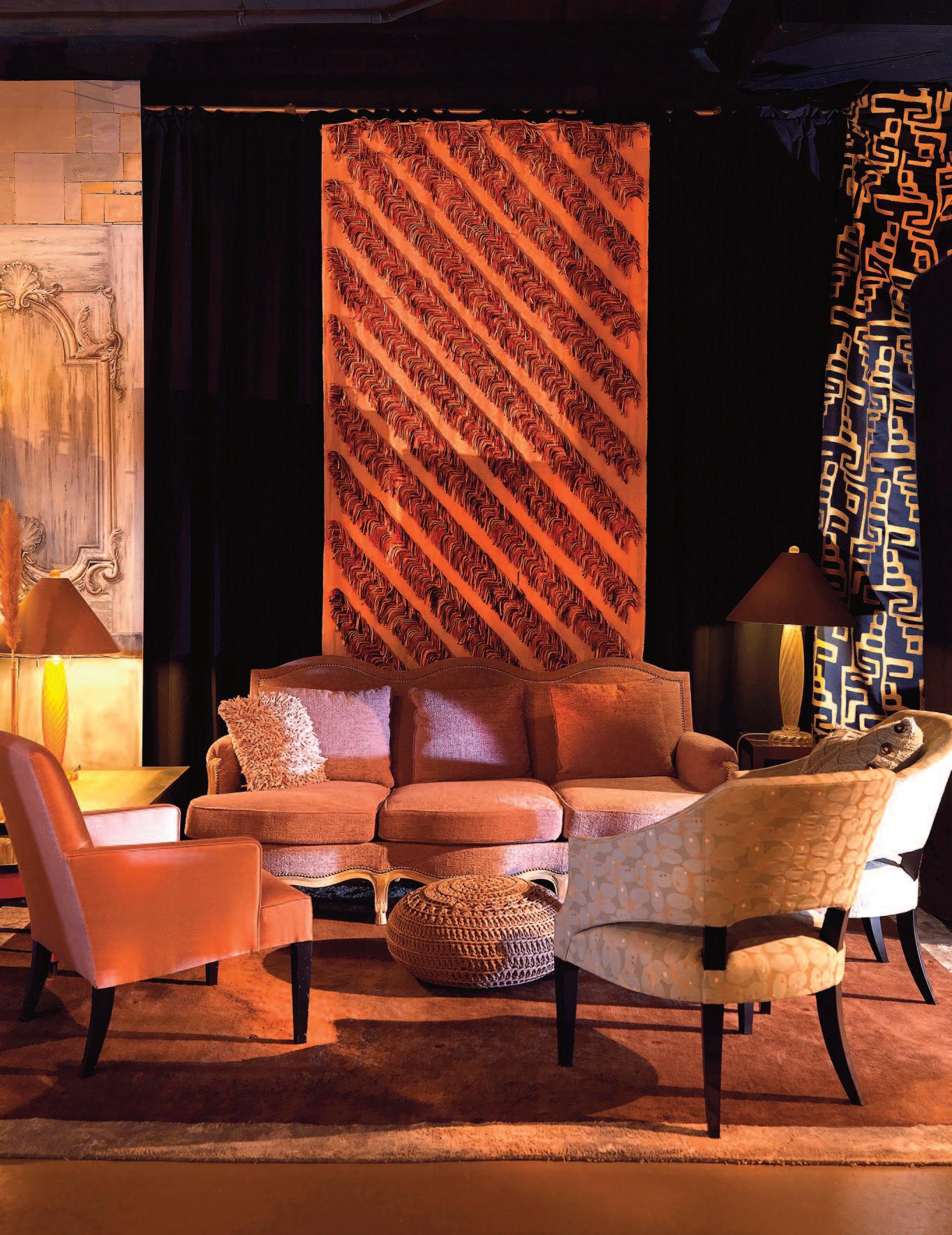
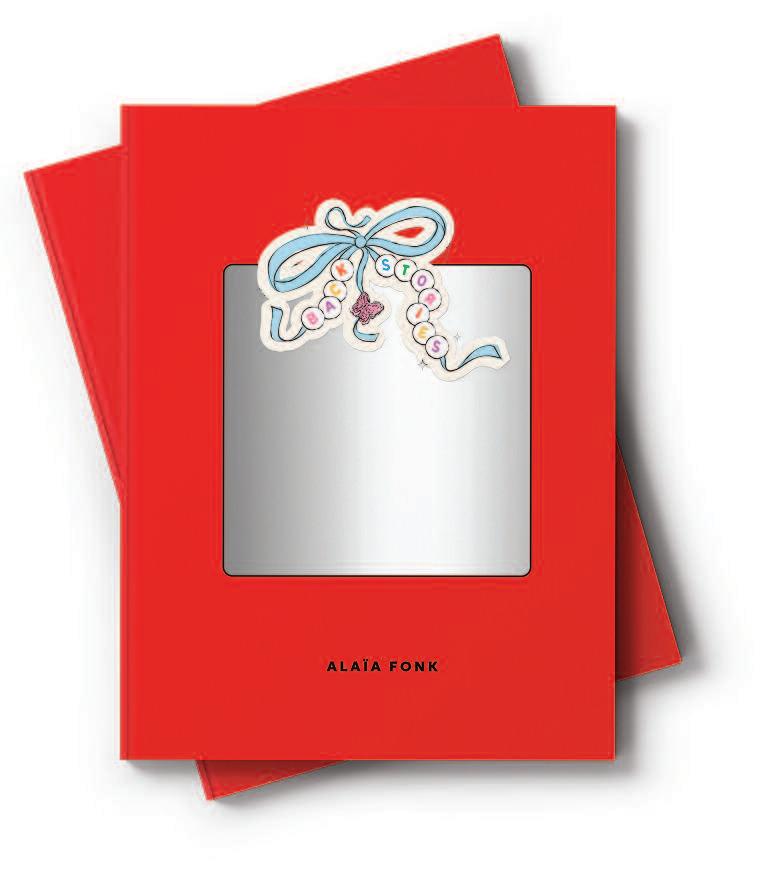
With Backstories, photographer and video-director Alaïa Fonk uses the female body to let you into her world. Hoping you find a piece of yours. The book is a hardcover ar t book curated, photographed and designed by Alaïa Fonk. This collector's edition features exclusive photography and content created across the globe, showcasing diverse expressions of beauty, sensuality, and feminine myster y
www.backstoriesbook .com
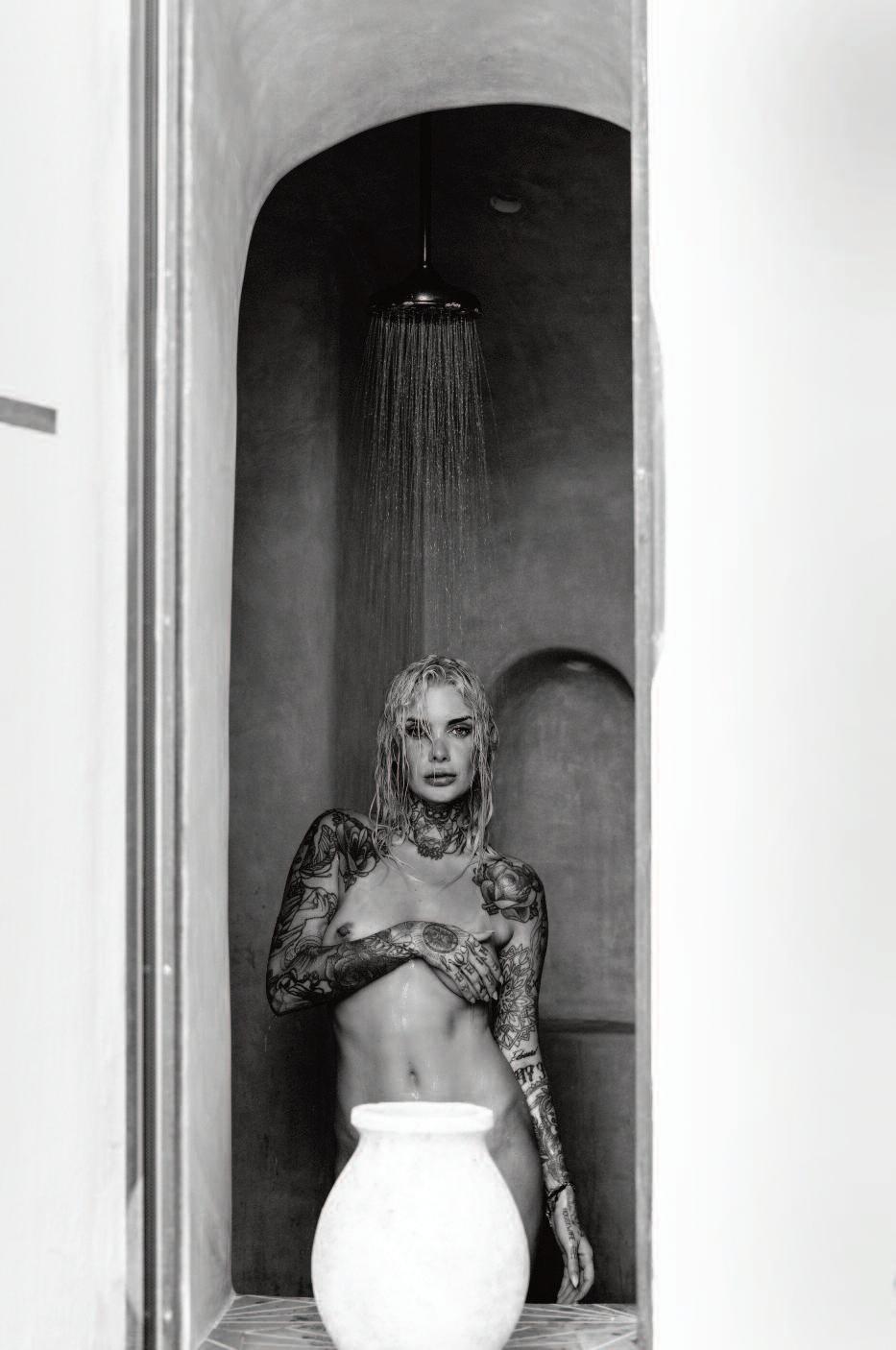
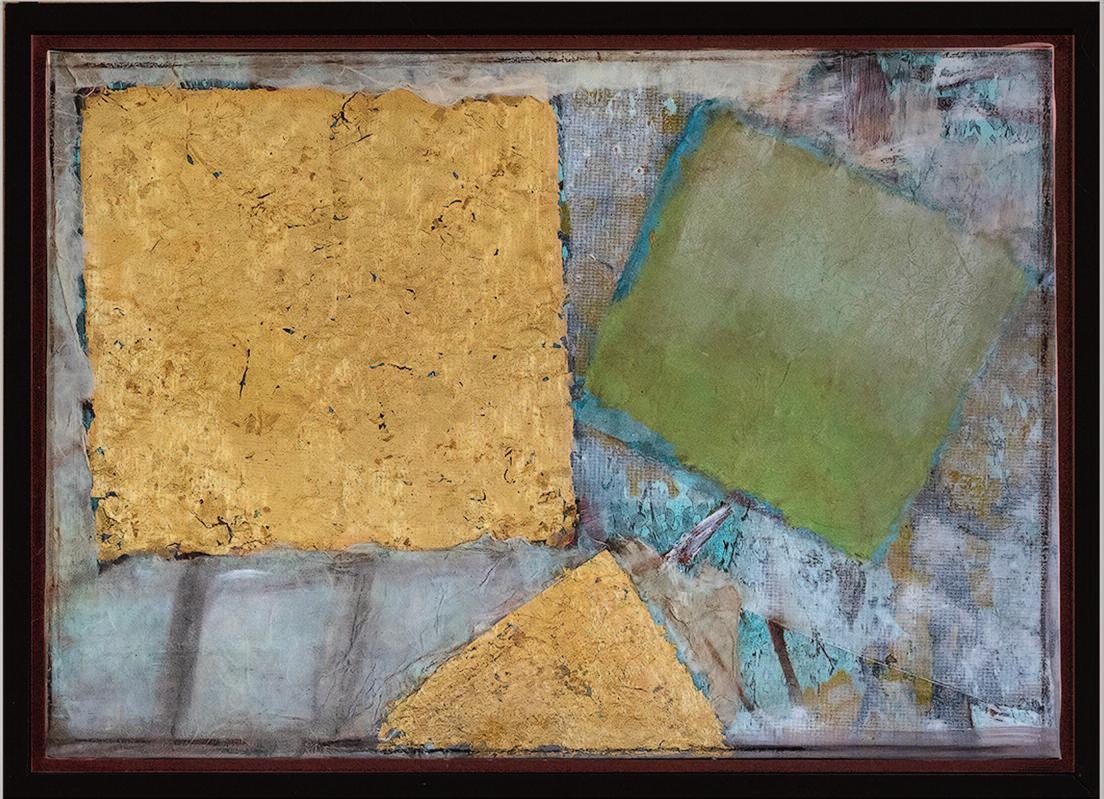

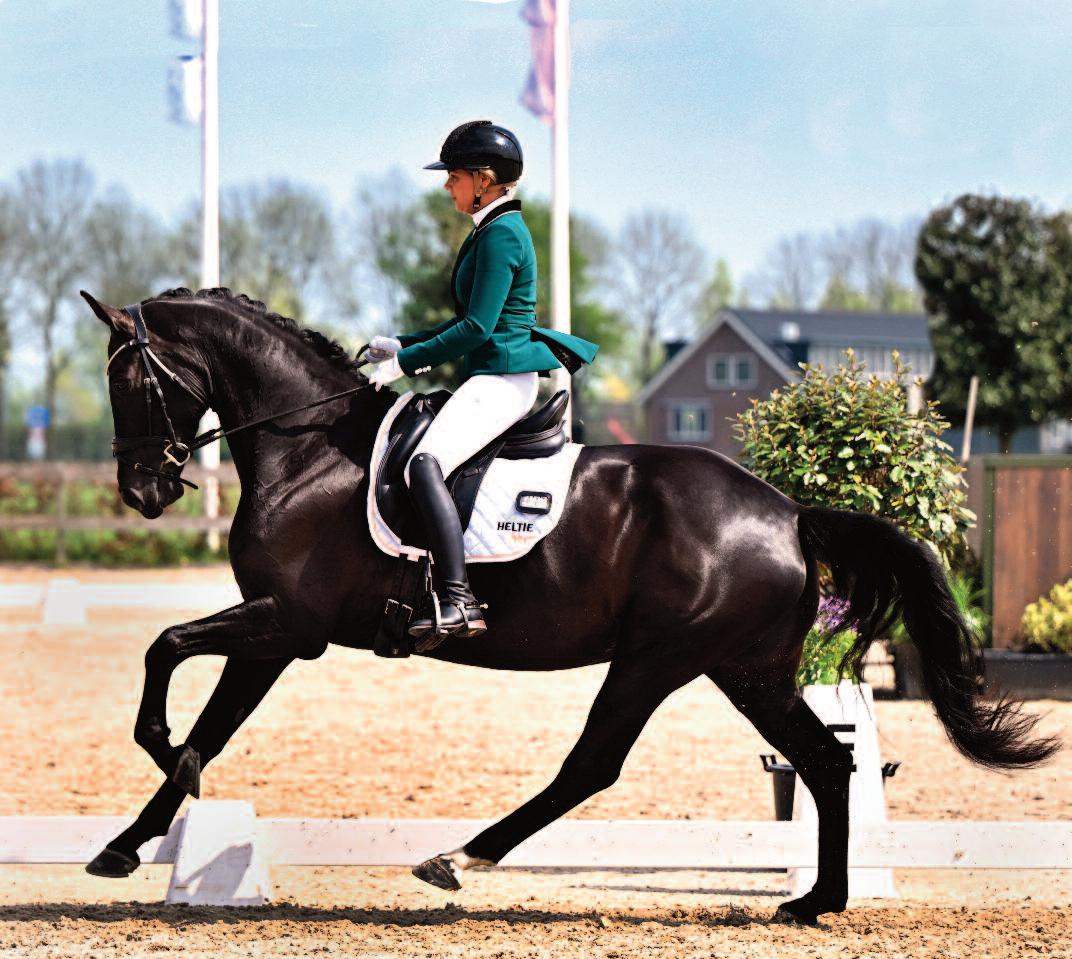
Fonk Spor thorses - Top Quality Horse Training and Breeding
www.fonkspor thor ses.com
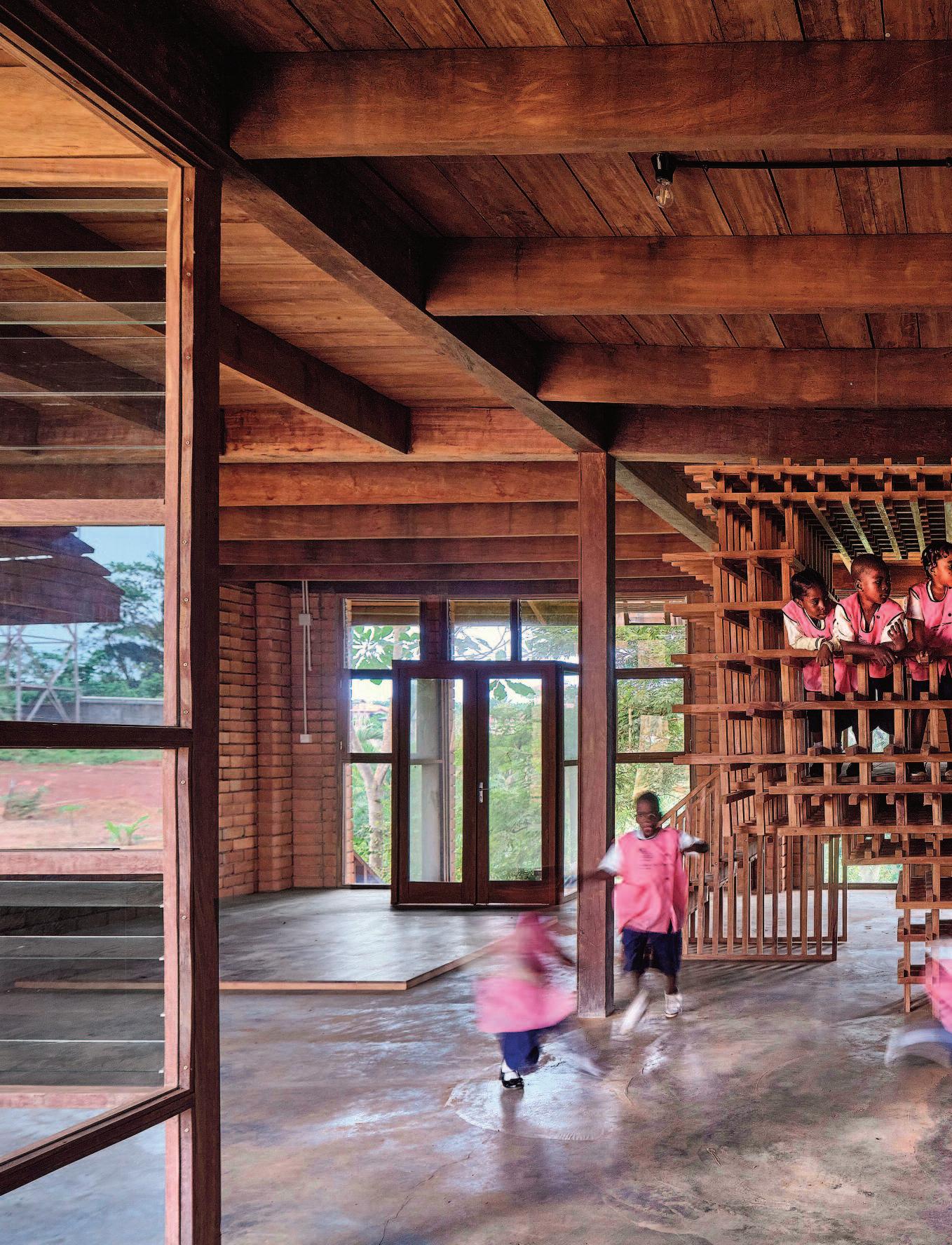
l ’Af r i q u e c ’ e s t C h i c
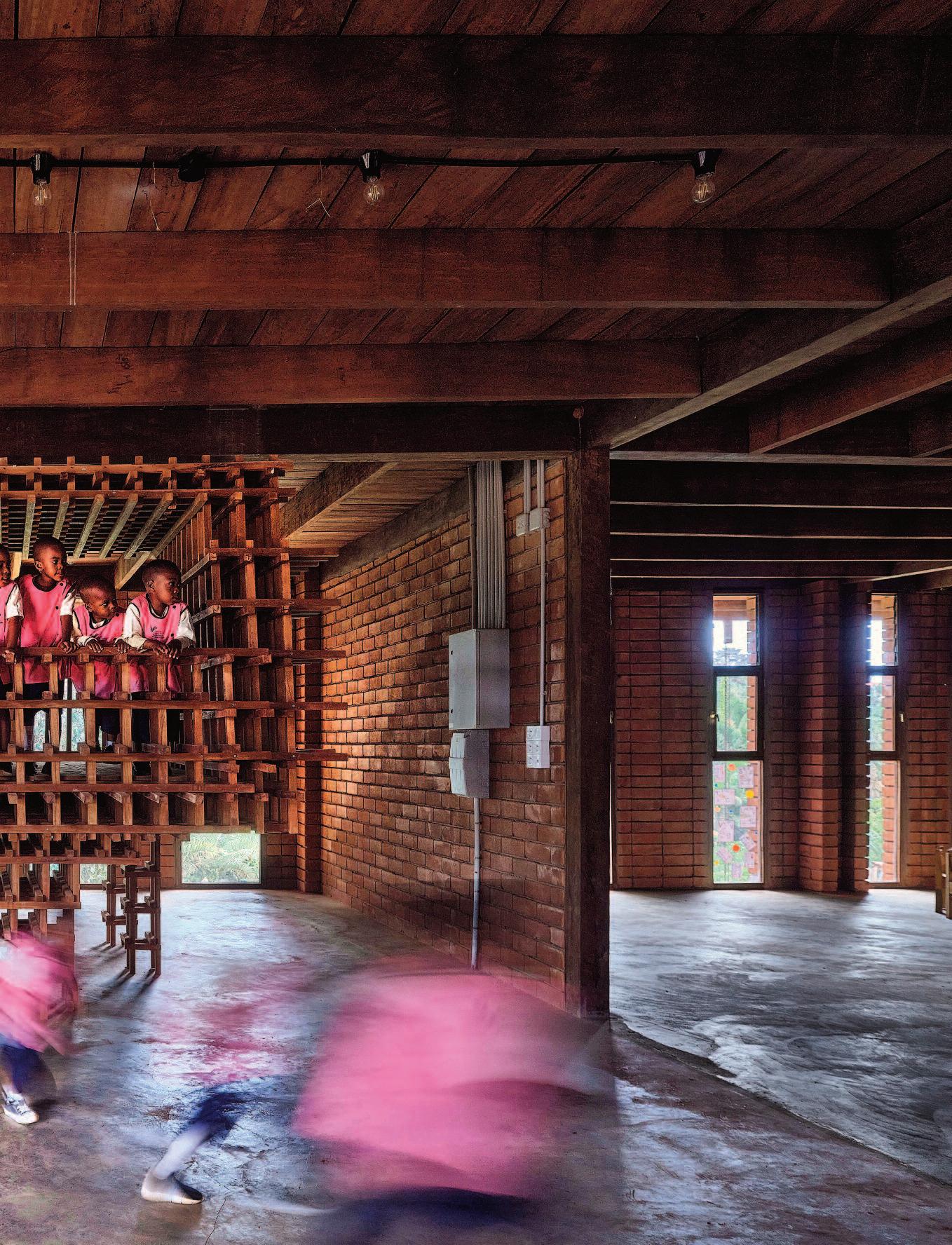
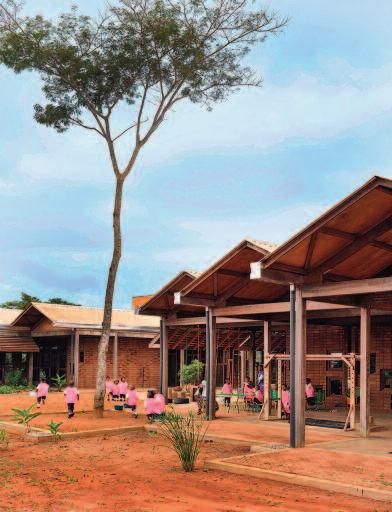
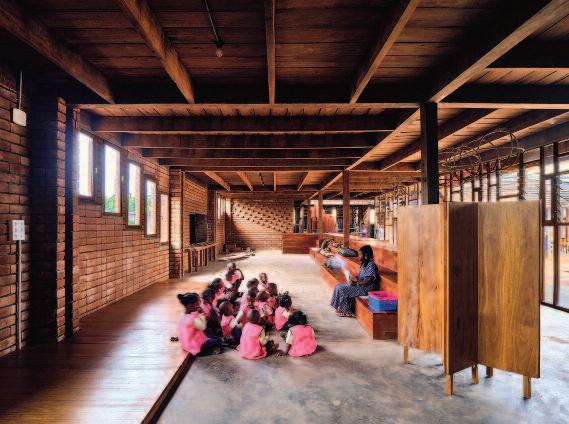
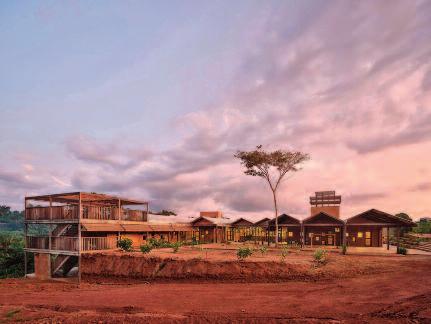
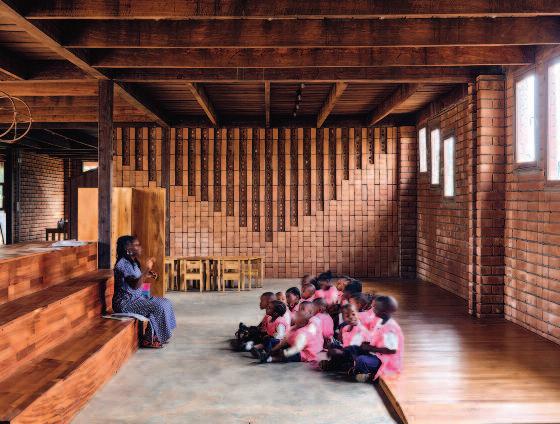


The African Flow School is conceived as a African landscape with a mountain, savanna, village, and a forest. Local materials were used as Iroko, Sapele, Doussie, and Movingui and Azobé wood.
Photos: Adrià Goula.
Architects Vicente Guallart and Daniel Ibáñez of Urbantree Barcelona have designed a low-tech educational facility in Cameroon, Africa, in collaboration with local artisans and using regionally sourced materials. Constructed primarily from wood and rammed earth, the project responds to the challenges of rapid development by embracing sustainable and culturally rooted design principles. Named African Flow, the kindergarten reinterprets educational space through the lens of ancestral African architecture.
Driven by the aim to explore new educational models in Africa, the school initiated by the Missionary Daughters of the Holy Family of Nazareth is located in Soa, near Cameroon’s capital, Yaoundé. Its layout is conceived as a continuous system of ecosystems mountain, savanna, village, and forest each intended to foster a deep connection between children and their cultural heritage.
The school is organized around a central courtyard, with interior spaces linked by a corridor that integrates the four ecosystems Each ecosystem features recognizable elements that support the children's daily activities and learning routines Throughout the day, students transition fluidly between these spaces, developing cognitive, social, and physical skills in diverse contexts while engaging with peers and the broader school community
A transitional space between the interior and exterior includes a distinctive “constructed tree,” designed as an inhabitable structure built from modular wooden components resembling a Lego system. This space adjoins a small natural forest, further reinforcing the connection to the local environment.
The architectural language is influenced by simple construction techniques and primitive geometric patterns derived from the properties of the selected materials. The primary structural framework utilizes Azobé, a locally harvested, high-density hardwood known for its resistance to termites. The walls are constructed from unfired rammed earth bricks, arranged in varied patterns to permit natural light to filter through. Interior finishes incorporate other local hardwoods including Iroko, Sapele, Doussie, and Movingui materials that are considered tropical hardwoods internationally and widely used in Cameroonian construction despite their cost.
A notable feature of the project is its water tower, built with a concrete core and encased in a timber framework topped with a photovoltaic surface. This design ensures a reliable supply of electricity and water, addressing the frequent utility disruptions in the region.

The African Flow kindergarten reimagines educational spaces on the principles of ancestral African architecture The design stems from the desire to develop new educational methods in Africa. The school is built around a central courtyard, where the interior spaces, organized into four ecosystems, are connected by corridors.
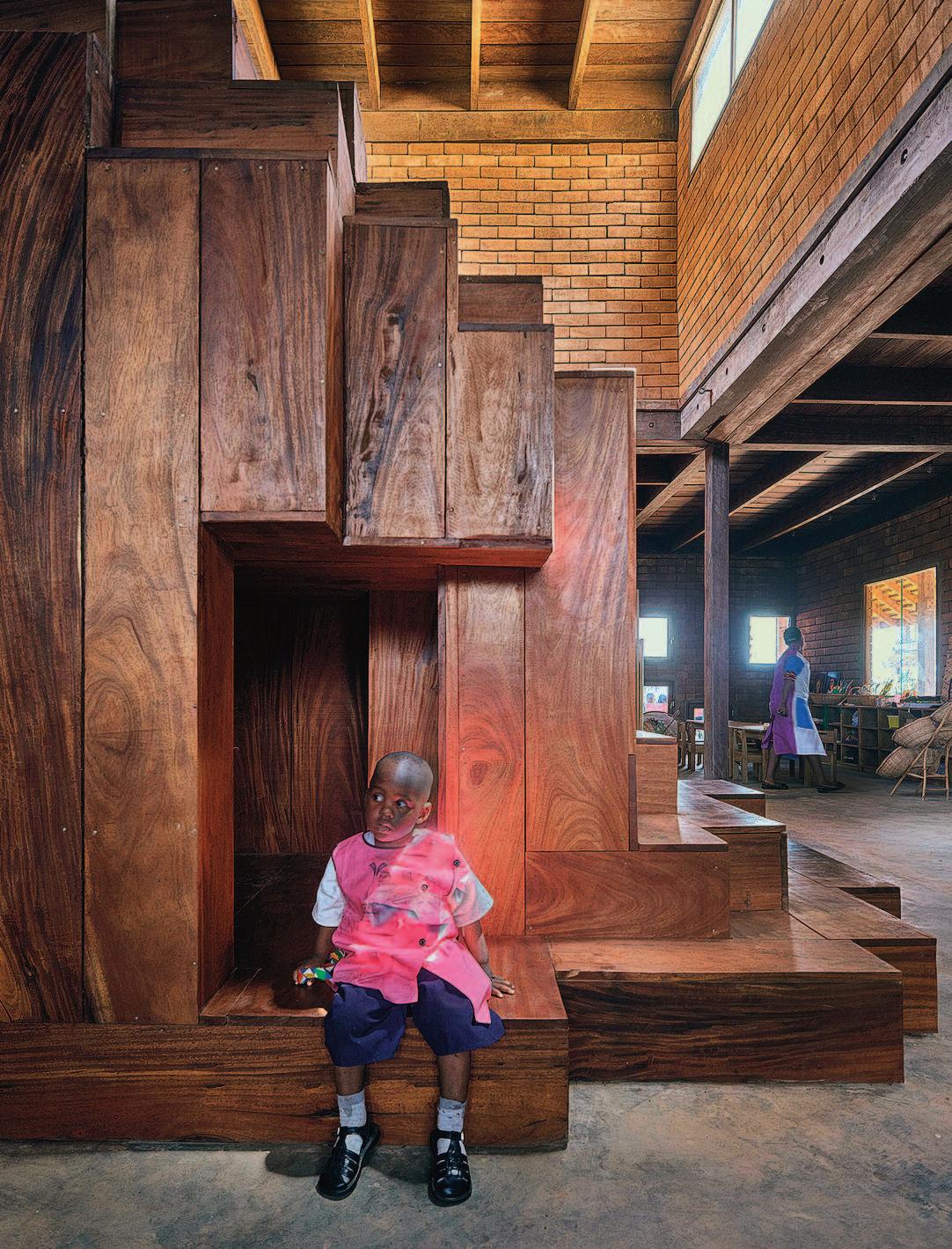
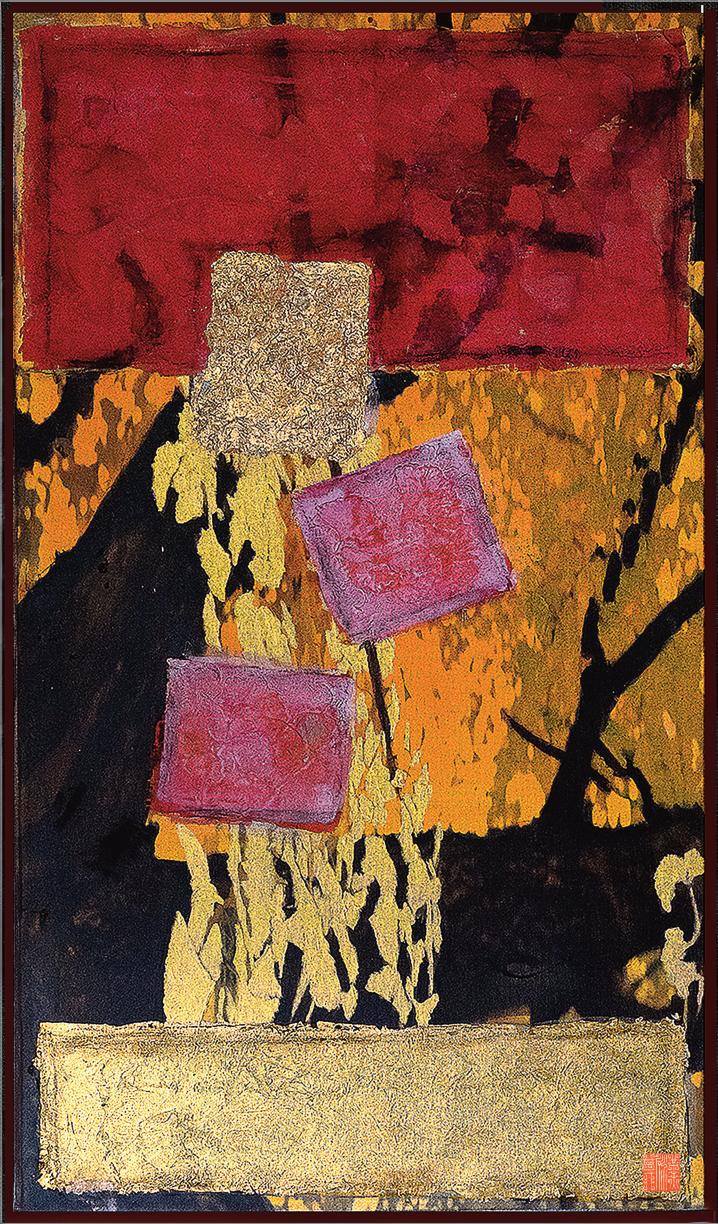
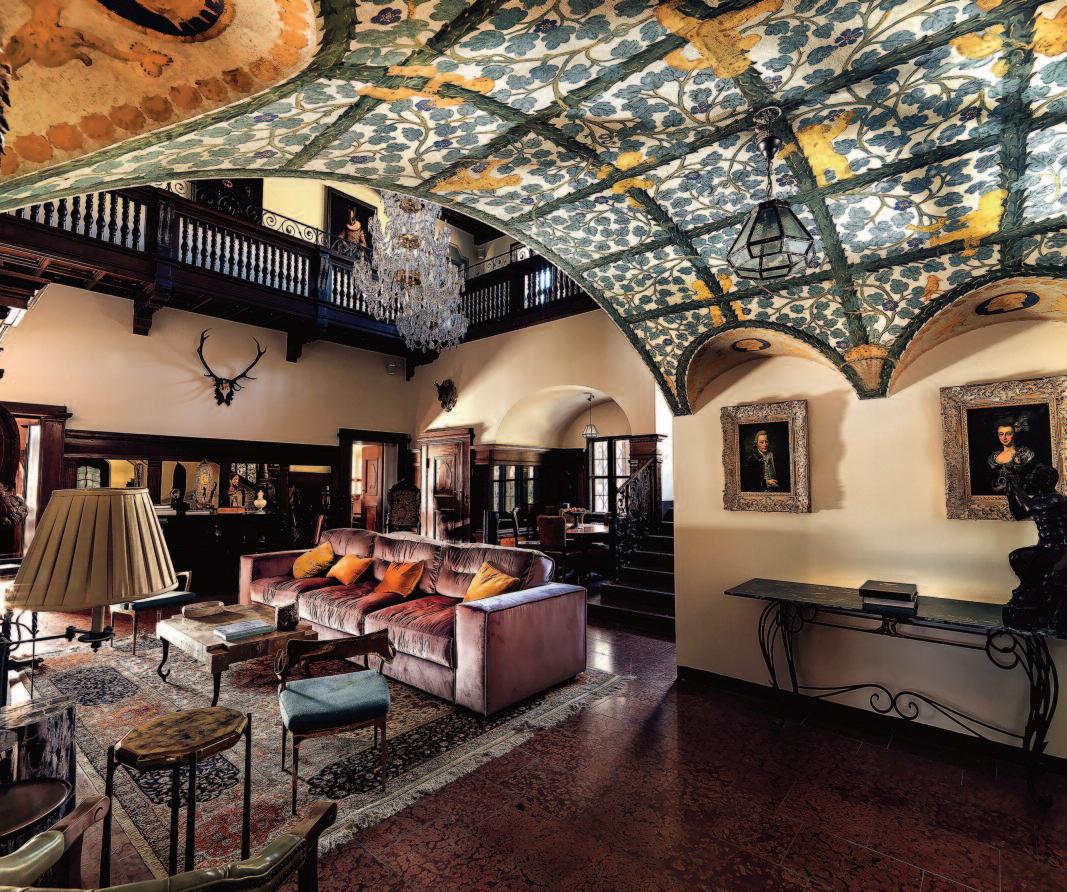
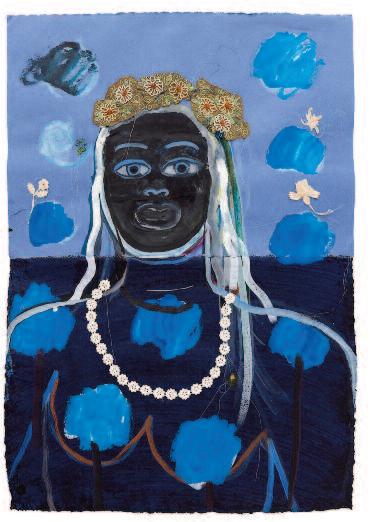
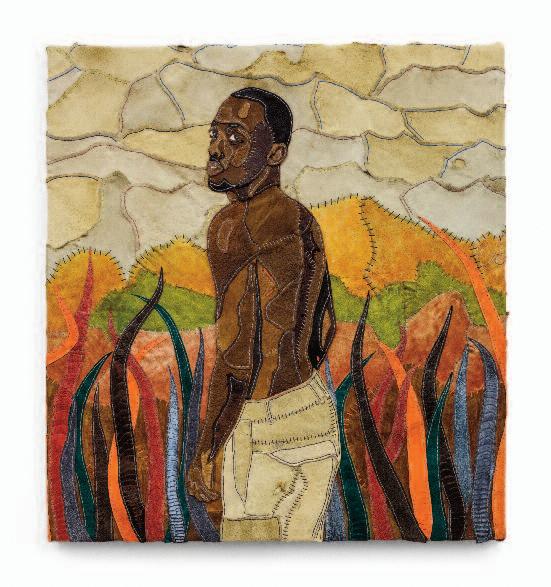
Africa, the Cradle of Civilization and the Land of Revelation, is also the Land of the Future. This is the guiding principle behind AKAA – Also Known As Africa, the premier art fair dedicated to contemporary African art, returning for its tenth edition under the iconic glass roof of the Carreau du Temple in Paris. This anniversary edition marks a key moment in Paris Art Week, celebrating a decade of artistic excellence and cultural dialogue.
Abvove: a work by: Atsoupé, born in Lomé (Togo) in 1986, is a visual artist whose childhood was shaped by many travels across Africa. She lived in Burundi, Guinea, Kenya, and the Democratic Republic of Congo during times of crisis. These experiences deeply influence her work, which blends childhood memories, individual memory, and collective history. Galerie Anne de Villepoix Center : Amanxeba Akudala by Abongile Sidzumo. Courtesy Loo and Lou Gallery.
Right: Love on display by Riley Holloway. Courtesy Backslash gallery.
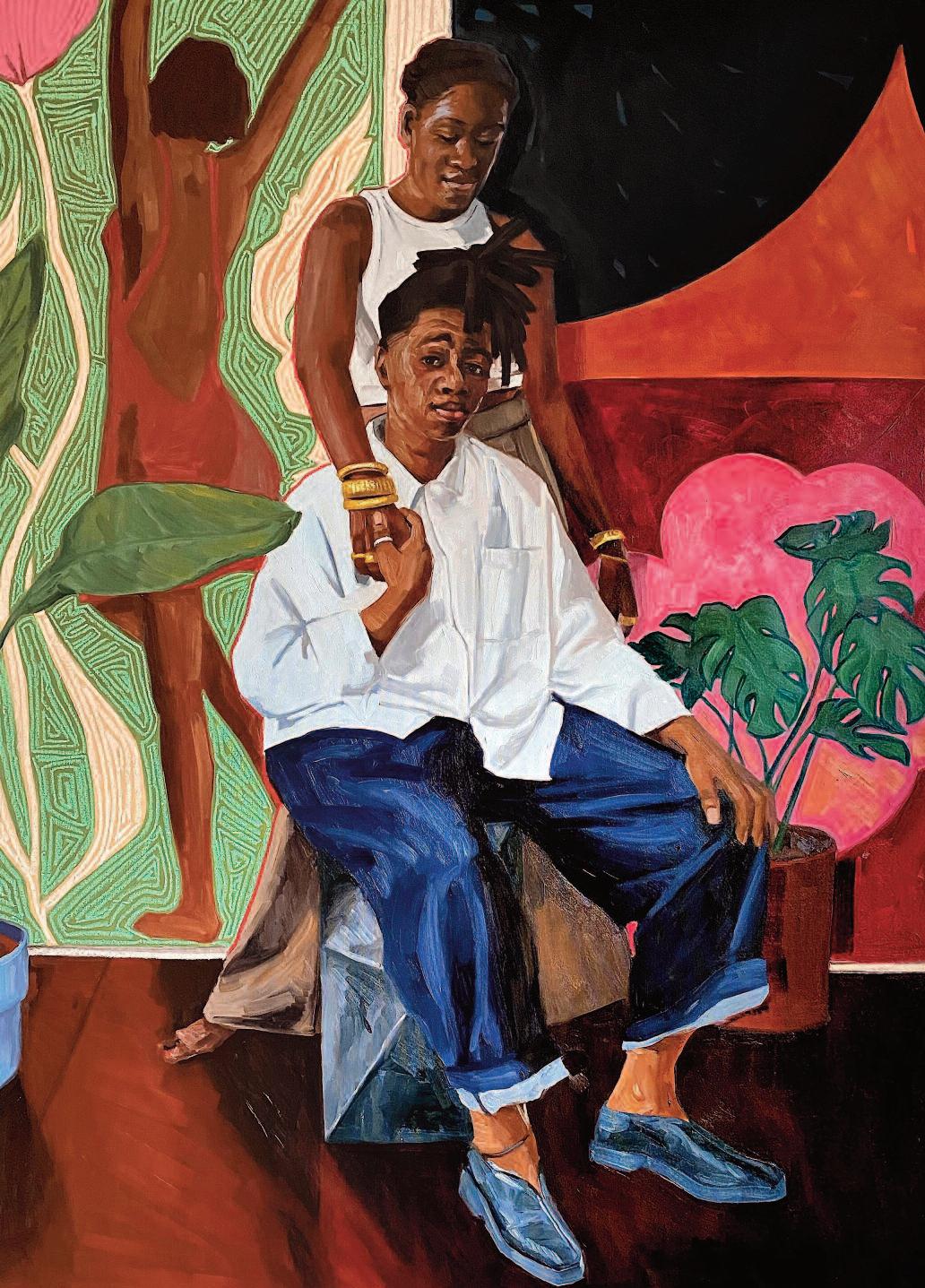
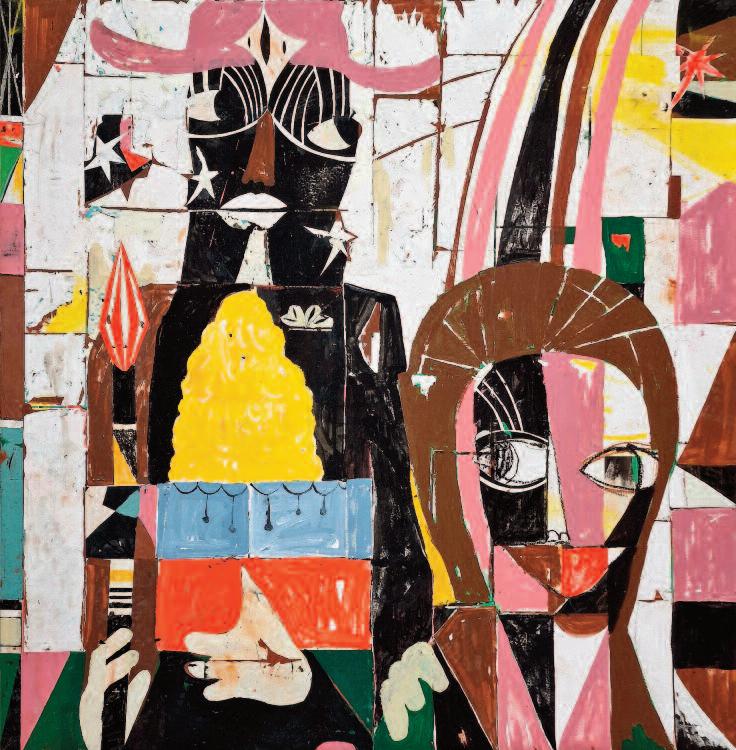
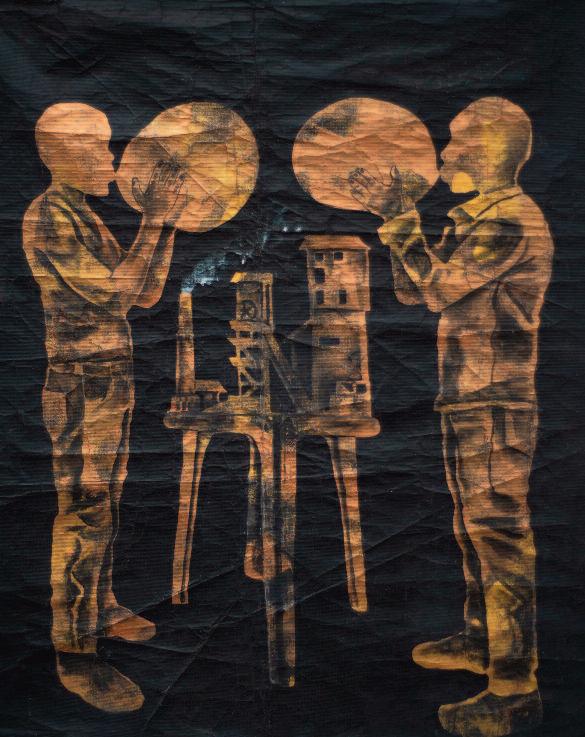
Since its inception, AKAA has established itself as France’s leading art fair devoted to the artistic expressions of Africa and its diasporas. Each year, the fair offers a prominent international platform for artists and galleries shaping the contemporary African art landscape.
This tenth edition is not only a celebration of AKAA’s journey but also a reaffirmation of its enduring commitment to the future of African and Afro-descendant art
In a recent statement, AKAA emphasized: “Africa has given the world a vision, a voice, a memory It has entrusted its artists past and present with the sacred mission of serving as intercessors between the visible and the invisible, the living and the dead, the origin and the future.”
As the poet and statesman Léopold Sédar Senghor once observed, the African artist does not create to please, but to honor the mystery In every mask, sculpture, dance, or
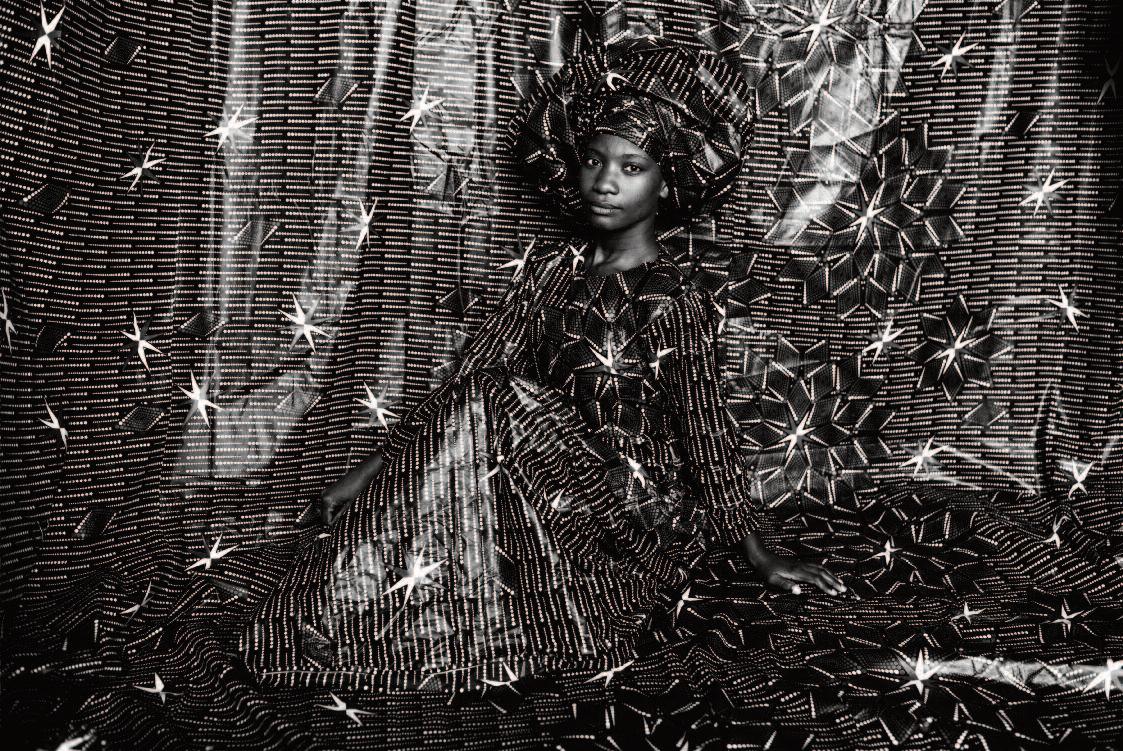
polyrhythm, it is the Black soul that speaks, resonant, generous, and universal.
Today, more than ever, Africa shines. Its influence is felt across visual arts, music, fashion, and gastronomy. It inspires, is often imitated, sometimes distorted, too frequently exploited but never erased. Africa endures and reinvents itself. It is not a relic of the past, but a dynamic force of creativity Africa is essential because its truth is universal. In essence: Africa is the future

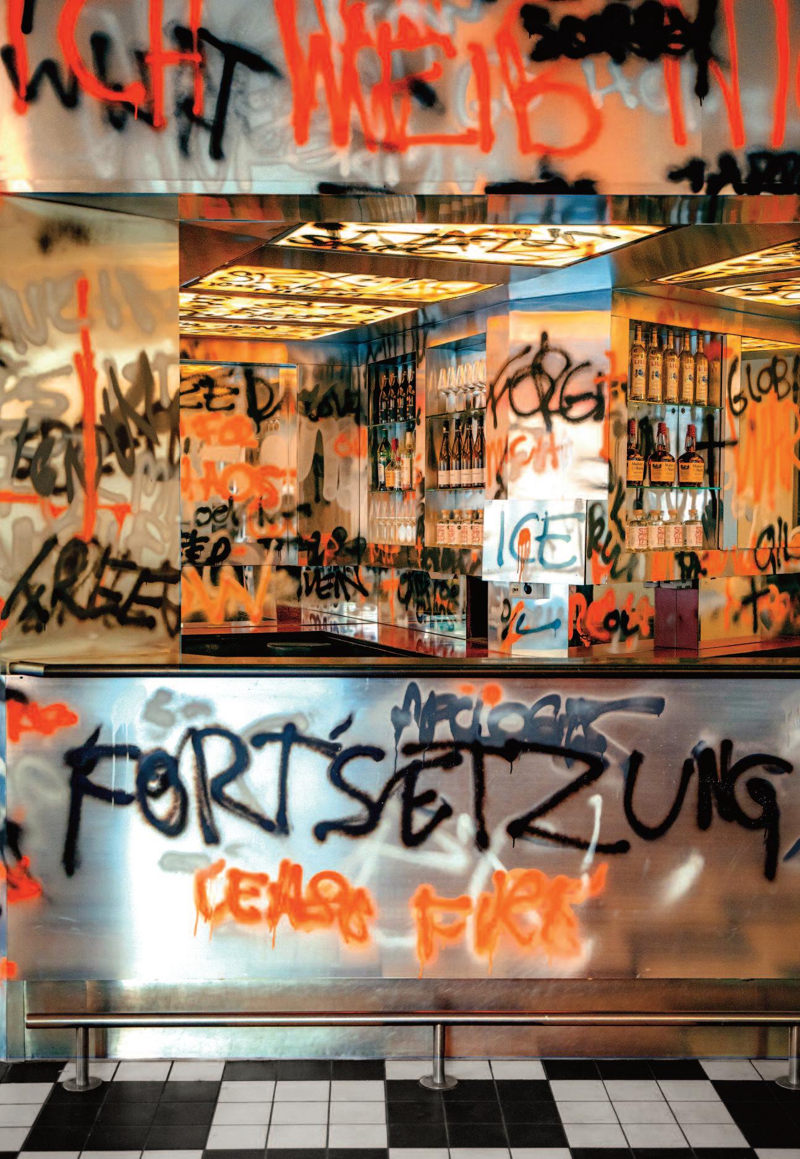
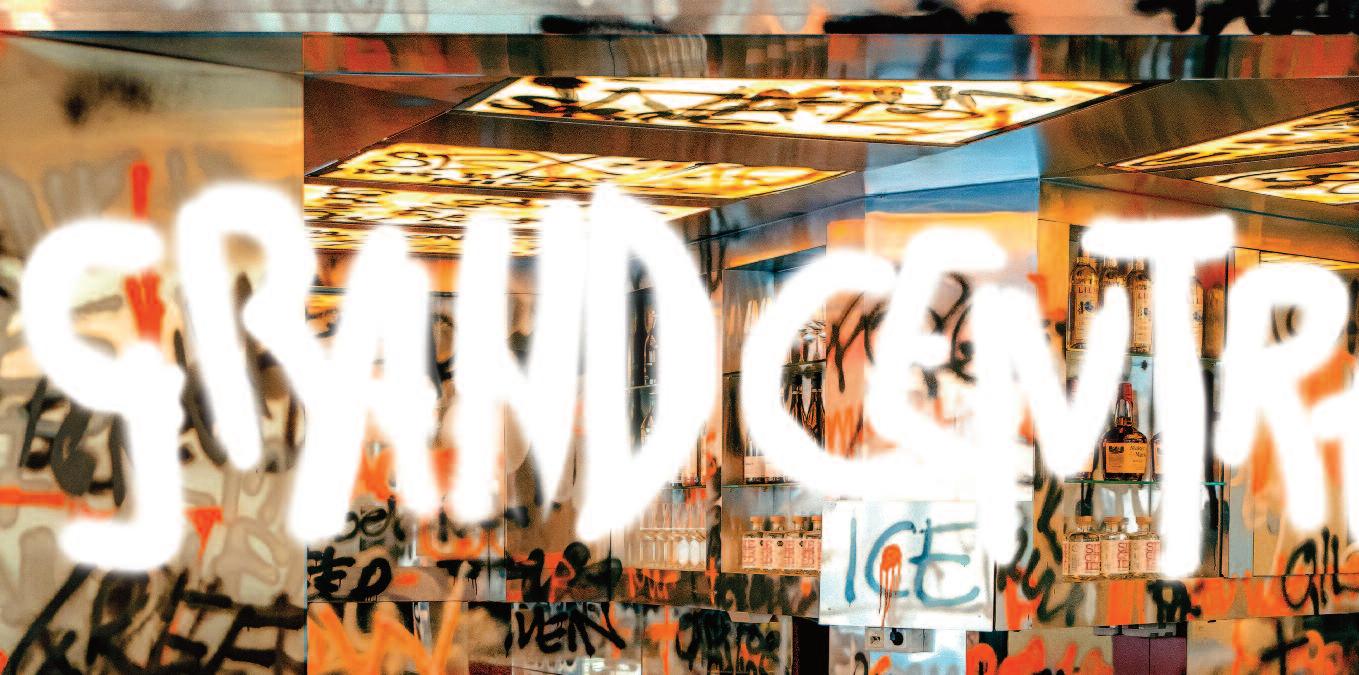
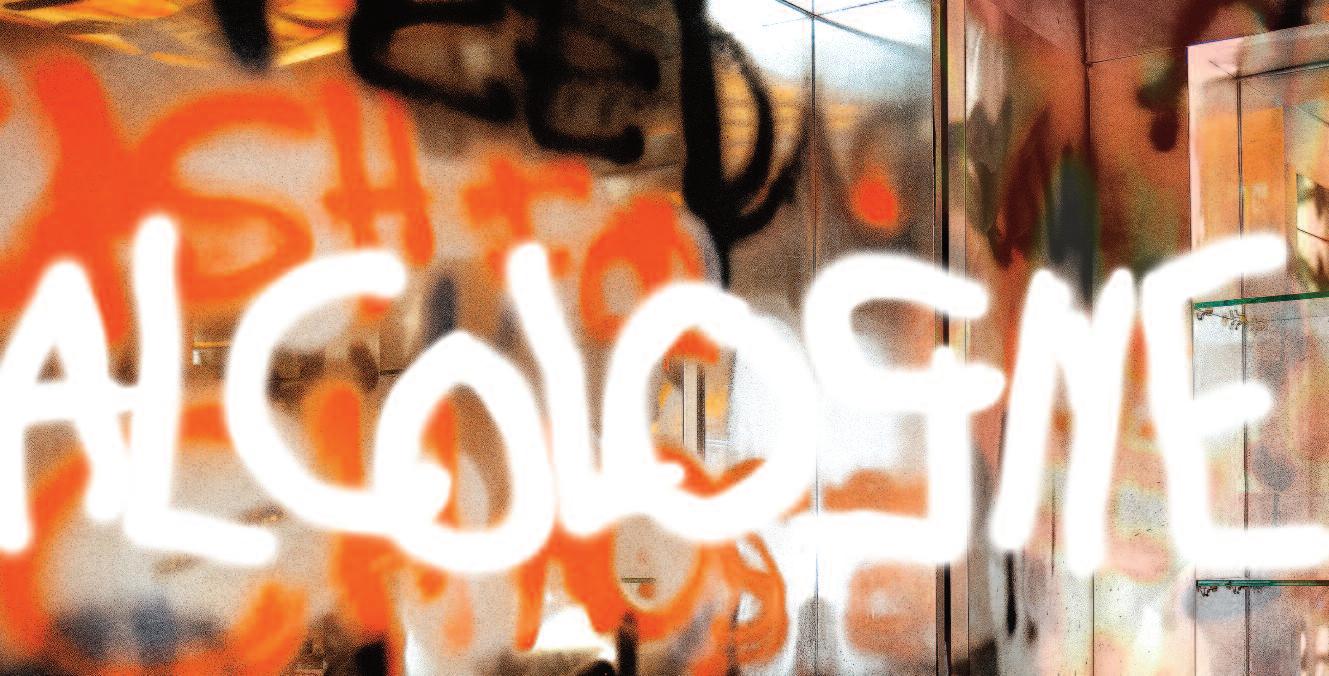
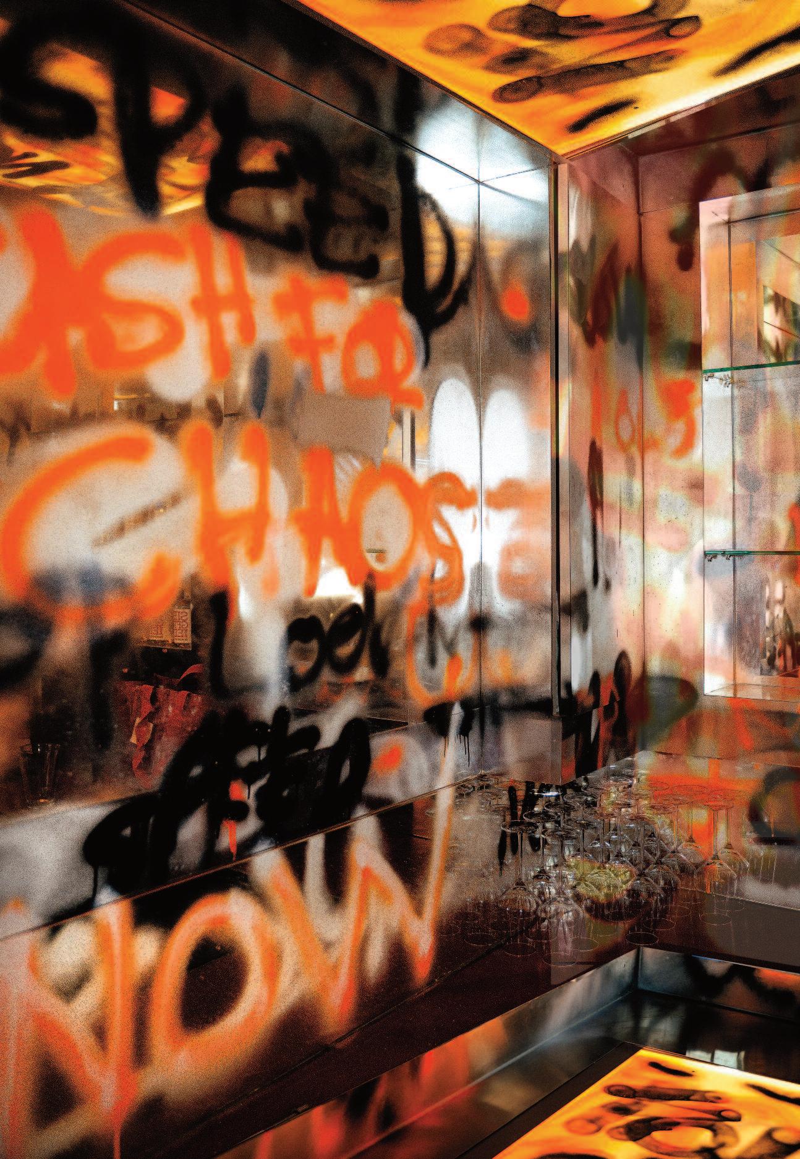
The legendary Central in Cologne a vibrant café, bar, and cultural landmark was a cornerstone of the city’s avant-garde and intellectual scene during the 1980s. Located in the heart of the bohemian district, this iconic venue once served as a creative hub where artists, writers, musicians, and provocateurs gathered In 2025, Central has been reawakened with a bold new vision under the stewardship of the art gallery Gathering. As part of its revival, the space now features the reinstatement of the renowned Kippenberger Mirrors, alongside a series of guest caricatures originally painted for the café’s fifth anniversary in 1991. These historical works are now presented in dialogue with new, site-specific interventions by leading contemporary artists, including Stefan Brüggemann and Tai Shani.
For decades, Cologne was a magnet for artistic innovation a European nexus where pioneering German artists such as Sigmar Polke and Gerhard Richter intersected with international figures including Nam June Paik, John Cage, Cindy Sherman, Jeff Koons, and Robert Gober. With its unrestrained creative spirit, the city became a vital destination on the global art circuit, with Central at its core: a nexus for radical thinkers and the cultural avant-garde. Today, as a wave of new galleries emerges throughout the neighborhood, Cologne is once again experiencing a cultural renaissance The revival of Central pays homage to its storied past while actively contributing to the city's creative resurgence.
Central was far more than a café it was an intellectual arena and an experimental space that helped shape Cologne’s cultural identity Renowned figures such as Martin Kippenberger, Jörg Immendorff, Günther Förg, and Udo Kier made it a nexus of radical creativity. At the same time, lectures by prominent thinkers like Peter Sloterdijk, Stefan Heym, and Johan Galtung extended its influence beyond the art world. Kippenberger, who had a close relationship with owner Dr. Werner Peters and lived above at the Hotel Chelsea, left an enduring legacy throughout Central. His presence was felt in everything from the installation of his iconic mirrors to the transformation of hotel rooms, integrating the café into his broader artistic practice.
Alex Flick, founder of Gathering and now overseeing Central, reflects on the project: “After meeting Werner Peters, the owner of Hotel Chelsea and Central, I was deeply moved to walk the same halls as many of my artistic heroes. Our expansion here is about tapping into that legacy and c ontributing to its next chapter. The energy is here, the history is undeniable, and the appetite for something new is palpable. With Central and our new gallery space, we want to be part of Cologne’s cultural revival, creating a place where art, ideas, and community come together in a way that feels both forward-looking and deeply rooted in the city’s artistic heritage.” Coinciding with the reopening of Central, Gathering also inaugurated its third and newest gallery location in Cologne, signaling a renewed commitment to the city’s dynamic creative future.
Top right : t he ent ran ce of legend ary Café Cen tral in Cologne, Germany. Nestl ed at the center of th e bohem ian quarter, this ico nic venu e where artists, wri ters, musician s, and p ro vocateurs durin g the ei ghties min gled, reopened in 2 02 5 u nder th e st ewardship of the art gallery Gathering. Below: t he well decorated bar and the iconic Kipp enberger Mirrors.
Photo s: Hendrik Po ggenpoh l.
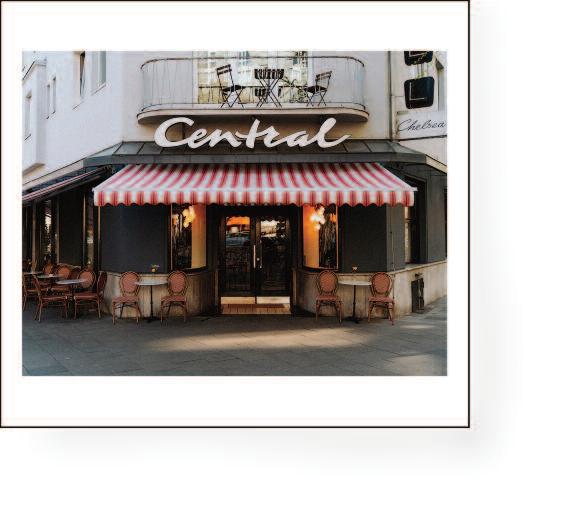
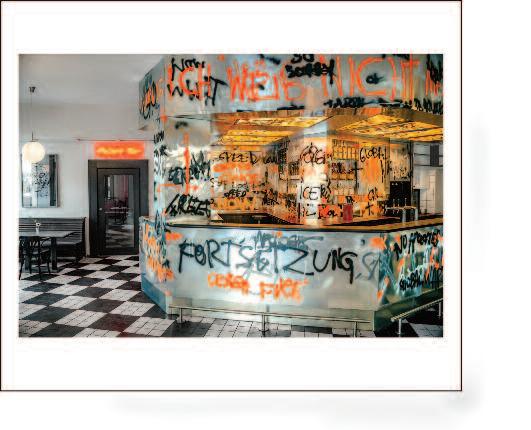
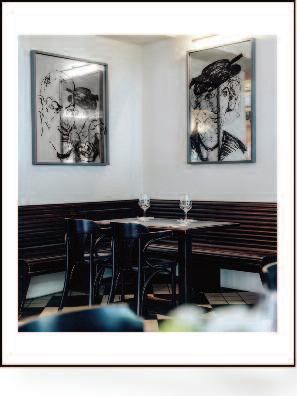
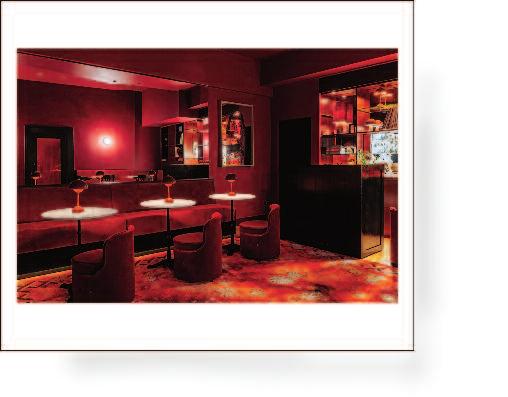

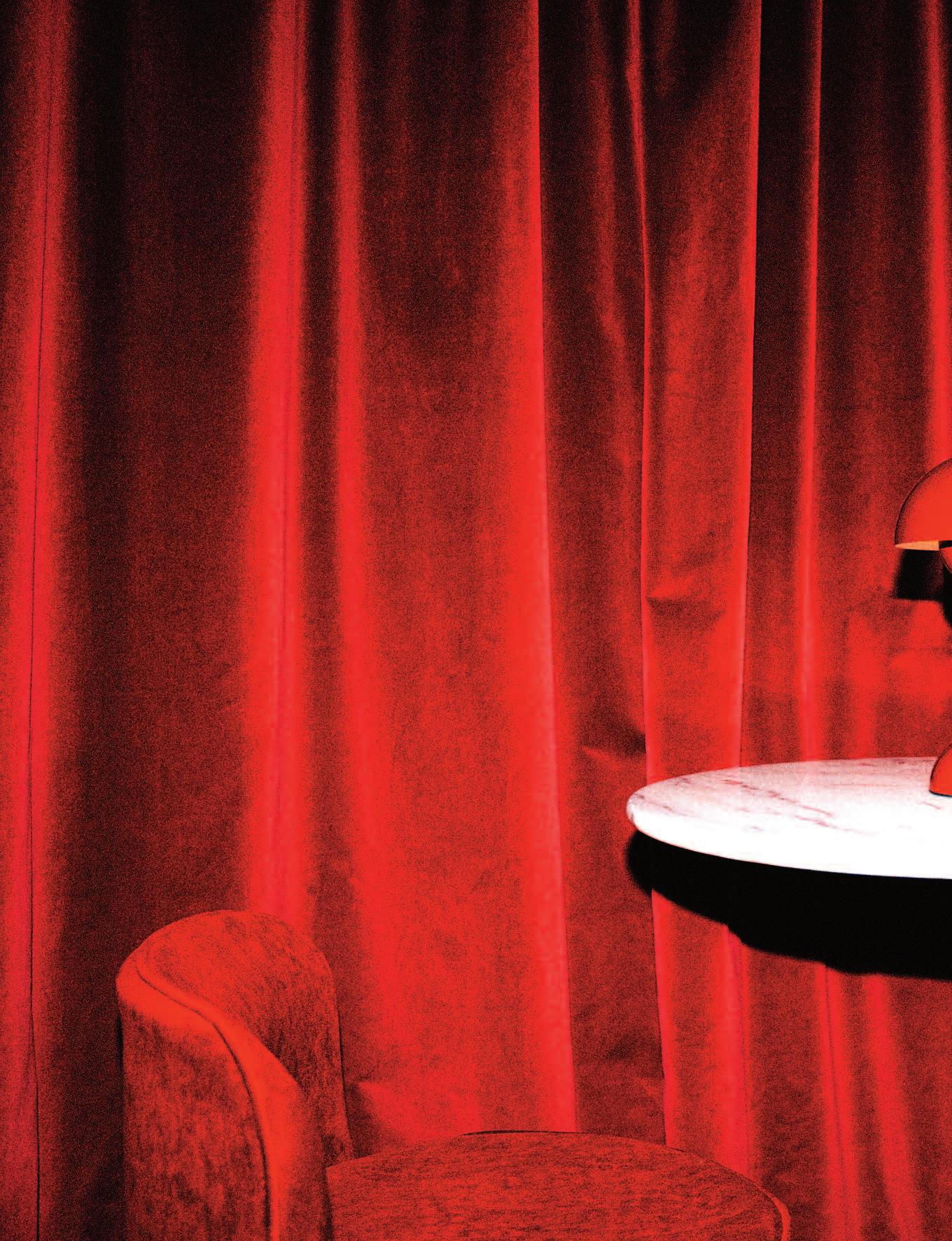


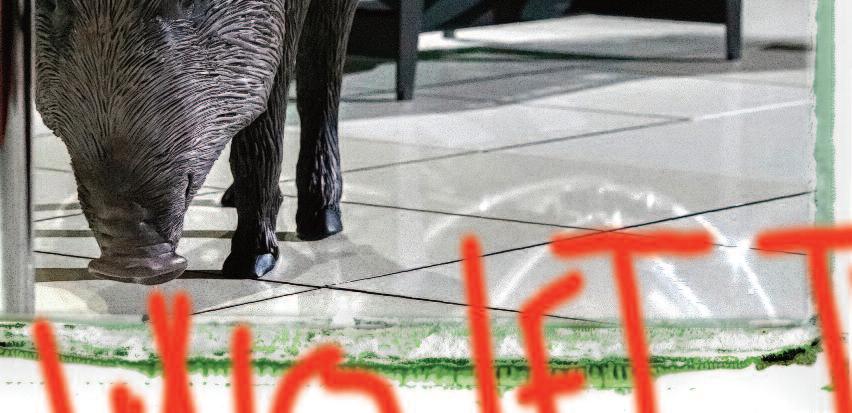



C A S S I N A
S t a g i n g M o d e r n i t y
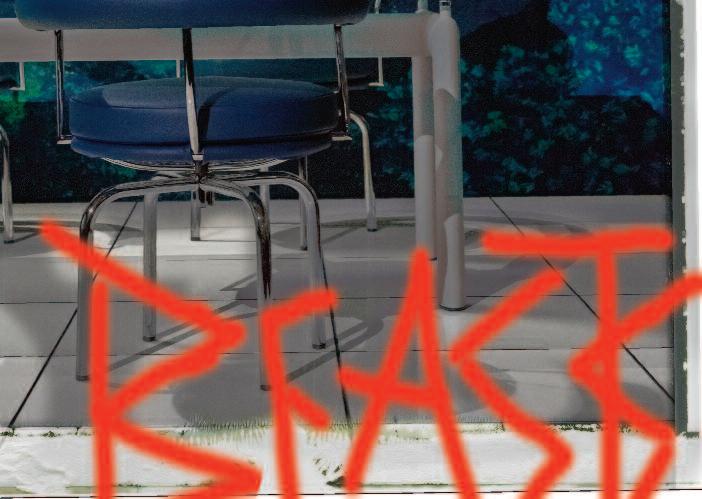

These and following pages; scenes for Staging Modernity, Cassina’s celebration of the 60th anniversary of the Le Corbusier®, Pierre Jeanneret®, Charlotte Perriand® Collection at the Teatro Lirico Giorgio Gaber.
Photos: Hans Fonk.

Milan Design Week 2025: Teatro Lirico Giorgio Gaber served as the setting for Staging Modernity, an evocative performance and installation by Italian design duo Formafantasma.
The event marked the 60th anniversary of Cassina’s Le Corbusier®, Pierre Jeanneret®, and Charlotte Perriand® collections, offering a reflective and thought-provoking interpretation of Modernism’s enduring legacy. The production was directed by Fabio Cherstich, with contributions from Emanuele Coccia, Andrés Jaque, and Feifei Zhou (terriStories).
Staging Modernity took as its conceptual foundation the floor plan of the 1929 Salon d’Automne in Paris a landmark exhibition in the history of modern architecture and design. This seminal moment redefined the domestic space as an in-
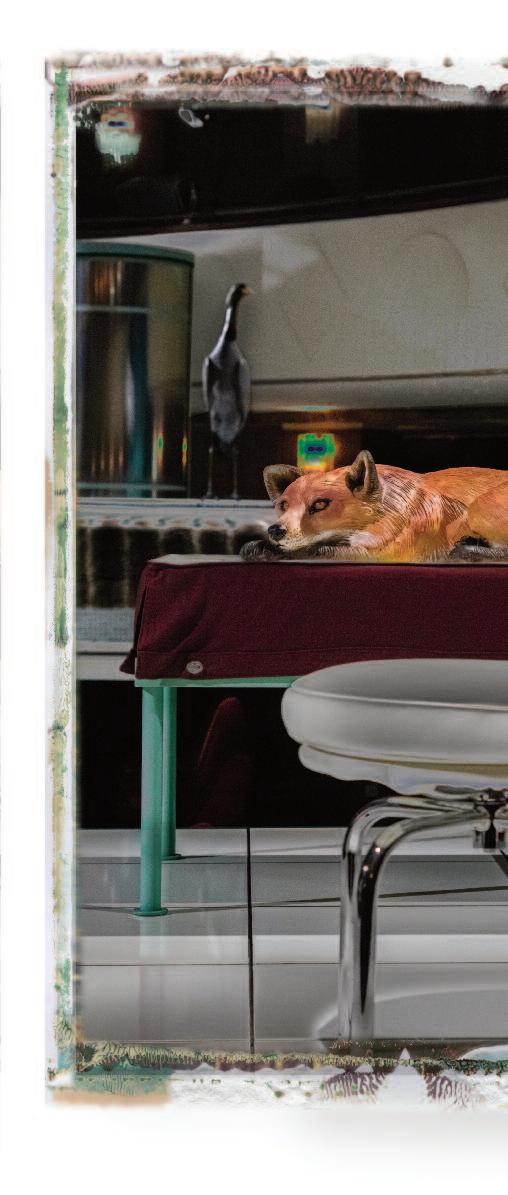
dustrial, functional machine à habiter (machine for living), breaking from tradition and establishing a new modern aesthetic. Through the introduction of tubular metal furniture, Le Corbusier, Perriand, and Jeanneret deliberately distanced themselves from the artisanal wood craftsmanship of the era, signaling a radical design departure and a broader embrace of industrial modernity rational, forward-looking, and liberated from the past. Rather than simply revisiting or commemorating this


historical milestone, Formafantasma approached it through a process of deconstruction. The installation scattered fragmented elements throughout the space, resembling sketches or conceptual drafts. The environment was further animated by animal reproductions, which challenged conventional distinctions between the human and non-human, and between modernity and primitivism.
In 1965, during the lifetimes of Le Corbusier, Jeanneret, and Perriand, Cassina initiated production of their first four
pioneering furniture models. This visionary endeavor was made possible through the efforts of entrepreneur Dino Gavina, who introduced Cesare Cassina to Heidi Weber, then the holder of the production rights.
This meeting marked the beginning of a reissuing process that laid the foundation for what would become one of the most iconic collections in modern design history.
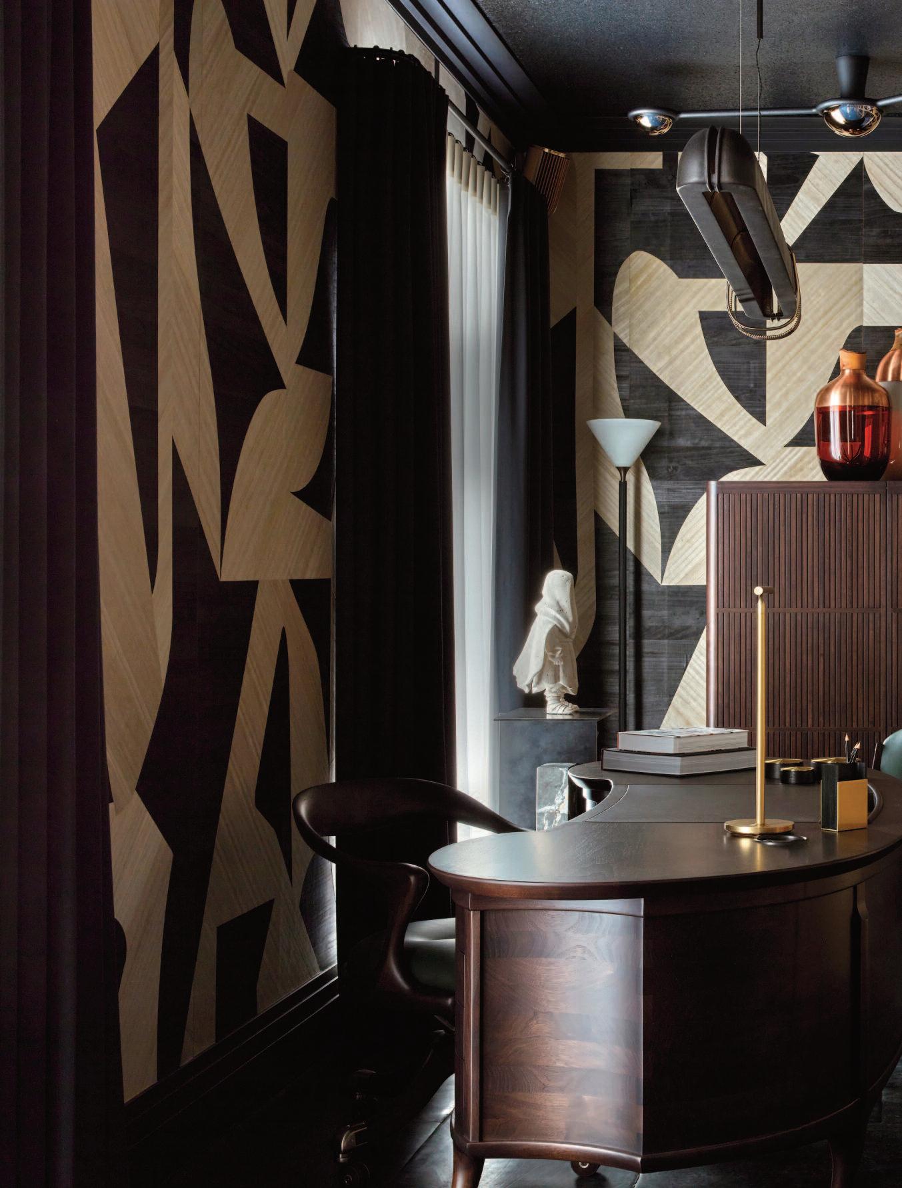
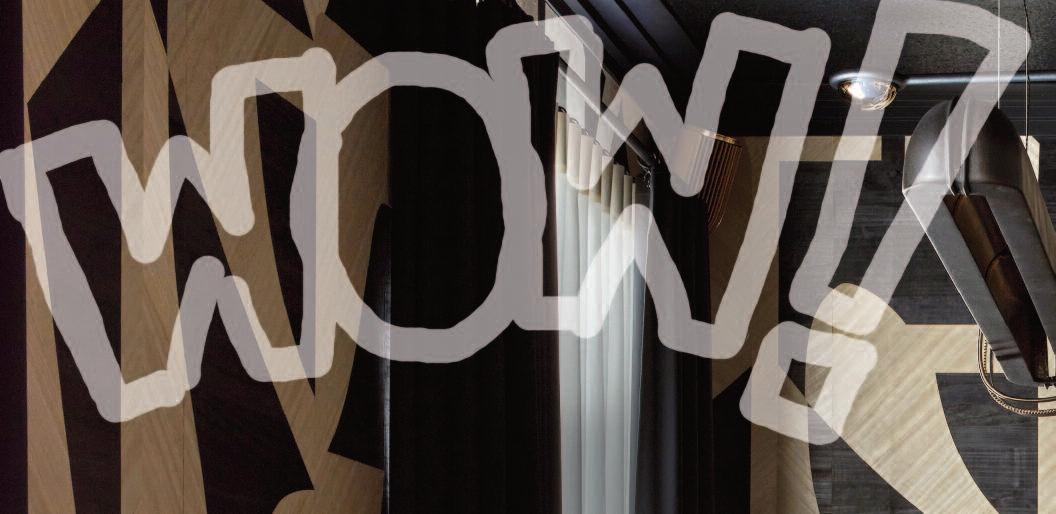
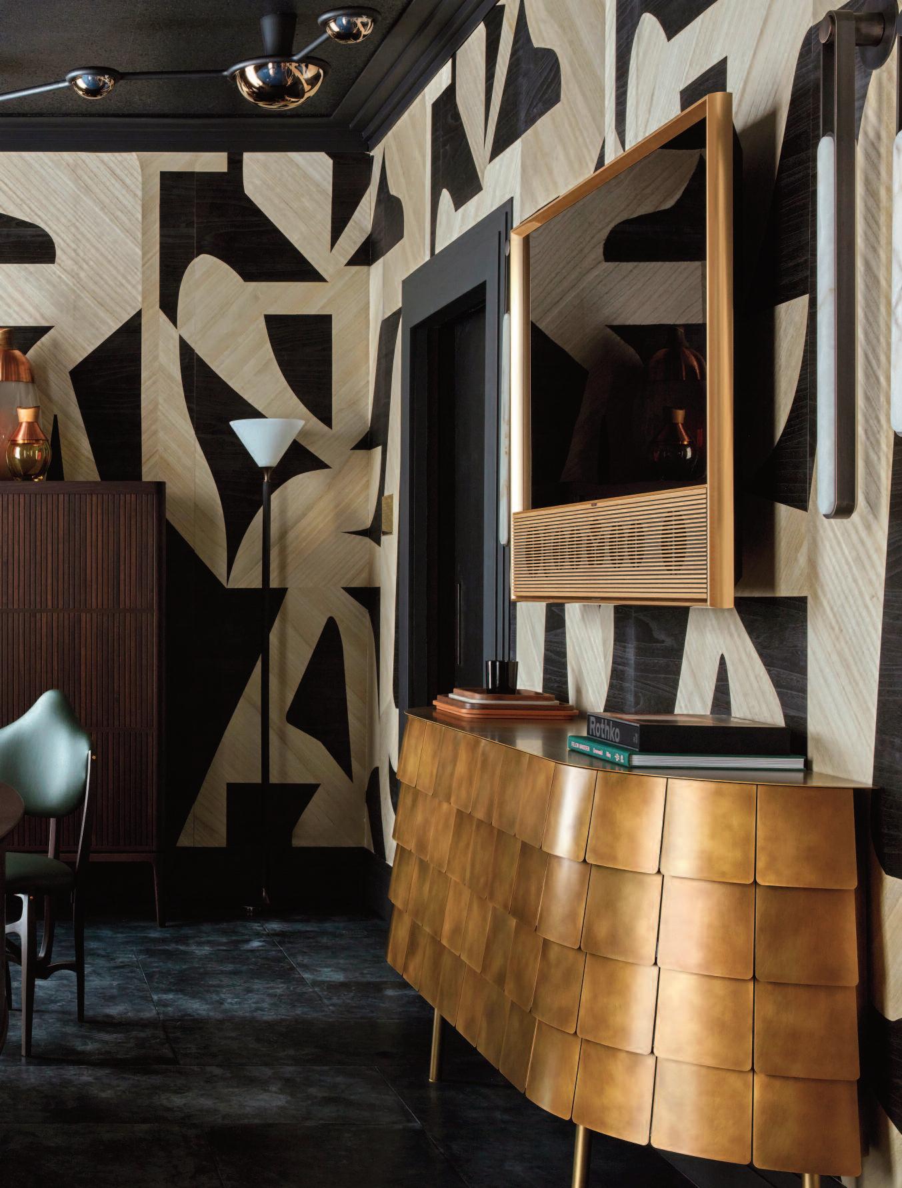
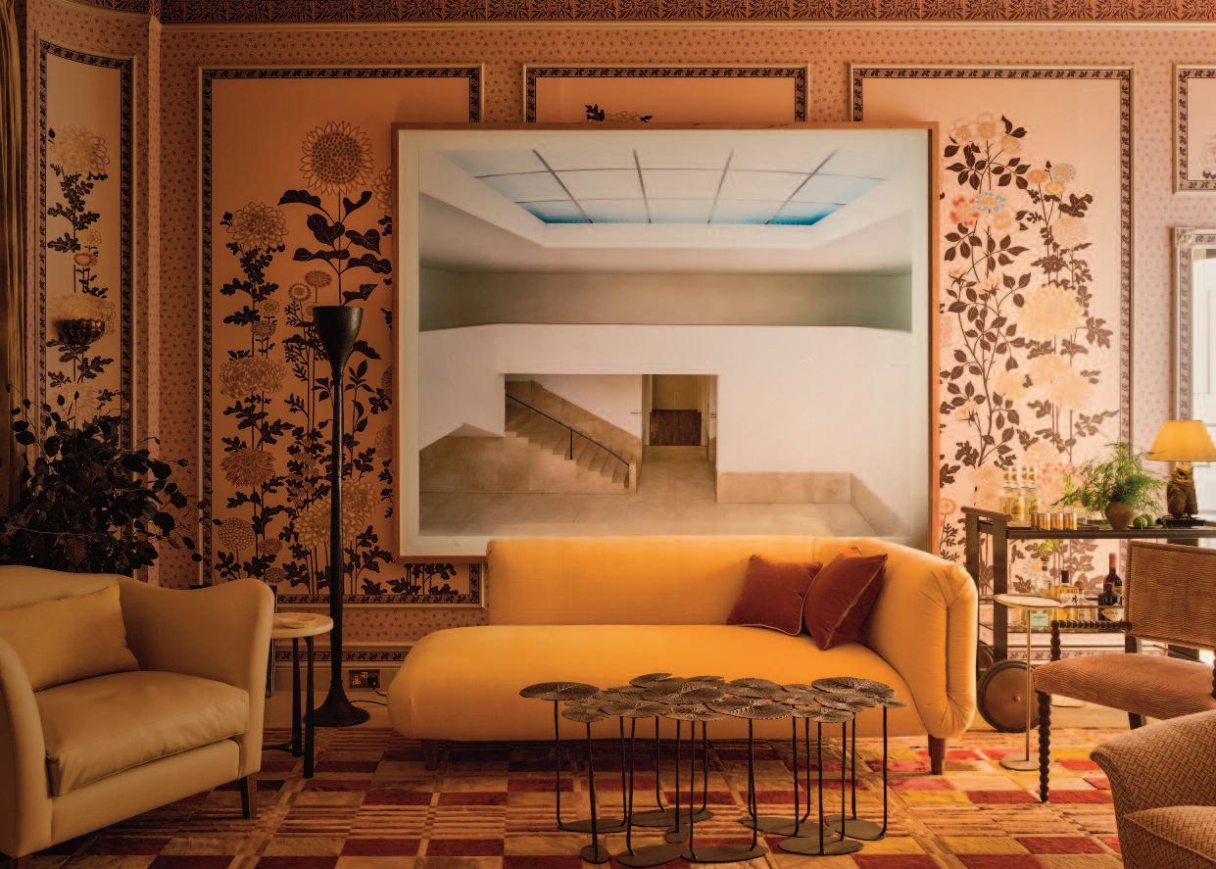

Previous pages: ‘A Room of One’s Own’ by Staffan Tollgård. This Study is a sanctuary for productivity and relaxation: a personal retreat in which to unwind and a space for social gathering leading into this space made for solitude. Designed by Staffan Tollgård, creative director of interior and product design practice Tollgard, for room sponsor Phillip Jeffries, USbased creators of industry-leading natural, textured and specialty wall covering.
This page: a classic Arts and Crafts Drawing Room that’s become a trendy social club for elite members. This most convivial of rooms is the work of Chad Dorsey, principal of Texas-based interiors and architecture practice Chad Dorsey Design, in collaboration with room sponsor Fromental. photo: Stephen Karlisch)
An Immersive Journey to Inspire and Delight: that is WOW!house at the Design Centre, Chelsea Harbour WOW!house did return to the Design Centre, Chelsea Harbour in London, offering an extraordinary and immersive design experience that both inspiresdand captivated.
A curated showcase of creativity, the 2025 edition featured 22 exquisitely designed rooms and outdoor spaces, brought to life by some of the most esteemed names in the design world.
Each designer had embraced the opportunity to unleash their imagination, creating interiors that reflect i nnovation, artistry, and exceptional craftsmanship.
Claire German, CEO of the Design Centre, Chelsea Harbour, shared her thoughts on the event’s fourth edition:
“Each year, we set out to raise the bar and this year is no exception. Highlights include a grand façade, an entrance courtyard, and a host of newly imagined spaces such as a media room, powder room, snug, and even a secret garden. There is something truly magical about stepping into these immersive spaces and experiencing, first-hand, interiors that are typically inaccessible to the public”
“There is so much to be learned from the designers involved from their use of color, pattern, and layout, to

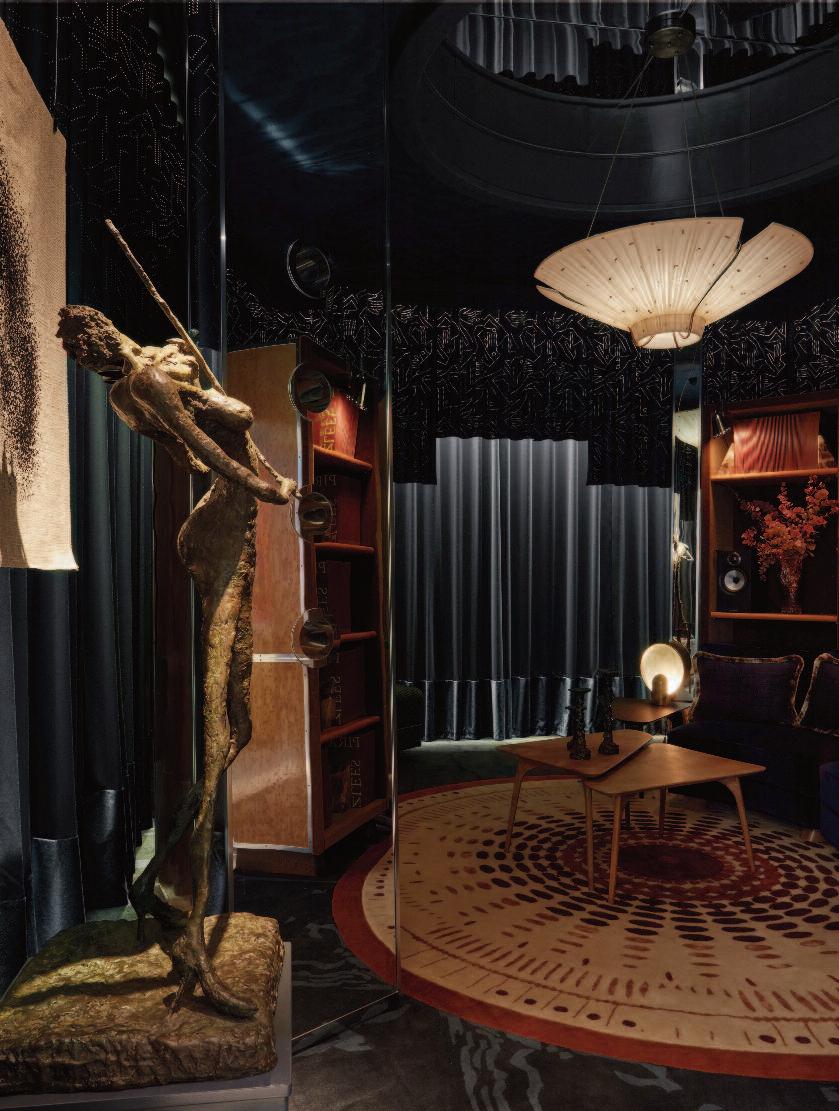

The WOW!house Librar y is a circular space and the creation of Clémence Pirajean and James Michael Lees, founders of creative direction, interior and product design studio Pirajean Lees The Sound of Silence room was done in par tnership with the room’s sponsor Dedar.
The Librar y is a unexpected celebration of the power of sound and a visual and tactile treat. Preedy Glass’ ceiling and column mirrors enhance the gentle sheen of the cur tained walls.
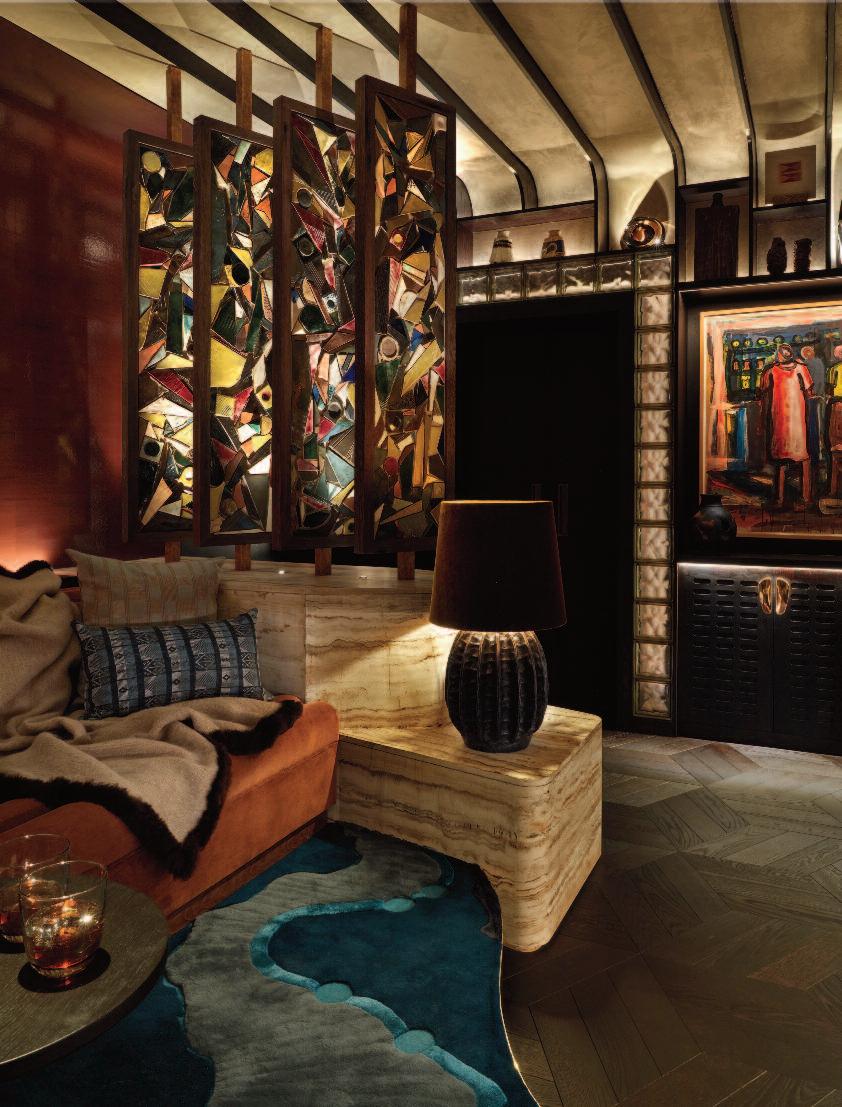

Above: Nucleus Media Room by Alex Dauley. Relaxed, sophisticated and sensuous, she has grounded the space with subtle threedimensional pattern. Into this, Dauley has added handmade designs including St James Interiors’ integrated walnut and bronze bookshelves, oak beams that extend down the walls into finely crafted cabinetry, a sculptural custom lamp by Porta Romana and unique pieces by her favorite black artists and makers. This sanctuary has been conjured for herself and her husband in cooperation with room sponsor Nucleus, a company known for transforming spaces into immersive environments.


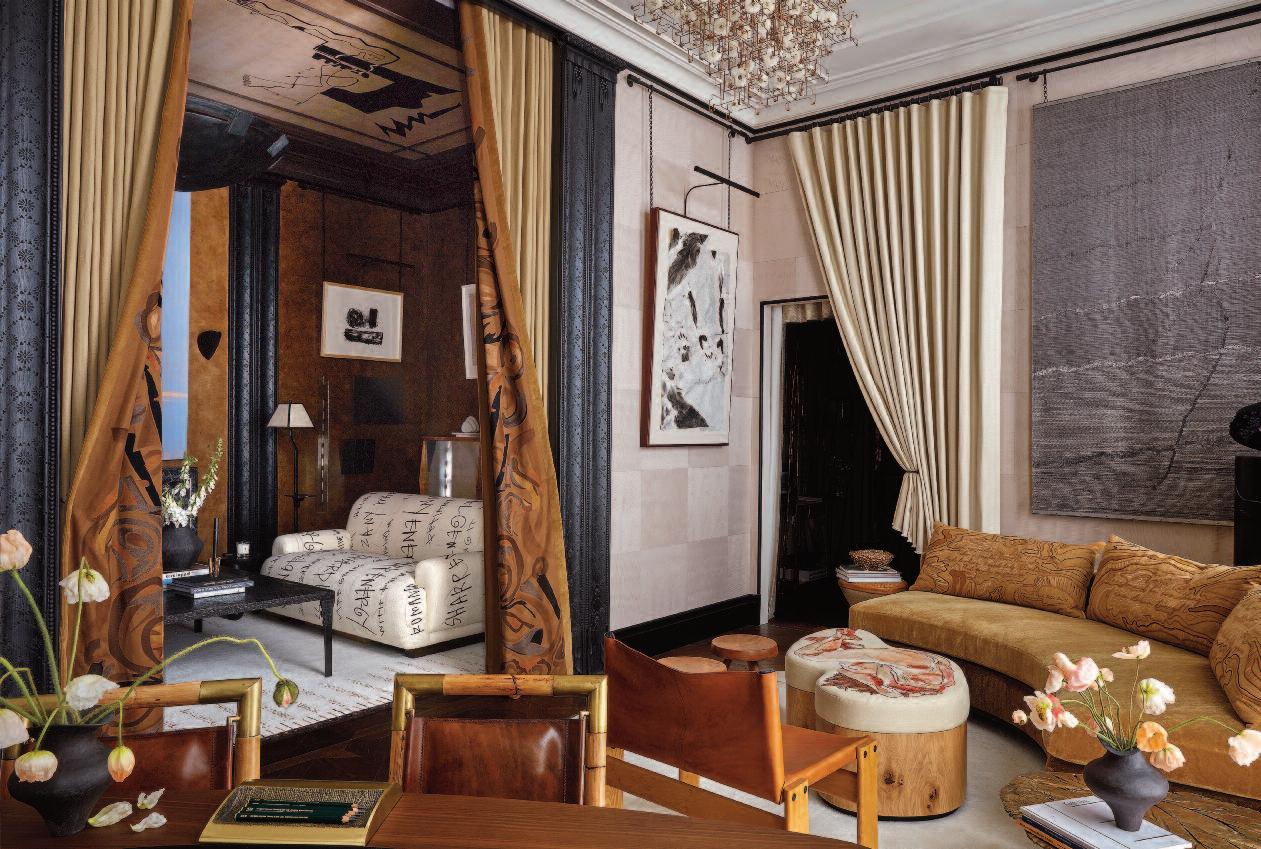
Above: the WOW!house Curator’s Room is dedicated to the collector’s instinct. Framed by Seamers’ oak paneling, grounded by a reclaimed timber floor and enriched with textiles by Pierre Frey, it is a light filled studio where creativity flows. It is created by Brigitta Spinocchia Freund, principal and creative director of interior architecture and design practice Spinocchia Freund. “My guiding principle is Diana Vreeland’s statement that we should live among things that stimulate the imagination, That spirit, alongside my commitment to exclusively feature work by women, defines this room,” she explained. One of those women is Ashley Stark, creative director of the room’s sponsor Stark, who has brought all the craftsmanship and design skill this thirdgeneration American rug and carpet brand.
Next pages: the Entrance Hall of a grand chateau, inspired by the idea of an artist finding a charming historical building and turning it into a place of optimism and creativity. Designer Victoria Davar, founder of London-based antique dealer and interior design practice, Maison Artefact designed the room in collaboration with Cox London, the furniture, lighting and art studio.
Davar raised the ceiling height to five meters, with a floating staircase by Excel Stairsto imagined rooms beyond The antique reclaimed stone floor is by Lapidus and doors and architraves by Atkey & Co. To complete the scene: a 18th-century Norwegian table, an embroidered French quilt, paintings by Frank Bal and jewel like candle holders by Pierre Forsell.

innovative lighting schemes and the seamless integration of art. Each room also reflects a deep respect for craftsmanship, a passion for collecting, and a commitment to bespoke, cocooning design. Enhancing the sensory journey, evocative scents from Jo Malone London accompany each space.”
In the meanwhile WOW!house continues to strengthen its global design community by sparking ideas, fostering partnerships, and opening up new possibilities. At its heart is a commitment to purposeful design. Once again, the initiative proudly supports United in Design as its official charity partner for 2025.
Founded by interior designers Sophie Ashby and Alex Dauley, United in Design is dedicated to promoting equal access to the interior design industry for individuals from underrepresented ethnic back grounds and those facing socio-economic disadvantages.
The charity's mission aligns perfectly with WOW!house’s vision that design can and should be a force for good
German concluded, “WOW!house would not be possible without the dedication and support of everyone involved from our generous sponsors to the exceptional designers and suppliers behind each space. The talent and creativity on display never cease to amaze us.”
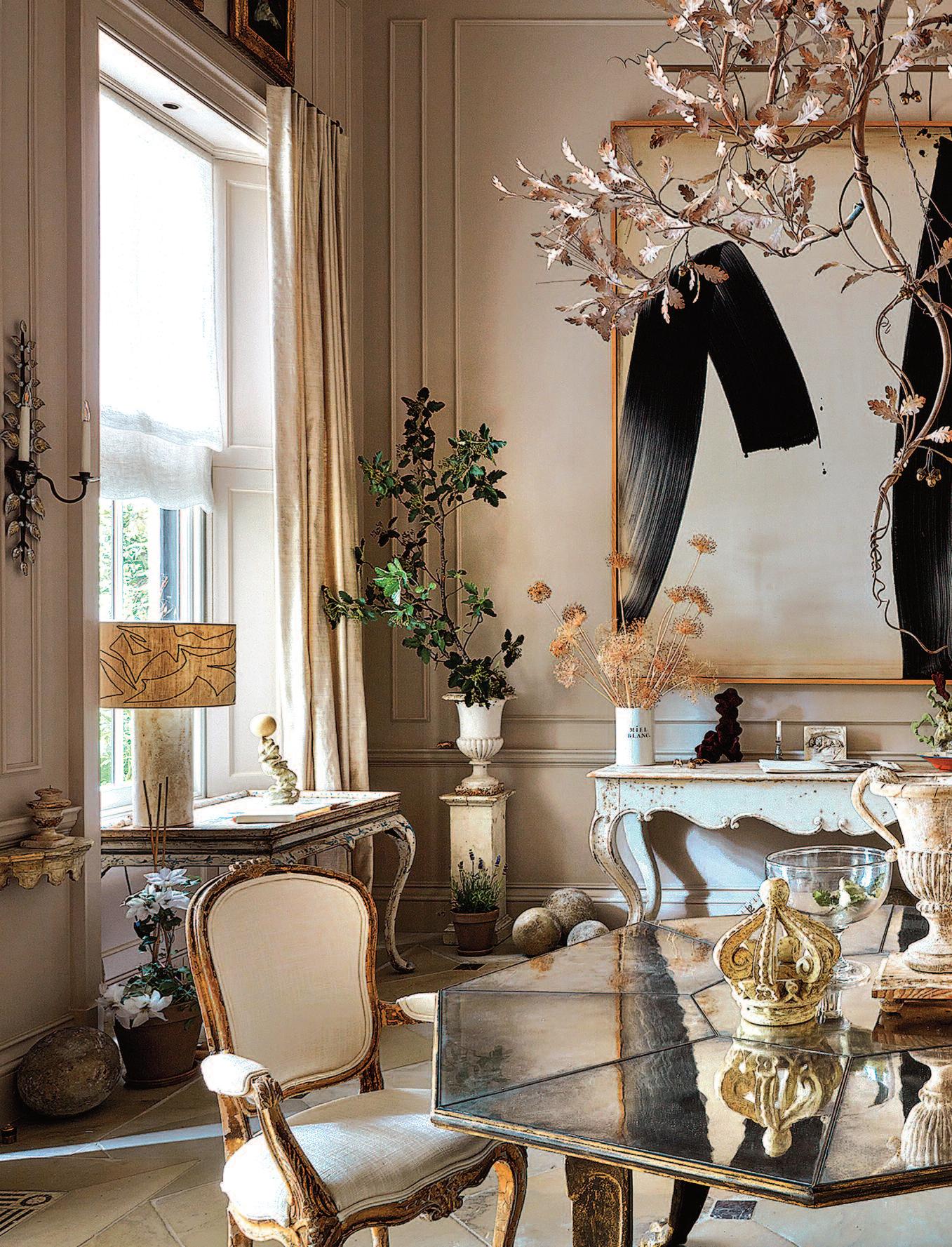

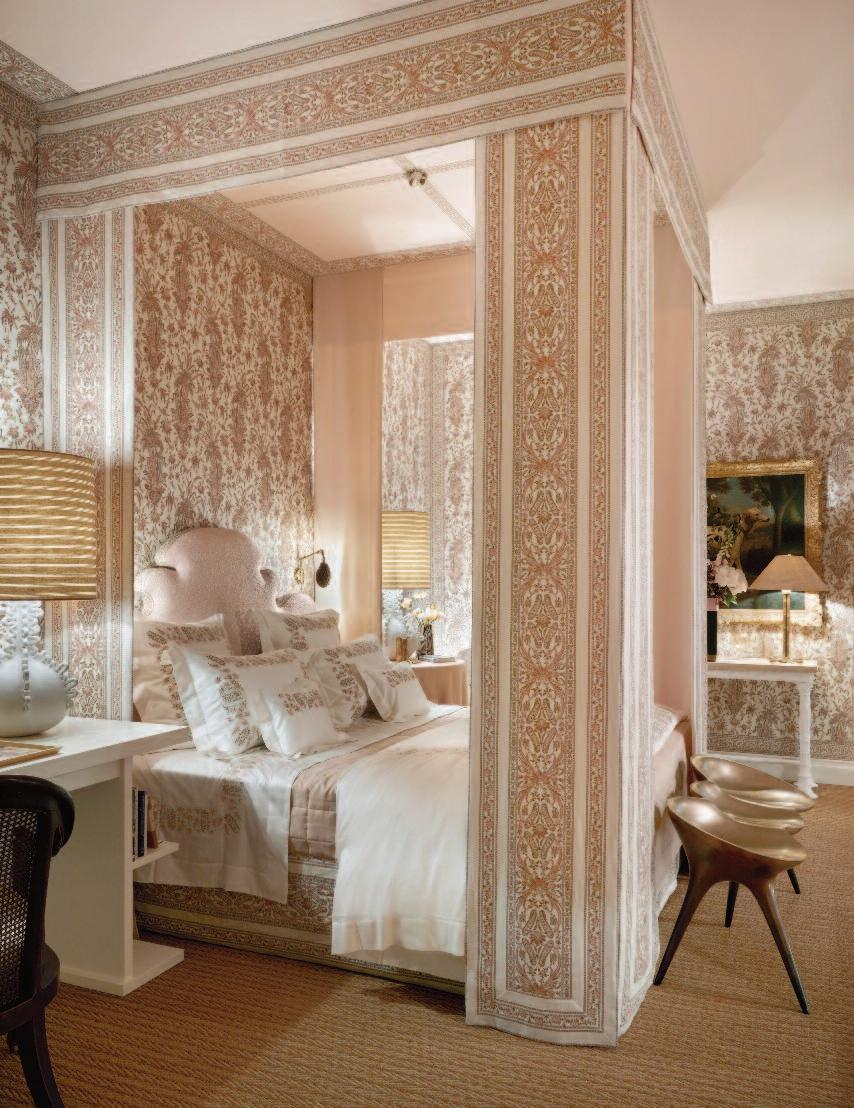


Above: the Bedroom by Alessandra Branca, US-based interior designer famed for transforming spaces with her use of color and sense of comfortable chic, credits her love of classical beauty to her Italian upbringing. Here creation is inspired by the glamorous rooms of Italian design master Lorenzo Mongiardino created for tastemakers such as Lee Radziwill, as well as David Hicks. Fabric sets the scene. Branca has worked with Casa Branca, her own brand of textiles, wallpapers and furniture.
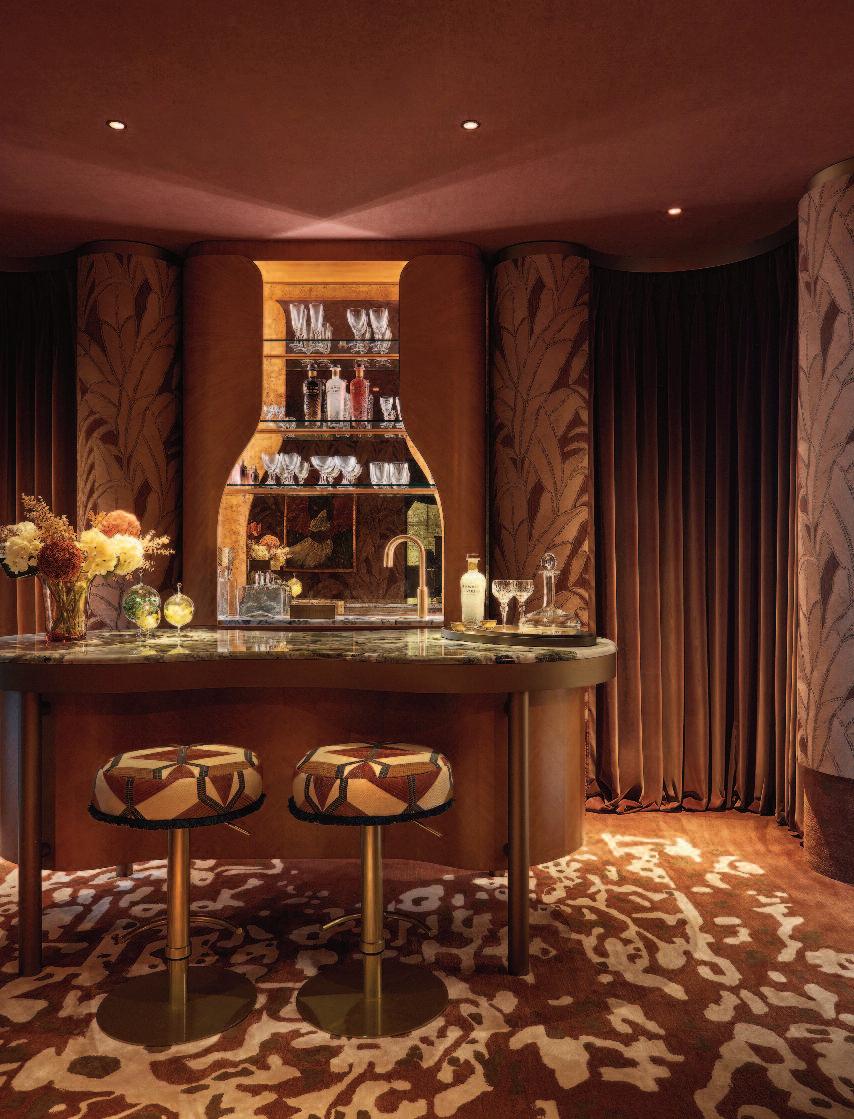


Above Toni Black, Blacksheep, designed the Home Bar in collaboration with the room’s sponsor London-based Shepel’. The bar has a palette of soft blush, terracotta and taupe and is wrapped in a custom-made Arte wallcovering pressed with inlaid threads.


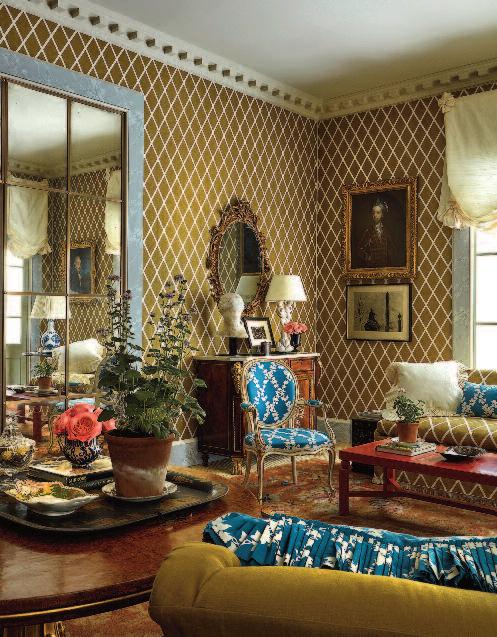
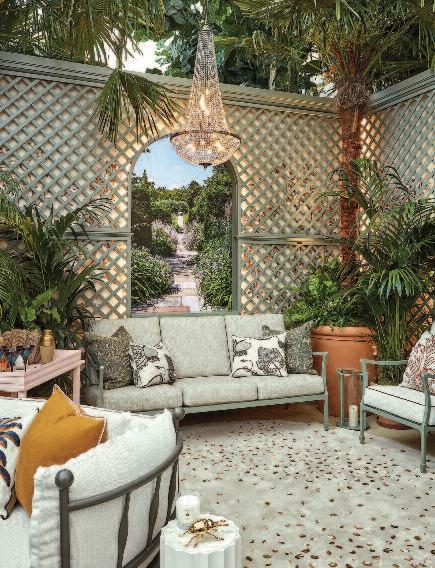
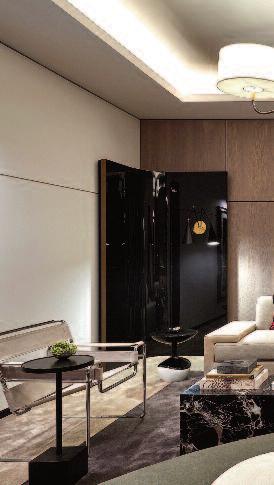
Above: a char treuse Mor ning Room made for ar t collector Richard Wallace, whose London home, Her tford House, remains as the Wallace Collection. Interior decorator and antique dealer Daniel Slowik created the space in collaboration with the Treasure House Fair, the annual summer ar t fair founded by Thomas Woodham-Smith and Harr y Van der Hoor n. Next to it: Garden Terrace by architect Randle Siddeley with McKinnon an Harris. Center : the WOW!house Living Room is the work of interior designer Kelly Hoppen CBE, in collaboration with leading lighting specialists, and room sponsor Visual Comfor t & Co. Right: Primar y Bathroom, created by the London studio of global design brand 1508 for room sponsor House of Rohl.
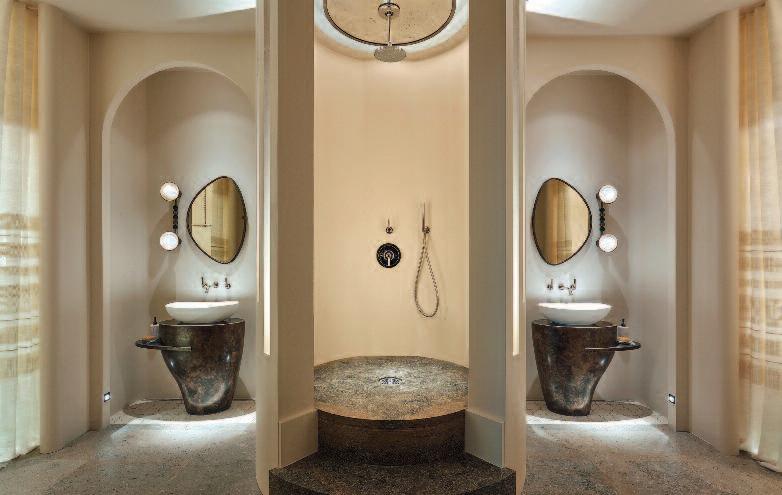

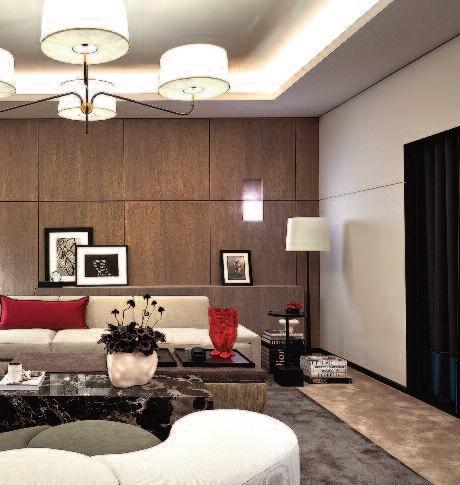

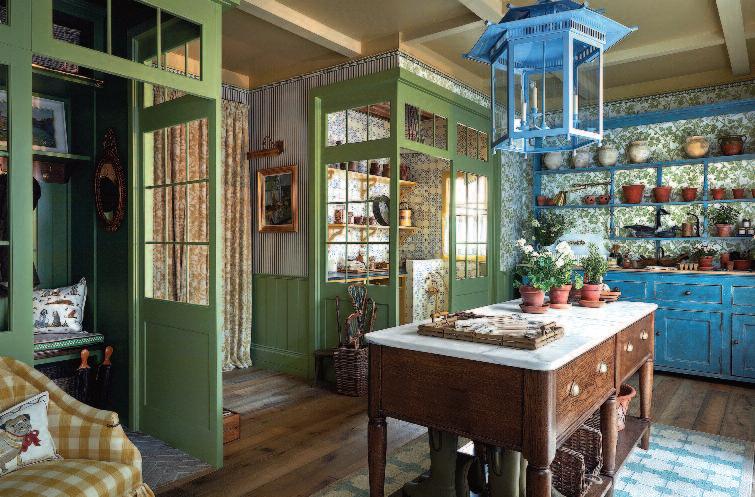
Above: the Courtyard Room designed by Emma Sims-Hilditch, creative founder of the design studio. She creates homes infused with a classic English aesthetic that feel warm, inviting and livable Below; “Our concept is revival: reimagining art deco on its centenary,” says the bathroom scheme’s creator, Laura Hammett, creative founder of the award-winning interior architecture and design studio. “The idea is to push the boundaries of bathroom design, to evoke a sense of refinement.” Room sponsor : Samuel Heath, the British designer and manufacturer of crafted bathroom fittings and architectural hardware.

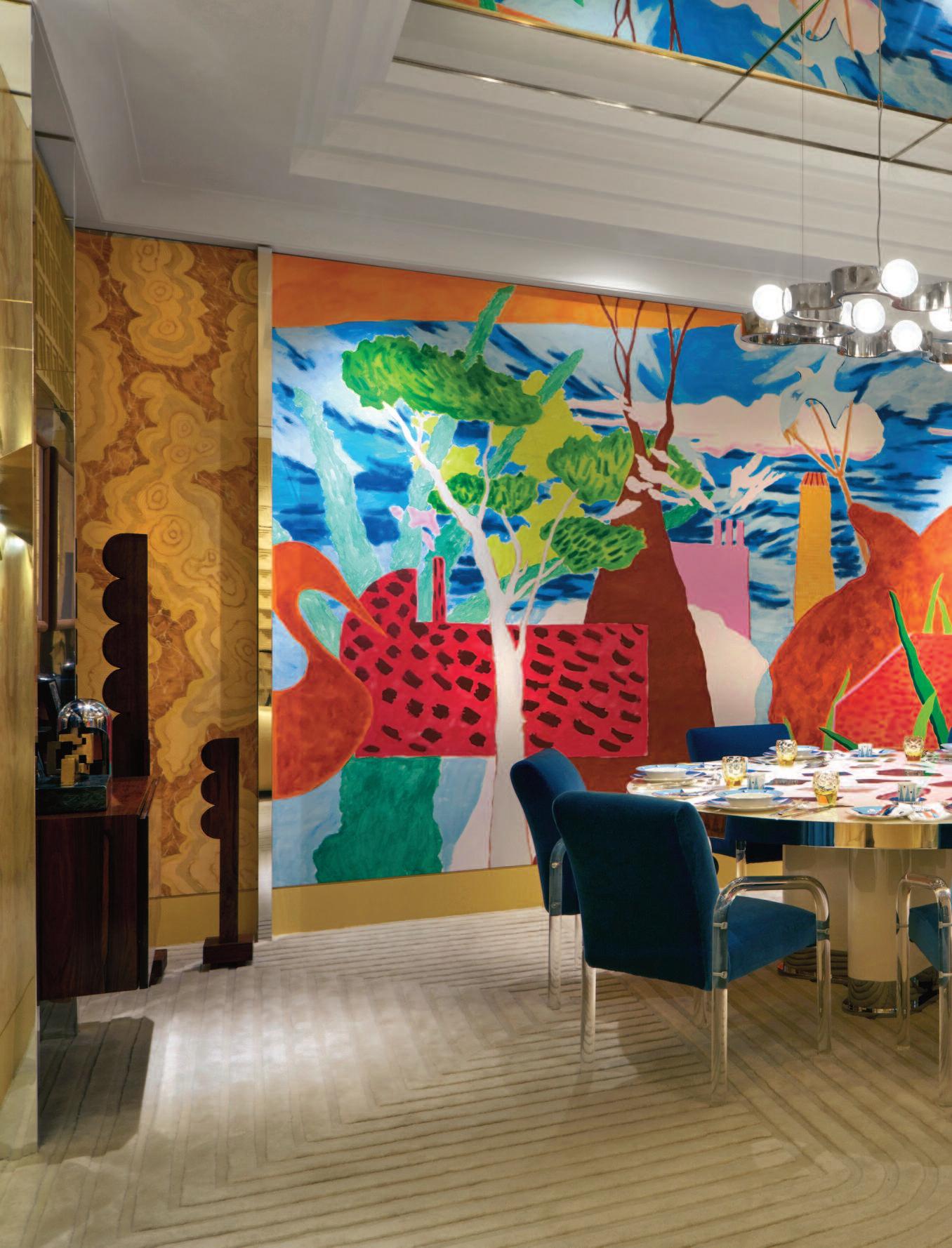
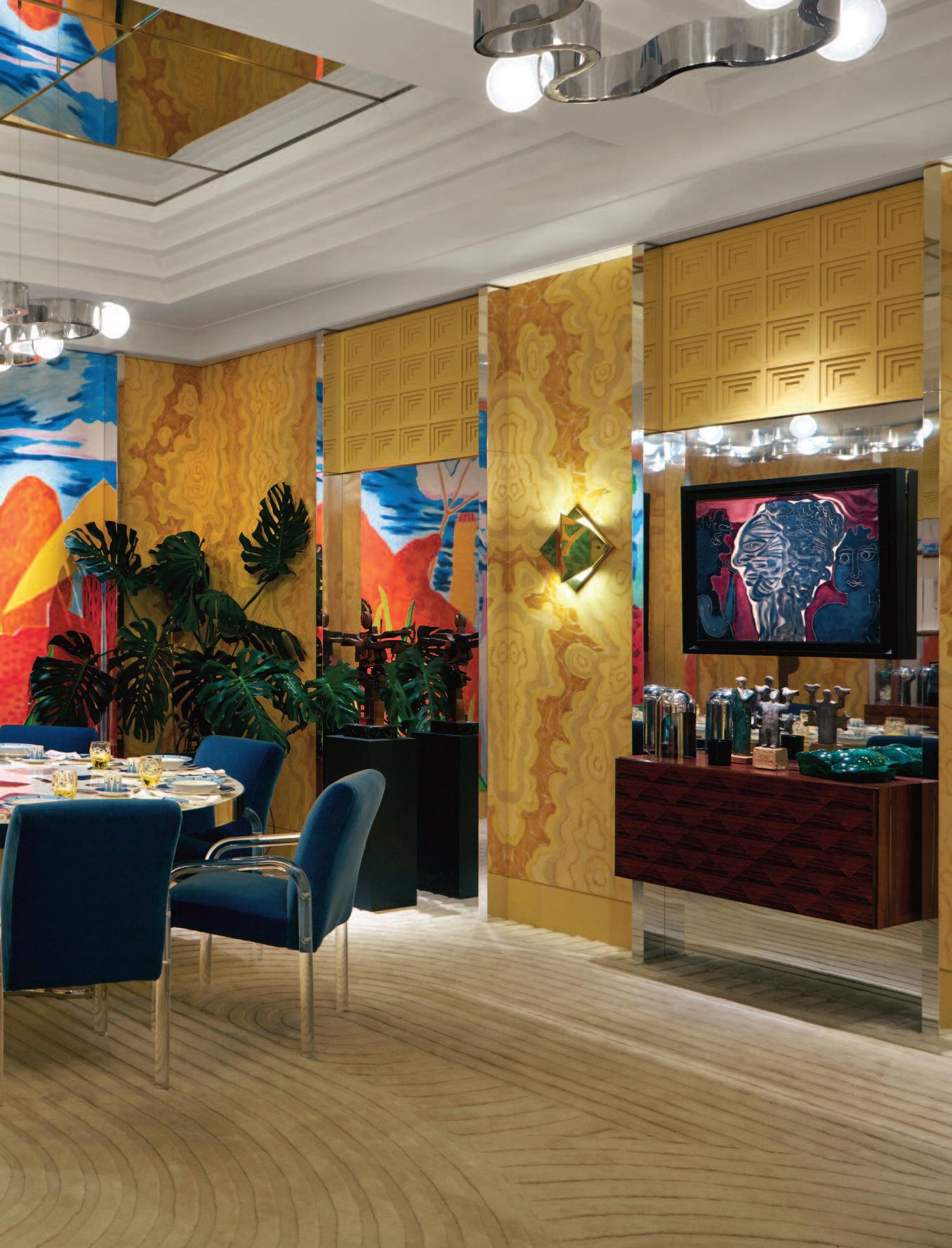
These pages: the Dining Room where color is king is created by Peter Mikic in collaboration with color specialist and manufacturer of premium-quality paint Benjamin Moore. The Australian-born, Londonbased designer Mikic: “I’m known for my use of color. The application and finish of the paint is paramount to the finished look and feel of any room, so we’re thrilled to work with Benjamin Moore.” Billy Metcalfe’s artwork fills the back wall. The dining table, made is by British brand Kaizen and is bejewelled with semi-precious stones.
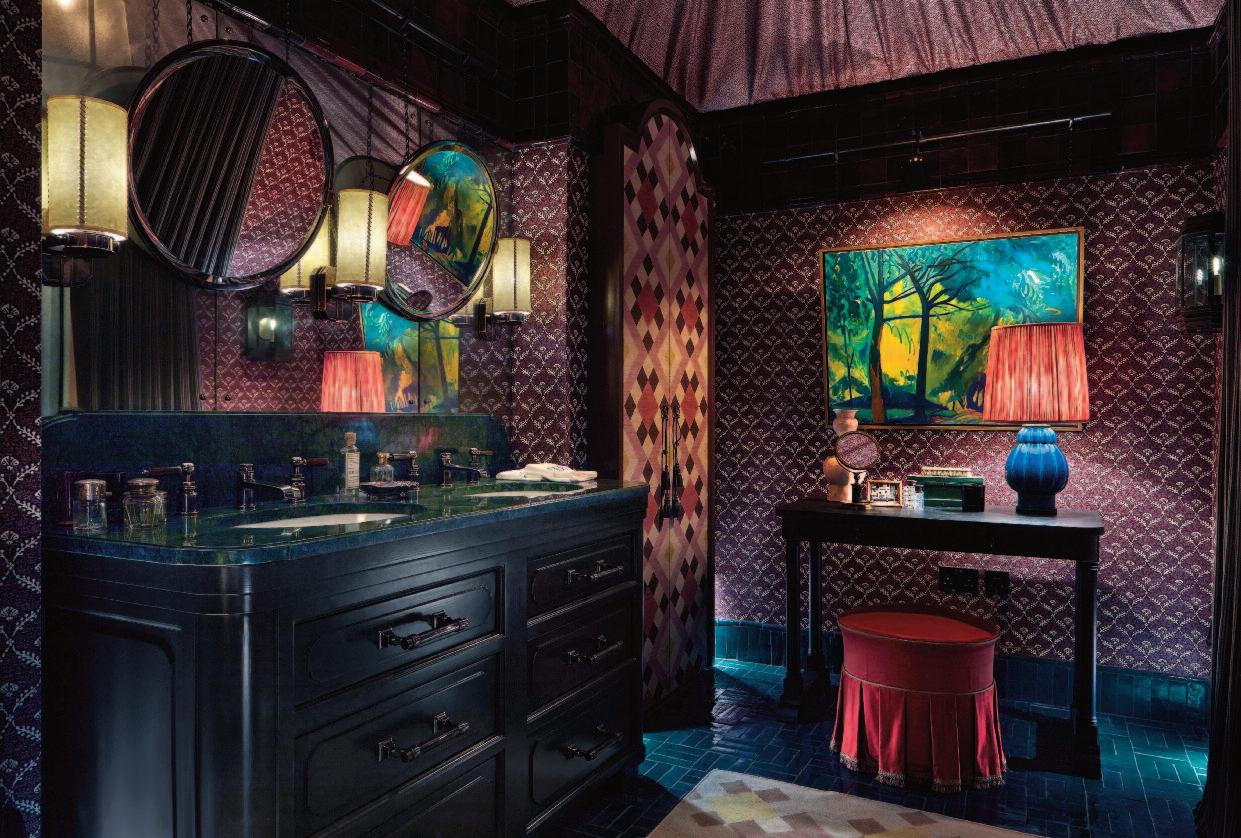

“An intoxicating jewel box for a passionate collector besotted by color. And small is Beautiful.” Nicola Harding’s powder room in collaboration with room sponsor Drummonds The taffeta silk tented ceiling is by Namay
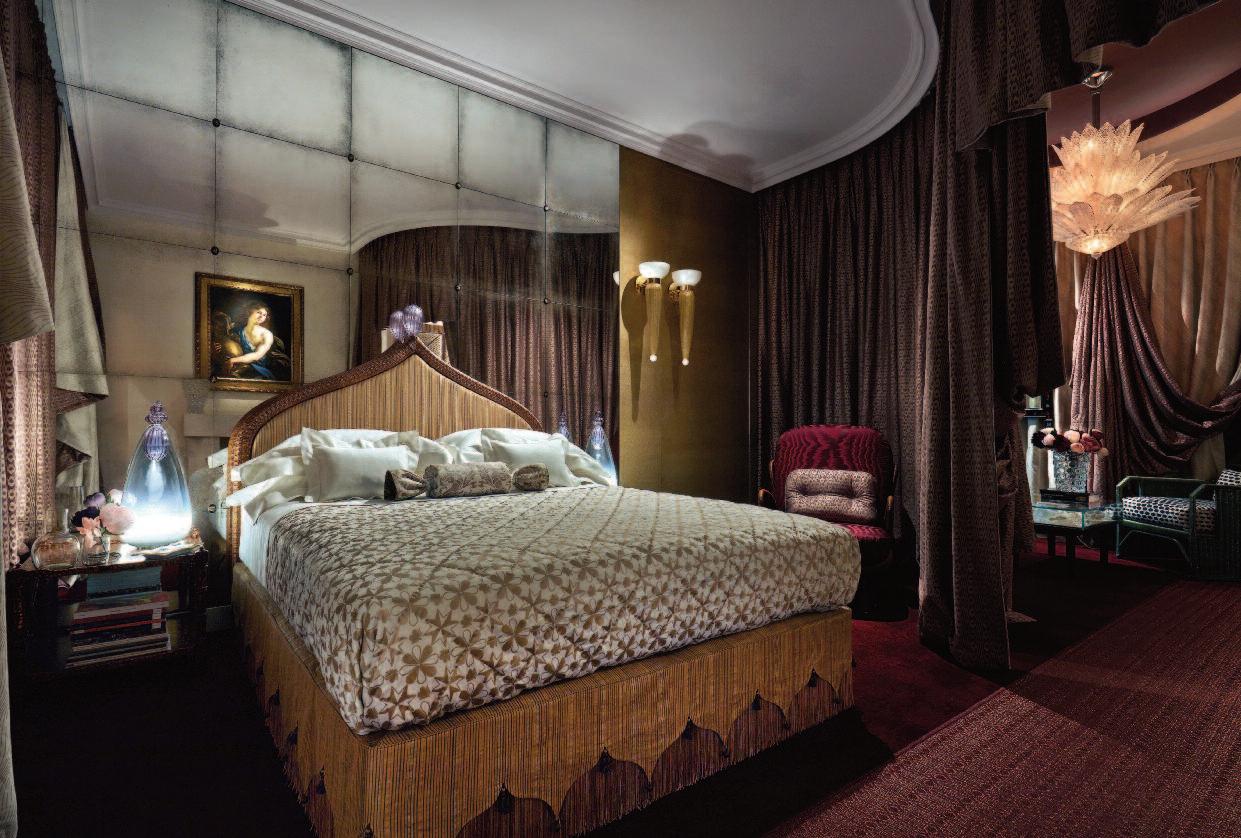

Tommaso Franchi, founder of London-based architecture and interior design studio Tomèf Design, has collaborated with three of Italy’s leading heritage design brands, iconic fabric house Fortuny, handcrafted rattan furniture company Bonacina, and Venetian glass masters Barovier&Toso, to create a bedroom that is a celebration of Italian craft. At the center of the room, framed by swathes of sumptuous fabric and walls made from antique mirror and covered in silk by Phillip Jeffries, is the bed, designed by Tomèf.
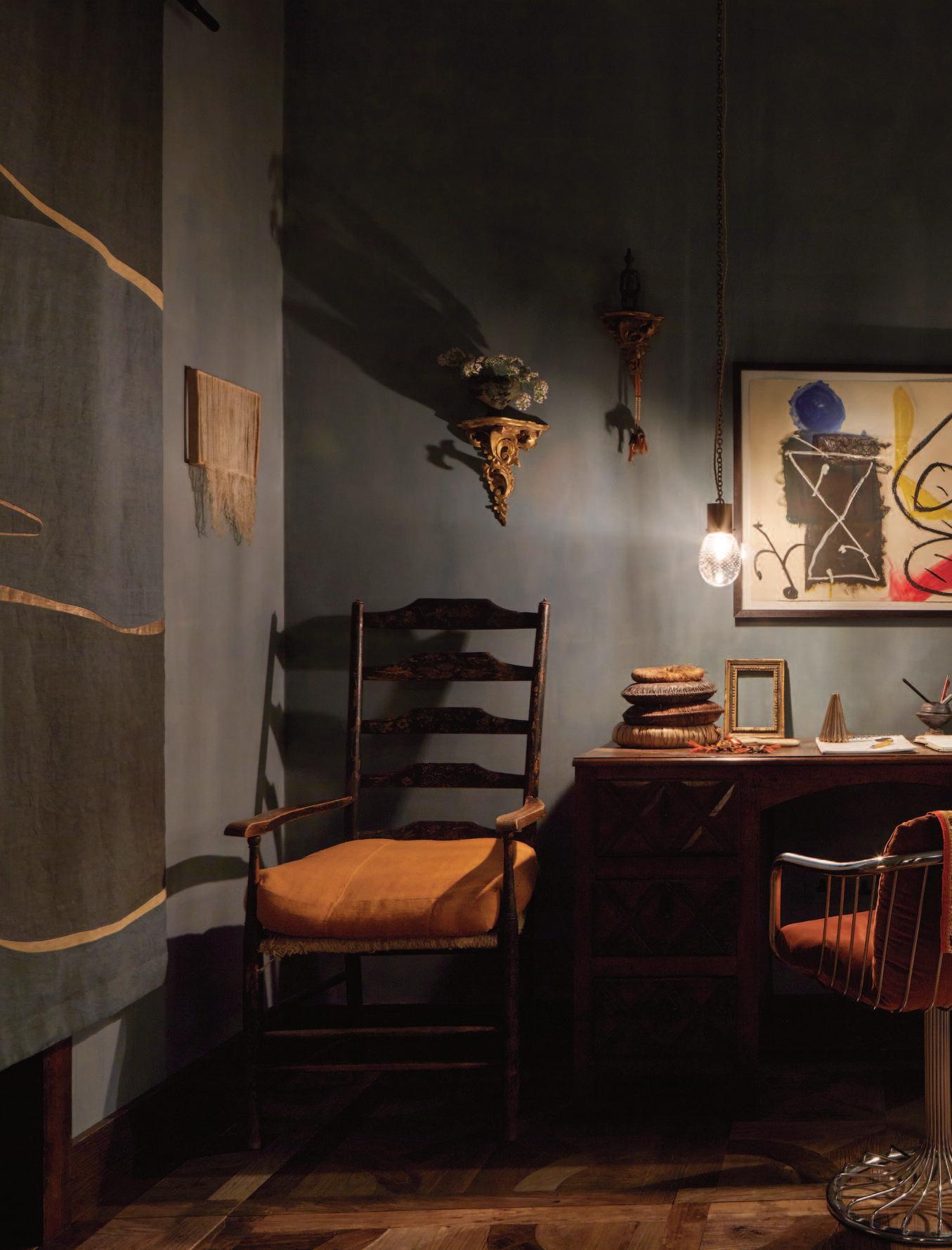
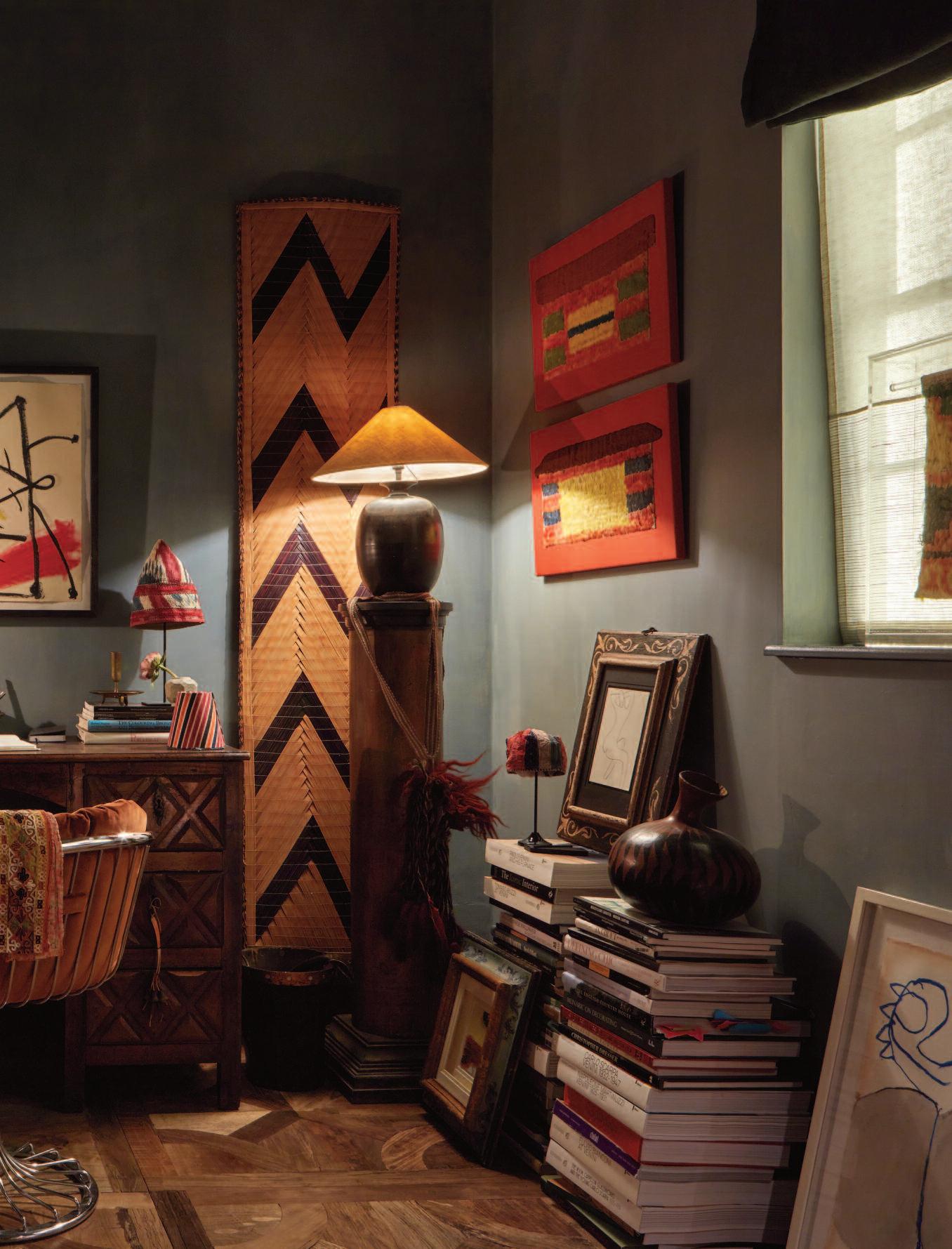
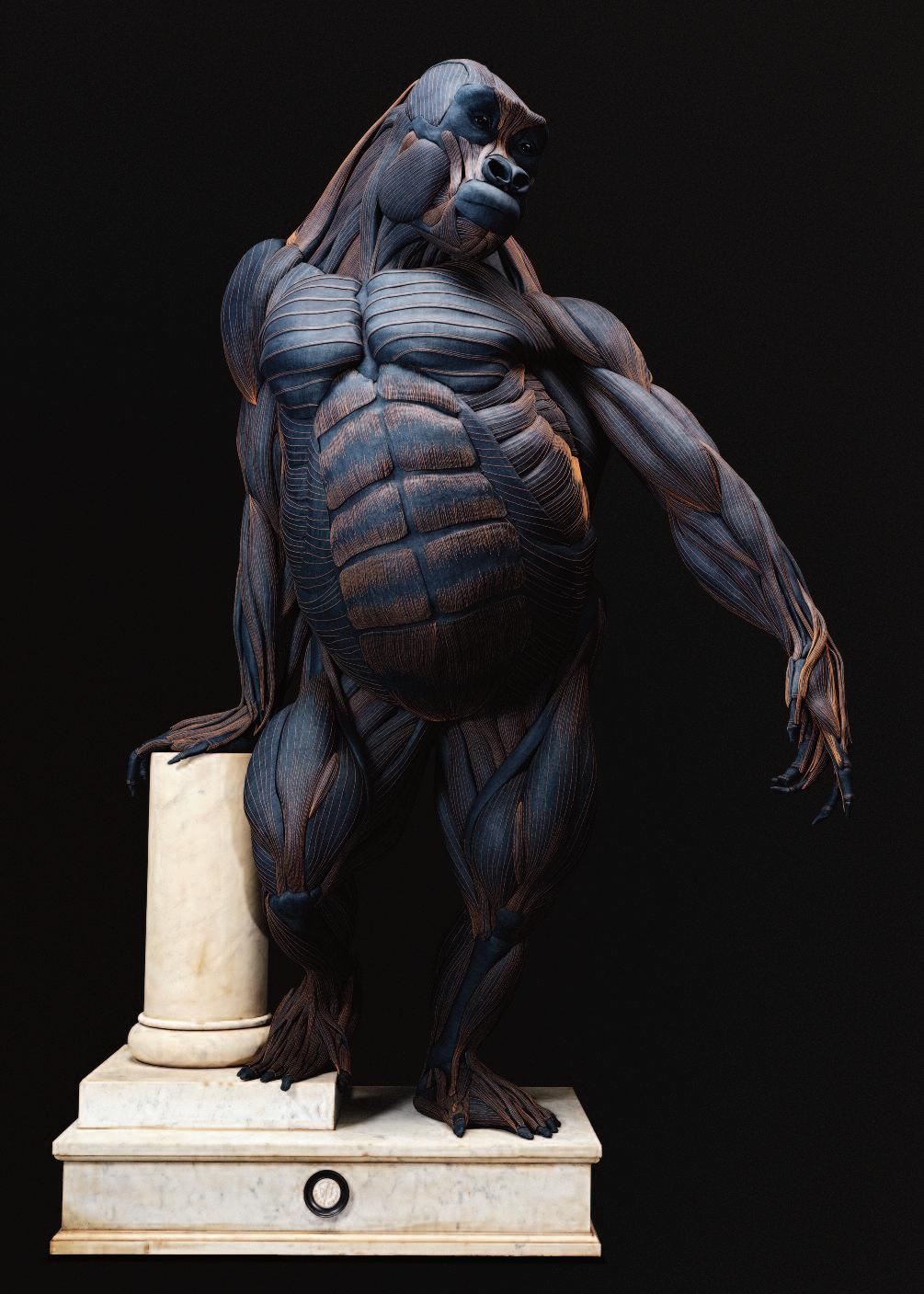
G-Star ’sanatomical denim design principles
The denim fashion brand G-Star, known for constantly pushing boundaries, has teamed up with artist collective and taxidermists Darwin, Sinke & Van Tongeren
The result is an imposing 3.5-meter-tall gorilla, inspired by the brand’s anatomical denim design principles
For nearly forty years, G-Star has collaborated with leading figures from various disciplines in fashion and art, including Maarten Baas, Marc Newson, Anton Corbijn, and Pharrell Williams For its latest project, the denim brand chose to work with the renowned artist duo Darwin, Sinke & Van Tongeren. The modern taxidermists are known for their cutting-edge and extravagant creations. For this collaboration, they crafted a gorilla whose muscular structure was 3D-printed and covered in hand-stitched denim.
This majestic artwork offers a unique insight into gorilla anatomy. Every muscle group and vein has been meticulously hand-stitched onto the denim. The creation of The Denim Gorilla took nearly two years to complete, involving approximately 700 hours of sewing, 3 kilometers of stitching, and 56 square meters of denim.
The traditional dominant pose often seen in natural history museums has been deliberately abandoned. Instead, the primate stands proudly upright, like a posing model. The artists challenge conventional notions of masculinity while highlighting the complex behavior of gorillas and their use of tools. The muscular form echoes G-Star’s anatomical design philosophy.
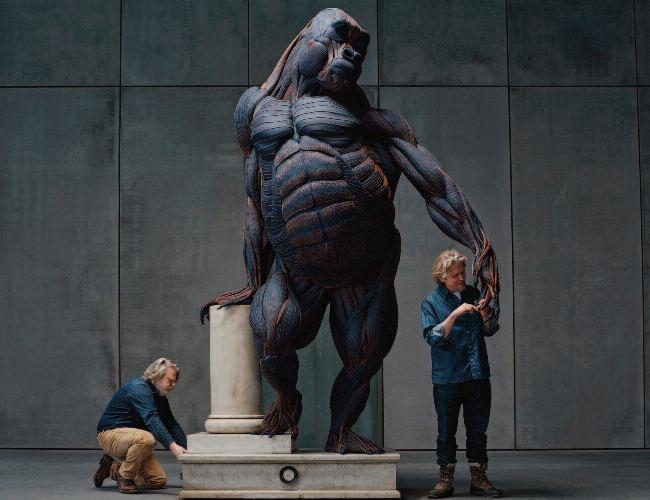
The Denim Gorilla will be unveiled for the first time in a striking artistic interpretation of the classical Wunderkammer at the new Art Zoo Museum in Amsterdam.
Jaap Sinke and Ferry van Tongeren: “When G-Star approached us , we were immediately enthusiastic. We envisioned a breathtaking artwork where denim and the anatomy of a silverback gorilla come together grand, bold, powerful, strong, and simultaneously masculine and feminine.”
Left: renowned artist duo and taxidermists Darwin, Sinke & Van Tongeren working on the 3.5-meter-tall gorilla initiated by denim brand G-Star. The muscular form playfully echoes G-Star’s anatomical design philosophy. This majestic artwork offers a unique insight into gorilla anatomy covered in handstitched denim.
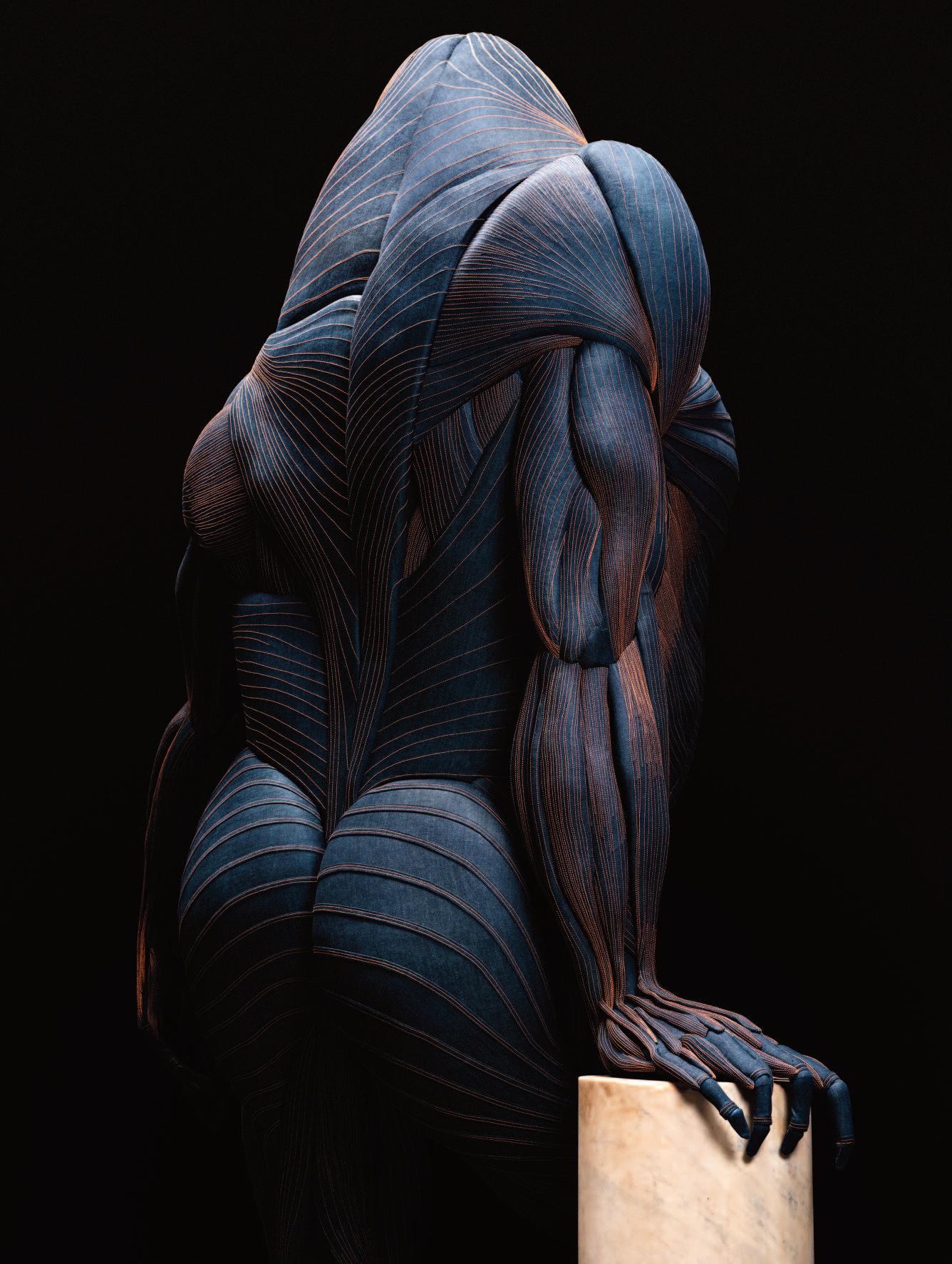
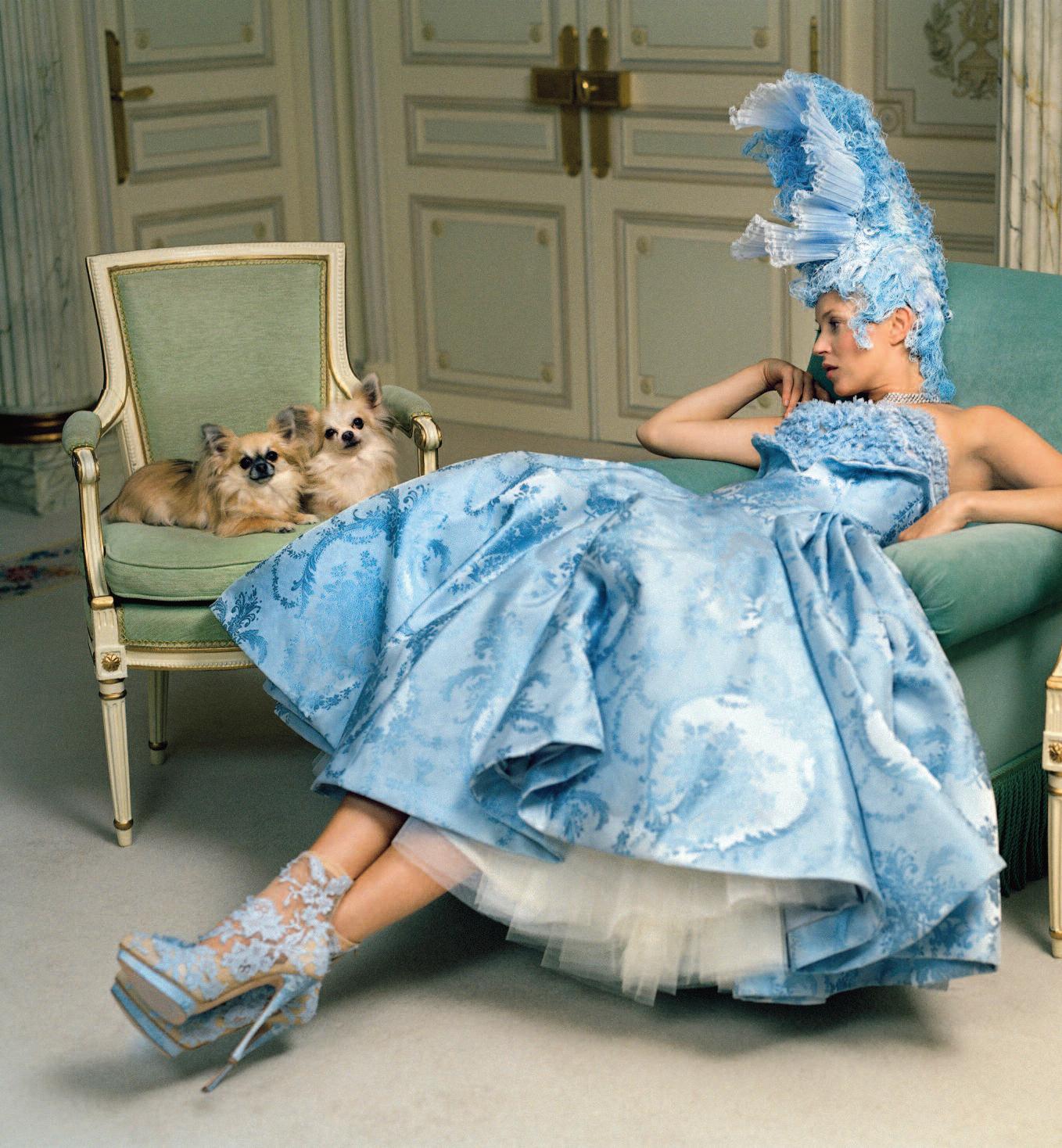


Marie Antoinette was the last Queen of France before the French Revolution and the establishment of the French First Republic.
As the wife of King Louis XVI, her life was marked by political turmoil and eventual tragedy. Yet despite these circumstances, she has remained a powerful symbol of fashion and elegance.
Today, her enduring influence is celebrated in the exhibition Marie Antoinette Style at the V&A South Kensington in London.

Above:
Widely regarded as one of the most fashionable queens in history, Marie Antoinette (1755–1793) was not only a defining figure of 18th-century French court life but also an early modern ‘celebrity’.
The V&A’s exhibition traces the origins of her distinctive aesthetic and explores its countless revivals over the past 250 years. Through her clothing, interiors, and personal taste, Marie Antoinette helped shape the fashion, design, and decorative arts of her era and her influence continues to resonate across fashion, film, photography, and performance today.
The exhibition presents approximately 250 objects, including extraordinary loans from the Château de Versailles many of which have never before left France These include rare personal items owned and worn by the Queen herself, such as elaborately embroidered fragments of court dress, her silk slippers, and jewelry from her private collection
Also featured are items from her private life,
including her dinner service from the Petit Trianon and personal effects from her toilette case.
Marie Antoinette Style also showcases a range of contemporary fashion and costume design, with couture pieces by iconic designers such as Dior, Chanel, Moschino, Erdem, Vivienne Westwood, and Valentino
Her name evokes both images of opulence and objects of extraordinary beauty.
As an Austrian archduchess who became Queen of France, she had a profound impact on European style and taste during her lifetime, creating a visual language that continues to resonate. This exhibition delves into that style and the iconic figure behind it, presenting rare objects that belonged to the Queen alongside exquisite works inspired by her legacy
This is not only the story of a woman at the heart of a cultural revolution, but also of a lasting design legacy Each generation has reinterpreted her life to reflect its own values and aesthetics
The unique blend of glamour, spectacle, and tragedy she represents remains as compelling today as it was in the eighteenth century ”
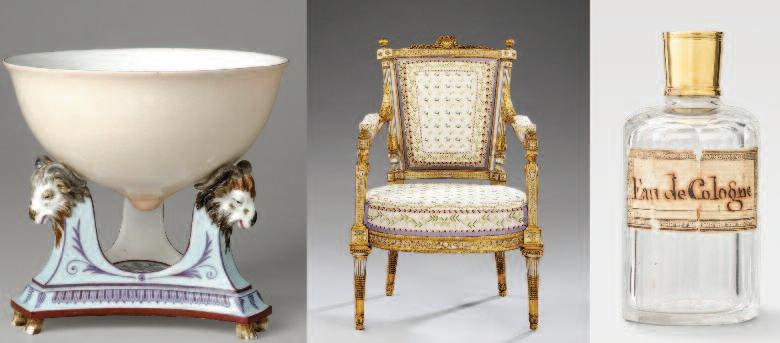
The exhibition highlights film costume as well, including designs from Sofia Coppola’s Oscar-winning Marie Antoinette starring Kirsten Dunst, with footwear by Manolo Blahnik created specifically for the film
Sarah Grant, exhibition curator, remarked: “Marie Antoinette was the most fashionable, scrutinized, and controversial queen in history.
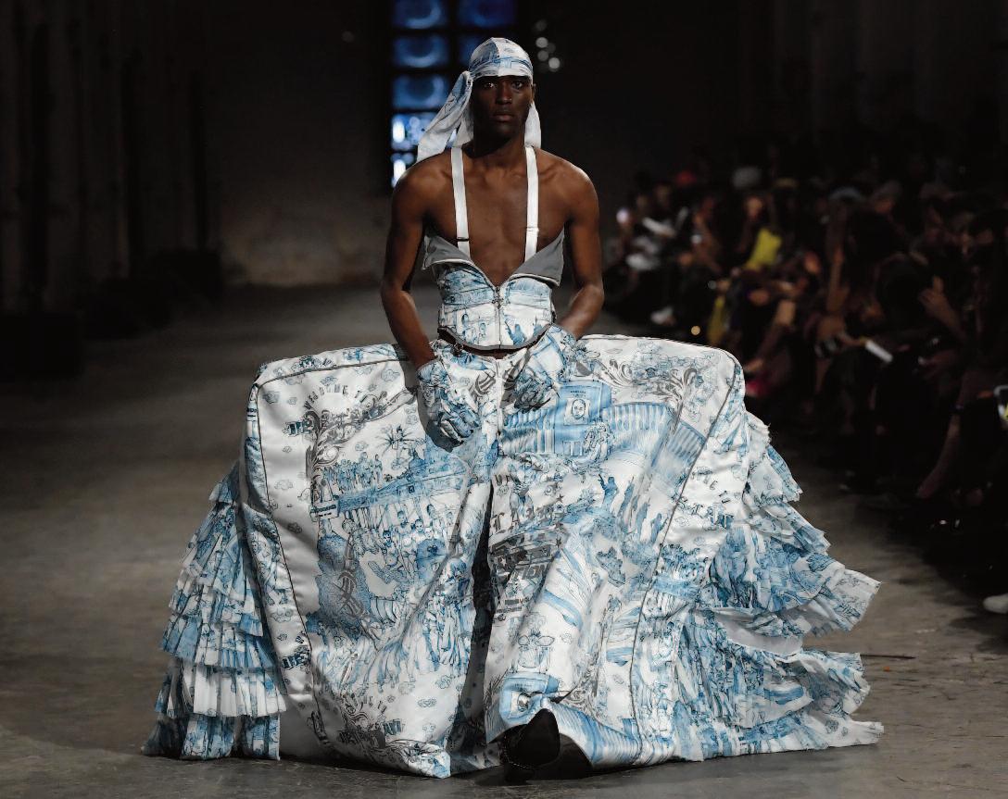
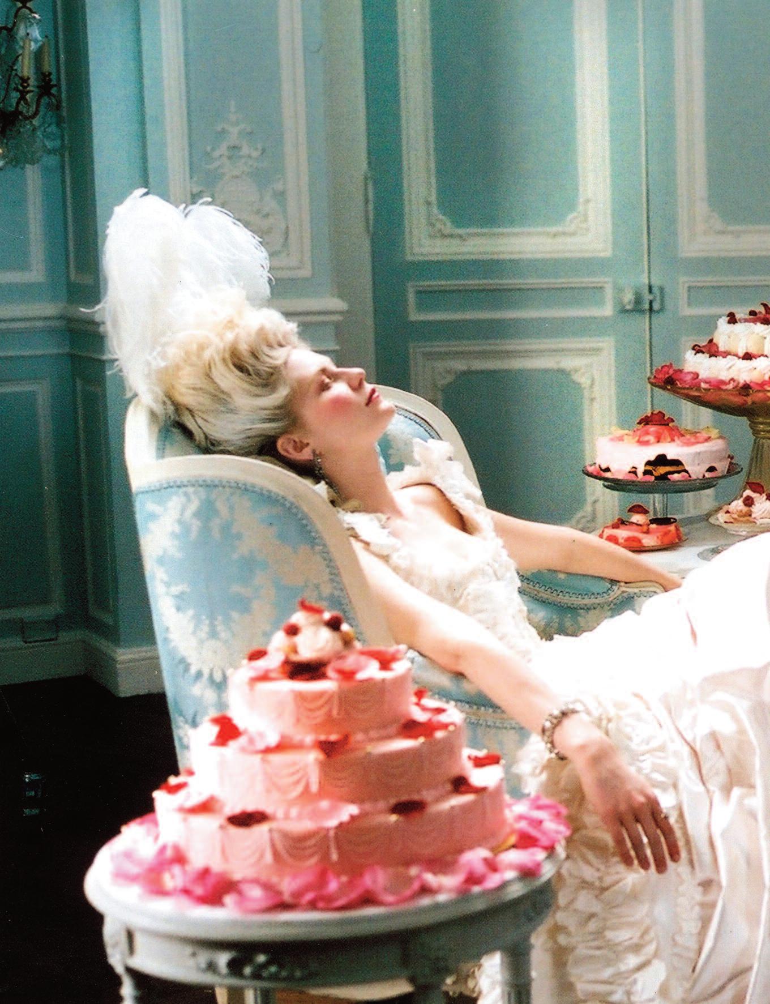
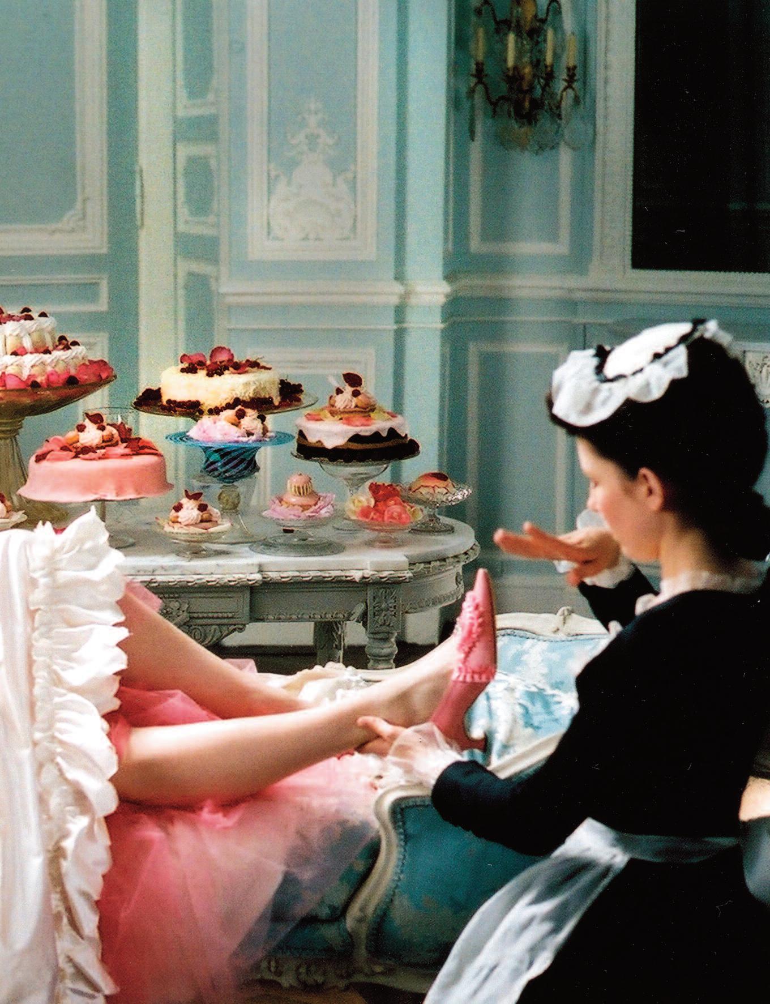
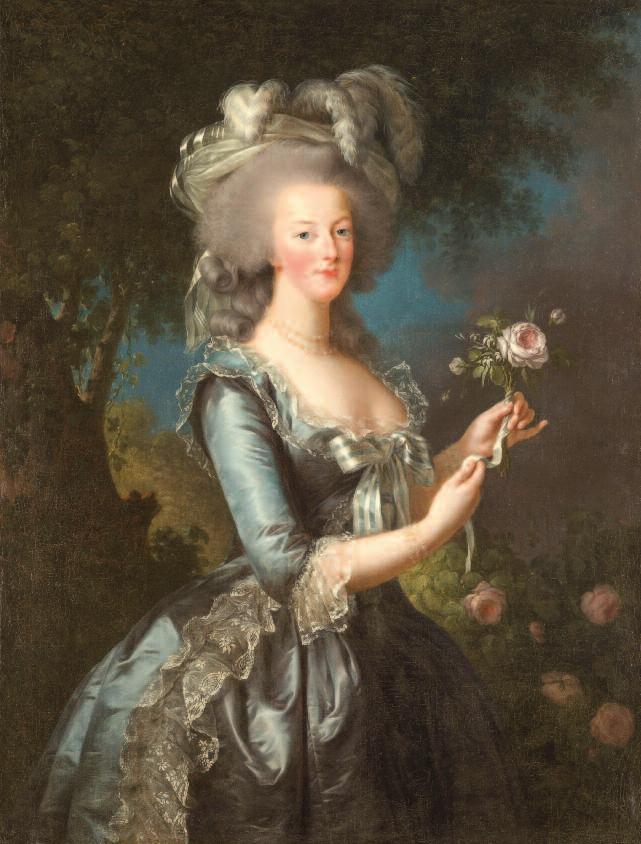
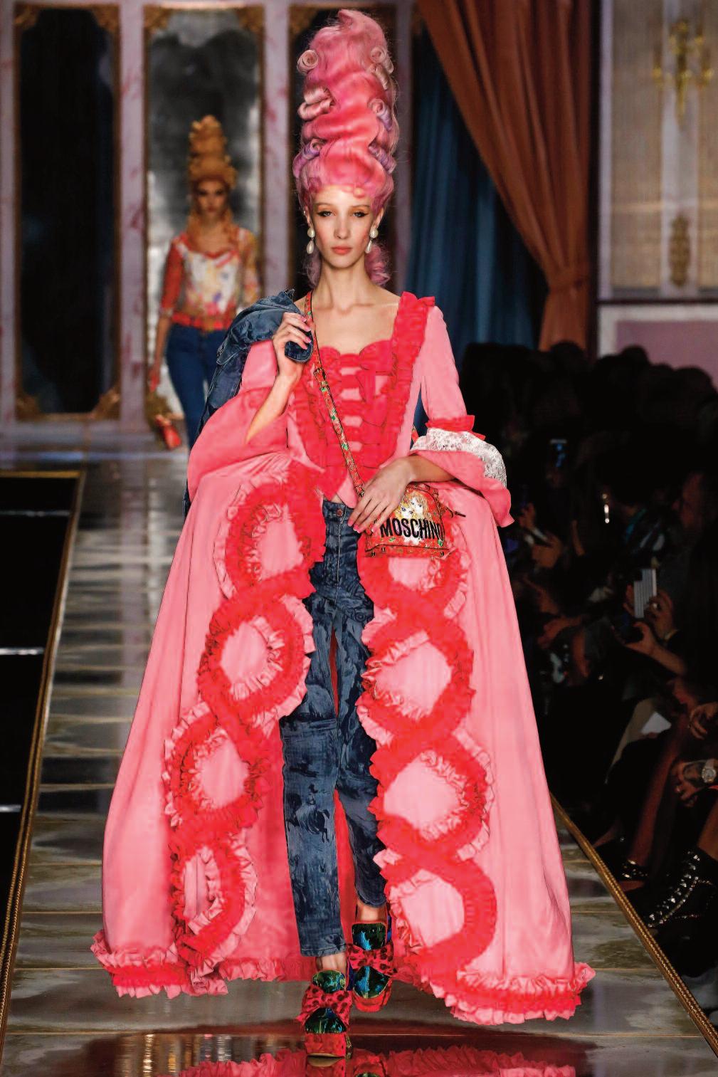
Hôtel de Paris Monte-Carlo
Ten meters below ground, at the heart of the iconic Hôtel de Paris Monte-Carlo, the legendary Cellars of the Monte-Carlo Société des Bains de Mer have undergone a remarkable transformation
Designed by Parisian architecture
firm Moinard Bétaille, the project blends heritage, art de vivre, and oenological passion.
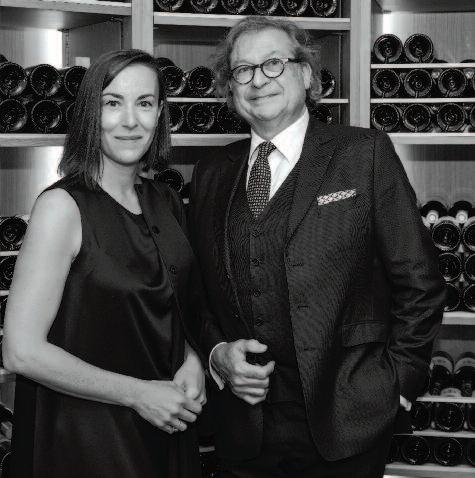

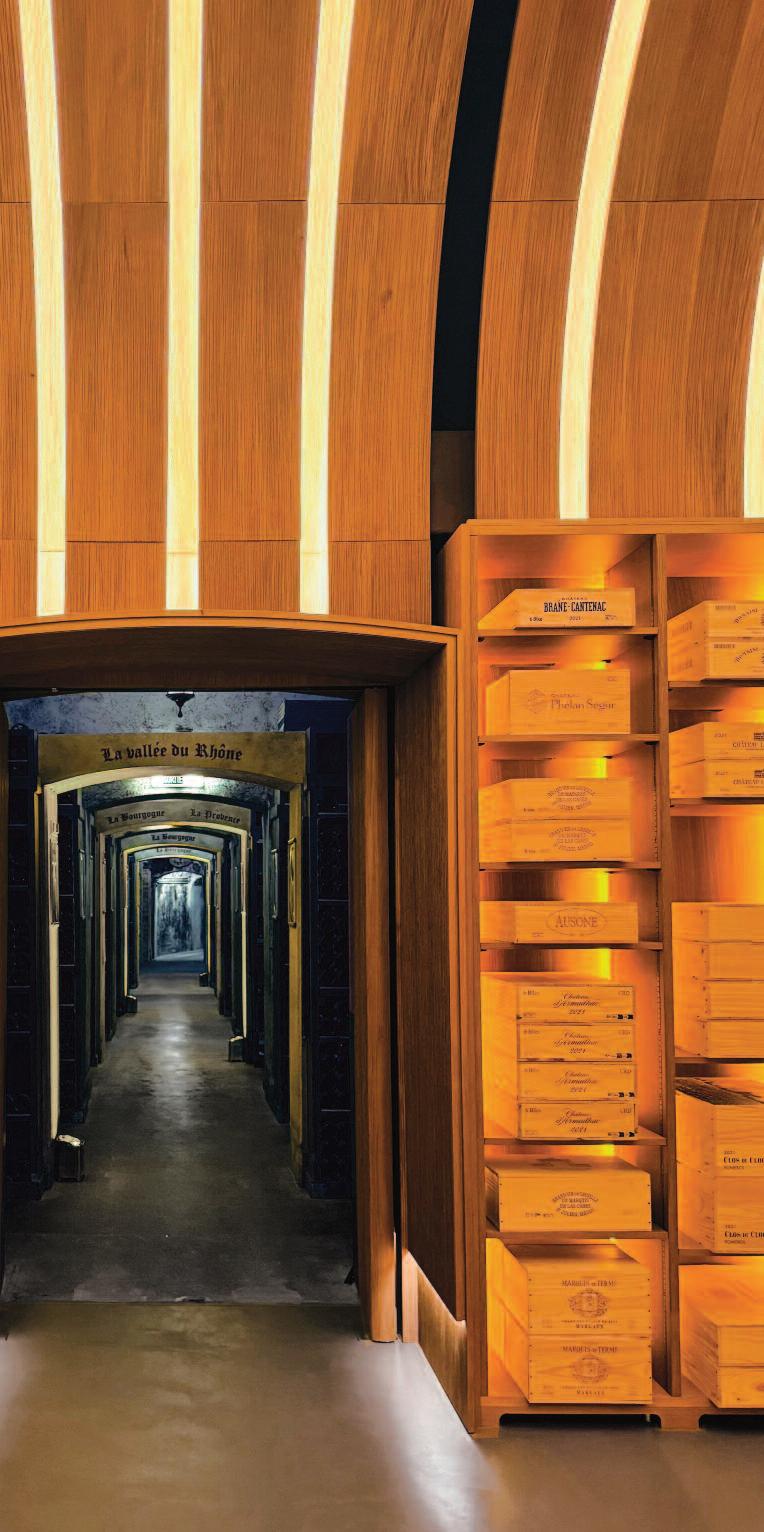
Far left: Claire Bétaille and Bruno Moinard Center : in the large aisles, some sections are dedicated to major appellations. Below: the tasting room with a tall central table hosts the ritual of discovery in a spirit of reverence. Adjustable lighting plays with the wine’s robe, revealing its nuances to expert standards. The concealed doors open discreetly into the surrounding walls.
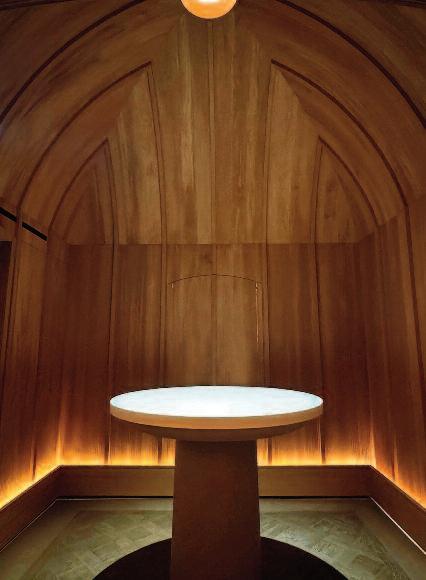

This new chapter is marked by the creation of the Cercle des Caves an exclusive club reserved for true connoisseurs The vast cellar, rich in both scale and history, has been integral to the hotel since its construction in the 1860s
Designed to preserve exceptional wines under ideal conditions, it also holds a storied past: during World War II, its most precious bottles were hidden behind a sealed wall to protect them from looting, further enhancing its legacy. While the cellar has evolved over time to optimize storage, this ambitious renovation redefines its experiential dimension
Moinard Bétaille’s mission was to reconnect the space with the life of the hotel, creating a sensory journey that links its luminous architecture with the cellar ’s tranquil, almost sacred atmosphere.
From the welcoming hall to private tasting rooms, the space is enveloped in oak both practical for wine storage and evocative in design. Vaulted ceilings, reminiscent of cathedral naves, mirror the curves of wine barrels.
Natural light from the Côte d’Azur filters through, tracing graceful arcs across the space. Smooth transitions between areas are sculpted directly

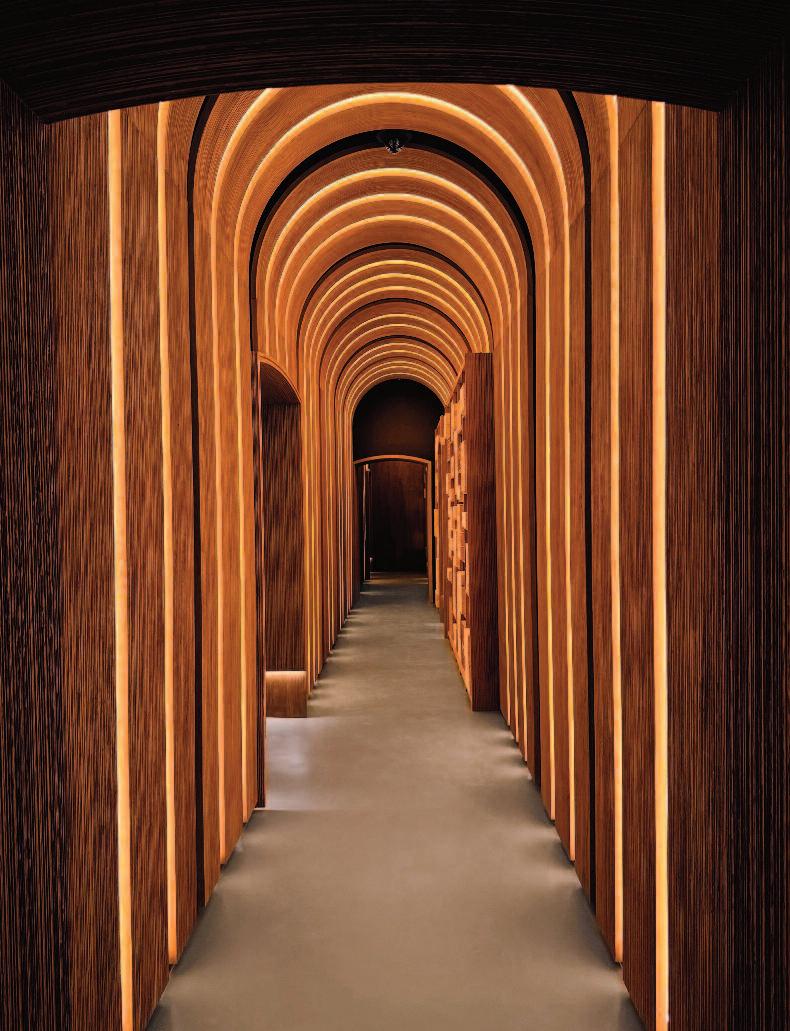
into the wood, with one exception: a reception room lined in pale vegetal weavings designed for events and meetings
In the main aisles, organized by appellation, wines rest in meticulously crafted oak racks. Select aisles end in illuminated niches displaying large-format bottles, suspended as if weightless.
At the heart of the cellar lies its most exclusive space: the Marie Blanc Reserve named after the spirited wife of founder François Blanc where oak meets the raw elegance of La Turbie stone, offering a sanctuary for the most distinguished guests
These pages: for Moinard Bétaille, the challenge was to reconnect the cellars of Hôtel de Paris Monte-Carl with the life of the hotel, to create a link between the building’s luminous architecture and the almost monastic serenity of the wine’s resting place. Oak, the noble wood, is used extensively to cover the walls, creating the ideal conditions for the wines.
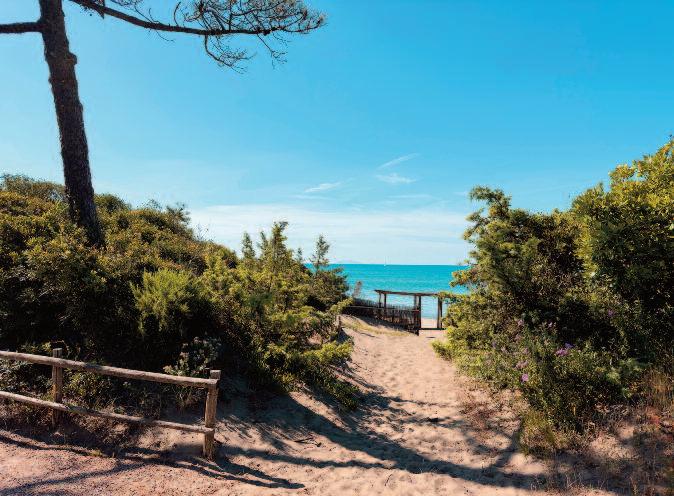
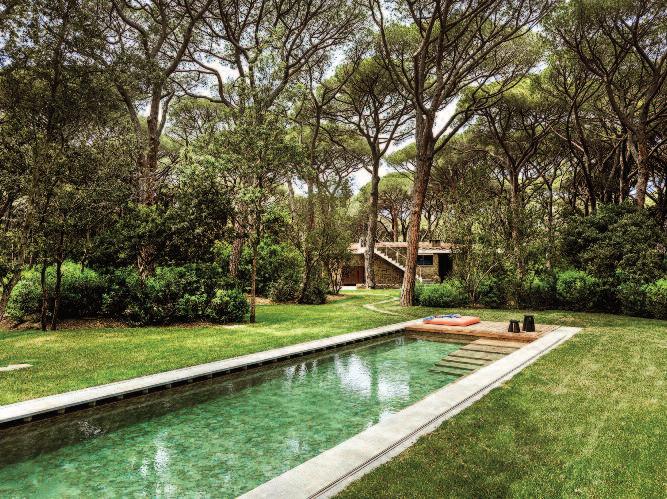
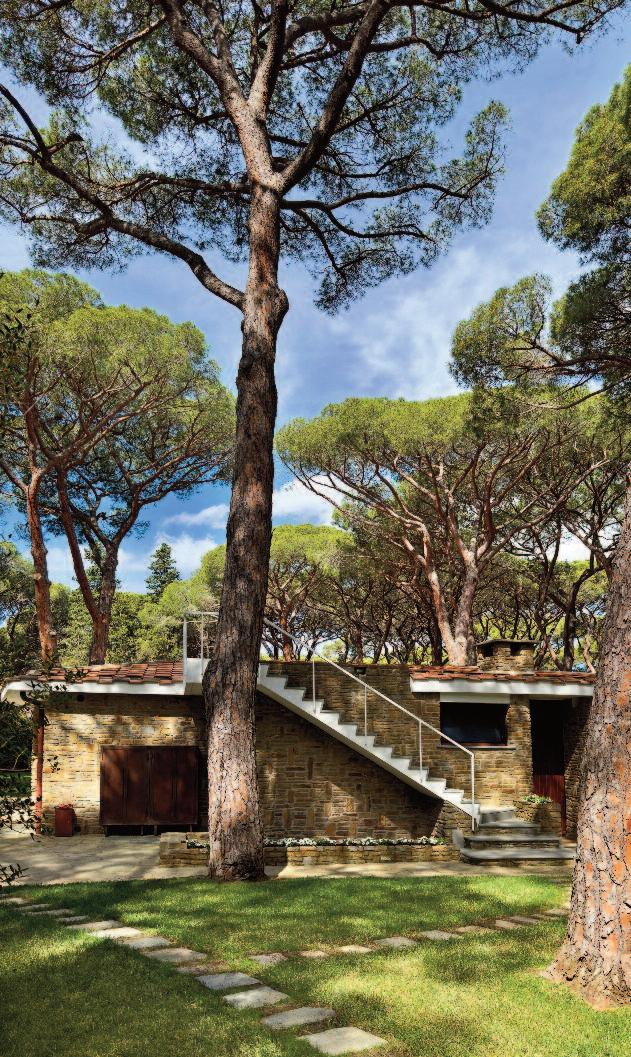
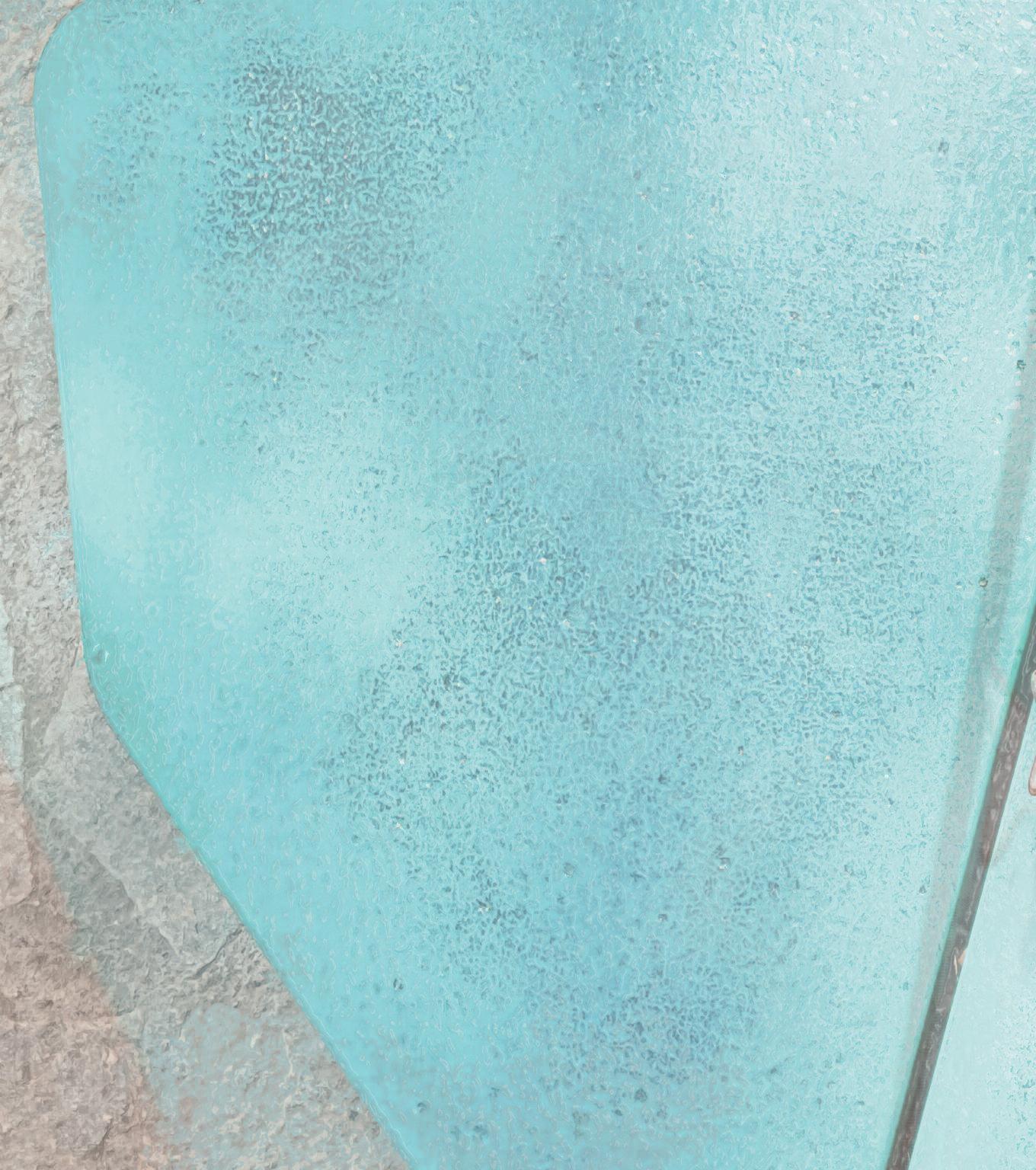

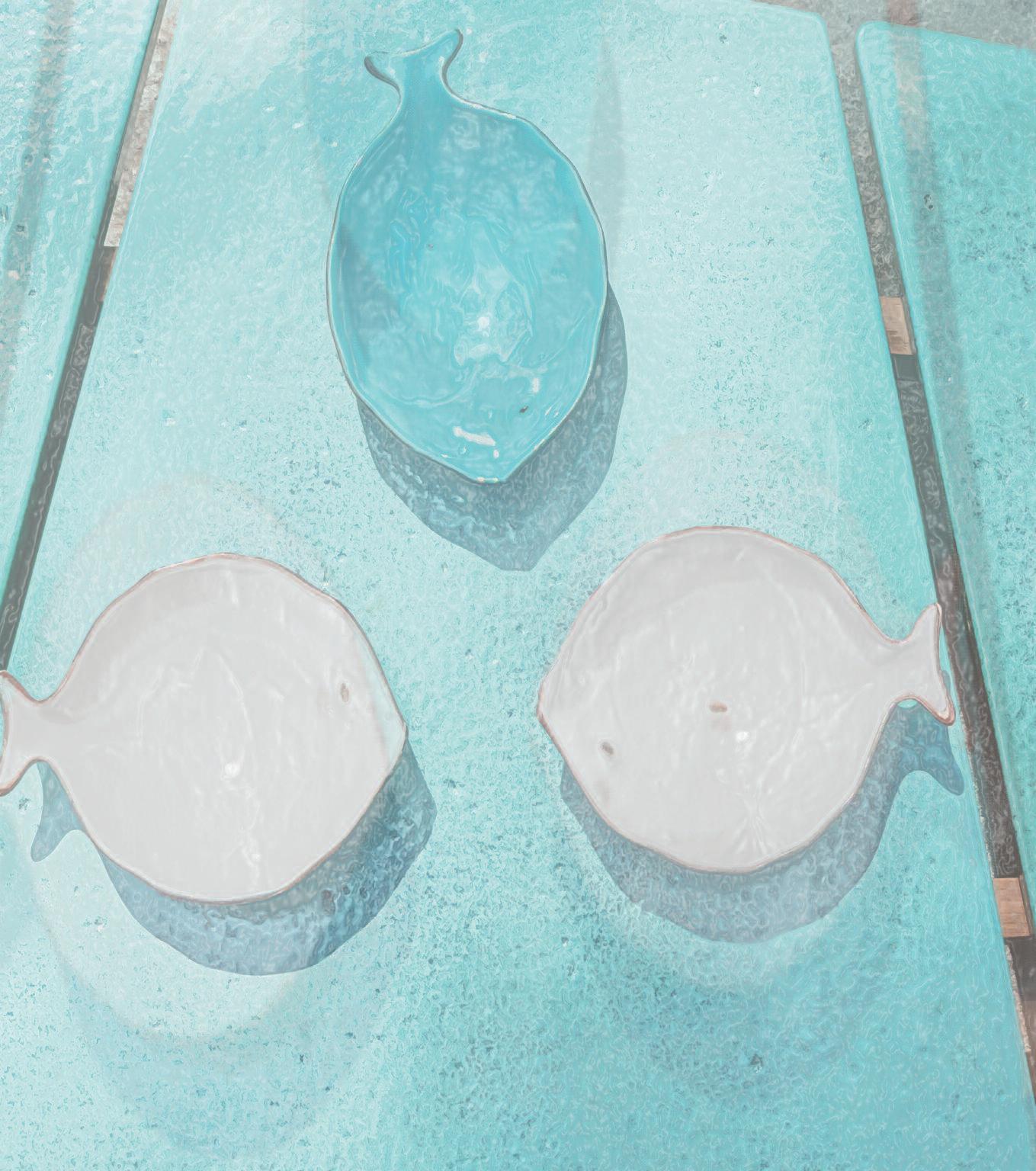
R occamare - Castig lione della Pescaia
P I N E W O O D S Y M P H O N Y
T h e M a r e m m a c o a s t o f Tu s c a n y ,
p a r t i c u l a r l y t h e p i n e w o o d o f
R o c c a m a r e i n C a s t i g l i o n e d e l l a
P e s c a i a , h o s t s a r e m a r k a b l e
c o n c e n t r a t i o n o f m o d e r n i s t v i l l a s ,
b u i l t p r i m a r i l y b e t w e e n 1 9 5 5 a n d
t h e 1 9 8 0 s . A m o n g t h e s e , a 1 9 7 0 s
h o l i d a y h o m e b y a r c h i t e c t U g o
M i g l i e t t a h a s b e e n t h o u g h t f u l l y
r e s t o r e d b y Va l e r i o F e r r a r i a n d
C i n z i a M a z z o n e o f V M C F A t e l i e r .
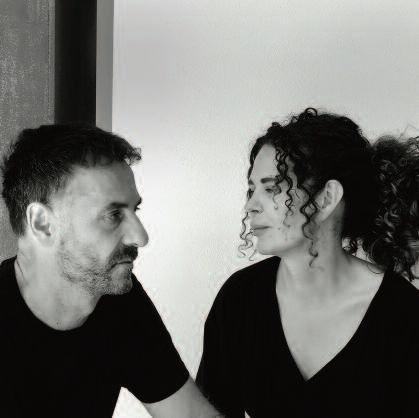
Previous pages: along the coastal pinewood of Roccamare in Castiglione della Pescaia, Italy, Valerio Ferrari and Cinzia Mazzone of VMCF Atelier have carried out a restyling project combining art and architecture on a characteristic home designed in the 1970s by Ugo Miglietta.
These pages: German artist Peter Zimmermann spent two weeks on site applying seven layers of epoxy resin to create an unexpected, dynamic and energetic effect that contrasts sharply with the house, while highlighting its unique features.
Photos: Eric Laignel.
Above: Valerio Ferrari and Cinzia Mazzone. (photo: Alessandro Cattaneo)
Roccamare ' s beaches have long attracted cultural icons, including Sophia Loren and Carlo Ponti, Claudia Cardinale, the King of Spain, as well as directors Luciano Salce and Giovanni Veronesi. Even Rog er Moore filmed scenes here, drawn to the area ' s natural beaut y and tranquilit y.
Stretching eig ht kilometers along the coast, its pine forest shelters architectural landmarks such as V illa Bartolini by Ernesto Nathan Rog ers, and numerous villas desig ned by Mig lietta and others, many of them commissioned by Count Ginori Conti.
Ferrari, who spent his childhood summers here, co -founded VMCF Atelier ( V isual Machine Concept Facilities) in Paris in 2003 with Mazzone. Now based in Milan, the studio’s work spans opera set desig n and art installations.
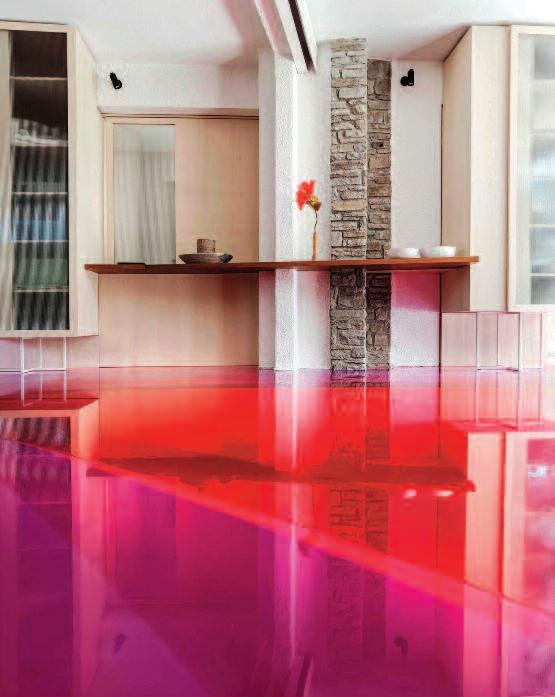
Years later, the couple purchased and renovated Mig lietta’s villa , preser ving its orig inal structure while integ rating contemporar y art and desig n. Set just steps from the sea and surrounded by nearly a hectare of land, the propert y includes a pool and a se ven-bedroom g uesthouse.
e interior blends bold artistic g estures with
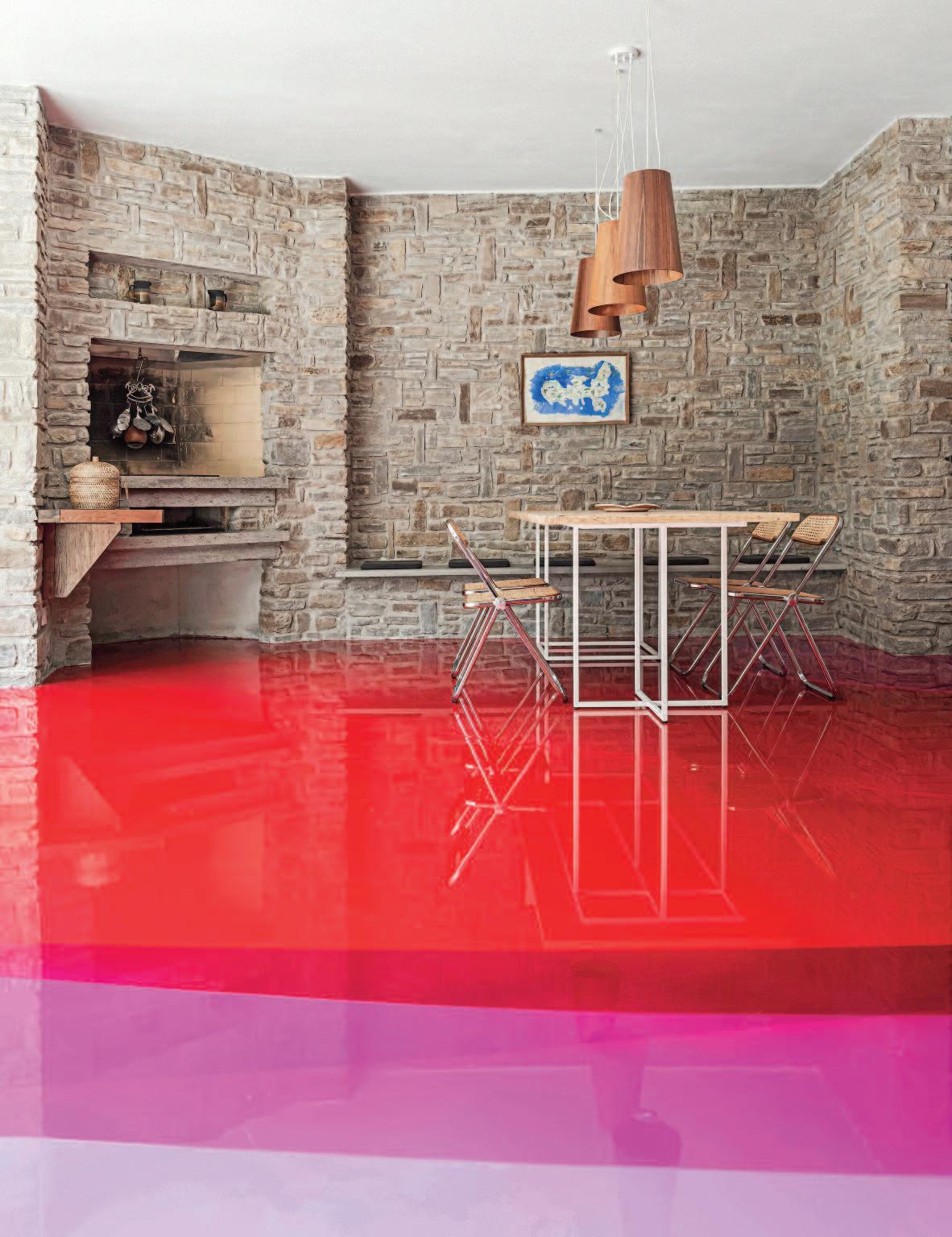
These pages: piece de resistance is the media cabinet. The bespoke steel media cabinetdubbed the ‘media boar’ by the architect - moves in and out of a wall like a stage set; the internal doors are maple partitions that rotate on an axis, similar to theatre wings.
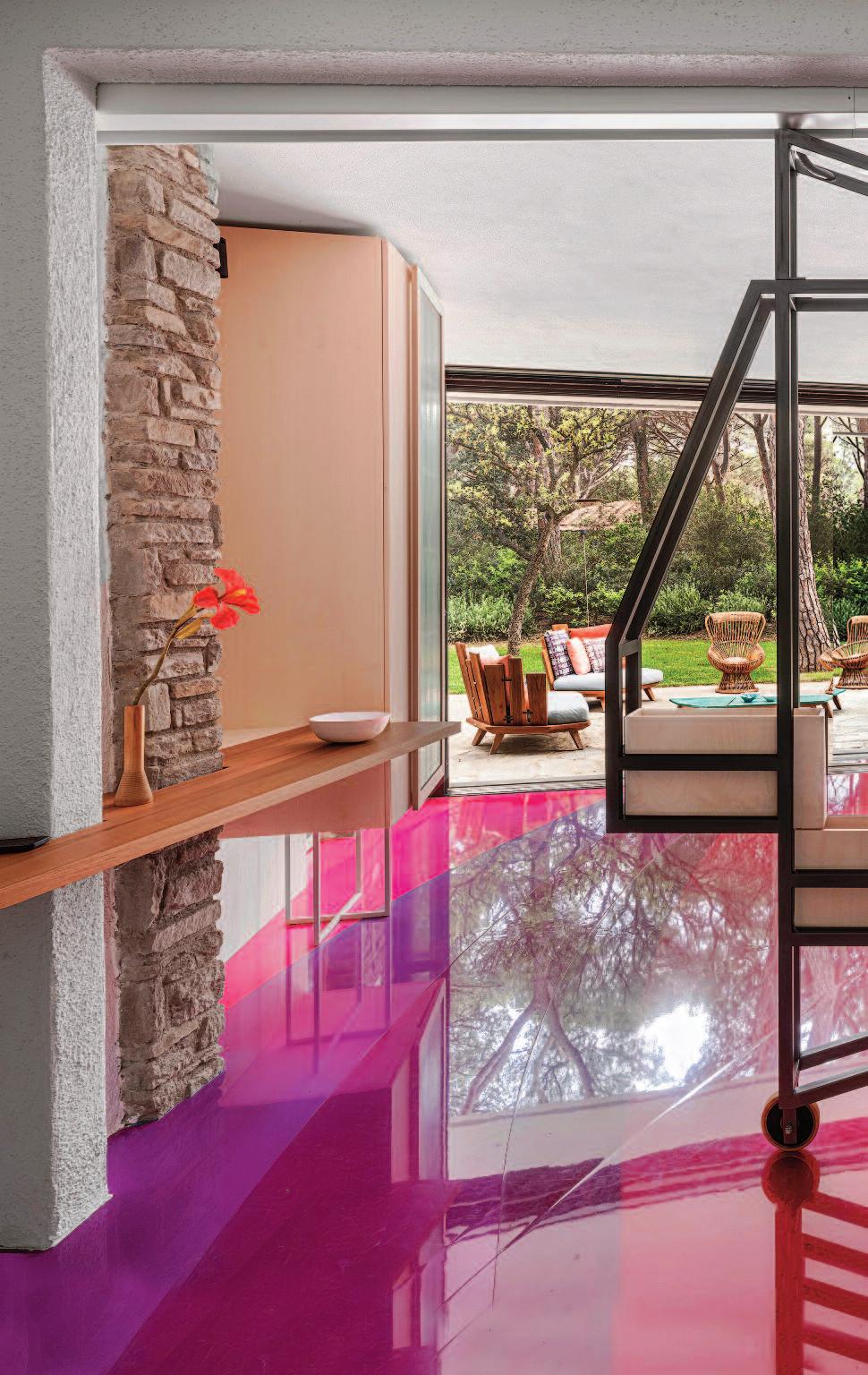

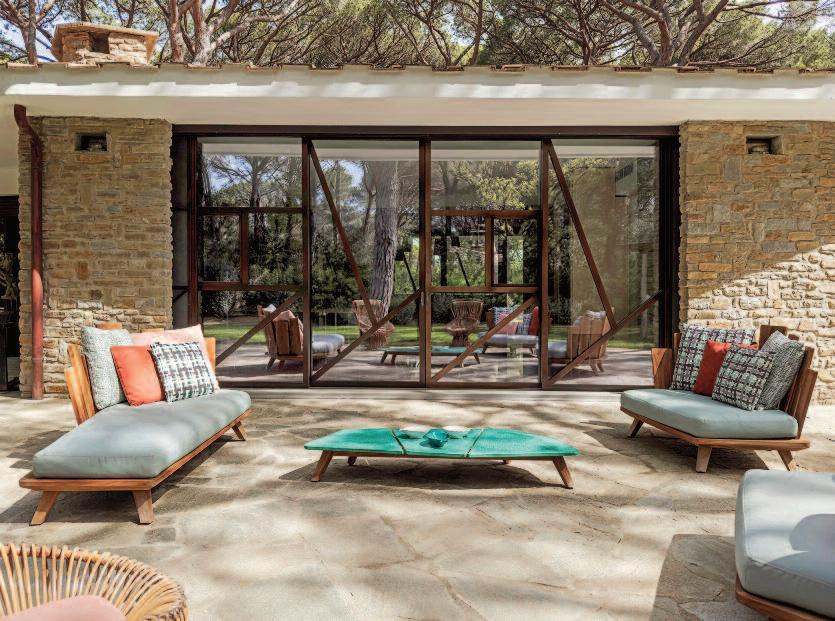
minimalist desig n custom jute headboards, lacquered pine wardrobes, and pendant lamps by Maria Grazia Rosin in Technog el and Murano g lass. e g re y micro -cement floor, divided into t wo tones, contrasts with antique chairs and modern art works.
e living room ’ s focal point is a floor installed by German artist Peter Zimmermann. O ver t wo weeks, he applied se ven layers of epoxy resin to create a dynamic , hig h-g loss surface that contrasts with the villa’s sandstone walls, OSB dining table, wicker chairs, and bleached maple f urnishing s melding past and present in a compelling architectural narrative.
is vivid floor art plays ag ainst the orig inal Castig lione sandstone walls, an OSB -topped dining table, wicker chairs, and bleached maple f urnishing s. A standout feature is a media cabinet that slides in and out of the wall like a stag e element, and window frames crossed by diag onal steel bars e voke the Smithsons' Hexenhaus.
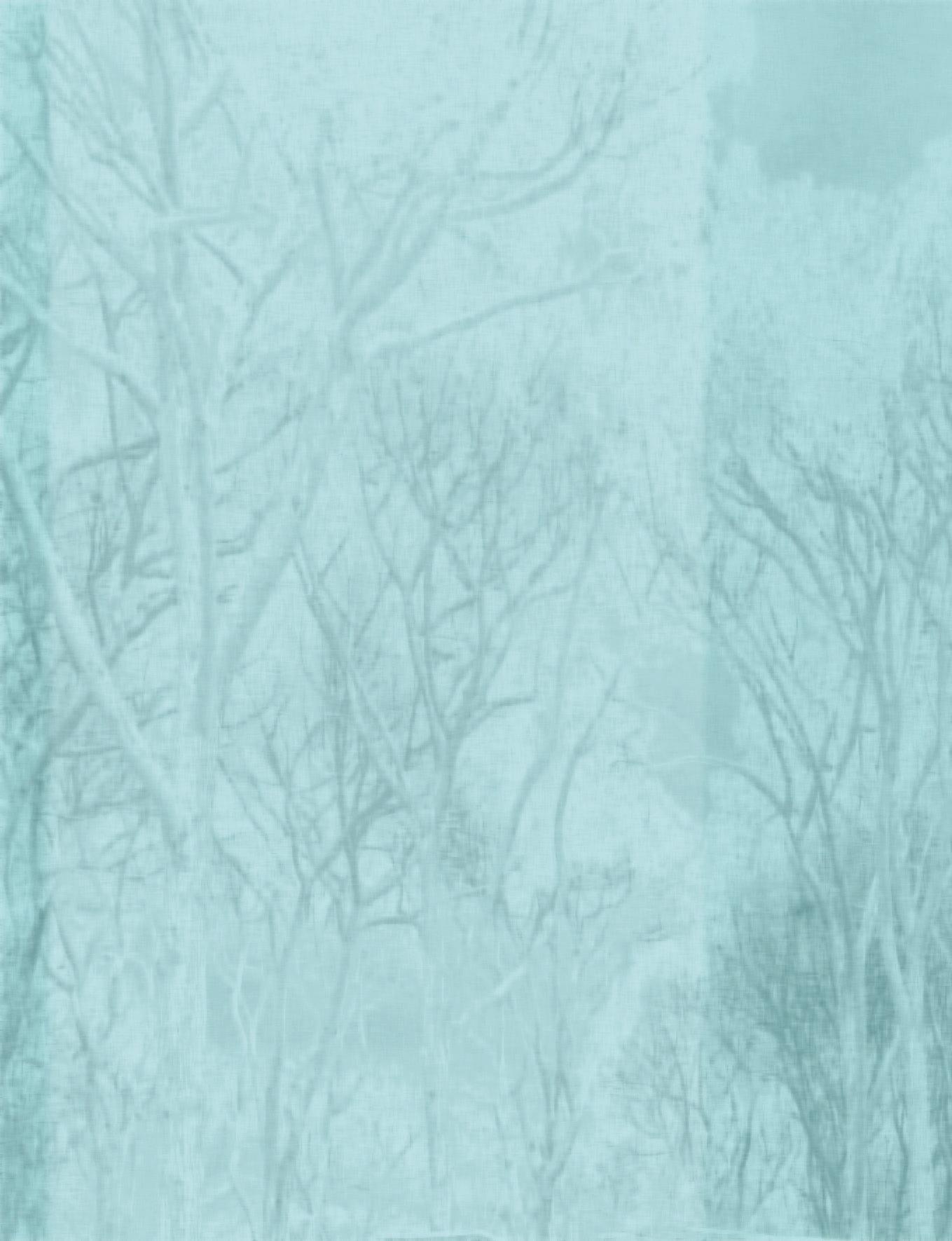
Art and architecture intert wine throug hout In the kitchen, tiles echo drawing s by Chilean painter Roberto Sebastian Matta , with whom Ferrari once collaborated
Sculptor Christian Henkel contributed a g eometric cabinet piece for the g uesthouse, while in the main bathroom, abstract patterns formed by leover tile adhesive sit above Le Corbusier ceramics Outside, the renovation remains respectf ul of Mig lietta’s orig inal vision

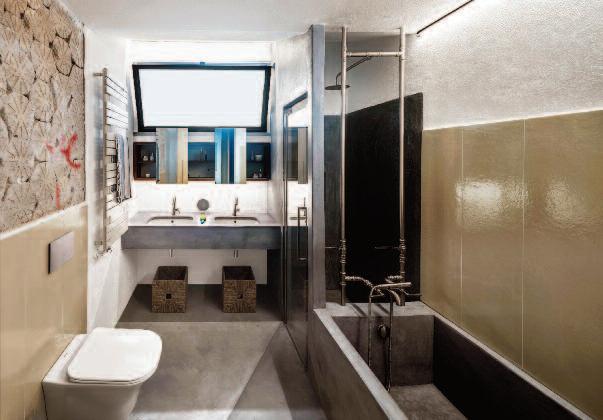
This page: the kitchen has wall tiles with a motif inspired by the drawings of Chilean painter Roberto Sebastian Matta.In the dépendance, the German sculptor Christian Henkel built a plywood cabinet sculpture on which he painted geometric lines in shades of blue and pink. In the main bathroom, the wall tiles at the top have been removed, but the glue has been left to form an abstract pattern, and the ceramic tiles are by Le Corbusier. The bedrooms have custom-made jute headboards and lacquered pine wardrobes. The pendant lamps by Italian artist Maria Grazia Rosin is made of Technogel and Murano glass. The micro-cement floor is divided into two shades of grey in contrasts with a 19thcentury chair or a contemporary painting on the wall Window frames are crossed by diagonal steel frames reminiscent of Alison and Peter Smithson's Hexenhaus.
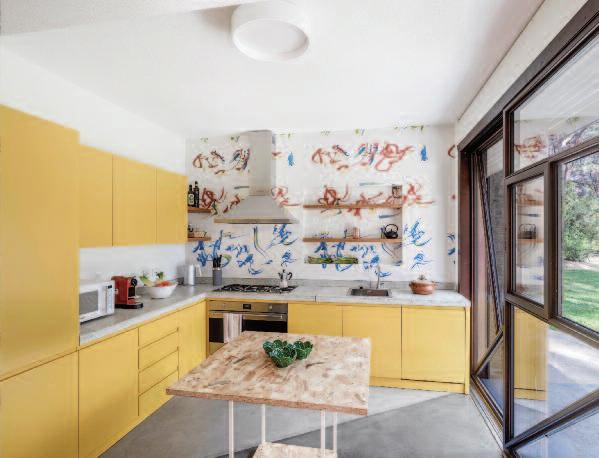

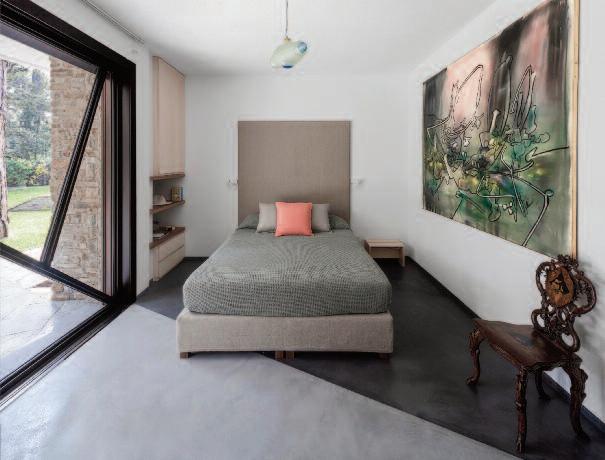
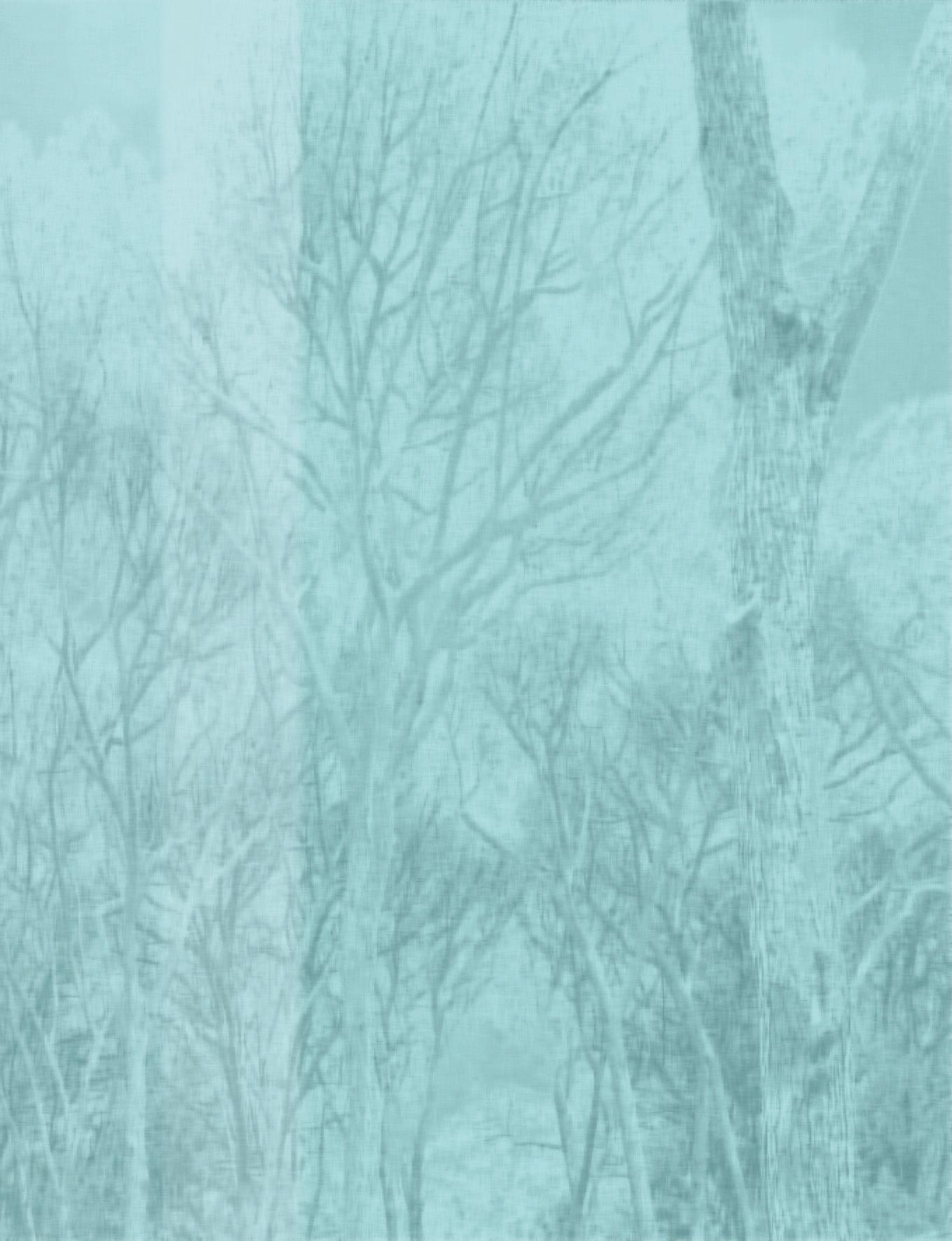
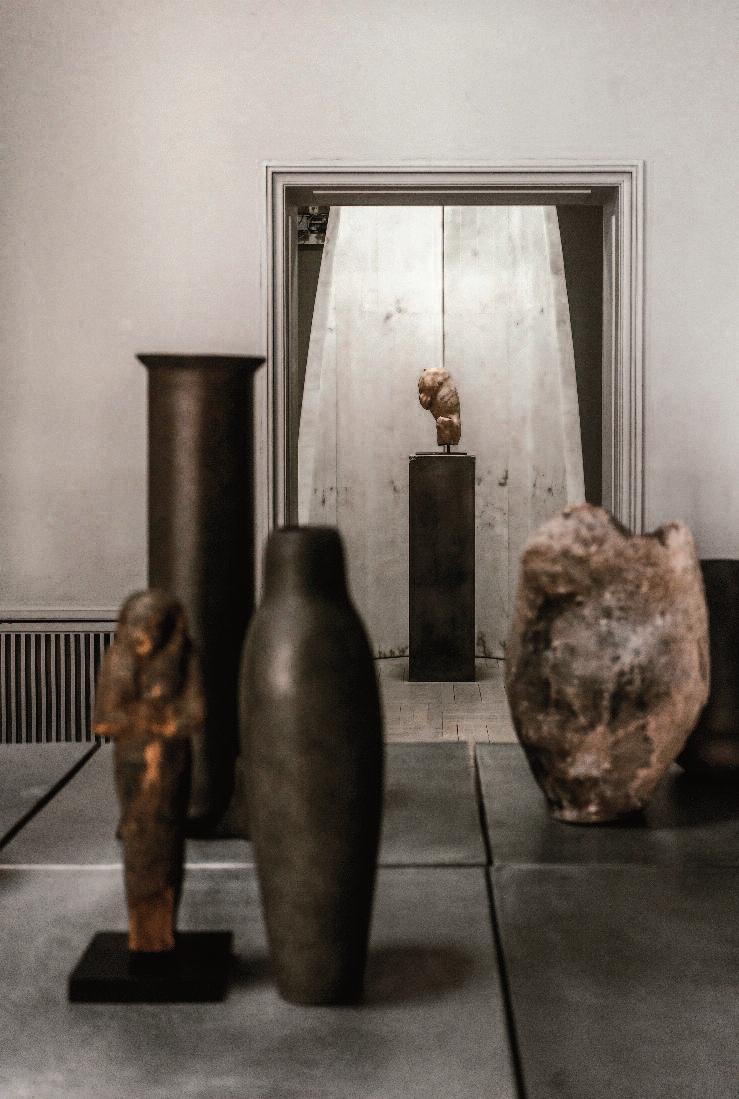
These pages: Rick Owens furniture at Staging, an installation conceived through the collaboration of Michèle Lamy and Oliver Gustav. With a Gourd Vase and an Urnette Vase in bronze with nitrate finish. In the background a large screne made of white alabaster. The Seated Marble Dog dates back to the Roman period: 1th and 2nd centur y.
hands from Lamy and Gustav. Photos: Ida Havn + Filip Gielda.

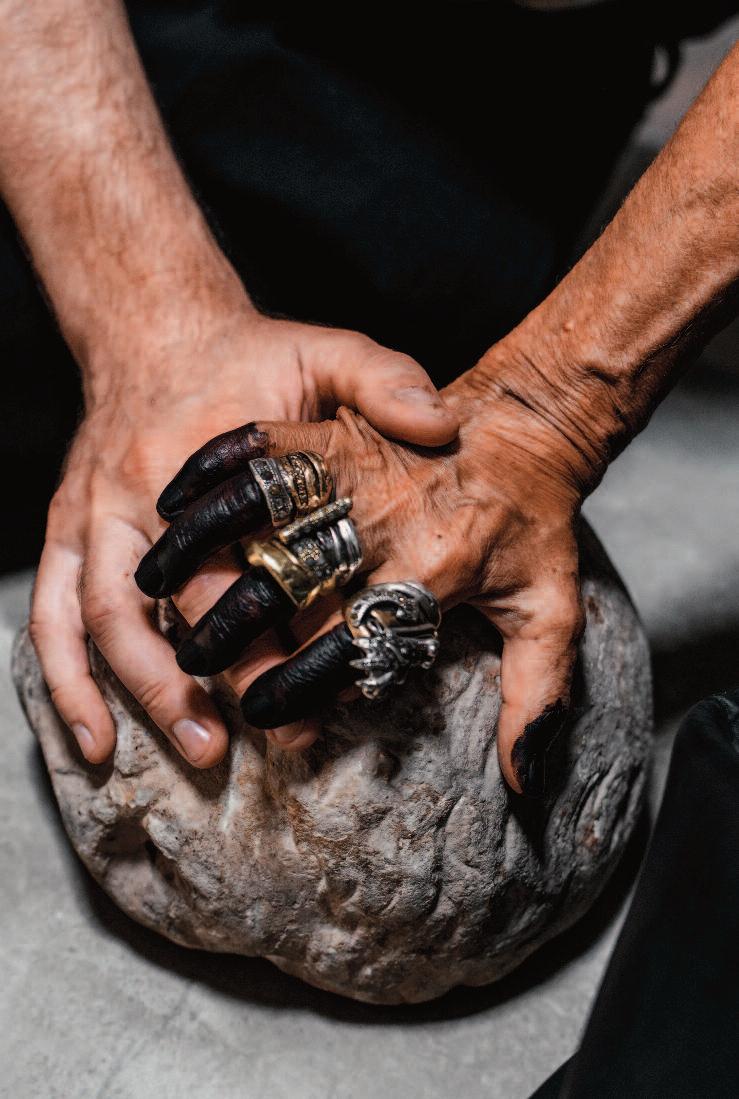


BY MICHÈLE LAMY & OLIVER GUSTAV
Staging is an immersive installation conceived through the visionary collaboration of Michèle Lamy and Oliver Gustav, featuring the sculptural furniture designs of Rick Owens
The exhibition also includes artistic contributions by Scarlett Rouge, Giovanni Bassan, Kaare Golles, and Rasmus Rosengaard
Set within the neoclassical 1920s architecture of Studio Oliver Gustav, the exhibition explore the convergence of contemporary art, design, and spatial storytelling: a reflection of the studio’s distinctive curatorial vision
Michèle Lamy (b. 1944) is a prominent figure in French culture and fashion. Over the course of her career, she has worked as a clothing designer, performer, and film producer
As the co-founding partner of Owenscorp, she currently serves as Executive Manager for Art and Furniture
In 1979, Lamy relocated to New York before settling in Los Angeles, where she launched a fashion line and opened two cult restaurants and nightclubs Café des Artistes and Les Deux Cafés (1996) with her first husband, experimental filmmaker Richard Newton
In 1984, she founded her namesake clothing line Lamy, where she hired Rick Owens, who would later become her business and life partner In 2001, Lamy and Owens moved to Paris and founded their fashion house, Owenscorp Their creative partnership has been described as “asking a gypsy to organize a war with a fascist ”
Lamy oversees the production of the furniture line under the Owens name She also collaborates with Loree Rodkin on jewelry design and has appeared in music videos by FKA twigs and Black Asteroid Additionally, she co-founded the music and art project LavaScar with artist Nico Vascellari and her daughter, Scarlett Rouge
Rick Owens (b 1962, Southern California) is an acclaimed fashion designer known for his uncompromising and distinctive aesthetic in both fashion and furniture While now based in Paris, Owens developed his dark, minimalist style in the United States, originally crafting bespoke furniture for his bunker-style loft in Los Angeles
Working with master artisans, Owens has created a body of work that exemplifies his unique approach to form, volume, and structure His designs reinterpret archetypal furniture forms through the use of rare and refined materials, often highlighting the raw beauty of nature With a palette dominated by black and white, his work reflects a deep affinity for the monochrome, presenting a universe where contrasting values are combined into powerful three-dimensional expressions Through fashion, furniture, and design, Owens constructs a global and transversal creative world
Studio Oliver Gustav is the creative universe of Copenhagen-based designer, curator, and antiques dealer Oliver Gustav His aesthetic is defined by timeless, honest simplicity imbued with a quiet sense of melancholy and sacred stillness Alongside his line of furniture, limited-edition objects, and signature scents, Gustav showcases cutting-edge international design, rare antiques, and unique curiosities each piece personally selected to reflect his values of sustainability, craftsmanship, and refined minimalism
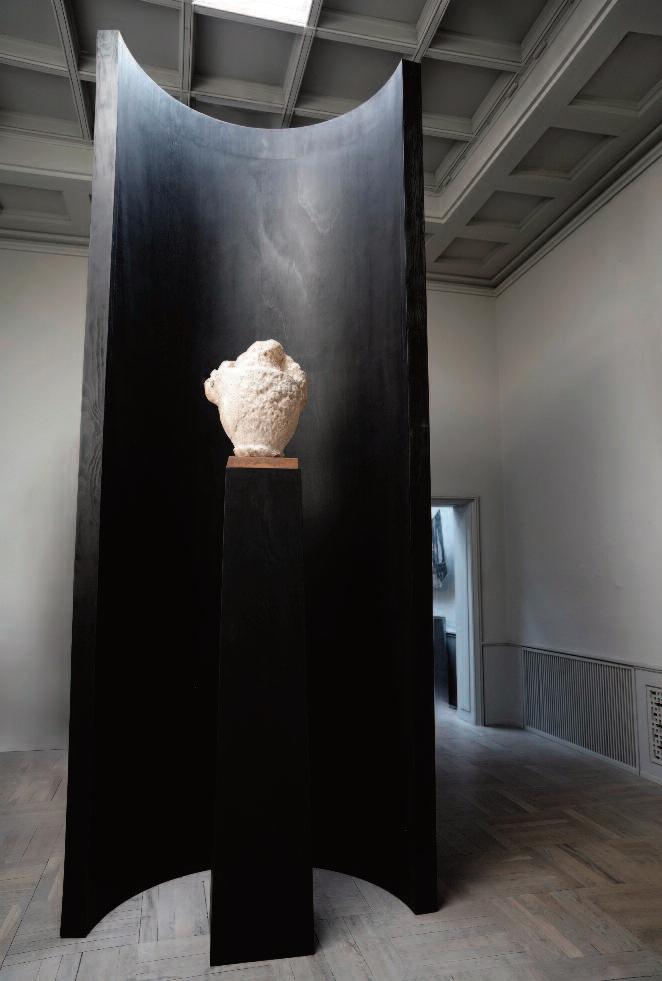
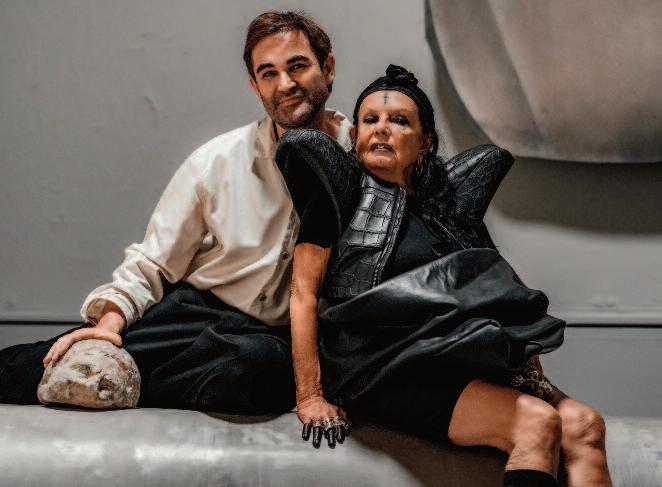
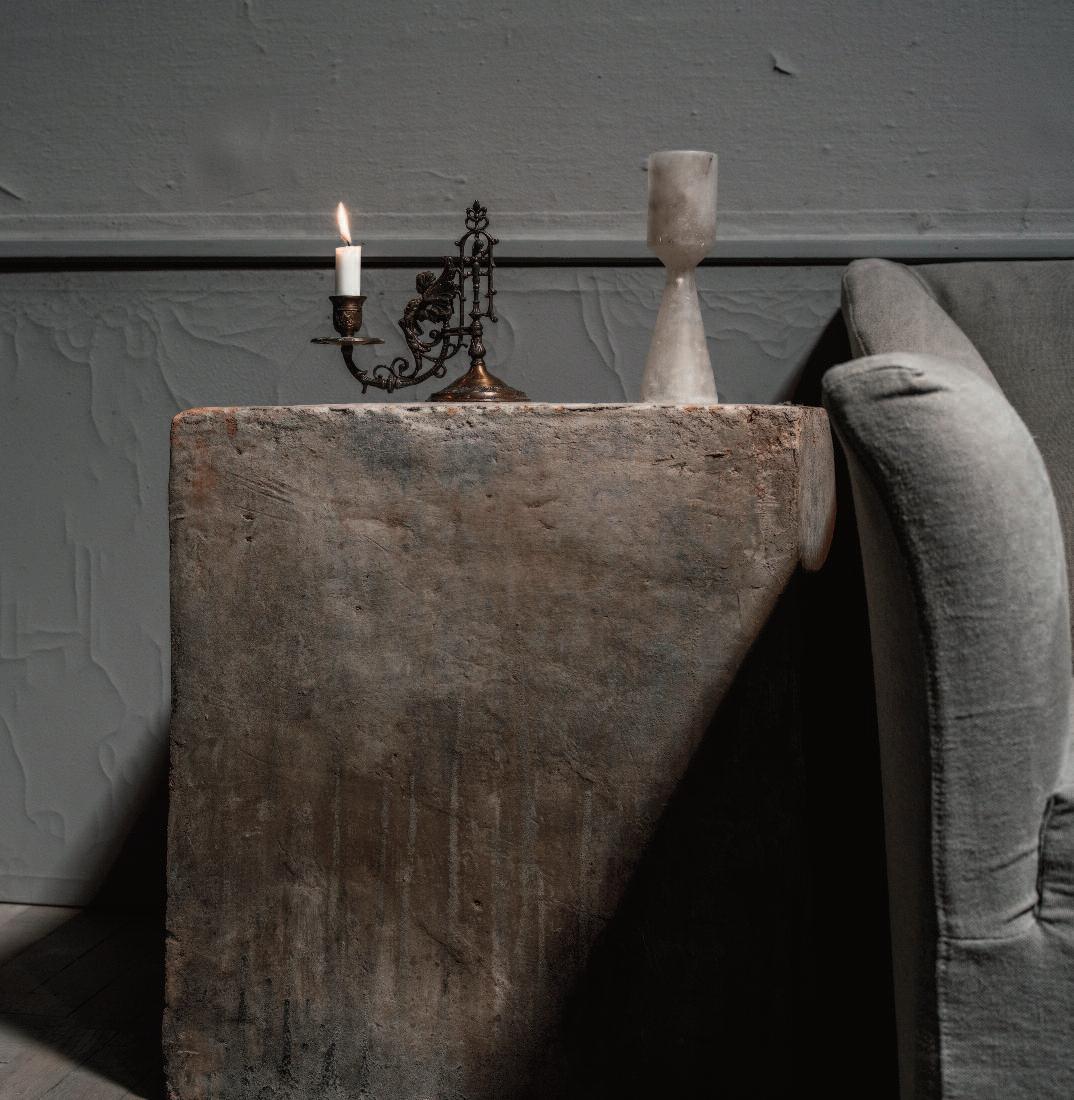



the Venice chapter
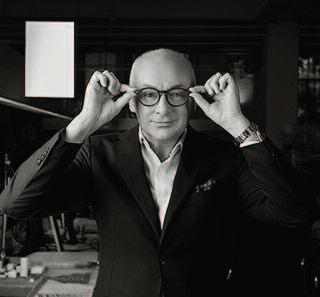
In conjunction with the inaugural edition of Venice Climate Week 2025 and as part of the Venice Biennale Architettura, Sanlorenzo Arts inaugurated Casa Sanlorenzo, a cultural and artistic laboratory that bridges historical heritage with contemporary and avant-garde expression, both in art and architecture Restored under the visionary direction of architect Piero Lissoni and the studio Lissoni & Partners, Casa Sanlorenzo is conceived as a dynamic center for experimentation:and research, a space where artists can explore new creative frontiers and where the dialogue between art and society serves as a catalyst for transformation.
Right: Casa Sanlorenzo, a private apartment, and over seven hundred square meters, combined with the outdoor area, is devoted to exhibitions, shows and Sanlorenzo's contemporary art collection, an everevolving collection spanning from 1965 to present day. The collection reflects the cultural and artistic transformations of recent decades, serving as a bridge between generations of artists and current aesthetic trends.
Federico Cedrone.
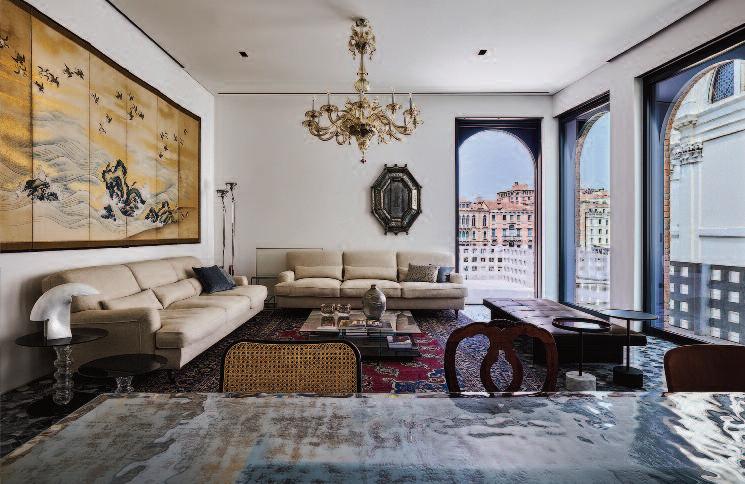
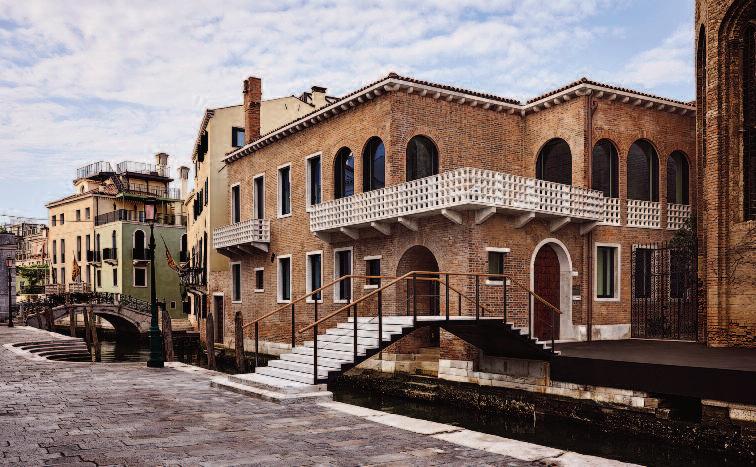
Strategically located opposite the Basilica of Santa Maria della Salute, Casa Sanlorenzo embodies an unconventional and forward-looking approach This vision is rooted in the belief that a brand such as Sanlorenzo, one of the global leaders in luxury yacht design, must move beyond the creation of exceptional products to embrace a broader cultural role.
The project is characterized by an open, inclusive architectural concept designed to foster diversity, sustainability, and active engagement from both the artistic community and the public
Housed within a 1940s villa, Casa Sanlorenzo has undergone meticulous restoration that preserves its original architectural integrity.
Structural interventions were executed to maintain key historical elements, such as the brick façades and portions of the original flooring, while other areas were reinterpreted through a contemporary architectural language that enhances the space ’ s exhibition capabilities and invites a flexible, welcoming visitor experience
A distinctive highlight of the project is the glass staircase a technically sophisticated and visually light structure made of glass and steel. This architectural feature draws inspiration from the building’s original geometry while introducing a contemporary element that fosters a
dialogue between past and present materials.
Throughout the space, concrete, Palladian, and Portoro stone floors coexist harmoniously. The white walls offer a neutral canvas for artwork, and an adaptive lighting system enables modulation of light to suit each exhibition, enriching the overall ambiance and viewer engagement.
An essential element of the restoration is the bridge connecting Casa Sanlorenzo to the surrounding area also designed by Lissoni & Partners.
This structure is not merely functional but symbolic: a physical and conceptual bridge with deep cultural significance Inspired by a preexisting structure, it combines sophistication and technological innovation while remaining anchored in the historical context of Venice
In the words of Piero Lissoni, as Art Director at Sanlorenzo:
“I believe that the opportunity to build a bridge in Venice for Sanlorenzo Arts is more unique than rare. The bridge is, in fact, an incredibly complex architectural staircase, and to me, it also embodies a range of other meanings. Besides connecting two different points, the bridge connects different worlds. It is no coincidence that the expressions 'creating cultural bridges' and 'making human bridges' are used This bridge for me is not simply a vehicle to transport people, but a cultural bridge.”
Right: concrete floors alter nate with Palladian and Por toro floors to honor its historical soul of Casa Sanlorenzo. The building, has a garden of about 600m2, and has two interconnected spaces: The glass staircase echoes the pre-existing geometries while being reimagined through the use of glass and steel, bringing lightness.
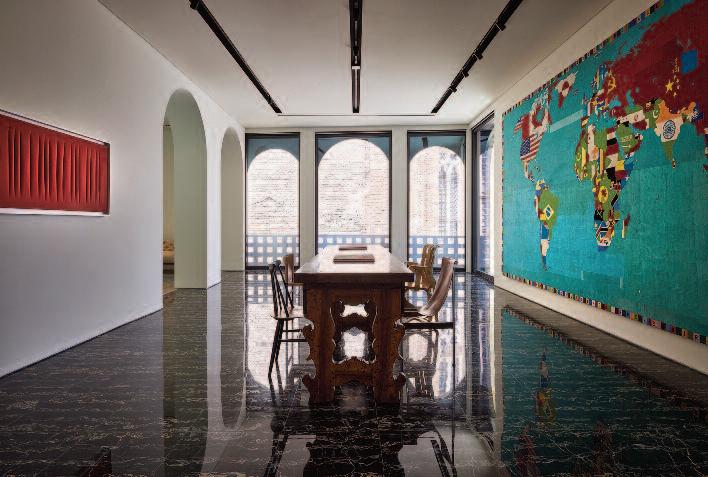
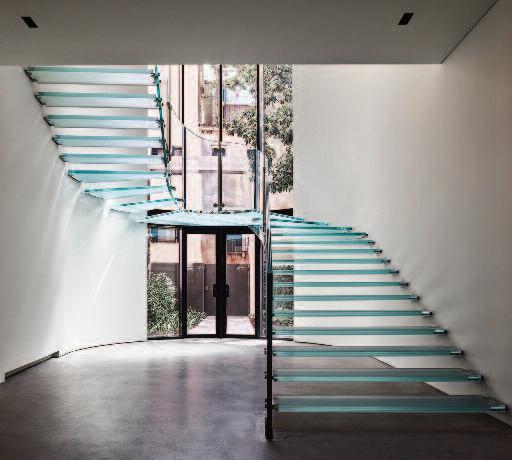
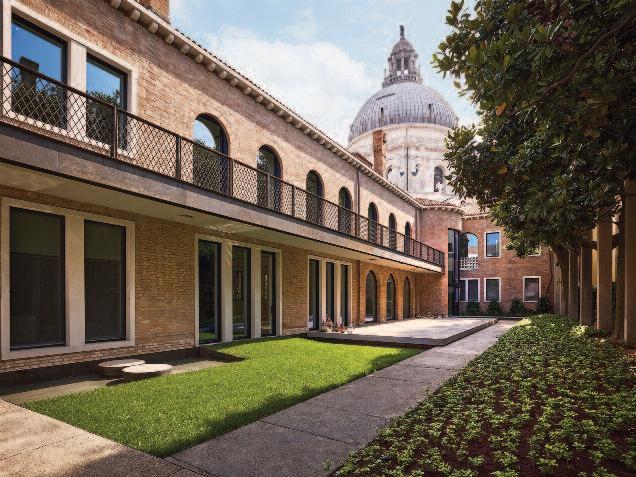
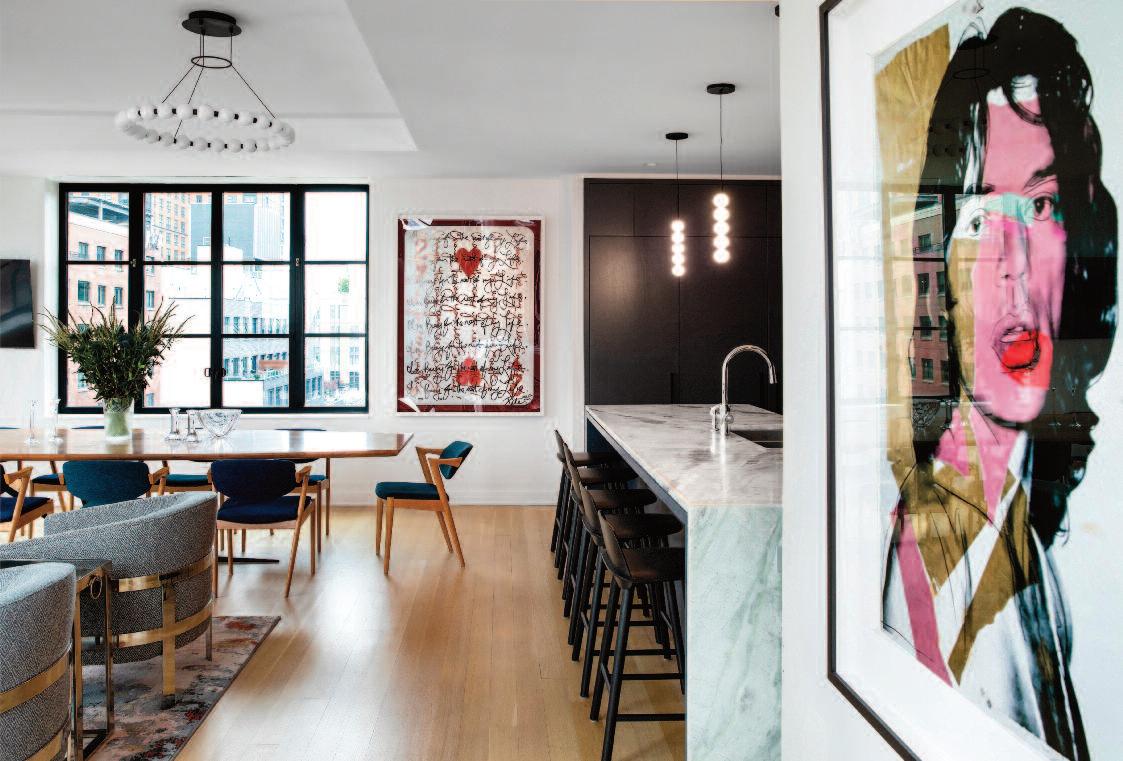
Perched high above New York City, this loft-style duplex penthouse appears to float above the skyline Its private outdoor terrace provides sweeping, unobstructed views of the Hudson River and Manhattan, creating a serene yet dramatic retreat in the heart of the city Designed by Tyson Ness, founder of Studio Ness, the interiors reflect a thoughtful balance of boldness and sophistication
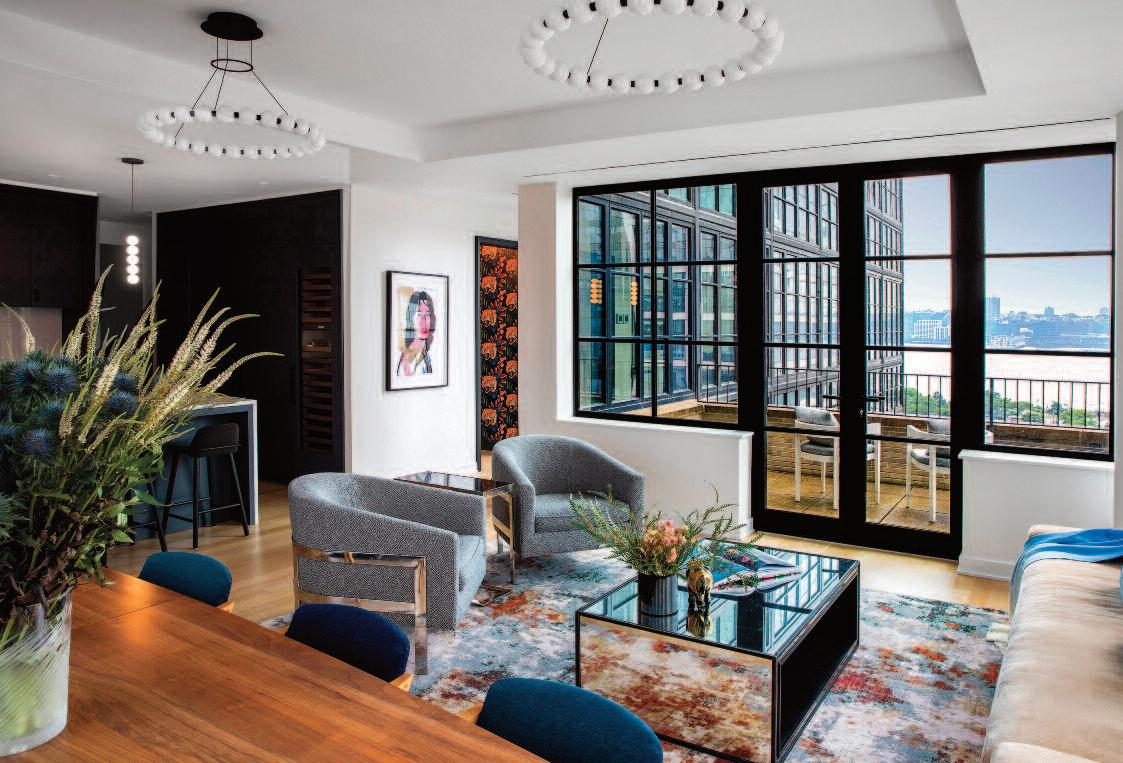
Above: living/kitchen area of the loft-style penthouse overlooking the Hudson River and the Manhattan skyline. The interior was designed by Tyson Ness, founder of Studio Ness. Art work ‘Mick Jagger’ by Andy Warhol and ‘Two of Hearts’ by Peter Tunney. Following pages: the central living space with on the left artworks ‘Myth and Technology’ by James Rosenquist and above Fireplace: ‘Biome 3’ by Costas Picadas The design of the custom Jan Kath rug was inspired by Hubble telescope images. Right: Tyson Ness.
Photos: Costas Picadas from Dlux Creative.


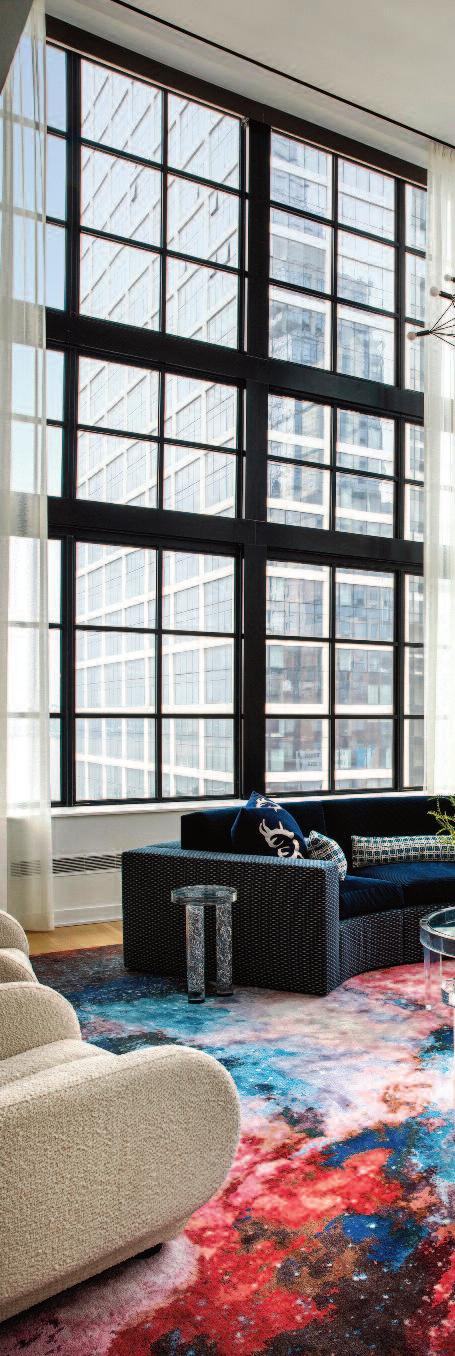

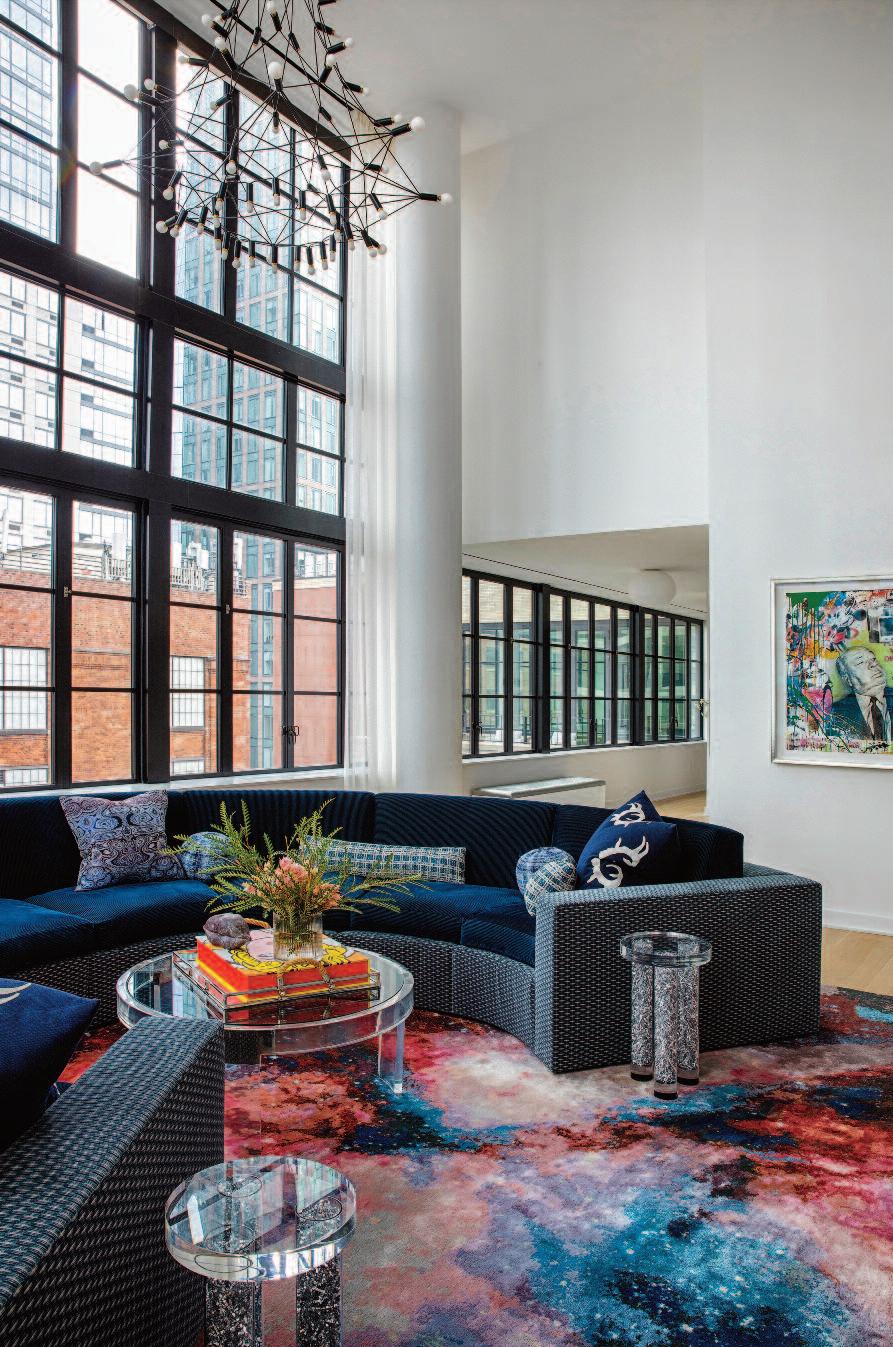
The design incorporates rich textures, custom furnishings, and carefully curated vintage pieces, brought to life by an eclectic art collection featuring works by Damien Hirst, Mr. Brainwash, Andy Warhol, and Takashi Murakami, among others The result is a vibrant, imaginative home a contemporary refuge in the sky infused with New York’s dynamic spirit
The penthouse is home to a New York City-based family with deep ties to the city One is a registered dietician, the other an executive working within the Hudson Yards development itself As their primary residence, the home was chosen for its generous scale, strategic location, and capacity to support both family living and frequent entertaining. Having previously resided on the Upper East Side, the couple was drawn to this duplex for its expansive views, thoughtful layout, and ideal setting to showcase their growing art collection
Tyson Ness:“I had previously worked with them on their Hamptons summer home, so there was already a strong level of trust and creative rapport When it came time to design their new primary residence in Hudson Yards, they were ready for something more colorful, dynamic, and reflective of their bold art collection. Their former home was heavy on grays and low ceilings. This space, with its soaring heights and light, offered the perfect opportunity to start fresh.”
Location
Situated at the intersection of Chelsea and Hudson Yards one of New York City’s most exciting and architecturally ambitious neighborhoods the home sits atop a luxury high-rise offering 360-degree rooftop views of the Hudson River and skyline.
“While Hudson Yards is known for its energ y and architectural ambition, this particular street is set just slightly apart quiet, residential, and a bit removed from the main hustle, offering the best of both worlds: access to the city’s newest amenities with the feel of a tucked-away retreat,” noted Ness.
Right: the interior designer leaned into bold, saturated colors in the public spaces, inky blues, deep neutrals, and even a punchy Gucci tiger wallpaper in the powder room. ‘After the Par ty’ ar twork is by Andy Warhol.
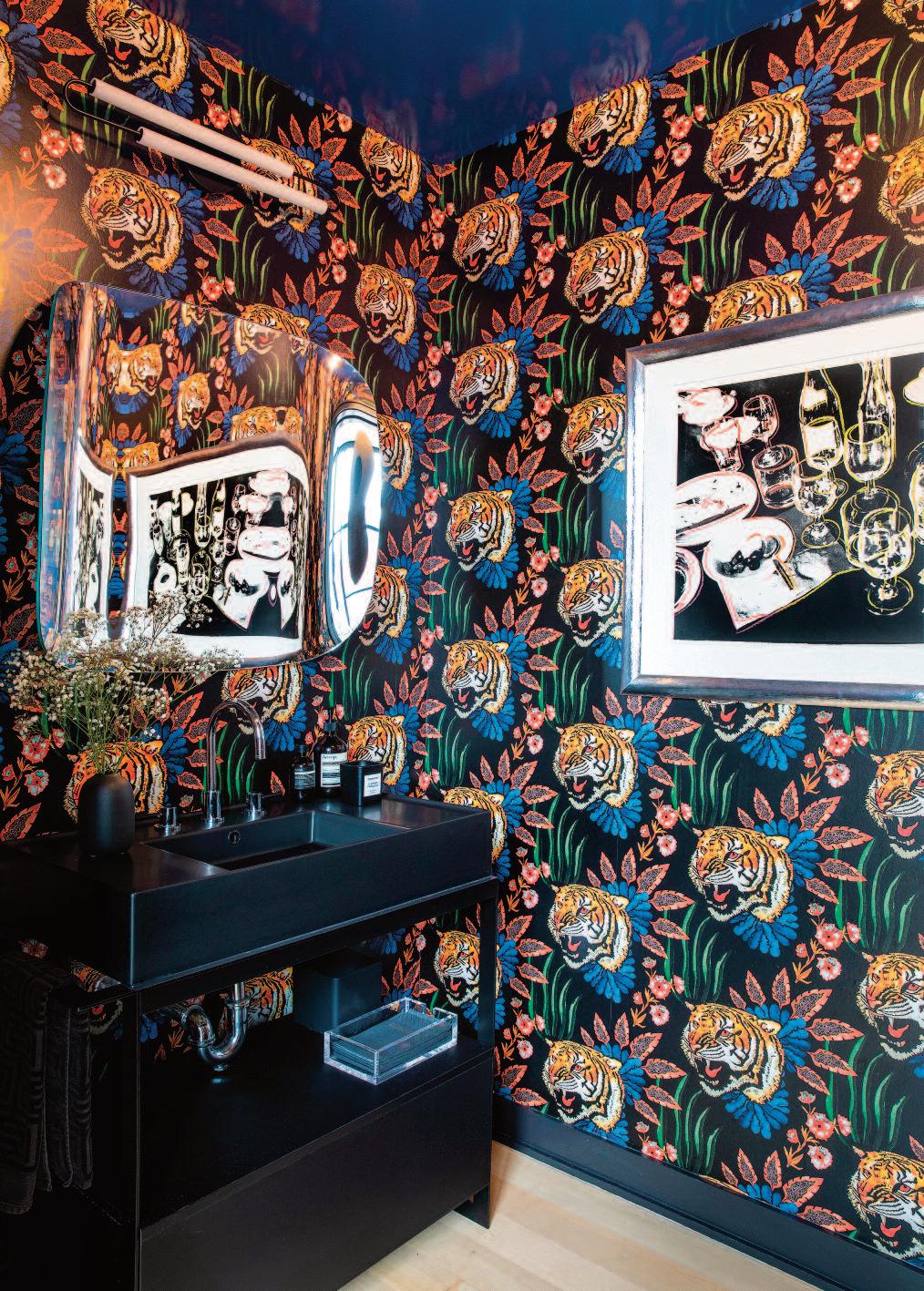
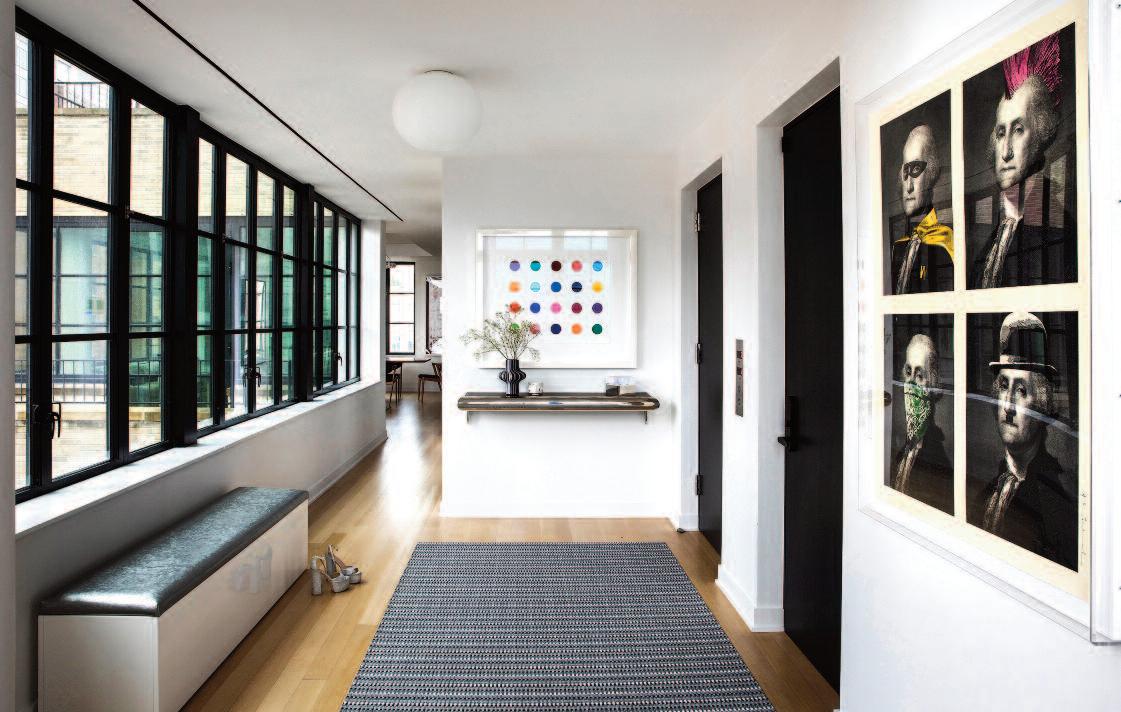
Top left: the corridor with artworks ‘Spots’ by Damien Hirst and ‘George Washingtons: President's Day’ by Mr. Brainwash. Below: the media room with artwork ‘Speak from the Heart - I Love You!’ by Mr. Brainwash. Each of the children's bedrooms was designed with built-in study areas to support homework and creative projects, while still feeling fun and personal Paint colors: were by Benjamin Moore
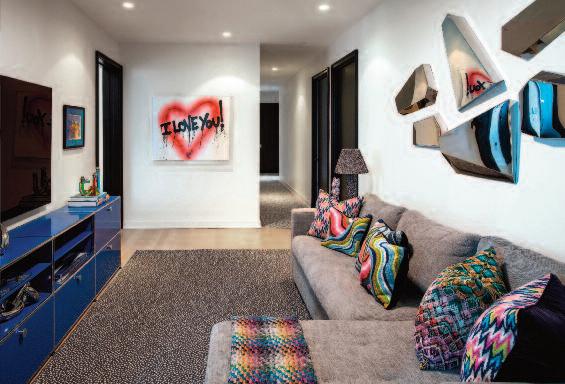
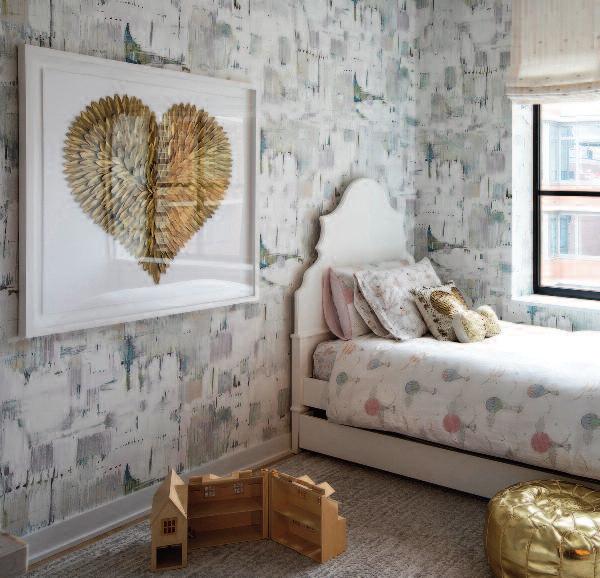
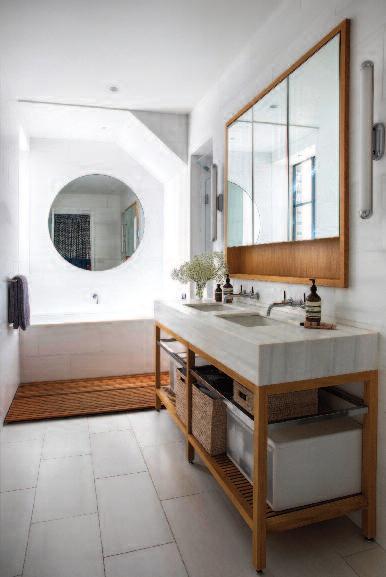
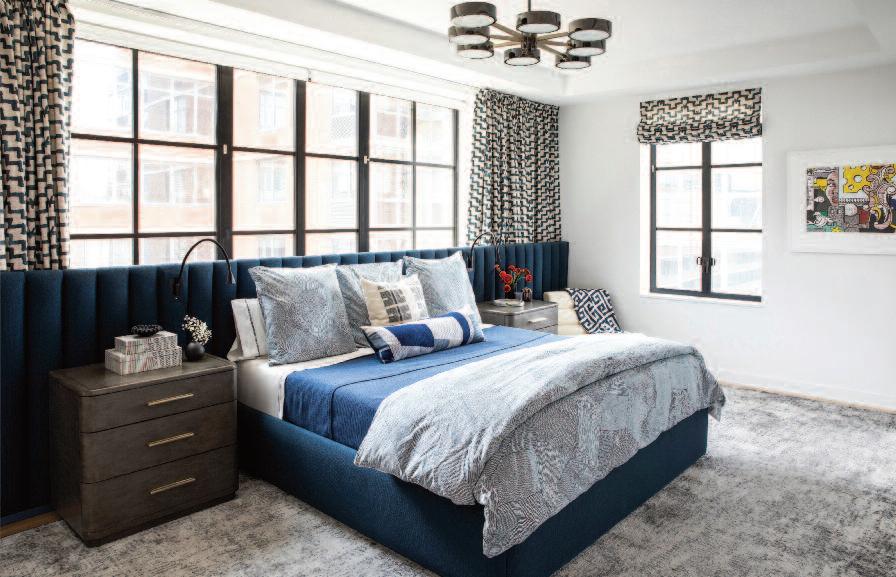
Above the Primary Bedroom with ‘Go for Baroque’ by Roy Lichtenstein. Below: the son’s room has a wall covering with hand-sketched moon phases. Ness softened the palette in the bedrooms to create a sense of calm and retreat. On the left: Bottom of this page: one of the daughters bedrooms with ‘Feathered Heart’ from Restoration Hardware.
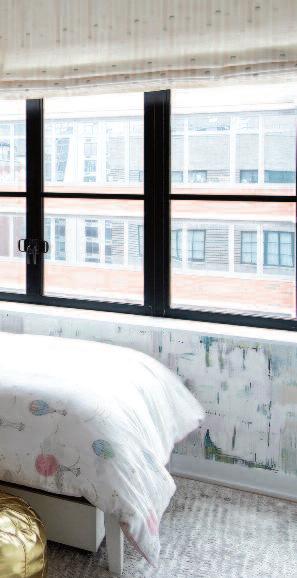
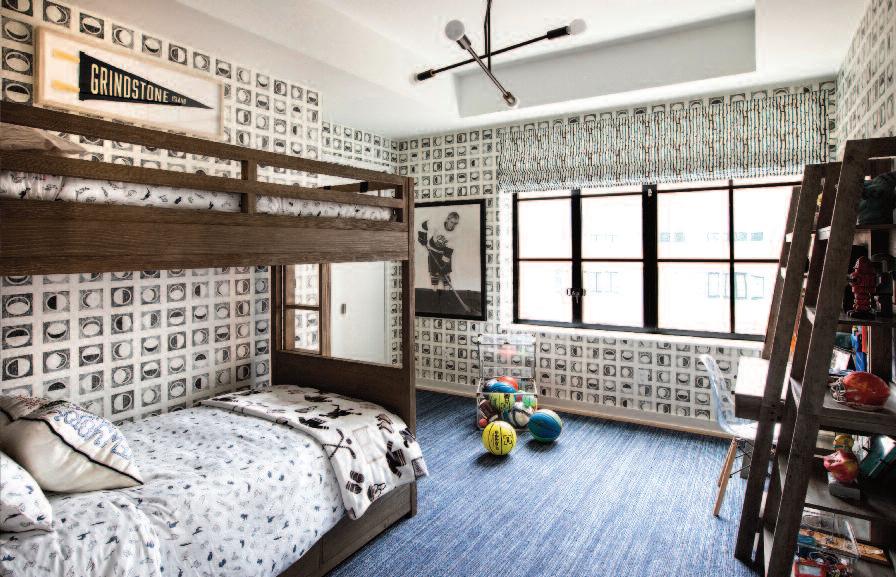
Completed in 2016, the building is one of the earliest residential developments in Hudson Yards. Its architectural design draws from the area’s industrial heritage, with a striking brick façade and oversized metal casement windows The penthouse itself spans the building’s top two floors and features wide-plank oak flooring, soaring 20-foot (6-meter) ceilings in the main living area, a gas fireplace, and floor-to-ceiling windows that frame panoramic city views.
The design process began with a clean slate: the family chose to part with most of their previous furnishings in favor of custom pieces that would reflect their evolving style and love of contemporary art. “Their collection informed much of the design direction,” says Ness “It dictated our color palette and inspired the overall tone playful yet refined ”
One of the central design challenges was the expansive living room, with its double-height ceilings, mezzanine level, and walls of glass. To solve for this, Ness designed a sculptural, curved sofa with a built-in sitting ledge that anchors the space while maintaining circulation and sightlines to the fireplace, TV, and views beyond A custom Jan-Kath rug grounds the composition and adds texture and warmth.
Children’s bedrooms were also thoughtfully designed, each incorporating built-in study areas tailored to support both academic and creative activities
Custom closet systems throughout the home ensure practical storage and organization key to maintaining a sense of calm amid busy family life.
Ness recalled: “One of the most memorable moments came early in the project The eldest daughter expressed a strong desire to be involved in the design of her bedroom and she came to our meeting incredibly prepared, even gathering input from her friends. It was impressive. That session led to some bold design choices, and her room ended up being one of my favorites in the entire home ”
Tyson Ness worked directly with the eldest daughter's bedroom to design her bedroom featuring a wallpapered ceiling reminiscent of a galaxy, giving the idea of looking up into the stars.
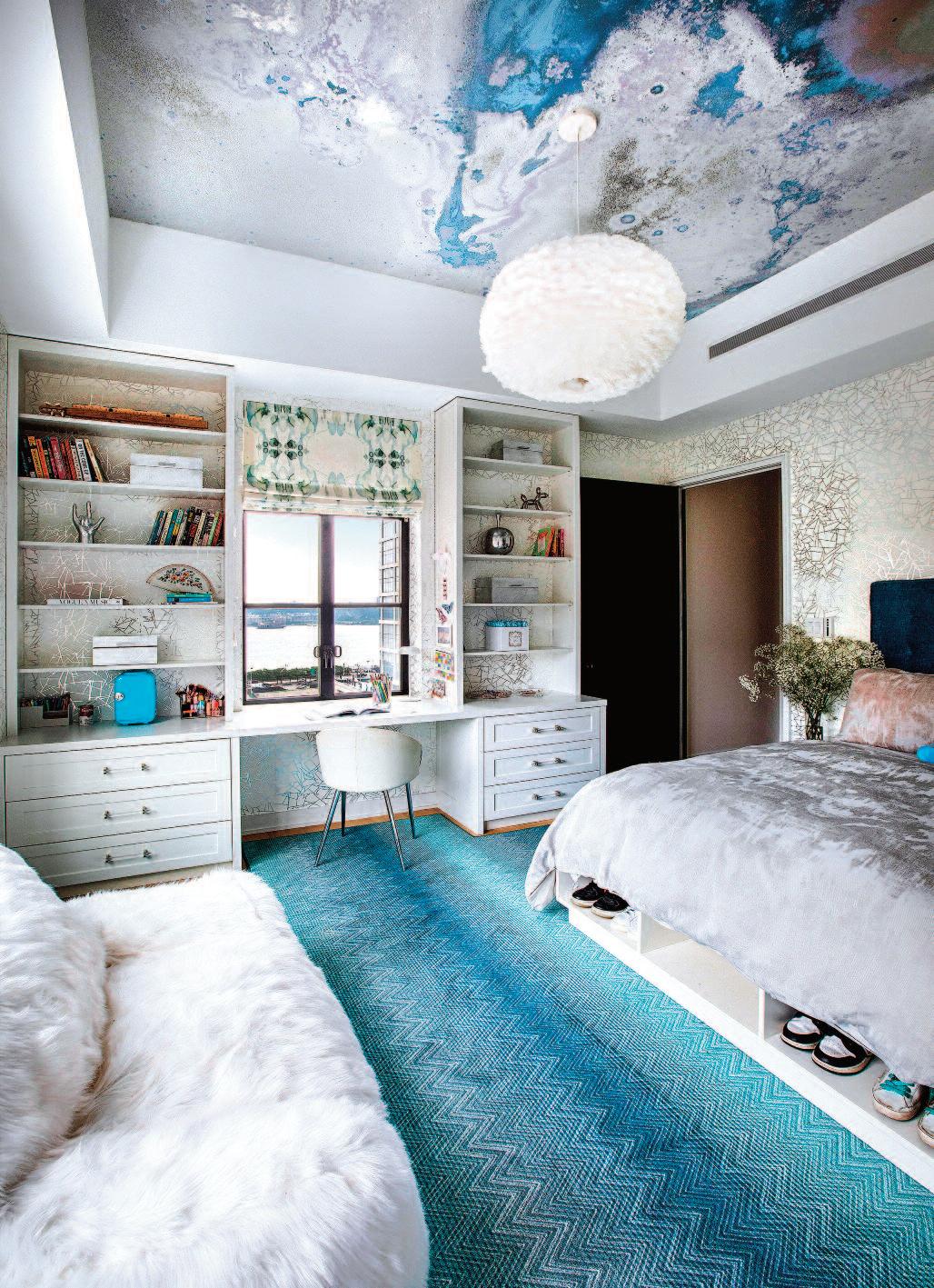
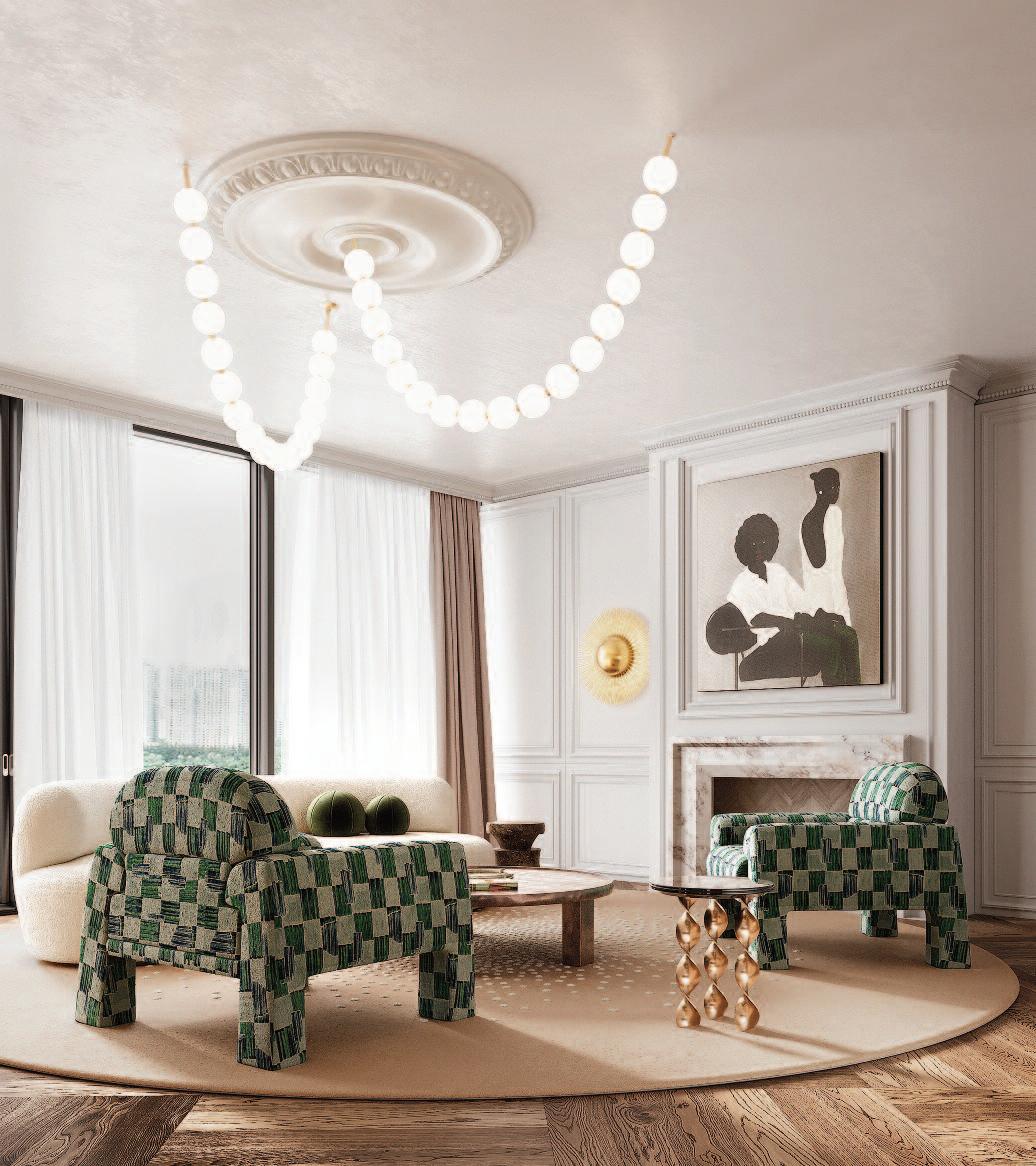
The apartment represents the epitome of Parisian elegance - a harmonious fusion of classical architecture and contemporary design Inspired by the enduring allure of Parisian interiors, renowned London-based interior designer Juliette Byrne has crafted a space that sea mlessly blends historical charm with modern sophistication The design pays hom age to hallm ark features such as soaring ceilings, herringbone parquet flooring, and an e xquisite m arble fireplace, offering a carefully curated interpretation of Parisian refinement.
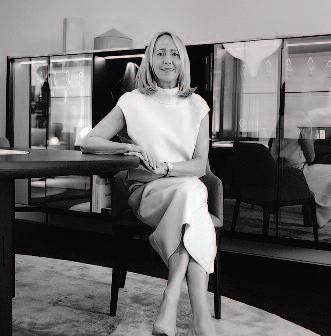
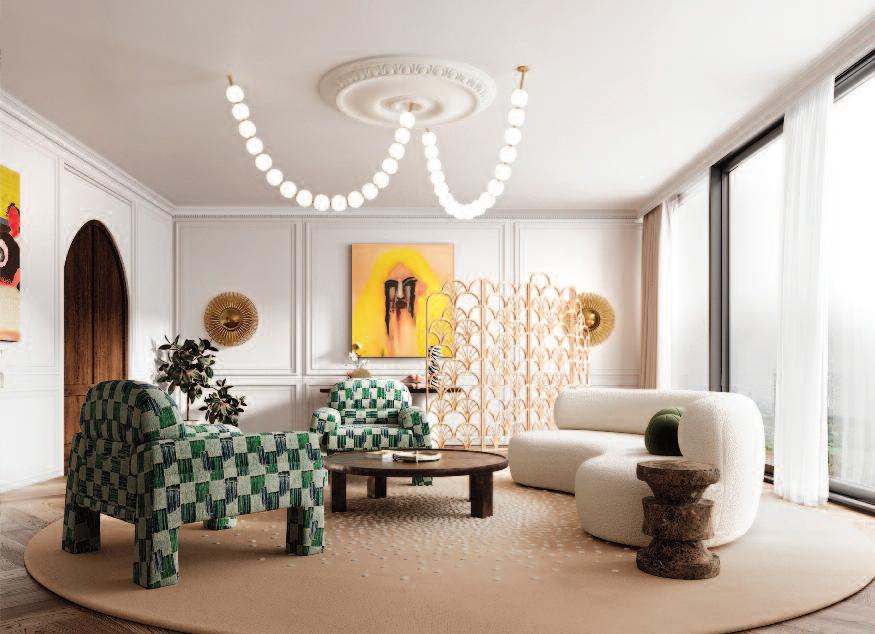
Byrne’s design approach enhances the apartment ’s classical bones with meticulously chosen furnishings and decor, adhering to the principles that define the distinct aesthetic of Parisian interiors From the reception room to the master en-suite, every space has been thoughtfully considered to evoke an ambiance of understated luxury and timeless elegance.
The reception room sets the tone, introducing the apartment ’s elegant design narrative. Herringbone flooring a quintessential Parisian detail grounds the space, while a Flakes Round Rug by Damien Langlois-Meurinne and a sculptural curved sofa from The Invisible Collection form an organic seating arrangement These lements mirror the soft lines of the arched doorways, adding a contemporary dimension to the classic setting
Traditional details such as decorative cornicing and wall paneling underscore the apartment ’s architectural heritage. Curtains and sheers are discreetly recessed into the ceiling, enhancing the clean lines. A Calacatta Oro marble fireplace and the Collier De Perles Étagées chandelier by Semeur d’Étoiles contribute to the refined atmosphere with their distinctive elegance.

In the master bedroom, the timeless aesthetic continues A Lilypad Chandelier Bubble by Laura Gonzalez casts a delicate, ambient light, while the Peonia Armchair by Le Berre Vevaud offers both style and comfort Layered cornicing and paneling add depth and texture, enriching the room with a sense of quiet sophistication
The master en-suite is a striking composition of marble and metal, where opulence meets functionality in quintessential Parisian fashion. Full-height Calacatta Viola marble slabs create a dramatic backdrop, while a niche in the shower, accented with a slim marble trim, introduces a sculptural element
The continuity of the herringbone motif is echoed in the en-suite’s tiled flooring, visually linking it to the apartment ’s hardwood floors Venetian shutters offer privacy without compromising style, and antique bronze brassware, along with Talisman Loop sconces by Apparatus, provide the finishing flourishes
The apartment is more than just a residence it is a refined expression of Parisian design, brought to life through a careful balance of tradition and modernity.
Je suis l'dauphin d'la place Dauphine
Et la place Blanche a mauvais'mine
Les camions sont pleins de lait.
Les balayeurs sont plein d'balais.
Il est cinq heures.
Paris s'éveille
Paris s'éveille

Les travestis vont se raser
Les stripteaseuses sont rhabillées
Les traversins sont écrasés.
Les amoureux sont fatigués
Il est cinq heures.
Paris s'éveille
Paris s'éveille.
Le café est dans les tasses
Les cafés nettoient leurs glaces
Et sur le boul'vard Montparnasse
La gare n'est plus qu'une carcasse
Jacques Dutronc
Abo ve: th e master en- sui te with walls ado rn ed with Call acatta
Viola m arb le slabs. Antiq ue b ro nze brassware and sanit ary fi ttin gs are co mbin ed with the App arat us Tal ism an Lo op
S conce wall l ights.
Righ t: the m ast er bedroom as a sanct uary of tranqu ility an d refin ed elegance.
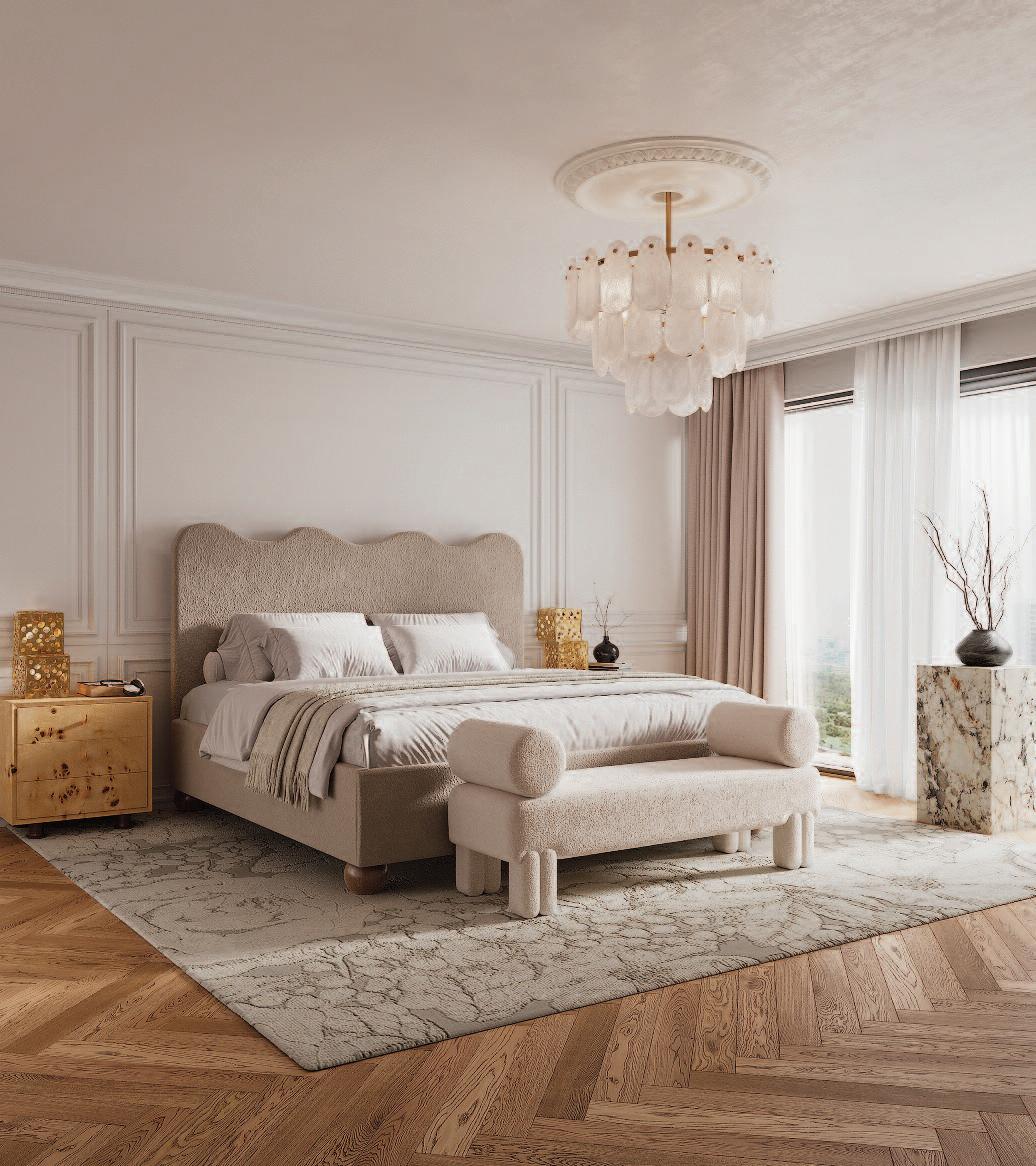
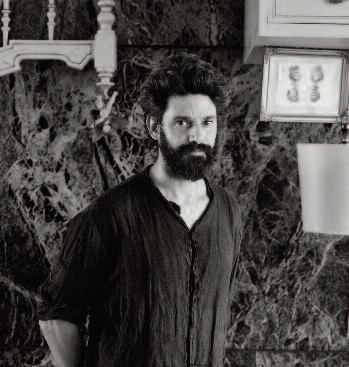
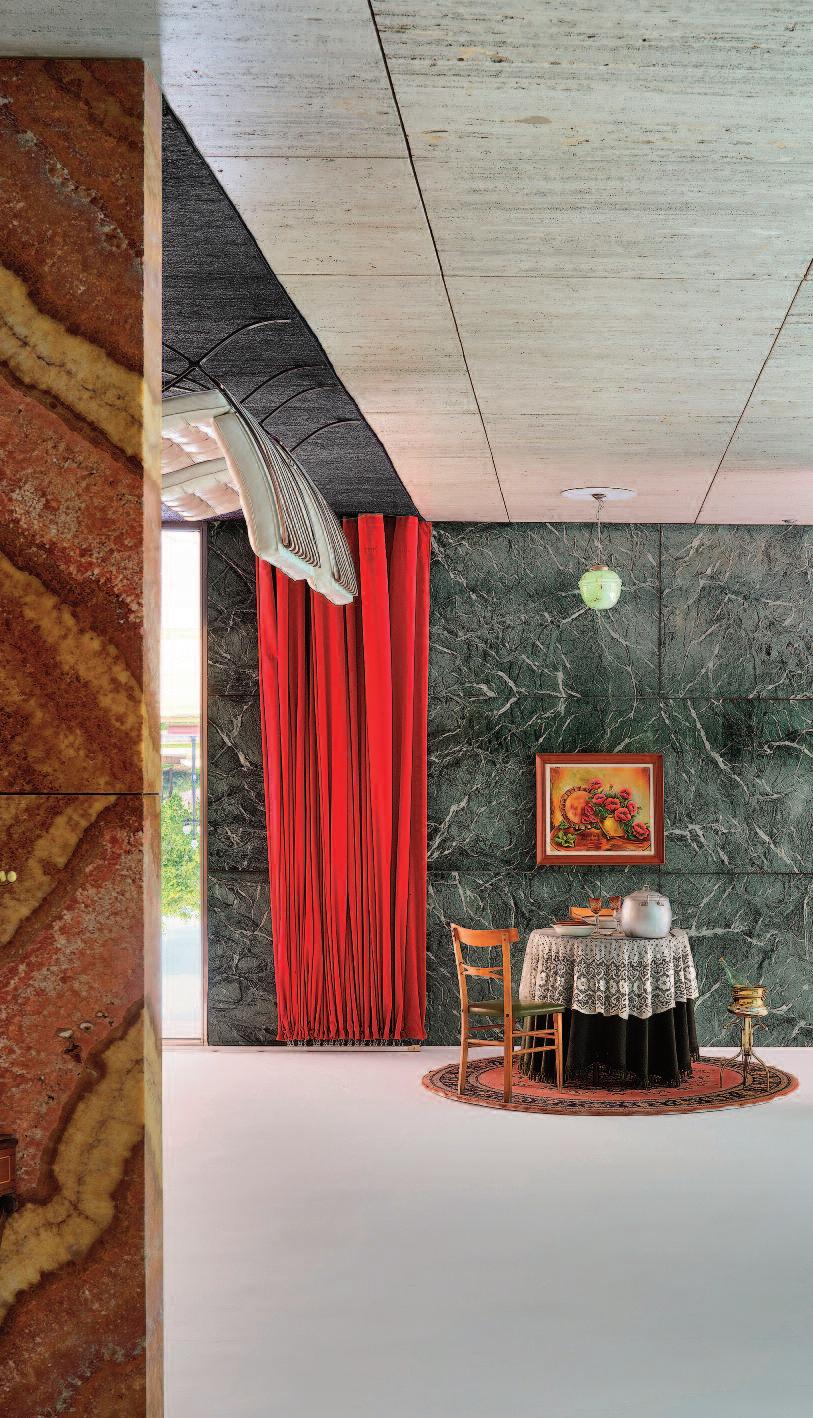


The Fundació Mies van der Rohe presented ‘La Padrina and the Belongings of Domesticity’, an artistic intervention by architect and artist Xevi Bayona of Bayona Studio, on view at the Mies van der Rohe Pavilion during the summer of 2025 More than 20 domestic objects including a bed, lamp, coat rack, and a table-and-chair set were installed on the Pavilion’s roof, evoking the image of an invisible city reminiscent of the imaginative landscapes described by Italo Calvino

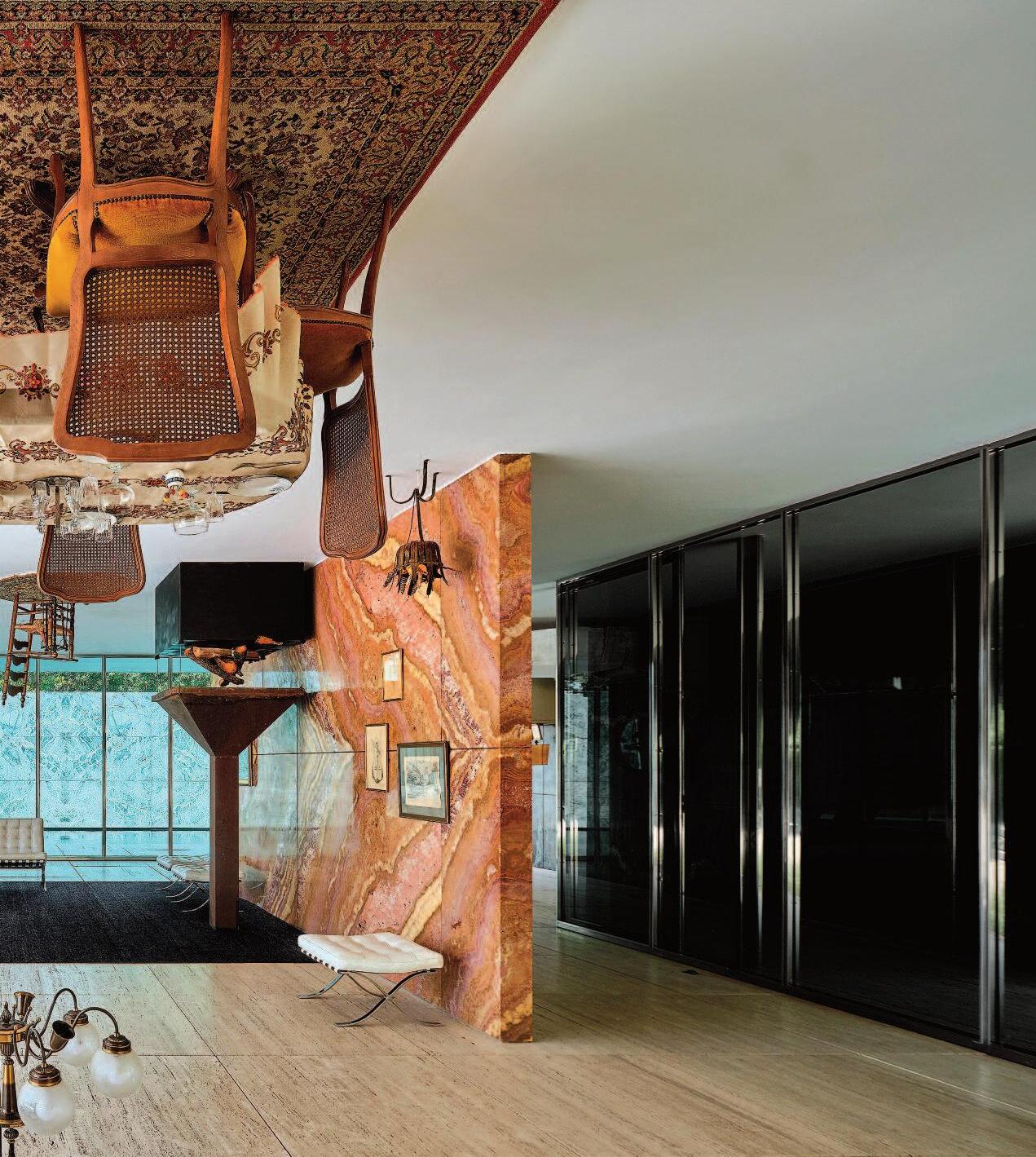
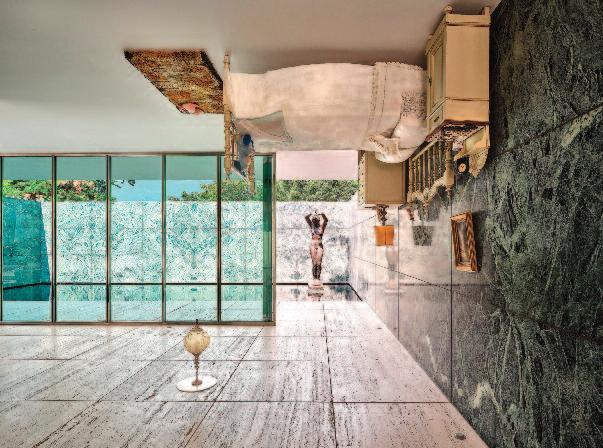
These and previous pages; images from the interventio La Padrina and the Belongings of Domesticityn by Xevi Bayona ate the Mies van der Rohe Pavilion Barcelona, Spain.
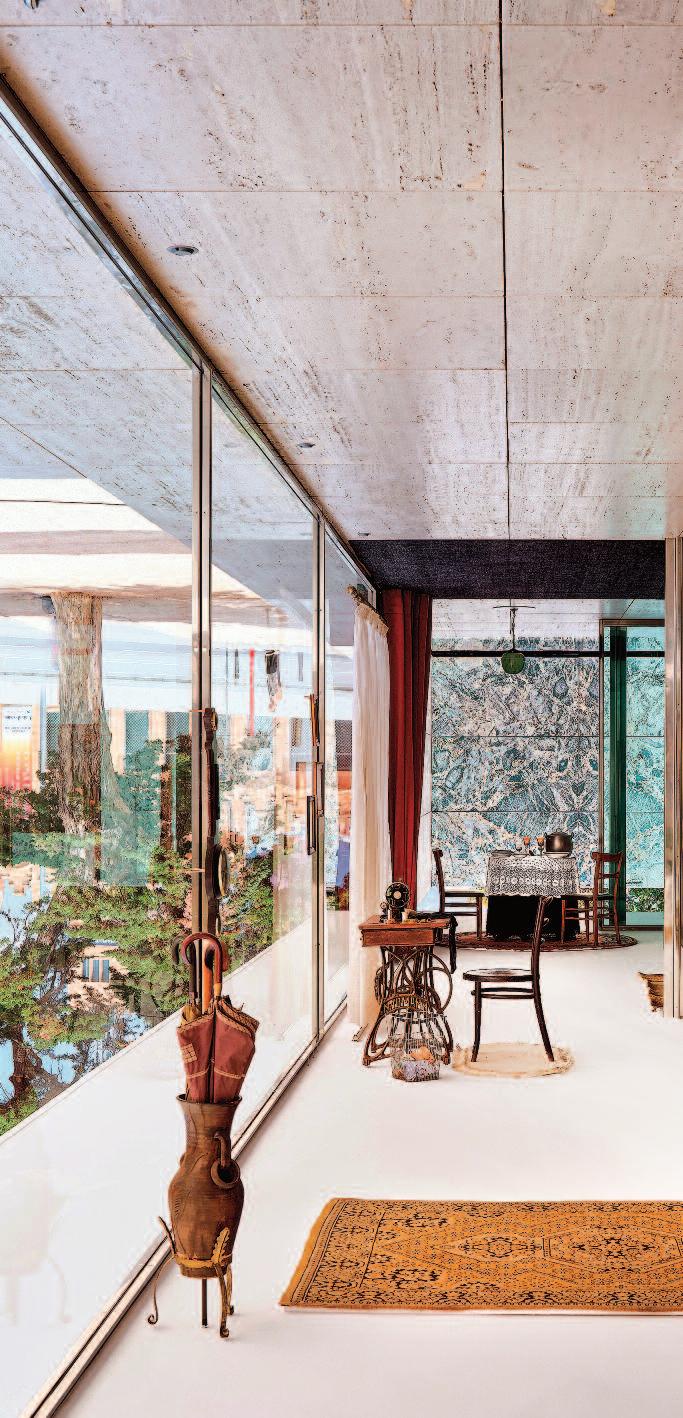
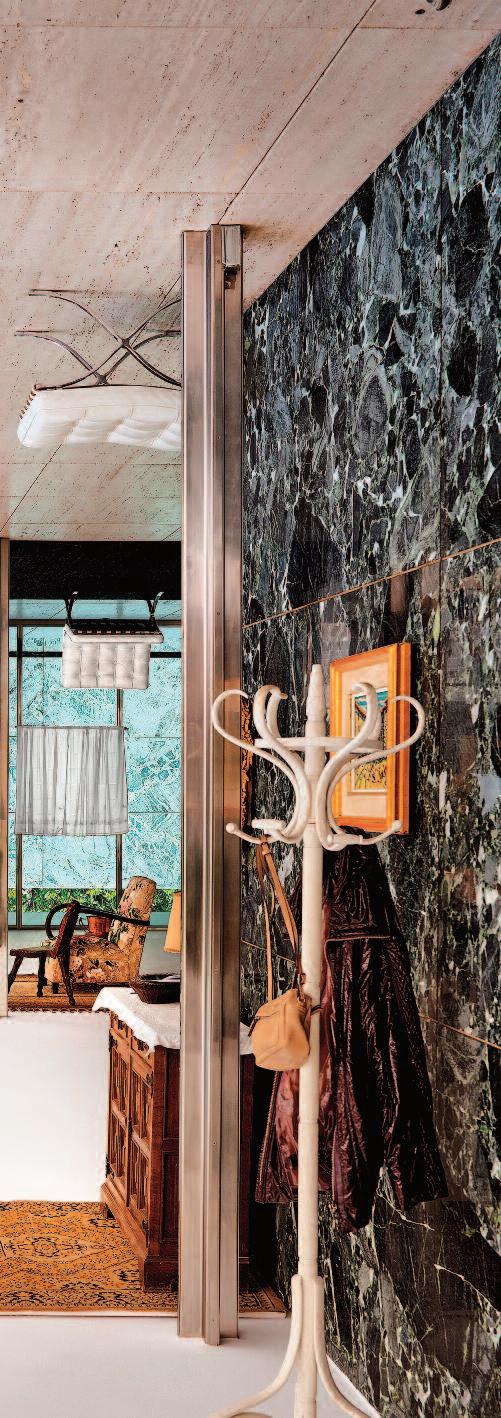
The title La Padrina referred to the woman to whom all these items once belonged: Josefina Camó Valls, affectionately known as Pepi. She was Bayona’s aunt and godmother, who settled in Olot at a young age after her father moved there to work as a painter of religious icons.
A professional embroiderer, Pepi remained single throughout her life. Born in 1927 around the time the Pavilion was originally designed she passed away 96 years later, leaving behind a rich legacy embedded in the objects of her everyday life.
Bayona’s act of relocating furnishings from a traditional home into the architectural purity of the Pavilion is at once poetic and provocative, prompting reflection on themes of domesticity, space, and memory. This dramatic shift in context raises a compelling question: What kind of domesticity can a space like the Pavilion embody?
“Architecture can render space domestic for habitation,” Bayona noted. “It is precisely the inhabitant who, in making it domestic, relies on belongings personal possessions in the form of furniture and objects into which they pour their soul, to preserve a fragment of their world.”
By juxtaposing these everyday items within the Pavilion’s otherwise austere environment, Bayona created a striking composition that draws the viewer ’s gaze along a symbolic horizontal axis. This visual line separated two worlds: sky and earth, ceiling and floor, cloud and water, fullness and void a poetic interplay of memory and materiality
Renowned fashion designer Iris van Herpen is widely regarded as one of the most avant-garde couturiers of her generation Through her groundbreaking application of innovative technologies, she challenges traditional fashion norms while honoring the meticulous craftsmanship of haute couture
Van Herpen’s work is profoundly inspired by nature and the elements, drawing from both a
macroscopic perspective of Earth and a deep concern for environmental preservation
Cabinets of curiosities and anatomical museums serve as rich sources of inspiration for her She meticulously studies the human body its skeleton, musculature, and internal structures to create designs that function like a second skin
Her creations are hybrid forms, blurring the line between fashion and anatomy, and serving as sculptural projections of the human form evoking the fiction of an evolved, reimagined body
The Kunsthal in Rotterdam, the Netherlands, is presenting Sculpting the Senses, a major exhibition showcasing more than one hundred of Van Herpen’s iconic creations The exhibition highlights her multidisciplinary approach and celebrates her ongoing exploration of the boundaries of haute couture
Roght: IrisvanHerpen.Labyrinthinegown,SensorySeascollection,HauteCouturespring/summer2020.3Dlasercutmet allicsilkdendrites,heatbondedtoleavesofwhitetranslucentorganza
Photo: Luigi&Iango.Model: AlekWek.
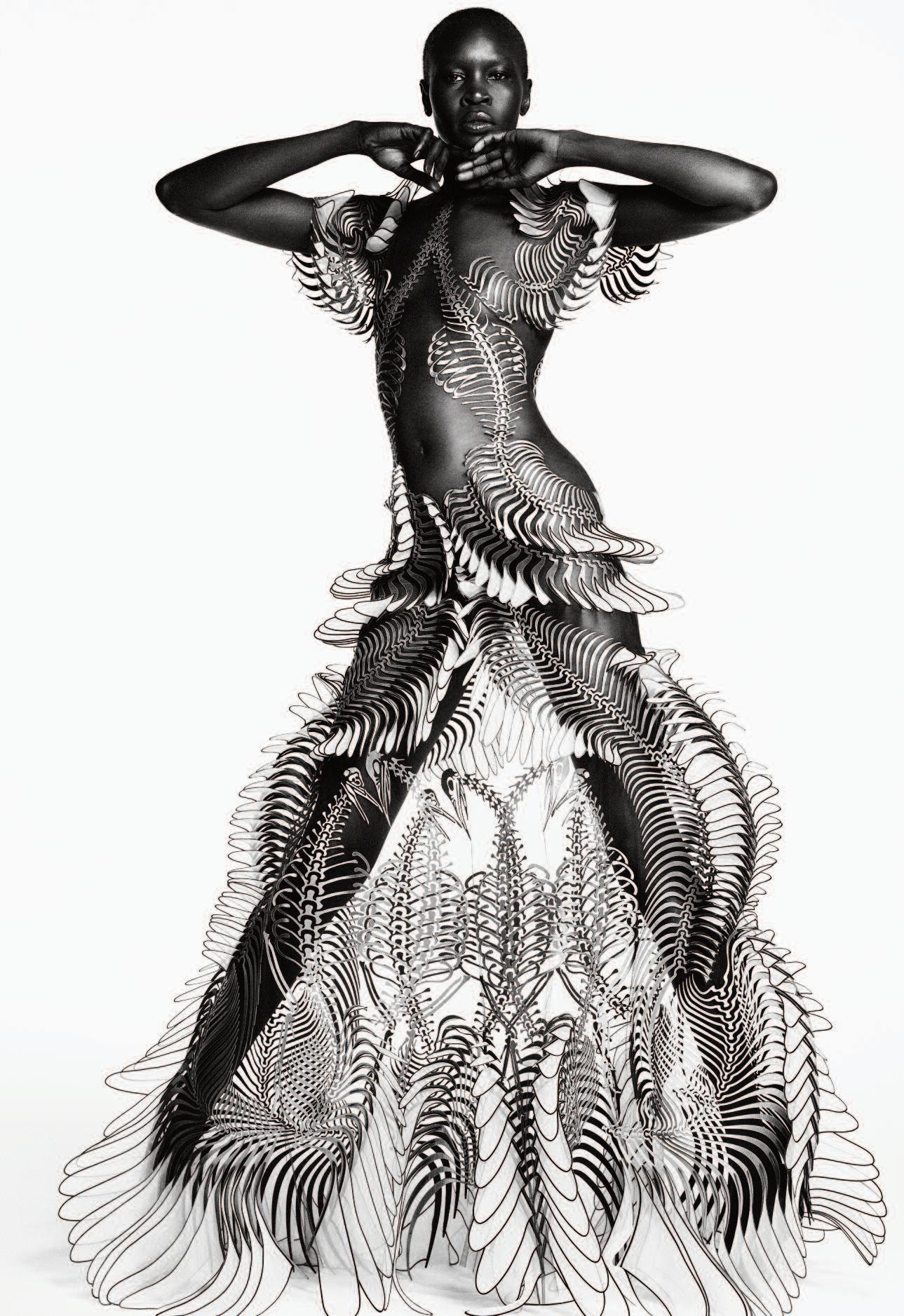
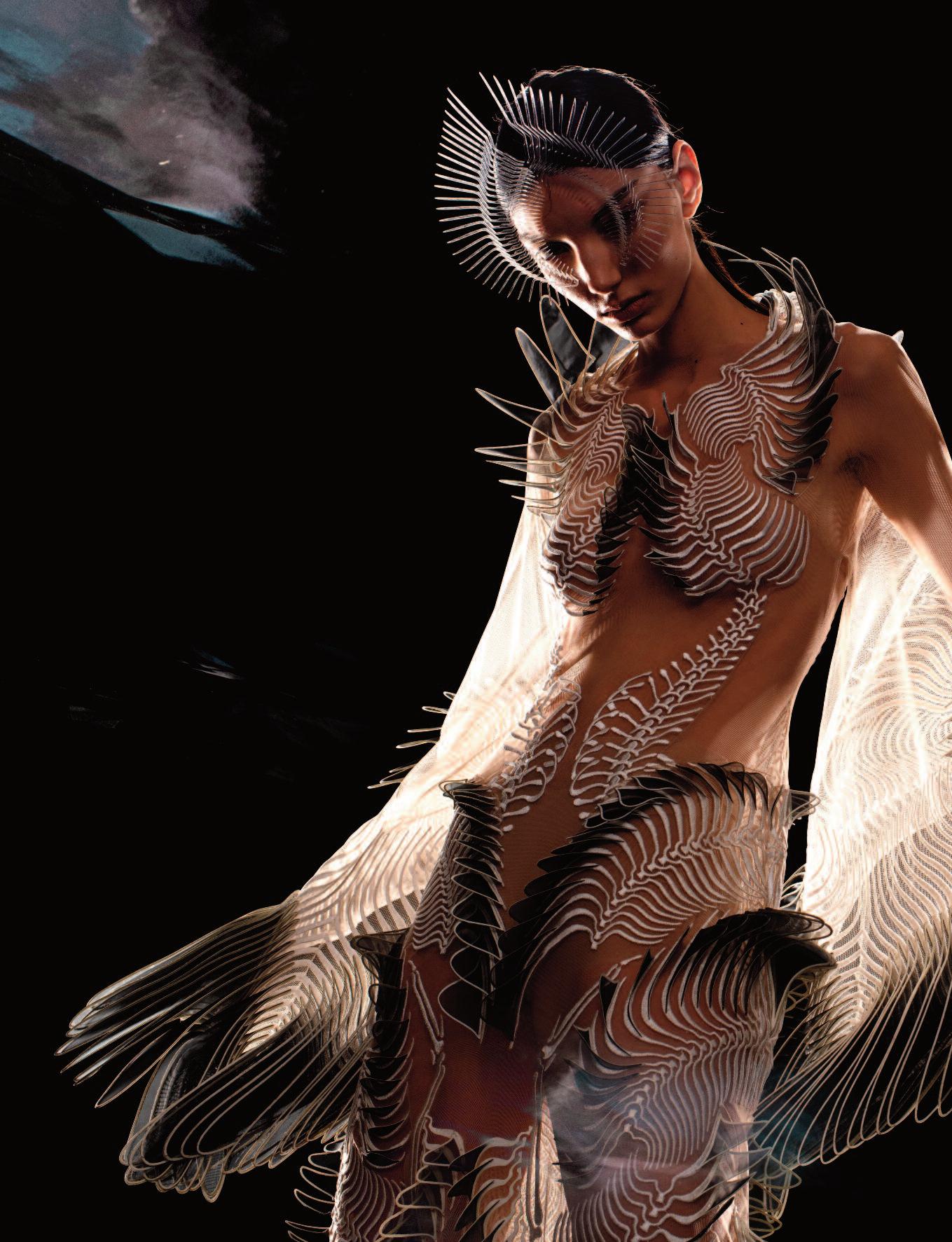

Thesepages: Iris van Herpen. Labyrinthine kimono dress, Sensory Seas collection, HauteCouture spring/summer 2020 3D lasercut silkdendrites heat bonded to leaves of black transparent glass-organza.
David Uzochukwu. Model: CynthiaArrebola.
Sculpting the Senses celebrates the multidisciplinary vision of Dutch fashion designer Iris van Herpen (b. 1984), offering a captivating retrospective of her innovative body of work. The exhibition is organized around nine thematic chapters, presented as a 21st-century cabinet of curiosities, and includes a detailed reconstruction of Van Herpen’s Amsterdam atelier
Her haute couture creations are displayed in dialogue with contemporary works by artists and designers such as Collectif Mé, Philip Beesley, Wim Delvoye, Kate MccGwire, Damien Jalet, Kohei Nawa, Casey Curran, Rogan Brown, Jacques Rougerie, and Tomáš Libertíny, alongside design pieces by Neri Oxman, Ren Ri, and Ferruccio Laviani. The bespoke multisensory soundscape is composed by Salvador Breed.
Van Herpen’s artistic practice is deeply inspired by nature and its elemental forces, which she translates into fluid, intricately textured designs. Her Crystallization collection, for instance, draws on the transformative properties of water in its liquid, frozen, and vaporous states. It marked a turning point in her career, as it featured her first 3D-printed garment created in collaboration with architect Daniel Widrig, combining laser-cutting techniques with hand-blown glass elements
In the Sensory Seas collection, Van Herpen investigates the parallels between the human nervous system and marine ecosystems The collection evokes the structures and flows of the ocean, with garments composed of delicate, translucent layers that mimic the undulating forms of deep-sea organisms.
The Earthrise collection reflects a dual inspiration: the awe-inspiring view of Earth from space and the urgent call to environmental stewardship. It was realized in collaboration with artist Rogan Brown and crafted from Parley Ocean Plastic®, an innovative material derived from upcycled marine waste.
The subterranean world is also a recurring theme in her work The Henosis dress from the Roots of Rebirth collection explores the mycelial networks of fungi and the interconnectedness of life
beneath the surface. Featuring thermally responsive lace that sprouts from a handembroidered corset, the design bridges worlds above and below ground.
With her Cathedral dress, Van Herpen channels the architectural grandeur of Gothic cathedrals in Northern Europe The piece reimagines structural elements such as rib vaults and flying buttresses into organic forms that blur the boundaries between fashion, architecture, and sculpture
Van Herpen draws frequent inspiration from anatomical museums and historical cabinets of curiosities Her fascination with the human body its skeletal frameworks, muscular systems, and internal architecture leads to designs that function as second skins.
Created in partnership with architect Philip Beesley, the Hypnosis dress exemplifies the multisensory exploration. Crafted from black laser-cut materials arranged in a kaleidoscopic wave pattern, the garment constantly shifts in appearance with every movement, producing an optical illusion that challenges the perception of the body and garment as distinct entities.
Van Herpen’s childhood near the hometown of Dutch painter Hieronymus Bosch exposed her to fantastical imagery from an early age Bosch’s surreal creatures blending alchemy, mysticism, and allegory deeply influenced Van Herpen’s aesthetic and her interest in hybrid beings that defy categorizations of human and animal
Symbolist and Surrealist literature also plays a pivotal role in her work. Drawing from sources such as Ovid’s Metamorphoses and Japanese mythology, Van Herpen reinterprets the continuous transformations of the world around us, weaving metaphor into her couture practice.
Van Herpen’s interest in cosmic imagery, particularly scientific photographs from NASA, has inspired new visual languages in her work. Collaborating with artist Kim Keever, she integrates ethereal textures and layered compositions that evoke the flowing structures and mist-like qualities of outer space
Right: Crystallization collection, Haute Couture spring/ summer 2011, by Iris van Herpen. Transparent PetG heat molded into a motion capture of splashing water. Photo: Sølve Sundsbø Model: Elza Matiz

These pages: Iris van Herpen. Morphogenesis dress, Sensory Seas collection, Haute Couture spring/summer 2020.White screenprinting mesh layers, in collaboration with
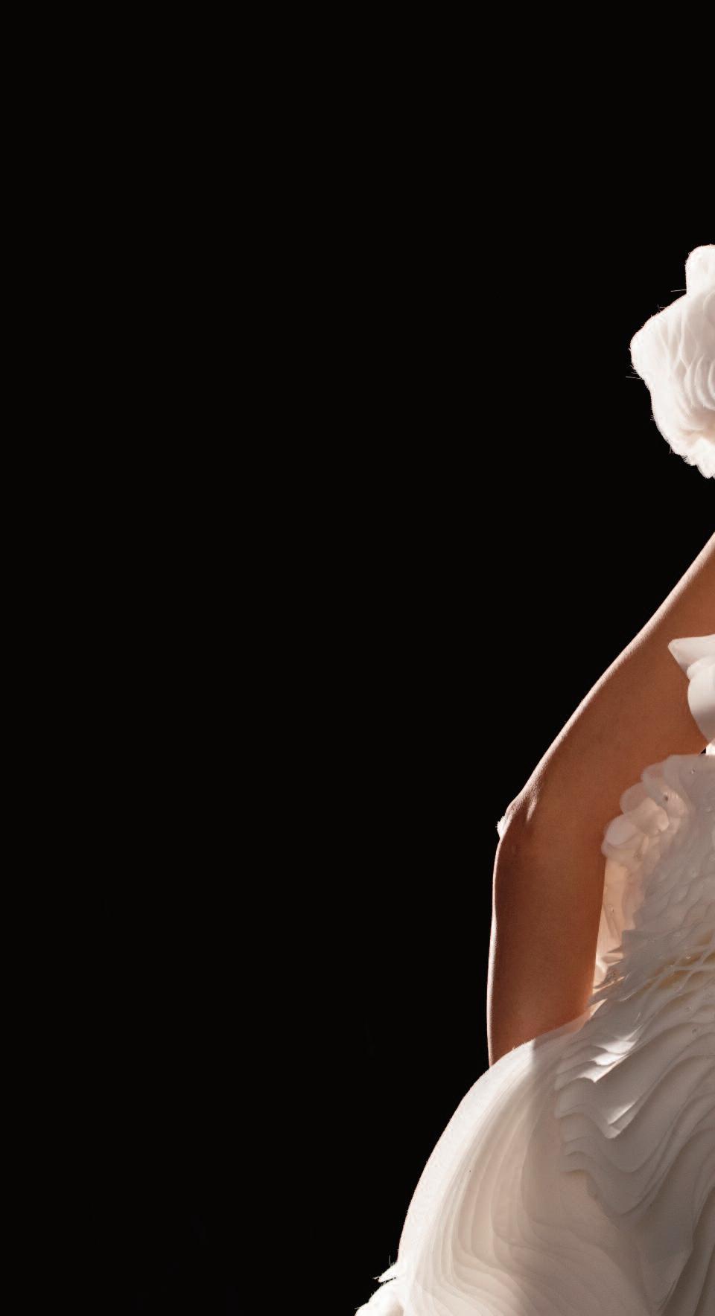
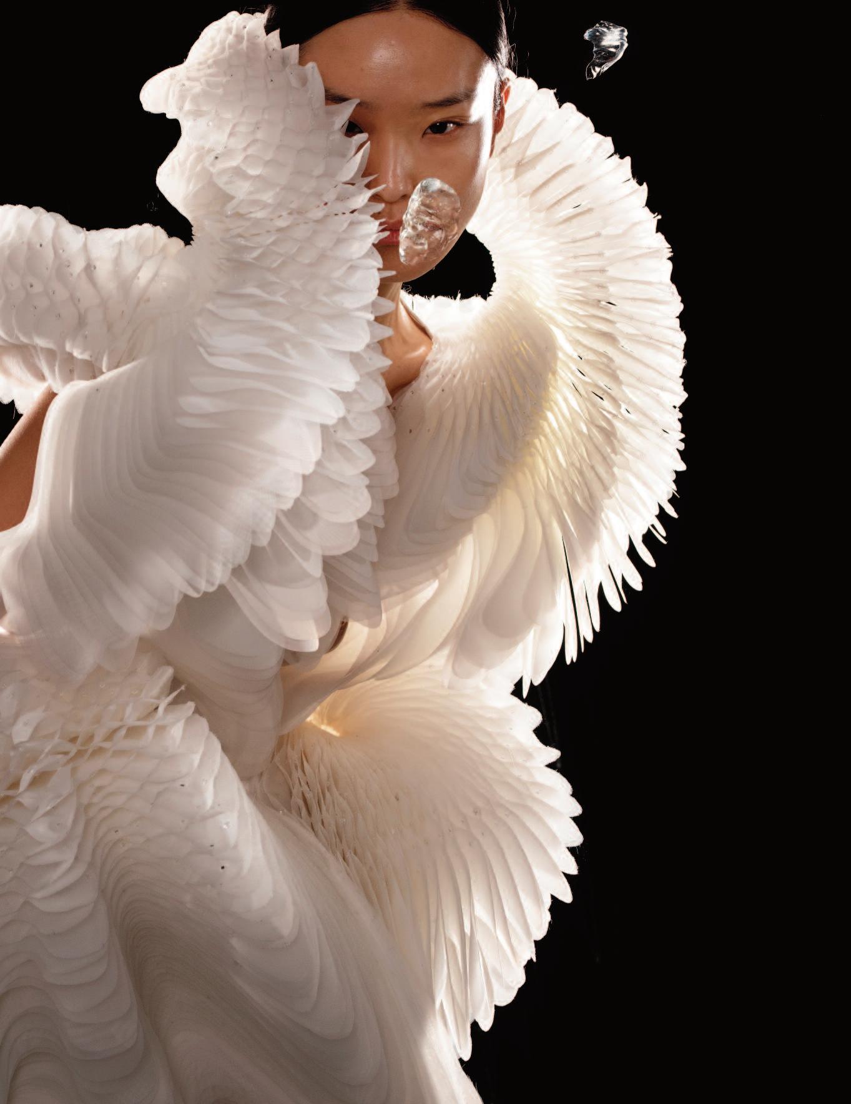
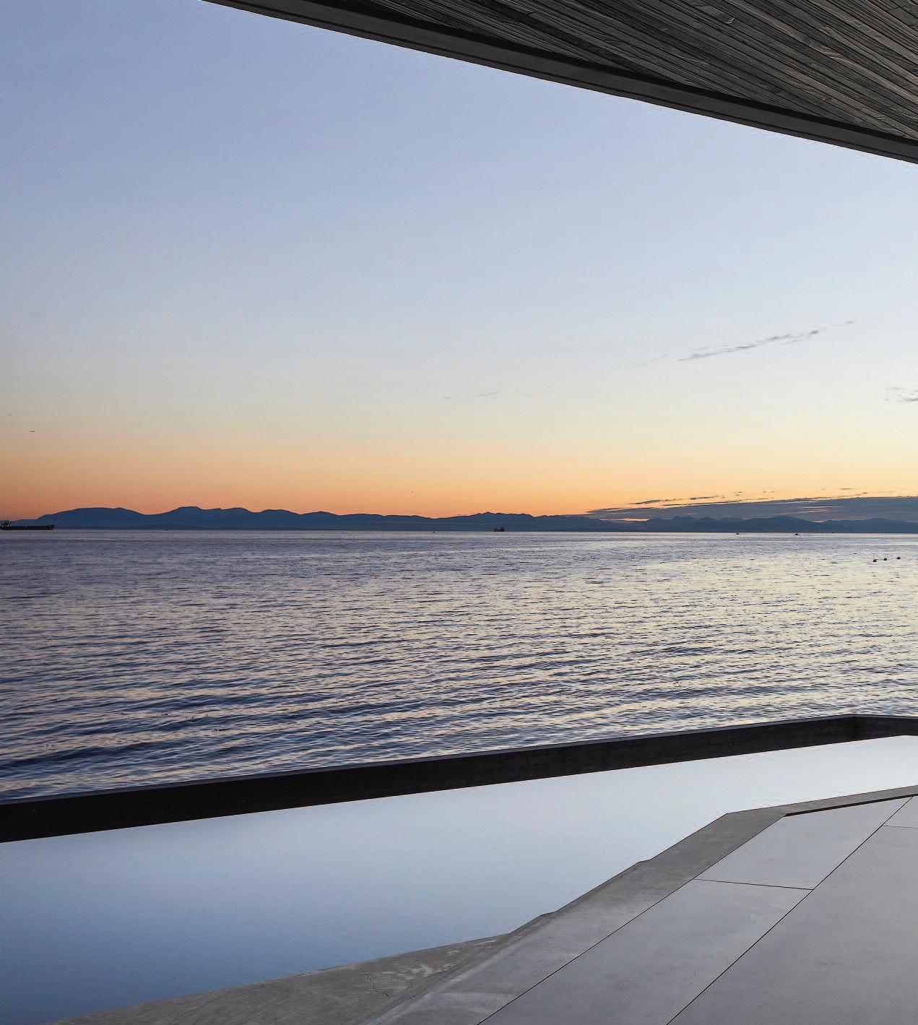
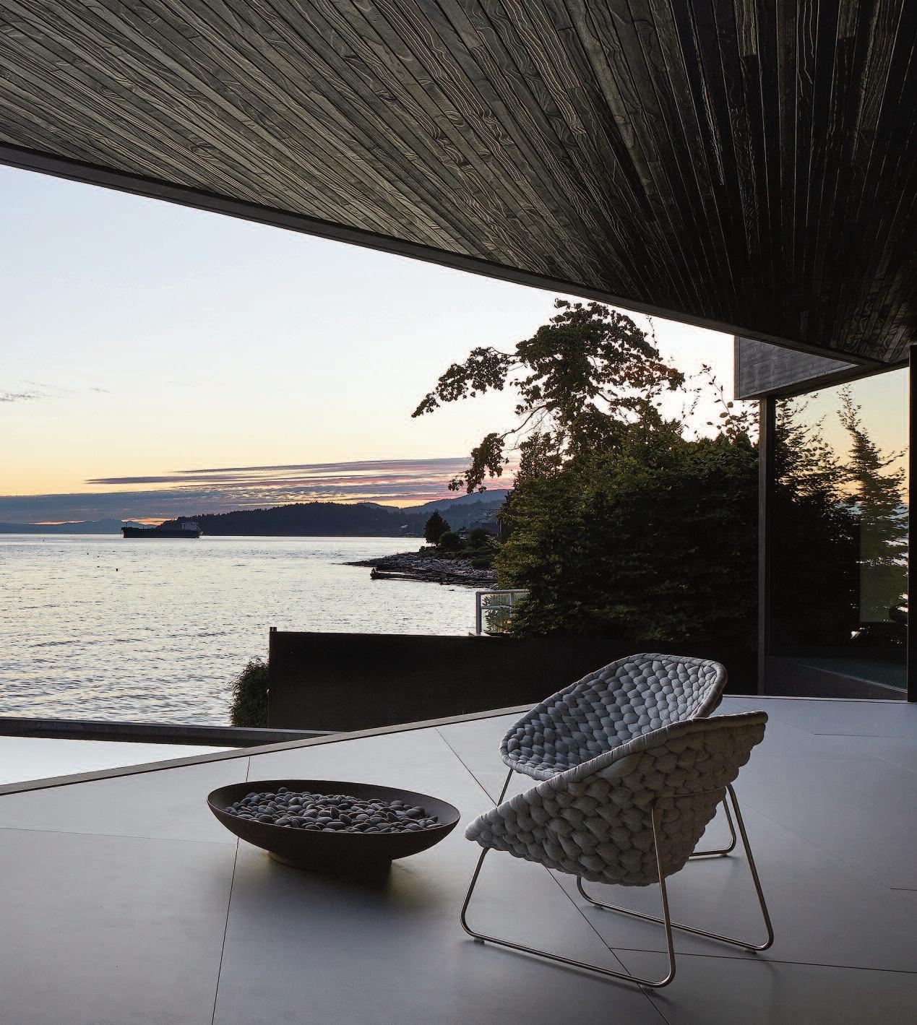

The project was designed by McLeod Bovell, the architectural studio based in Vancouver, Canada. The clients engaged McLeod Bovell at a transformative moment in their lives, as they approached the transition to becoming empty nesters.
This significant life shift served as a conceptual foundation for the design, inspiring a home that would reflect and accommodate a state of transition both physically and emotionally. The concept of ‘liminality’ guided the design process, representing a sense of dwelling in the in-between: a space of movement, and change.
The project site is located at the threshold between a suburban residential neighborhood and the rugged, rocky shoreline of West Vancouver, Canada. Positioned along this transitional zone between land and sea, the residence is constructed using durable materials concrete, stained Accoya wood, and aluminum plate selected for their resilience against the harsh coastal environment. With extensive experience navigating complex terrain and close neighboring properties, McLeod Bovell moved beyond traditional architectural representations that rely on flat elevations or distant viewpoints. Instead, the design adopts a scenographic approach, revealing the house progressively through movement and experience.

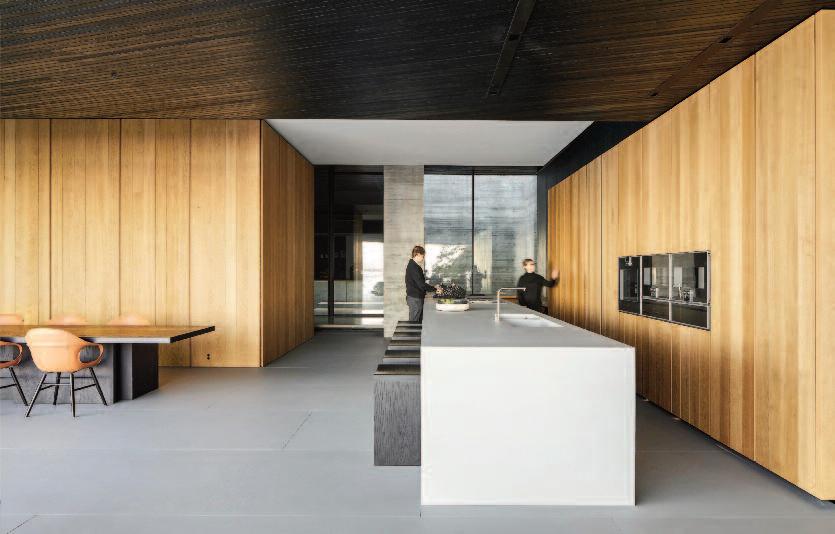
Previous pages: the changing outdoor atmosphere at the shore not only animates the Liminal House designed by McLeod Bovell, but is in turn animated by the house. Views are framed between solid walls and walls of glass.
These pages
Courtyards, cantilevered volumes, and the extension of landscaped surface into lower-level
Above: Lisa Bovell and Matt McLeod Left: the house itself is built of concrete, stained Accoya wood and aluminum plate. Photos: Hufton+Crow.
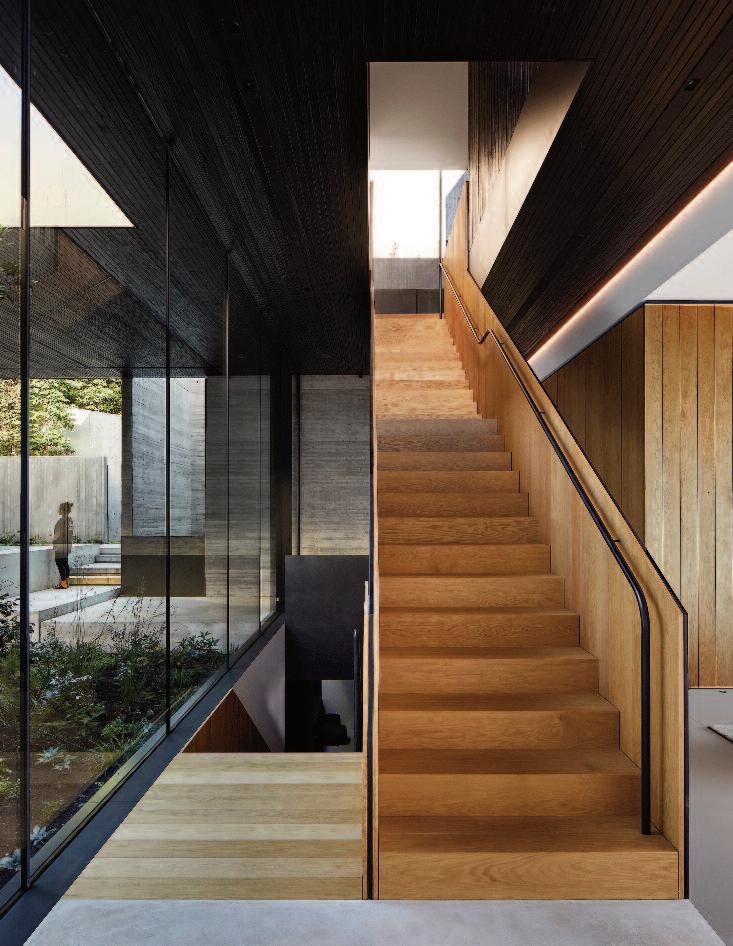
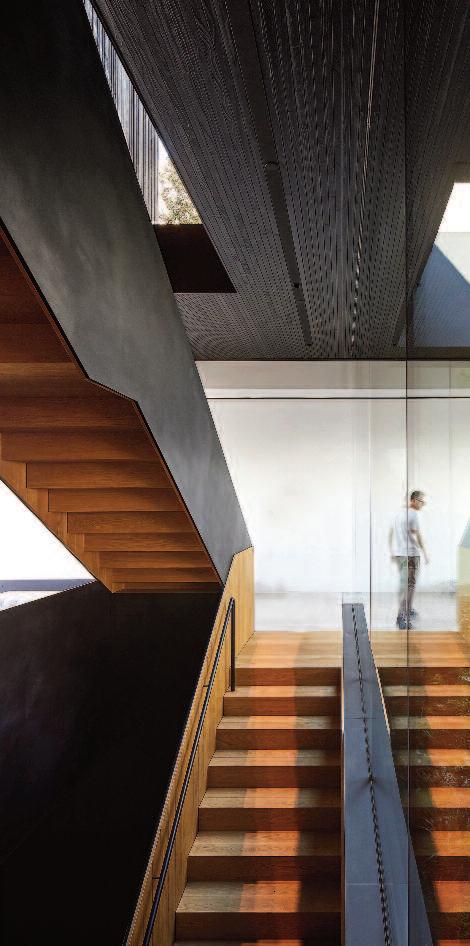
floor areas dissolve the boundaries between the built form and its natural surroundings.
The dynamic coastal environment not only activates the architecture, but the house also engages with and amplifies its setting.
Views are thoughtfully framed between solid and glazed walls, mirrored in a reflective pool at the property’s edge and echoed within internal courtyards. These reflections and refractions of
the surrounding landscape foster a sense of spatial ambiguity what the architects describe as existing ‘in between’ places.
The design team included Lisa Bovell, Matt McLeod, Daan Murray, and Daniel Ching. Landscape architecture was led by Karin Hers-Schaffner and Otto Schaffner. This project was honored with an Architizer A+ Award.

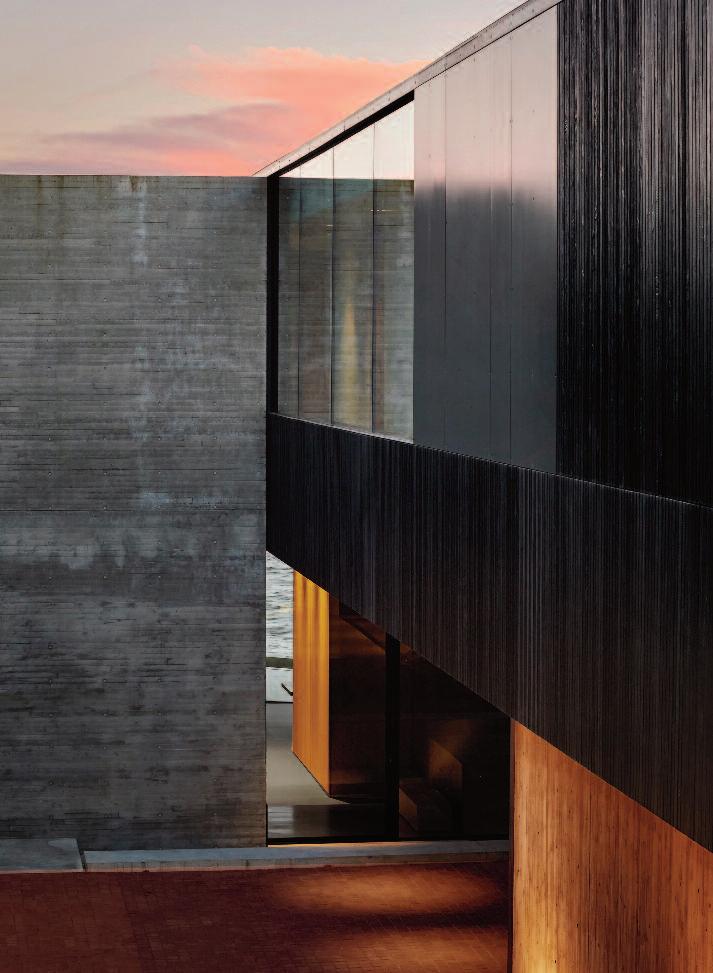
These pages: the solid walls and walls of glass of the Liminal House. Their images are duplicated by the glazing of internal courtyards. Thel andscape designis by Karin HersSchaffner and Otto Schaffner.
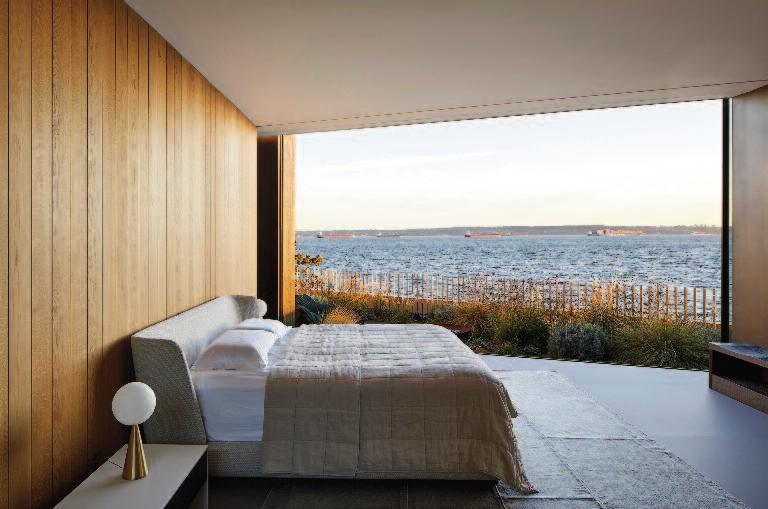
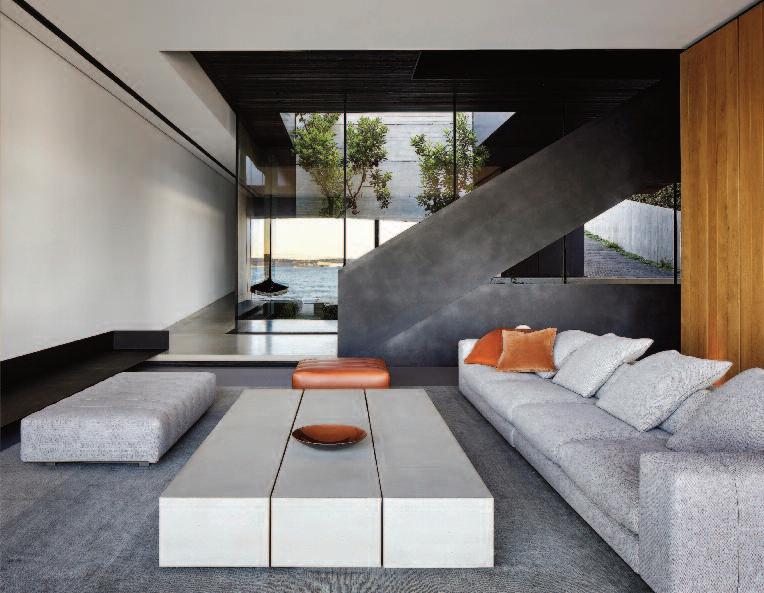
Above: the
and

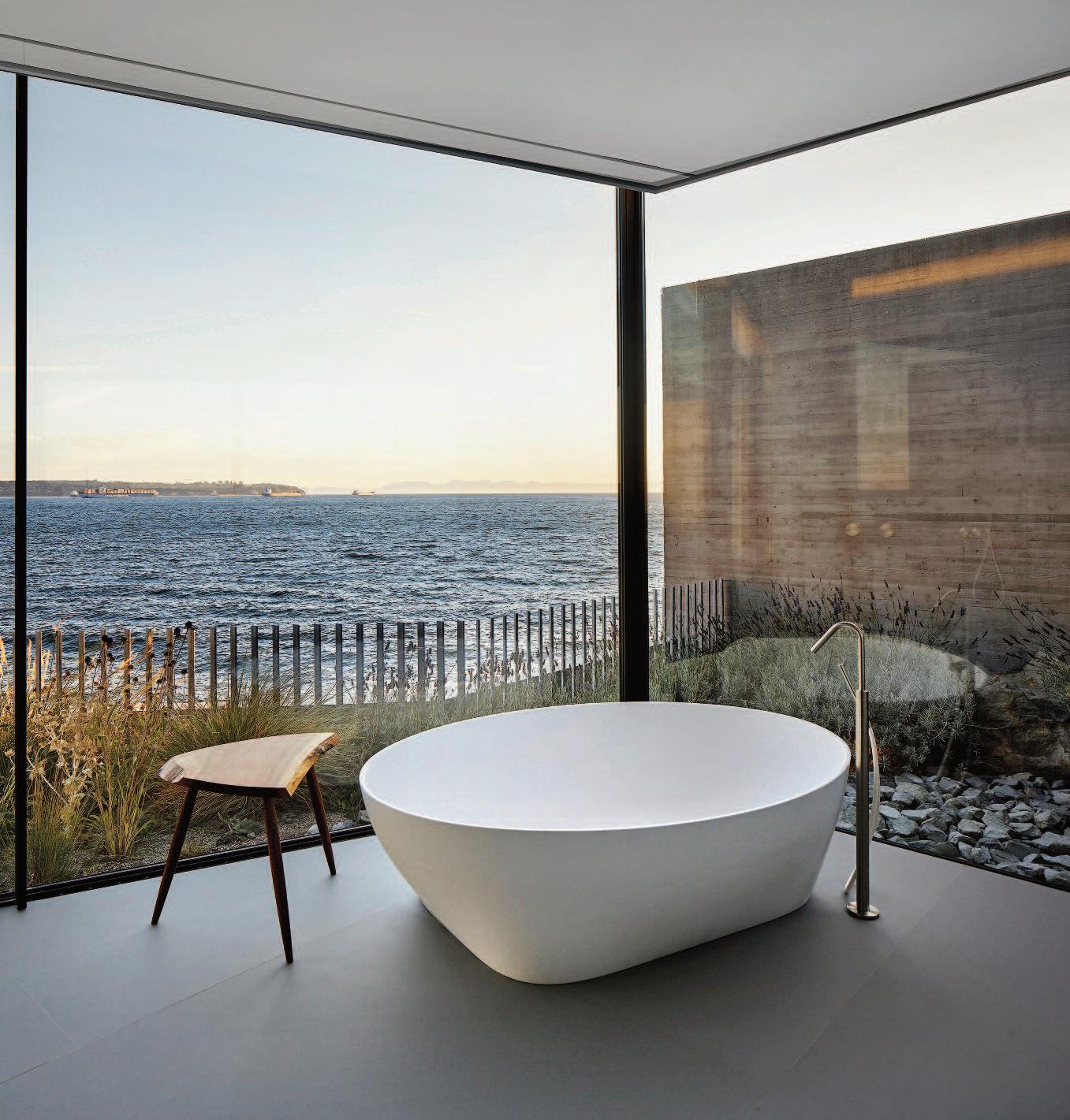

These pages: the project site straddles the interstice between a suburban residential neighborhood and West Vancouver’s natural stony seashore The designers opted for a language of courtyards, cantilevered volumes, and extension of landscaped surfaces onto floor areas below dismantle boundaries between the house and the natural environment.
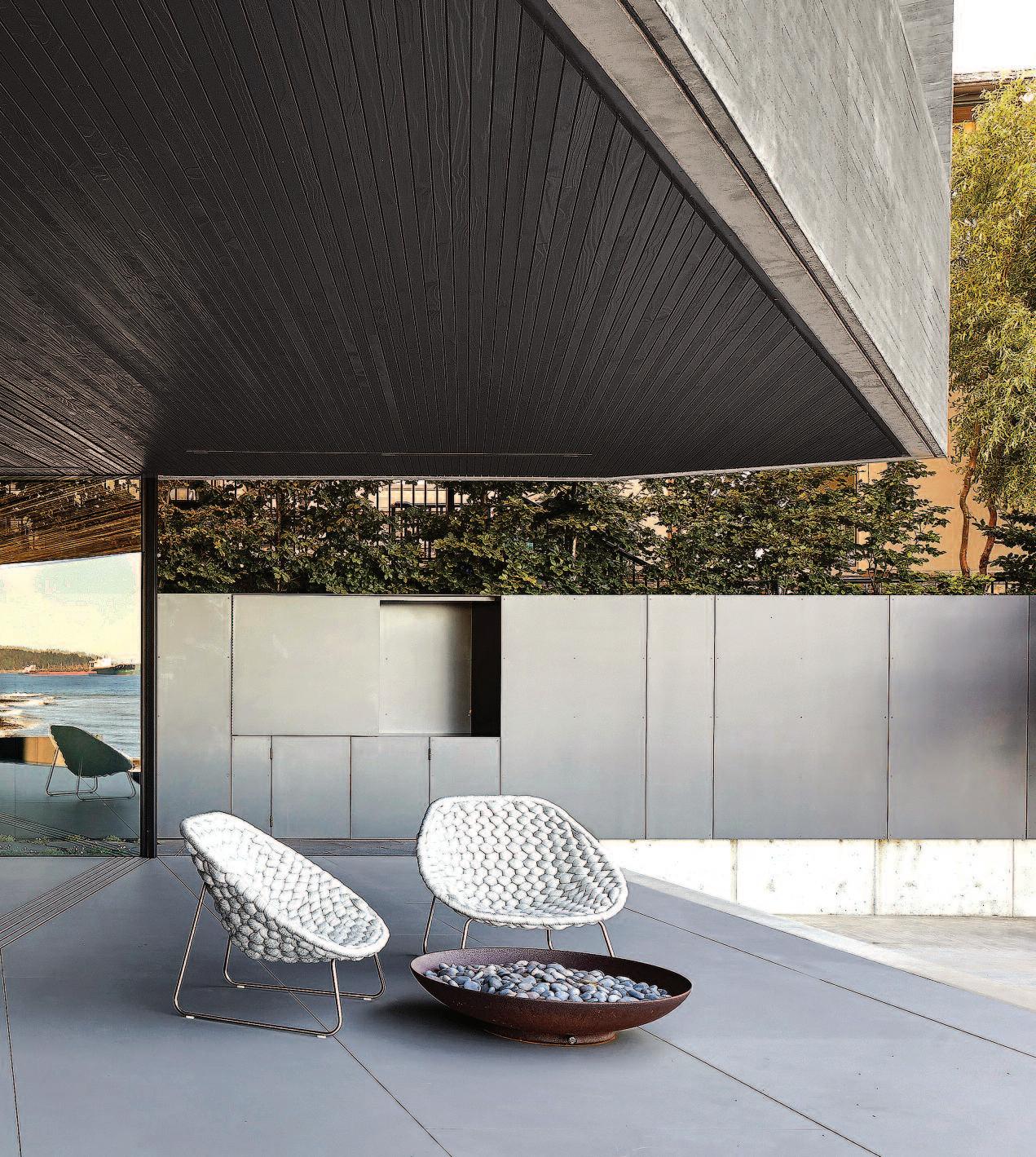
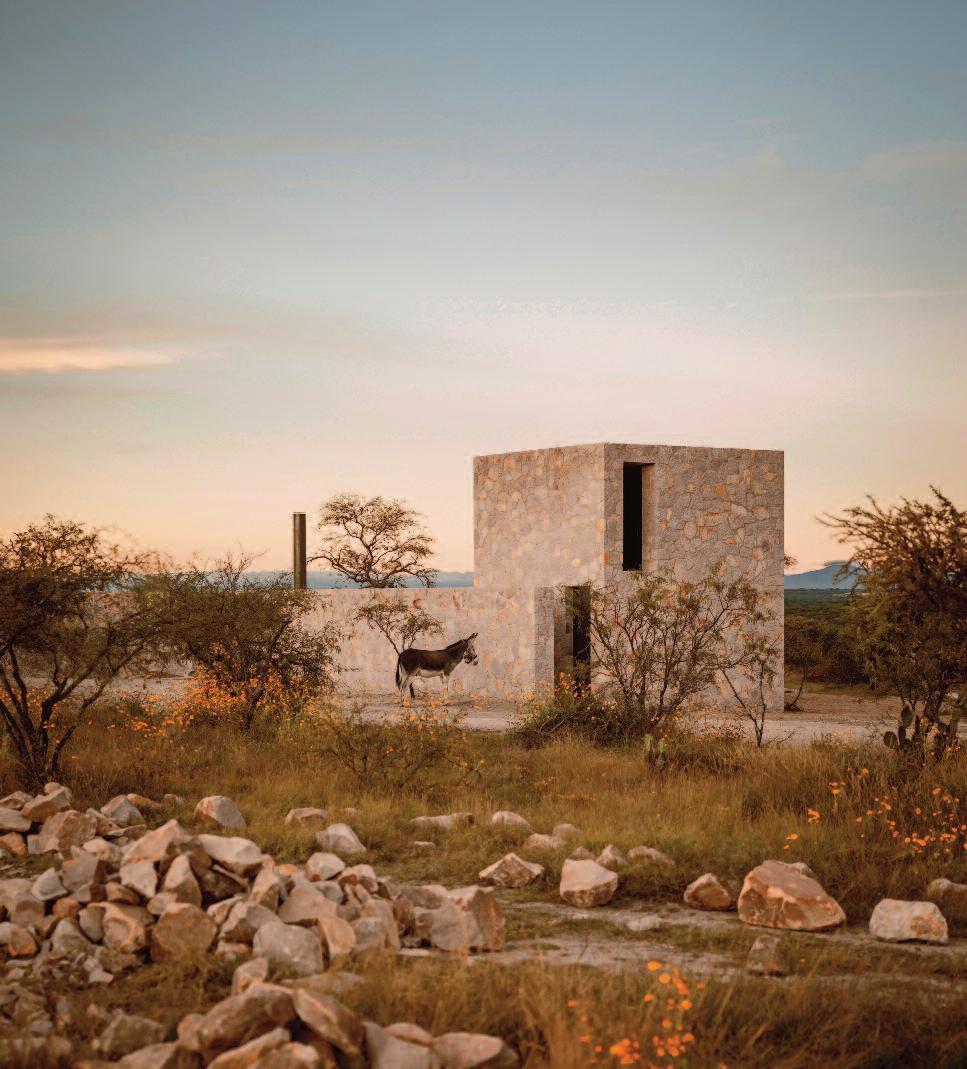

In the region surrounding Guanajuato, Mexico, stone is a fundamental element deeply embedded in all forms of cultural expression. Against this backdrop, HW Studio, led by principal architect Rogelio Vallejo, created a modest yet profound dwelling born from meticulous historical research.
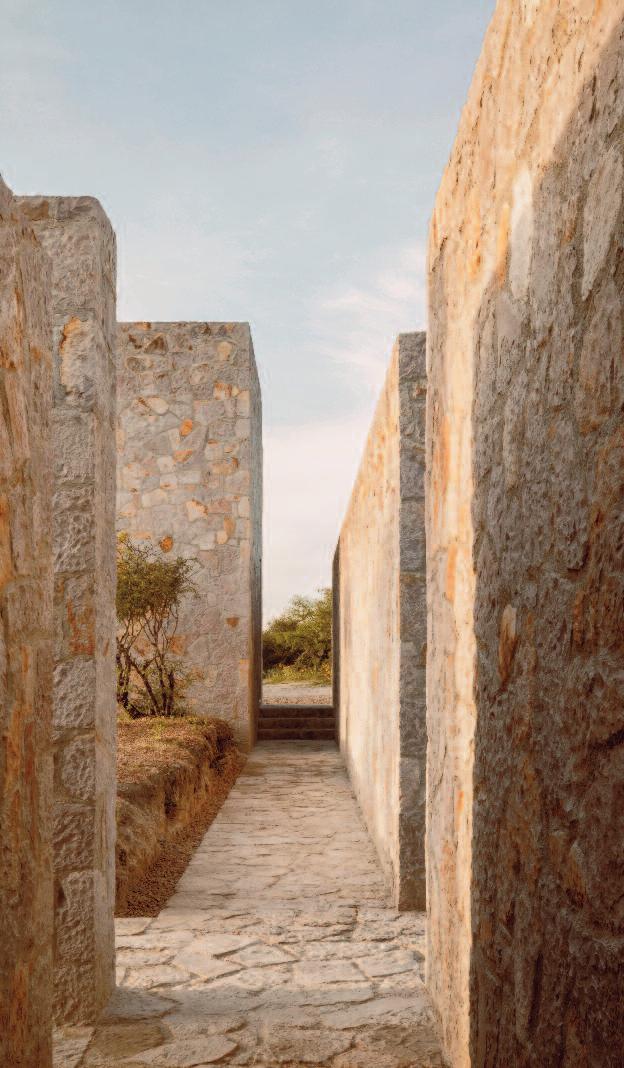
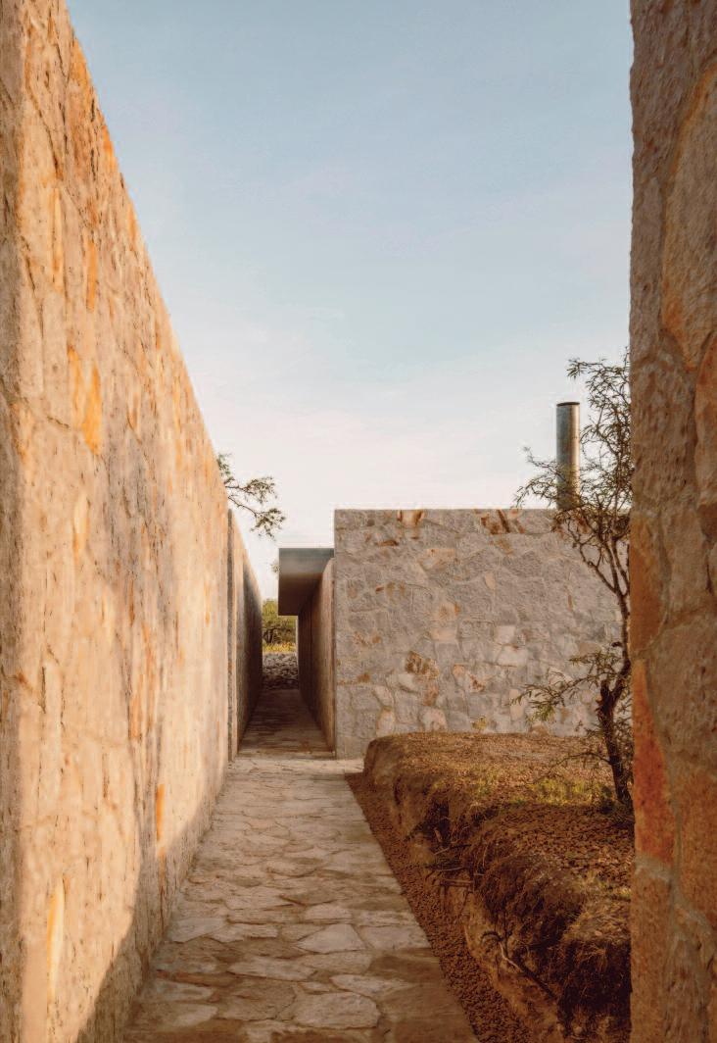
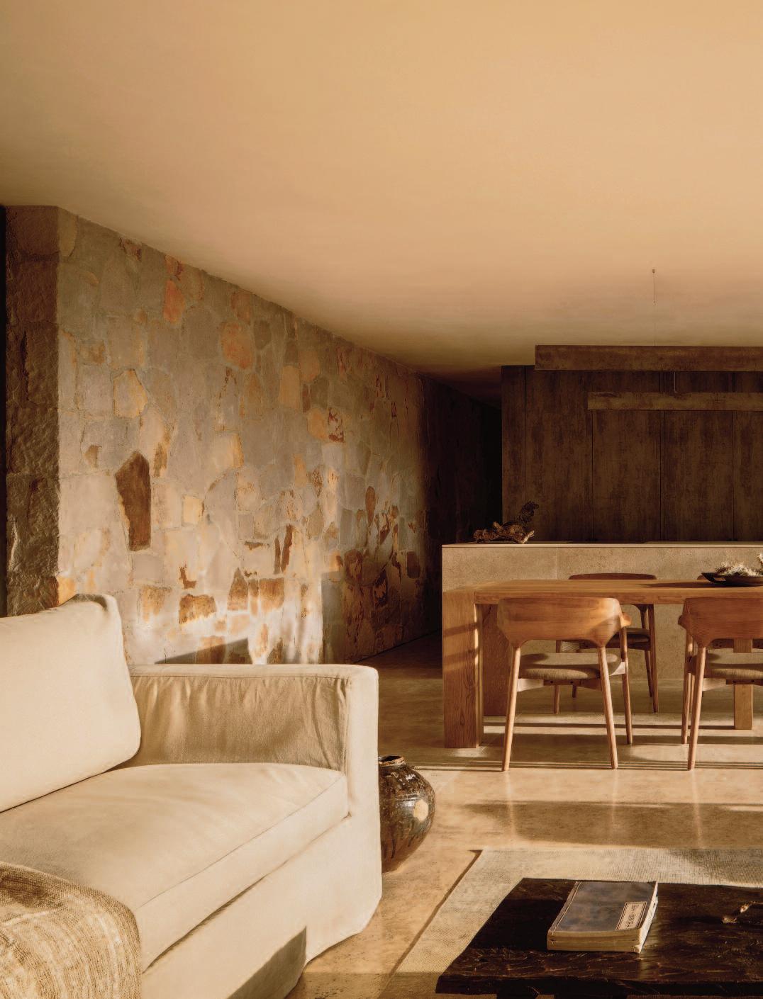
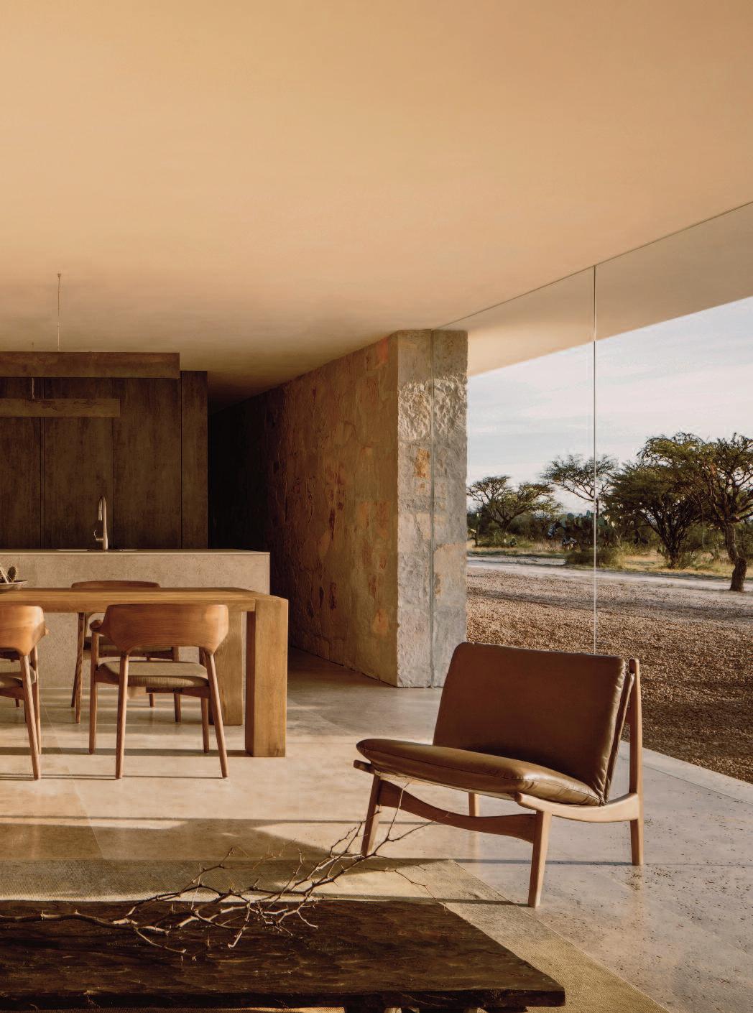
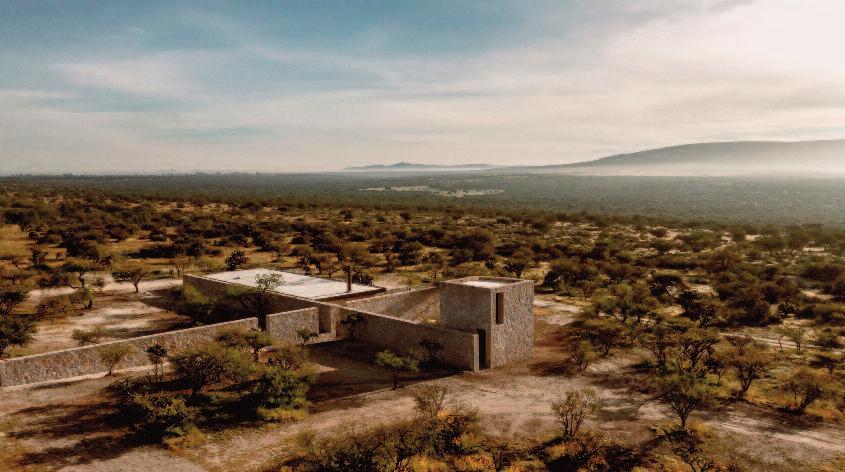
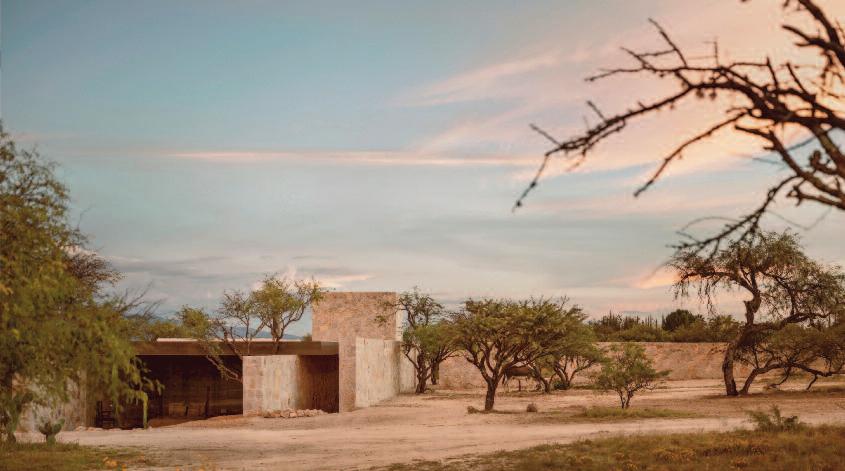

This inquiry affirmed that few places in Mexico possess a construction identity as distinctive and enduring as Guanajuato. That revelation manifests vividly in the area ' s architecture, traditional kitchen implements, aqueducts, legends, and even in its historical figures such as Pípila, who famously carried a massive stone on his
back to shield his regiment from enemy fire Given this strong architectural heritage, the choice of material for this project was self-evident.
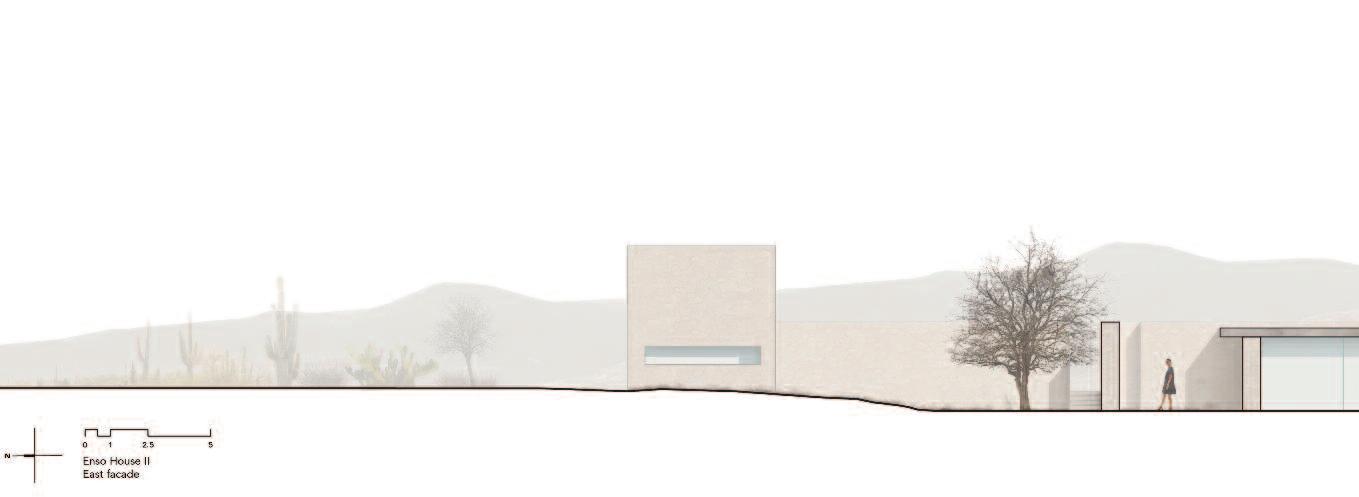
Moreover, the proximity of a local materials bank and skilled artisans f acilitated a design approach that fos-

tered a respectful dialogue between craftsmanship and the natural environment
The entire complex is structured around a cruciform plan, with intersecting stone pathways delineating the space, framing key moments, and establishing a distinct separation between the quadrants Each quadrant serves a specific function
These pages: following extensive historical research, the architects concluded that there were few places in Mexico with a constructive identity as strong as Guanajuato. Here stone is an element deeply rooted in all forms of cultural expression. Accordingly, the material for this architectural piece was easily selected to blend in into its surroundings.
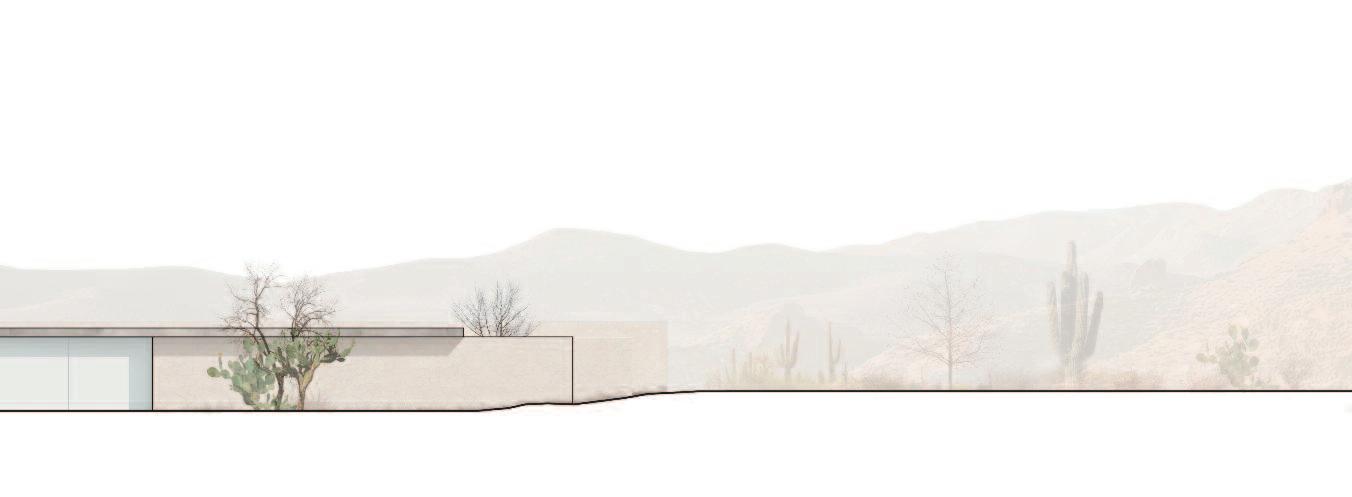
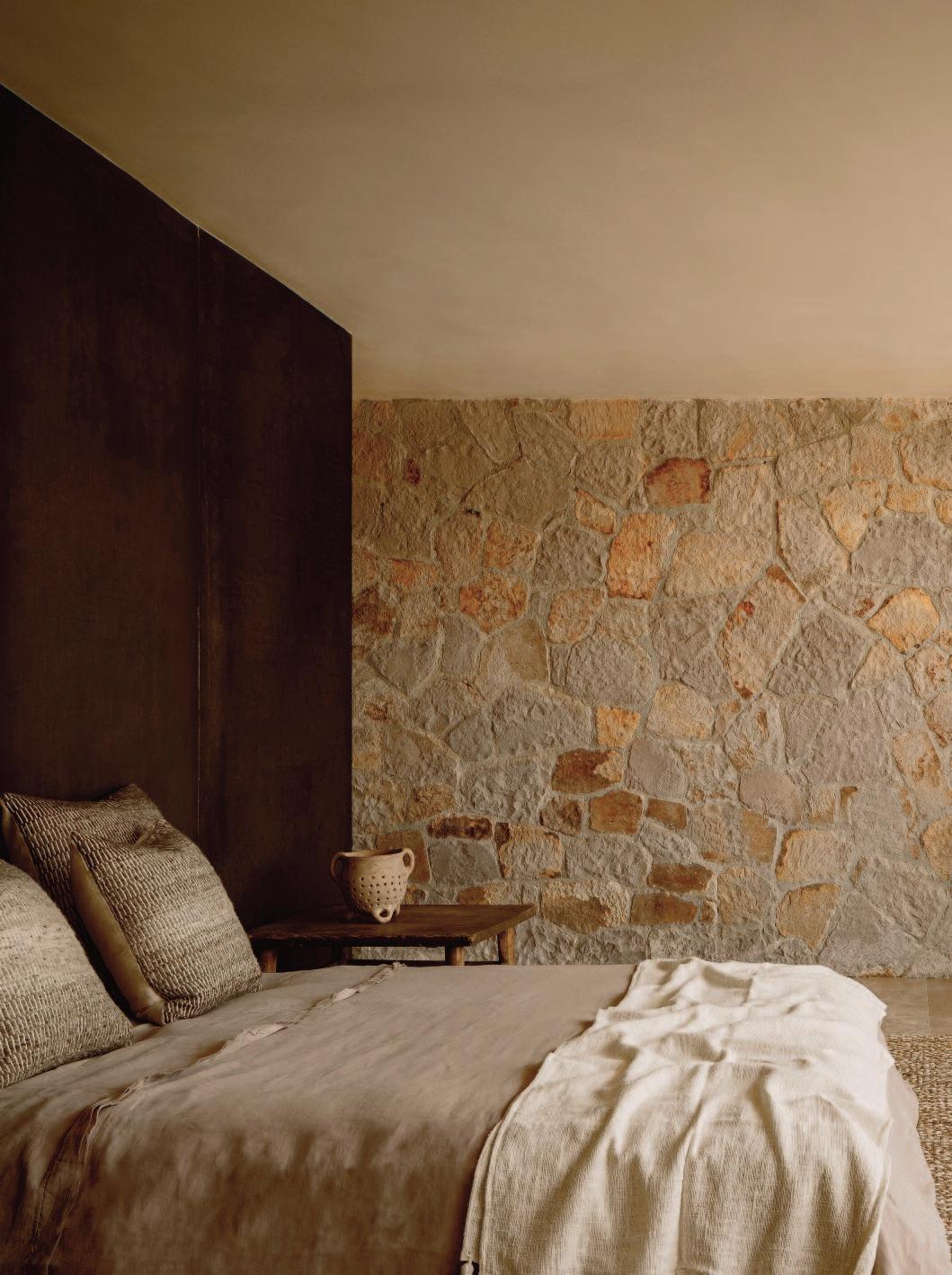
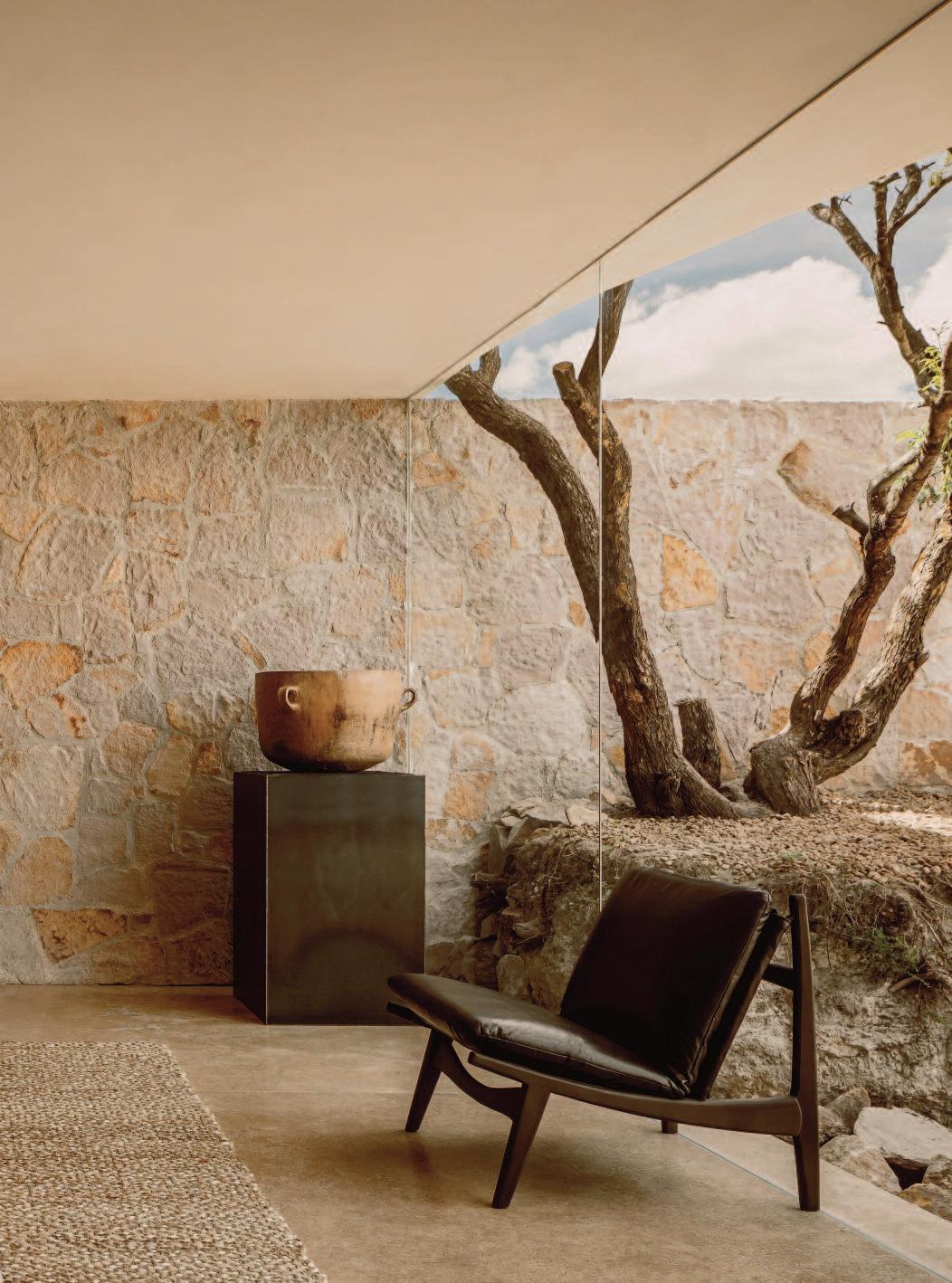
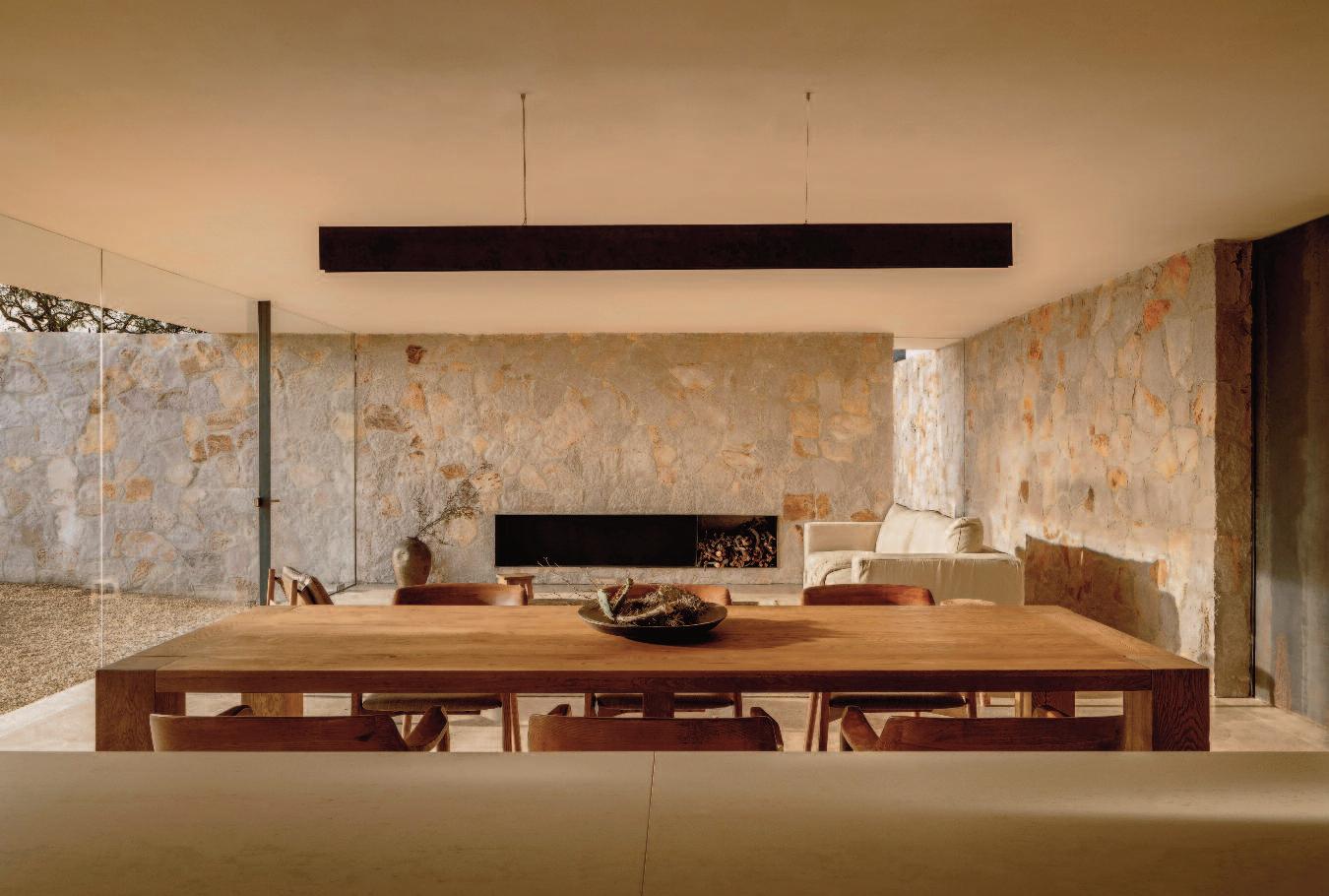
The lower right quadrant welcomes residents upon arrival, featuring an endemic garden designed to shelter and embrace flora and human inhabitants
The second quadrant is designated for vehicles, where particular care was taken to preserve the existing trees, allowing their canopy to provide shade
A long, subtly arched stone wall defines this area, shielding the entrance while accentuating the mountain’s horizontal expanse in the background.
The third quadrant houses the main residence a one-bedroom dwelling where public and private spaces are subtly demarcated by a singular volume encompassing the bathrooms, dressing room, and service areas, effectively disrupting the openness of the floor plan.
The fourth quadrant accommodates the office, standing as the only visibly vertical element, its presence in deliberate contrast to the horizontal landscape.
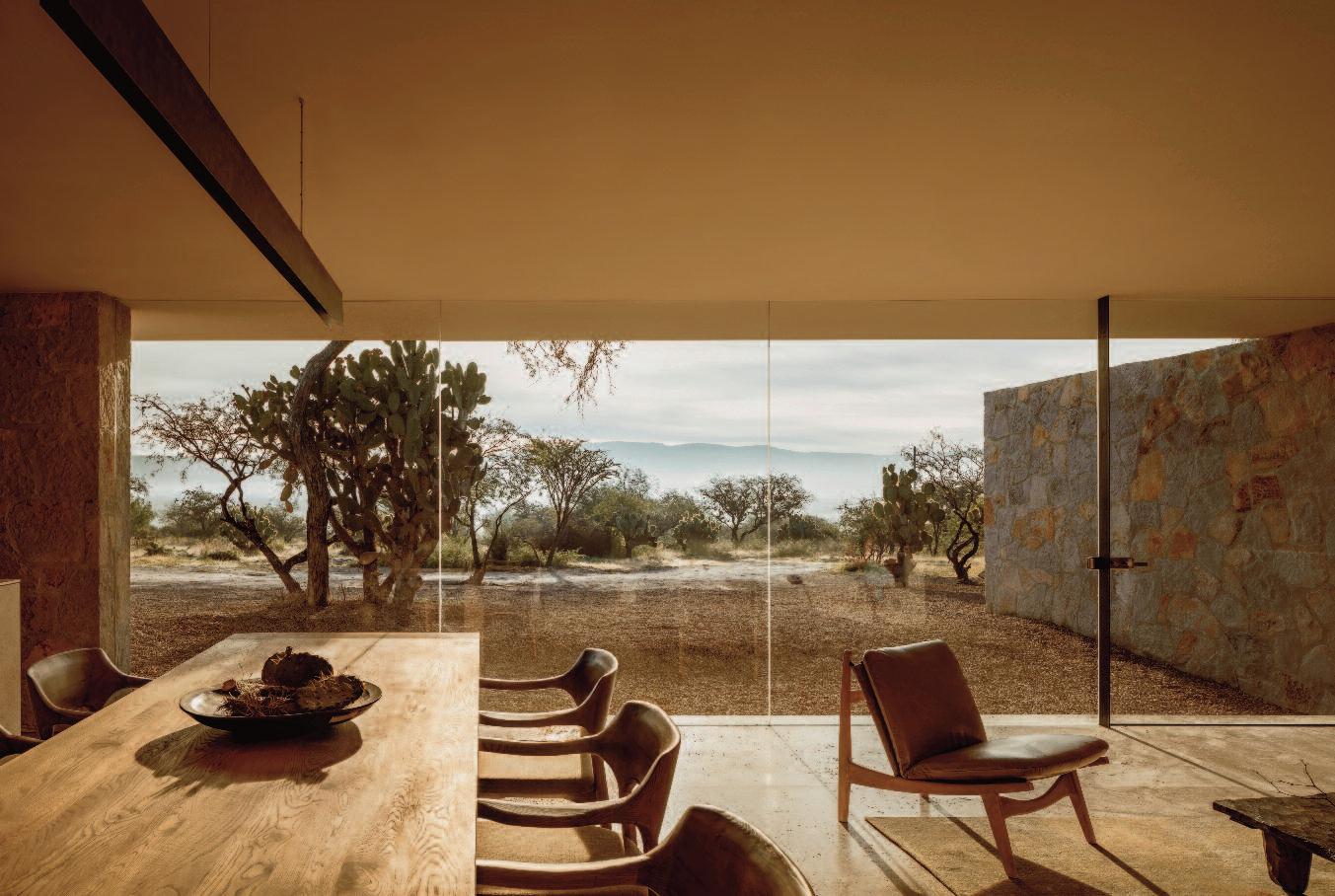
This gesture pays homage to the striking silhouettes of the Santa Brígida mine in Mineral de Pozos
The spatial arrangement encourages continuous movement between the quadrants, necessitating an engagement with the earth, air, and mountain an experience reminiscent of ancient monasteries that both frame and integrate seamlessly into the surrounding landscape.
Previous pages: the design of the house was based on living with its surroundings. The bedroom with the endemic garden reinforces and protects the owners. It is situated in the third quadrant of the house.
These pages: dining section with its large windows is in direct contact with nature. The stone wall protects the entrance and avoids looking inside the house
Next pages:
The Enso II house forces contact with the earth, the air, and the mountain, like an ancient monastery framing the landscape, but at the same time forming a natural part of it.
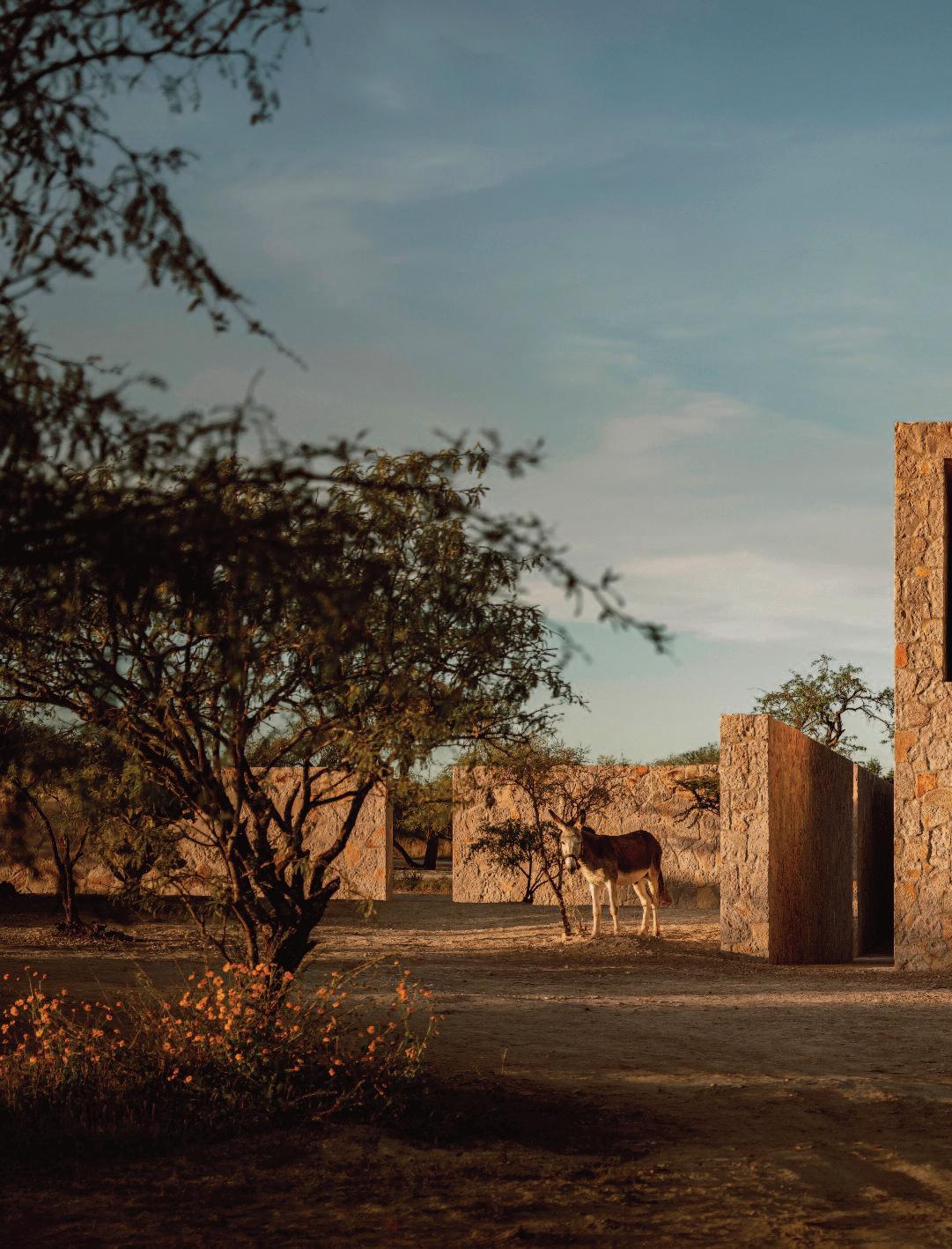
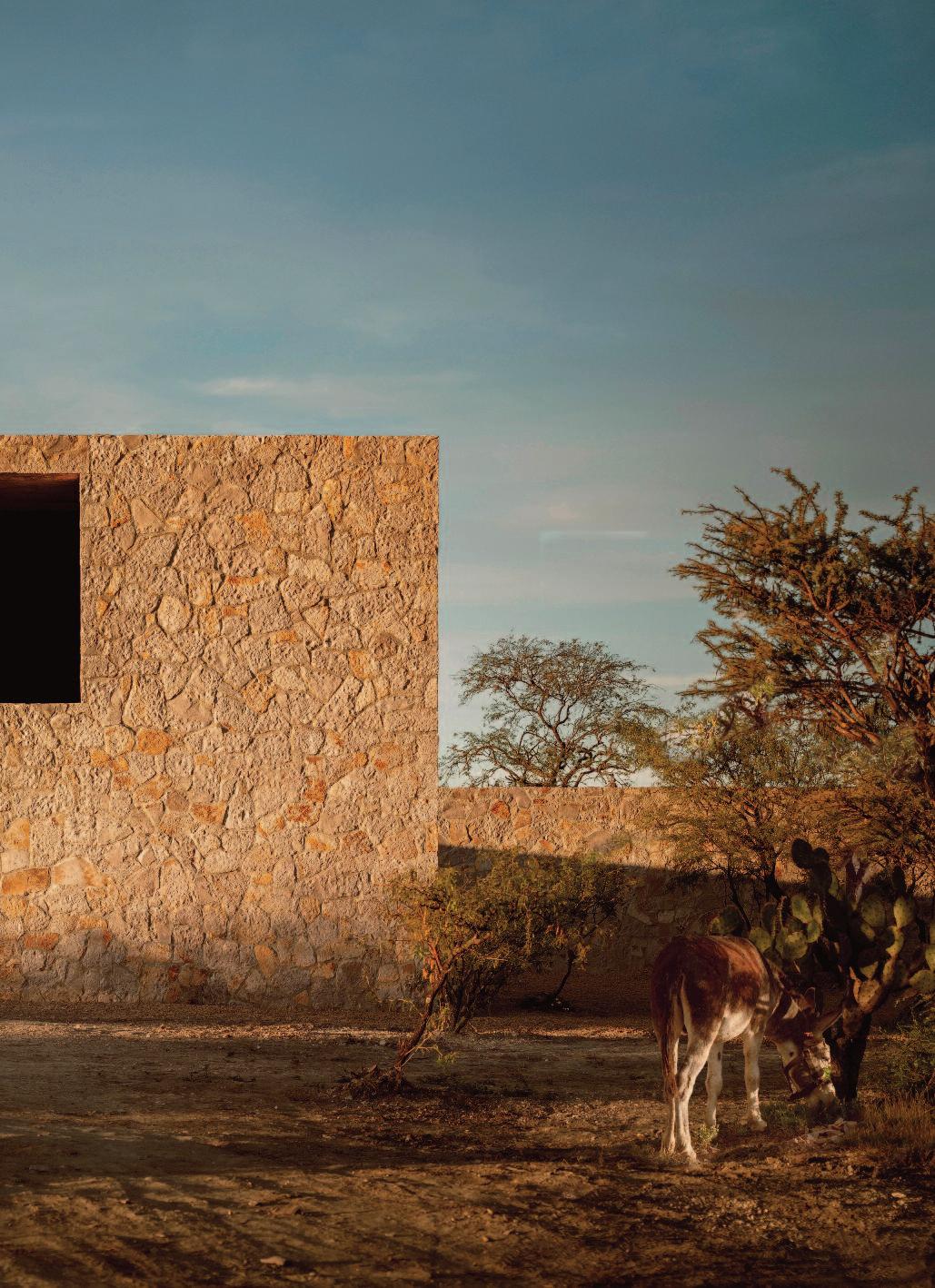
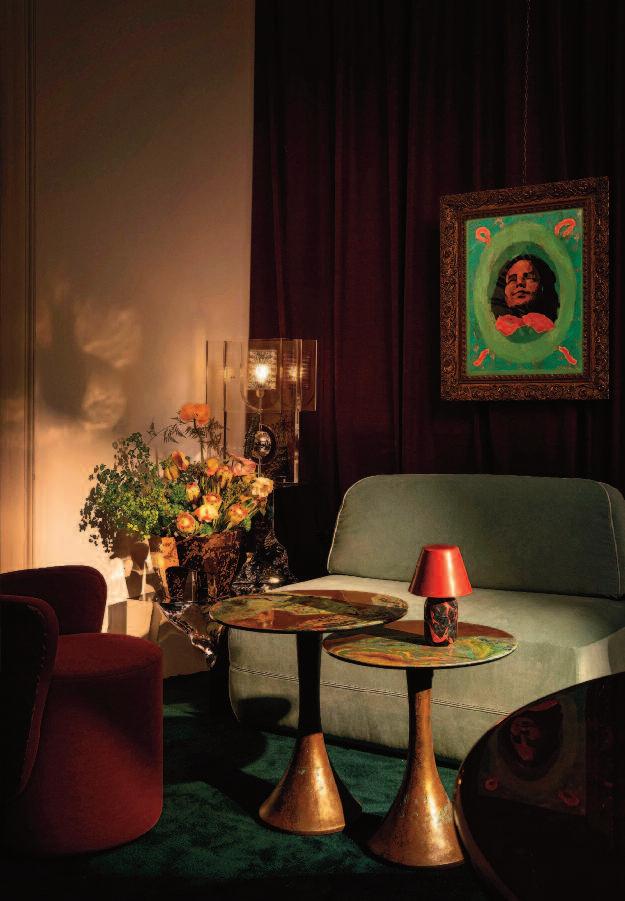
PA L A Z Z O D O N I Z E T
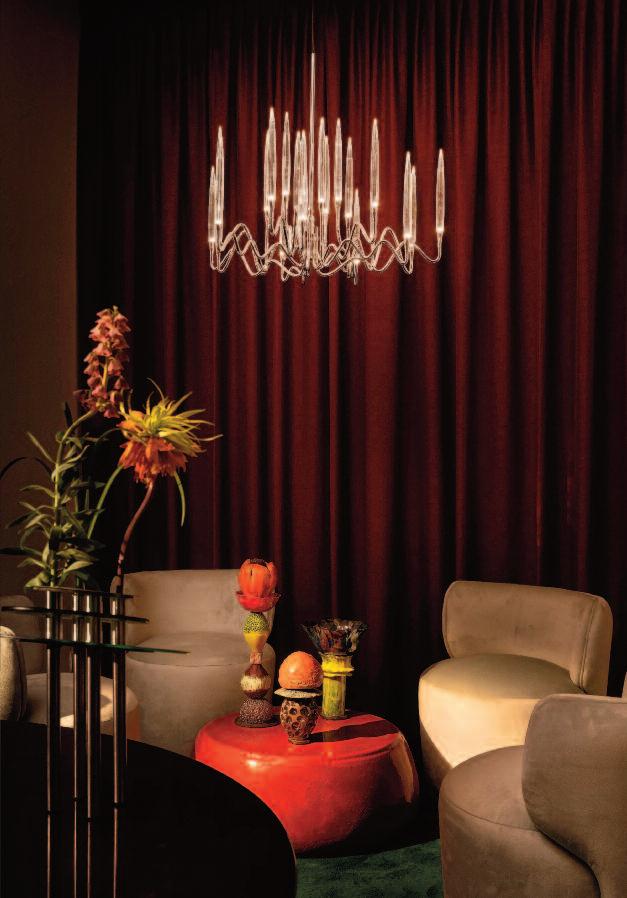
The Palazzo Donizetti in Milan elegantly embodies Italy’s timeless sophistication, blending Renaissance grace, Baroque opulence, and the delicate charm of Liberty style Its interiors feature high ceilings, intricate frescoes, and an original elliptical staircase with a wrought iron balustrade connecting all three floors
This historic setting hosted the third edition of L’Appartamento by Artemest an exhibition celebrating Italian craftsmanship and design through the vision of six renowned international design studios
T T I ’ S M A K E O V E R

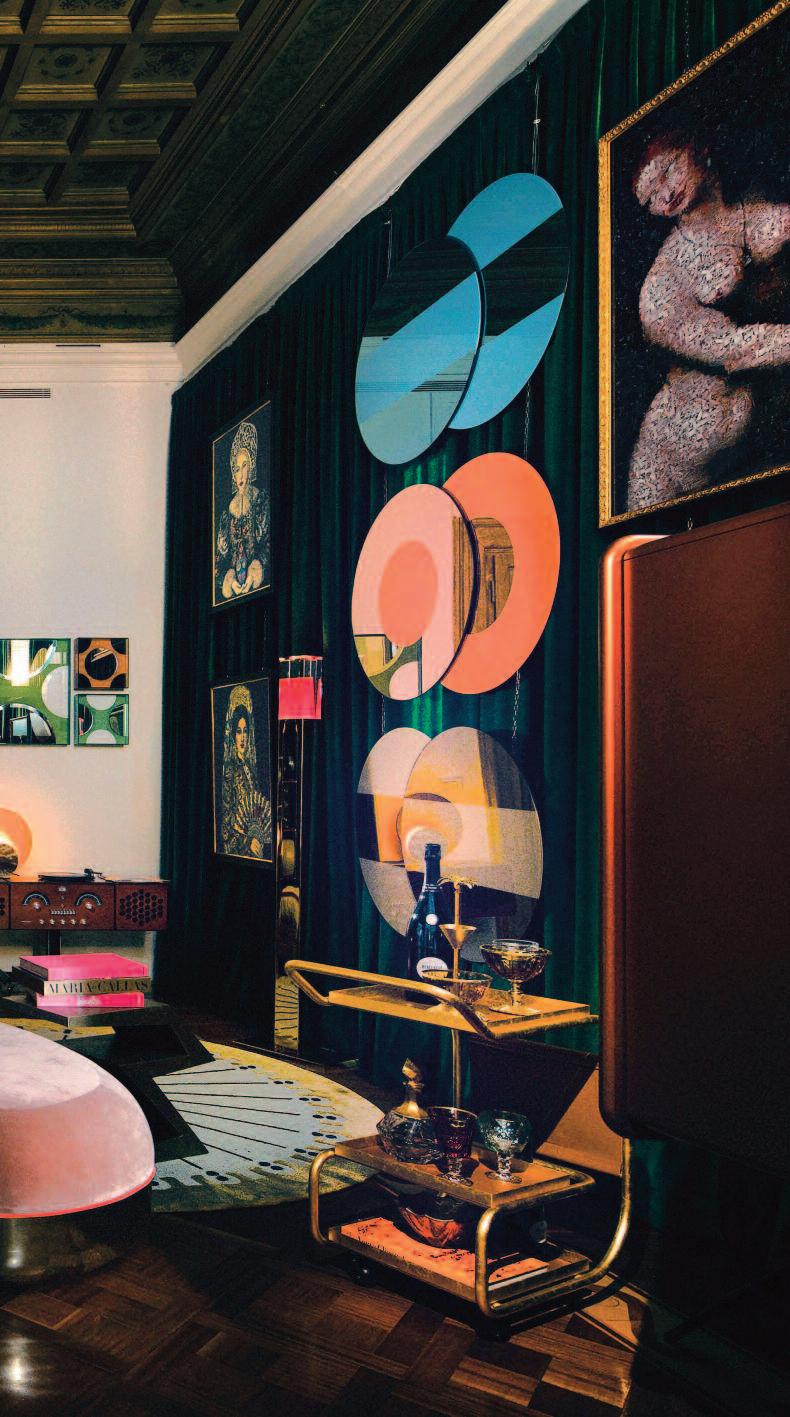
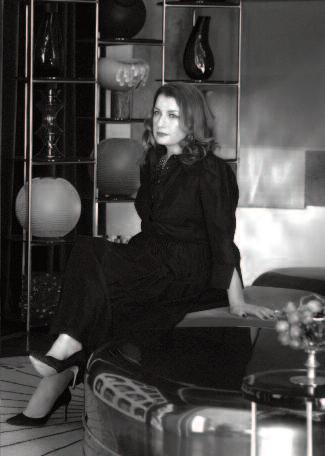
Left: the Entertainment Room by 1508 London reimagined the 19th-century salon, transforming it into a dynamic and eclectic space. Drawing inspiration from the interiors of the world’s most prestigious members’ clubs, which blend timeless details with a warm, residential charm, the room presented 15 distinct moments of design. Every corner was imbued with color, texture, and layers of storytelling, designed to evoke emotion while reimagining the 19th-century salon.
Above: 1508 London
Phtos: Tomaso Lisca and Luca Argenton.
Within the Palazzo each studio 1508 London, Champalimaud Design, Meyer Davis, Nebras Aljoaib, Romanek Design Studio, and Simone Haag reimagined a unique room Their curated spaces showcased furniture, lighting, décor, and art from Artemest ’s most esteemed artisans and brands, capturing the beauty, creativity, and singular character of Italian design
On the first floor, Australian decorator Simone Haag reinterpreted classic opulence in The Foyer by pairing historic details frescoes, marble mosaics, and a jeweled chandelier with sleek contemporary design from Italy’s modern vanguards. The result was a refined dialogue between past and present, paying tribute to Italian design’s enduring legacy
The Reading Room and Studio by Saudi designer Nebras Aljoaib offered a modern take on classical architecture. Gilded moldings and arched niches retained historic richness, while bold, sculptural furnishings and mid-century accents introduced a fresh energy. Departing from traditional layouts, Aljoaib placed seating at the center, anchored by a sculptural chaise and striking blue chandelier A sophisticated palette of wood, brass, and marble accented by geometric patterns and black vases crafted a space that felt both dynamic and timeless
In the Grand Salon, design studio Meyer Davis explored a contemporary interpretation of palazzo grandeur Inspired by the myth of La Sirena, the room featured four intimate seating areas, layered with curated art and objects

Above: Ippolita Rostagno and Marco Credendino, founders of Artemest. They also designed the lounge room on the prenious pages.
Right: the Grand Salon by multidisciplinary design studio Meyer Davis (portrait image below) They explored how classical palazzo interiors could be presented as an ode to Italian modernity. Drawing inspiration from the myth of La Sirena and echoes of an opulent past, the grand salon has at its heart four intimate seating arrangements layered with curated objects and art.
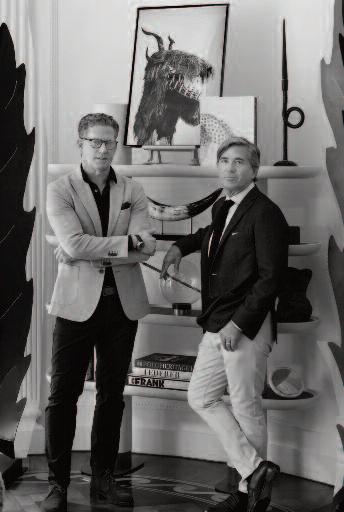
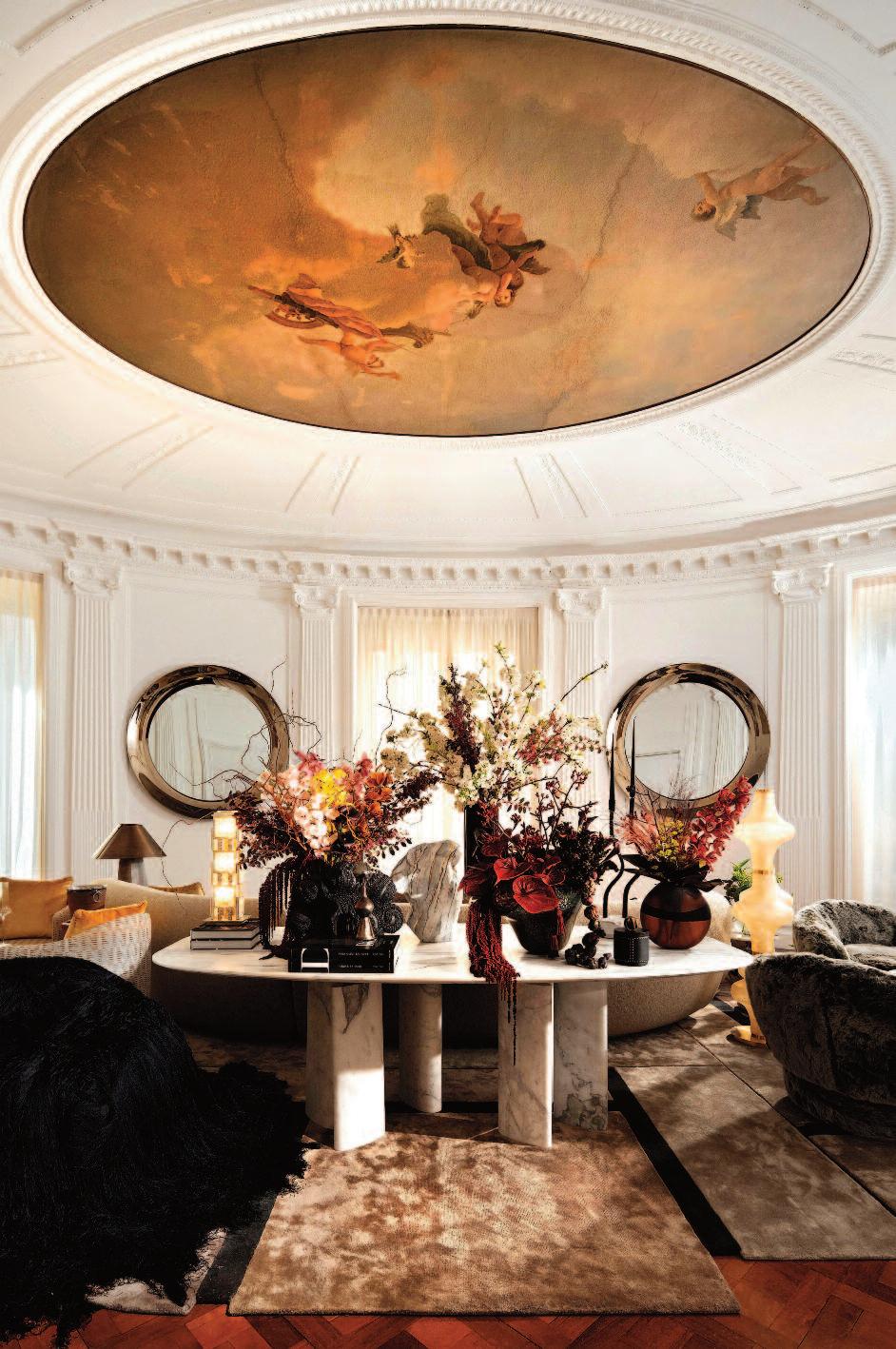

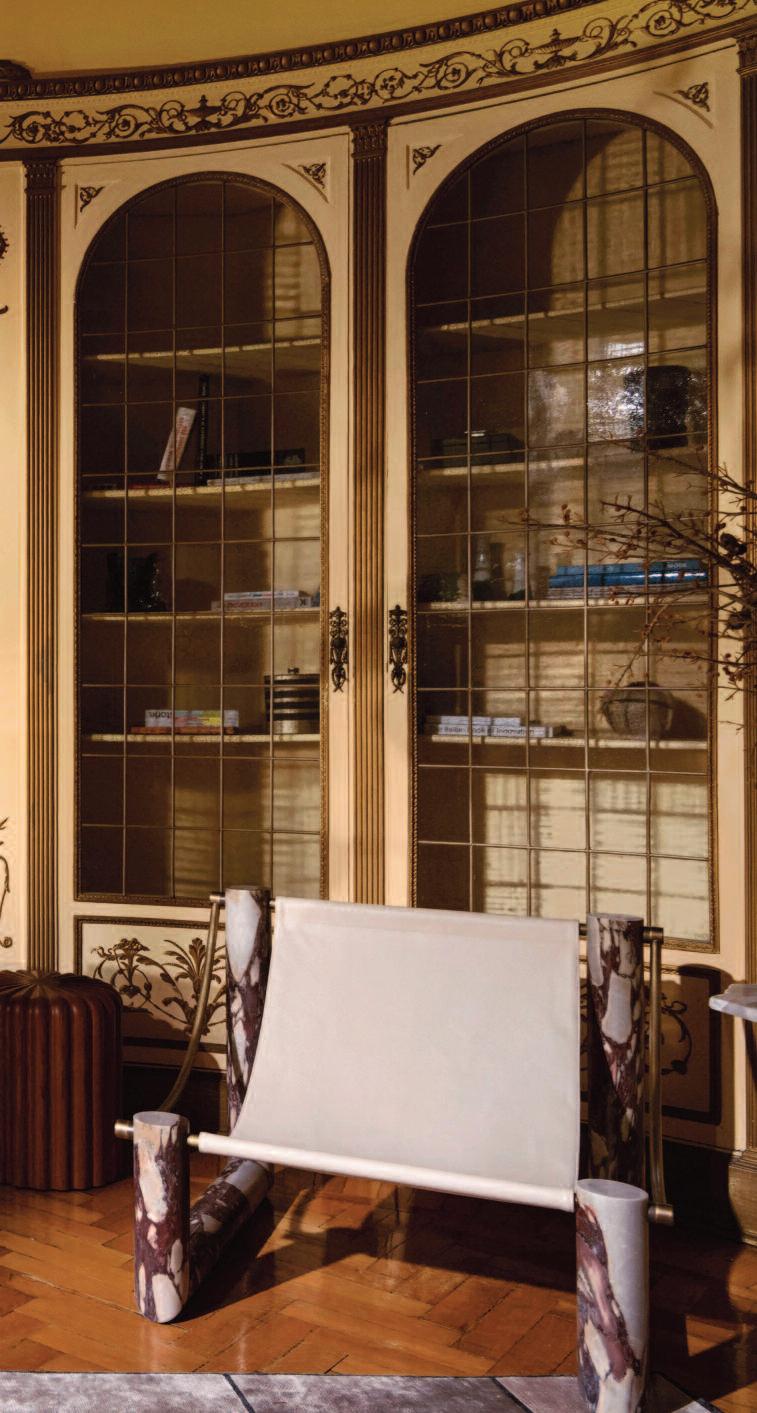
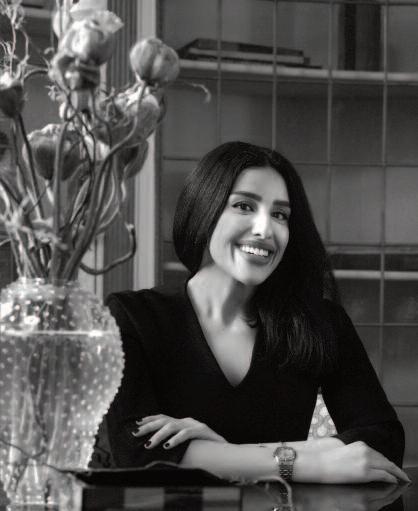
Left: the Reading Room and Studio by Saudi interior designer Nebras Aljoaib reimagined classical architecture with a modern twist. Ornate gilded moldings and arched niches preserved its historic charm, while sculptural furniture and bold mid-century influences bring a fresh perspective. Shee shifted away from a traditional desk-centered layout, placing seating at the center.
Above: Nebras Aljoaib.
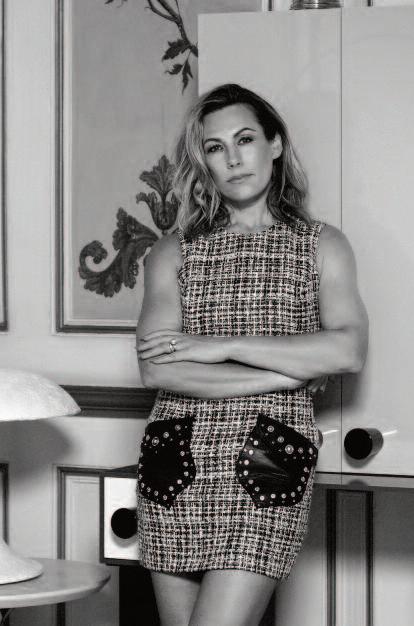
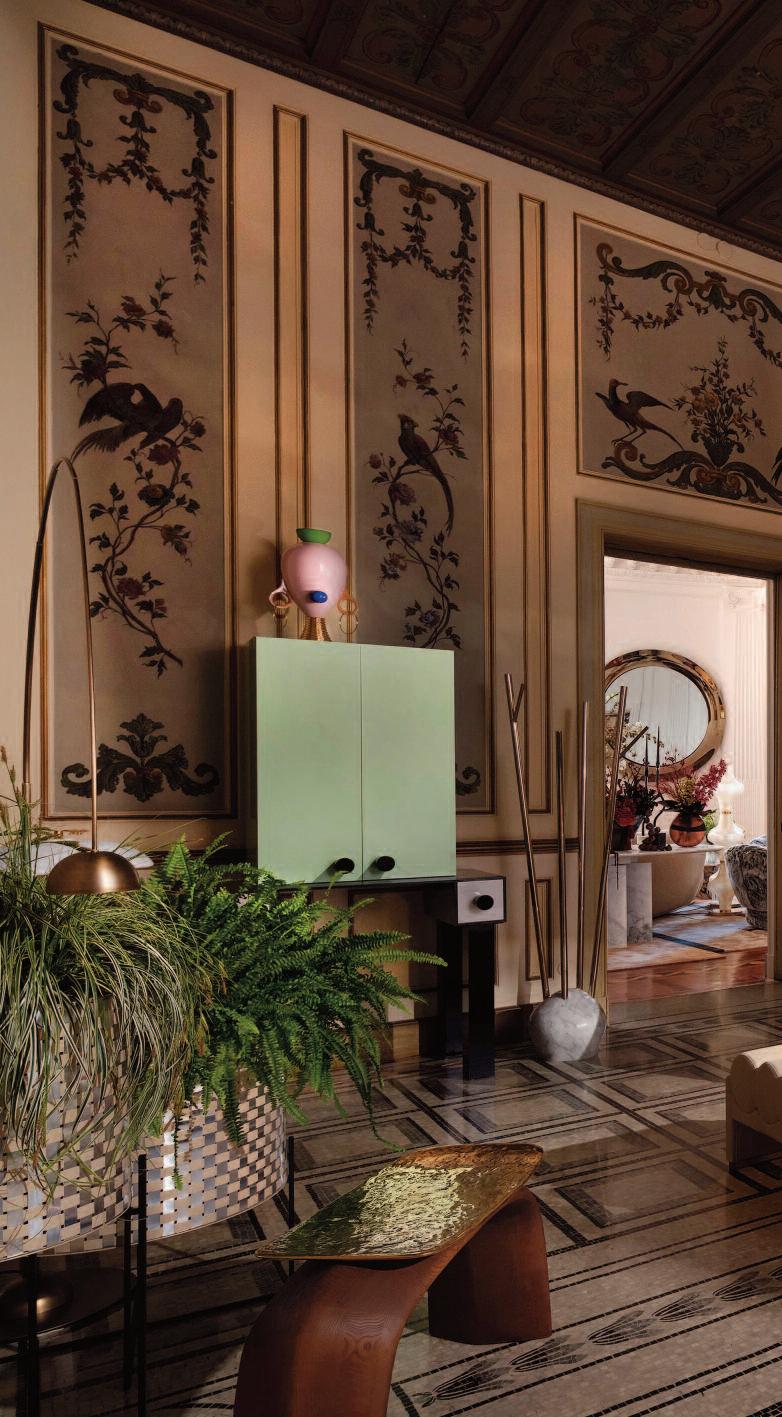
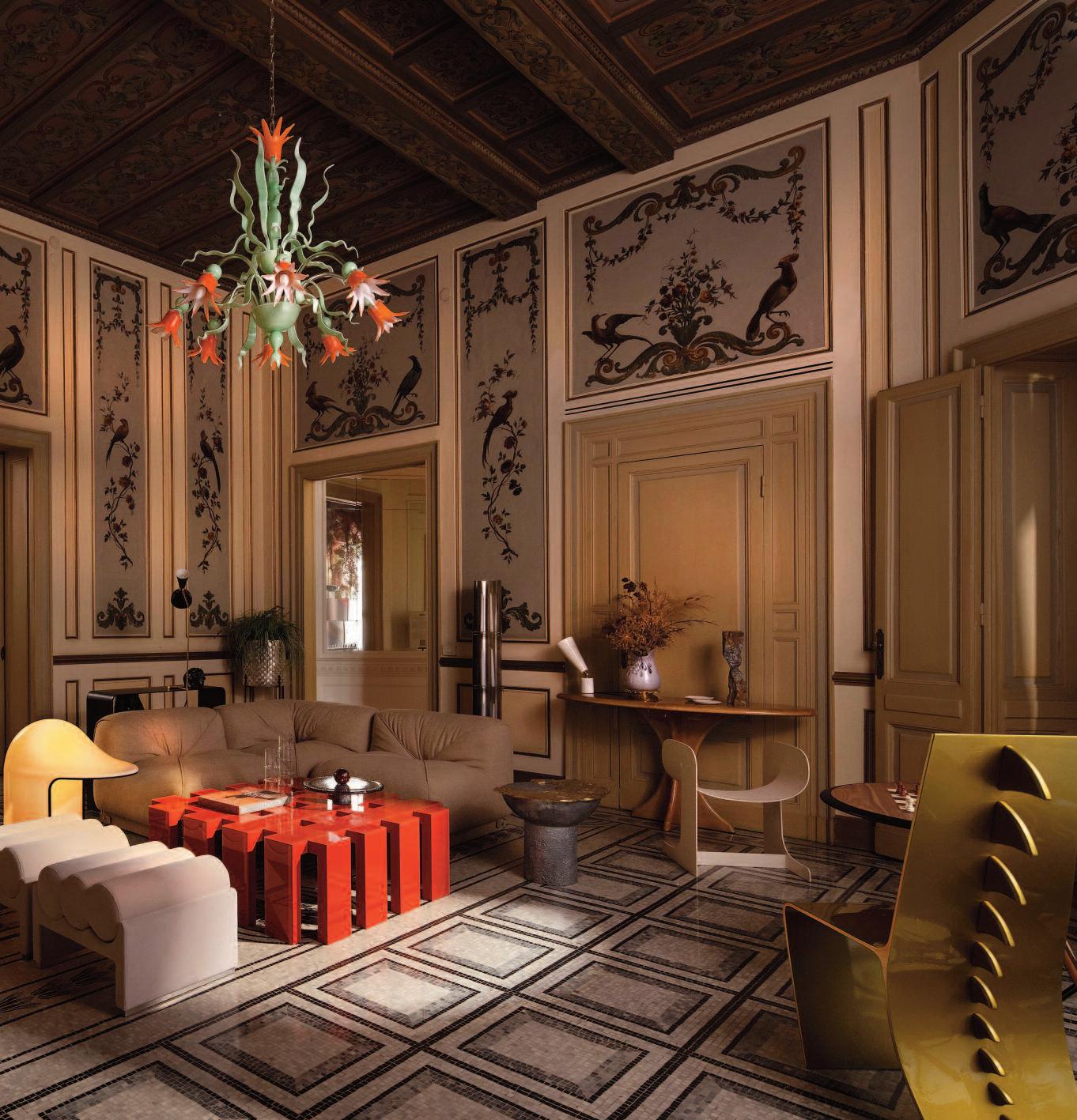
A muted color scheme, veined stone, and textured metals harmonized with the frescoed ceiling, while sculptural lighting and reflective surfaces struck a balance between beauty and tension
Romanek Design Studio of Los Angeles transformed the Dining Room into a tranquil retreat, where natural light, original parquet floors, and lofty ceilings created a sense of timeless calm Founder Brigette Romanek embraced this scale with a serene yet joyful palette creams, pinks, greens, and golds enhanced by layered textures, mirrors, and art to add depth and character.
The Entertainment Room by 1508 London reimagined the 19th-century salon with vibrant eclecticism Drawing from the refined warmth of exclusive members' clubs, the room showcased 15 distinct design moments, each rich in color, texture, and layered storytelling blending heritage with contemporary flair
Champalimaud Design of New York brought cinematic glamour to the Bedroom, inspired by 1960s Italian cinema and La Dolce Vita.
A hand-crafted ivory majolica chandelier lit twin terracotta-toned rugs, while Venetian mirrors, gilded art, and cloudlike seating created an atmosphere of sophisticated indulgence
A whimsical ostrich sculpture concealed a lacquered bar with silver wine glasses In the adjoining vanity room, a modernist bed stood against a handpainted citrus wall, accompanied by sculptural pieces in velvet, silver, and marble for a seamless blend of drama and elegance
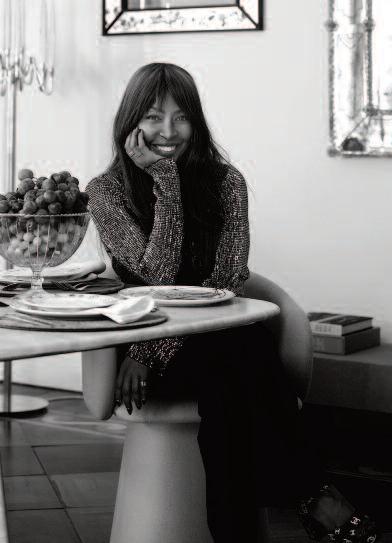
Brigette Romanek. Below: Champalimaud Design. Right top: the Bedroom by Champalimaud Design was inspired by the glamor of 1960s Italian cinema. The New York-based design firm envisioned the bedroom as a sensuous retreat and an homage to La Dolce Vita. Right bottom: the Dining Room by Los Angeles based practice Romanek Design Studio. The soaring ceilings, original parquet floors, and abundant natural light created a sanctuary where time slowed down.
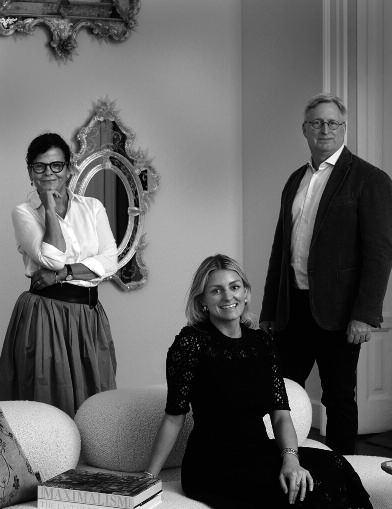
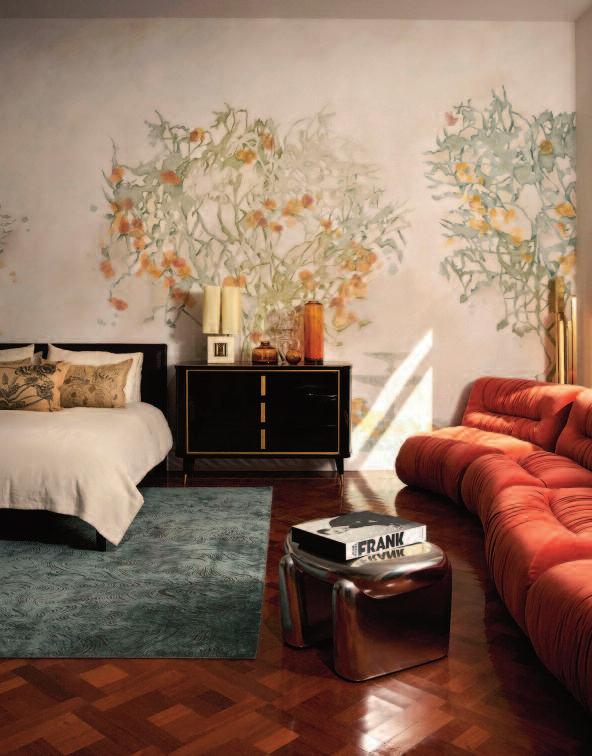
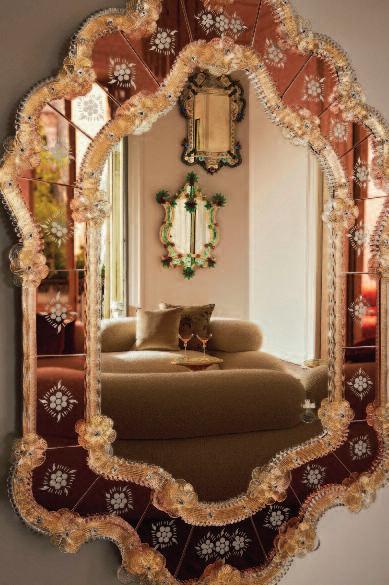
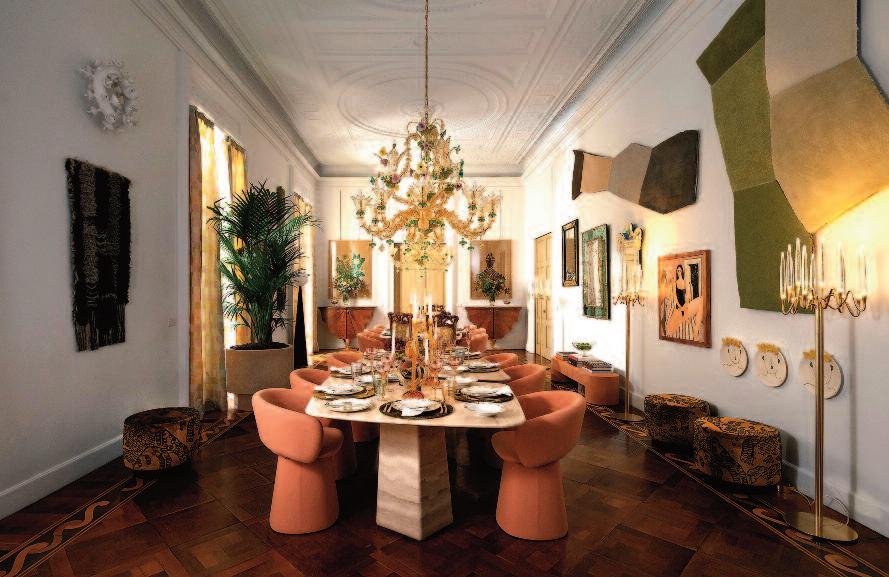
pages: another
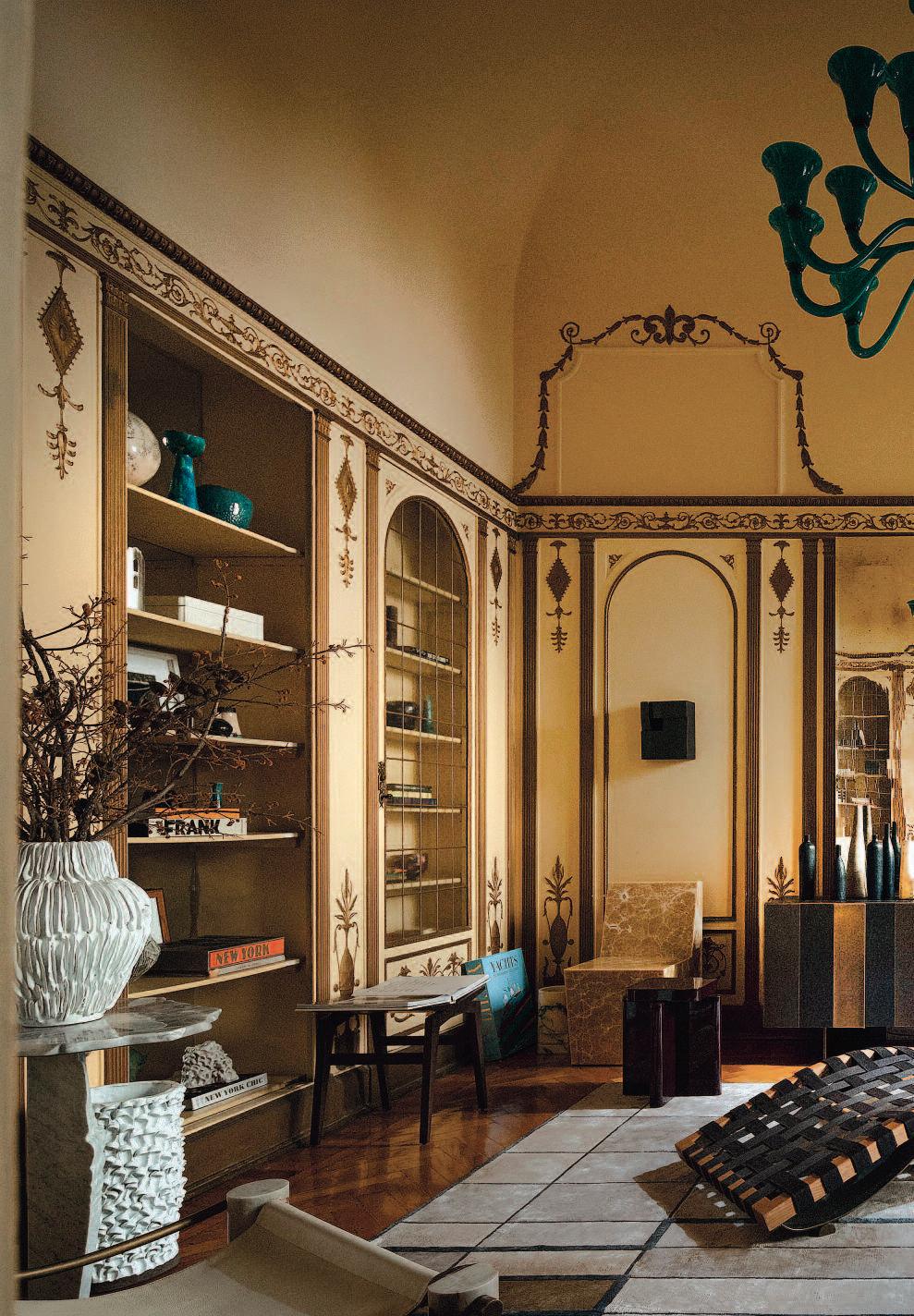
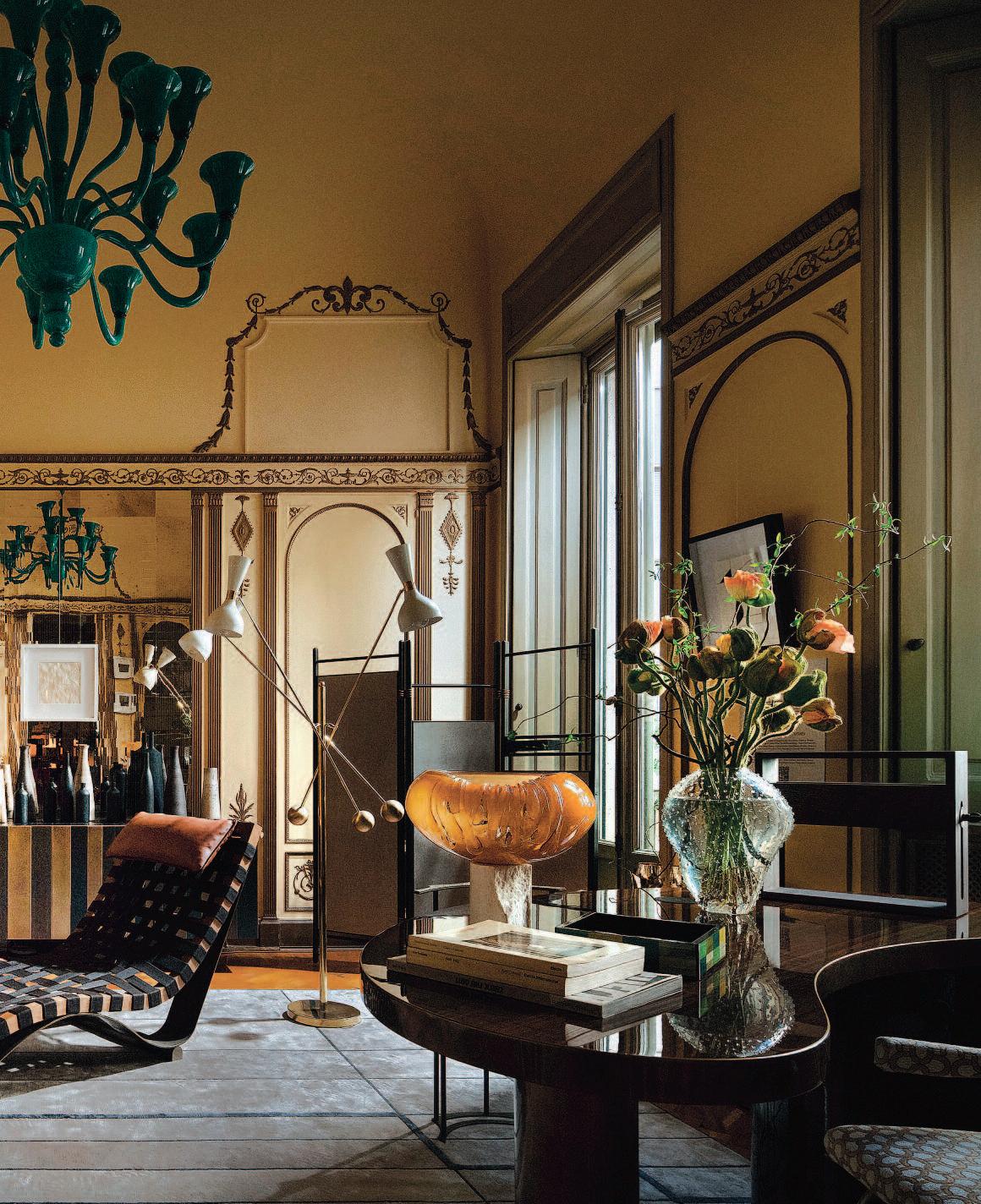
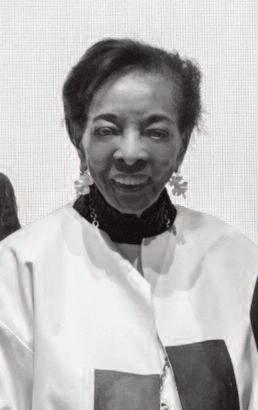


SaloneSatellite, the visionary platform dedicated to designers under the age of 35, conceived and curated by Marva Griffin Wilshire, is widely regarded as the crown jewel of Salone del Mobile Milano Each year, it attracts the most promising young designers from around the globe
The 2025 edition was themed “New Craftsmanship: A New World” Rather than focusing solely on technical or sustainability-driven narratives, OBJEKT© Intternational sought out expressions of beauty and contextual relevance elements akin to prickly pears and desert roses, whose allure is deeply tied to their surroundings
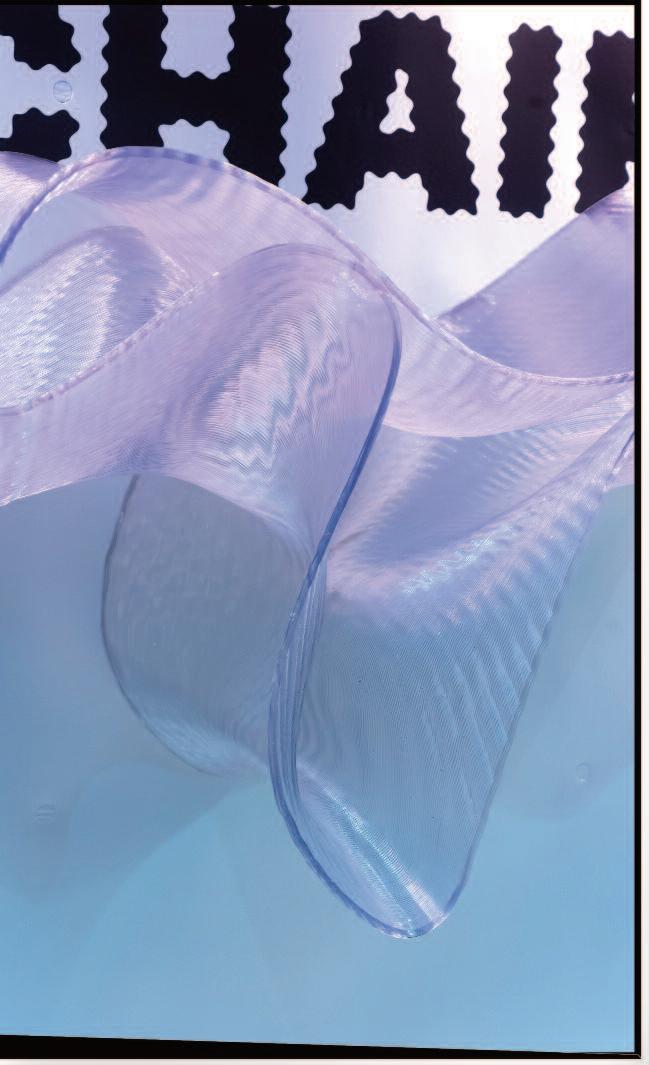

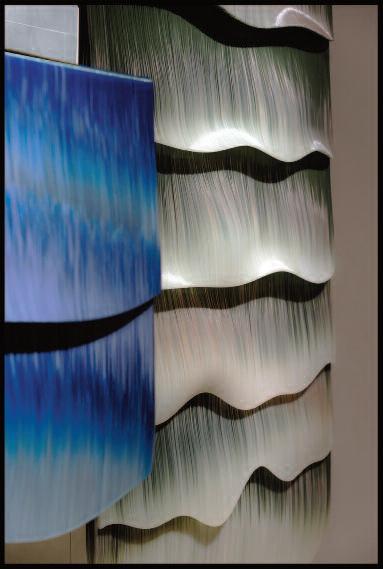
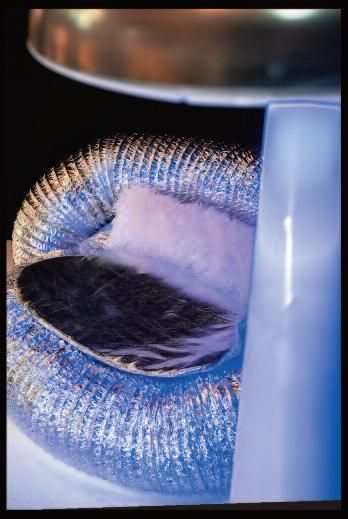
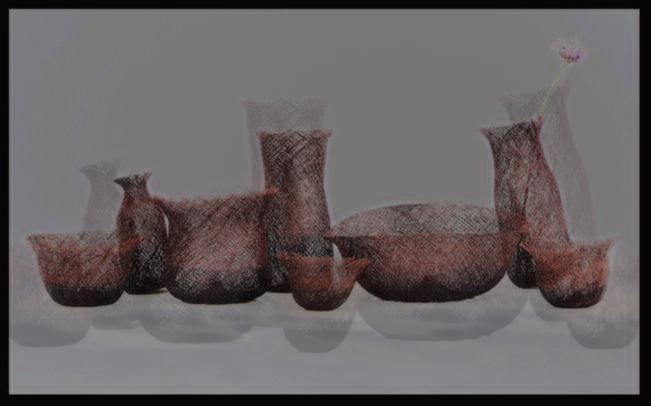


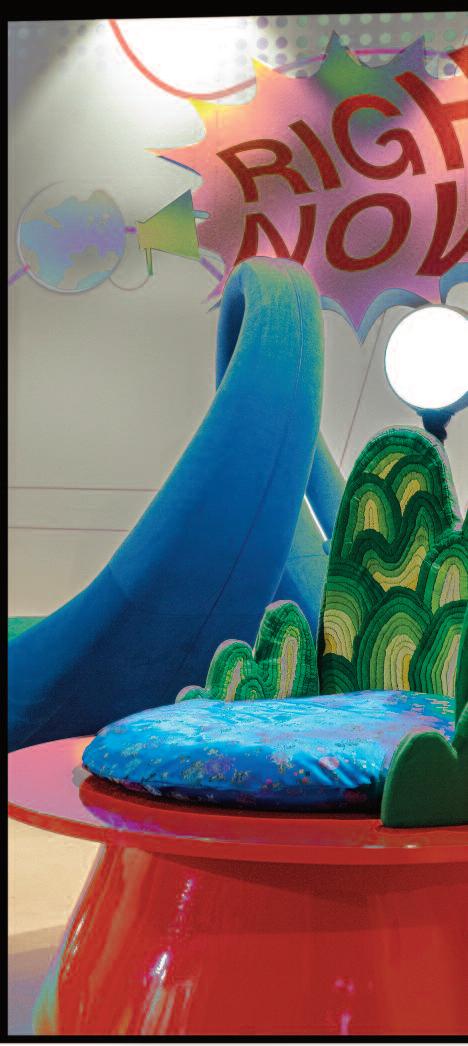
Below that: a screen by
with an art installation exploring loss and memory and a lamp by Luis Marie designed as a celebration of earthy, energetic shades, in collaboration with master artisans. Center : scene by the Kongju National University of the Republic of Korea.



Launched in 1998, SaloneSatellite was the first event of its kind to dedicate exclusive attention to emerging design talent, swiftly establishing itself as the premier platform for connecting young designers with entrepreneurs, manufacturers, and talent scouts.
The initiative was—and continues to be— a powerful statement of faith in the creative potential of the next generation. Since its inception, more than 14,000 designers and 270 international design schools and universities have participated, many of whom have gone on to become influential figures in the global design landscape. Numerous prototypes showcased at past editions have progressed to full-scale production.
A beacon of creativity driven by experimentation, SaloneSatellite has continuously explored the future of design—its evolving forms, functions, and responsibilities. Each edition presents new perspectives on how designers can meet contemporary global challenges. In a world facing complex shifts in environmental, economic, and social paradigms, it is these emerging designers who are poised to guide us with fresh insights and meaningful innovations.
Each year, the SaloneSatellite Award honors three standout projects, in addition to several Special Mentions.
All submissions are evaluated by an international jury and presented within a unified, curated exhibition space. More than by aesthetics or materials
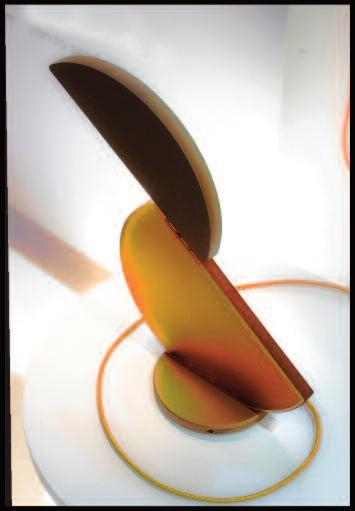
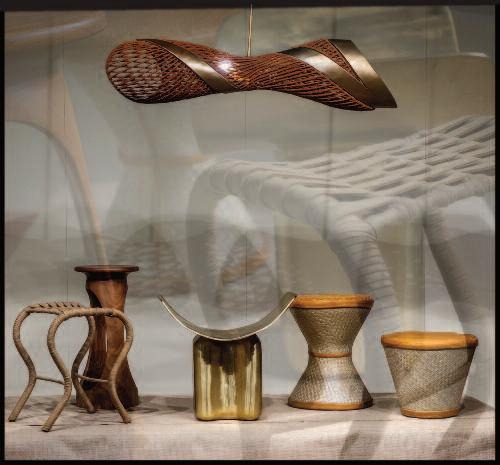
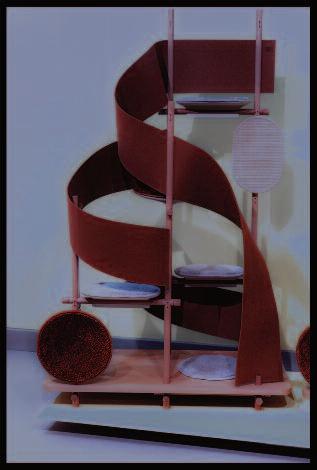
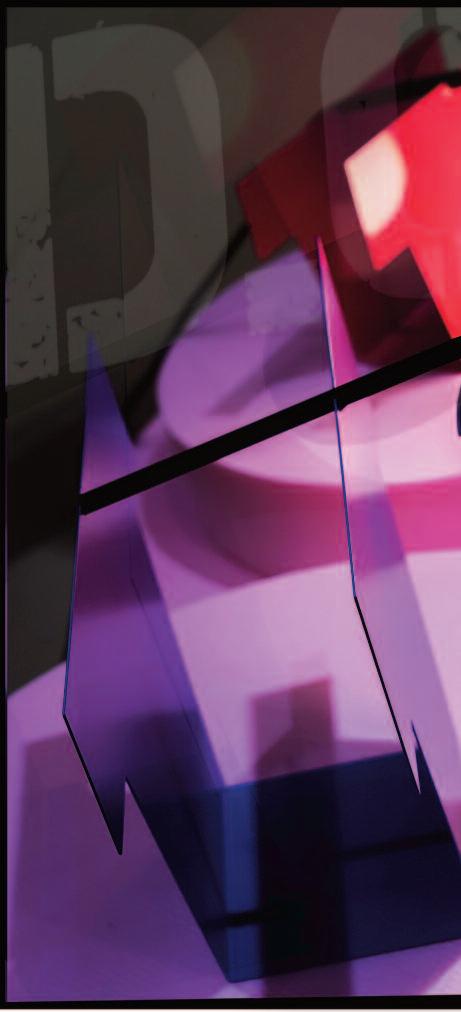
to

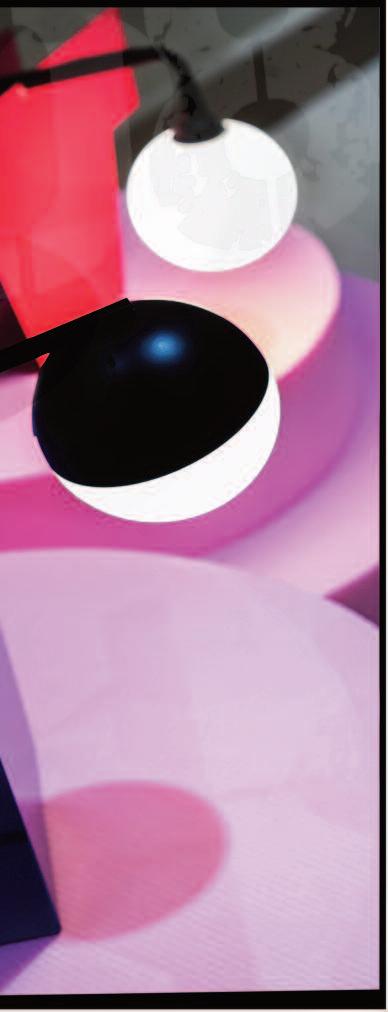

alone, this new generation of designers is inspired by diverse influences from circular design principles to material mono-structuring. Their work often explores minimalist construction, innovative joint systems, and clever functional solutions. They seamlessly integrate cutting-edge technologies like generative design and 3D printing, while embracing and reinterpreting traditional craftsmanship in collaboration with master artisans.
Paola Antonelli, President of the SaloneSatellite Award Jury and Senior Curator of Architecture & Design, as well as Director of Research and Development at MoMA, emphasized: “Craftsmanship is fundamental to progress even in today’s world driven by AI and 3D printing. It serves not only as a lens through which to understand material cultures but also as a vessel for ancient wisdom. Embedded in centuries of evolution, it offers timetested insights into sustainability and resilience. In fact, when dealing with new materials and technologies, the ability to work by hand becomes a vital force for innovation.”
This year ’s first prize was awarded to Kazuki Nagasawa of Japanese studio Super Rat for the Utsuwa-Juhi vase series. The second prize went to Dutch studio Luis Marie for Plissade, a textile screen made rigid without the use of adhesives or binders. Riccardo Toldo of Italy received the third prize for Fil Rouge, a sculptural lighting concept. Additionally, Venezuelan designer Juan Cortizo was honored with the Róng Design Award for his Quibor Project.
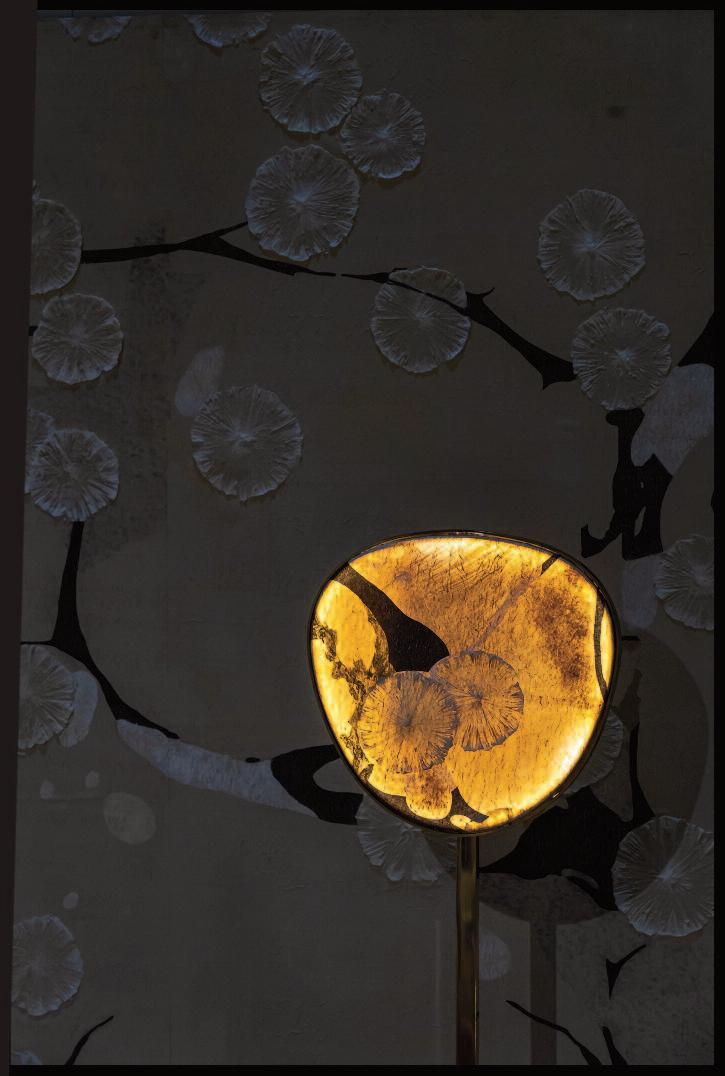
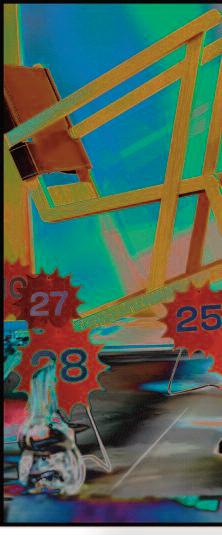
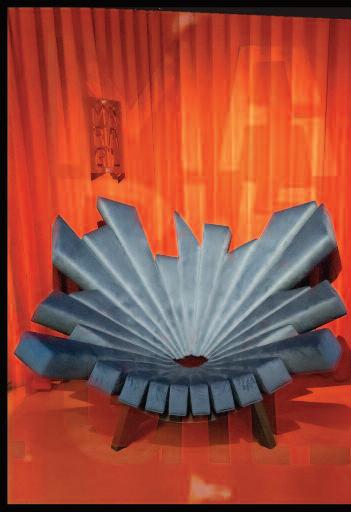
Left: Italian handmade wallpaper by Fabscarte. Center top to bottom: Unidogmatik, by students of the Institute for Product and Process Design at the University of the Arts Berlin reflecting upon the position of design and its relationship to consumption and production. The Future Craftsmanship by Hongik University, Seoul, South Korea and lighting fixtures by Ignacio Martinez Todeschini.


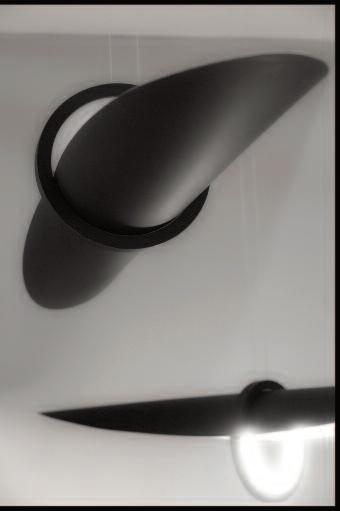

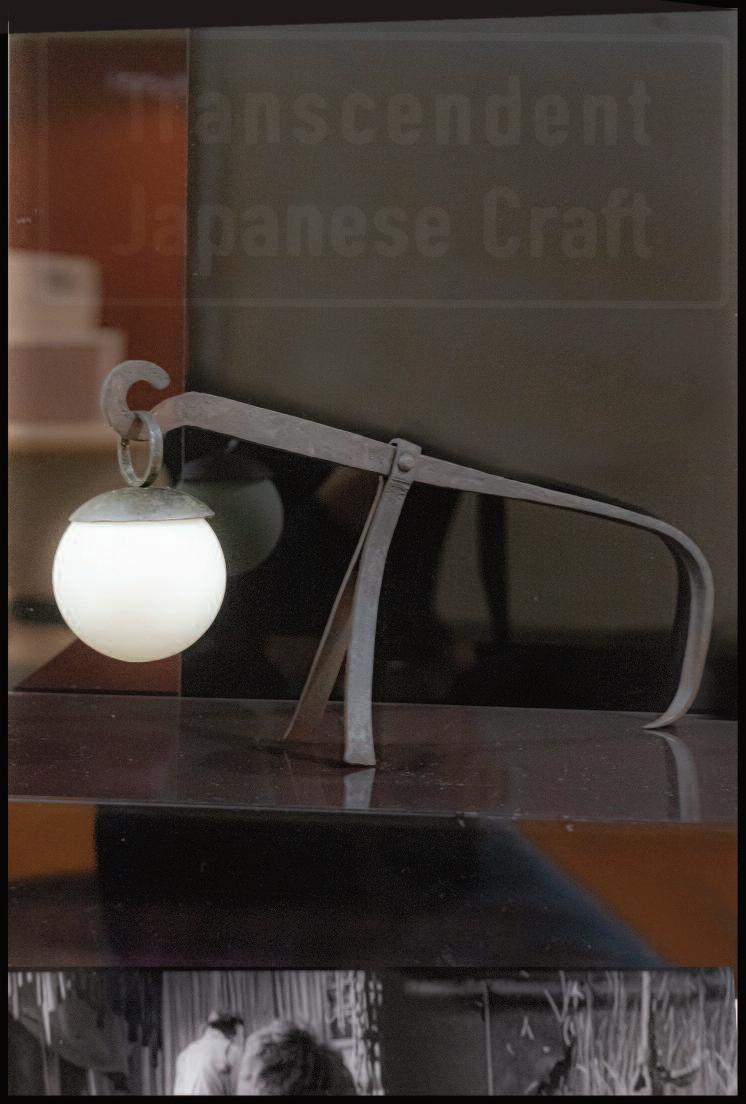
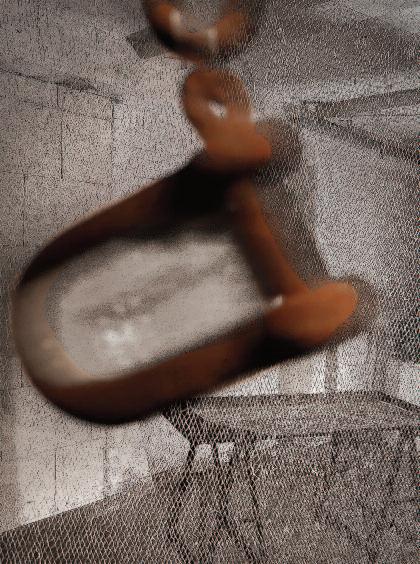
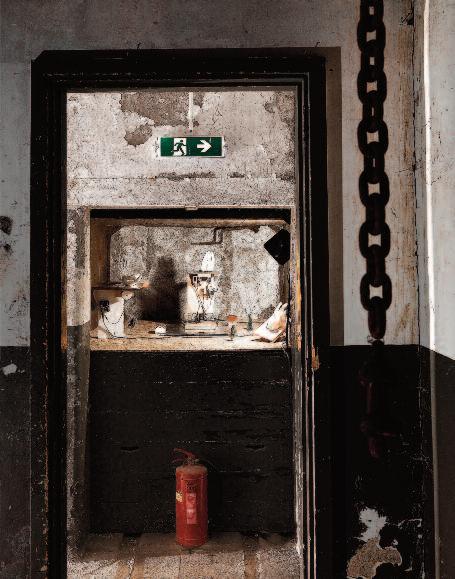
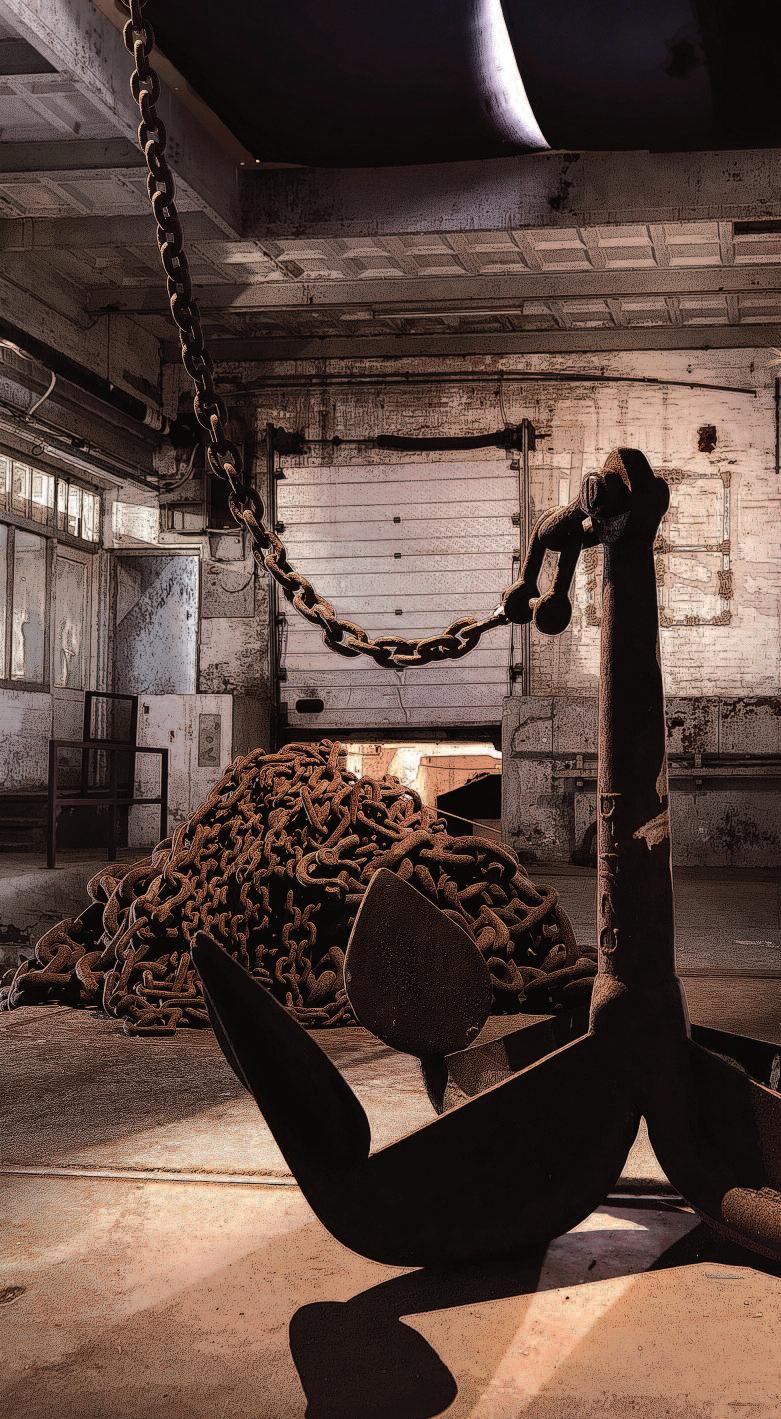
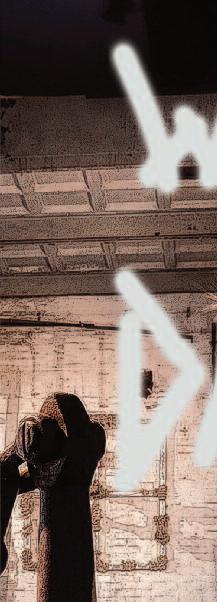
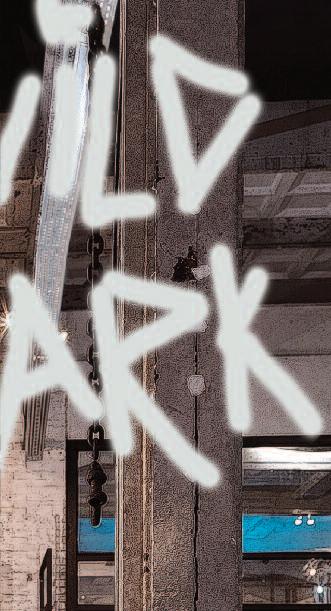





In the summer of 2025, Brutus returned to its raw roots in the old harbor of Rotterdam. More than fifty artists, either based in or connected to Rotterdam, transformed the industrial space into a theatre of performances, installations, videos, workshops, and experiments that made 'memory' tangible.

The third edition of Wild Summer of Art unfolded as a brutal scenography throughout the entire building. Curators were Yannik Güldner and Jeanette Bisschops.
Wild Summer of Art spanned the entire Brutus complex 6,000 square meters of raw, labyrinthine spaces, towering halls, and cavernous ruins This rugged setting captured the energ y of the Rotterdam art scene.
The Brutus building itself served as the exhibition's starting point, where traces of the past—visible in the ruins and remnants of the monumental structure evoked multiple narratives.
These remnants reference history, yet also tell new stories. The artworks reflected on what remains after an event and grappled with the traces of turbulent times.
Central to the exhibition were the questions: "What do we carry with us from the past?" and "What do we leave behind for the future?"
As the Palestinian poet Mahmoud Darwish once said: "Memory is the scar of history."
It was precisely this scar that the participating artists brought to light: not only as something painful, but also as a source of insight, creativity, and hope.

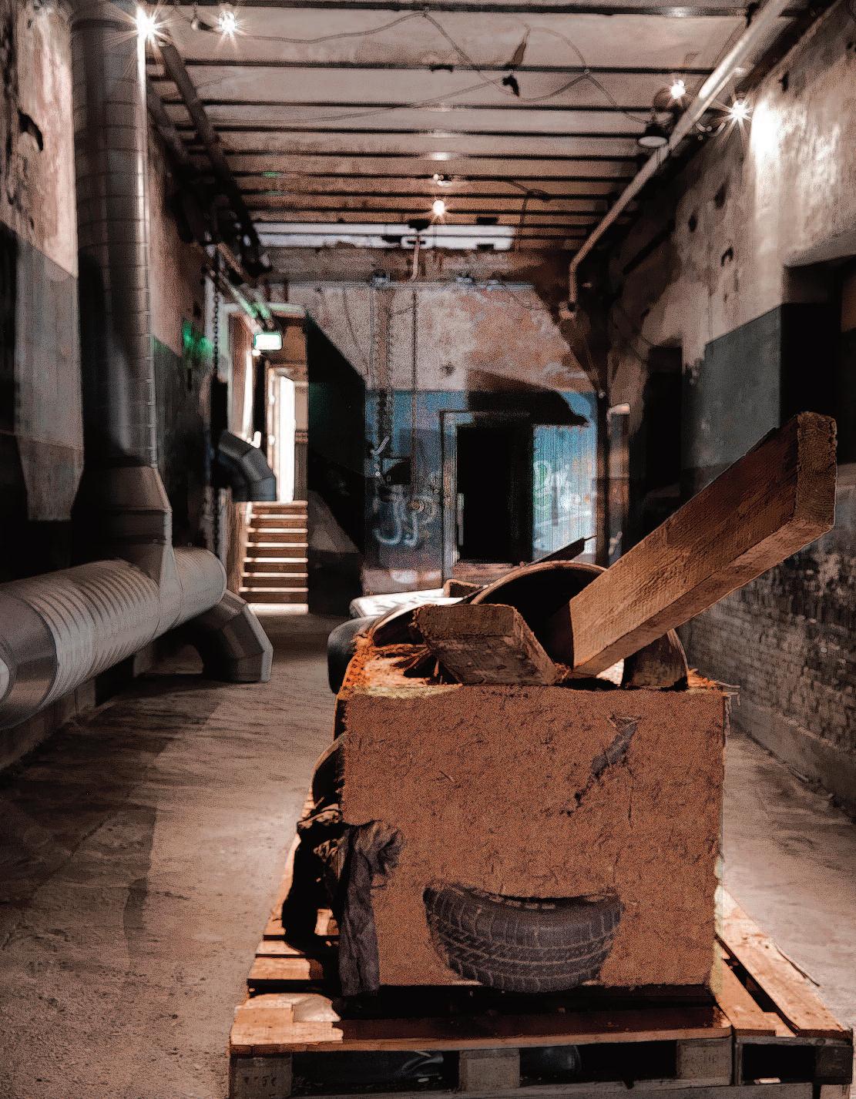

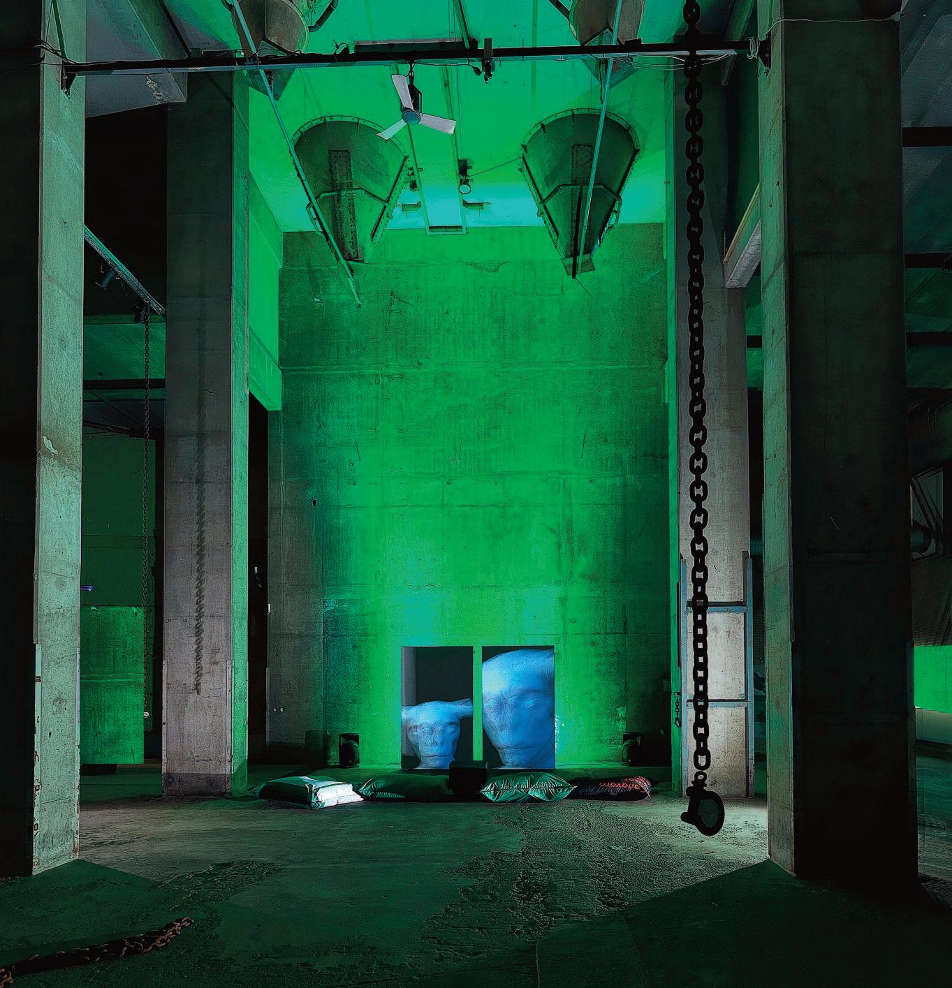
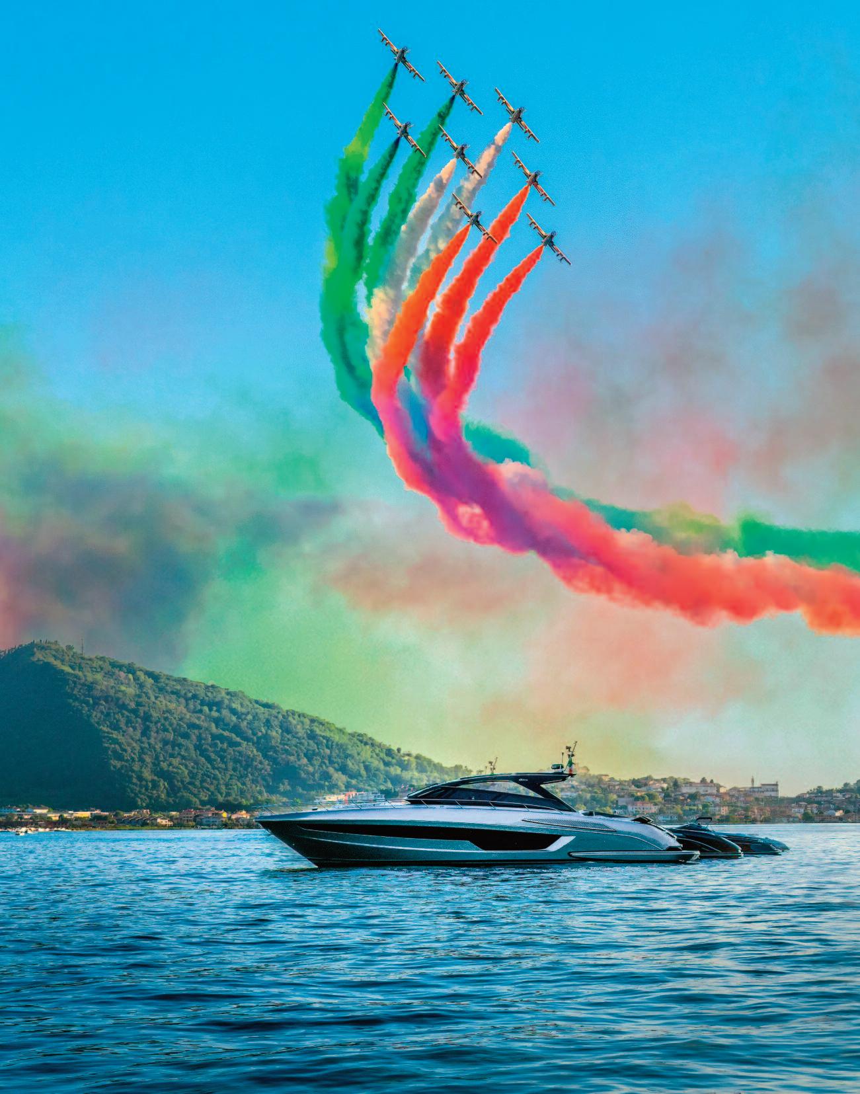
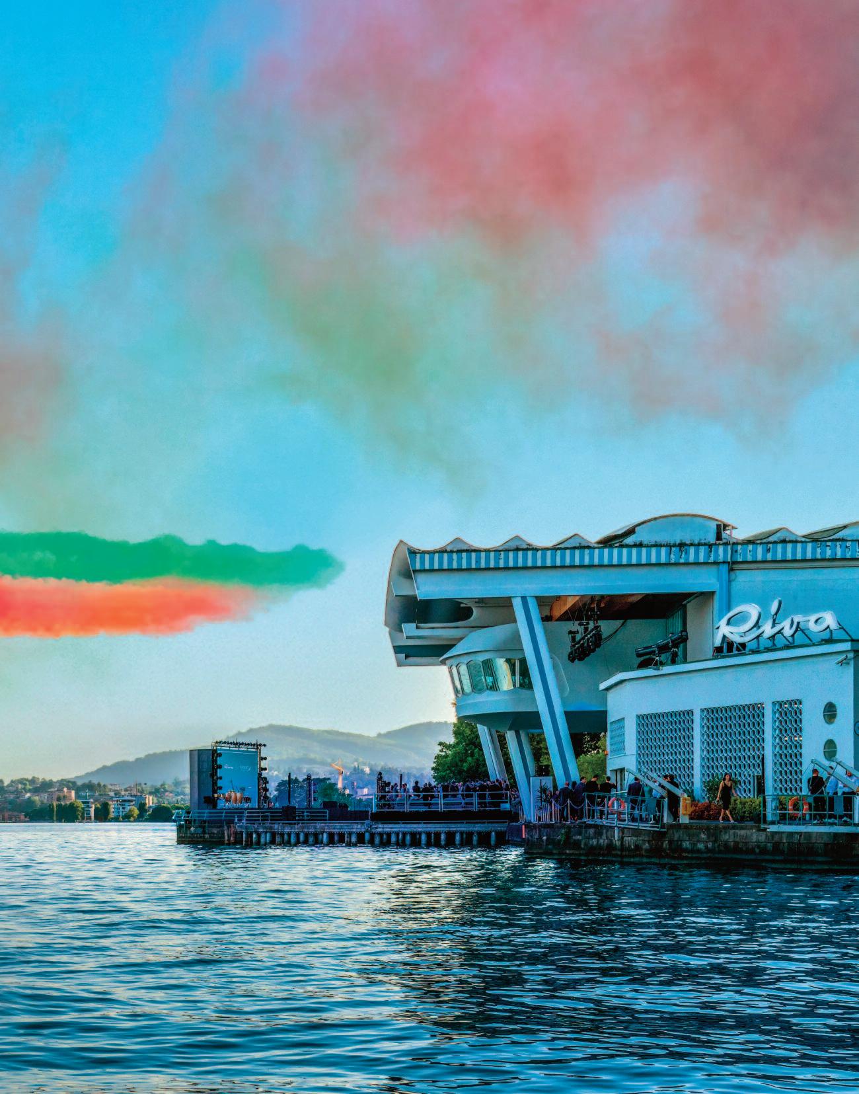
When it comes to celebrating milestones, Italian luxury yacht builders have a reputation to uphold and the Ferretti Group is no exception. They continue to set the standard for extravagant celebrations, marking key occasions with flair, including the debut of new Riva yachts and the anniversary of Pershing.
At a private world première held at the historic Sarnico shipyard on the shores of Lake Iseo, Riva unveiled four new models: the Aquariva Special, Riva Cento, Riva 58’ Capri, and Iseo Super.
“This night of beauty will go down in the history of the Sarnico shipyard. Showcasing four new Riva yachts in a single evening is a true delight and a moment of joy for all who appreciate yachting and Italian craftsmanship. And because beauty inspires more beauty, guests also witnessed a flyover of the new Gulfstream G650, with interiors designed by Riva for Flexjet, our premier private aviation partner,” said Alberto Galassi, CEO of Ferretti Group.
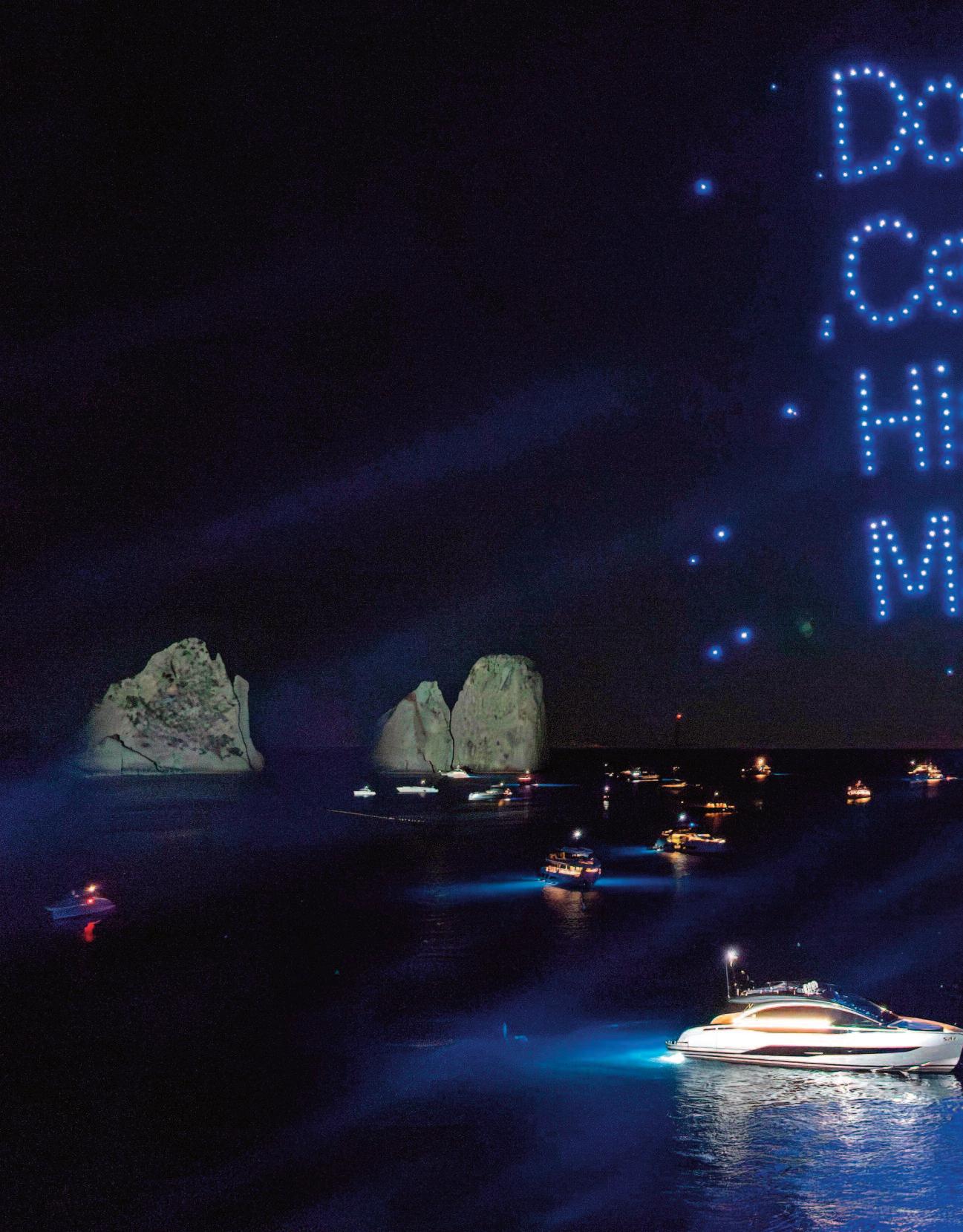
Meanwhile, against the breathtaking backdrop of Capri’s iconic Faraglioni rock formations and the crystal-clear waters of the Gulf of Naples, Pershing celebrated its 40th anniversary in signature style.
Staying true to the trend of grand celebration, the event stood out on the global stage with three days of unforgettable experiences including thrilling voyages aboard Pershing yachts and evenings steeped in the culinary excellence of the island’s renowned restaurants.
A highlight of the event was the unveiling of the new Pershing GTX70, introduced through a spectacular light show featuring 300 synchronized drones.
Endorsed by the Municipality of Capri, the celebration drew yacht owners from around the world.

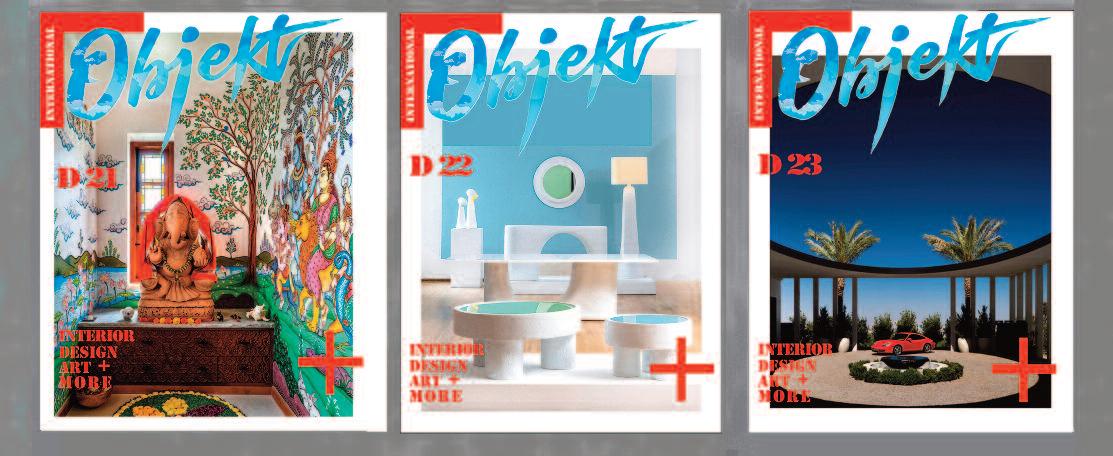


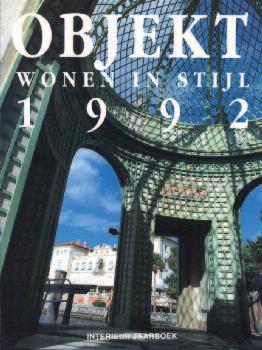
OBJEKT©International is the authoritative and bespoke title for the upscale urban modernist with a passion for interiors, art & antiques, modern design and outstanding architecture.
Thanks to the general concept, unexpected topics, the selection of designers, and quality of the photos,
OBJEKT©International has gained the highest authority in its field. The magazine was first published end of 1991.


