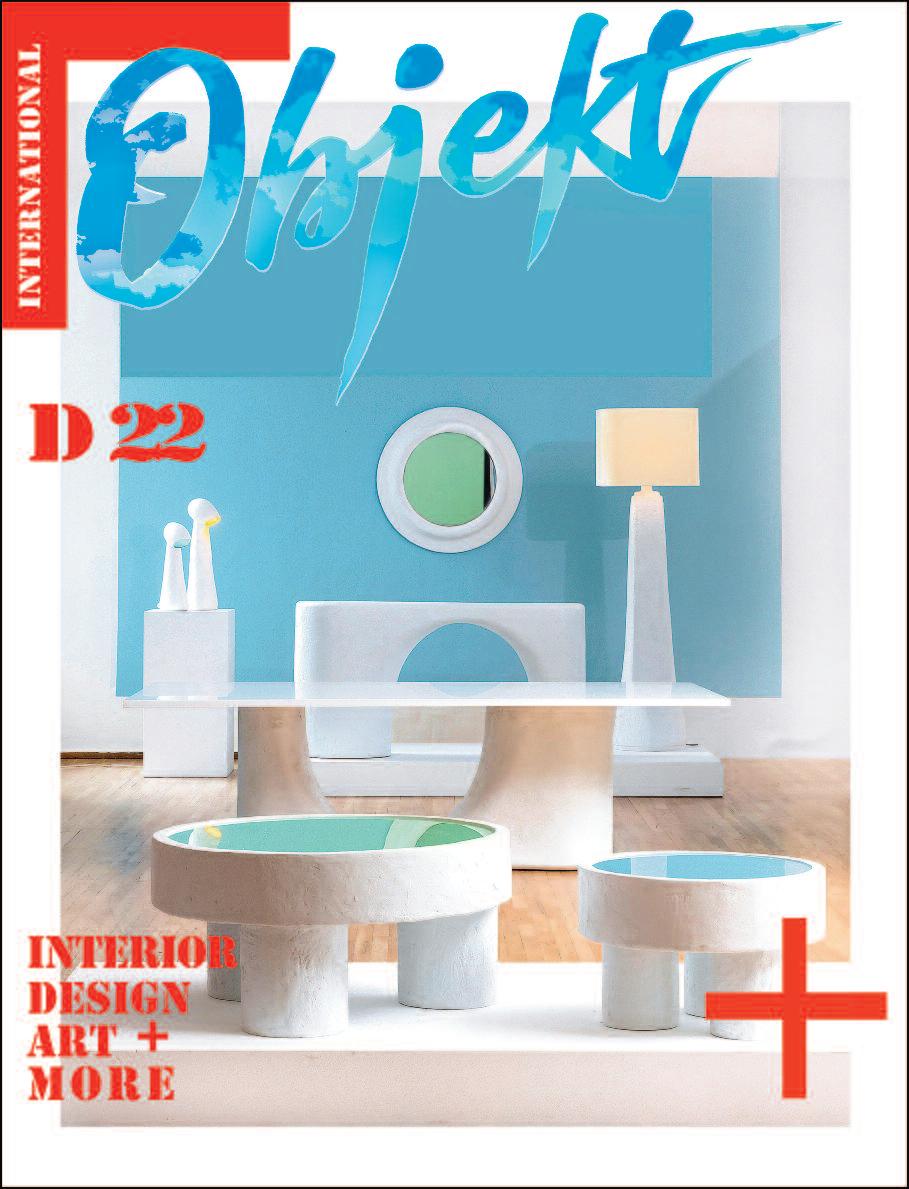



INTERIOR
R E








R E



In an era where interiors increasingly resemble one another and patterned wallpaper is hailed as a highlight, OBJEKT International continues to explore the outer edges of interior design embracing the beauty of imperfection, disrupting balance through art, and refining the interplay of light and proportion
Simplicity and opulence are effortlessly intertwined, just as historic architecture and contemporary design seamlessly coexist Of course, there is always room for pure aesthetic brilliance, exemplified by the exquisite restorations of the yachts Atlantide and Hanuman by Royal Huisman in the Netherlands, as well as the visionary presentations by Ralph Pucci in New York
This edition of OBJEKT International pays tribute to the vibrant Dutch architect Carl Weeber, embarks on a survival tour through the labyrinth of modern bathrooms, and explores the No Name House, the remarkable residence that Mexican architect Max Cetto designed for himself and his family and a lavish New York penthouse, each of them radiating strength and character, free from pretentious narratives
With its unyielding pursuit of originality, OBJEKT International remains a timeless source of inspiration for the future
OBJEKT© INTERNATIONAL
Living in Style no D22 spring 2025
OBJEKT INTERNATIONAL HF Publications Willemstad Curacao
Founder: Hans Fonk
Publisher amd editor-in-chief: Alaïa Fonk
CFO: Izabel Fonk Alaïa@objekt-international.com
Head Office the Netherlands Raadhuislaan 22-B NL-2451 AV Leimuiden - Netherlands t:+31 172 509 843 www objekt-international com
Head Office Berlin, Germany Rneé Wilms
Unique Company Group Oberwallstraße 14 D-10117 Berlin, Germany
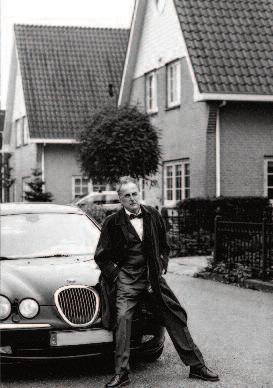
Contributing writers: Izabel Fonk, Sasha Josipovicz, Susan Grant Lewin, Milosh Pavlovic, Ruud van der Neut, Lorenza Dalla Pozza, Robyn Prince,Raphaëlle de Stanislas, Rene Wilms
Contributing photographers: Cesar Bejar, Maryse Béland, Bicubik, Maxime Brouillet, Mario Carrieri, Alaia Fonk, Hans Fonk, Santiago Garcés, Sam Gilber, Evan Joseph, Ikkio, Thibault Manuele, Alex Marks, Anna Mas, Ibrahim Ozbunar, Vinay Panjwani, Olivier Pirard, Ellis Scott, Olympe Tits, Emanuele Tortora,
For this issue
Graphics: Hans Fonk Studio
Art directors: Hans Fonk, Alaïa Fonk
Video productions: Alaïa Fonk
FACEBOOK: @OBJEKT INTERNATIONAL
INSTAGRAM: @OBJEKTINTERNATIONAL
YOUTUBE: @OBJEKTINTERNATIONAL
TWITTER: @OBJEKT INT
VIMEO: @OBJEKTINTERNATIONAL
PINTEREST: @OBJEKT
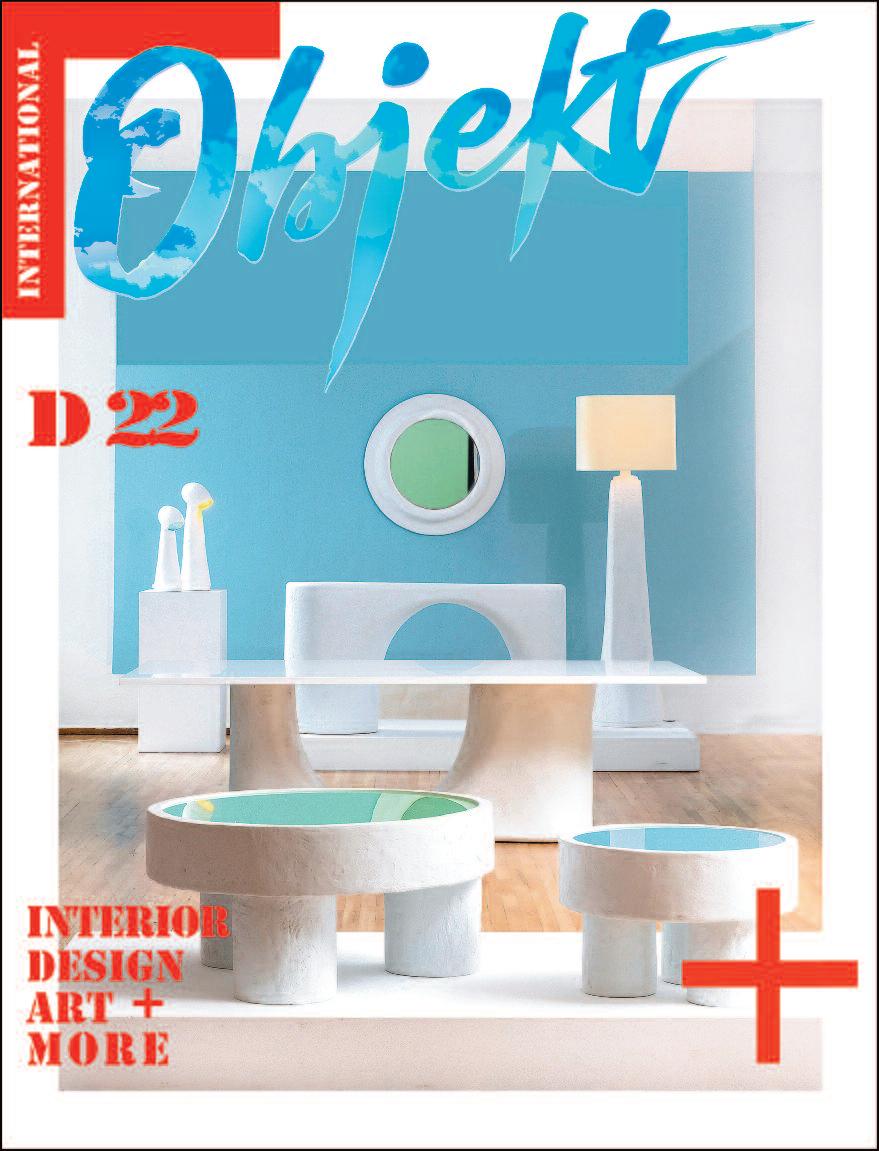


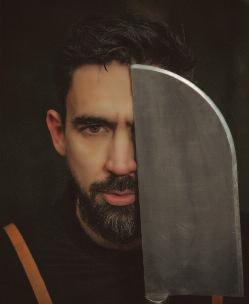
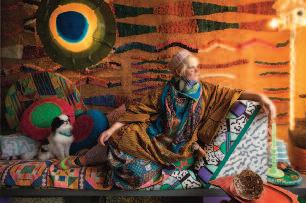
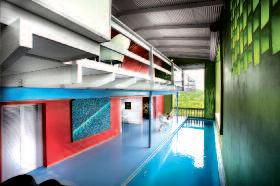
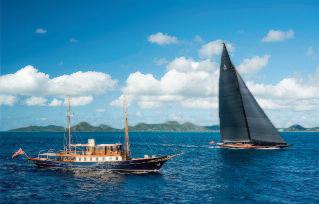
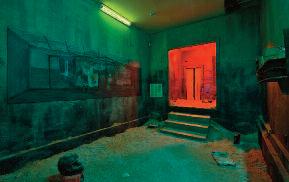
FOREWORD
RIVA ISEA SUPER
BRAFA BRUSSELS
RALPH PUCCI
AATMA MANTHAN MUSEUM RANTI BAM
220 BPM - JEREMY GALVAN
HOME 45 - LONDON ENGLAND
TURKISH ACTRESS SERENAY SARIKAYA KUNSTHAL ROTTERDAM
BETHAN LAURA WOOD - DESIGN MUSEUM
TRIBUTE TO CAREL WEEBER
MATCHING SEATS
BATHROOM SECRETS
ATLANTIDE BY ROYAL HUISMAN
ARTEMEST PENTHOUSE NYC NO NAME HOUSE
UNNO GALLERY, MEXICO
ARTURO KAMEYA - ORLEANS
FUNDACIO MIES VAN DER ROHE
PIER LUIGI NERVI
BRUJ - CABINET DE CURIOSITÉS
APARTMENT IN PASEO SAN JUAN,

HIGH IN THE ANDES MOUNTAINS
OBJEK
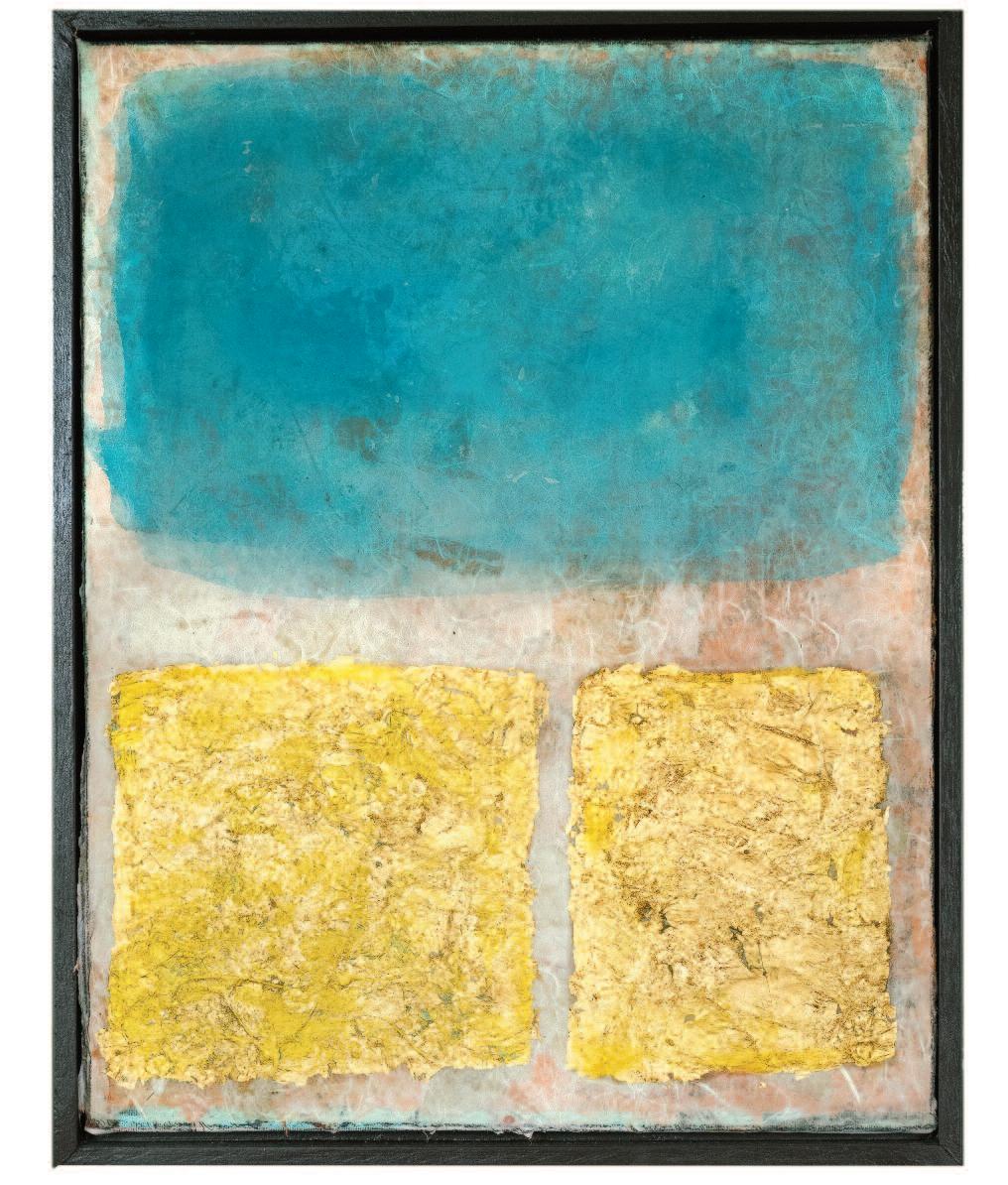
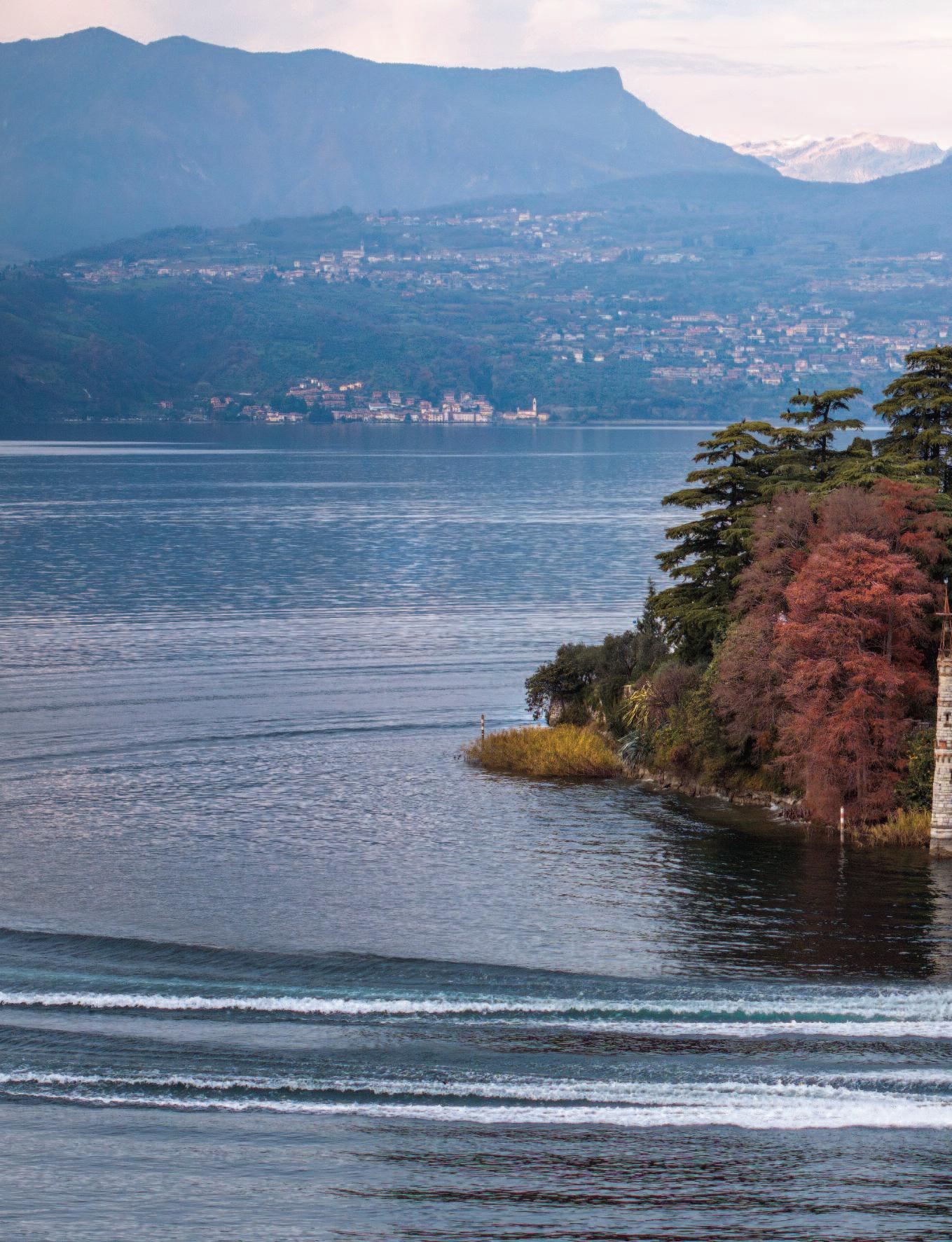
The Riva Iseo Super made its grand world premiere at BOOT Düsseldorf 2025, marking the evolution of the acclaimed model first introduced in 2011. The 27-foot runabout embodies Riva’s signature timeless elegance, seamlessly integrated with cutting-edge technology and refined stylistic enhancements that further elevate its legendary status.
Developed with the same forward-thinking design philosophy that brought forth the Riva El-Iseo the brand’s inaugural fully electric boat unveiled at BOOT Düsseldorf 2024 the new Iseo Super expands the range of open yachts under nine meters. It offers a versatile array of propulsion systems tailored to suit the diverse preferences, from electric motors to the commanding performance of internal combustion engines.
As with all Riva ‘s over the past three decades, the Riva Iseo Super is the brainchild of Mauro Micheli and Sergio Beretta, the visionary founders of Officina Italiana Design. Their exclusive collaboration with Riva continues in close partnership with the Strategic Product Committee, led by Piero Ferrari, and the esteemed Ferretti Group Engineering Department.

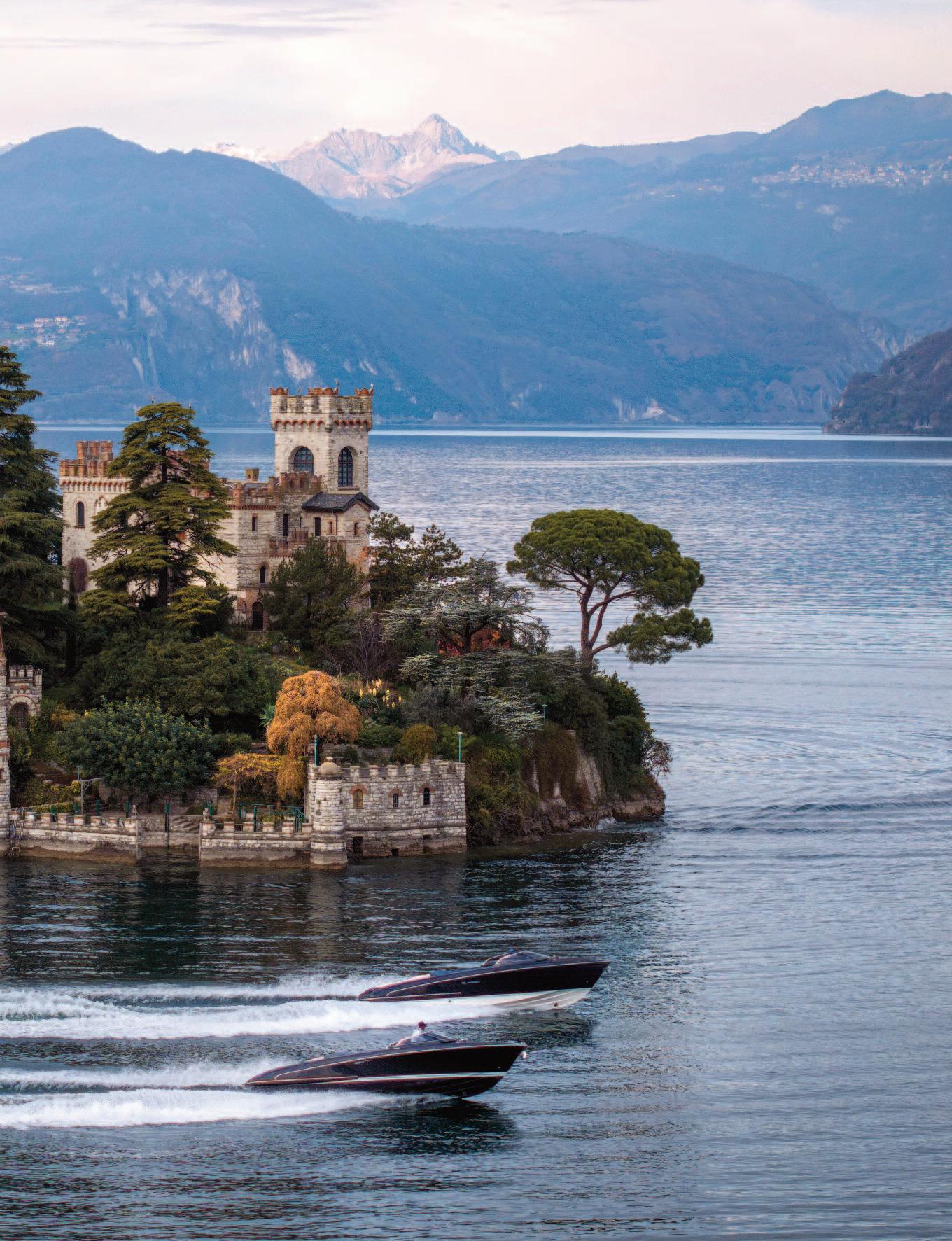

With Backstories, photographer and video-director Alaïa Fonk uses the female body to let you into her world Hoping you find a piece of yours
The book is a hardcover ar t book curated, photographed and designed by Alaïa Fonk. This collector's edition features exclusive photography and content created across the globe, showcasing diverse expressions of beauty, sensuality, and feminine myster y.
www.backstoriesbook .com

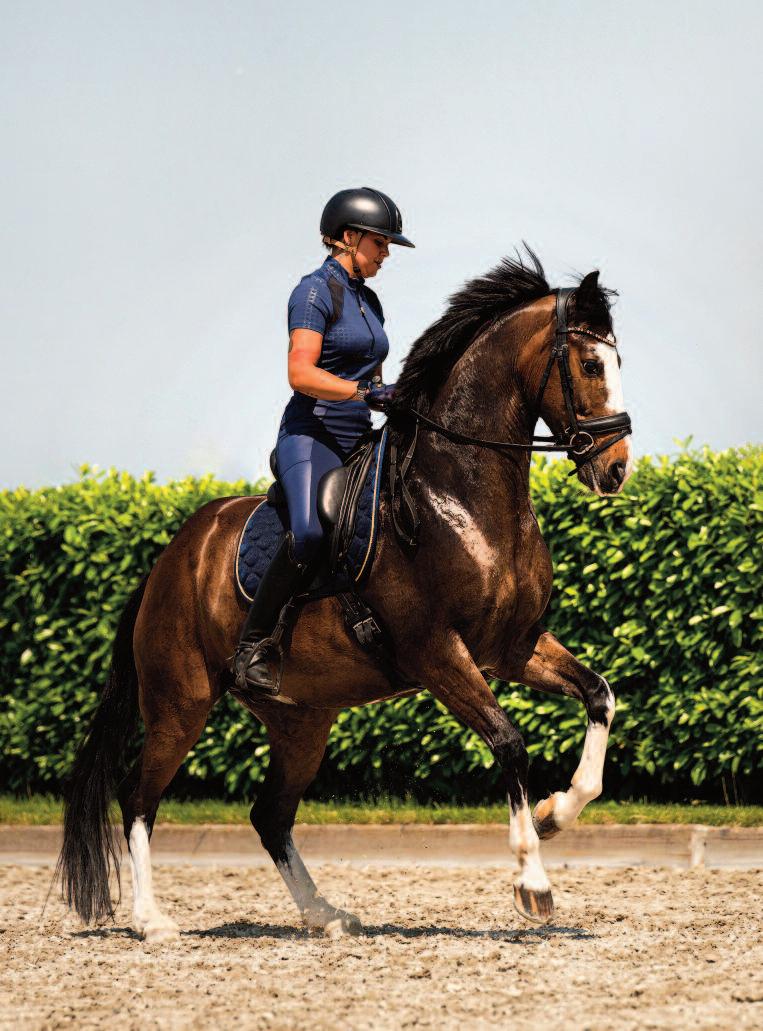
The Brussels art fair BRAFA has s ecured a distinctive position among international art fairs. It is a prestigious event, featuring a new decorative theme each year.
Klaas Muller, Chairman of BRAFA, stated: “We are fortunate to have many collectors from Belgium and neighboring countries. We have succeeded in building their loyalty through the fair’s exceptional quality. These collectors share their enthusiasm for BRAFA with other art enthusiasts, who increasingly visit the event with their families.
In recent years, several participants in their thirties have joined the fair, attracting a younger clientele.” A highlight of this anniversary edition was the Portuguese installation artist Joana Vasconcelos, who presented two monumental works from 2023: Valkyrie Leonie and Valkyrie Seondeok. The next edition of BRAFA will take place January 25 to February 1, 2026.

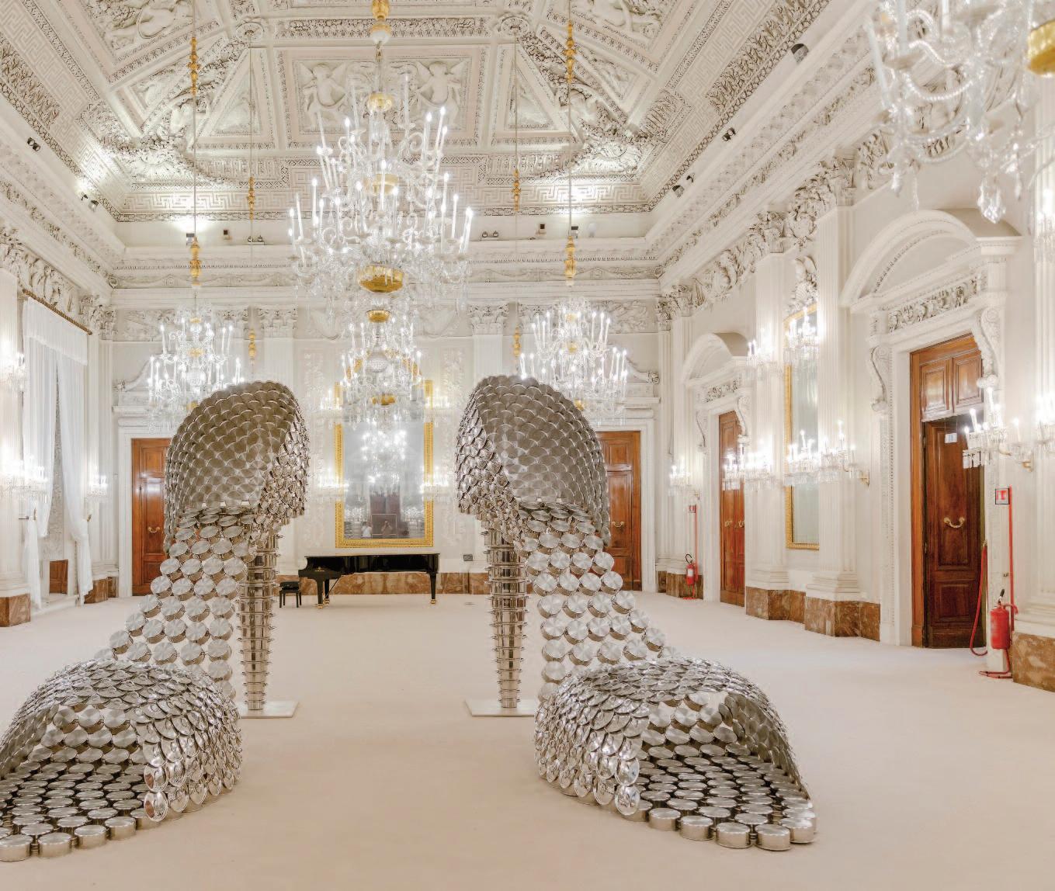
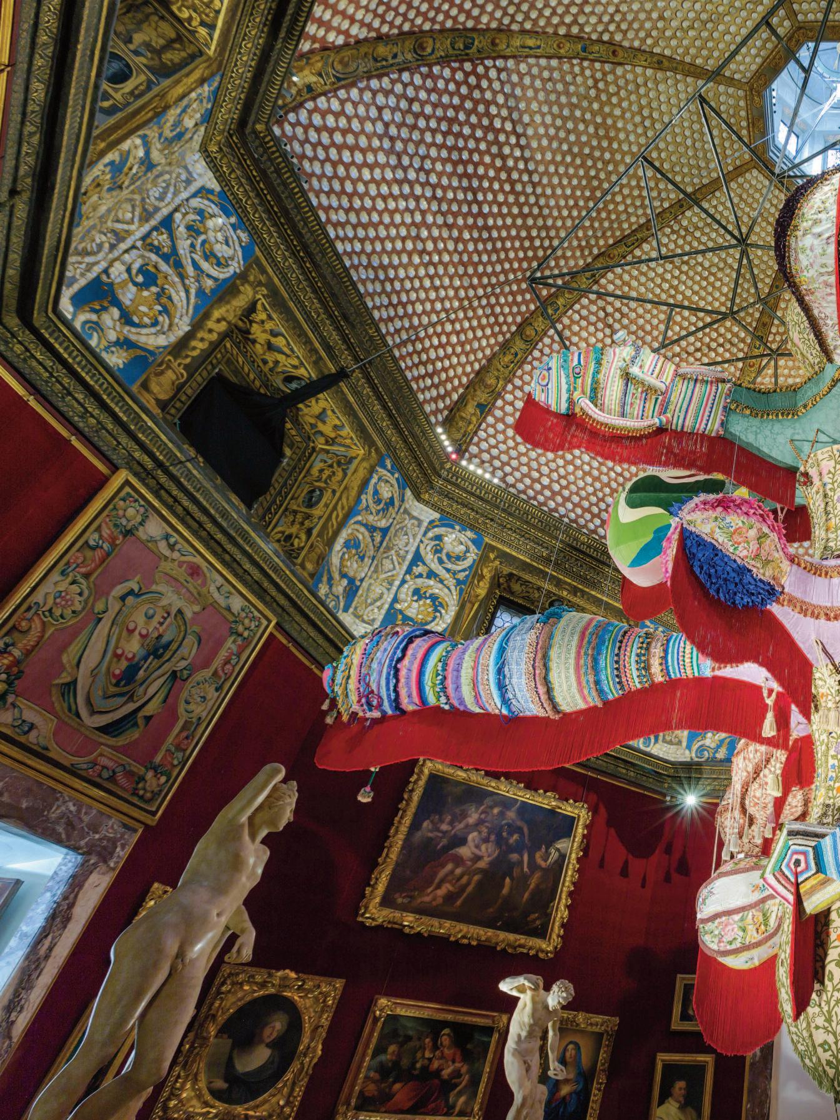
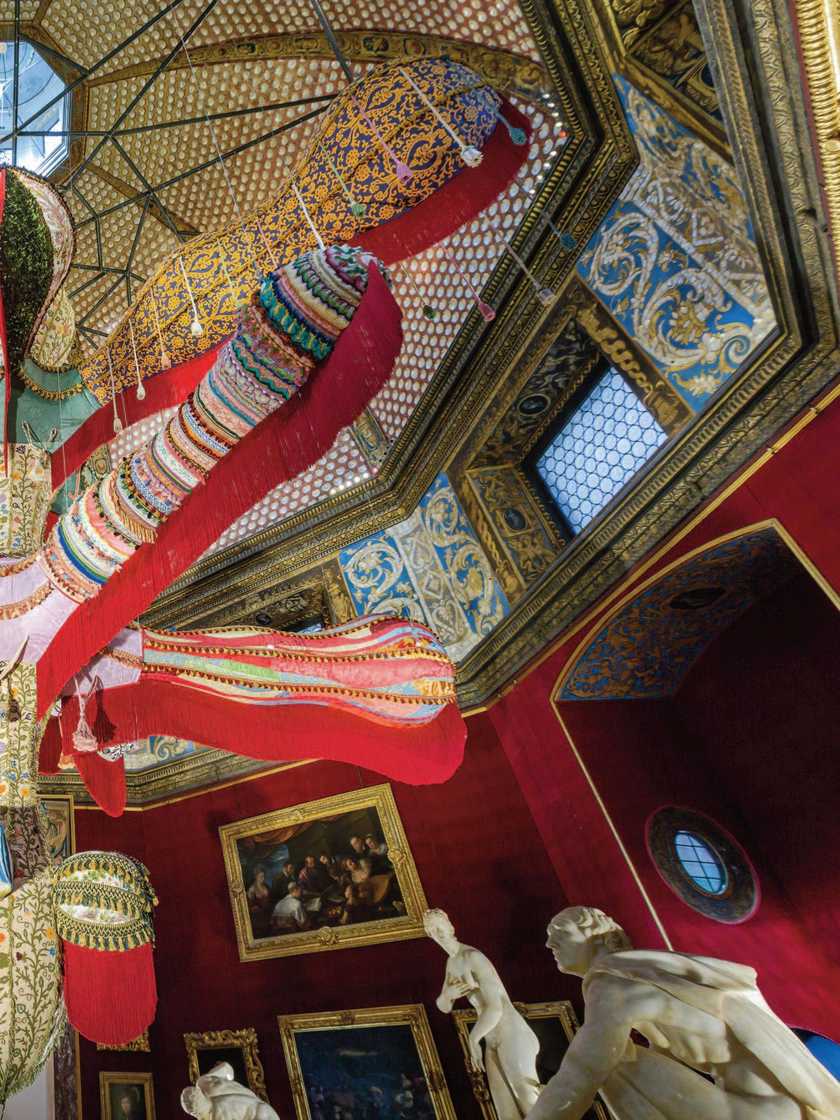
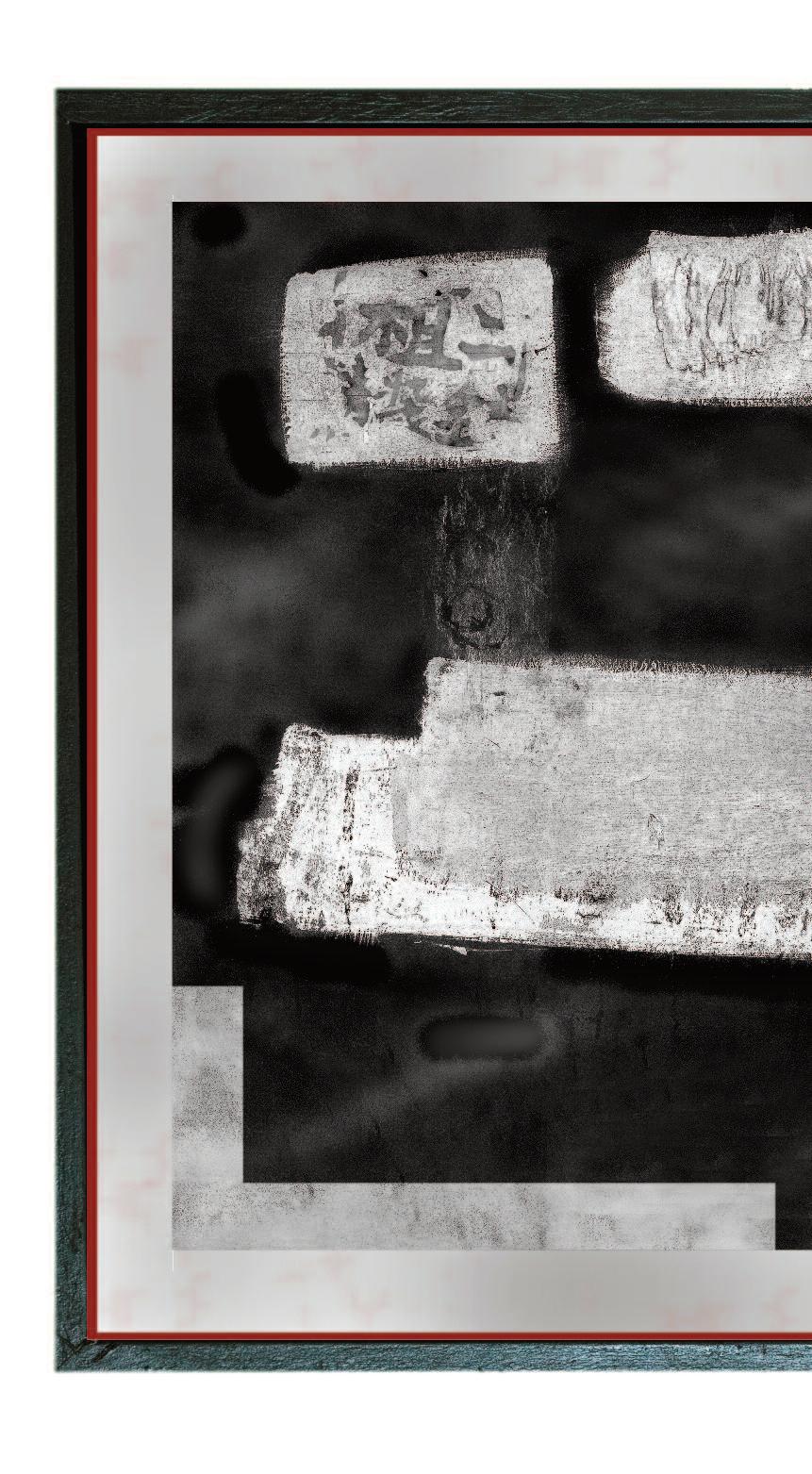
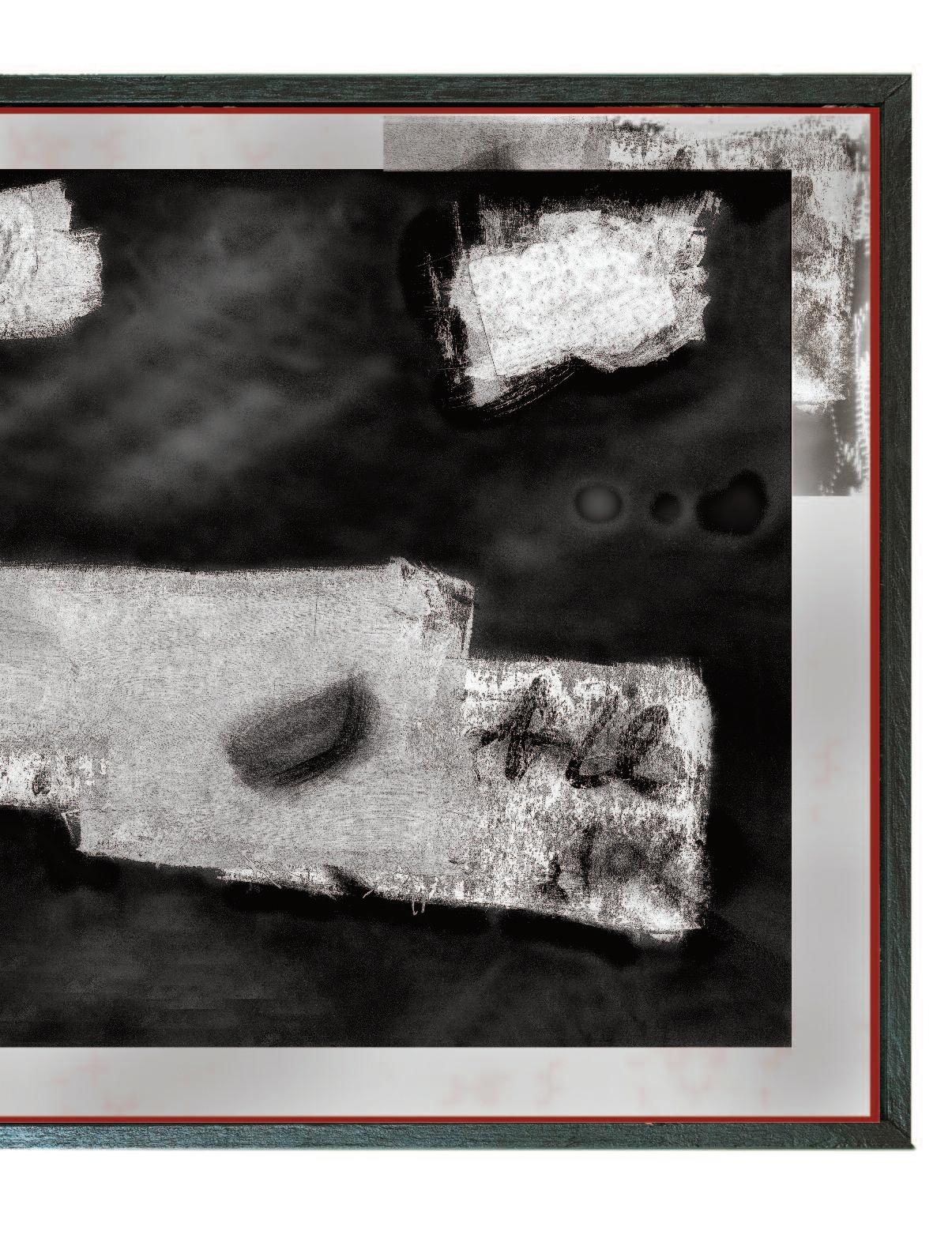
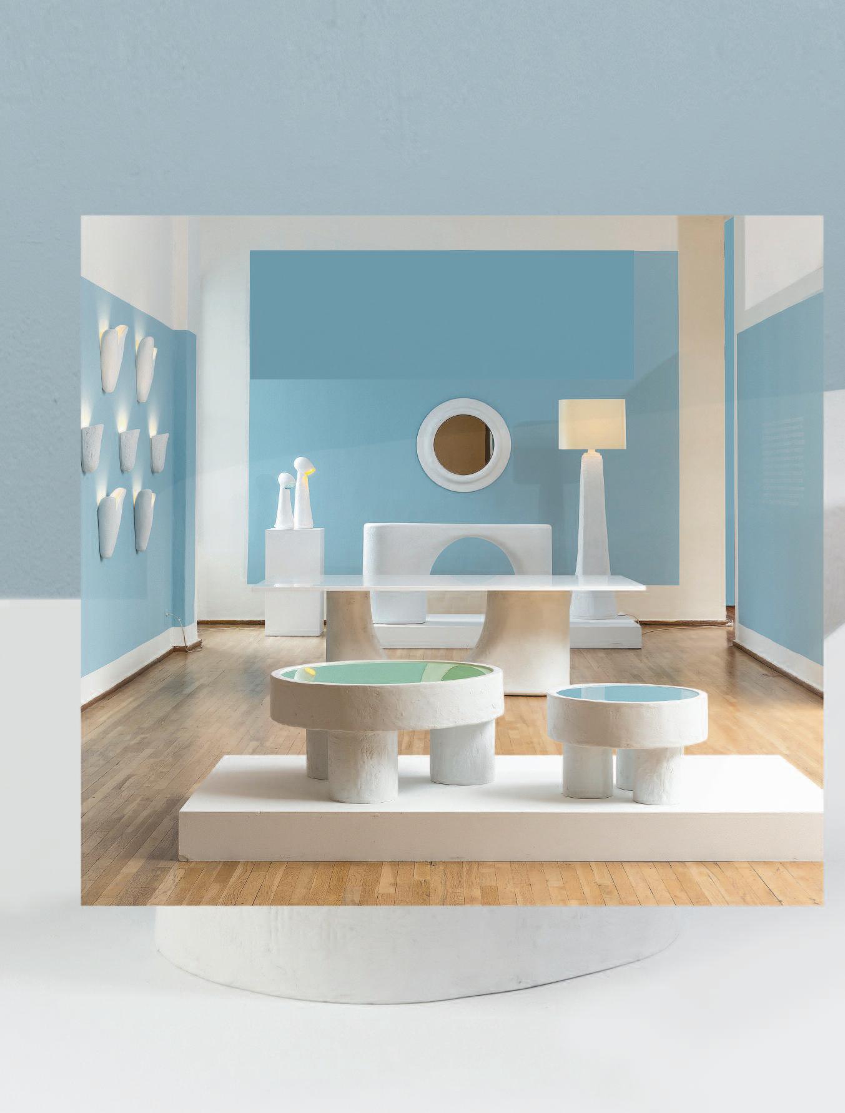

For half a century, Ralph Pucci International has stood as a vanguard in the realm of luxury furniture and mannequin design, renowned for its visionary collaborations with distinguished artists and designers who redefine the intersection of art and functionality. Headquartered in New York City, the company traces its origins to 1954, when it began as a family enterprise dedicated to mannequin restoration
The transition into furniture design commenced in 1989 with a groundbreaking mannequin conceived by esteemed French interior designer Andrée Putman, who subsequently urged Pucci to introduce her furniture collections to the American market.
Today, Ralph Pucci International continues to partner with the world’s preeminent artists and designers, drawn especially to creations that bear the unmistakable imprint of the artist’s hand Among its celebrated collaborators are Her vé van Straeten, Vladimir Kagan, Jerome Abel Sequin, Paul Mathieu, Elizabeth Garouste, John Koga, Patrick Naggar, and Eric Schmitt, among others
Within these pages, new works by Lee F Mindel emerge pieces that seamlessly fuse global influences with enduring craftsmanship Notable highlights include the Pont Royal Sofa, inspired by the elegant bridges of Paris, and the Santorini Coffee Table, whose structural refinement echoes the architectural grace of the Rialto Bench in Venice.
A a t m a M a n t h a n M u s e u m
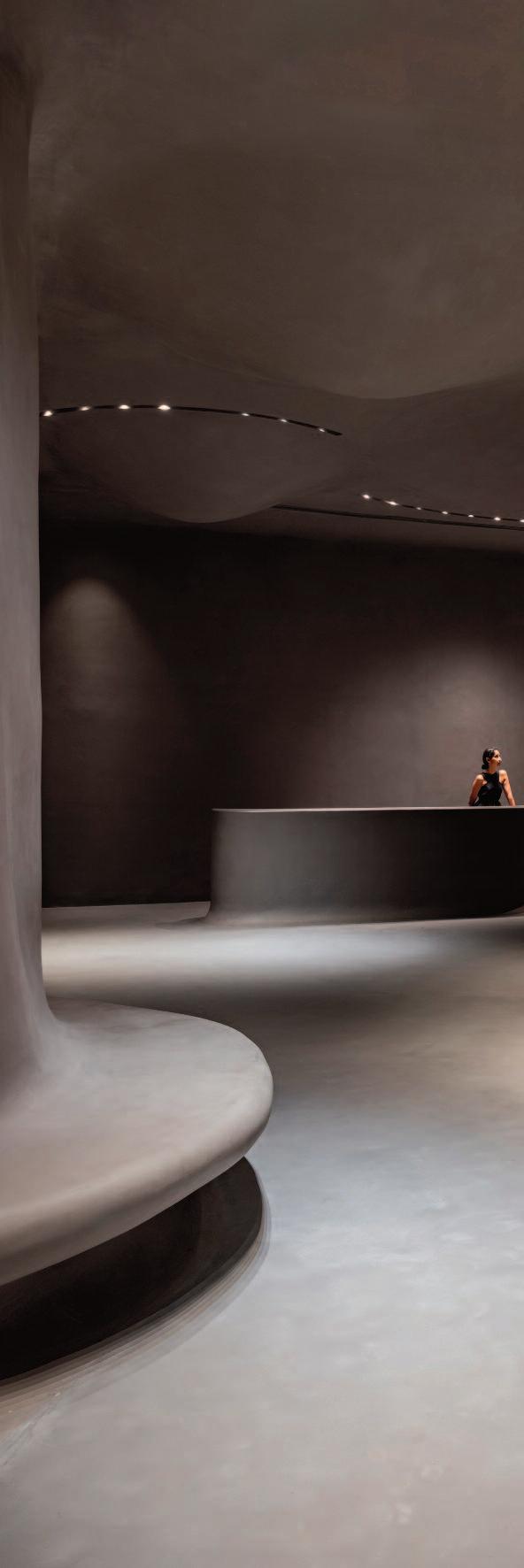

Within the base of the 270foot-high Statue of Belief in Nathd wara, Rajasthan, India, the 18,000 sq.ft. Aatma Manthan Museum dedicated to selfreflection has been created. The museum, designed by Sanjay Puri Architects, integrates the soul (aatma), mind (mana), and bod y (tann) in a holistic manner. The architectural fir m, led by founding partners Sanjay Puri and Nina Puri, has successfully completed projects in Australia, Spain, Montenegro, UAE,Oman, and Dallas, USA, and is engaged in projects across 36 Indian cities.
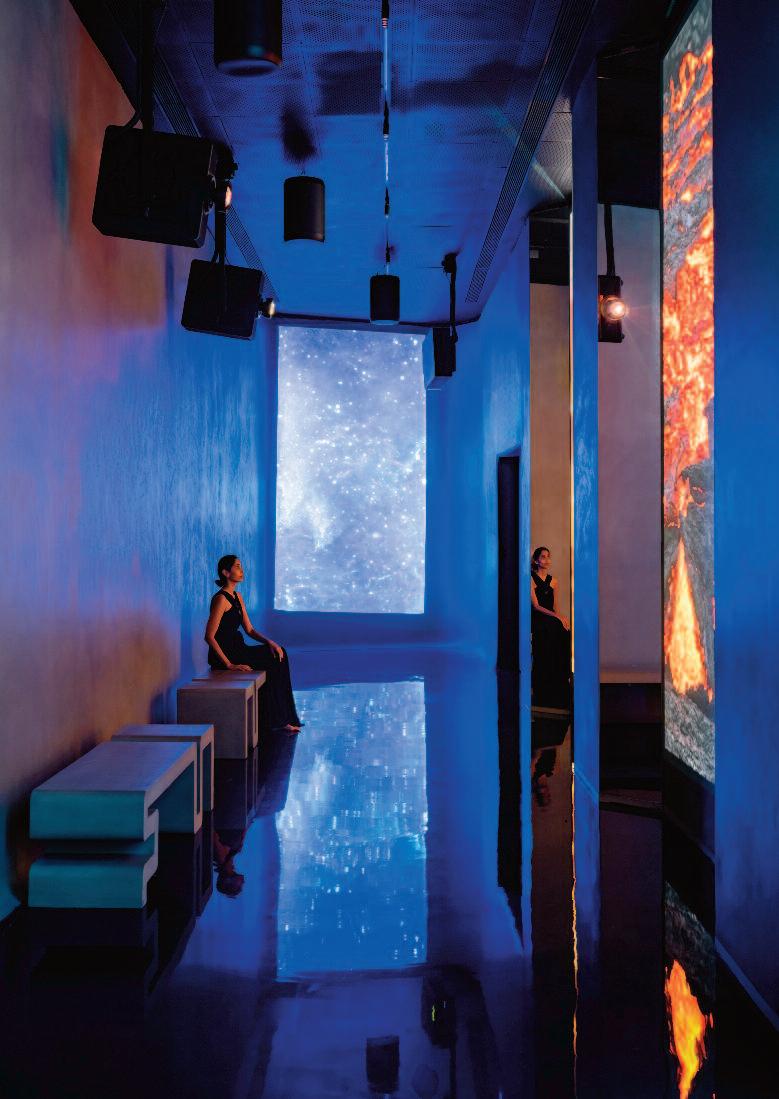
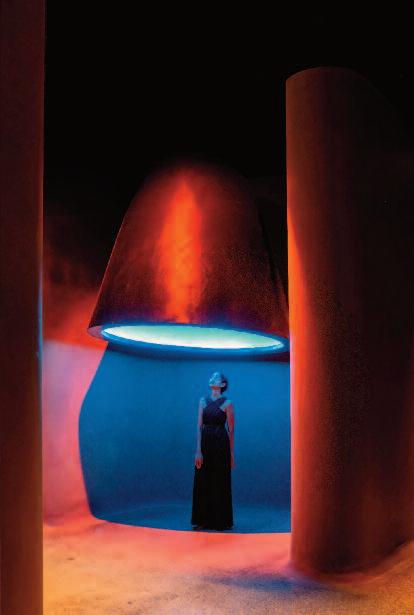
These pages: the interior of the Aatma Manthan Museum in Nathdwara, Rajasthan, India.
Architect: Sanjay Puri Architects with lead architect: Sanjay Pur Design Team: Madhavi Belsare, Payal Raut, Subodh Amin
Consultants: Interior design Consultant - Sanjay Puri Architects, MEP consultants: Resonance Mep consultants, Lighting consultant- Ashish Thakkar, AV consultant: Mr. Avijit Samajdar, Axis Three Dee Studios Pvt. Acoustic consultant: Sonosphere
Acoustic design consulting.
Suppliers: Flooring and paint by Flexstone, furniture by Flexstone & White Domus, hardware by Hafele, Dorma and lights by Plus Light Tech.
Photos: Mr. Vinay Panjwani
Aligned with the concept of the Aatma Manthan Museum, the space is divided into a series of rooms, each offering a unique experience through the depiction of natural elements in immersive settings. Visitors enter through a large foyer, intentionally designed as a fluid, sculptural volume. The walls, ceiling, structural columns, reception desk, and seating benches are unifor mly coated with a thin layer of foam concrete, creating a seamless, sound-absorbing environment.
This concrete grey space ser ves to calm visitors, preparing them for the tranquil experience that follows in the 18 sequential zones.
From the expansive entrance, visitors are guided through a narrow, undulating corridor showcasing images of the museum's creation. Each subsequent room presents a distinct theme through a combination of audio-visuals and immersive experiences
The design adeptly navigates the challenges posed by an irregular floor plan with multiple structural elements, creating a coherent sequence of spaces and experiences. The use of a neutral palette throughout the museum enhances the impact of the audio-visual and immersive experiences.
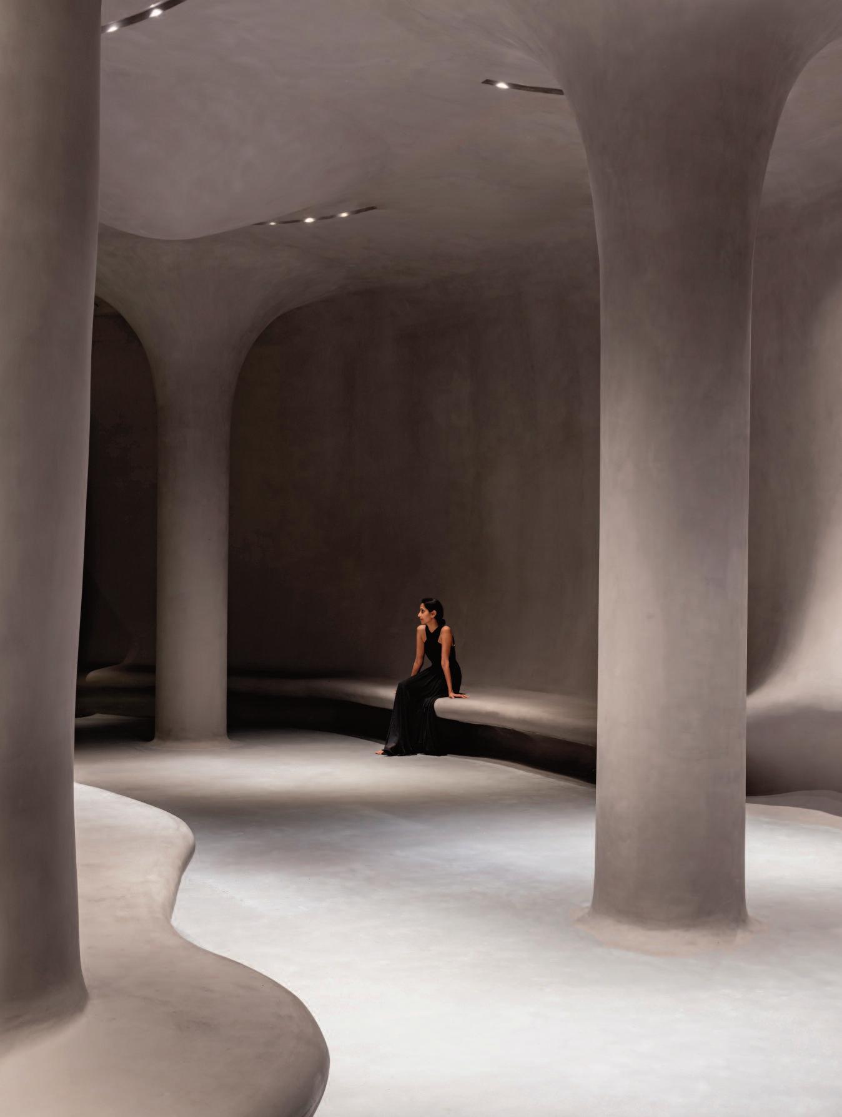
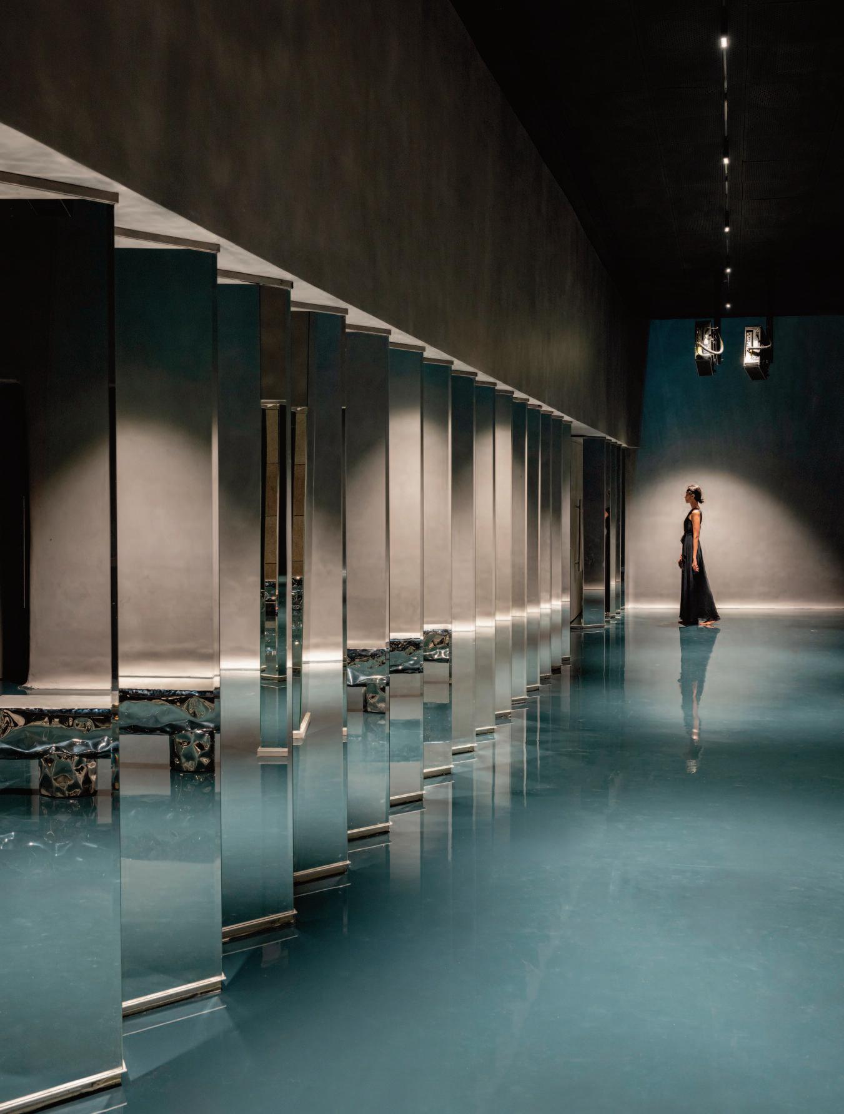
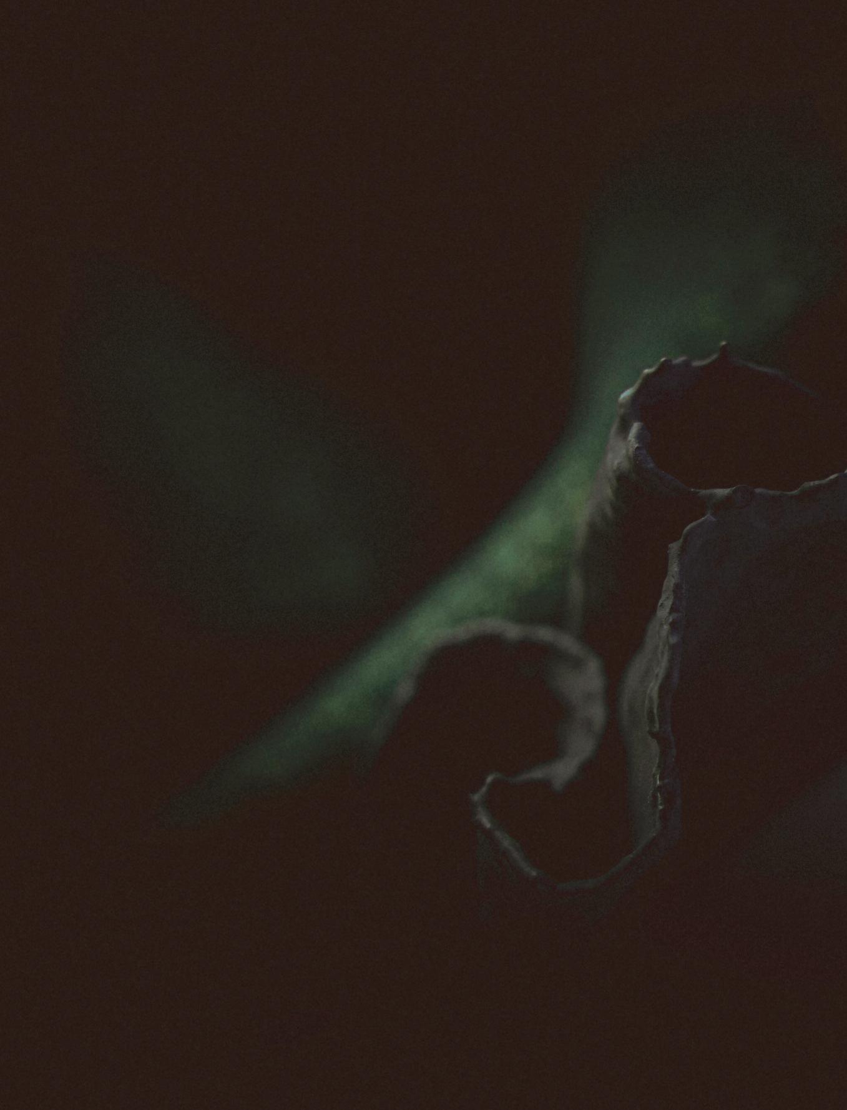
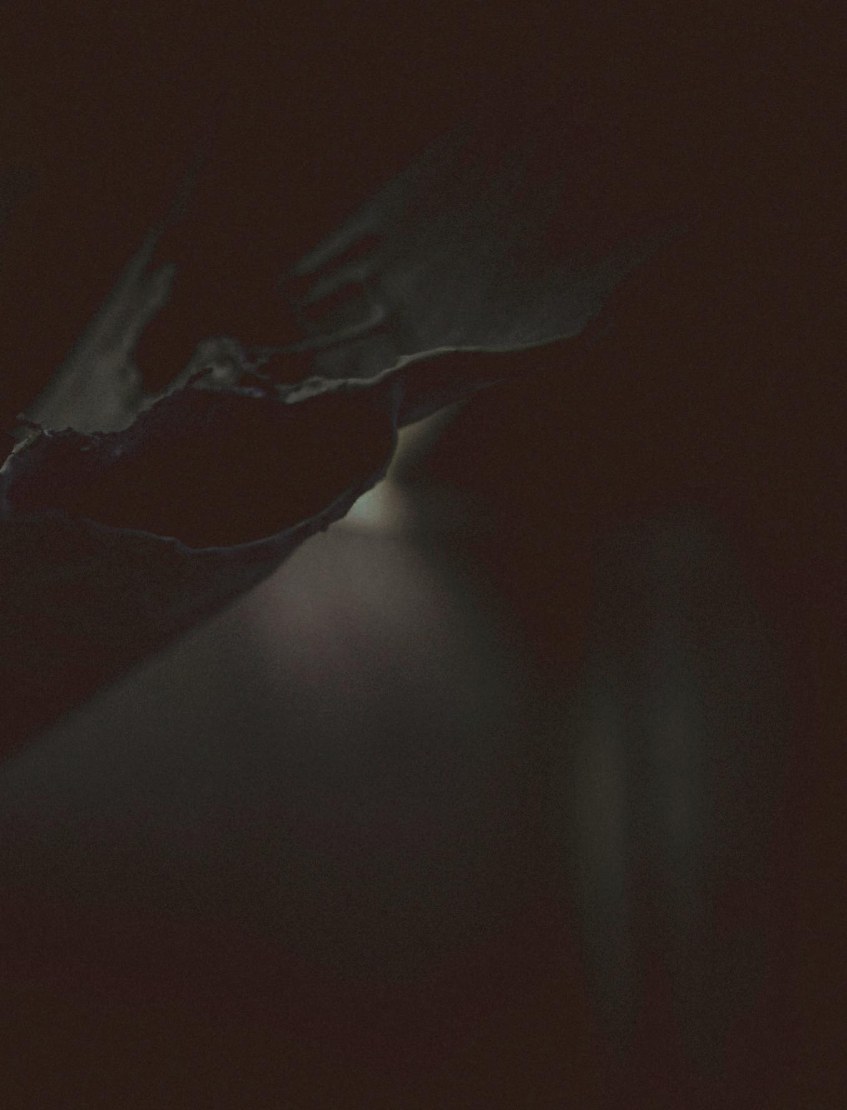
220 BPM – A Culinary Heartbeat
Lyon’s Michelin-starred chef Jérémy Galvan in France, has transformed the rhythm of life into a sensory experience at his new restaurant, 220 BPM. By playing with the raw elements of nature on the plate, he translates the pulsating variations of a heartbeat into an immersive culinary journey Rooted in wood, infused with the whispers of the wild, he elevates dining to a new level—taking guests from the familiar comfort of 80 BPM to the very edge of human intensity at 220 BPM.
Following the success of his eponymous restaurant, Galvan embarks on a bold new expedition with 220 BPM, pushing deeper into the unknown and the unexpected. Here, traditional dining codes are abandoned, and conventions no longer apply.
Renowned for his avant-garde approach, Jérémy Galvan defies expectations at every turn, breaking down the barriers between cuisine and art, reality and dream. Imagine a misty mountain pass, dense forests stretching below, and, above the clouds, a hidden sanctuary this is the world of 220 BPM. Here, Galvan reconnects dining with raw nature and long-forgotten childhood emotions.
Every detail of 220 BPM is designed to evoke transformation Architects Paul Coudamy (Coudamy Architectures) and Maude Cucinotta (Studiotopie) have created a space that breathes, evolves, and immerses guests in an ever-changing environment.
The Journey Begins: A Threshold Between Reality and the Unknown
The experience begins with the very first heartbeat. Guests are picked up by a shuttle that transports them from the city into the depths of the forest, dissolving the boundary between the familiar and the mysterious. As the winding road unfolds, an architectural enigma
emerges a dark, charred-wood structure seemingly suspended in space. 220 BPM is not just a restaurant; it is an encounter with the chef himself. Jérémy Galvan personally welcomes each guest, setting the stage for an unforgettable experience.
Stepping into Galvan’s world means s urrendering to a dreamlike reality—one that fascinates as much as it unsettles. Entering through an unassuming back door, guests ascend an endless staircase bathed in an ethereal glow, leading to the heart of the journey: a dining room unlike any other. Floor-to-ceiling windows frame the surrounding forest, a, silent observer of the unfolding spectacle.
Above the guests, wheat fields shimmer as if stirred by an invisible breeze. The atmosphere is both disorienting and enchanting. The space itself breathes.
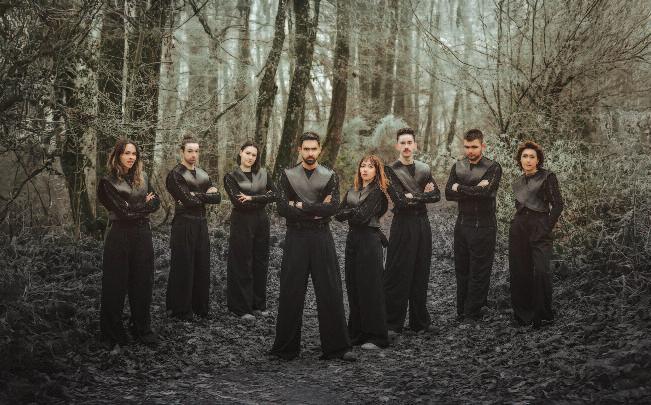
Above: the staff of 220 BPM in the dark forest surrounding the new restaurant of Lyon’s Michelinstarred chef Jeremy Galvan They are dressed in creations by Antoine Robin. Right: the chef himself.

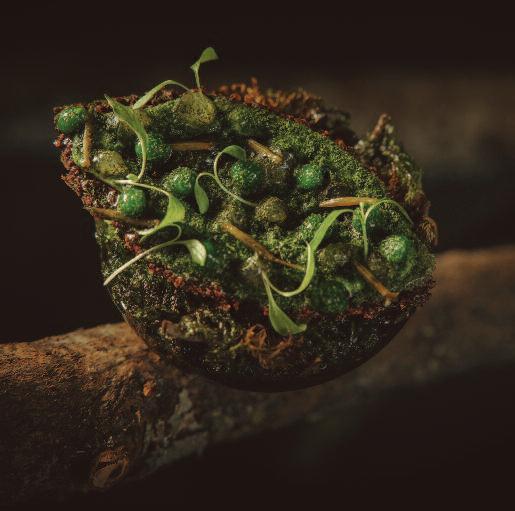
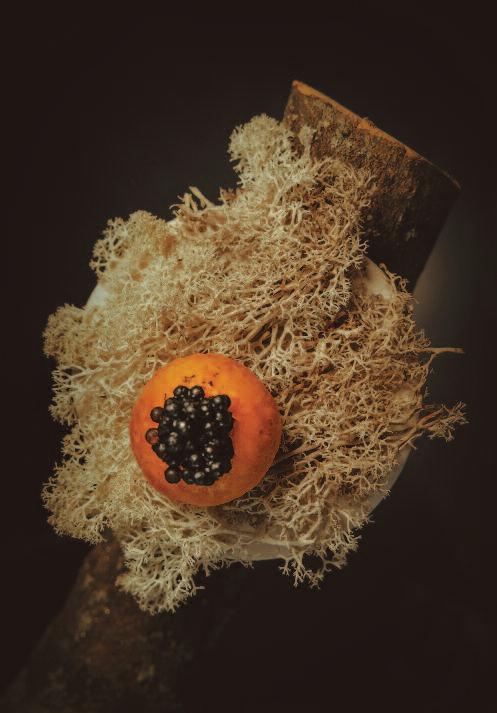
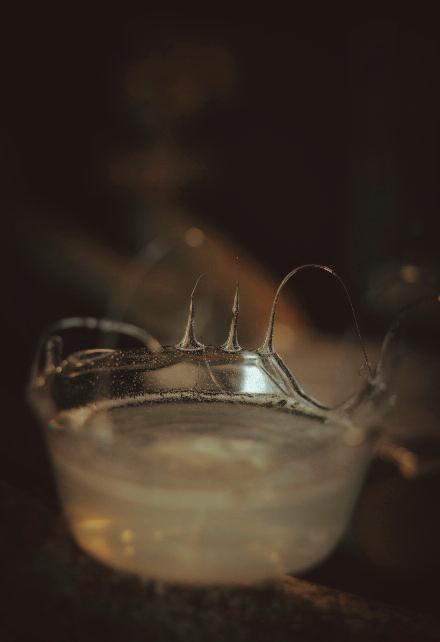

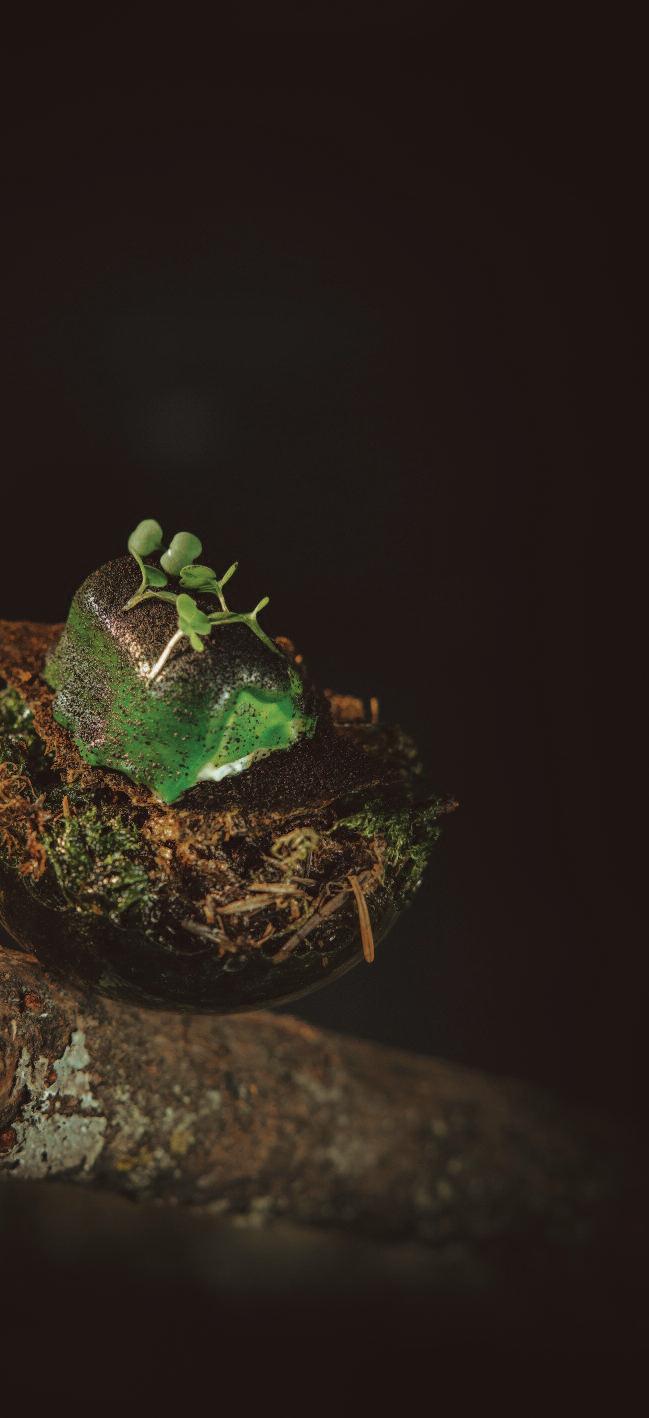
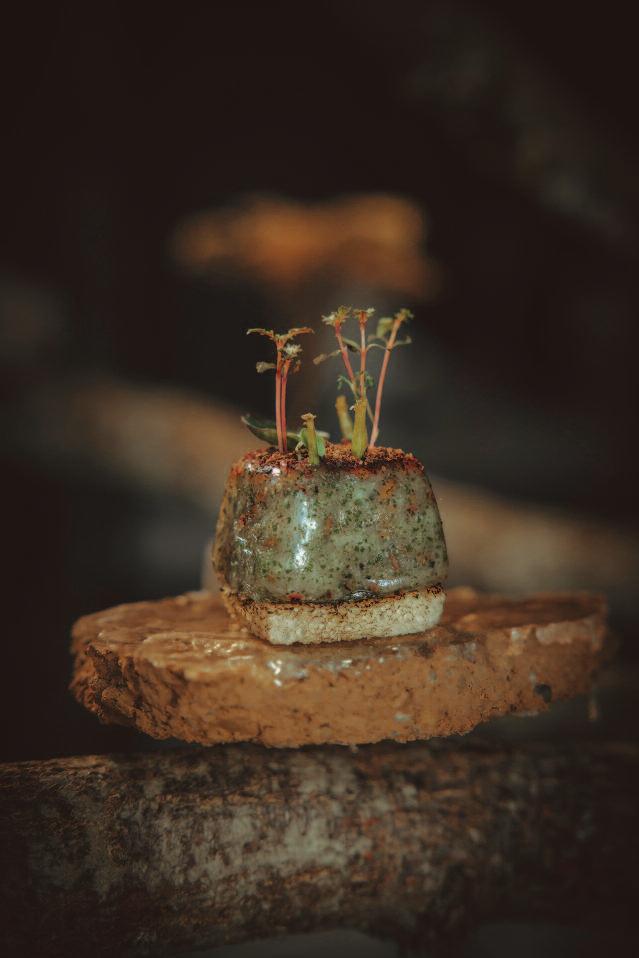
These pages: With his creations Jeremy Galvan attempts to dissolve boundaries between cuisine and art, reality and dream. The chef ’s creations are presented in bespoke ceramic works by Atelier Terres d’Eve, raw and primal, yet exquisite.
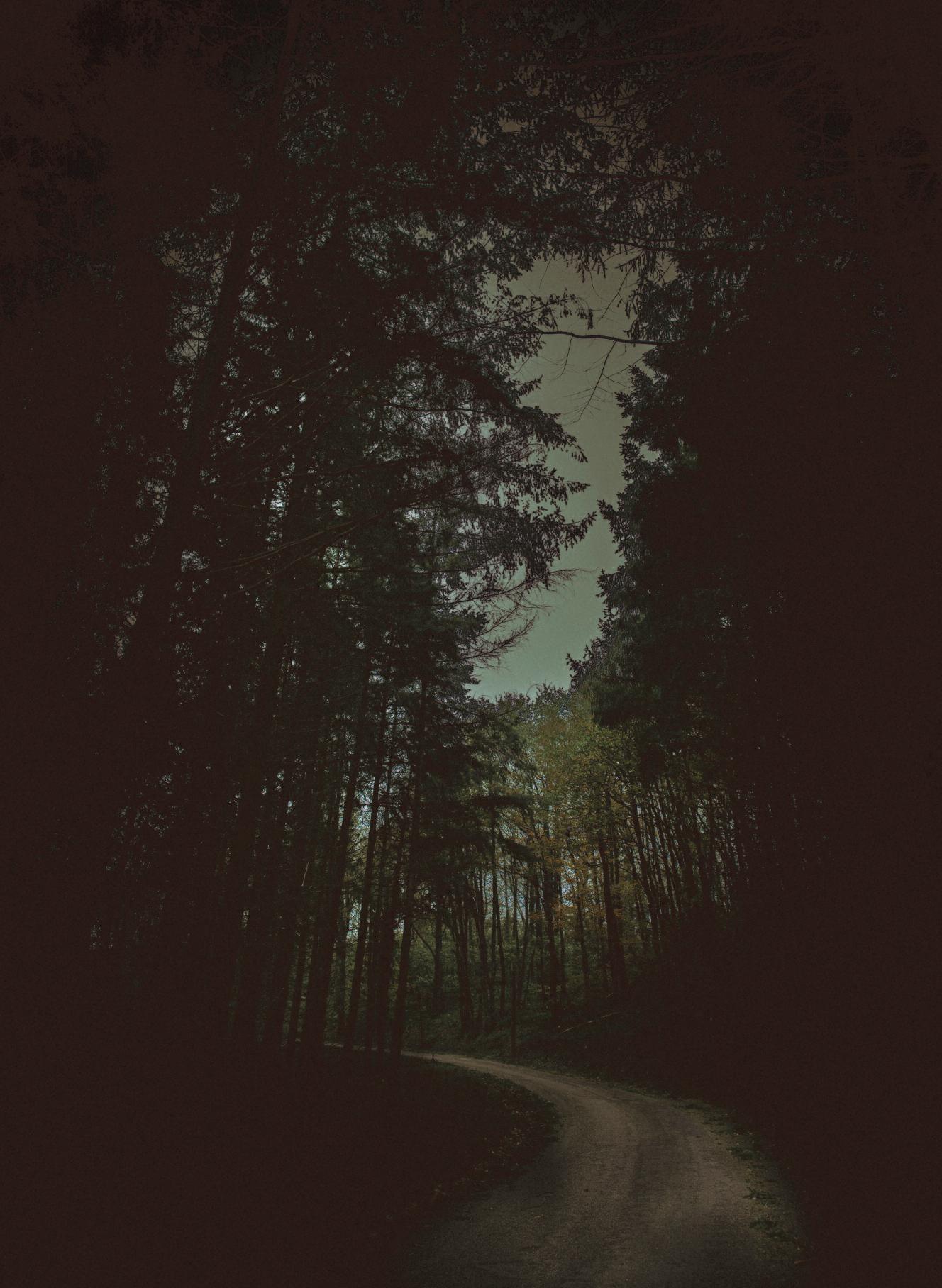
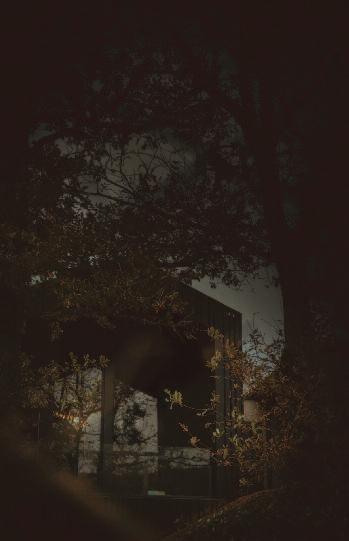
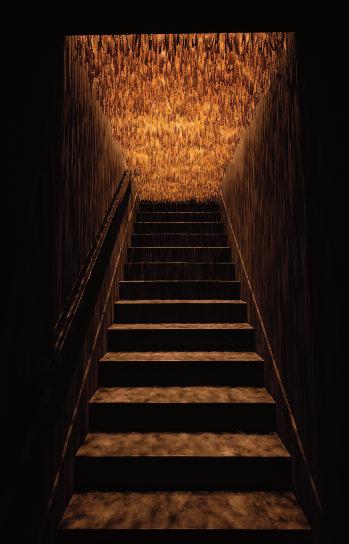
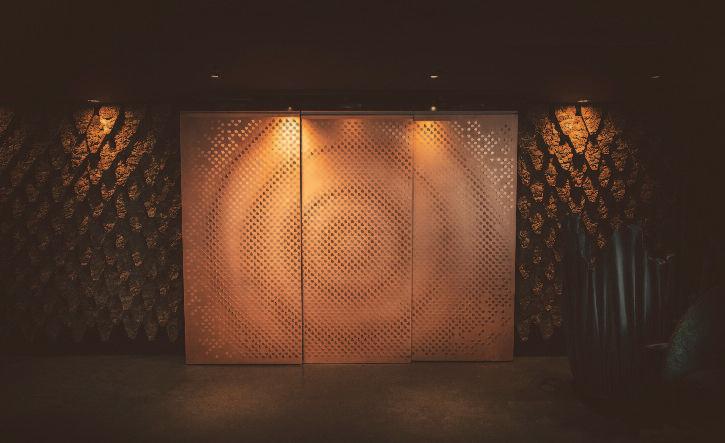
This pages: a winding path leads you from city streets into the forest’. The arrival in front of what appears to be an intriguing and captivating architectural UFO, raises the BPM. In the darkness, a strange burnt-wood structure stands out, seemingly floating in space, above the ground This is where Jérémy reconnects dinning with raw nature and forgotten childhood emotions.
Next pages: Everything of 220 BPM evokes transformation. Designed by architects Paul Coudamy (Coudamy Architectures) and Maude Cucinotta (Studiotopie), the space breathes and evolves.

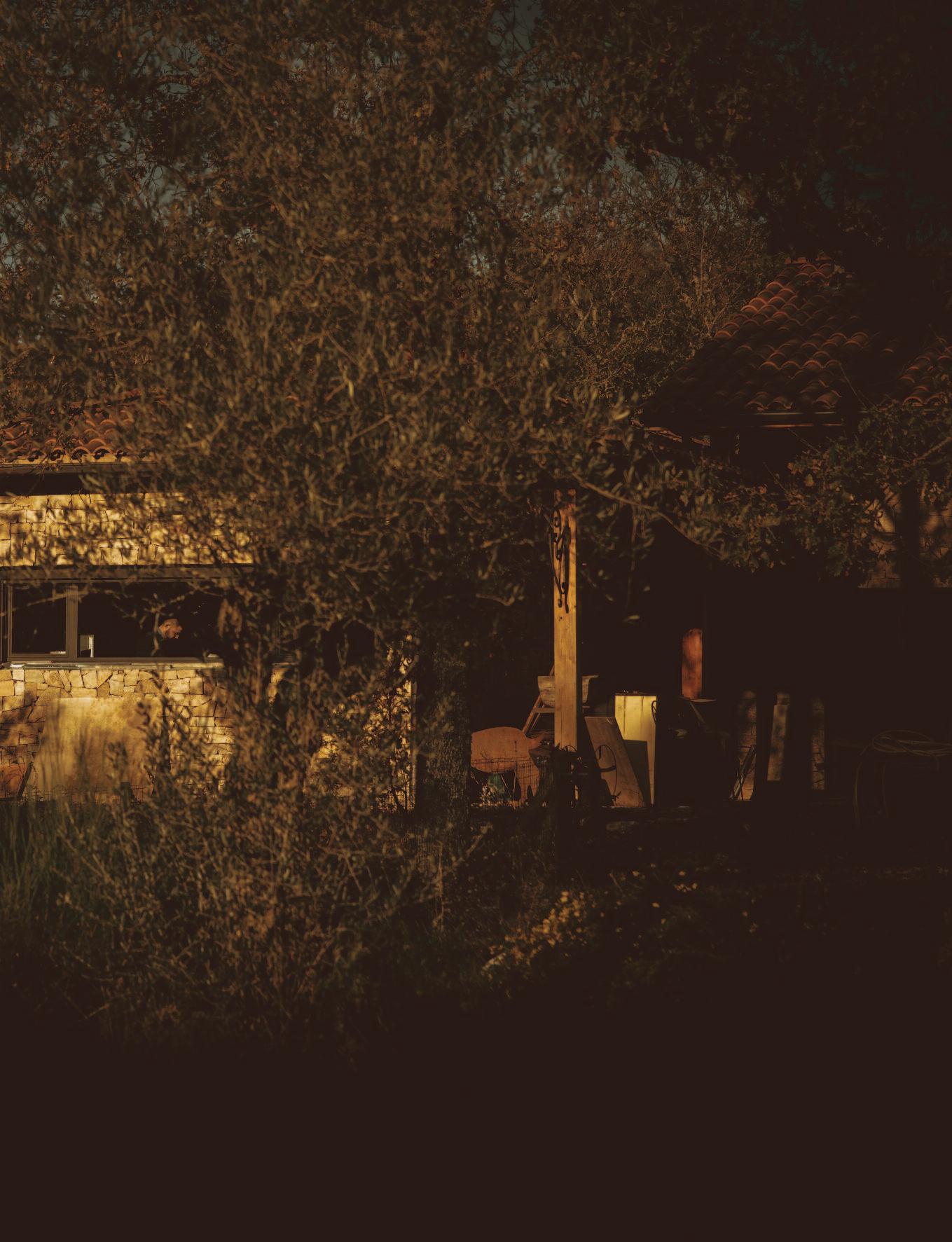
Nestled behind an opulent Georg ian façade on London’s prestig ious Park Lane, Home
45 is a resplendent townhouse that forms par t of the esteemed Mayfair Park Residences. This proper ty epitomizes luxury, boasting expansive interiors, soaring ceilings, intricate decorative elements, and sweeping panoramic views of the capital.
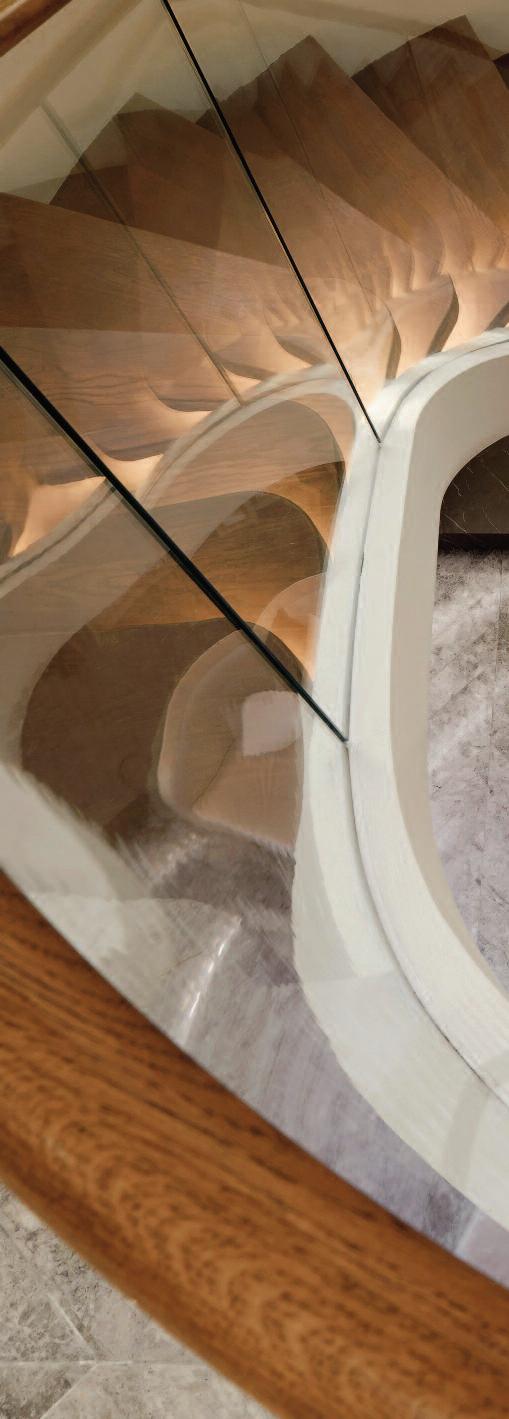
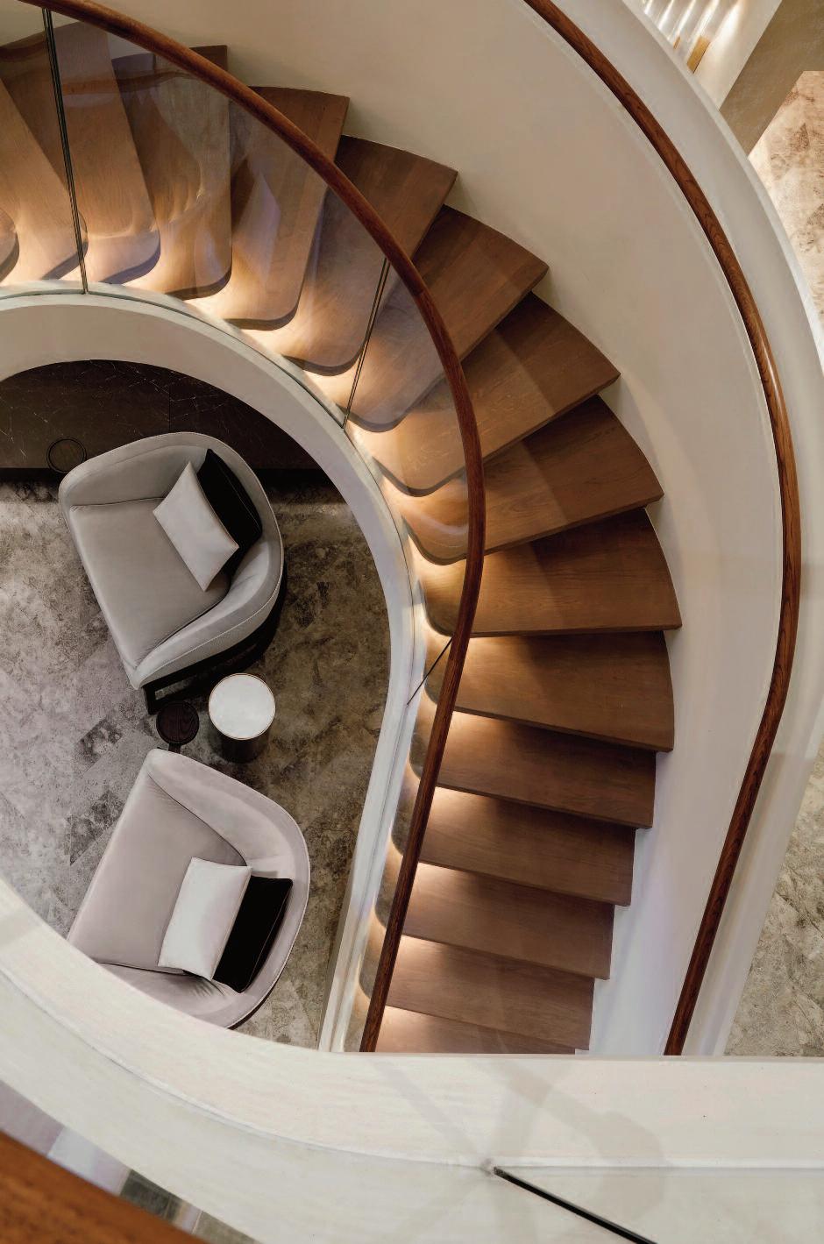
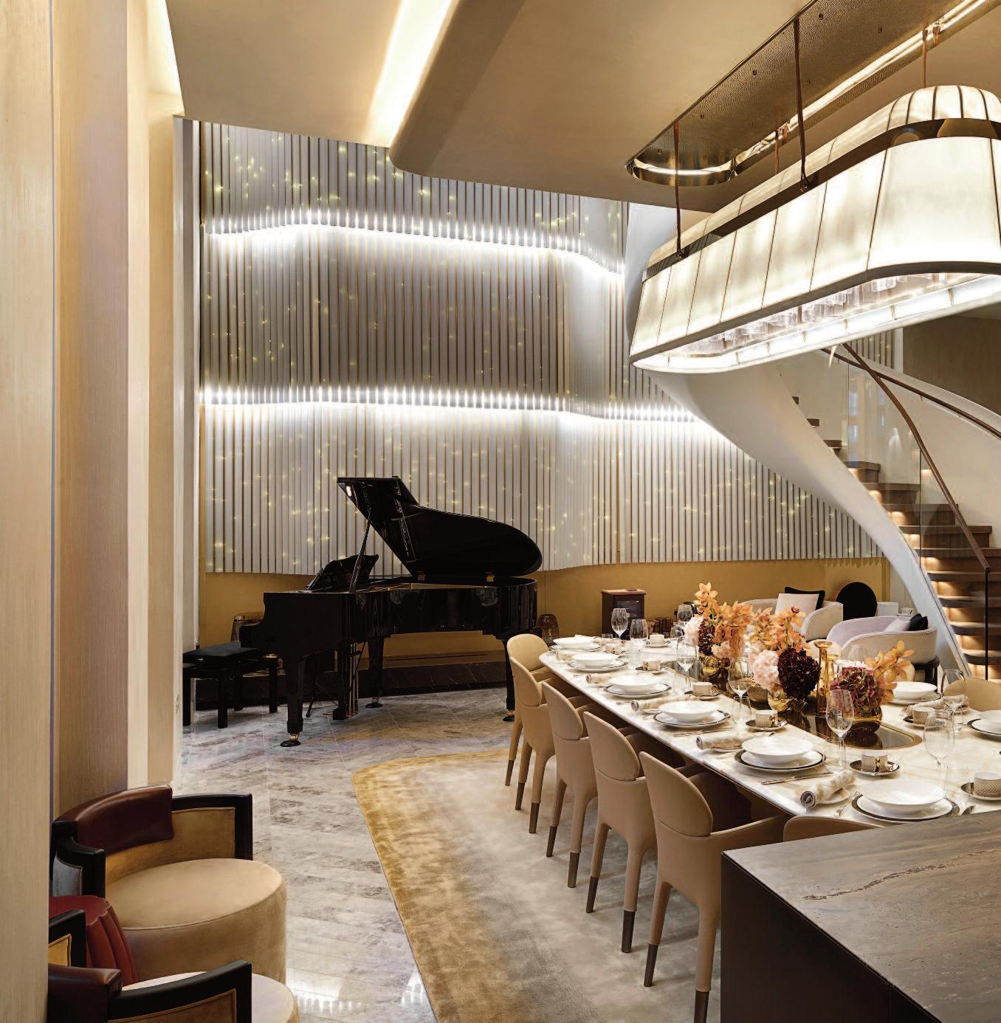
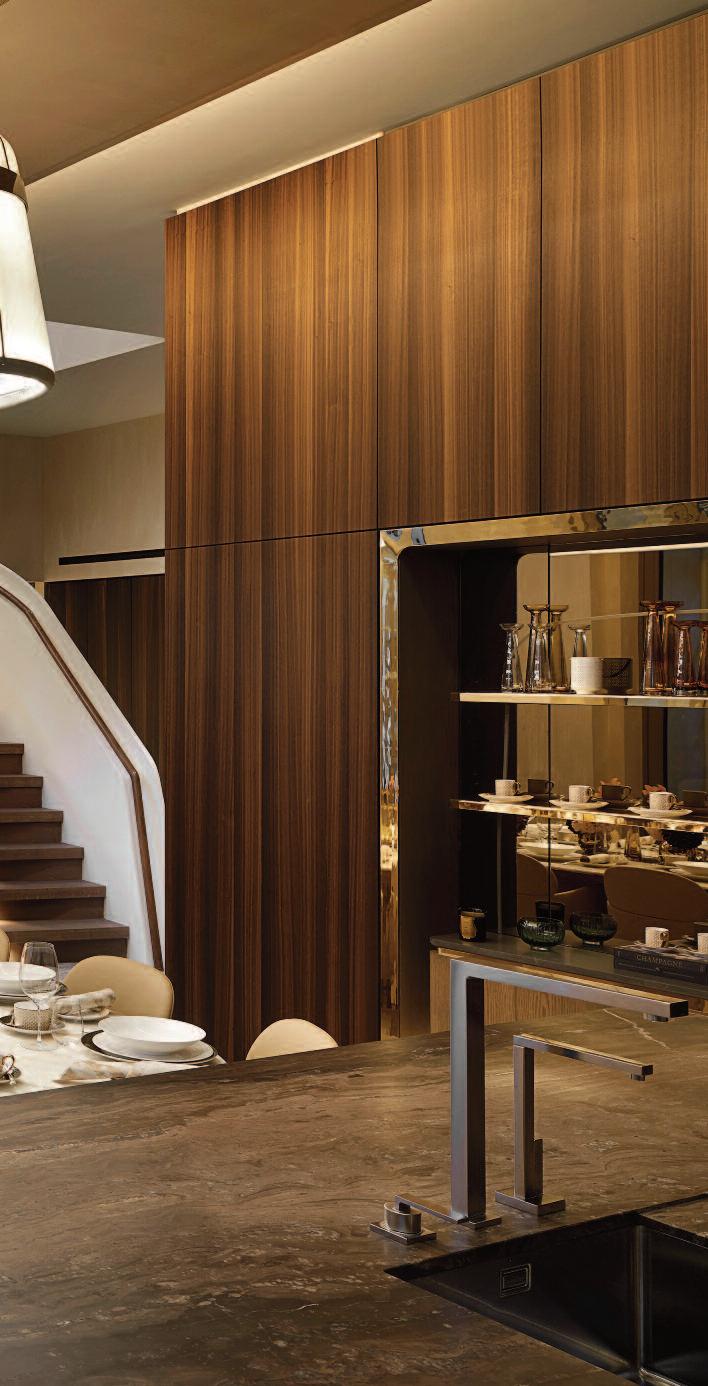
The interiors of Home 45 have been masterfully conceived by the internationally acclaimed Parisian design studio Jouin Manku, renowned for their seamless fusion of artistry and innovation. Complementing this vision, Hospitality Projects, founded by Paul Wise, meticulously crafted a bespoke collection of furnishings and lighting, producing over 30 exquisite, custom-designed pieces
This collaborative endeavor was undertaken in partnership with Clivedale Properties as part of the newly constructed Home 45, a distinguished addition to the Dorchester Collection on Park Lane.
Drawing inspiration from historical references while embracing bespoke contemporary elements, the design ethos of Home 45 is one of understated grandeur elegant, evocative, and organically fluid. The residence features a sophisticated palette dominated by soft creams, pristine whites, earthy browns, and opulent gold accents
A masterful use of backlighting imbues the interiors with a warm, inviting ambiance, while the open-plan layout fosters a sense of serenity and effortless luxury.
Every detail is a testament to refined craftsmanship Sumptuous bouclé
Left: the dining area. The apar tment has a range of color palettes, with a focus on creams, white , ear thy, gold and browns. A strong use of backlighting gives a warm feeling to the rooms and the open spaces makes for a comfor table and relaxing feeling.
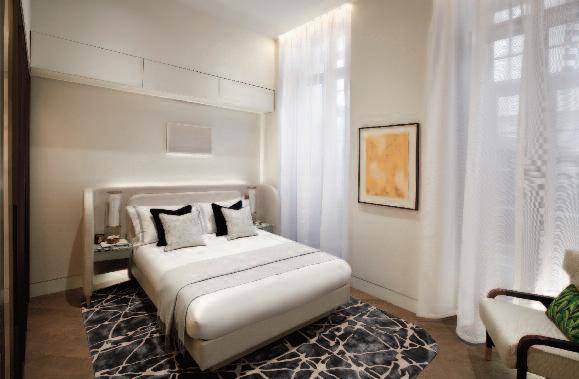
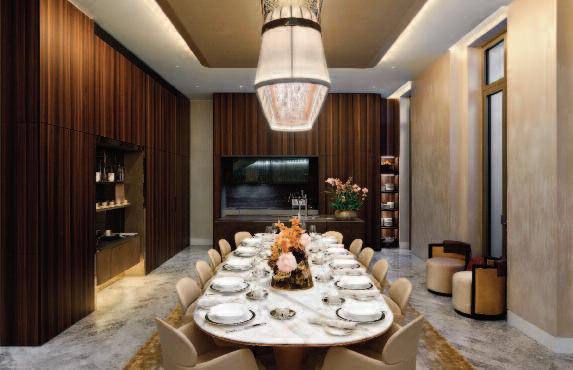
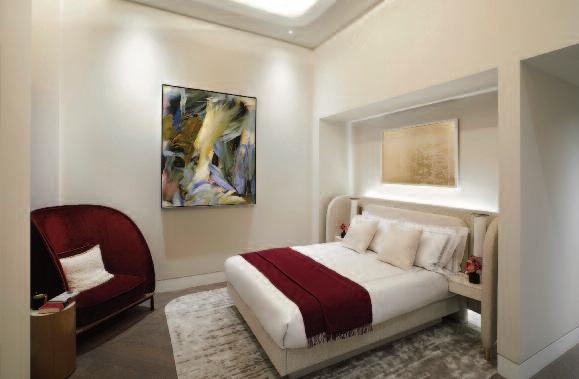
fabrics, hand-stitched leather, Cappuccino grey marble, and dark brown stained oak timber adorn the space, lending an air of tactile indulgence. The same materials extend to the coffee tables and statement centerpieces, creating a harmonious visual dialogue between furniture and architecture. At the heart of this project lies a singular, multicultural, and ambitious synergy between architecture and design. Visionaries Patrick Jouin and Sanjit Manku have pioneered a craft at the confluence of industrial precision and time-honored artisanal tradition. Their collaborative approach dissolves boundaries between objects, interiors, and structures, forging a dynamic, immersive experience.
Jouin and Manku have collaborated with some of the world’s most illustrious names including Alain Ducasse, Pierre Hermé, and Van Cleef & Arpels developing a distinctive creative language that redefines spatial and architectural design.
Patrick Jouin established his eponymous design and urban planning studio in 1998, working with esteemed brands such as Ligne Roset, Cassina, Fermob, and Kartell As his practice expanded into architecture and interior design, the need for an architectural counterpart became evident. It was during this evolution that a fortuitous encounter with Sanjit Manku, a Canadian architect exploring Europe, led to a profound creative partnership.
In 2006, Jouin Manku was officially founded, marking the inception of a design house that continues to shape extraordinary spaces worldwide

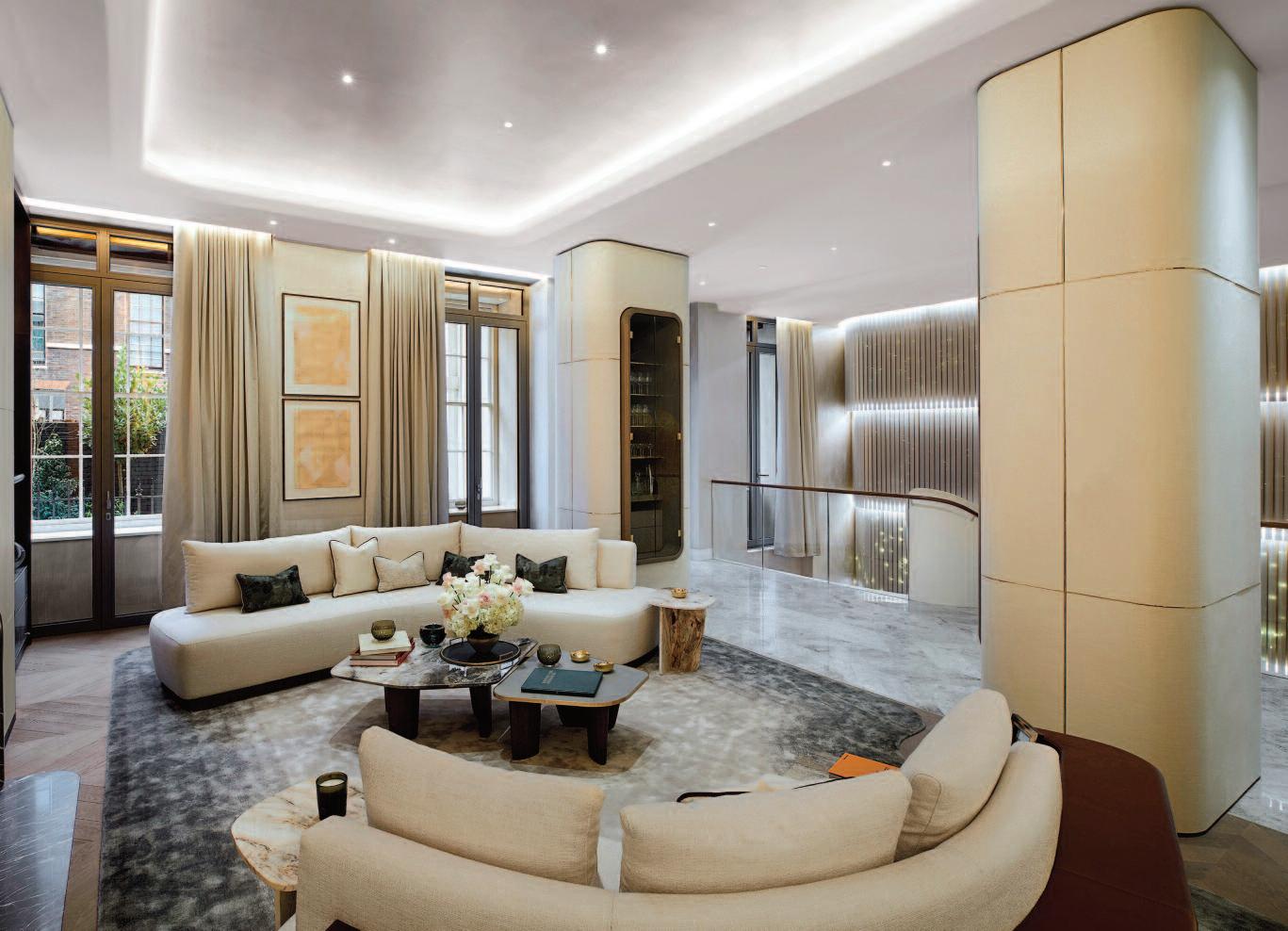
These and following pages: the bedrooms, the dining area en the sitting room. The sofas and chairs are made of bouclé fabrics, with handstitched leather, Cappuccino grey marble and dark brown stained oak timber. Ever y detail is a testament to refined craftsmanship.
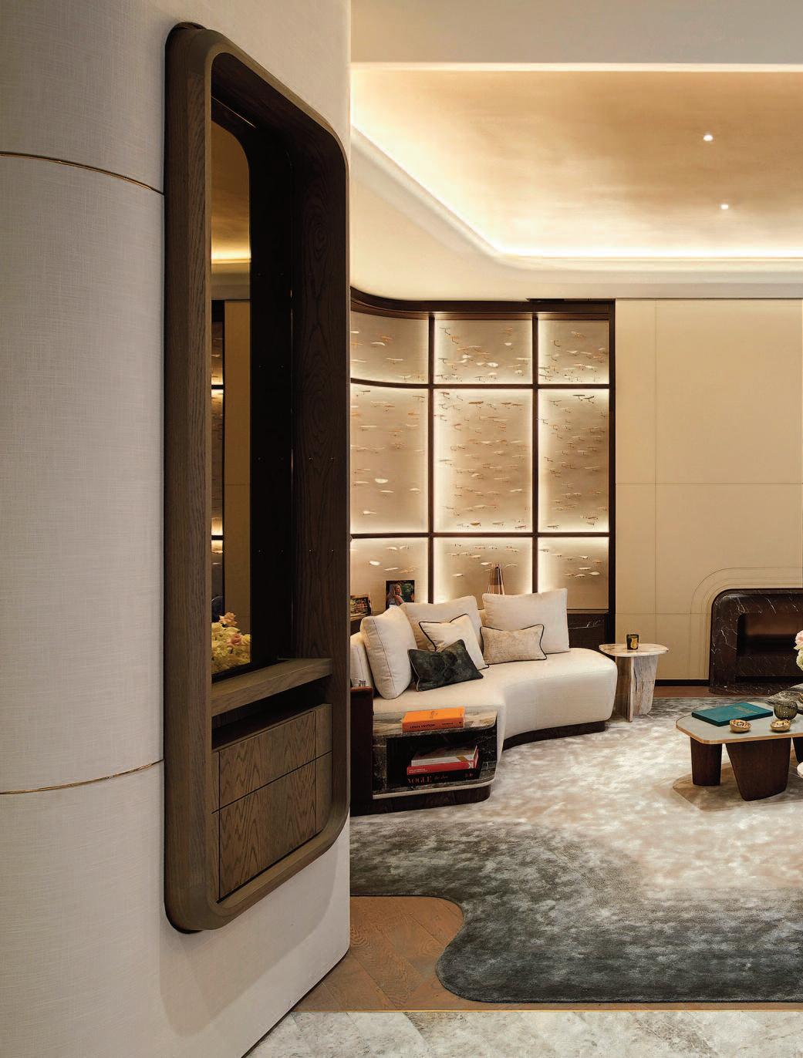
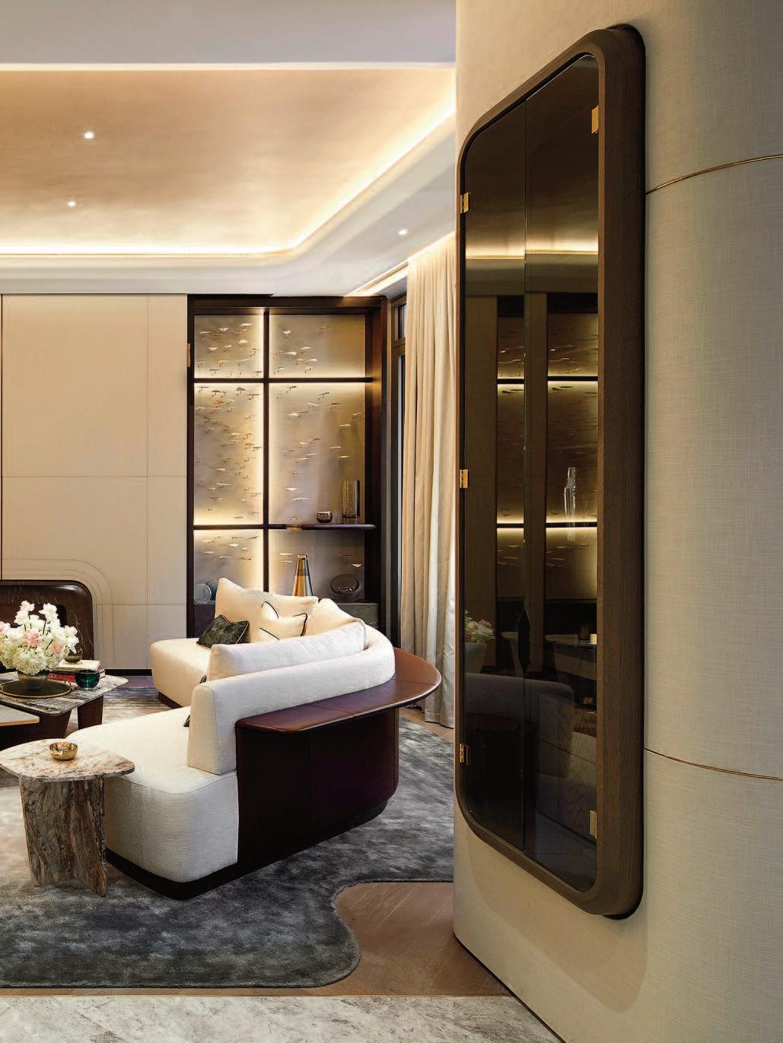
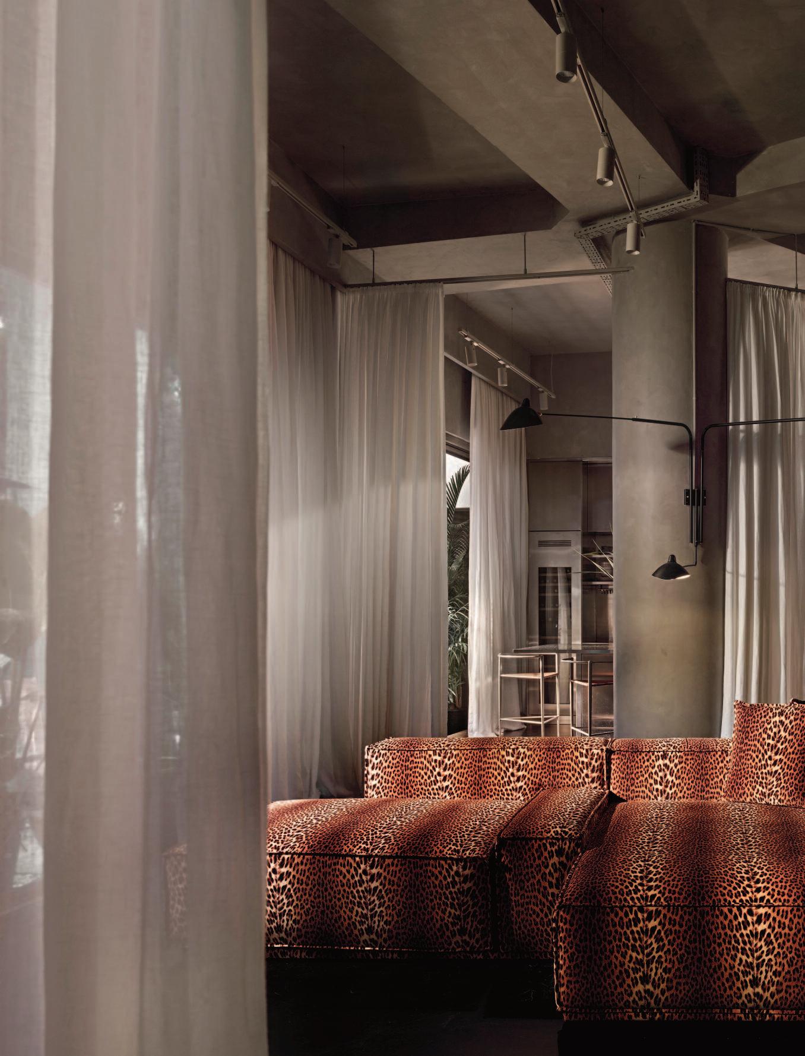
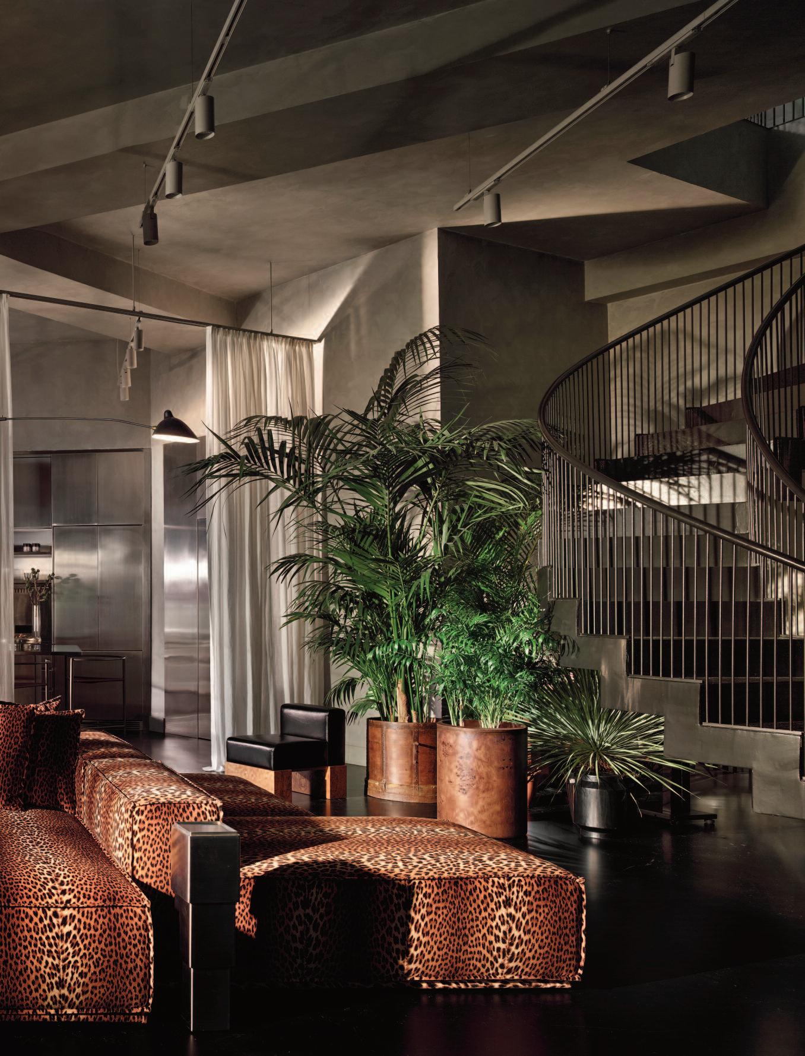
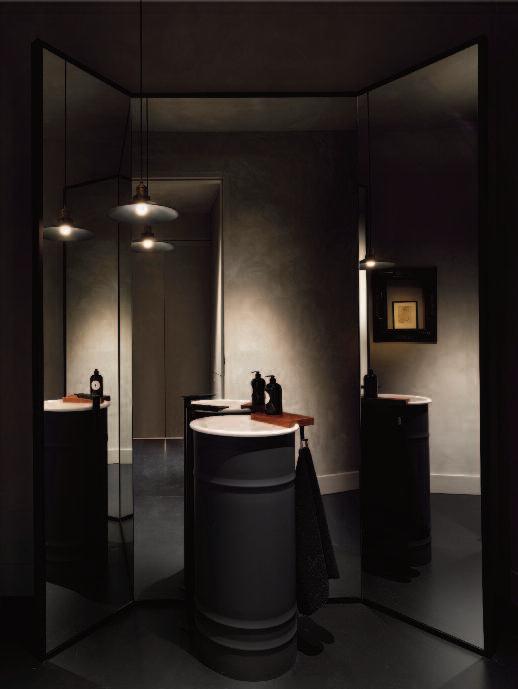
Previous pages: in Serenay Sarikaya’s living room, a large, double-sided sofa entirely upholstered in sexy leopard print fabric takes center stage as the heart of the lower ground floor
Above: one of the powder rooms in a sleek and minimalist approach.
Right-hand page: the lower ground floor’s open plan layout consists of a living room, kitchen and pantry.
Turkish actress Serenay Sarıkaya recently commissioned Istanbul-based interior desig n studio Sanayi313 to create a striking new residence in Ortaköy, Turke y Renowned across the Middle East for her roles in acclaimed series such as Medcezir and Fi, Sarıkaya is the face of Bulg ari in the reg ion and is widely recog nized for her eleg ance and sophistication. At just 28, she has established herself as a cultural icon, celebrated for her acting talent, influence in fashion, and philanthropic efforts in education and environmental conser vation.
Situated on a sloped plot within the One Ortaköy House de velopment, Sarıkaya’s t wo -stor y modernist residence embraces an open-plan desig n with expansive double-heig ht spaces. Both the upper and lower floors seamlessly connect to lush outdoor areas, while floor-to -ceiling windows flood the interiors with natural lig ht, enhancing the home's strong indoor-outdoor integ ration.
Sanayi313’s desig n concept capitalizes on the duplex's dual entrances, craing the home as t wo distinct yet interconnected volumes, each catering to different le vels of privac y Across both floors, the rich material palette creates a captivating interplay between contrasting aesthetics: feminine and masculine, glossy and matte, natural and sensual
e residence features g lossy black flooring throug hout, producing reflective surfaces that add depth and dimension. Complementing this, textured g re y vertical surfaces lend the space a contemporar y, industrial aesthetic except in the g round-floor dressing room, where ash wood veneer introduces warmth.
e private quarters on the lower g round floor flow effortlessly as an uninterrupted space, with a sunken court yard providing both outdoor space and abundant natural lig ht while maintaining privac y Floor-to -ceiling curtains replace traditional walls, allowing for flexible spatial division. is le vel features the living room, the open kitchen and pantr y, the master bedroom with a freestanding bathtub and en-suite bathroom, the study and a powder room
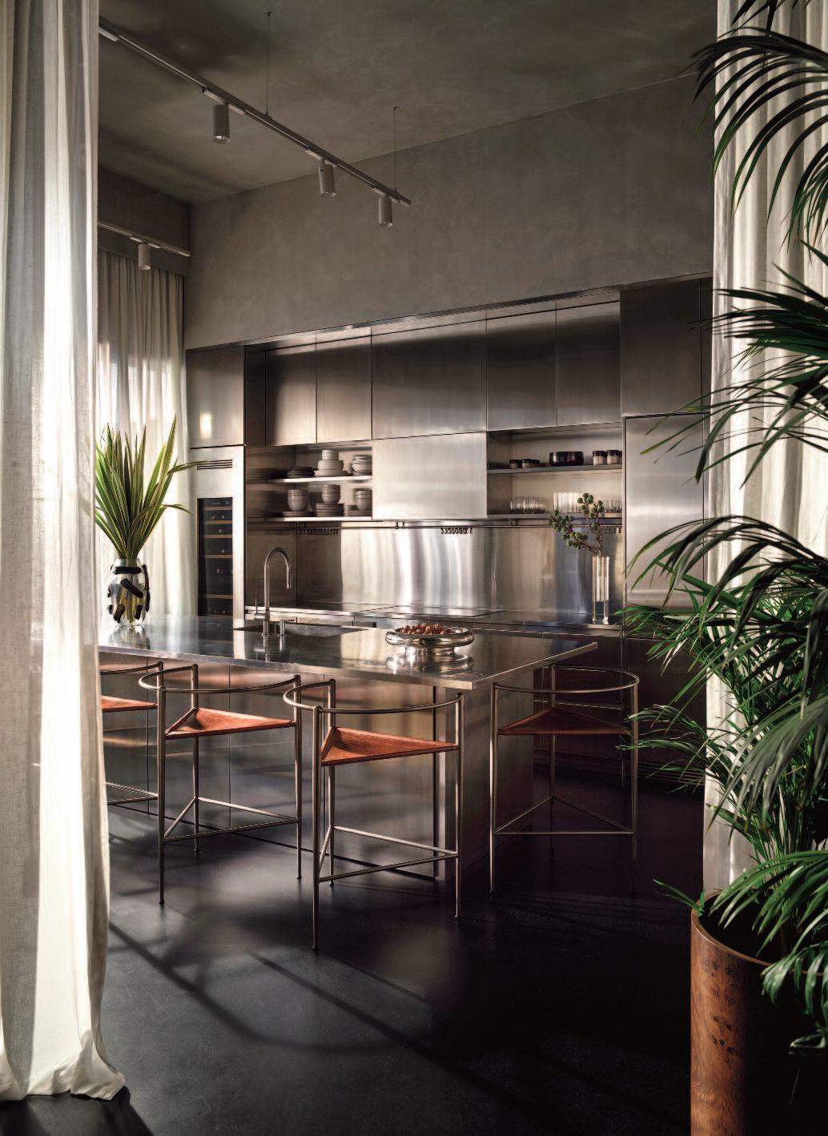
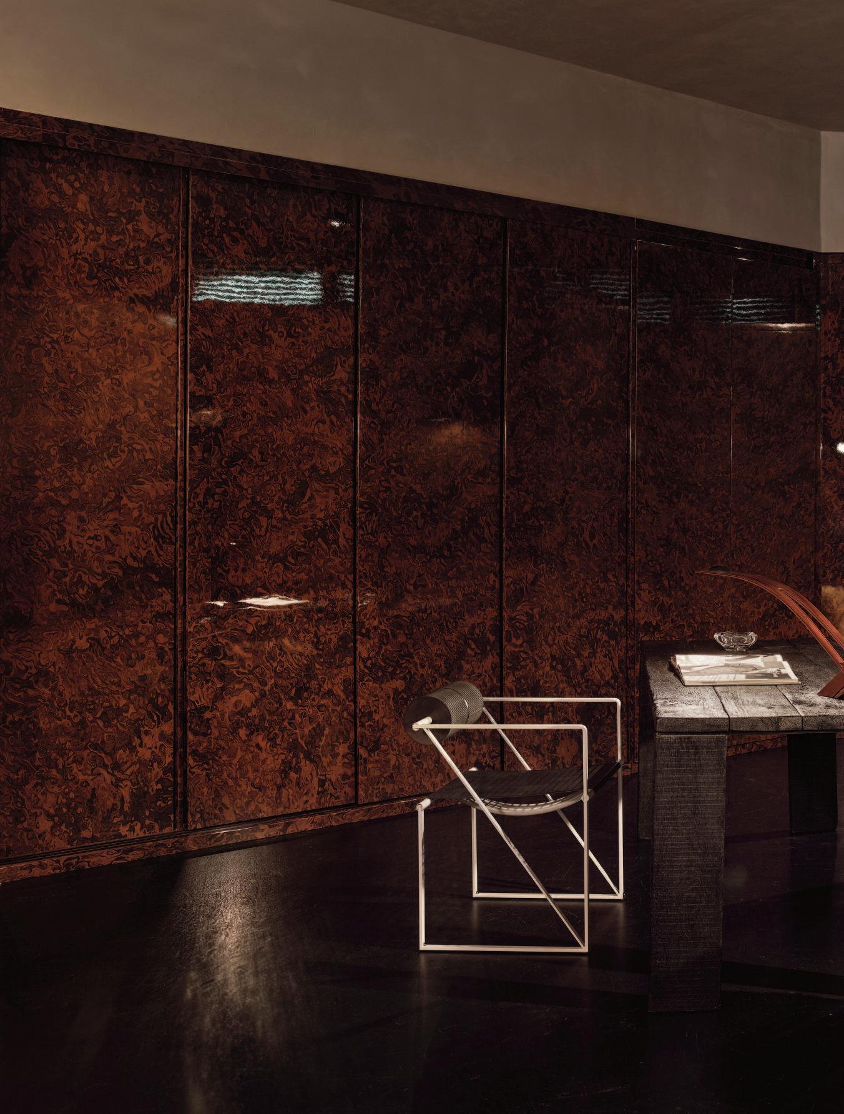
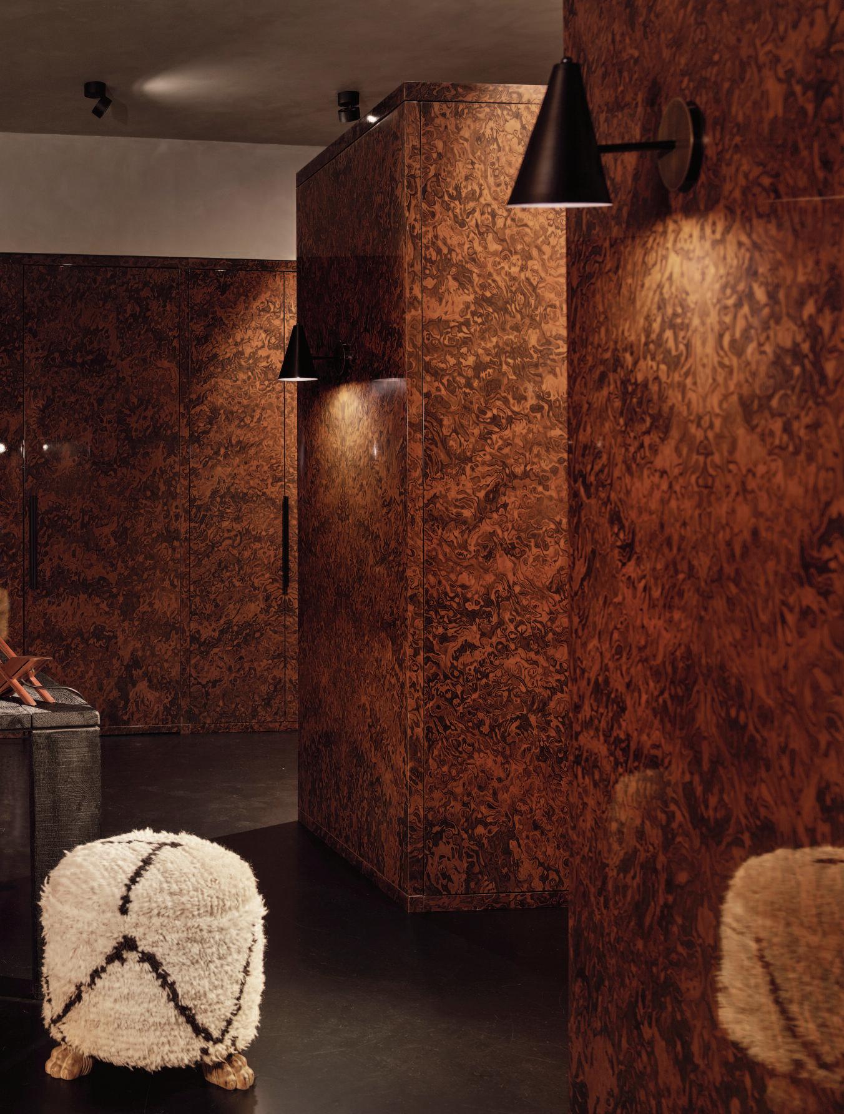
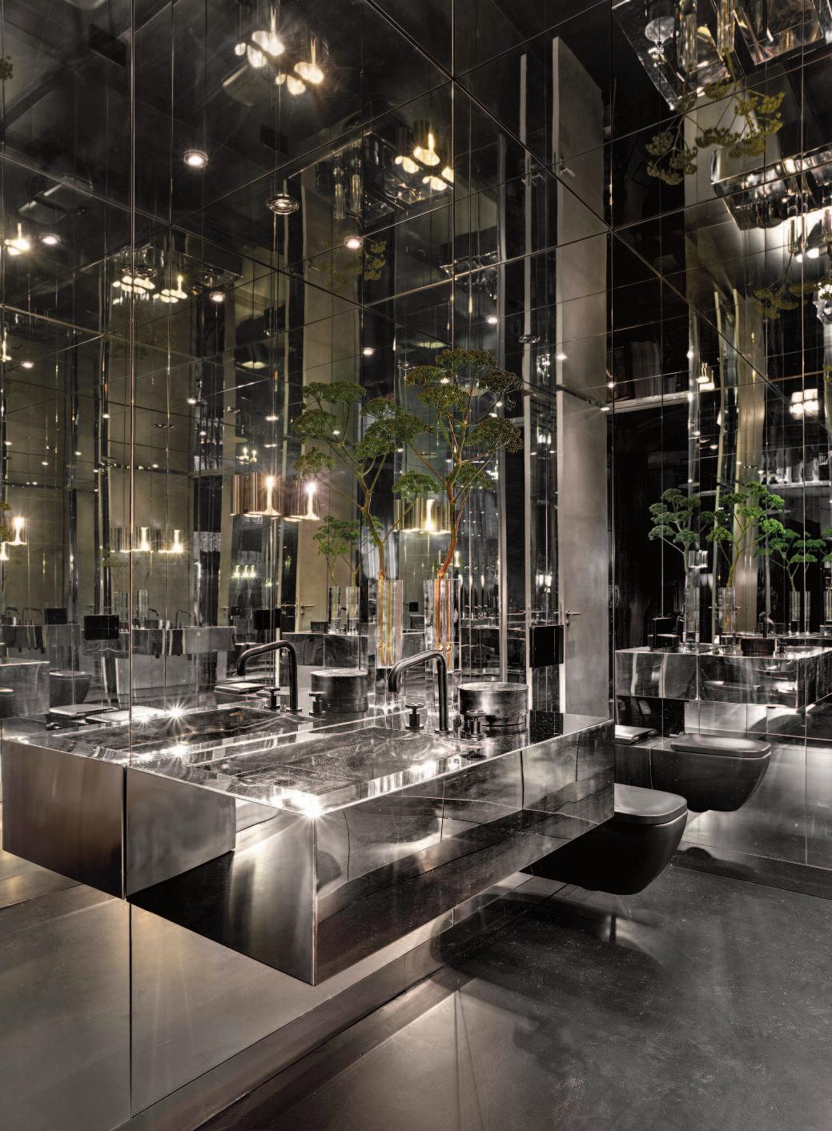
At the heart of the living room, a bold, double-sided sofa upholstered in leopard-print fabric establishes a striking focal point. A three-armed wall lig ht by Serg e Mouille adds moody illumination, enhancing the sophisticated ambiance e sleek open kitchen is desig ned with minimalist eleg ance, featuring bespoke stainless steel cabinetr y and custom brown leather barstools, forming a casual dining area around the counter
In the master suite, a low-platform bed is complemented by a monolithic bathtub, sculpted from a sing le rock, positioned to overlook the court yard. Larg e potted plants introduce a tranquil atmosphere, while frosted g lass panels enclose the en-suite bathroom for added privac y. A custom solid oak vanit y unit contrasts with the minimalist black and g re y palette, adding warmth and texture
e study incorporates a custom solid wood desk, ing eniously utilizing the space beneath the staircase Meanwhile, the powder room ’ s mirrored walls create infinite reflections, amplif ying the sense of space
e upper floor is centered around a spacious dressing room, complete with custom-desig ned ash wood veneer storag e units with black patent leather interiors. One unit is dedicated to makeup and accessories, while another discreetly houses a hidden kitchenette. A burnt oak-wood table and a MR Chair by Mies van der Rohe complete the space
A secret door connects the dressing room to the g uest bedroom, which features a diag onal bed placement that optimizes views of the adjoining patio e en-suite bathroom showcases a bespoke basalt sink, with the same material used as a dramatic shower backdrop
Additionally, the upper le vel includes a g uest powder room, featuring an Ag ape freestanding washbasin, positioned in front of a three-fold tailor ’ s mirror, blending function with artistic expression.
Serenay Sarıkaya’s residence, desig ned by Sanayi313, is a testament to contemporar y luxur y, where industrial sophistication meets bespoke crasmanship roug h its thoug htful material contrasts, dynamic spatial flow, and bold desig n choices, the home reflects both the actress ’ s refined aesthetic and her vibrant personalit y

Previous pages: t he study consist s o f a cu sto m solid woo d desk, convertin g the un-u sed space un der the stai rcase int o an office
These pages.
L eft: the p owder room walls ent irely covered with mirrors, result ing in infin ite reflect ions.
Above: a mo nolit hic bat htub carved ou t of a single p iece of ro ck.
Next pages: surro unded wi th fl oor-to -ceilin g curtai ns, the mast er bedroom feat ures a low plat form bed.
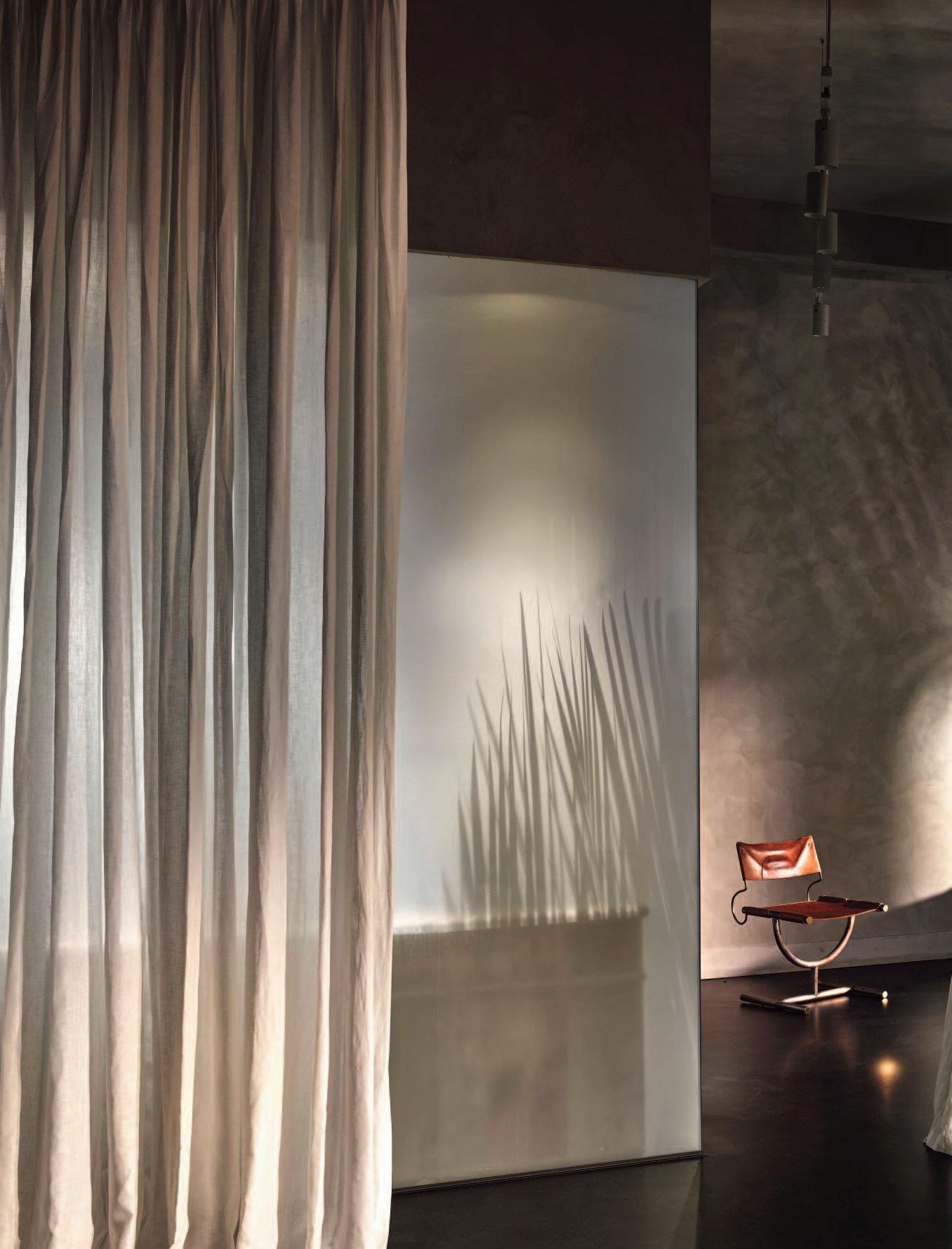
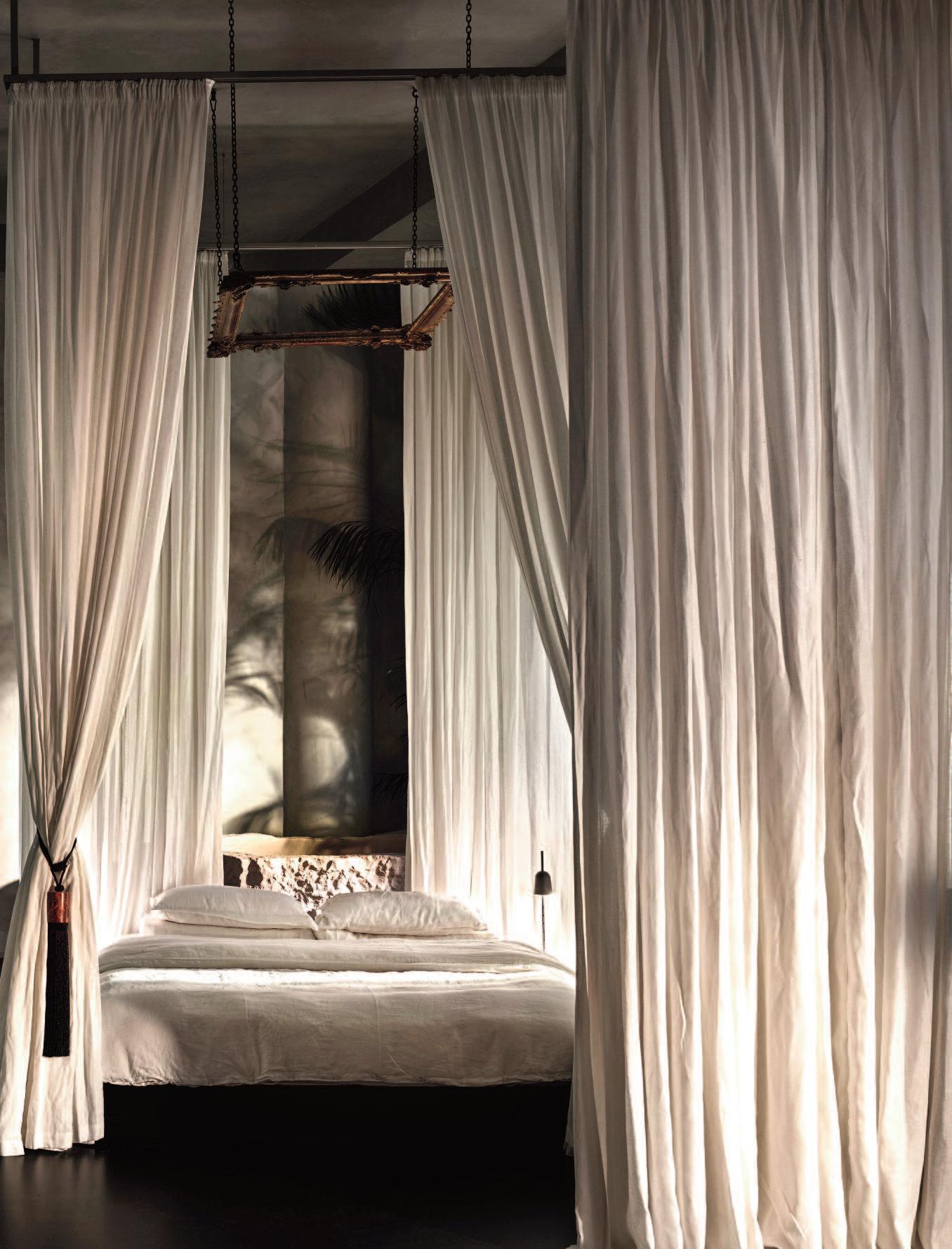

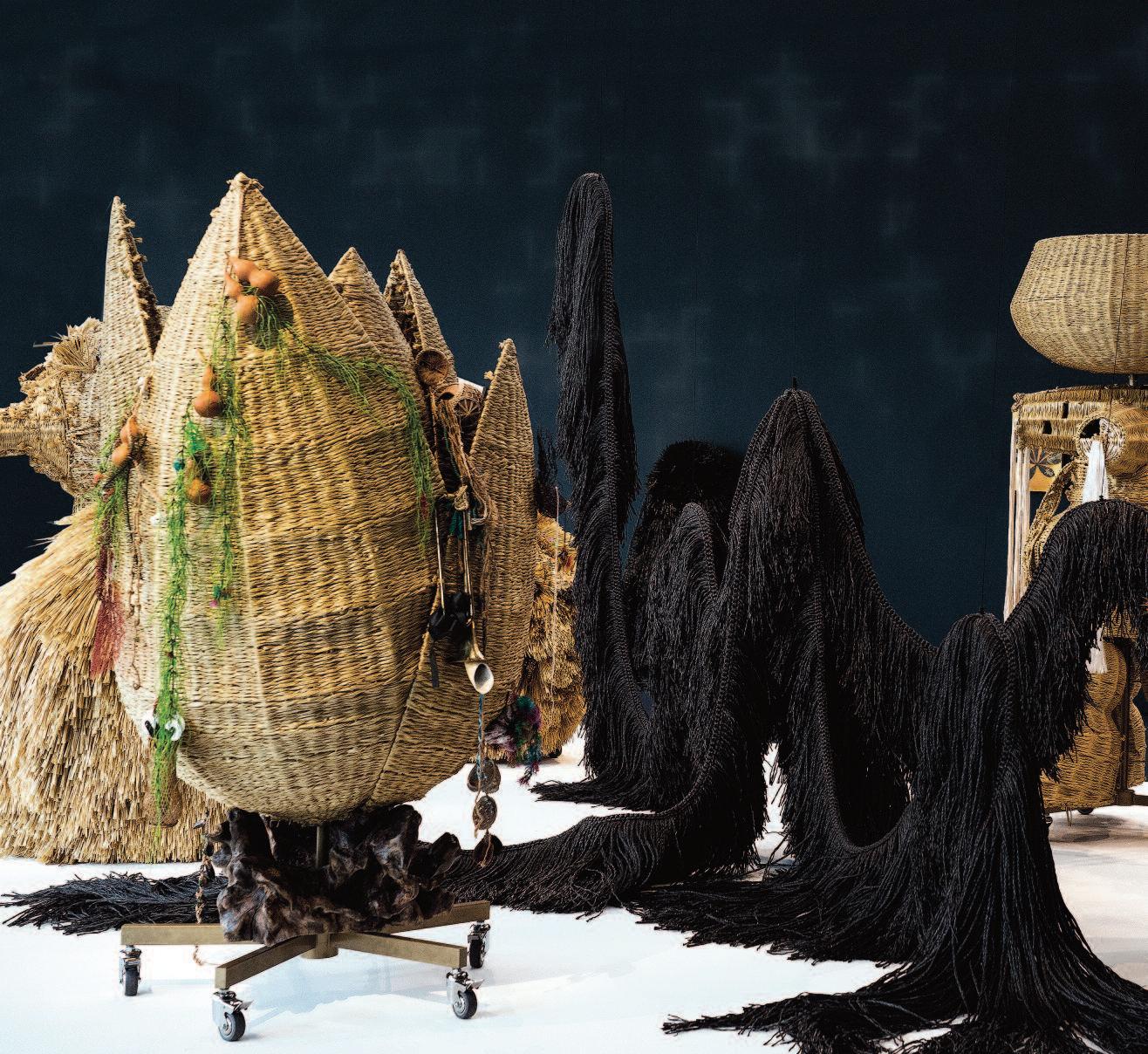
E A P Y E A R

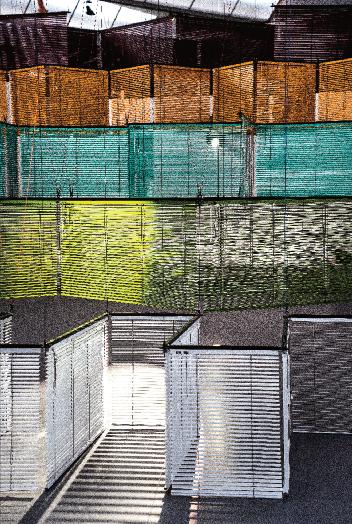
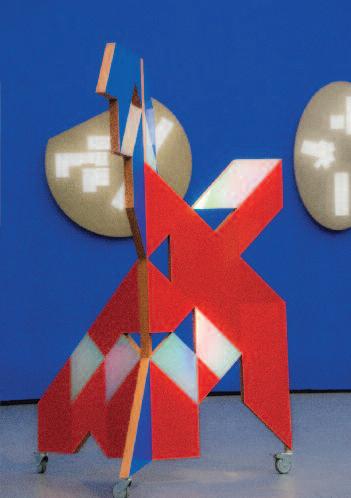
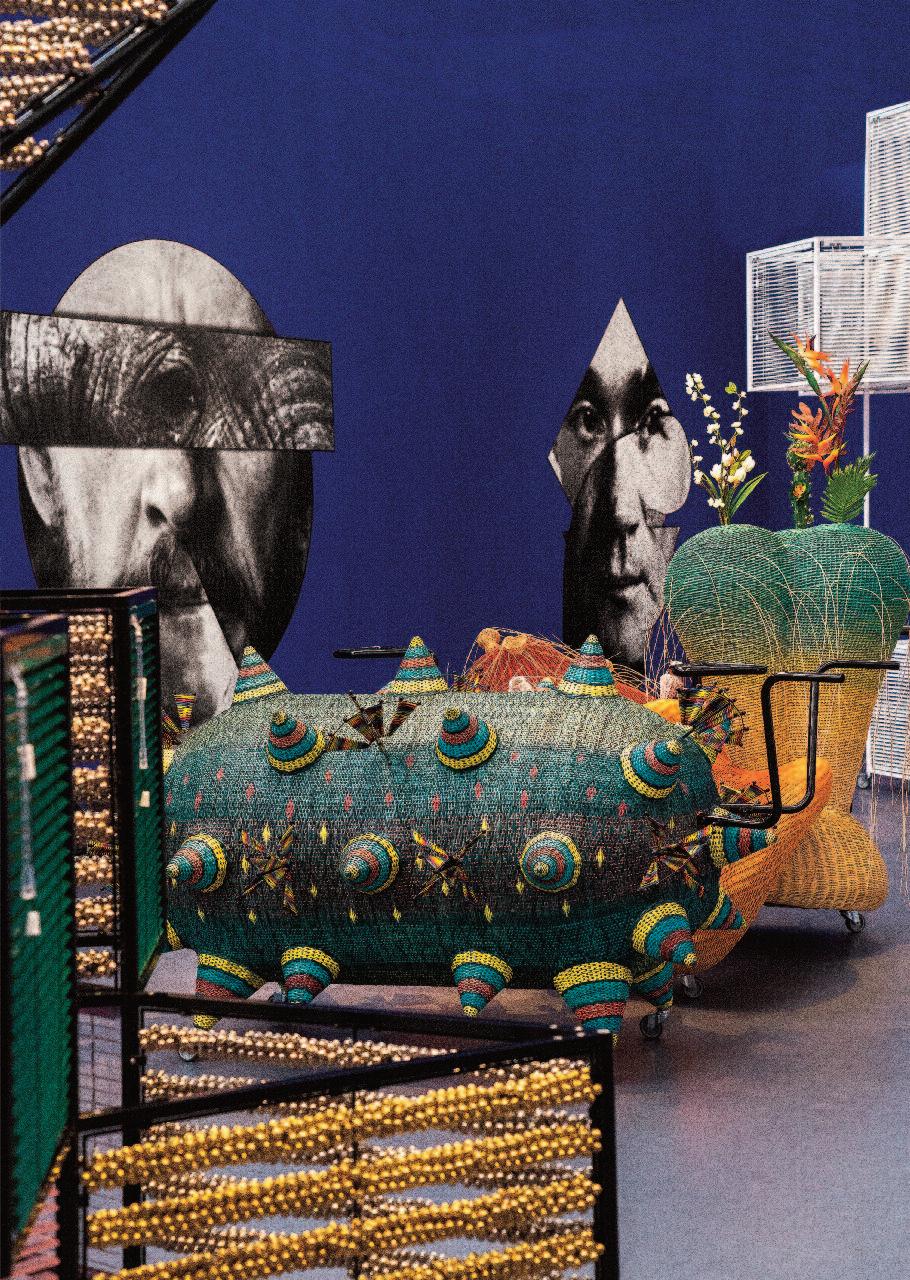
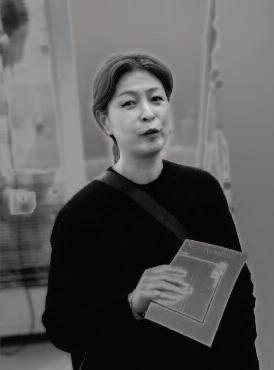
Previous pages: Intermediates, Dancing in Woven Masks Beside that the Intermediate, Psychic Turbine Vents Ball, 2017. Artificial straw and stainless steel stand turbine vents. These pages
Top left: specially created for Leap Year, the large-scale installation Star-Crossed Rendezvous after Yun (2024) was inspired by the life and work of Korean composer and political dissident Isang Yun (1917–1995)
Below that: Reflected Red-Blue Cubist Dancing Mask, 2018. Wood, stainless steel, casters, selfadhesive diamond reflective and holographic vinyl film, handles.
Right: Yang’s colorful rattan sculptures, The Randing Intermediates, Underbelly Alienage Duo (2020), were made in collaboration with artisans in the Philippines. The walls in this space are painted in Quasi-Yves Klein Blue, similar to the color patented by the famous French artist Yves Klein Beside that: Haegue Yang
Photos: Hans Fonk courtesy of Kunsthal.
Kunsthal Rotterdam, the Netherlands, presented Leap Year, the first comprehensive retrospective of Haegue Yang’s oeuvre in the Netherlands, opening in the spring of 2025. Recognized as one of the preeminent artists of her generation, Yang (b 1971, Seoul) has cultivated a multifaceted body of work over the past three decades. Leap Year offers a sweeping survey of her diverse artistic practice, encompassing installation, sculpture, video, text, and audio.
Yang’s work engages with the sensory potential of everyday materials ranging from aluminum blinds and drying racks to metal bells destabilizing entrenched artistic dichotomies such as abstraction and figuration By harnessing light, sound, moisture, heat, and scent, she foregrounds the interplay of movement, affect, and emotion within various social, cultural, and political contexts.
Theatrical lighting animates Venetian blinds, casting fluid, shifting shadows, while drying racks assume anthropomorphic forms, frozen in dynamic, acrobatic postures.
Having lived and worked between Berlin and Seoul for over three decades, Yang naturally embeds themes of migration, identity, history, and tradition into her artistic vocabulary, often drawing on references from music, literature, and politics
In recent years, her practice has expanded to explore folk rituals and traditional craftsmanship, while simultaneously engaging in critical dialogue with the tenets of modern Western art history Despite its intellectual rigor, Yang’s work remains profoundly personal, suffused with a dyearning for intimacy.
Currently based in Berlin and Seoul, Yang has served as a professor at the Städelschule in Frankfurt am Main since 2017. She is a regular participant in major international exhibitions, and her work is included in esteemed institutional and private collections worldwide Among her numerous accolades, she was awarded the Wolfgang Hahn Prize at the Museum Ludwig, Cologne (2018) and the 13th Benesse Prize at the Singapore Biennale (2022).
Her recent solo institutional exhibitions include presentations at Helsinki Art Museum (2024), S M A K , Ghent (2023), Pinacoteca de São Paulo (2023), SMK – National Gallery of Denmark, Copenhagen (2022), MCAD, Manila (2020), Tate St Ives (2020), MoMA, New York (2019), The Bass, Miami Beach (2019), Museum Ludwig, Cologne (2018), and Centre Pompidou, Paris (2016). She also participated in documenta 13 in Kassel (2012) and represented South Korea at the 53rd Venice Biennale (2009) In February 2025, the Nasher Sculpture Center in Dallas, Texas, will host a solo exhibition of her work.
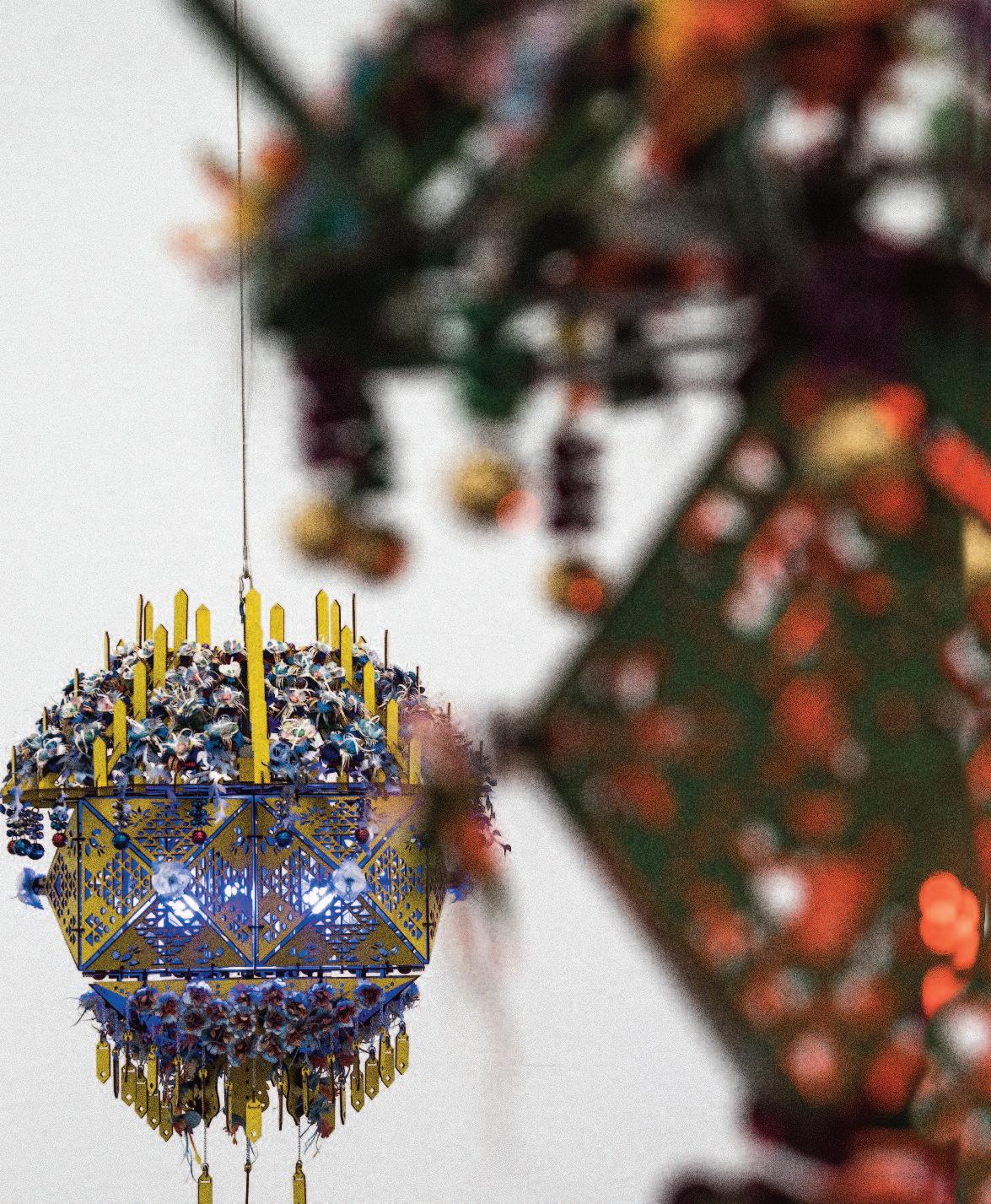
This page: Mesmerizing Votive Pagoda Lantern –Dawn Plateau Ultramundane Flowers 2024. In the forground the shade of the Mesmerizing Votive Pagoda Lantern – Dusk Marsh Ultramundane Flowers 2024.
Righte: the Randing I ntermediates – Underbelly Alienage Duo, were made in collaboration with artisans in the Philippines, 2020, behind Sonic Droplets in Gradation, Water Veil, 2024. Powder-coated stainless steel bells, stainless steel bells, steel chains and split rings.
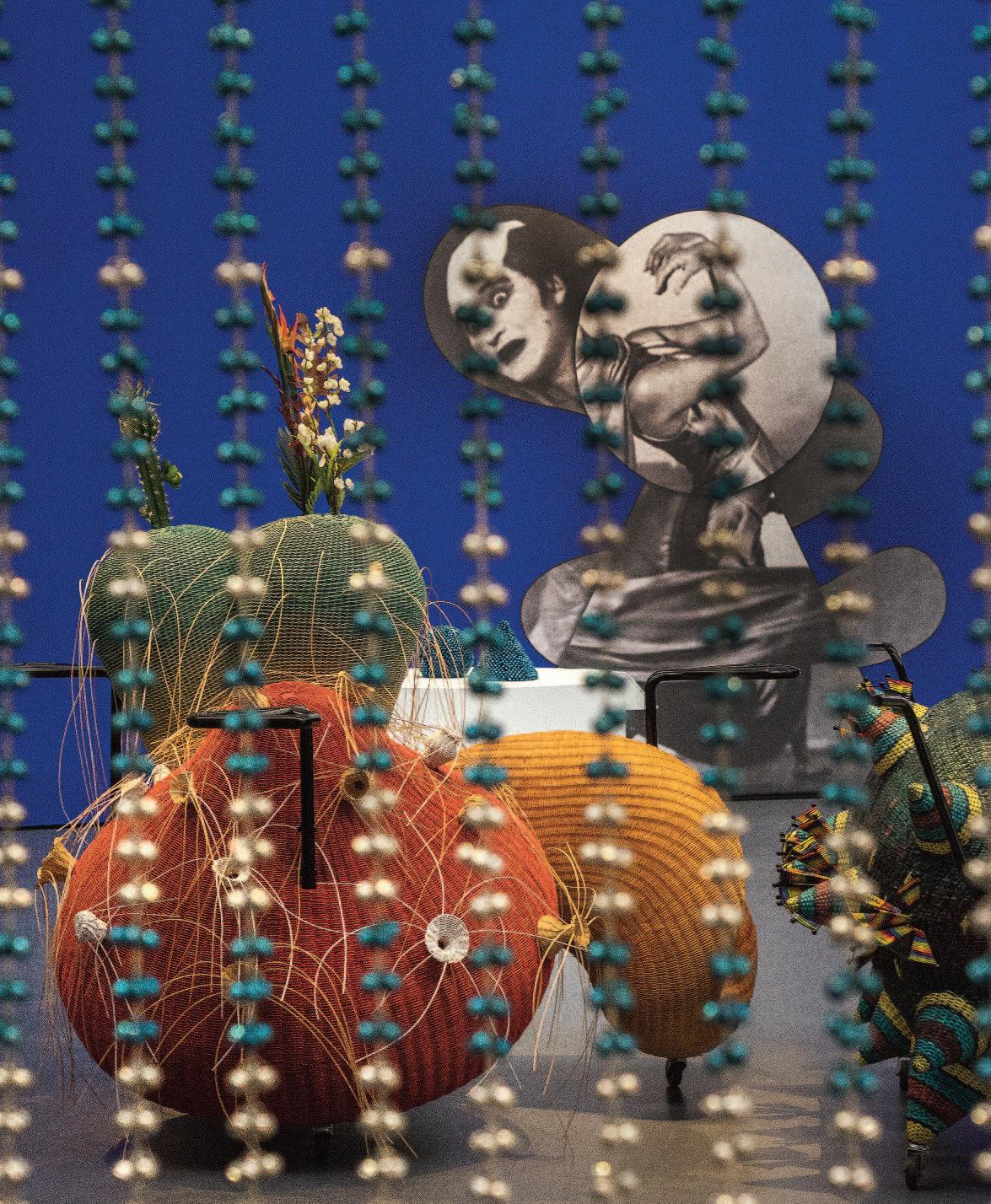
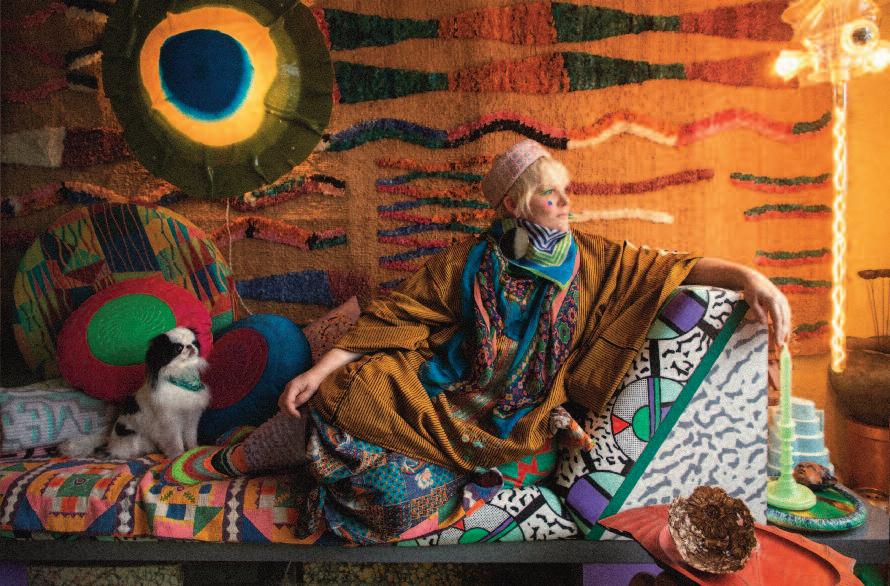
It is the first solo presentation in a UK museum of the work of British designer and artist Bethan Laura Wood. The Design Museum in London, England, presents over 70 objects, including some of Wood’s most eye-catching creations alongside brand-new work, in the free display that celebrates her radical and vibrant practice Known for her eclectic creations spanning furniture, lighting, jewellery, and installations, Bethan Laura Wood’s work is characterised by a bold use of colour, intricate patterns, and innovative material combinations The presentation shows objects ranging from stained teacups to patterned modular furniture.
Since obtaining an MA in Design Products at the Royal College of Art and establishing her eponymous design studio in 2009, Wood has become one the most exciting new designers of the past decade, and has quickly gained a cult following alongside a celebrated global design reputation. She’s been commissioned by and produced named collaborations with a variety of international partners in recent years, including Perrier–Jouët, Hermes and Dior
Her creations are in the permanent collections of the Wellcome Collection and the V&A in London, the Dresden State Art Collections in Germany, the Art Institute of Chicago and San Francisco Museum of Modern Art in the USA, and the National Gallery of Victoria in Australia. Wood’s show inaugurated a new and important annual display series at the D esign Museum, titled Platform, which champions contemporary design practice
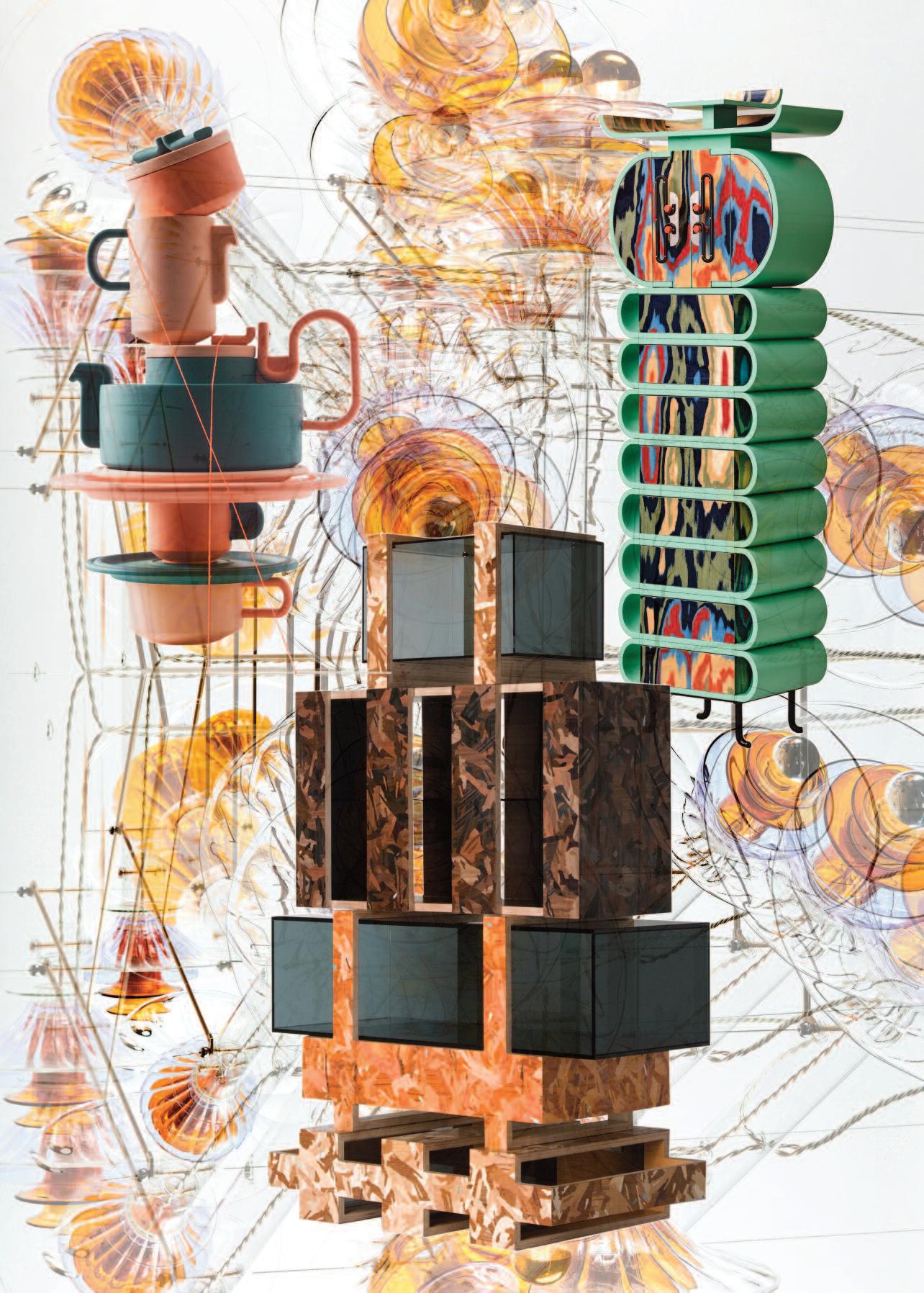
a
n i c e b r e a k e r
i n t h e t r o p i c s
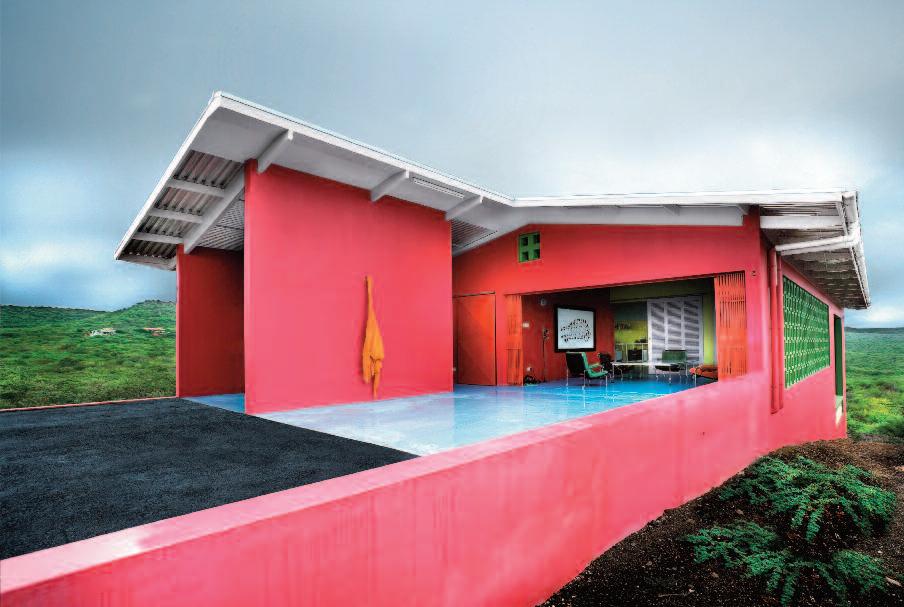
Ab ove: Carl Weeber built in 200 6 a hou se f or himself on t he Caribbean isl and o f Curaçao, at th e record speed of six mont hs and wit h peo ple ‘who were al l capable of d oing som ethin g’.
Prod uctio n: O BJEKT In ternatio nal Ph oto s: Alaï a and H ans Fonk
On Curaçao, Antillean architect Carel Weeber had built a house for himself with a concept unique to the Caribbean island. He had already left a lasting impression in the Netherlands with his distinctive ideas, which caused despair among the architectural community. He designed buildings and developed architectural theories that acted like an icebreaker in a frozen river, clearing the way for new possibilities. Although born in the Netherlands while his mother was vacationing there, is an Antillean. His entire architectural career he spent working in the Netherlands, where his impact is still recognized.
As an Antillean, he believed he had altered the course of Dutch architecture on at least three occasions. When he returned to his childhood island of he intended to make waves again.
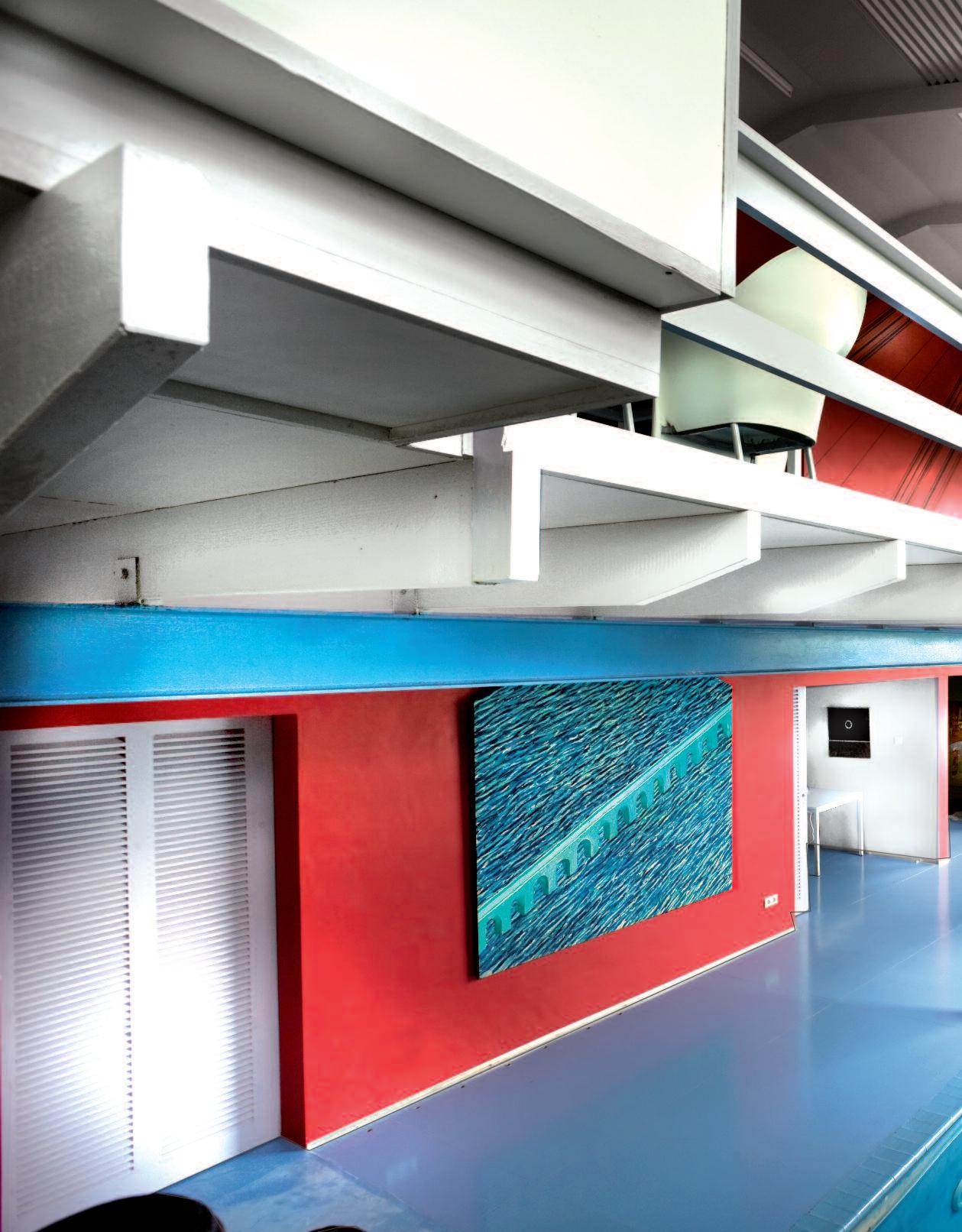
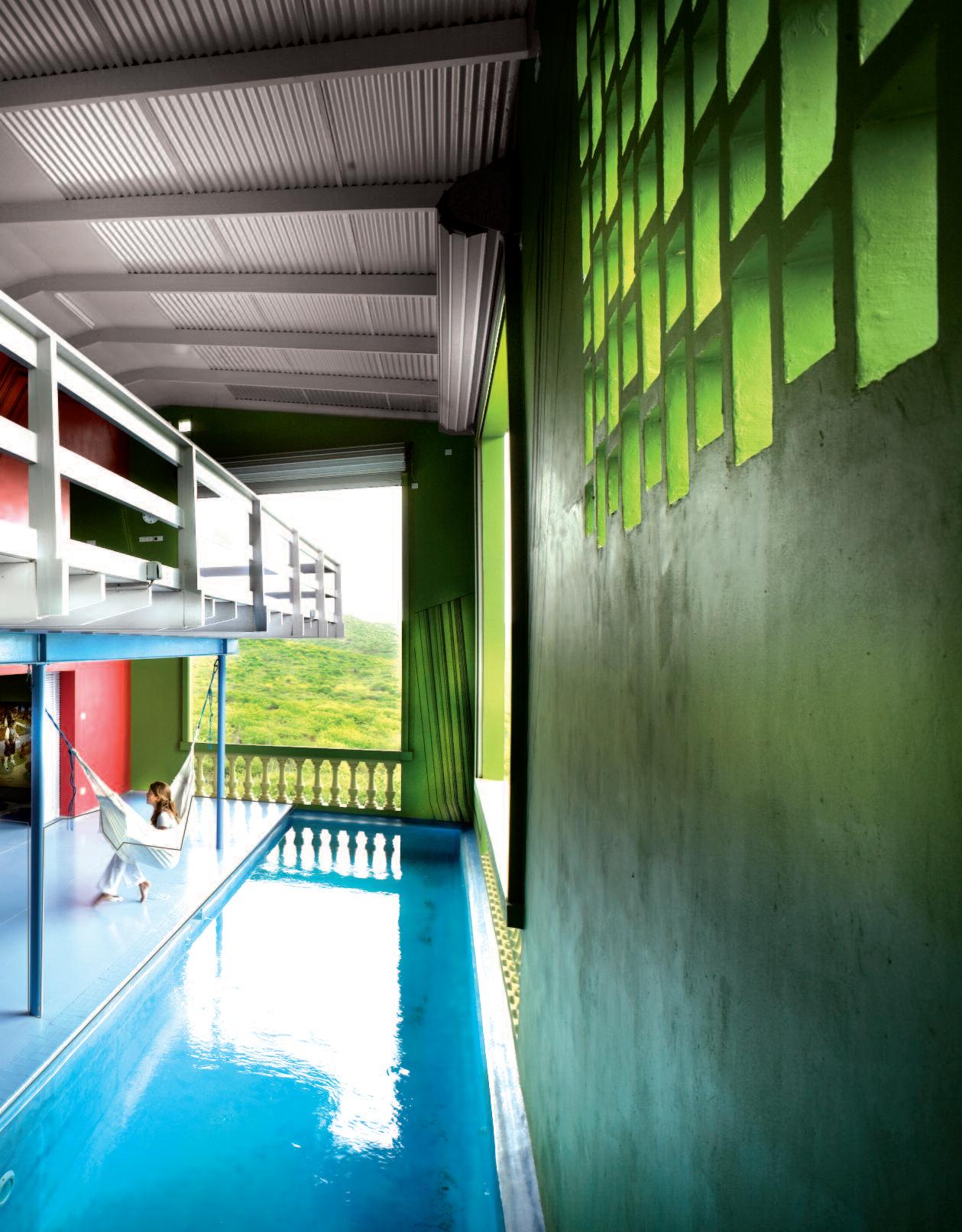
Carel Weeber: "Take time to do research not into the town, as that is no longer useful, but into houses where people with plenty of time live: parents, grandparents, exes, aunts, children, witches, nephews, the unwell, the eccentric, gays, homeless people with cats, dogs, and parrots. Provide them with homes that no longer require them to fly to the tropics Homes without a conventional exterior form, and interiors that lack a defined program, with movable kitchens and bathrooms Homes where the new centur y can be spent,"
This quote, from his book Het Versteende Tentenkamp (translated as The Petrified Campsite), immediately showcased his significant sense of humor and bravado He added, with subtle irony: “Anyone who believes architecture is about originality is untrained, unwise, and probably a civil ser vant ”
Weeber was not an artist creating imaginar y cultural masterpieces, but rather a man who, as an architect, has kept the architectural community in the Netherlands on its toes He combined his architectural practice and directorship at Architecten Cie with lecturing at the University of Technology in Delft and ser ved as the chairman of the Royal Institute of Dutch Architects for five years
“As an Antillean, I had the opportunity to shape Dutch architecture on several occasions For example, in Osaka, where I designed the Dutch pavilion for the World Expo In the 1970s, I helped lift Dutch architecture out of its ‘ stodginess ’ In the 1990s, my concept of ‘Wilde Wonen’ (unregulated housing), which argued that people are capable of building their own homes, caused a stir. My architecture and ideas have paved the way for new approaches, and younger generations now have a different outlook on building. I’ve had the privilege of acting as an icebreaker several times, enabling breakthroughs in architecture ”
In 2006, he built a house on the Caribbean island of Curaçao in a record six months, with a team of people ‘who were all capable of something ’ Curaçao, the island of his youth, was where he has returned after his career in the Netherlands He lived there permanently with his wife an architect Sophie,
When asked if many people in the Caribbean would hear of him, he replied, “I think they will, at least once, because this house represents a concept that doesn’t exist here. There’s nothing like it Though some are already copying it, as my collotype printer informed me ” He continued, “I believe this house is essentially the modern plantation house, a new model for a countr y house. But it works as a townhouse as well; the spaces could be stacked and transformed into apartments ”
Humor and bravado were clearly woven into Carel Weeber’s
Previous pages: Weeber’s house is designed with the climate in mind. The short walls are orientated to the east and west. The long walls are screened from sunlight by large roof overhangs The indoor swimming pool is also a help, providing extra cooling especially when there’s some wind.
Below: Carl Weeber in 2006 when OBJEKT International visited him at his house.
Right: according to the architect, the house is basically the modern plantation house The example of how to build a country house. As a town house you could stack up the spaces and turn them into flats, according to the architect.
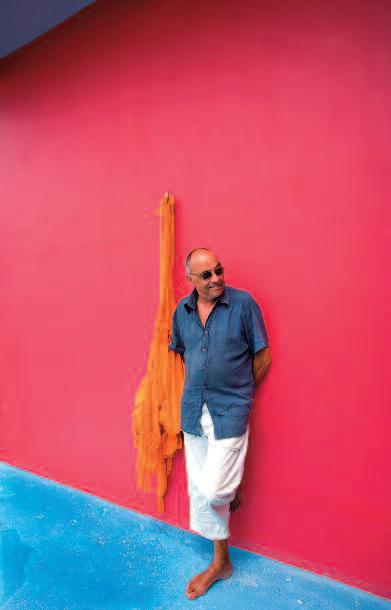
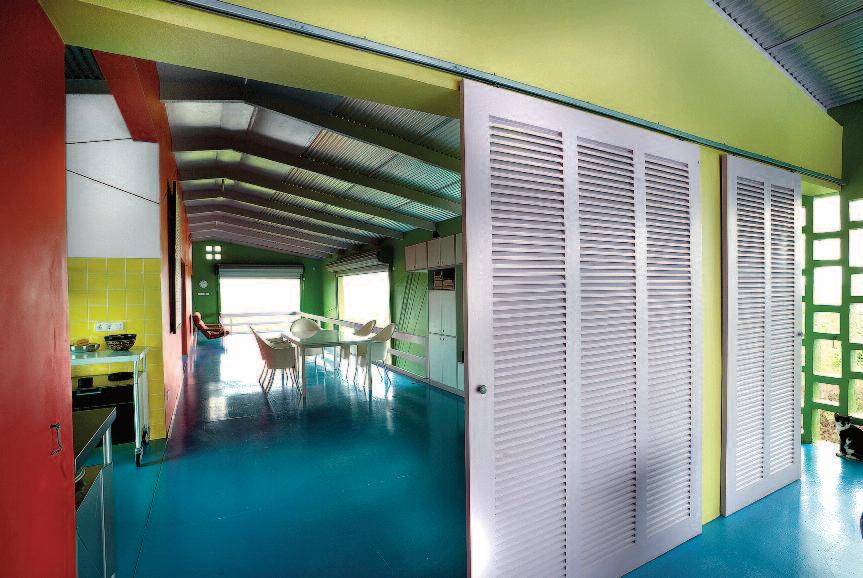
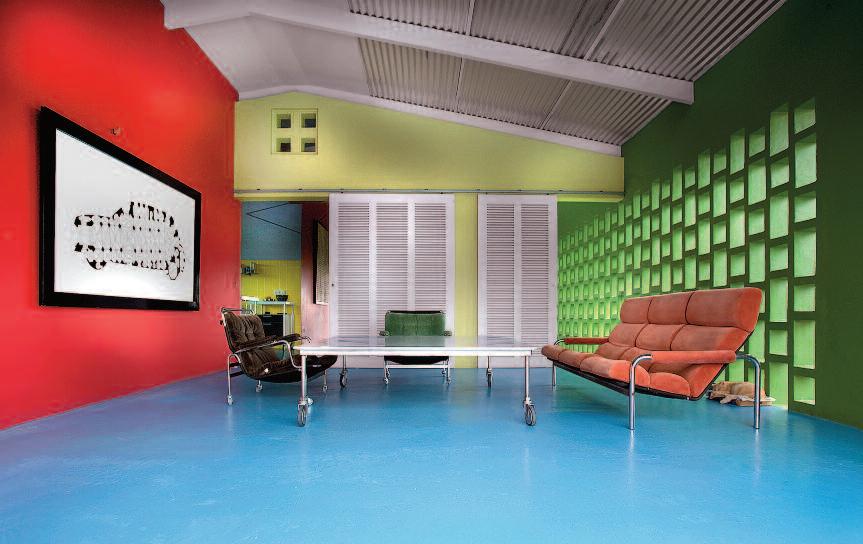
character, and his reputation was illustrated by a remark from someone who had just shown him their home: "I sur vived Weeber "
Weeber’s house, situated in the island’s bush near the flamingo-populated Jan Kok salt flats, stands out from a distance due to its unique shape and striking color.
The architect explained: “The house is designed with the climate in mind. The short walls face east and west, while the long walls are shielded from the sun by large roof overhangs I insulated the roof with 36 cm-thick Rockwool sheets to prevent the house from heating up. The indoor pool also helps with cooling, especially when there's wind It may only be one degree cooler, but ever y little bit helps here The indoor climate is similar to the shade of a large tree, where the sun can’t penetrate.”
When constructing the house, he didn’t seek absolute perfection. Instead, he embraced a certain nonchalance, allowing minor construction flaws to remain visible as part of the design The house is set on a slope, with the entrance at the highest point. It measures 35 meters in length and 9 meters in width, fully adapted to the local climate and surroundings It has two stories: the upper level includes the living areas, kitchen, and bedrooms, while the lower floor contains the swimming pool and functional spaces Large openings in the short east wall and the long south wall create a seamless connection between interior and exterior, offering panoramic views of Curaçao’s landscape and the distant Caribbean Sea
The color of the house immediately captures attention. It is set against the lush green backdrop of the surrounding vegetation, with a deep red hue The colors were chosen by Dutch artist Peter Struycken, with whom he collaborated for years
“With my work, I aim to reduce the problem of choice, ensuring that as few decisions as possible need to be made I like that Once I chose green for the interior, I stuck with it In my view, the walls are entirely green The exterior wall is essentially a green wall painted red.”
Black lines, designed by artist Bart Olivier, adorn the interior When Carel returned from a trip, he discovered the lines, which were applied in harmony with the house’s design “Bart also drew a huge version of the house upside down on the street as an ‘echo,’” Weeber explained
This brought him to the distinction between artists and architects: “An architect doesn’t work spontaneously We don’t design just for the sake of it. Artists, however, do. If I’m not asked to create something, I don’t I prefer to write, read, or take photographs The design exists in your mind, but you don’t necessarily draw it I have many buildings in my mind that no one knows, but I walk through them ever y day The Osaka pavilion no longer exists, but I still walk through it in my mind nearly ever y day You should only draw a house when someone asks what it looks like.”
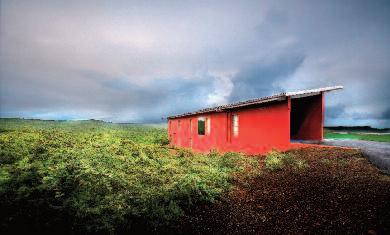
Right: for his house Weeber opted for red on the outside, with aloe green contrasting with it for the indoor walls. He always looked from green to greenery. The blue of the floors is the blue of the water The colors were conceived by the Dutch artist Peter Struycken.
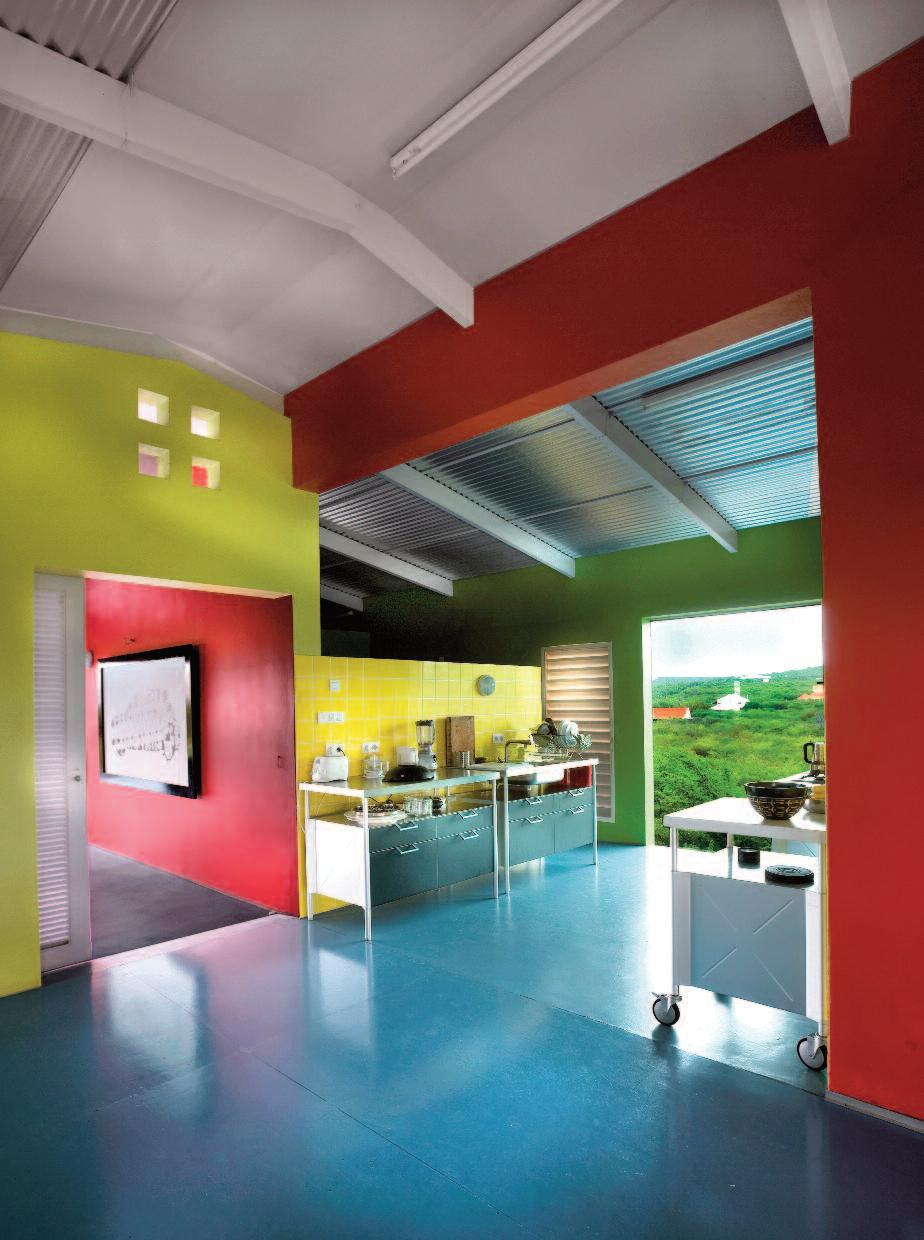
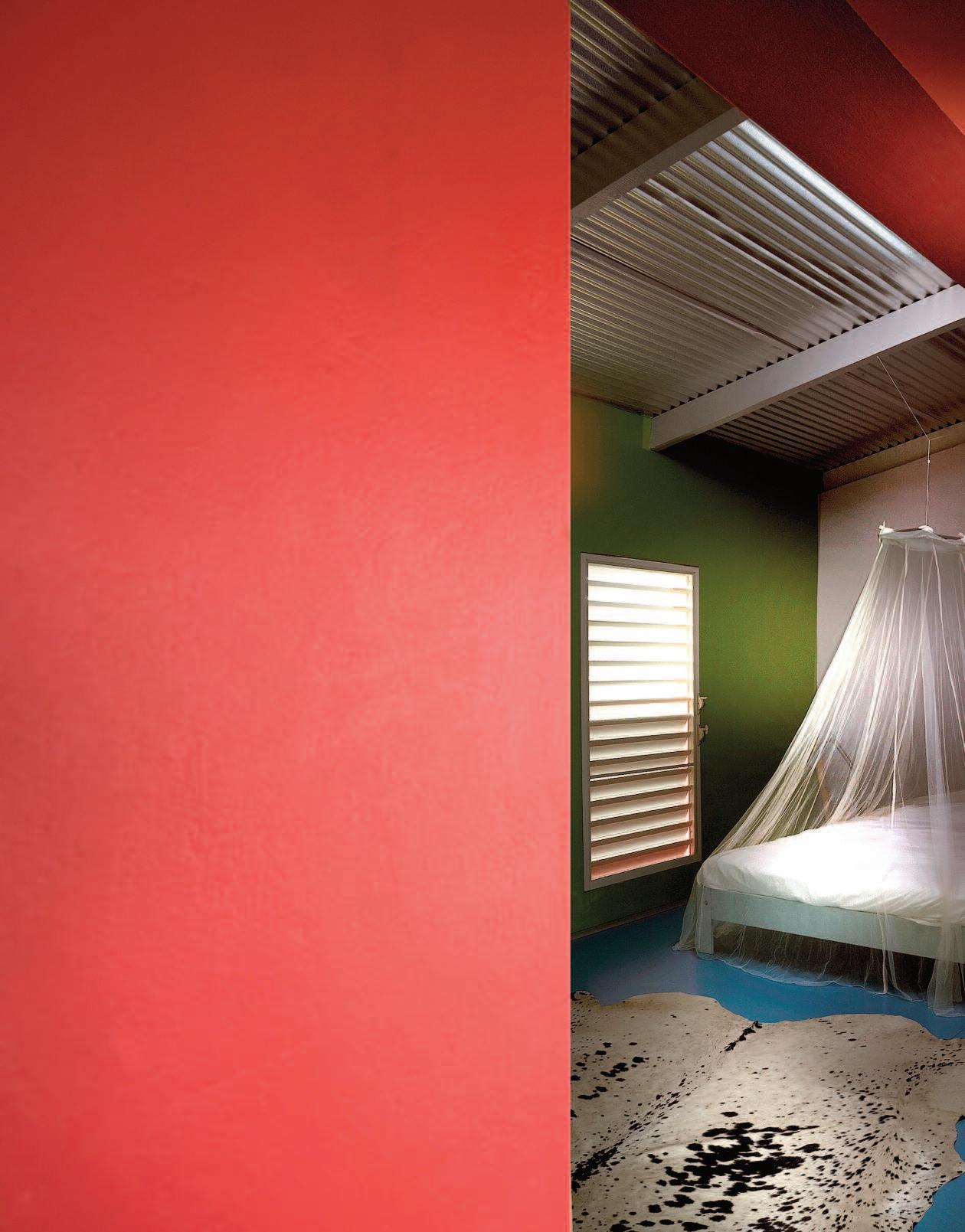
Th ese p ages: the Curaçao house of Weeber co nsists two layers. H ere the upper on e hou sin g the living area, kit chen an d bed ro oms. A long straigh t staircase leads to the lower floo r wit h swim ming pool and various fun ction al spaces.
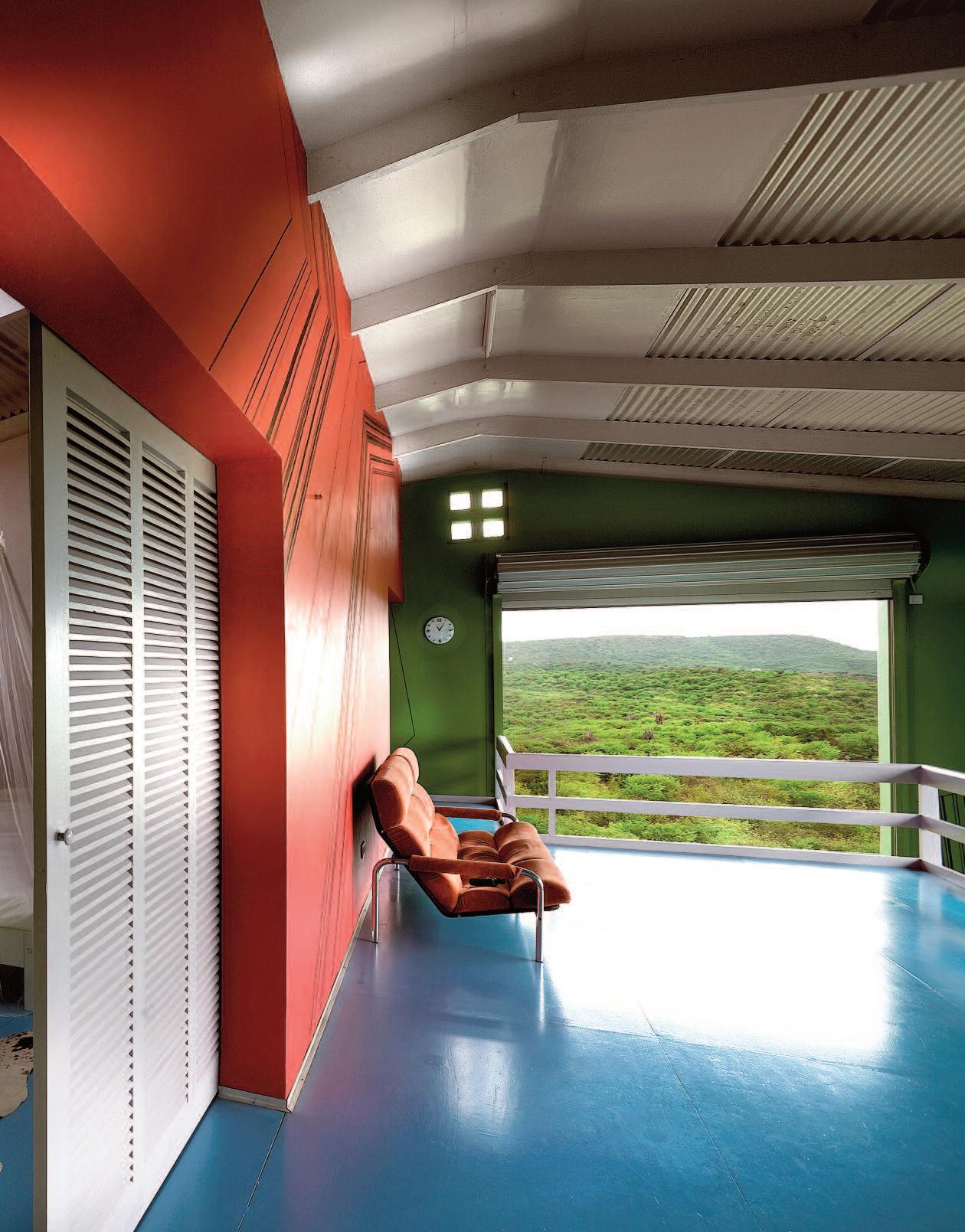
m at c h i n g s e at s
l s
What fuels our fascination with chairs? Why are so many chairs created? And why is this object the most collected among all design items? The exhibition ‘Matching Seats in spring 2025 brought together several remarkable pieces from the private collection of Galila Barzilai Hollander at MAD Brussels, Belgium. Each unique in its kind. The chosen chairs of this amazing chairwoman’s collection were matched with contemporary fashion accessories resulting in surreal, humoristic and original conversations.
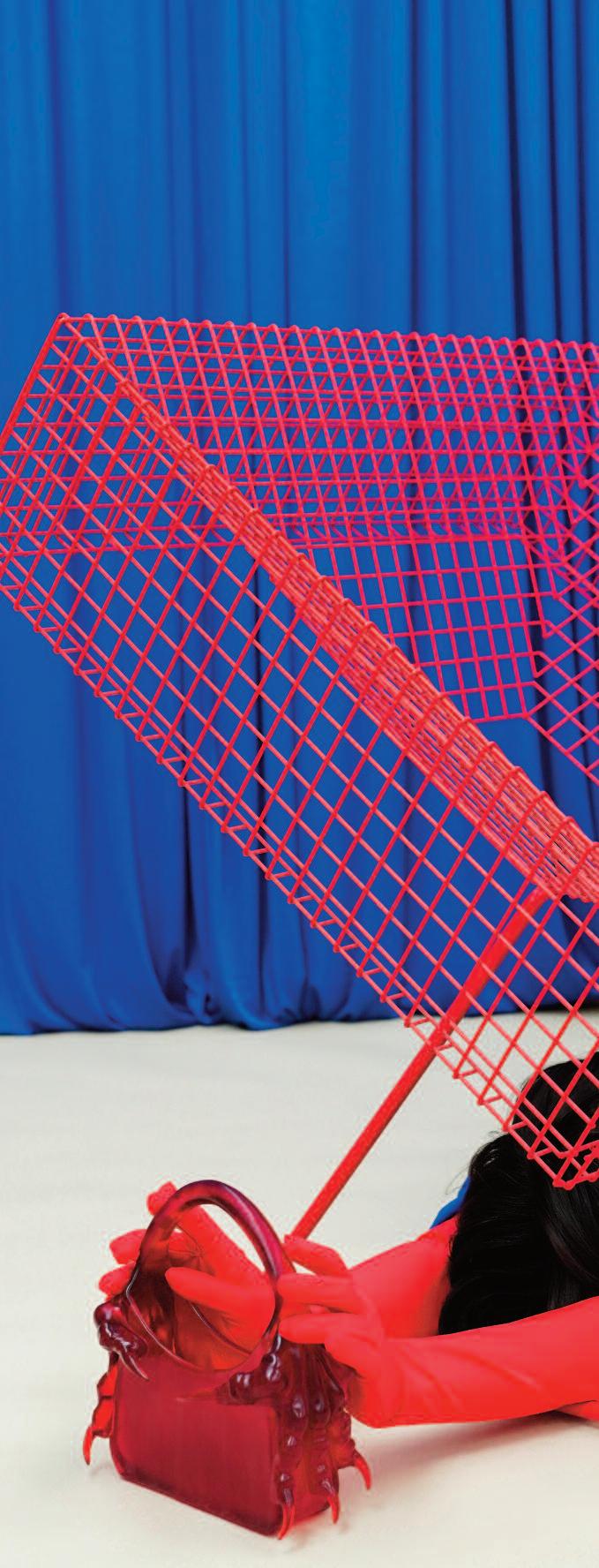
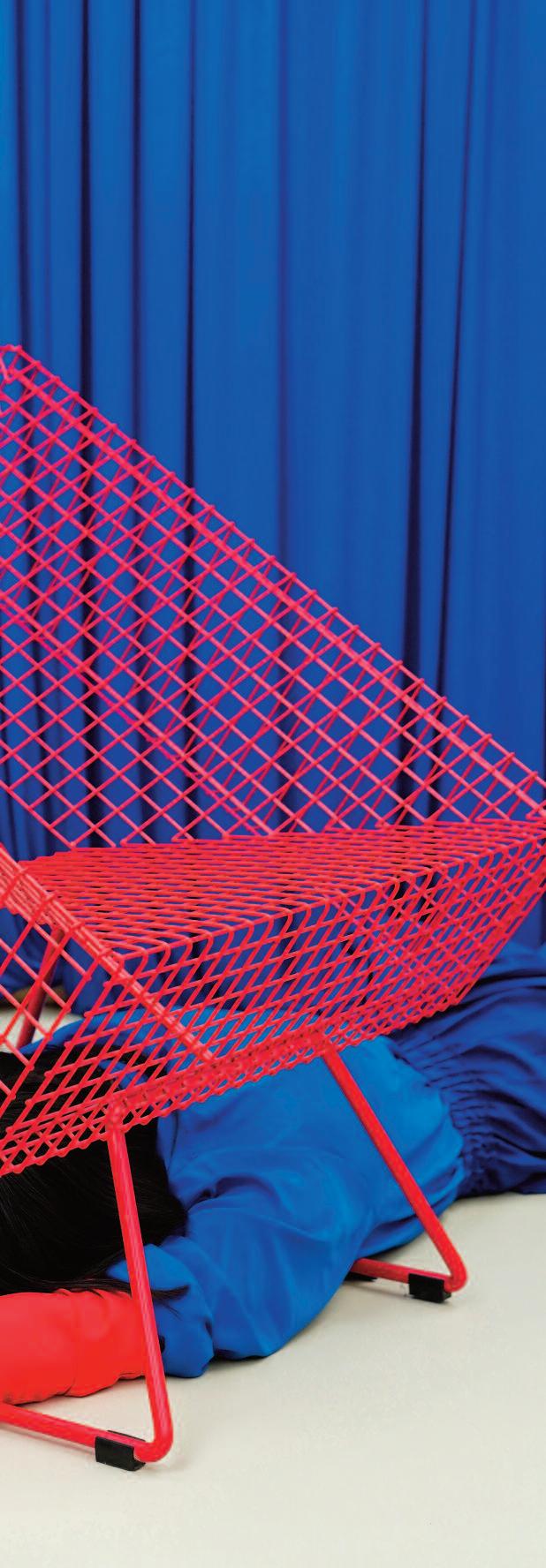
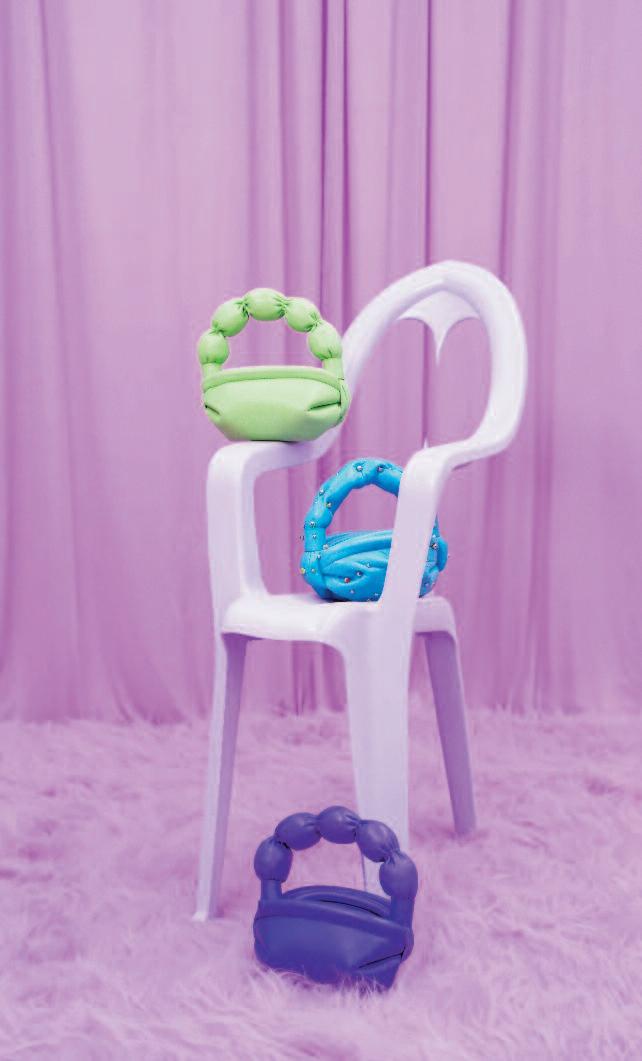

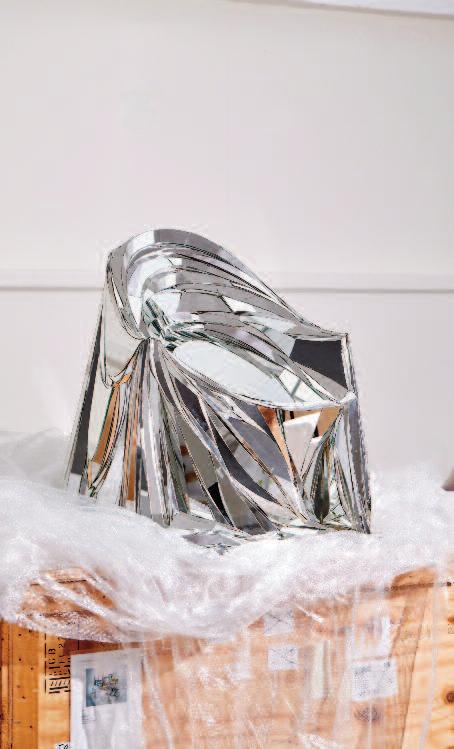

MAD Brussels, the center for fashion and design, presented a curated selection from the private collection of esteemed collector Galila Barzilai Hollander
Two decades ago, she acquired her first piece, marking the beginning of an extraordinar y journey. Since then, she has assembled an eclectic collection that blurs the boundaries between ar t and design one that stands unparalleled in Belgium
As she herself states, she is not merely an ar t collector but a self-proclaimed "ar toholic," passionately devoted to acquiring and engaging with ar t and design.
This exhibition focused on collectible design chairs, showcasing pieces craf ted from
unexpected and innovative materials, as well as rare and unique objects Some chairs challenge conventional functionality, questioning whether they can be sat upon at all
Yet, each piece invites curiosity, dialogue, and deeper reflection
In addition to these distinctive chairs, the exhibition integrated striking accessories from the fashion world. As the center for fashion and design, MAD Brussels highlighted this link to the fashion industr y.
This curatorial approach fostered a dynamic conversation between fashion and design, featuring works by designers such as Eunji Oh, Sarah Levy, and Naomi Gilon, alongside a scar f by Aurélie Defez and footwear by Marc Mar tha.

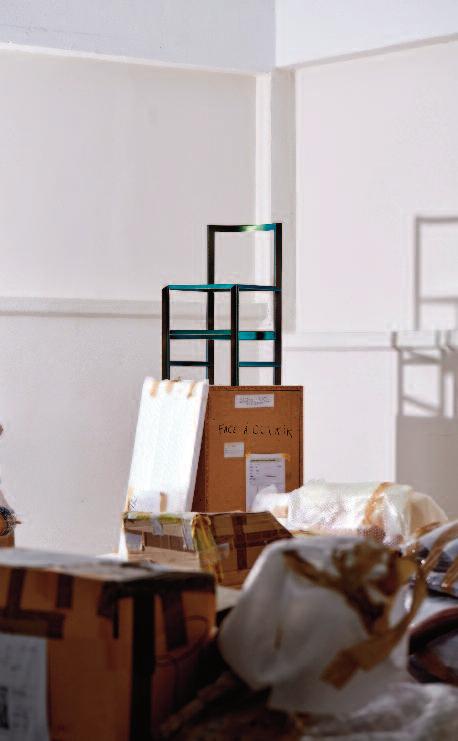
A devoted patron of the ar ts, Galila Barzilai Hollander is deeply committed to discovering emerging ar tists and suppor ting their creative endeavors
Her passion has led to close collaborations with ar tists, of ten resulting in commissioned works Her collection spans over 20 thematic categories, including eyes, books, chairs, and recycling, of fering a deeply personal insight into her ar tistic vision
Galila Barzilai Hollander is also the founder of P.O.C. (Passion Obsession Collection) in the Belgian city of Brussels, where her collection is on public display. Housed in a renovated 1950s industrial building designed by architect Bruno Corbisier,
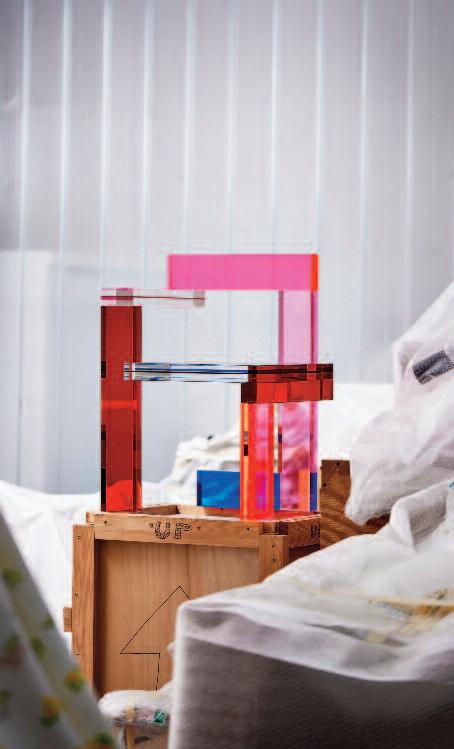
Above from left to right: Jerszy Seymour – Amateur Workshop. Jerszy Seymour – Amateur Workshop. Galila Barzilai Hollander, esteemed collector.
M-L-XL – Elle Chair Alessandro Guerriero - A Chair mod. Post-Steltman.
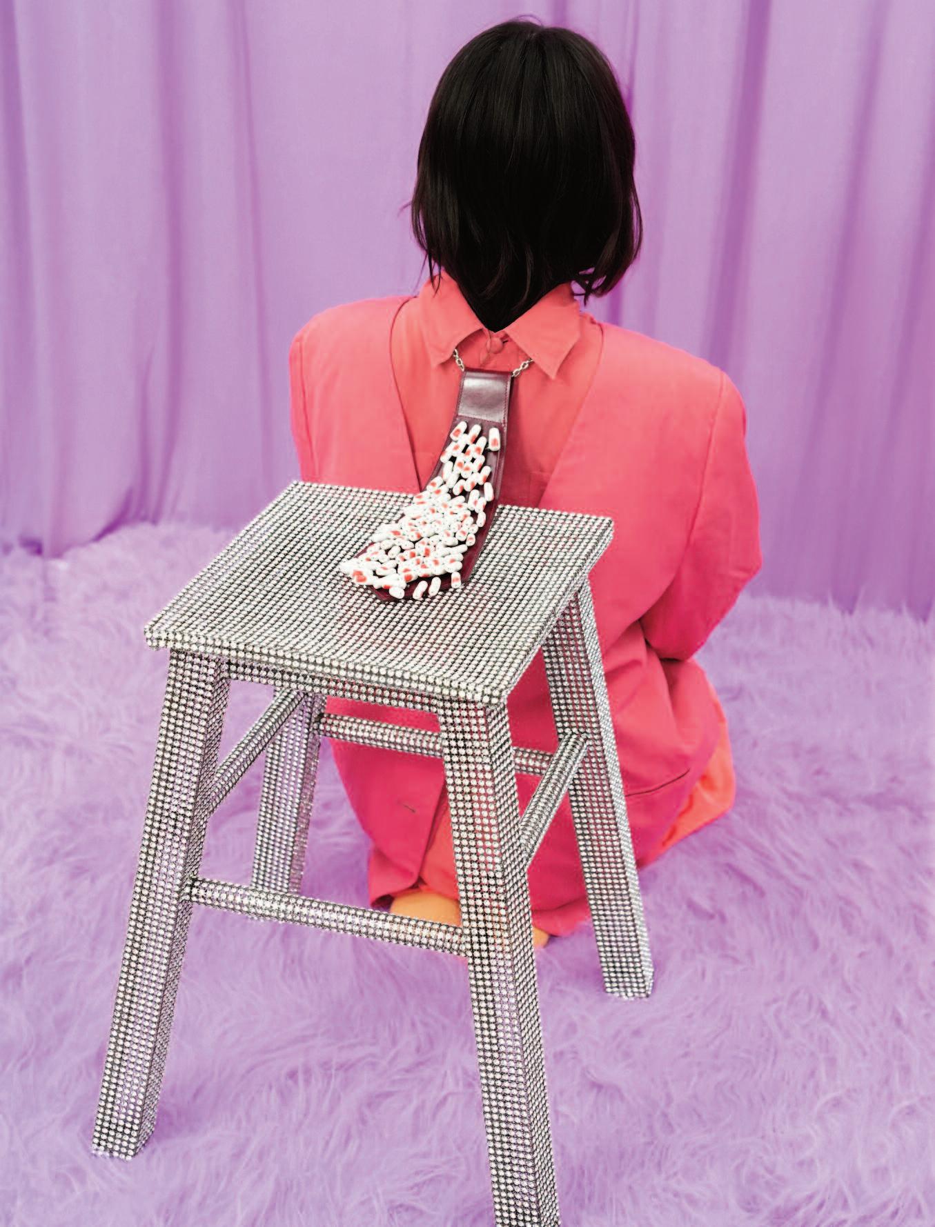
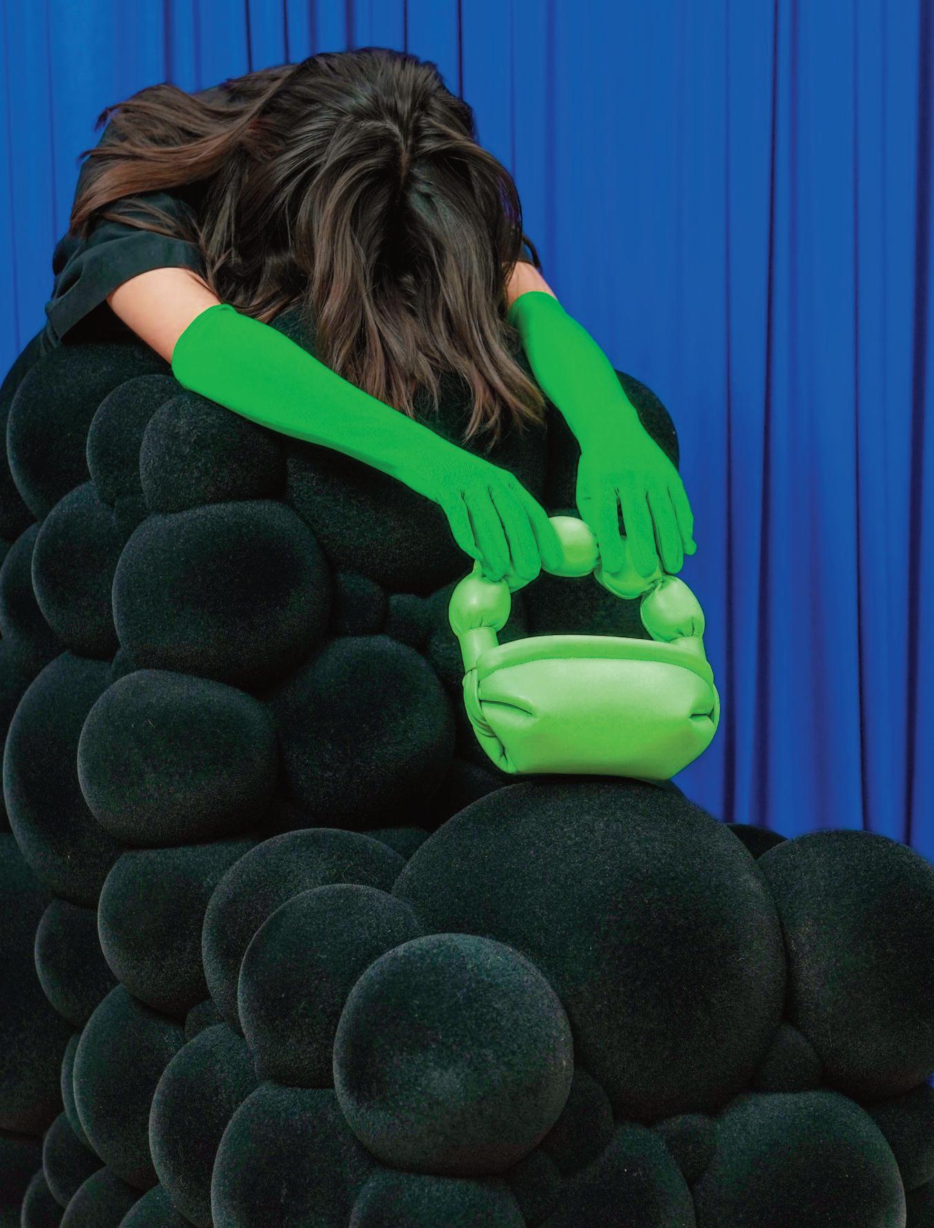


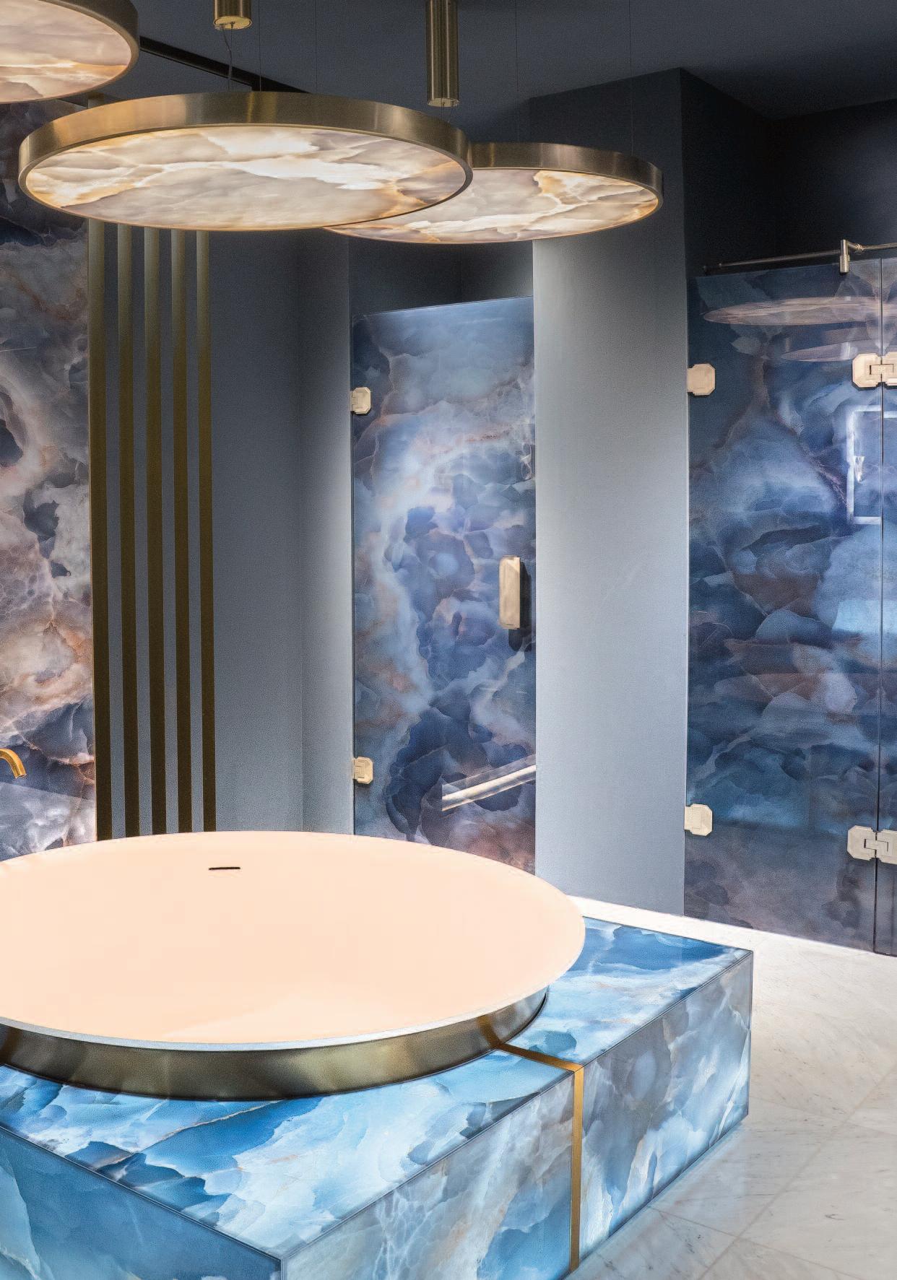
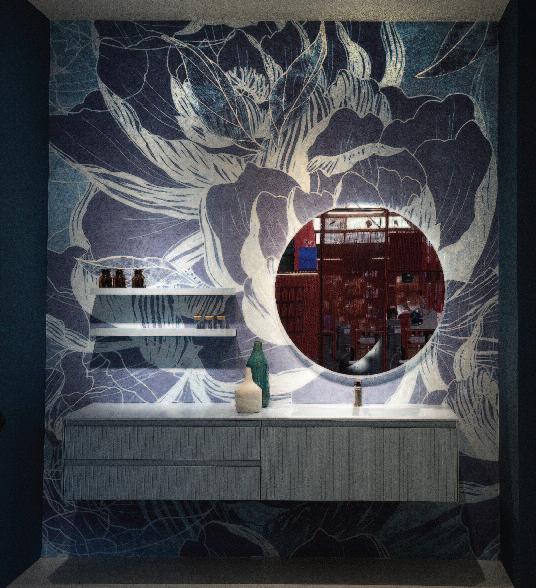
The bathroom is one of the most essential rooms in any home, reflecting not only how people live but also how they create and use their personal wellness space
The design of the bathroom should seamlessly align with the overall aesthetic of the home to ensure authenticity in every element. While the all-white bathroom is becoming a thing of the past, there remains a strong trend towards timeless, clean aesthetics
Cersaie, the world-leading event for ceramic tiles and bathrooms, has paved the way for a variety of emerging bathroom trends. According to a bathroom specialist, bathroom design reveals much about how we live, relax, think, and what is considered chic. Incorporating personal touches into bathroom design has become increasingly important
The trend is moving away from generic d esigns and toward creating spaces that reflect a unique sense of taste and style, where the post-pandemic emphasis on s elf-care meets an insatiable demand for personalization
While white walls and neutral tiles are being replaced by bold wallpapers and patterned tiles, a blend of color and texture is emerging. Overall, there is a shift away from minimalism towards bolder design choices and greater drama, even in smaller spaces
Warm natural woods, copper or nickel fixtures, and sinks and bathtubs in blue and green hues are becoming increasingly popular. Designers are also turning more to natural materials over synthetic ones
A major trend in recent years is the freestanding tub, which has gained popularity as a central feature in wellness spaces
Modern tubs, made from durable, ecofriendly materials such as concrete blends and copper, are now seen as works of art Additionally, smart toilets are becoming more accessible to a wider audience.
Carved marble basins continue to exude timeless elegance, while classic framed mirrors and vintage fixtures contribute character In showers, there is a growing trend toward framed and dry-walled designs and solid materials replacing frameless glass
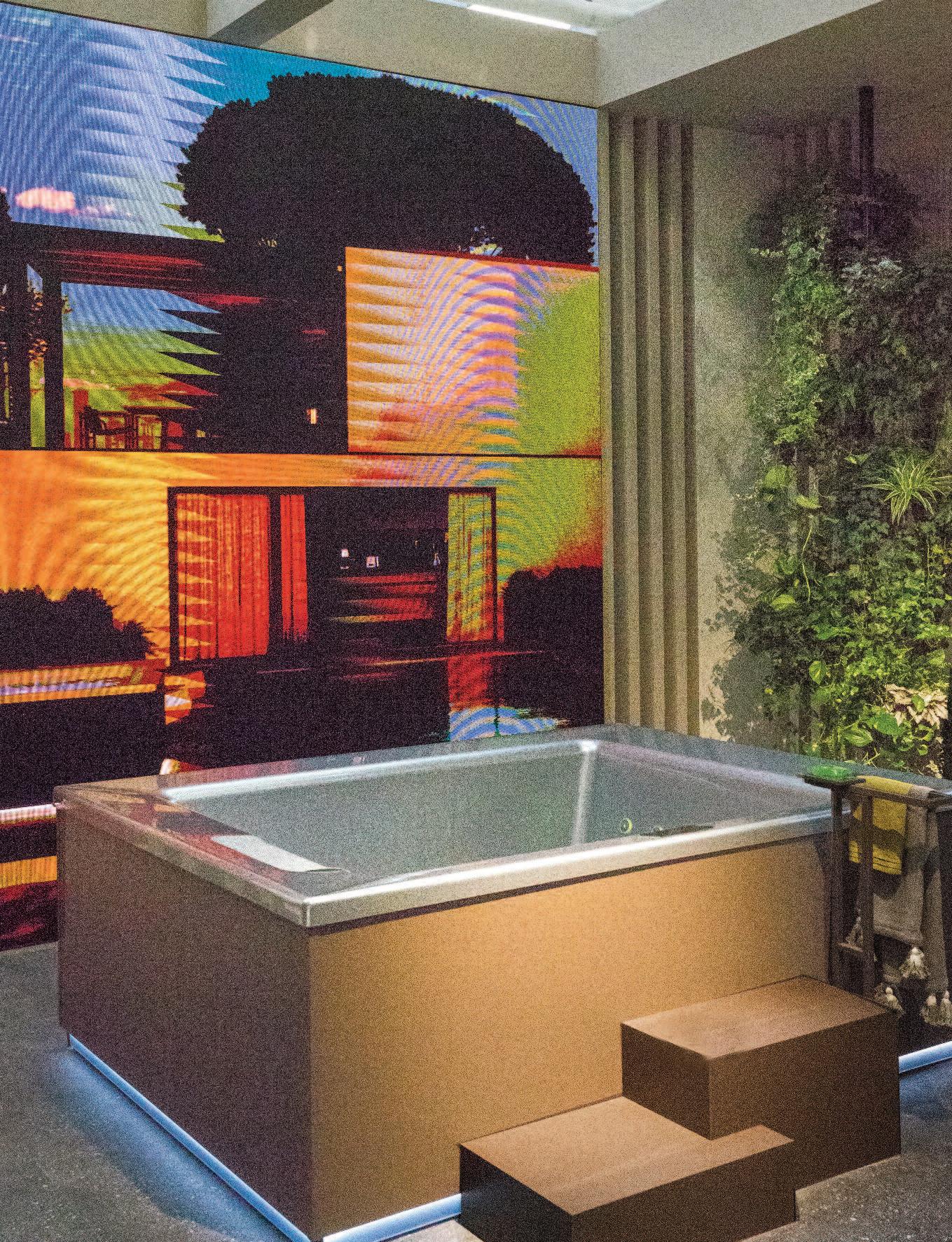
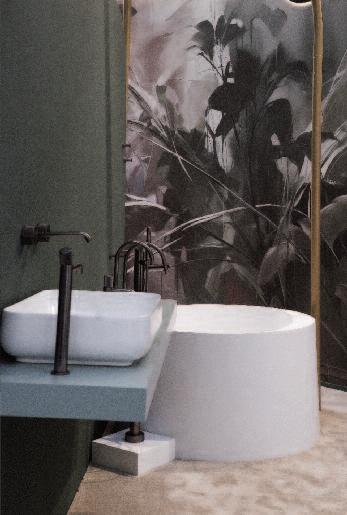
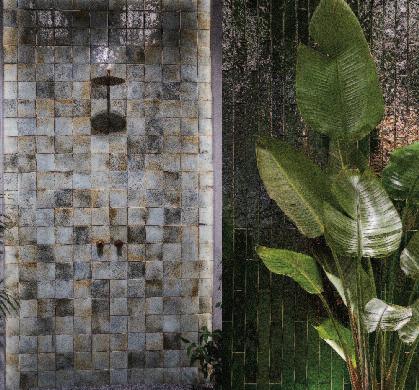

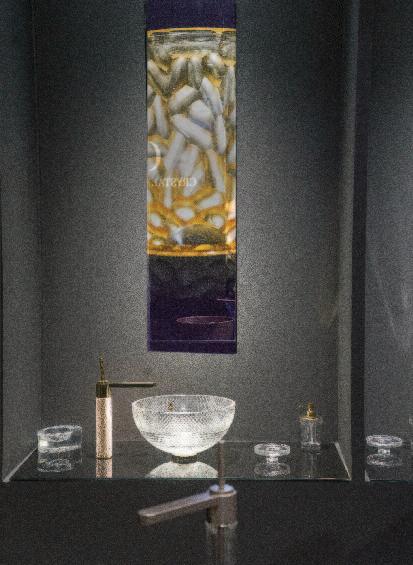
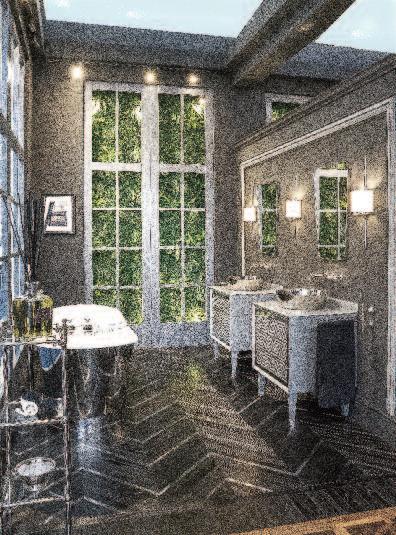
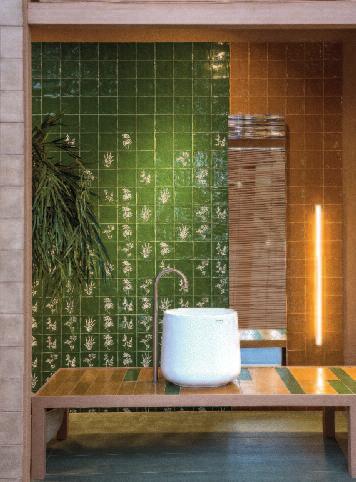


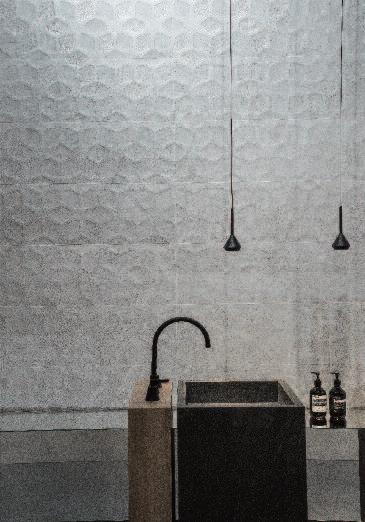
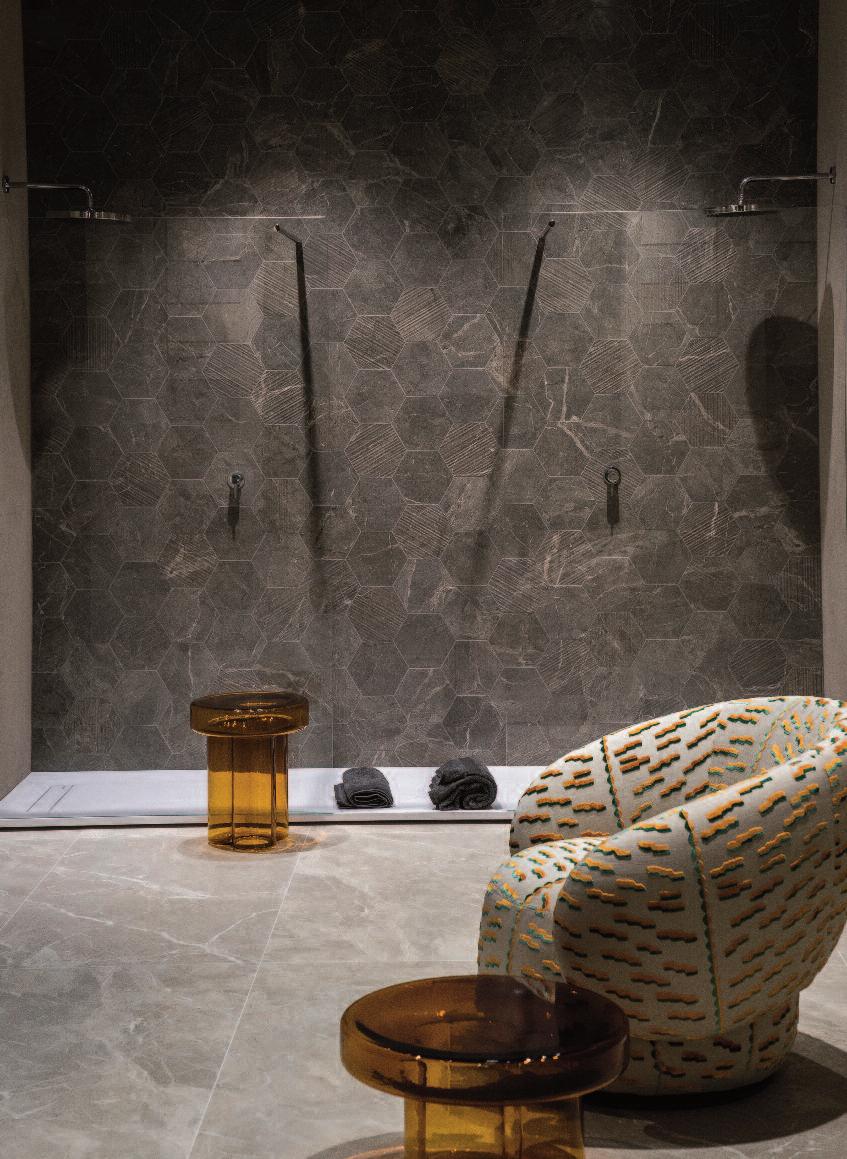
One significant development is the evolution of bathrooms into smart, space-saving areas that offer hands-free, walk-in experiences Future bathrooms may operate without any need for physical contact, reducing the risk of germ transmission Features might include showers that automatically adjust to the ideal temperature, self- cleaning systems operated by specialized robots, and selfsanitizing toilets using steam and UV light
Bathrooms are set to become domestic health centers, These spaces will serve as central points for personalized health management, actively supporting users ' well-being The new bathroom will cater to the desire for ' me time,' designed as a hyper-modern private spa to help users recharge and achieve a balance between mind, body, and soul Whether in the steam bath, on a relaxing lounger, or in a hydromassage tub, the body will be pampered while the mind is free to wander
The bathroom of the future will provide personalized, mobile convenience Upon entering, all elements will automatically adjust to the user ’ s preferences, including room temperature, music, colored lighting, and the height of the washbasin and toilet Surfaces such as wood, stone, or tiles may be projected onto screens with high realism.
Various elements will monitor bodily f unctions and collect vital data, which will be visualized for the user. An on-screen avatar may offer exercise suggestions and demonstrate routines Furthermore, the bathroom’s role as a health center will be augmented by web-based technologies, providing access to nearby pharmacies, live consultations with doctors, and recommendations for healthy dining options.
The Selfness Bathroom emphasizes personal growth through meditative experiences and leverages the therapeutic potential of virtual realities Users can select various digital themes to transform the space into a yoga studio or spa lounge, with functions aligned to their biorhythms
Haptic technology may alter the feel of the bathroom floor, while interactive mirrors could enable users to read the news, receive makeup advice, make video calls, and virtually try on outfits and hairstyles. Showers might include massage chairs and spray tanning facilities, with adjustable lighting designed to enhance mood.
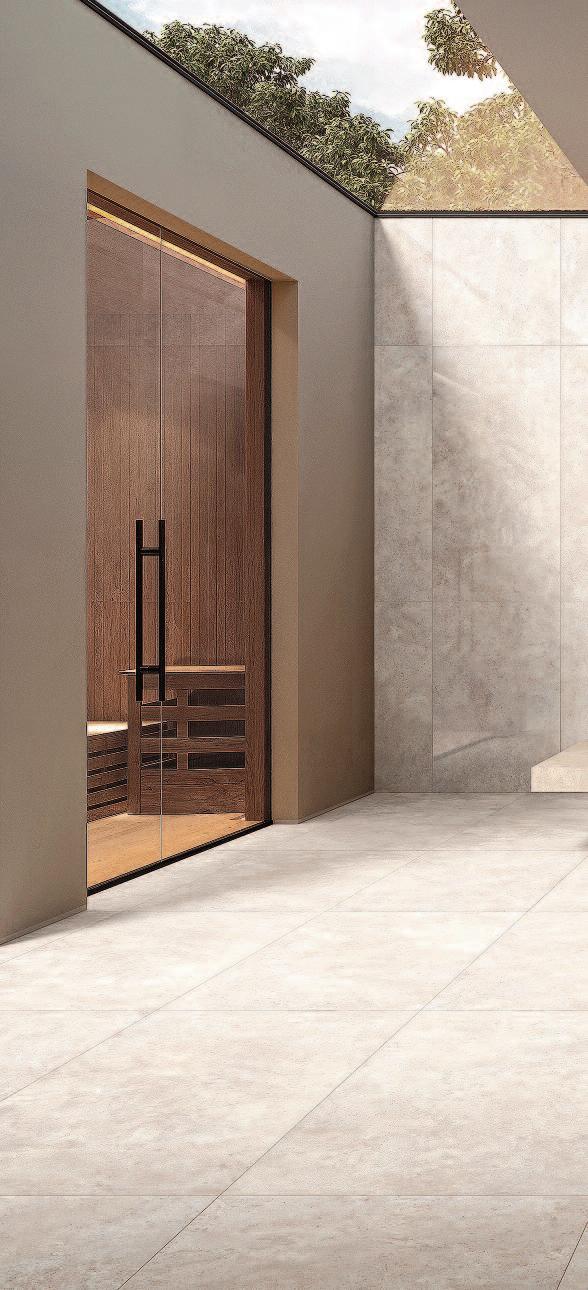
These pages: the purity of the mineral world at Ceramiche Refin.
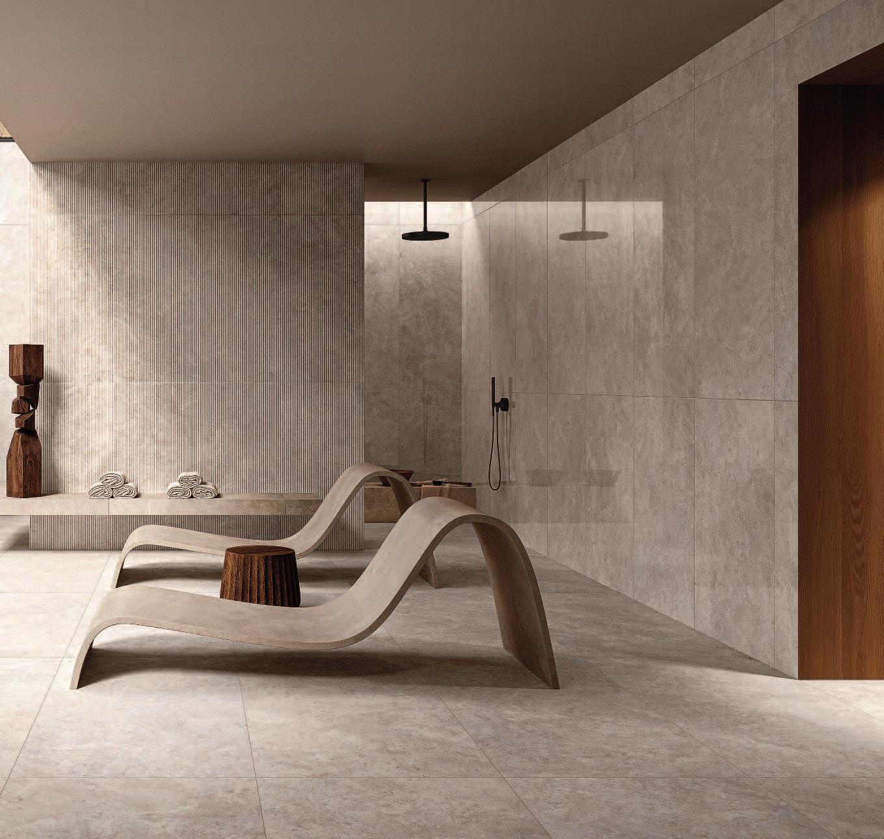
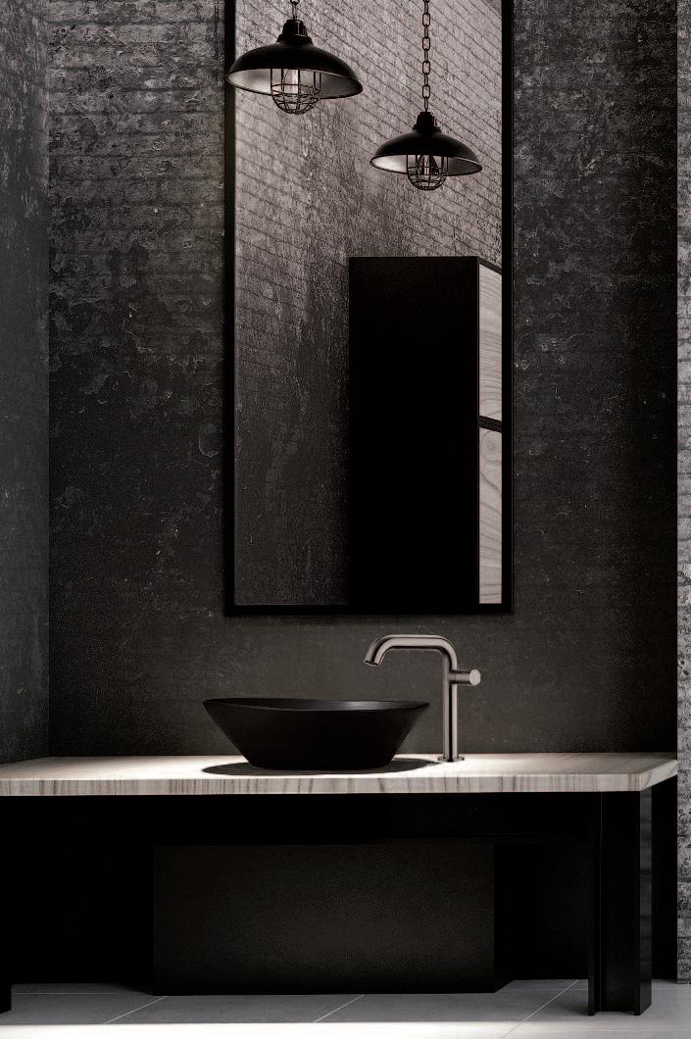
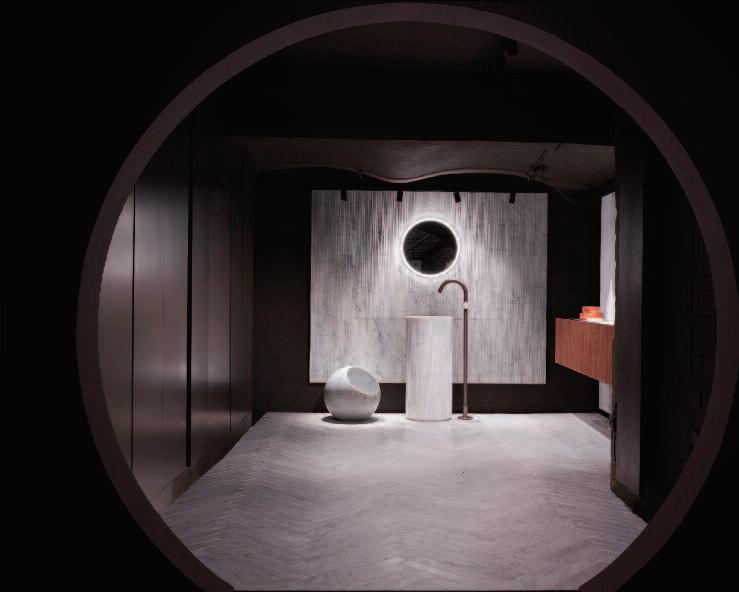


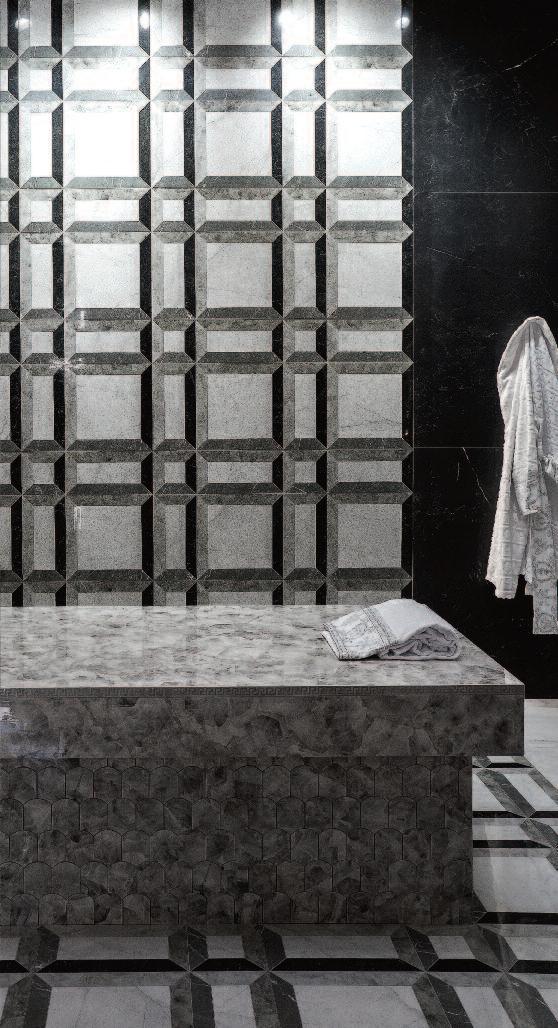

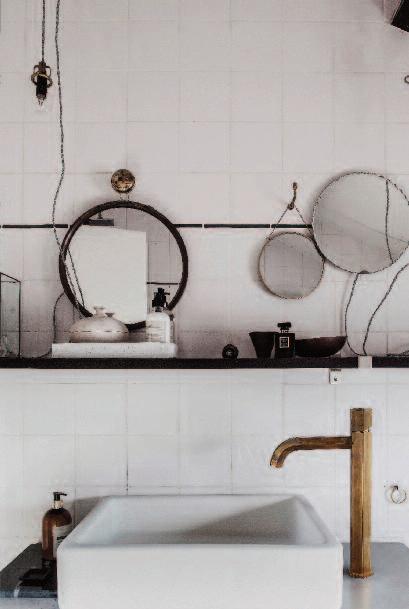
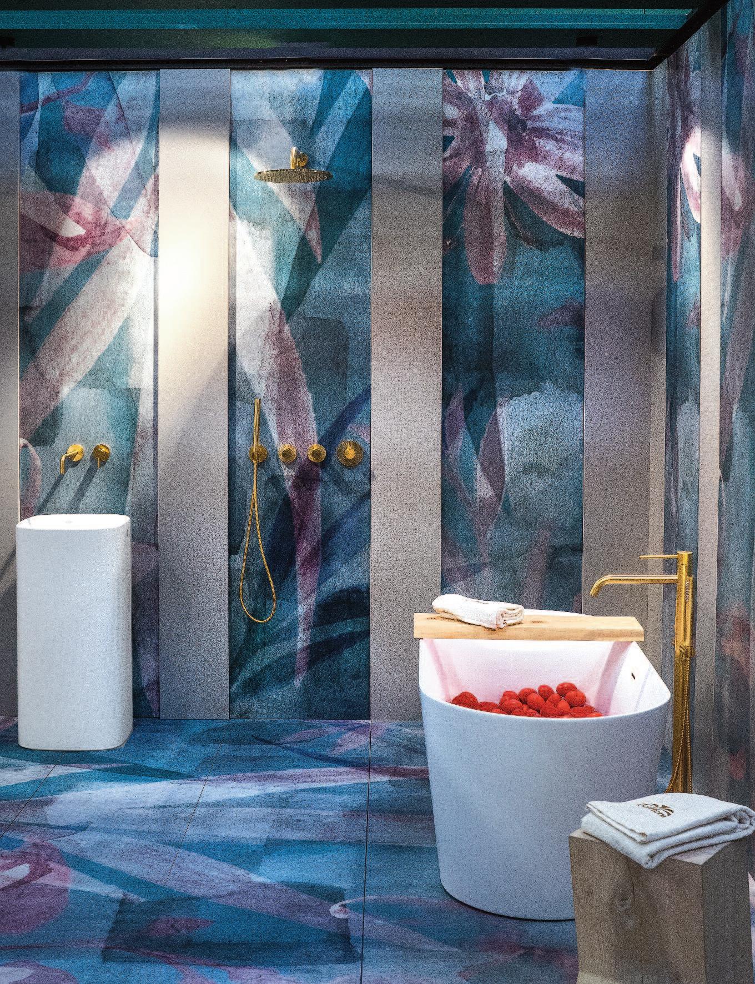
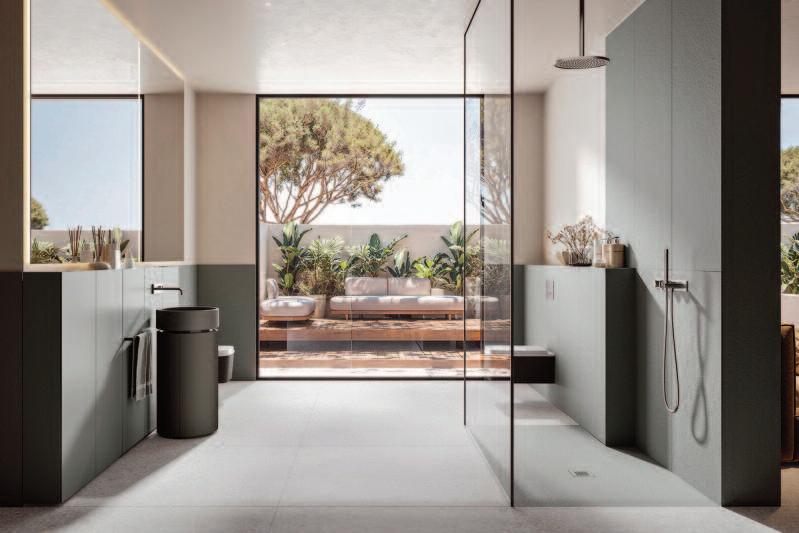
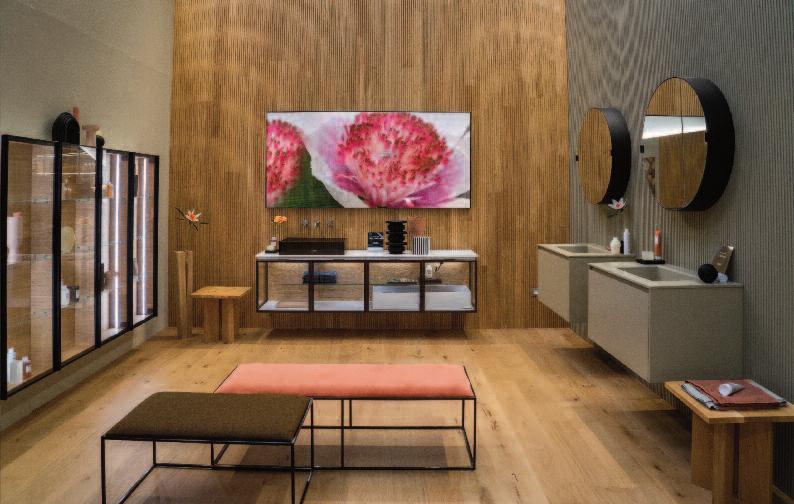
L e f t : t h e b a t h ro o m a n n o 2 0 2 5 a c c o rd i n g t o Pa f f o n i .
A b ove : We l l n e s s a c c o rd i n g t o E d o n e a n d b e l ow t h a t a
b a t h ro o m s e t t i n g by I t l a s .
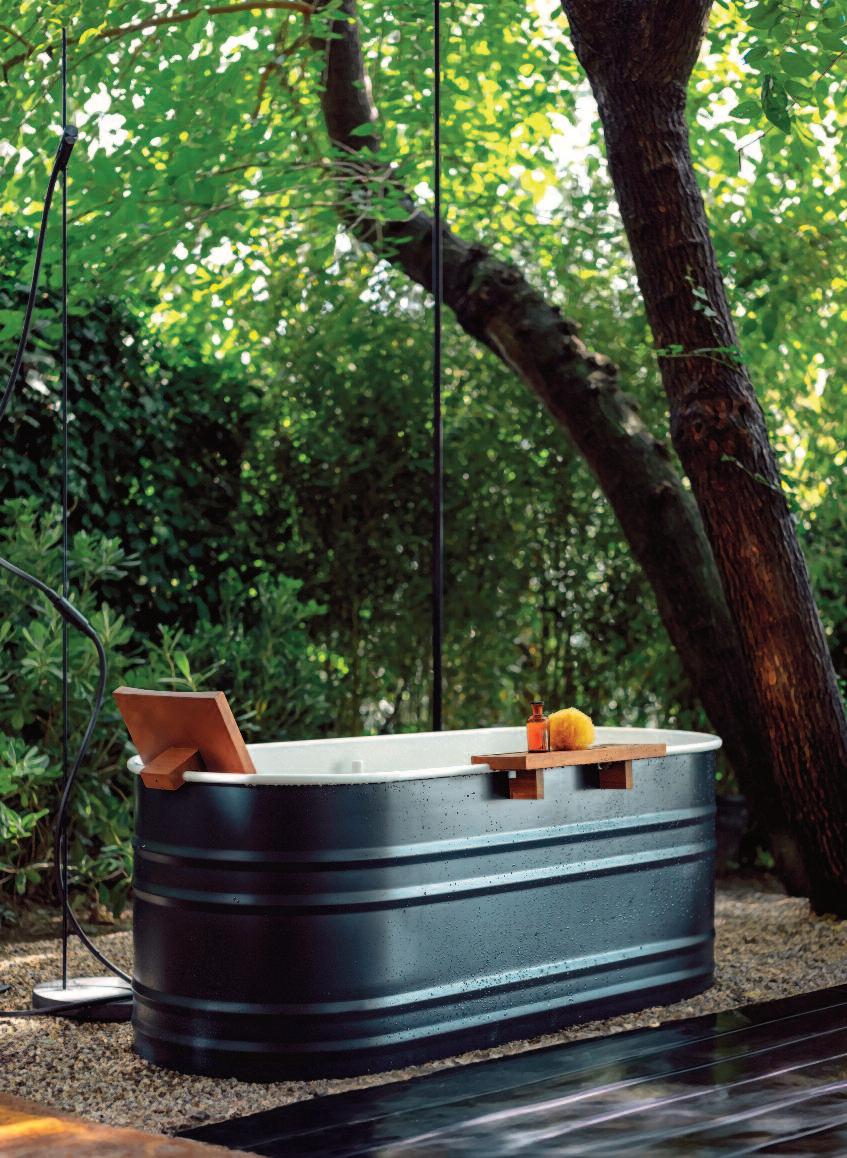
A b ove : B a rc h e s s a by A g ap e s h ow ro o m s i t u a t e d i n
t h e h e a r t o f M i n c i o Pa r k . P h o t o : I k k i o.
R i g h t - h a n d p age :
Top row: Porcelanosa, Cipi Allure and CSAox IRO.
Center row: Living Ceramics/Lithotech, Belbagno
a n d Fa l e g n a m e r i a A d r i a t i c a / O n s e n .
B o t t o m row : D u c h o l u x , R e l a x D e s i g n a n d G a i a .
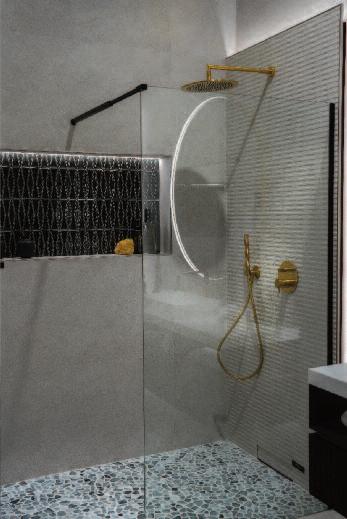
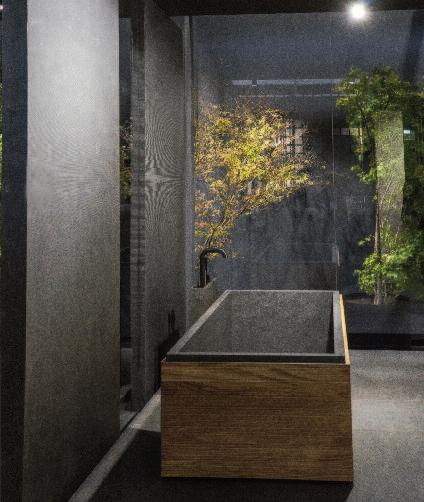
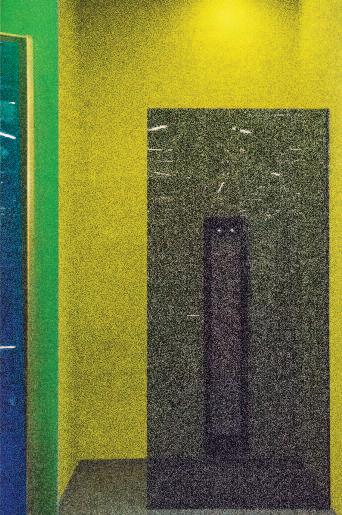
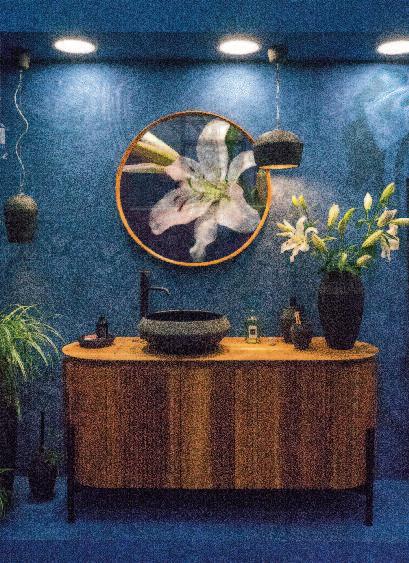
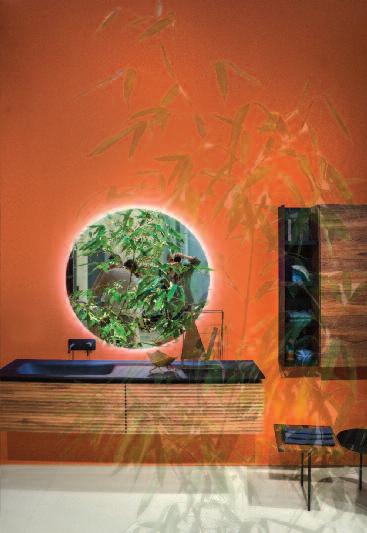
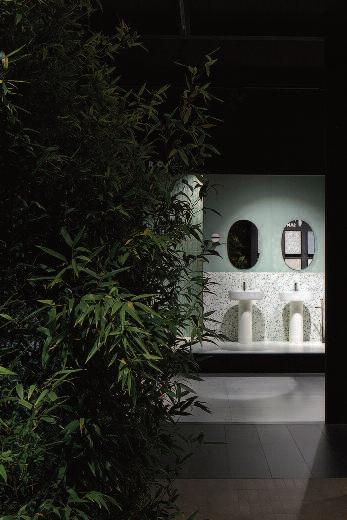
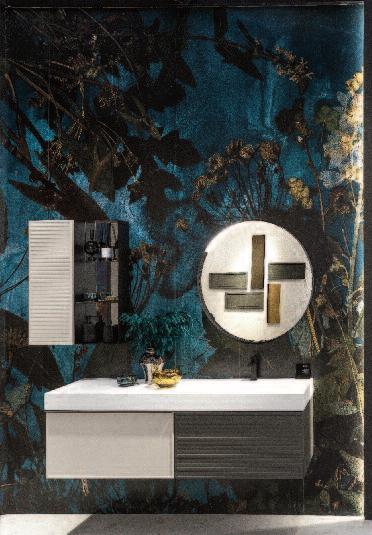
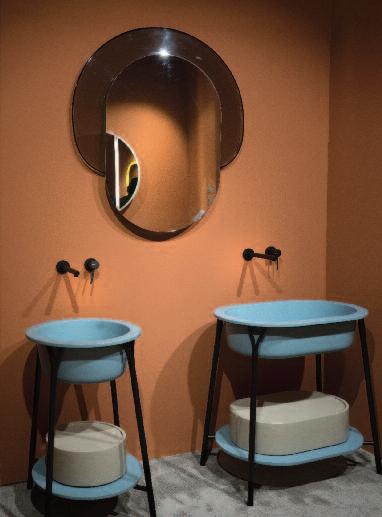
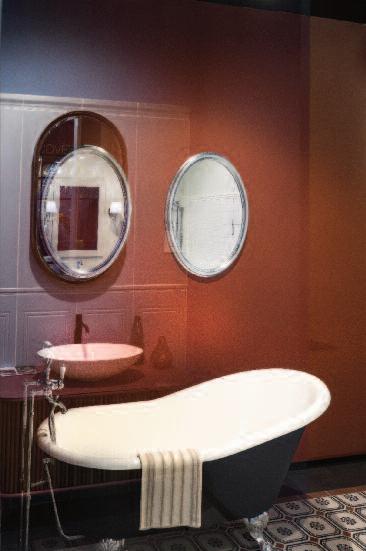
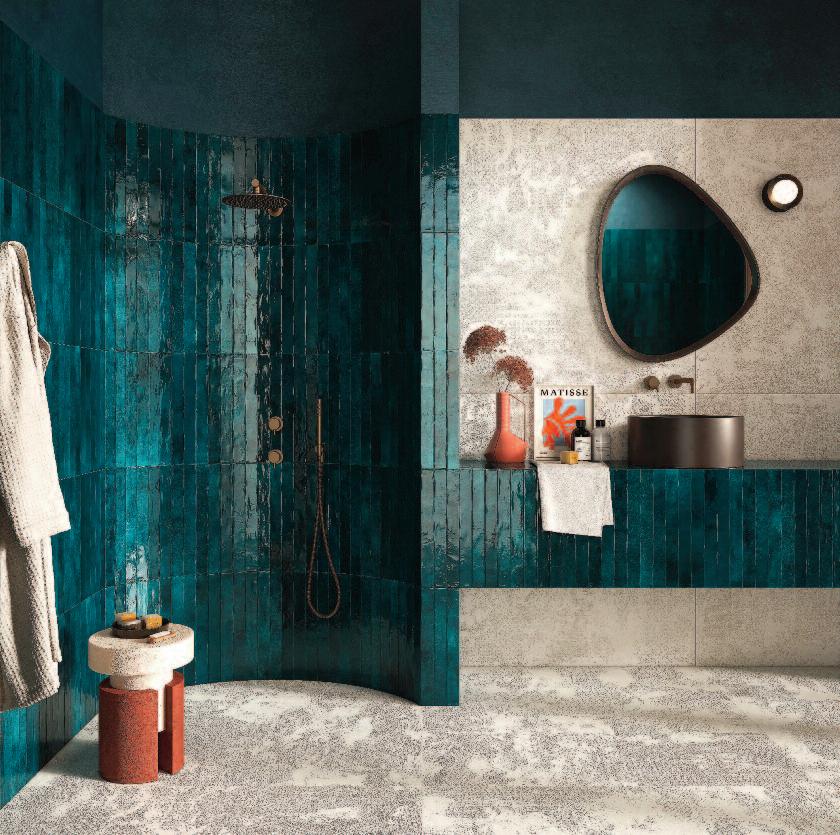
Above: bathroom setting by Terratinta Group.
R i g h t - h a n d p age : B u l b o, S u p e r f i c i M ag n i f i c h e
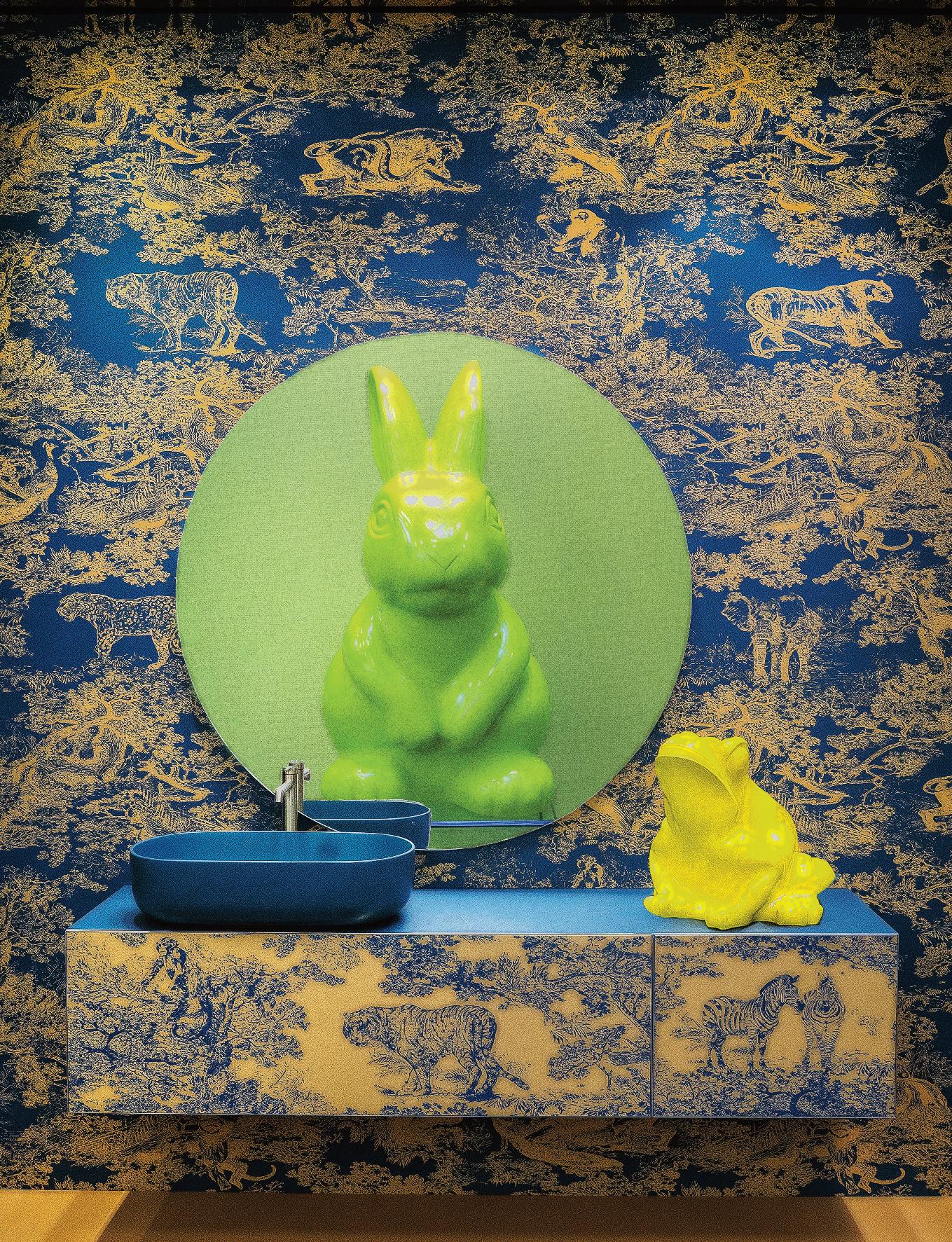
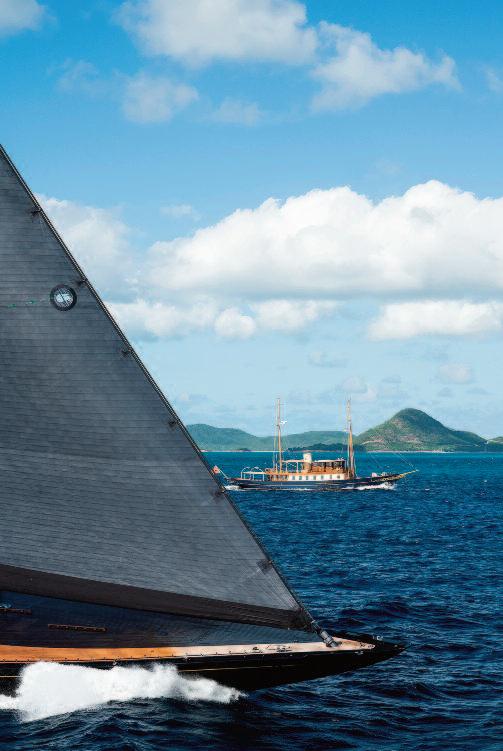
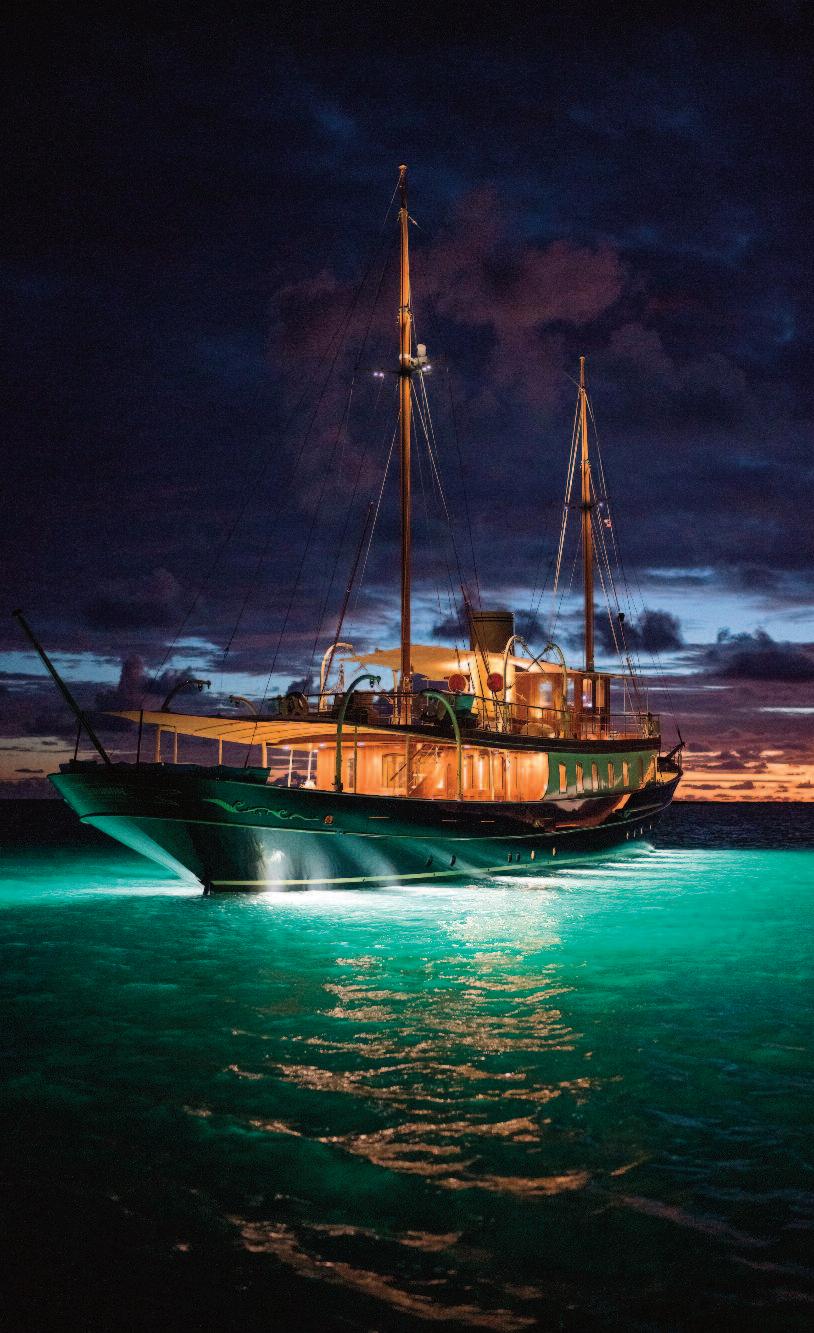
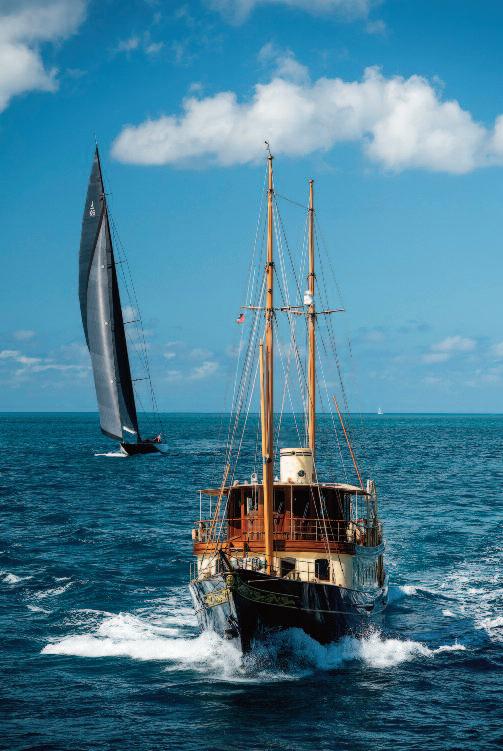
Nearly 94 years after her initial launch, Atlantide has undergone a comprehensive renewal and revival at the hands of the master artisans at Huisfit by Royal Huisman In January 2021, this illustrious and historic Little Ship of Dunkirk arrived in the Netherlands as deck cargo from the United States, entering the Royal Huisman shipyard for extensive restoration and interior refinements By November 2023, the 37-meter (122-foot) motor-sailer had set sail once more, following a meticulous rebuild by Huisfit by Royal Huisman This transformation saw 40% of her hull, deck, and framework replaced, her interiors reimagined entirely, and every onboard system replaced Her current owner, Jim Clark, an esteemed yachtsman with a deep affinity for fine craftsmanship, has previously commissioned three notable sailing yachts from Royal Huisman: the sloop Hyperion (1998), the schooner Athena (2004), and the J-Class Hanuman (2009) When Atlantide came to market in 2020, Clark and his wife, Kristy, recognized its potential as a graceful complement to their J-Class racing yacht
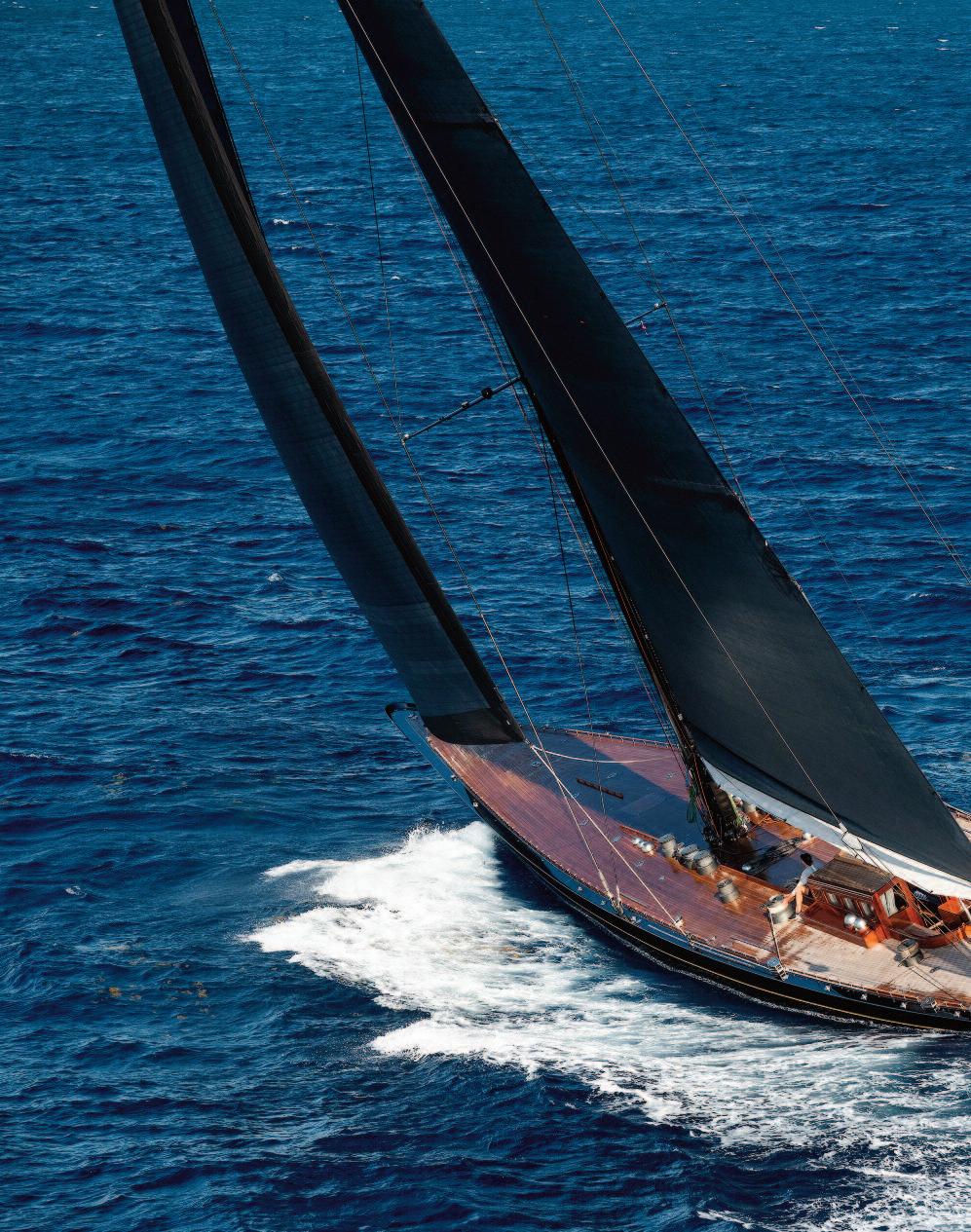
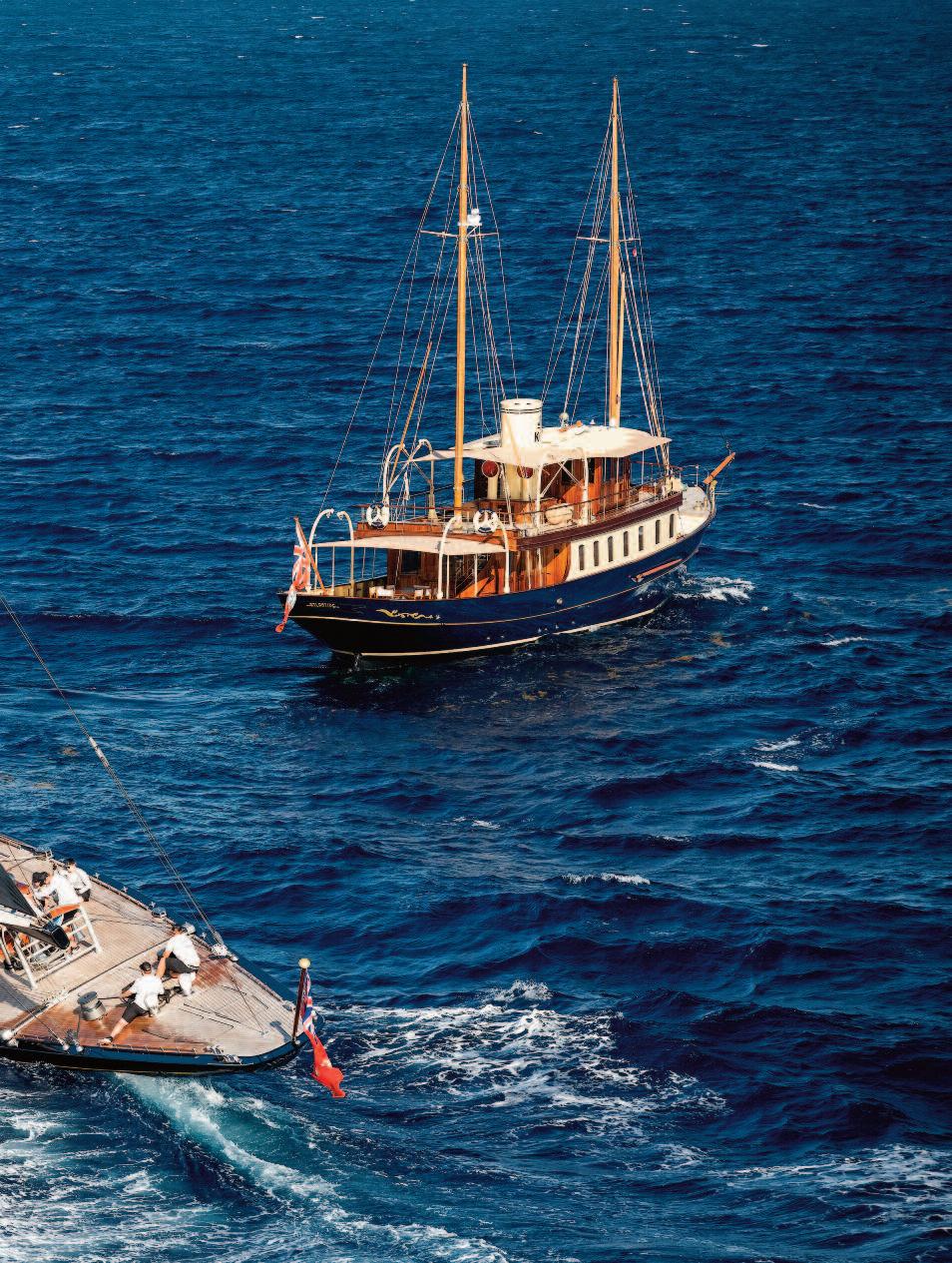
Atlantide ‘ s current owner, Jim Clark, an esteemed yachtsman with a deep affinity for fine craftsmanship, has previously commissioned three notable sailing yachts from Royal Huisman: the sloop Hyperion (1998), the schooner Athena (2004), and the J-Class Hanuman (2009) When Atlantide came to market in 2020, Clark and his wife, Kristy, recognized its potential as a graceful complement to their J-Class racing yacht.
While Hanuman was in the shipyard for scheduled maintenance, Mr. Clark inquired whether Atlantide could undergo a refit Before long, he made the decisive move to transport the vessel to the Netherlands immediately, foregoing any delay Given that the refit team had not previously inspected the yacht out of the water, the full scope of the project remained undetermined until she was hauled at the shipyard
It was not long before the craftsmen made a startling discovery: what appeared to be a crack in the hull. Concerned, they began probing the affected area. As fragments broke away, they were relieved to find that the issue stemmed not from structural steel degradation but from an unexpected excess of filler material measuring up to two inches thick in several places.
Once the hull and deck were stripped to bare metal, the full extent of the problem was revealed What had initially been expected as an exterior refresh quickly evolved into a far more intricate undertaking. The exposed structure exhibited significant dents and deformations Complications arose when workers attempted to remove the main deck windows in preparation for sanding the superstructure, only to discover that they were not properly mounted within frames but merely affixed with adhesive and shaped using filler Meanwhile, the interior assessment revealed ongoing deck leaks that had compromised bulkheads, MDF substrates, and built-in furnishings A straightforward refurbishment rapidly escalated into a full-scale reconstruction
Over the course of six months, the Huisfit team meticulously studied, scanned, and redesigned the yacht using advanced 3D modeling Given the vessel’s constrained spaces, a “sailboat mindset” was required to integrate new systems, equipment, and lighting. With minimal clearance behind bulkheads and overhead panels, every element had to be installed with surgical precision.
A particularly delicate aspect of the restoration involved the teak deckhouse, which was carefully lifted off in a single piece to undergo preservation, reinforcement, and refinishing within a controlled, dust-free environment Artisanal decorative teak moldings were introduced to enhance its gleaming exterior Every piece of deck hardware including porthole covers was meticulously removed, cataloged, and restored
Clark and his wife sought to preserve Atlantide’s post-war silhouette while simultaneously r efining the interior aesthetic. They opted for a more restrained, classic 1930s style, replacing the elaborate Art Deco flourishes introduced by former owner Tom Perkins For this, Clark turned to deVosdeVries Design an atelier whose principal designers had been protégés of the late Pieter Beeldsnijder, a visionary with whom Clark had previously collaborated The new interior reflects an elegant fusion of period-appropriate design and the understated sophistication of Hanuman’s classic French walnut finish, crafted by Royal Huisman’s artisans Achieving the desired antiqued patina required an intricate, 14-step finishing process executed by the specialists at Acanthus International of Palm Beach, Florida
This painstaking method, drawn from a 200-year-old tradition, involved bleaching, coloring, French polishing, and distressing each step performed entirely by hand While cabinetry and paneling could be pre-fabricated offsite, the final finishing touches could only be applied once the elements were in place onboard The result is a flawless interior that not only rivals museum-quality period furnishings but also seamlessly aligns with the yacht’s character.
Previous pages: J Class racing yacht Hanuman and Atlantide in full swing. Hanuman was built by Royal Huisman and the motor yacht was restored and refitted by Huisfit by Royal Huisman.
Right: while the Clarks (owners) wished Atlantide’s post-war profile to remain untouched, they wanted to simplify the style of the interior, replacing the Art Deco features installed by previous owner Tom Perkins.
The entire teak deckhouse was lifted off in one piece for restoration, preser vation, strengthening and refinishing.
Dining has been moved to the aft deck under a fixed Bimini. A custom table on center line showcases the joiner’s skill with a diamond design and glasslike surface finish
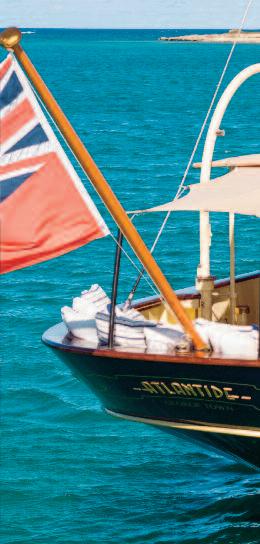
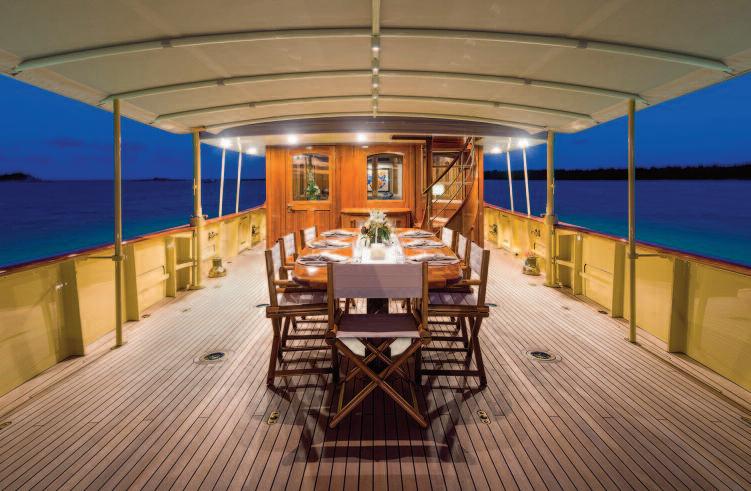
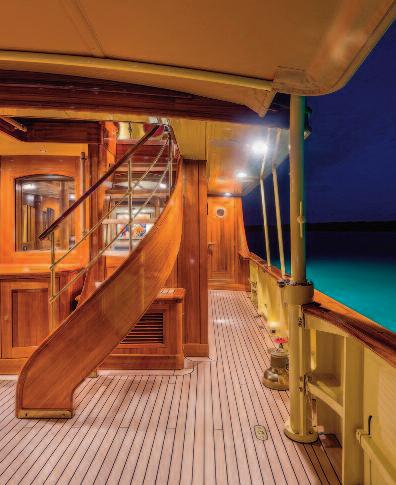
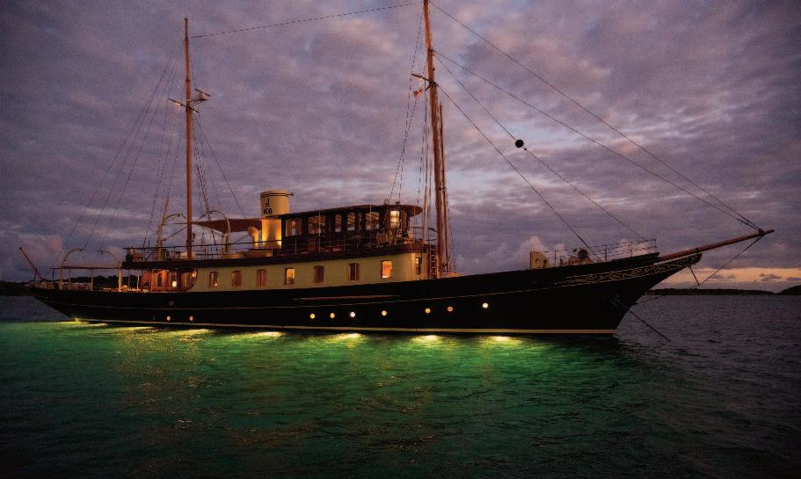
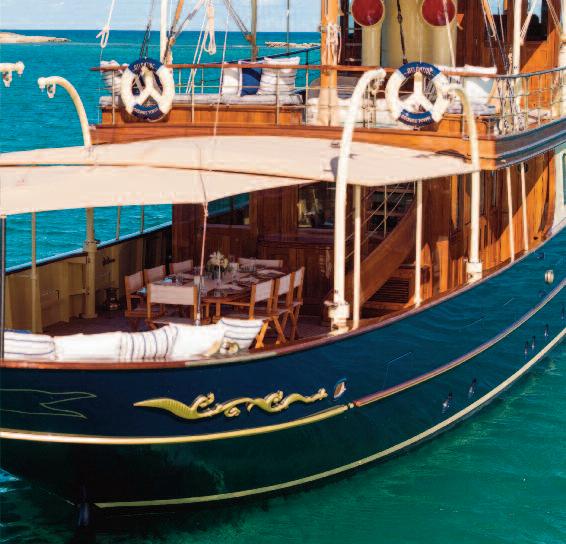
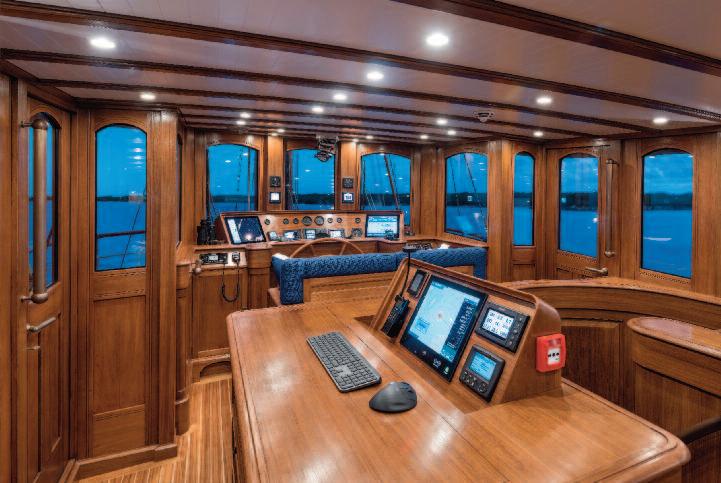

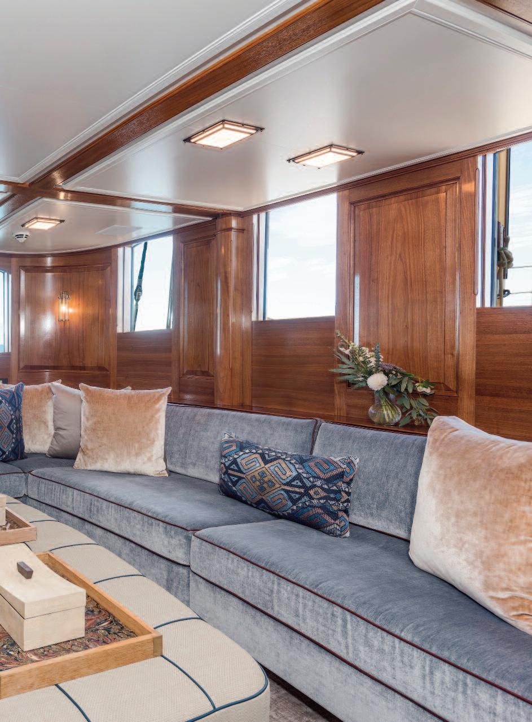
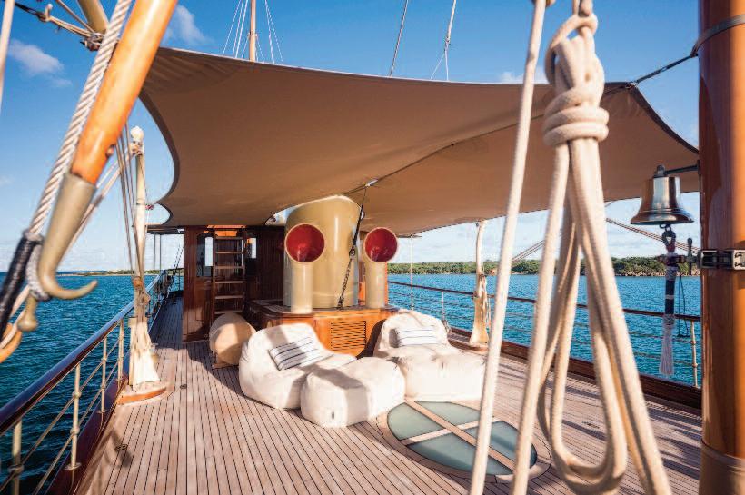
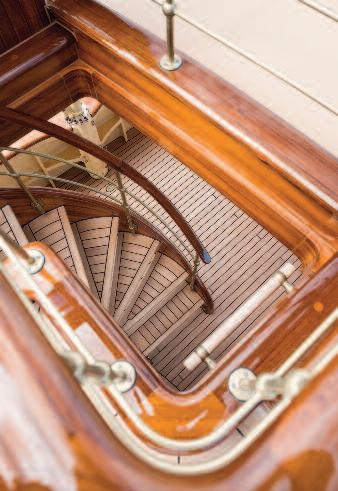
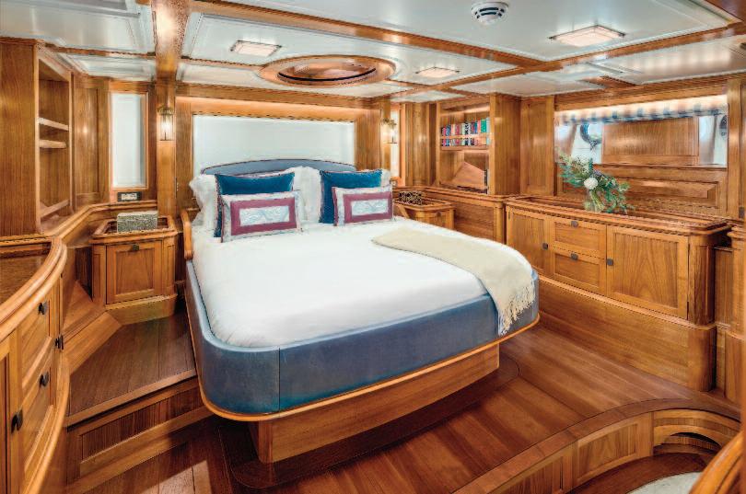
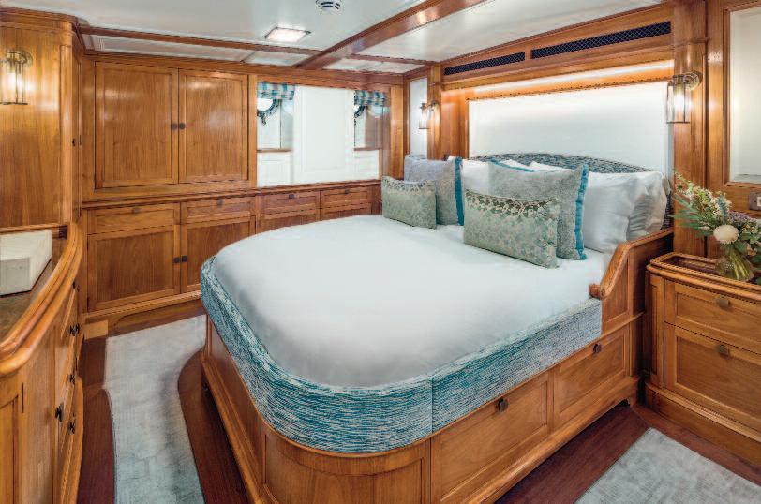
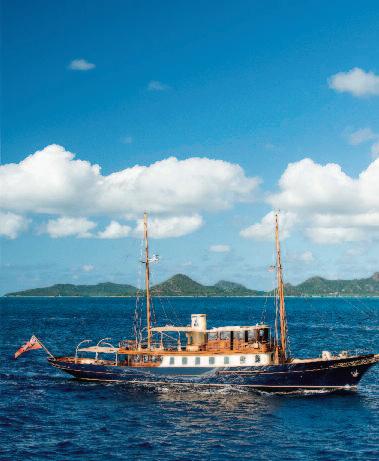
L
s
s
i
i n t h e ow n e r ’s s t a t e ro o m
l owe r i n g t h e b e d a n d
re t h i n k i n g s t o r age .
T h e t h re e s t o r y m a i n
s
N ex t p age s : T h e m a i n
s a l o o n i s n ow a m o re
c a s u a l s p a c e fo c u s i n g o n
Fre n c h - bl u e s o f a s fo r
ap rè s re g a t t a re l a x a t i o n .
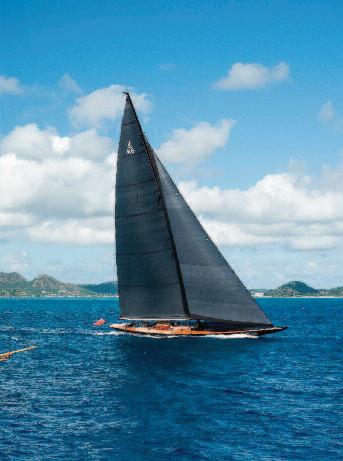
While the owner ’ s suite and VIP stateroom at the aft retained their original footprints, the interiors were completely transformed, embodying a refined yet understated luxury. To optimize every available inch, shipwrights and pipefitters meticulously measured voids down to a fraction of an inch. In the owner ’ s suite, the curvature of the hull was taken into careful consideration, with the bed lowered and storage solutions reimagined Just forward of this space, a guest stateroom was designed to echo the same timeless aesthetic
The yacht’s grand three-story main staircase was entirely reconfigured, adhering to the 1930s design ethos while improving comfort and accessibility The main saloon was also reimagined as a relaxed living space, featuring plush French-blue sofas an inviting retreat for aprèsregatta leisure rather than high-profile entertaining.
One of the most significant modifications involved converting the former indoor dining saloon into a dedicated media room. In keeping with the yacht’s new lifestyle focus, dining has been relocated to the aft deck beneath a fixed bimini, where a custom-built centerline table is encircled by elegant captain’s chairs.
When Atlantide was first launched in 1930 then christened Caleta she bore a gleaming white hull, a varnished teak superstructure, and a black smokestack. However, her aesthetics and structure were dramatically altered when she was requisitioned by the British Navy d uring World War II The yacht’s ornate features were stripped away, and she was lightly armed for wartime operations
Subsequent restorations further altered her form, first expanding the main deckhouse and later rebuilding it in aluminum, which was then topped with a teak-clad bridge deckhouse. However, aluminum and steel are notoriously incompatible materials, and despite prior efforts to mitigate galvanic corrosion, significant deterioration was evident upon dismantling the yacht This necessitated extensive replacement beyond the initial scope of work
As part of the structural overhaul, Huisfit re-engineered the yacht’s skylights, ensuring both functionality and aesthetic harmony. Reflecting on the meticulous nature of the project, a Huisfit representative noted: “For an experienced returning owner like Jim Clark, there is only one way to do things flawlessly.”
Captain Josh Luckhurst of Hanuman served as the project manager, facilitating swift and informed decision-making Reflecting on the yacht’s past, Clark remarked: “Previous owners did not maintain a full-time crew, as they primarily used the boat in summer, and it suffered for that Additionally, some early restoration efforts appear to have been more concerned with aesthetics or meeting deadlines rather than ensuring the vessel’s longevity Everything Royal Huisman replaced has been executed to the highest standard.”
One of the most formidable challenges was the removal and refurbishment of Atlantide’s twin 3,635kg (8,014lb) Gardner engines As the yacht’s original design did not include soft patch openings for engine removal, an alternative solution was required. The team ultimately opted to cut a single 2 5-meter (8-foot) opening in the portside hull, installing a temporary boom crane within the engine room to extract the 8-cylinder, 255-horsepower engines for c omprehensive reconditioning Every other onboard system, from watermakers to stabilizer fins, was custom-engineered to fit the yacht’s unique specifications, utilizing state-of-the-art 3D modeling to ensure a seamless integration
Reflecting on the complexity of the undertaking, one project manager described it as “ an i ntriguing puzzle” a sentiment that, if anything, may be an understatement

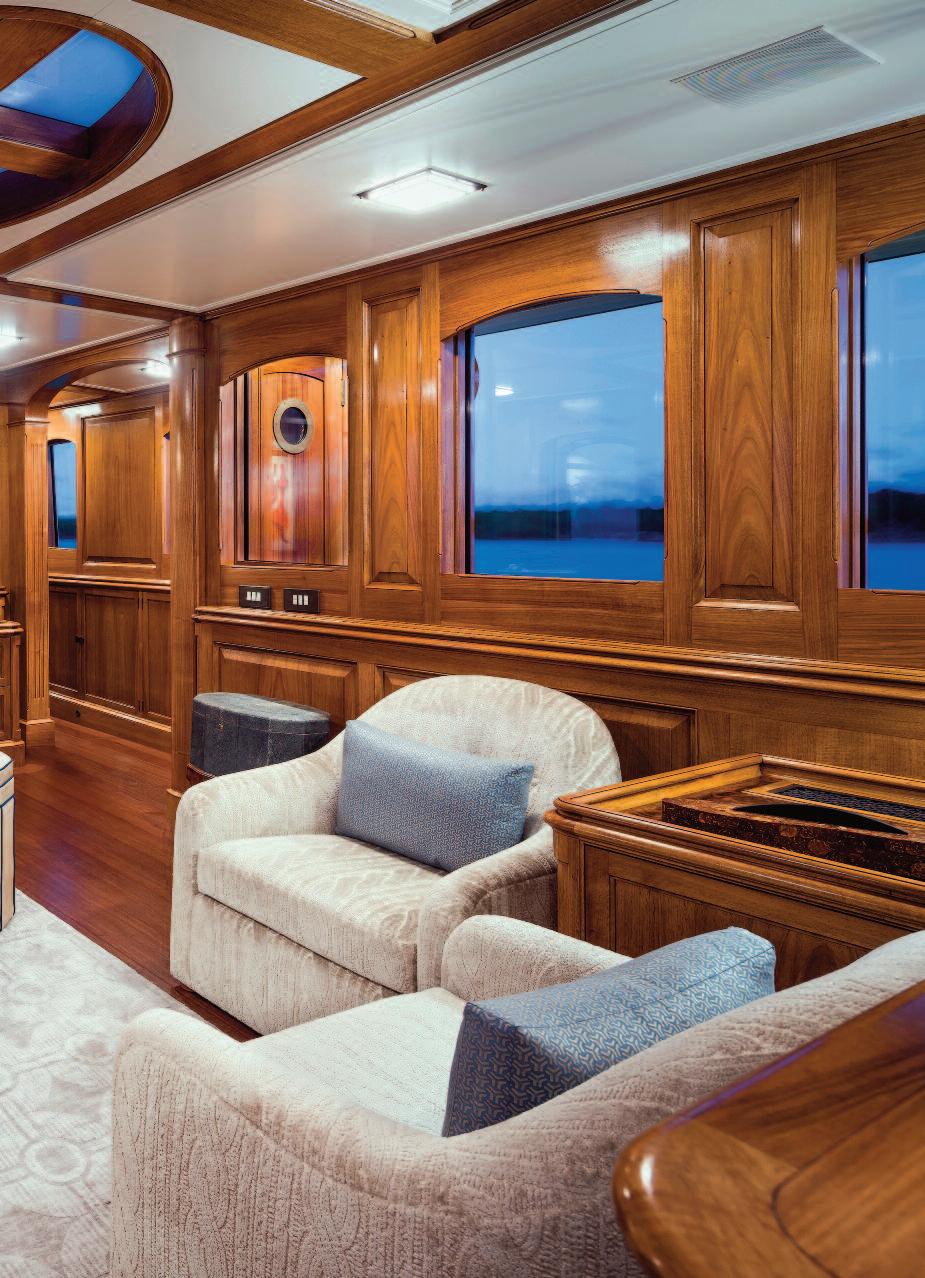


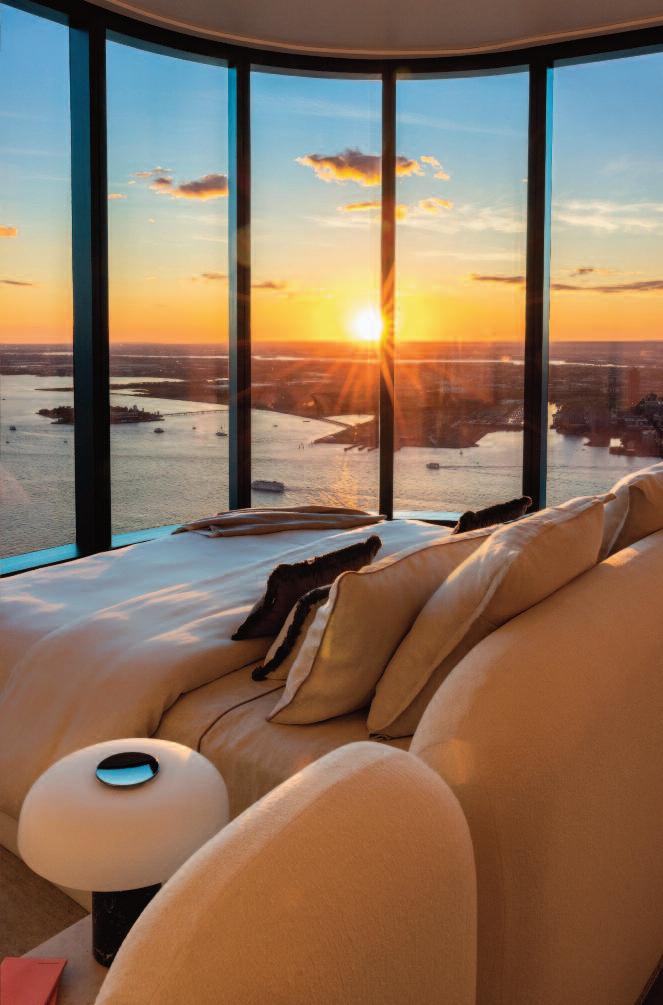
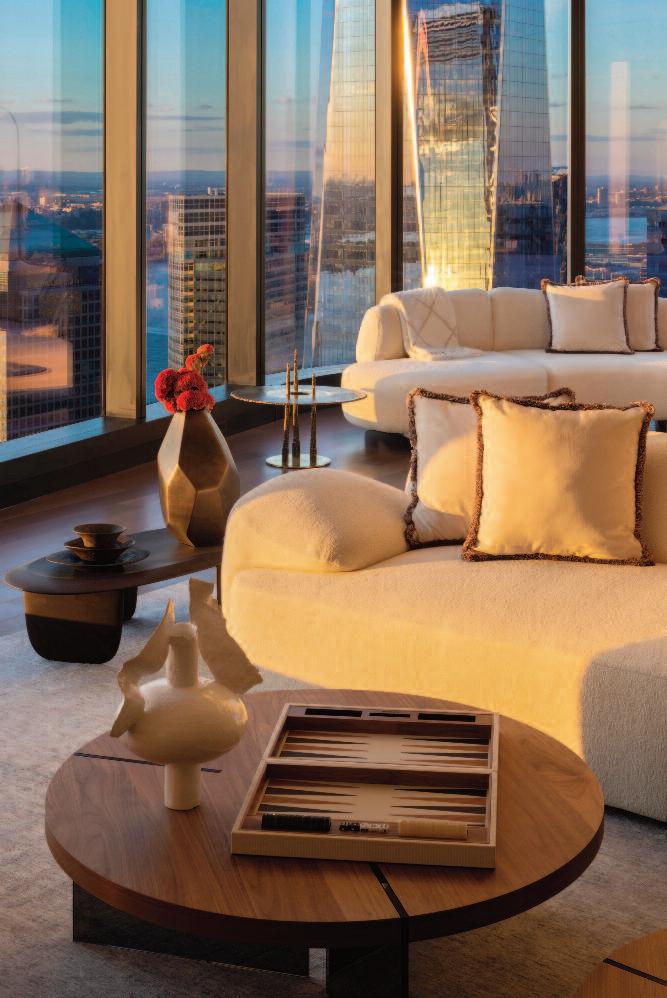
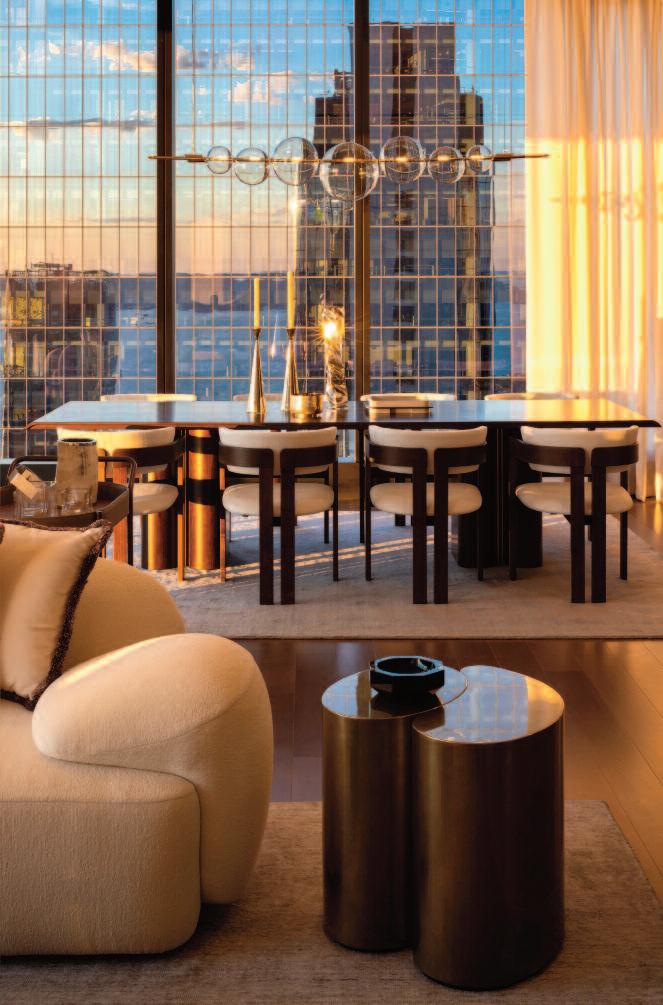
The Greenwich, designed by renowned architect Rafael Viñoly, stands as one of New York City’s premier new residential developments. In this setting, Artemest, the online platform representing Italian craftsmanship and design, unveiled its first residential concept, curated by the design studio March and White Design (MAWD)
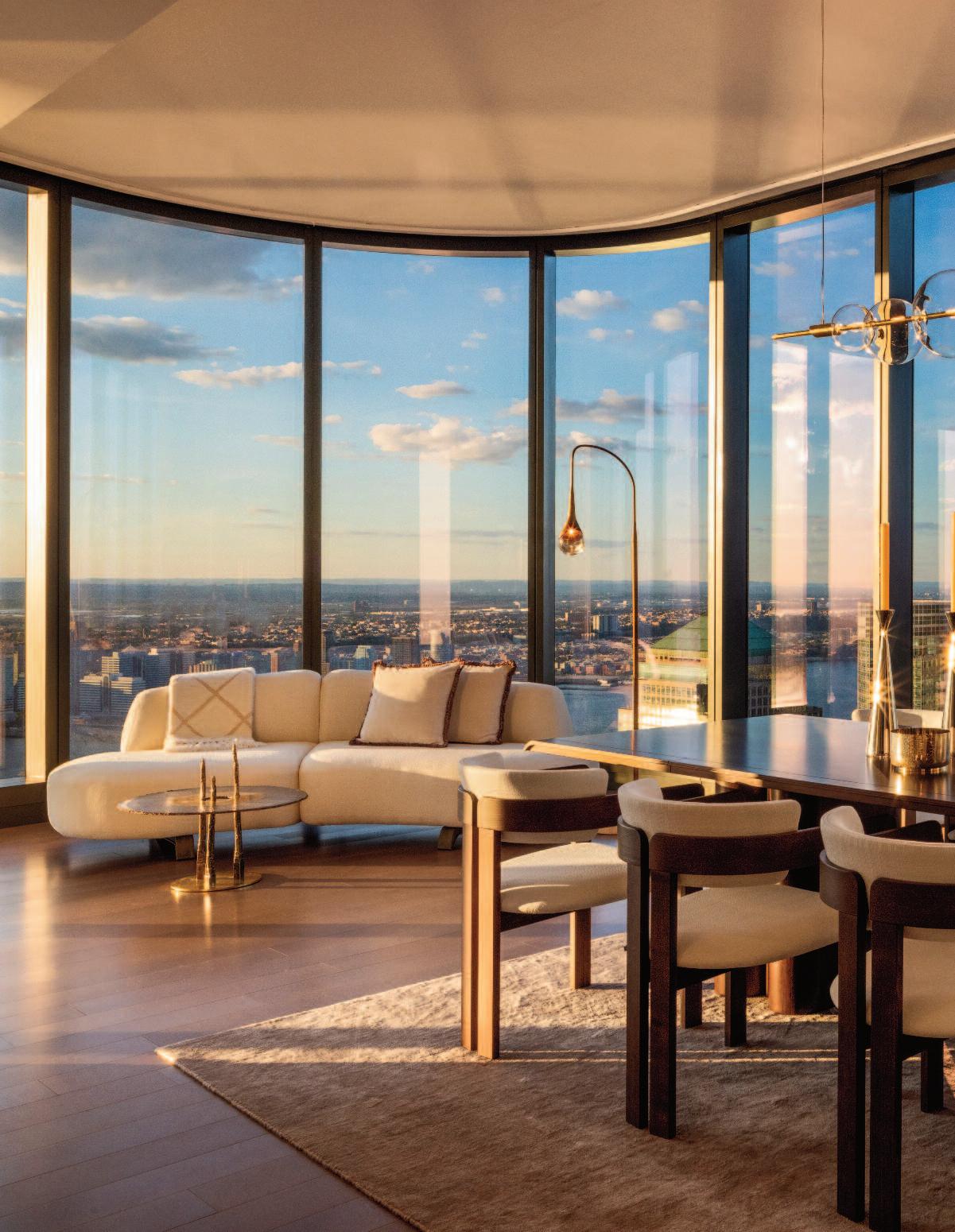
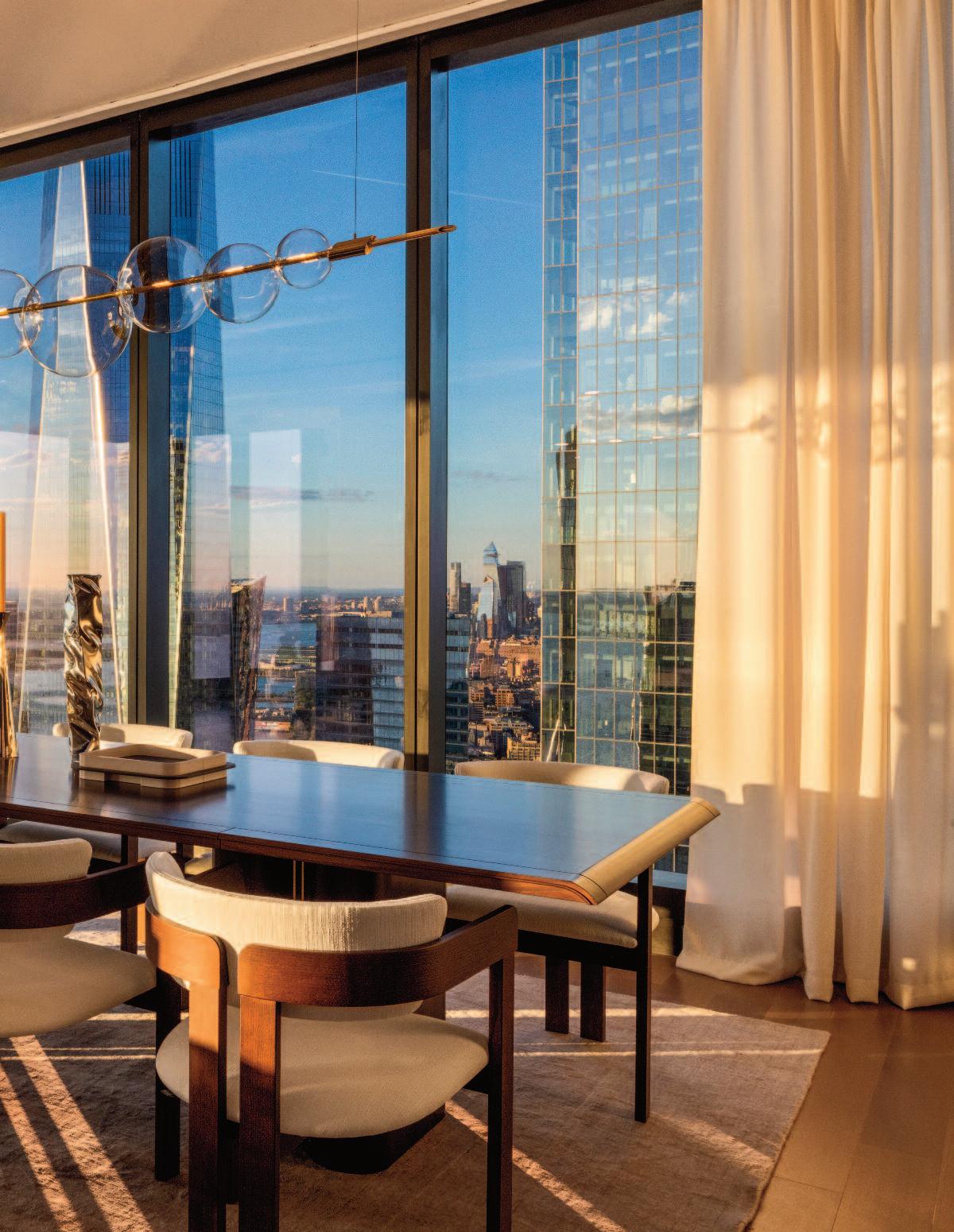
Within the penthouse, every hand-selected, handcrafted piece, from furniture and lighting to décor and artwork, embodies the heritage and exceptional skill of artisans whose mastery has been honed over generations. MAWD transformed the penthouse into a living gallery with masterpieces from the Artemest collection
Viñoly’s architectural vision for the tower is defined by a structural and aesthetic approach, featuring an exposed concrete column that extends the full height of the building. A distinctive glass façade with rounded corners offers panoramic views of the city
Rising 800 feet above the ground, the tower comprises 272 residences and over 27,000 square feet of thoughtfully designed indoor and outdoor amenities. MAWD meticulously crafted each space to optimize light, air, and functionality on every floor
The penthouse interiors draw inspiration from the tower’s curved architectural form and the views of the Hudson River, Statue of Liberty, World Trade Center, and the New York City skyline.
Elliot March, Co-Founder of MAWD, remarked:"The Greenwich by Rafael Viñoly is an ode to Italian design heritage, incorporating layered marbles and Roman columns to bring a timeless elegance to Downtown New York. Our collaboration with Artemest was a natural fit, seamlessly merging our vision with the finest Italian craftsmanship."
The penthouse’s interior is not merely a showcase of luxury but an immersive tribute to Italian heritage. Beyond aesthetics, each handcrafted piece tells a story, embodying the spirit of its maker and creating a deeply personal and meaningful atmosphere.
The selection for The Greenwich includes furniture, lighting, and decorative objects from over 55 Italian artisans, spanning ten regions across Italy. This meticulous curation results in a home that is both unique and inspiring.
The living room, framed by floor-to-ceiling windows, offers mesmerizing views, complemented by a sculptural white sofa that evokes the sensation of floating among the clouds. A glossy bird’seye maple sideboard and a Canaletto wood bookcase add depth and texture to the modern aesthetic
In the dining area, a walnut table with sculptural legs is paired with a floating brass chandelier, creating a sophisticated yet inviting ambiance. Each bedroom is designed as a tranquil retreat, adorned with bespoke Italian furnishings and artisanal elements such as Murano glass and monolithic sculptures. The lighting, both functional and atmospheric, enhances the serene environment, providing a sanctuary above the vibrant cityscape.
Previous pages: he living room, with its floor-to-ceiling windows, offers breathtaking vistas framed by a sculptural sofa in soft white, evoking a sense of being among the clouds. Complementary pieces, such as a glossy bird's-eye maple sideboard and a Canaletto wood bookcase, add texture and depth to the modern aesthetic.
These and next pages: each bedroom serves as a serene retreat adorned with custom Italian furnishings and artisanal details, including Murano glass and monolithic sculptures. The lighting throughout the penthouse, both functional and atmospheric, enhances the serene ambiance, providing a perfect retreat from the bustling city below.
Photos: Evan Joseph.

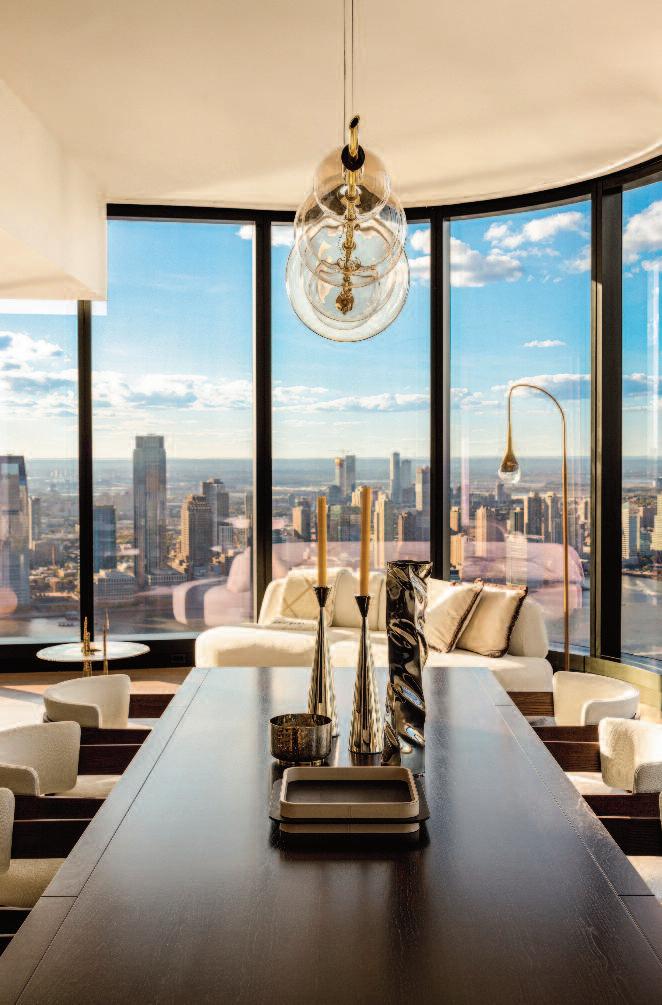

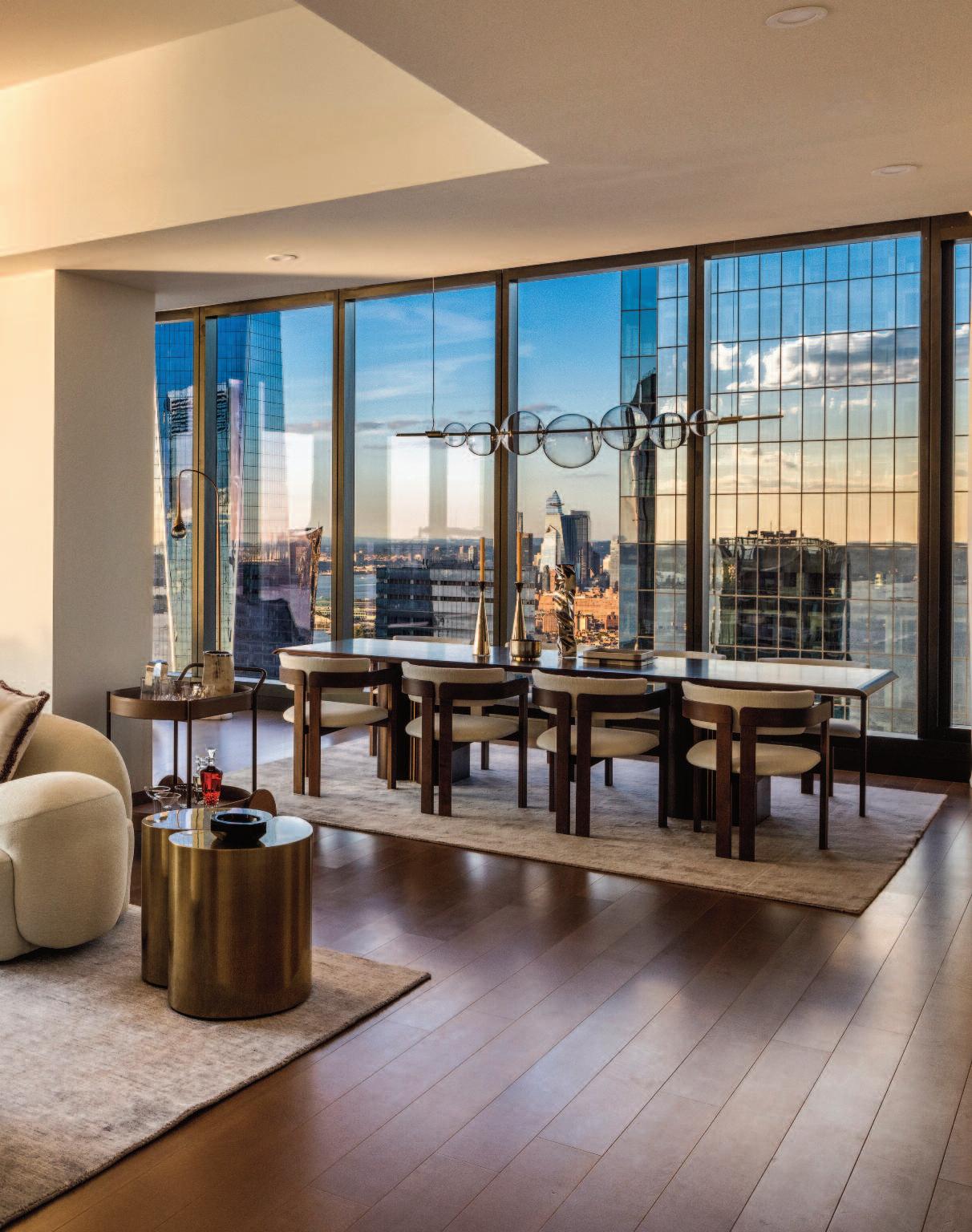
HW Studio unveiled the No Name House, a ver y discreet and per sonal residential project in Morelia, Michoacán, Mexico, driven by the clients' deeply religious vocation and past experiences.
To evoke a cer tain religious spirit, the studio focused on forms that recalled the sacred spaces that made them feel protected and secure both, physically and spiritually. A convent architecture provided them with an appropriate guide to fulfill the commission.
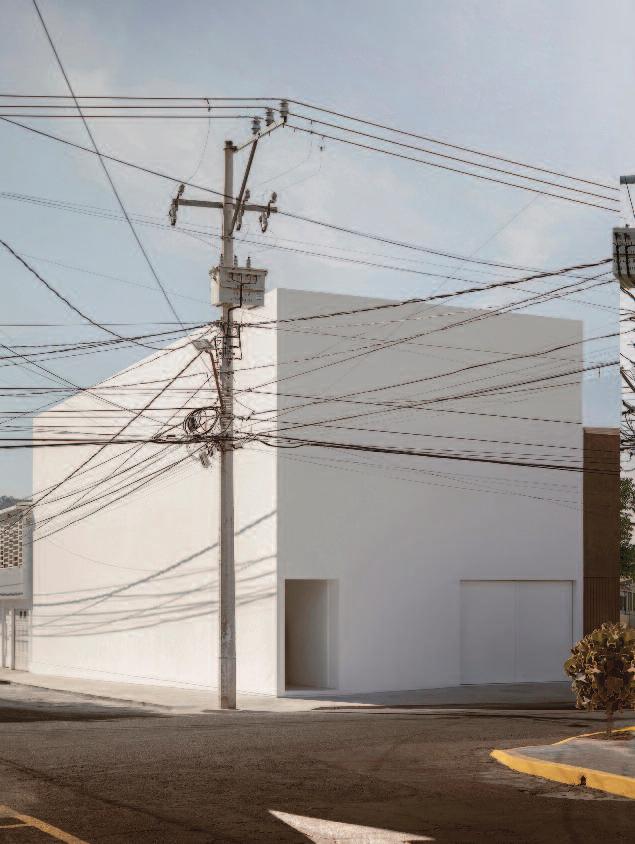
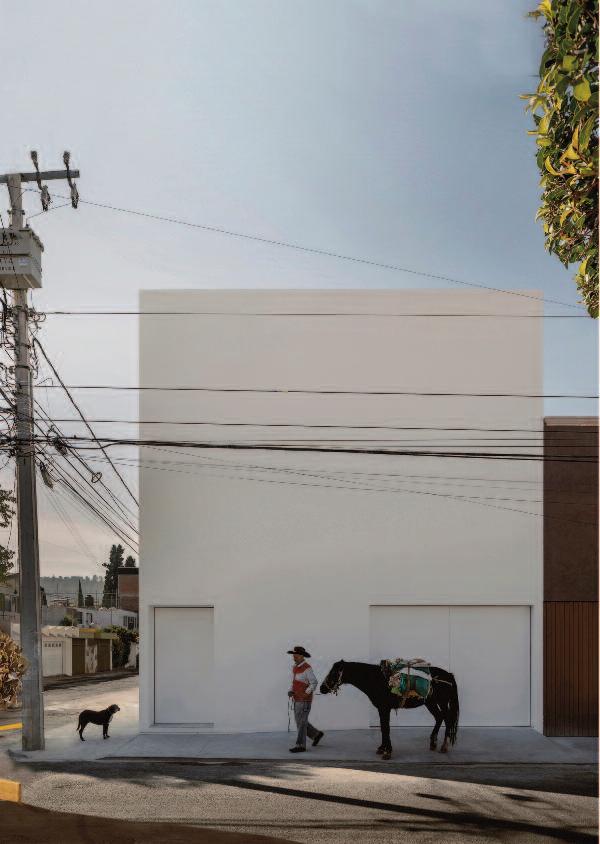
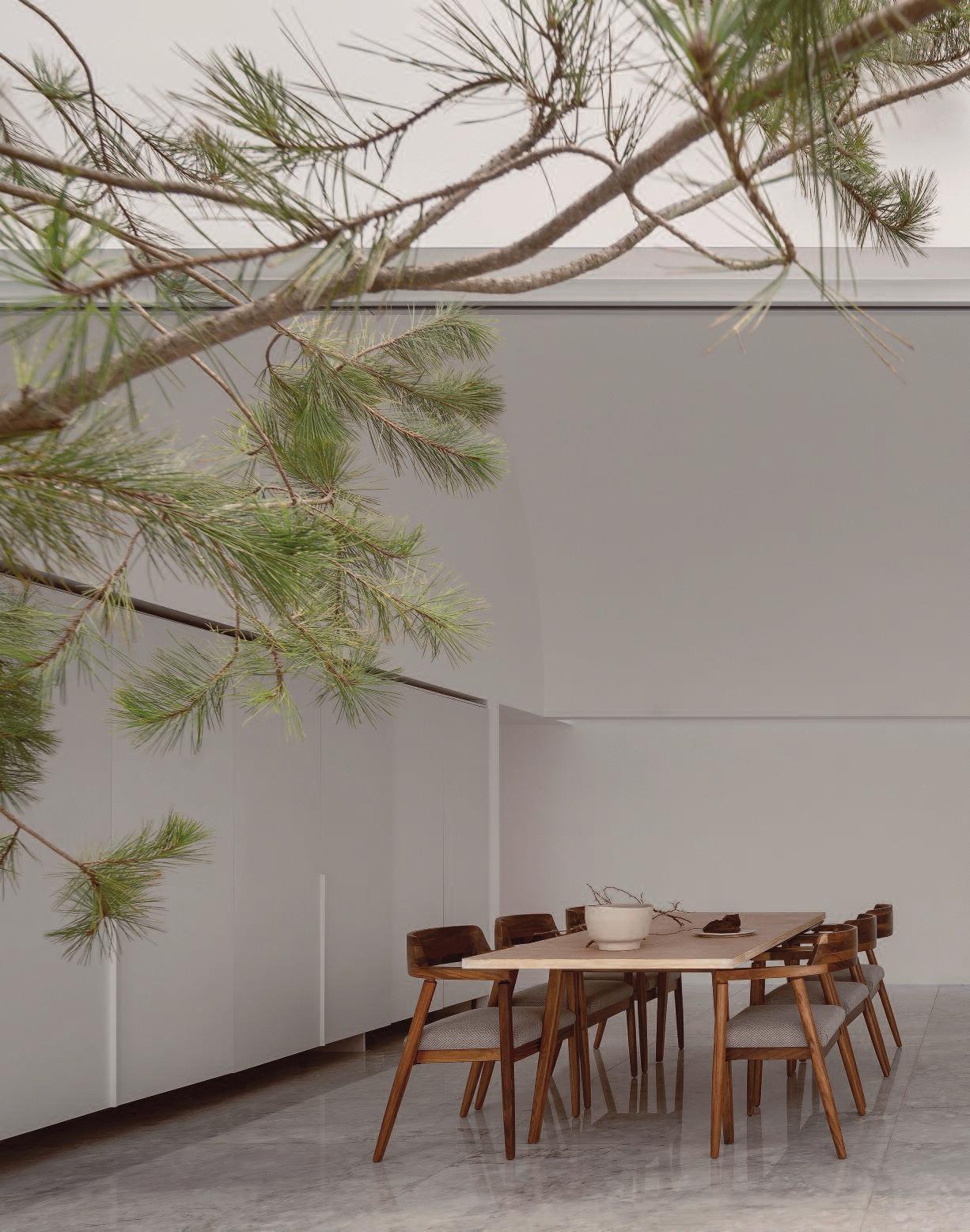
These pages: the li vin g area. HW Studio focused on forms that recal led the sacred spa ces th at made the owners feel protected and secure both, physic ally an d spi ri tuall y. A convent arch itecture provided an appropri ate gu ide to fu lfil l the c om mi ssi on.

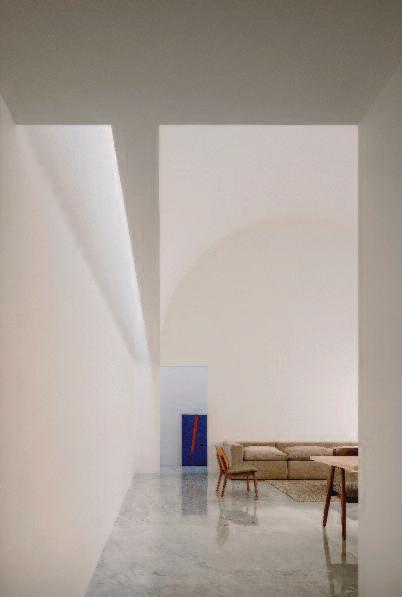
The house is situated in a neighborhood that marks the location of Morelia’s earliest modern constructions. Over time, each homeowner has individualized their property, creating an eclectic and diverse blend of styles that resists easy categorization
Within this context, the white box design emerges as a starting point for future transformations Its stark presence and openness to modification and personalization can be seen as a way to both preserve the neighborhood’s tradition and embrace new opportunities for change and growth.
Throughout the design process, key decisions were shaped by a shared experience of the future inhabitants, who had been victims of a burglary while away from their home. This event left them feeling exposed and vulnerable, especially in a neighborhood witnessing a rise in crime
Despite these challenges, their deep ties to the area and strong connection to the land prevented them from abandoning the place where they had built their lives
Consequently, they sought a discreet, austere, and unadorned architectural design, with high walls and no outward-facing windows. They believed that architecture could help restore the sense of security they had lost These understandable requests were further enriched by a profound religious vocation, which emerged during the design process.
HW Studio recalls, "When we visited their current house, we were surprised to find an abundance of crucifixes, virgins, angels, religious artifacts, and baroque elements that
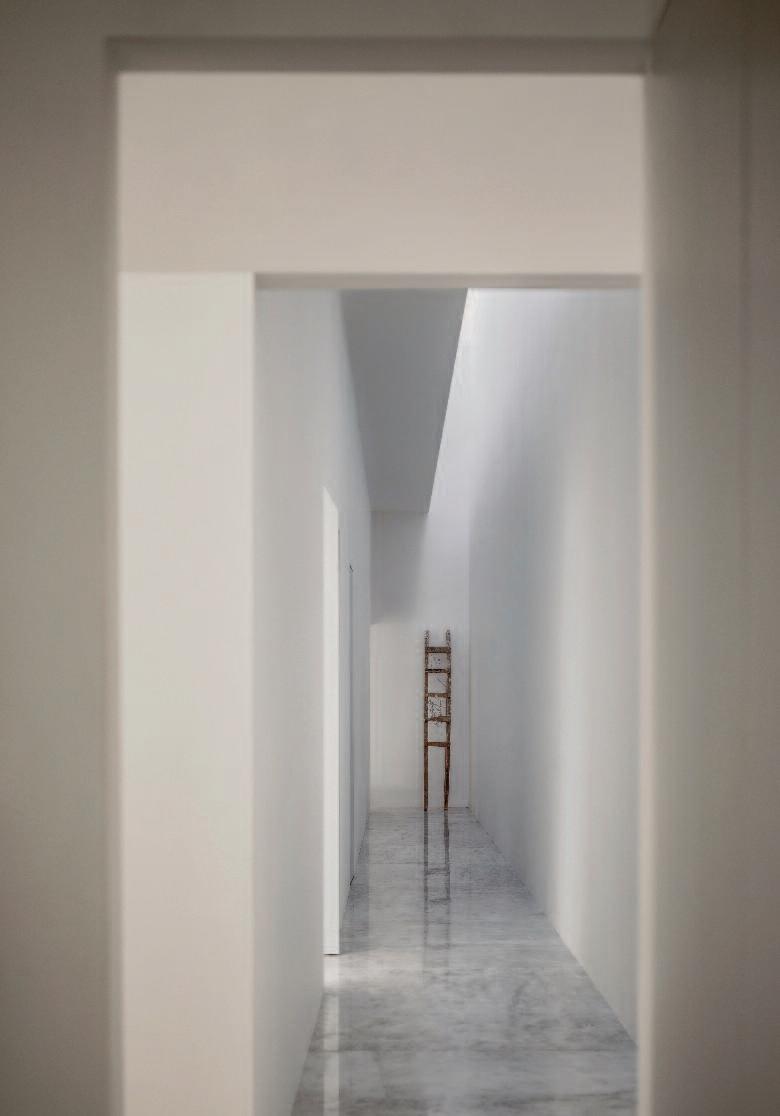
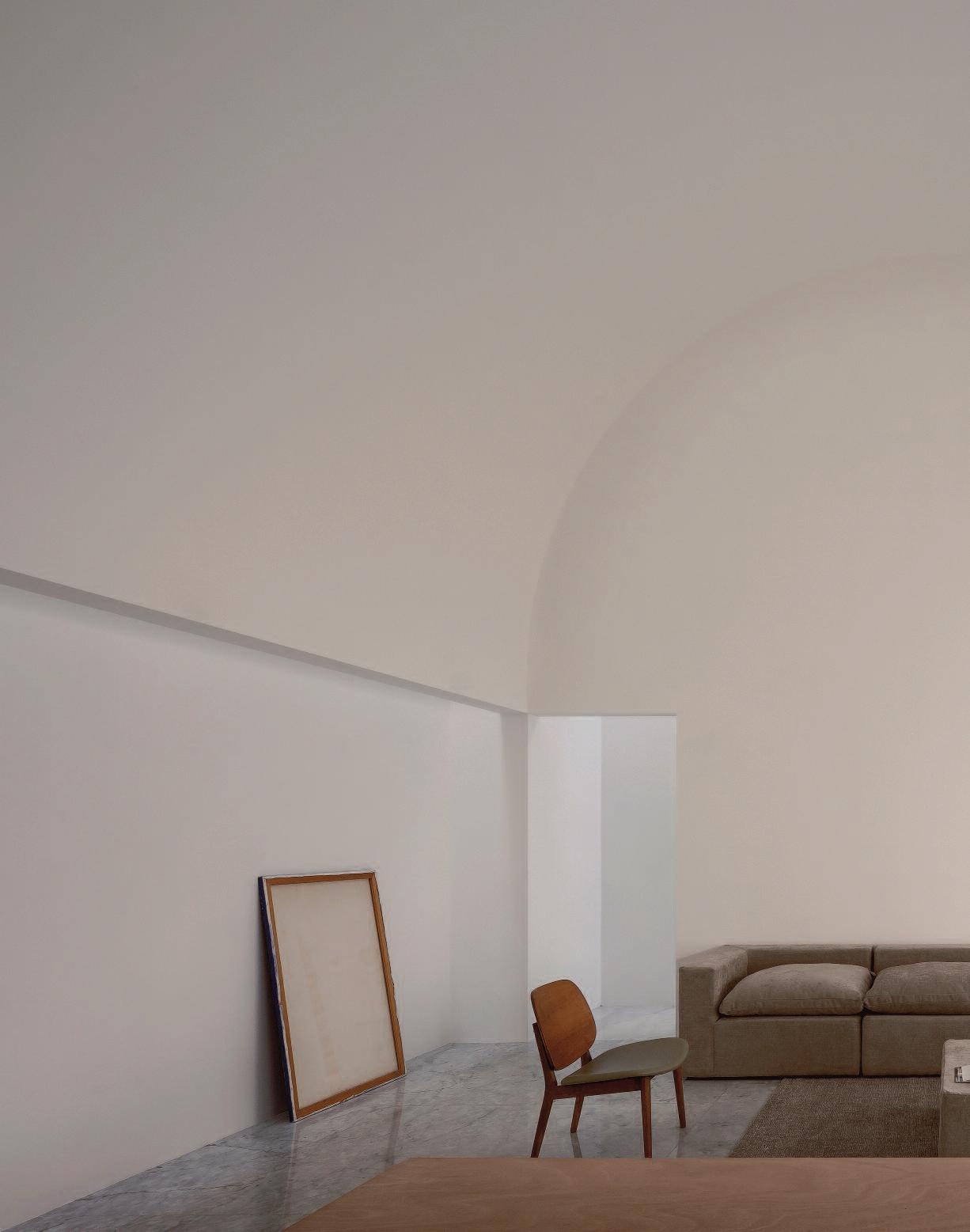
These pages: the No Name House resembles a convent and is organized around a series of courtyards, each accompanied by a space covered by a barrel vault.
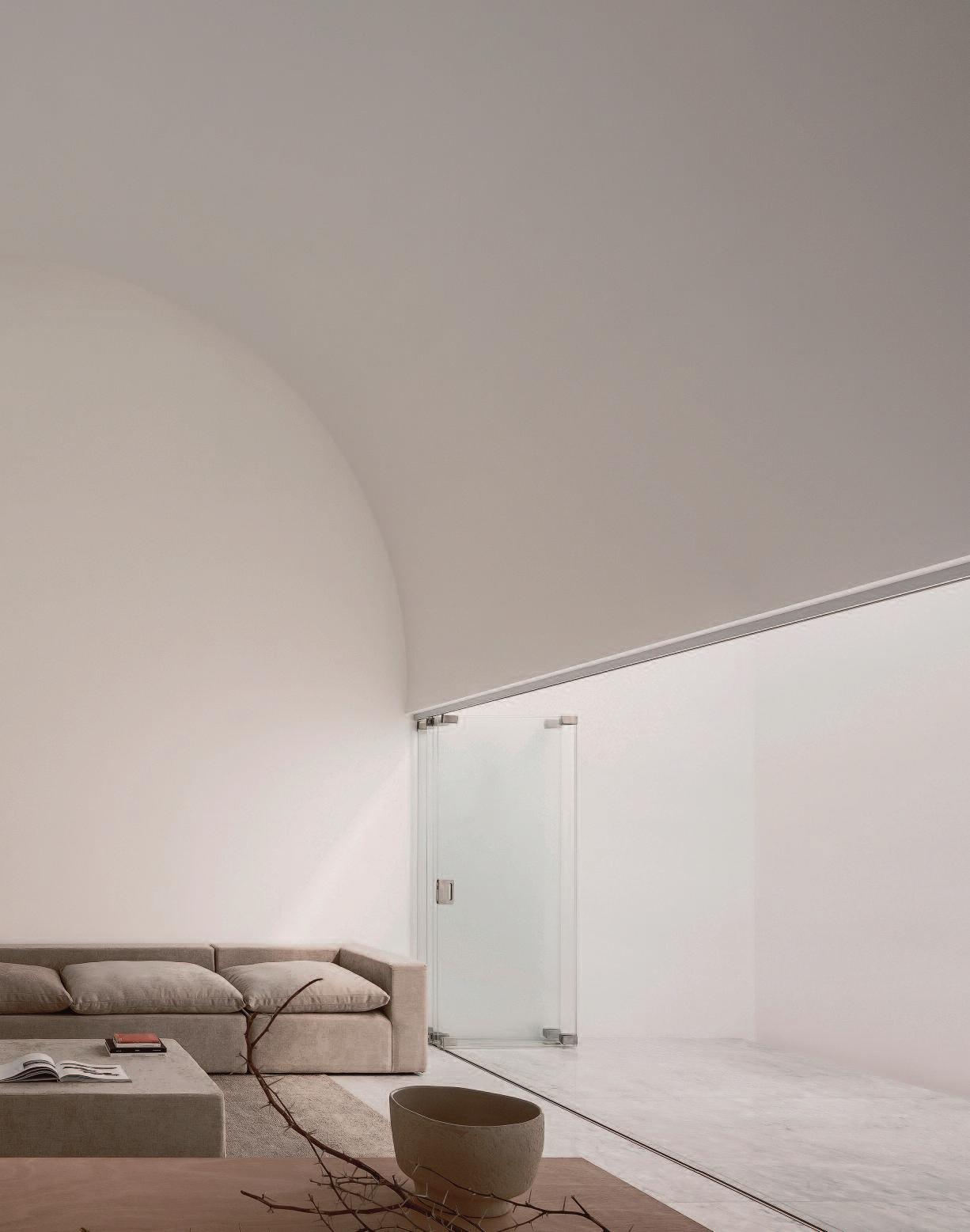
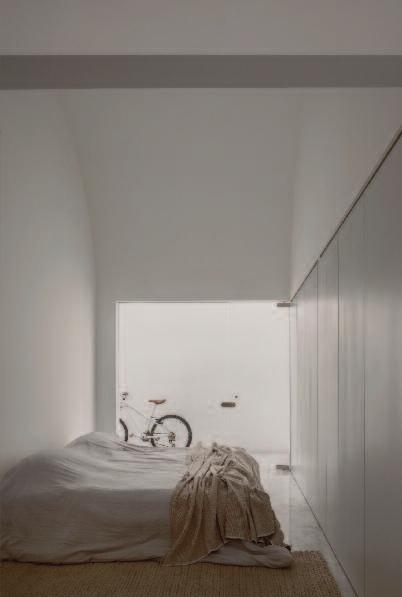
filled the space with warmth Unexpectedly, they were looking for something entirely different: a cold, even sterile, minimalism, which was at times difficult for us to digest."
The new home, resembling a convent, is organized around a series of courtyards, each accompanied by a space covered by a barrel vault. This design softens the light, blurs the boundaries of the roof, and pays homage to the city’s many baroque churches
In this way, the architecture responds to the unsettling event the inhabitants experienced, supported by their deep faith, which is reinforced through legible forms, light, and space The result is a sober and simple structure that contrasts with the complexity and eclecticism of the surrounding buildings.
However, this contrast is neither incidental nor meant to dominate its surroundings Instead, the house presents itself as a blank canvas, an open space for the owners to appropriate and personalize.
Its simplicity and clarity are not limitations but rather an invitation to creativity and experimentation This design calls for the continuation of the appropriation process that has long characterized the neighborhood. It is a home that seeks to uphold the tradition of customizing and continuously transforming the houses of Chapultepec
Though visually distinct, this house acts as a catalyst for future transformations, as its simplicity invites individual expression and creativity
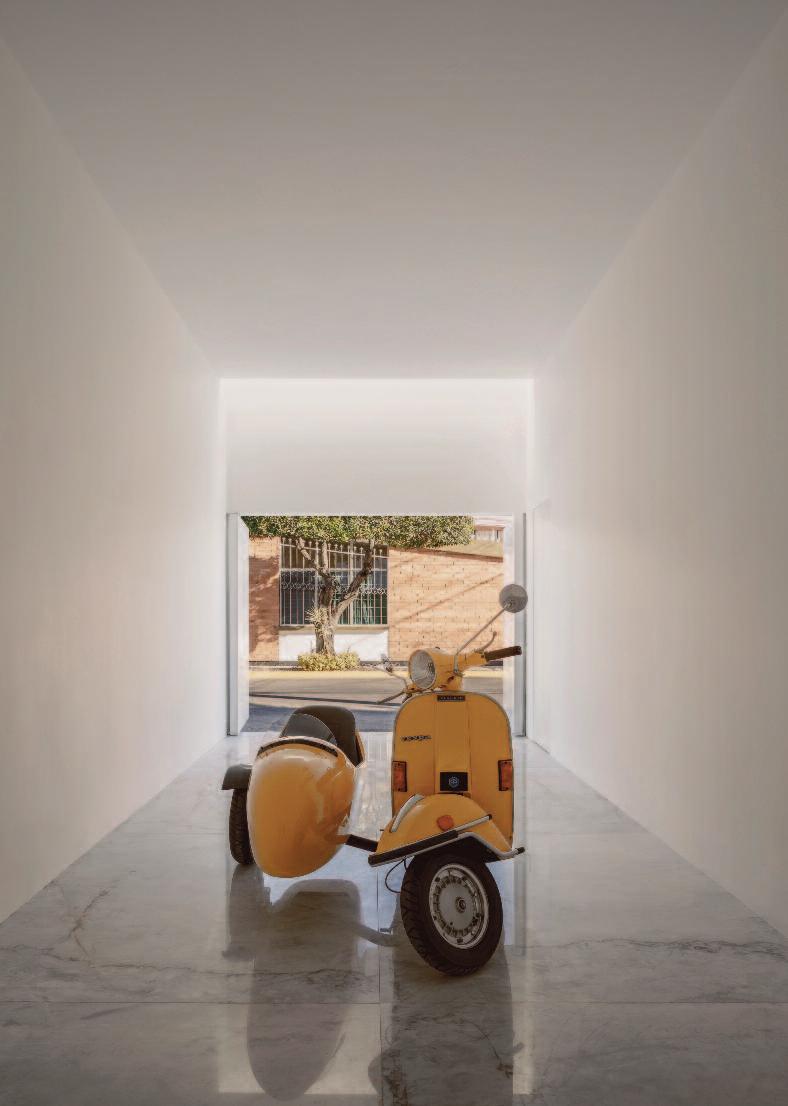
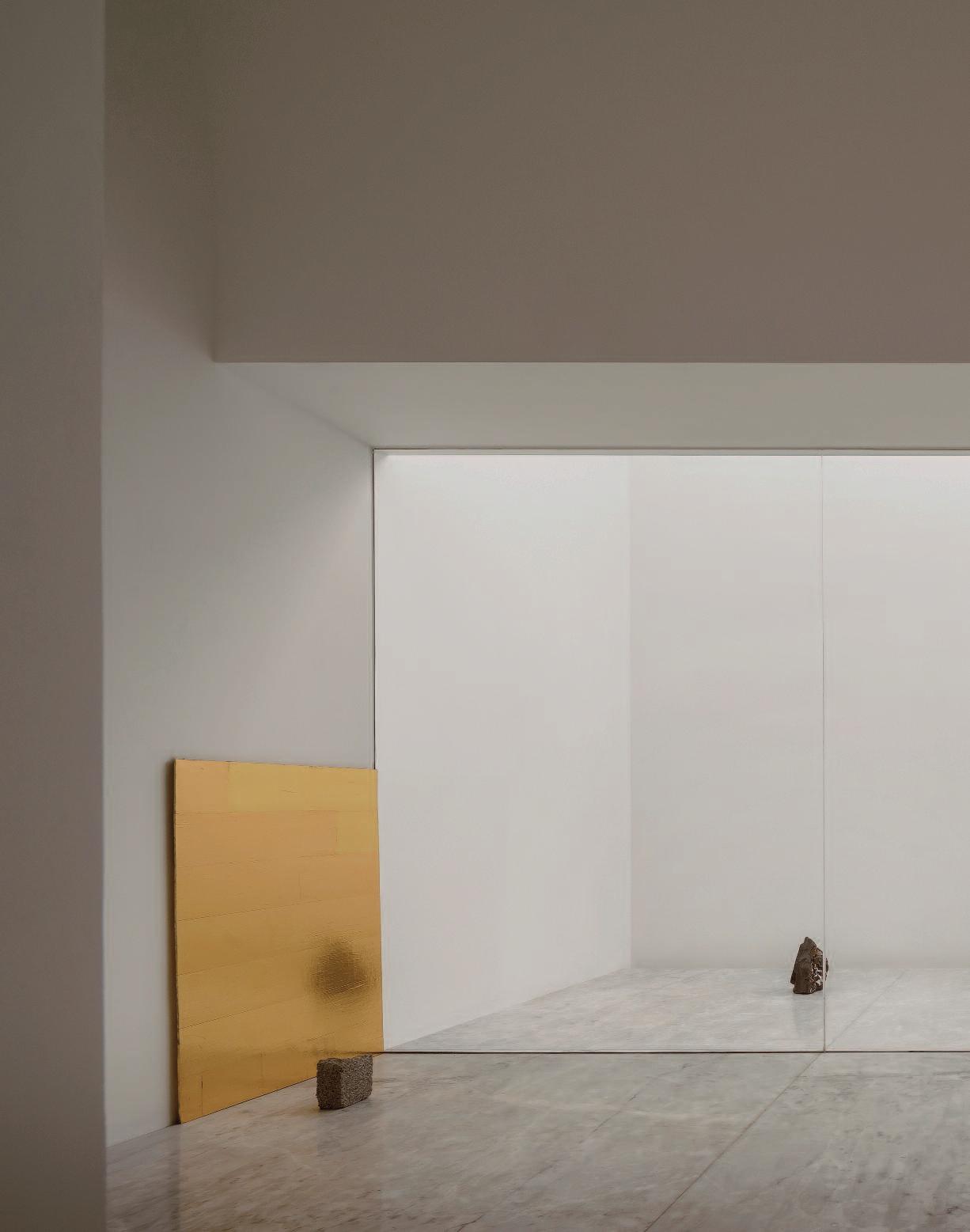
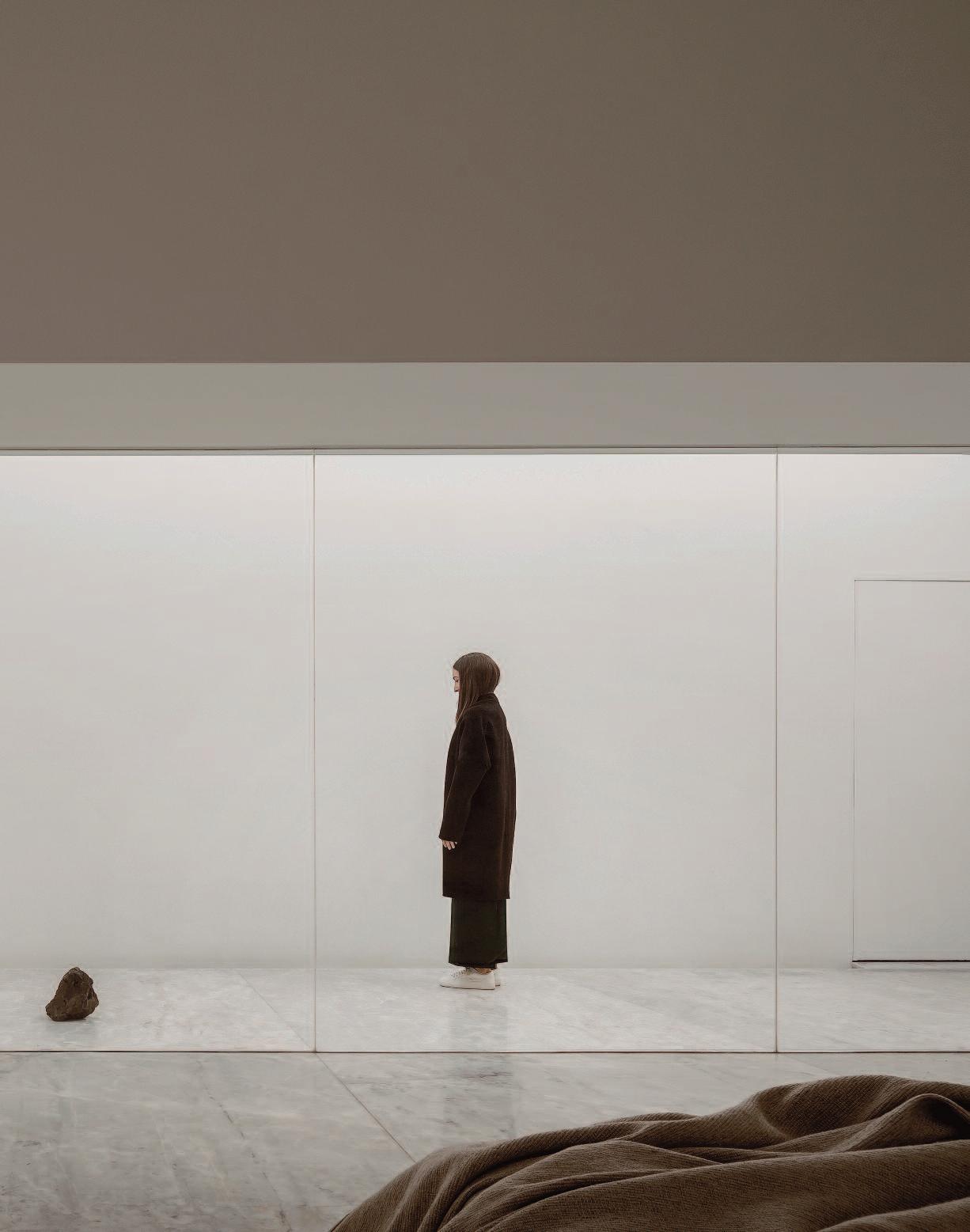
UNNO GALLERY - MEXICO ART WEEK AT CASA ESTUDIO BY MAX CETTO
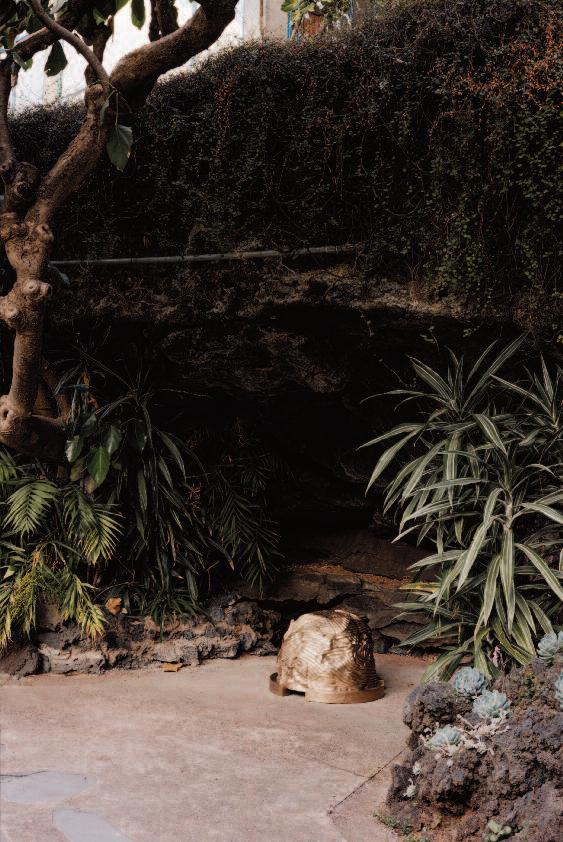
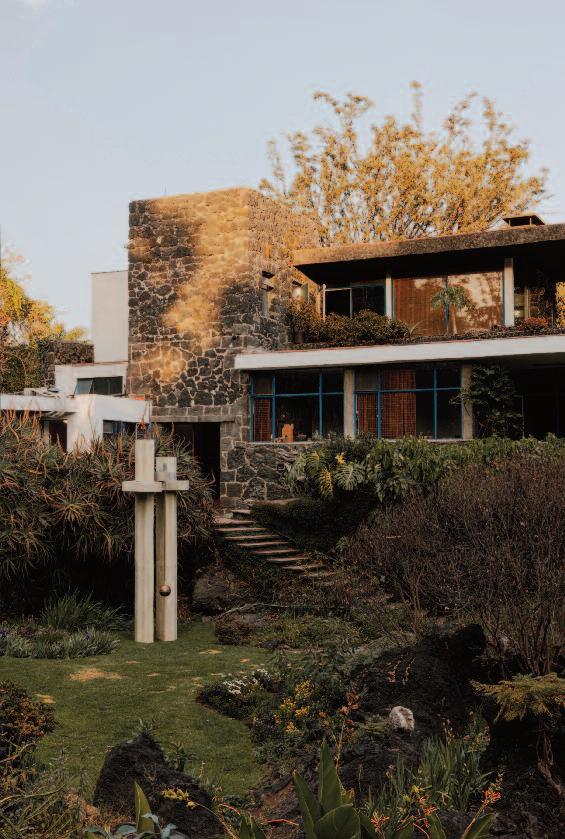
The exhibition Metaformosis took place in Casa Estudio Max Cetto located in Mexico City’s Jardines del Pedregal neighborhood. It was designed by architect Max Cetto for himself and his family. The garden, designed by Catarina Cetto, is a key element in enhancing the beauty and quality of the space It is a defining example of modern Mexican architecture. Built in the 1950s, the house is an emblem of the area’s modernist identity.
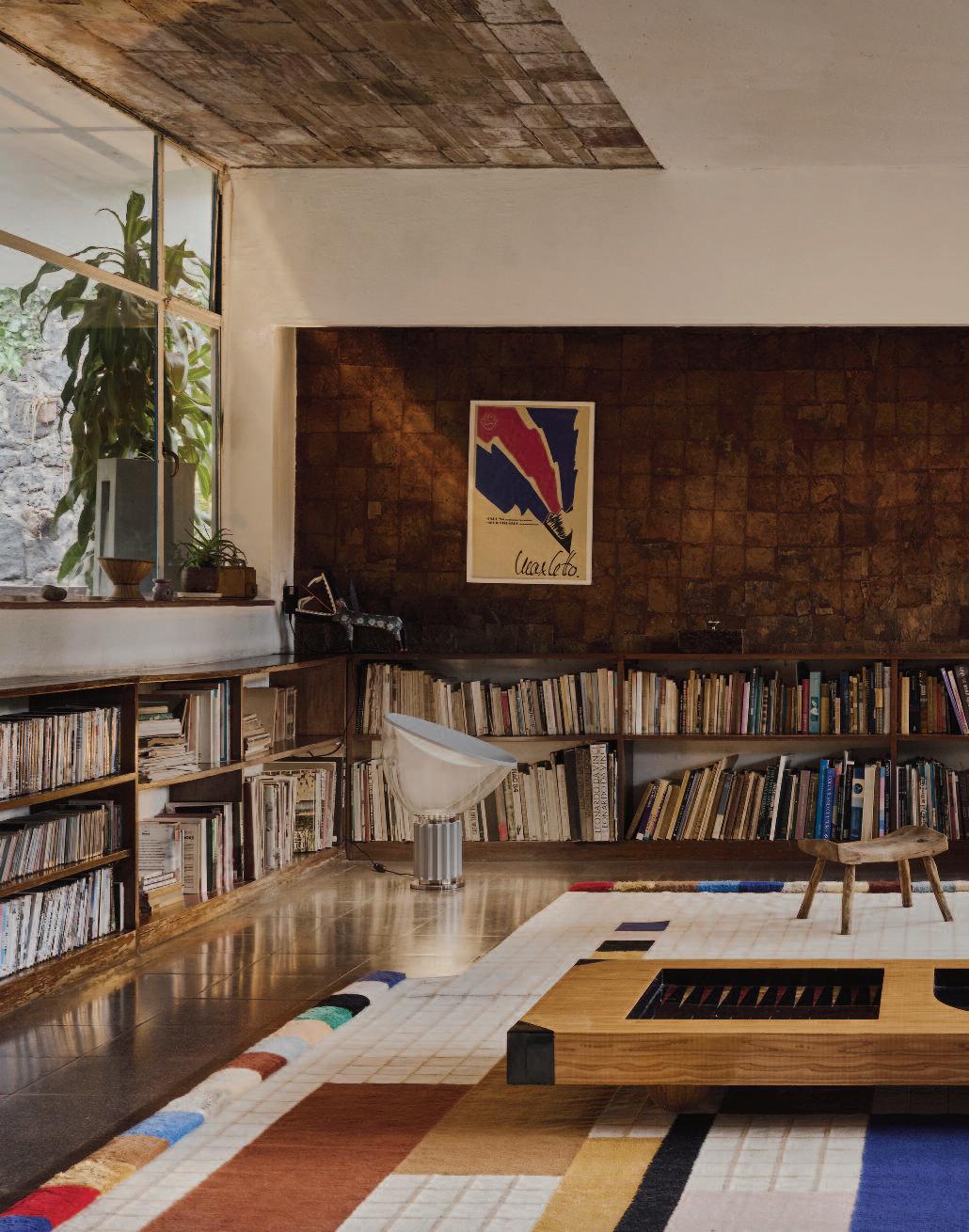
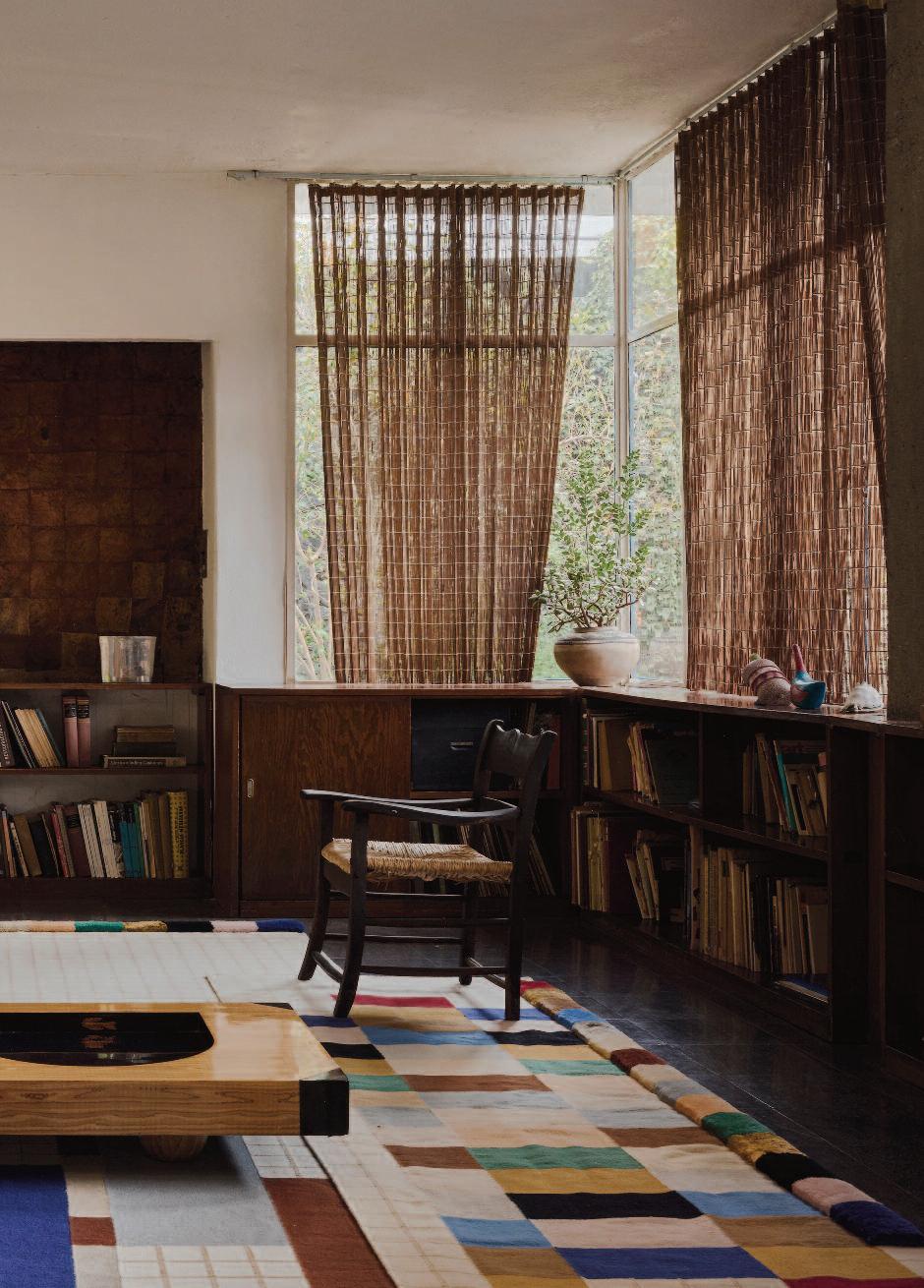
UNNO Gallery, founded by Maria Dolores Uribe to promote Latin American design globally, made its return to Mexico Art Week.
In 2025, the gallery presented a site-specific installation at the iconic Casa Estudio Max Cetto, a hallmark of modern Mexican architecture, curated by Estudio 84 in collaboration with cc-tapis and Flos
The exhibition took place at Casa Estudio Max Cetto, located in Mexico City’s Jardines del Pedregal neighborhood, a prime example of modern Mexican architecture. Built in the 1950s, the house stands as an emblem of the area’s modernist identity, set within volcanic lava fields.
It was the very first house built in Jardines del Pedregal: a modernist, upscale residential area that emerged on the lava fields of Xitle in the late 1940s. It was designed by architect Max Cetto for himself and his family.
Its architectural significance and its emblematic integration with the environment makes it an icon of modern architecture in Mexico. The house embodies the aesthetic values and intellectual contributions of renowned artists such as Frank Lloyd Wright, Richard Neutra, Diego Rivera, Juan O’Gorman, and, particularly, Max Cetto himself
The garden, designed by Catarina Cetto, is a key element in enhancing the beauty and quality of the space
Cetto had studied under the esteemed Hans Poelzig in Germany The rise of fascism in Germany forced him to flee, halting what appeared to be a promising career In 1938, he left Germany for the United States, where he worked for a year with Richard Neutra In 1939, he settled in Mexico and became a naturalized citizen in 1947.
Cetto’s first significant Mexican project, developed in collaboration with Jorge Rubio, was the Hotel at San José Purúa. This building established the foundation of a unique brand of functionalism, distinct from what had previously been practiced in Mexico.
Cetto sought to make the most of the topographical variations, incorporating views of the surrounding countryside, rocks, and trees. His approach revealed an architecture that was deeply rooted in nature, inseparable from the land itself
In this decorum, the exhibition by UNNO Gallery during Mexico Art Week offered a profound exploration of transformation, both physical and symbolic. It delved into the evolution of forms, ideas, and materials, unveiling new perspectives that shape our understanding of existence.
Through this immersive experience, UNNO Gallery emphasized design’s ability to constantly reinvent itself, pushing creative boundaries and embracing innovation
The exhibition showcased works from a select group of emerging and established designers, each offering distinct interpretations of transformation.
Moretti Martin, known for their exploration of material and space, presented the Olas Cabinet and Tumba Stool, both of which engage with the fluidity and interaction of forms
Ombia Studio, founded by Colombian designer Cristina Moreno, combined textures and unconventional shapes to honor its Colombian roots, with the COSTA Coffee Table featured in the exhibition.
César Núñez merges art and industrial design in his works, exploring the reconnection between nature and cultural heritage His timeless pieces invite reflection on the enduring relationship between design and the environment
Andrea Vargas Dieppa draws from her Colombian heritage, bridging tradition and innovation by experimenting with native materials to create pieces that are both contemporary and deeply rooted in cultural history.
Habitación 116, a distinguished interior design studio, is known for crafting spaces and furniture that blend contemporary aesthetics with rich Mexican traditions. Their work reinterprets heritage techniques, bridging artisanal craftsmanship with modern design.
The exhibition also featured cc-tapis, presenting a new collection by New York-based designer Eny Lee Parker, alongside the Raag Collection (2024) by British design duo Doshi Levien, both offering a rich exploration of texture and form.
For the first time outside Italy, Flos showcased one of its historic lighting collections, offering a fresh perspective on its enduring design legacy.
Previous pages and this page: the UNNO Gallery presentation Metamorfosis took place at Casa Estudio, the house architect Max Cetto built for himself en his family. Beside Mexican iconic designers, the exhibition featured cc-tapis, presenting a new collection by New York-based designer Eny Lee Parker, alongside the Raag Collection (2024) by British design duo Doshi Levien. For the first time outside Italy, Flos showcased one of its historic lighting collections, offering a fresh perspective on its enduring design legacy.
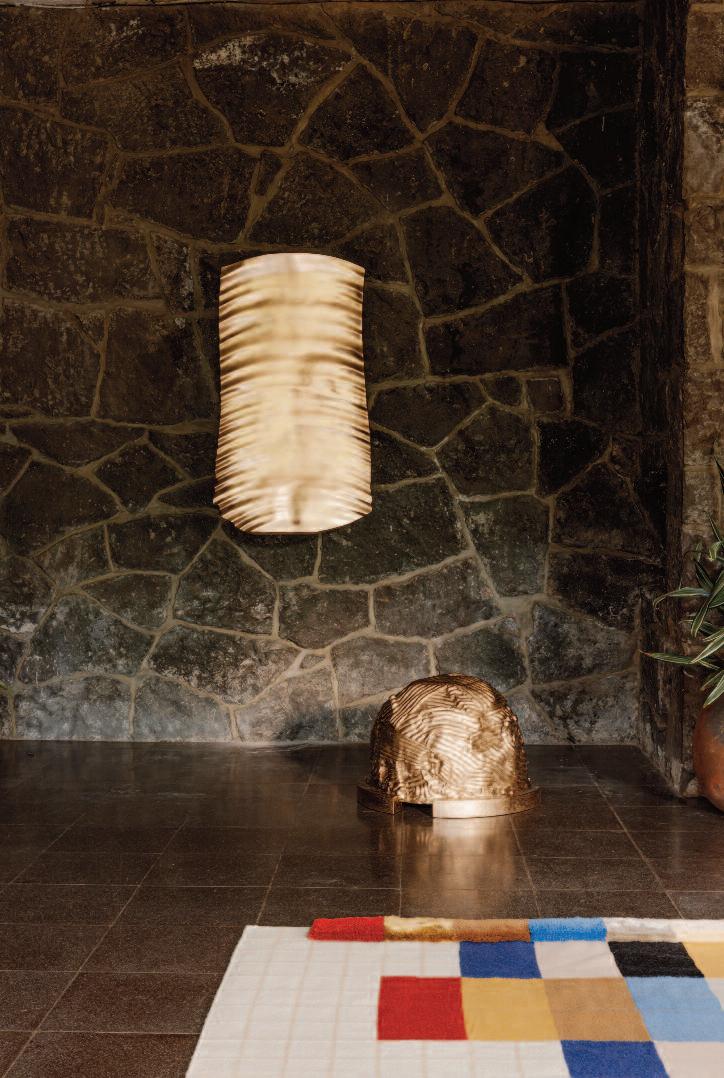
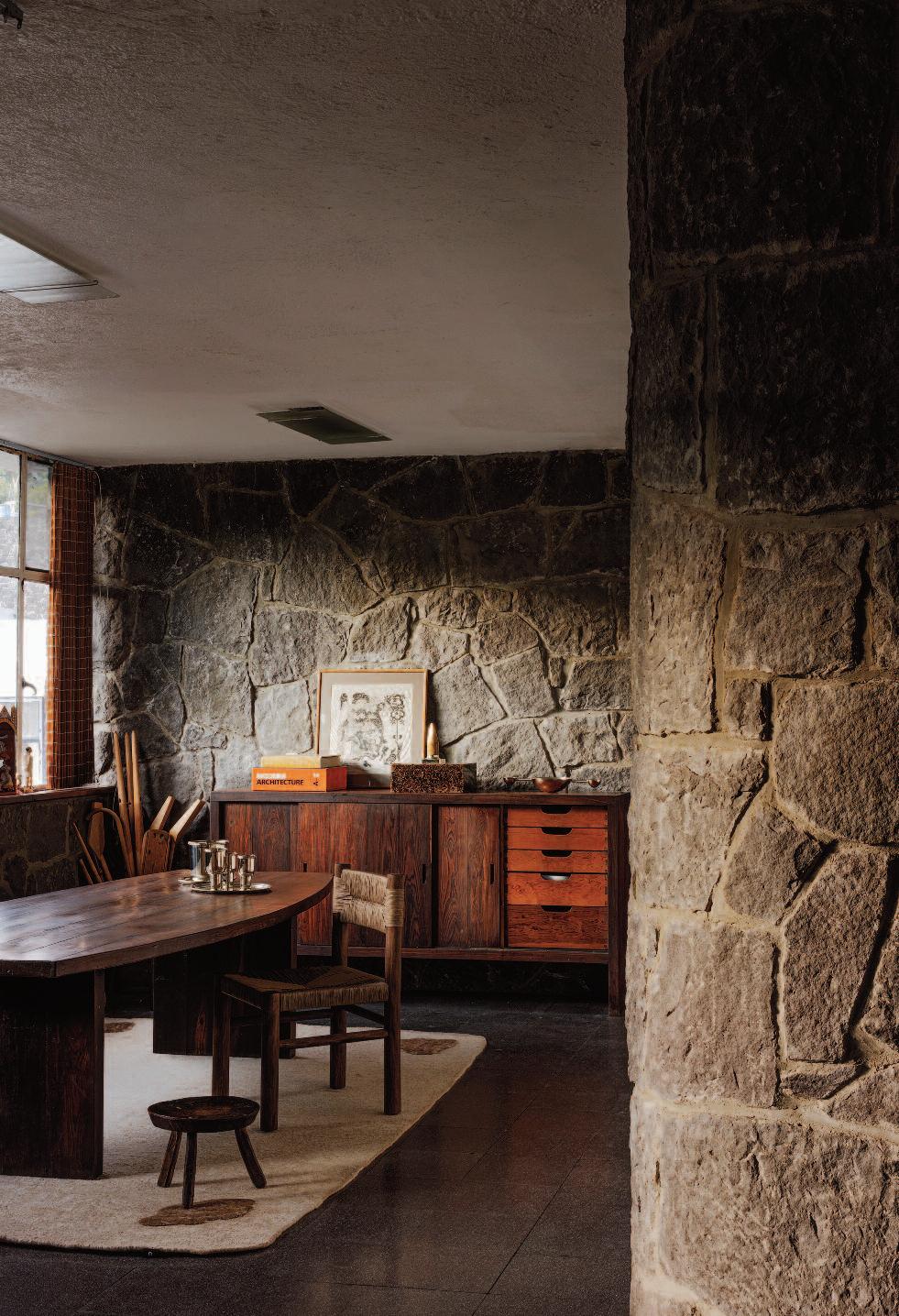
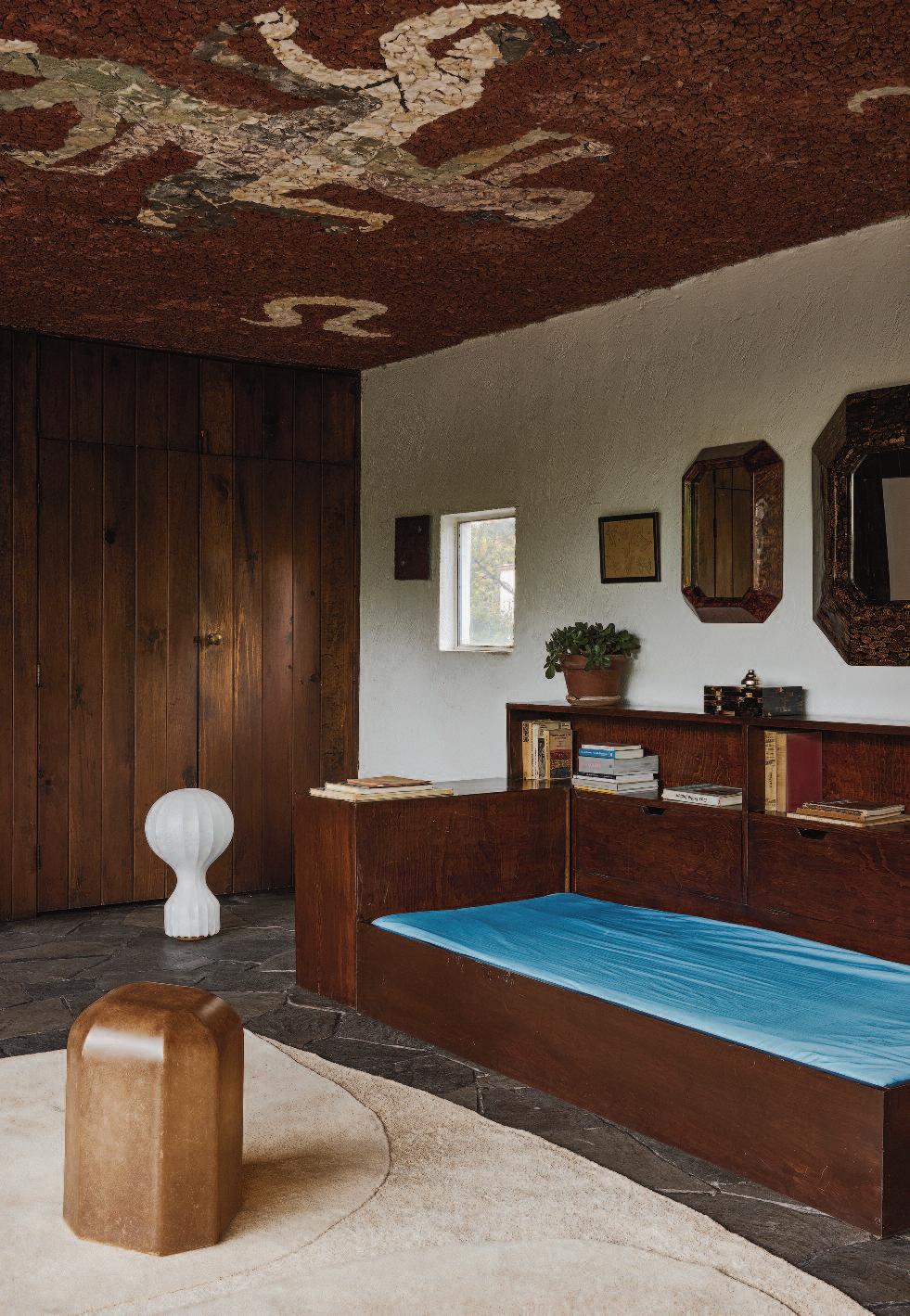
New Orleans Triennial
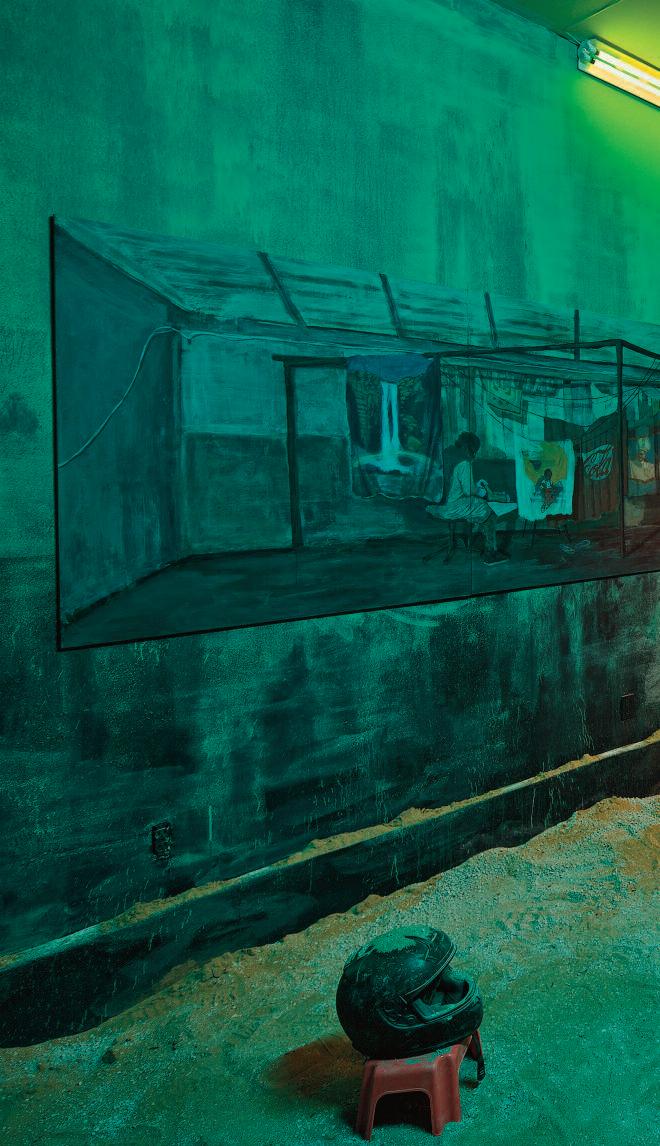
The New Orleans Triennial “Prospect.6: the future is present, the harbinger is home” featured the works by Arturo Kameya, world wide represented by Grimm Gallery. Photos: Alex Marks.
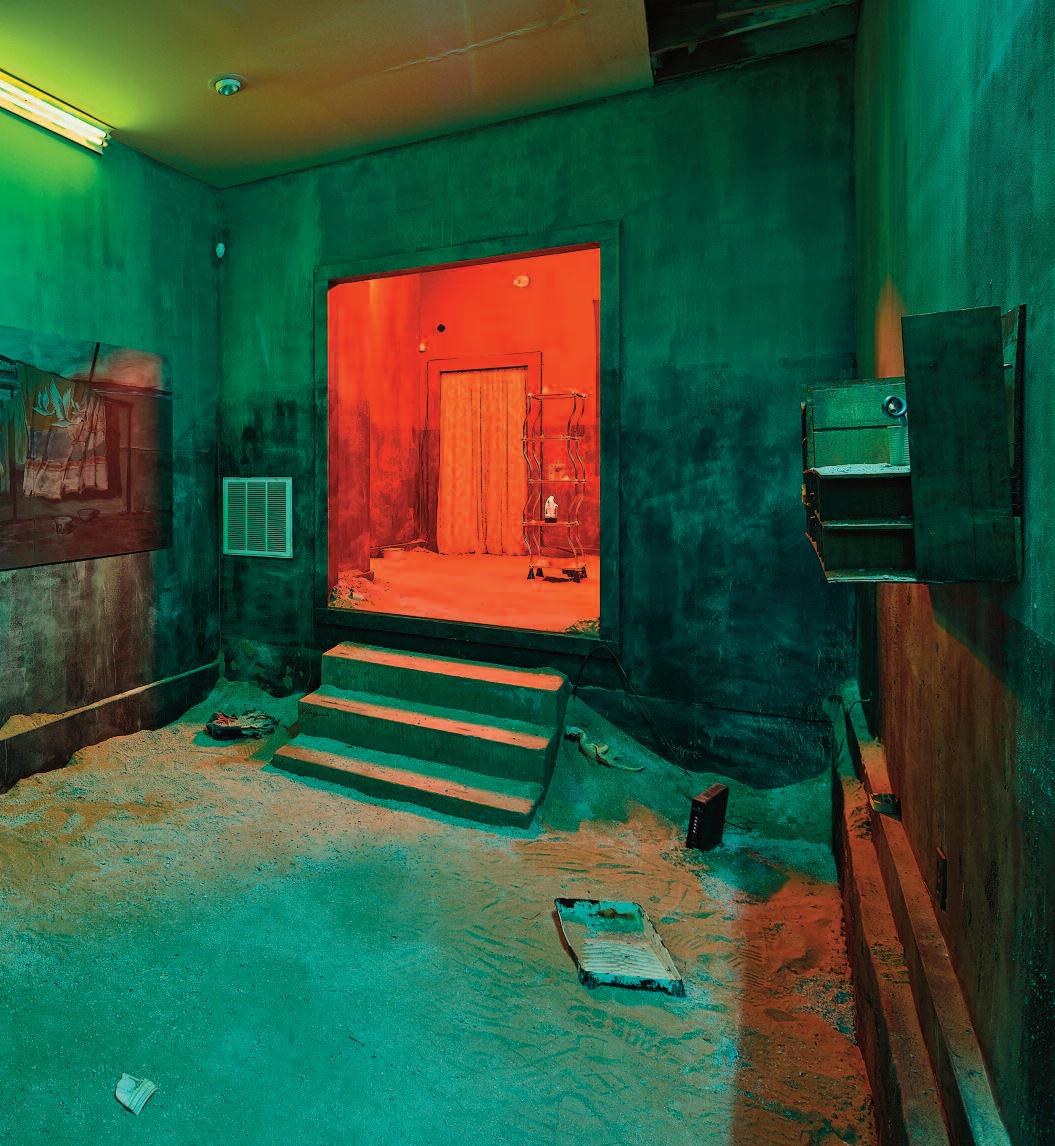
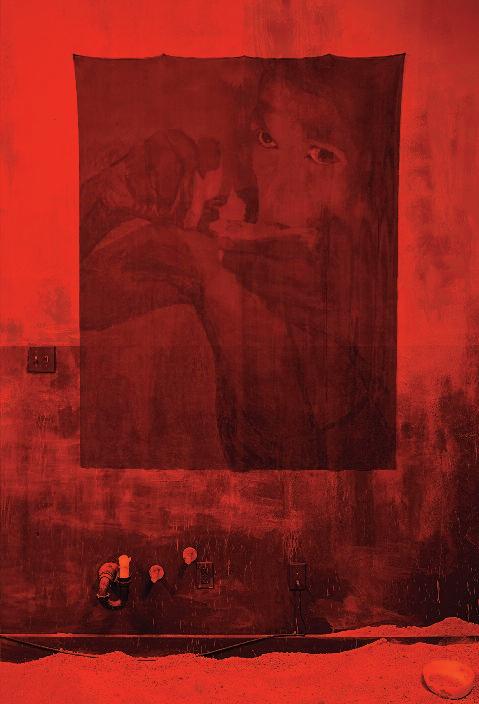
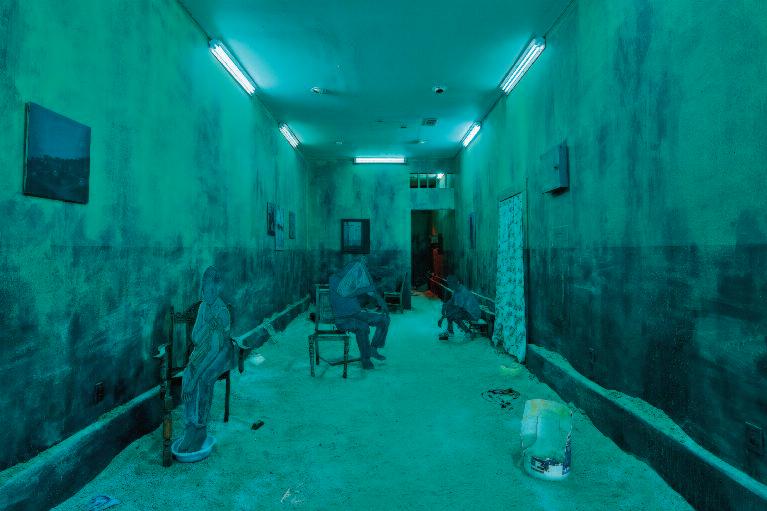
The Triennial "Prospect 6: The Future is Present, the Harbinger is Home" positioned New Orleans as a global hub for examining the collective future of humanity, par ticularly in relation to climate change, the legacies of colonialism, and evolving definitions of belonging and home
While New Orleans has historically been seen as a city deeply connected to its past, for Prospect 6, Co- Ar tistic Directors Miranda Lash and Ebony G Patterson reframed it as a crucial star ting point for addressing these pressing global concerns
This repor t highlights the work of Ar turo Kameya, an ar tist whose practice explores the narratives and myths that shape var ying historical perspectives. Born in Lima, Peru, and based in Amsterdam, Kameya works with diverse mediums such as acr ylic, plaster, film, and printmaking.
His multimedia pieces of ten come together as largescale installations, which explore the connections between disparate historical events by merging dif ferent visual and cultural languages
His recent works delve into constructing a transversal narrative from recent histor y in the context of Peru’s urban landscape Kameya is represented internationally by Grimm Galler y, with locations in New York , London, and Amsterdam
Regarding New Orleans as the first audience for Prospect’s mission, the Co- Ar tistic Directors were inspired by the city's unique ability to provide powerful lessons on living in continuous negotiation with a warming planet, while being grounded in a community that mirrors the global majority and is directly impacted by the consequences of colonialism and exploitative economies. The exhibition posed the question: What does it mean to view a harbinger as a gif t?
In line with the triennial’s citywide model, the 20242025 presentation spanned New Orleans’ diverse neighborhoods, showcasing significant ar tistic works by world-renowned ar tists at venues including the
Newcomb Ar t Museum, The Ogden Museum, The Historic New Orleans Collection, Harmony Circle, and the Contemporar y Ar ts Center. Prospect 6 also highlighted the work of ar tists from various back grounds and disciplines, such as Joiri Minaya, Raùl de Nieves, Abigail DeVille, Brendan Fernandes, Christopher Cozier, Joan Jonas, and Yee I-Lann, encouraging an exploration of New Orleans’ cultural richness and social histories in relation to the city’s global influence
Ebony G Patterson remarked: "Prospect 6: The Future is Present, the Harbinger is Home challenges perceptions of home by asking us to reflect on what we hold dear about the places we live It suggests that these places share commonalities with others we may have never considered This triennial is about decentering our understanding and viewing New Orleans through a lens that goes beyond Nor th American narratives, anchoring the city within a global conversation New Orleans is a global city, reflecting the reality that much of the world is inhabited by people of color What does it mean to think of cities like New Orleans as living in the future, rather than waiting for a future to come? And conversely, what does it mean for other places to be perceived as lagging behind?"
Miranda Lash added: "We are grateful to the ar tists of Prospect.6 for engaging in a layered conversation about the environment, our shared human quest for connection and vitality, and how New Orleans relates to their communities, histories, and visions for the regions like Louisiana, and their communities, have historically been viewed as sites of resource and labor extraction. At the same time, New Orleans of fers valuable insight into how culture, neighborhoods, and deep histories tether us to people and places, even in the face of mounting challenges We recognize that the tension between attachment to home however one defines it and the shif ting climate is one of the defining issues of our foreseeable future "
Arturo Kameya at “Prospect 6:The Future is Present, the Harbinger is Home" in New Orleans.
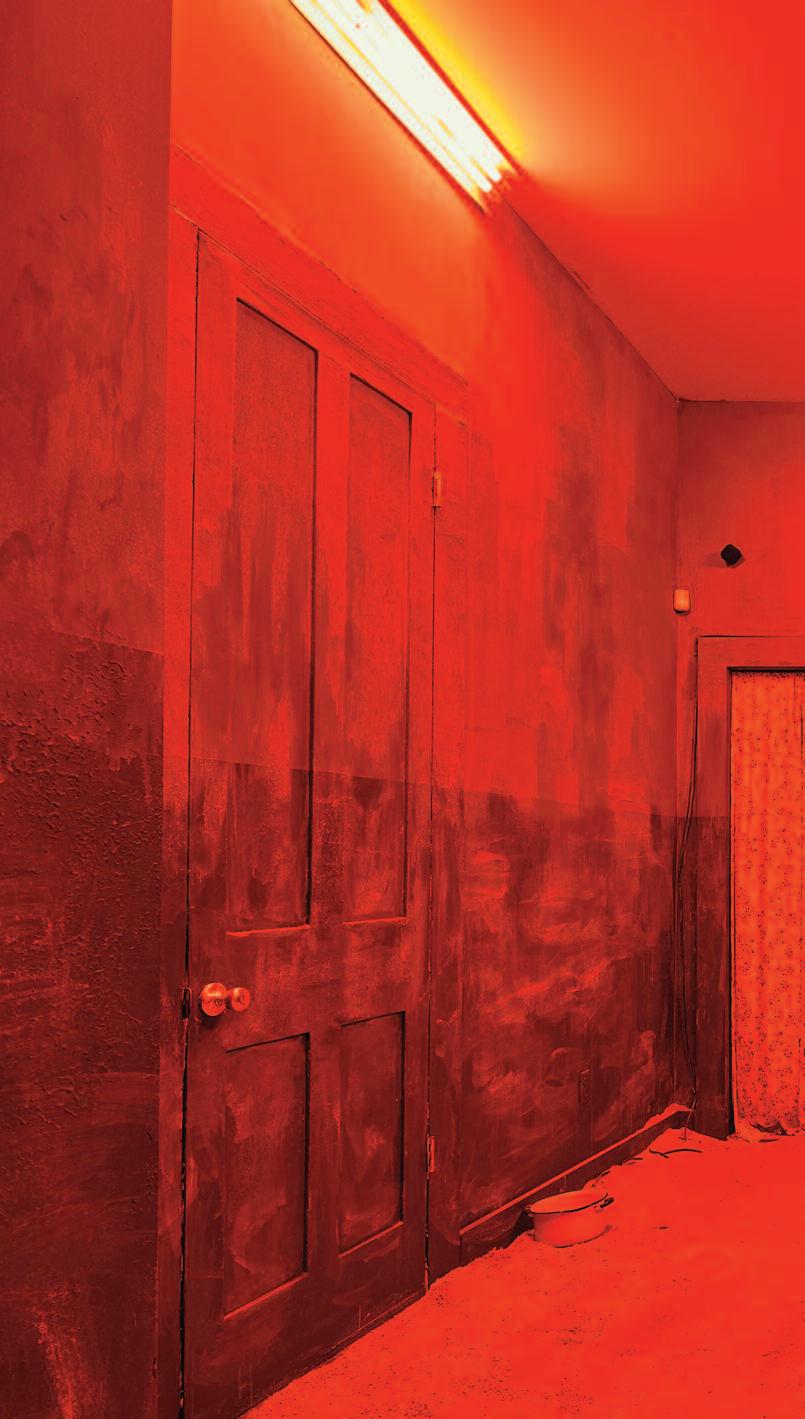
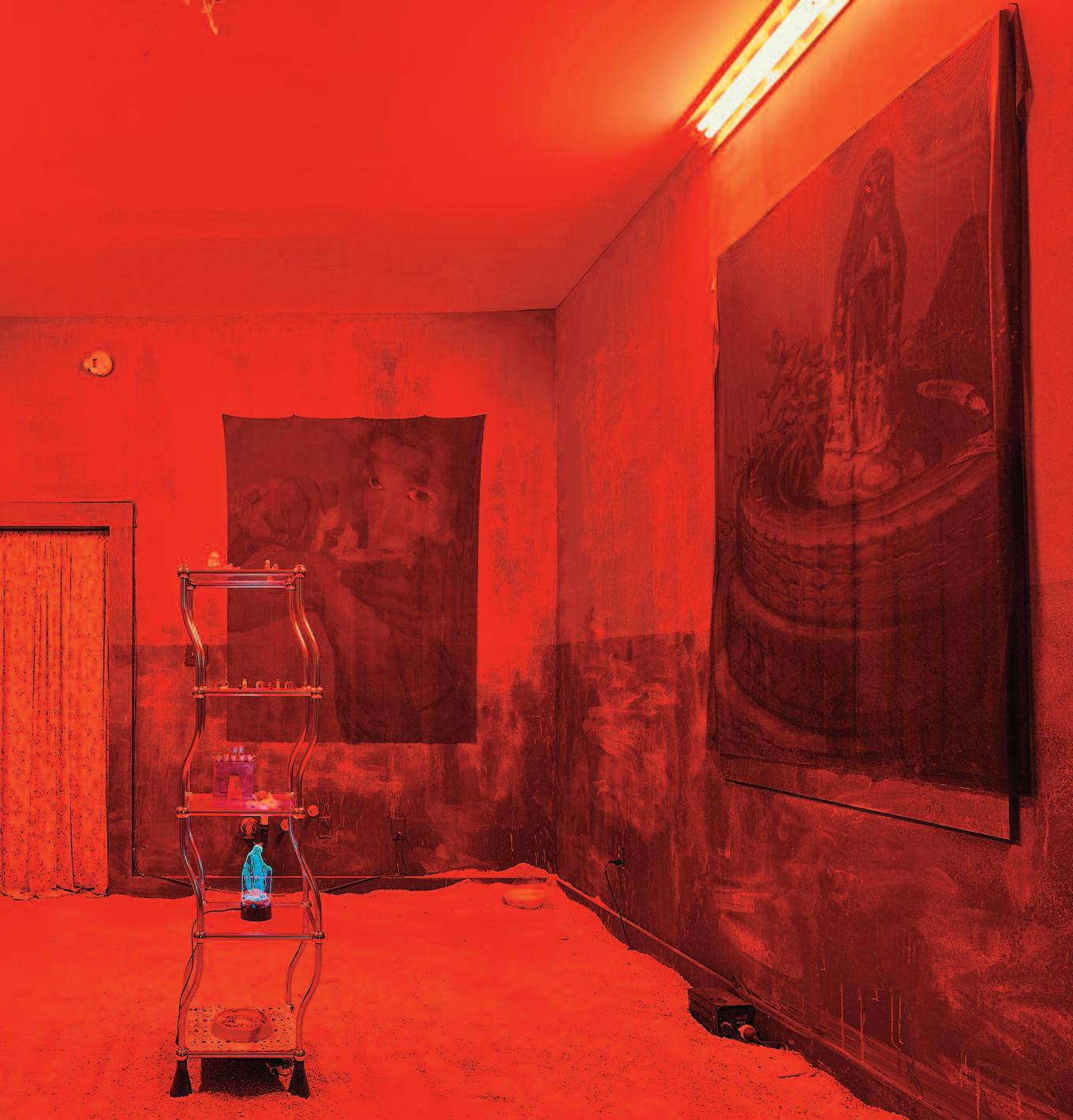
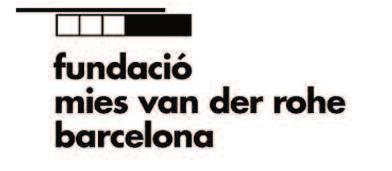

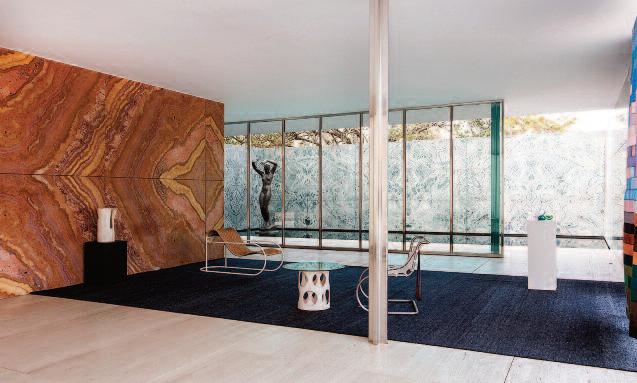
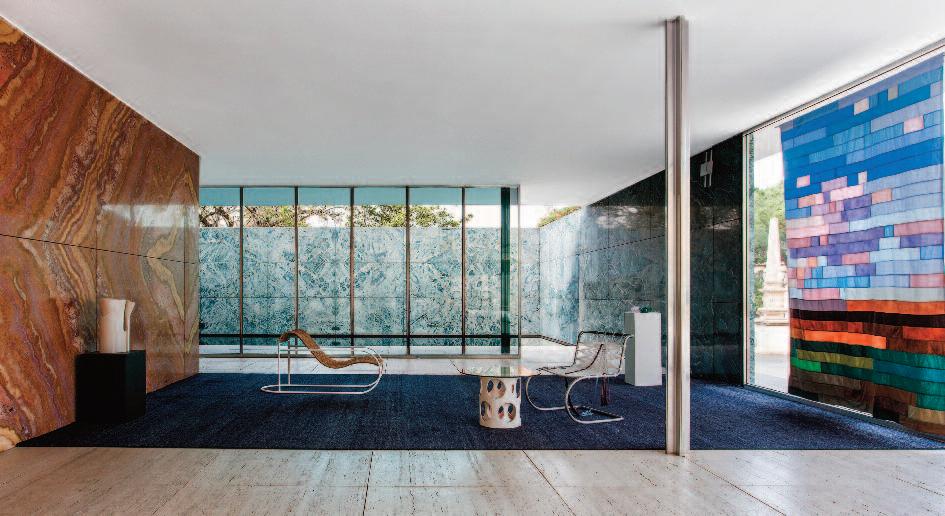
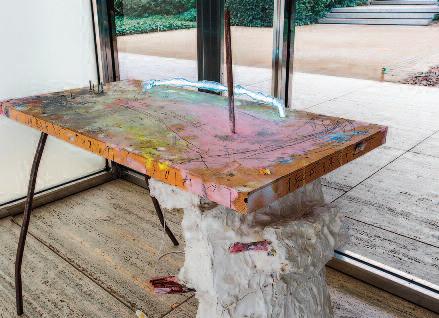
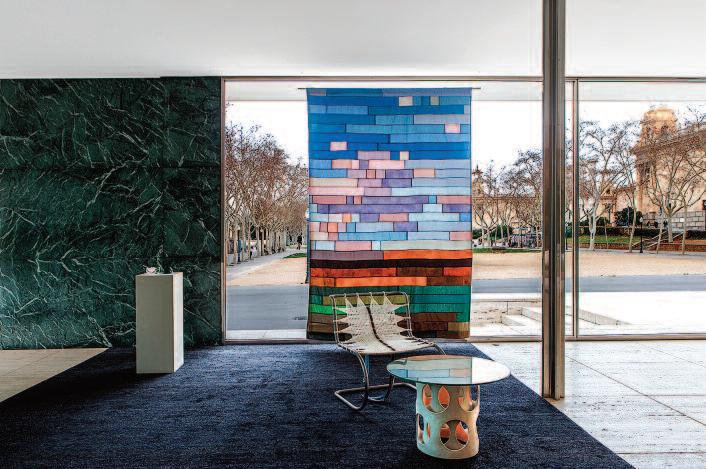
an intervention at the Mies van der Rohe Pavilion that reclaims the role of women in the history of design
On the occasion of the International Women’s Day the FundacióMies van der Rohe in collaboration with Galeria Il·lacions presented "Una cambra pro ̀ pia", an artistic intervention at the Mies van der Rohe Pavilion. A tribute to all the women who have made pioneering contributions to the field of furniture and object design, bringing their ingenuity and intelligence to the sector through their dedication.
The title "Una cambra pro ̀ pia" (A Room of One’s Own’, in Catalan) alludes to Virginia Woolf's essay, transferring its message—centered on the analysis of historical and social limitations—into the field of applied arts, with the aim of making women ' s role in product design more visible and paying tribute to it. In this intervention, ten contemporary designers took on the challenge of creating new furniture and objects, each inspired by a reference figure in the world of design and architecture.
The authors of the intervention Carla Cascales, Ines Sistiaga, Jana Tothill, Sanna Völker, Marria Pratts, Laura Molina, Mago Hart, Si.atelier, Mariadela Araujo, and Rosa Cortiella—draw inspiration from and pay homage to Eileen Gray, Lilly Reich, Anni Albers, Aino Aalto, Charlotte Perriand, Eva Zeisel, Lina Bo Bardi, Franca Helg, Andrée Putman, and Maria Pergay, all pioneers in the world of design. Together, they recreate this room that Virginia Woolf considered one of the two essential things a woman needs to fully develop her creative potential: money and a space of her own.
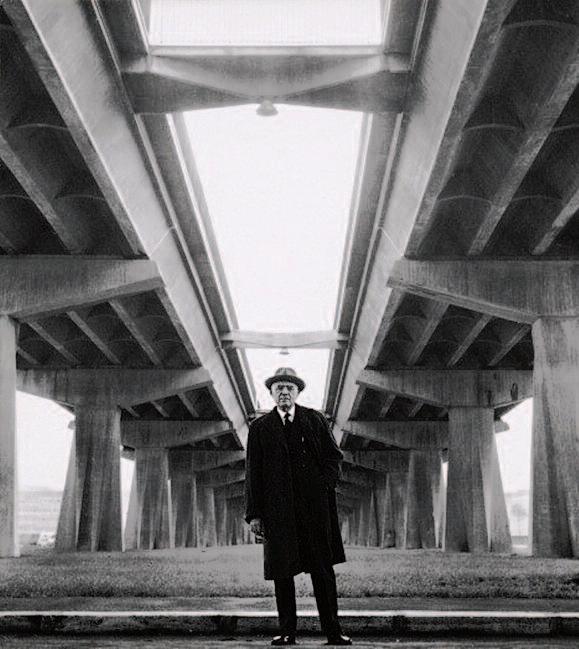
Pier Luigi Ner vi was an acclaimed protagonist of twentieth-centur y engineering and architecture. Working toward the synthesis of art and construction science, art historian Nikolaus Pevsner described Ner vi as ’the most brilliant artist in reinforced concrete of our time.’
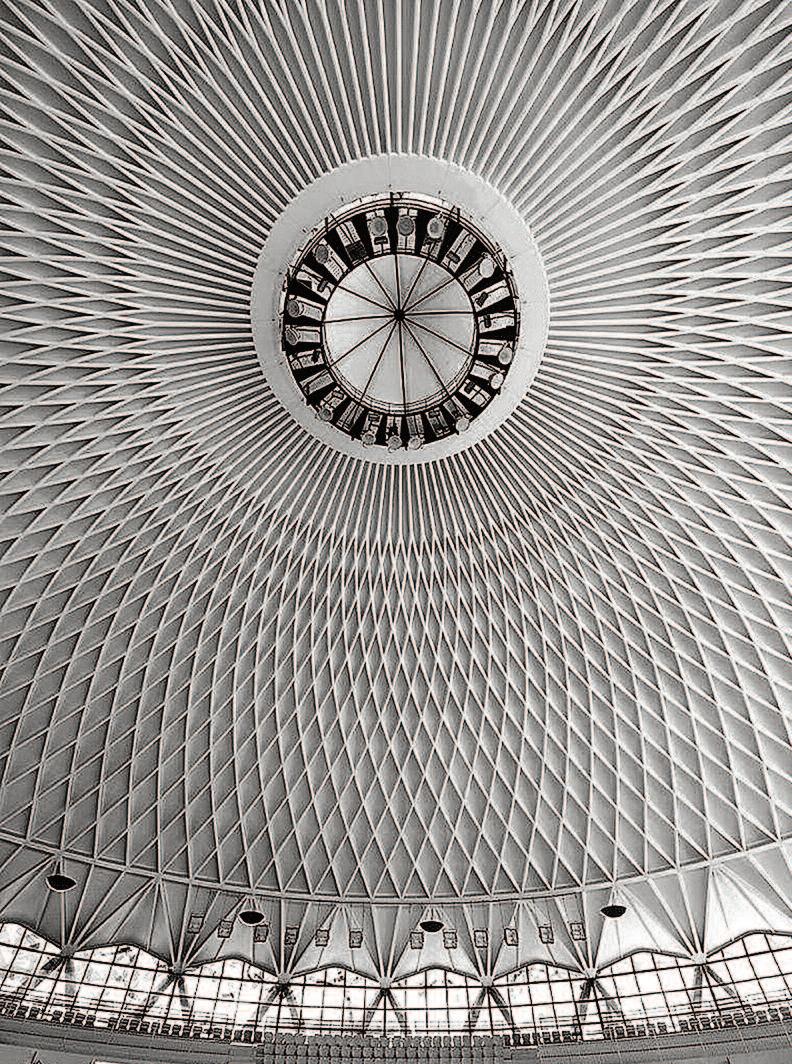
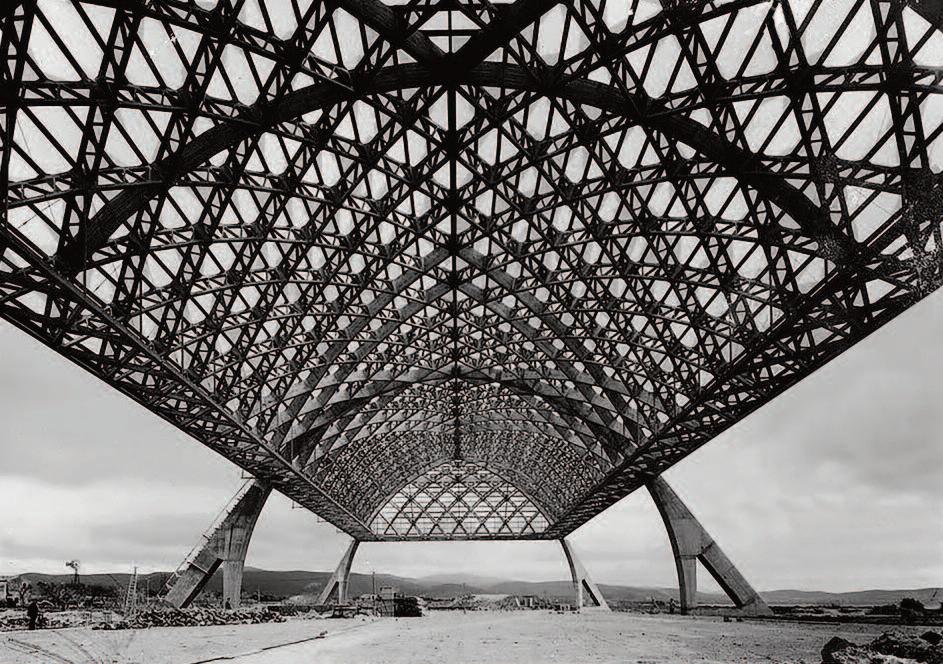
Born in 1 891 , the Italian engineer and architect earned his degree from the University of Bologna in 1913. He ser ved as a professor of engineering at the University of Rome from 1946 to 1961 Renowned worldwide for his pioneering use of reinforced concrete, Ner vi was par ticularly celebrated for his innovative thin-shell structures, which set new standards in structural design.
In the post- World War II era, Ner vi played a key role in establishing reinforced concrete as the primar y structural material for modern architecture. His designs, known for their elegance and technical ingenuity, were integral to major international projects His buildings, constructed across the globe, represent a defining period of structural and architectural innovation and stand as a testament to the excellence of Italian postwar engineering
Among his most iconic works are the Palazzetto dello Spor t (1958), built for the Rome Olympic Games, the Palazzo del Lavoro in Turin (1960), and the Pirelli Tower in Milan (1960), designed in collaboration with architect Gio Ponti. His contributions extended beyond Italy, including the Place Victoria Tower in Montreal (1964), a project under taken with architect Luigi Moretti.
Ner vi ‘s works were celebreated in numerous exhitiongs: amongst the s[ecial one at the UQAM Centre de Design somme time ago, curated by Carlo Carbone, Réjean Legault, and Cristiana Chiorino.
Above: Pier Luigi Nervi, Municipal Stadium, Florence. The structure of one of the Orbetello Hangars under construction. Photographer unknown, ca.1939.
Right: Pier Luigi Nervi, C Hall of Turin Exhibition Center, Turin, View of the interior, 1949.
Photo credit: Photo by Mario Carrieri. Both images: courtesy Pier Luigi Nervi Project, Brussels, Belgium.
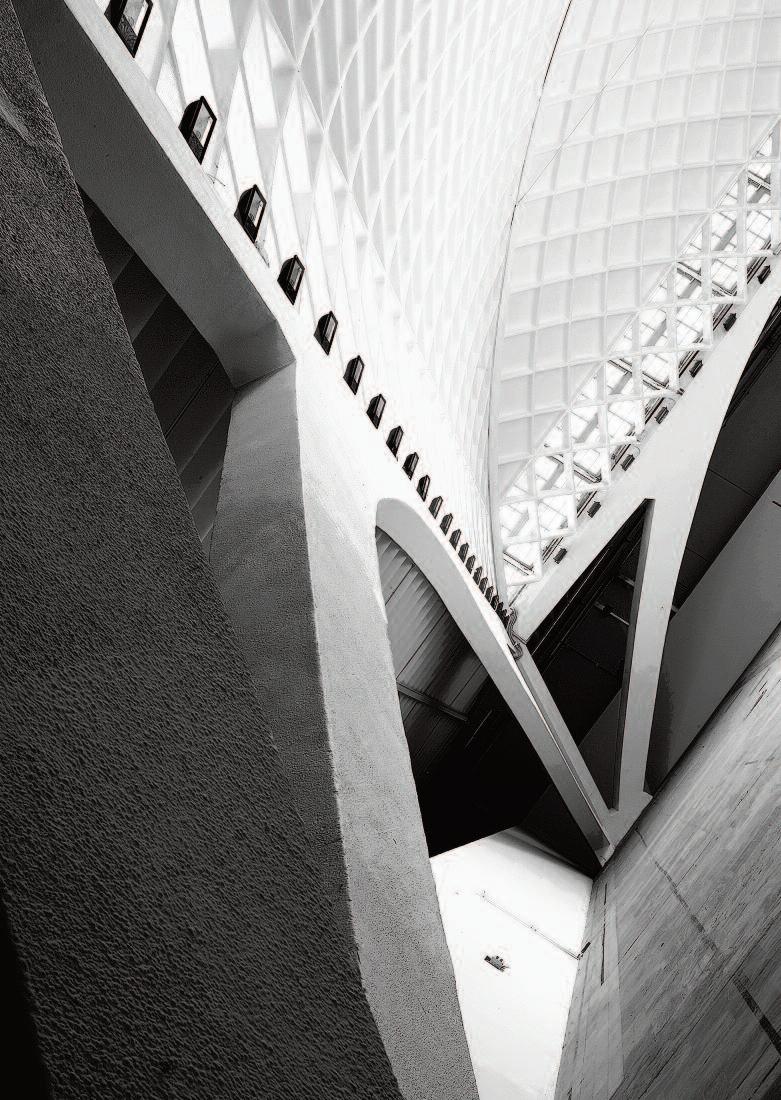
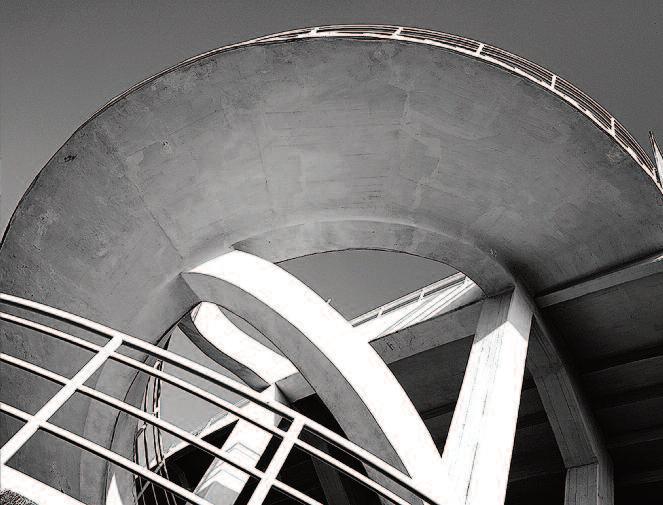
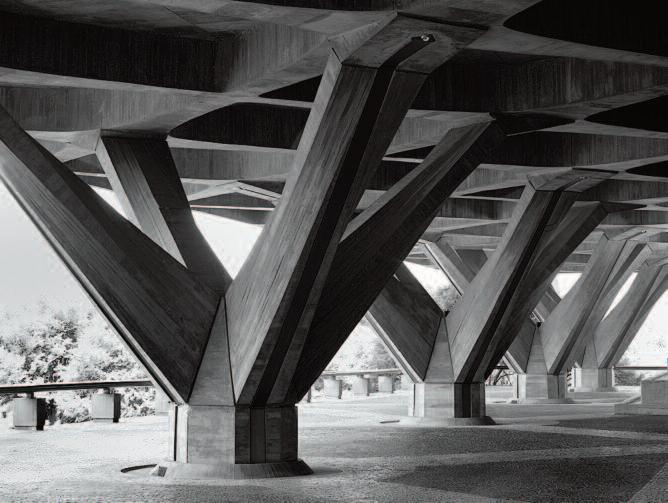
Top left: Pier Luigi Nervi, detail of the spiral staircase of the Municipal Stadium, Florence 1932. Below that: Pier Luigi Nervi, Italian Embassy, Brasilia, pillars of the ground floor, 1969.
Right-hand page: Pier Luigi Nervi, Palazzo del Lavoro, Turin, detail of a pillar, 1959.
Photos: Mario Carrieri All images courtesy Pier Luigi Nervi Project, Brussels.
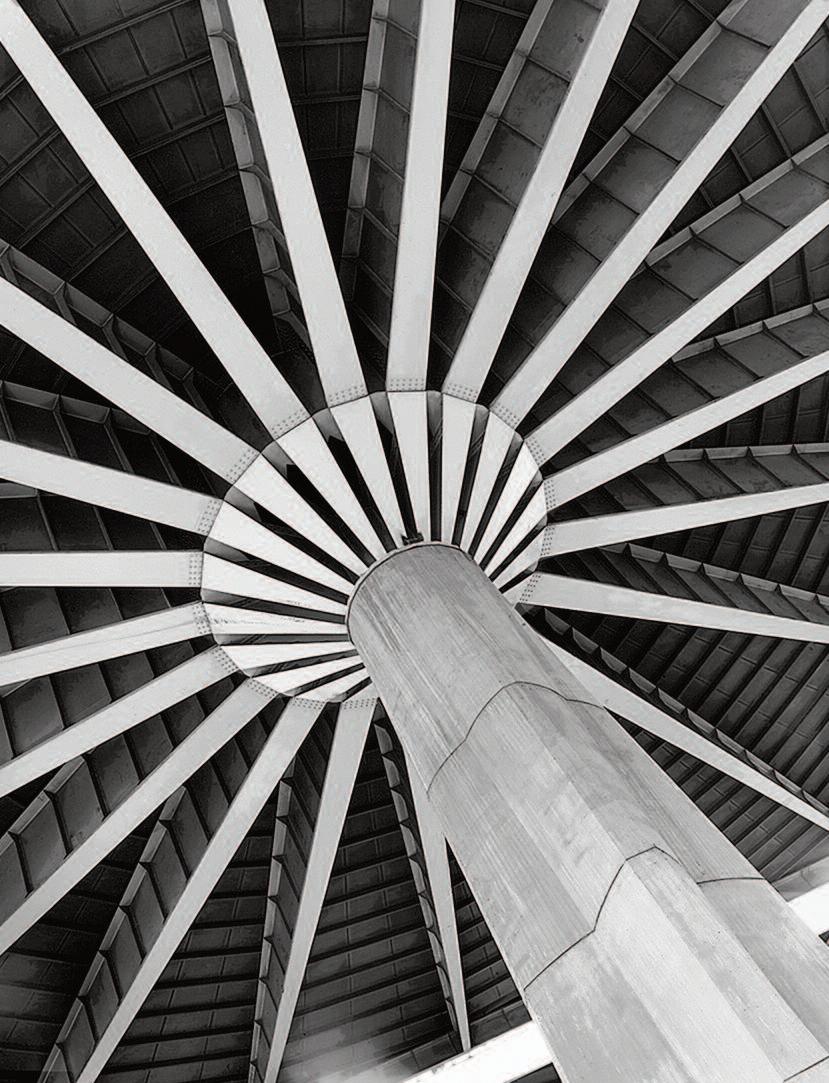
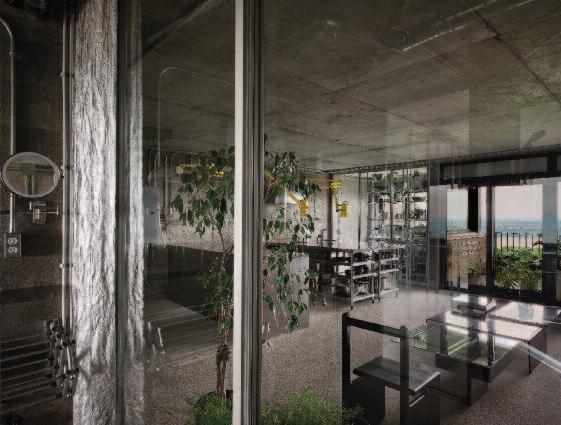
P h o t o s : M a r y s e B é l a n d , M a x i m e B ro u i l l e t
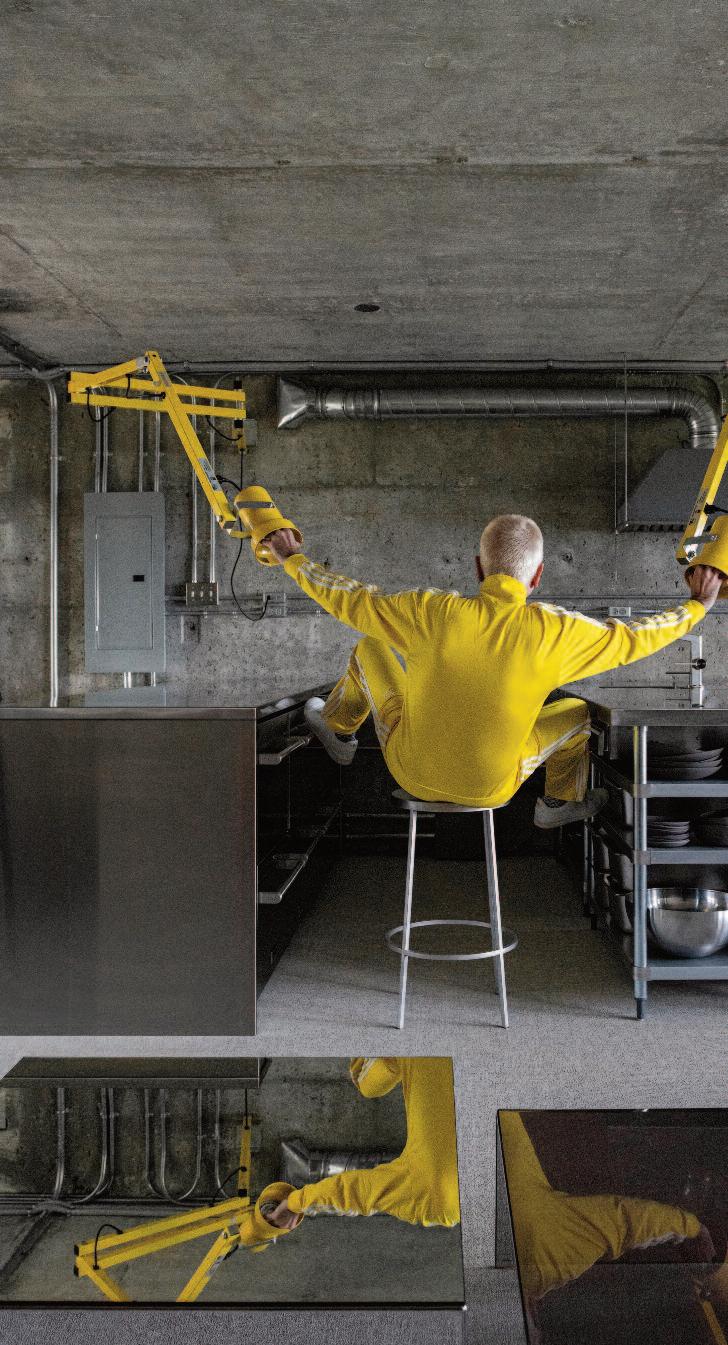
Studio Jean Verville architectes
c a
i n e t d
c u r i o s i t é s
Dividing his time between practice and teaching at the School of Architecture of Laval University in Quebec City, architect Jean Verville, inspired by the significant brutalist architecture punctuating the national capital, established his creative laboratory in a residential tower designed in the 1970s by architect Marcel Bilodeau. This tower stands out as a monumental sculpture facing the Plains of Abraham Park.
Jean Verville stated: “The rehabilitation of a compact 79m2 unit is deployed in an architectural experiment orchestrating a space with a graphic dimension. Like an observation post offering breathtaking views of the Laurentian Mountains, the urban landscape and the St Lawrence River, the interior comes alive with an immutable body-to-body relationship between transparency and reflection, while transforming realities through distancing and multiplication ”
The project Bruj began with a complete clearing out to facilitate necessary upgrades. Freed from all construction systems and obsolete equipment, the unit revealed a monolith of raw concrete, pierced with openings to the north and south
A serial composition of sliding glass walls was then introduced, allowing fluid reconfigurations and altering perceptions of space
The strategic positioning of domestic equipment maintained constant physical and visual permeability, neutralizing the unit's compactness
The spaces were modularly organized, dividing the volumetric entity by structuring mobile boundaries
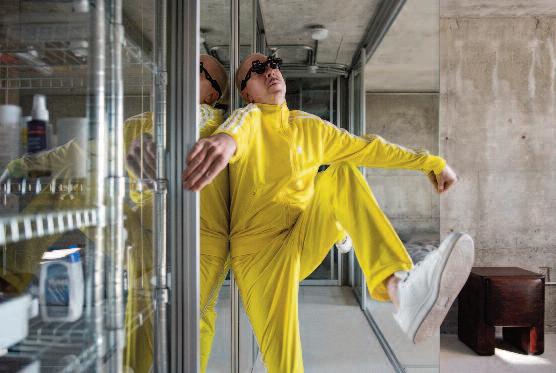

Above: architect Jean Verville at the entrance of the rehabilitated compact 79m2 unit in in a residential tower, designed in the 1970's by architect Marcel Bilodeau. Below that: the iconic It is standing out as a monumental sculpture facing the Plains of Abraham Park in Quebec City, Canada.
Right-hand page: during the renovation Verville formed of a serial composition of sliding glass walls, allows fluid reconfigurations, while thwarting perceptions of size.

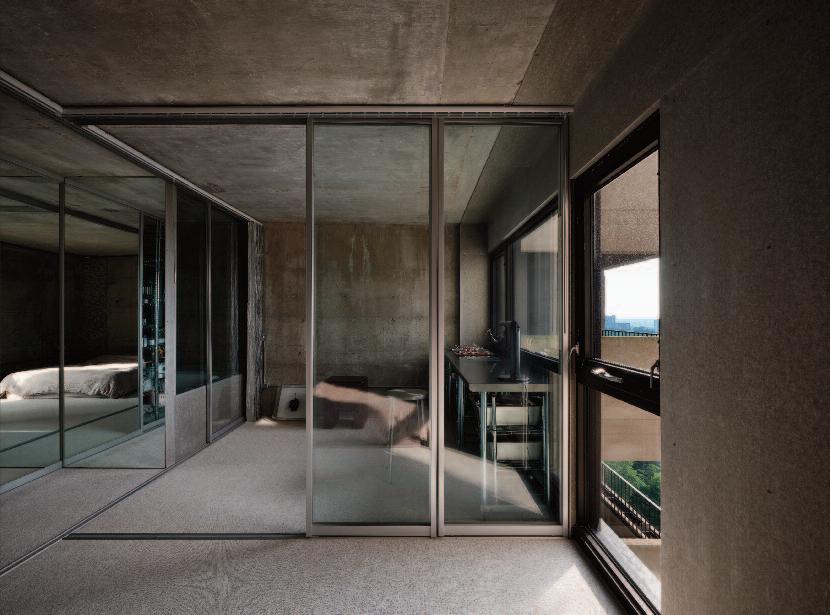
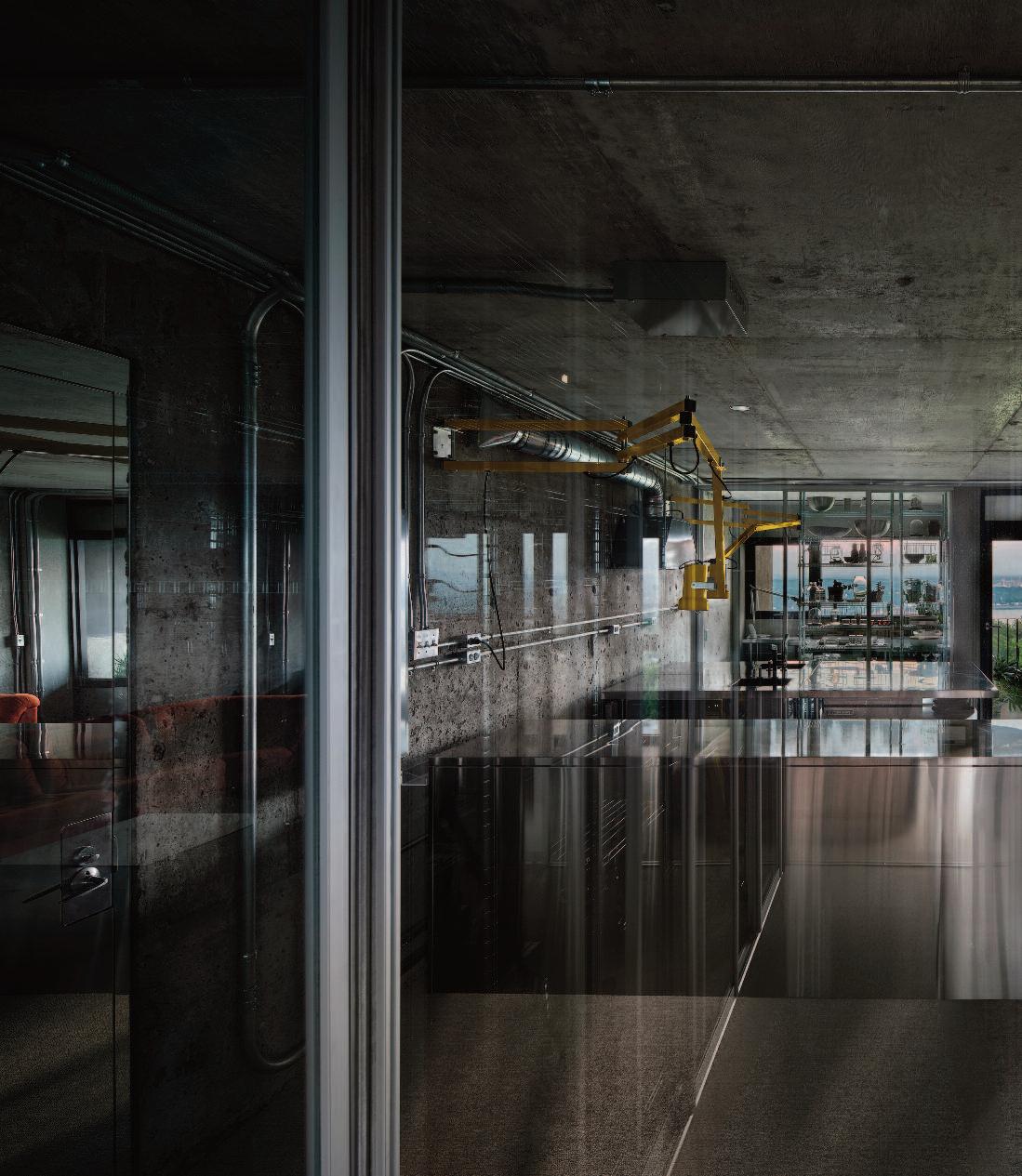
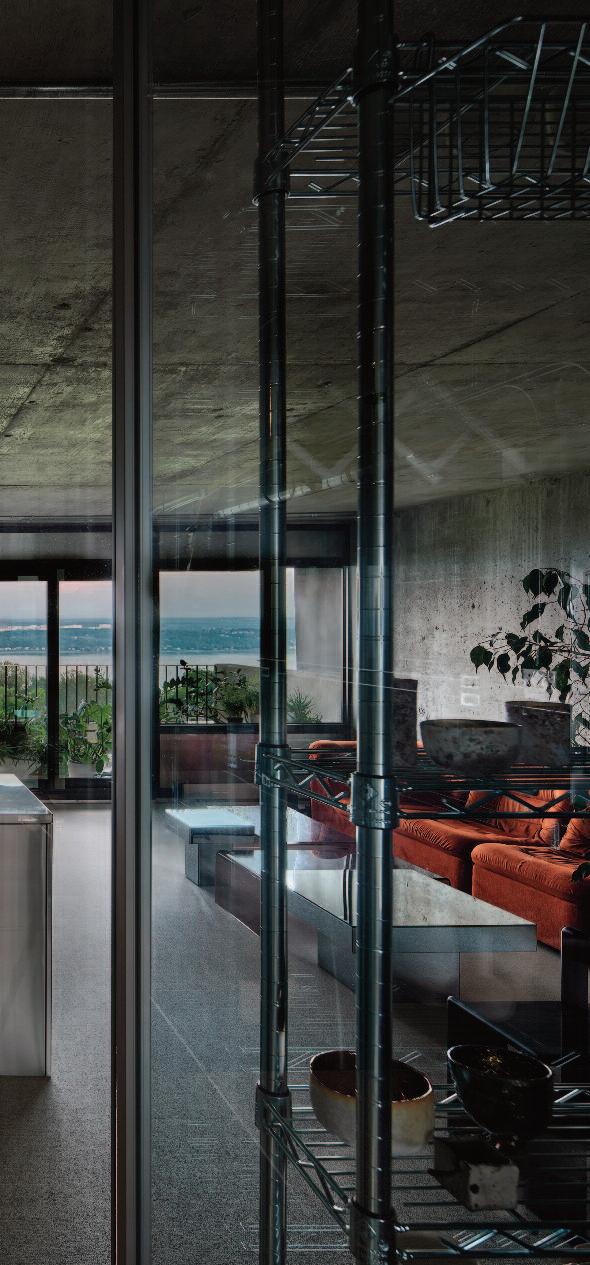
These pages: the spaces were modular organized system and are divides the volumetric entity by structuring mobile boundaries associated with the interchangeability of equipment, while maintaining visual porosity.
associated with interchangeable equipment while maintaining visual porosity.
The project emphasized a reasoned use of materials and components to limit resources, interventions and costs To reduce the carbon footprint associated with heating and air conditioning, the project leveraged the thermal inertia of the concrete shell, absorbing both the heat of winter solar radiation and the coolness of summer nights, and then redistributing them gently.
Jean Verville elaborated: “Interacting with reflective, transparent, and metallic surfaces, the multiple reverberations of light create kinetic lighting animating the entire space with plays of light and shadow ”
“Industrial elements, such as unloading dock lamps or commercial restaurant furniture, come together in an eclectic ensemble evoking the alchemist's laboratory, transforming reality into fiction Glass vials of all kinds, models and various explorations, utilitarian objects and plants rub shoulders on the shelves, revisiting the spirit of the cabinet of curiosities in a playful presentation of everyday life ”
These pages: the interior of the Brui project in Quebec City, Canada came alive by an immutable body-to-body relationship between transparency and reflection, while transforming realities through distancing and multiplication.
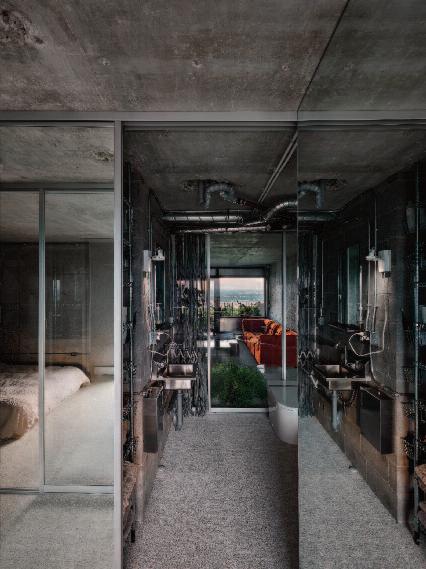
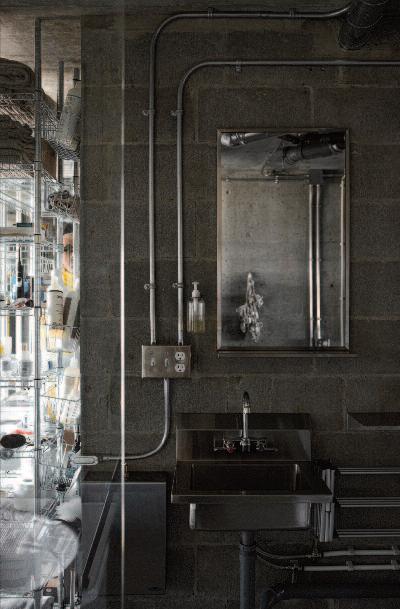
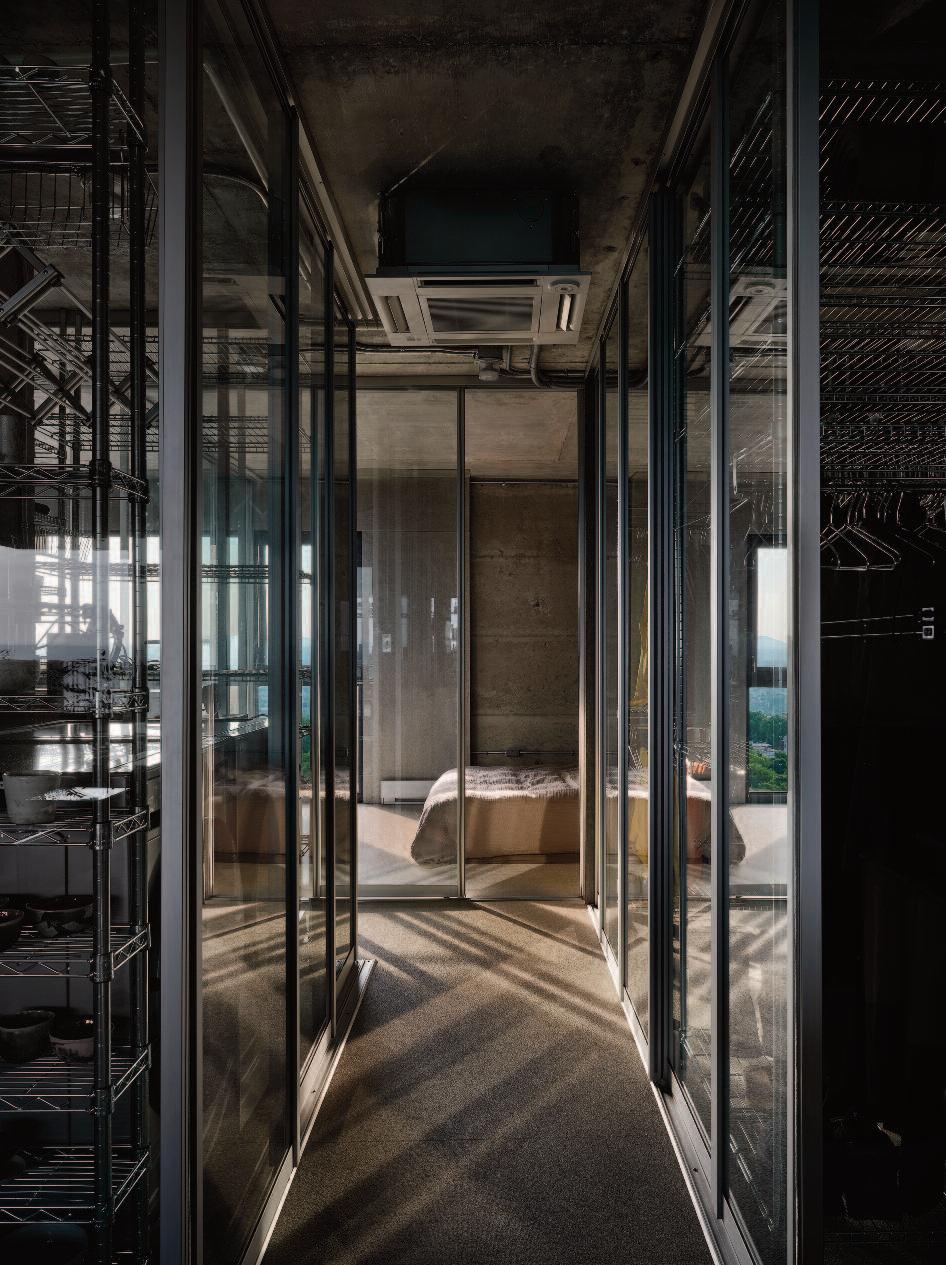
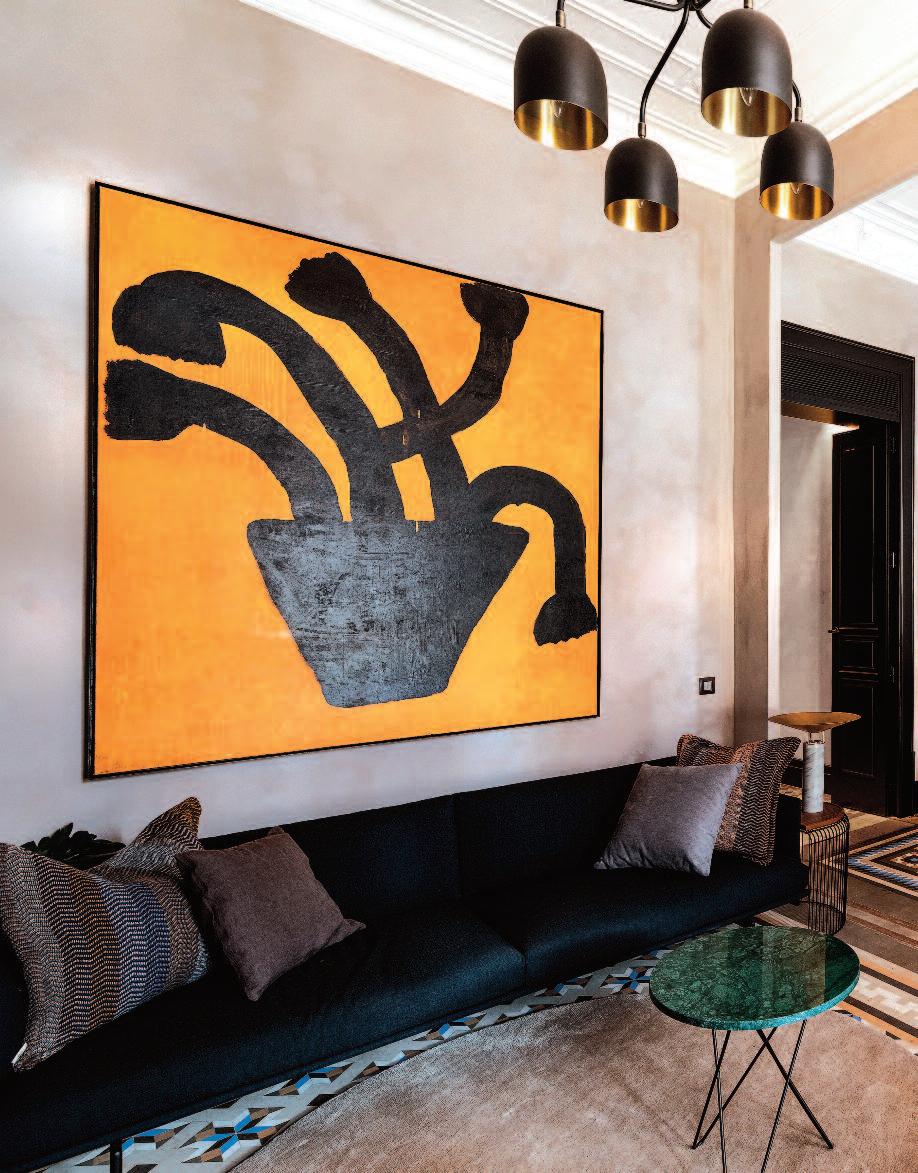
P A S E O S A N J UA N B A R C E L O NA
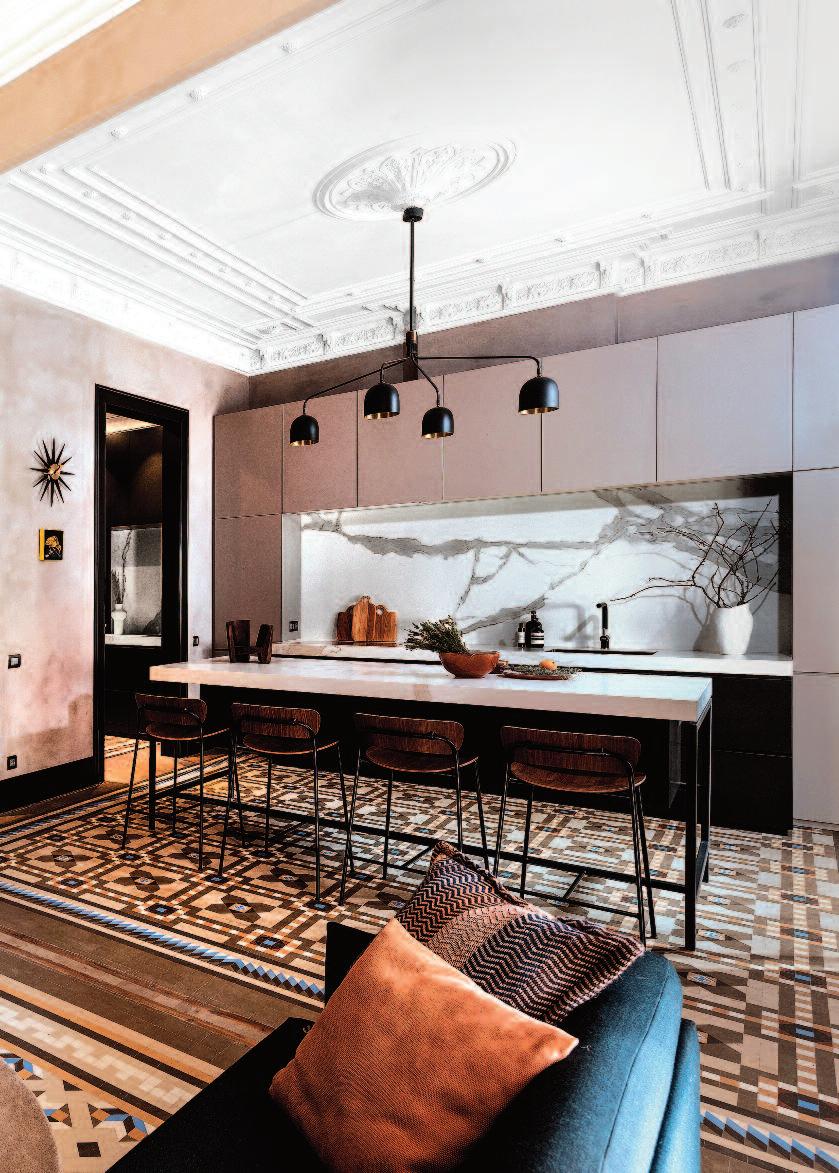
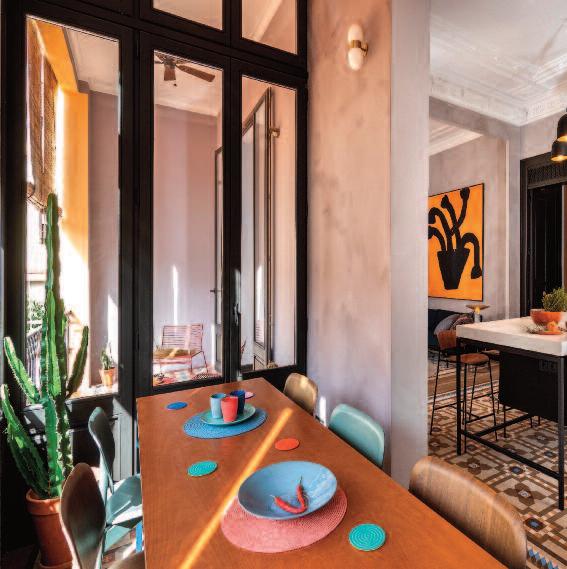
T h e s e a n d p rev i o u s p a g e s : t h e 1 9 t h c e n t u r y
a p a r t m e n t b u i l d i n g o n t h e c e n t r a l Pa s e o S a n
J u a n i n B a rc e l o n a , S p a i n , re n ovat e d by Y L A B
A rc h i t e c t s T h e A u s t r a l i a n ow n e r i n l ove w i t h c i t y, w a n t e d t o re n ova t e t h e p ro p e r t y t o e s t a bl i s h t h e i r re s i d e n c e i n E u ro p e . T h e o l d f l at , i n a ve r y p o o r s t at e o f c o n s e r vat i o n wa s t r a n s f o r m e d i n t o a c o m f o r t a bl e s p a c e w i t h contemporar y program of uses in a protected home with historical-ar tistic value, where the s t r u c t u re a n d t h e m o s t va l u a bl e e l e m e n t s s u c h a s t h e N o l l a m o s a i c f l o o r i n g a n d t h e c e i l i n g s h a d t o b e m a i n t a i n e d
P h o t o s : S a n t i a g o G a rc é s e Y L A B A rq u i t e c t o s

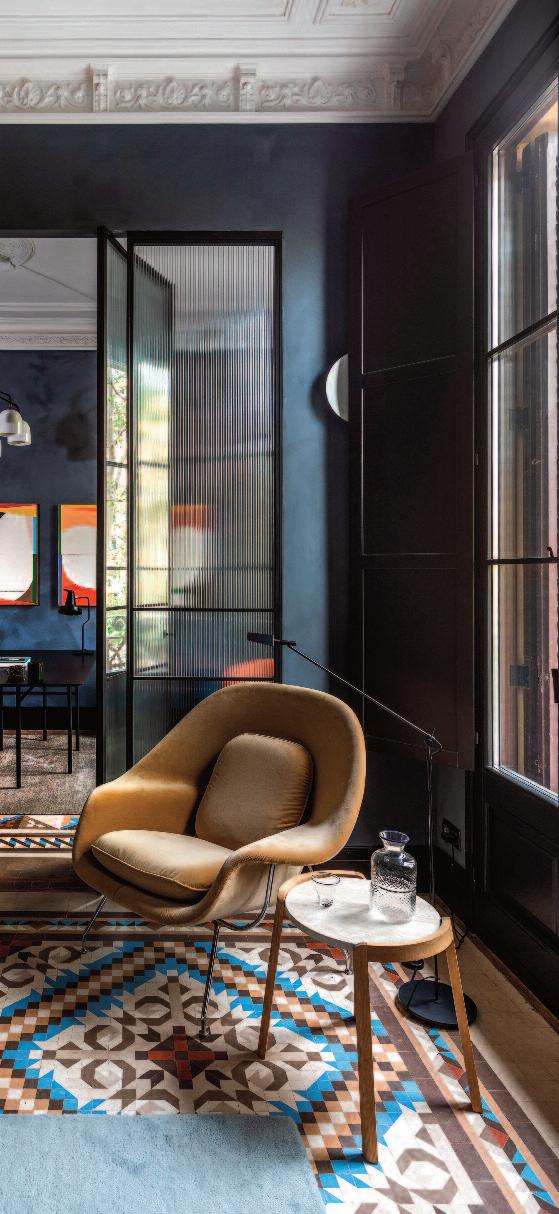
The project involved the renovation of a modernist home situated within a 19th-century apartment building on Paseo San Juan, a central location in Barcelona, Spain The project was executed by Ylab Arquitectos.
The primary challenge for the designers was to integrate a contemporary functional program, offering a high level of comfort, while preserving the historical and artistic value of the protected home Key structural elements, including the Nolla mosaic flooring and ornate ceilings, were to be retained
The design divided the space into two main areas on either side of the entrance hall: a social and guest area occupying the larger portion of the home, and a private area functioning as a selfcontained apartment on the smaller side. Both areas were reconfigured, with new spaces created to meet the owners ’ needs and ensure their privacy
The design concept drew inspiration from the chromatic diversity of the mosaic flooring. Larger rooms were treated with Bauwerk lime paint in various desaturated tones that harmonized with the flooring Custom furniture was finished in semisatin lacquer in matching hues. A unifying element was the use of a deep dark brown color, which runs throughout the space
The end result was a harmonious blend of preserved original elements and contemporary design, creating a tranquil, sober, and elegant environment
The original exterior windows were replaced with high-performance Roi wood carpentry to achieve the desired levels of acoustic and thermal insulation Ylab Arquitectos designed the rest of the custom carpentry, which was executed by Valles Carpintería
A central entrance vestibule, featuring a restored original stained glass window, divided the space into two sections. This area was furnished with a wine-colored chest of drawers, a wool rug from Cumellas, a leather armchair from Bolia, and a painting by Carsten Beck from the Victor Lope gallery.
The private area includes a corridor leading to a dressing room and bathroom, with both spaces fully clad in custom carpentry finished in semi-satin dark brown lacquer The main bathroom features cabinets with mirrored fronts and a double sink in Calacatta-type Michelangelo Soft porcelain by Laminam Black taps from Cristina’s TV series, a dark steel and fluted glass divider for the shower area, and a Duravit toilet completed the space
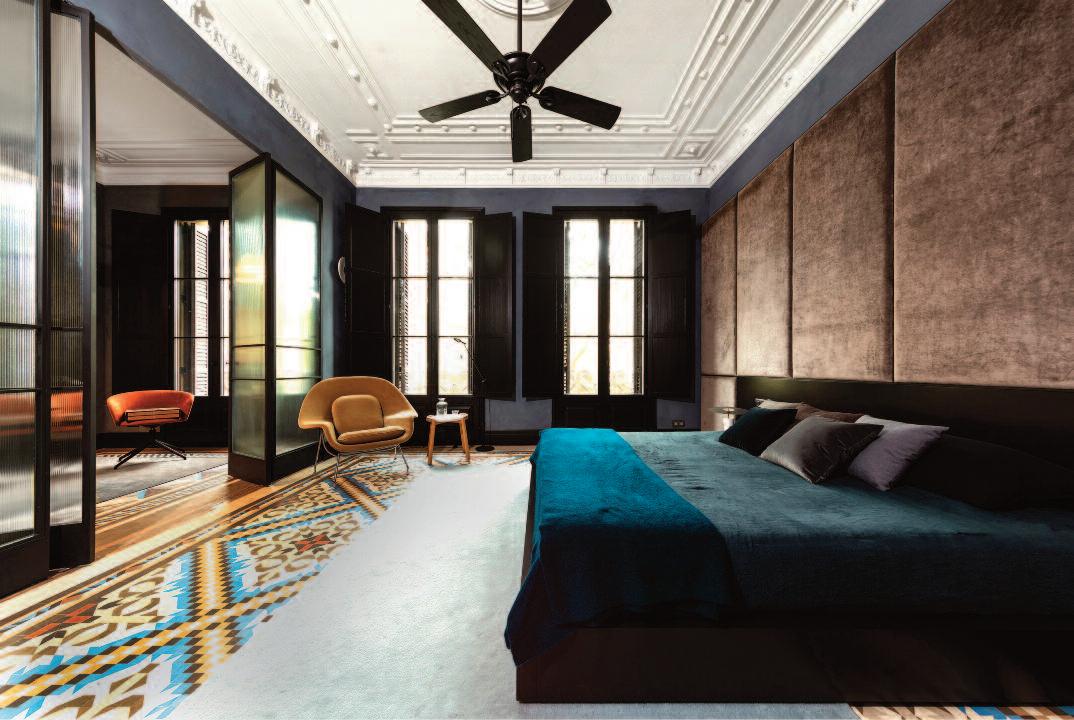
These: the en-suite bedroom with a lacquered bed and nightstand made to measure by Besform. On one of the side tables, two alabaster lamps from Carpyen In the adjacent space is the study, separated from the bedroom by a glass par tition.
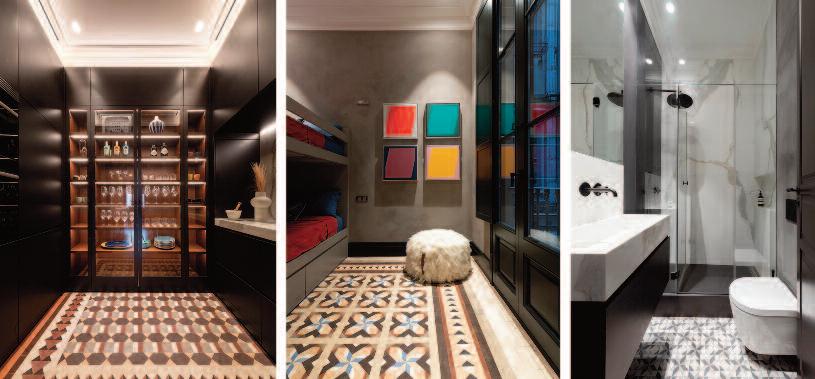
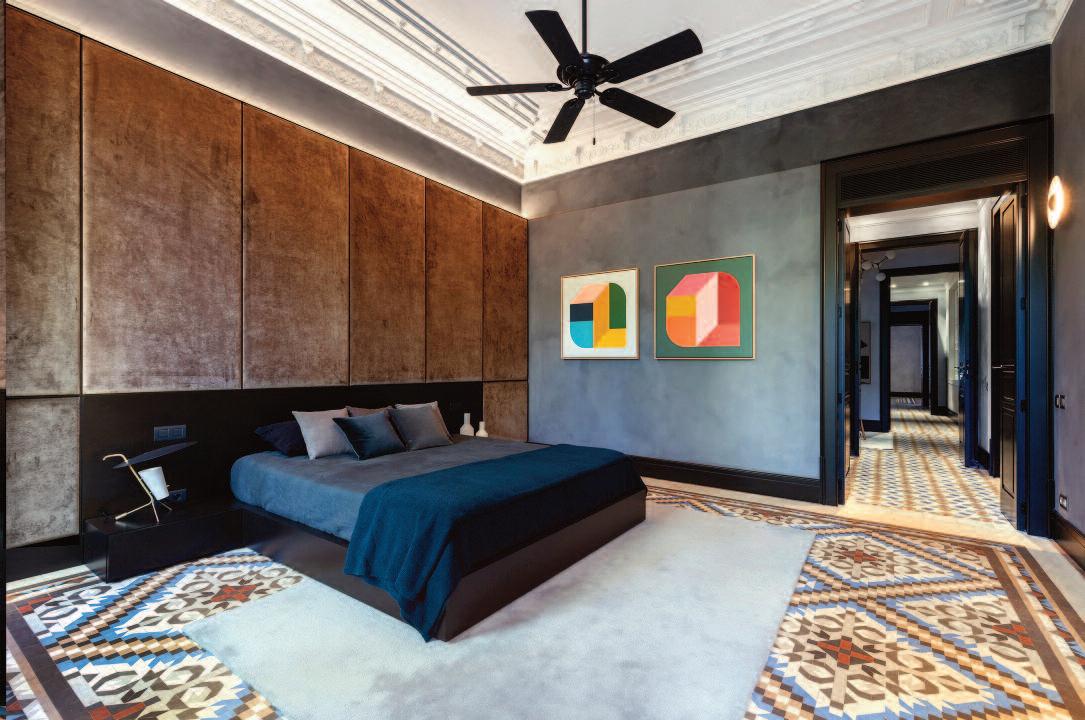
The en-suite bedroom boasts a large headboard upholstered in velvety fabric with indirect lighting. The lacquered bed and nightstands were custommade by Besform fitted with Bticino mechanisms
Adjacent to the bedroom is the study, separated by a glass partition The study is equipped with a blue lacquer cabinet with double retractable doors, concealing a small kitchen finished in red oak veneer and Calacatta countertops The desk is set against a backdrop of a Cumellas rug and Jo Hummel’s artwork from the Victor Lope gallery
On the opposite side of the vestibule is the living area and balcony, which overlooks a spacious courtyard The main kitchen and living room share an open-plan layout, highlighted by a sculpture by Alberto de Udaeta from Pigment Gallery positioned above the kitchen island.
The adjoining butler’s kitchen is finished in dark lacquer and includes a glass cabinet for crockery
The living area is furnished with two sofas facing
each other, several side tables, a brass floor lamp from Bolia, and a marble table lamp from Carpyen
The gallery, located on the façade side and serving as a dining room, features new exterior carpentry by Valles Carpintería, and is adjacent to the balcony, which has a colorful mosaic pavement that continues from the interior Nolla mosaic.
The two guest bedrooms are fitted with bespoke lacquered furniture, including wardrobes, desks, and a double bunk bed.
The home was also equipped with modern amenities such as air conditioning Existing gaps in the original doors, as well as the free space above the false ceilings in hallways and smaller rooms, were utilized for this purpose. The new ceilings were fitted with ultra-thin Madel linear diffusers, complemented by new moldings to maintain the home’s original character
The electrical system was upgraded with Bticino Livinglight Air mechanisms
The Selva Alegre Residence project was conceived as a modern version of the historic Spanish hacienda in the mountainous landscapes from Columbia to Peru.
The design took itsinspiration from the surroundings, the Andes Mountains in Ecuador.
The traditional hacienda in Ecuador was meant to bring families and friends together in a lodge like setting.
The location in the Andes created an experience unlike any other, with a dramatic play of light and shadow.
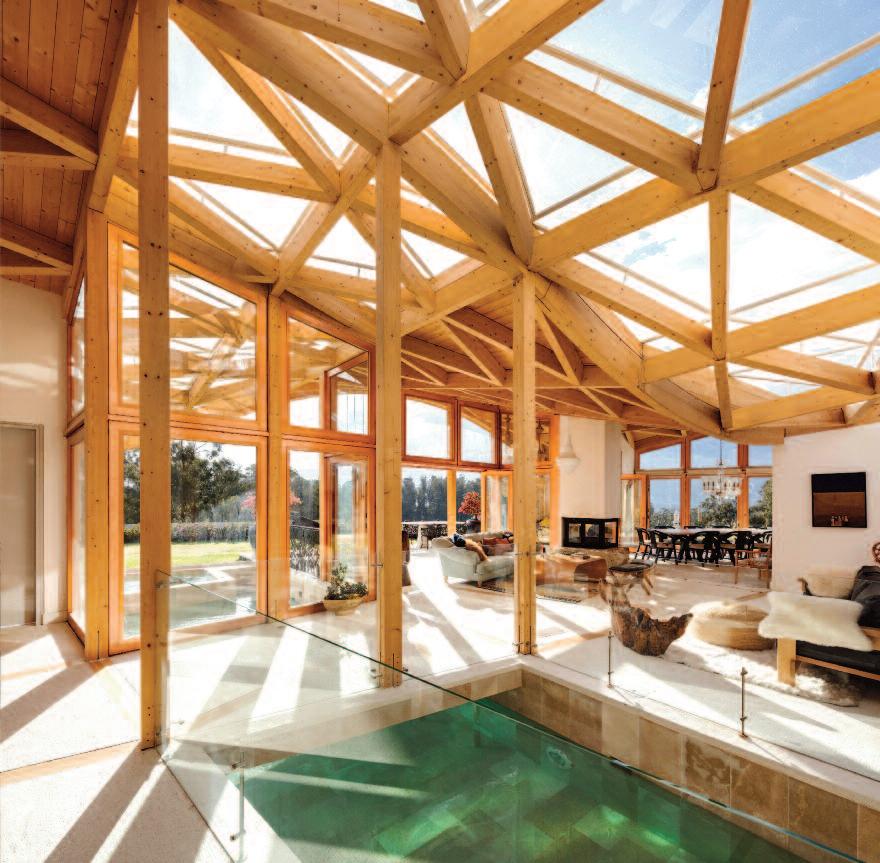
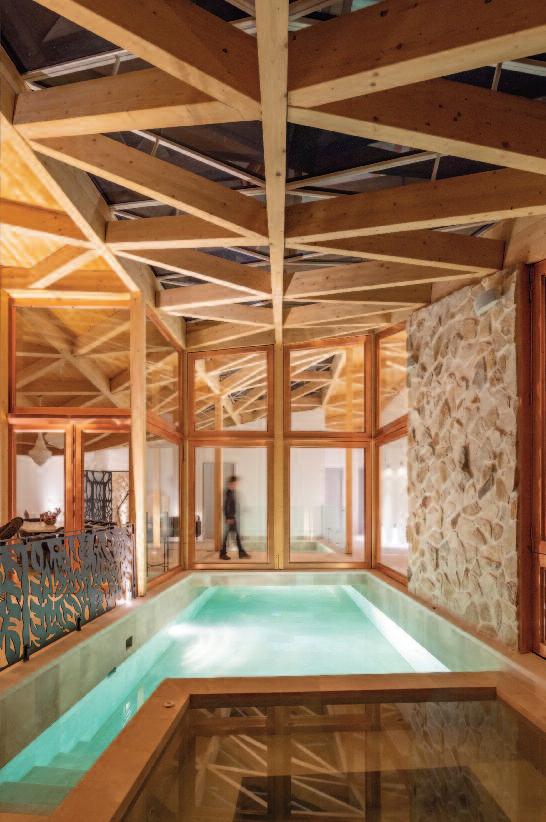
The Selva Alegre residence radiates transparency even at night. The pool was made of local marble while the laminated wood beams were sourced at a sustainable forest industr y in Nor ther n Europe,
Right: moder n version of a traditional Andes Mountain cottage in Ecuador designed by Leppanen Anker Arquitectura.
The principal objective of Selva Alegre Residence project was to enjoy the experience of these centuries old weekend escapes The team of Leppanen Anker Arquitectura and the interior designers of Insólito, Veronica Burbano and Camila Burbano, found a way to express these classic values in a moder n house
The overall design concept emphasized the retur n to the roots of the hacienda in terms of form and material: to bring back the use of wood, stone and clay but with in a contemporary way
to utilize the chimney effect and allow for natural airflow throughout the entire house By reducing the extensive use of concrete and cement they could build more sustainable specifically in regards to CO2 emissions The extensive use of CO2 sequestering timber also helped.
The original intent was to source the wood locally, but the lack of a sustainable forest industry in the region produced alter native searches This led the architects to norther n Europe where prefabricated timber systems proved to be the answer Initially received as

Compared to the coldness of the existing hacienda experience the new structure should feel light and airy
It allowed the architects to use a wood structure roofline. They felt this was the perfect opportunity for moder nizing the hacienda from a formal perspective.
From a quality of living perspective, the open-air roofline created another opportunity
an excessive process it became a source of inspiration and a lear ning opportunity amongst the forest industry and trade professionals and academics
To help achieve 360-degree views three 2024 meter sin curve beams move fluidly and create expansive views. These laminated wood beams not only allow for views, but also for efficiency. One 6 meter radius mold was used for the 6 individual pieces of the beam structures.
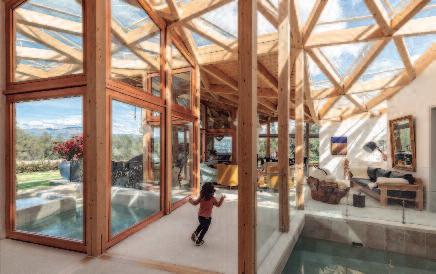
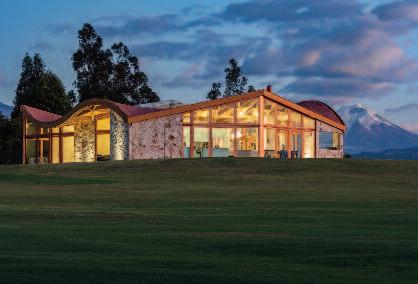
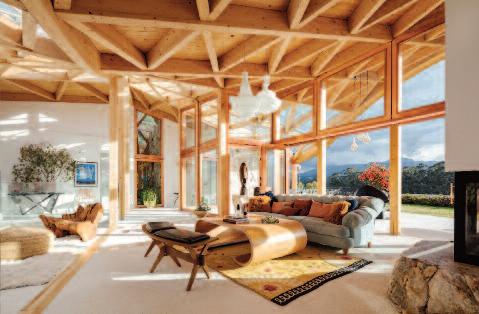
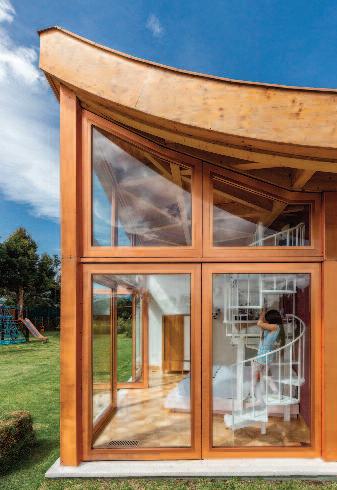
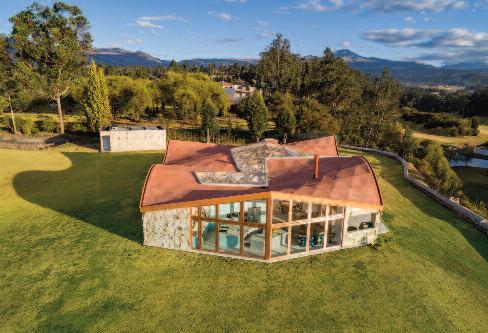
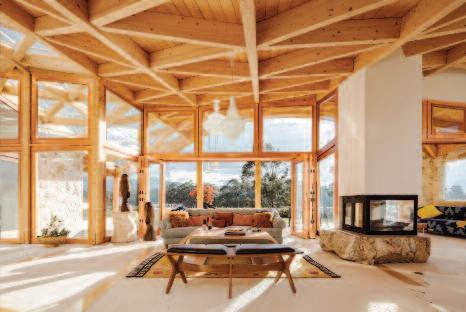

These pages: the mai n house of the Sel va Alegre Residenc e i s roughl y 450 squar e meters i n a hexagon lik e shape The profile is approx. 20 m eter s x 20 m eters wi th the center o f hexagon approxim ately 2 4 m ete rs wide Hei ghts range from 3 5 to 6 5 meters tall The wa ll and roof structures were made from Euro pean Spruce
The exterior materi als consist of l ocal whi te and beige stone and lami na ted gl ass
The i nterior ce ili ng was tongue and groove Europea n Spruce. The r oof coveri ng was loc ally made 10 cm by 10 cm clay ti les
The i nterior bedroom floors ar e m ade from eucalyptus The r est of the inter ior floors are of white m icr o stone and inla yed eucalyptus
The pool is l ocal m arble Al l o f the interior and exte rior wal ls were insul ated wi th rockwool Ki tchen, bathroom and bedroom furniture were made by l oc al manufacturers Window mul lions are custom m eta l fram es
Bottom l eft: the architects of the proj ect, Aaron Leppanen and Gabrial a Anker of Leppanen Anker Arqui tec tura
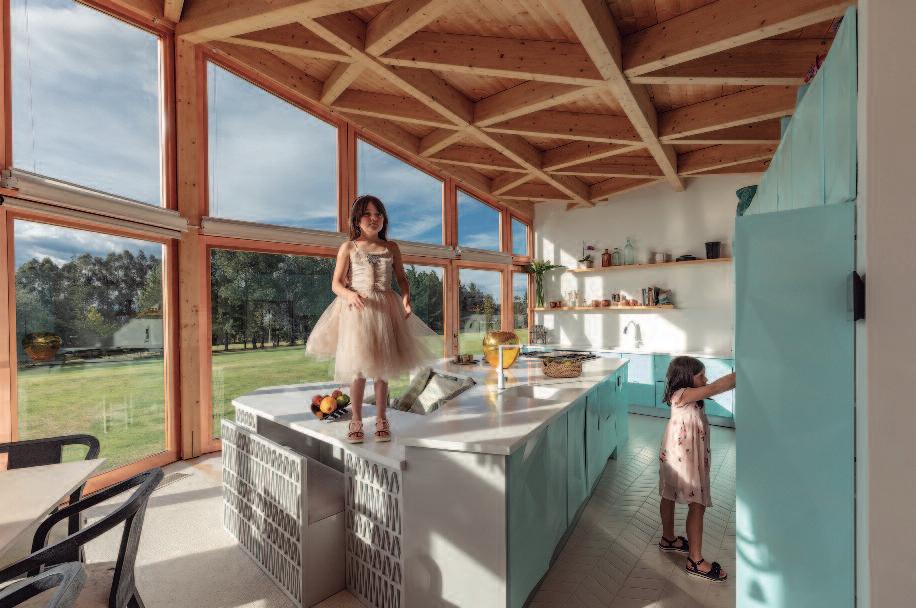
Project team
Architectural Design: Leppanen Anker
Arquitectura (Aaron Leppanen, Gabriela Anker, Sofía Chávez, Ana Belén Acurio, Carolina Rodriguez, Janina Sánchez, Kevin Aragón, Gabriela Valdez, Caroline Dieden)
Interior Design: Insólito(Veronica Burbano, Camila Burbano)
Structural Design: EDIMC A - Rubechi Wood Technology
Constr uction & Engineering: Miguel Ángel Salazar, Francisco Vélez, Fabian Miño, Milton Per ugachi, Rodrigo Lalaguaña, Alber to Dionicio
Landscape: Mònica Bodenhorst
Lightning: Highlights
Photography: Bicubik, JAG Studio
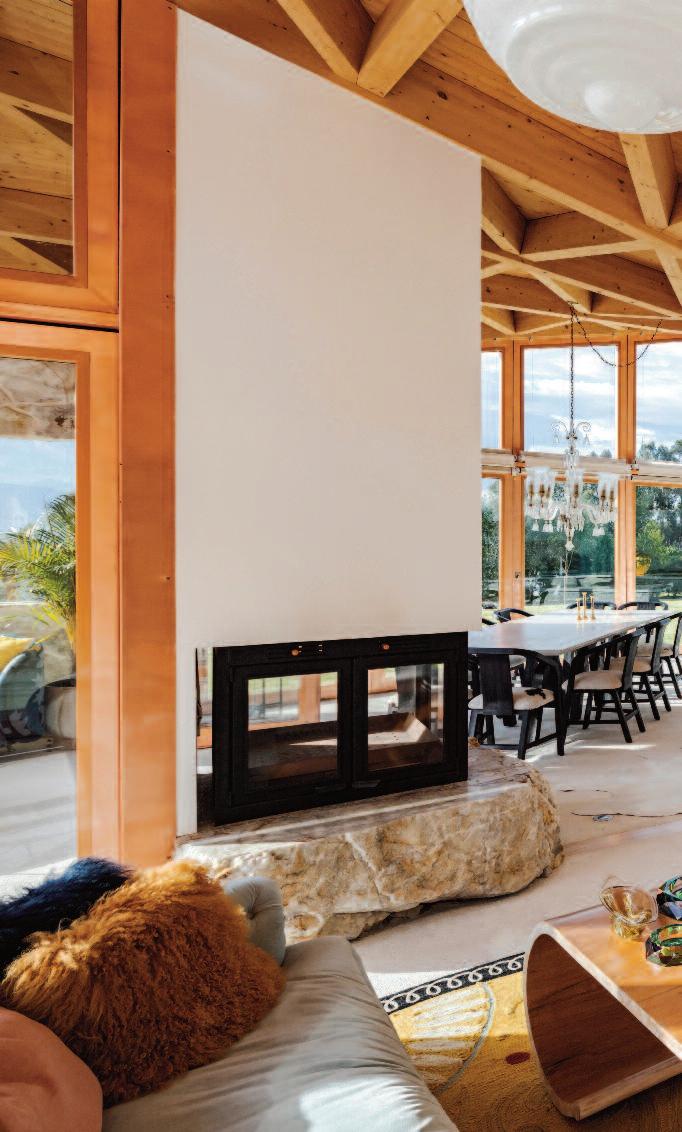
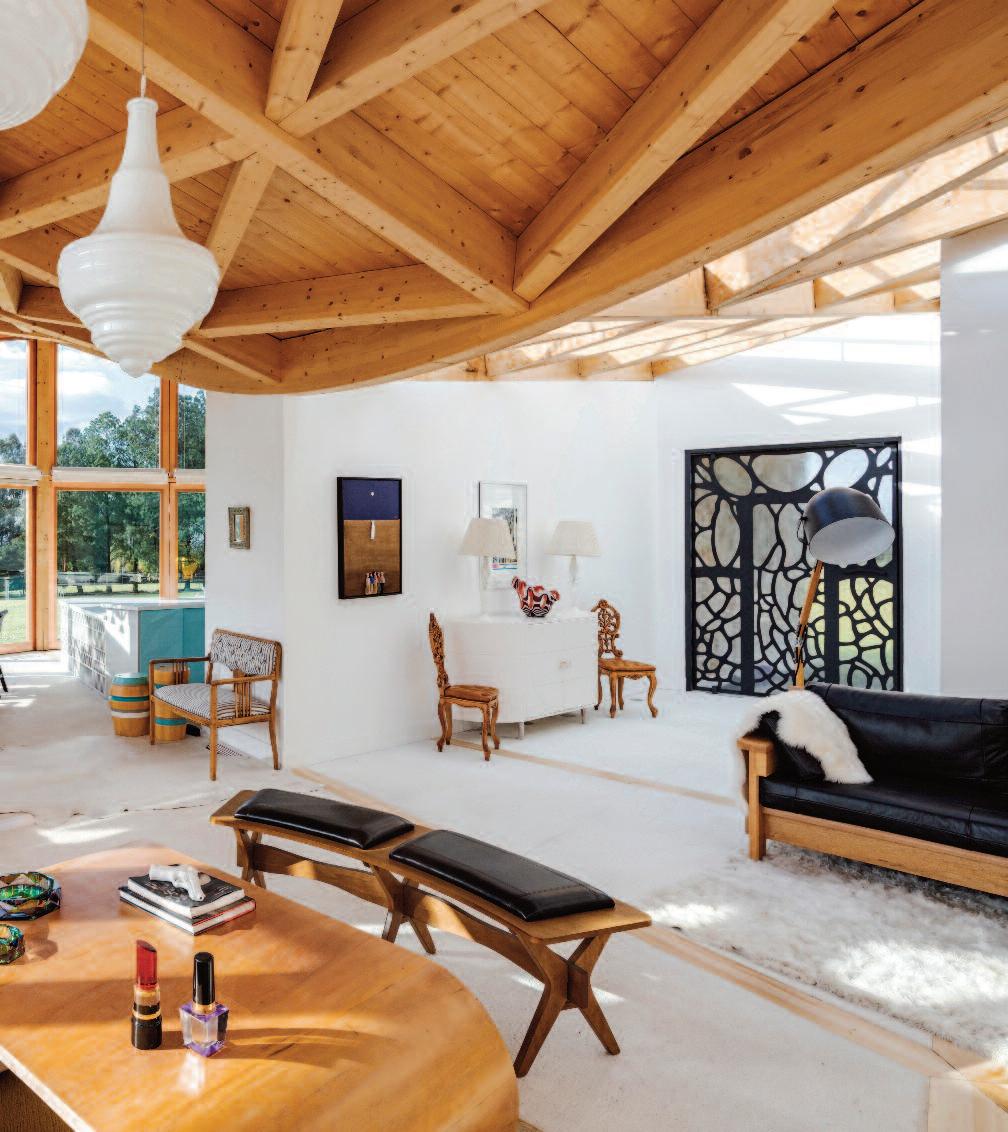
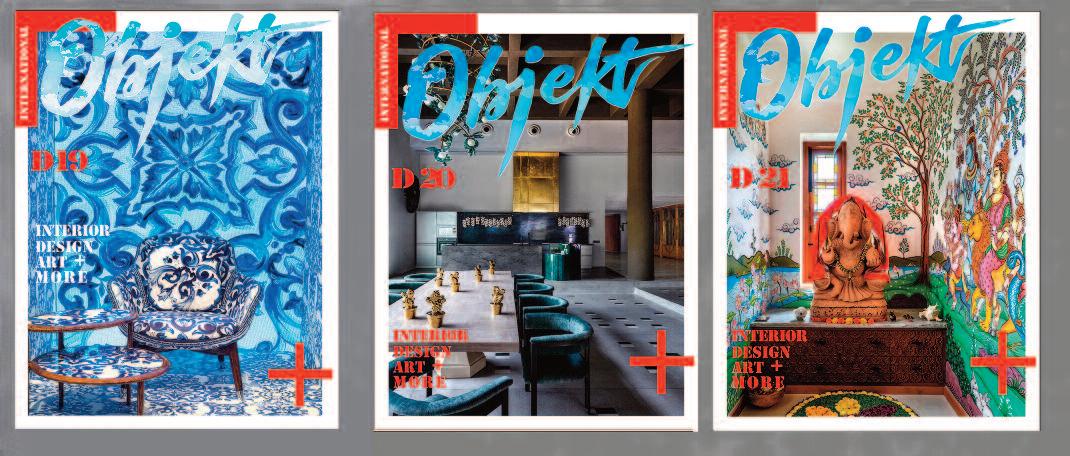


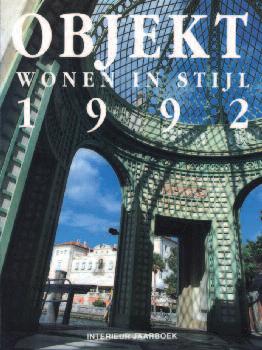
OBJEKT©International is the authoritative and bespoke title for the upscale urban modernist with a passion for interiors, art & antiques, modern design and outstanding architecture.
Thanks to the general concept, unexpected topics, the selection of designers, and quality of the photos,
OBJEKT©International has gained the highest authority in its field. The magazine was first published end of 1991.
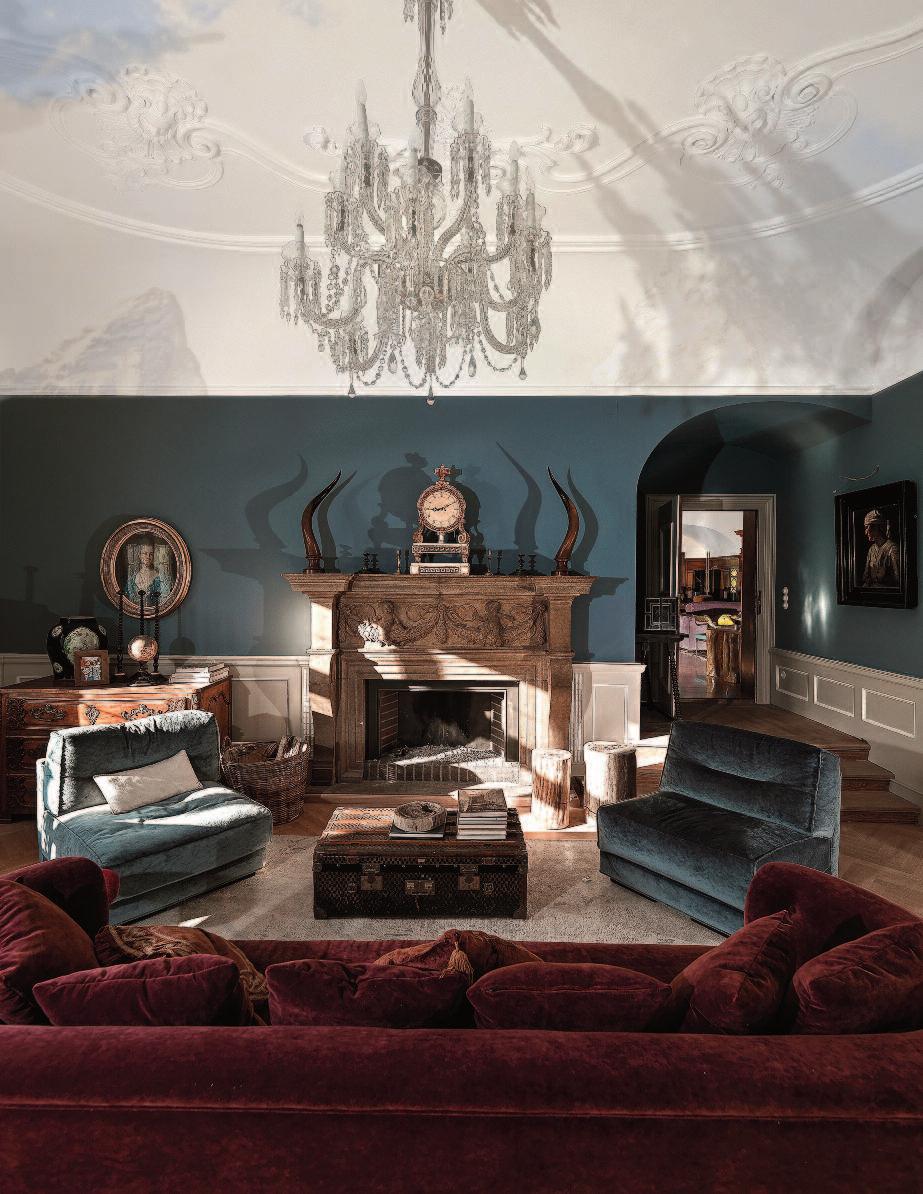
the unexp e cte d world of hospita ly and welleness

