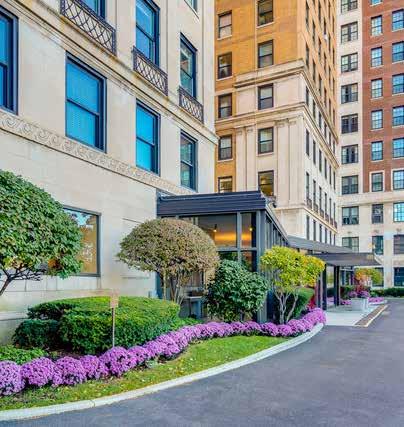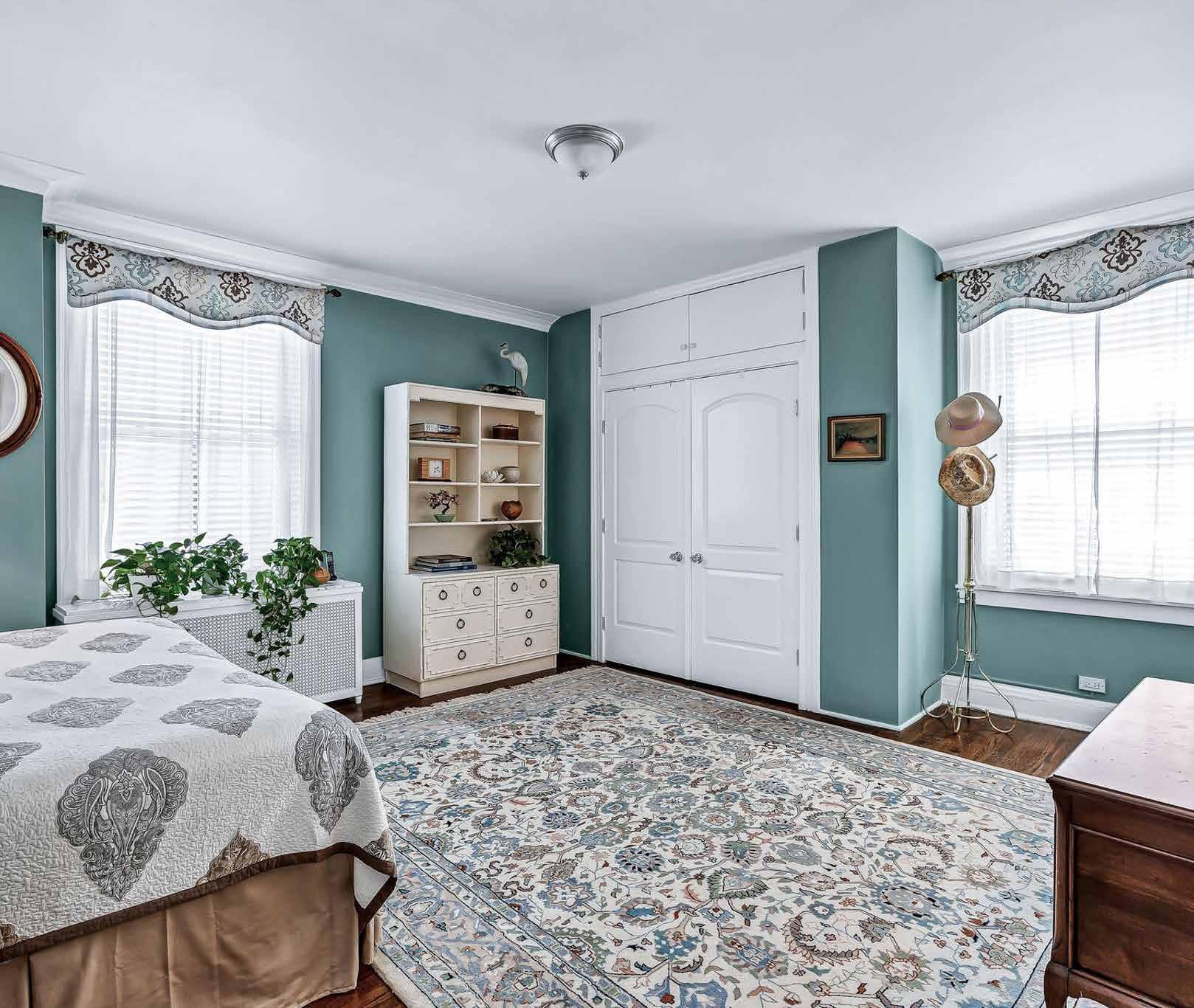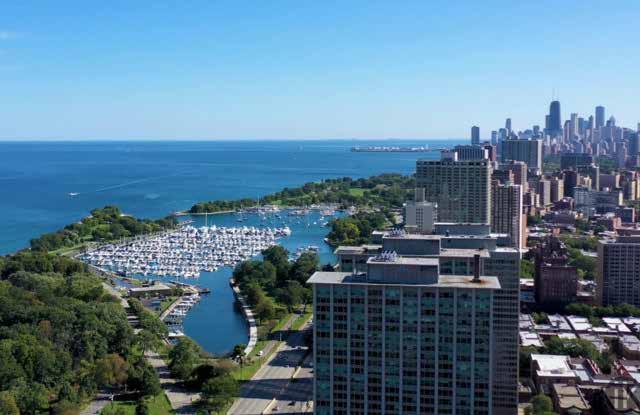3730 N LAKE SHORE DR #6B WRIGLYVILLE





Elegant 2100 sq ft vintage condo in ***THE ONLY*** building on Lake Shore Drive with a magical garden! The home offers an expansive floorplan with spacious rooms filled with natural light. Features include 9’ ceilings with crown moldings, hardwood floors, an updated kitchen with granite countertops and stainless steel appliances, two large bedrooms with renovated ensuite bathrooms, and separate office space. The combined living/dining room with oversized windows easily accommodates plenty of seating and a large dining table. What was once a formal dining room has become a very comfortable den/family room. The kitchen with ample storage space opens to a breakfast nook with lake views. The home has all new windows and central air. Well-run, pet-friendly, intimate building with only two units per floor. Building amenities include a beautifully landscaped 3-tiered garden with picnic spaces and a playground, 24-hour door staff, and onsite maintenance. One deeded garage space is included. Walk outside your door to lakefront, tennis, golf, Belmont Harbor, restaurants, and entertainment. Easy access to CTA Buses. Welcome to your Lake Shore Drive home!



























# Days for Bd Apprvl: # Stories: 16 Unit Floor Lvl.: 6 30 % Own. Occ.: % Cmn. Own.: Fees/Approvals:
Utility Costs: Check FHA Eligibility Mobility Score: -
Remarks: Elegant 2100 sq ft vintage condo in ***THE ONLY*** building on Lake Shore Drive with a magical garden! The home offers an expansive floorplan with spacious rooms filled with natural light. Features include 9' ceilings with crown moldings, hardwood floors, an updated kitchen with granite countertops and stainless steel appliances, two large bedrooms with renovated en-suite bathrooms, and separate office space. The combined living/dining room with oversized windows easily accommodates plenty of seating and a large dining table. What was once a formal dining room has become a very comfortable den/family room. The kitchen with ample storage space opens to a breakfast nook with lake views. The home has all new windows and central air. Well-run, pet-friendly, intimate building with only two units per floor. Building amenities include a beautifully landscaped 3-tiered garden with picnic spaces and a playground, 24-hour door staff, and onsite maintenance. One deeded garage space is included. Walk outside your door to lakefront, tennis, golf, Belmont Harbor, restaurants, and entertainment. Easy access to CTA Buses. Welcome to your Lake Shore Drive home!
School Data
Elementary: Greeley (299)
Junior High: Greeley (299)
High School: Lake View (299)
$1,753
No
Square Footage Comments:
14211060461011 / Mult PINs: (See Agent Remarks)
Tax Year: 2020
Tax Exmps: Homeowner, Senior Coop Tax Deduction: Tax Deduction Year:
Pet Information Pets Allowed: Cats OK, Dogs OK Max Pet Weight: 999
Hardwood Floors
Exterior Property Features: Roof Deck, Storms/Screens, Outdoor Grill, Cable Access
Age: 91-100 Years, Rehab in 2010
Type:Condo, High Rise (7+ Stories), Vintage
Exposure:N (North), S (South), W (West)
Exterior:Brick, Limestone
Air Cond:Space Pac
Heating:Gas
Kitchen:
Appliances:Oven/Range, Microwave, Dishwasher, Refrigerator
Dining: Separate
Bath Amn:
Fireplace Details:
Fireplace Location:
Electricity:Circuit Breakers
Equipment:
Additional Rooms:Office
Other Structures:
Door Features:
Window Features:
Internet Listing: Yes
VOW AVM: No
Laundry Features:
Garage Ownership:Owned
Garage On Site:Yes
Garage Type:Attached
Garage Details: Garage Door Opener(s), Heated
Parking Ownership:
Parking On Site:
Parking Details:
Parking Fee (High/Low): /
Driveway:Asphalt
Basement Details:None
Foundation:Concrete
Exst Bas/Fnd:
Roof:
Disability Access: No
Disability Details:
Lot Desc: Common Grounds
Lot Size Source:
Remarks on Internet?: Yes
VOW Comments/Reviews: No
Listing Type: Exclusive Right to Sell Holds Earnest Money: Yes
Buyer Ag. Comp.: 2.5%-$395 (Net Sale Price)
Sewer: Sewer-Public
Water: Lake Michigan
Const Opts:
General Info:Commuter Bus
Amenities:Door Person, Coin Laundry, Elevator, Storage, On Site Manager/Engineer, Sundeck, Receiving Room, Security Door Locks, Service Elevator, Curbs/Gutters, Sidewalks, Street Lights, Street Paved

Asmt Incl:Heat, Water, Gas, Parking, Common Insurance, Doorman, TV/Cable, Exterior Maintenance, Lawn Care, Scavenger, Snow Removal
HERS Index Score:
Green Disc:
Green Rating Source:
Green Feats:
Sale Terms:
Possession: Closing
Addr on Internet?: Yes
Est Occp Date:
Lock Box: None
Additional Sales Information: None
Showing Inst: PLEASE USE SHOWING ASSIST Cont. to Show?:
Mgmnt. Co: Associa
Contact Name: Matthew Klemm
Owner: Owner of Record Ph #:
Broker: Berkshire Hathaway HomeServices Chicago (10900) / (312) 642-1400
Special Comp Info: None
Management:Manager Off-site, Manager Onsite, Monday through Friday
Broker Notices:
Rural:
Vacant:
Expiration Date: 02/21/2023
Relist:
Zero Lot Line:
Phone: (312) 944-2611
Broker Owned/Interest: No
Broker Private Remarks: Now offering TrustFunds as an escrow payment option. Multiple Parcels - Tax amount includes: 14211060461011/$6,788, 14211060461112/$643.55
List Broker: Ivona Kutermankiewicz (115606) on behalf of IK Group (T18557) / (773) 865-5661 / ivona@ivonahomes.com

CoList Broker:
More Agent Contact Info: Owner Can Rent: Yes
Copyright 2022 MRED LLC - The accuracy of all information, regardless of source, including but not limited to square footages and lot sizes, is deemed reliable but not guaranteed and should be personally verified through personal inspection by and/or with the appropriate professionals.
MLS #: 11480270
NOTICE: Many homes contain recording devices, and buyers should be aware that they may be recorded during a showing.
Prepared By: Ivona Kutermankiewicz | Berkshire Hathaway HomeServices Chicago | 08/03/2022 04:12 PM


