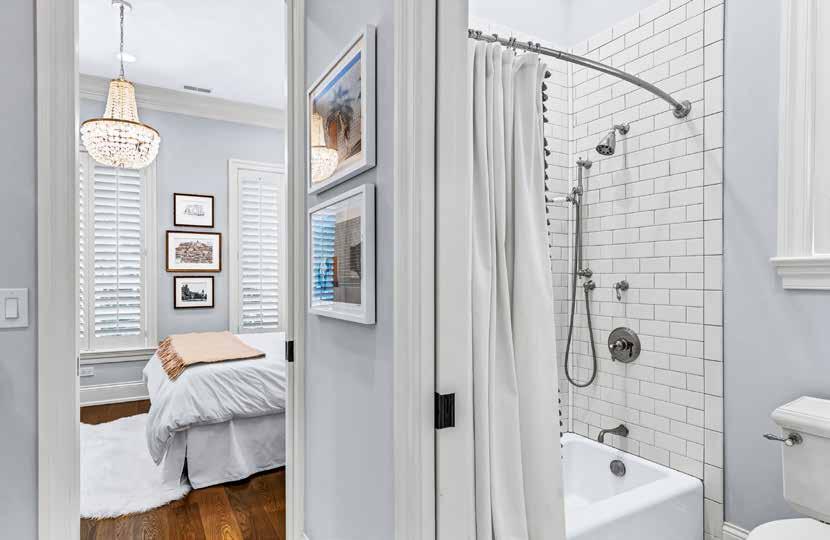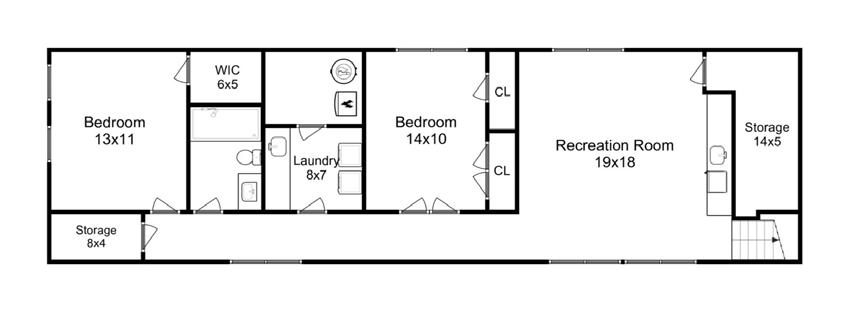




This BETTER THAN NEW, 5-bedroom, 3 1/2 bathroom home offers an elegant blend of contemporary design and timeless elegance. The attention to detail is evident the moment you step into the home: extra-large windows let in abundant natural light, custom bookcases display family’s treasures, a dining room ceiling medallion is a perfect backdrop for an Aerin chandelier, crown molding, wainscotting and plantation shutters add a touch of luxury. An uninterrupted flow throughout the home is ideal for formal and informal living alike. The living spaces connect seamlessly to the stunning kitchen that will impress the most discerning chef. It features professional-grade Wolf and SubZero appliances, refined 56” doublestacked cabinets, exquisite marble countertops, a pot filler, an oversized island with seating for four and custom light fixtures. A butler’s pantry with a SubZero beverage center and a fully organized walk-in pantry offer extra storage. The kitchen flows into a sun-drenched family room with a wood-burning fireplace. A few steps down, you will find a mud room that opens to an inviting courtyard beautifully designed with custom bluestone pavers laid in a diamond pattern, a fireplace, cafe string lights, and an outdoor kitchen with a grill. On the second level, the hallway featuring an art wall leads to three spacious bedrooms and two luxurious bathrooms. Your private retreat, the lavish primary bedroom with custom wallpaper and oversized windows, overlooks a garage roof deck. Experience luxury in the spa-like en-suite bathroom with a marble steam shower, a soaking tub, and a double vanity with custom mirrors and polished nickel fixtures. A professionally designed walk-in closet completes the primary suite. In addition, a laundry room with side-by-side washer and dryer and extra storage, and a linen closet are conveniently located on the second floor. The penthouse level with a wet bar offers access to the roof. The lower level has flexible space for relaxation in a family/media room with a wet bar and custom builtins, as well as two additional bedrooms and a full bathroom. The front yard was professionally redesigned with full irrigation, a limestone walkway, garden tuteur, window planter boxes, porch planters, and wrought iron fencing with boxwoods/ pachysandra in the parkway area. Spend your summer nights on a custom roof deck created by Chicago Roofdecks. A pergola with adjustable louvers, a fan, and three Infratech heaters allows you to enjoy it late into the fall. An ultra-durable ipe lattice screen offers privacy, and an ORE fire pit with a gas line sets an intimate mood. The roof deck is complete with low voltage lighting and an irrigation system for planters and hanging baskets. The home’s multiple-zoned HVAC includes radiant heating on the lower level. Sound speakers are installed throughout the house. There is an attached 2 car garage. Do not miss this unbeatable location close to Lincoln Park and Lakeview’s vibrant dining, shopping, and entertainment.
































LOWER LEVEL

PARIO AND GARAGE ROOFTOP DECK

ted b y K u erma n k ew cz Ch ca go C yb ou n 2n d F loor o L 60614 P h on e: 773-865-5661 von a @ von a h omes com www von a h omes com
2734
Lower Level 5 of 5 n d Co n en Co p y r g h t ® 2 0 0 4 -2 0 2 2 Th i s f o o r p an l u st a o n s an ap p ro x m at o n o f ex s n g stru ctu es an d fea u res an d s p ro v d ed o r co n ven i en ce o n y w th th e p erm ss o n o th e se e A m easu rem en ts are ap p ro x m ate a g u a an eed o b e exact o r o sca e Bu y er sh o u d co n f rm m easu rem en s u si n g h e r o wn so u rces

MAIN LEVEL
ed b y u erma n k ewicz Ch ca go Clyb ou n 2n d F loor o L 60614 h on e: 773-865-5661 von a @ von a h omes com www von a h omes com


2734
M ain Level 1 of 5 n d Co n en Co p y r g h t ® 2 0 0 4 -2 0 2 2 Th s l o o r p an u strat o n s an ap p o x m at o n o ex st n g s ru ctu res an d featu es an d s p o v d ed fo r co n ven en ce o n y w h th e p erm ss o n o th e se e A m easu em en s a e ap p ro x m ate an d n o t g u a an eed to b e exac o r to sca e Bu y er sh o u d co n f rm m easu rem en ts u s n g th ei o wn so u ces
ROOFTOP DECK
2734
N ort h Magnolia Avenue N ort h Magnolia AvenueUPGRADES + FEATURES | 2019-2021
FRONT YARD - REDESIGNED LANDSCAPE AND HARDSCAPE
- Planted boxwoods, hydrangea tree and shrubs, pachysandra and clematis
- Installed limestone walkway with bluestone chip pea gravel beds
- Installed garden tuteur, window guards with planter boxes, front porch planters
- Installed wrought iron fencing and boxwoods/pachysandra in parkway area
- Designed full custom irrigation (including drip system for planters)
FIRST FLOOR:
- Added custom built-in bookshelves and ceiling medallion in living/dining room
- Installed custom plantation shutters (throughout whole house, all floors)
- Wainscoting added in powder room and going up stairs
- Installed Aerin chandelier in dining room
- Powder room - added designer light fixtures and basketweave marble tile flooring
- Kitchen/family room/mudroom - new light fixtures
2ND FLOOR:
- Added custom built-in platform bed with board and batten headboard, cubbies and storage drawers
- Custom closets added in all bedrooms
BASEMENT:
- Custom built in bookshelves/entertainment center
- Custom built in desk in home office 2020
- Custom cleaning supplies closet added in storage/laundry room 2020
COURTYARD:
- Redesigned with custom bluestone paver tiles laid in diamond pattern with turf
- Added built-in cabinets with bbq grill
- Installed cafe string lights
GARAGE ROOF DECK - DESIGNED AND BUILT THE FOLLOWING:
- Custom pergola with adjustable louvers, fan and 3 Infratech heaters
- Custom painted IPE lattice privacy screen
- Custom ORE fire pit with gas line
- New aluminum railing
- Low voltage lighting
- Full irrigation system for planters and hanging baskets
Remarks: This ***BETTER THAN NEW***, 5-bedroom, 3 1/2 bathroom home offers an elegant blend of contemporary design and timeless elegance. The attention to detail is evident the moment you step into the home: extra-large windows let in abundant natural light, custom bookcases display family's treasures, a dining room ceiling medallion is a perfect backdrop for an Aerin chandelier, crown molding, wainscotting and plantation shutters add a touch of luxury. An uninterrupted flow throughout the home is ideal for formal and informal living alike. The living spaces connect seamlessly to the stunning kitchen that will impress the most discerning chef. It features professional-grade Wolf and SubZero appliances, refined 56" double-stacked cabinets, exquisite marble countertops, a pot filler, an oversized island with seating for four and custom light fixtures. A butler's pantry with a SubZero beverage center and a fully organized walk-in pantry offer extra storage. The kitchen flows into a sun-drenched family room with a wood-burning fireplace. A few steps down, you will find a mud room that opens to an inviting courtyard beautifully designed with custom bluestone pavers laid in a diamond pattern, a fireplace, cafe string lights, and an outdoor kitchen with a grill. On the second level, the hallway featuring an art wall leads to three spacious bedrooms and two luxurious bathrooms. Your private retreat, the lavish primary bedroom with custom wallpaper and oversized windows, overlooks a garage roof deck. Experience luxury in the spa-like en-suite bathroom with a marble steam shower, a soaking tub, and a double vanity with custom mirrors and polished nickel fixtures. A professionally designed walk-in closet completes the primary suite. In addition, a laundry room with side-by-side washer and dryer and extra storage, and a linen closet are conveniently located on the second floor. The penthouse level with a wet bar offers access to the roof. The lower level has flexible space for relaxation in a family/media room with a wet bar and custom built-ins, as well as two additional bedrooms and a full bathroom. The front yard was professionally redesigned with full irrigation, a limestone walkway, garden tuteur, window planter boxes, porch planters, and wrought iron fencing with boxwoods/pachysandra in the parkway area. Spend your summer nights on a custom roof deck created by Chicago Roofdecks. A pergola with adjustable louvers, a fan, and three Infratech heaters allows you to enjoy it late into the fall. An ultra-durable ipe lattice screen offers privacy, and an ORE fire pit with a gas line sets an intimate mood. The roof deck is complete with low voltage lighting and an irrigation system for planters and hanging baskets. The home's multiple-zoned HVAC includes radiant heating on the lower level. Sound speakers are installed throughout the house. There is an attached 2 car garage. Do not miss this unbeatable location close to Lincoln Park and Lakeview's vibrant dining, shopping, and entertainment.
Exterior Property Features: Patio
1-5 Years
Laundry Features:
Roof:Rubber
Sewer: Sewer-Public
Cooler/Refrigerator Dining: Separate
3 Stories Style: Exterior:Brick, Stone, Limestone Air Cond:Central Air, Zoned, 2 Separate Systems
Additional Rooms:5th Bedroom, Bonus, Recreation Room, Mud Room, Deck, Utility
Room-Lower Level, Pantry, Walk In Closet,
Storage
Garage Ownership:Owned
Water: Lake Michigan
Const Opts:
General Info:None
Heating:Gas, Forced Air, Radiant, 2+ Sep
Details:Finished Bath Amn:Separate Shower, Double Sink, Soaking Tub
Garage On Site:Yes
Amenities:Curbs/Gutters, Gated Entry, Sidewalks, Street Lights, Street Paved
Fireplace Details:Wood Burning, Gas Logs Fireplace Location:Family Room, Living Room,
Heating Systems, Zoned Kitchen:Eating Area-Breakfast Bar, Eating Area-Table Space, Island, Pantry-Butler, Pantry-Closet
Appliances:Oven-Double, Oven/Range, Microwave, Dishwasher, Refrigerator, High End Refrigerator, Washer, Dryer, Disposal, All Stainless Steel Kitchen Appliances, Wine
Electricity:Circuit Breakers, 200+ Amp Service Equipment:Humidifier, TV-Cable, Security System, CO Detectors
Cooler/Refrigerator
Dining: Separate
Attic:
Basement Details:Finished
Bath Amn:Separate Shower, Double Sink, Soaking Tub
Fireplace Details:Wood Burning, Gas Logs
Garage Type:Detached
Garage Details: Garage Door Opener(s), Transmitter(s)
N (North), S (South), E (East), W (West) Lot
Parking Ownership:
Parking On Site:
Parking Details:
Driveway:
Asmt Incl:None
HERS Index Score:
Green Discl:
Green Rating Source:
Green Feats:
Sale Terms:
Possession: Negotiable
N (North), S (South), E (East), W
Listing Type: Exclusive Right to Sell Holds Earnest Money: Yes
Buyer Ag. Comp.: 2.5%-$395 (Net Sale Price)
Showing Inst: Open house Saturday 7/23/2022 11AM - 2PM

Fireplace Location:Family Room, Living Room, Other Electricity:Circuit Breakers, 200+ Amp Service Equipment:Humidifier, TV-Cable, Security System, CO Detectors
OOR Ph #: Broker Owned/Interest: No
Ivona Kutermankiewicz (115606) on behalf of IK Group (T18557) / (773) 865-5661 / ivona@ivonahomes.com




