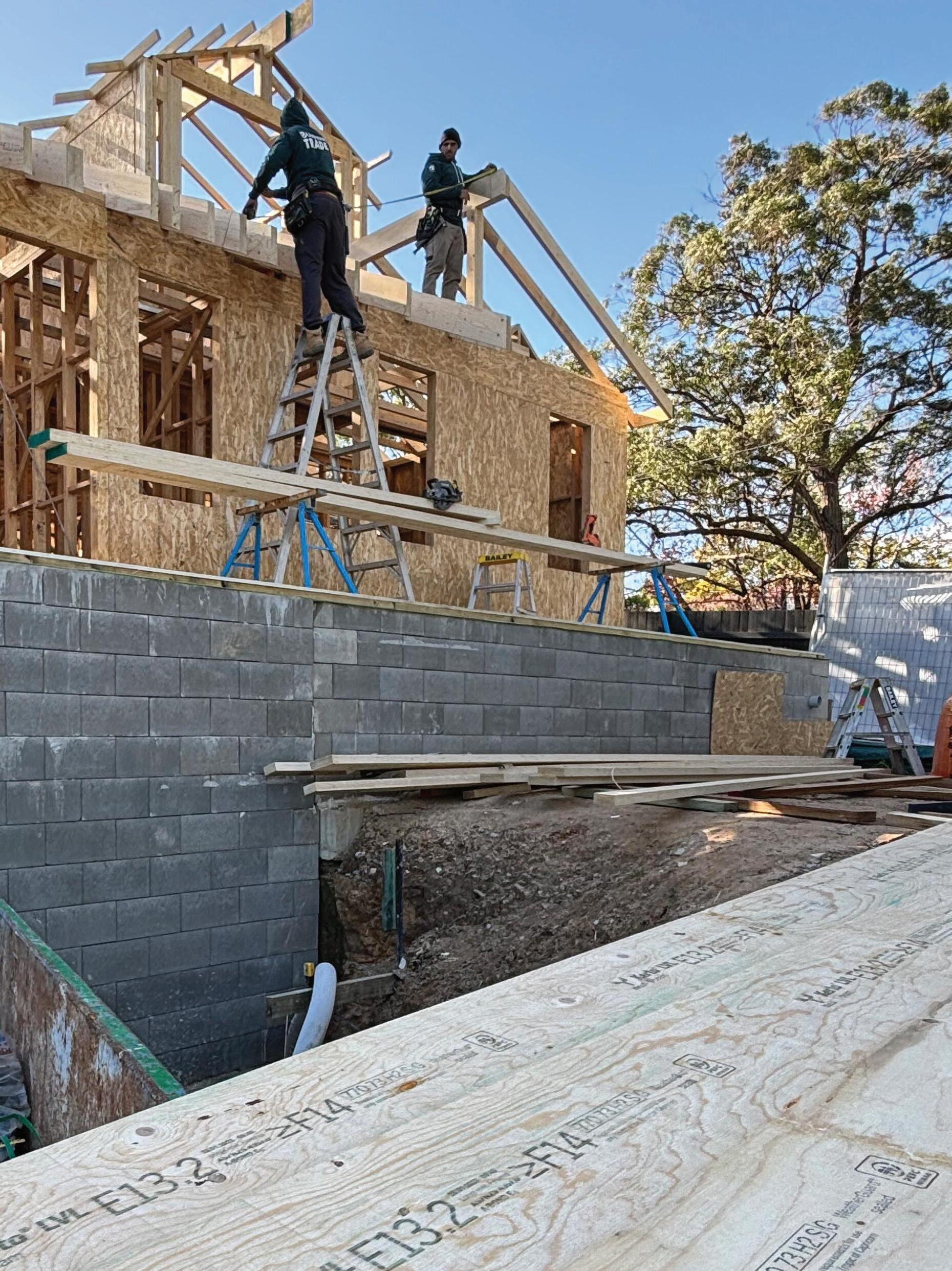




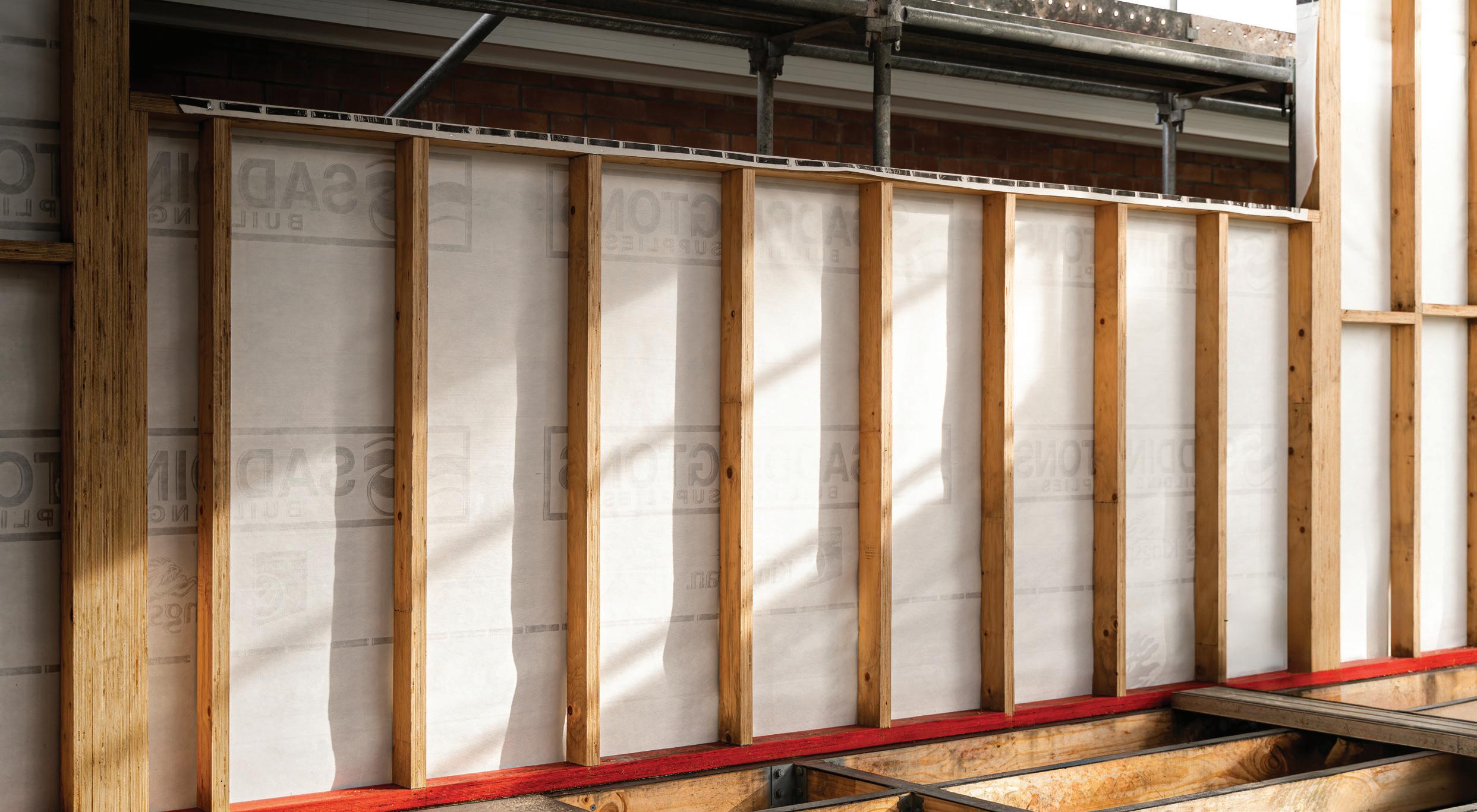
Spec Frame 10.0 & Spec Frame 12.1 are direct substitutes for MGP10 & MGP12 pine products respectively. Save time straightening walls by using framing that is manufactured, not grown. With a joint group of JD3, Spec Frame LVL provides superior fixing capacity for bracing components.
Refer to the Spec Frame 10.0 & Spec Frame 12.1 Specification guides found at itiaustralia.com.au for information on spanability.
Spec Frame 10.1 Availability
70 x 35 3.6, 4.8, 5.4 & 6.0
x 35 2.4, 2.7, 3.0, 3.6, 4.2, 4.8, 5.4 & 6.0
x 45 3.6, 4.2, 4.8, 5.4 & 6.0
x 45
x
Spec Frame 12.1 Availability
2.7, 3.0, 4.8, 5.4 & 6.0

Subfloor Bearers || Subfloor Joists
Spec Floor 12.1 is developed to be the modern alternative to 100mm hardwood sub floor bearer & joist framing members. It’s lighter, straighter and nicer and the hands.

Spec Beam 13.2 is the economical choice for LVL E13.2. Available in all the commonly specified sizes by engineering professionals you can always find an option for your beams, rafters or joists. ITI laminated veneer lumber products are compliant to Australian regulations for structural adequacy as well as responsible forestry. Supplied in manageable pack sizes designed to be neatly kept in pigeon hole racking
Spec Joist® (SJI) wooden I-joists are lightweight, strong, and engineered for high performance. They offer an economical solution for floor joist applications, with ITI providing a full design and specification service to ensure the right product selection. Pre-site processing options including custom docking to length, service holes, and augments are also available to streamline installation.
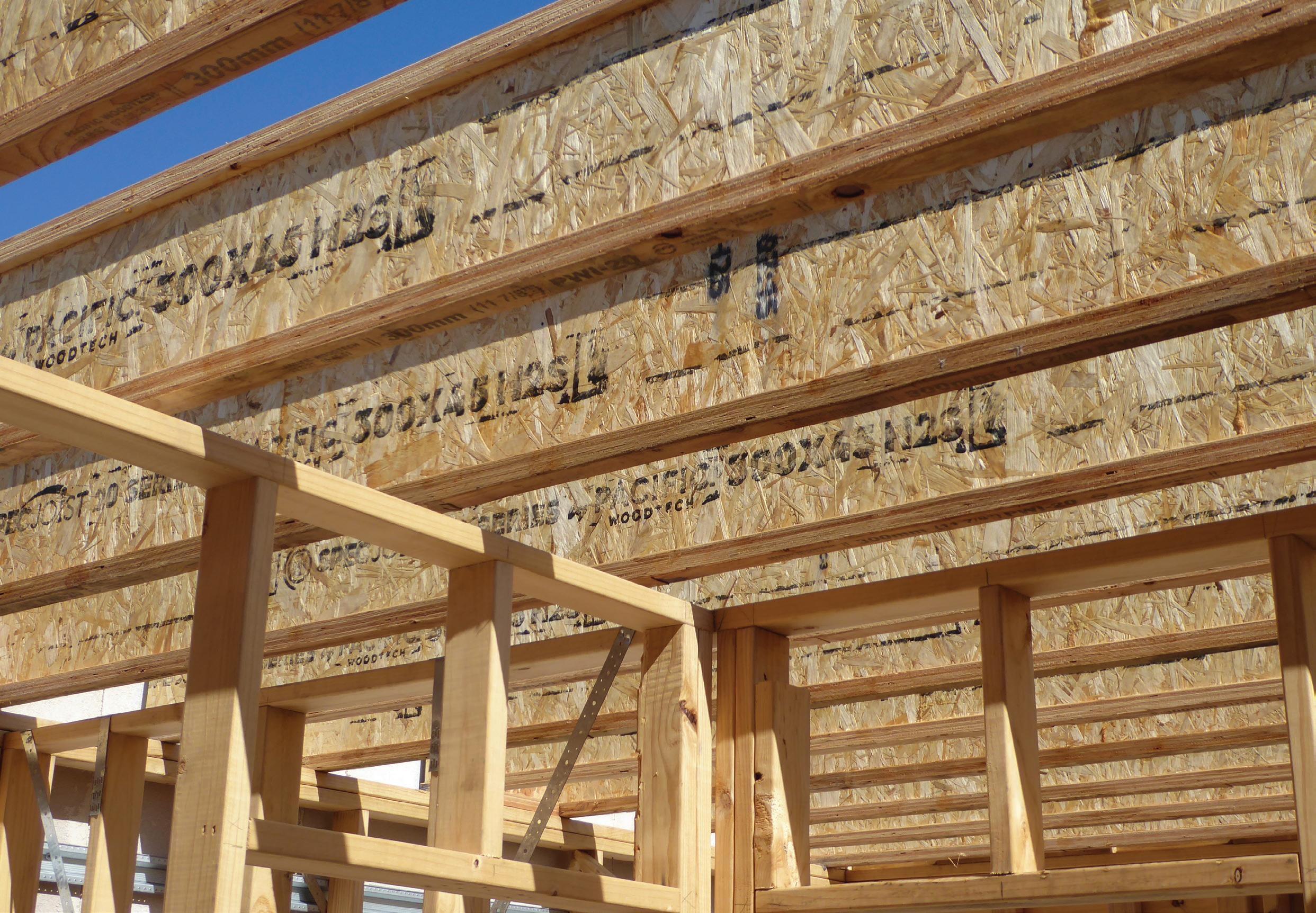
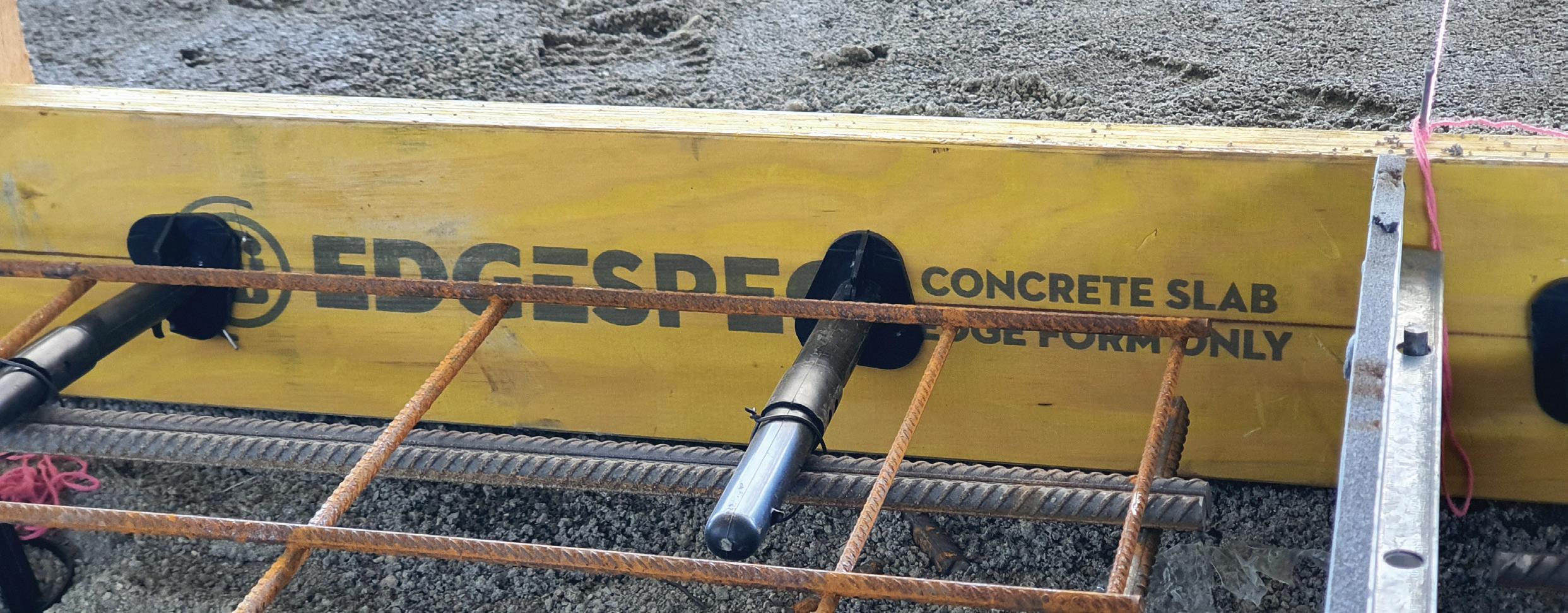
Concrete Slab Edge Forming
Edge Form is a concrete edge forming laminated veneer lumber board designed to resist deformation generated by uneven uptake of moisture which occurs during the concrete pouring process. It boasts high quality veneers to the outer faces for a clean finish and small pencil round corners for ease of handling.

Form Spec LVL is either lightweight New Zealand Radiata Pine or Europen Spruce designed specifically for concrete soffit forming. Weighing as much as 25% less than other products available in Australia, Form Spec LVL is ideally suited for the agile process of form working.
Forming
Metsä Wood started manufacturing laminated veneer lumber from thier Finland based operations in the 1970’s and are now the largest producer in Europe.
Metsä Wood’s Kerto® LVL products are produced from 3 mm thick, rotary-peeled softwood veneers that are scanned, graded and defect docked. These veneers are then glued and pressed together under a consisteint pressure and temperature to form a continuous billet. The billet is cut to length and sawn into a wide range of LVL beams.
ITI’s internal wood fiber source origin department works closely with Metsä to ensure the strict due dillegence requirements of the Australian Illegal Logging Prohibition Act are met. This process is made simple with logs coming from the sustainably managed and PEFC-certified forests of Metsä Group’s Finnish forest owner members. This ensures that the origin of the raw material is traceable.
E13.2 Kerto® LVL S-beam
Metsä Kerto® LVL S-beam E13.2, proudly distributed by ITI Australia, is a laminated veneer lumber product used in all types of construction projects, from new buildings to renovation and repair. Kerto LVL is light, strong and dimensionally stable. Kerto LVL delivers its high strength from the homogeneous bonded structure.
Metsä Kerto® LVL S-beam comes standard with glueline H2-S treatment for protection against insects and termites, south of the tropic of Capricorn.


E9.2 Kerto
LVL T-stud
Metsä Kerto® LVL T-stud framing, proudly distributed by ITI Australia, is a lightweight laminated veneer lumber product specifically developed for use in wall framing. Kerto® LVL T-stud framing is easy to handle, has fit for purpose strength and will provide trades people with a building material they will love using.
Metsä Kerto® LVL T-stud framing seamlessly replaces MGP10 Kiln Dried Pine in Wall Framing (Studs & Plates) up to 3600mm high for Wind Load Zones of N3 and below. Additional specification may be provided via the Metsä Kerto® LVL T-stud Wall Framing Specifcation Guide.
Spec Lam 15+, manufactured exclusively by Hyne Timber, is a structural glue-laminated beam product developed specifically to match the depth of ITI’s broader range of Laminated Veneer Lumber and Wooden I-Joist products, along with open-web timber trusses, commonly used in floor framing systems.
The depths of Spec Lam 15+ can eliminate time-consuming processes during construction, such as packing up beams or embedding deeper beams in wall frames above.

MADE UGLY. BUILT STRONG.
Spec Lam 15+ is manufactured to an Appearance Grade C per AS 1328.1. This allows for more wood fibre to remain as part of the beam and increasing the overall performance of the member.
Appearance Grade C is intended for use in applications where appearance is not important. All blemishes and voids are acceptable. Where the member is not machined after lay-up overlap of laminations may be present.

Beam 15 is a high-performance structural solution designed for long spans and heavy loads. As Hyne’s strongest softwood beam, it offers a premium alternative to GL17, LVL, or steel. It’s available in Appearance Grade A with H3 treatment or Grade B with H2 or H3 treatment. Tested and certified with the ‘S’ Mark, Beam 15 meets full compliance with AS/NZS 1328.1:1998 standards.
Beam 15 is available in lengths from 0.3m to 12.0m in 300mm increments
ITI Australia’s service offer surpasses providing quality, conforming building materials. With the ongoing implementation of complimenting technology, ITI can provide building professionals with a plan’s to site building solution for structural timber floor and roof systems.
ITI Australia offer a free design, re-specification and take-off service for anyone who intends on building with the ITI’s range of structural building products. Our Design & Specification offer covers:
Floor Framing, Pitched Skillion or Gable Roof Framing using ITI’s range of I-Joists, Laminated Veneer Lumber (LVL) and Glue Laminated Timber Beams (GLT).
Particleboard Flooring and Wet Area Flooring using a stock ITI sheet product such as OxyMag or James Hardie Secura Flooring.
Balconies and Decks attached to an ITI designed First Floor using treated pine, Flame Fixx, Design Pine or any other ITI structural products.
Internal engineering support: ITI Australia understands our products better than anyone. With deep knowledge of product strengths and performance, our internal engineering experts deliver bespoke solutions for improved on-site construction outcomes.
IFC & DWG data file sharing: Get all fabricationbased trades and suppliers on the same page. By sharing IFC 3D modeling files, all trades can understand their place within the overall structure, eliminating costly mistakes caused by set-out height errors.
Showroom 3D Models: Showroom 3D models provide an interactive way to explore ITI’s specifications and installation details before arriving on-site. Life-size model walkthroughs are also possible using a Virtual Reality headset.
Pre-cut service holes: Toilets, heating, range hoods, and exhaust fans can be pre-cut into ITI’s I-Joists. Each cut is assessed and precisely located to eliminate on-site guesswork.

Less Time. Less Waste. Less Mistakes. More Profit










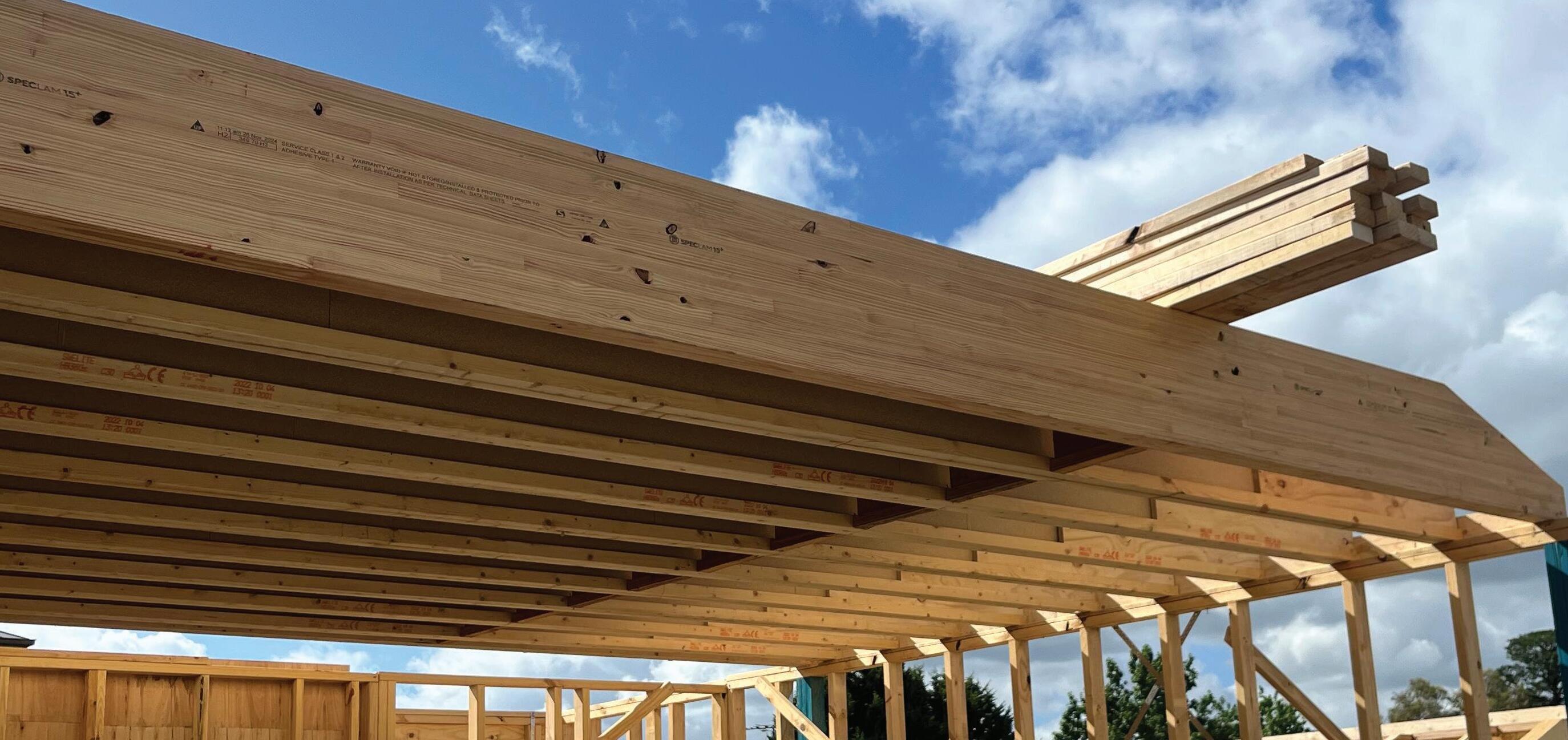
Structural Design Tools for all experience levels
ITI Australia offers a range of design tools for professionals at all levels of expertise in structural timber design, including builders, estimators, timber system designers, and engineers.
powered by ITI DesignSpec2 is specifically targeted at full-time, experienced timber and truss designers or estimators. Its foundation lies in load linking, enabling users to efficiently determine member sizes for complex designs with relative ease.

Hyne Design provides user access levels ranging from Basic User to Engineer. Hyne Design simplifies complex tasks with a straight forward interface. Users can access comprehensive reporting and certifications, making it an indispensable tool for professionals.
ClearCalcs is designed for registered engineers capable of self-certifying designs. This web-based platform offers structural engineering calculations for wood, steel, and concrete structures, providing flexibility and precision for modern engineering needs.