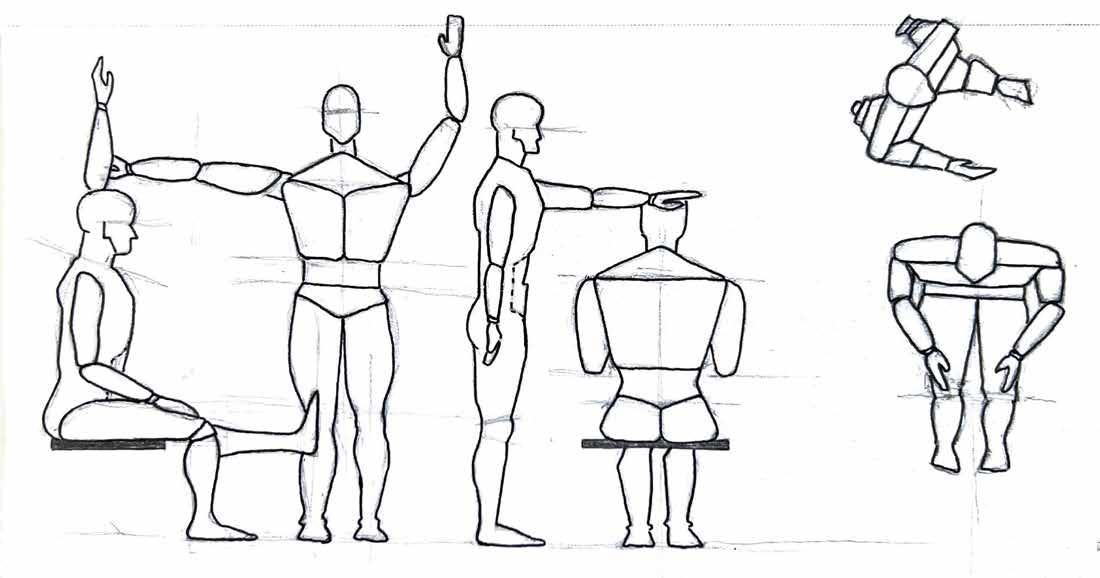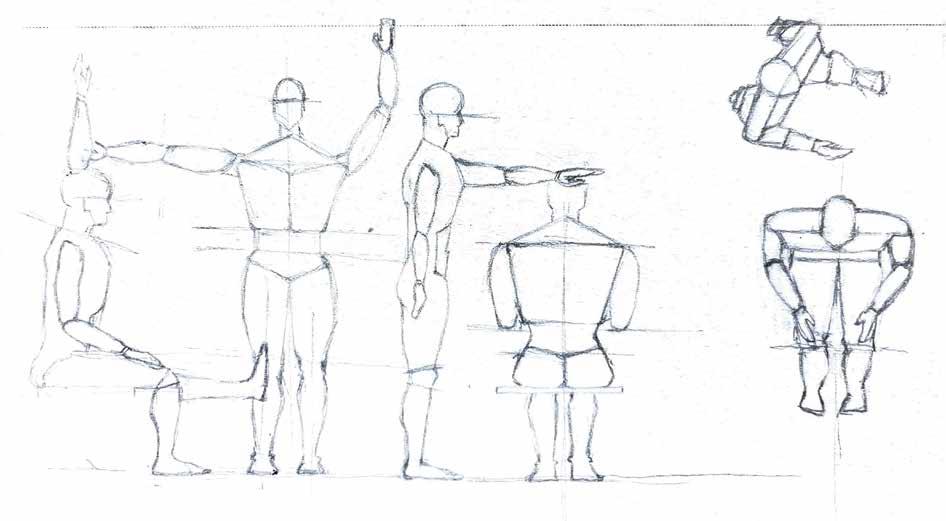




I value design that revolves around the belief that the built environment should serve as a tool for human connection and fostering communities, and as a bridge to restore society’s relationship to nature. I strive to create inclusive spaces that enhances the well-being and experience of its occupants; as buildings are more than just structure but an environment where people live, work, learn, and interact. With this in mind, I have a special interest in landscape architecture, interior architecture, and sustainability.
To see all the projects I have done throughout my academic career (including personal art projects) scan the QR code below:








Assignment: Originally titled “Building within a Landscape”, the project called for a response to the existing site, by changing the topography and responding to the existing building on site
Level: Undergraduate - Yr 4 - November 2022
Project Type: Cultural - Academic / Institutional - Landscape Architecture
Location: Georgetown, Washington, D.C.
Software/Skills: Revit, Sketchup, Enscape, Adobe Suite - Illustrator/ Photoshop, Draft/Sketching



This project located on the corner of MacArthur Blvd. and Elliot Pl. in Washington, DC is loosely based on the Statue of Liberty museum on Liberty Island as it has a strong relationship between building and site. As the Georgetown Reservoir is positioned directly north of the site, the design references the tranquil journey and natural elements that an occupant can experience through the site and the building.
PRECEDENT ANALYSIS: STATUE OF LIBERTY MUSEUM

SITE PLAN

The design uses the landscape to promote and teach the occupants about sustainable techniques and methods. By introducing these technologies to the general public, the commitment to rebuilding our natural environment and its resources are reinforced and brought to their attention.
























































































































































THROUGH THE SITE






The orchestrated journey through the site offers various meandering paths that adheres to the mission of the center and their values on educating teh public on ecology and promoting teh value of eth natural environment. By providing spaces outdoor exhibition spaces, classrooms, and seting spaces, teaching becomes interactive with nature whilst providing restorative elements indirectly to those who occupy them.

Assignment: Project called for the design of a new office building for the New Building Institute East Headquarters with a building design that achieves Net Zero.
Level: Graduate - Yr 1 - November 2023
Project Type: Commercial / Office - Sustainable / Green DesignLandscape Architecture
Location: Kensington, MD
Collaborator(s): Leticia Ramirez Granados
Responsible for: Sketchup Sefaira, Sustainable Methods Research and Implemenation, MEP [Revit], Orthographics, Diagrams, & Landscaping
Software/Skills: Revit, Sketchup, Enscape, Adobe Suite - Illustrator / Photoshop / Indesign, Draft/Sketching
*All drawings included are done by me unless stated otherwise

PARTI

This project is titled ECO-Core due to the central promenade that serves as the heart of the building and is emphasized by a solar umbrella. The design adheres to NBI’s mission by using design elements that aim to educate the public through visible and interactive sustainable features.
The lush vegetation allows for the outdoor space to be comfortably used throughout the seasons, especially with an emphasis on placing native plants that preserve the existing ecological environment. By incorporating multiple outdoor spaces with a diverse array of functions, the employees and residents of the area can utilize the outdoor spaces for leisure and events outside of business hours.










































































































































































Assignment: This project called for a design of an apartment complex for self-sufficient seniors and families with Level: Undergraduate - Yr 3 - May 2022
Project Type: Mixed-Use, Residential Location: U Street, Washington, D.C.
Software/Skills: Revit, Sketchup, Enscape, Adobe Illustrator, Draft/ Sketching


































Located on the corner of Swann St NW and 14th St NW, this playful addition to the historic U Street provides ample outdoor space and communal spaces to promote the idea of community and intergenerational relationships. These large community spaces allow the residents to build a community by sharing spaces and building relationships with each other.
The complex provides two separate stories of community spaces where one story acts as a work/play space for both kids and adults and the other is an outdoor grilling courtyard where families can spend time together. The work/play space allows both the adults and kids to escape the close proximity that are attached to the apartment units.





























































2ND FLOOR



Assignment: To create a Master Plan along the Liberty Heights Avenue, specifically for Mondawmin Mall and its surrounding areas.
Level: Graduate - Yr 2 - November 2024
Project Type: Urban Planning
Location: Liberty Heights Avenue, Baltimore, MD
Collaborator(s): Surani Gunawardana & Enzo Macha de la Cruz
Responsible for: Illustrative Plan, Landscape Designs, Perspectives, Civil Engineering, Travel Posters
Software/Skills: Adobe Suite - Illustrator, Procreate, Sketchbook Pro, AI, Draft/Sketching
*All drawings included are done by me unless stated otherwise



Mondawmin Village focuses on connecting the nearby educational institutions to the Mondawmin Metro Stop which has proved itself to be a crucial resource for the Liberty Heights community. The design introduces a dense mixed use development that is programmed with residential, commercial, and work spaces to promote a pedestrian friendly environment.




PARK & PEOPLE ENTRYBEFORE



PARK & PEOPLE ENTRYAFTER GREEN CORRIDOR ENTRYBEFORE GREEN CORRIDOR ENTRYAFTER

PARK & PEOPLE LANDSCAPE PLAN

MONDAWMIN DISCOVERY PARK PLAN

CENTRAL PLAZA LANDSCAPE PLAN
In addition to redesigning the metro station, our design focused on redesigning and providing additional public spaces for the local community and visitors in the area. These designs allow for not only various events to happen but also provide accessible features that appeal to all age groups. After analyzing the issues of our site, we noticed that wayfinding and third spaces were needed to enhance the community’s environment.
Through our design, we are enriching the Liberty Heights community with healthy living amenities and sustainable techniques that will encourage pedestrian activity between local residents and students whilst nurturing the community’s development for longevity.

BUS TERMINAL PLAZA LANDSCAPE PLAN
Topic: The thesis asks the question: How can we enhance the contemporary film experience to foster social engagement and support media literacy? Originally titled, ‘Cinema Paradiso: Get Out[side] - Urban Revitalization through Film and Natural Environments’, the thesis explores how film can be a tool to promote socialisation and education. This advocates for society to become more integrated with their community and reinforces the importance of human relationships.
Level: Graduate - Yr 2 - May 2025
Project Type: Cultural - Academic / Institutional
Location: Santa Ana, Panama City, Panama
Software/Skills: Rhino, Adobe Suite - Illustrator/Photoshop, Draft/ Sketching, TBD









The thesis is placed in along Santa Ana Avenue, Panama City, Panama, which is directly northwest of Panama’s historic disrict, Casco Viejo. With such an important site and collection of cultural institutions that demonstrate Panama’s culture, it is important to design a building that not only continues to show the rich cultural and historical value of the country, but also a space that can amplify the experiences and voices of Central Americans.

















As a preliminary exercise to the design schemes, various studies and analyses were completed. From visualizing multiple cinema programmes throughout history to drafting mind maps, examining precedents, researching site characteristics, and studying film production processes, an understanding of how to approach the design came to fruition. These explorations can help determine key aspects of the design that could support the thesis.

PRECEDENT STUDYMOLLE ANTONELLIANA

PRECEDENT STUDY - OSLO OPERA HOUSE


INTIAL MASSING STUDIES

PRECEDENT STUDYCONTEMPORARY ARTS CENTER CORDOBA




The mallet scheme implements some of the architectural features seen in Panama’s building typologies.

The plug scheme is a derivative of the mallet scheme, where the shape of the entry further pulls in the occupant.
WATERFRONT SITE - PYRAMID SCHEME


WATERFRONT SITE - TERRACE(-ING) SCHEME



