
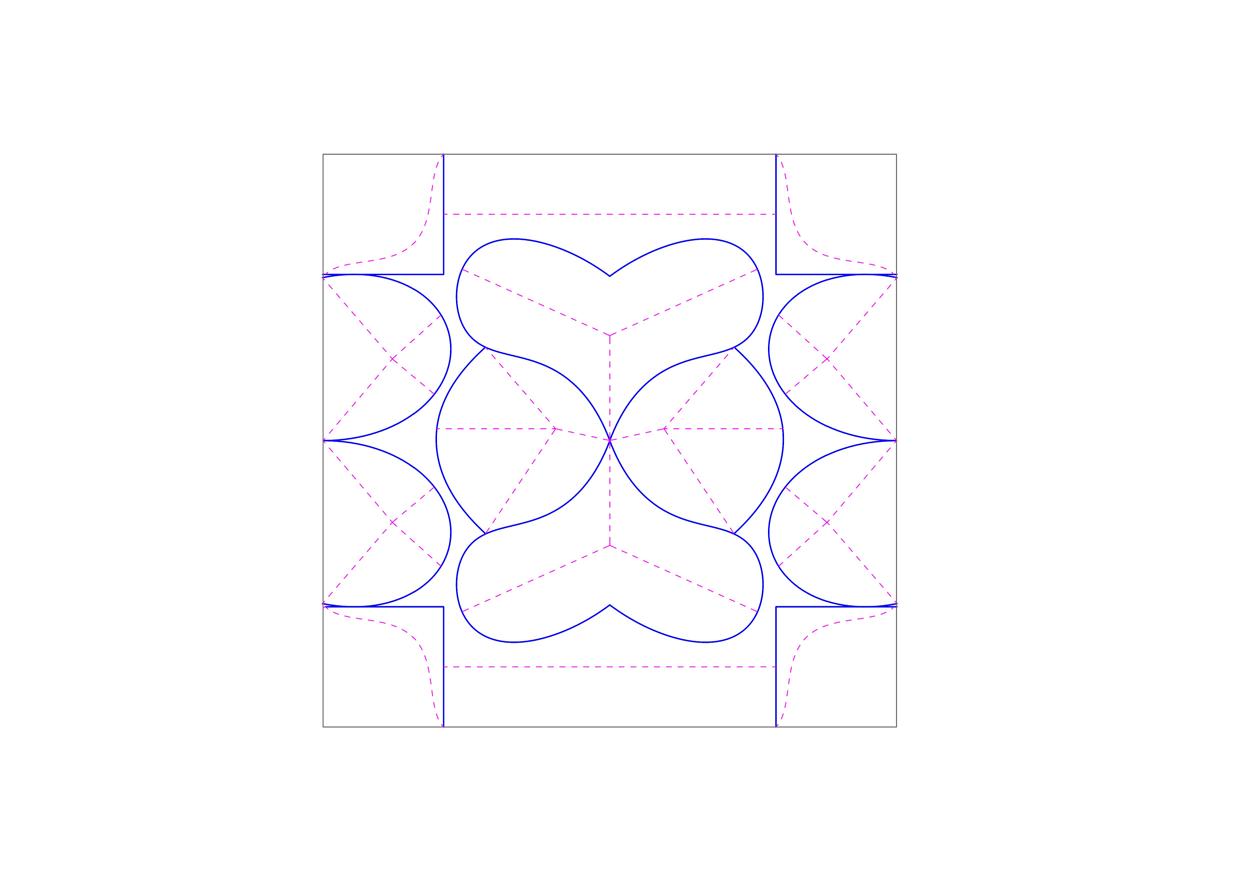



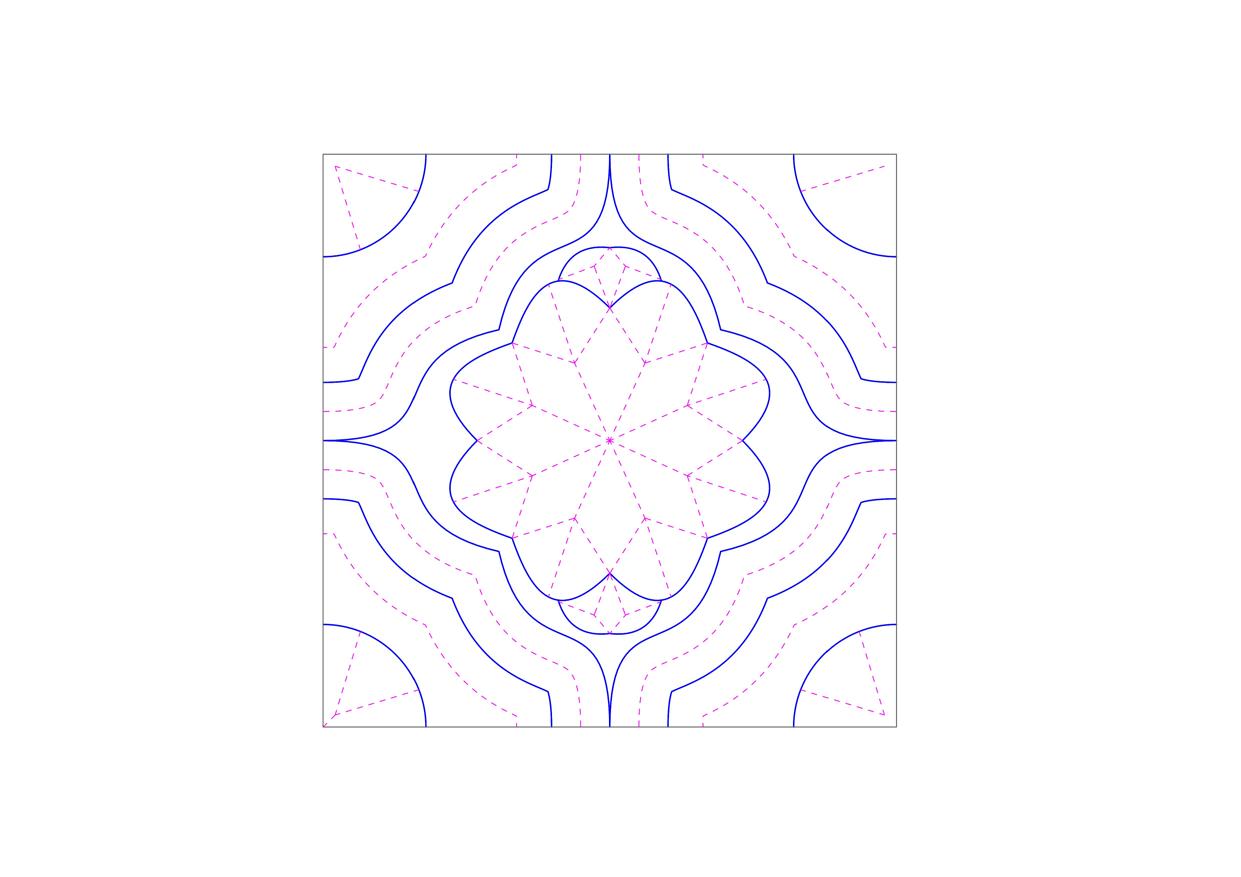

Group: TU4_Group 6
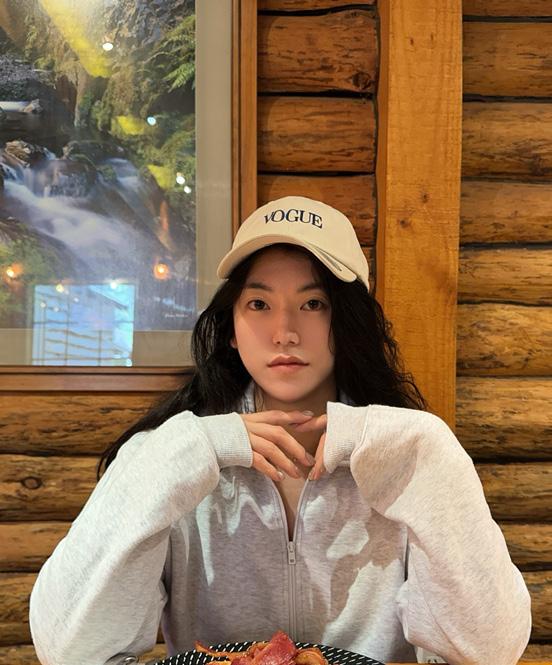
Yuan Xu
Architecture Student | Design Enthusiast | Technically Skilled
My design thinking is deeply inspired by traditional Chinese courtyard architecture, where space, light, and nature interact to shape a sense of harmony and belonging. I believe architecture should respond to its surrounding environment—culturally, emotionally, and physically. One of the architects I admire most is Luis Barragán, whose work balances structure with serenity, and color with calmness.
This project explores intergenerational connection and active aging through architecture. Designed for retirees aged 55 and above, it offers a supportive community that encourages social interaction, personal growth, and well-being. The design focuses on accessibility, mental health, and lifestyle enrichment, with shared spaces and essential facilities that promote a warm, inclusive living environment.
Skills
Revit (Beginner) | Rhino (Excellent) |Grasshopper (Competent) Enscape (Competent) | InDesign (Excellent)t) | Photoshop (Competent) | Acrobat DC (Excellent) | ACC (Competent) |Model making (Excellent)
What excites me most about studying architecture is the opportunity to understand how different people experience space. I’m passionate about designing environments that feel comfortable, intuitive, and welcoming—whether they’re homes, workplaces, or public spaces.
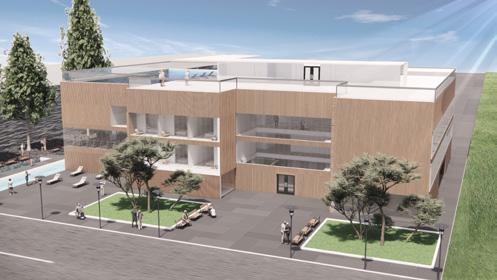
While I’ve always enjoyed creating practical, smallscale buildings, I’m currently focused on expanding my approach through digital iteration techniques. Willing to explore new techniques and styles.
Experience
E-commerce Entrepreneur 2011-2019
Product Packaging and Marketing 2023-2025
Diploma of Design student 2020
Architecture Student 2021-2025 isixwork@gmail.com
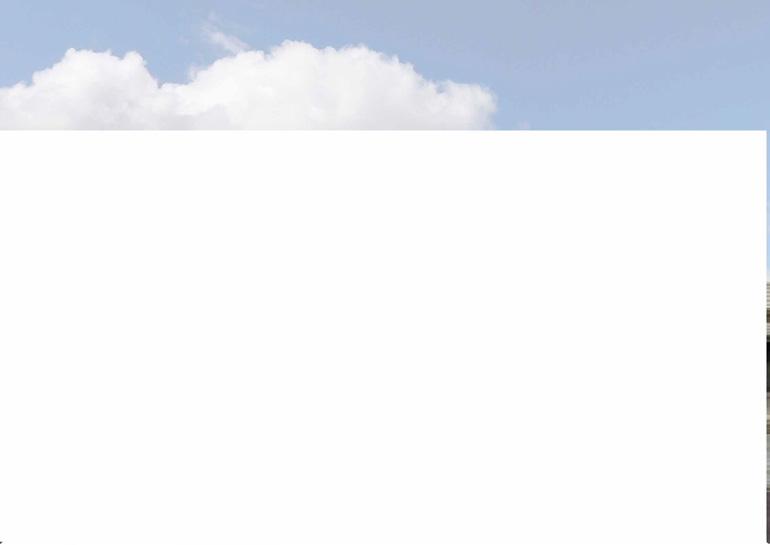
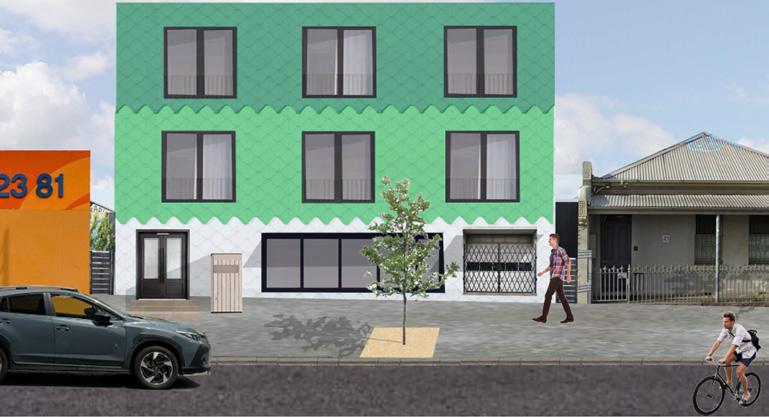




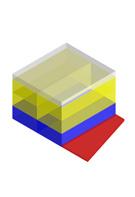
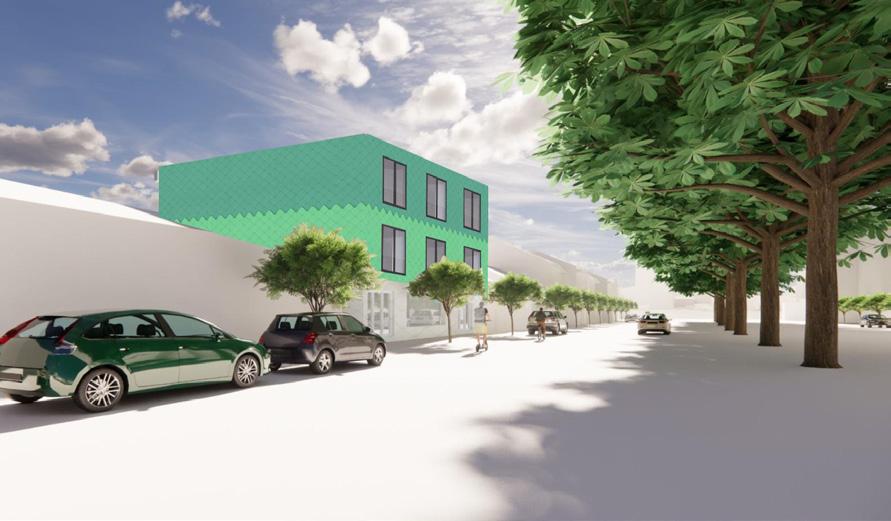


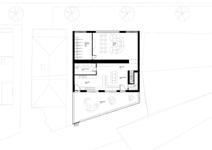
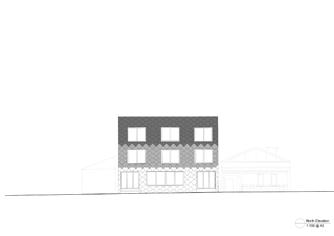



This Wikihouse project developed in collaboration with Traven Lam, addresses Australia’s ongoing housing crisis, where limited space in the CBD and increasing population density in surrounding suburbs make it difficult for workers and newcomers—such as international students—to find housing near the city.
We chose Carlton for its proximity to the CBD and strong public transport links. As a response, the WikiHouse system offers a fast, affordable, and sustainable solution. Made from CNCcut plywood modules, it allows quick assembly without heavy machinery, reducing labor costs, construction time, and carbon emissions. Its adaptable, low-waste structure makes it ideal for rental housing in high-demand urban areas.
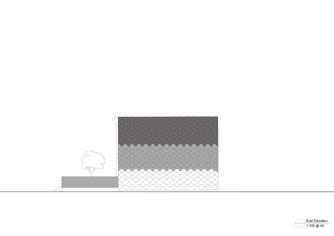
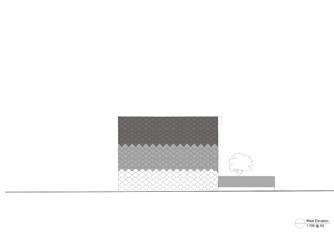
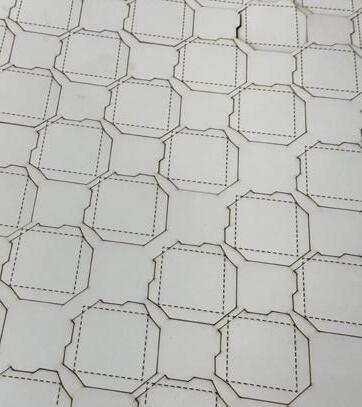
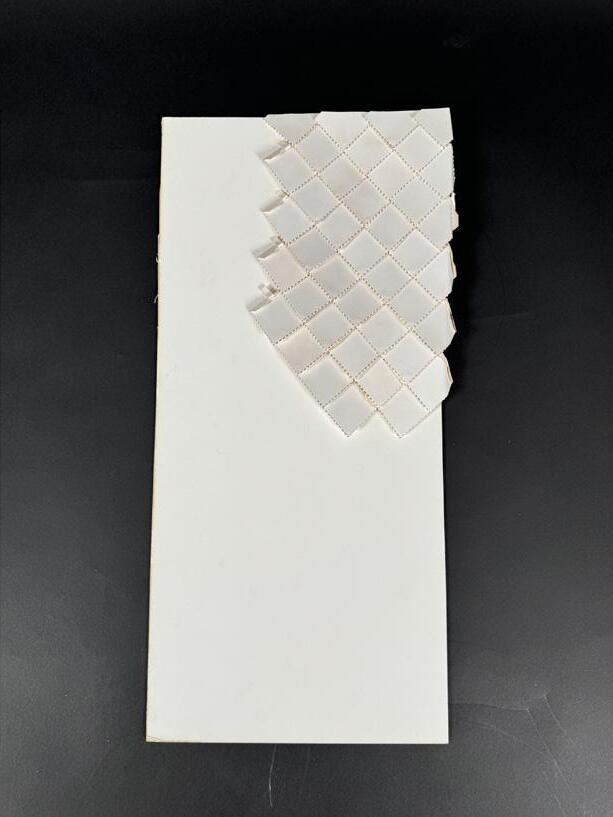
INTRODUCTION: Project frame
PART A - From finding and conceptual framework
A1 - From Concept to Creation
A2 - Catalogue of Forms and Iterations
A3 - Digital iterations and Analysis
A4 - Ideation and Speculative design from Micro to Macro
A5 - Preliminary Concept Design_Waterfront intervention
A6 - Reflection
A7 - Appendicess
PART B - Waterfront Placemaking - Pre-design, Design Research & Schematic Design
B1 - Multiscalar Precedent and Diagramming
B2 - What is your Waterfront Hybrid
B3 - Architectural Site Force Mapping: Exploring Context Program, and User Needs
B4 - Schematic Design and Waterfront Design Vision and Return Brief
B5 - Design Process and Mass Study
PART C -Waterfront Placemaking - Design
Development
PART D -Waterfront Placemaking - Detailing & Tectonics
Form-finding in Architecture
Form-finding is a design methodology in architecture that utilizes logical processes to ascertain structural forms, with the objective of achieving adaptiveness, sustainability, and dynamic stability. This method, which is influenced by natural forms, combines aesthetics, functionality, and structural stability to identify the most suitable architectural shapes.
Form-Finding Experiment
Conducting six droplet experiments, to demonstrate how natural forces influence structural form by observing the spread and interaction of water droplets on a paper towel. This simple yet effective experiment provides a tangible way to understand the principles of form-finding, where material properties and external forces dictate an optimal, organic structure.
• A sheet of kitchen paper towel
• A small spoon
• Water Explore
1. First Drop: Place a single drop of water onto the paper towel and observe how it spreads. This represents the initial structural form emerging from material properties.
2. Second Drop: It is still a drop of water, but it's moving faster
3. Third Drop: Several drops. Notice how the drops merge, illustrating how small structural elements can combine to form larger, stable systems.
4. Forth Drop: Introduce two more drops at different points on the paper. Observe how each drop expands and how the fiber network of the paper directs the spread,

Figure 1 - Six droplet form-finding experiment
similar to how structural load paths guide force distribution in architecture.
5. Fivth Drop: Place multiple water drops on a paper towel in a grid pattern and observe how the drops spread towards each other, mimicking how geometric design influences force distribution in structures.
6. Six Drop: Drop water onto a sheet of kitchen paper tilted at different angles and observe how the water travels, demonstrating how gravity influences material behavior and flow patterns.
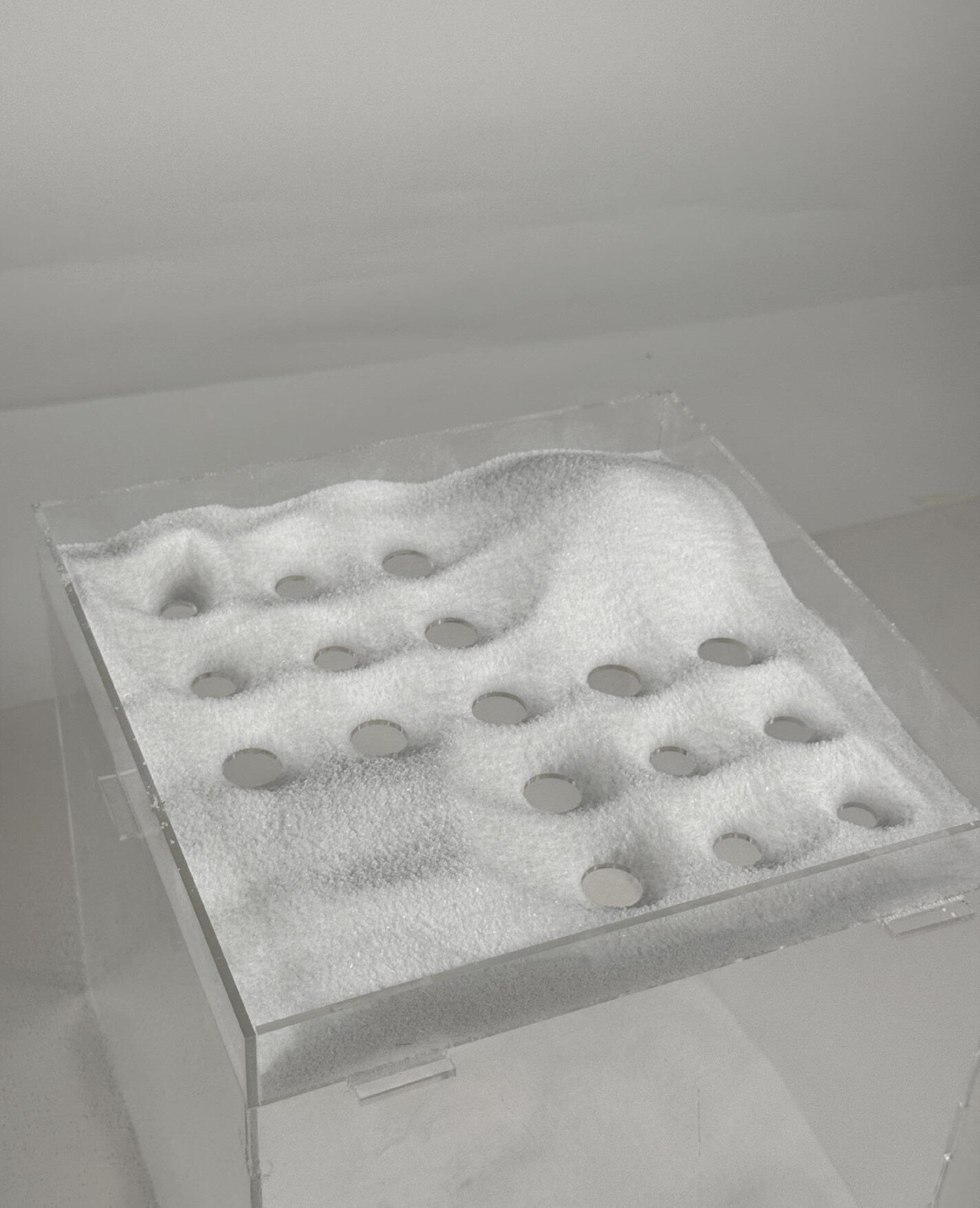
Sand & Gravity technical studies how sand forms structures under gravity. By changing conditions like templates, water, and vibration, it shows how sand balances forces to create shapes. The results help design lightweight, strong buildings inspired by nature. This method uses sand’s natural behavior to find new ways to build.


Input
Salt: Loosely and evenly distributed. Perforated Template: Can be evenly distributed, gradually varied, or randomly arranged.
Acrylic Box: Transparent material for easy observation
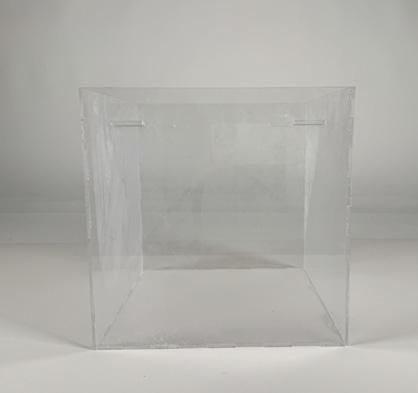

Set up Perforated template in the box

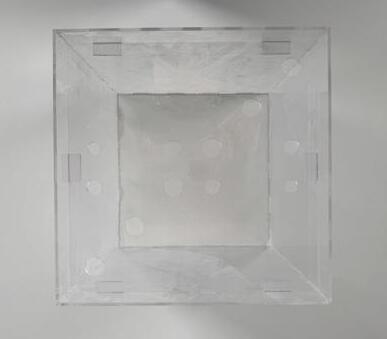
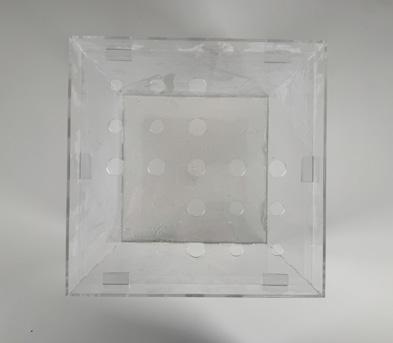
Pour salt over the Perforated template at an even rate The shape is obtained when the salt stops flowing Form-finding
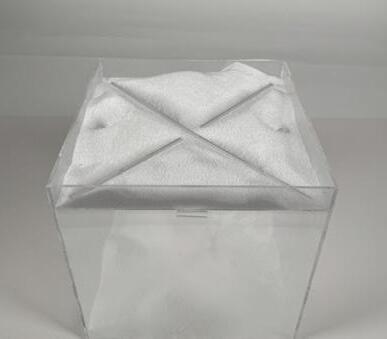


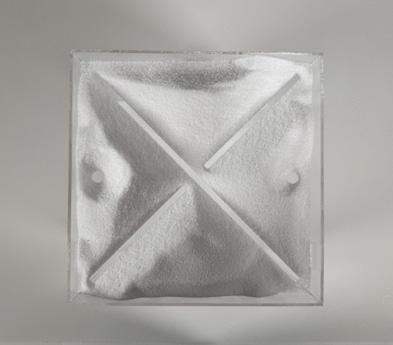
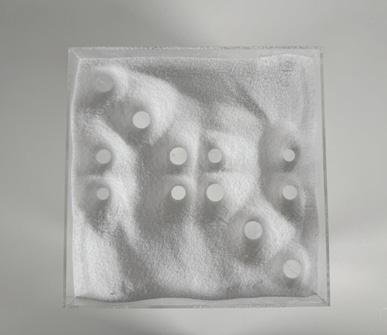

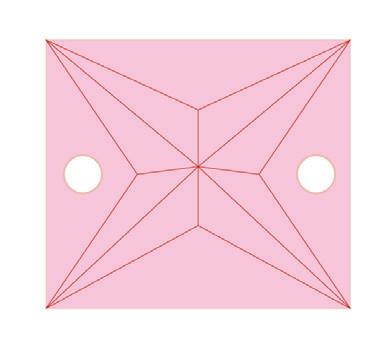


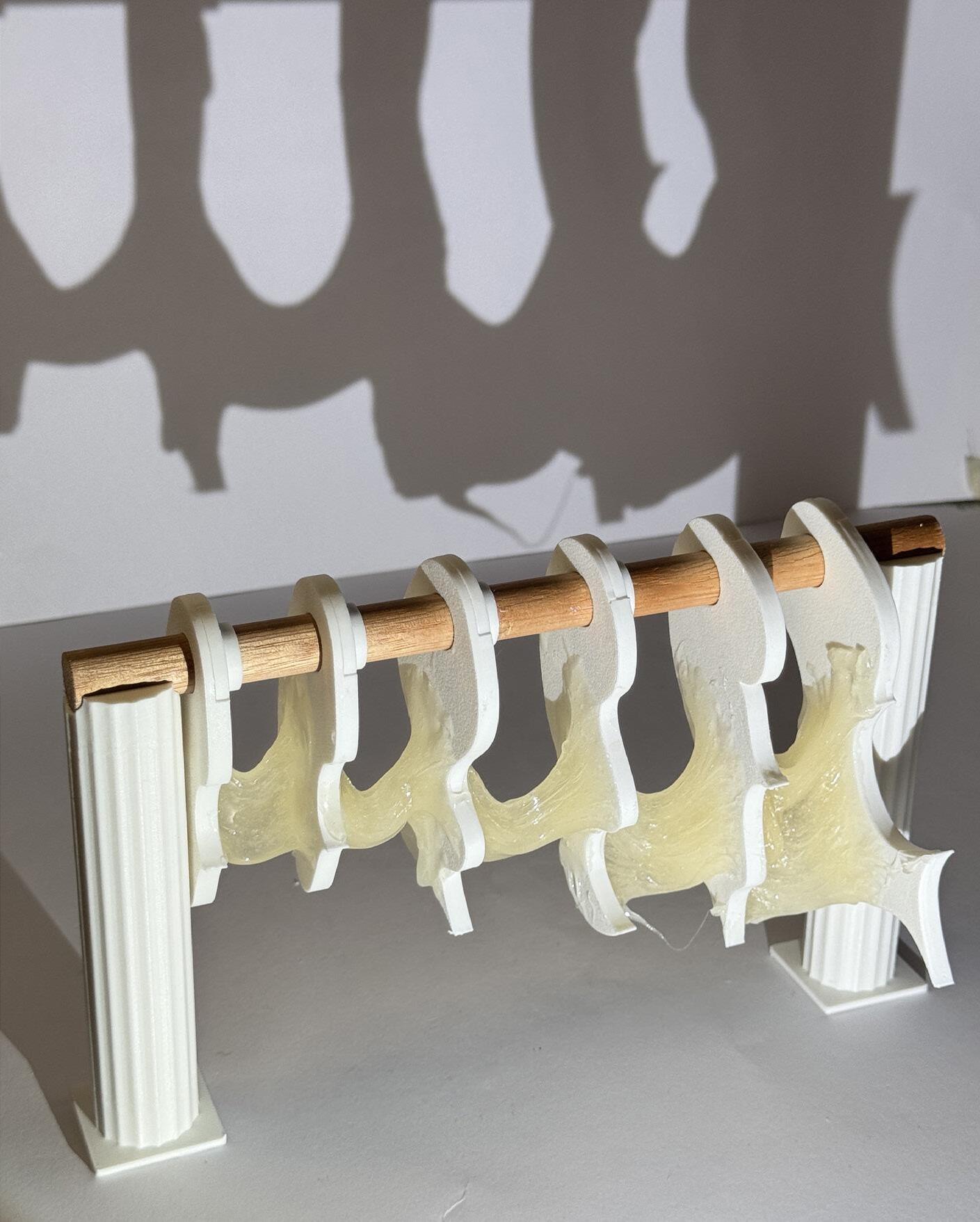
The project forms three dimensional, branch like structures by stretching a viscous material between two surfaces. This type of structure offers multi-directional support in architecture and can be applied to brick or wall systems. By altering surface conditions and stretching methods, a variety of structural forms can be achieved.
Input
Sugar: Stretchable material
Stick: center shaft support
Pillar: Support machine
Part A: Boards of different sizes are used to help the bio-plastic form
Part B: Help rotation Angle
Different kinds of sugar are mixed in a proportioned block and heated to make a syrup
Output
Pull the syrup to increase the tensile force and apply it to the assembled parts A & B
Remove the components when they are almost dry and twist the components
Lateral stretching


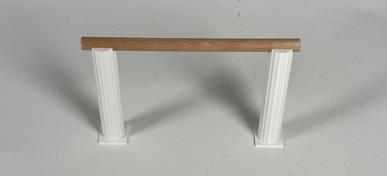
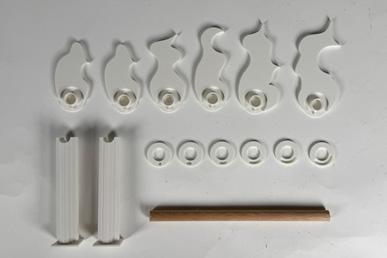


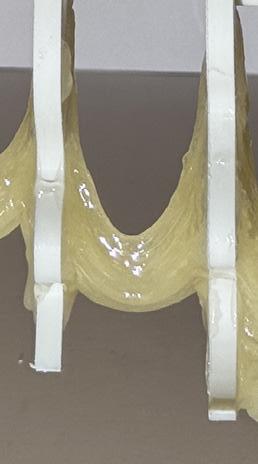

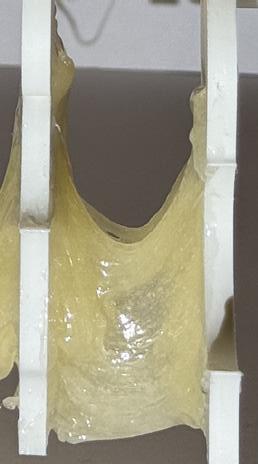


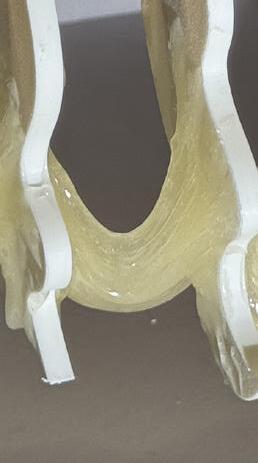

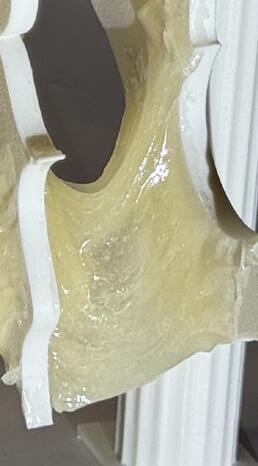

Perforated template

Insert plate - To hold the orifice plate

Arylic box - Salt bearing
Technical used
Sand & Grivity + Chladni Plate
Center shaft screw

Aluminium plate - Salt bearing
Connect base - Connect the center shaft and the speaker to maintain stability

Threaded rod speaker -
Sound source

Base plate 1 & 2
- Stabilized loudspeaker
Coner scrw - Keep the base level and stable

Figure 13 - Explored hybird machine
finding project
Base plate 3
- Stabilized loudspeaker
Forces Parameters
Sand & Grivity Grivity
Chladni Plate:
Sound vibration

The amount of salt
The flow rate
The amplitude of sound vibration
The time of sound vibration


Pour Salt from top
Force changes
The pattern is changed by the sound vibrations.
Process
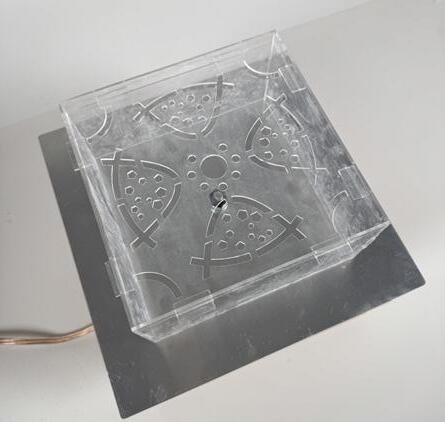
The pattern is modified to the Liang's Chladni Plate result Connect the Perforated plate, box and speaker base


Speaker base Whole Hybird model side view





Pattern (A) - Formed with holes above the plate
Setting up the device, Pour salt evenly from above to cover the entire perforated plate. This will create the first pattern (A) on the plate.
The remaining sand falls to the bottom of the box, forming a second pattern (B).
Pattern (B) - A pattern formed by the accumulation of salt under gravity
Pattern (C) - A new pattern changed by sound and vibration
Then, activate the Chladni Plate and play an audio frequency — the vibrations transmitted through the aluminum plate will reshape pattern B, generating a completely new pattern (C).
Prep: Connect laptop, controller, and speakers
Figure 14 - How Hybird machine works Created by Liang Chen as part of group 6 for Form finding project
Pattern (A) Side version Pattern (B) Pattern (C) Form-finding
Pattern (A) Side version Pattern (B) Pattern (C) Form-finding
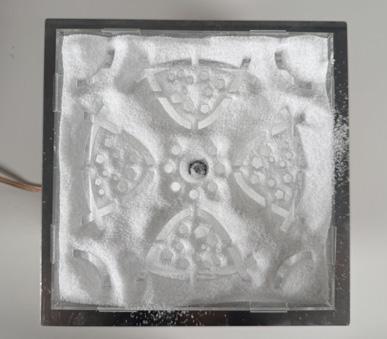
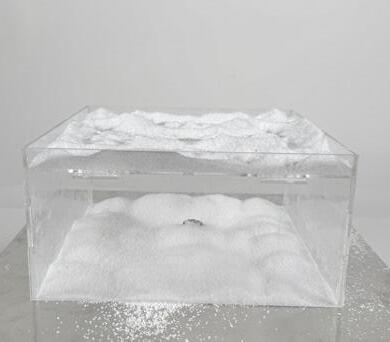
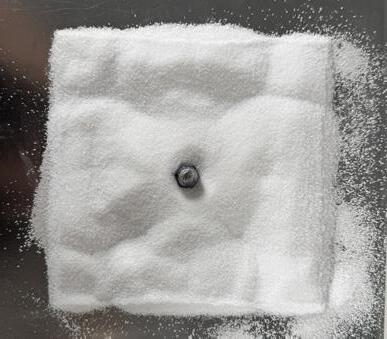
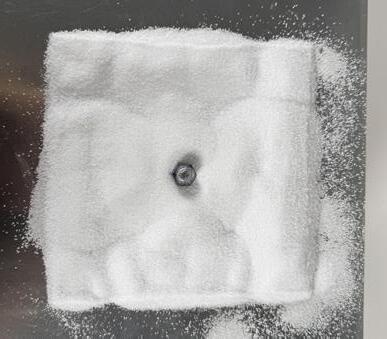
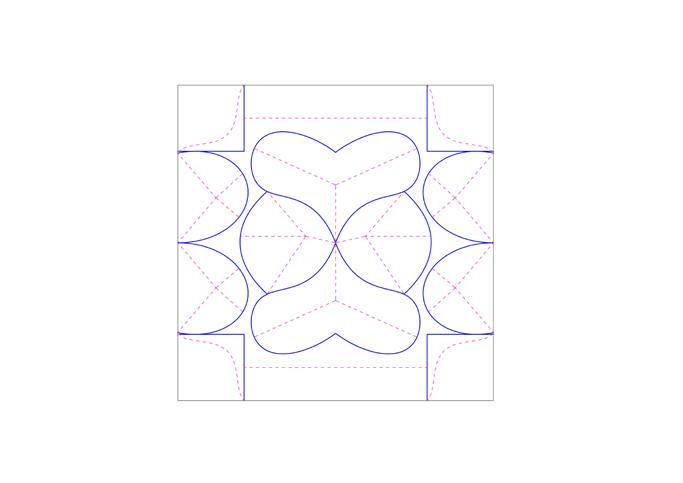

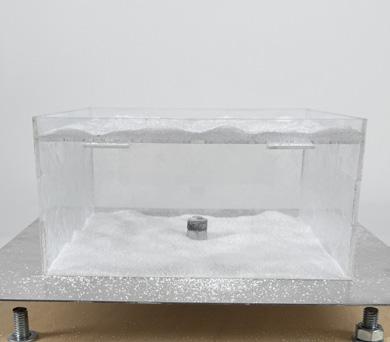


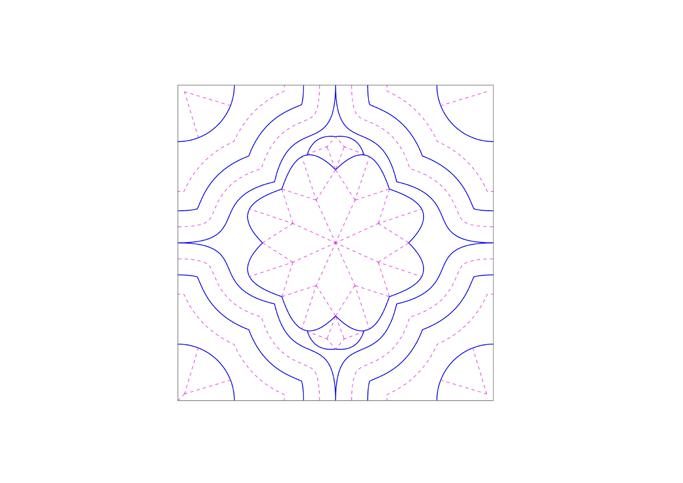

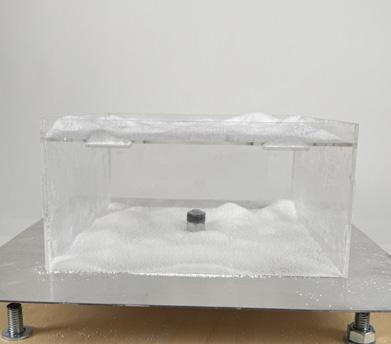

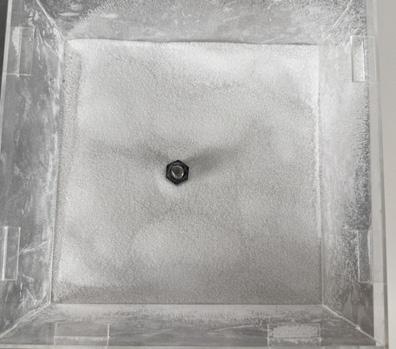

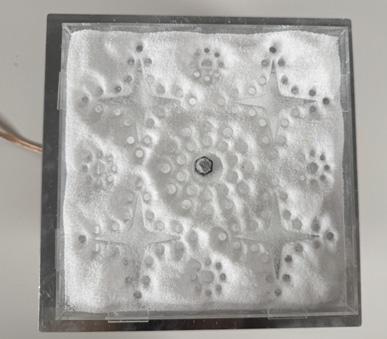
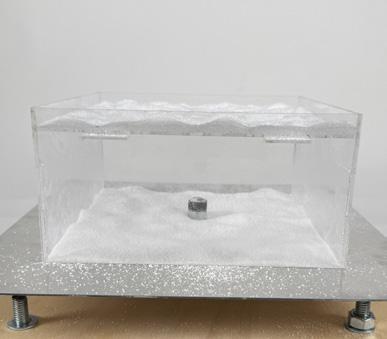
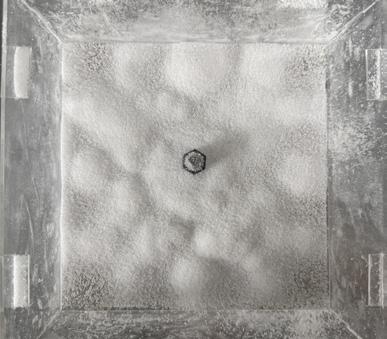
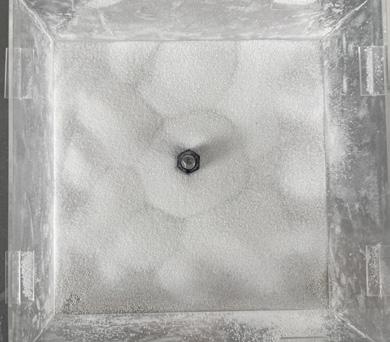


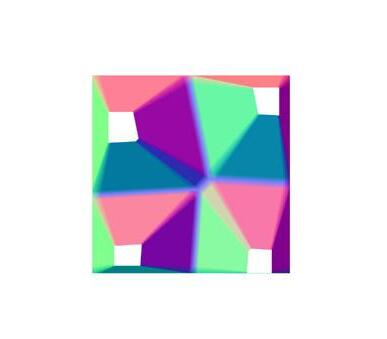

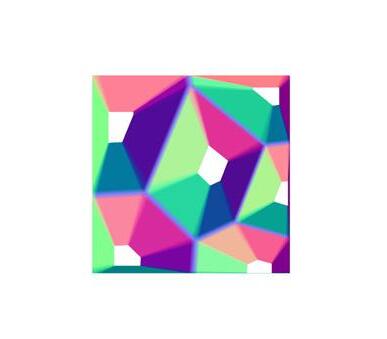
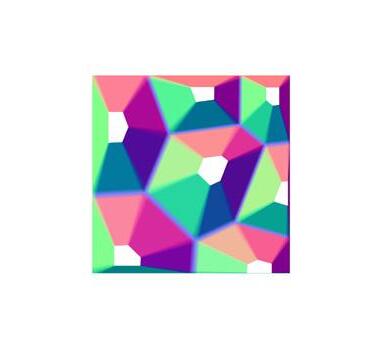

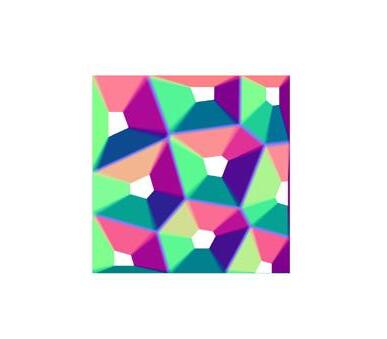

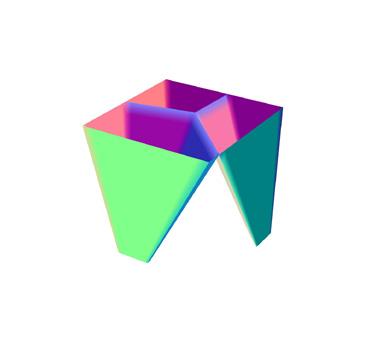

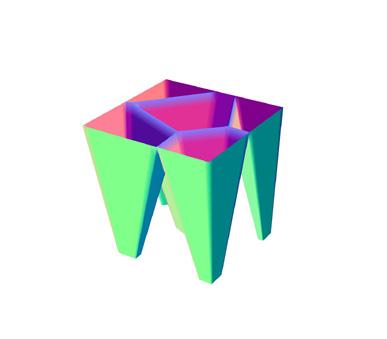
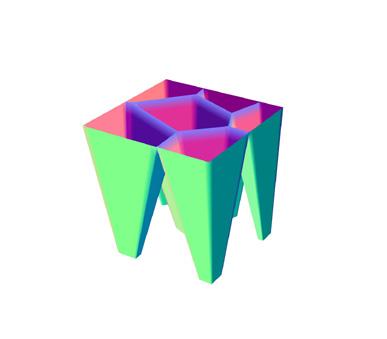
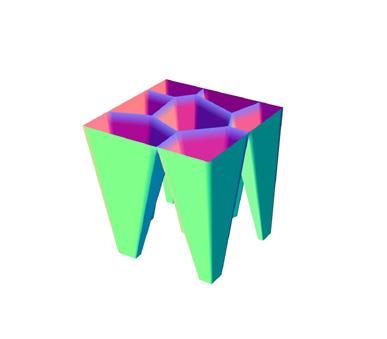
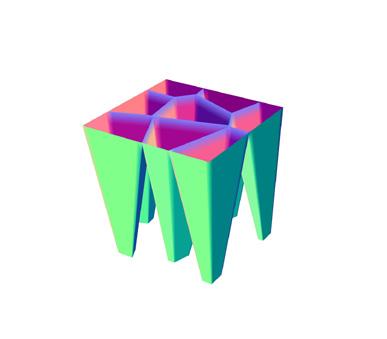
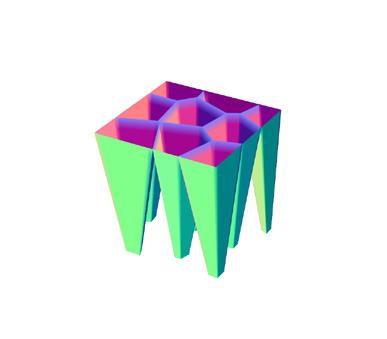
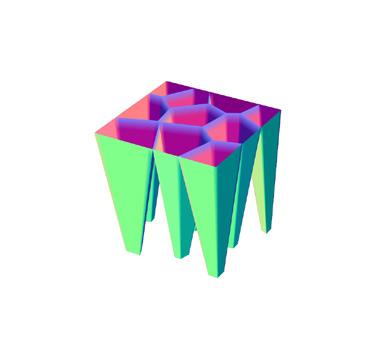

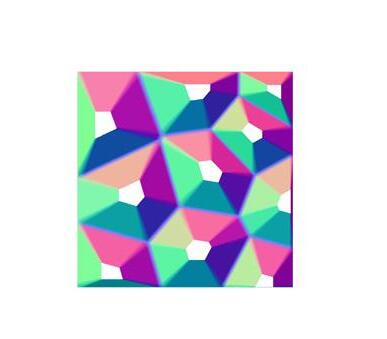
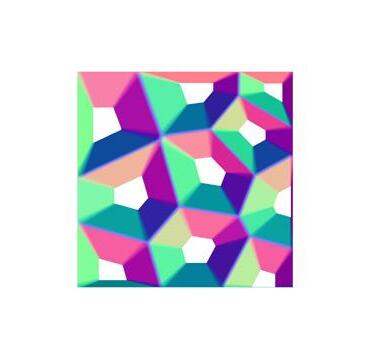

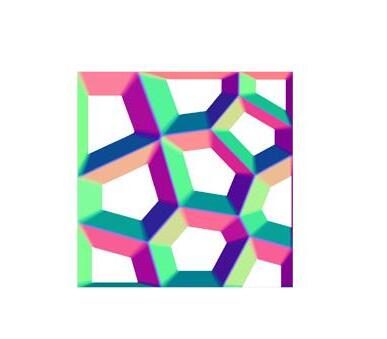


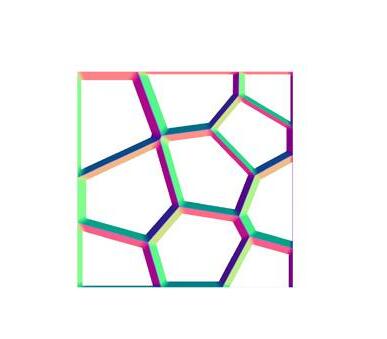
This iterative study explores how gravity reshapes geometry by simulating the downward flow of material, like sand, through expanding openings. Using Kangaroo in Grasshopper, we gradually increased hole sizes from 0.1 to 0.8, causing the form to stretch, deform, and create sculptural, leg-like extensions. From the top view, we see a clear transition from tight, angular patterns to fluid, cellular structures. The perspective view reveals how gravity pulls the surfaces downward, forming organic columns that respond dynamically to the changing constraints. This process captures a balance between controlled geometry and natural behavior under force.
Force: Sound vibration
Pattern 1
Pattern 3 Iterations Pattern 3 Iterations Pattern 3 Iterations

Force: Sound vibration
Pattern 2
Pattern 4 Iterations Pattern 4 Iterations Pattern 4 Iterations


Pattern 3 Iterations Pattern 3 Iterations Pattern 3 Iterations Pattern 3 Iterations















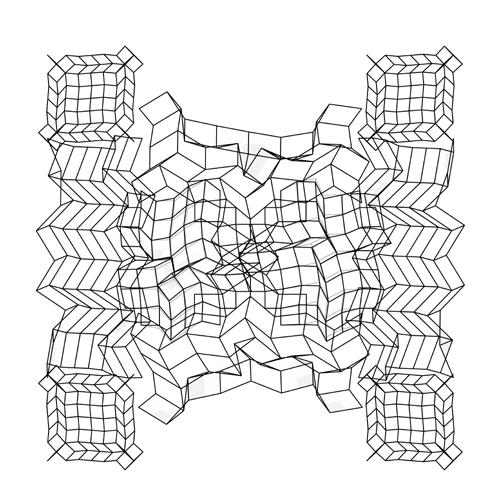





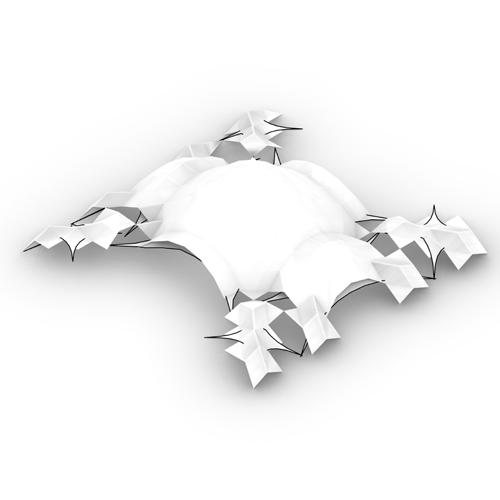


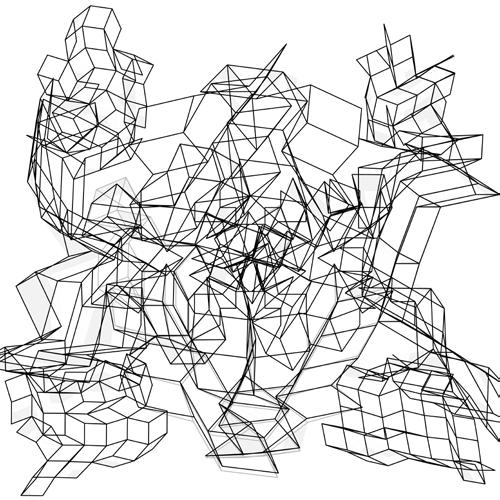









Pattern 4 Iterations Pattern 4 Iterations Pattern 4 Iterations Pattern 4 Iterations

















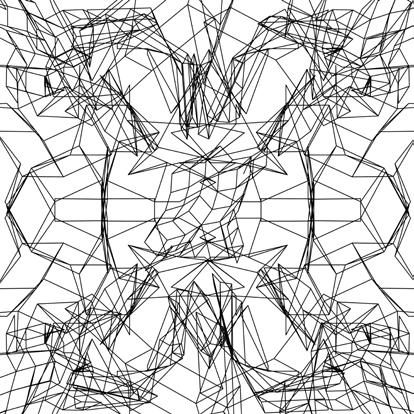



















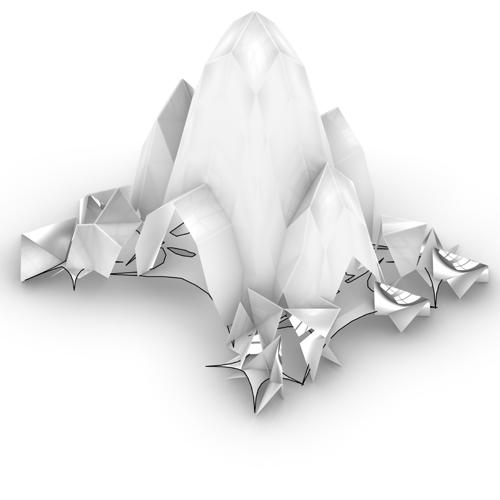







This form-finding experiment uses the results generated from the Group Hybrid Machine and applies the Kangaroo plugin in Grasshopper to simulate shape transformation driven by sound vibrations. By connecting audio input to the system, the surface pattern responds dynamically to sound intensity. Three levels of sound — low, medium, and high — were tested, each producing increasingly complex deformations of the initial






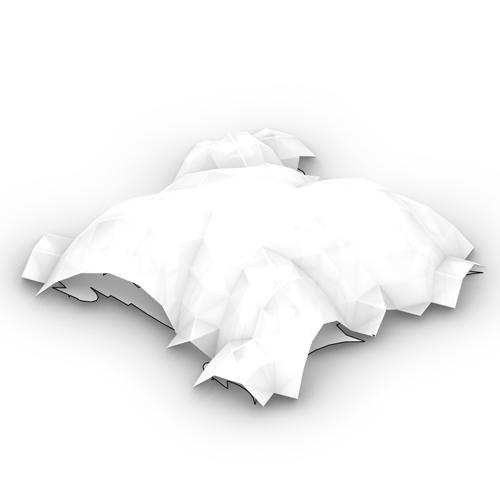






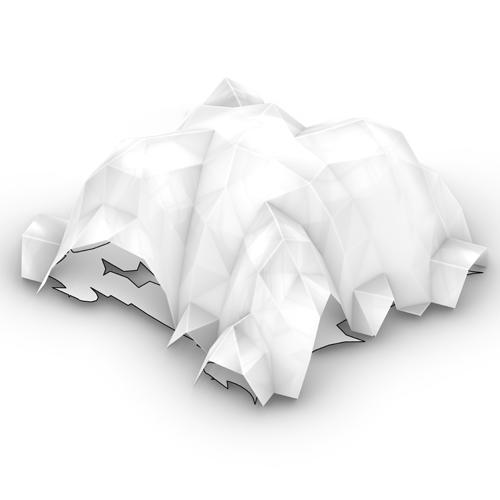




geometry. This iterative matrix visually demonstrates how varying sound frequencies can influence and sculpt architectural forms.

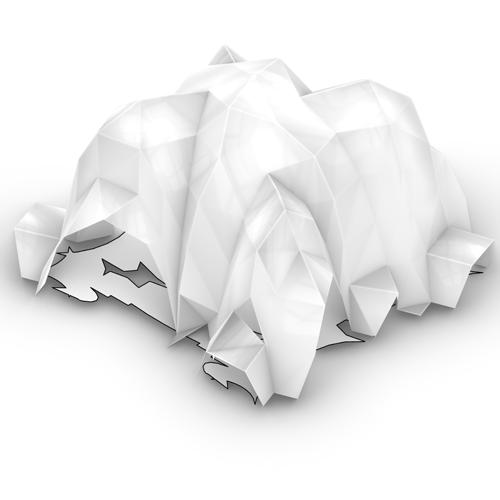








Force: Sound vibration Pattern 3
Pattern 1 Iterations Pattern 1 Iterations Pattern 1 Iterations

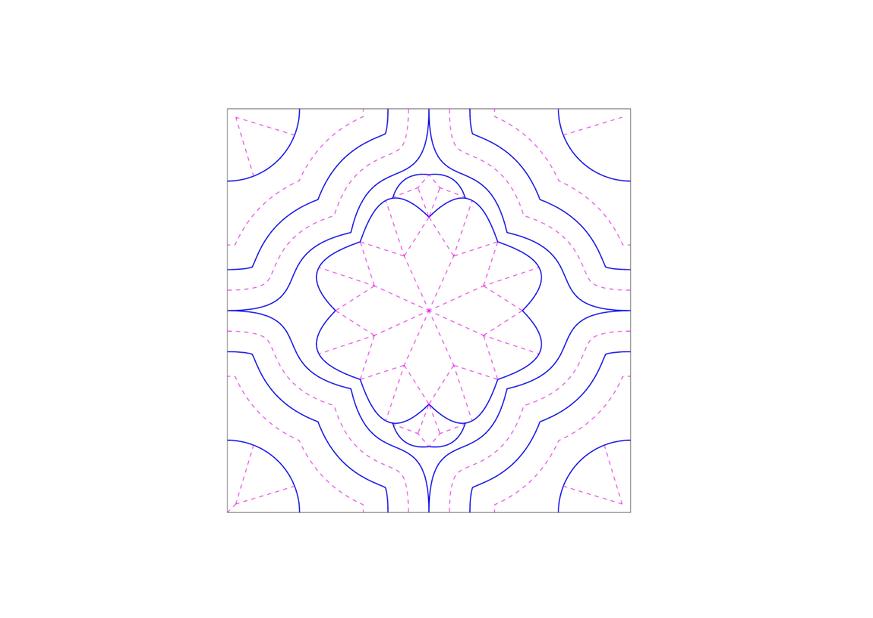



Pattern 1 Iterations Pattern 1 Iterations Pattern 1 Iterations Pattern 1 Iterations Figure 20- Sound iteration


Force: Sound vibration
Pattern 4
Pattern 2 Iterations Pattern 2 Iterations Pattern 2 Iterations











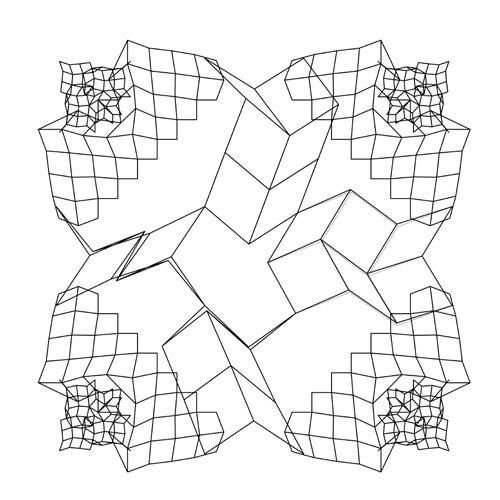








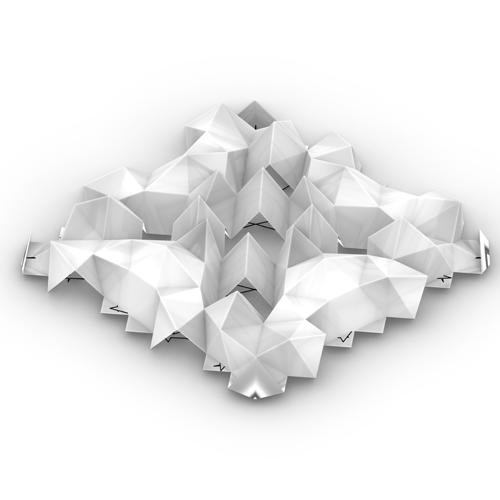






group 6 for Form finding project















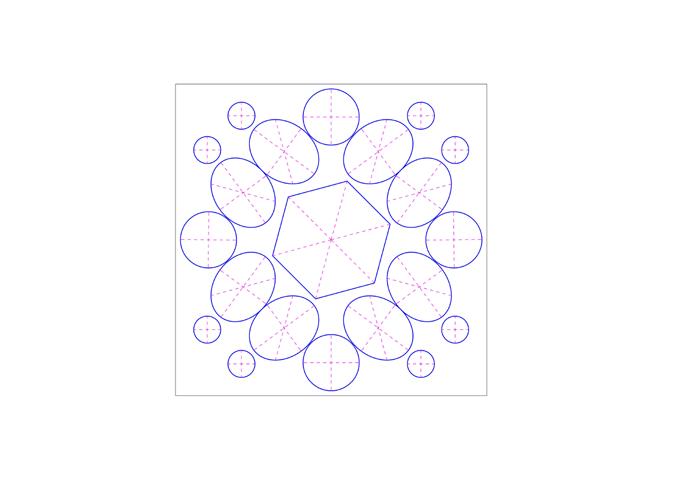
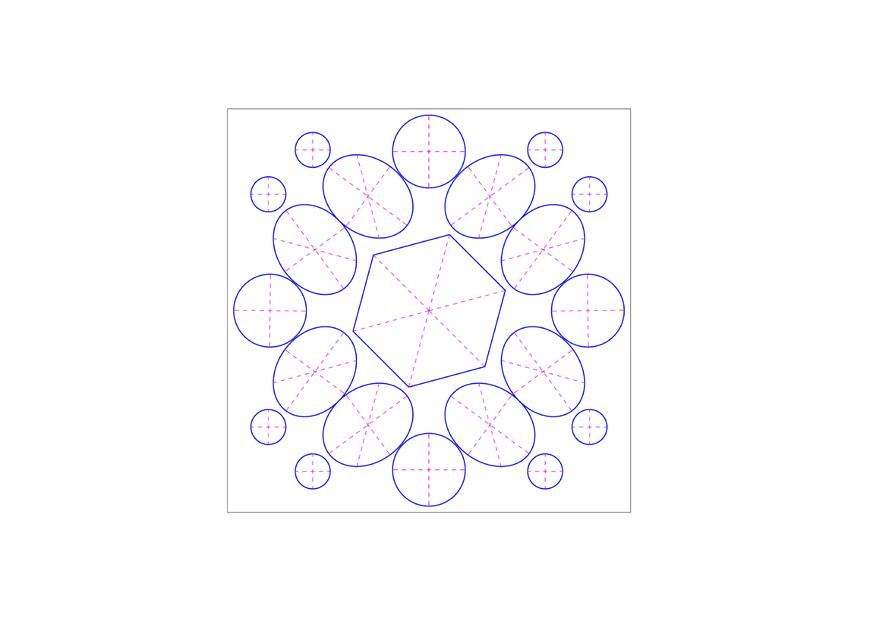
Pattern 2 Iterations Pattern 2 Iterations Pattern 2 Iterations Pattern 3 Iterations




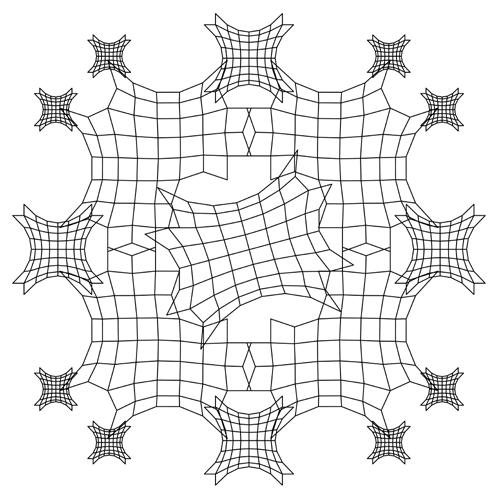
















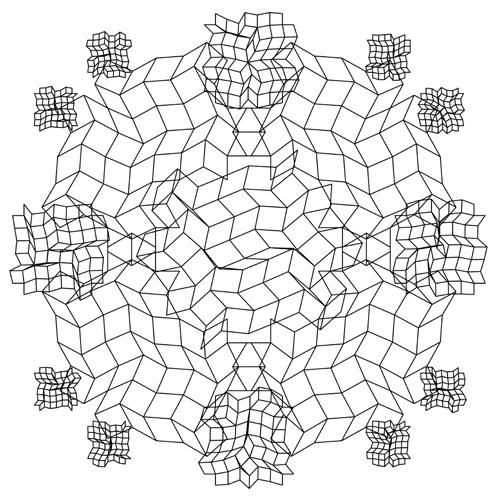











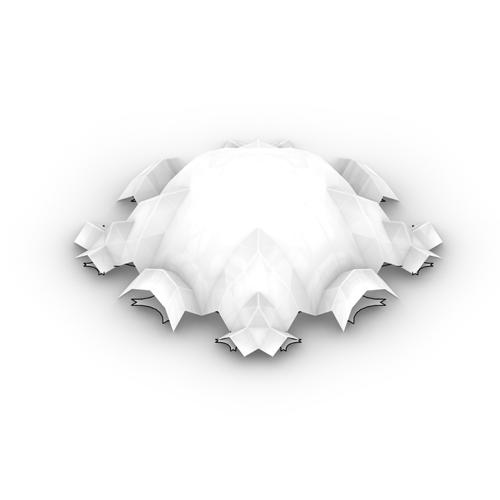












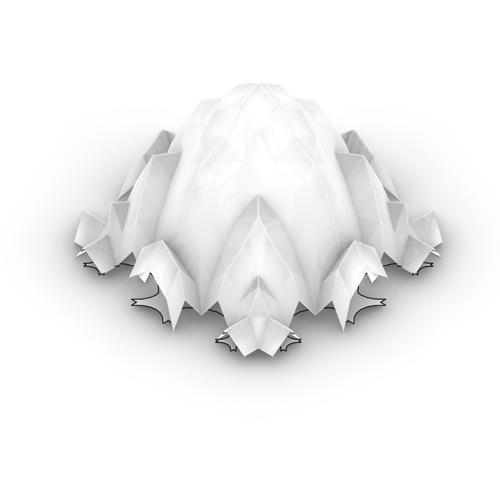




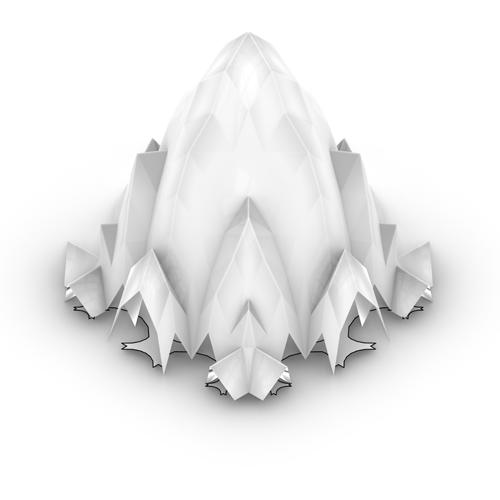







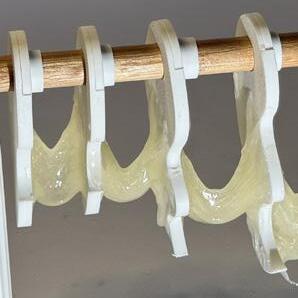
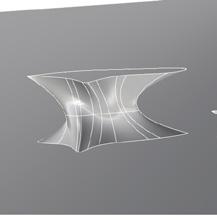
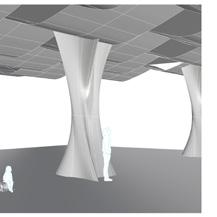
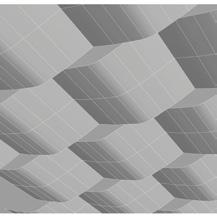
Idea 1: Form-finding result from Sugar morphologies
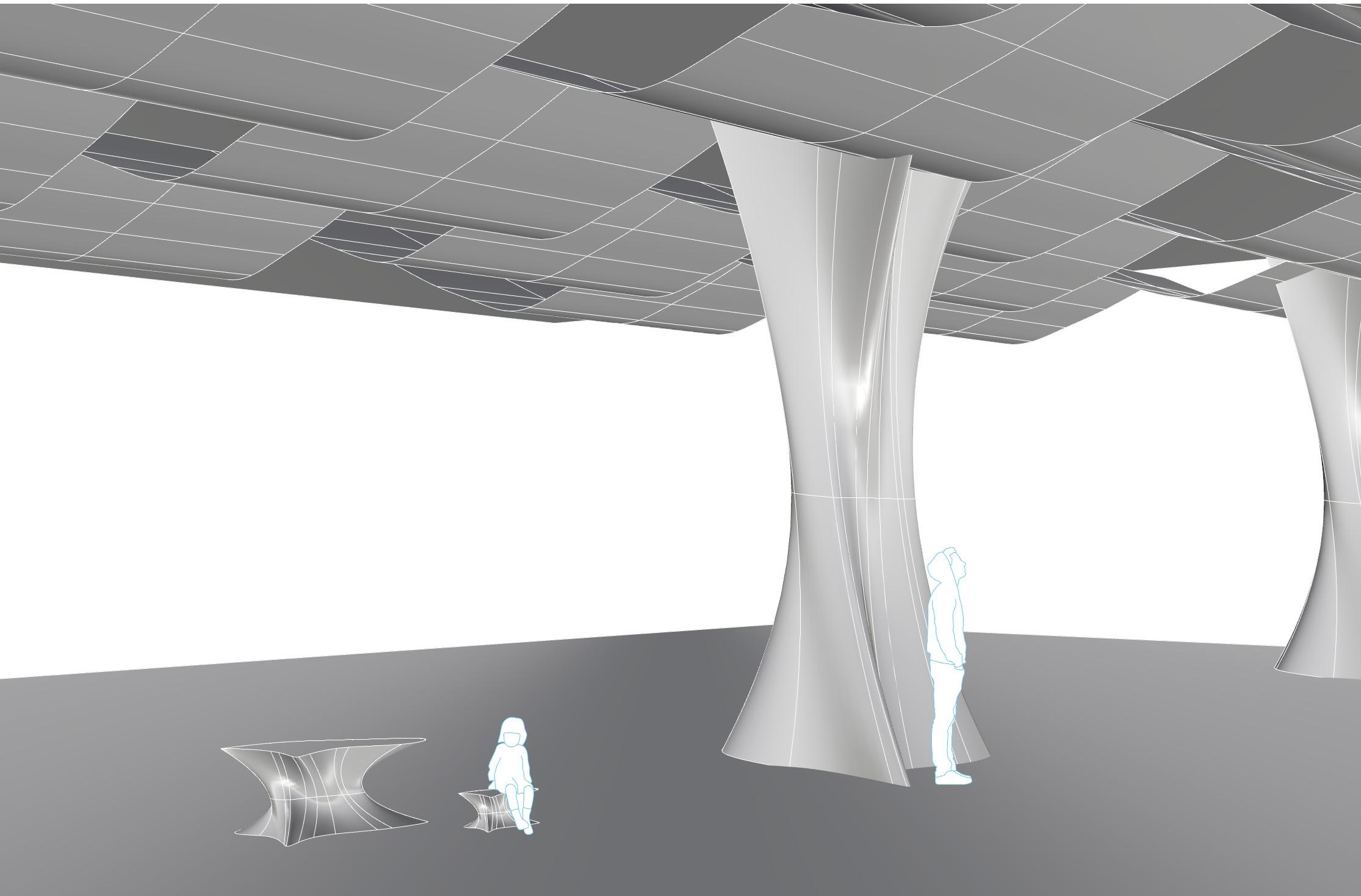
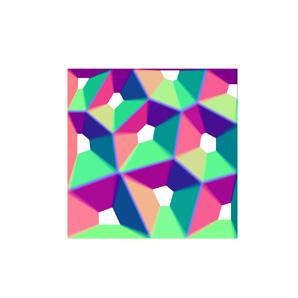
Idea 2: Digital iteration - Force: Grivity form-finding result
Micro: Furniture usetable and chair
Meso: Building pillars
Macro: Rooftop installation
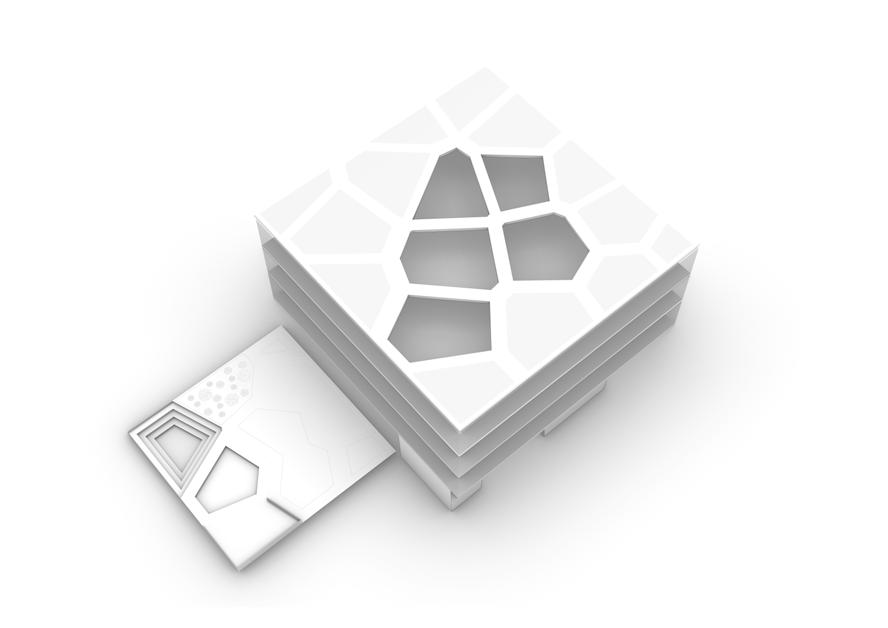





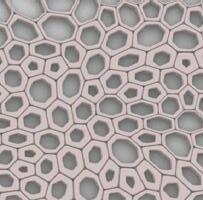
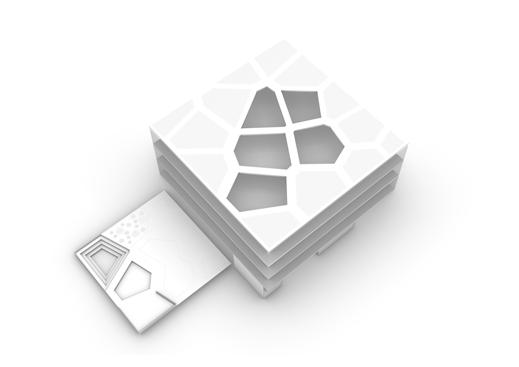
Micro: Roof/Wall cladding
Skylights, green roofs, and open Windows allow rainwater to flow into the sky garden

Pond water feature
The raised ground floor design prevents people in the plaza from blocking the line of sight
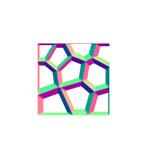

Through this form-finding process, I developed a deeper understanding of how forces—such as gravity and sound vibrations—can be used not just as simulation tools, but as generative drivers for design. Initially, I was focused on controlling outcomes, aiming for predictable and symmetrical forms. However, as I experimented with parameters and observed unexpected deformations, I realized the value of letting the material and forces "speak." Some iterations that I once considered failed turned out to reveal new spatial possibilities I hadn't anticipated. This shifted my mindset from "designing a shape" to "discovering a form." The iterative workflow also taught me the importance of documentation, allowing me to track changes and identify meaningful patterns in the transformation of geometry. Overall, this experience expanded my appreciation of computational design as a collaborative process between designer, tool, and natural force.
organic quality that traditional design might miss. In the sound experiment, watching the surface react differently to low, medium, and high vibrations made me rethink how physical forces can shape architecture in unexpected ways. These moments taught me to let go of control sometimes and allow the process to guide the outcome. Instead of aiming for a perfect form, I began to enjoy discovering what forms could emerge.
Form-finding revealed the hidden potential of forces and materials in shaping architecture, breaking the limitations of my usual design thinking and opening up new ways to discover rather than dictate form.
chose

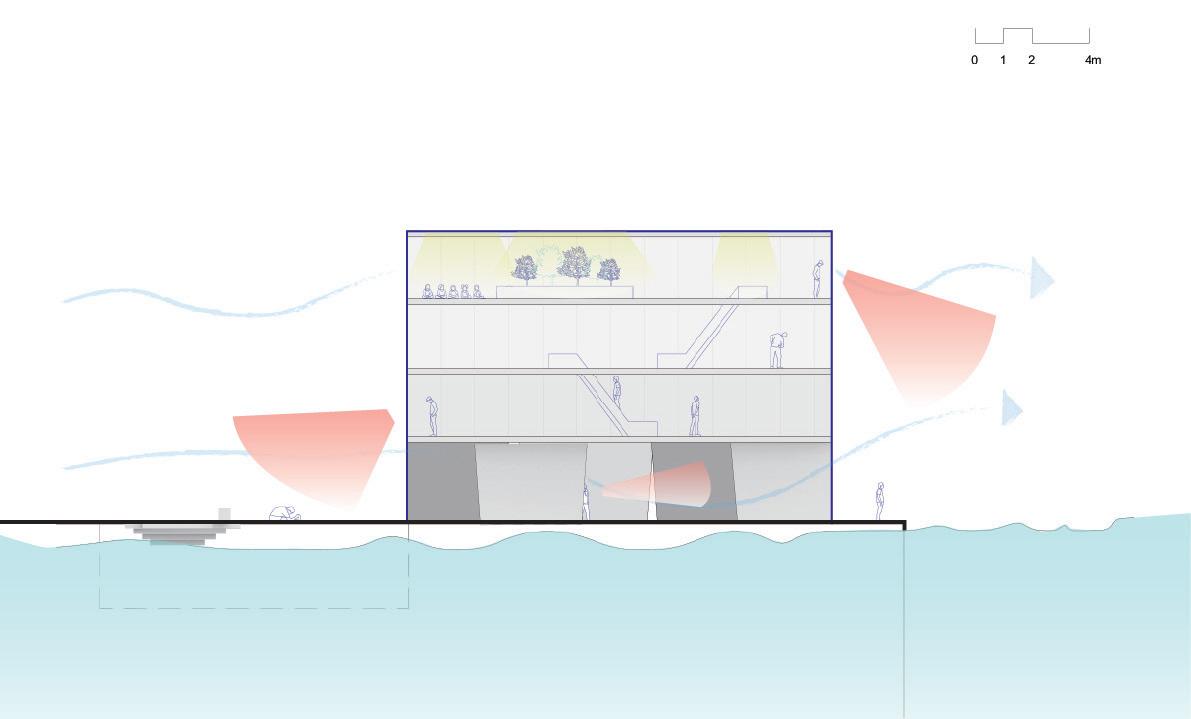
During the form-finding experiments, was surprised by how much the shapes evolved through the influence of forces like gravity and sound. For example, when simulating the flow of sand through different hole sizes, I initially thought the stretched, irregular forms looked too unstable—but later realized they held a unique,
Following the form-finding explorations in Part A, Part B extends these generative strategies into a broader design context, focusing on waterfront placemaking. The experimental tools and models developed earlier helped us better understand the connection between form and force, and now they guide our architectural thinking.
This phase is about applying those ideas across scales—micro, meso, and macro—while responding to the Docklands site’s unique social, urban, and ecological conditions. It marks a shift from experimenting with form to designing for place. Through this transition, we aim to create innovative, site-specific interventions that bring our form-finding concepts into real spatial and urban experiences.
This design research explores how architecture can reimagine the water's edge as a dynamic, evolving condition rather than a static boundary.
At Docklands, Melbourne, where the waterfront is visually striking yet often underutilised, we began by investigating how design interventions could activate the site and encourage stronger connections between the public, water, and the urban fabric.
Our approach integrates ideas from form-finding explorations, where we used sand-gravity and sound vibration experiments to generate natural, responsive forms. These techniques inspired a landscape and spatial system that responds to both environmental conditions and user interaction. The design envisions water as a participatory element—present not only at the river’s edge but also through fountains, ponds, and rain-fed green roofs embedded deep within the site. We began with a mind map identifying opportunities for transformation: layered access to water, flexible public spaces that respond to wind and sunlight, and the inclusion of multiuse program zones that blend residential, cultural, and commercial functions. These ideas informed initial sketches featuring interconnected buildings, a sunken plaza, floating walkways, and a greenhouse viewing platform. By treating water not as a boundary but as a design partner, the project supports a more vibrant, hybrid waterfront. It aims to shift Docklands from a disconnected urban edge into a lively, immersive place that fosters movement, interaction, and ecological sensitivity.

Figure 25- Norwegian National Opera and Ballet
External platform
Snøhetta (2008). Norwegian National Opera and Ballet. Retrieved April 12, 2025, from https://www.snohetta.com/ projects/norwegian-national-opera-and-ballet
Project name: Norwegian national opera House
Architect: Snøhetta
Area: 38500 m²
Year: 2007
Theatre Consultants: Theatre Projects
Address: Kirsten Flagstads Plass 1
City: Oslo
Country: Norway
Located at the edge of Oslo’s waterfront, the Norwegian National Opera and Ballet is a key precedent for exploring how architecture can blur the boundary between land and water. Designed by Snøhetta, the building integrates a sloping marble roof that functions as both a public plaza and a pathway—inviting visitors to walk directly over the building and engage with the harbour views from multiple angles.
Three key lessons can be learned from the spatial circulation of this precedent.
This project demonstrates how architecture can transform the water’s edge into an active public space by dissolving the line between building and landscape. The structure rises gently from the fjord, creating a strong sense of openness while maintaining a seamless dialogue with the natural surroundings. It also showcases how architectural form can respond to sitespecific conditions such as water, reflection, and seasonal climate.
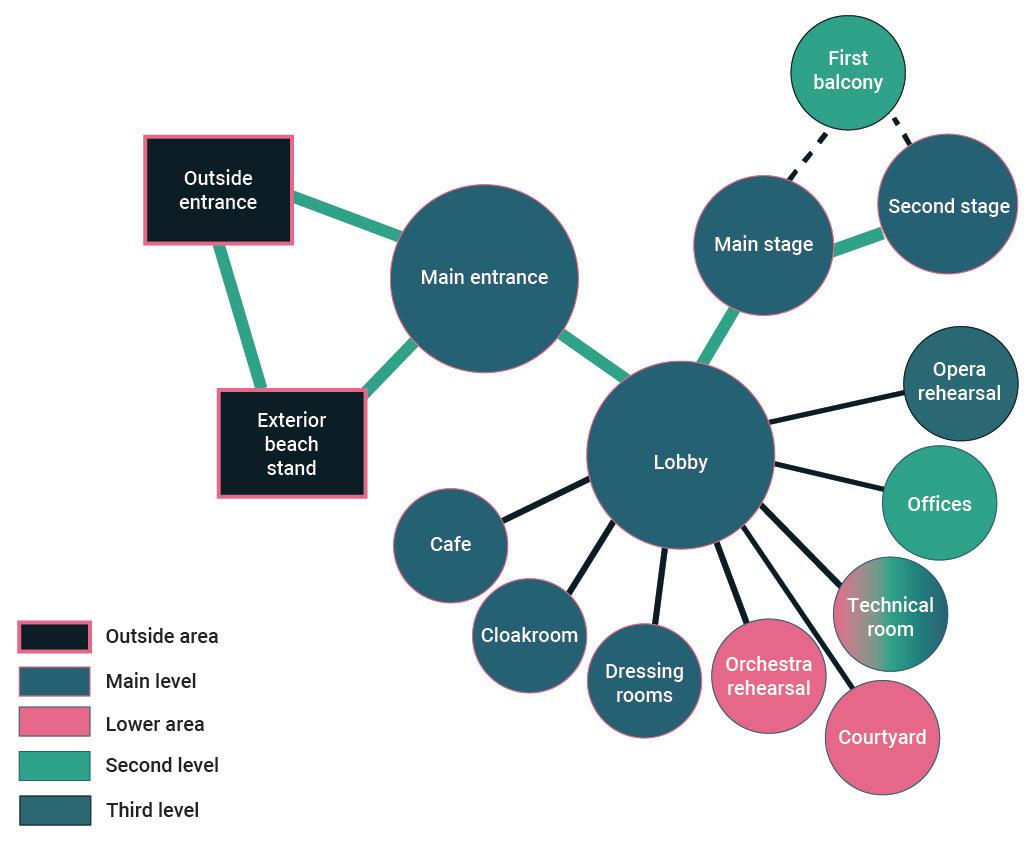
The Opera House uses its roof as an open, walkable surface. This inspired us to introduce elevated platforms and skybridges that serve both circulation and social functions while remaining publicly accessible.
The building maintains strong visual links between its interior and the surrounding waterfront. In our design, we applied layered sightlines to ensure that views of the water are present from both sunken plazas and elevated platforms.
By softening the threshold between interior and exterior, the Opera creates inclusive and transitional spaces. We adopted a similar approach with the greenhouse, rooftop lounge, and open plazas—creating hybrid zones that are neither fully indoor nor outdoor.
Project name: HORIZONTAL SKYSCRAPER –VANKE CENTER
Architect: Steven Holl, Li Hu
CLIENT: Shenzhen Vanke Real Estate Co.
Area: 1,296,459 sq ft
Year: 2009
Building type: mixed-use building including hotel, offices, serviced apartments, and public park
Address: No.33 Huuanmei Yantian District, Dameisha
City: Shenzhen
Country: China
During the initial design phase, the building faced planning restrictions and had to accommodate multiple functions, including Vanke’s headquarters, offices, university, experience center, library, museum, hotel, and international conference center. With a complex form and limited height, maximizing natural light was crucial, restricting the building depth to 20 meters. The solution was a long, horizontal structure stretching 380 meters—equivalent to the Empire State Building laid flat. To address strong southern sea winds and northern sunlight, the building was elevated using tension cables, creating an open design that preserves scenic views for both occupants and passersby.
The floating structures create shaded green spaces, enhancing ventilation and forming a microclimate. A greywater-fed water feature cools the aluminum-clad underside, improving efficiency. Movable shading panels reduce heat and wind impact, while a rotatable façade preserves views and controls light. Solar panels generate up to 4.38 MWh annually, powering cooling systems to cut energy use.
High-insulation walls and Low-E glass improve thermal performance, with frosted glass enhancing natural light.
Climate Adaptation
To adapt to Shenzhen’s hot and humid climate, the design maximizes south-facing shading efficiency in summer while optimizing east-west solar control. Wind protection is crucial due to strong southwest and northeast winds. A heat exchanger reduces dehumidification energy use, while sky gardens utilize exhaust air to maintain a comfortable environment. Energysaving strategies include a radiant cooling system to minimize air conditioning consumption, geothermal cooling to enhance efficiency, and low-energy equipment to reduce electricity use and optimize operational costs.
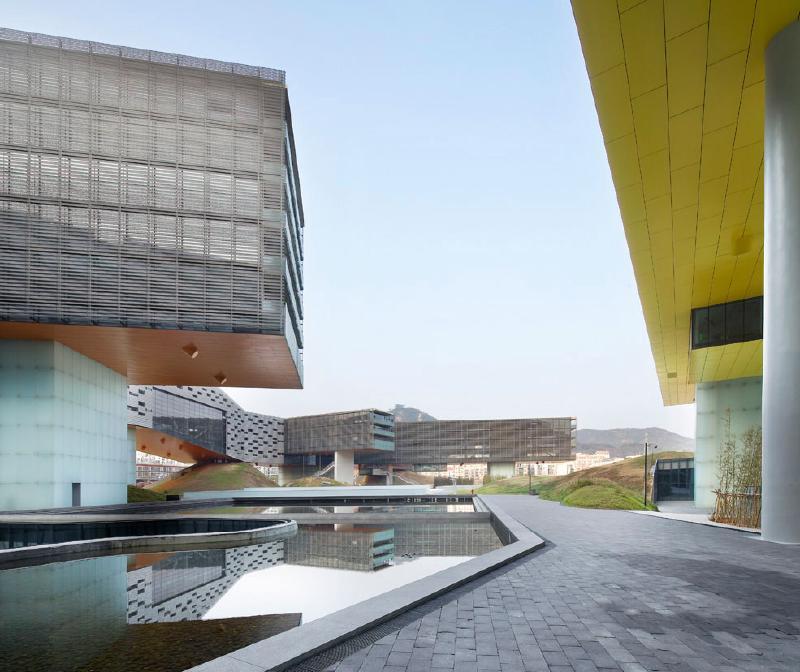
view test

Vanke Center: A Horizontal Skyscraper Over Maximized Landscape. Retrieved April 12, 2025, from https://divisare. com/projects/16688-steven-holl-architects-hufton-crowvanke-center-a-horizontal-skyscraper-over-maximizedlandscape
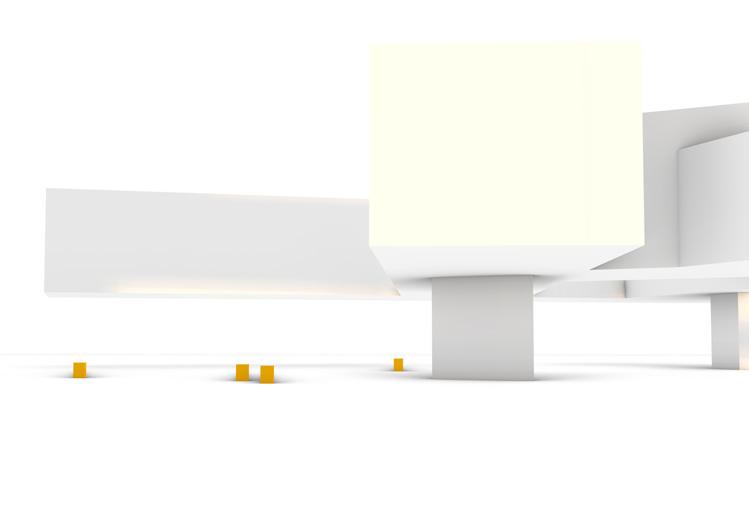
The Vanke Center adopts a linear, elevated layout that stretches horizontally across the site. Raised 10.5 metres above ground on pilotis, the building opens up the entire ground plane for public use, gardens, and circulation. This generous clearance provides uninterrupted views across the site—toward the sea, internal courtyards, and surrounding landscape—
while allowing wind and light to pass through freely. The elevated form reduces visual bulk and blends the architecture into its environment. Internal green roofs and courtyards further enhance environmental performance and strengthen visual connections between interior and exterior spaces.

Integrating the elevated horizontal strategy of the Vanke Center into our North Wharf waterfront design offers meaningful advantages but also presents specific challenges.
Preserved Ground-Level Public Space Lifting key building volumes—such as the greenhouse, skybridge, or cultural programs—allows the ground plane to remain open for plazas, water features, and green zones. This supports our goal of encouraging interaction with water and maximising public access.
Framed Views:The elevated structure enables uninterrupted views from the lower plaza towards the river, aligning with our design intent to offer layered visual experiences from different heights. Sheltered Zones:By raising parts of the building, shaded and wind-protected areas are created below—enhancing comfort for users in exposed areas of the site.
Visual Lightness:In a visually open waterfront like North Wharf, elevating the massing reduces bulk at eye level and helps the architecture blend with the horizon.
Wind Amplification:The North Wharf site is already exposed to strong winds; a raised building form could intensify wind tunnels unless carefully shaped or shielded.
Activation of Raised Spaces:Elevated program elements—such as offices or rooftop lounges— must be easily accessible and actively programmed to avoid feeling disconnected from the ground-level vibrancy.
Structural Complexity:Lifting large-scale structures like skybridges or cultural buildings requires additional structural systems, increasing cost and construction difficulty.
Human Scale & Warmth:If over-applied, the raised mass could feel distant or disconnected from daily human activity. Care must be taken to maintain a balance between openness and intimacy at the pedestrian level.
In summary, while the Vanke Center strategy aligns with our design values—especially openness, layered views, and hybrid use—it must be carefully adapted to North Wharf’s climate, circulation needs, and public life patterns.

《This is Hybrid》 defines Hybrid Architecture as a design strategy that transcends traditional functional segregation by structurally integrating diverse programs—such as residential, commercial, cultural, and workplace uses—into a unified spatial system. This approach addresses the complexities of high-density urban environments through vertical layering, spatial permeability, and functional synergies.
The book emphasizes that hybrid architecture moves beyond mere "mixed use" (co-location of functions within a single site or building) to prioritize dynamic interaction and mutual reinforcement among programs. For instance, commercial spaces invigorate residential areas, while cultural amenities enhance the value of office environments, fostering symbiotic relationships. In contrast, conventional mixed-use projects often compartmentalize functions without systemic integration.
Hybrid architecture employs design tactics—such as interwoven circulation paths, blurred spatial boundaries, and adaptable interfaces—to enable spaces to evolve with shifting temporal and user demands. This flexibility optimizes resource efficiency,
encourages social interaction, and advances sustainability. By rebalancing functional conflicts and enhancing spatial flow, hybrid designs achieve synergistic outcomes where the whole exceeds the sum of its parts (1+1>2 effect).
Global case studies in the book (e.g., vertical megastructures, culturalcommercial hybrids) demonstrate how hybrid architecture serves as a critical tool for addressing urban density and sustainability. It challenges architects to rethink boundaries, creating multifunctional, resilient spaces that inspire inclusive and future-ready design solutions. A+T Architecture Publishers. (n.d.). This is hybrid. Retrieved from

Maximizes Space – Ideal for high-density cities.
Function Integration – Combines commercial, residential, retail, and public spaces.
Flow & Interaction – Enhances the relationship between different functions.
Adaptability – Evolves with the surrounding environment and economy.
Hybrid Figure 33- Hybrid architecture

City of Melbourne. (2023). *Suburb boundaries*. City of Melbourne. https://mvga-prod-files.s3.ap-southeast-4.amazonaws.com/ public/2024-05/suburb-map-boundary-city-of-melbourne.pdf
Docklands is a waterfront precinct situated immediately west of Melbourne’s CBD. Formerly an industrial port area, it has undergone extensive redevelopment and is now characterized by a mix of high-rise residential buildings, commercial offices, public amenities, and open spaces. While the site offers striking views and direct access to the Yarra River, it also presents several urban design challenges — including wind exposure, limited pedestrian engagement, and a somewhat fragmented streetscape. These conditions provide opportunities for architectural interventions that enhance connectivity, encourage public use, and create a more engaging human-scale environment.
photo North Wharf, Docklands, Melbourne Advantages
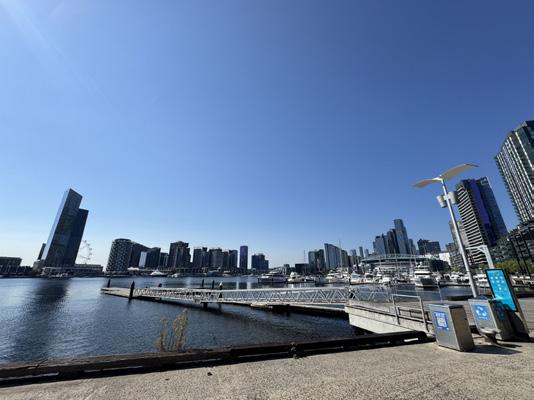


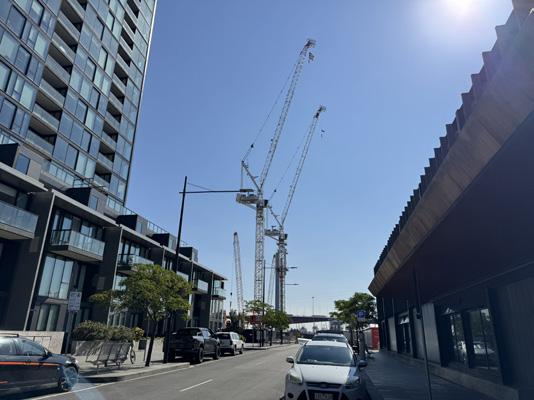


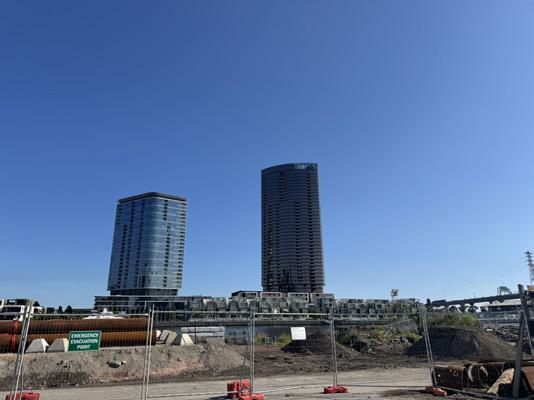


Good surrounding facilities
Multible sides water view Disadvantages
Noise pollution • Extreme sun • Car park limitations
• Site is far away from public transportation Location



The site is a long, linear waterfront parcel surrounded by water on multiple sides. Its western edge remains open and unbuilt, offering unobstructed views but also exposing the site to significant environmental conditions. Due to its openness and lack of surrounding structures for shelter, the site receives strong direct sunlight throughout the day and is highly susceptible to prevailing winds. These conditions present both design challenges and opportunities for creating responsive architectural and landscape strategies.
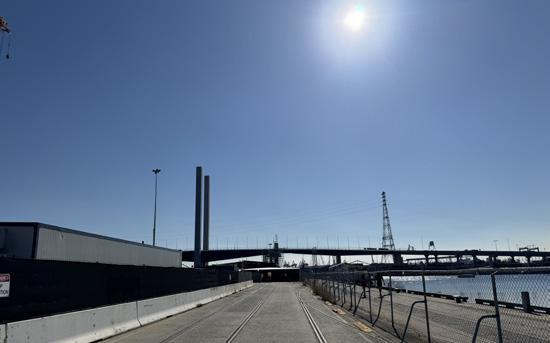


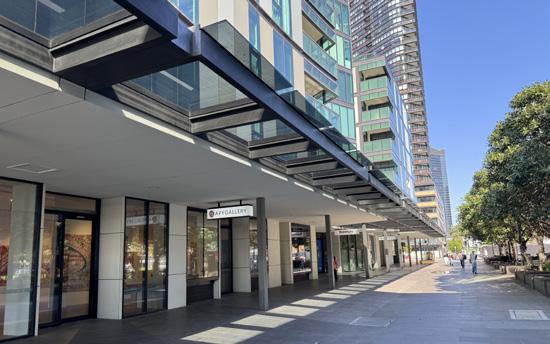






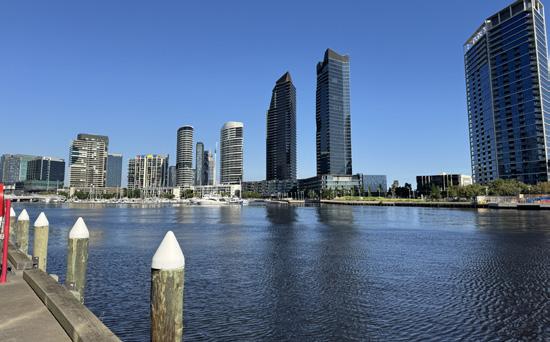
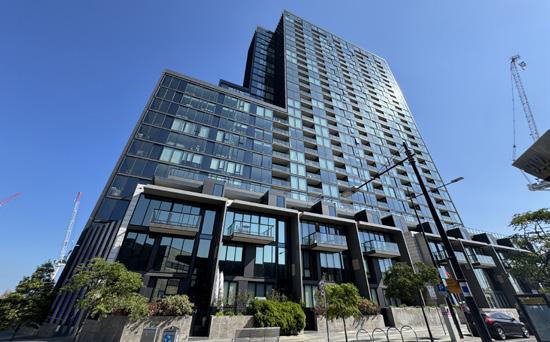



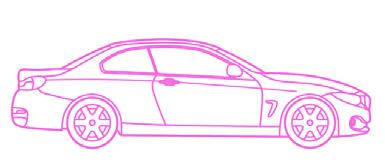
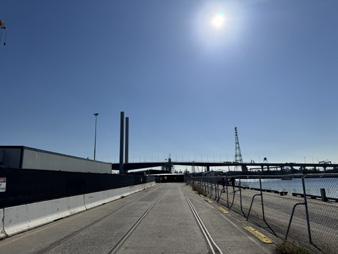
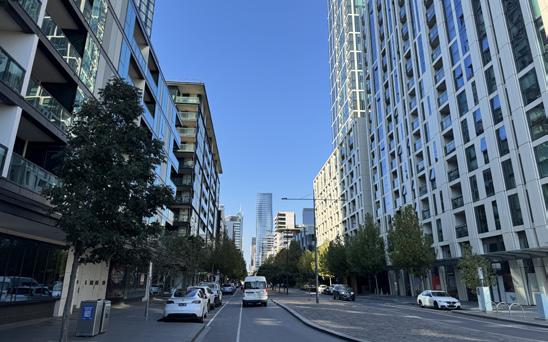
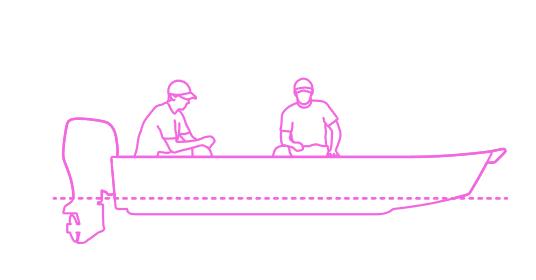
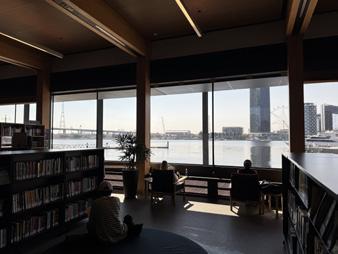
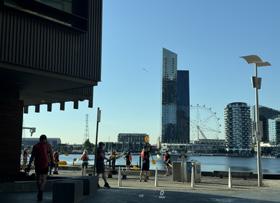
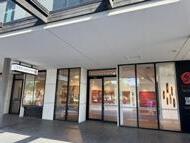


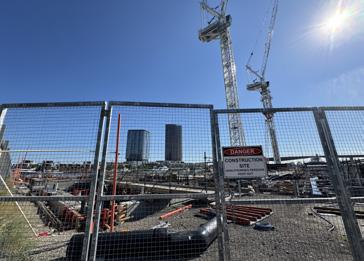

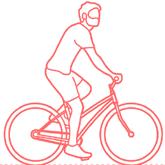
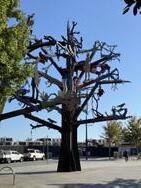


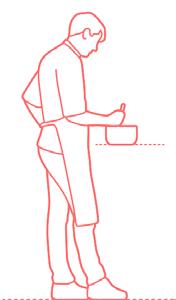
Docklands is home to a largely young and professional population, with most residents aged between 30–39 and 20–29. Families account for 51.4% of households, while 39.4% are single-person households.
Two-bedroom apartments are the most common, followed by one-bedroom units, reflecting the needs of young couples and individuals. The dominant occupation group is professionals, reinforcing Docklands’ identity as a modern, career-focused inner-city community.
Enhance the interaction between people and water in diverse and meaningful ways
This vision emphasizes the multifaceted role of water in the relationship between architecture and people. Water—be it river, rain, or feature— through materiality, spatial composition, and circulation design, the architecture fosters multisensory experiences—inviting tactile, visual, and auditory interactions with water in intimate and dynamic ways.
Allow those who bask in the sunlight to also find shelter when needed
Shape movement toward desired destinations
This vision emphasizes the balance between sunlight exposure and occupant comfort. While welcoming natural light, it incorporates shading strategies, spatial layering, and material treatment to provide adjustable shelter—enhancing both adaptability and livability of the space.
This vision highlights spatial guidance and attraction. Through thoughtful circulation design, edge articulation, and visual cues, the space defines clear and intuitive paths—enhancing interaction and directing users toward intentional destinations.
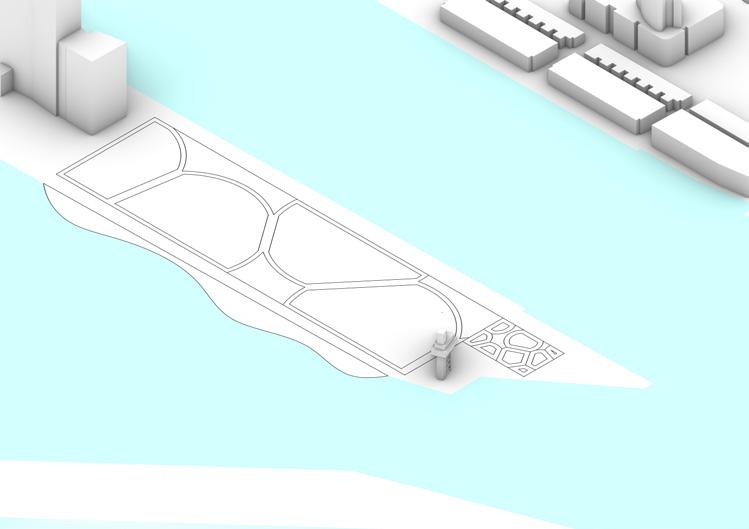


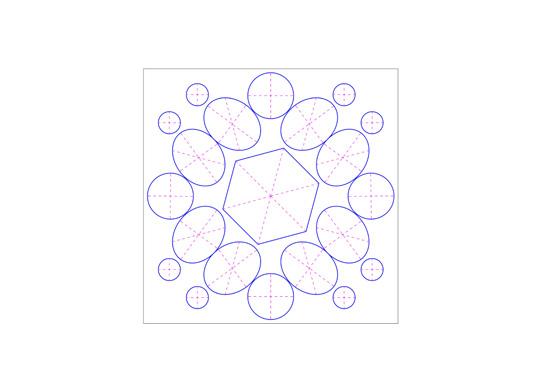

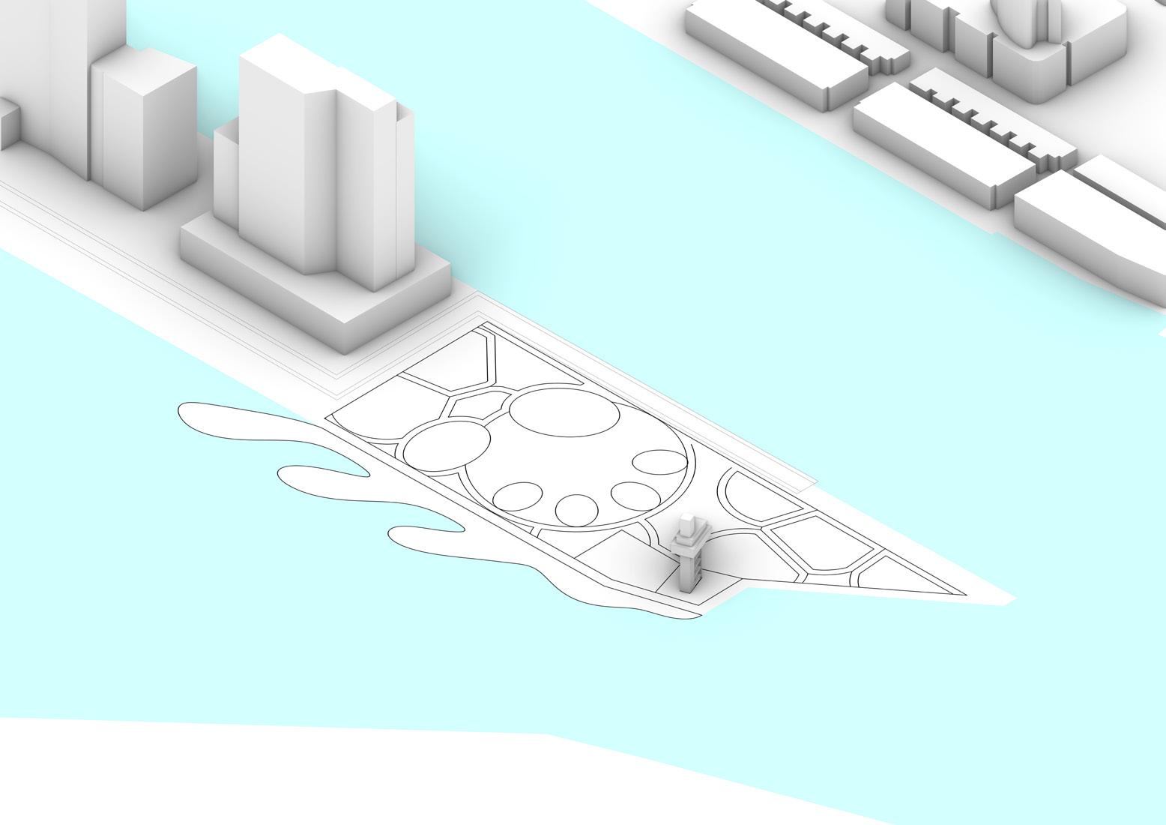

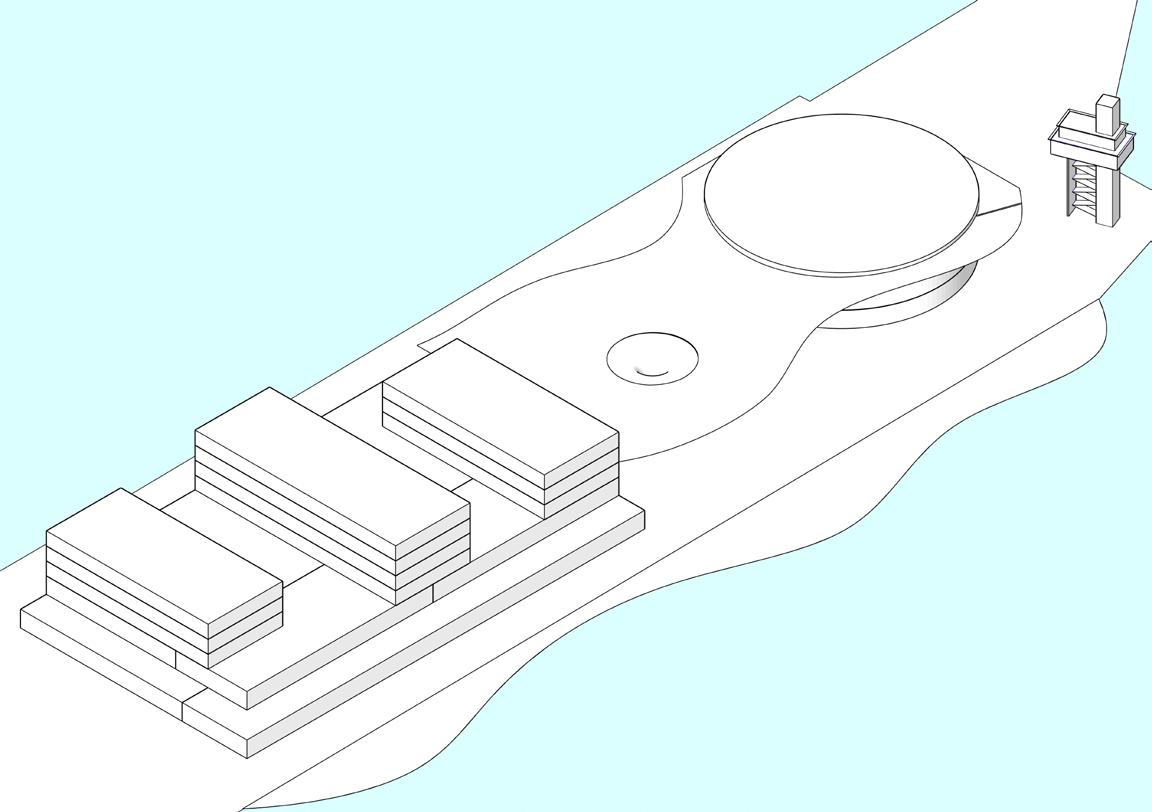
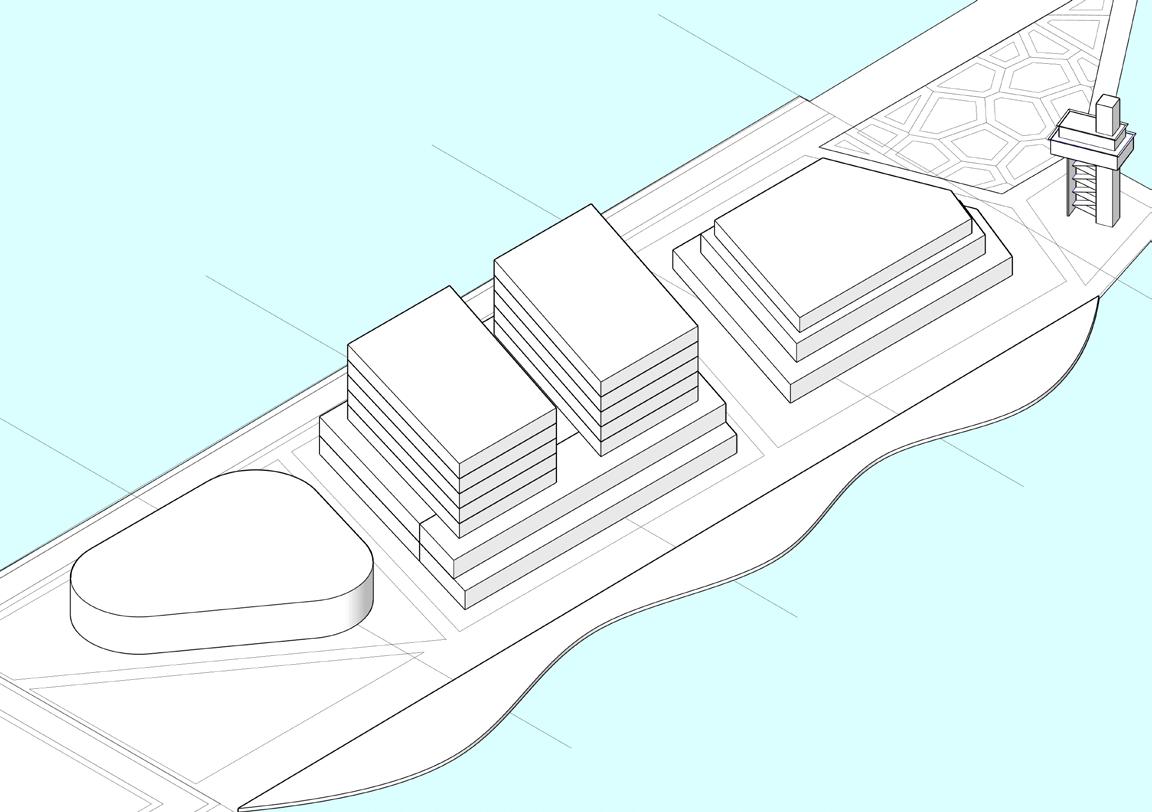


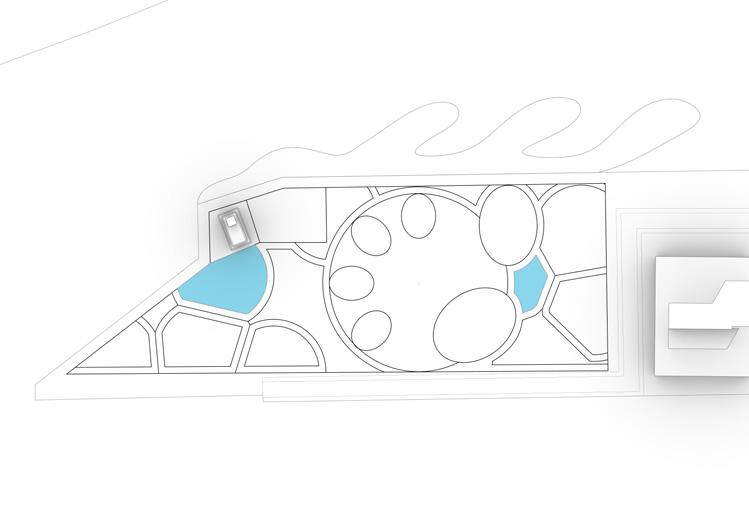


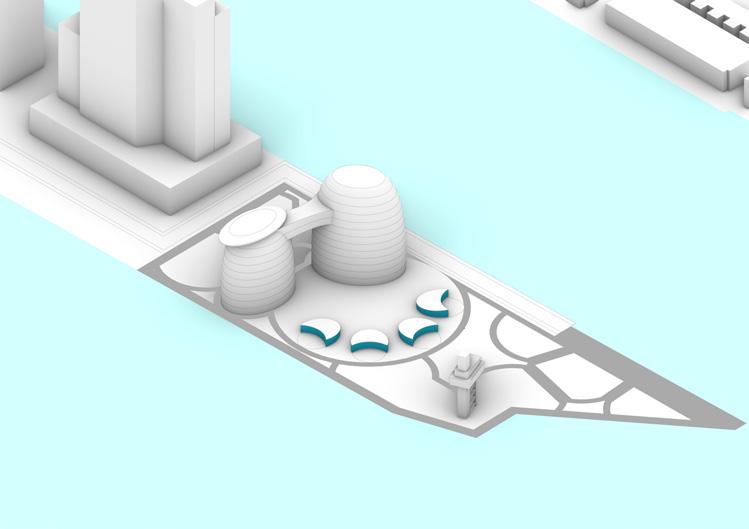

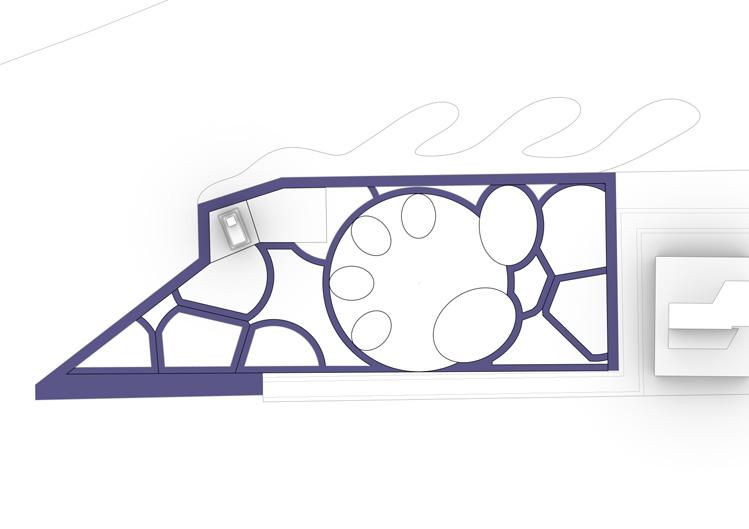
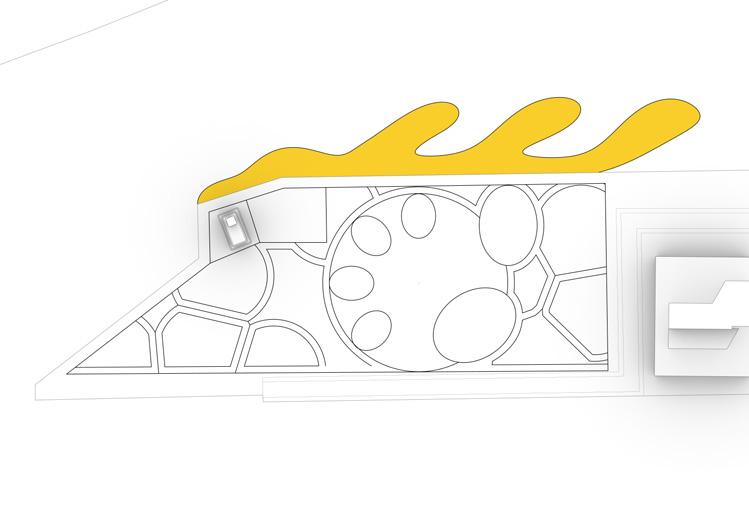

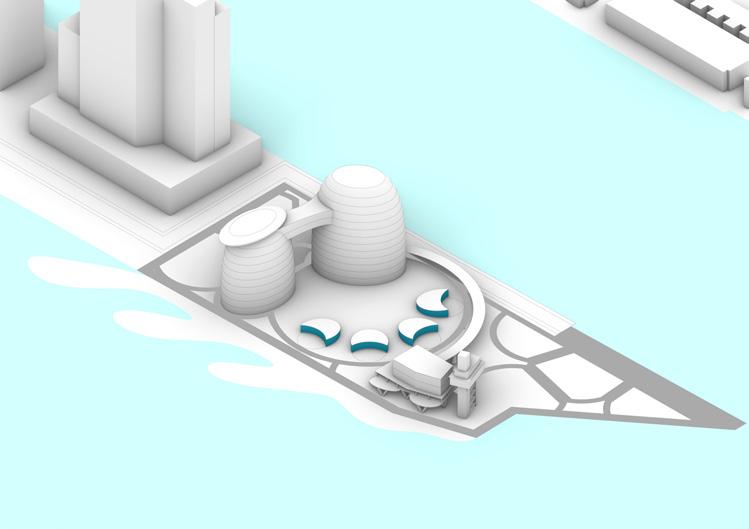
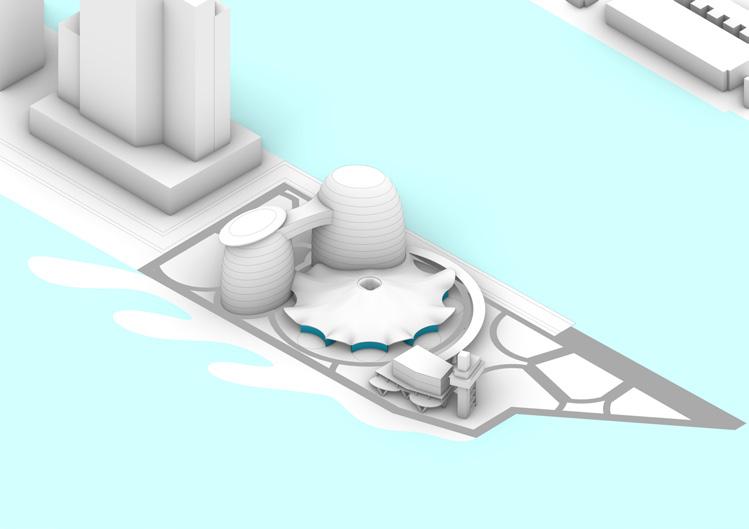
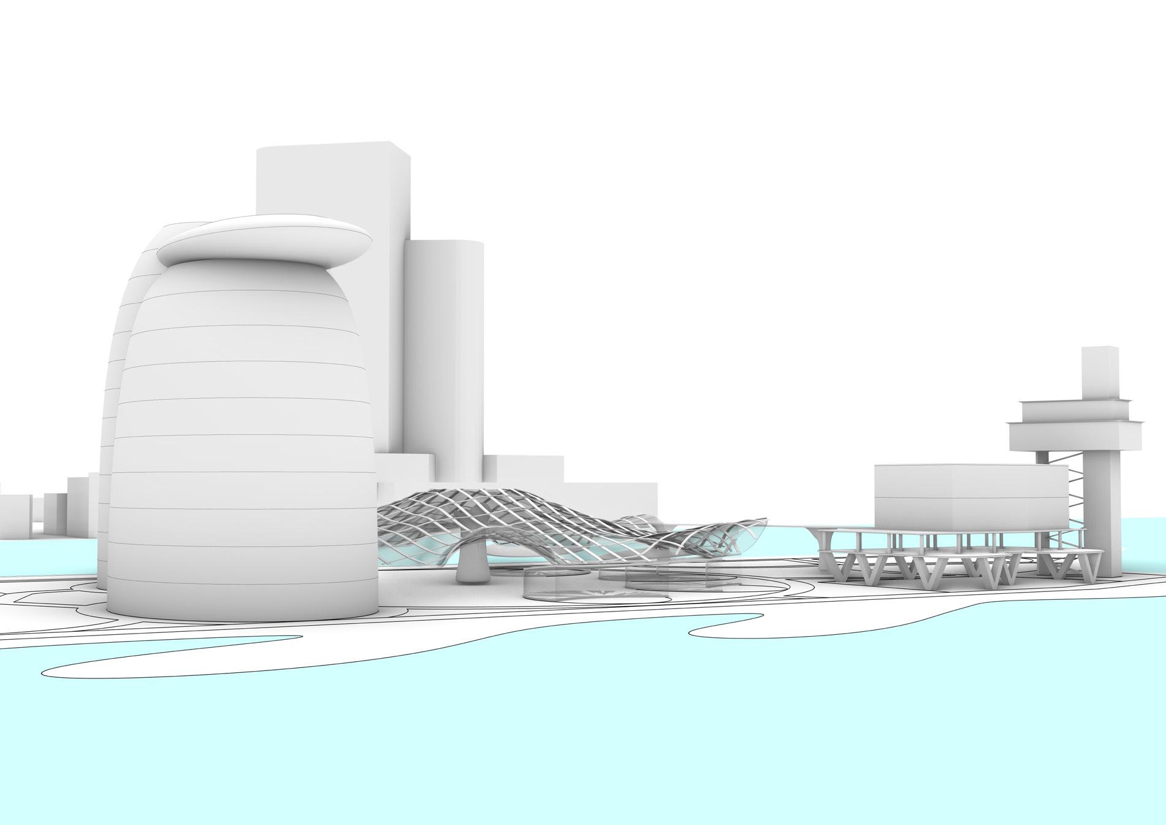
This sectional perspective illustrates the overall spatial arrangement of the project, highlighting the elevated viewing bridge, greenhouse zone, and rooftop platform. By lifting these elements above ground level, the design ensures that sightlines from the lower plaza remain unobstructed, thereby maximising visual access to the waterfront. This strategy allows people at ground level to enjoy the pond and water features without interruption. The approach is informed by our precedent study of the Horizontal Skyscraper by Steven Holl Architects, where elevated massing is used to preserve open space and extend visual and physical connectivity at lower levels.

The site has a single primary entry point, which naturally directs most pedestrian flow toward the central and northern areas. To improve accessibility across the full length of the site, we introduced both vehicular and bicycle lanes extending to the southern end. This route leads to an underground car park, providing functional access while supporting smooth circulation for multiple user groups.

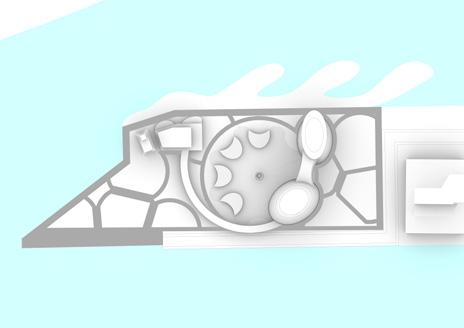

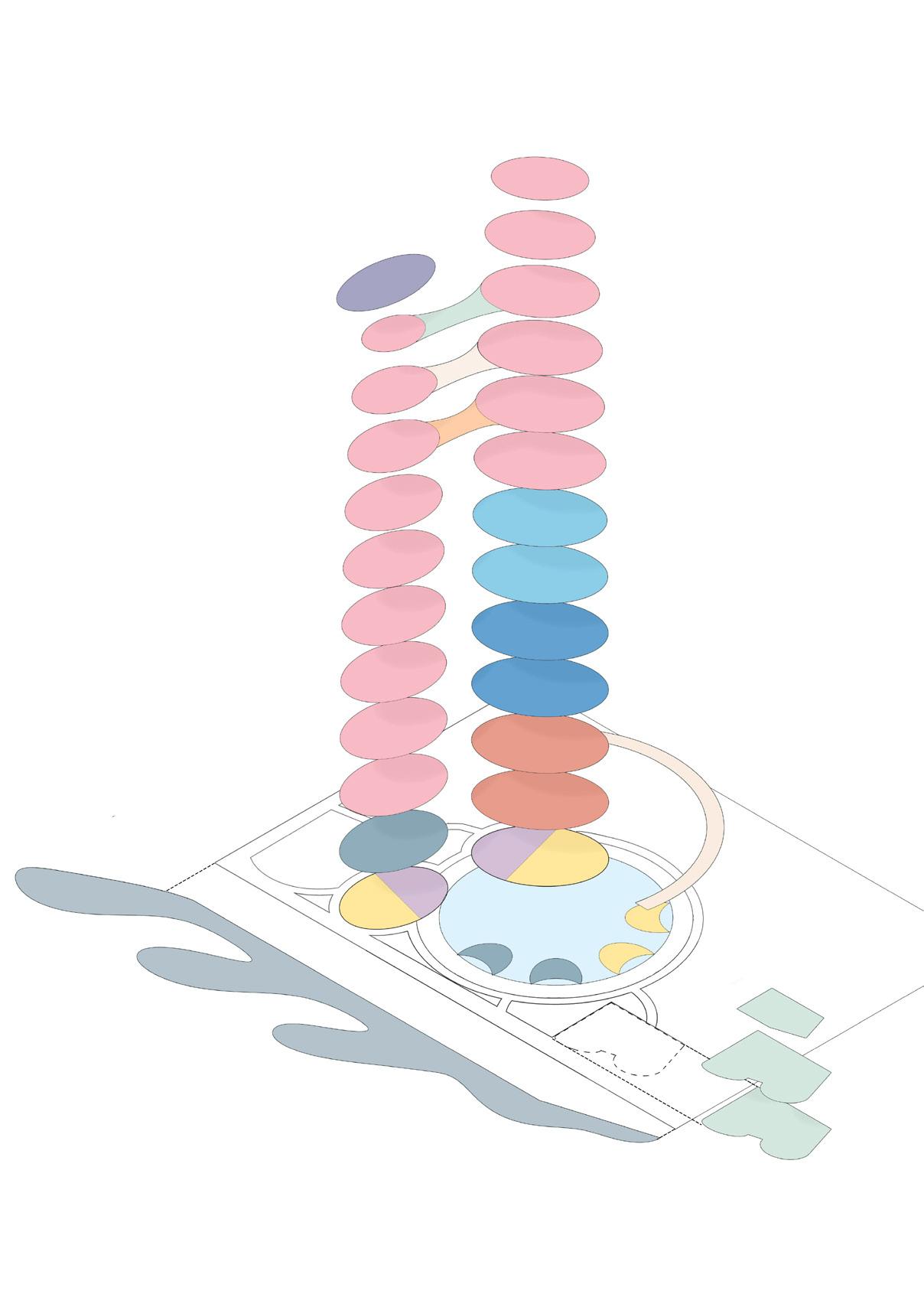
The first three floors are dedicated to public functions, including a waterfront museum, retail spaces, and restaurants, encouraging activity and public engagement at the ground level. The midlevels accommodate offices and rentable meeting rooms, providing flexible workspaces for professionals to collaborate, host clients, or work independently. This vertical program arrangement supports a vibrant mix of cultural, commercial, and professional use within a compact urban footprint.
A skybridge connects the two towers at levels 9 and 10, serving as both a circulation route and a shared recreational platform. This space offers panoramic views and fosters informal interaction between residents and office users, promoting a sense of community across program types. On level 11, a rooftop lounge provides an additional social space, offering residents a comfortable setting for gathering, relaxation, and enjoying the surrounding waterfront landscape.
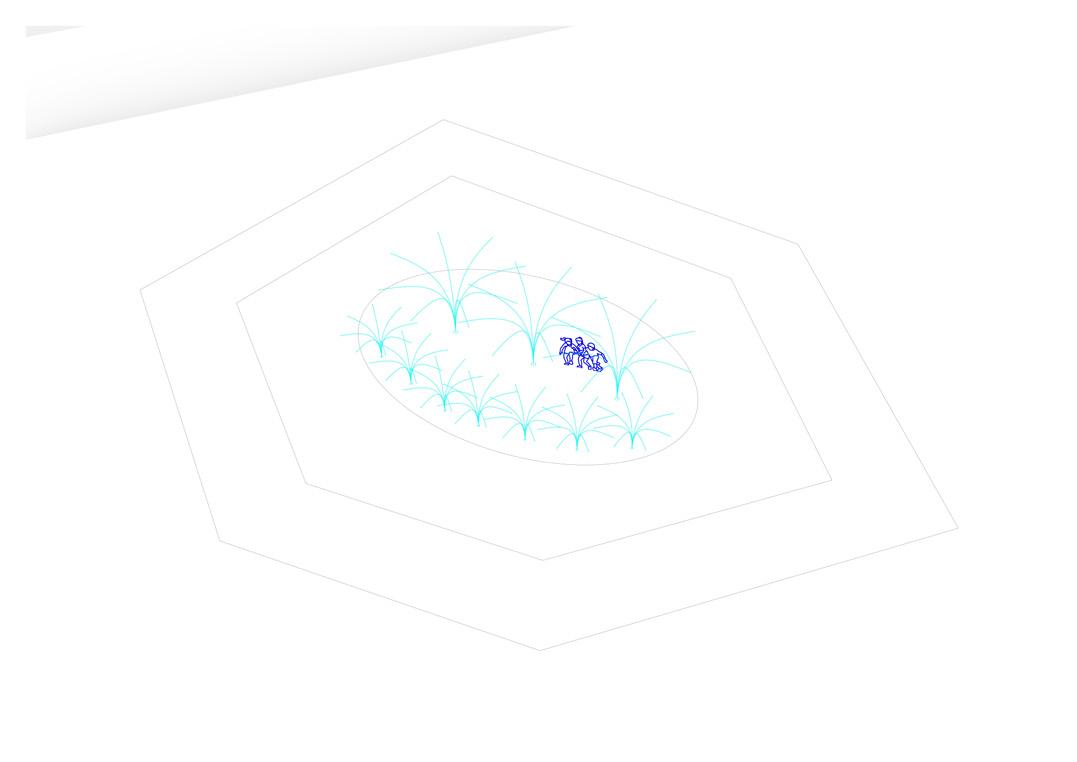
plaza
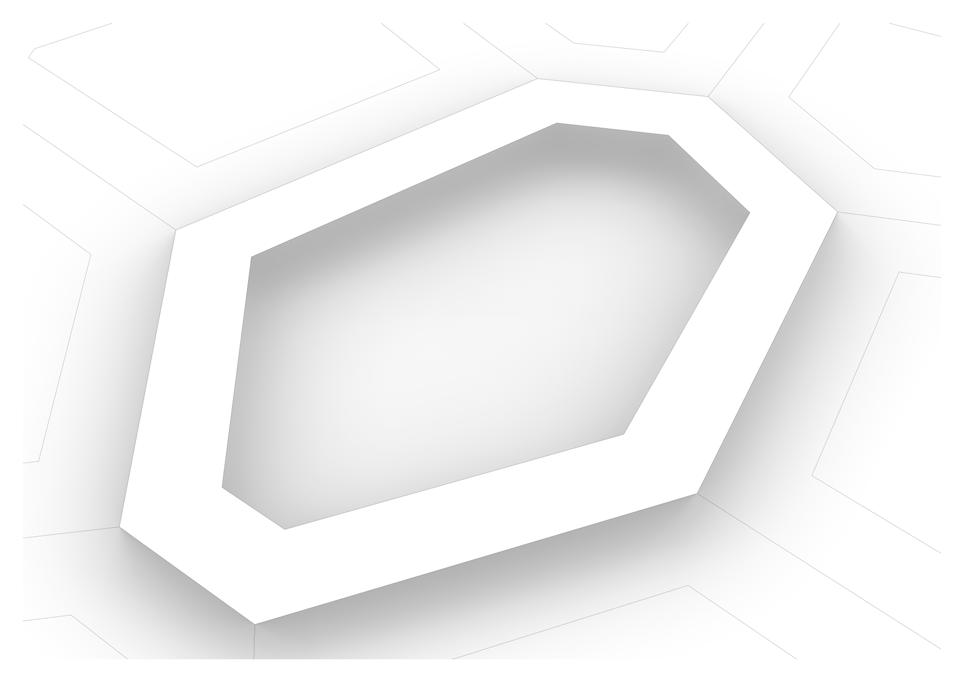
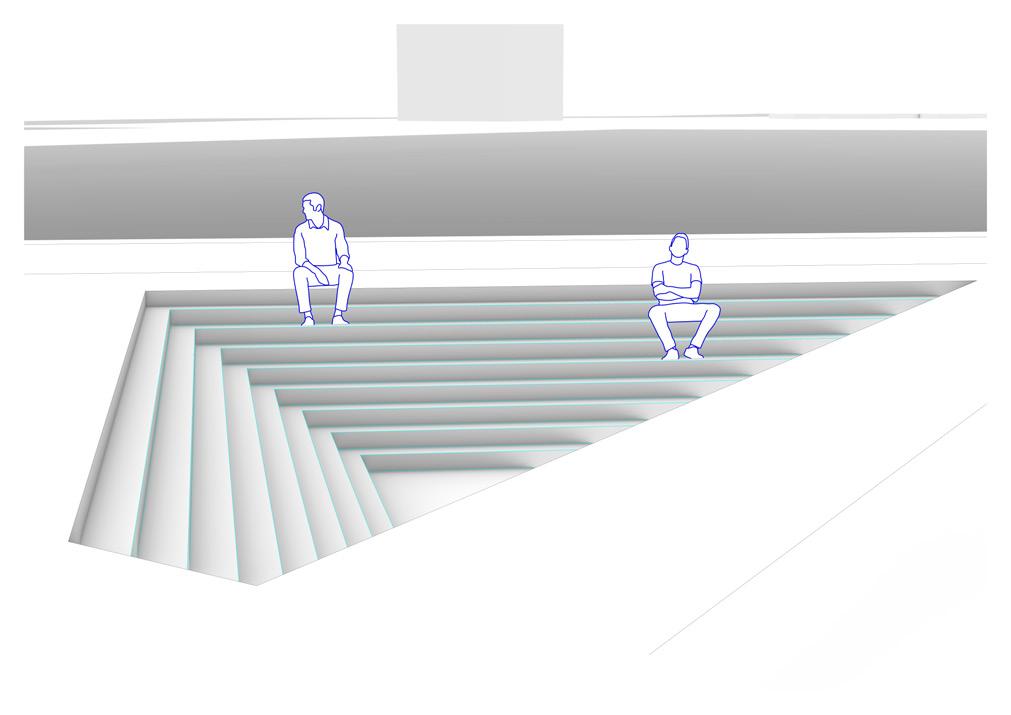
plaza
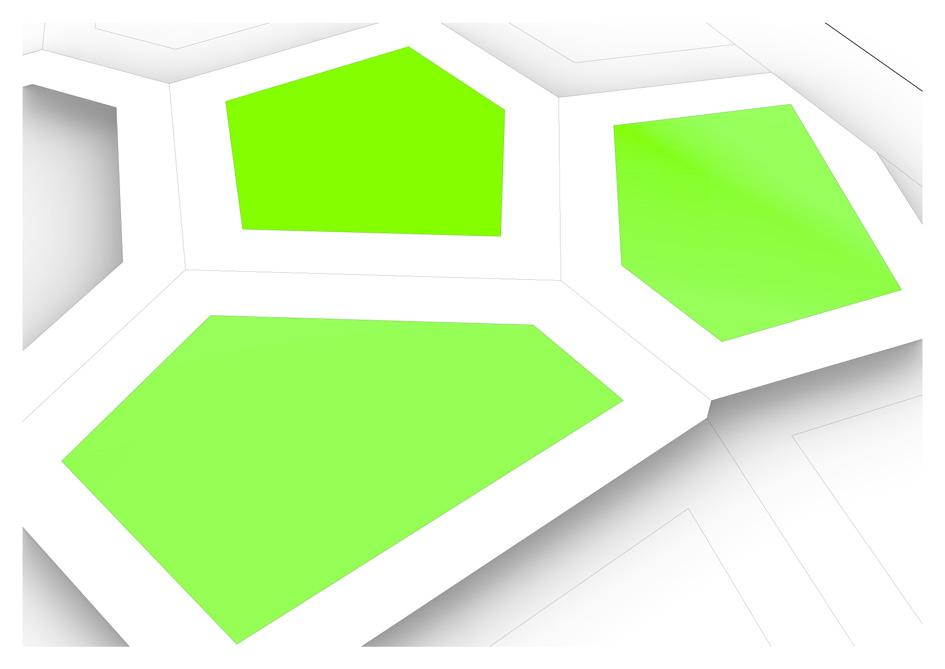
The plaza features a fountain square and a pond, encouraging water interaction beyond the river’s edge. These elements offer playful, engaging experiences— particularly for children at the fountain plaza. A sunken plaza and multiple green spaces are also integrated into the landscape. The sunken zone provides a sheltered, wind-protected environment, creating a comfortable space for rest, gathering, and extended public use.
Age: 27
Professions: Graphic designer
Activities & Needs:
•Morning exercises at the waterfront
•Casual work sessions in shaded outdoor areas
•Socialising at cafés or pop-up events
•Taking scenic walks across the bridge
Age: 36
Professions: Academic researcher
Activities & Needs:
•Moves between office, home, and meeting rooms.
•Needs quiet zones, flexible workspaces
•Seamless integration between residential, professional, and public areas
Age: 32 & 35
Professions: One full-time office staff, one part-time remote worker
Activities & Needs:
•Occasional use of meeting spaces for remote work or freelance gigs
•Weekend visits to museums and waterfront areas
•Dining at local restaurants
The project is designed for a diverse user group, primarily targeting active professionals and small families. These users share common needs for accessible outdoor space, adaptable environments, and opportunities for social interaction within a dynamic urban setting. The design responds to these needs by offering a mix of public and semi-public spaces that support both everyday routines and spontaneous encounters.
52 - Users
Created by Liang Chen as part of group 6 for Waterfront Placement
This is a representative unit layout: a two-bedroom, two-bathroom apartment with a total area of approximately 100 square metres. The design includes both internal living space and an outdoor balcony, offering residents a balanced combination of privacy, comfort, and access to fresh air and views.
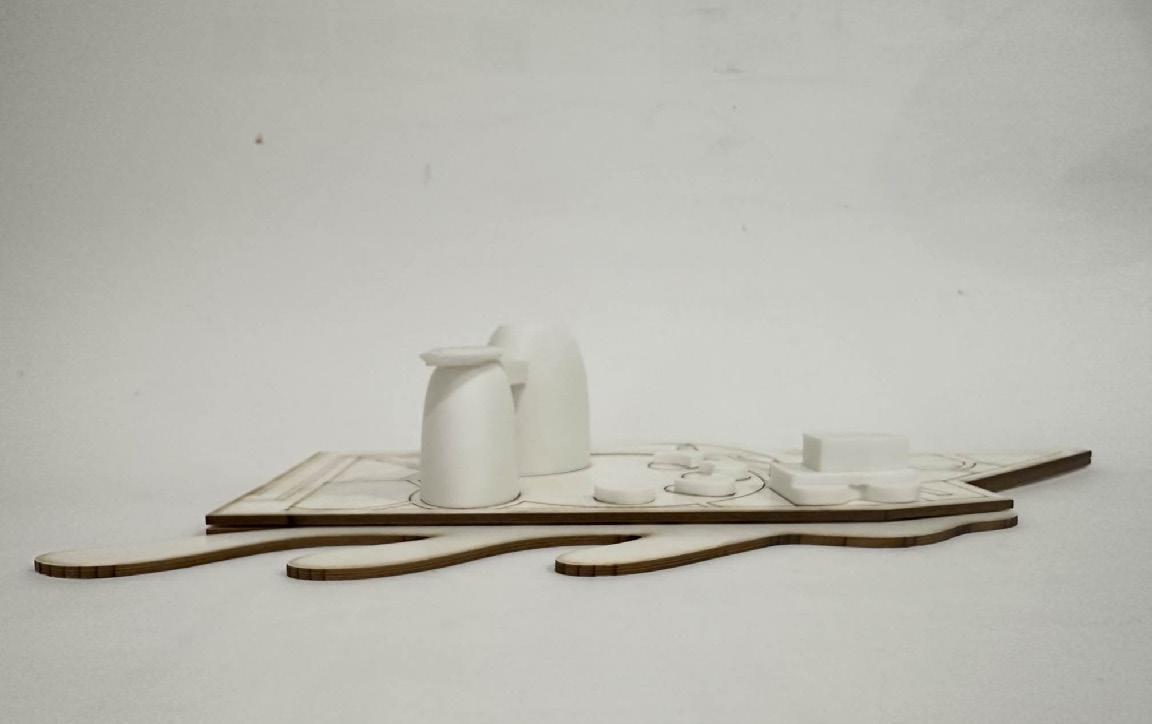
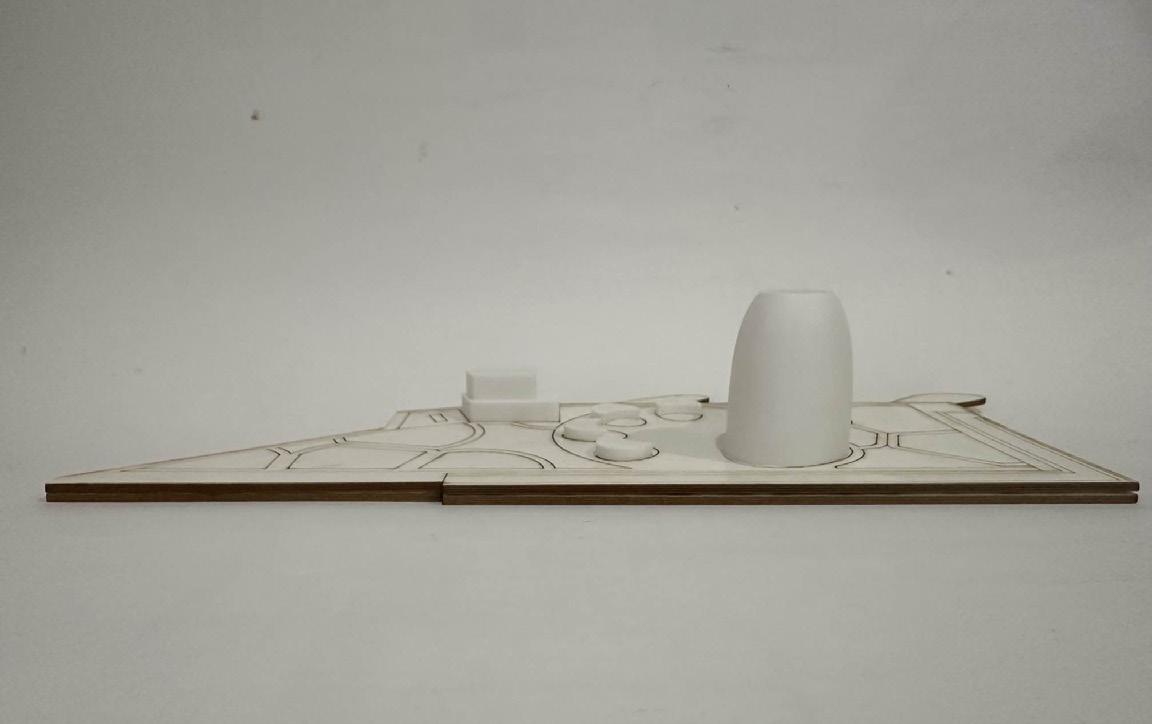
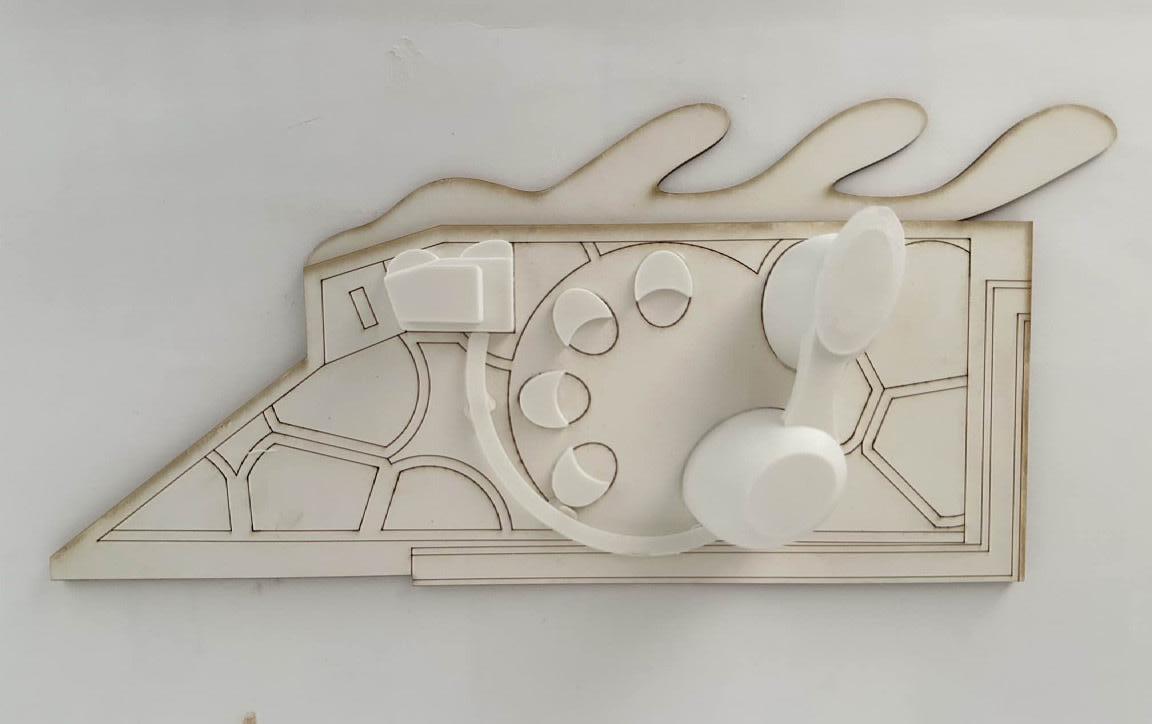

Waterfront PlacemakingDesign Development
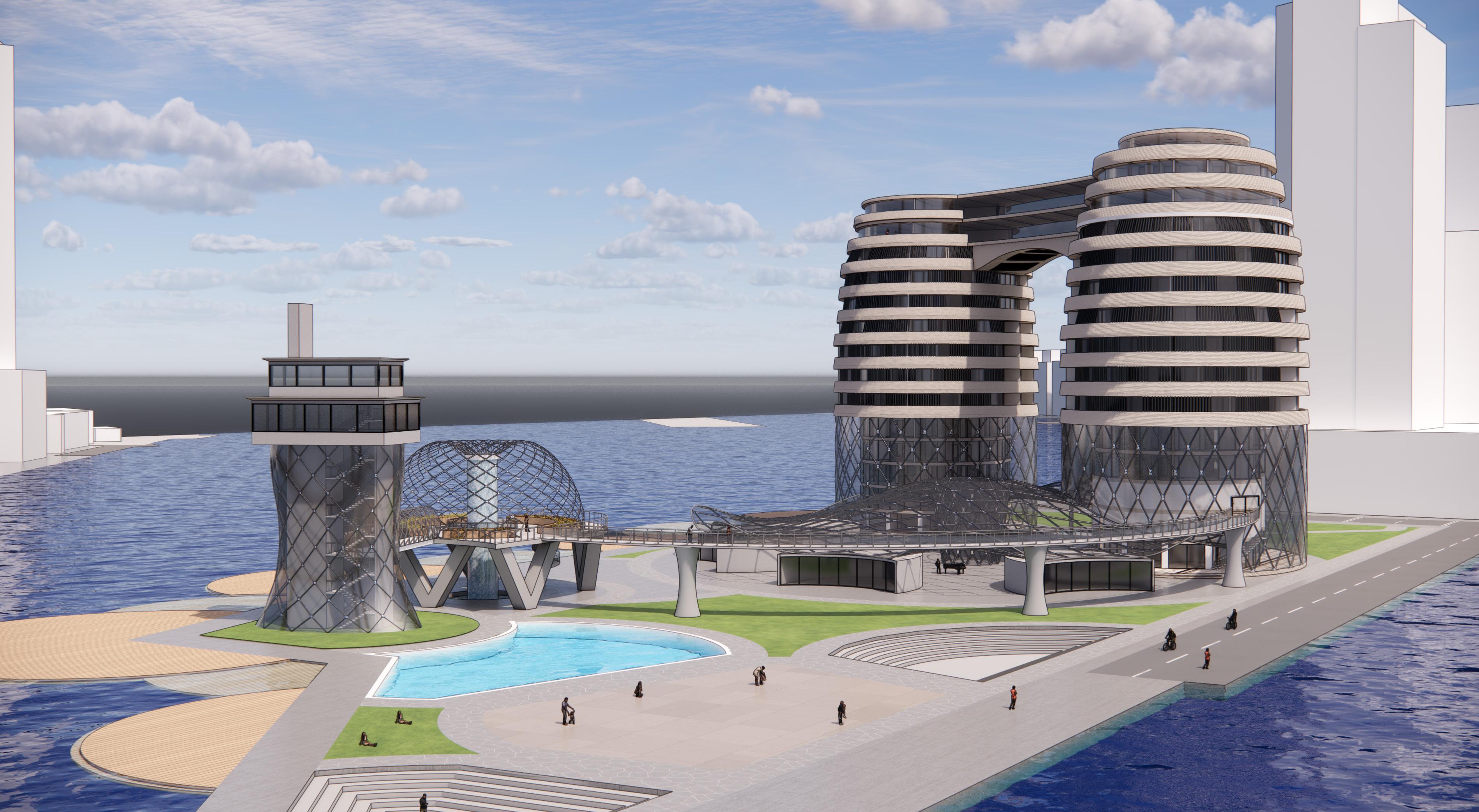
Tidal Cycle envisions a dynamic waterfront development where ecological systems and urban activities interweave continuously, reflecting the rhythmic movement of tides. The design prioritizes the integration of water, landscape, and public functions to create a vibrant, adaptive environment that responds to both natural and social dynamics. Through careful spatial arrangement, the project balances environmental performance, community interaction, and sensory experience.
The diagrams illustrate key strategies: green systems for rainwater harvesting and urban farming, water features for public interaction, ventilation through building gaps, activated public facilities, optimized views, and smooth circulation — creating a balanced waterfront environment.
Multi-directional site access
Internal links connect different zones and activate site integration
PUBLIC FACILITIES
Shops, dining, plazas, and terraces enrich public life
VIEW
Optimized massing maximizes panoramic views towards the waterfront
Rainwater harvesting, urban farming, and climate control
Fountains, ponds, walkways, and bridges enrich public water interaction
Building orientation optimizes natural shading based on sun path
Waterfront breezes flow through openings for cross-ventilation
1. Clearly explain which precedent studies informed the design ideas and how they were applied in the project.
2. Consider adding rendered visuals to better communicate the landscape design intentions.
3. The control tower is quite tall—include shadow studies in your diagrams to assess its impact on surrounding spaces.
4. The spacing between the two large buildings is currently too narrow. A revised distance of approximately 25 metres was suggested for better openness and circulation. Adjustments to the rooftop lounge and connecting skybridge should also be considered accordingly.
1. Use form finding results as networks and develop a series of attraction points
Divide the site into different levels, (minus one, ground, level one...) and see how they connect to each other, precedent: Manta Ray Terminal
2. Keeping the control tower and work out how it adapts to the site, for example it could be used as stairs, sculpture or a viewing deck). Find precedents of how to maximise this design opportunity
3. Unit typology: have variety of unit types tested, for example instead of a two 10m x 10m apartments sitting next to each other you could have one 10m x 20m room and interlock them so there is an interesting space in between Part/Whole methodology
Precedent studies for greenhouse, roof canopy.
1. Typical floor plans
Each floor will be different so there wont be a typical floor plan for the entire building balcony set back for each residential floor, work out the minimum balcony depth on top and going downwards
Draw a grid, nodes 8m apart
Fit columns according to the grid
Draw sliding doors structures
Transfer plate if different column positions for each level or thickening the whole floor
2. Ground plan
Add one more entrance
increase the size of internal layout
Add some pop ups & furnitures
entrance door details small buildings add more details
3. Skybridge plan
level 1 resi and gym in the
middle
level 2 make the entire floor public, upper level also public public area to be a restaurant & bar
4. Section
add a background, more details
Find some facade precedents for curved buildings
Sun shade canopy materials, glass?
The master plan to be atmospheric
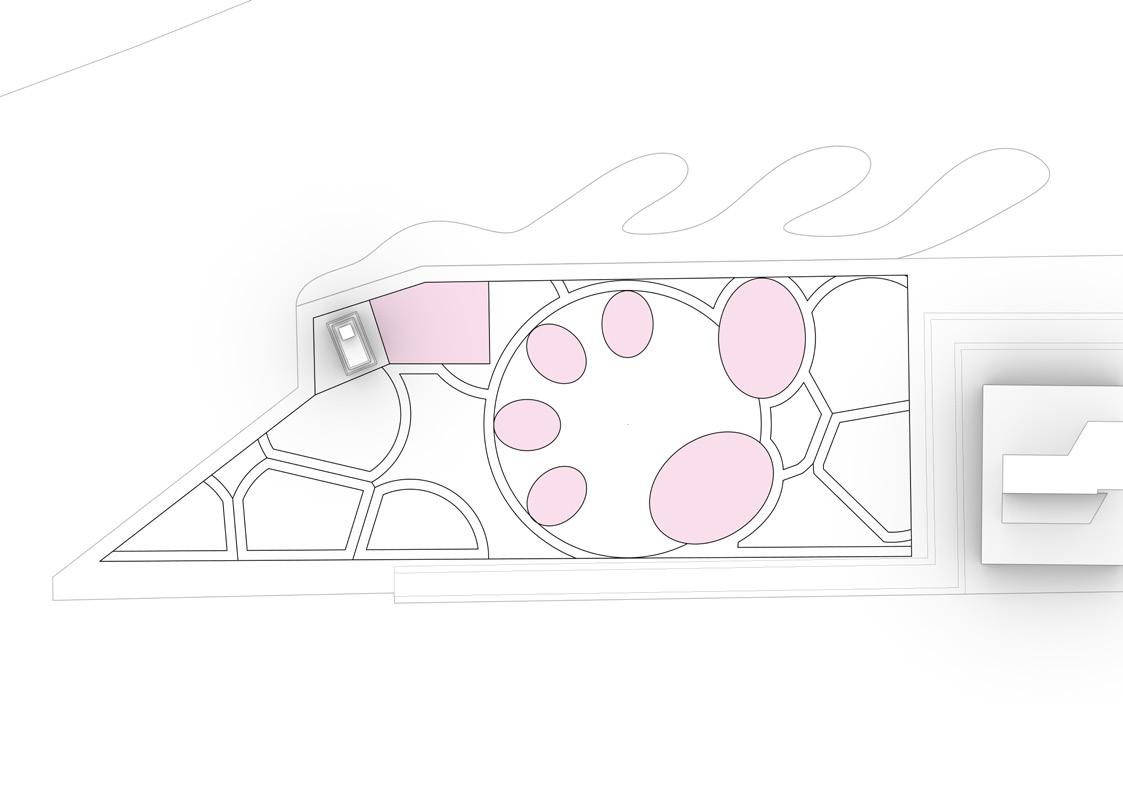
The shapes of the Greenhouse area and the Control tower area are quite different from the overall ones

• Coordinated the overall shape of the landscape
• Adjusted the spacing between the small buildings and the distance between the large buildings
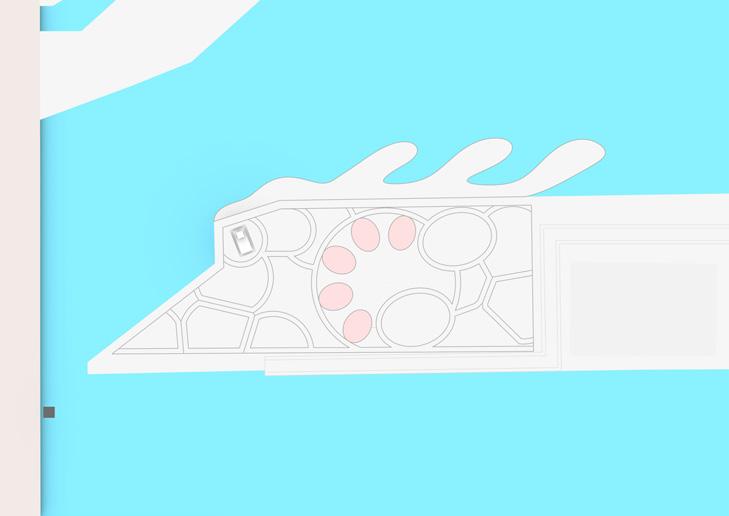


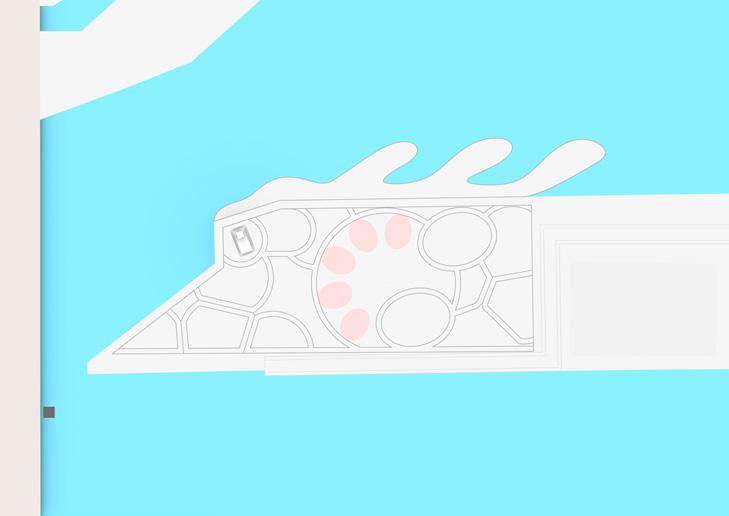


Multiple spacing scenarios between the small building clusters were tested to evaluate pedestrian circulation, visual openness, and spatial comfort. Walking path simulations across the plaza informed the optimal distance, ensuring smooth movement and maintaining a balanced sense of enclosure. Based on these studies, the fifth version, it was selected for its improved walkability, connectivity, and spatial quality.
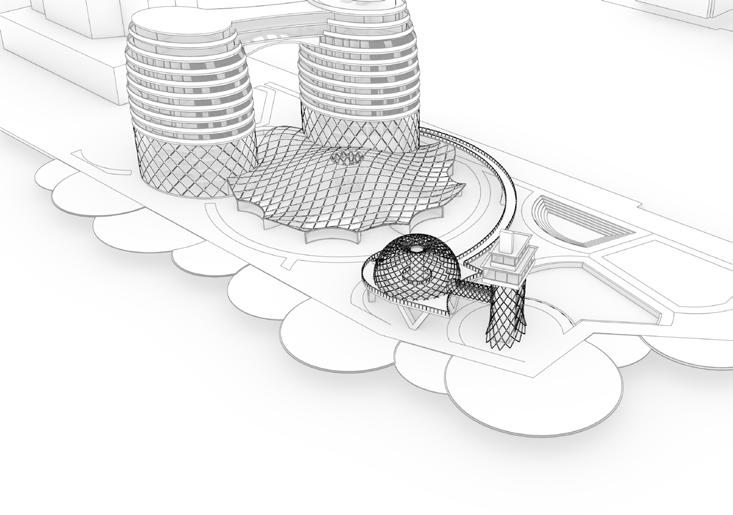
The deck structure underwent several refinements to enhance its relationship with the overall design language. The geometry was adjusted to better follow the site’s circulation flow and visual rhythm. Additionally, stepped platforms were incorporated to introduce vertical variation,
enrich spatial layering, and create playful walking sequences for users. These changes enhance not only circulation but also the experiential quality of the waterfront promenade.

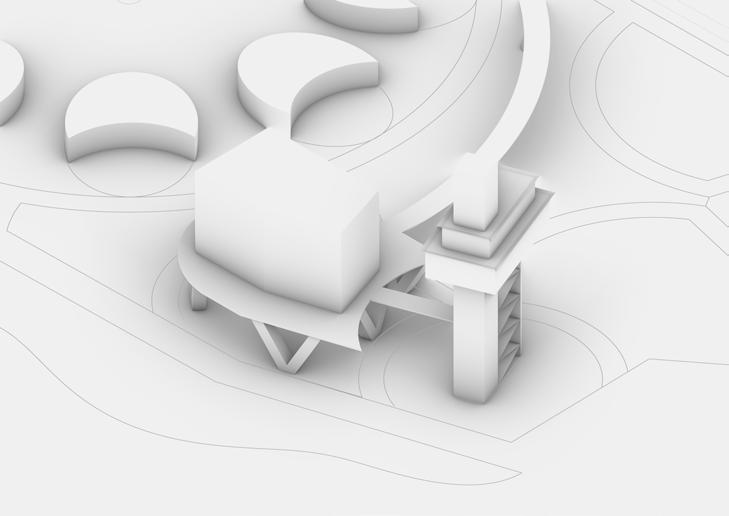

Iteration 1
Features a two-level elevated platform at the base serving as an observation deck, with a two-story greenhouse constructed on top.
Iteration 2
Modified the platform shape according to the landscape, adjusted the waterfront bridge, and added pathways leading to the control tower.
Iteration 3
Modified the greenhouse shape to a singlestory 4.5-meter-high structure, maintaining the arched theme to better align with the overall design. Based on precedent studies, skylights were added on the roof to collect rainwater, and a staircase was installed on the side of the platform.
Figure 59 - Greenhouse development
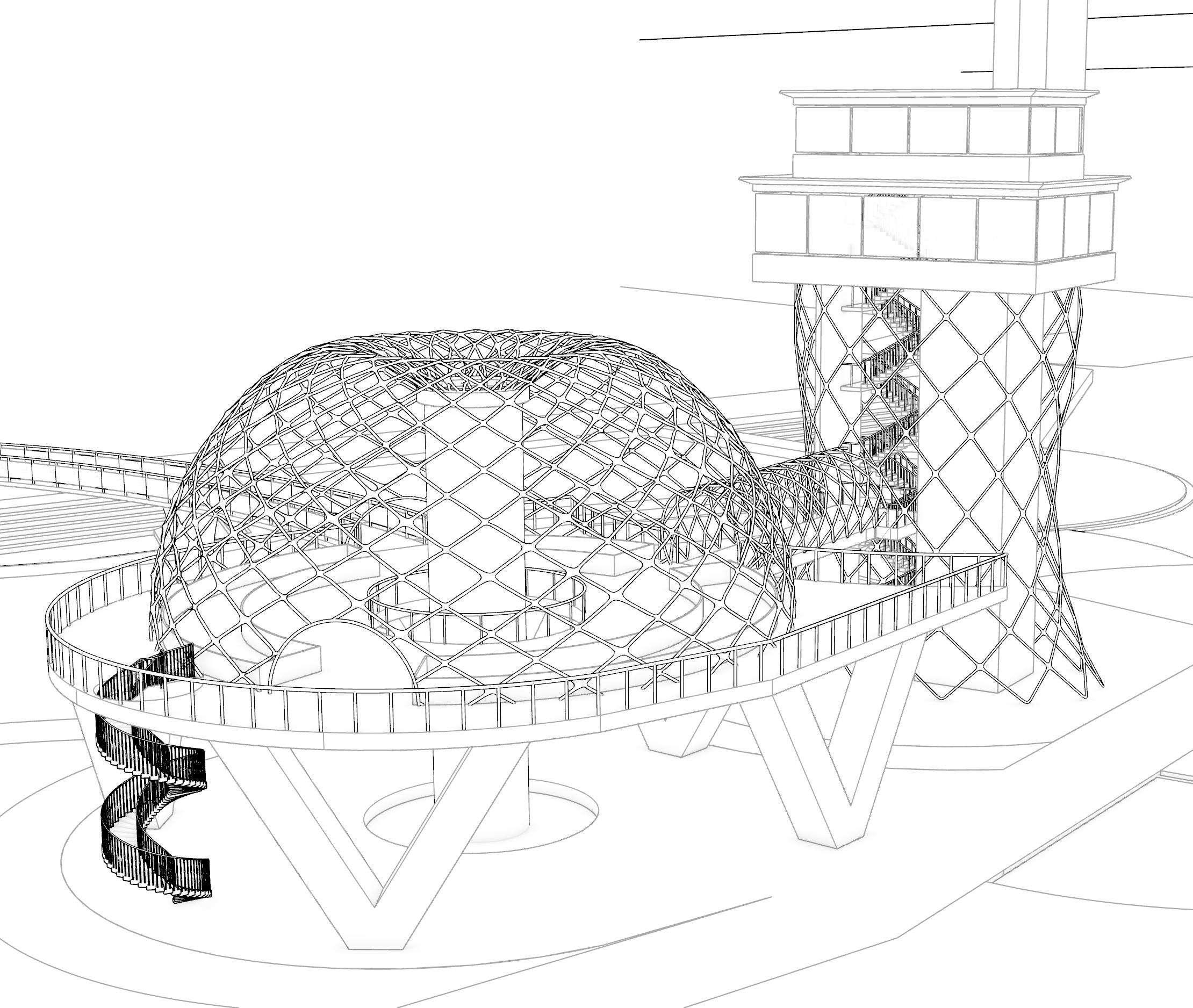
Final version
• The building form was adjusted for better integration with the overall design language.
• The rainwater system was redesigned to serve both collection and visual water feature functions.
• The staircase was changed to a circular shape to reduce visual obstruction.
• The program was modified to include urban farming, supplying nearby restaurants.
• The control tower was repurposed into a restaurant and connected to the circulation system.
• Water storage pools were added to collect rainwater for reuse and to enhance the visual and spatial quality of the waterfront.
Figure 60 - Greenhouse final version
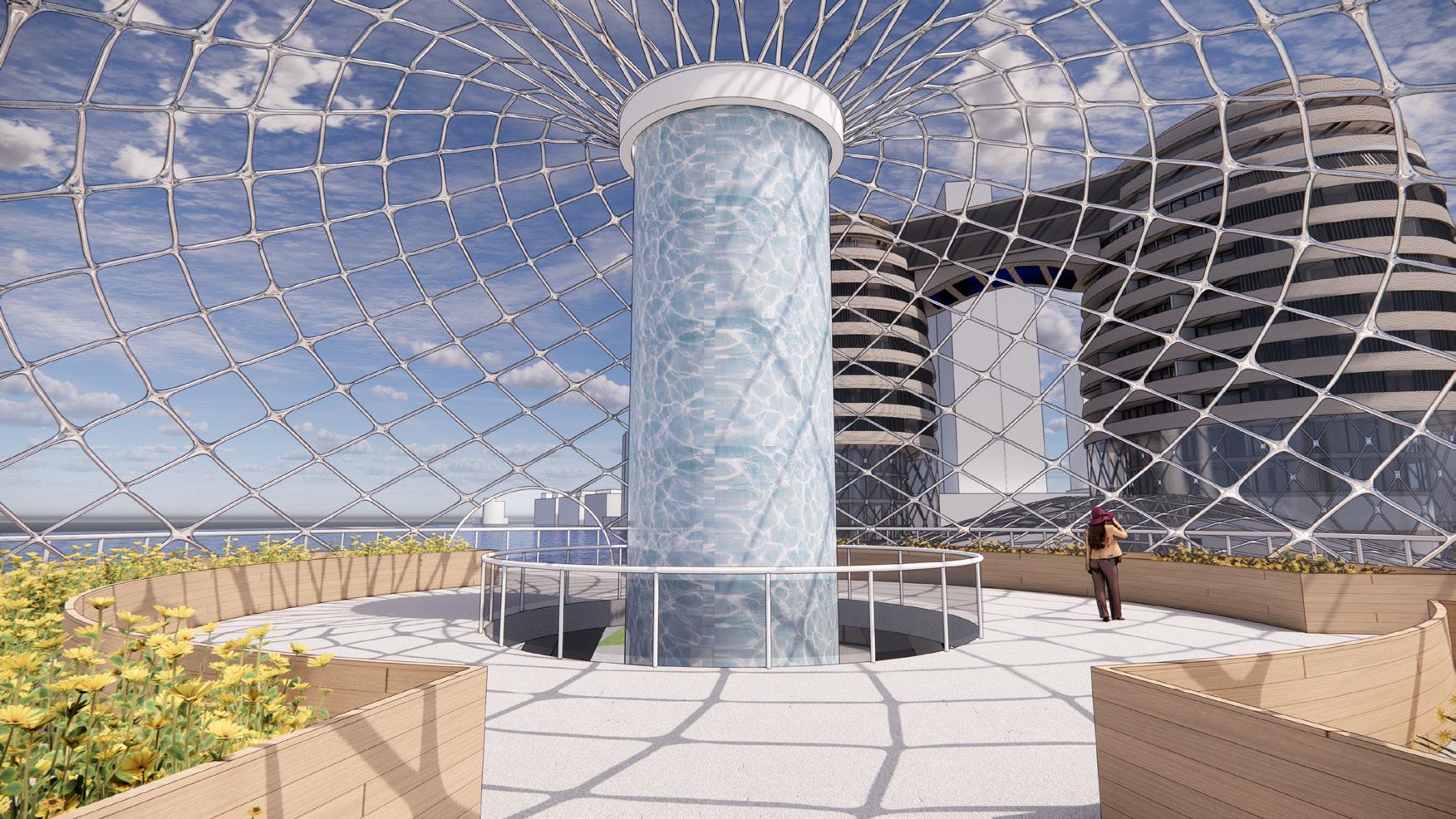
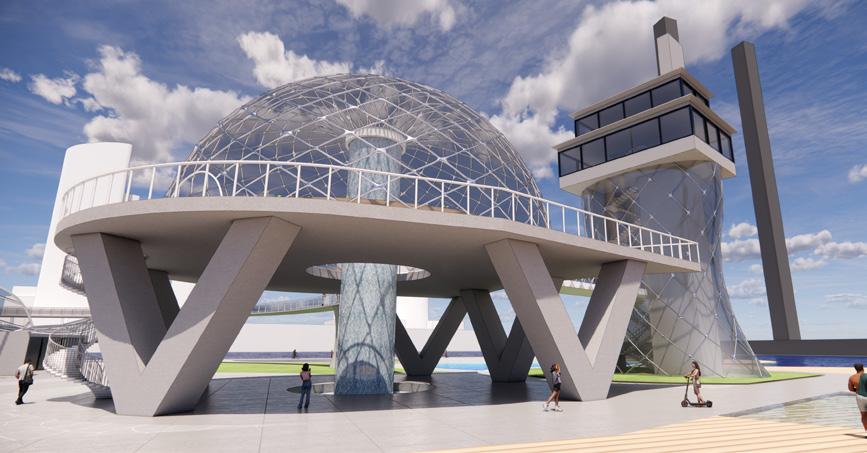

The green system serves multifunctional purposes, combining ecological performance with urban productivity. Rainwater is collected through integrated drainage channels to support landscape irrigation and reduce runoff. At the same time, designated areas for urban farming allow vegetables and herbs to be grown onsite, supplying fresh produce to nearby restaurants and contributing to the local food system. The green infrastructure also assists in regulating microclimate conditions and provides visual softness along the hard waterfront edges.

Associated Architects Delugan Meissl Associated Architects. (2024, November 27). Delugan Meissl transforms disused steelworks in China with "organic curved pavilions". Dezeen. https:// www.dezeen.com/2024/11/27/delugan-meissl-expocultural-park-greenhouse/
Case Analysis
1. Entrance and Central Spine:
· Visitors enter through the main entrance building, which leads to a central circulation spine.
· This spine is an elevated pathway that connects all three greenhouse pavilions, facilitating smooth visitor flow.
and Vertical Garden—are arranged organically beneath the preserved industrial steel framework.
· Each pavilion is accessible from the central spine, allowing visitors to explore each climatic zone sequentially.
3. Pathway Design:
· The pathways within each pavilion are designed with gentle slopes and glazed parapets, enhancing the spatial experience and encouraging exploration.
· The design ensures seamless movement through varied climatic zones while integrating the structure with the surrounding natural environment.
4. Additional Features:
· An adjacent pool not only provides cooling but also supplies energy to the greenhouse from photovoltaic panels located just below its surface.
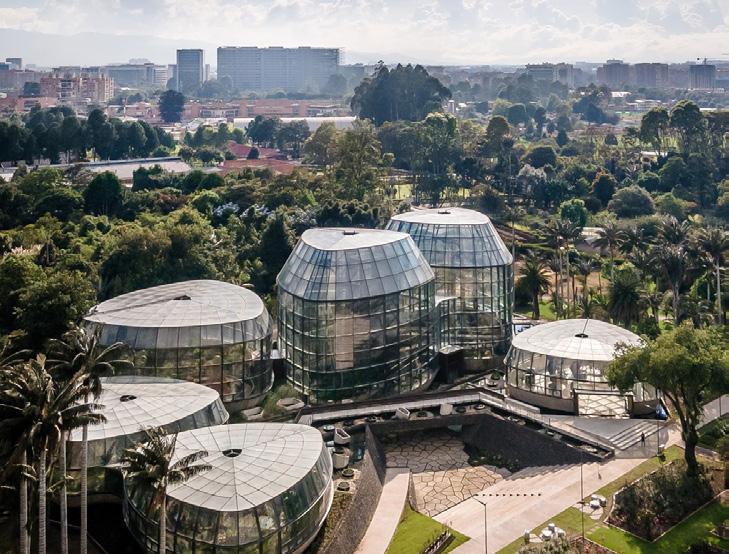
y Paisaje DARP - De Arquitectura y Paisaje. (2021, March 1).
Tropicario Bogotá Botanic Garden / DARP - De Arquitectura y Paisaje. ArchDaily. https://www.archdaily. com/960662/tropicario-bogota-botanic-garden-darp
The Tropicario Bogotá Botanic Garden by DARP - De Arquitectura y Paisaje offers several design strategies that are highly relevant to the development of a coastal greenhouse. Key takeaways include:
2. Pavilion Layout:
· The three pavilions—Desert, Rainforest,
· The terrace above the pavilions offers an overview of the entire park and the buildings that form the edge of the surrounding urban fabric.
1. Central Roof Oculus for Rainwater Collection
Each dome includes a circular oculus at its apex that functions as a rainwater inlet. This strategy maximizes roof area
utilization while introducing natural light from above.
2. Interior Water Pools as First-Stage Reservoirs
Rainwater collected through the oculus flows into shallow interior pools, which are visually integrated into the greenhouse landscape and help regulate humidity levels.
3. Passive Climate Regulation
The project uses glazing of varied thickness and automated roof openings to control light, airflow, and humidity without mechanical HVAC systems. This is particularly useful for energy efficiency in coastal, high-humidity environments.
4. Ecological and Educational Integration
The visibility of the rainwater journey— from roof to ground, through wetland and back into the plant system—creates an educational opportunity while reinforcing the ecological message of the greenhouse.
5. These principles can be adapted to a coastal greenhouse to enhance water resilience, reduce energy use, and create a landscape-driven architecture that responds to both climate and site.
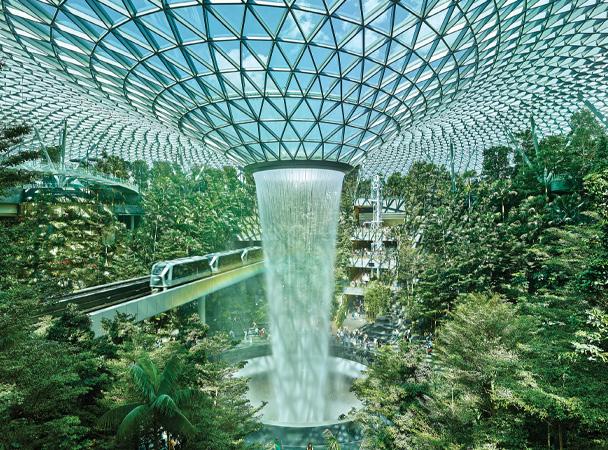
Figure 64- Jewel Changi Airport
CIBSE Journal. (n.d.). Modelling the world’s highest indoor waterfall at Jewel Changi Airport. Retrieved June 12, 2025, from https://www.cibsejournal.com/technical/modellingthe-worlds-highest-indoor-waterfall-at-jewel-changiairport/
Insights from Jewel Changi Dome
1. The roof structure efficiently captures rainwater through its funnel-shaped central opening.
2. Acrylic panels are used to collect and direct rainwater while maintaining visual transparency.
3. Collected water flows directly into underground storage tanks, enabling continuous water recycling.
4. The system integrates both functional water management and aesthetic value, transforming the waterfall into a central landscape feature.
5. This closed-loop water cycle demonstrates an advanced green infrastructure approach, minimizing water waste and enhancing environmental sustainability.

Incorporating spiral staircases into project
When designing a 7-meter-high spiral staircase intended for bidirectional pedestrian flow in Victoria, Australia, it is essential to follow the requirements set out in the National Construction Code (NCC). According to the NCC 2022 Volume Two, stairways must have riser heights between 115–190 mm and tread depths (goings) between 240–355 mm, maintaining a consistent slope ratio of 2R + G = 550–700 mm to ensure comfort and safety
Figure 65- Spiral staircase dimensions and design Souza, E. (2018, June 19). How to calculate the dimensions of a spiral staircase? And how to design it?
ArchDaily. https:// www.archdaily. com/896565/ how-to-calculatethe-dimensions-of-aspiral-staircase-andhow-to-design-it
(Australian Building Codes Board [ABCB], 2022a). A single flight should not contain more than 18 risers without an intermediate landing of at least 750 mm in length, and the minimum vertical head clearance above treads should be 2000 mm (ABCB, 2022a). For spiral staircases, the minimum tread width is 600 mm, and tread depth must be measured at a point 300 mm from the inner edge (Superstruct WA, n.d.). Handrails should be continuous and
placed at a height between 865–1000 mm, and balustrades must be designed to prevent the passage of a 125 mm sphere to comply with child safety guidelines (ABCB, 2022b). These standards ensure that stairways are safe, accessible, and ergonomic across residential and hybrid building contexts.
According to Victorian hospitality design guidelines, commercial restaurant kitchens must be adequately sized to support safe food preparation, equipment operation, and efficient circulation, though no fixed minimum area is prescribed (Bayside City Council, n.d.). Key functional zones include cooking, food storage, refrigeration, dishwashing, and preparation areas, all designed to minimize cross-contamination risks (PrimeSafe Victoria, n.d.). Ventilation systems are also critical to ensure air quality and safety (Knox City Council, 2023).
In terms of dining capacity, at least 75% of customers must be provided with seated dining arrangements, and space density regulations may limit occupancy to one person per 4 square meters depending on operational guidelines (Victoria State Government, 2023; Legalite, 2023).


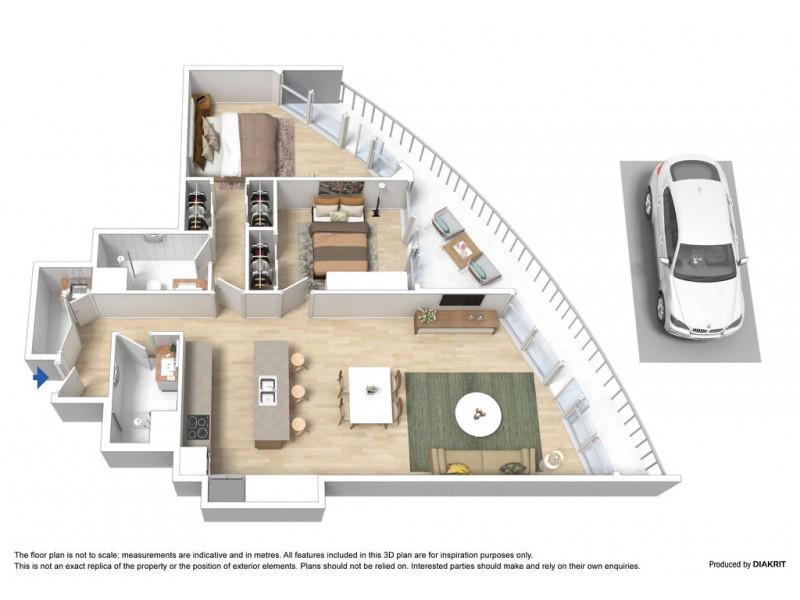
• Open-plan living, dining, and kitchen zone follow the curved façade for optimal views.
• Bedrooms located toward the rear for privacy and noise control.
• Centralized entry and service core optimize circulation efficiency.
• Long balcony extends usable space along the curved front.
• Angled walls create some challenges for internal furniture arrangement.
• Large open-plan living, dining, and kitchen zone fully utilizes the curved façade for panoramic views and natural light.
• Private bedroom wing is separated at the rear, providing clear functional zoning
• Master bedroom has direct access to the balcony, maximizing outdoor connection
• Multiple bathrooms and a butler’s pantry add functional convenience for larger households.
• The curved living space creates a unique spatial experience, but may limit flexibility in furniture arrangement.
• Efficient centralized entry with integrated storage and circulation space.
• Open-plan kitchen, dining, and living fully oriented along the curved glazed façade for maximum views and natural light
• Bedrooms are positioned behind the living space, ensuring privacy and functional separation.
• The master bedroom enjoys direct balcony access and an en-suite.
• Central kitchen island and compact circulation optimize spatial efficiency
• The curved balcony extends continuously along the living zone, enhancing indooroutdoor interaction.
• Simple and clear zoning creates functional, comfortable compactness for small families or couples.
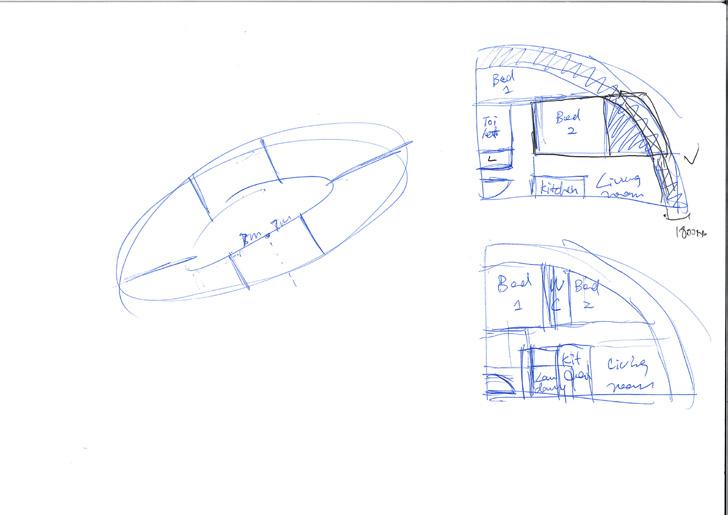
Sketch 1
First, we divide the living floor into 6 to 8 rooms and test the area of the rooms excluding the balconies
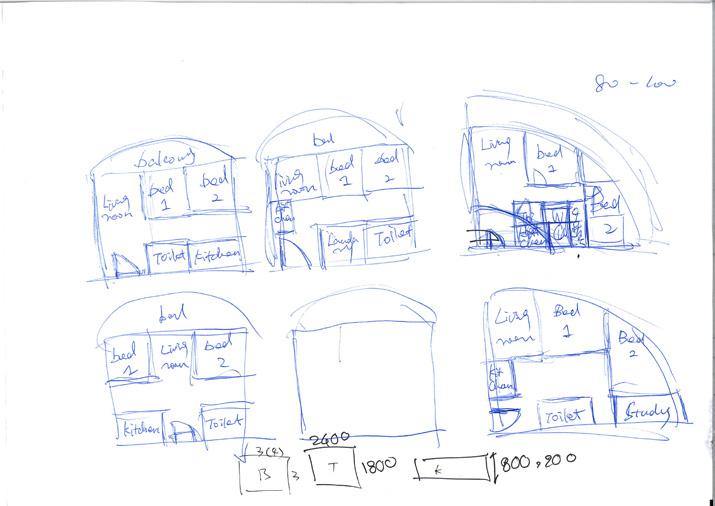
Sketch 2
After confirming the layout of the central elevator, start testing the room layout of the residential floors. The room area should be maintained between 80 -100 square meters
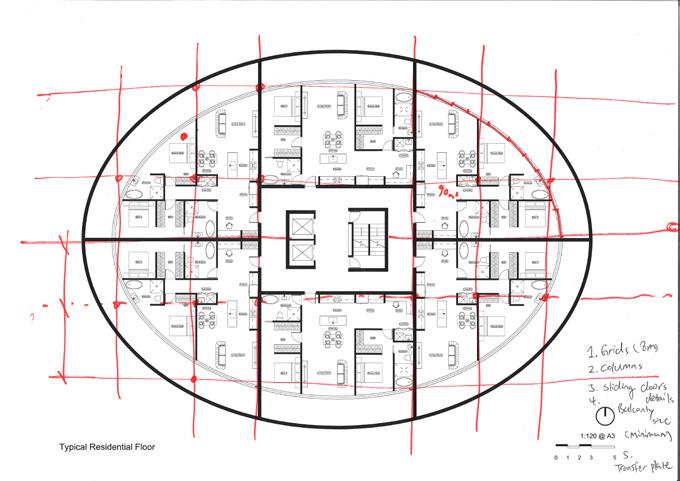
Iteration 2
Modified the platform shape according to the landscape, adjusted the waterfront bridge, and added pathways leading to the control tower.
Feedback
Add the grid and determine the position of the column
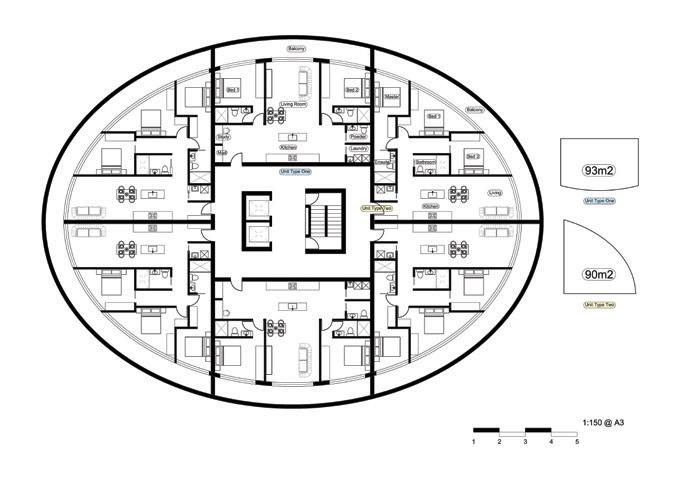
Modified the greenhouse shape to a singlestory 4.5-meter-high structure, maintaining the

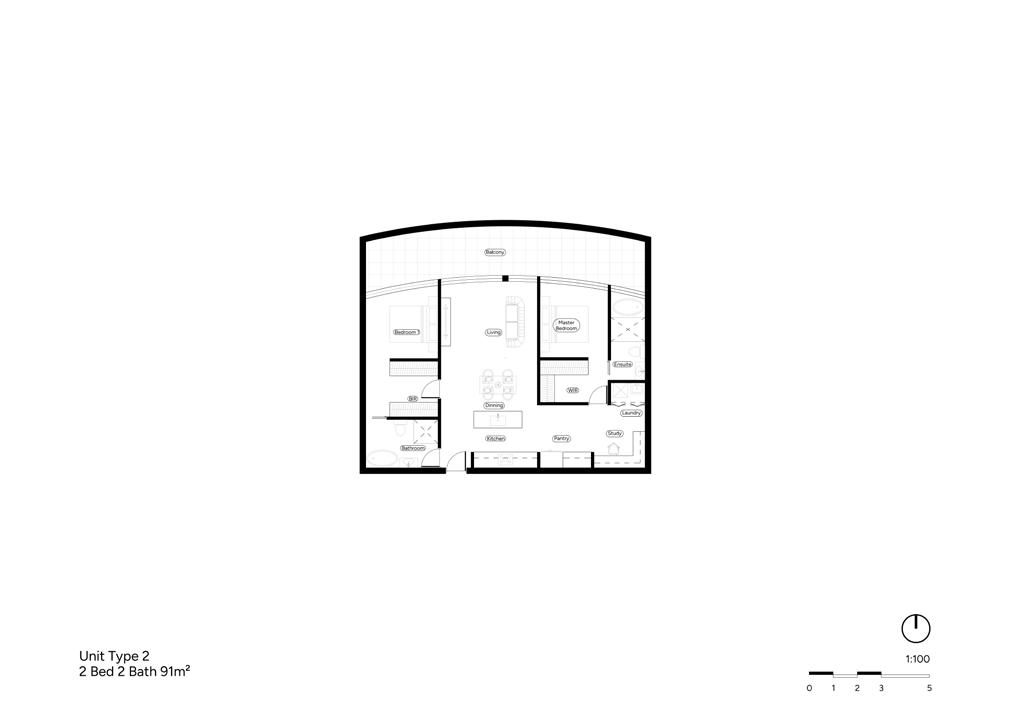
70 - Unit type sketch

Each floor was divided into 4–6 units, with most units ranging from 80–100 m², primarily designed as two-bedroom layouts. Due to the building’s form, unit sizes gradually decrease on higher levels, where the top floors are organized into 4 larger units of approximately 130 m² each. All units are equipped with extended balconies to enhance outdoor living.

• Confirmed premium positioning for the overall design.
• Removed rooftop lounge from the large buildings.
• Increased spacing between buildings for better openness.
• Adjusted floor distribution based on user groups, separating privateupper levels and public zones for enhanced safety.
• Added swimming pool to the sky bridge. Figure 73 - Layer diagram Created by Liang Chen as part of group 6 for Waterfront Placement
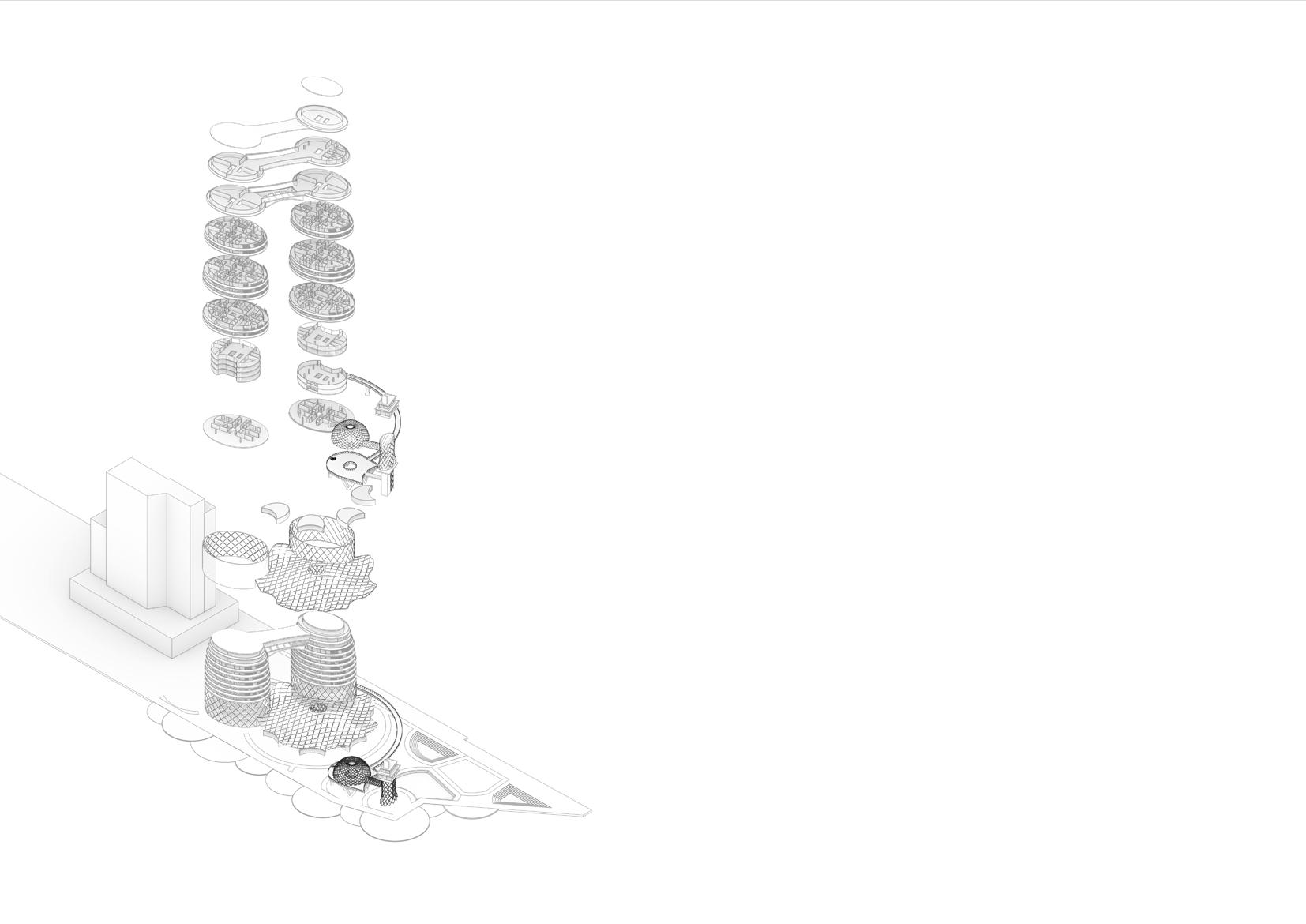

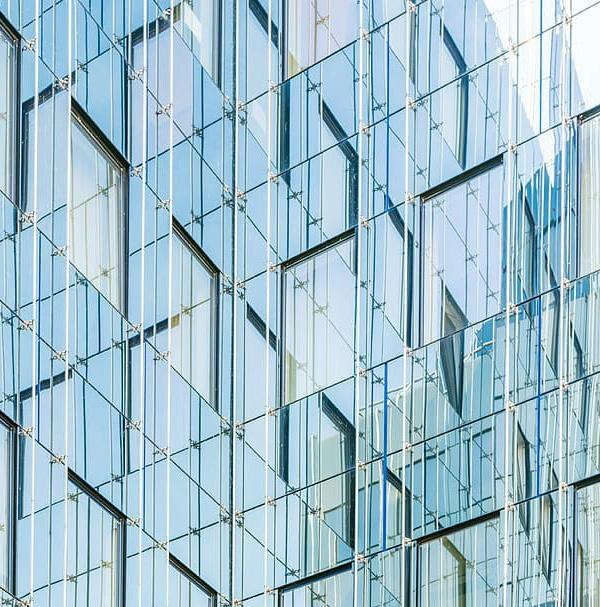
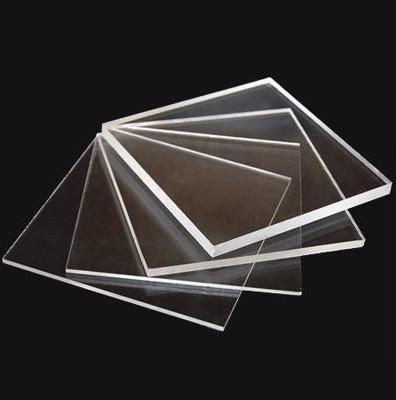
Steel is used as the primary structural framework across both the main building and the restaurant tower. Its high strength and flexibility support the large-span roof geometries, elevated circulation bridges, and complex curved forms characteristic of the design. The lightweight yet robust steel system allows the buildings to achieve expansive column-free interior spaces while maintaining overall structural stability. Its adaptability to parametric shaping makes it ideal for forming the fluid, organic roof structures of both the main facility and the tower.
UV glass is applied extensively as the exterior cladding for both the large buildings and the restaurant tower. Its excellent light transmittance maximizes daylight penetration into the interior spaces while offering effective UV protection, benefiting both plant growth in greenhouse areas and visual comfort for occupants. In addition to optimizing natural lighting, the UV glass panels contribute to thermal regulation, creating energy-efficient interior environments and enhancing the transparent architectural expression of the design.

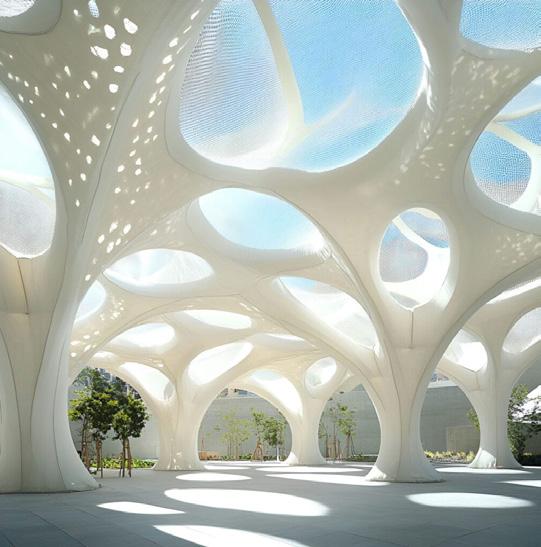

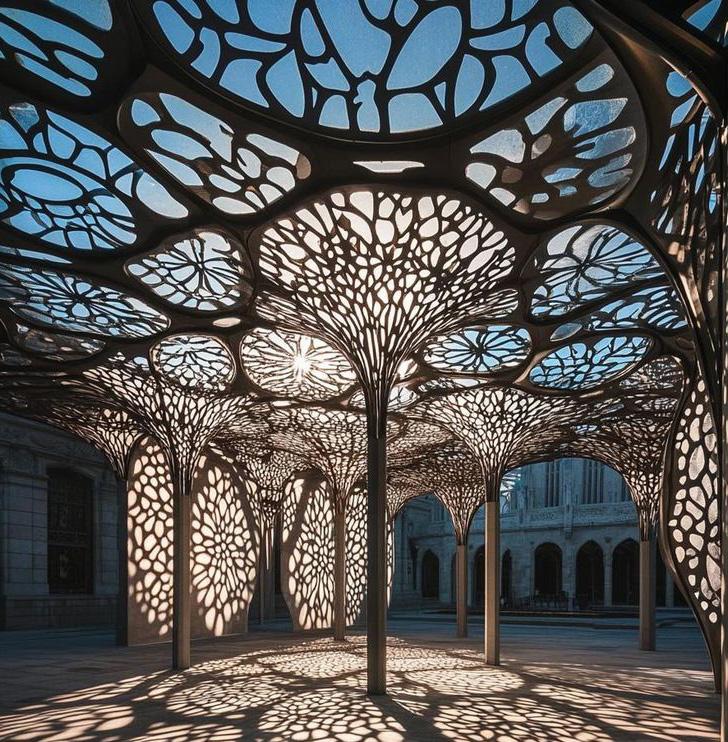
Inspired by Jewel Changi Airport, acrylic panels are applied as inner membranes beneath the roofs of both the main building and restaurant tower. These panels collect rainwater and direct it to storage tanks for recycling, forming part of the project’s sustainable water system. The translucent material maintains light transmittance while visually expressing the water cycle as an active design element.
PTFE-coated fiberglass fabric is applied as a lightweight tensile membrane. The material offers high strength-to-weight ratio, excellent weather resistance, and strong light diffusion, creating bright yet shaded spaces. Its flexibility allows the formation of complex curvilinear geometries while maintaining structural efficiency and visual lightness.
Glass fiber reinforced concrete (GRC) is used to create sculptural, free-form roof structures with perforations for controlled light penetration. GRC offers high compressive strength, durability, and design flexibility while remaining relatively lightweight for complex forms. The perforated elements create a balance of shade and dappled natural light, enhancing spatial quality beneath the canopy.
Ethylene Tetrafluoroethylene (ETFE) foil is applied as inflated cushion panels for large-span transparent roofs. ETFE offers exceptional light transmittance, UV resistance, and self-cleaning properties, while its lightweight nature reduces structural load. The cushion system allows controlled air pressure adjustments for thermal regulation, making it ideal for greenhouse or atrium applications.
Laser-cut metal panels create intricate roof shading patterns while providing partial solar protection and visual interest. The solid material ensures durability and longevity, while the customized perforations allow designers to control light, shadow, and ventilation. This approach transforms shading into an expressive architectural feature that actively shapes user experience.

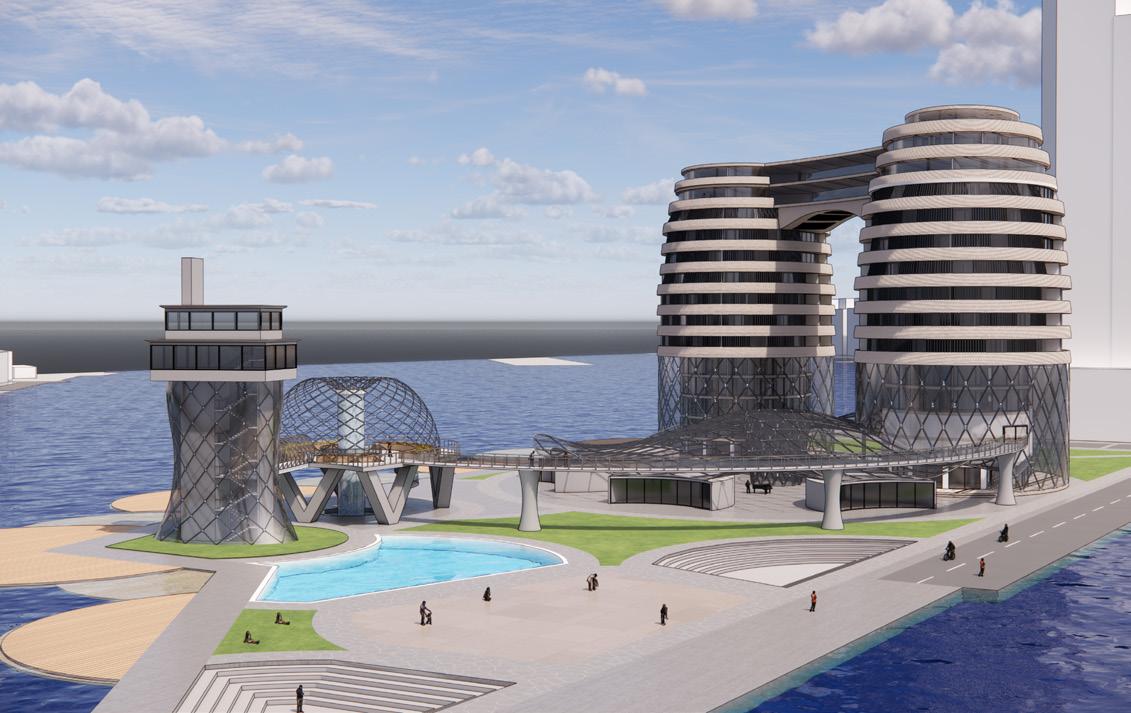
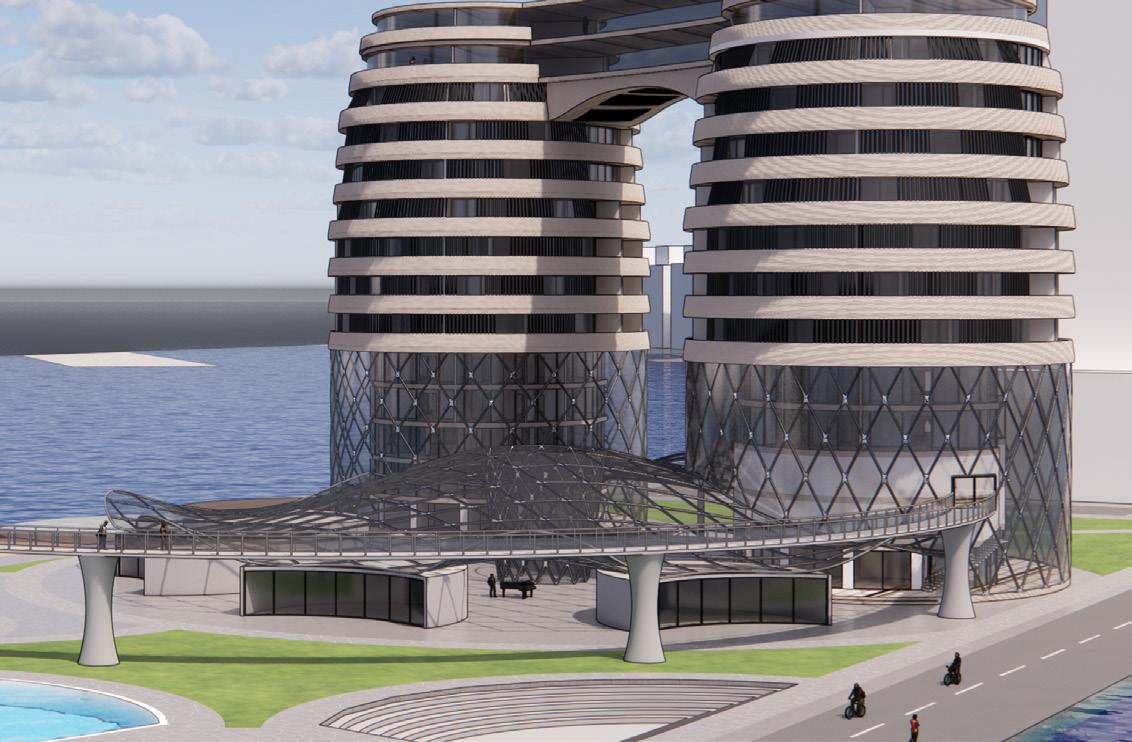
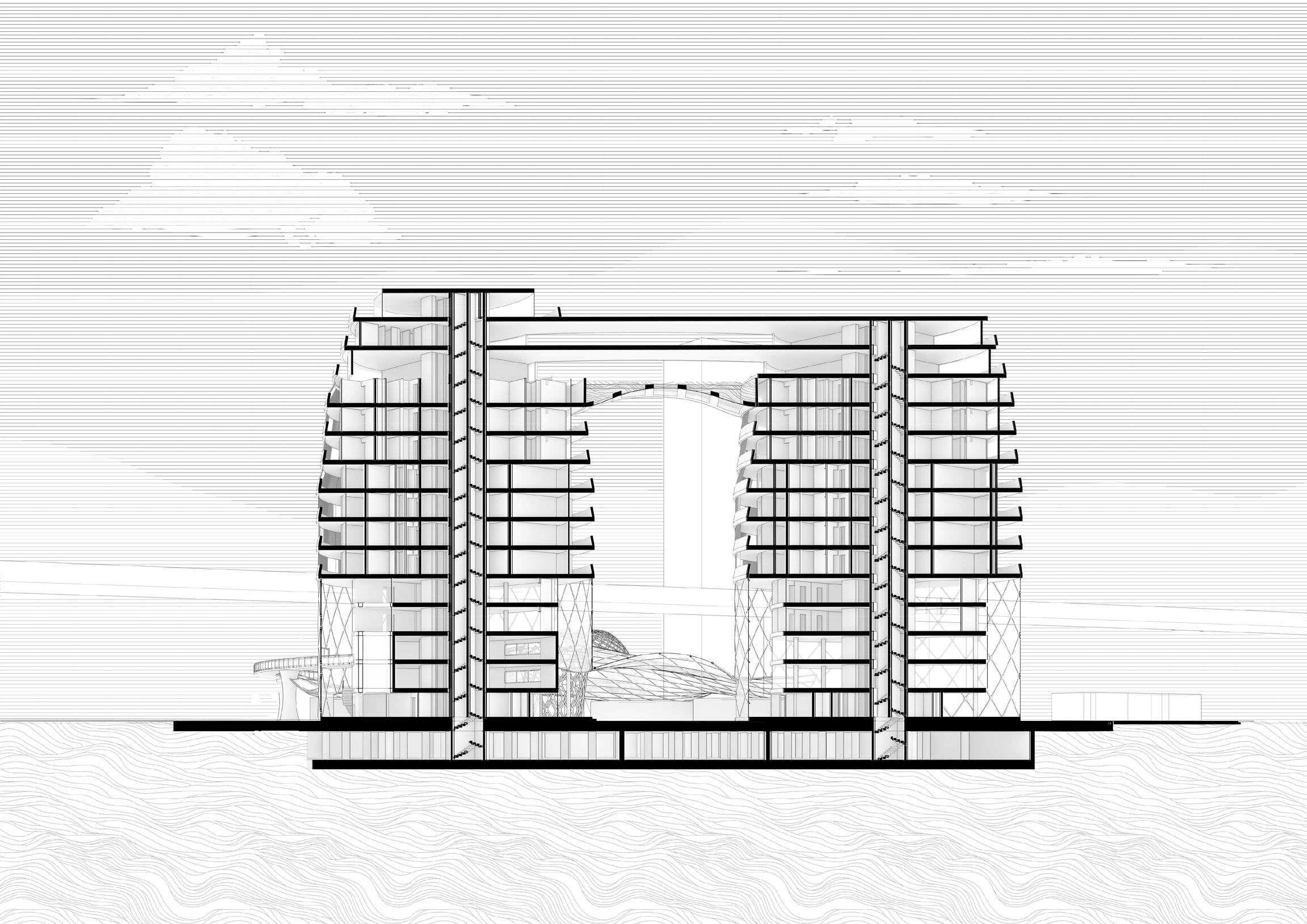

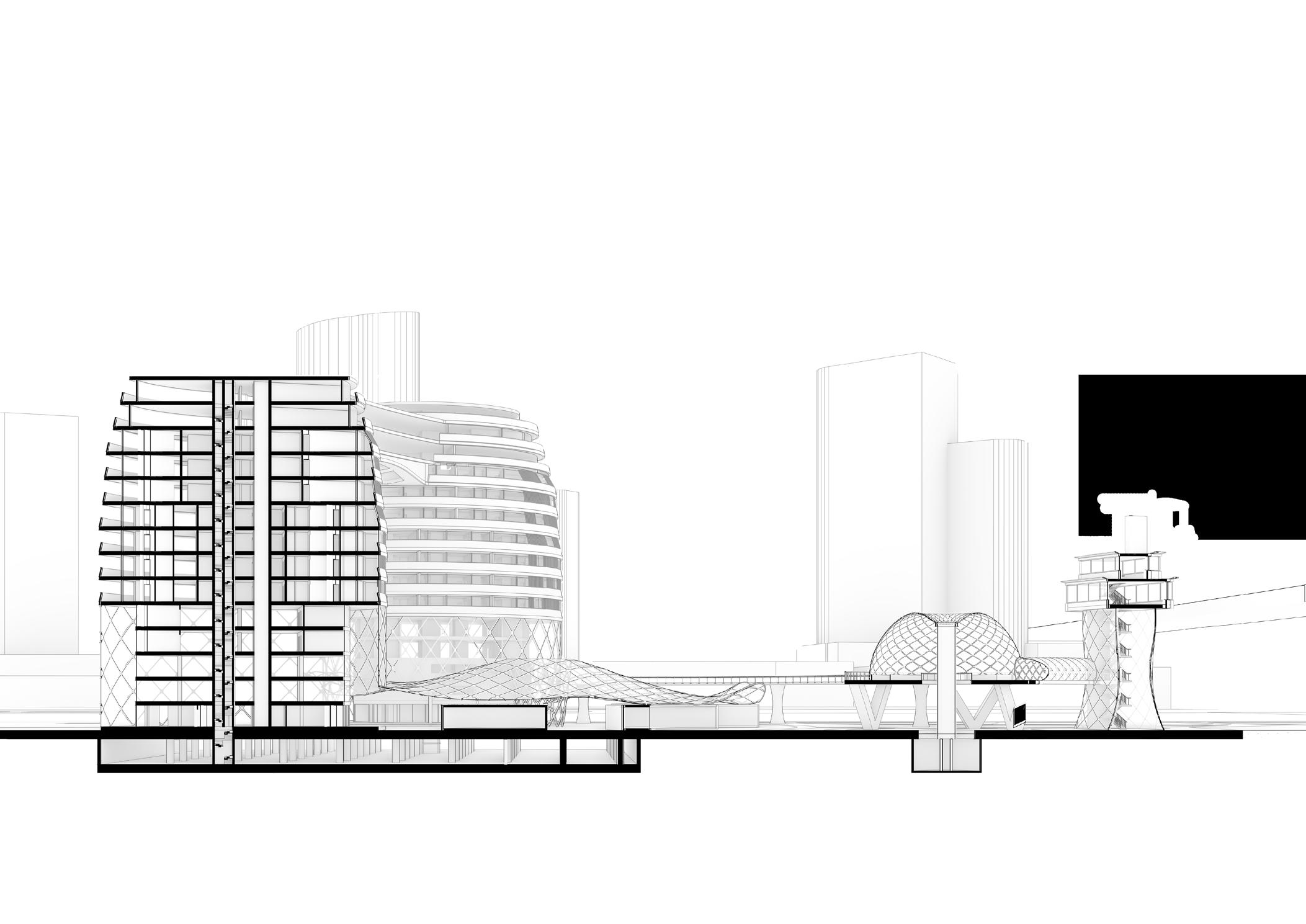







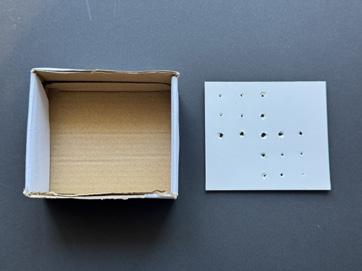


The test model was made using cardboard, in turn using starch, sugar and salt instead of sand. Starch was eliminated because it was too light White sugar was eliminated because it was too fine. Salt was selected to carry out the final model experiment
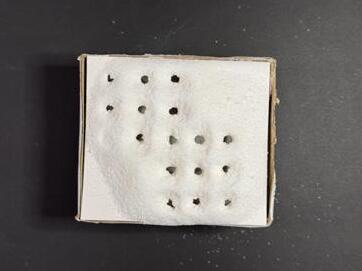


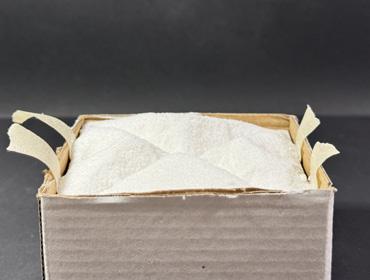
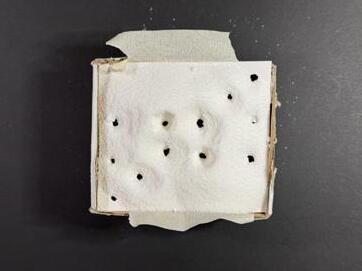
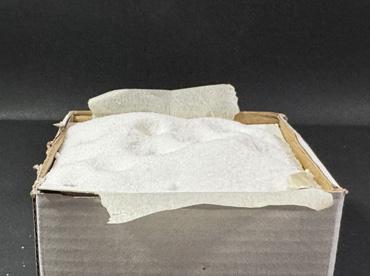
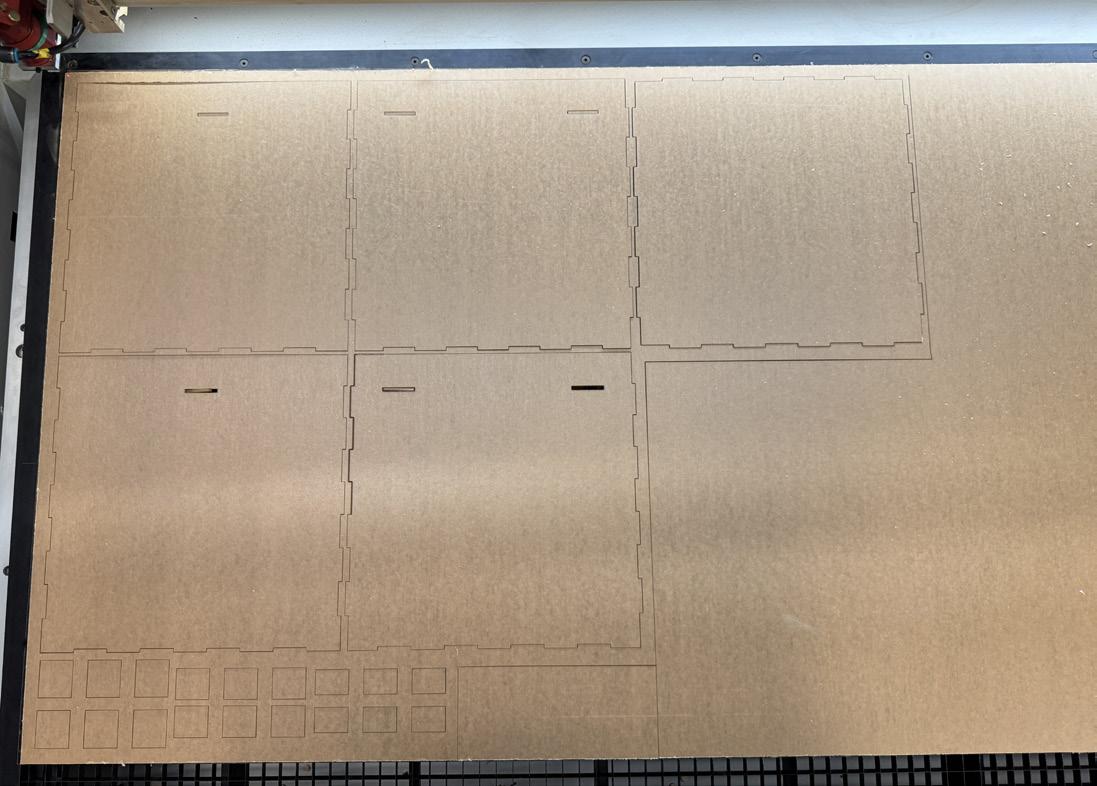
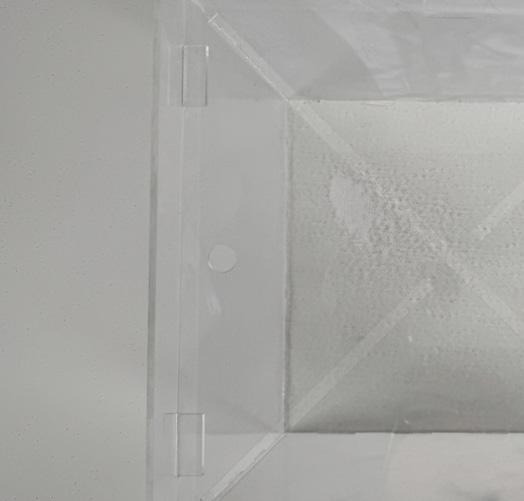
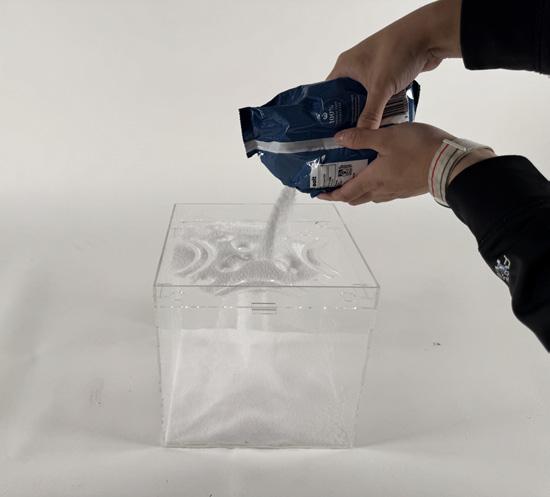
Sugar morphologies first draft model - Used
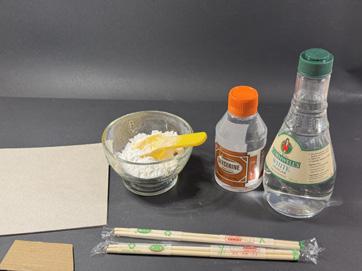
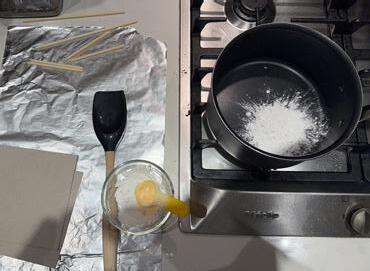

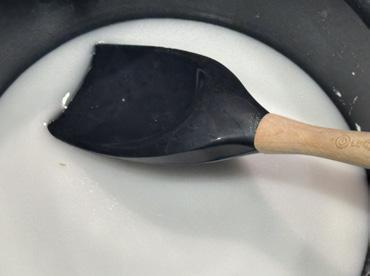


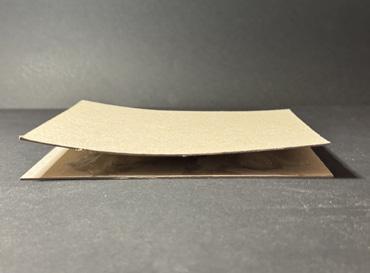
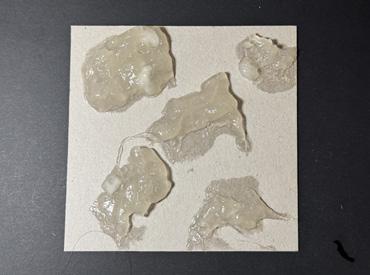

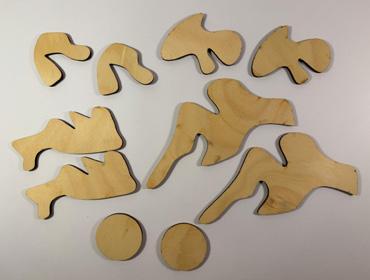


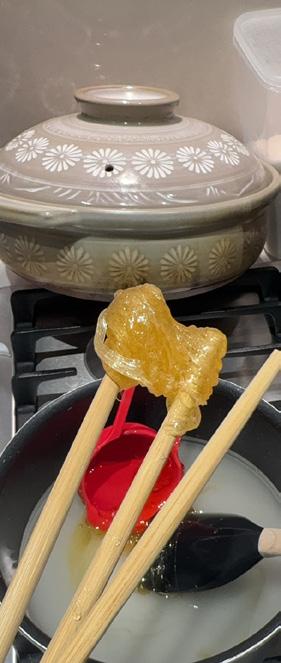

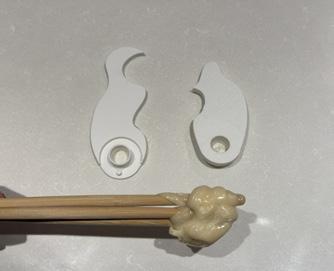

(citric acid source)
(Increase tensile force)
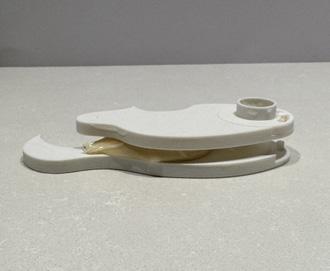

The formula will greatly increase the tensile strength and is not easy to break

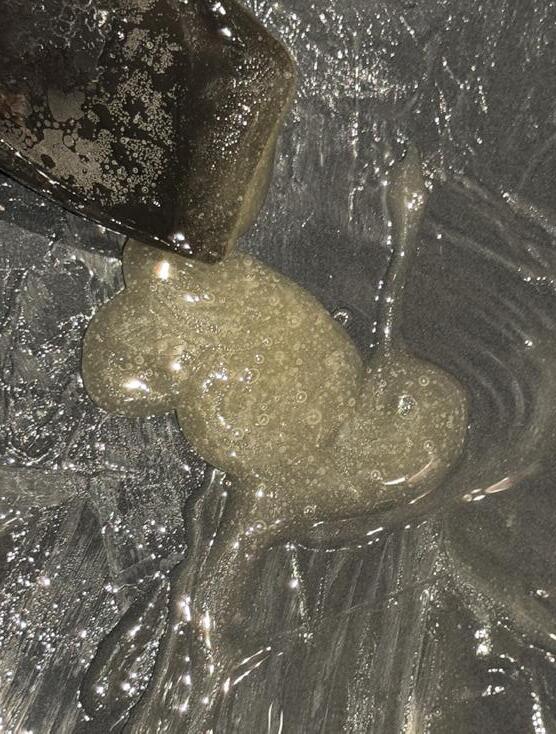
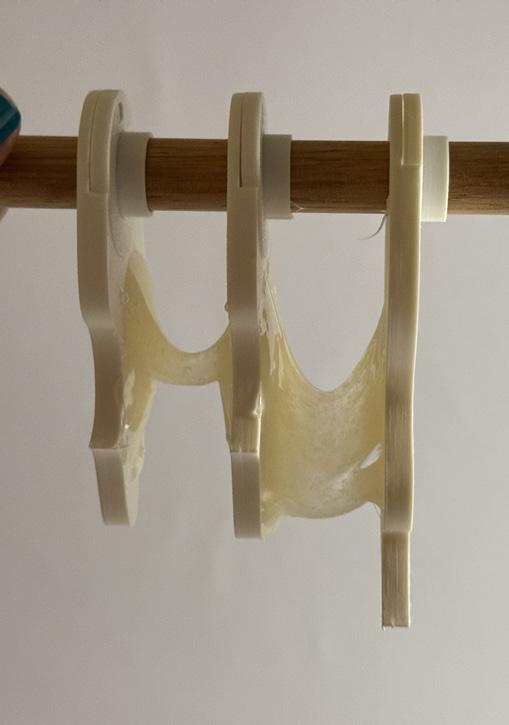



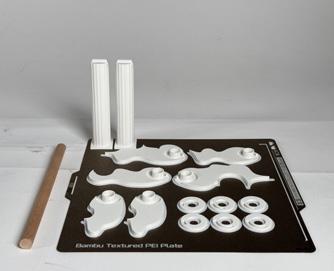
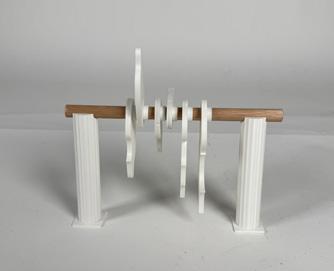
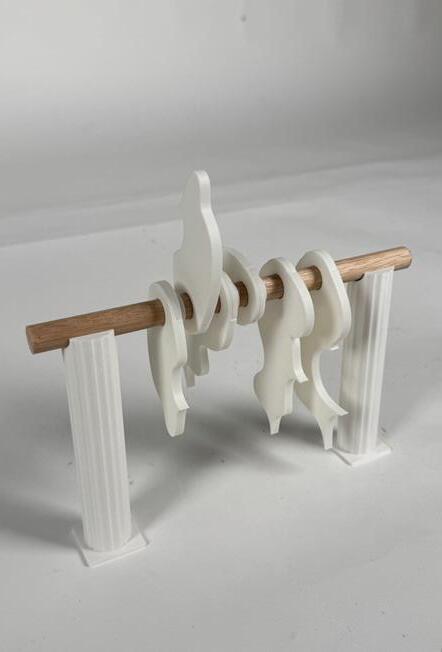
Figure 87 - Individal model_Chladni Plate form finding result
Created by Liang Chen as part of group 6 for Form finding project
Hybird machine uses the experience from the personal model. At the beginning, it was found that the box of 250x250x250mm was used. After testing, it was found that the sound vibration was not obvious due to excessive salt consumption, so the size of the box was reduced to 200x200x100mm, and the salt was used as little as possible.
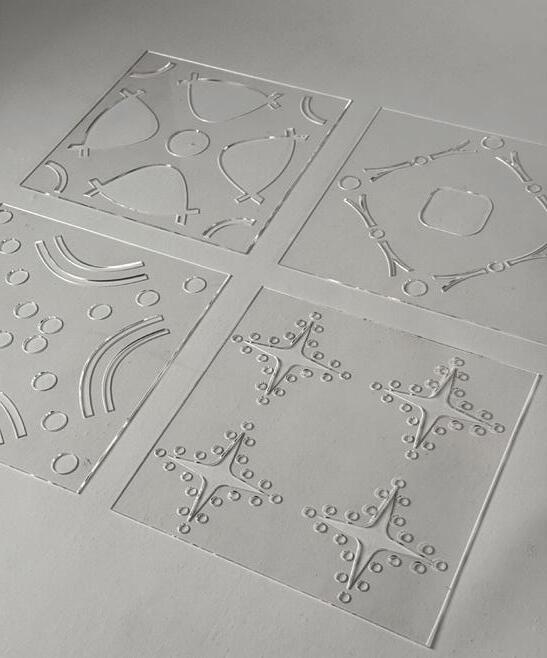
Perforated templates

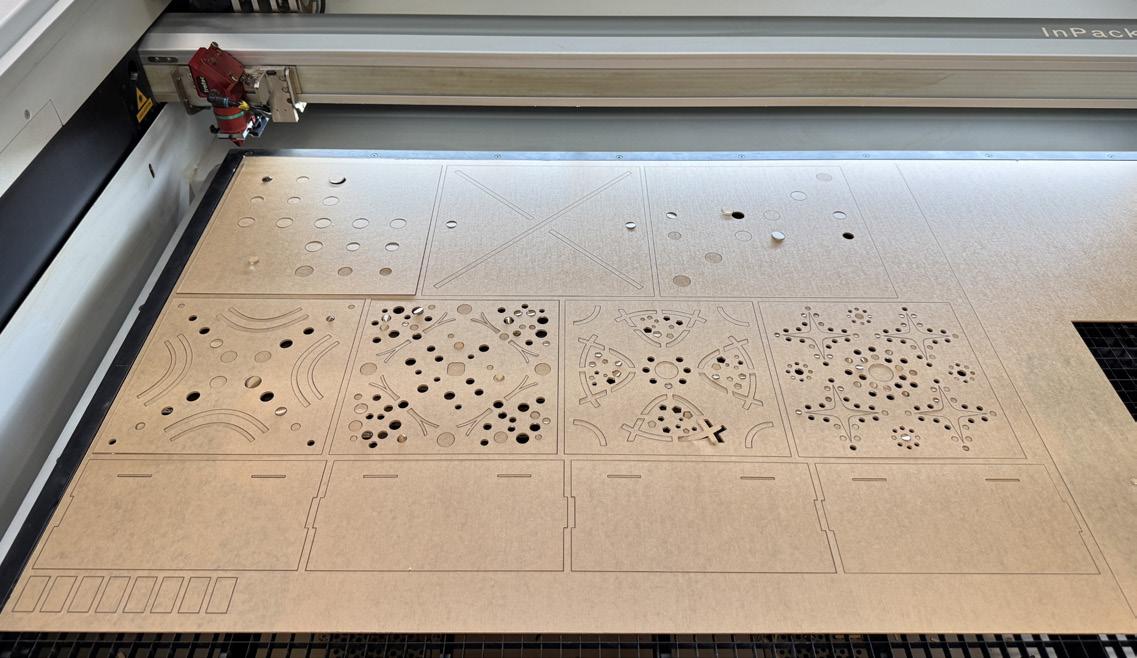

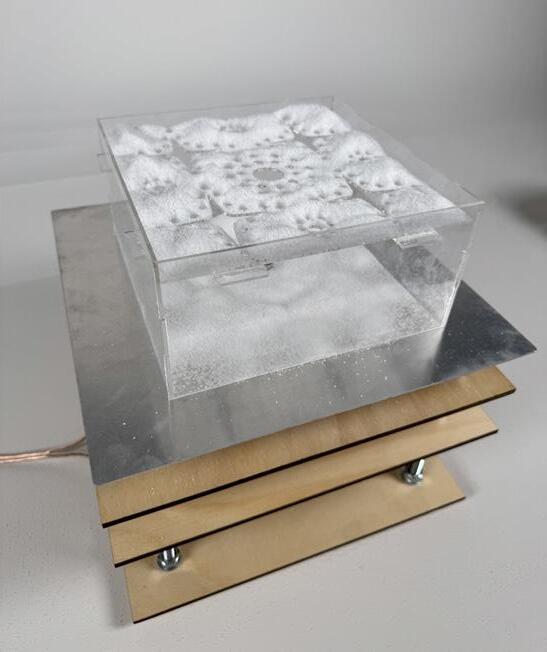
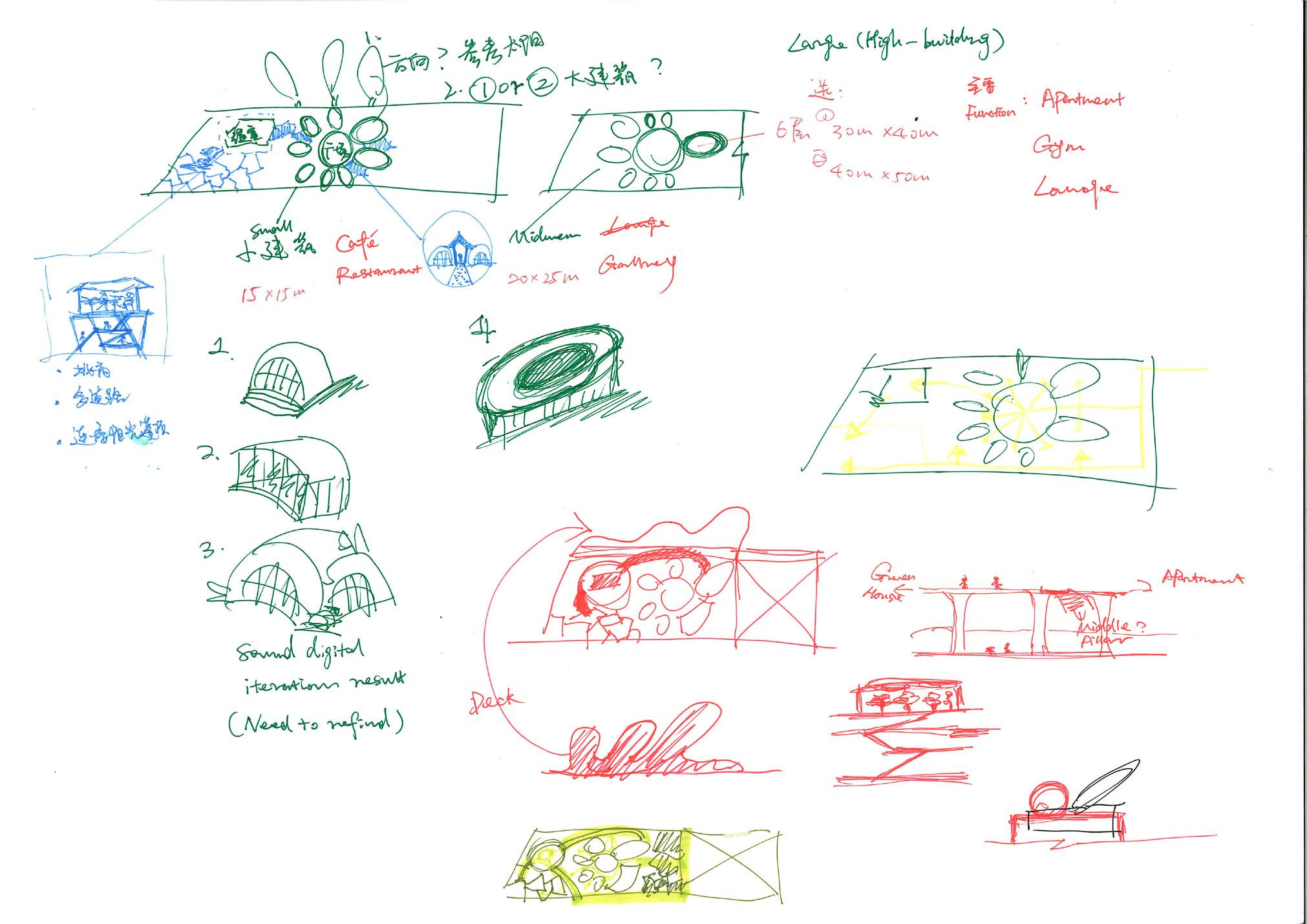
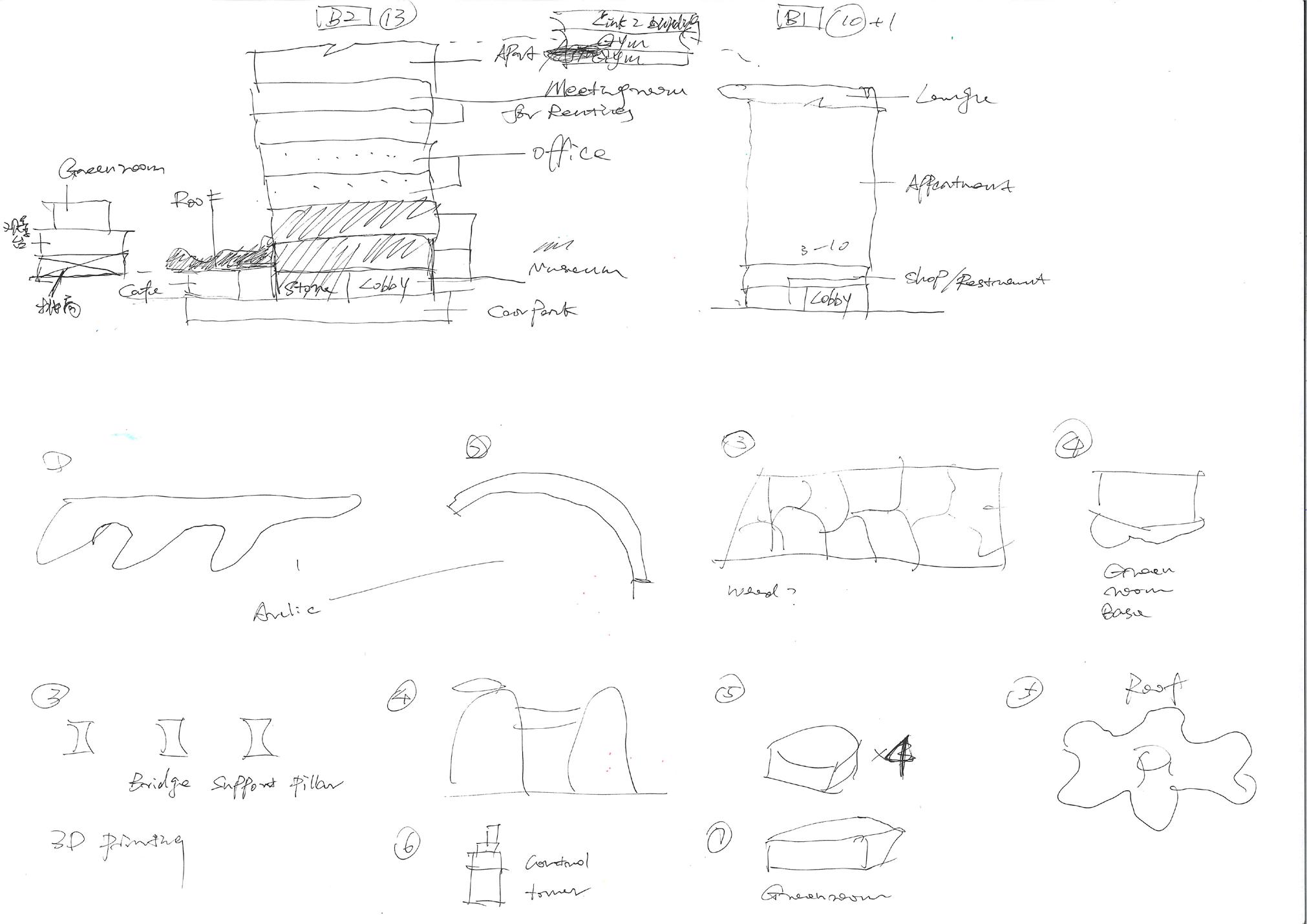
Snøhetta. (2008). Norwegian National Opera and Ballet. Retrieved May 3, 2025, from https://www.snohetta.com/ projects/norwegian-national-opera-and-ballet
Steven Holl Architects, Hufton + Crow. (2009). Vanke Center: A Horizontal Skyscraper Over Maximized Landscape. Retrieved April 12, 2025, from https://divisare. com/projects/16688-steven-holl-architects-hufton-crowvanke-center-a-horizontal-skyscraper-over-maximizedlandscape
EKH-Pictures. (2017). Architecture curve modern building glass metal structure [Photograph]. iStock. Retrieved April 12, 2025, from https://www.istockphoto.com/photo/ architecture-curve-modern-building-glass-metal-structuregm840533582-138623665 iStockPhoto.com
Building Construction and Materials. (n.d.). Glass in Architecture. LBCC Pressbooks. Retrieved April 12, 2025, from https://lbcc.pressbooks.pub/buildingconstruction/ chapter/glass-in-architecture/
BuildGreenNewHomes. (2024, November 3). 48 Pavilion Designs That Blend Beauty and Function. Retrieved April 12, 2025, from https://buildgreennh.com/pavilion-designs/
PA Editorial Team. (2024, January 26). Urban Tensile Bridge will resemble forests of sails and flowers basking in the sun. Parametric Architecture. Retrieved April 12, 2025, from https://parametric-architecture.com/urban-tensile-bridgewill-resemble-forests-of-sails-and-flowers-basking-in-thesun/:contentReference[oaicite:3]{index=3}
Viva Property. (n.d.). 2905/628 Flinders Street Docklands VIC 3008. Retrieved June 12, 2025, from https:// www.vivaproperty.com.au/pages/real-estate/buy/
property/1942318/2905-628-flinders-street-docklandsvic-3008
Lucas Real Estate. (n.d.). 1502/2 Glenti Place, Docklands [Floor plan]. Retrieved June 12, 2025, from https:// www.lucasre.com.au/pages/real-estate/buy/ property/672443/1502-2-glenti-place-docklandsvic-3008
HomeHound. (n.d.). 505/2 Glenti Place, Docklands VIC 3008 [Floor plan]. Retrieved June 12, 2025, from https:// www.homehound.com.au/listing/for-sale/vic/melbourneregion/inner-city/docklands-inner-city/5052-glenti-placedocklands-vic-3008/
Berger, H. (1996). Lightweight structures: Structural engineering of tensile membrane structures. Prestel Publishing.
ACI Committee 544. (1997). State-of-the-Art Report on Fiber Reinforced Concrete (ACI 544.1R-96). American Concrete Institute.
Robinson-Gayle, S., Kolokotroni, M., Cripps, A., & Tanno, S. (2001). ETFE foil cushions in roofs and atria. Construction and Building Materials, 15(7), 323-327. https://doi. org/10.1016/S0950-0618(01)00008-4
Crosbie, M. J. (2004). Architecture for the new millennium. Images Publishing Group.