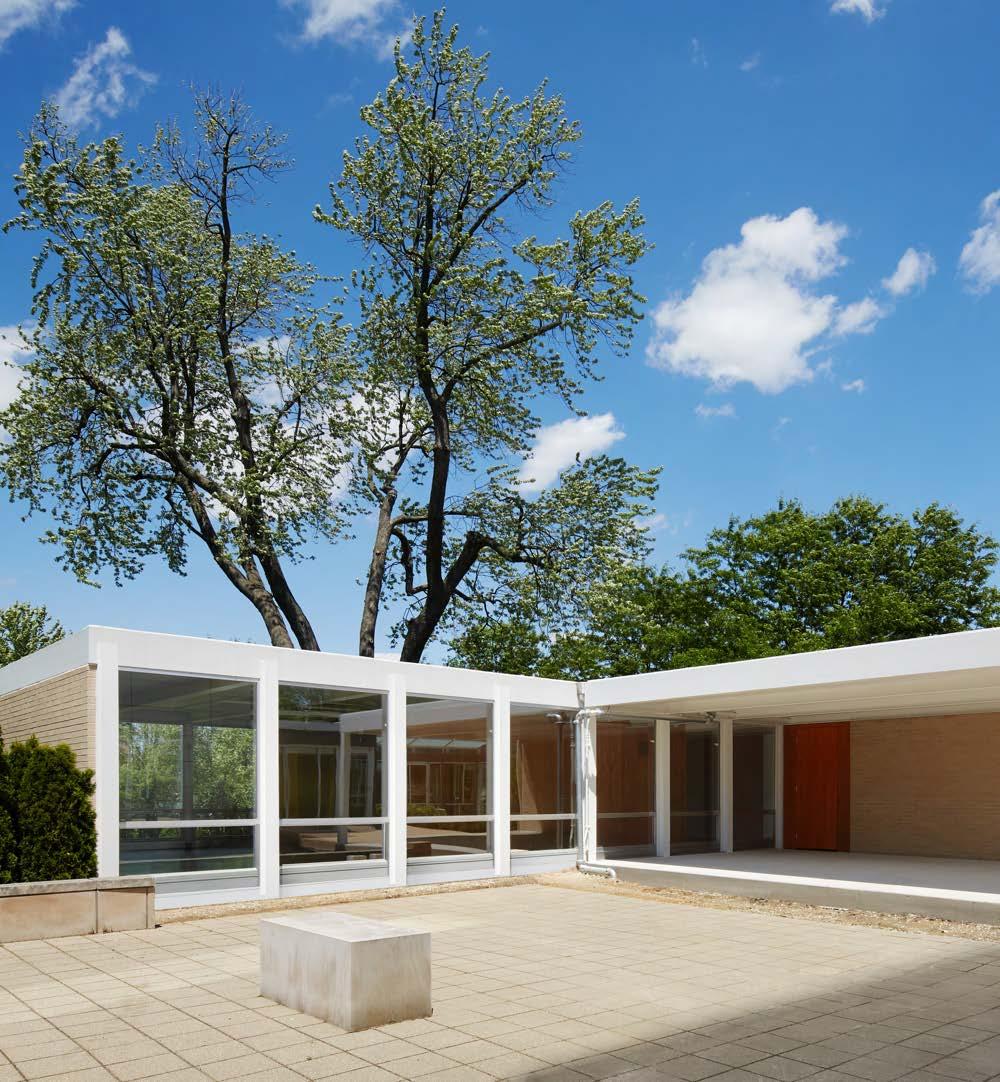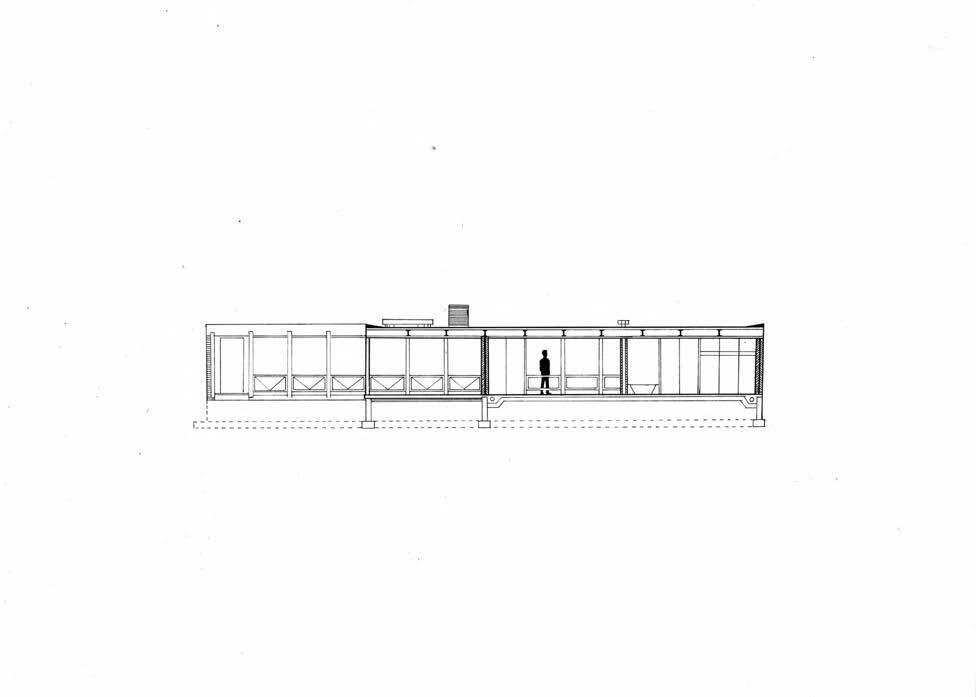ISABELLA CAPUTO

INTERIOR DESIGN PORTFOLIO

CONTACT ME LINKEDIN ISABELLACAPUTO.COM CONTACT ME Phone: 630 841 1967 Email Caputoim@mail.uc.edu
EDUCATION
University of Cincinnati
Cincinnati, Ohio
College of Design, Architecture, Art, Planning
Interior Design class of 2027
3.7 GPA
Dean’s List | JAN 2022 - DEC 2022
SKILLS
SOFTWARE
Illustrator | Lightroom | Photoshop
InDesign | Premiere Pro
SketchUp
Rhino
V Ray
Revit
TECHNICAL
Digital | Film Photography
Drafting
Digital Imaging
3D Models
Typography
RGB | CMYK
ACTIVITIES
NeoCon 2022 attendee | Chicago
Senior | Graduation photographer
Fashion design portfolio model
Interior Design Shadow
ISABELLA CAPUTO
EXPERIENCE
Inshop Employee | October 2021 - April 2022
Cincy Gormuet Deli | Cincinnati, OH
• Provided excellent service and recommendations to guests on menu options through extensive menu knowledge
• Lead co-workers to success through organizational skills and time management when preparing orders
• Took initiation on cleaning procedures and sanitizing prep area
Inshop Employee | October 2020 - August 2021
Jimmy Johns Gormuet Sandwiches | Woodridge, IL
• Trained new employees on sandwich making and cleaning procedures
• Served approximately $2,000 worth of items to customers during each shift
• Maintained inventory and followed the 20 cleaning procedures after lunch and dinner hours
Cashier | December 2018 - February 2019
BaseCamp: Four Lakes Resort | Lisle, IL
• Played a integral role in customer service and overall sales when understaffed
• Accommodated customers with food and beverages from the 25 menu items
• Worked daily opening and closing procedures including counting the $200 bank in the register
Cashier June 2018 - January 2019
Dairy Queen | Naperville, IL
• Assisted customers with questions on our menu including the 6 classic blizzards and 10 limited
• blizzards
• Maximized positive customers service experience through extensive menu knowledge
• Maintained a well-stocked store through refilling candy, toppings, and icecream
Grid/Path/Pavilion Body & Space Rooftop Pavilion Modular Units House Study | 01 | 02 | 03 | 04 | 05 TABLE
OF CONTENTS




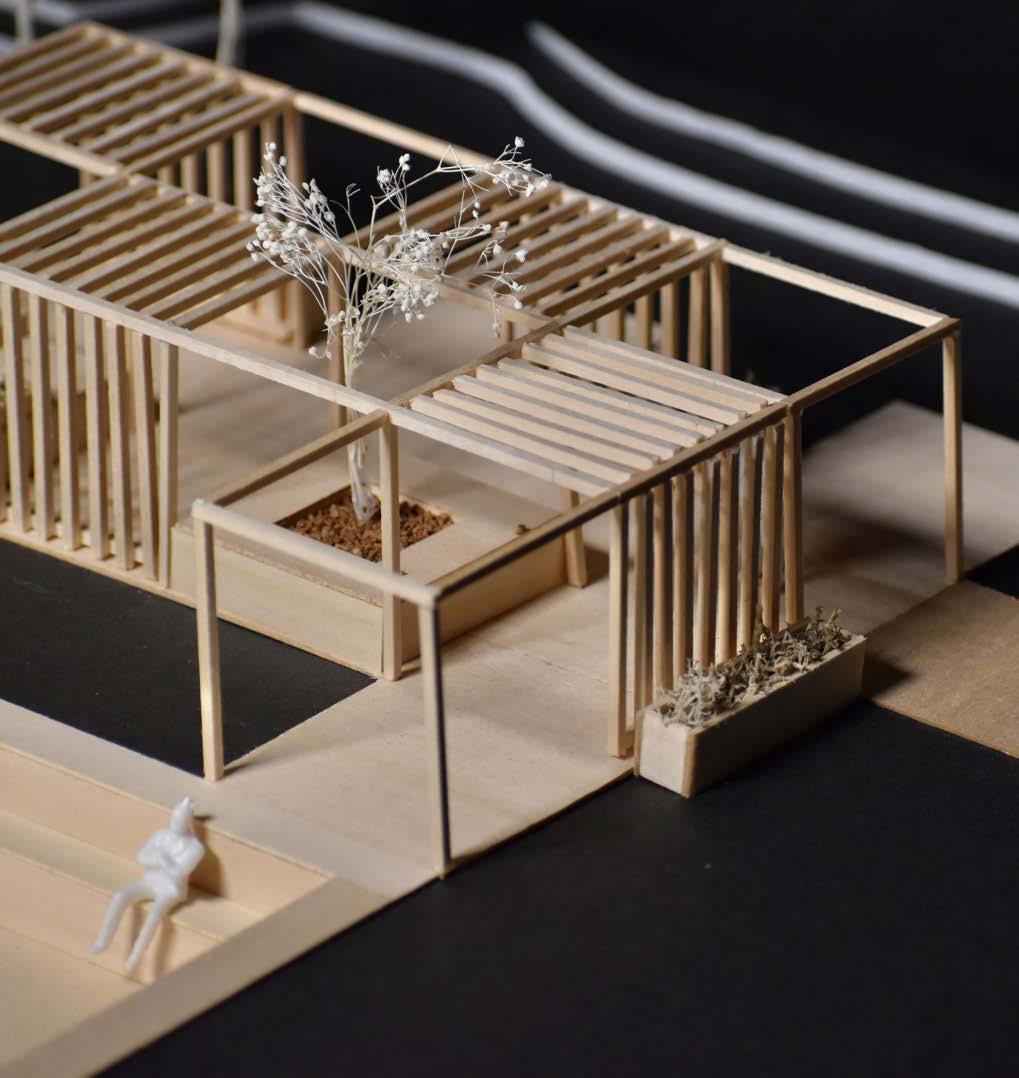
01 | GRID/PATH/PAVILION
Through a precedent study, an enclosure system was designed to facilitate entry, movement, views, light, and shade. These proposed elements will serve to activate the entrance of Burnet Woods (Cincinnati, Ohio) for pedestrian engagement with landscape and flexible performance space.
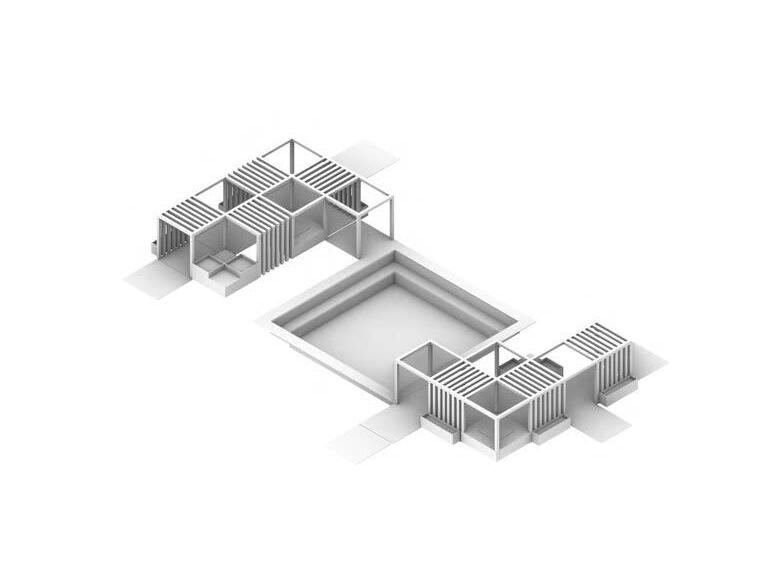
01 |
64'32'0' 128'































 Burnet Woods | Vegetation Site Diagram
Burnet Woods | Circulation Site Diagram
Edited in Adobe Photoshop
Burnet Woods | Vegetation Site Diagram
Burnet Woods | Circulation Site Diagram
Edited in Adobe Photoshop

 Exploded Axon | Rhino & Adobe Illustrator
Exploded Axon | Rhino & Adobe Illustrator
East Section




 Burnet Woods Pavilion Section Isabella Caputo 1/8” 1’
Roof Plan
Burnet Woods Pavilion Section Isabella Caputo 1/8” 1’
Roof Plan

05 | BODY
& SPACE
surround them. Stairs take center stage as the focal point of investigation in this innovative endeavor, which seamlessly blends the examination of human behavior with spatial analysis, resulting in an enhanced experience for users.


Extended Geometries of Plan | Rhino & Adobe Illustrator


Section Plan









 Exploded Axon | Rhino & Adobe Illustrator
Exploded Axon | Rhino & Adobe Illustrator



 Burnet Woods Pavilion Section Isabella Caputo 1/8” 1’
Roof Plan
Burnet Woods Pavilion Section Isabella Caputo 1/8” 1’
Roof Plan







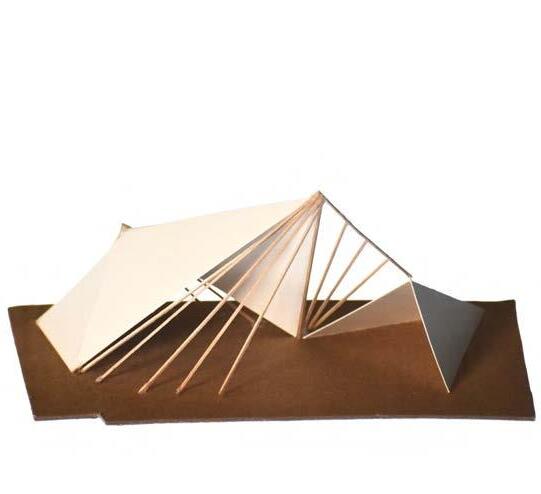
 Iteration 1 | 1/8” scale
Iteration 2 | 1/8” scale
Iteration 1 | 1/8” scale
Iteration 2 | 1/8” scale


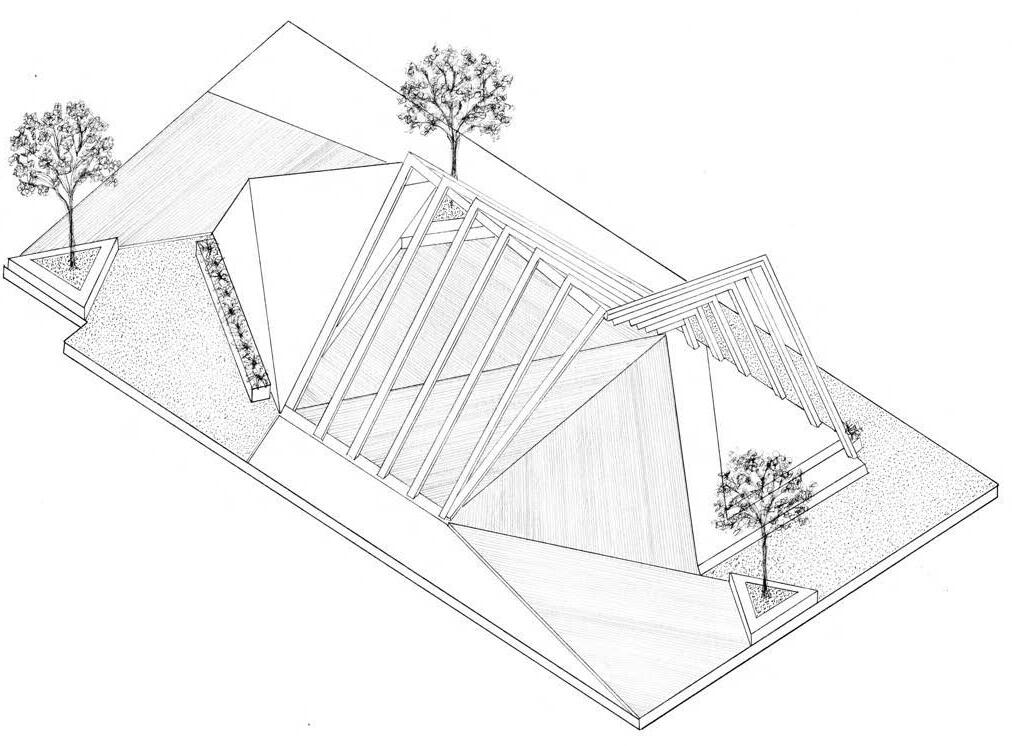
 Roof Plan
Roof Plan


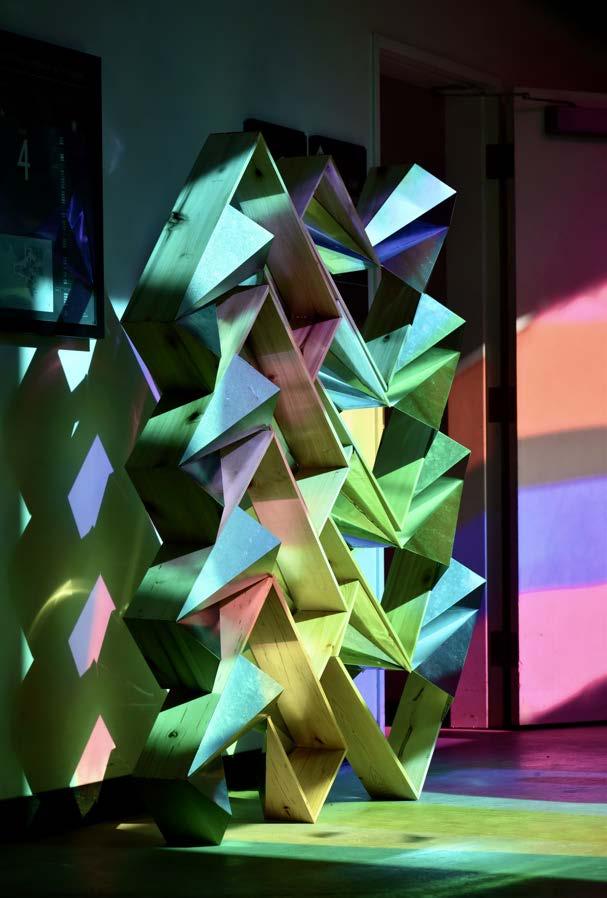


 Minature models 4” x 4”
Full scale model 2’ x 2’
Minature models 4” x 4”
Full scale model 2’ x 2’
