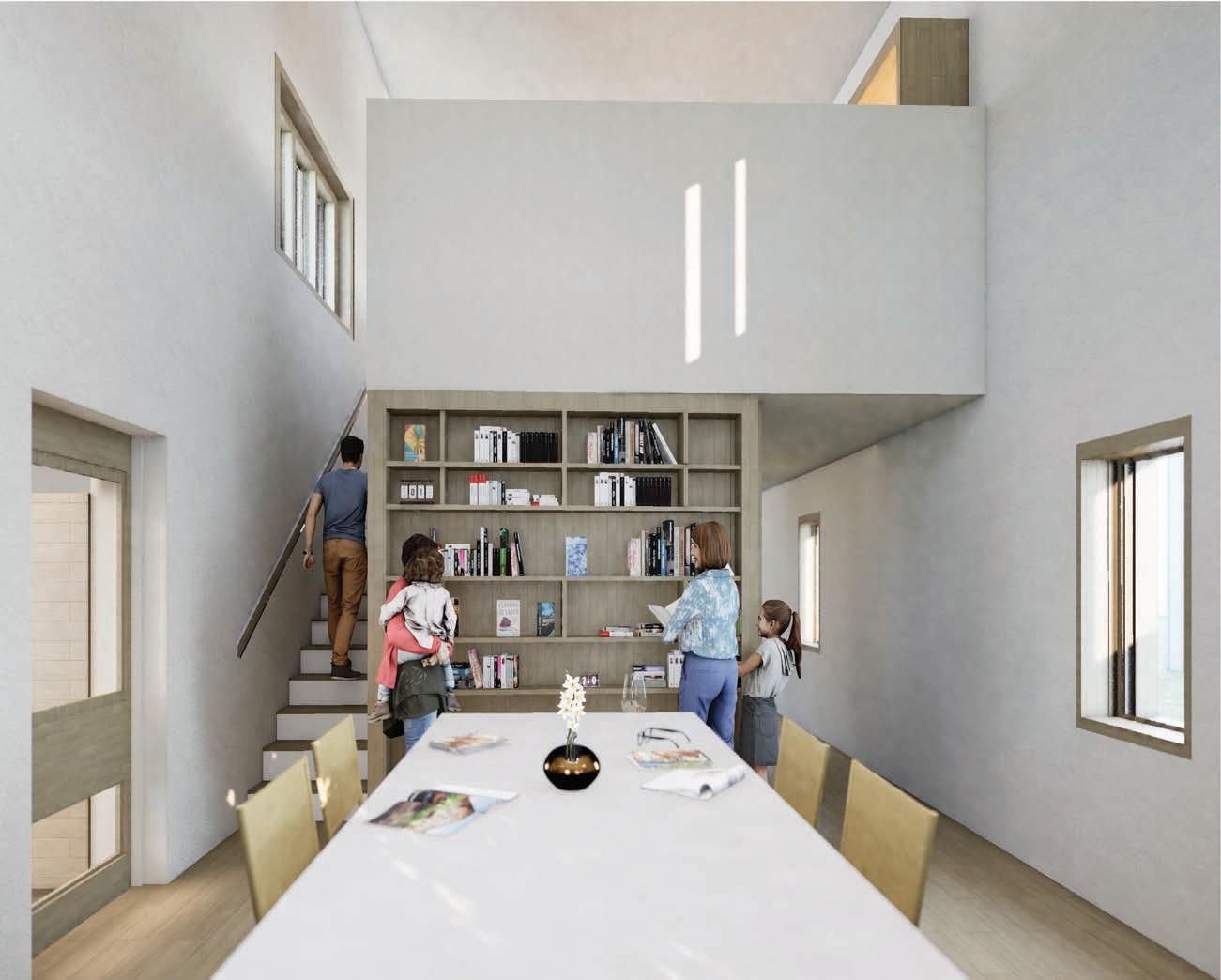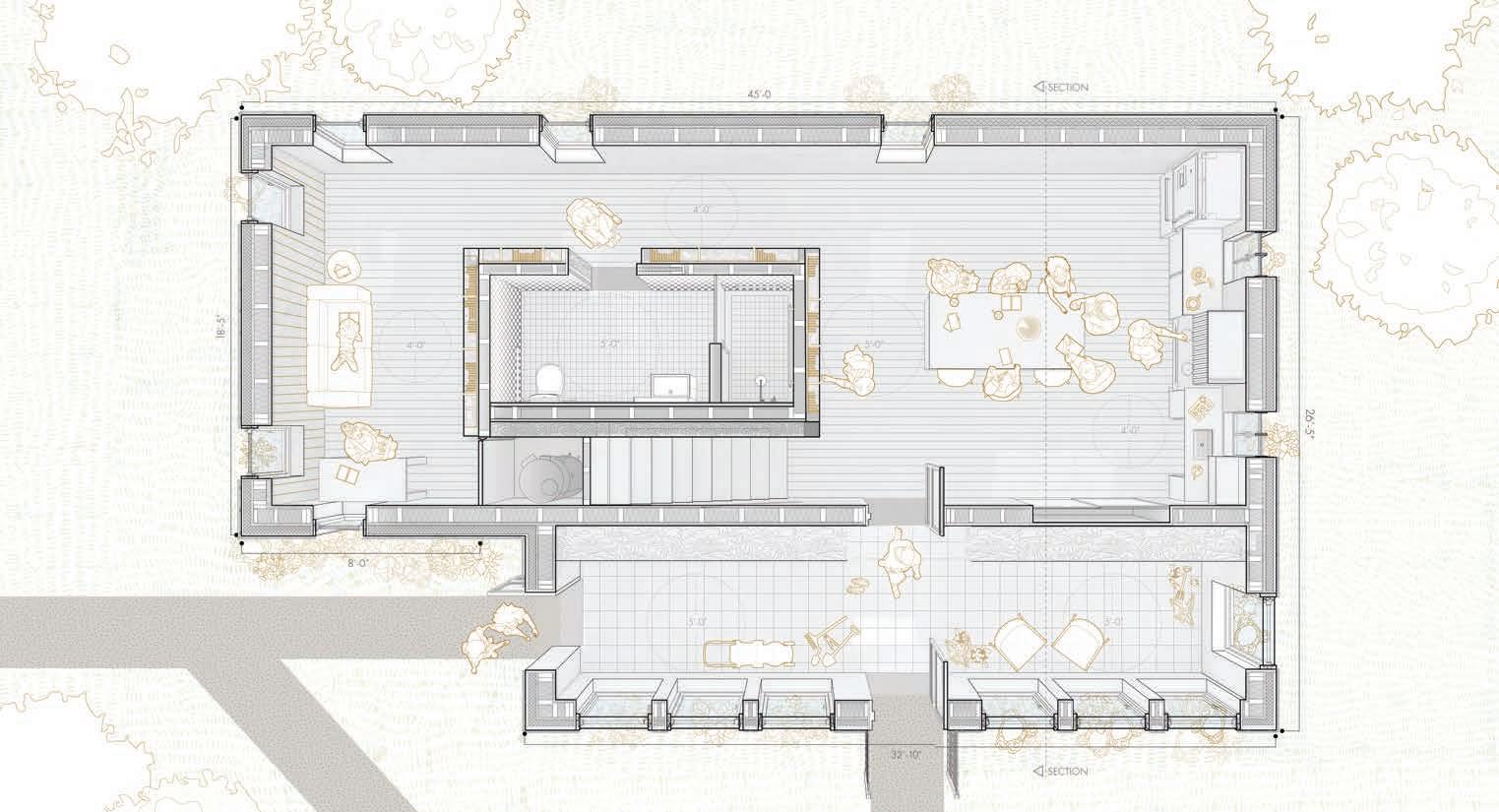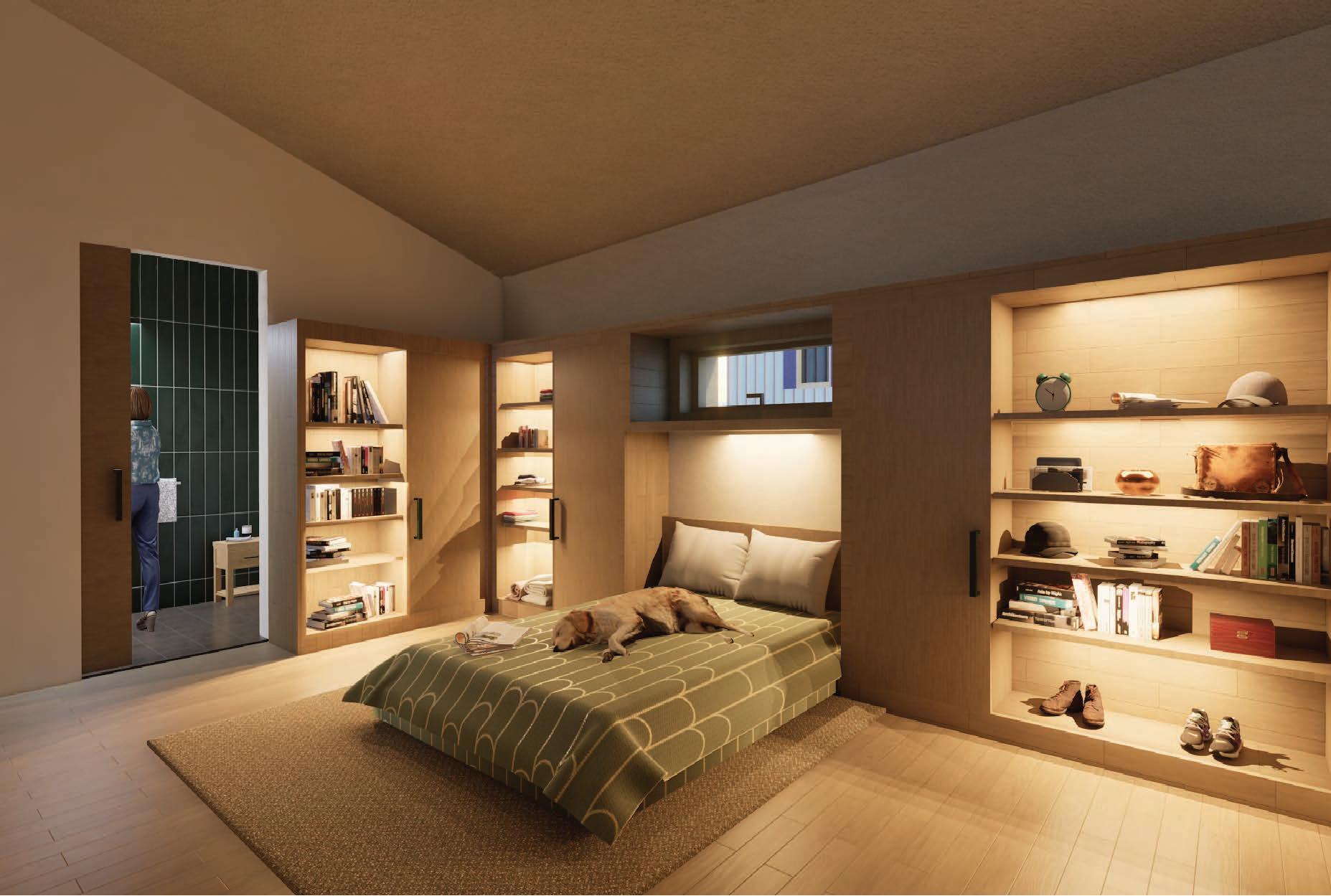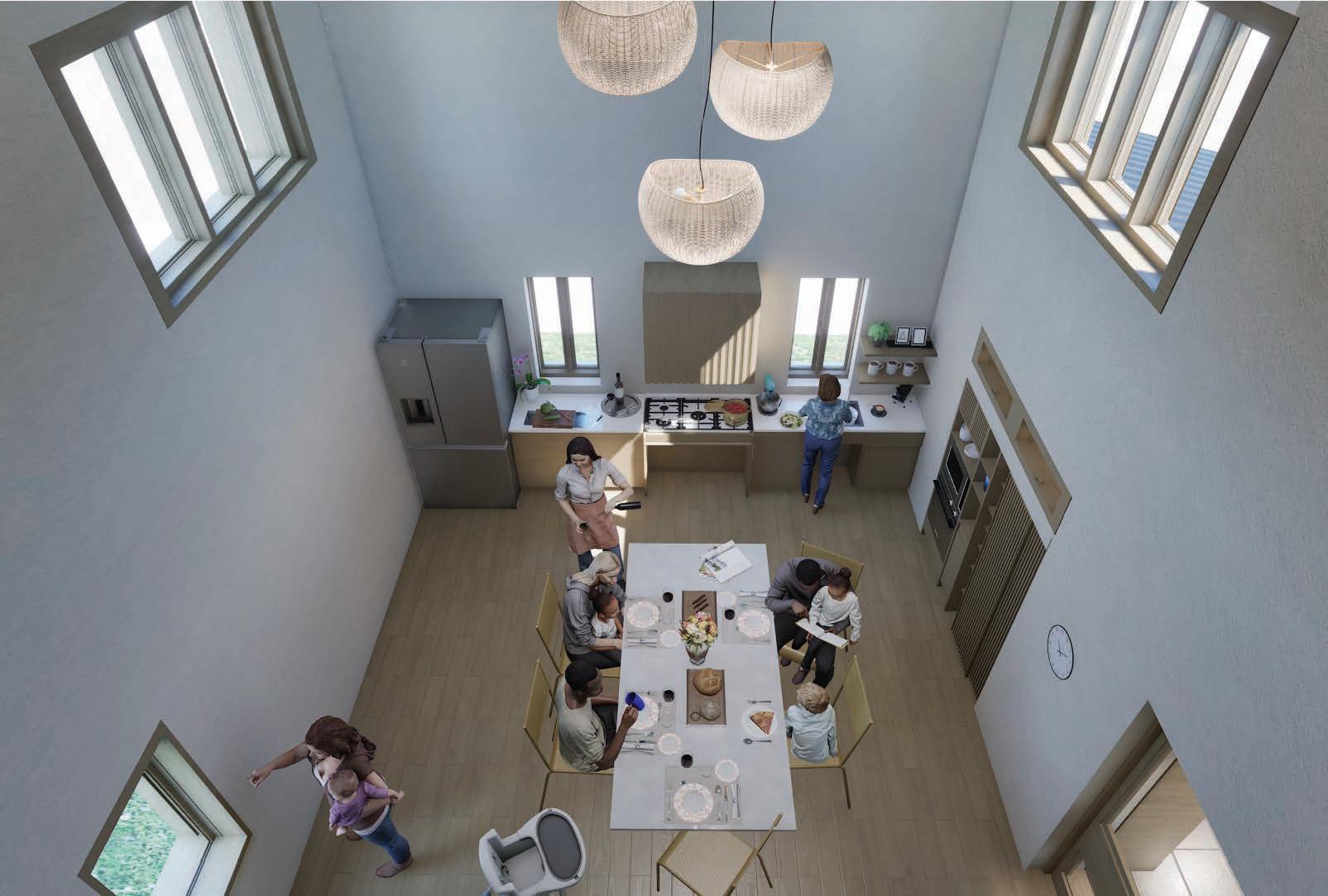A sustainable-focused accessory dwelling unit that functions as a versatile display space for her passions.





Structural engineer con rms that the house’s envelope and core framing is stable, but for the full-height staircase opening, a 6”x6 “ column is needed.

Our wall assembly has a total R value of 40 and includes 5.5” mineral wool (R-4) in between the studs, and an additional 4.5” exterior rigid insulation (R-4) surpassing the minimum code requirements of R-30. This allows our client to be less reliant on mechanical systems during harsh weather conditions as our EUI is 24, in comparison to our benchmark EUI of 59.
A 2’-0” Frost Protected Slab-On-Grade
B 2” x 6” Studs, 16” On Center
C 2” x 12” TJI, 16” On Center
D 2” x 4” Studs, 16” On Center
E 2” x 12” Rafter, 16” On Center





Zero Threshold entrance
5’-0 Turn around diameter
4’-0 Or more diameter in kitchen spaces and all hallways
3’-0 Clearance for doorways/openingsall



