Building Karuna
 Analysis Report of Karuna House
ARCH 24501 | Prof. Volkmann |Prof. Preston
Freddy Sisalima, Isabella Gomez
Ray Andrea St. Valle
Analysis Report of Karuna House
ARCH 24501 | Prof. Volkmann |Prof. Preston
Freddy Sisalima, Isabella Gomez
Ray Andrea St. Valle




















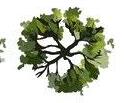











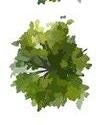









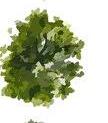





















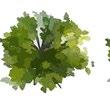



































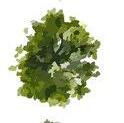















































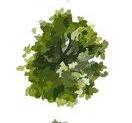


































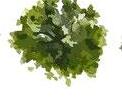




















 Analysis Report of Karuna House
ARCH 24501 | Prof. Volkmann |Prof. Preston
Freddy Sisalima, Isabella Gomez
Ray Andrea St. Valle
Analysis Report of Karuna House
ARCH 24501 | Prof. Volkmann |Prof. Preston
Freddy Sisalima, Isabella Gomez
Ray Andrea St. Valle




























































































































































































































































































































































Within Construction Tech I, each group of students are assigned a case study consisting of an exsisting house in which the students would examine its systems and components in order to create a section of the home.
Students were required to document the process, create drawings of the chosen section, as well as create a model of the section in 1-1-2”=1’-0. By studying wall sections, plans, images, and other information provided as well as researched, students would be able to understand how the home was constructed, as well as all the components that go into creating a home such as the Karuna house. This analysis is in response to our assigned home, the Karuna house, a passive home located in Newberg Oregon.
This report will discuss the physical model process, drawings, problems endured during modeling, questions raised, and a breakdown of our understanding of the Karuna house.


*Questions required for report-analysis will be highlighted in blue text. EX: “Karuna House”.
































Project: Karuna House
Location: Newberg, Oregon
Architect: Holst Architecture
Builder: Hammer & Hand
Design Concept: To create a family home that embraces the environment in which it is surrounded by the environment, and creates minimal environmental impact to its environment.
Structural System: Framing (Platform)
Primary materials: Wooden framing working in assistance with several steel columns
Elevated at about 1,050 ft, the residence is located about 24 miles from the heart of Portland, Oregon. The site typically consists of weather similar to Northeast with an average annual low temperature of 34 degrees, and up to an average high of 82 degrees.

(Source: NOAA)
The Karuna home was created around the goals of making it healthy for the family who would live within the home, as well as healthy towards the environment. The passive home was designed to maintain a high energy performance, thus was completed by minimizing the amount of energy required for it to retain comfortable temperatures, as well the use of Solar energy for any energy used for day-to-day functions.
It’s efficiency in terms of energy consumption has allowed for the house to meet impressive standards including the LEED Platnium award for homes (Leadership in Energy and Environmental Design. Platnium is the most prestegious level awarded by LEED and has been recognized by DOE Zero Energy Ready Home, Earth Advantage Platnium, etc (Corner 48)

In order to be LEED certified, the home must be extremely energy efficeient. Aside from the importance of insulation and thermal bridging, windows are also important. When properly installed and positioned, windows are an important factor to efficiency.






























































































Therefore, when planning the Karuna house, its floor to cieling triple glazed windows as well as most living spaces orientation towards the South, allow for sunlight to warm up the house, as well brighten these living spaces. Additionally, its location was also a factor as these windows provide views of the surrounding environment.
Perhaps even the cantaliver above the living spaces on the 1st level, would prevent the harsh rays of the sun from entering the home during hot winters, but built at just the right angle for it to enter during the winter...



For these reasons, our group was particularlly interested in this portion of the home, and decided our section would be at this location.

(Source: Holst Architects)












































Main living spaces on first floor facing South:
-Living Room
-Kitchen















































































































































































































































































































































Main living spaces on second floor facing South:
-Master Bedroom
MASTER BEDROOM
SECOND FLOOR BALCONY
Foundation type: Concrete
Method used: Strip Foundation
The first step in the construction phase is the foundation. In this case, the foundation was completeed by a process known as strip foundation. The footings were all casted into wooden frames that would contain rebar to contect to the sublforring and other collumns on the ground level.

The foootings are surrounded with materials such as a vapor barrier, membrane, drainage mat, and insulation. Although there was no basement in our portion of the house, the foundation of the home is wrapped with polyiso to ensure the foundation would not serve as a thermal bridge.
-The foundation can and will make or break a home’s structural integriety and performance. A lot of the tilting of our porject resulted in the failure to properly connect the foundation to the rest of the home.

Blue film as Poly vapor membrane

Concrete Corregated cardboard as “drainage mat”

Black paint as “water membrane”
Styrofoam used as “Insulation”

Building up from the foundation, we then began the next phase in which we would assemble the framing system for the first and second floors. The susperstructure is created by platform framing in which the second floor would be built directly ontop of the first floor.


For this home and many other residential structures outside of the city, wooden framing is used within their structure. The platform framing made out of timber is not only a cheaper alternative since pieces are shorter in length, but is also more sustainable in terms of materials since it produces some of the least embodied energy.
-Leveling is one of the most crucial parts of building. If one thing is not properly alligned, everything else will not align.
-Teamwork is especially important here, trying to hold up the framing and nail everyhting together is impossible to do alone.
Methods used: Wooden framing
Wooden studs within walls
Chipboard & wood wrapped around wood as “Steel I-Beams”



Cotton balls as High Density Cellulose

Karuna House projects its inner wooden system into its facade. Cedar siding is placed atop of several layers in order to maintain its energy efficieny identity. Unlikemany other residential homes, Karuna uses triple glazed windows that reach from floor to cieling on the first floor of the home.

The orientation of the home strategically places these windows by the Southern side to take adavantage of natural heating and sunlight to reduce energy usage.
-Sheathing & the completion of the facade work together in order to create a finished look for homes - Adaptation to materials: Our windows even in 1-1/2” scale, would be over 2 feet in lenght whwich would be costly to purchase and replaace in the event we would have made a mistake. Instead we used acetate to sismulate the ilusion of windows.

MDF as studs
Cotton balls as High Density Cellulose
Wooden veneers as Plywood



Blue film as Vapor permeable barrier
Wooden veneers glued as Z-Joists
Painted foam as Foil faced polyiso
Wooden dowels as Rain screen battens
Vinyl paper as Cedar Siding
Within our section of the roof, there is a downward slope of about 17 degrees. With the assistance of gravel on the surface of the roof,we believe that this feature may have been used in order to direct any rainfall, melting snow, or any other forms of percipitation towards the drainage pipe.

By doing so, this can reduce the chance of water pooling onto the roof and causing any damages to the roof.
-Every mis-alignment and un-level aspect of the house will be revealed by the time you reach the roof.
-Beforehand, we were unaware of the advantages of having a slope, however it can also create problems during construction.





As far as asthetics go, the interioir has lime plaster finishes painted, with walls painted white. The floors are a lighter wood that work together with the facade to reflect its frame working and surrounding environment.

On the second floor of our section, the master bedroom includes a balcony. Repeating the same context as the ground level, the second floor uses floor-to-ceiling windows as a boundary between the bedrrom and balcony.









Gravel Roof Ballast
Roof Membrane
Protection Board
Tapered Polyiso
Air Barrier
Plywood
TJI Joists

Gypsum Board
Lime Plaster
CEILING
ROOF JOIST
GLU LAM
PIPES
WOODEN TRUSS
FLOOR JOIST
CEDAR SIDING
RAIN SCREEN BATTENS
VAPOR PERMEABLE TAPE
Z-JOISTS
FOIL FACED POLYISO
VAPOR PERMEABLE AIR BARRIER
HIGH DENSITY CELLULOSE
PLYWOOD STUDS
DRYWALL
CONCRETE FOORTING AND FLOOR SLAB
EPS GEOFOAM
 STEEL COLLUMN
STEEL COLLUMN







Coming into this project all of us were unsure as to how we would replicate a section of a home without any prior construction technology knowledge. With every lecture we attended, we were able to plan out the steps necessary to complete each task. We learned through the construction process, how vital every component is especially when creating a passive home like Karuna. Factors such as orientation, interioir details, and facades were of lesser important to some of us and we came to realize were one of the most crucial elements in being an energy efficeint home. With this new knowledge, we hope to make concious design choices that works together with the environment rather than harming it.
-Corner, Donald, Fillinger, Jan, Kwok, Alison, “Passive House Details: Solutions for High Performance Design”,Routledge 2018
-Hammer & Hand, Karuna House, Photogrpahs by Bitterman, Jeremy
https://hammerandhand.com/portfolio/karuna-house/
-What was the total embodied energy used during construction process?
-Who currently lives in the home?
-Why was the facade chosen to be timber/cedar?
-How much did it cost to complete the home? Current value?