Sample Portfolio
Isaac Watson 2023
Isaac Watson
Welcome to my architectural portfolio. My name is Isaac Watson, and I am an aspiring 21 year old architect pursuing my studies at Strathclyde University. Hailing from the vibrant town of Motherwell in Scotland, I have immersed myself in the world of architecture for the past three years. As I embark on the next phase of my educational journey, I am eager to broaden my horizons and enrich my skill set through hands-on experiences within the field. This portfolio showcases my passion for architecture and serves as a testament to my growth and dedication.
Welcome to my portfolio, where I present a selection of images from my recent academic architectural design projects. These carefully curated visuals offr a glimpse into my creative process and the diverse range of concepts I have explored. While this portfolio provides a snapshot of my work, it is only the beginning. Should you desire additional information on these projects or wish to delve into my other design endeavors, I am more than happy to provide further details upon request.
Email : Isaac.Watson.2020@uni.strath.ac.uk
Phone : +447926059759
Address : 16 Avonside Grove, Hamilton
Contents Temporary Exhibition space Project 4 - 5 Contemporary Art Gallery Project 6 - 7 Sustainability Sailing Club Project 8 - 9 Library Project 10 - 11 Urban Housing Project 12 - 15 Undergraduate Thesis Project 16 - 19
Temporary Exhibition Space Project : To See
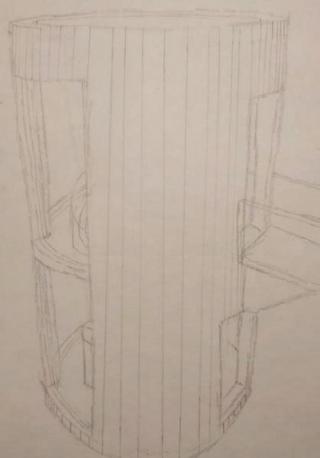

Year 1 Sem 1 Kelvingrove Park Tempoerary Exhibition space (2020)

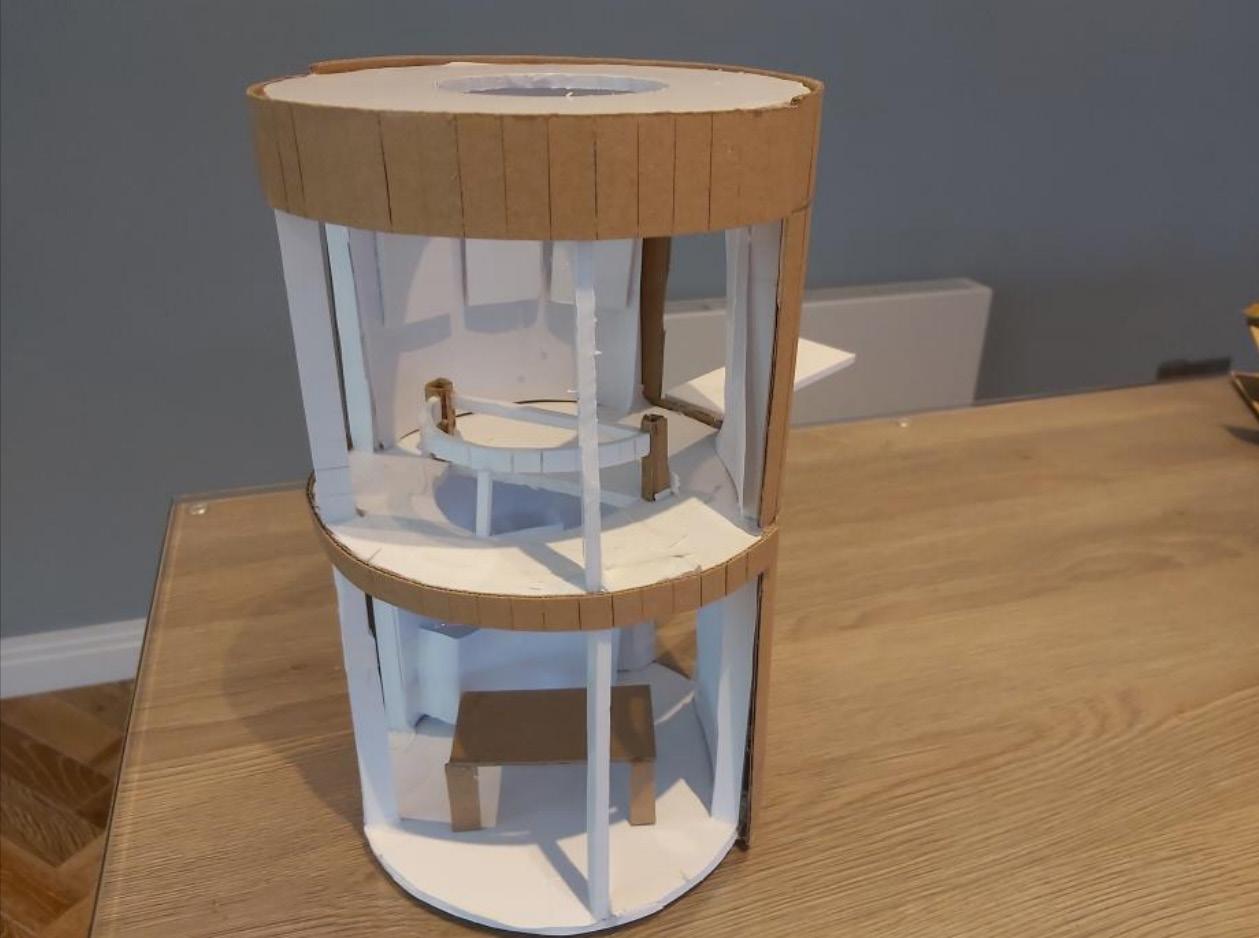
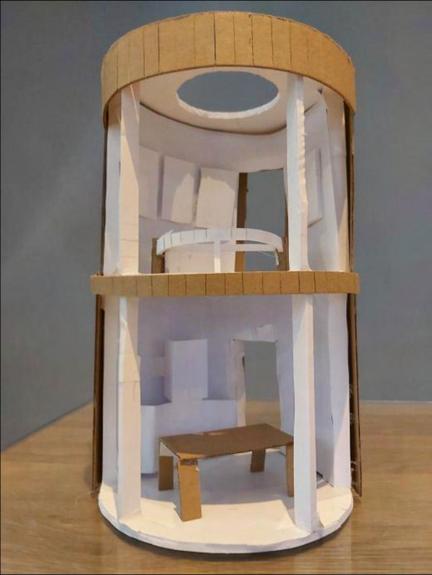
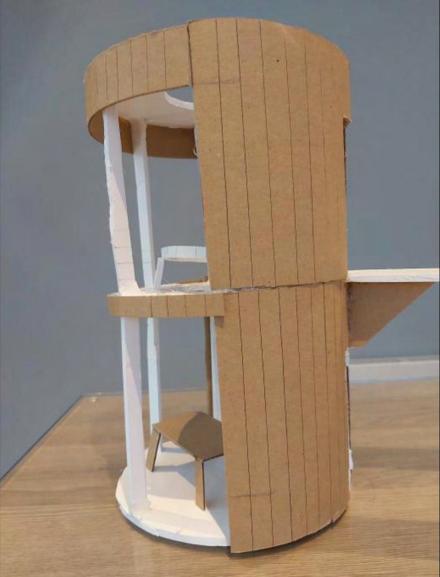
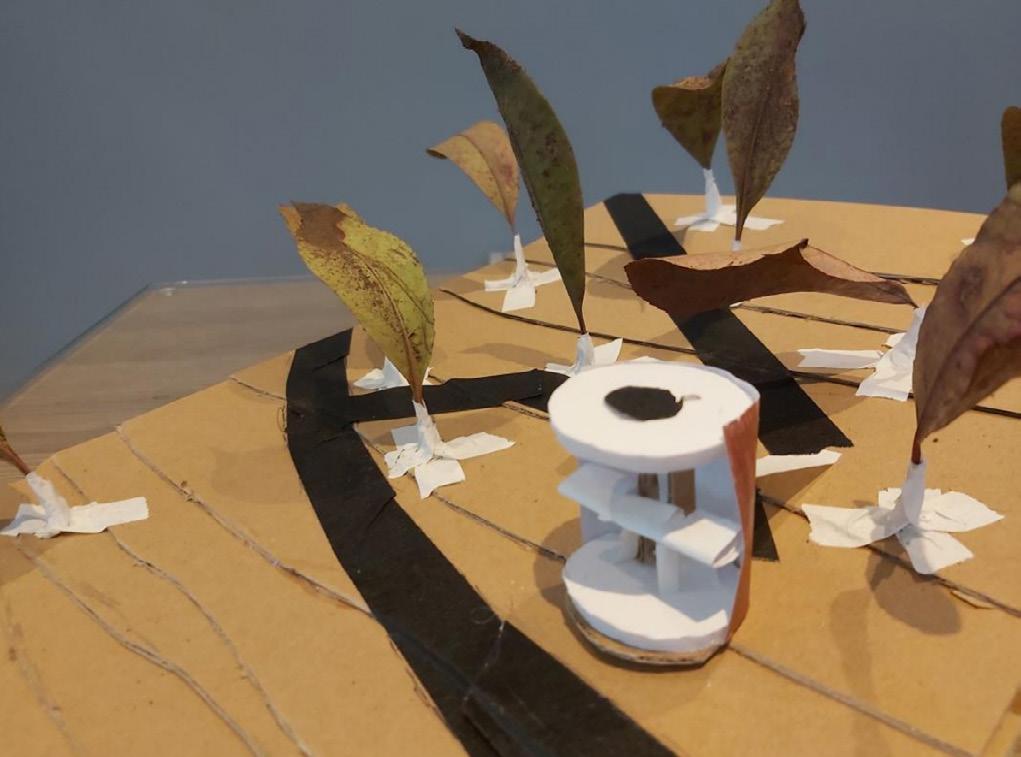
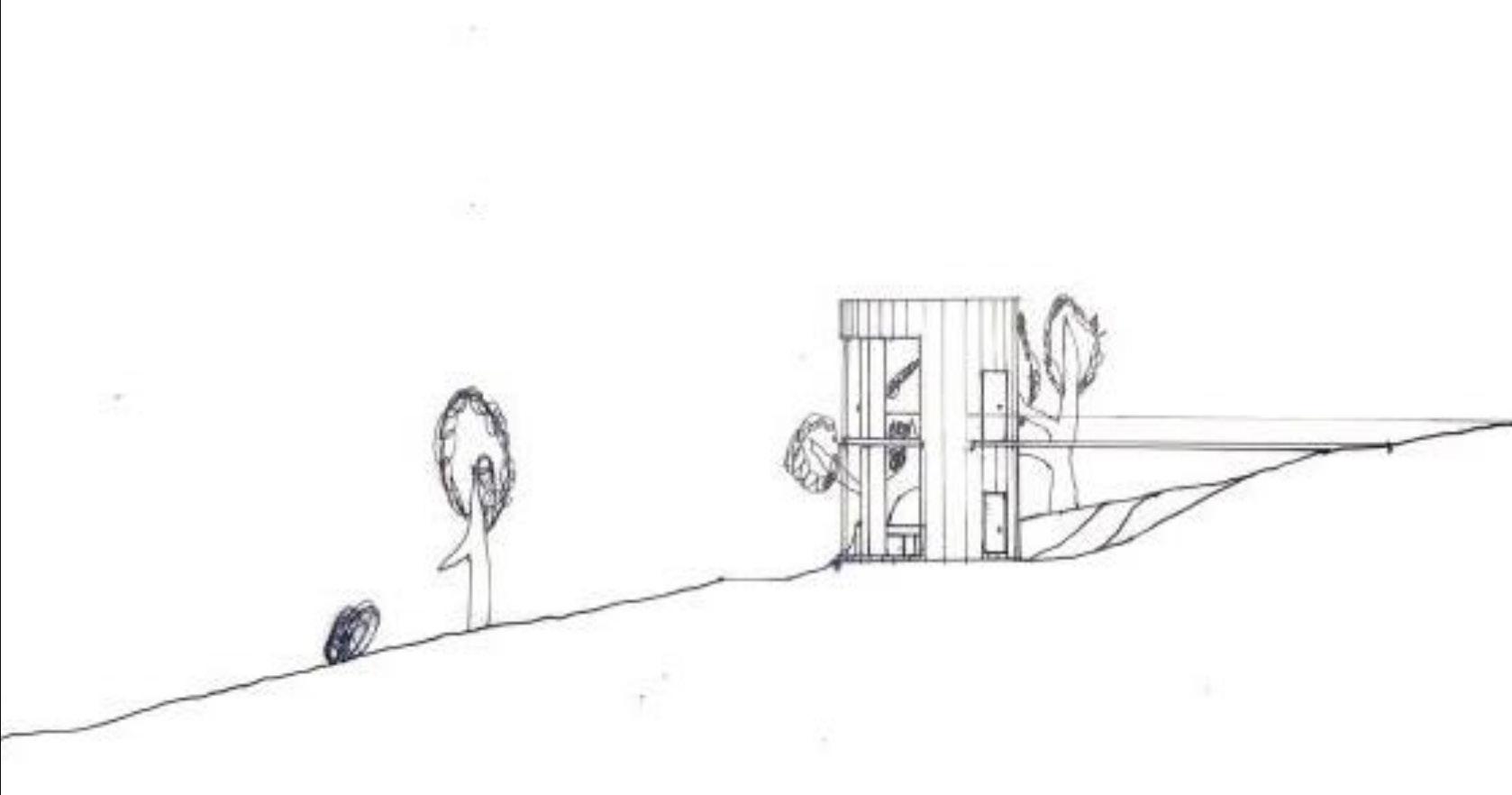

The brief is to design a temporary exhibition space in Kelvingrove Park, Glasgow, for a specific contemporary artist’s works. Through exploring material, light, and form, architectural skills will be developed to enhance the human experience of viewing art. Each student will be assigned an artist and their works to research and design in response to. A site investigation of the park will inform the design proposal, emphasizing a design approach from both the “outside in” and “inside out” perspectives. Timber frame construction and cladding are to be used to address the climate emergency. Considering Kelvingrove Park’s significance and characteristics, the project should respond to the park’s cultural importance. Researching art gallery and pavilion precedents will demonstrate an understanding of environmental factors, particularly light control. Accessibility for all visitors should be ensured, with details provided on access thresholds, entrances, levels, and circulation routes.
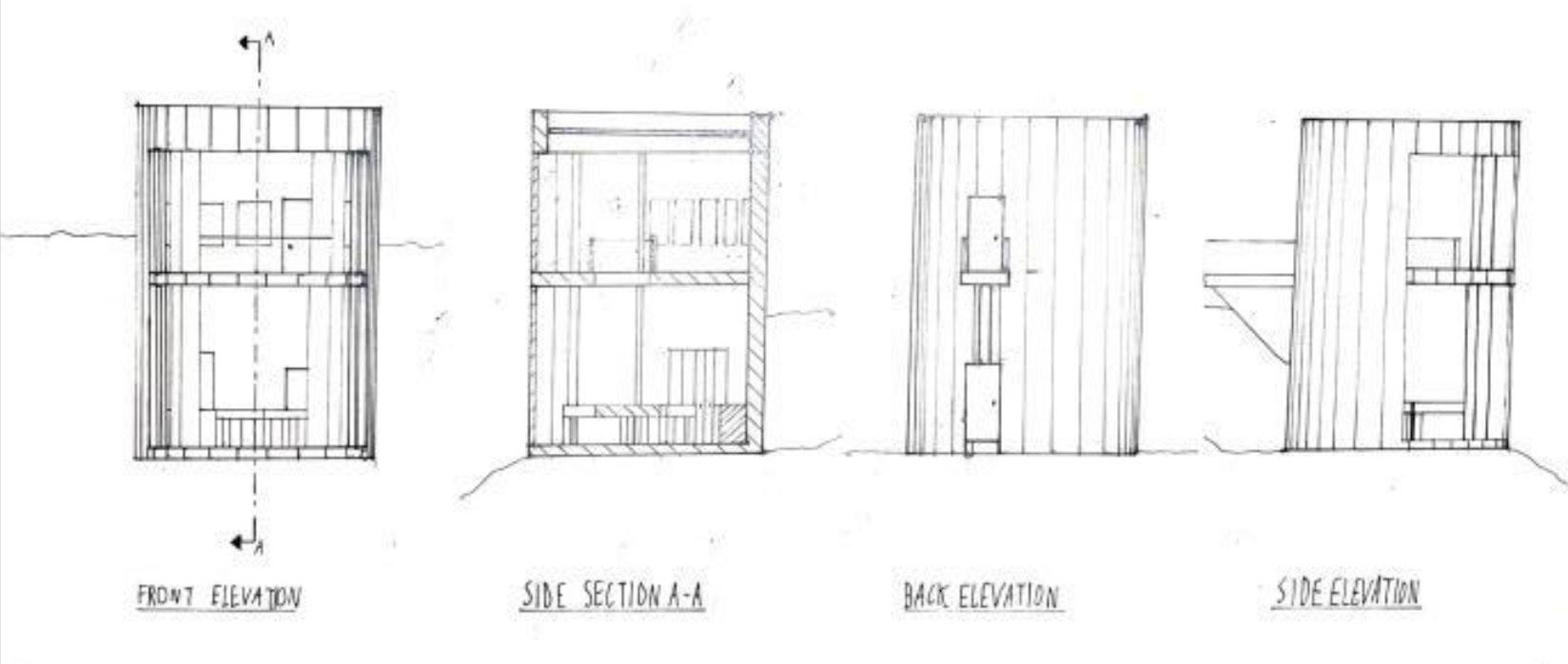
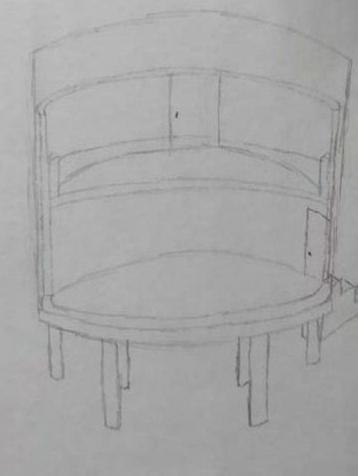

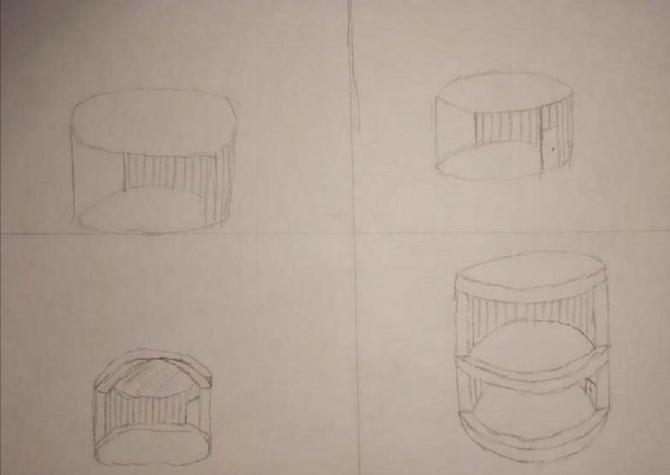
Contemporary Art Gallery Project : To Engage

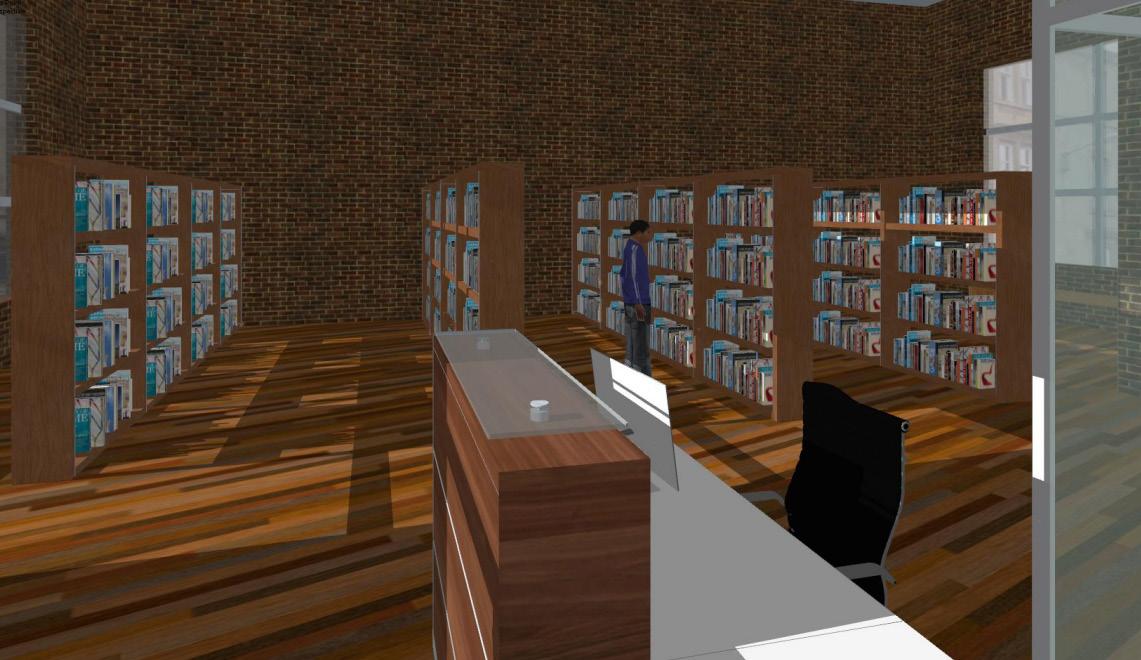
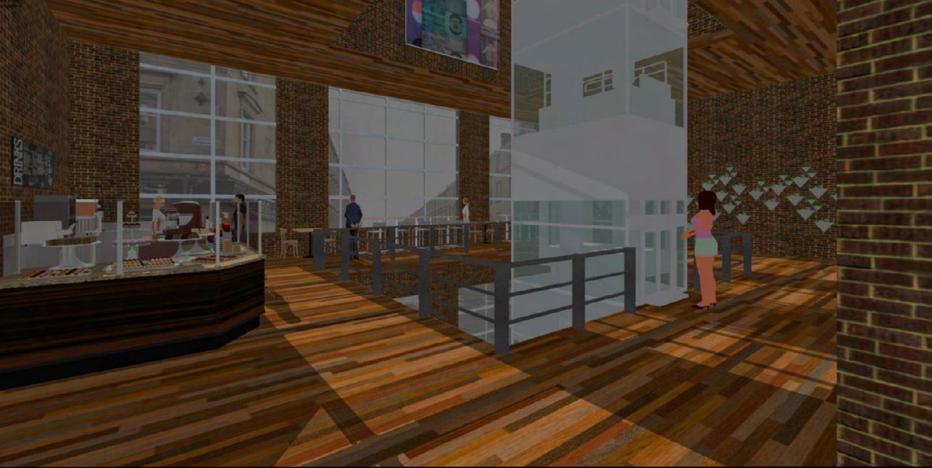

Year 1 Sem 2 Contemporary Art Gallery
(2021)
This project brief highlights a network of entrepreneurial Glasgow-based artists, previously connected in the ‘To See’ project, that are eager to collaborate and establish a socially, economically, and environmentally sustainable contemporary art gallery that serves as a community hub. As your final project, you are responsible for designing this small art gallery within a tenemental block.The gallery will house a collection of permanent and temporary artwork, featuring a vertical circulation element that explores the connection of vertical volumes. Drawing upon your site analysis and facade drawings, you will create a contextual response by incorporating “gaps” in the block to design the gallery. The design should optimize space utilization, address sustainability, and include flexible spaces for community use, such as a café or bar, evening classes, and a small bookshop. The design should positively impact the cityscape, prioritize the needs of the client and building users, and clearly communicate the gallery’s function as a center for the visual arts. Additional spaces like a bar/kiosk and bookshop/gallery shop will contribute to the building’s social and economic sustainability. A simple staircase will connect the various spaces, and essential facilities such as storage, toilets, and a staff area will ensure efficient functioning.

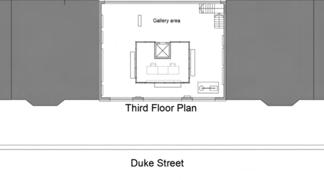
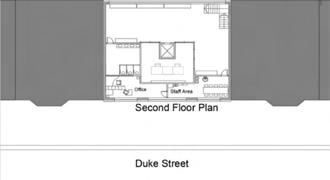

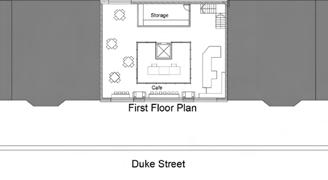





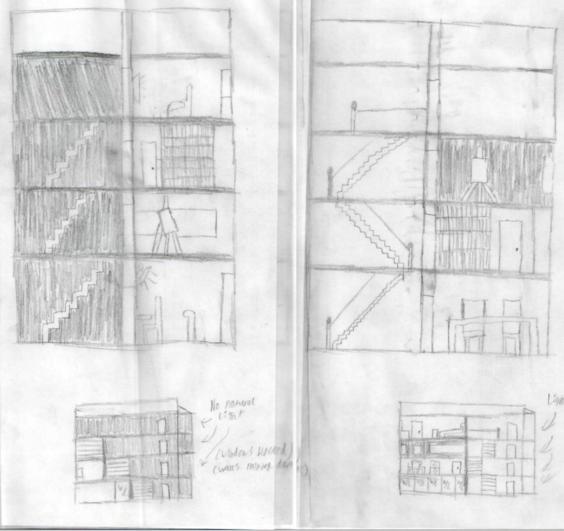
Sustainablity Sailing Club Project : To Gather
Year 2 Sem 1 Sustainabilty Sailing Club Project (2021)

The ‘To Gather’ project brief entails using an existing building as the context for design, focusing on creating a community hall or gathering space that interacts with the building. It is of utmost importance that the primary structural material for the proposed design is timber. Timber offers unparalleled advantages in terms of sustainability, aesthetics, and versatility, making it a key feature to be highlighted throughout the project. Students will conduct a drawn study of the existing building and choose a specific use and user group, allowing for the construction of a sensitive container. Client interviews will guide the selection of use and user group, and thorough investigation into the building, its surroundings, and users will be necessary. The design should consider spatial requirements, ergonomics, and basic design data from references such as the Metric Handbook or Neufert’s Architectural Data.



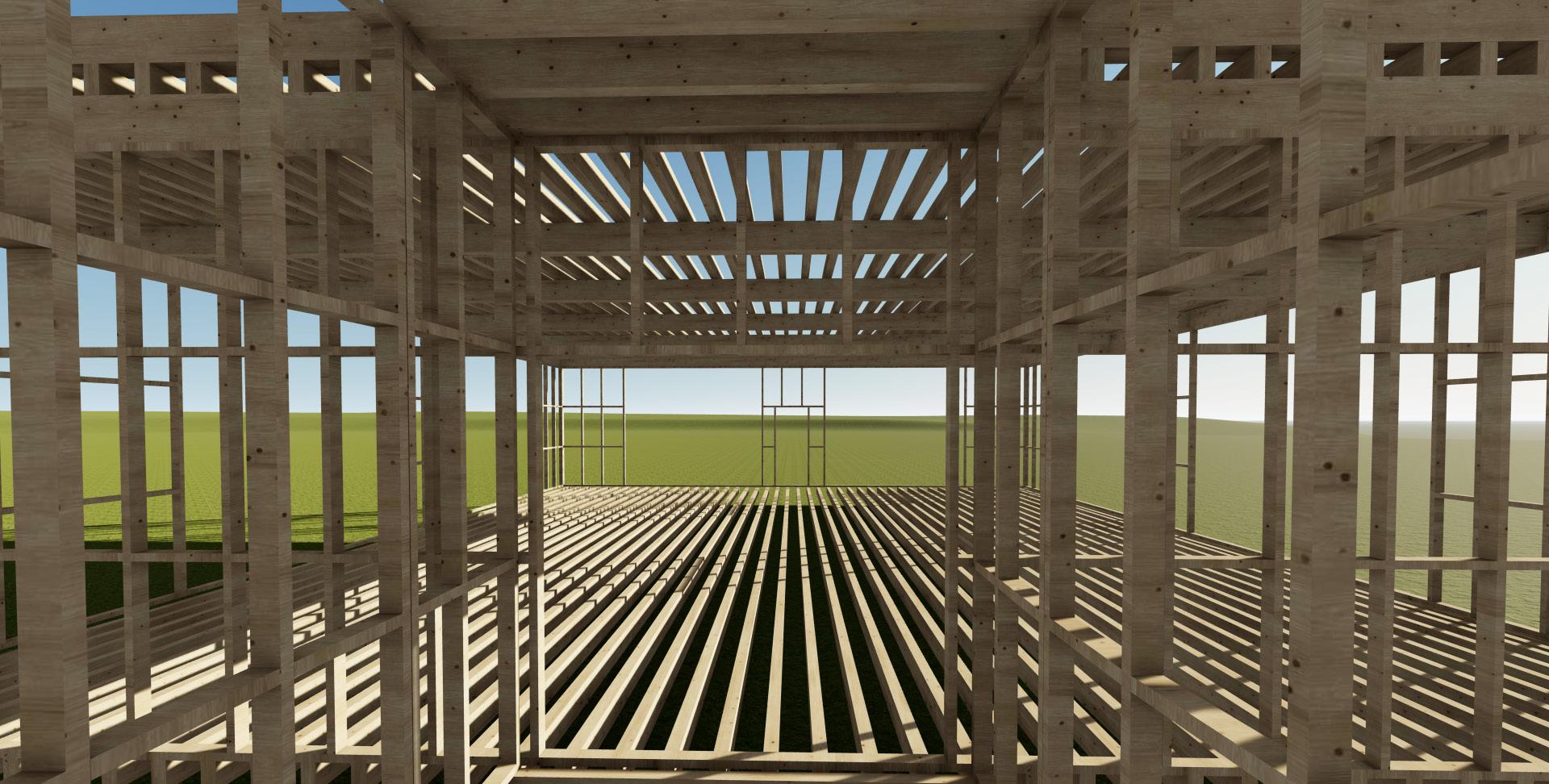
Idea Development
In these 3D visualisations you can see how i experimented with different sized, patterns, and positioned lattice. You can also see the development of the hallway linking the two buildings, i also experimented with the idea of a skylight that could also ventilate but i thought it took away from the lattice which was the focal point.
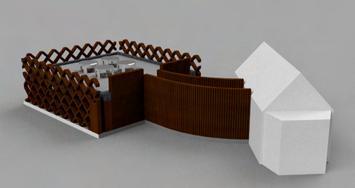

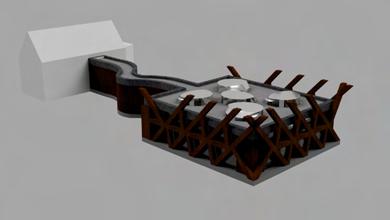

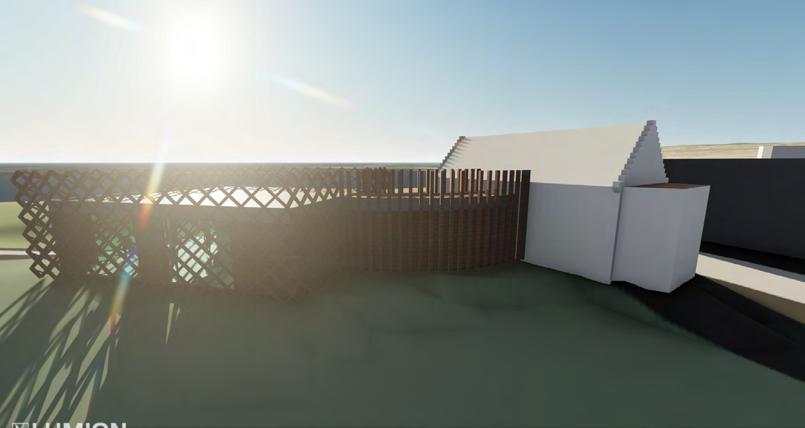

The ‘To Share’ project brief focuses on the design of a student study library that serves as a reading room primarily for university students. The library should provide a conducive environment for reading and studying, with supporting accommodation and a linked residence for a visiting academic. The architectural design of the reading room should prioritize the entry of natural light and consider the material qualities of the structure and finishes. Unlike recent trends, the library should emphasize academics reading books and journals rather than extensive computer use. The building should be energy-efficient, incorporating responsibly sourced low/reduced carbon construction materials and efficient building services.


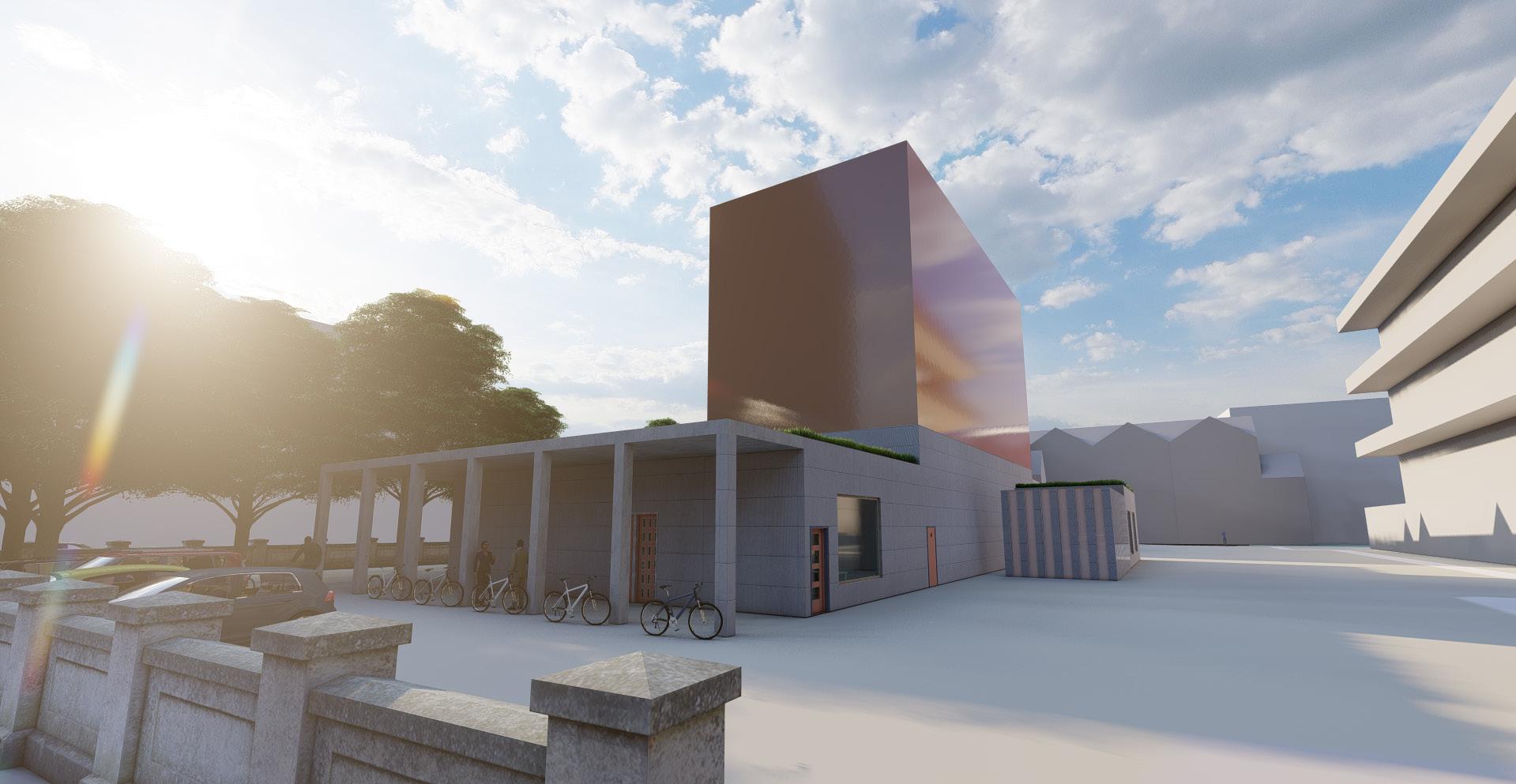
Library Project : To Share Year 2 Sem 2 Library Project (2022)
11 13 15 17 19 21 23 25 10 11 0m1m2m3m 4m5m 10m
Urban Housing Project : To Live.
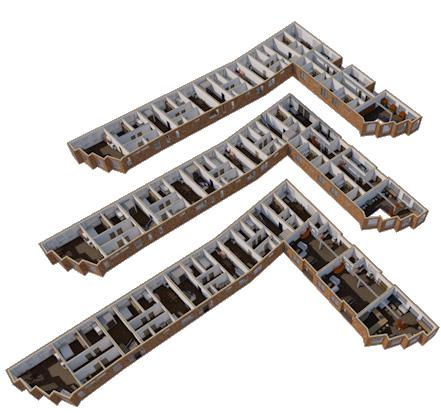

Year 3 Sem 1 Housing Project (2022)
Traditional housing developments serve as the foundational components that shape the city. This design brief focuses on the need for reinvention and replacement of these building blocks as the urban environment undergoes continuous renewal and development. The process of replacement and reinvention is influenced by contemporary issues, such as budget, style, and construction methods, as well as broader global concerns, such as the climate emergency and sustainability. Housing development projects should consider the preceding urban form, adhere to established urban rules, or challenge and subvert these rules to address specific agendas. Design urban housing that focuses on community engagement, budgetary Efficiency, Sustainability & climate response, contextual considerations, and creative adaption.

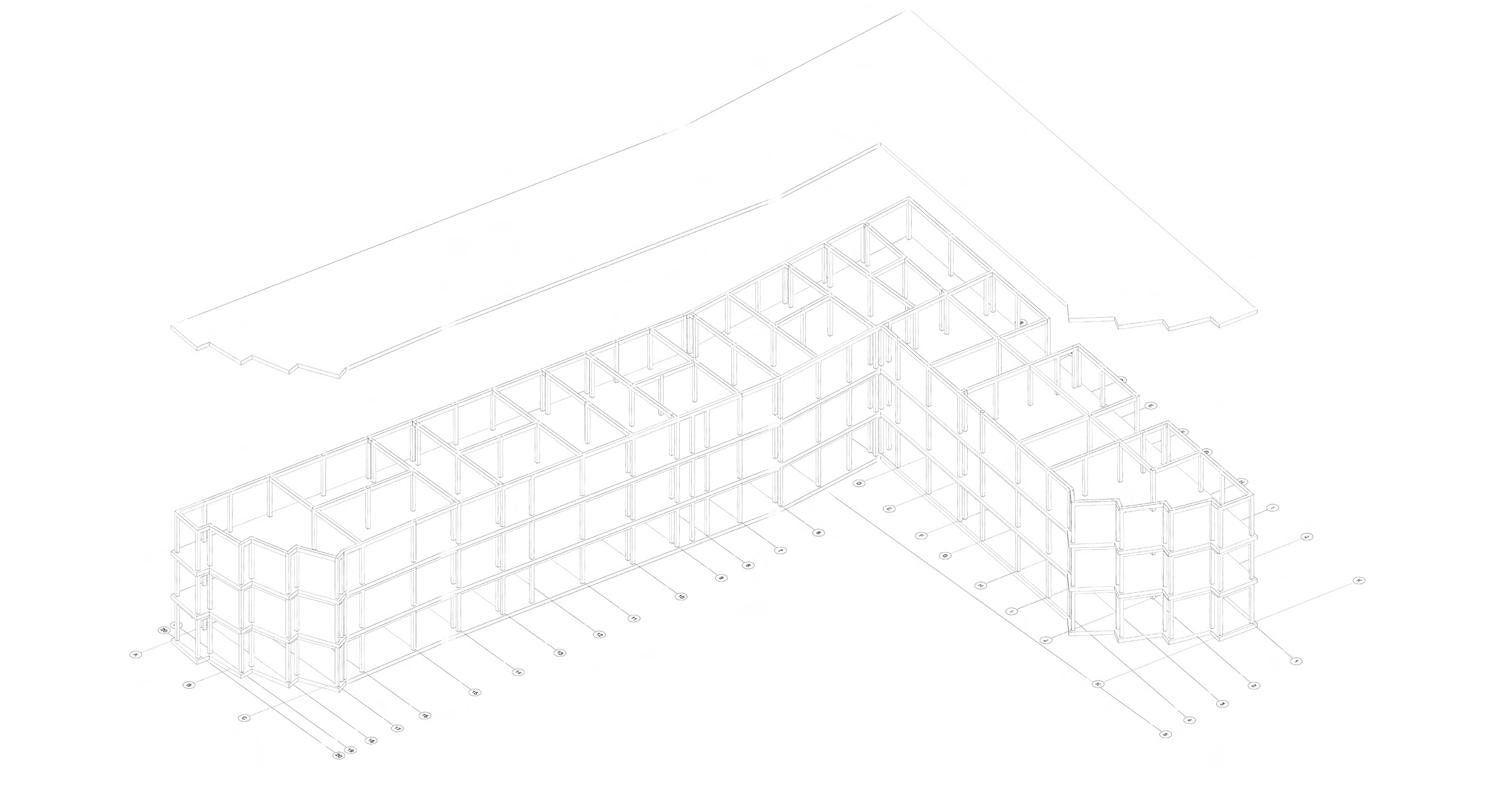


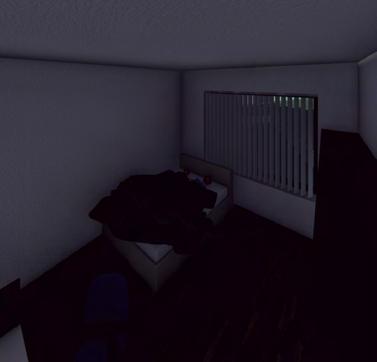


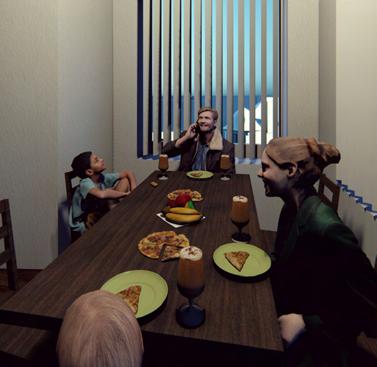

Undergraduate Thesis Project: To Play
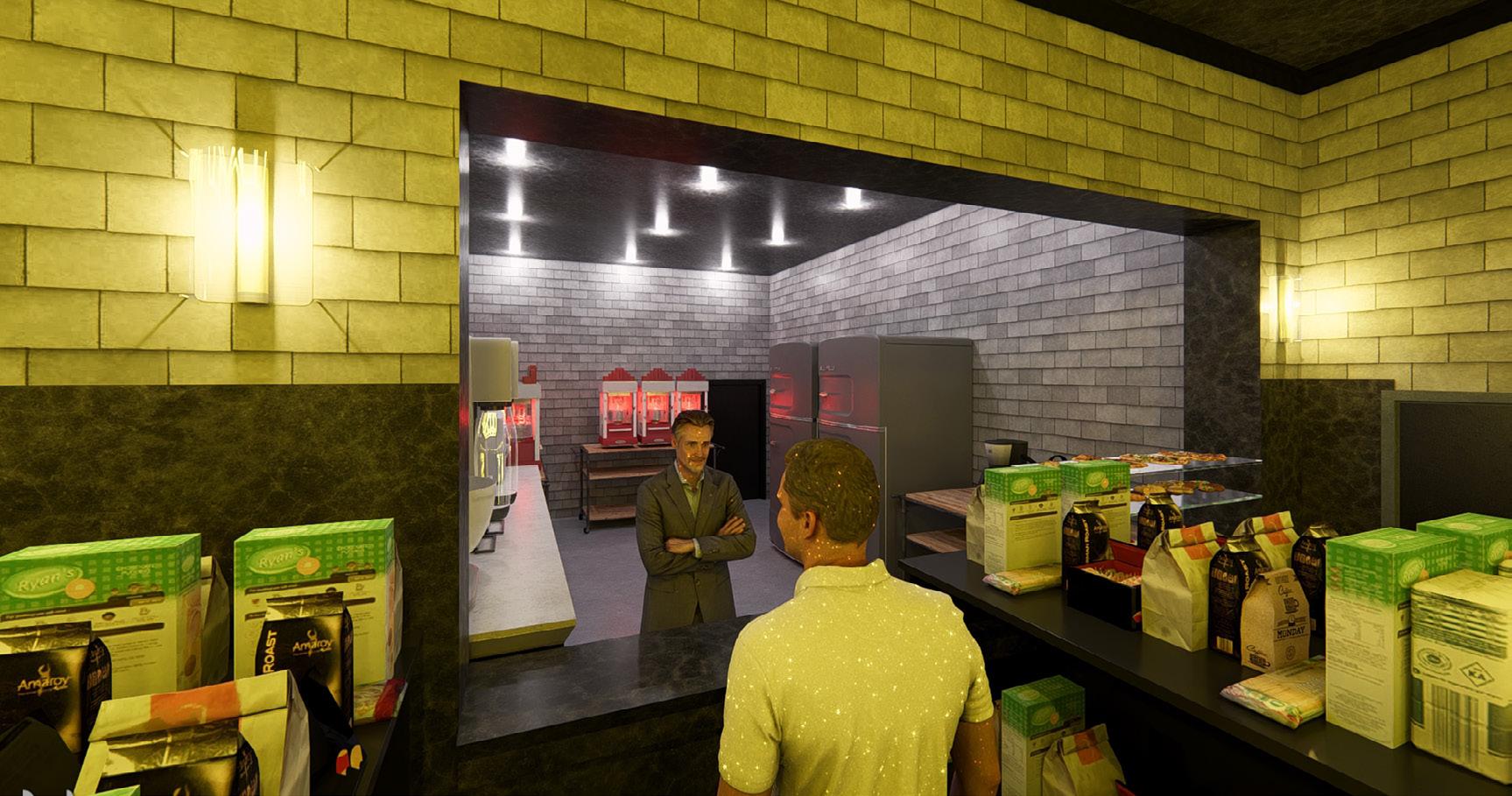
Year 3 Sem 2 Undergraduate Thesis Cinema Project (2023)

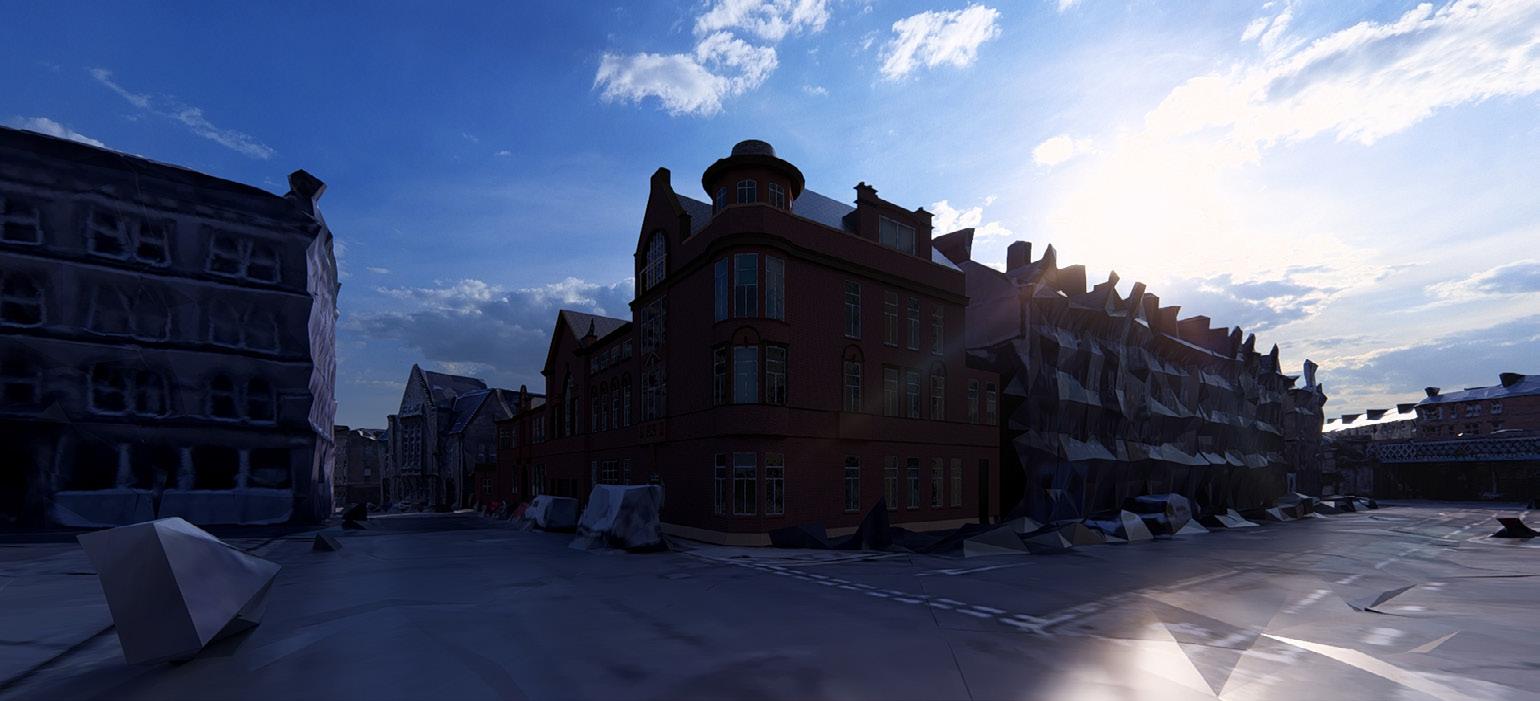
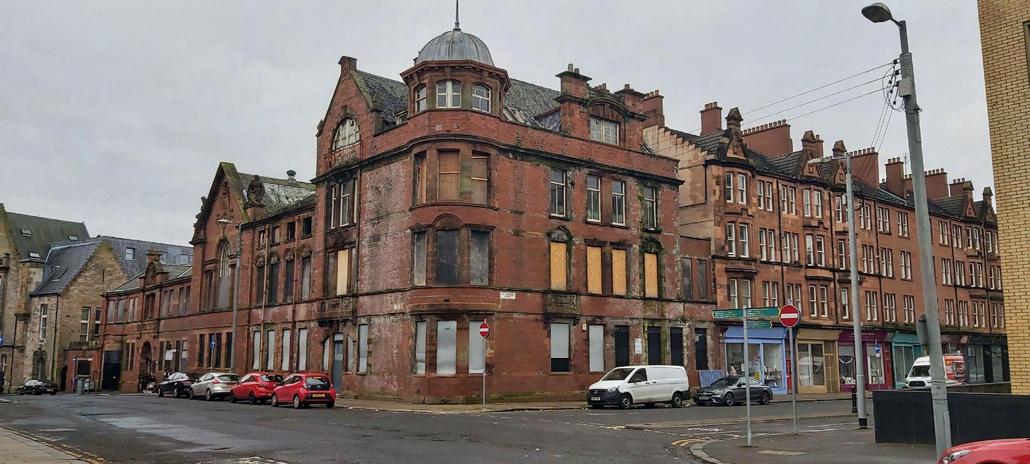
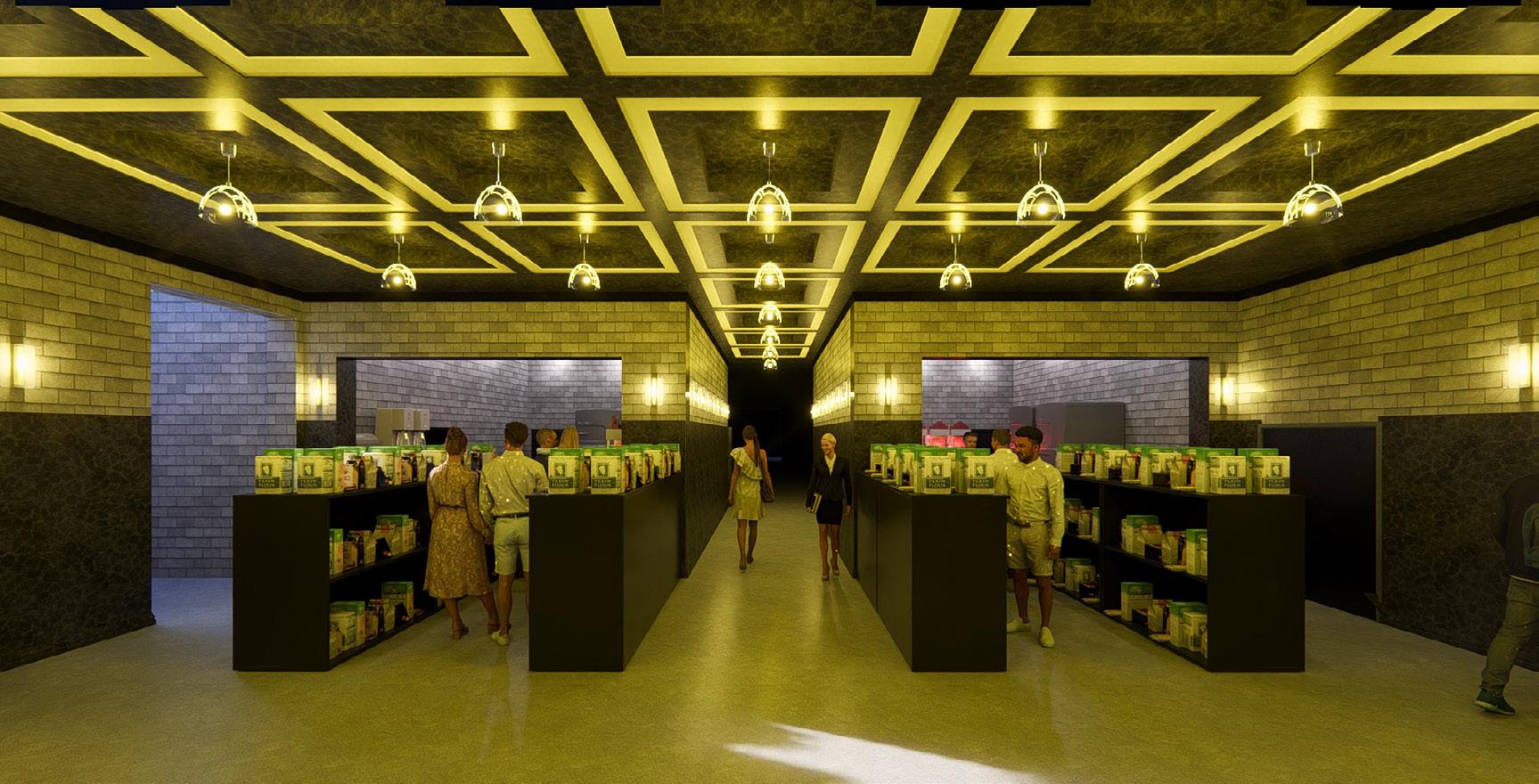


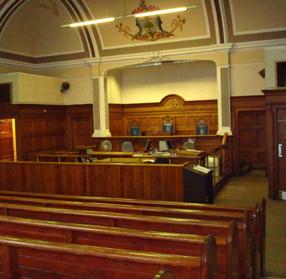
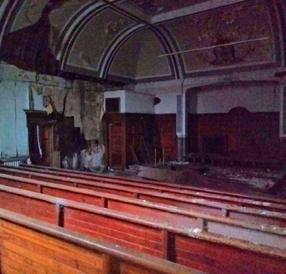

The brief for this project aims to provide students with the freedom to explore their personal architectural interests within the themes of performance and the city. Students will undertake research, analysis, and design development to create a formal design proposition of a building that hosts some kind of performance. The project encourages creative expression while considering contextual constraints, sustainability, and life safety issues. Through this thesis-like project, students will develop a comprehensive understanding of architectural design and its relationship to the urban environment, fostering their abilities to articulate architectural intentions and explore innovative solutions.
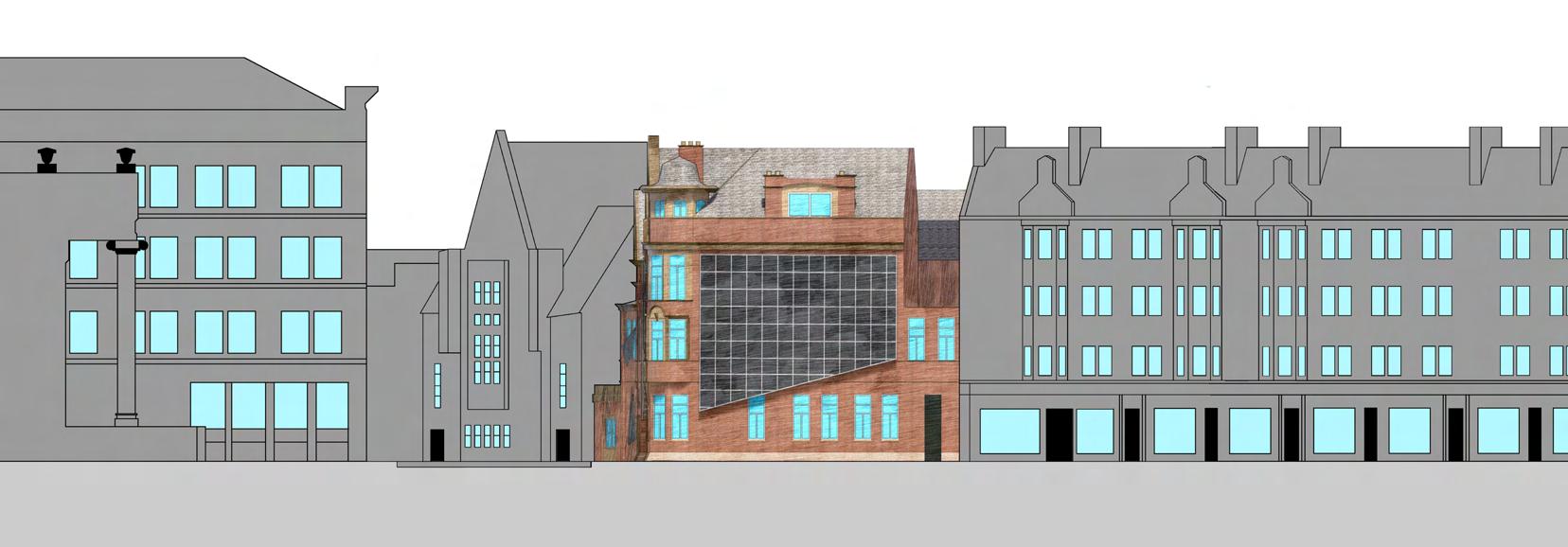



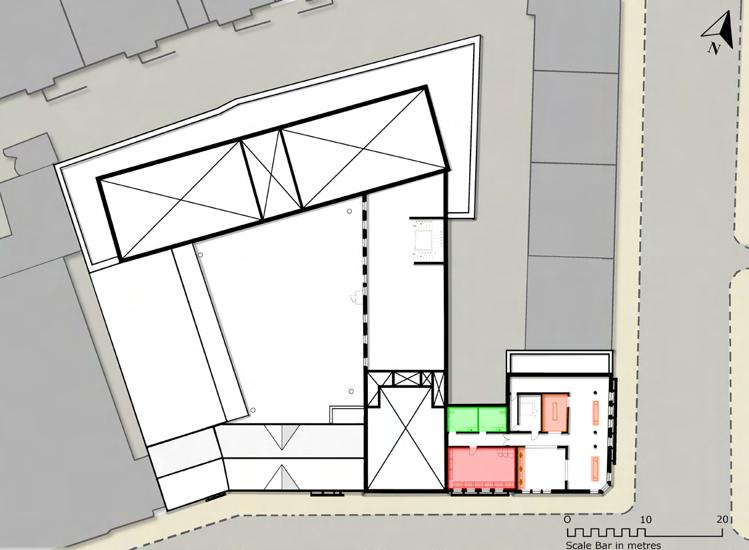
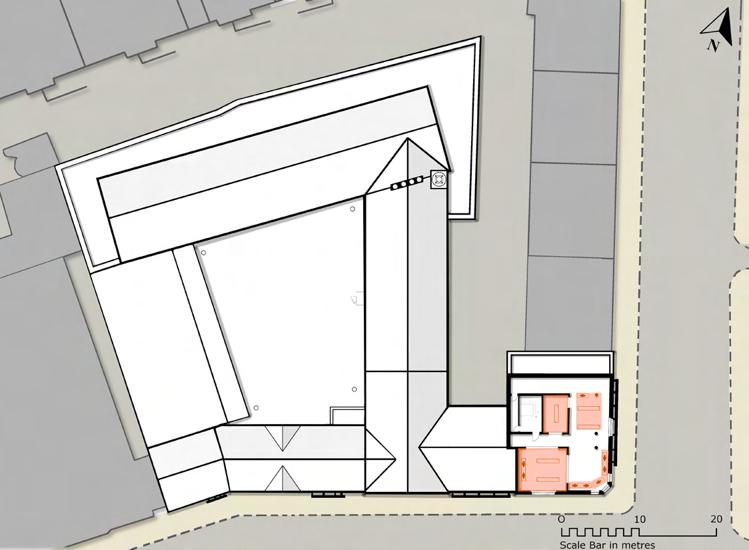

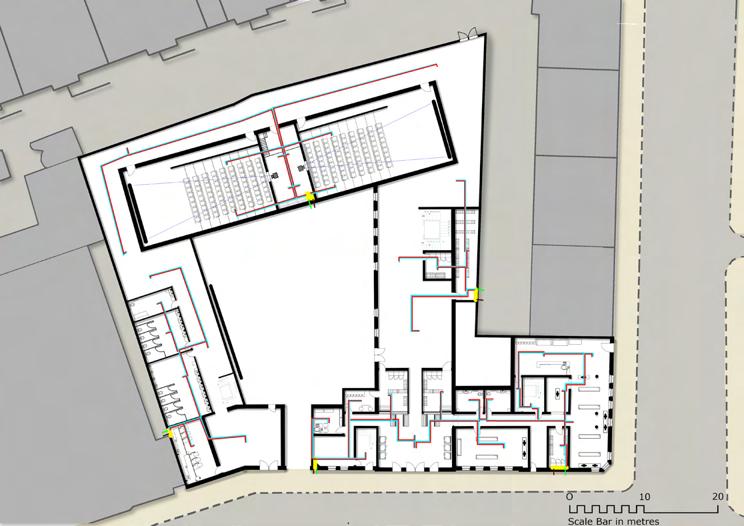
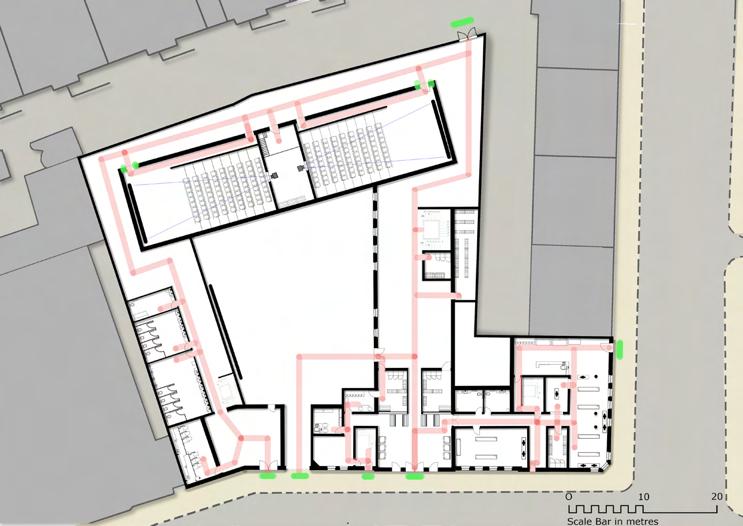
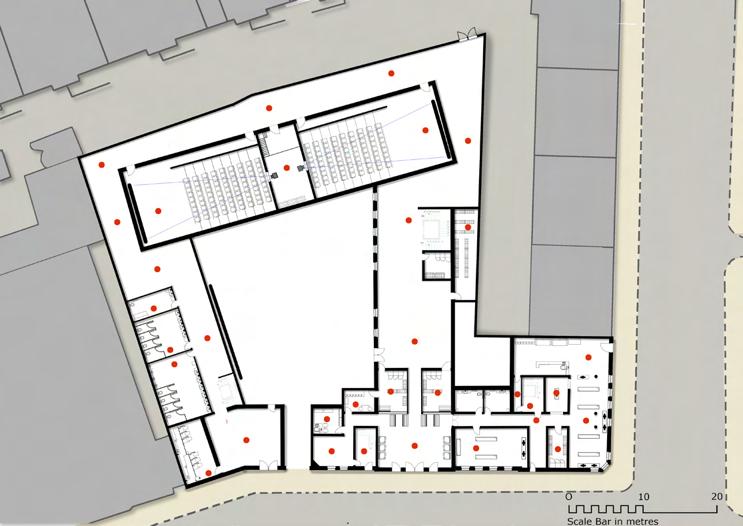
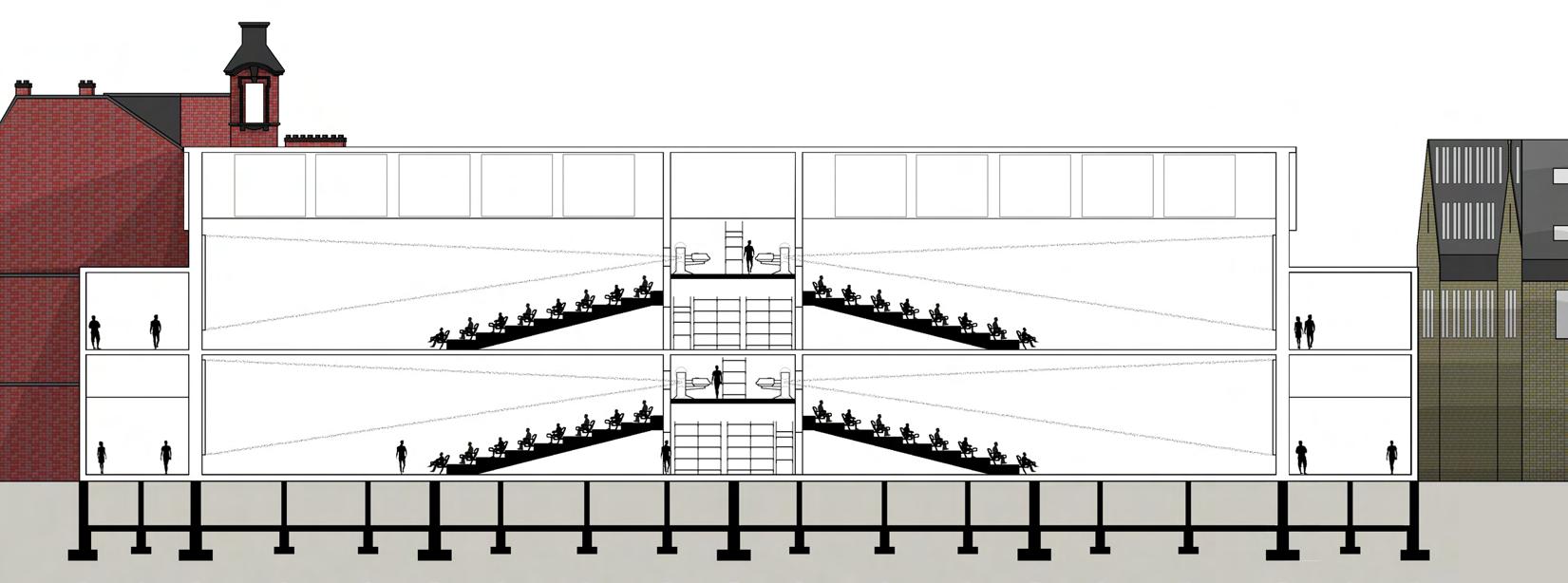

Entrance & Exit / Foyer / Reception W/C Film Museum Exhibits Plant Room Circulation Space Life Safety - Ventilation & Services Life Safety - Sprinkler System Life Safety Space Zoning











































































